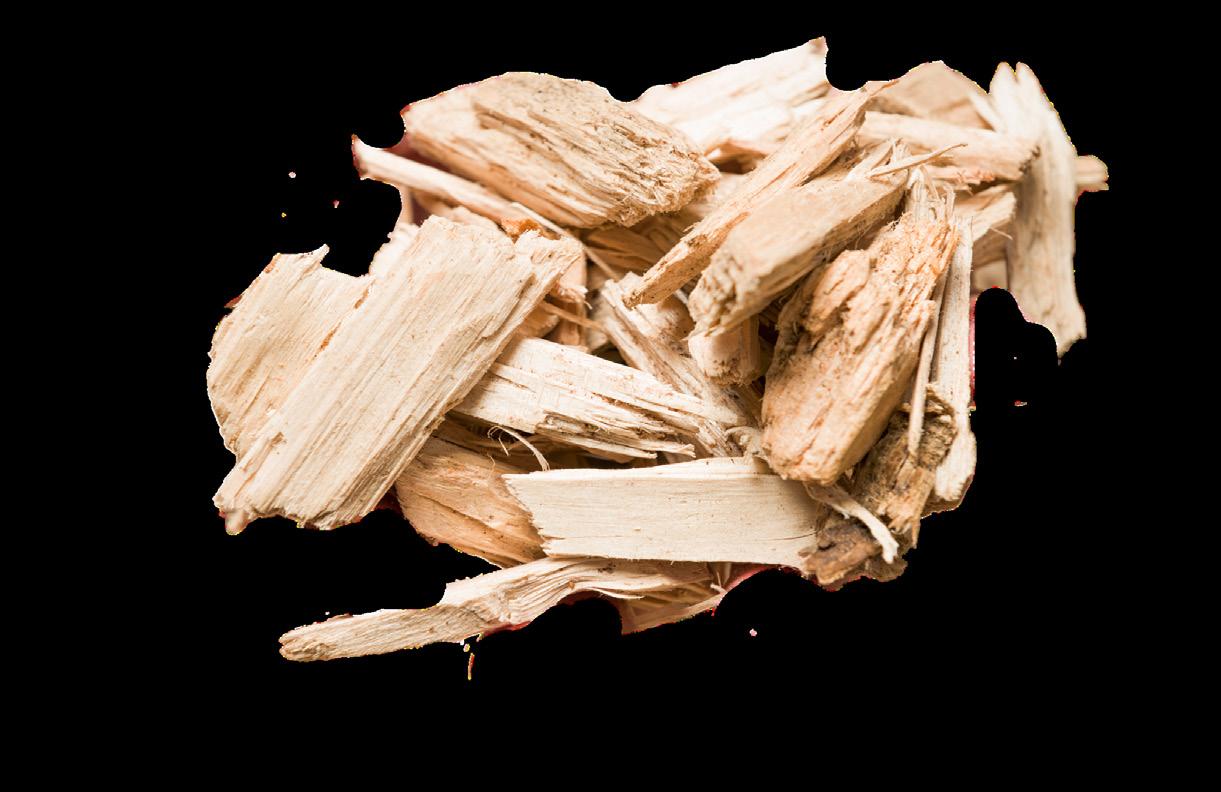

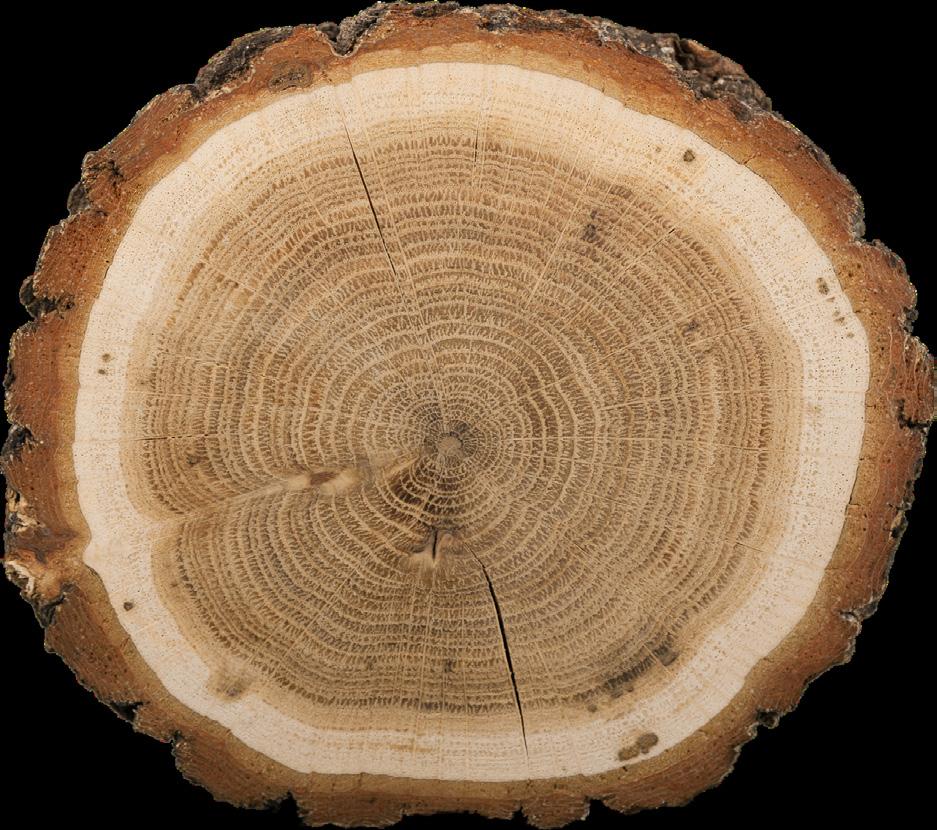

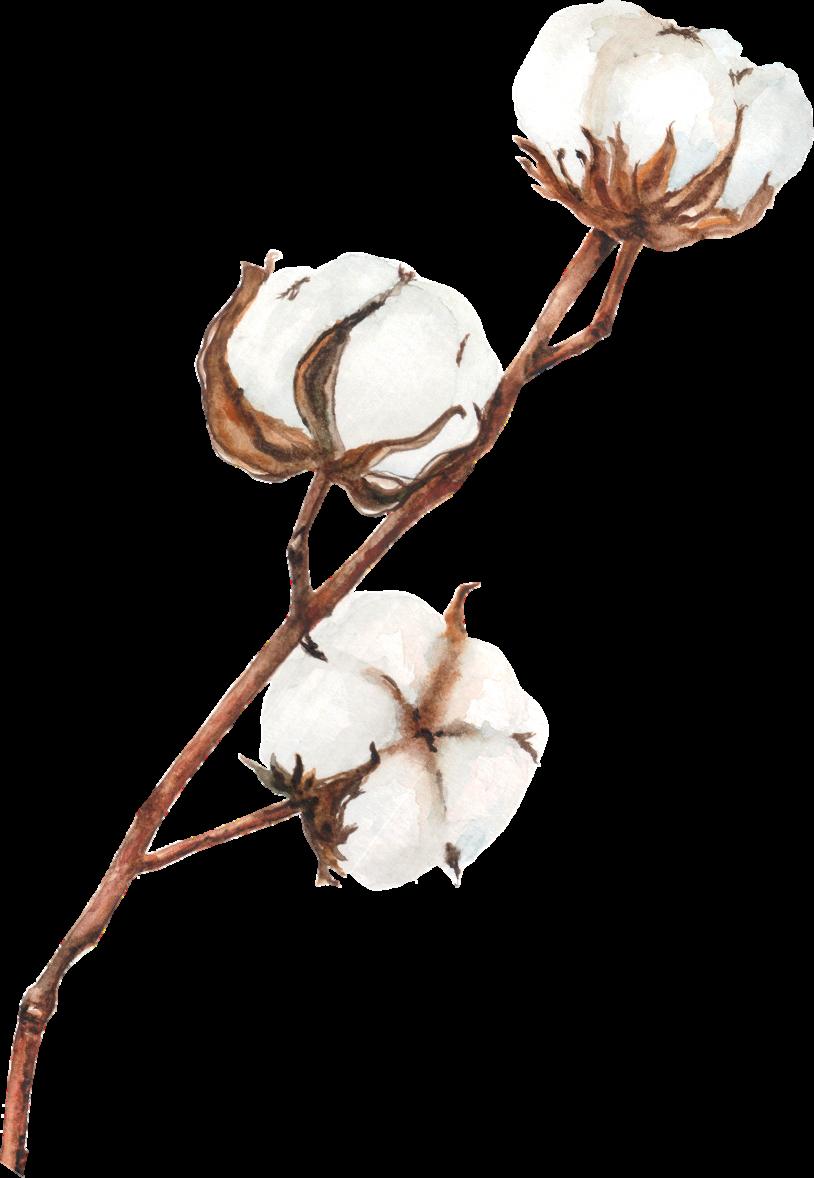
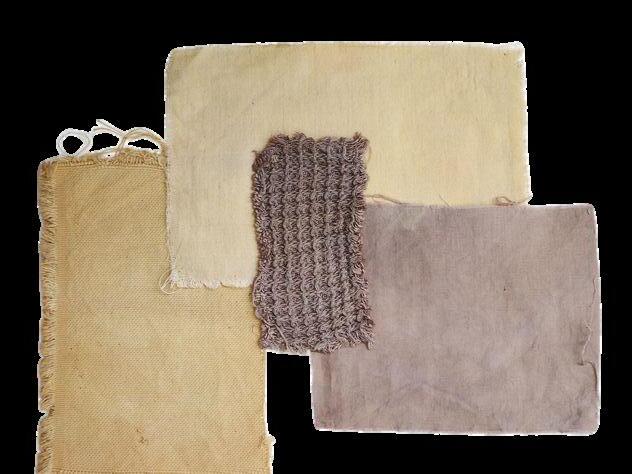
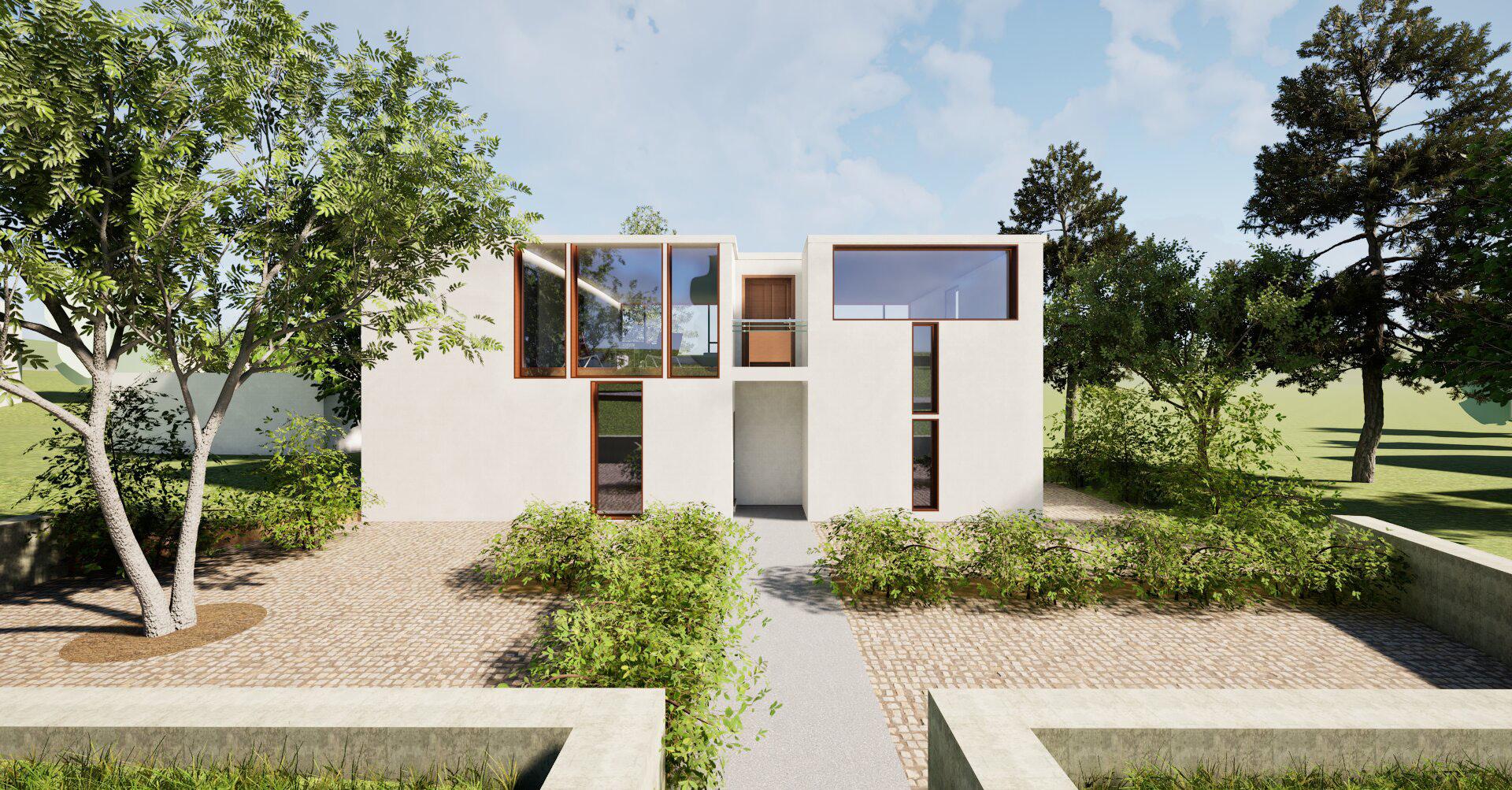








Design For: Studio
Location: Wreck Beach, Vancouver
Year: 2025
In collaboration with Ashley Huang and Maggie Huie.
This design establishes an alternative pathway through the site, linking the University to the beach and fostering a more immersive and gradual experience of Wreck Beach’s diverse environmental conditions. Along the landscape, unconventional classrooms are integrated, each emphasizing a specific species of interest within the project.
My primary focus was the Moss Room, a carefully designed space that follows the natural contour lines of the landscape. It is strategically positioned to collect and gradually evaporate rainwater, creating a consistently humid environment ideal for moss growth.
The berns are place at the center of the classroom, to highlight the moss.
Through time, the moss will eventually grow on the bern, creating a moss hill.
Logs are placed underneath to create support for the bern.
Water is collected in between the berns to create a humid condition for moss growth.
Detail Section
Water Collection
Water Evaportation
Moss Growth
Aligned with the natural contour lines, the design allows water to flow seamlessly into the space, where it is retained between moss covered berms supported by logs.
The surrounding tree canopy provides shade, regulating moisture levels and enabling gradual evaporation to sustain a consistently humid environment.
The Moss Classroom is strategically positioned within the forest, where moisture and shade create ideal conditions for moss growth.
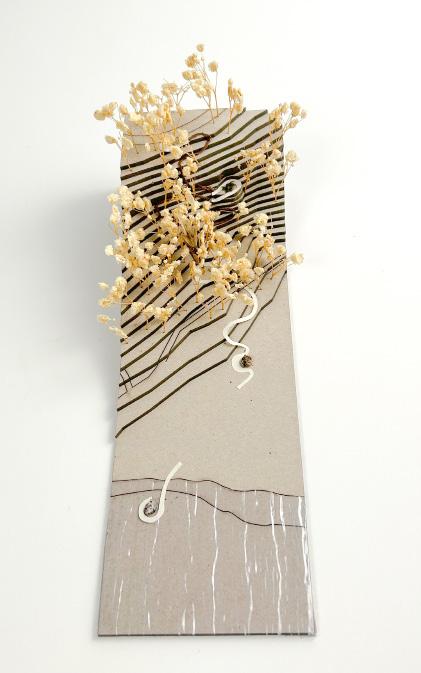
Topography Model with Classrooms
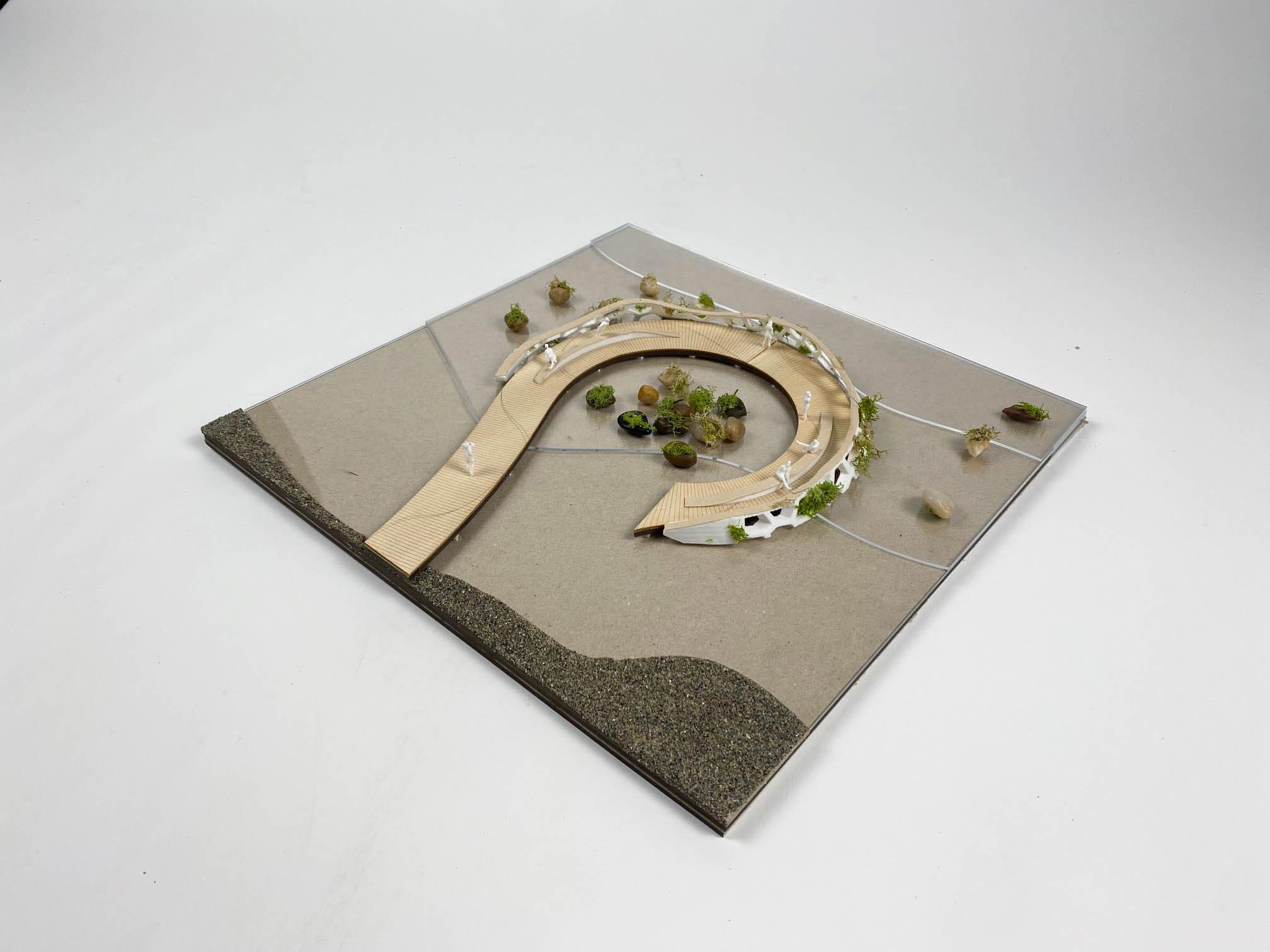

Classroom Model
Architect: Le Corbusier
Location: Marseille, France
Year: 1952
In collaboration with Sharon Nip and Tara Yavari.
The Unité d’Habitacion case study by Le Corbusier focuses on the unique apartment layout that focuses on efficient design. Le Corbusier’s concept aimed to address post-war housing shortages by creating a “vertical garden city.”
Cafe and Restaurant
The Unité d’Habitacion case study by Le Corbusier focuses on the unique apartment layout that focuses on efficient design. Le Corbusier’s concept aimed to address post-war housing shortages by creating a “vertical garden city,” where individual apartments are designed with an L-shaped layout to optimize space and function.
CIRCULATION DIAGRAM
AMENITIES DIAGRAM
Floor Plan
The inclusion of a double-height living area maximized access to natural light, improving the overall atmosphere within the units. This feature allows sunlight to penetrate deeper into the living spaces, creating a sense of openness and connection with the outdoors, which was central to Le Corbusier’s vision of modernist living.
Design For: Studio
Location: Woodland-Grandview, Vancouver
Year: 2024
NOVO House is a thoughtfully designed space to support young adults transitioning into independence while fostering a sense of community.
Affordable 2-bedroom and 4-bedroom units promote shared living, with the second and third floors including social lounges and a private residents-only lounge. A tiered design ensures open views, while circulation routes encourage interaction. Louvred slabs on the facade transition from public to private spaces, creating a dynamic and visually appealing structure.
Section Perspective
Identify the gathering space
1 bedroom unit
2 bedrooms unit
Communial Space
Build the form around the spaces
Addtoopenings allow sunlight
Architect: Louis Kahn
Location: Philadelphia, United States
Year: 1961
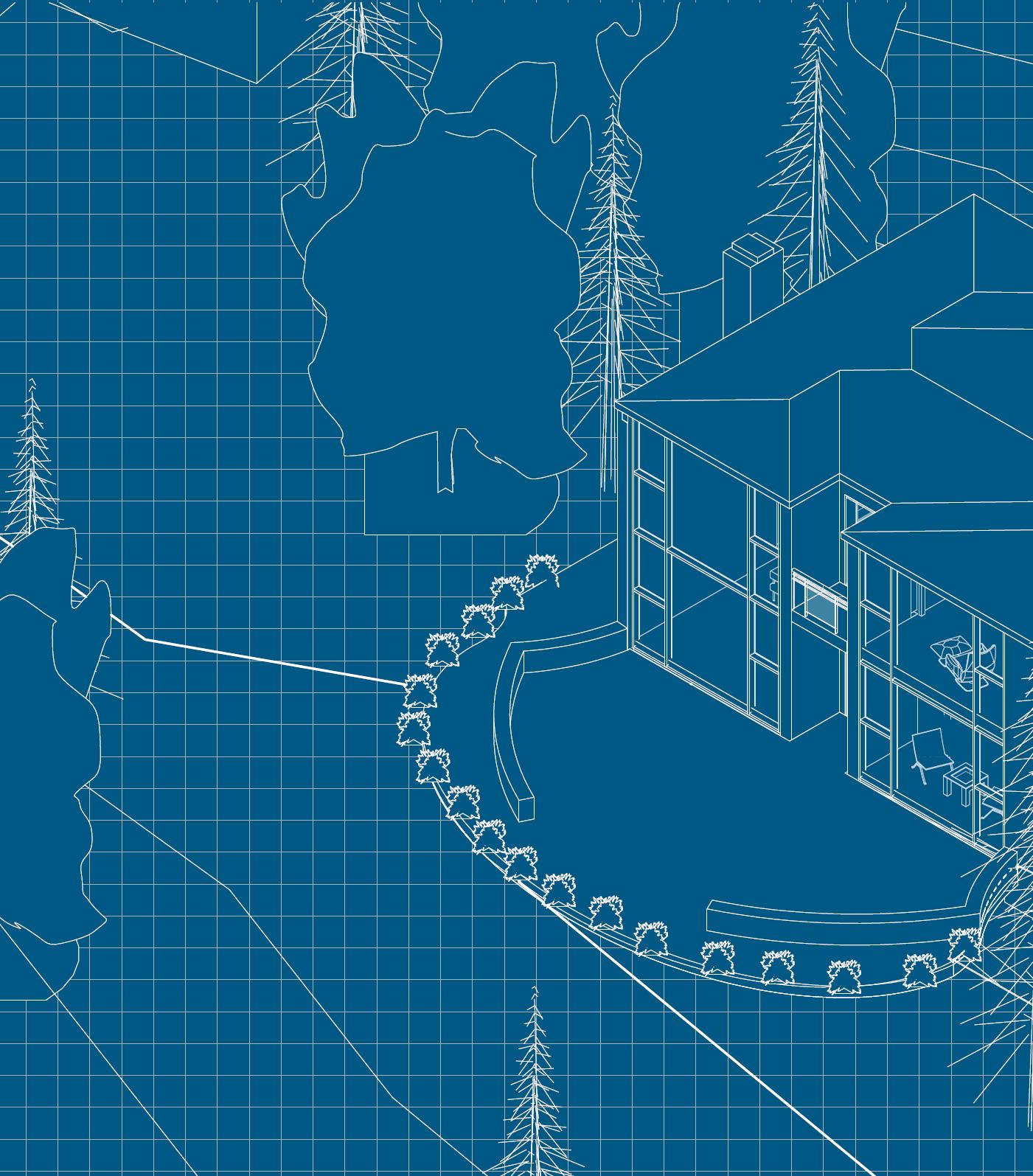
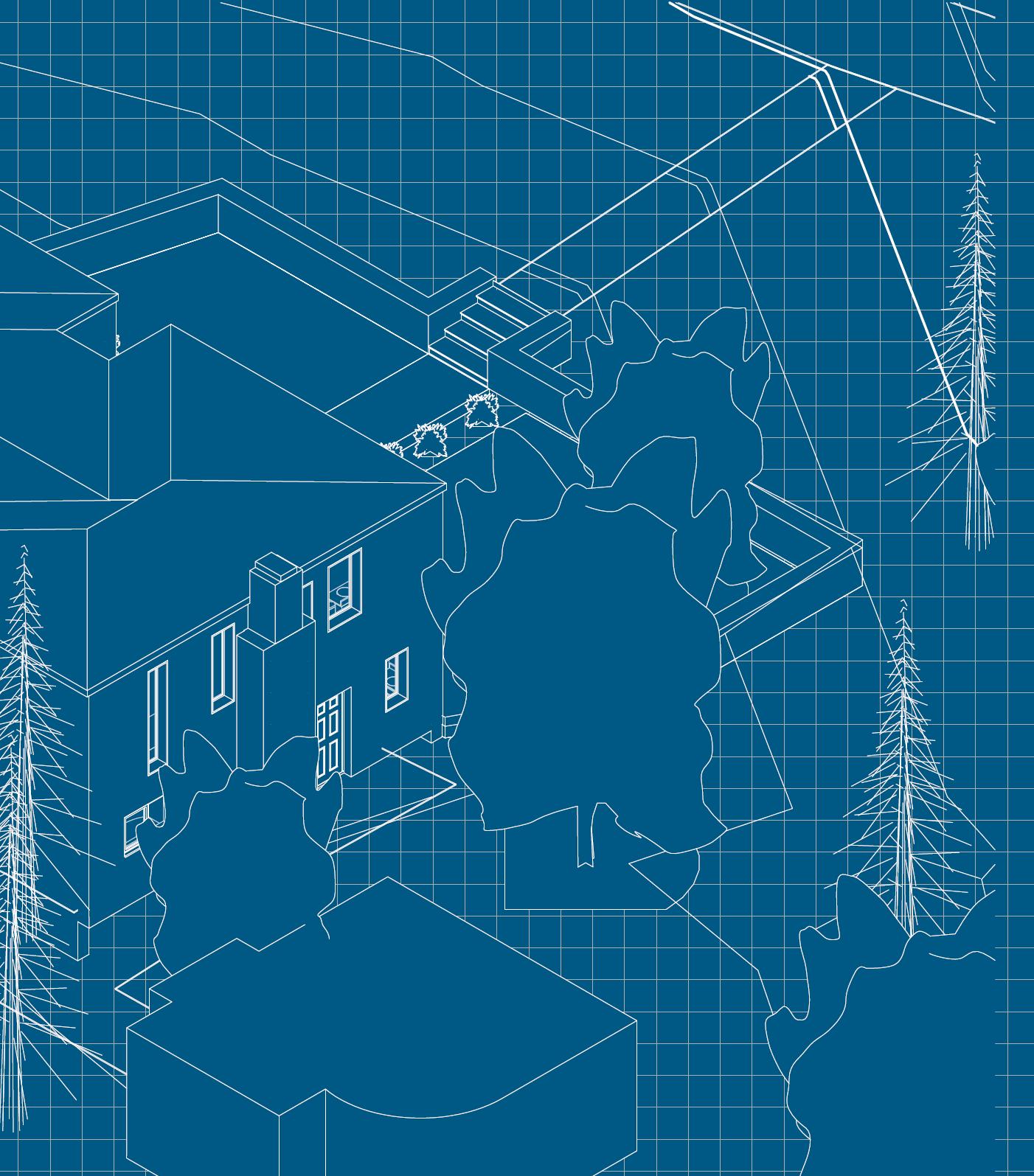
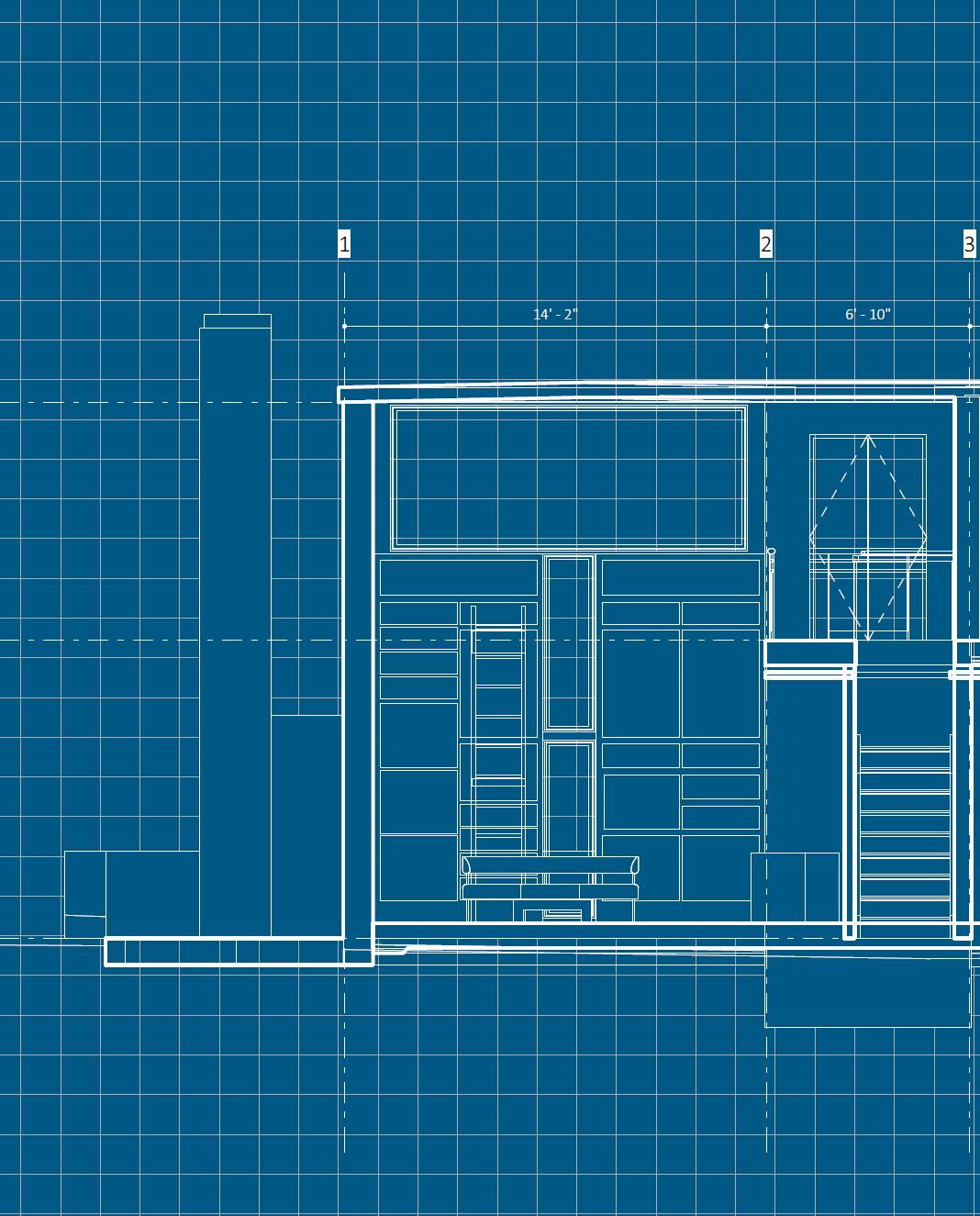
Section

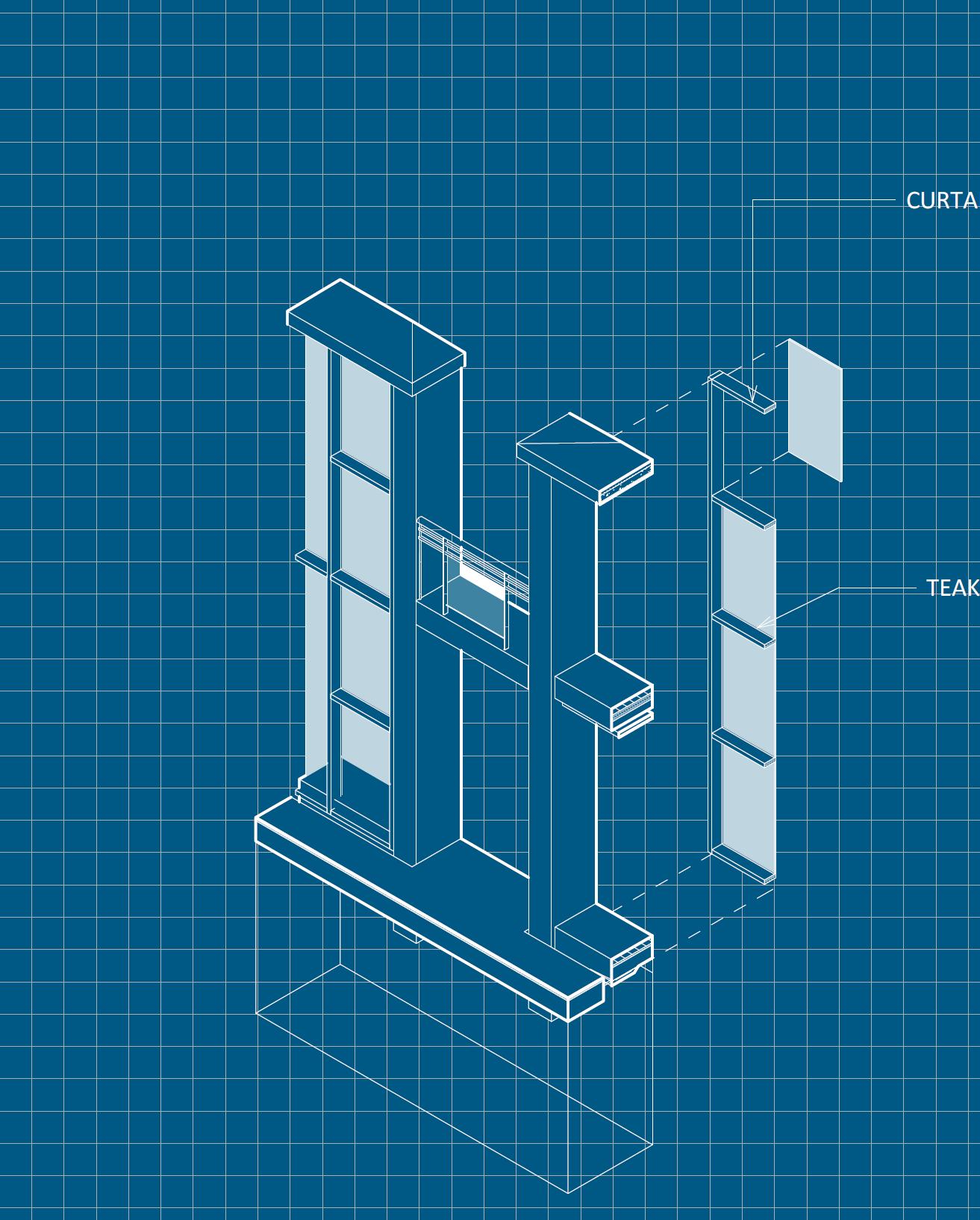
Wall Section Detail

Design For: UBC Seismic Design Team
Location: Seattle, WA, USA
Year: 2024
In collaboration with Amy Wells, Harman Rangdhu, Melinda Wei, and Felicia Chung.
Seattle, the Venant Tower is a 19-story mixed-use building designed to promote sustainable urban living. It combines residential, hotel, and retail sp aces, offering a range of affordable apartment options along with an enriched environment
Program Diagram
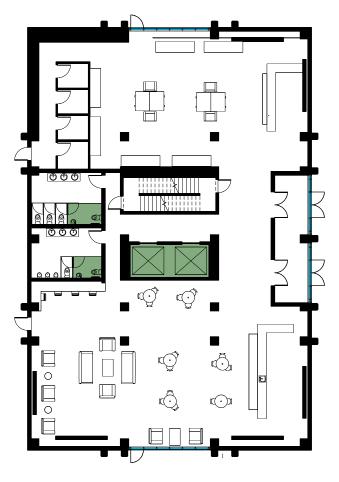
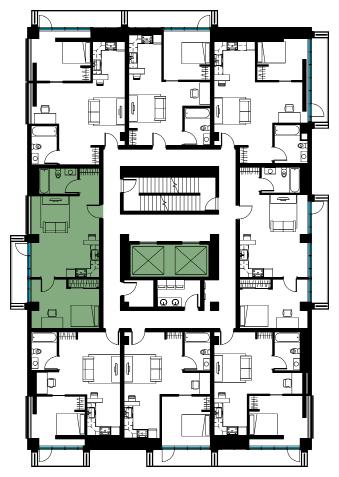
Located in downtown Seattle, the tower offers convenience, placing residents within walking distance of dining, entertainment, and cultural experiences. Nearby green spaces provide a refreshing escape from the urban bustle, while floor-to-ceiling windows in many units showcase breathtaking panoramic views of the Seattle skyline.
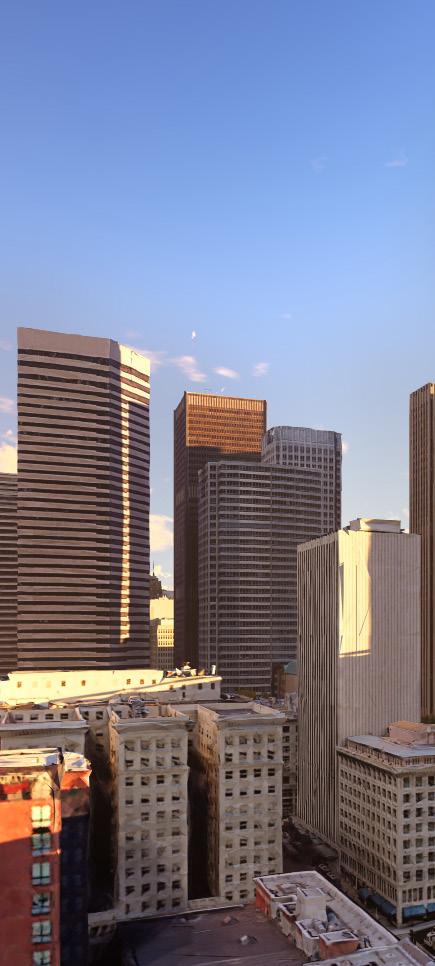
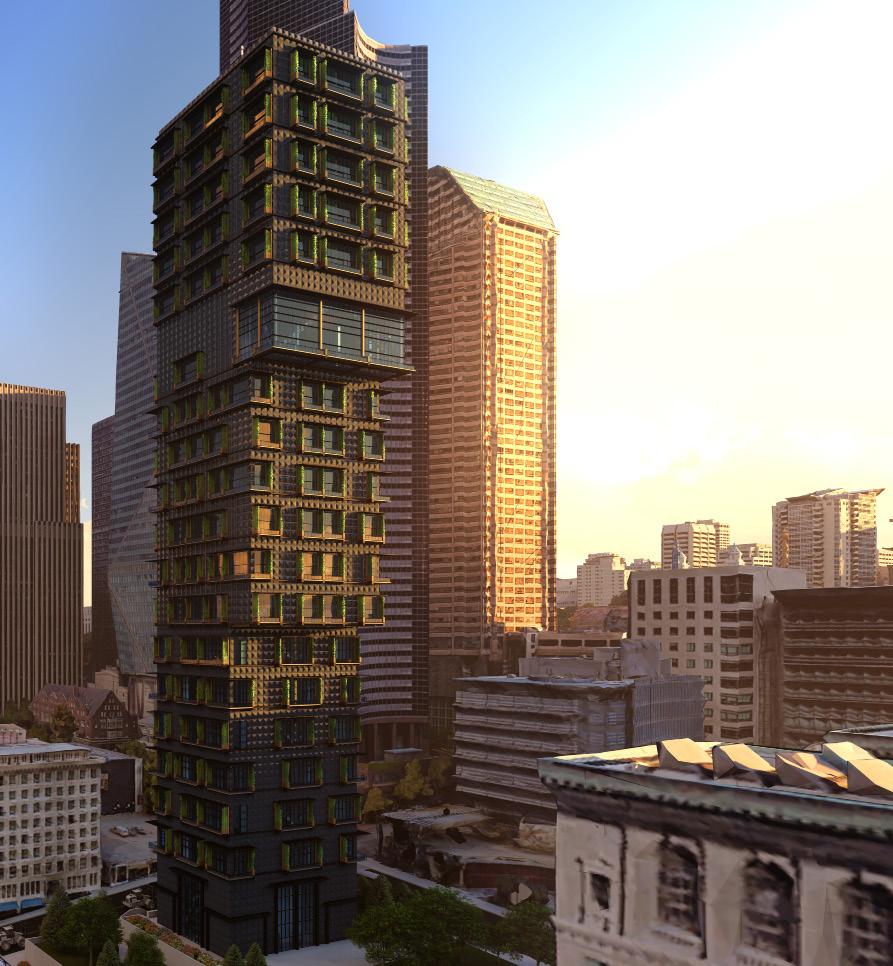
Material: Broken Christmas Lights
Year: 2021
The sculpture was inspired by Caleb Nichols’ art glass work, particularly his intricate patterns and vibrant colors. His influence guided an exploration of forgotten materials, transforming broken Christmas lights into a visually striking and functional piece.
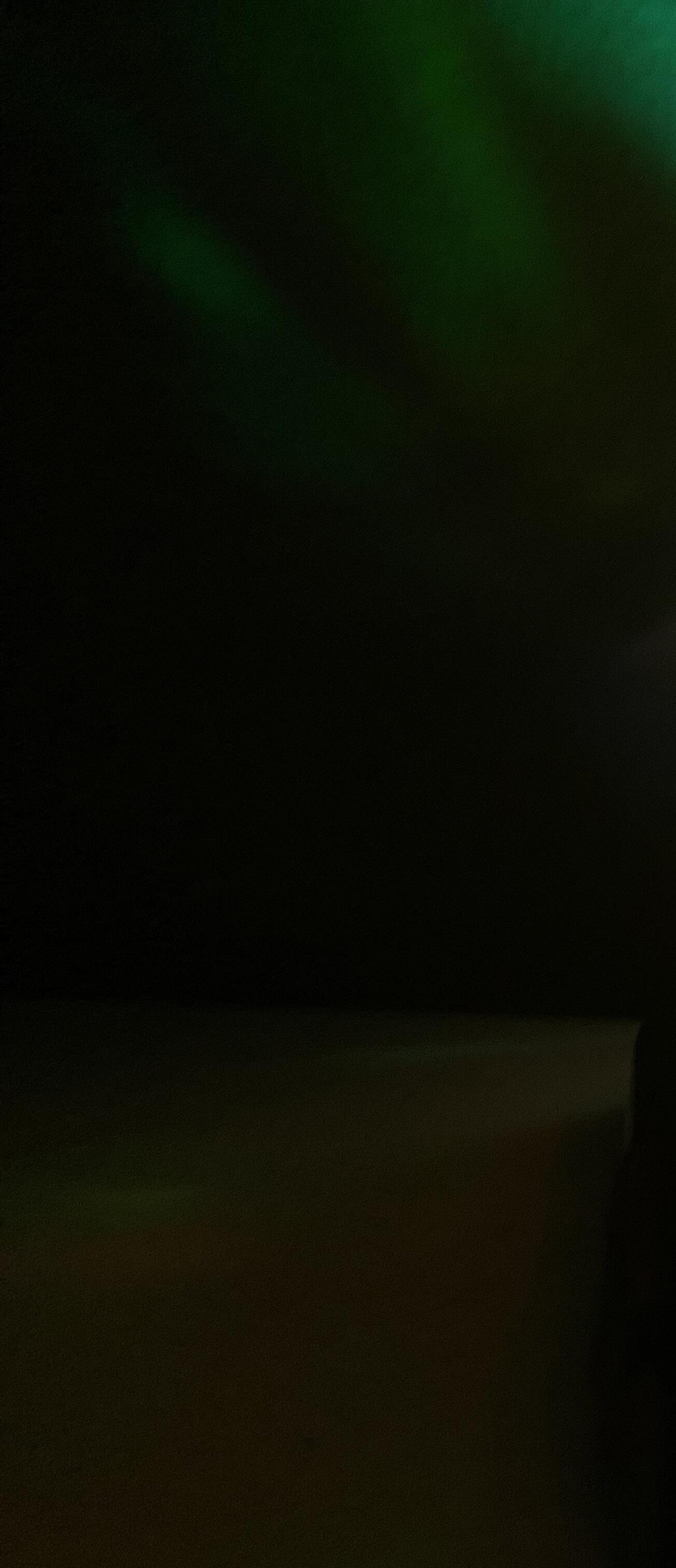
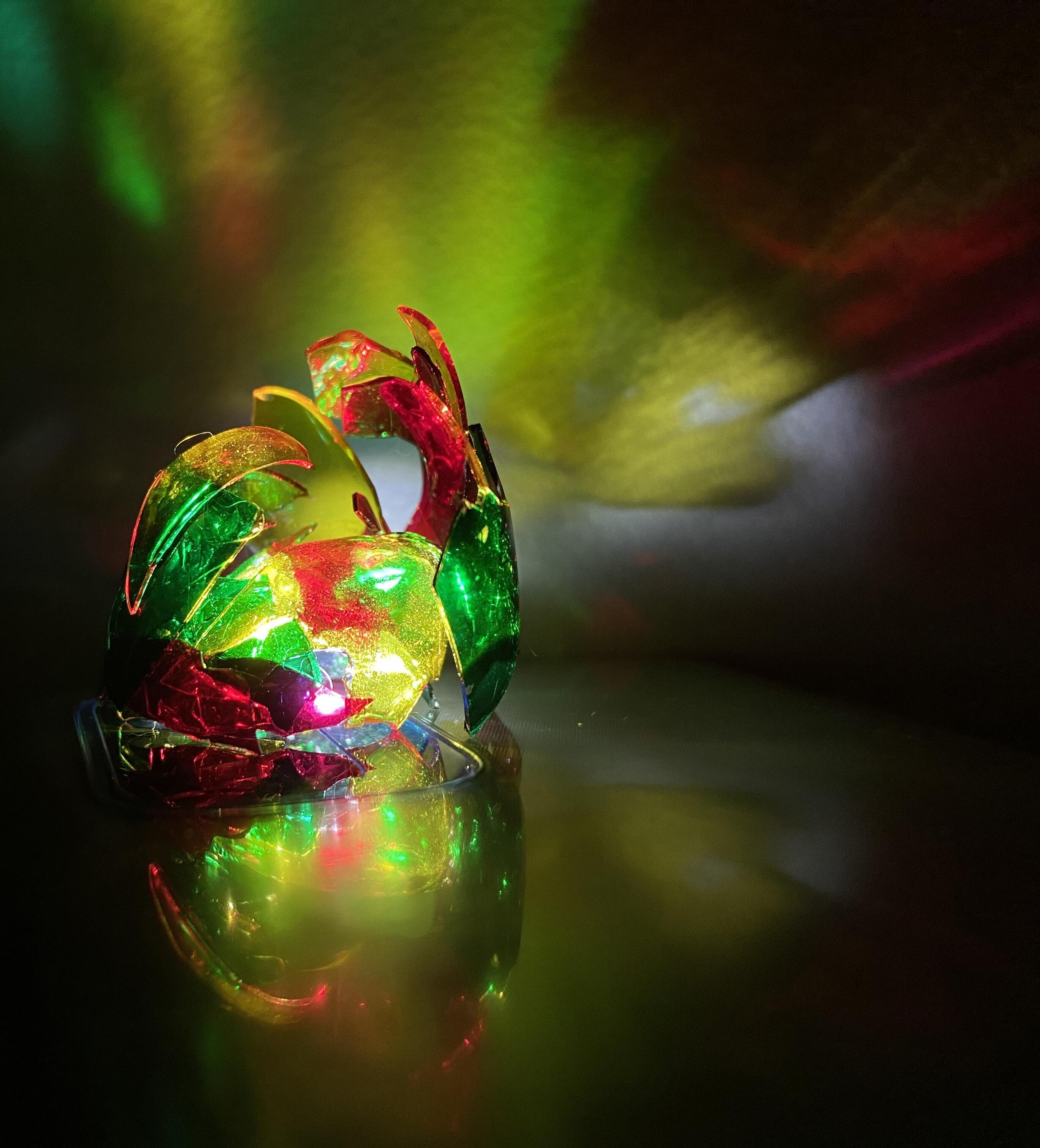
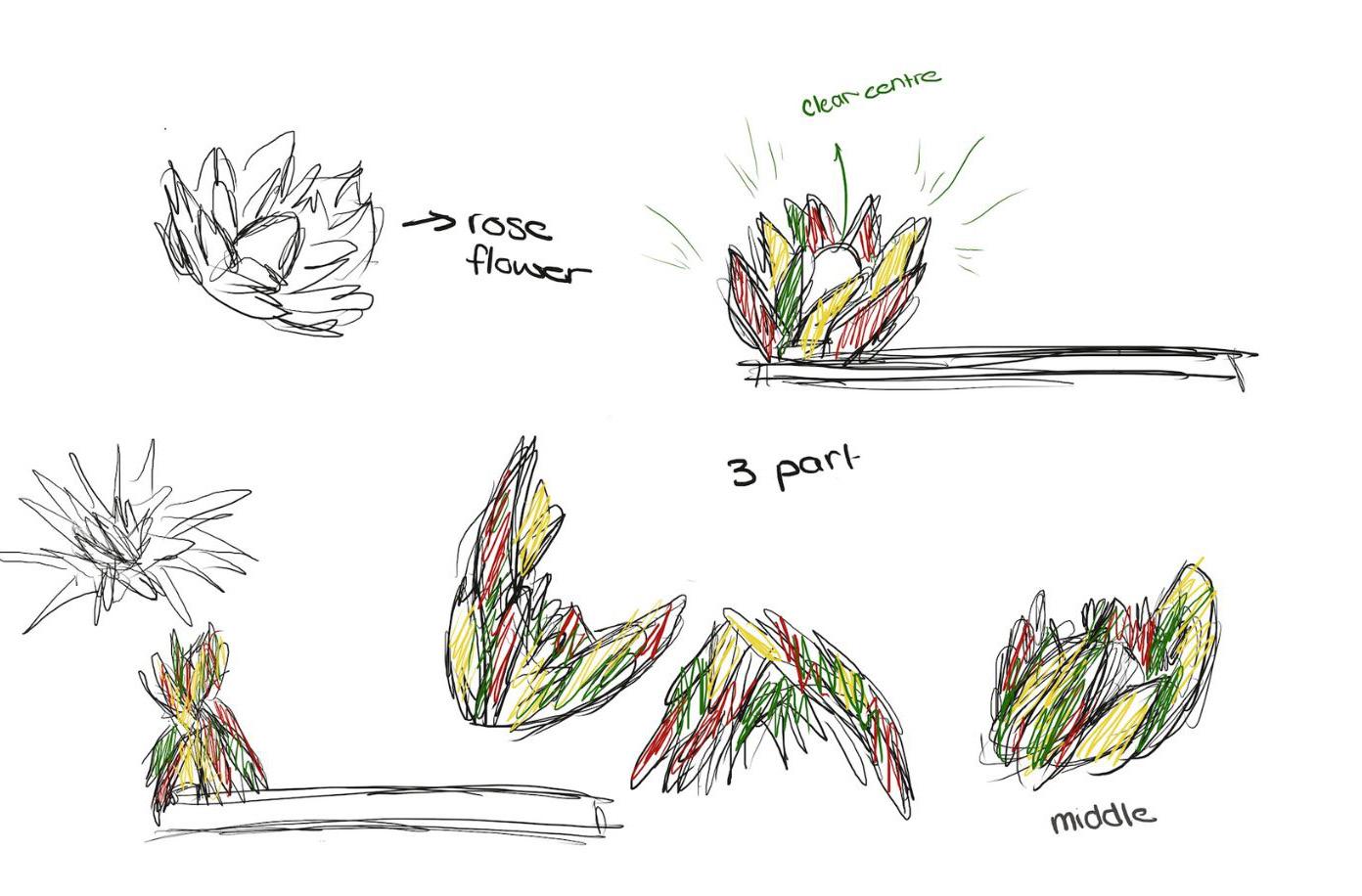
The base is circular, while the middle and top sections resemble petals, creating an organic shape. When the lamp is turned on, the yellow, green, and red lights overlap, casting dynamic, colorful shadows that shift and interact, adding to its mesmerizing effect.
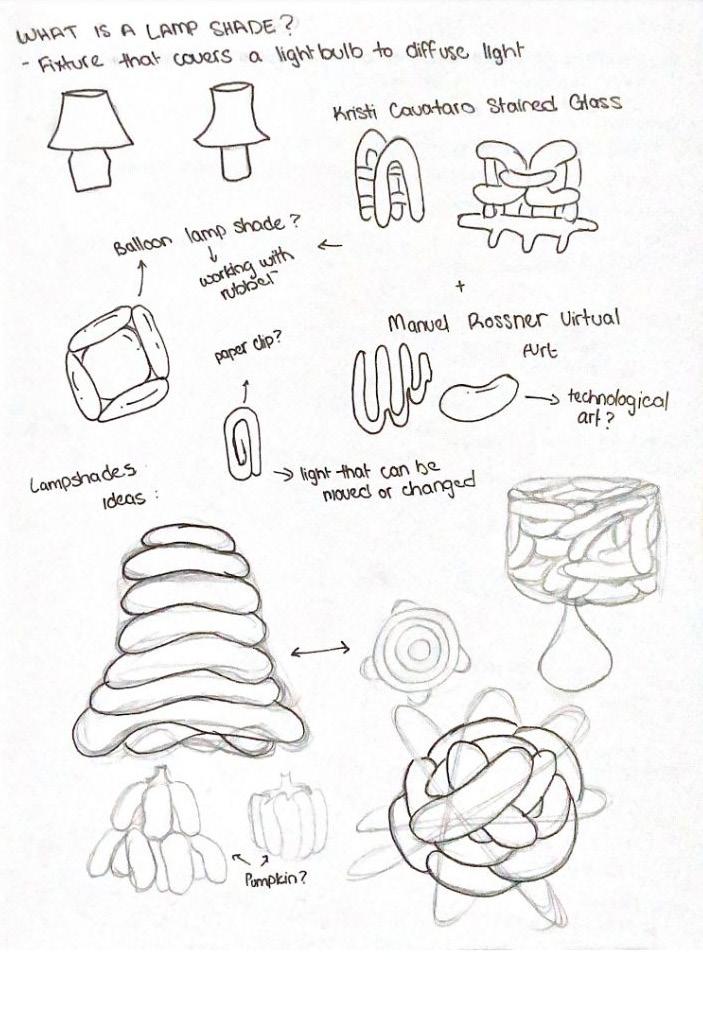
Material: Enamel and Plaster on Canvas
Dimension: 40x60 in Year: 2021
This project explores the tension between control and spontaneity, pushing the boundaries of materiality and embracing imperfection. The canvas, once intimidating, became a collaborator in creativity.
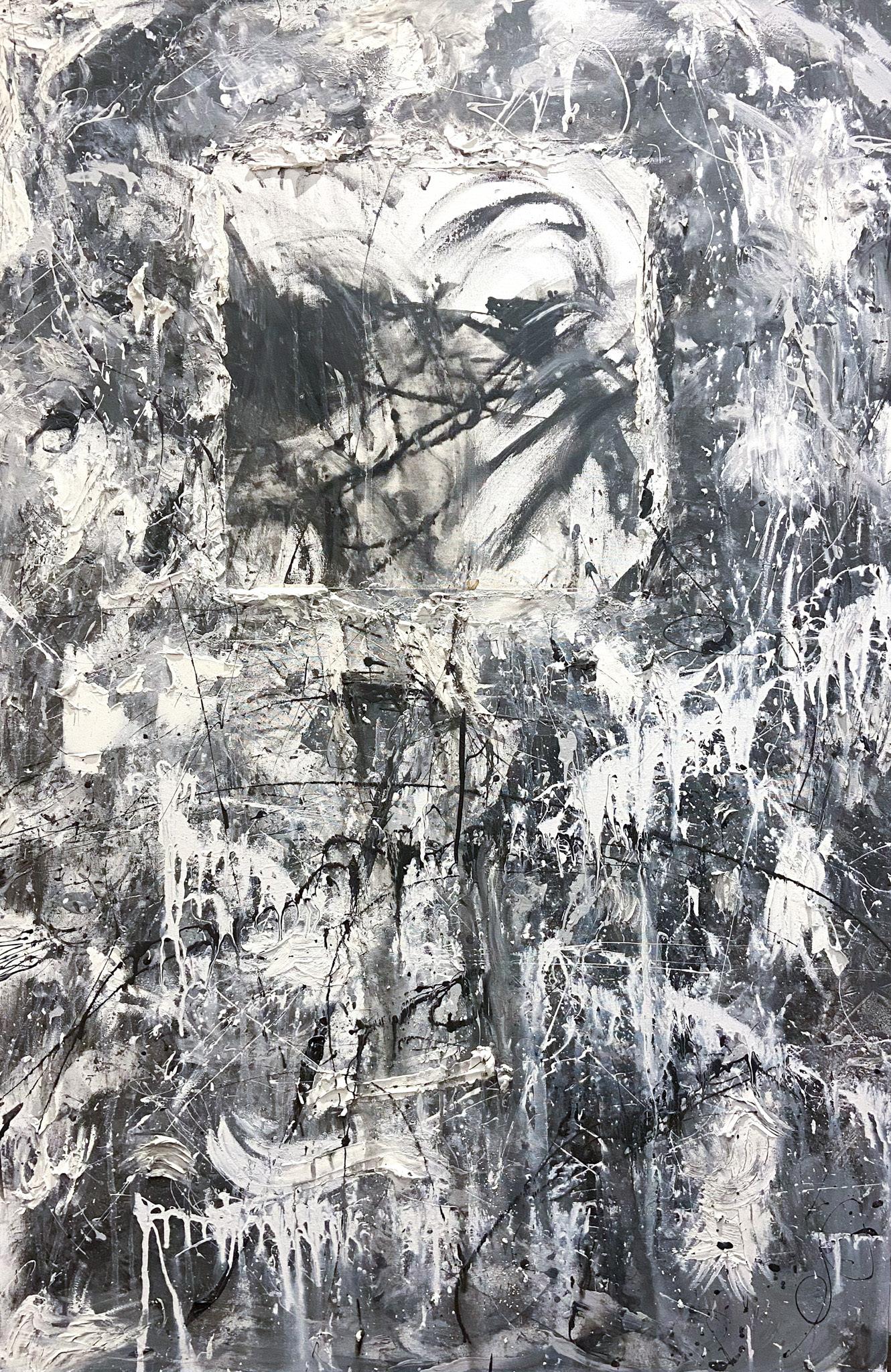
Material: Plaster and Cloth on Canvas
Dimension: 16x20
Year: 2023
This project explores material and layering by experimenting with texture, transparency, and structure to create innovative and dynamic compositions.
This artwork open to the viewer’s interpretation.
What you see is entirely up to you.
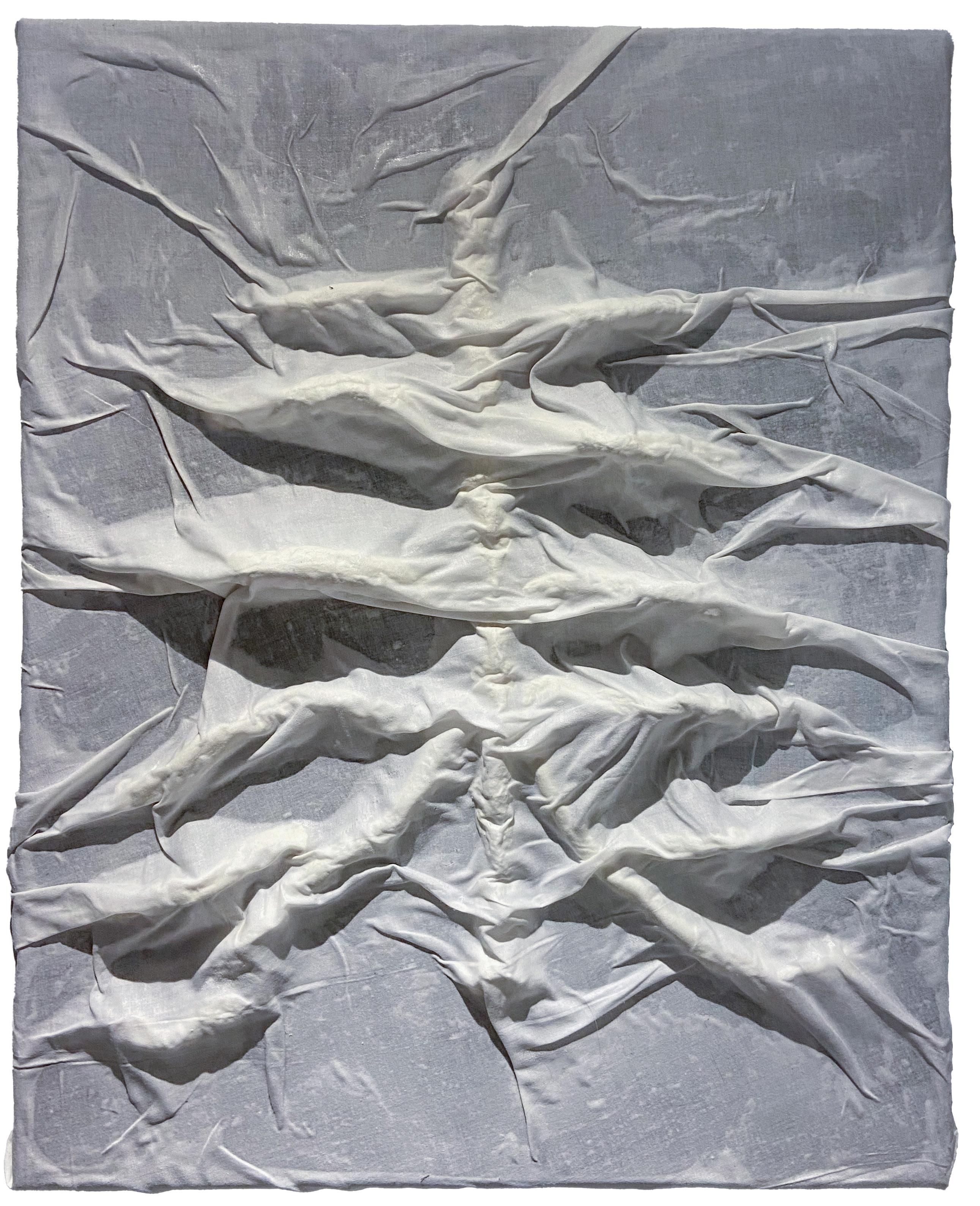
Uyen (Sunny) Le
THANK YOU