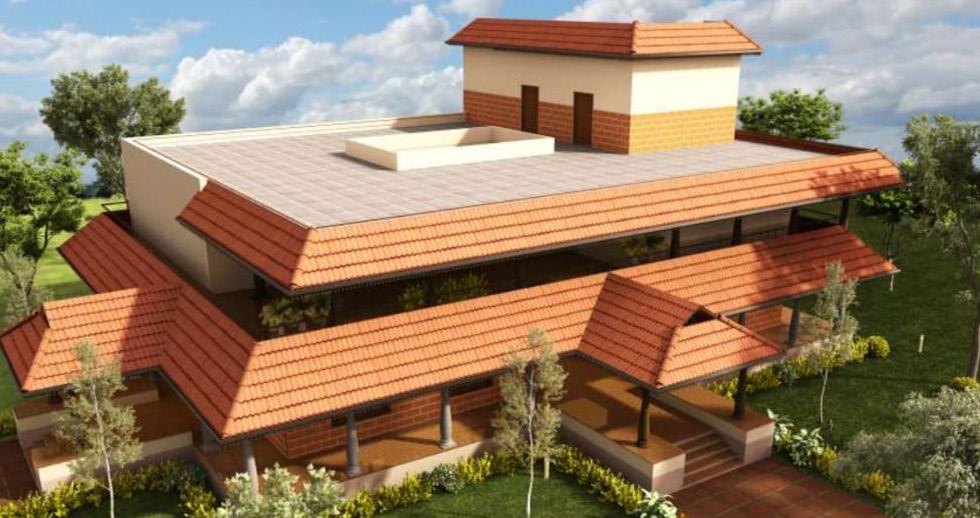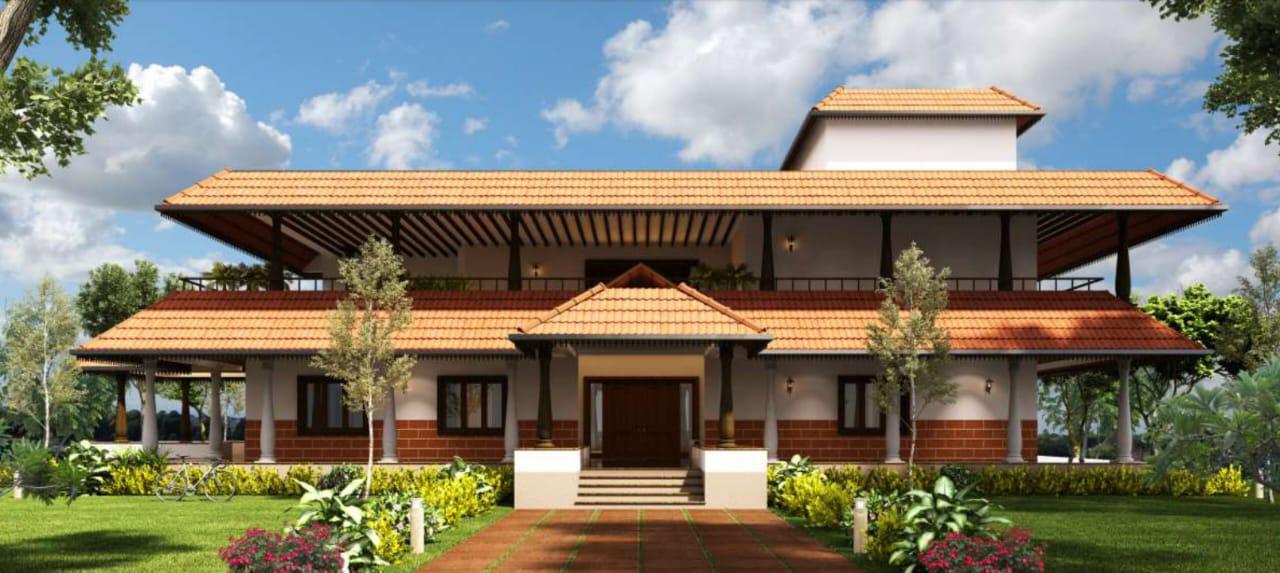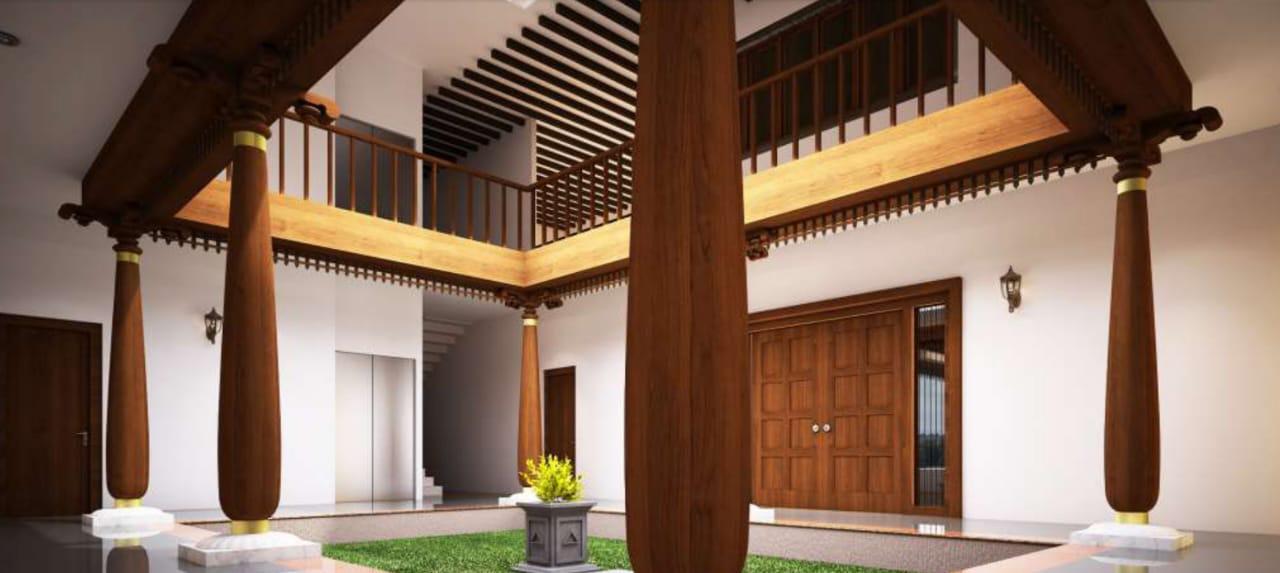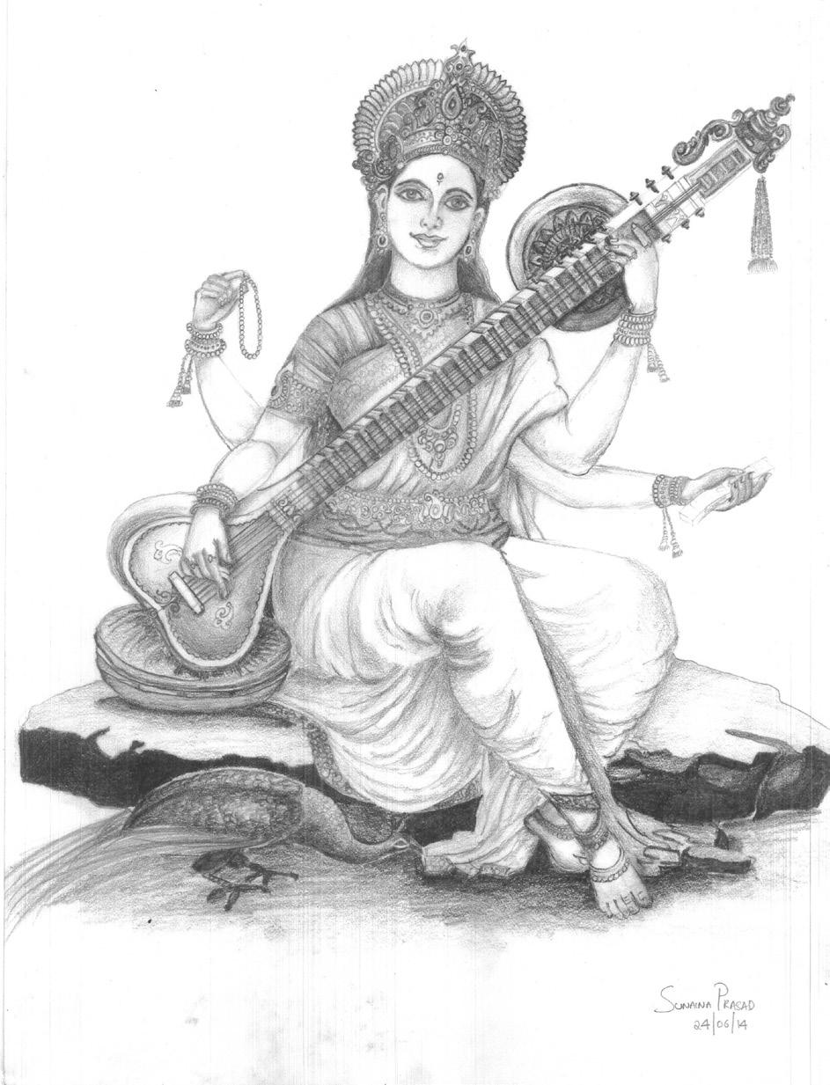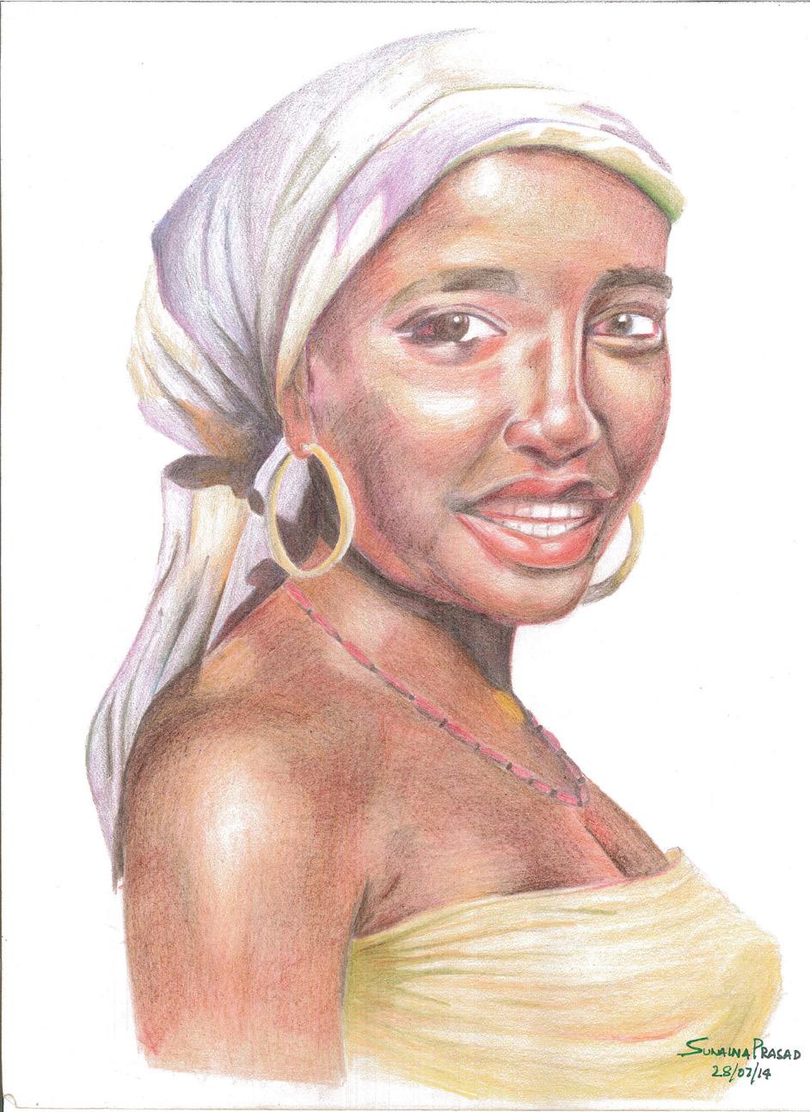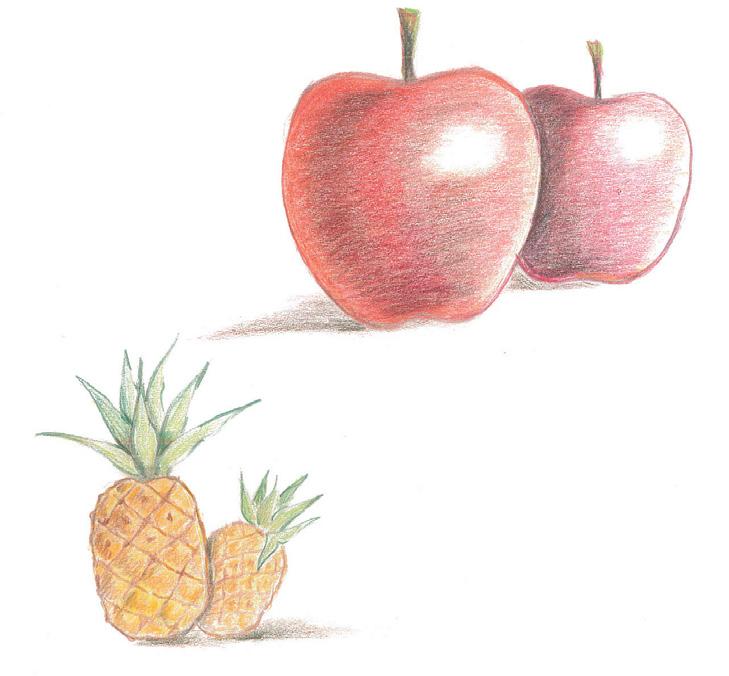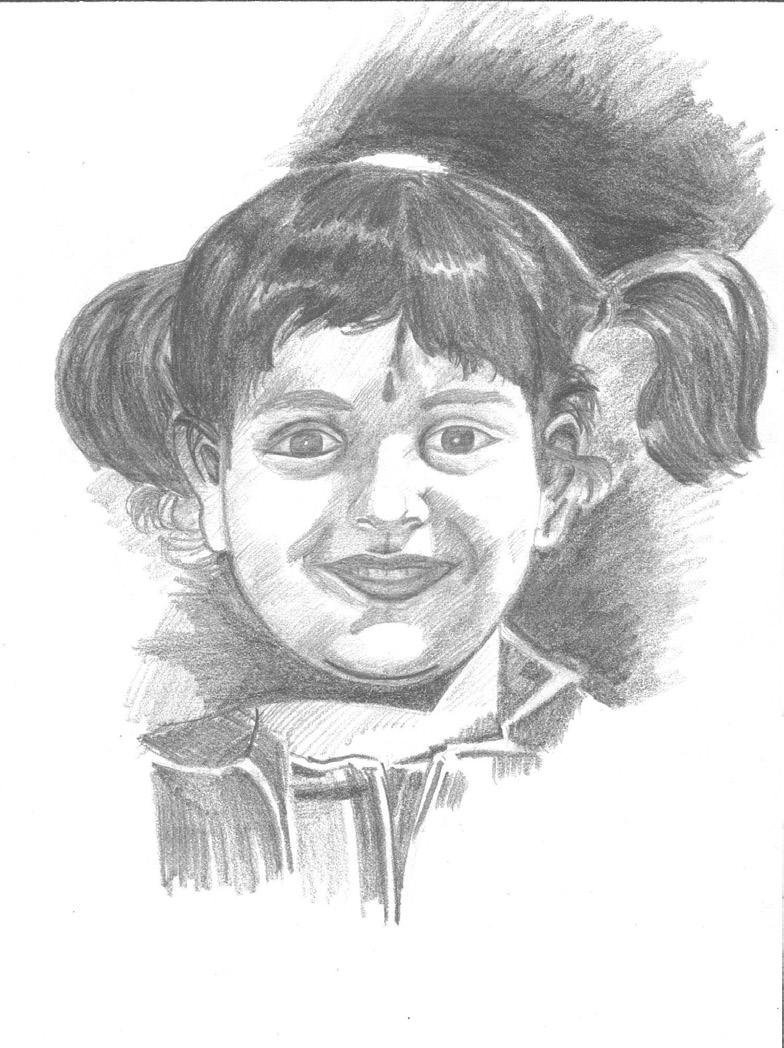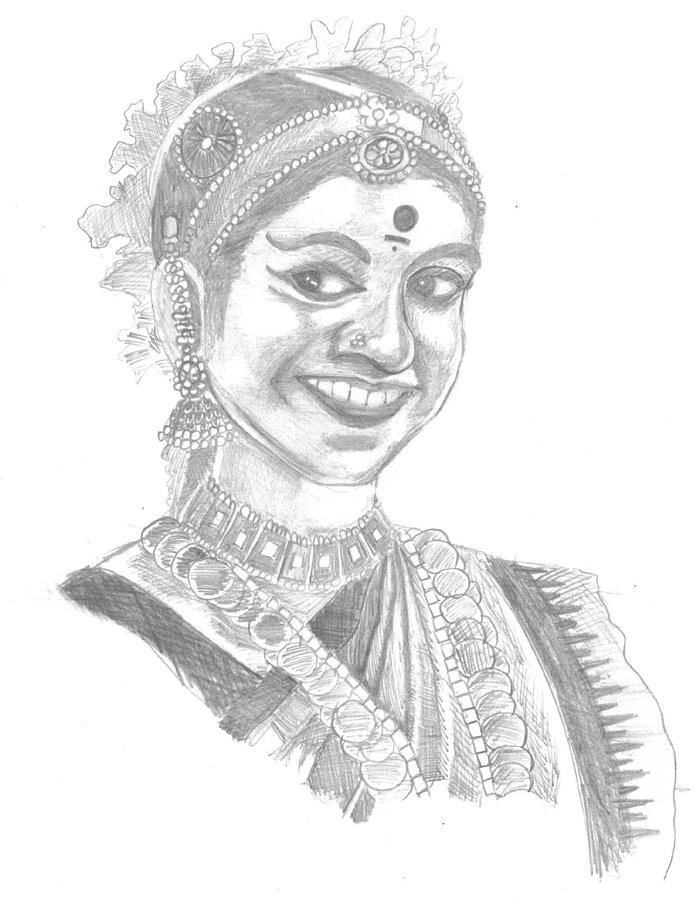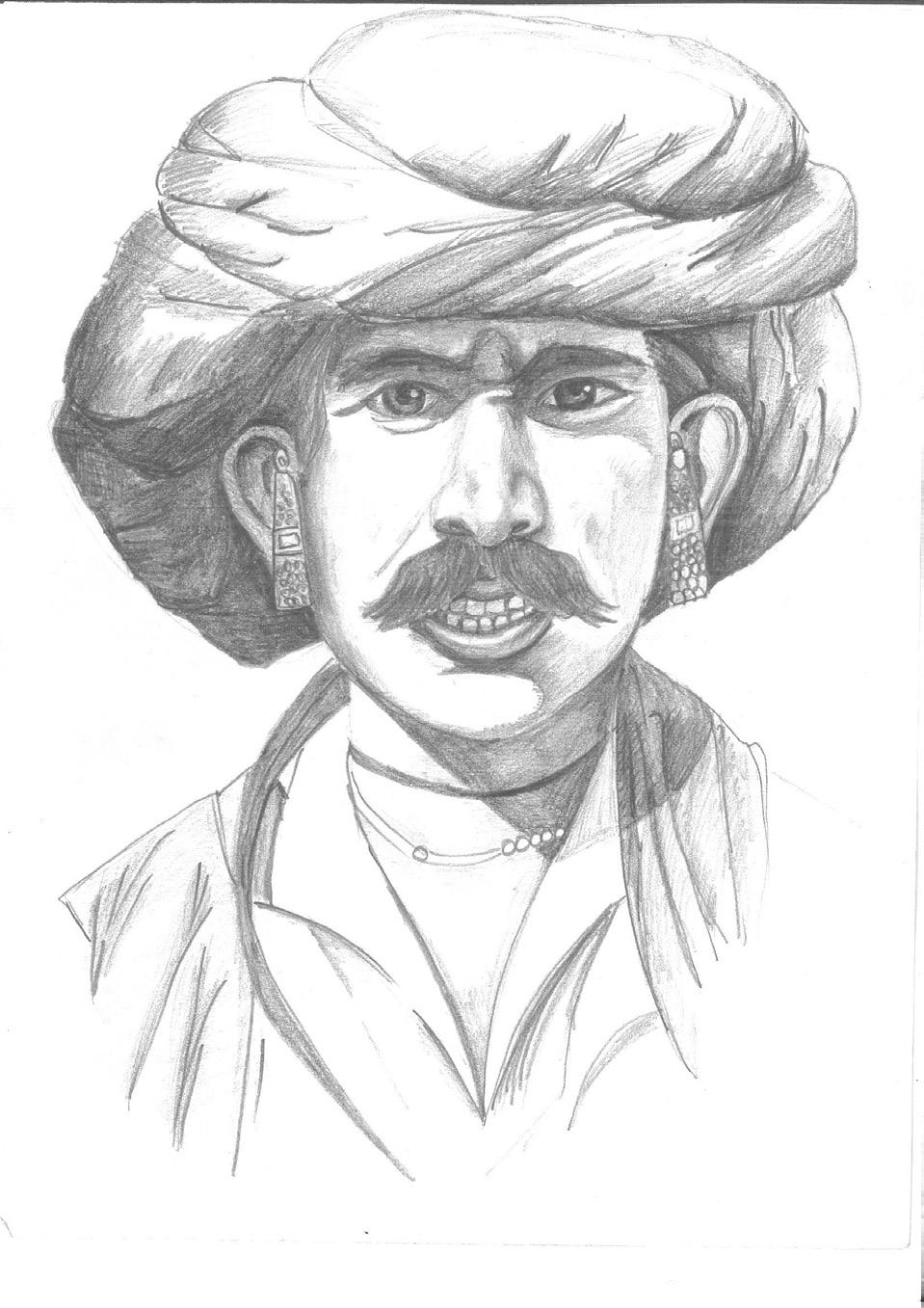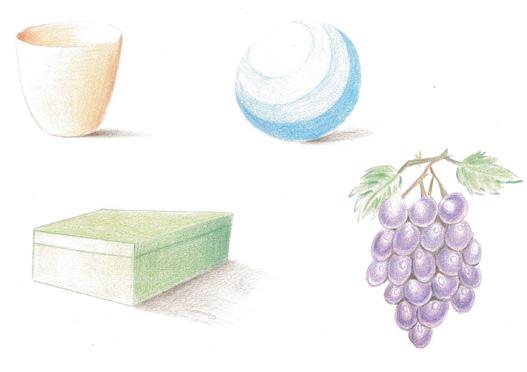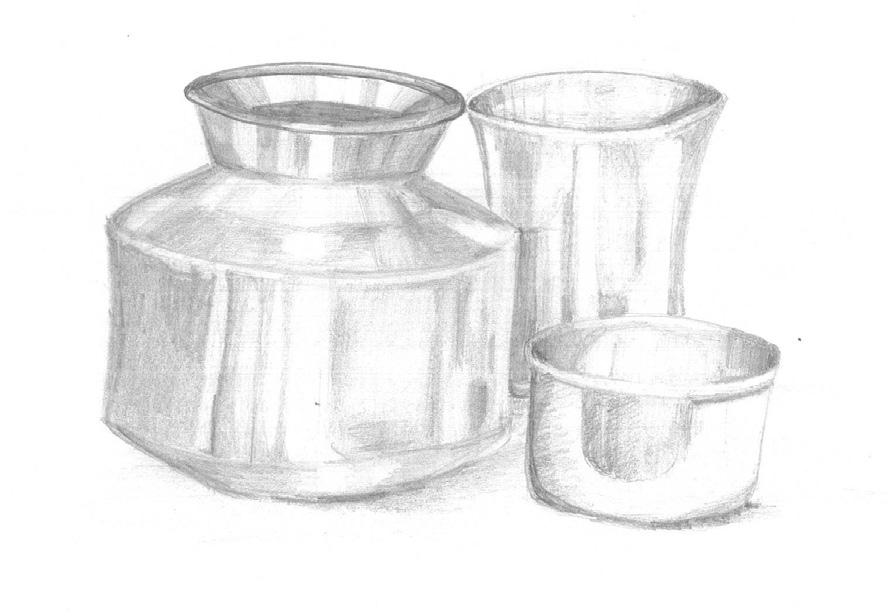FOLIO 2024
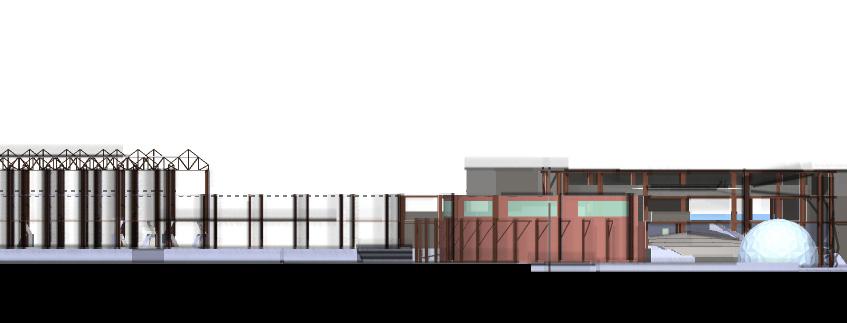
PORTFOLIO OF RECENT WORKS
SUNAINA PRASAD
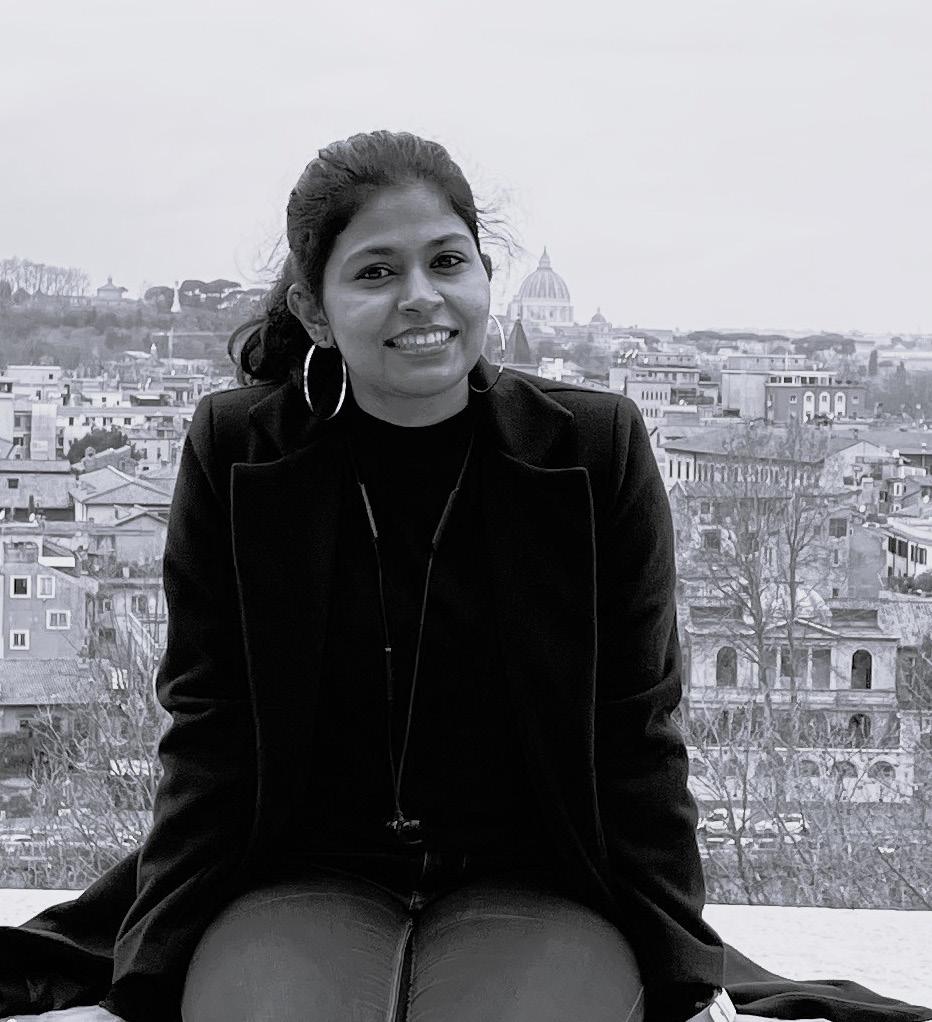
SUNAINA PRASAD
sunainaprasad0624@gmail.com +91 8553841250 Bangalore, Karnataka. Portfolio link : https://issuu.com/sunainaprasad/ docs/sunaina_prasad_portfolio_2024
SKILLS
Autocad Rhinocerous
Archicad(bim)
Revit
Sketchup 3d
Vray rendering
Lumion rendering
Adobe photoshop
Adobe indesign
Adobe sketch
Adobe illustrator
Qgis
Archgis
Model making
Sketching
Procreate
LANGUAGES
Indian languages
Kannada Hindi Malyalam
Telugu
Tamil
Others
English (C1) by IELTS
Italian (A2) by CPIA
As a passionate architect with three years of professional experience, I specialize in sustainable architecture and landscape design. My work is driven by a deep commitment to environmental stewardship and a love for creating spaces that harmonize with their natural surroundings. focus on incorporating sustainability principles and vernacular architecture into all my projects, ensuring that each design not only respects but enhances its local context. My approach combines innovative, eco-friendly solutions with traditional building techniques, aiming to create aesthetically pleasing, functional, and environmentally responsible spaces.
EDUCATION
2021-2024
Politecnico di Milano,Italy
Masters in Sustainable architecture and Landscape design. Graduated with 110/110
2014-2019
R.V College of Architecture, India Bachelor of Architecture. Graduated with 7.33/10
NOTABLE COLLABORATIONS
2022
Heritage Without frontiers workshop with Prof.Nora Lombardy, Milan
2022
Smart city with Prof.Massimo Tadi 2020
Parametric Architecture workshop with Equim Architecture.
2017 Mud Workshop
2017
Smart city seminar with Smart city Bangalore, India.
2016 IALD Lighting workshop.
2016
MASA annual Architecture fest.
WORK EXPERIENCE
2023
Intern architect |FOG STUDIO Piacenza, Italy
2021
Architect |STUDIO STIMULUS Bangalore, India.
2019-2020
Associate Architect | SPACELER Bangalore, India.
2018- 2024
Principal Architect | MERAKH STUDIO
2014-2018 Internships
ACHIEVEMENTS
2024
Presented thesis work to urban designers and Landscape Architects at MASA.
2024
Graduated with 110/110 and appreciation from jurors of Politecnico di Milano, Italy
2020
Special mention Competetion of Urban designers.
2020
Convention centre Landscape project execution and workshop to promote knowledge about role of Landscape in an urban context.
2019
Graduated with distinction (7.33/10) from RVCA, Bangalore, India.
2017
Organized and moderated Mud Architecture - Rammed earth workshop.
We learned about Adobe walls and sustainable building tecniques.
2016
PARTICIPATION
2024
NBSouth Knowledge Exchange Seminar Hosted by Politecnico di Milano and NBSouth
2023
Special Topics in Environmental design with professor Sandra Lenzhoelzer 2023
Volunteer at Interno verde, Display and maintainance of Internal courtyard and Landscape of Piacenza, Italy
2021-2024
Volunteer at Chiesa di Nostra Signora di Lourdes Piacenza, Italy
2018
Volunteer at H20 organization to help Kerala flood relief team. INTERESTS AND HOBBIES Literature Model making Dance Set design Trekking Graphic design Sketching
Second place | Designing without Borders 2016
2016
Organized and moderated the exhibition in RVCA, India. Attended by prominent architects all over India.
REFERENCES
Lavanya Oza
Principal architect Studio stimulus, Bangalore
Prof. Fabiano Lemes de Oliviera fabiano.lemes@polimi.it Politecnico di Milano
Dr. Anna Giulia Castaldo Politecnico di Milano
I authorize the processing of personal data contained in my CV
BEYOND CONCRETE HORIZONS
BENGALURU, INDIA MASTERS THESIS
Nurturing Bengaluru’s green identity through Green Wedge strategy
BRIEF OF THE PROJECT
This thesis project is an alternate way to look at the development of a city as dense as Bengaluru not only in terms of built infrastructure, but also considering its green heritage. Combining together learnings for Green Wedge Urbanism applied in different cities and Nature based solution this thesis aims to tackle the current challenges faced by the city if Bengaluru and restore its green heritage.
• Type: Masters thesis.
• Description: Landscape and urban intervention.
• Location: Bengaluru, India.
• Softwares used: AutoCAD Rhinoceros
Photoshop
Indesign
Illustrator
Sketchup
Vray
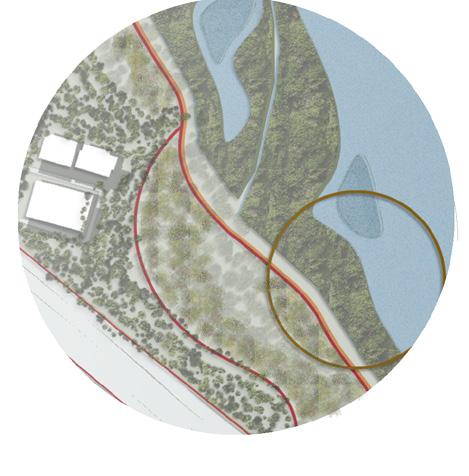
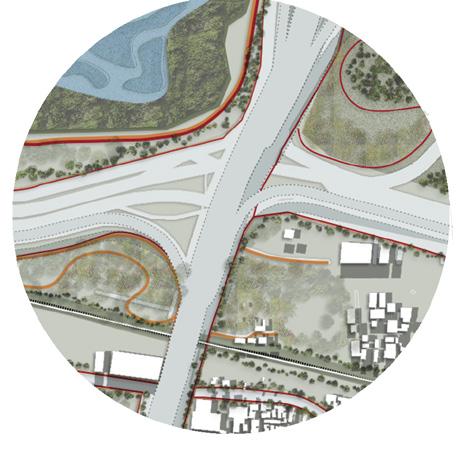
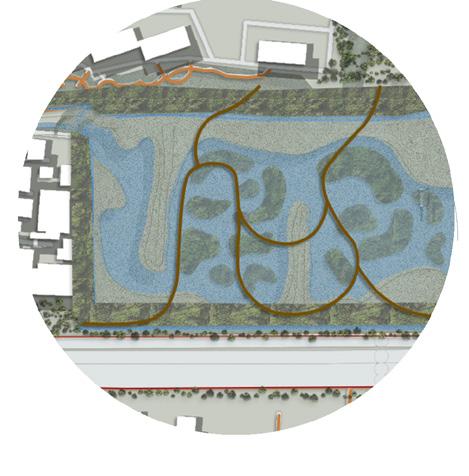
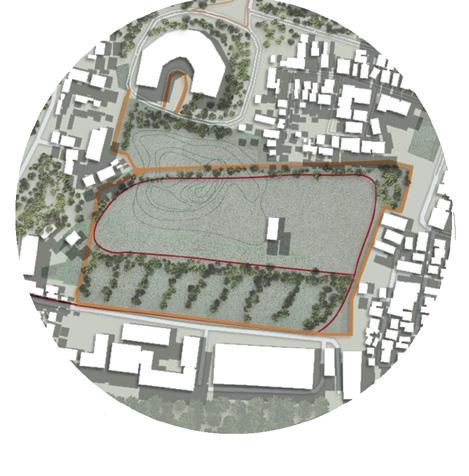

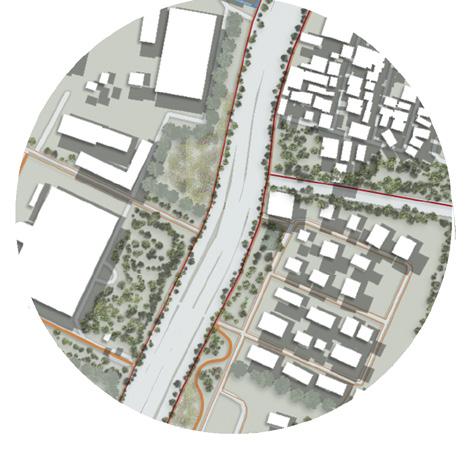


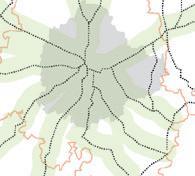
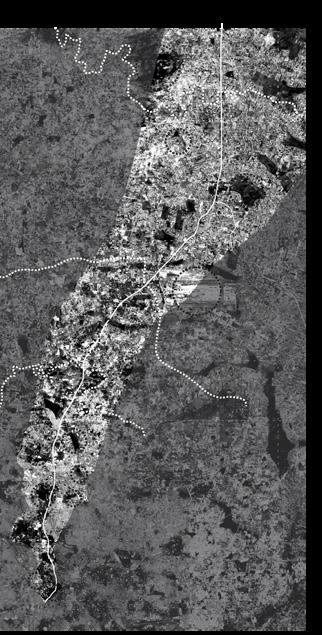
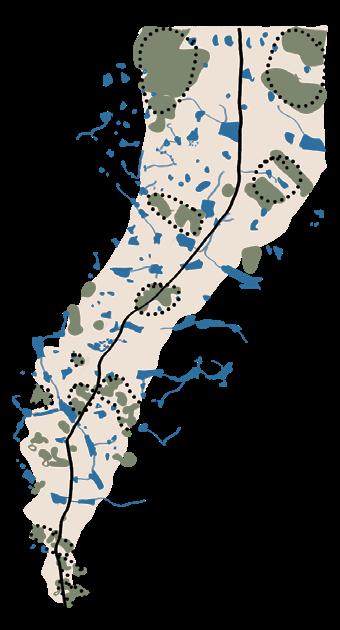
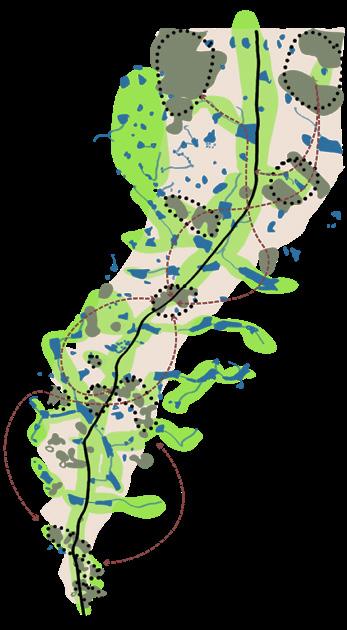
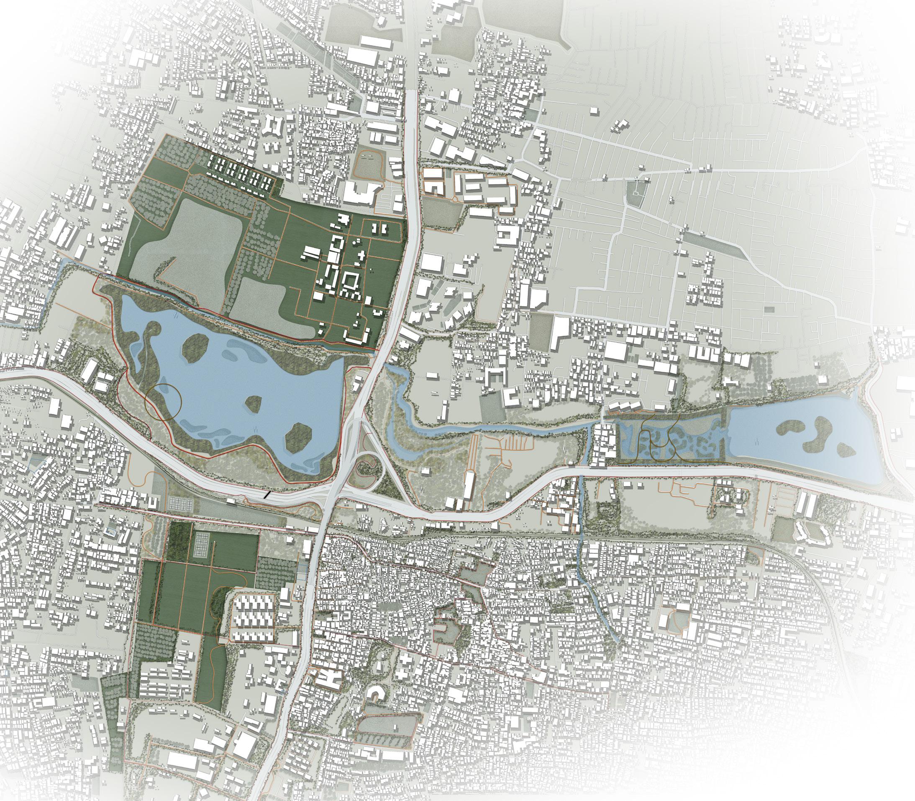
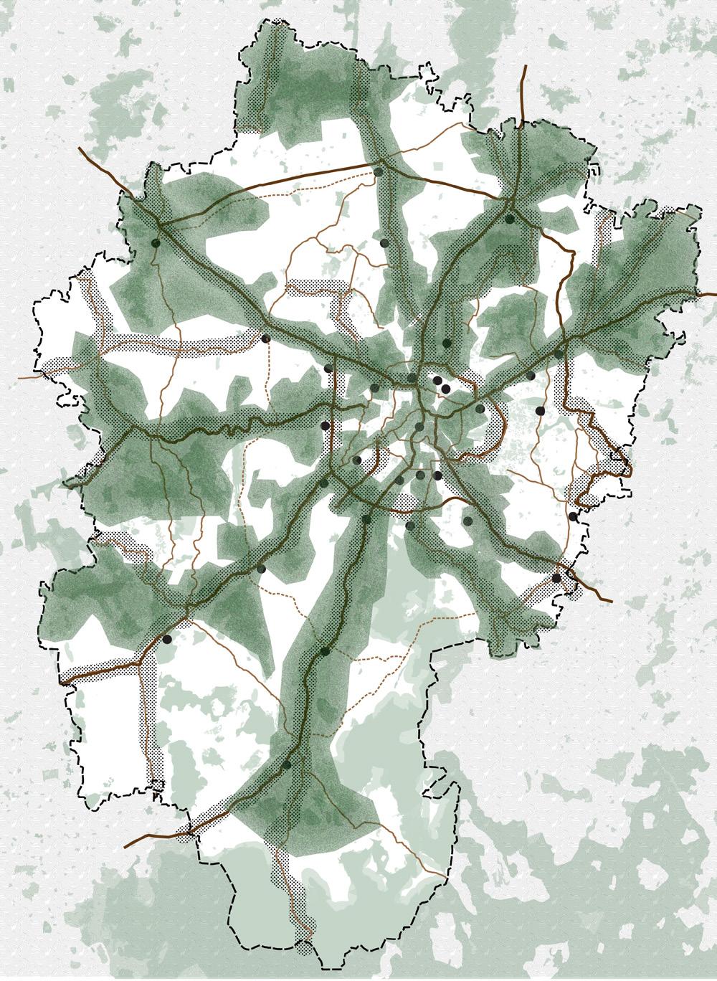
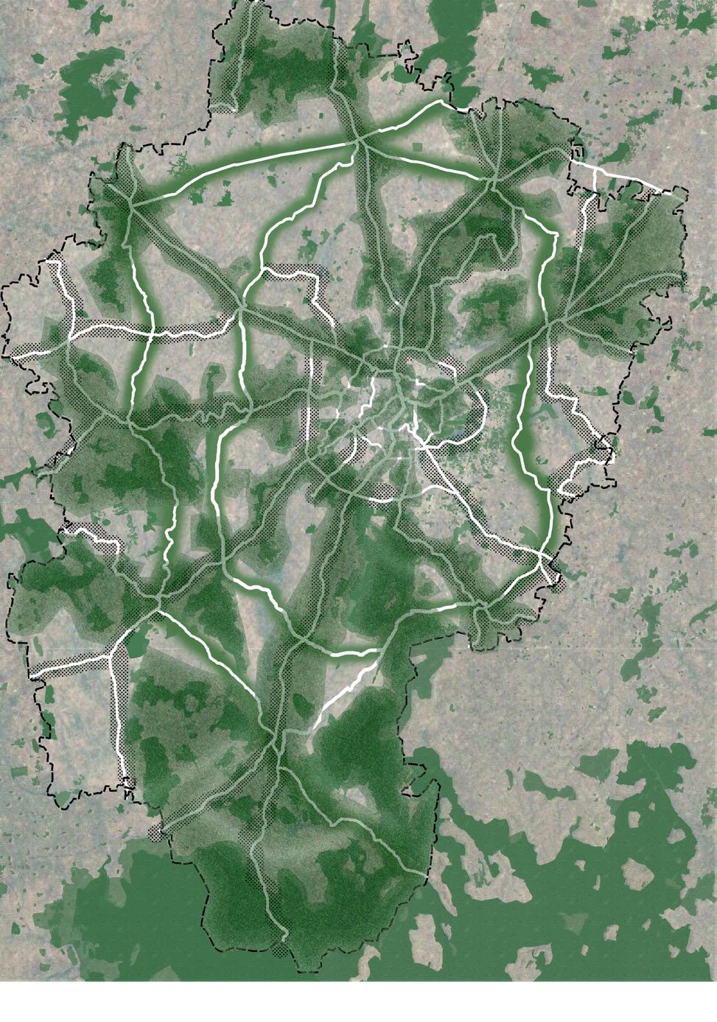
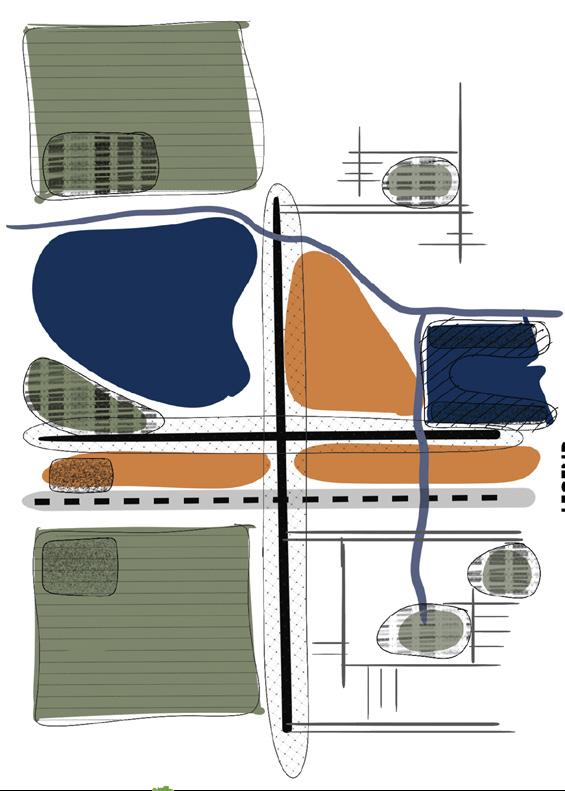
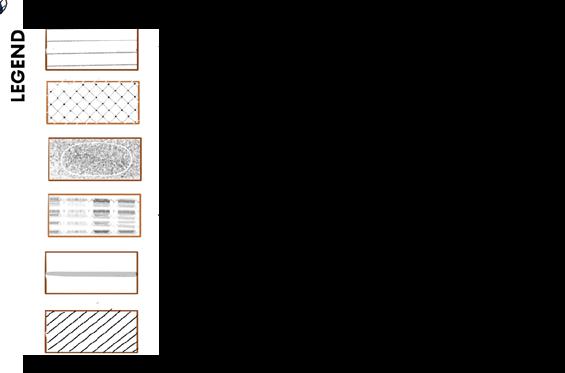
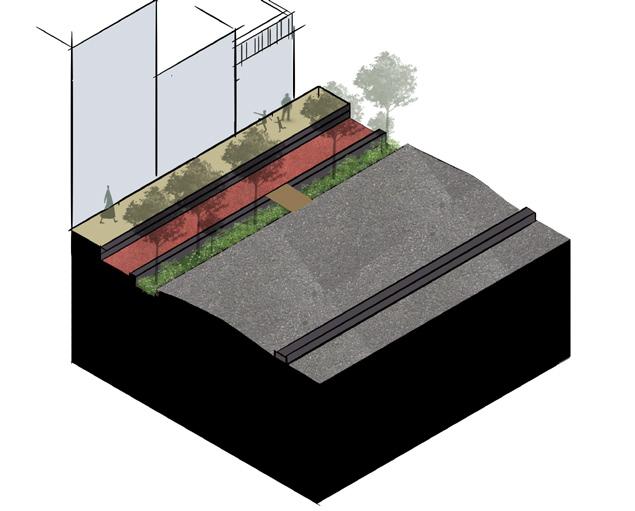
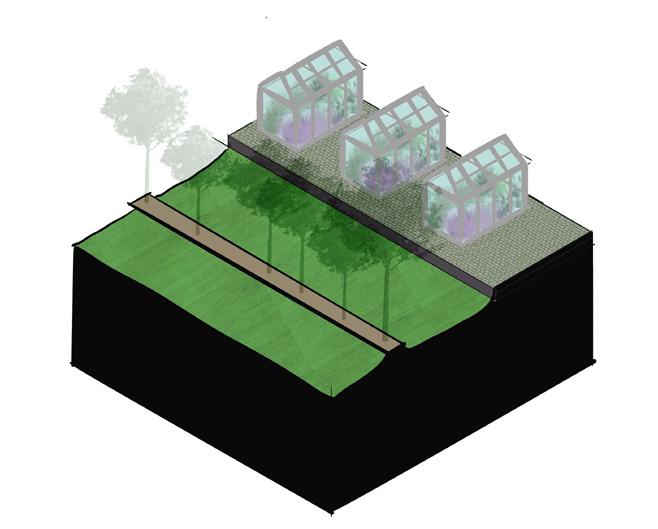
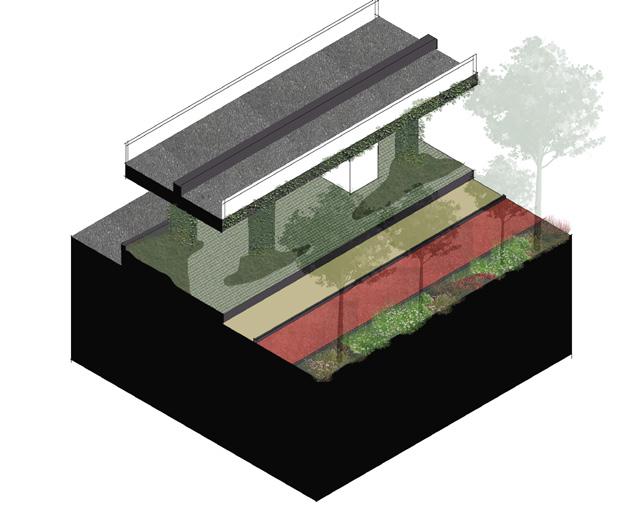
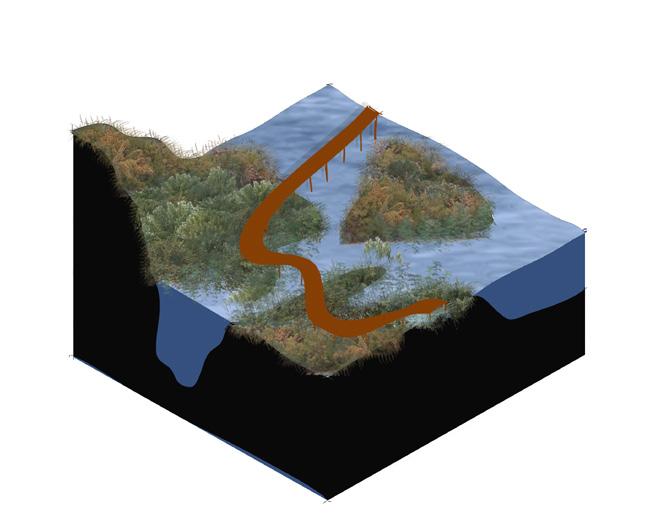
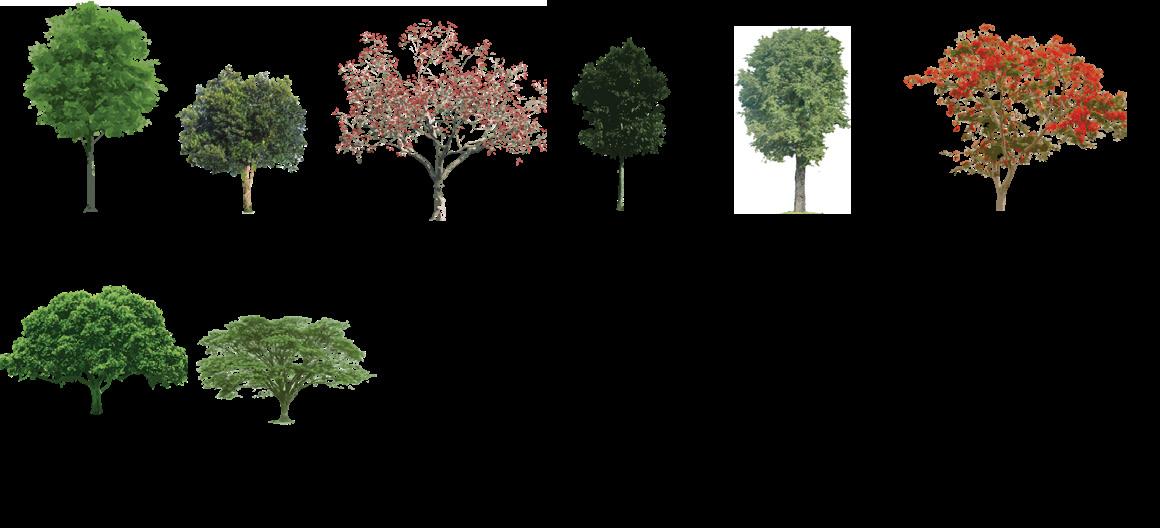

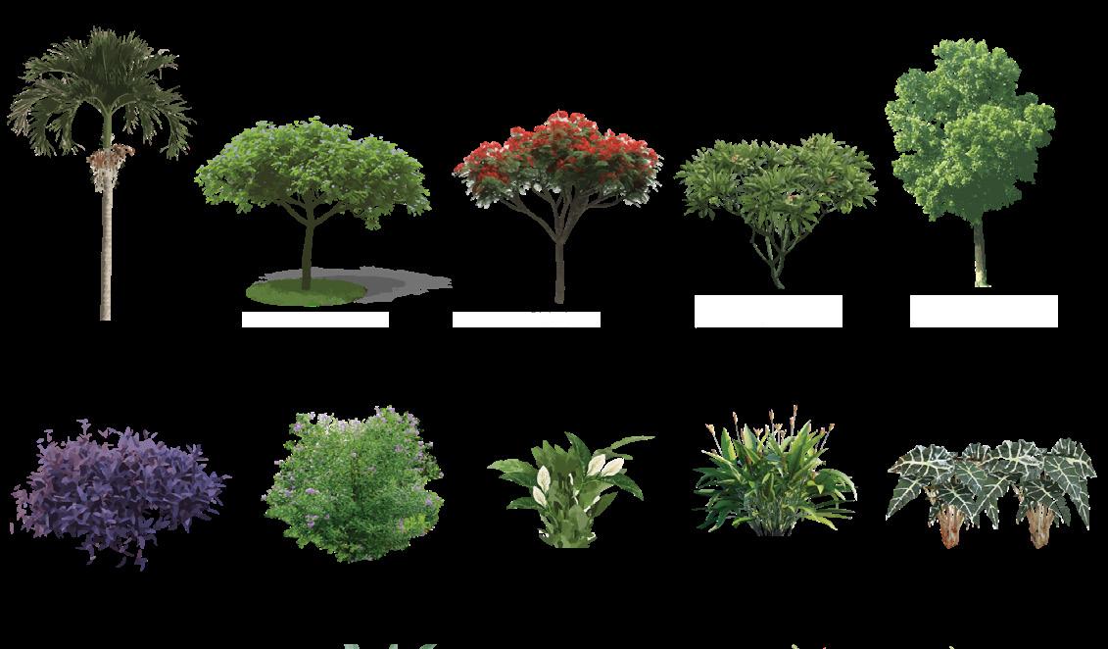
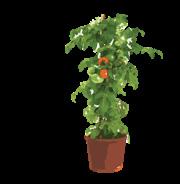
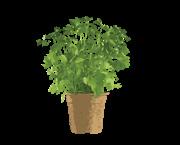
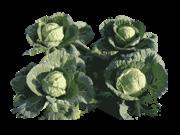

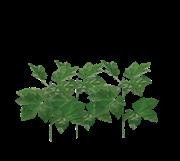
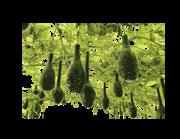
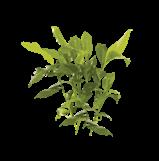
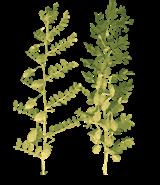


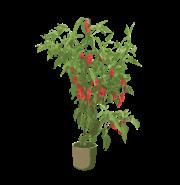
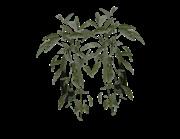
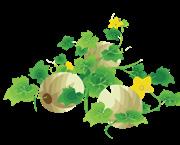
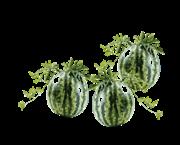

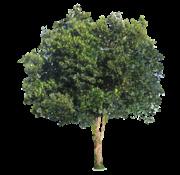
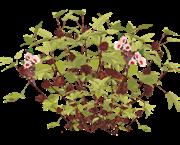

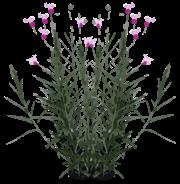

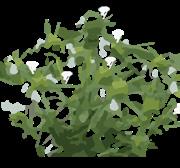
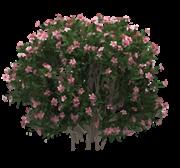
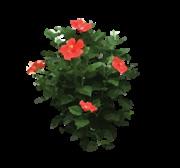


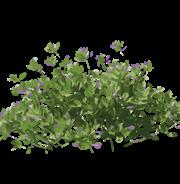
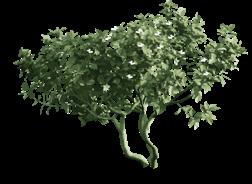
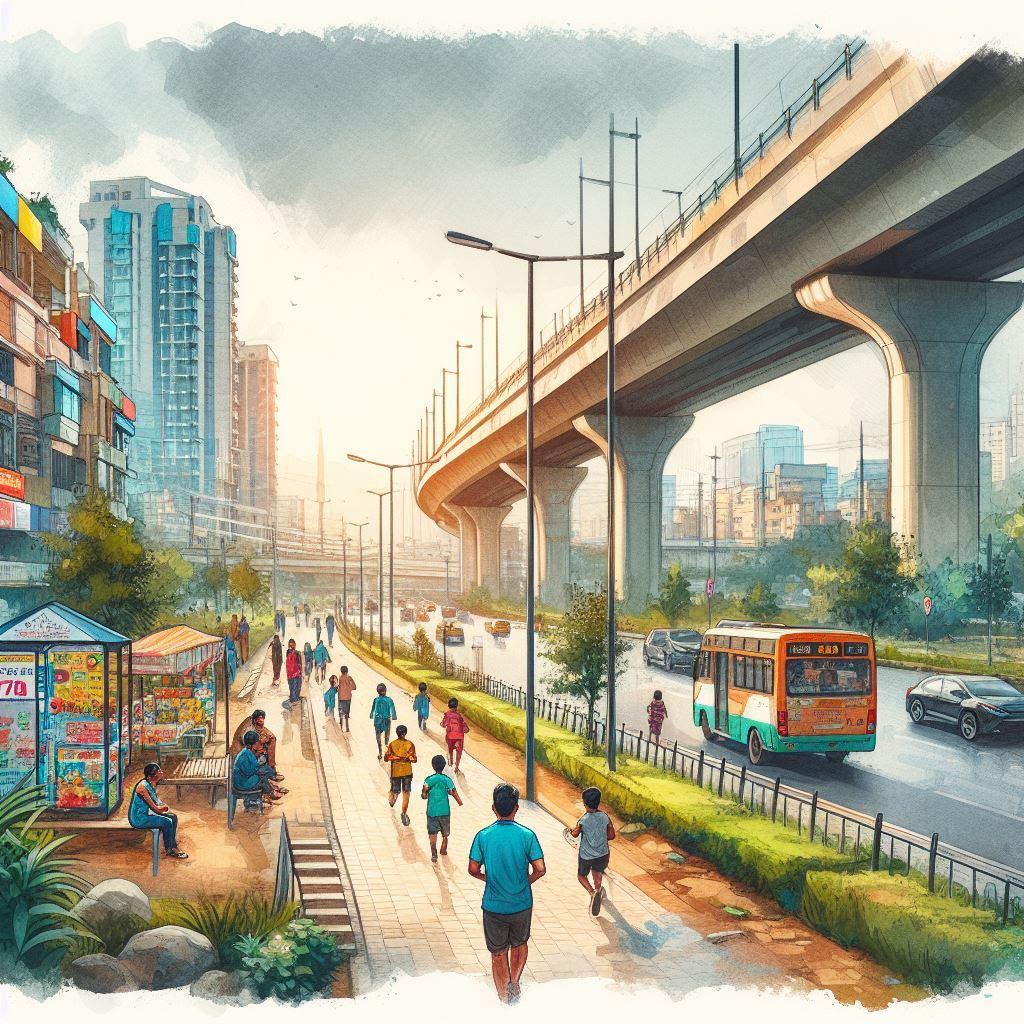
streets and bicycle lane proposed along the main roads
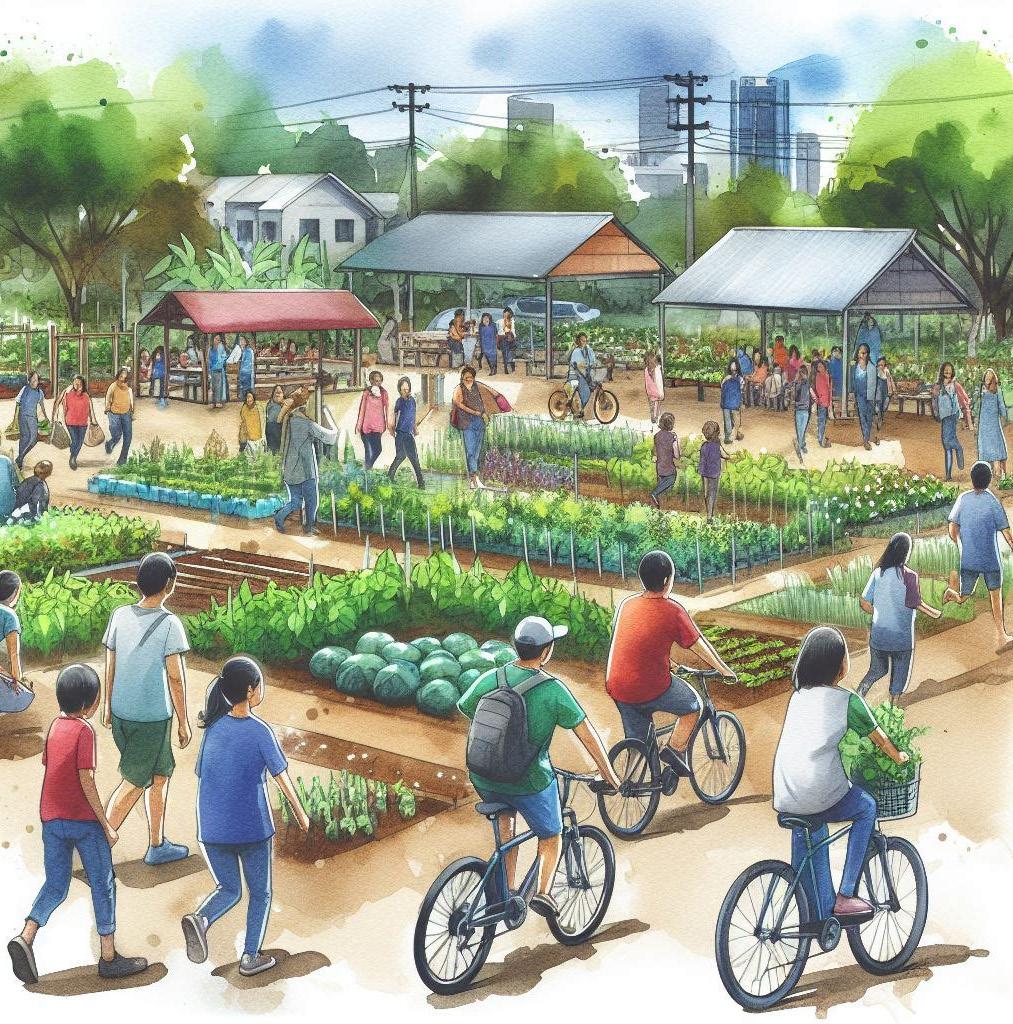
garden and plantation area.

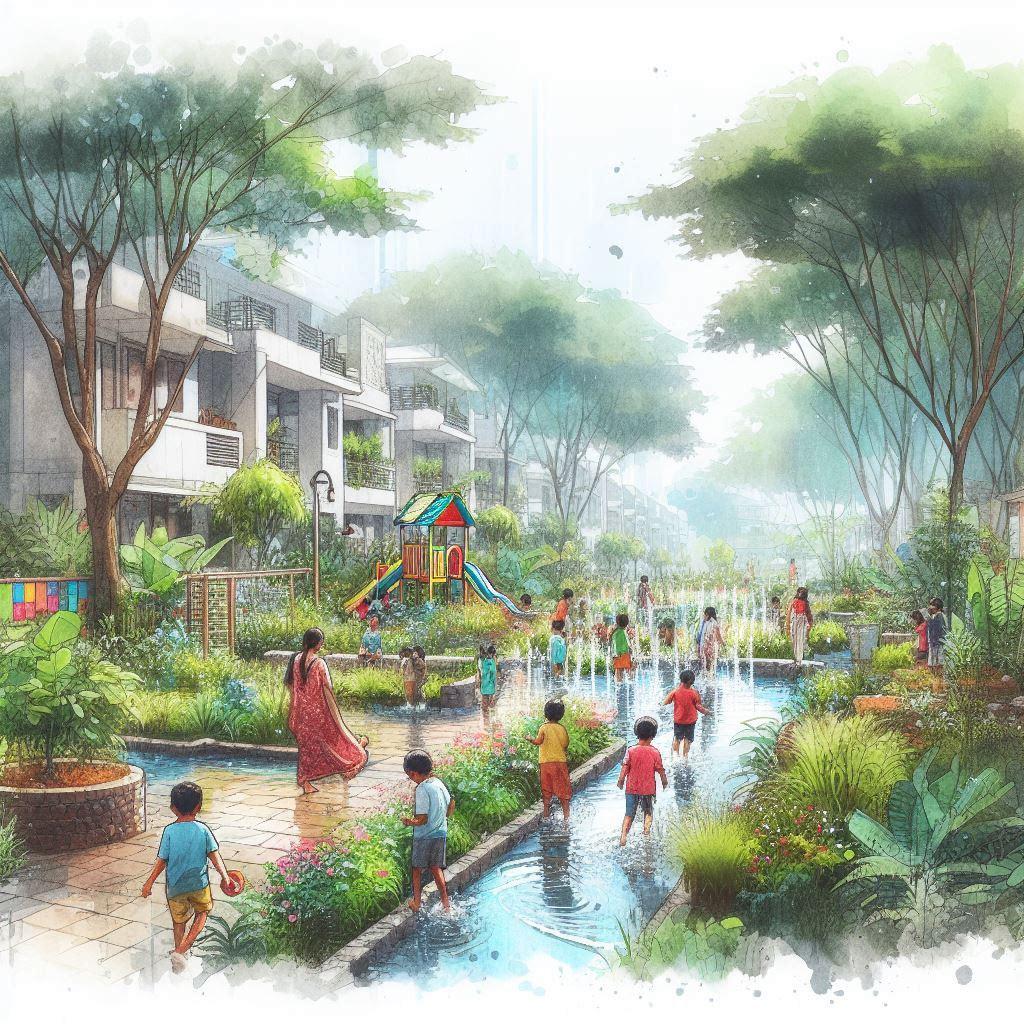
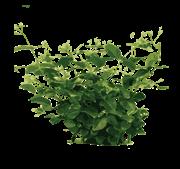

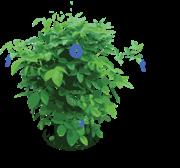
HERITAGE WITHOUT FRONTIERS
DOBRAH, SERBIA WORKSHOP
Workshop conducted by Prof. Nora Lombardini
Dept. of Conservation And Restoration Of Architecture
BRIEF OF THE PROJECT
Saldum, Serbia is one of the many milifications built by the Romans on the banks of river Danube. Some of these are maintaind as structures but most of them are now ruins and some of them have been submerged under water after the construction fo the Iron gates. The history of this place is very rooted and has a deep impact on the context. But these days with the growing urbanisation and changing needs, these military forts have now become broken peices of the historical fabric.
• Type: Workshop project.
• Description: Heritage preservation and visitors centre.
• Location: Dobrah, Serbia.
• Softwares used: AutoCAD Rhinoceros Photoshop Lumion
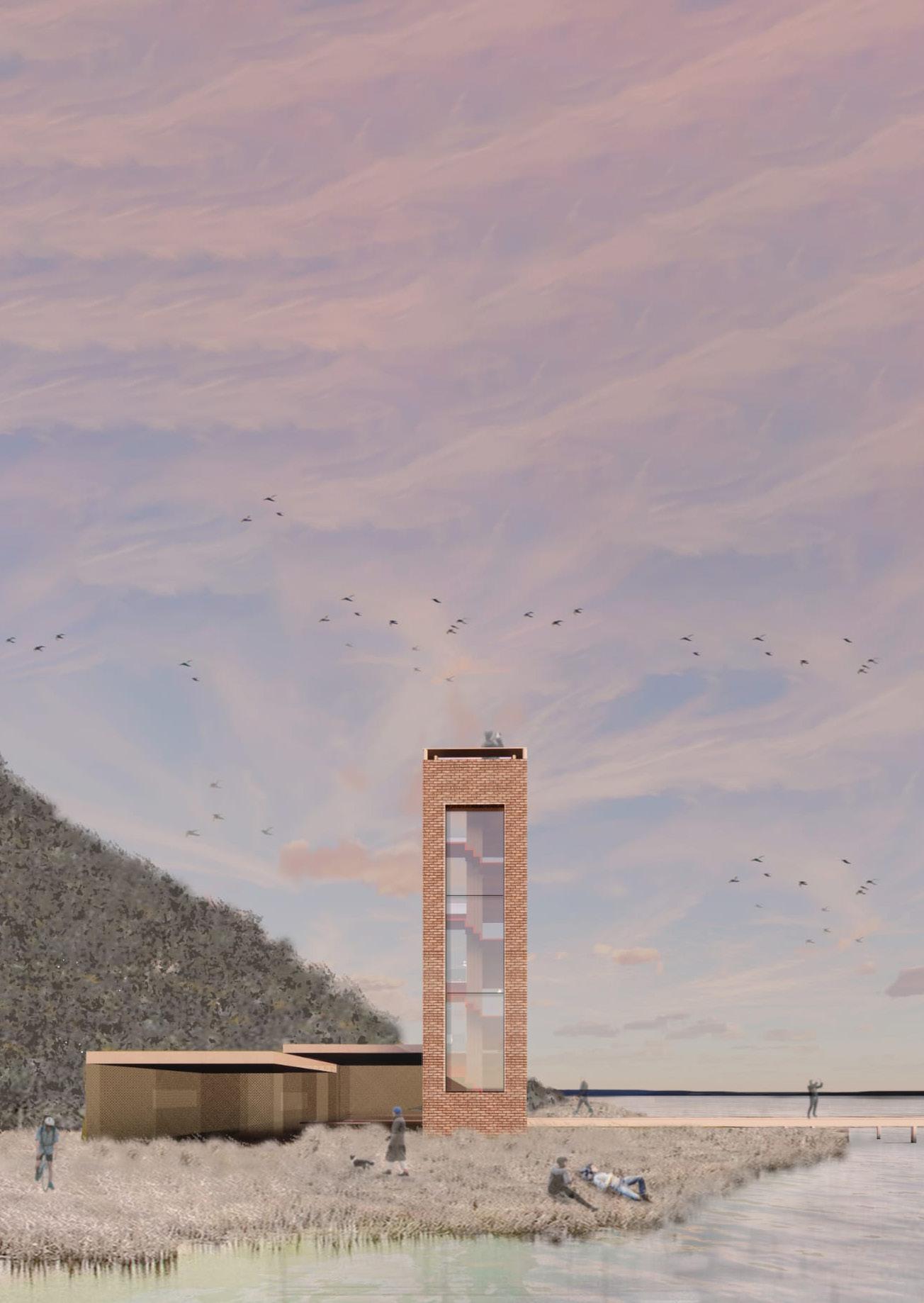

The analysis of various factors like views and panoramas, accessibilty, connectivity, historical value, reason for unesco recogntion, its relation with Interreg Danube project helped us come to our proposal . This design aims towards providing a proposal on macro as well as micro scale.
On the macro level the design helps in connecting the broken bits of military forts on the river bank with the introduction of a trail, which we named as the “heritage trail”. This is a small street accessible by pedestrians as well as bikes to reach all these destinations. Another introduction is of a navigational route that connects the submered site of Saldum to the next submerged village of Adah Kaleh communicating a slighlty different history by the way of approach. The micro level design approach was to keep a very simple structed whose design is abstracted from the original plan of the military fort. The fucntion of this pavillion is connected to the macro level strategy of providing a navigational route, since this pavillion extends into the water as a dock and hostes functions like ticketing areas, exhibition spaces, information centre and waitng areas. The design includes a glow in the dark watch tower on the north east side which is a symbolical representation of the northe ast tower of the military fort. This tower helps visitors located the original position of the camp and witness the rich presence of nature and panoramic views around. This design is universally accesible to all the vistors.
The materials used for the design are from a contemporary pallete of materials which include a light weight mesh for the structures and te tower constructed in masonry built of bricks. The deck and dock design was a challenge because of the strong water currents of Danube and hence we decided to build it in aluminum and glass while being anchored to the ground with a very few supports. The main aim of the design intervention is to convey to visitors and people the existence of the historically important Roman military camp of Saldum, by providing a good experience and filling in for the missing functions needed for this experience.
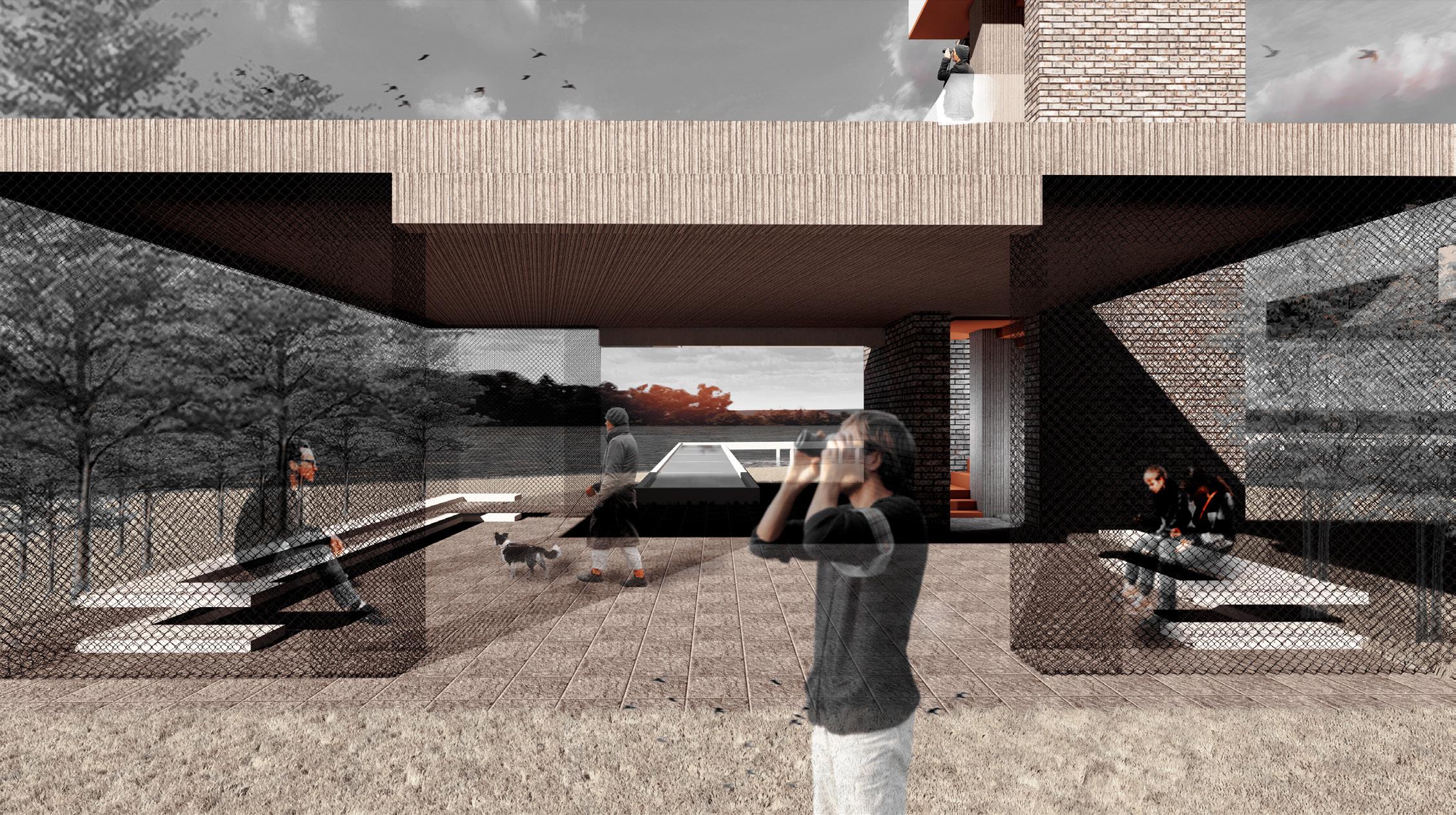


MEANDERING CONTRASTS
MILAN, ITALY
ACADEMIC MASTER’S
SEM 1
Intervention along Via Malaga to rehabilitate the green corridor and make it more usable by public
EXTENTS OF THE PROPOSAL
The project is perceived as an ever growing idea, morphing the space around it as an efficient and resourceful intervention. To highlight the ever growing nature of the design, the current proposal is Phase one of three phases where the area includes the arches and its surroundings to the streets of Via Malaga and culminating at the Piazza Bilbao.
This in its further stages will be continuing all the way to join the brown land on the north of the site across the Naviglio Grande on one side and connects the green belt down south leading to Parcho Giochi.
With the help of this intervention we are expecting the quality of space and its usability to improve. As we can see this is a long stretch of green belt in the area and the residents are quite attached to it.
• Type: urban scale intervention
• Description: Green corridor along via Malaga is one of the longest stretch of greenery along the canal. The residents appreciate the green patch but it under utilized. The arches below the railway track are also abandoned and our intervention was to utilize these spaces to its maximum potential
• Location: Milan, Italy
• Softwares used: AutoCAD Rhinoceros Photoshop Lumion
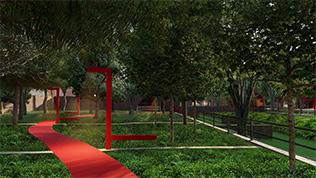
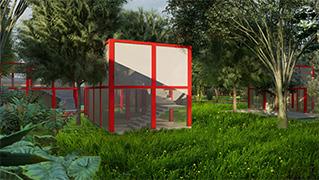
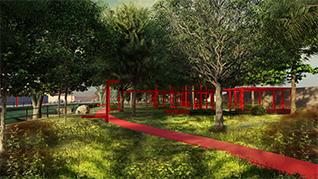




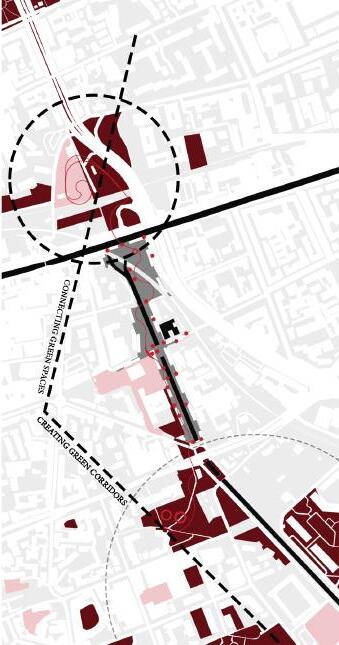
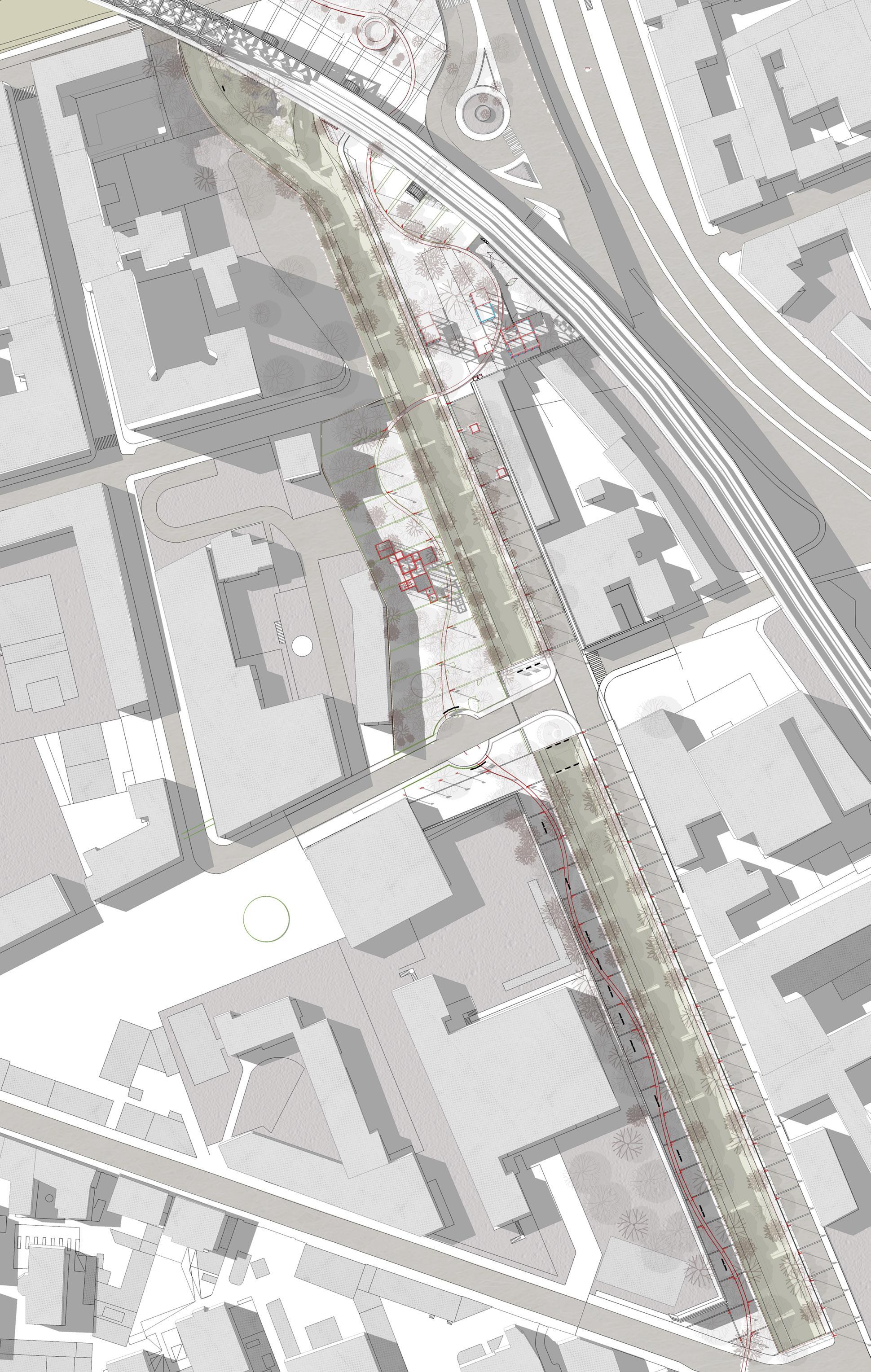
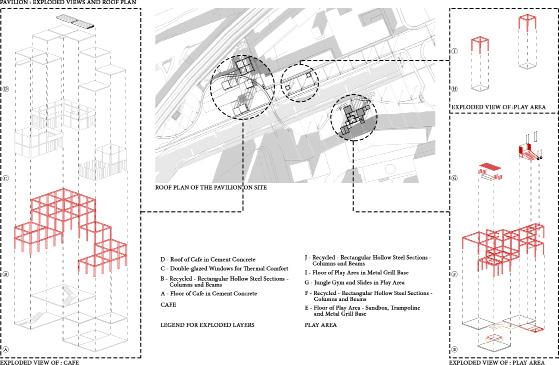



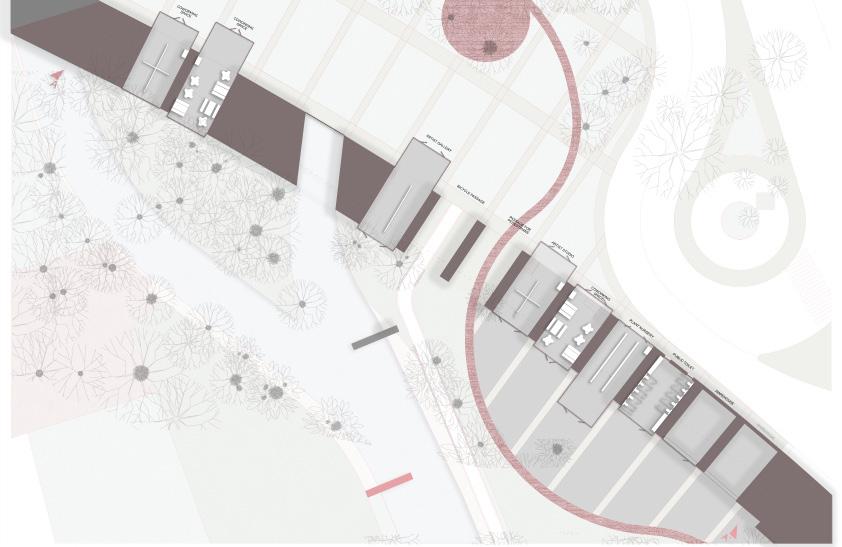
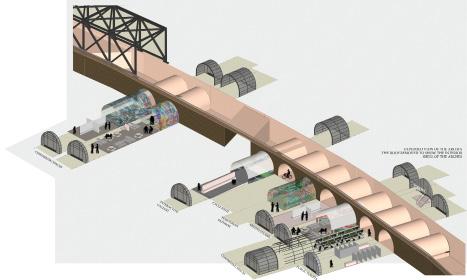

CREMONA, ITALY ACADEMIC MASTER’S SEM 1 LANDSCAPE REPRESENTATION
• Type: Urban Intervention
• Description: The aim of the project was to understand the landscape of the Cremona and propose interventions to make the city more accessible and attract tourists
• L ocation:Cremona, Italy
• Softwares used: AutoCAD QGIS
Photoshop
Indesign
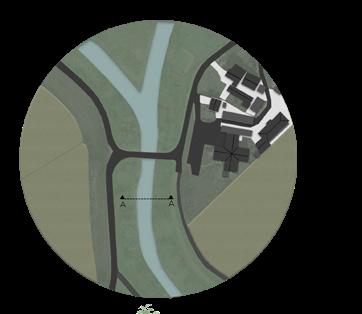
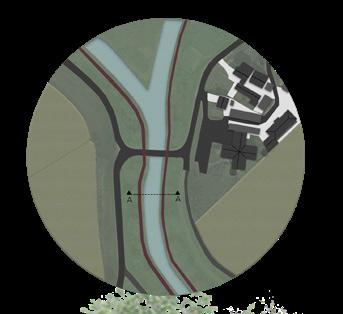
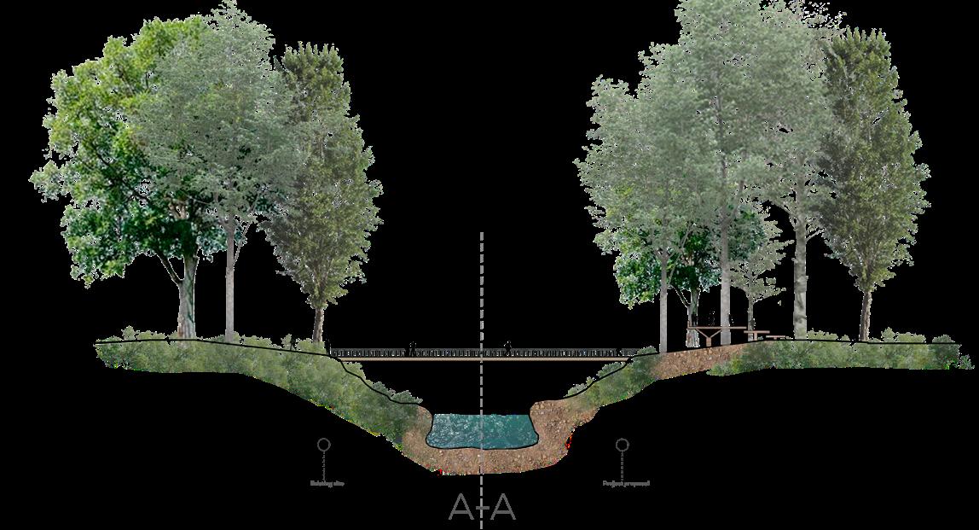
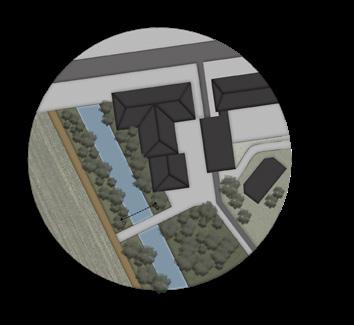
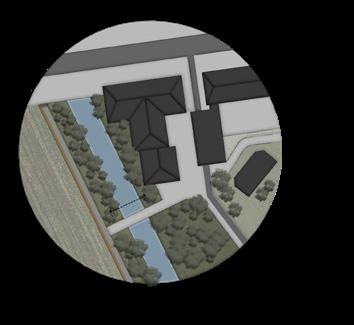
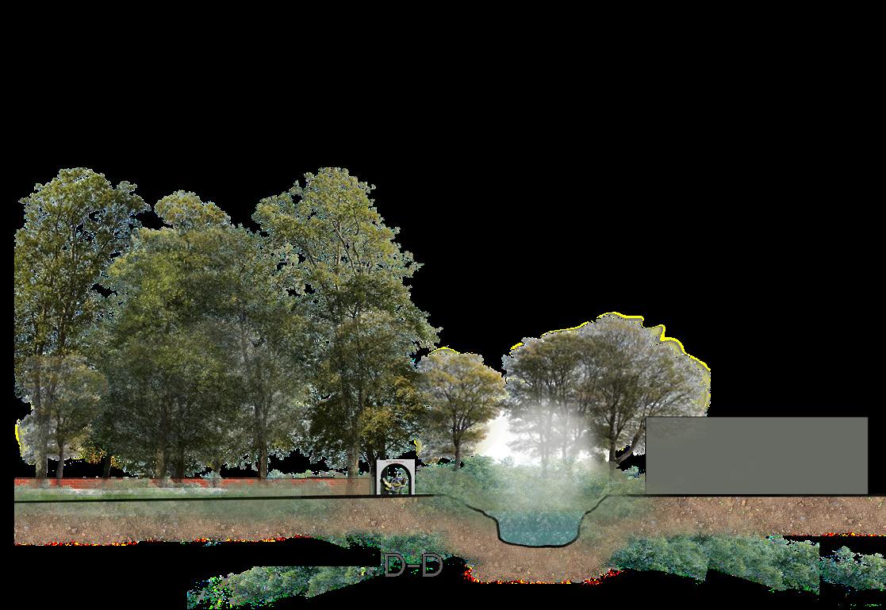
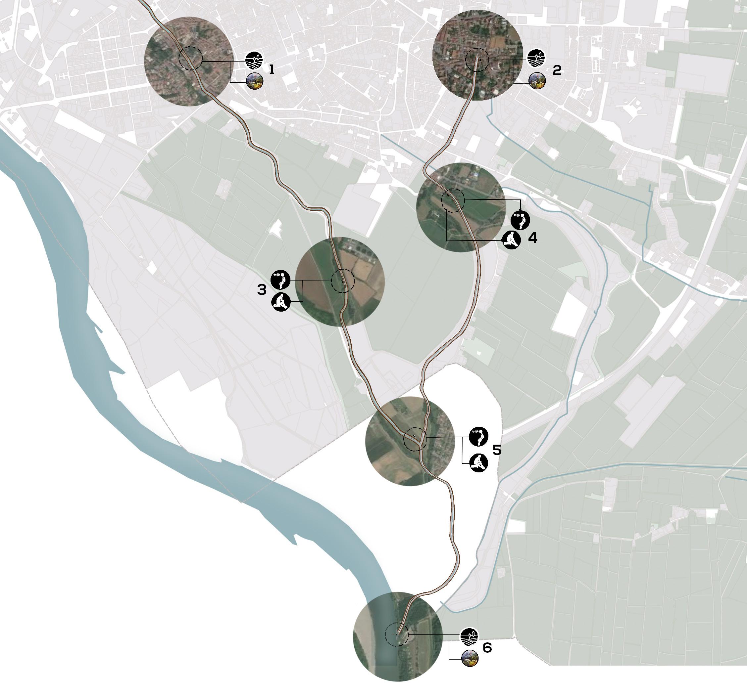
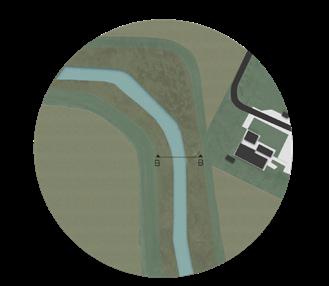
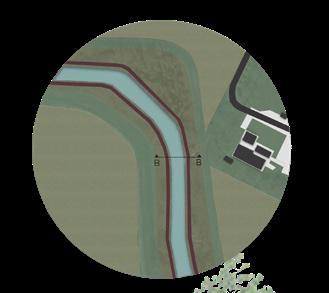
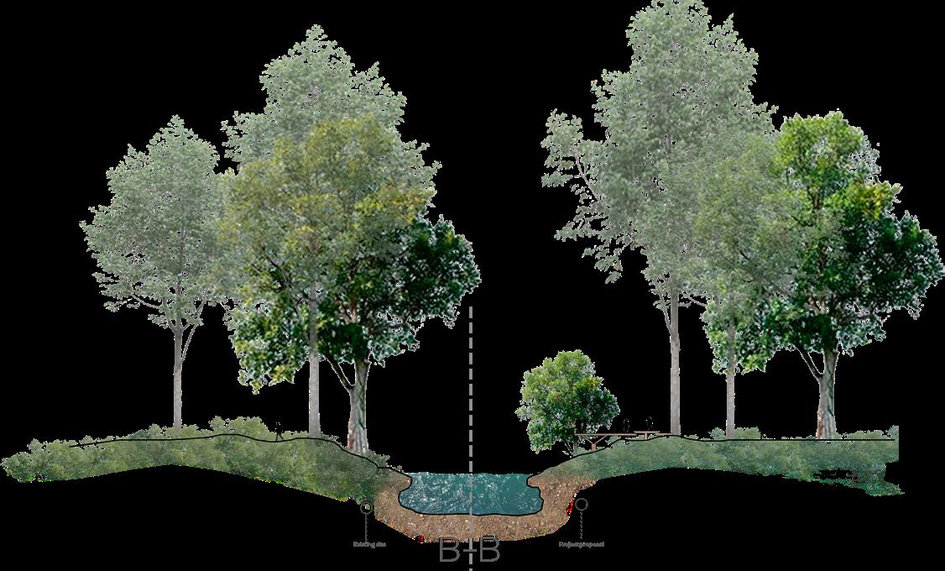
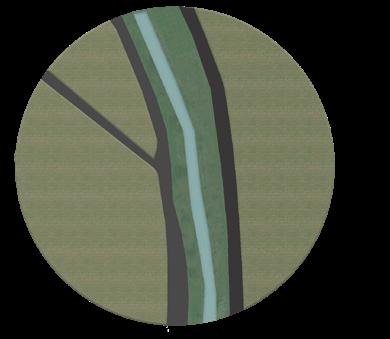
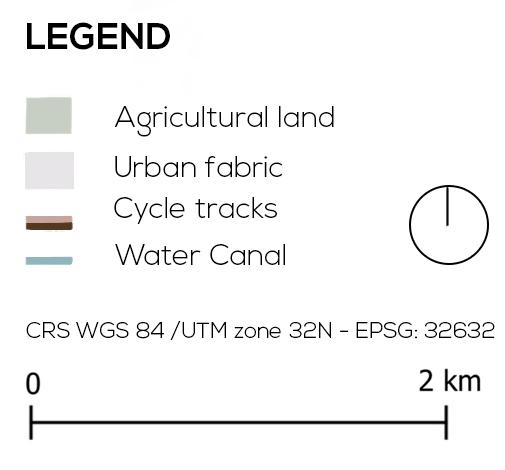
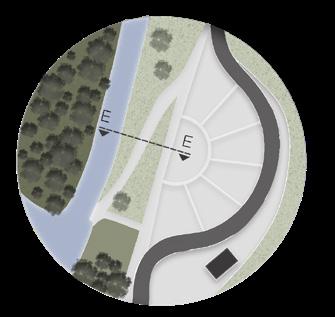
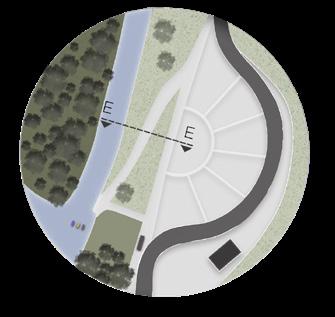
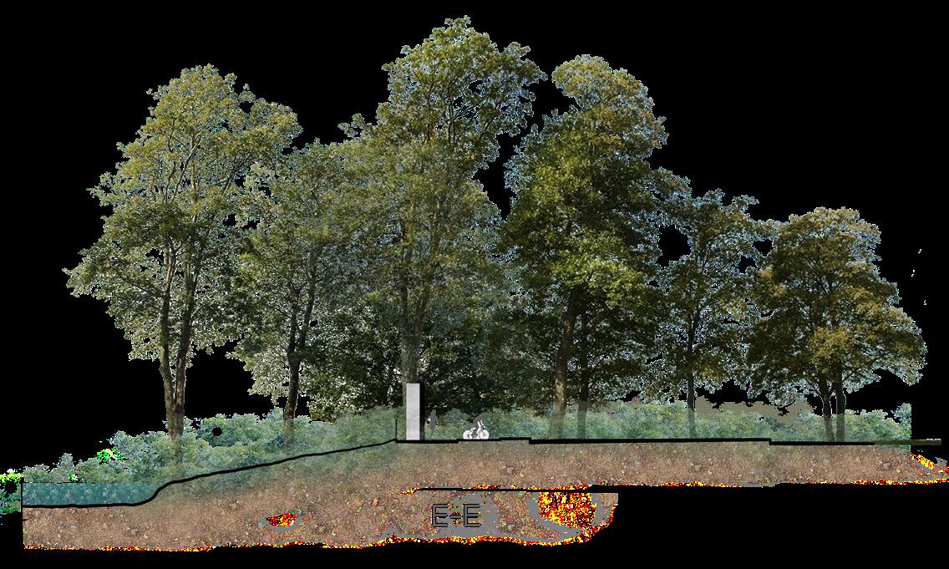
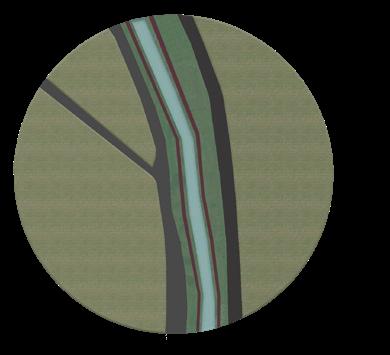
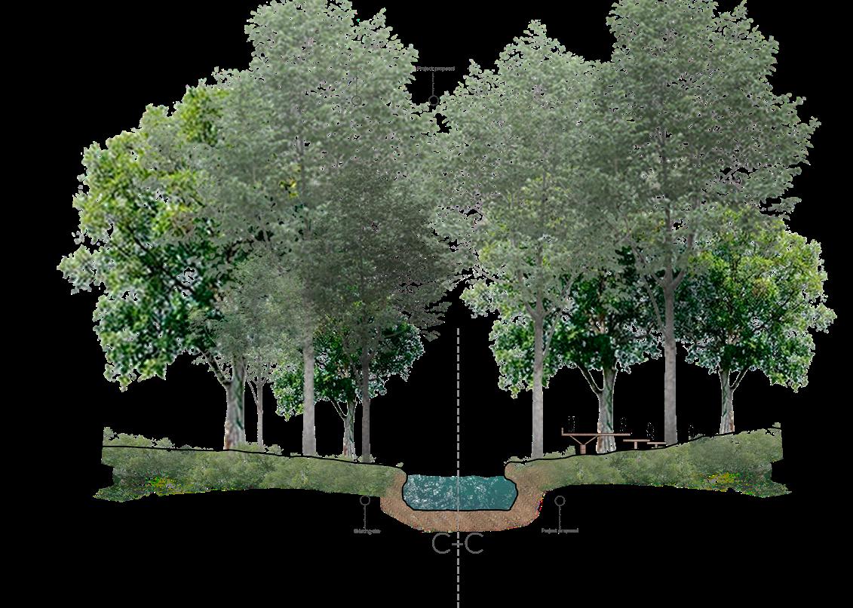
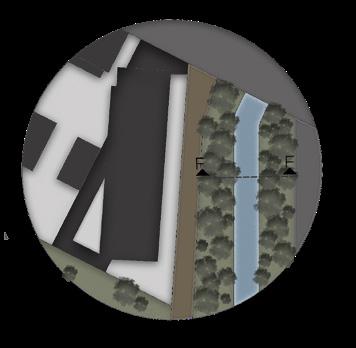
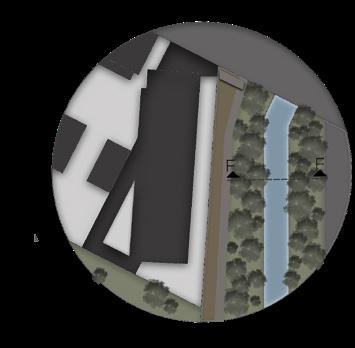
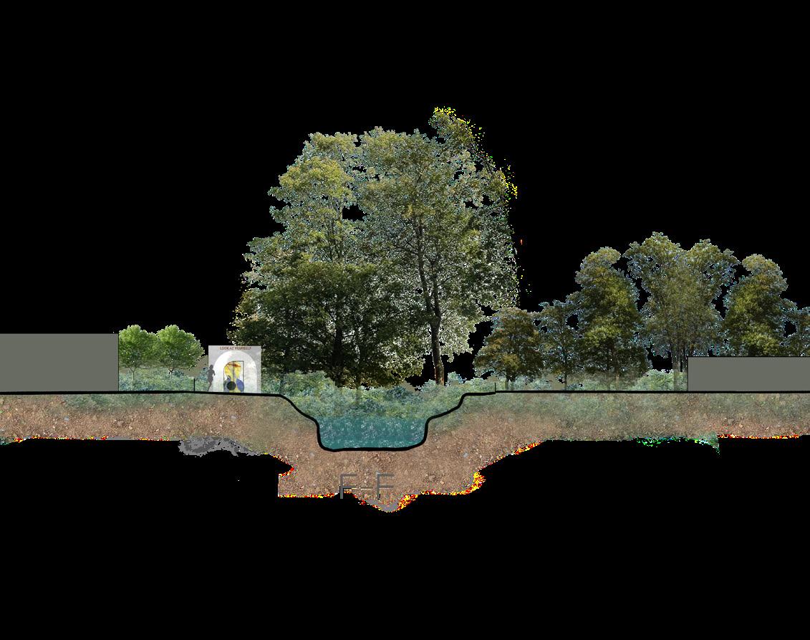
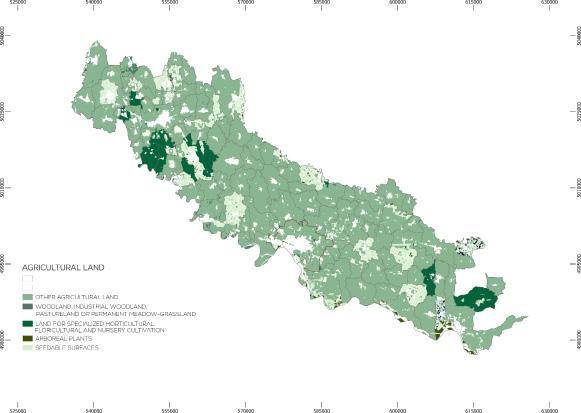
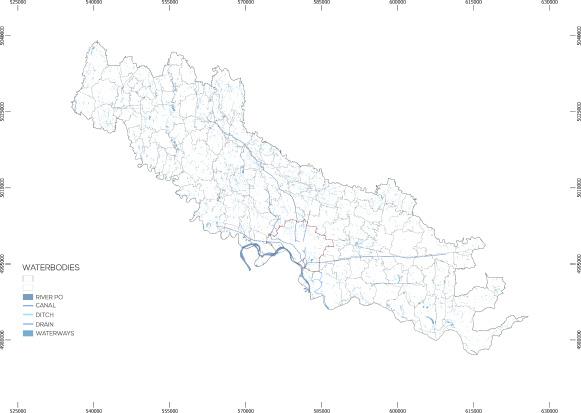
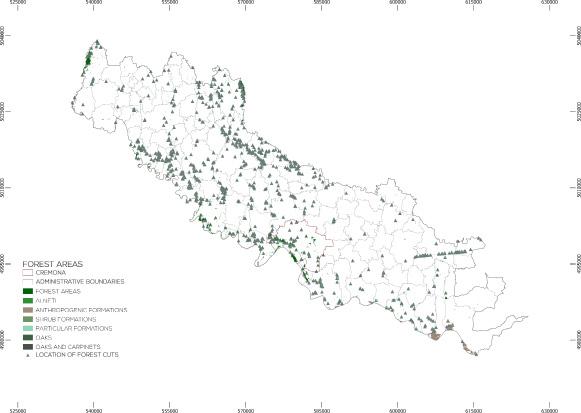
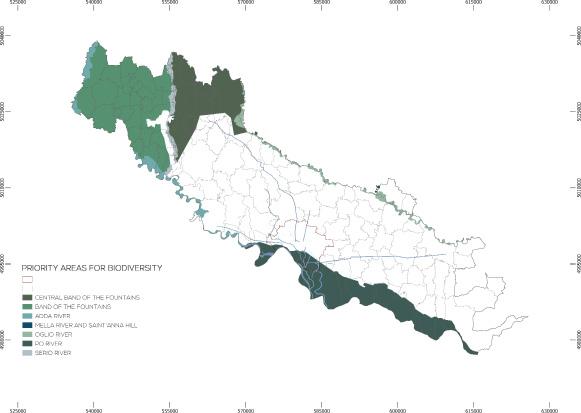
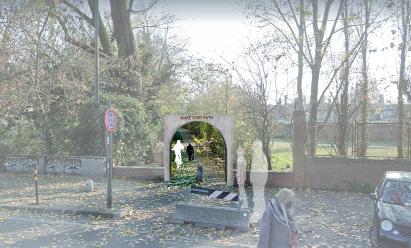
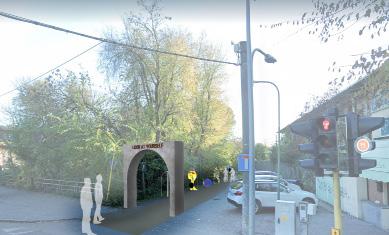
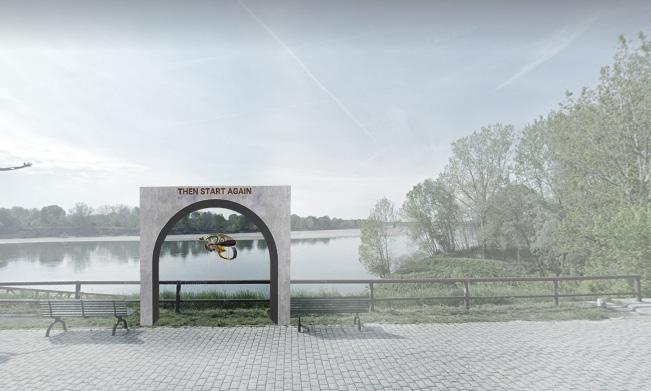
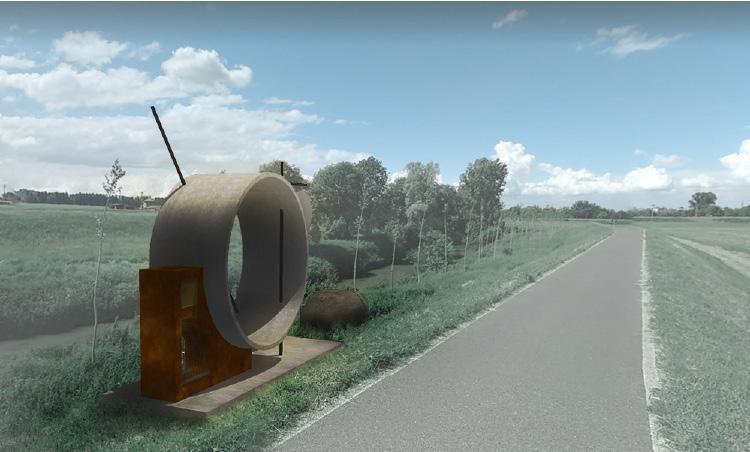
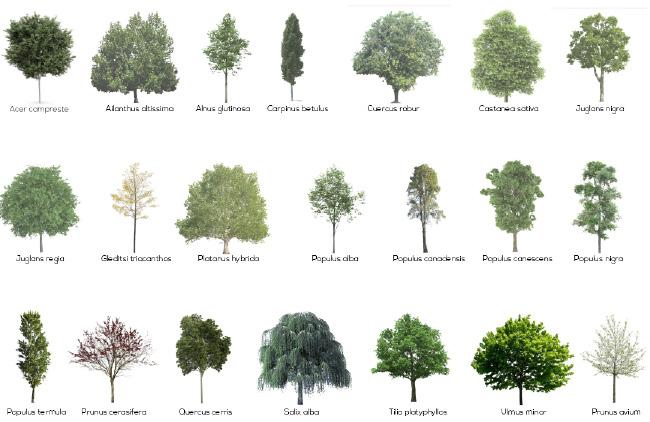
CUSTOMS OFFICE
ALAPPUZHA, KERALA PROFFESSION WORK COMPETITION PROPOSAL
Competition project done while working as an architect
• Type: public building
• Area: 810 sqm
• Description: The project site is a rectangular plot of 30m x 27m, at the intersection of CCSB road and the Beach road in Alappuzha.
• Location: Alappuzha, Kerala
• Softwares used: AutoCAD Rhinoceros Photoshop
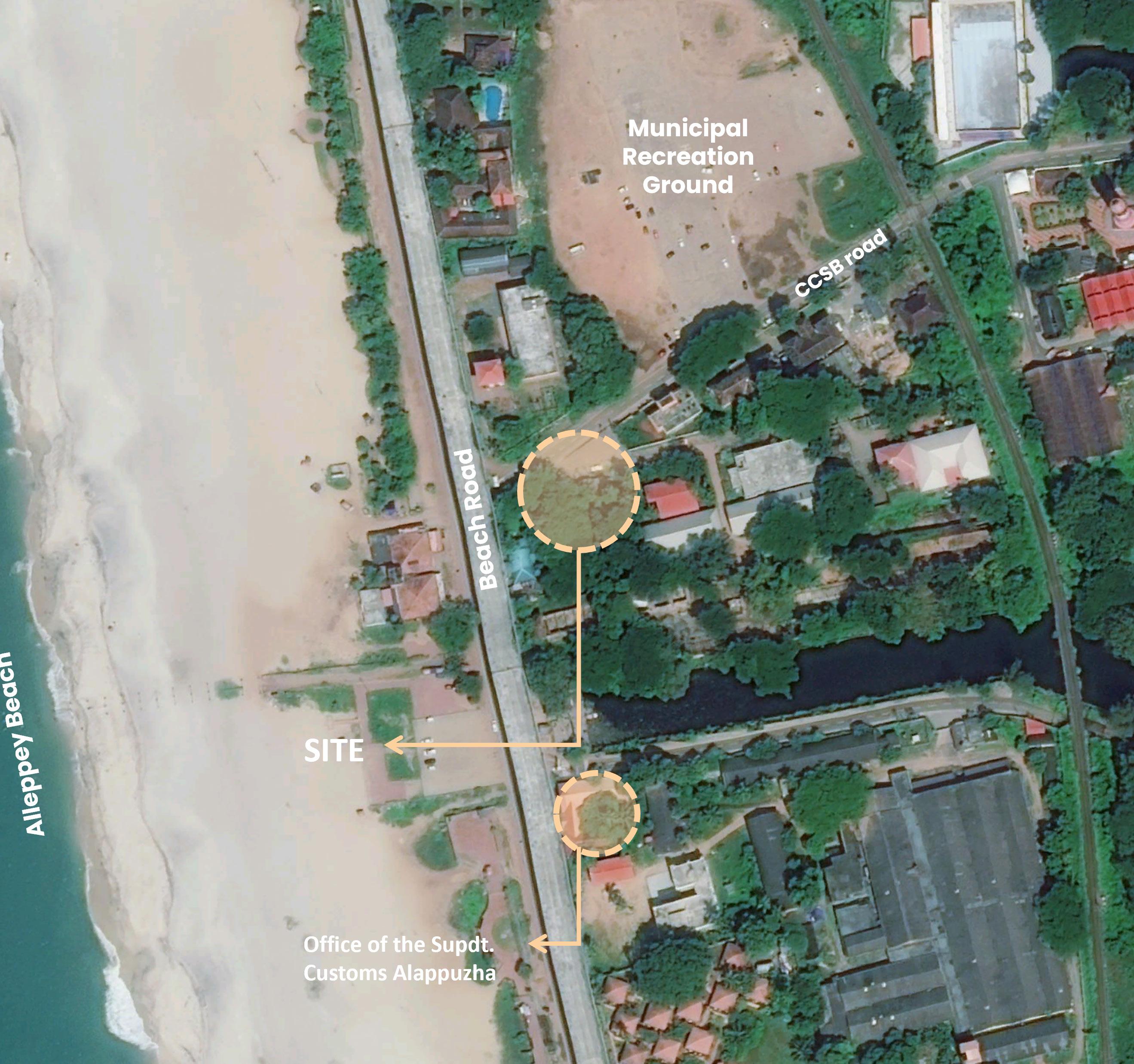
VISION INTRODUCTION

Innovative program
The proposal involves public activities to be included with the office building to make the most of the space and create a landmark accessible to everyone.
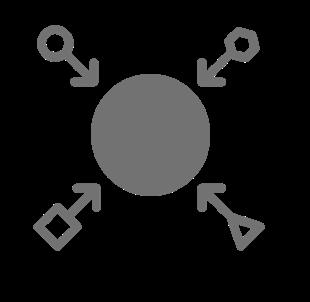
Response to context
The design takes into account the existing context on the West and the conditions of wind and sun throughout the year

Sustainability
Building focuses on utilizing the local available resources and the alignment of the building is favorable to utilize natural ventilation to the maximum capacity
SUITE GUEST ROOMS

The language of the building allows it to standout and create an iconic location for the office cum public use space
2 LEVELS OF OFFICE SPACE FOR CUSTOMS OFFICE
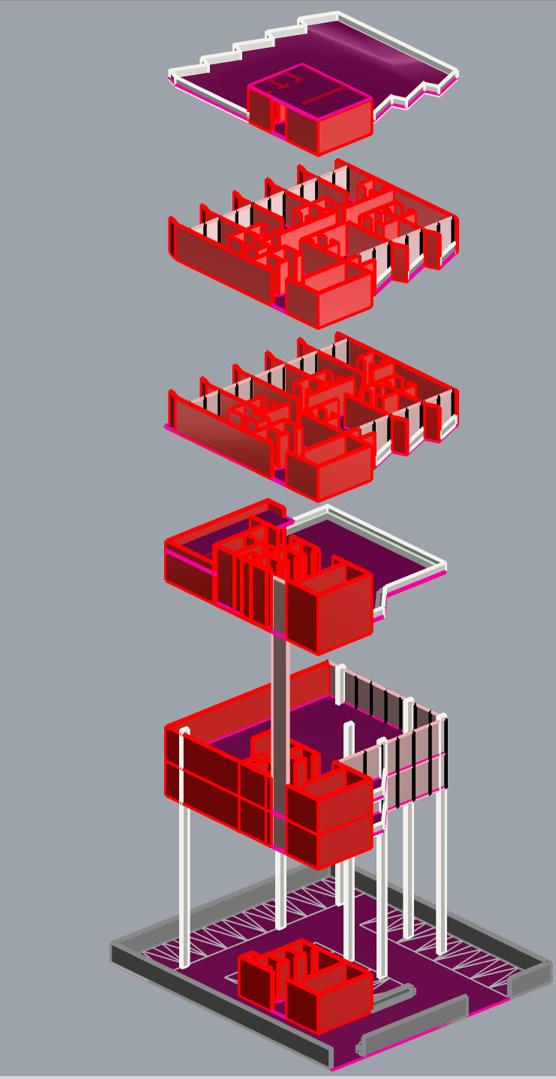
ENTRANCE LOBBY WITH EAST MAIN ENTRANCE AND 49 PARKING SPOTS
Mr. NAVEEN’S RESIDENCE
BANGALORE. INDIA PROFFESSION WORK RESIDENTIAL INTERIORS
Commissioned freelance interior project for a client. The idea of the project was to create a cozy home for the client.
• Type: Residence
• Role : Freelance architect
• Description: The brief of the client was to design the residential space to utilize most of its potential.
• Location: Bangalore, India
• Area: 30’ x 40’ (1200sqft)
• Softwares used: AutoCAD
Sketchup 3D
Photoshop
Lumion
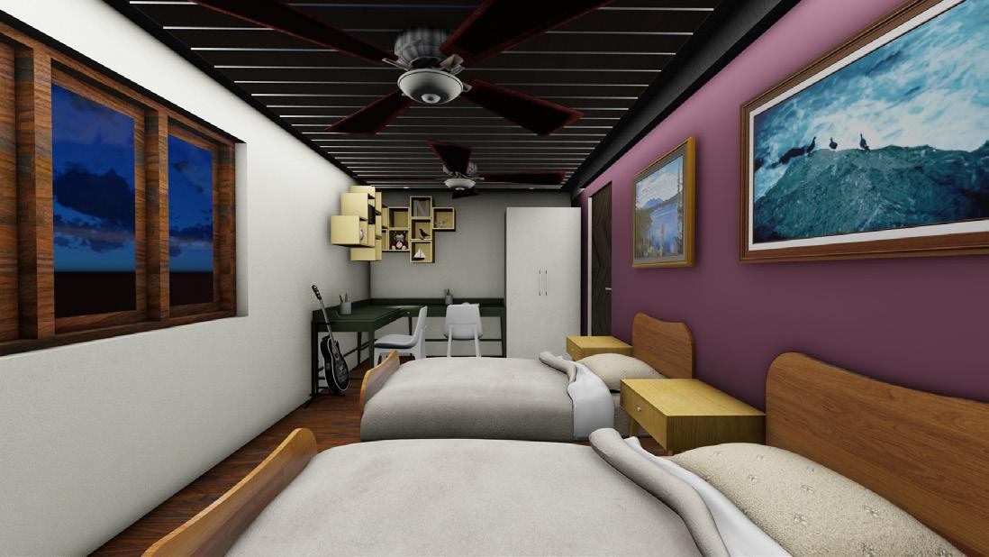
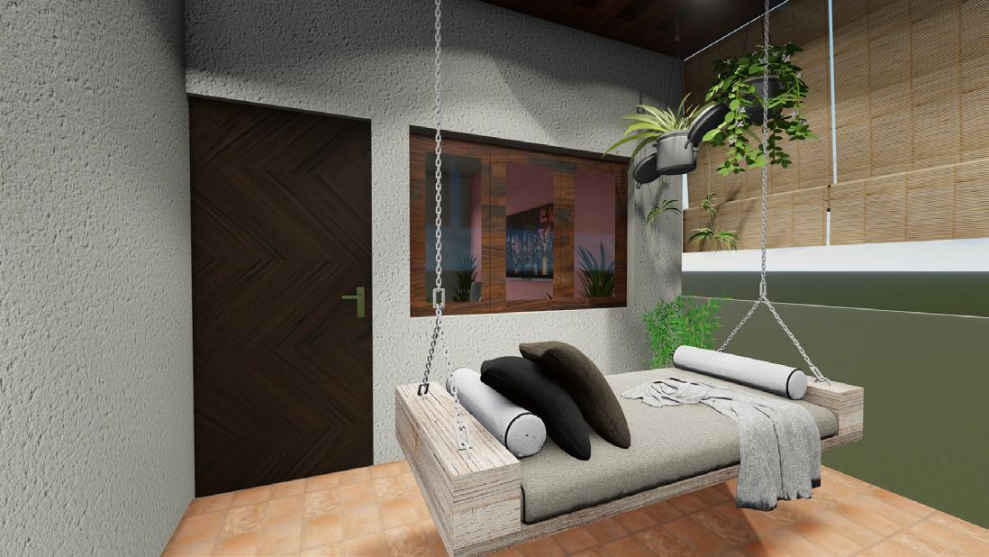
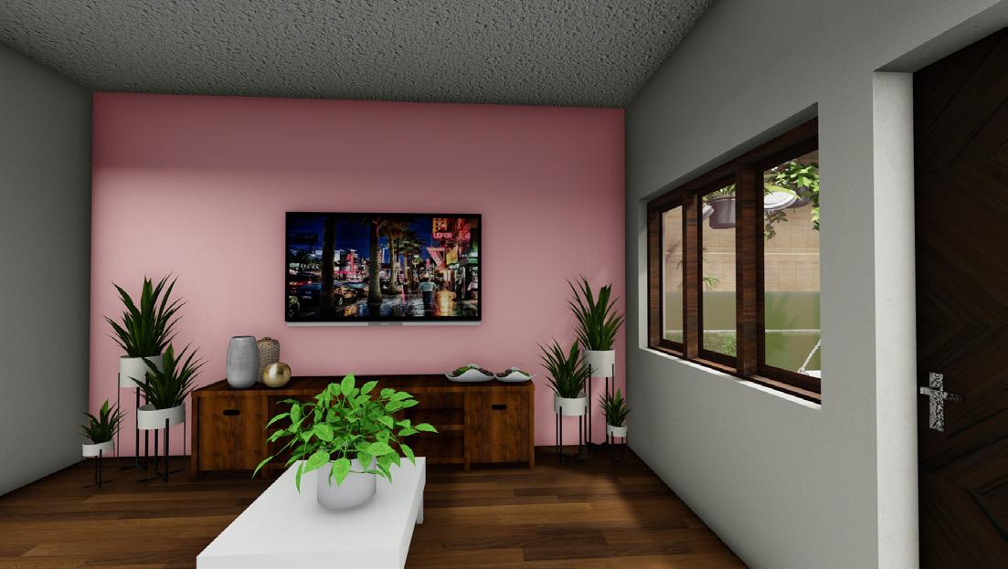

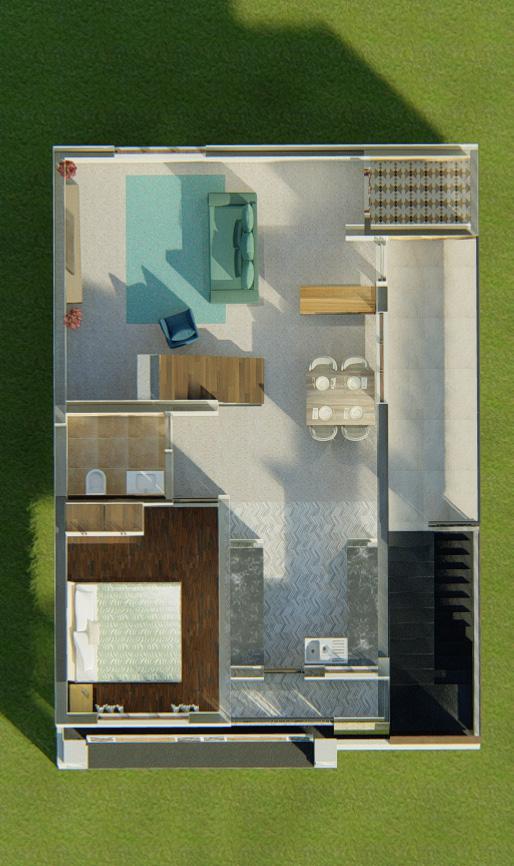
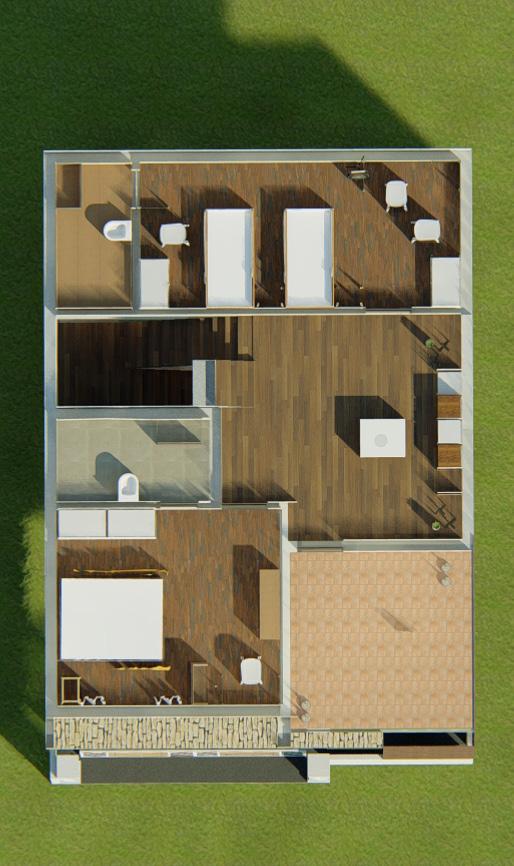
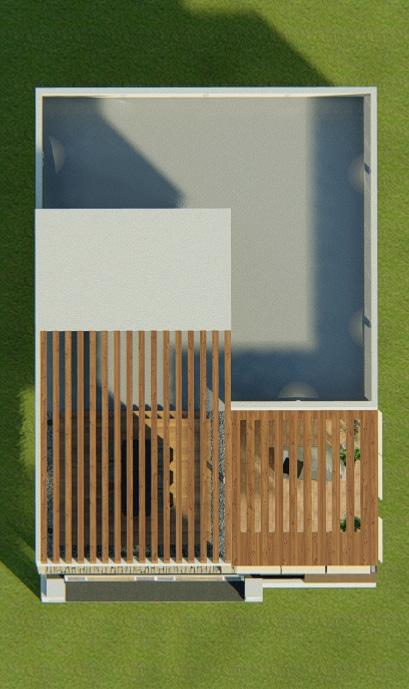
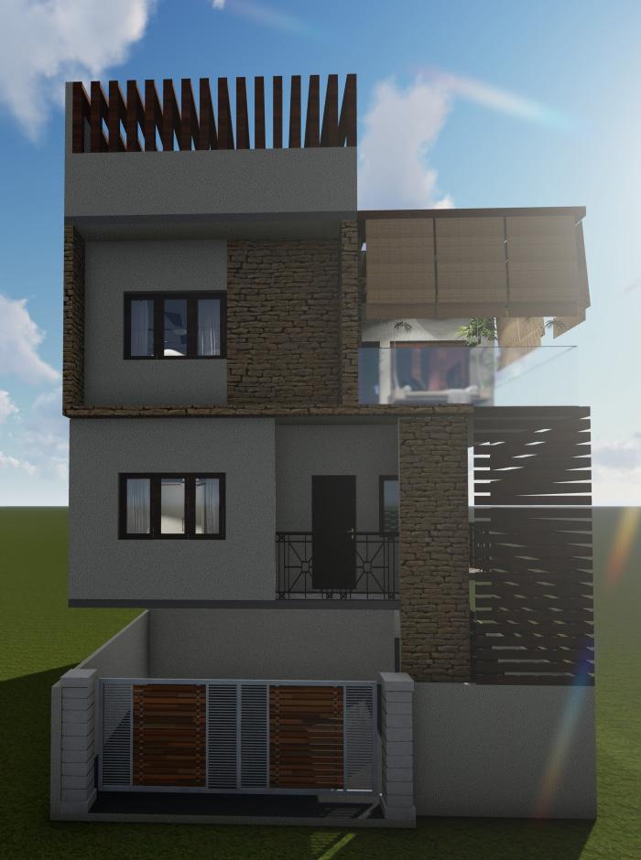
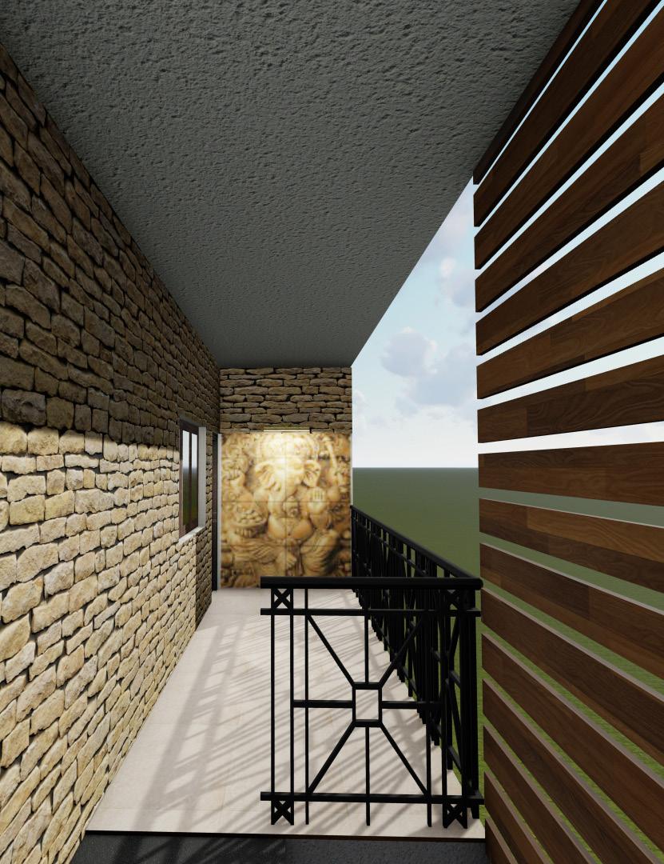
SAMBHRAMA CONVENTION CENTRE
BANGALORE. INDIA PROFFESSION WORK CONVENTION CENTRE
Convention center for large gatherings built with locally sourced Materials and local labor
• Type: Public building
• Worked on this project as a part of Studio Stimulus while I was working as an Architect
• Description: Design and execution of a multi cultural convention center using locally available materials. Architecture and Landscape project by Studio stimulus and Aranya the landscape studio.I was involved in the proect as an Architect and in Landscape design process.
• Location: Bangalore, India
• Softwares used: AutoCAD
Sketchup 3D
Photoshop
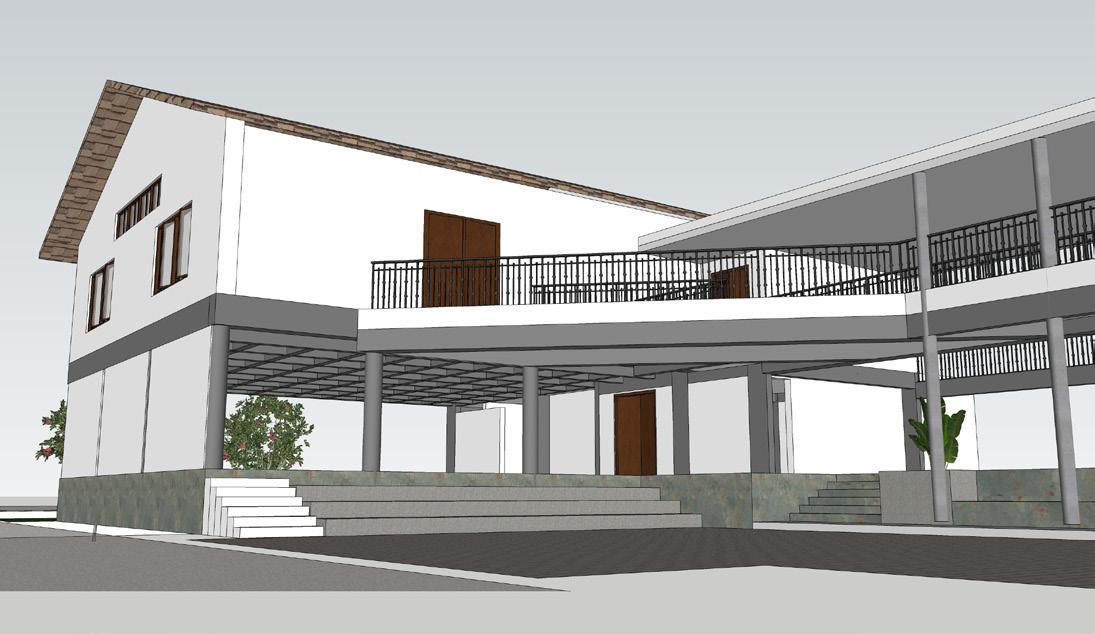
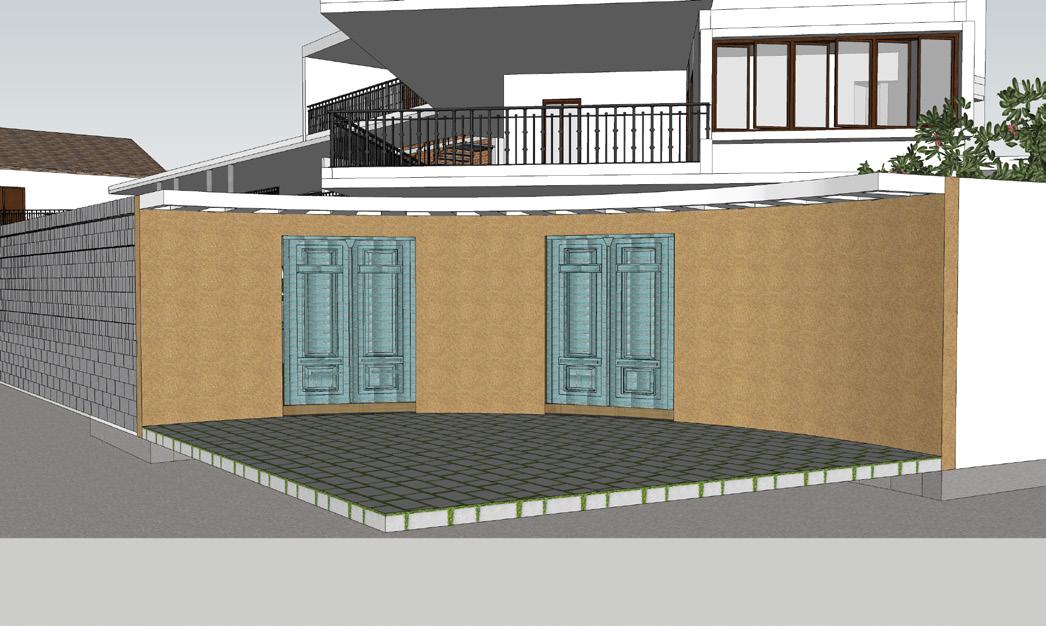
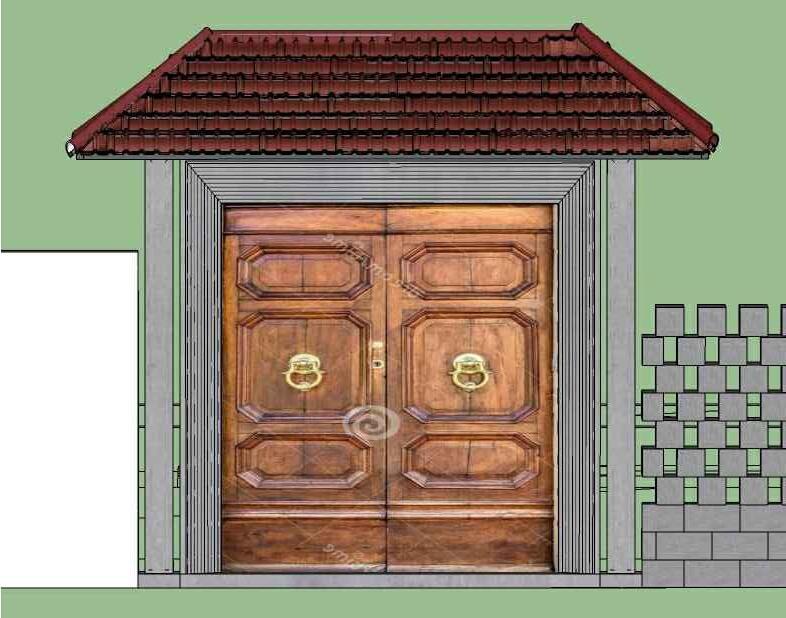
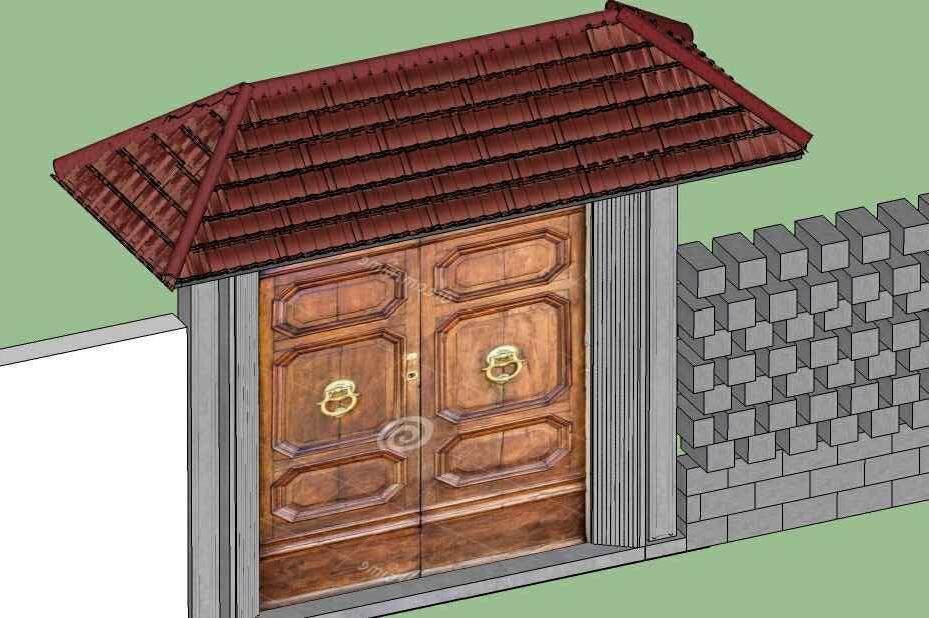
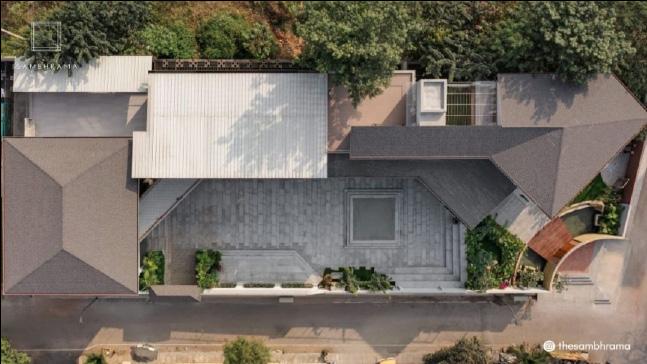
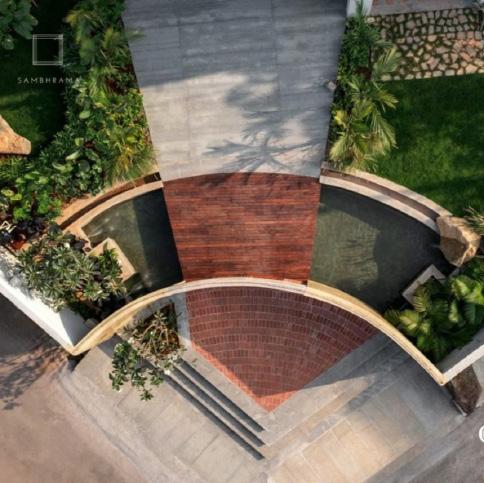
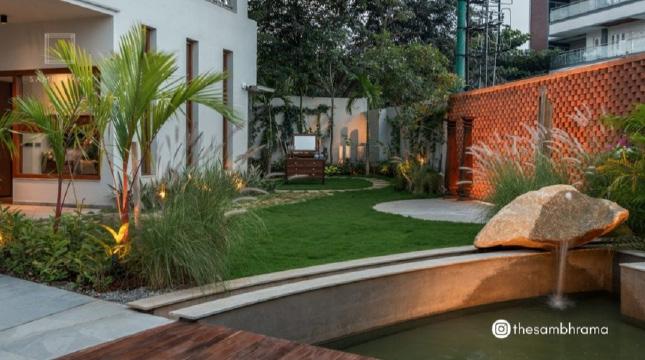
LADIES HOSTEL
KOLLAM. INDIA PROFFESSION WORK CAMPUS DESIGN
Work done as part of Internship at Petrarch Architects in 2018. Design, modeling done by me and planning coordination with the senior architect.
• Type: hostel inside a college campus
• Area: 2000sqm
• Description: 15 hostel rooms with 3 sharing units
• Location: Kollam, Kerala
• Softwares used: AutoCAD Sketchup
BRIEF OF THE PROJECT
The core of the project is the open courtyard on the center around which the rooms are arranged.
The clay jali wall on the edge of the corridor was added as an element to eliminate the feel of being boxed in a small space. The wall breaks at few places to make space for seating that projects into the courtyard. The requirement for this project was tight and my role in the project was to be part of the design process and drafting the required drawings
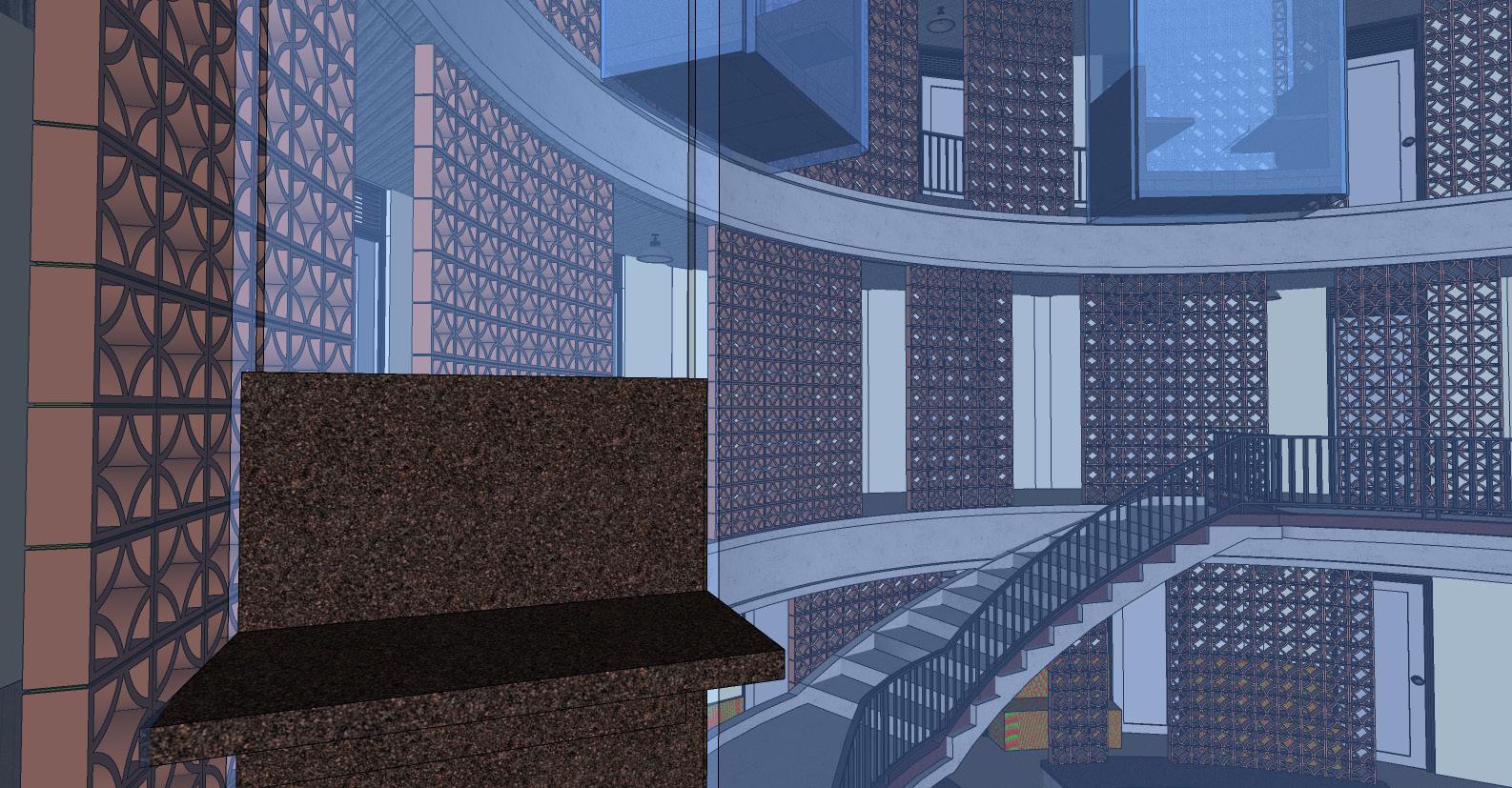
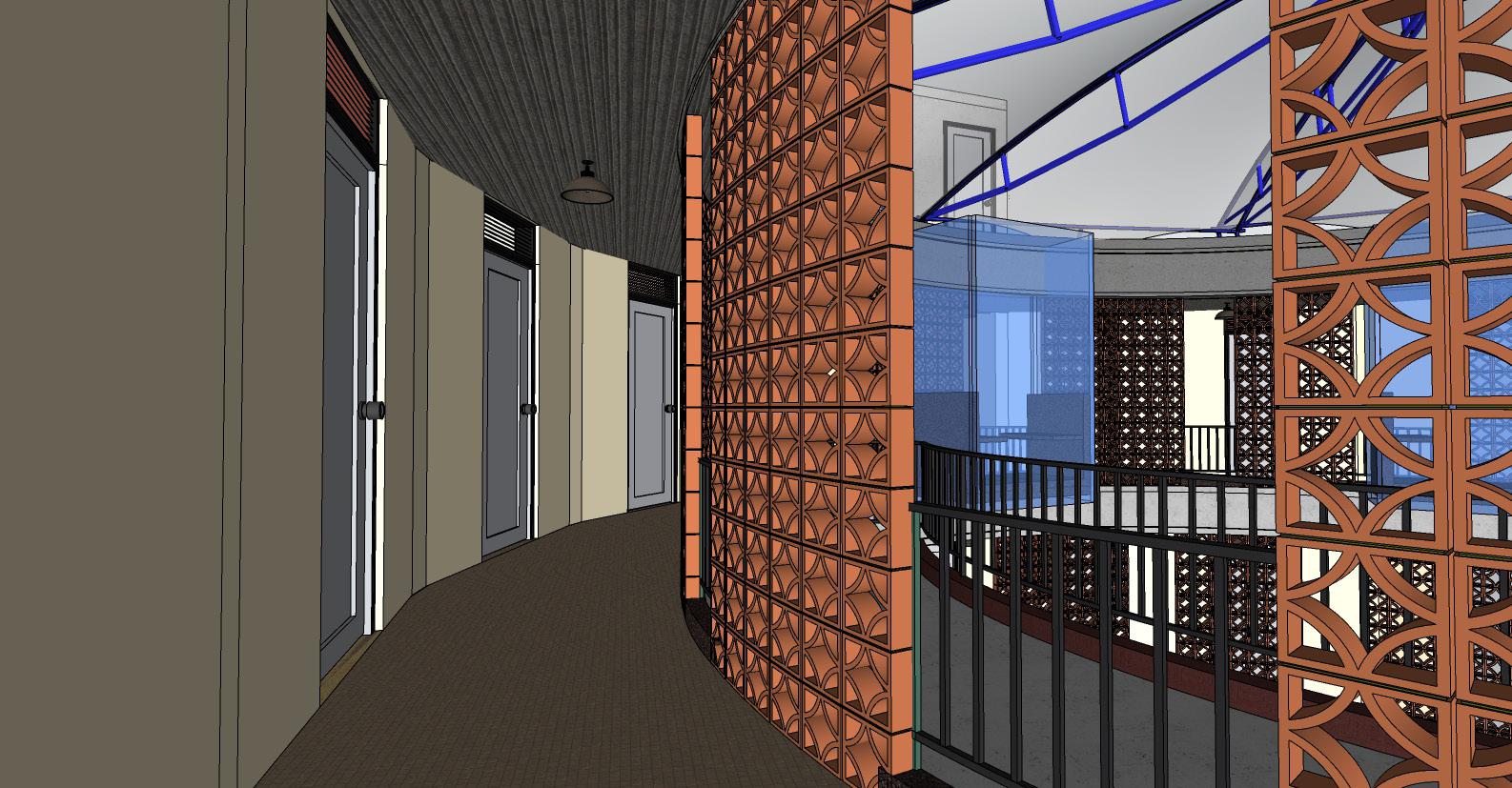
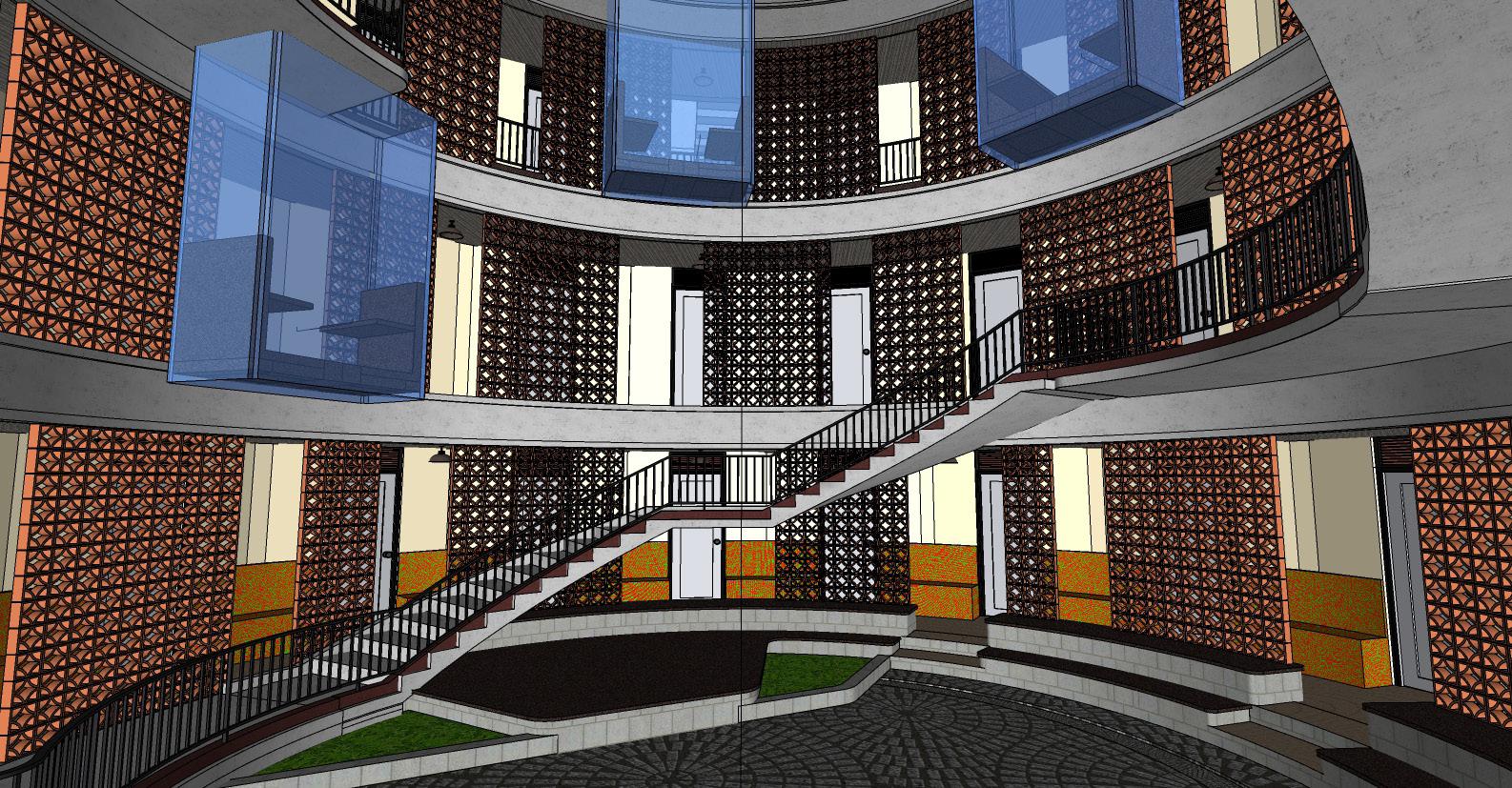

RESIDENCE FOR Ms. DEEPA
BANGALORE. INDIA PROFFESSION WORK RESIDENTIAL INTERIORS
Commissioned freelance construction and interior project for a client. The idea of the project was to utilize the available site to its maximum potential and design a cozy 3 bedroom house for the client.
• Type: residence
• Area: 20’ x 30’ (600 sqft)
• Description: This residence was for a family of 5, this being a fairly small plot the brief was to maximize the use of the space efficiently.
• Location: Talaghattapura, Bangalore
• Softwares used: AutoCAD Sketchup Lumion
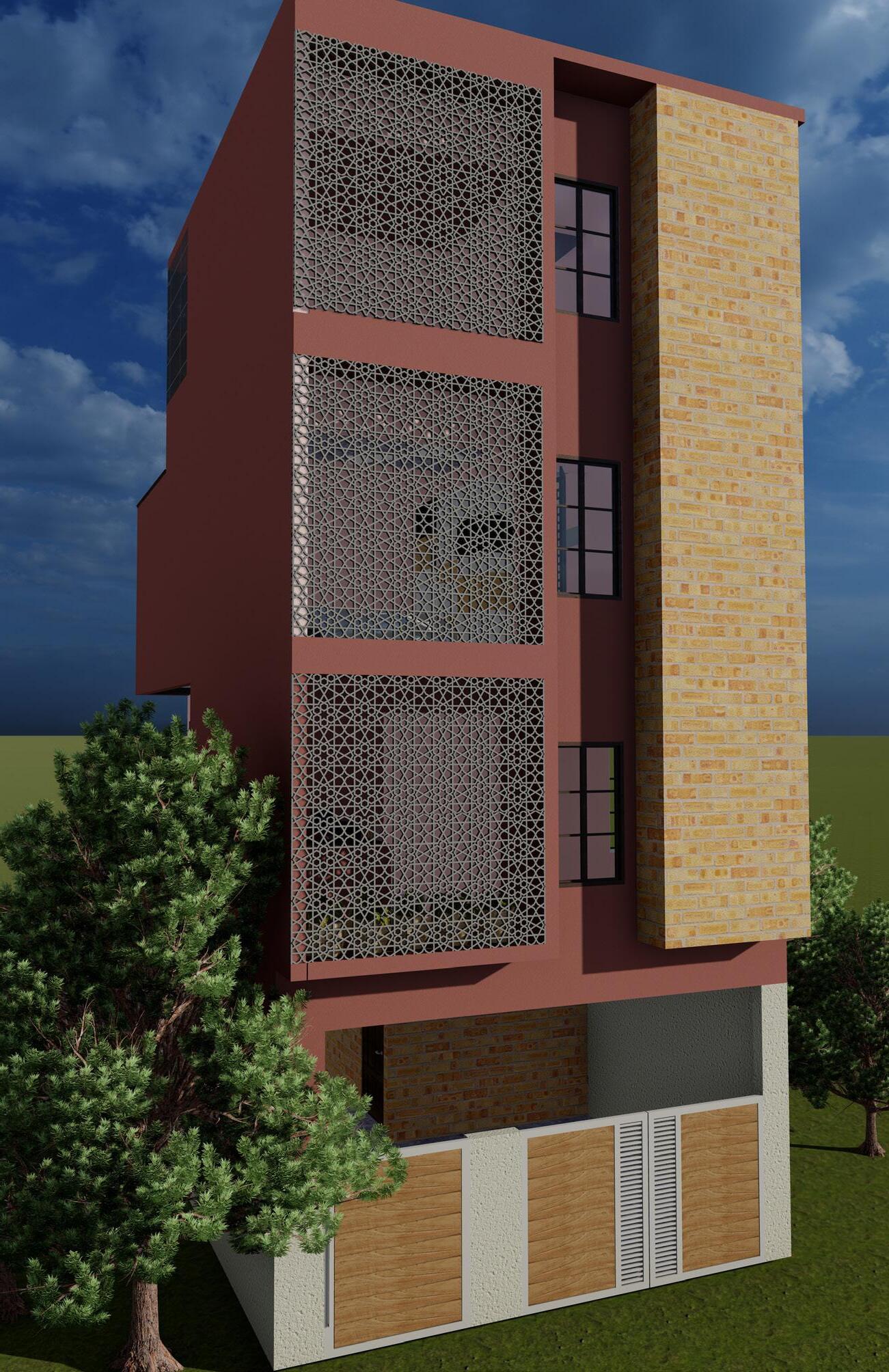
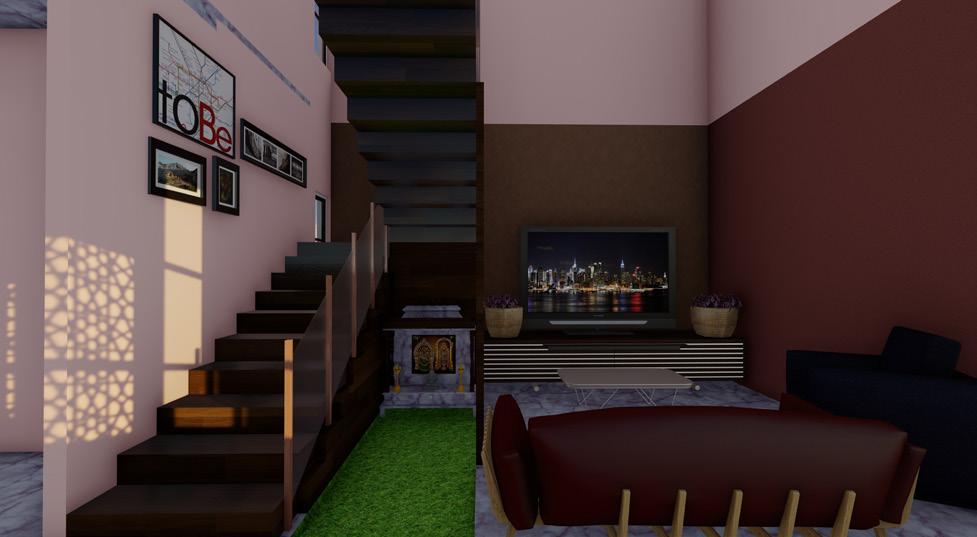
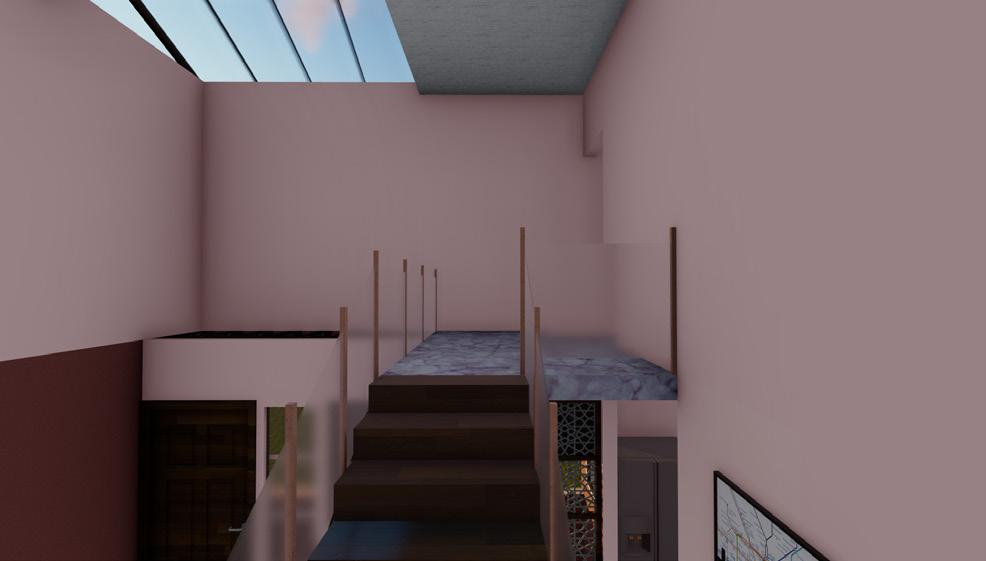
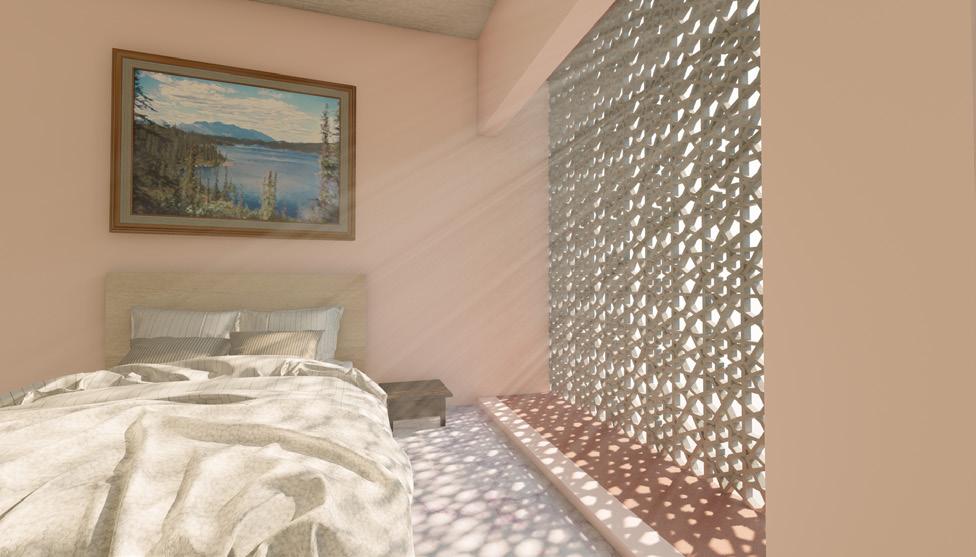
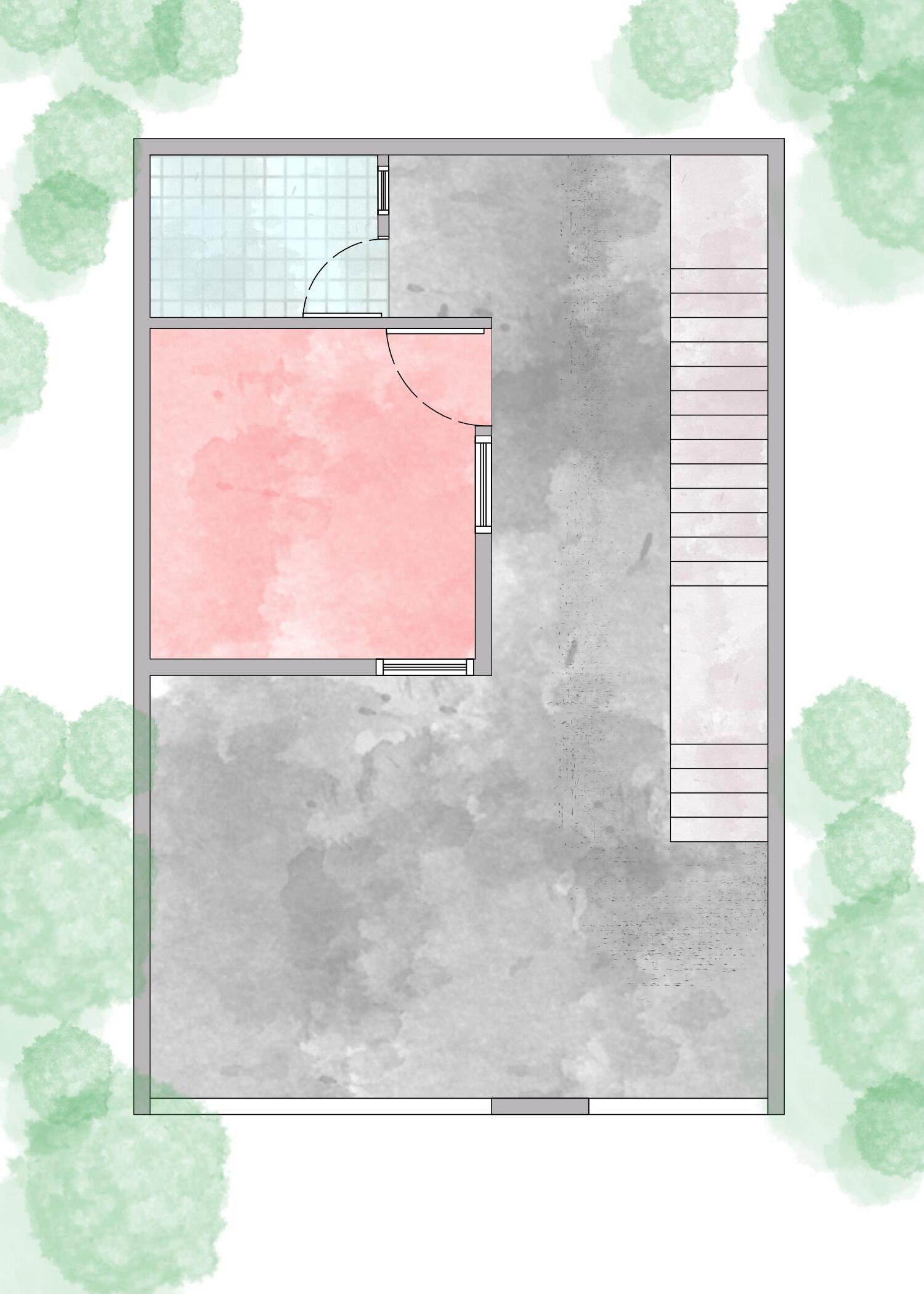


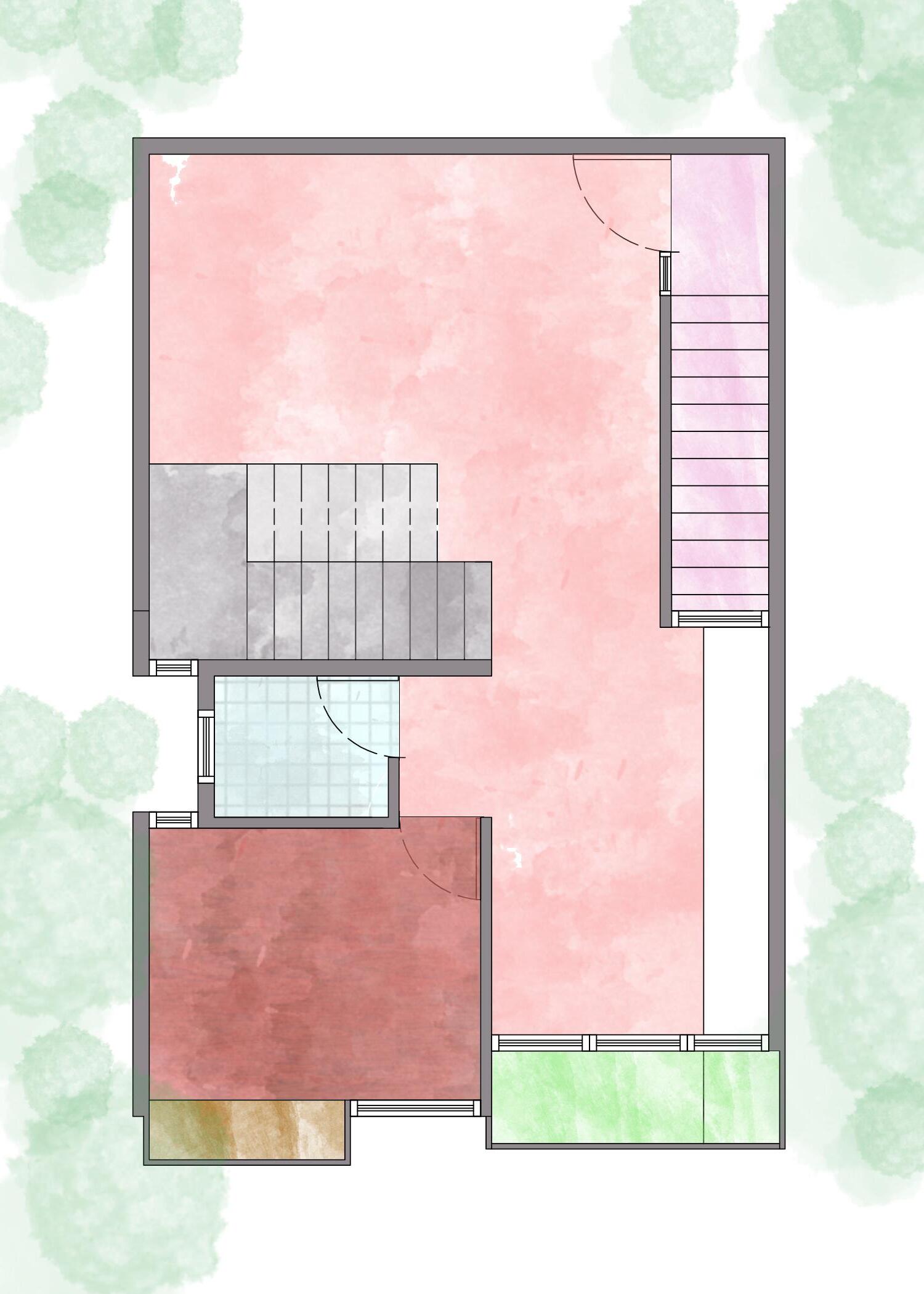


CROSSBEATS HQ IN BANGALORE
Commercial interior design project for a young brand with vibrant colours. The office space was designed to enhance the work life experience of the employees and to maximize the floor space to accomodate the storage needs of the office
• Type: Commercial interiors
• Area: 650 sqft
• Description: Project brief was to design a space to suit the millenial trend and keeping the brand guidline and colour scheme in mind this space was designed to appeal to the companies employees all well under 26 years of age.
• Location: Bangalore
• Softwares used: AutoCAD Sketchup Lumion
In this project I was the primary designer and the role I had was to manage the project from conceptual design stage to managing execution on site. Preparing layouts client meetings, 3d visuals, material slection, preparing modular furniture drawings, frequent site checks up until handover.
Being the single point of contact between the execution team and the client I had a strong control over the client expectations and made sure the execution team delivered quality outcome.
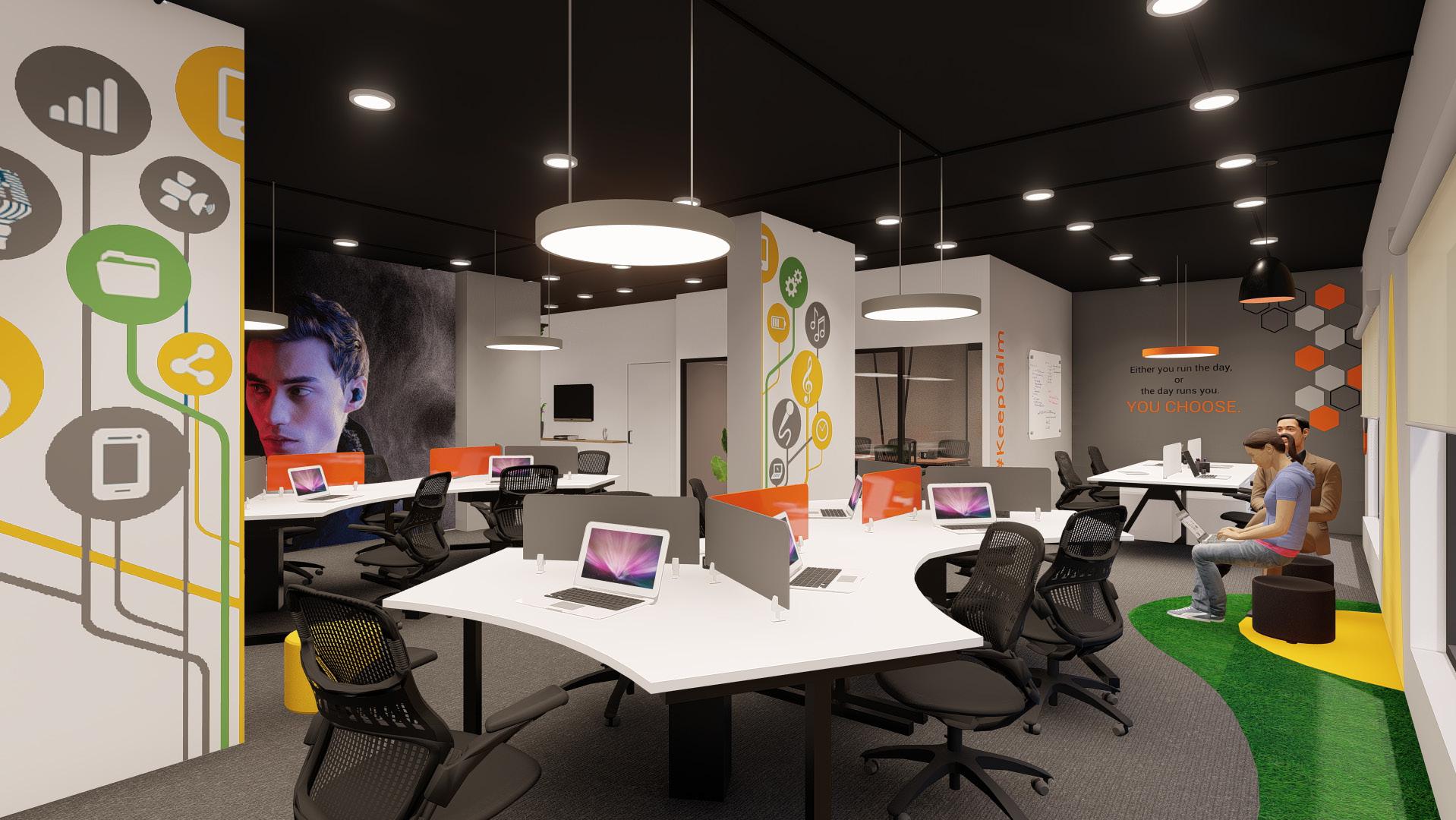
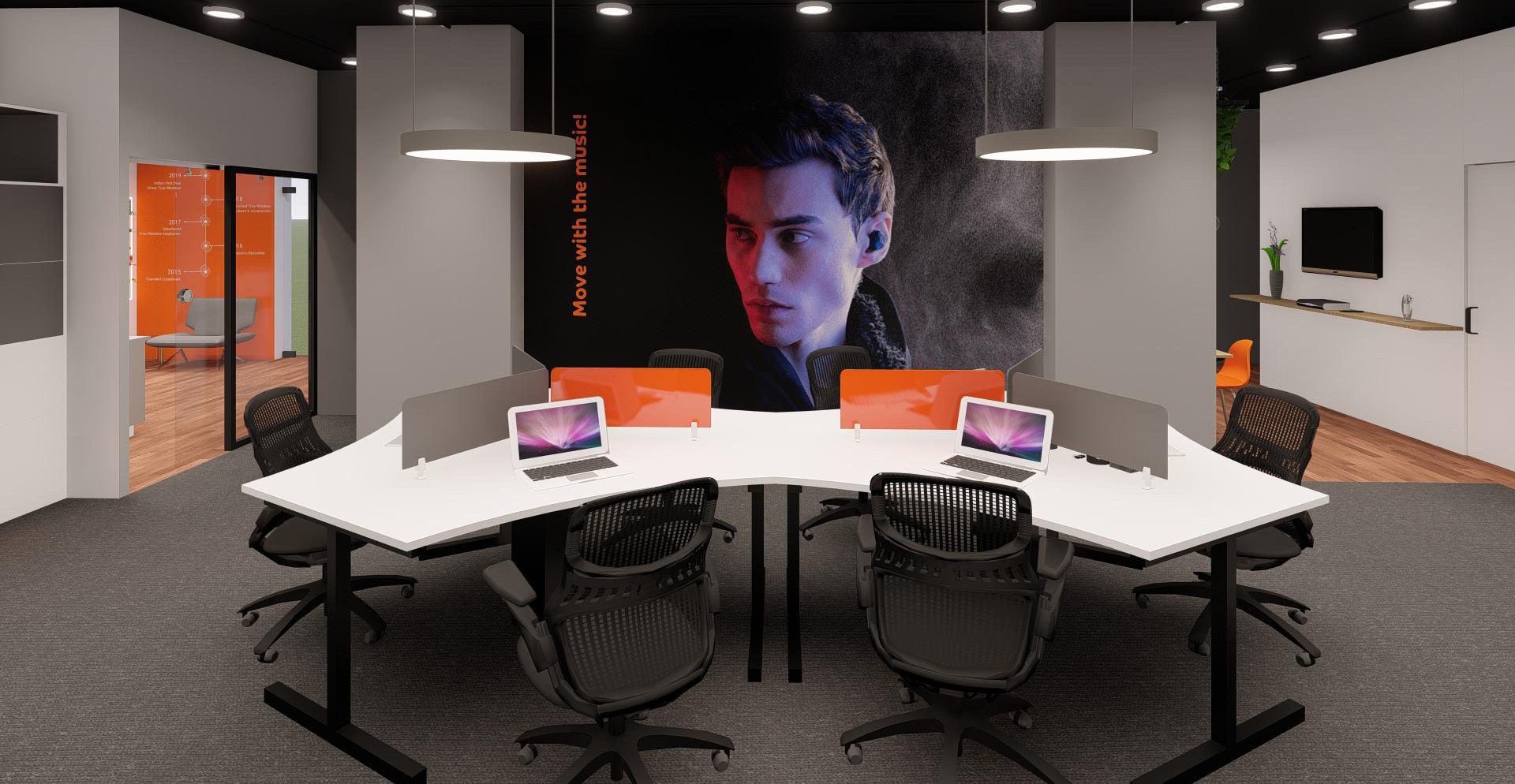
Key learnings from this project
In addition to preparing theworking drawings to help execution on site, I gained immeasurable confidence and experience in handling issues that arise on site during execution phase, managing vendors and budget along with metting expectations of the client and the company to deliver smooth and hasslefree experience.
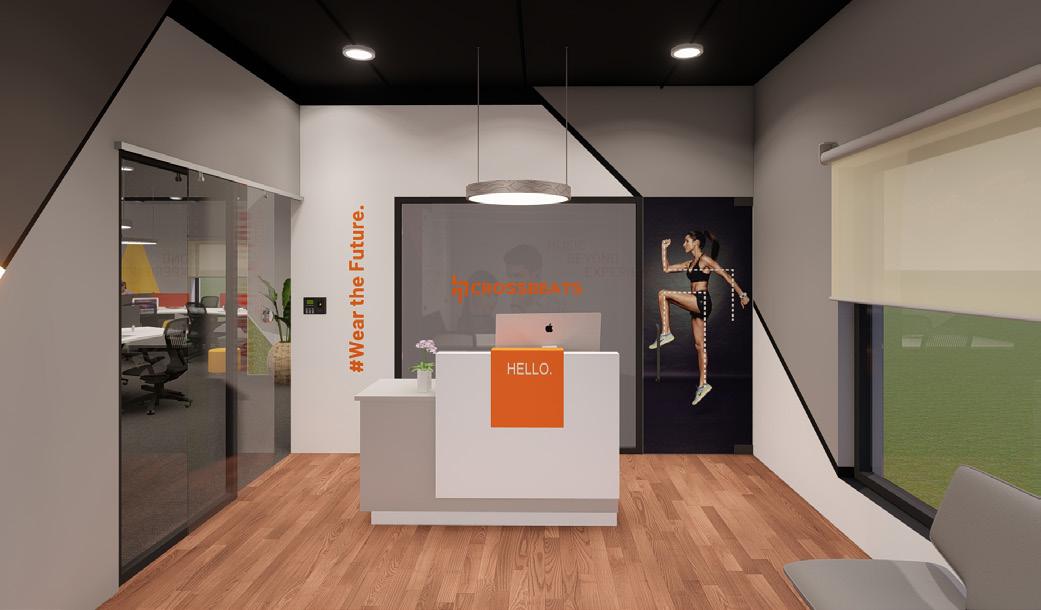
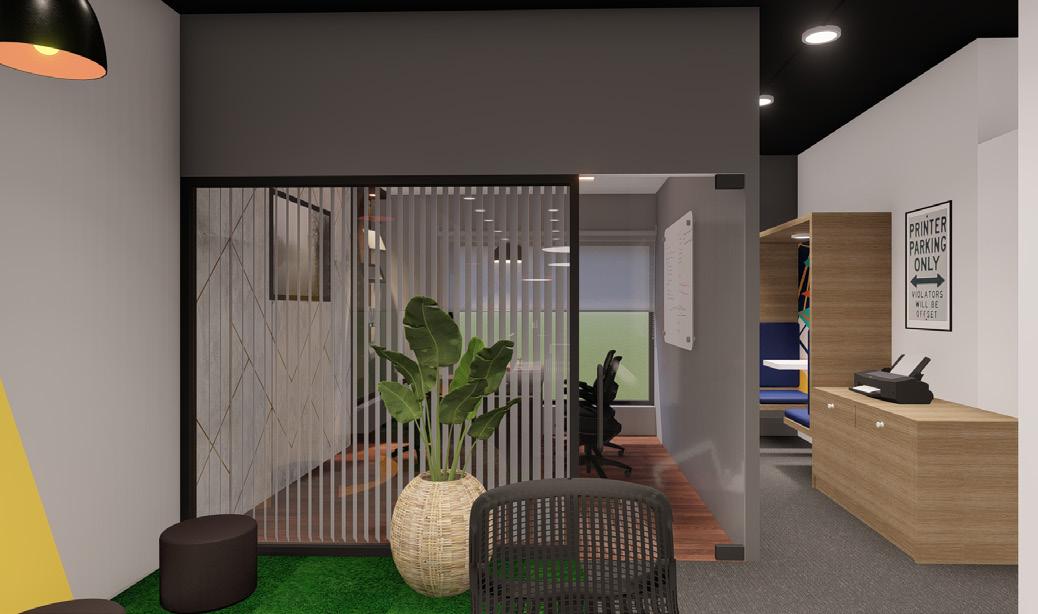
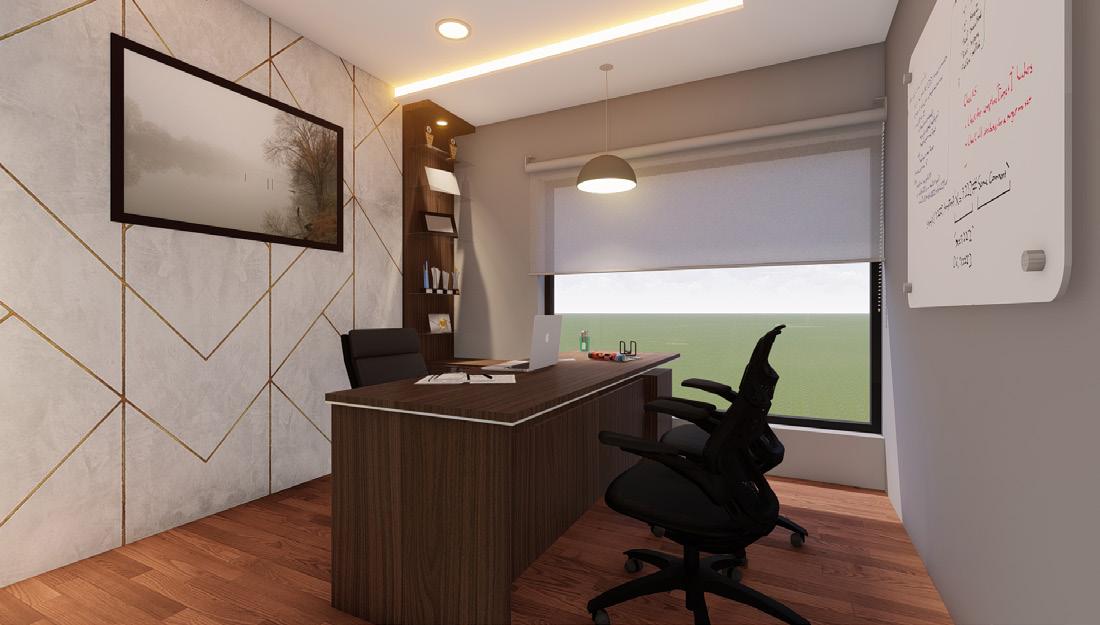
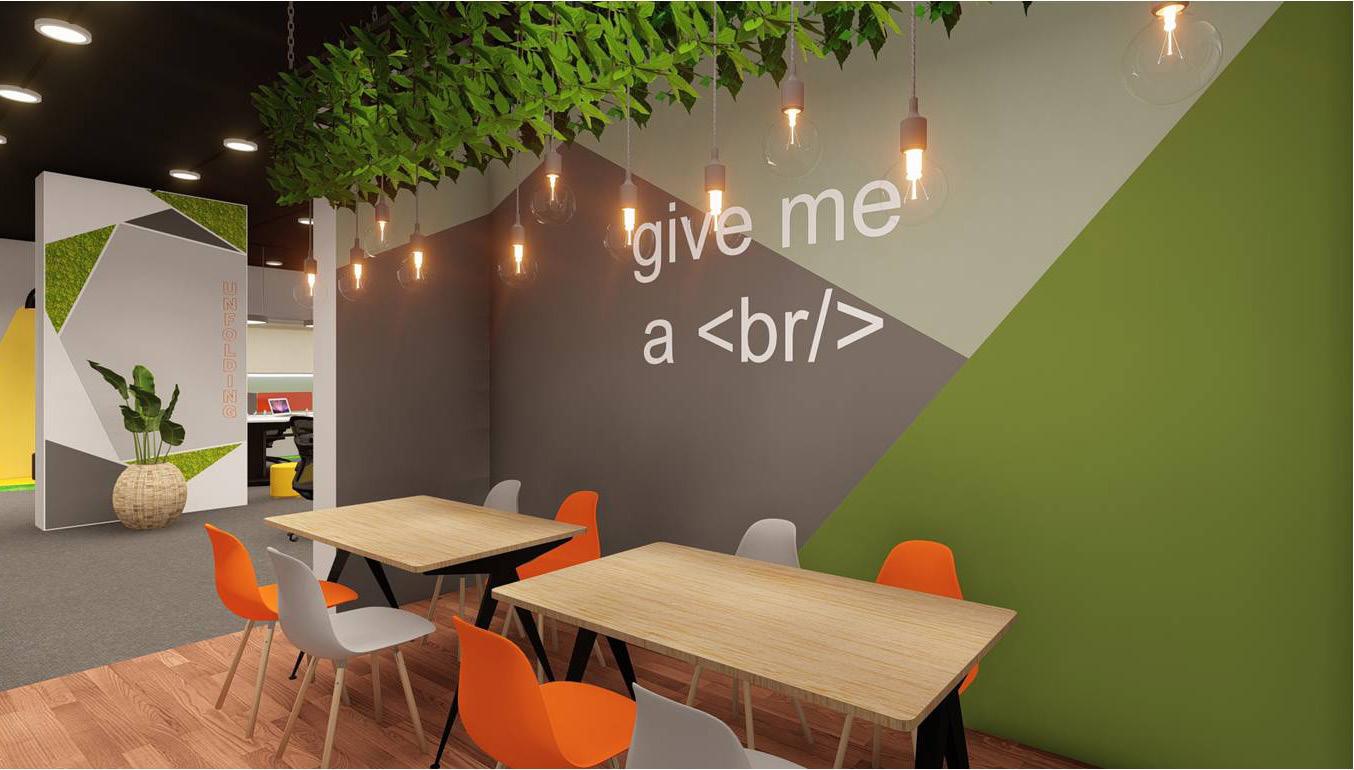
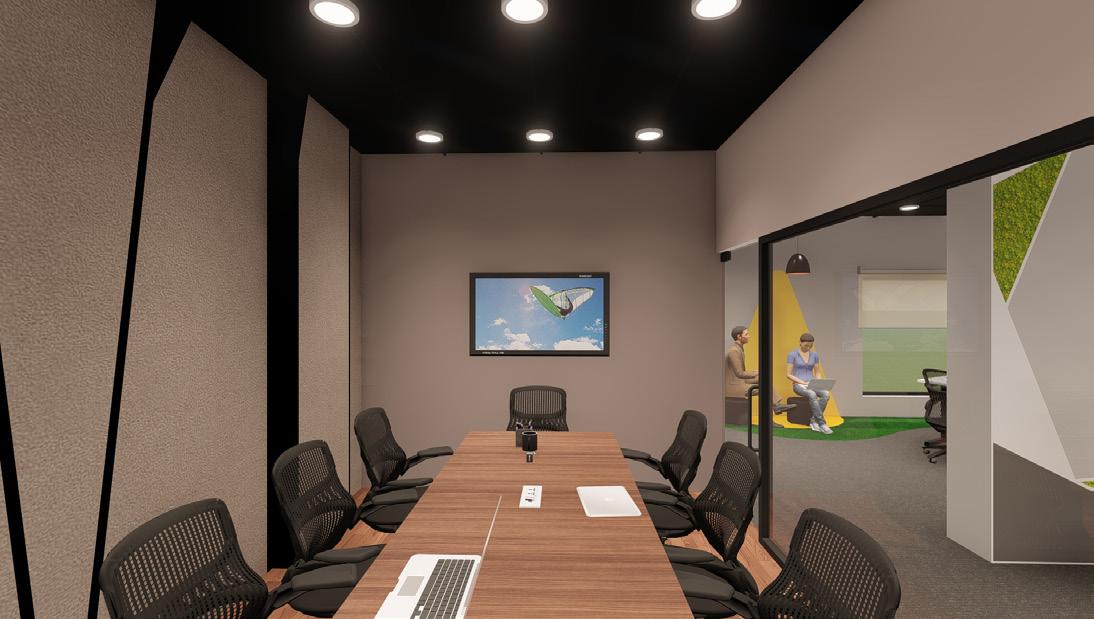
VINCI’S GELATO
BANGALORE. INDIA PROFFESSION WORK COMMERCIAL INTERIORS
Retail store in Banglore in association with La Romana, an Italian gelato brand. The brief of the project was to take inspiration from the colour schemes of the Gelateria with an outcome suitable for Indian Context.
• Type: Retail space
• Area: 300 sqft
• Description: The challenge of the project was to ensure an outcome where usability, aesthetic and ambience was in harmony.
• Location: Bangalore
• Softwares used: AutoCAD Sketchup Lumion
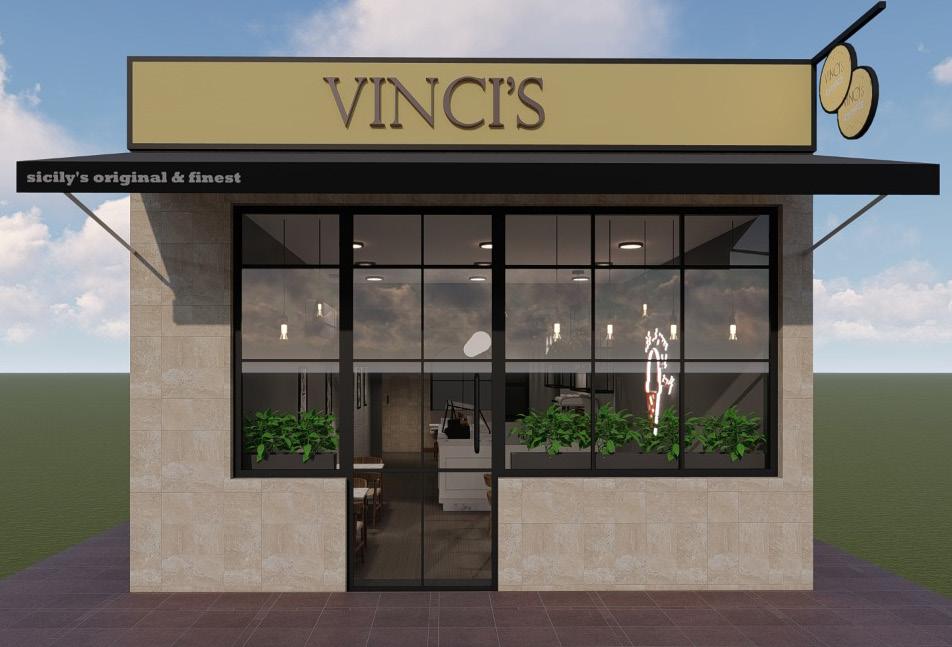
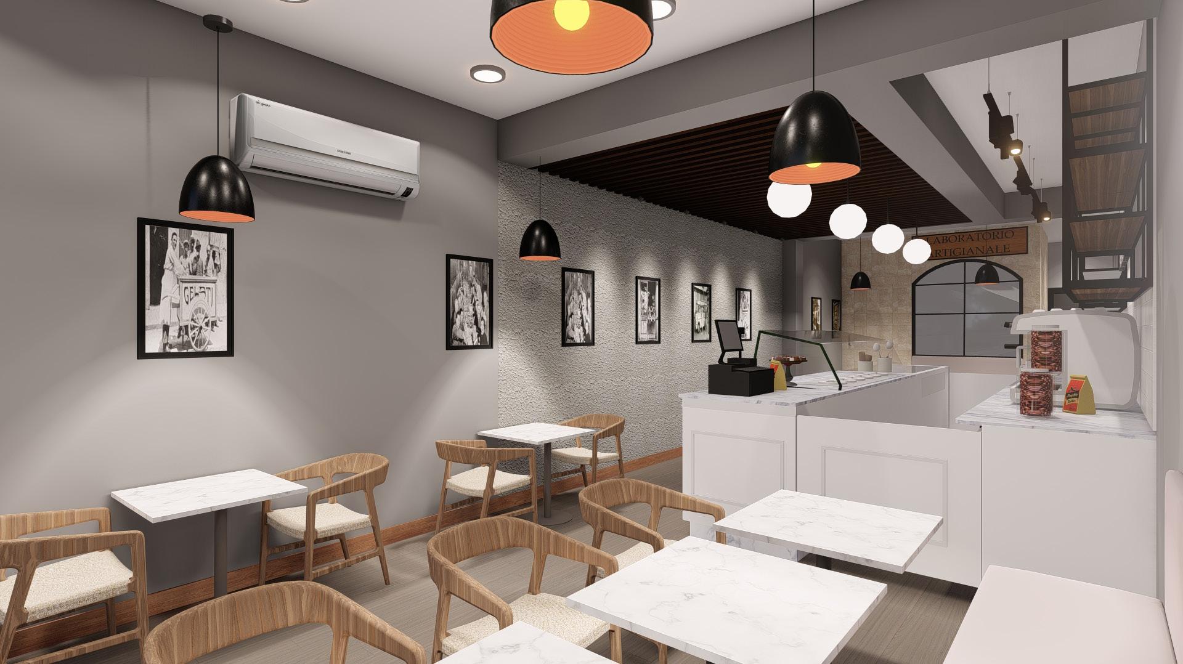
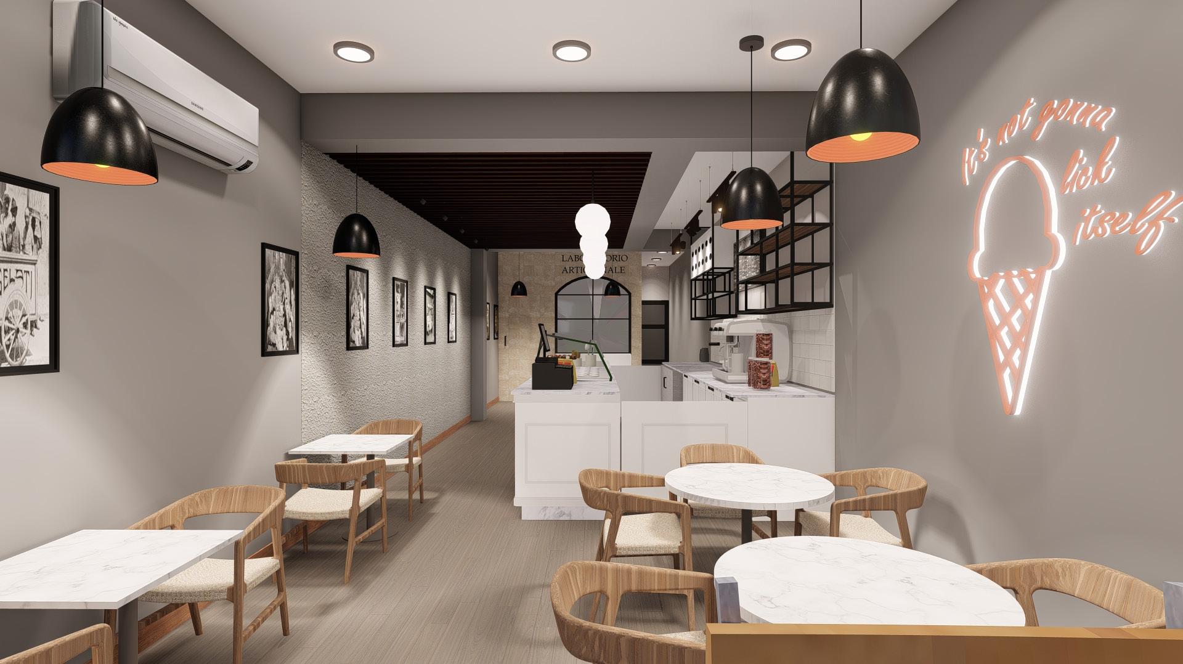
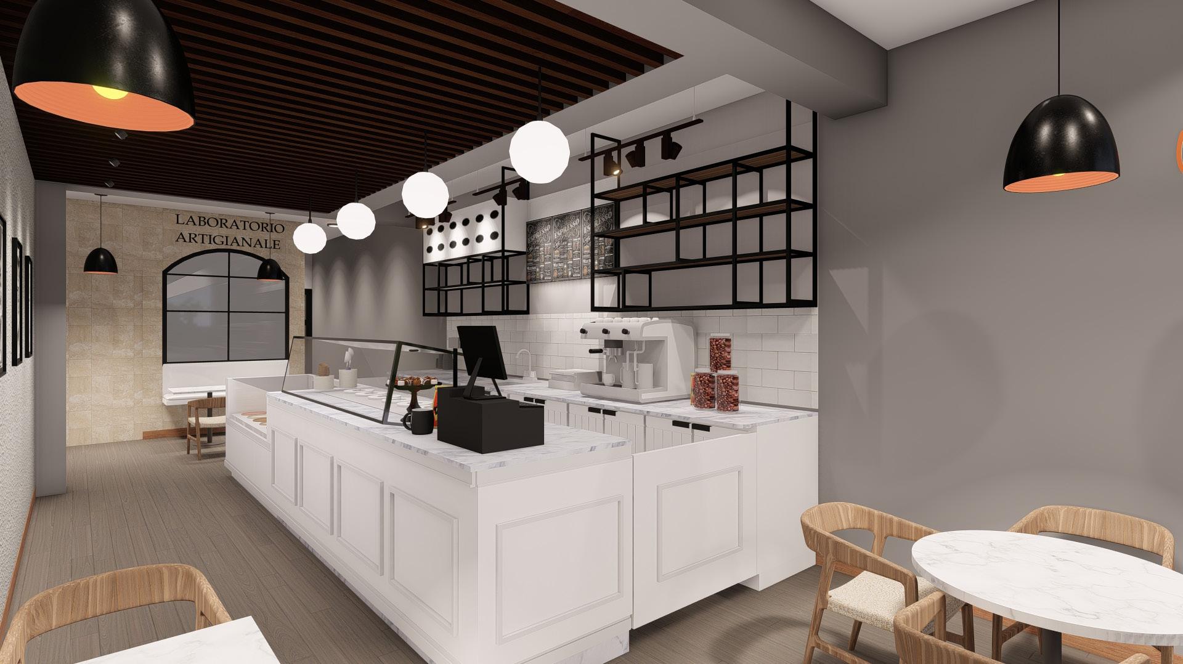
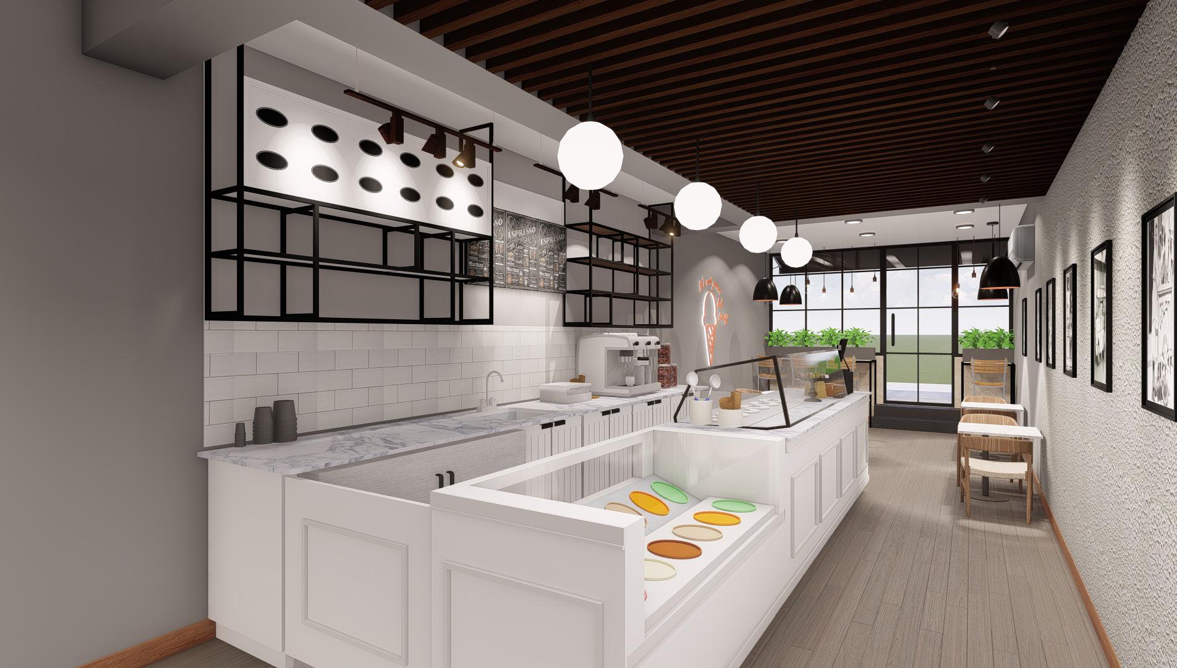
RMV DENTAL CLINIC
BANGALORE. INDIA PROFFESSION WORK COMMERCIAL INTERIORS
Designed the interiors of a dental clinic to suit the doctors requirements , meet standards and make the most of the small footprint available.
• Type: Commercial interiors
• Description: The client has no specific requests other than to have a clinic that meets standards and to keep it as bright and ventilated as possible.
• Location: Bangalore
• Softwares used: AutoCAD Sketchup Enscape
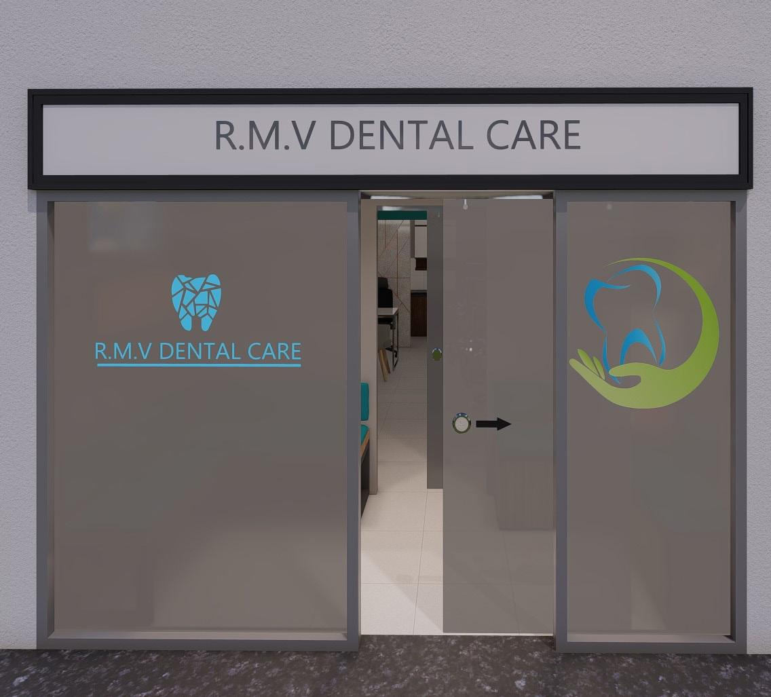
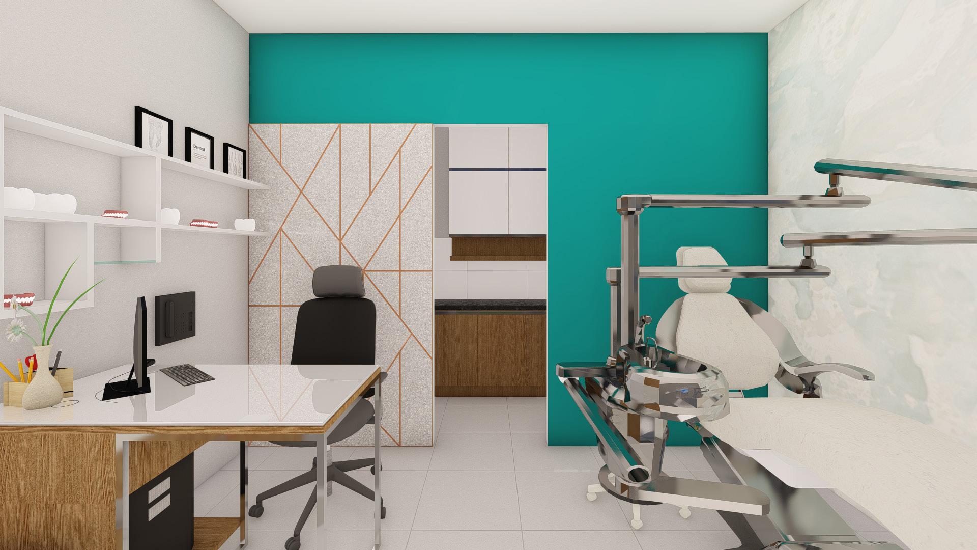
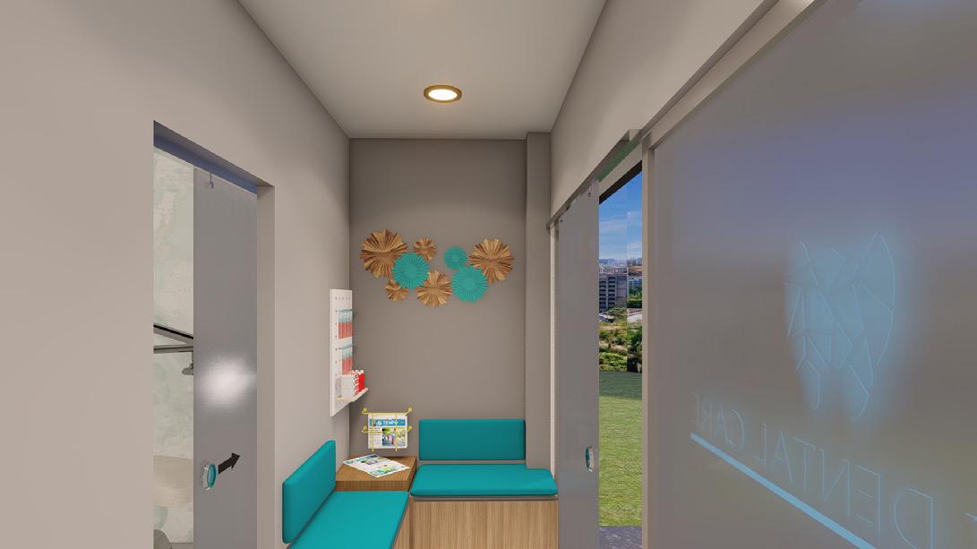
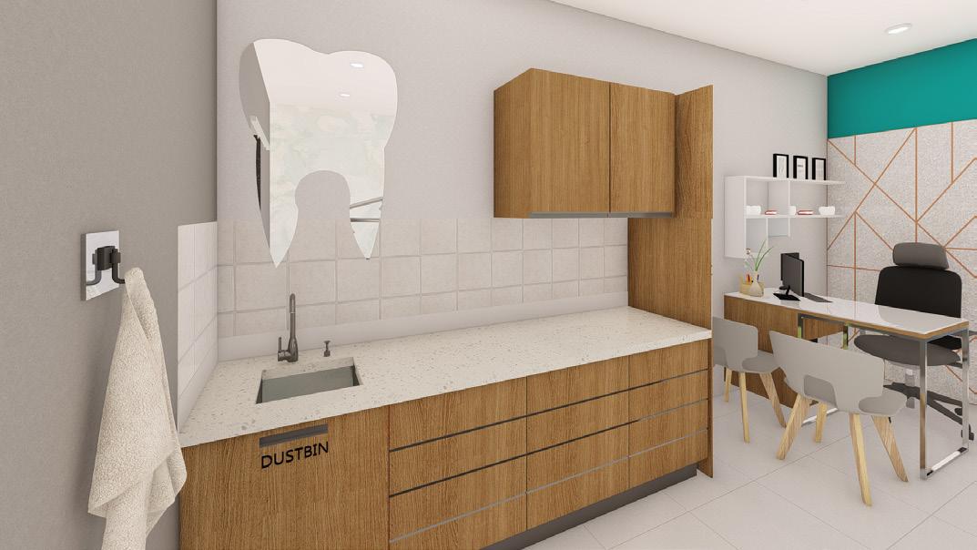
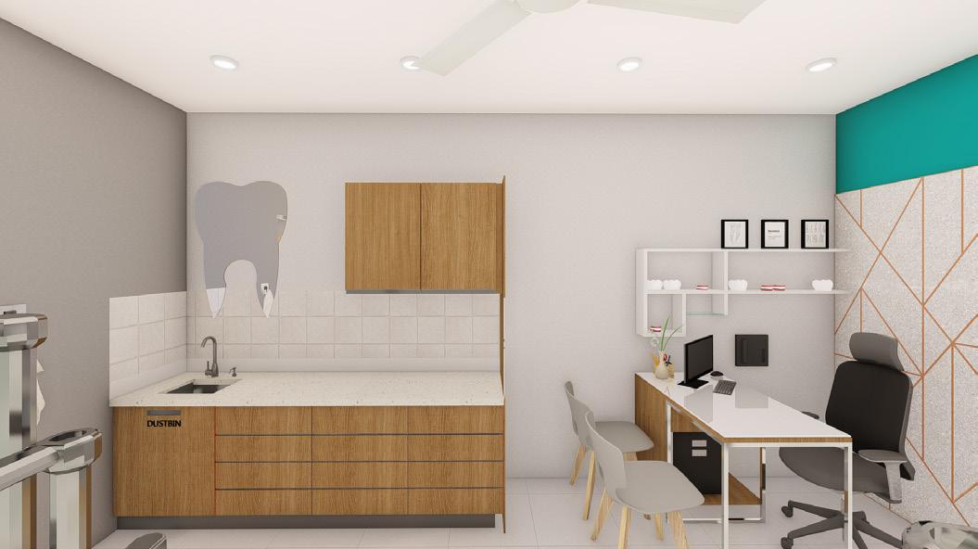
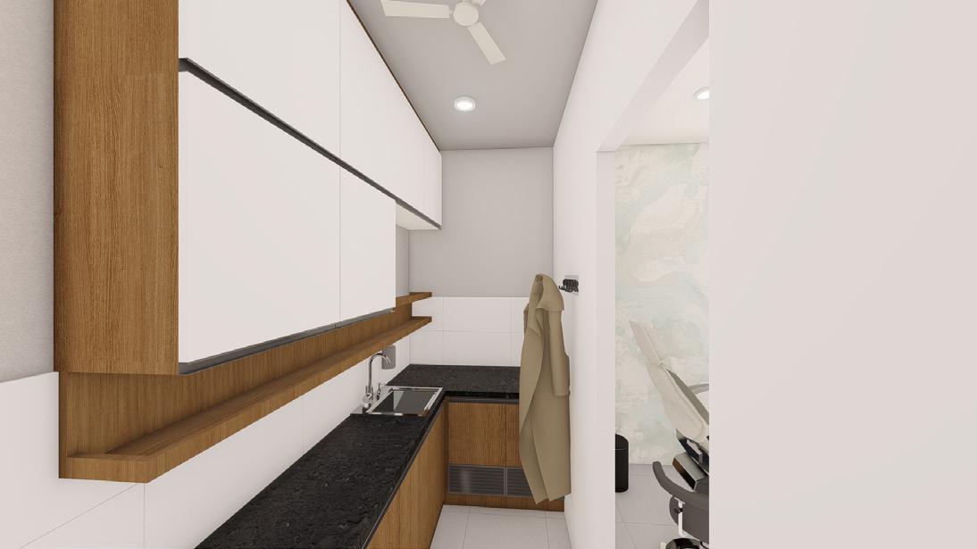
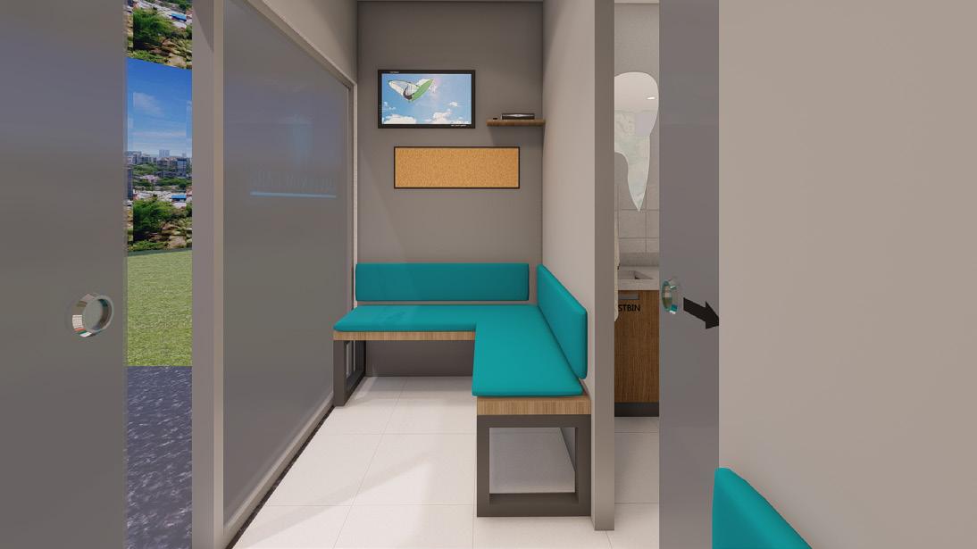
AKKI ALUR COURTYARD HOUSE
HAVERI. INDIA
PROFFESSION WORK
RESIDENTIAL INTERIORS ONGOING
Set in rural Karnataka, the house was a symbol of traditional style of construction. Courtyard houses are well ventilated and in a traditional setting, it has better functionality during large family gatherings and festivities to bring the family together
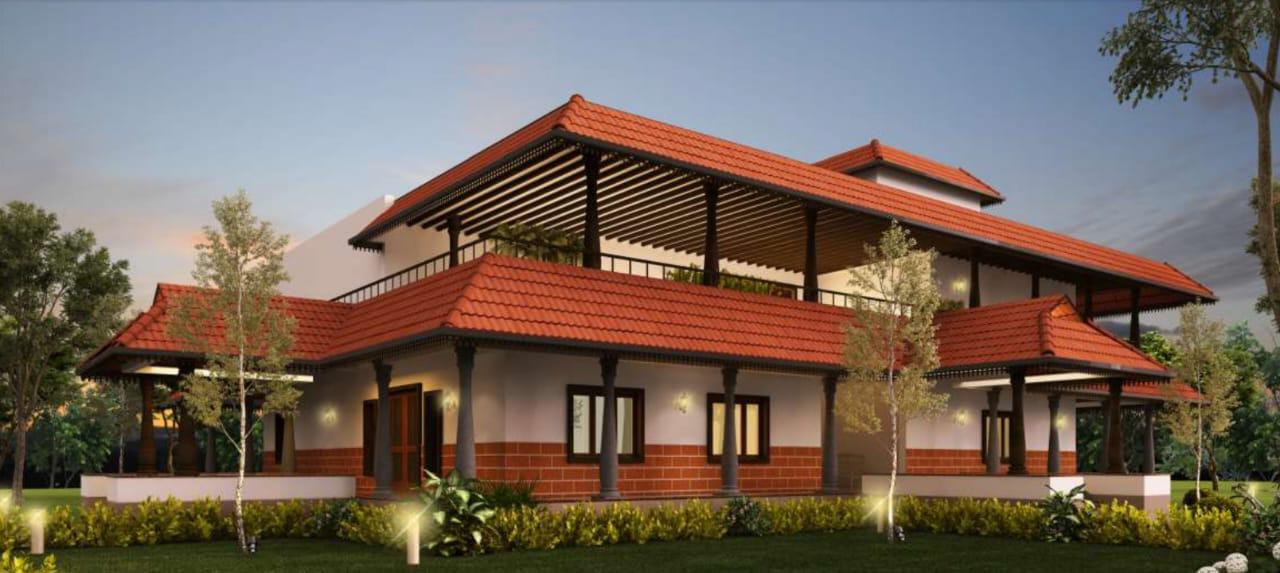
• Type: Residential interiors
• Description: The aim of the project is to bring in traditional style furniture with modern twist to them to better suit the aesthetic needs of the courtyard house and modern users.
• Location: Haveri, Karnataka
• Softwares used: AutoCAD
Sketchup
Enscape
Photoshop
