PORTFOLIO 2023 PORT
PORTFOLIO OF RECENT WORKS SUNAINA PRASAD
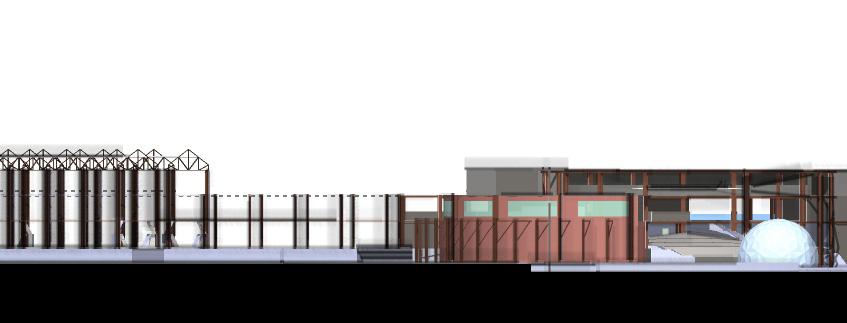
HERITAGE WITHOUT FRONTIERS DOBRAH, SERBIA WORKSHOP
Workshop conducted by Prof. Nora Lombardini
BRIEF OF THE PROJECT
Saldum, Serbia is one of the many milifications built by the Romans on the banks of river Danube. Some of these are maintaind as structures but most of them are now ruins and some of them have been submerged under water after the construction fo the Iron gates. The history of this place is very rooted and has a deep impact on the context. But these days with the growing urbanisation and changing needs, these military forts have now become broken peices of the historical fabric.
• Type: urban scale intervention
• Description: The idea of the project was to understand the historical importance of the Frontiers, with the relation to the Romans and its value in the current context
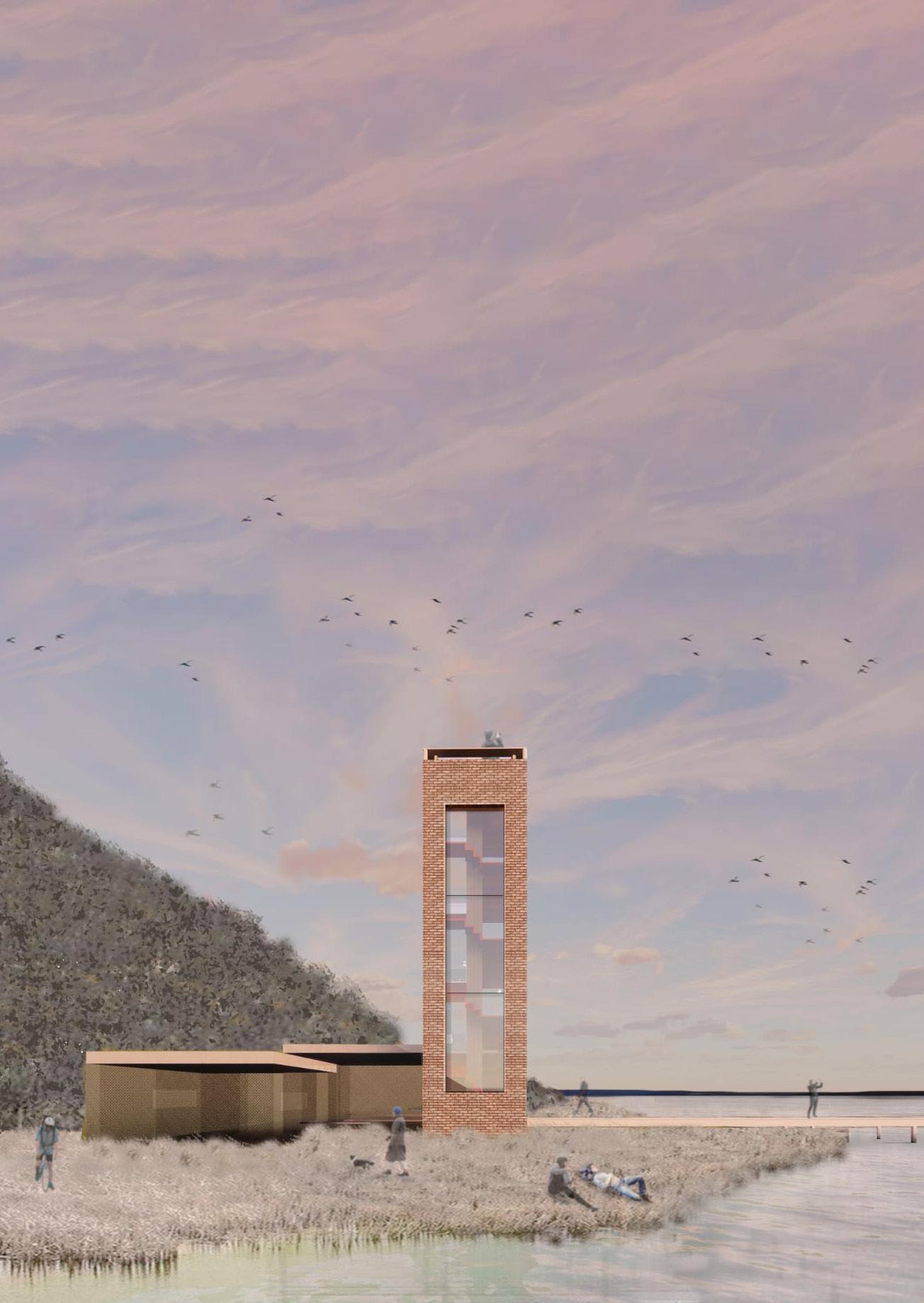
• Location: Debrah,Serbia
• Softwares used: AutoCAD
Photoshop Lumion
The analysis of various factors like views and panoramas, accessibilty, connectivity, historical value, reason for unesco recogntion, its relation with Interreg Danube project helped us come to our proposal . This design aims towards providing a proposal on macro as well as micro scale.

On the macro level the design helps in connecting the broken bits of military forts on the river bank with the introduction of a trail, which we named as the “heritage trail”. This is a small street accessible by pedestrians as well as bikes to reach all these destinations. Another introduction is of a navigational route that connects the submered site of Saldum to the next submerged village of Adah Kaleh communicating a slighlty different history by the way of approach.
The micro level design approach was to keep a very simple structed whose design is abstracted from the original plan of the military fort. The fucntion of this pavillion is connected to the macro level strategy of providing a navigational route, since this pavillion extends into the water as a dock and hostes functions like ticketing areas, exhibition spaces, information centre and waitng areas. The design includes a glow in the dark watch tower on the north east side which is a symbolical representation of the northe ast tower of the military fort. This tower helps visitors located the original position of the camp and witness the rich presence of nature and panoramic views around. This design is universally accesible to all the vistors.
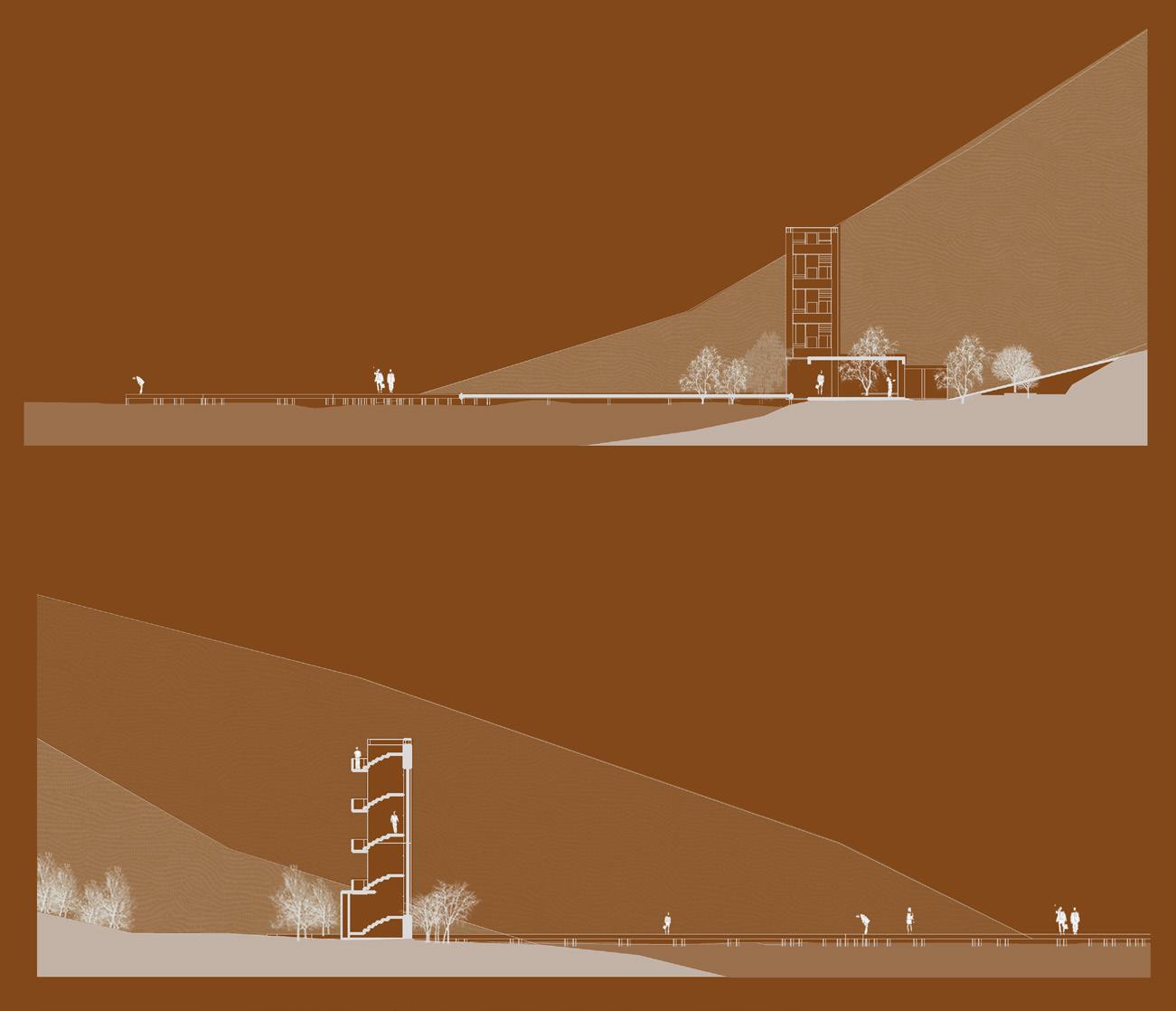
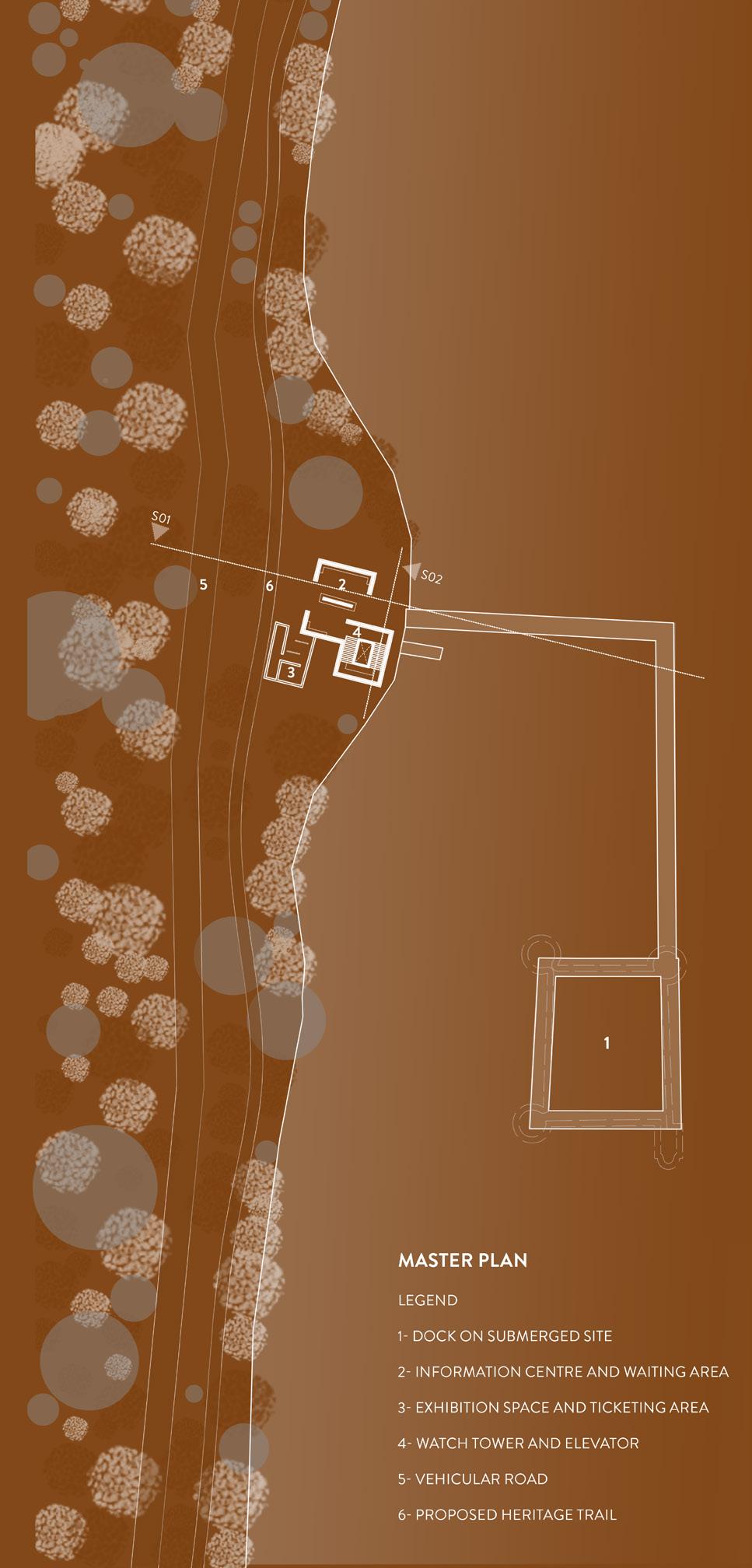
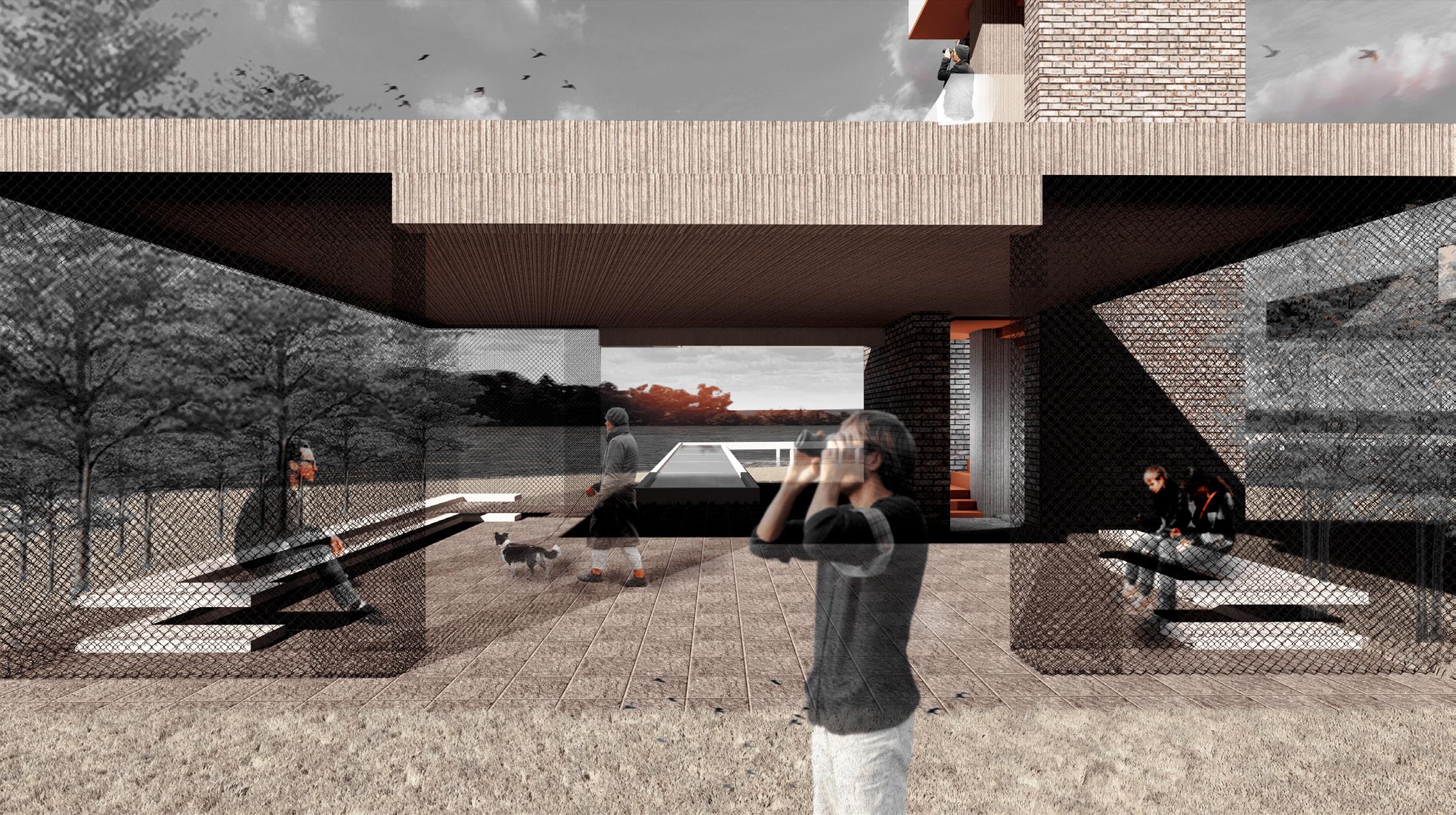
MEANDERING CONTRASTS MILAN, ITALY ACADEMIC MASTER’S SEM 1
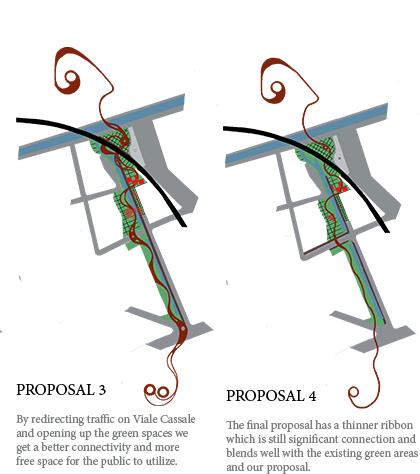
Intervention along Via Malaga to rehabilitate the green corridor and make it more usable by public
EXTENTS OF THE PROPOSAL

EVOLUTION OF DESIGN
The project is perceived as an ever growing idea, morphing the space around it as an efficient and resourceful intervention. To highlight the ever growing nature of the design, the current proposal is Phase one of three phases where the area includes the arches and its surroundings to the streets of Via Malaga and culminating at the Piazza Bilbao. This in its further stages will be continuing all the way to join the brown land on the north of the site across the Naviglio Grande on one side and connects the green belt down south leading to Parcho Giochi.
With the help of this intervention we are expecting the quality of space and its usability to improve. As we can see this is a long stretch of green belt in the area and the residents are quite attached to it.
Among the SDG’s our intervention target on
6. clean water and sanitation- cleaning the canal on the surface and through flora and fauna.
11. sustainable cities and communities - bicycle path and running trail to encourage sustainable solutions.

14. Life below water - by cleaning the water the aquatic life is preserved.
• Type: urban scale intervention

• Description: Green corridor along via Malaga is one of the longest stretch of greenery along the canal. The residents appreciate the green patch but it under utilized. The arches below the railway track are also abandoned and our intervention was to utilize these spaces to its maximum potential
• Location: Milan, Italy
• Softwares used: AutoCAD Rhinoceros
Photoshop Lumion
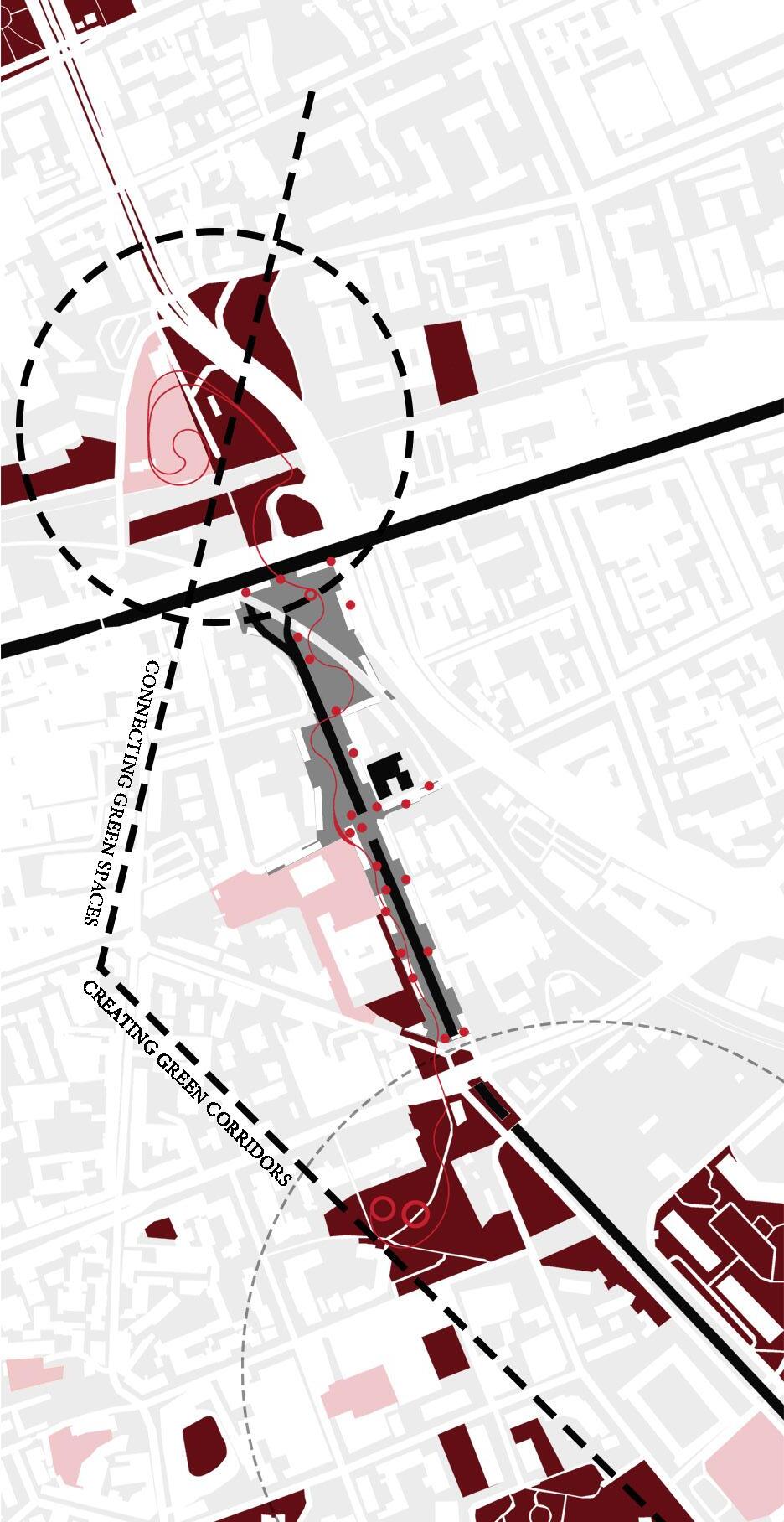
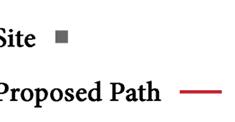
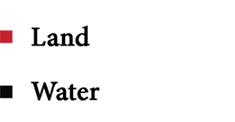
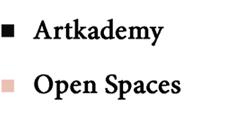
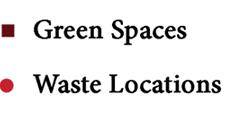

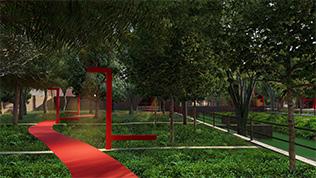
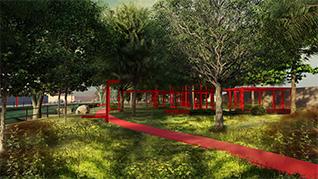
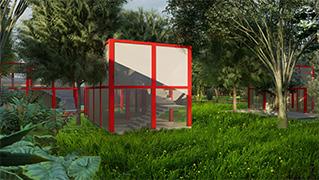
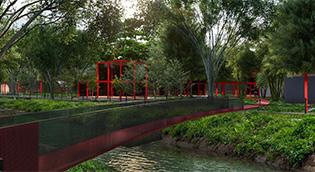



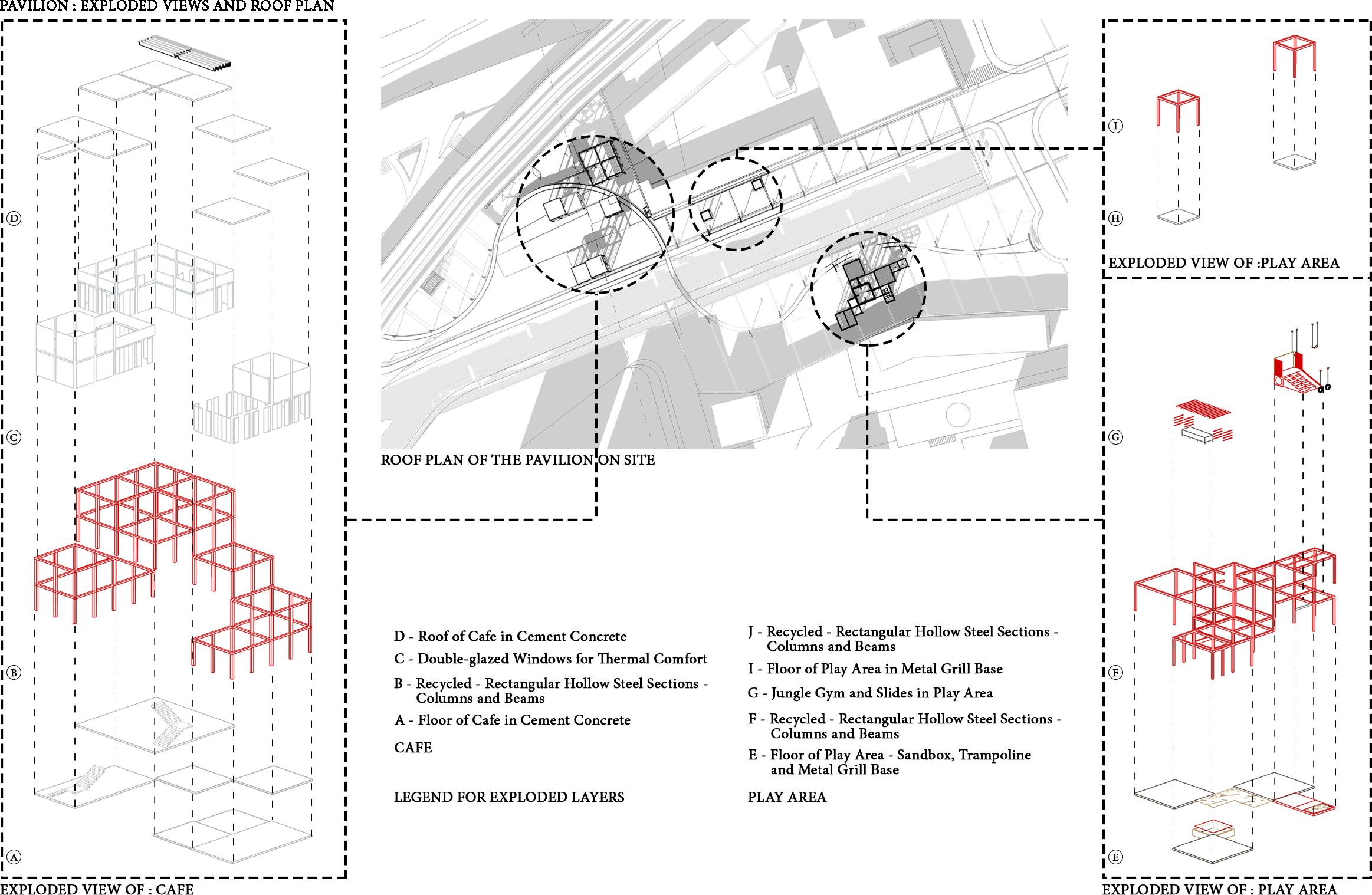
ELEVATION
OF PV PANEL AND LIGHTS
VIEW
VIEW

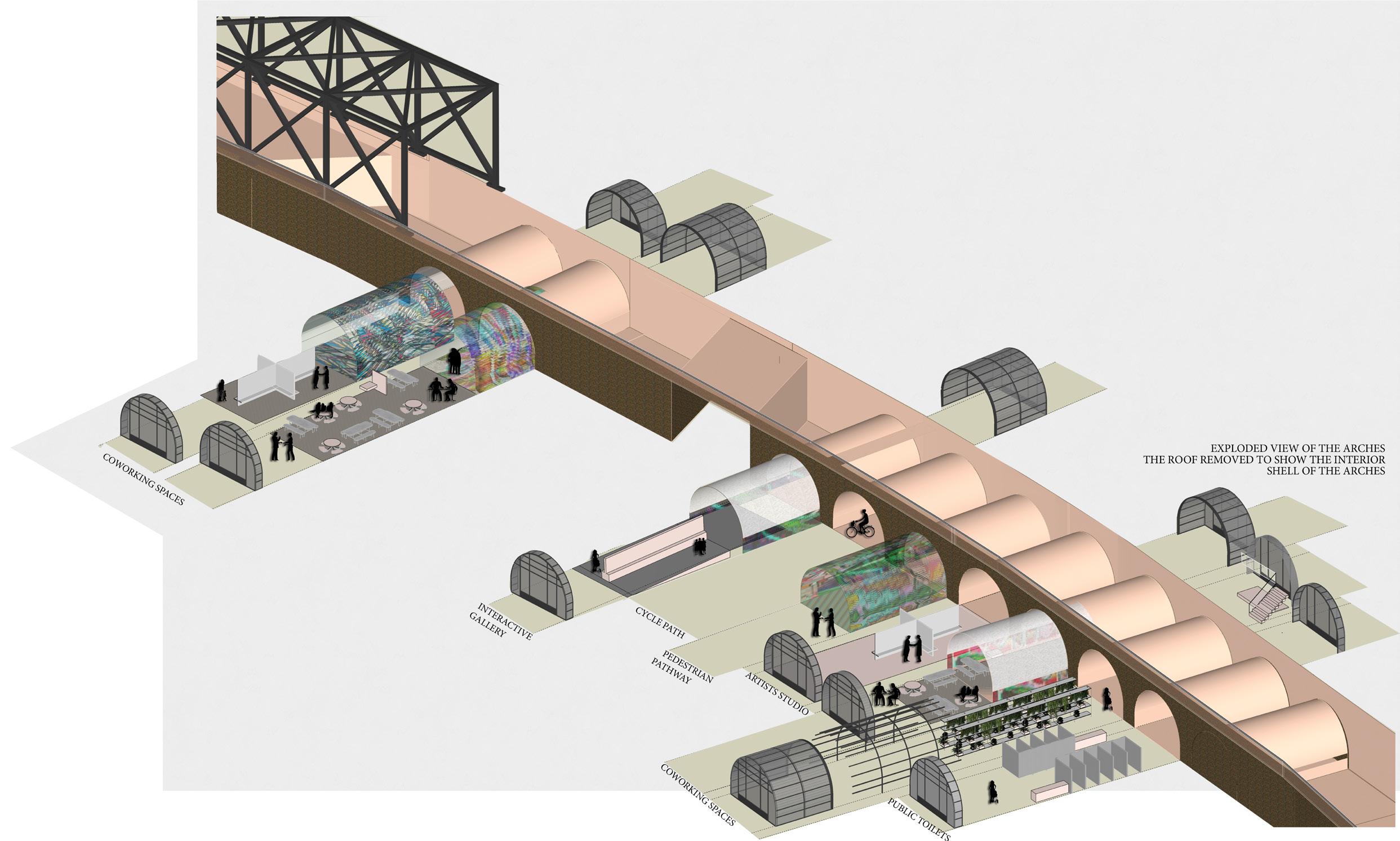
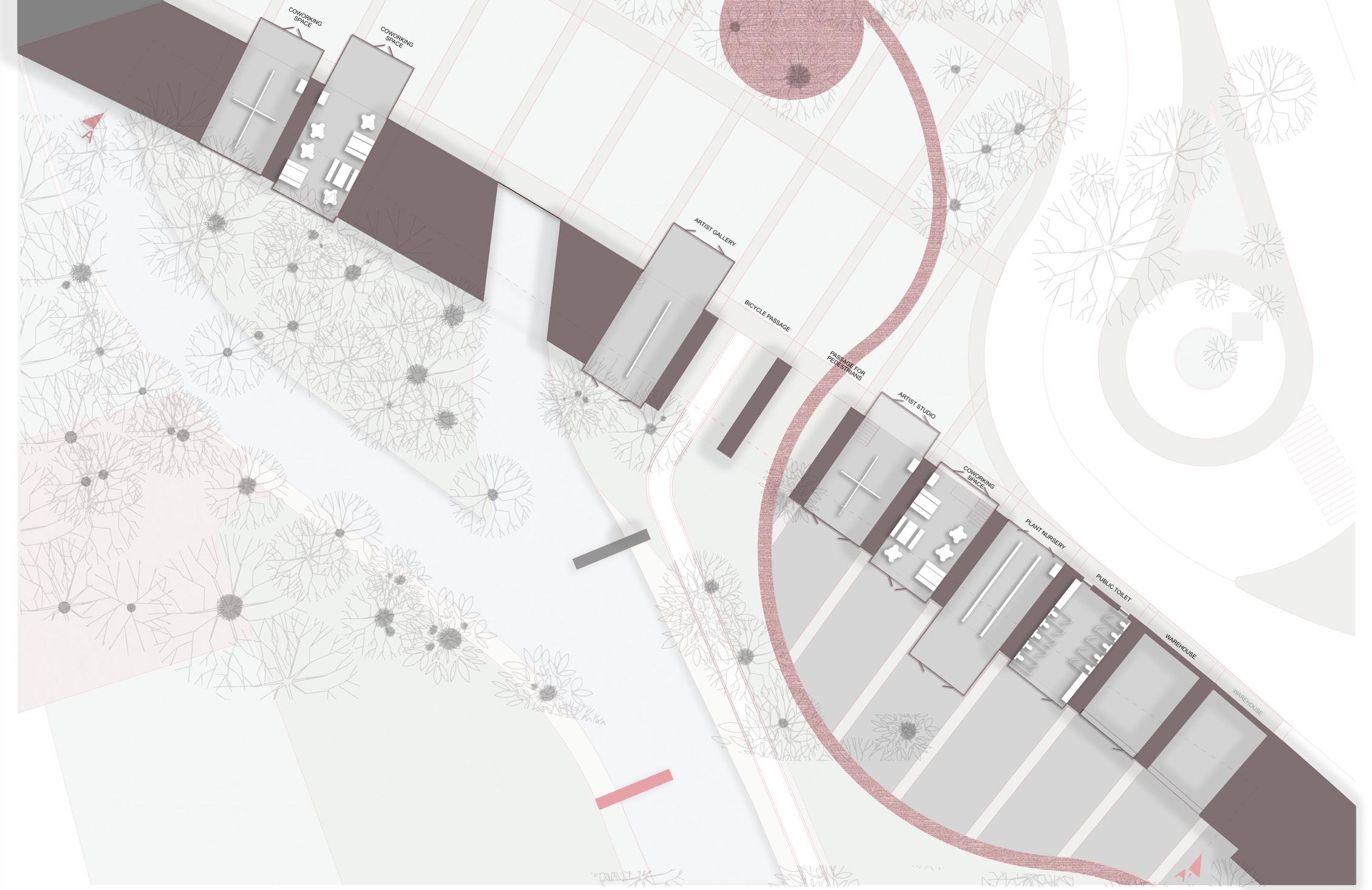
SHAPE OF THE SOUL
CREMONA, ITALY
ACADEMIC MASTER’S SEM 1
LANDSCAPE REPRESENTATION
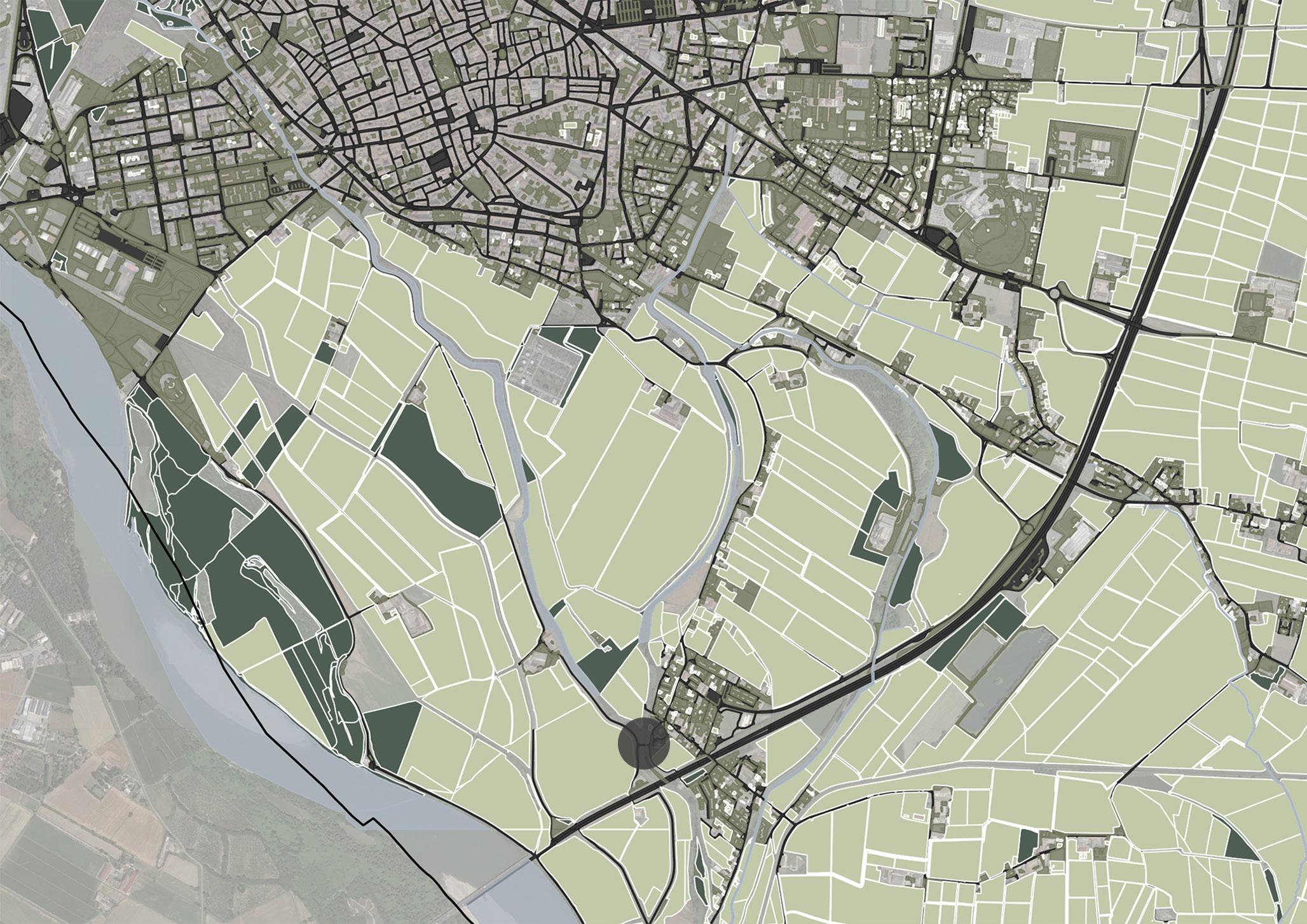
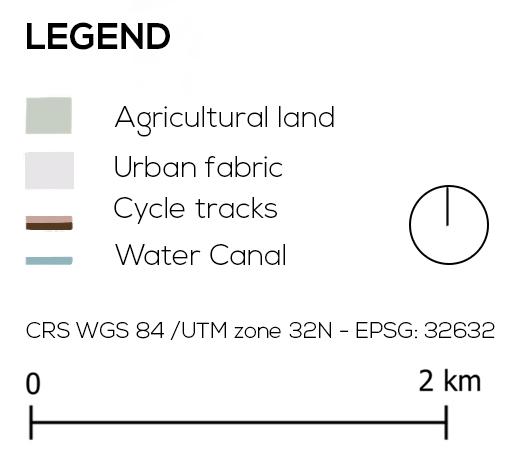
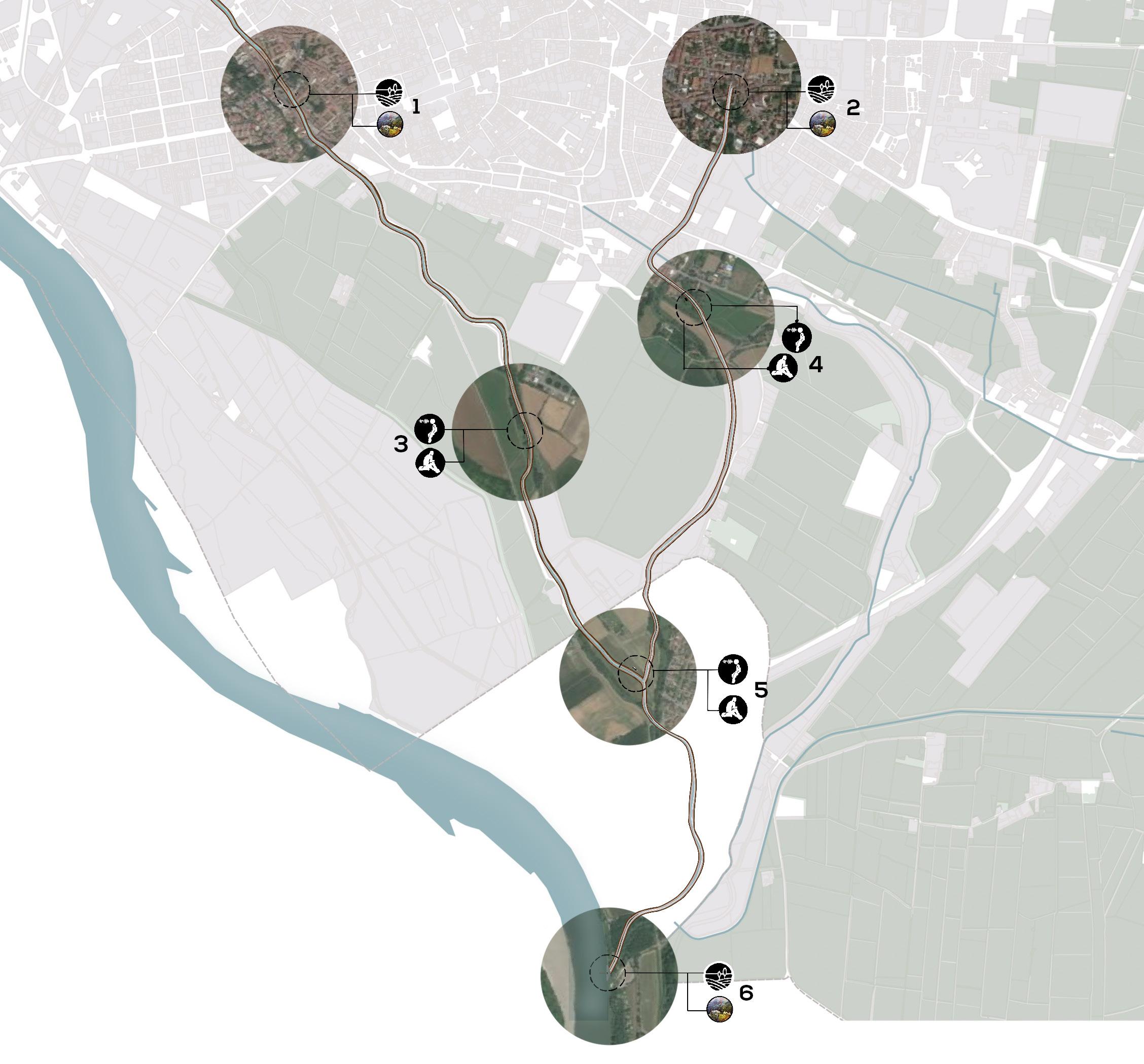
• Type: public building
• Area: 810 sqm
• Description: The project site is a rectangular plot of 30m x 27m, at the intersection of CCSB road and the Beach road in Alappuzha.
• Location: Alappuzha, Kerala
• Softwares used: AutoCAD
Rhinoceros Photoshop
SECTION SECTION SECTION BB SECTION SECTION FF SECTION EE
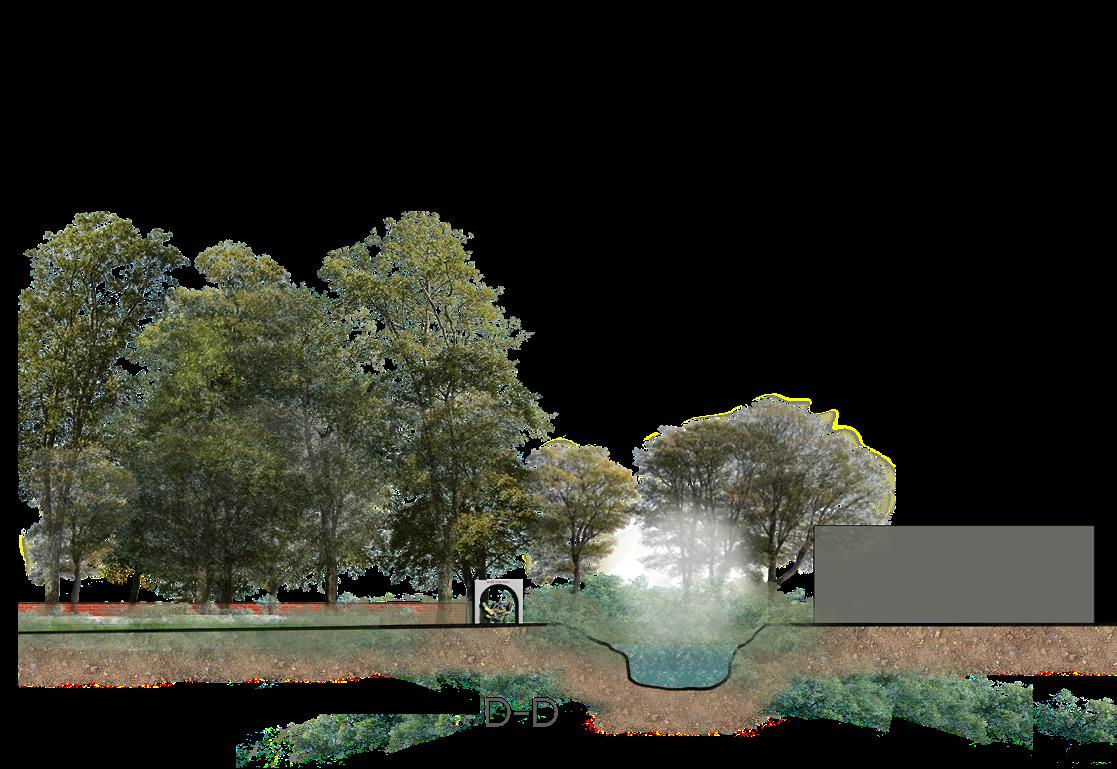
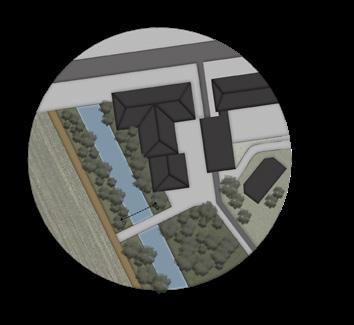
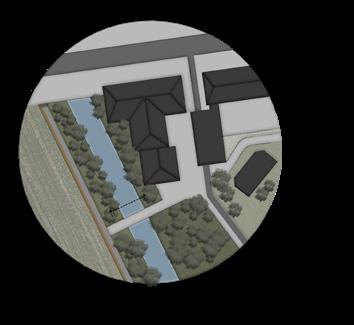
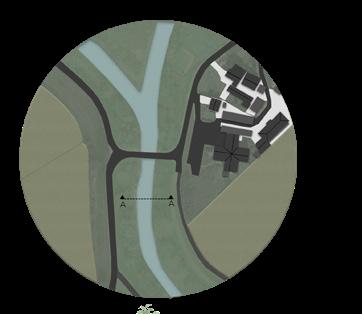


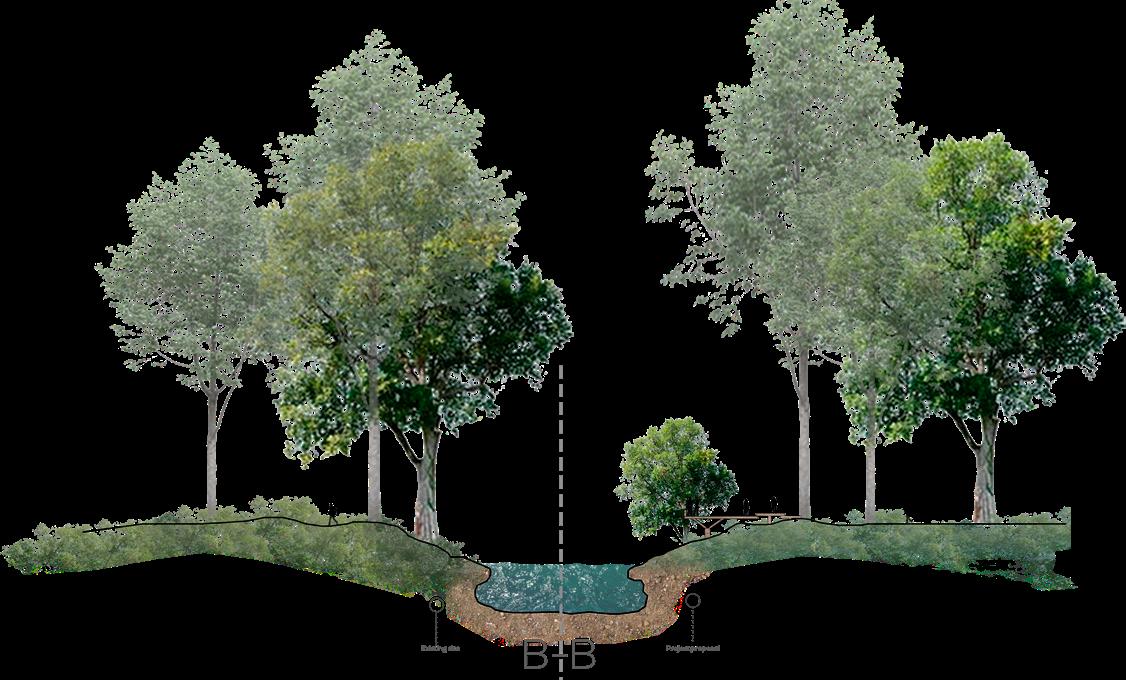
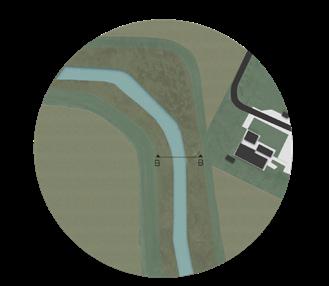
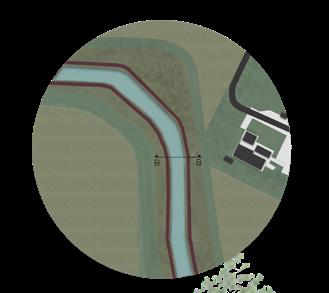

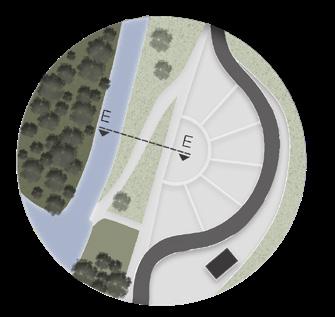

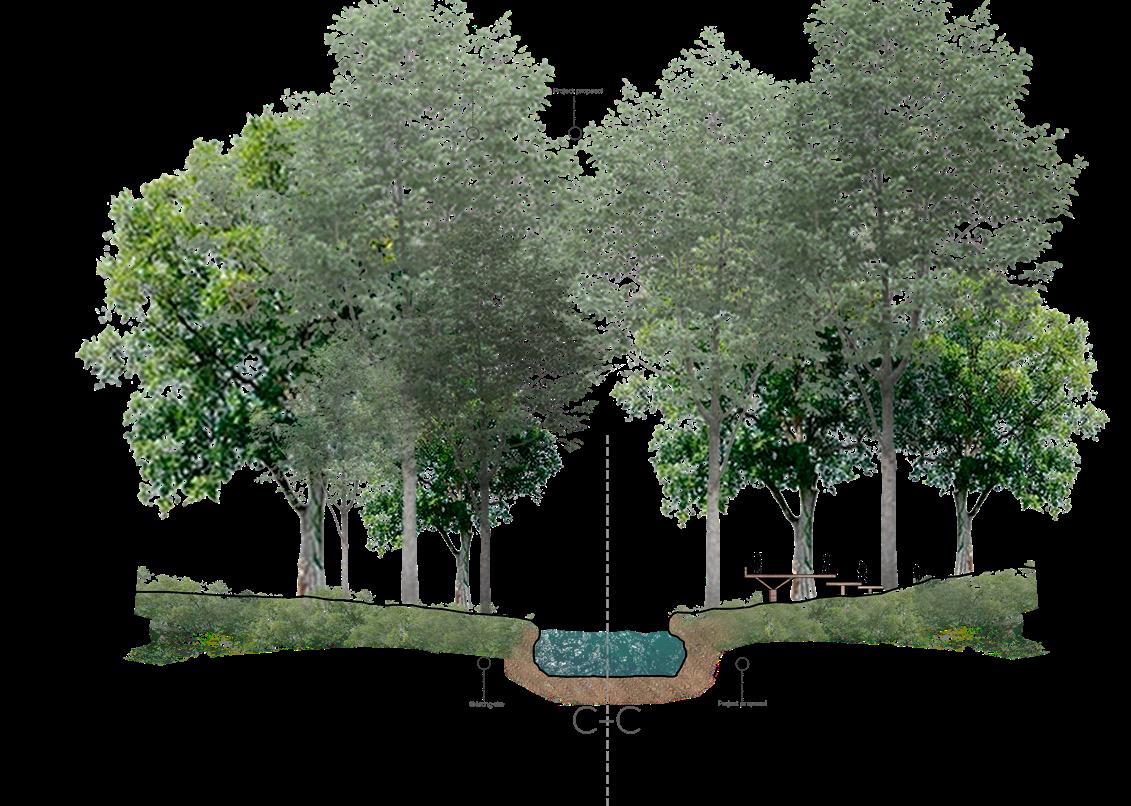
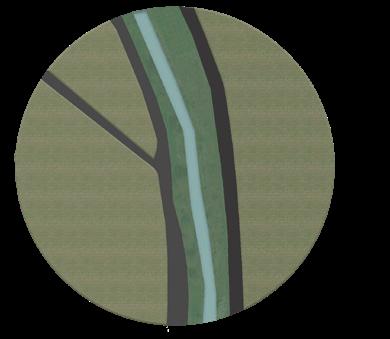
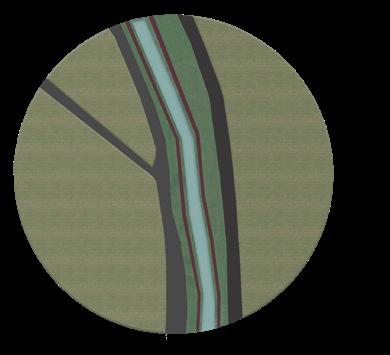
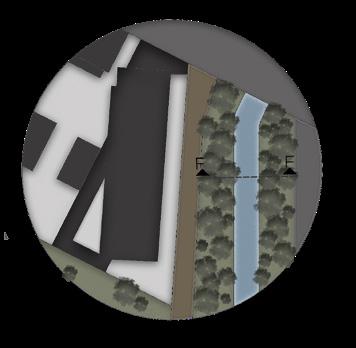
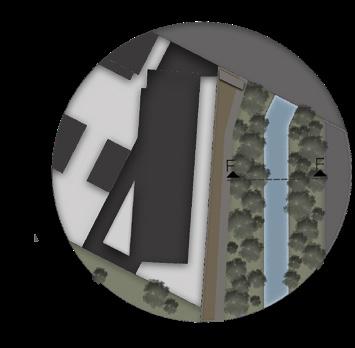
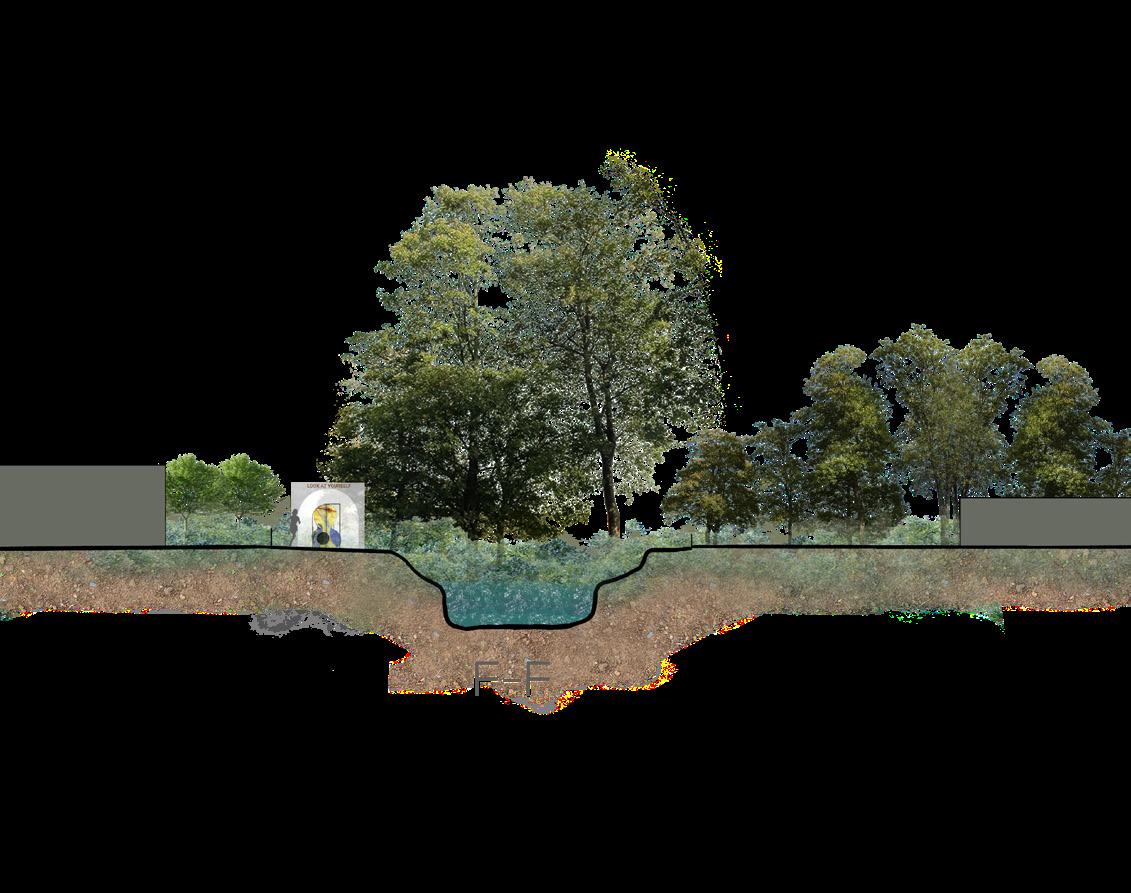
BACHELOR’S THESIS
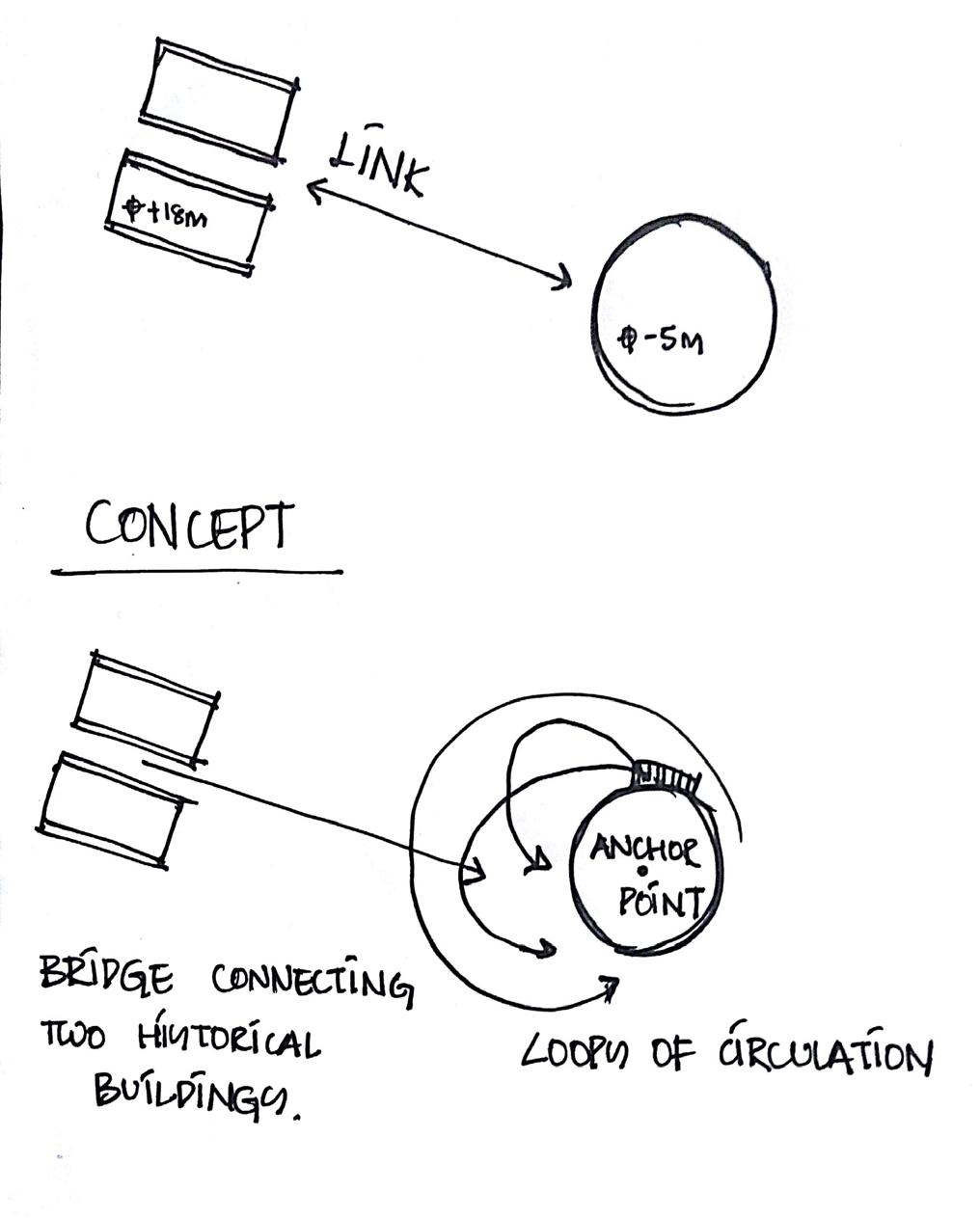
SRIHARIKOTA, ANDHRAPRADESH ACADEMIC BACHELOR 8TH SEM VISITORS CENTRE FOR ISRO
• Type: Public use building
• Area: 3.51 acres (14114 sqm)
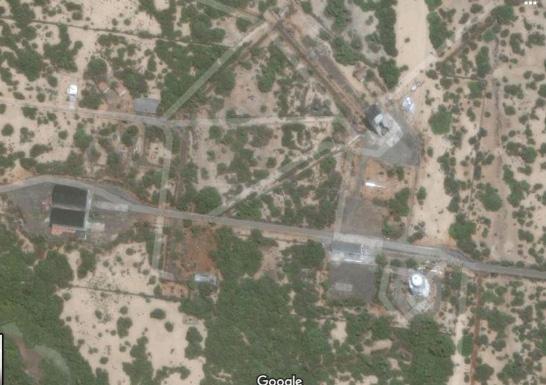
• Description: 10200sqm exhibition area
1400sqm research area
1250sqm recreation
1265sqm services
• Location: Shriharikota, Andhra Pradesh
• Softwares used: AutoCAD

Sketchup Lumion
LOCATION
Sriharikota is a remote island on the coast of Bay of Bengal in the state of Andhra Pradesh. This island has launchpads of ISRO and belongs to the government of India.
This location was chosen because of the availability of resources, and also the presence of tourist spots around the island acts as a feeder to the scientific attraction being designed inside the island.
However, this island is a secured area and permission is required to access the area and it can be obtained by emailing the identification details to the concerned authorities a week in prior.
The materials used in the project is recycled steel from the old launchpad and the warehouse on the island. Re purposing the steel for structural requirements on the new building reduces carbon footprint since is already on the island it reduces the carbon emission due to transportation and manufacture.
Satellite image of the site showing launch pad and warehouse
Enlarged section showing fixing of the skylight over the control centre
VISITORS CENTRE
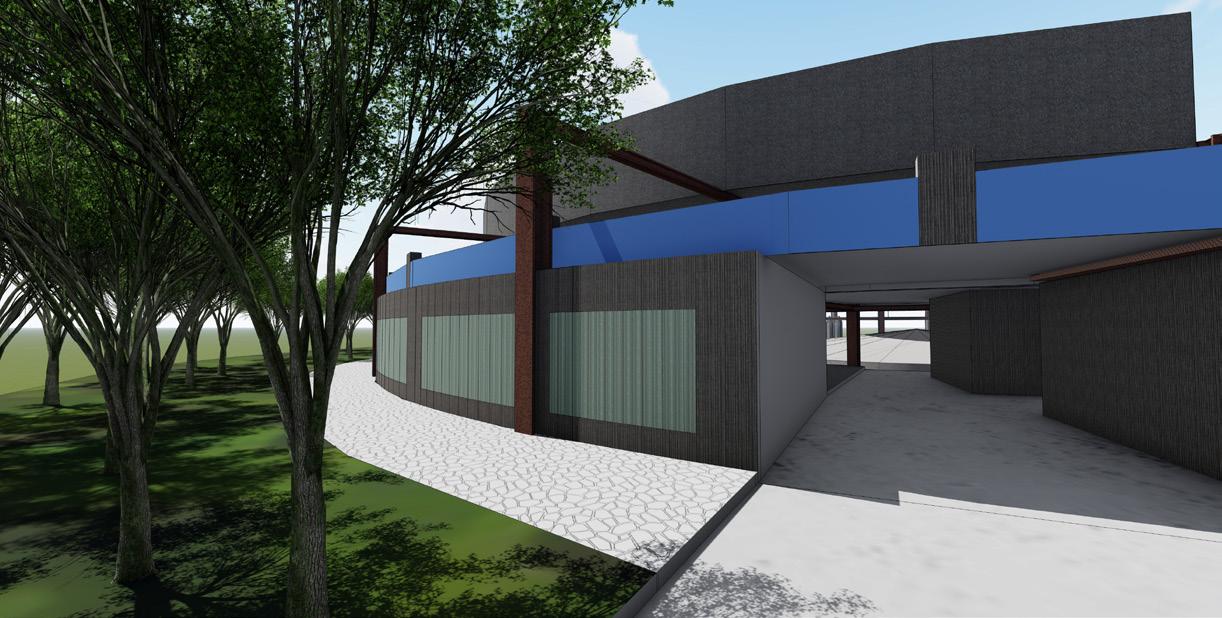
ISRO has a museum which already has a footfall of 500-600 students every day. The visitors cenre is an extension to the museum and can be a revenue generating program which lends a helping hand for the functioning of ISRO and spread knowledge about ISROs achievements and future goals.
The program involves stationary exhibits ,VR experience hall, tour of the launchpads starting from the very first launch pad that came up in the island which is now considered a heritage site and is located at quite a distance from the 1st and 2nd launchpads and has separate access.
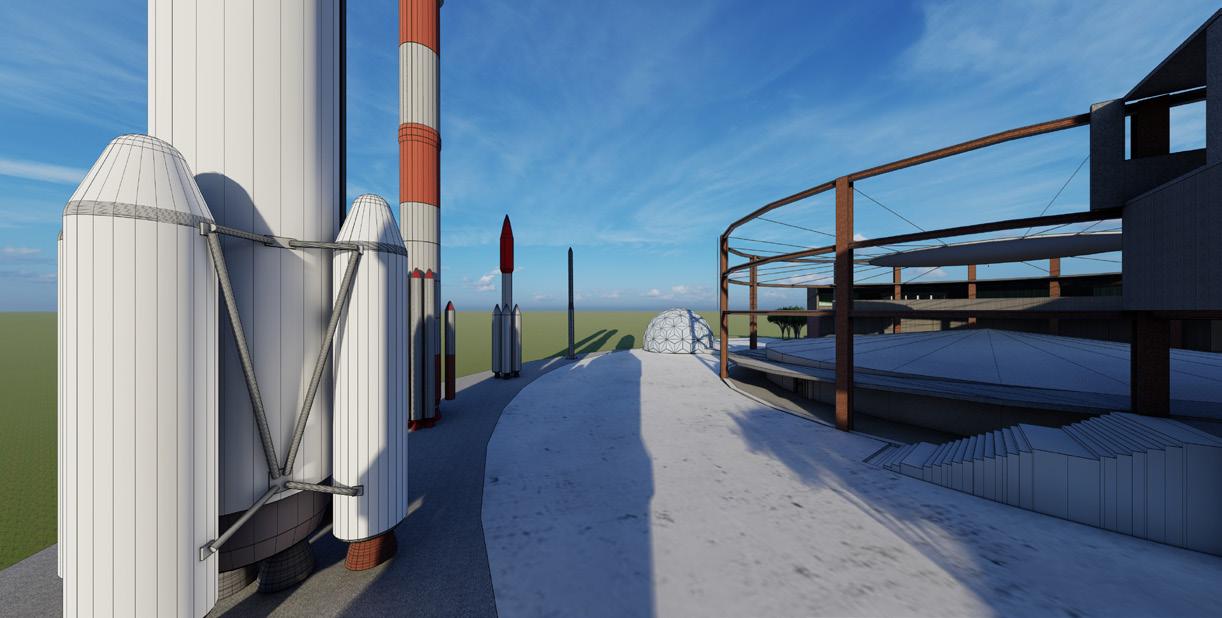
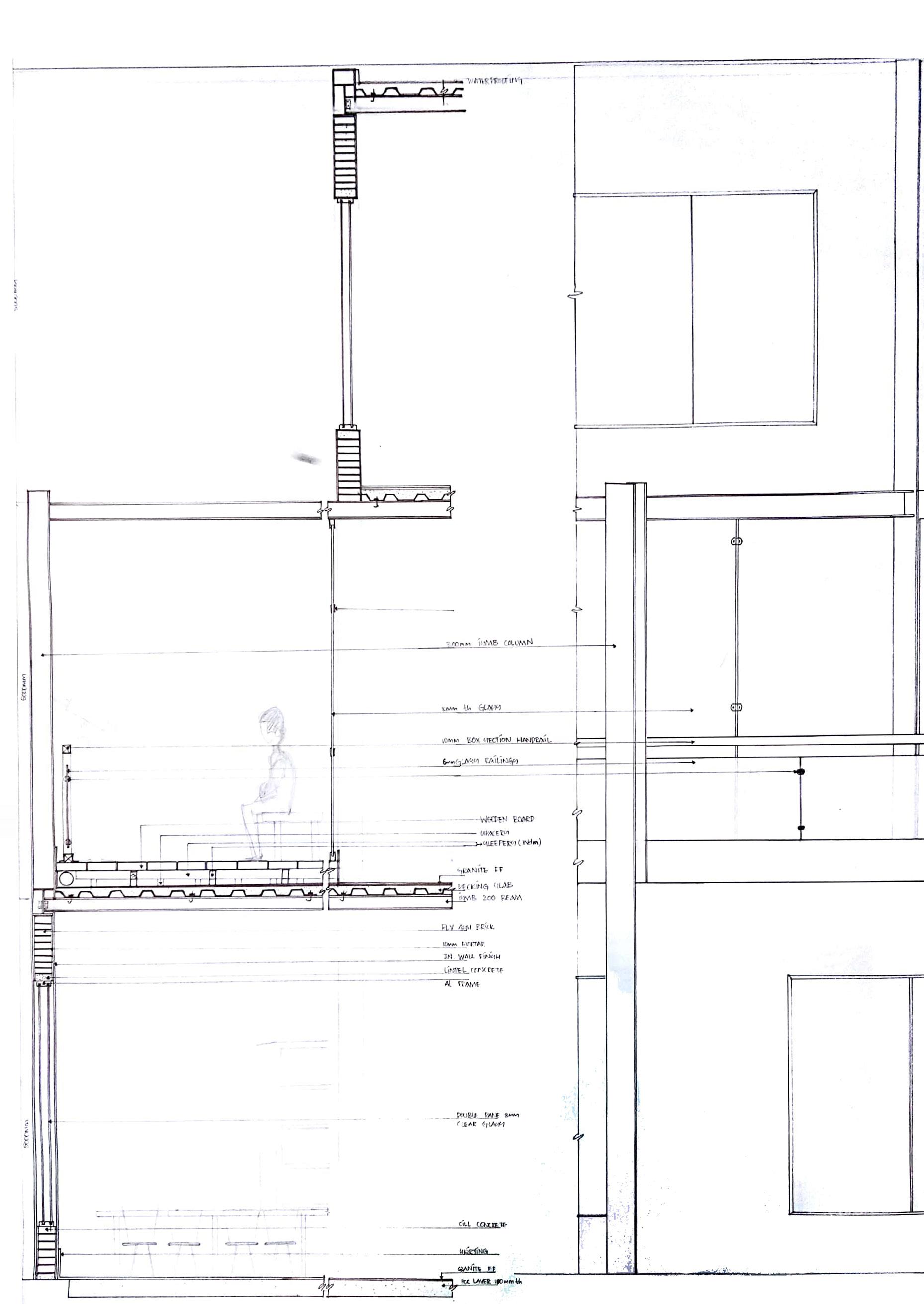 view of rockets exhibits
Enlarged section showing materials and building levels
Enlarged elevation facade
main entrance
view of rockets exhibits
Enlarged section showing materials and building levels
Enlarged elevation facade
main entrance

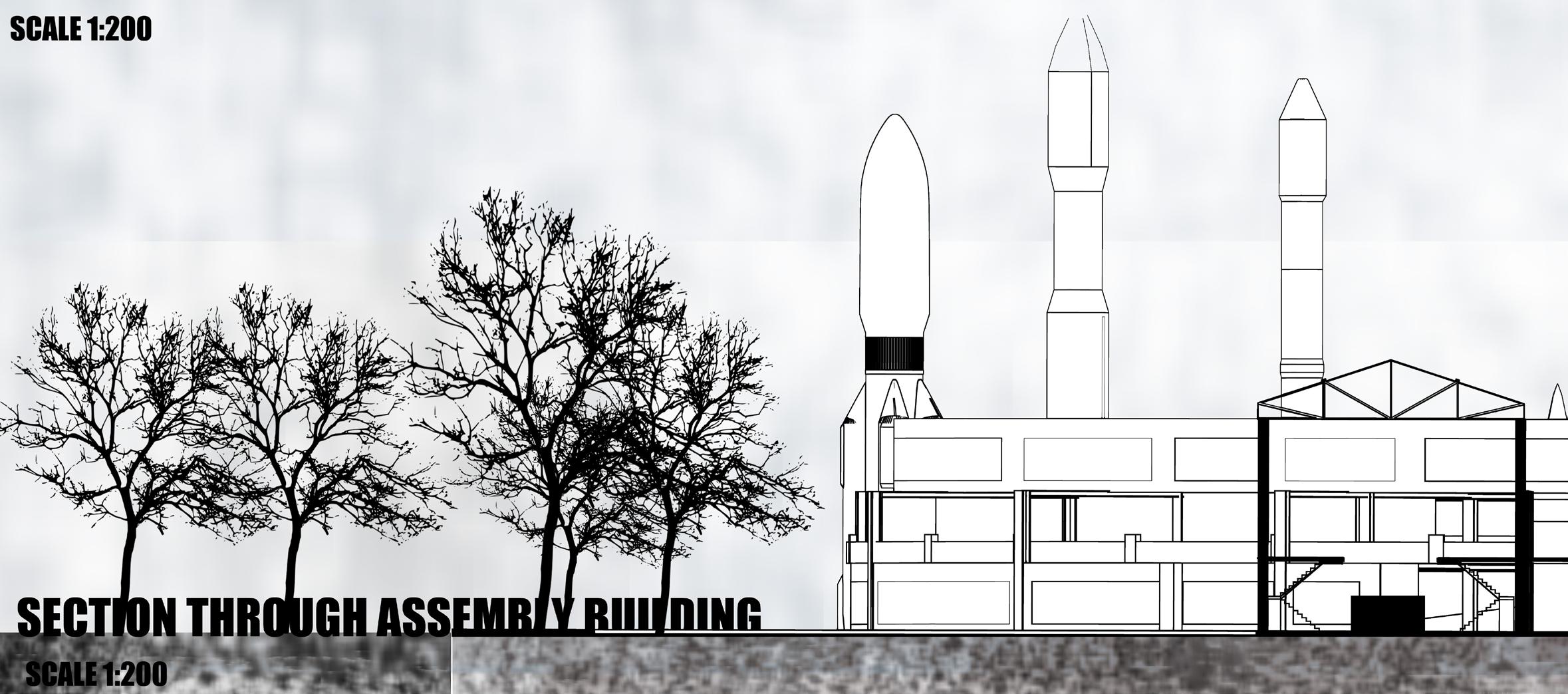
Master plan Section through the assembly building
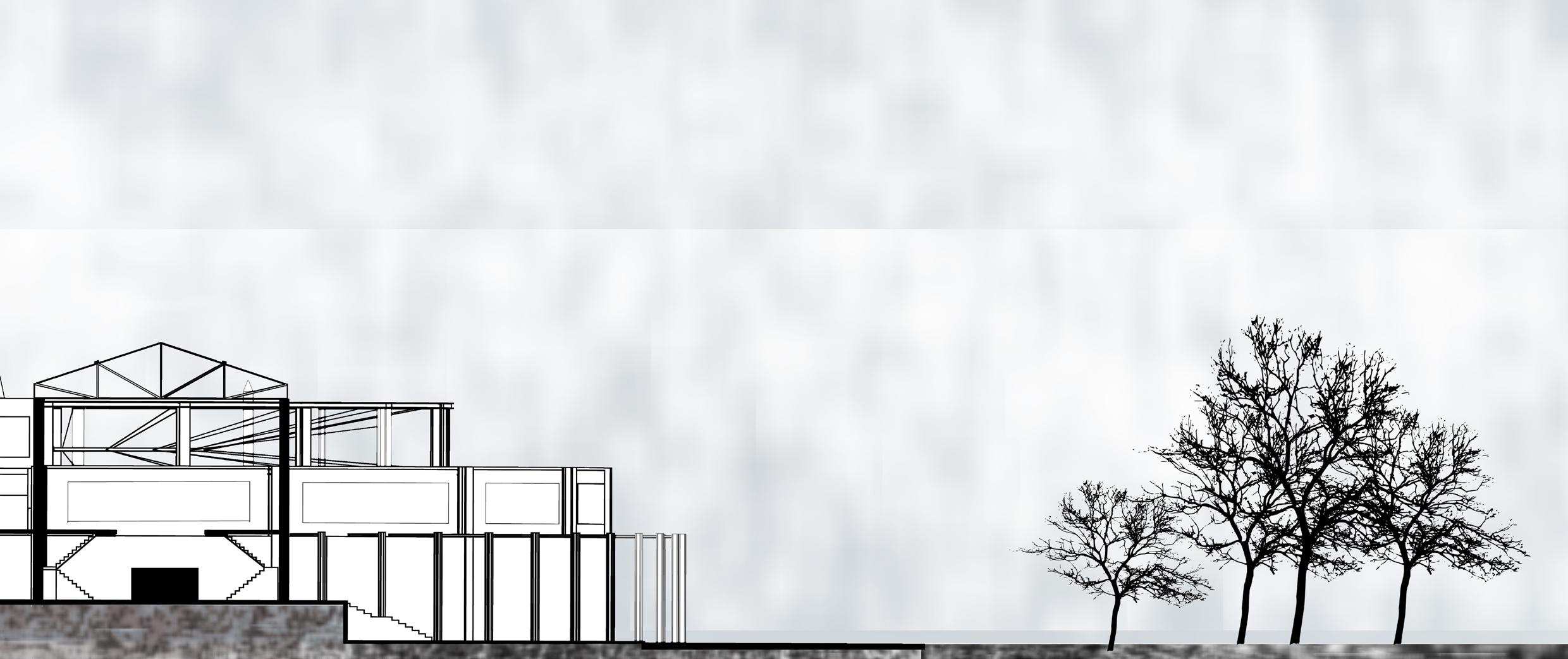
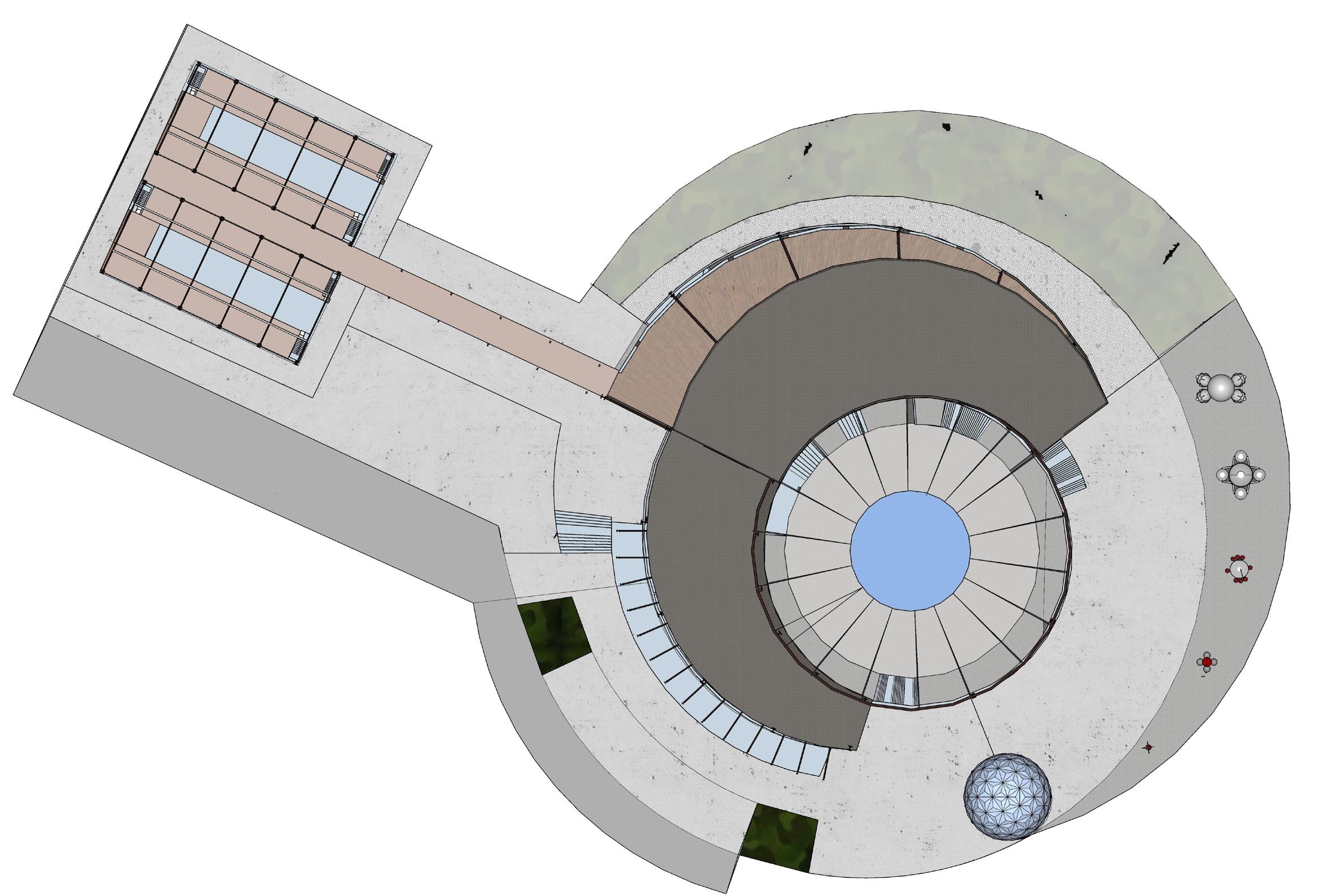
Roof plan
CUSTOMS OFFICE
ALAPPUZHA,
Competition project done while working as an architect
• Type: public building
• Area: 810 sqm
• Description: The project site is a rectangular plot of 30m x 27m, at the intersection of CCSB road and the Beach road in Alappuzha.
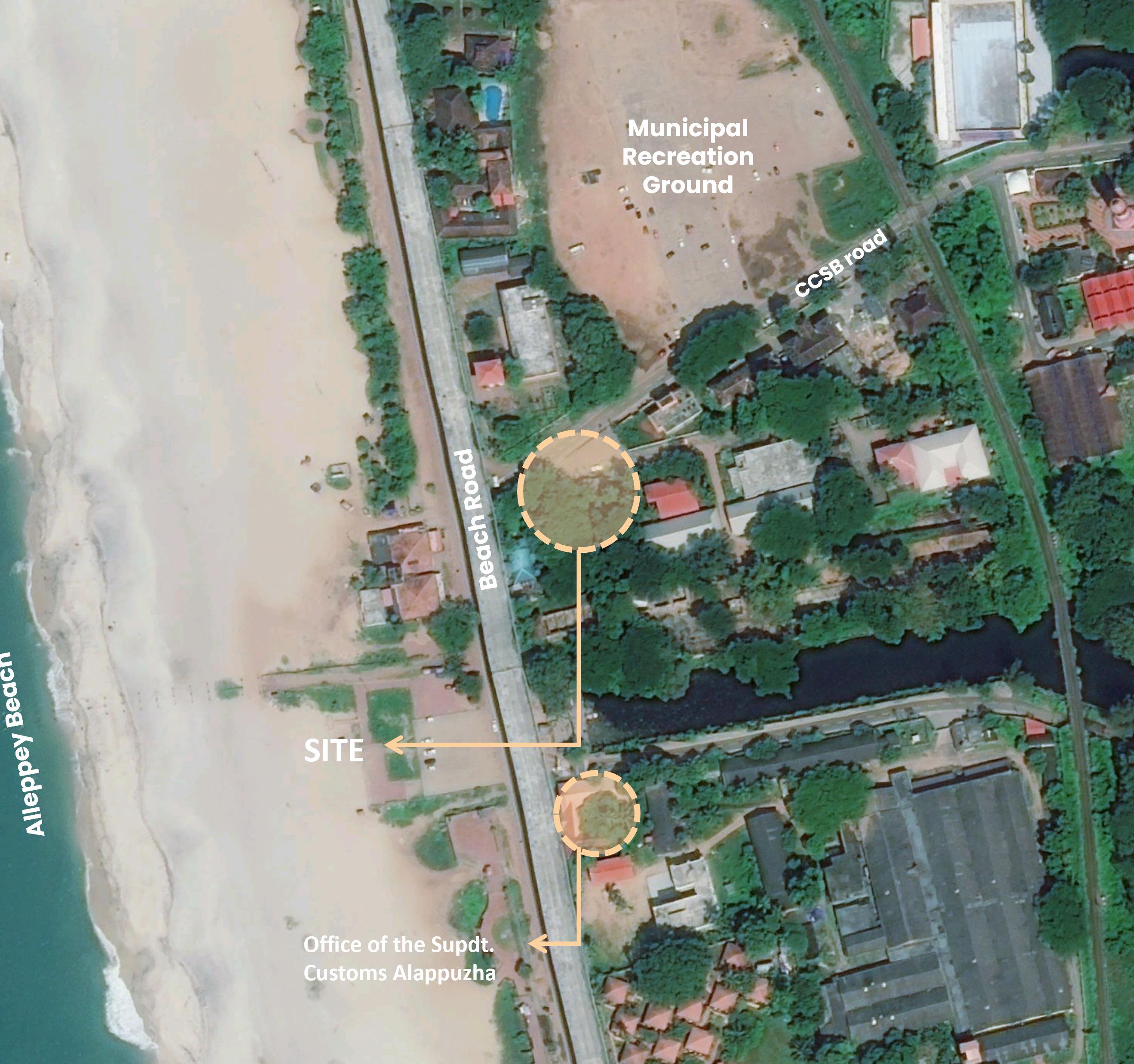
• Location: Alappuzha, Kerala
• Softwares used: AutoCAD

Rhinoceros
Photoshop
KERALA PROFFESSION WORK COMPETITION PROPOSAL
VISION INTRODUCTION
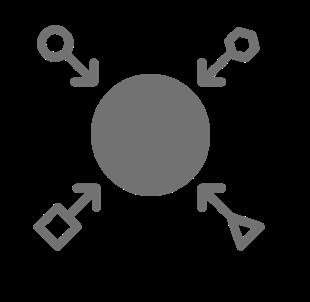
Innovative program
The proposal involves public activities to be included with the office building to make the most of the space and create a landmark accessible to everyone.
Response to context
The design takes into account the existing context on the West and the conditions of wind and sun throughout the year
Sustainability
Building focuses on utilizing the local available resources and the alignment of the building is favorable to utilize natural ventilation to the maximum capacity



Modern iconic landmark
The language of the building allows it to standout and create an iconic location for the office cum public use space
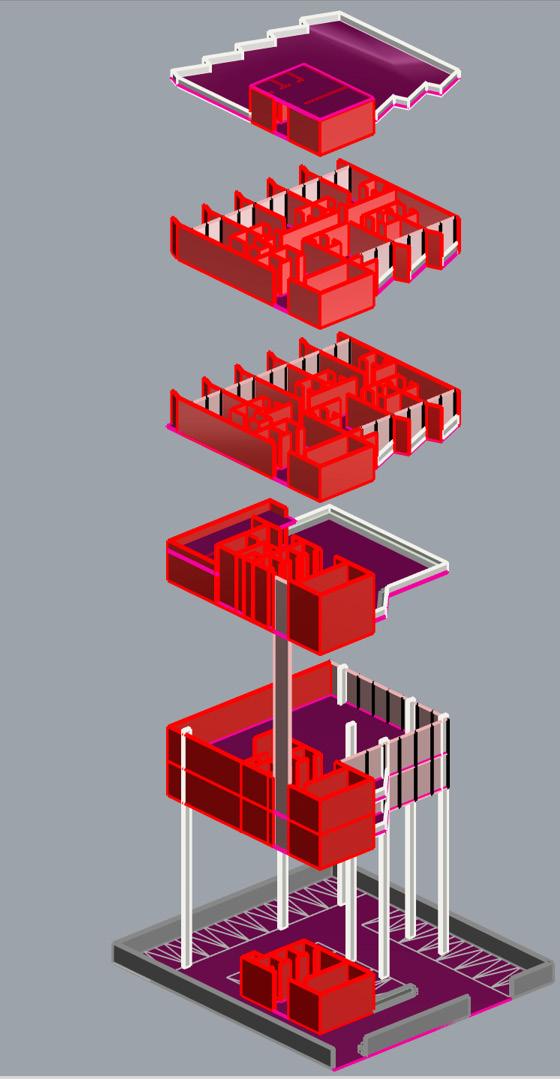 ENTRANCE LOBBY WITH EAST MAIN ENTRANCE AND 49 PARKING SPOTS
2 LEVELS OF OFFICE SPACE FOR CUSTOMS OFFICE
PUBLIC SPACE WITH GYM AND A SMALL CAFETERIA
GUEST ROOMS WITH SINGLE OCCUPANCY
SUITE GUEST ROOMS
ENTRANCE LOBBY WITH EAST MAIN ENTRANCE AND 49 PARKING SPOTS
2 LEVELS OF OFFICE SPACE FOR CUSTOMS OFFICE
PUBLIC SPACE WITH GYM AND A SMALL CAFETERIA
GUEST ROOMS WITH SINGLE OCCUPANCY
SUITE GUEST ROOMS
SAMBHRAMA CONVENTION CENTRE BANGALORE. INDIA
Convention center for large gatherings built with locally sourced Materials and local labor
• Type: Public building
• Worked on this project as a part of Studio Stimulus while I was working as an Architect
• Description: Design and execution of a multi cultural convention center using locally available materials
• Location: Bangalore, India
• Softwares used: AutoCAD
Sketchup 3D
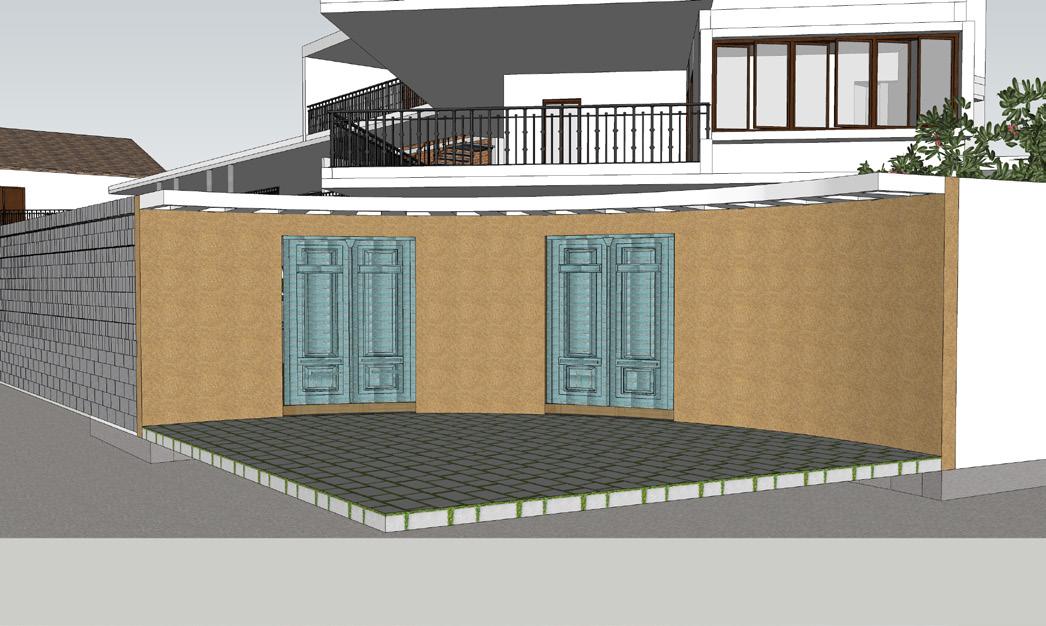

Photoshop
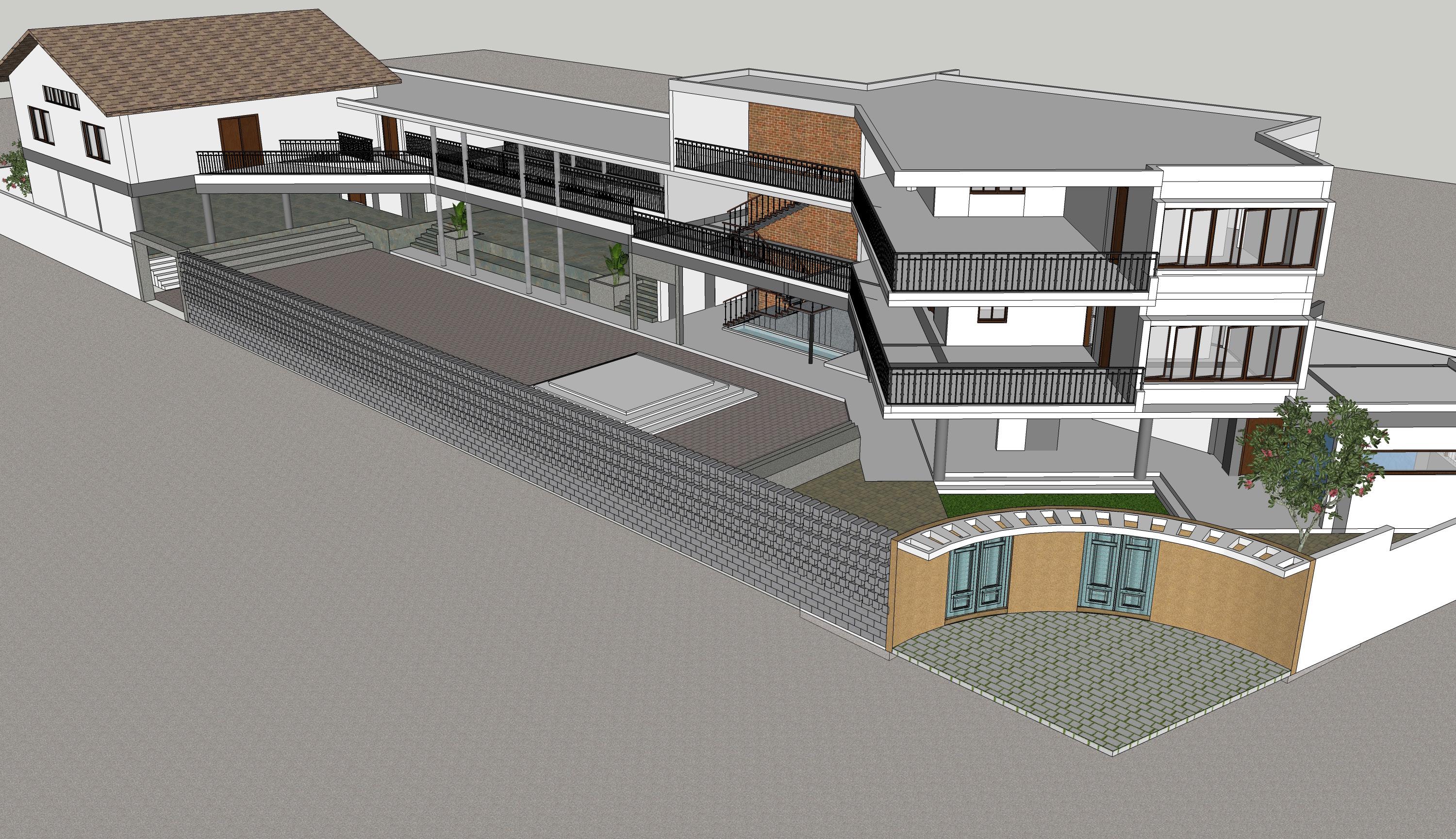
PROFFESSION WORK CONVENTION CENTRE
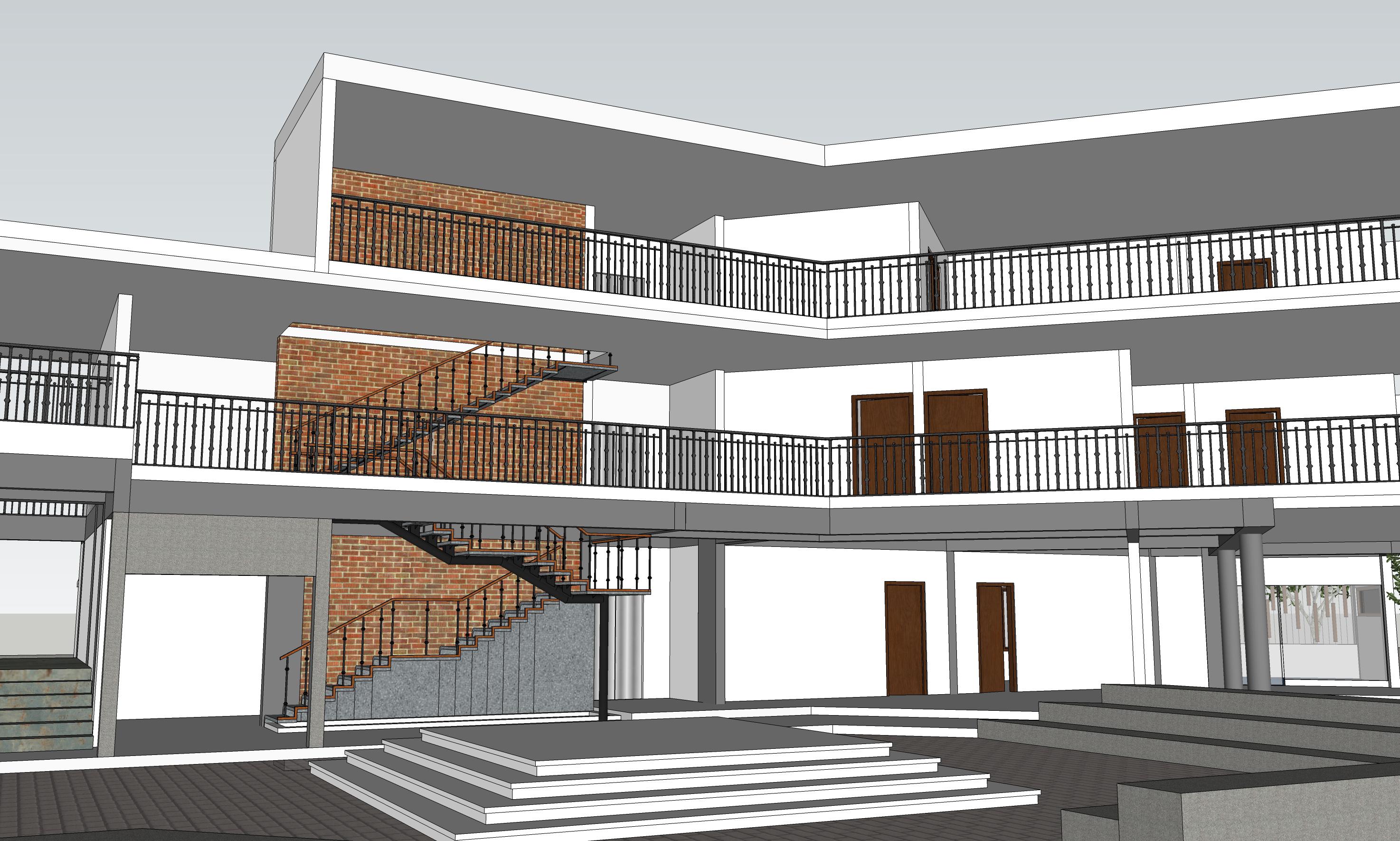
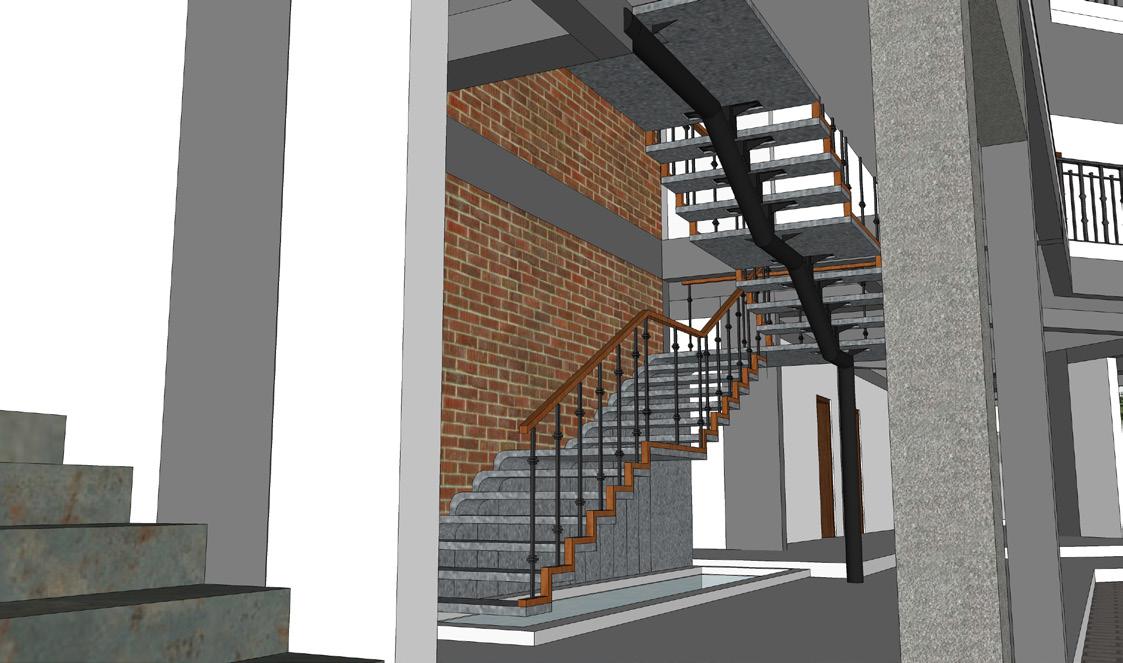
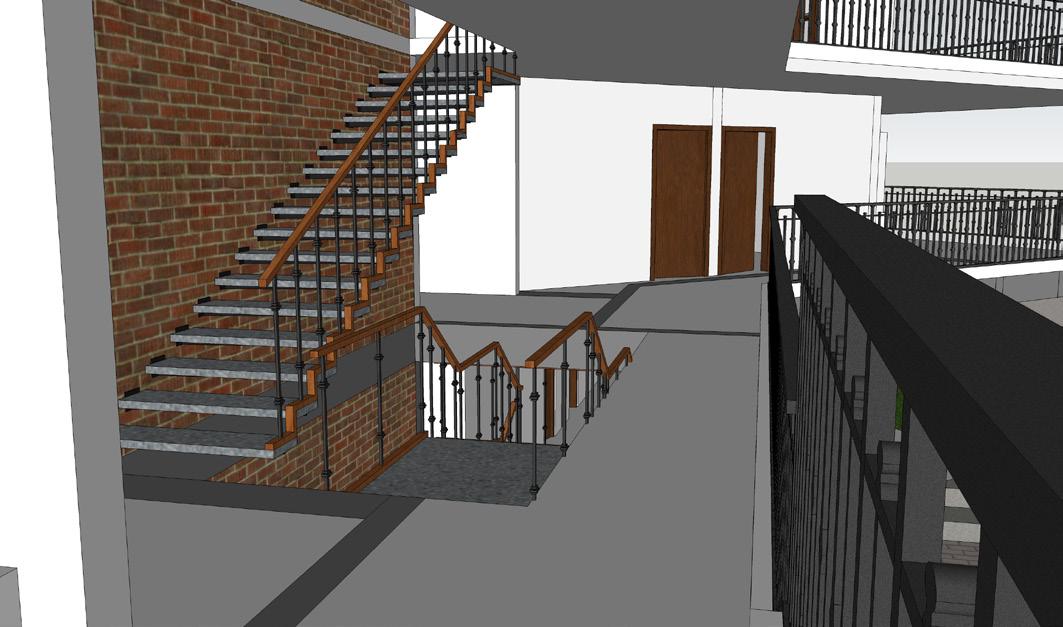
SECTIONS CONVENTION CENTRE ANJANAPURA SHEET TITLE: PROJECT TITLE: PROJECT ARCHITECT: 1. THE COPYRIGHT OF THIS DRAWING IS VESTED IN YOUR GENERAL NOTES REVISION NO: DATE DESCRIPTION KEY PLAN:
LADIES HOSTEL
KOLLAM. INDIA PROFFESSION WORK CAMPUS DESIGN
Work done as part of Internship at Varghese Panicker Architects in 2018. Design, modeling done by me and planning coordination with the senior architect.
• Type: hostel inside a college campus
• Area: 2000sqm
• Description: 15 hostel rooms with 3 sharing units
• Location: Kollam, Kerala
• Softwares used: AutoCAD Sketchup
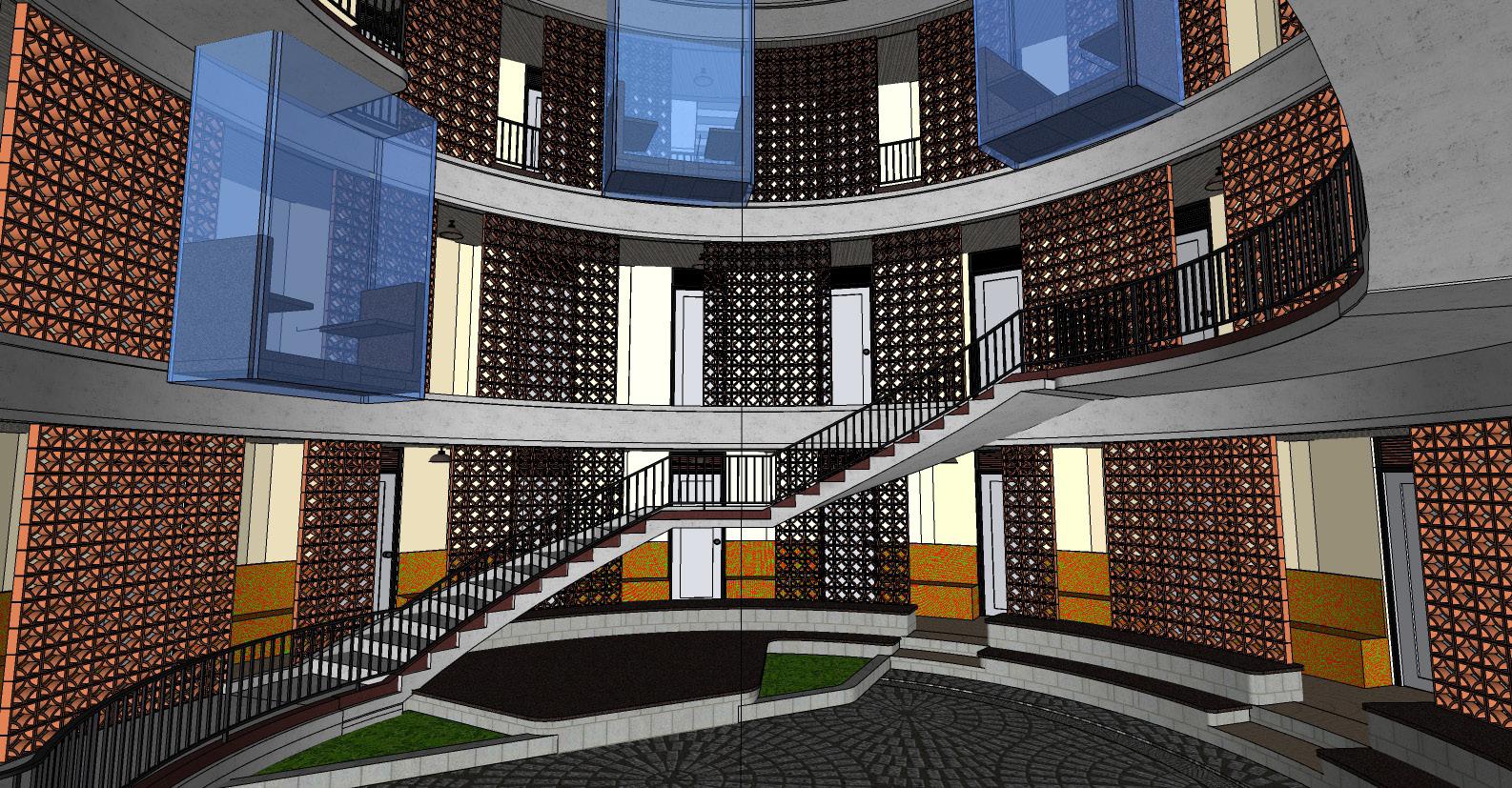

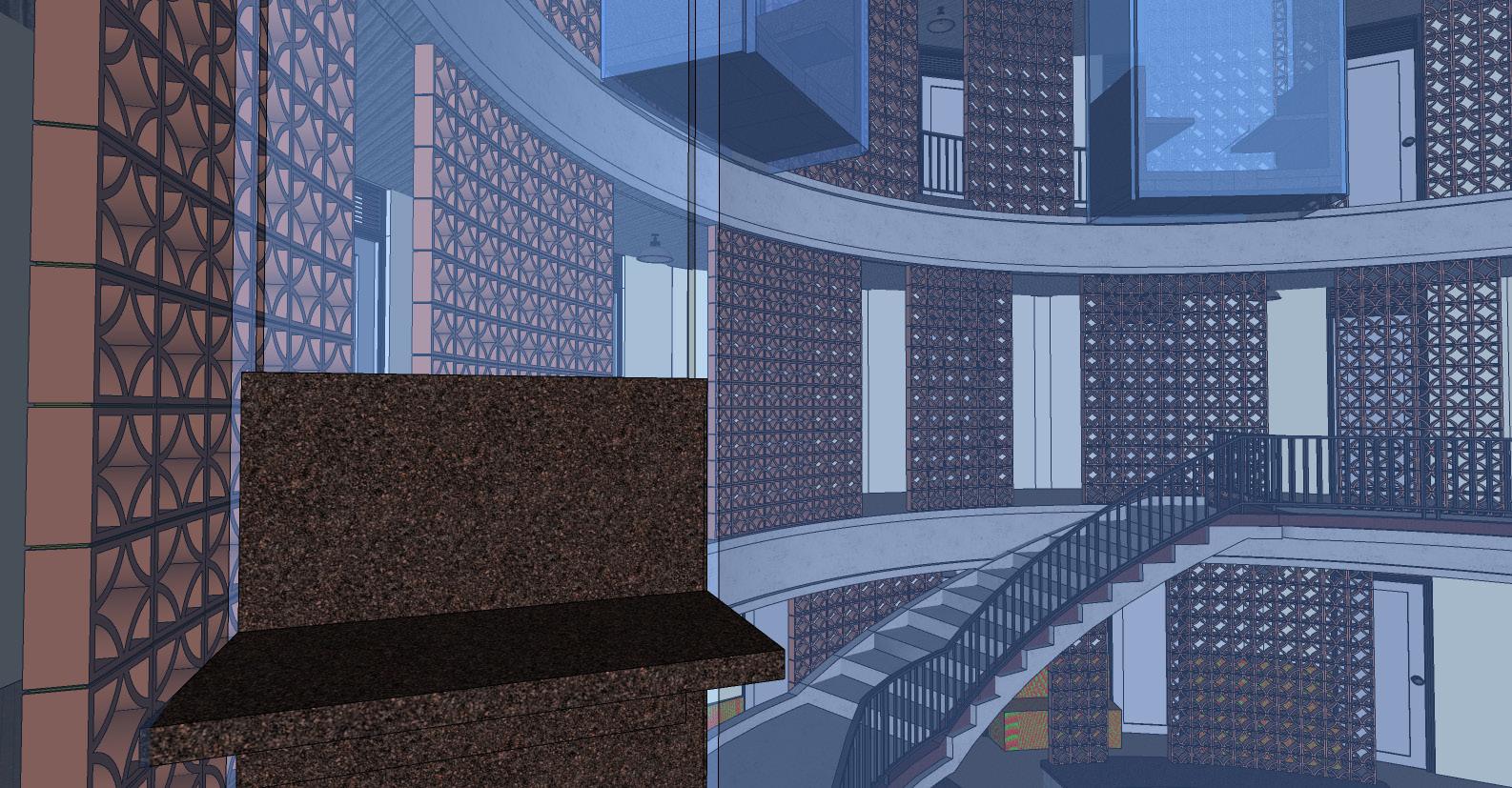
BRIEF OF THE PROJECT
The core of the project is the open courtyard on the center around which the rooms are arranged.
The clay jali wall on the edge of the corridor was added as an element to eliminate the feel of being boxed in a small space. The wall breaks at few places to make space for seating that projects into the courtyard. The requirement for this project was tight and my role in the project was to be part of the design process and drafting the required drawings
View of the corridor
View from the projected seats
View from the courtyard

RISERTREAD:300MM :150MM DRAWN: CHECKED: SCALE: SHEET SIZE: NORTH : 1. This drawing is the property of the PETRARCH Architects 4. Do not scale the drawing. 5. This drawing to be referred for ELEVATION detail only PROJECT TITLE: CLIENT NAME: Proposed Plan for the ladies hostel, IPCTS, Kottayam, Kerala. IPC Educational and Welfare Society DATE: DRAWING TITLE: DRG. NO: PROJECT. REF. NO: 19-03-2019 SUNAINA A3 VAISAKH TO FIT AREA STATEMENT 018/ IPC_018/19-20 Plinth Carpet Area G.F F.F Patio 196.7 Sq.M (2118 Sq.Ft) 79.6 Sq.M (857 Sq.Ft) 45.8 Sq.M (493 Sq.Ft) 61 Sq.M (658 Sq.Ft) 169 Sq.M (1819Sq.Ft) Courtyard 10.6 Sq.M (115 Sq.Ft) FIRST FLOOR PLAN 1303.694 1500.000 3000.000 TREAD:300MM RISER:150MM 27555.3997 25116.3168 DRAWN: CHECKED: SCALE: SHEET SIZE: NORTH : PETRARCH ELEVATION detail only PROJECT TITLE: CLIENT NAME: 436, Jal Vayu Vihar Kamanahalli Main Road Bangalore - 560043 design@petrarch.in ph: + 91 7760502765 Proposed Plan for the ladies hostel, IPCTS, Kottayam, Kerala. IPC Educational and Welfare Society DATE: DRAWING TITLE: DRG. NO: PROJECT. REF. NO: 19-03-2019 SUNAINA A3 VAISAKH TO FIT AREA STATEMENT 018/ IPC_018/19-20 Plinth Carpet Area G.F F.F Patio 196.7 Sq.M (2118 Sq.Ft) 79.6 Sq.M (857 Sq.Ft) 45.8 Sq.M (493 Sq.Ft) 61 Sq.M (658 Sq.Ft) 169 Sq.M (1819Sq.Ft) Courtyard 10.6 Sq.M (115 Sq.Ft) 03 GROUND FLOOR PLAN DRAWN: CHECKED: SCALE: SHEET SIZE: NORTH 1. This drawing is the property of the PETRARCH Architects 4. Do not scale the drawing. 5. This drawing to be referred for ELEVATION detail only PROJECT TITLE: CLIENT NAME: Proposed Plan for the ladies hostel, IPCTS, Kottayam, Kerala. IPC Educational and Welfare Society DATE: DRAWING TITLE: DRG. NO: PROJECT. REF. NO: 19-03-2019 SUNAINA A3 VAISAKH TO FIT AREA STATEMENT 018/ IPC_018/19-20 Plinth Carpet Area G.F F.F Patio 196.7 Sq.M (2118 Sq.Ft) 79.6 Sq.M (857 Sq.Ft) 45.8 Sq.M (493 Sq.Ft) 61 Sq.M (658 Sq.Ft) 169 Sq.M (1819Sq.Ft) Courtyard 10.6 Sq.M (115 Sq.Ft) ROOF PLAN Ground floor plan Section AA Typical floor plan Roof plan with tensile roof that covers the courtyard DRAWN: CHECKED: SCALE: SHEET SIZE: NORTH : the property of the PETRARCH the drawing. be referred for ELEVATION detail only PROJECT TITLE: CLIENT NAME: 436, Jal Vayu Vihar Kamanahalli Main Road Bangalore - 560043 design@petrarch.in ph: + 91 7760502765 Proposed Plan for the ladies hostel, IPCTS, Kottayam, Kerala. IPC Educational and Welfare Society DATE: DRAWING TITLE: DRG. NO: PROJECT. REF. NO: 19-03-2019 SUNAINA A3 VAISAKH TO FIT AREA STATEMENT 018/ IPC_018/19-20 Plinth Carpet Area G.F F.F Patio 196.7 Sq.M (2118 Sq.Ft) 79.6 Sq.M (857 Sq.Ft) 45.8 Sq.M (493 Sq.Ft) 61 Sq.M (658 Sq.Ft) 169 Sq.M (1819Sq.Ft) Courtyard 10.6 Sq.M (115 Sq.Ft) 03 TERRACE FLOOR PLAN Terrace plan
THANK YOU sunainaprasad0624@gmail.com +3297716074






















































 view of rockets exhibits
Enlarged section showing materials and building levels
Enlarged elevation facade
main entrance
view of rockets exhibits
Enlarged section showing materials and building levels
Enlarged elevation facade
main entrance








 ENTRANCE LOBBY WITH EAST MAIN ENTRANCE AND 49 PARKING SPOTS
2 LEVELS OF OFFICE SPACE FOR CUSTOMS OFFICE
PUBLIC SPACE WITH GYM AND A SMALL CAFETERIA
GUEST ROOMS WITH SINGLE OCCUPANCY
SUITE GUEST ROOMS
ENTRANCE LOBBY WITH EAST MAIN ENTRANCE AND 49 PARKING SPOTS
2 LEVELS OF OFFICE SPACE FOR CUSTOMS OFFICE
PUBLIC SPACE WITH GYM AND A SMALL CAFETERIA
GUEST ROOMS WITH SINGLE OCCUPANCY
SUITE GUEST ROOMS








