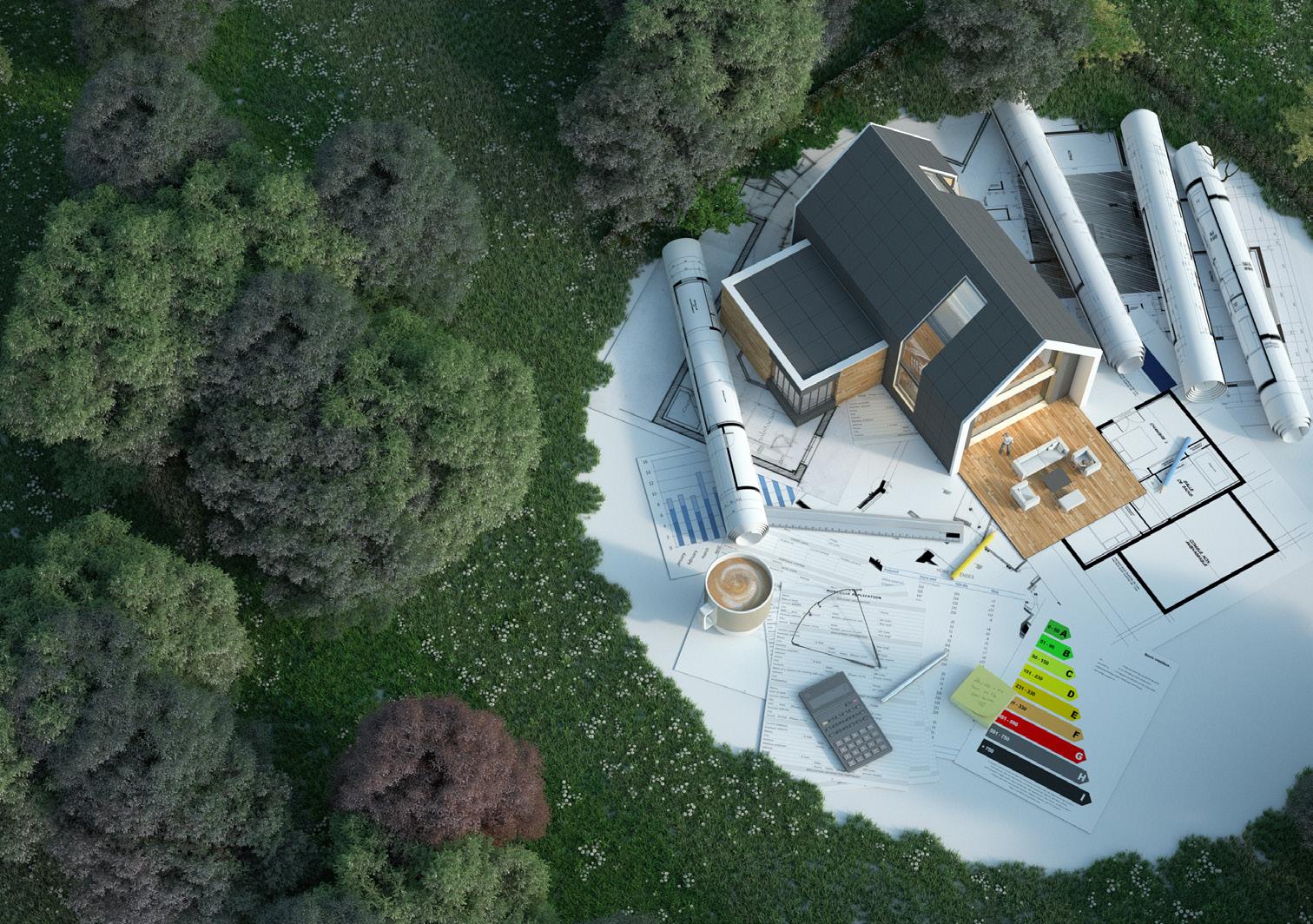
Measured Building Surveys
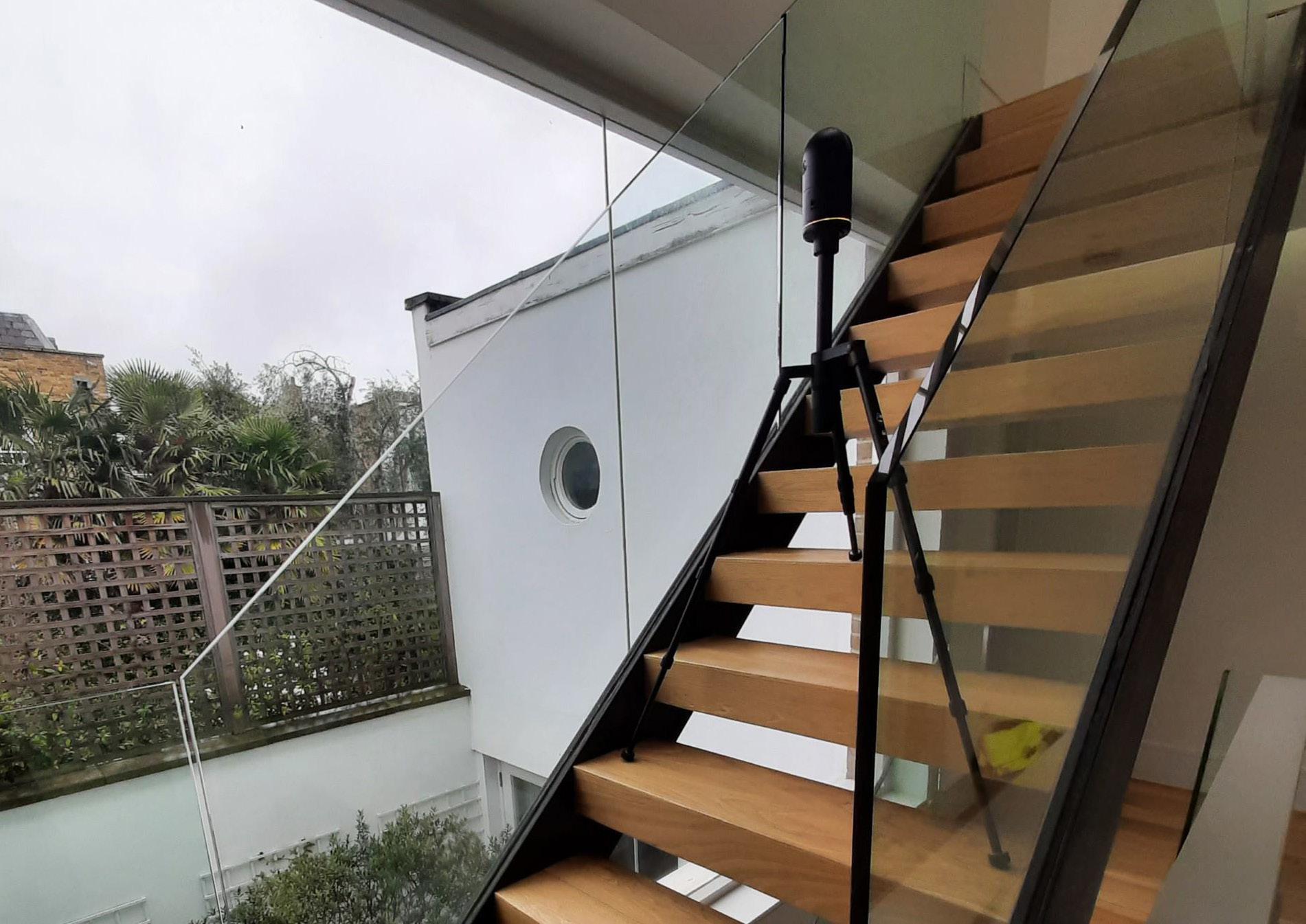


Measured Building Surveys

Accurate residential property plans, together with the external surrounds, supplied in a timely and cost effective manner, with fixed price scales for ease of order.
NO MORE GUESSWORK ABOVE OR BELOW GROUND
“SUMO have provided surveys for many of our projects. Their home plan surveys provide a consistent price base, allowing rapid production of fee proposals for our clients, explaining all project costs. The drawings produced are quick and of a consistent high quality and when requested, a point cloud is available for overlay in our 3D models, giving greater accuracy than 2D plans alone. SUMO surveys have allowed us to focus on design, where our true value to our clients lies”
Simon Hoyle, InspiredSpace Architects
SUMO can provide a full range of services focused on house building, redevelopment and the associated planning requirements.
Using the latest Laser Scanning technology, SUMO can accurately capture a room’s dimensions and features within minutes, resulting in minimal time spent on site, or disturbance to the occupiers.
Each room will be scanned internally, together with the external surrounds and the processed data delivered as an electronic building drawing in a CAD file, or .pdf.
Surveys can normally be arranged within a matter of days and the results returned to you within 5 days*, making the SUMO House Plan Survey a quick, efficient and low cost solution.
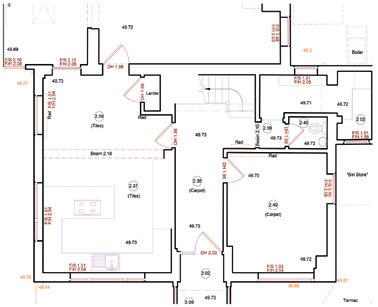


SUMO can provide you with:
Reliable, accurate surveys, nationwide
Quick turnaround from first enquiry
Simple plans to detailed 3D models
Fixed pricing on simple house plans

*The issue of SUMO drawings may vary and are are dependant upon current workloads and size of project.
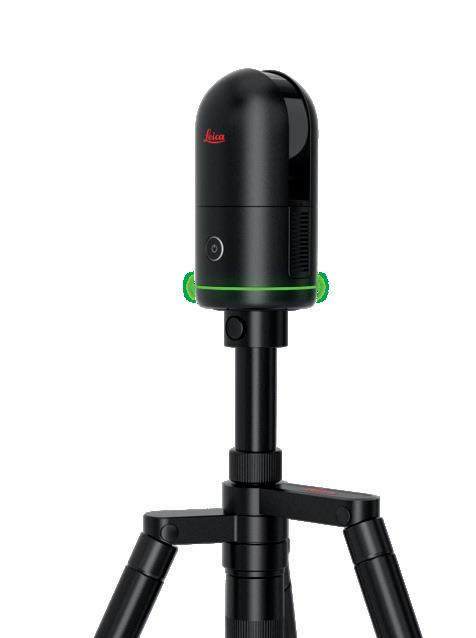
Measured Building Surveys
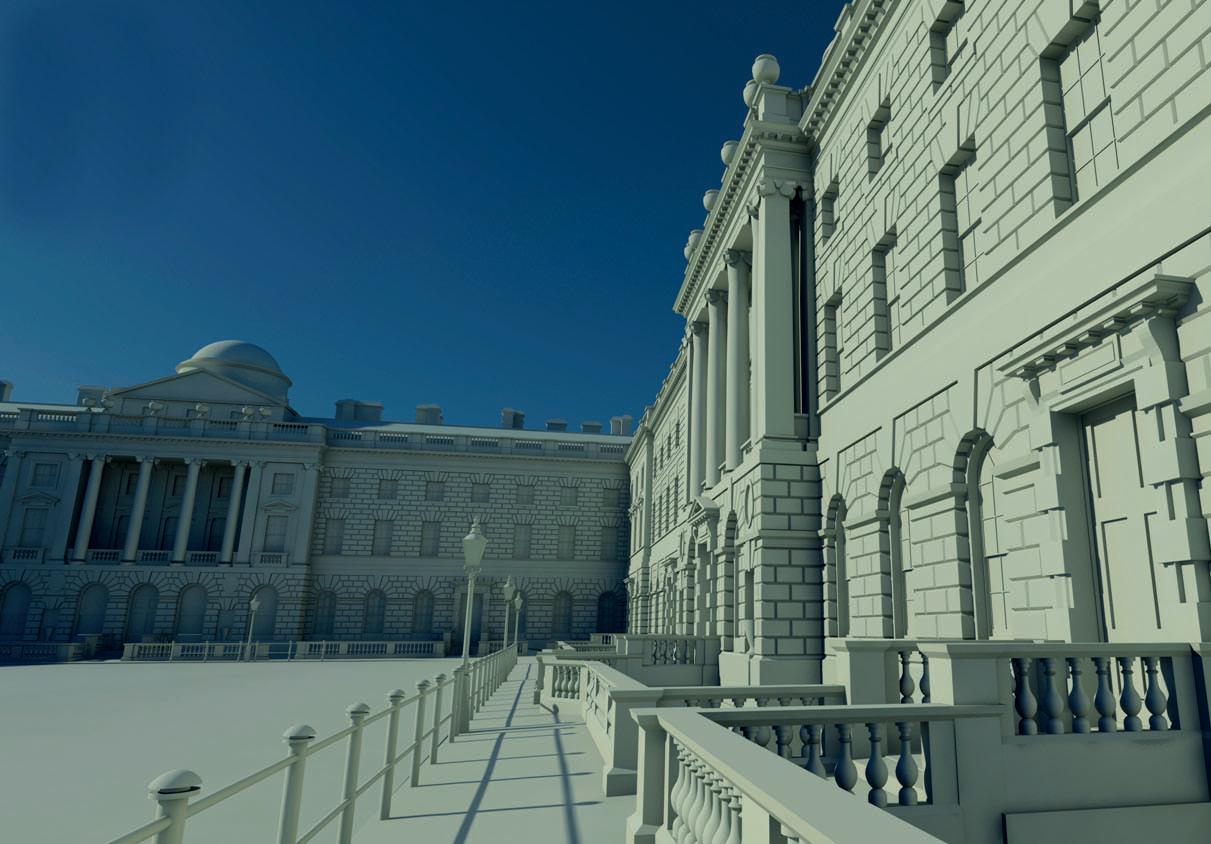
In addition to Digital House Plan Surveys, SUMO provides a comprehensive range of survey services designed to meet the needs of the most complex building projects.
NO MORE GUESSWORK ABOVE OR BELOW GROUND
SUMO Measured Building Survey projects range from small single buildings, heritage and archaeological sites, to large commercial and industrial facilities.
SUMO Measured Building Surveys enable our clients to fully understand the size, area and layout of their properties, as well as visualising the building and its immediate environment.
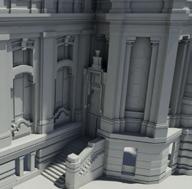
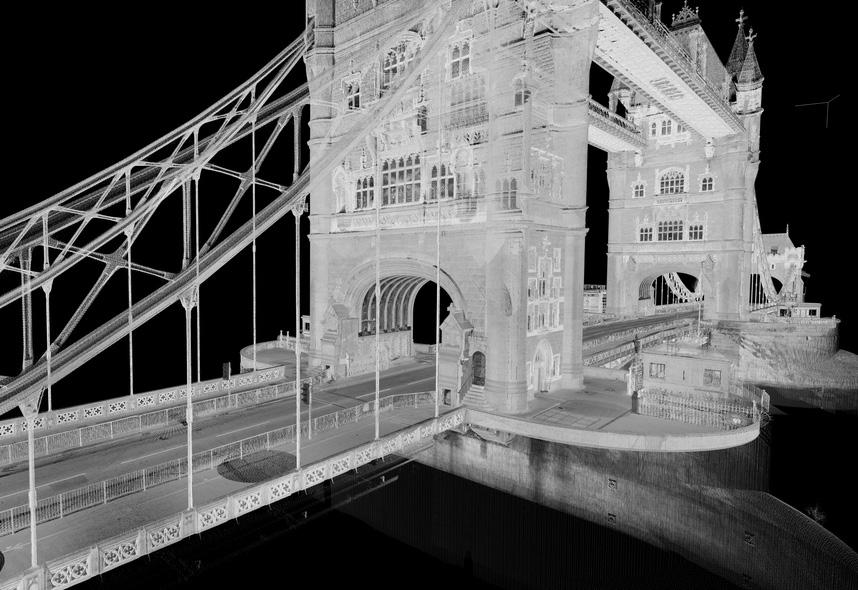
SUMO survey services include:
360˚ Imaging Service
3D Laser Scanning
3D Models
Aerial / roof surveys
BIM / Revit Models
Deformation Monitoring
Lease Plans (GIA / NIA)
Mobile Mapping
Rights of Light
Verified Views
Visualisation & Simulation
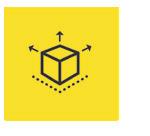
Laser Scanning & 3D Surveys
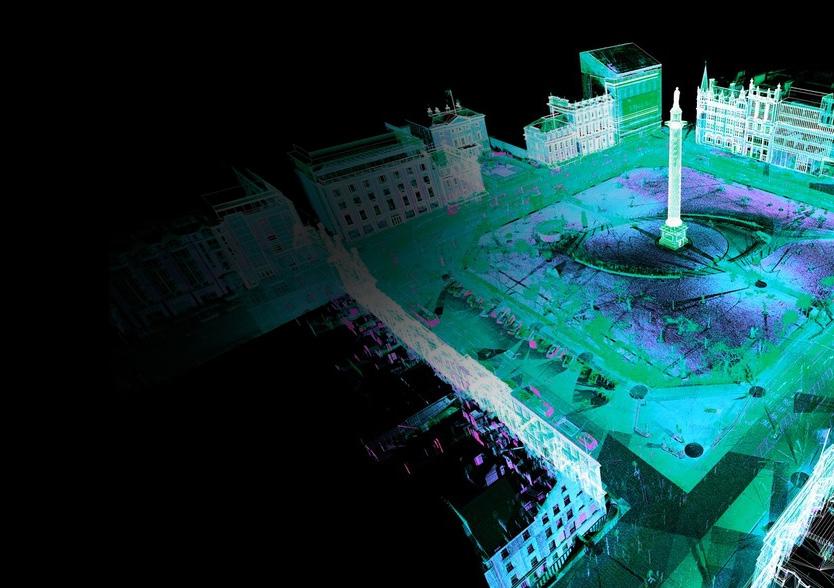
Central to most of SUMO’s Measured Building Surveys, 3D Laser Scanning provides detailed and accurate spatial information for any project.
NO MORE GUESSWORK ABOVE OR BELOW GROUND
3D laser scanning is a highly accurate method of capturing rich data from which 2D drawings, 3D Models, orthoimages and fly-through-animations can be produced.
The benefits of laser scanning:
Accuracy of Data
SUMO utilises a range of different laser scanners to meet the individual requirements of each project, across a wide range of applications and environments.
To date SUMO has undertaken a wide range of measured building laser scanning projects including private residencies, offices, hospitals, universities, rail and tube stations, petrochemical plants, factories, MoD sites and police stations.
Speed of Collection
Remote Access to Site
Improved Site Safety
Cost Effective Solution
Data Access & Retention
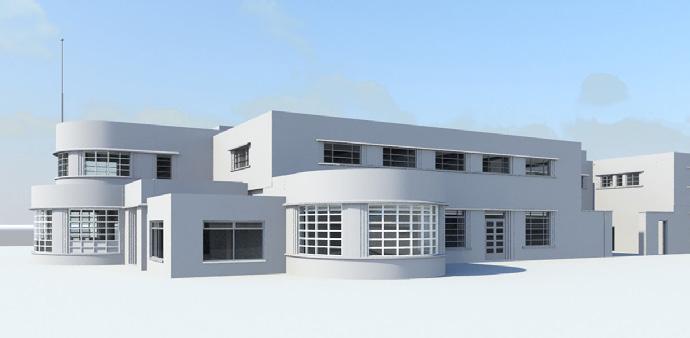
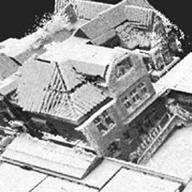
Survey
Aerial
Archaeological
Building
Engineering
Railway
Topographic
Utility