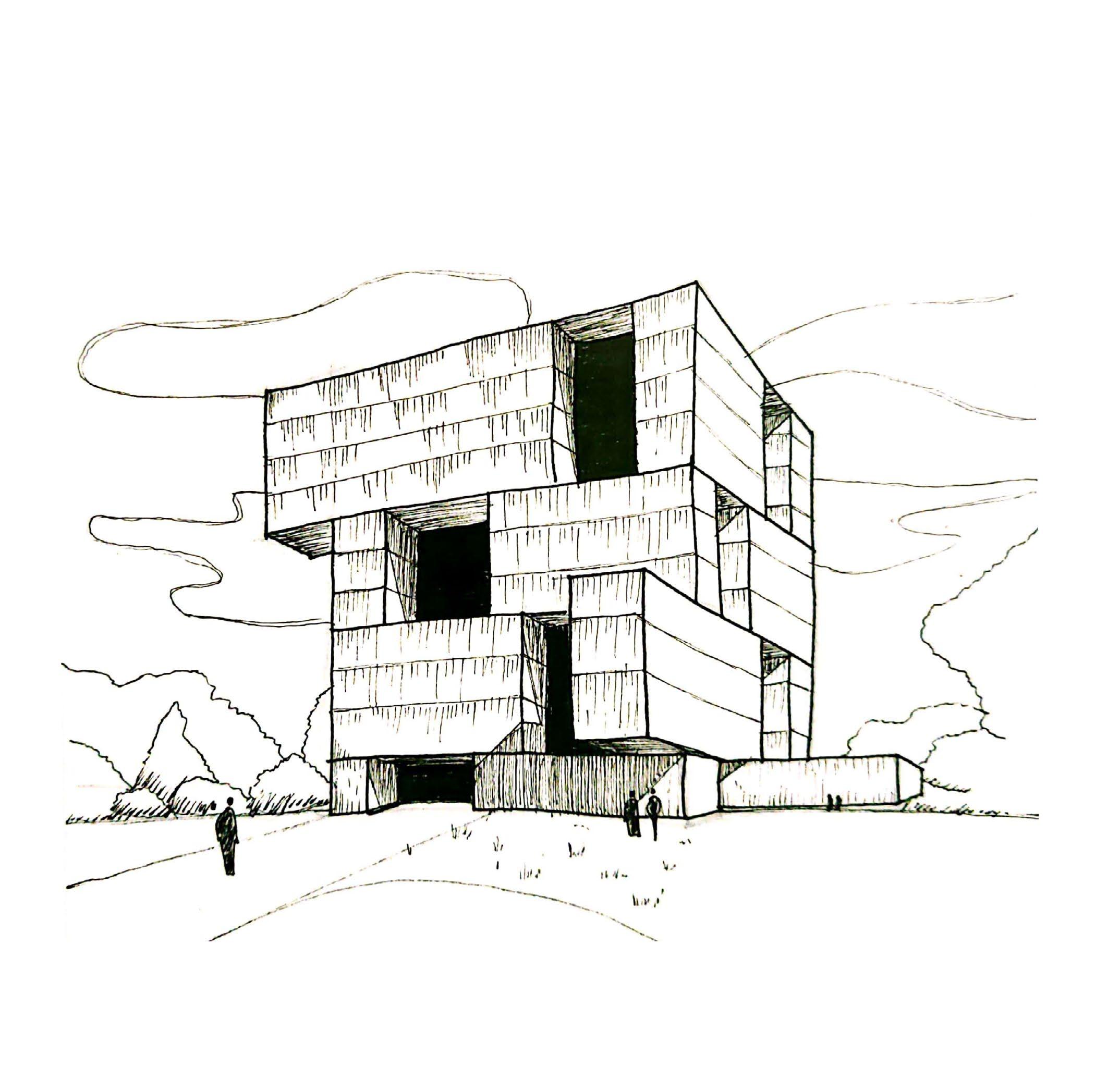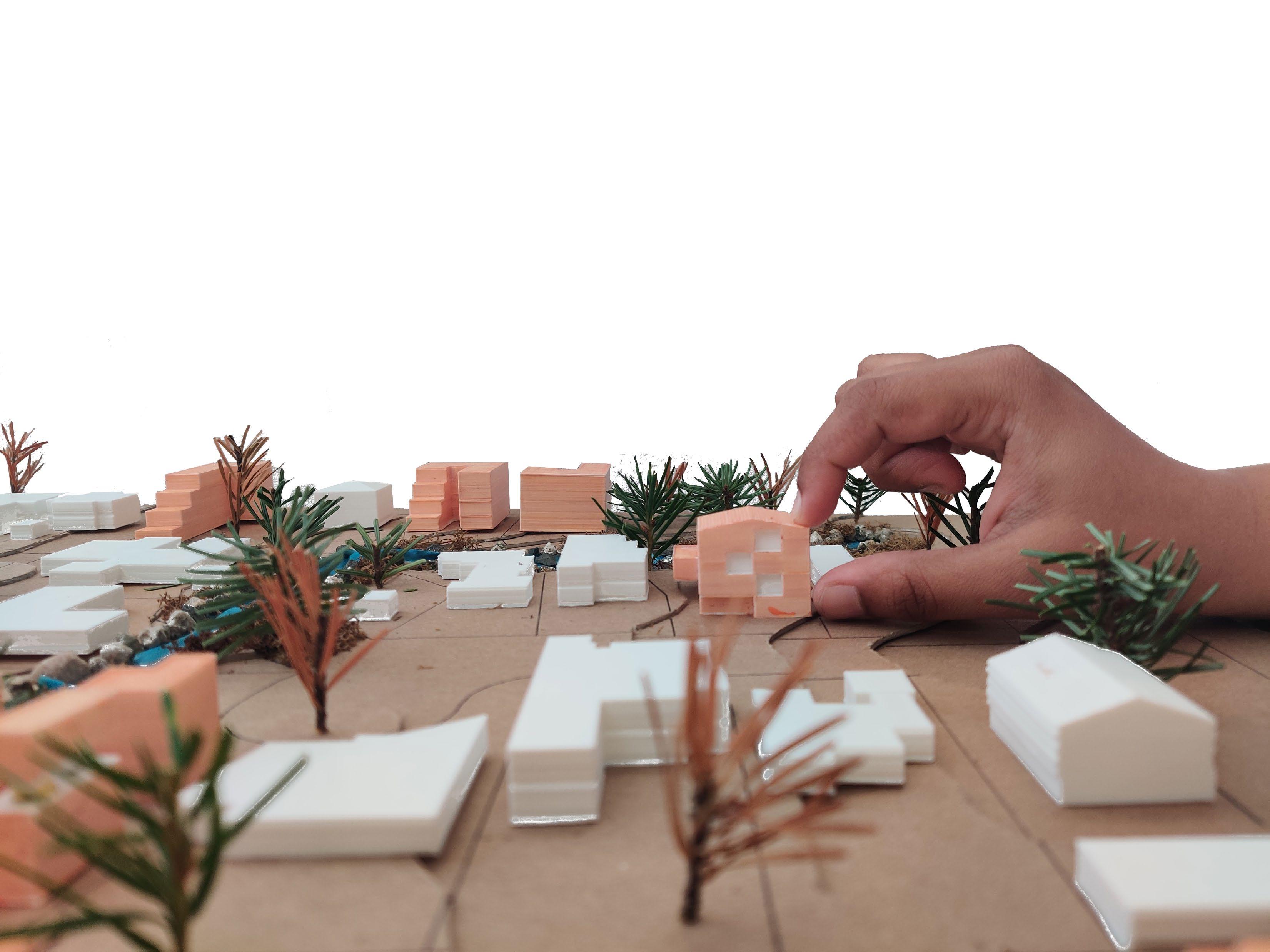

PORTFOLIO
SUMER TALATI
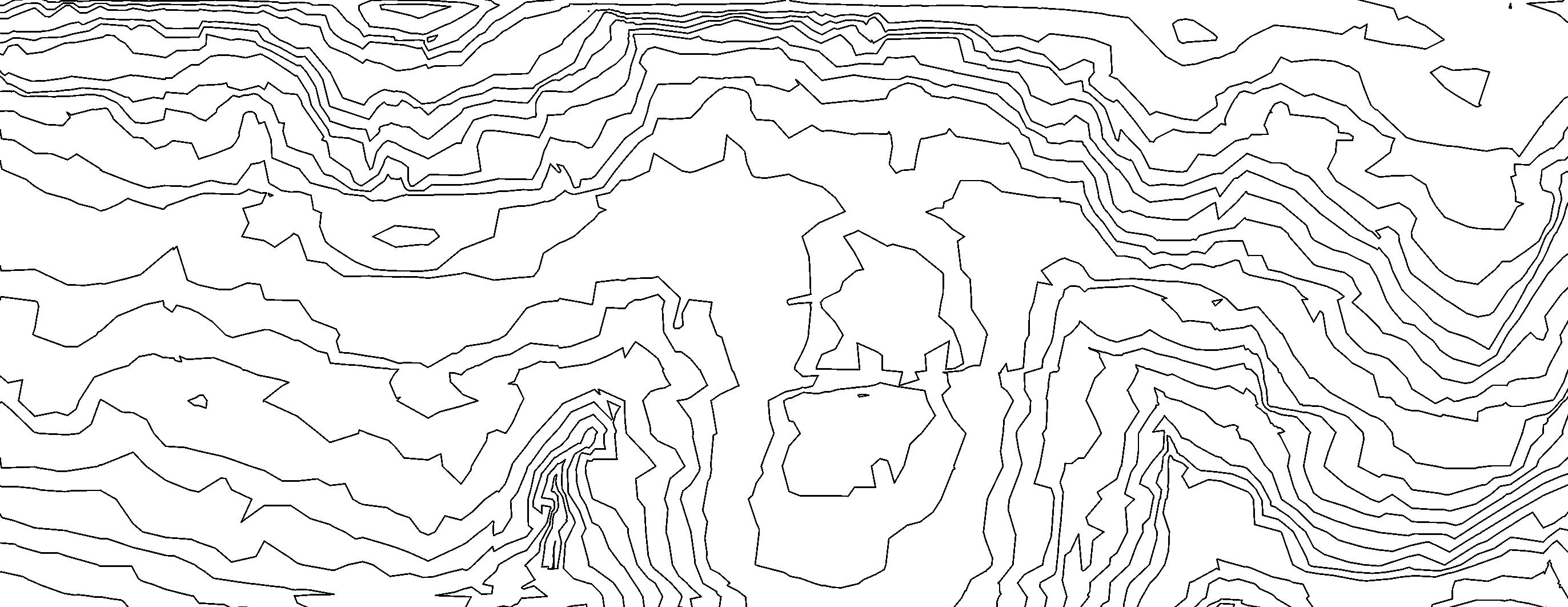

BELLA BHANDUP MIXED USE COMPLEX
Professional - Jayesh Shah Architects - 01
AANGAN HIGH RISE BUILDING
Professional - Jayesh Shah Architects - 05

BHALGAT RESIDENCE
Professional - Freelance - 09
ISKCON ECOLOGICAL COMPLEX
Internship - Bricolage Bombay - 13
FROM TRANSIT ROUTES TO COMMUNITY ROOTS
Masters - University of British Columbia - 17

BELLA BHANDUP MIXED USE COMPLEX
Professional - Jayesh Shah Architects
The project was commissioned in an area called Bhandup, on the outskirts of Mumbai as a joint venture between two real estate companies. The brief was to create a complex which is an agglomeration of retail, commercial and residential spaces.
In addition to this parking and recreational facilities was to be provided to the residents living in the structure.
Supervising architect :- Jayesh Shah
Role and responsibility:-
Concept, design development, drawings, 3D modeling, client discussions and meetings.
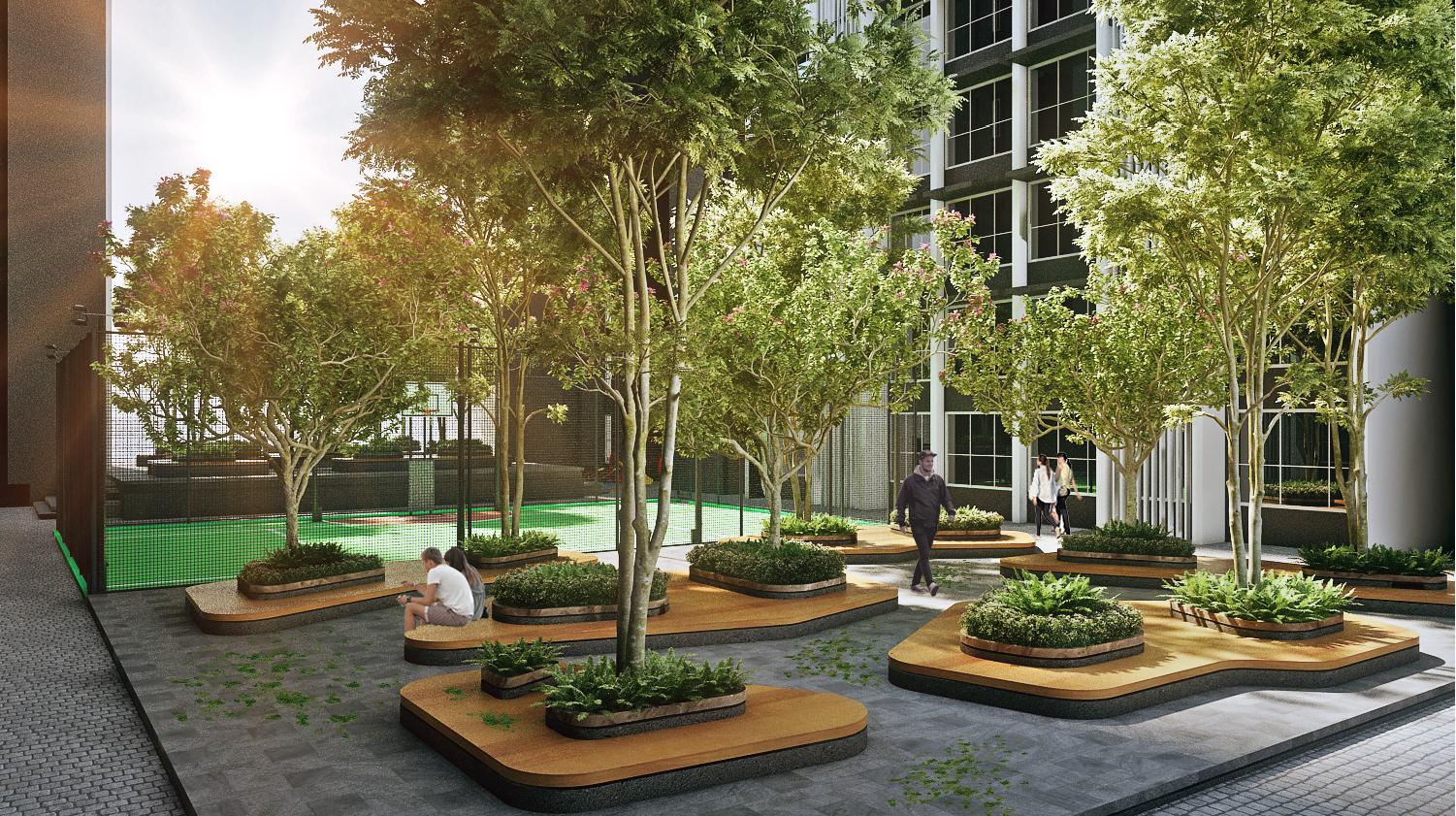
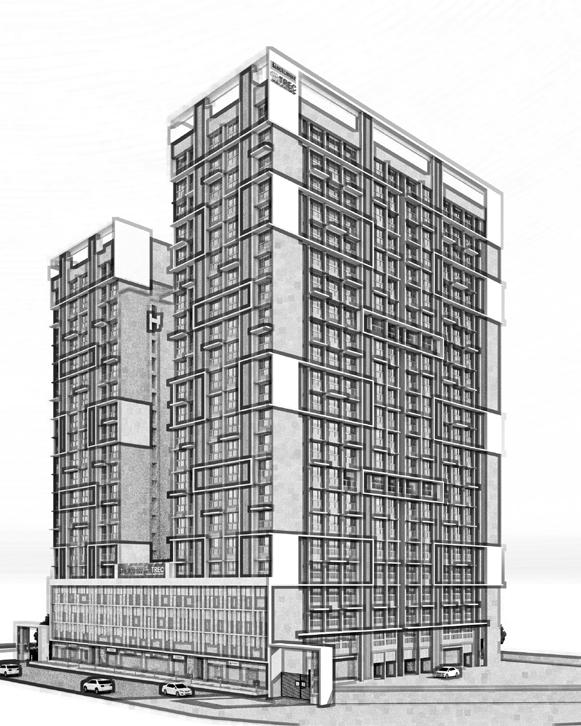
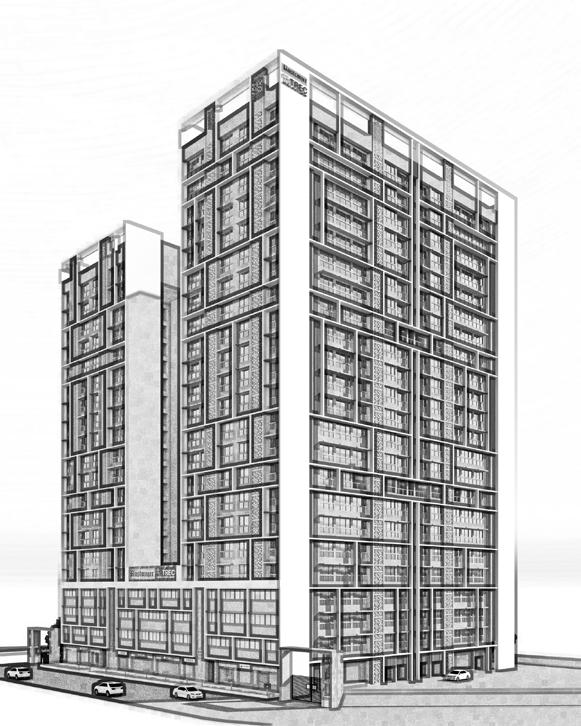
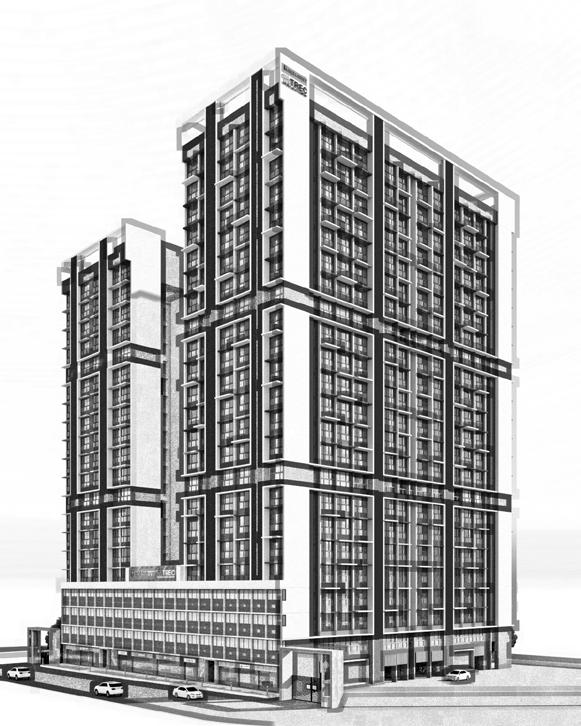
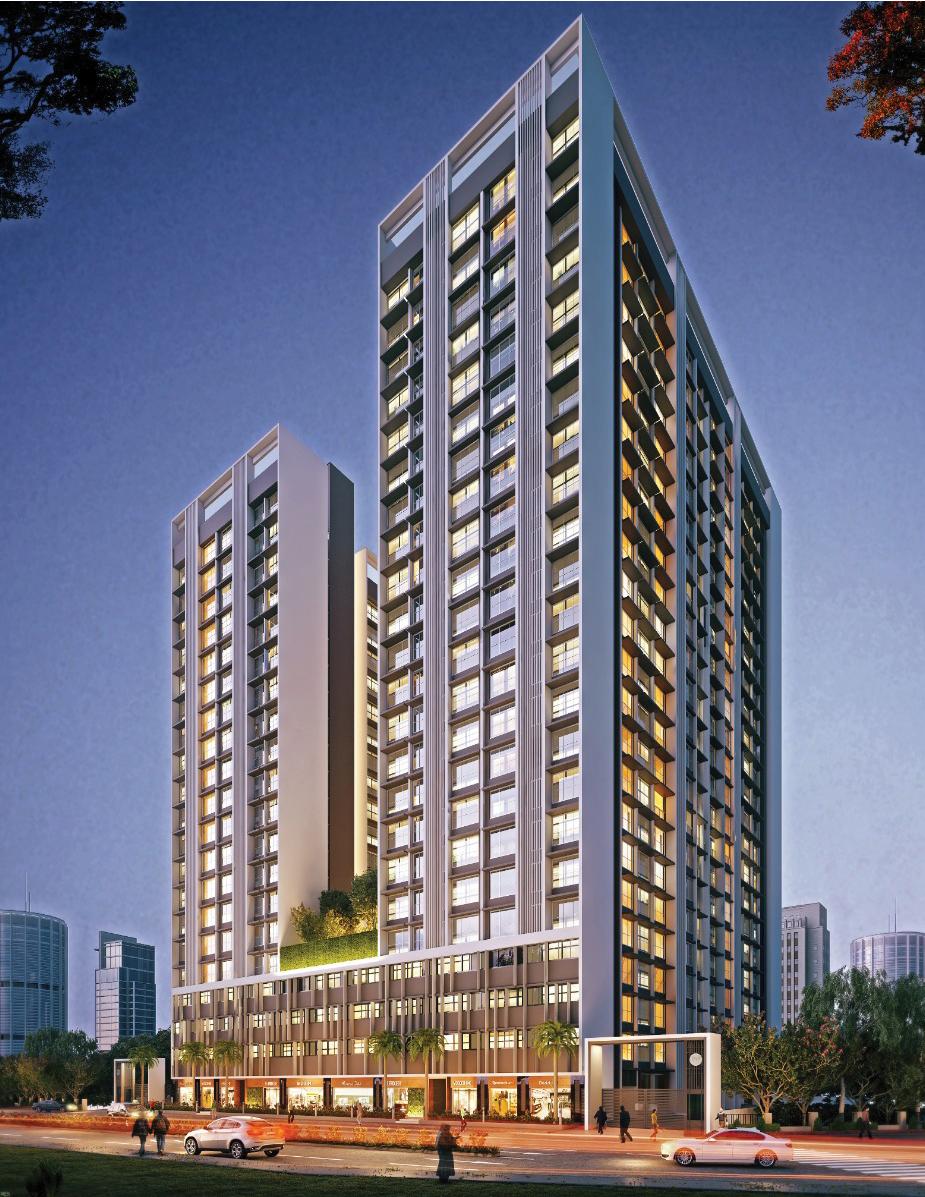

R.C.C. Chajja
Footing
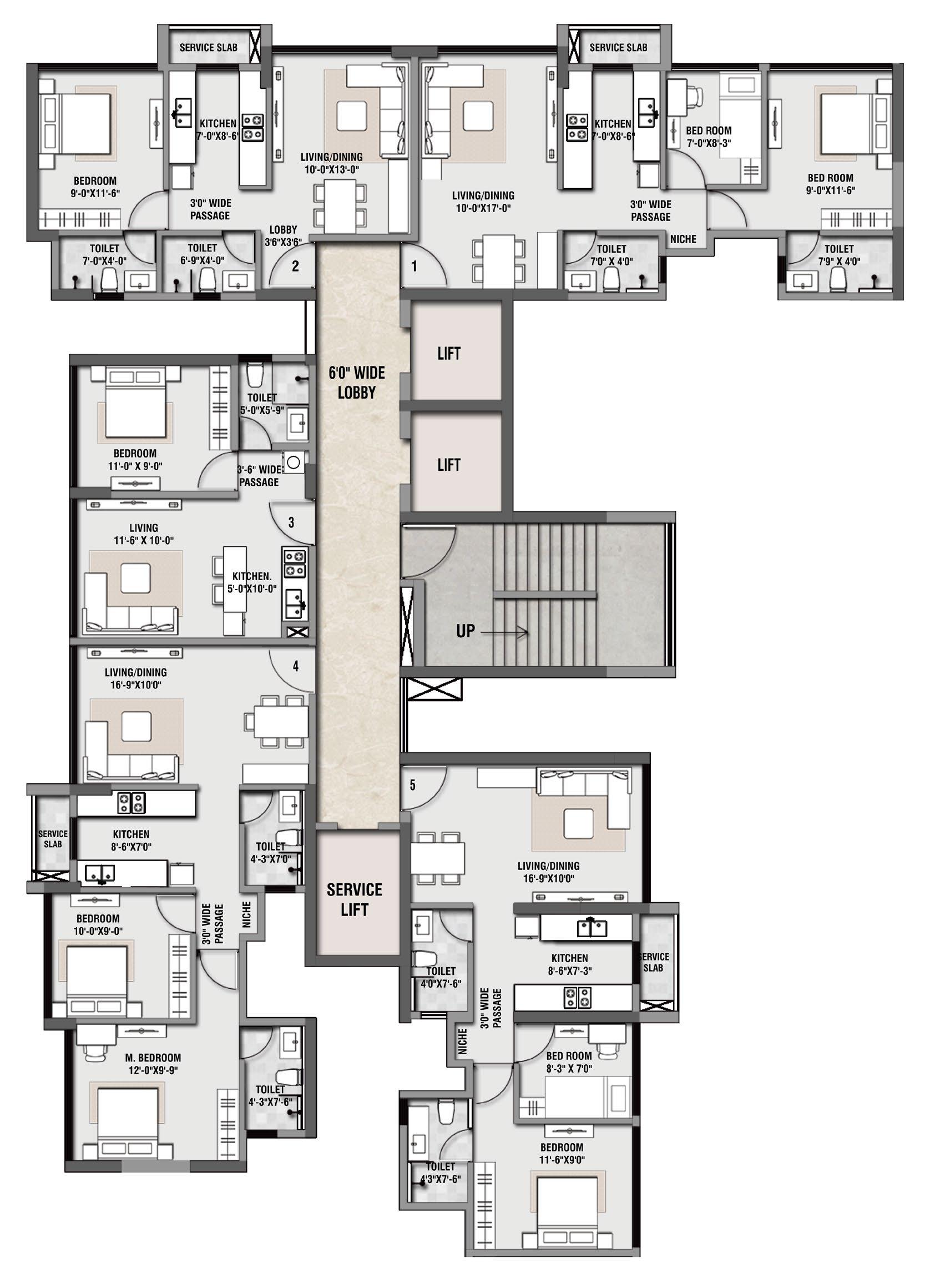
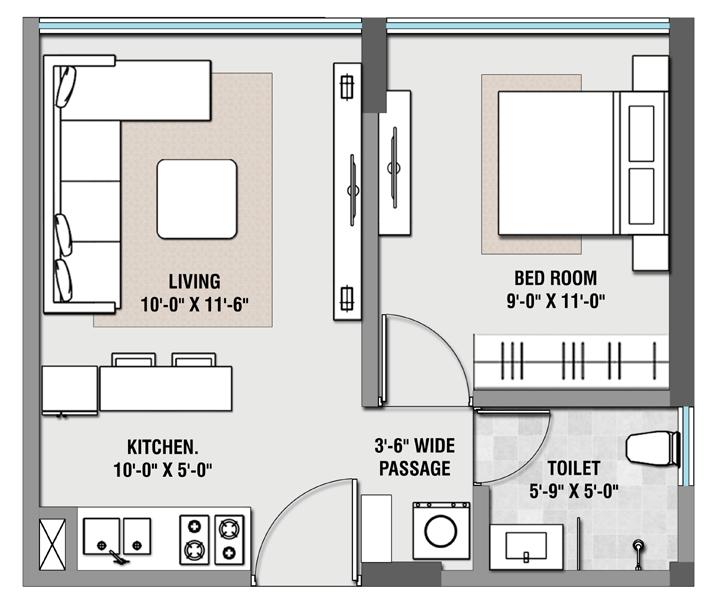
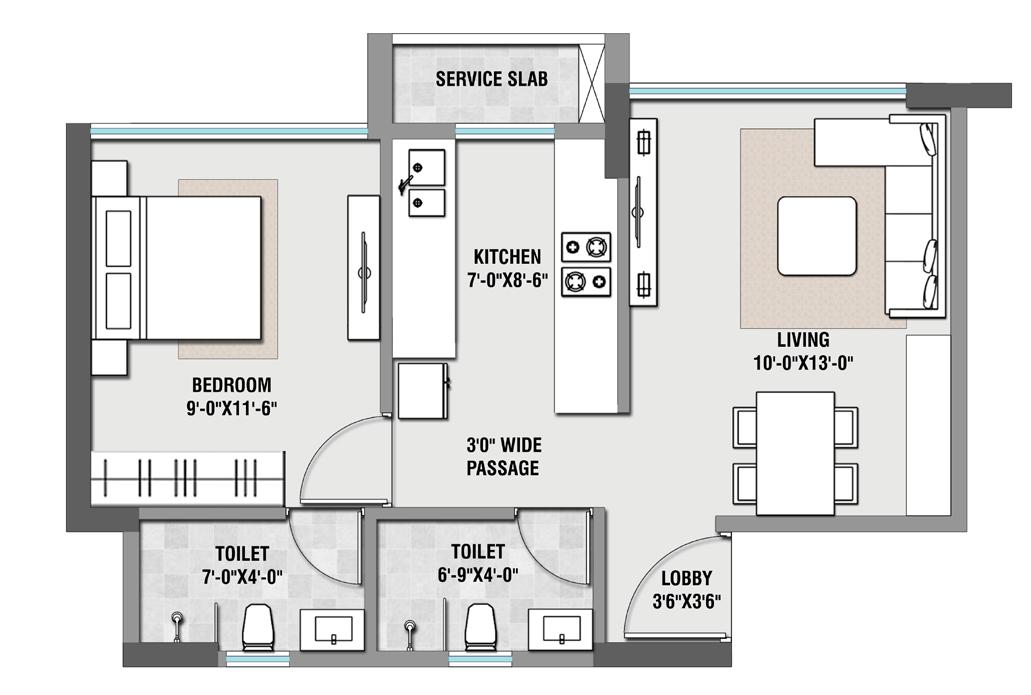
1 Bed - 402.68 sq.ft 2 Bed - 527.75 sq.ft
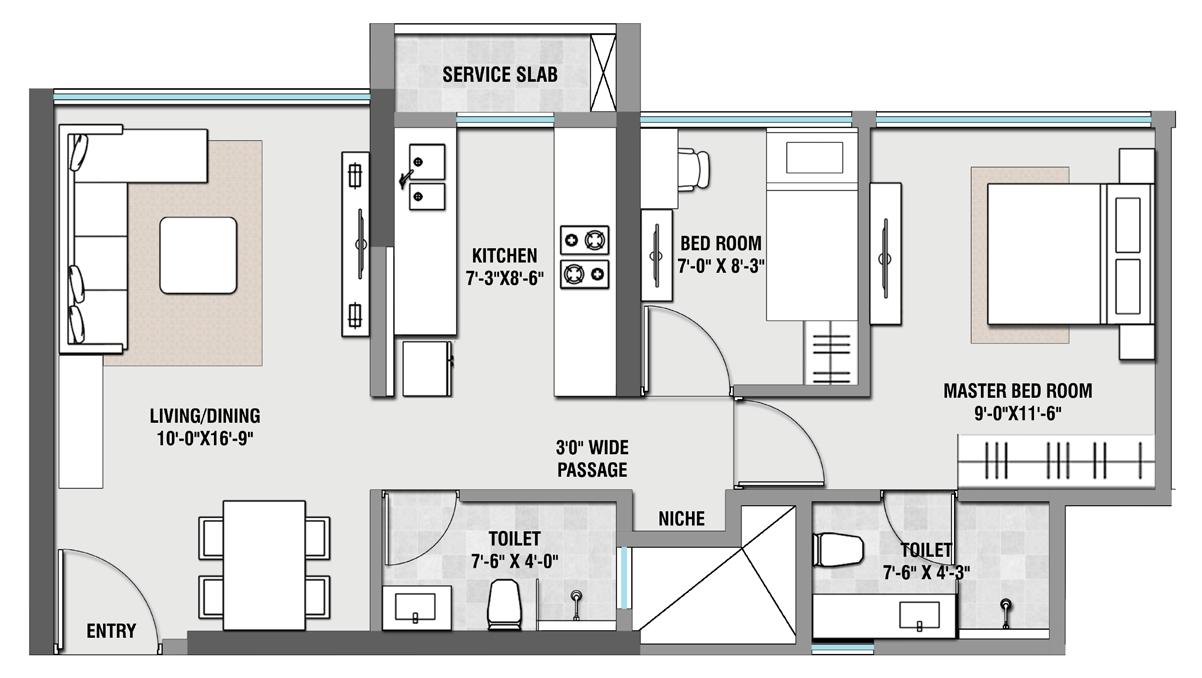
Jr 1 Bed - 326.47 sq.ft
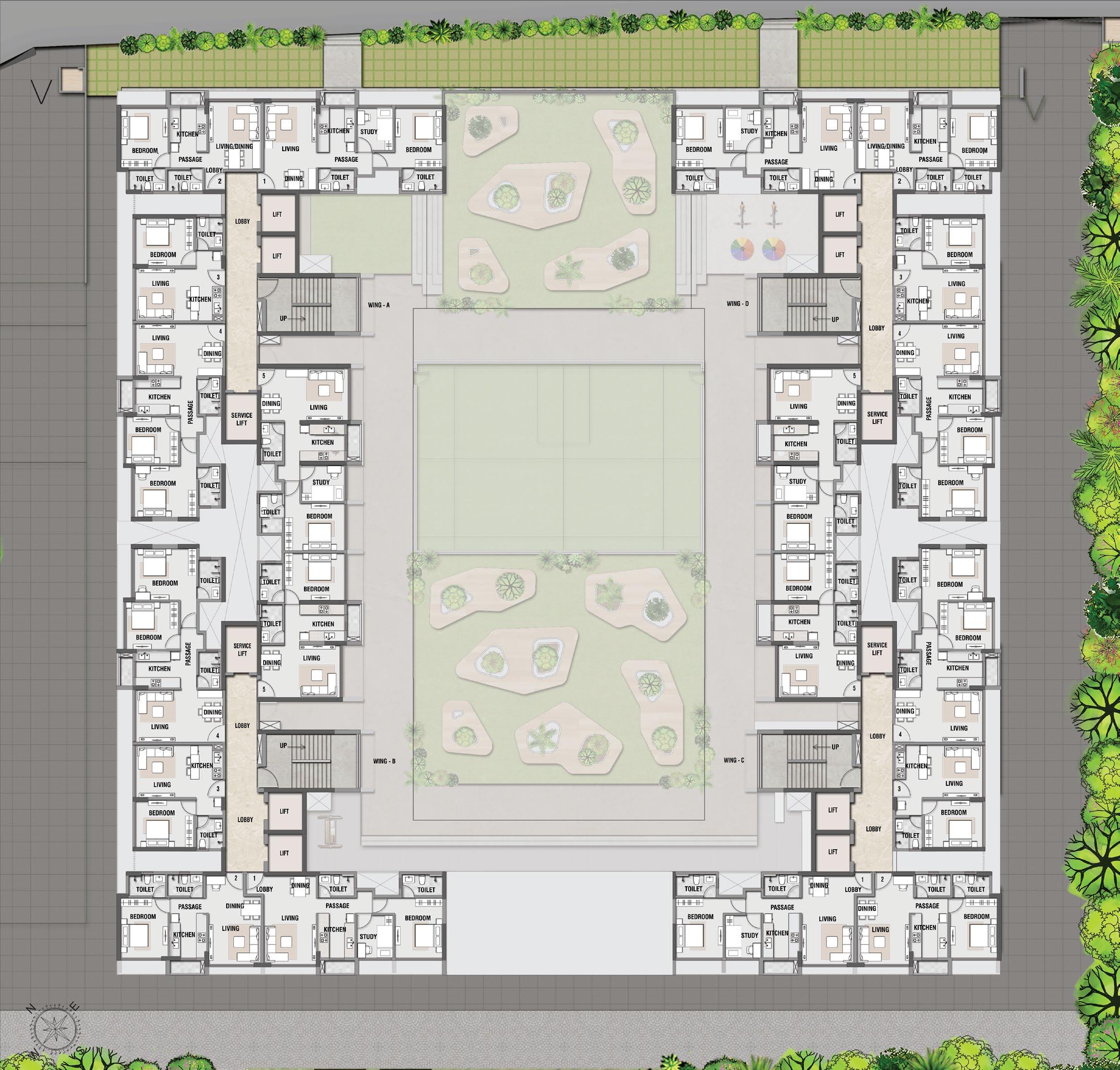
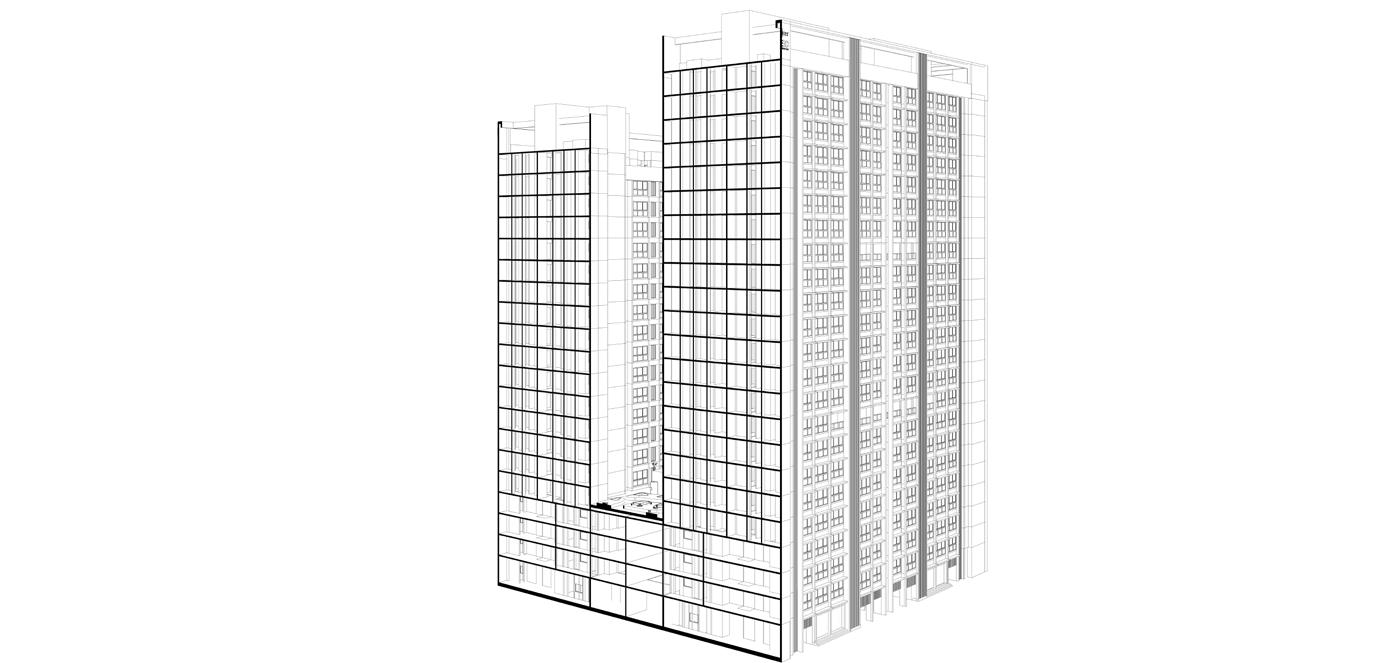
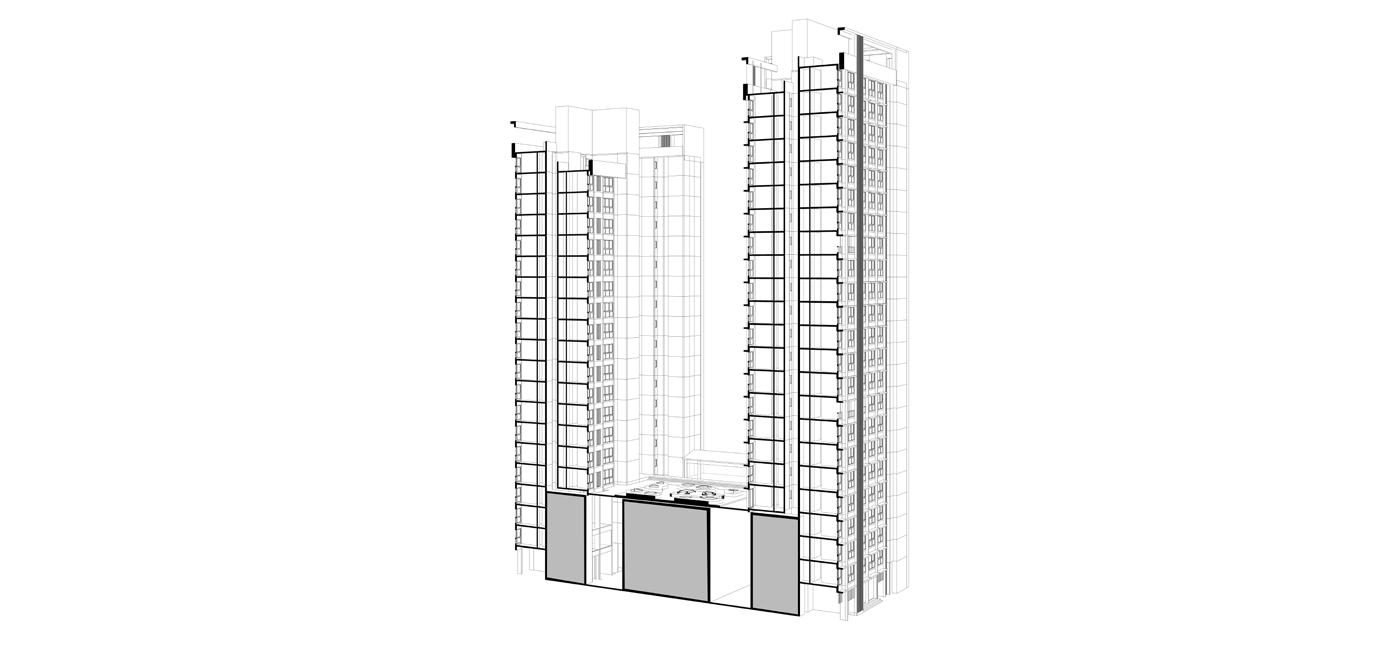
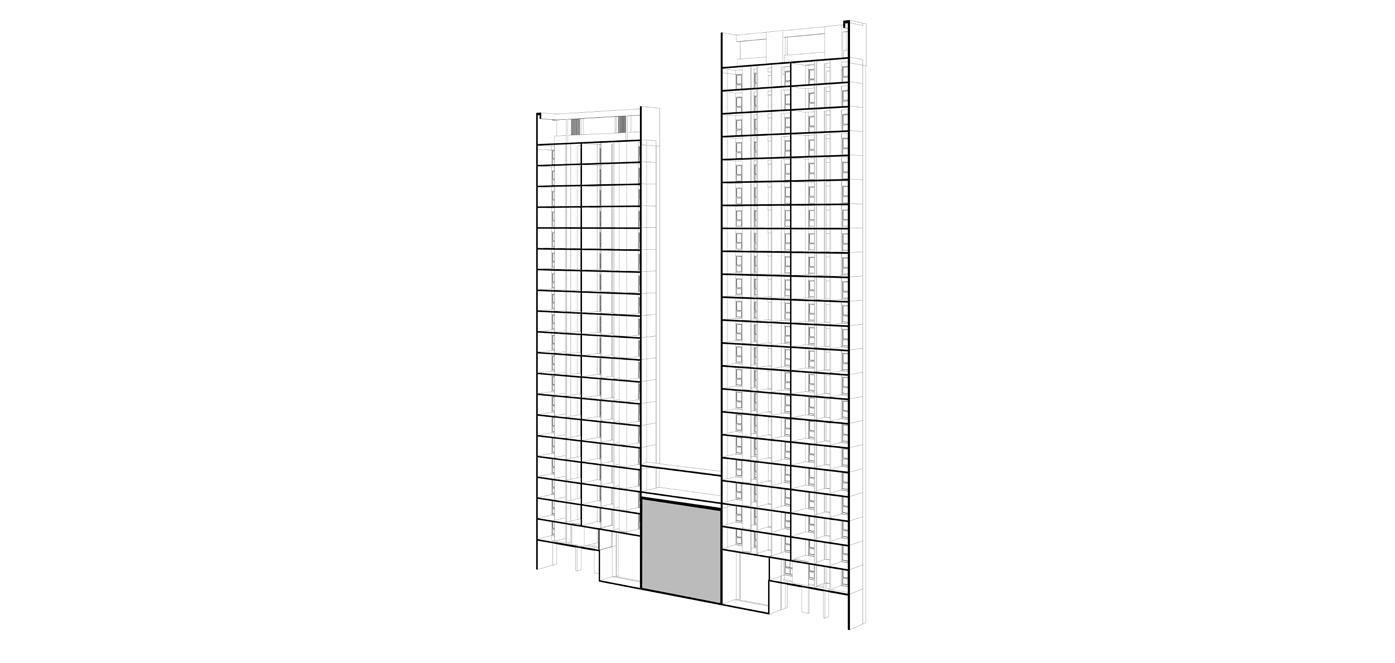
AANGAN RESIDENTIAL BUILDING
Professional - Jayesh Shah Architects
Aangan is a redevelopment project based in Matunga West, Mumbai. The site consisted of two residential buildings and some shops, all of whom have to be rehabilitated as per the norms.
The proposed design consists of two wings with a common continuous podium which comprises of parking, recreational amenities and shops on the ground floor.
The smaller A-Wing will house the existing residents and the B-Wing will house units which will be for sale.
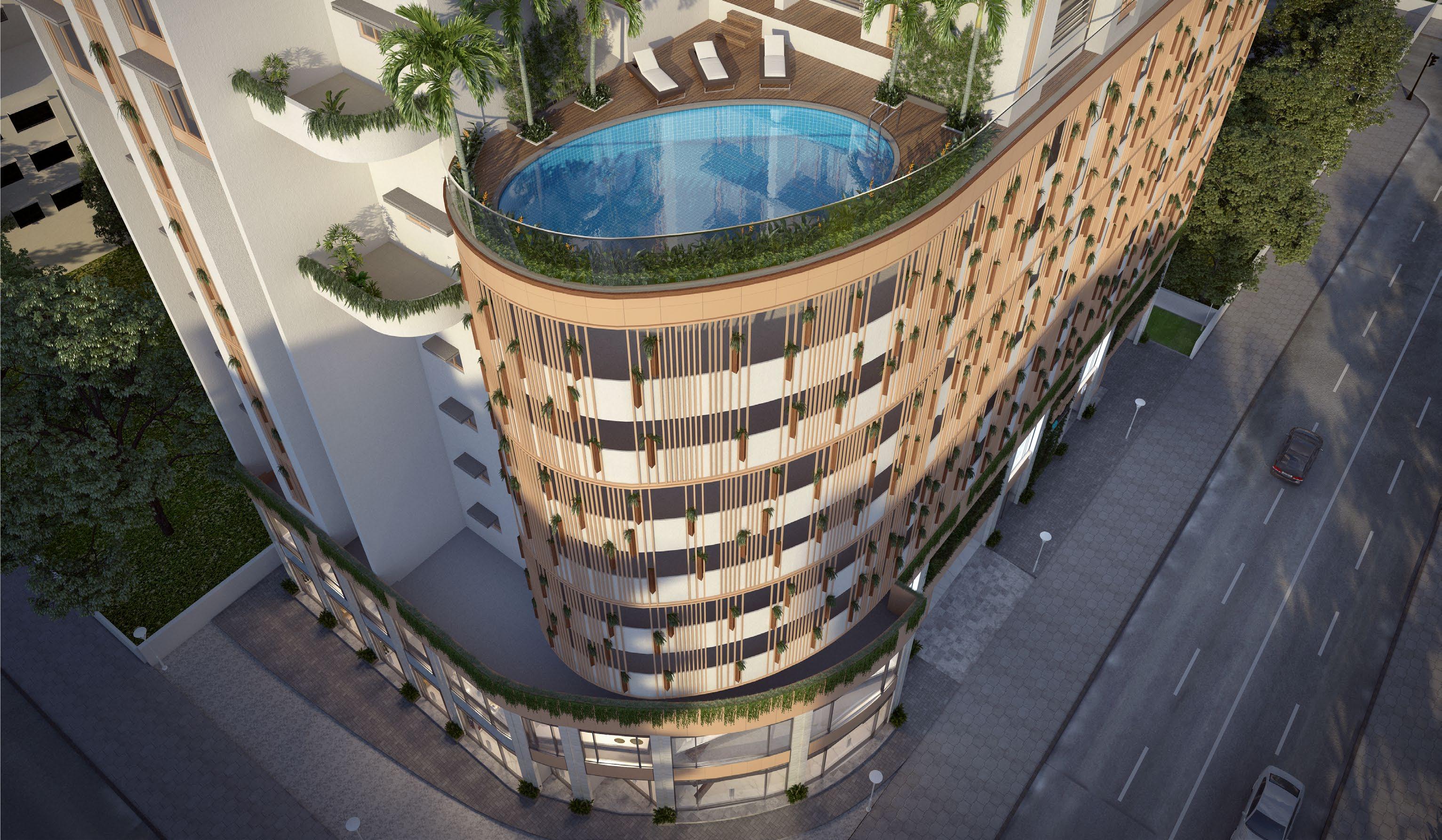
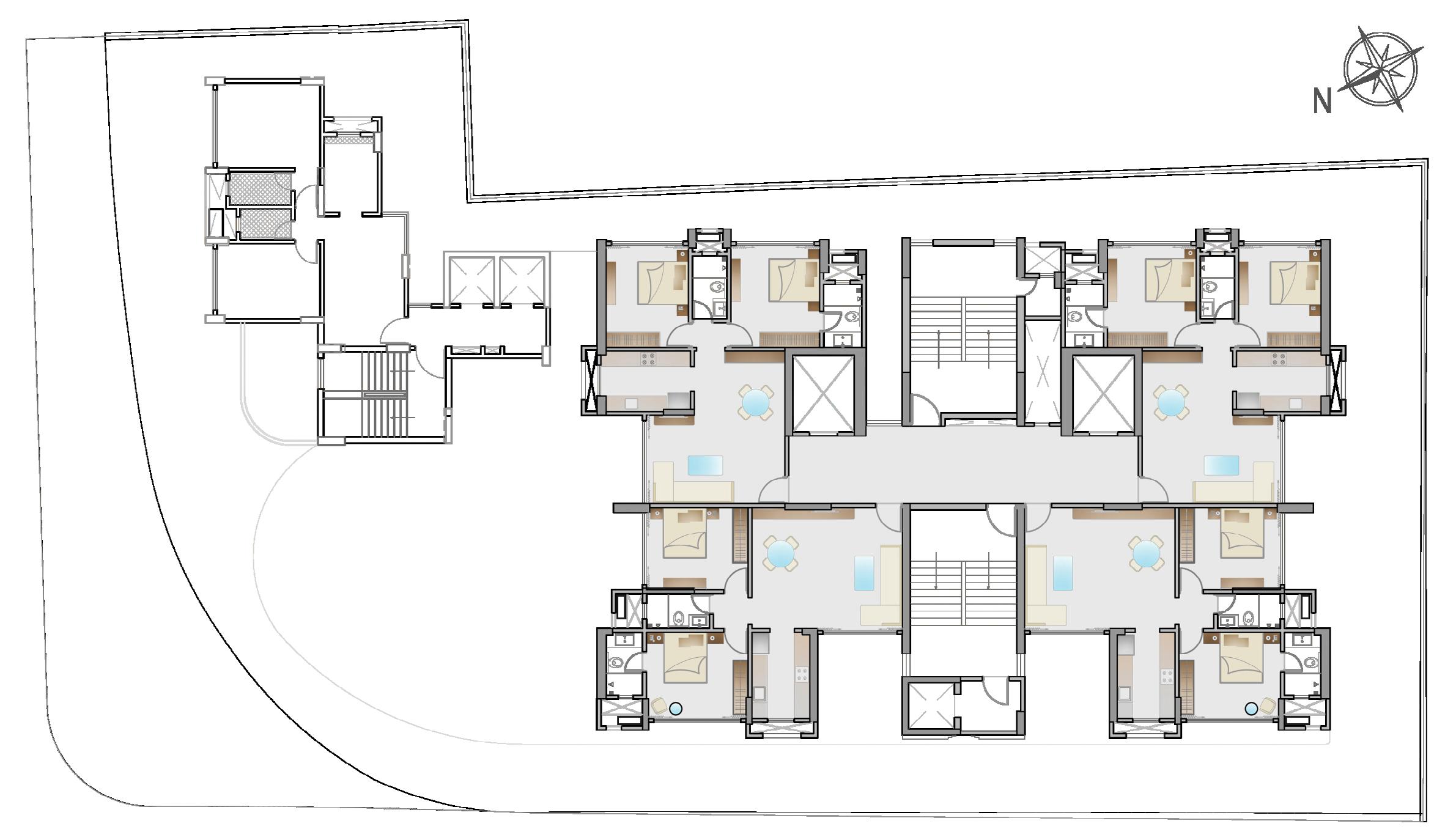
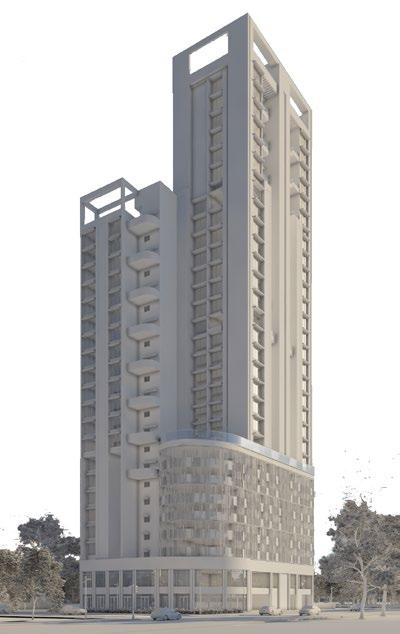


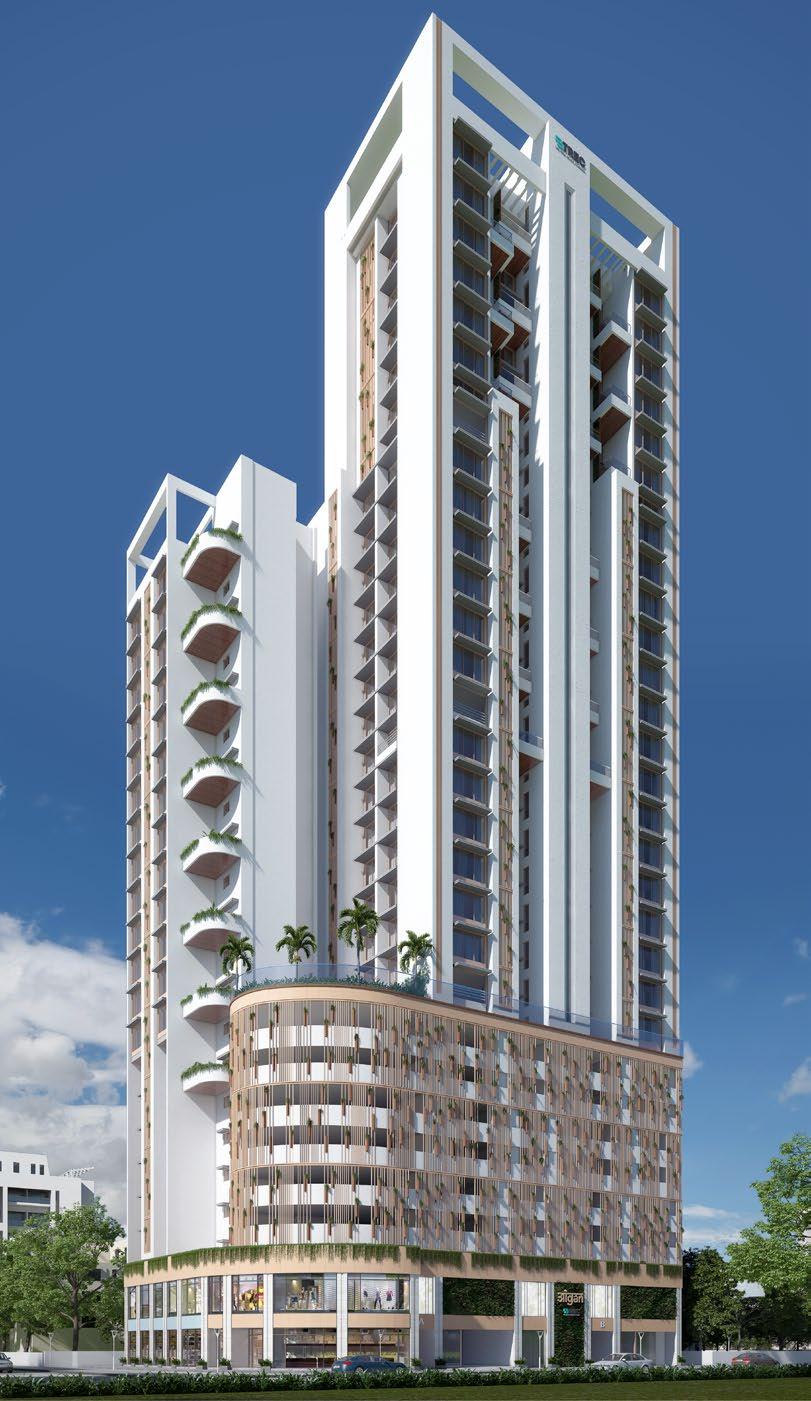


B-Wing Sale flats
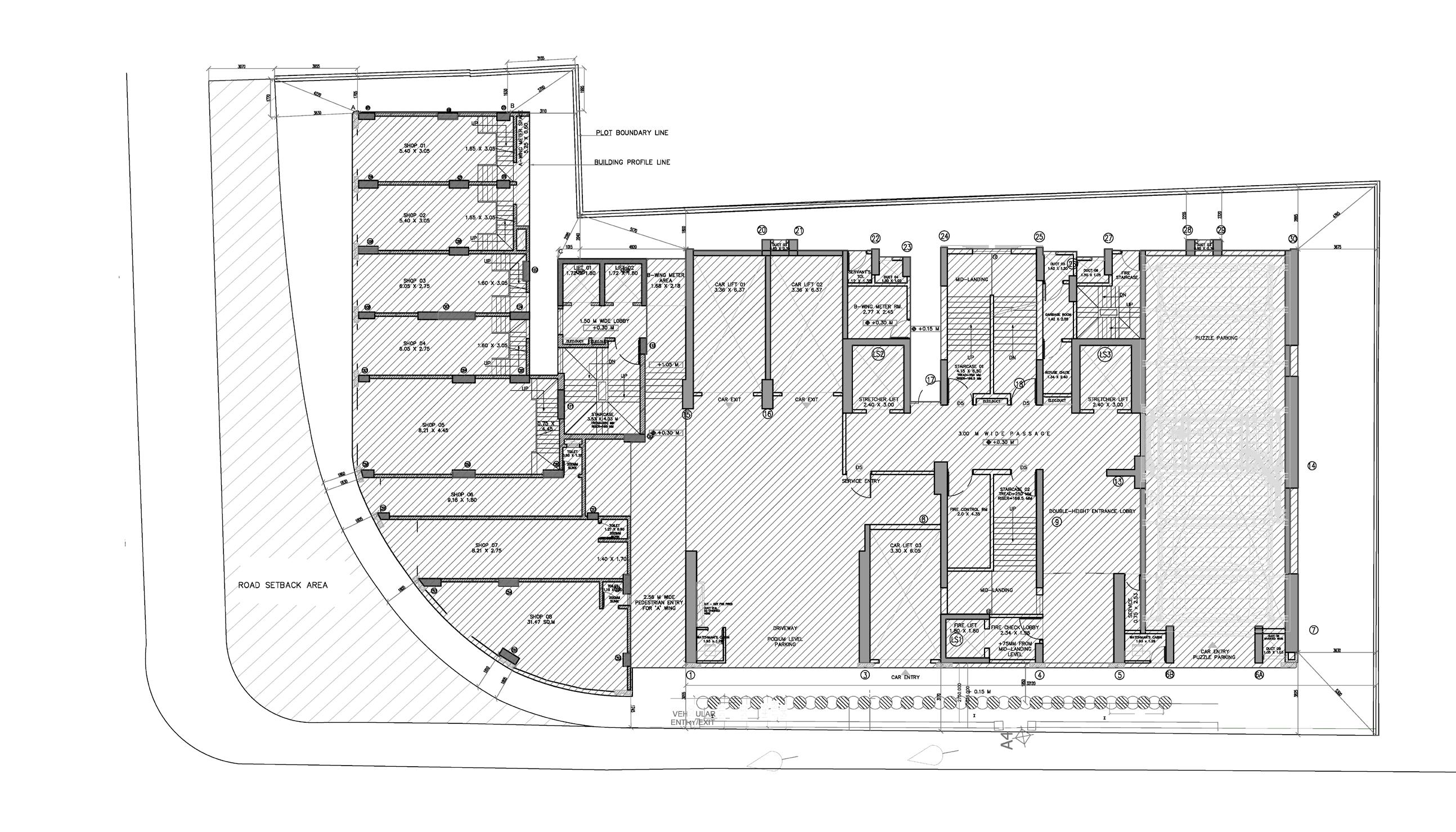
out plan
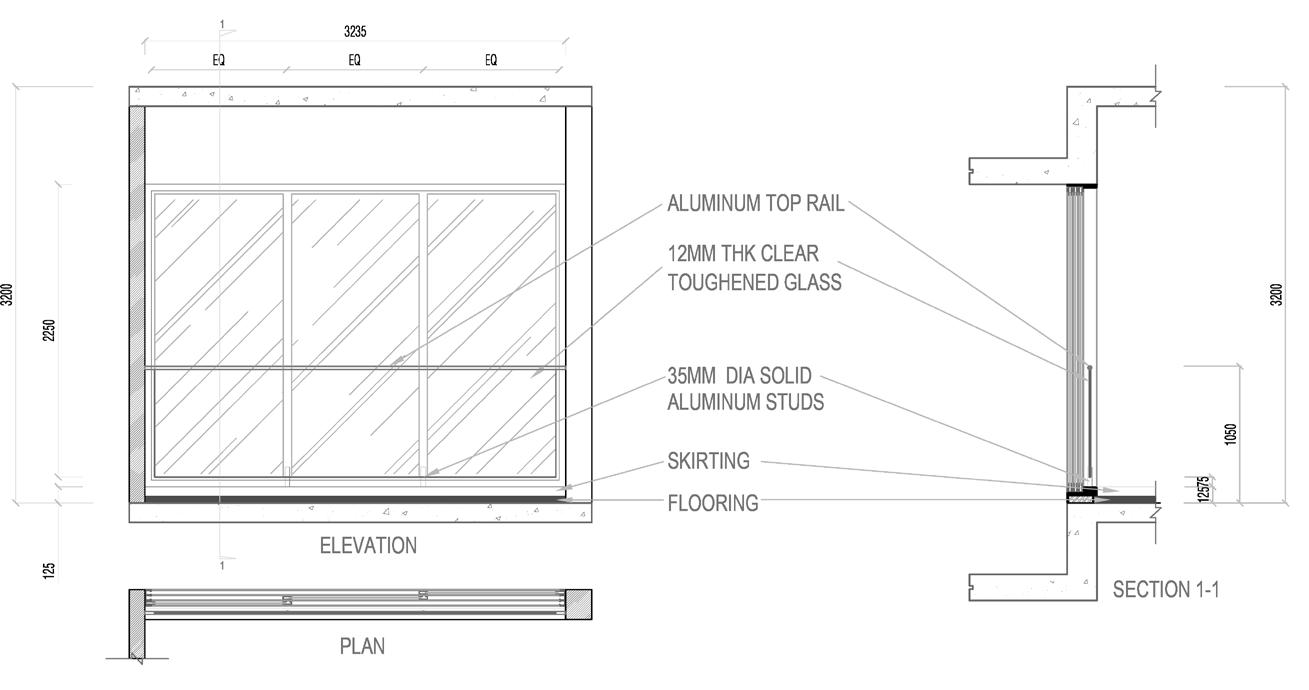
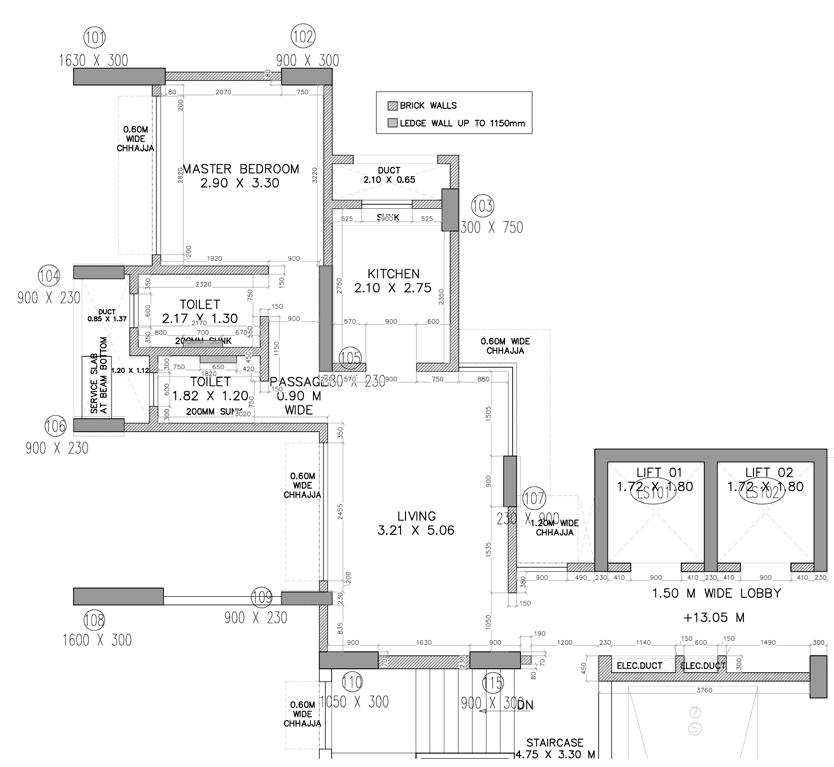

Setting
Window Detail
A-Wing Civil Layout
Section through staircase
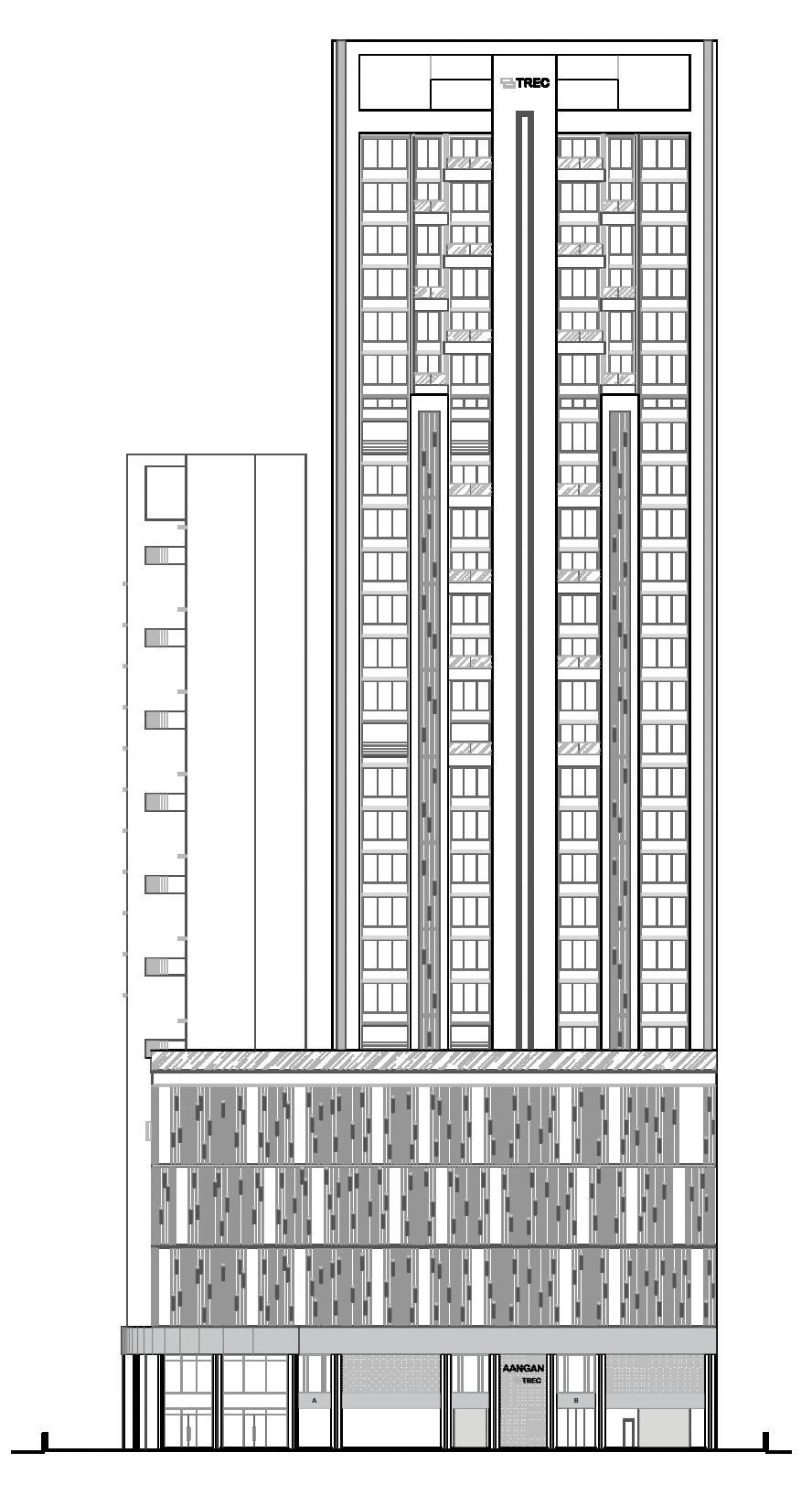
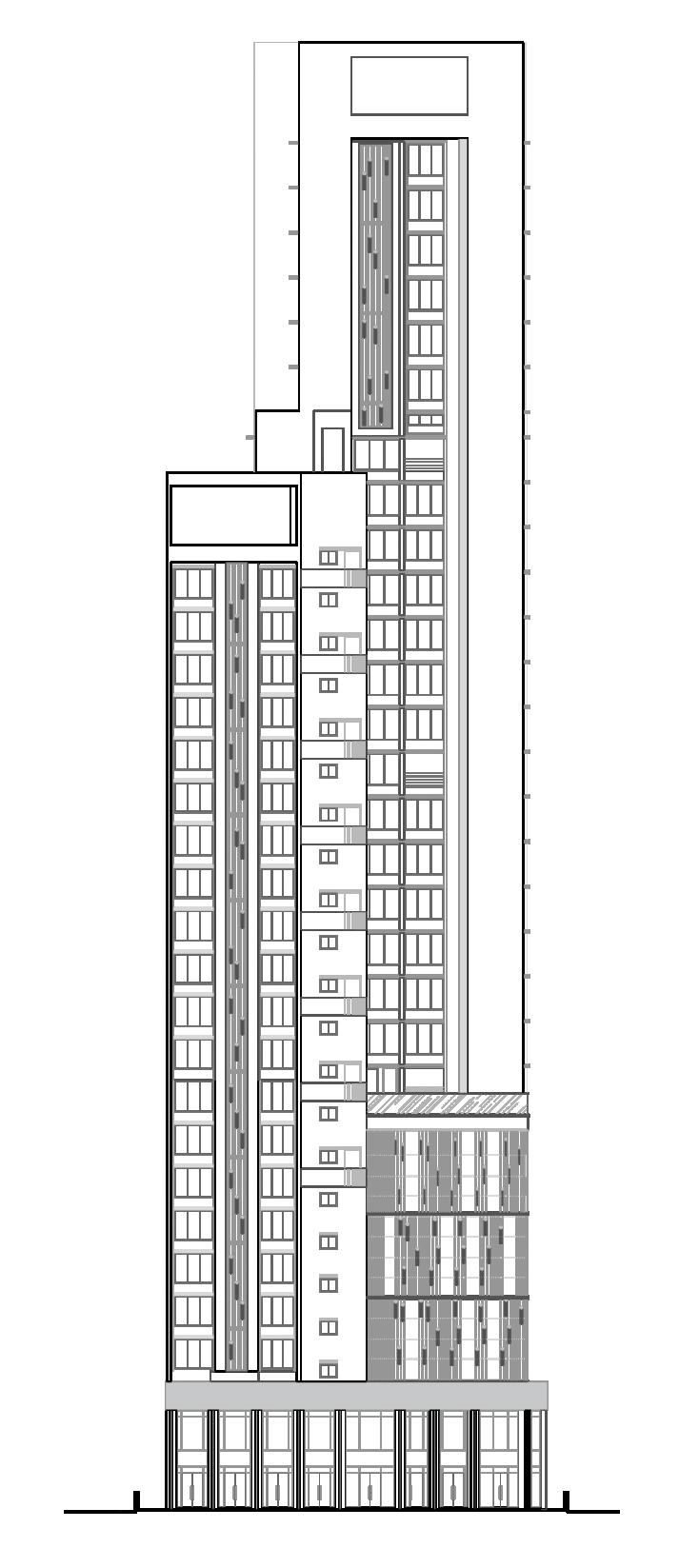
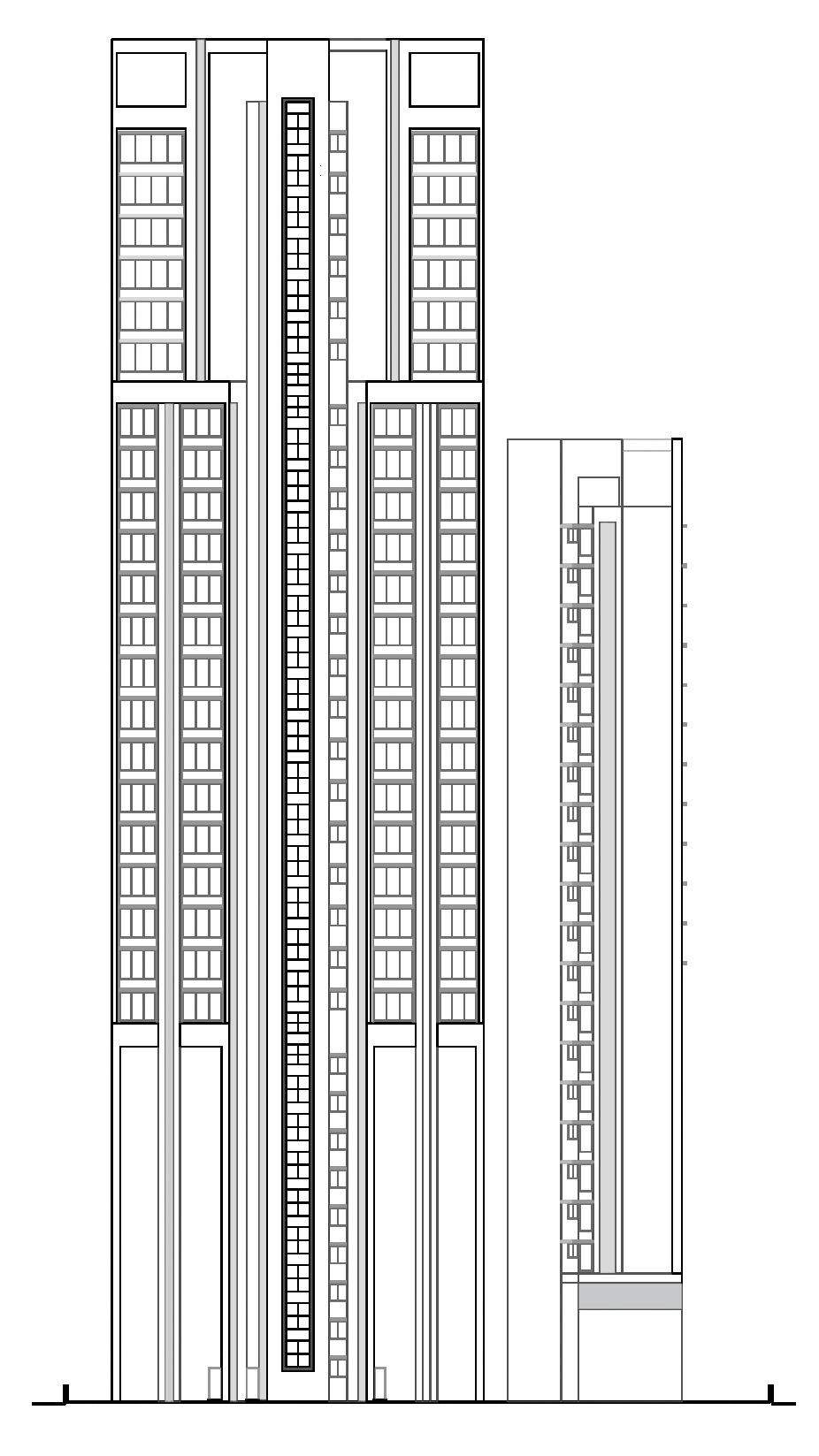
BHALGAT RESIDENCE
Professional - Freelance
Bhalgat Residence is a single family residence for multi generational living in a city named Pune in India.
The house is divided into an open public space for the family on the first level with private spaces like bedrooms placed on the upper levels. A central courtyard binds the entire house together while also allowing for light and ventilation into the structure.
Role and responsibility:-
Elevation design, construction drawing set.
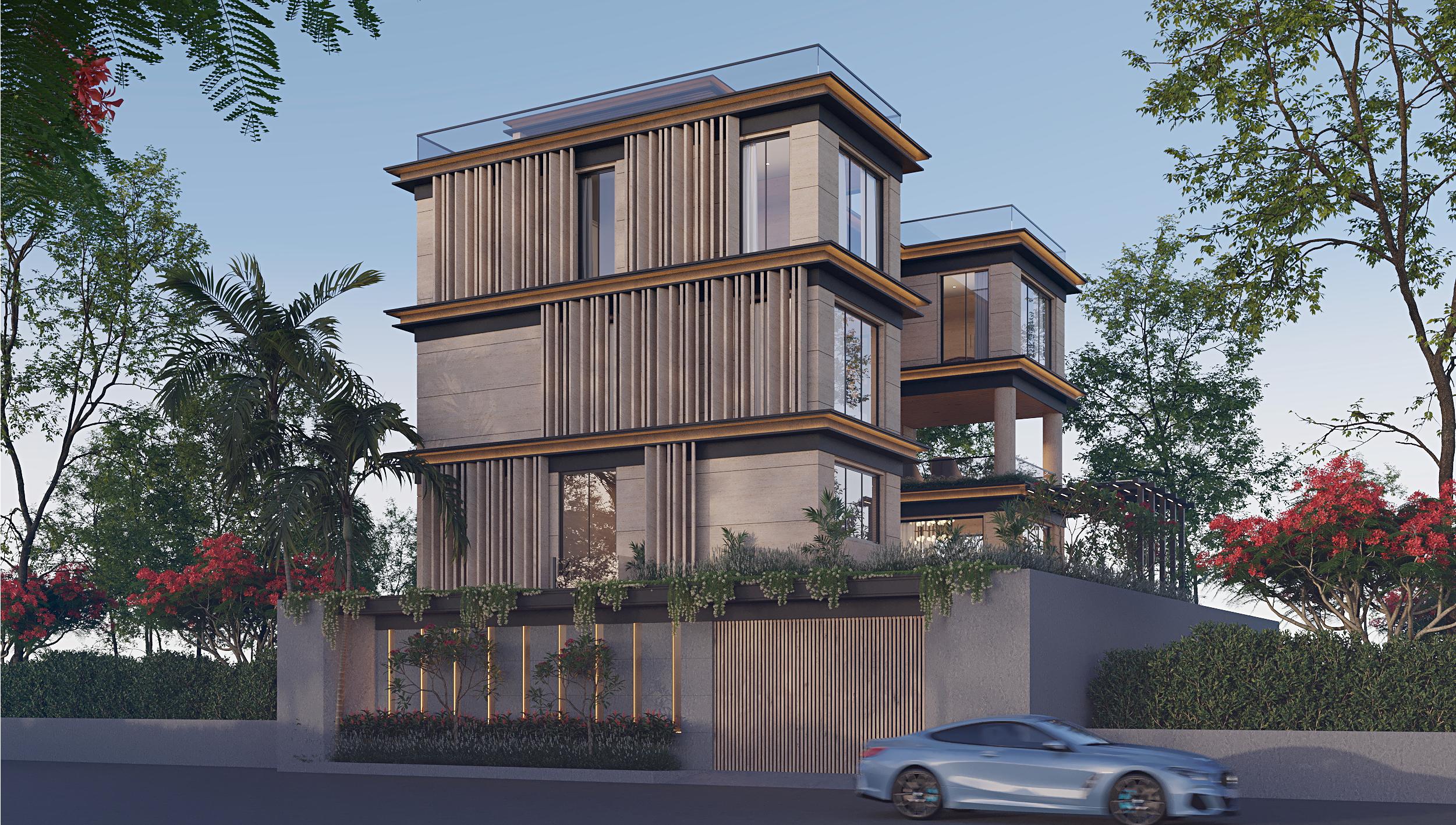
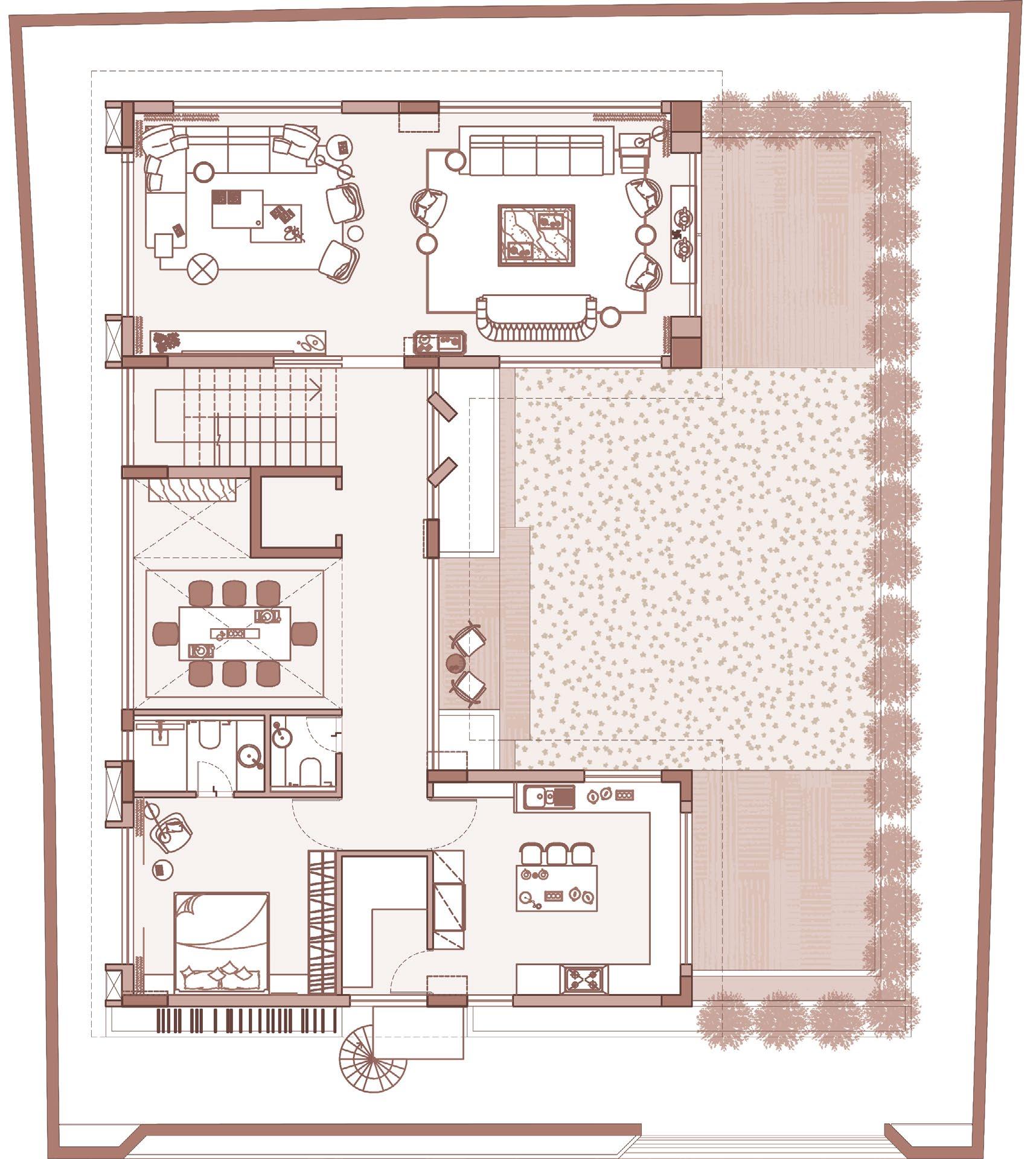
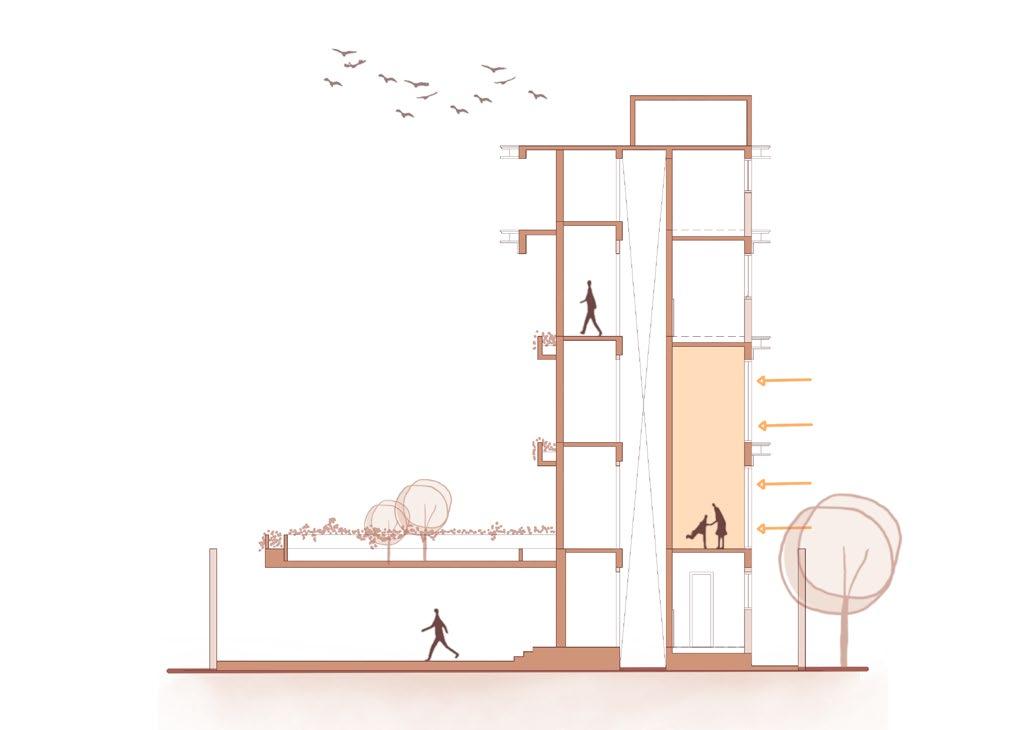
The dining room is a double height space with large openings for plenty of light and air circulation. This space is given such importance since its a special area for the family to spend time together.
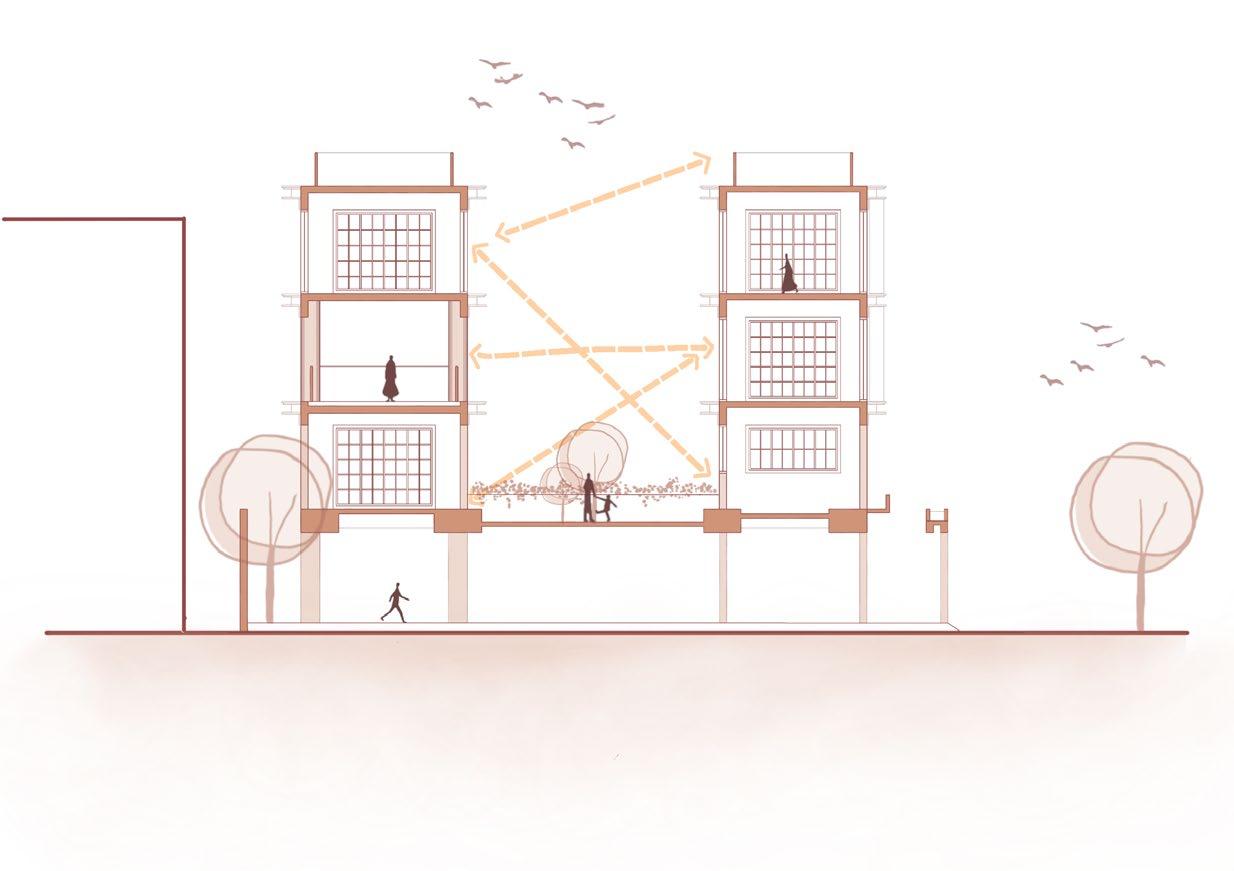
The house is built around a courtyard which forms the heart of the structure. It is meant to connect all the spaces around it physically or visually such that each member has a private space but a collective public space as well.
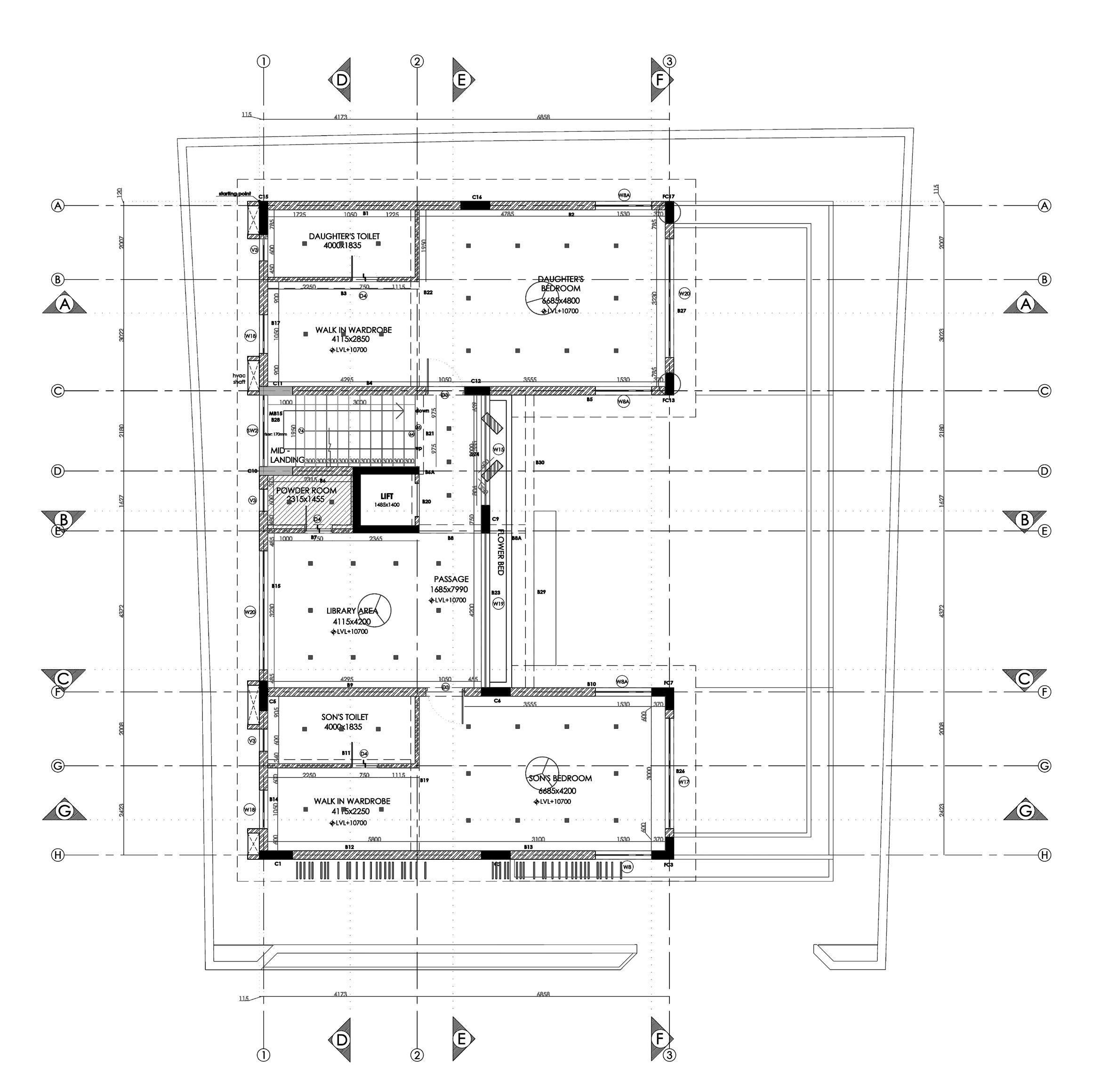
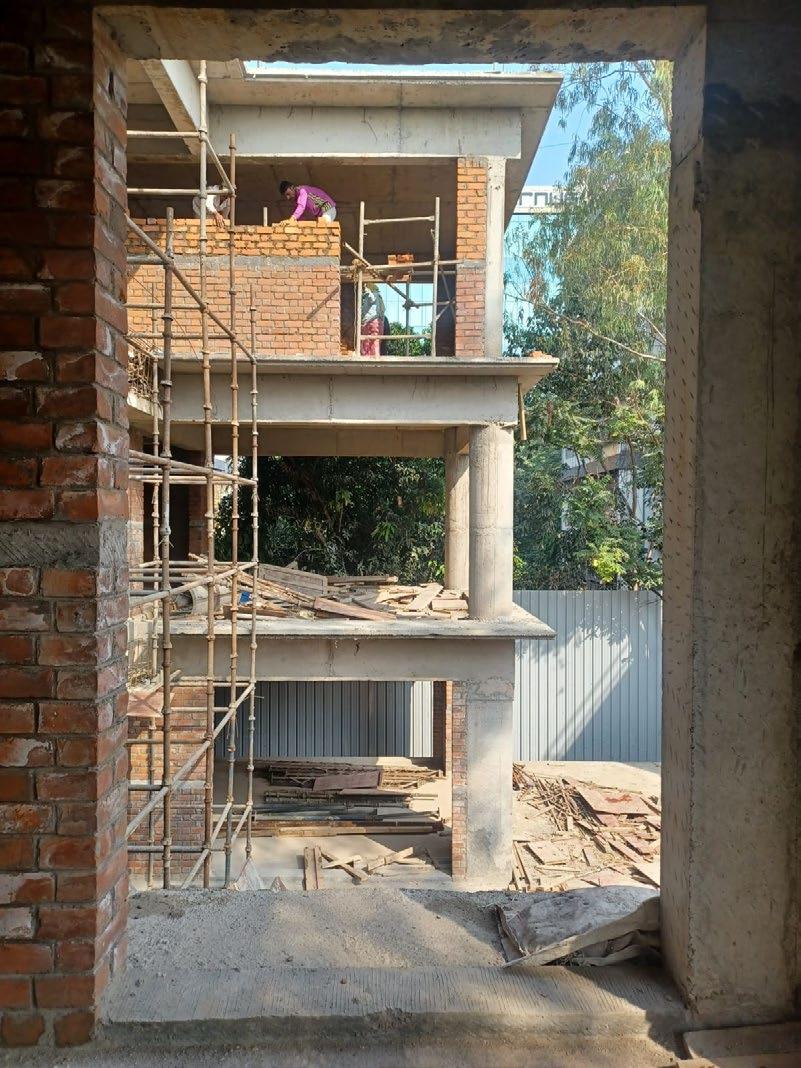
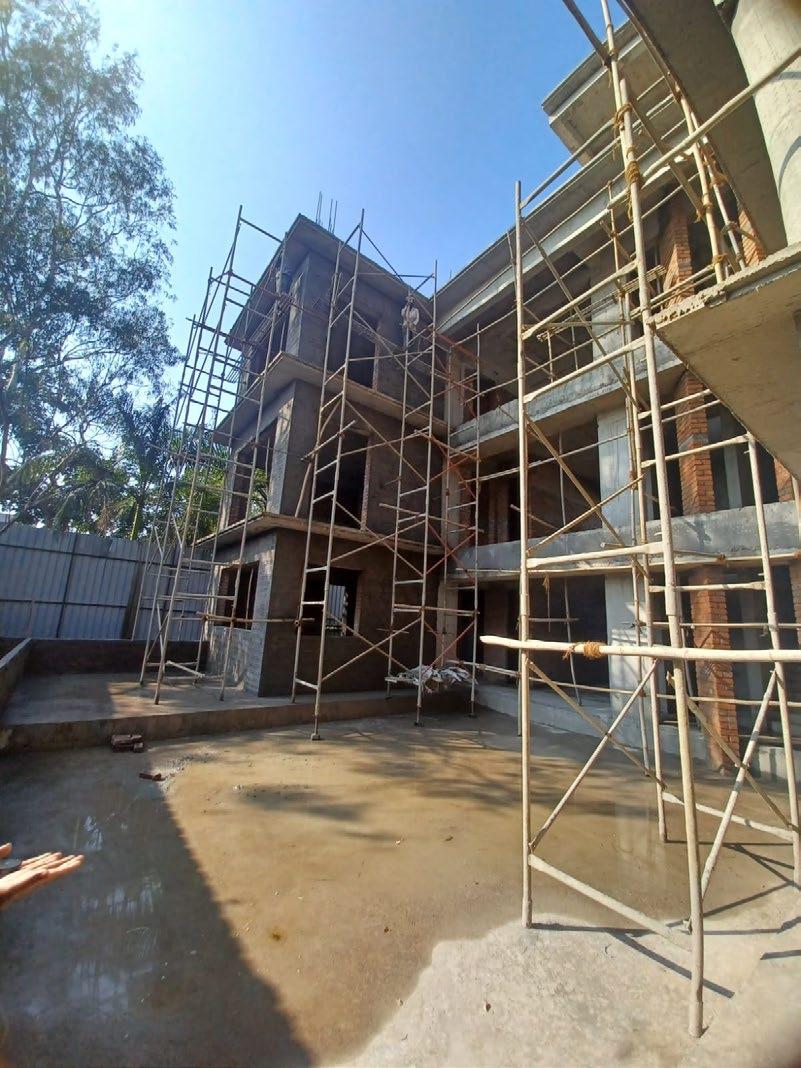
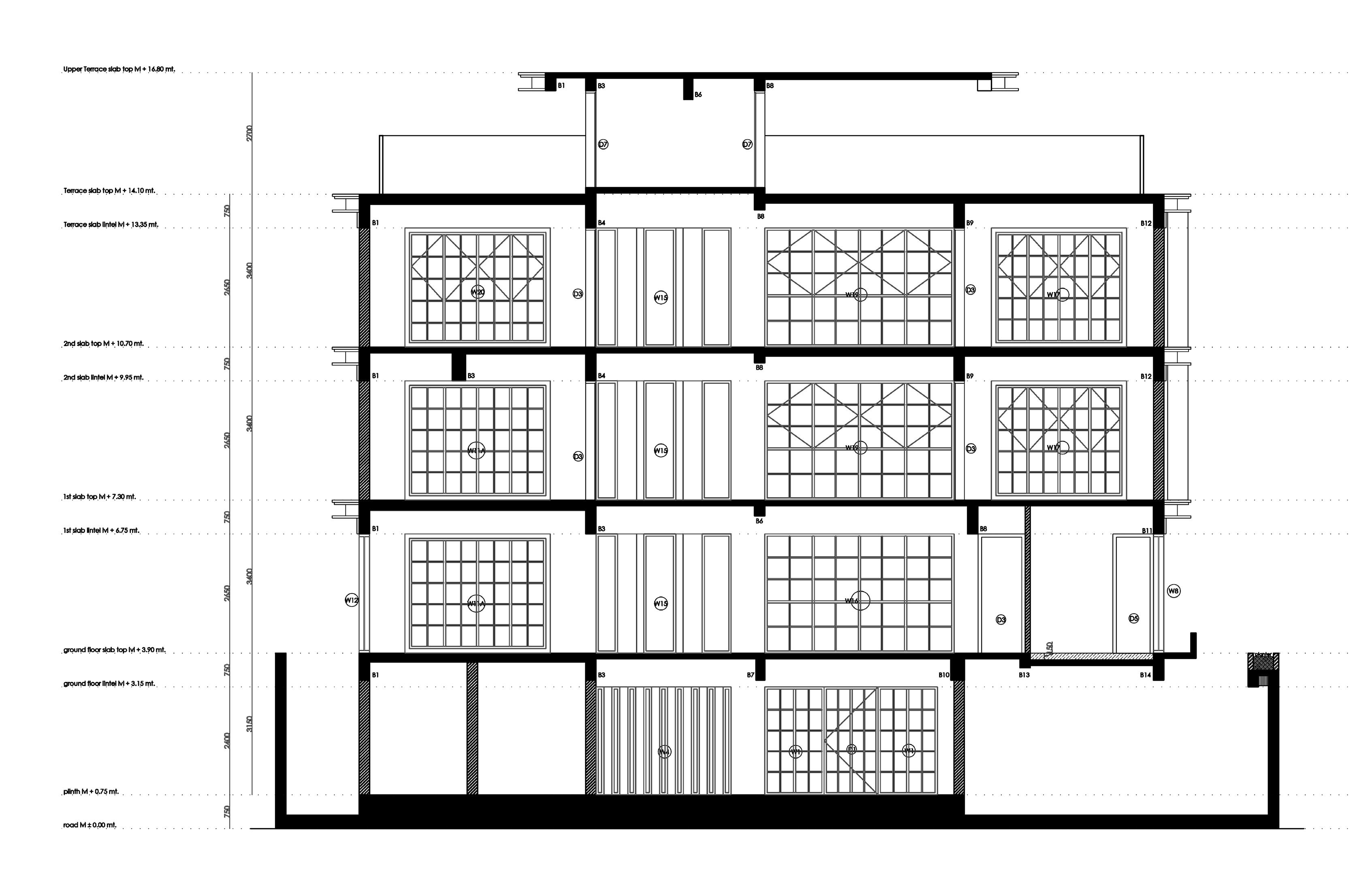
ISKCON ECOLOGICAL COMPLEX
Bricolage Bombay
Iskcon is a global community which is devoted to the worship of Lord Krishna. The community has multiple temple complexes which is flooded with people around the year.
This particular site is located in Talasari, Gujarat, 2 kilometers off the main highway. The 32 acre plot
already has a temple along with a Gaushala (cowshed) which is home to over 200 cows. The brief of the project was to re-locate the temple and provide additional amenities to convert the site from a quiet land to an Ecological Complex which can harbor not only devotees but also tourists and visitors.
Supervising architect :- Vinit Nikumbh
Role and responsibility:-
Concept, design development, drawings, 3D modeling, presentations, physical models.
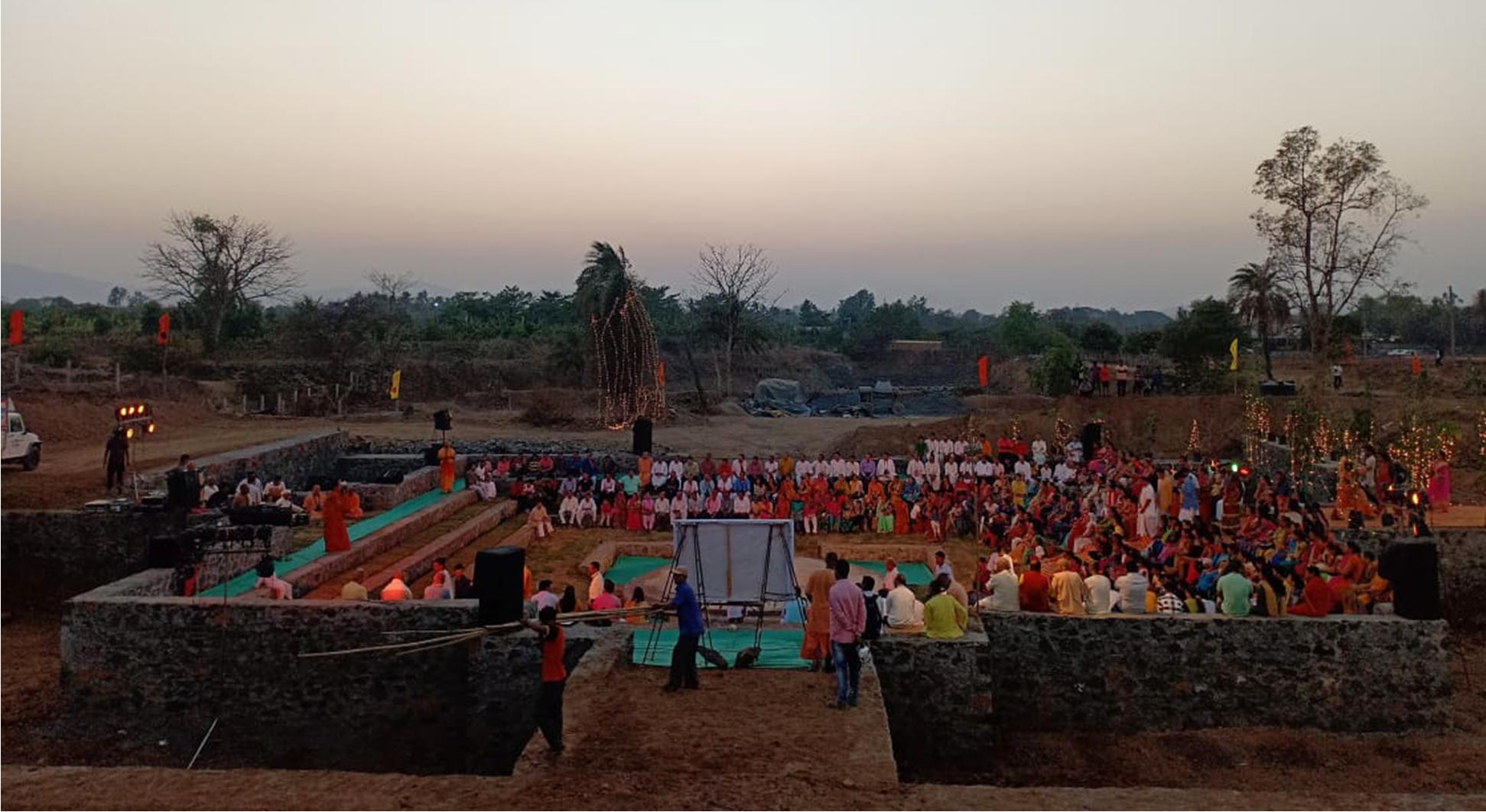

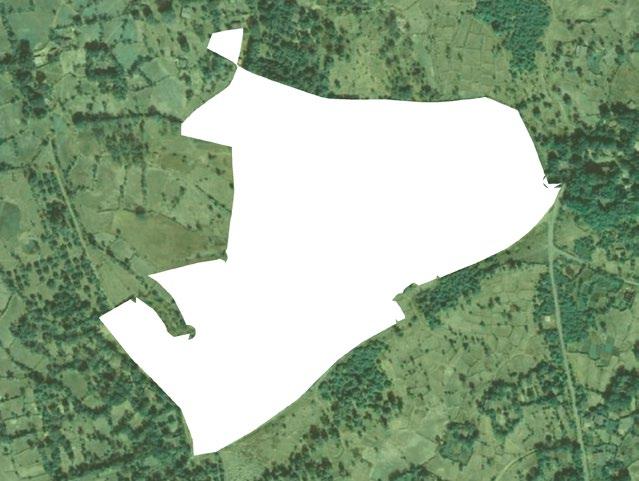
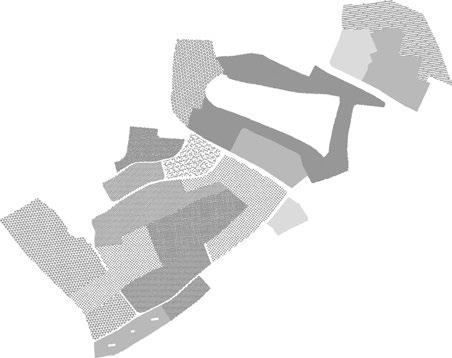







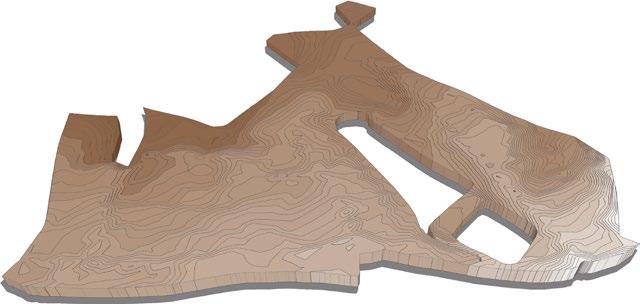


The road from the center has been cut off to prevent vehicles and trucks to pass from the central axis. A back service road has been introduced.
Part of land adjacent to the cowshed reserved for cows.
The footprint of the structures has been kept minimal to maximize the open space around the structures. A forest has been planned to serve as a barrier between the temple zone and service road. The parking area has been provided right at the entry to reduce vehicular movement within the site and promote walking and cycling.
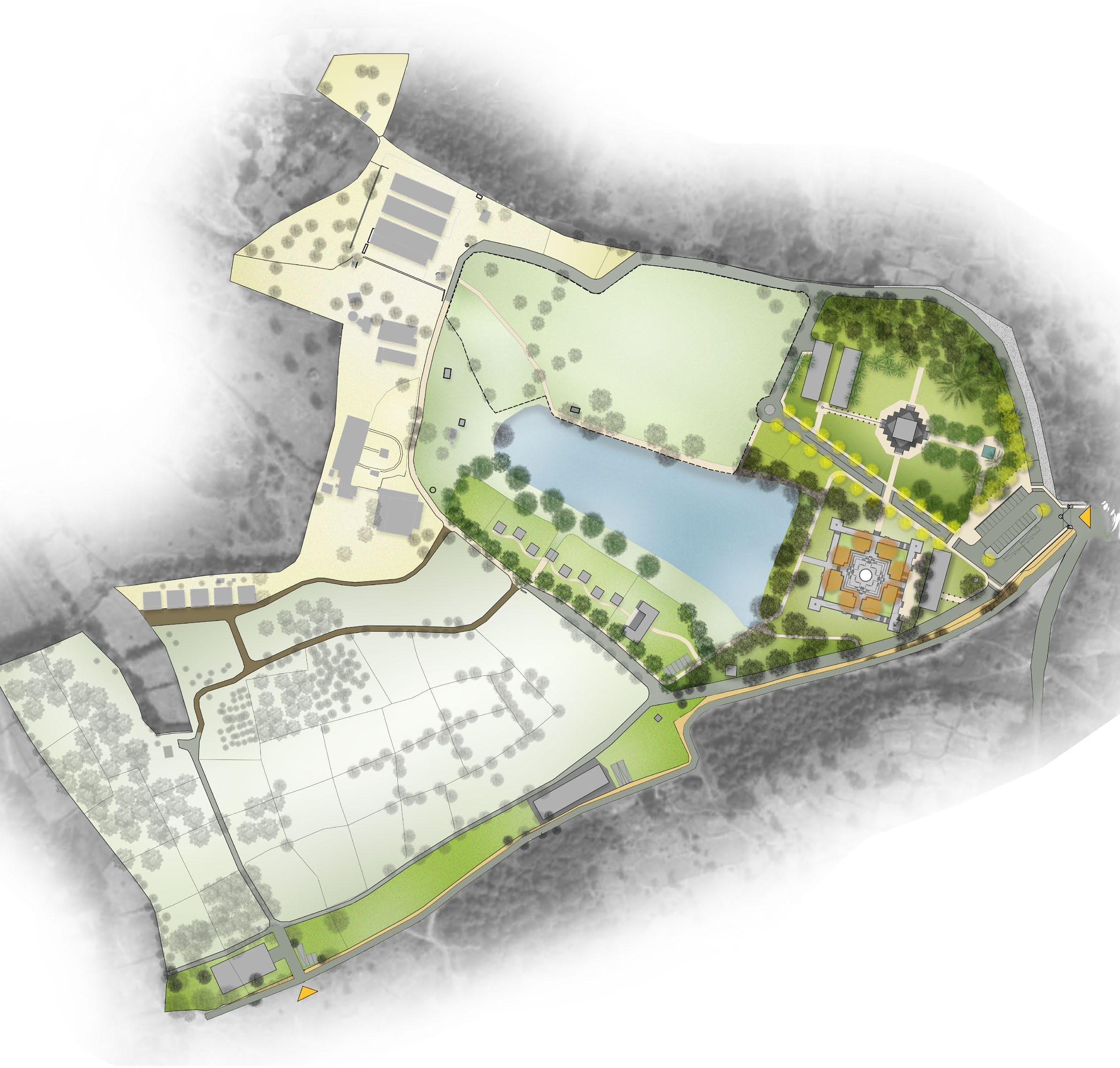
This part of the site is reserved for a Vedic school which will help in the development and upliftment of the people living around the site.
The position of the main entry gate has been shifted to align it to the East axis. The Amphitheater is proposed inside the dried up artificial pond. This eleminated the need to fill the pond with earth.
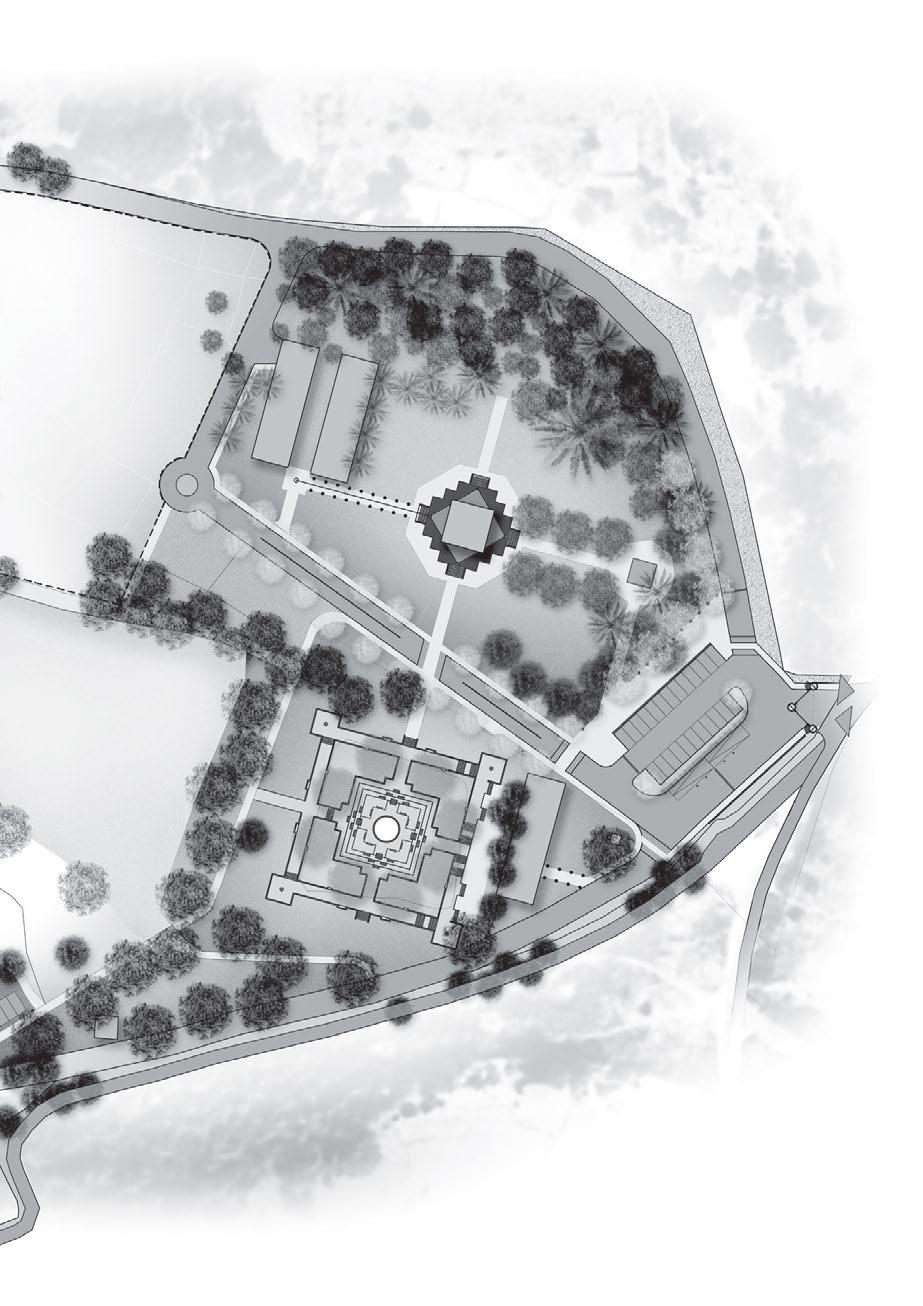





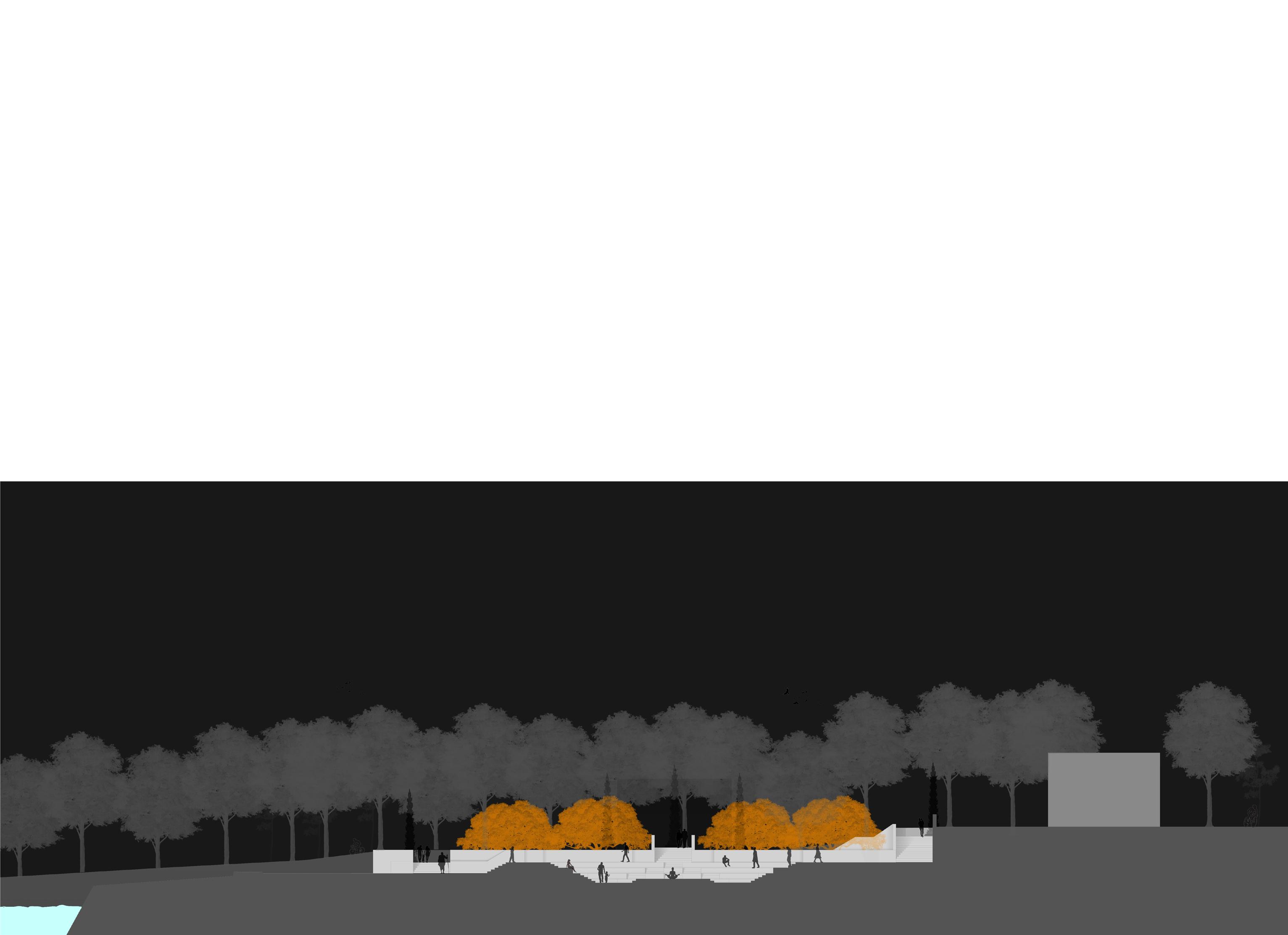
Visitors traveling by foot
Service truck movement
Circulation from temple to other structures
Key Plan
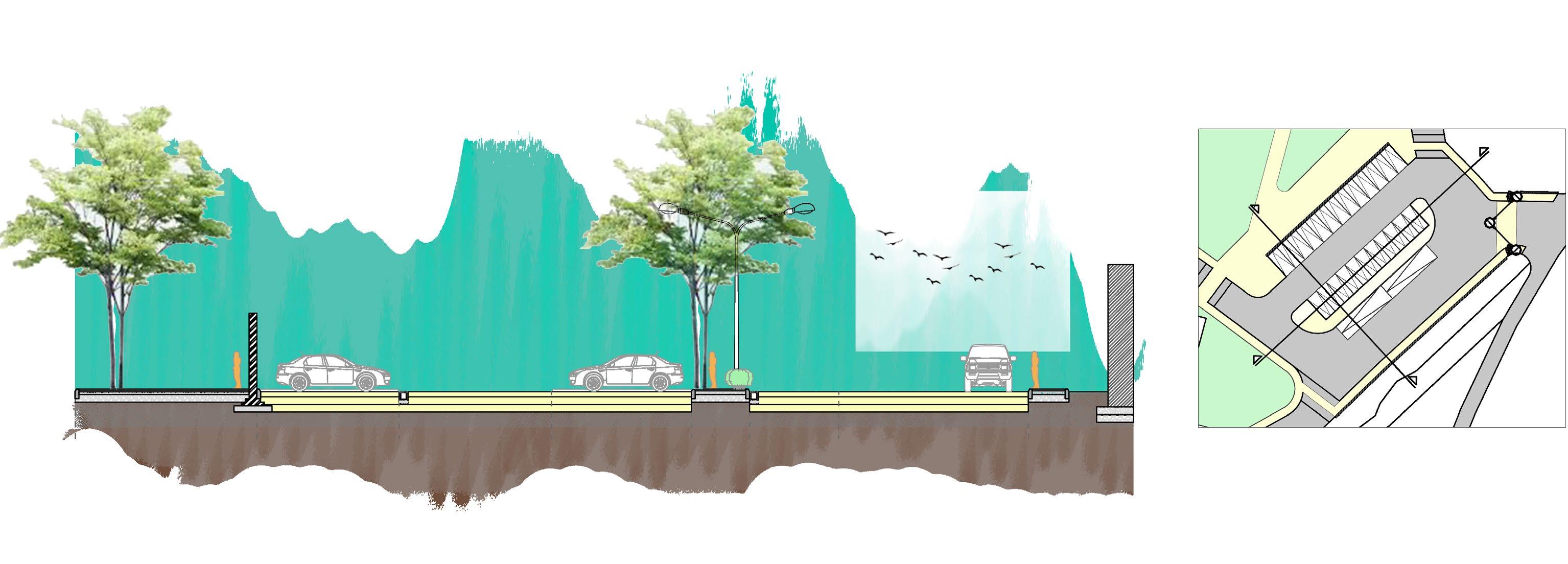
Storm water drain covered by grill
Rammed earth
Screen wall to obstruct the view of the temple from the parking space.
Paver blocks on screed, P.C.C. bed and aggregate.
Macadam road on Granular sub-base.
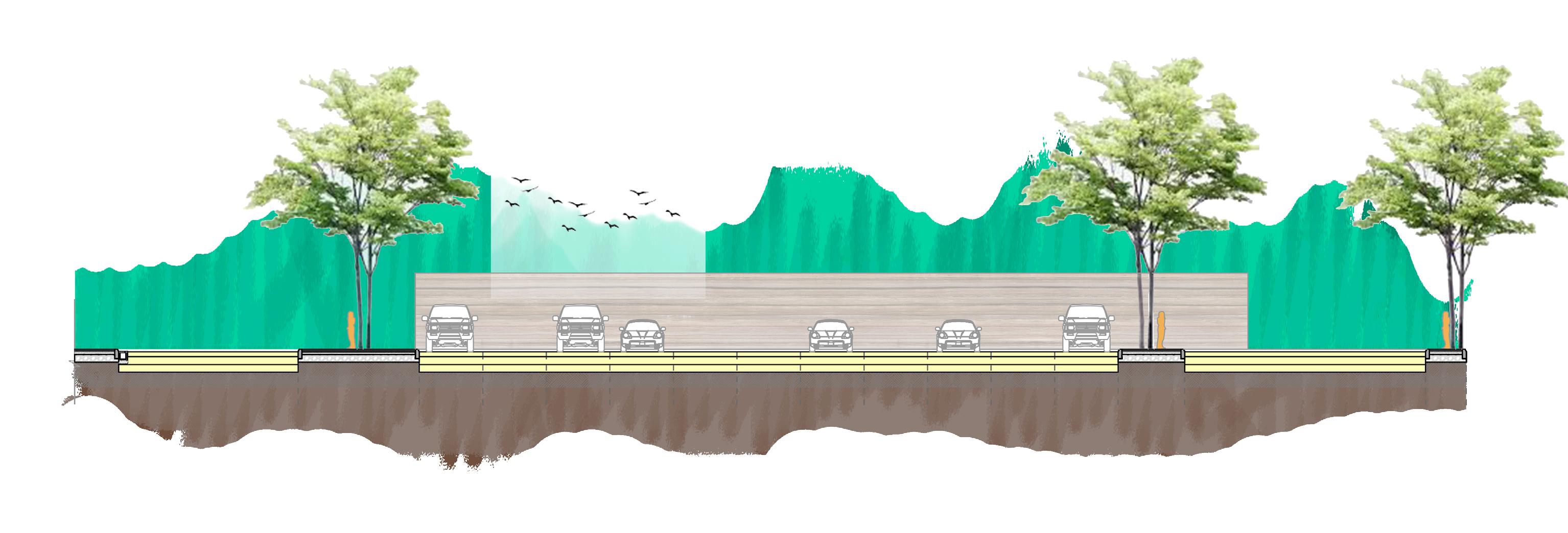
FROM TRANSIT ROUTES TO COMMUNITY ROOTS
Masters - University of British Columbia
The project intends to imagine the future of Brighton Village in the City of Burnaby as a self sustaining Urban Village.
The proposal envisions the required densification to support the projected growth of the city and to accommodate the future residents of this area who decide to migrate here while still trying to maintain the livability.
The design also considers the impact of the latest Transit Oriented Development motion on the Production Way Sky Train Station situated at the heart of this establishment.
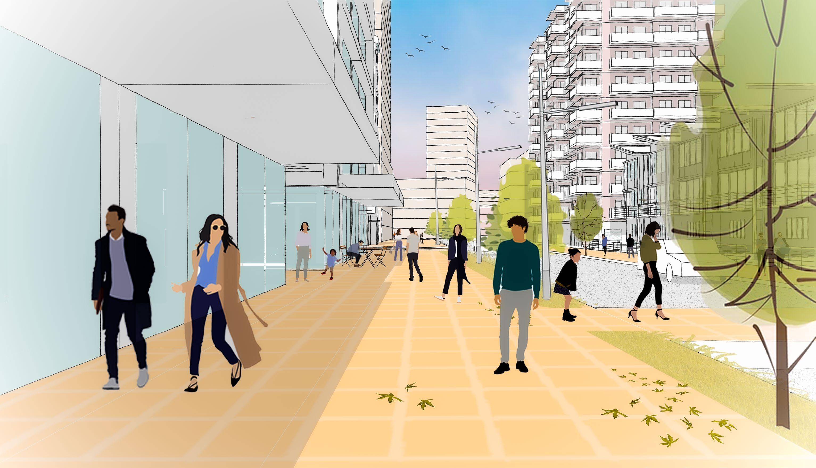
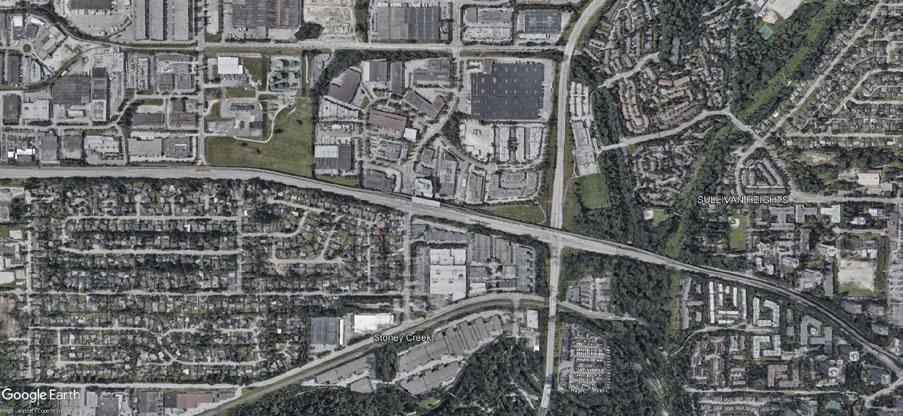
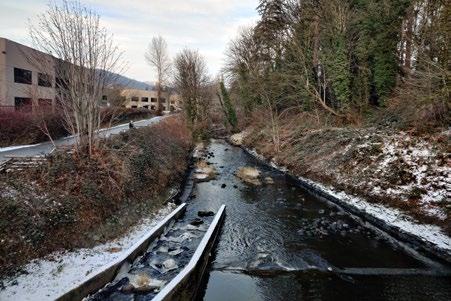
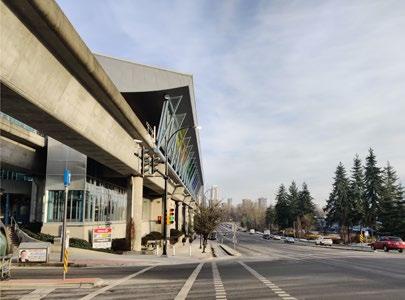
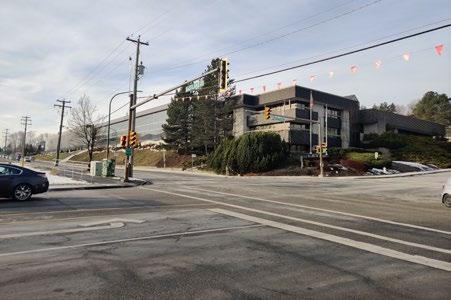
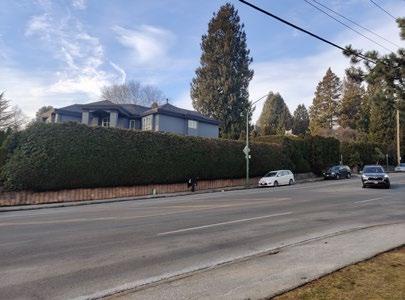
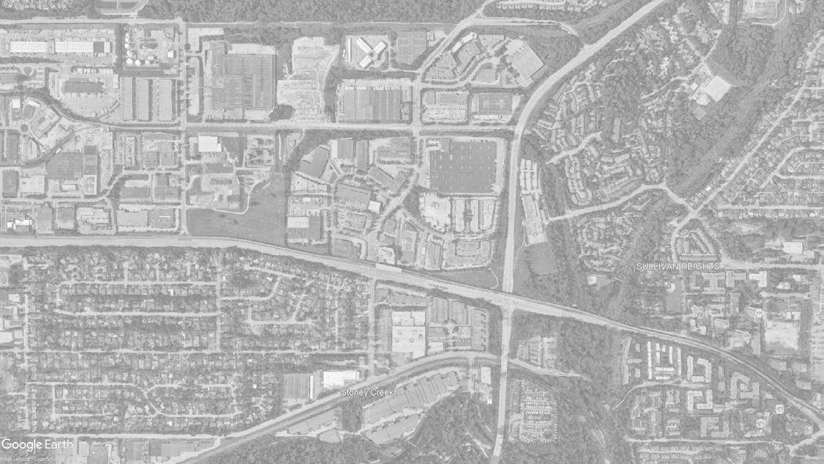
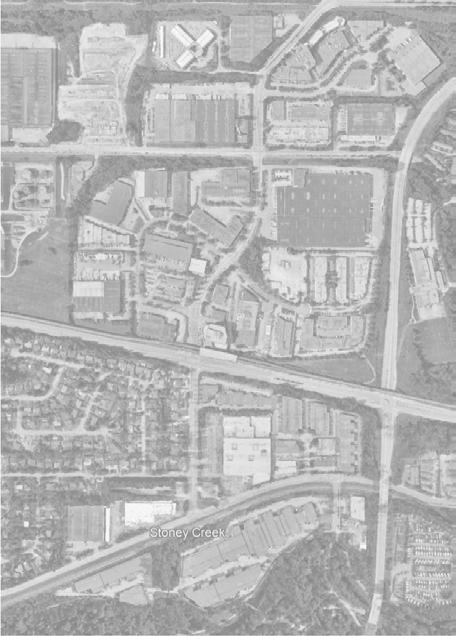
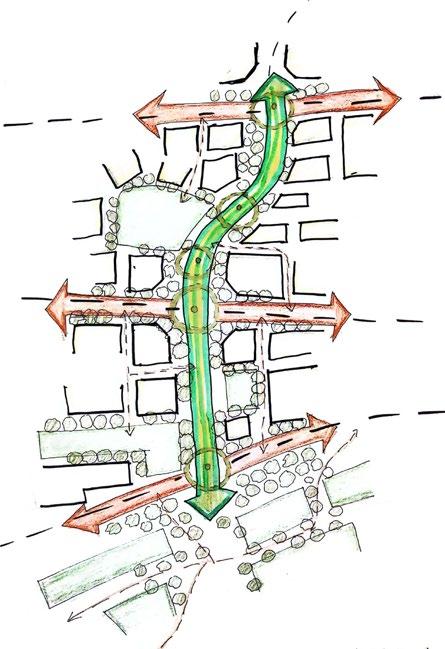
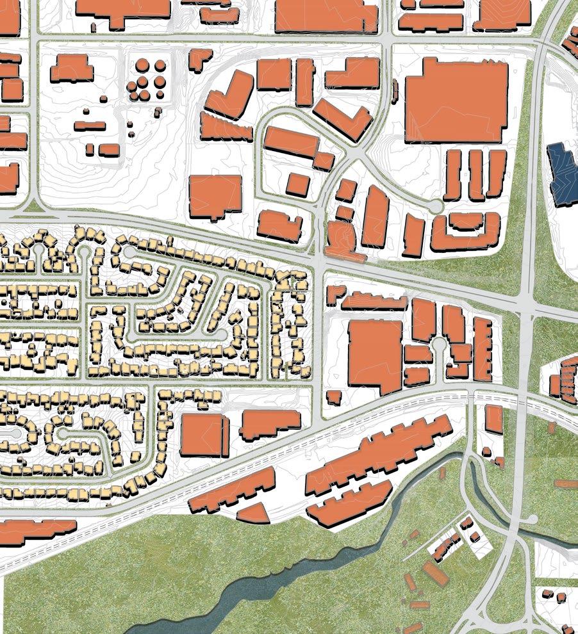
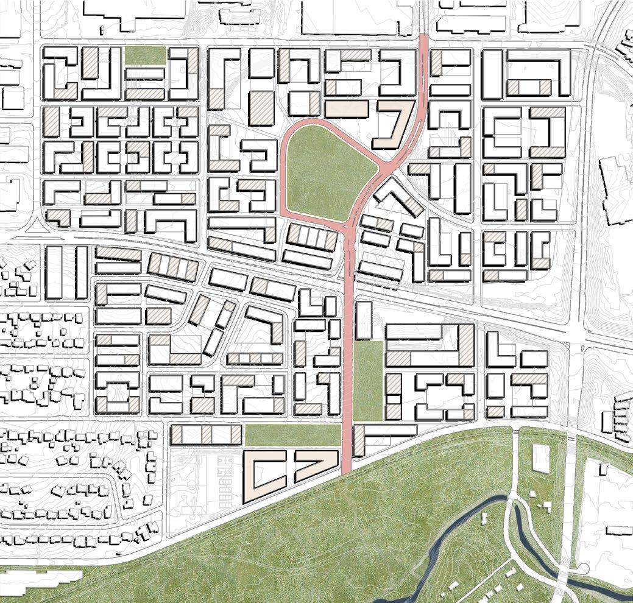
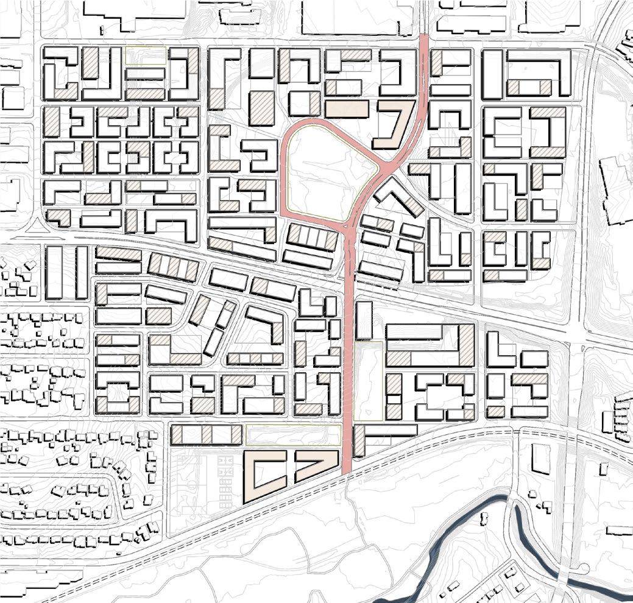
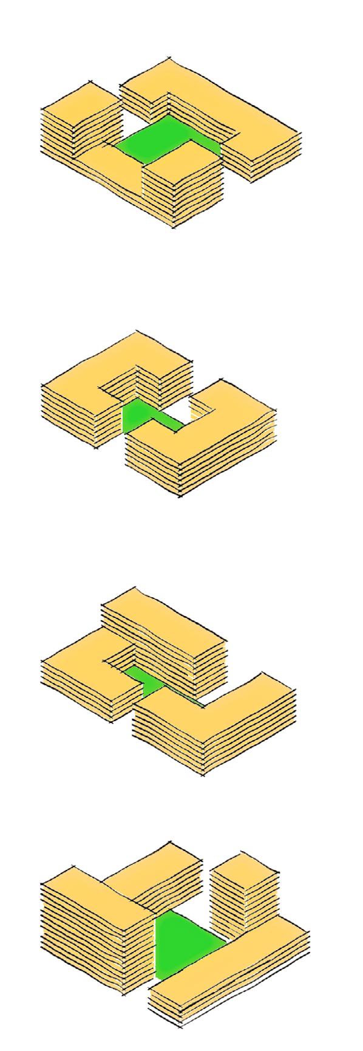
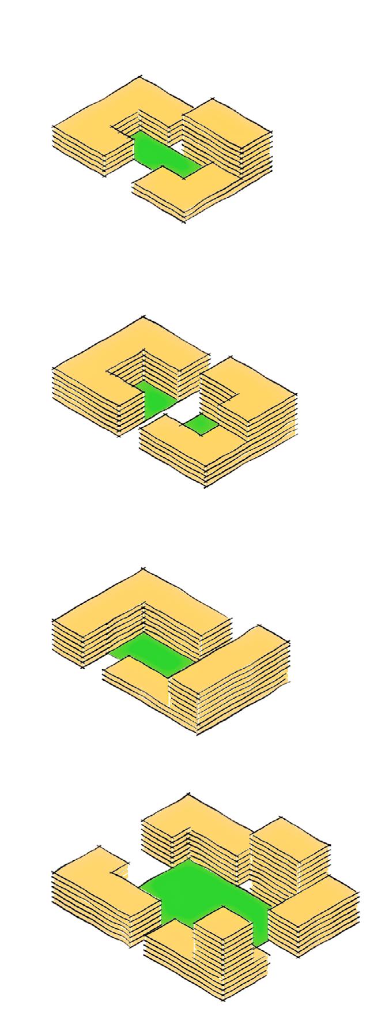
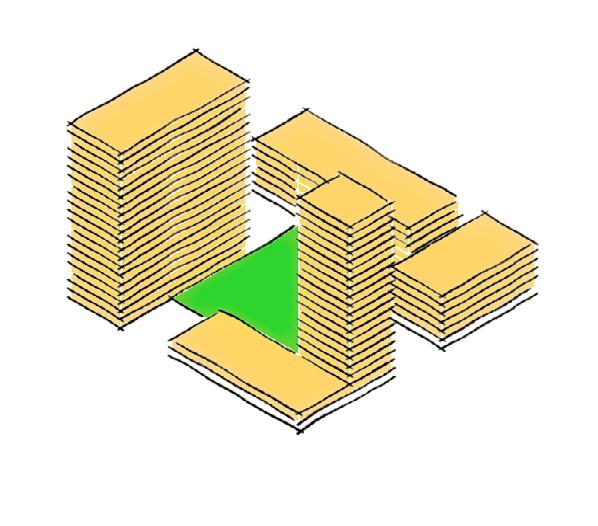
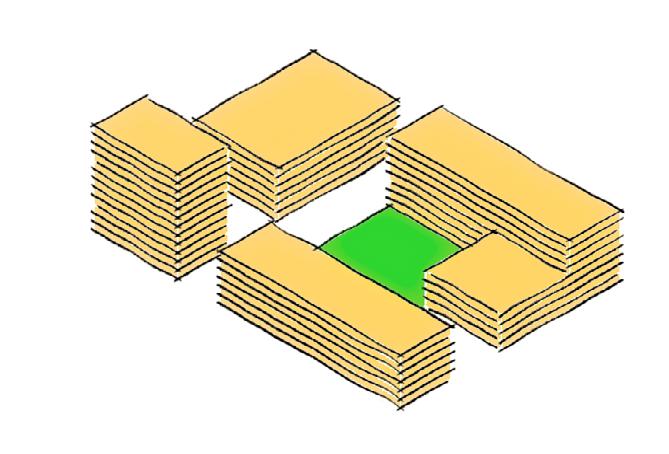
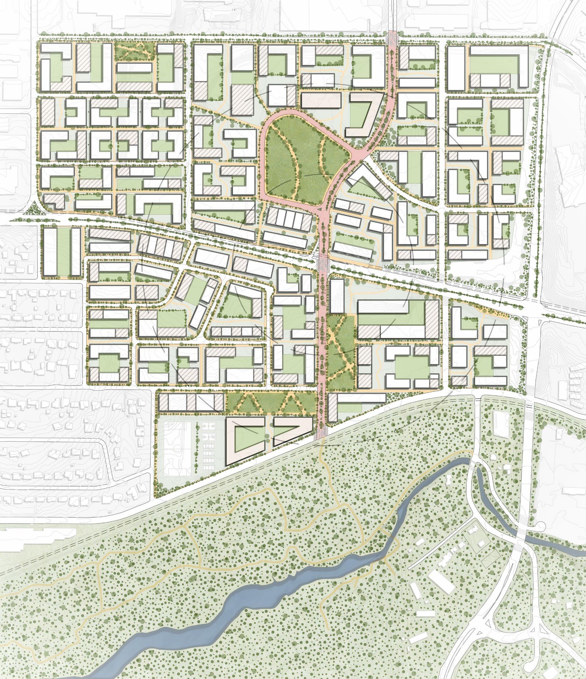
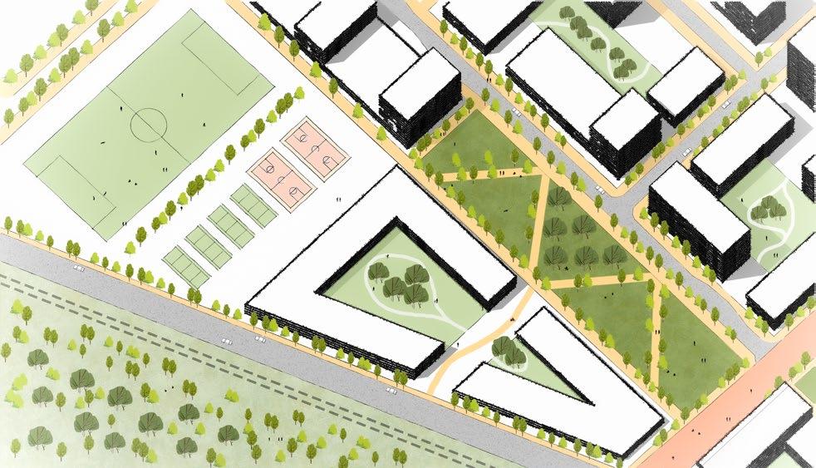
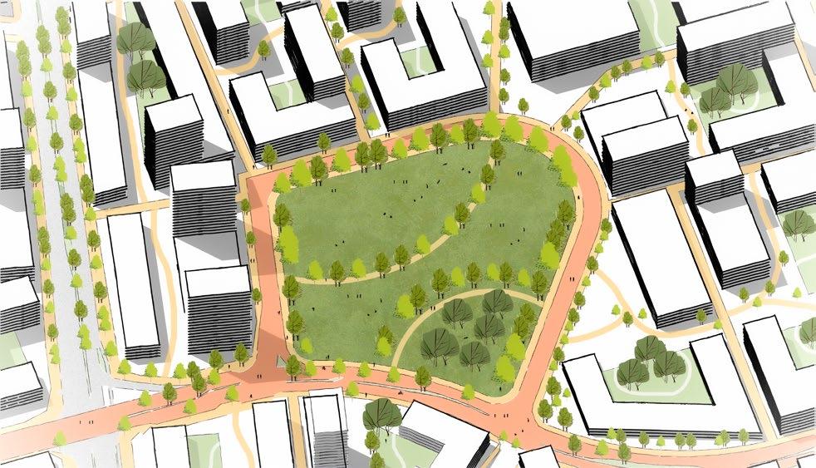
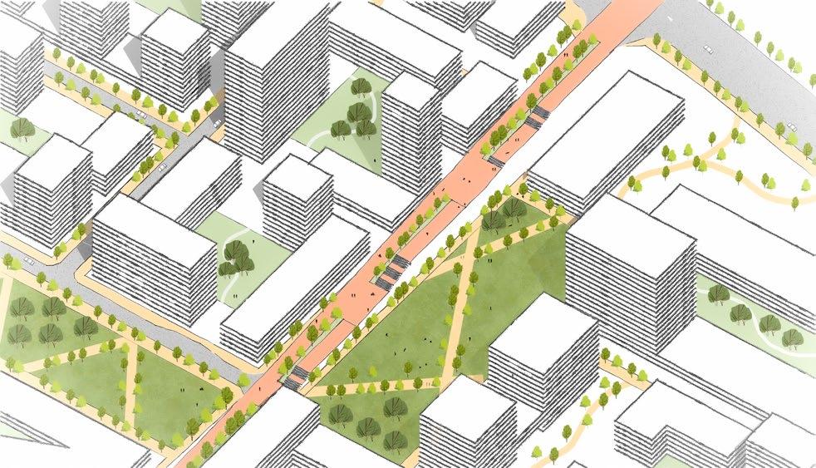
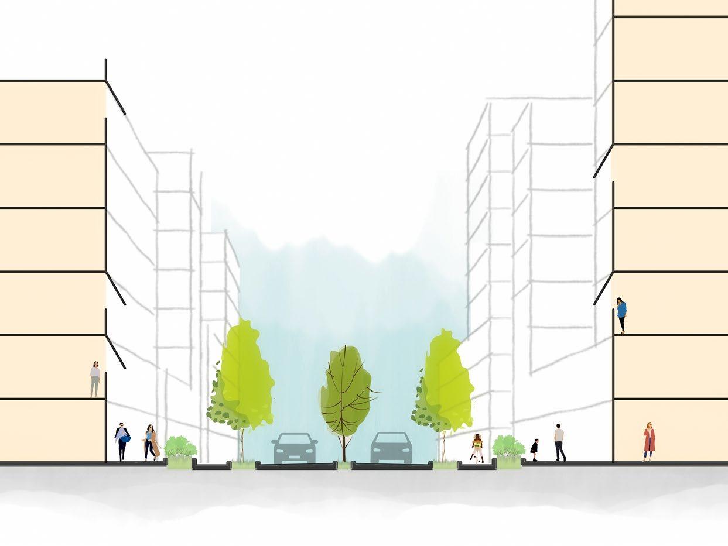
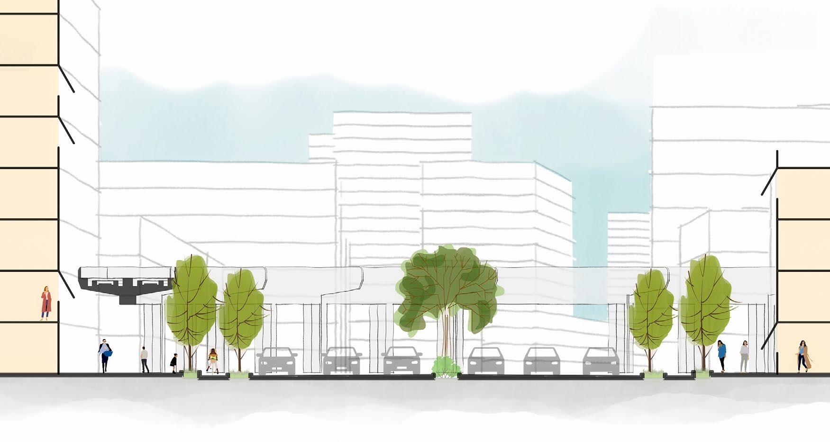

Section through Highway 7
Section through secondary roads
View of the green space as the urban heart
View of the recreation center
Burnaby Lake
Urban park
View of the pedestrianized spine
Decongested core
SITE SECTION STREET SECTIONS
