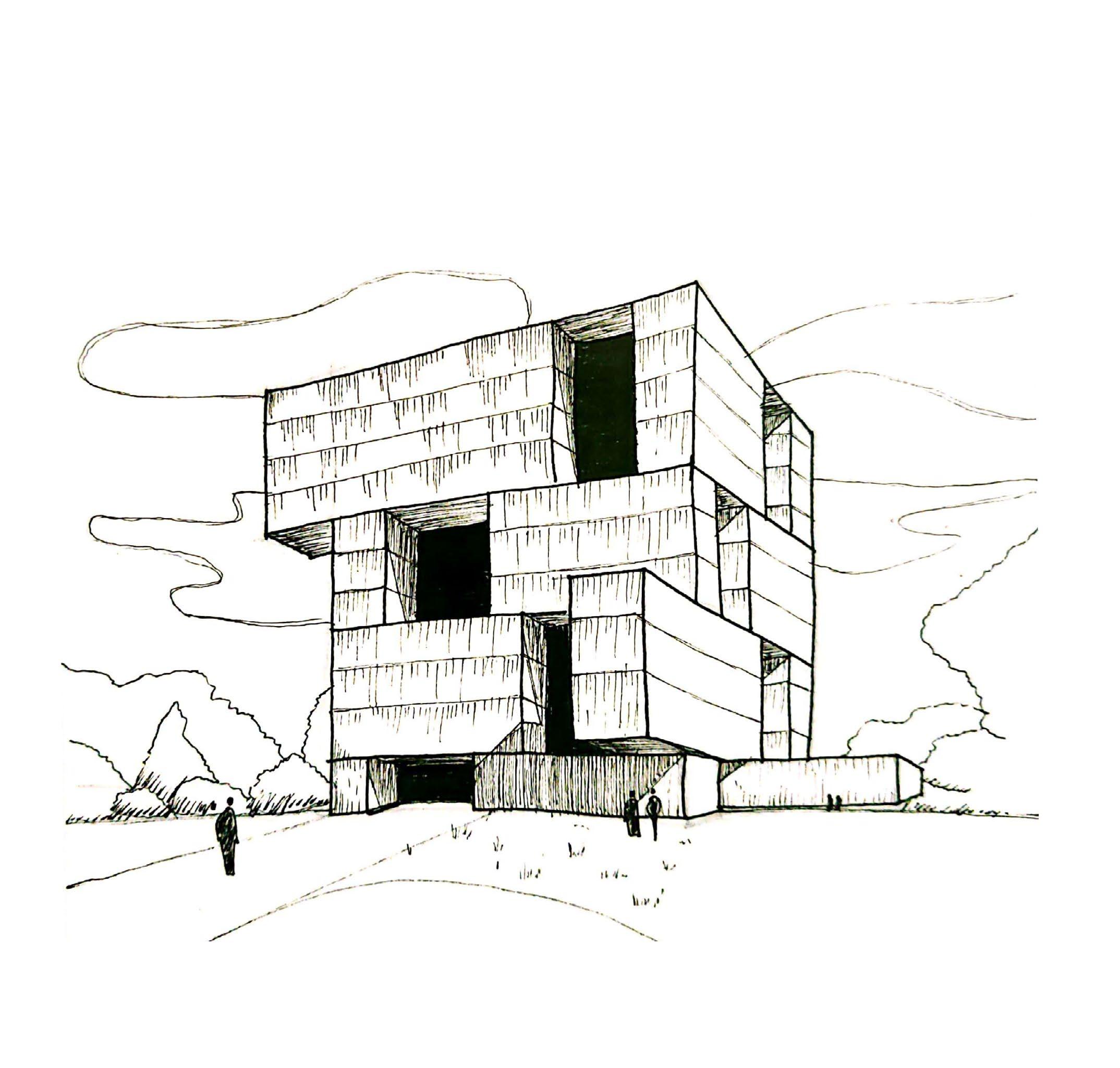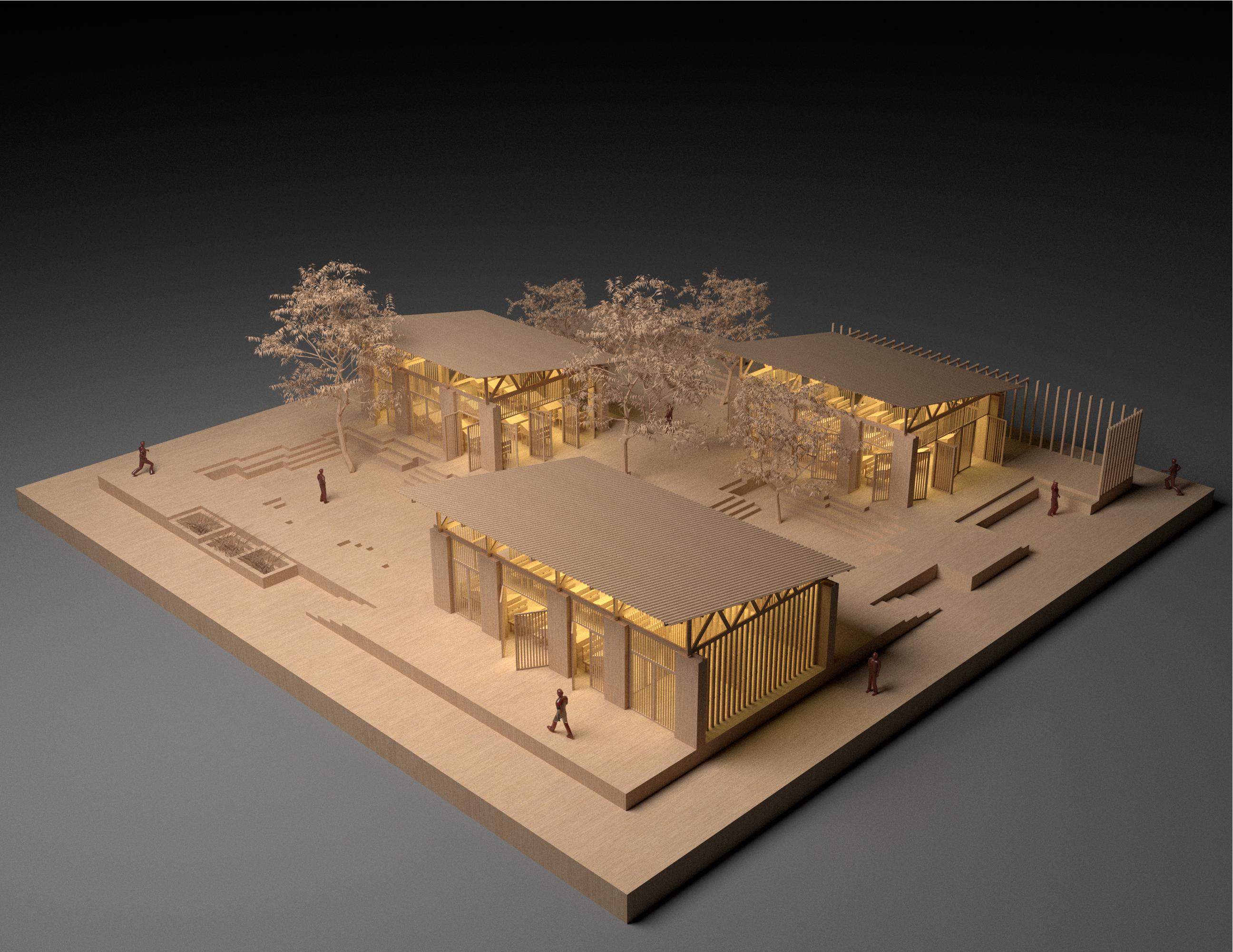

PORTFOLIO
SUMER TALATI
CONTENTS
FINDING COMMON GROUND
Masters - University of British Columbia - 01
CO-EXISTING WITH SEA LEVEL RISE
Masters - University of British Columbia - 07

BELLA BHANDUP MIXED USE COMPLEX
Professional - Jayesh Shah Architects - 13
ISKCON NILACHAL DHAM
Internship - Bricolage Bombay - 17
URBAN SOLUTIONS FROM SCIENCE FICTION
Undergraduate Thesis - 21
FINDING COMMON GROUND
Masters - University of British Columbia
The project intents to analyze the current scenarios of livability at micro & macro scale in the neighbourhood of Dunbar. It envisions resilient densifications grounded on conceptual and contextual synergies. The project figuratively and literally weaves in the proposed iterations to find a common ground in spaces, ownership and relationships in creating a cohesive neighbourhood.
Dunbar-Southlands, nestled in the southwest corner of Vancouver, offers a charming atmosphere. It exudes a sense of tranquility with quiet residential streets shaded by old trees and long-established storefronts along Dunbar street. The neighbourhood primarily consists of single-family homes and duplexes with rapidly changing street character with new developments.
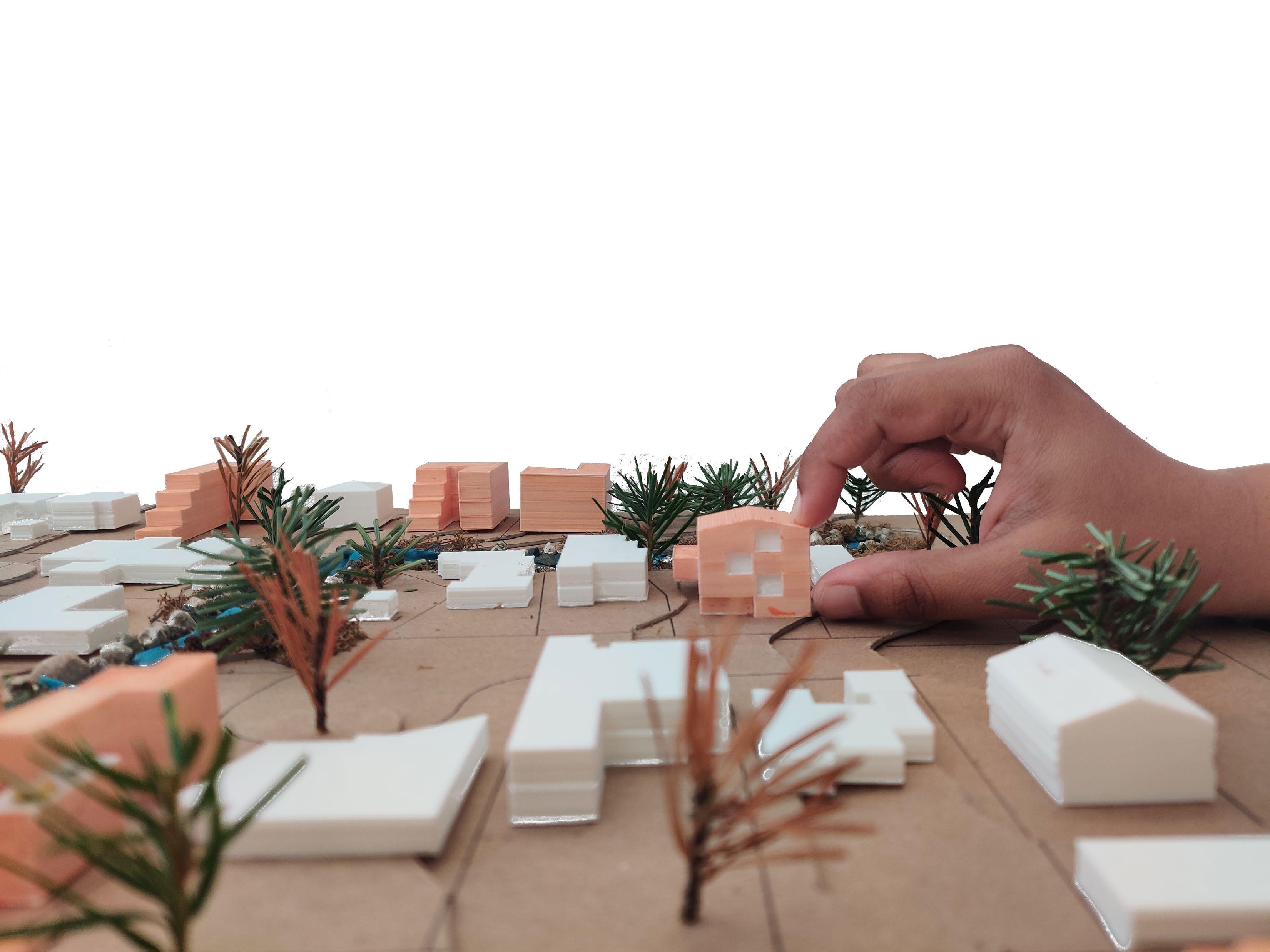
The project was a group effort consisting of the following members:-
Harleen, Ruchi, Saham, Sumer
Vancouver
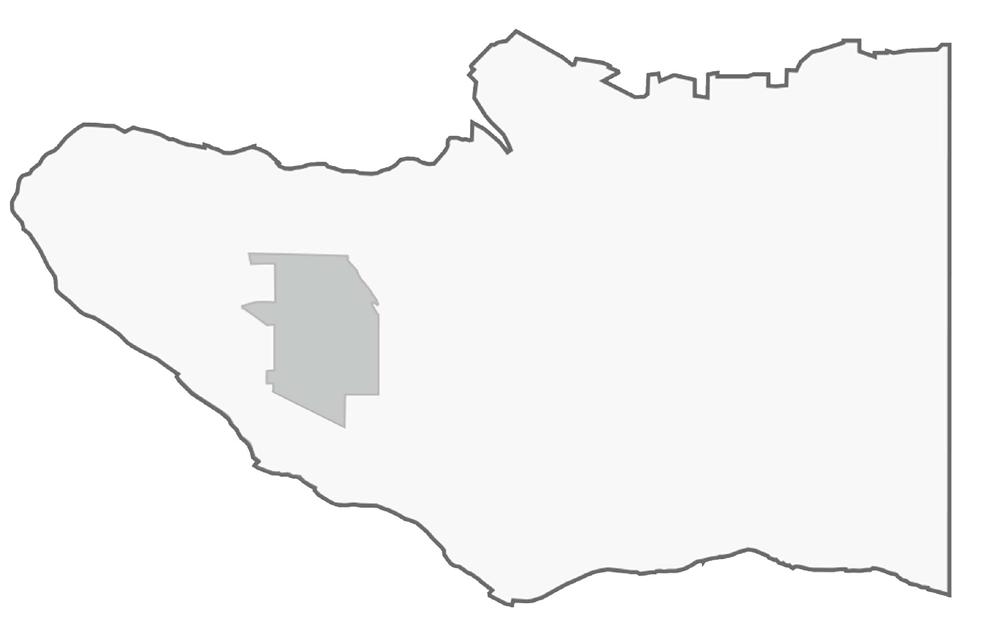
ISSUES
• Lack of diverse housing
• Sprawl of the neighbourhood footprint with private ownerships
• Very car oriented > pedestrian friendly
• Adequate utilisations of open spaces and topographical benefits
HOUSING SCENARIO


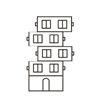
APPROACH

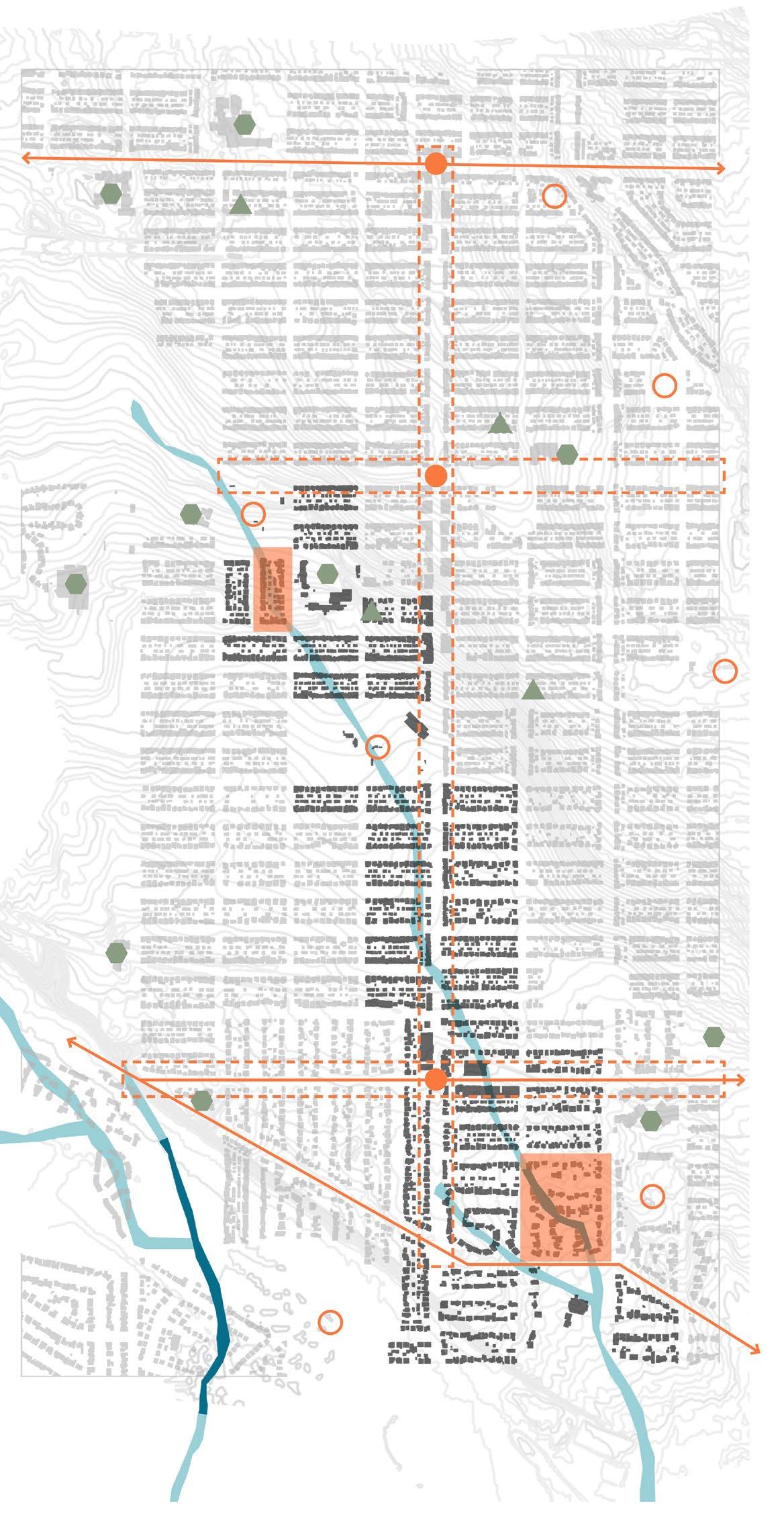
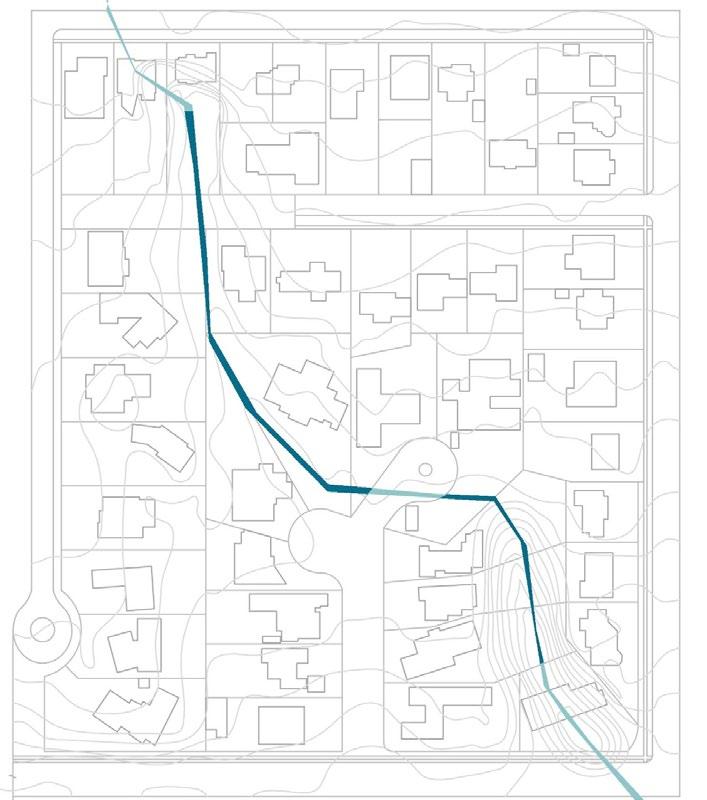
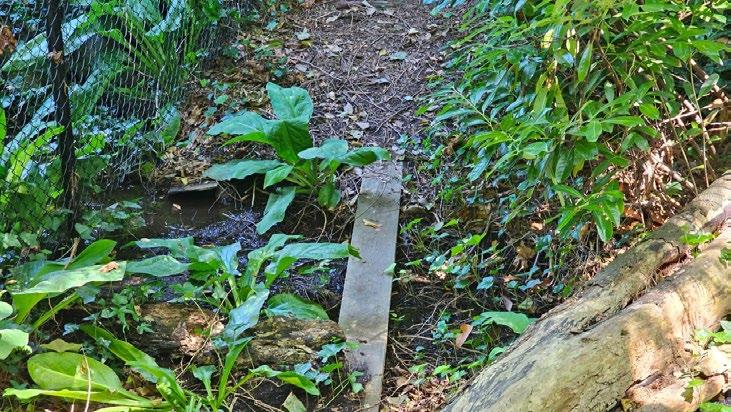
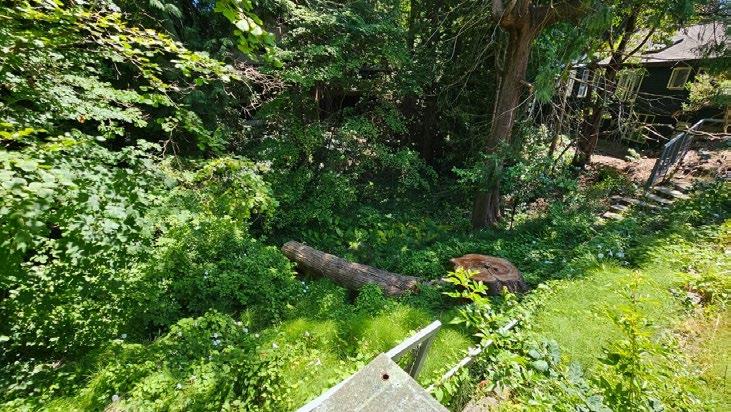
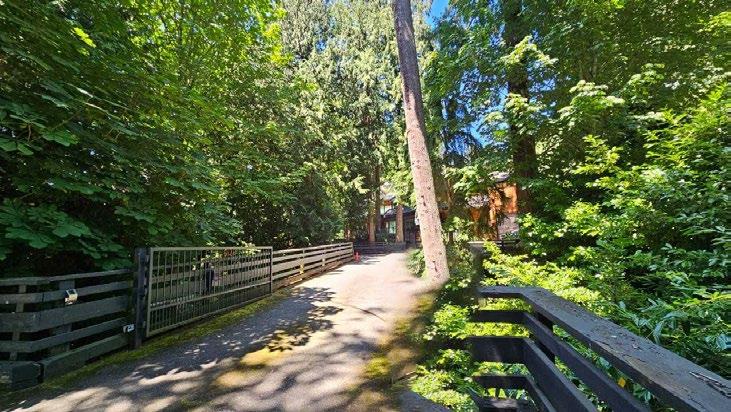
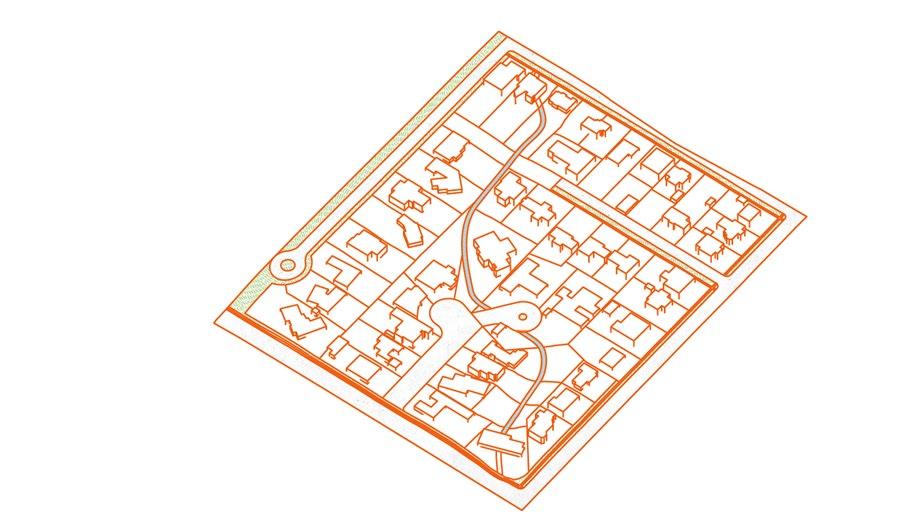
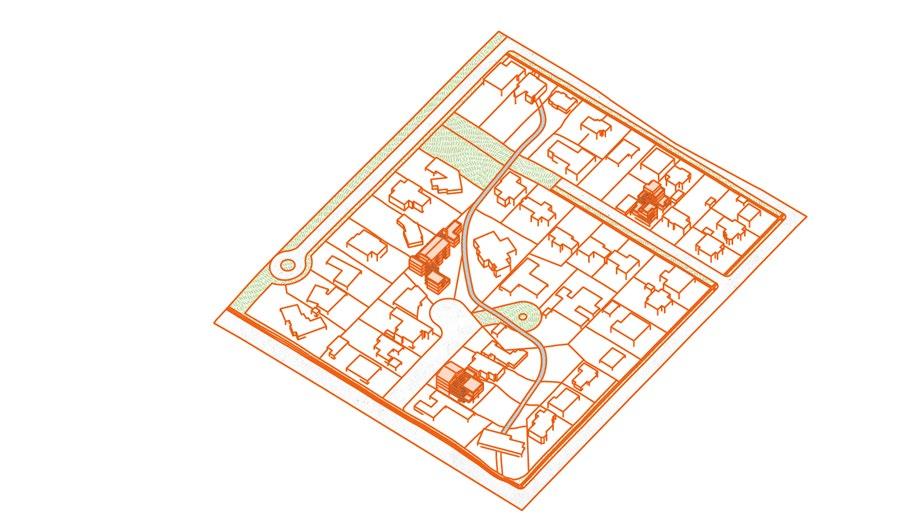
Single family homes only. Creek piped in some places, visible in some. No block shared public spaces.
Phase 4 - 40 Years
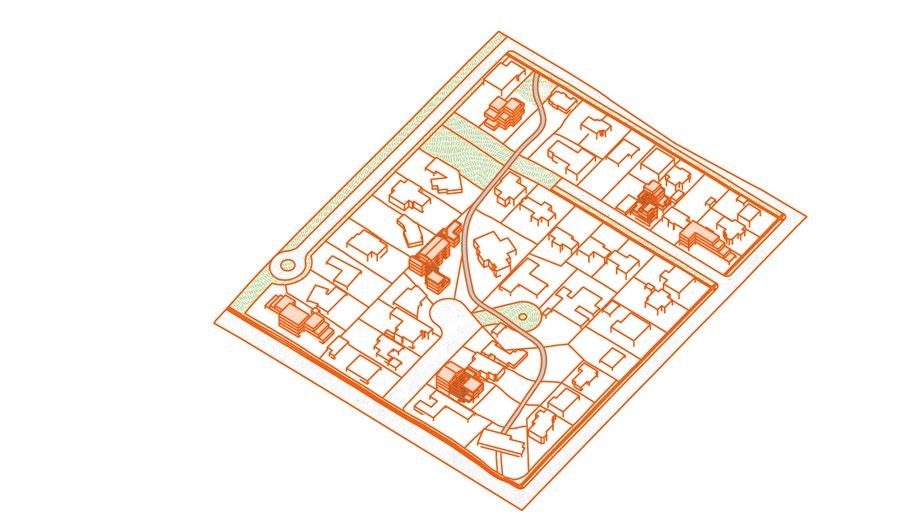
Introduction of mixed use structures . Plots bought by public realm to introduce public space. POPS in exchange for higher density.
Increase in number of mixed use structures. More sections of creek becoming accessible. New POPS added.
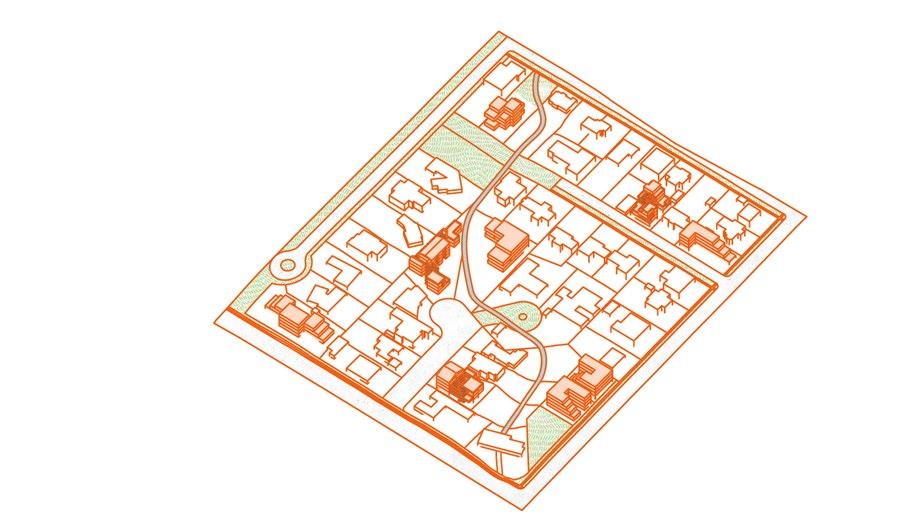
Increasing density thus increasing affordability. New plot invested in by public realm.
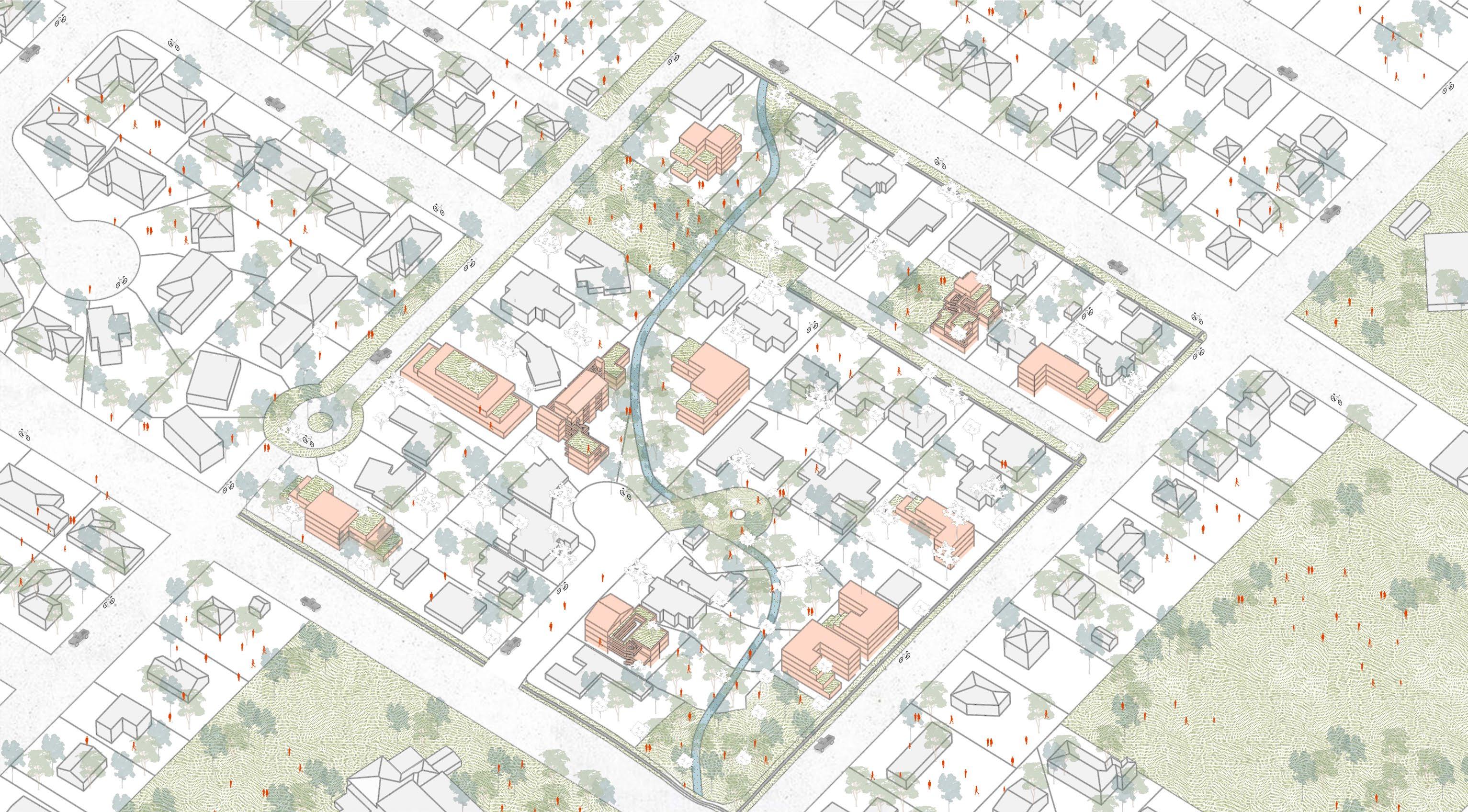
Additional growth of the block
Completely revitalize the creek
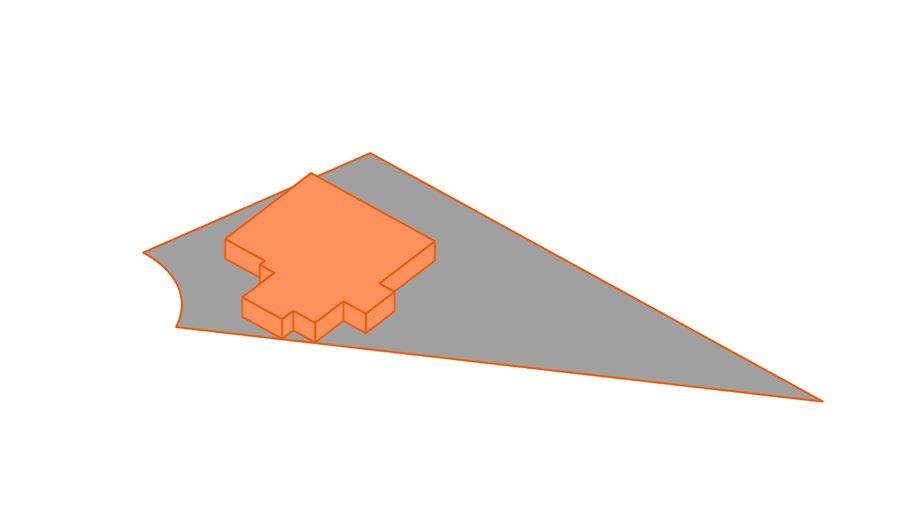
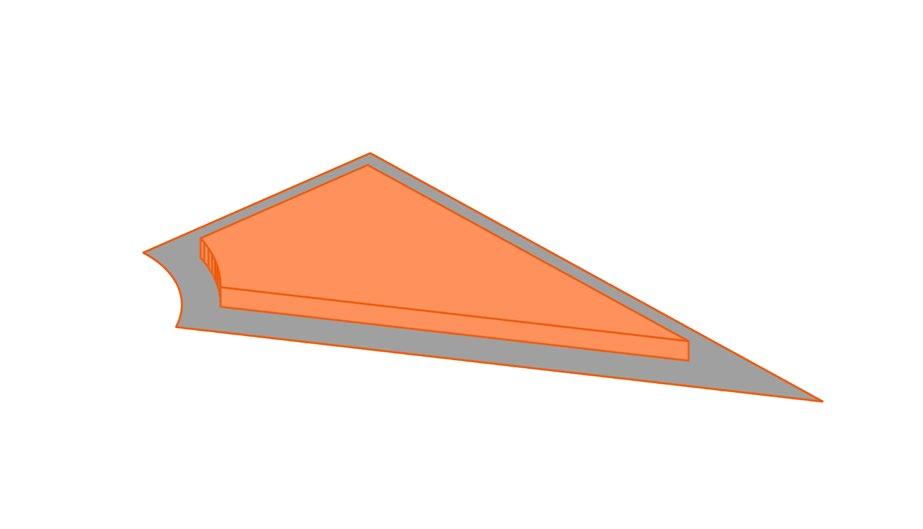
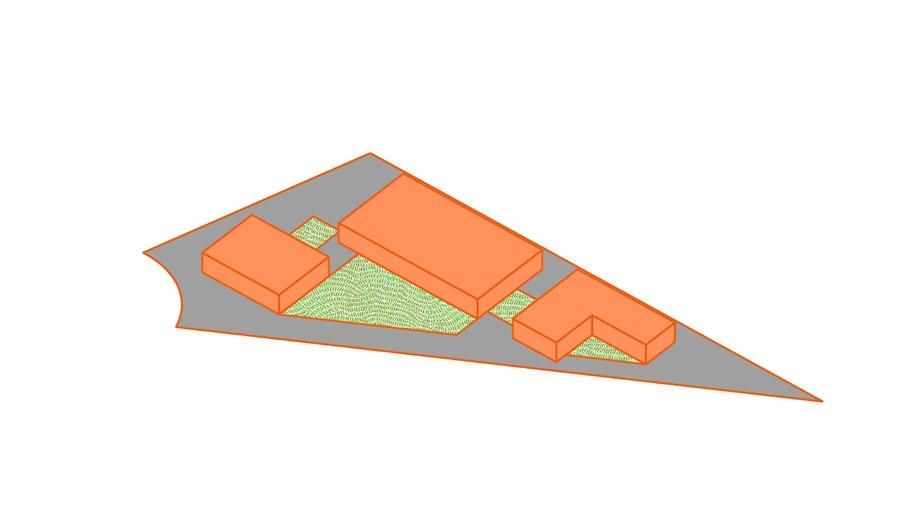
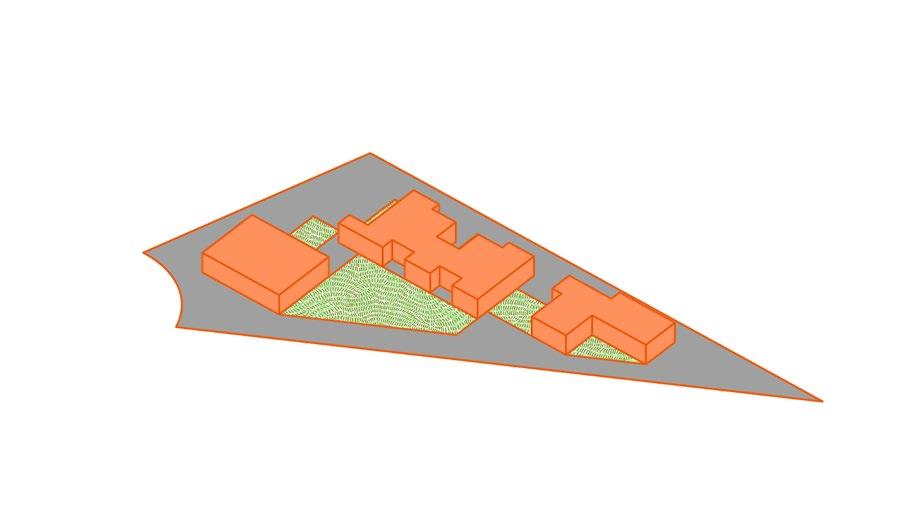
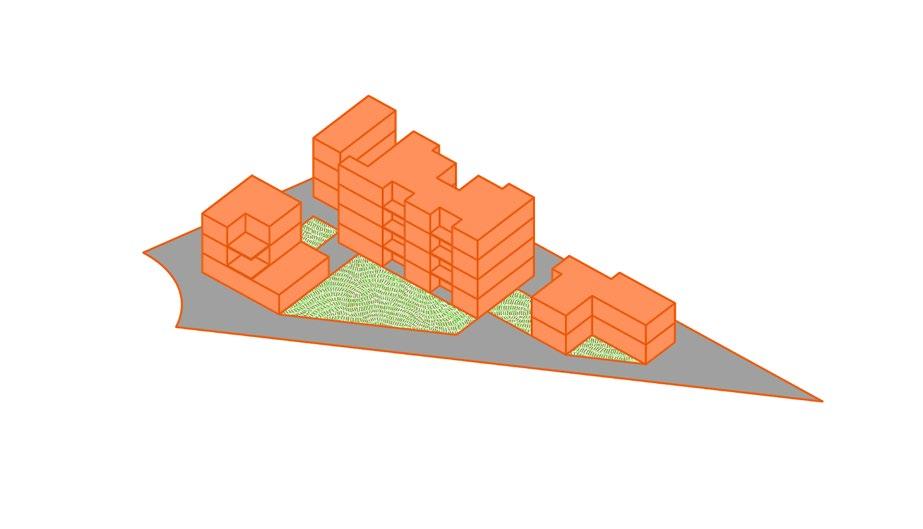
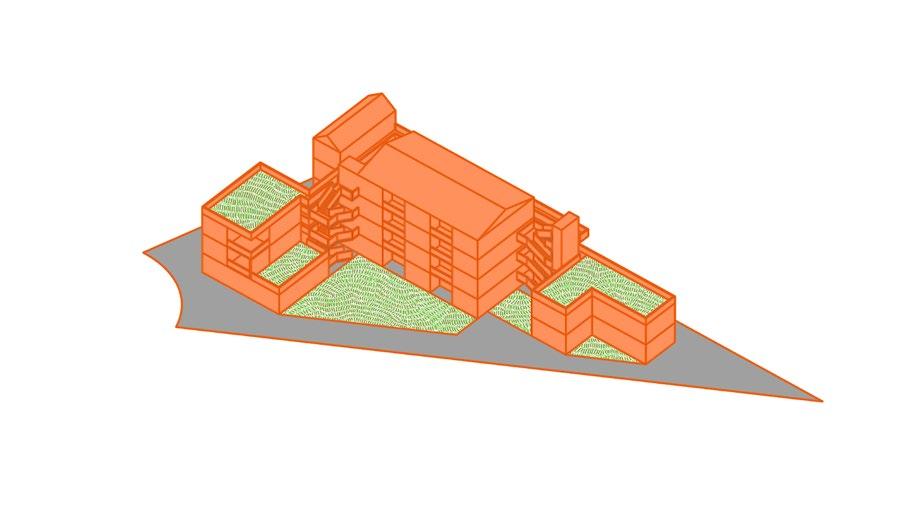
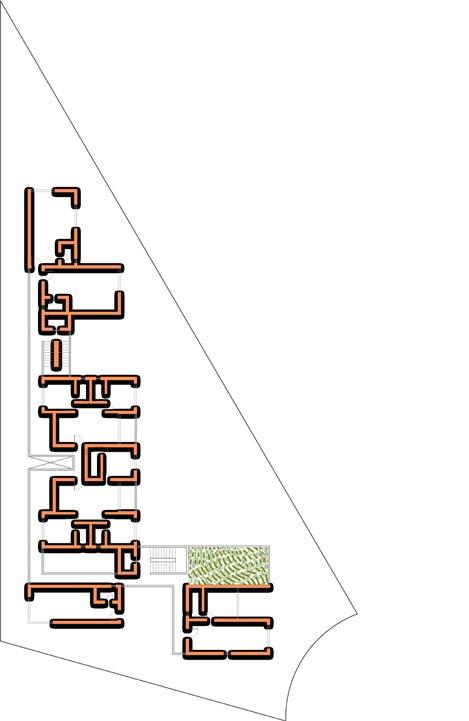
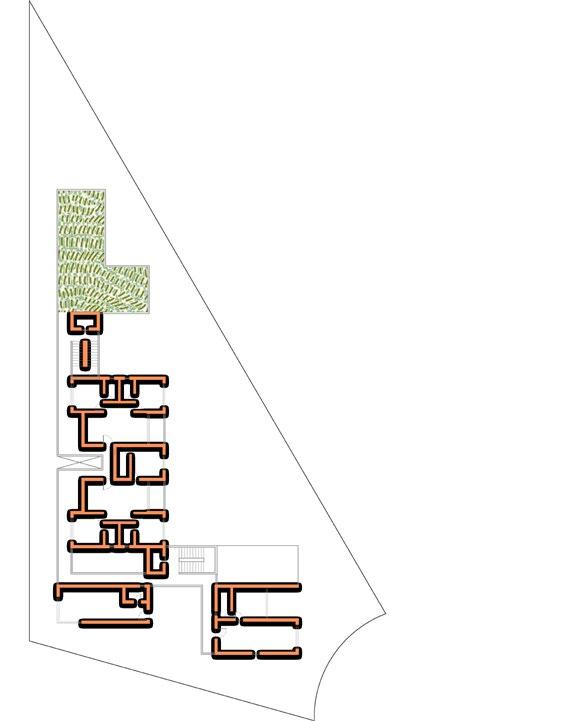
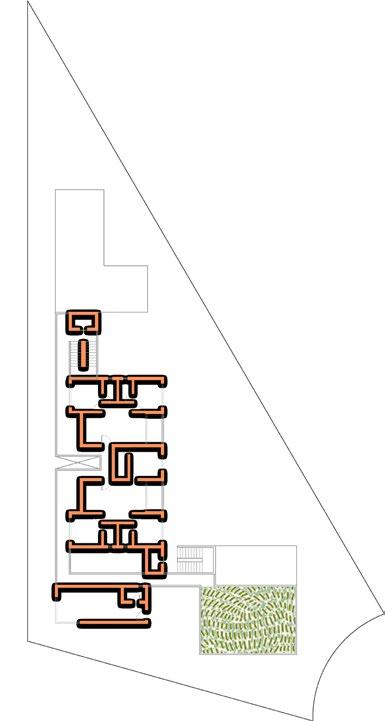
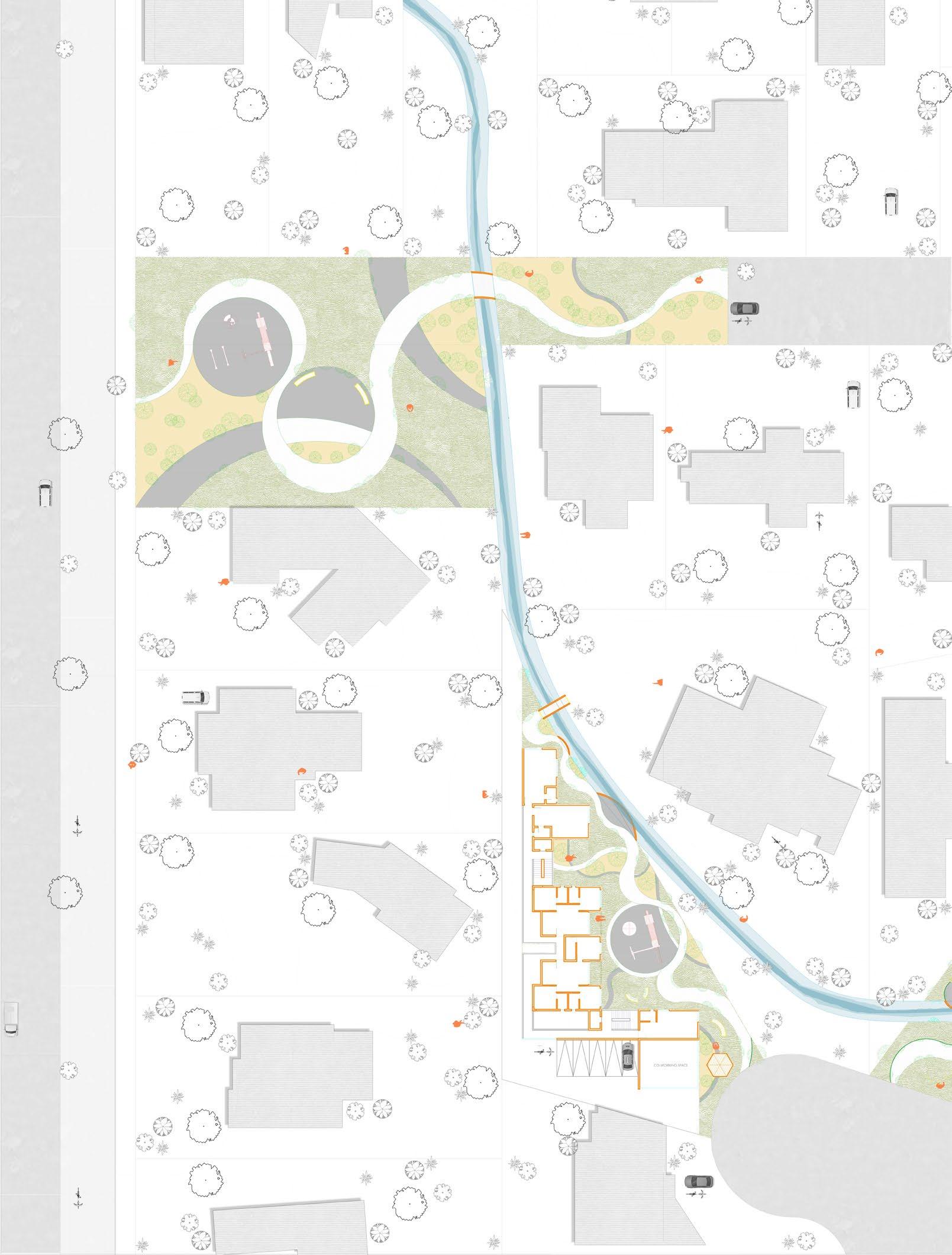
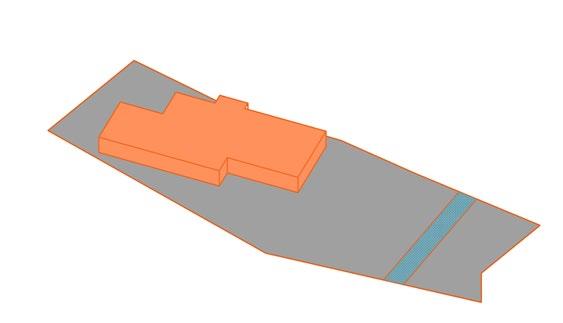
Existing plot condition
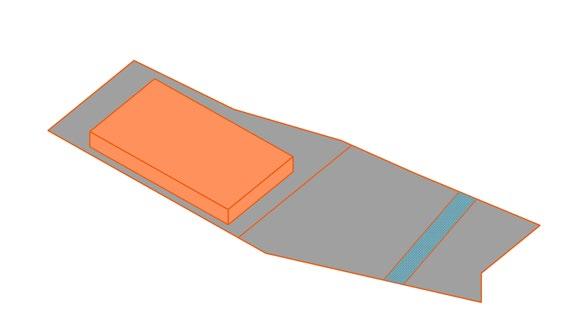
Providing space for existing creek
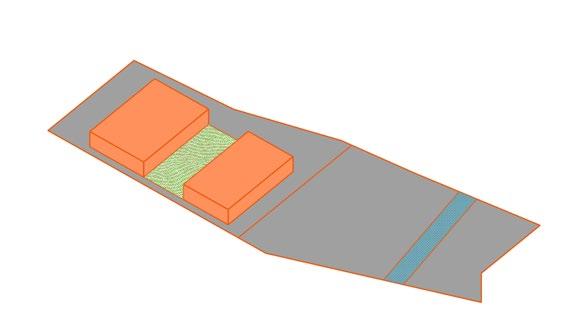
Spliting mass for courtyard space
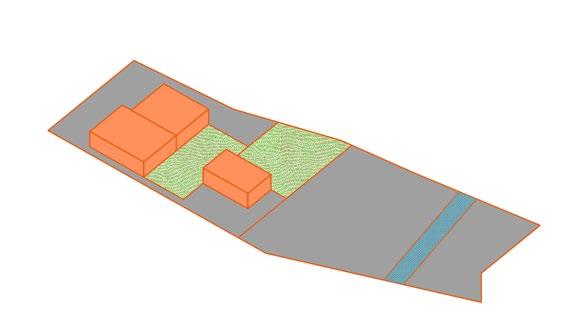
Providing access to creek from street
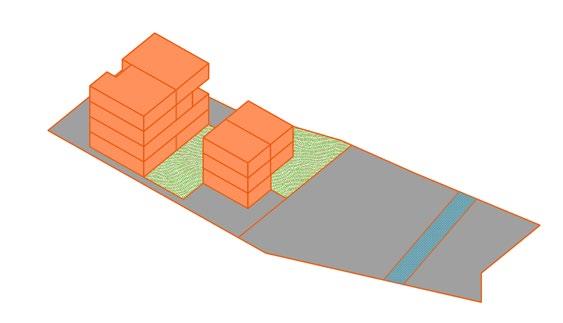
Increasing density, hence affordability
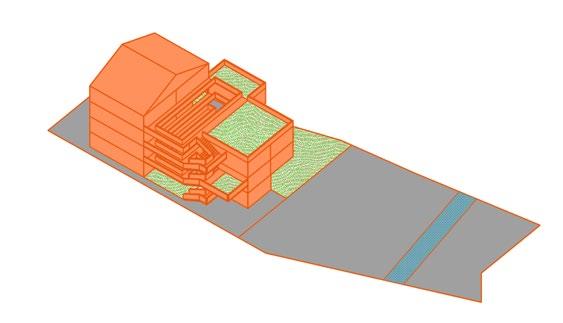
Spaces overlooking the creek
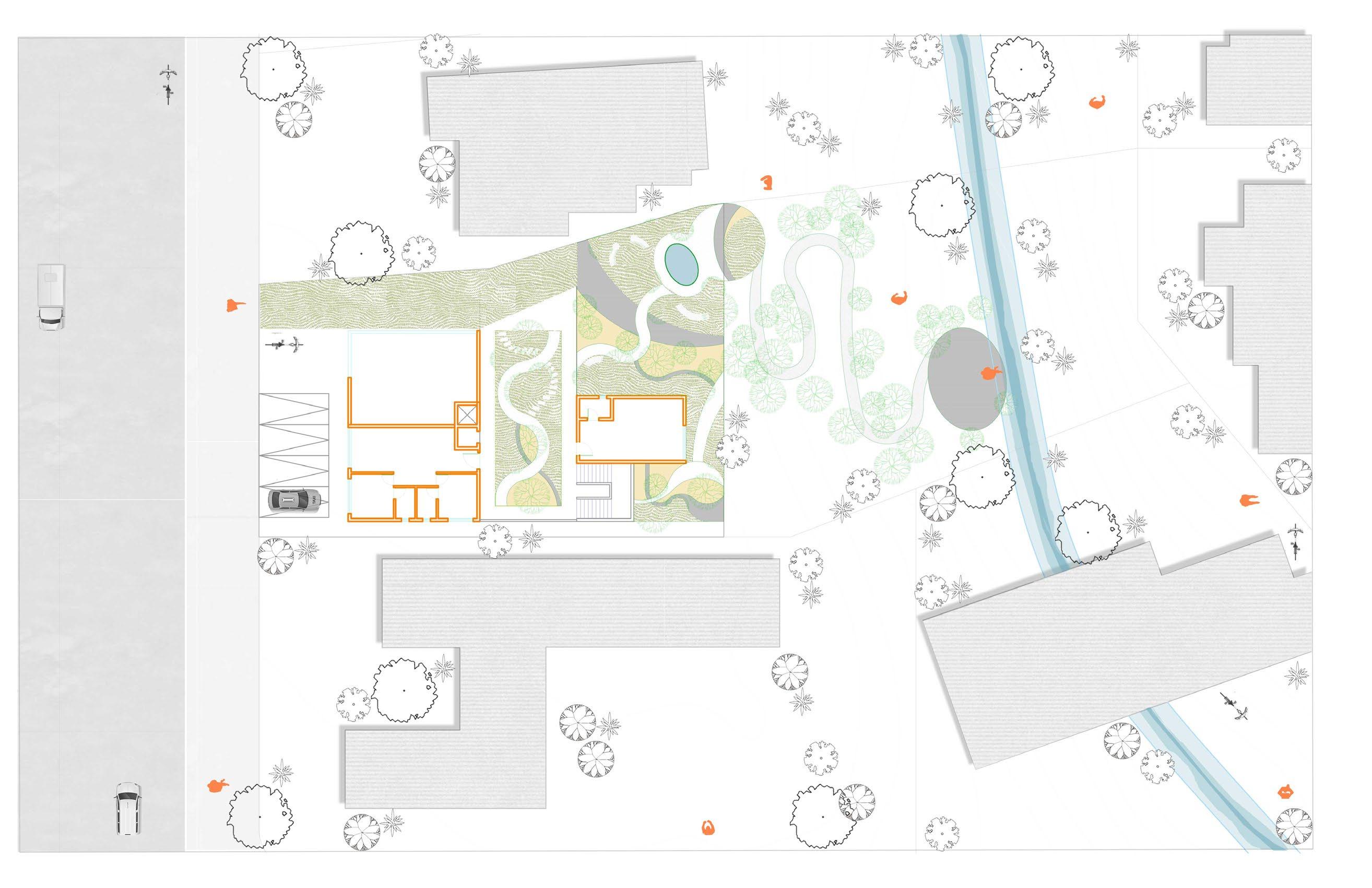



PERSPECTIVE SECTION
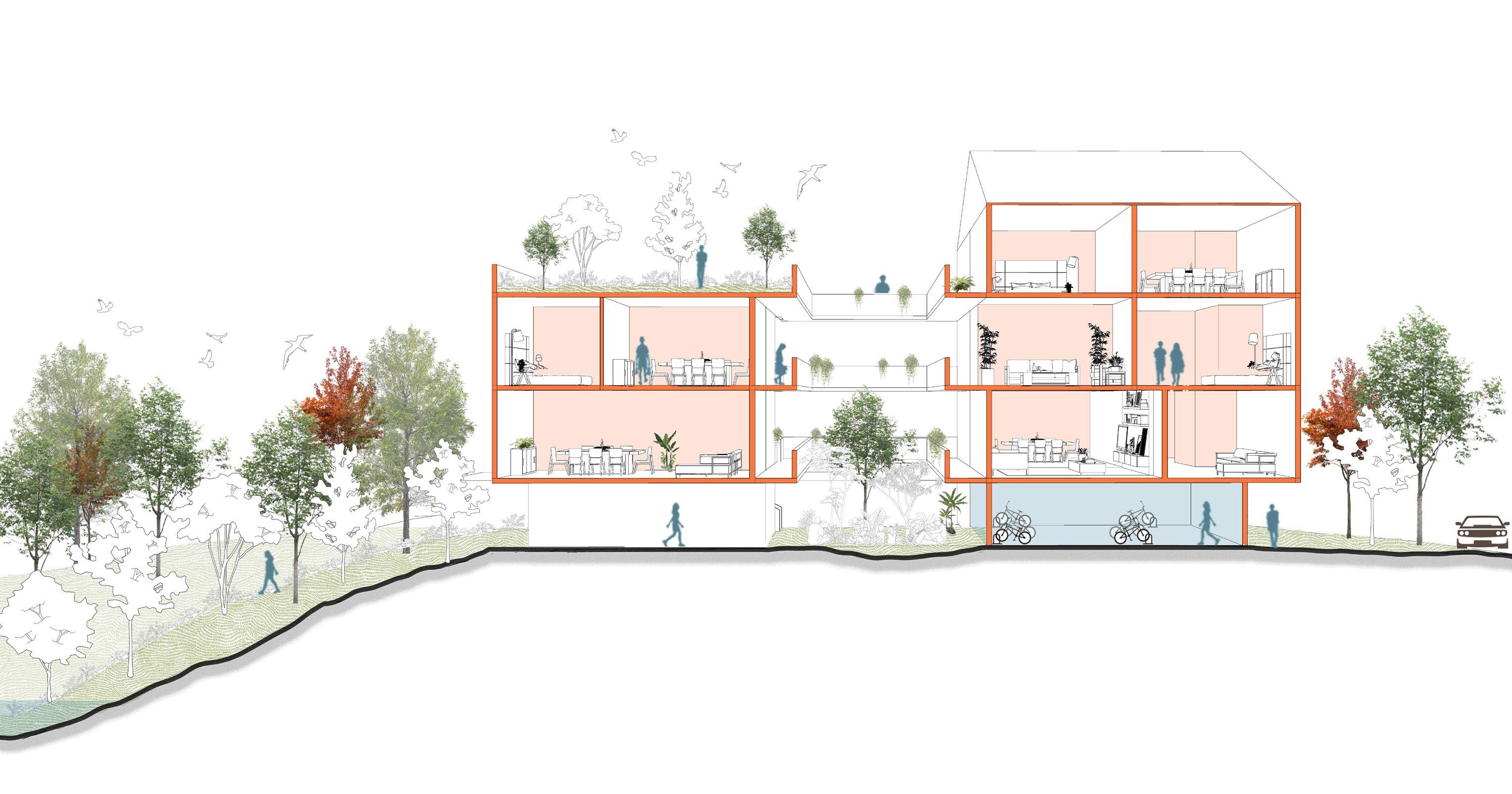
CO-EXISTING WITH SEA LEVEL RISE
Masters - University of British Columbia
The city of Richmond boasts a 42 Kilometer shoreline but due its commitment to the super-dyke the water is cut off from people.
The Lulu Island Waterfront has an opportunity to welcome both water and people to support a more natural and inclusive environment.
Welcome in water: use natural filtration to better manage storm-water and use natural shorelines to create aquatic habitat areas.
Welcome in people: provide more public access to enjoy the waterfront by foot, bike, and transit, and create affordable/student housing options.
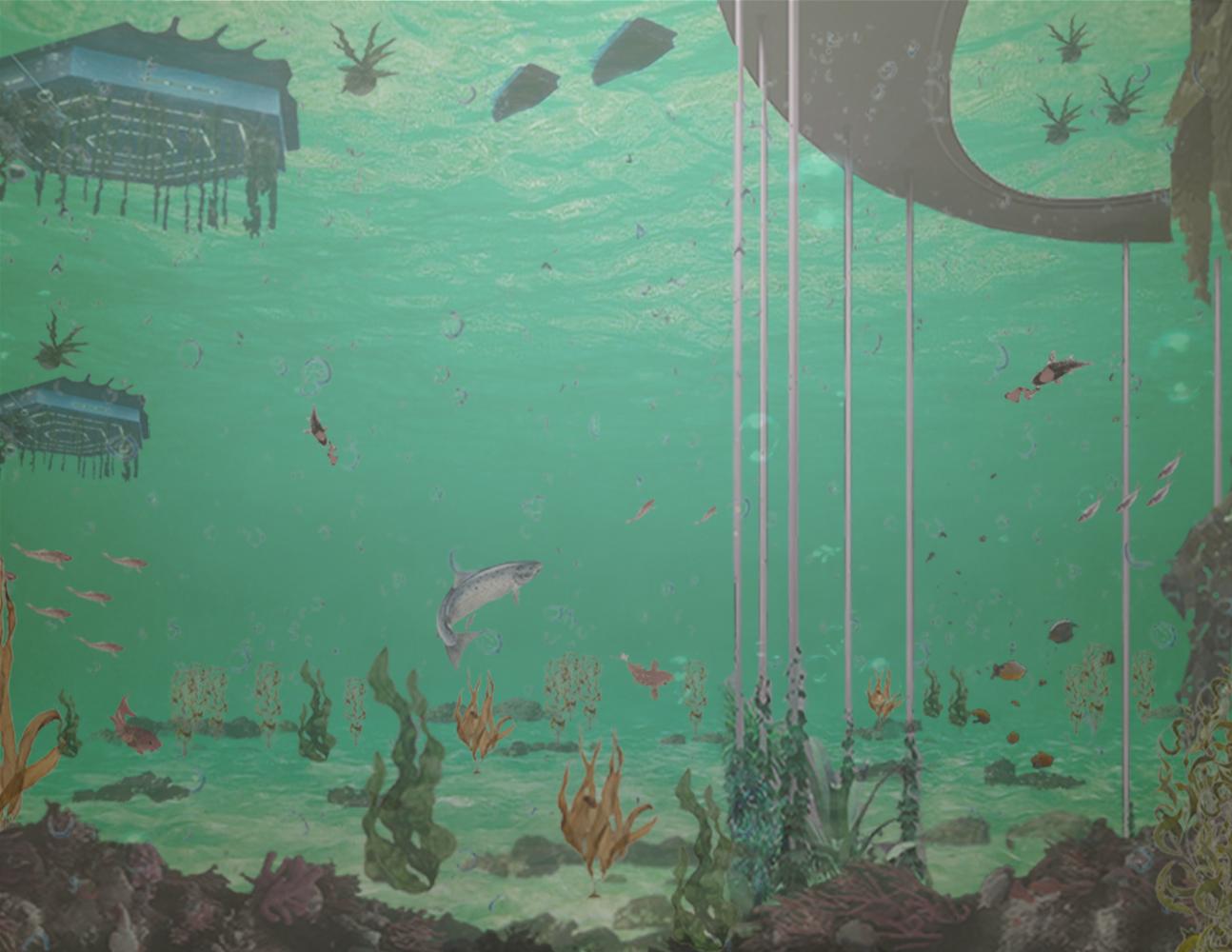
The project was a group effort consisting of the following members:Harleen, Laurel, Sumer
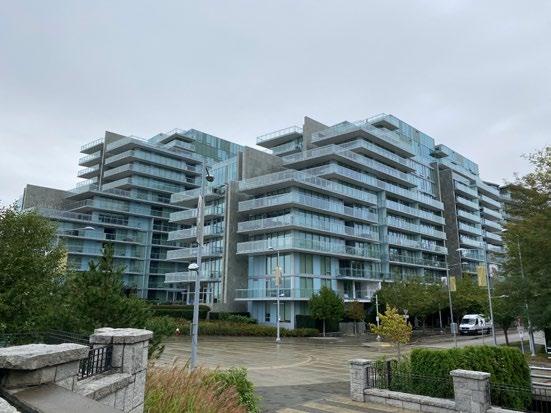
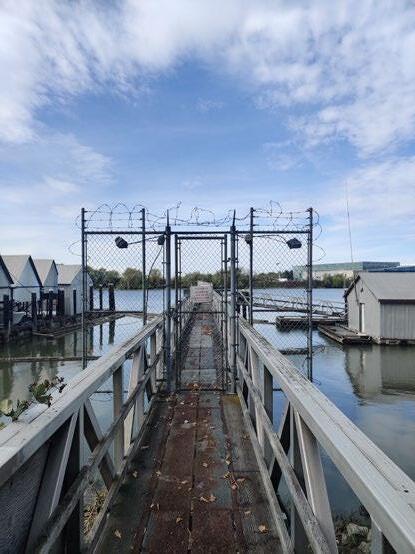
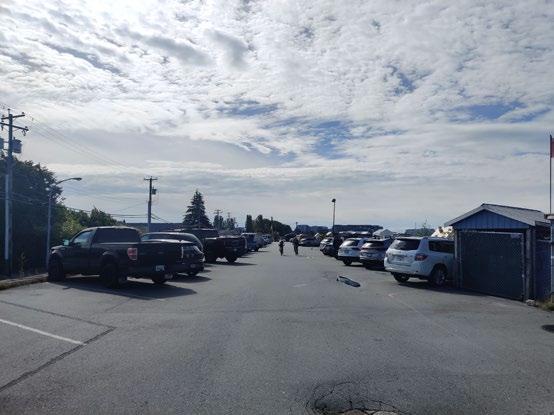














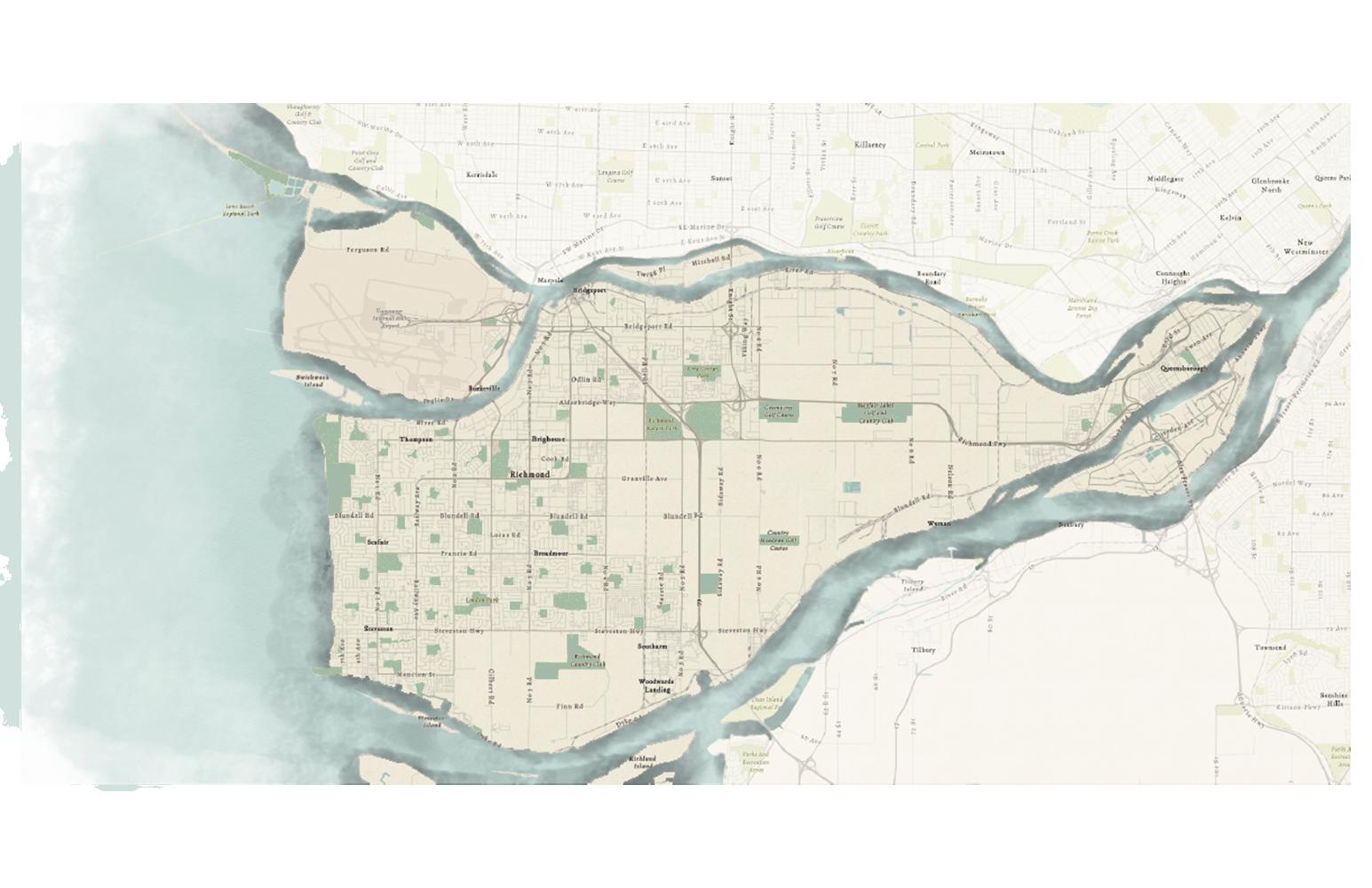













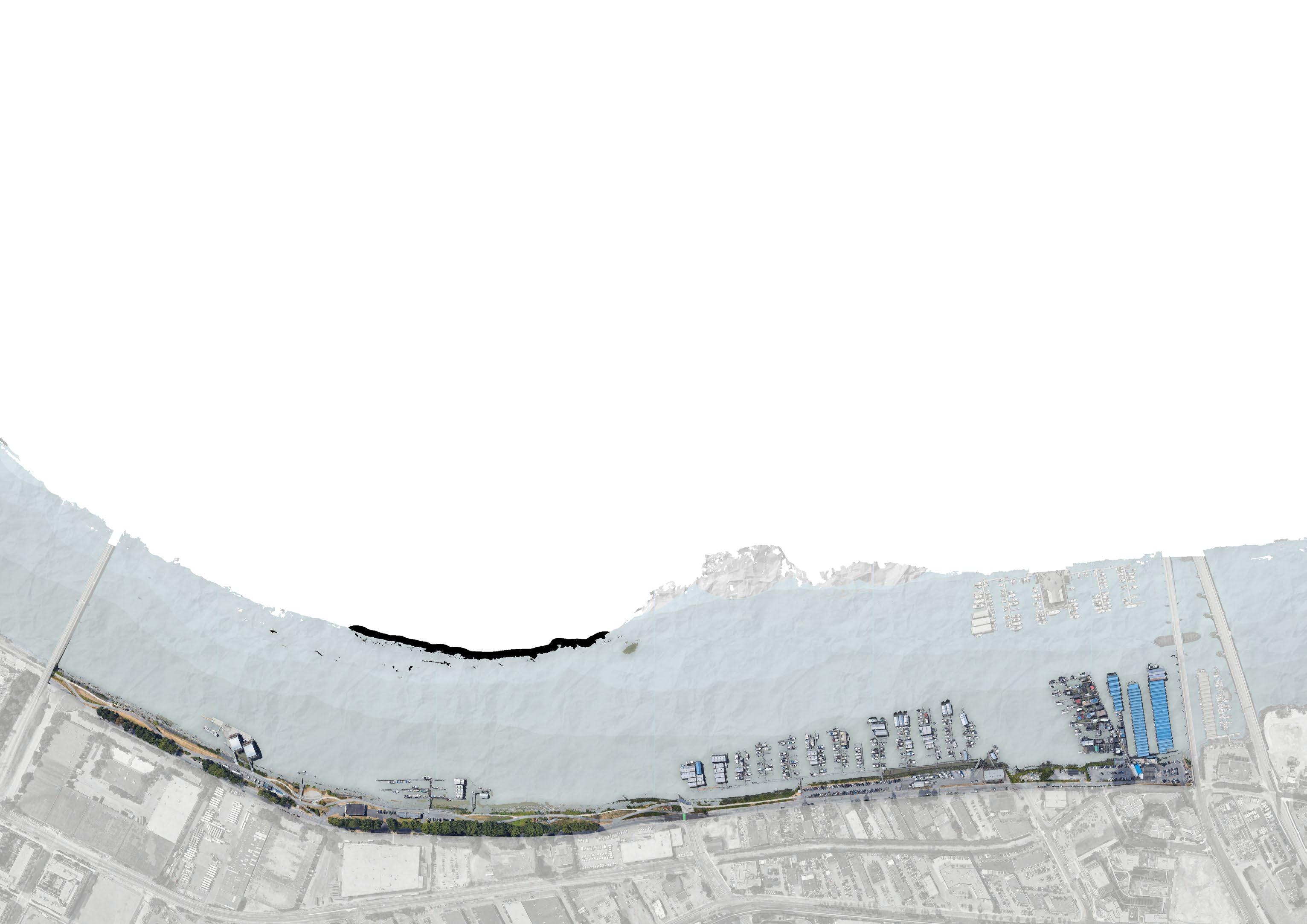
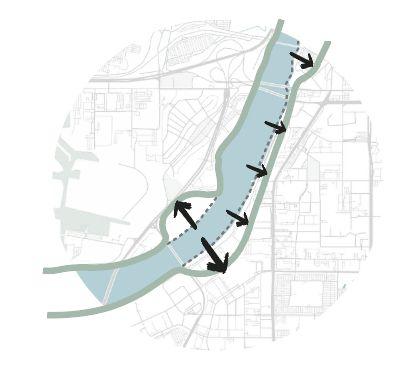
Re-aligning the Dyke
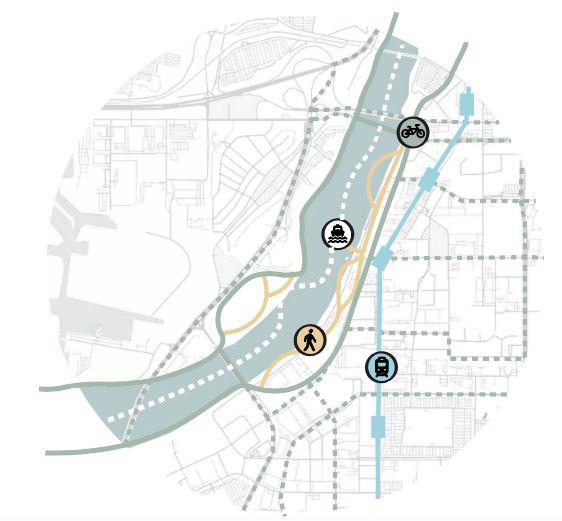
Levels of Circulation
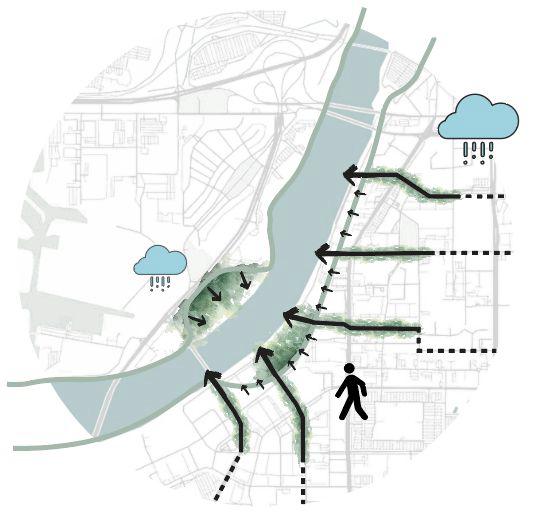
Re-connecting people and water to the river
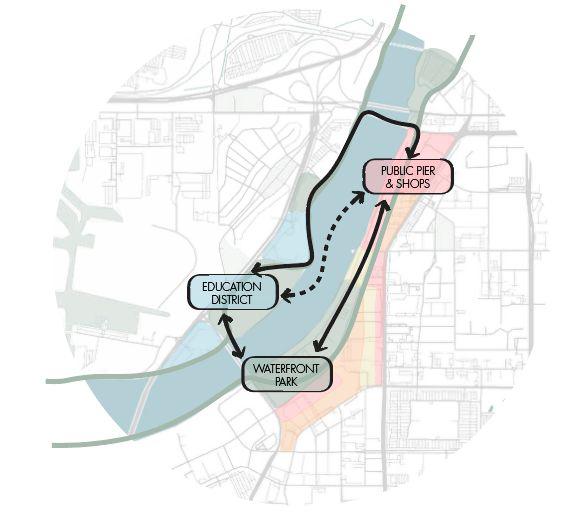
Hubs of Activity
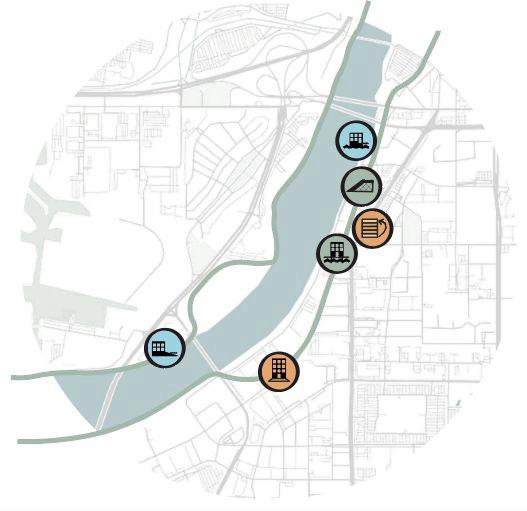
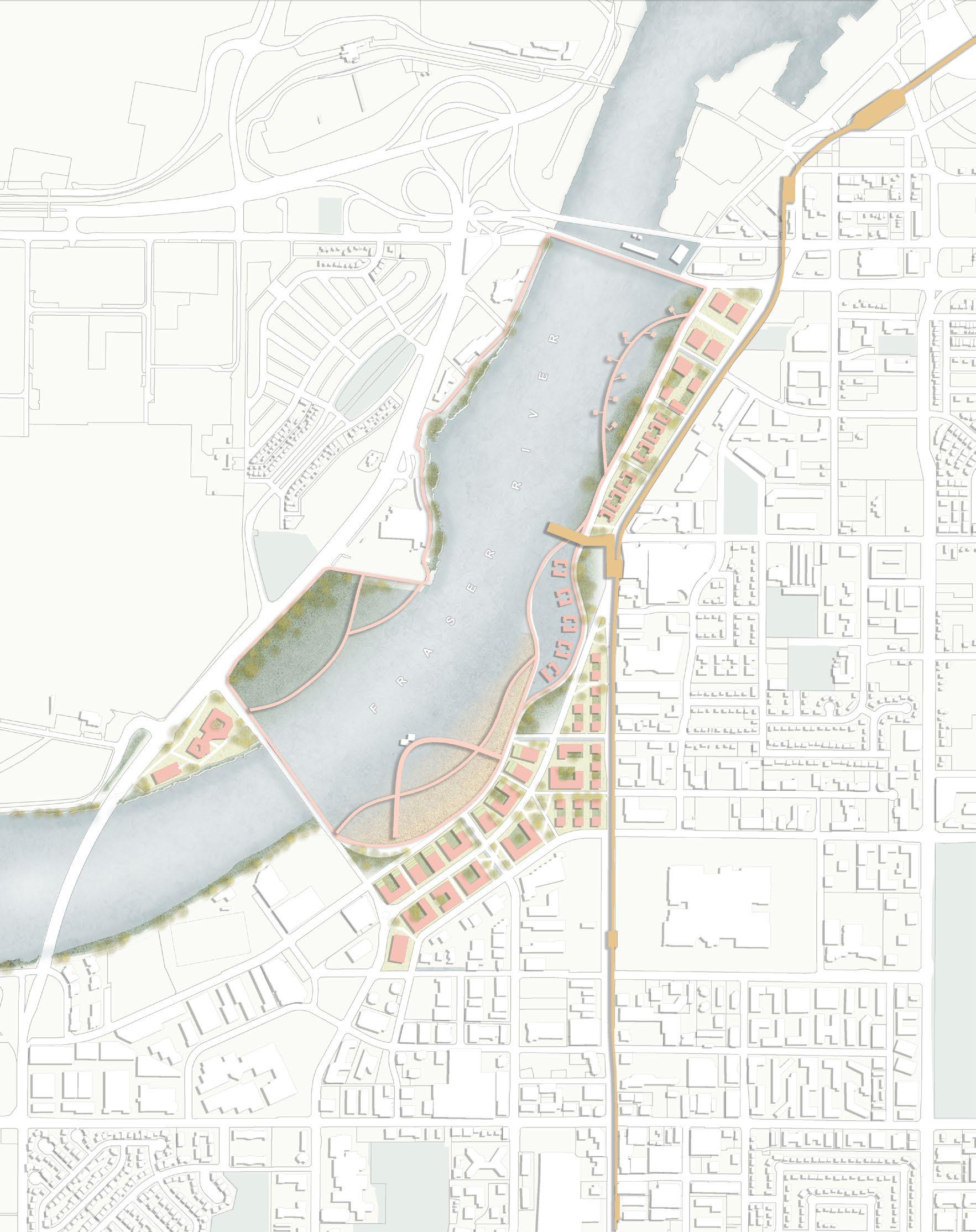

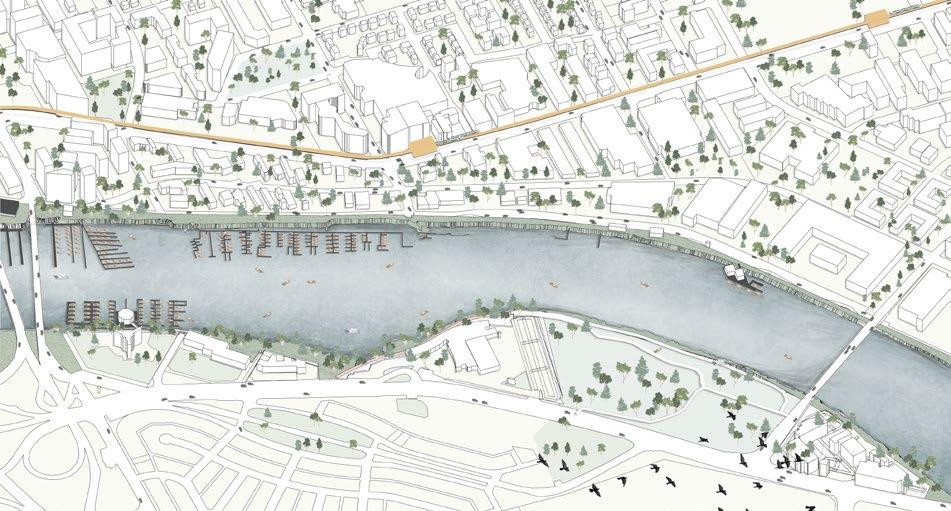
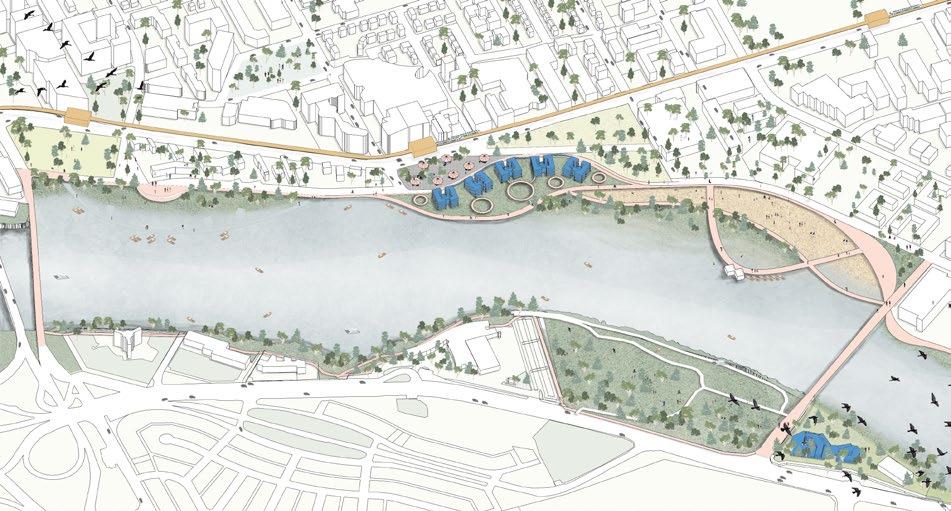
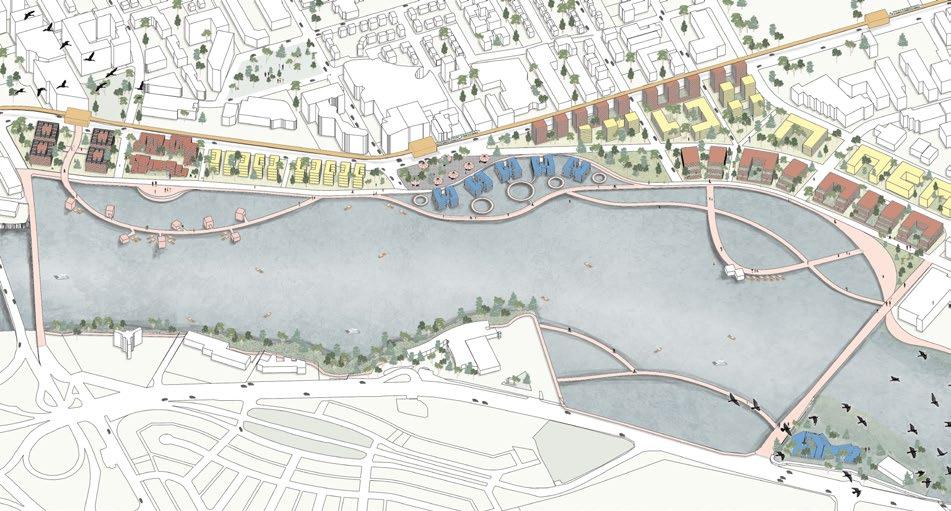
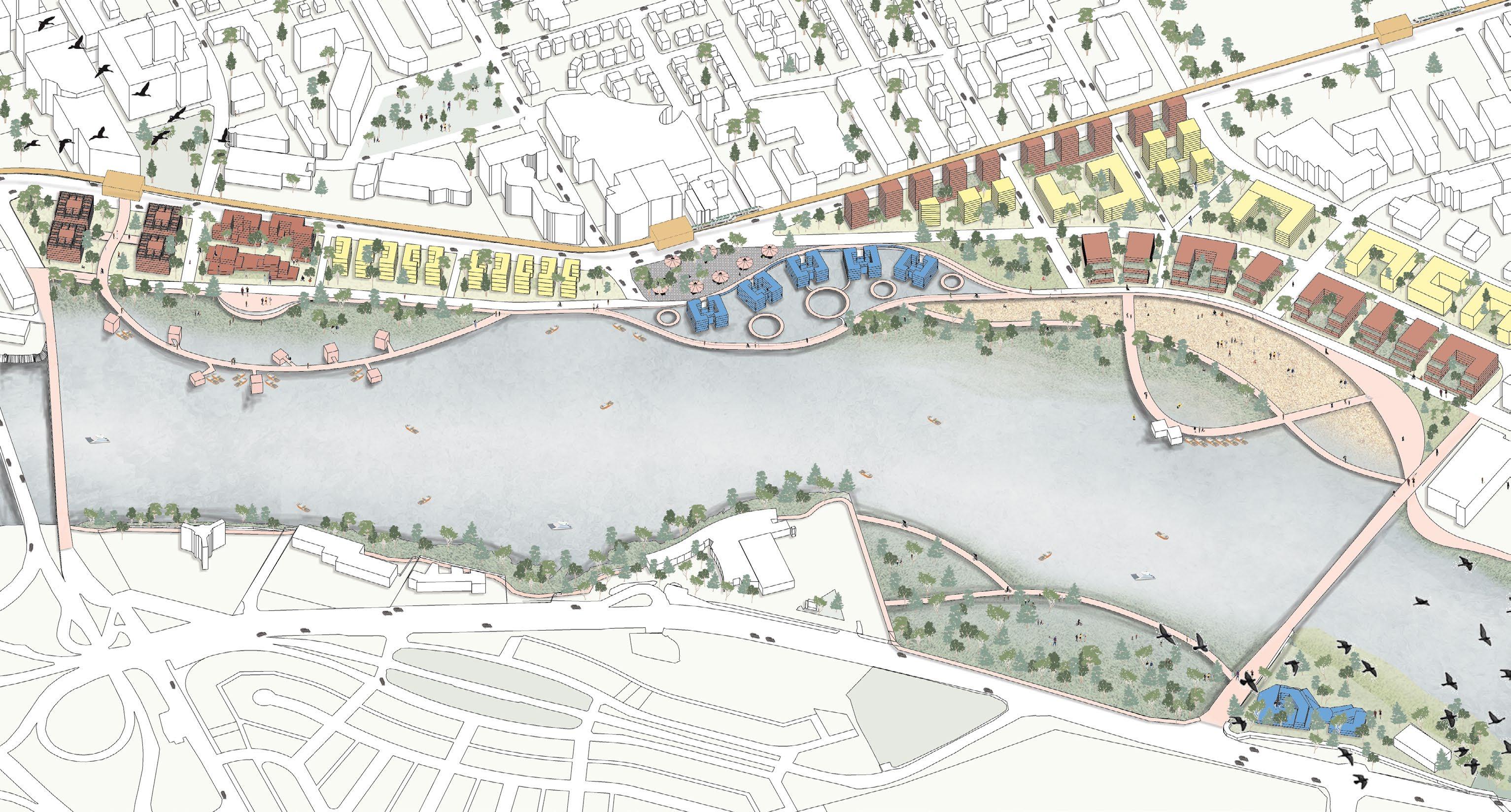


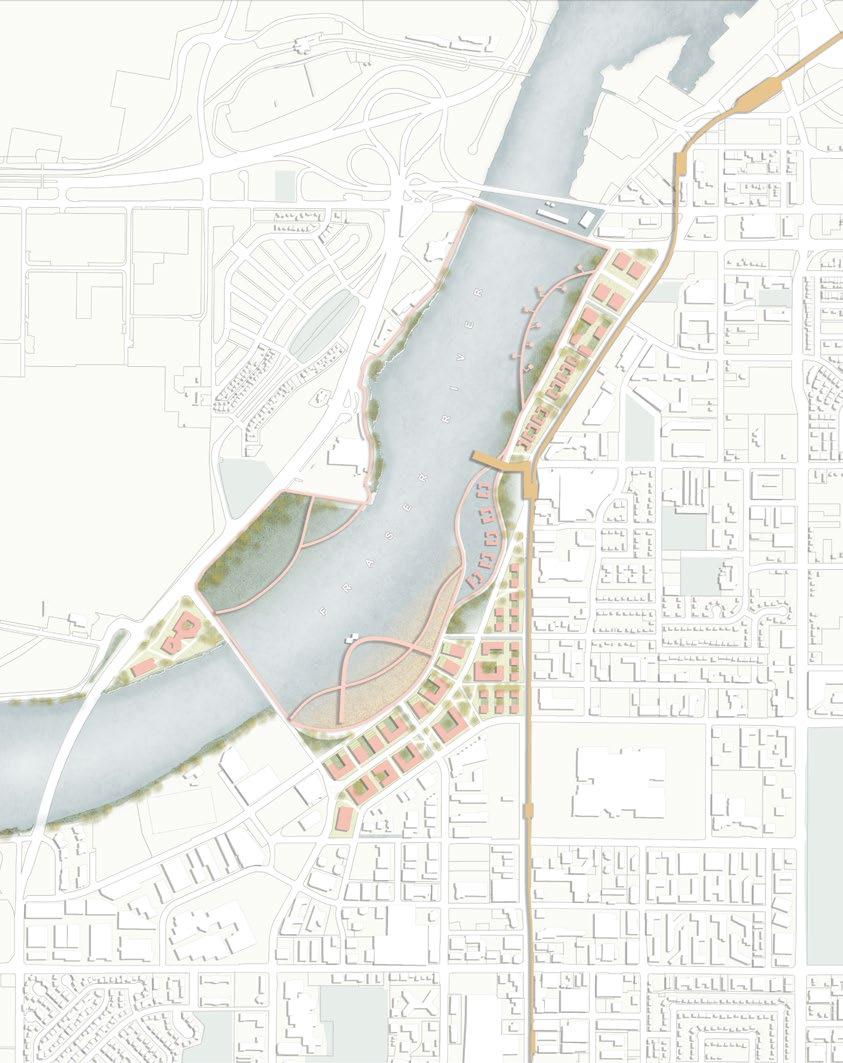
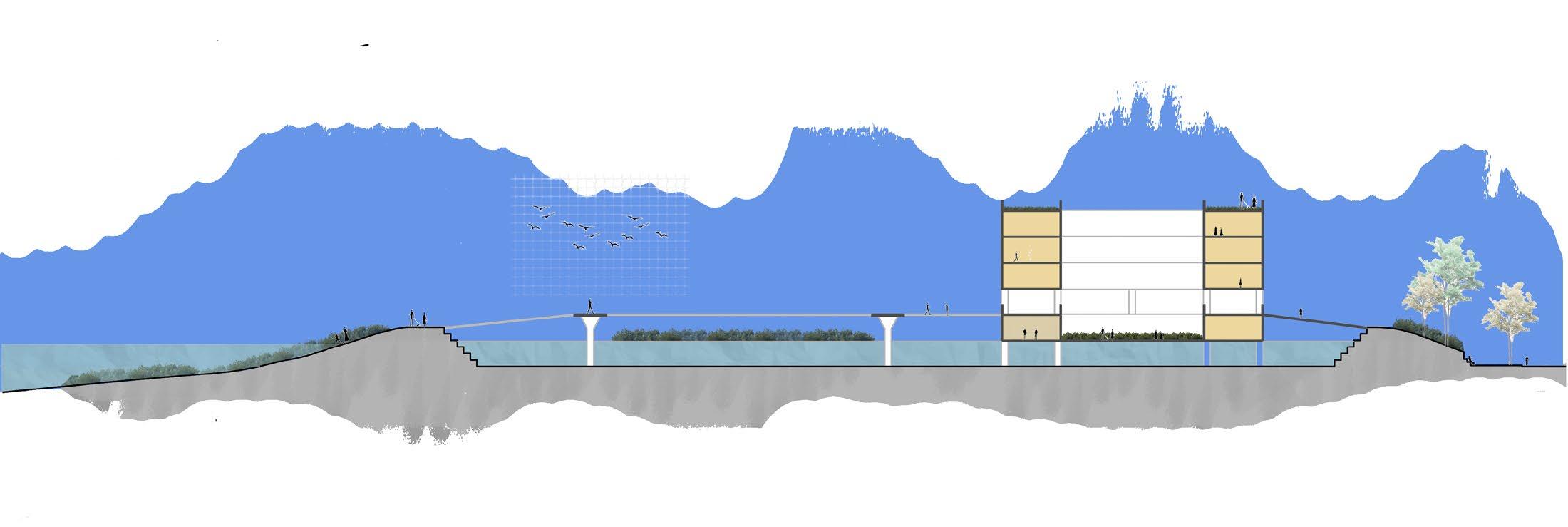
elevated pathways re-positioning the street
floating habitat controlled flooding green roofs elevated pathways controlled flooding raised courtyard green roofs



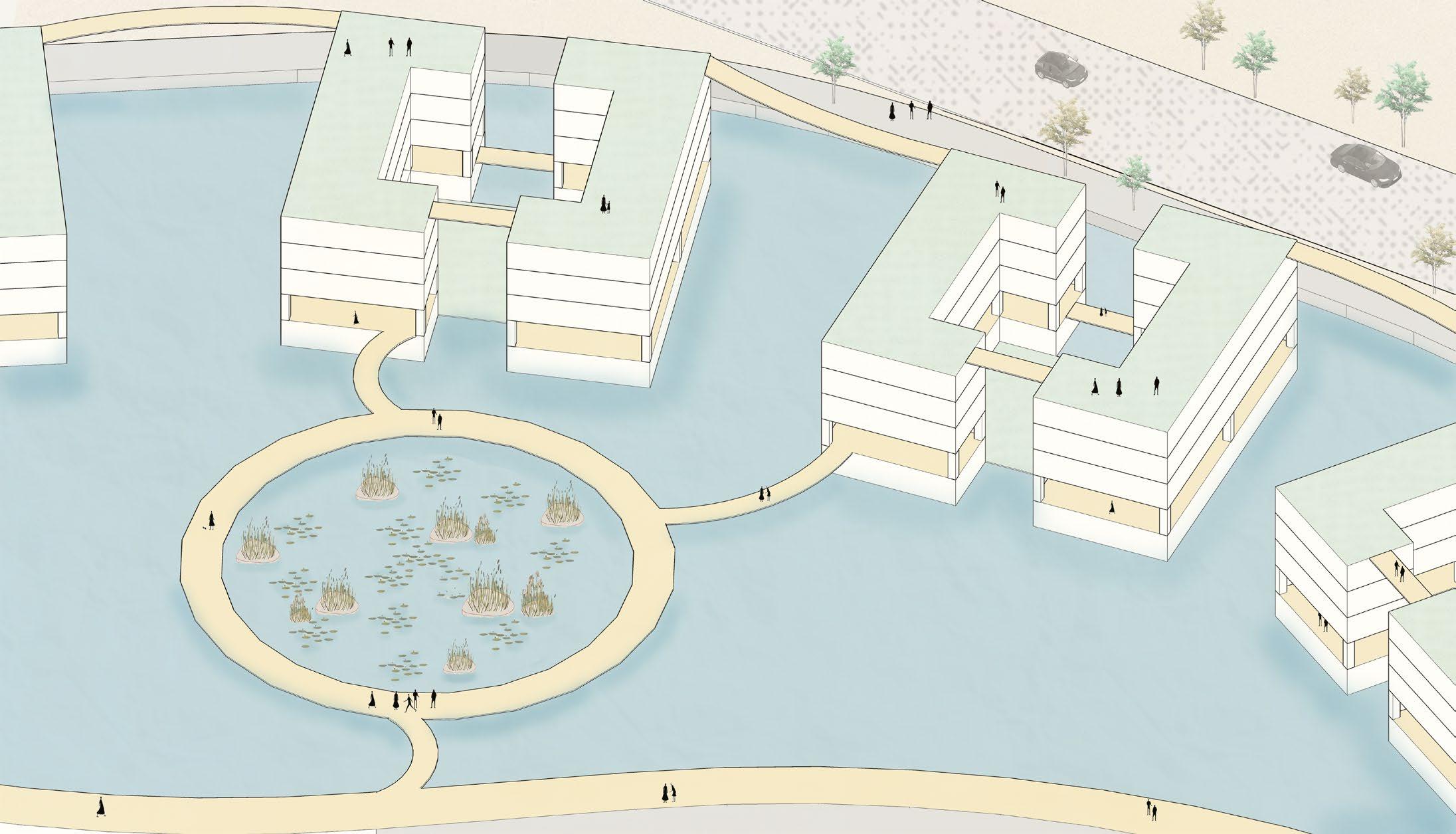
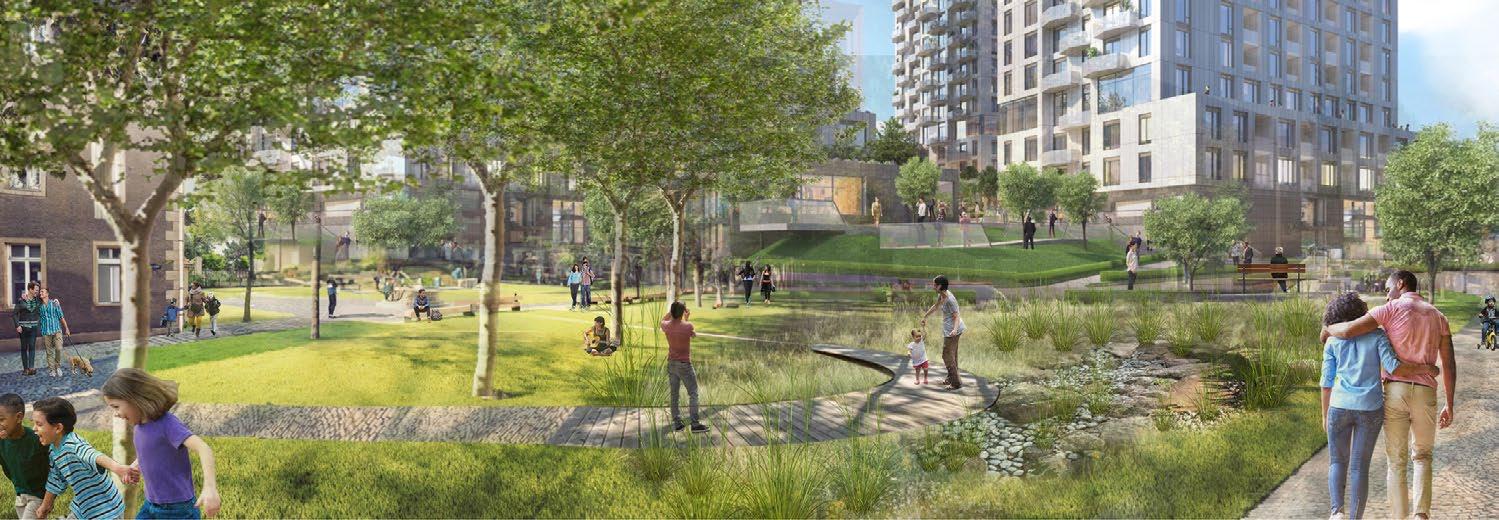
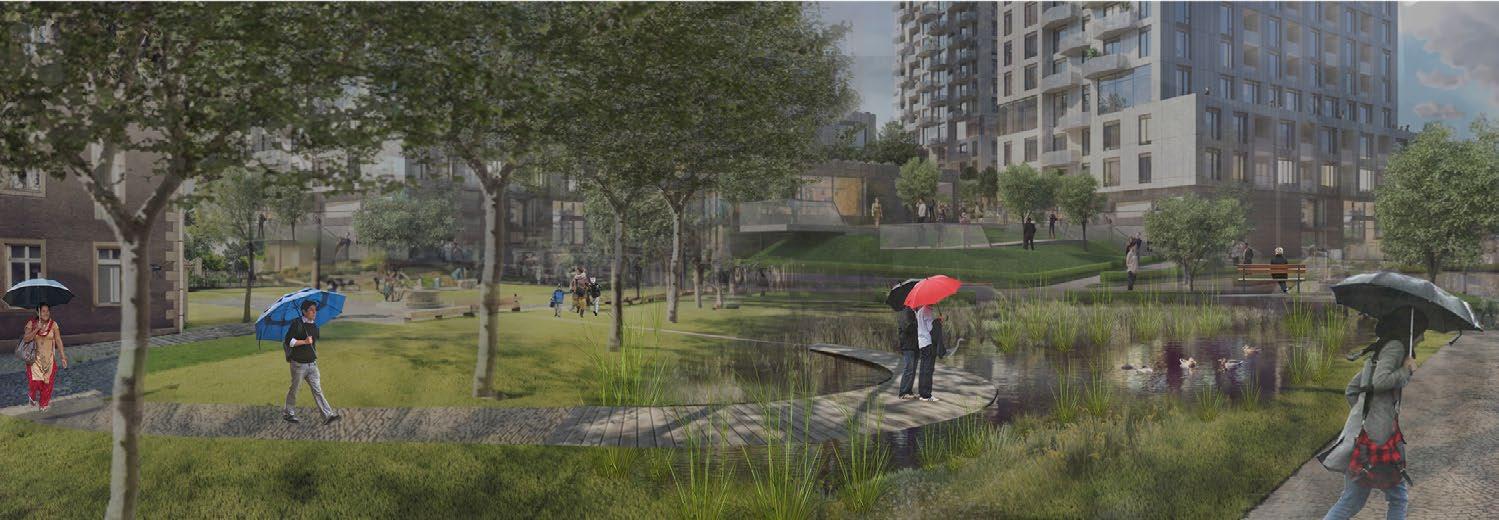
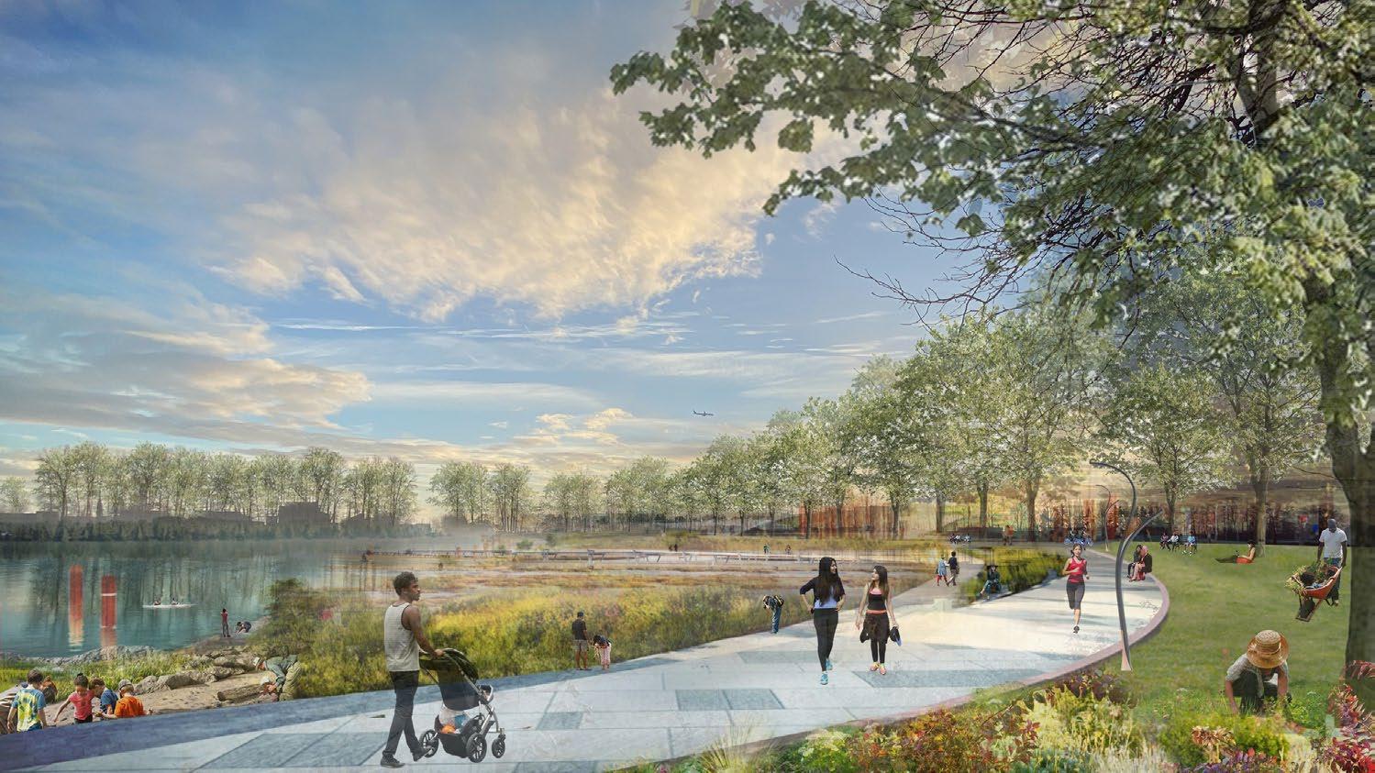
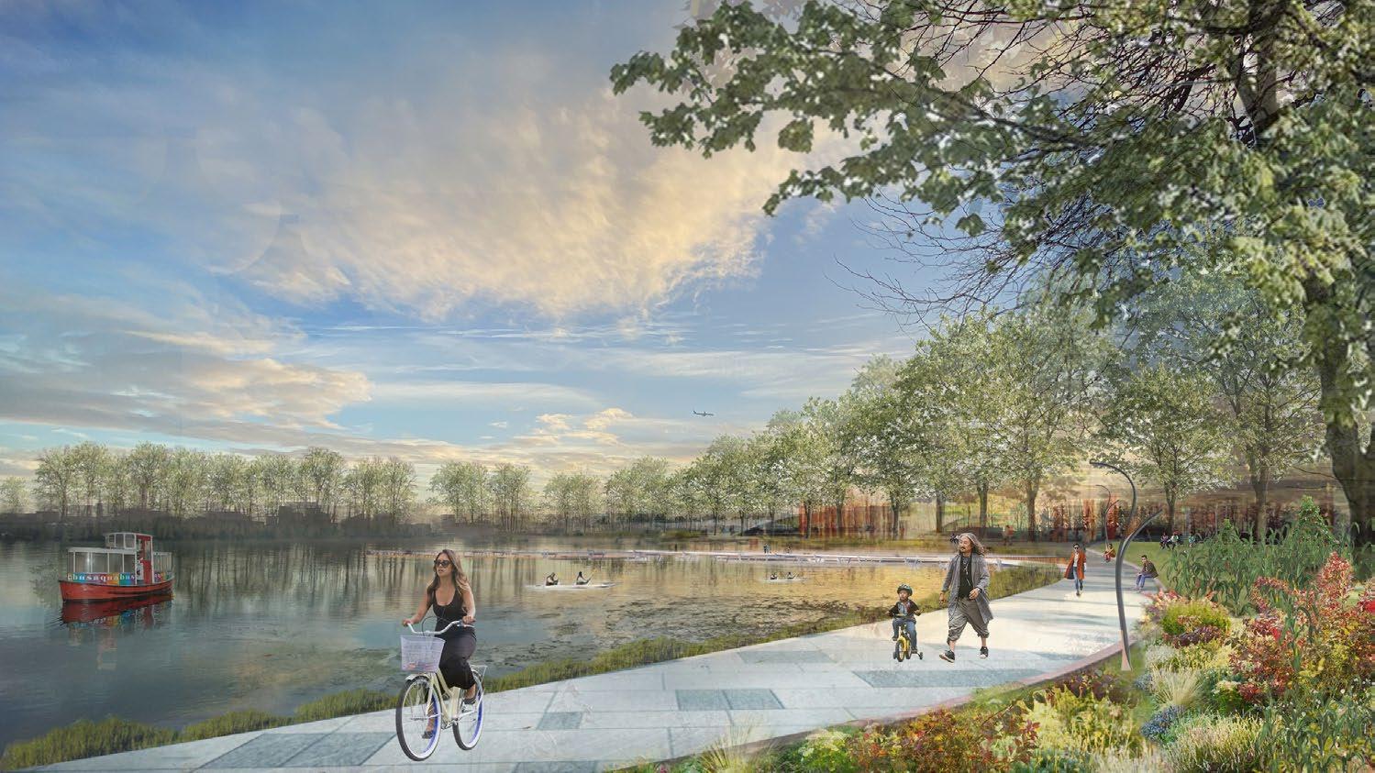



BELLA BHANDUP MIXED USE COMPLEX
Professional - Jayesh Shah Architects
The project was commissioned in an area called Bhandup, on the outskirts of Mumbai as a joint venture between two real estate companies. The brief was to create a complex which is an agglomeration of retail, commercial and residential spaces.
In addition to this parking and recreational facilities was to be provided to the residents living in the structure.
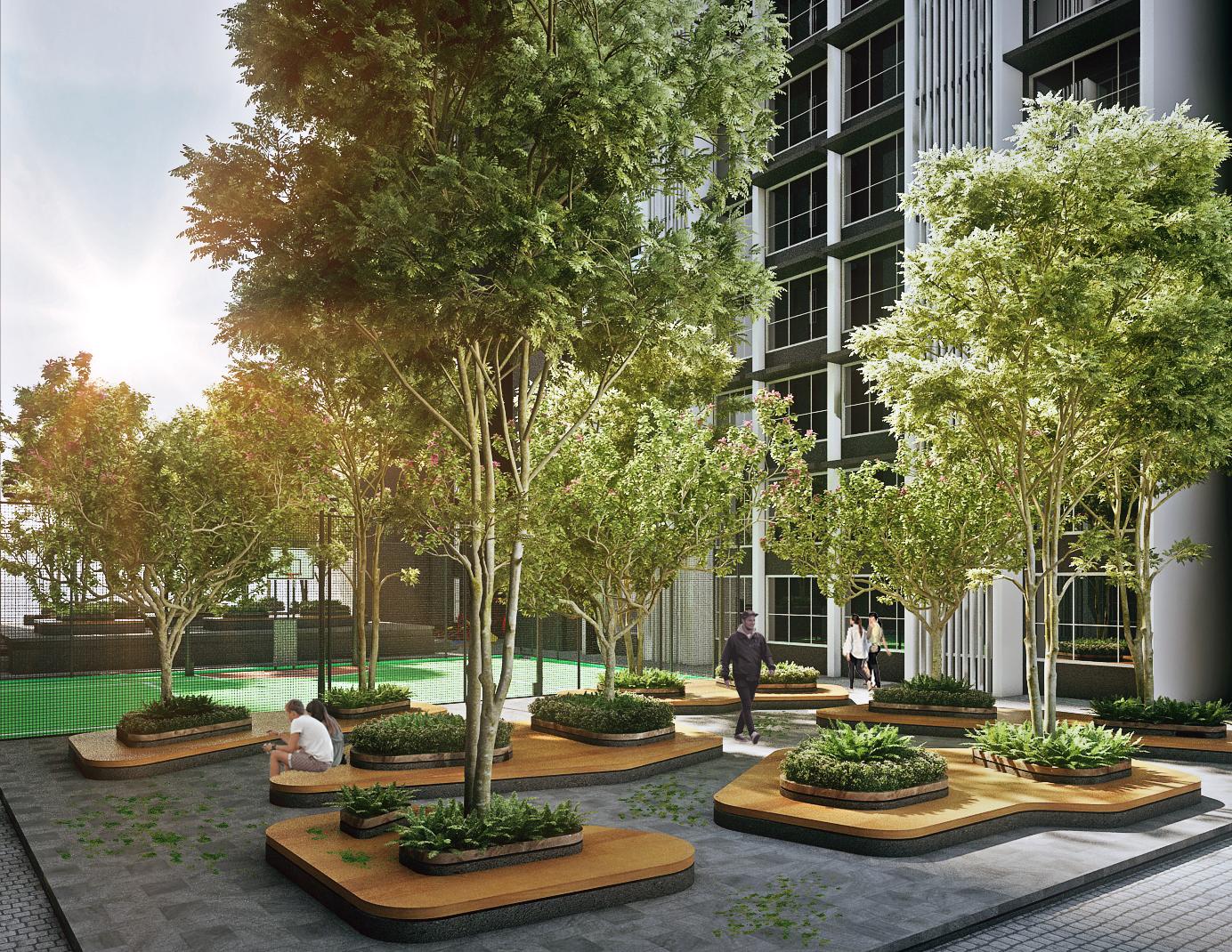
Supervising architect :- Jayesh Shah
Role and responsibility:-
Concept, design development, drawings, 3D modeling, client discussions and meetings.
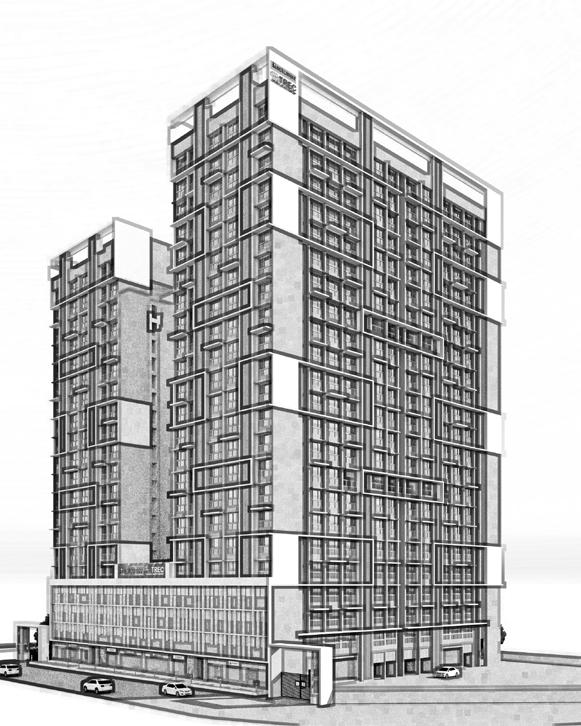
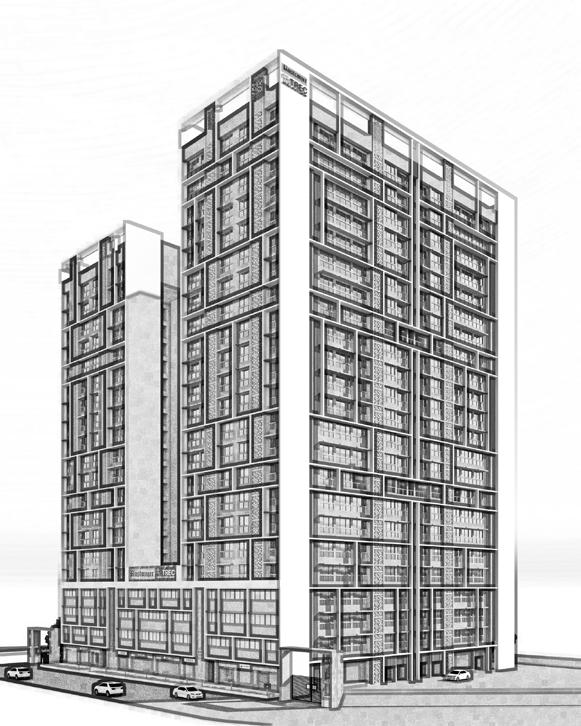
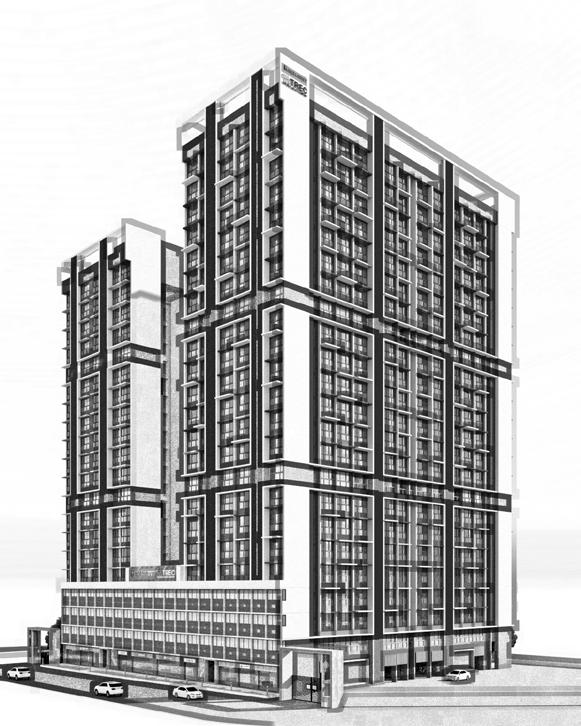
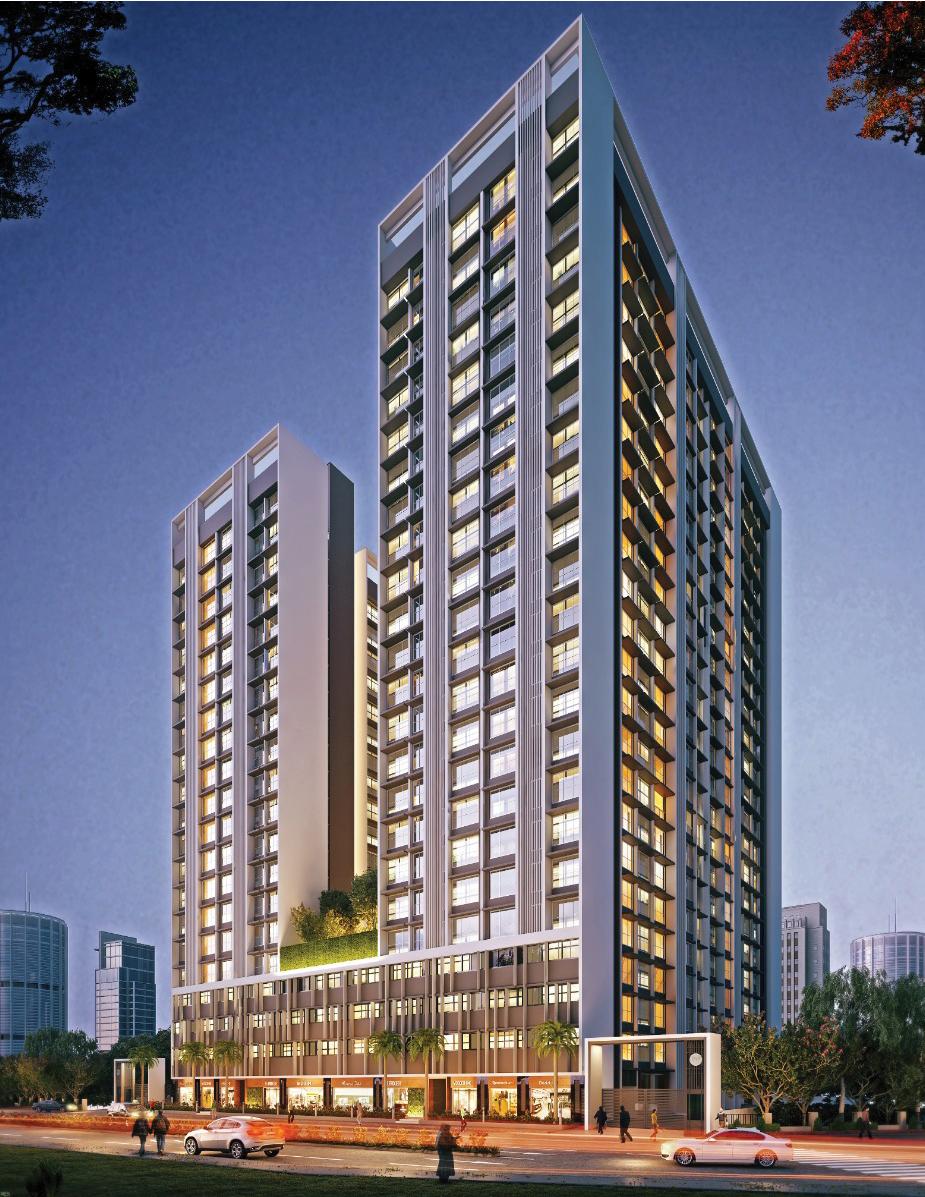

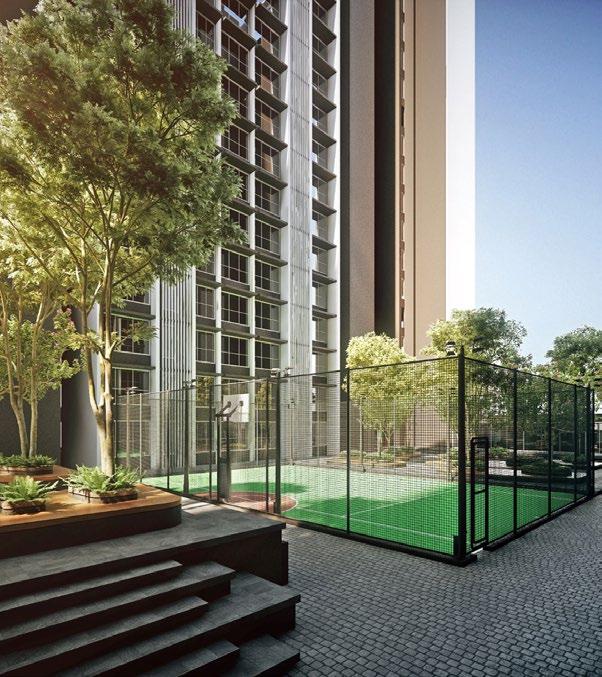
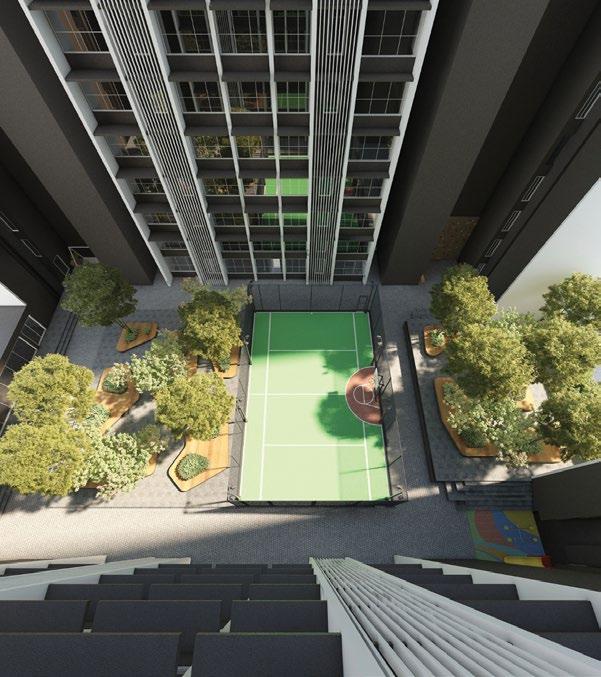
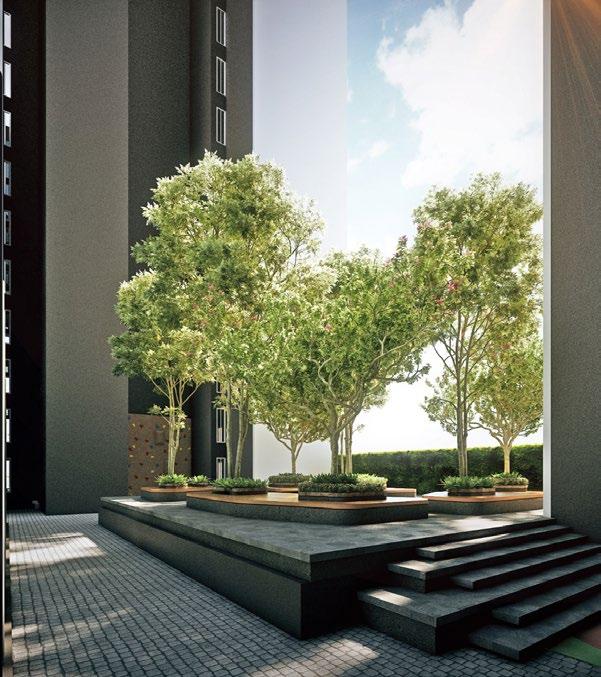
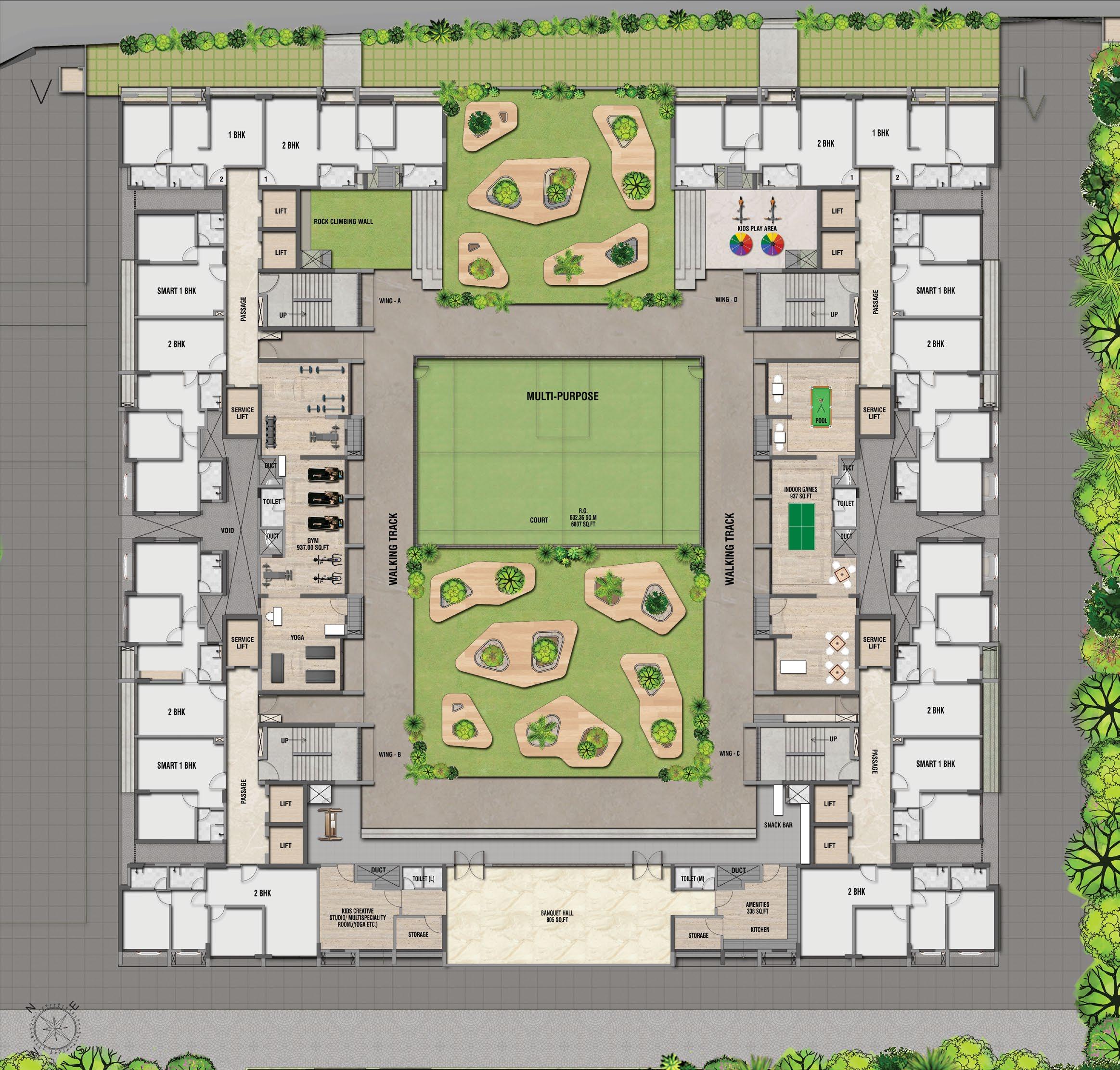
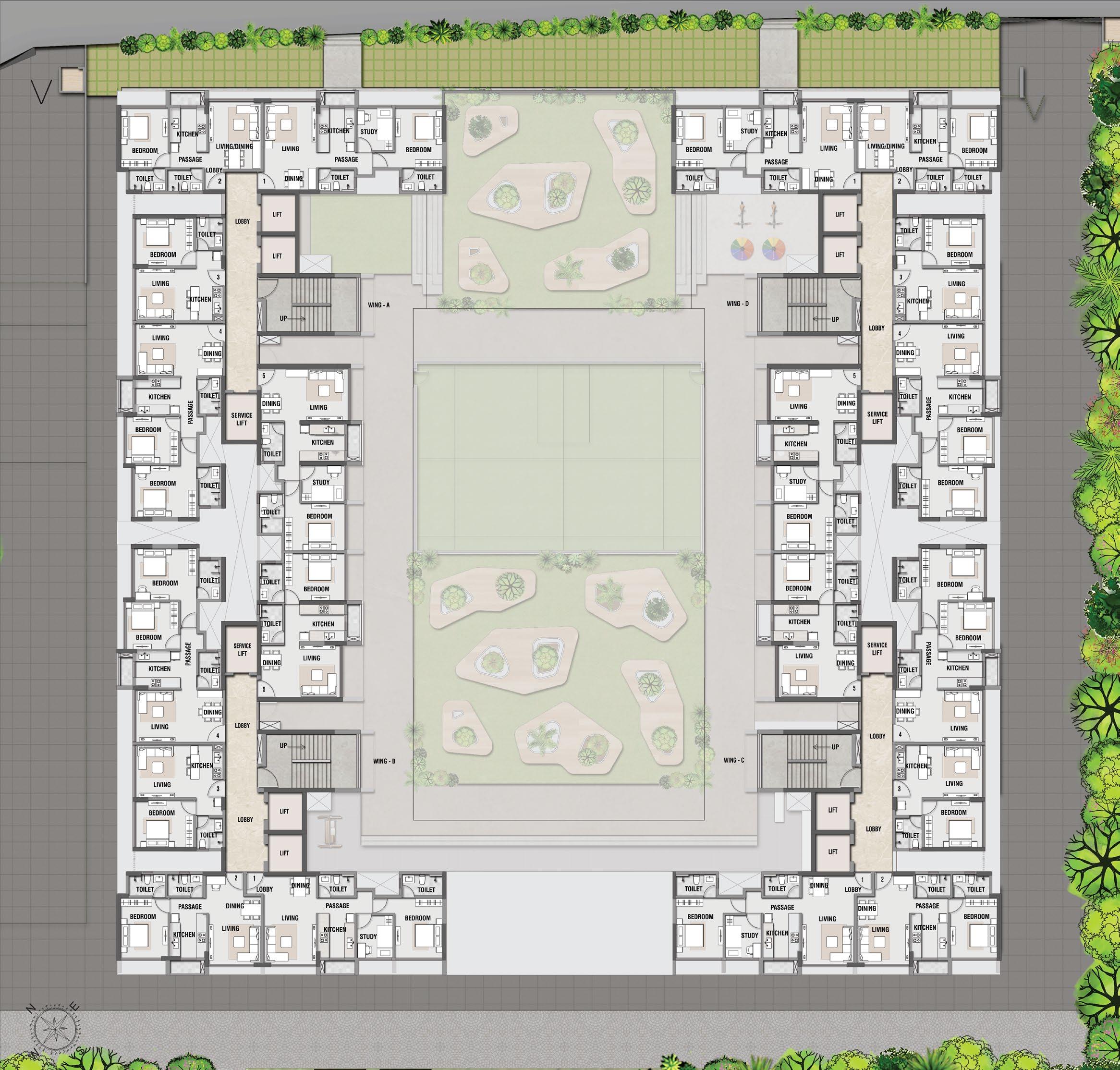
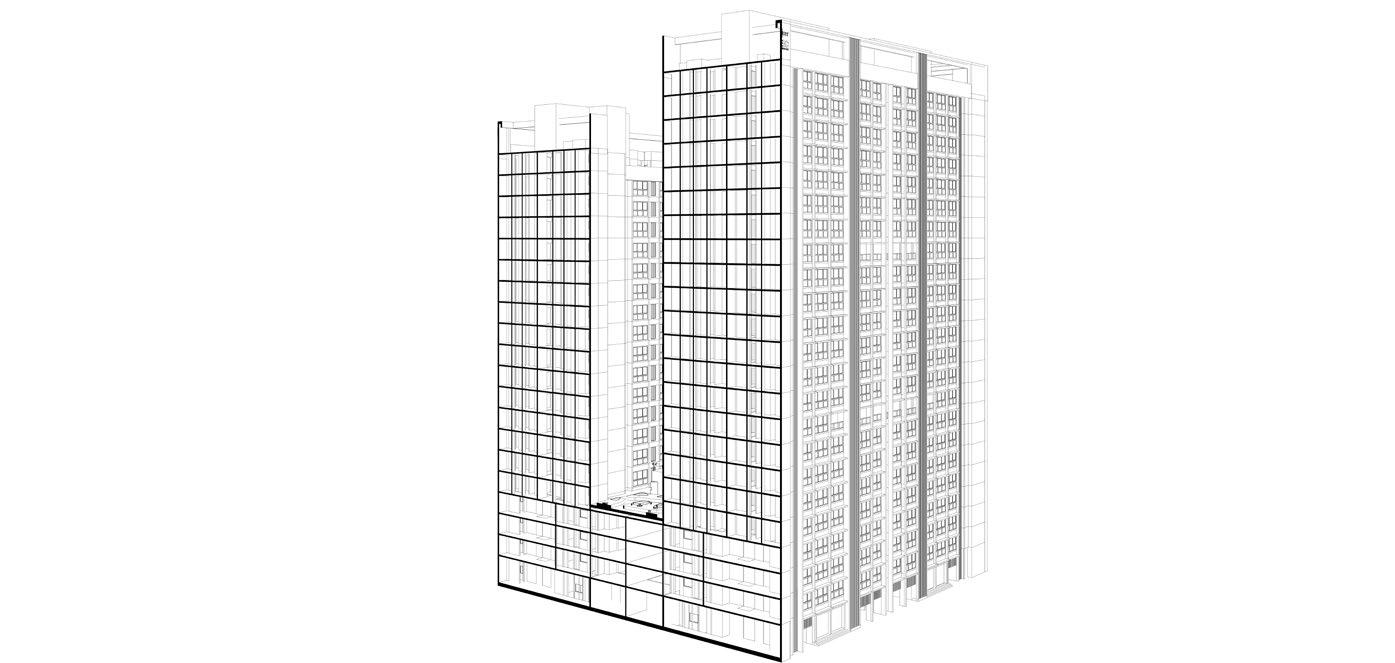
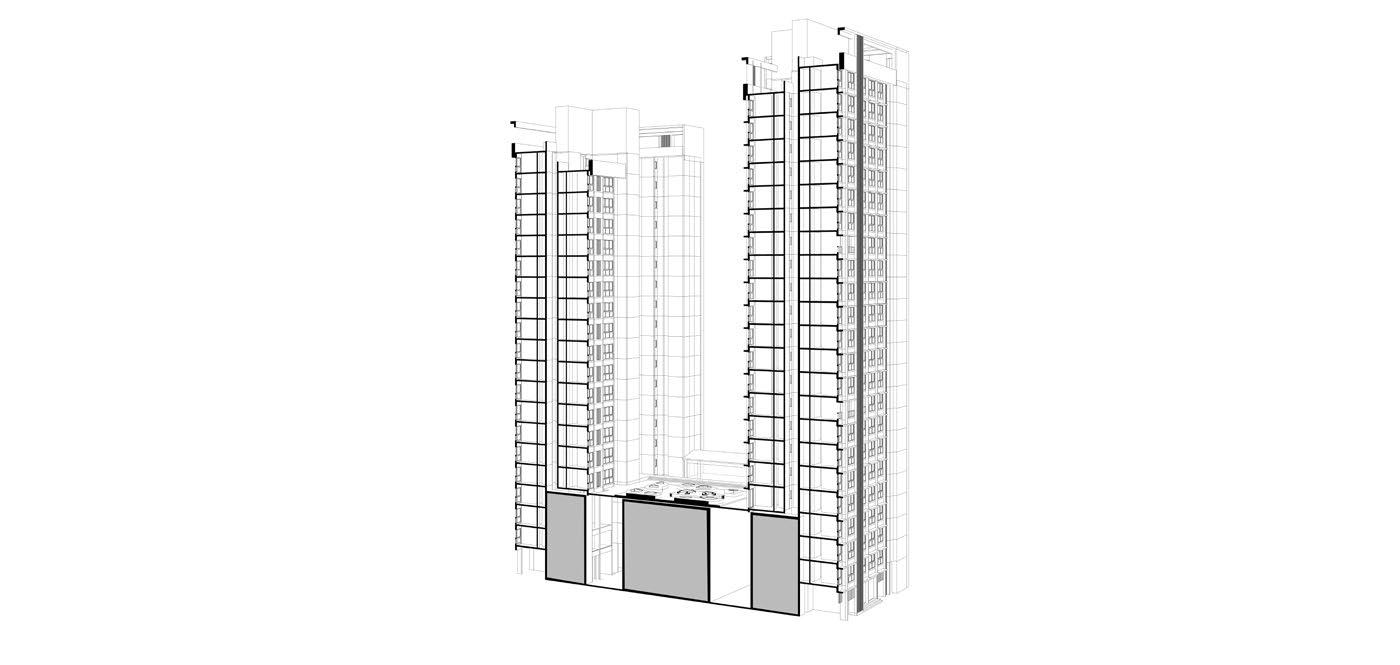
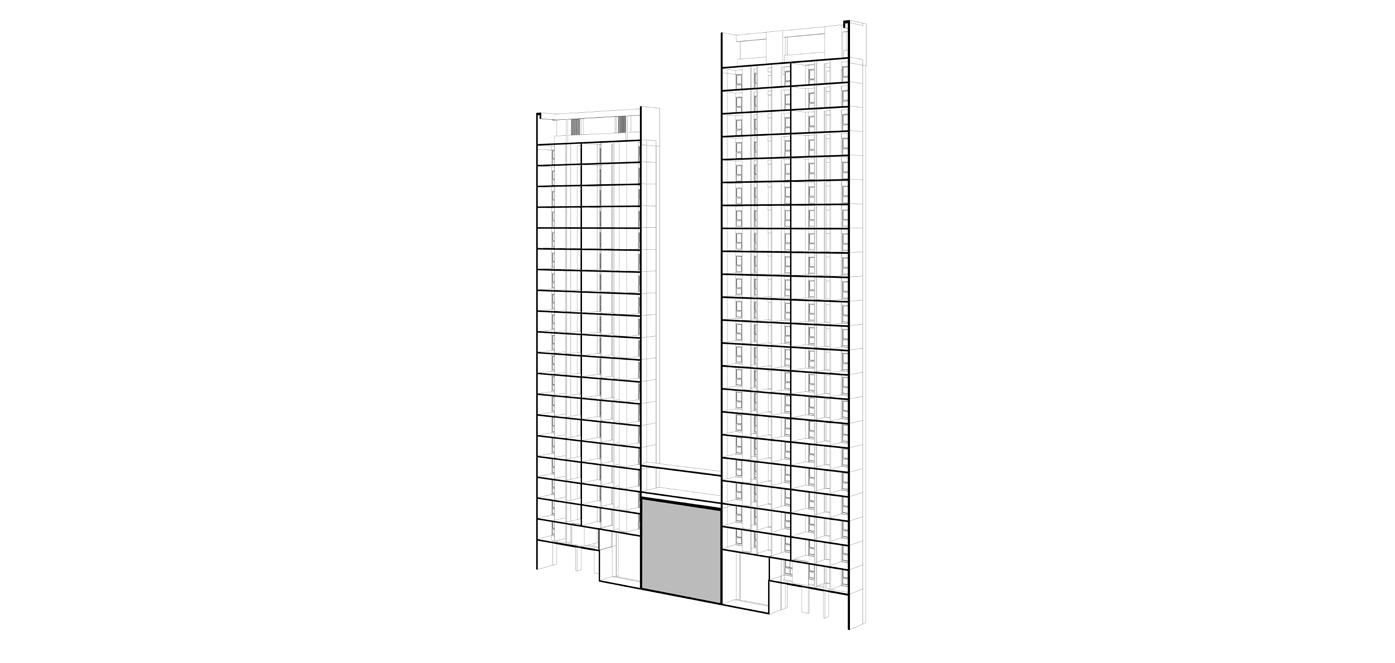
ISKCON NILACHAL DHAM
Bricolage Bombay
Iskcon is a global community which is devoted to the worship of Lord Krishna. The community has multiple temple complexes which is flooded with people around the year.
This particular site is located in Talasari, Gujarat, 2 kilometers off the main highway. The 32 acre plot
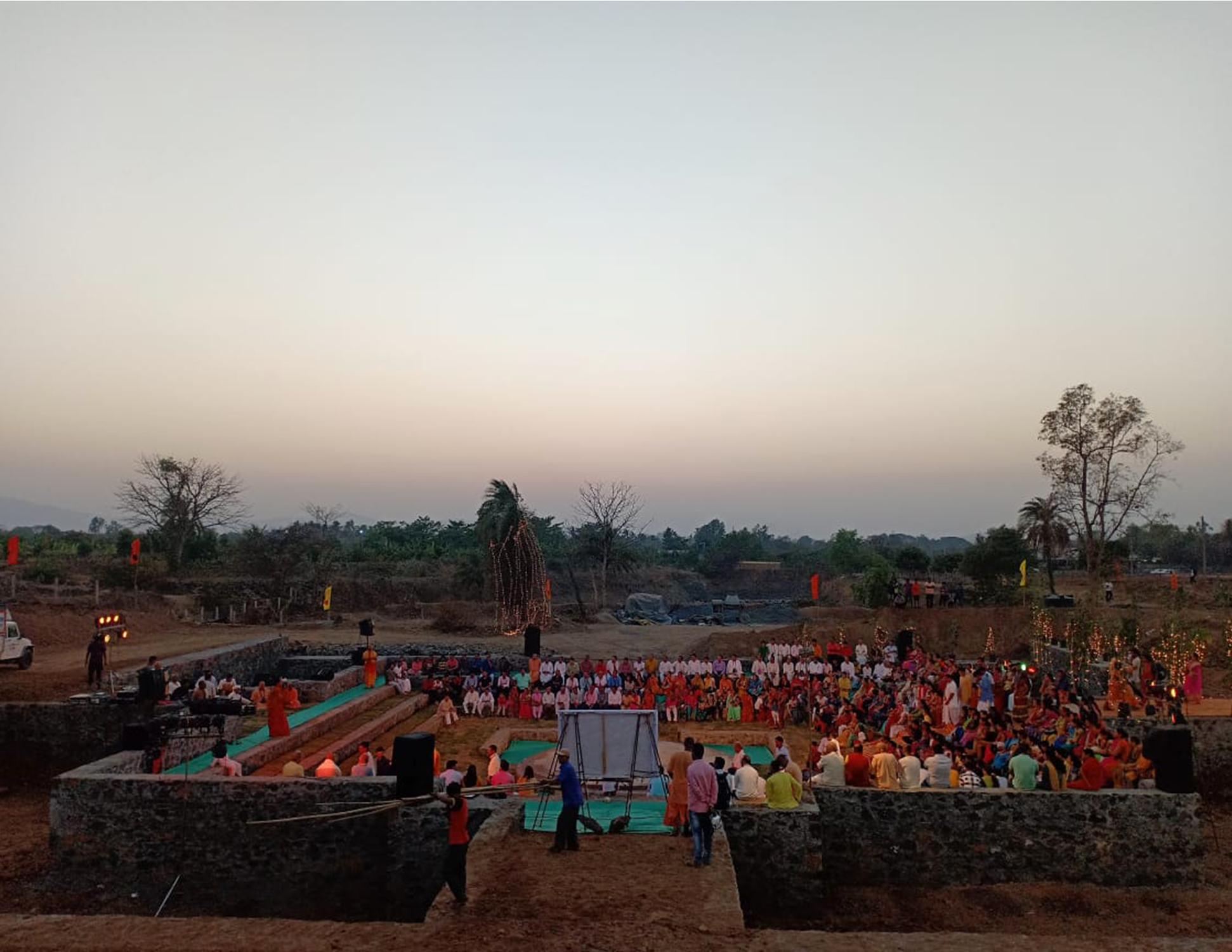
already has a temple along with a Gaushala (cowshed) which is home to over 200 cows. The brief of the project was to re-locate the temple and provide additional amenities to convert the site from a quiet land to an Ecological Complex which can harbor not only devotees but also tourists and visitors.
Supervising architect :- Vinit Nikumbh
Role and responsibility:-
Concept, design development, drawings, 3D modeling, presentations, physical models.

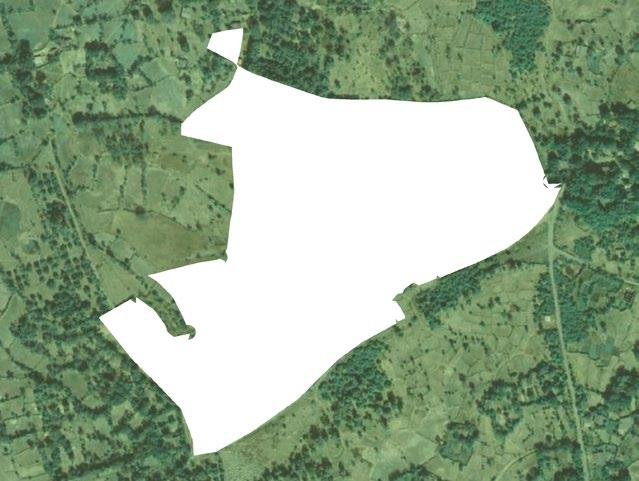
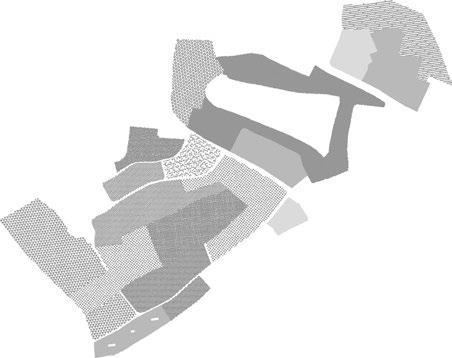




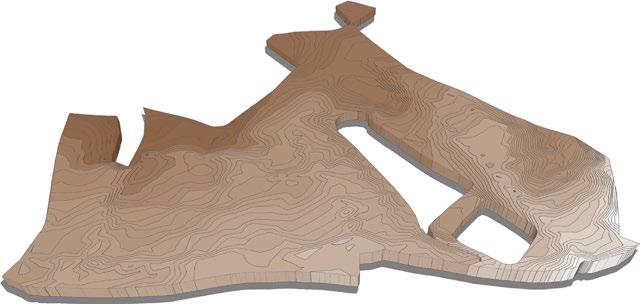
The road from the center has been cut off to prevent vehicles and trucks to pass from the central axis. A back service road has been introduced.
Part of land adjacent to the cowshed reserved for cows.
The footprint of the structures has been kept minimal to maximize the open space around the structures. A forest has been planned to serve as a barrier between the temple zone and service road. The parking area has been provided right at the entry to reduce vehicular movement within the site and promote walking and cycling.
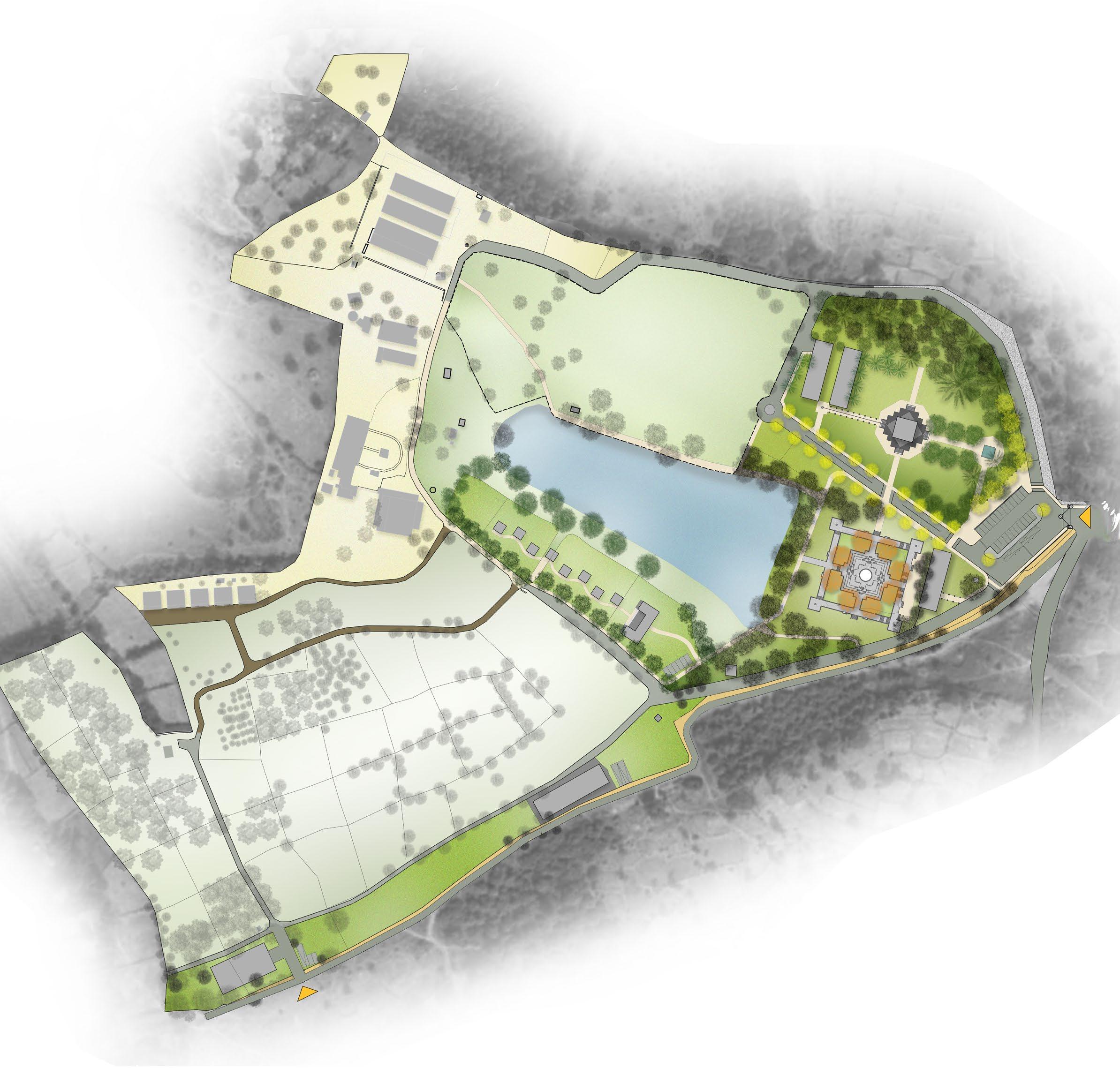
This part of the site is reserved for a Vedic school which will help in the development and upliftment of the people living around the site.
The position of the main entry gate has been shifted to align it to the East axis. The Amphitheater is proposed inside the dried up artificial pond. This eleminated the need to fill the pond with earth.
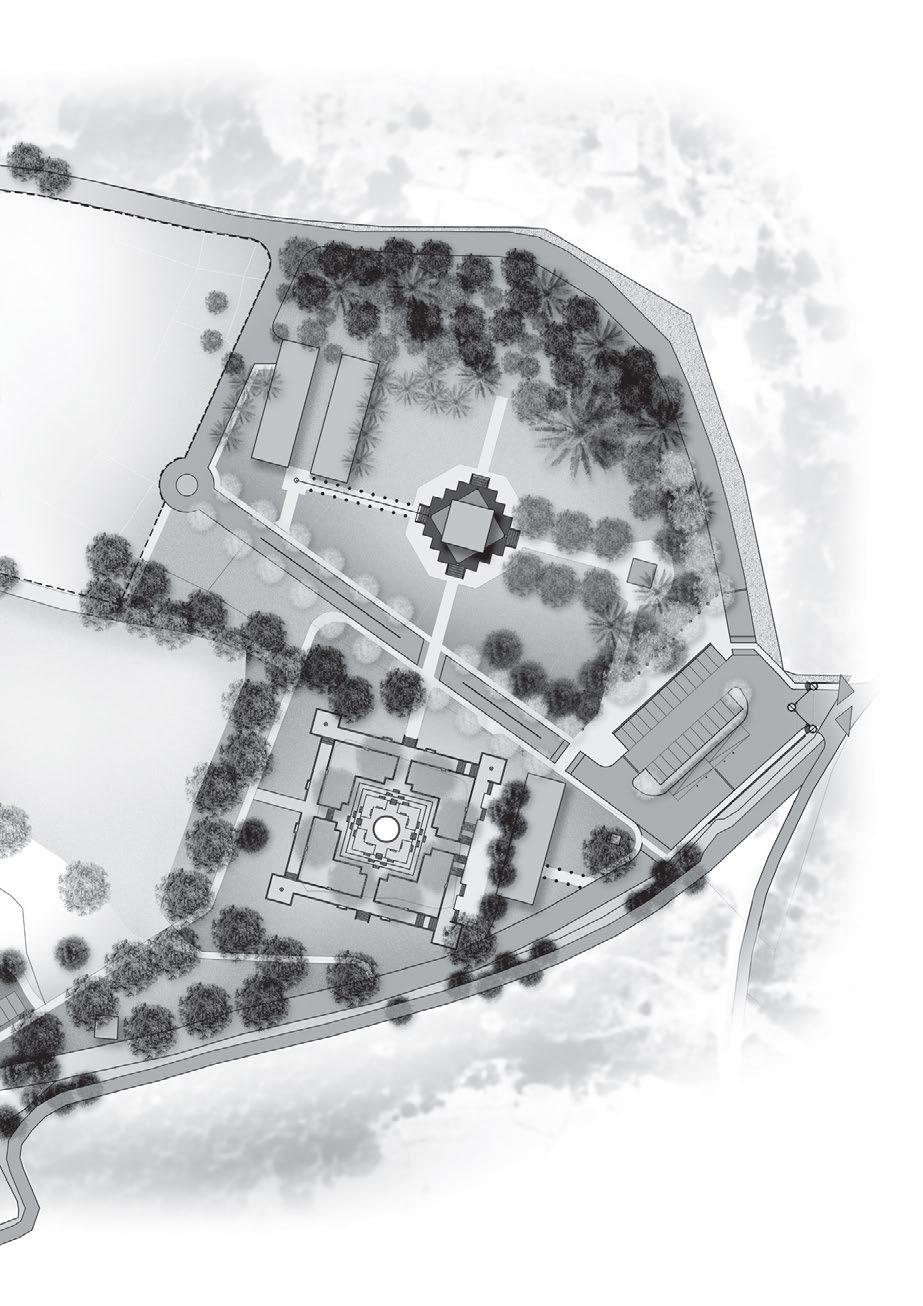





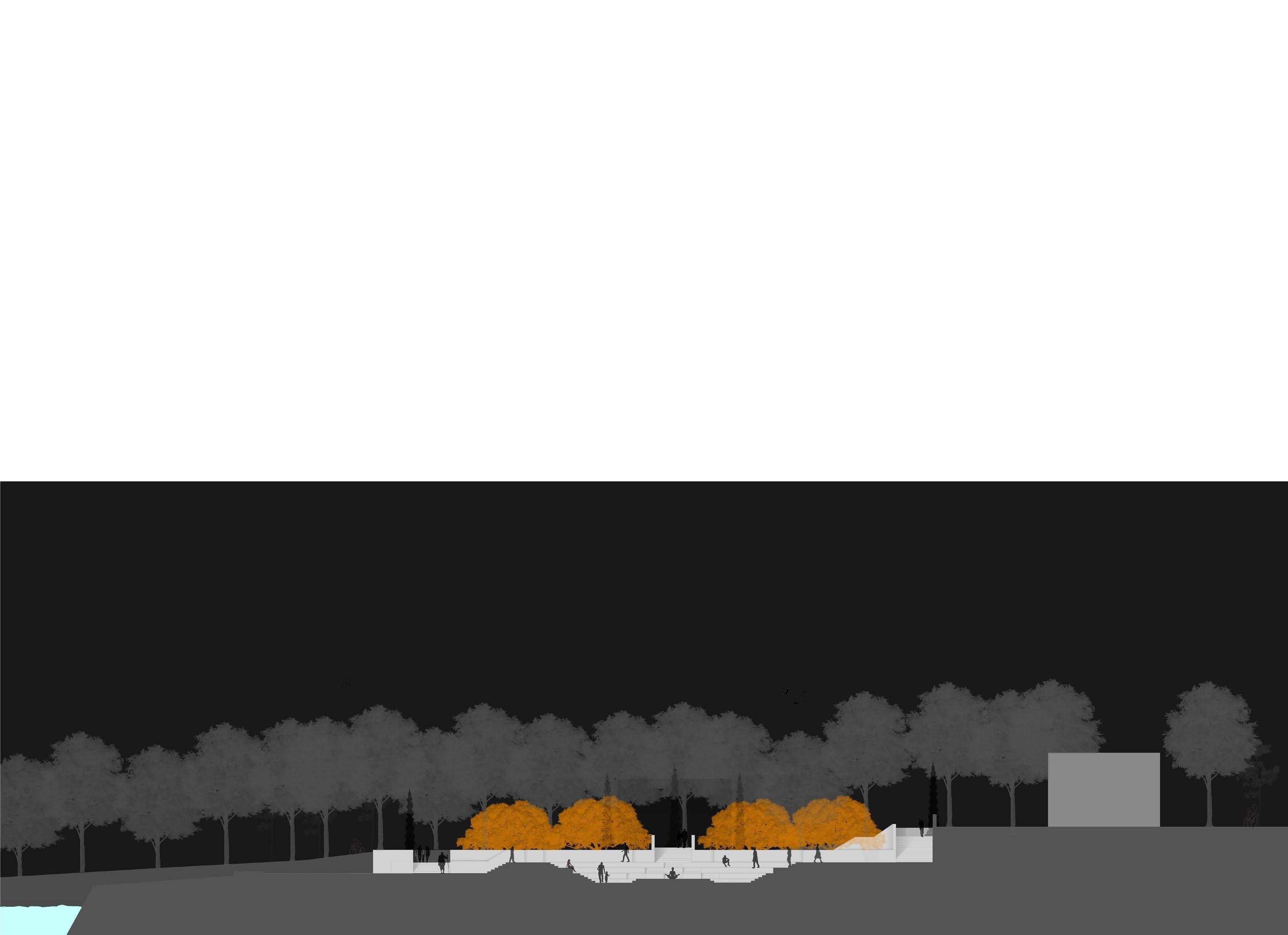
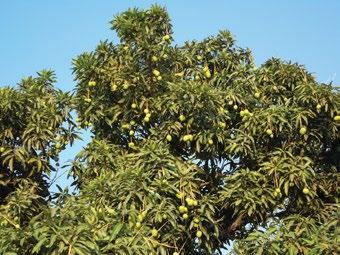
MANGO TREE
It is the tree of prosperity and auspiciousness, its leaves are used for decorating the entrance on religious and sacred occassions.
Mango is considered a wish fulfilling tree.
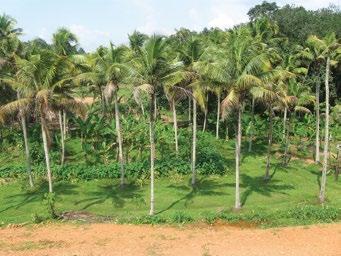
COCONUT TREE
The coconut fruit is considered highly auspicious and is an essential part of many Hindu ceremonies and festivities. It is believed to be symbolic of good fortune and prosperity.
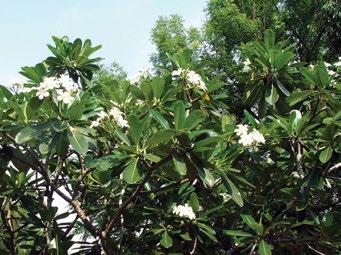
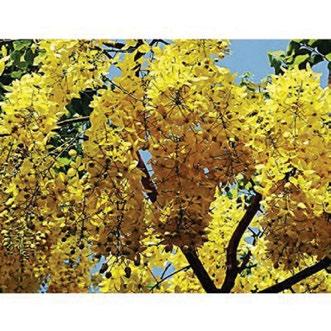
INDIAN LABURNUM CHAMPA TREE
Champa is a large evergreen tree valued for its flowers and fragrance. The flowers are used particulary in the worship of Lord Krishna and Lord Shiva.
The tree is drought resistant and an excellent avenue tree.
The tree also acts as an air cooler by liberating 10-20 litres of water per day per tree through transpiration and thus having a cooling effect on the environment.
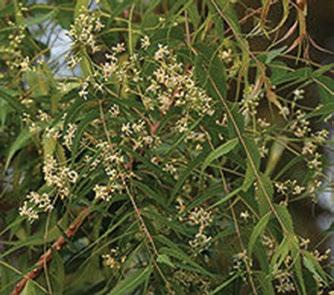
NEEM TREE
The tree is described as Heal all, Divine Tree. It is one of the 5 essential trees prescribed for every Indian garden.

The tree is resistant to drought and is one of the very few shade giving trees that thrive in drought prone areas.
URBAN SOLUTIONS FROM SCIENCE FICTION
Thesis
Imagining the future is a very fascinating prospect. How cities will appear in the future, how societies will evolve and the kind of environment we will be living in. On the other hand, there also are a number of problems that the future holds for us.
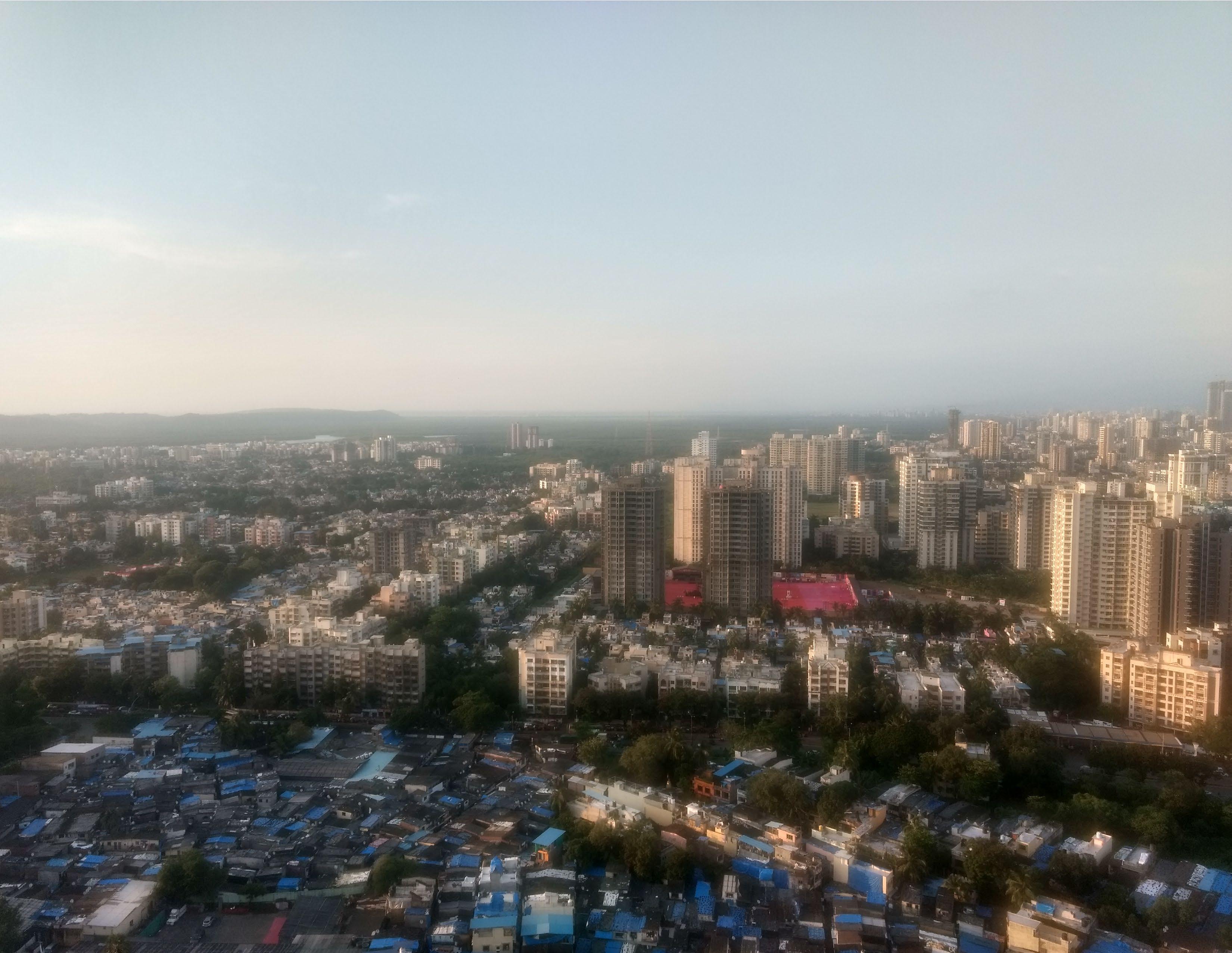
This Dystopian or Utopian form of the future is explored in the genre of science fiction. Most of these scenarios shown are projected and calculated on the basis of present day trends and advancements.
The thesis is an attempt to understand the various issues that will be faced by cities in the future and also derive solutions for them by analyzing the imaginations of visionary architects, writers and film makers.
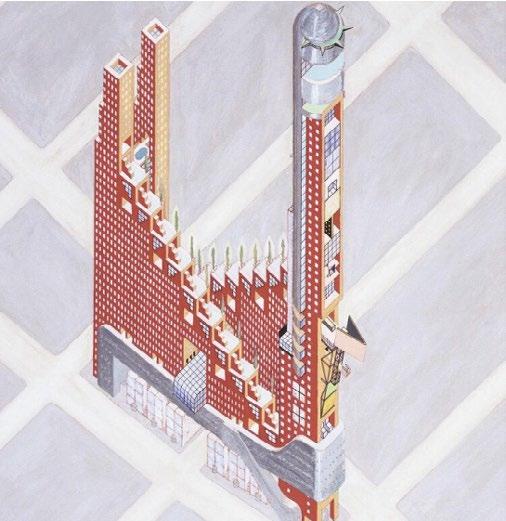
The Sphinx - Rem Koolhaas
A hypothetical multi functional structure to restrict movement only within the structure.
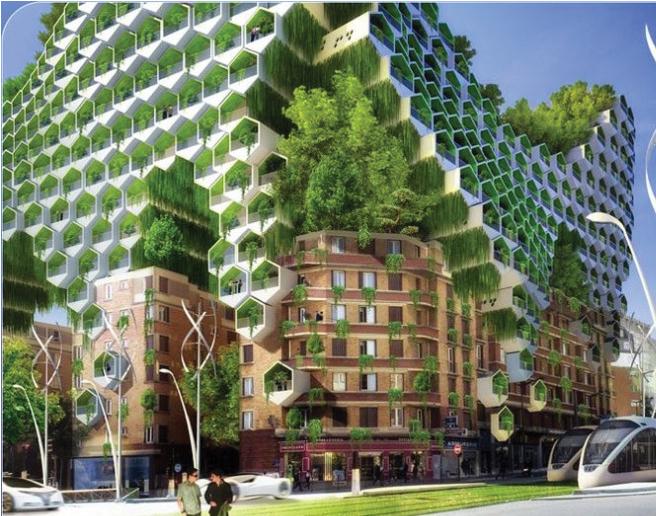
Paris 2050 - Vincent Callebaut
Addressing decrease of green spaces in the city by integrating it with built structures.
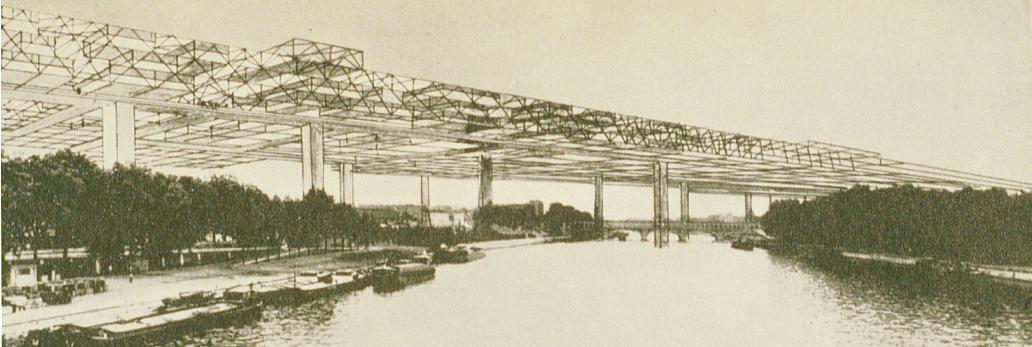
Expanding on the principles of mobile architecture to create an elevated city space to work and live to enable growth of cities while restraining land consumption.
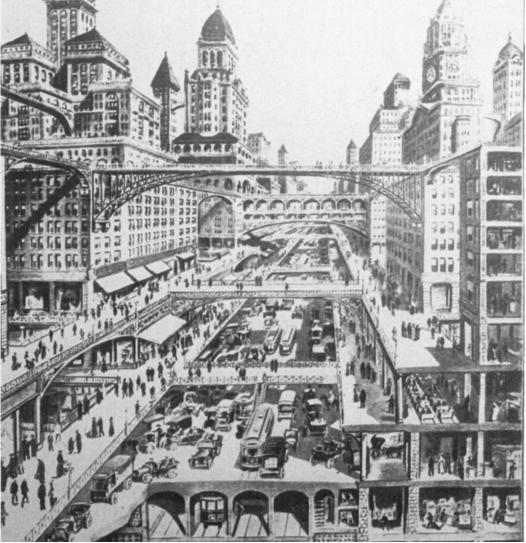
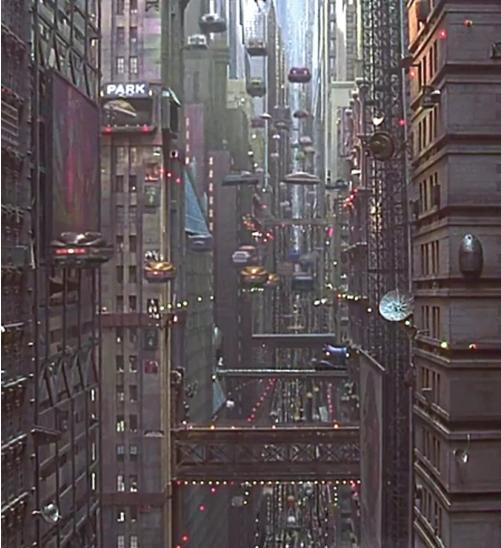
Elevated Walkways - Harvey Wiley Corbet The Fifth Element
Elevated walkways and arcades to seperate pedestrian and vehicular movement to decongest traffic. The same concept has been used in the movie The Fifth Element to depict a dense city in the future.

The site is a dense mix of commercial buildings, warehouses and the streets lined with people living in slums.
plots Unused warehouse Heavy traffic
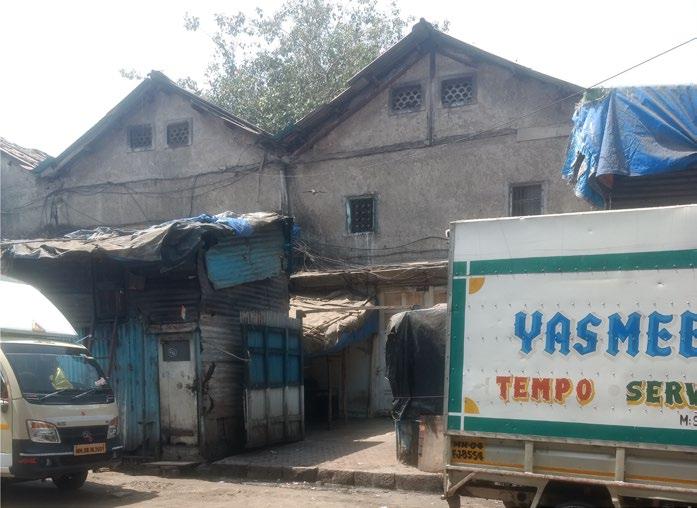
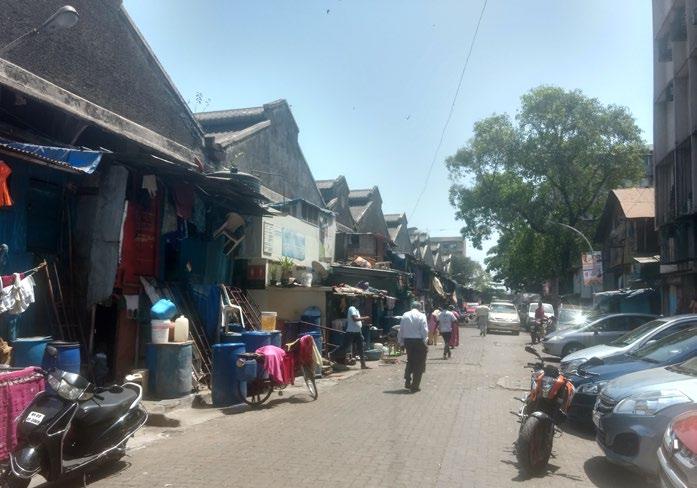
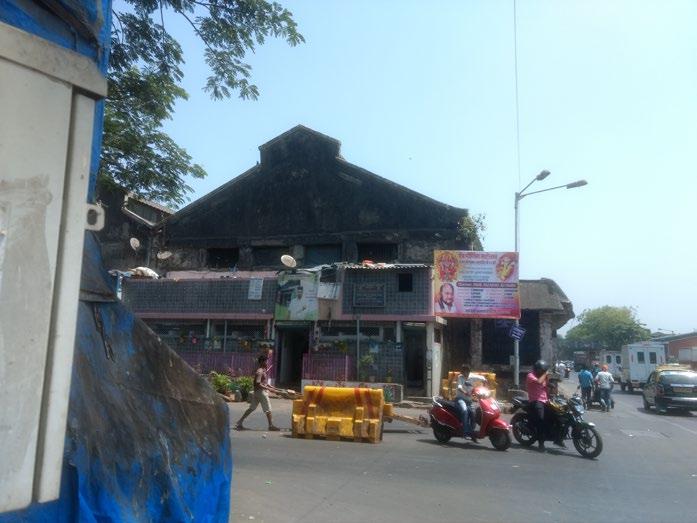
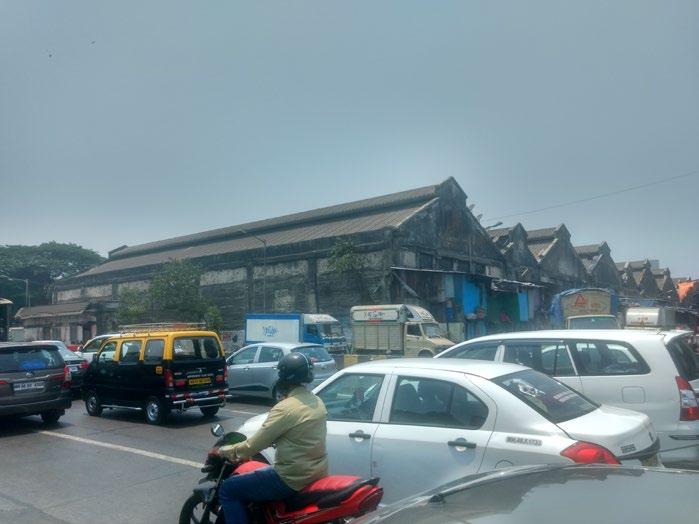
ISOMETRIC VIEW
Retaining certain architectural elements of the warehouses like trusses and steel framework.
Introducing bridges for navigation on the upper level, hence seperating pedestrian and vehicular movement.
Times of India office building.
Food stalls which can be used by the staff of the office and also by other people.
Play ground to play sports like basketball, football, volleyball and more.
Training center on top of a truck terminal to untilize the land more effeciently.
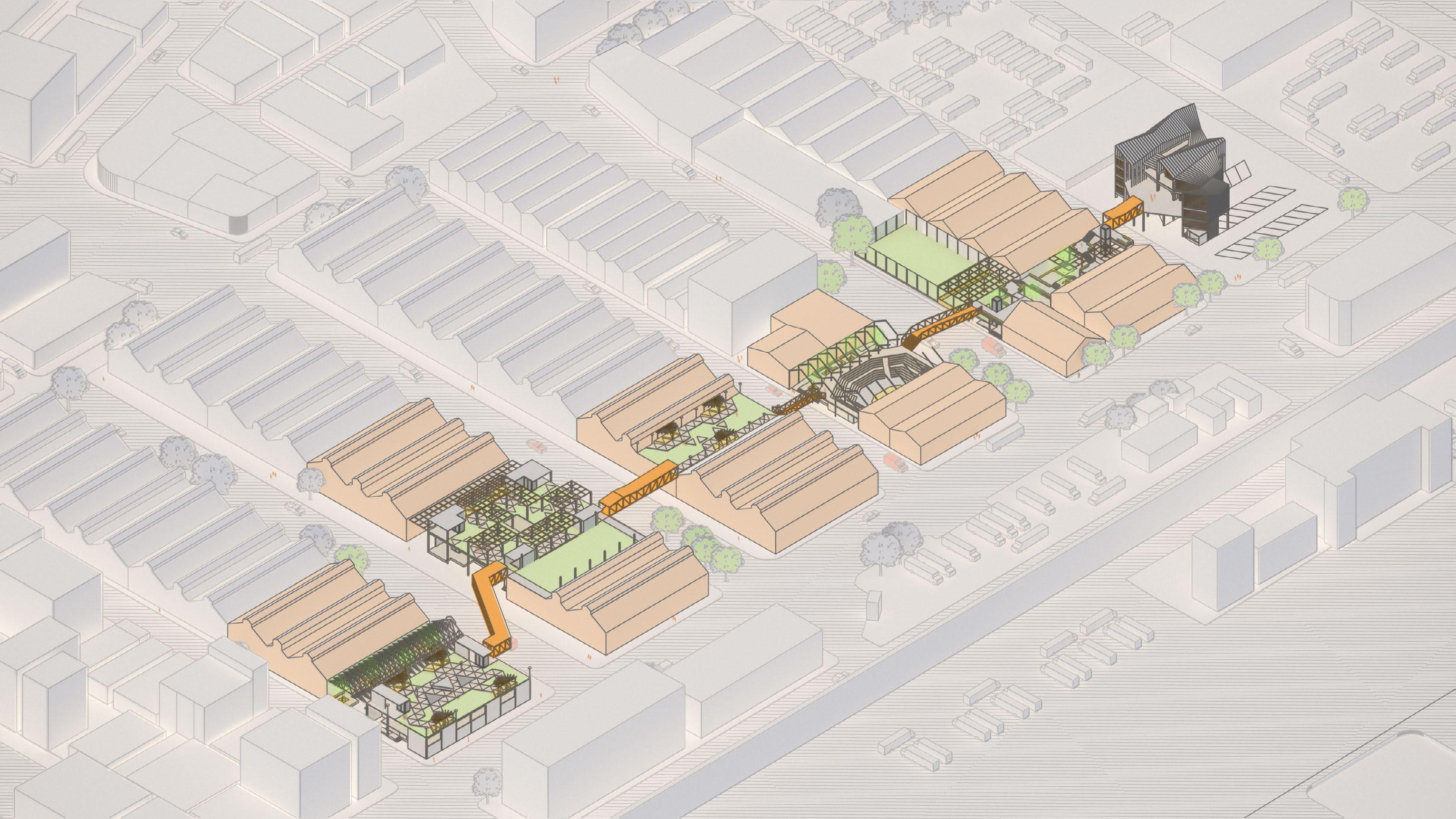
Commercial area made up of multiple different office and retail spaces.
Food court for the commercial area on the lower level. Park and kids play area on the upper level.
Market on the lower level and open air gym, play ground on the upper level.
Park on the upper level. Amphitheatre which can be used for performances by the training center and also host screenings for the local people.
Informal reading space and play area which can also be used as an exhibition space by the training center.

UPPER LEVEL PLAN

