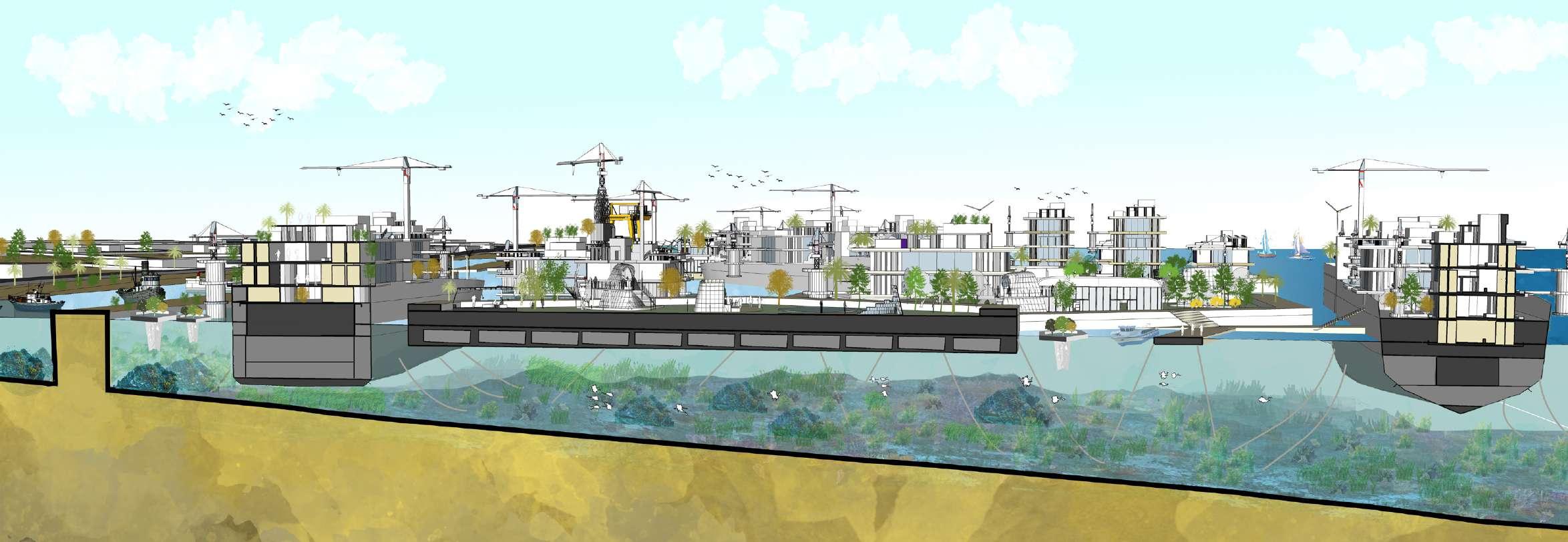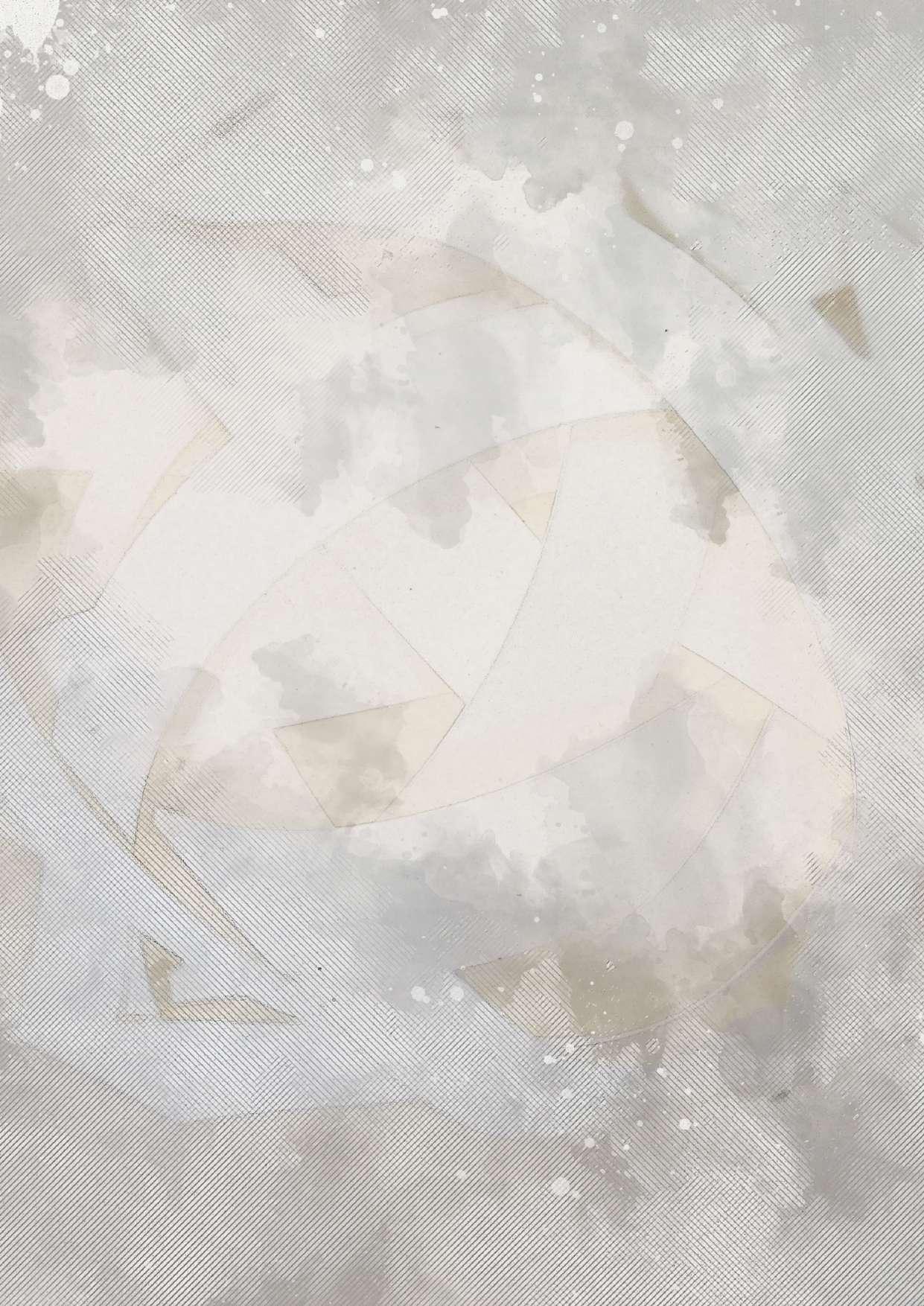D
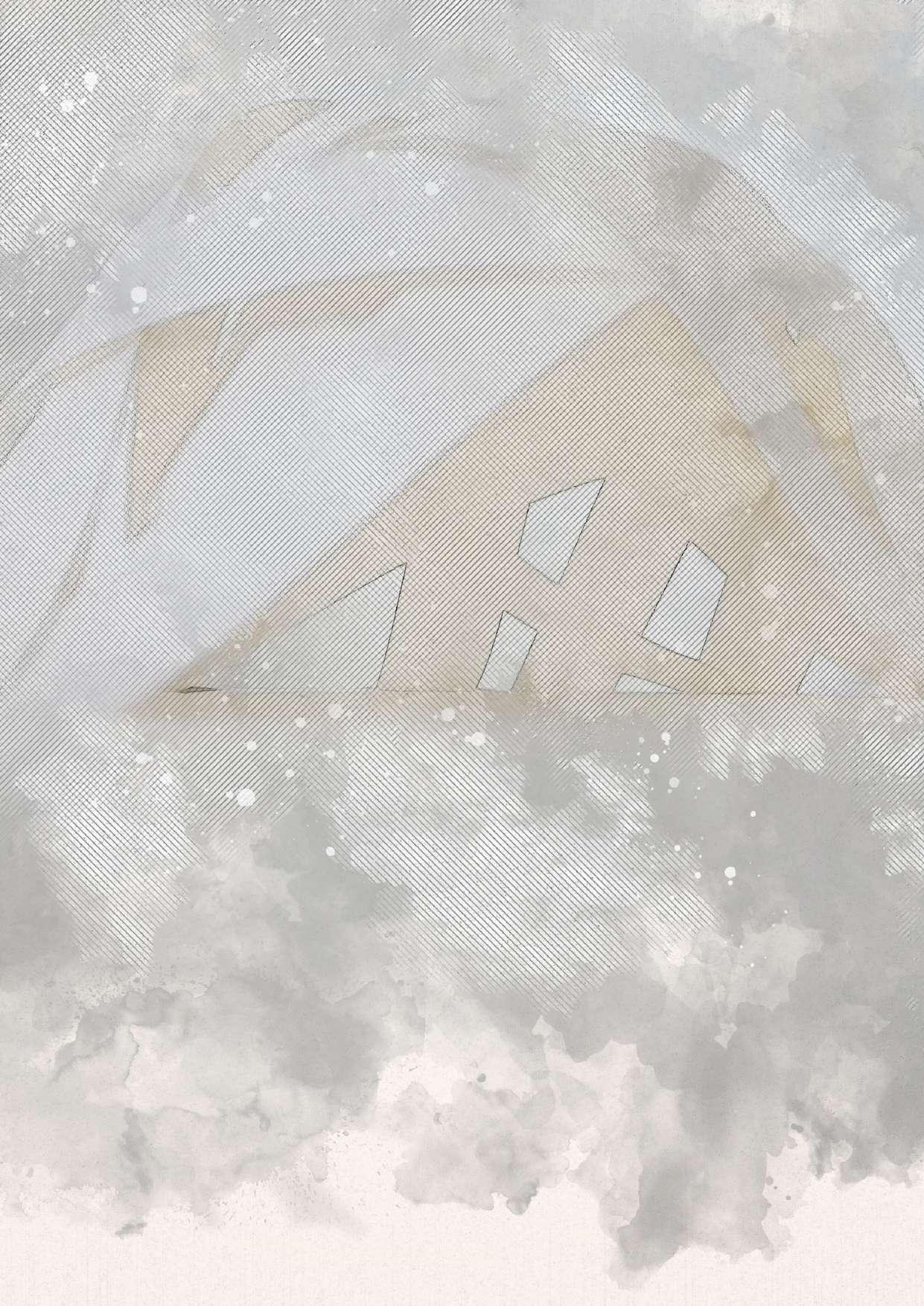
SUFFEE DJAMIIL
DEA Architecture & Urbanisme
PROFILE
Since my childhood i have always like draw ing and building cardboard houses and pil low forts. I was always interested to pursure a career in a creative field.
Architecture allowed me to do so. I view each project is an unique opportunity to create, blend and reinvent the existant.
CONTACTS
5B pasteur St, Beau Bassin
djamiilsuffee@gmail.com

(+230) 5 9 25 76 91
LANGUAGES
Français - C1 Anglais - C1 Créole - (Native)
SOFTWARE SKILLS
Autocad
Revit Rhino & GH Photoshop
Indesign Sketchup Lumion Illustrator
ÉDUCATION
Ecole Nationale Supérieure d'Architecture de Nantes. Graduated Master en Architecture et Urbanisme en 2022
ENSA Nantes Mauritius. Graduated Bachelor en architecture et urbanisme en 2020.
John Kennedy College. GCE 'A' LEVEL - Graduated 2015 GCE ‘O’ LEVEL - Graduated 2014
Ecole Gouvernemental Raoul Rivet. CPE - Graduated 2007
WORK EXPERIENCE
CAPABILITIES / SKILLS
PROFESSIONAL
Writing Photography
Team play Organized Fast LEarner Time Management
2020 2019 2018 2017
Internship at FWA associates ltd Architectural intern. Numerous work for both commercial and residential projects Municipality of QuatresBornes Assistant to building inspector.
Internship at FWA associates ltd Architectural intern for Area control centre reovation.

Nomadic Resorts
Draftsman for landscaping design for the project Bourgade de Bel Ombre.
MAB Ltd Grade A Contactors. Assitant to site manager for the EDEN ROCKS RES Project in Grand Baie.
PERSONAL INTERESTS
Sustainable development
From design to completion, the reversibility of project schedules following urban trans formations and developments.
Maritime architecture Design or rehabilitation of ships and floating structures.




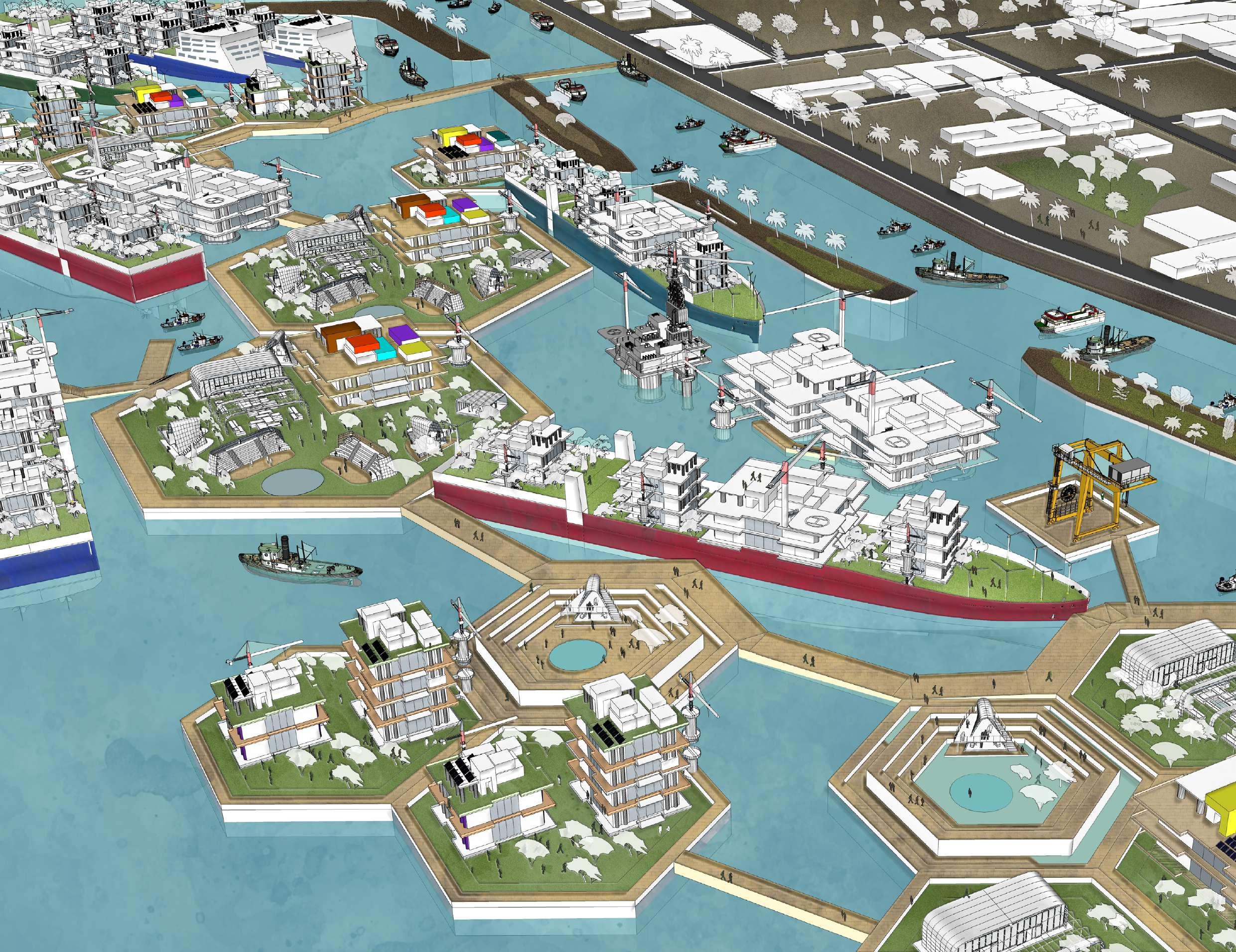



1. L’INCERTITUDE
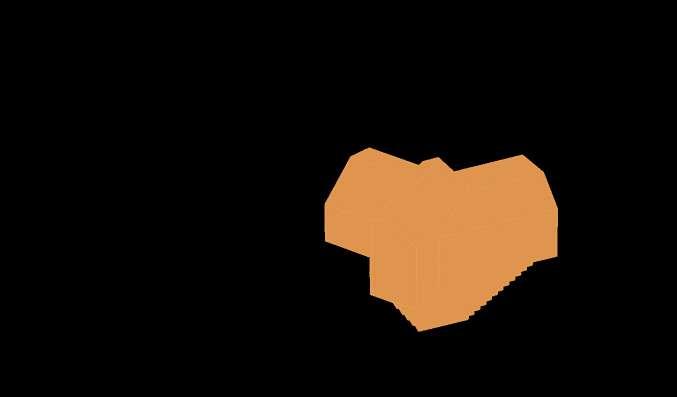
M2 STUDIO ‘SOLID THINKING’ PFE GROUP PROJECT
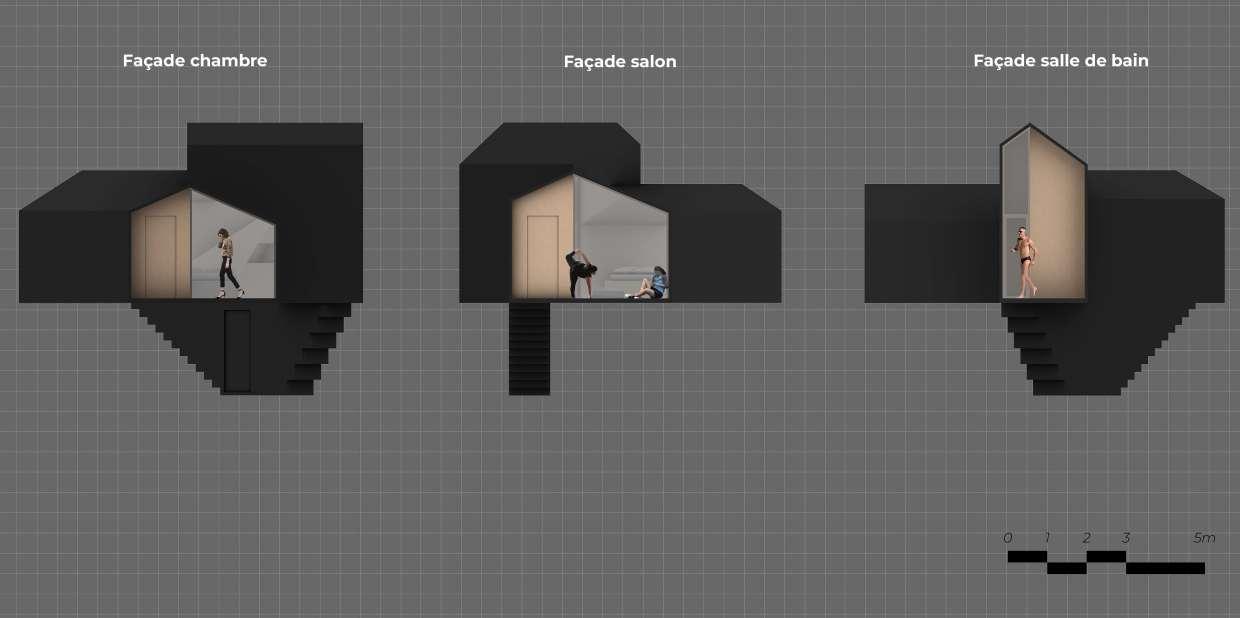
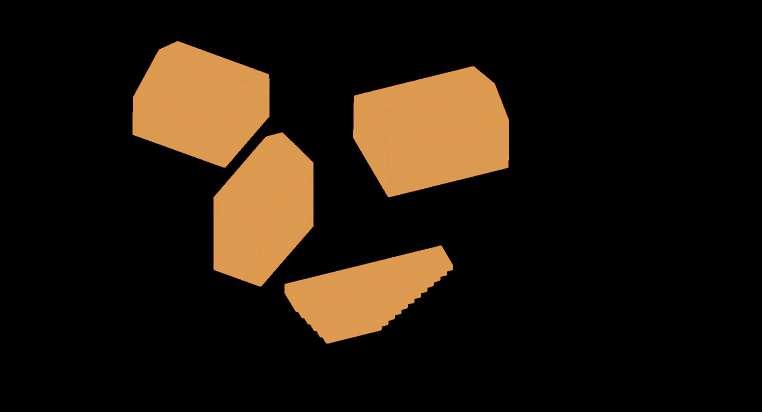
This project entitled l’incertitude is one of the four proposed ‘insolite’ dwellings for the belle folie park in Ploemel. The theme of anarchitecture was chosen and presented as the ‘folie’ and the key concept is to design a living area comprising of a bedroom, a living area and a bathroom. The project is pushed further than the conceptual stag es whereby real issues were discussed throughout the development of the project.
As such the core is to be made with Cross Laminated Timber to facilitate transport and preassemble on site. The envelope is to be made with reclaimed wood which will be treated and fixed to the structure on site. One of the peculiar characteristics is the access by a net which was modelled via grasshopper and rhino. The aim is to pro pose a floating aspect to the project whereby even the supports were to be hidden in the envelope.
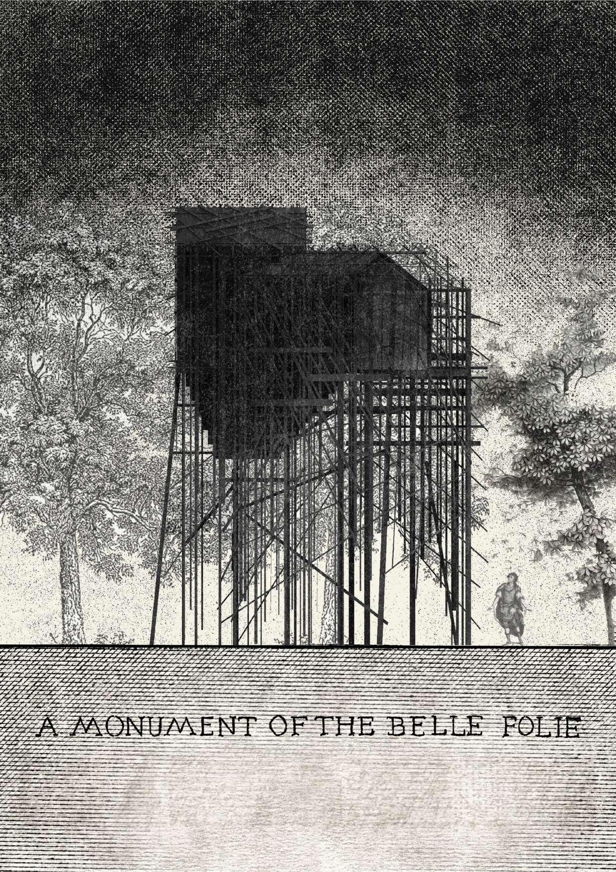
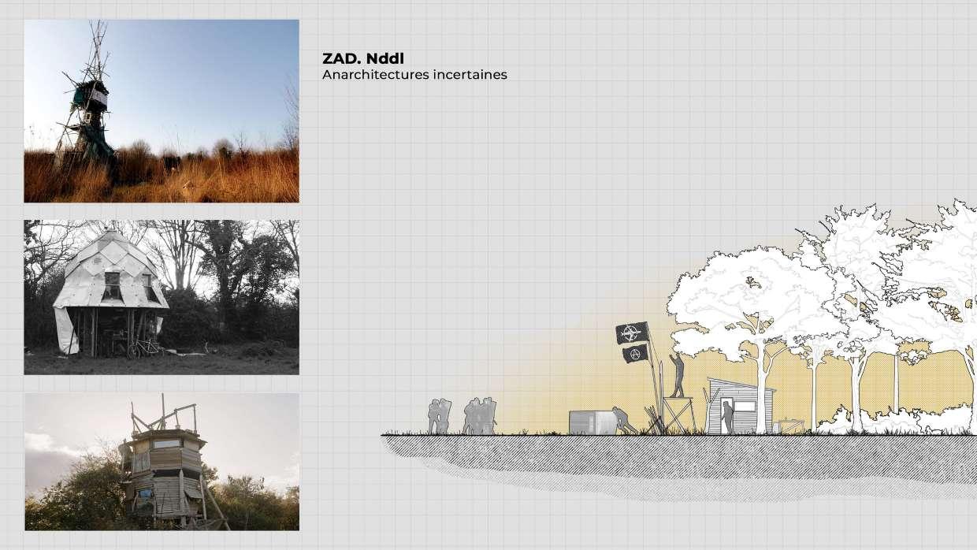
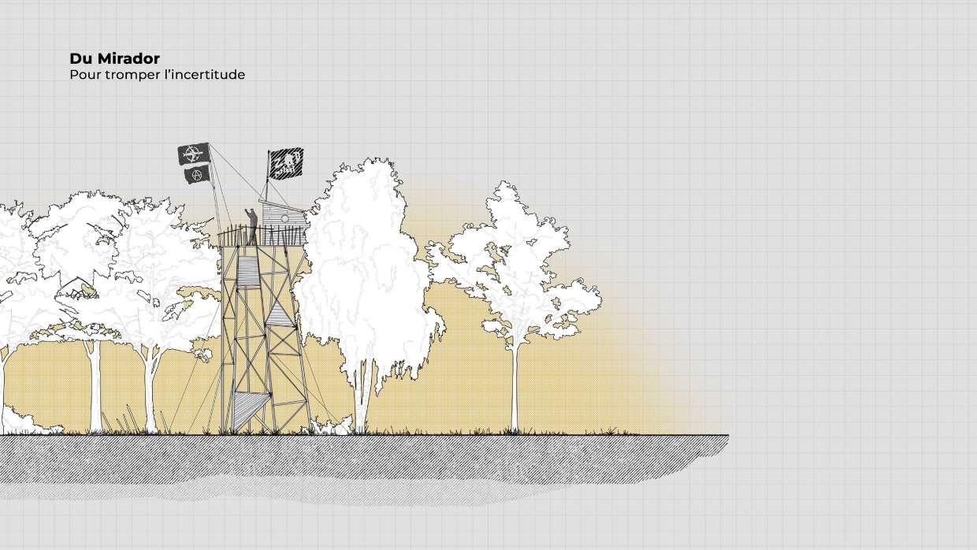
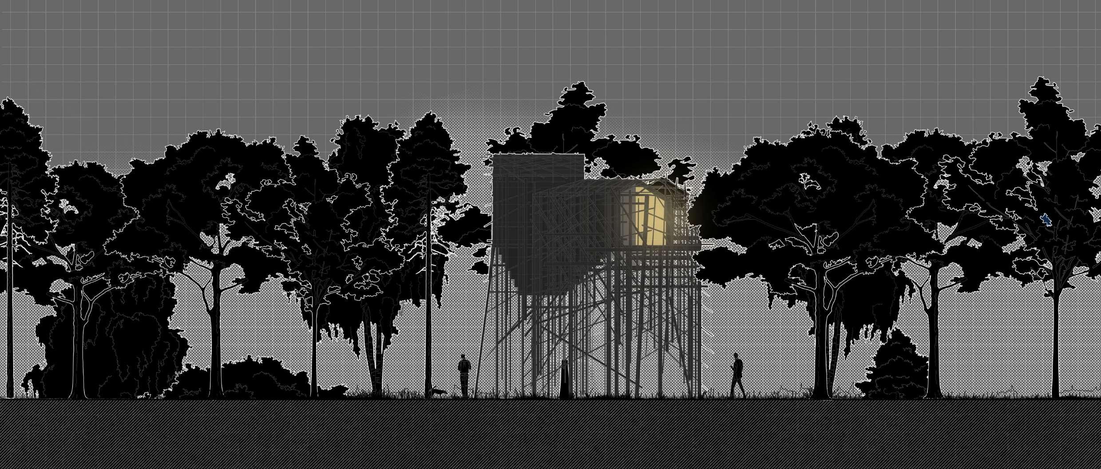
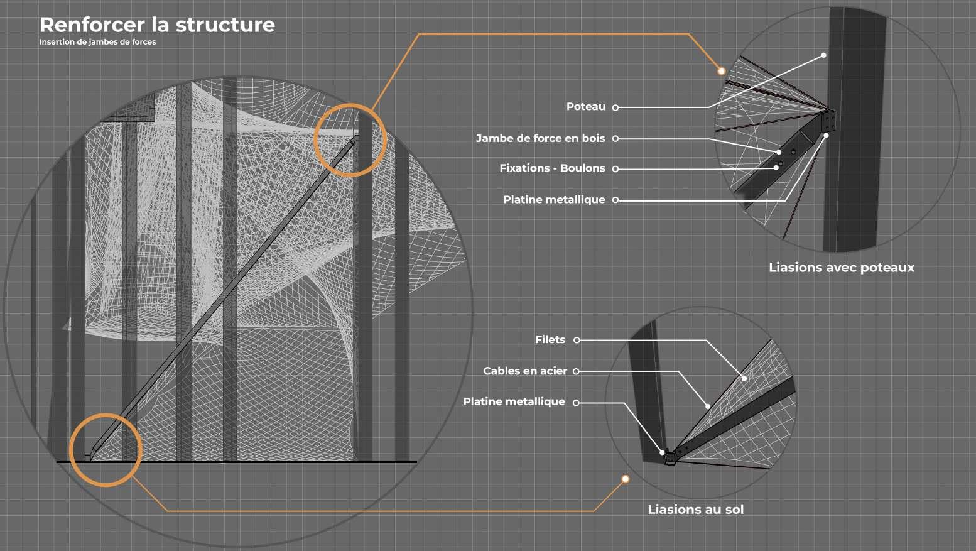
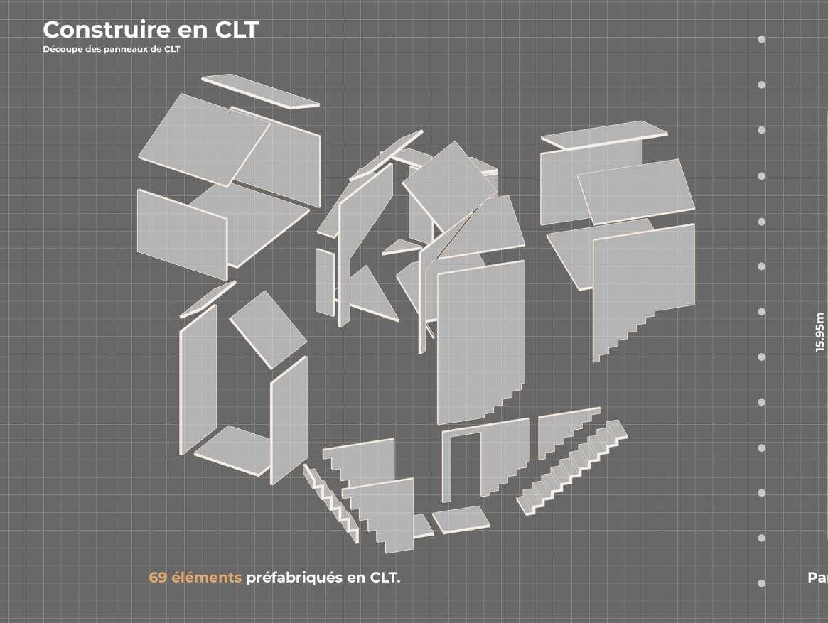
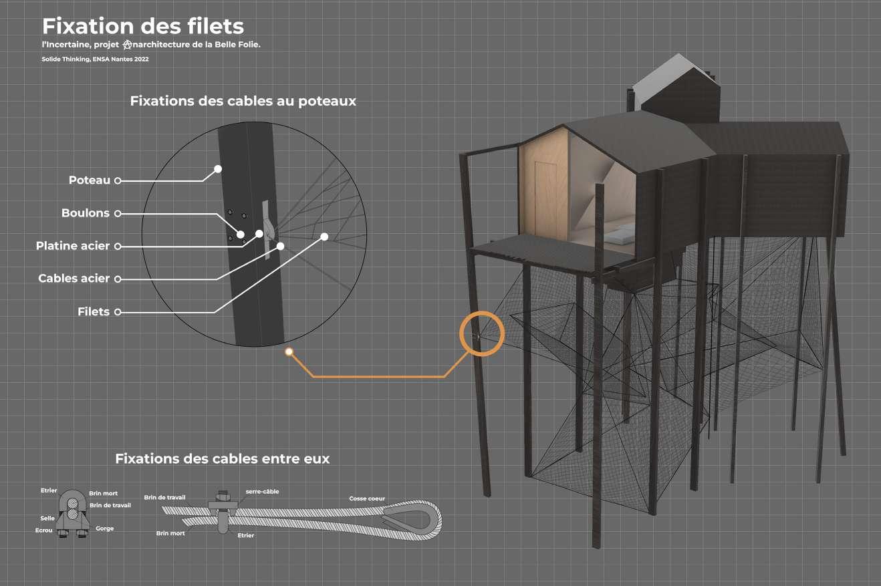
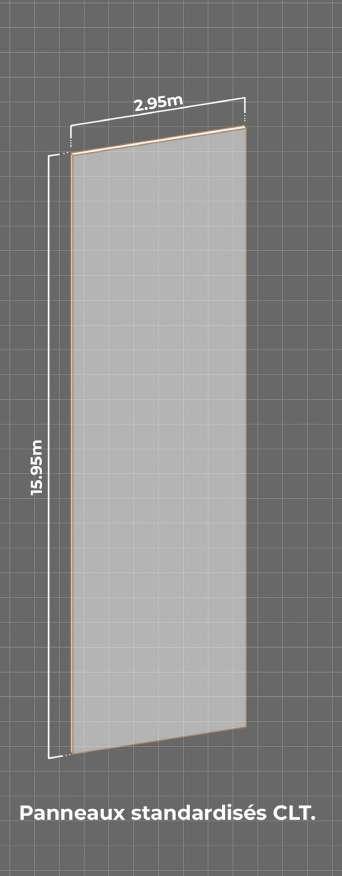
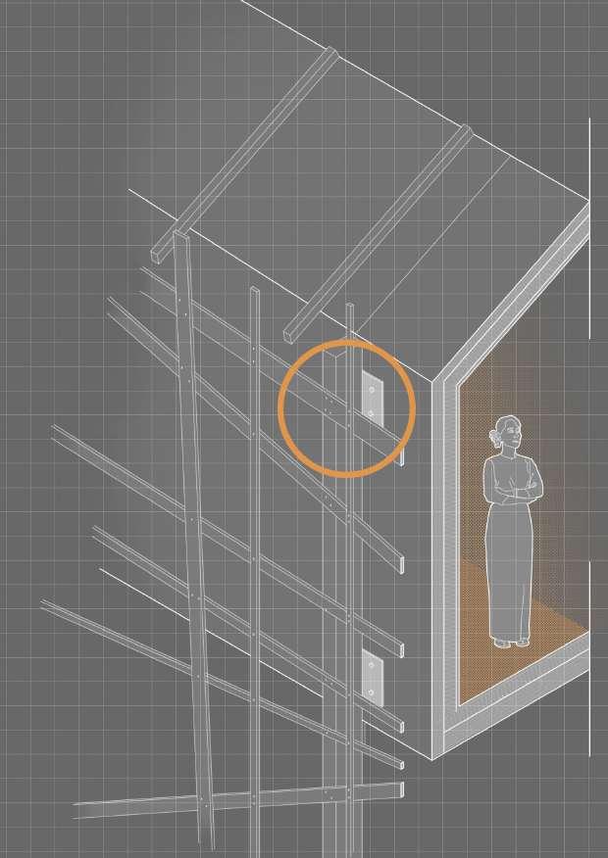
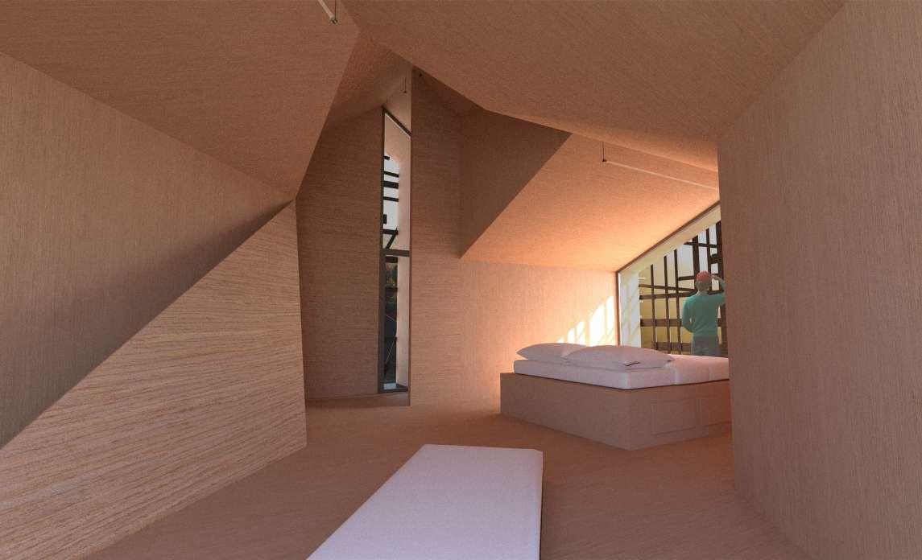
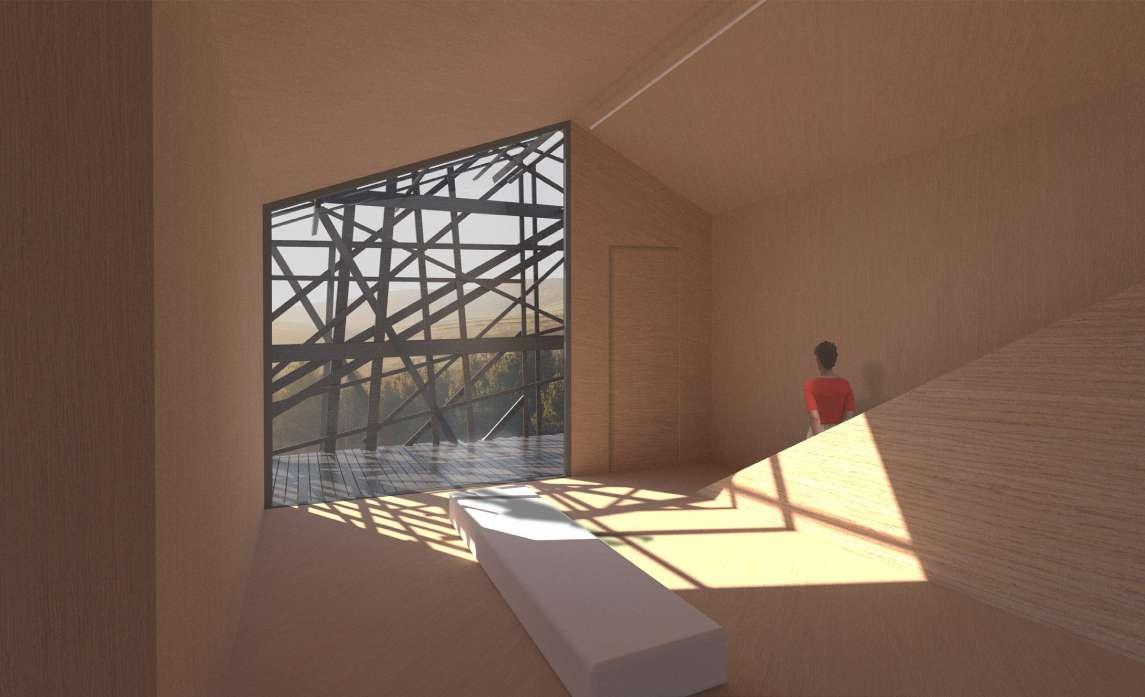
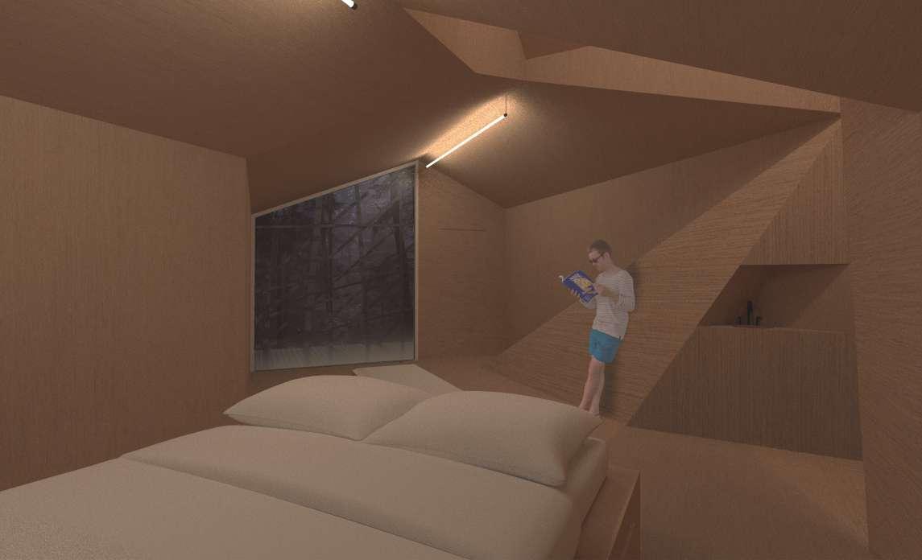
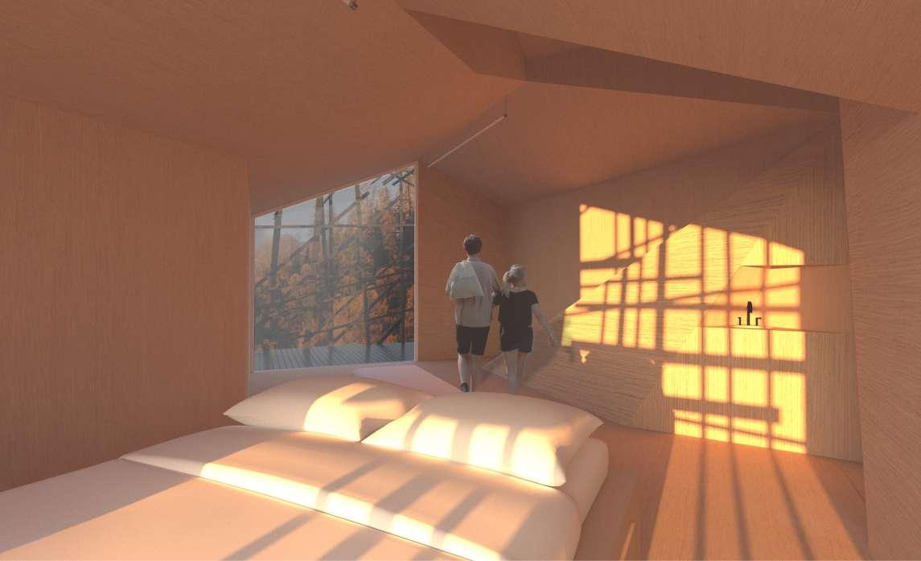
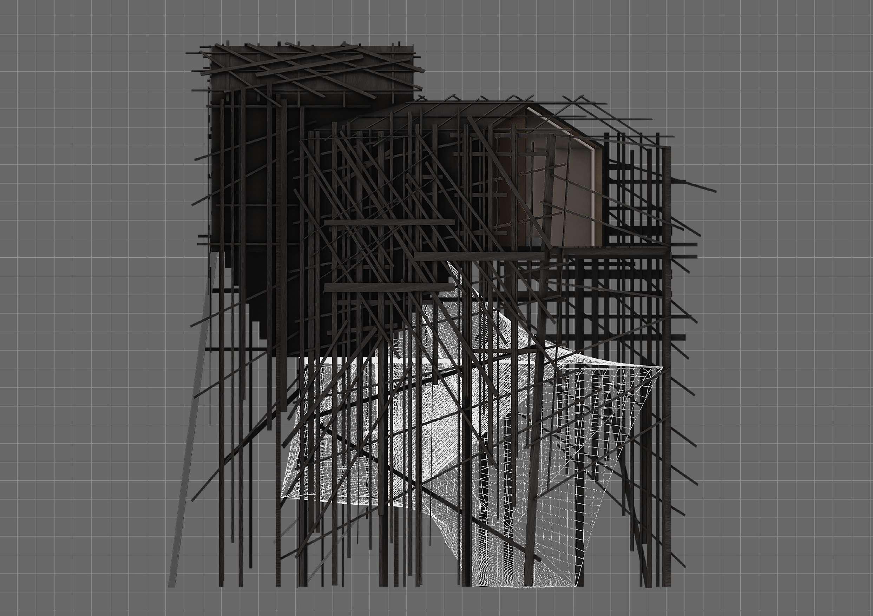
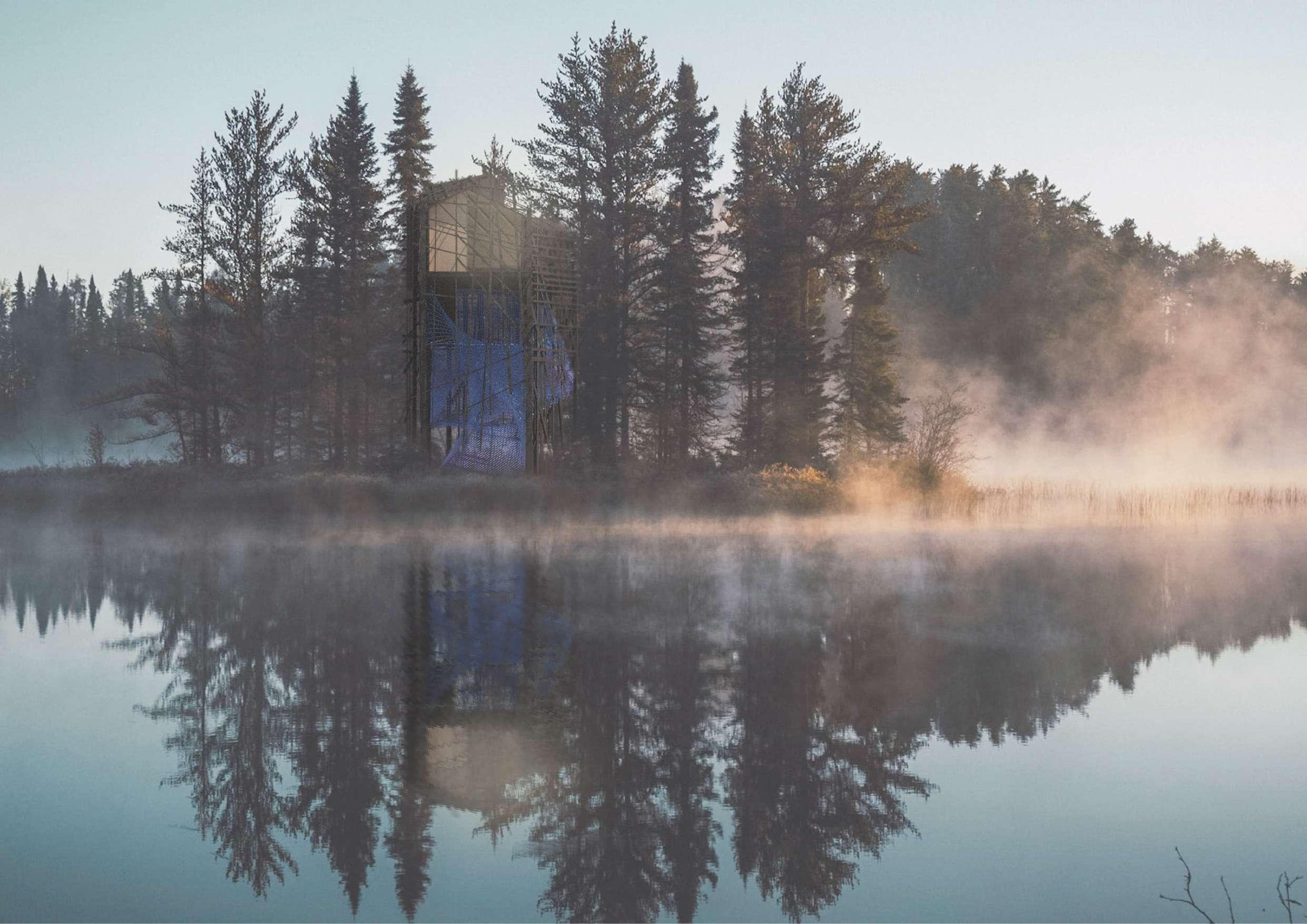
2. LA HUTTE
This project called ‘La Hutte’ is an unusual habitat designed for the Parc de la Belle Folie. The essence of the project is biomimicry; an instinctive architecture directed by natural constructions such as bird’s nests or spider webs. The intention is to create a work that is harmonious with nature by creating a habitat that attracts vacationers.
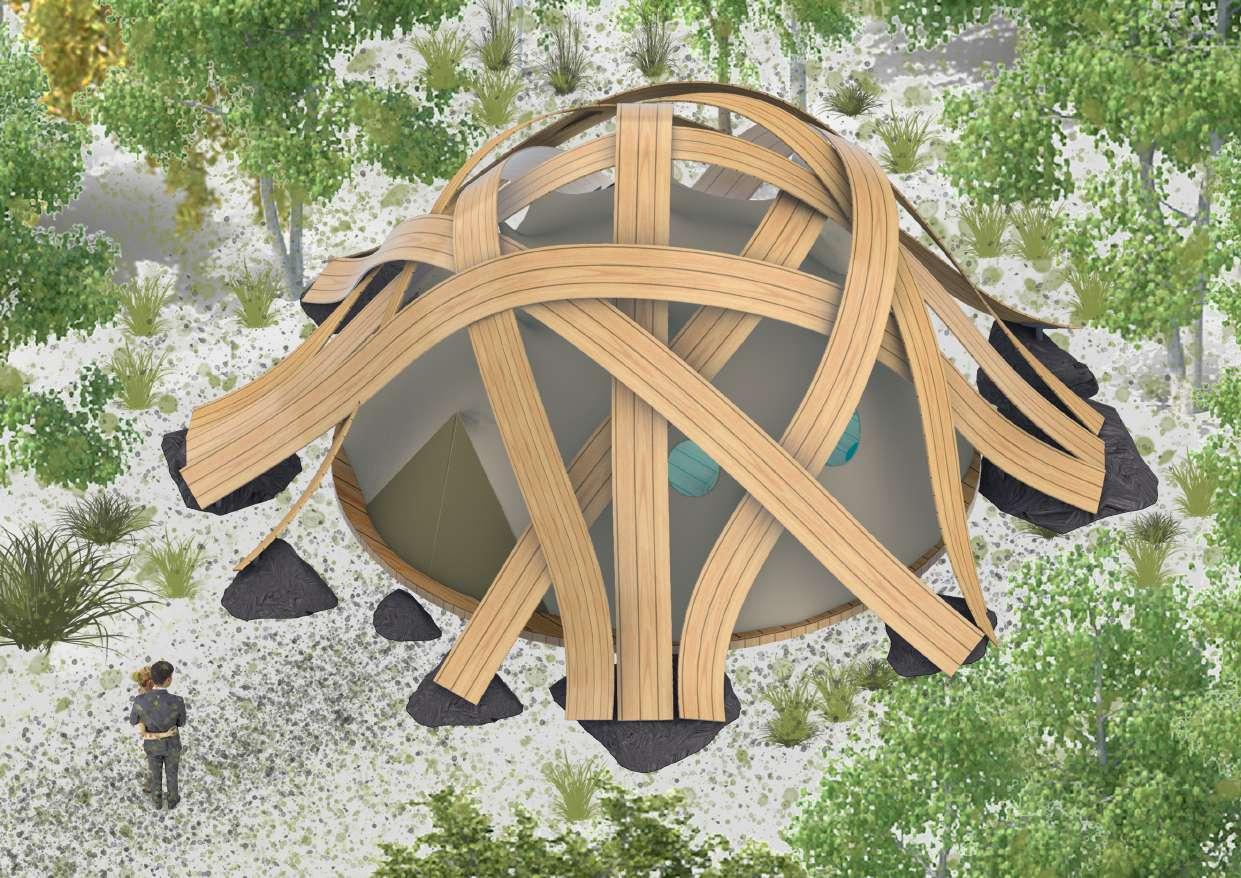
The project follows the principle of building a tepee with the structure as the core supporting an envelope. The project is made with several wooden laminates fixed to each other so as to create a dome shape structure. Underneath this structure, a ten sile envelope is fixed at the junctions and the resultant is that of a suspended tent.
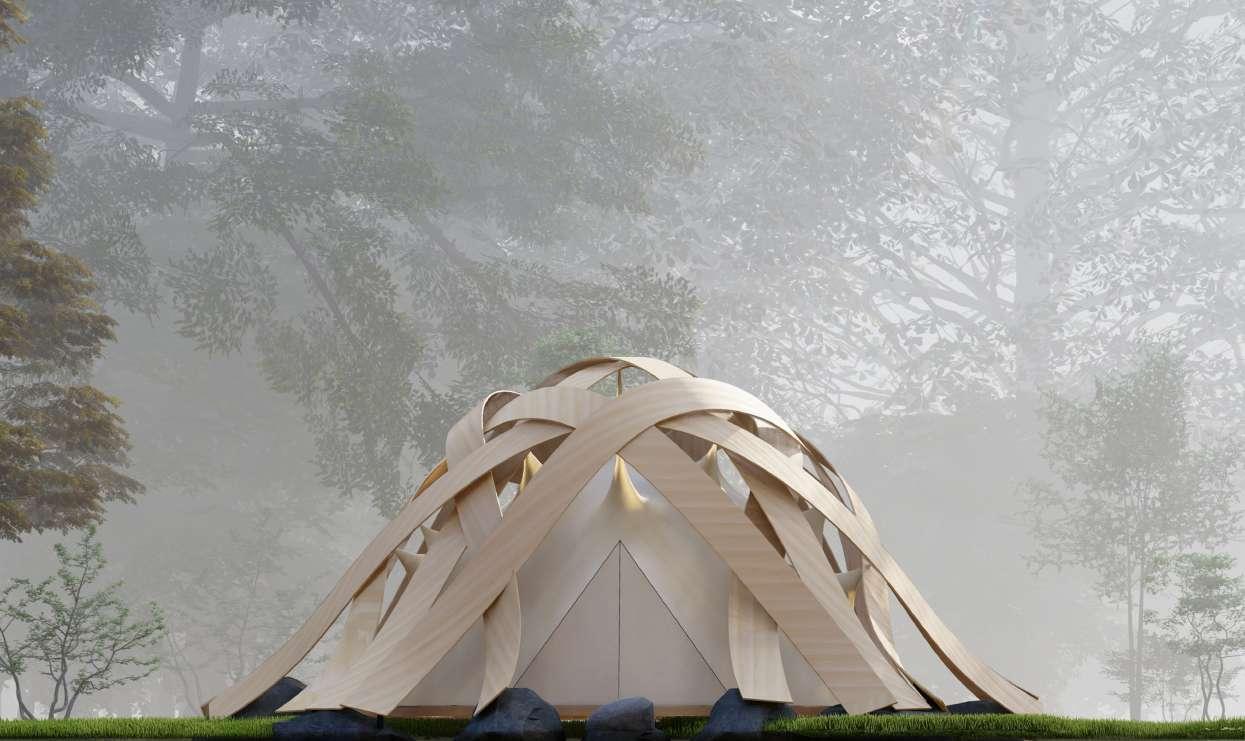
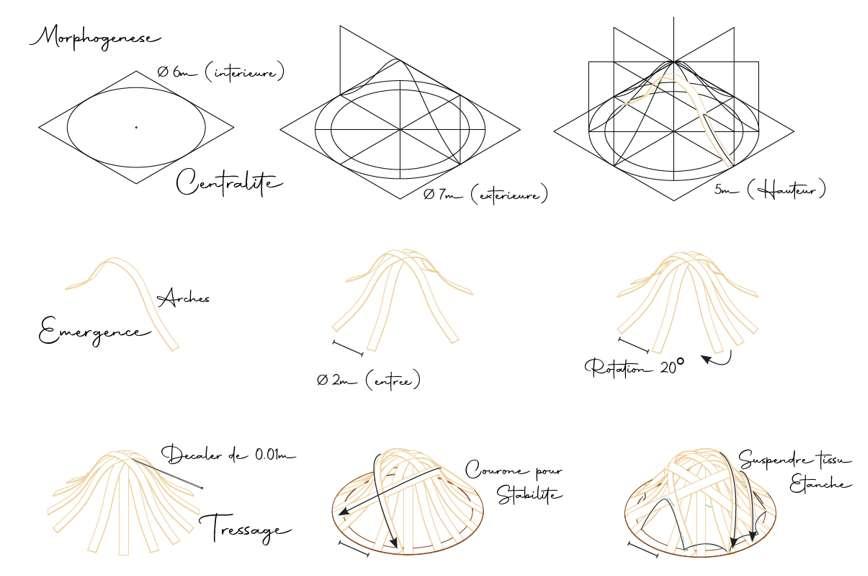 M2 STUDIO ‘SOLID THINKING’ PFE INDIVIDUAL PROJECT
M2 STUDIO ‘SOLID THINKING’ PFE INDIVIDUAL PROJECT
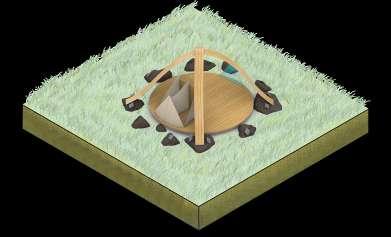
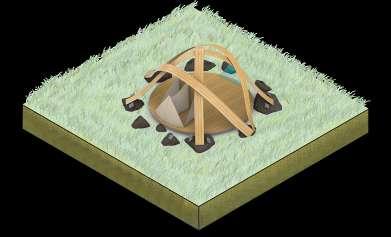
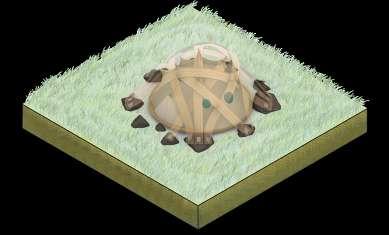
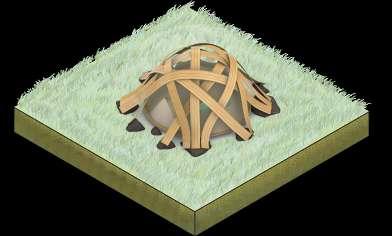
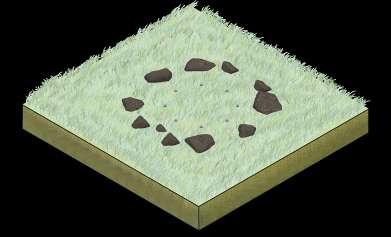
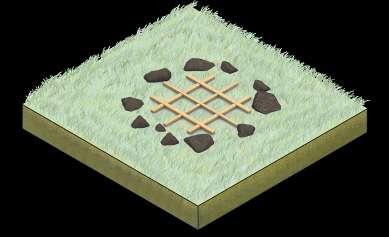
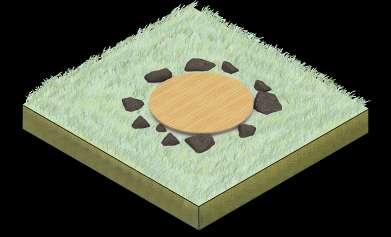
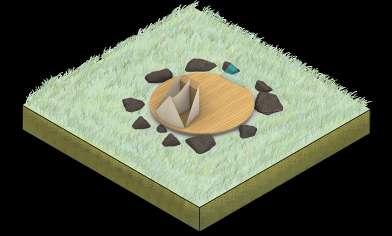
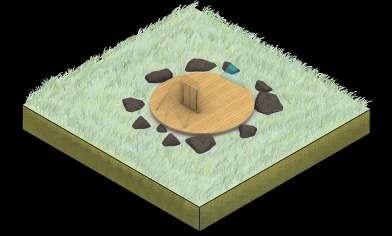
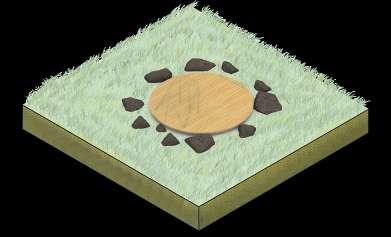
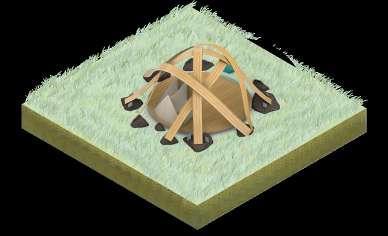
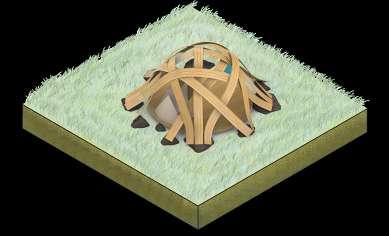
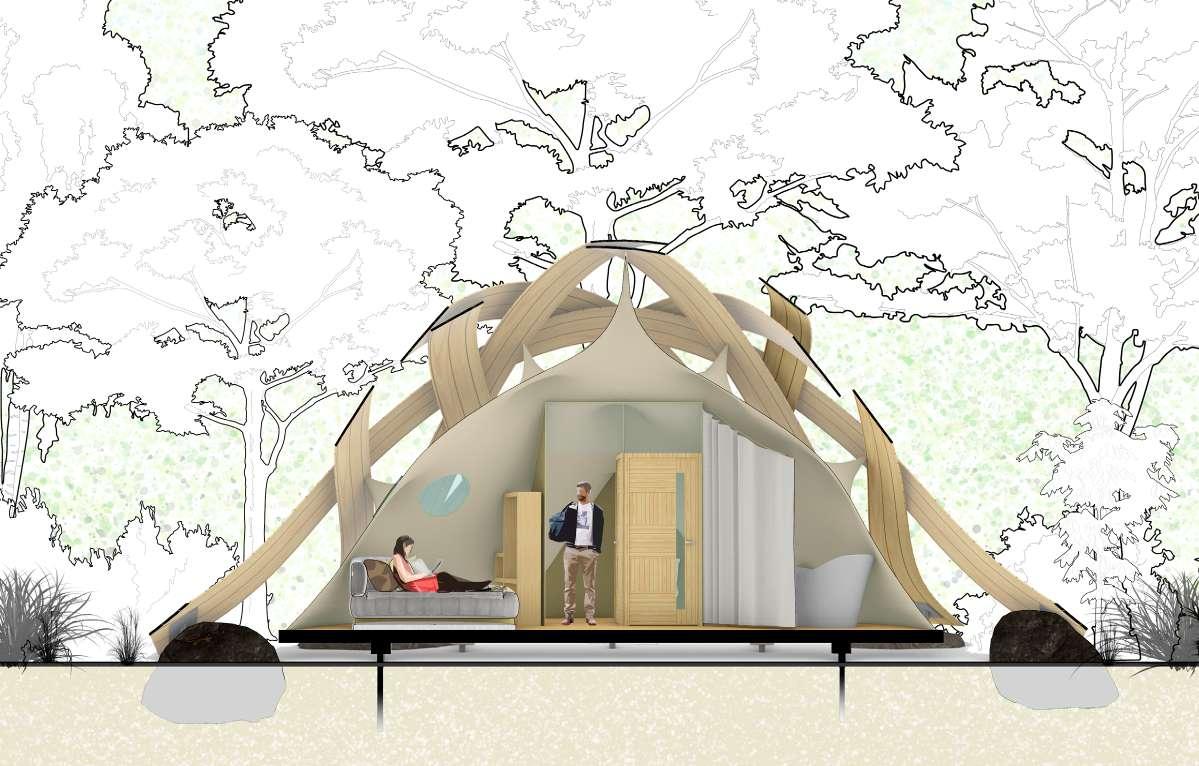
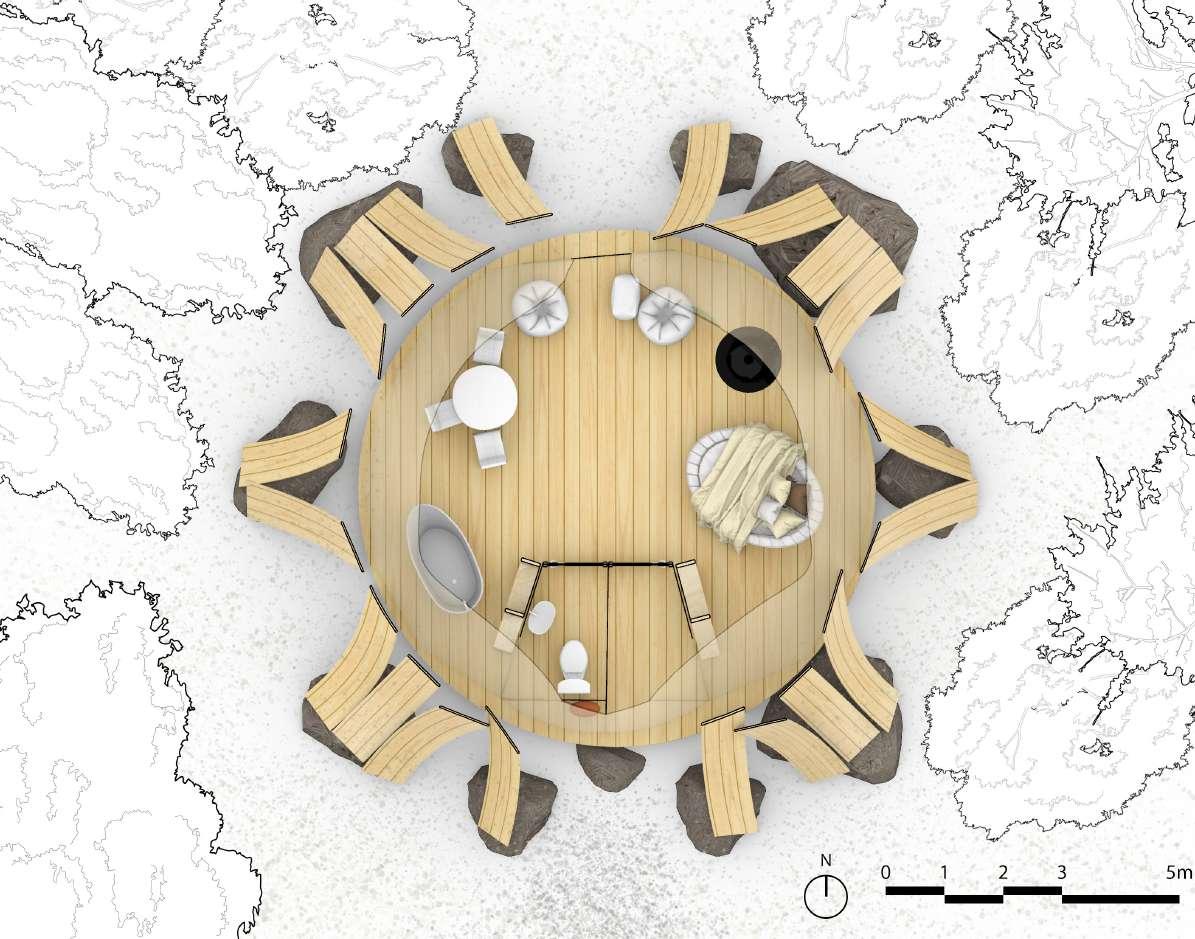

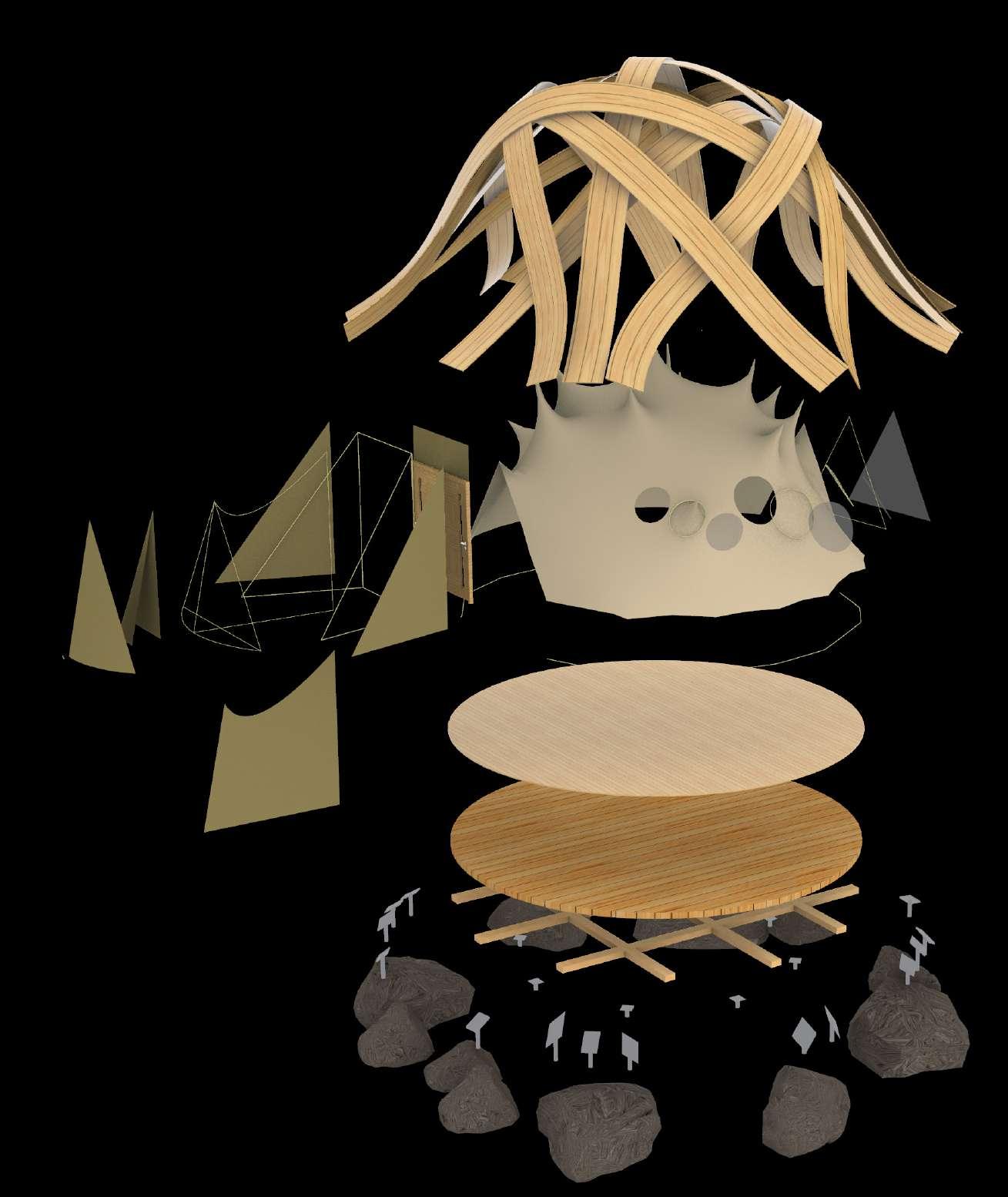
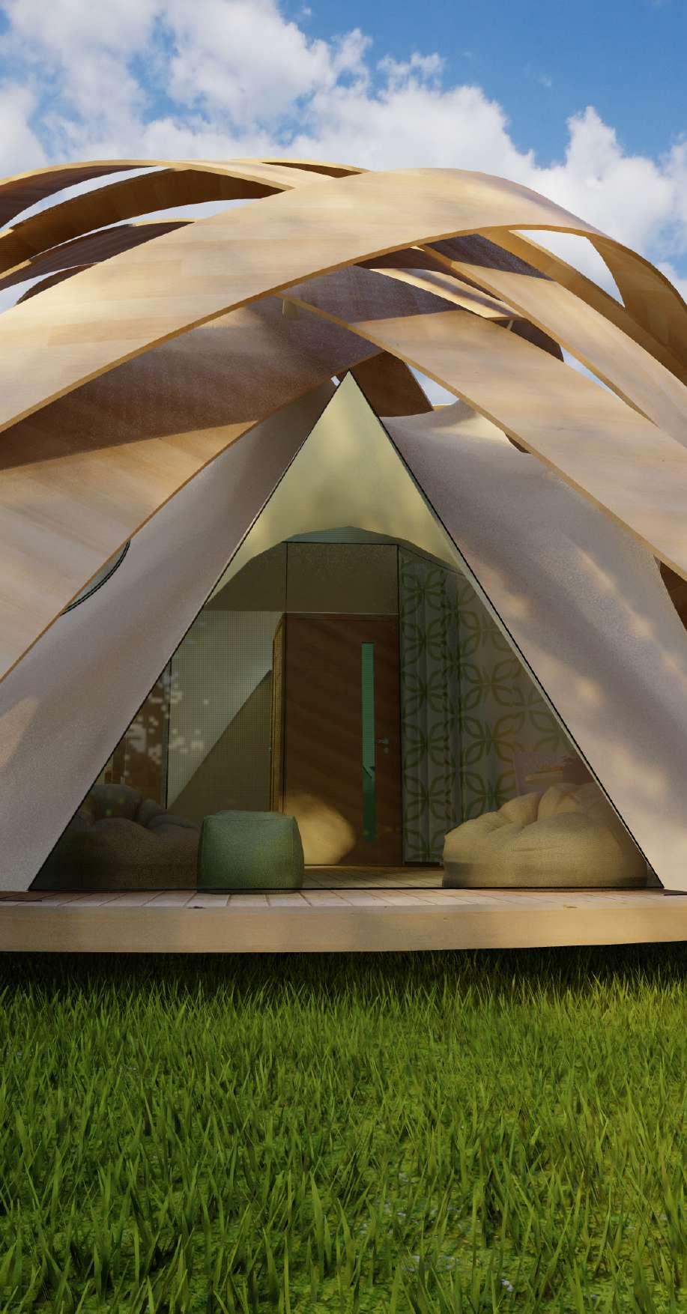
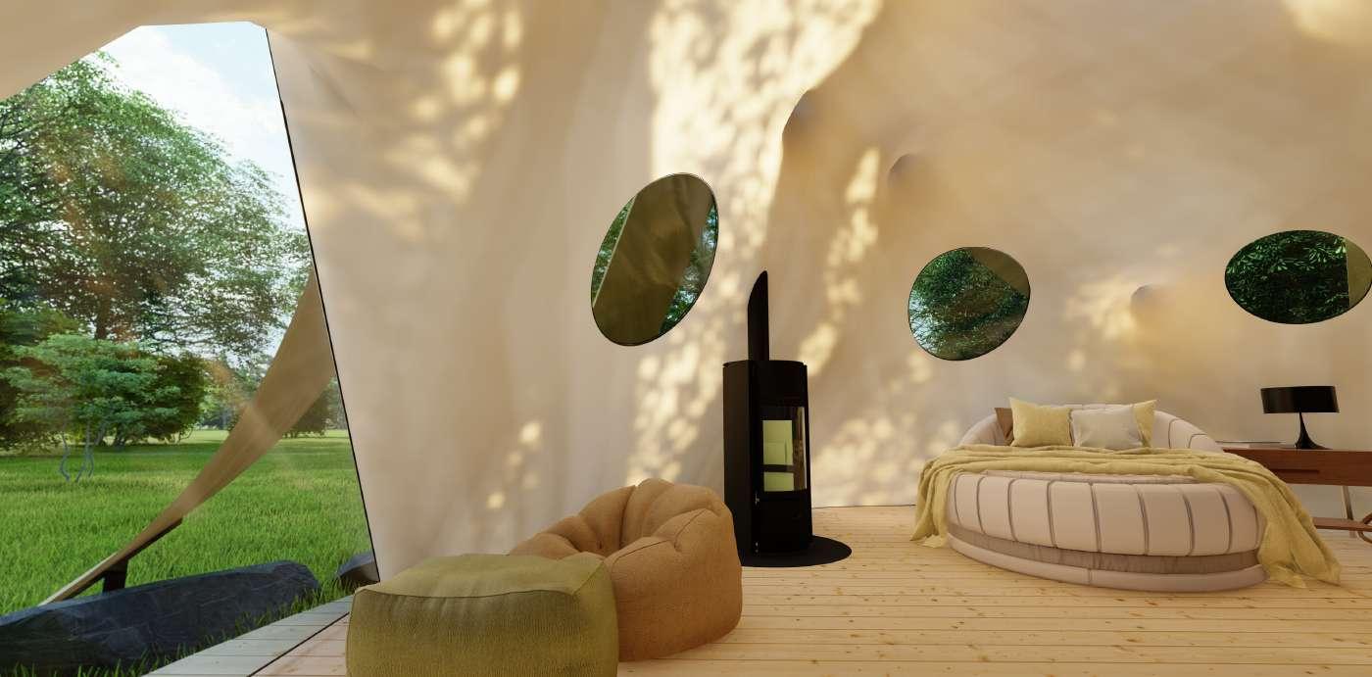
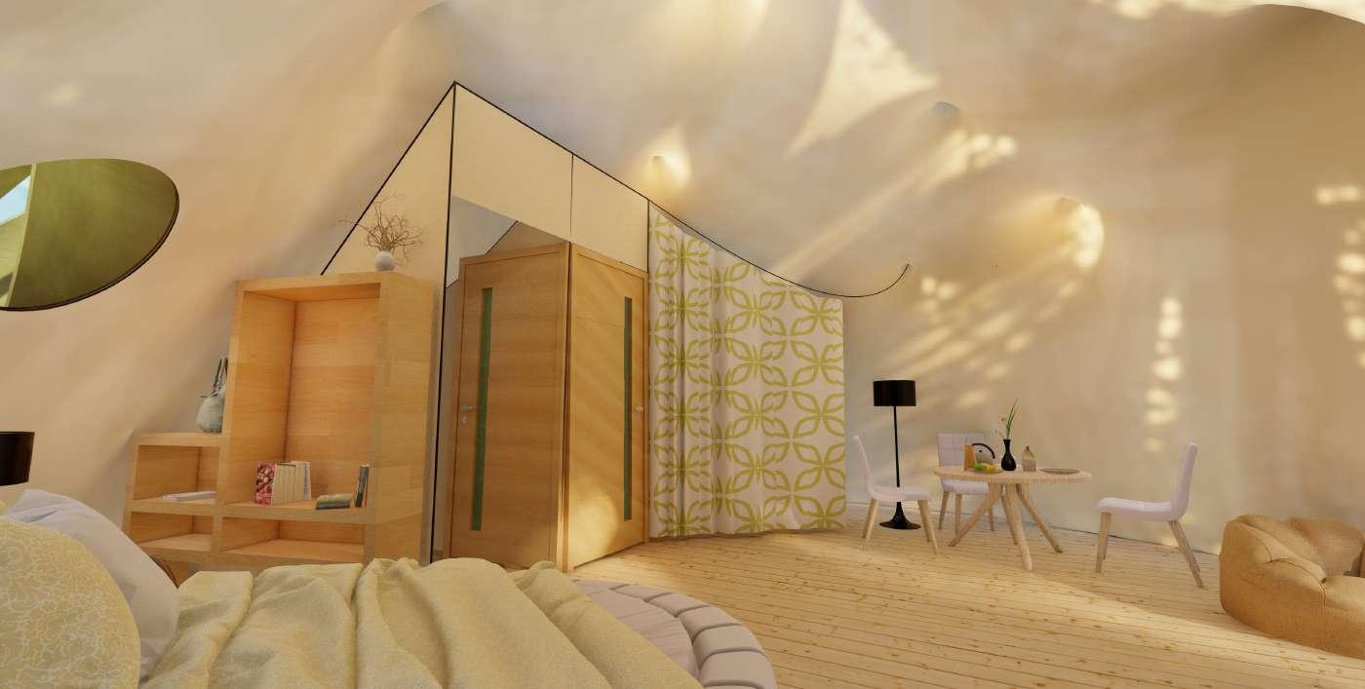
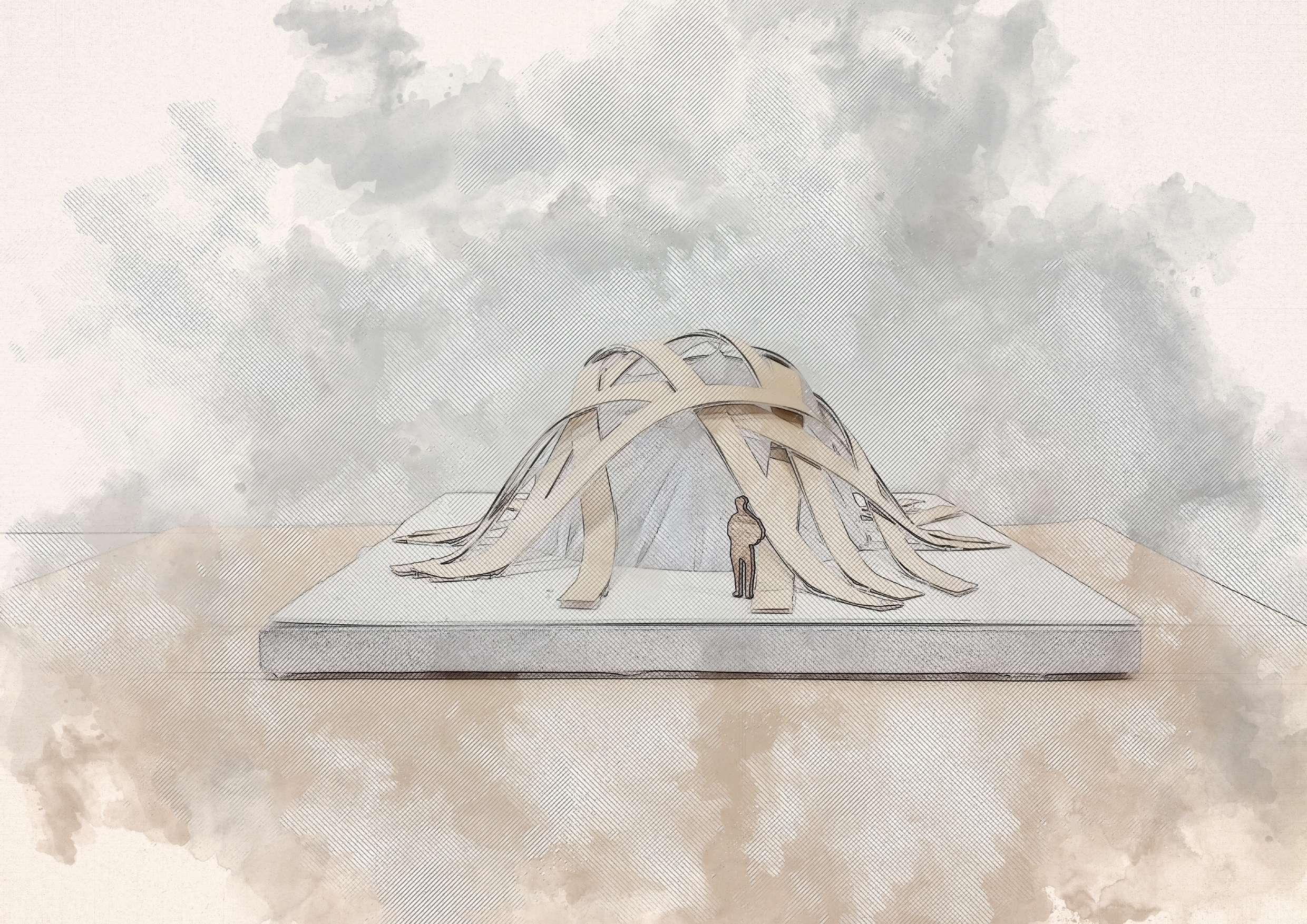
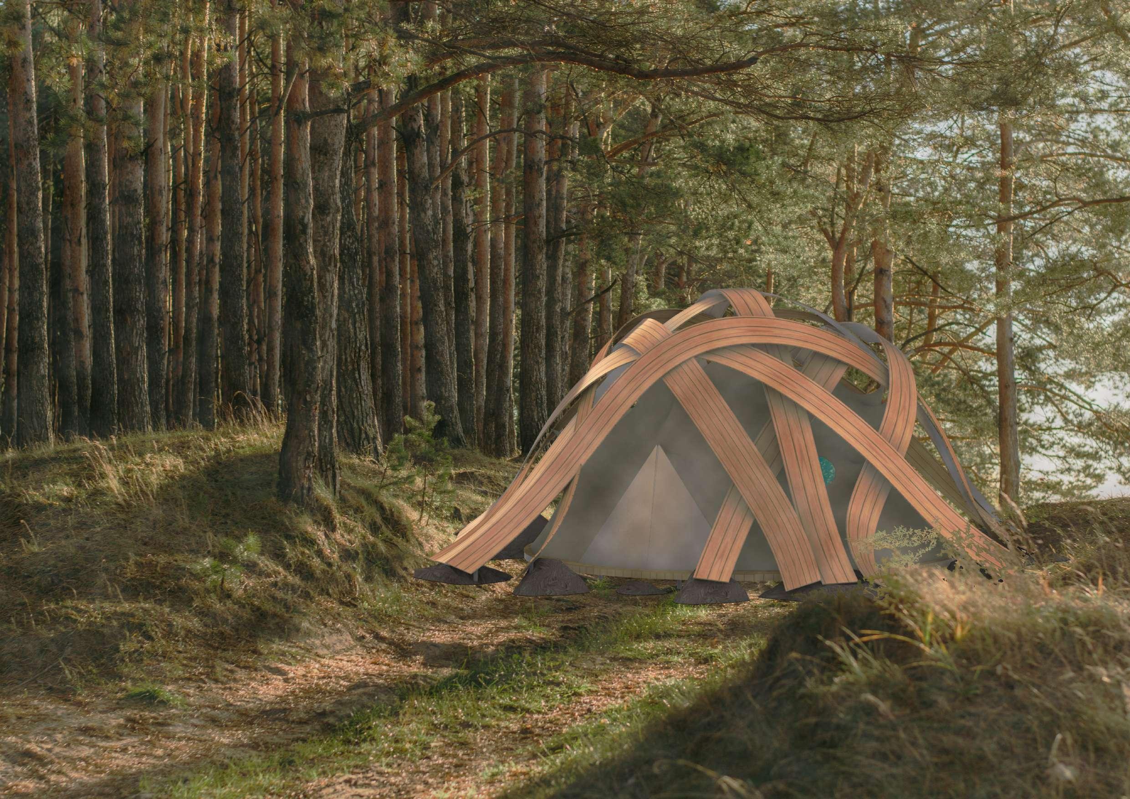
3. LA CAPITALE ET SON LITTORAL
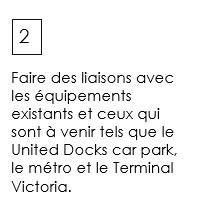
Through an analysis of the existing atmosphere within the capital of Mauritius, several problems came forward. The first one is the lact of activity after office hours. The sec ond one is the huge problem of parking space. The third is a disconnection of the flux of people towards the littoral which contributed to this asset’s underage.
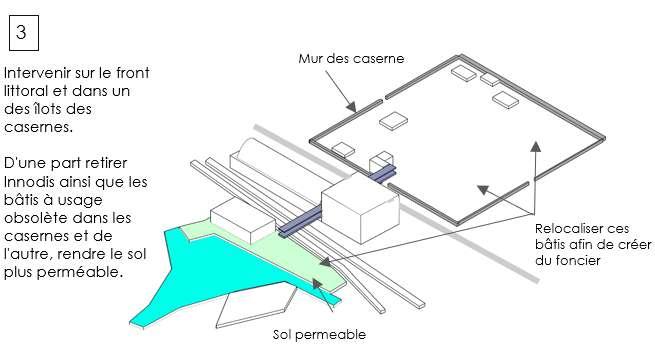
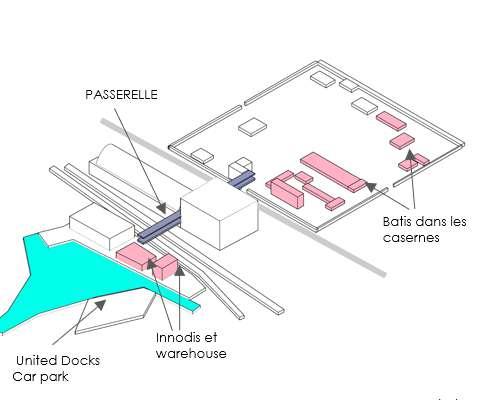
The idea was to base the project on an upcoming new Station Victora Terminal which would allow users to access the capital via the metro. The project was to propose a new pole of transit alongside new residential zones within the caserne areas. The connection of several proposed key areas is centred along a new flyover which con nects the city centre with its seafront.
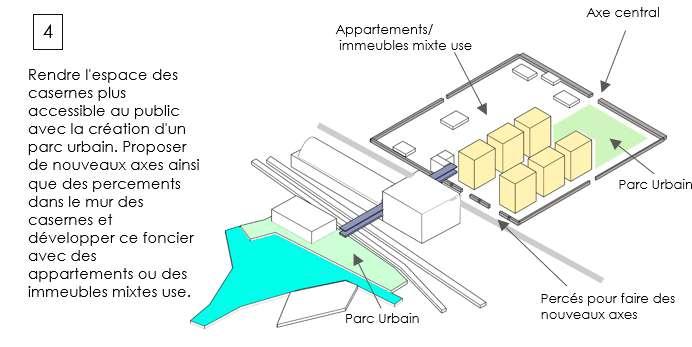
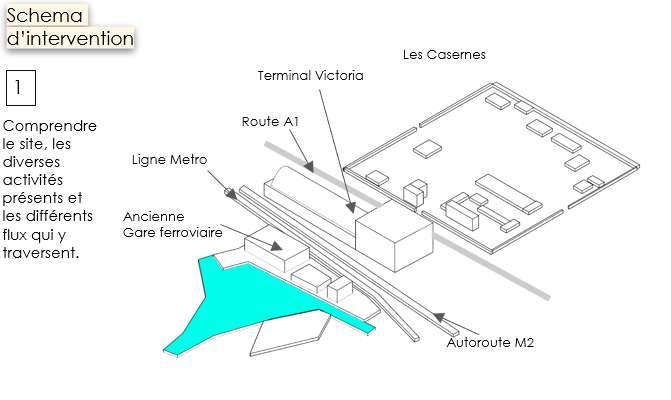
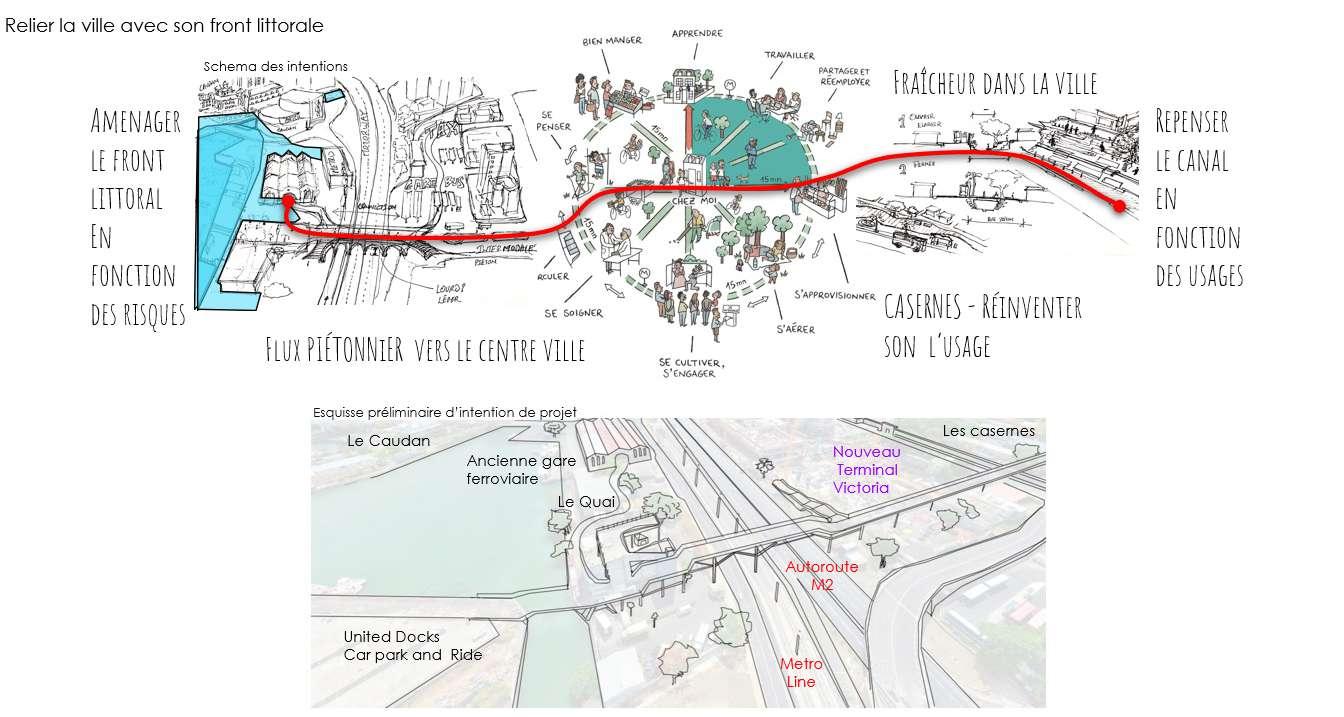
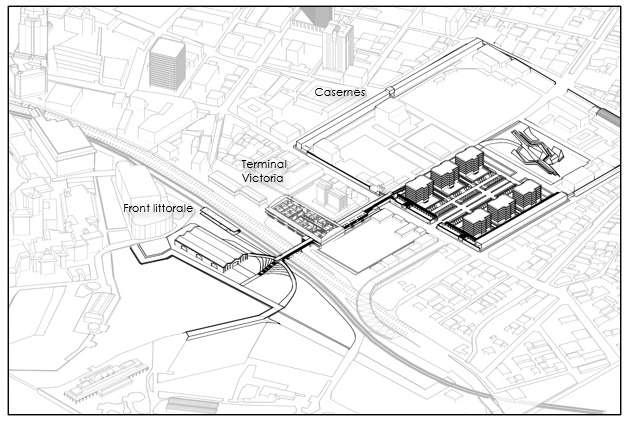
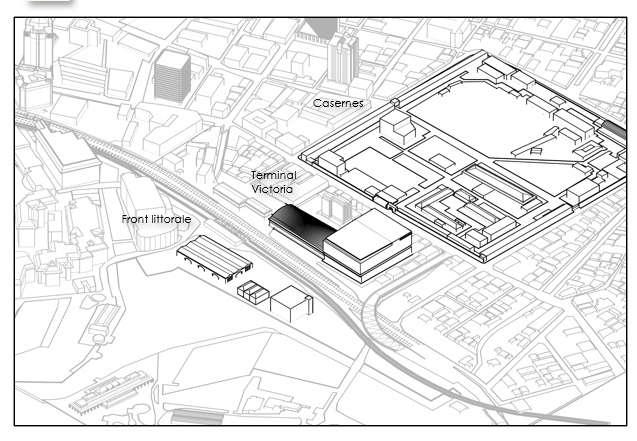
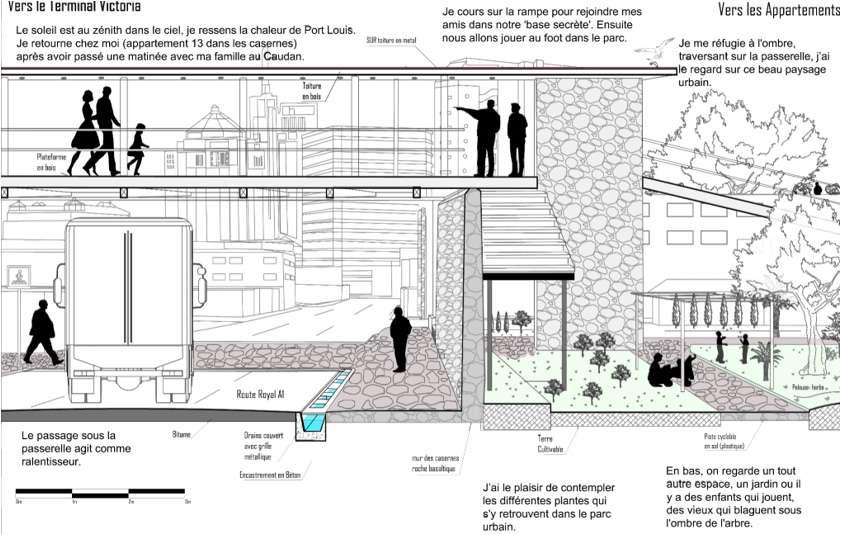
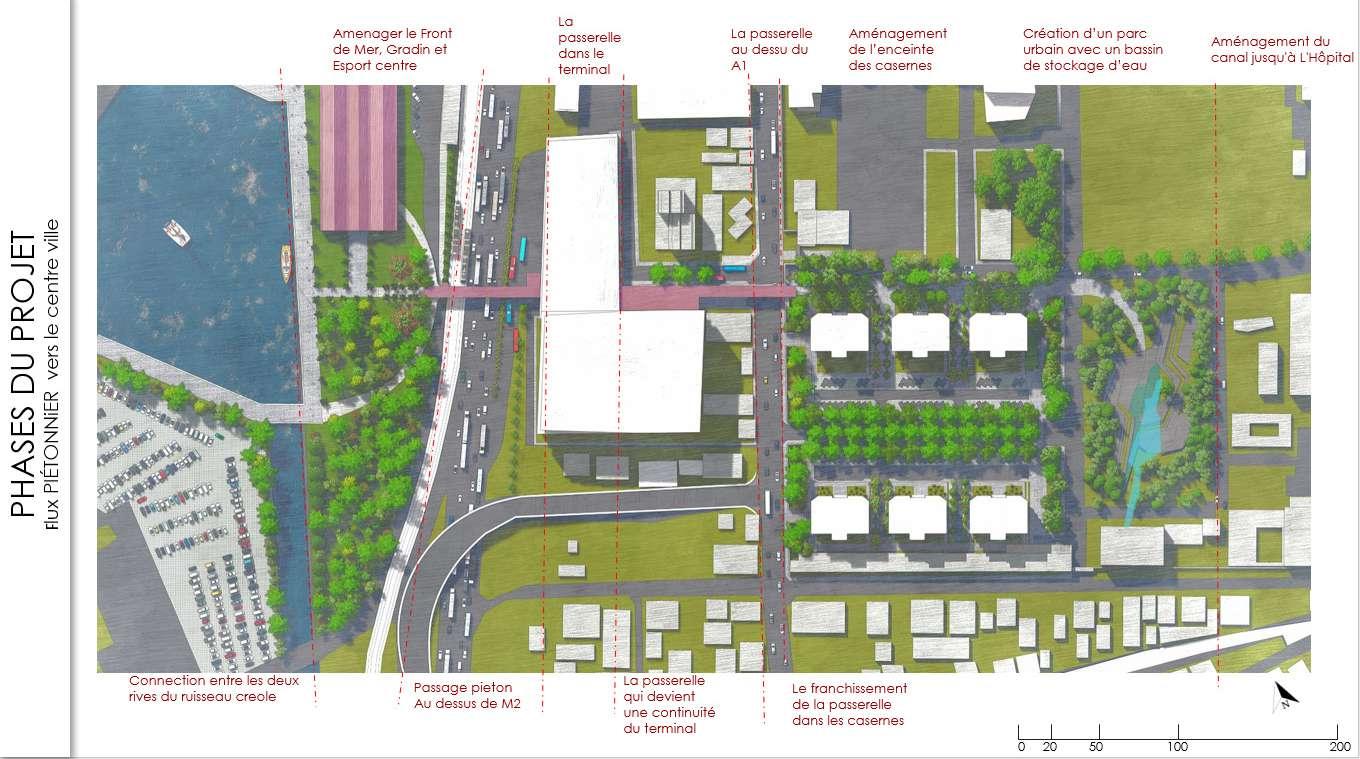
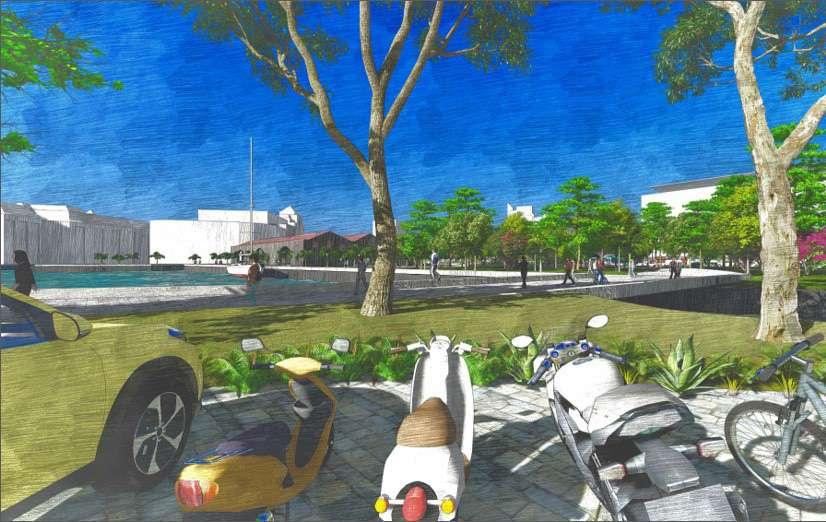
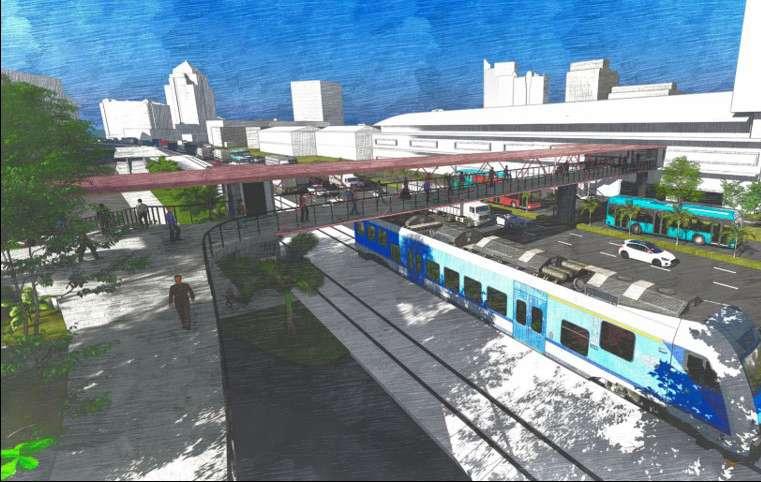
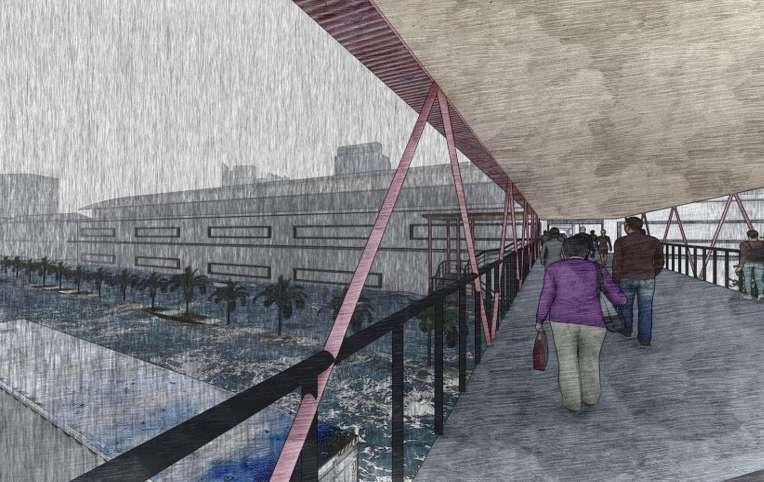
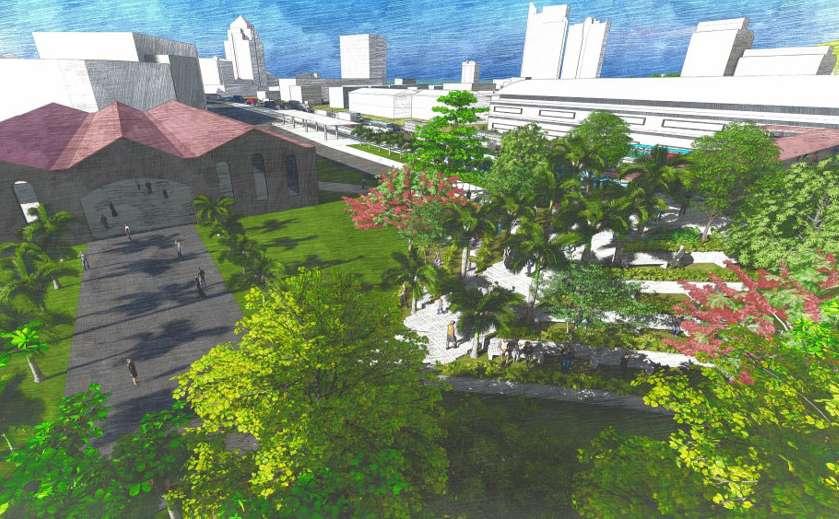 PROJET - LA CAPITALE ET SON LITTORAL - PONT PIÉTONNIER & CAR PARK
PROJET - LA CAPITALE ET SON LITTORAL - VIADUC via TERMINAL
PROJET - LA CAPITALE ET SON LITTORAL - GRADIN
PROJET - LA CAPITALE ET SON LITTORAL - VIADUC 1
PROJET - LA CAPITALE ET SON LITTORAL - PONT PIÉTONNIER & CAR PARK
PROJET - LA CAPITALE ET SON LITTORAL - VIADUC via TERMINAL
PROJET - LA CAPITALE ET SON LITTORAL - GRADIN
PROJET - LA CAPITALE ET SON LITTORAL - VIADUC 1
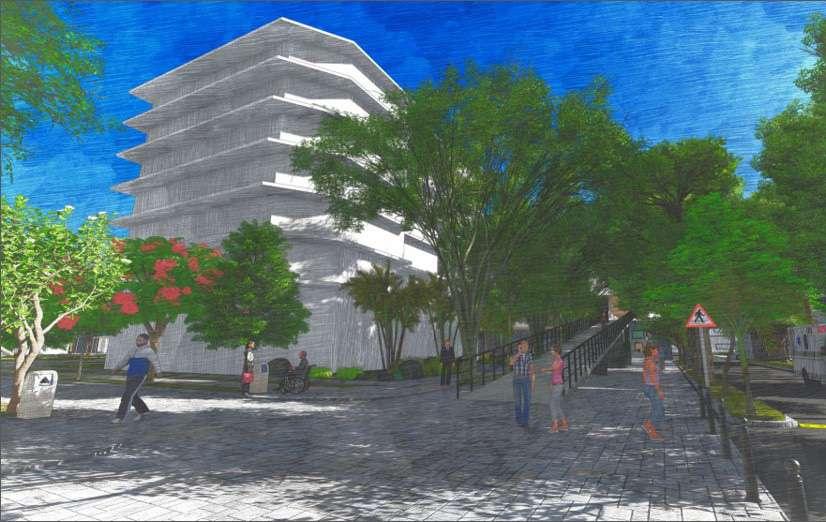
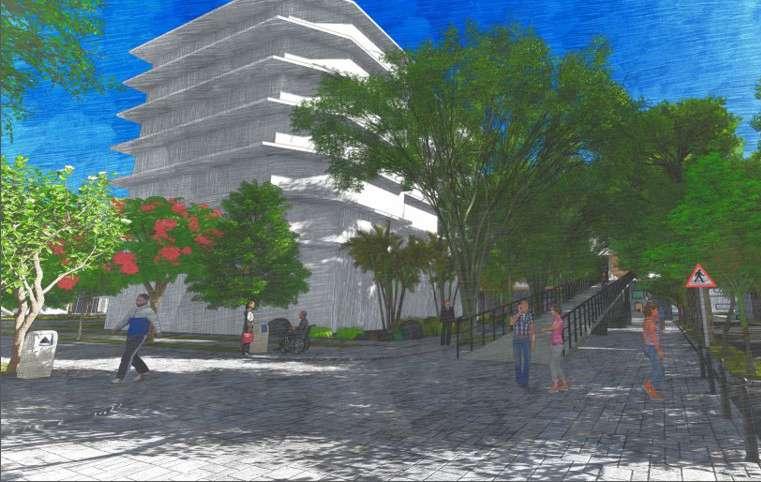
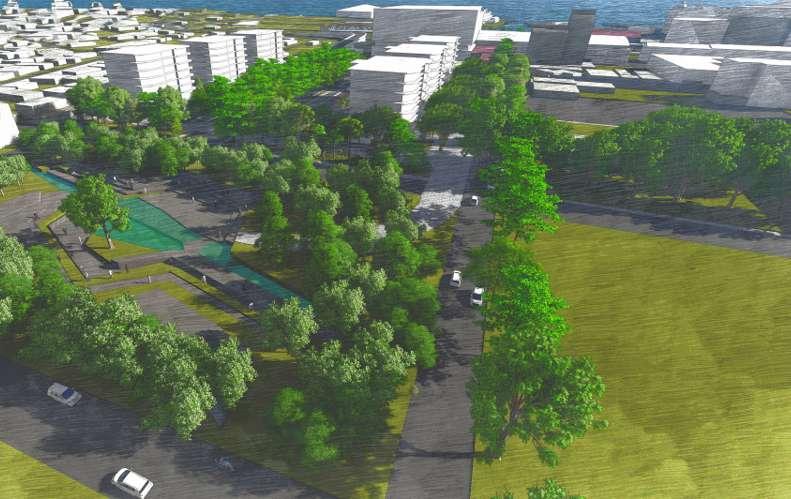
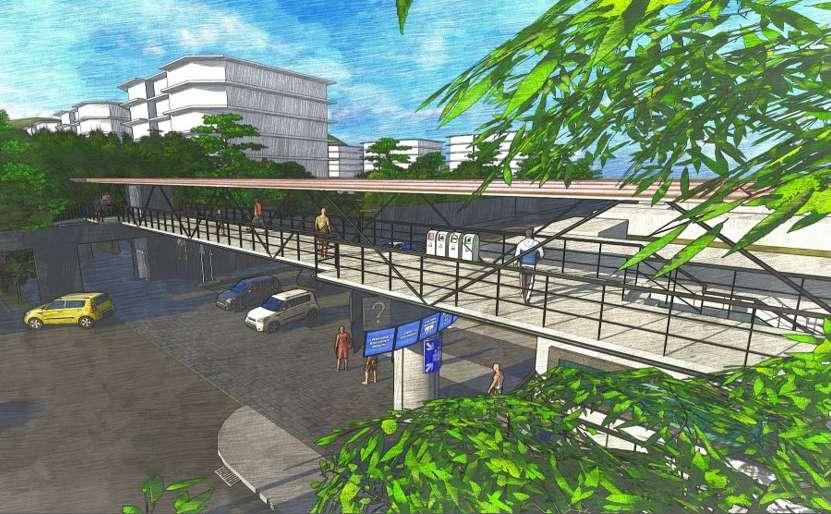 PROJET - LA CAPITALE ET SON LITTORAL - SHOPPING & KAS POZ
PROJET - LA CAPITALE ET SON LITTORAL - ZONE RÉSIDENTIELLE
PROJET - LA CAPITALE ET SON LITTORAL - VIADUC 2
PROJET - LA CAPITALE ET SON LITTORAL - PARK
PROJET - LA CAPITALE ET SON LITTORAL - SHOPPING & KAS POZ
PROJET - LA CAPITALE ET SON LITTORAL - ZONE RÉSIDENTIELLE
PROJET - LA CAPITALE ET SON LITTORAL - VIADUC 2
PROJET - LA CAPITALE ET SON LITTORAL - PARK
4. PARTITION COMPLENTATIVE

UET ‘SHORE INSHORE OFFSHORE’
The project ‘partition complentative’ was designed in collaboration with naval archi tecture students during the course of several weeks. The project had the theme of recycling as its core. The aim was to repurpose a cargo ship by transforming parts of the ship into modules which will accommodate specific functions.
The result is a park which enables users to rediscover the area of Trentmoult’s ancient ‘sabliere’. Enable tourists to learn about Nantes ancient shipyard Dubigeon and pro vide a serene atmosphere where the locals can learn new crafts.
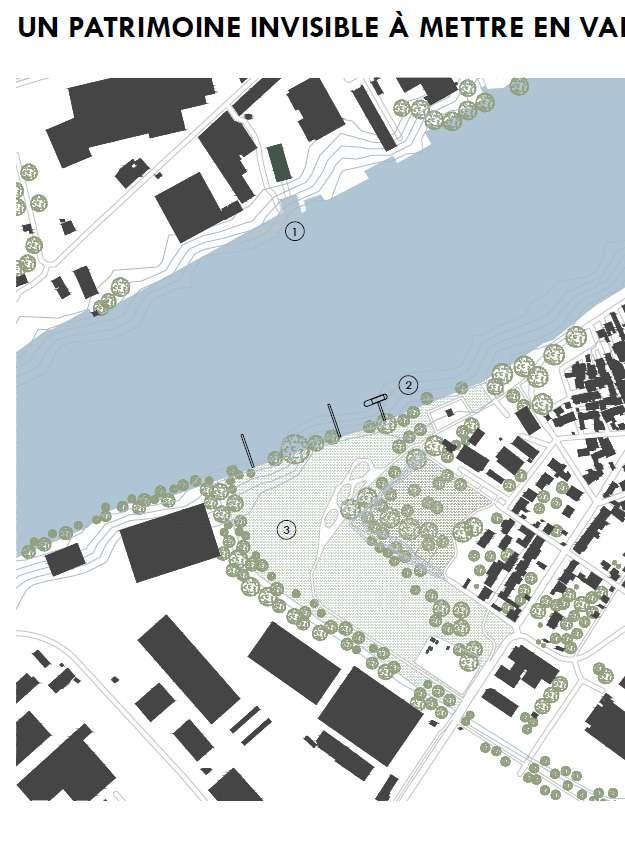
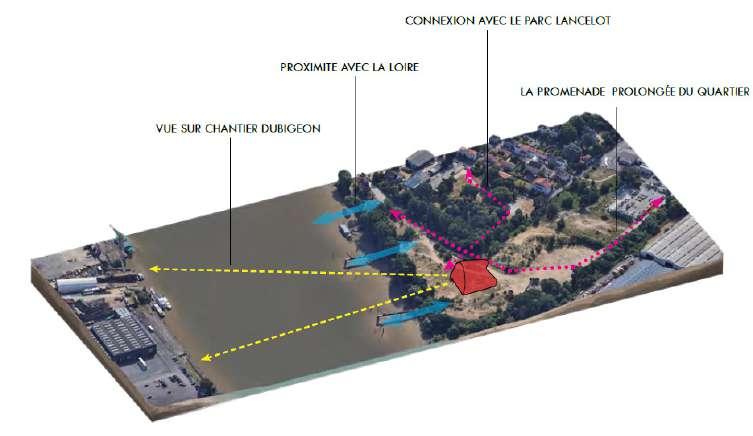
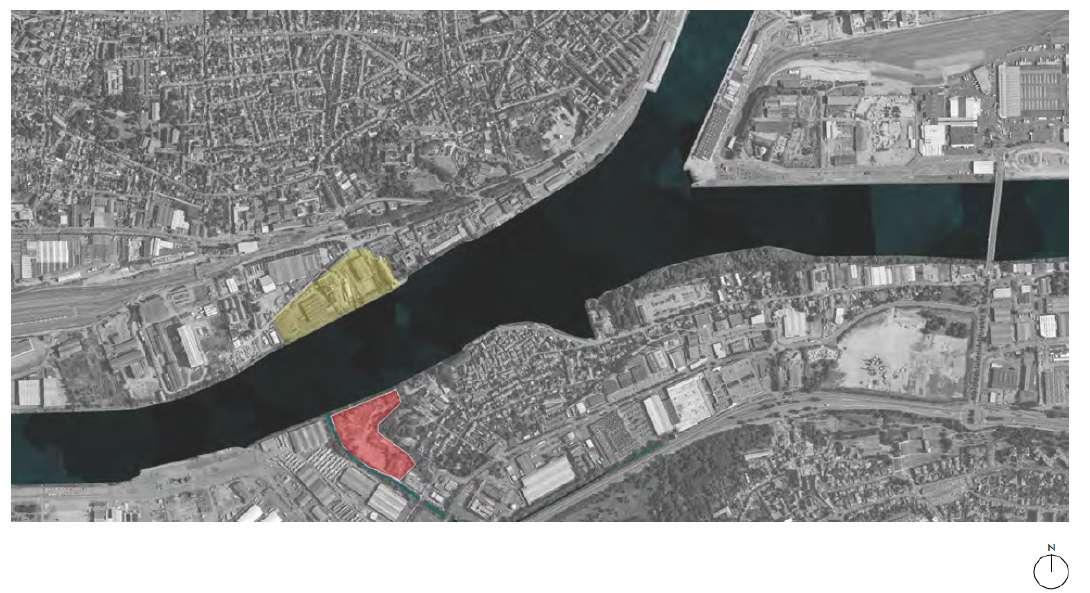
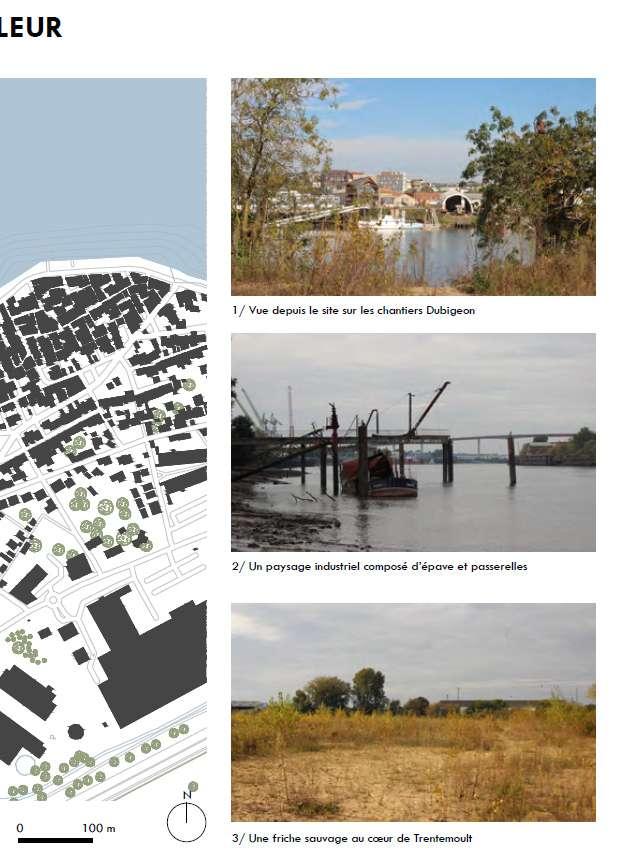
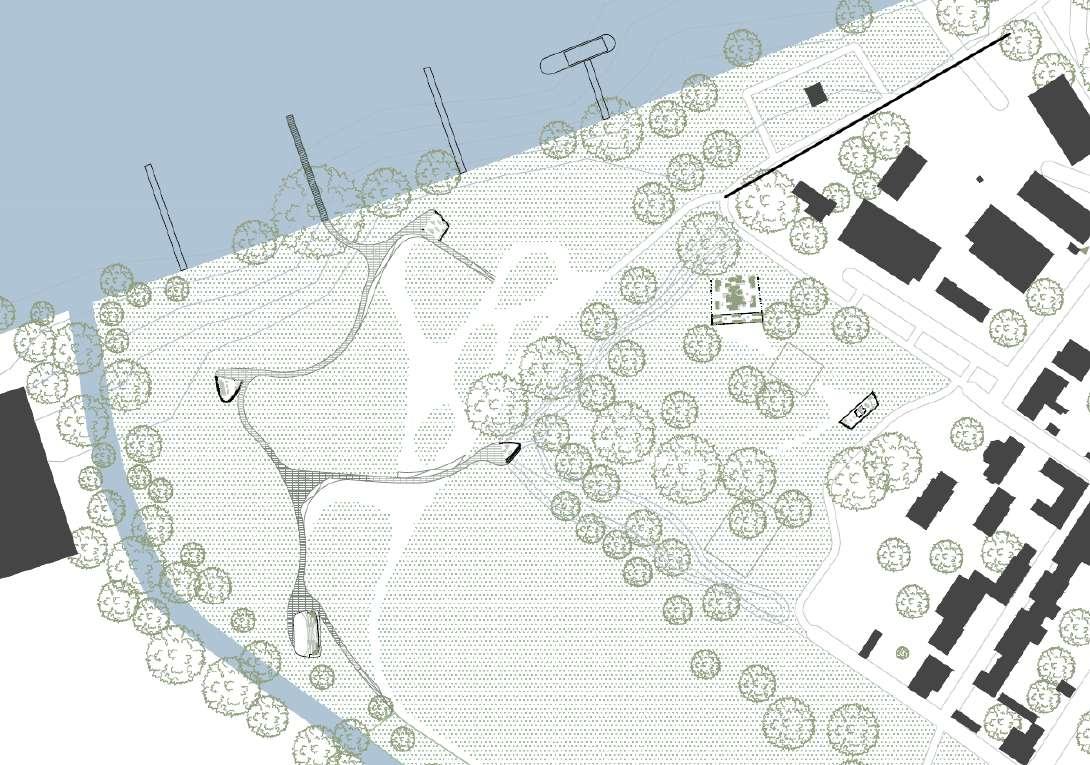
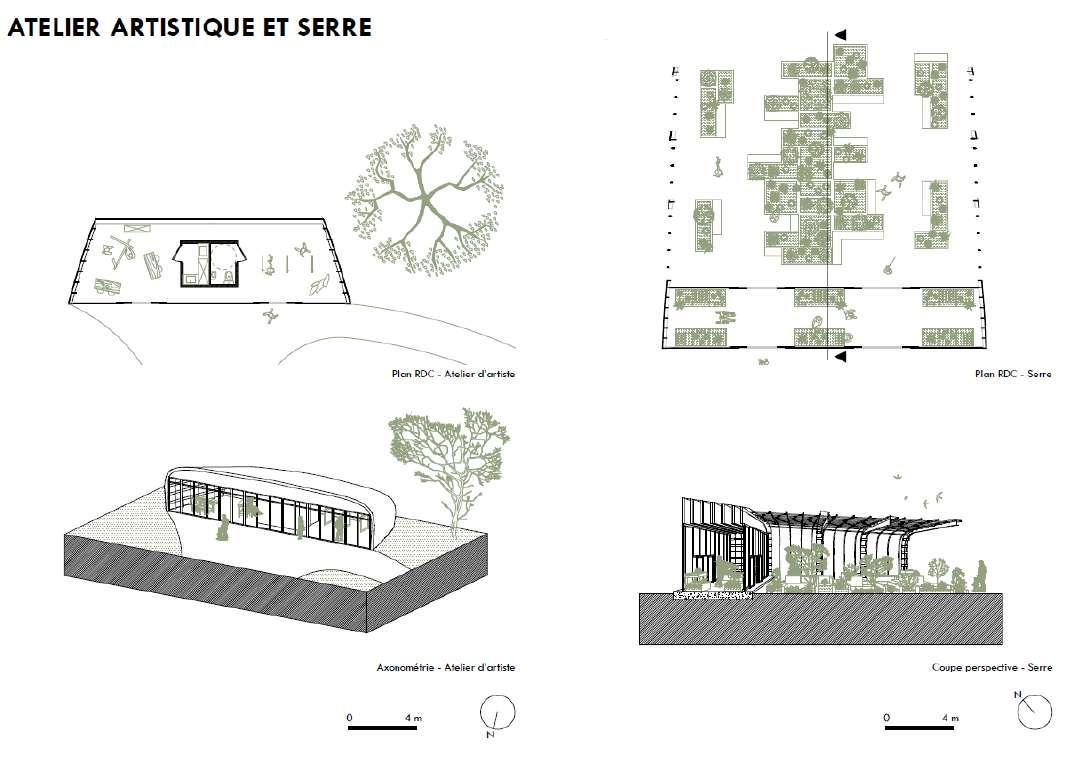
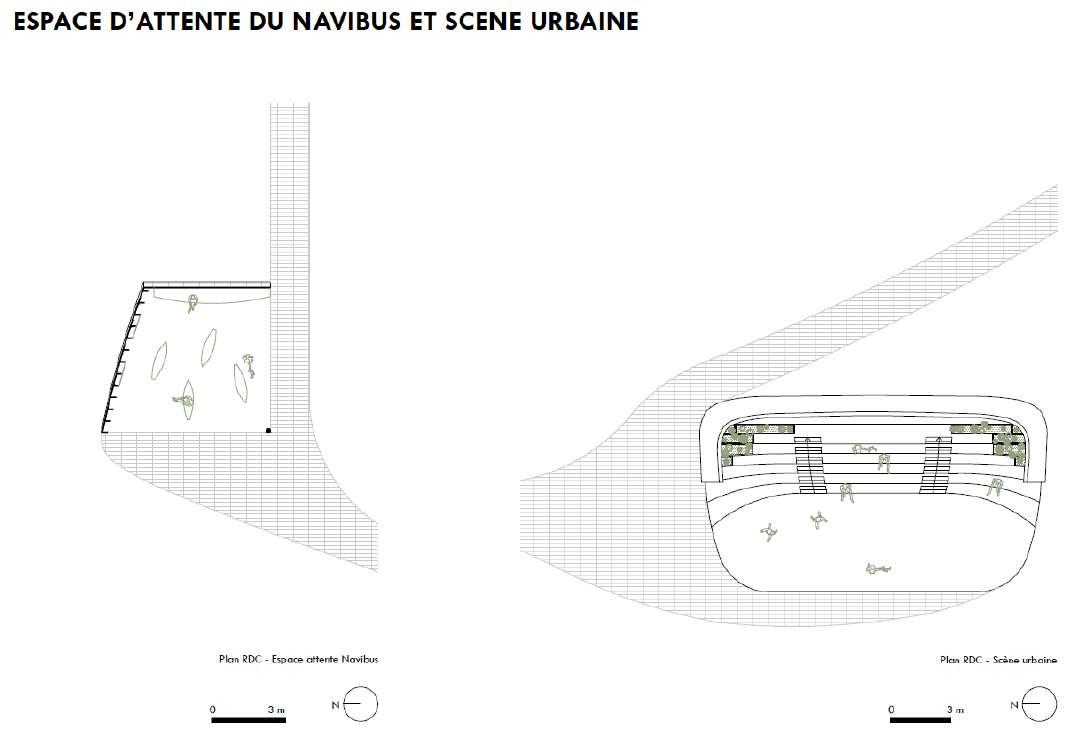
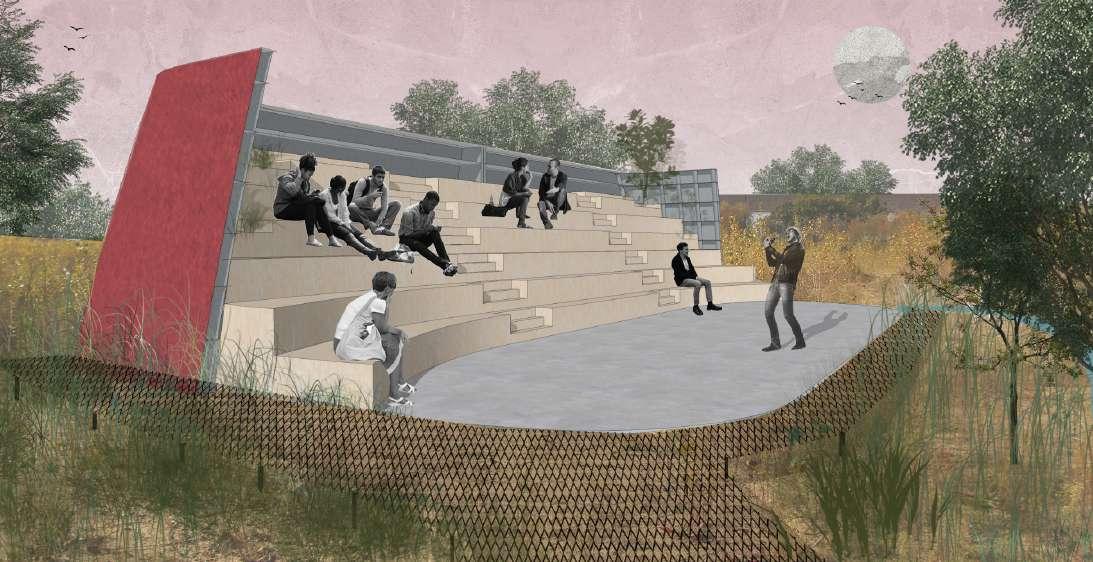
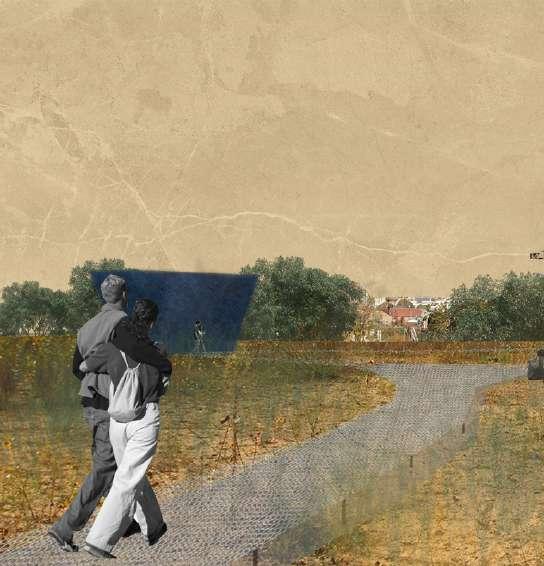
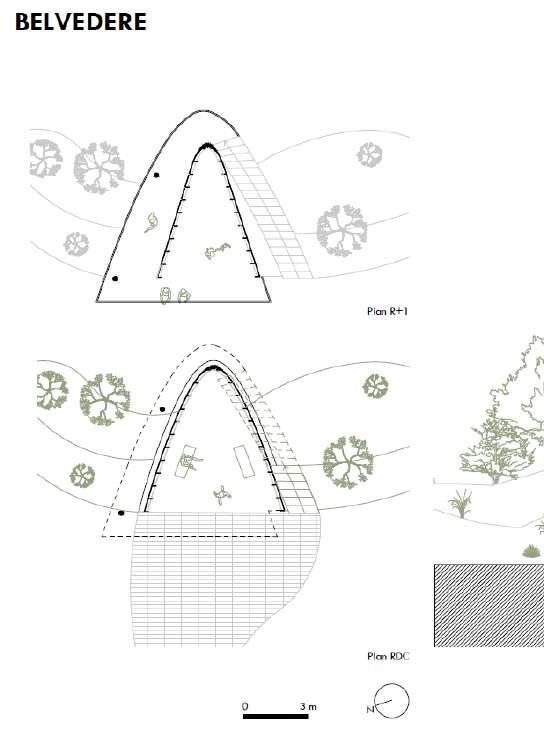
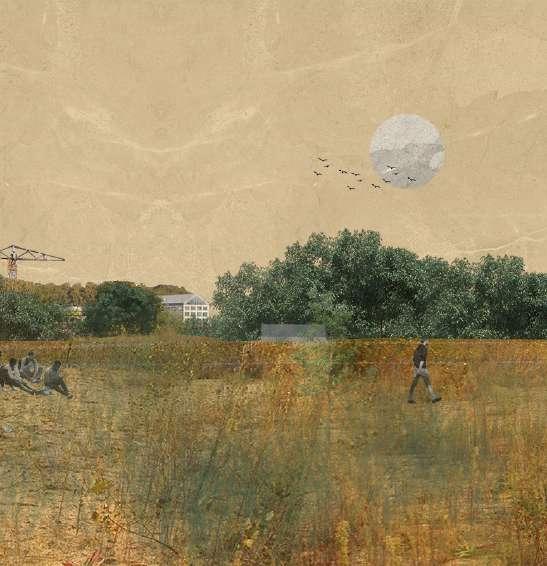
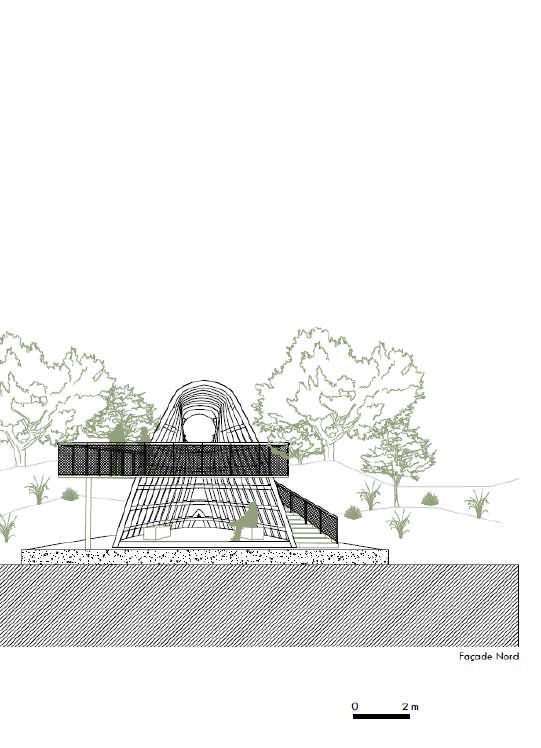
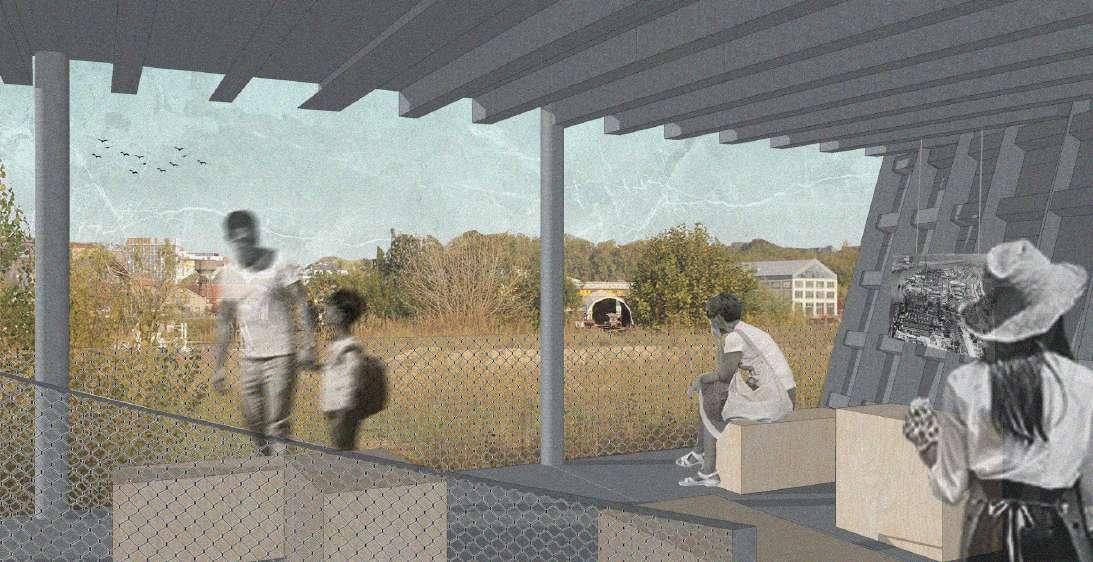
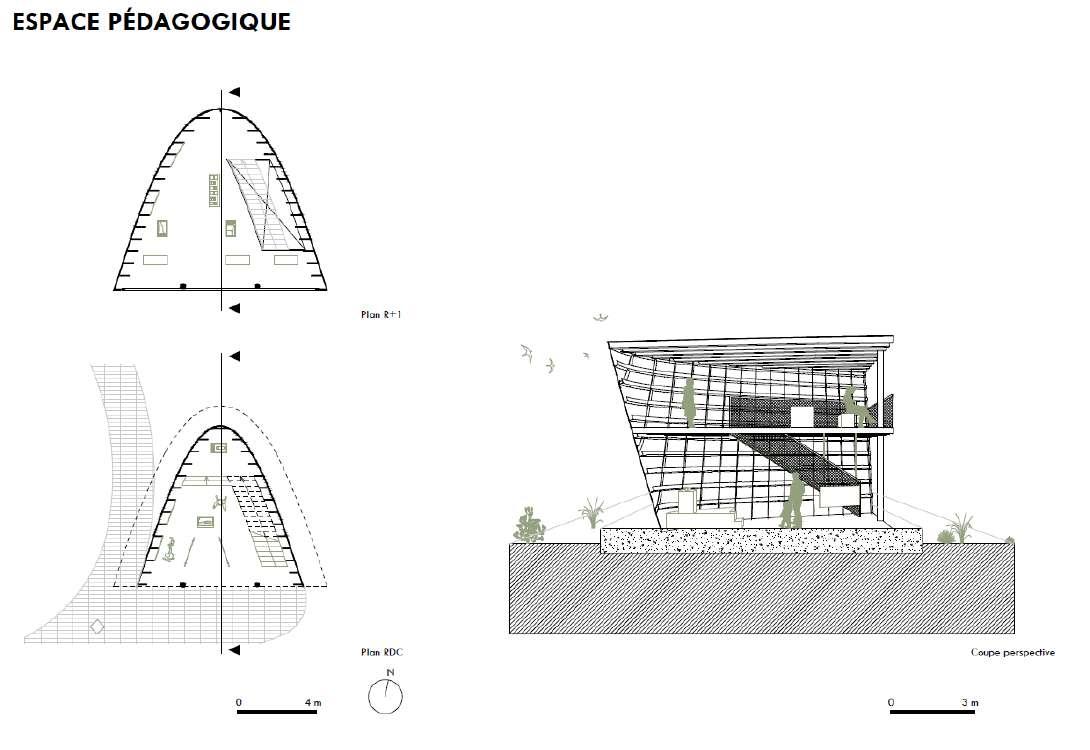
MEGA STRUCTURES
The project is a mega structure of concrete beams which aim to anchor the earth to the mountain in order to prevent landslides. The variation of this structure makes it pos sible to create spaces alongside the topography lines. These areas are categorised into residential, commercial, cultural and agricultural spaces.
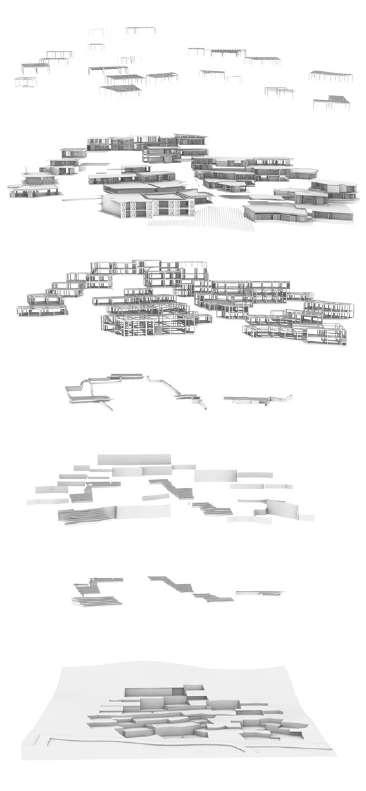
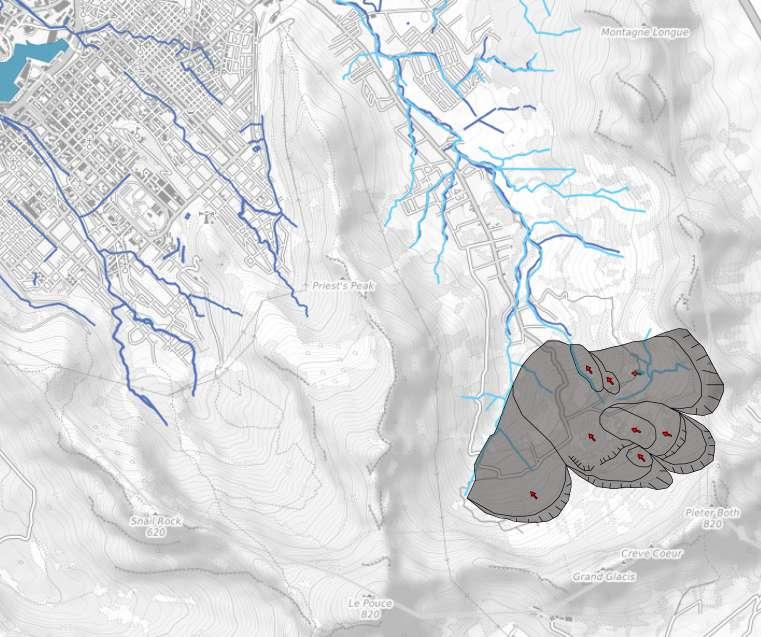
Through these successions of platforms, we find dwellings of different sizes tailored to the needs of the occupants. The various paths allow for an open circulation through the areas of the mountain as well as access to the roofs of buildings and other infra structures such as planted terraces.
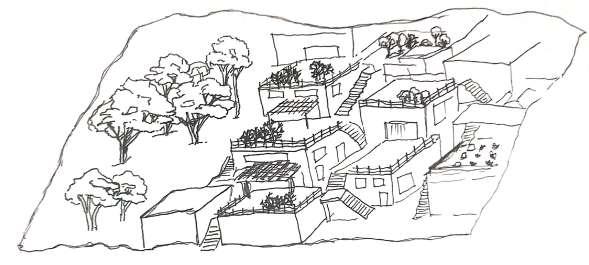
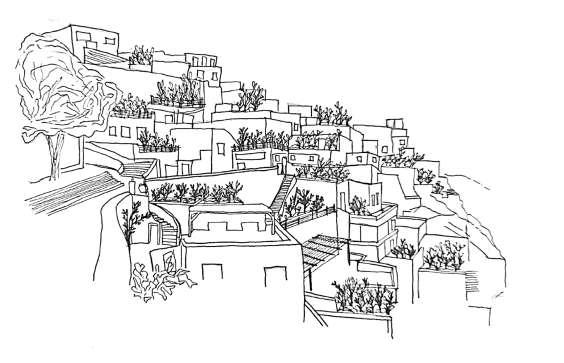
Sur le chemin de l’eau, un village en péril
Le principe d’intervention sur une pente
Sur toitures
Habitations
Grille hyperstatique
Canaux et Esplanades
Murs de soutènements
Terrace agricoles
Terrassement
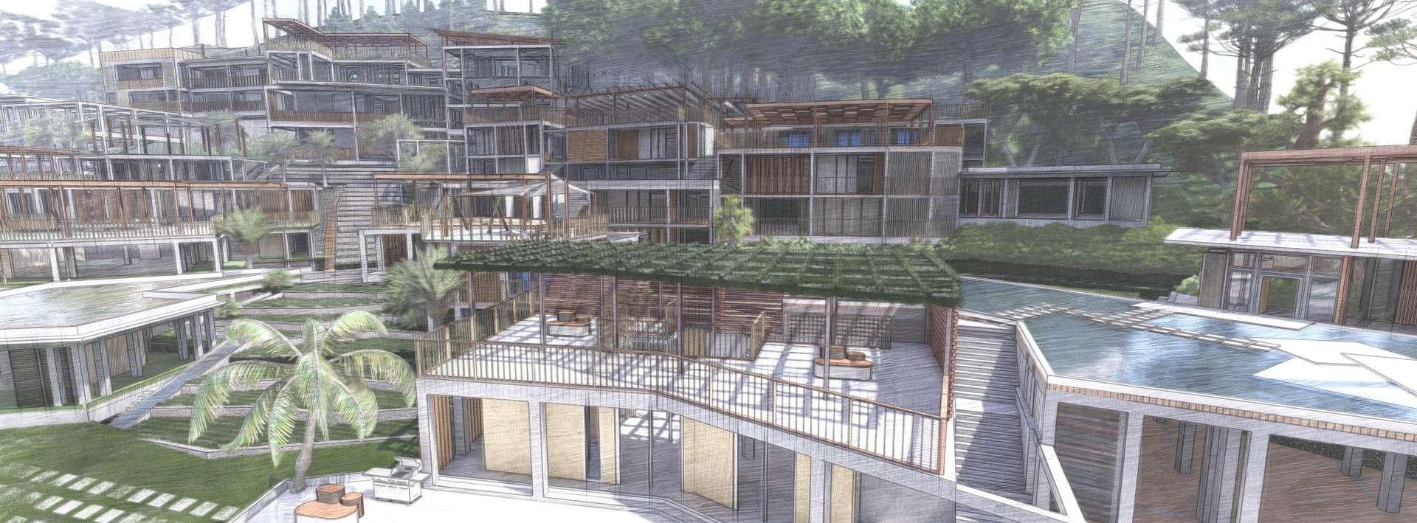
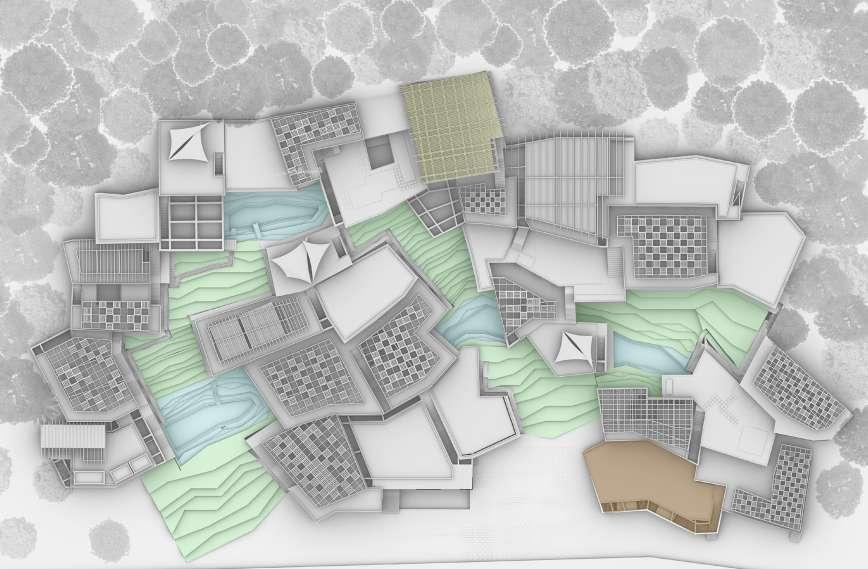
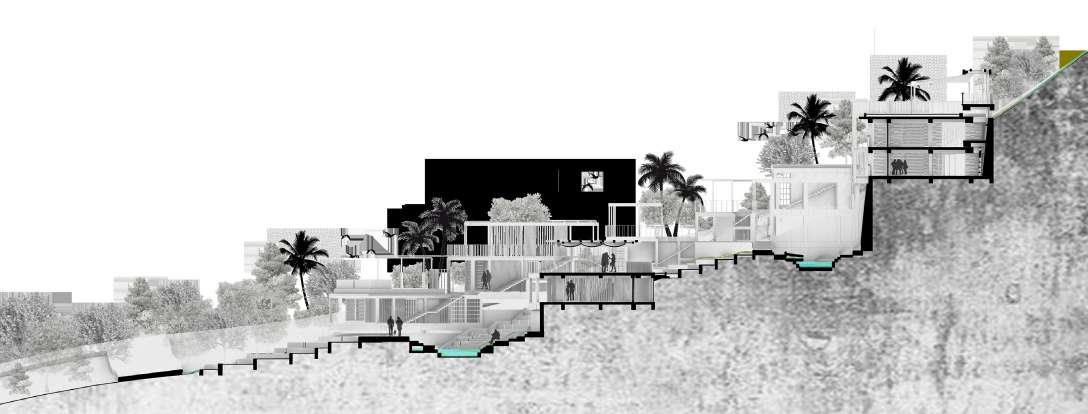
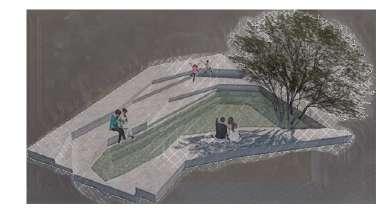
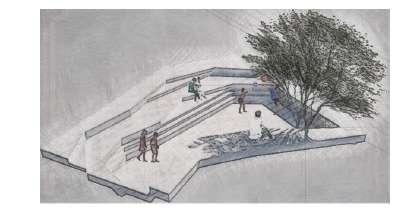
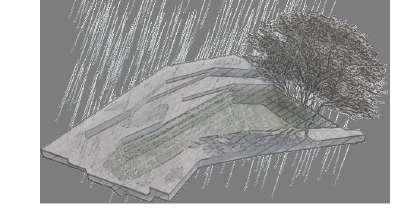
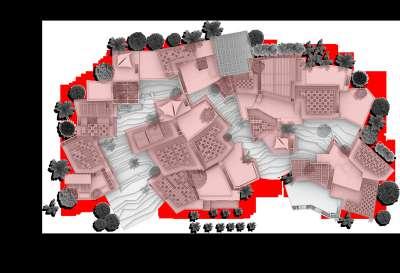
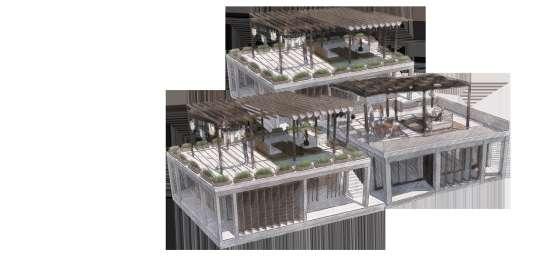
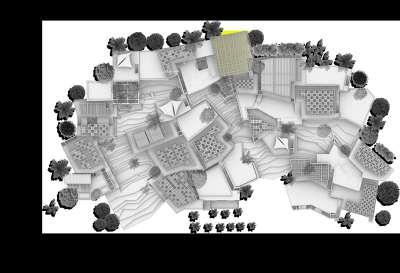
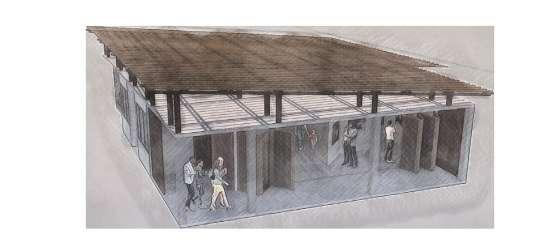
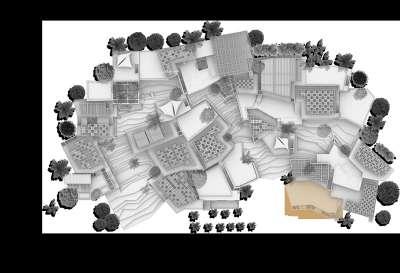
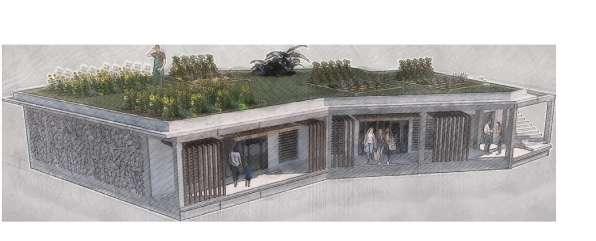
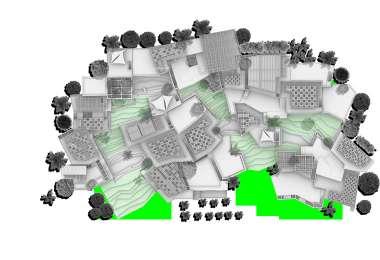
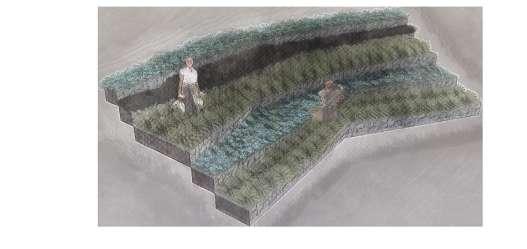
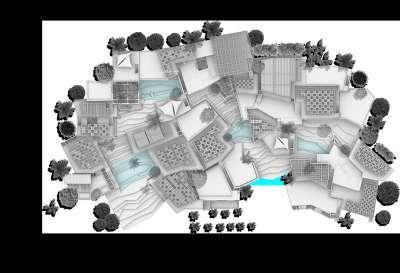
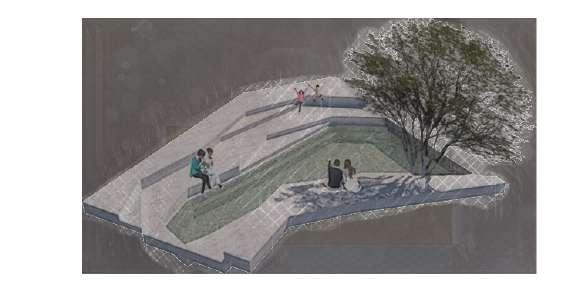
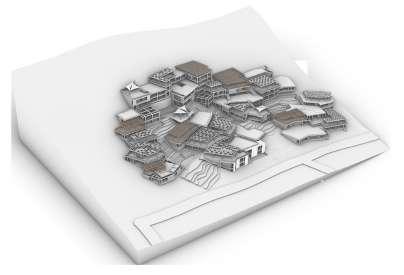
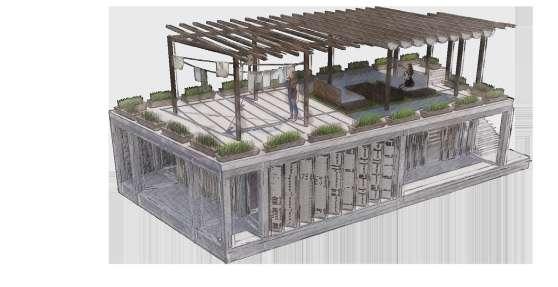
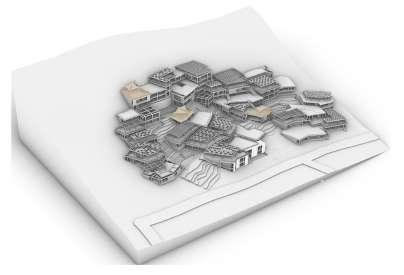
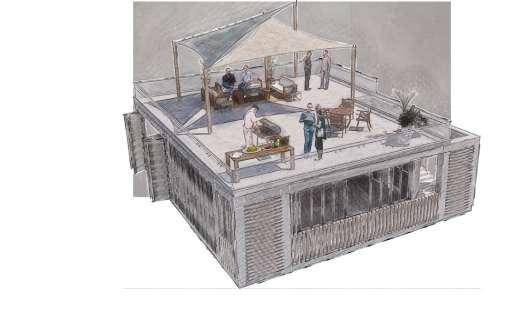
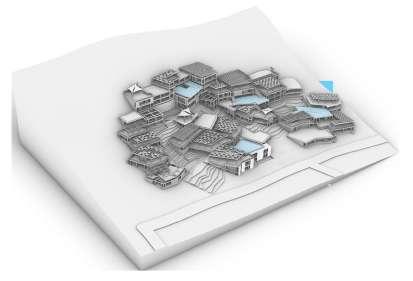
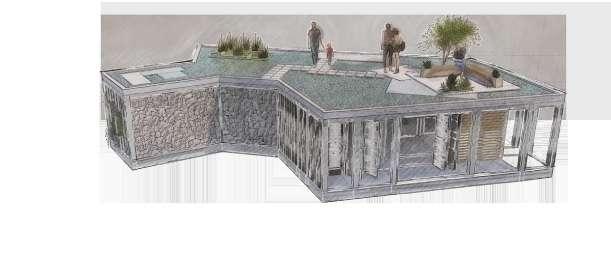
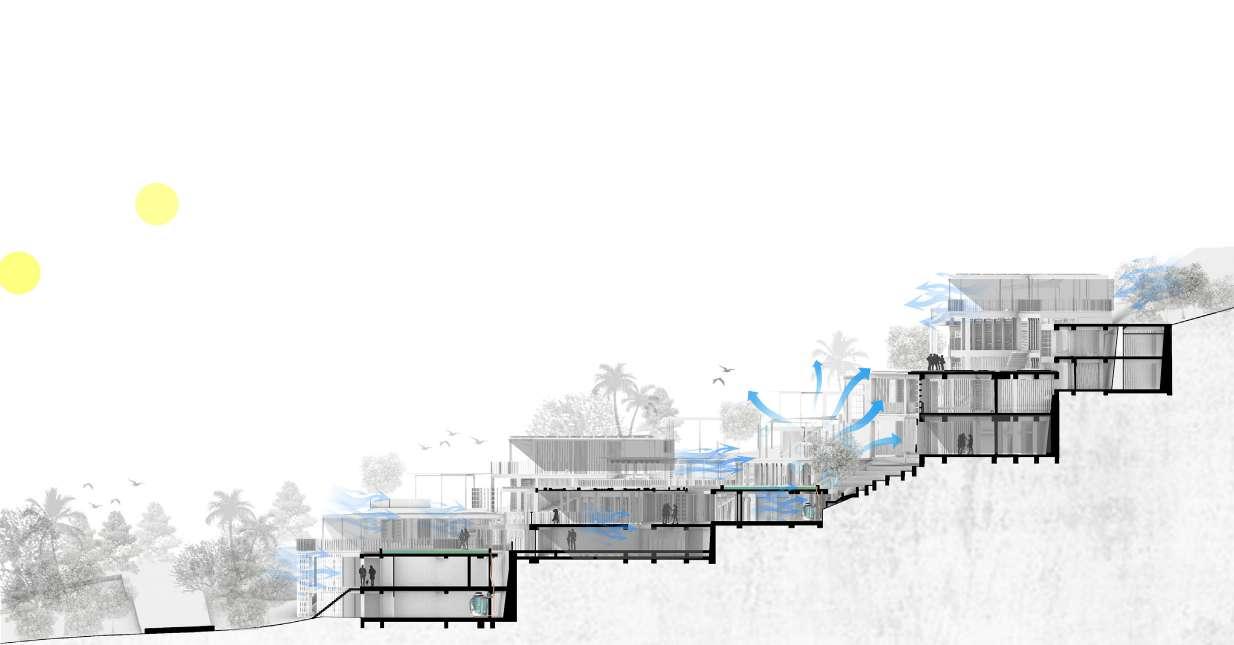
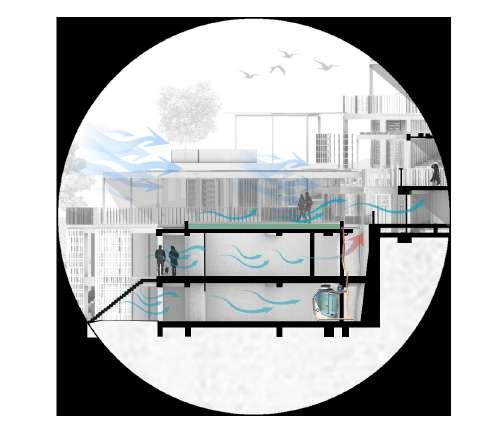
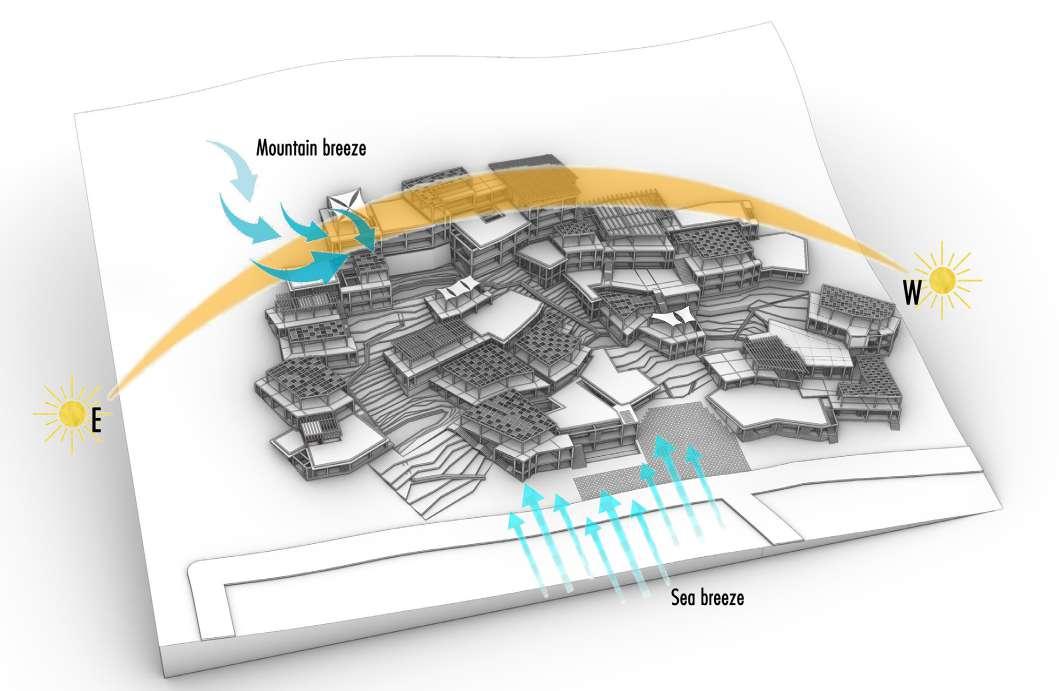
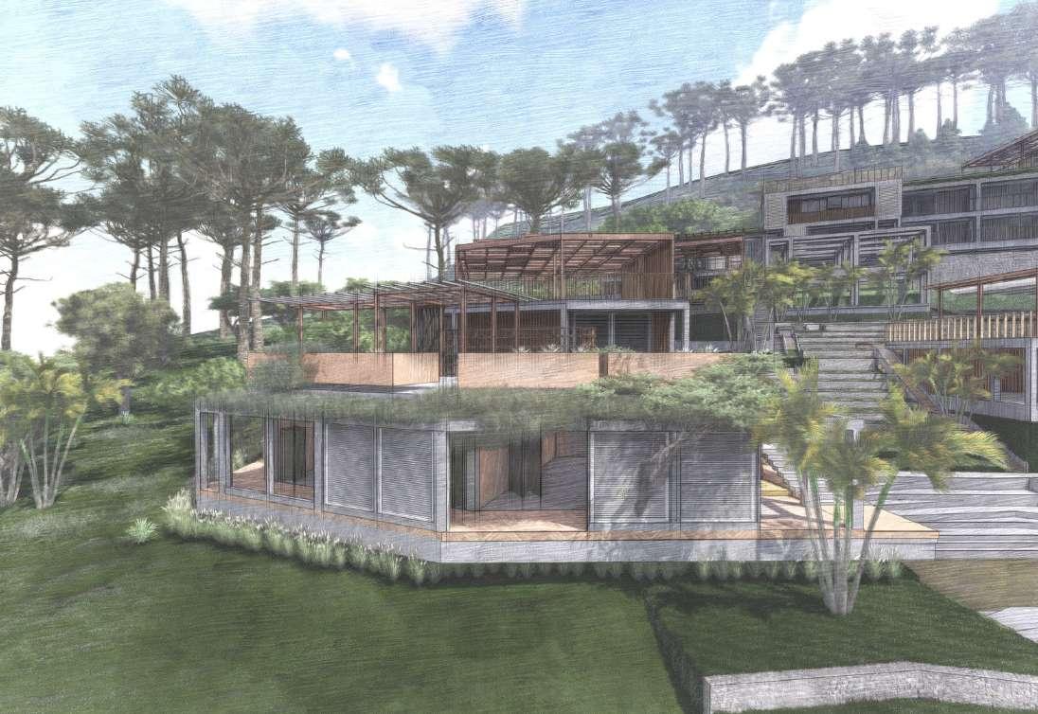
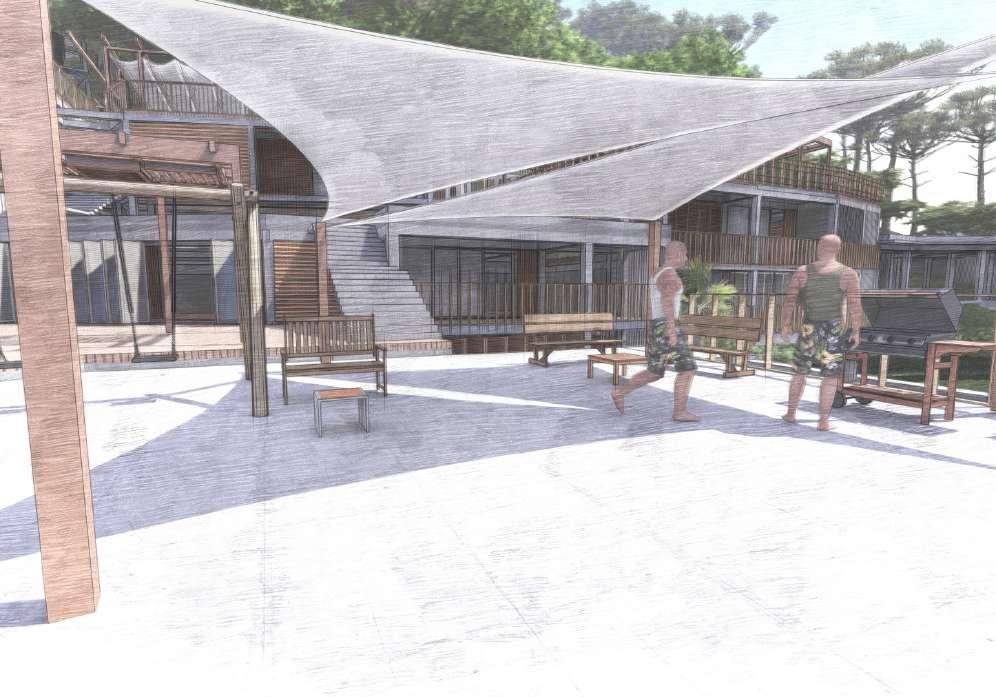
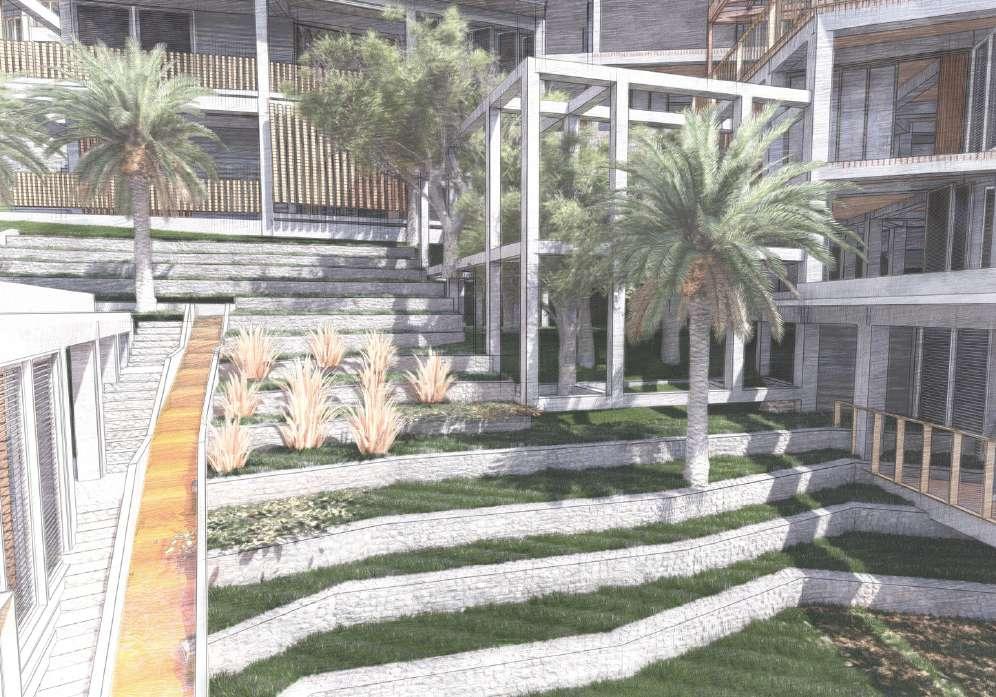
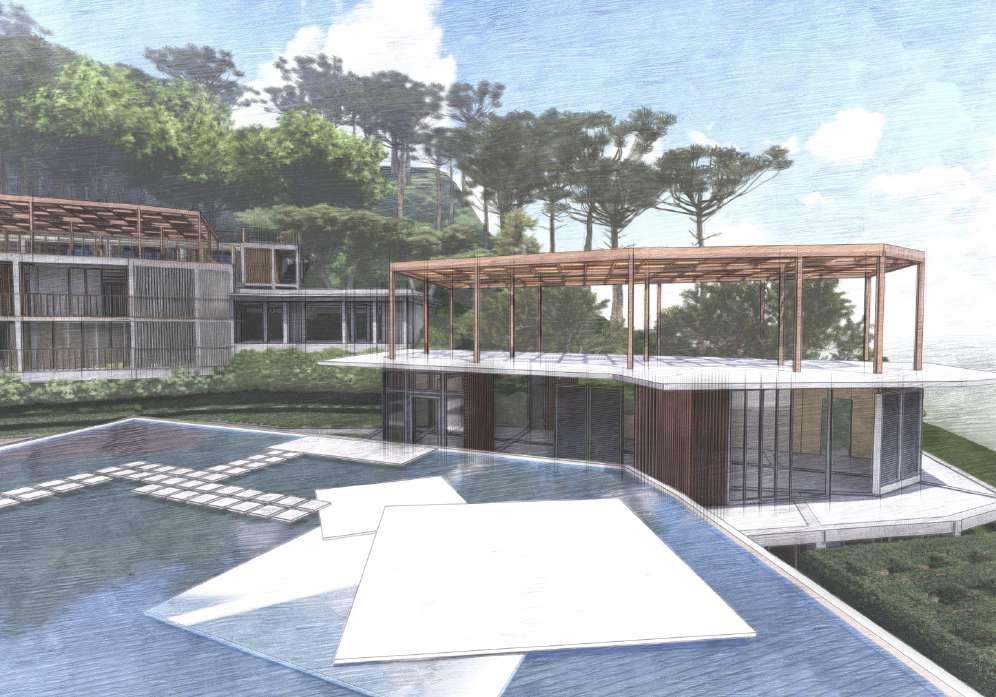
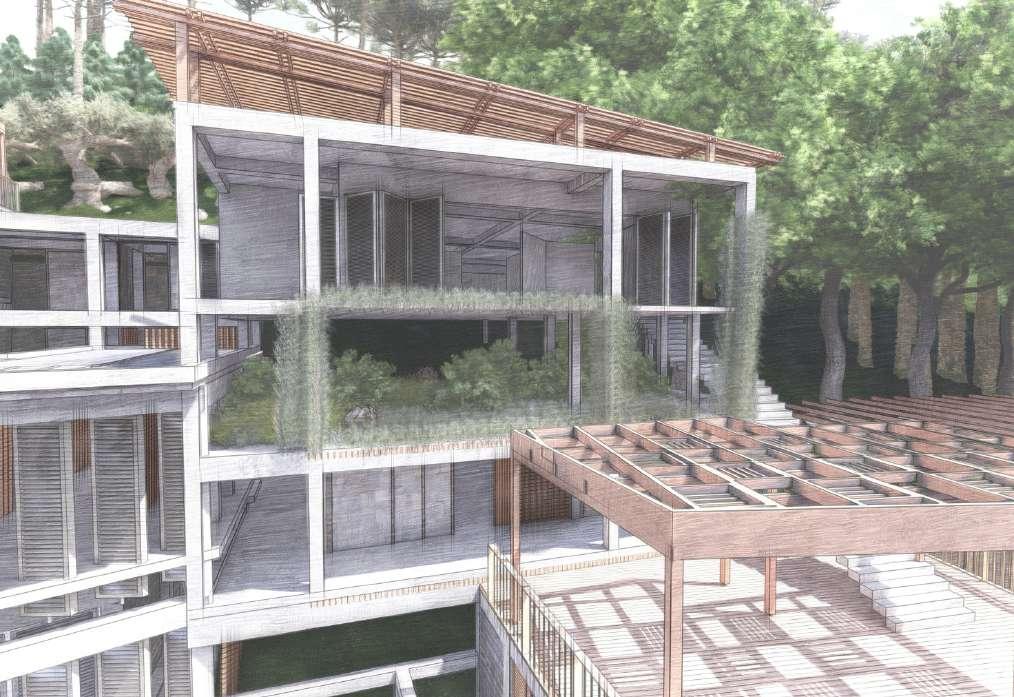
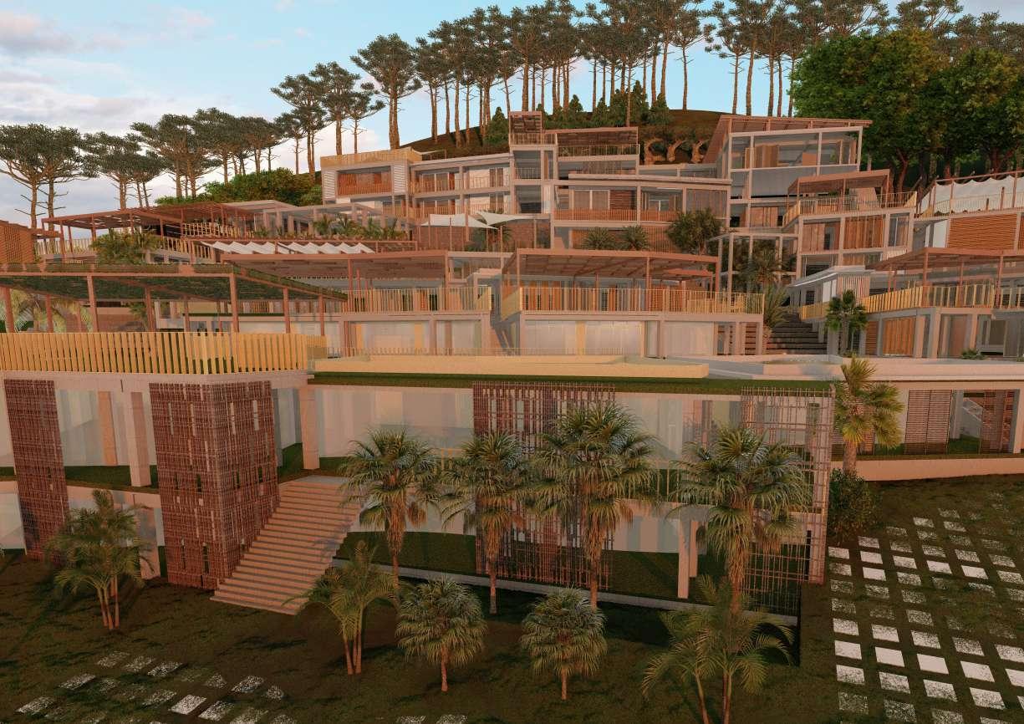
GALERIE D’ART
LICENSE 3 PROJECT

Situated in the town of Quatre-Bornes, this project caters for the need for a new gallery as well as a residence which would allow artists from all around the globe to come and stay in Mauritius for a brief period.
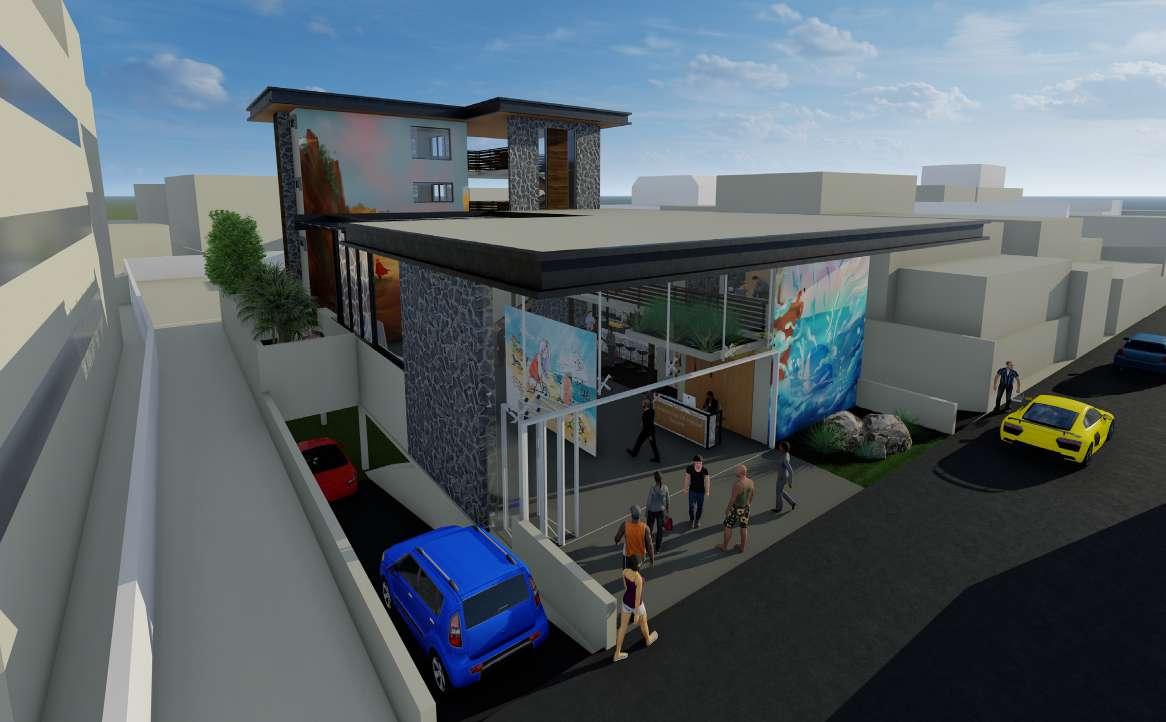
The concept was to differentiate public areas from private areas while maintaining coherence in the use and design of each proposed space. The project features an extendable roof which would protect the courtyard and exposition space. This poly valent area allows for concerts, art expositions and other events to take place.
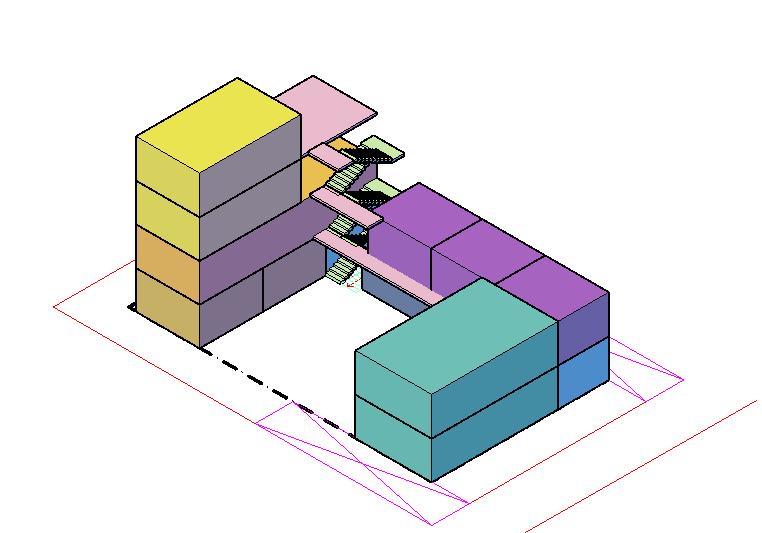

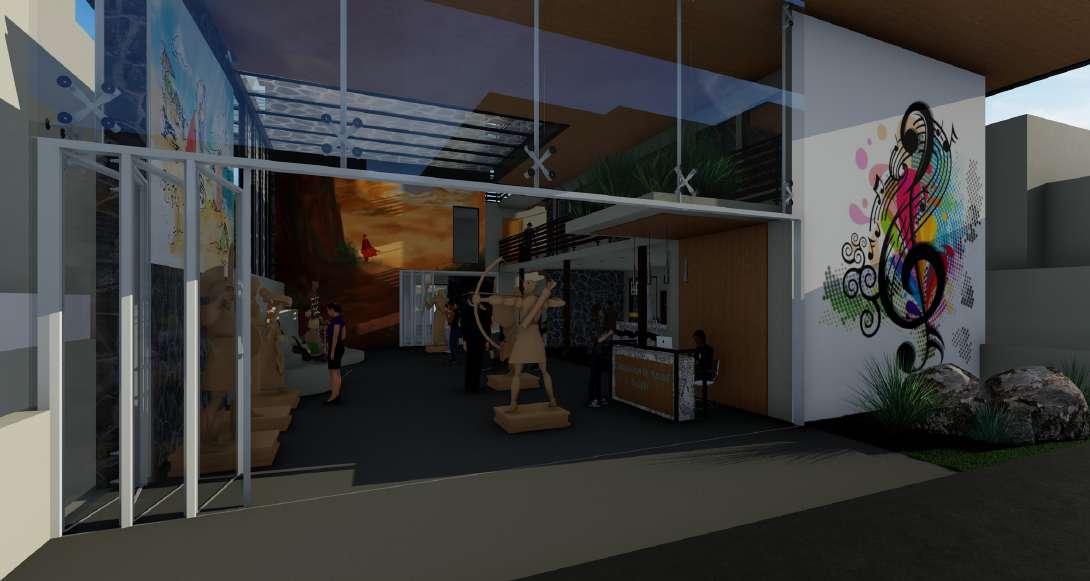
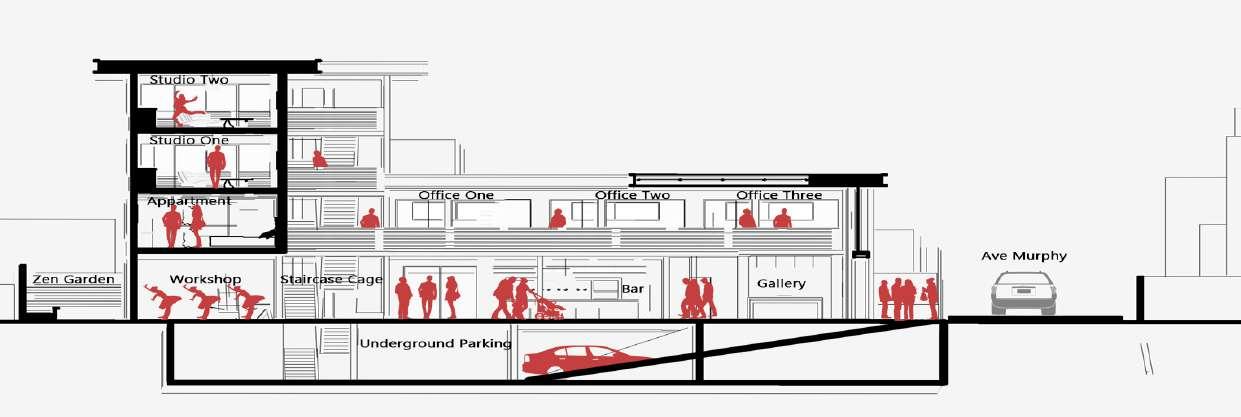
Living Through Art
Collaboration
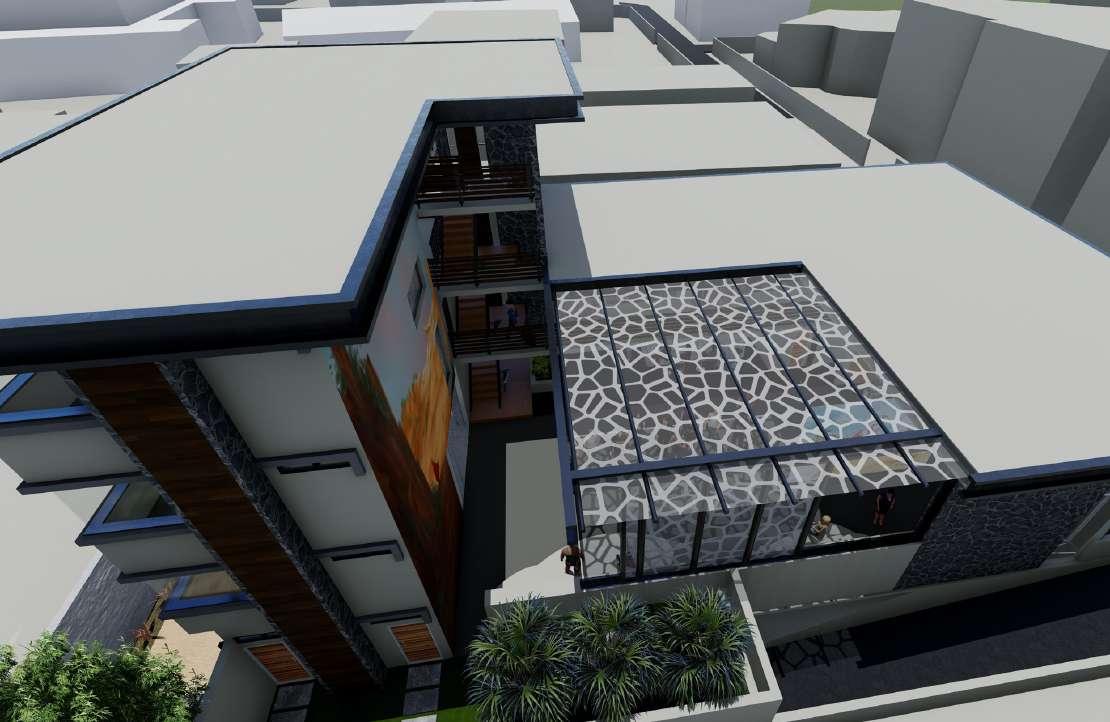
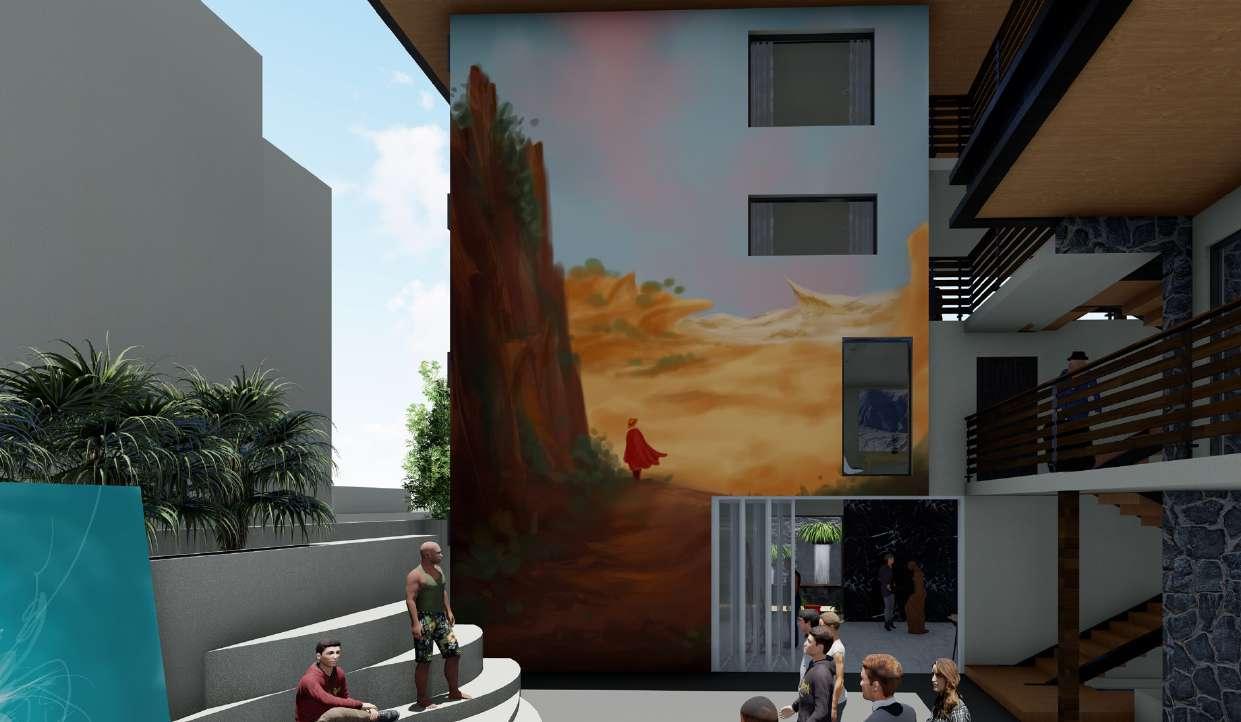
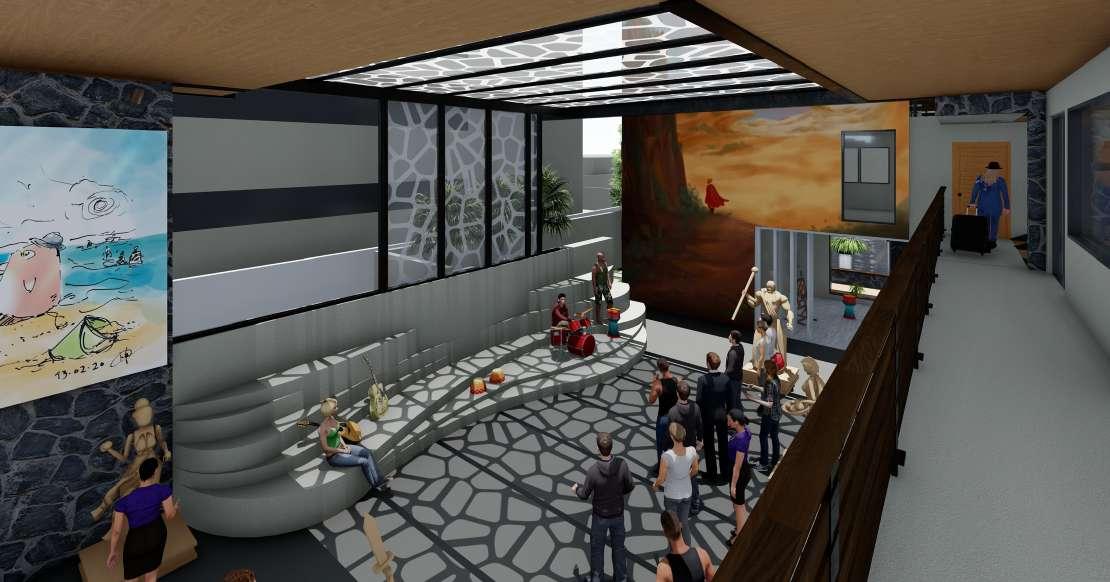
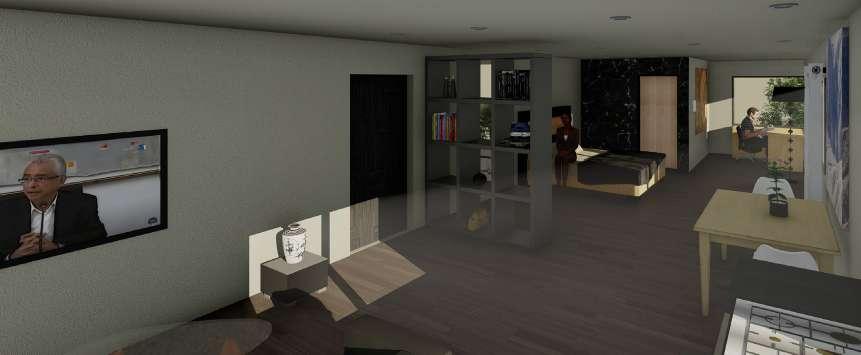
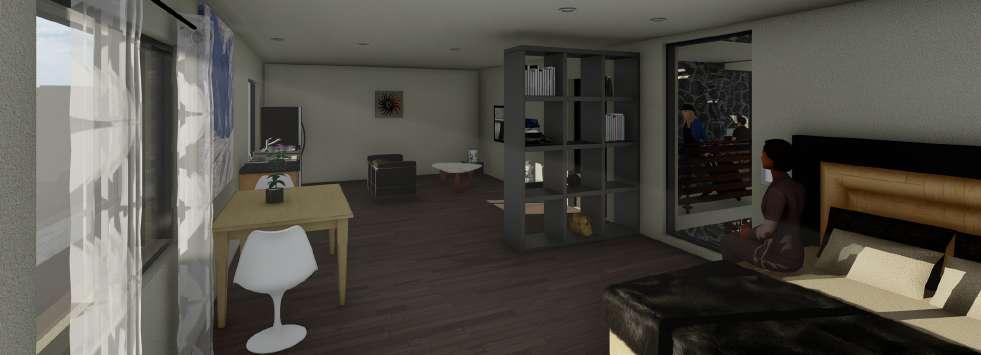
BIBLIOTHERAPHY
Bibliotherapy is a library project which was to be built in Port Louis, the Capital. The project had water as a key feature to provide users with a cool and serene environ ment where they can escape the city heat.
The facility offers numerous amenities such as cafes, offices, cyberspace areas and even a space for Hydrotherapy. The main feature is that of a central basin inspired by Peter Zumthor’s Therme Vals whereby users can read books while experiencing the joy of being near water.
Labourdonnais St
AXONOMETRIE
Axonometrie montrant les differ ents schema des structures. A not er que les designs des poteaux ne sont pas definitifs.Les valeurs sont approximatifs.
Toit (Beton 10 cm)
Poteaux
arborescent bois (40cmx40cm jusqu’a 20cmx20cm) Hauteur:4.5m-5m
Poutres (bois lamelle-colle) Taille30cm
Sol (beton 15 cm)
Poutres
Principales (bois lamelle-colle) Taille50cm
Console bois pour balcons (40x40)
Poutres secondaires (bois lamelle-colle) Taille:20cm
tirants metalliques (diametre 5cm)
Poteaux bois (40cm x40 cm)
Hauteur: 4.5 m
poteaux bois (20cm x20 cm) Hauteur: 3 m
tirants metalliques (diametre 2cm)
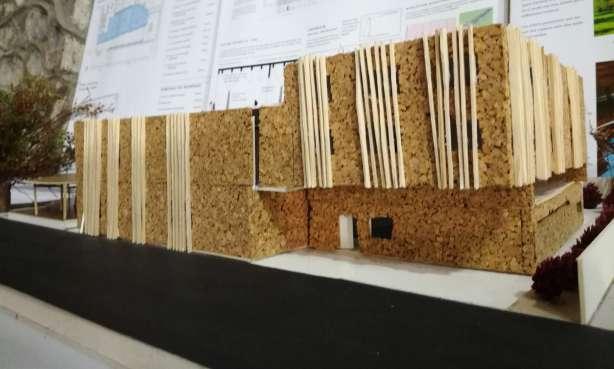
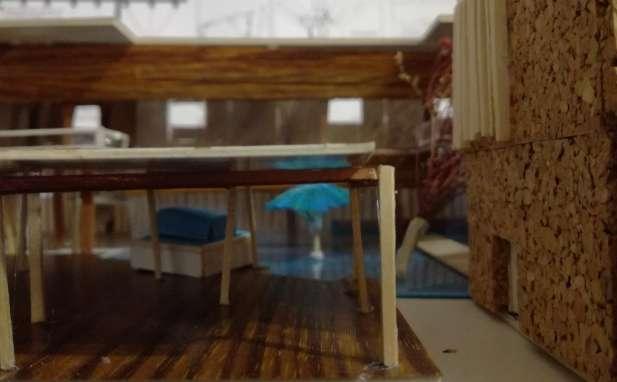
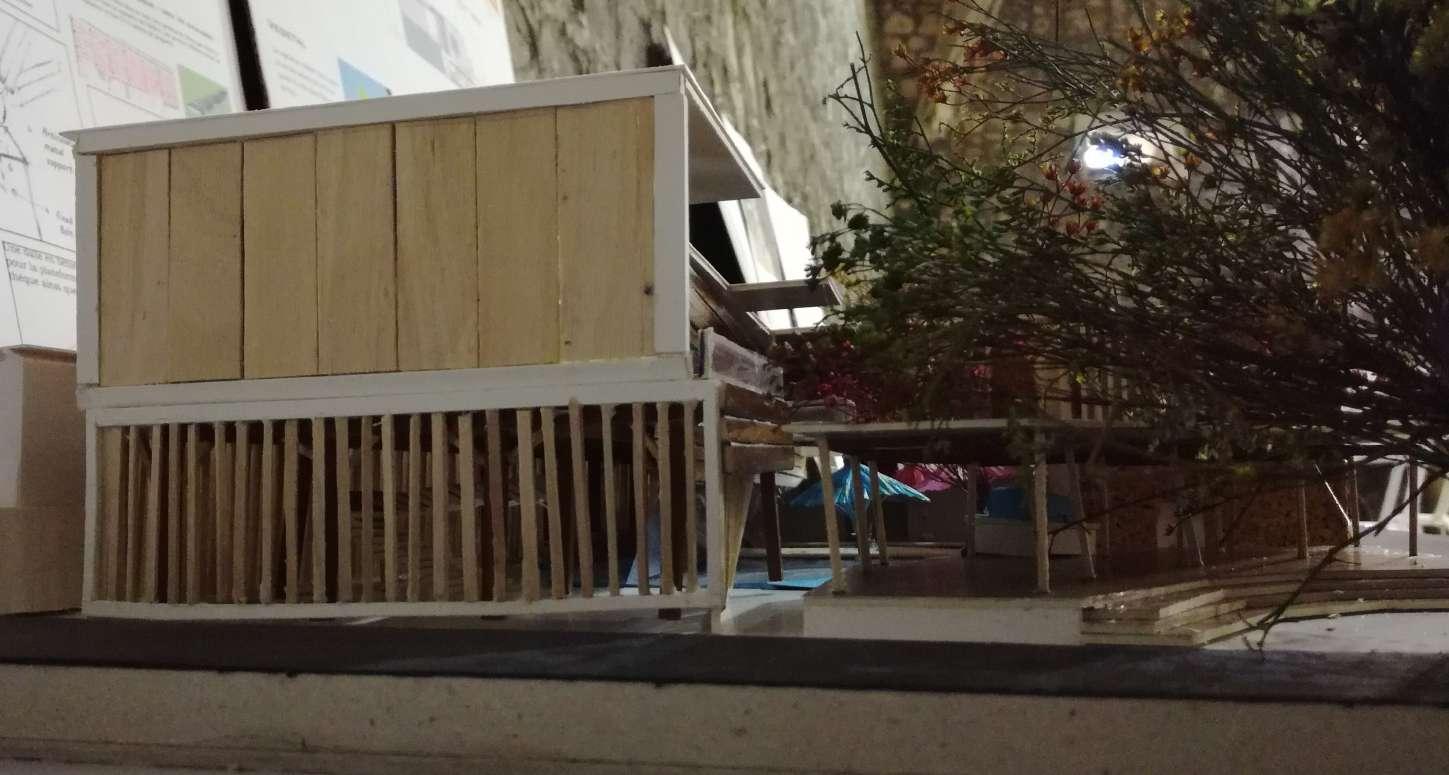
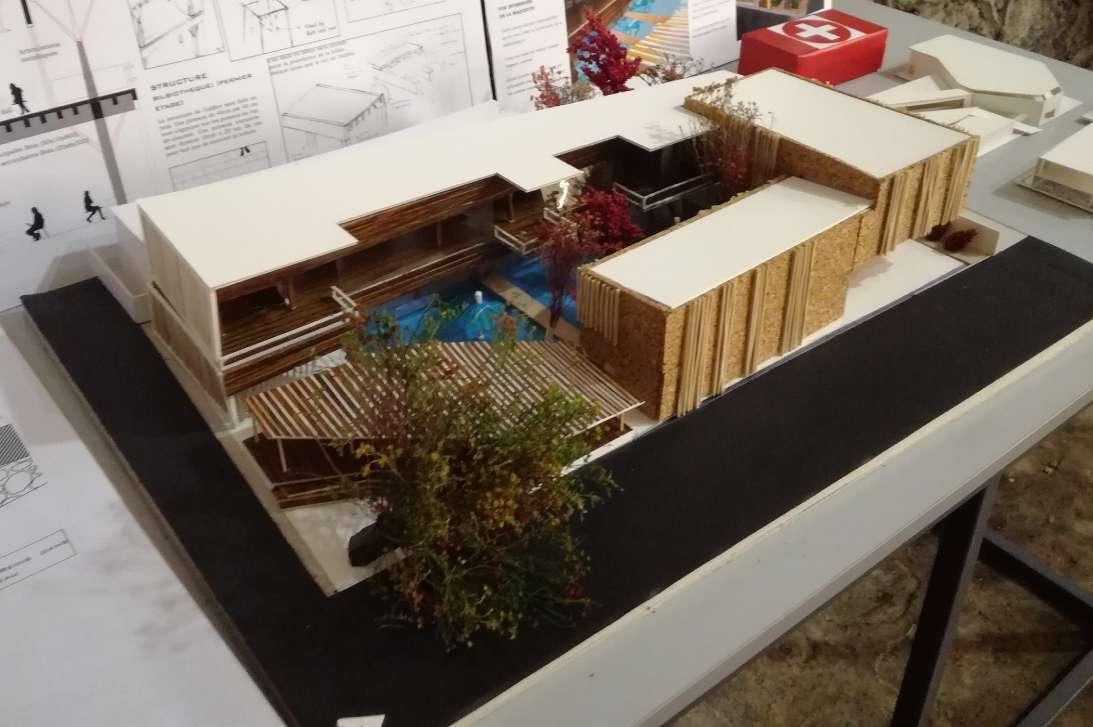
UTOPIA
THESIS PROJECT
The subject covered in this thesis is a conceptual floating utopia against sea level rise. The interest in this subject is defined by urban sprawl; we are currently in an era where we can see urban growth all around the globe.
Thesis - M. Arch & Urbanism Student, Suffee M. Djamiil
V. CONTEXT AND SITE LOCATION
The chosen site for the project is near Malé, the capital of the Maldives which is one of the countries particularly more vulnerable to the effects of sea level rise in the next few years.
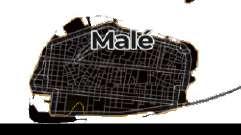
This is because more than 80 percent of its 1190 atolls stand less than 1 meter above sea level.
Area: 5.79 sq km
Population: 105,000
Density: 18,134/ sq km
The city is one of the most densely populated coastal cities and the project aims to enable decongestion and sustainable growth of the capital.
Thesis - M. Arch & Urbanism Student, Suffee M. Djamiil
Villages are turning into cities, cities into metropoles and metropoles into megalop oles in order to accommodate the demographic growth, which predicts that we will exceed the bar of 9.9 billion people worldwide by 2050. At that time, when man will most probably have depleted all terrestrial resources, we will turn our attention back to the ocean with the primary intention of marine territorial conquest.
VII. LAYOUT AND CONSIDERATIONS
CHAPTER 1 - DEFINING FLOATING BODIES
The master plan shows one possible layout of the city.
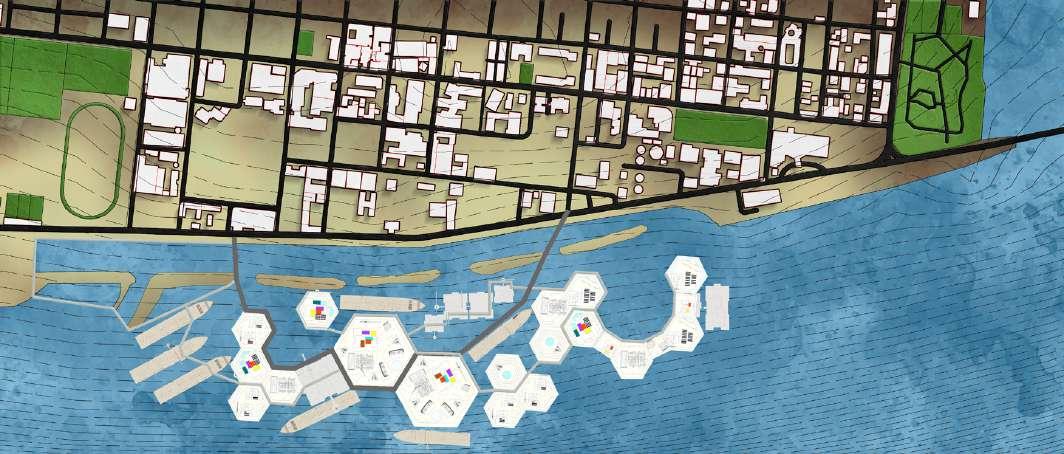
In fact, the modules allow for indefinite iterations of possible layouts of the city. However, specific factors must be taken into consideration when changing the layouts. Theses are as follows:
Size, Shape and Dimensions
The size of the platform should be sufficient to accommodate a variety of infrastructures within the same clusters. The shape of the hexagon offers stability and optimal occupancy as well as the ability for interconnection.
Platforms distance and Interconnections
Another factor to consider is the layout of the floating structures. They must not be too closely packed so as to allow sunlight to reach the seafloor so as to allow the growth of corals and marine organisms. The use of interconnections such as floating pontoons has minimal impact on the seafloor. Connection with the mainland is necessary to allow trade and exchange of resources.
Mooring System
The vertical distance of the floating city with the seafloor is an important factor to consider as the Bathymetry (Sea contours) will determine the placement of the and length of mooring anchors. The type of seabed will also determine the type of mooring used.
Execution and Construction
The platform size will determine how and where it can be constructed; smaller modules can be constructed off-site whereas larger modules must be constructed as puzzle pieces and then joined together on site.
Reversibility
Cities constantly evolve within decades and as such, it is important to include concepts such as open floor plans which offers a certain margin of reversibility allowing the buildings to adapt to changes as per the need of the population for example transforming an office space into a school.
VI. PROJECT COMPONENTS
Perimeter of intervention
CHAPTER 1 - DEFINING FLOATING BODIES
Fig 78 : Chosen site for the proposed project.
MASTERPLAN
The floating project consists of three main components: Floating modules, platforms and decommissioned ships.

greenhouse.
Fig 80 : Masterplan showing layouts and context .
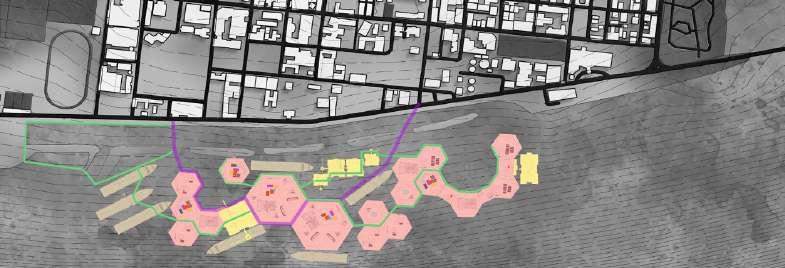



4 - Floating pontoons
m
The final step is to ensure proper communication channels within the floating city but also with the mainland. They are usually in the form of floating pontoons for both pedestrian and vehicular access. Travelling by sea is also made possible by incorporating a water taxi system.
URBAN SECTION
EXSTING CITY PROFILE
250 m
Fig 81 : Urban section showing the new city profile.
CITY PROFILE
The city is able to expand over time, by either accommodating more floating platforms, marine platforms or decommissioned ships. This modular aspect thus enables the city to grow as per the needs of the population.
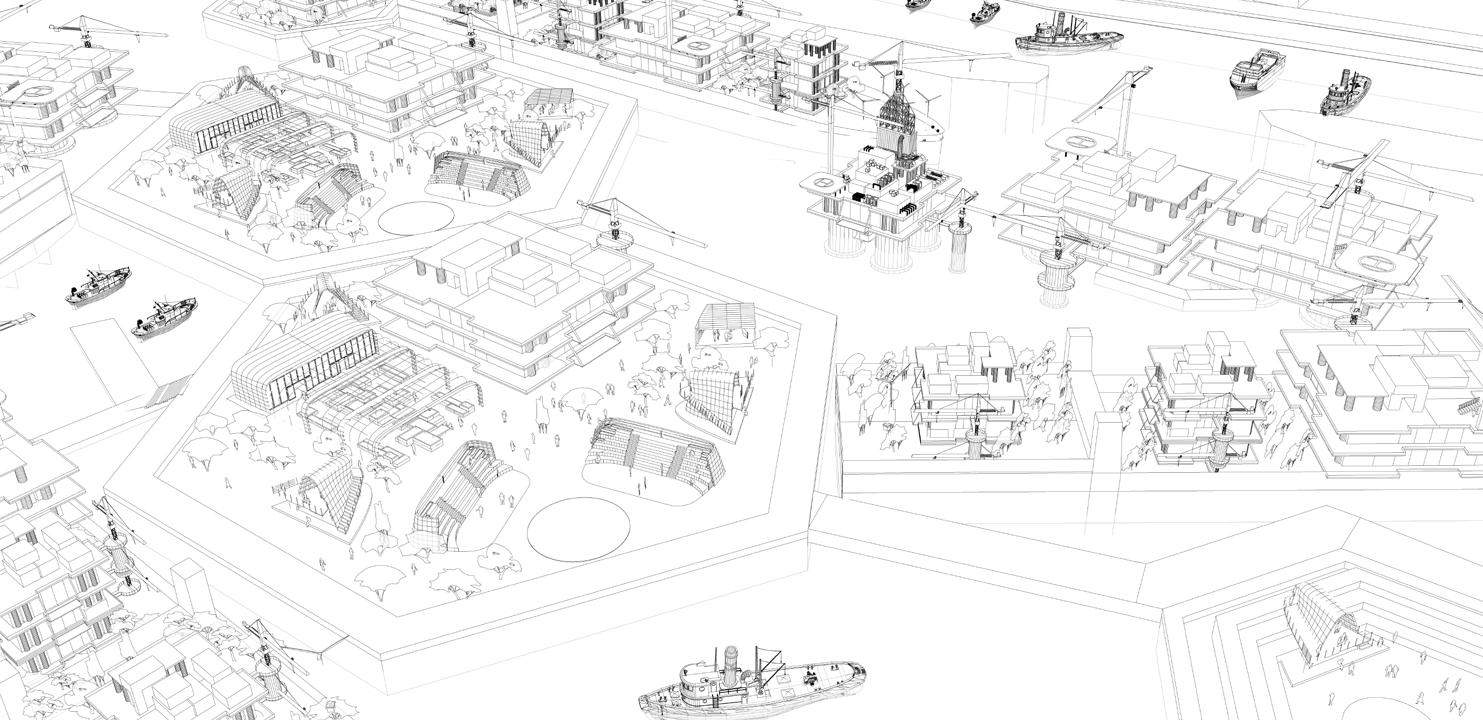
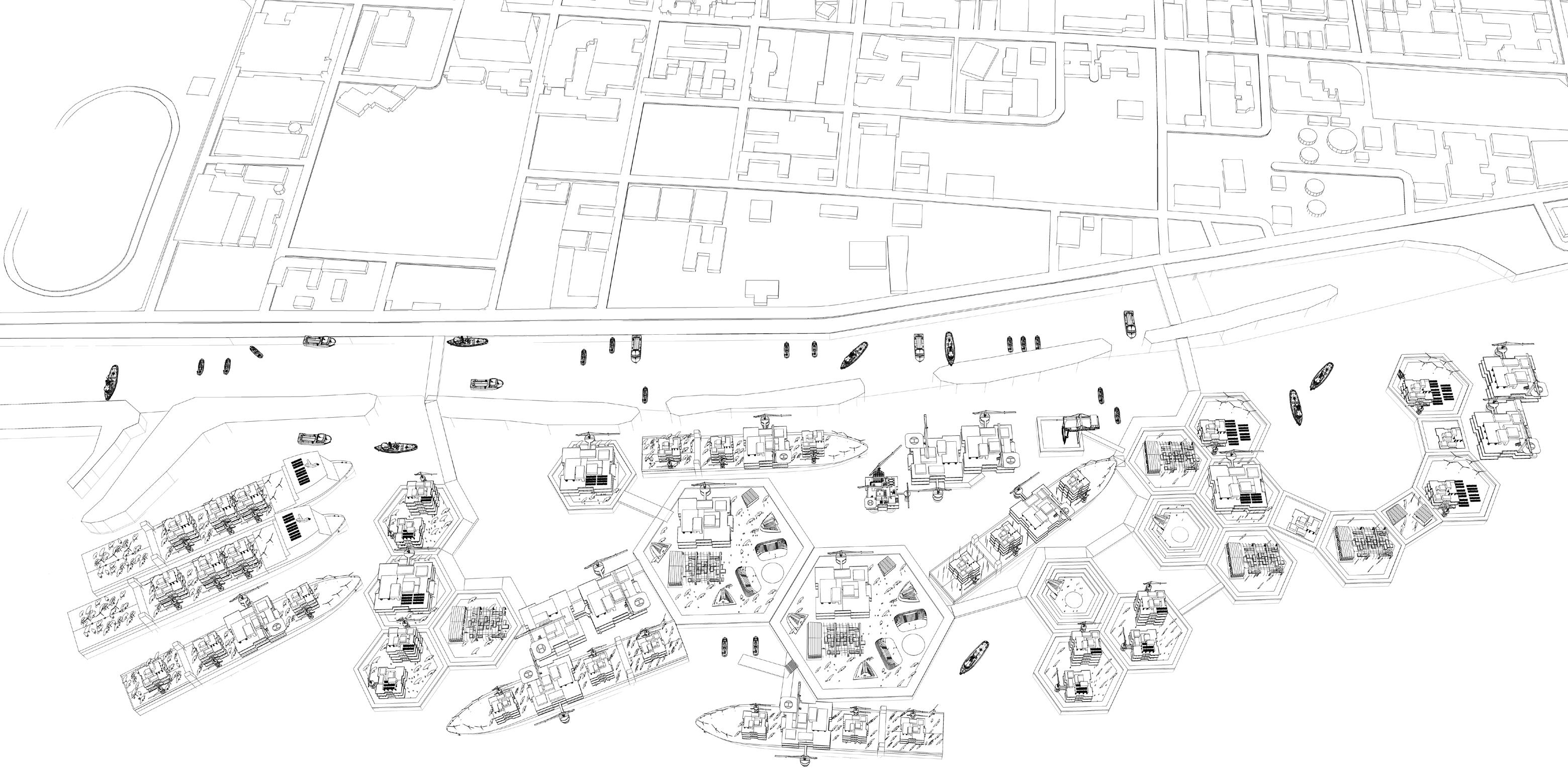
the project
Reused cargo ship harbouring mixed used spaces.
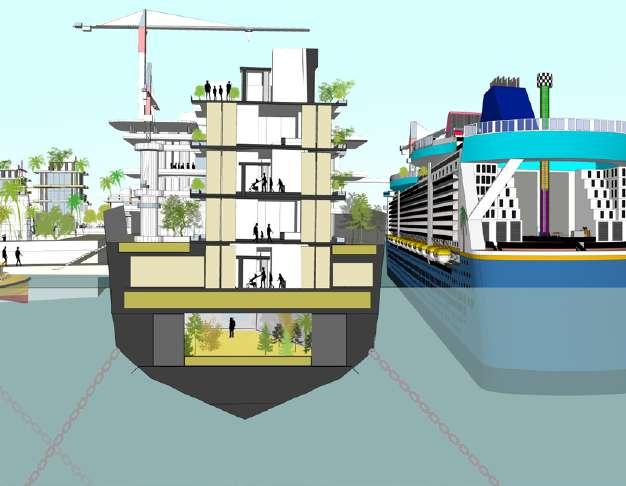
Recreational open space areas on floating platforms promote social interaction.
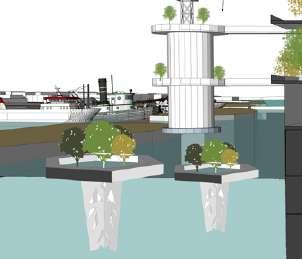
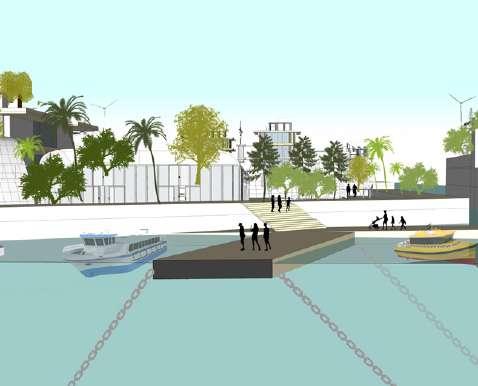
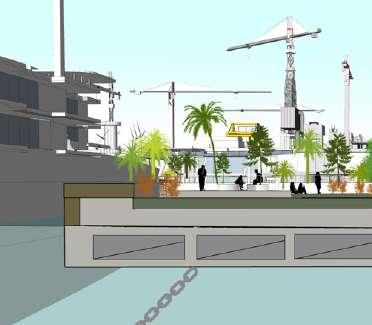
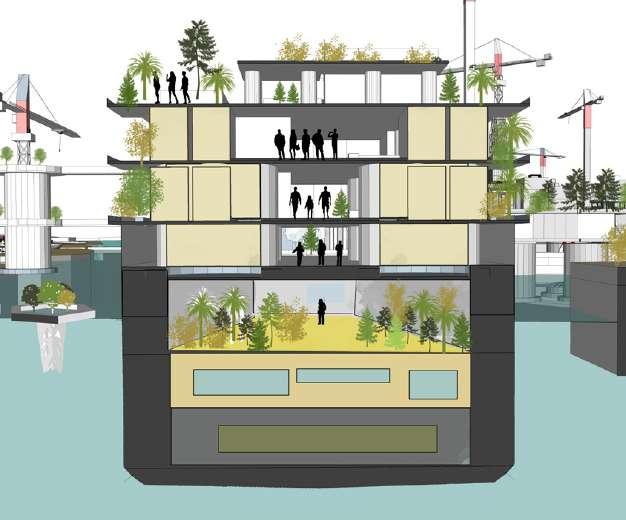
Floating mangrove pods for marine ecosystem.
Interactive hub allowing cruise ships to make stopovers.
Interconnecting pontoons and water taxis allow travel by sea.
