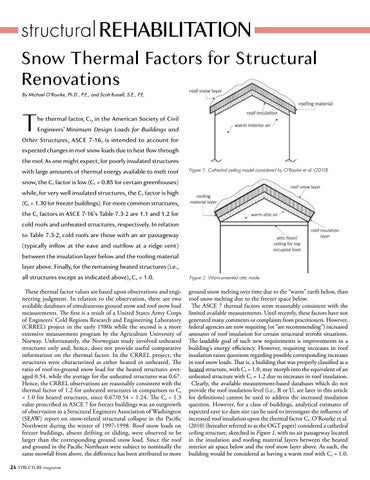structural REHABILITATION Snow Thermal Factors for Structural Renovations By Michael O’Rourke, Ph.D., P.E., and Scott Russell, S.E., P.E.
T
he thermal factor, Ct, in the American Society of Civil Engineers’ Minimum Design Loads for Buildings and
Other Structures, ASCE 7-16, is intended to account for expected changes in roof snow loads due to heat flow through the roof. As one might expect, for poorly insulated structures with large amounts of thermal energy available to melt roof
Figure 1. Cathedral ceiling model considered by O’Rourke et al. (2010).
snow, the Ct factor is low (Ct = 0.85 for certain greenhouses) while, for very well insulated structures, the Ct factor is high (Ct = 1.30 for freezer buildings). For more common structures, the Ct factors in ASCE 7-16’s Table 7.3-2 are 1.1 and 1.2 for cold roofs and unheated structures, respectively. In relation to Table 7.3-2, cold roofs are those with an air passageway (typically inflow at the eave and outflow at a ridge vent) between the insulation layer below and the roofing material layer above. Finally, for the remaining heated structures (i.e., all structures except as indicated above), Ct = 1.0.
Figure 2. Warm-unvented attic mode.
These thermal factor values are based upon observations and engineering judgment. In relation to the observation, there are two available databases of simultaneous ground snow and roof snow load measurements. The first is a result of a United States Army Corps of Engineers’ Cold Regions Research and Engineering Laboratory (CRREL) project in the early 1980s while the second is a more extensive measurement program by the Agriculture University of Norway. Unfortunately, the Norwegian study involved unheated structures only and, hence, does not provide useful comparative information on the thermal factor. In the CRREL project, the structures were characterized as either heated or unheated. The ratio of roof-to-ground snow load for the heated structures averaged 0.54, while the average for the unheated structures was 0.67. Hence, the CRREL observations are reasonably consistent with the thermal factor of 1.2 for unheated structures in comparison to Ct = 1.0 for heated structures, since 0.67/0.54 = 1.24. The Ct = 1.3 value proscribed in ASCE 7 for freezer buildings was an outgrowth of observation in a Structural Engineers Association of Washington (SEAW) report on snow-related structural collapse in the Pacific Northwest during the winter of 1997-1998. Roof snow loads on freezer buildings, absent drifting or sliding, were observed to be larger than the corresponding ground snow load. Since the roof and ground in the Pacific Northeast were subject to nominally the same snowfall from above, the difference has been attributed to more
ground snow melting over time due to the “warm” earth below, than roof snow melting due to the freezer space below. The ASCE 7 thermal factors seem reasonably consistent with the limited available measurements. Until recently, these factors have not generated many comments or complaints from practitioners. However, federal agencies are now requiring (or “are recommending”) increased amounts of roof insulation for certain structural retrofit situations. The laudable goal of such new requirements is improvements in a building’s energy efficiency. However, requiring increases in roof insulation raises questions regarding possible corresponding increases in roof snow loads. That is, a building that was properly classified as a heated structure, with Ct = 1.0, may morph into the equivalent of an unheated structure with Ct = 1.2 due to increases in roof insulation. Clearly, the available measurement-based databases which do not provide the roof insulation level (i.e., R or U, see later in this article for definitions) cannot be used to address the increased insulation question. However, for a class of buildings, analytical estimates of expected eave ice dam size can be used to investigate the influence of increased roof insulation upon the thermal factor Ct. O’Rourke et al. (2010) (hereafter referred to as the OGT paper) considered a cathedral ceiling structure, sketched in Figure 1, with no air passageway located in the insulation and roofing material layers between the heated interior air space below and the roof snow layer above. As such, the building would be considered as having a warm roof with Ct = 1.0.
24 STRUCTURE magazine
