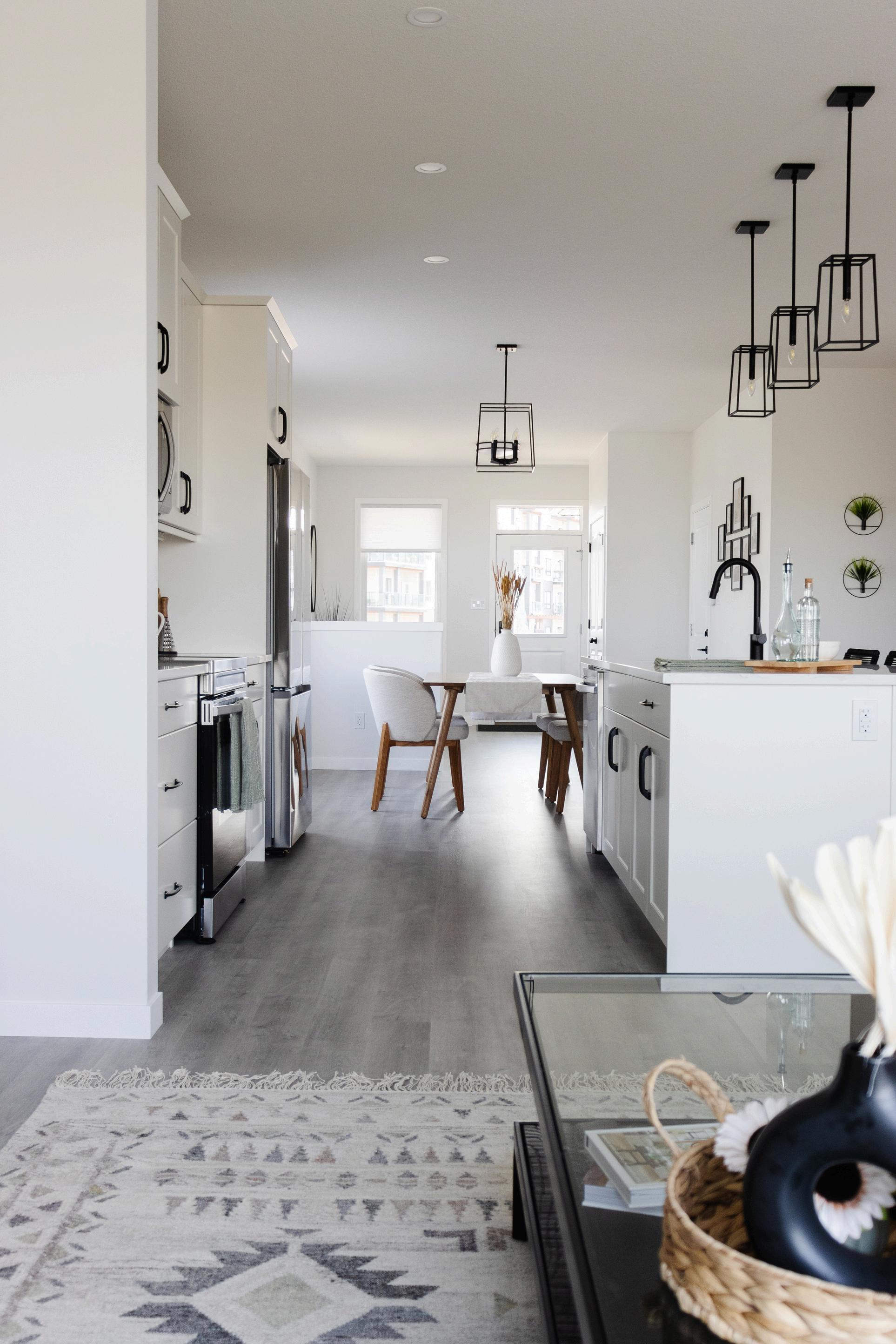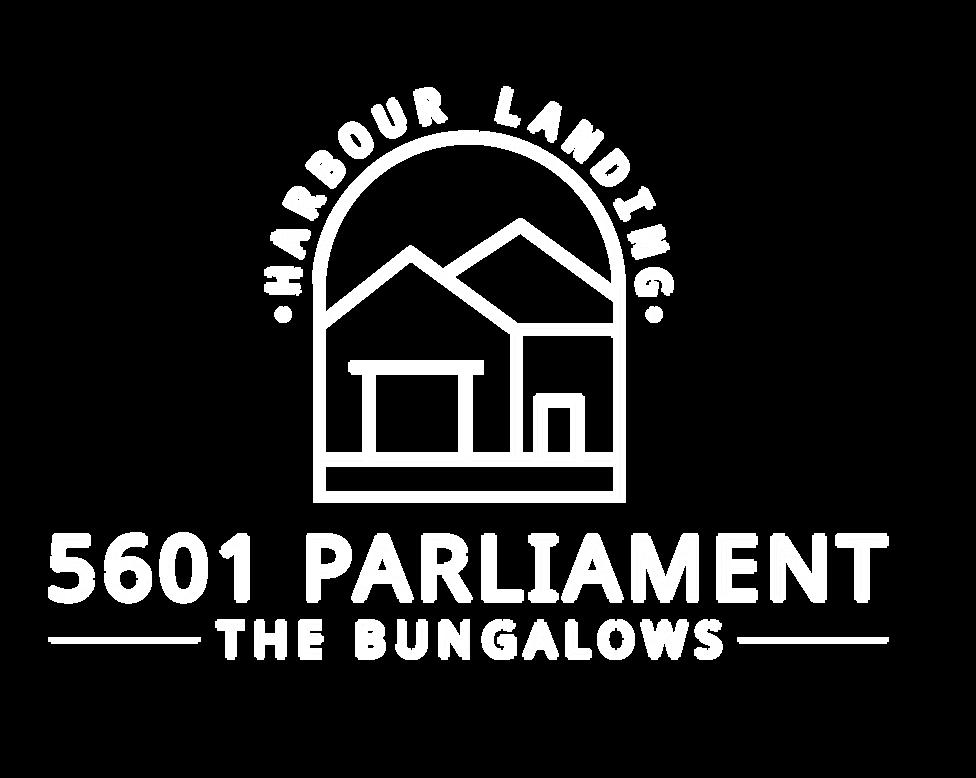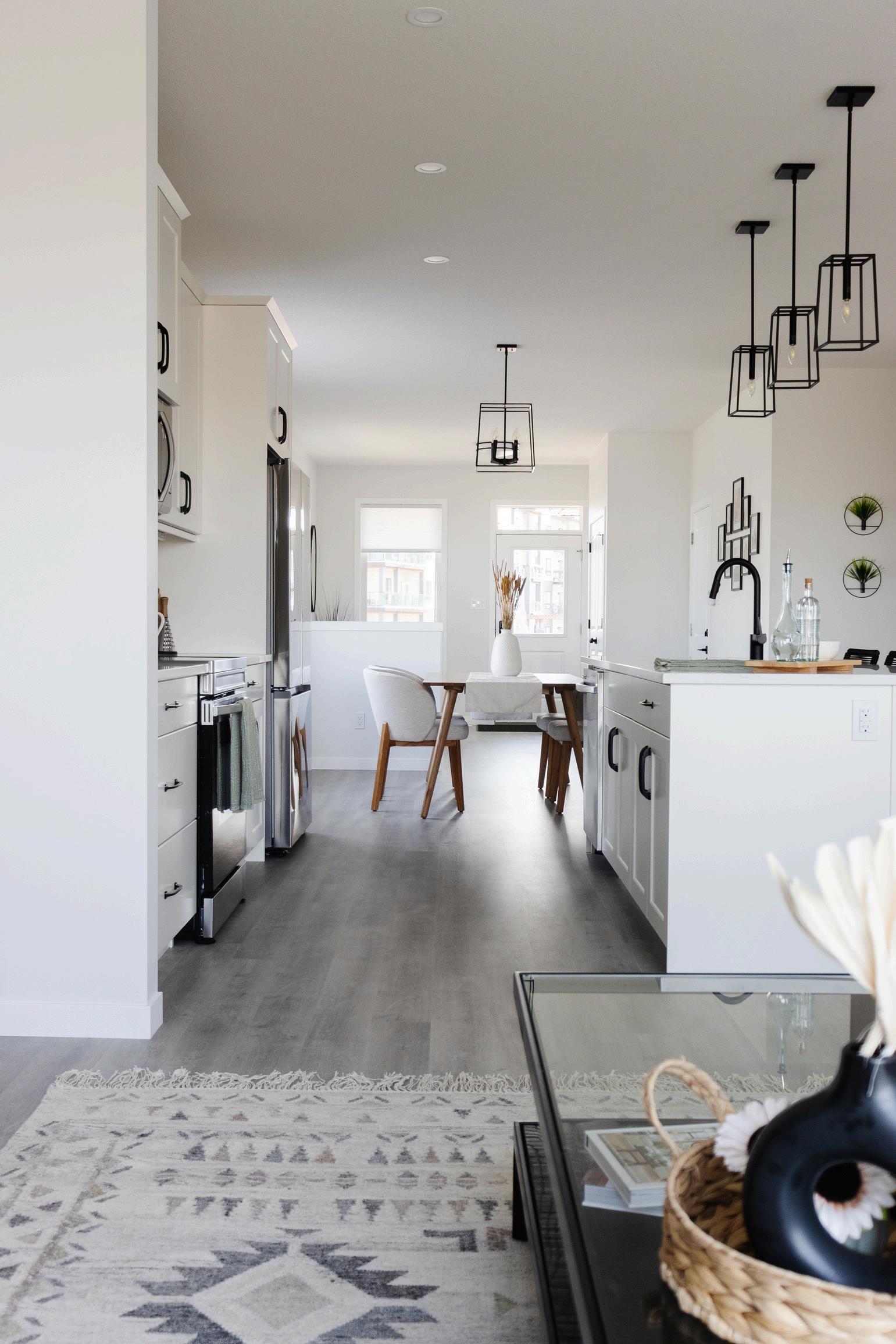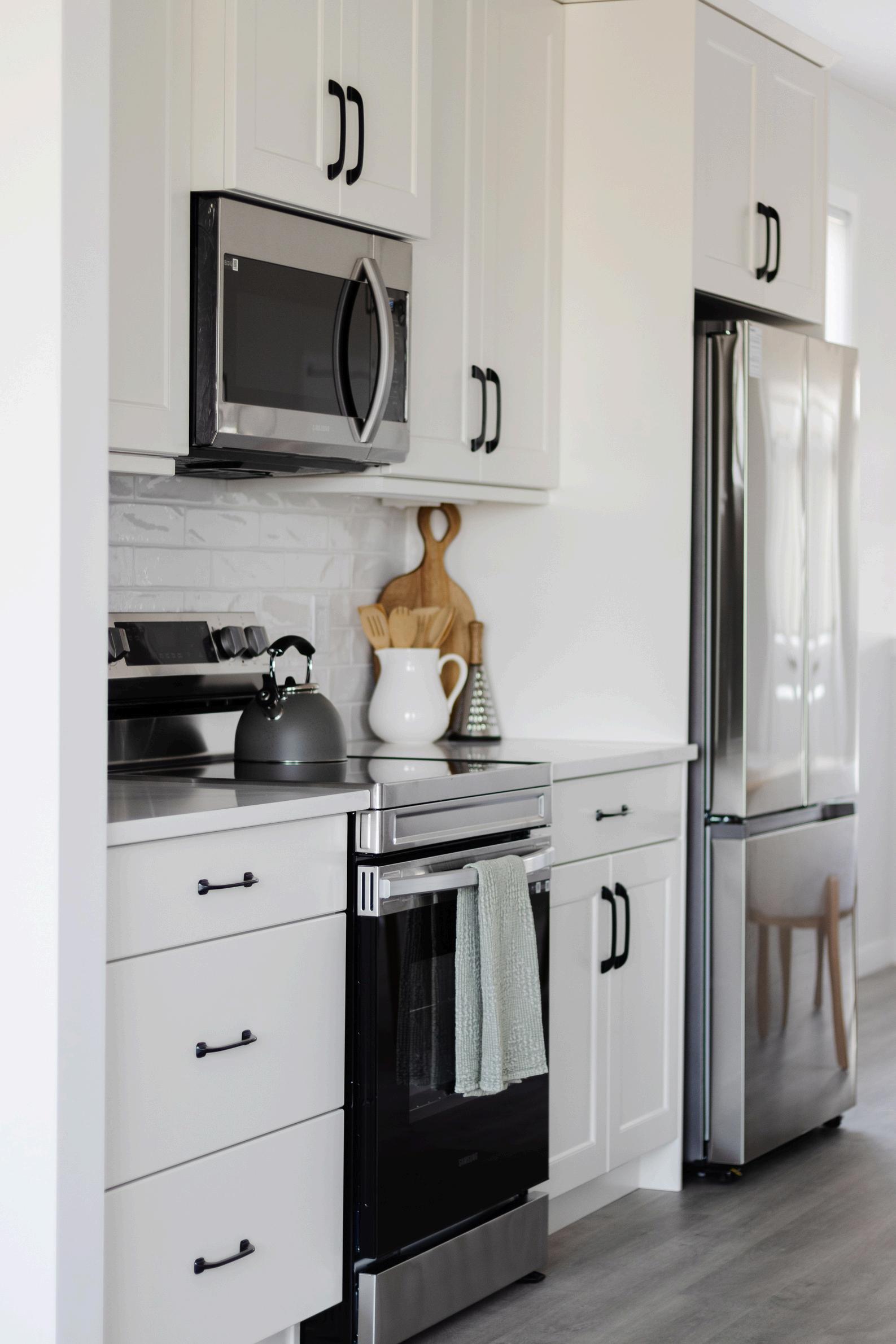Life on Your Level.









Nestledinthevibrant,amenity-richcommunityof HarbourLanding,����Parliamentoffersthe perfectbalanceofconvenienceandcharm Whetheryou’reenjoyingacozynightinor exploringthecity,everythingyouneedisrightat yourdoorstep.
Locatedjustminutesfromtheairport,downtown, andtheUniversityofRegina,yourhomeat���� Parliamentensureseffortlessaccesstoevery cornerofthecity
Strollthroughpicturesqueparksandtree-lined boulevardsonyourwaytomorningcoffee,a shoppingspreeatGrasslands,orhappyhourat thelocalbrewpub.Needtostockupforadinner party?Pickupwineandgourmetingredients nearby grocerystoresandboutiquesarejust stepsfromhome,soyoucanspendlesstime runningerrandsandmoretimeenjoyinglife


WithanEnglishandFrenchimmersionschool,a dinosaur-themedpark,andtop-tiersports facilities,HarbourLandingisdesignedforfamily fun.
Whetherit’splaytimeattheparkorcheeringon thekidsattheirnextgame,thisneighbourhood makesiteasytoenjoytheoutdoorsyear-round
Owningat����ParliamentAvenueisarare opportunitytosecuretheperfecthomeinthe perfectlocation onyourtimeline Withour proventrackrecordofdeliveringexactlywhatwe promise,whenwepromiseit,thesesought-after homeswon’tbeavailableforlong.
Here’stoalifeonyourlevel.





Find a home that fits your lifestyle whether it’s the ease of single-level living in a bungalow or the extra space and flexibility of a two-storey design. Launch your new carefree lifestyle at 5601 Parliament, where thoughtful features make home life simple and give you more room to live your way.
Enjoy the convenience of an attached garage, keeping your vehicle protected from the elements no more brushing off snow on chilly mornings.
Add extra square footage to your home by finishing the basement either with the developer or later on your own. This gives you the immediate option for more storage and room to grow your living space and investment anytime you want.
Here’s where we’ve really levelled up Formal dining spaces paired with beautiful kitchen islands for informal dining and prep set the tone for your home so you’re always ready to host Enjoy open sightlines and separate guest bathrooms and ensuites for additional convenience.

1-2-5-10 New Home Warranty designed to safeguard your investment and ensure your comfort, our warranty covers a range of components, from structural elements to mechanical systems.
With this assurance in place, you can rest easy knowing that any unforeseen issues will be promptly addressed, giving you the confidence to enjoy your new home to the fullest. Say goodbye to worries and hello to a worry-free living experience in your new home.














FEATURES
Attached Double Garage
Quartz Countertops
Primary Ensuite & Walk-In Closet
12' x 8' Concrete Patio
Full Basement with Optional Development
Fully Landscaped
1-2-5-10 New Home Warranty










floorplans, mapsanddisplaysareartists’conceptionsandforillustrationpurposesonly.Seesalesrepresentativeforfulldetails.E&OE.
1,195 SQFT
Attached Single Garage Quart Prima 14'-6' Full B Fully 1-2-5-




*TheDeveloperreservestherighttochangeplans,specifications,features,materials,anddimensionswithoutnoticeinitssolediscretion.Allrenderings,colourschemes, floorplans, mapsanddisplaysareartists’conceptionsandforillustrationpurposesonly.Seesalesrepresentativeforfulldetails.E&OE.


1,678 SQFT
Two-Storey Model
Attached Double Garage
Quartz Countertops
Three Walk-In Closets
Full Basement with Optional Development
Fully Landscaped
1-2-5-10 New Home Warranty



*The Developer reserves the right to change plans, specifications, features, materials, and dimensions without notice in its sole discretion. All renderings, colour schemes, floor plans, maps and displays are artists’ conceptions and for illustration purposes only. See sales representative for full details. E&OE.






Timeless & Efficient Design
Developed by StreetSide Developments, built by Pacesetter Homes Regina. Both companies are part of Qualico, recognized as the largest integrated Real Estate company in Western Canada with over 70 years experience.
5601 Parliament offers 9' interior ceiling height
The Fairview floorplan has 9' ceilings on the main floor and 8' ceilings on the second floor
EnerGuide rated with air tightness test
Insulation
Batt R20 - exterior & frost walls
Sealed R20 - joist spaces
Blown-in R50 attic
Premium LED lighting package
Triple pane windows - clear/clear/Low-E
Black front window and door
Egress compliant in bedrooms and basement
Obscure glass for bathroom windows
Fibermesh® concrete reinforcement in basement
Exteriors
Sealed exterior concrete
Broom finish on garage floors, sidewalks and driveways
Driveway width is 18’ for double garages or 14’ for single garages.
BP Architectural roof shingles
Finished rear step to concrete patio with optional privacy panel for single storey models.
Grading and full landscaping as per plan
Builder’s standard insulated steel overhead garage door
Pressure treated front deck joists and deck boards
Builder’s standard exterior finishes including:
Prefinished trim/panels
Vinyl Siding/board & batten
Timberstone Creative stacked stone detailing
Plumbing & Mechanical
Engineered mechanical design with high efficiency furnace
Wi-Fi programmable thermostat
Natural 50 US gallon hot water tank
HRV with low voltage timer controls
Exterior hose bib - front & rear
Basement plumbing rough-ins, as per plan
Electrical
Electrical panel installed extended to mechanical room, or as per plan
100 amp service
64 circuit breakers
Cat5 & Coax outlets in Great Room, all Bedrooms and Bonus Room
Dual USB outlet in Kitchen & Master Bedroom (2)
White Decora plugs and switches
Hard-wired smoke and carbon monoxide detectors as required
Basement outlets for mechanical equipment only
Custom-Fit Interiors

Builder’s standard tile trim around tubs and showers
Smooth finish painted hollow core
Interior doors with 3 hinges as per plan
Satin nickel or black door hardware (design package specific)
Privacy locks on all bathrooms and master bedroom
Builder’s standard Smart Bluetooth keypad lock on front door
Deadbolt lock with passage lever on garage doors and side entrances
Dulux Paint: 1 coat primer & 2 coats finish (Eggshell finish on walls with Pearl finish on interior doors & trim)
MDF baseboards and casing
MDF capped stub walls (42” high)
Mirrors installed to meet countertop
White solid shelving in pantry and closets
Square corner drywall bead
Torly's waterproof laminate planks
Shaw carpet on stairs to basement and bedrooms and 7lb underlay
Cabinetry
Superior cabinets (MDF painted)
Quartz countertops for kitchen and vanities
36'' Kitchen Upper cabinets
Crown and light rail included Enlarged OTR cabinet
24” Deep F idge Cabinet ith gable




