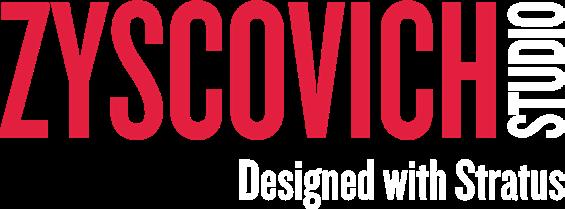
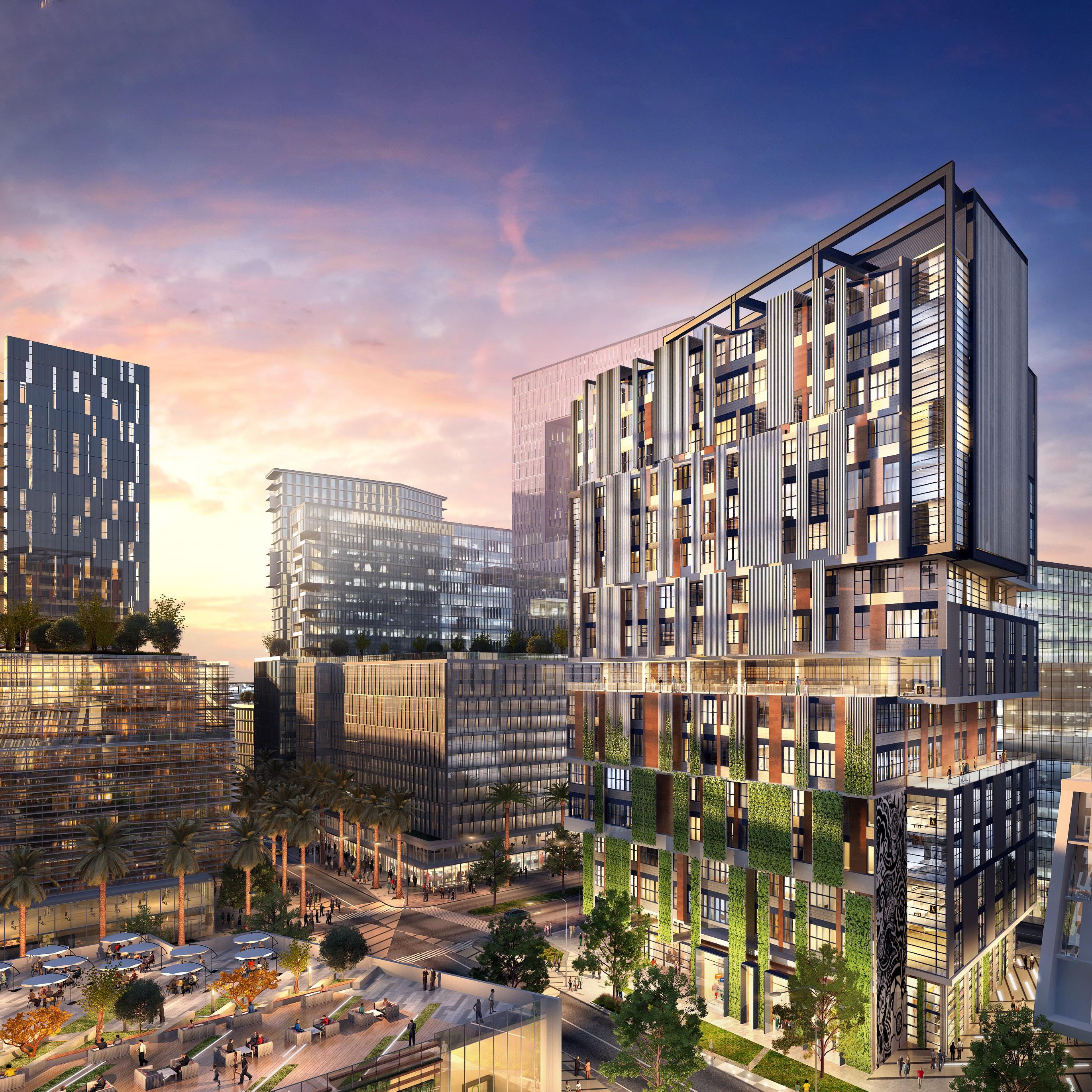



Miami, FL
It is literally steps from great shopping, restaurants cafes and parks. The site is the former Chiquita Banana warehousing site and comprises approximately 7.3 acres.
Restrictions on the purchase of the property has required that development not exceed 14 stories so that the views from the high-rise buildings to the west be not impeded. The overall community exceeds 700 apartments and will provide luxury amenities across three buildings. The life style of this development is meant to encourage social interaction spaces for the residents with resort quality pools and landscaping, shared work spaces, ample community spaces, and even a bowling alley and pet spa. Walkability at the ground level gardens is balanced with a tree lined entry road that provides for easy access to parking. The buildings contain connecting overhead bridges showcasing the industrial edge to the design elements and tying all the buildings into one overall community.


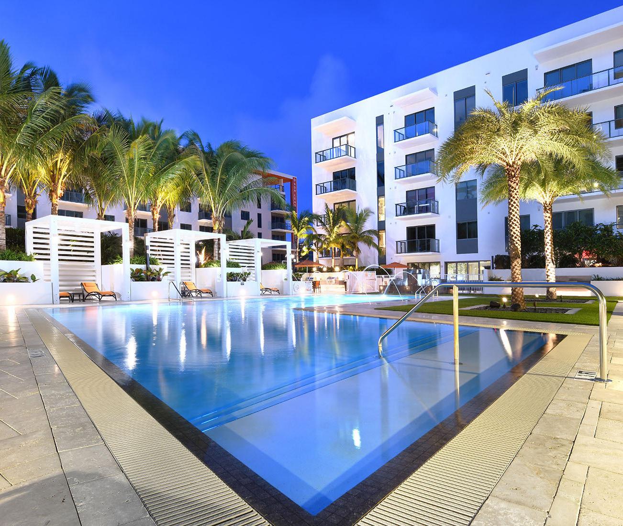
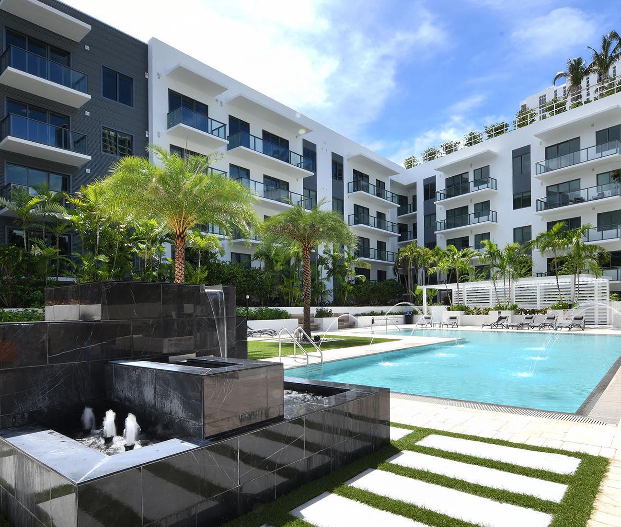
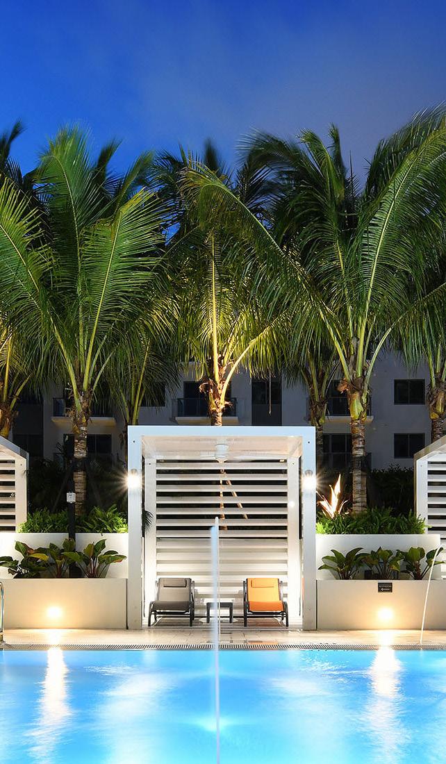

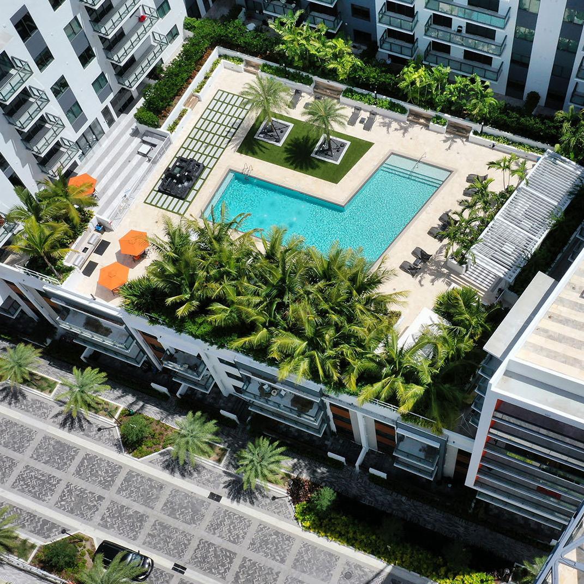
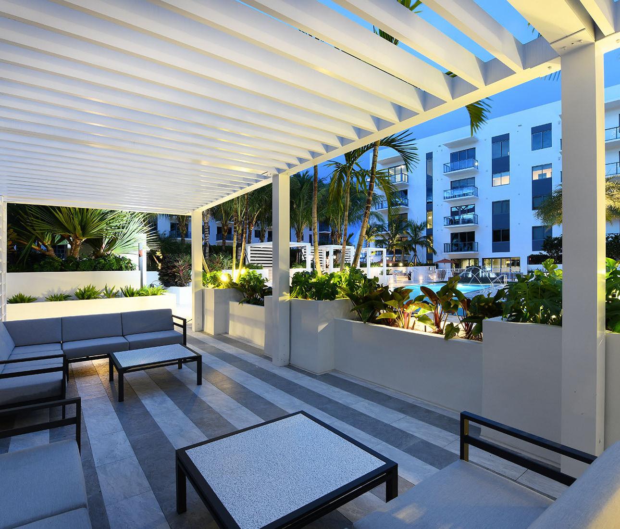
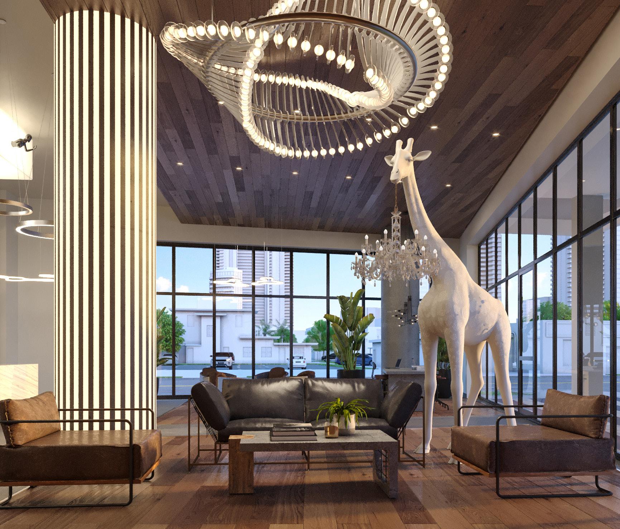
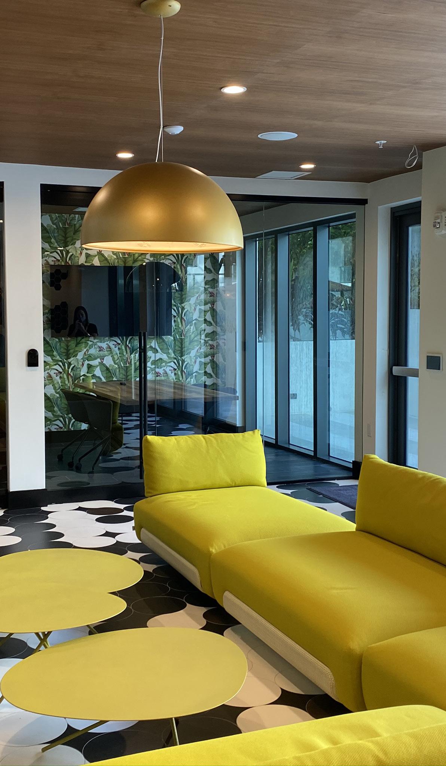

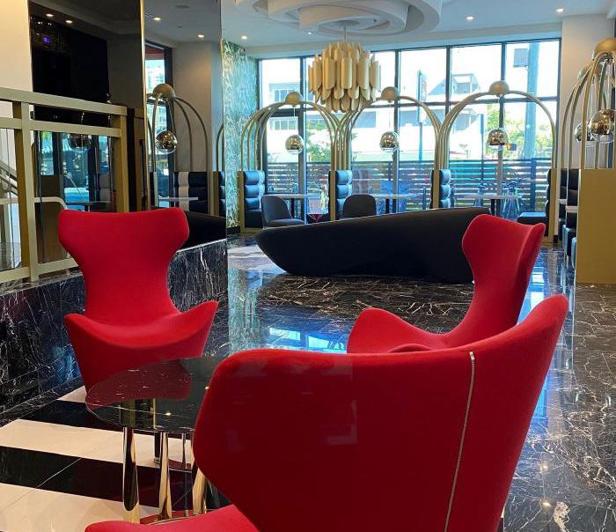
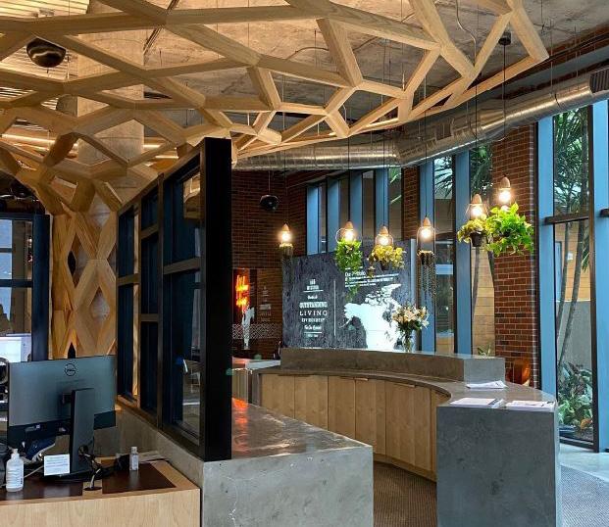
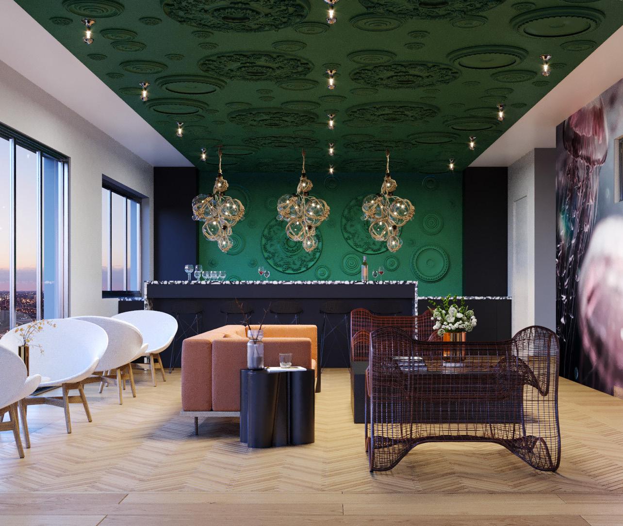
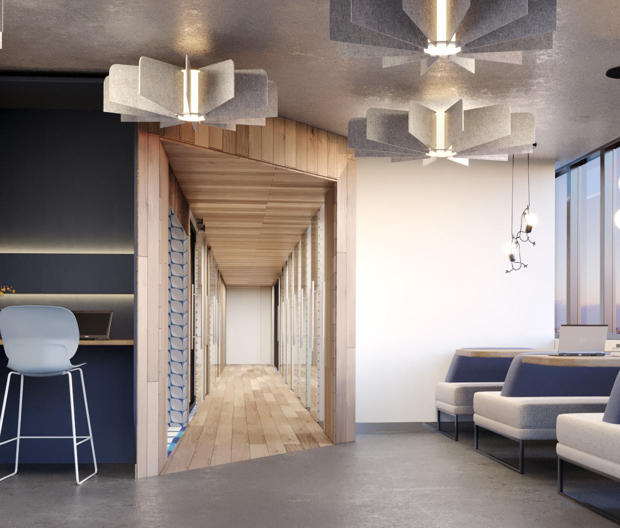

Miami, FL
Midtown Miami, likely one of the largest urban infill development projects in the country, encompasses a 56-acre site formerly used by the Port of Miami as a storage facility for shipping containers. The northeast portion of the Midtown Miami development site is planned as an intensely commercial zone created for use by the entire neighborhood and provide continuous pedestrian activity within, and along, its northern edge which abuts the Miami Design District. It includes two office/ showroom buildings with ground floor retail, dining, and shopping that are separated by a one-acre park, as well as a condominium hotel with abundant corner uses. The western edge of the development is residential over big box and regional retail. The requirements for the residential buildings include serviceoriented ground floor retail and internal parking hidden from the street to further enhance the pedestrian-friendly plan.
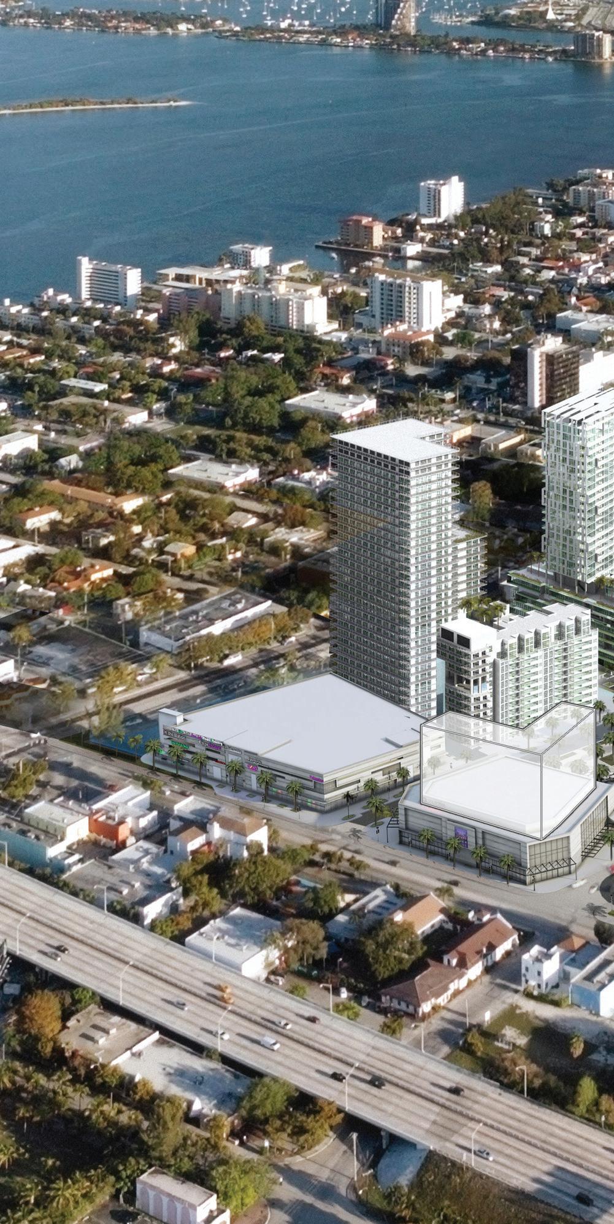
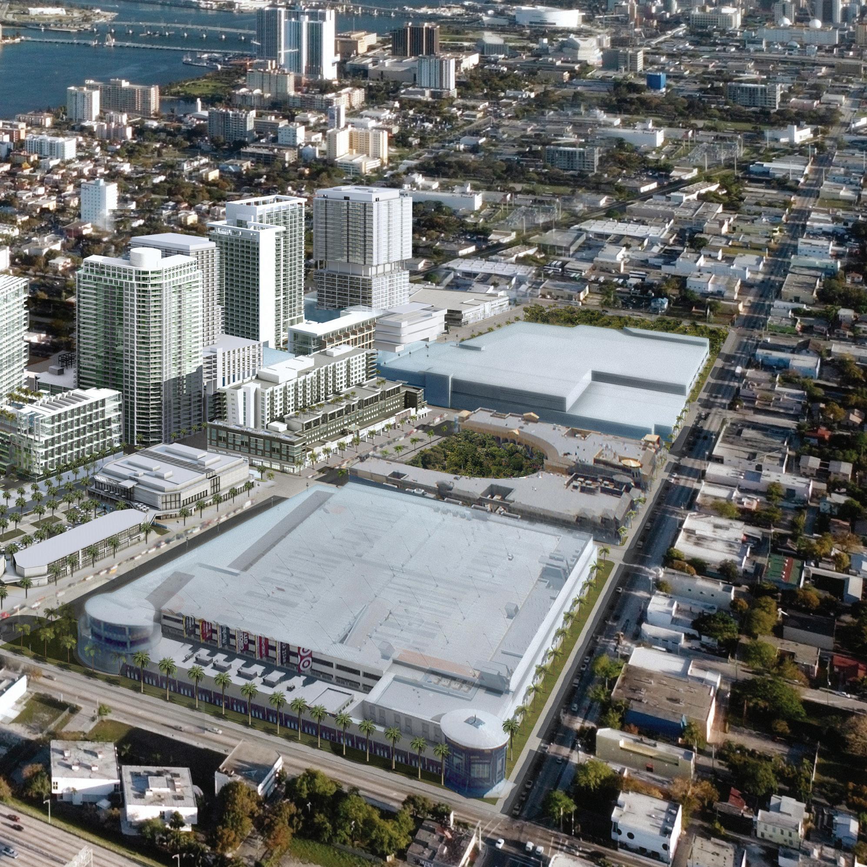




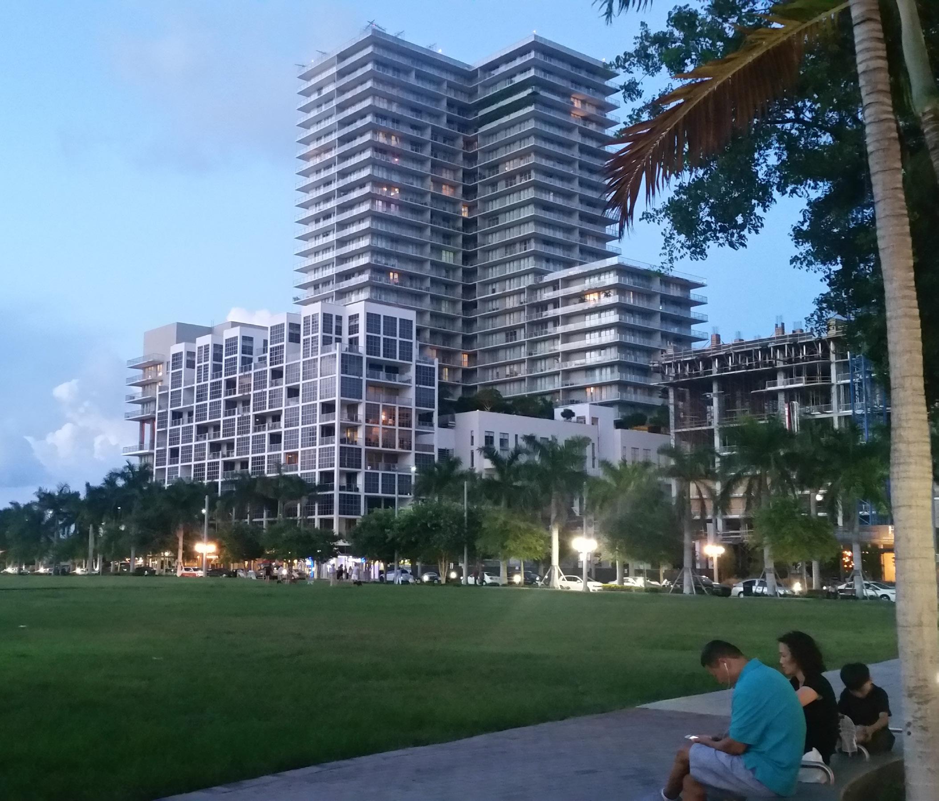
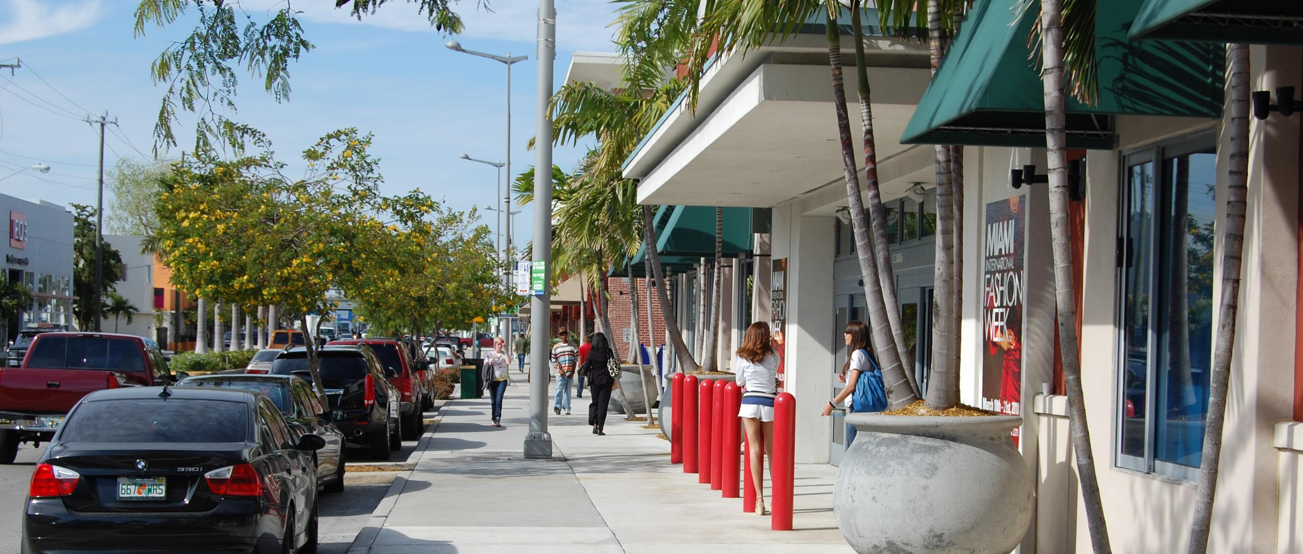
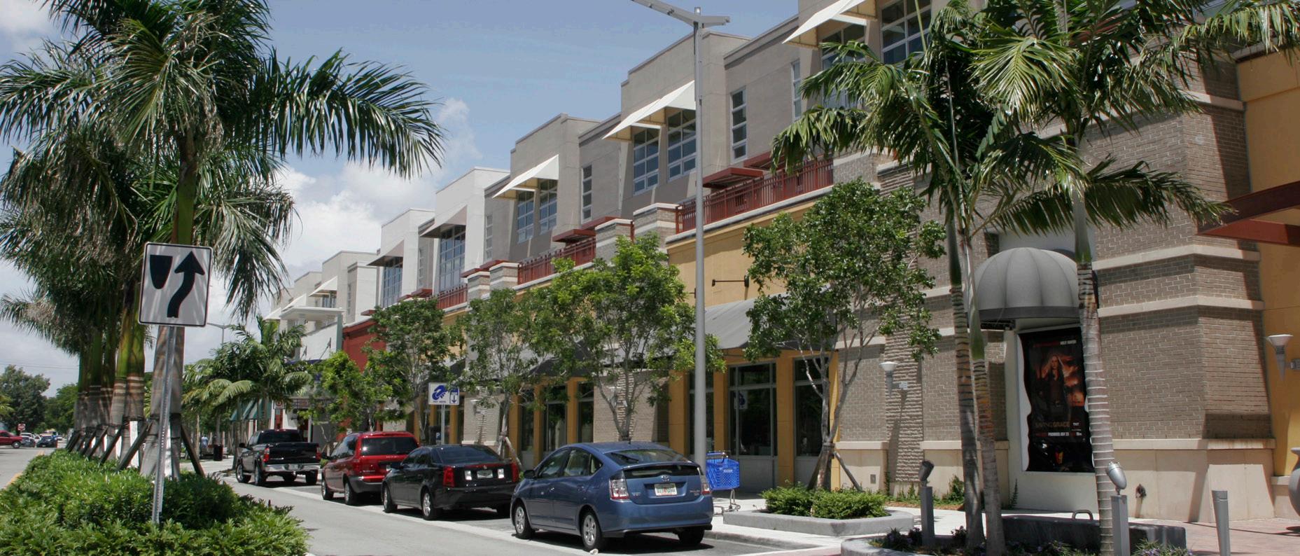
Miami, FL
The 28-floor tower, modeled on the urban streetscape to come, comprises residential and work/live space, recreational and athletic amenities, ground level retail, and internal parking. The project represents our vision of “a highly functioning 21st Century city if created from scratch.” From Midtown Boulevard, the design appears to be of a 12-story building composed of interior courts. From the mews, it is a row of three-story walk-ups. The project’s mix of residential and live/work units allows professionals, such as designers, artists, or architects to live in the same building as their offices or studios or to be within walking distance. We designed the complex with an internalized parking scheme, i.e. with residential units lining exposed elevations. Such a solution to urban livability removes cars from the street face, enhances pedestrian-friendliness, and integrates issues of access and security.
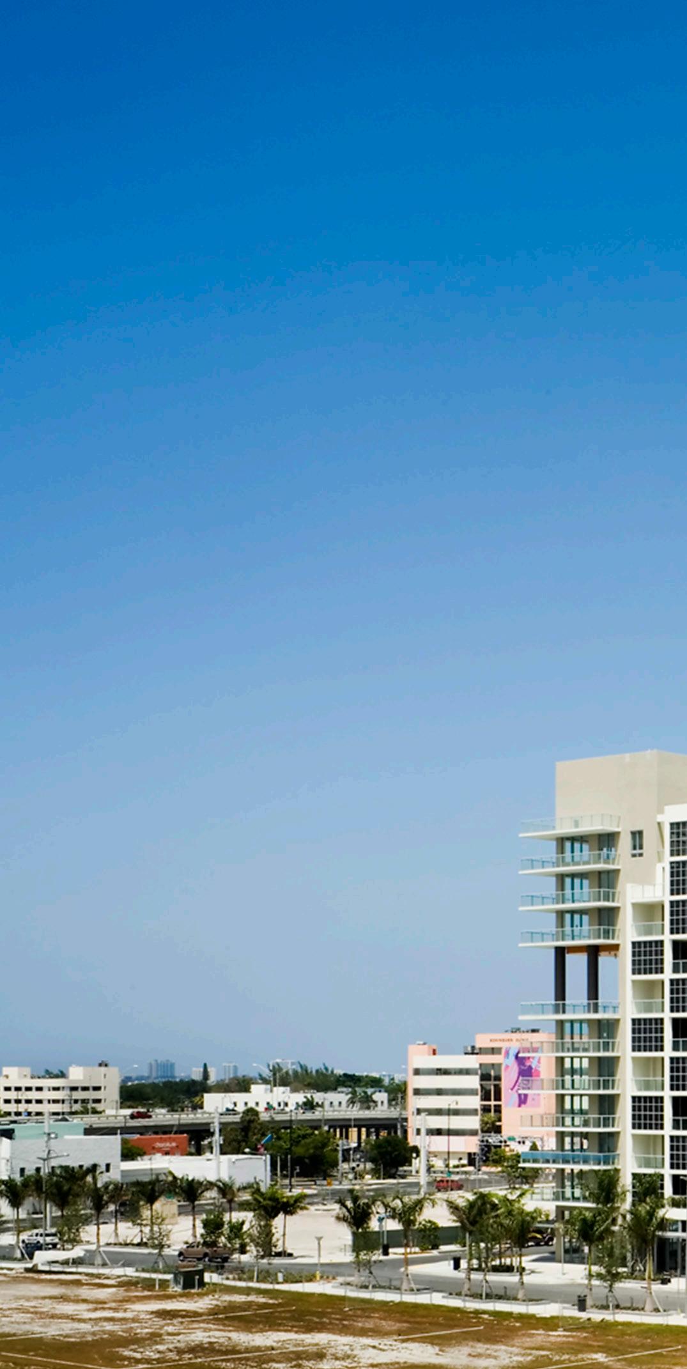
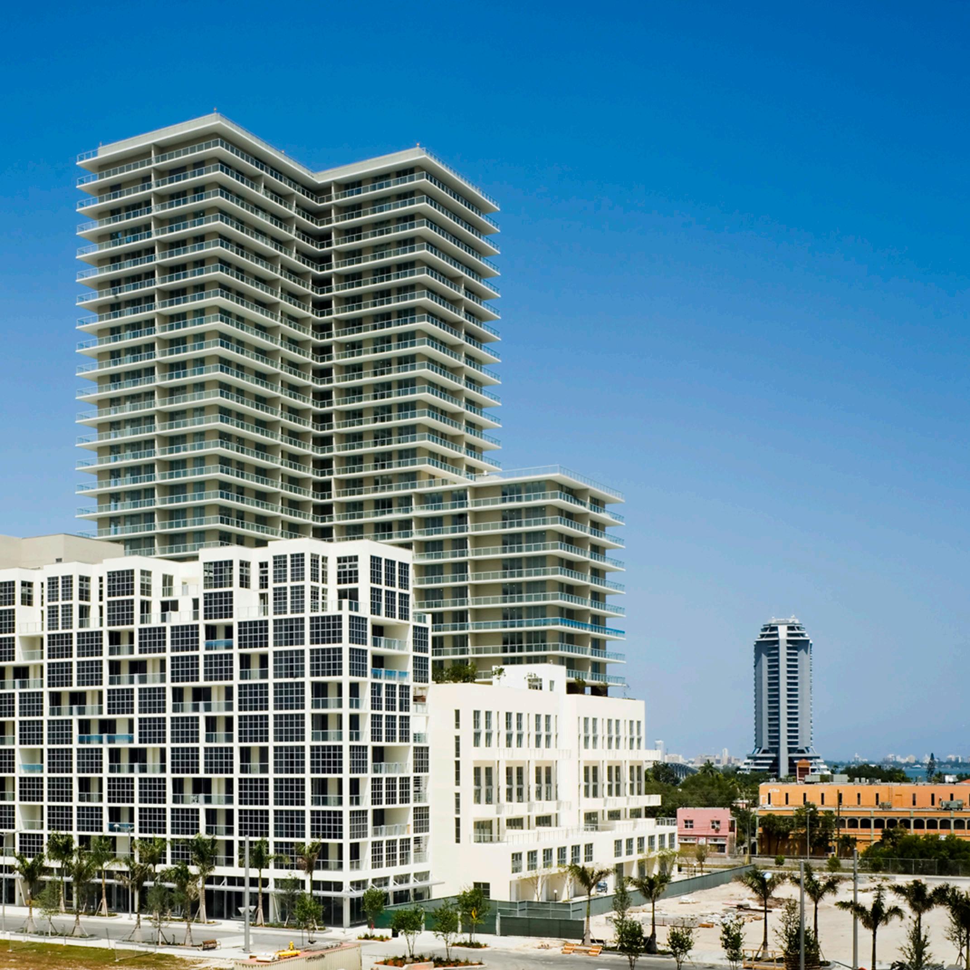


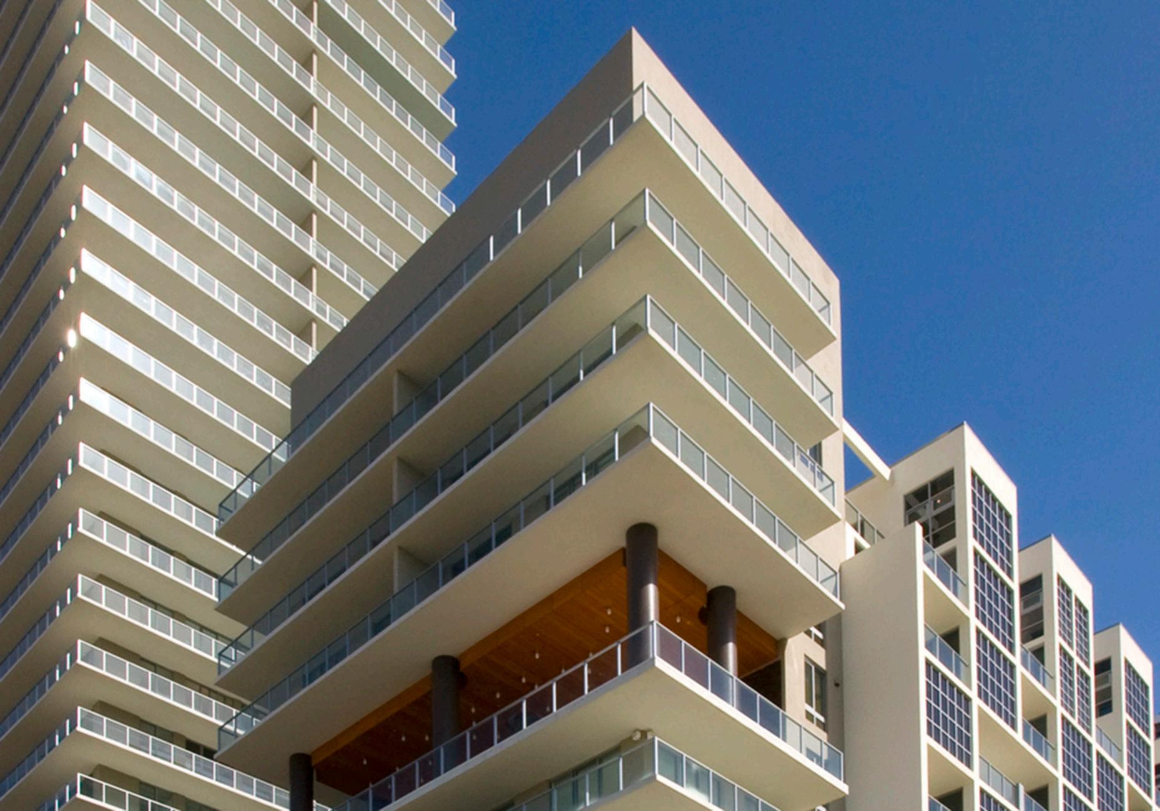
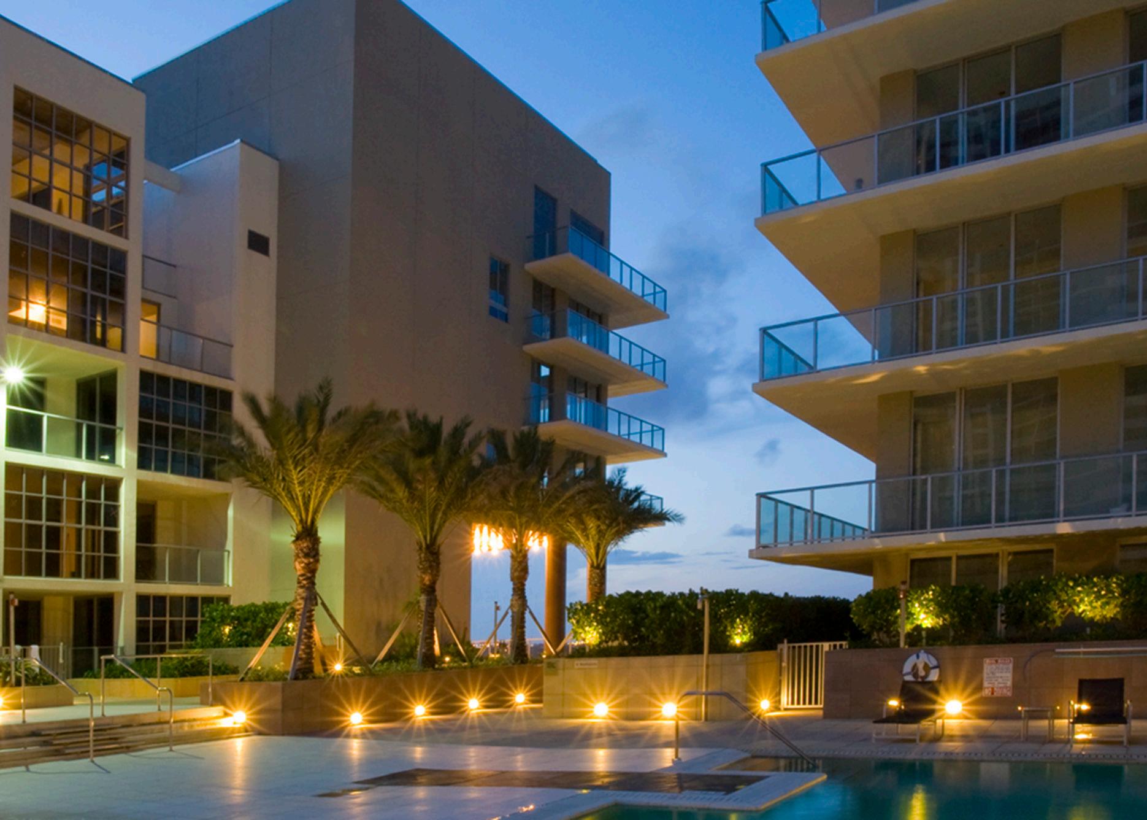
Aventura, FL
A 38-story mixed-use tower with 9,000 SF of ground level retail, eight levels of integrated structured, 34,000 SF of commercial office space, an amenity deck with a pool, a gym, meeting and conference spaces, and quiet rooms, 26 stories (531 units) of multi-family, mixed-income rental units comprising of micro, one and two-bedroom units, and a penthouse amenity deck with a plunge pool and lounge areas.

LEED® Silver, U.S Green Building Council
Latin Builders Association, Design of the Year
SFBJ Structures Awards, Best Mixed-Use Project
SARA National Design Awards, Award of Honor
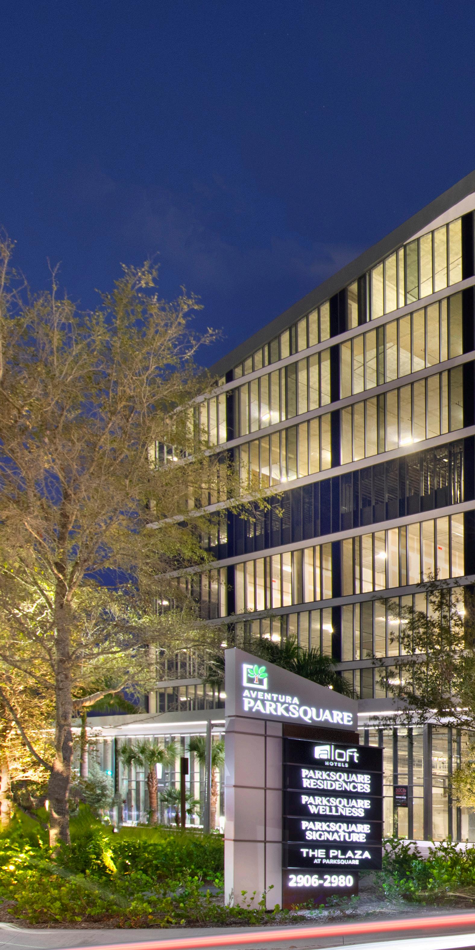
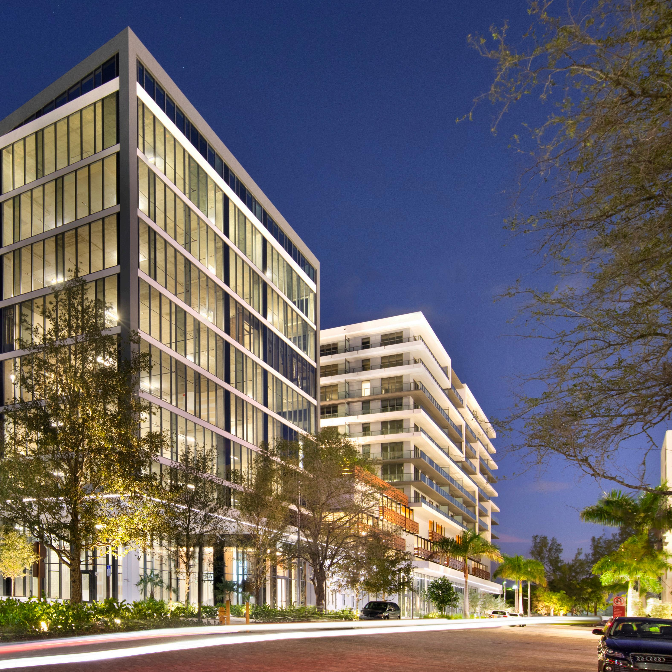
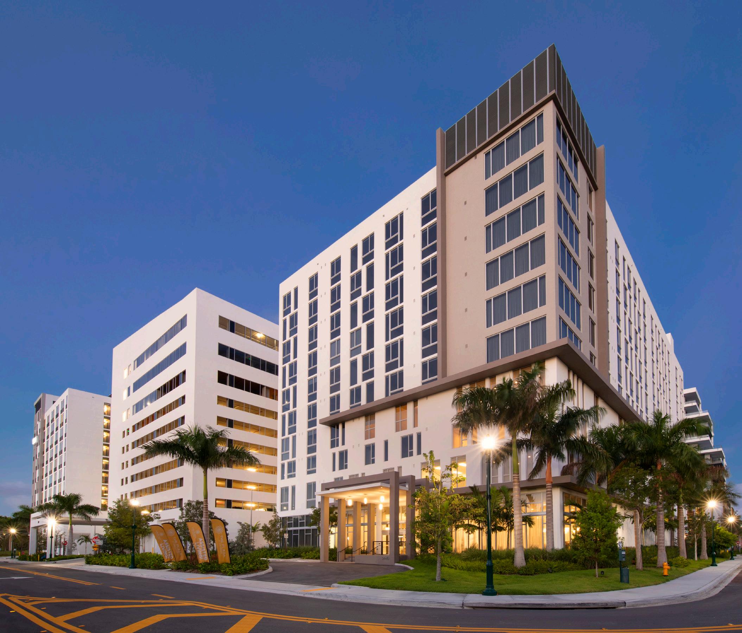

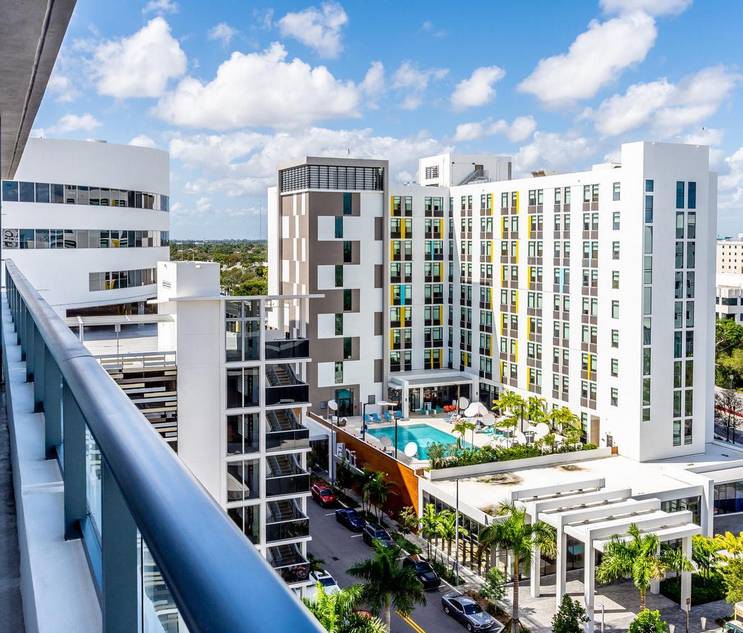

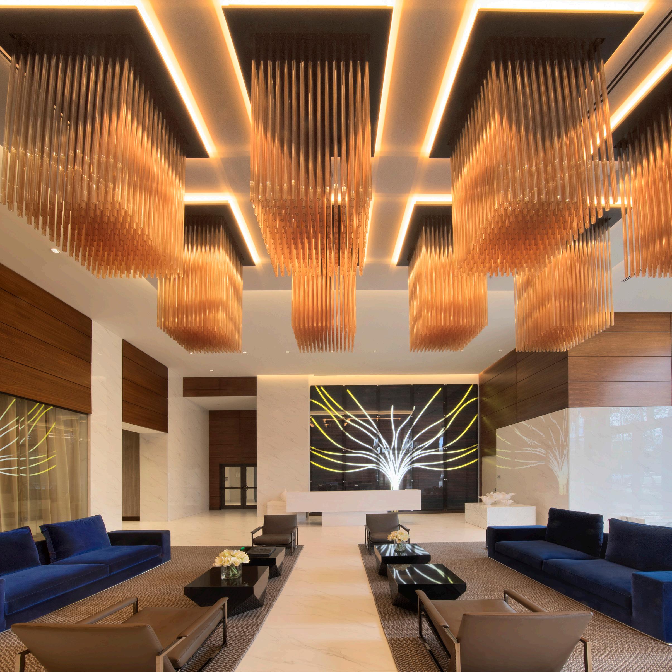
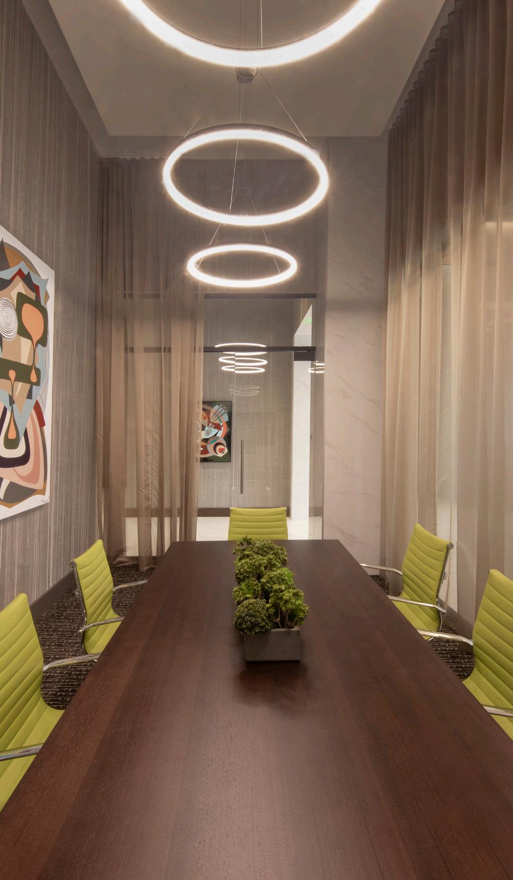
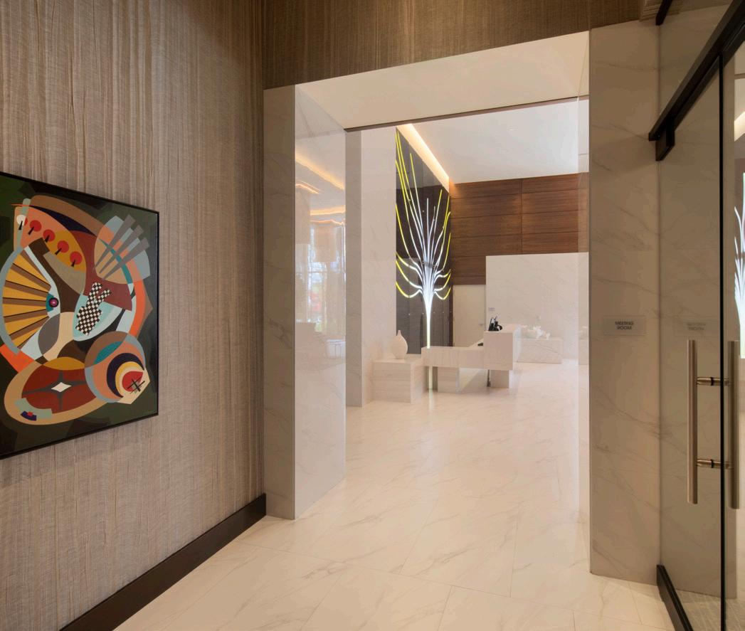

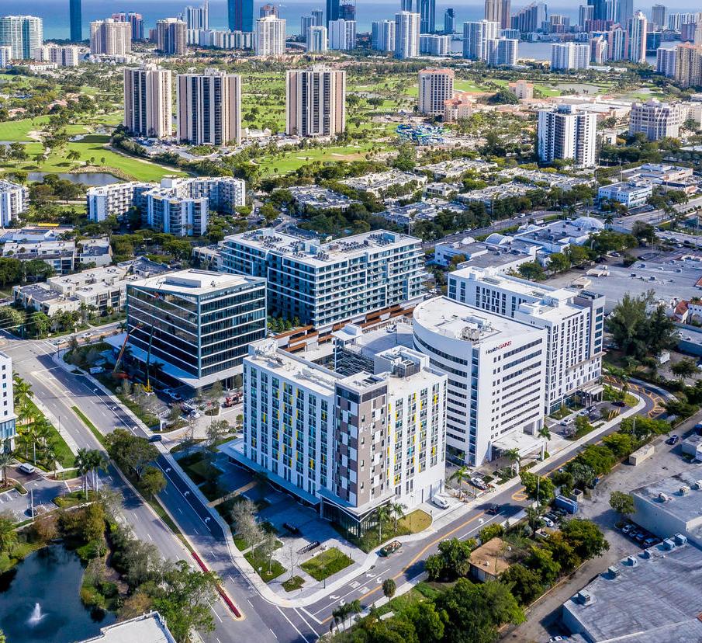

Miami Beach, FL
AIMCO’s South Beach signature rental resort, the Flamingo, was originally a 1960s retirement complex with decrepit towers, swimming pools, acres of surface parking, no landscaping, and no amenities. The team redesign and market repositioning plan capitalized on the aesthetic and urban power of the waterfront location. The original surface parking lot was transformed into a nearly two-acre botanical park adjoined by a baywalk, boat slips and water sports facilities. We renovated the 580-unit (1,160 units total) residential towers for retirees into an urban, 21st century full-service resort for renters. The project also included the addition of: a 461unit, 32-story tower; 26 townhouses; 28 garden apartments; a seven-story, 2,032-car garage; 10,000 SF of retail space; and a 4,000 SF stateof-the-art gym overlooking the water.



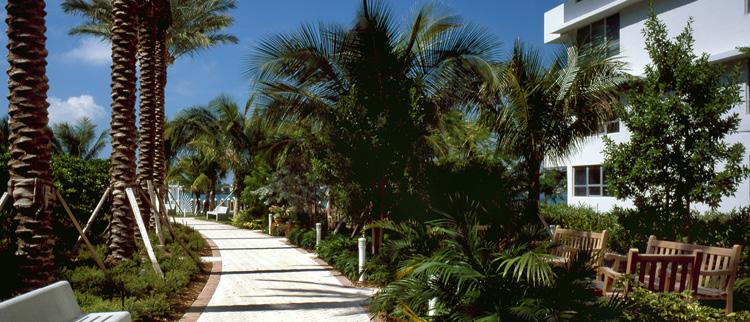
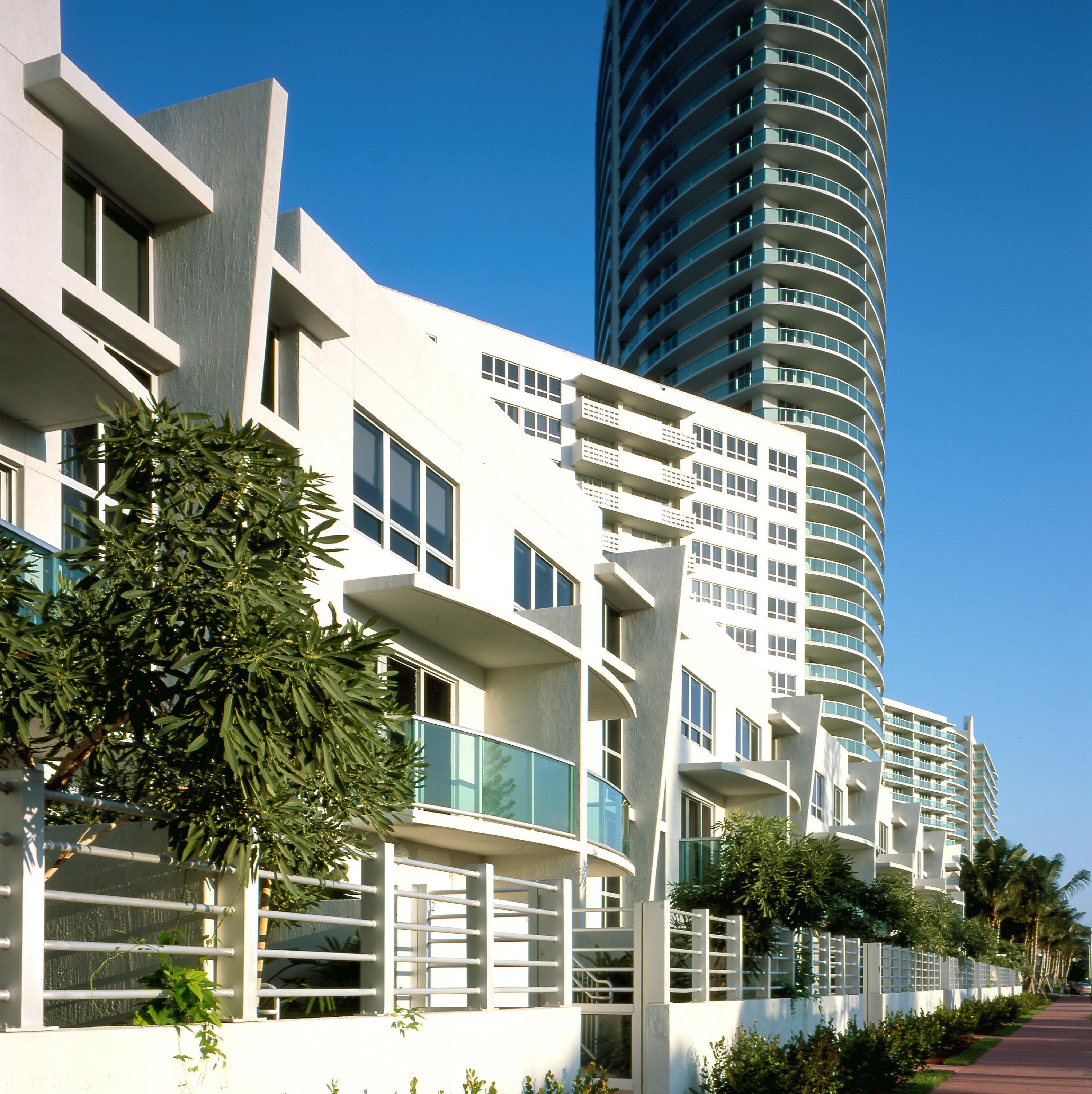

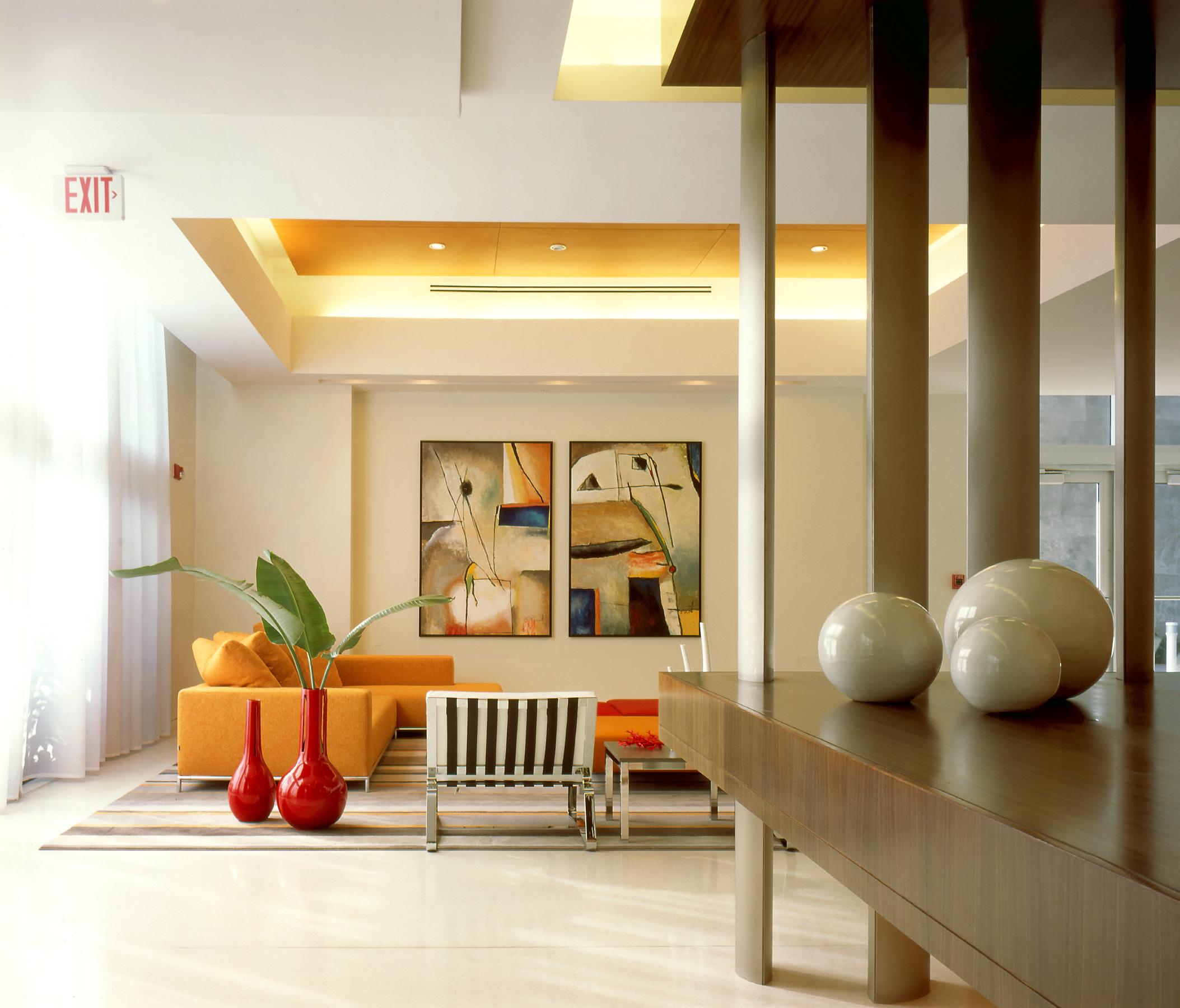
Miami, FL
The development of Midtown Miami and the annual, international Art Basel Week have served as catalysts for growth in and around Wynwood, transforming the area into Miami’s up and coming neighborhood known for its ever-popular modern arts scene and burgeoning start-up community. The 30-acre special area plan (SAP), known as “Mana Wynwood,” is a development proposal that serves as a cultural infrastructure framework for job creation and incremental growth. The proposal outlines a set of development standards for the southern end of the warehouse district, designed to cultivate and expand upon the character and culture of the existing Wynwood Arts District. The SAP is a uniting force in which the multiple cultural identities of the former international free-trade zone can be expressed, resulting in an engaging aggregate of forms and textures.


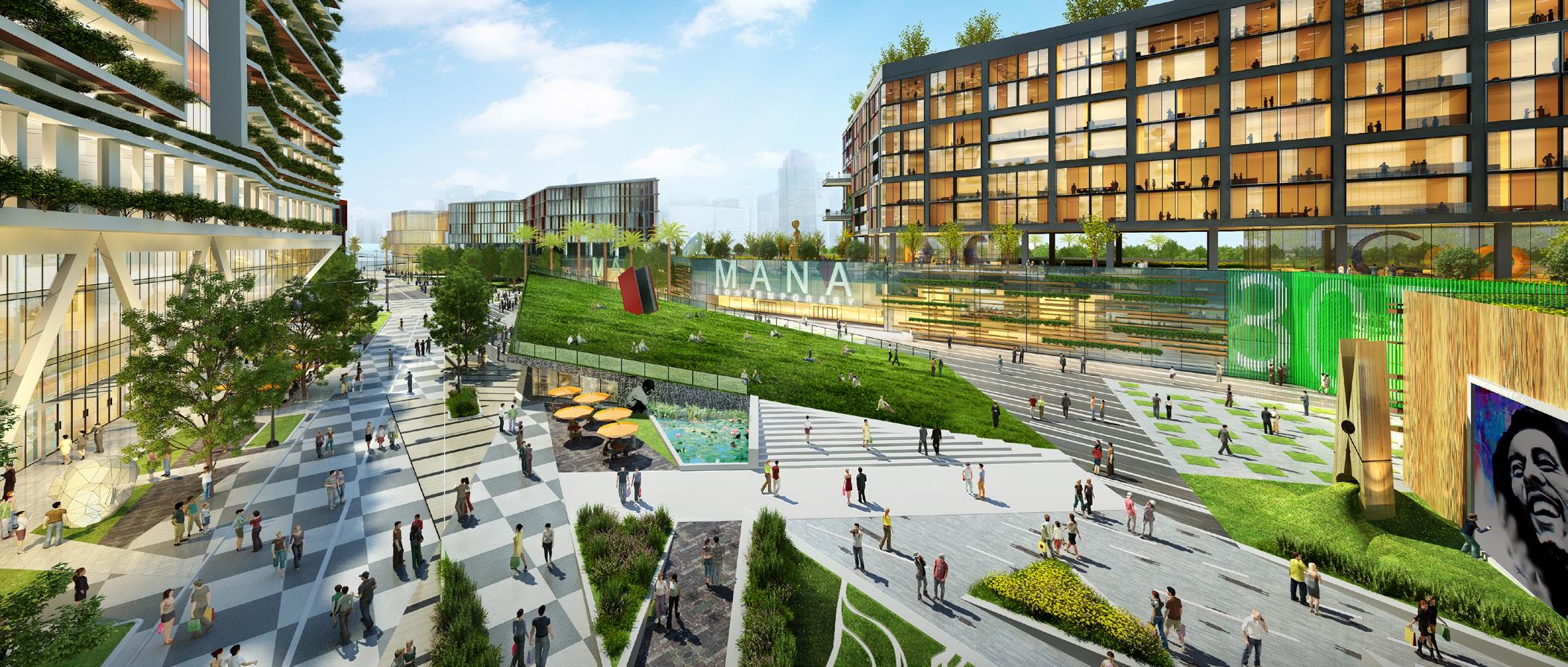



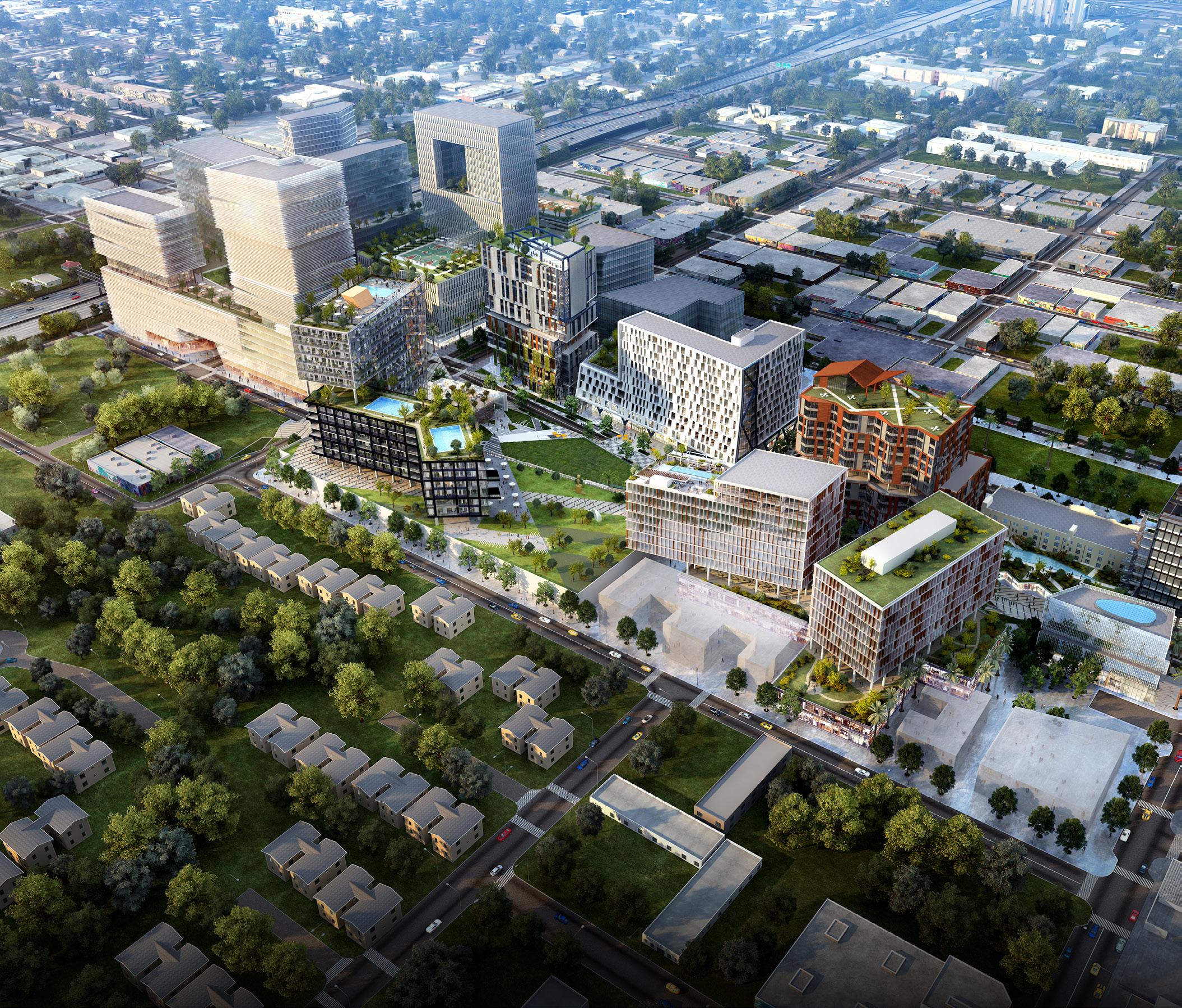
North Miami, FL
We are working on the master plan to transform Intracoastal Mall in North Miami Beach into a high-rise, mixed-use community. The project intends to replace the one-story, 234,000-square-foot mall and the three-story Asa College office building, with a development of more than 2 million square feet. The project will include 2,000 residential units, 375,000 square feet of retail, 200,000 square feet of office, the 250-room hotel, and a new canal.
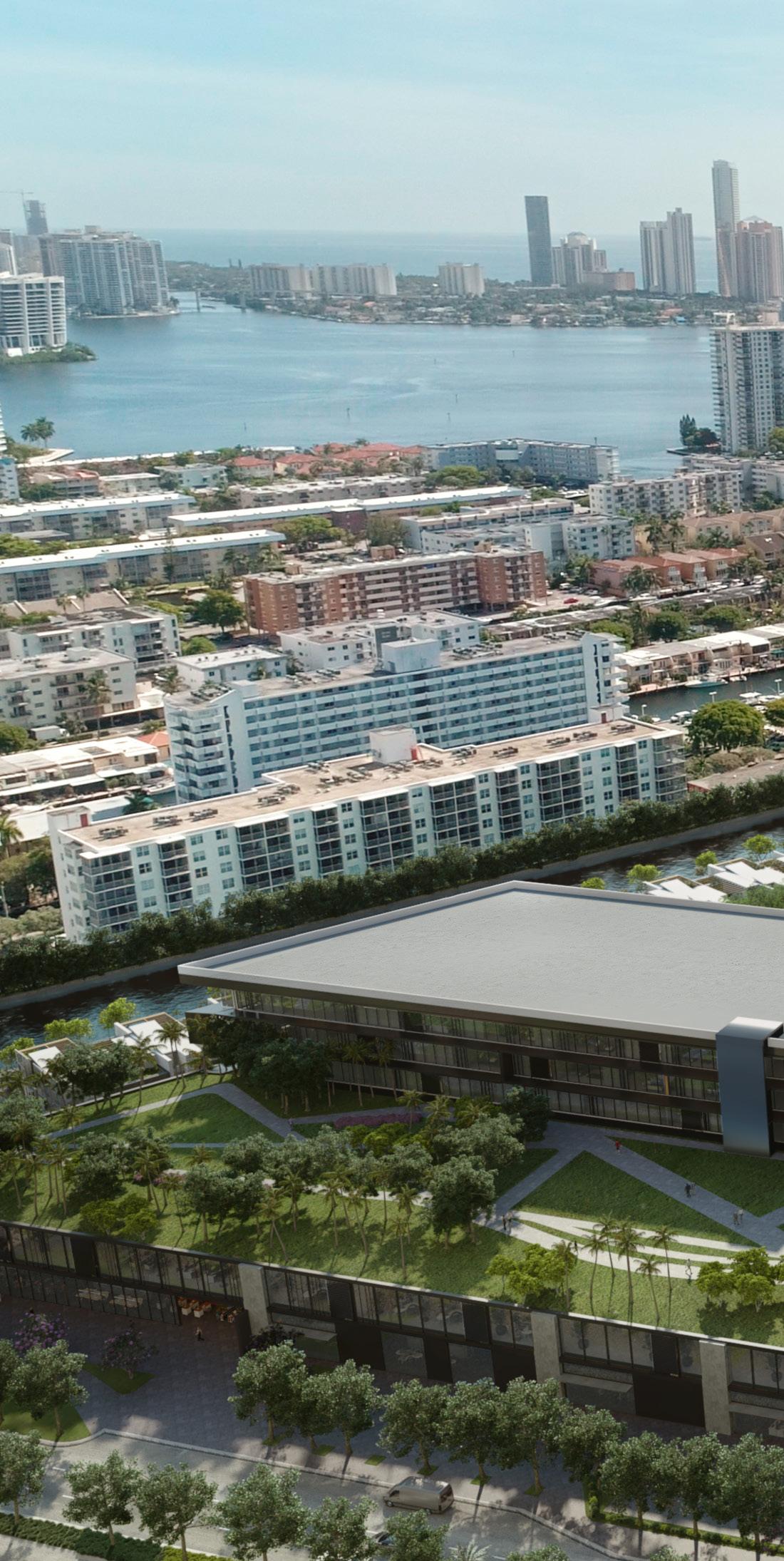




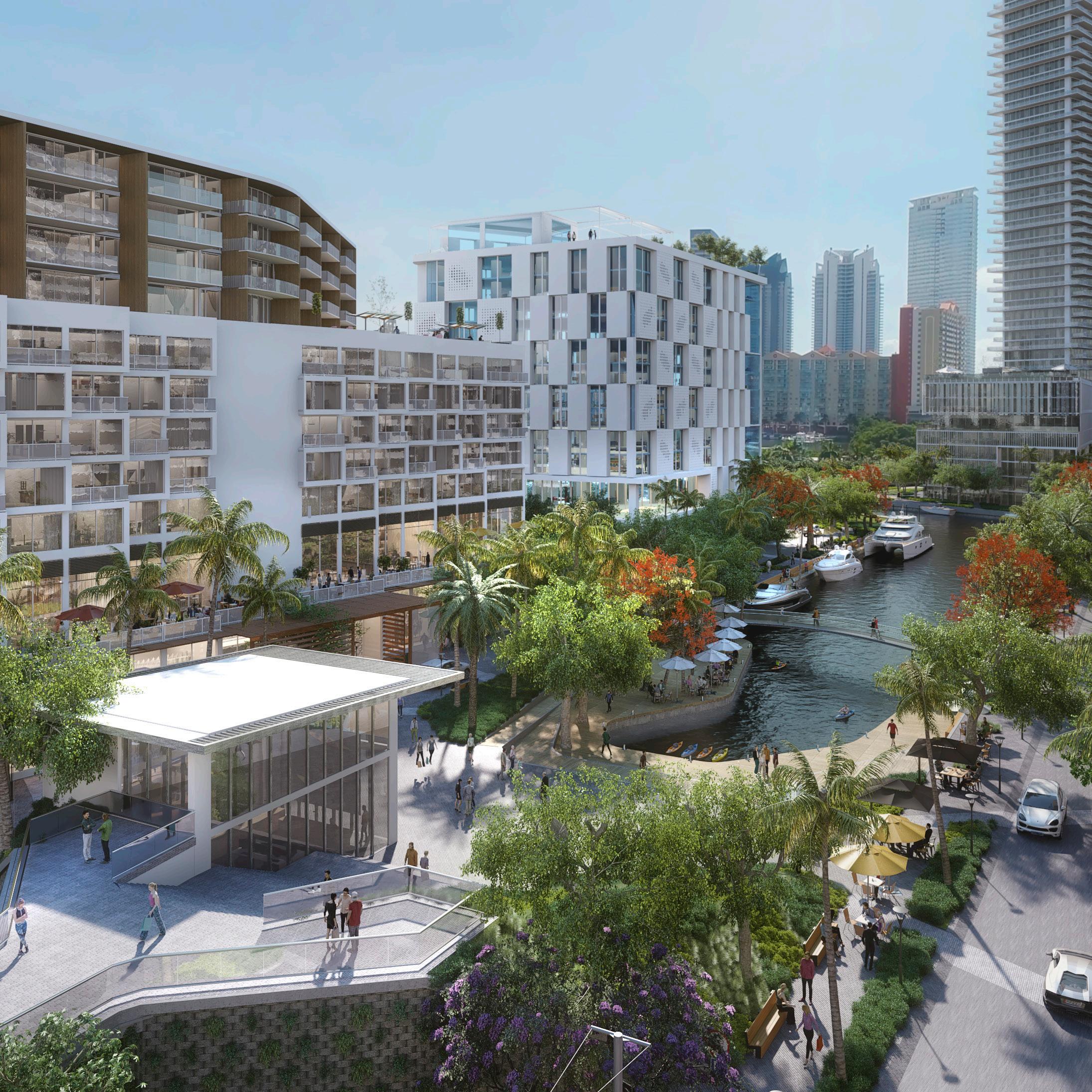
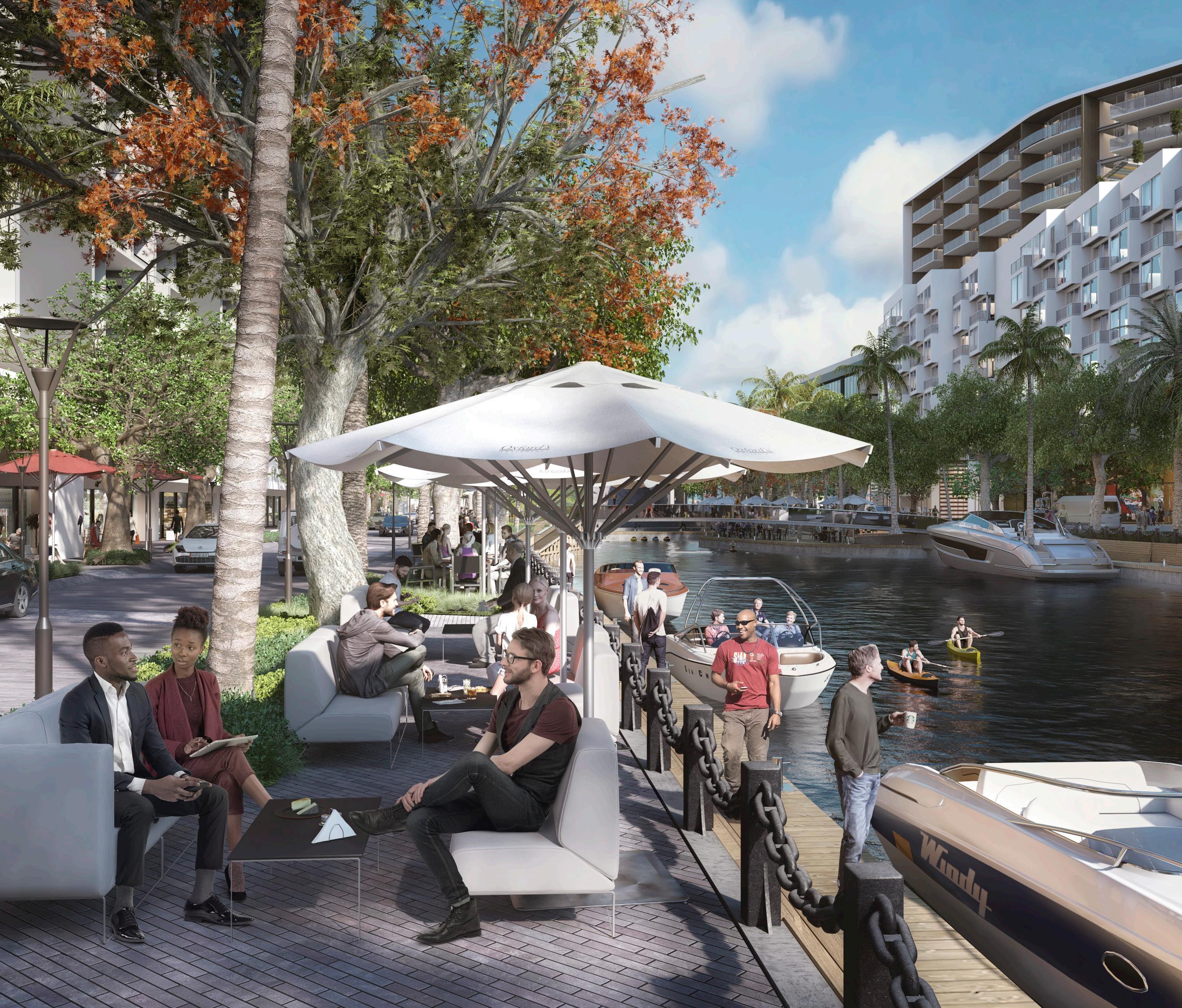
FL
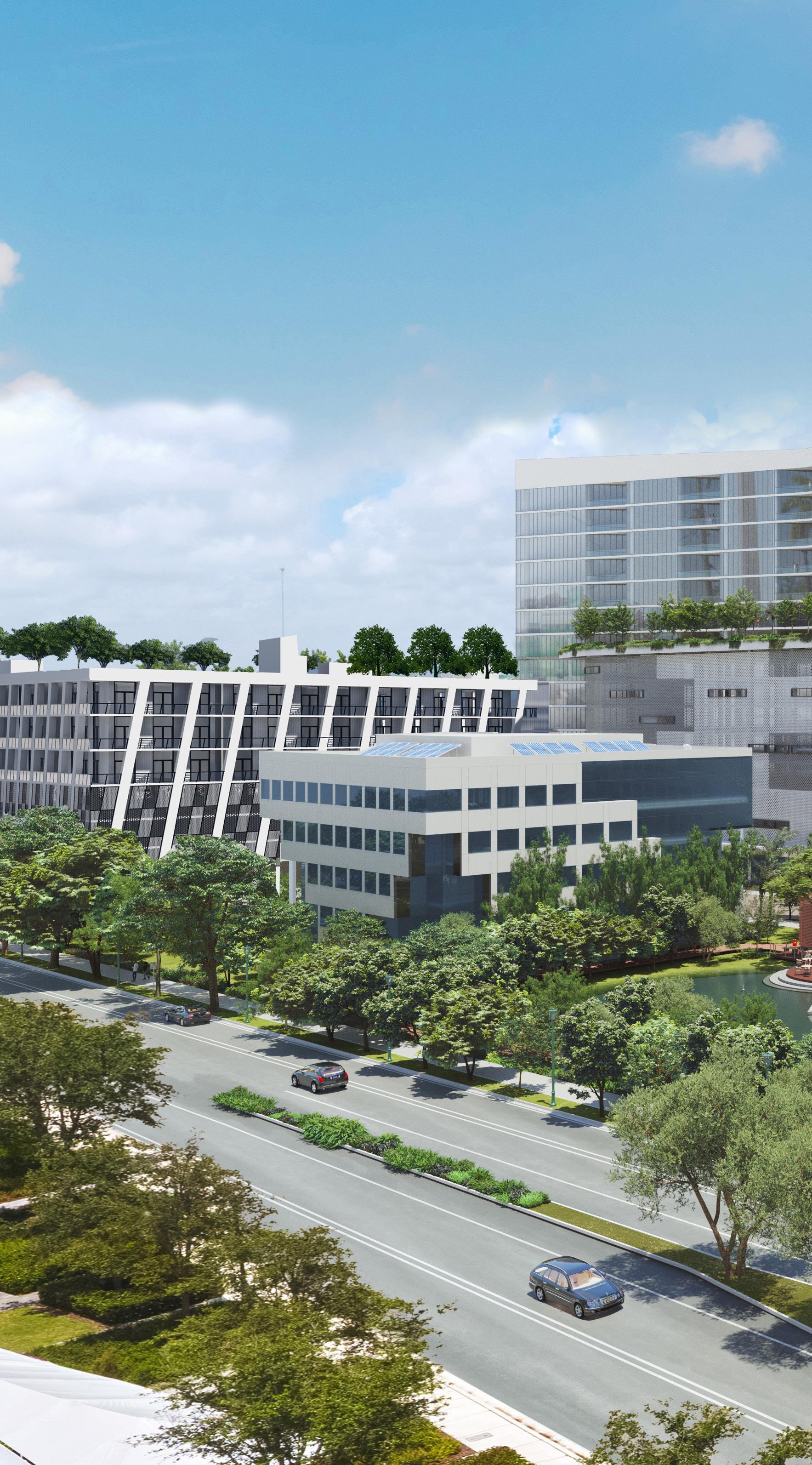
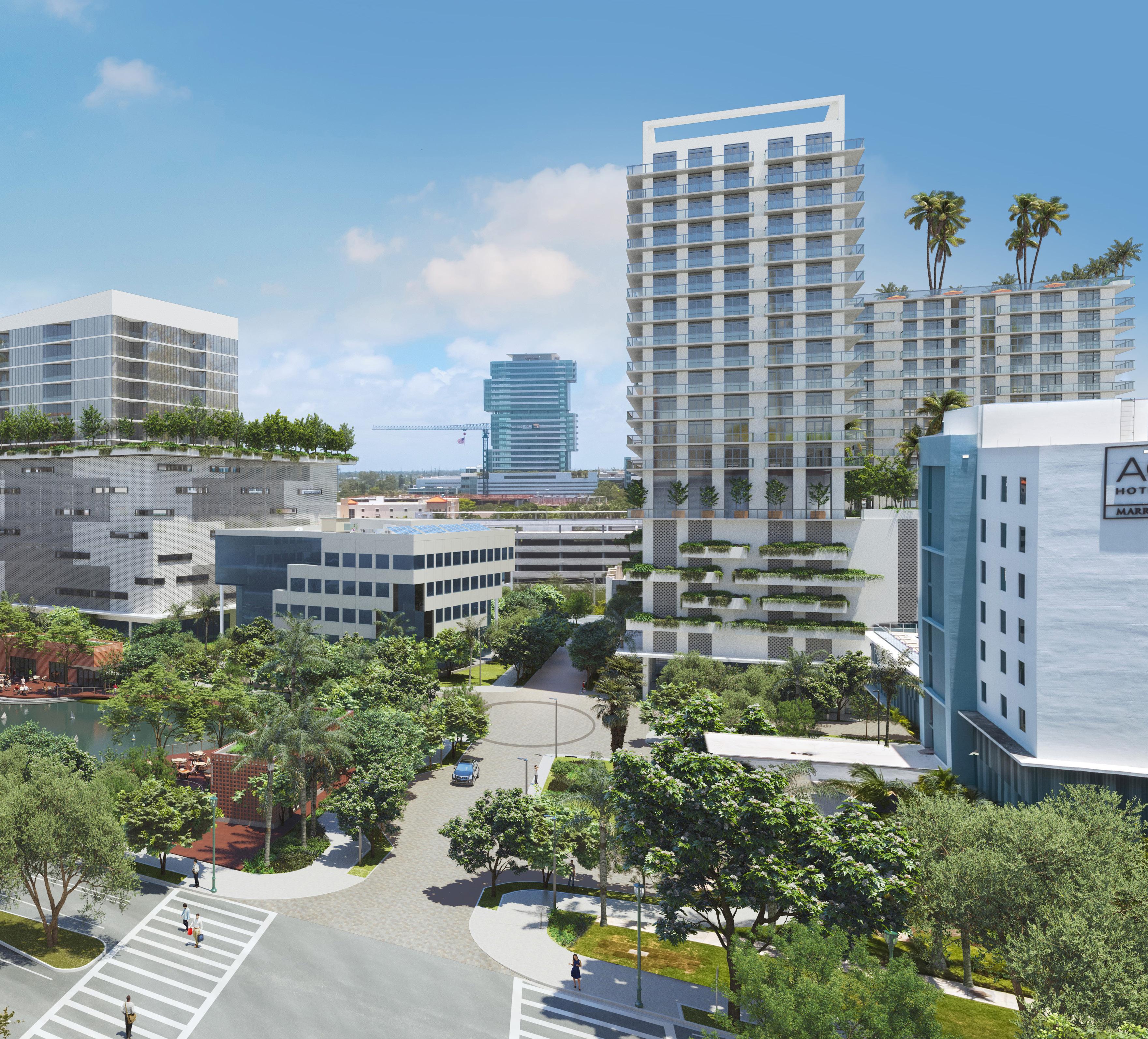


Aventura, FL
• 14.16 Acres Site
• 177,000 sf of Retail
• 807 Residential Units distributed in 3 Residential Towers.
• 2,772 Parking Spaces provided in Parking Garages Proposed.
• Outdoor Amenities, Gym, water features, outdoor amphitheater


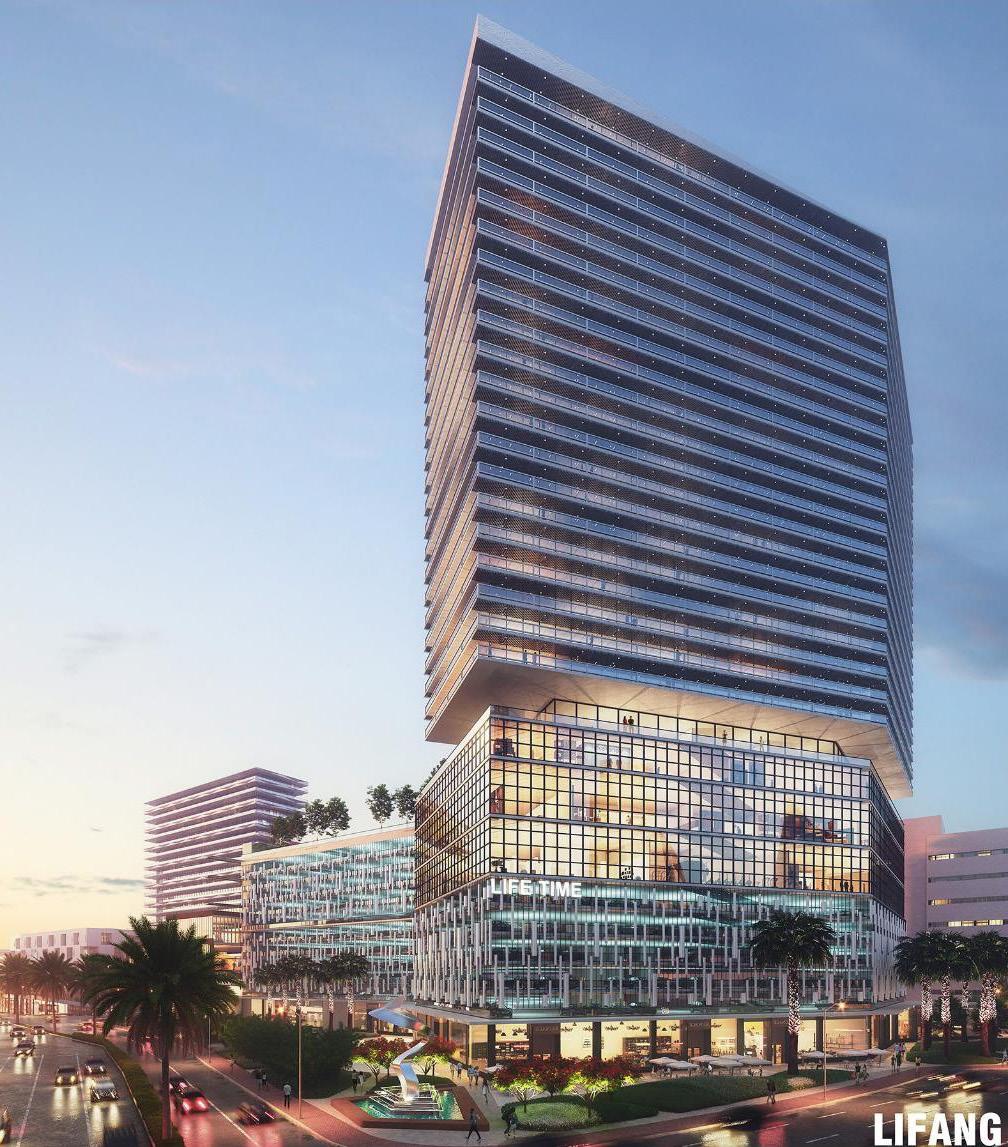
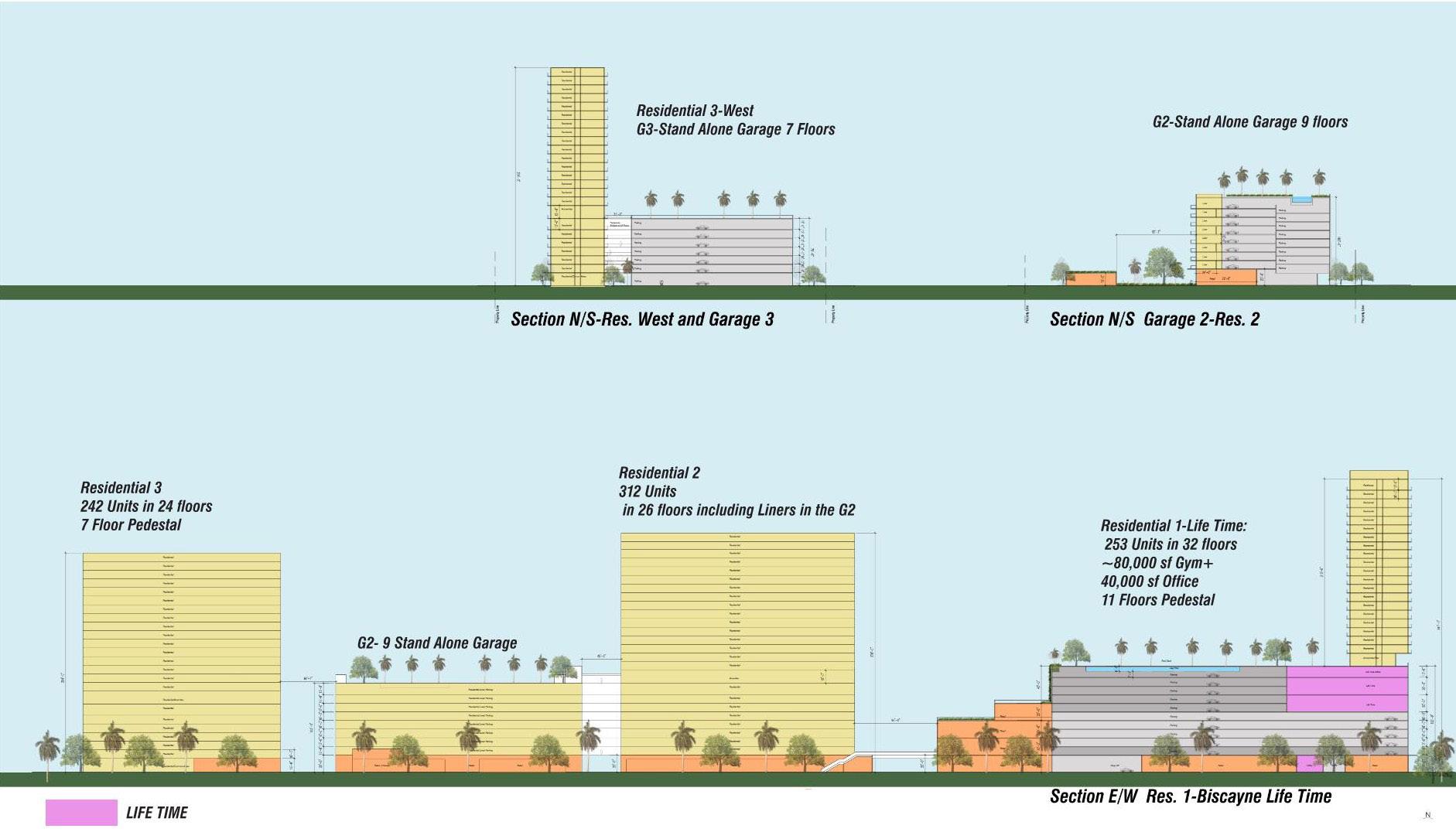


South Miami, FL
A new redevelopment plan will bring a new hotel, residences and revamped retail to a revitalized Shops at Sunset Place. The 9.7-acre property currently has 524,180 SF of retail, 15,000 SF of office and 40 residential units. Under the redevelopment plan, the retail space will be reduced to 440,148 SF, the office space will be expanded to 32,840 SF, the 40 residential units will remain, another 414 market rate apartments in two buildings will be developed, and a 182-room hotel will be built, in addition to parking. The movie theater will remain, and landscaped public plazas of 15,000 and 7,400 SF will be created at prominent corners. Many of the retail buildings will be redesigned so their storefronts face the street, and sidewalk café seating will be introduced.
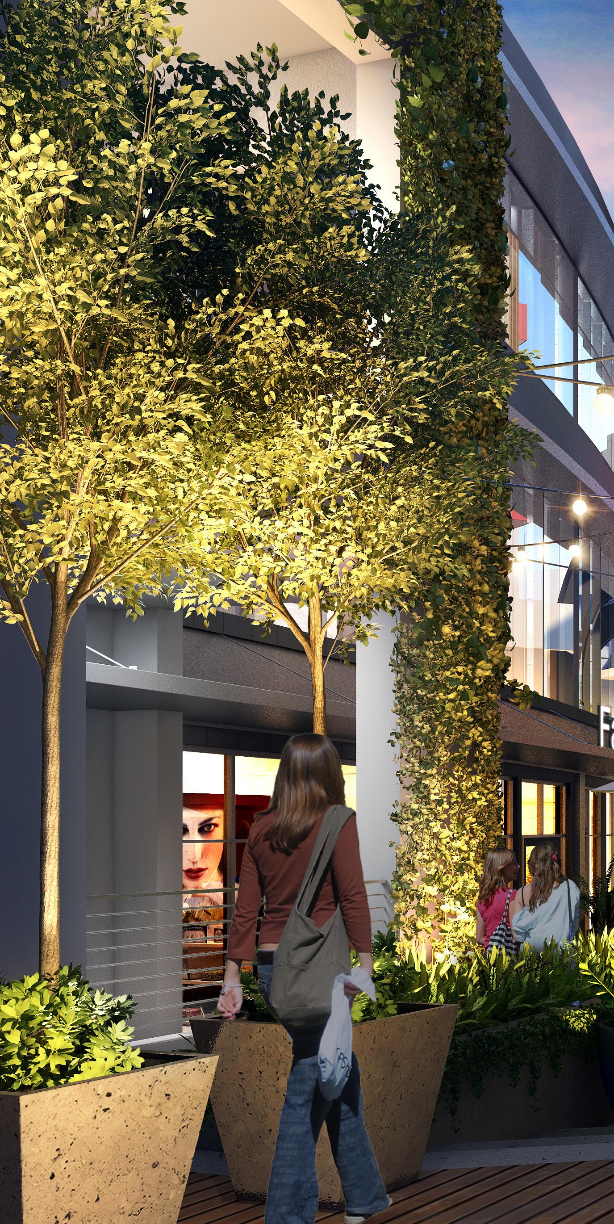



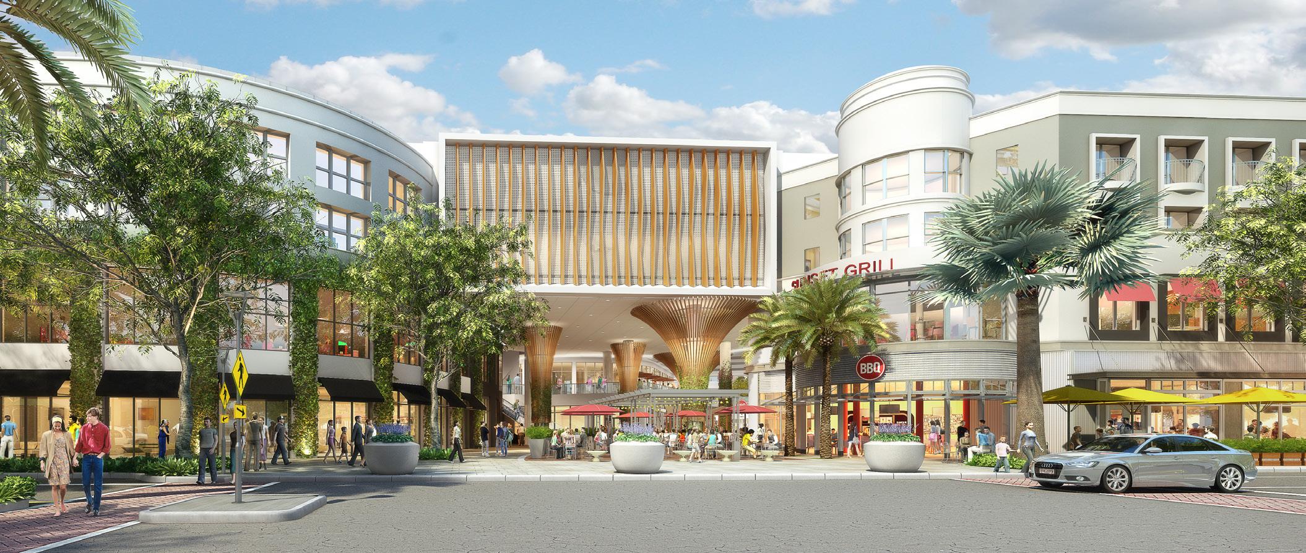
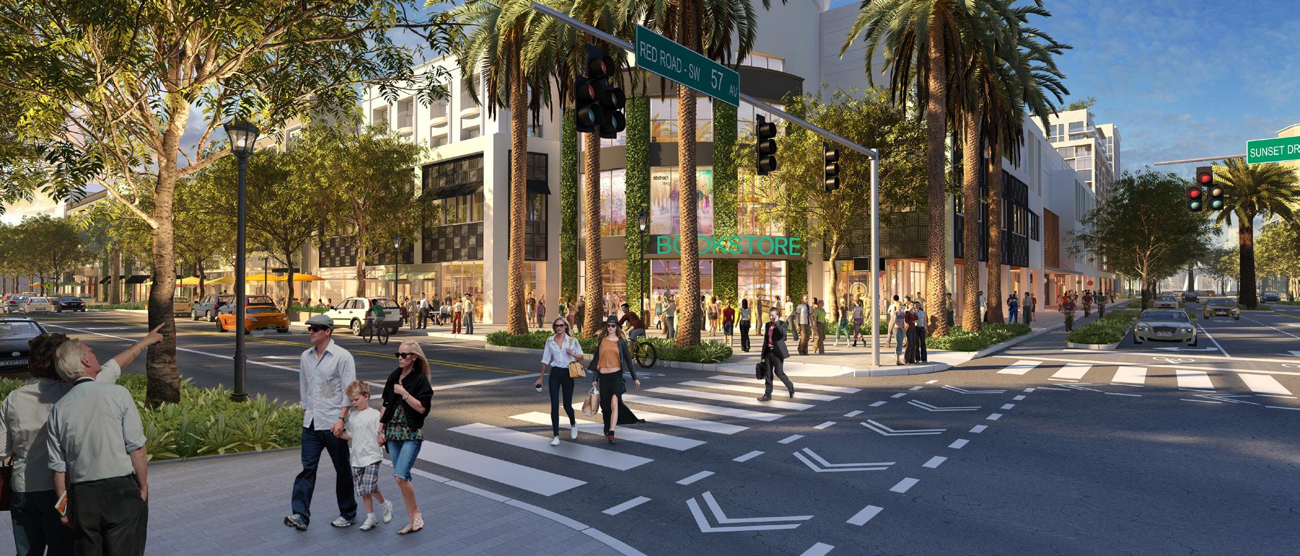
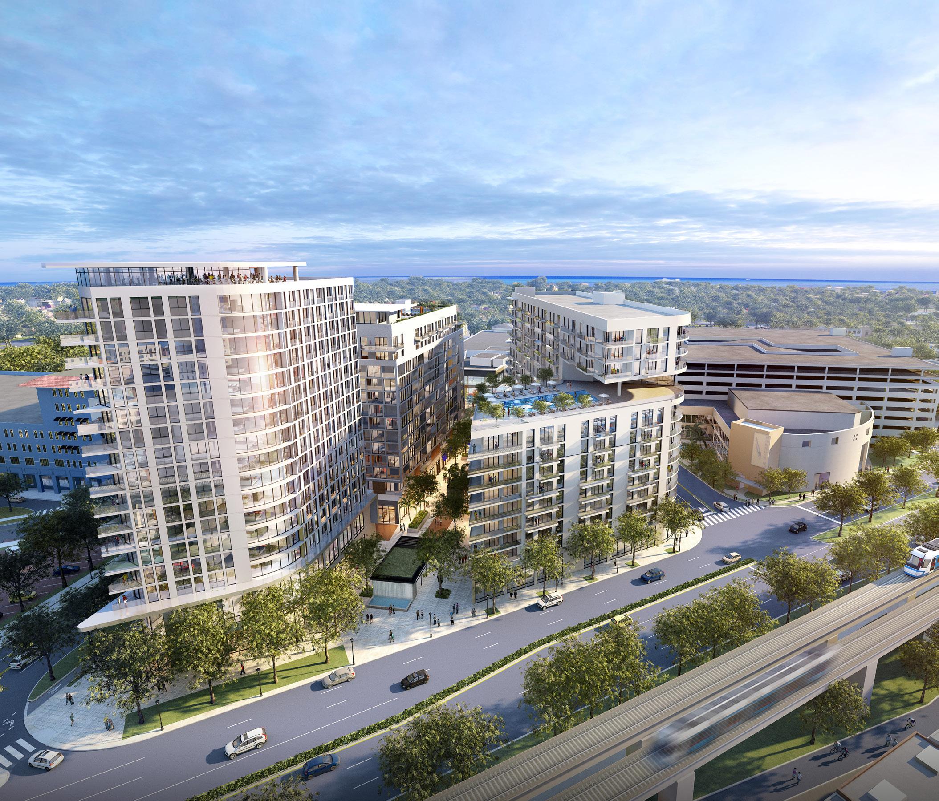
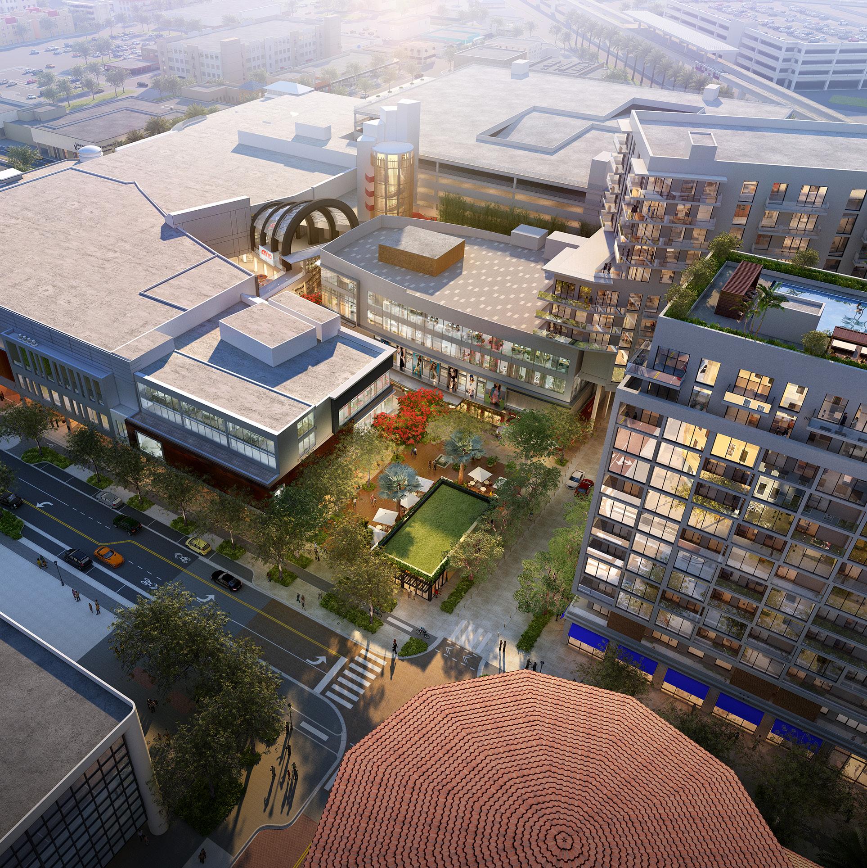


Wynwood, FL
Miami’s vibrant neighborhood of Wynwood has been transforming into an arts-oriented urban destination. The owner/developer of seven properties challenged our team to create a cohesive sense of place among the scattered non-adjacent lots. The properties in the eastern quadrant of the neighborhood demand a different approach to the design of the master plan than the remainder of Wynwood, thus the infill approach incorporates different types of rental residential buildings at varying heights, each which its own character and defining program. All will connect to a charming new pedestrian roadway, or “woonerf,” that defines the street as a pedestrian park enhanced by geometric paving patterns and a rich landscape of trees and public art.
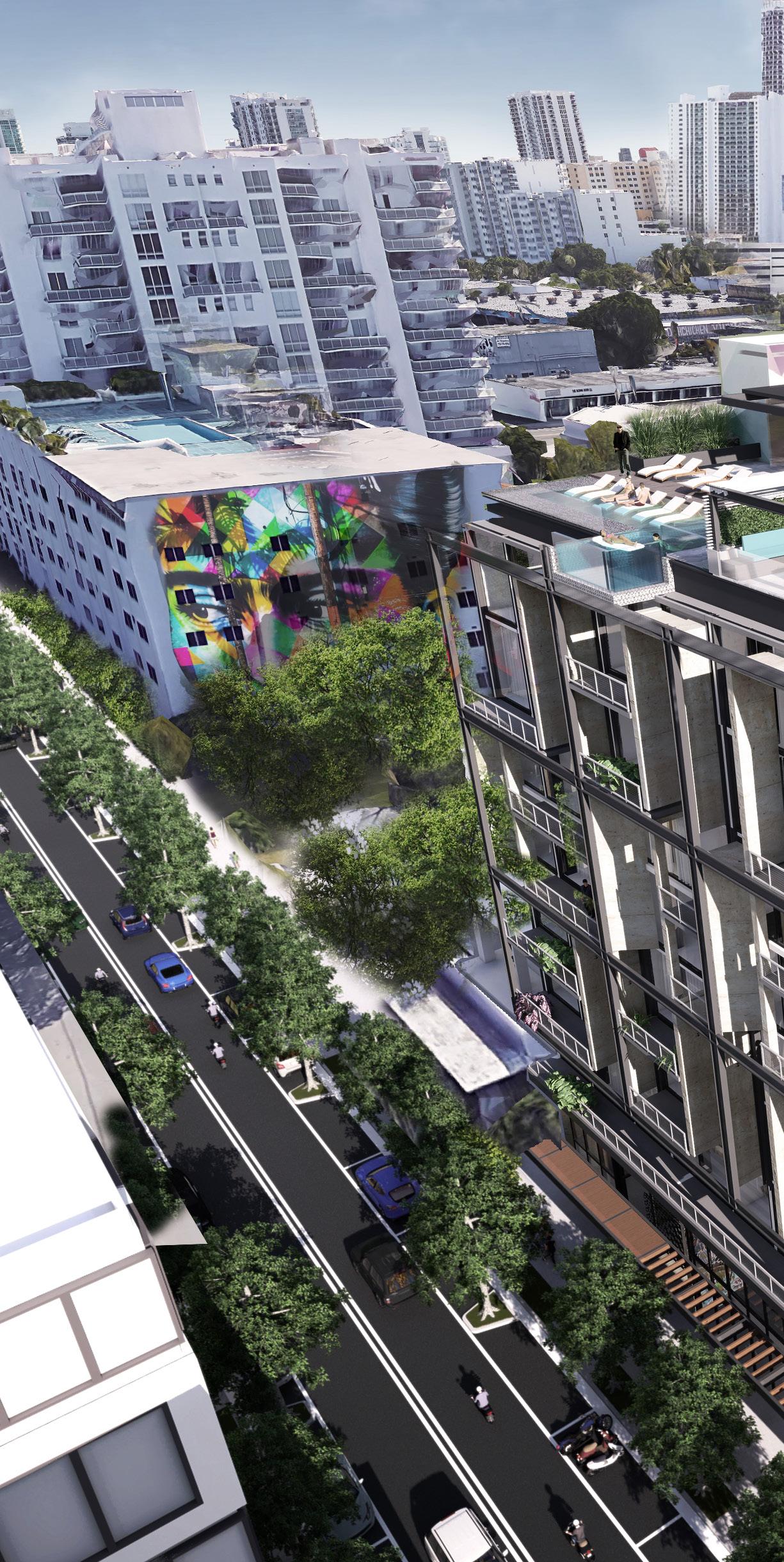

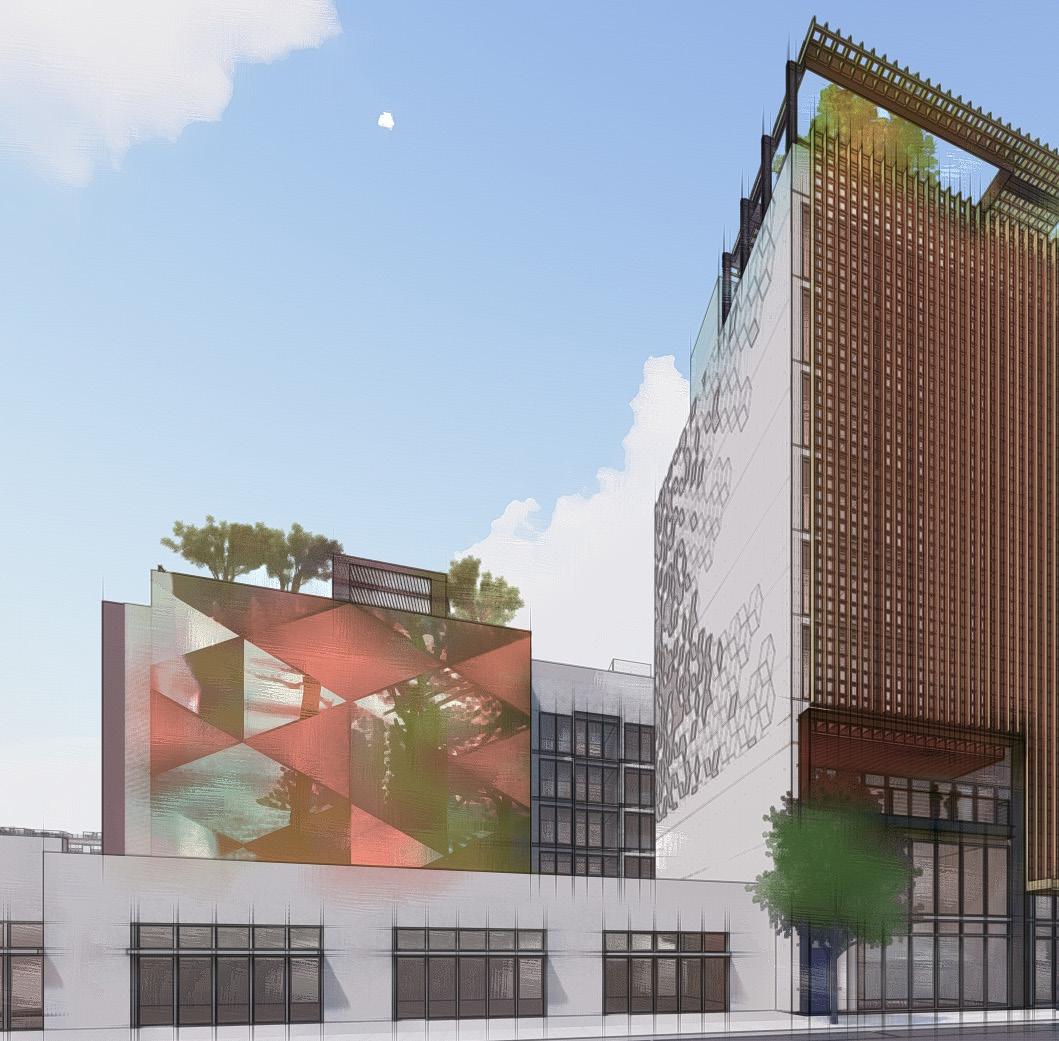
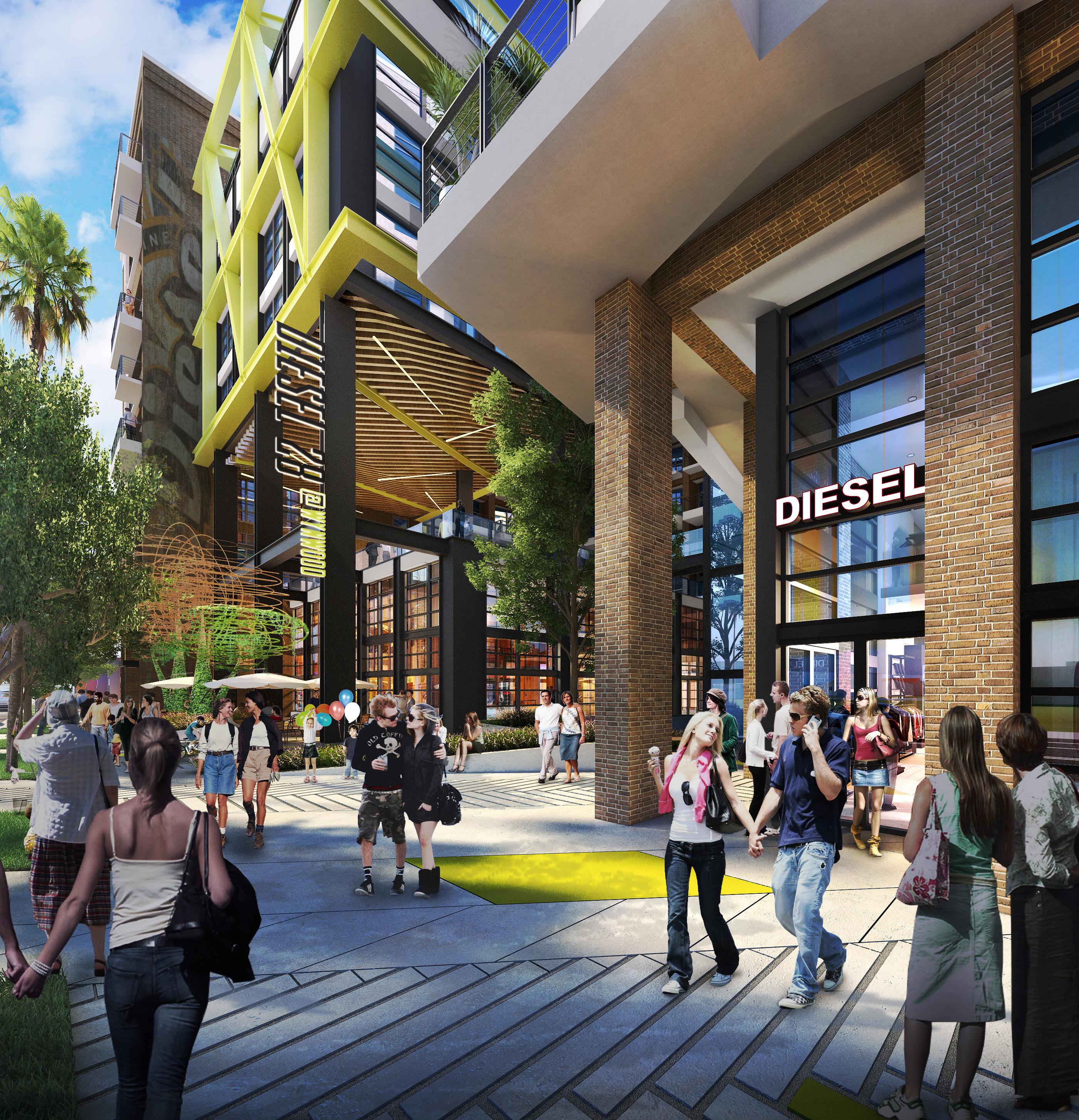

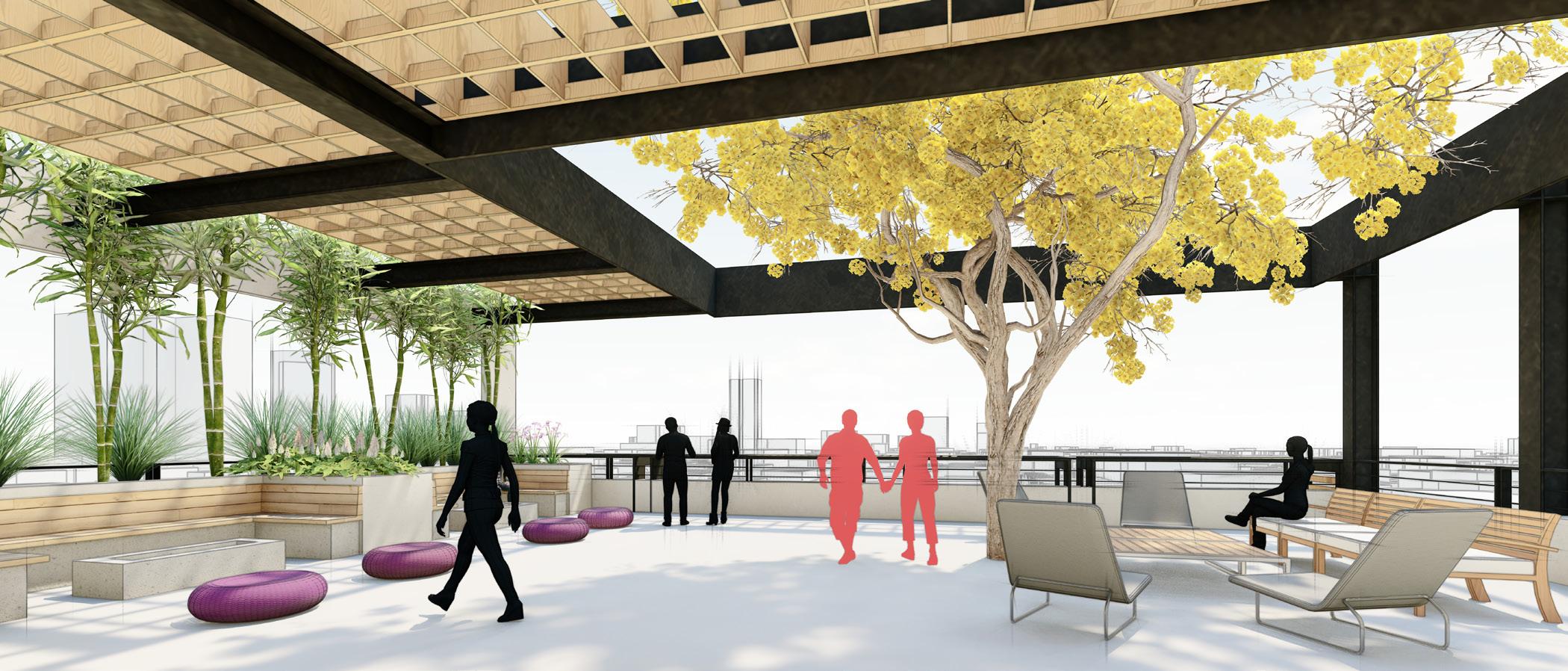
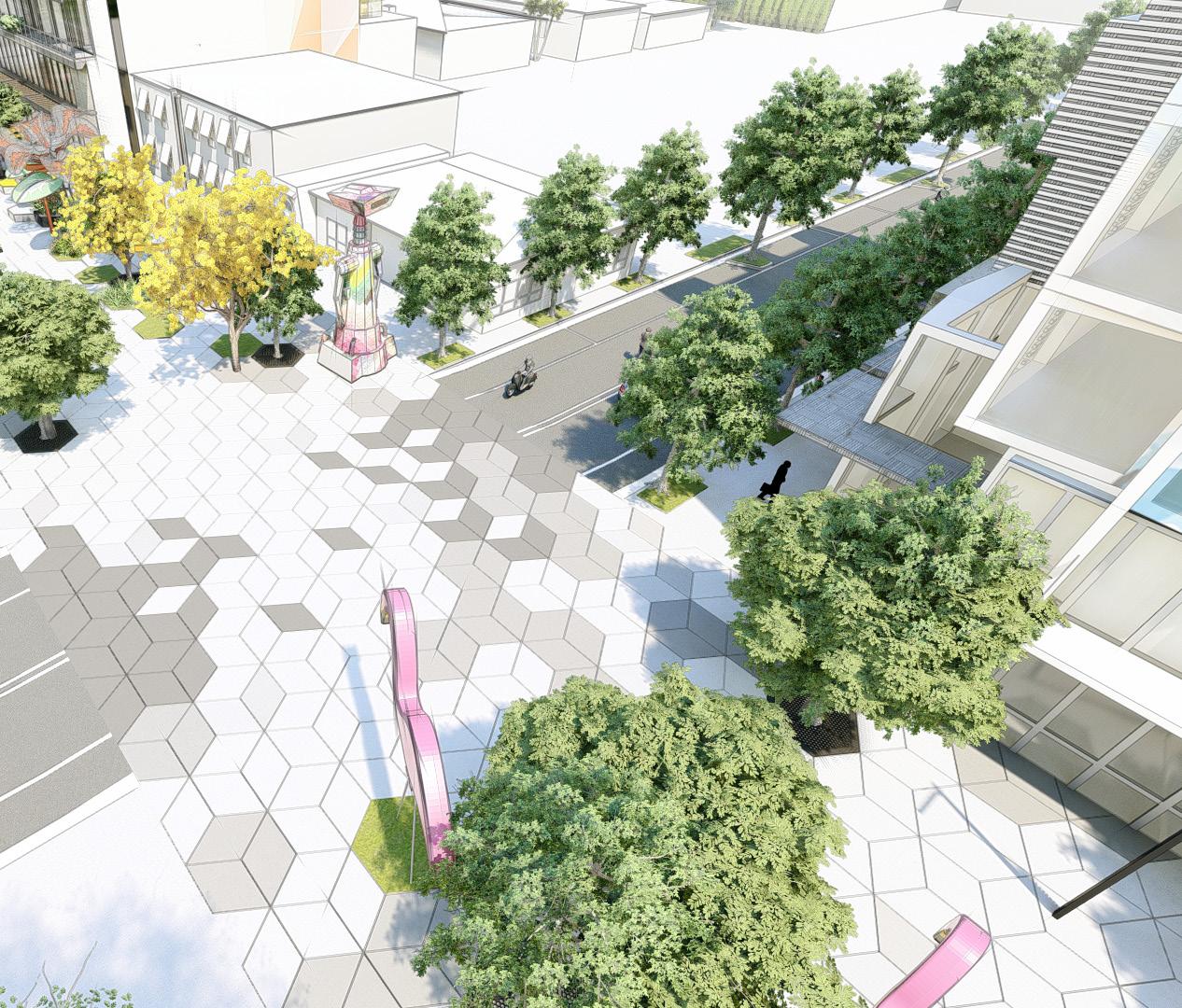
One of South Florida’s largest urban redevelopment projects, Park Square at Doral is a 50-acre project with approximately 2,000,000 SF of mixed-use development, including 157,000 SF of retail, 218,000 SF of office space, and mid-rise, high-rise and single family residential development. The project also includes four free-standing parking garages with retail liners on the ground floor; one high-rise commercial building with a six-level parking podium lined with retail, and three mid-rise towers with multilevel parking garages lined with residential units. The interior spaces were designed with dramatic simplicity achieved through a minimalist design that fuses lofty proportions with elegant materials. Doral, FL
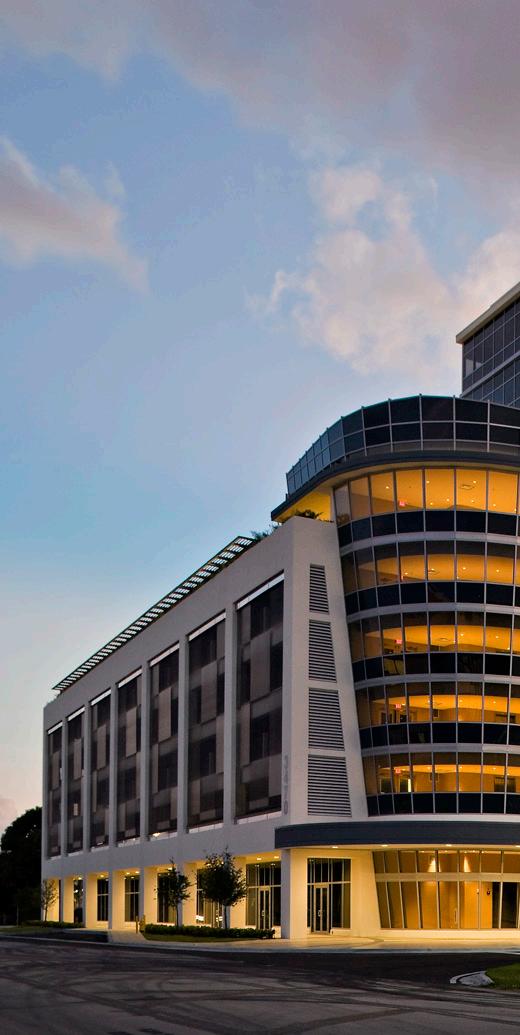

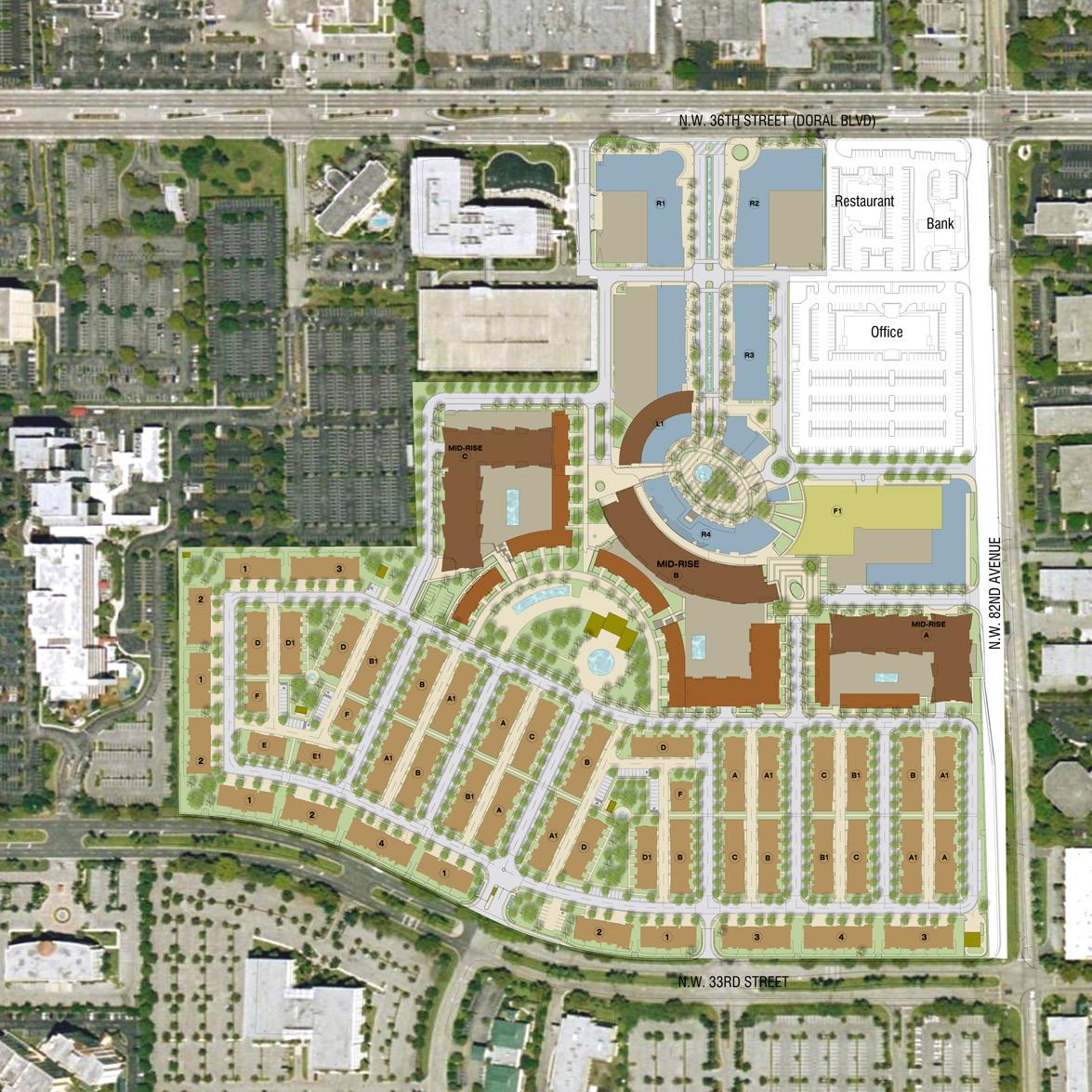
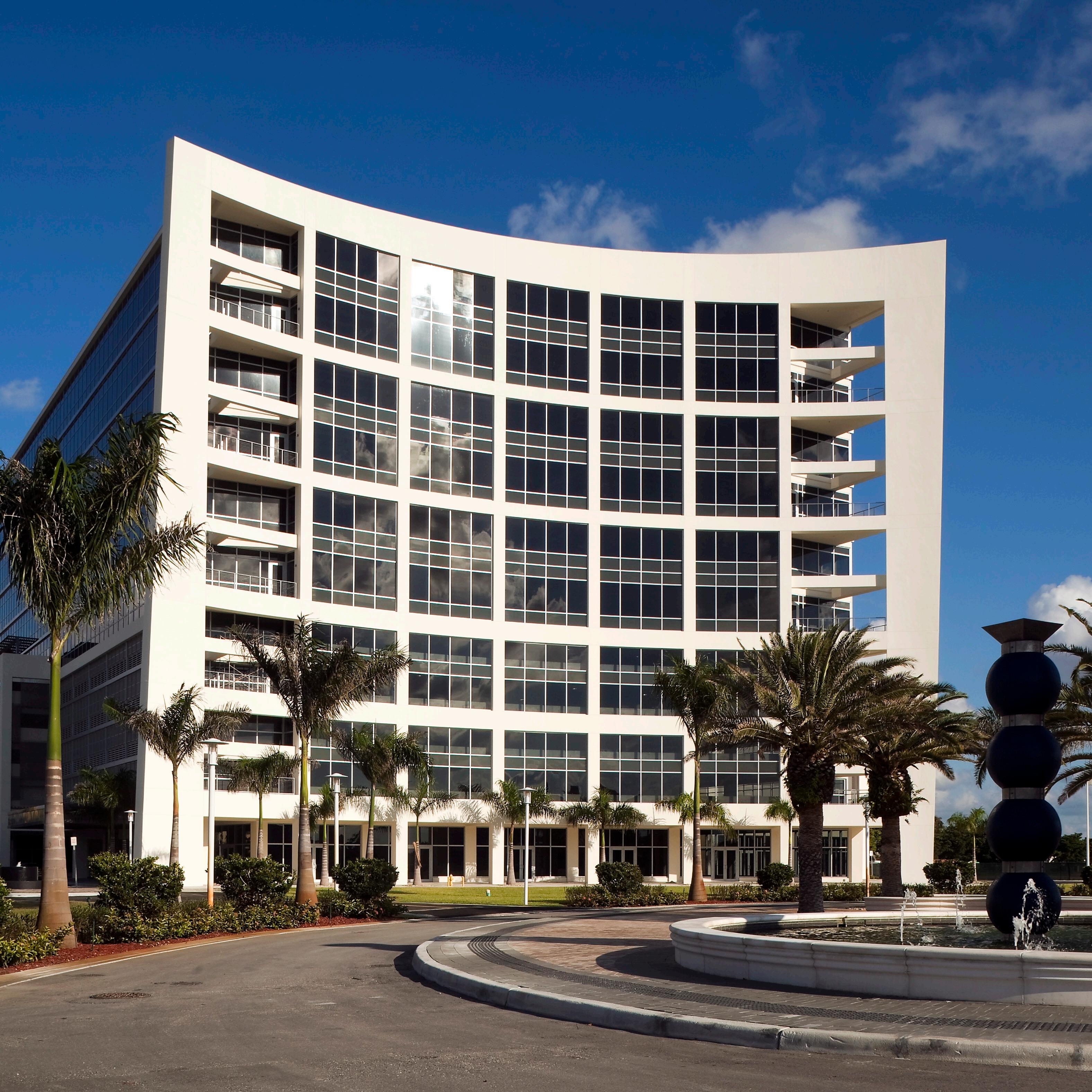
North Miami Beach, FL
The New North Town Center Master Plan for an 18-acre mixed-use development site will transform this relatively desolate part of the city into a new vibrant pedestrian-friendly, mixed-use community. The land has been largely vacant for years, in part because its former owner, People’s Gas, left the site contaminated. At this point, the brownfield has been remediated as much as it can be. Master planning includes evaluation of the remaining work required to complete the remediation. The development includes 1,650 apartments; 175,000 SF of commercial space, including anchors and small, in-line stores; 150,000 SF of office space; 175 limited service hotel rooms; and a 120,000 SF specialty Charter/Private school.

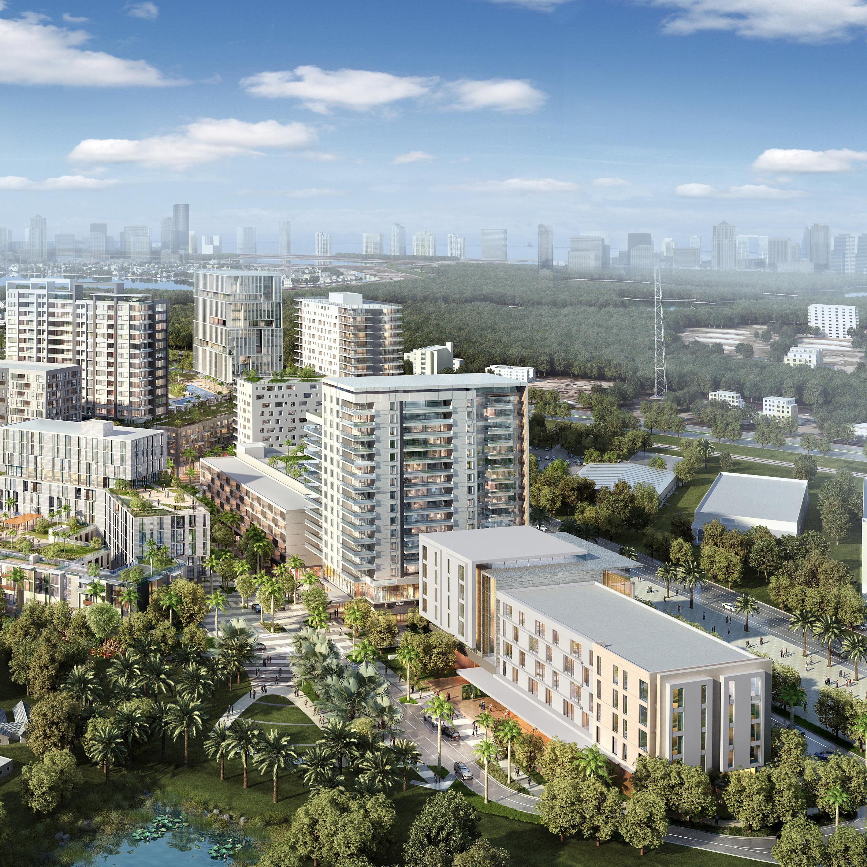
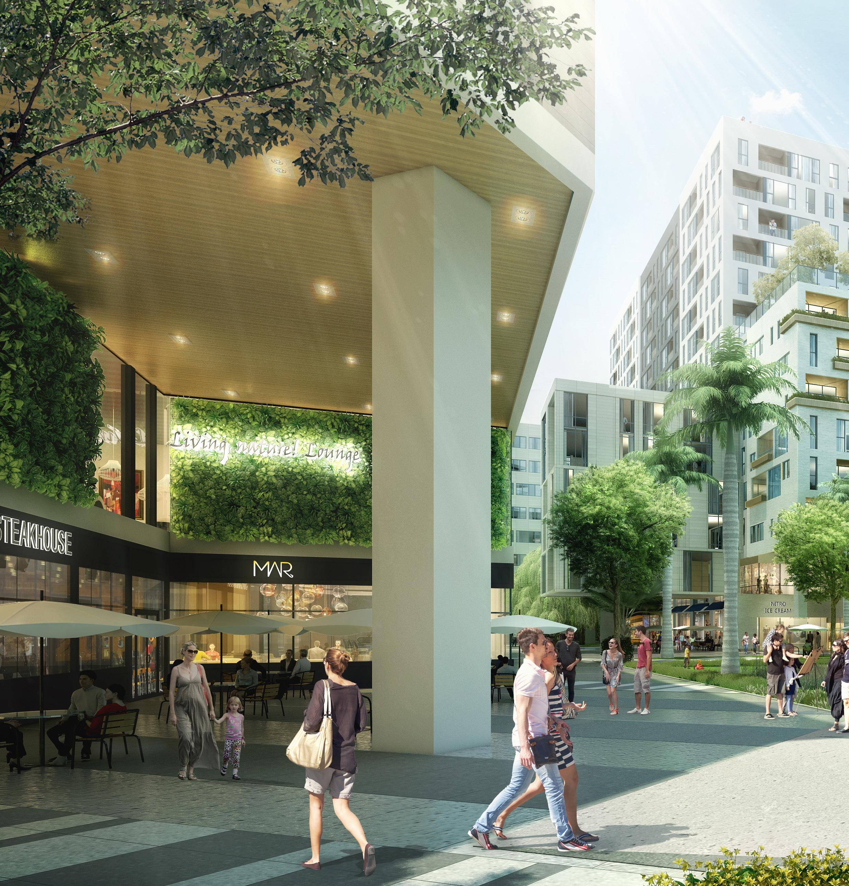


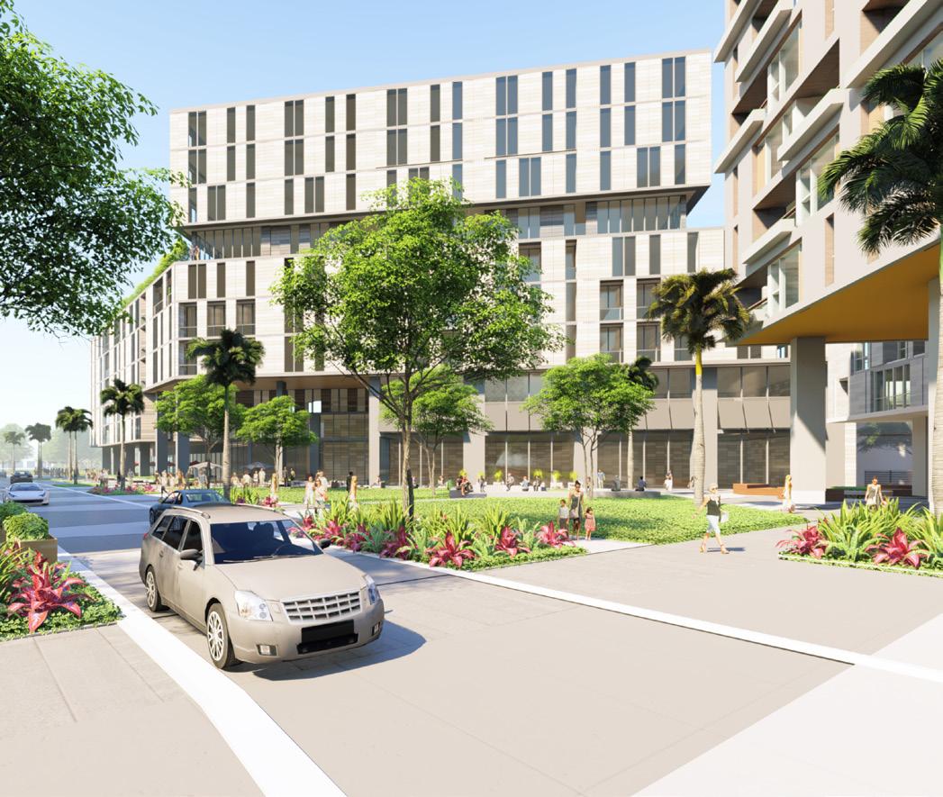
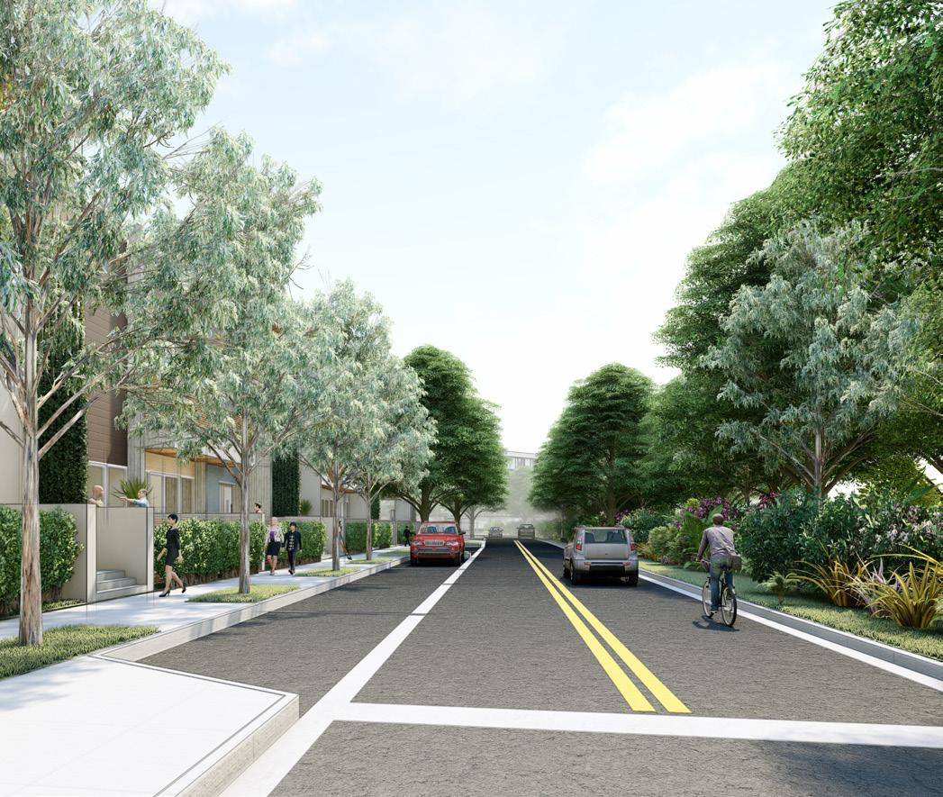
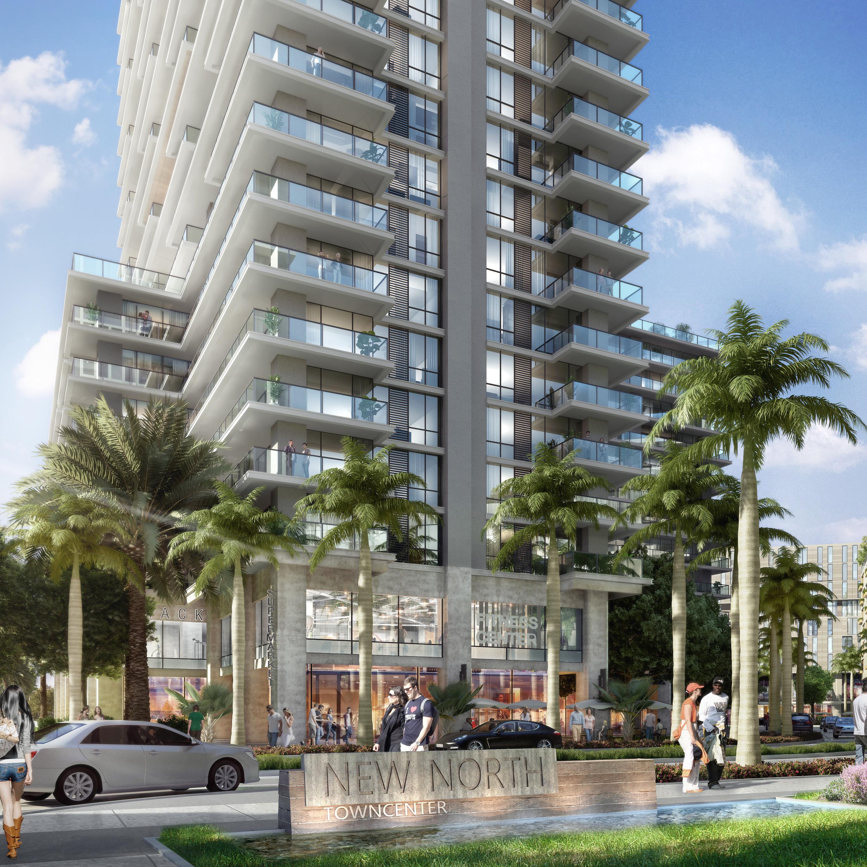
Located within Overtown and the Wynwood Arts District, in the center of the City of Miami, the proposed redevelopment of Rainbow Village promises to broaden the focus from a mixed-income housing development into a new mixed-income/mixed-use urban district focused on the arts, education, culture and innovation. Overtown, one of Miami’s oldest historic neighborhoods, has continued to grow and evolve offering its diverse population a thriving historic, arts and culture scene through its many community gardens, historic buildings, and cultural centers honoring the distinct past of Historic Overtown. Known for its many colorful murals, Wynwood is one of the city’s most happening districts. Miami, FL

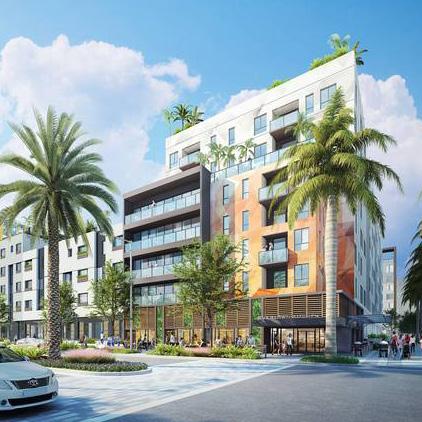
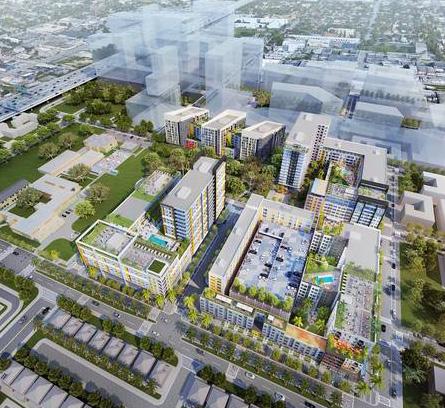
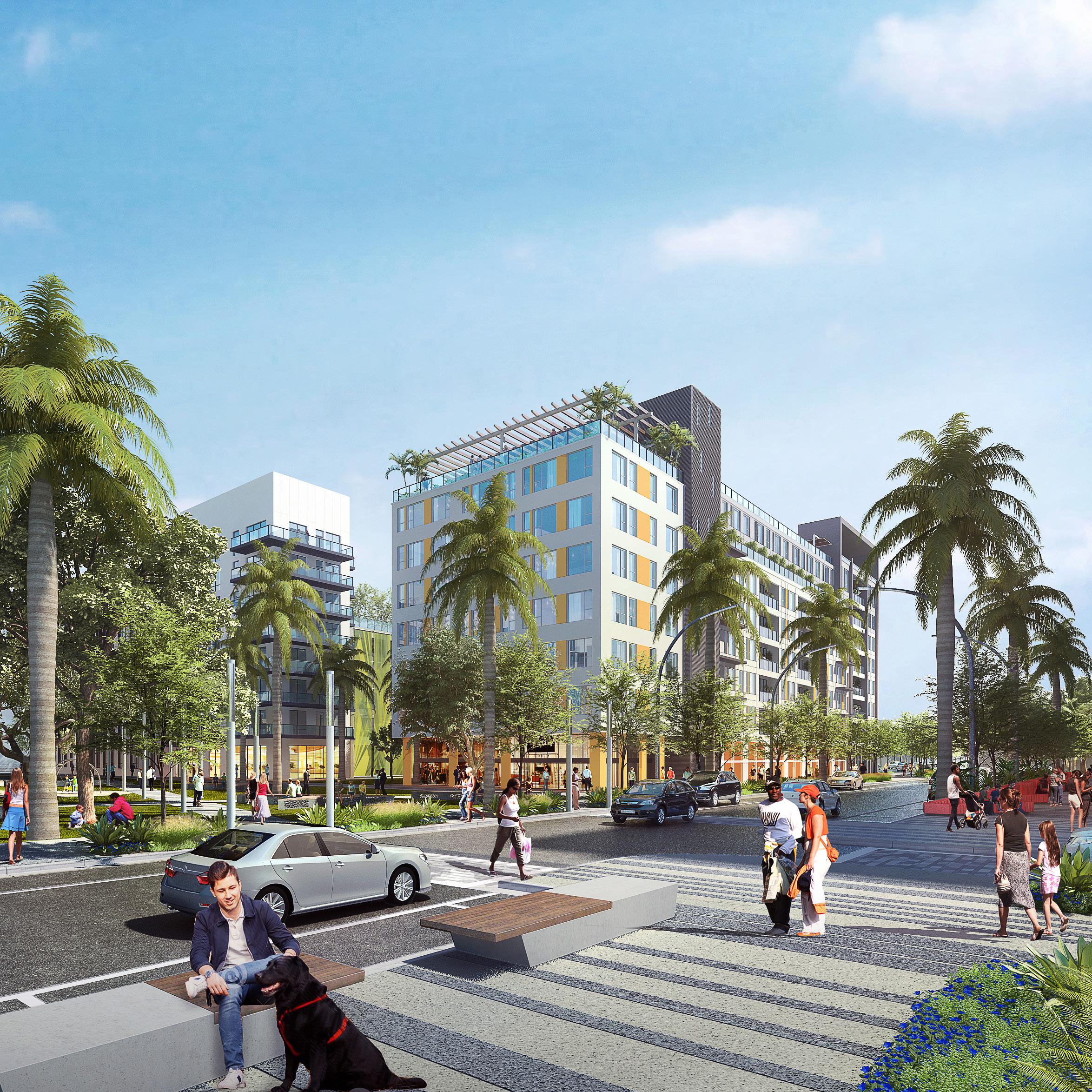
Oakland Park, FL
A P3 pedestrian-oriented, mixed-use redevelopment project featuring retail, commercial, live/work residences, traditional multi-family residential units, a new City Hall, public realm improvements and parking.
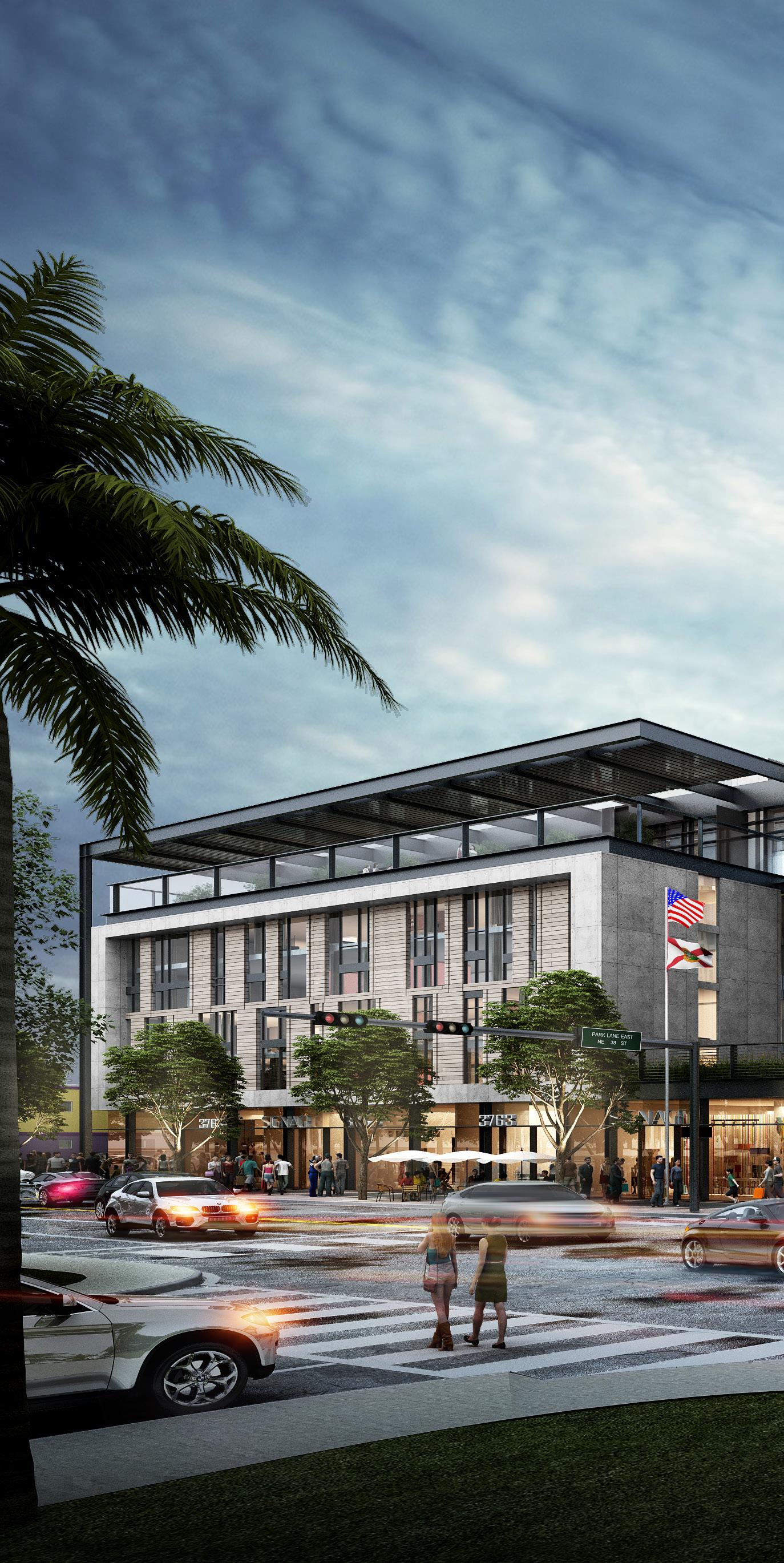



Miami, FL
The Mana Downtown Parcels Master Plan seeks to transform Flagler Street, the oldest street in Miami. The recent acquisition of multiple parcels in downtown has presented an opportunity for the resurgence of the internal core as a result of the shortage of waterfront property and the introduction of a new regional and, potentially local, passenger train connection. On Flagler, the developer, Mana, plans a combination of renovation and new construction that will respect the historic scale of the street to lure Miami’s young techies. 155 Flagler, a renovated office building includes a new lobby, a new glass facade and workspaces to attract tech companies to Downtown Miami.
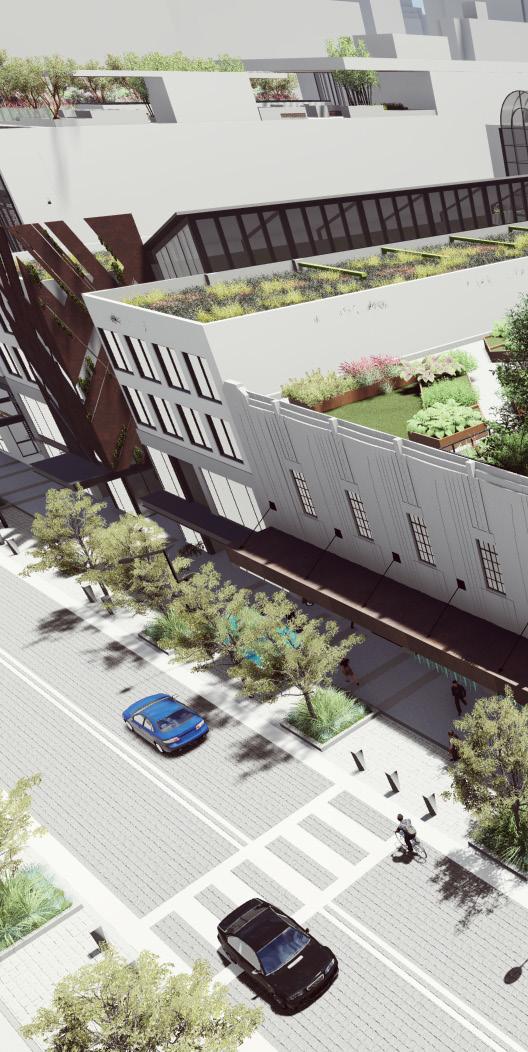
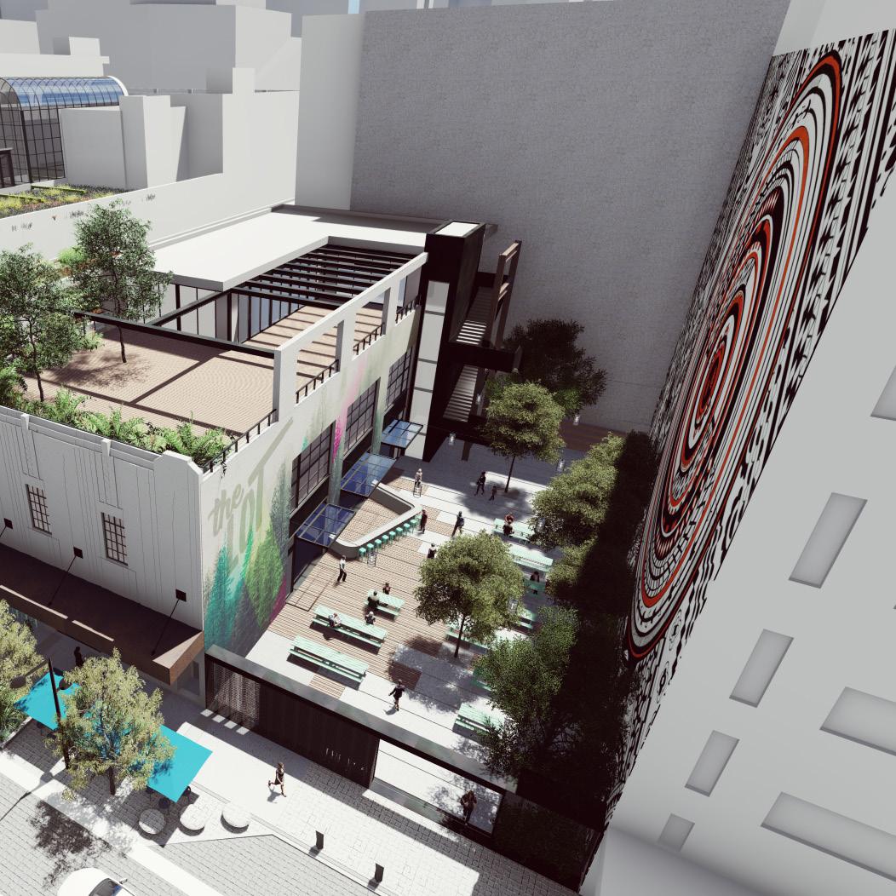

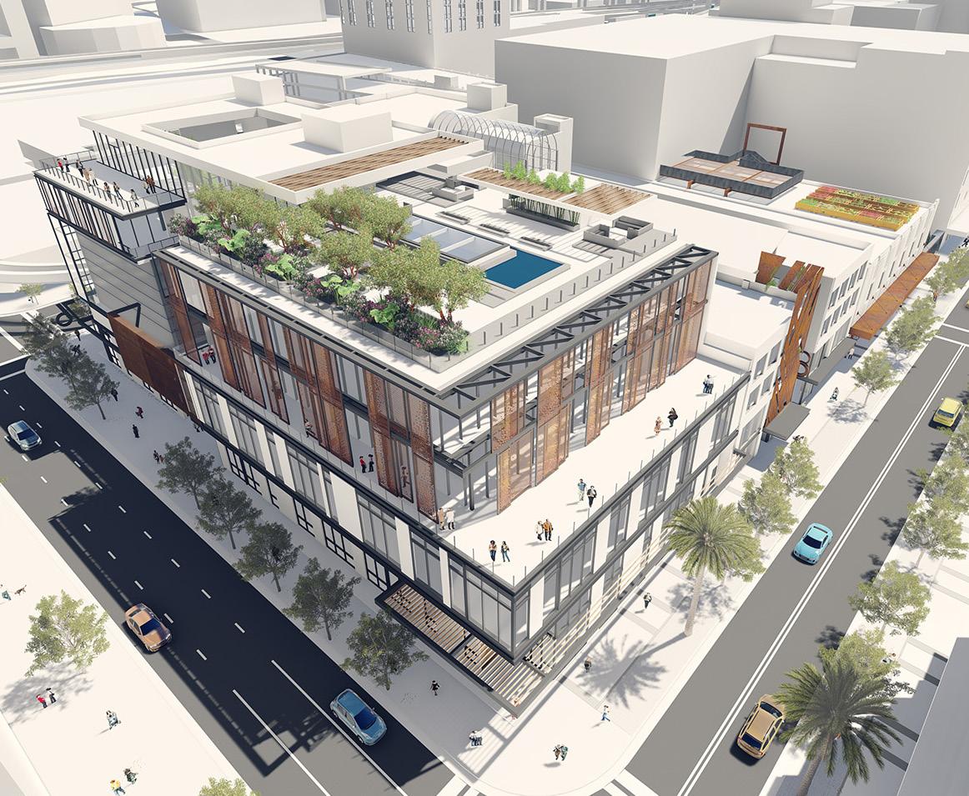
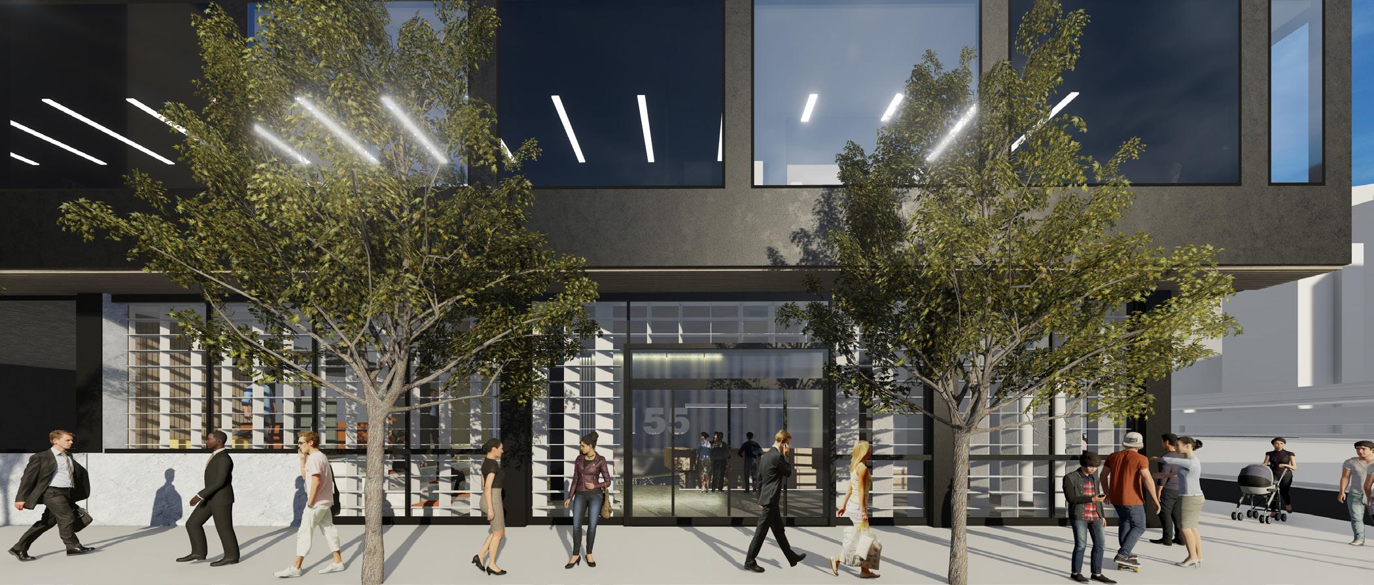

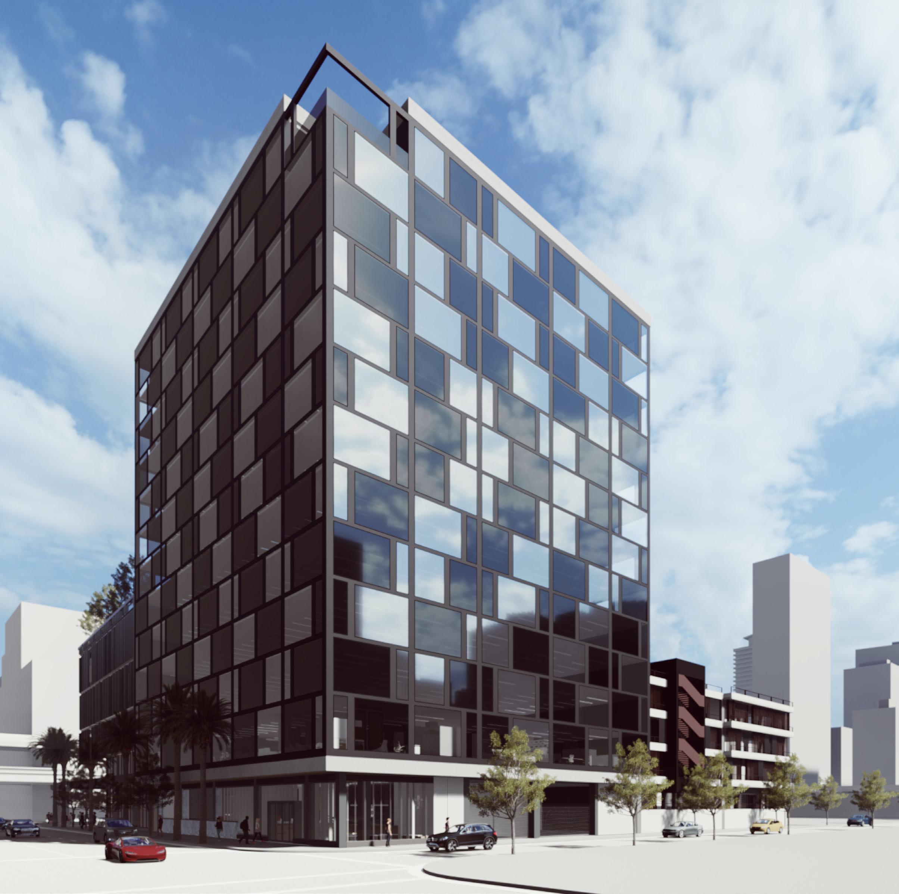
Miami, FL
The project’s four phases are characterized by maintaining the operational and security aspects of the Vizcaya Metrorail Station while introducing a mix of land uses to encourage ridership and by creating enhanced amenities to draw the transit user to this station. The four phases of the overall development include: 1. Transportation infrastructure of the bus terminal, kiss and ride, and public parking spaces; 2. South Building - mixed-use/ residential building; 3. North Building - mixeduse/residential building; and 4. Vizcaya Metrorail Station enhancements which include underline improvement as a new pedestrian bridge connecting across US-1 to the grounds of the Vizcaya Museum and Gardens. Each new phase builds upon previous phases and connects back to the create a unified residential community at every stage of the development.
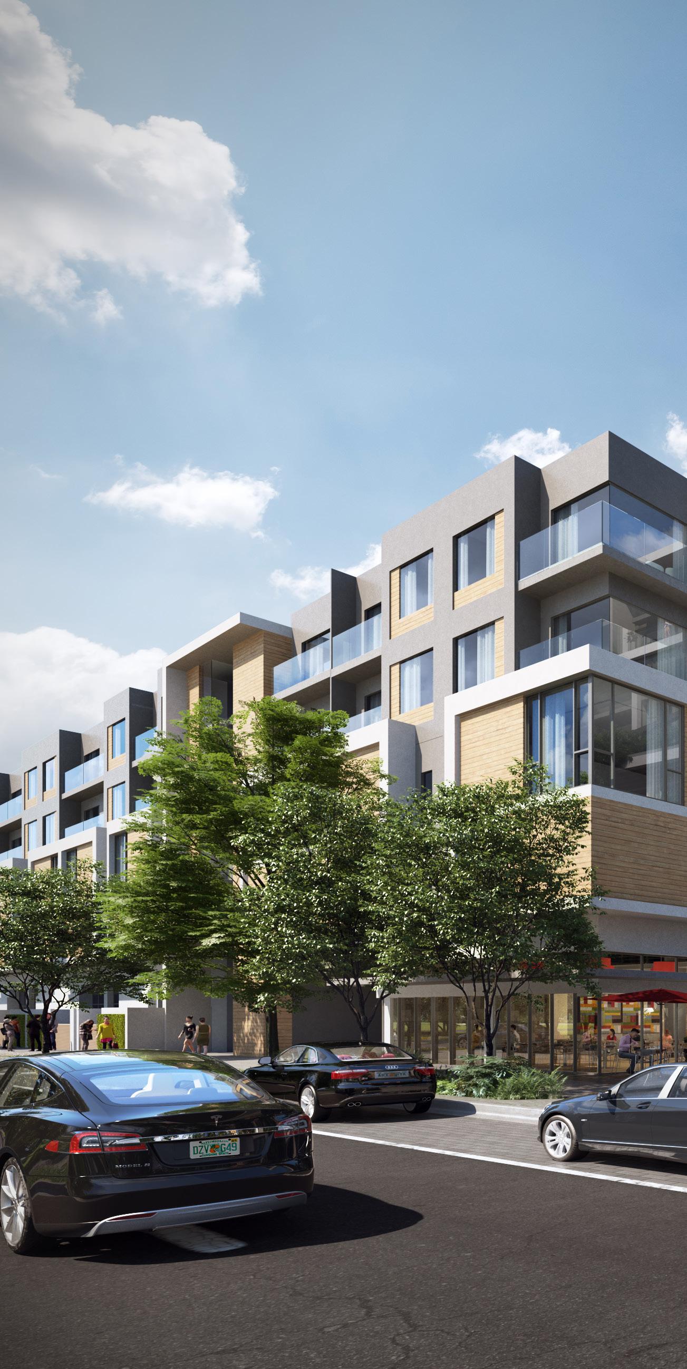
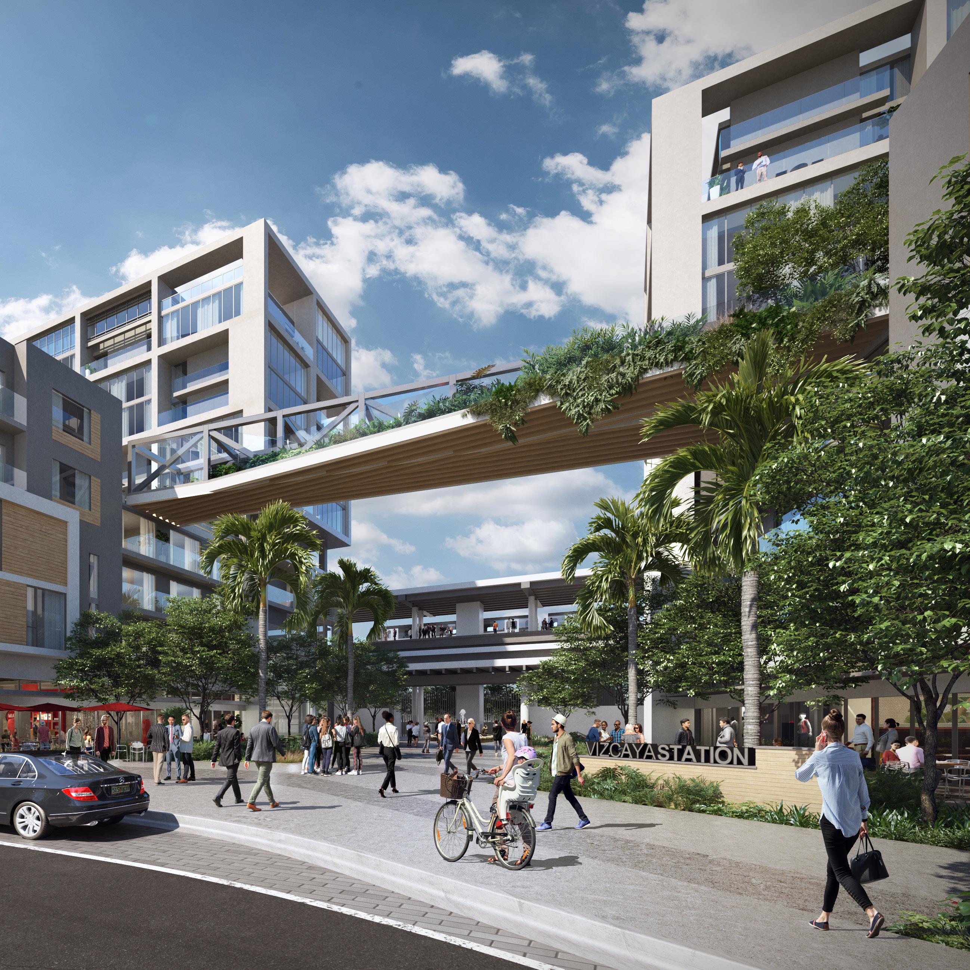
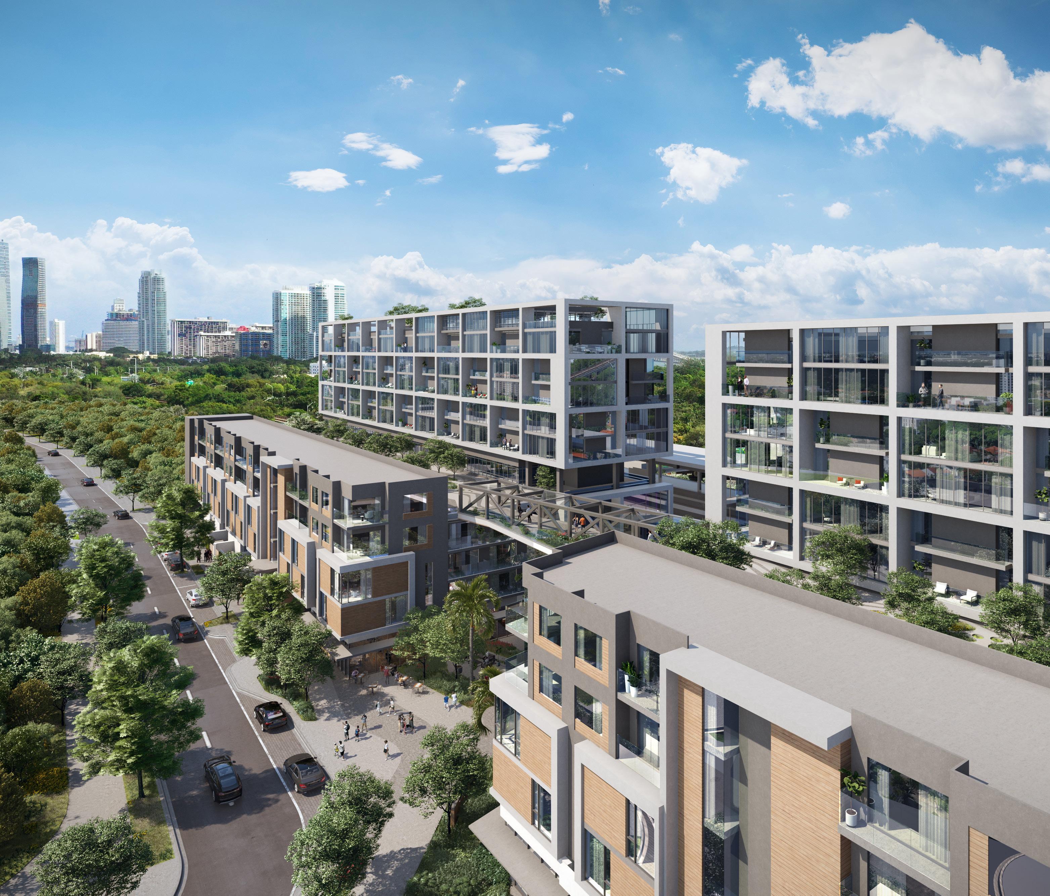
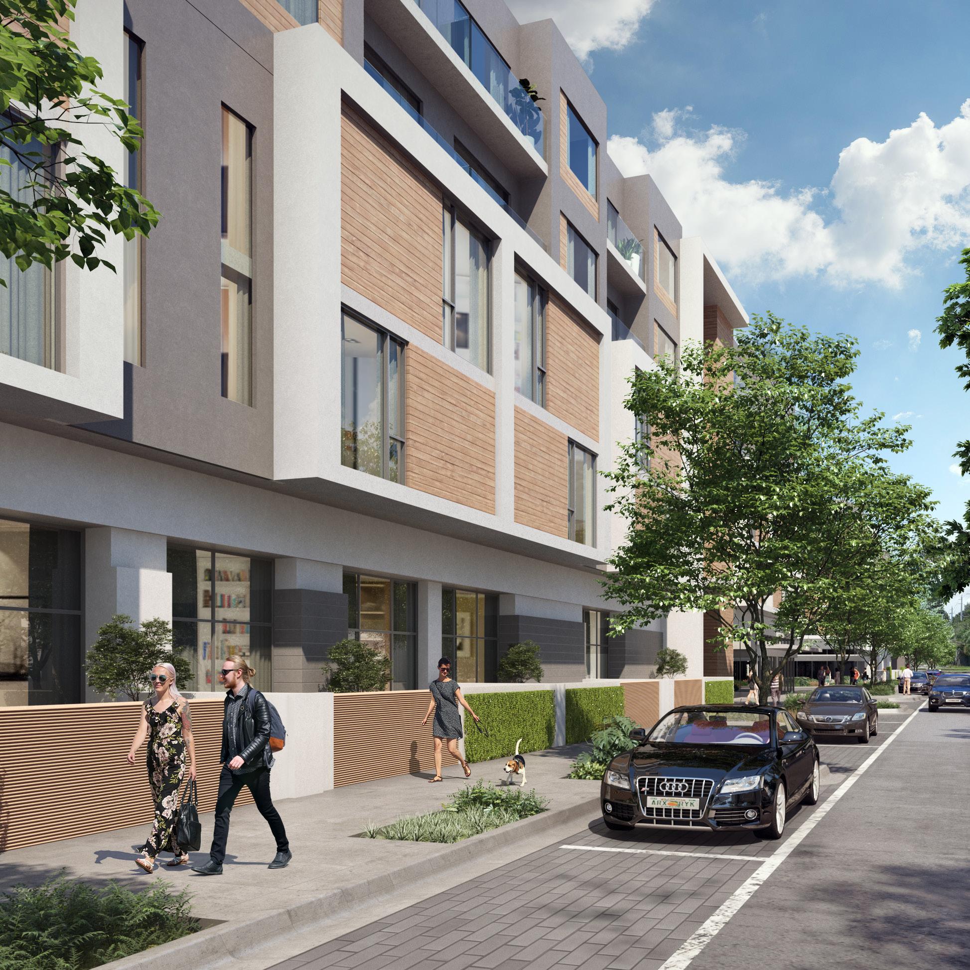
The newly proposed 650,000 SF mixeduse tower is planned to be built next to Brickell City Center. Brickell Gateway will be located at 90 SW 8th Street and will rise up to 48-stories and is expected to offer retail and office space as well as a hotel and residential component.

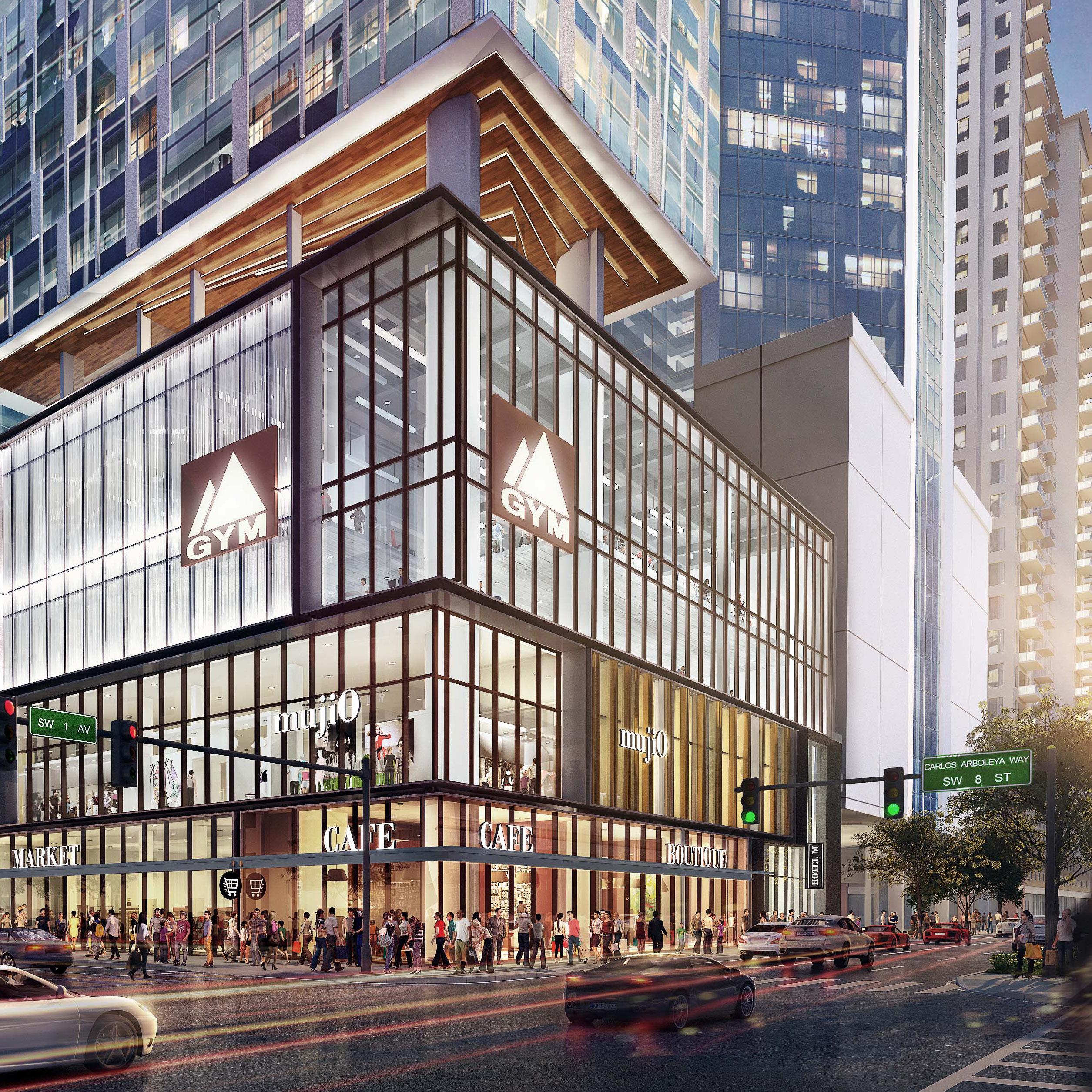


Miami Beach, FL
A new Class A+ boutique office building will occupy an entire block frontage on the corner of Fifth Street and Alton Road in Miami Beach. Designed by Pritzker Prize–winning Portuguese architect Eduardo Souto de Moura in collaboration with our team as the executive architect.
The design incorporates a harmonious brisesoleil facade and tropical landscaped elements to create a sense of depth and articulation.
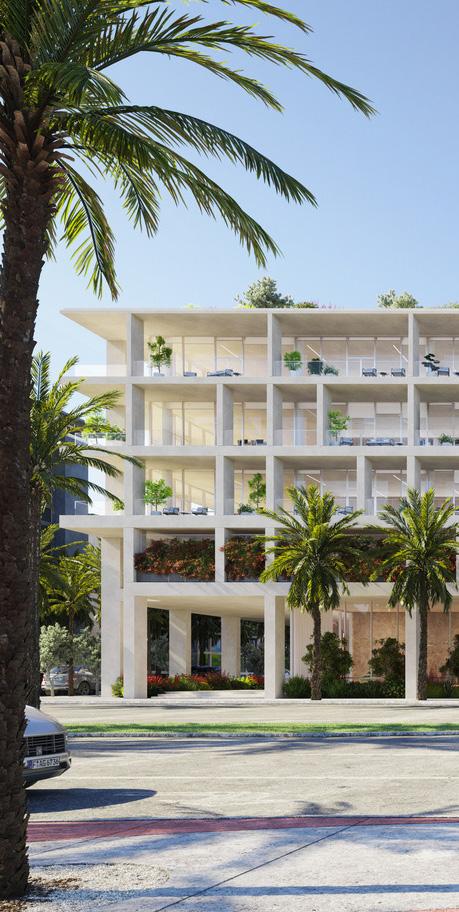
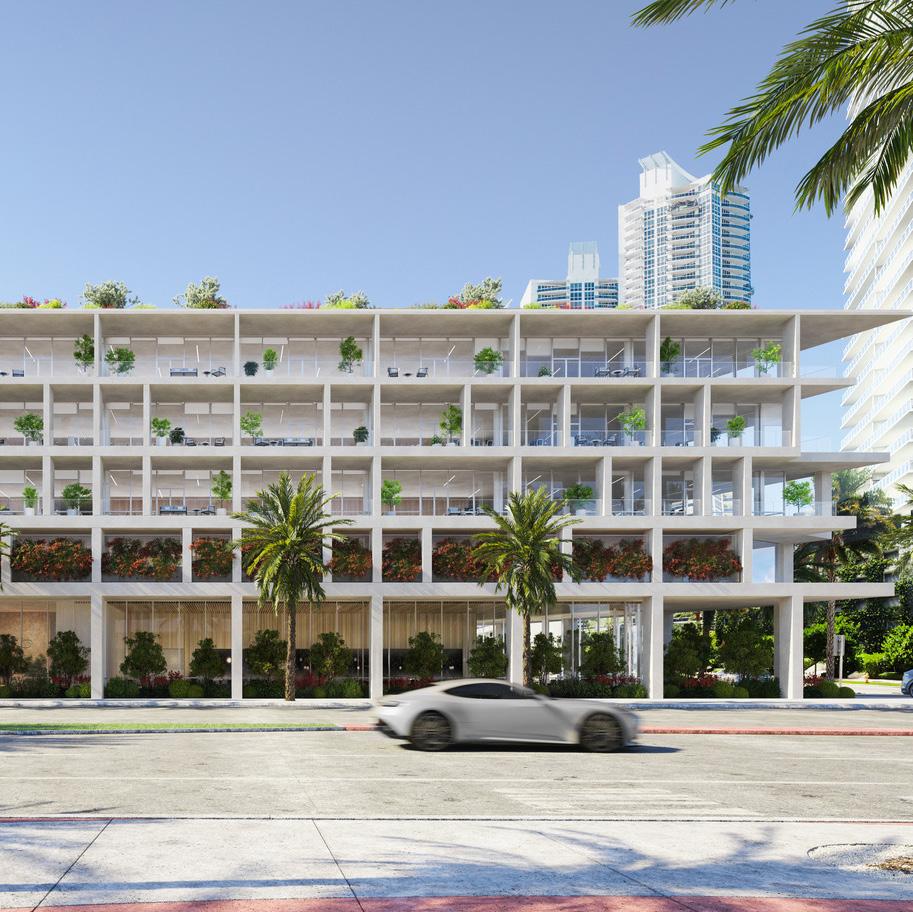


Miami, FL
A new mixed-use development with commercial, hotel, retail and residential uses.

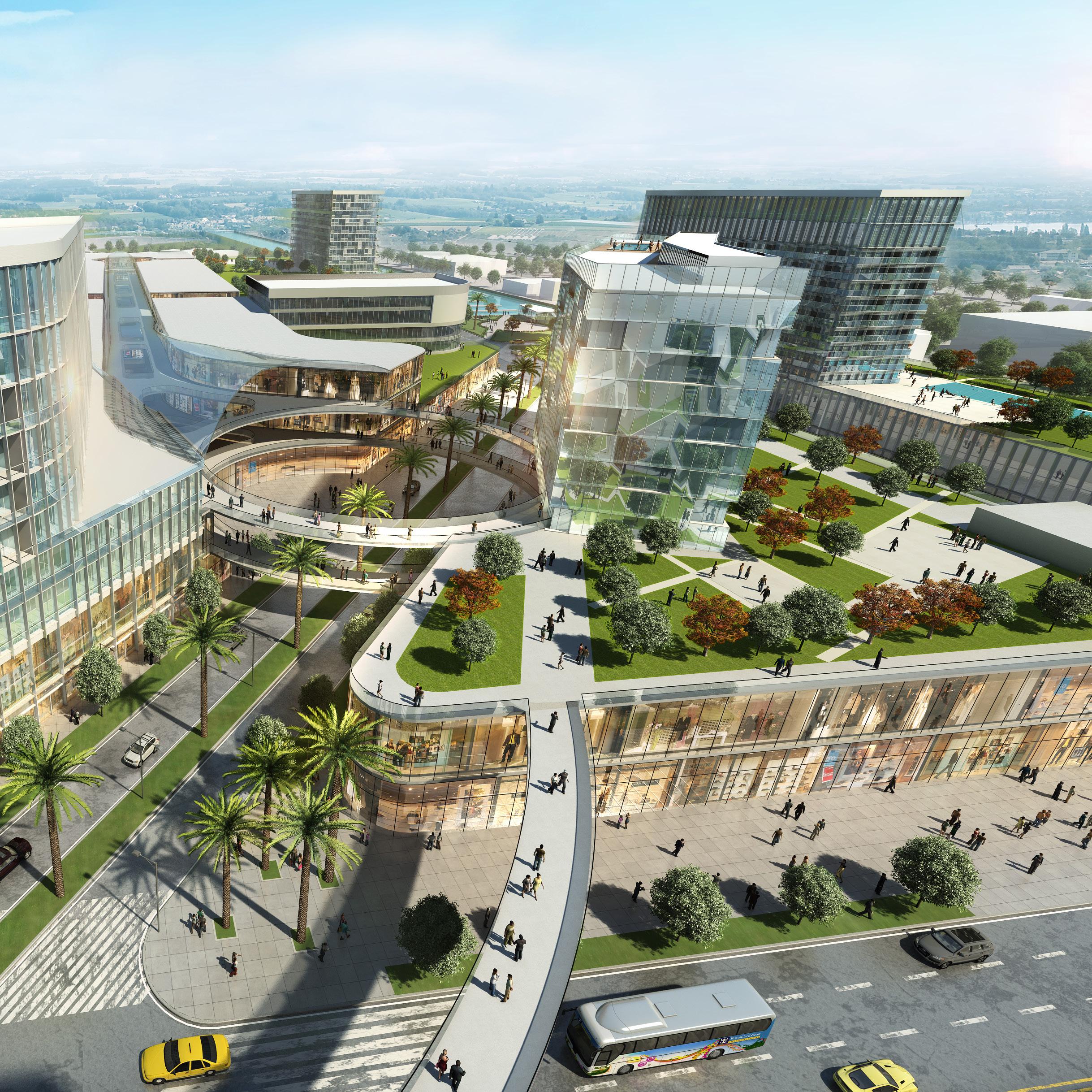
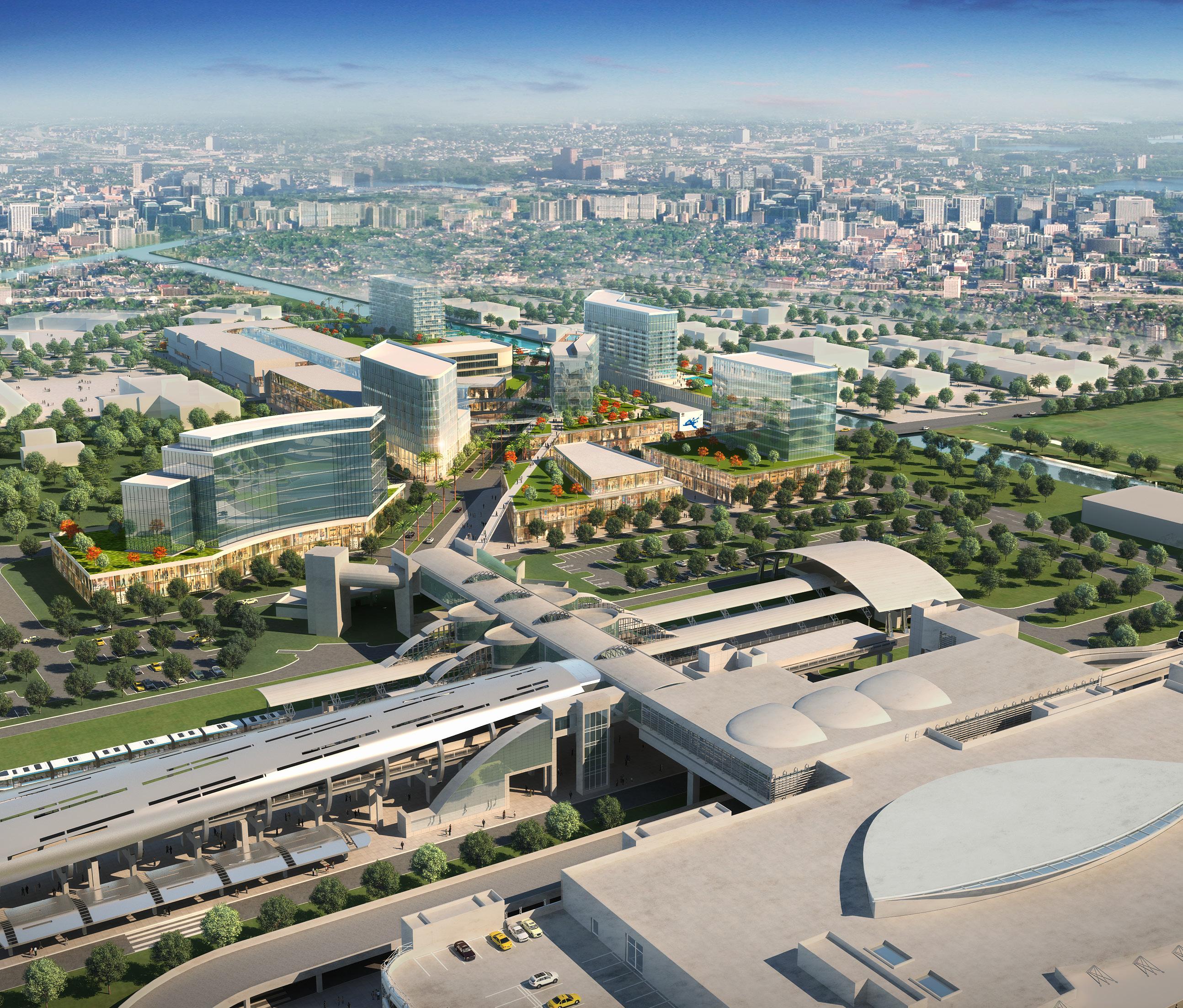
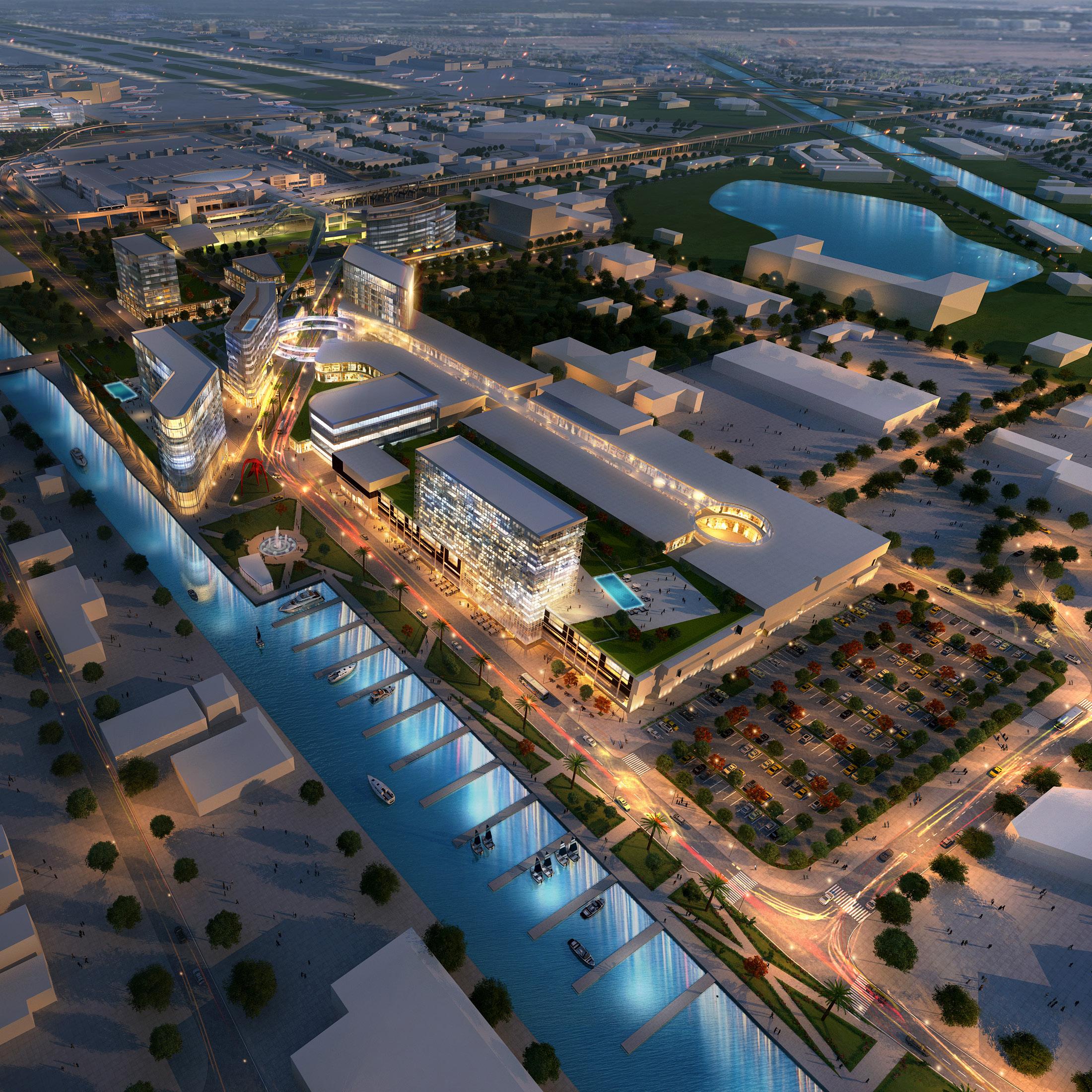
Palm Beach Gardens, FL
We were hired as the master planner and architect of record to design a new mixed-use development for the underutilized site that will consist of 150 residential units, a 184-room hotel, 7,500 SF of retail space, 35,000 SF of office space, 35,000 SF of restaurant space with outdoor seating, and a marina with 30 boat slips.
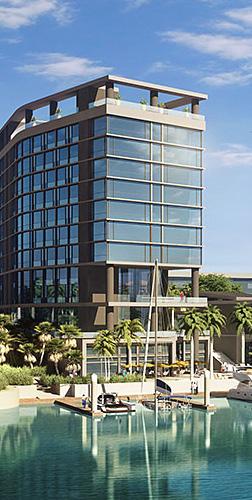
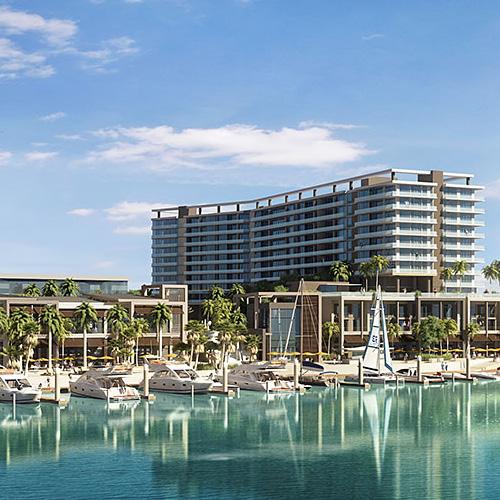
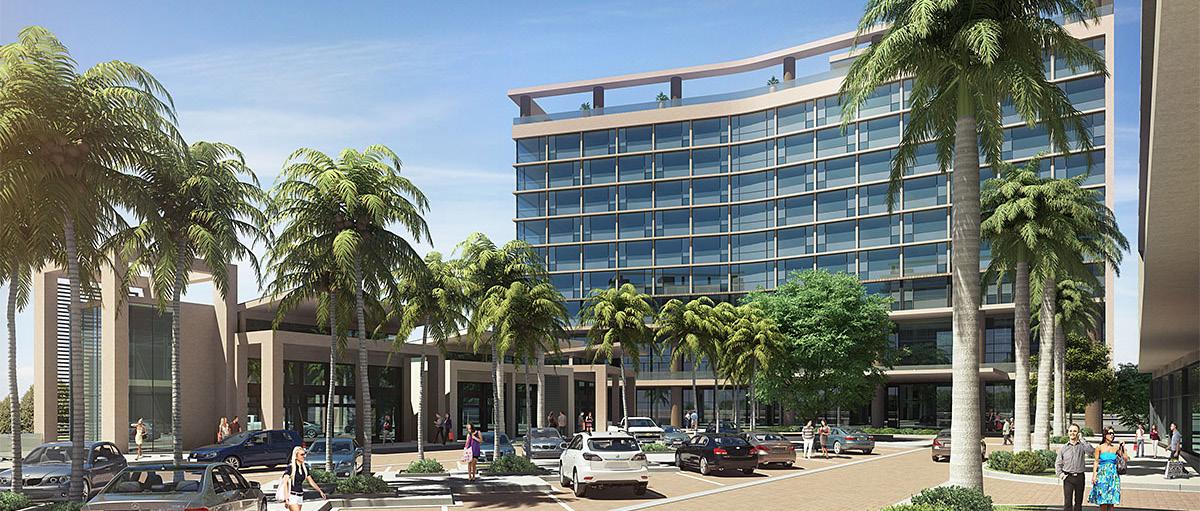

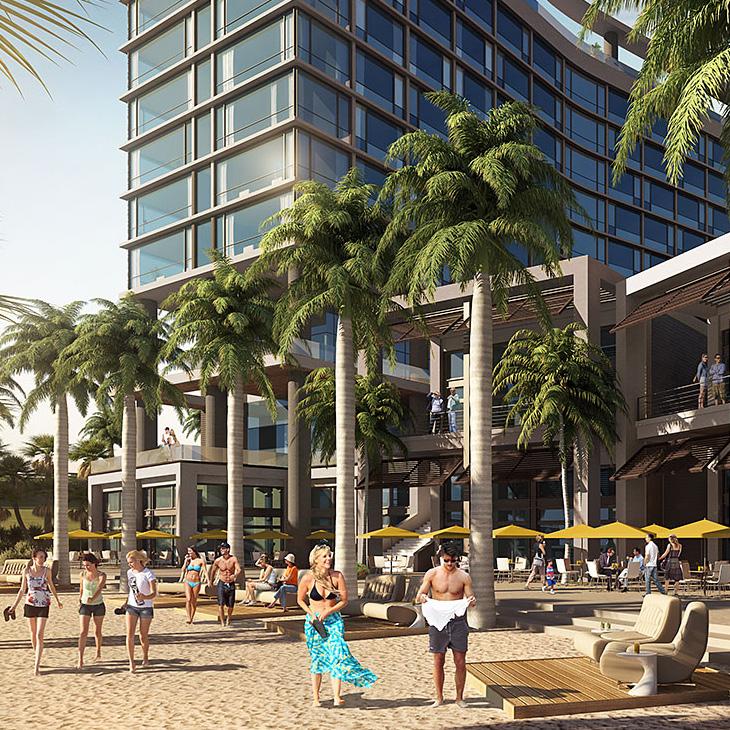
Miami, FL
Mixed-use tower with residential, commercial offices, retail and structured parking.

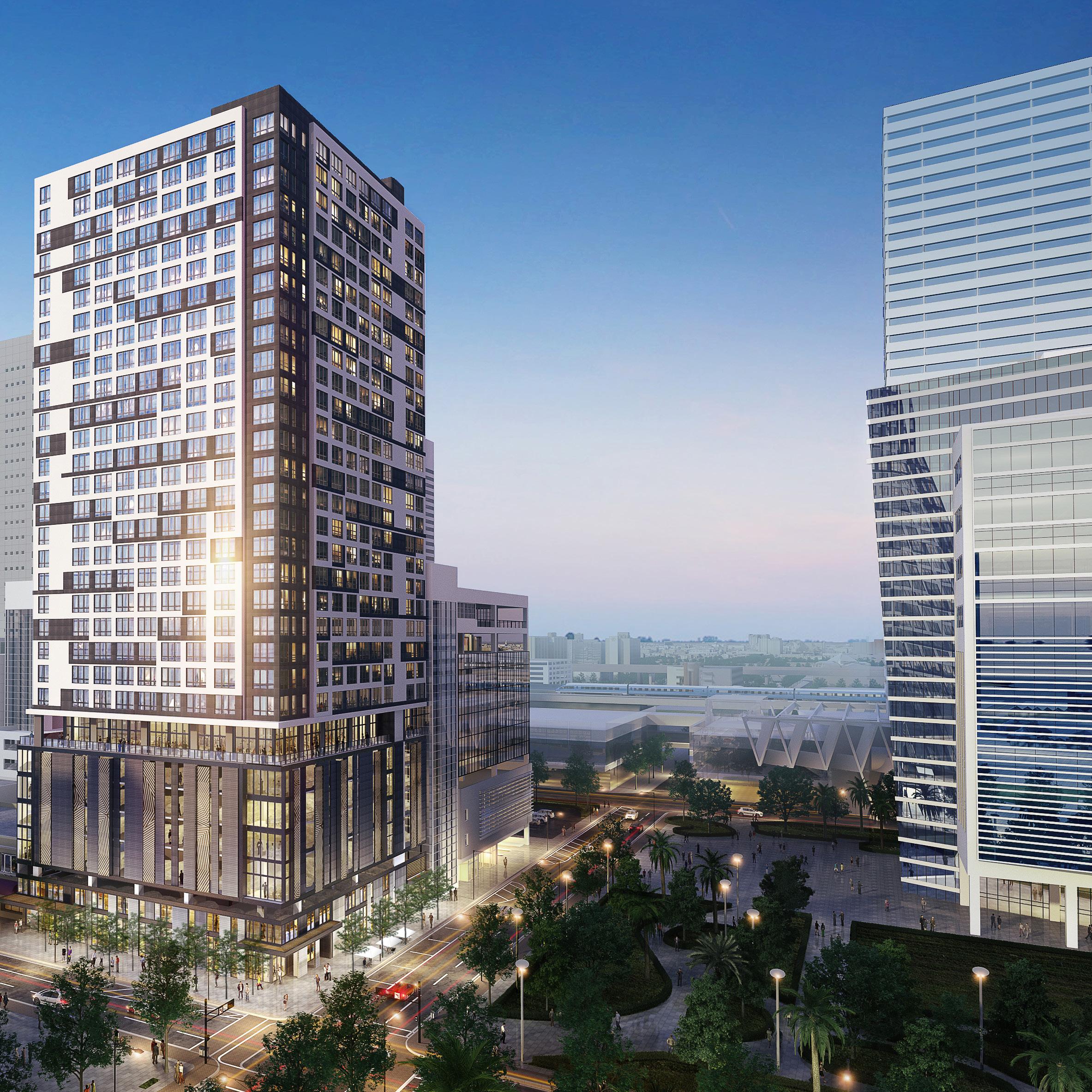
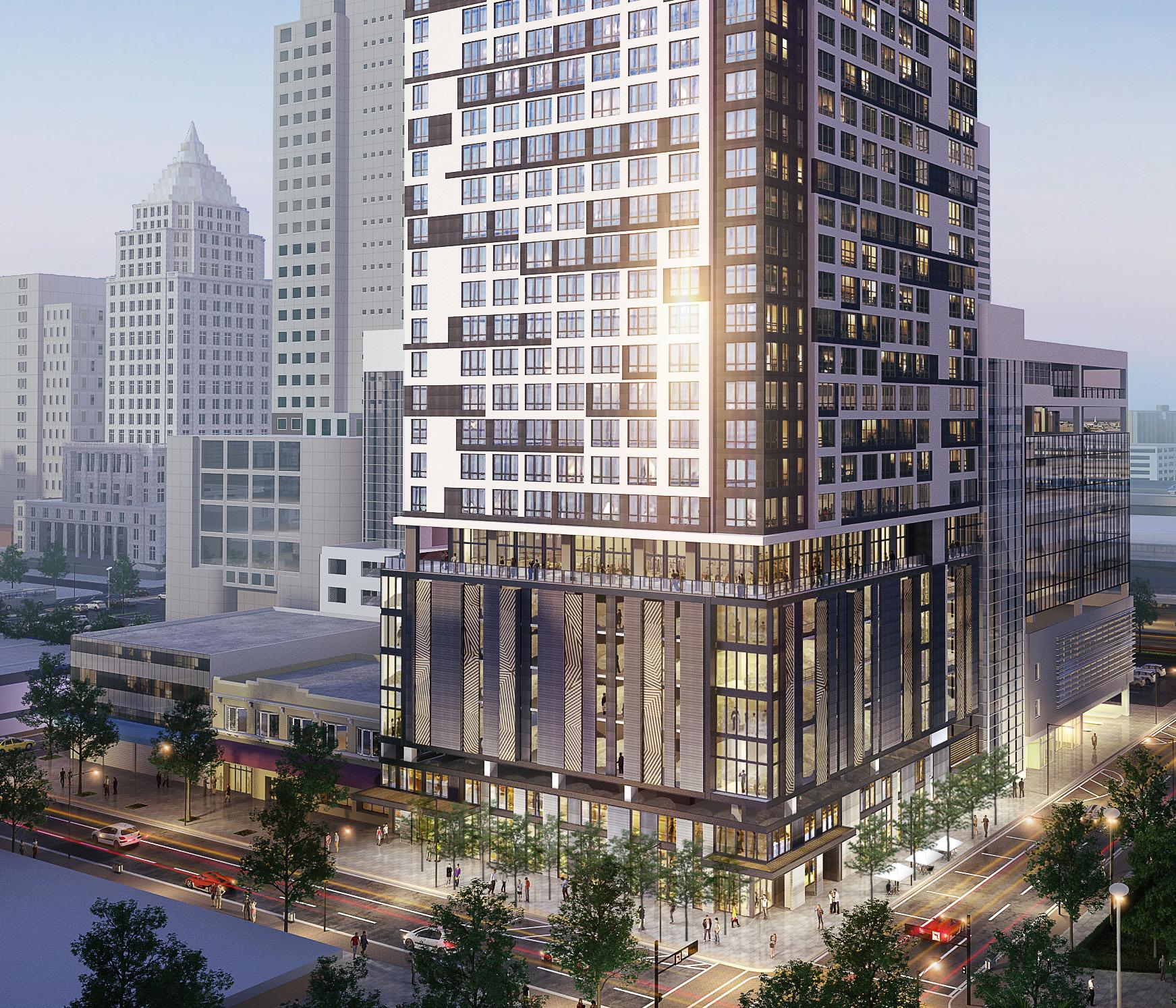

A 38-story mixed-use tower with ground level retail liners, eight levels of integrated structured parking with micro-unit residential liners, two levels of commercial office space, an amenity deck with a pool, a gym, meeting and conference spaces, and quiet rooms, 26 stories of multi-family rental units comprising micro-, one- and two-bedroom units, and a penthouse amenity deck with a plunge pool and lounge areas.
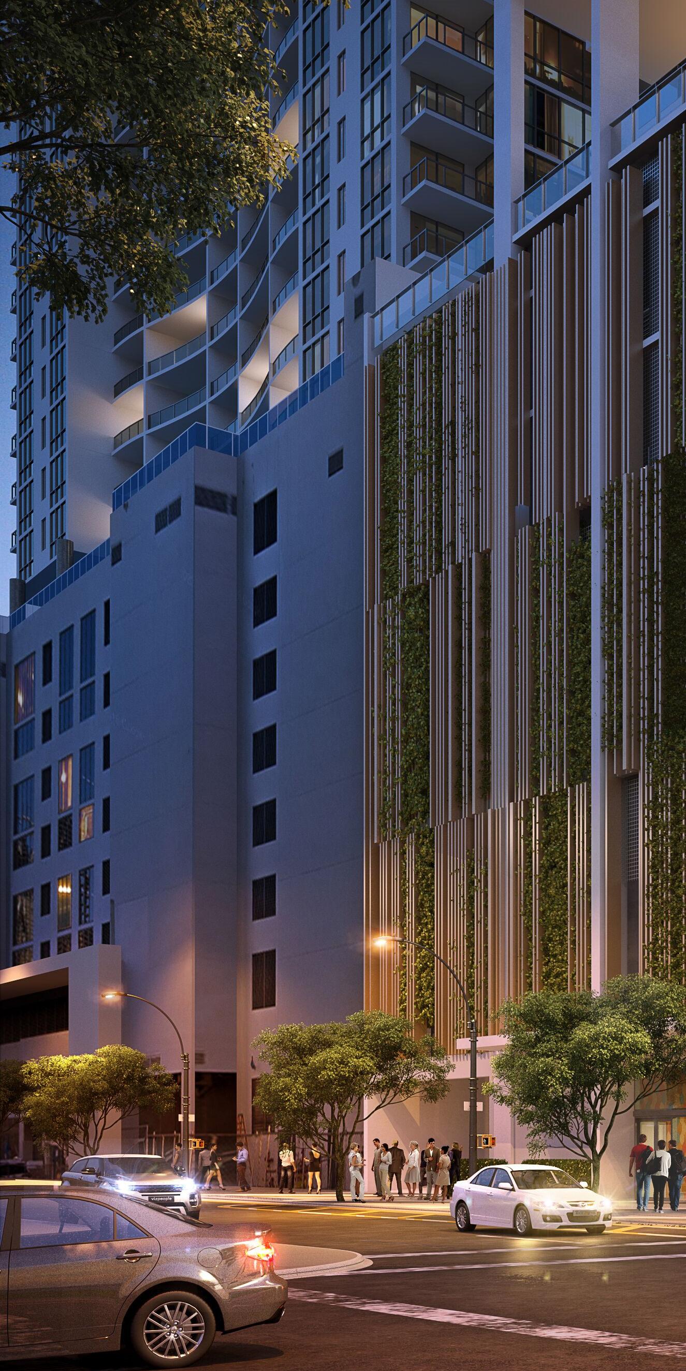

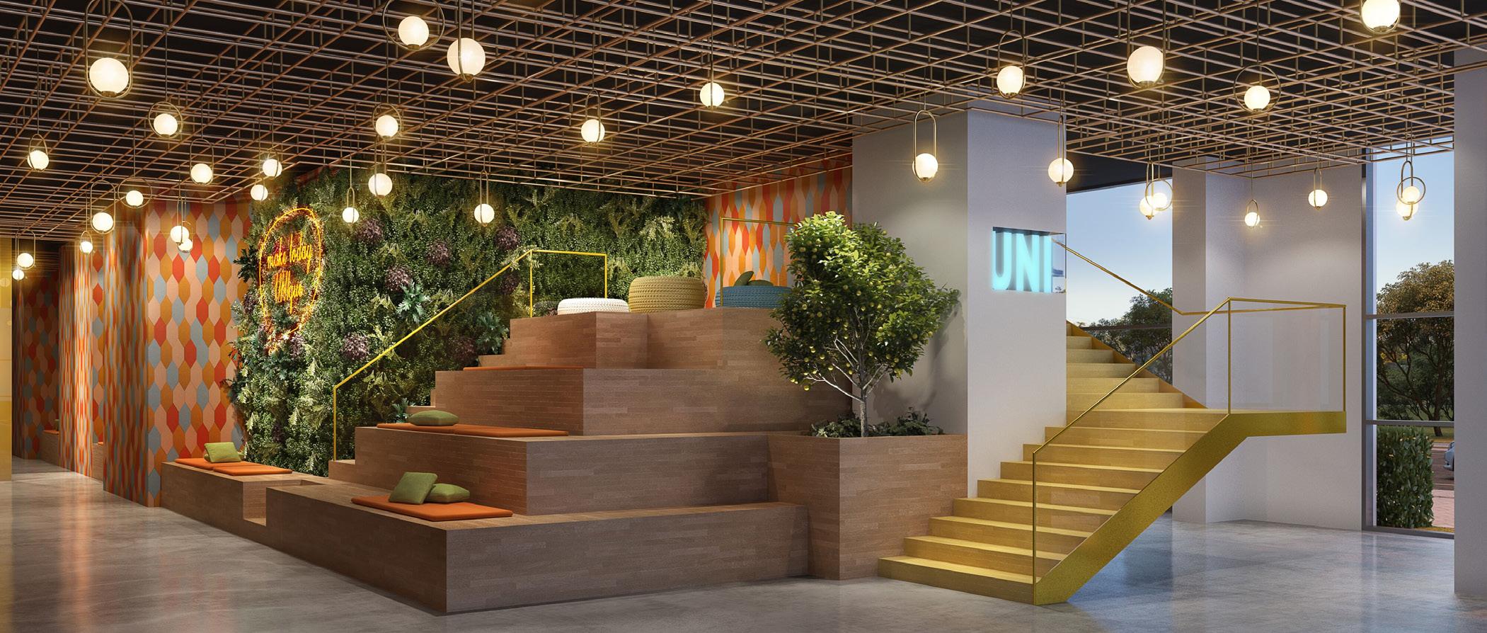
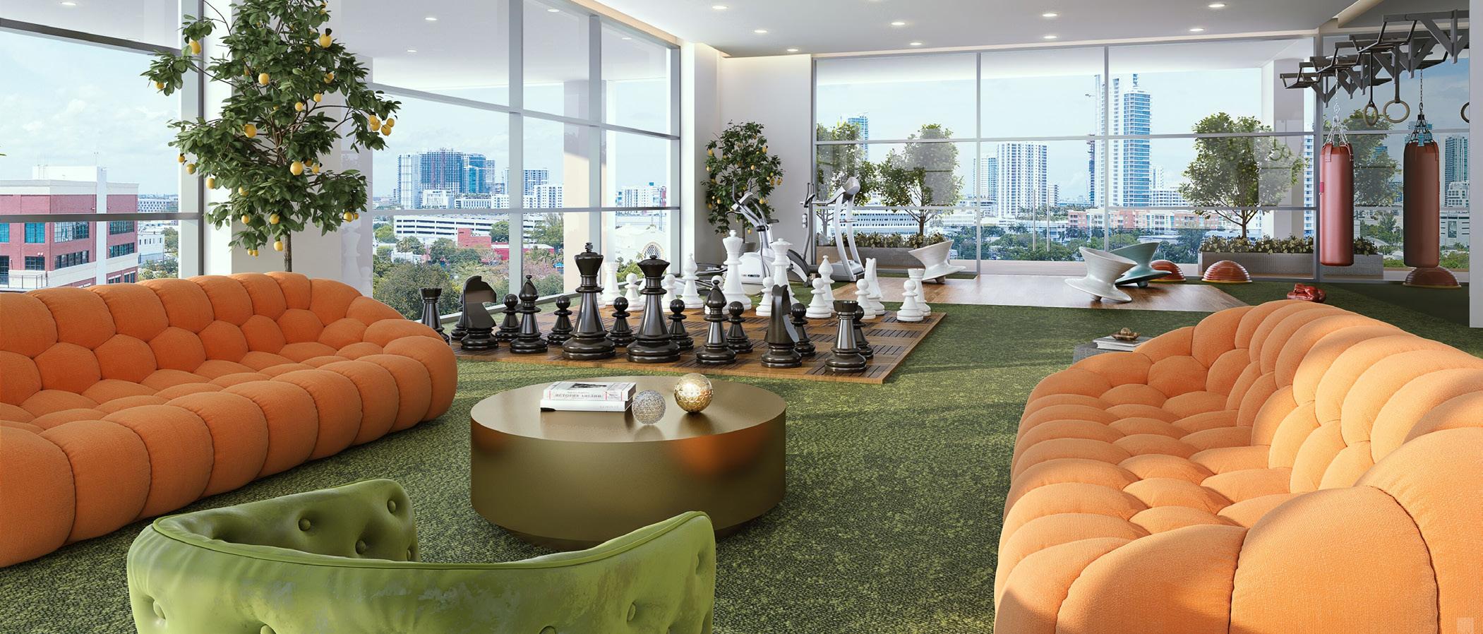
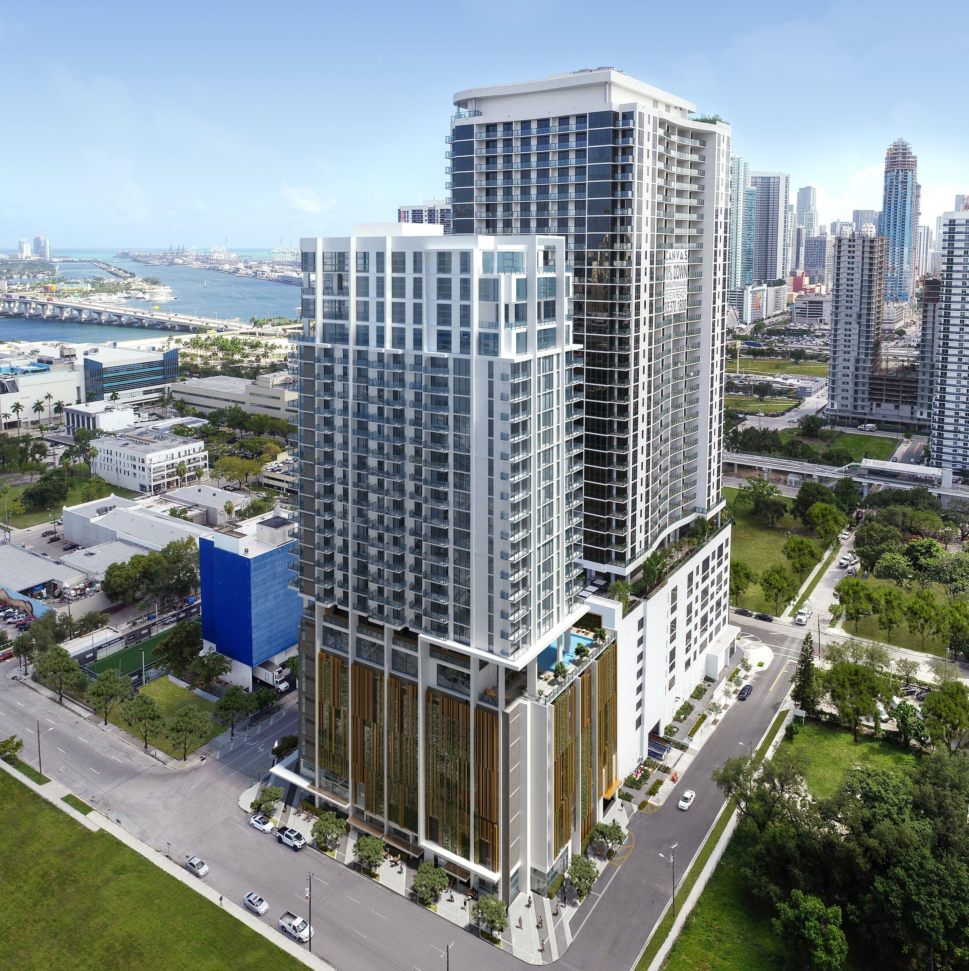



A new mixed-use residential tower in downtown Miami. Miami, FL
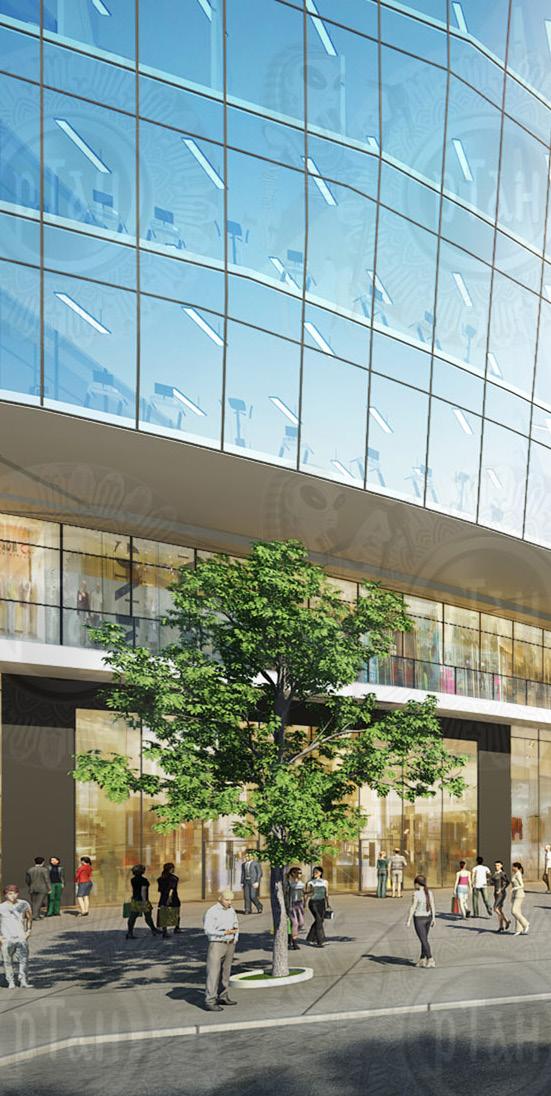

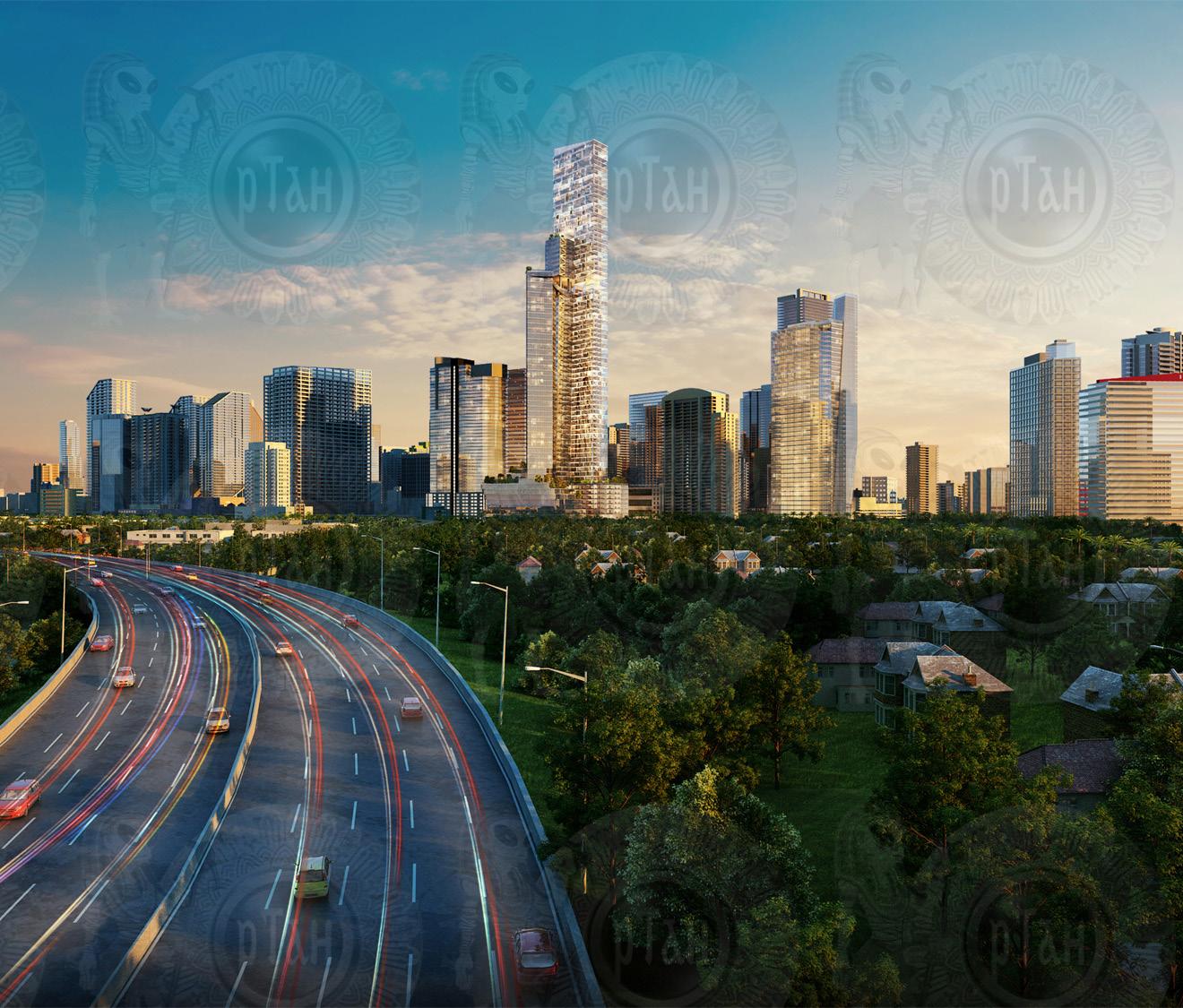
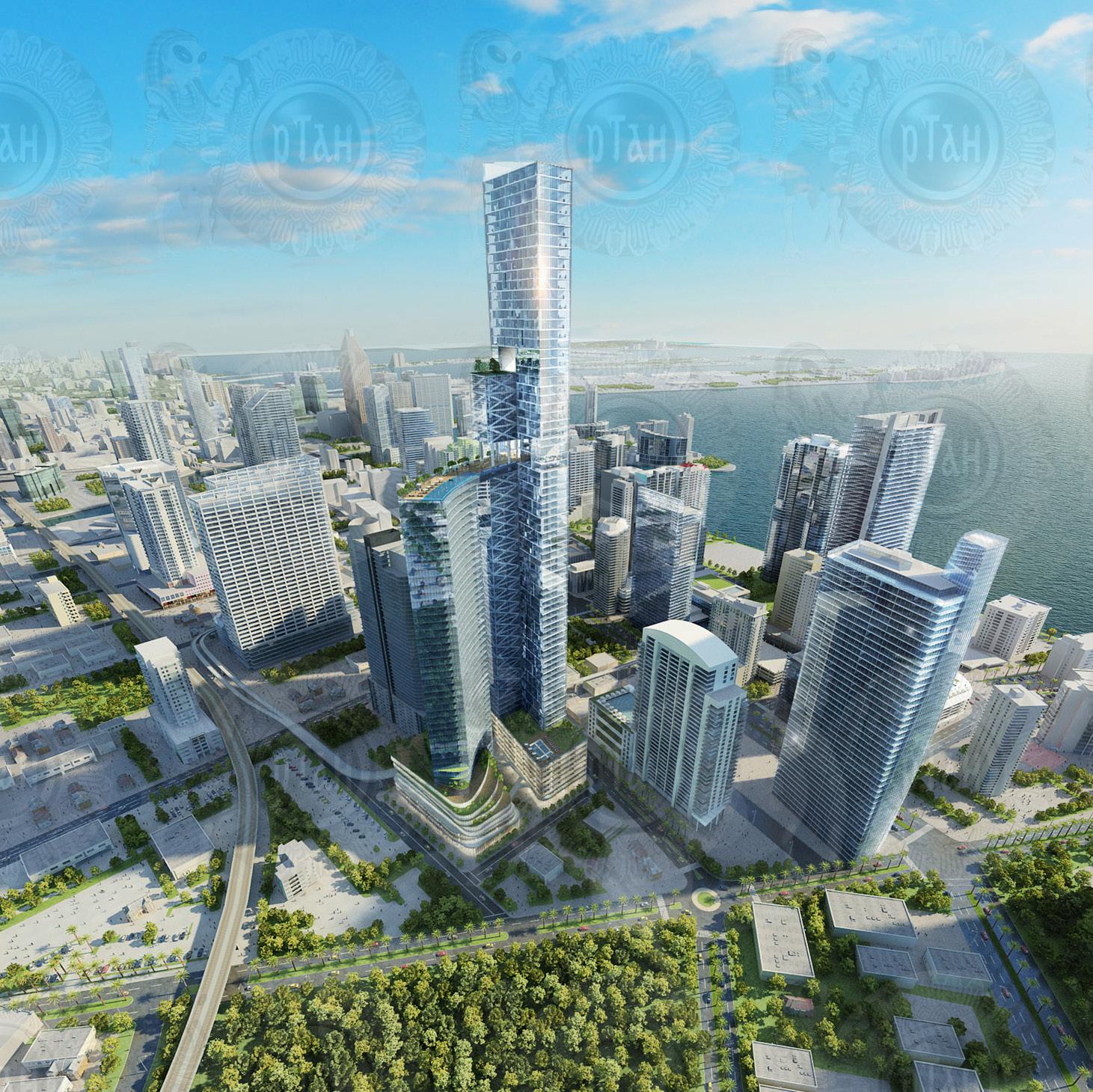
Miami Beach, FL
The Meridian, a 111-unit, 320,000 SF, six-floor luxury condominium, features an innovative urban design solution, brilliant for its quiet lack of impact. Located next to a Holocaust Memorial with height restrictions and within a high-traffic convention center area, the development is situated on a triangular site with an extraordinarily long frontage and stringent setback requirements. The design response, which more than satisfied the developer’s requirements for density and the residents’ desires for expanse, is an origami-like unfolding that devolves across the irregular site on the boulevard side. Its undulations provide visual rhythm to the long, continuous façade and relates geometrically to the character of the neighboring Art Deco District.
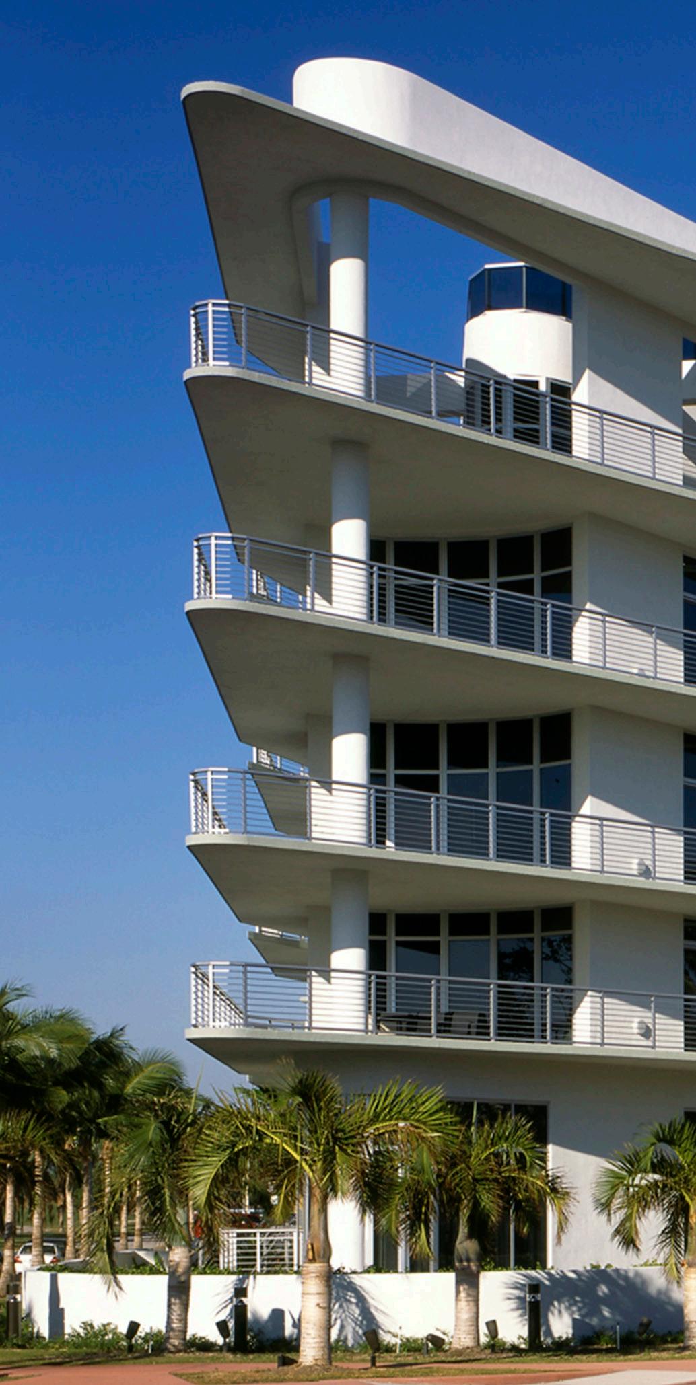
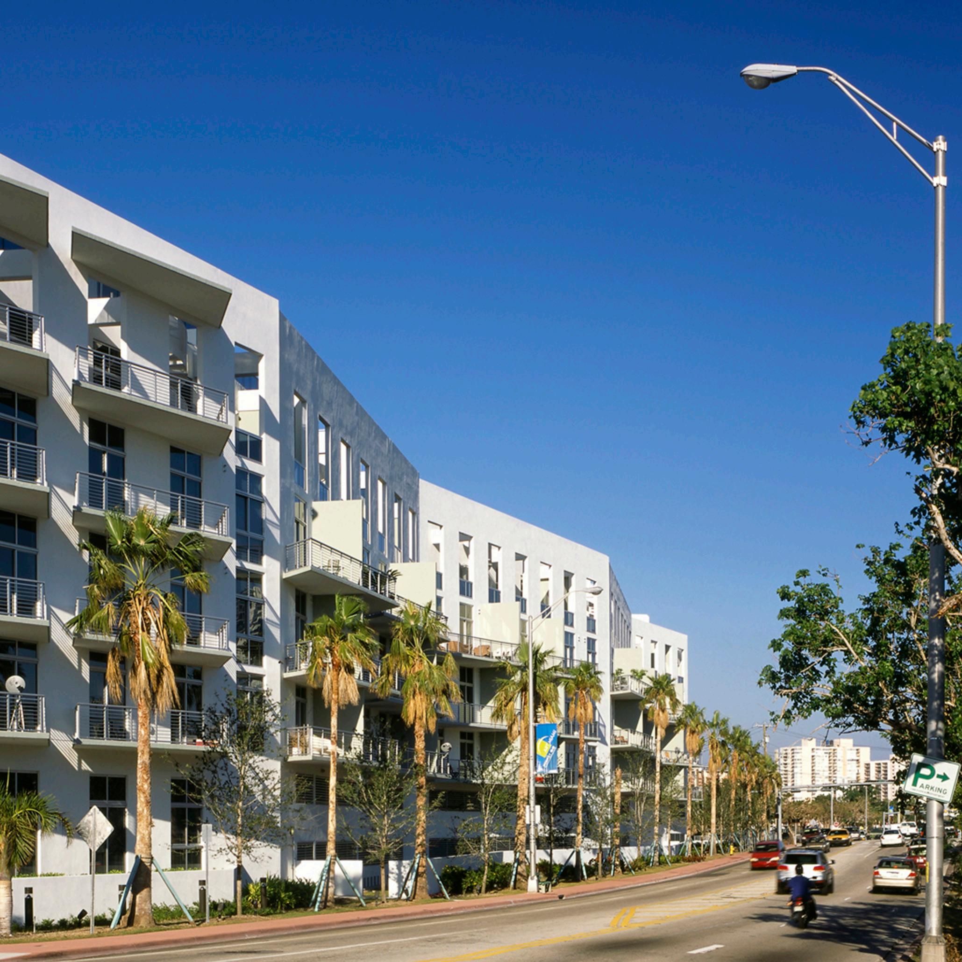
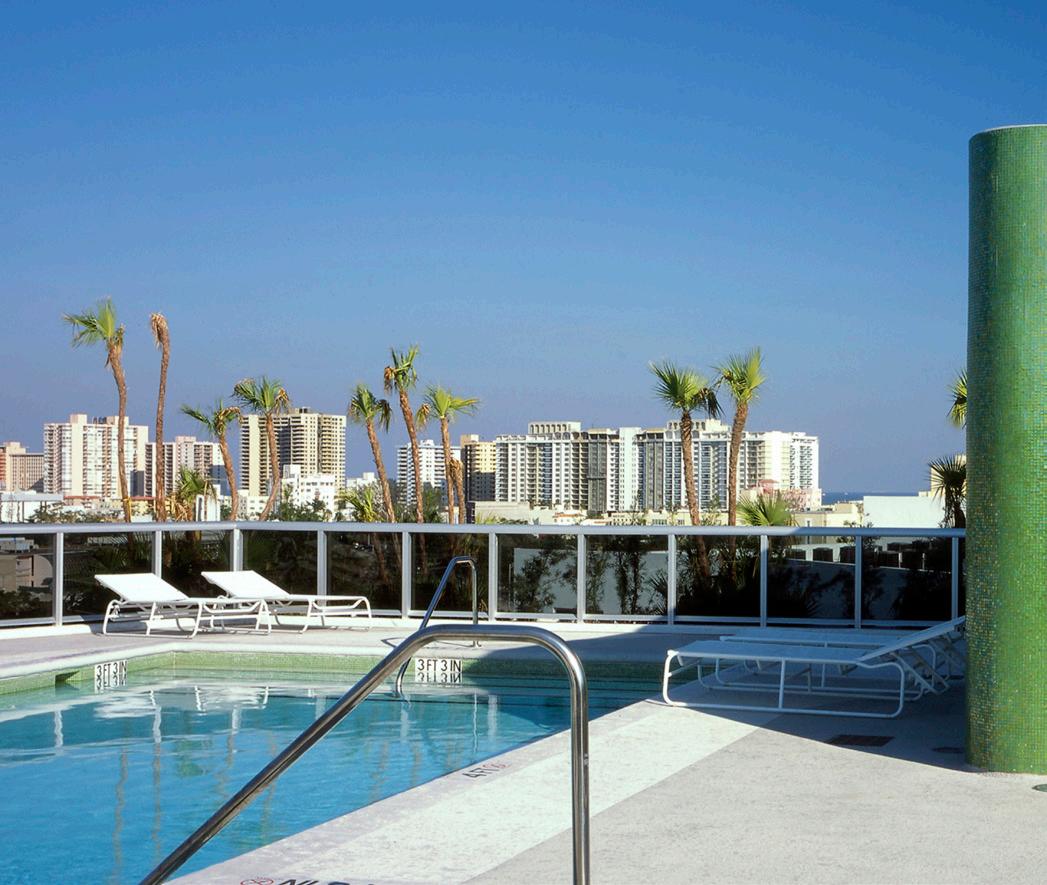
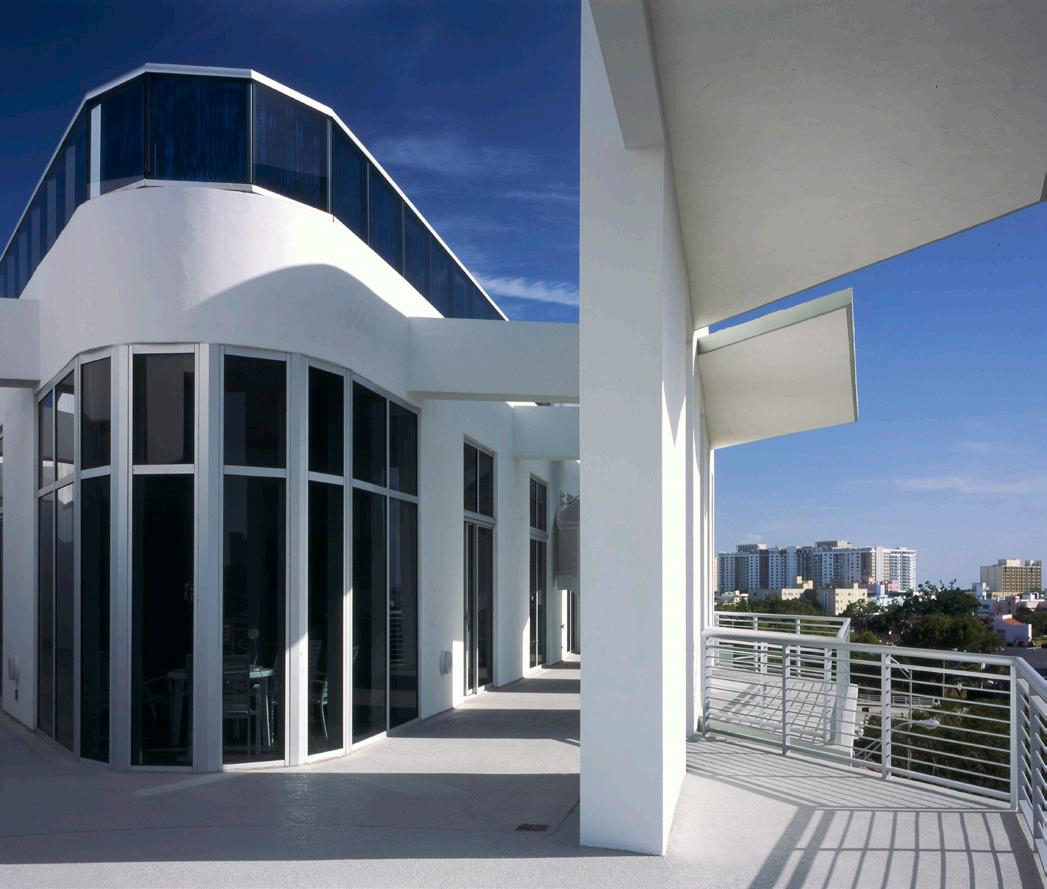


Bogotá, Colombia
In addition to improving the intrinsic limitations of a 50 year old terminal, the design of the phased replacement, 34-gate domestic and international terminals substantially improved the passenger experience, the terminal’s commercial and logistical aspects, and provided for more efficient hub operation. The project was accomplished in two phases, precisely planned so that operations and capacity were never interrupted. The New Terminal includes separate international and domestic gates, with commercial and duty free areas, immigration and customs facilities, offices, airline support spaces, and independent landside facilities.
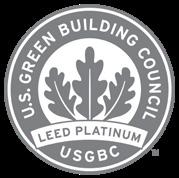

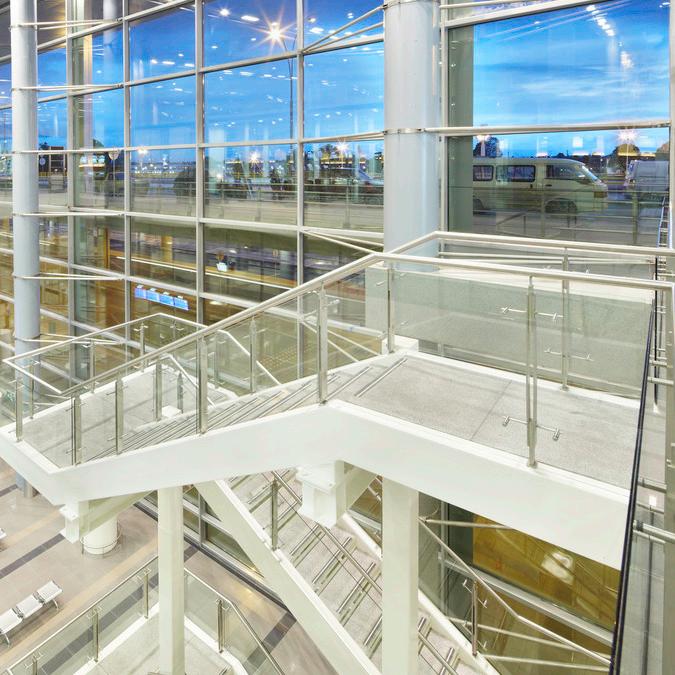





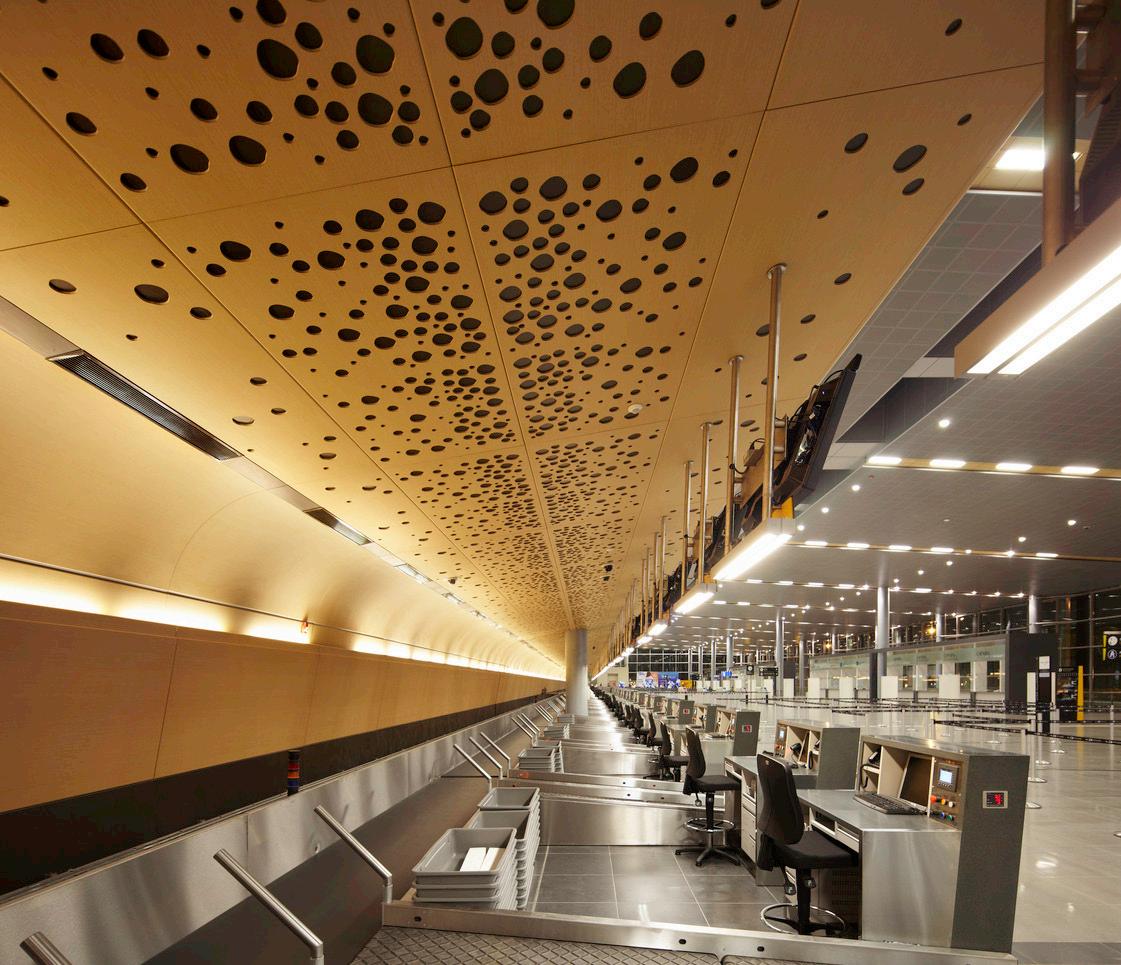

Bal Harbour, FL
In 1965, Bal Harbour Shops opened as the first exclusive, high-fashion shopping center on what had been the site of a World War II Army barracks. Our team is designing an extensive renovation of and addition to this unique, urban open-air shopping center by adding over 325,000 SF of high-end retail and over 1,000 parking spaces. The Master Plan also includes a new anchor store, the addition of public green space and parking to support the new extension. The planning and design of the extension to this distinctive shopping destination will help continue its successful trend and ranking as the most productive shopping center in the United States.
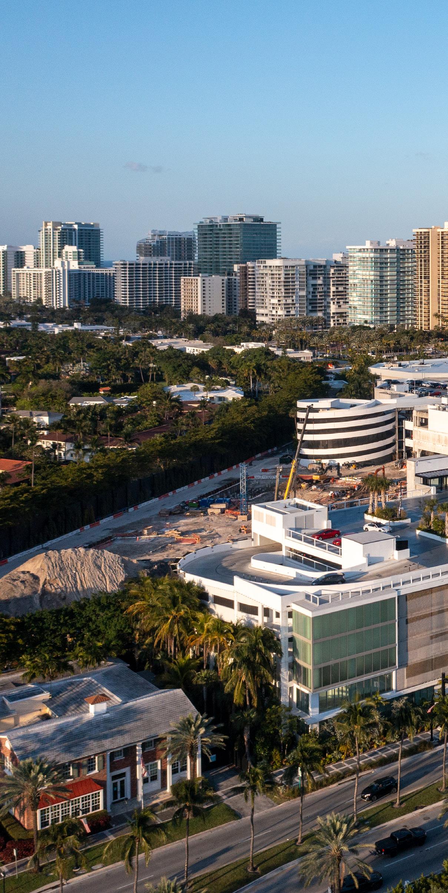
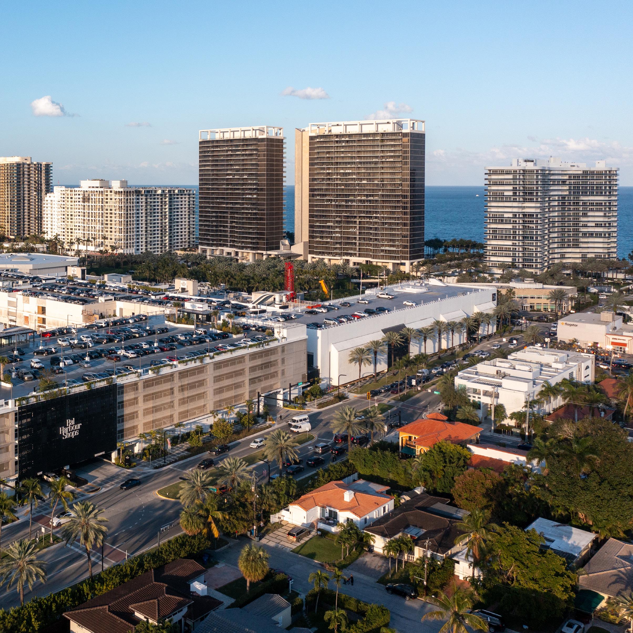
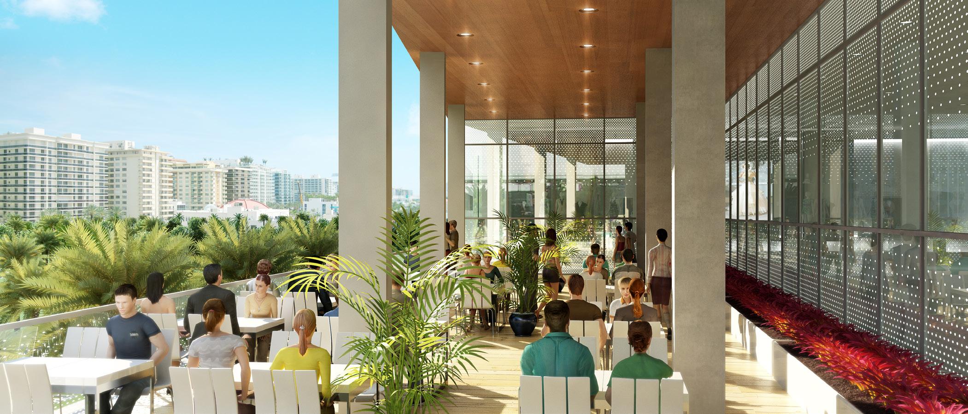
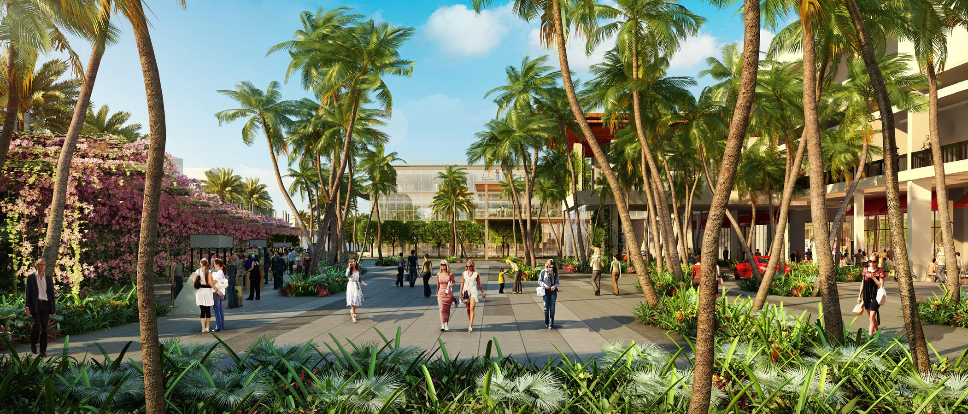

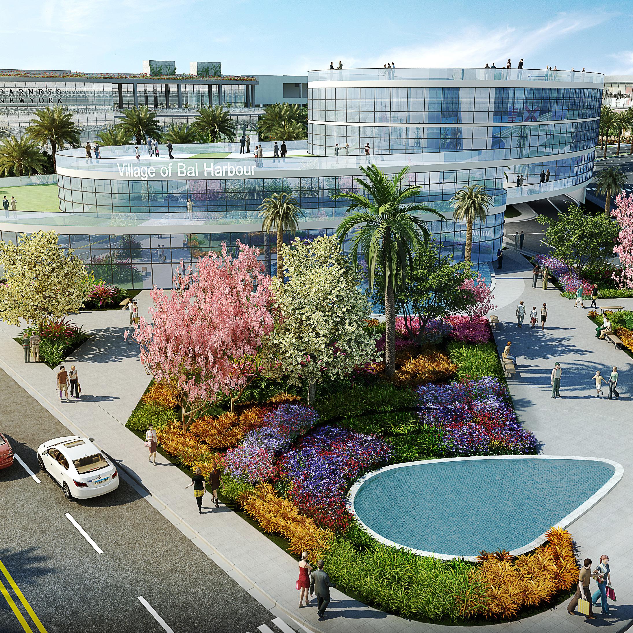
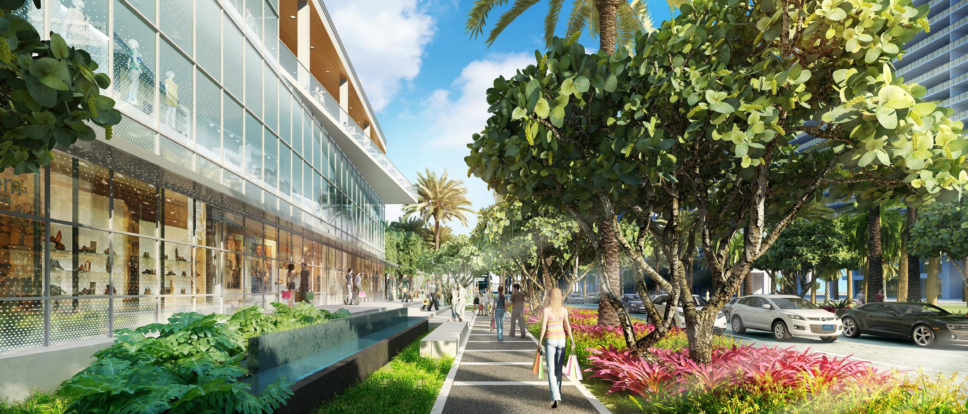

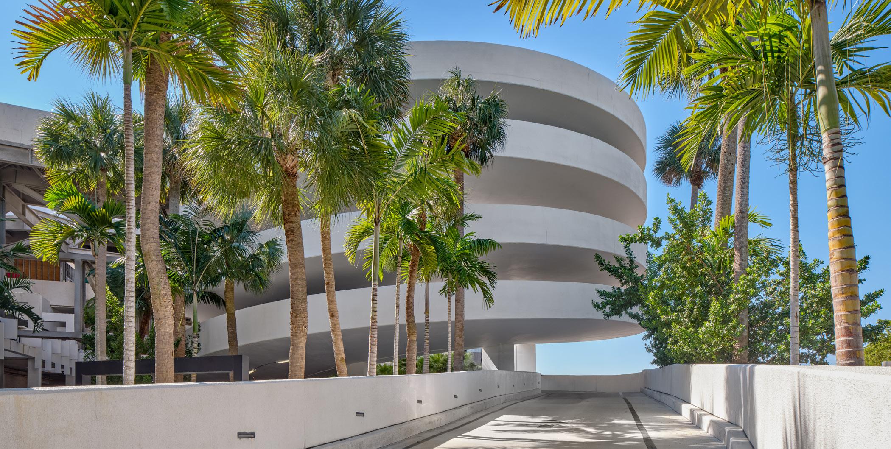
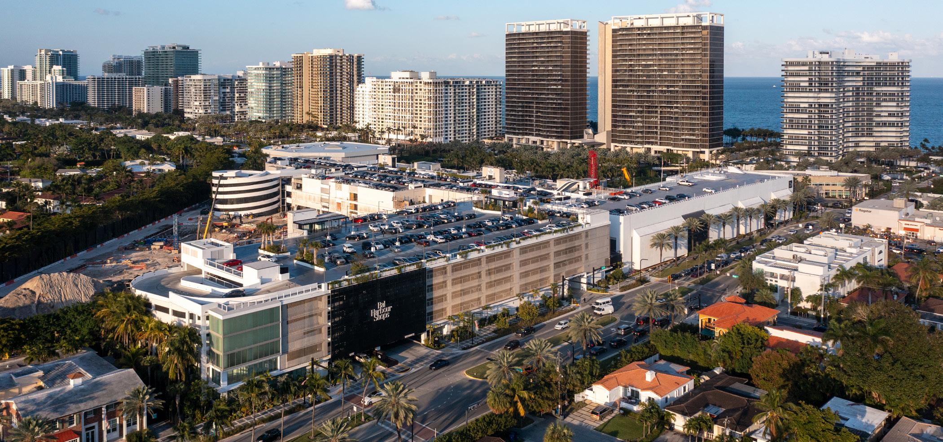
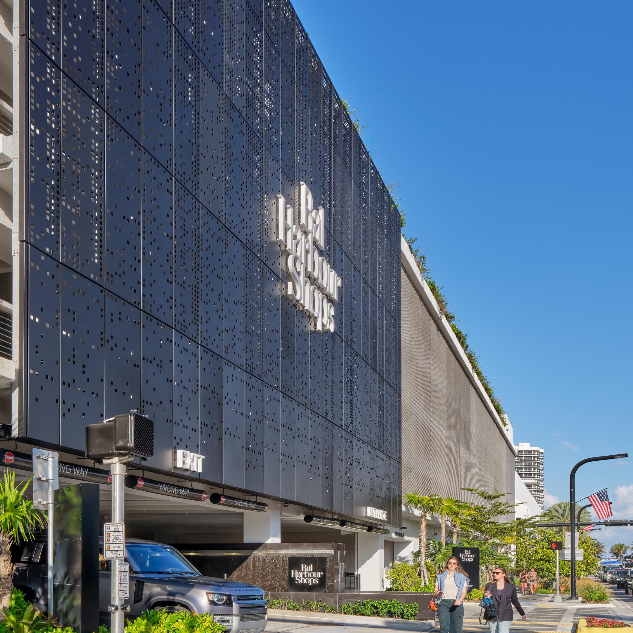
Our team served as co-designer for the only privately owned, operated and maintained passenger rail system in the United States. The Miami Central Station had been a train station in the 1920s and was being used as a parking lot before being transformed into a flagship mixed-use station, which spans six blocks and 11 acres, providing 1 million+ square feet of residential, commercial, and retail space in Overtown, this transformative project is helping to usher in a new era of connectivity and transit-oriented development to the South Florida region.
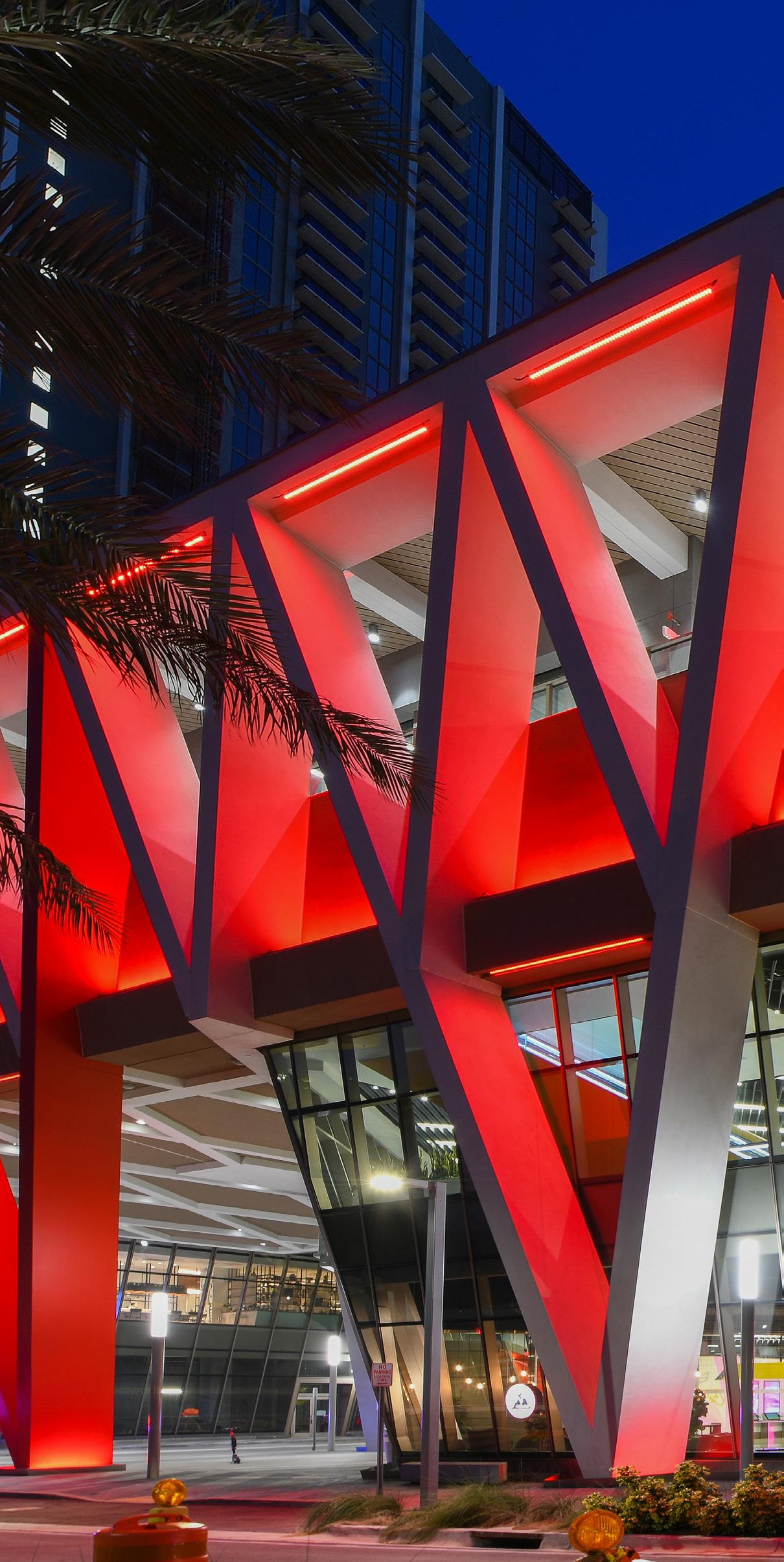


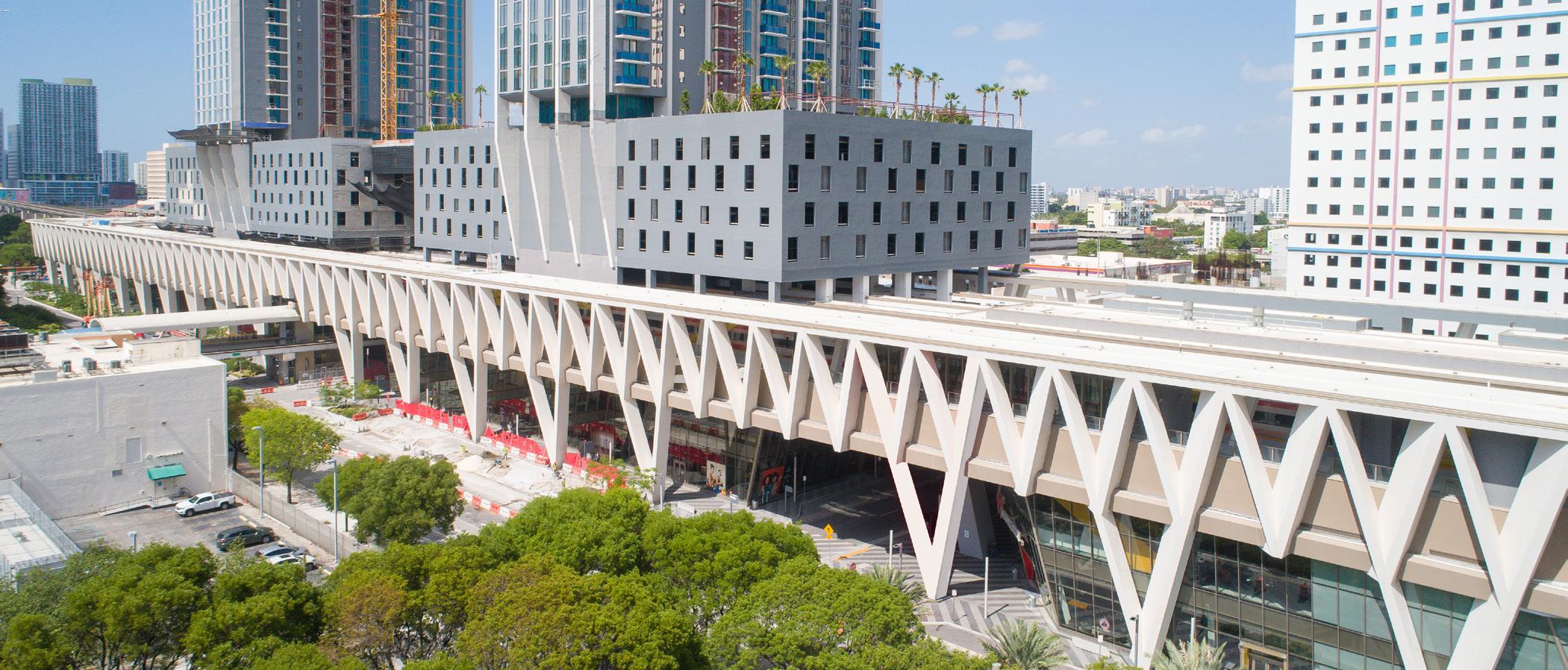

Fort Lauderdale, FL
Like the Miami and West Palm Beach stations, the Fort Lauderdale Brightline Station features traversing concrete V-shaped structural members that serve as the exoskeleton comprising a sequence of glass boxes that provide continuous visual connections to the moving trains and to the city. The use of glass throughout this sequence of spaces provides a constant visual connection to the city as well as approaching trains. Viewed from a distance, the stacked dynamic form evokes a feeling of movement. Departing travelers ascend an escalator to a pedestrian bridge that spans N.W. 2nd Street, while traffic flows uninterrupted below. The bridge leads to the departure lounge, which is elevated 30 feet above the station platform. Escalators take departing passengers from the lounge down onto the train platform below.

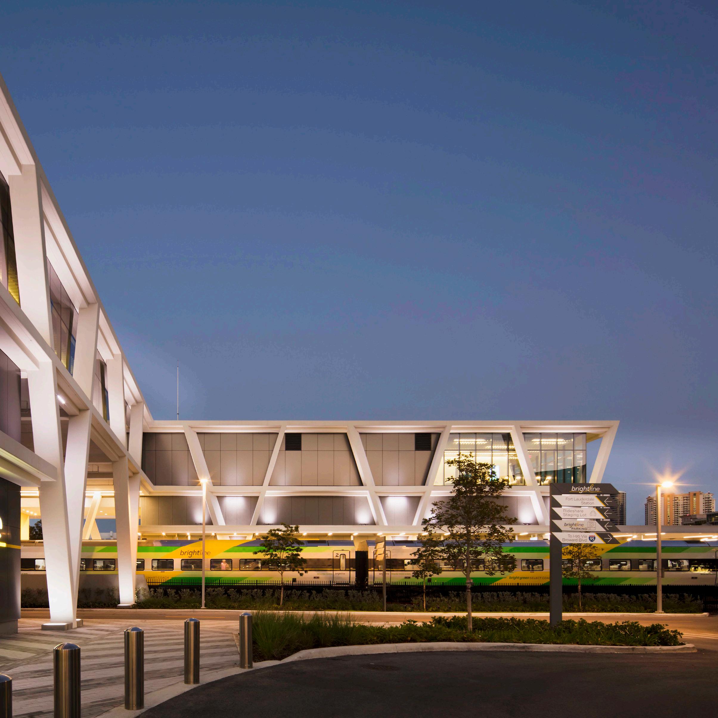
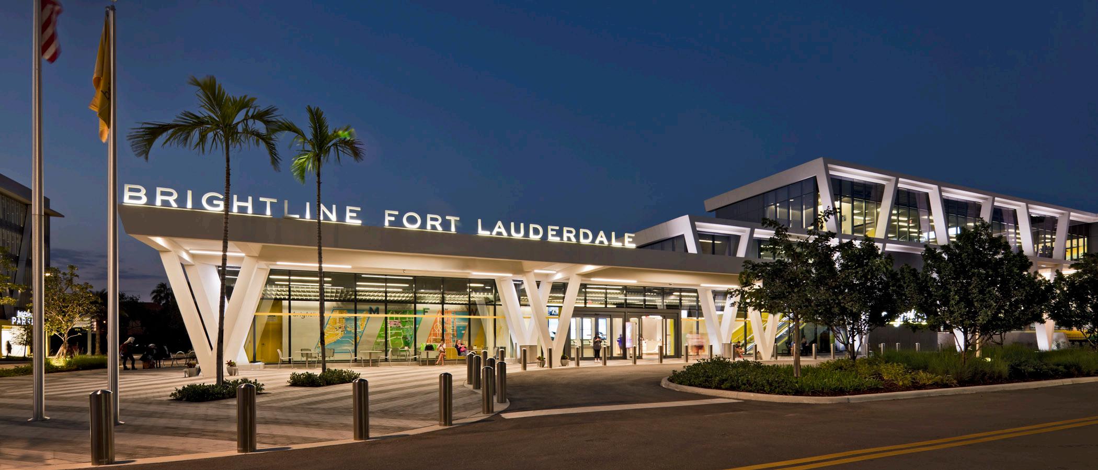
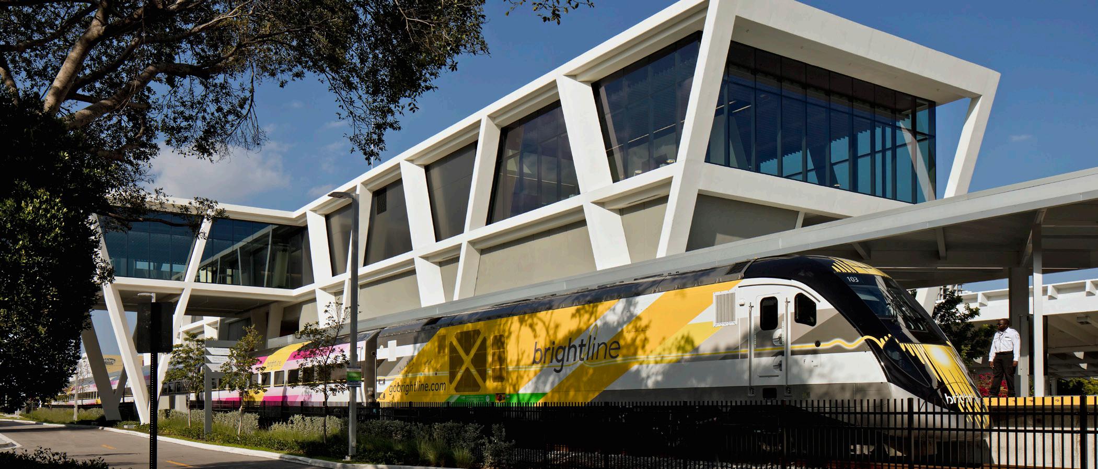
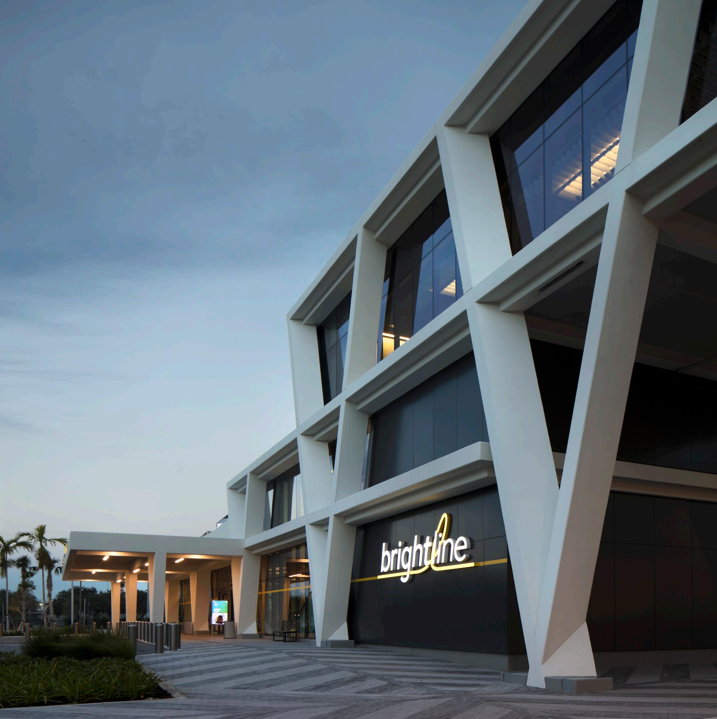
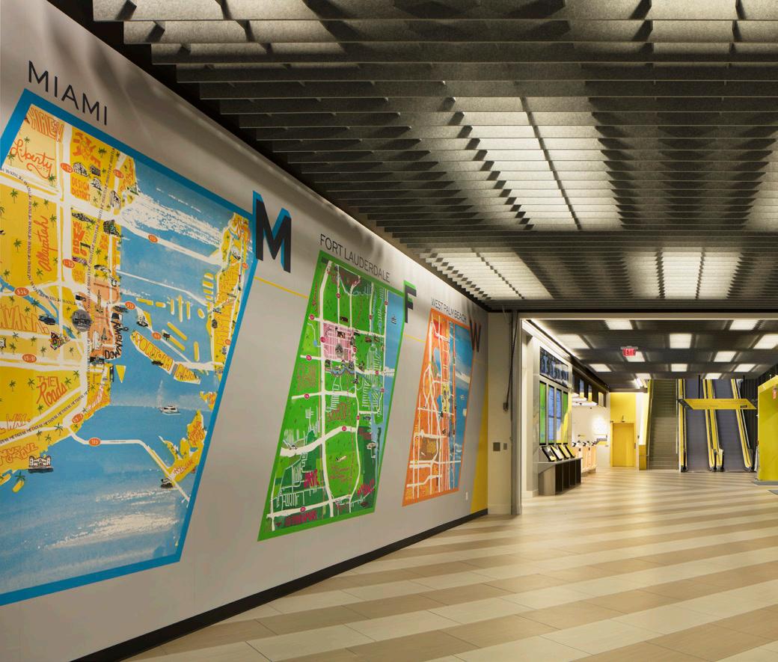

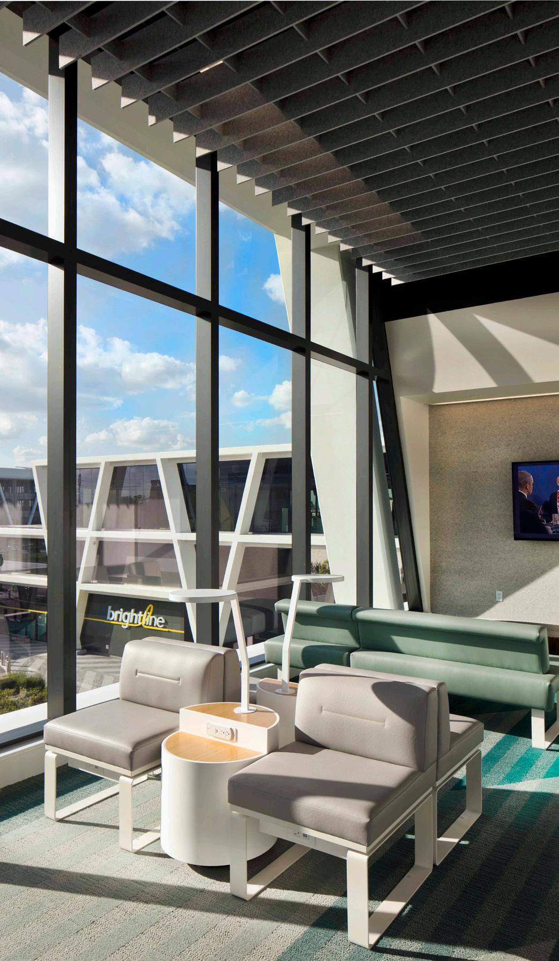
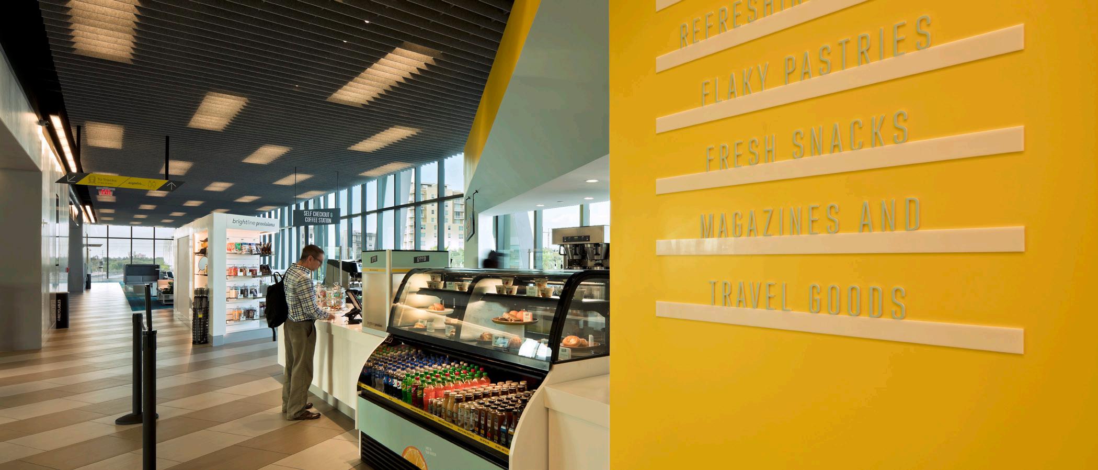

MIAMI, FL
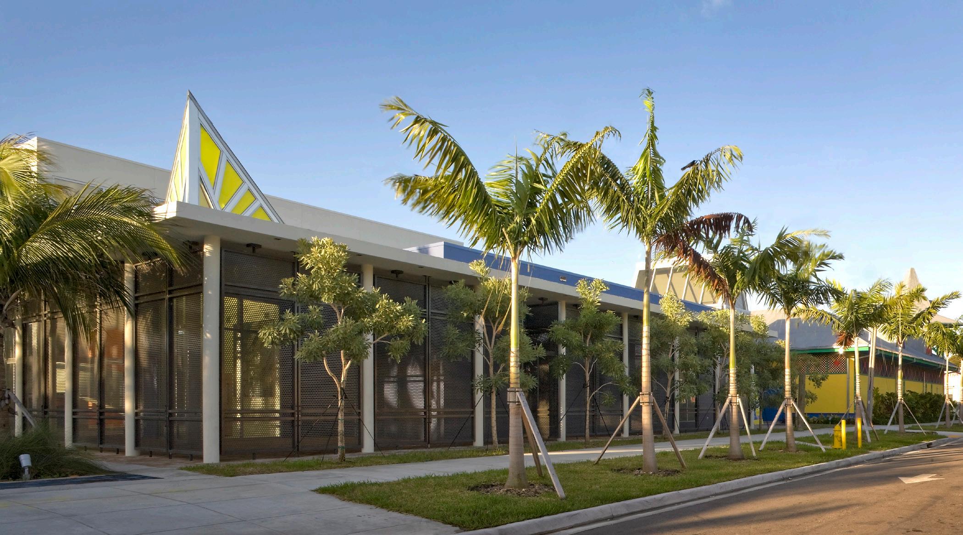
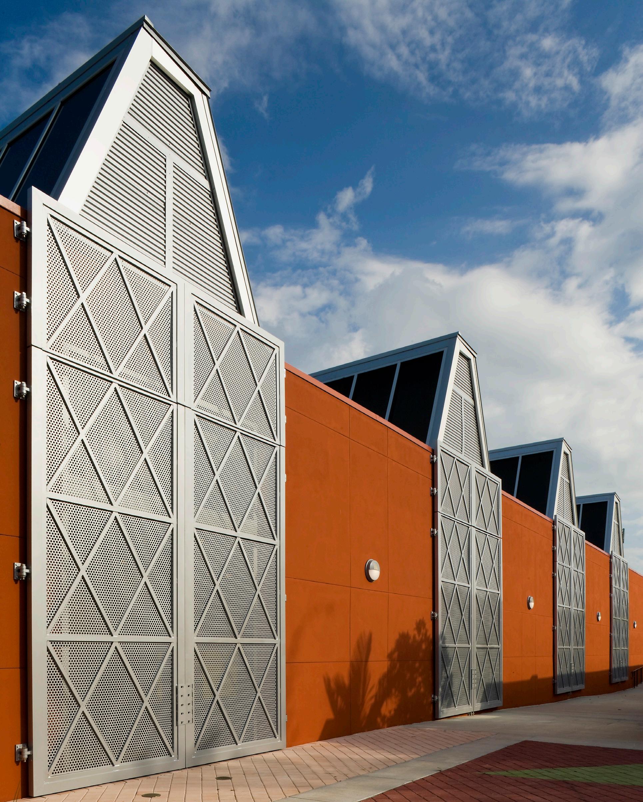
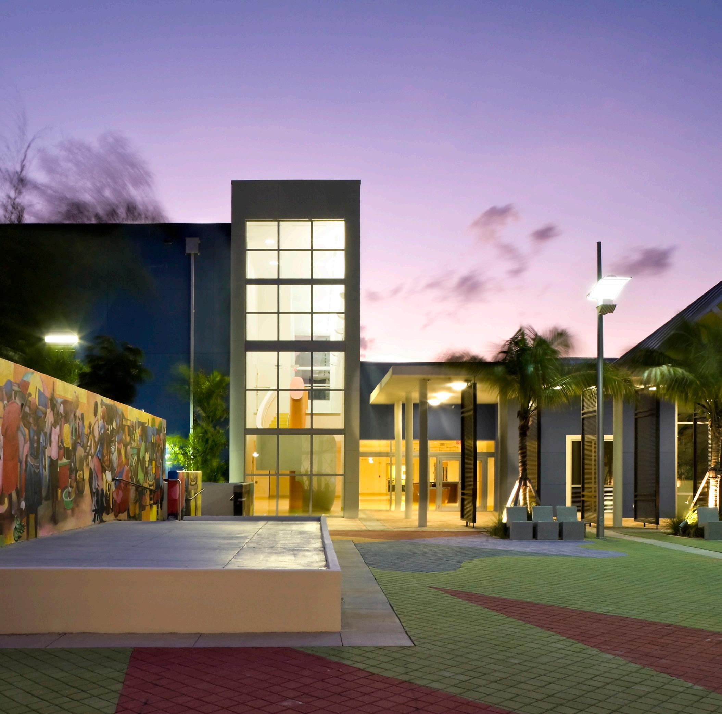
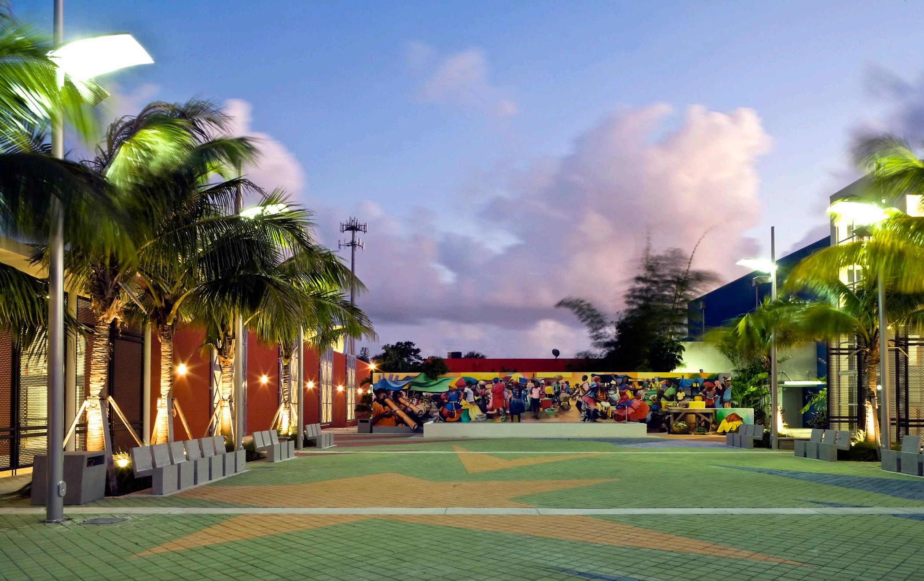
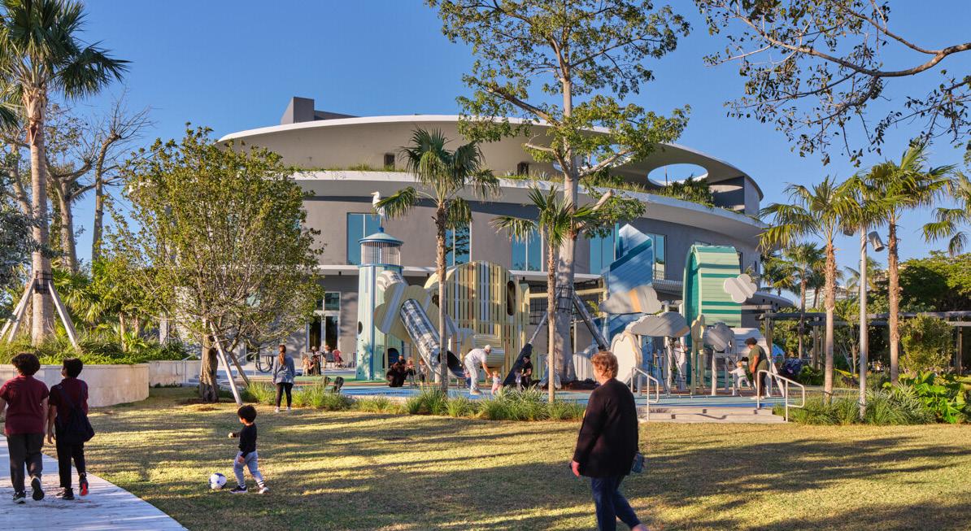
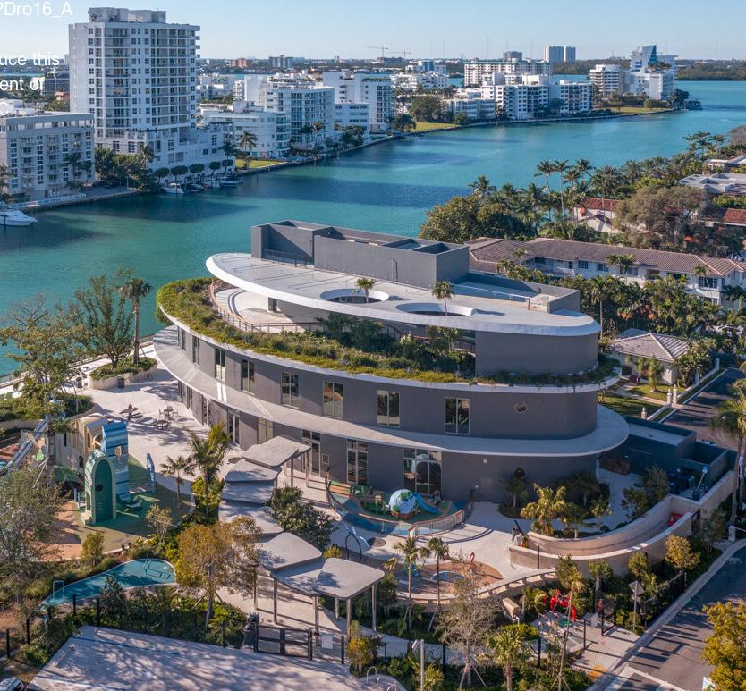

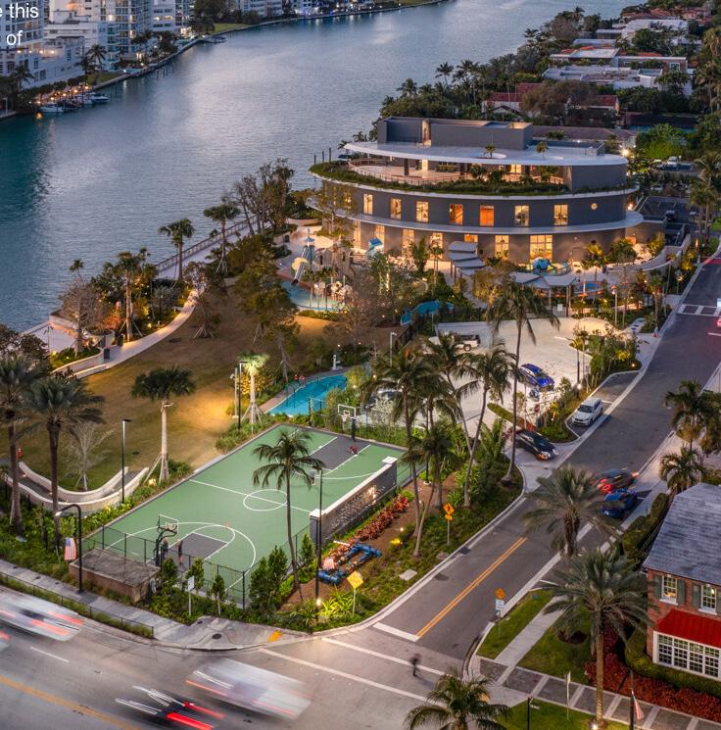
Coconut Grove, FL
The Grove Garden development includes 38 condominium units, five two-story townhouses, 9,300 SF of retail space and two levels of underground parking. The retail area includes a restaurant, gourmet market with outdoor dining and 1,200 SF of leasable commercial space. The residential building is set back from Main Highway in order to preserve the view and was designed in the tropical Old Grove style with tin roofs, exposed beams, indented porches rather than balconies, and latticed walls. In order to accommodate public space and reveal the historic tea house, the project required a decrease in the setbacks at the rear of the site and an increase at the front. Accordingly, the architecture steps back toward the adjacent lowscale residential neighborhood and is highest where it frames the mixed-use areas along the main street.

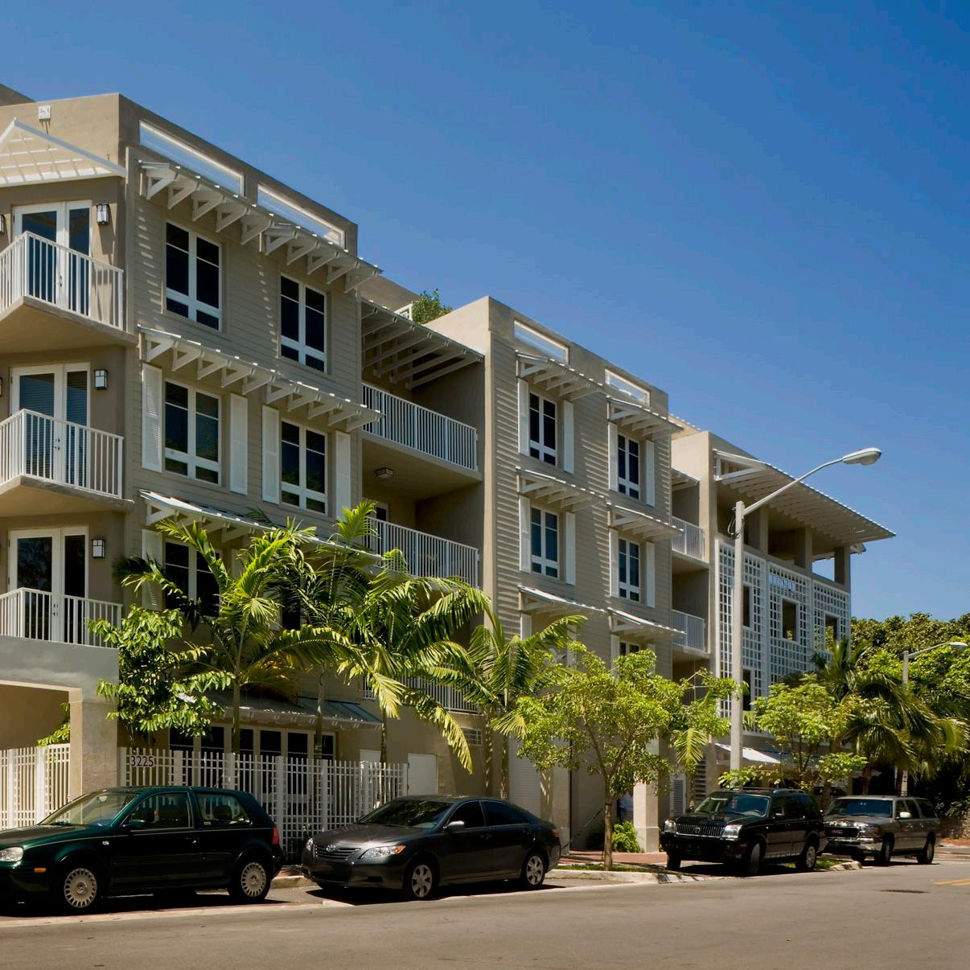
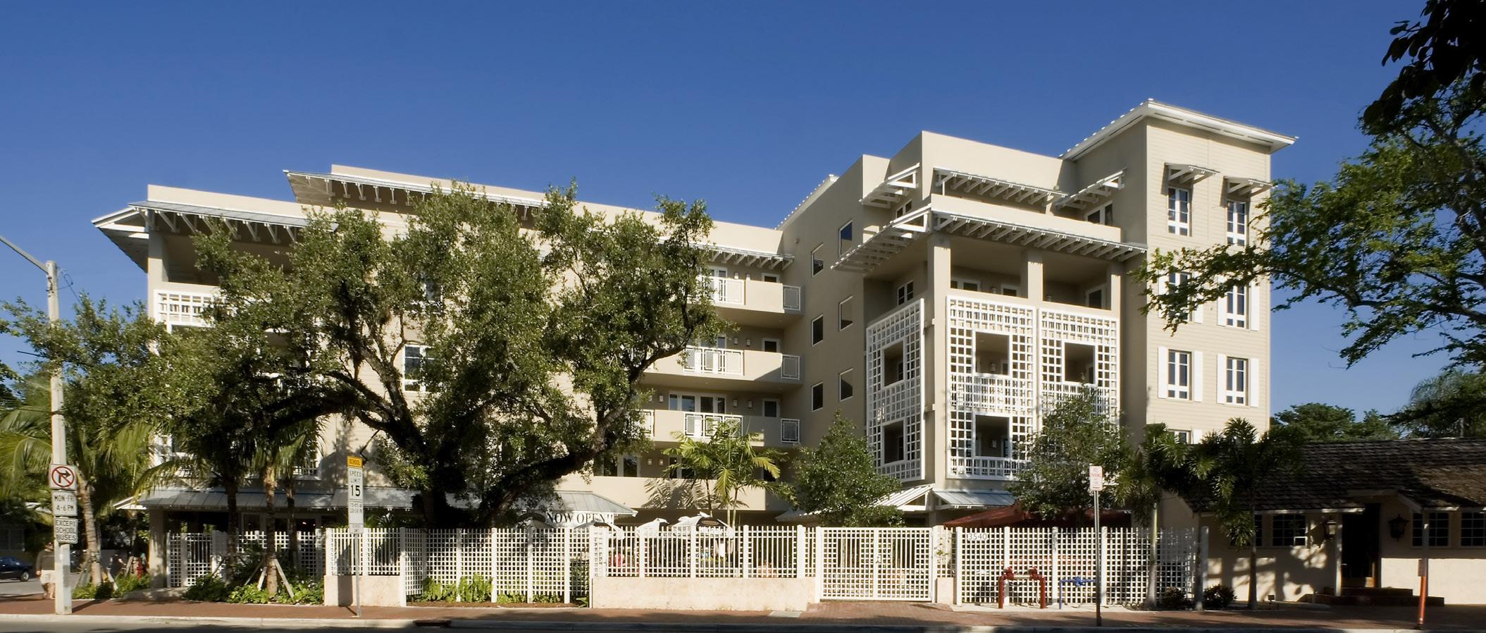

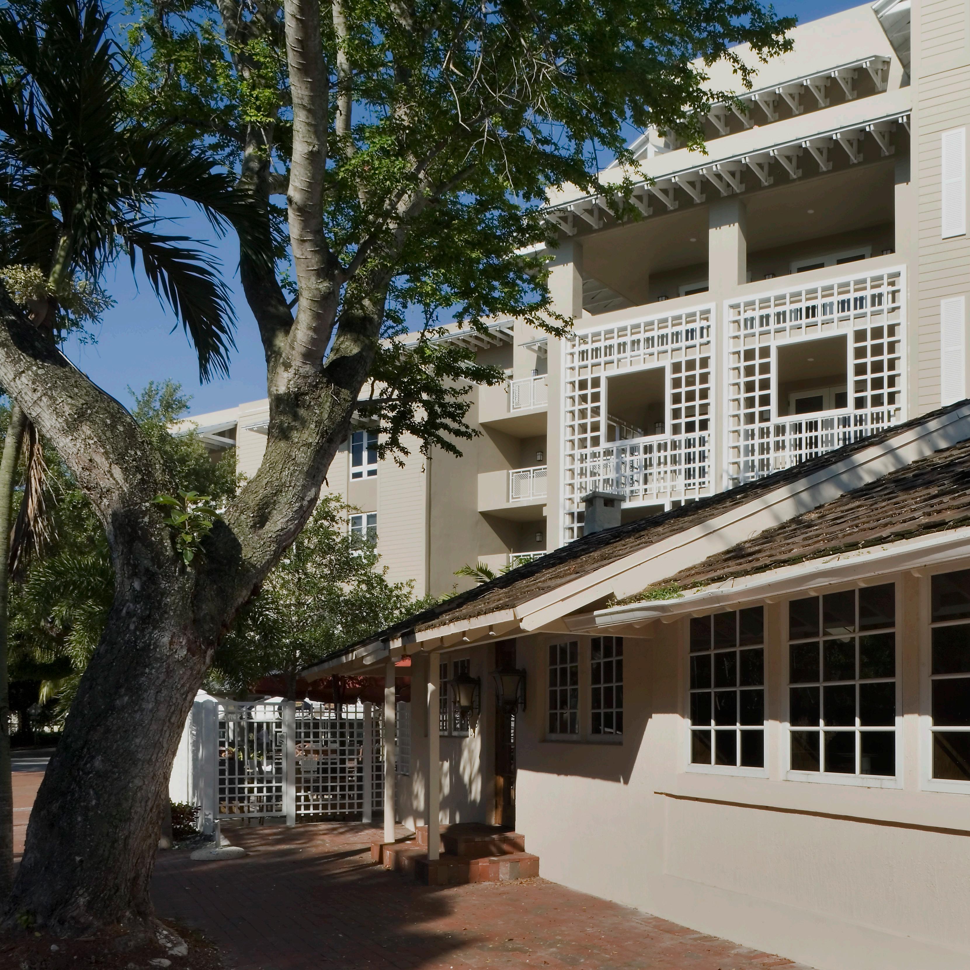
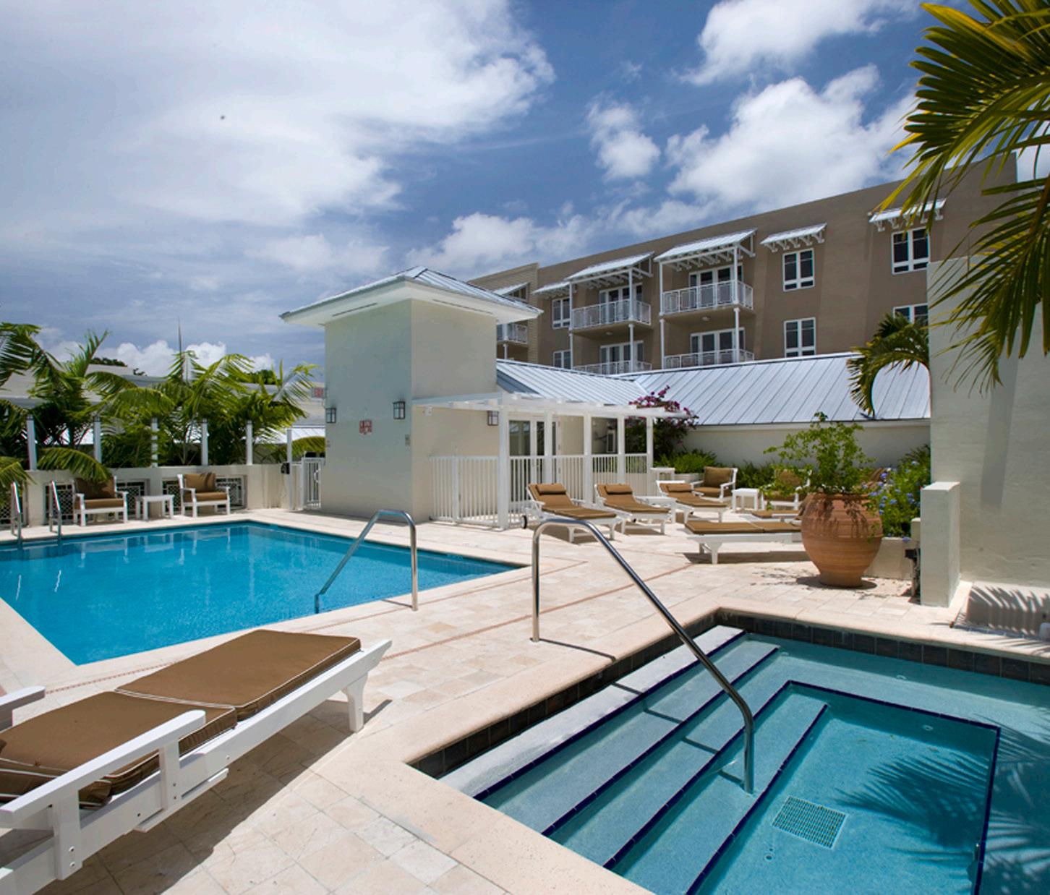


Miami Beach, FL
The firm developed a plan for the complete renovation and repositioning of the 1,200-unit, three-tower property built in the 1960s that rebranded the rental building as a full-service resort for renters. The guiding concept in the design involved the creation of live-in amenities that responded to the specific needs of the residents. The client noted, “The firm’s foresight and expertise has transformed our property into a truly 21st century urban living experience.”
The firm used additional design components, unprecedented for this market, to distinguish the property and position it as a resort property. These components included a tanning lawn, a coffee bar, a hair salon, a 6,000 SF bayfront fitness center, a state-of-the art media room with adjacent dining room and Italian-style kitchen, and various pools, each with a distinct family, lounging or play atmosphere.
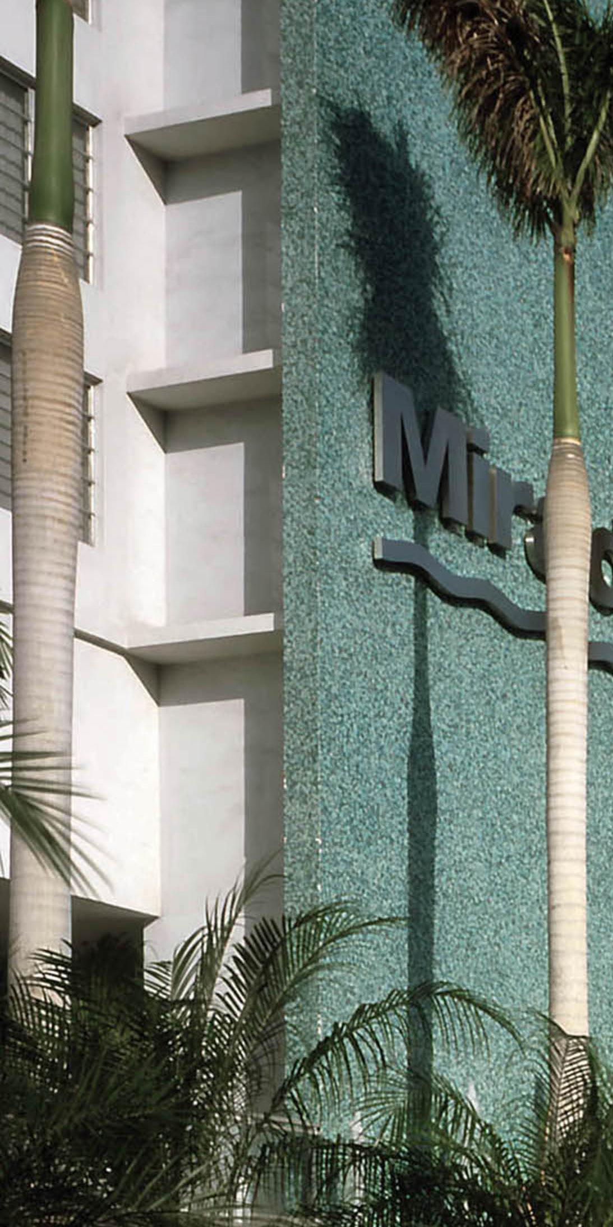


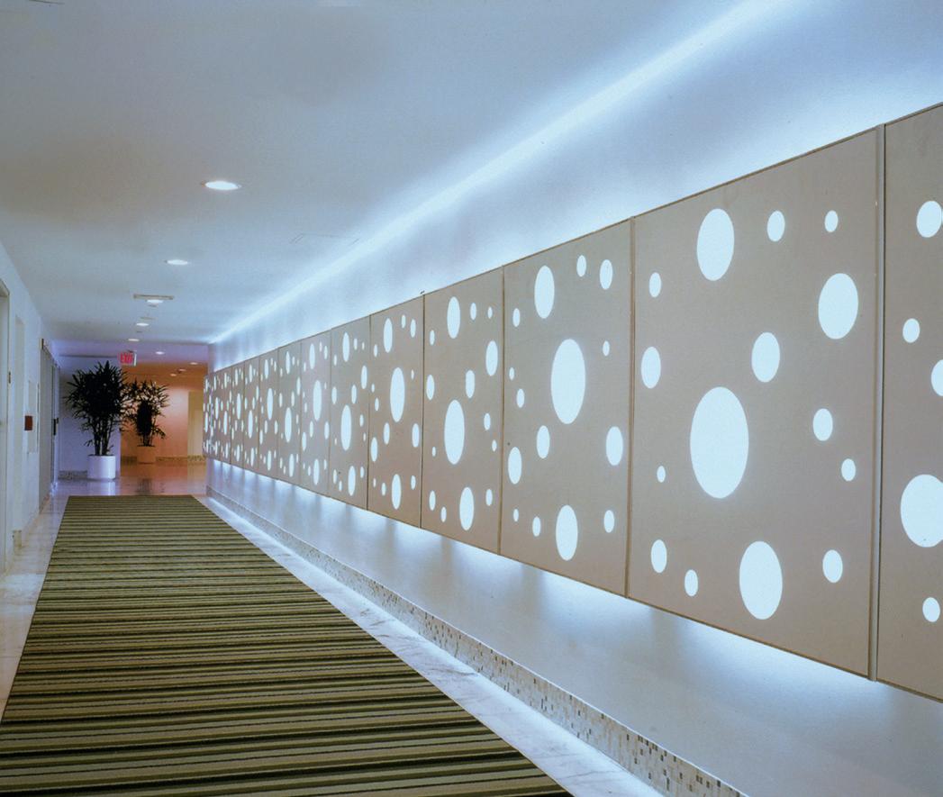
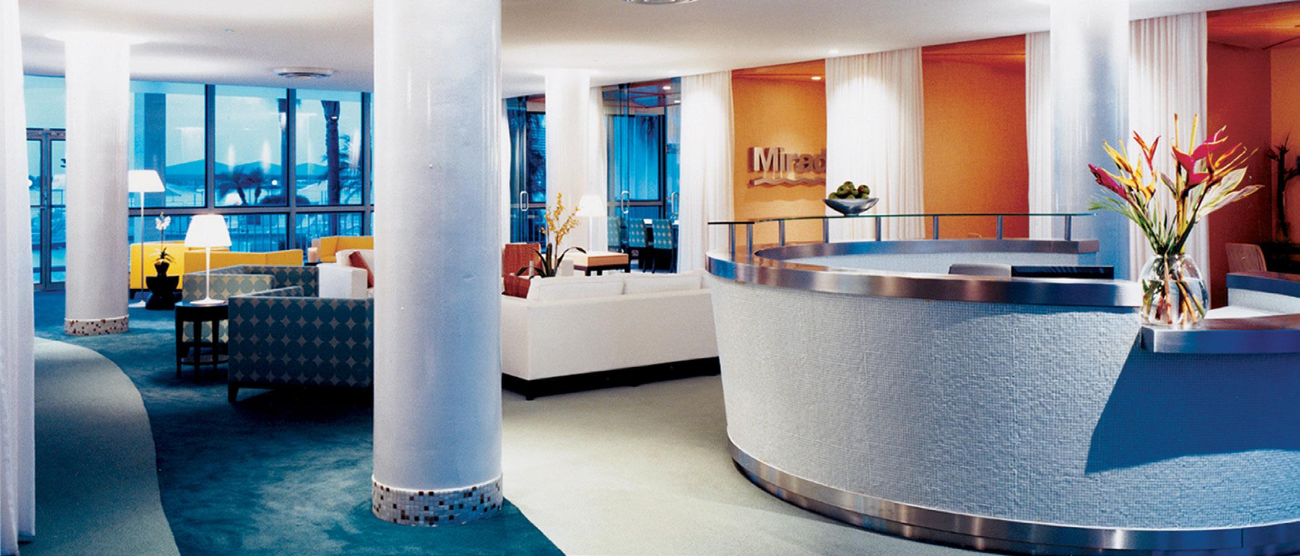
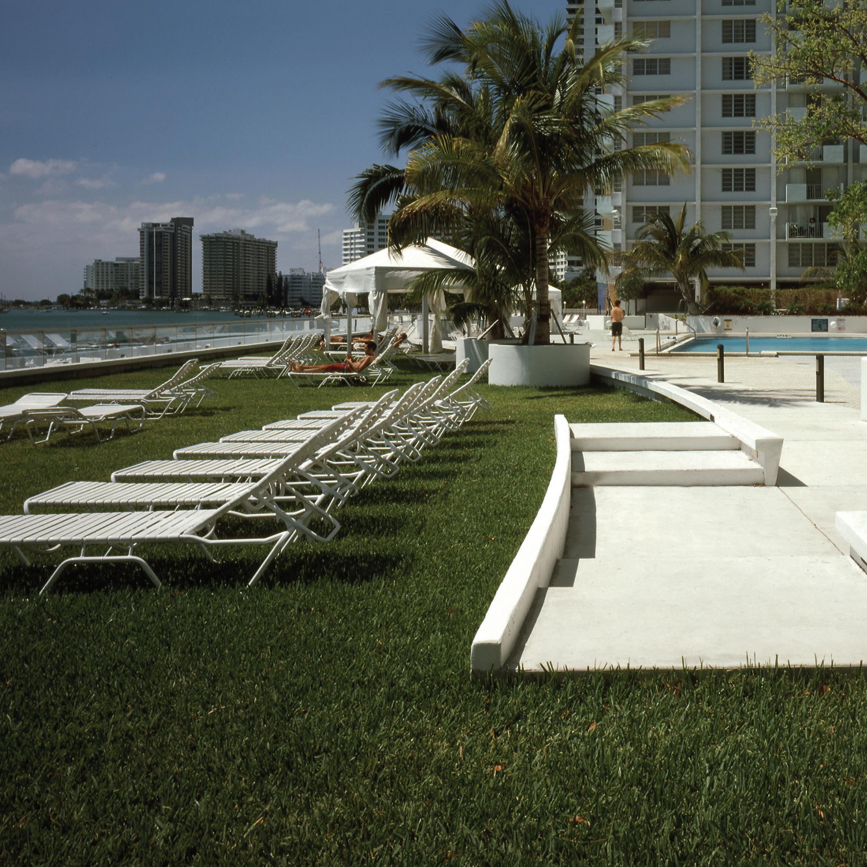
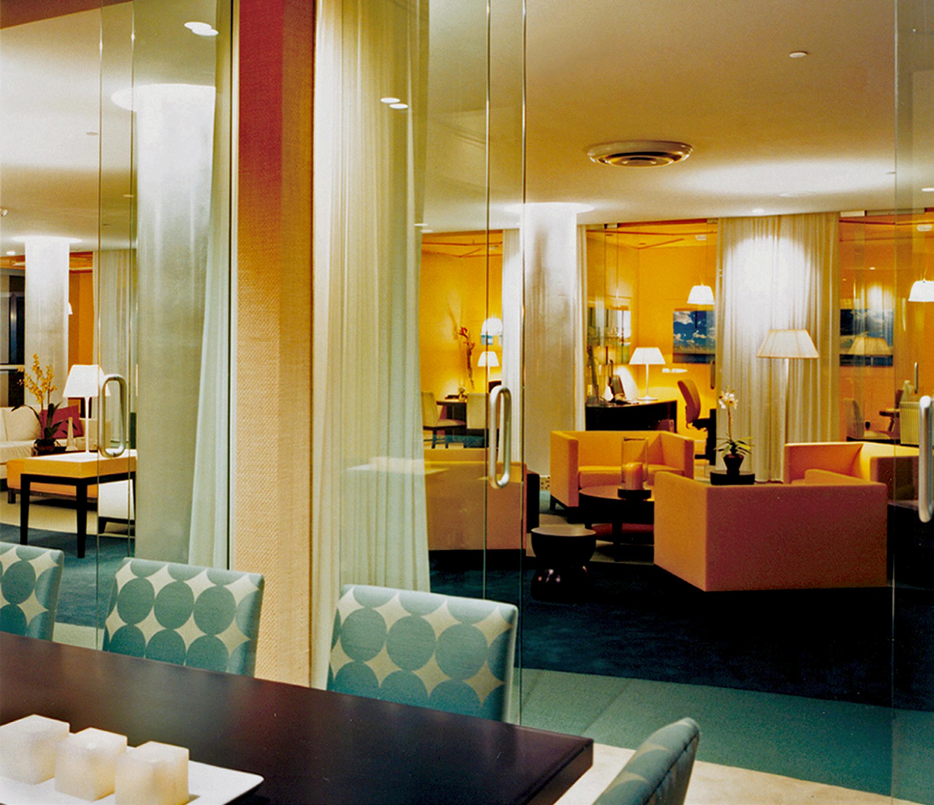




Wynwood, FL
Miami’s vibrant neighborhood of Wynwood has been transforming into an arts-oriented urban destination. The owner/developer of these seven properties challenged us to create a cohesive sense of place among the scattered non-adjacent lots. The development uses include multifamily residential, restaurant, retail, and art galleries, intermingled with courtyards and building lobbies, that will transform the life of this small district. One of these buildings is the new Diesel branded luxury residential project. The building will include 143 loft-style units, with 24,000 square feet of ground floor retail.



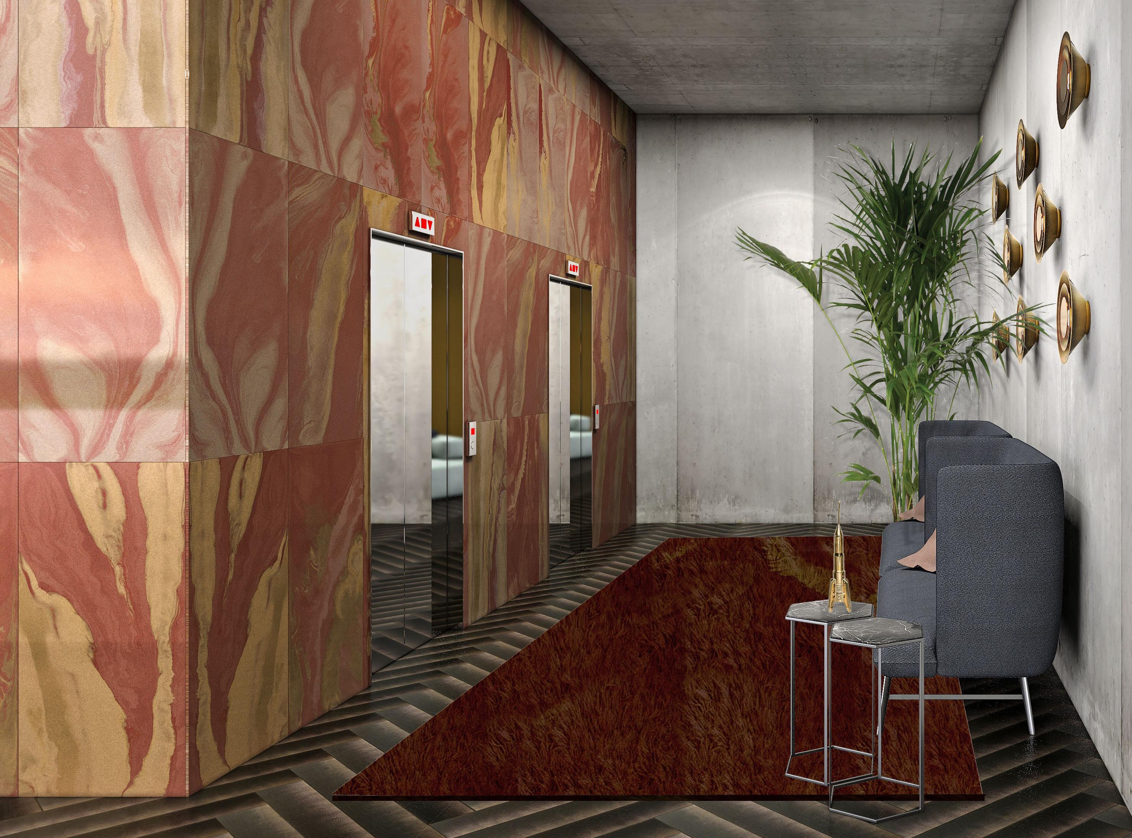


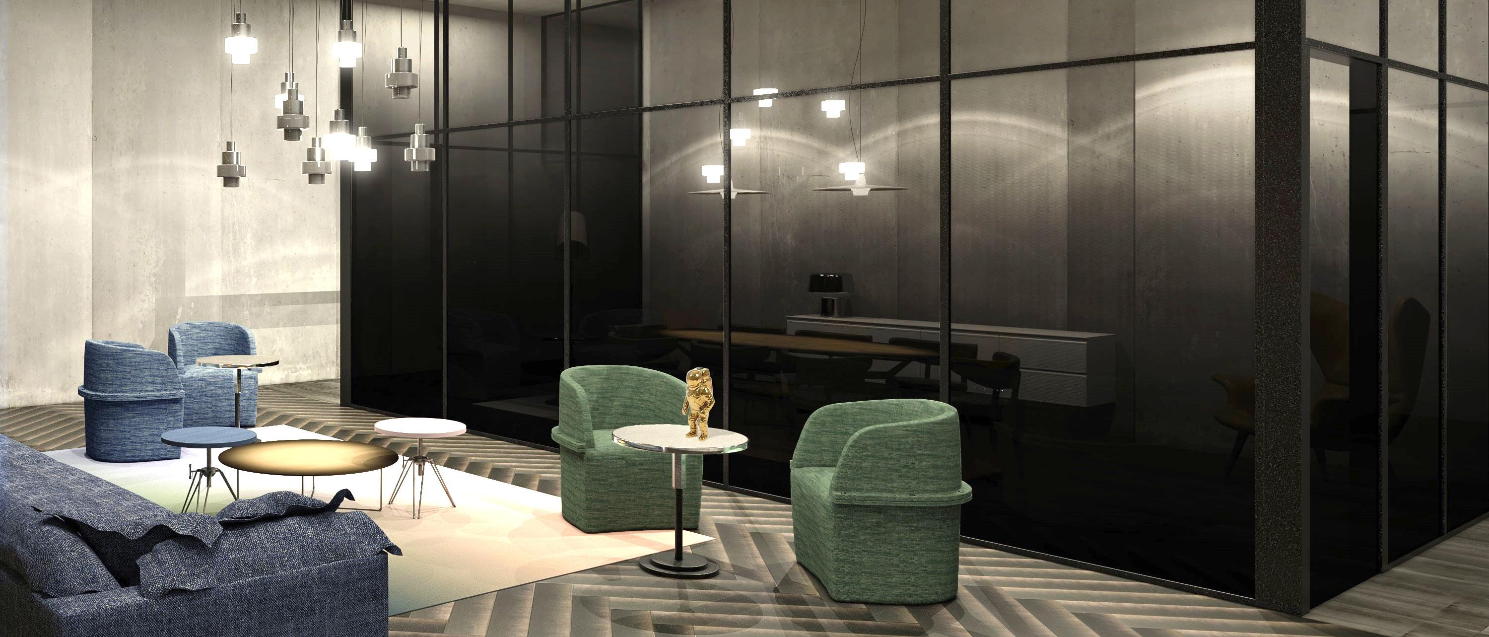
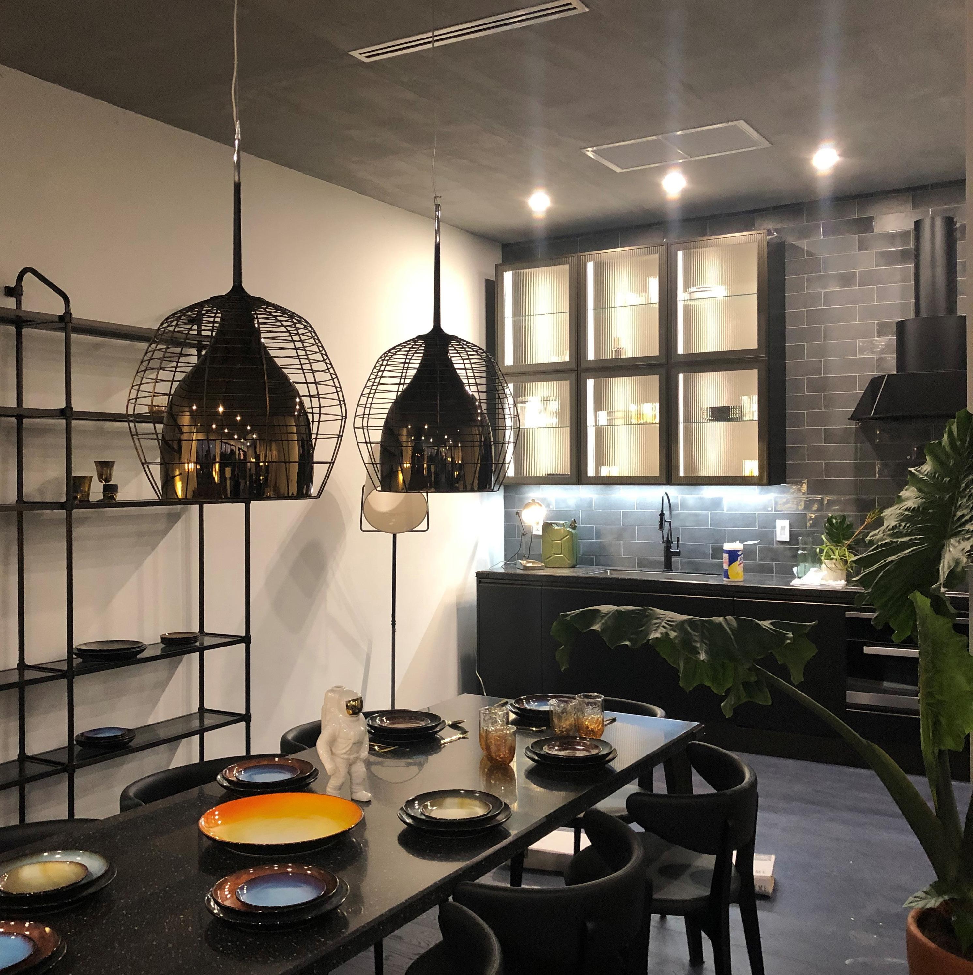

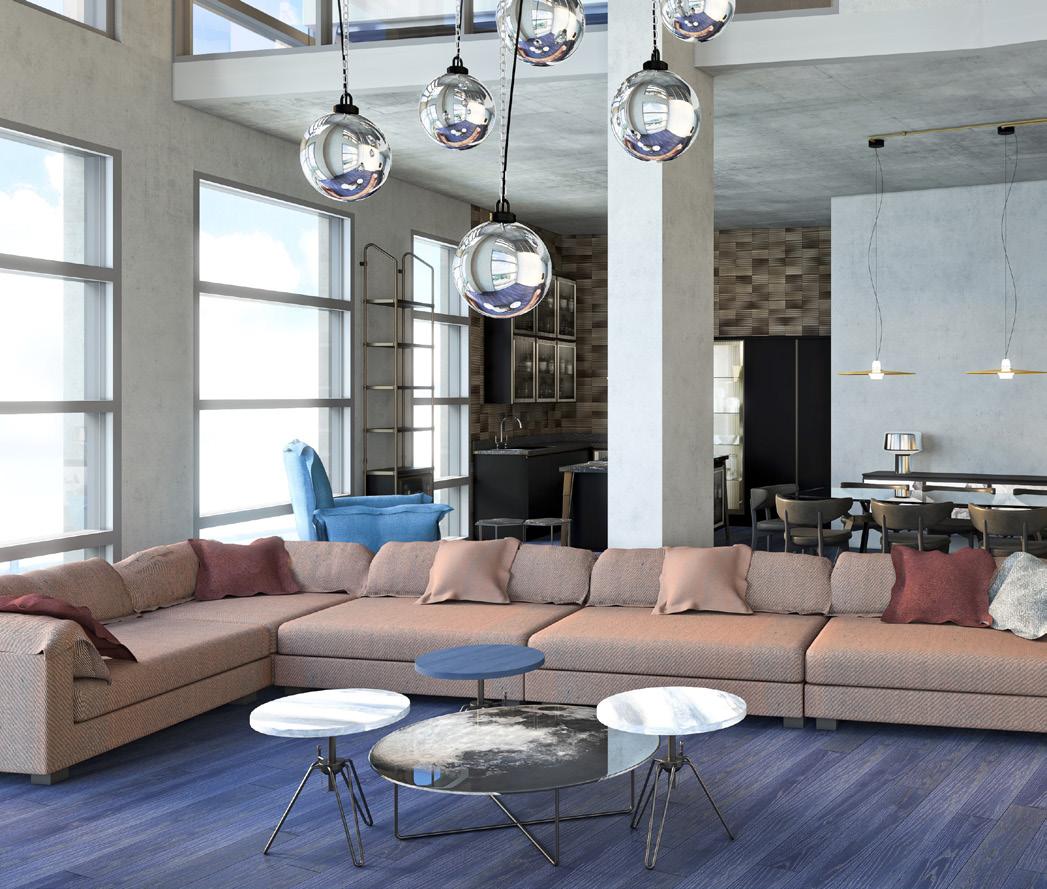


48+ Years of Experience in Master Planning, Architecture & Interior Design
400+ Professionals
25+ LEED® Accredited Professionals
200+ Sustainable & LEED® Projects
35M+ Square Feet of Mixed-Use Development
Ranked Top 500 Firm in the U.S. - ENR
Zyscovich Studio is a boutique design studio built on more than four decades of impactful urban planning and architecture. Led by Bernard Zyscovich and Suria Yaffar, the studio continues a legacy of thoughtful, place-based design that has helped shape Florida’s civic and commercial landscape.
The studio operates within Stratus, a national architecture, engineering, and interior design firm. This structure allows Zyscovich Studio to lead vision and design strategy while drawing on the full resources of a 400-person multidisciplinary team for execution.
Our work blends urban planning, architecture, and
landscape to create mixed-use environments that are context-driven, walkable, and economically resilient. We specialize in projects that reflect the identity of their communities and stand the test of time, both functionally and aesthetically.
Zyscovich Studio and Stratus together offer a rare combination of design leadership and delivery strength. Every project is guided by purpose, shaped by local insight, and supported by the scale to make it real.
Services
Architectural Design
Facility Planning
Strategic Site Planning
Sustainable Design
Historic Preservation
Program Management
Urban Design
Land Planning
Facility Master Planning
Zoning and Land Use
Development Regulations
Innovation in Master Planning
Design
“Real Urbanism”
Interior Design
Programming
Strategic Facilities Planning
Work Flow Analysis
Space Planning
Branding and Wayfinding
Lighting Design
FF & E Specification
Artwork Selection

ATLANTA, GA | BOSTON, MA | CINCINNATI, OH | FT. LAUDERDALE, FL | FT. MYERS, FL | HENDERSON, NC | HOUSTON, TX | HUNTINGTON, WV | JACKSONVILLE, FL | MARIETTA, GA | MIAMI, FL | NEW YORK, NY | ORLANDO, FL | PITTSBURGH, PA | RALEIGH, NC | RICHMOND, VA | ROANOKE, VA | TAMPA, FL | WAKE FOREST, NC | WEST PALM BEACH, FL | WILKESBORO, NC | WINTER PARK, FL