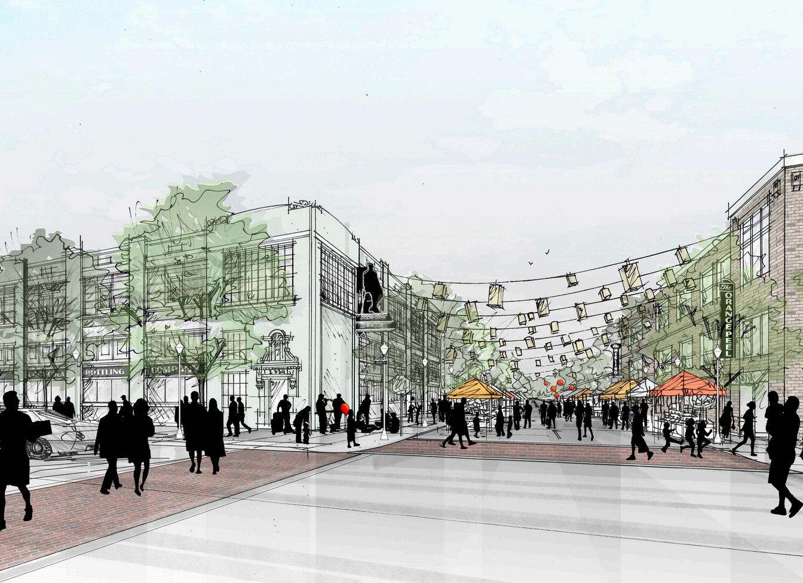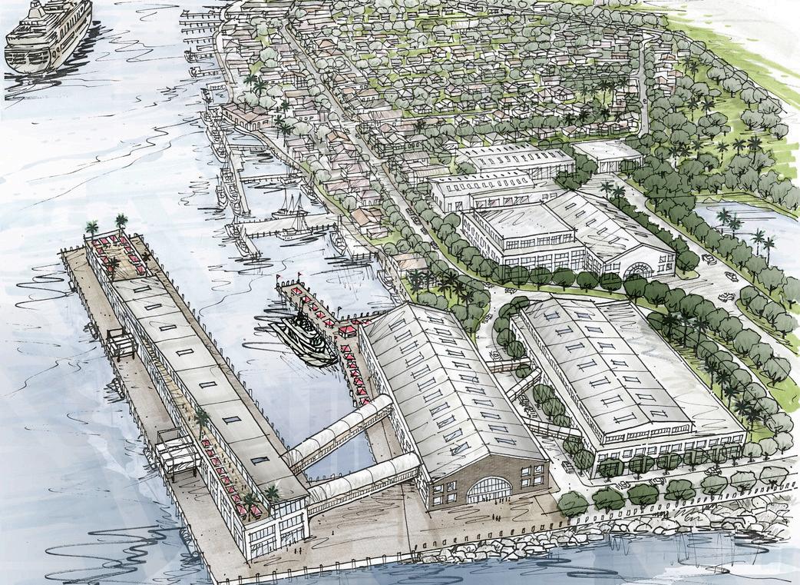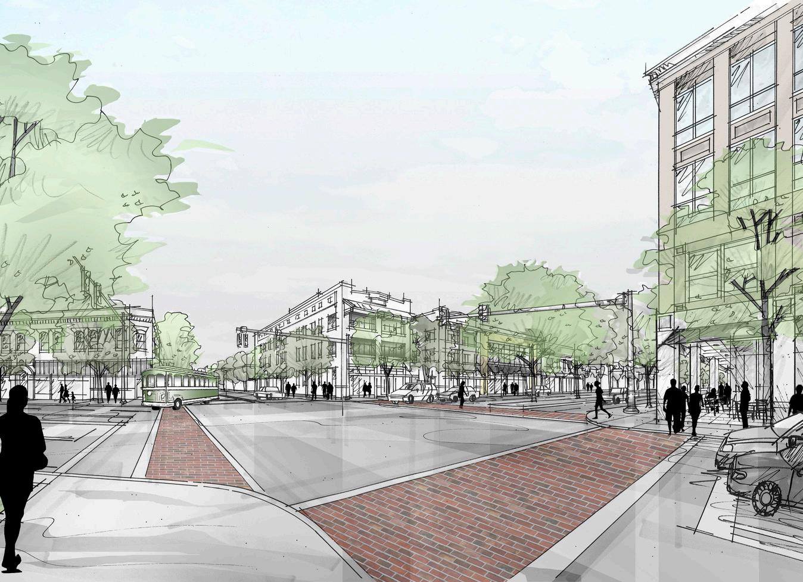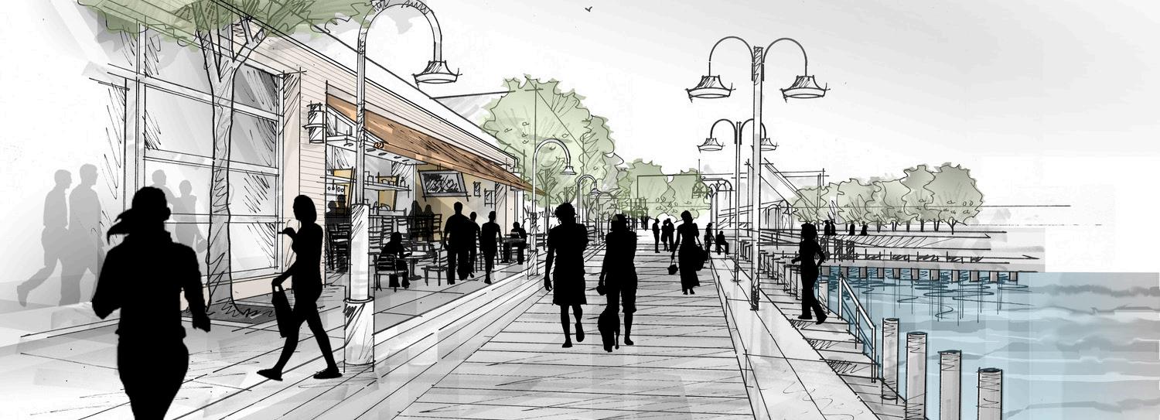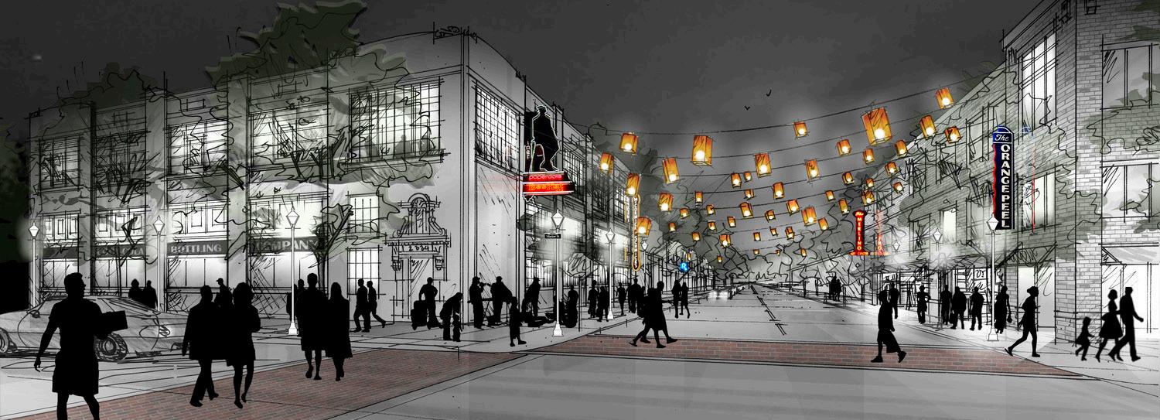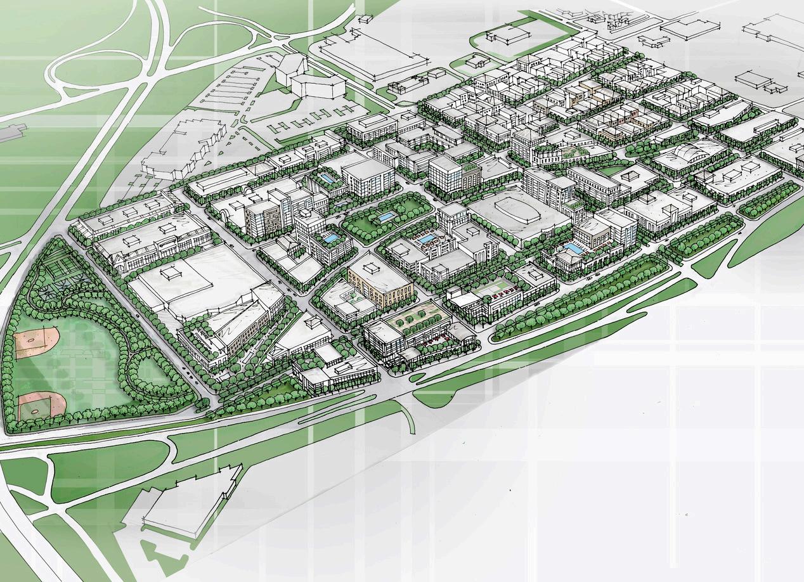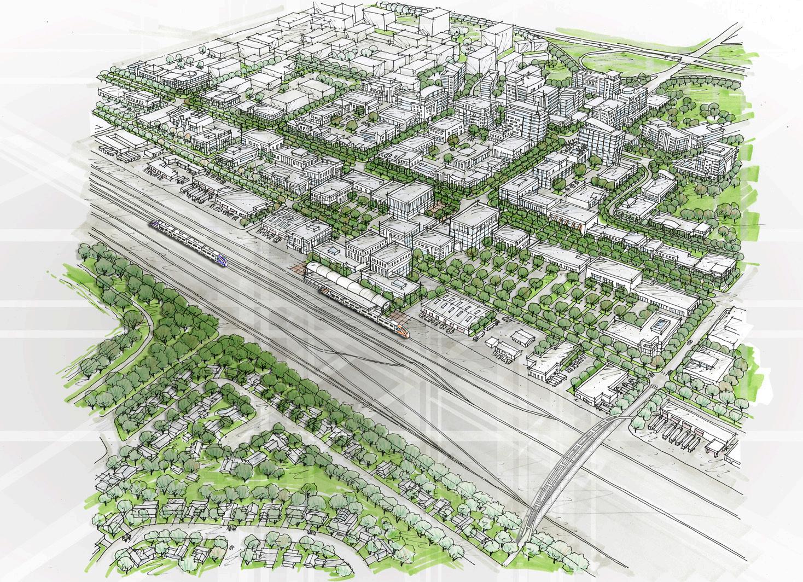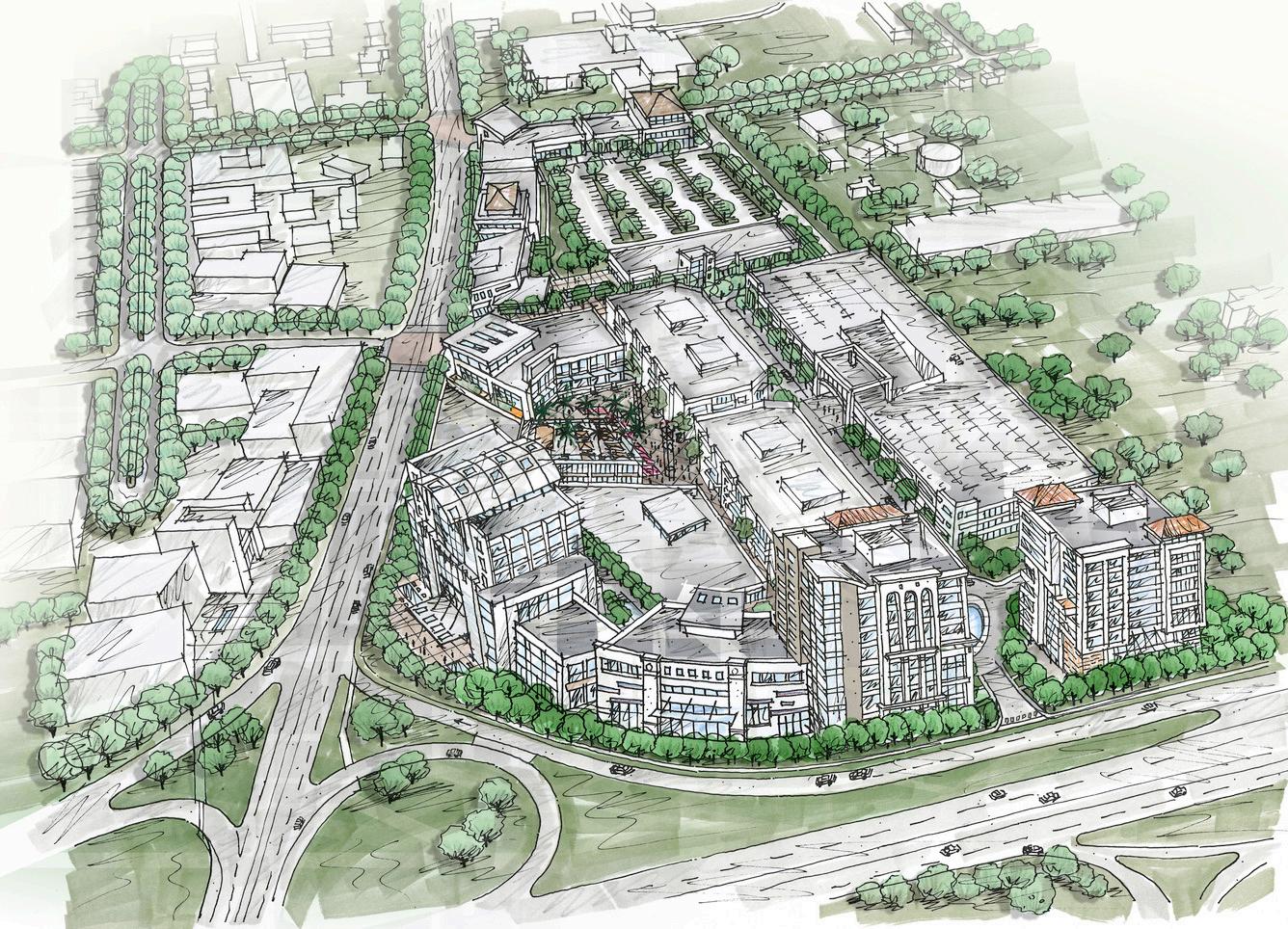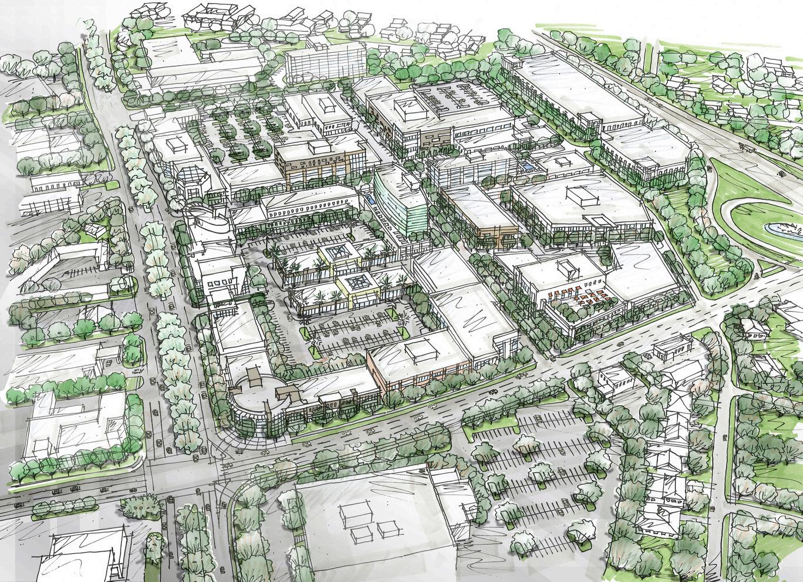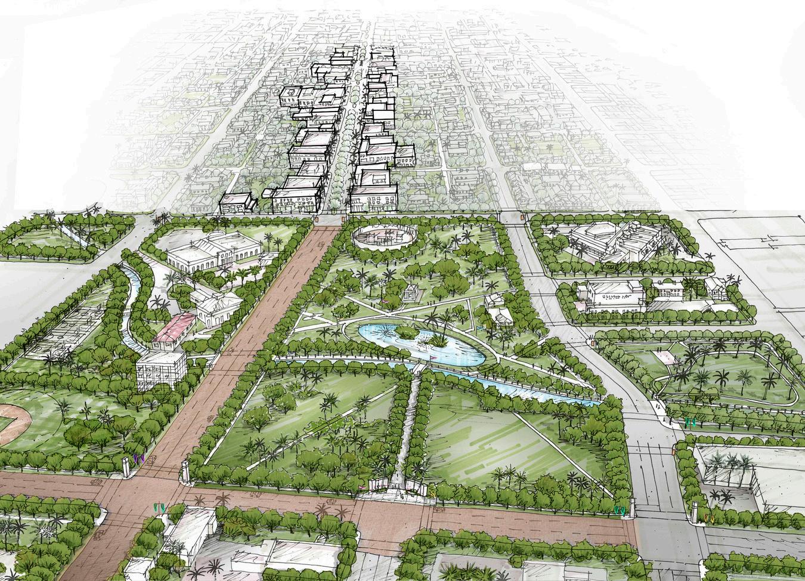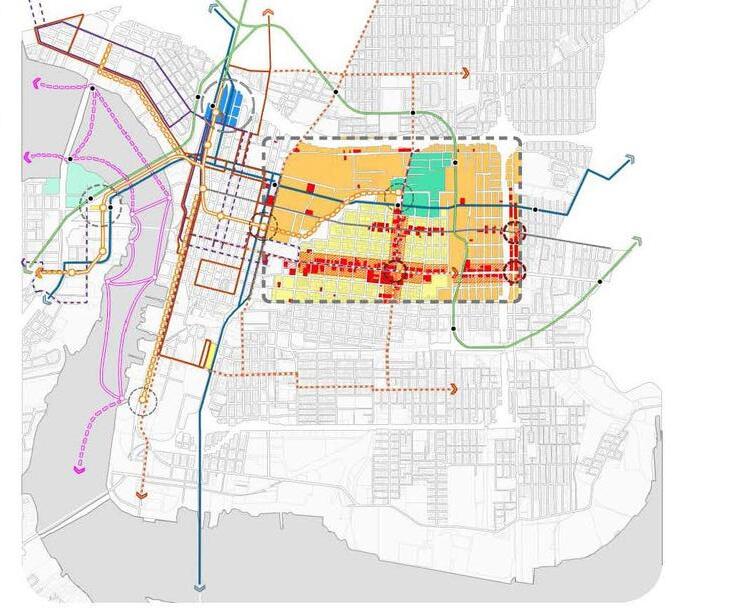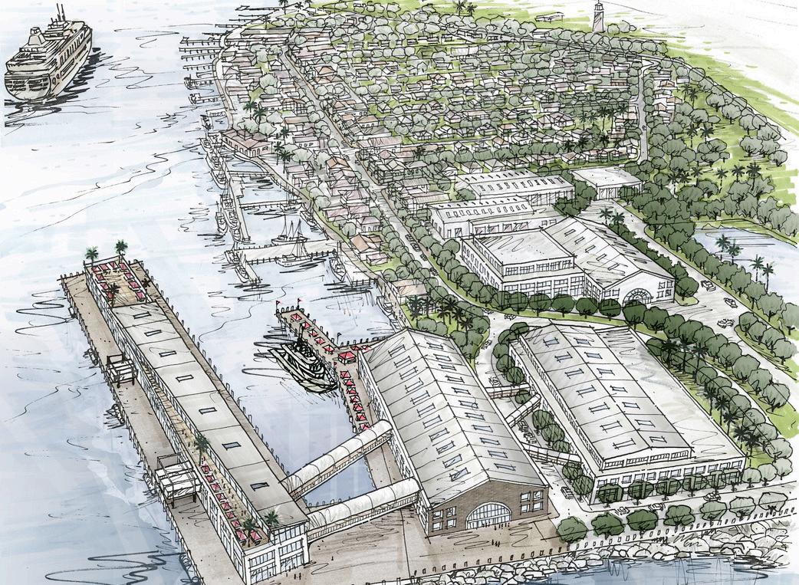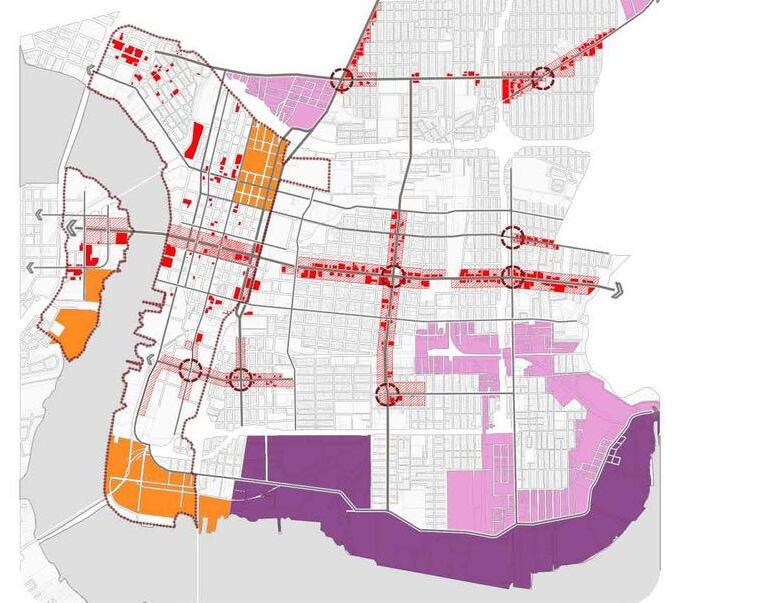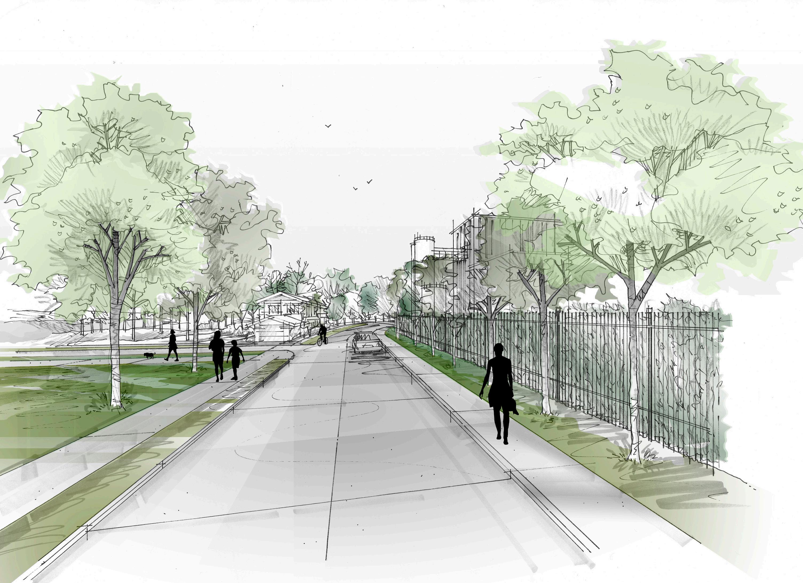










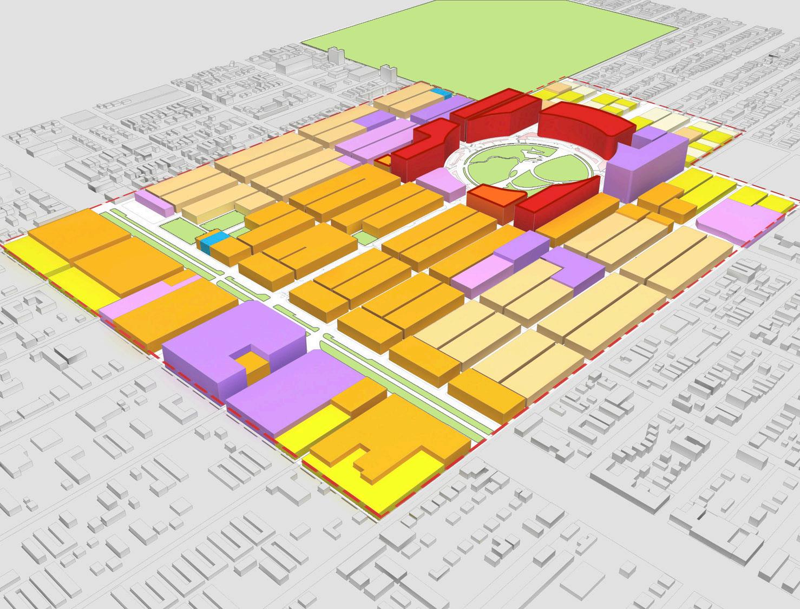
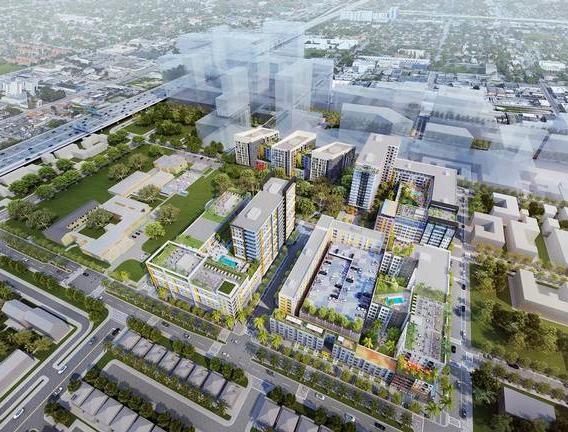
Stratus is a multidisciplinary engineering, architecture, interior design, and consulting firm delivering innovative, full-service solutions to both public and private sector clients. With deep technical expertise and a unified, collaborative culture, we partner with clients to solve complex challenges, connect communities, and shape environments that are resilient, functional, and inspiring. Our team is driven by a commitment to sustainability, seamlessly integrating environmentally responsible strategies throughout every stage of the project lifecycle.
Formed through the thoughtful integration of leading firms—including top commercial, infrastructure, and design practices—Stratus brings together a deep bench of professionals, creative thinkers, and trusted advisors. This collective strength enables us to deliver comprehensive, end-to-end services across multiple sectors. Whether leading a major infrastructure initiative or executing a targeted renovation, we approach every project with precision, insight, and purpose—designing solutions that last and make a meaningful impact.
Services
Architecture
Civil Engineering
Commissioning
Electrical Engineering
Environmental
Fire Protection
Interiors
Mechanical Engineering
M/E/P
Process Engineering
Structural Engineering
Surveying
Urban Planning
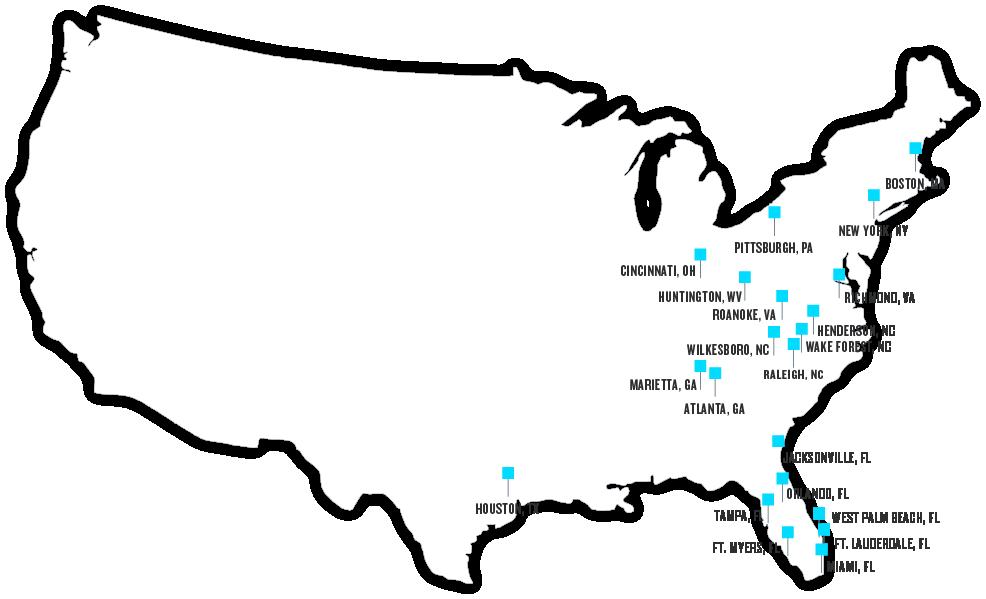
Stratus approaches mixed-development with a holistic vision by merging residential, commercial, retail, and recreational spaces to create dynamic, interconnected communities. Our expertise spans every phase of the process, from master planning and entitlement to design and construction, ensuring that each project is tailored to its unique context and community needs.
Our mixed-use developments are recognized for their innovation and practical approach, consistently enhancing the character of their surroundings and exceeding client expectations. By integrating diverse uses within a single site or building, we foster environments where people can live, work, shop, and connect, while also supporting walkability, economic vitality, and authentic placemaking.
Signature projects such as Aventura ParkSquare, Midtown Miami, and the Sky Building in Oakland Park demonstrate our ability to transform underutilized sites into vibrant urban districts. These developments feature thoughtfully designed residential units, ground-level retail, office space, and a range of amenities that activate public spaces and encourage community interaction. Our projects often serve as catalysts for neighborhood revitalization, reconnecting communities and stimulating further investment in the area.
Sustainability and inclusivity are at the core of our approach. We incorporate energy-efficient systems, environmentally friendly materials, and affordable housing options to ensure long-term value for residents and stakeholders. Our team’s deep experience in urban planning, architecture, and stakeholder engagement allows us to deliver market-responsive, award-winning solutions that shape the future of mixed-use environments.
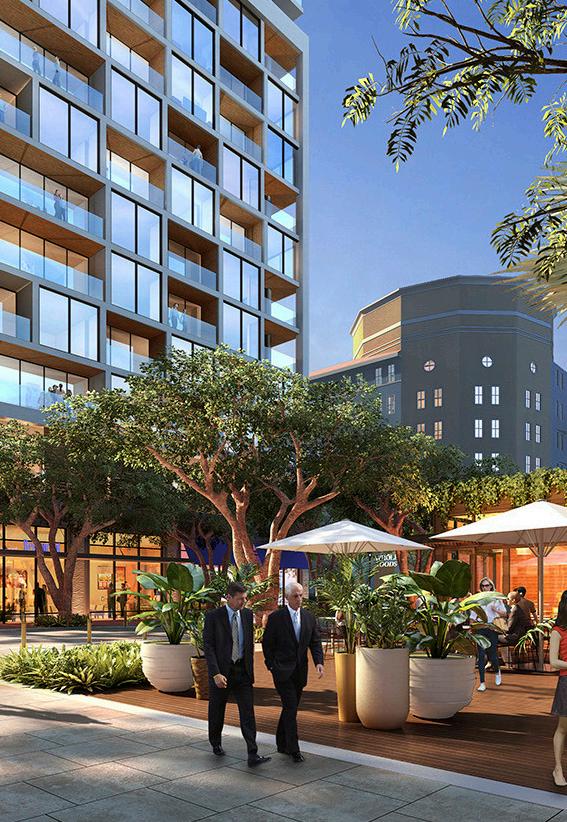
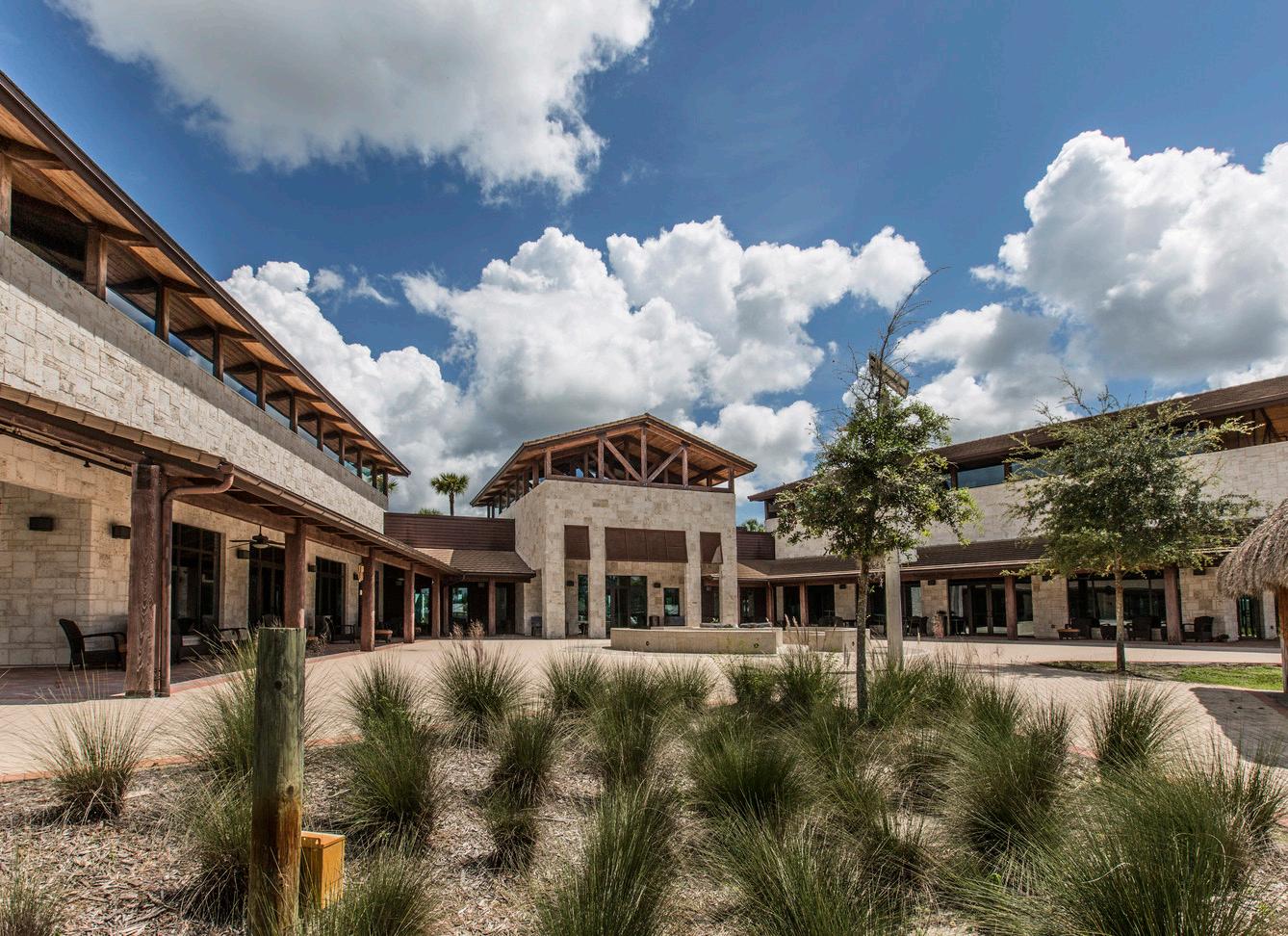
The Seminole Tribe of Florida hired our team to provide conceptual designs to construct a new 15,000 SF Elder Activity Center located at the Brighton Reservation. The activity center has an entrance atrium and porte-cochere that leads to the reception area of the facility. The dining room is equipped with coolers, a kitchen, storage areas and an electrical room. The cardio/fitness center contains a fitness room and massage room. There is an activity room, five offices, a mechanical room and men’s and women’s rest rooms within the indoor activity area. Outdoor activities include horseshoe pits, shuffleboard courts, putt-putt golf, barbecue areas, a fitness trail and walking paths. There are miscellaneous storage areas, a covered patio and covered walkways as well as a designated public rest room facility.
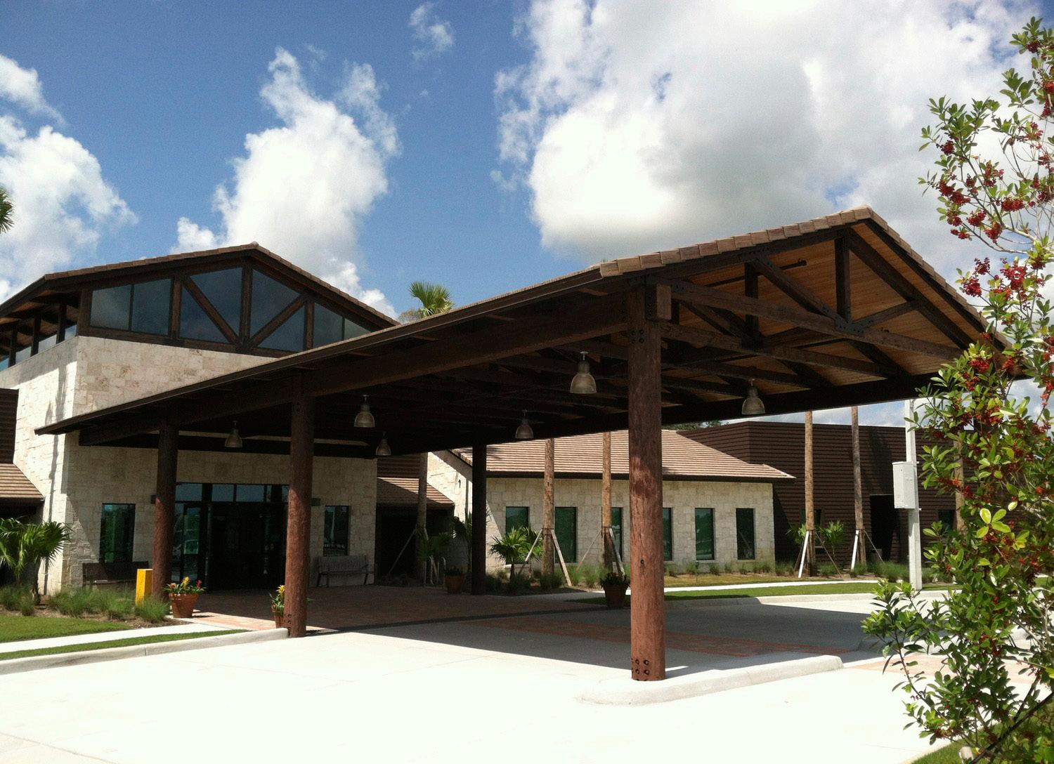
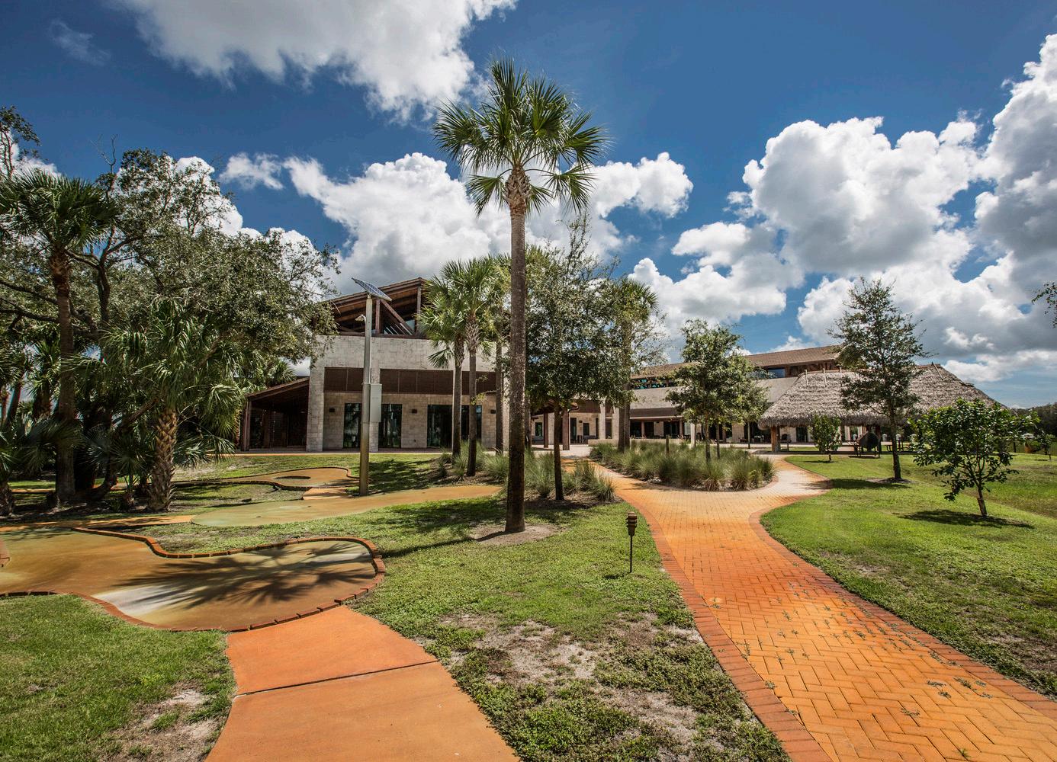
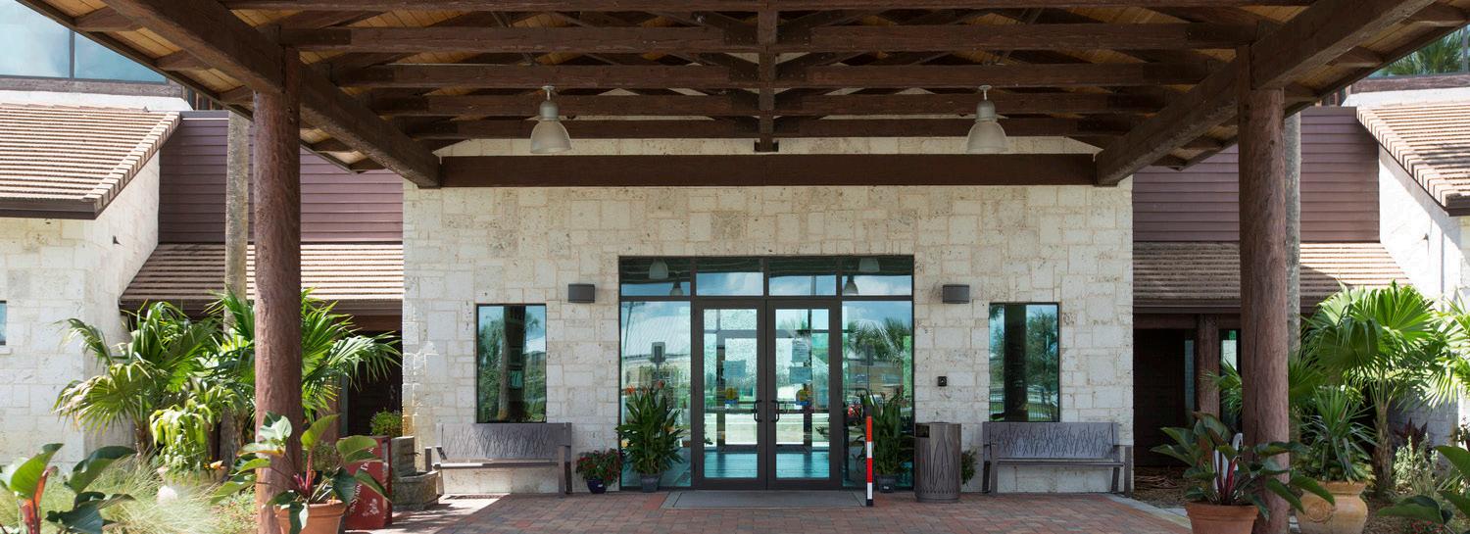
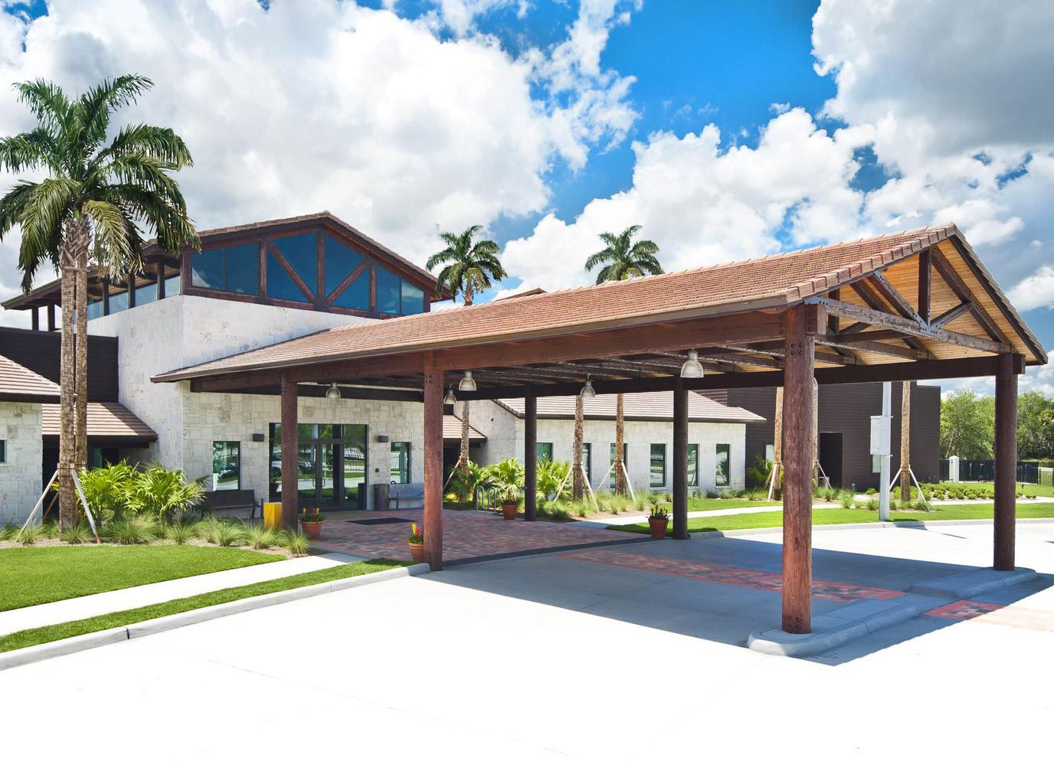
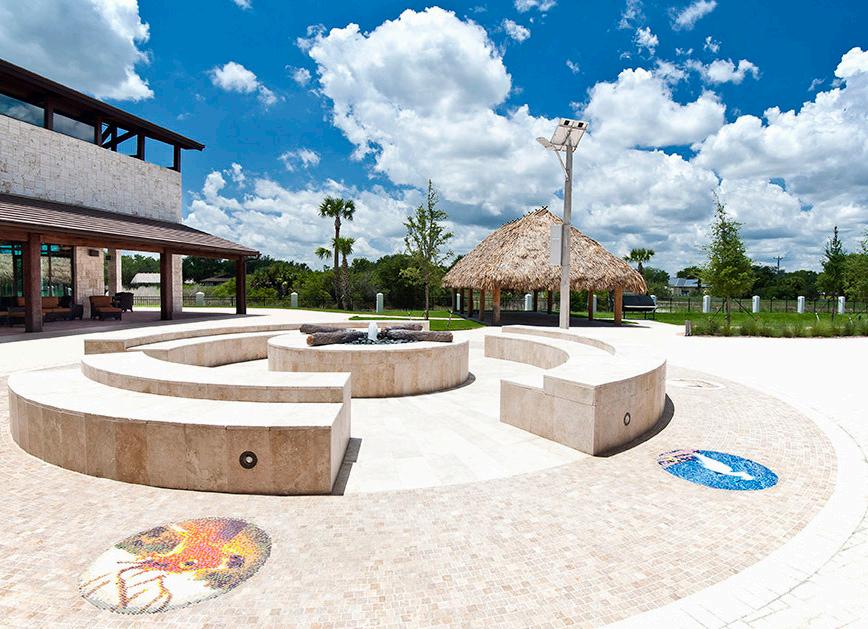
Miami, FL

Our team was hired to create a new Little Haiti Cultural Campus at the site of the existing Caribbean Marketplace. The new communityuse campus maintained the existing Caribbean Marketplace and added two new buildings. The program included a 250-seat black box theater with dance, drama and music rehearsal halls and a Cultural Center with an art gallery, arts and crafts workshops, and community meeting rooms. A large open plaza designed to host outdoor community events joins the two new buildings. The design for the new Cultural Campus is a modern representation of traditional Caribbean art and architectural influences.

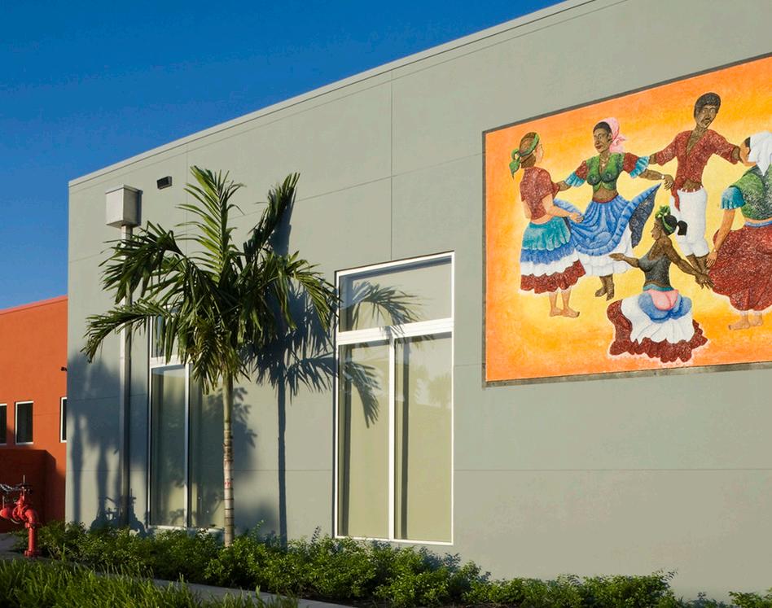
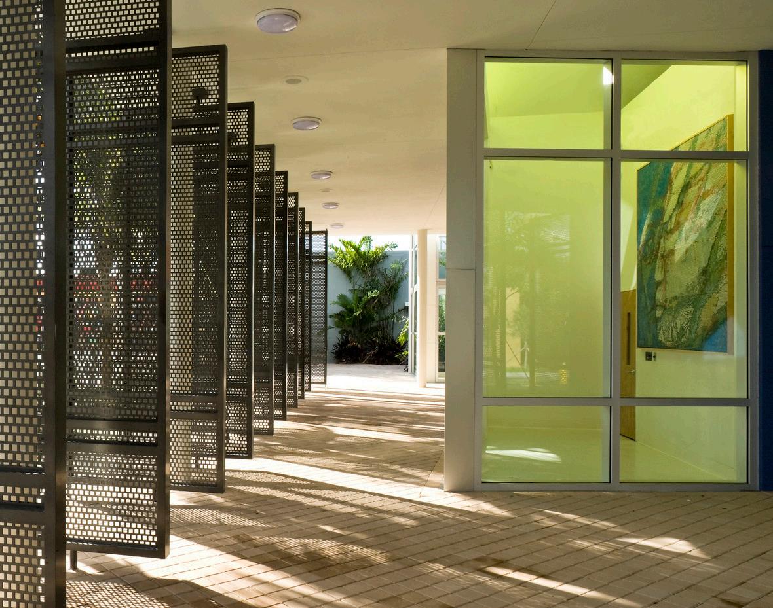
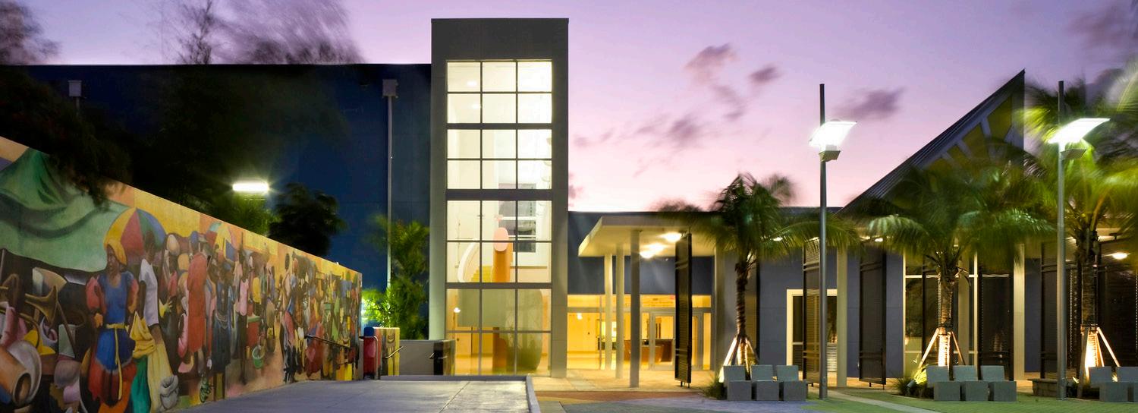
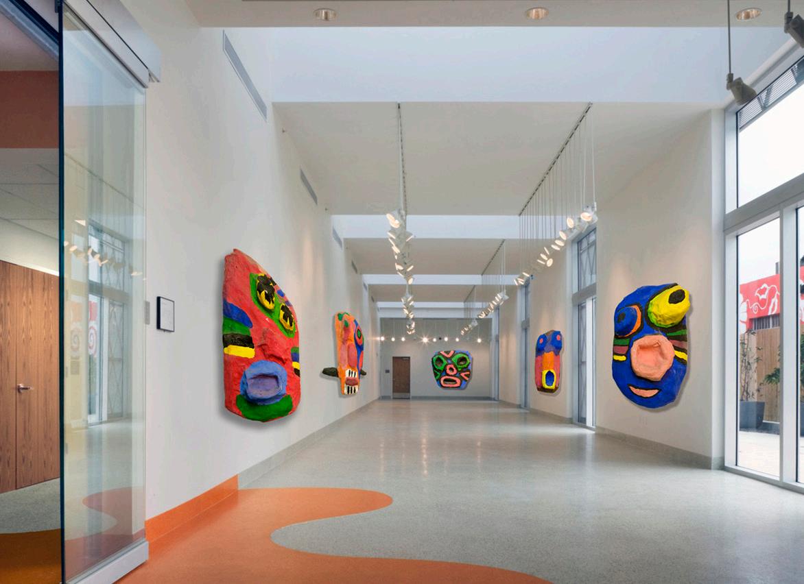
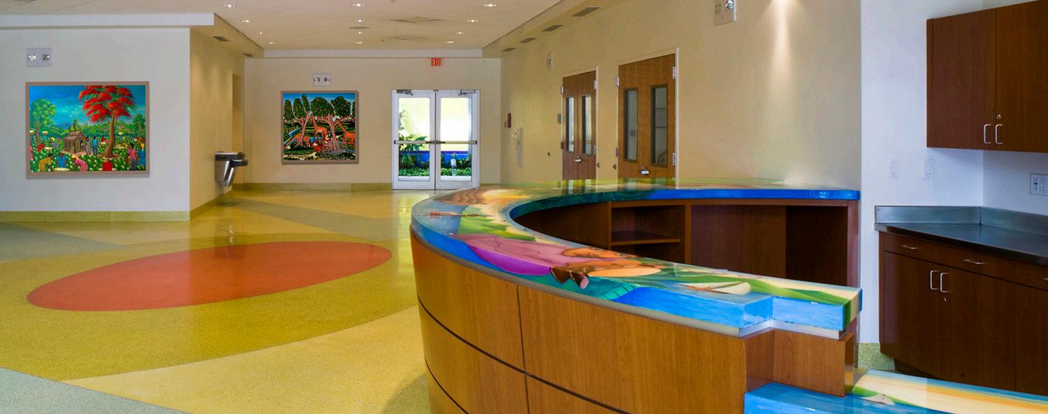
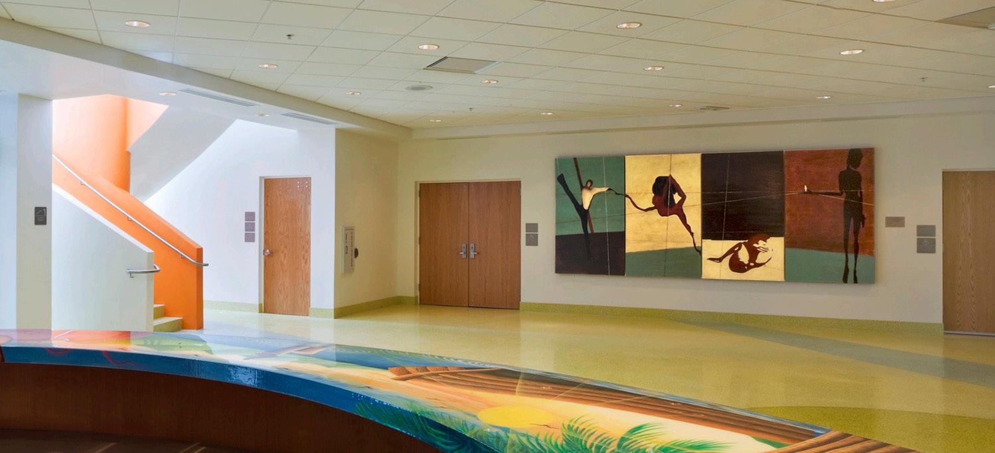
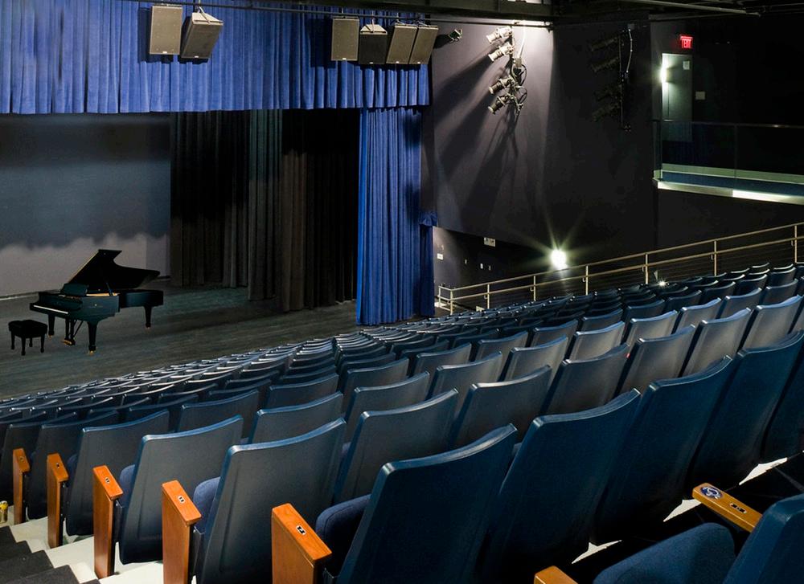
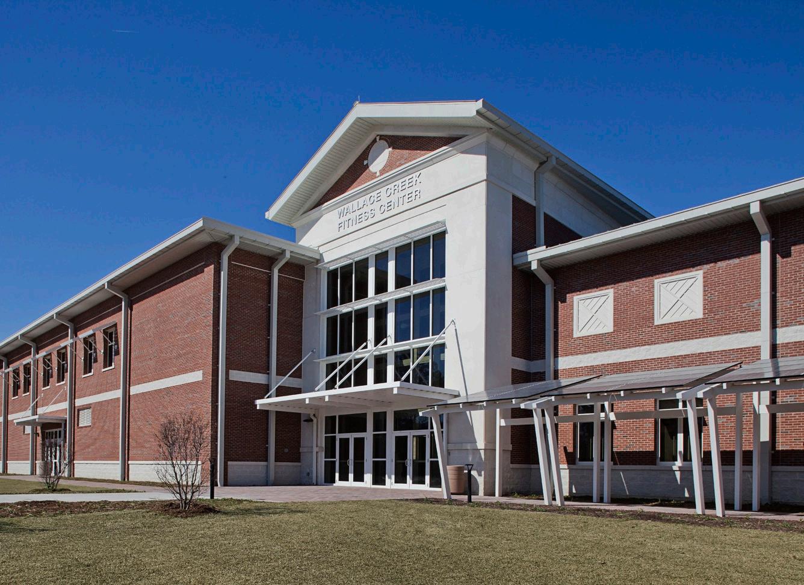
Camp LeJeune, NC
The Fitness Center at the Wallace Creek Regimental Complex was designed as the first targeted USGBC LEED® Platinum building on base. The facility includes an indoor swimming pool, an indoor running track, a gymnasium with basketball/volleyball courts and spectator seating, racquetball courts, unit physical training/group exercise room, aerobic/exercise area, cardiovascular training area, and a weight training/ body development area. Space is also provided for an equipment storage/gear issue area, an administration area including private staff offices, a fitness assessment room, a laundry facility, a vending area, and separate men’s, women’s, and family locker areas with showers, toilets, and saunas. Program areas are organized around a primary gathering area, linking the fitness spaces and facilitating movement while allowing staff clear views into many areas of the facility.
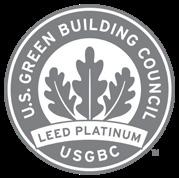
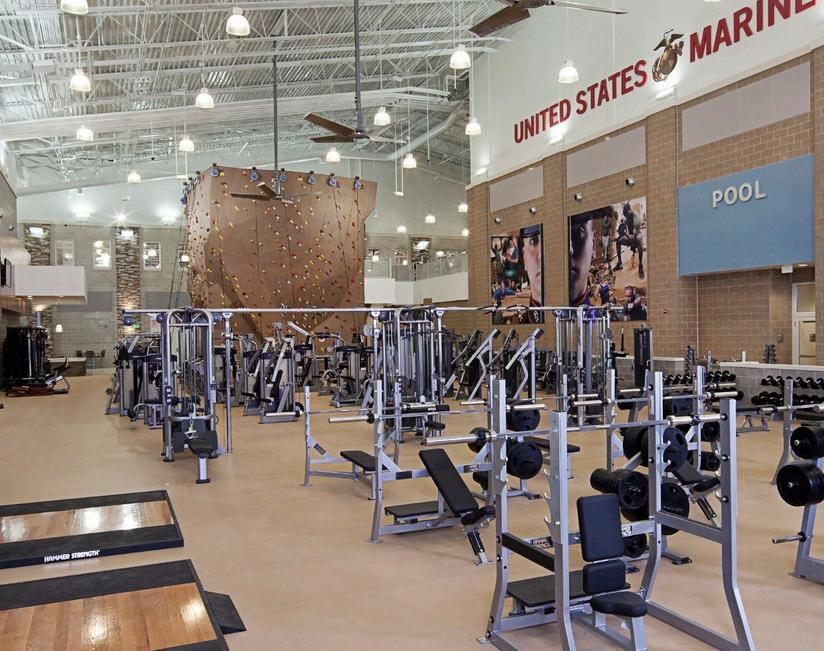
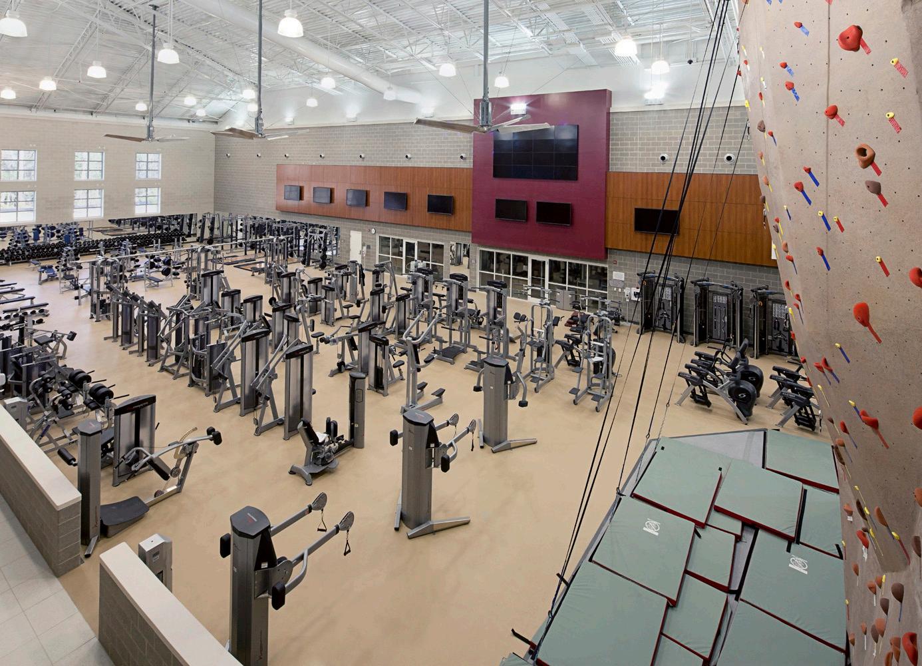
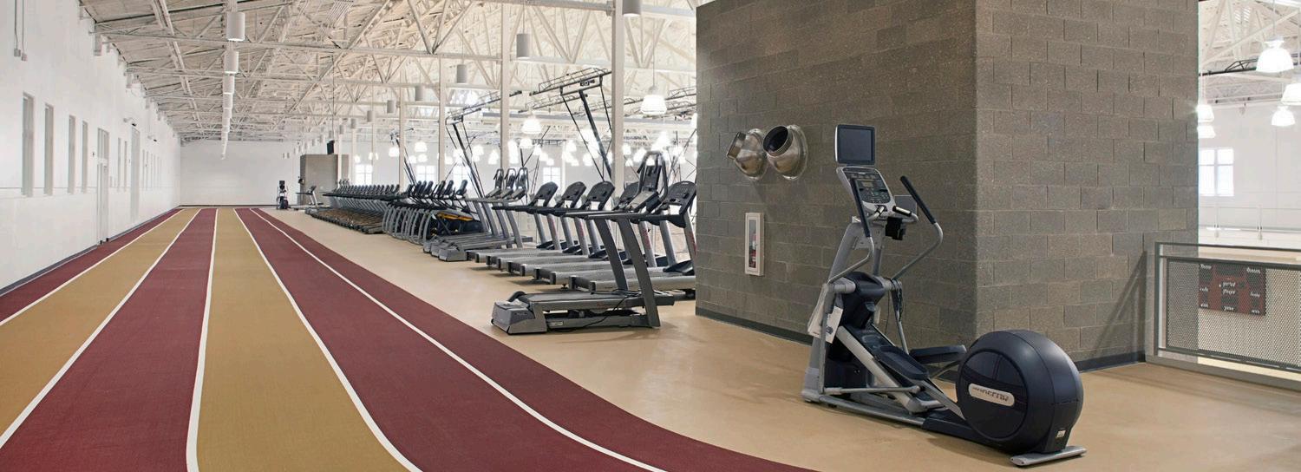
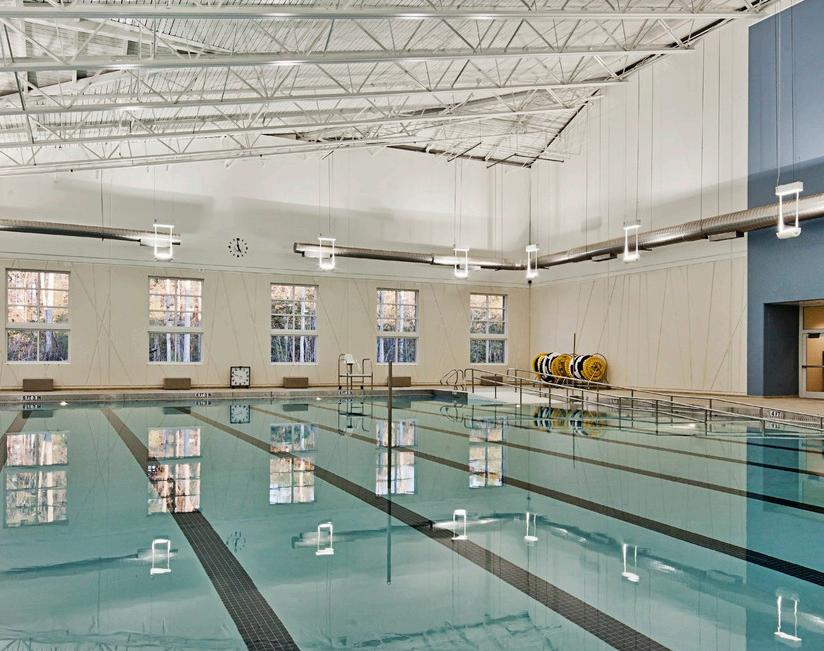
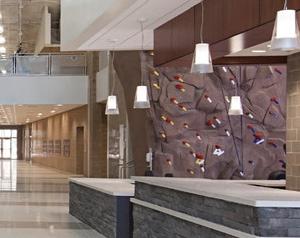
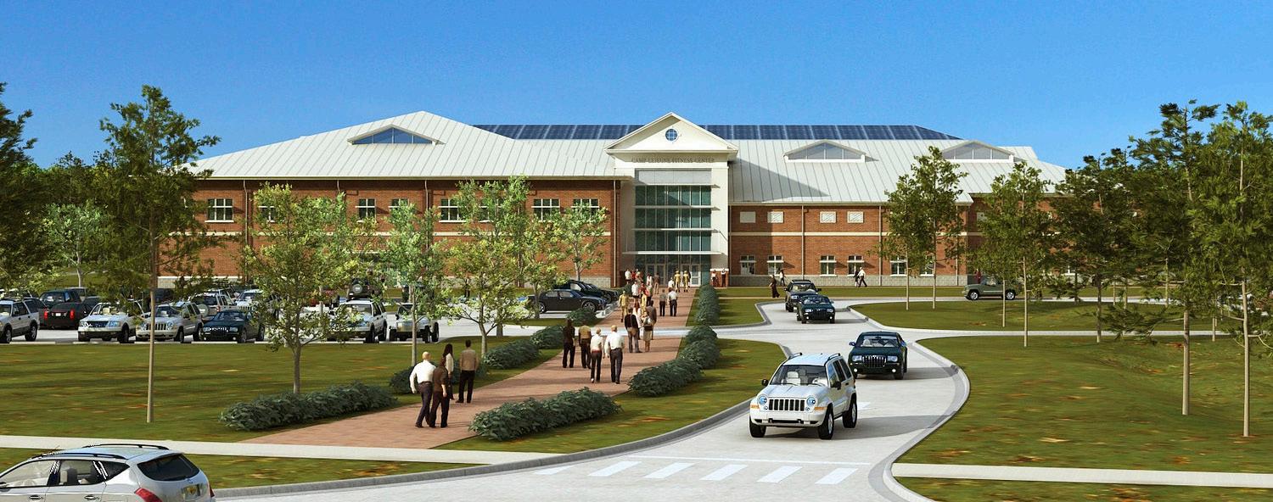
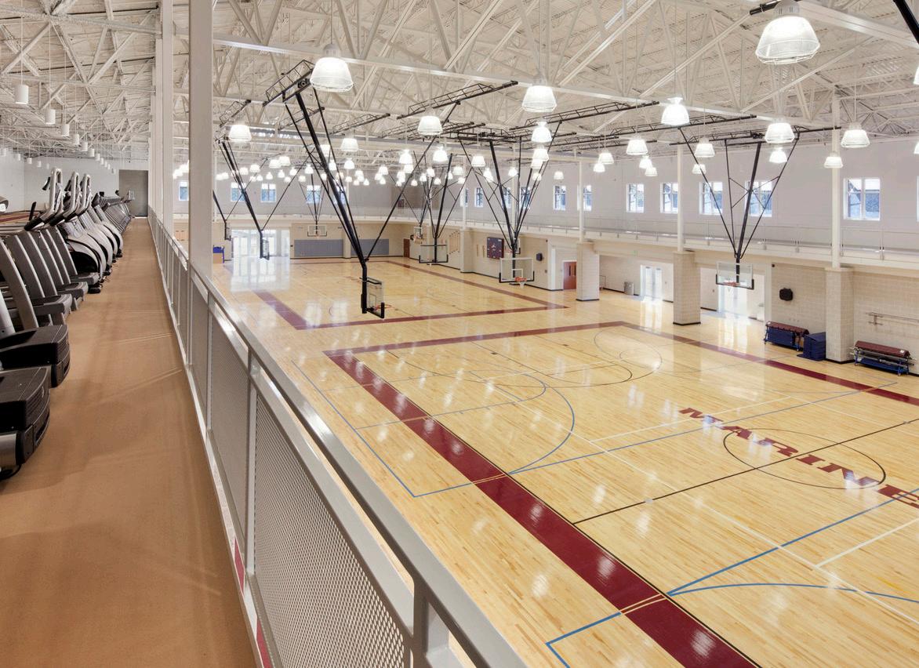
Miami, FL
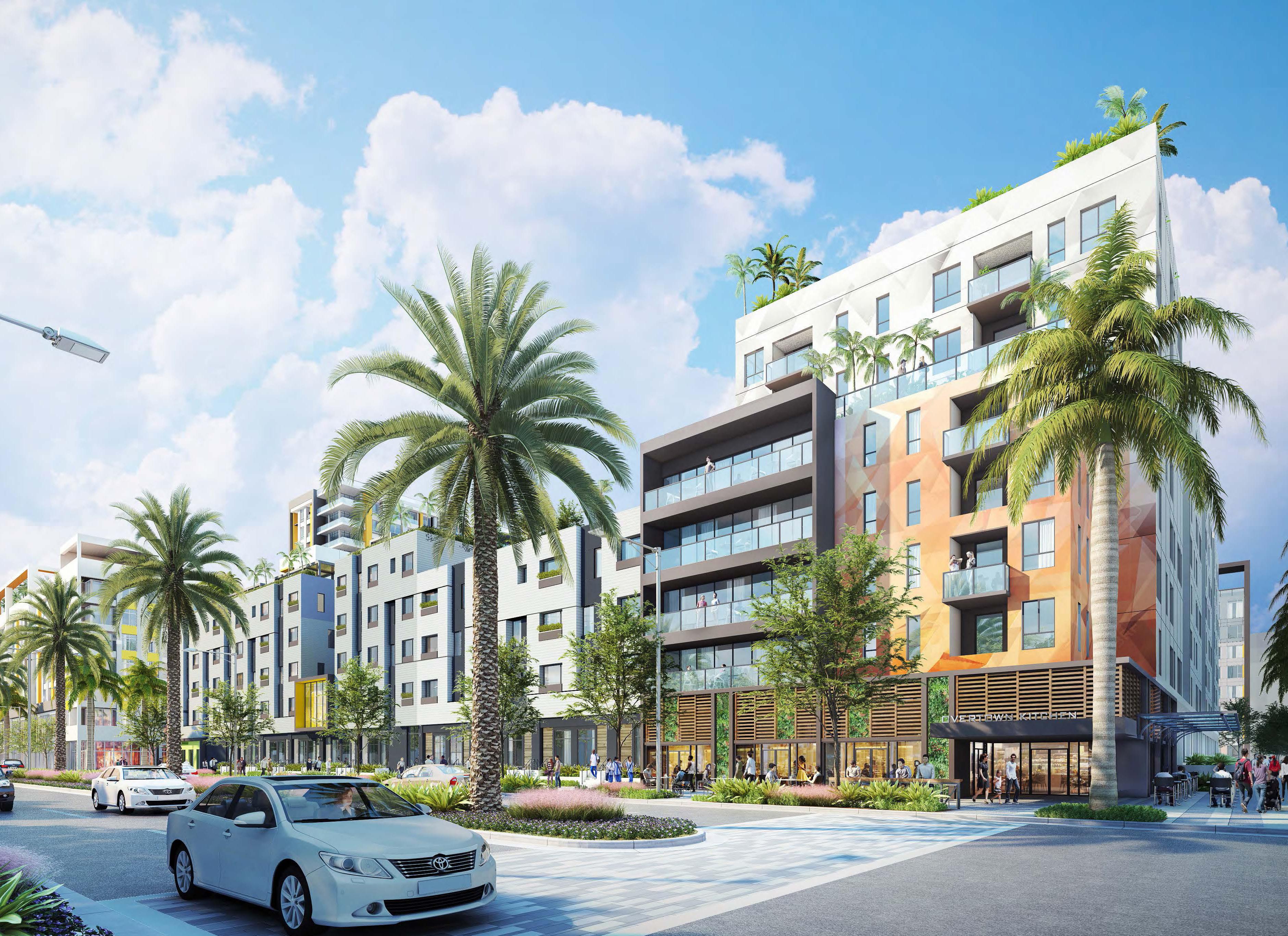
Located within Overtown and the Wynwood Arts District, in the center of the City of Miami, the proposed redevelopment of Rainbow Village promises to broaden the focus from a mixed-income housing development into a new mixed-income/mixed-use urban district focused on the arts, education, culture and innovation. Overtown, one of Miami’s oldest historic neighborhoods, has continued to grow and evolve offering its diverse population a thriving historic, arts and culture scene through its many community gardens, historic buildings, and cultural centers honoring the distinct past of Historic Overtown. Known for its many colorful murals, Wynwood is one of the city’s most happening districts.
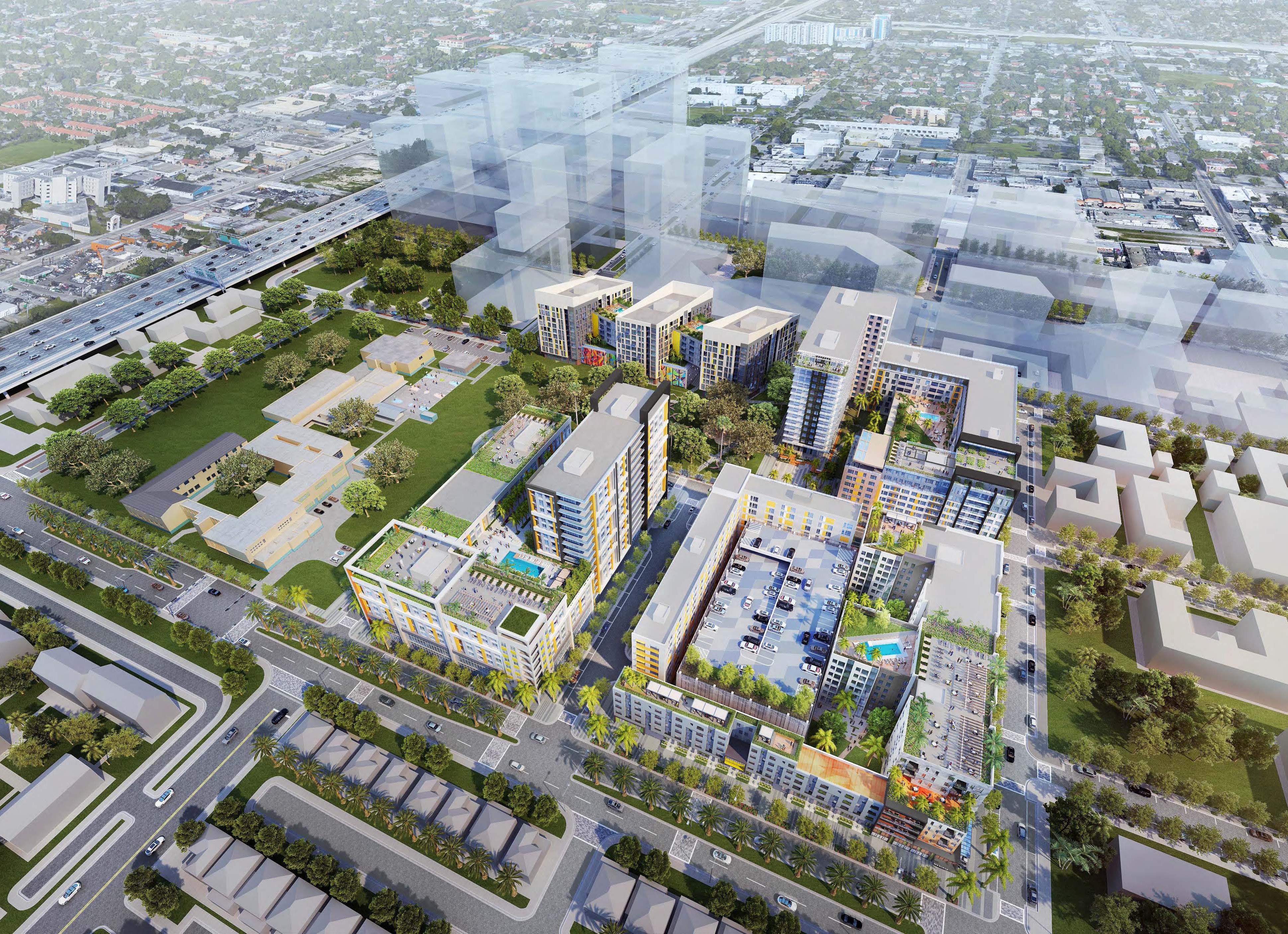
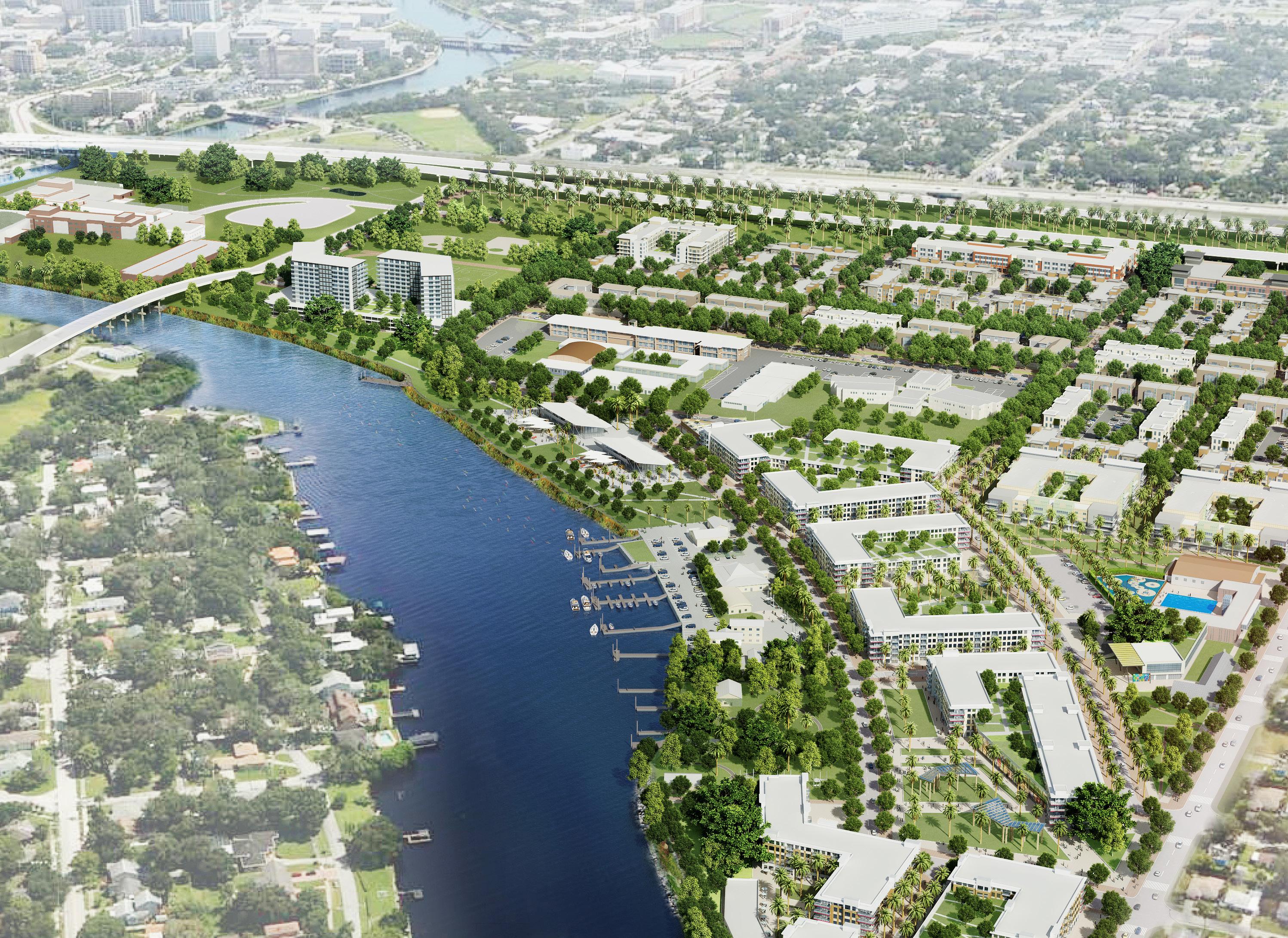
Tampa, FL
A primary goal of Tampa’s West River District Master Plan is to address existing economic and social barriers that have stood in the way of the resurgence of West Tampa and its ability to support existing and new residents and investments. Once completed, Tampa’s West River District will provide a new model for urban living on Tampa’s riverfront. Focused on over 1.3 miles of riverfront land west of downtown, plan strategies define new connections with the river and river life by weaving these rich experiences back into the adjoining neighborhoods and the city. By developing a network of open spaces, parks, trails, infrastructure, and a mix of uses and income profile residents, the project connects and anchors this unique riverfront area and guides a longer-term transformation for the community and the city as a whole.
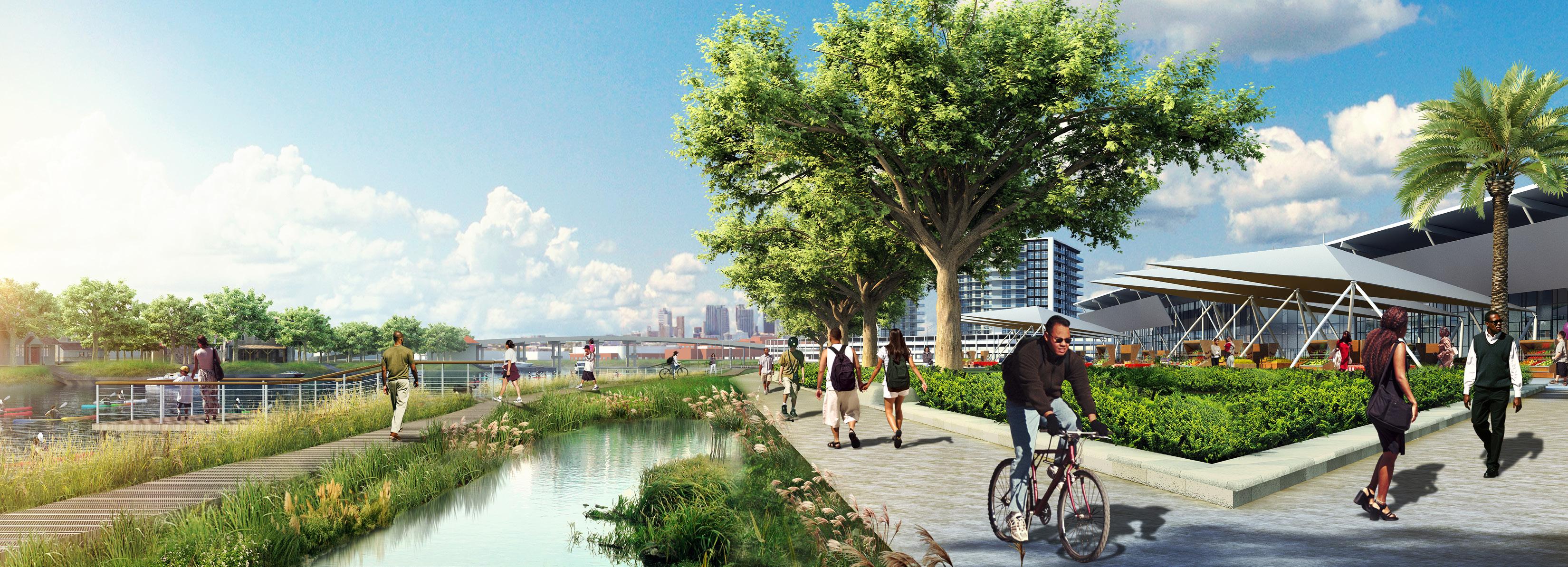
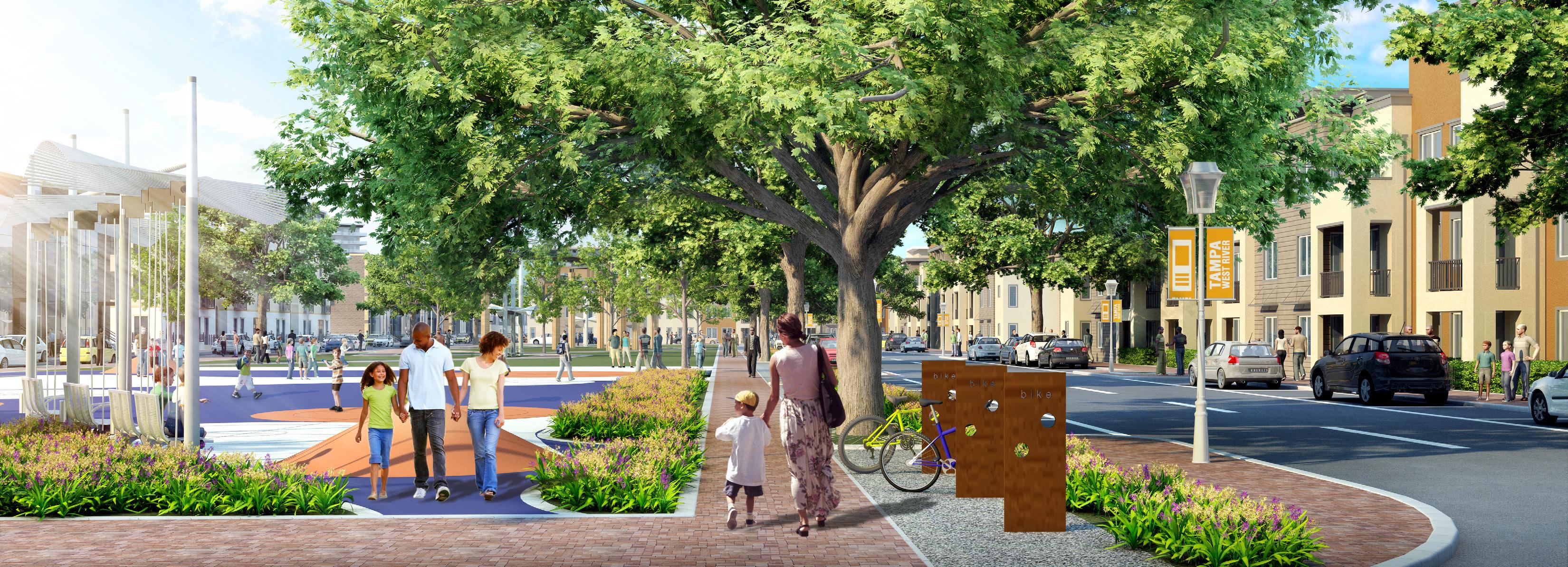
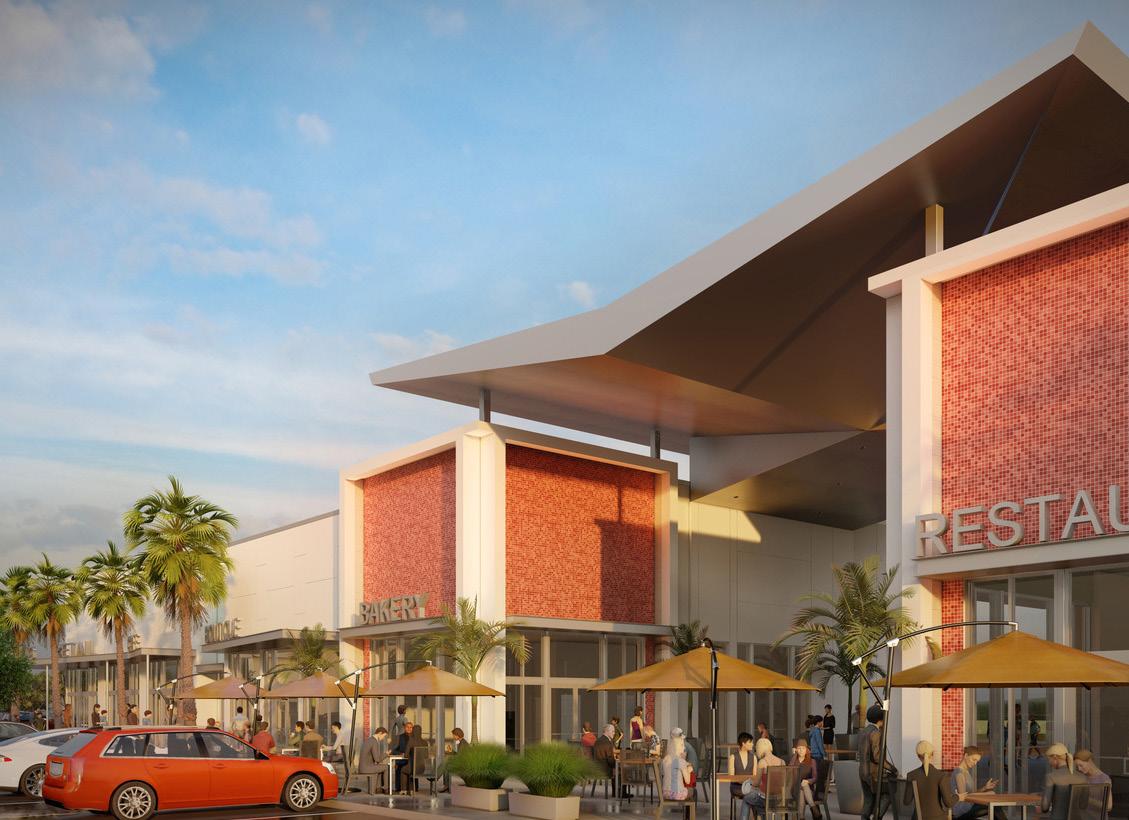
Celebration, FL
Celebration Pointe is a new reimagined mixed-use development for locals and residents to shop, dine and gather in the Town of Celebration. Selected by developer Unicorp National Development, our team was responsible for the creation of the design aesthetic pattern book, embodying the spirit of the mid-century modern era – optimism, innovation, and fun – which guided our design of the buildings.
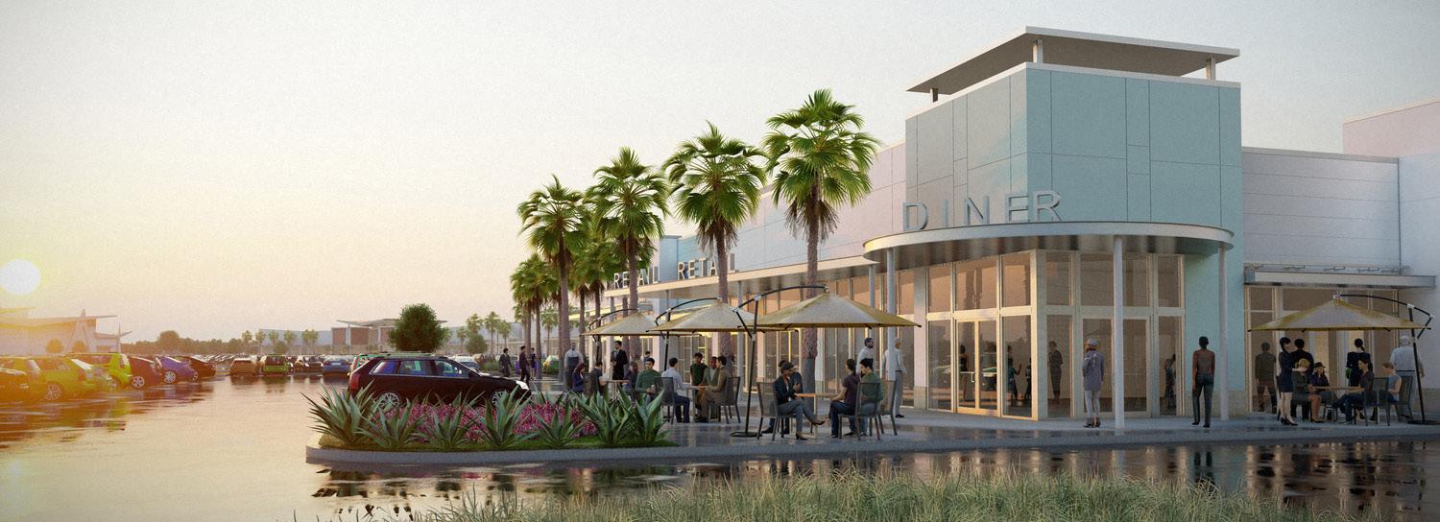
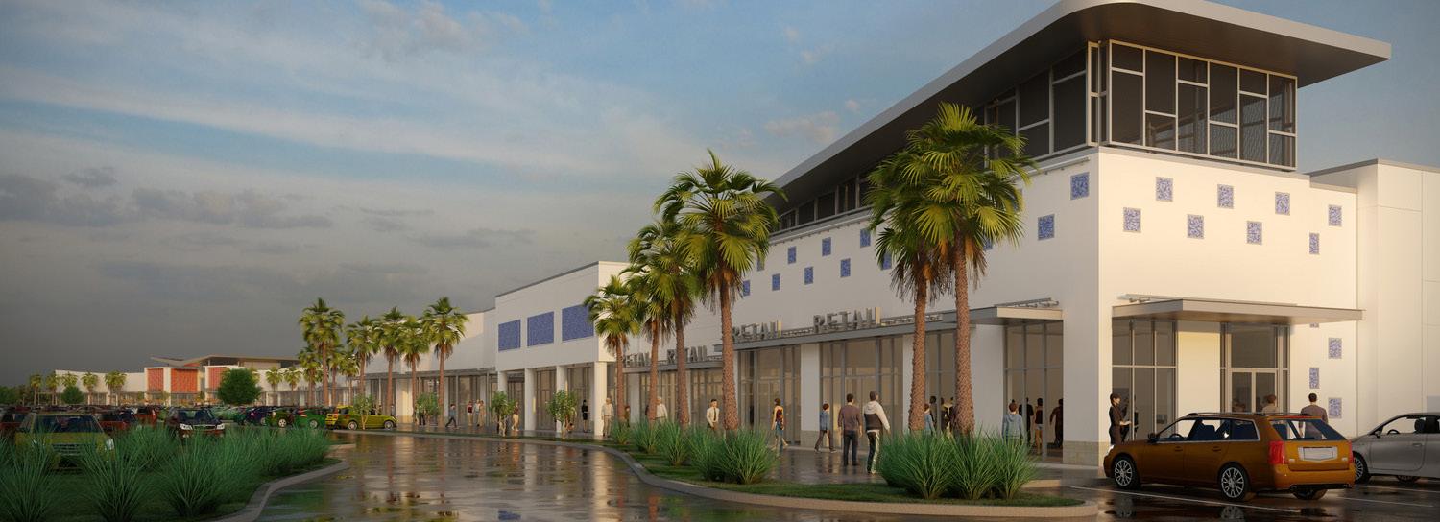
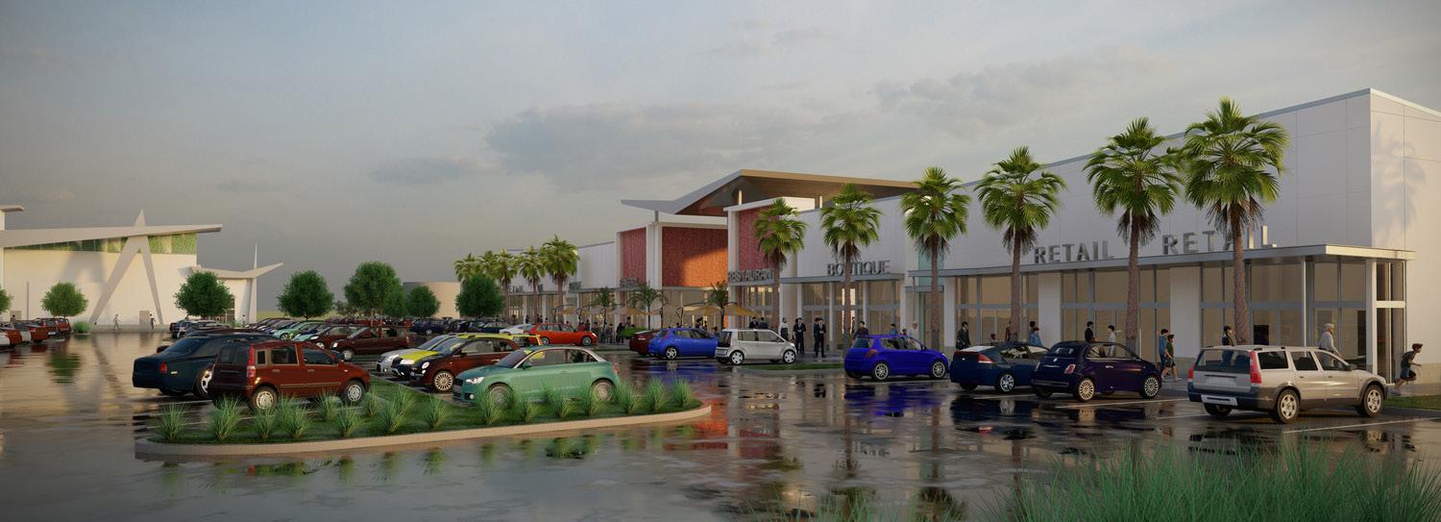
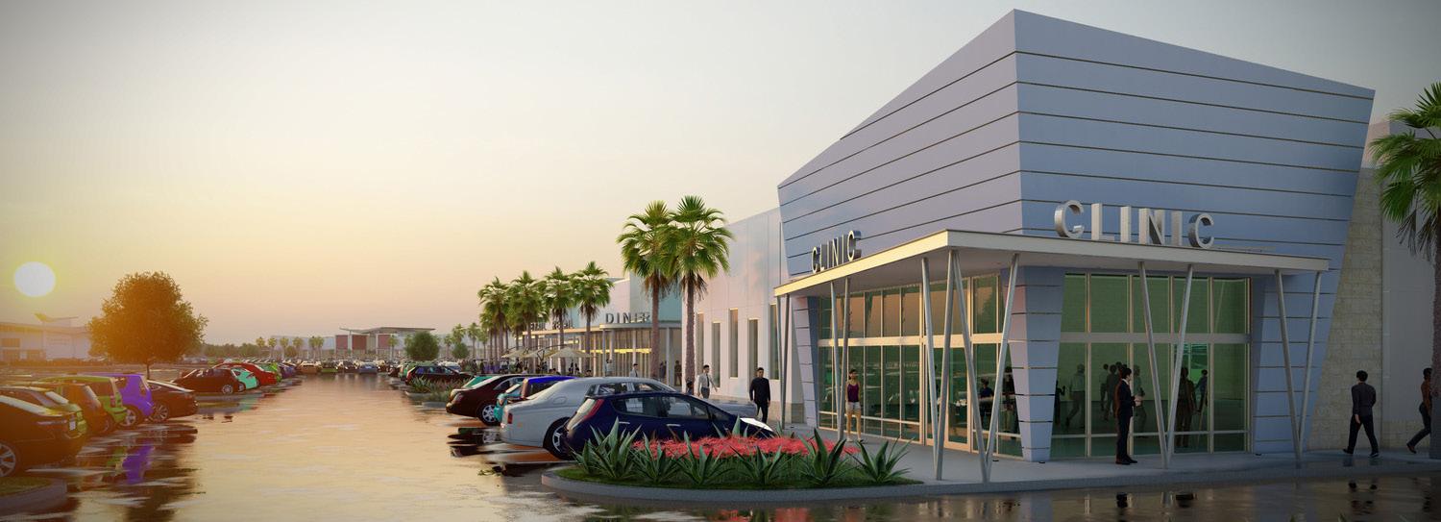
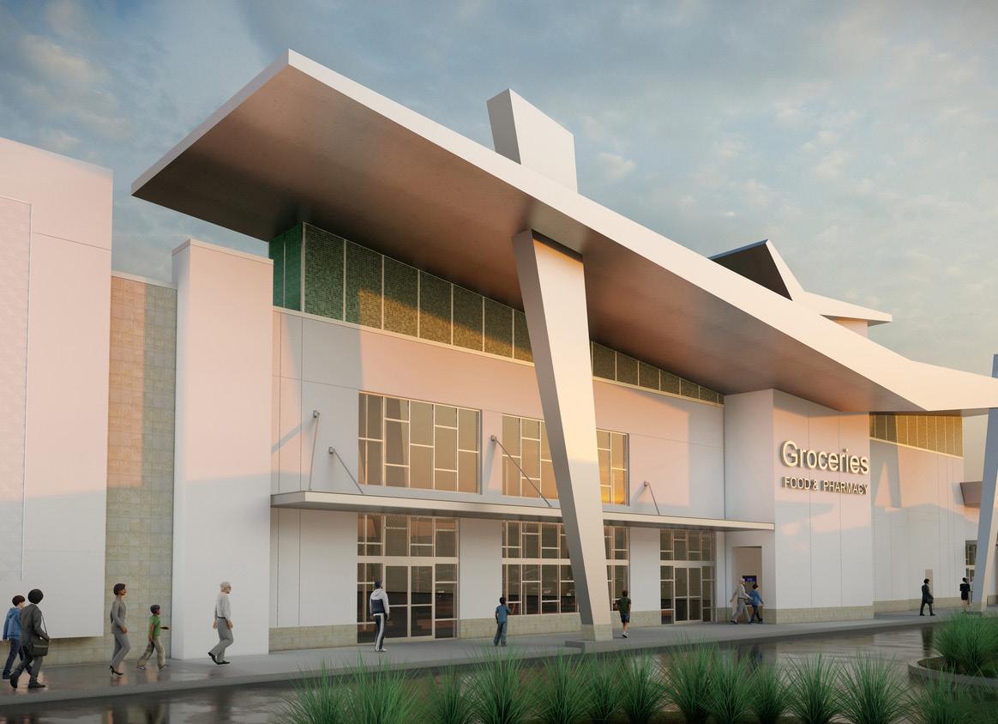
Tampa, FL
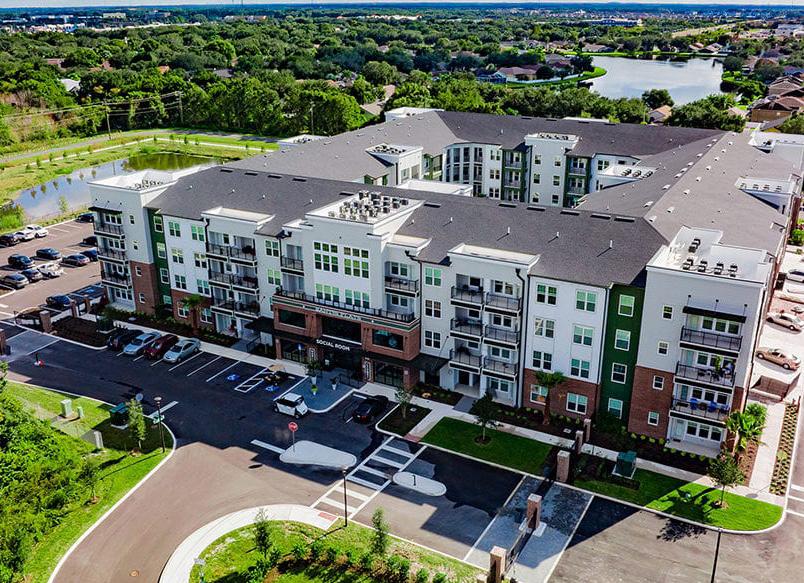
Cortland Santos Flats is a 296-unit multifamily community located in Hillsborough County, Florida.
With convenient access to Selmon Expressway, residents enjoy easy connections to Tampa’s beaches, upscale shopping and dining, and major employers like Citibank and Tampa General Hospital.
The development features a mix of (2) four-story and (5) two-story buildings with one-, two-, and threebedroom apartment and townhome units. Parking includes surface spaces and tuck-under garages. Exteriors incorporate fiber cement panels, siding, brick accents, and shingle roofs across three distinct building types.
Community amenities include a resort-style pool and sun deck, outdoor lounge with grills and cabanas, 24/7 fitness and yoga/spin studios, private work offices, valet trash, EV charging stations, package lockers, and a leash-free bark park with a dog spa. Additional facilities include a clubhouse with leasing center, resident lounges, mail room, pavilion, and maintenance building.
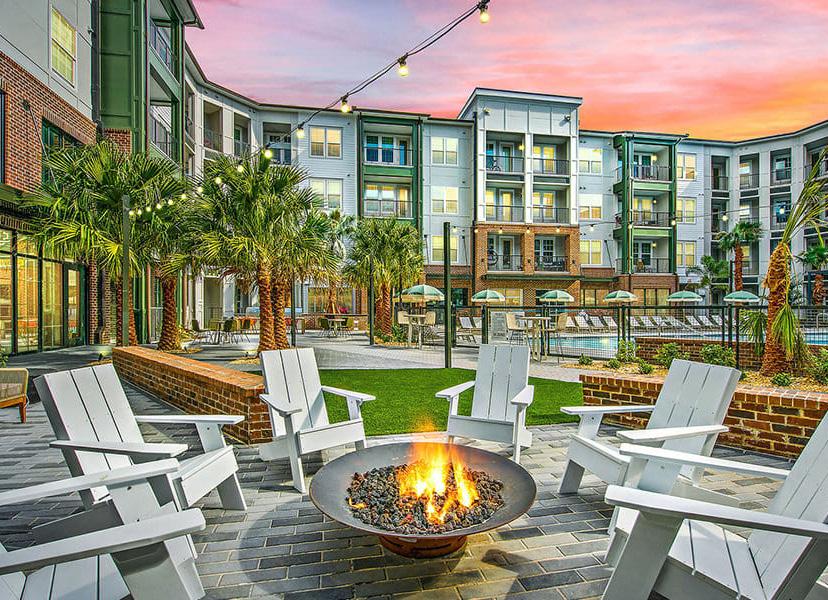
Birmingham, AL
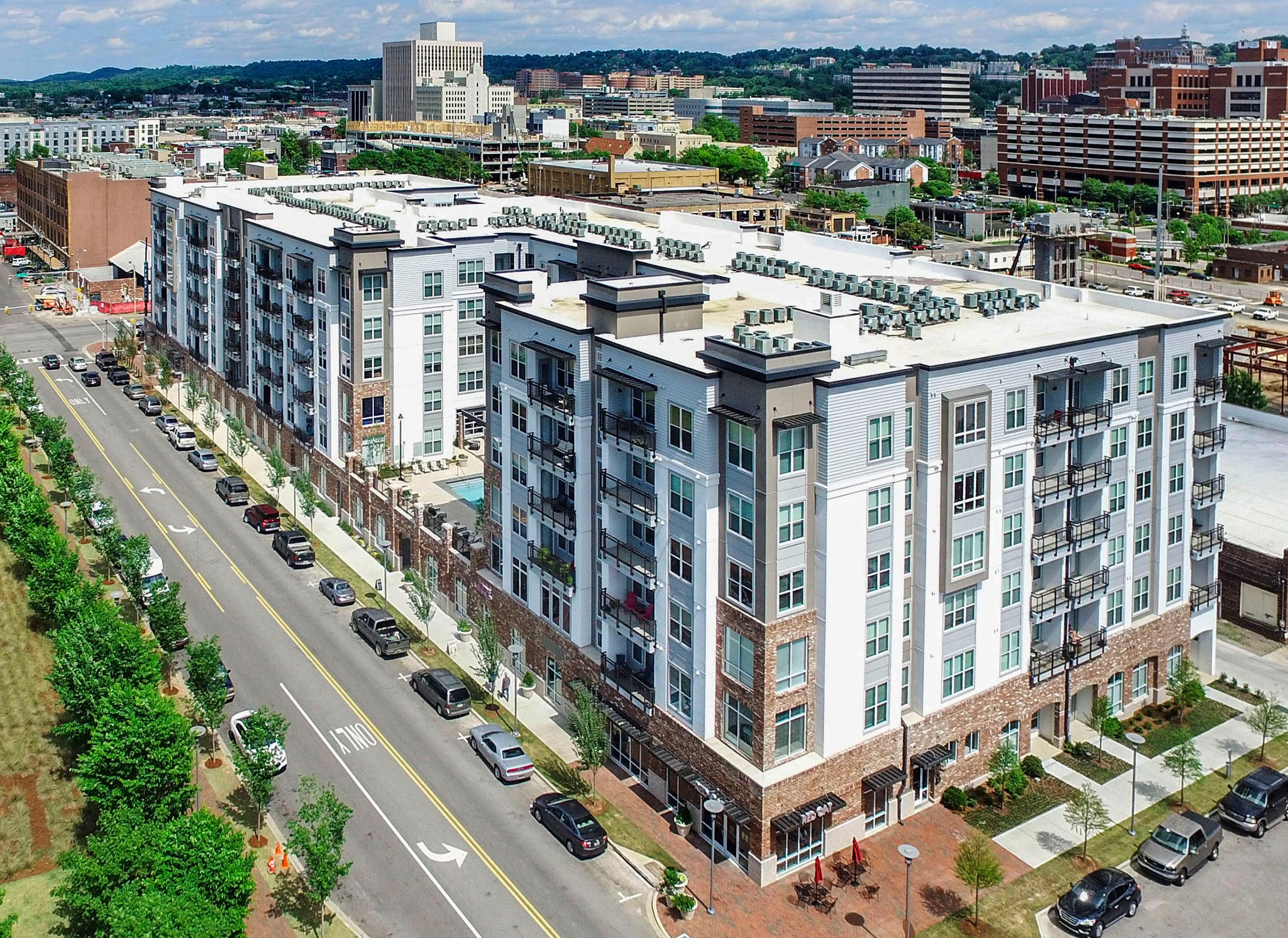
Birmingham Parkside is a 6-story Mixed-Use community built along First Avenue South, adjacent to the award-winning 19-acre green space known as Railroad Park. Just south of downtown Birmingham, the culturally rich neighborhood is a bustling home to recreation, events, and concerts. Parkside fulfills the valuable need for living and retail space with a design that celebrates the industrial and artistic heritage of this great city.
The architecture suggests a blending of historic and modern design sensibilities by incorporating diverse surface textures, with tactile bricks transitioning to sleek vertical forms. The courtyards and club amenities are centrally placed above two levels of parking, and by doing so, the building massing is broken up to appear unintrusive and more visually engaging to pedestrians.
In addition to its 228 apartments, Parkside’s activated ground floor hosts 3,000 feet of retail space, home to multiple heavily trafficked businesses. The 5-story residential component is built out of wood construction with an exacting level of quality and attention to detail, offering a high-end architectural solution that fits well into its urban setting.
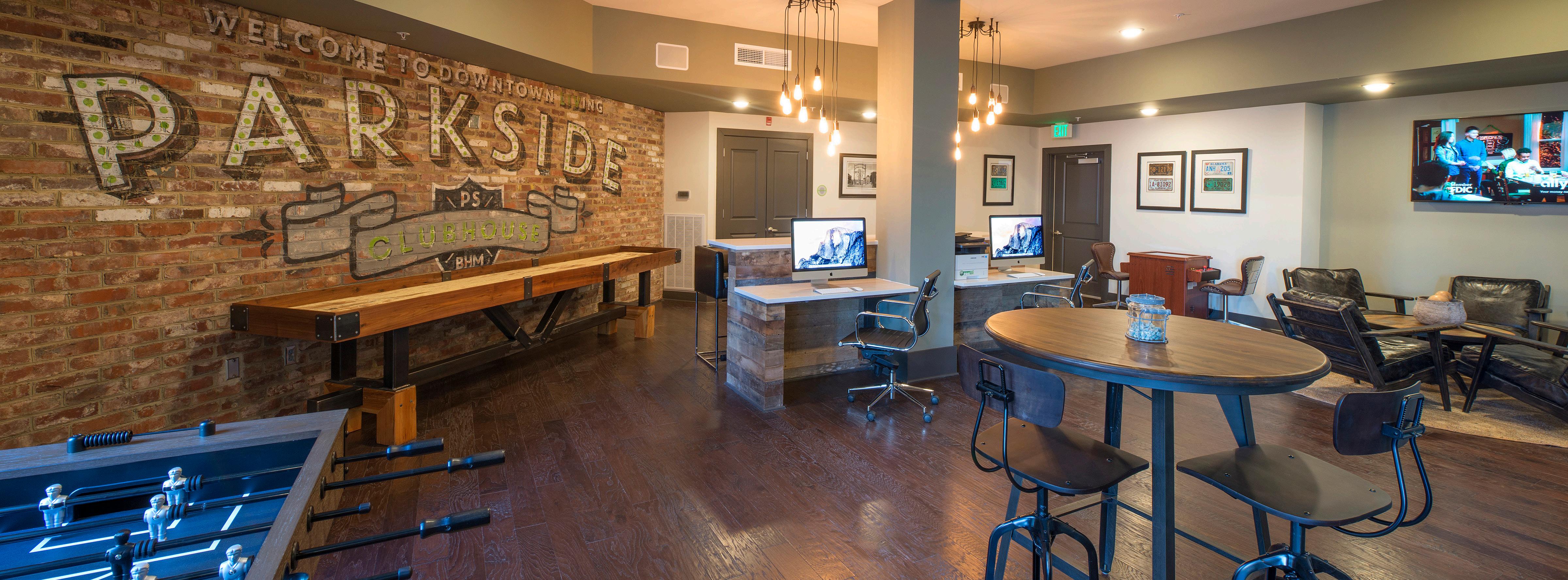
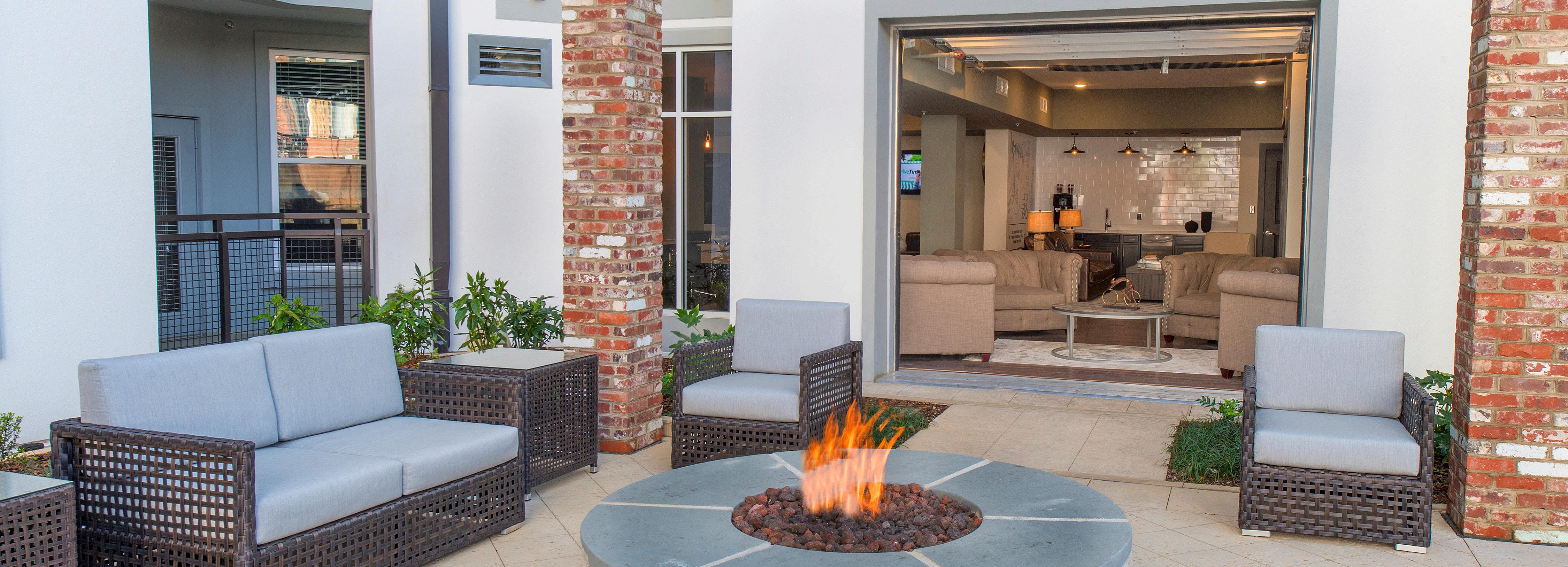
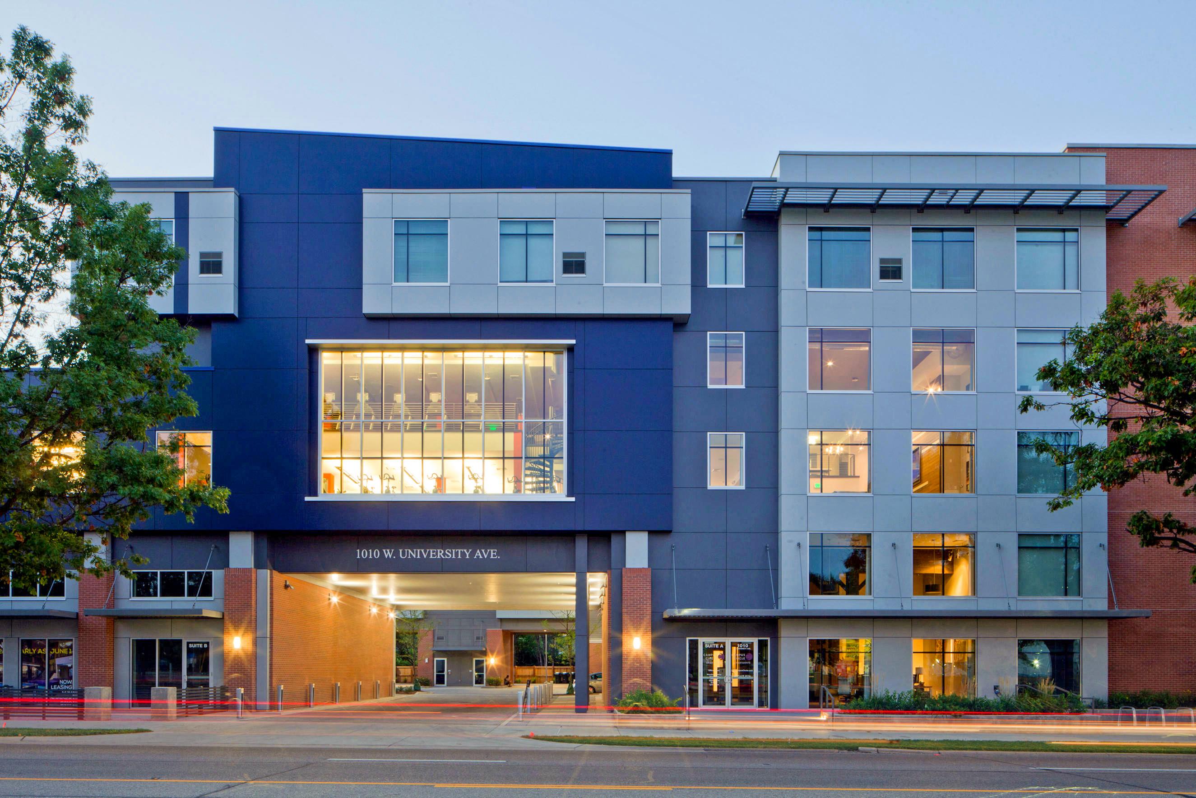
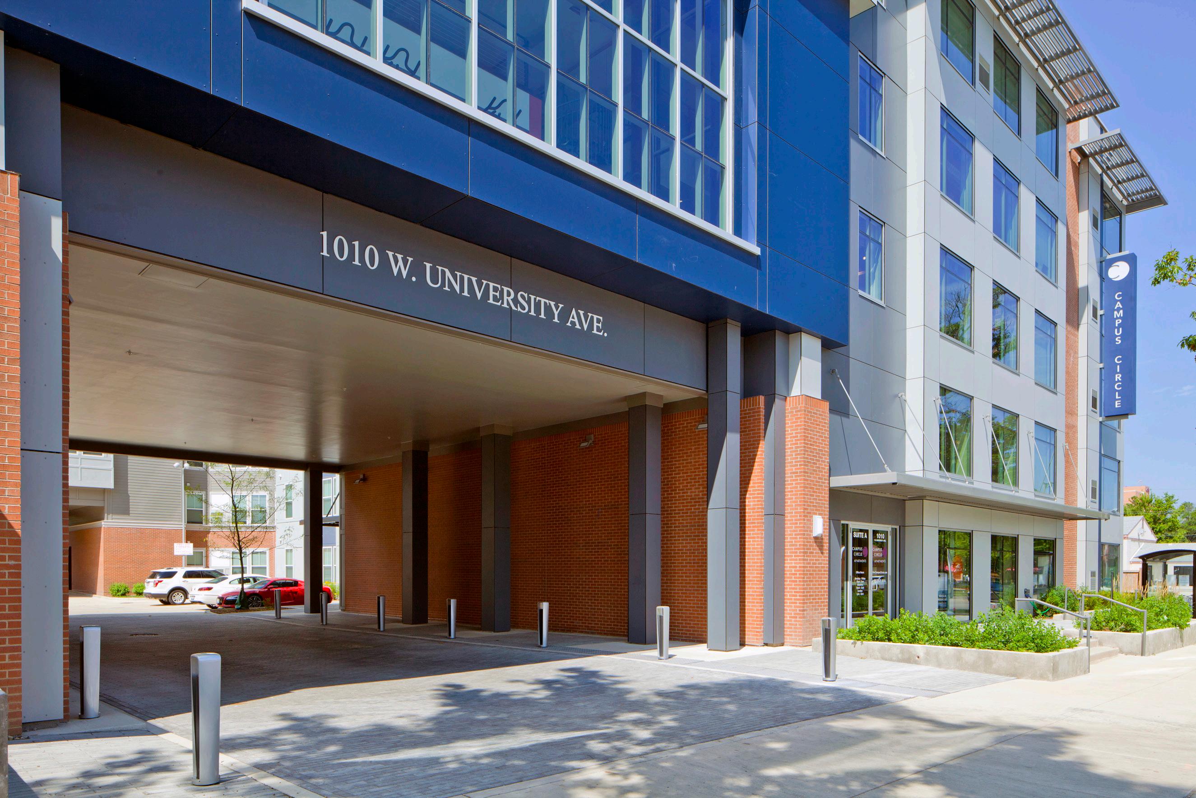
Urbana, IL
Campus Circle at Urbana in Urbana, Illinois features a modern design utilizing an artful blend of brick, cement siding and exterior panels.
This vibrant and contemporary student living experience provides a successful alternative to standard university dorms. In addition to over 13,500 square feet of student amenities, including a gym, yoga studio, game room, media center, tanning bed areas and communal kitchen, the assignment also includes 2,000 square feet of retail space on the ground floor and an adjacent 5-story, 101,000 square foot, access-controlled parking garage.
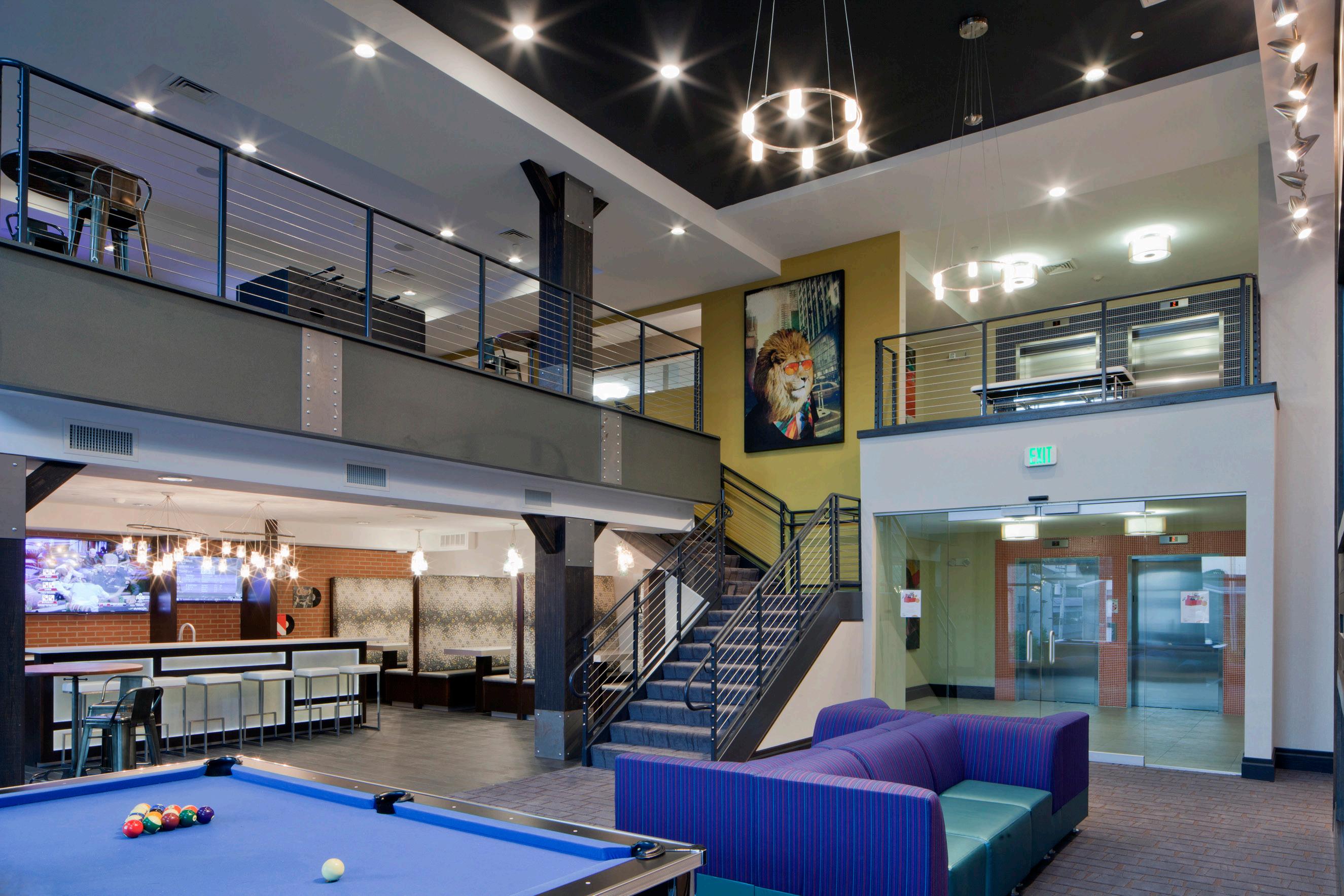
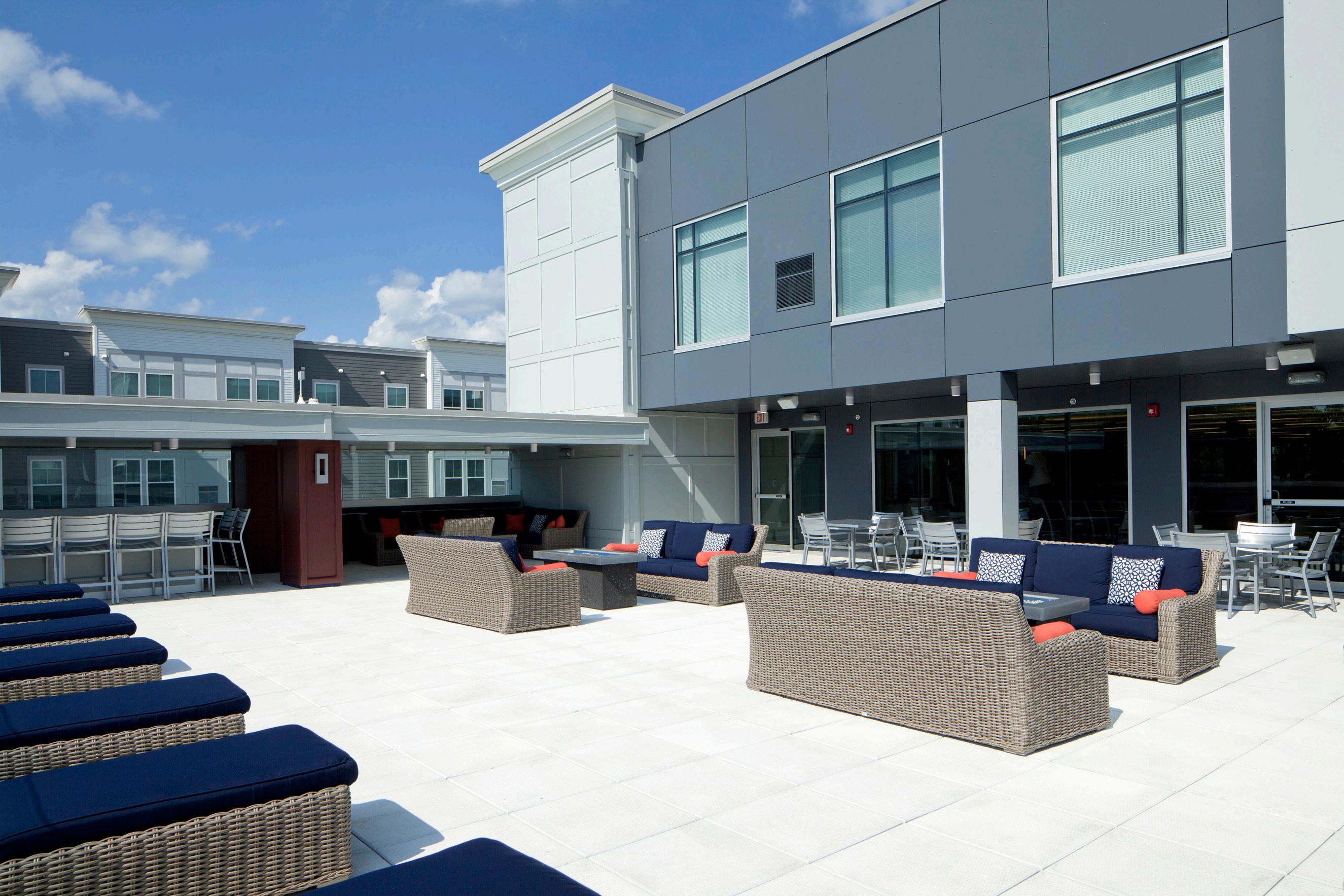
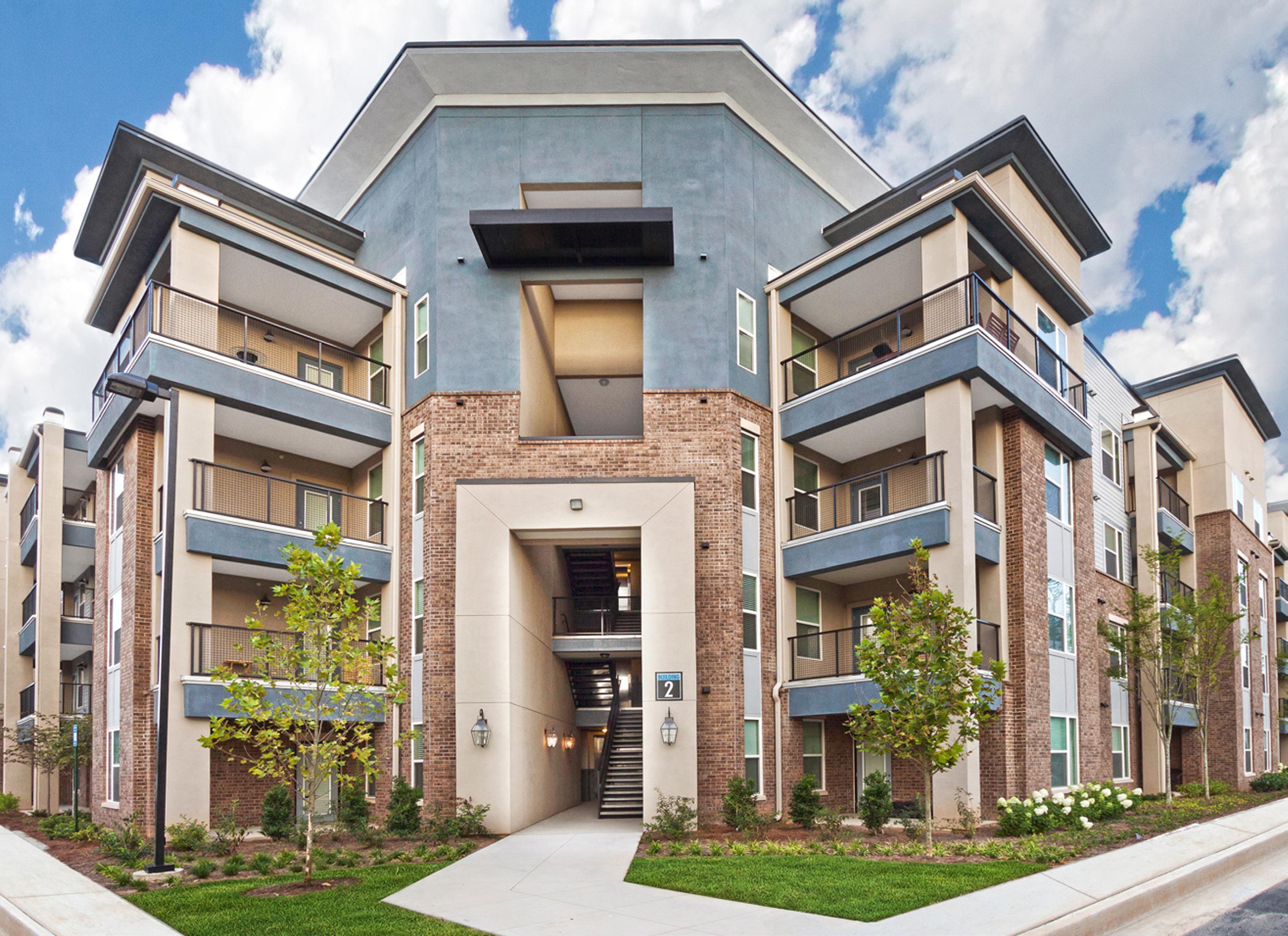
Lawrenceville, GA
Project by Mary Moltzan through Charlan Brock Architects
1760 Apartments is a modern luxury multifamily for-rent community. This unique assortment of fourstory apartment buildings has 239 units, 7 building types, ancillary structures, and a number of carriage buildings for car parking.
The property boasts an exceptional collection of on-site services and attractions designed to enhance the living experience, including the resort-style pool, fire pits, pet park, and a cross training and yoga center with Fitness on Demand. Residents can take advantage of valet waste pickup, package concierge services, a luxurious 5,000 sf clubhouse, outdoor movie screen, and EVcharging stations. 1760’s prime location is in Lawrenceville, a bustling Georgia town surrounded by exciting attractions that blends the best of urban convenience with the comforts of suburbia.
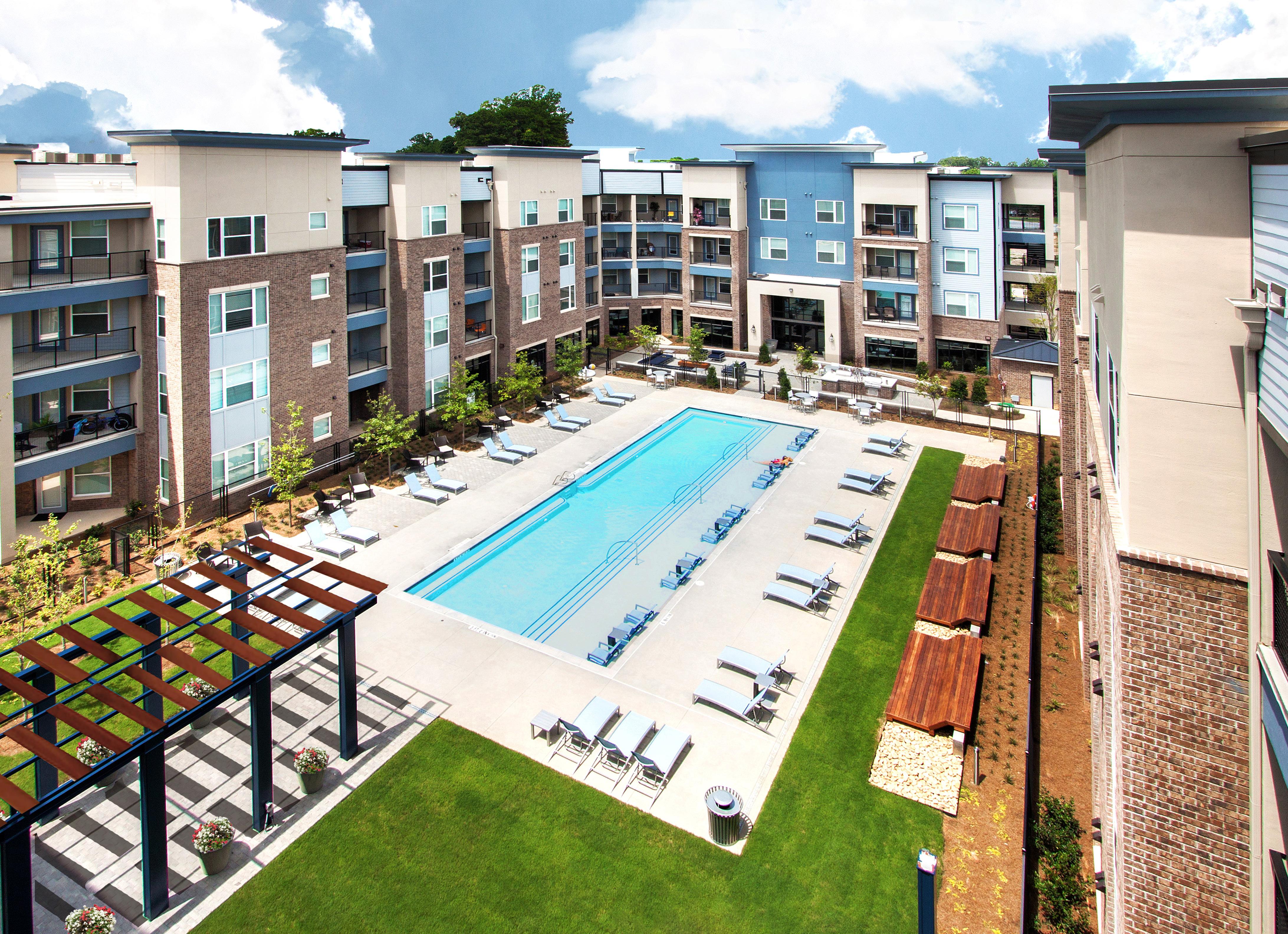
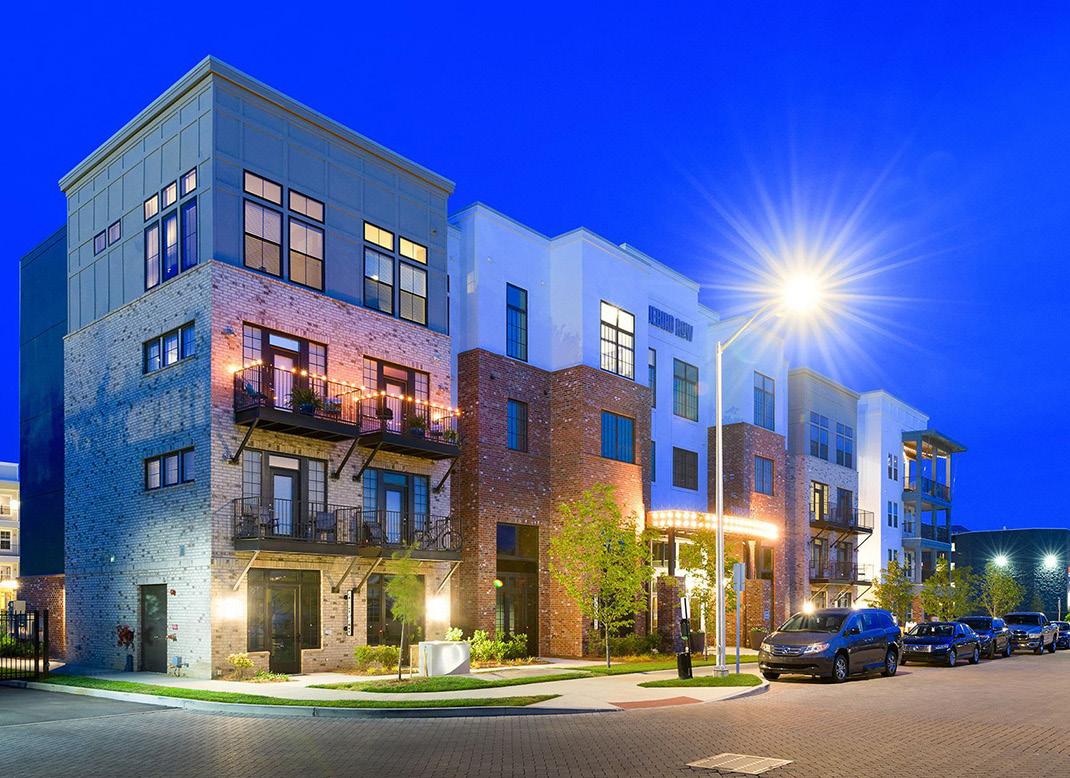
Chattanooga, TN
Project by Mary Moltzan through Charlan Brock Architects
Bluebird Row Apartments offers a vibrant living experience in Chattanooga’s historic Southside, just steps from the University of Tennessee at Chattanooga and downtown attractions. The community features 1-, 2-, and 3-bedroom residences across three 4-story buildings, with 14 unique floor plans offering stunning city views and modern comforts.
Built on previously undeveloped land, Bluebird Row includes surface parking and private garages, plus a wide range of upscale amenities: a 4th-floor sky deck, saltwater resort-style pool, 24-hour fitness center with yoga and rock climbing, co-working spaces, a community market, game areas, secure package lockers, pet spa, and bike share program.
With walkable access to shopping, dining, and outdoor adventures near the Tennessee River and Lookout Mountain, Bluebird Row blends modern living with Chattanooga’s urban charm.
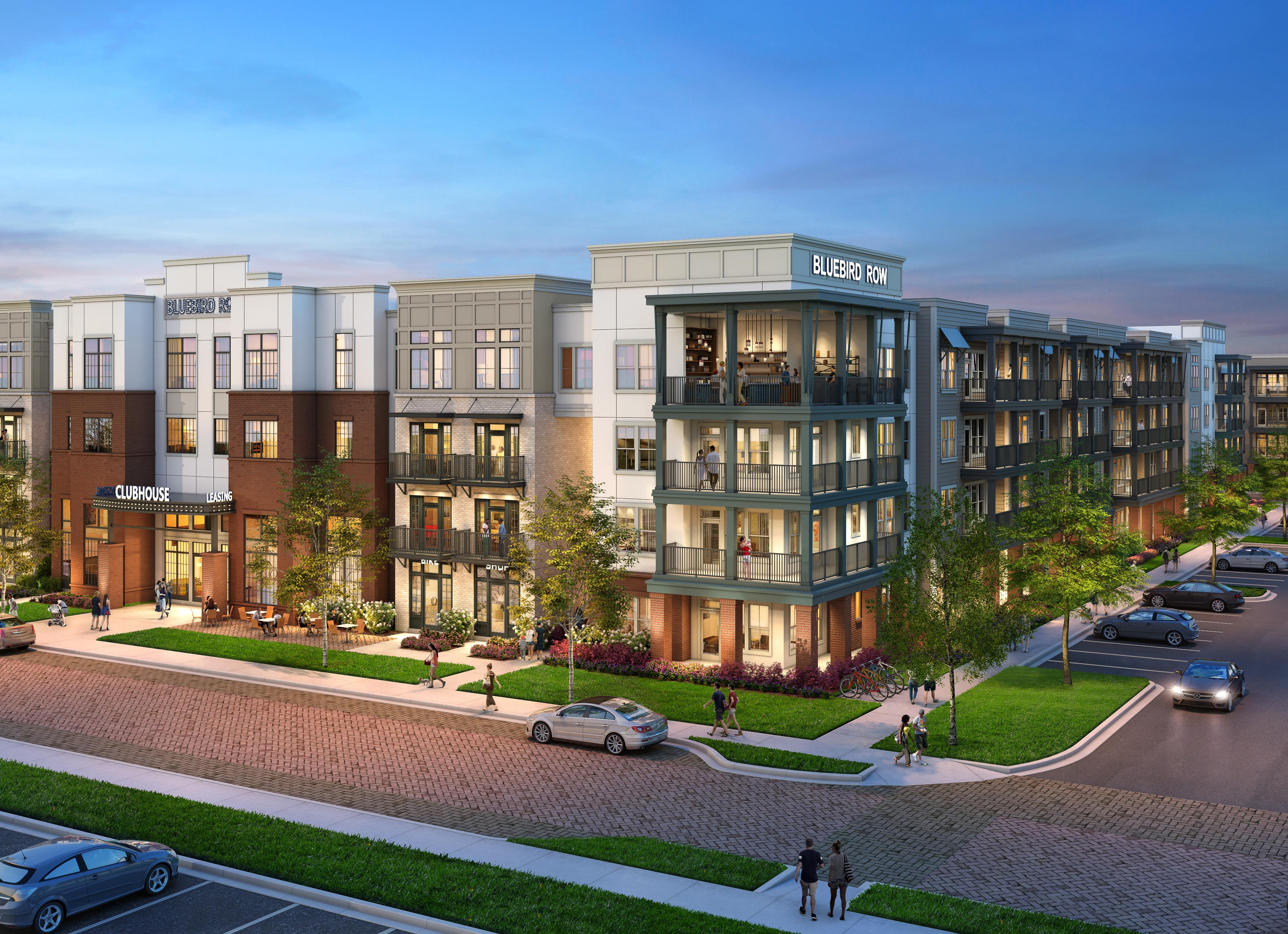
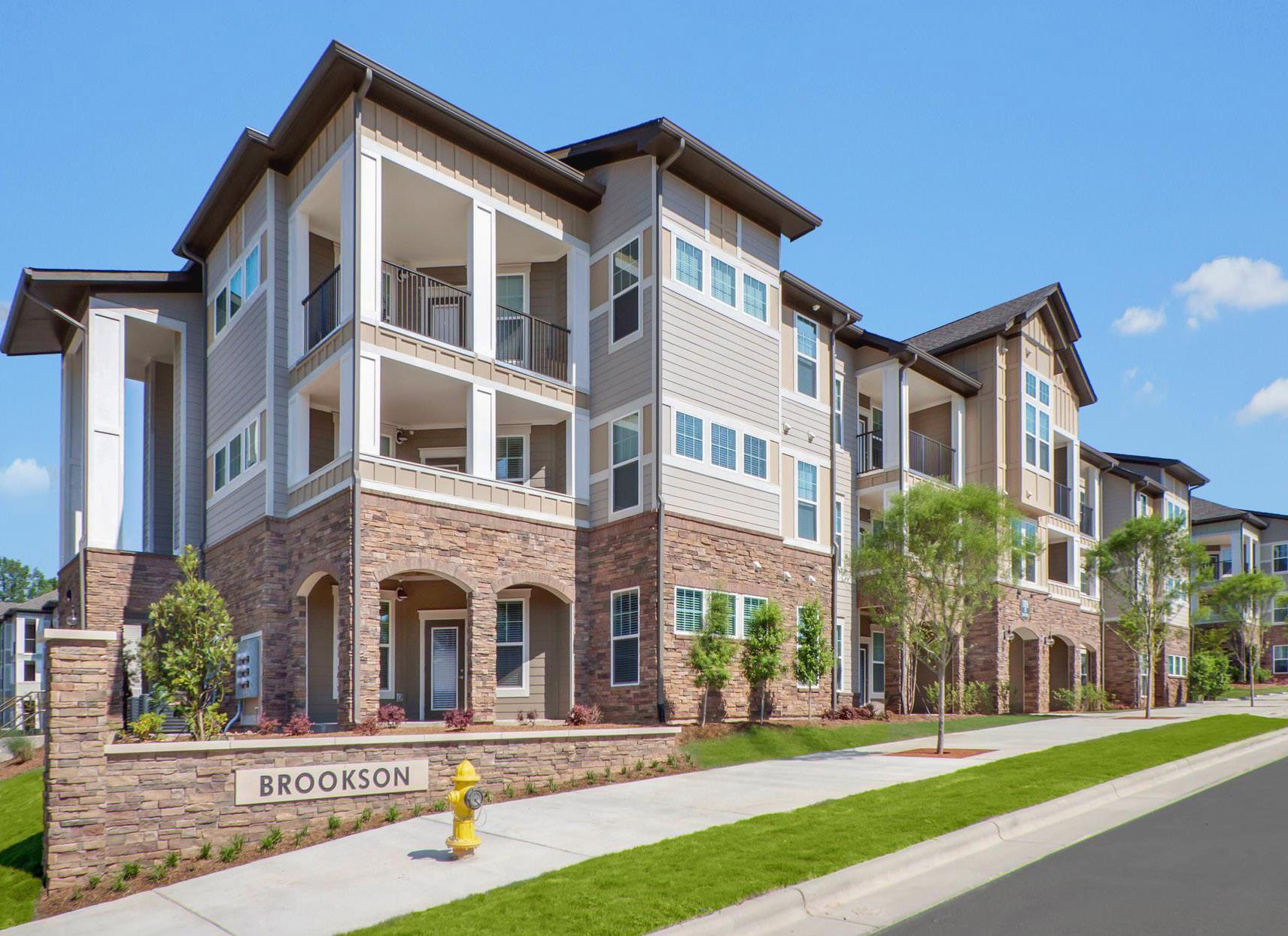
Huntersville, NC
Project by Mary Moltzan through Charlan Brock Architects
Brookson Resident Flats in Huntersville, North Carolina is a multifamily community of three and four story buildings with one-, two-, and three-bedroom apartments. The beautifully crafted lodge-style architecture houses modern amenities like an outdoor entertainment lounge, resident business center, a resort-style swimming pool, a state-of-the-art fitness facility with yoga/aerobic center and cross training studio, and a pet spa. Parking is distributed throughout the development as surface parking along with some integrated garages.
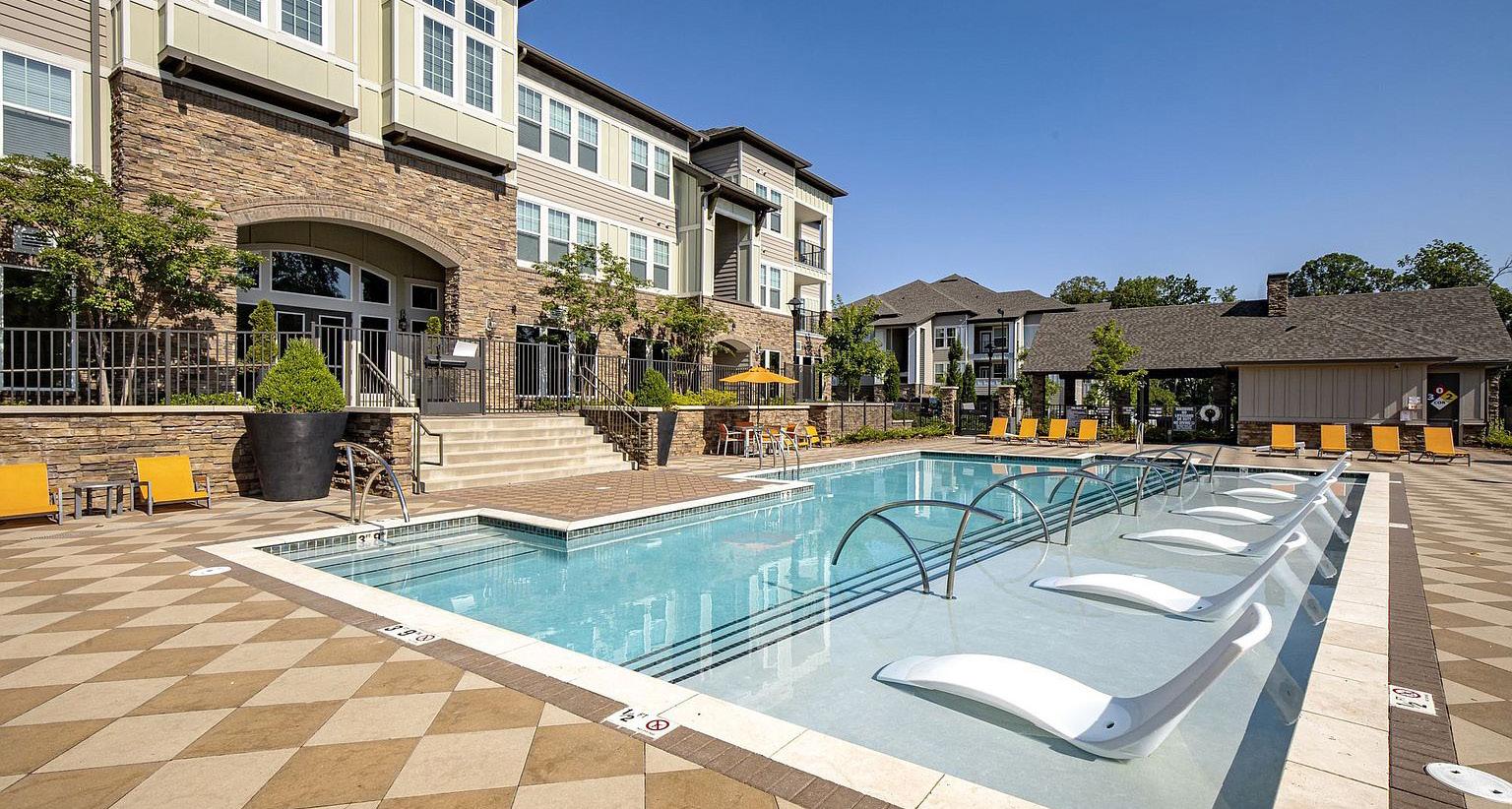
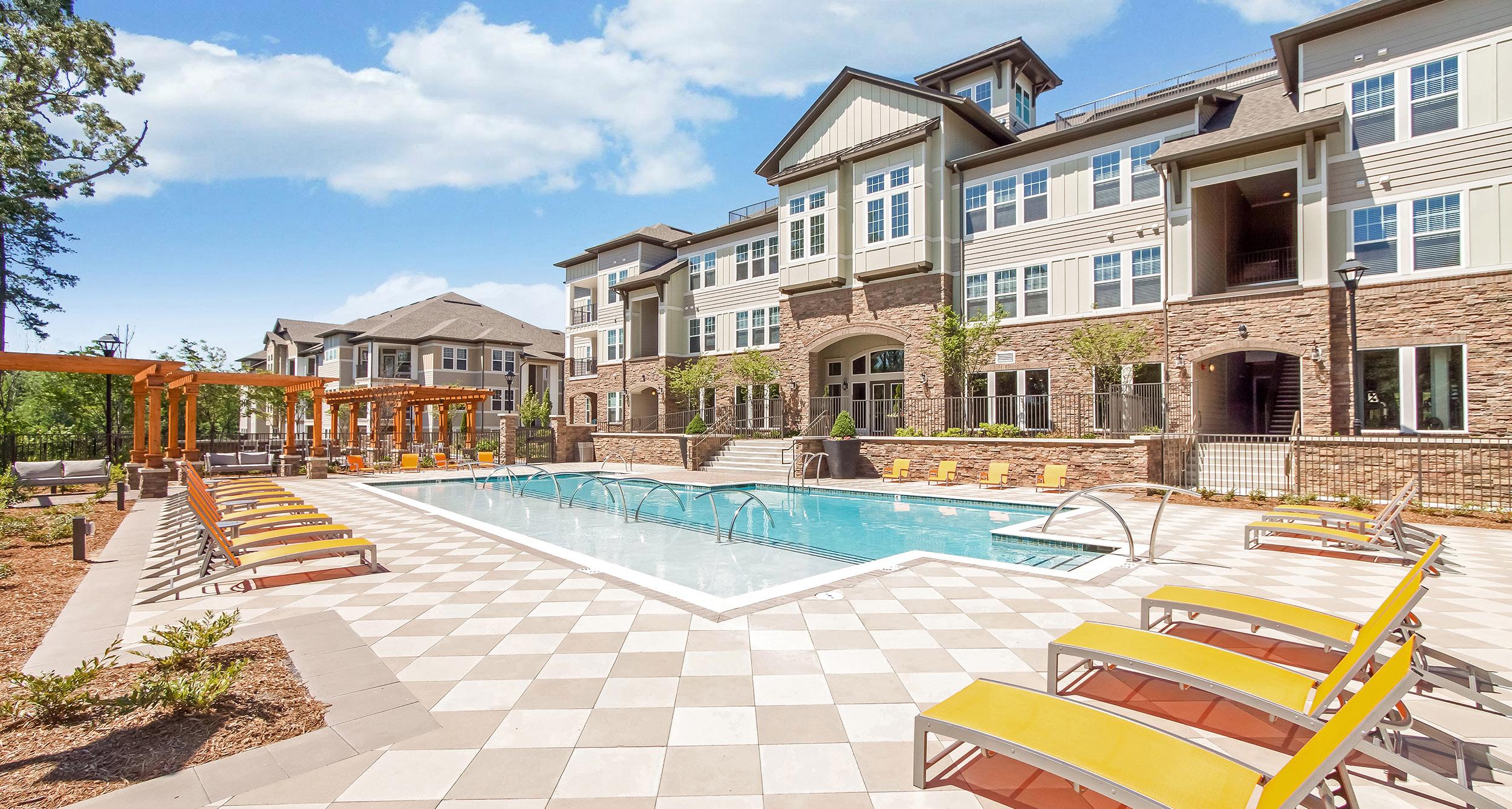
Charleston, SC
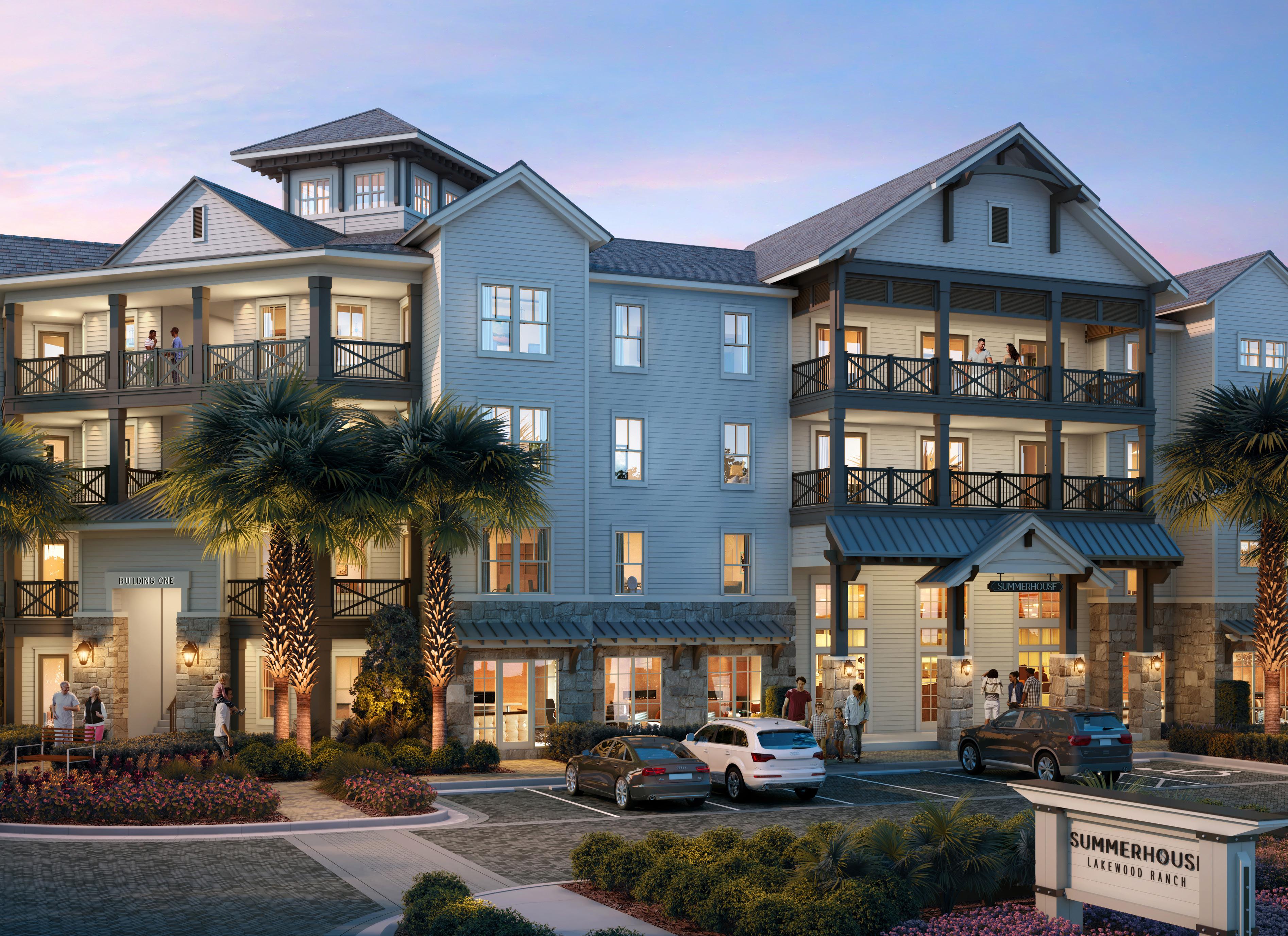
Talison Row on Daniel Island in Charleston, South Carolina presented several unique circumstances that created an exciting and rewarding design process. The site is located within the 100-year flood plain adjacent to the historical city and tidal rivers, so we designed Talison Row as a podium structure. This allowed us to shelter vehicles within the flood plain, while simultaneously raising the buildings and mechanical equipment. The podium typology enabled us to meet our density goals and provided interstitial spaces that became wonderful pocket parks, courtyards, and community gardens. Geologically, Charleston is a seismically active region that requires specific design countermeasures. Talison Row utilizes stone columns and earthquake drains, which dissipate pore pressure during seismic events.
Finally, the City of Charleston maintains development guidelines, along with an architectural appearance board that reviews new designs. In order to ensure Talison Row would complement its neighbors, we worked diligently to create a Low Country-style community that met the city’s exacting standards. The result is an architectural expression that feels like a village, with units that take advantage of spectacular views of the tidal Cooper River and Downtown Charleston.
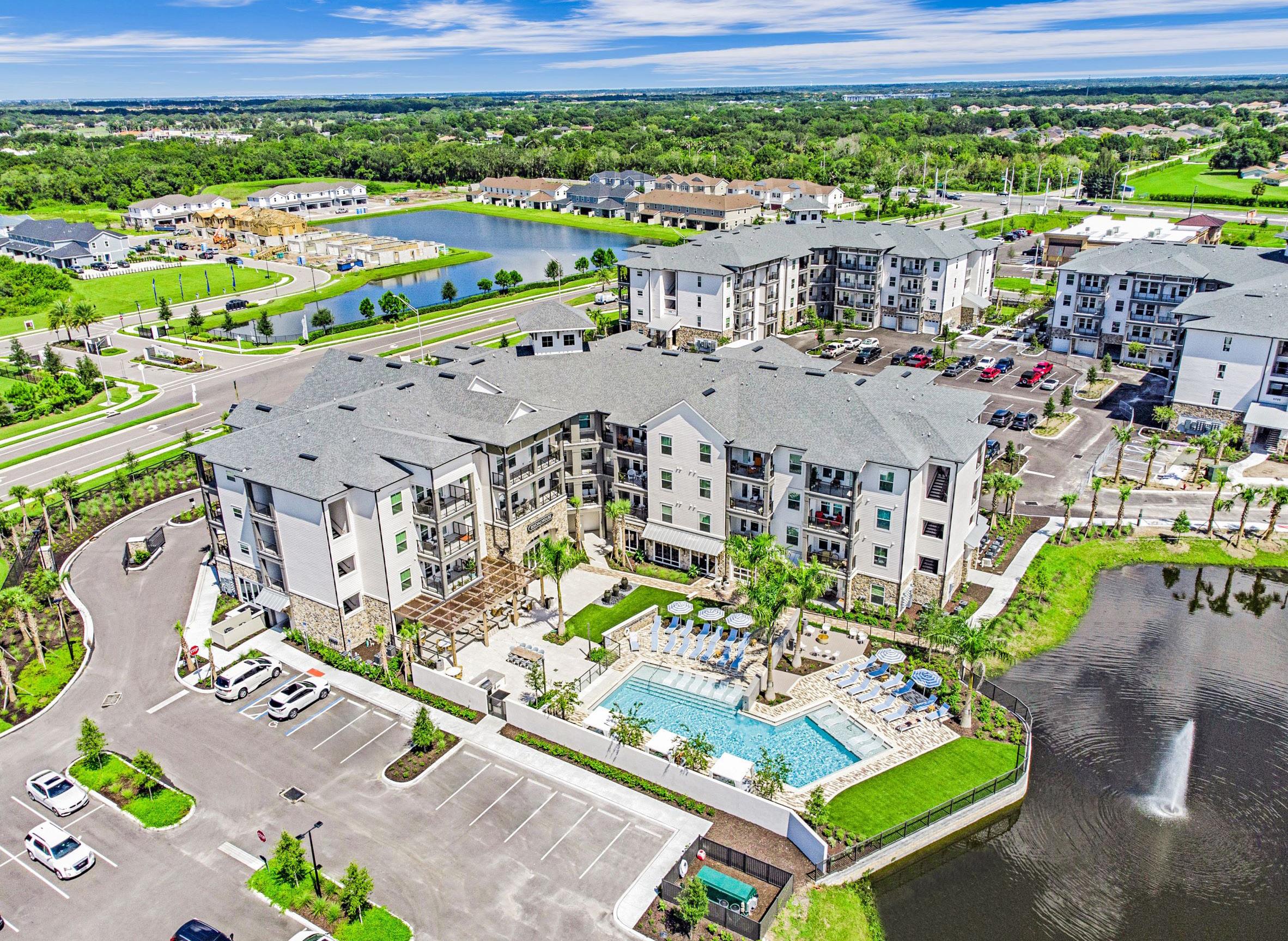
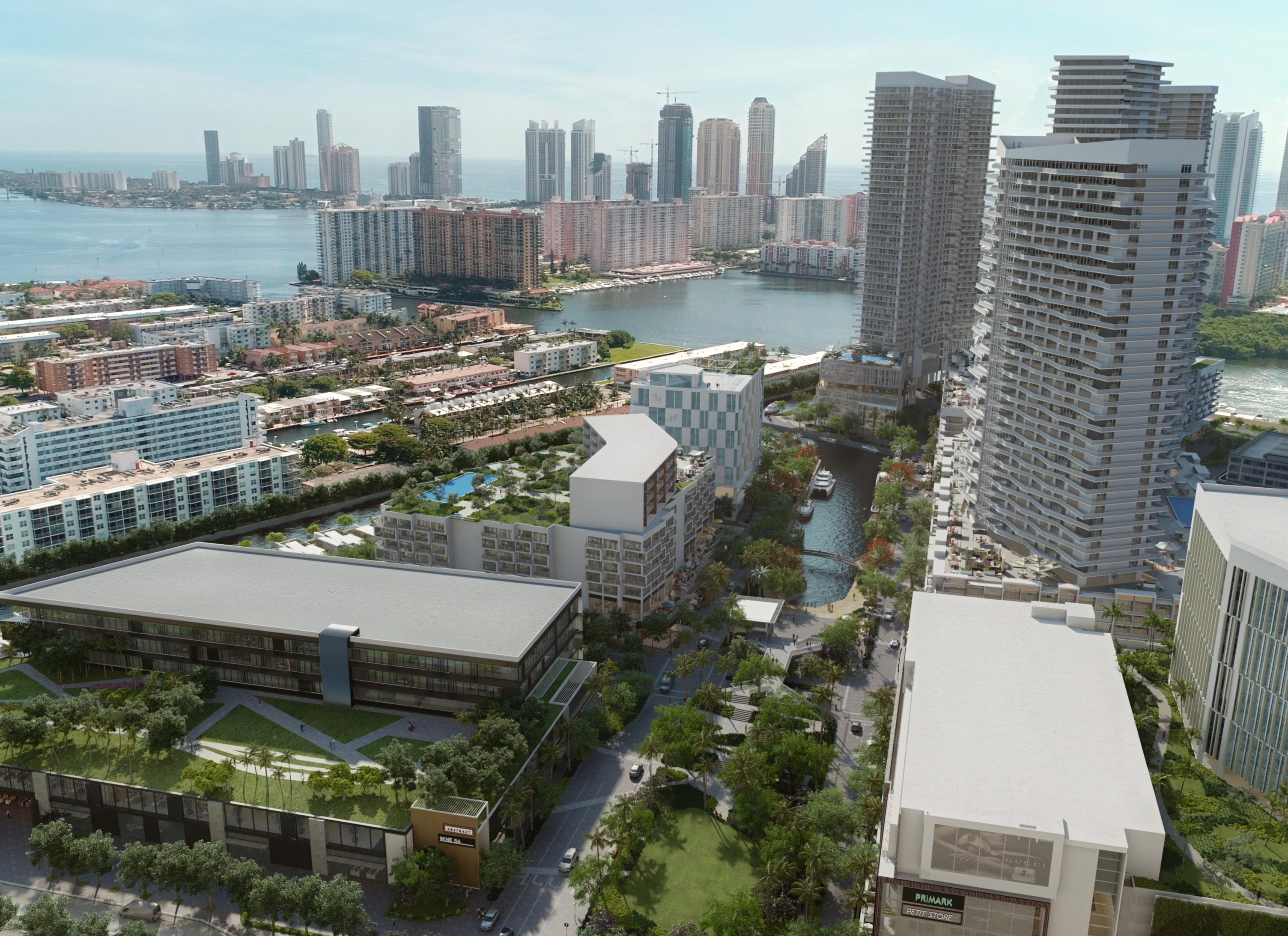
North Miami, FL
Our team is working on the master plan to transform Intracoastal Mall in North Miami Beach into a high-rise, mixed-use community. The project intends to replace the one-story, 234,000-square-foot mall and the threestory Asa College office building, with a development of more than 2 million square feet. The project will include 2,000 residential units, 375,000 square feet of retail, 200,000 square feet of office, the 250-room hotel, and a new canal.
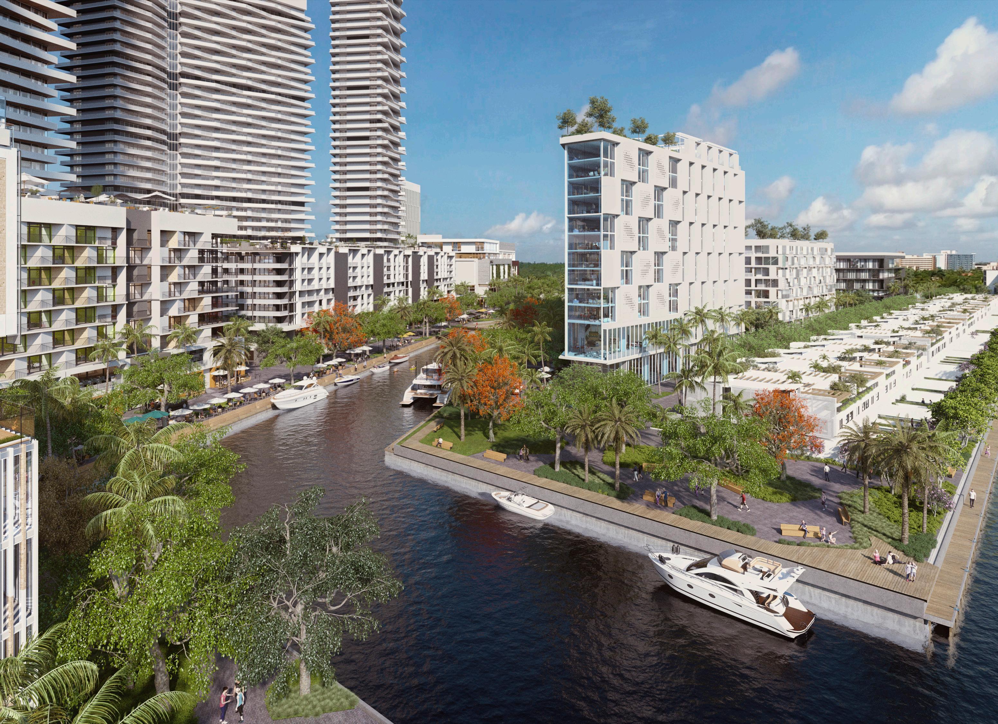
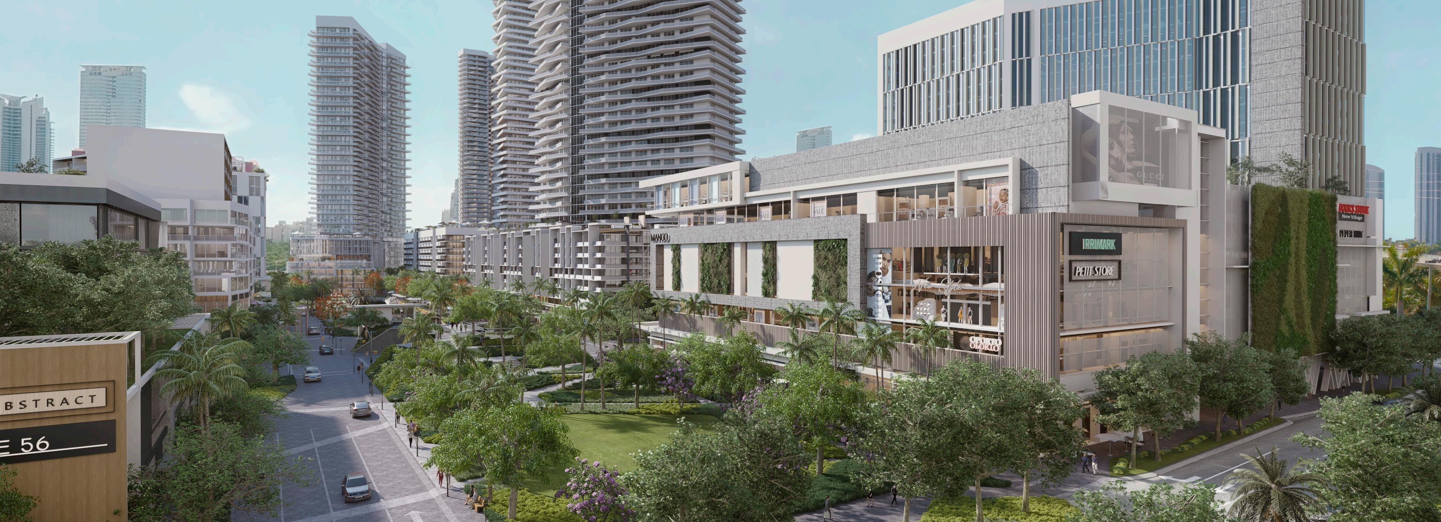
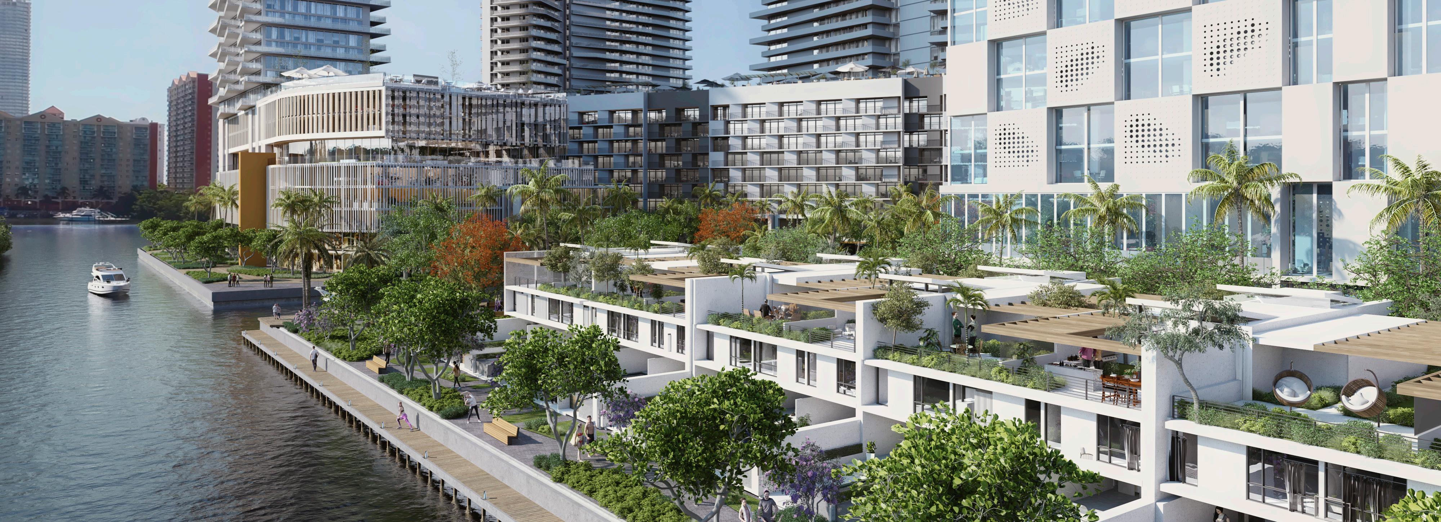
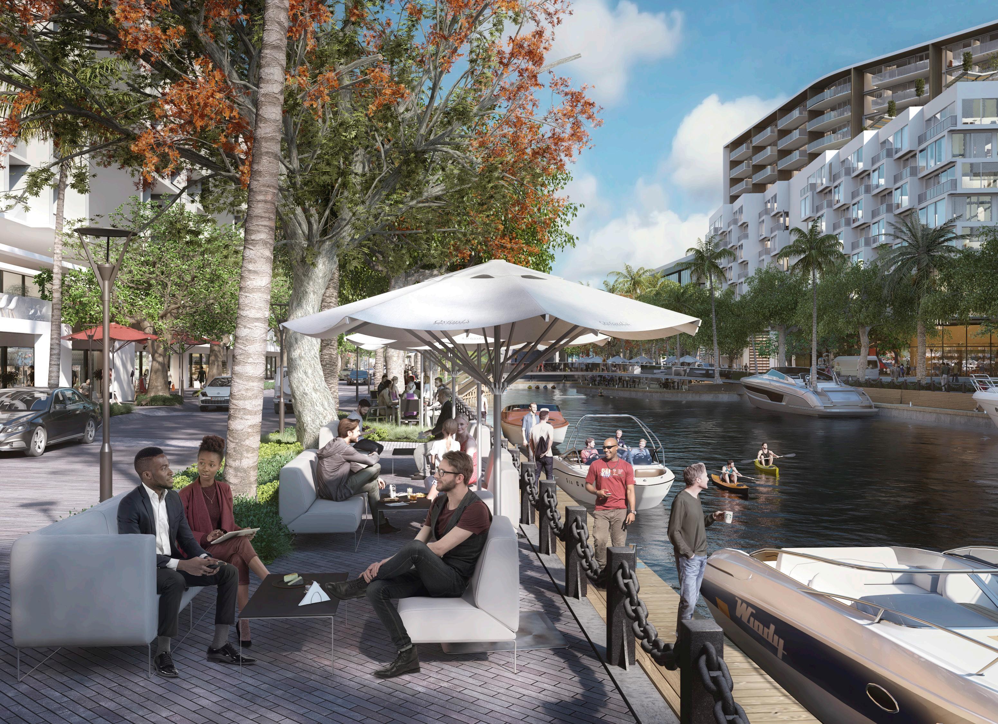
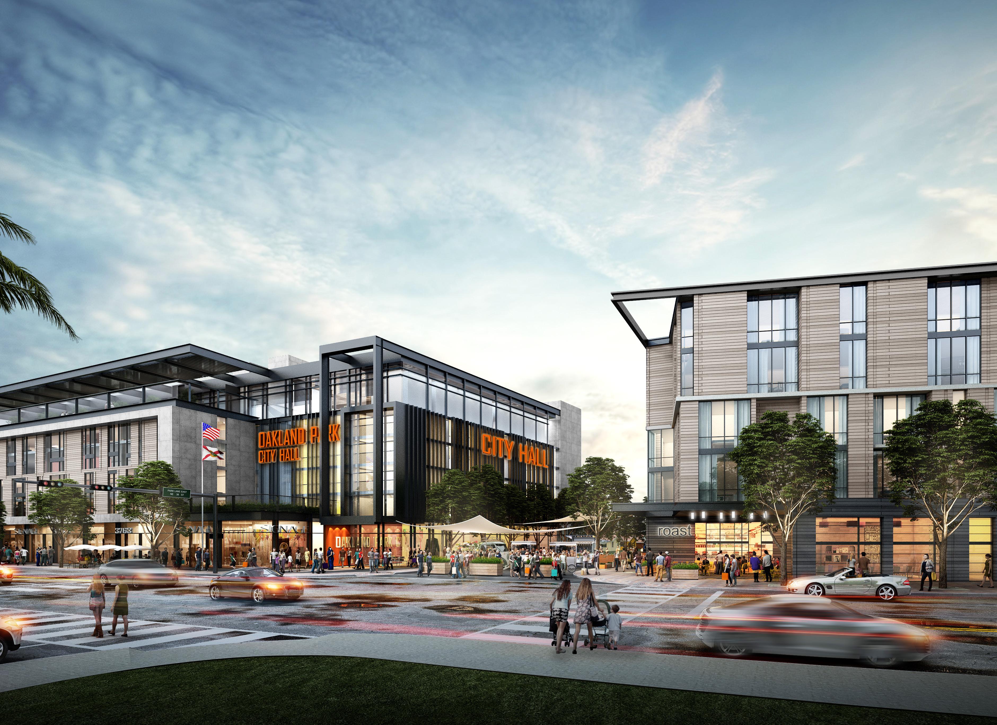
Oakland Park, FL
The City of Oakland Park has partnered with our team to create a uniform architectural aesthetic vision with conceptual planning of all City facilities and sites as part of a voter-approved $40 million in General Obligation Bonds for the renovation and/or new construction of City Facilities. We are providing community outreach, conceptual design, project budgetary cost estimates, preparation of design criteria packages and related materials for inclusion in future RFP/RFQ solicitations for City buildings. Out team is also assisting the City with update its Comprehensive Plan and Land Development Code that will serve as a catalyst to future redevelopment.
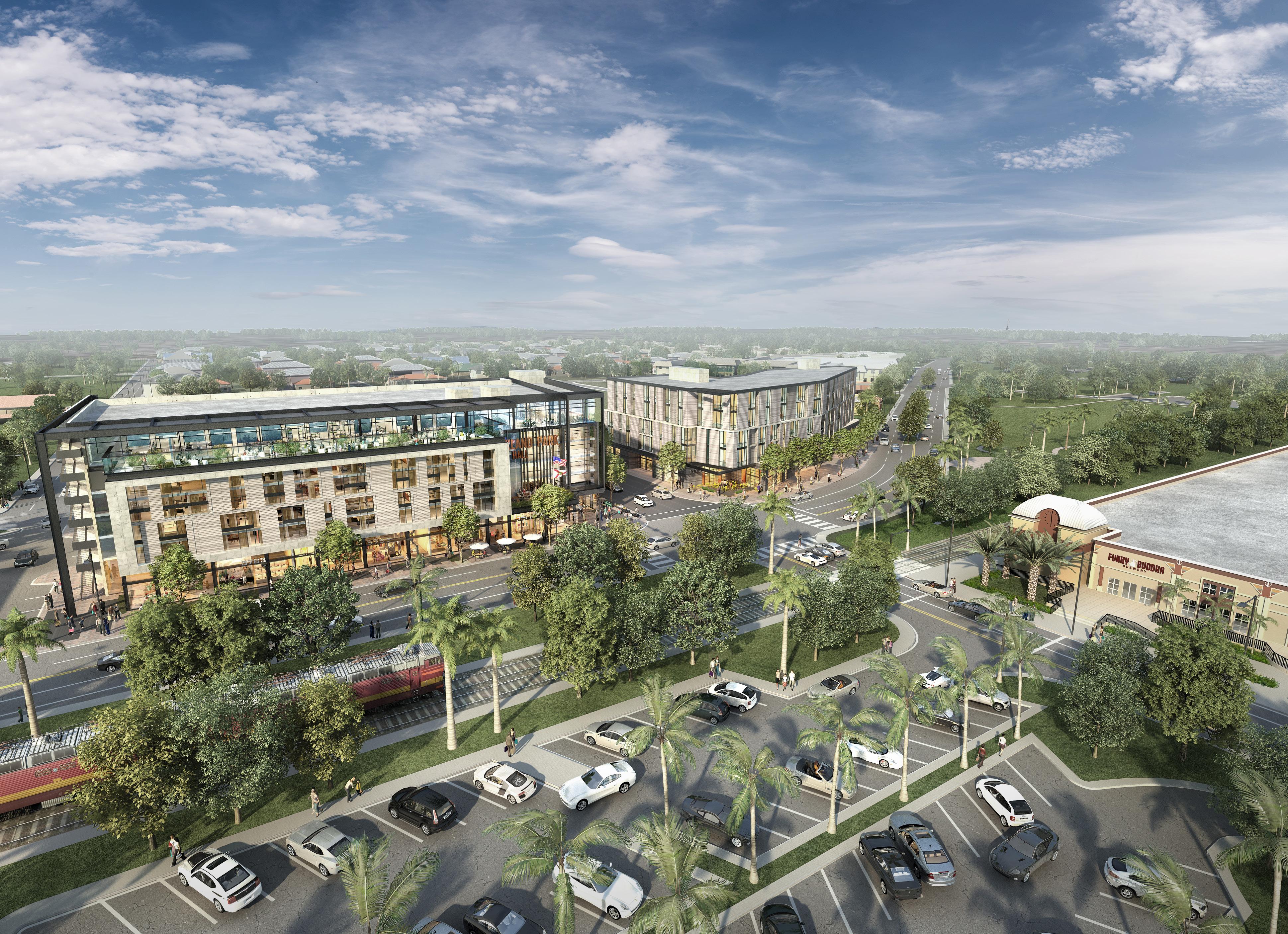
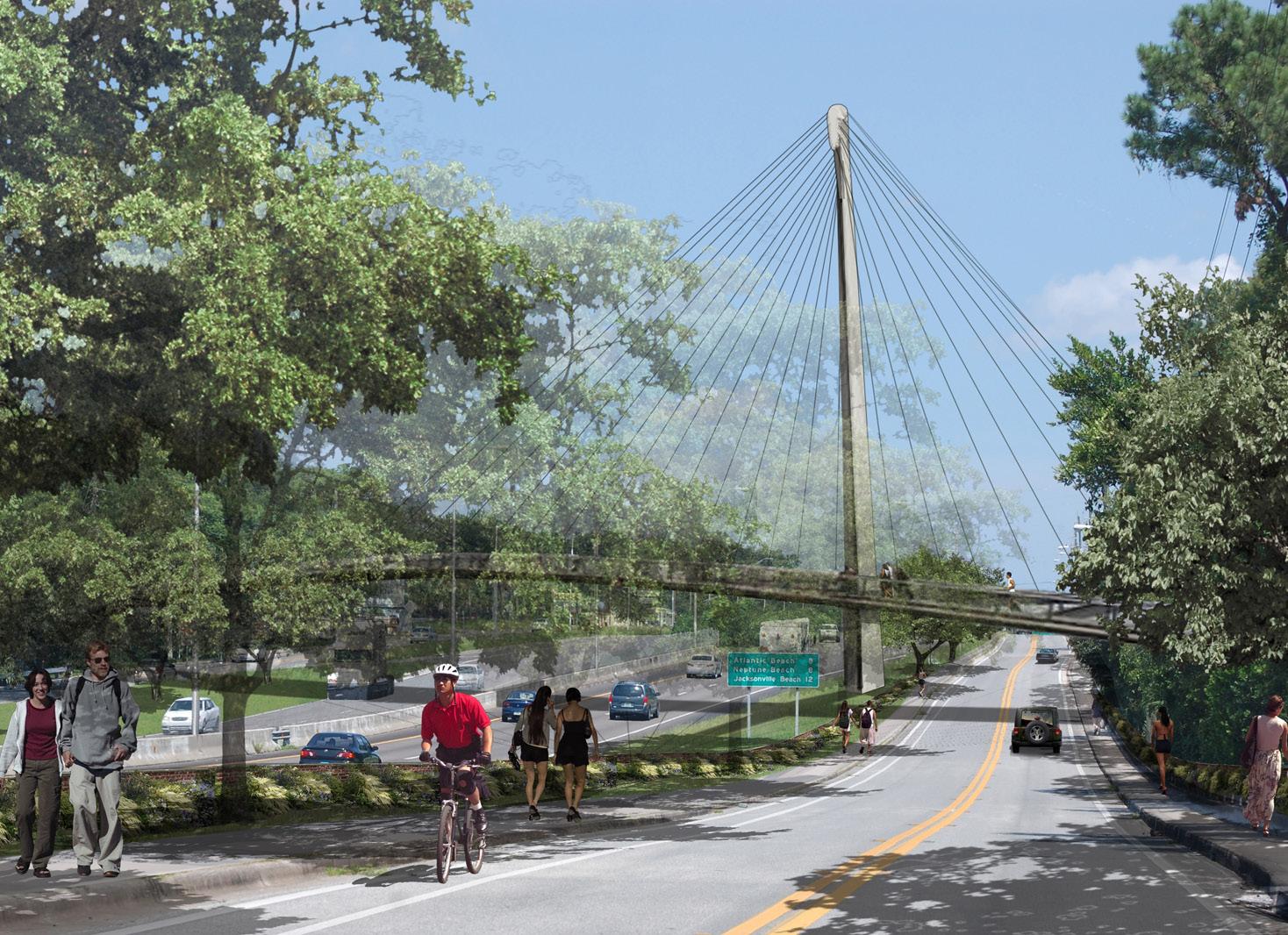
Jacksonville, FL
The City of Jacksonville embarked on a two plus year long planning study to develop Visions for Planning Districts plus a future land-use element for the entire city:
1. The Urban Core
2. Greater Arlington/Beaches;
3. The Southeast
The success of this grassroots effort was in great part due to the thoughtful and creative input from the community, engaged through a comprehensive Community Outreach Program. The purpose of the plans was to identify community goals, objectives, and planning potentials for growth.
