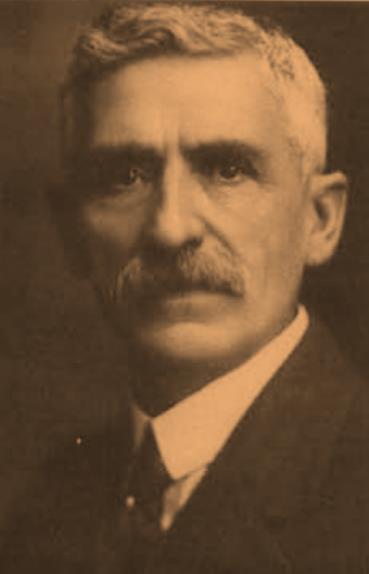St. Paul’s Episcopal Church



On November 1, 2008, the Agnes Dei (Lamb of God) banner, which was handcrafted by parishioners, was dedicated. It was a thank offering designed by Altar Guild Member Francis Speer, championed by Altar Guild Director Mary Critikos, and stitched by Gail Bush, Gwen Cheney, Joan Flint, Jean French, Susan Hyde, the Rev. Tom McCart, Carol Panzer, Donna Suchy, Barbara Warner, and Nancy Wolcott. The banner’s support pole was designed and built by Joe Willard.
RIGHT: Seen with the Agnes Dei banner before its dedication are Gwen Cheney, Barbara Warner, Carol Panzer, and Susan Hyde.








From The Epistle, St. Paul’s Episcopal Church, March 2019, pages 6-7

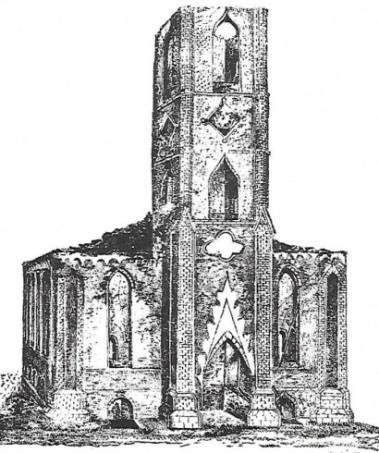


The building in which we gather to worship is the third edifice to house the St. Paul's congregation.
St. Paul’s was founded in 1827 by parishioners of St. Luke’s Episcopal Church on Fitzhugh Street who lived east of the Genesee River. The first St. Paul’s building was consecrated on August 30, 1830, and was located on Market Street, which was renamed St. Paul's Street. The size of the building project put the congregation in debt. A mortgage foreclosure resulted in a reorganization in December 1833 as Grace Church with support from a New York City parish.
By 1846 the parish was out of debt. Then early on July 25, 1847 fire destroyed most of the church building. The sanctuary was insured so rebuilding began immediately. The second church building was consecrated in December 1848 and became known again as St. Paul’s, although legally it remained Grace Church for the remainder of its time on St. Paul Street.
Population growth, the changing environment of St. Paul Street, and the need for added space led St. Paul’s to move from downtown Rochester to its current location. In 1895, the foundations of the church were laid, and the first service in the third St. Paul’s Church was held on July 1, 1897.
LEFT, FROM THE TOP: Original St. Paul’s Church on Market Street, 1830; Grace-St. Paul’s ruins after the 1847 fire; Grace-St. Paul’s rebuilt by 1848.
BOTTOM ROW: Current High Altar from Grace Church; Marble Baptismal Font; and Grace-St. Paul’s interior, about 1850. (Note presence of marble Baptismal Font and stained glass windows on either side of the altar).
SOURCES:
“St. Paul’s Episcopal Church Rochester, N.Y.” The Foss-Soule Press, 1927 Vincent S. Jones, editor. “A History of the First 150 Years”, St. Paul’s Church, 1927.


Some of the furnishings from Grace/St. Paul’s Church were taken to the new location and are still housed in our sanctuary. Also moving to the new building was the bell housed in the belfry that is rung just before every 10:00 a.m. service on Sundays.
The large sterling silver Flagon still used during Eucharist, and a matching Flat Paten, were presented by the Ladies Society to Grace Church in January 1841.
The high altar was first installed in Grace Church on St. Paul Street in 1880. It was given in memory of George Huntington Mumford and Ann Hart Mumford by their children. It was transferred to its present location in 1898, the year after the church, now renamed St. Paul’s, moved to East Avenue. (The reredos was constructed around the altar in its new location and was not completed until 1904.)
The Reverend and Mrs. Louis C. Washburn gave the marble font as a thank offering at the time of the baptism of their daughter, Henrietta Mumford Washburn, and it was brought from the St. Paul Street site. Mr. Washburn was the rector of St. Paul’s from 1888-1895.
The St. Paul and St. John window in the ambulatory was given in memory of Mr. and Mrs. J. R. Elwood by their children. The other ambulatory window, which features Jesus shepherding and welcoming children, was given in memory of Charles Elihu Mumford (1844-1845) by his parents, Mr. and Mrs. G. H. Mumford. Both were originally installed in Grace Church by 1850.
SOURCE: Besides the written sources sited on page 6 that have recorded St. Paul’s history, we owe a debt of gratitude to Gwen Cheney who has acted as our parish historian for decades and who has helped to write some of our parish’s historical documents.
RIGHT TOP: Ambulatory window showing St. Paul and St. John.
RIGHT MIDDLE& MIDDLE: Ambulatory window showing two views of Jesus.
BOTTOM LEFT & CENTER: Bell tower and bell – seen from outside and from the top.
BOTTOM RIGHT & CENTER: Flagon and close-up showing carved lamb on Flagon lid. CENTER INSERT: Paten dedicated in 1841.
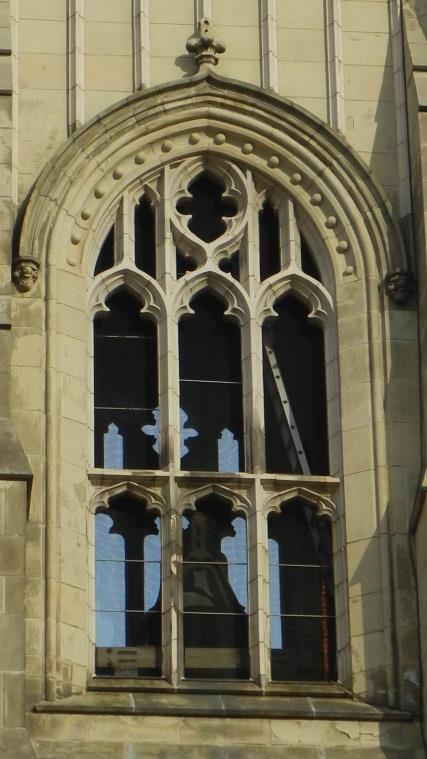







125 Years in current sanctuary &
10 years of organ restoration

November 6, 2022
4:00 P.M.
Festival Service & Reception
The building in which we gather to worship is the third edifice to house the St. Paul's congregation. In 1897, St. Paul’s moved from its former home in downtown Rochester to its present location on East Avenue.

ABOVE: Our current St. Paul’s Church building as it neared completion in 1897.
St. Paul’s was founded in 1827 by parishioners of St. Luke’s Episcopal Church who lived east of the Genesee River. The first St. Paul’s building was consecrated on August 30, 1830, and was located on Market/St. Paul Street. Population growth, the changing environment of St. Paul Street, and the need for more space led St. Paul’s to move. In June 1895, The vestry resolved to sell the St. Paul Street property and erect a new church on East Avenue. The sum realized from the sale of the old church in 1896 formed the beginning of the church building fund, to which were added many substantial subscriptions.
Heins and LaFarge, New York architects, who designed the Cathedral of St. John the Devine and several subway stations in New York City, as well as University of Rochester buildings on University Avenue and Prince Street in Rochester, designed the new edifice. In 1896, the foundations of the church were laid, and during construction services were held in Christ Church on East Avenue. The Rt. Rev. William David Walker, Bishop of Western New York, led the first service at the new site on June 6, 1897. Heins and LaFarge also designed the reredos, which was installed in 1904
The congregation brought many items from the former St. Paul’s building with them to the new sanctuary, including our marble Baptismal Font, our main Altar, the two stained glass windows in the western ambulatory, and the bell in the tower.
Historical records indicate that the congregation began a period of rapid growth with its change in location.
BELOW: Items from the original St. Paul’s that were moved to our new sanctuary on East Avenue include our marble Baptismal Font; our High Altar; the St. Paul and St. John window and Jesus window in the ambulatory; and the parish bell.
SOURCES: “St. Paul’s Episcopal Church Rochester, N.Y.” The Foss-Soule Press, 1927; and Vincent S. Jones, editor. “A History of the First 150 Years”, St. Paul’s Church, 1927; Betsy Brayer (noted local historian), “The Rise of St. Paul’s on East Avenue.” (publication unlabeled and undated copy in St. Paul’s archives).
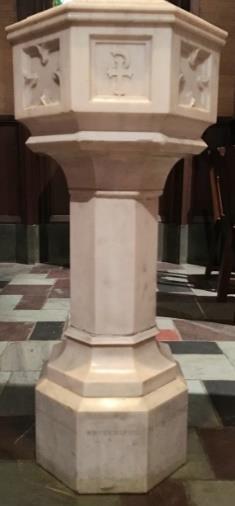

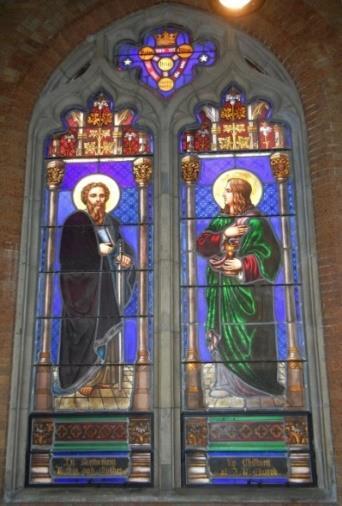


We will celebrate the 10th Anniversary of the restoration of our Skinner organ on November 18 with a concert by noted organist Bradly Welch. Organ virtuoso Bradley Hunter Welch is in strong demand as a recitalist, concerto soloist, and collaborative artist. His performances have been praised for their "visceral excitement, welcome naturalness, and effortless grace.“ A native of Knoxville, TN, Bradley holds the Doctor of Musical Arts, Master of Musical Arts, Master of Music degrees, and the Artist Diploma from Yale University. He also holds the Bachelor of Music degree magna cum laude from Baylor University. He is a gifted teacher who emphasizes the expressive capabilities of any instrument; collaboration with choirs, instruments, and ensembles; and a coordinated approach to technique that maximizes organ pedal and manual technique.
Our Skinner organ has been an important part of our worship since 1927.
Pipe organs are extremely complex musical instruments that take a long time to create and set in place. The history of St. Paul’s Skinner organ began with decisions made by our Vestry in 1926 – 1927. During its December 6, 1926 meeting, approved the purchase of a new organ and the establishment of a fund-raising effort to be held early in 1927 to “express the thanksgiving of the parish at the celebration of its centennial.”
November 18, 2022 7:30 P.M.

In May 1927, the Vestry approved the purchase of a Skinner organ to be installed in a new chamber located above the former chamber. In June 1927, the Vestry contracted with the Skinner Company for the organ, and approved funds to create a new organ chamber and other needed structural changes. The creation of the new organ and the space in which to house the organ pipes took several years. In the former pipes chamber, the Norton Chapel was established.

TOP ROW: Restored organ console.
BOTTOM ROW: Views of the organ restoration process in 2012.
SOURCES:
December 6, 1926 Vestry minutes, page 2 (page 291 of minutes book); April 14, 1927 Vestry minutes, page 5 (page 315 of minutes book);
May 2, 1927 Vestry minutes, page 2 (page 319 of minutes book);
May 8, 1927 Vestry minutes, page 1 (page 323 of minutes book);
June 6, 1927 Vestry minutes, page 2 (page 327 of minutes book).
From June thru August, in the basement and largely unseen, a major change was made to our heating and cooling system. The old 1968 boiler was removed after asbestos abatement work removed the danger of handling the boiler and its pipes. A new more efficient boiler was installed by end of August that should help us control costs.


ABOVE: Pictures in the bottom row illustrate the extent of the damage to the tree. The close-up of the trunk shows some of the arthropods that helped to destroy the tree. At the right the process of cutting down the tree can be seen.

The copper birch tree at the northwest corner of our parish property had to be cut down this summer for the safety of our neighbors, parishioners, school children, and our campus. After a year of rehab and anti-insect treatment, the tree did not recover.
UPPER LEFT: The copper birch is seen when it was much younger at the far right (darker color, seem partially) in the photo at the left which was taken about 1915. Its size in 1915 indicates that it likely existed before the church was built. Copper beech trees have a lifespan of about 100 years in our region, and ours was over 125 years of age. Records in our parish archives indicate that the trees on our campus have been well cared for by professional nurserymen over the years.
All summer long, our plantings provided a colorful backdrop to our buildings and outdoor worship.
Thanks to our LayWeeders for keeping our campus beautiful.





From The Epistle, St. Paul’s Episcopal Church, June 2022, pages 10-11
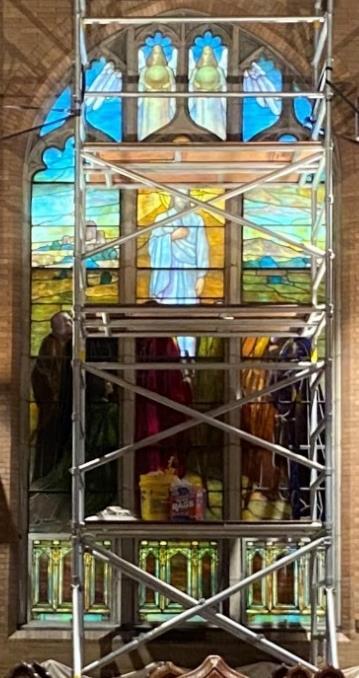

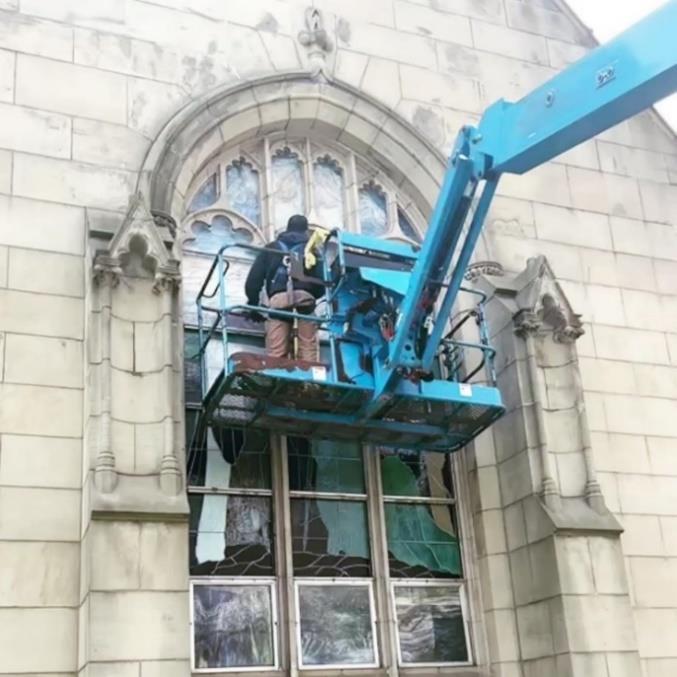
Two stained glass windows in the Chantry are being cleaned and restored this summer: the large Ascension window and the apse Good Samaritan window next to the Altar. During interior work on the Ascension Window, which involved scaffolding taking up space for a few Sundays, the 8:00 A.M. Eucharist on Sundays was celebrated in the Nave.
The cleaning and restoration project in the Chantry was paid for by the estate of Marylu Andrews and parishioner Bill Moore.
See the next page for more on the Chantry and the restoration of the Good Samaritan window.


In 2022, over $388,000 was pledged or contributed to St. Paul’s. Thank you for your support! For those of you traveling this summer, remember that you can use your pledge envelopes to mail your donation to the Office.


The St. Paul’s Chantry as seen in the black and white photo from 1899 housed an ornate reredos behind the altar which is attached to the wall, an ornate lectern, and pews that take up the entire width of the Chantry without a center aisle.
Tiffany windows were placed on either side of the Chantry altar. The window to the left of the altar shows one man comforting another perhaps the Good Samaritan, although there are no records of the original intent of the designer. The window to the right of the altar is an interpretation from the parable of the talents, “Well done, good and faithful servant…” (Matthew 25:21).



In the bottom row is seen the Samaritan window before its dismantlement, the window as it is being removed for restoration, and the exterior view of the dismantlement process. The restored window is expected to be reinstalled by the end of summer.


From The Epistle, St. Paul’s Episcopal Church, March 2019, pages 6-7
St. Paul’s has had a columbarium housing 469 niches since 1973. A columbarium provides an easily accessible, indoor, secure site for the cremated remains of loved ones. As well as niches to hold the remains of loved ones, the St. Paul’s columbarium provides a table on which you find a directory that identifies all those interred as well as the location of their niche. Also displayed is a memory book in which the bereaved are invited to include up to two pages of verbal and pictorial remembrances. Also available is a prayer stand and chairs for those who wish to meditate.
The columbarium consists of four walls of niches. Each niche can hold up to three person’s ashes, depending on the size of the urns used. The niches are covered with a square piece of white marble fastened to the niche with four small bronze leaves. On the marble face is a small brass-like plate with the name of the person interred, plus the year of birth and year of death. There is a separate name plate for each person interred. To maintain aesthetics and continuity, no deviations from these rules are allowed. When open, the niche looks like a small plastic wastebasket on its side.
The four columbarium walls are designated as East, West, South, and North for record keeping. There are seven rows from top to bottom on each wall. When families subscribe to a niche, they receive a deed which guarantees their use of the niche. The deed states which niche they have subscribed to (for instance, niche 16/C/N indicates the niche on the north wall in the third row down and 16th from the left).
Records are kept at the church office with the names of those who have subscribed to a niche, the location, and the year of birth and death if the person is deceased. If families move away or decide to make other arrangements for burial, they may request a refund. The fee for use of a niche is $750.00 for members of St. Paul’s and $1,000.00 for non-members. The fee is paid once for the family, up to three persons.
To learn more, contact Judy Loveland at St. Paul’s (585-271-2240).


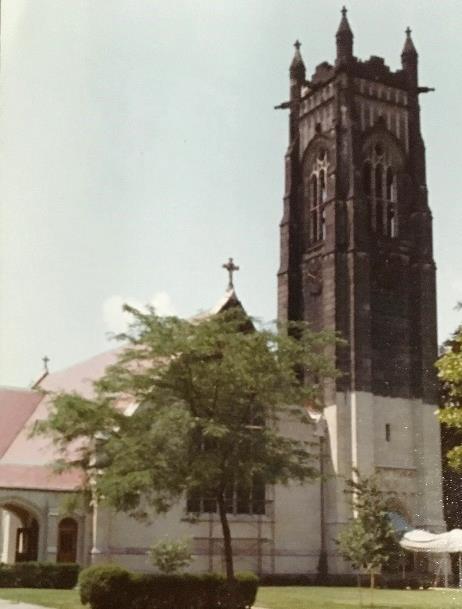
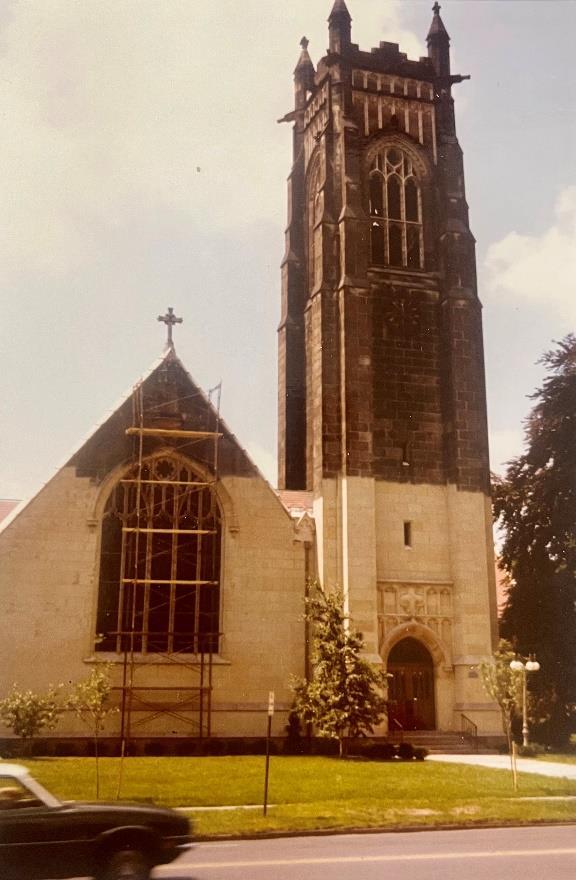
Sometime in the 1970s, the exterior of St. Paul’s Church was changed dramatically. The pictures show the change in mid process. The older building (seen at the top of the tower) sported multi-colored stone features which became all one lighter color due to the treatment (as seen on the lower parts of the building).
Current archivists have not yet discovered mention of the change or the reasons for it. The photo at the left, which is in the archives, has a hand-written label that says only, “sometime between 1970-1977.
Sources: The Epistle, St. Paul’s Episcopal Church, August 2020, page 11;
2023



Sources: The Epistle, St. Paul’s Episcopal Church, November 2022, page 10
Additional photos of the altar before it was moved found in archives in 2023
When St. Paul’s sanctuary was built in 1897, the altar was attached to the reredos wall according to liturgical practice at that time. In the 1970s, the National Episcopal Church voted to encourage parishes to move their altars from walls so clergy could face congregations during the Eucharist. Leaders at St. Paul’s discussed and researched options for many years since the beauty and integrity of the sanctuary were essential and the process involved would be a major time-consuming and expensive effort. The challenge provided by parish leadership was, “We want to be able to sit in the first pew of the nave and see the altar look exactly the way it does now, but with enough room to celebrate the Eucharist from behind it.”
In 1985, a delegation from St. Paul’s visited the Diocese of Western New York’s St. Paul’s Cathedral in Buffalo and were impressed by its free-standing altar which had been moved by the DeSpirt Mosaic and Marble Company. DeSpirt’s proposal to move the St. Paul’s altar was approved unanimously by the Vestry on February 10, 1986. Work began during the last two weeks of May and was completed during the first week of June that year. It was a major project that involved -
* Removing the front part of the altar away from the wall and re-setting it;
* Placing a marble floor where the altar originally rested;
* Furnishing and installing marble on the exposed front opening left by moving the altar;
* Furnishing and installing marble on the back of the newly placed altar;
* Moving forward the top two stair treads to increase the space behind the newly placed altar;
* And all necessary cutting, furnishing of trim pieces, etc. to make for a complete and finished project.
The quoted cost for this process was $7,492.00. There was no provision for the move in the annual budget, so funds were raised separately, primarily through memorial donations. It was noted during the April 1986 Vestry meeting that “the last time our altar was moved was in 1897 when it was moved approximately three miles. This time it will only be moved three feet.”
Vestryman Frank Grosso, who also served as the parish’s architect, referred to the moving of the altar as a ‘particularly “hairy” project.’ He noted that ‘Everybody was afraid of this one…It was very fussy, detailed work; seeing just at what line and molding the altar could be pulled away from its backdrop. The final product was more successful than any of us could have dreamed.’
Worshipers receiving communion at altar prior to the altar’s move in 1956.
Altar move drawing provided by DeSpirt in 1986.
Altar after move, May 1, 2022, showing steps closeup (note added strips in two top levels).
Sources:


Letter to the Rev. Robert Wainwright from William K. Buscaglia, Jr., DeSpirt Mosaic & Marble (of Buffalo), dated January 17, 1986
RM Wainwright. “Altar Alterations.” St. Paul’s Newsletter. March 1986, page 9
RM Wainwright. “Altar Alterations Update.” St. Paul’s Newsletter. May 1986, page 2
Letter to Arthur Neumer (Vestry Facilities Chair) from Frank S. Grosso (Architect & Vestry Member), dated January 31, 1995, page 2

ABOVE & RIGHT: BEFORE THE MOVE


LEFT & BELOW: AFTER THE MOVE



From The Epistle, St.
Episcopal Church, July 2019, cover and pages 4-5









LEFT: Marta Frutiger, designer, and Vail Whitbeck, Needlepoint Committee Chair, with the final two of the 556 kneelers that were created between 1982 and 1992. The picture was taken on the Sunday that the kneelers were blessed during a church service. All kneelers were similarly blessed as they were completed during the project’s decade of work.
Not all the works of art housed in St. Paul’s were created by talented professionals. Some were lovingly handcrafted by dedicated parishioners. Primary among these items are the 556 needlepoint kneelers found in the pews of the nave, chantry, and Norton Chapel. The needlepoint project is notable for its scope: the quantity of kneelers produced, the numbers of parishioners involved, and the usefulness of the works of art to worshippers.
The Rev. Robert Wainwright and his wife Nancy noted stitched kneelers during a trip to England in 1980 or so. Upon their return the Wainwrights discussed the possibility of creating similar needlepoint kneelers for St. Paul’s with sisters Vail Whitbeck and Molly Poole. This duo organized the effort by 200 parishioners to create 556 kneelers. The organizers involved Marta Frutiger of Yarn Barn, expert designer and needle-pointer, who designed all the kneelers and set parameters regarding themes illustrated and ability of participants. The project took 10 years to complete. As kneelers were completed, they were accepted during a worship service. The cost was about $60.00 per kneeler and was covered by donors. All kneelers were checked for missed stitches, etc., before they went to the upholsterer.
The kneelers picture biblical stories and scenes, hymns, crosses, and other Christian symbols in designs selected for their religious significance.
Source: Gwen Cheney (who was a needlepointer)

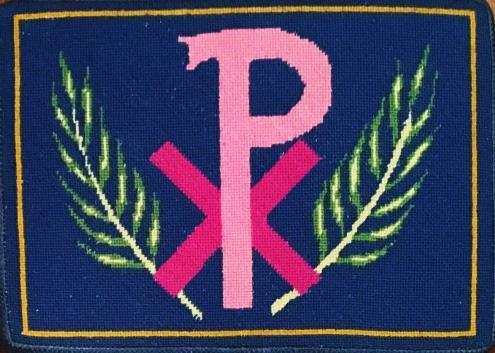

The kneelers project was featured in the news (Fran Cruikshank. “Lovely to Look At…Lovely to Kneel On.” Brighton Pittsford Post. December 22, 1982). The picture above accompanied the article.
Needlepoint Committee Chair Vail Whitbeck noted in a news article that her first step was to recruit Anne McQuay, Christine Neville, Molly Poole, Helen Shaw, Nancy Wainwright, and Jessie Woodward to serve on the committee because they were all accomplished needle-pointers. Volunteers stitched the patterns which were then affixed to cushions by an upholsterer.
A few of the kneelers pictured here are labeled by artisan and pattern. All the kneelers are catalogued this way in a directory produced by Gwen Cheney and kept in the Church Office and Altar Guild Room. The directory states the donor, stitcher, memorial or honor, symbolism, and design pattern for every kneeler. Gwen collected information cards and papers for each kneeler with directions, symbolism, etc. after the committee co-chairs had died, and sorted them chronologically by completion and blessing date. In addition, a photo directory of the kneelers was created by Jerry Castle, brother of Molly Poole and Vail Whitbeck. This album is also kept in the Church Office.




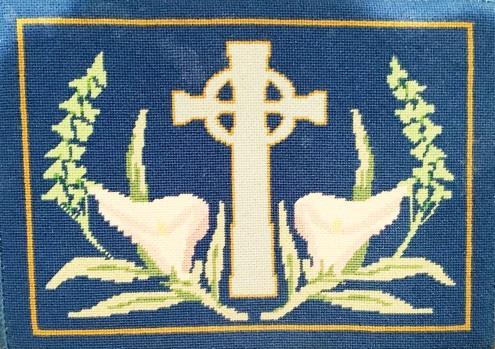

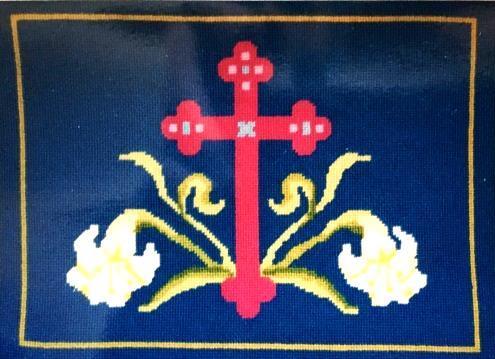



For centuries, crucifixes or crosses have been carried in Christian processions. Our processional cross was created in 1822 by George E. Germer, one of the country’s finest jewelers who was well known for designing and creating beautiful handwrought ecclesiastical pieces. The cross was given in memory of Elizabeth Conkey Sibley, wife of Rufus Adams Sibley. An extensive restoration of the cross was required due to the wear and tear it had endured over the years. Canal Metalsmiths straightened it, regilded it, and set in new stones to replace those that had fallen out. The restoration was done in thanksgiving for the life of Susan Hasson Green.
Our processional cross was rededicated at the 10:00 a.m. service on Sunday, September 11, where we offered our thanks and celebrated this enduring symbol of our faith.
Laura Hayden for the Altar Guild


Text on next page
From The Epistle, St. Paul’s Episcopal Church, May, 2018, page 10
A reredos is a decoration placed behind an altar. It can be made of any number of materials with images painted or carved or gilded. The reredos behind the high altar at St. Paul’s has been in place since April 17, the Second Sunday after Easter, in 1904.
The reredos was chosen because it fits the architecture of the church (English Gothic). The general design was created by George L. Heins and LaFarge, New York, the architects of the church. It includes four decorative media: mosaic, terra cotta, stone, and marble. The plan was to blend the mosaic full of color but devoid of form, and stone to be all form and no color, and the terra cotta for both color and form.
The marble wainscot and stone piers and framework were furnished by Barr, Thaw and Fraser of Hoboken, who were also contractors for The Cathedral of St. John the Divine in New York City. The marbles are green serpentine, Verona, Siena, and white statuary. The stone is Frontenac, a dolomite from Minnesota.
The two angel sculptures at the top of the piers are Contemplation and Prayer by Max Schwartshod of New York. The canopies over the statues incorporate the symbols of the four Evangelists, the angel of St. Matthew, the lion of St. Mark, the ox of St. Luke, and the eagle of St. John. On the bases of the canopies are the sacred monograms, Alpha Omega, and Chi Rho, also the symbols of the Passion.
Within the stone framework which weighs over ten tons (supported by brick walls in the basement), a broad border of colored terra cotta represents the symbols of the Eucharist. The colors of the grape clusters with vines and leaves, were not brushed on but were produced by chemical action in a kiln.
Christ is depicted with hand uplifted in blessing as the central figure; his halo is made of mother of pearl. To his left stands St. Paul with his symbol, the sword of the spirit. St. Peter with his symbol, the golden keys, appears to the right of Christ. These panels, all original in design, are in spirit reproductions in the style of the mosaic in the medieval churches of Ravenna and Venice. They are made of minute pieces of enamel by the same process used by Byzantine artists centuries ago. The mosaic was manufactured in the great Venetian works of Murano and the Grand Canal, and was set in place by Julius Talamini, their representative in this country.
SOURCE: The Prospect, 1904 (early newsletter of St. Paul’s Episcopal Church, Rochester, NY)


While all of us at St. Paul’s enjoy the magnificence of our church organ, some of our newcomers may be unaware of its storied history. The organ was built in 1927 by the E. M. Skinner Organ Company, the foremost name in American organ building. Experts believe that the “golden years” for Skinner occurred in the late 1920s. We are fortunate to have one of that vintage. Of about 700 Skinner organs, only about 100 remain largely in original condition, including ours.
In 2009 our congregation chose to restore the organ, both tonally and mechanically, to its original splendor. The restoration was led by our Director of Music, Dr. Robert Poovey, and our consultant, Jonathan Ambrosino, an authority on Skinner organs. The major work was accomplished by the Parsons Pipe Organ Builders of Canandaigua.
A. Thompson–Allen Co. restored the console and harp/celesta unit, and Broome & Co. restored the reed pipes. The project took a year and a half. Four concerts in 2012 were held to celebrate the completion.
$1.2 million project was funded by donations from parishioners and a grant from the Joseph G. Bradley Foundation. Payment from the Bradley Foundation was spread over four years and totaled $250,000. We received the final payment in November 2015. Additional contributions were received from friends of Dr. David Craighead, St. Paul’s organist from 1955 to 2003. He was also Professor of Organ and Chair of the Organ Department at the Eastman School of Music from 1955 to 1992 and had an international performance and teaching reputation. To insure that the organ will retain its current superb condition, The David Craighead Organ Fund was established. The fund has a positive balance. Additional contributions are always welcomed.
Bob Frank, Retired Warden, and Nancy Reale, Warden


See pages 9-10 inside.
Timing is everything, as some say. The work on the St. Paul’s archives suffered a setback this summer when strong rains occurred while the dirt had been removed from around the foundation in preparation for sealing it. Water entered all the northeast basement rooms where the archives room is located, and many items were damaged. While most documents had been moved well off the floor in previous months of archival work, some were close enough to the floor that they were splashed. And the atmosphere has remained humid since then, so drying the items that were affected is still ongoing and remains a concern for all archival information. Many worship leaflets from 2007 and 2011 were damaged. If you have any of these in your possession and no longer want them, we would be most eager to include them in our collection.
The archives will benefit from the current water abatement and building preservation project, but our work of sorting in preparation for properly preserving has been set back by several weeks.
The archives work group has been sorting items since Labor Day 2017. The first few months were spent in an initial ‘gross’ sorting process that eventually led to uncovering a worktable and chairs so more than two people could work in the room at any time. Since January, a team of six members has sorted parish worship leaflets, newsletters, and funeral services by date, and has sorted many other publications into groups that now need to be sorted by date. Among the documents waiting our attention are many records regarding the ECW, the Bishop’s Men, and the parish antique show.
Our goal is to preserve as much of parish history as we can with as few gaps as possible. If you would like to help with this project, please contact Judy Wadsworth (judithw@frontiernet.net) or Linda White (lmw47@yahoo.com).
BELOW: Pictures showing archival records being aired out on tables and clotheslines this summer. Visible in the background in the lower left picture is Linda White.

Not too long ago, St. Paul’s took steps to reroute water and sewage lines and repair damaged or malfunctioning pipes that were causing flooding in the basement, gym, and undercroft spaces in both the Parish Hall and church-proper. That work was largely successful except when rainfall was too fast and long-lasting to be managed by the new plumbing system.
Therefore, this past summer work has been done to provide exterior water-proofing on parts of the foundation of the Parish Hall where water accumulates in times of excess rainwater. Ditches were created around the perimeter of the parish hall and waterproofing material attached to the foundation walls to keep sitting water from seeping into basement areas. Then the holes are backfilled with a special mixture of stone and soil that facilitates natural drainage to carry access water away from the foundation.
This water abatement project, which is almost complete, will provide many benefits for our congregation and those who share our space:
* It will prevent further water damage to the Parish Hall foundation, ensuring it will last for many decades to come.
* It will repair the courtyard outside the Chantry to prevent water damage to the foundation of the church-proper.
* The entries from Vick Park B will be repaired and the entry to the Parish Hall from the courtyard ("Day Care Entry") will be replaced with new entryway that includes an ADA-compliant handicap ramp.
* The exterior water-proofing will enable us to make Stone Hall (formerly known as the Spanish Chapel) more usable for current parish and outreach programming and allow expanded use of that space.
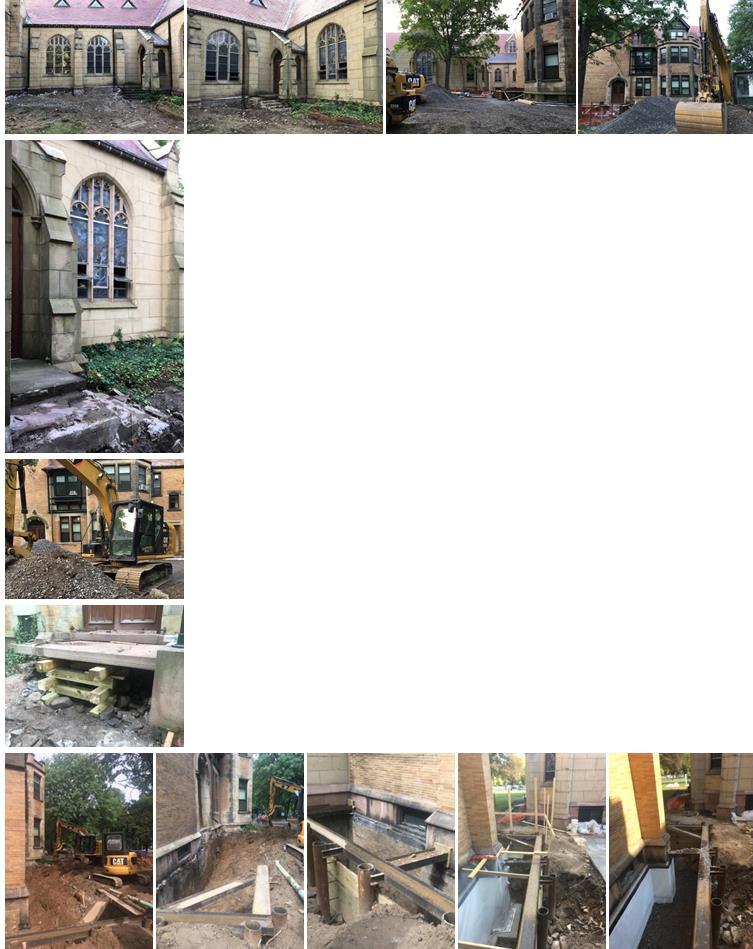


From The Epistle, St. Paul’s Episcopal Church, July 2017, pages 5-7



LEFT TO RIGHT: Parish historian Gwen Cheney leading a tour of the sanctuary’s works of art, especially its many stained glass windows, on June 12.

On June 12 and June 29, Gwen Cheney, St. Paul’s building historian, led tours of our parish’s glorious stained glass windows. The 20+ tour participants were impressed with the craftsmanship displayed in glass as well as by the knowledge shared by Gwen. To learn more about the windows or the decorative stone and wood work in the Sanctuary, contact Gwen (442-1332, gwen1565@aol.com).

Our sanctuary is home to a collection of stained glass windows, depicting our Biblical heritage, that were created over a period of more than 160 years.
On this and the next two pages are found samples of our glass treasures, sorted by age and producer.
Seen here are our four oldest stained glass windows, taken from the original St. Paul’s Church on what is now St. Paul Street. These depictions of (left to right) St. Paul, St. John; Jesus the Good Shepard, and Jesus with children are found in the ambulatory. They were created by the Henry Sharp Studios in New York City

windows are shown on the next two pages.




Six of our stained glass windows were created by the famous Louis C. Tiffany Studios in New York City between 1898 and 1908. Five of these hang in the Chantry, the other is found in St. Peter’s Chapel.

ABOVE: The four windows surrounding the Chantry altar –Madonna, Jesus, and John the Baptist (Attributed to Tiffany); The Good Samaritan; The Parable of the Talents; and The Lord is My Shepherd were all dedicated in 1898.
RIGHT: The window at the rear of the Chantry St. Paul Preaching in Athens was dedicated in 1908.
LEFT: The window in the east wall of St. Peter’s Chapel Faith, Charity and Hope was dedicated in 1899.

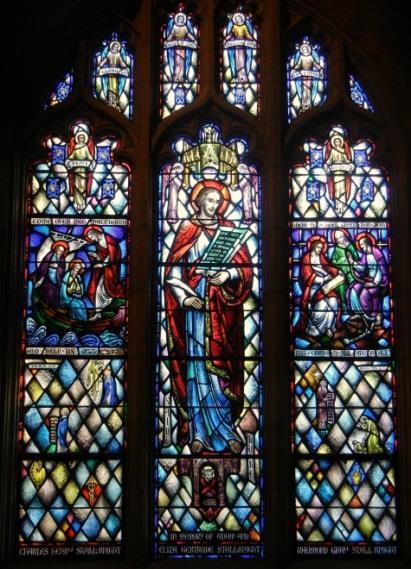


The St. Paul’s sanctuary is home to six majestic windows, created between 1925 and 1957 by the Connick Brothers of Boston. The windows depict major events in the lives of several saints.
The earliest of the Connick windows is also the largest. Filling a large portion of the north wall at the rear of the Nave since 1925, it is named the “Ministry of St. Paul and St. Peter” Window, but is also known as the Great North Window or the Cutler Window. This window is pictured at the bottom of this page.
At the left is the St. Luke Window that has hung on the St. Peter’s Chapel north wall since 1957.
The windows shown below are presented as they appear to a viewer in the Nave facing the Altar surrounded by the beautiful glasswork.
LEFT: The “St. Barnabas, a Levite” Window, dedicated in 1928.
RIGHT: The “St. Timothy, as Bishop of Ephesus” Window, dedicated in 1956.
LOWER LEFT: The “St. Silas, as Bishop of Antioch” Window, dedicated in 1954.
LOWER RIGHT: The “St. Lydia of Philippi, seller of Purple” Window, dedicated in 1956.
CENTER BELOW: The “Ministry of St. Paul and St. Peter” Window, dedicated in 1925.

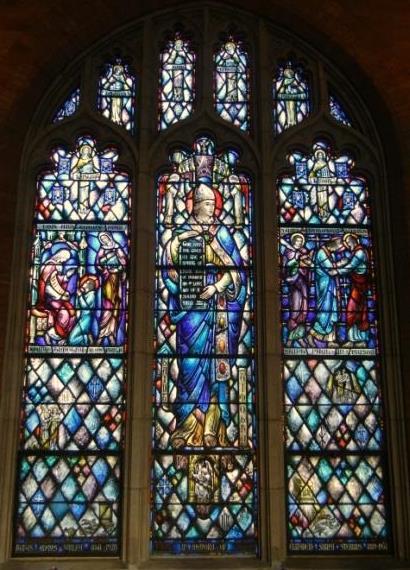


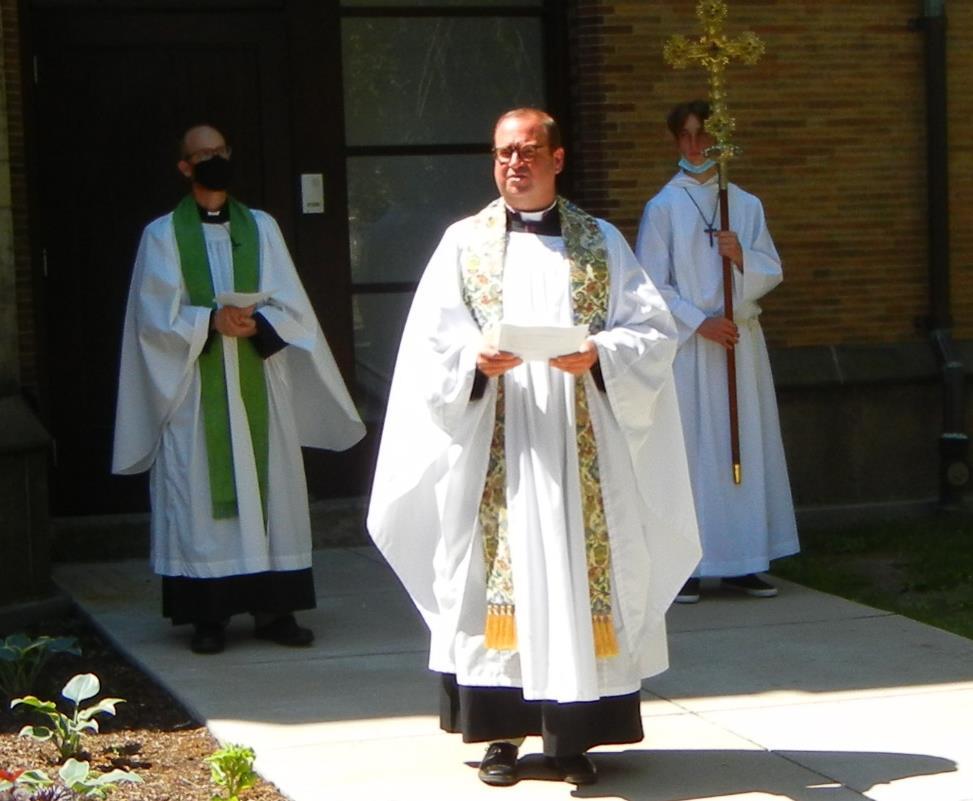


From The Epistle, St. Paul’s Episcopal Church, July 2021, Cover & page 10






After the 10:30 A.M. service on June 13, Stone Hall in the basement of the Parish Hall, was dedicated. More on page 10.




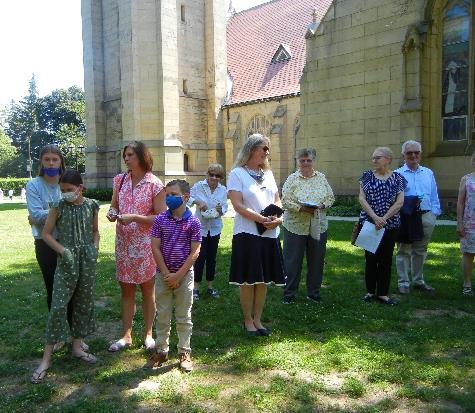
Seen are some of those who participated in the blessing of Stone Hall. toured the updated facility, and enjoyed one another’s company outdoors on a warm and sunny summer day.

Our refurbished Stone Hall will be used as a gathering place by several 12-step programs, our ministry to the hard of hearing, and our parish youth group. In addition, our parish archives will be stored in one of the smaller rooms off the large meeting area.


From The Epistle, St. Paul’s Episcopal Church, August 2018, page 9
For the next several months, you will notice construction work on our campus the next stage of our multi-phase, multi-year, water abatement project on our buildings begun in 2014 and overseen by the Vestry.
You may remember the work done to reroute water and sewage lines and repair damaged or malfunctioning pipes that were causing flooding in our basement, gym, and undercroft spaces in both the Parish Hall and church-proper. Since that work was successful, we have begun the next phase: to provide exterior water-proofing on parts of the foundation of the Parish Hall. This will provide many benefits for our congregation and those who share our space. Firstly, it will prevent further water damage to the Parish Hall foundation, ensuring it will last for many decades to come. Second, it will repair the courtyard outside the Chantry to prevent water damage to the foundation of the church-proper. Thirdly, the entries from Vick Park B will be repaired and the entry to the Parish Hall from the courtyard ("Day Care Entry") will be replaced with new entryway that includes an ADA-compliant handicap ramp. Lastly, the exterior water-proofing will enable us to make Stone Hall (formerly known as the Spanish Chapel) more usable for current parish and outreach programming and allow expanded use of that space.


The Vestry has contracted DGA Builders, LLC., to serve as general contractor and Bero Architects to manage the project. Most of the property on the Vick Park B side of the property will be fenced and secured and entrances/exits will be closed on that side. While there will be some disruption to entries used by our numerous twelve-step programs, as well as the St. Paul's Childcare Center, we are working directly with those groups to accommodate their needs as graciously as possible. We are also reaching out to our neighbors to keep them informed.
You can be assured of regular updates by E-mail, Sunday Notices and The Epistle. This project reflects good stewardship of our property for its current needs and reflects forward thinking as we imagine what new ways we can use our space to serve the mission of Christ.
Should you have any questions, please speak directly with any of us listed below.
Faithfully yours,
The Rev. Robert Picken, Rector
Rita Lancy and Nancy Reale, Wardens
Bob Potter, Property Manager
Rick Harrison, Treasurer
Judy McGrath, Clerk of the Vestry




From The Epistle, St. Paul’s Episcopal Church, June 2018, pages 6-7



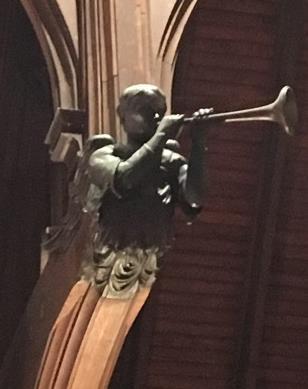
The artisan responsible for much of the carved wood that graces the worship area of St. Paul’s, Thillman P. J. Fabry, was born in Treves, Prussia (now part of Germany) on November 22, 1857. He was brought by a relative in 1871 to Providence, Rhode Island, where he was engaged as an apprentice in wood carving for a furniture manufacturer. He completed his apprenticeship at age 18, about the same time that he read about "Custer's Last Stand". Custer’s story as well as the need for sustenance inspired him to enlist in the U.S. Army on July 21, 1876 for a five-year term.
He was sent to the Dakota Territory where he served as hunter, marksman, and scout. His unit fought the Sioux, the Apaches, and the Nez Perce. During his time in the army he made friends with many Native Americans. Also during this time, Fabry carved alabaster found in rock outcroppings, his first effort as a sculptor. He was promoted to corporal in 1879, and by his discharge at age 23 he had reached the rank of Regimental Sargeant-Major. His army discharge paper, from July 20, 1881 states that he “is an honest and faithful man.”
After his discharge, Fabry moved to Rochester and began practicing his craft from a studio at 48 North Water Street. For 40 years, in addition to architectural elements like mantels, staircases, moldings, and ceilings, he and his staff of craftspeople carved chairs, tables, benches, mirror frames, lamps, and plaques. At one time, he had as many as 20 assistants working in his studio. His son, Fred, and daughter, Maude, both worked in his carving and plaster molding business.
Continued on next page.






Over a career of many years he created many works of art that adorn buildings in Rochester and earned a national reputation for his excellent carvings and plaster moldings. Among his accomplishments outside St. Paul’s are the stairs at the George Eastman House, the reredos at the Baptist Temple, and carvings for Kilbourn Hall. His artistry was in high demand by notable architects in New York City, Boston, Washington, D.C., Philadelphia, and Chicago.


‘St. Paul's Episcopal Church…contains myriad wood sculptures by Fabry: most notably, the pulpit, (two images at the right) the lectern (two images at the left), and the figures on the ends of the hammer beams of the ceiling (shown on previous page). On the hammer beams, seven different angels blow horns, wave palm leaves, sniff lilies, press hands in prayer, and engage in other activities.
‘Hiram W Sibley, son of Hiram Sibley of Western Union Telegraph Company fame, commissioned Fabry to provide the architectural details in St. Paul's Church without the involvement of an architect. Sibley said to Fabry, "You are architect enough for me." That gave Fabry the freedom and initiative to create all of the charming and interesting carvings in the church.’ (Epitaph, Winter 2008)
Fabry (seen at top right) and his employees are credited with creating much of the decorative wood fixtures that are featured in the nave, chancel, and sanctuary, some of which are shown on this and the previous page.
Fabry died August 6, 1926 at age 68 after a brief illness attributed to overwork.
SOURCES include notes from family members; plus Richard O. Reisim. “Thillman P. J. Fabry (1857-1926) Wood and Plaster Sculptor.” EPITAPH (publication of the Friends of Mount Hope Cemetery). Volume 28, Number 1, Winter 2008. Pages 1–4.
