6117 LOUISE COVE DRIVE
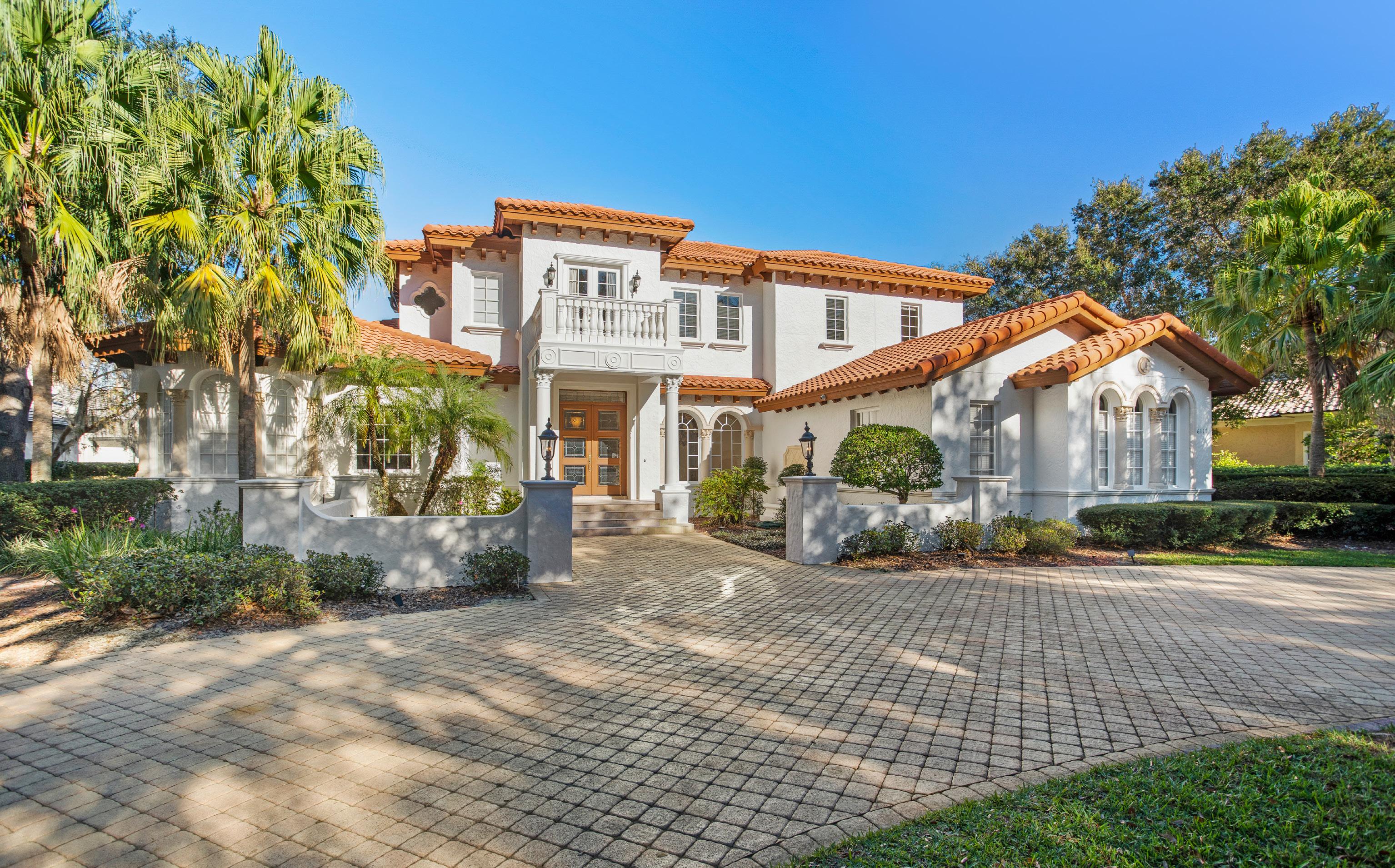
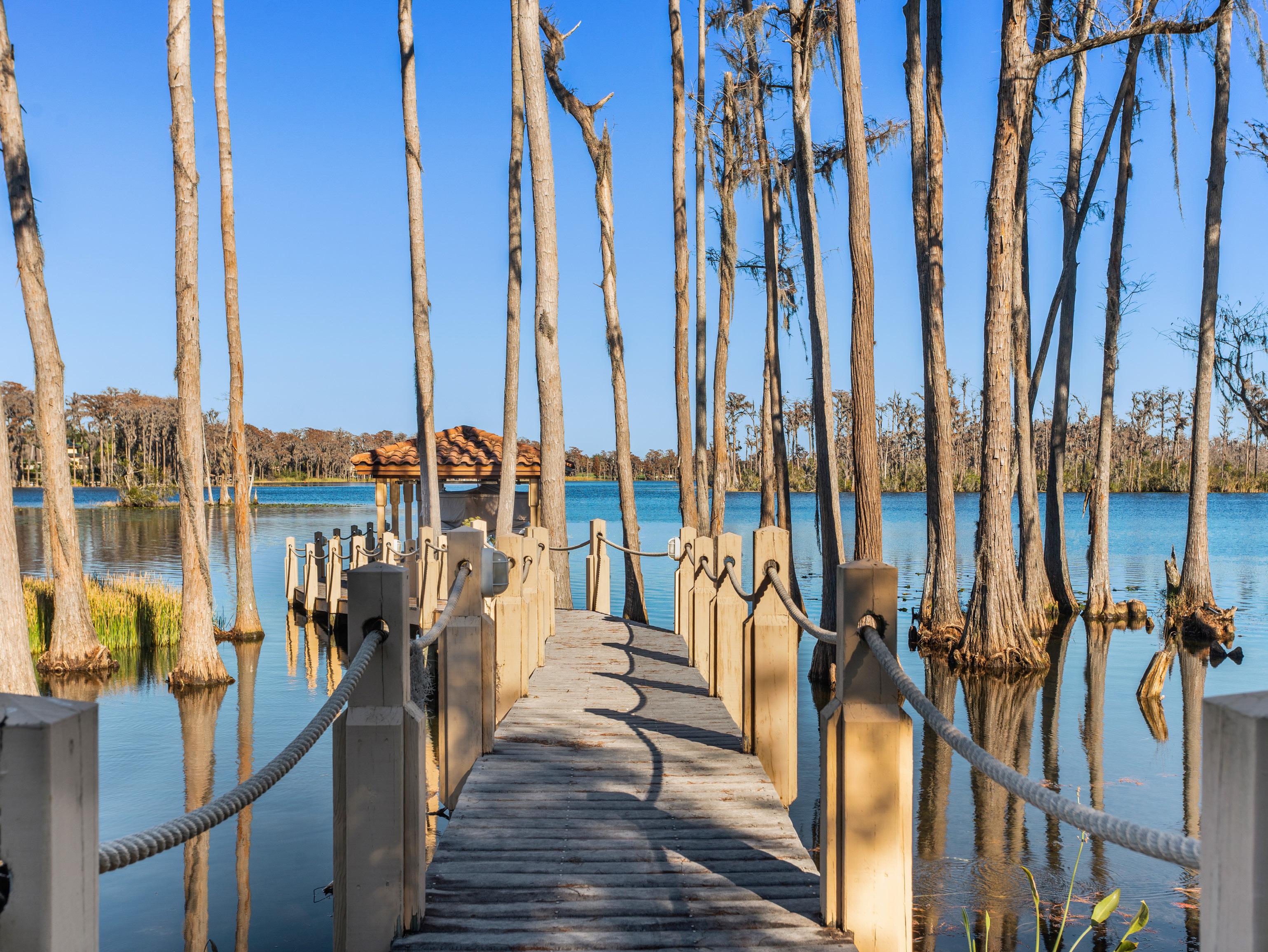





Just unveiled with new flooring, new contemporary-style master bath retreat with added steam shower, sauna, soaking tub, and modern elegance – plus whole-home generator and new pool equipment and exterior paint. Enjoy the ease and convenience of direct access to the lakes from your private boat dock. This 4-bedroom, 4.5 bath residence boasts 5,752 square feet of grand living spaces - including soaring ceilings, stone and tile flooring, majestic columns, elegant stairs with wrought iron railings, wet bar with fridge, and a chef’s kitchen with island. Under a commanding balcony sits beveled glass and wood double doors that open to an elegant foyer. Picturesque windows fill the room with inviting lake scenes set behind a sparkling pool with a partial infinity edge. The first-floor master retreat features a large bedroom with private sitting room separated by a double-sided fireplace, creating a dramatic setting. A secondary master suite is conveniently located on the opposite end of the home, also on the first floor. Upstairs are two additional bedroom suites, a reading loft, and a large family room with theater screen and equipment. An optional enclosure of second-story open-air space over the family room would add more space for an additional bedroom or den, if desired, next to the balcony and outdoor terrace. Isleworth West offers an intimate setting with a limited number of homesites and no pass-through traffic. Community is regarded as Central Florida’s most exclusive address with 24-hour manned gates, a full security force, and available on-site home services for carefree living. Isleworth Golf and Country Club is recognized as one of the Top 100 Platinum Clubs of the World offering the ultimate in amenities and concierge living.

Soaring ceilings, stone and tile flooring, majestic columns, elegant stairs with wrought iron railings, wet bar with fridge, and a chef’s kitchen with island.




The first-floor master retreat features a large bedroom with private sitting room separated by a double-sided fireplace, creating a dramatic setting. New contemporary-style master bath retreat with added steam shower, sauna, soaking tub, and modern elegance.
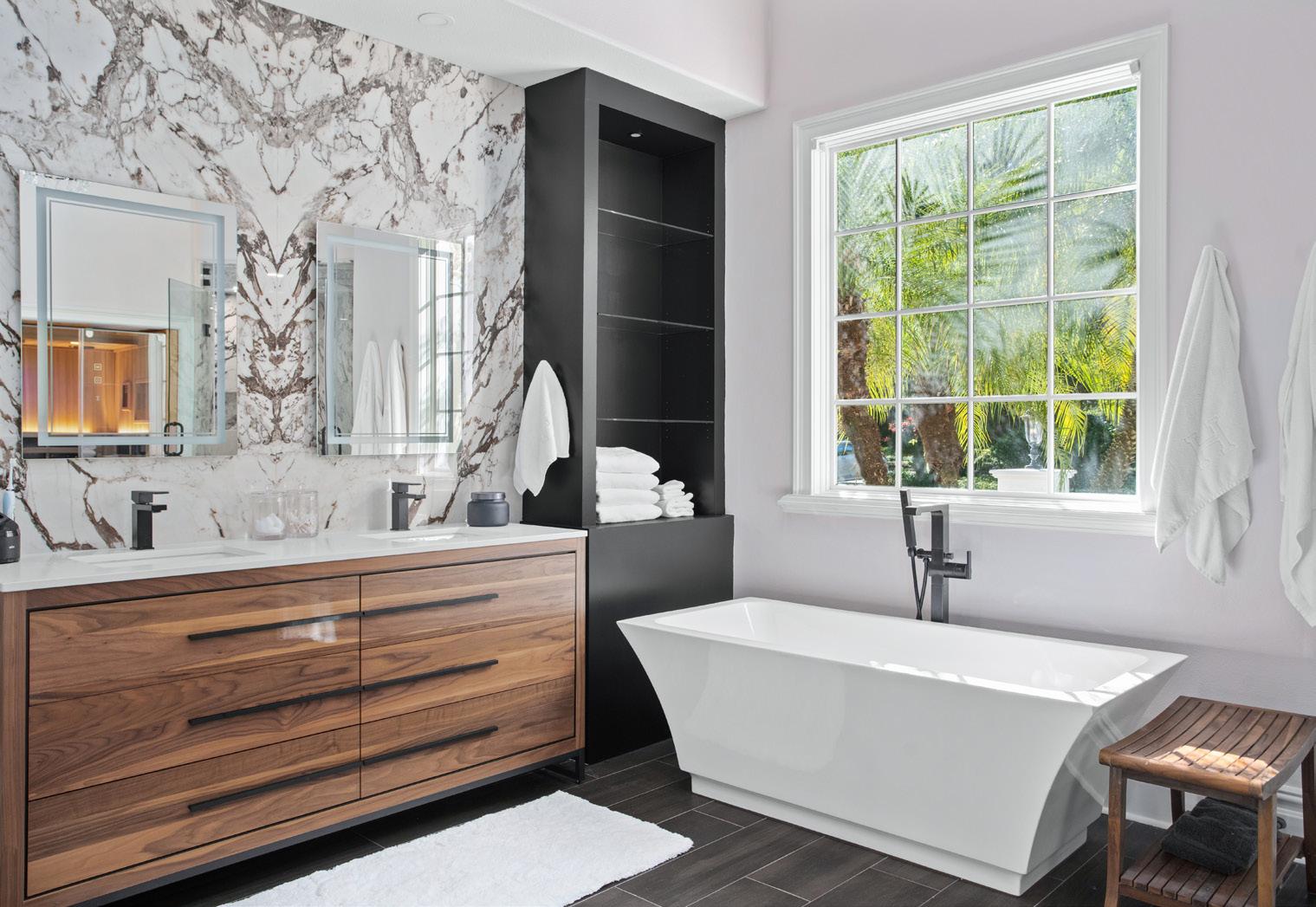
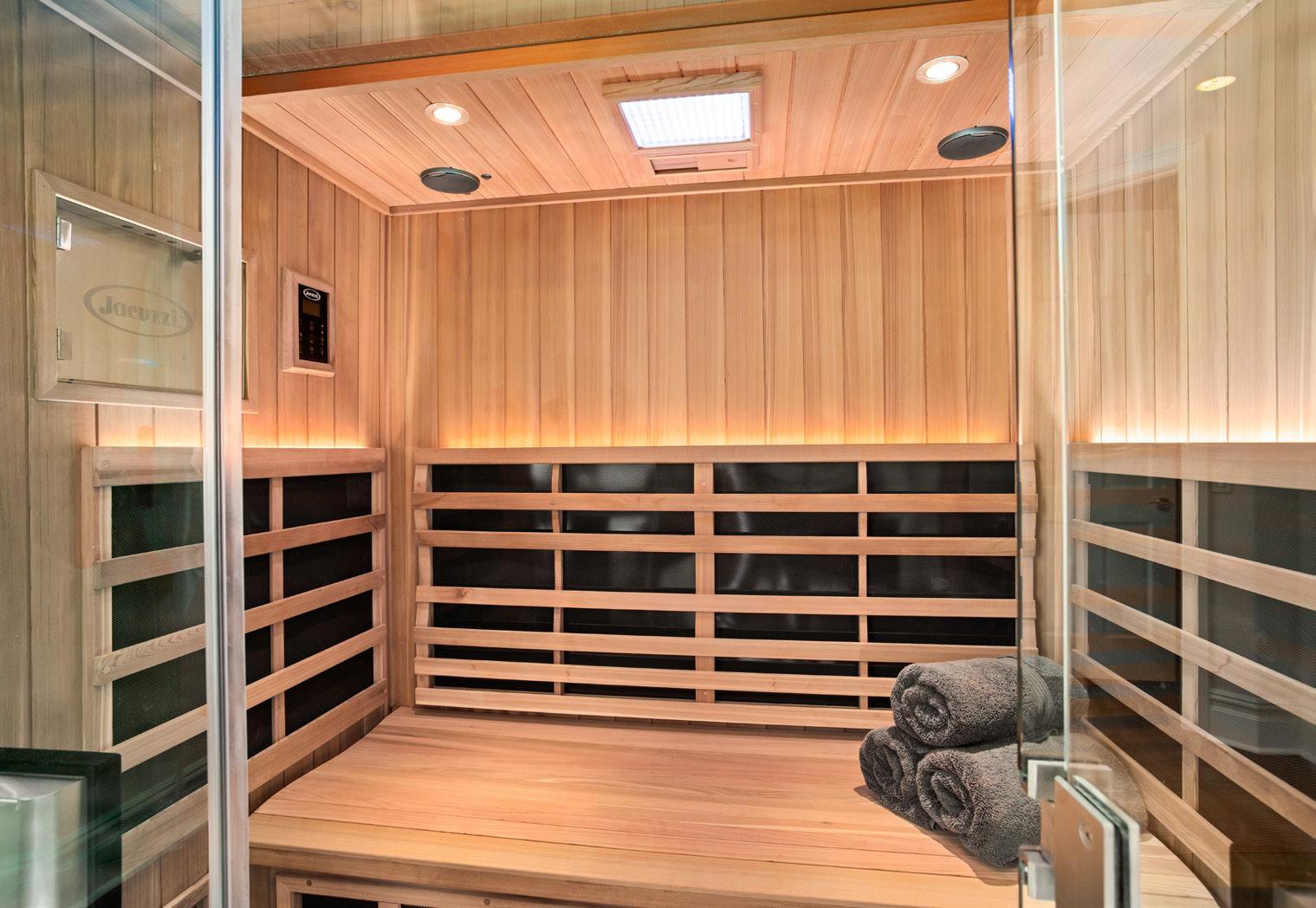
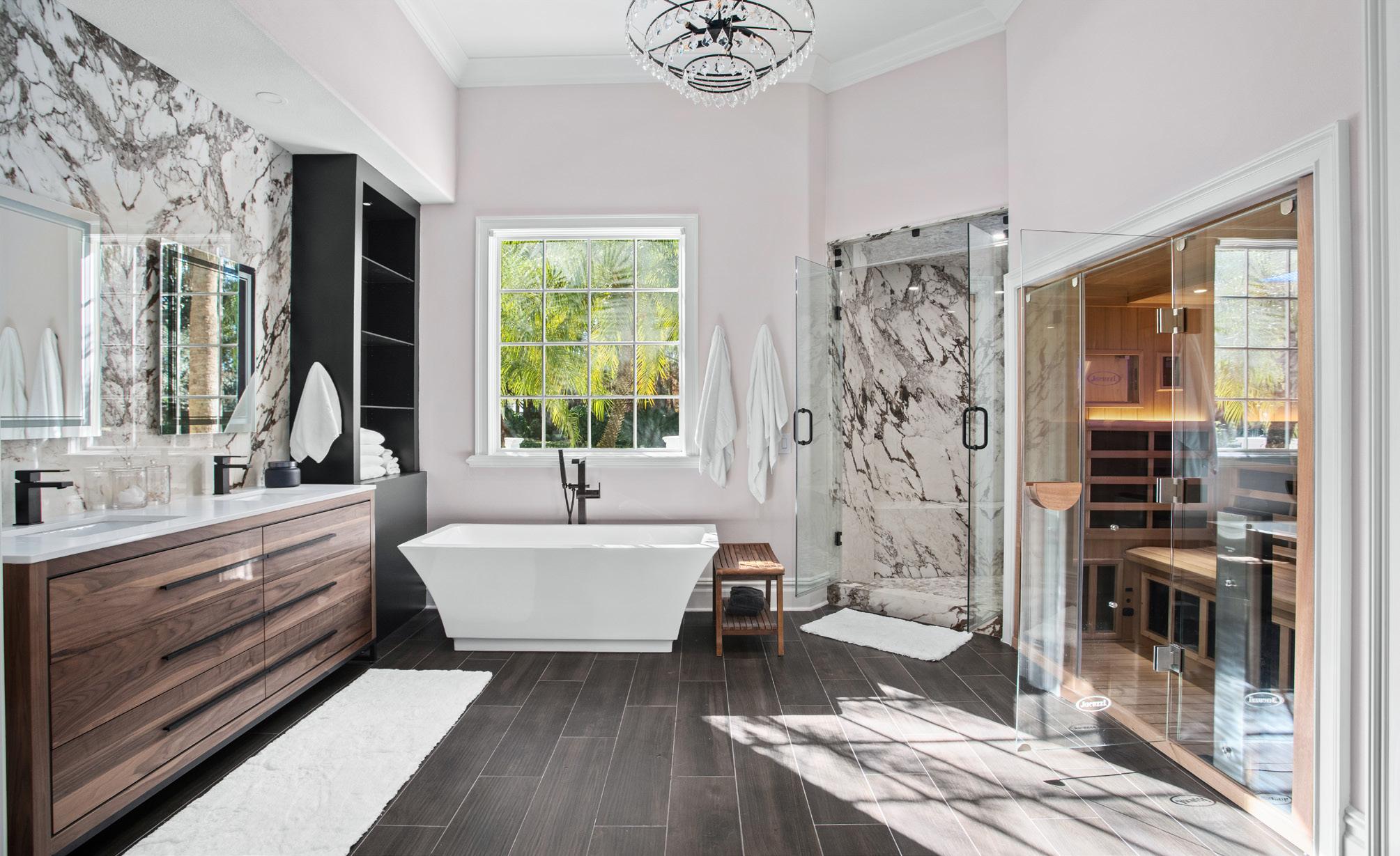

Enjoy the ease and convenience of direct access to the lakes from your private boat dock. Inviting lake scenes set behind a sparkling pool with a partial infinity edge.



A secondary master suite is conveniently located on the opposite end of the home, also on the first floor. Upstairs are two additional bedroom suites, a reading loft, and a large family room with theater screen and equipment.





