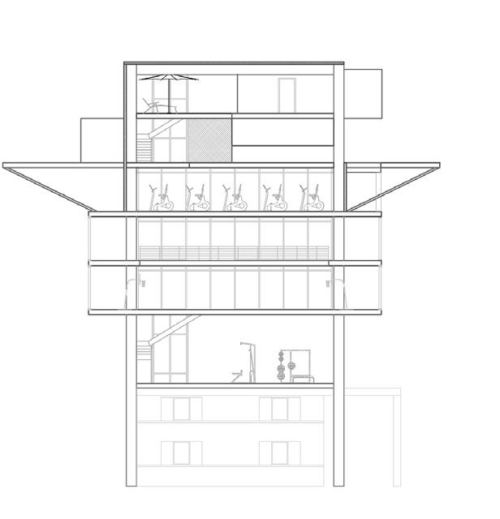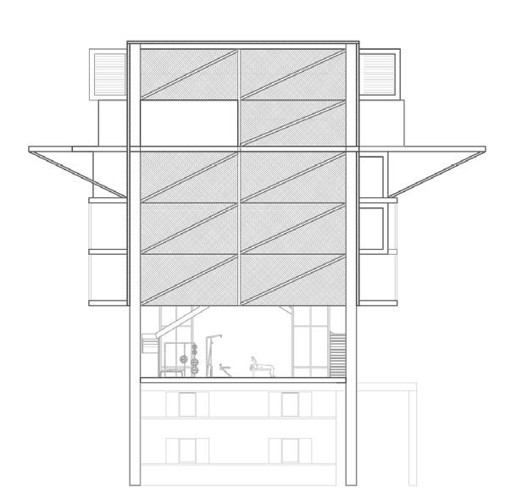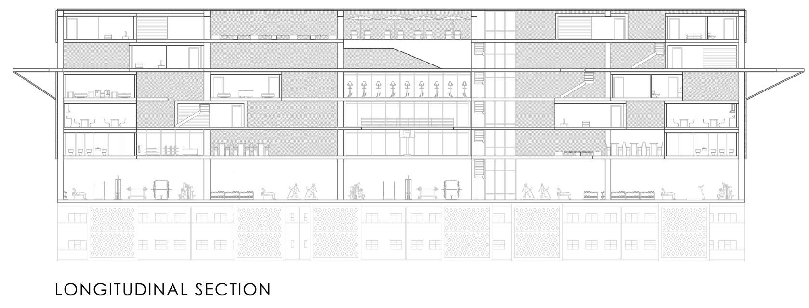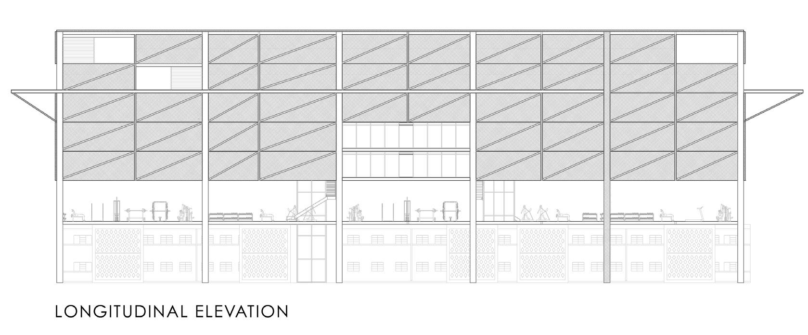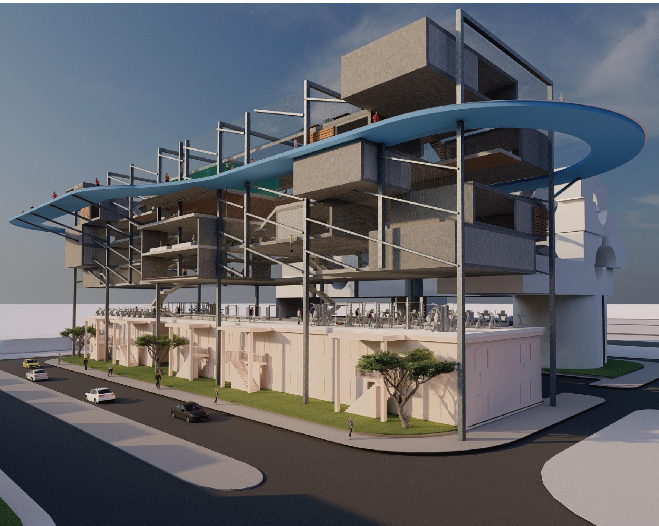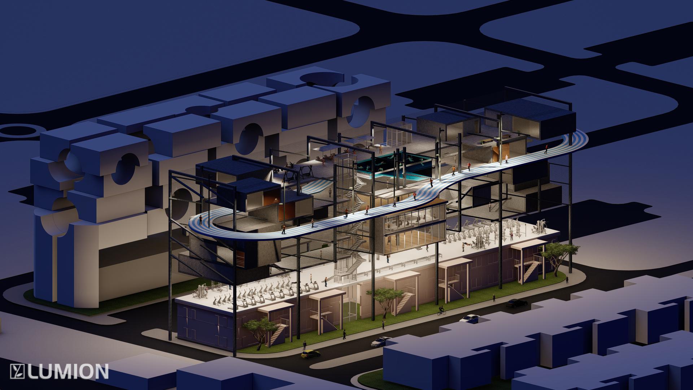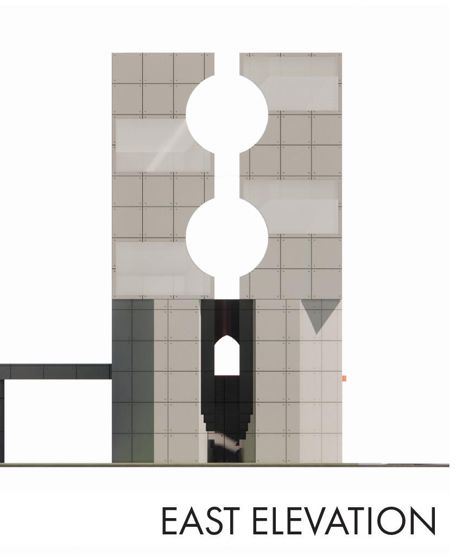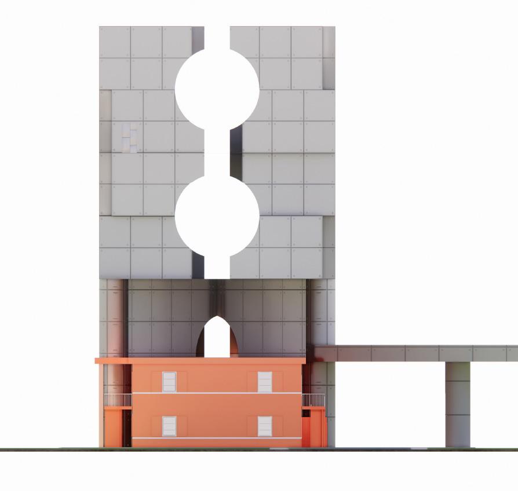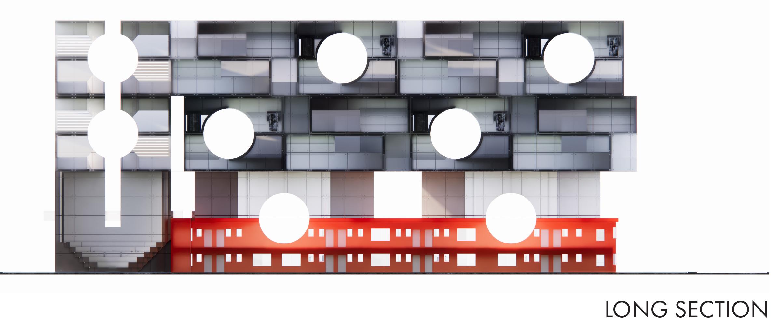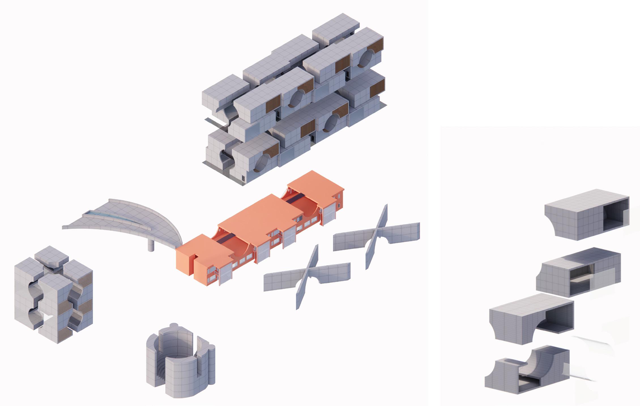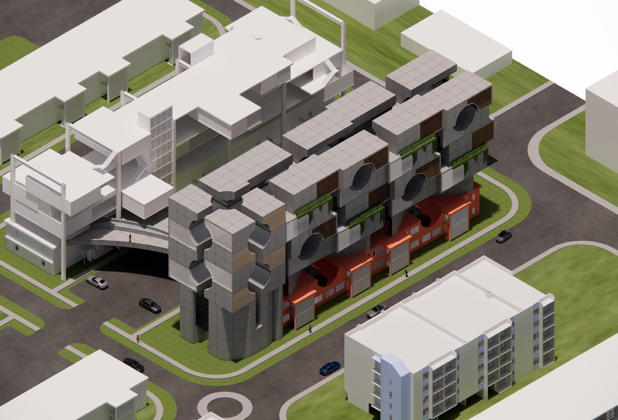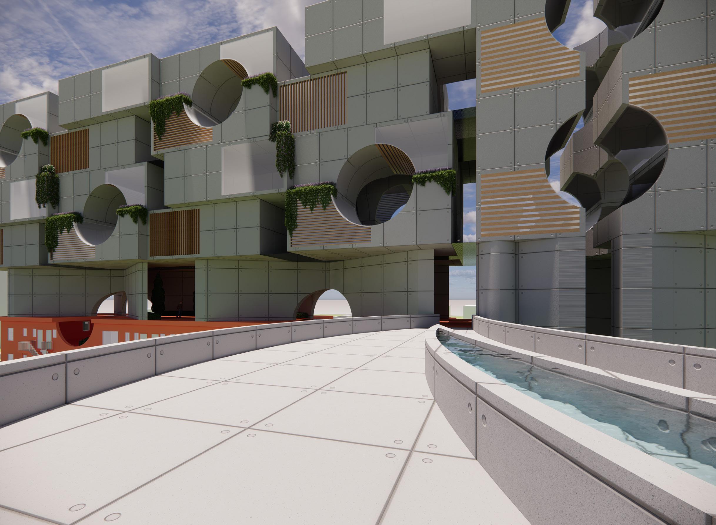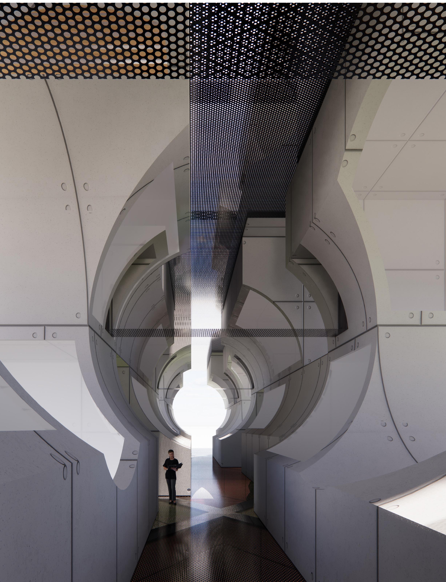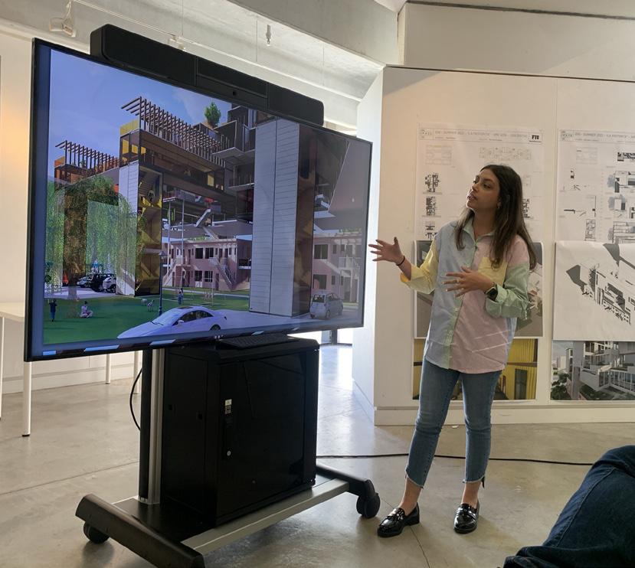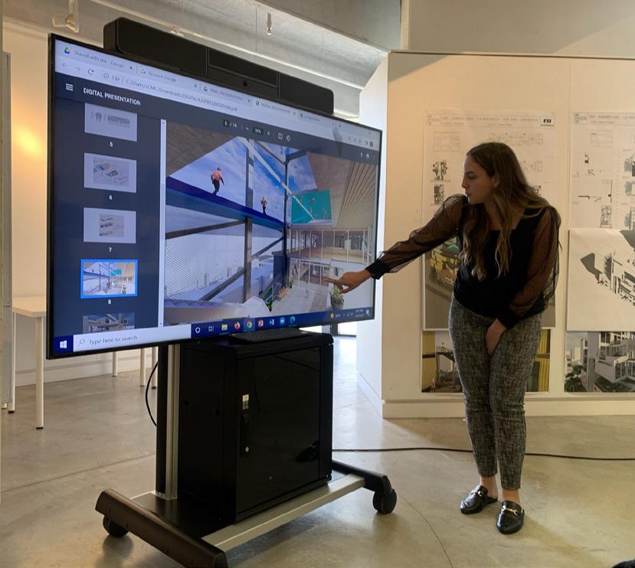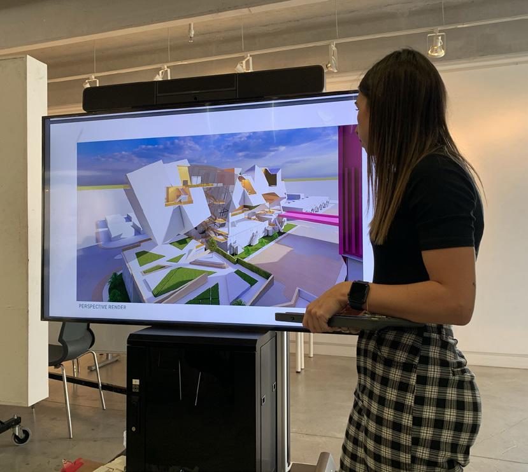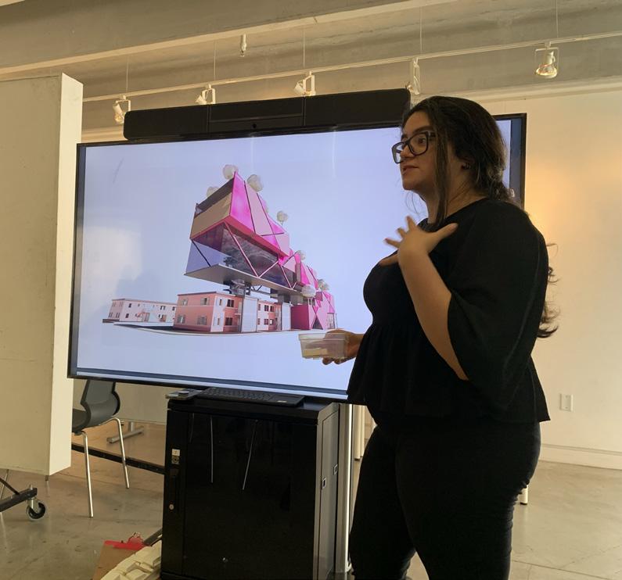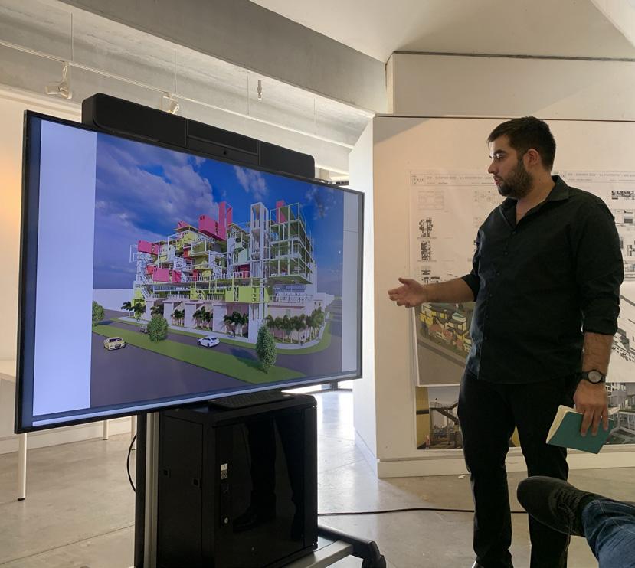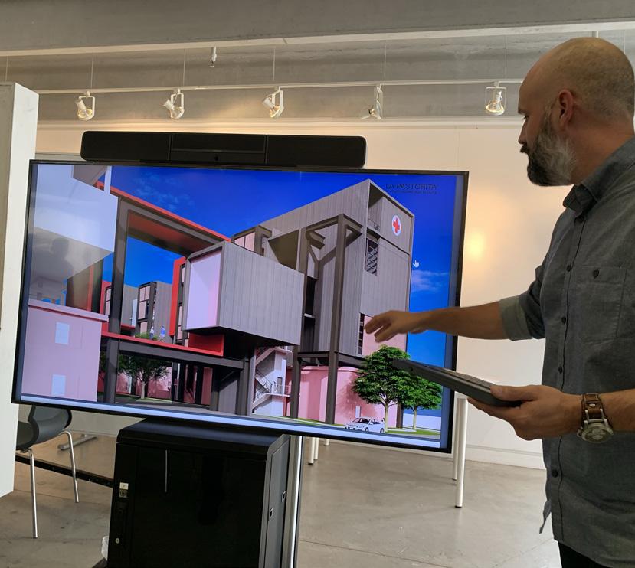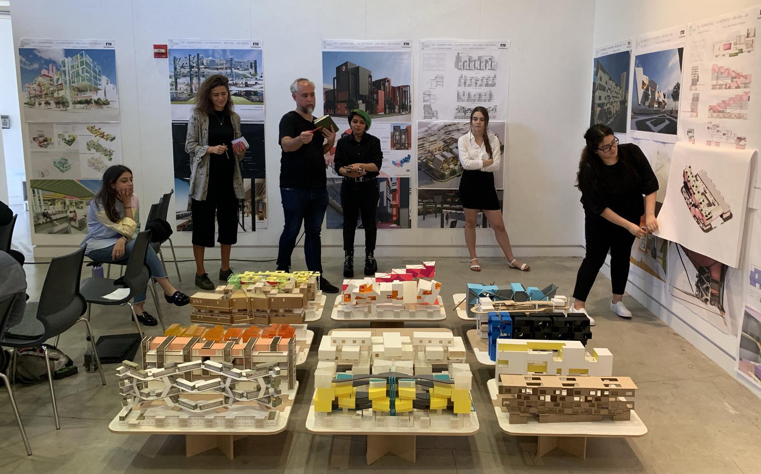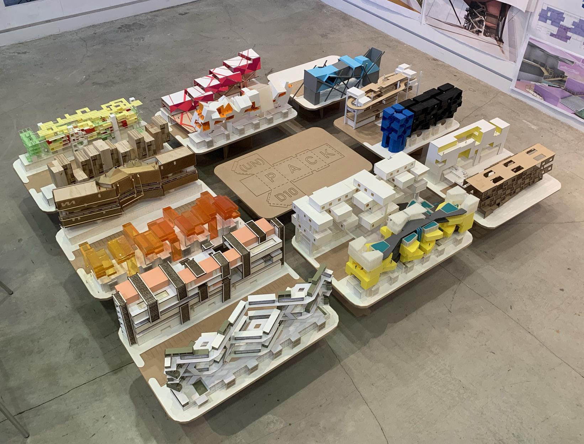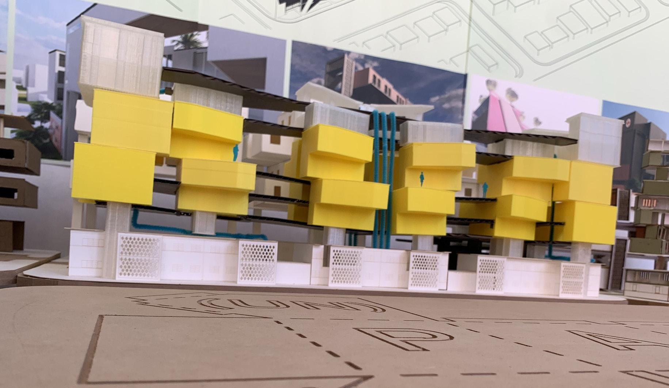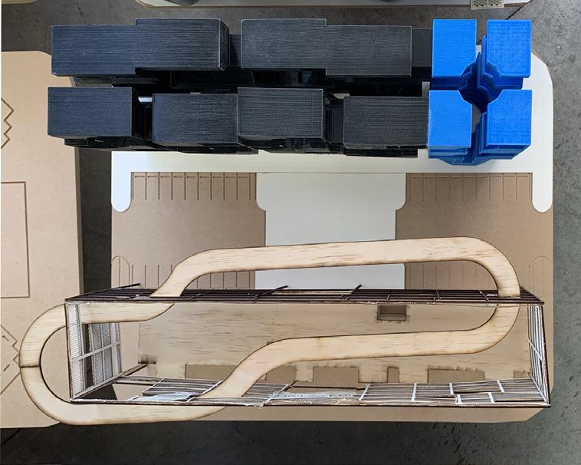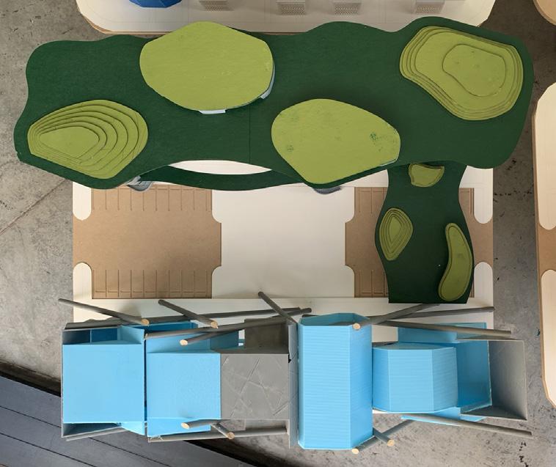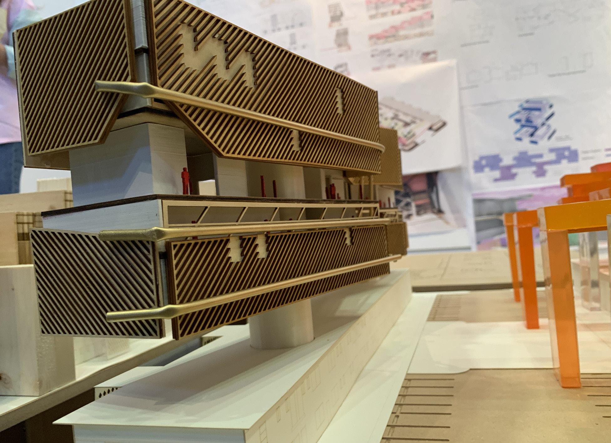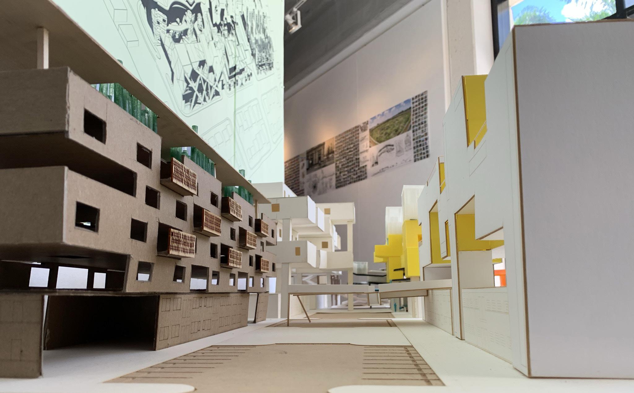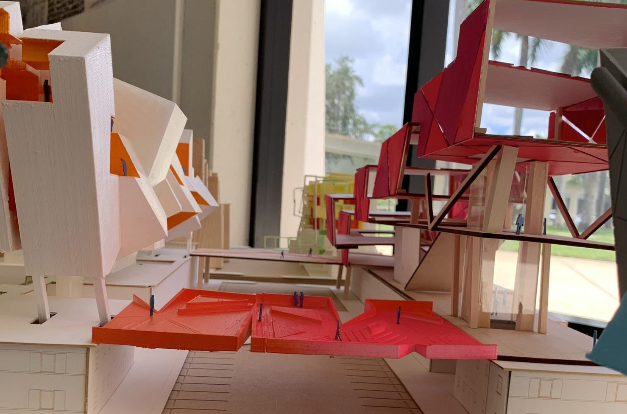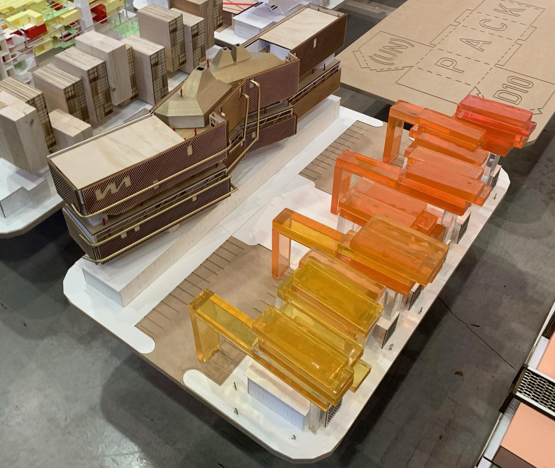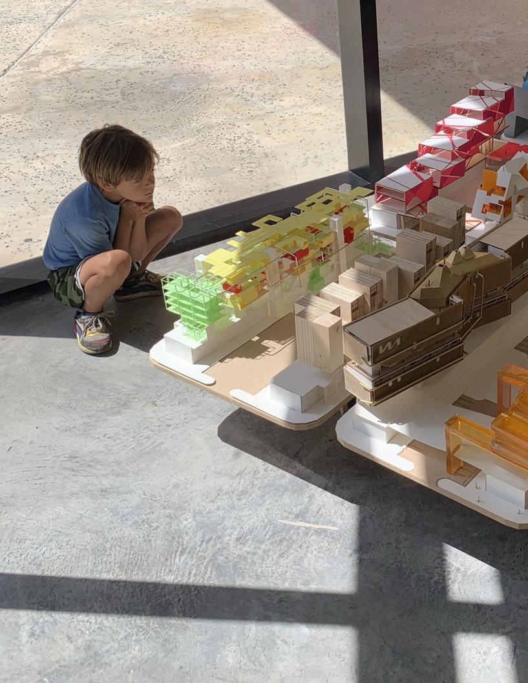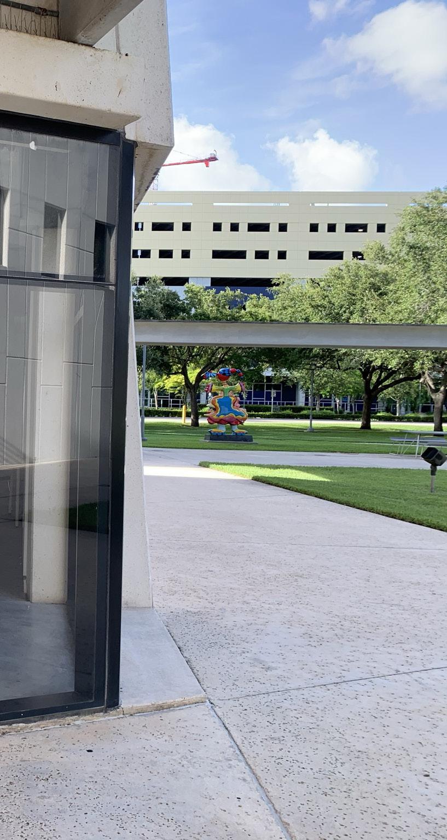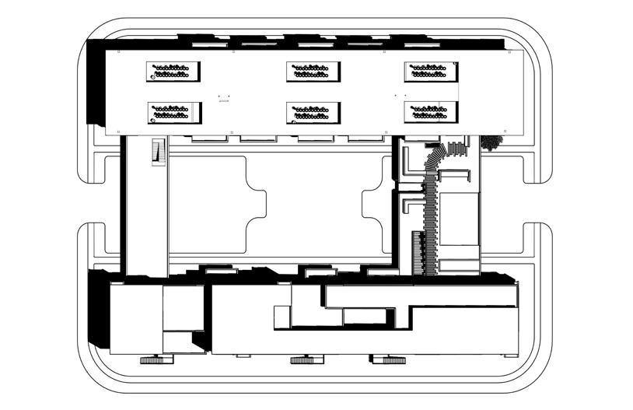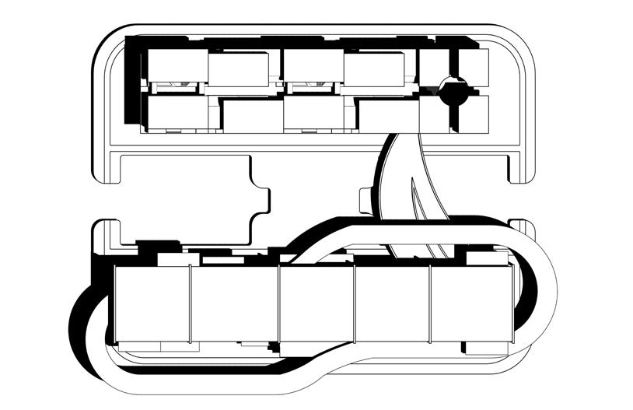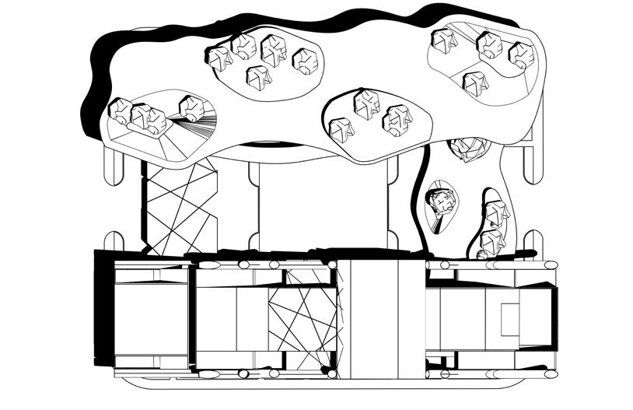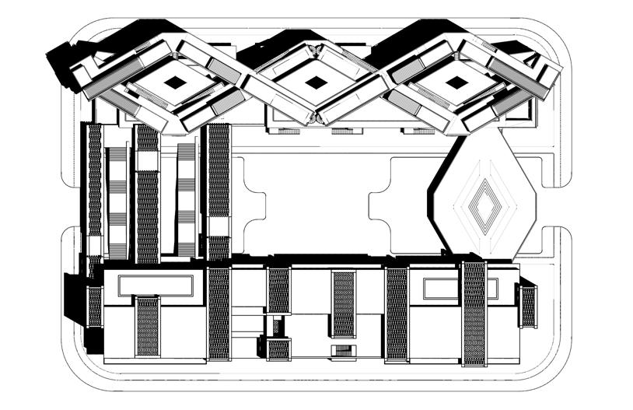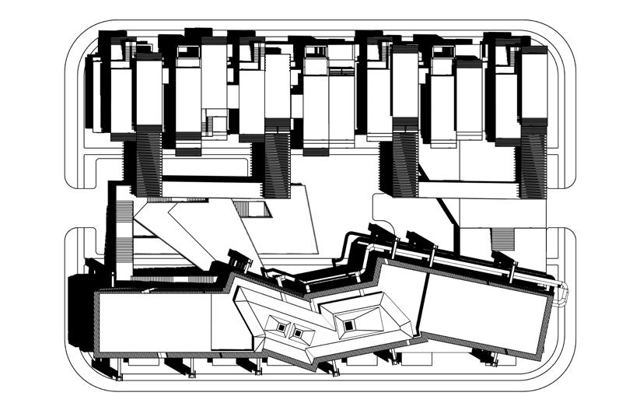




Faculty: Marcelo Ertorteguy / Instructor
E-mail: mertorte@fiu.edu Tel: 917-609-5174
FIU Office: Room 105 - Fabrication Lab
Meeting Time:
Tuesday and Thursdays 12:45pm to 6:20pm
FIU PCA SoA
Room: First floor studios
In-Person Modality
Catalog Description:
ARC 6356 Architectural project emphasizing design development preparation of details and design documents for buildings of intermediate complexity.
Prerequisite: ARC 5362 / Design Studio 9
Course Description:
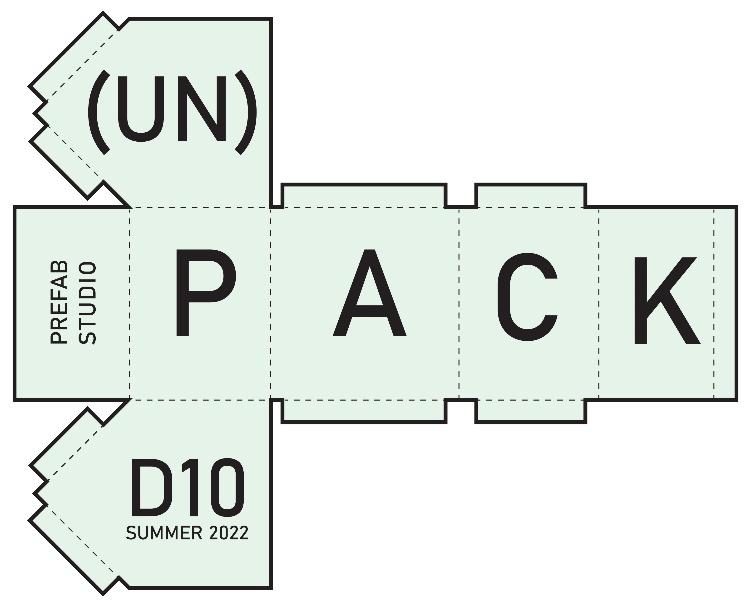
(UN) PACK studio focuses on the research and exploration of local/global prefabricated systems and building components for the design and testing on diverse site conditions and program needs in Miami
With the objective of creating sustainable and affordable architectural solutions, the design process is centered on questioning the advantages of serial production vs. custom fabrication, studying the efficiency and adaptability of the systems, comparing the pros and cons of materiality, understanding the extents of “pre” fabrication (building element vs building module), evaluating production costs and methods, etc.
Focusing on 4 different materials and systems (concrete, steel, shipping container architecture and parametric fabrication), exploring their capabilities, testing different assemblies and configurations, creating a “kit of parts” and assembly diagrams for building structures that could be disassembled, transported, erected and replicable.
The Site for this semester will be located at Southwest Little Havana, on an existing two-story housing development built during the 1950’s formerly known as “La Pastorita” or Tamiami Pines, or currently known as Coral Gardens Condominium, with the goal of re-densifying and enhancing its quality to address the current housing crisis in Miami
Pedagogic Aims:
Students will develop Project Development understanding and skills by following the different process stages. Starting from a general observation and analysis of site conditions specificities, planning, and strategizing in teams, pertinent responses at an urban scale to then transpolate individually to an architectural scale, addressing orientation, light and air access, structural, spatial, aesthetical, and conceptual resolutions.
Major Topics:
• Master Planning
• Adaptive reuse
• Prefabrication systems / Modular architecture


















Liberty Square was the first social housing project built in Miami, Federally funded, to serve its black community. It was the first public housing project in the nation to serve black residents. It housed up to 730 residents by 1939 and it was located in an area 5 miles north of the City of Miami.
James E. Scott Homes was the second black public housing built in Miami, also at its North. It had 754 units. Adjacent to it was another complex calles Carver Homes (from here the name Scott Carver Housing). They were the largest public housing community in Florida. But most units were barrack-style and low rise.
Over 800,000 Cubans moved to the US between 195980 and most came to Miami, making it the place with highest concentration of Cubans after Havana. Cubans settled in a quite central area of Miami that was in decline because of suburbanization, creating Little Havana. Another area of settlement was the City of Hialeah
HUD (Housing and Urban Development) was an agency created to oversee federal housing programs. Metro-Dade had its own division established in 1968, also called Little HUD, that consolidated housing and redevelopment agencies to serve the county’s growing needs for accessible housing.
The 1974 Housing Development Act established the Section 8 Program: a national rental vouch program providing low income households with a voucher to subsidize rents for eligible places in the private rental market. Over 100,000 households obtained this by 1976
Surtax was a program established to finance development of more affordable housing, serving low to moderate income households. It is financed through a tax on deeds and documents related to property transactions. Over 460$ million were raised between 1984 and 2008.
The Low-Income Housing Tax Credit is meant as an incentive for the private market to invest in development of affordable rentla housing. It funded the development of over 2 million rental units to today.It encourages private investment in the construction of affordable housing by providing with a tax credit over a 10-year period reducing their federal income taxes
The HOPE VI Program of Congress aimed to demolish and redevelop distressed public housing developments. It funded up to 6$ Billion for the redevelopment of 200 public housing projects.The aim was laso to better design those areas for mixed income communities and decrease isolation and separation of low-income households.
with $35 million received through HOPE IV Miami Dade invested in replacing the deteriorating Scott Carver housing. Between 99 and 2003 850 units were demolished and rebuilt displacing 1,150 residents. It was very controversial because of apparent mismanagement by the housing agency of the process, causing distress to residents
The NSP2 Consortium was estabilshed by congress to help areas suffering foreclosure and abandonment. It provided grants to repurchase those areas and develop housing. Miami non-profits succesfully obtained $89 million in grants for communities hard-hit by the 2008 crisis. Vacant properties were developed as affordable housing.
In 2015, Miami-Dade County announced a $300 million initiative to redevelop the aging Liberty Square and Lincoln Gardens public housing developments. 1,500 units are planned to be redeveloped and the project is supposed to be mixed use, adding an extra 750 units as well. It is the larges public housing redevelopment project ever done in Miami-Dade




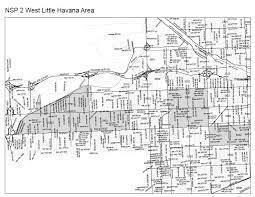
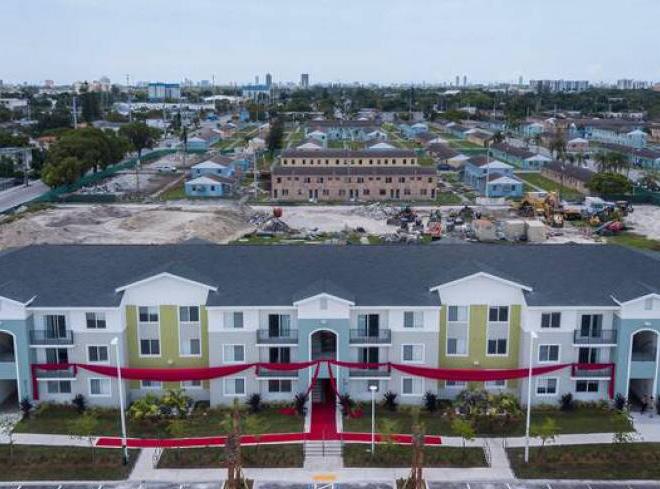




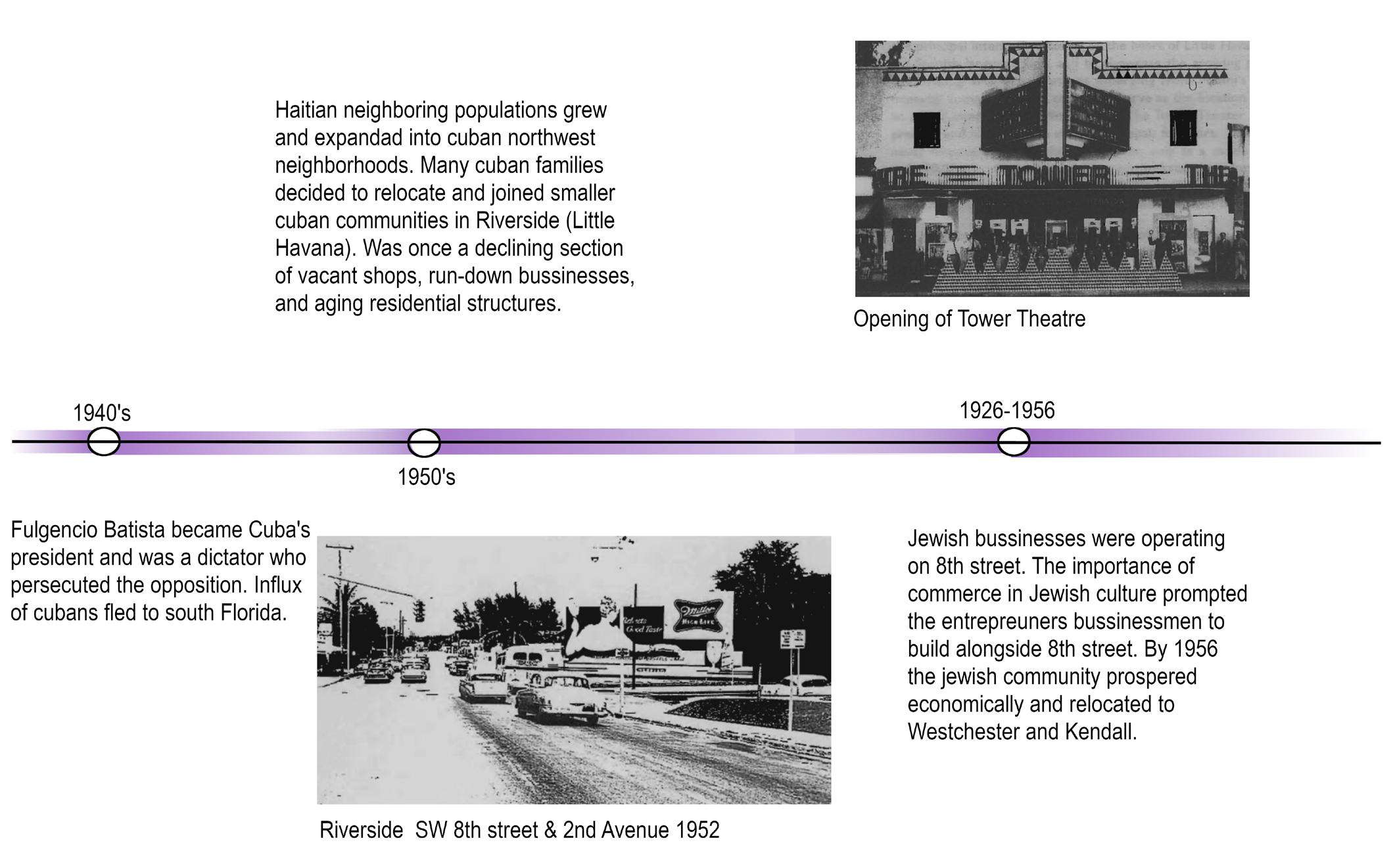

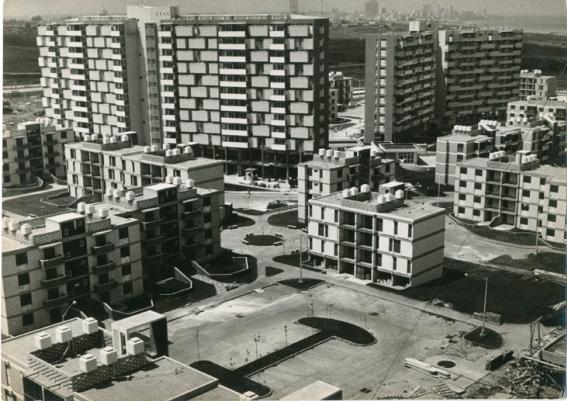
The National Institute of Savings and Housing (INAV) was created in 1959 in Havana and operated until 1962. The constructive work done by this agency marked a turning point within the context of housing policies in Cuba and sparked a boom in the construction of large-scale social housing estates. From that moment on, Cuba was at the same level as its regional counterparts thanks to the development of a massive and comprehensive plan.
These were some of the projects proposed by INAV in collaboration with other organizations but the model on the left and the bottom were never built, these are just pictures of the models.
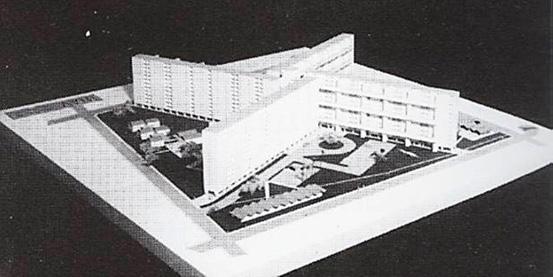

INAV finished 8,533 homes and handed over 1,594 in process. The total was 5,921 in the city, which represents 65% of what was done in the country.
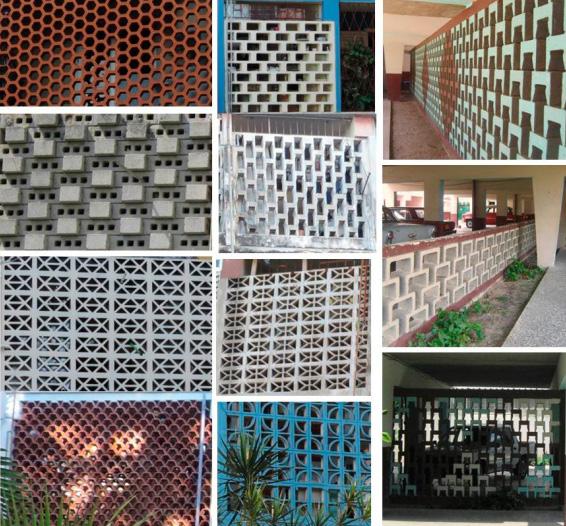
There is a similarity in the materials and patterns used for “La Pastorita” buildings in Cuba and the ones used in “La Pastorita” and our precedents in Miami.
The intention behind materials and finishes destined for these buildings were based on achieving an environment with a diversity of textures that referenced to the first modern cuban mdoern movement.

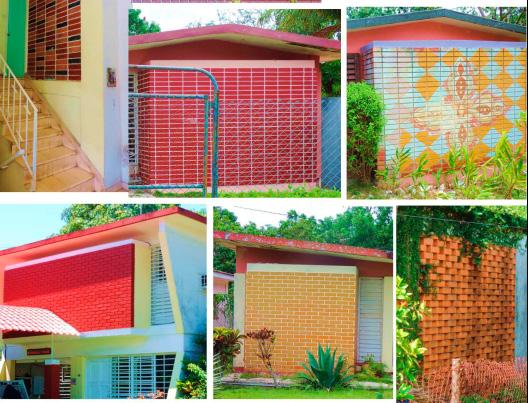
Non-structural materials such as bricks and ceramic pieces were used as interior and exterior cladding
COMIS PARK REPLAT - Public Housing Project
71st Street 2nd Ave housing
Owned by Miami-Dade Housing Agency
Year Built: 1970
Number of Units: 82
Land Use: Industrial
Existing Land Use: 65 - RESIDENTIAL SF--GOVERNMENT-OWNED OR GOVERNMENT SUBSIDIZED MULTI-FAMILY RESIDENTIAL OR ELDERLY HOUSING


20th St NW 5th Ave
Year Built: 1973
Number of Units: 169
Type of Property: Townhouse
Development Type: Condominium Residential
Living area: 782


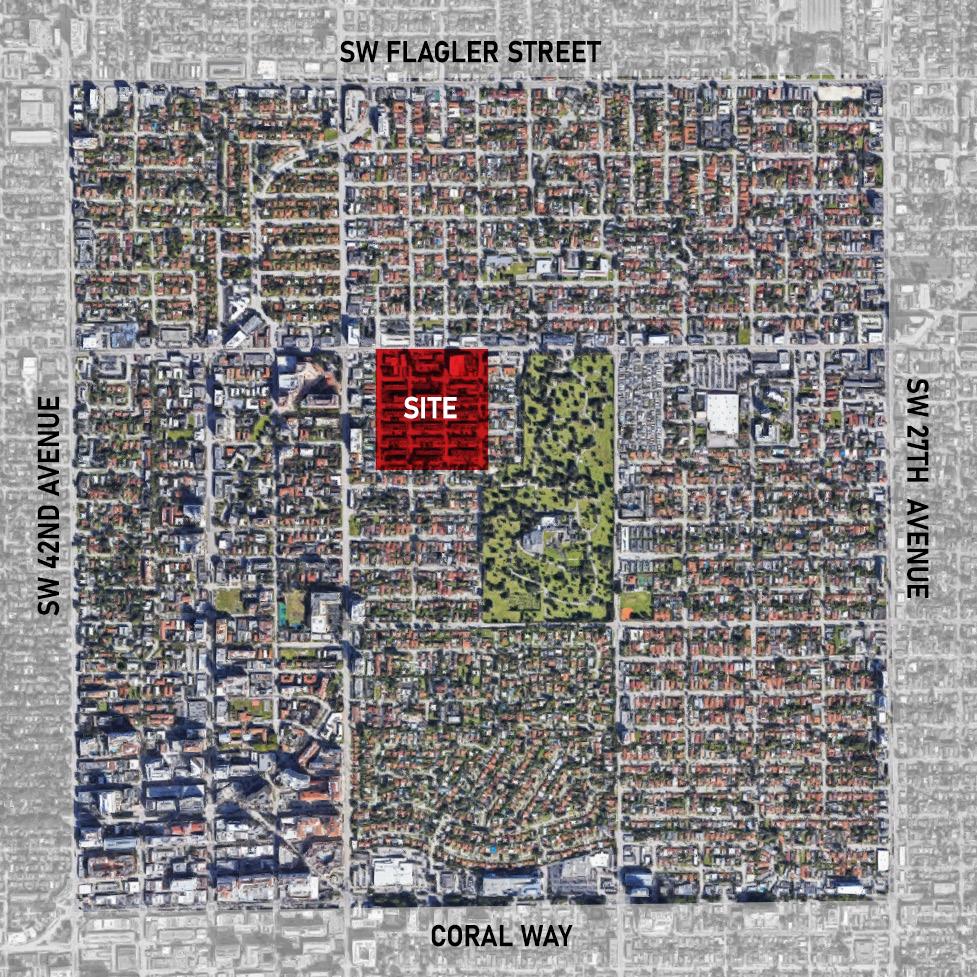
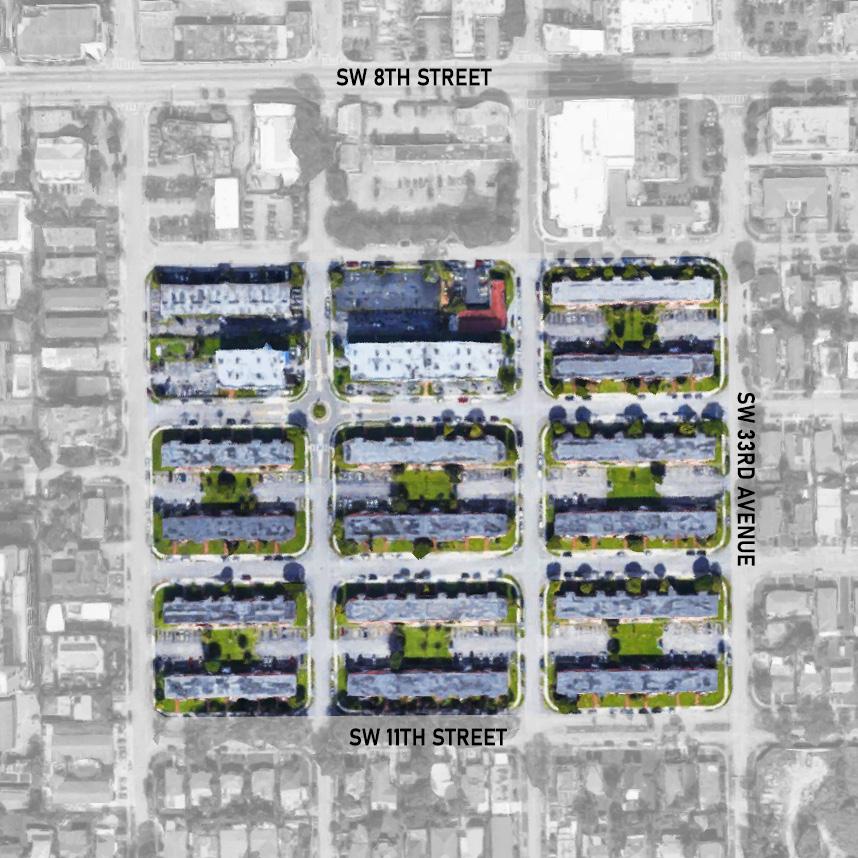
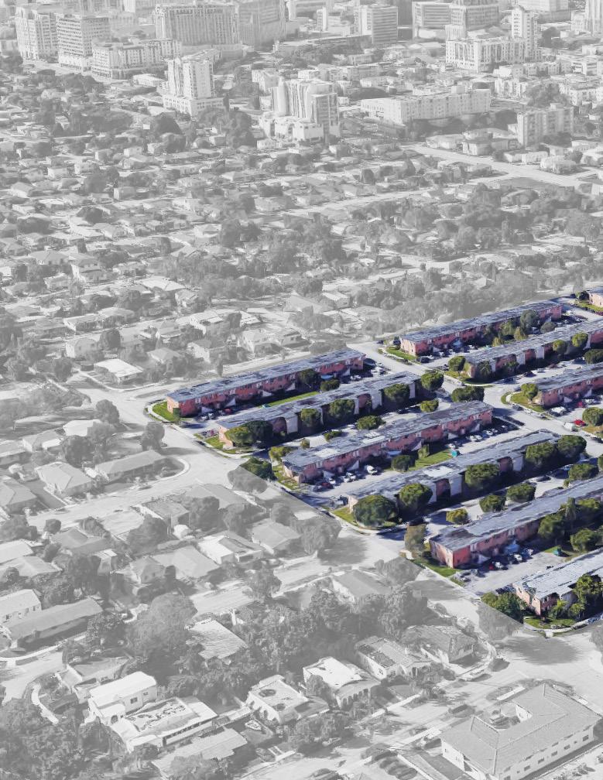




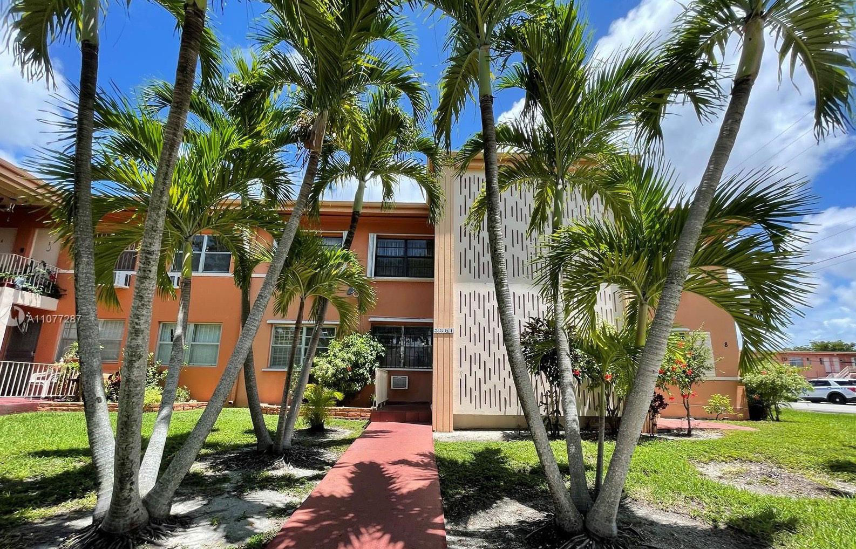

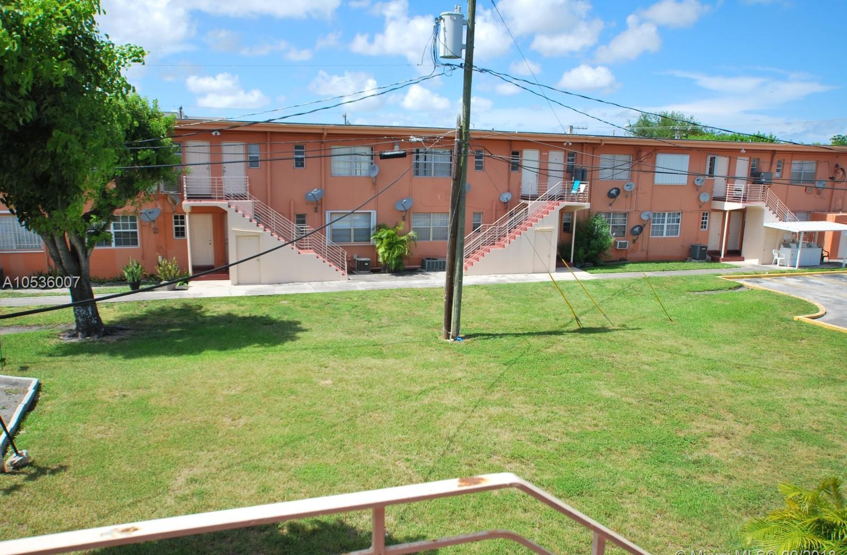
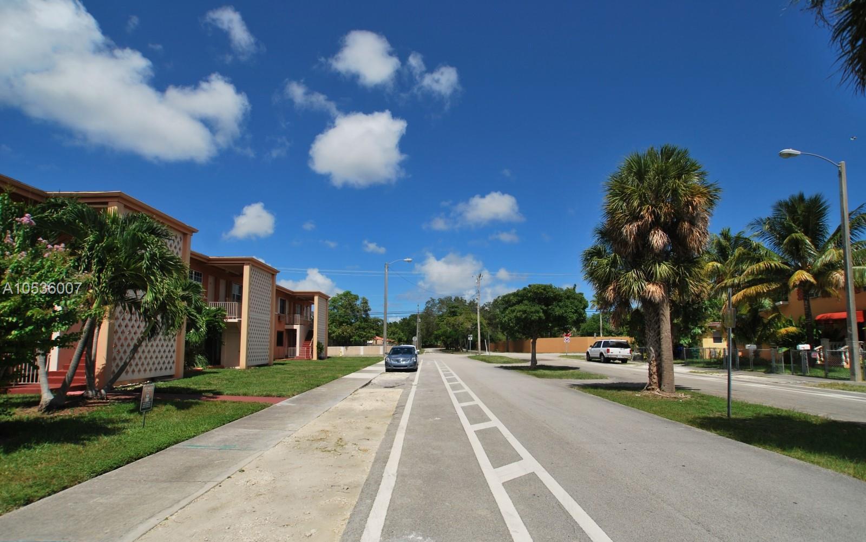

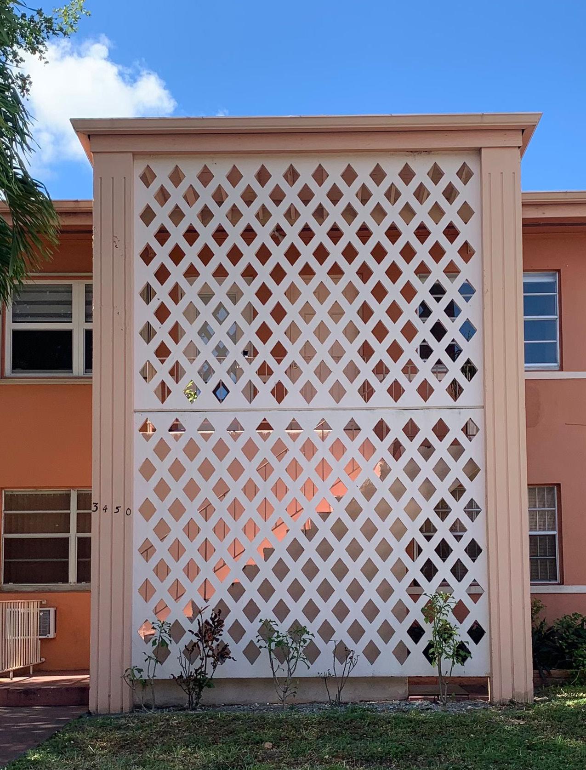
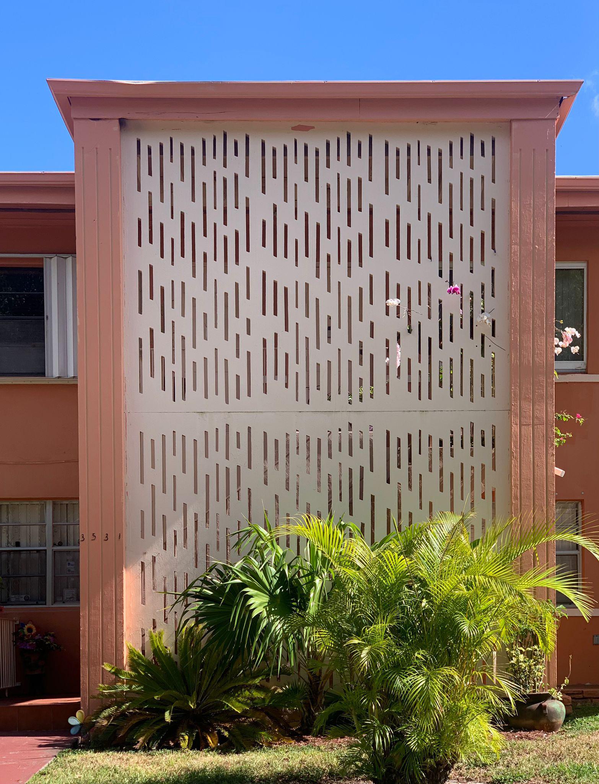
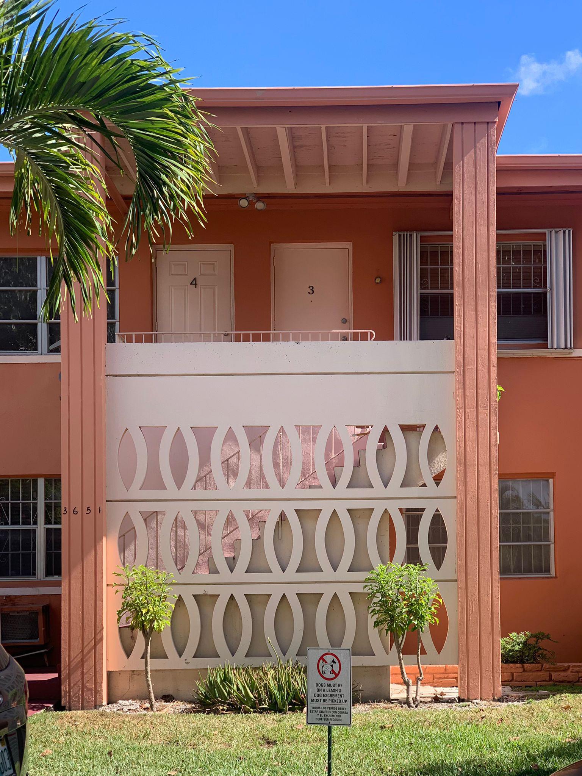

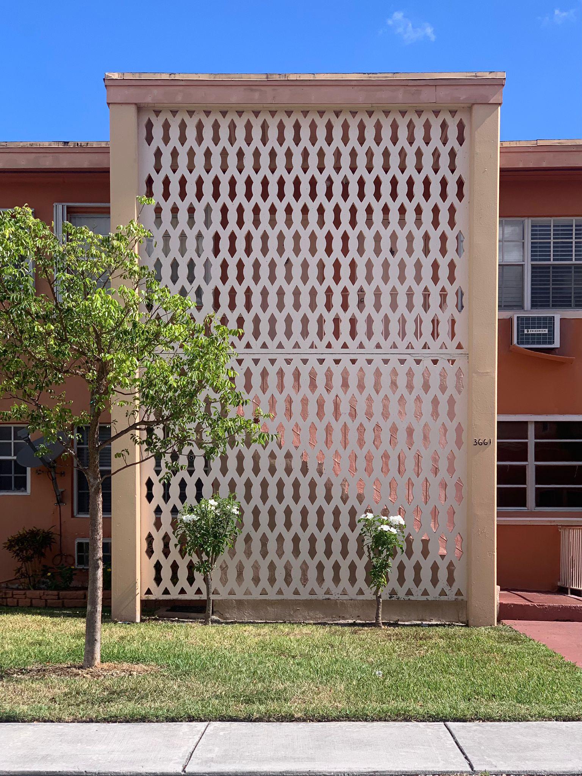
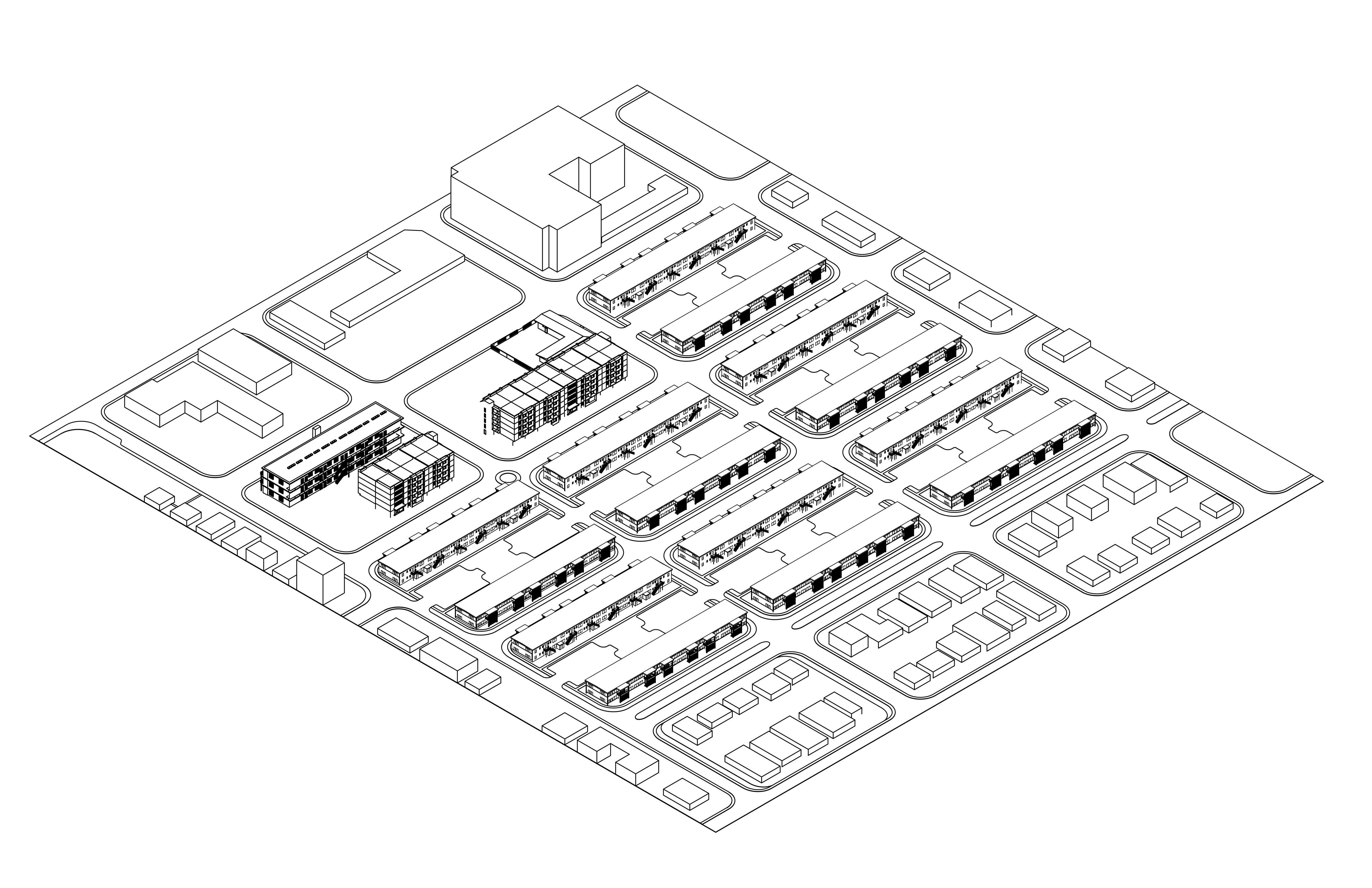

ZONE: CI
ZONE: CS
ZONE: T3-L
ZONE: T3-O
ZONE: T3-R
ZONE: T4-L
ZONE: T4-O
ZONE: T4-R
ZONE: T5-CI
ZONE: T5-L
ZONE: T5-O
ZONE: T5-R
ZONE: T6-8-O CORAL GABLES


























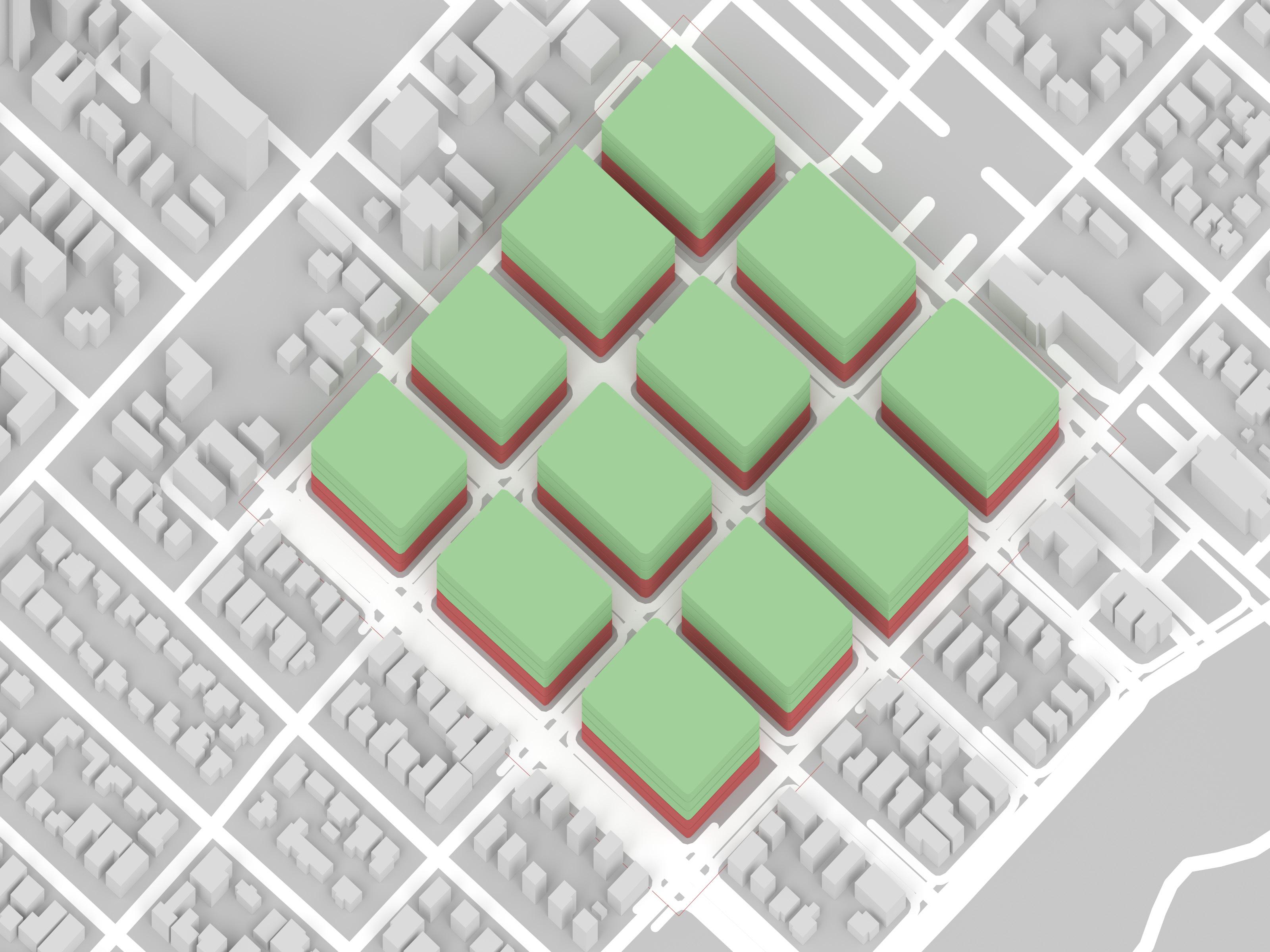


ZONE T6-8-O: COMMERCIAL
ZONE T5-L: COMMERCIAL /RESIDENTIAL

EACH FLOOR TO FLOOR HEIGHT: 14’
EXISTING 2 FLOORS: 28’
70’= 5 FLOORS TOTAL MIN HEIGHT: 28’ MAX HEIGHT: 70’
SETBACK: 10’
5TH FLOOR: 14’
4TH FLOOR: 14’
3RD FLOOR: 14’
2ND FLOOR: 14’
1ST FLOOR: 25’



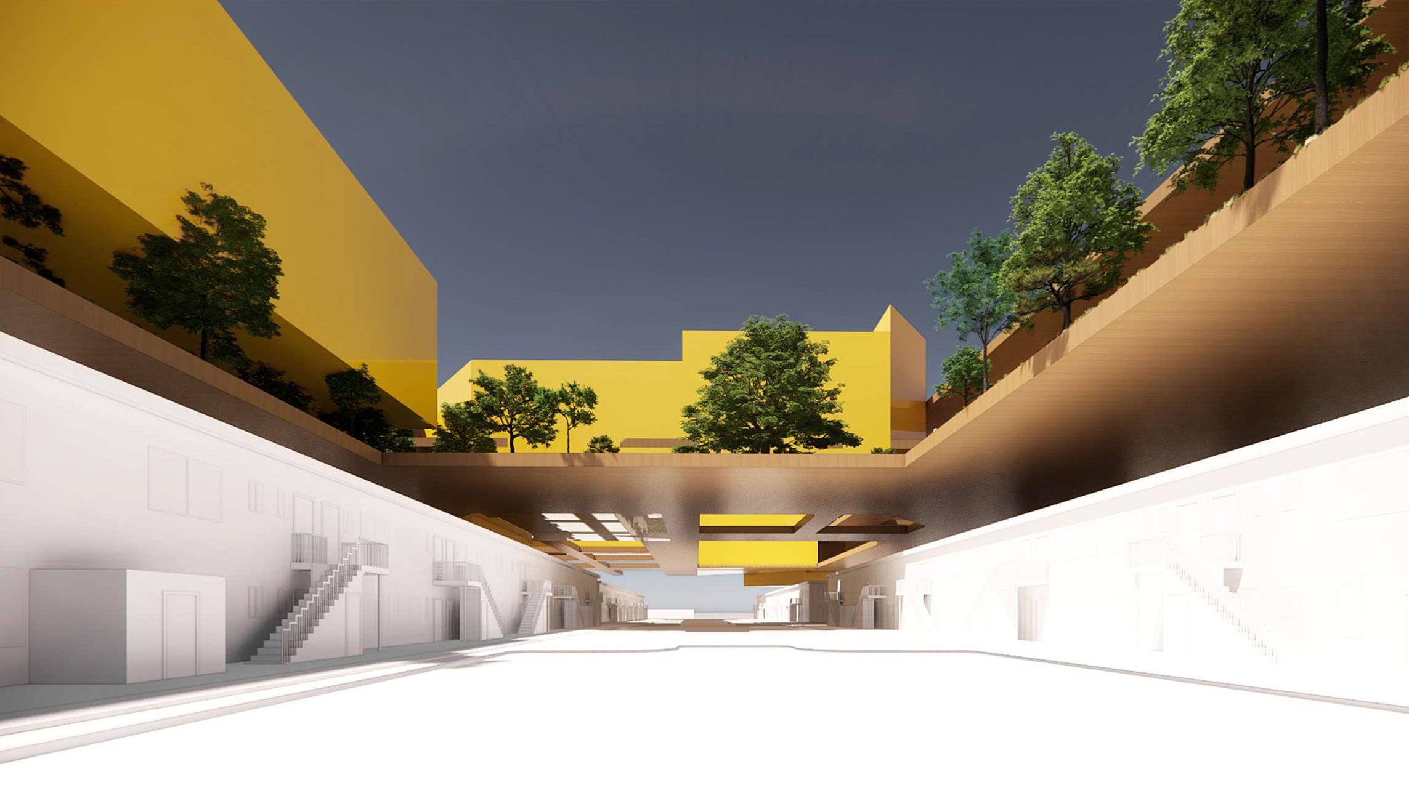
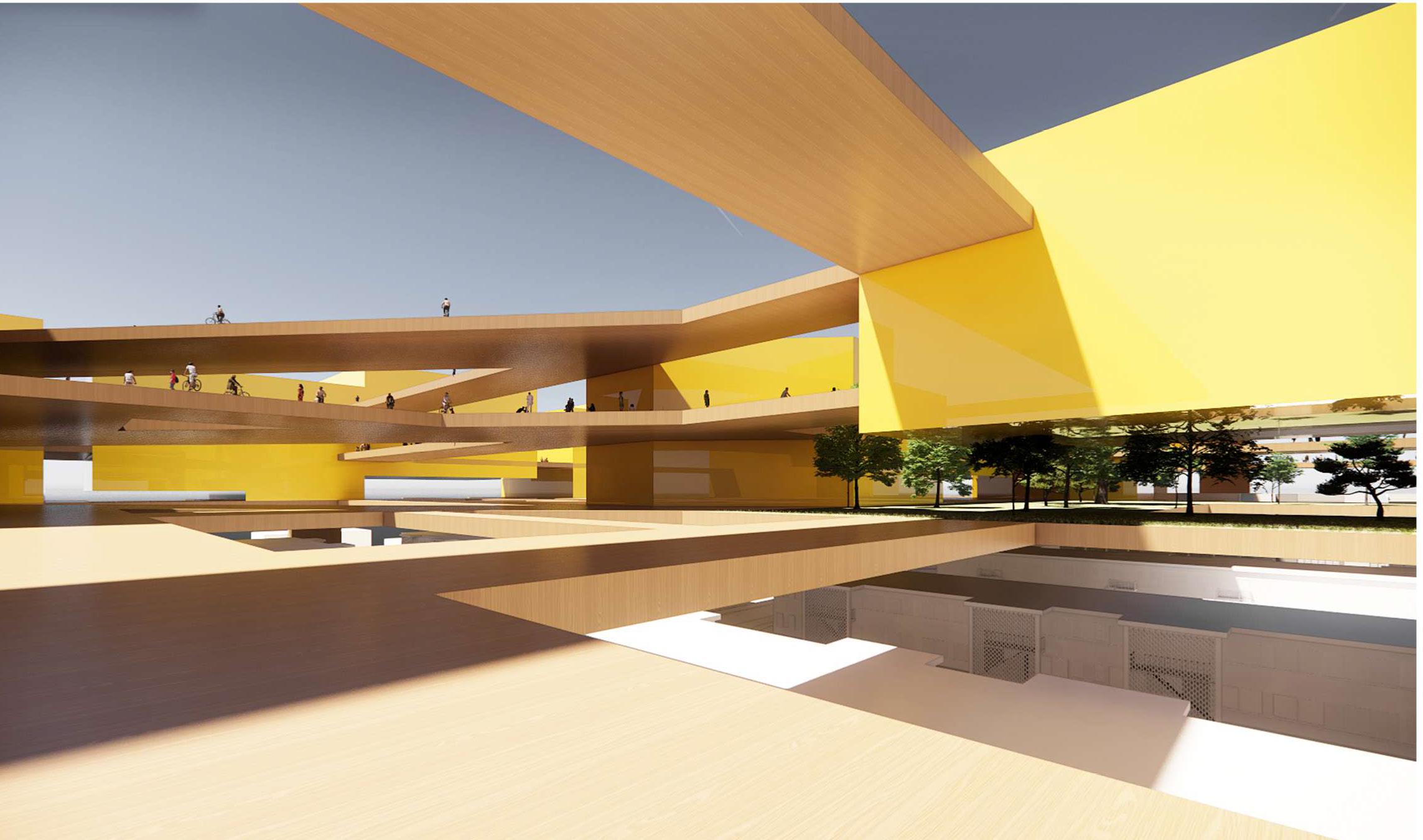





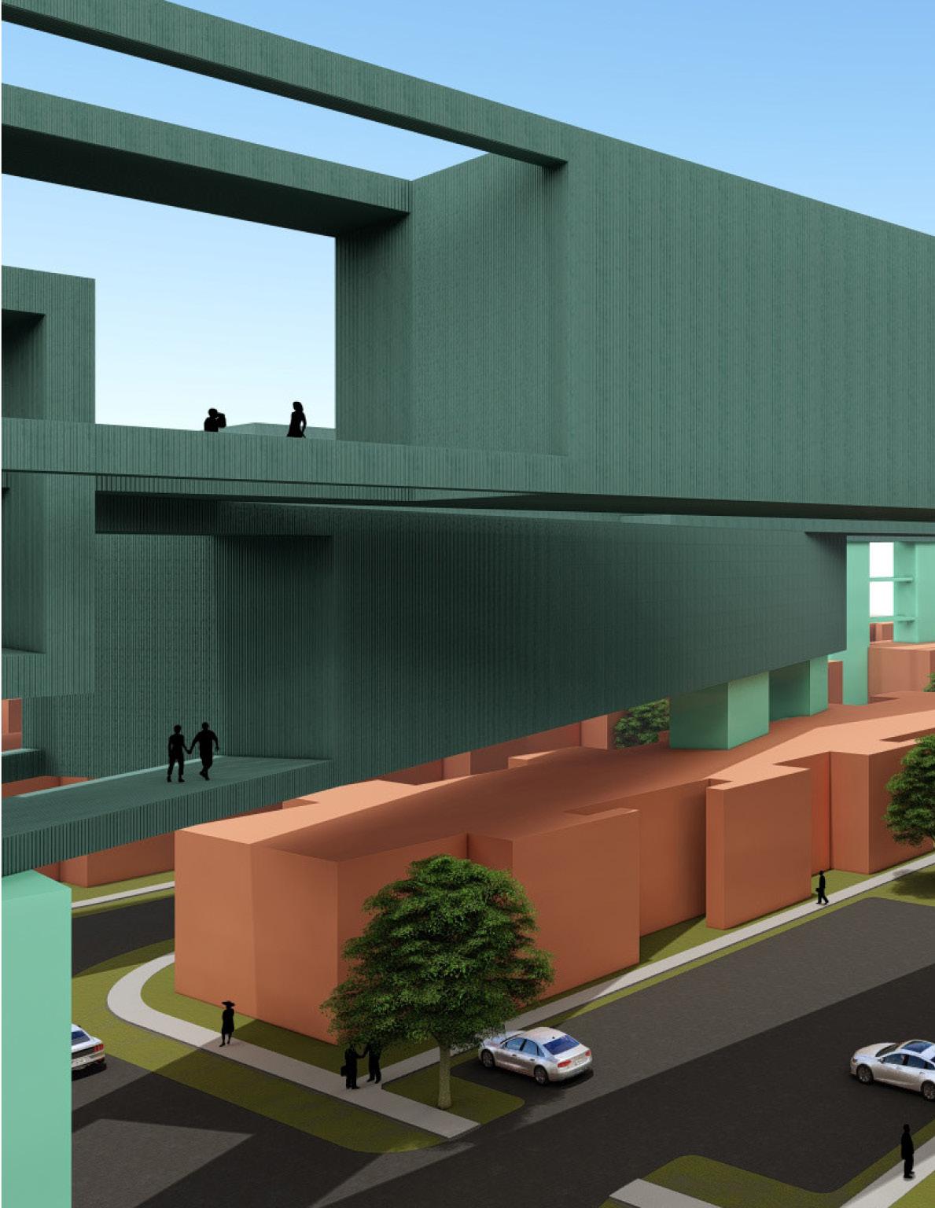


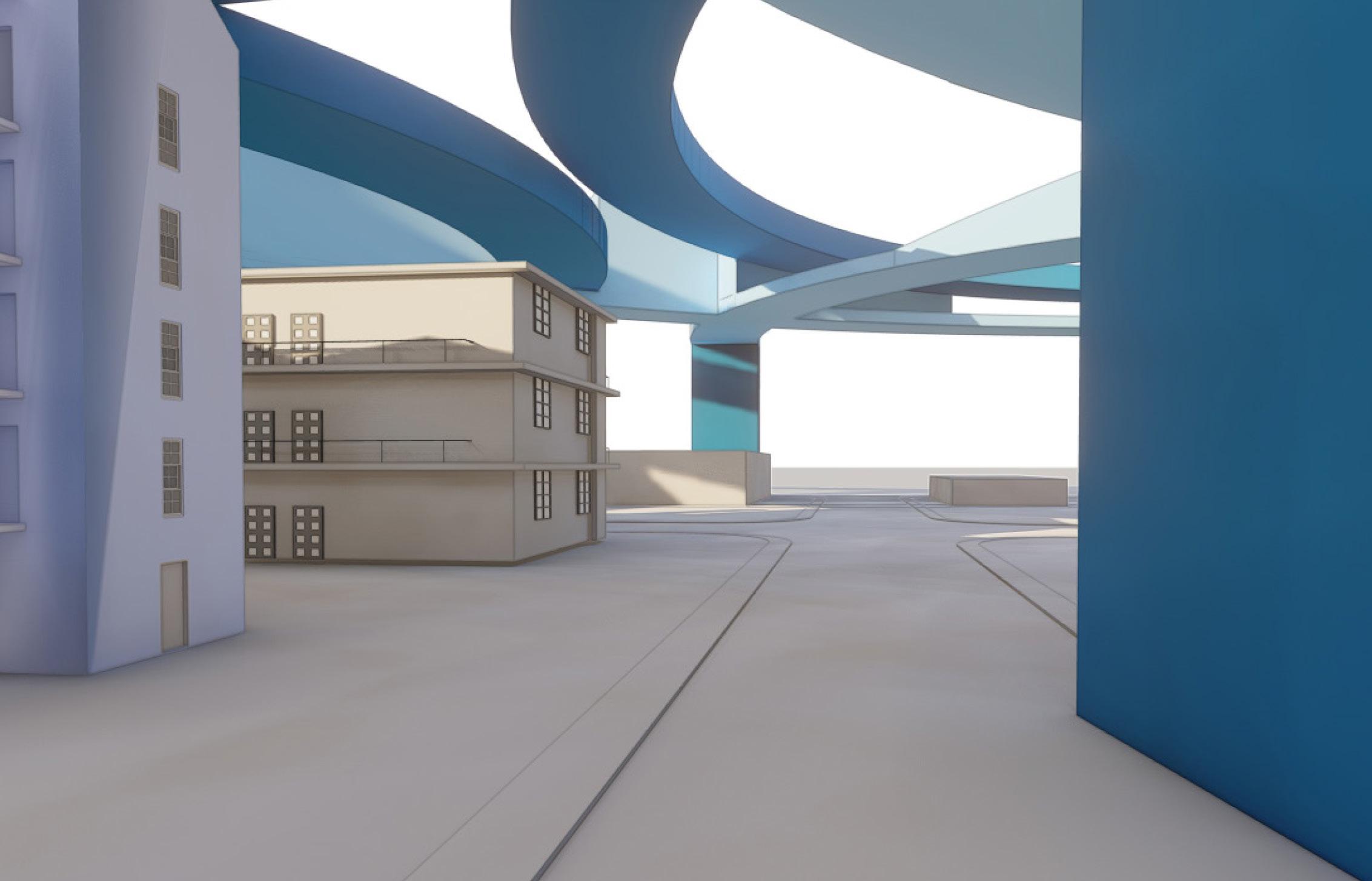

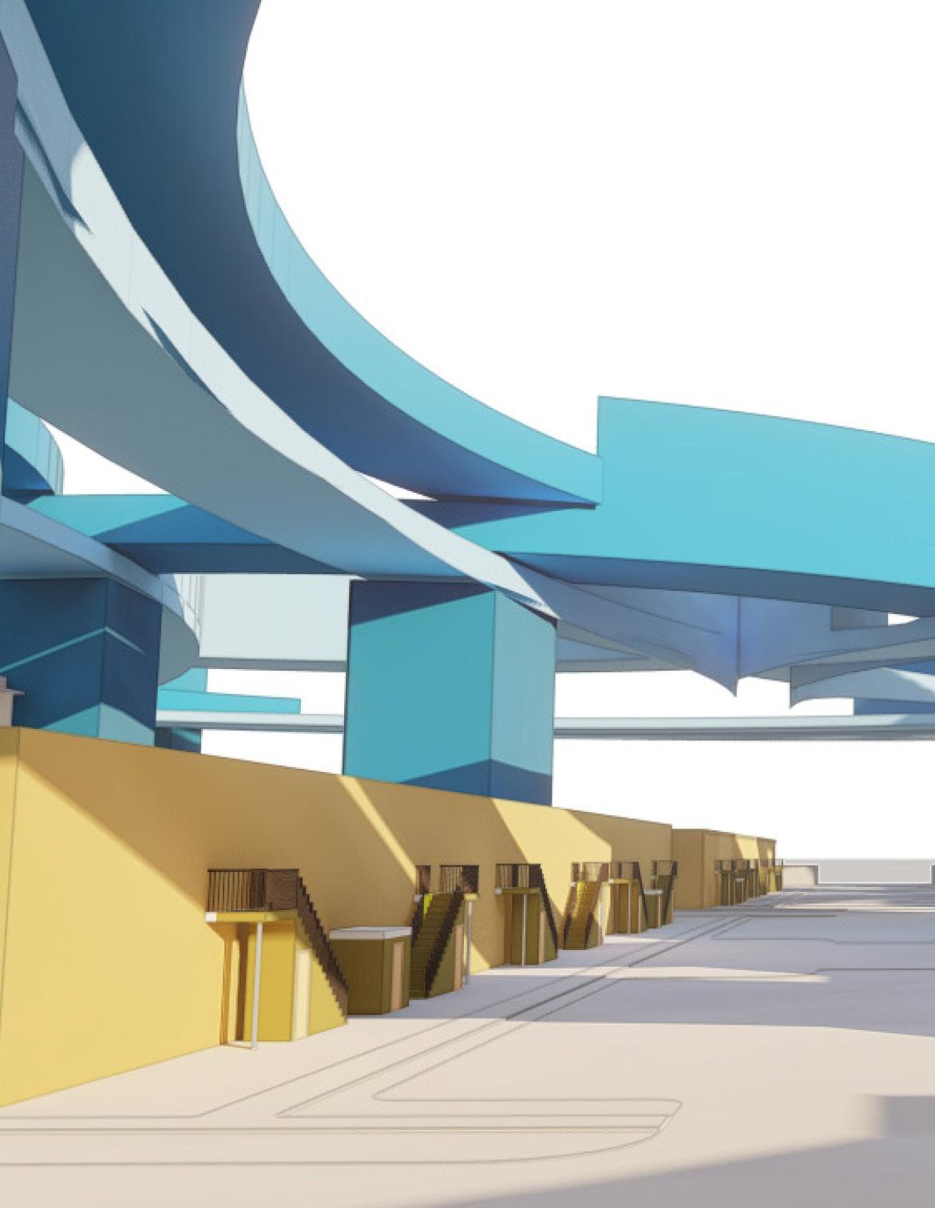


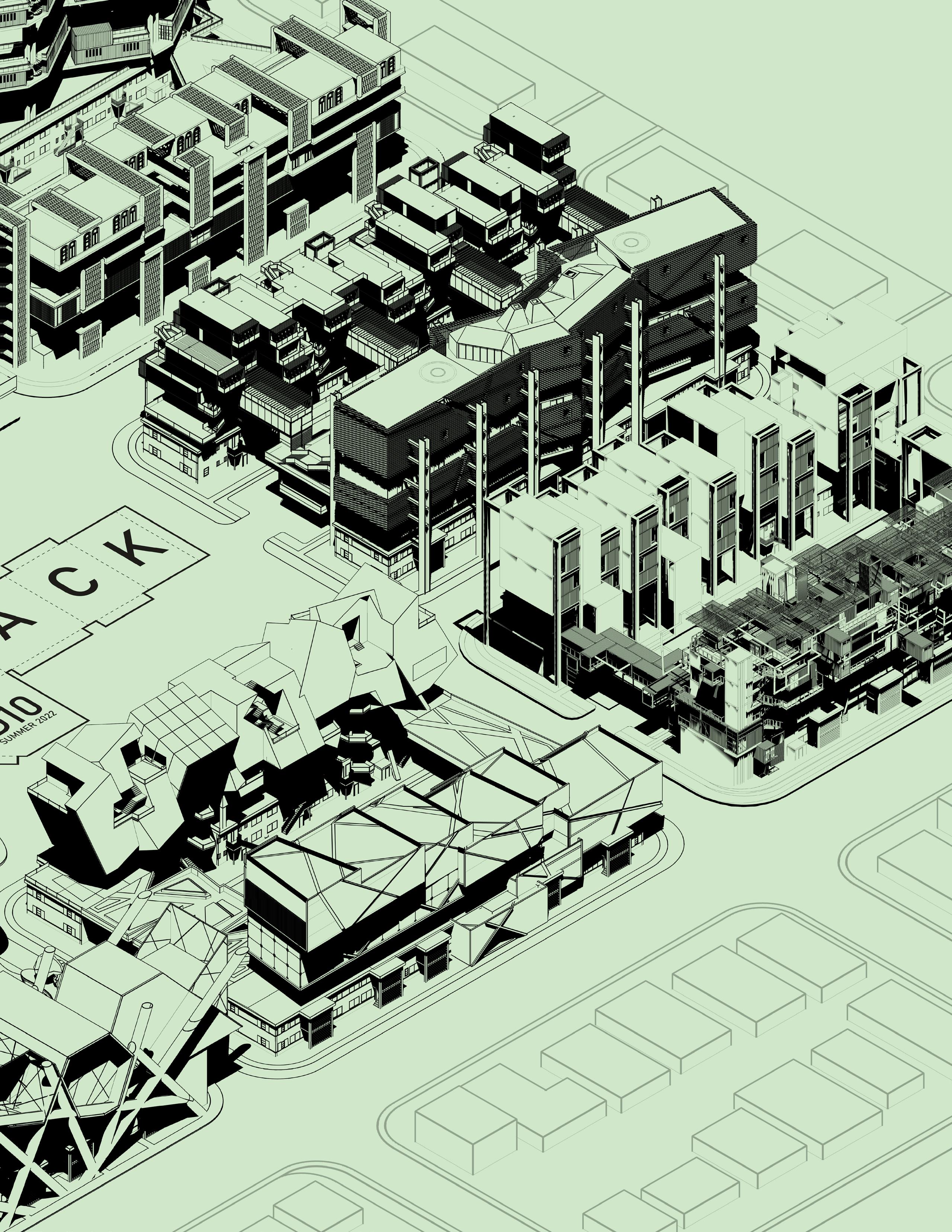
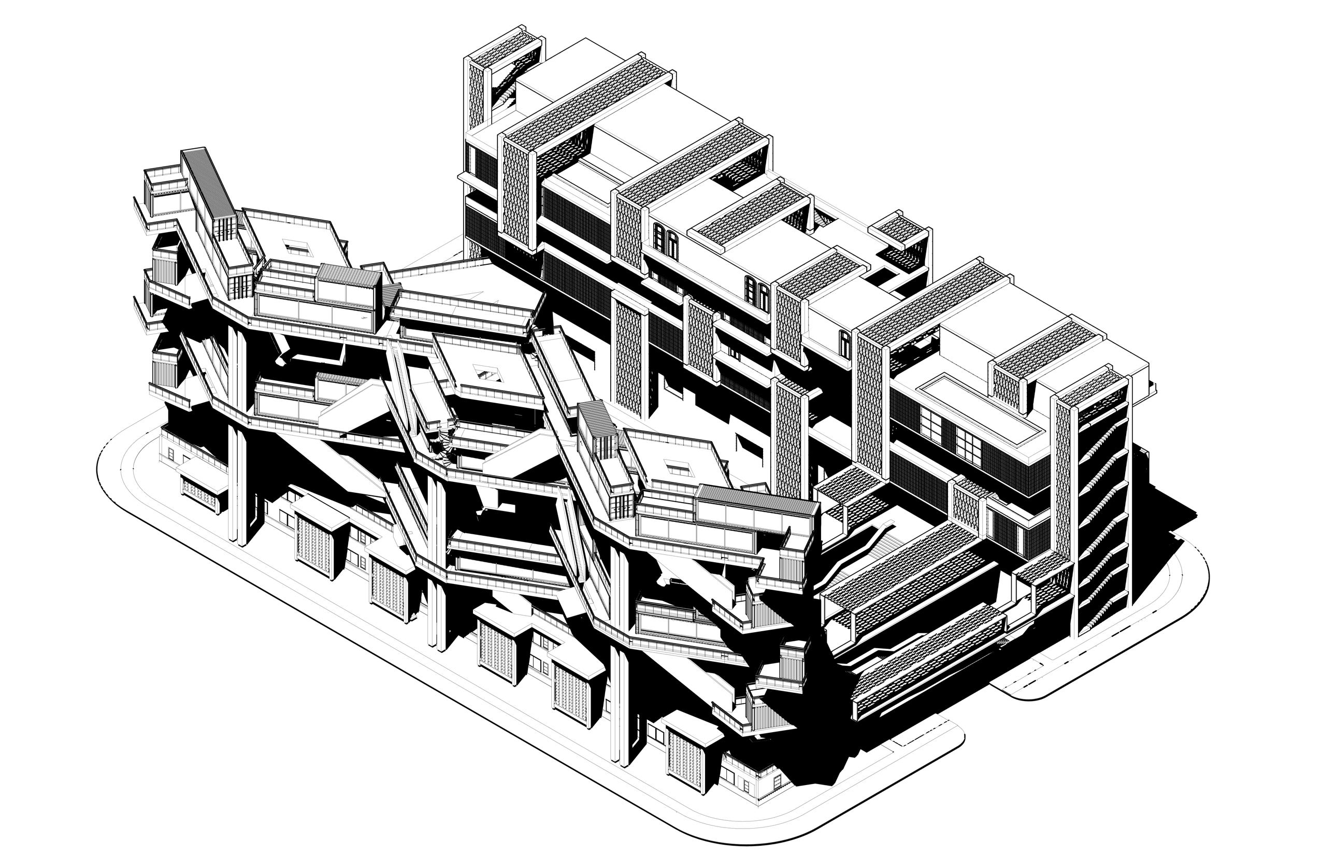


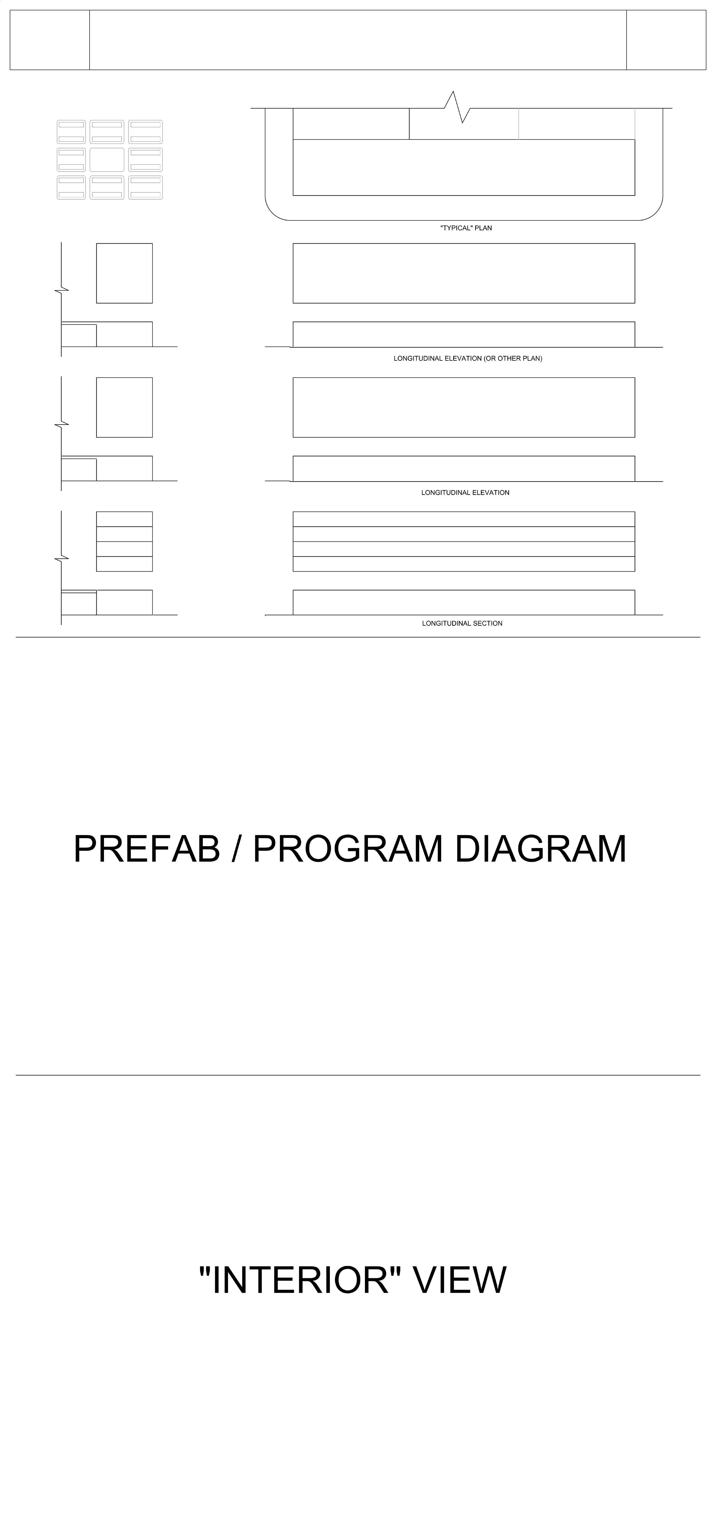
STUDENT: FACULTY: SOPHIA BEGAZO MARCELO ERTOTEGUY
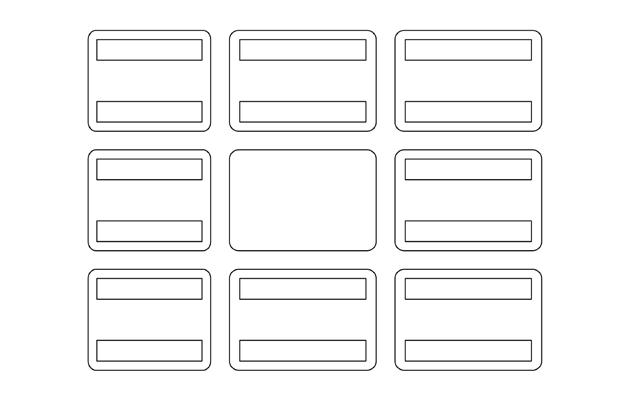



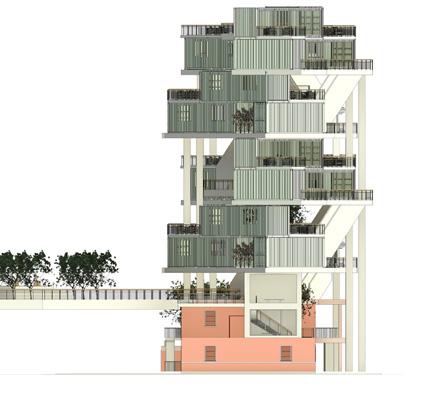



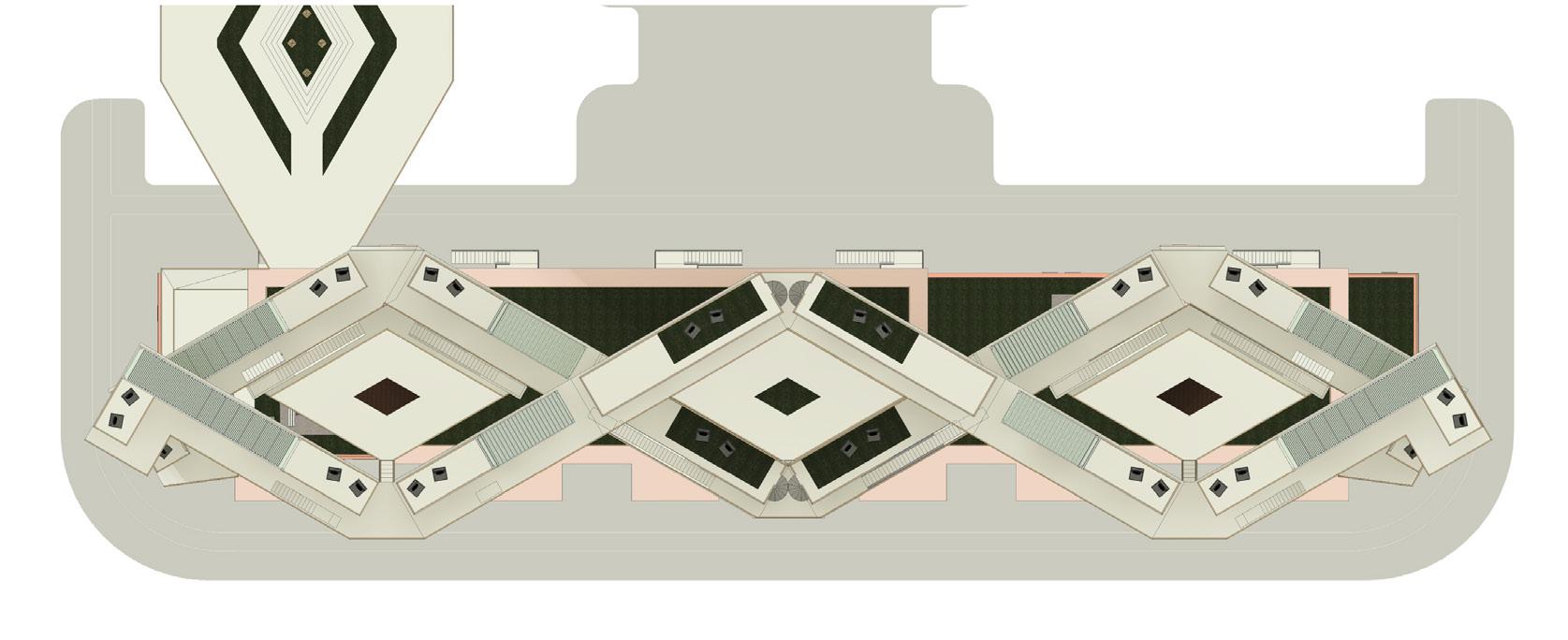

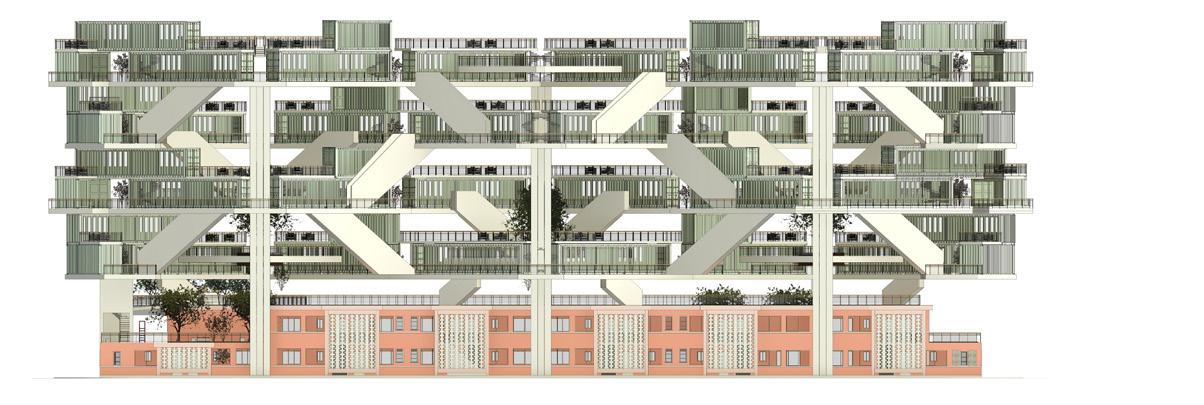


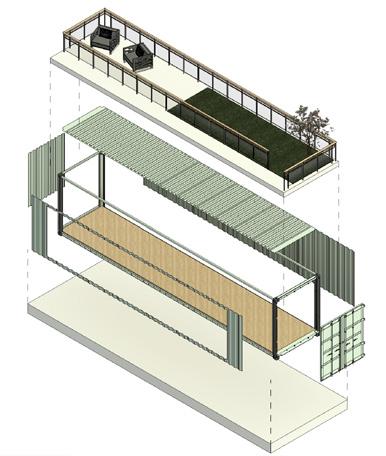

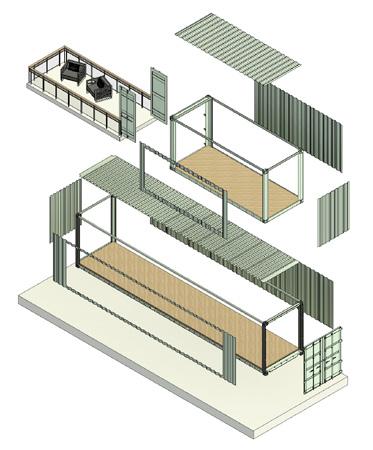




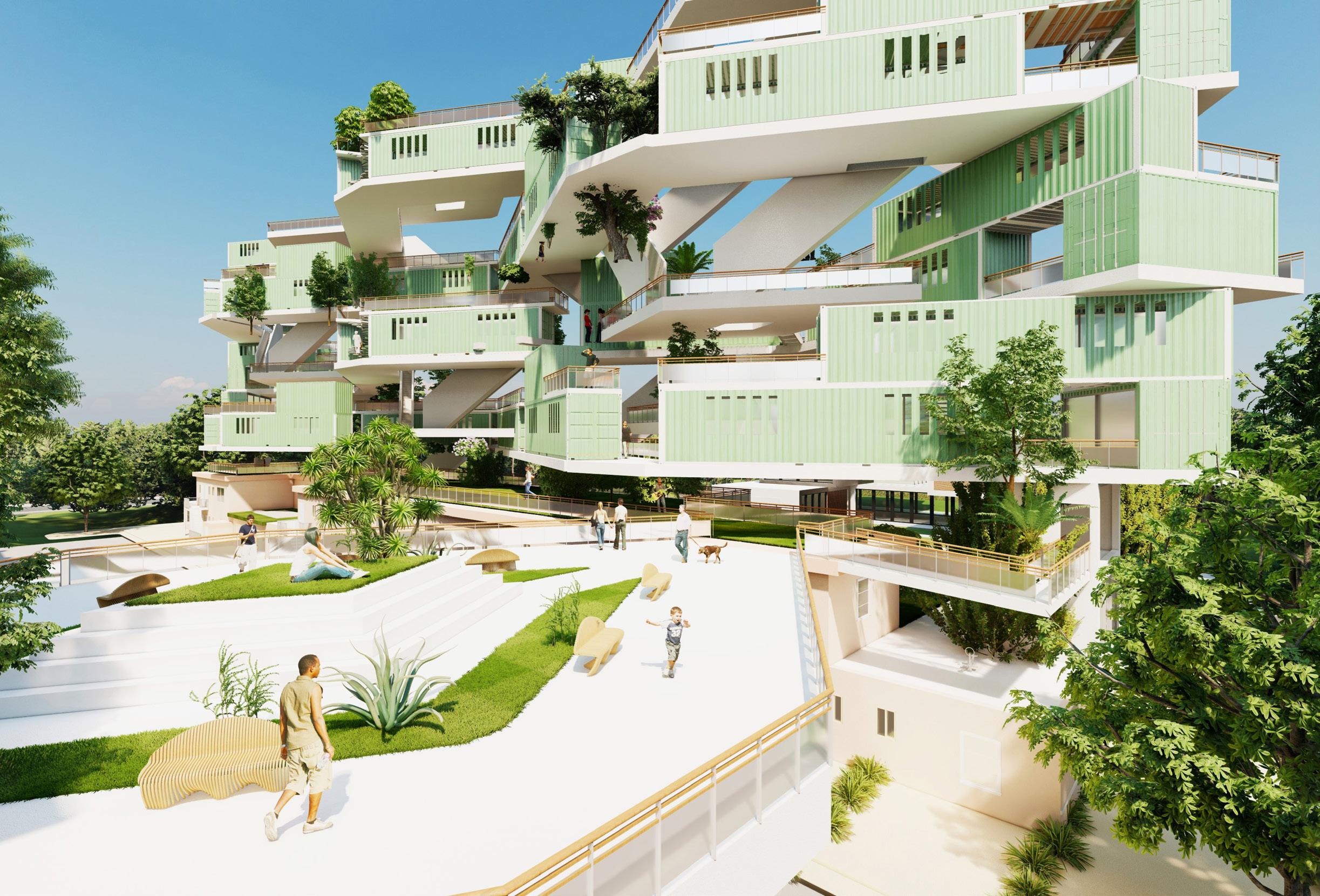
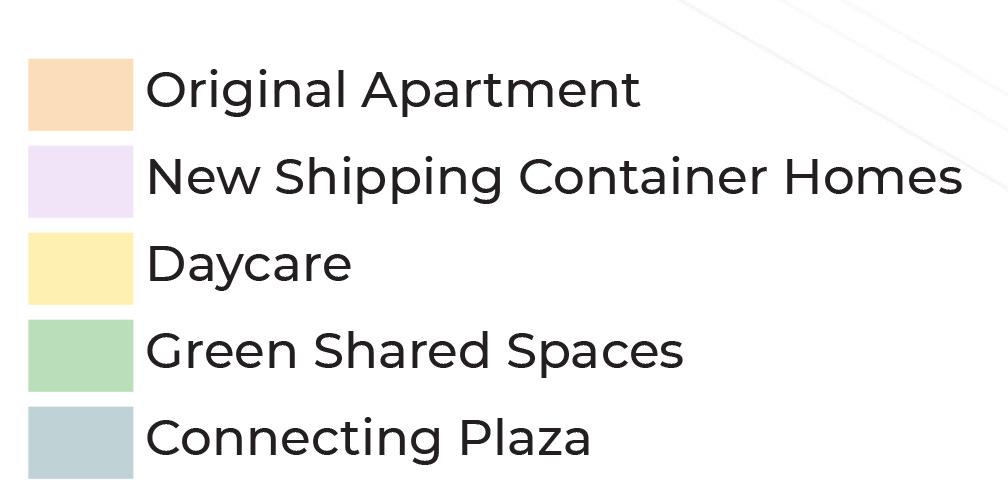
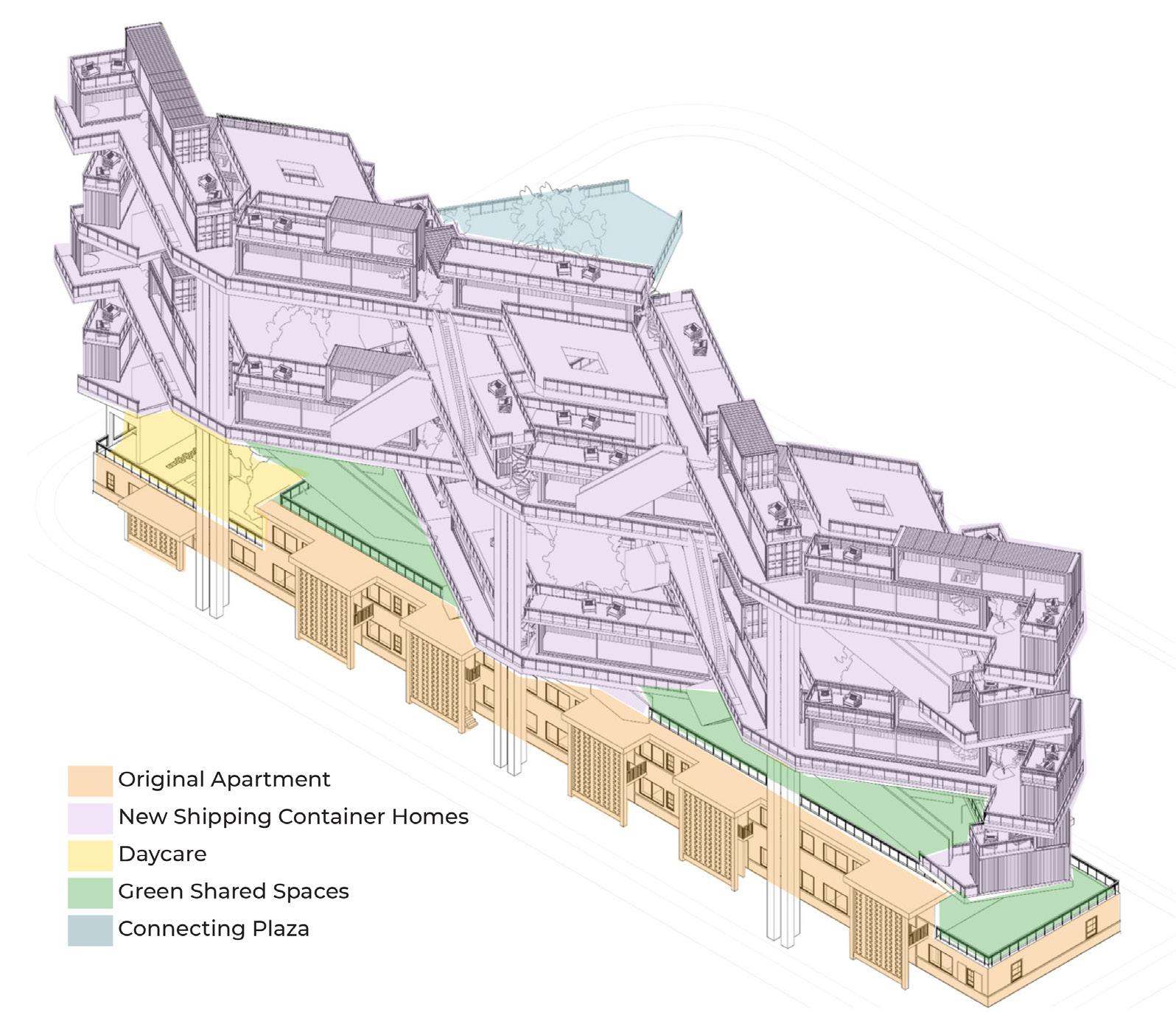
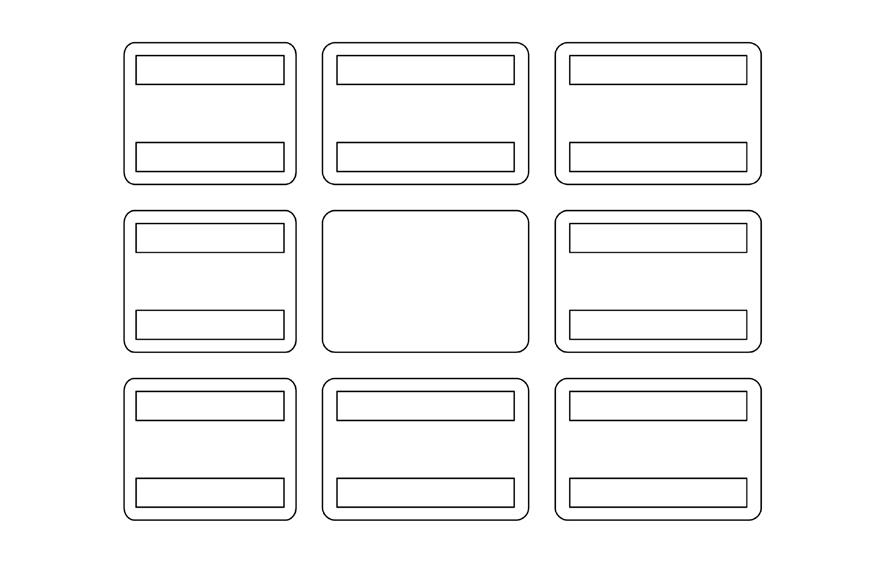
WEST ELEVATION

EAST ELEVATION

WEST ELEVATION

EAST ELEVATION

SHORT SECTION

ELEVATION

SHORT SECTION

SHIPPING CONTAINER CONFIGURATIONS
SHORT SECTION

SHIPPING CONTAINER CONFIGURATIONS
STUDIO

SHIPPING CONTAINER CONFIGURATIONS
STUDIO

STUDIO

1 BEDROOM

1 BEDROOM

3 BEDROOM







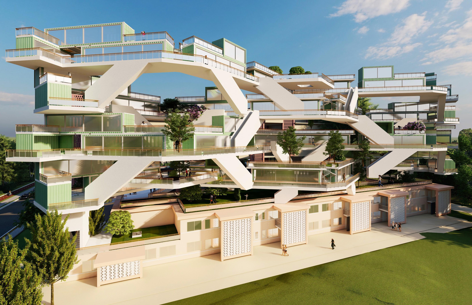
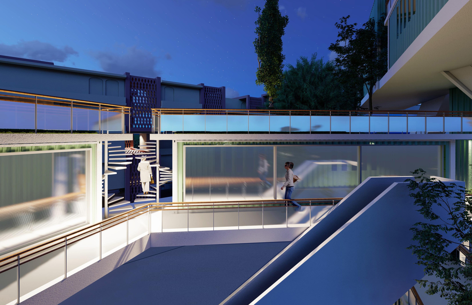



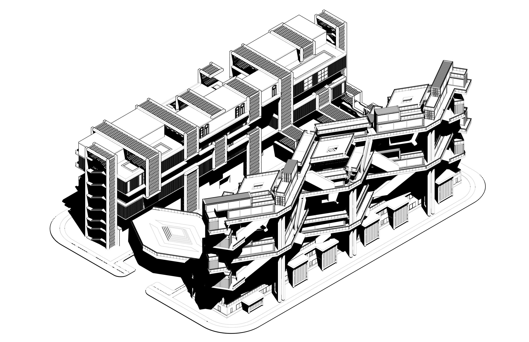


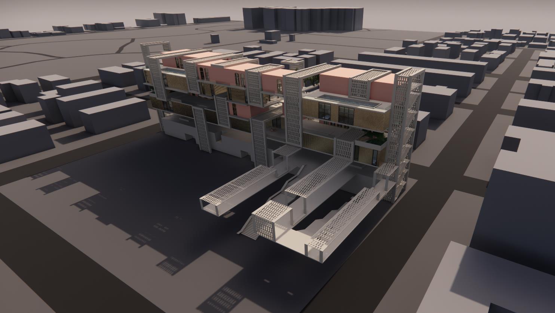
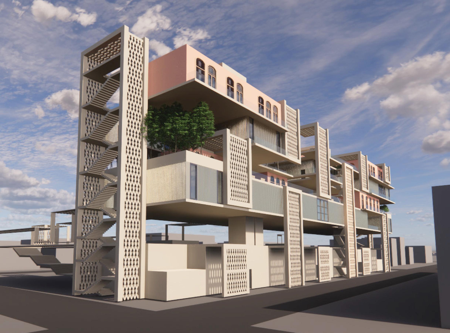




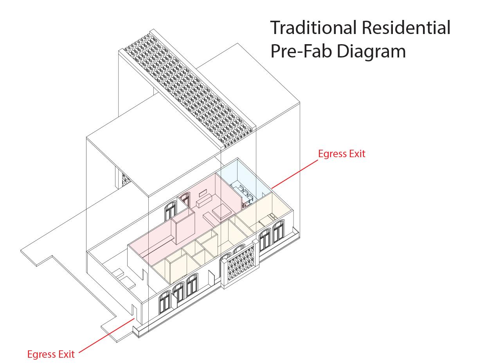
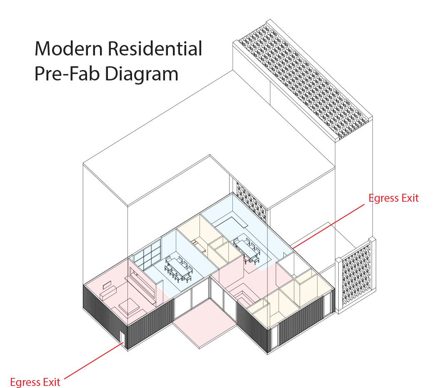
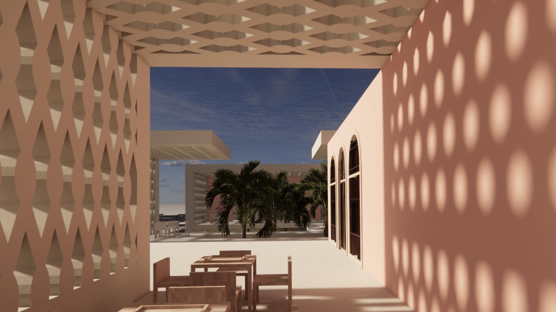


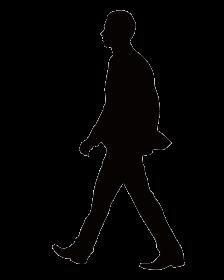





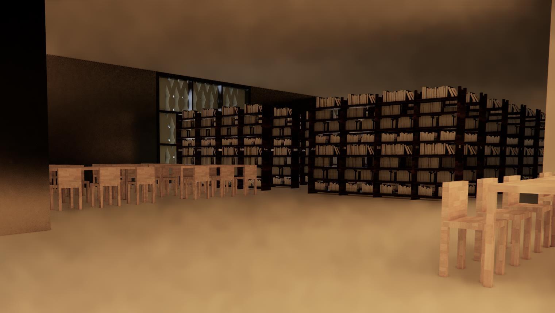


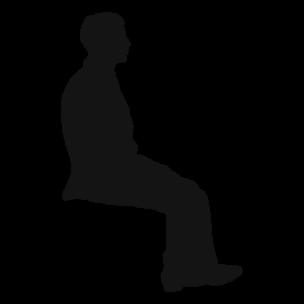





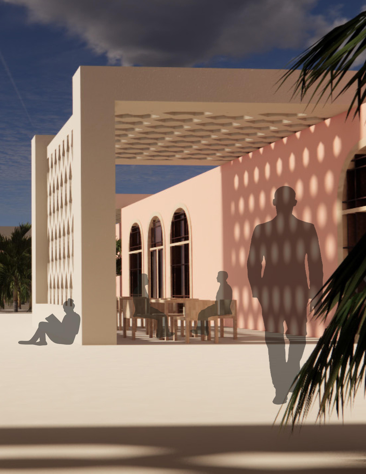
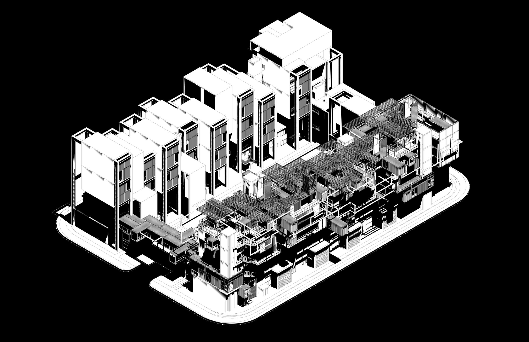


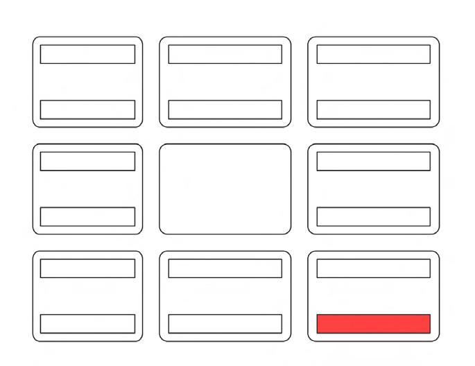

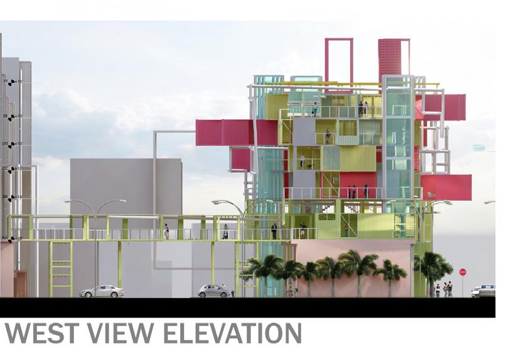

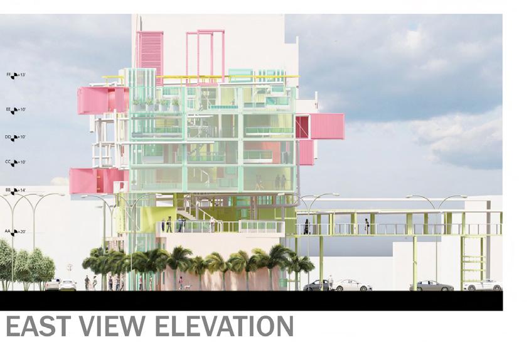








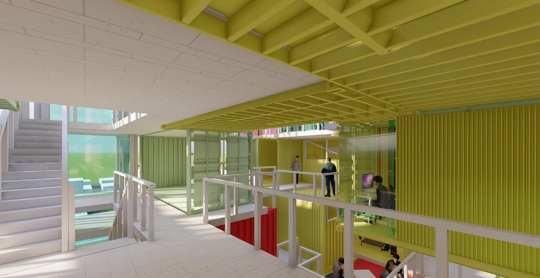



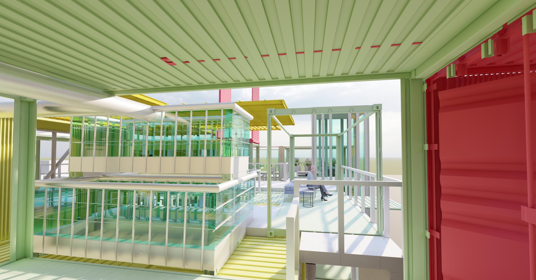
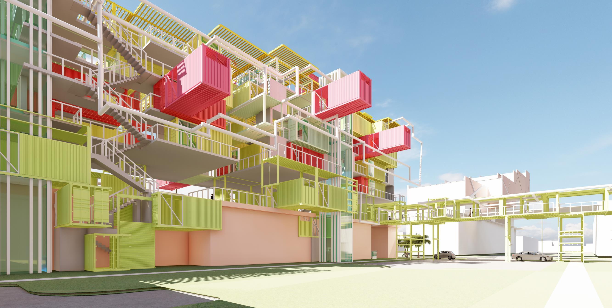
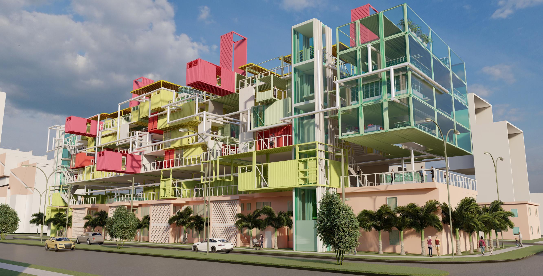
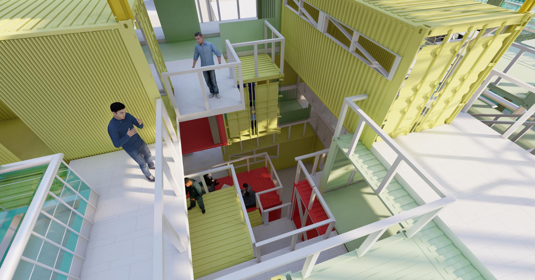
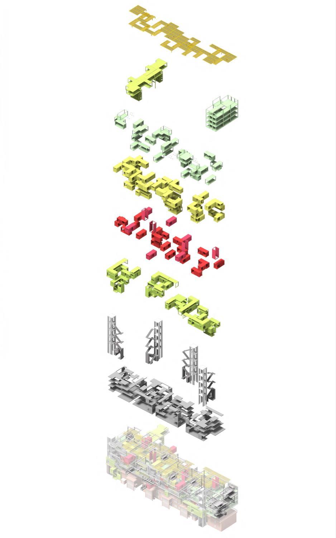


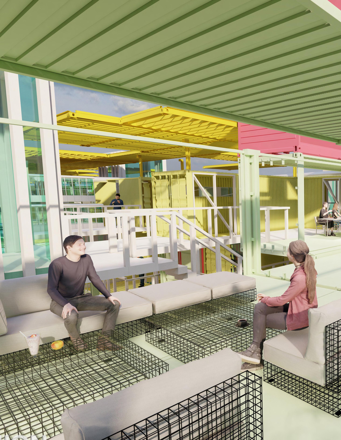
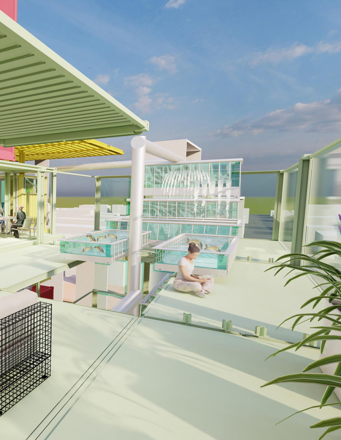


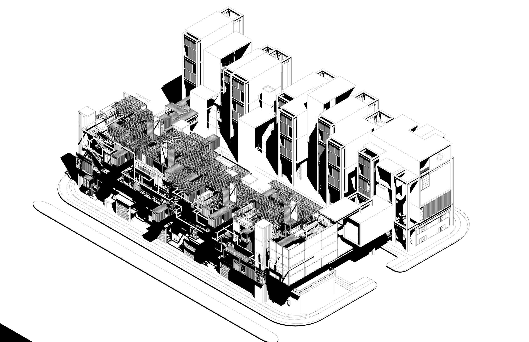










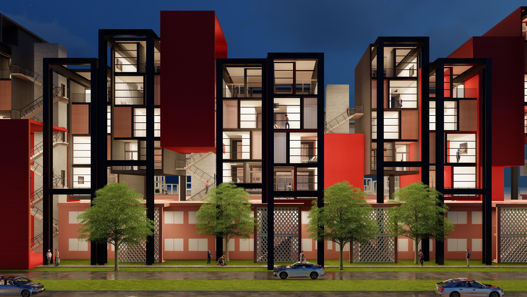
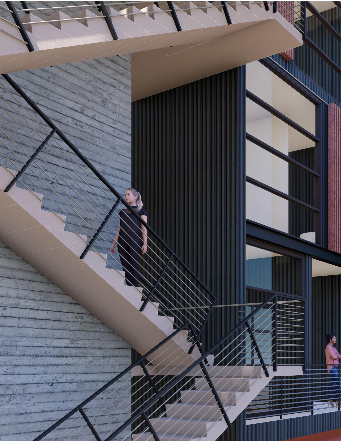
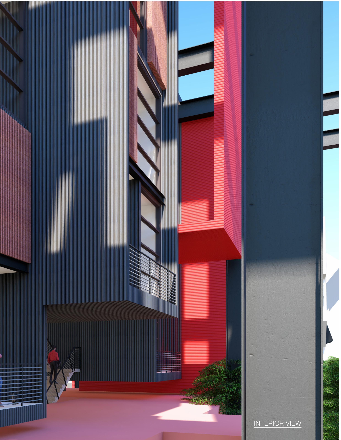
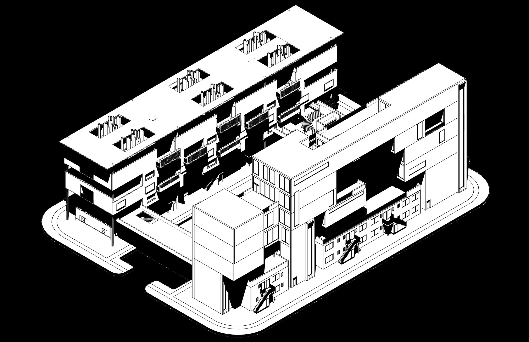





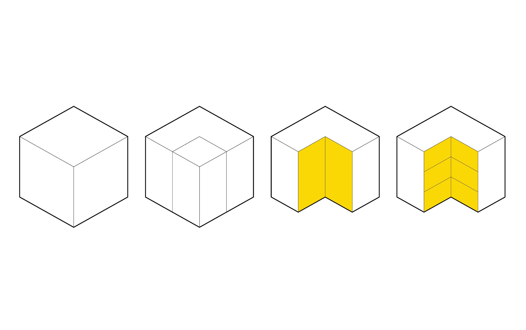


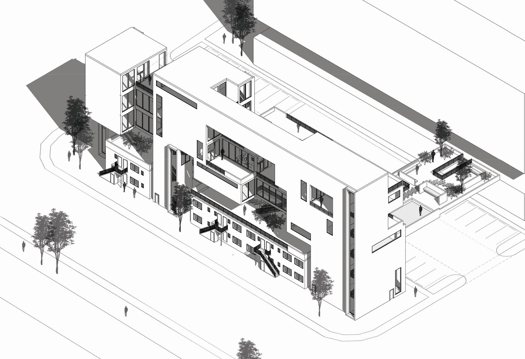
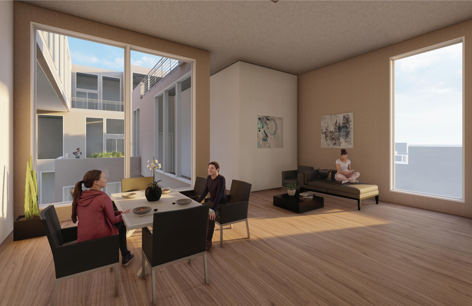


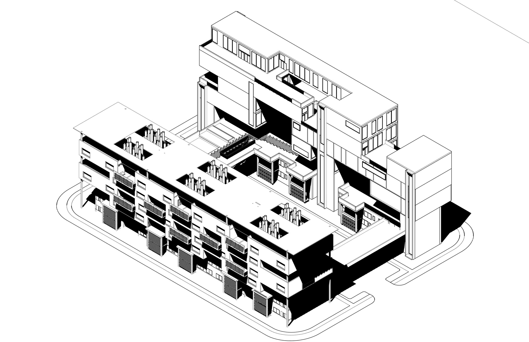






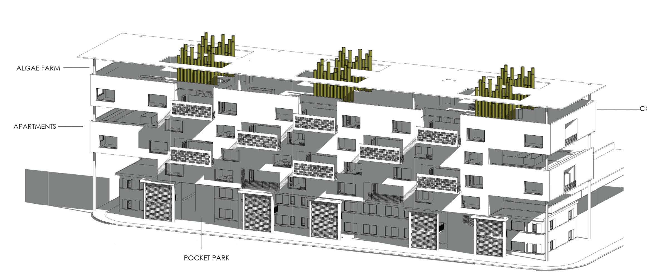
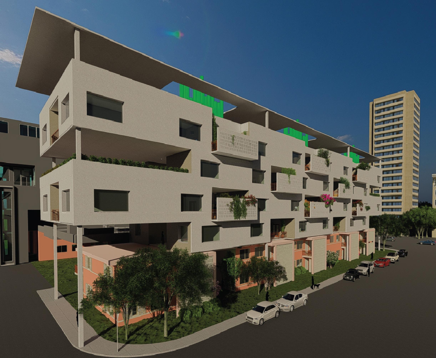
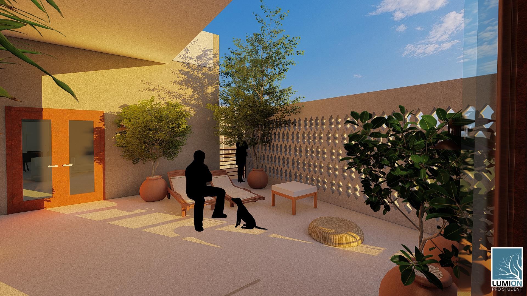

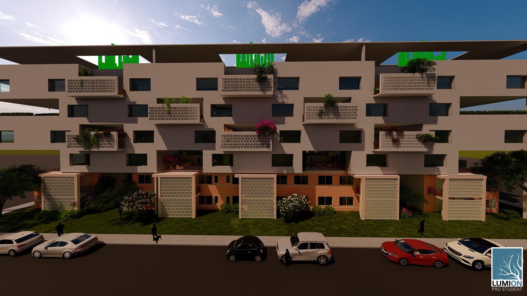


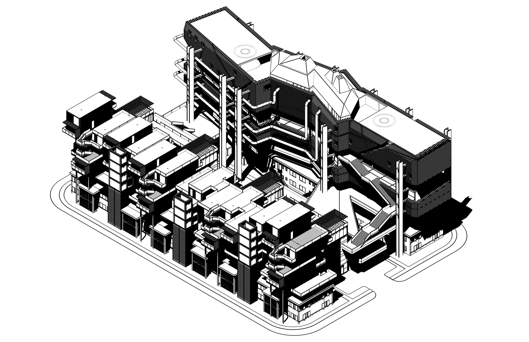



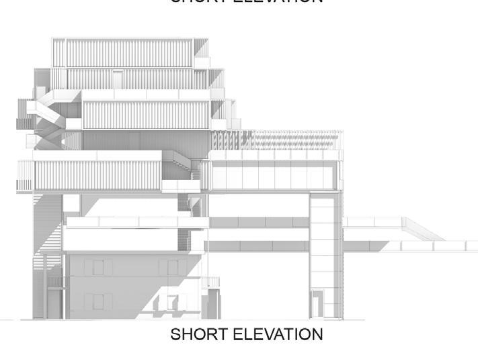
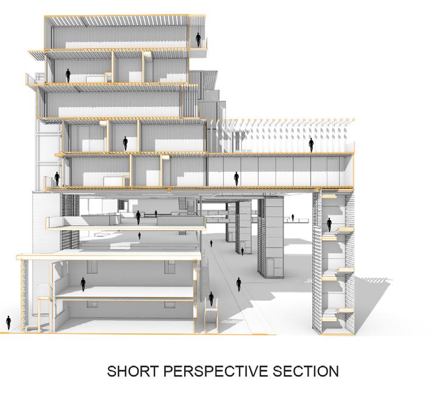







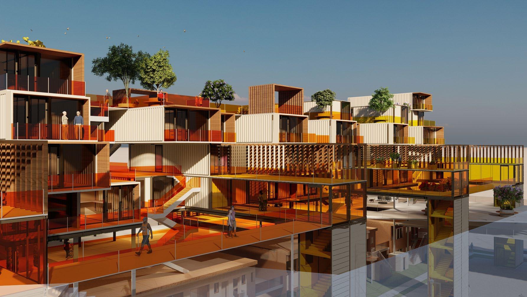
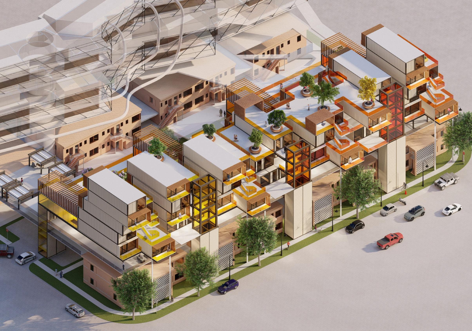

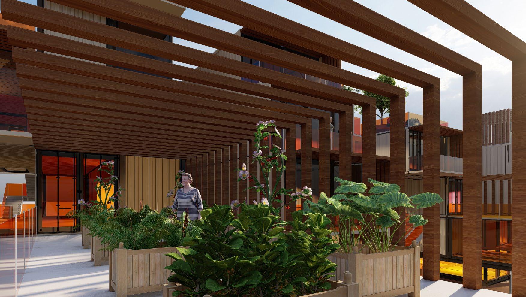



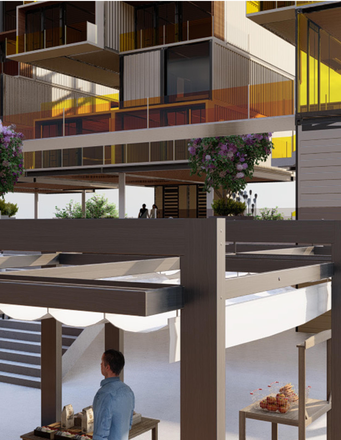




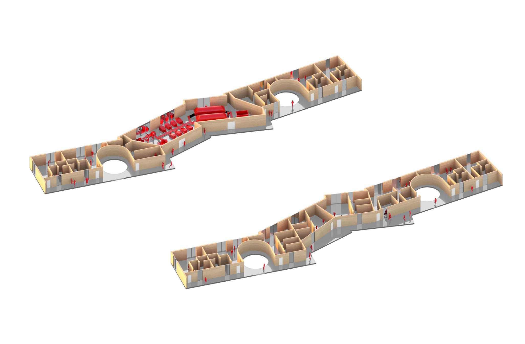



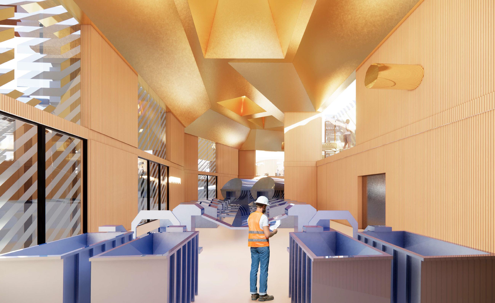


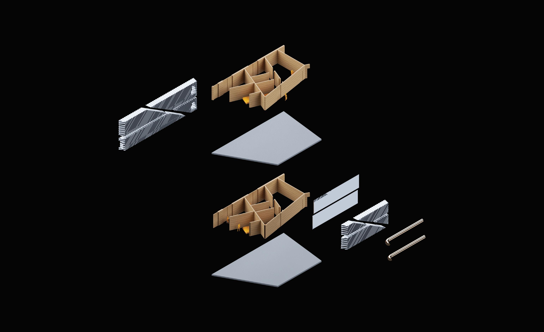


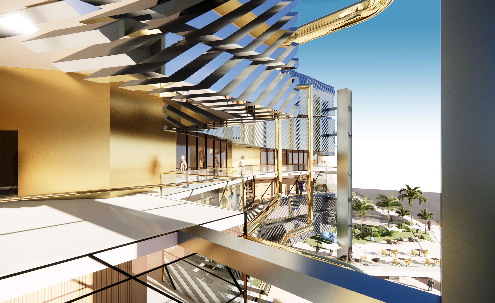






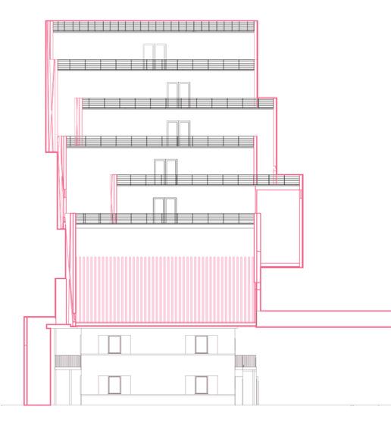

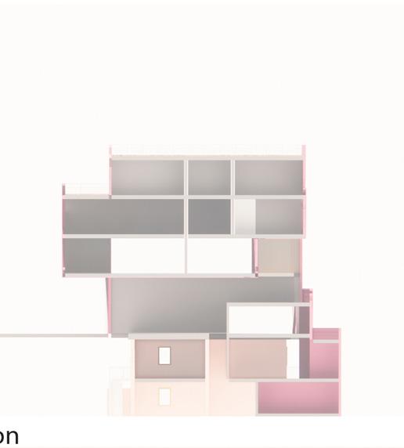













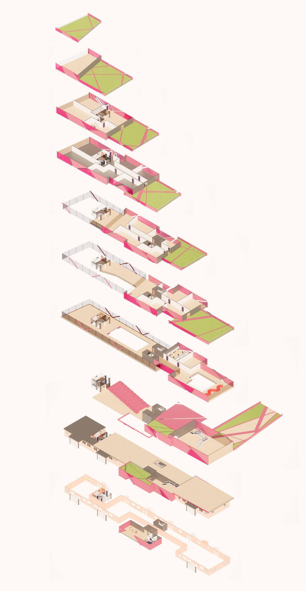



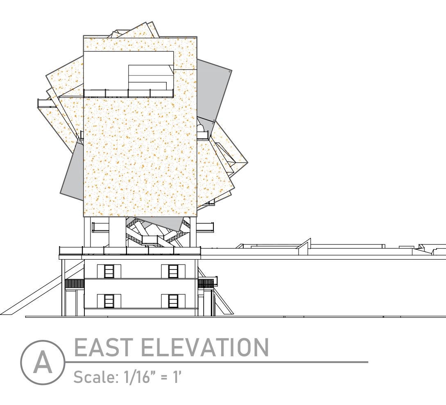
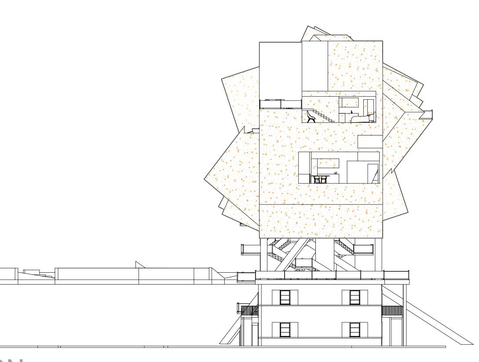


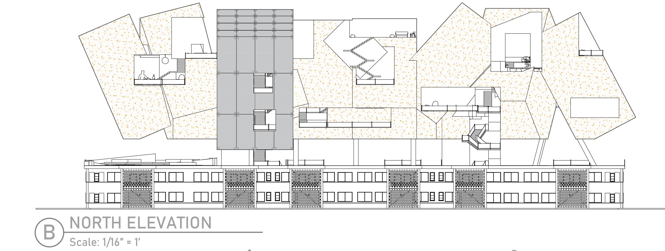
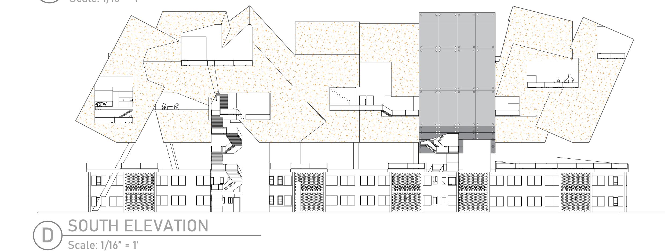
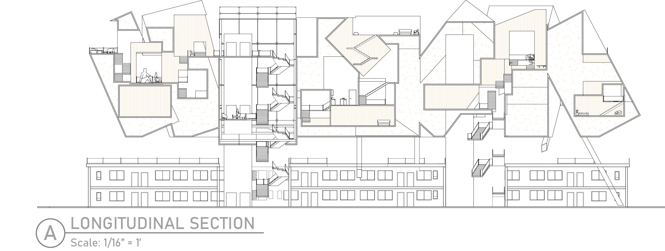
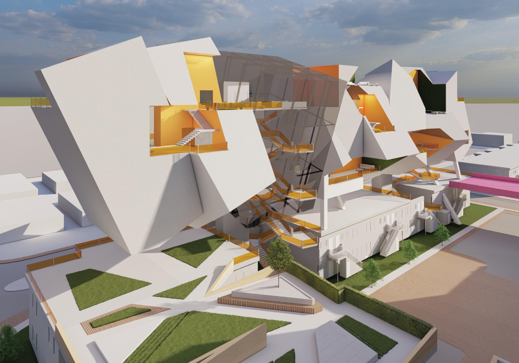

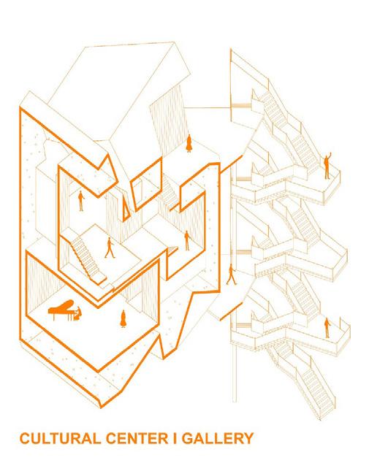

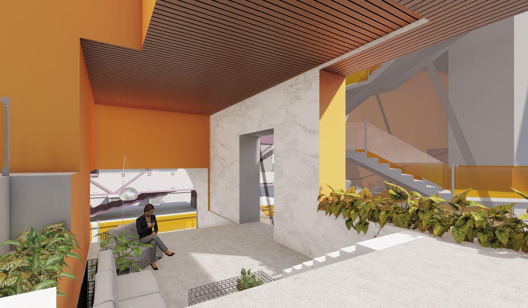






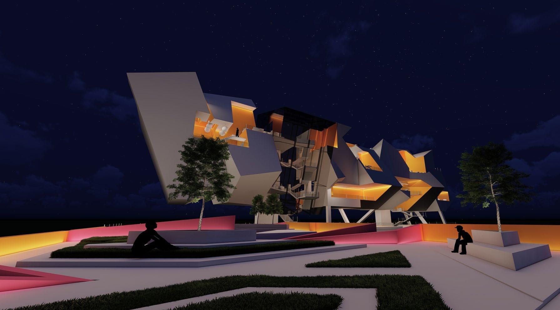
NIGHTTIME RENDER



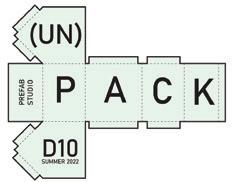
STUDEN T: PAOLA PARRA FACULT Y:




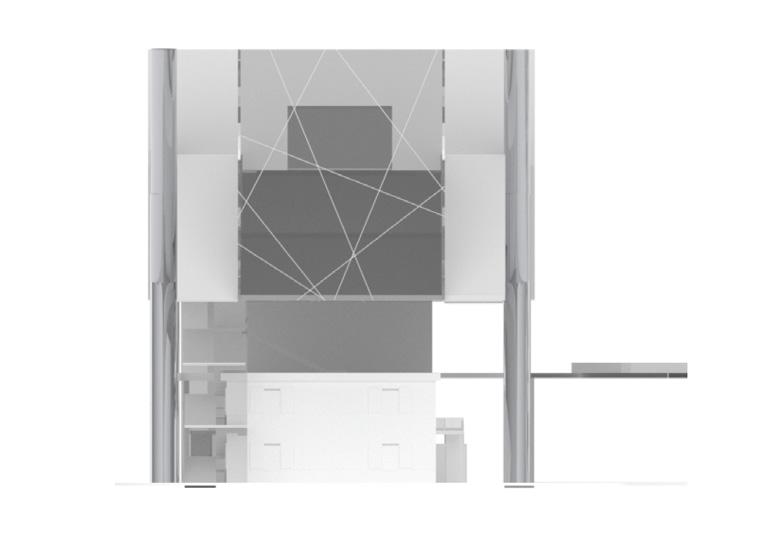
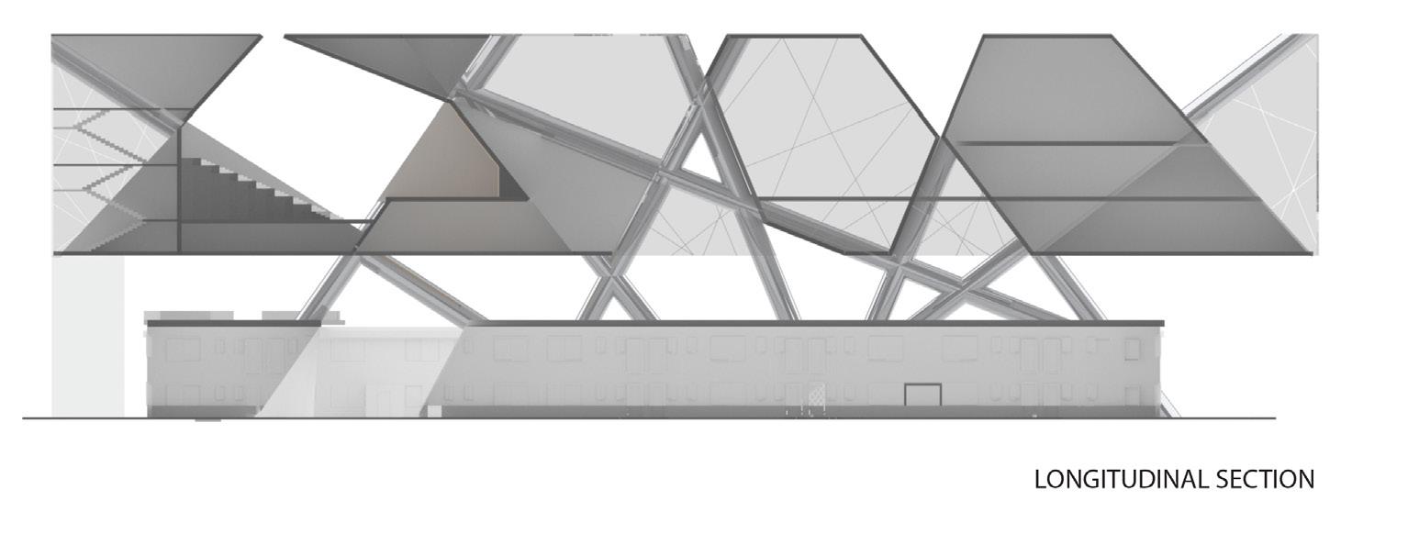
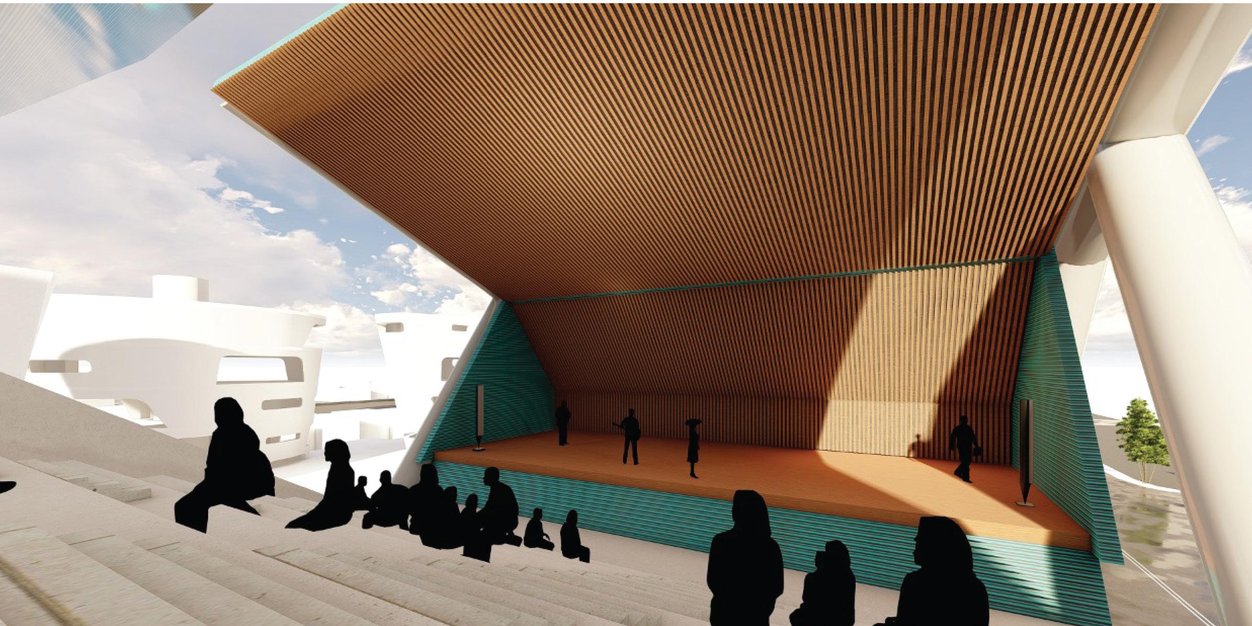
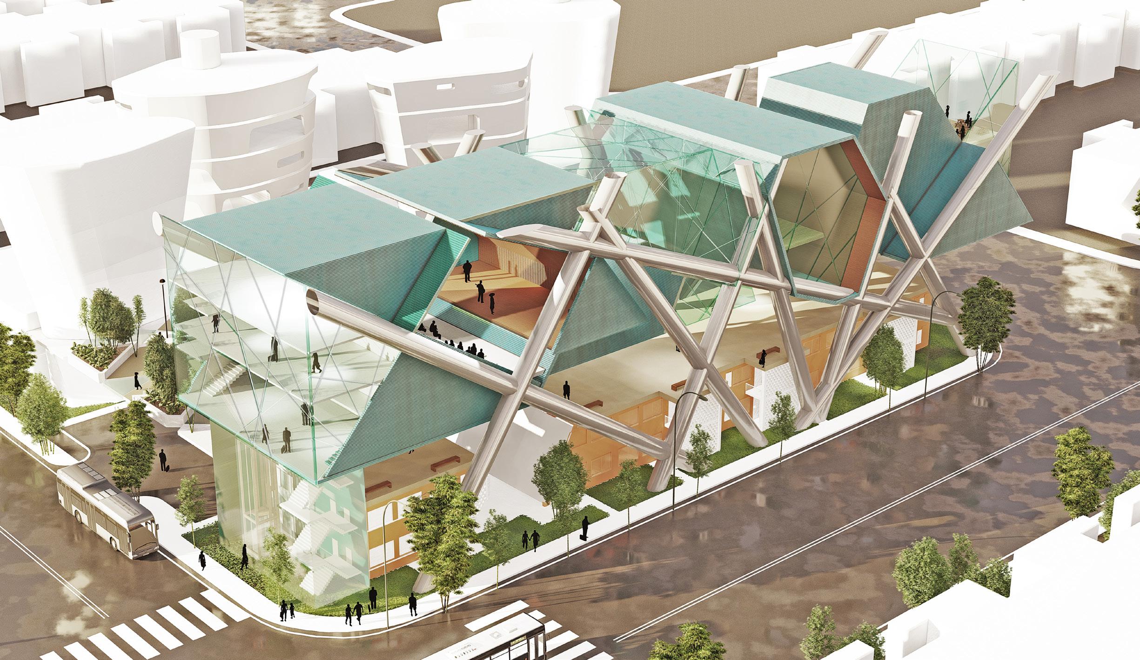
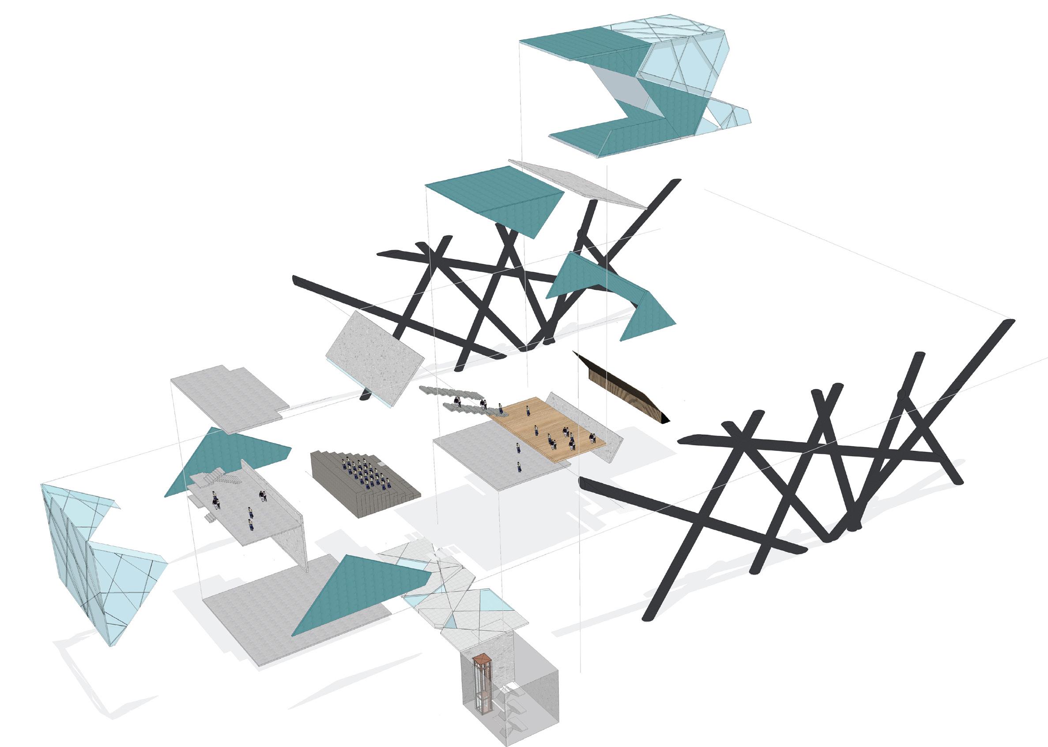
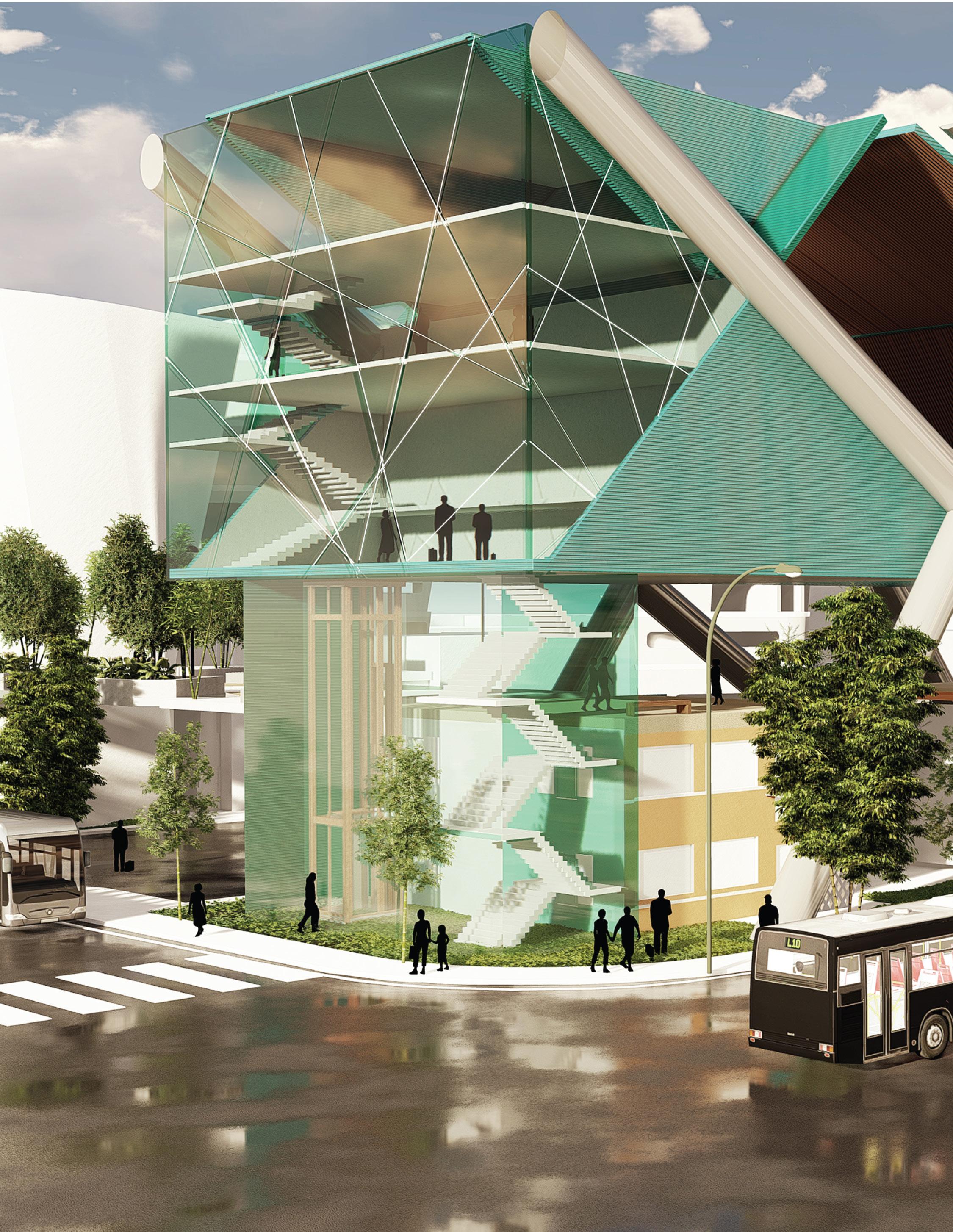




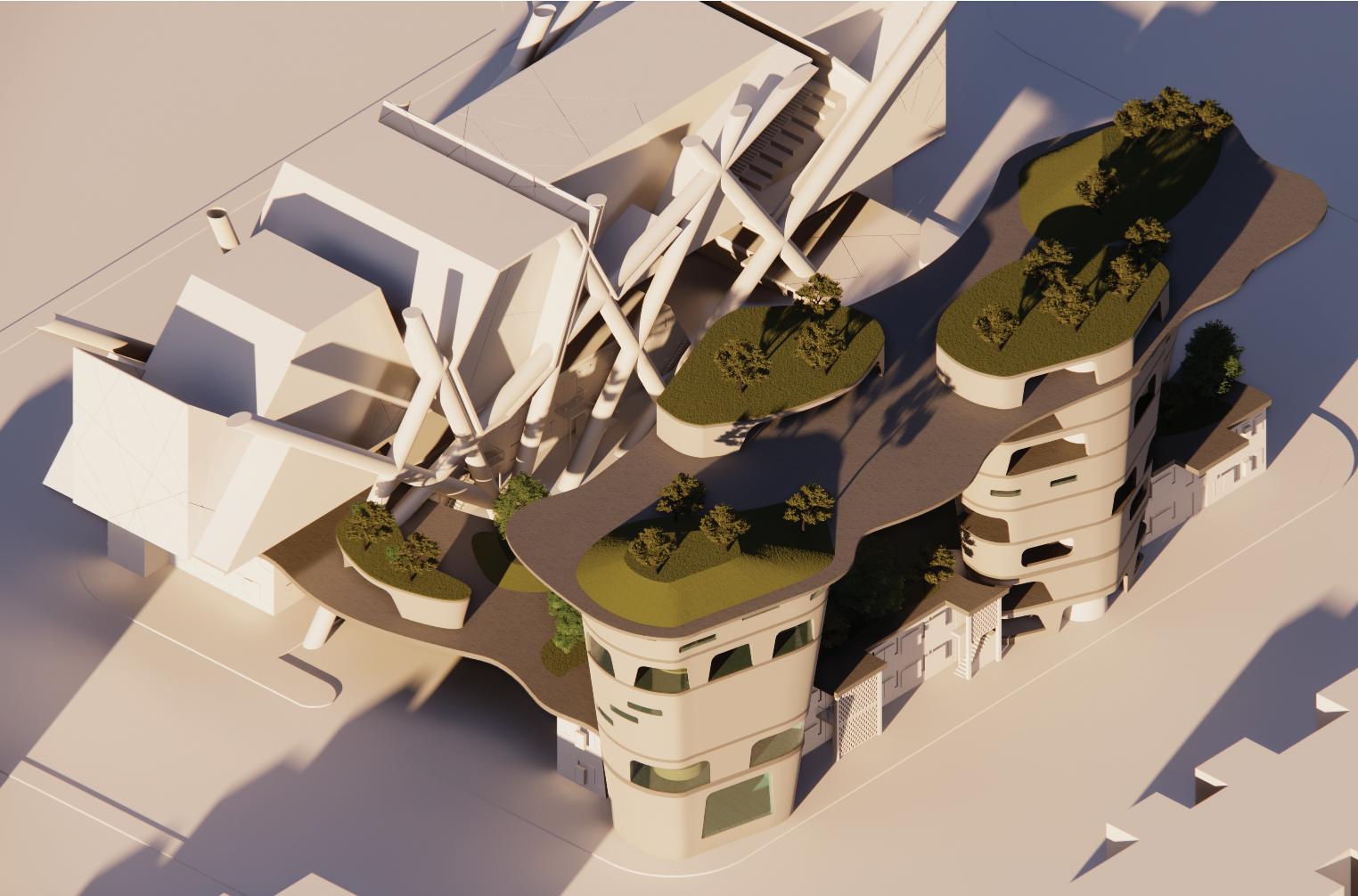



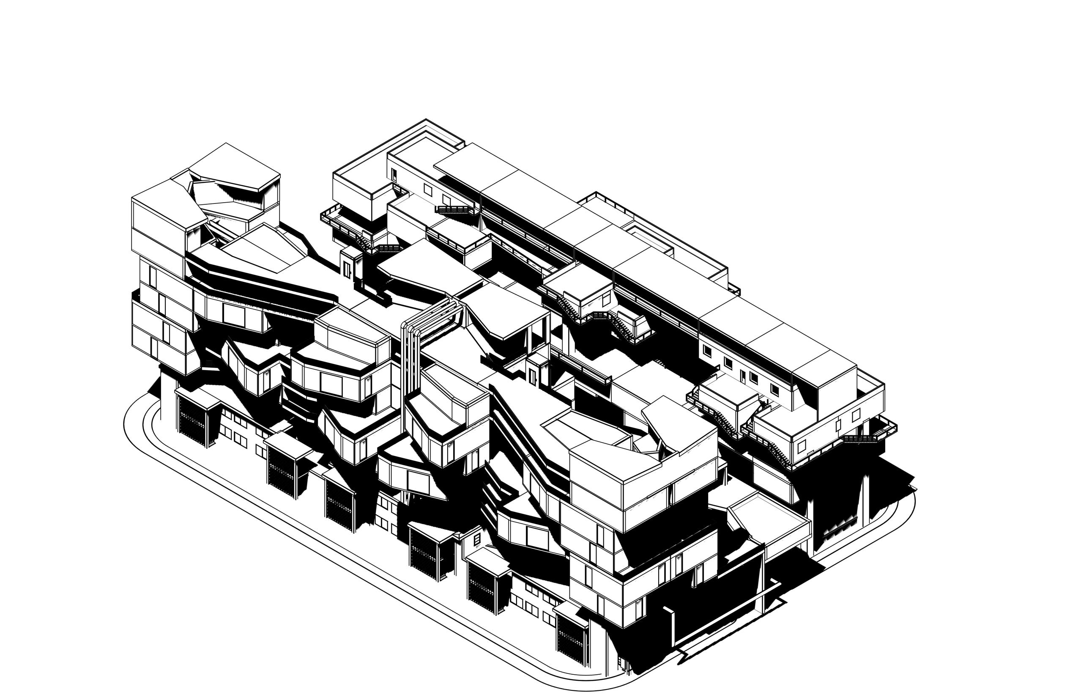

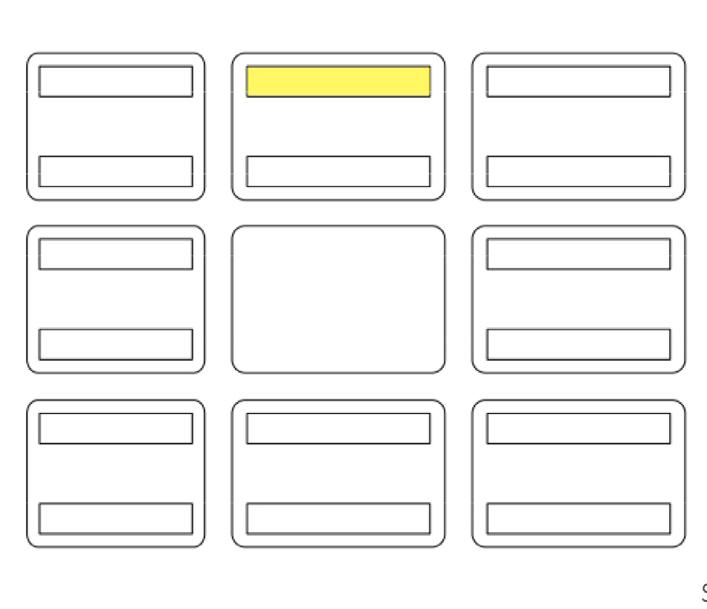



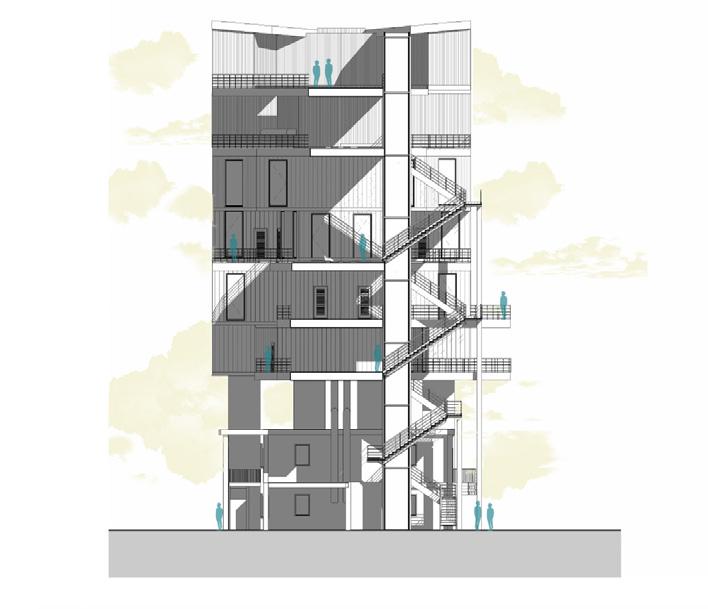
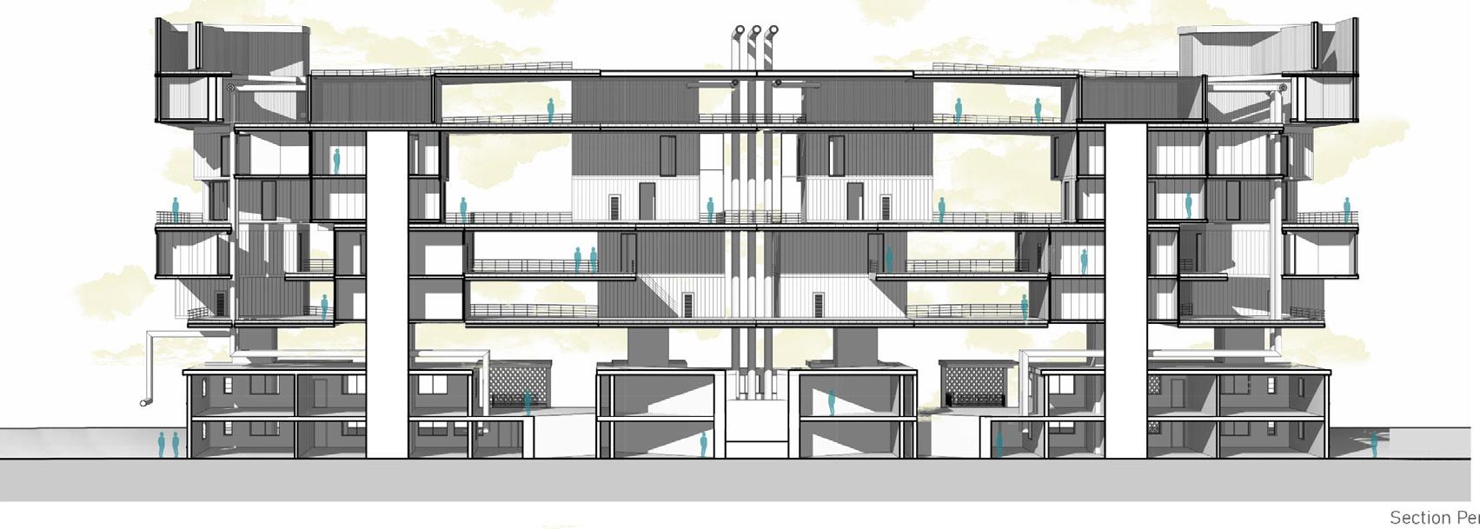



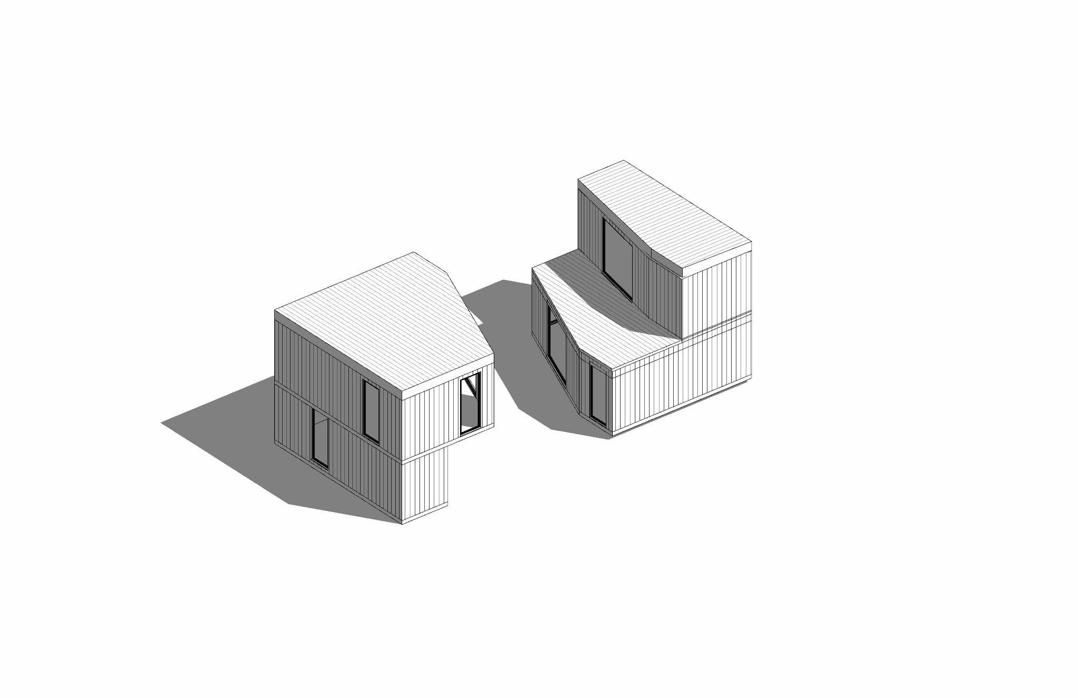
Module 1






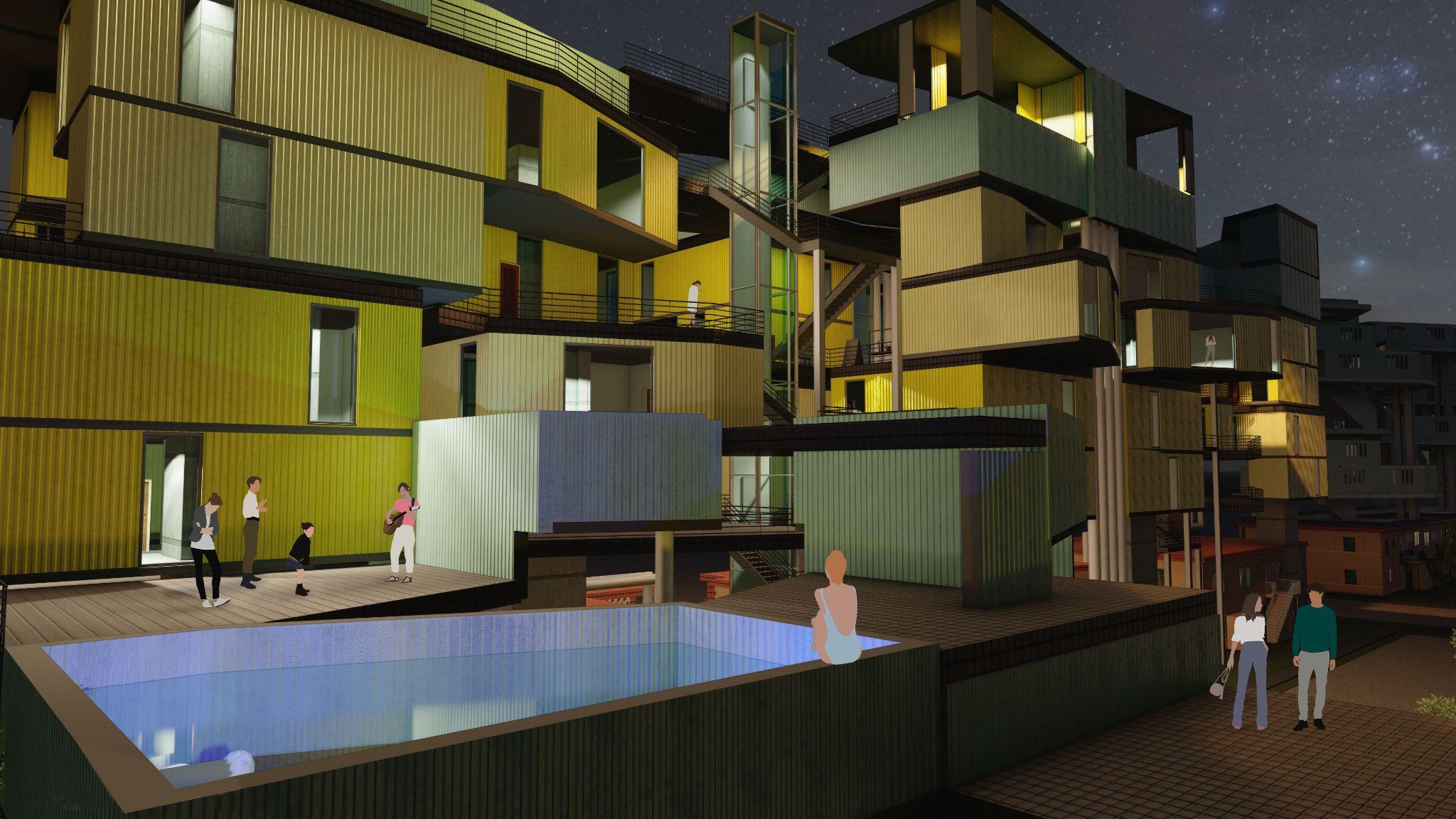



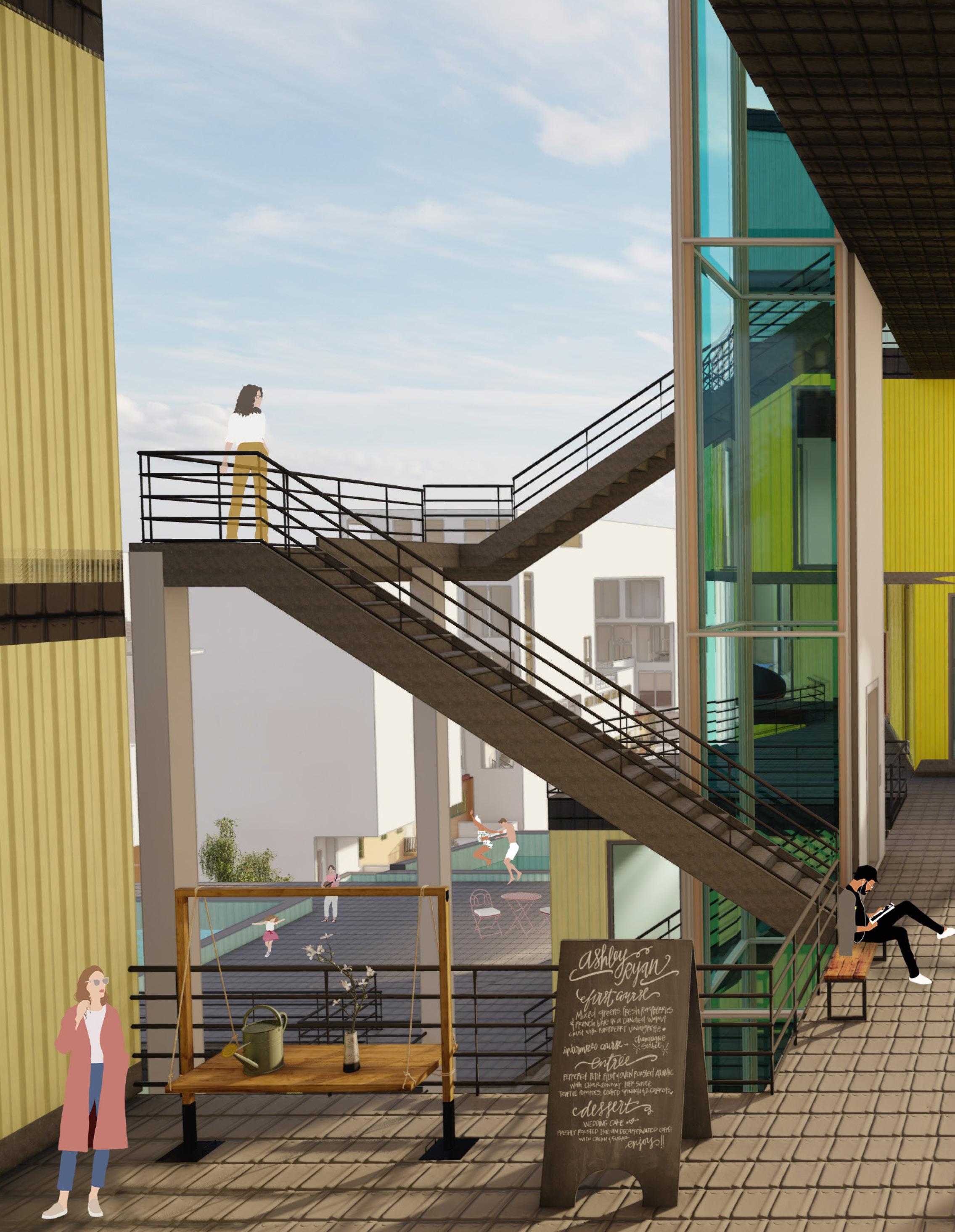







STUDENT: FACULTY: Marcelo Ertorteguy


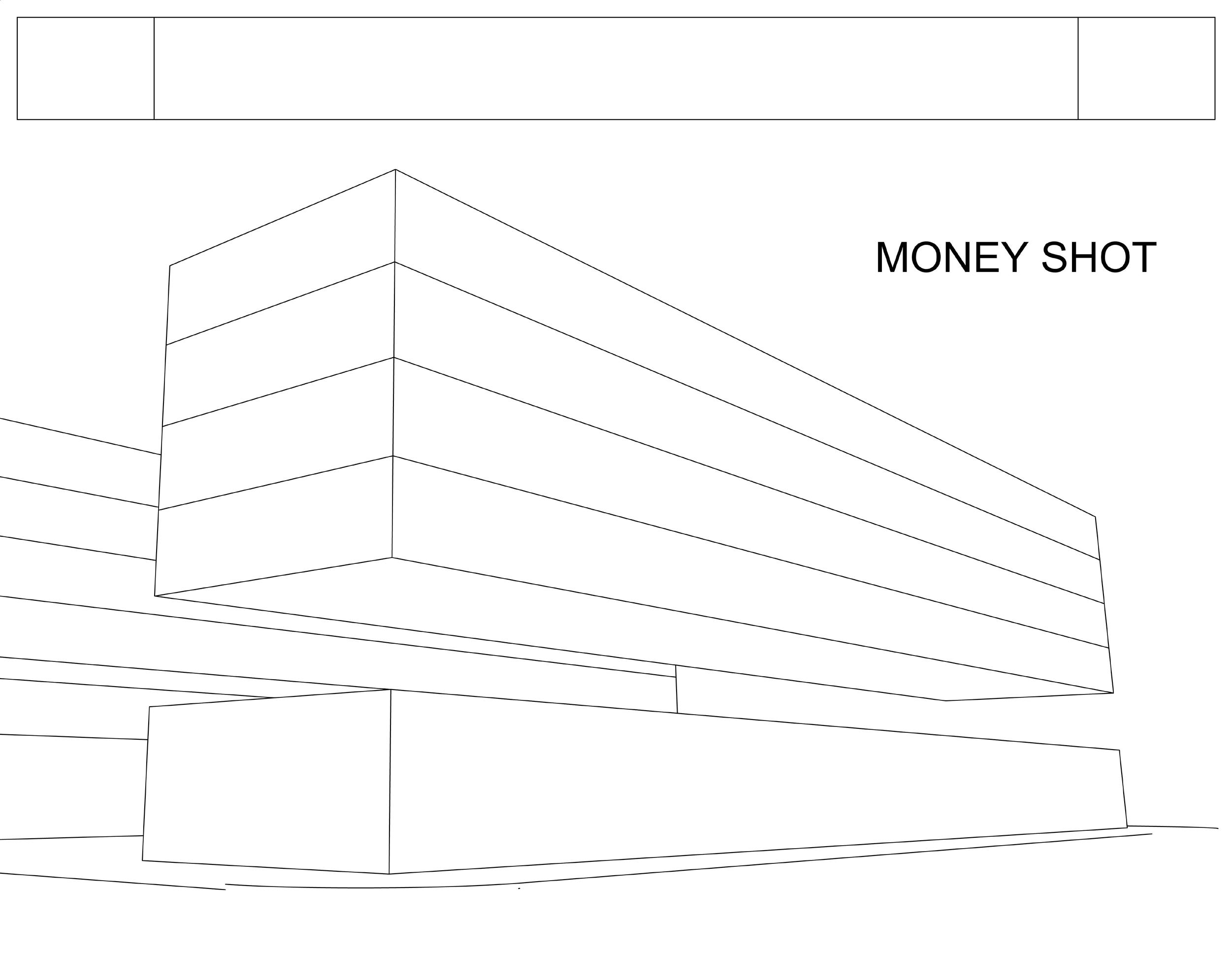



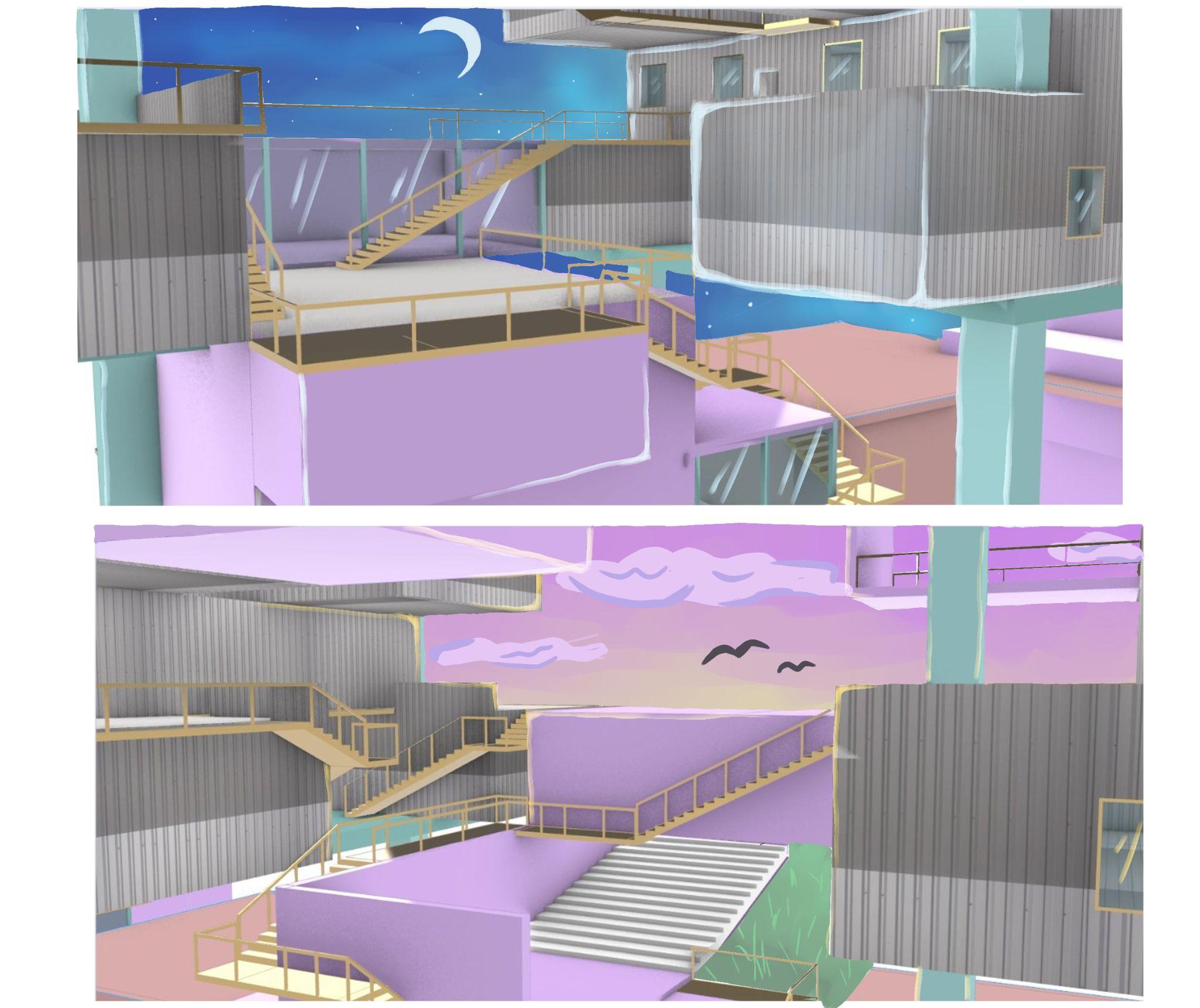




STUDENT: FACULTY: Marcelo Ertorteguy



