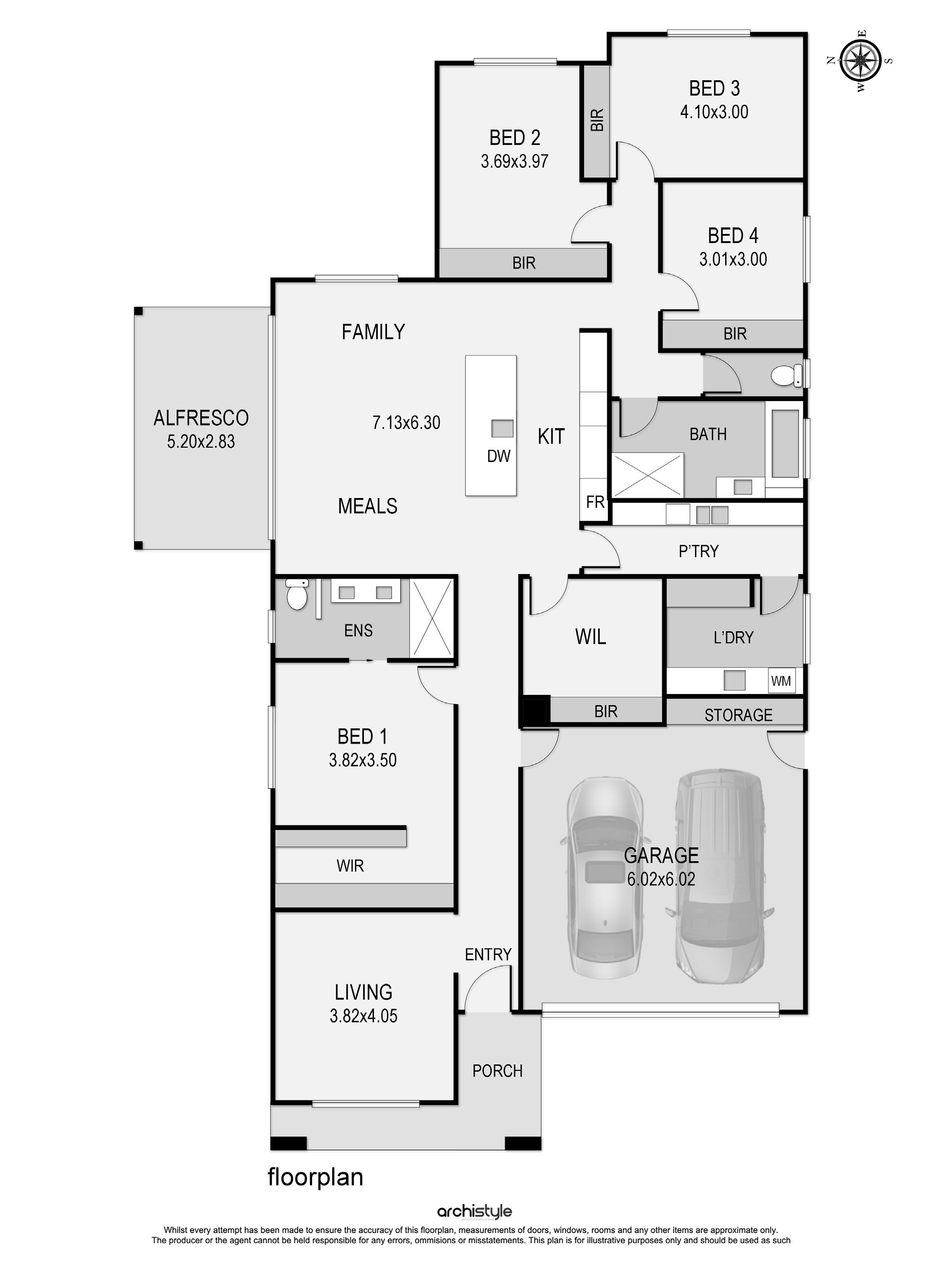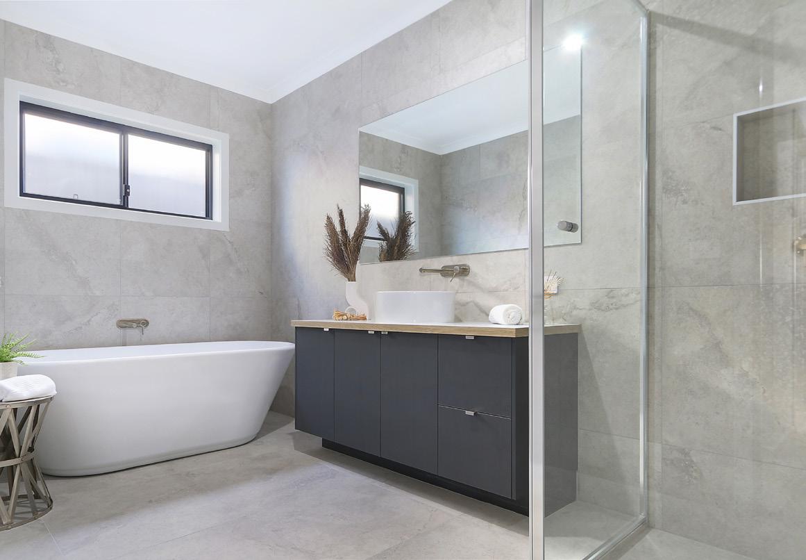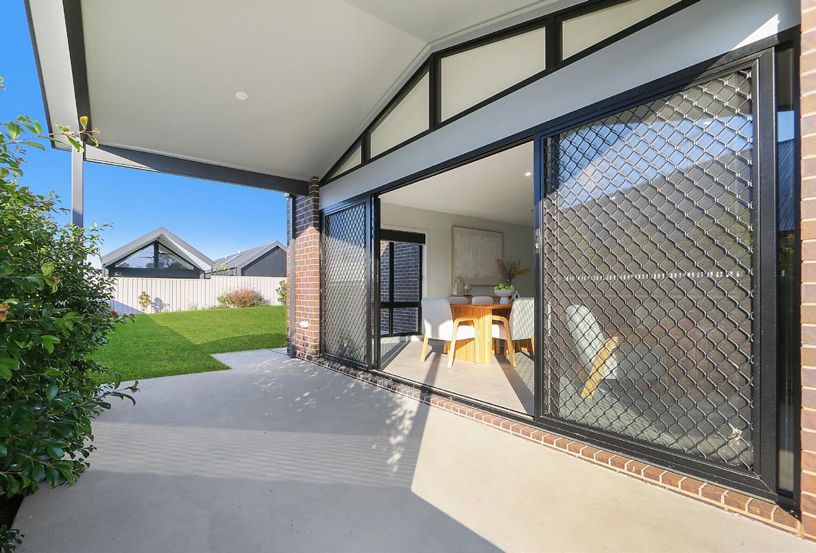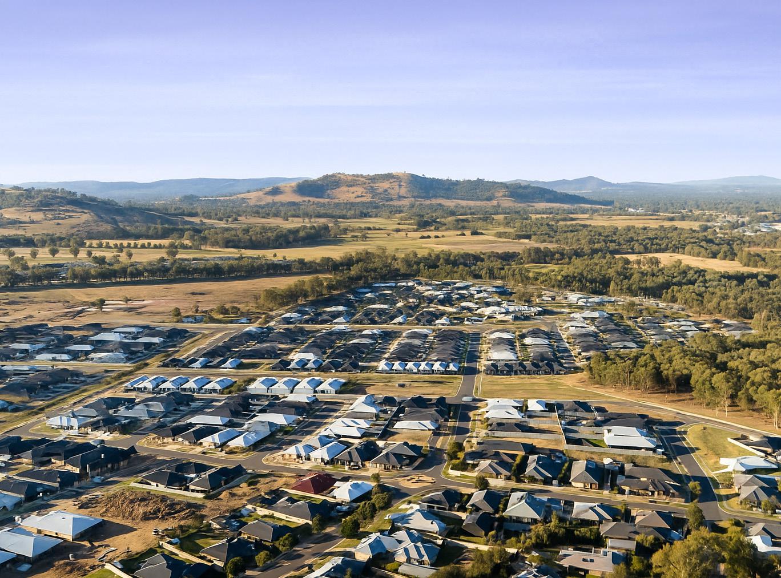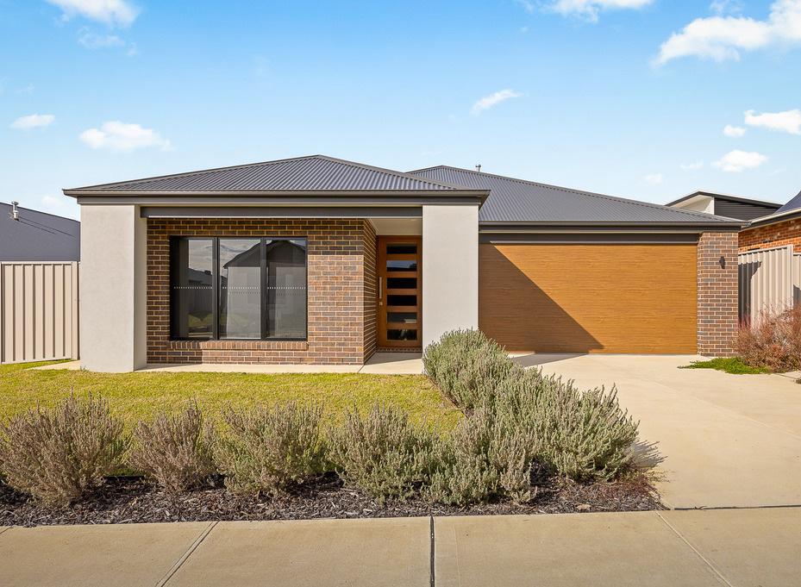
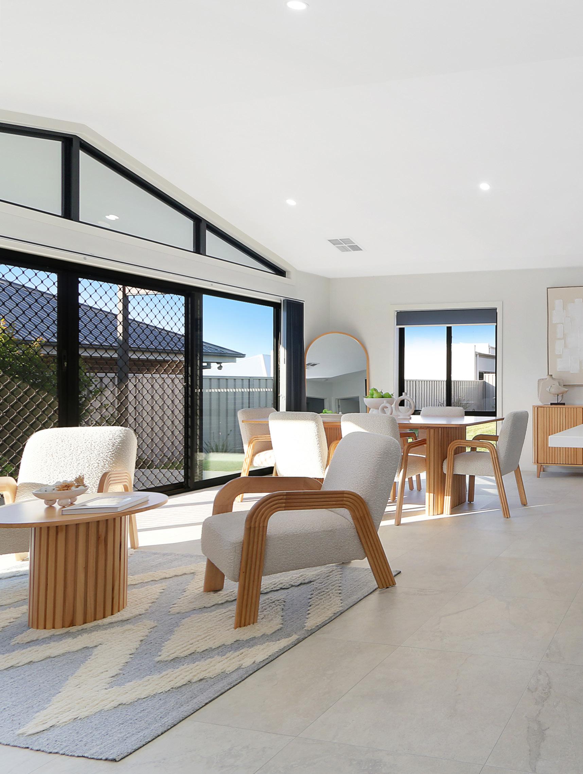



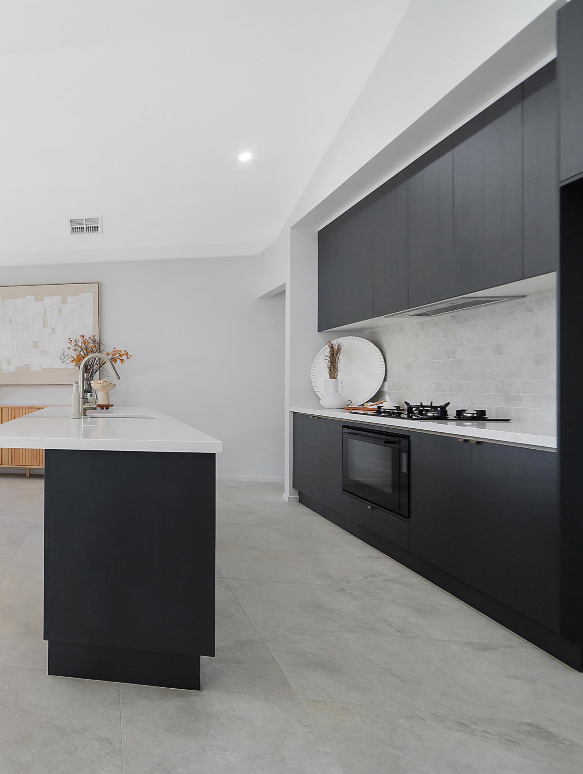
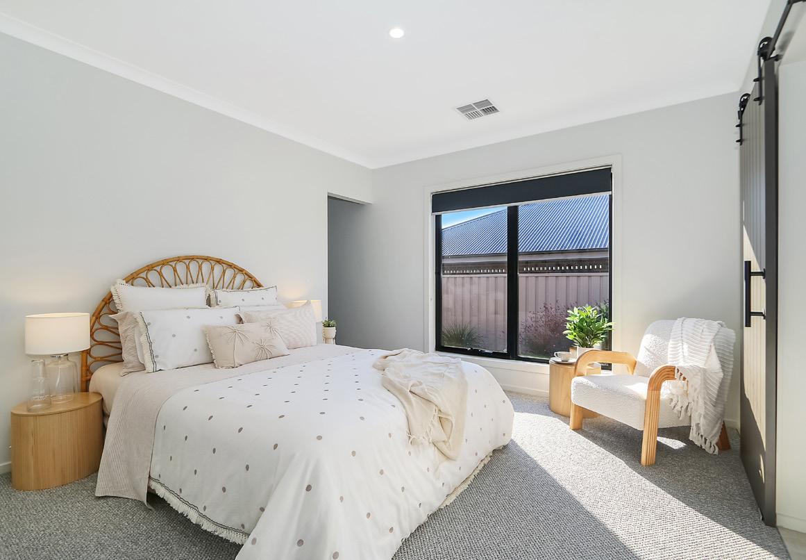
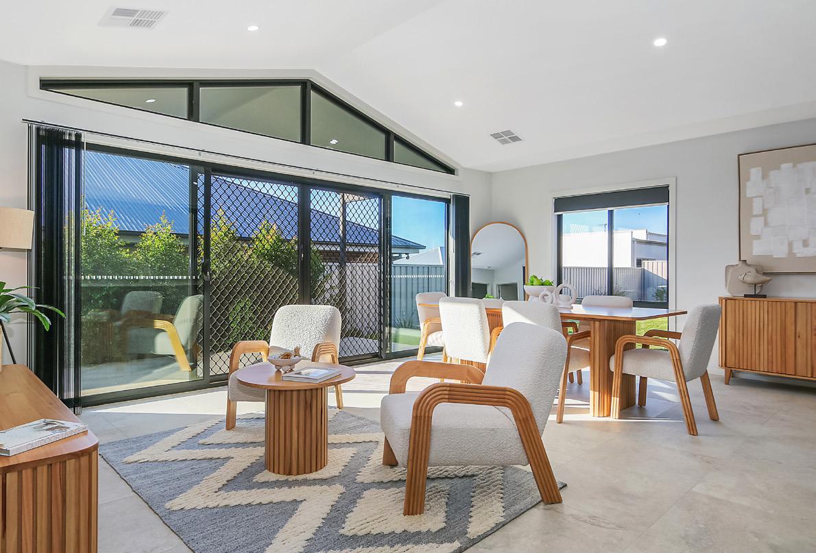

Set in a peaceful pocket of Baranduda, this ex-display home comprises a well-designed four-bedroom home. Built by Andrews Homes in 2024, 42 Baylis St offers relaxed, family-friendly living with plenty of space for everyone.
The layout is ideal for growing families, with the master suite thoughtfully positioned at the front of the home for privacy. It features a walk-in robe, stylish en-suite with double vanity, large shower—perfect for busy mornings or quiet evenings.
A wide hallway leads into the heart of the home, where the open-plan kitchen, dining, and living area create a welcoming space to gather. The kitchen includes quality appliances, stone benchtops, a full butler’s pantry, with easy and practical access to the laundry.
Large glass doors open to a covered outdoor area, great for entertaining or relaxing while the kids play in the backyard.
The rear wing of the home includes three generous bedrooms, each with built in robes. A spacious family bathroom with freestanding tub, walk-in shower, and double vanity caters to both guests and children with ease.
This home offers a practical and comfortable lifestyle, just minutes from local schools, parks, and the growing Baranduda community. It’s a great opportunity for families looking for space, functionality, and a place to call home..
Additional Features:
- 651 sqm allotment (approx.)
- Brand new build
- Quality fittings and fixtures throughout
- Four large bedrooms with ample storage
- Fully landscaped
- Ducted heating and cooling throughout
ADDRESS: 42 Baylis Street, Baranduda FOR SALE: Contact Agent
Land Size: m2 (approx.)
