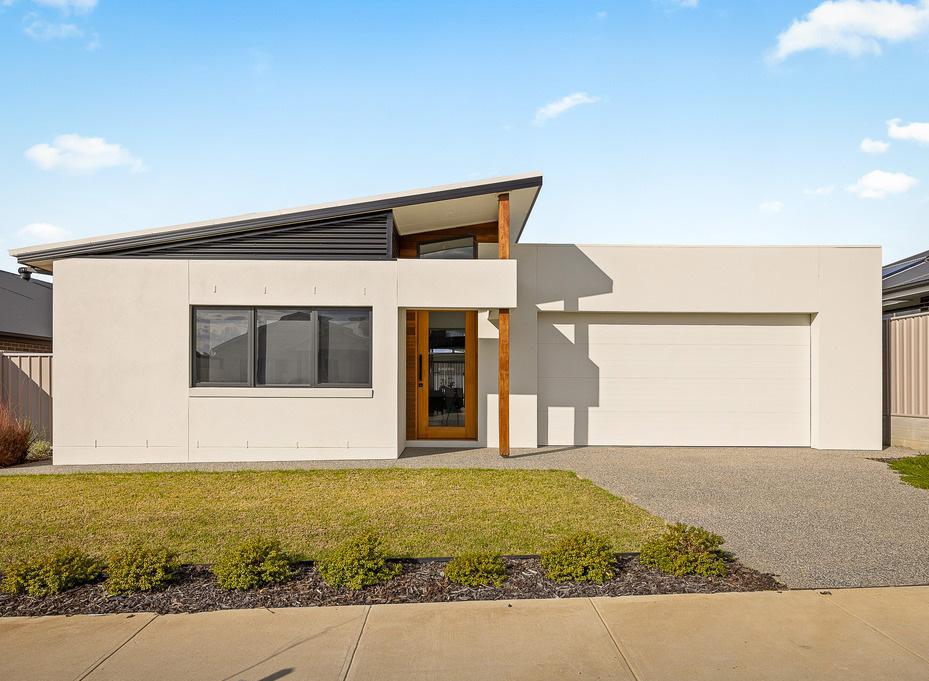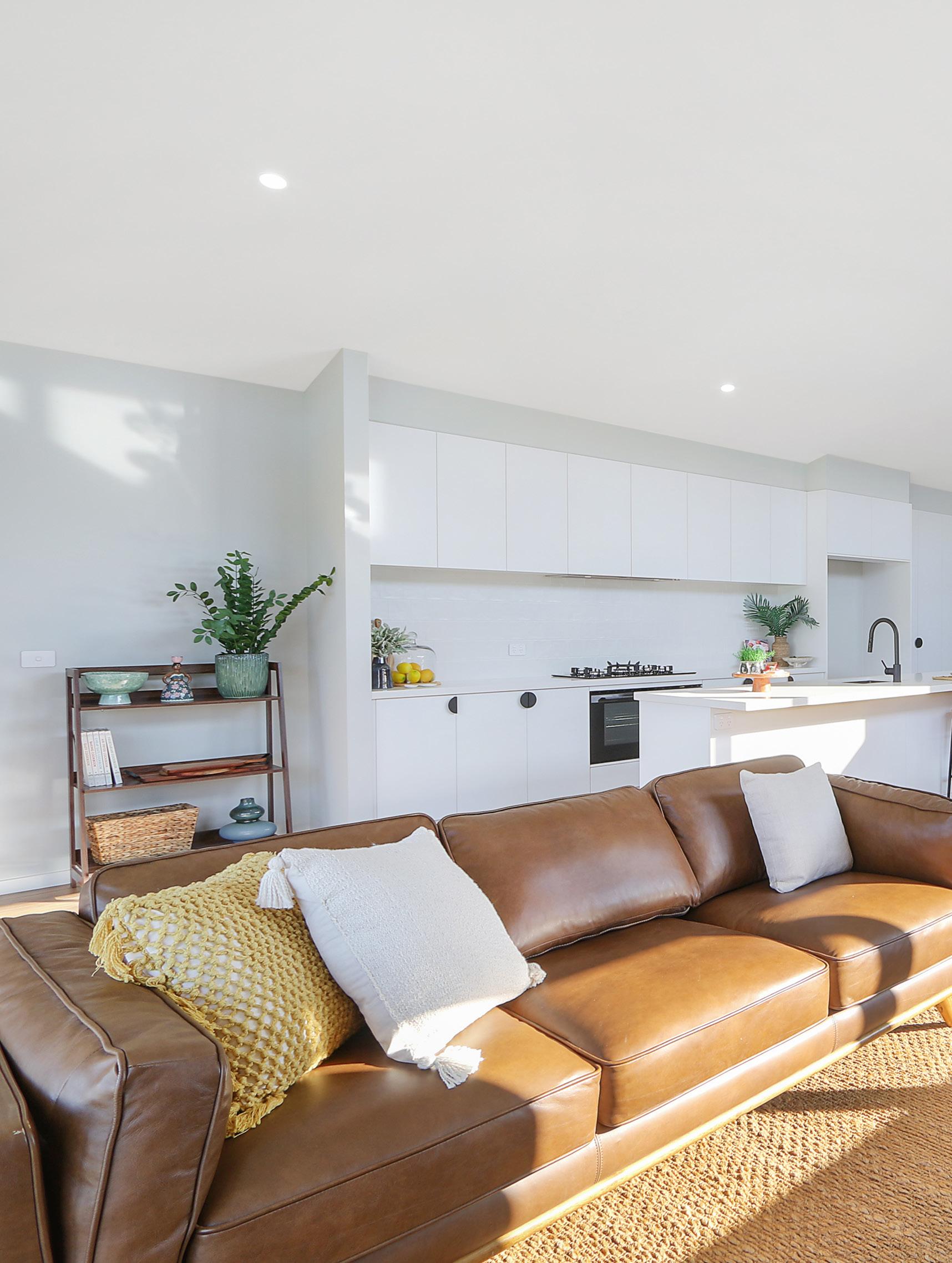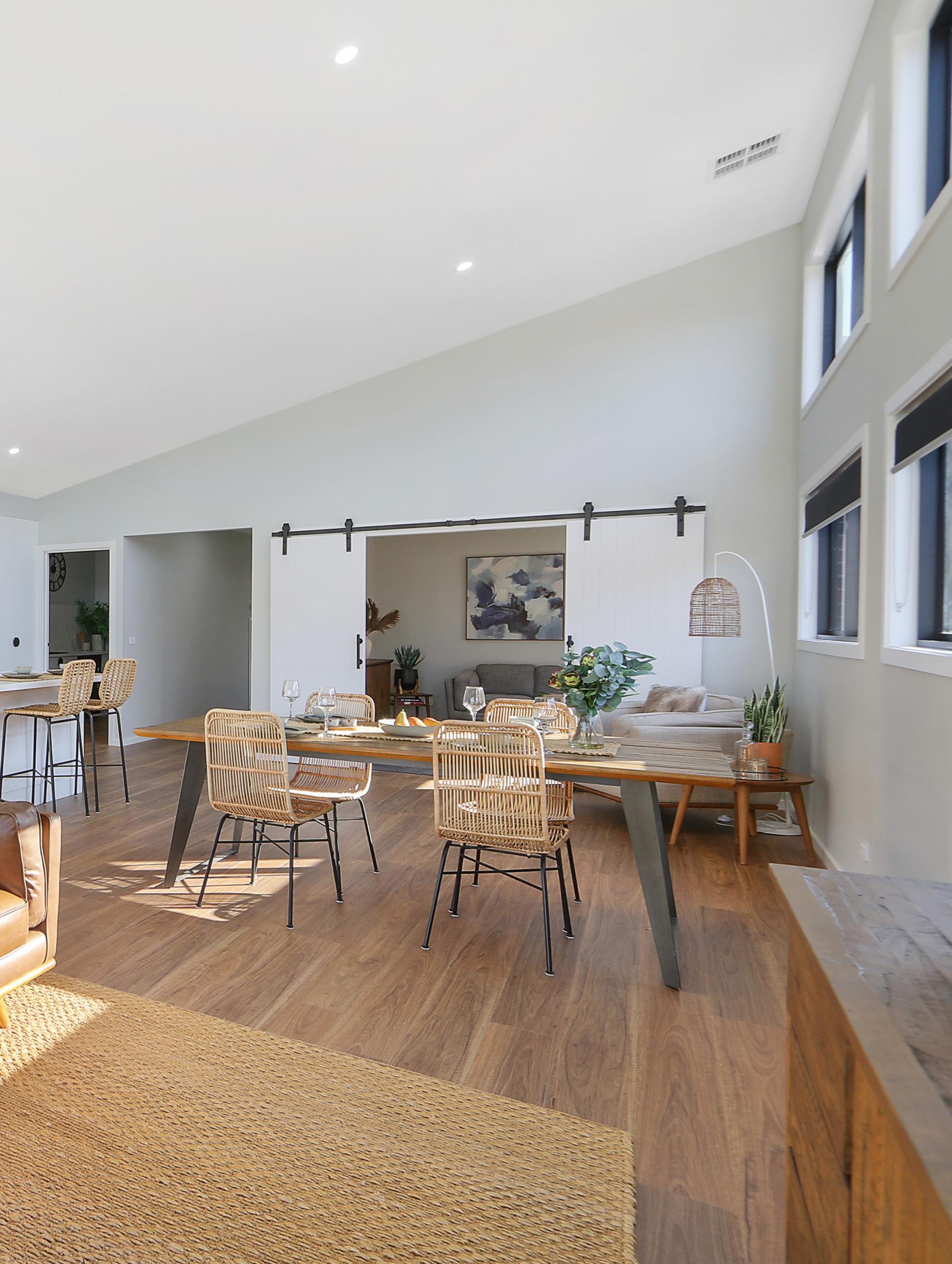








Positioned in a quiet, well-regarded pocket of Baranduda, this home boasts an impressive façade accentuated by its striking pitched roofline. Offering four bedrooms, this inviting residence strikes the perfect balance between contemporary style and practical comfort. Built by Andrews Homes in 2024, the property reflects quality craftsmanship and practical living across a generous 651sqm (approx.) allotment.
Step inside to warm timber flooring and high ceilings that create a sense of space and flow. The master bedroom offers a peaceful retreat with lush carpets, sheer curtains, a walk-in robe, and a well-appointed en-suite featuring a double vanity and large shower.
The central hallway leads into a bright, open-plan kitchen and living area. Vaulted ceilings and skylights bring in natural light, while the kitchen is equipped with stone benchtops, quality appliances, and a handy butler’s pantry. Large doors open to an undercover alfresco space, ideal for relaxed entertaining or quiet evenings outdoors. A separate lounge area, behind feature barn doors, provides a comfortable setting for family gatherings.
Three additional bedrooms, each with built in robes are well serviced by a spacious family bathroom featuring a freestanding tub, feature tiles and a walk-in shower.
This home offers a relaxed lifestyle with all the essentials, just moments from the growing Baranduda community. Whether you’re upsizing, relocating, or looking for a family-friendly layout, this property is well worth your inspection.
Additional Features:
- 651 sqm allotment (approx.)
- Brand new build
- Quality fittings and fixtures throughout
- Four large bedrooms with ample storage
- Fully landscaped
- Ducted heating and cooling throughout
ADDRESS: 40 Baylis Street, Baranduda
FOR SALE: Contact Agent
Land Size: 651m2 (approx.) 4 Bedrooms 2 Bathrooms 2 Car




