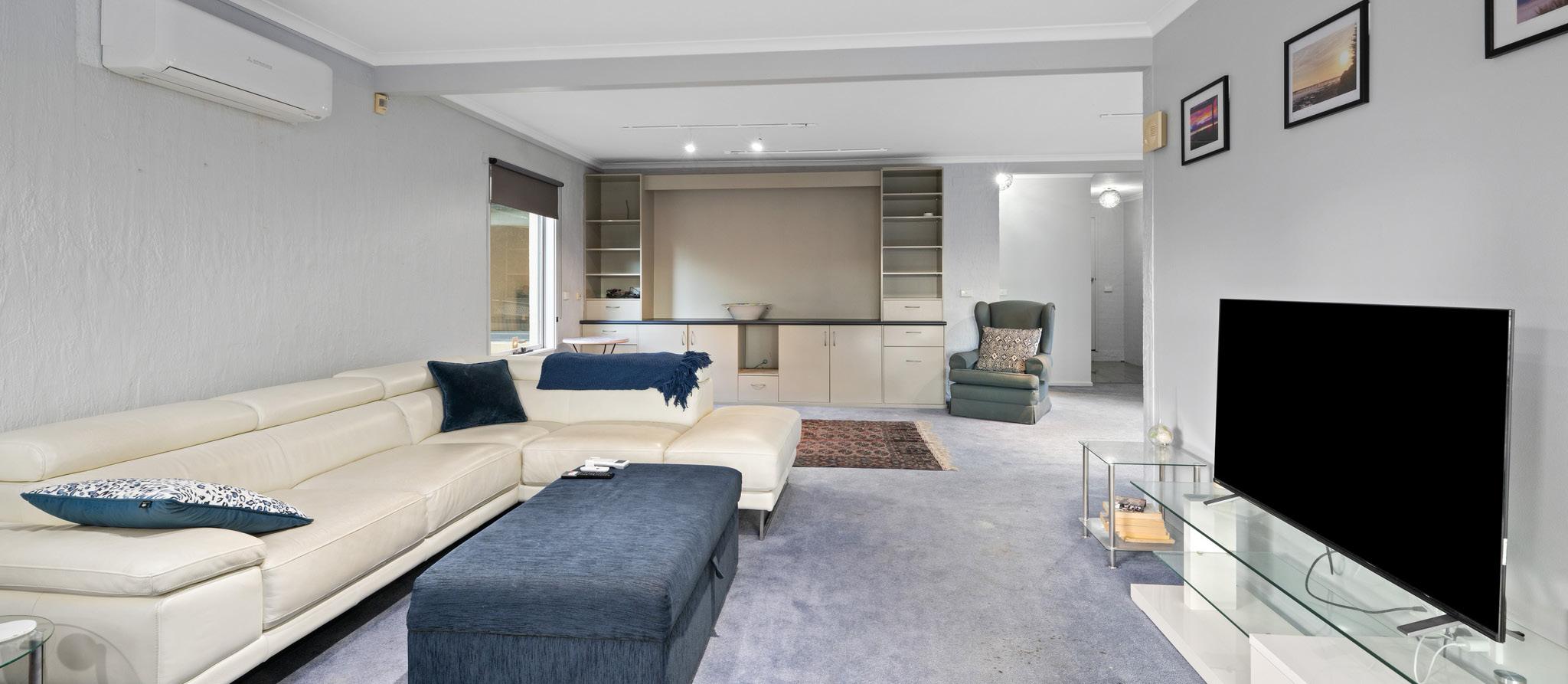
Situated on a prestigious elevated street




Situated on a prestigious elevated street







Presenting the ultimate family haven! This expansive home is perfectly designed for a growing and active family, offering an exceptional layout that blends functionality with spacious proportions.
Situated on a prestigious elevated street, this captivating home seamlessly combines the timeless charm of its era with a stunning contemporary flair, all within a desirable double-storey layout.
Designed to take full advantage of its elevated position, the open-plan kitchen, living, and dining areas create a perfect space for both entertaining and everyday living. The kitchen exudes modern elegance with sleek stone benchtops, dual ovens, ample cabinetry, and an electric cooktop. This seamless design extends into two generously sized living spaces, complemented by a stylish dining room and a versatile study nook.
Large glass sliding doors from the kitchen and study open to a serene balcony, where you can relax and take in the peaceful treetop views.
The first floor is home to two spacious bedrooms, including the luxurious master suite. This retreat is thoughtfully designed with generous built-in storage and a sophisticated ensuite featuring a spa bath, shower, vanity, and toilet. On the ground floor, the remaining three bedrooms are all equipped with built-in robes and are serviced by two elegantly appointed bathrooms. A versatile rumpus room provides the ideal setting for a children’s play area or a teenage retreat, offering easy access to the rear yard.
The outdoor space is just as impressive, featuring an undercover alfresco area and a deck that overlooks the sparkling inground pool and stunning views of the rolling hills beyond.
Modern comforts include, gas ducted heating, ducted reverse cycle air conditioning, multiple split systems, solar panel system, wine cellar, double lock up car accommodation and abundant storage space throughout.
ADDRESS: 269 Bimbadeen Avenue, East Albury
Key Features:
•5 bedrooms, 3 bathrooms
•3 living spaces, 1 dining & study
•Double secure lock-up garage
•In ground pool
•Elevated views
FOR SALE: Contact Agent
Rates: $2,639.67p.a (approx.)
Land: 809m2 (approx)
5 Bedrooms
3 Bathrooms
2 Car




