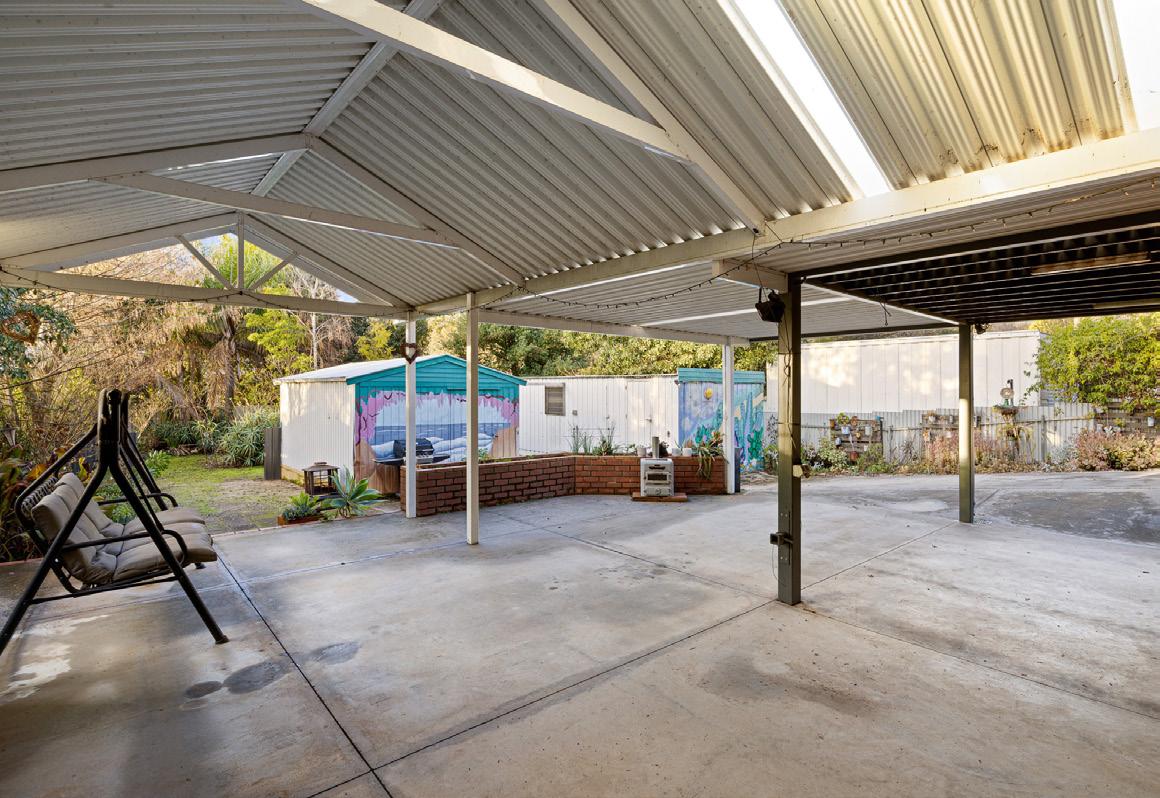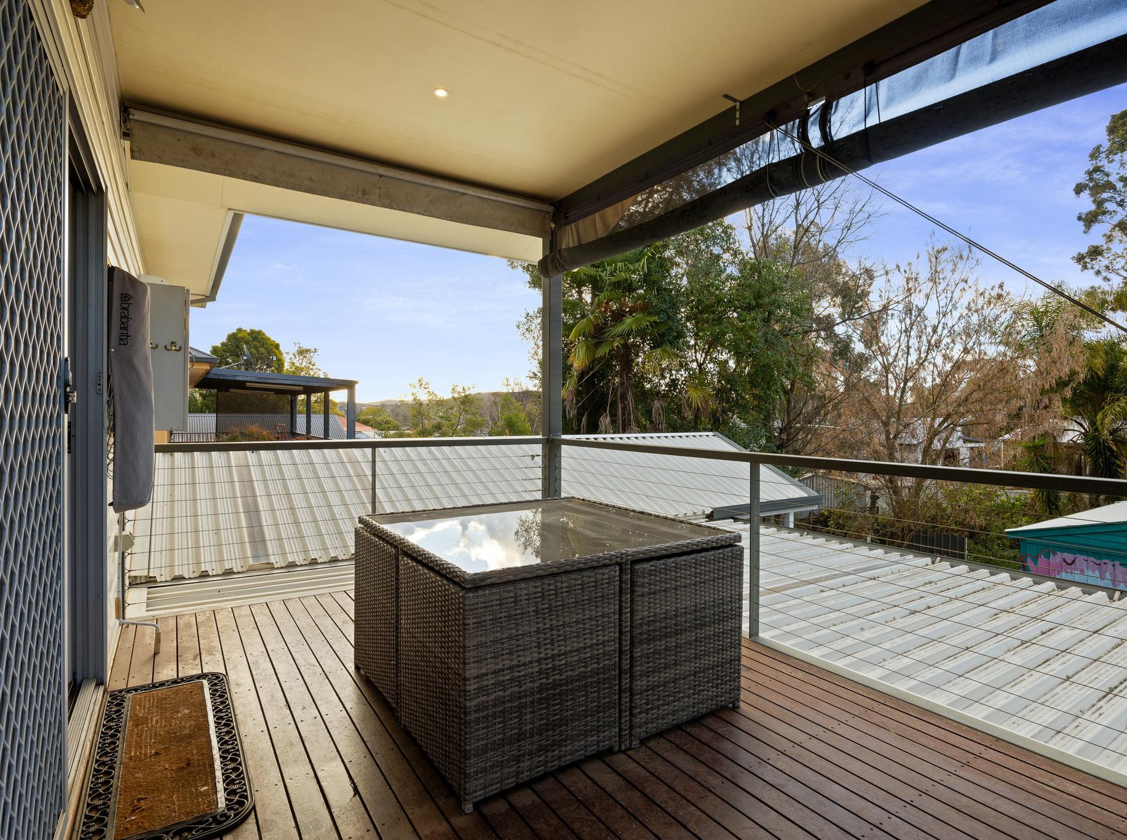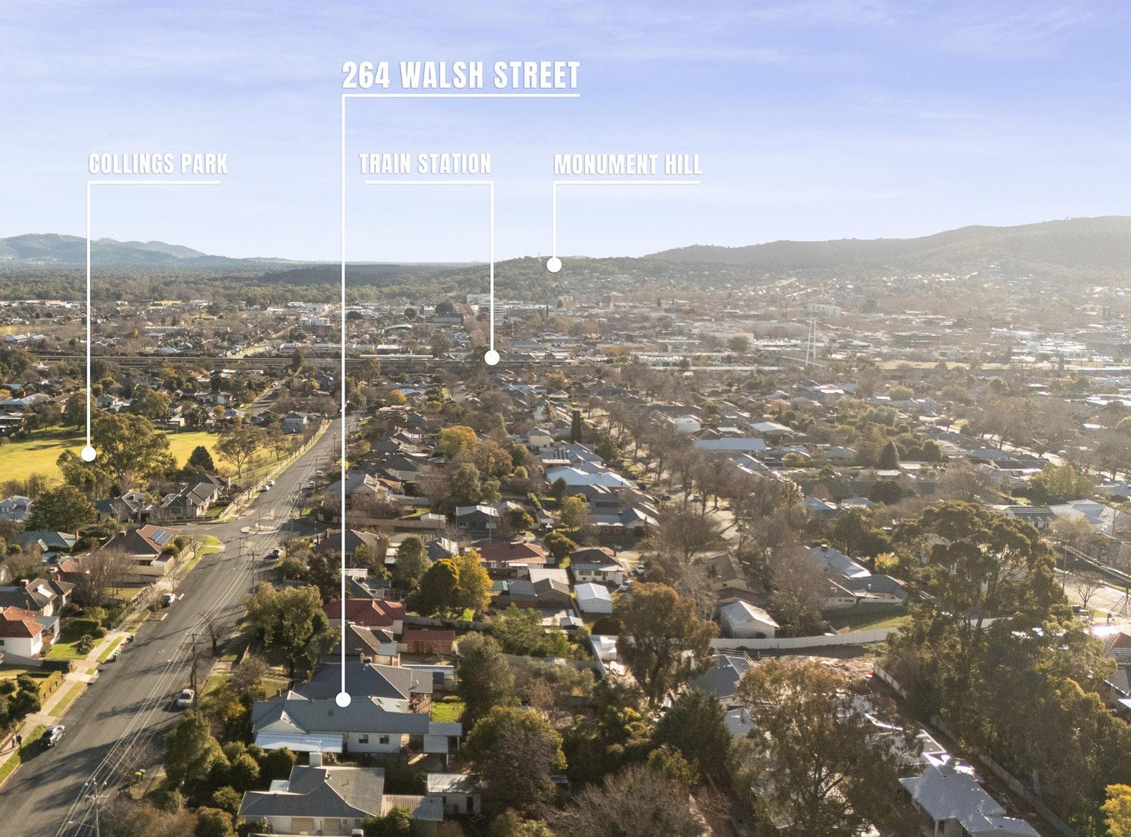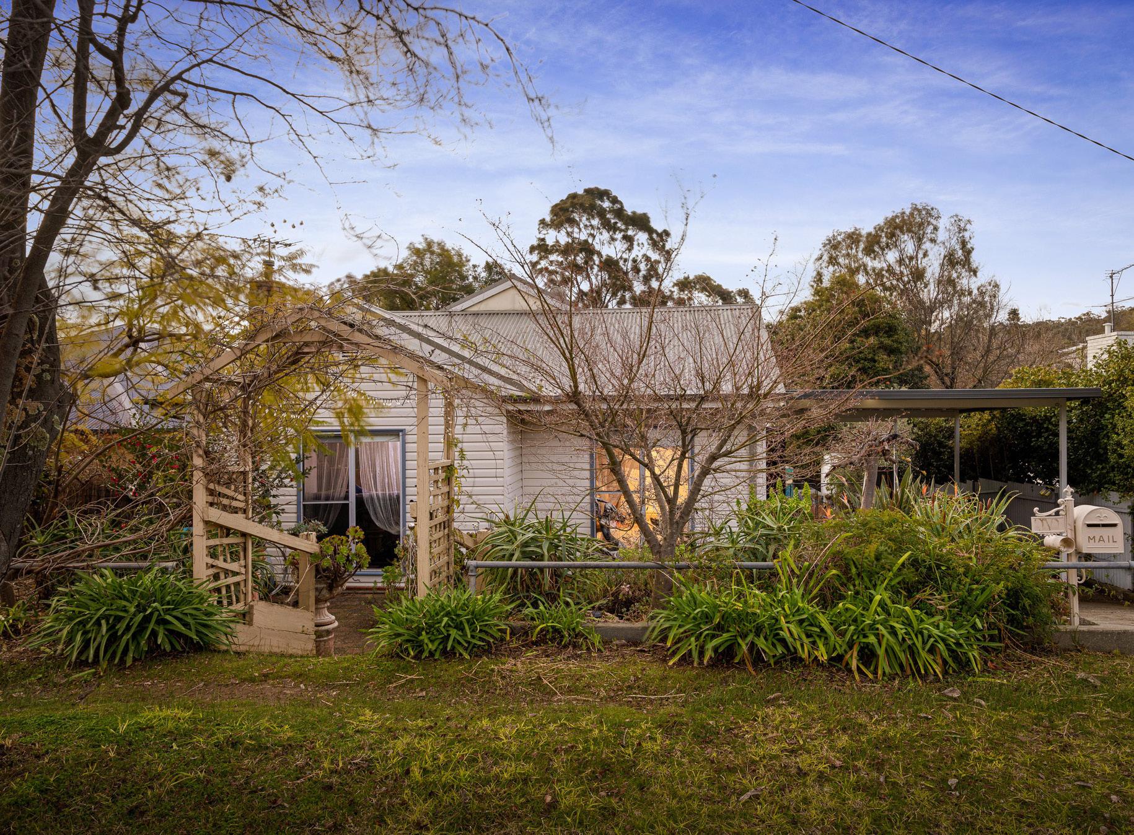
Generous 932m² Block (approx.)







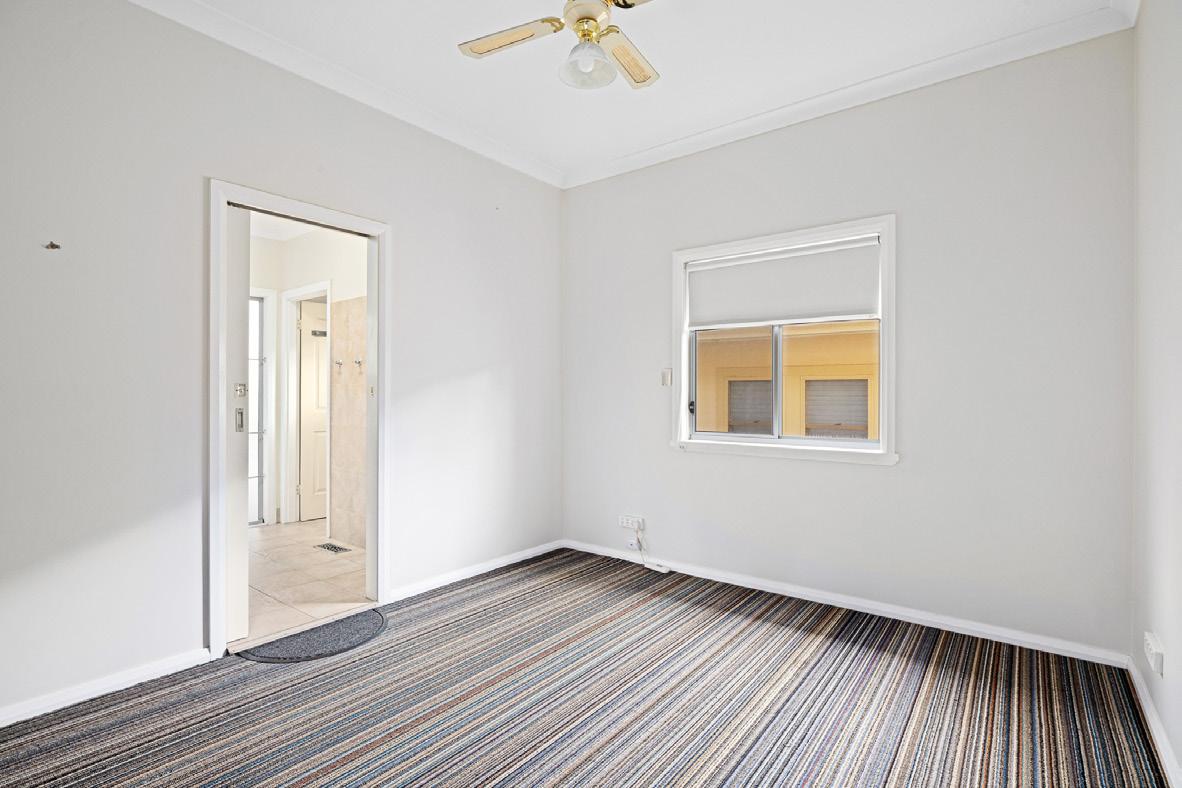

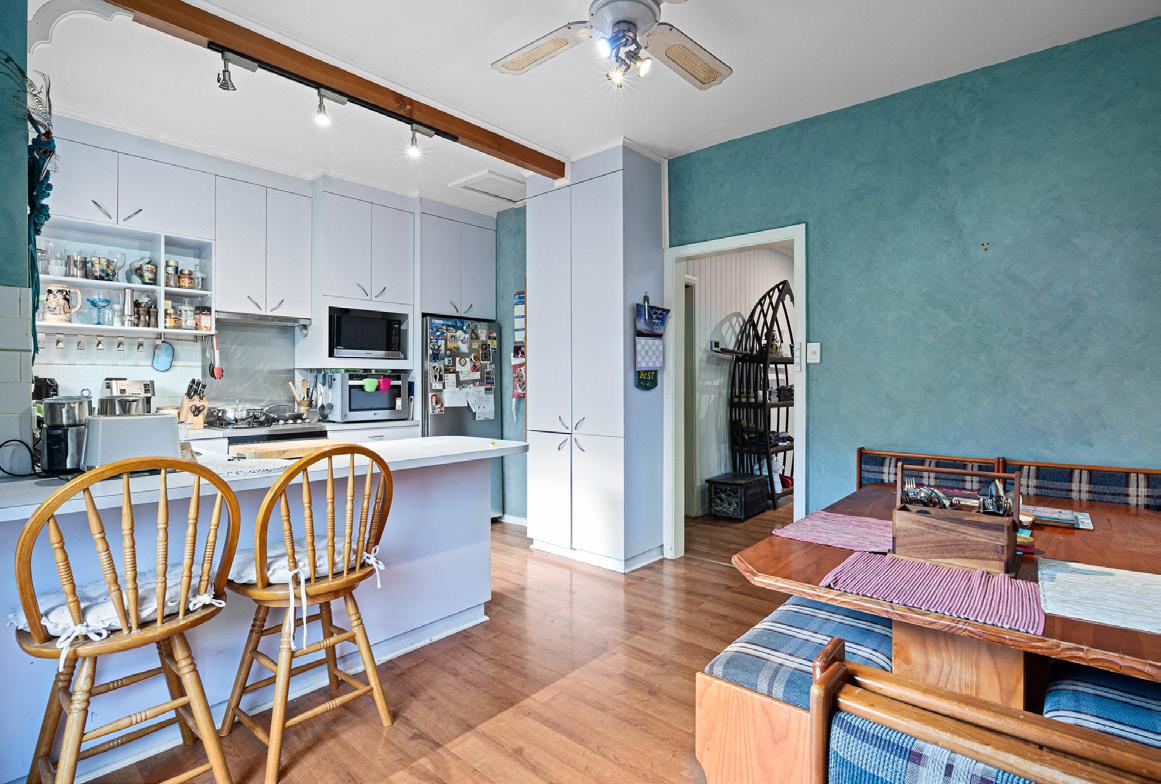

Positioned in the tightly held and highly sought-after pocket of Old East Albury, this generous home sits on a substantial 932m² (approx.) block and offers flexible living, space, and convenience for families of all sizes.
Step inside to a welcoming lounge that flows seamlessly into the central kitchen and dining area, creating a functional and connected layout. The home features four bedrooms, all serviced by two well-appointed bathrooms. The master bedroom enjoys direct access to a convenient three-way bathroom, ideal for busy households.
At the rear, a spacious second living area adds versatility for growing families, providing room to relax, work, or entertain.
Year-round comfort is ensured with ducted gas heating, ceiling fans in all bedrooms, and two reverse cycle split systems.
Step outside to the elevated deck, perfect for relaxing outside taking in the western views. Below, a versatile space presents an ideal retreat for teenagers, extended family, or even a home office.
Outdoors, the property offers two sheds for added storage, under-house storage space, and a generous backyard with plenty of room for pets to roam and children to play.
Additional features:
- Generous 932m² (approx.)
- Multiple living zones including two large living areas plus a flexible third downstairs space
- Ducted gas heating, ceiling fans in all bedrooms, and two reverse cycle split systems
-Two sheds plus under-house storage for added practicality
ADDRESS: 264 Walsh Street, East Albury
FOR SALE: Contact Agent
Rates: $2,716.50 p.a. (approx.) Land: 932m2 (approx) 4

