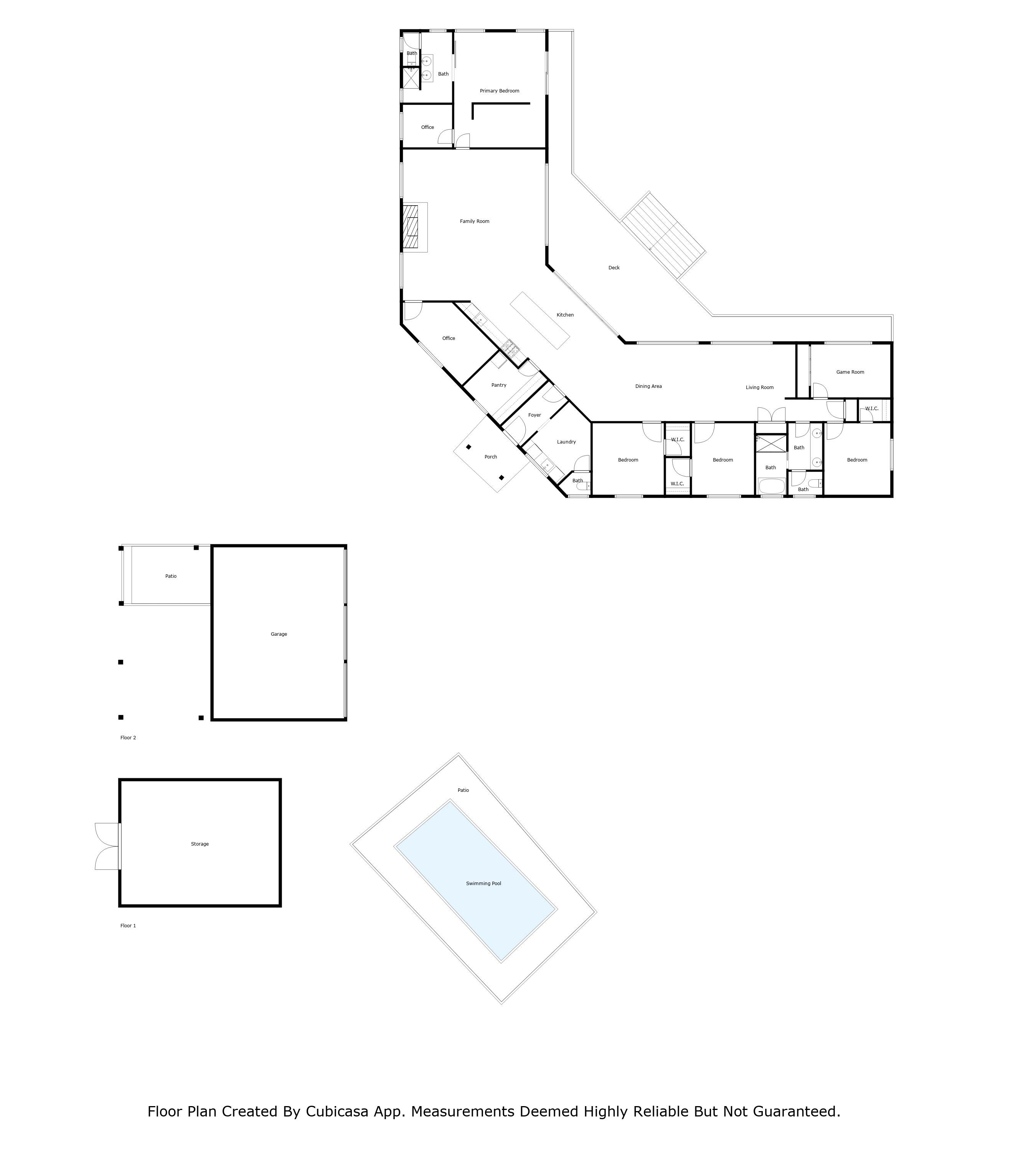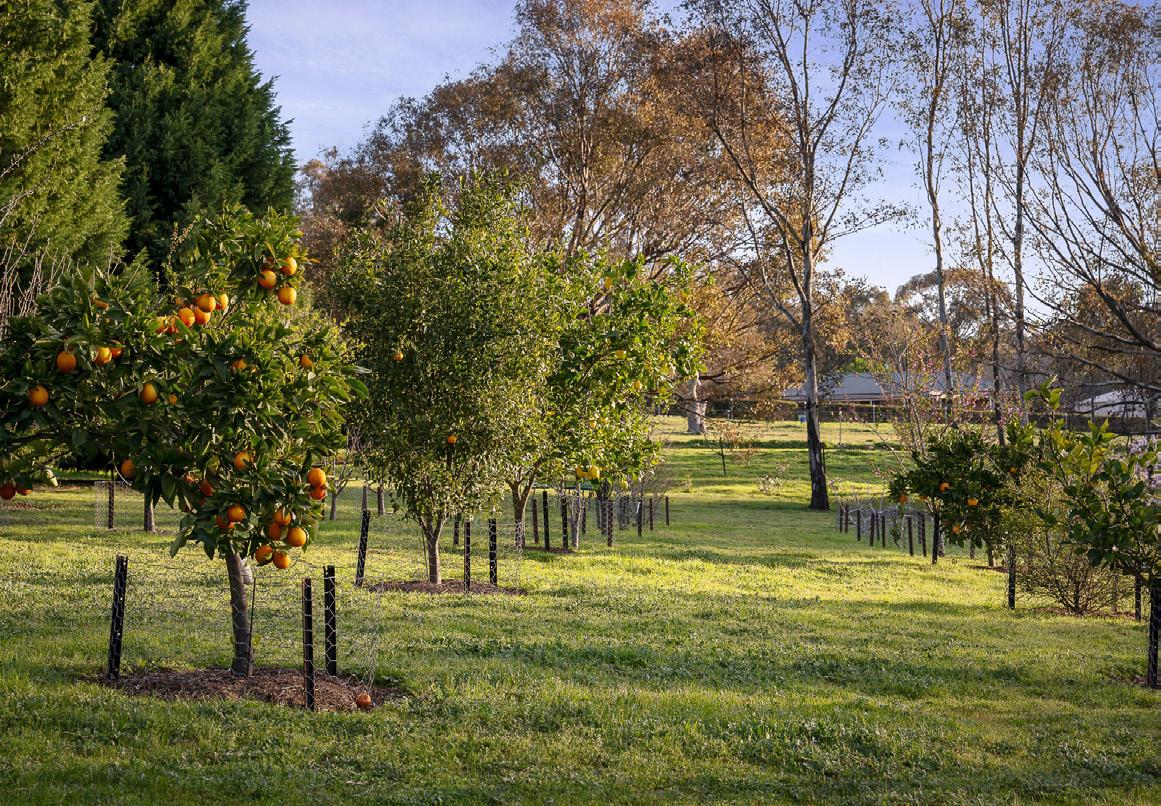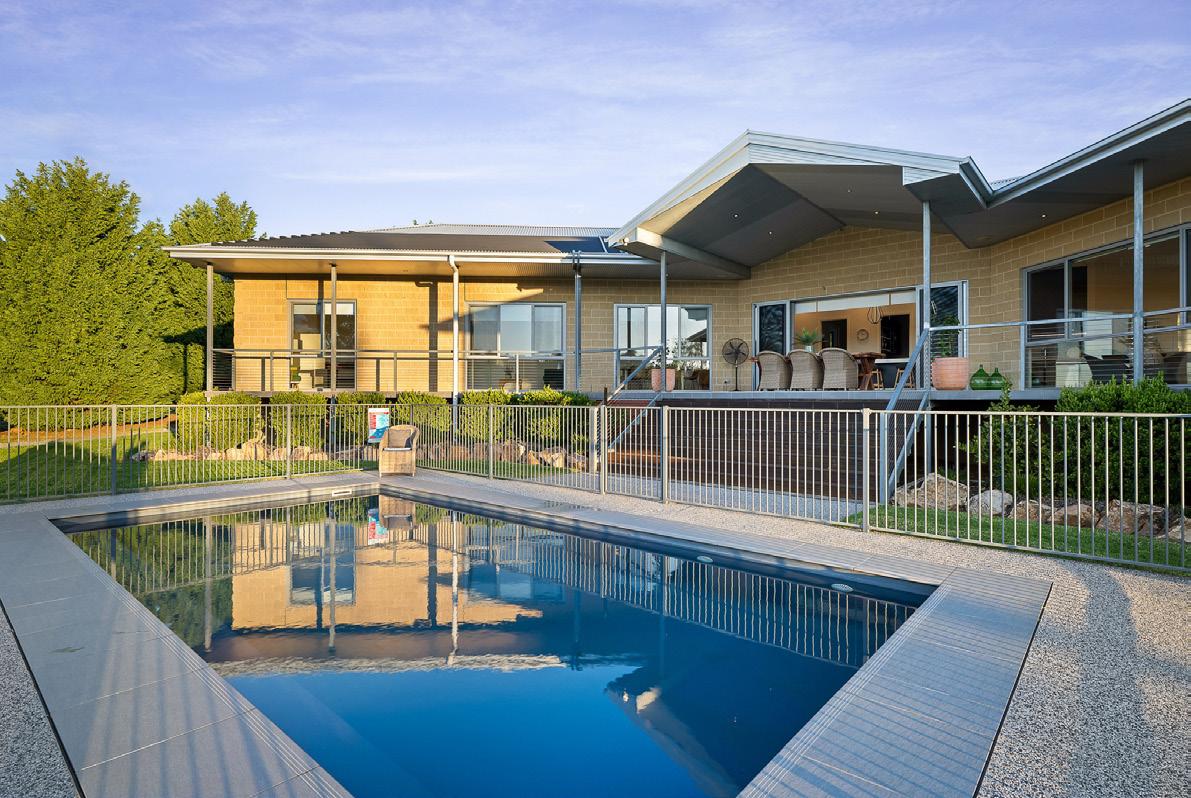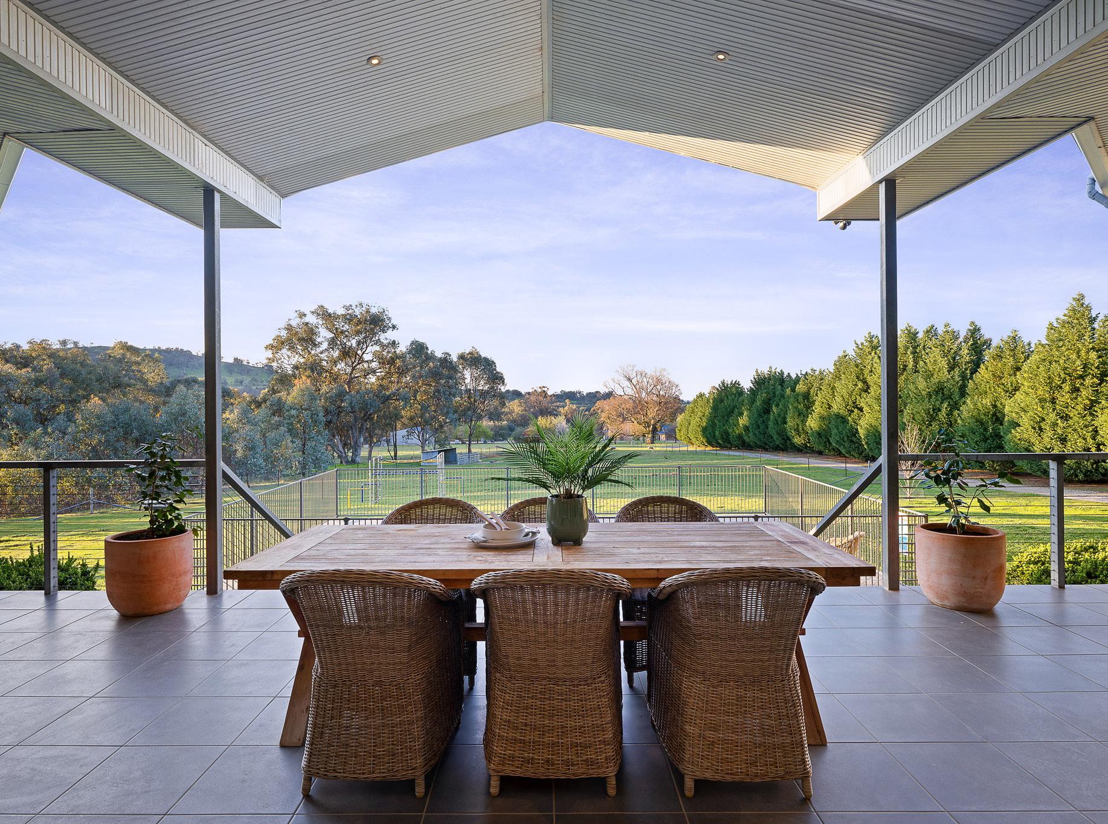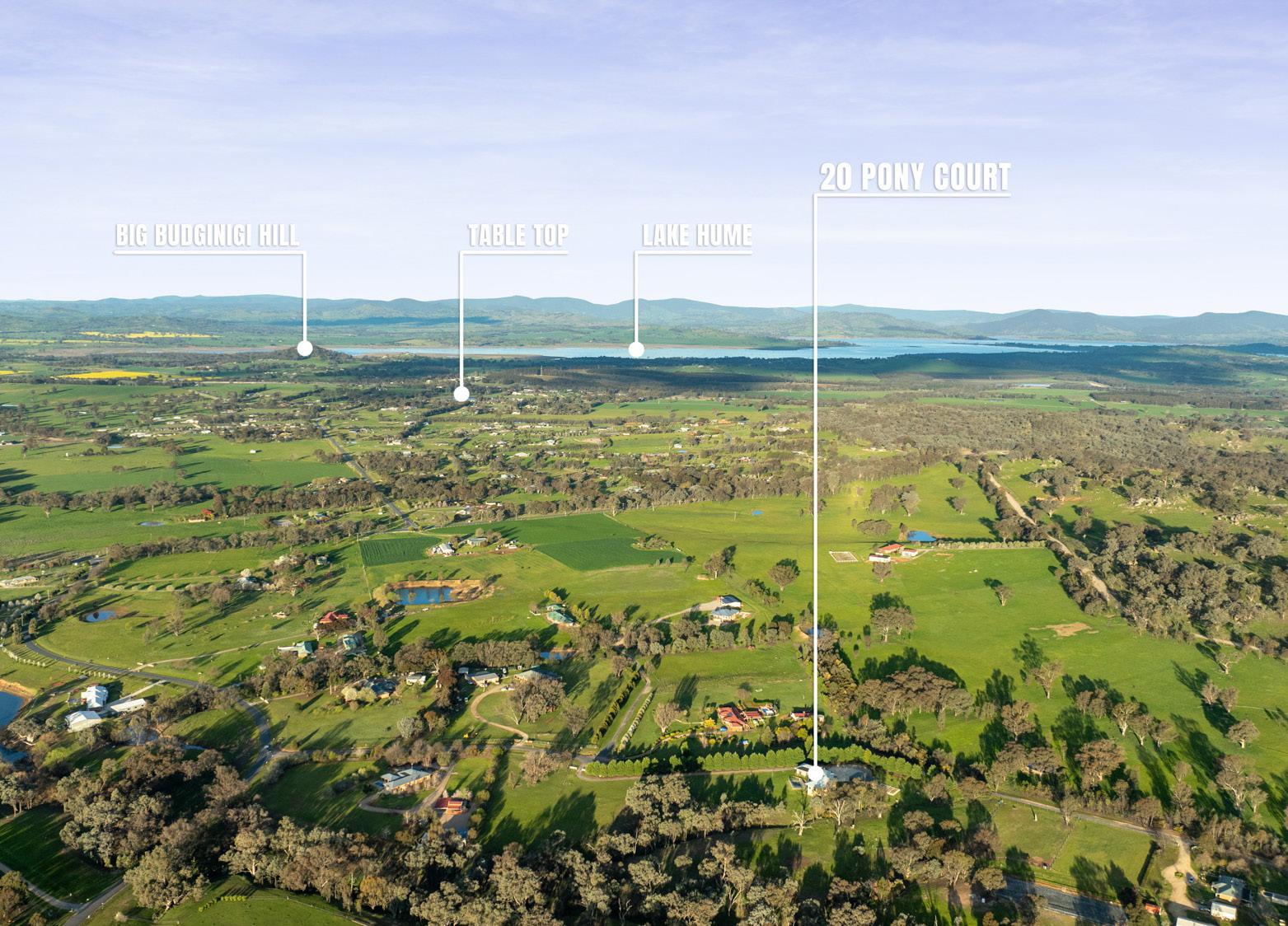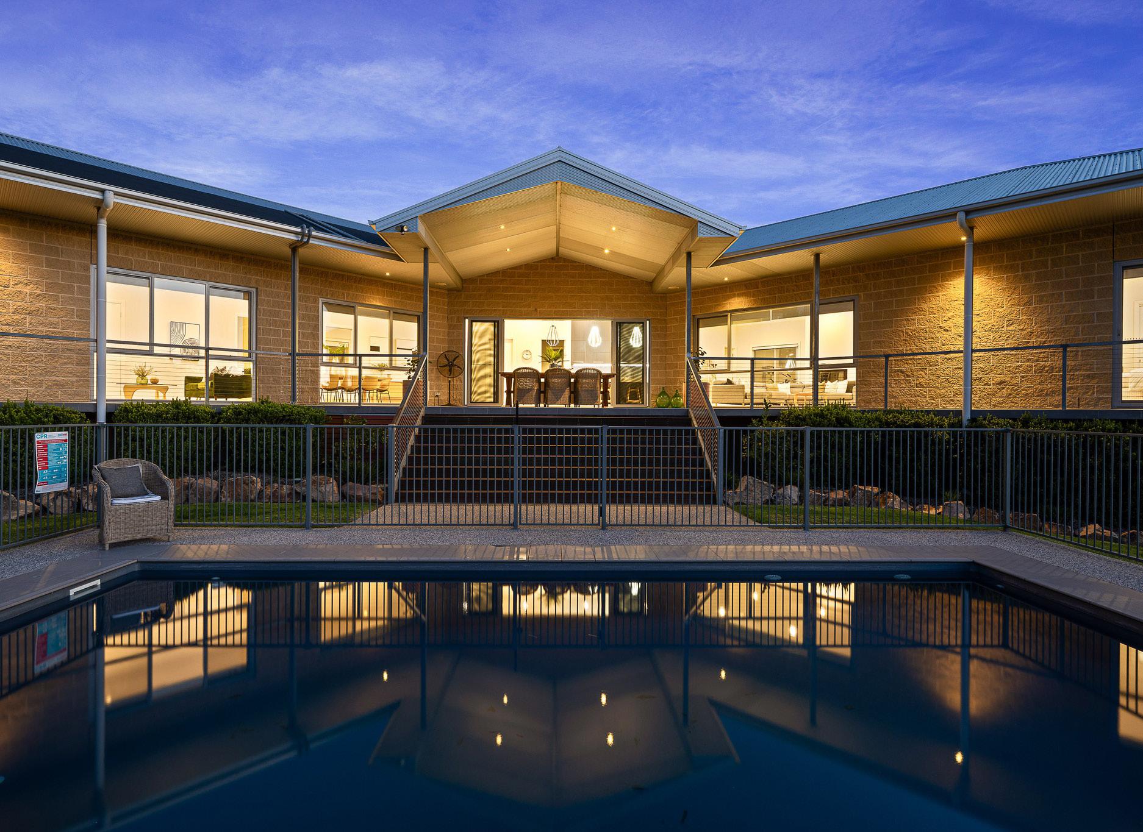
Set on approximately 2.1 Hectares (5.1 Acres)
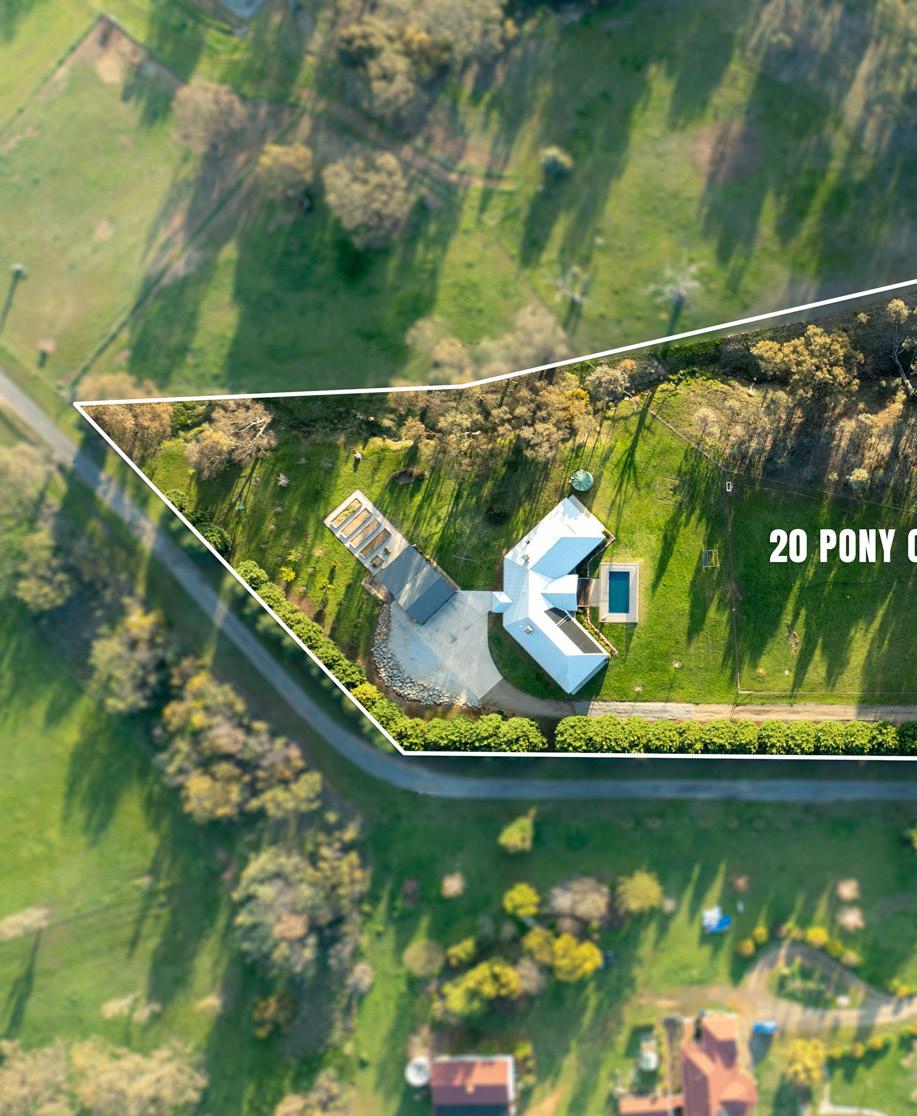
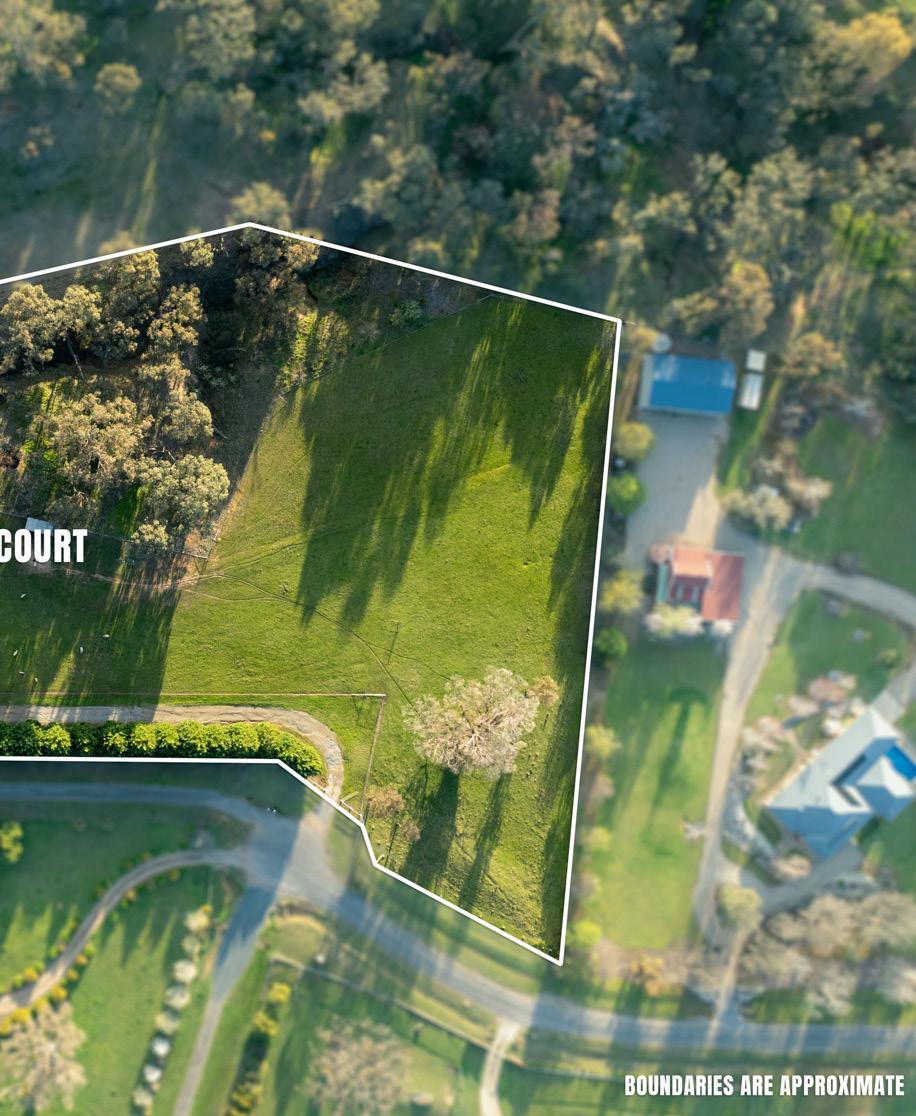


Set on approximately 2.1 Hectares (5.1 Acres)


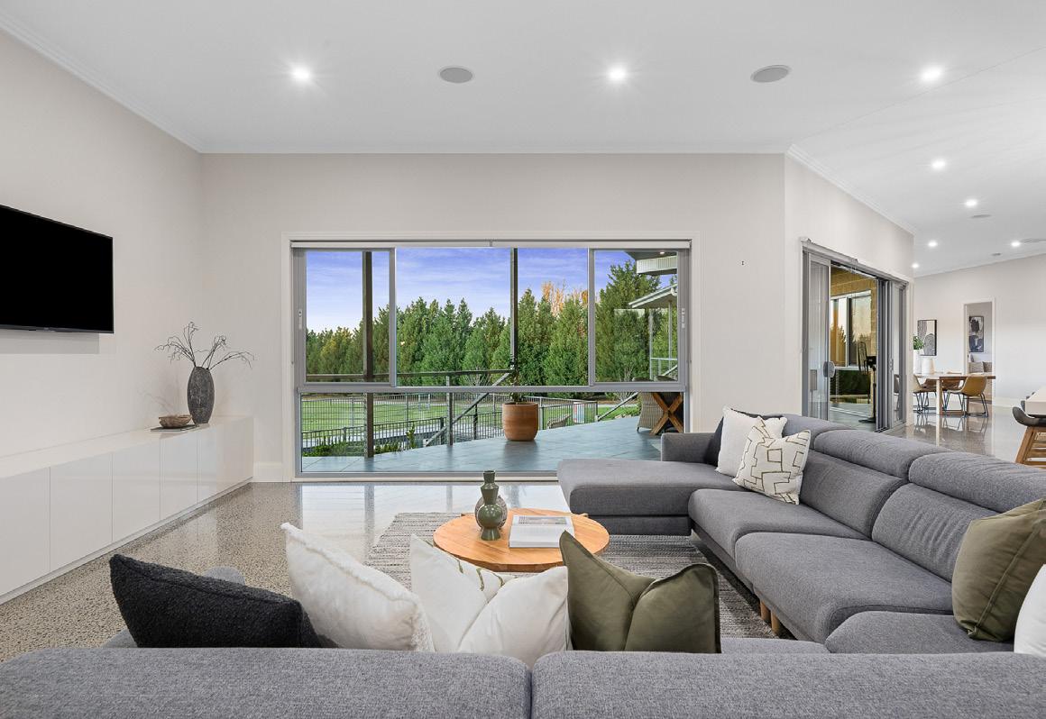
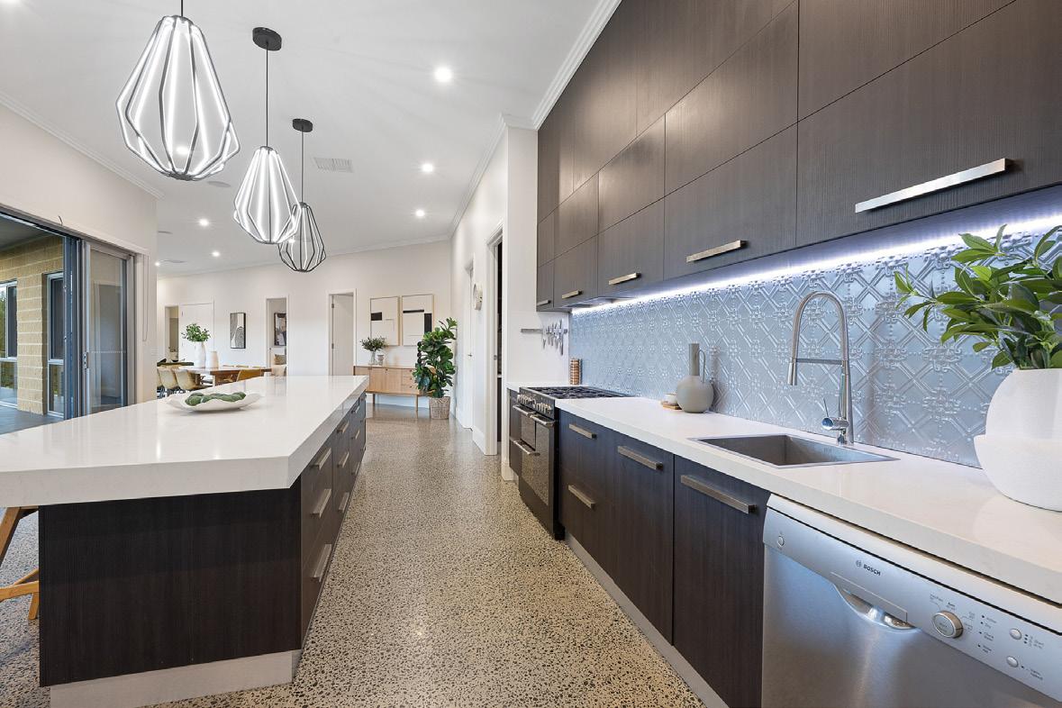
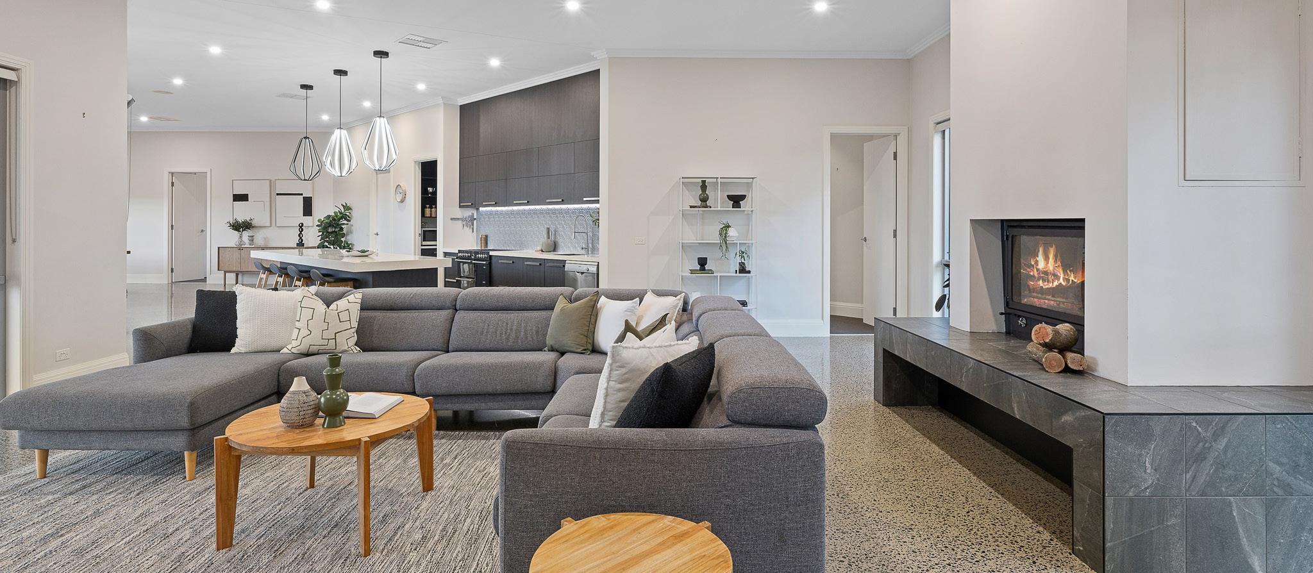
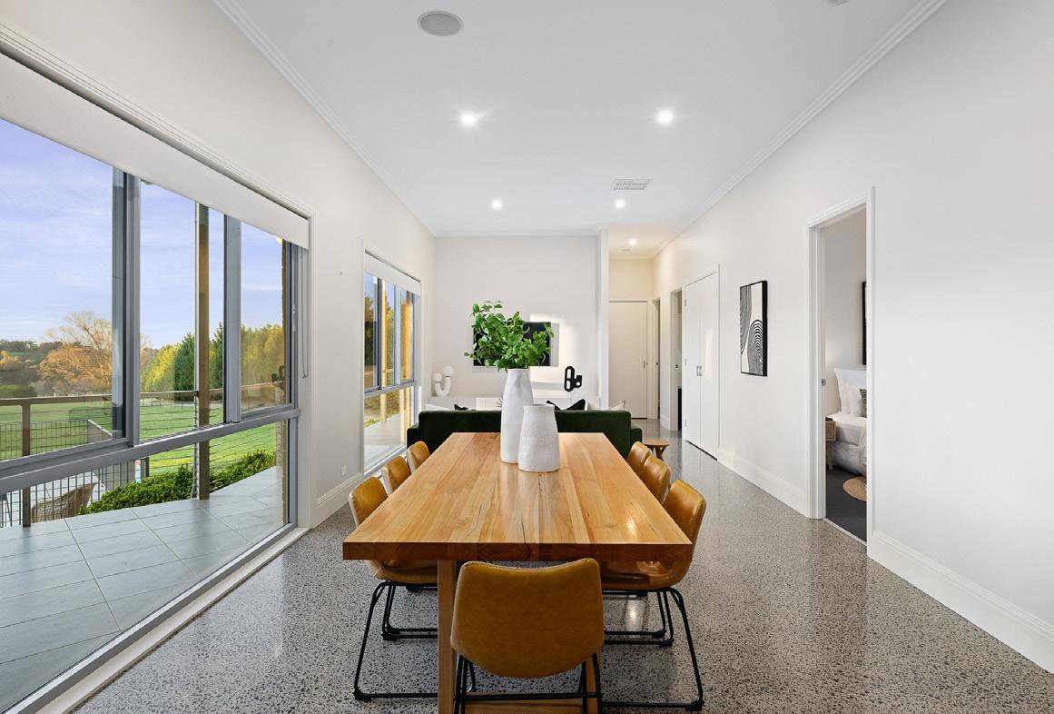
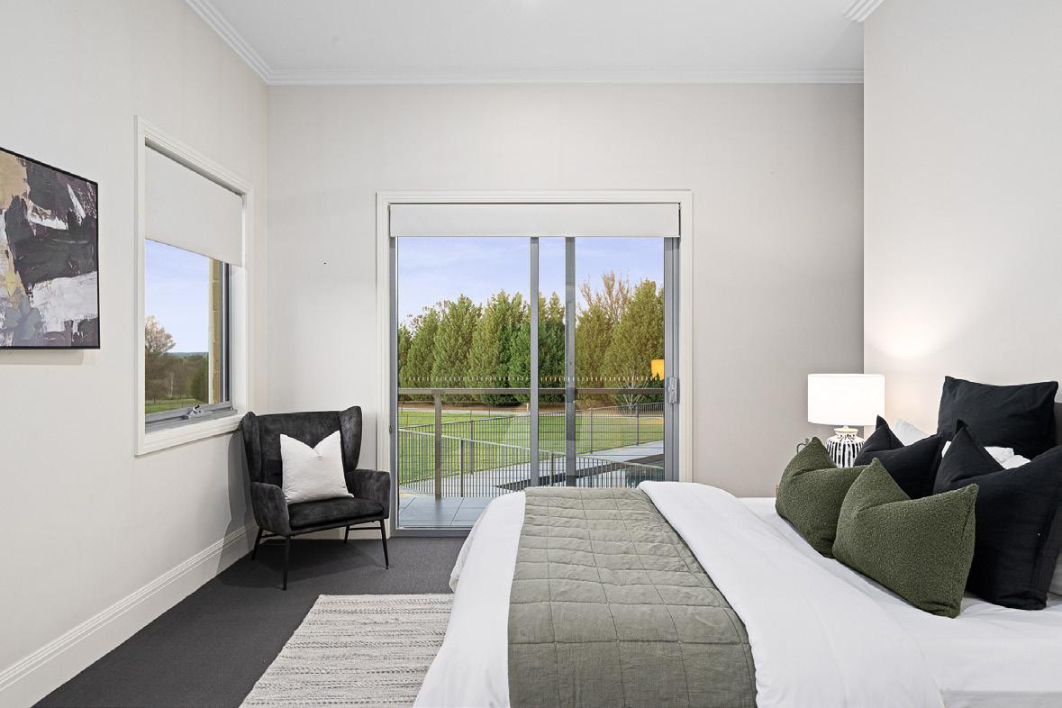
Set on approximately 2.1 hectares (5.1 acres) in the prestigious Himalaya Estate, this exceptional property offers the perfect blend of luxury, functionality, and space for the modern family. Designed with comfort and lifestyle in mind, this residence is a true sanctuary—where every detail has been thoughtfully considered.
Step inside to discover expansive north-facing open-plan living, enhanced by soaring ceilings and polished concrete floors that exude contemporary elegance. The home’s steel frame construction and double-glazed windows ensure durability and energy efficiency, while the in-floor hydronic heating, ducted cooling, and wood fire provide year-round comfort.
The chef’s kitchen is a culinary dream, featuring stone benchtops, a walk-in pantry, soft-close drawers, and a 900mm freestanding stove—perfect for entertaining or family meals. Adjacent, the spacious living and dining areas flow seamlessly to the outdoors, inviting natural light and tranquil views.
Accommodation is generous, with five well-appointed bedrooms all offering ample robe space. The magnificent master suite is a private haven, complete with a luxurious ensuite, an oversized walk-in robe, and a dedicated study. A second office or optional sixth bedroom adds flexibility for growing families or remote work needs. The central bathroom includes a freestanding bath, complemented by a separate powder room and an additional third toilet for convenience.
Outside, the property truly shines. A covered deck provides the ideal space for alfresco dining or relaxing with a book, while the sparkling in-ground pool promises endless summer fun for the whole family. For those needing serious storage or workspace, the extensive shedding is a standout feature—headlined by a three-bay Colorbond shed and substantial under-house storage, perfect for tools, toys, or trades.
Whether you’re seeking a peaceful escape, a place to grow, or a home that caters to every member of the family, this property delivers. With its blend of high-end finishes, thoughtful design, and expansive outdoor amenities, it’s more than just a home—it’s a lifestyle.
ADDRESS: ADDRESS: 20 Pony Court, Table Top
Additional Features:
- 5 acres (approx.)
- 5 Bedrooms, plus study
- Preferred north facing outlook
- Ample shedding and storage
- Ducted heating and cooling, plus wood fire
