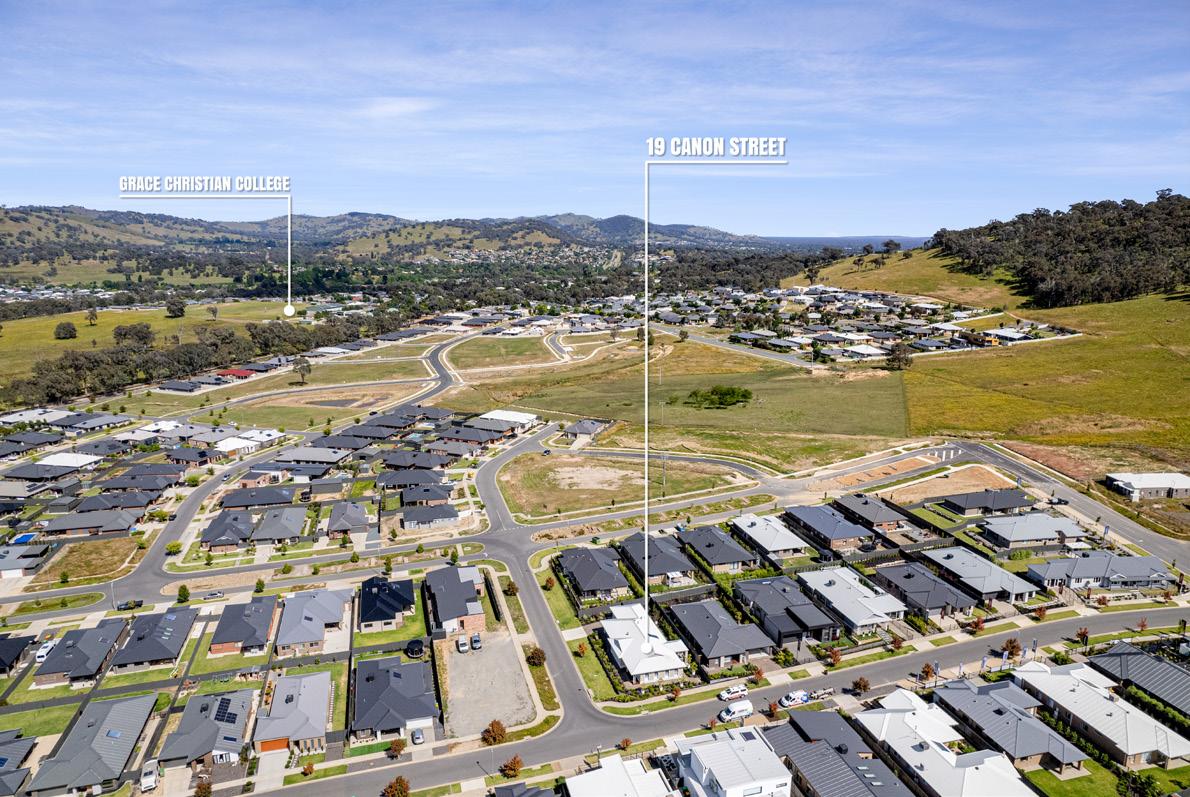

Perfectly positioned


Features at a glance





Perfectly positioned, with direct access to Wodonga’s major schools, shopping centres and parks, this quality-built home will certainly impress those looking to downsize or enjoy a low maintenance property.
Beautifully built in 2021, and carefully constructed by Simonds Homes, the warm, homely, and spacious light-filled design makes for easy living in a quiet locale. The residence has been sculpted to make the most of the natural light, which can be enjoyed from the open plan kitchen, living and dining space.
The stunning kitchen is an entertainer’s delight, with a large stone island bench, butler’s pantry including an additional sink and fantastic indoor-outdoor flow. An extra living room can act as a home theatre or children’s rumpus room if desired.
The home comprises of four spacious bedrooms, with the master bedroom hosting a large ensuite and a grand walk-in robe. Bedrooms two, three and four include robes and share a central bathroom, which showcases exclusive fittings, a shower, family bath and a separate toilet.
Car accommodation consists of a double remote garage with storage, while outside boasts landscaped gardens and side access. Extra inclusions comprise a mud room, study nook and plantation shutters throughout.
Combining peace and quietness of a residential local with the ease of access to all main amenities, the home is positioned within a stone’s throw of the Baranduda Fields Sporting Complex (currently under construction), and just a short drive to the Wodonga CBD and surrounds. Features: • 625m2 (approx.)
• Built in 2021 by Simonds Homes • Four bedrooms, two bathrooms • Formal and informal living (media room)
• Undercover alfresco area overlooking landscaped gardens
• Double remote garage • Low maintenance, single level appeal
Floor Plan

Features at a glance




