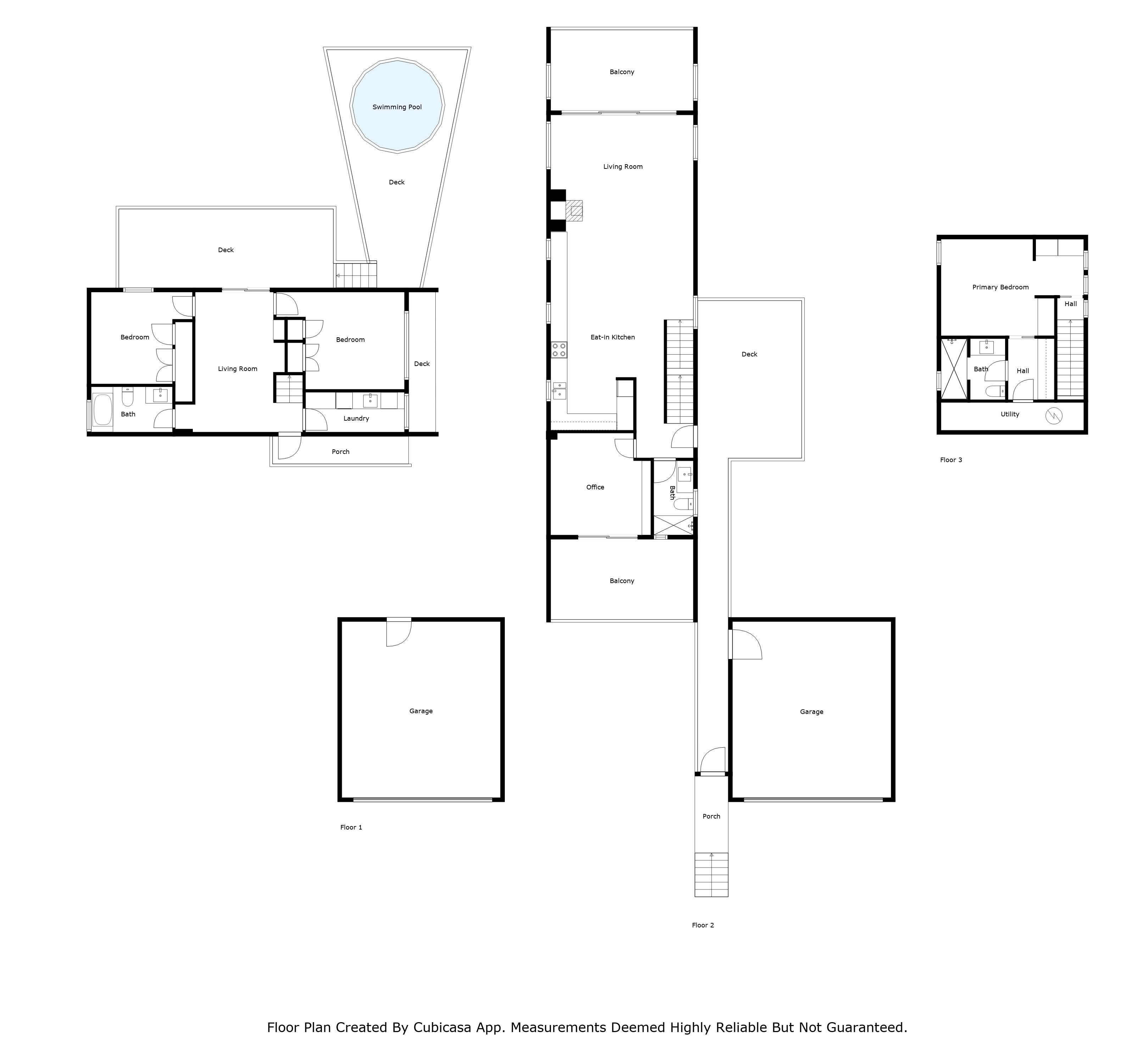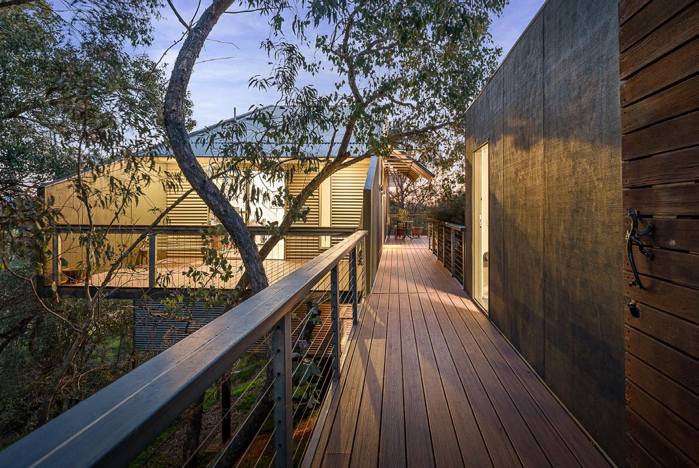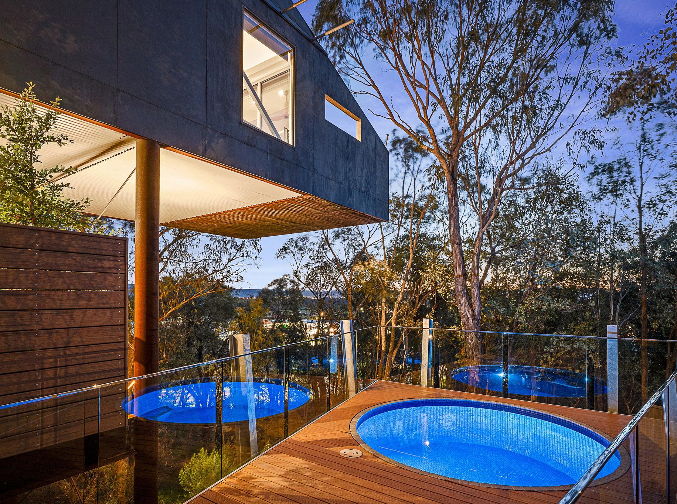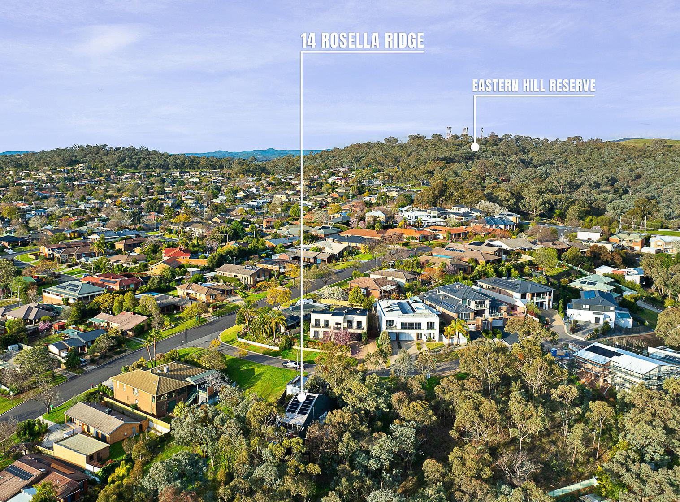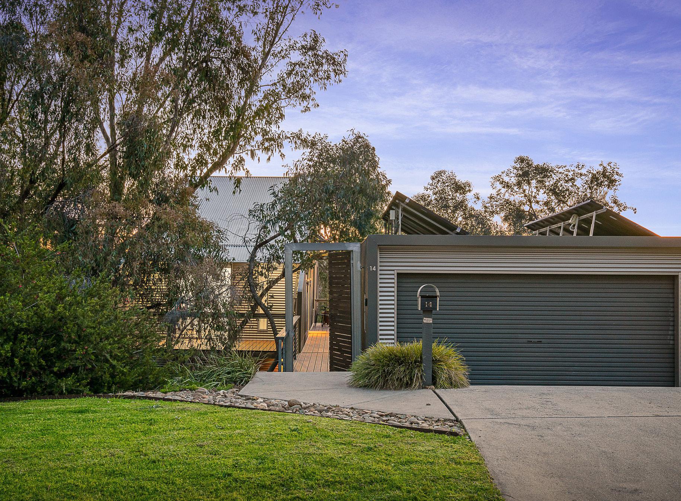
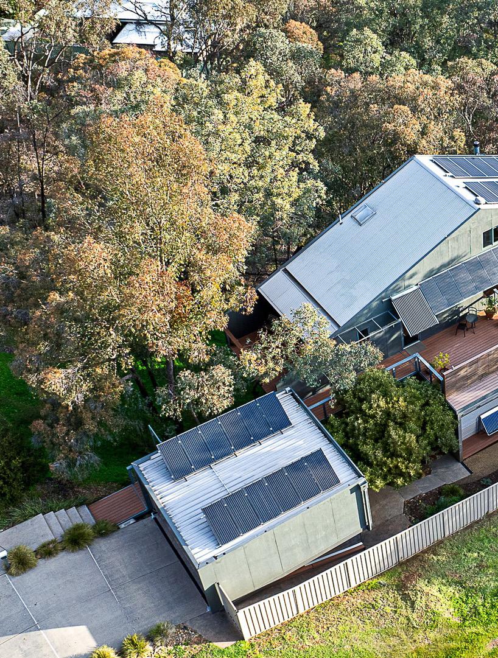



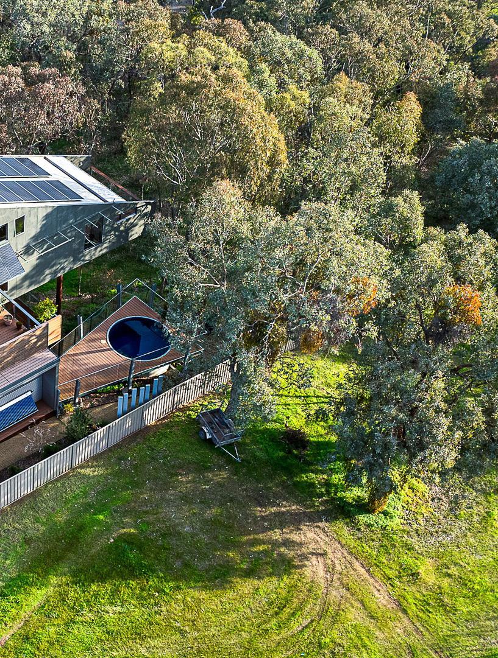
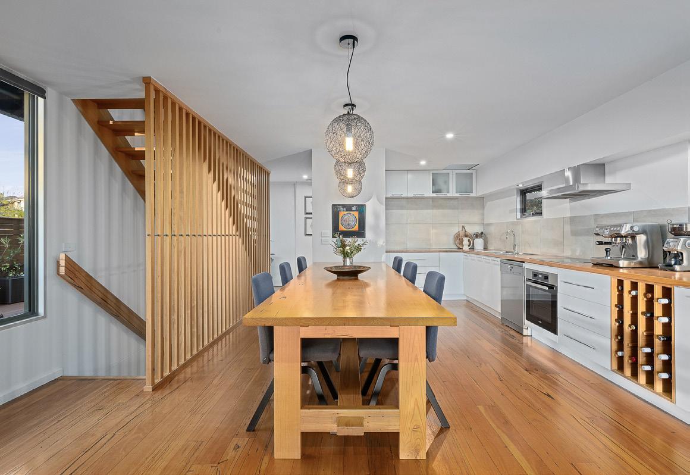
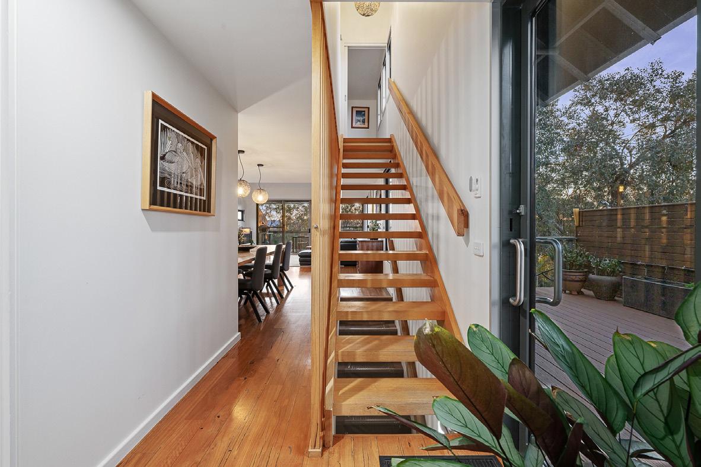
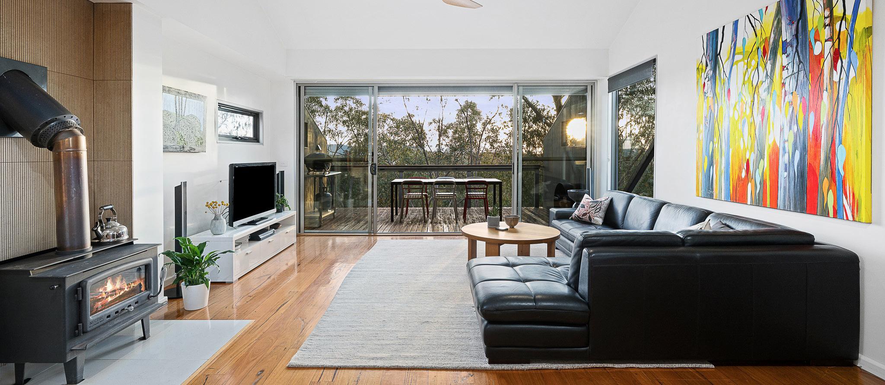
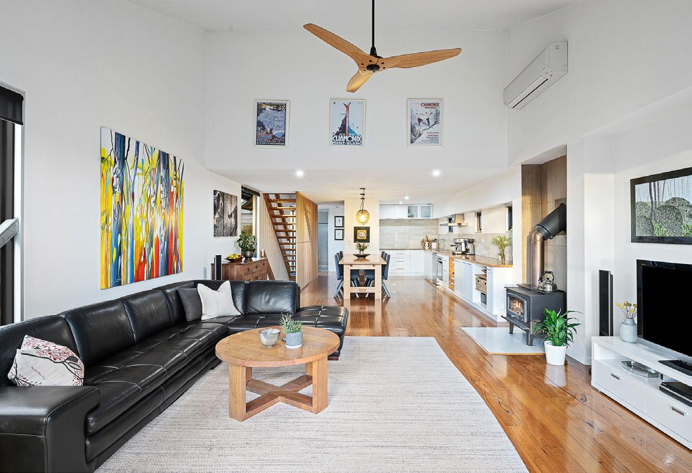
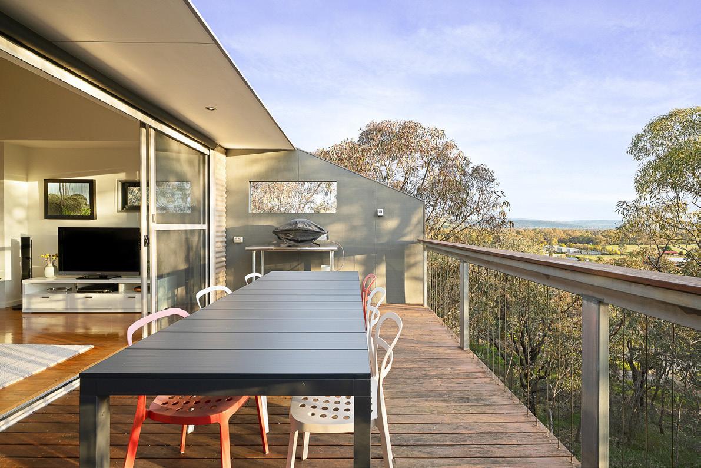
Set across three levels and embraced by native gardens and bush reserve, this architecturally designed residence offers a rare balance of striking design, sustainable technology, and low maintenance living just moments from Albury’s city centre.
You enter on the middle level, where the home’s central living spaces unfold. The open-plan kitchen with premium Miele appliances flows into the dining and living areas, framed by stunning bushland outlooks. A wood combustion fireplace anchors the main living room, creating warmth and atmosphere, while decks to the north, east and west allow you to follow the sun and entertain year-round. Also on this level is a dedicated home office, which can serve as a fourth bedroom with its custom floor-to-ceiling bookshelves.
The floorplan offers exceptional flexibility. Two bedrooms with built-in robes are positioned on the lower level, connected by their own living space or rumpus room – ideal for teenagers or guests. The master suite crowns the upper level, complete with a walk-in robe, private ensuite, and elevated views across the surrounding bush reserve.
Every element of this home has been crafted to support a sustainable, future-ready lifestyle. An 8.3kW solar PV system with 11kWh BYD/Fronius battery storage, solar hot water, smart solar EV charger, and a 22,000L water tank capable of supplying the entire home work seamlessly together for off-grid capability. Double glazing throughout, refrigerated reverse cycle air conditioning, and passive solar orientation ensure year-round efficiency and comfort. Outdoors, the solar-heated plunge pool (3.4m diameter, 1.7m deep) adds to the lifestyle appeal.
Beautifully integrated with its natural surrounds, the home takes in spectacular bushland views while offering the ease of lowmaintenance gardens, under-garage storage and workshop space, and the convenience of being just minutes to Albury’s vibrant CBD. This is more than a home – it’s a vision of architectural design that connects nature, comfort, and sustainability. Features include:
• Architect-designed residence across three levels
• 4 bedrooms, 3 bathrooms, 2 car spaces
• Open-plan kitchen with Miele appliances
• Middle-level living with wood combustion fireplace
• Multiple decks with breathtaking bushland views
• Master suite with walk-in robe and ensuite on upper level
• Lower-level bedrooms with rumpus/living area
• Home office/4th bedroom with built-in bookshelves
• 8.3kW solar PV system + 11kWh battery storage
• Smart solar EV charger + solar hot water
• Solar-heated plunge pool with automated system
• 22,000L water tank supplying the entire home
• Double glazing on all windows and doors
• Native garden block, bounded by bush reserve
• Storage/workshop under garage
ADDRESS: 14 Rosella Ridge, East Albury
Expressions Of Interest Closing 16th October at 12noon
Land Size: 1069m2 (approx.)
Rates: $2,211.64 p.a. (approx.)
4 Bedrooms
3 Bathrooms
2 Car
