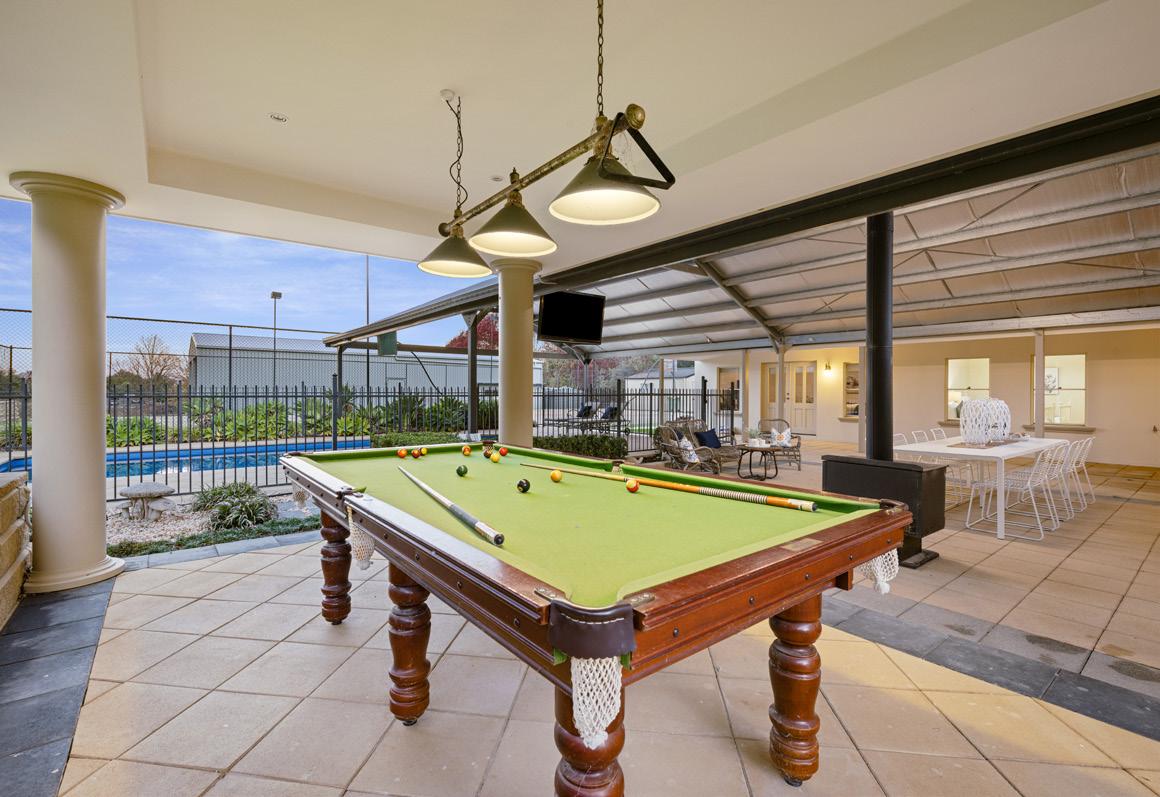











Situated in a tightly held pocket of Wodonga, this bold home is positioned on over 5,406m2 (approx.). Cleverly crafted to suit the modern family or those downscaling from farming. From the moment you step foot on the stunning acreage, you will be captivated by the understated style of the property.
This is a home that has been carefully considered, with a floor plan that allows for modern, open plan living, lavish entertaining, as well as incorporating secluded spaces for the ultimate in rest and relaxation.
The grand scale open-plan kitchen will delight the chef of the family. Boasting Corian benchtops an entertainer’s island bench, 2 Pac cabinetry, and quality appliances including gas cooktop and dishwasher. Ample storage including a walk-in pantry provides practicality, and the pitched ceilings create a sense of grandeur.
The master bedroom is truly an oasis for parents. Strategically separate from the other bedrooms, with an ensuite boasting a large shower, double vanity, and a large walk-in robe, your comfort and privacy is guaranteed. Additional accommodation includes 5 spacious light filled bedrooms with built in robes, the fifth could be utilised as a study for those working from home, or the studious. This area is serviced by a sleek and stylish central bathroom.
Three complete living areas, encompassing formal and informal lounge and dining areas provide options for use including home gym, mancave or space for teens. An outdoor entertaining area complete with wood fire flows seamlessly from the indoors. Enjoy the sparkling saltwater chlorinated pool or enjoy a game of tennis on the full sized, flood lit tennis court.
Vehicle accommodation is provided by way of a double lock up garage, with workshop space. Additional shedding provides storage for machinery, tools, or toys.
Features:
• Extremely functional floor plan, situated on 5,406 sqm (approx.)
• 5 bedrooms, (and separate study)
• Quality, gourmet kitchen
• Undercover entertaining overlooking a sparkling pool, and full-sized tennis court and established lawns and trees
• Fully automated watering system
• Ducted gas heating and evaporative cooling
• Two gas log fires, with log fireplace in the alfresco area
• Large double car accommodation, plus additional storage options
ADDRESS: 14 Ingrams Road, West Wodonga
FOR SALE: Contact Agent
Land: 5,406m2 (approx.)
6 Bedrooms or 5 + Study
2 Bathrooms
Double Garage
Additional Shedding




