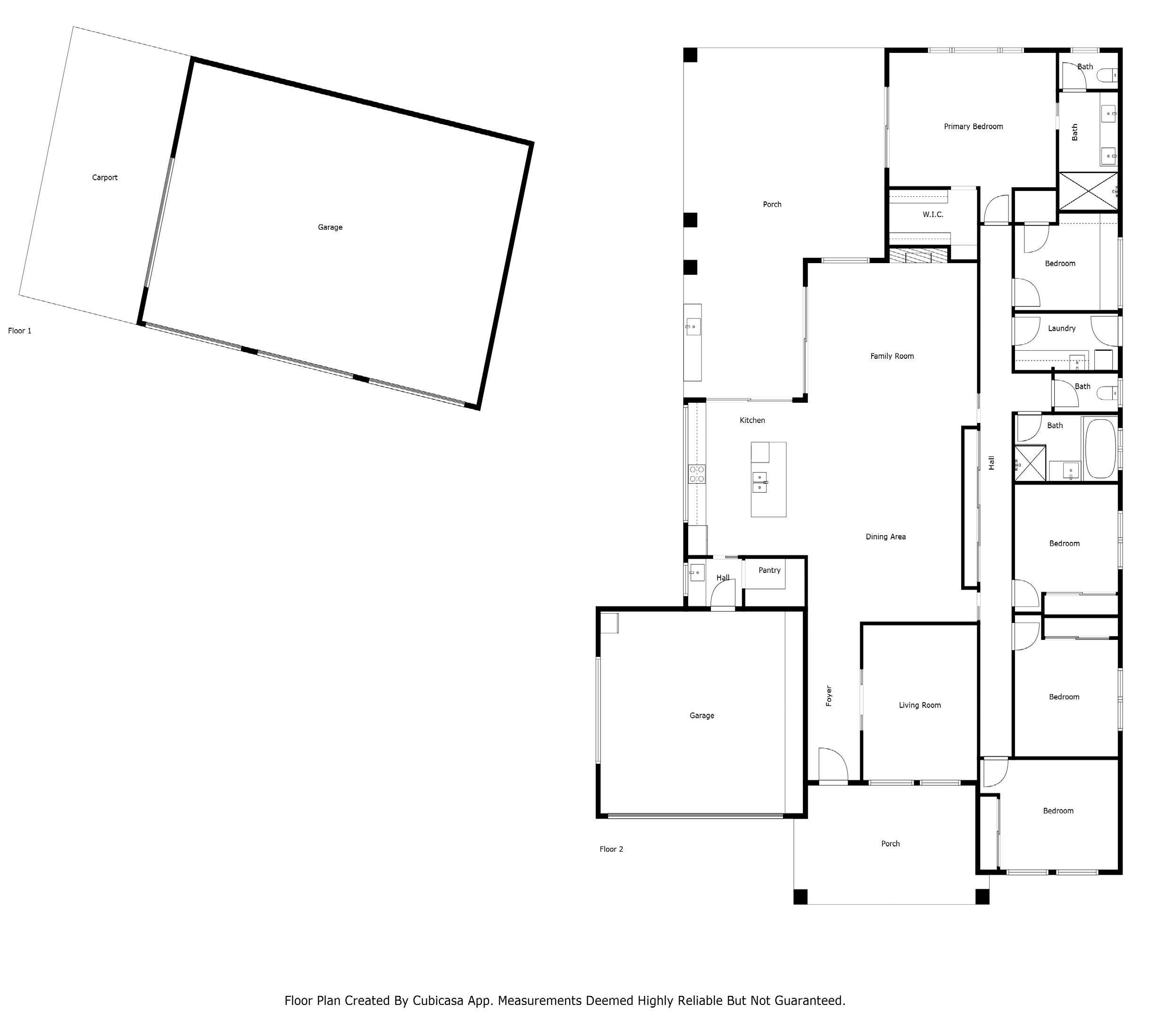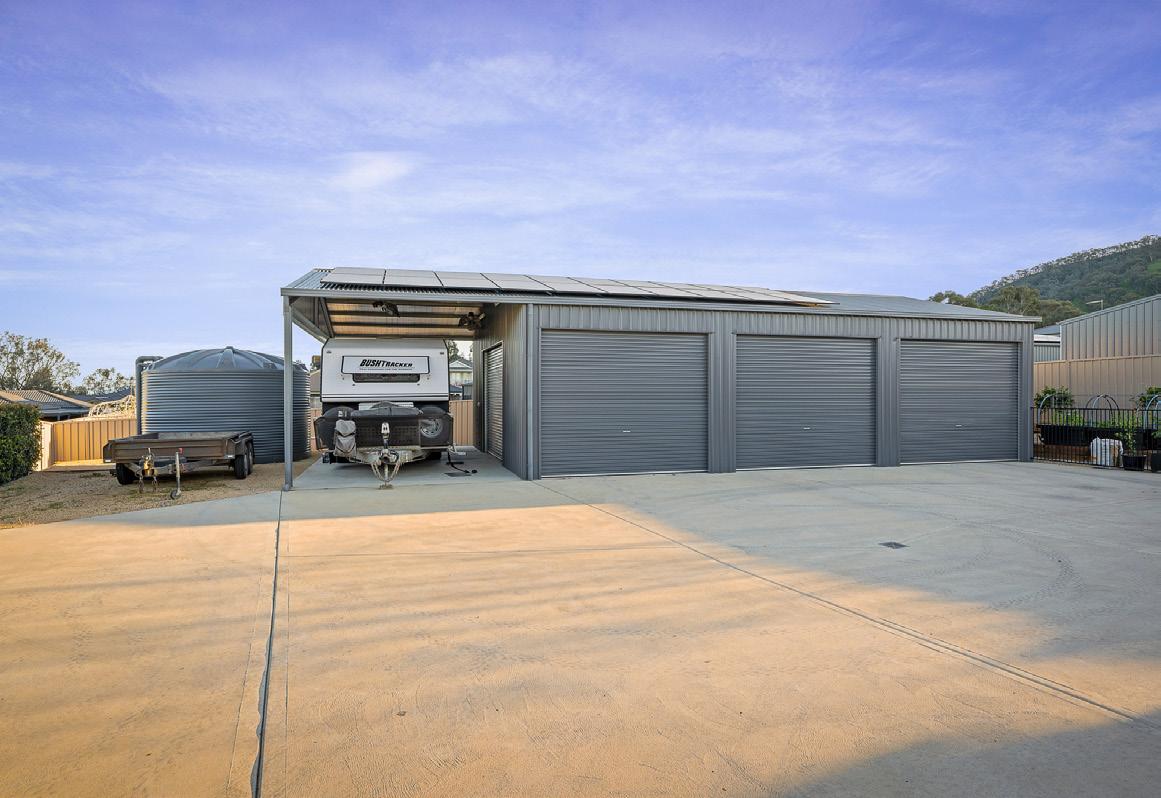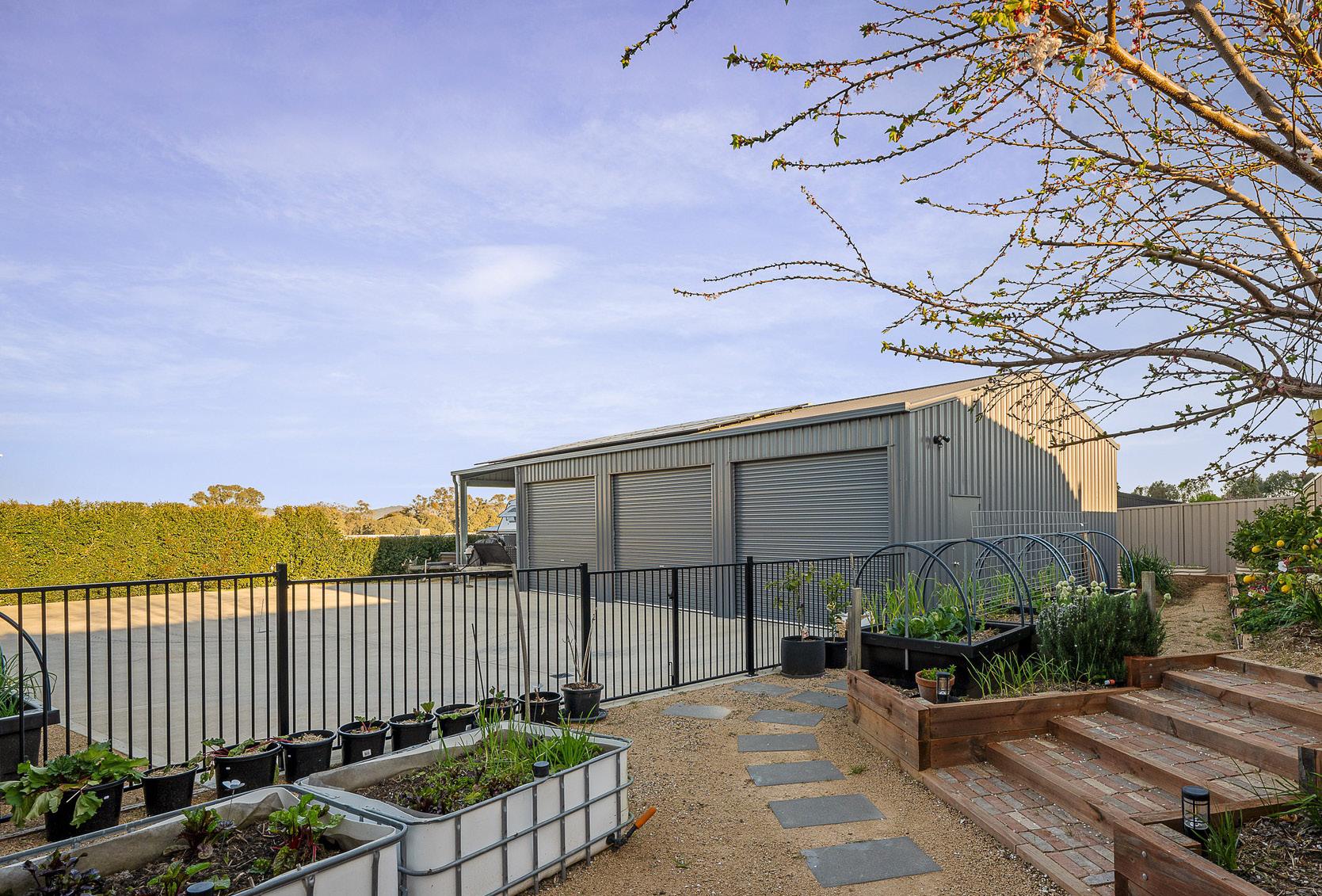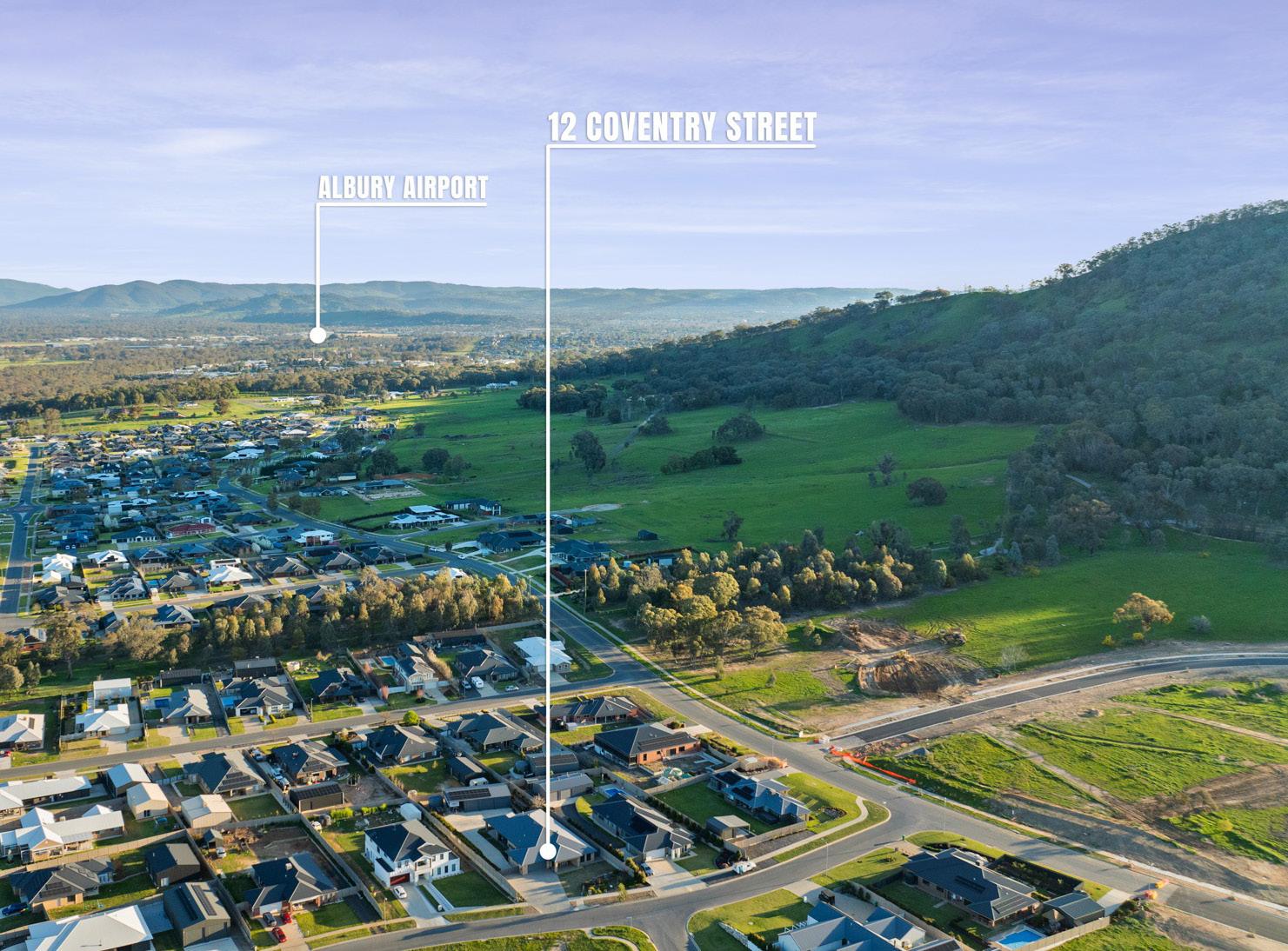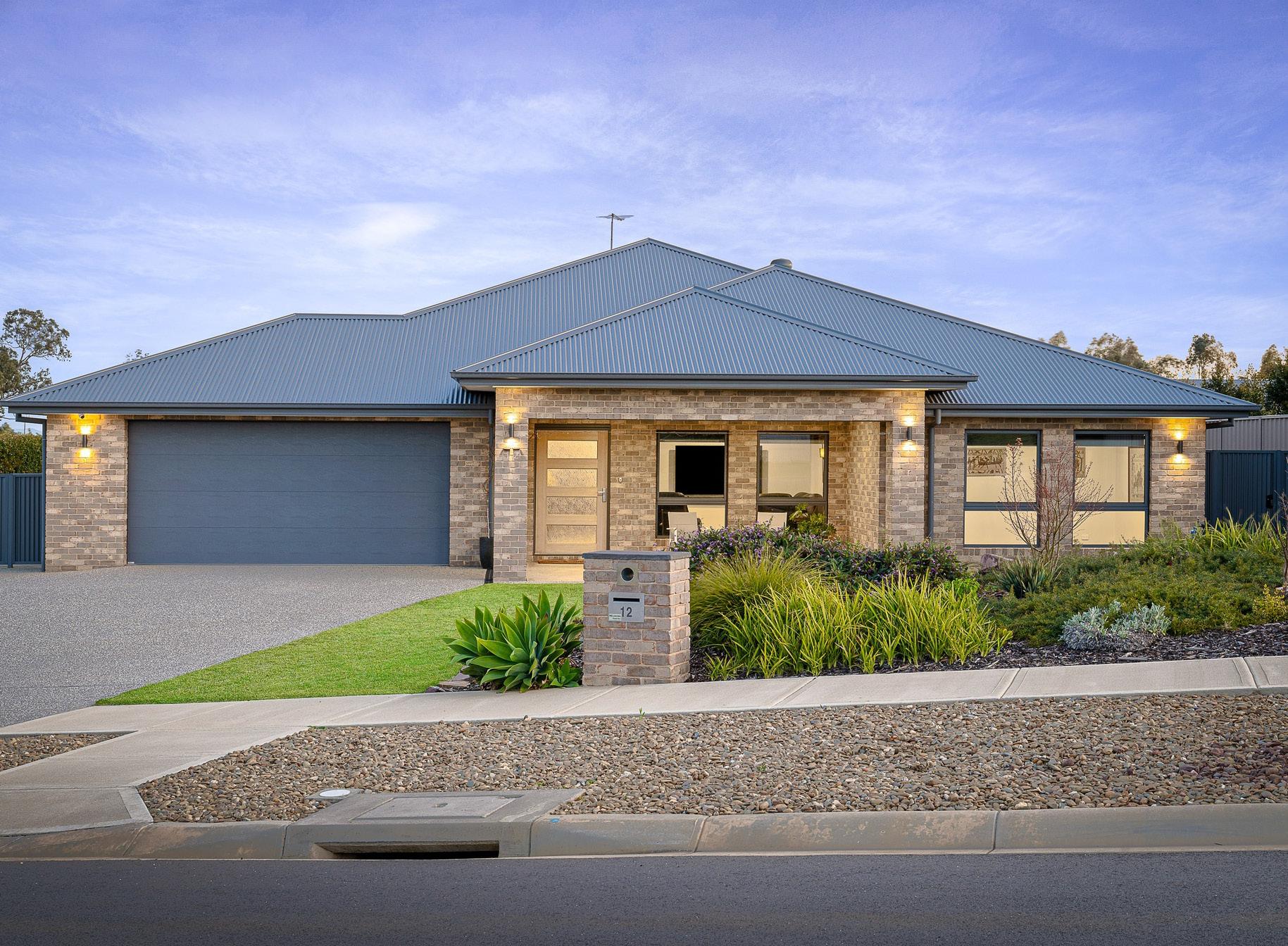
Generous 1,588m2 approx. allotment
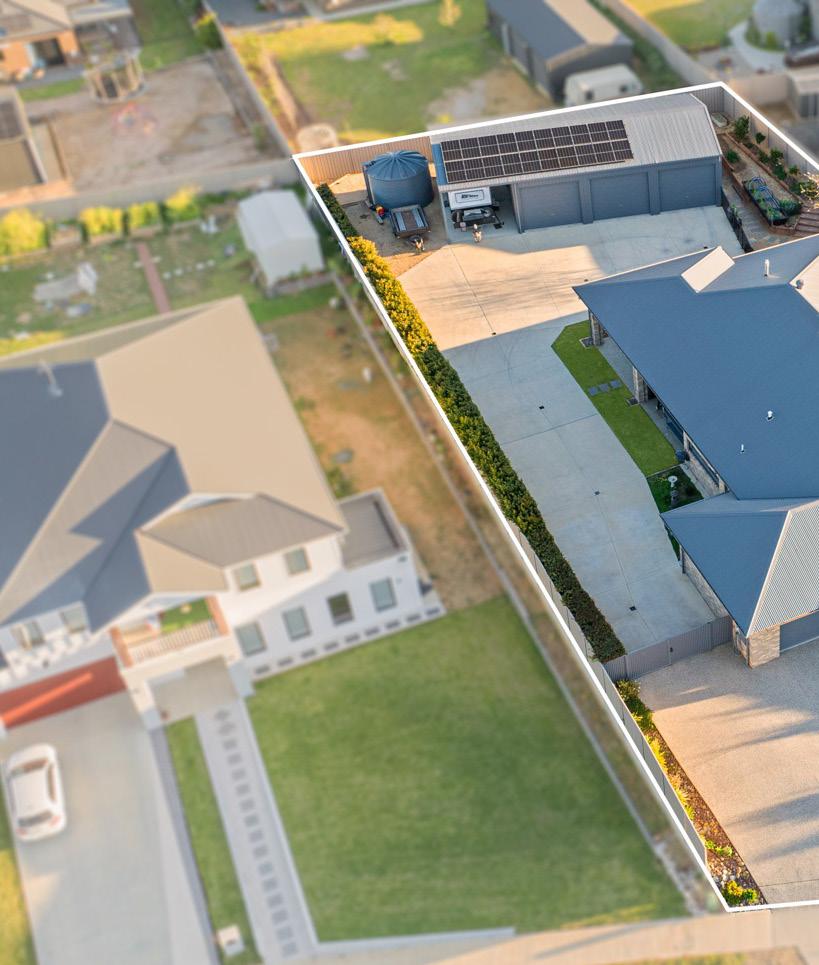
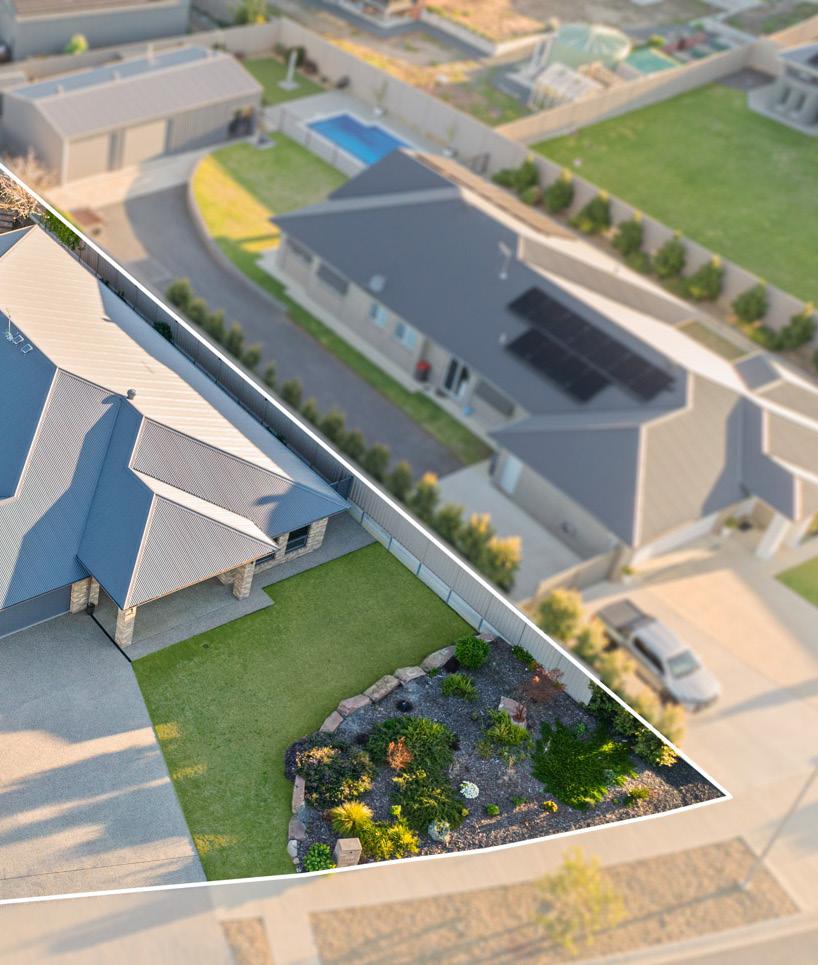


Generous 1,588m2 approx. allotment


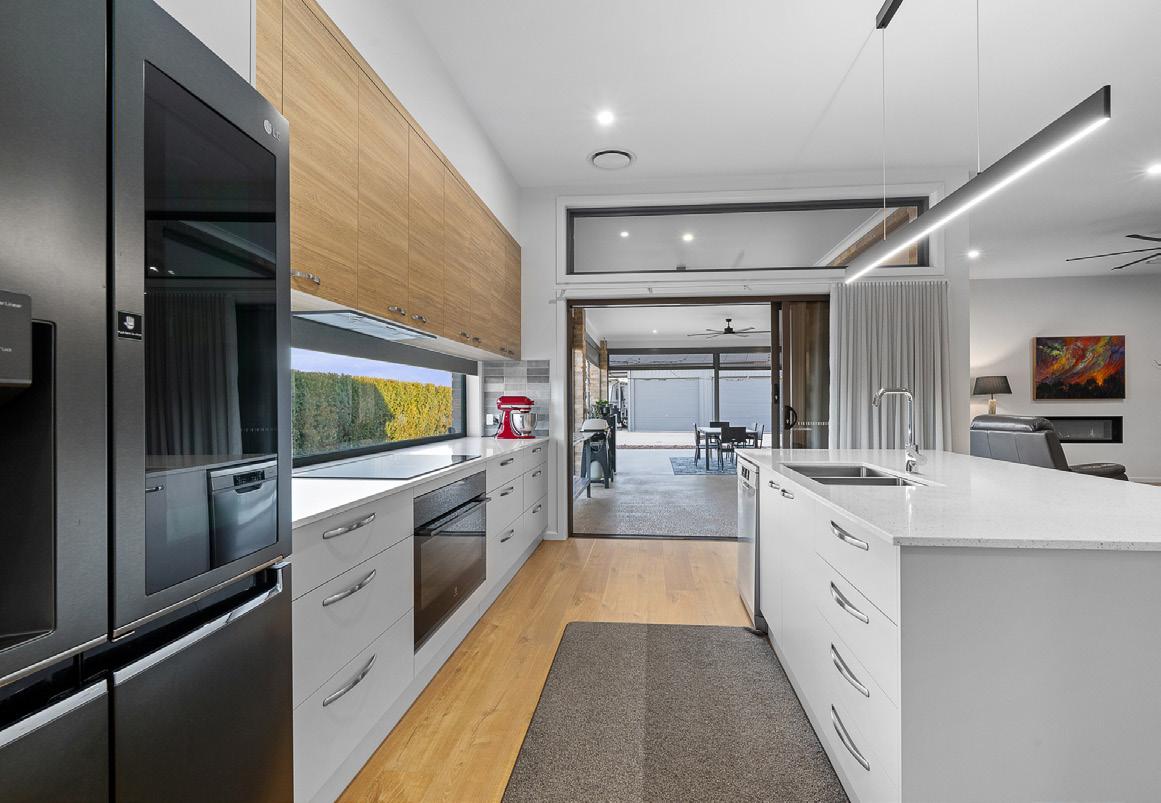

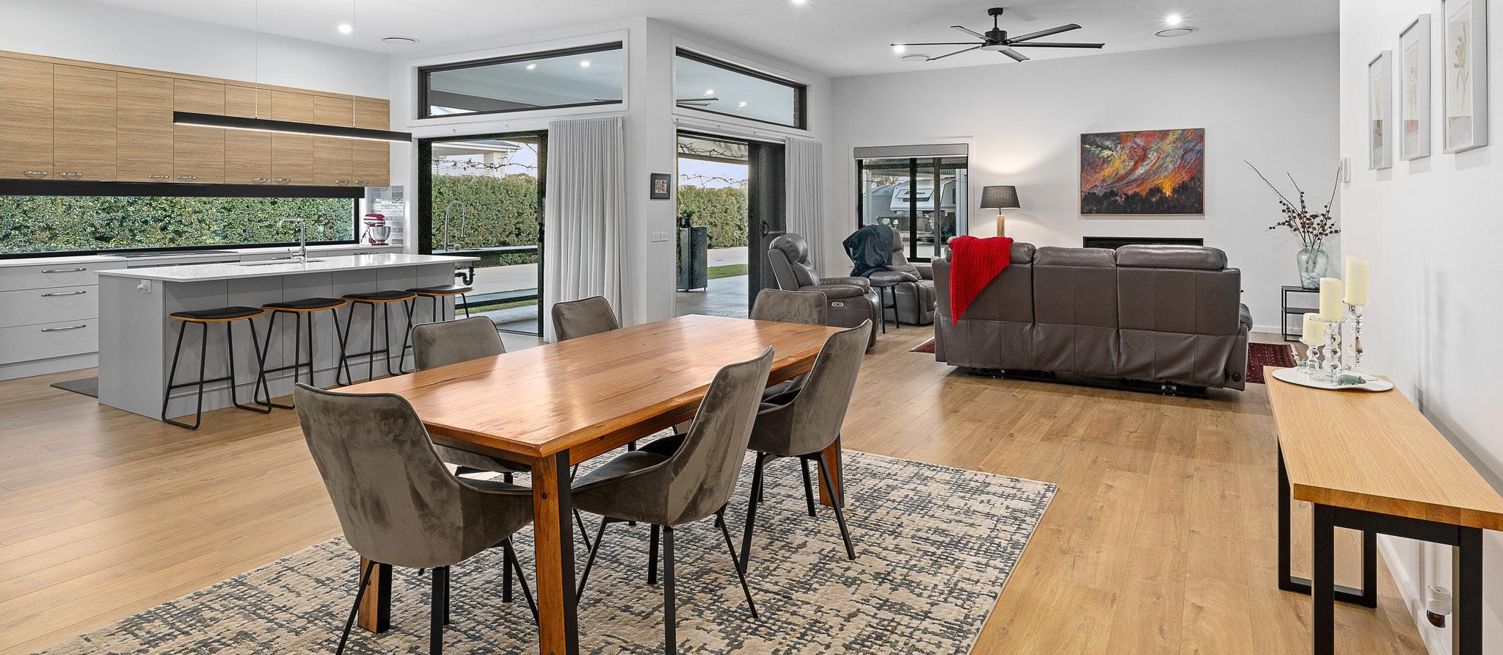
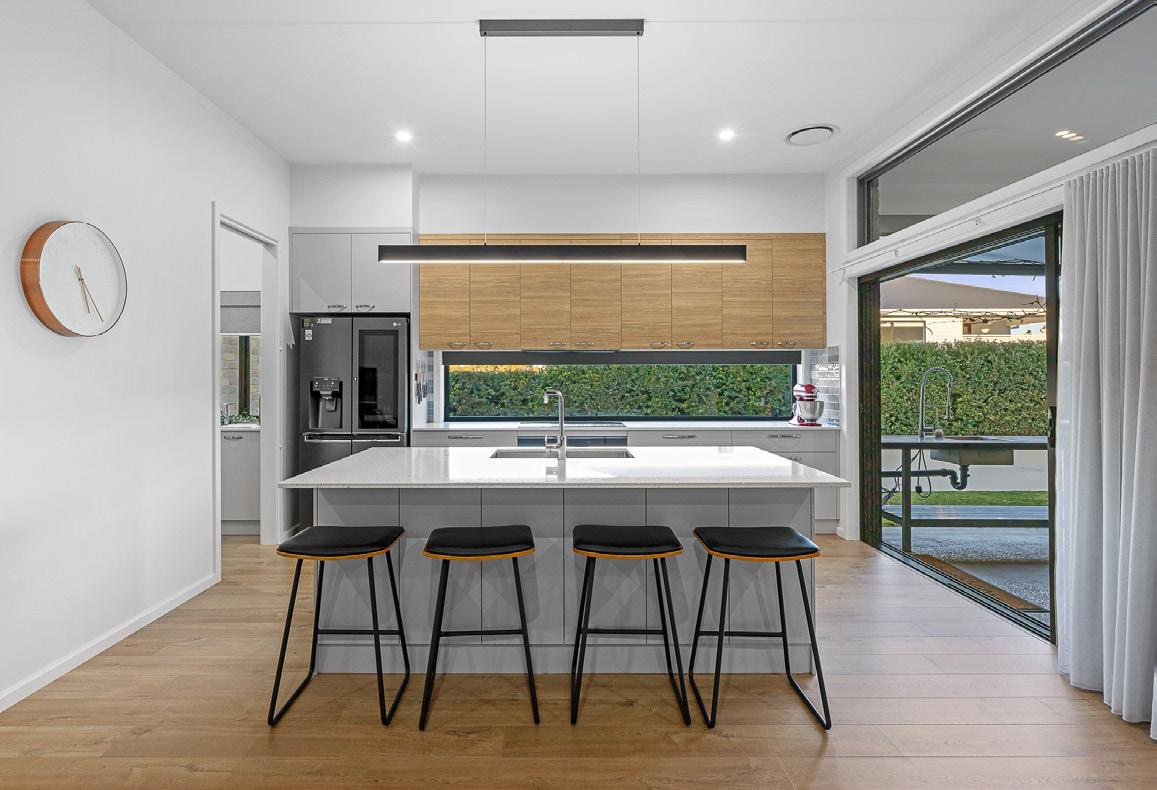
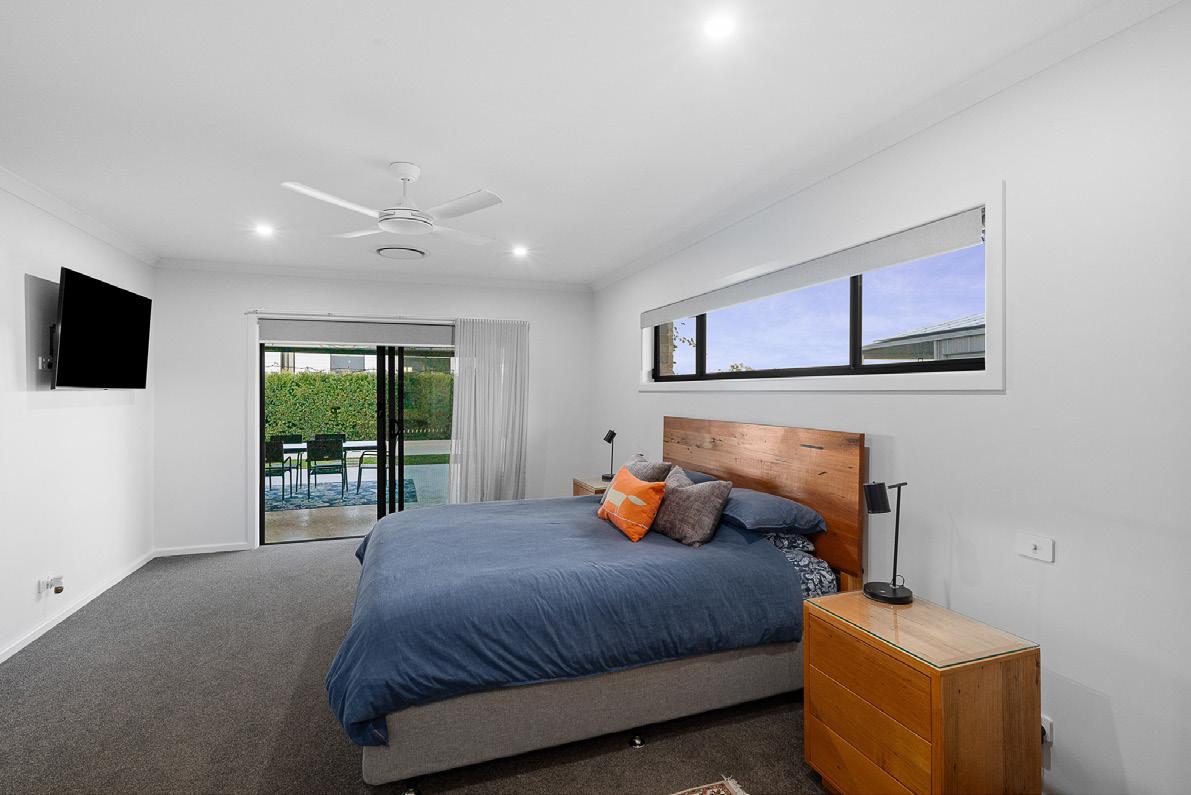
Modern design, thoughtful planning, and an abundance of space both inside and out. With raised ceilings and a wellconsidered floor plan, every detail has been designed for comfort and style.
At the front of the home, a generous formal lounge creates separation from the rest of the household, ideal for quiet evenings or entertaining guests. Flowing through, the home opens into a vast open-plan kitchen, living, and dining area, warmed year-round by a gas heater. The kitchen is the true heart of the home, offering space, storage, and functionality for everyday living.
A dedicated wing of the home houses the accommodation, including three oversized spare bedrooms plus a large study, all serviced by the sleek and modern main bathroom. Plus a master suite that is positioned for privacy at the rear and is designed as the ultimate parents’ retreat, complete with a large walk-in robe, private ensuite, and direct access to the outdoor entertaining area.
Step outside to a standout entertaining zone. The expansive alfresco can be fully enclosed with automatic blinds, creating a seamless indoor-outdoor space that can be enjoyed year-round.
For those needing serious storage, the massive three-bay shed is a dream. Whether it’s for a caravan, boat, extra vehicles, or hobbies, this shed has the flexibility to handle it all. Wide, fully concreted double gate side access makes maneuvering large vehicles a breeze. Additional features include solar panels, large ceiling fans throughout, and ducted heating and cooling for year-round comfort.
Features:
- Newly built in 2022
- Large shedding for additional storage
- Generous 1,588m2 approx. allotment
- Ducted heating and ducted refrigerated cooling
- Solar panels
ADDRESS: 12 Coventry Street, Ettamogah
Expressions of interest closing Thursday 16th October at 2pm
Land Size: 1588m2 (approx.)
Rates: $2,301.79 p.a. (approx.)
4 Bedrooms
2 Bathrooms
Double Garage
