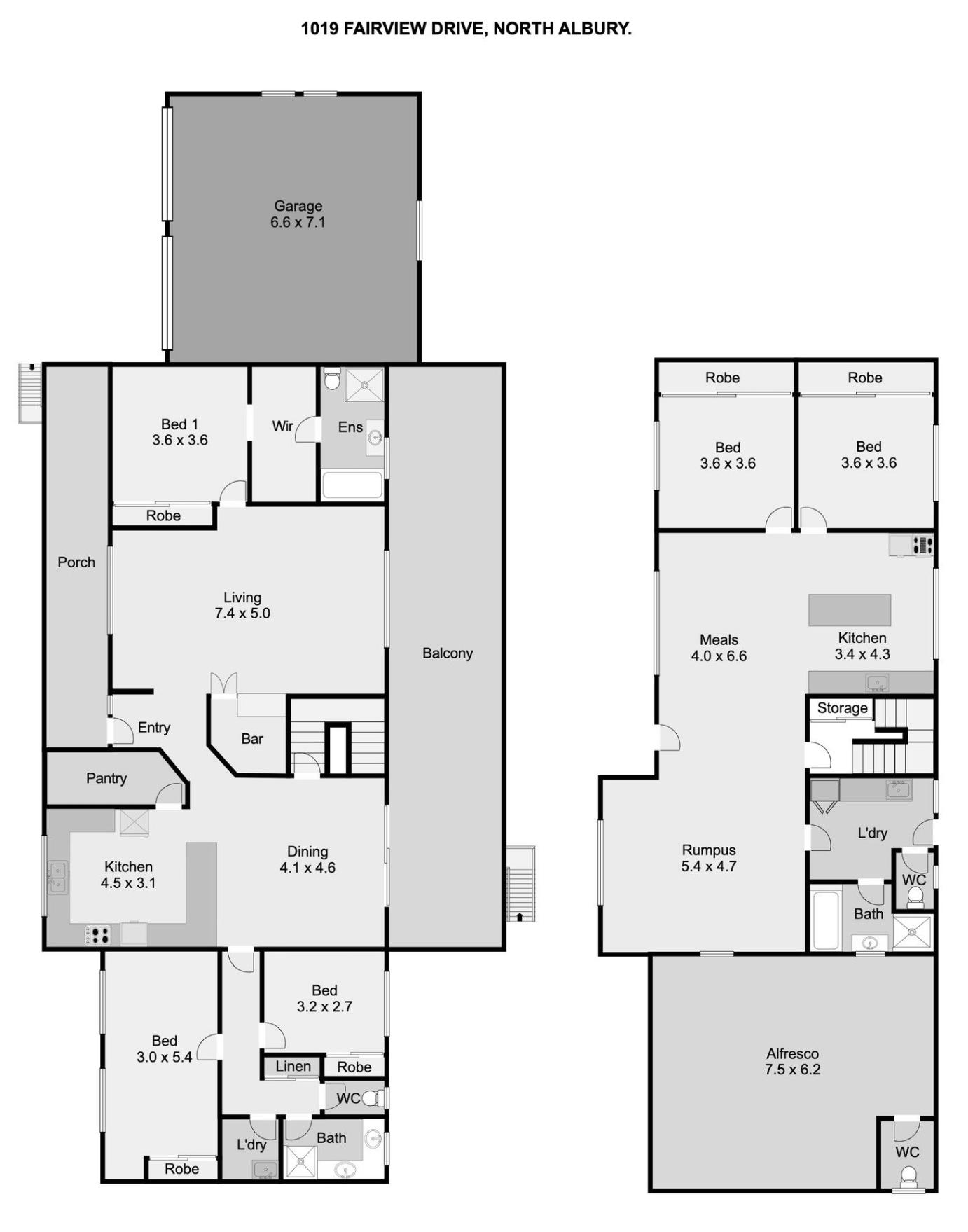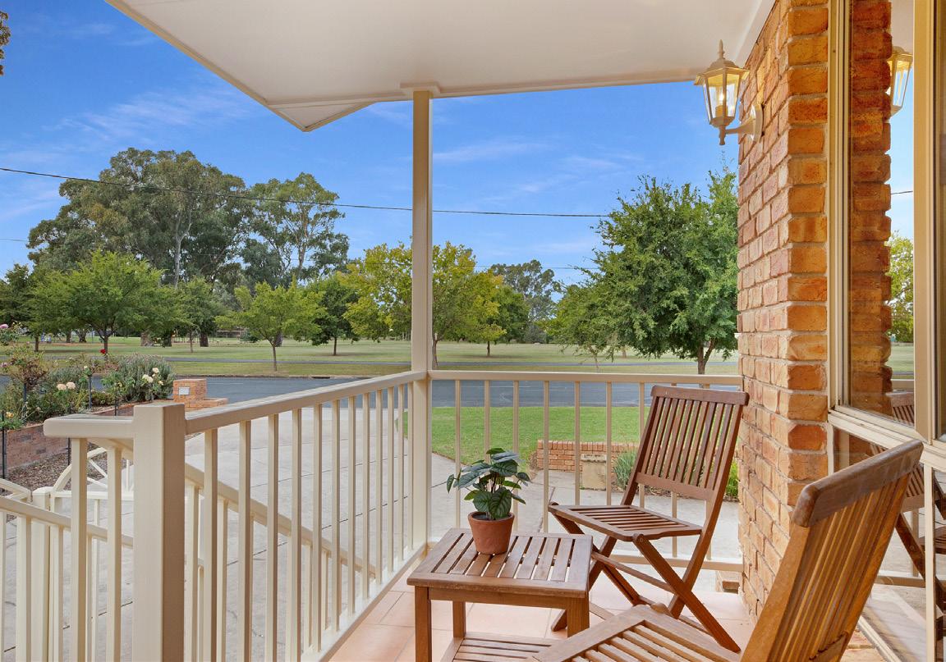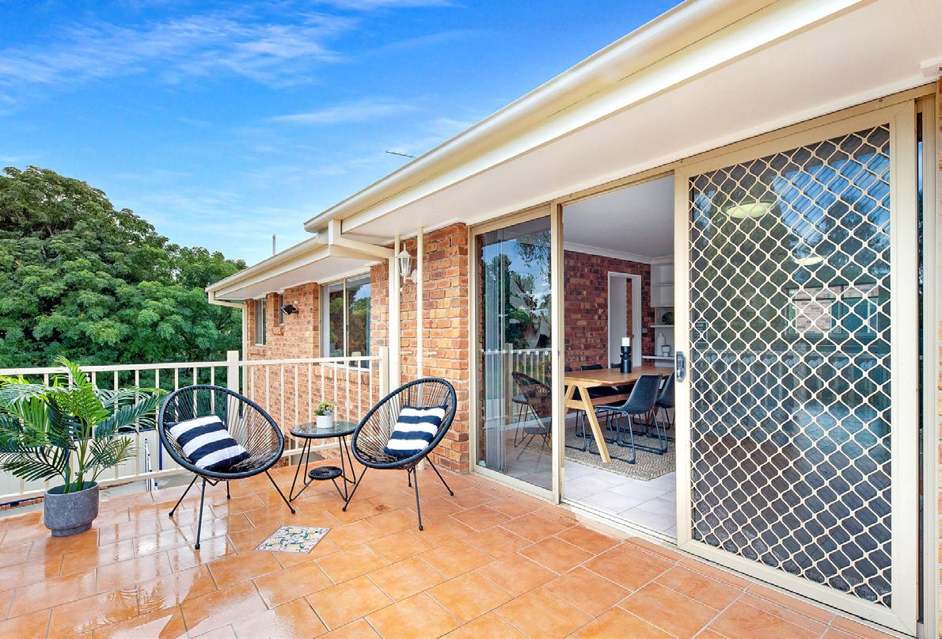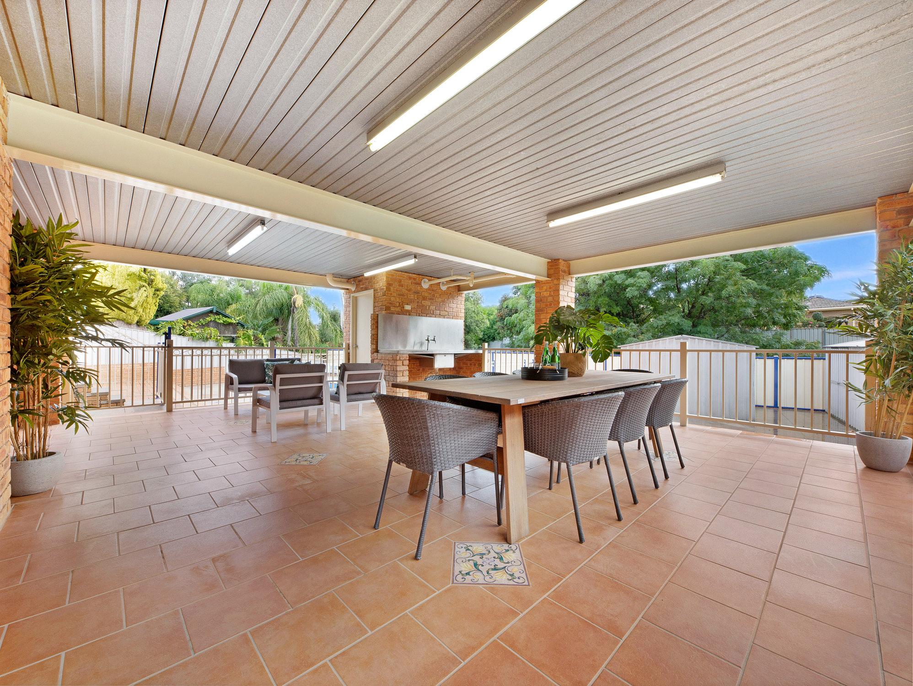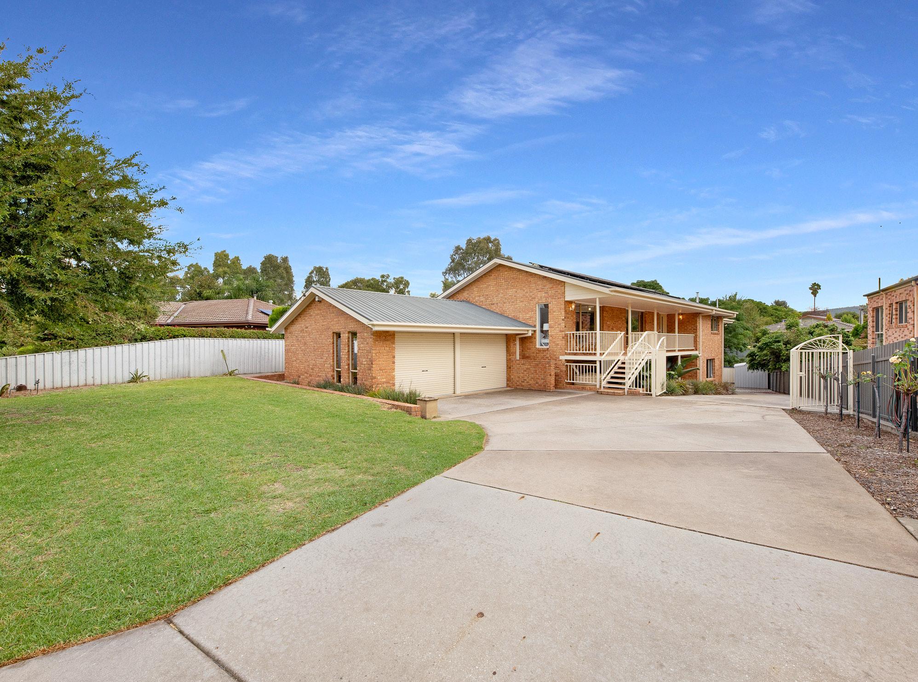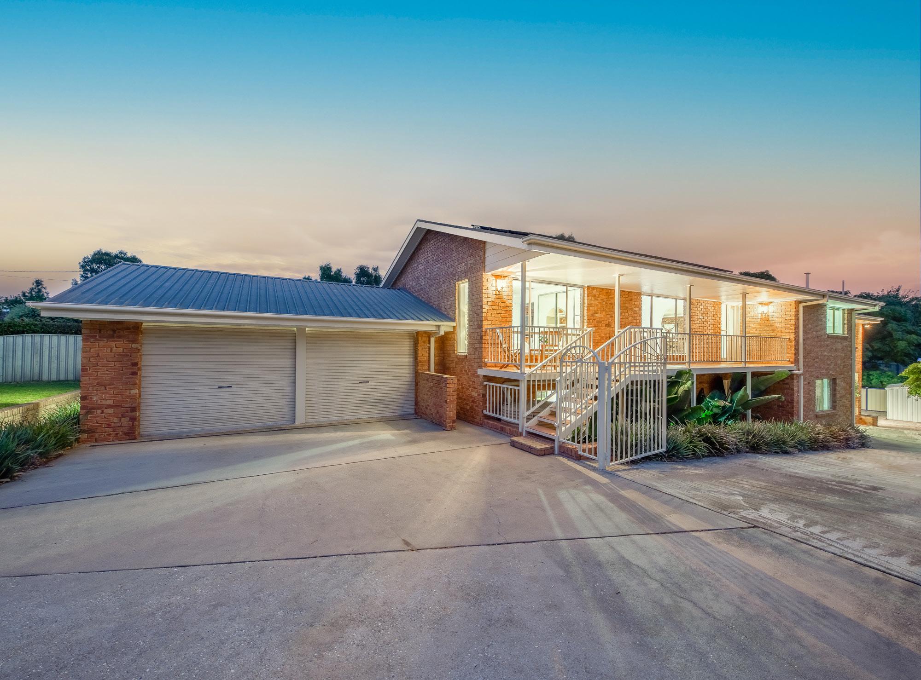
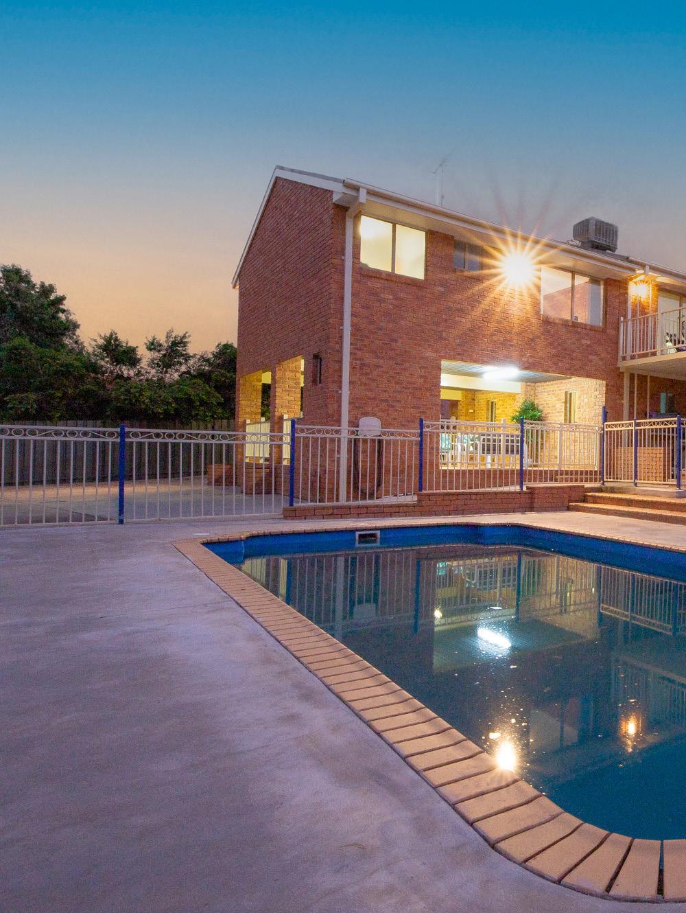
Relaxation and low maintenance
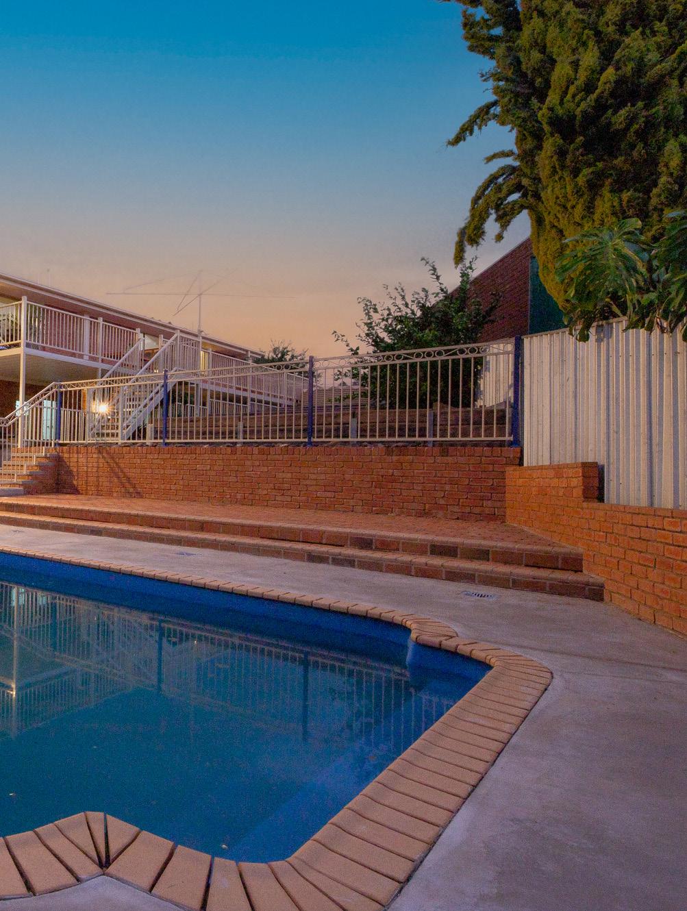




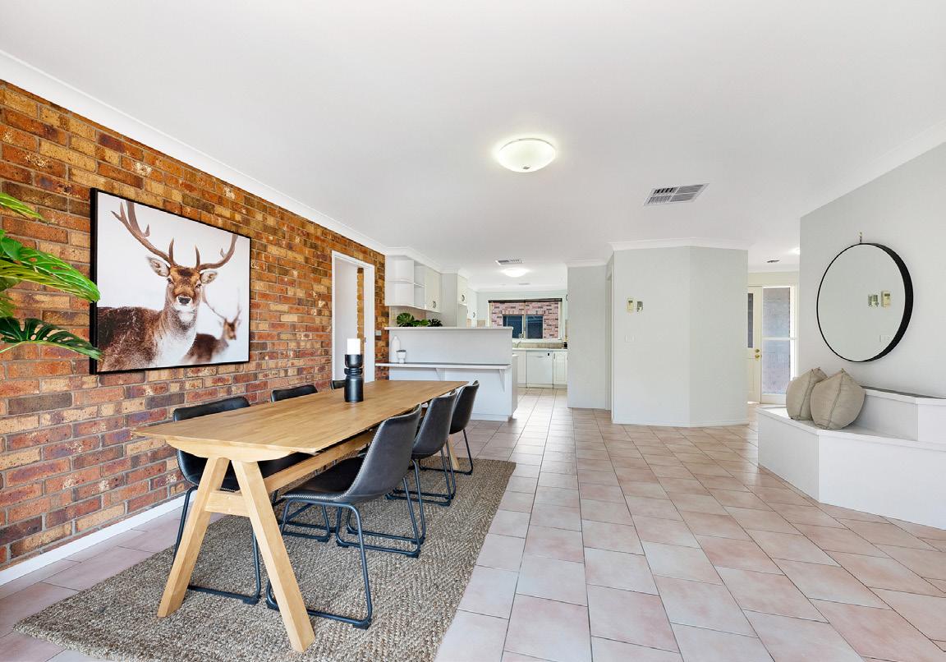
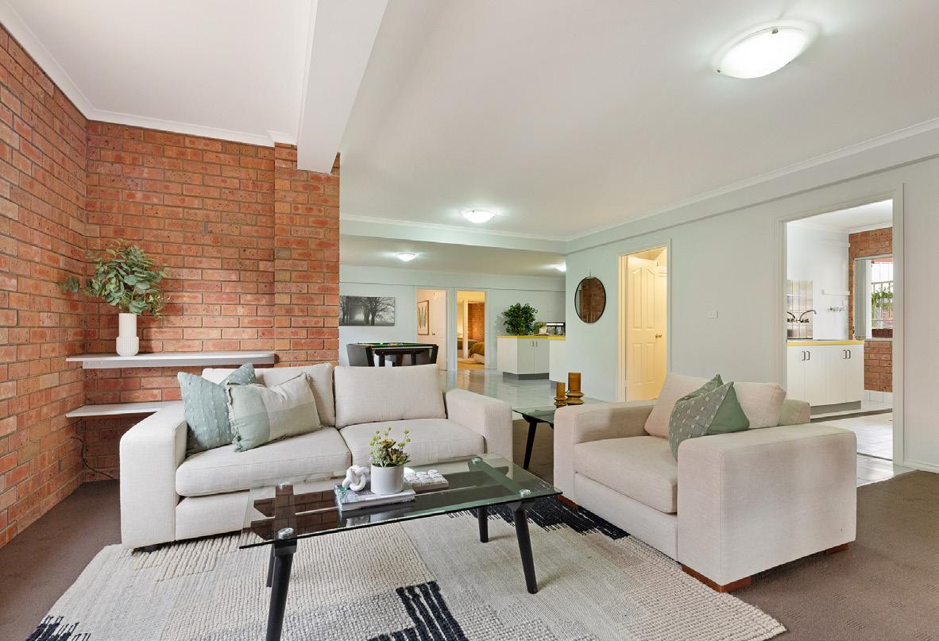
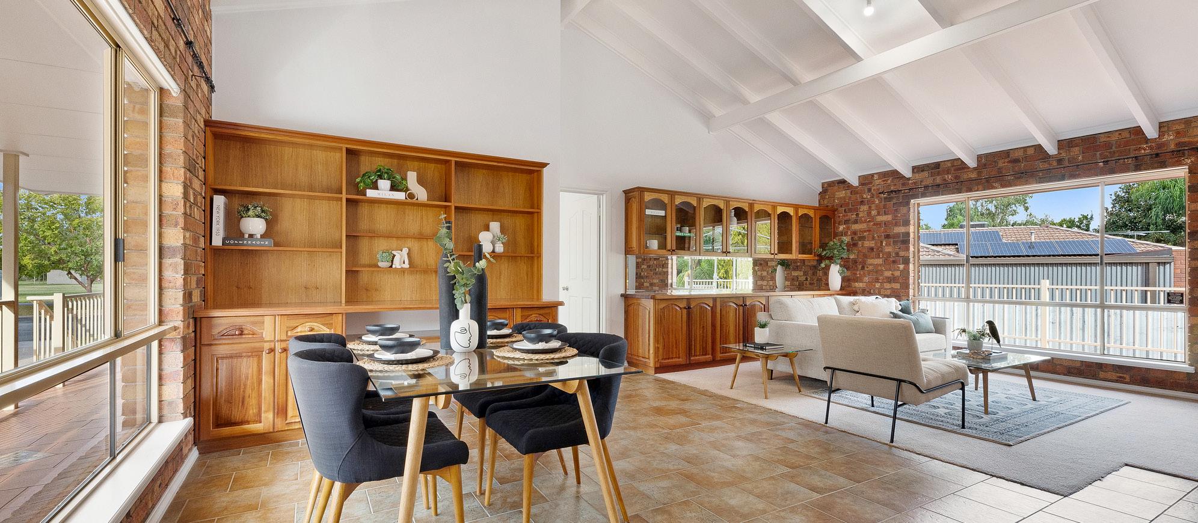
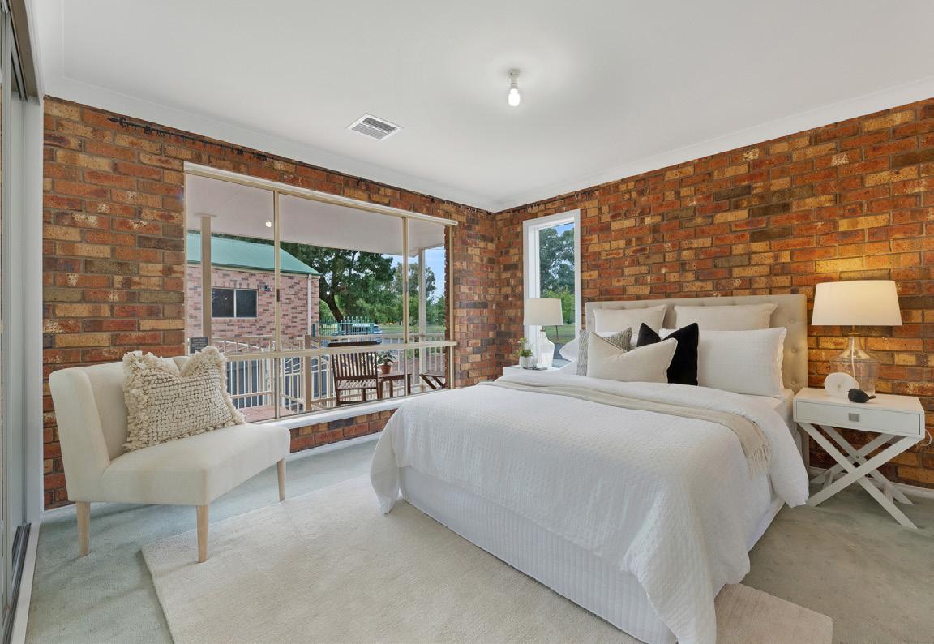
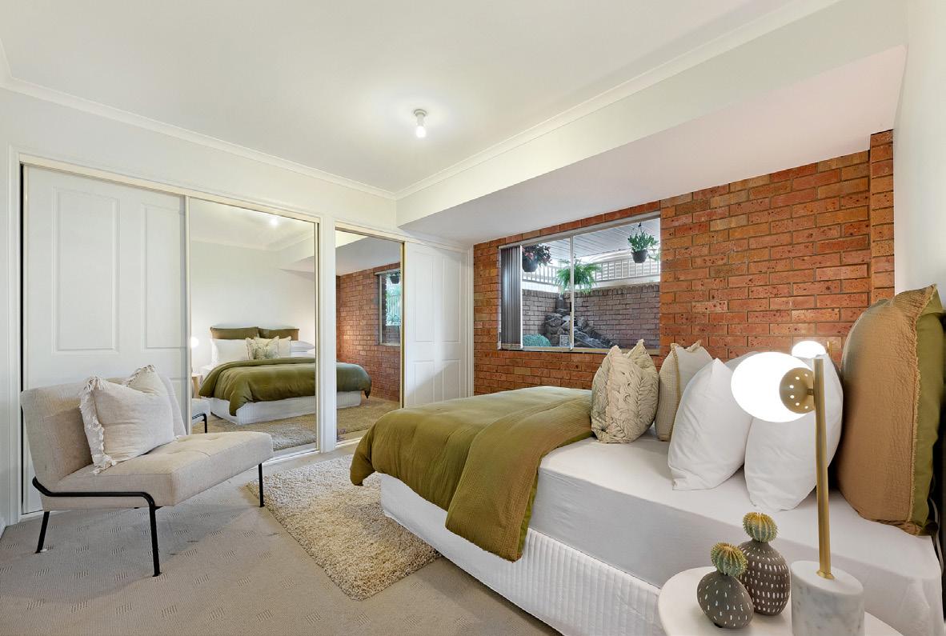
Designed with versatility at its core, 1019 Fairview Drive offers true dual living across two self-contained levels – the perfect solution for families seeking space, flexibility, or additional income potential.
Upstairs, the main residence delivers a flowing and practical floorplan. A generous lounge with soaring cathedral ceilings and built-in cabinetry creates a dramatic focal point, seamlessly connecting to the dining area and a well-equipped kitchen with induction cooking, quality appliances, walk-in pantry, and abundant storage. This level also hosts the master suite with walk-in robe, built-ins, and spa ensuite, along with two additional bedrooms, a family bathroom, and laundry. A private study nook and elevated entertaining terrace overlooking the garden and pool complete this space.
The lower level operates as a fully independent two-bedroom unit, featuring its own kitchen, open-plan living and dining zone, bathroom, and private entry. Ideal as guest accommodation, a teenage retreat, or a potential rental/Airbnb, it offers privacy and independence without compromise.
Outdoors, the 944sqm (approx.) allotment has been landscaped for relaxation and low maintenance. Entertain by the inground pool, gather in the multiple alfresco spaces, or enjoy the established gardens with vegetable beds, fernery, water tanks, and garden sheds. A remote double garage with storage completes the package.
With Fredericks Park directly opposite and Albury’s CBD only minutes away, this is a rare opportunity to secure a substantial home with unmatched flexibility in a convenient, family-friendly location.
Additional Features:
- 944sqm (approx.) allotment
- Dual living with two self-contained levels
- Double garage
- Five bedrooms, three bathrooms
- In ground pool
- Airbnb potential
ADDRESS: 1019 Fairview Drive, North Albury
FOR SALE: Contact Agent
Land Size: 944m2 (approx.)
Rates: $1,793.82 p.a. (approx.)
