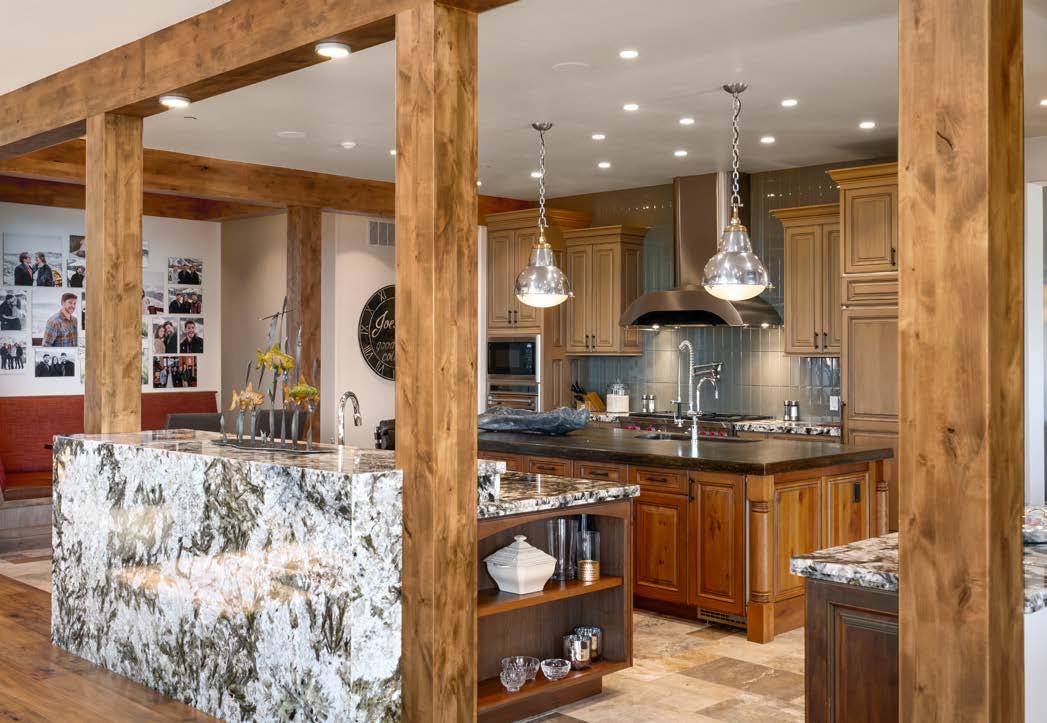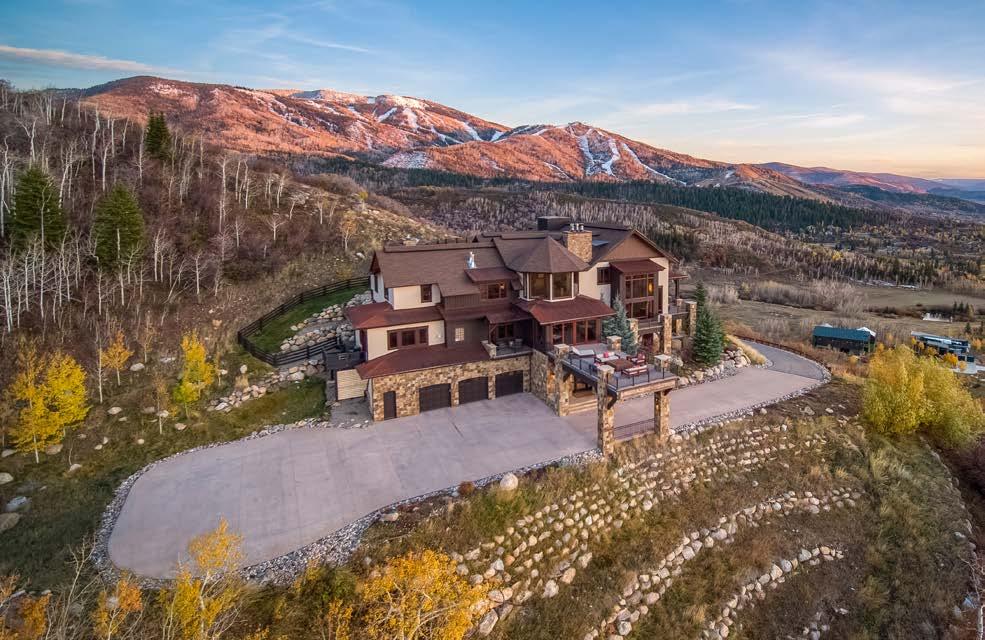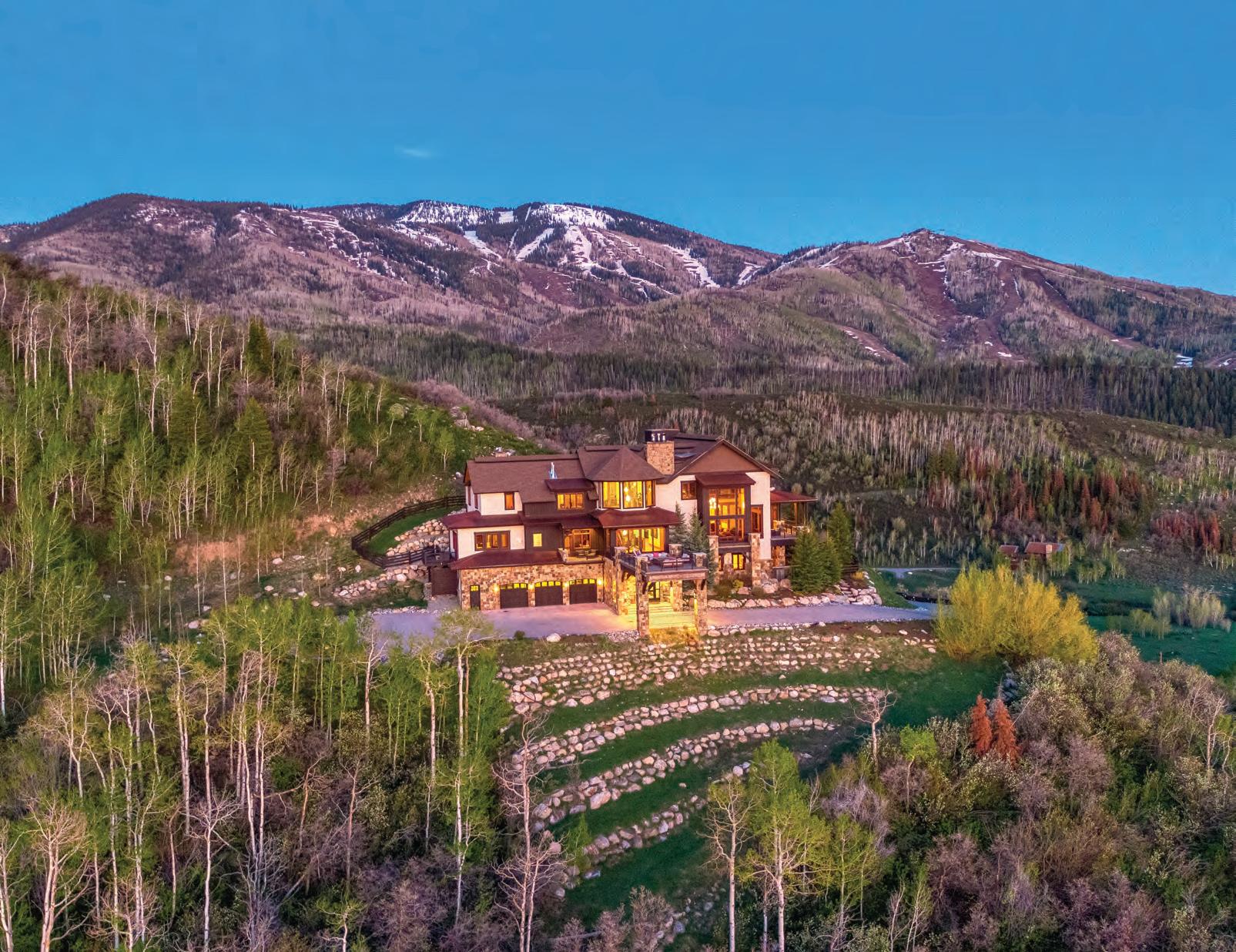
truly one of steamboat’s finest residences
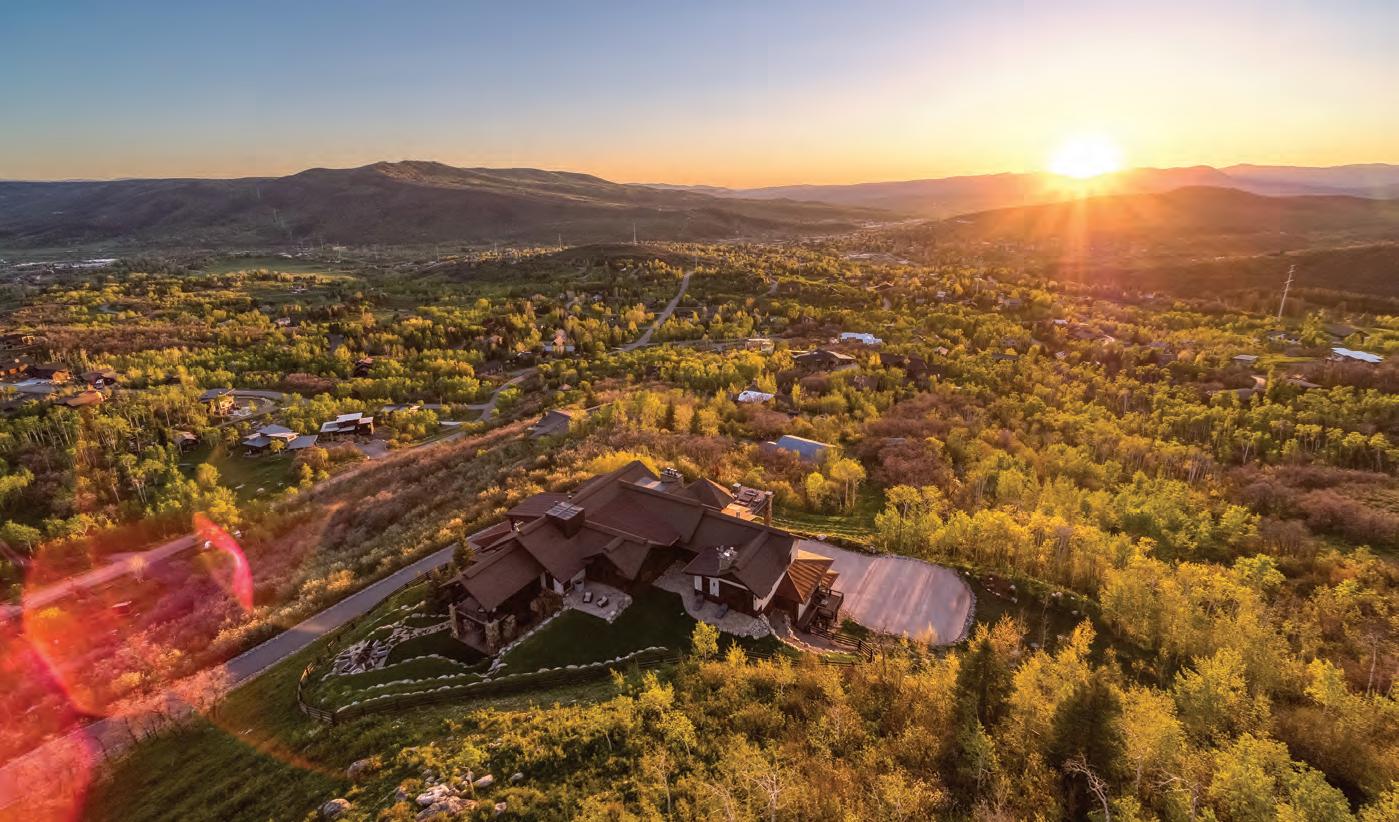
AT FISH CREEK THE
The Majestic Overlook at Fish Creek is a spectacular residence, situated on almost 14 acres, boasting 14,500 sq ft with roughly 5,000 sq ft of exterior living spaces. The views are truly amazing spanning 270° encompassing the Steamboat Ski Area, the Flat Tops, Emerald Mountain and Sleeping Giant. The owners’ influence during the construction process showcased many years of experience in both construction and interior design creating a home to their exacting specifications and precise detailing. This marvelous home consists of 7 spacious ensuite bedrooms, 8 full baths & 3 half baths, steam showers in 4 of the en-suite bedrooms, 10 fireplaces along with 2 exterior fire pits, plus a hot tub off the first-floor game room for relaxing after a day of skiing or hiking. While this home is large and can be considered a “Legacy Home,” it was finished to also allow the intimacy a family would desire to feel at home. Although centrally located, and just moments from downtown Steamboat and the ski mountain, you’ll enjoy the abundance of wildlife meandering through from the nearby National Forest.
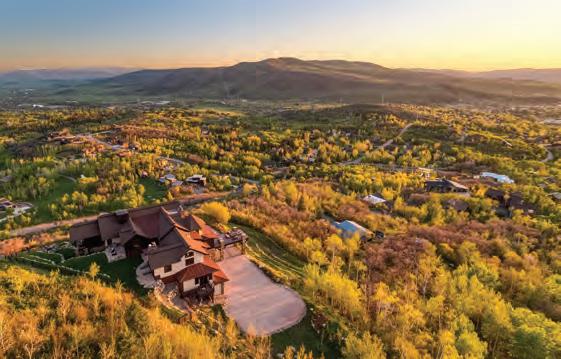
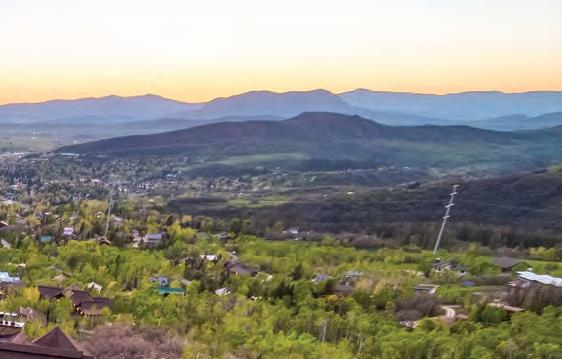
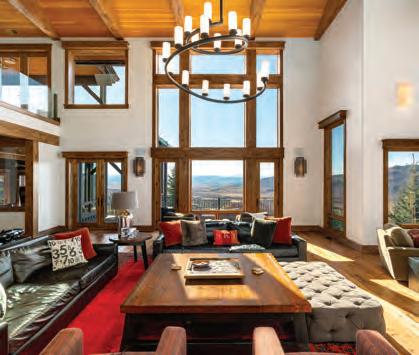

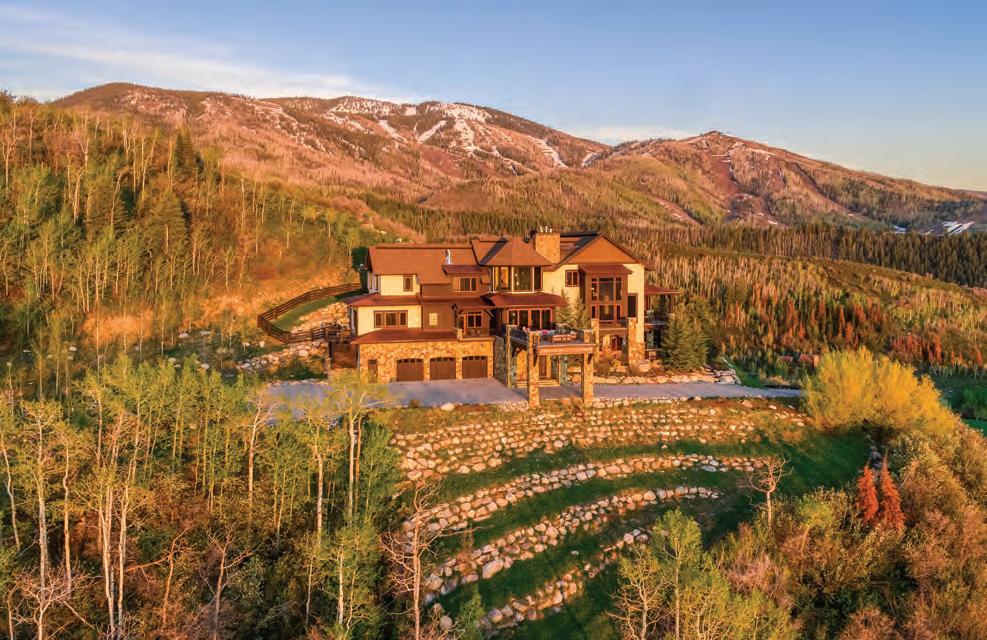
7 BEDROOMS
8 BATHS, 3 HALF BATHS
14,500 SQ FT
3 CAR GARAGE
13.59 ACRES
AT FISH CREEK THE
EXPLORING THE HOME
With meticulous effort put into the thoughtful design, attention to the details is evident in every room and every handselected finish. Some of the exquisite features include hand scraped walnut floors, custom designed Alder cabinets, solid Alder doors, and Alder trim. From the extremely well-equipped kitchen on the main living level with an adjacent Chef’s Kitchen, along with a kitchenette on the 1st floor game room and another on the top floor living area near the study and primary bedroom, every feature of the home is thoughtfully placed for convenience and comfort. An elevator makes multiple levels a breeze. Solar film has been applied to all doors and windows with electric shades on many of the windows and custom Alder wood shutters on others.
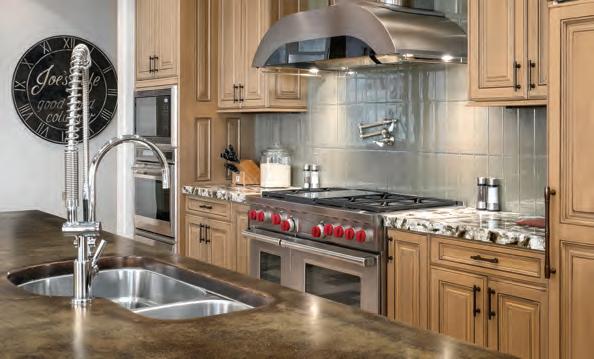
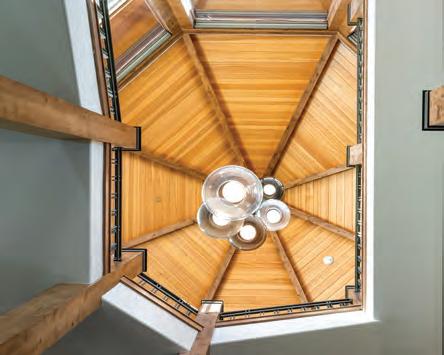
A Crestron technology system throughout with a keypad on each floor adds simplicity and can also be controlled from your smartphone. This home is wired for sound with multiple speakers both inside and out and has a large home theatre that comfortably seats 12.

EXPLORING THE HOME
THE GREAT ROOM
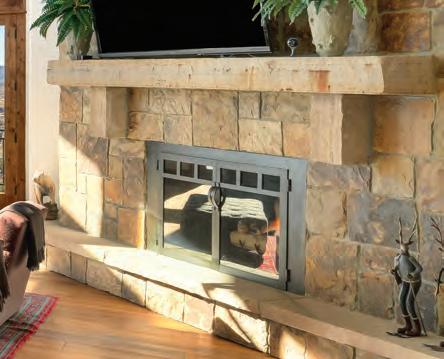
Surrounded by windows and 28 ft ceiling, the great room is grand in scale with the most incredible views. Sleeping Giant mimics a work of art, perfectly framed by the west windows of the room, while Emerald Mountain and the Flat Tops can be enjoyed out of the south windows. The spiral, iron chandelier makes a perfect centerpiece to the room highlighting the cathedral ceiling and wood beam trusses. A stone surround, gas log fireplace offers warmth to the multiple seating areas in the room. This room is all about the views with access to two decks to take full advantage of the panoramas at any time of day.
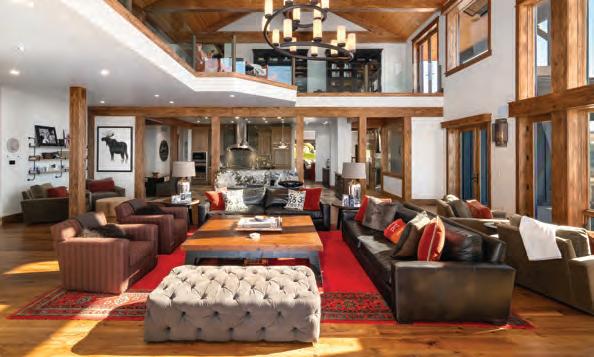
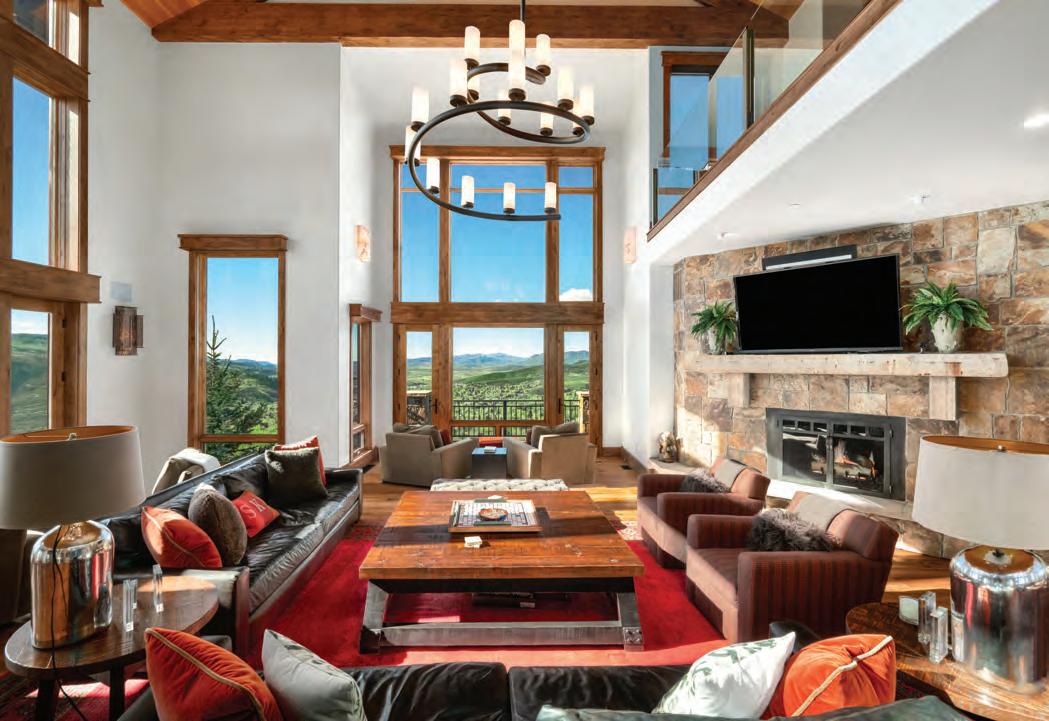
THE GOURMET KITCHEN
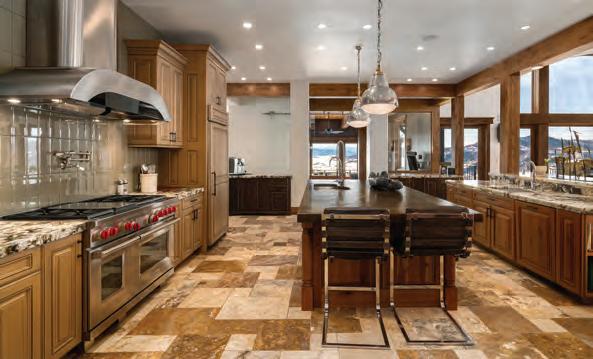
Completely decked out for the home cook or private chef, this kitchen has it all. A Feldspar granite, waterfall bar counter welcomes you into the space and is backlit with internal lighting for a beautiful focal point after dark. Features include a casual built-in breakfast booth, large island with tons of prep space, buffet counters and beautiful custom cabinetry. For hosting large gatherings, the Chef’s Kitchen and walk-in pantry are just around the corner and have everything that your catering team needs to create a memorable meal.
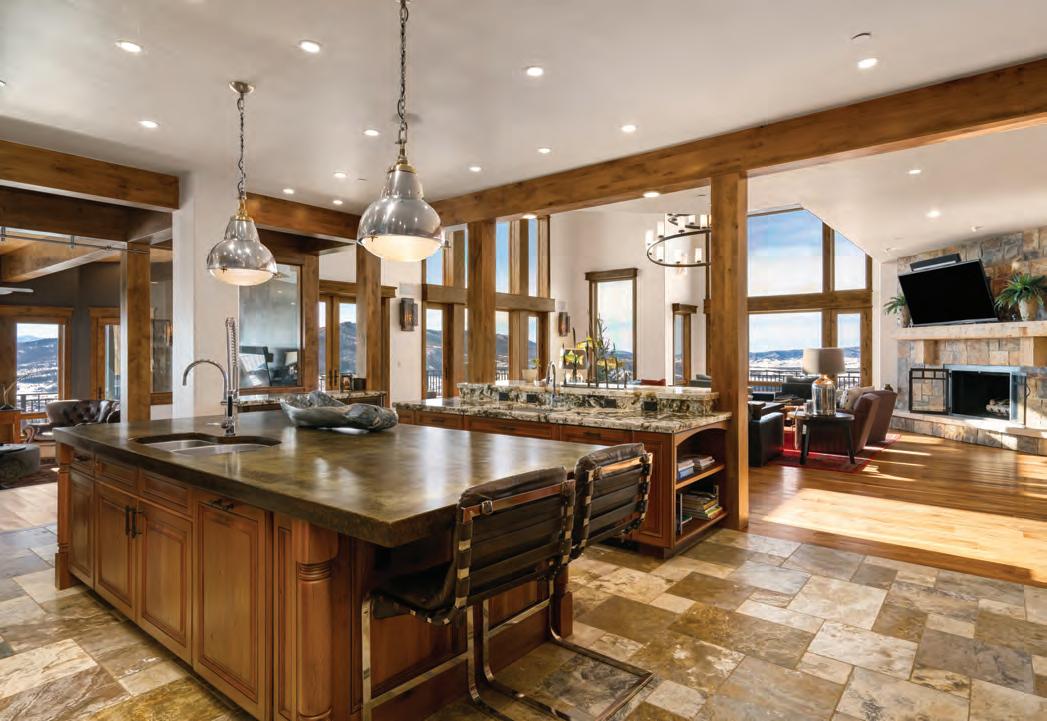
DETAILS
• Feldspar granite
• Concrete island counter with smooth finish
• Glass tile backsplash with pot-filler
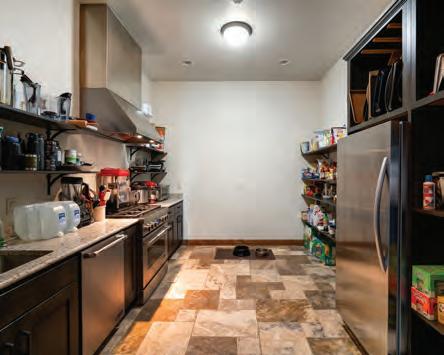
• 2 Miele dishwashers
• Prep sink and full-size sink
• Wolf microwave
• Wolf 6-burner range, griddle & double oven
• Wolf convection oven & warming drawer
• Sub-Zero full-size refrigerator
• 2 trash/recycle drawers, soft kick open
• Dedicated ice maker
CHEF’S KITCHEN
• JennAir 6-burner range
• JennAir dishwasher
• Whirlpool full-size freezer
• Full sink, custom built-ins and shelving
THE DEN (CIGAR ROOM)
Located just off the kitchen, this cozy room features a beautiful glass door entry and large windows that surround the room to enjoy the views from the Ski Area to Sleeping Giant with access to the covered deck and patio. The stone-surround fireplace and wood accents give the room a richness and serves perfectly as a den, study or cigar room with a built-in air filtration system.
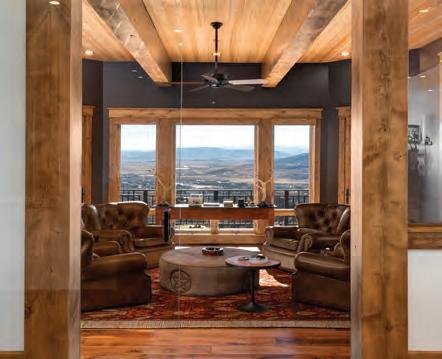

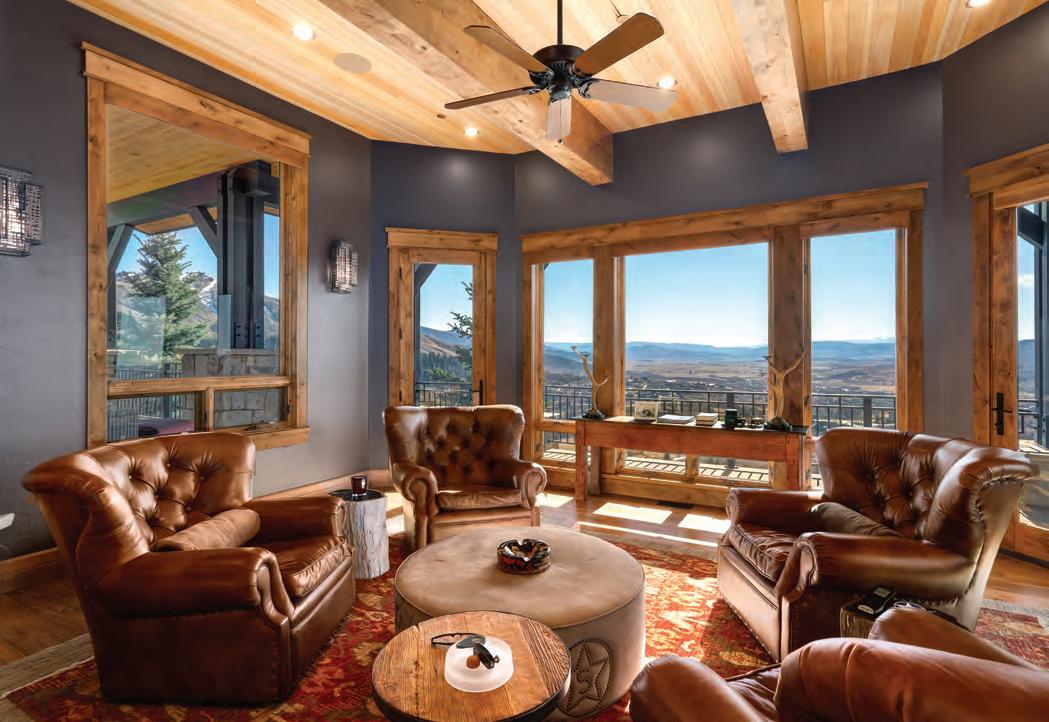
THE DINING ROOM
One of the best seats in the house is in the dining room with breathtaking views of the Steamboat Ski Area. The formal dining room hosts large windows on two sides of the room and access to two covered patios. The room is centered around a large-scale chandelier centered over an impressive round dining table that seats 8-10 comfortably. A unique feature of the space is the antique China cabinet that is built-in for display and storage of your finer pieces.
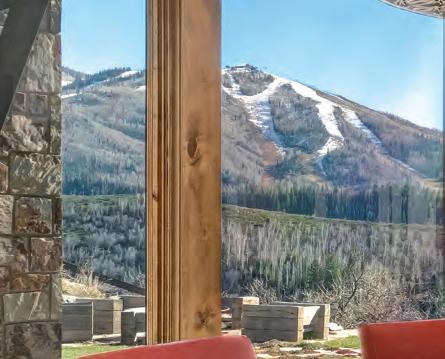
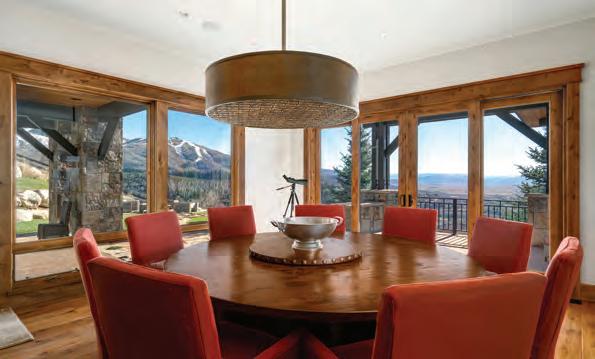
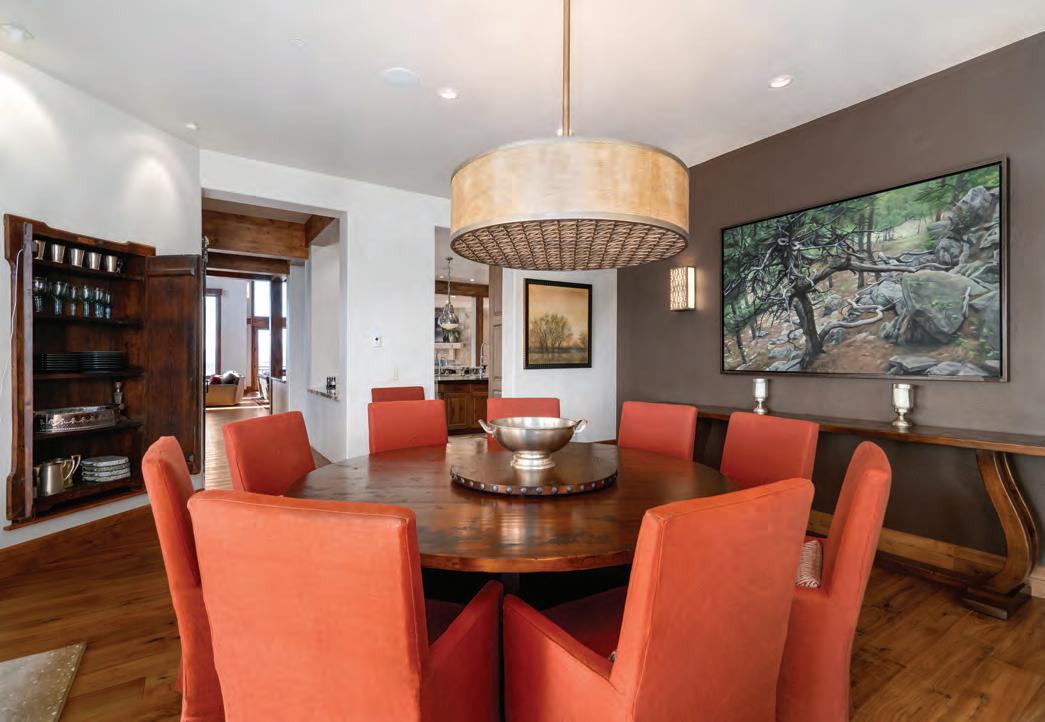
A porte cochere provides a grand entrance to the residence along with beautiful etched glass surrounding the front door for a touch of elegance. On top of the porte cochere is an enormous deck that hosts an over-size metal, gas fire pit to sit and enjoy those cool summer evenings with 270° views spanning what seems like the entire Yampa Valley and the perfect perch for Steamboat’s impressive purple and pink sunsets. This spot is the definition of breathtaking.
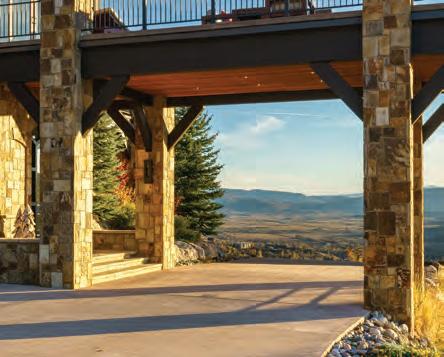
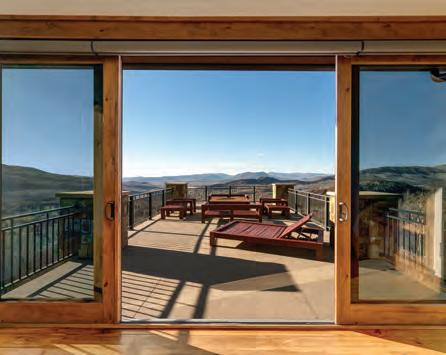
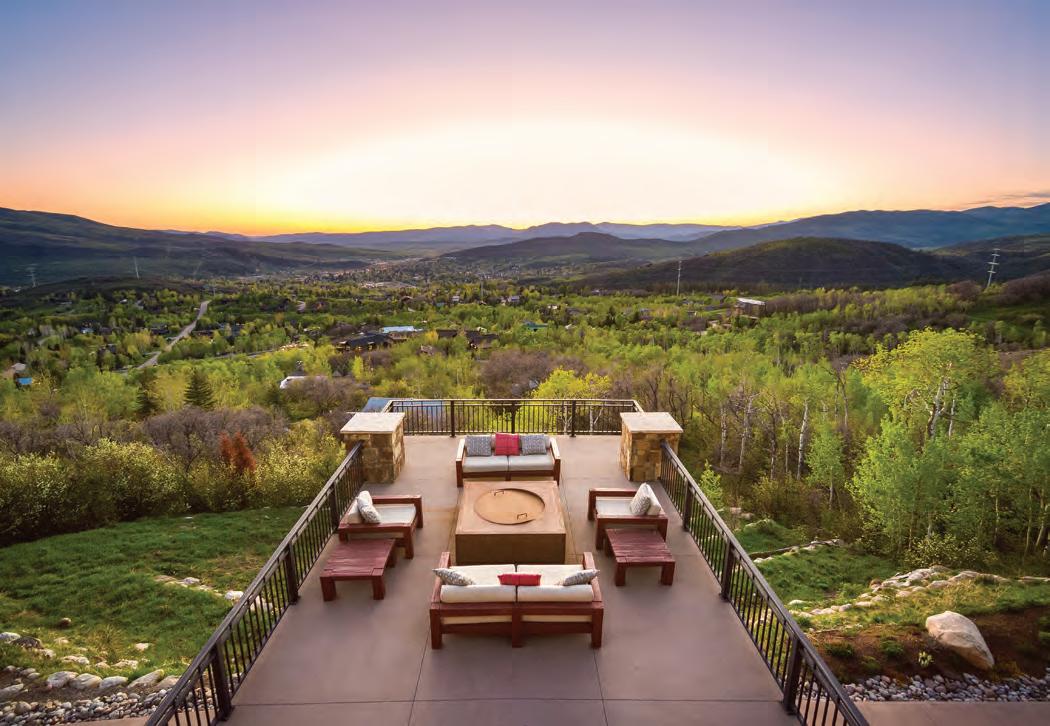
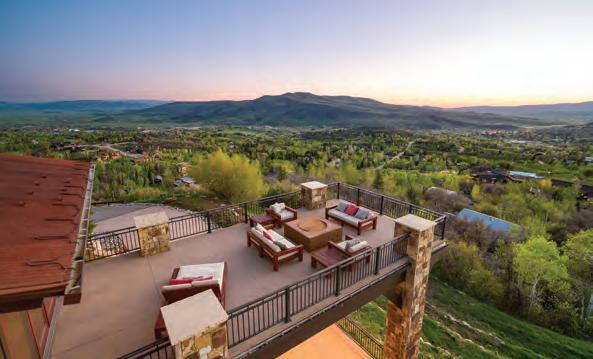 THE PORTE COCHERE & DECK
THE PORTE COCHERE & DECK
The spacious loft area is large enough to host multiple sitting areas and overlooks the main living space with a frameless glass railing to not obstruct the views. A gas log fireplace provides a great space to curl up with a book, and the small kitchenette complete with sink, microwave, dishwasher (Paykel) and Sub-Zero refrigerator, makes this space very functional and thoughtfully designed. The architectural elements of the wood beam trusses that peak in this space highlight the quality and design details of the home
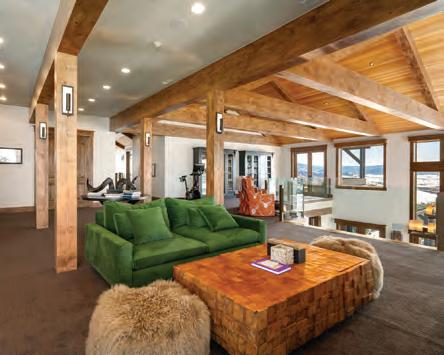
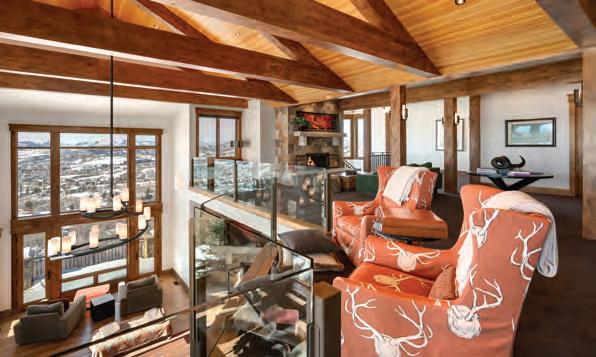
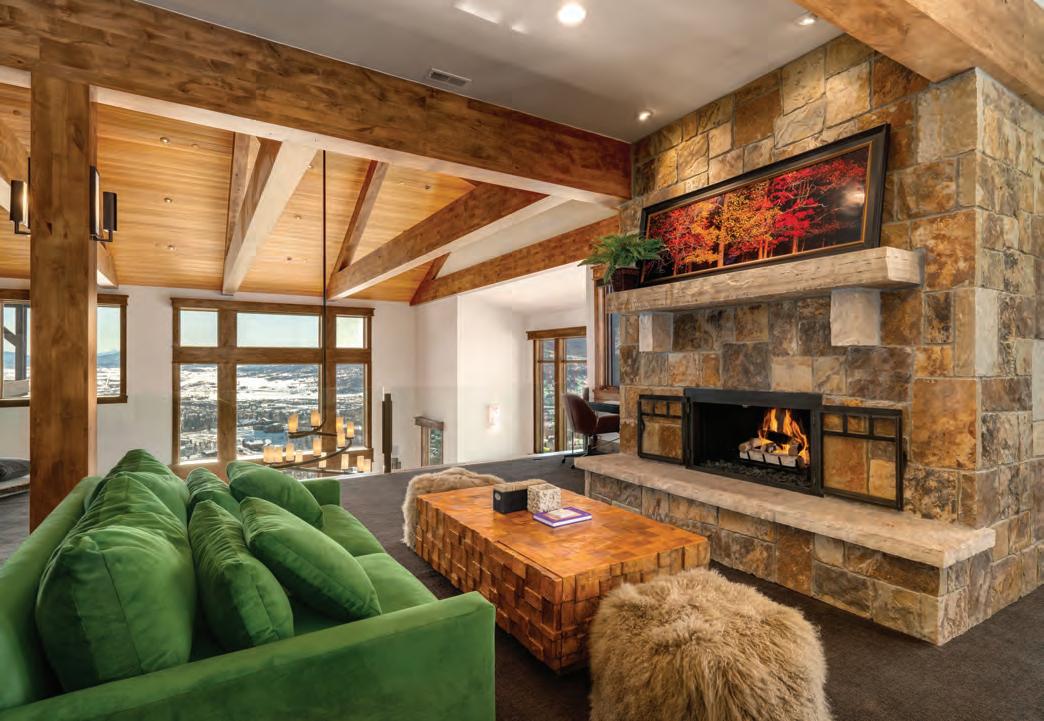
THE LOFT
THE OFFICE
Located on the top floor, the office looks out to the backyard with amazing Ski Area views and a private, quiet space to get your work done. Rich wood accents, vaulted ceiling, gas log fireplace, custom built-ins and access to a private patio to enjoy some fresh air in the backyard create a motivating setting to take care of business.


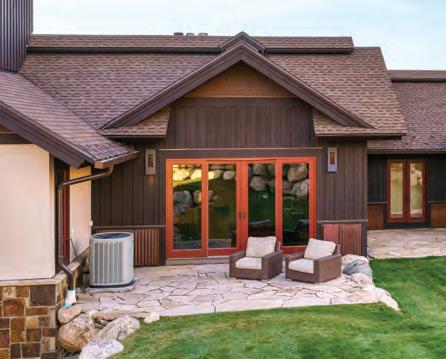
THE PRIMARY BEDROOM
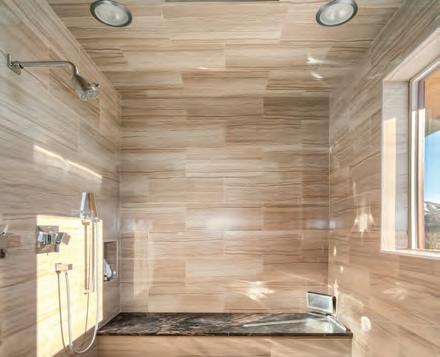
Wake up to unobstructed views of the Ski Area from the primary bedroom. Escape to your private suite after a day on the trails to enjoy some peace and tranquility on a private covered deck or sit with your favorite book while taking in the views. The spacious suite features a vaulted ceiling with a wood beam accent and tongue & groove finish, a gas log fireplace with glass tile surround and a luxurious spa-like bathroom. The primary bath features granite counters, dual vanity sinks and makeup vanity, custom built-ins, soaking tub with a view, steam shower with multiple heads including a rain shower and two very well designed walk-in closets sure to handle any shopping trip.
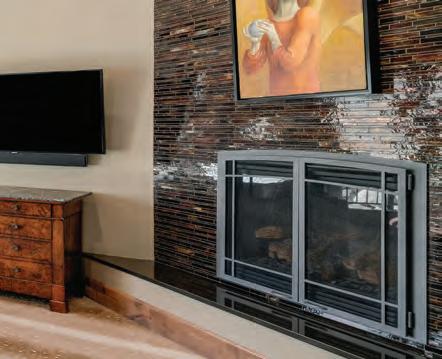
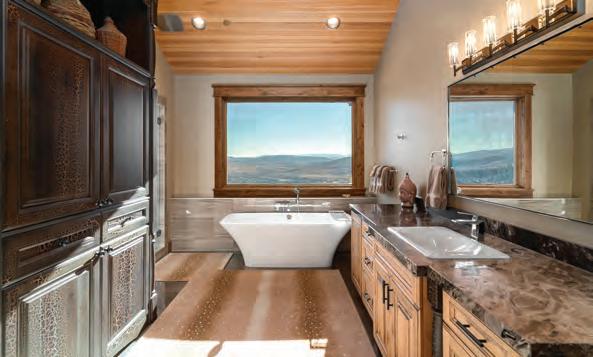
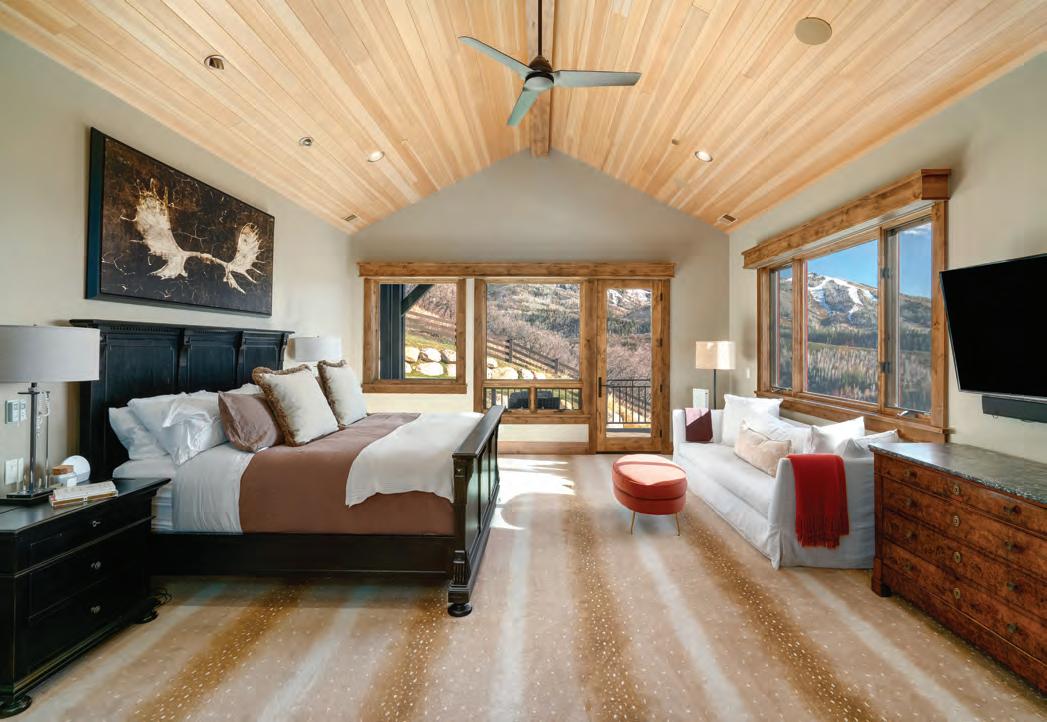
From entertaining friends with a game of pool to cheering on your favorite team on a Sunday evening, this family room offers plenty of space and comfort. The gas log fireplace features a stone surround and rock mantle and warms up the room on chilly winter evenings. A completely equipped kitchen with full-size GE refrigerator, dishwasher, sink, oven and microwave makes hosting a breeze. Walk out the doors to a covered patio and 10-person hot tub to enjoy the wonderful valley views from this part of the home.

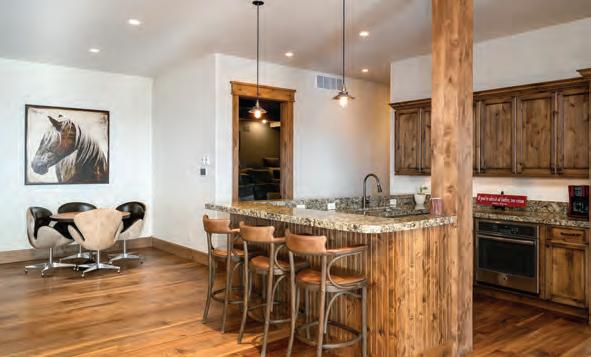
 THE FAMILY & GAME ROOM
THE FAMILY & GAME ROOM
THE THEATER
Why go to the movies when you can host your own movie night from the comfort of your home? This beautifully appointed home theater seats 12 and features the latest in surround sound and digital technology components for the ultimate viewing experience.
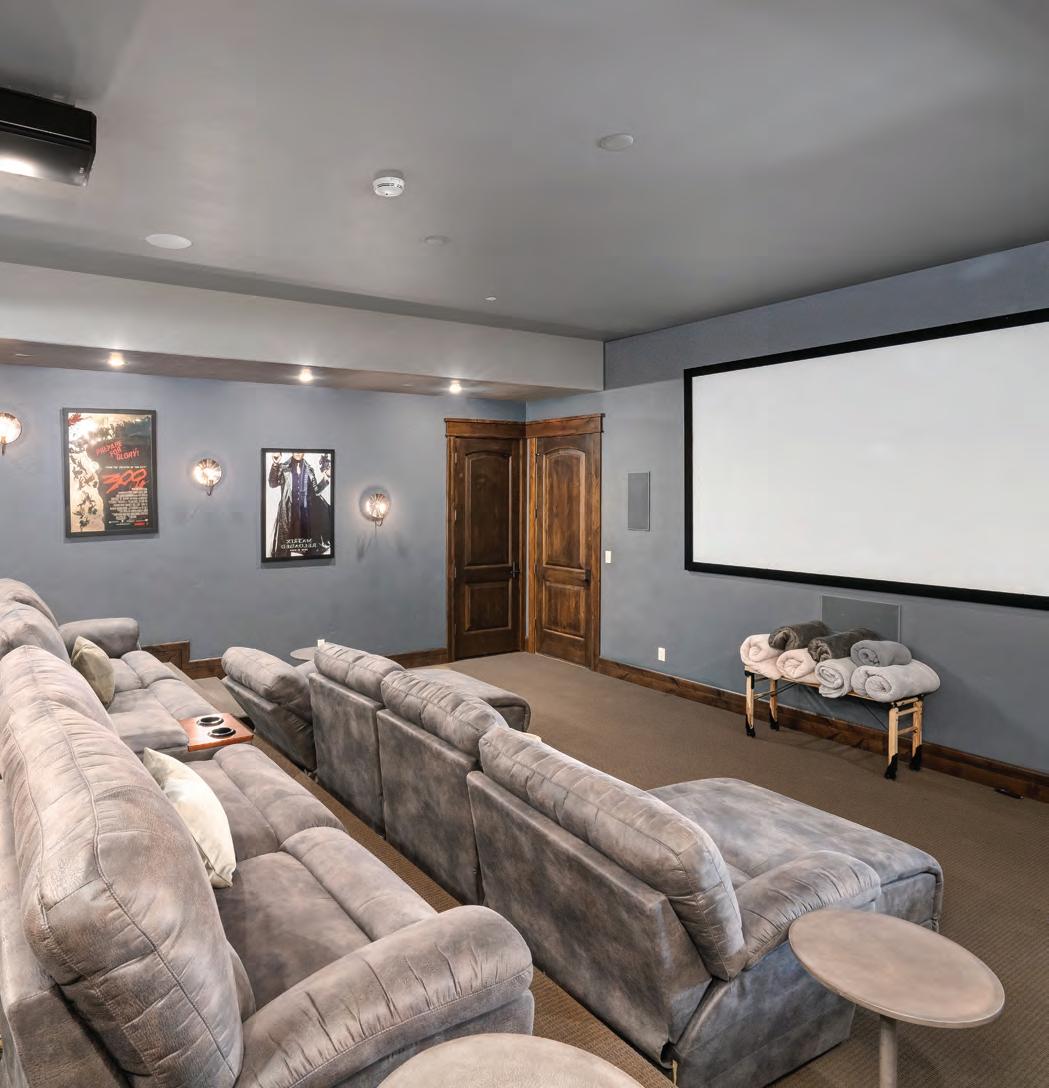
BUNK ROOM

Sleeping up to 12 people, this is a kid’s dream room. Four beautiful built-in bunk beds host queen-sized beds on the bottom and twin beds on the top. When you have that many people in a room, of course you will need 2 full ensuite bathrooms for convenience. The bunk room also has access to the covered patio and hot tub area.
GUEST SUITE
A very spacious guest bedroom off the family and game room has direct access to the hot tub and features high ceilings, a walk-in closet and spacious en-suite bath. Not unlike other rooms in the home, this too has incredible views of Emerald Mountain and beyond.
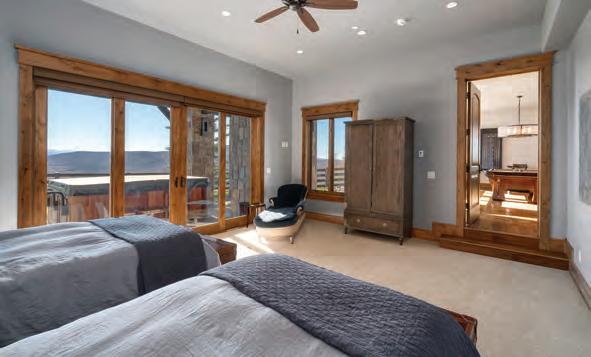
 THE LOWER LEVEL GUEST BEDROOMS
THE LOWER LEVEL GUEST BEDROOMS
MAIN LEVEL GUEST BEDROOMS
GUEST SUITE 1
The spacious bedroom hosts a private deck that looks out to Sleeping Giant with a gas log fireplace, walk-in closet and several built-ins for great storage and display. The en-suite bath hosts 1 of 4 steam showers in the home.
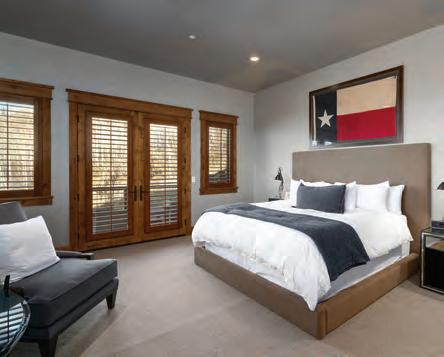
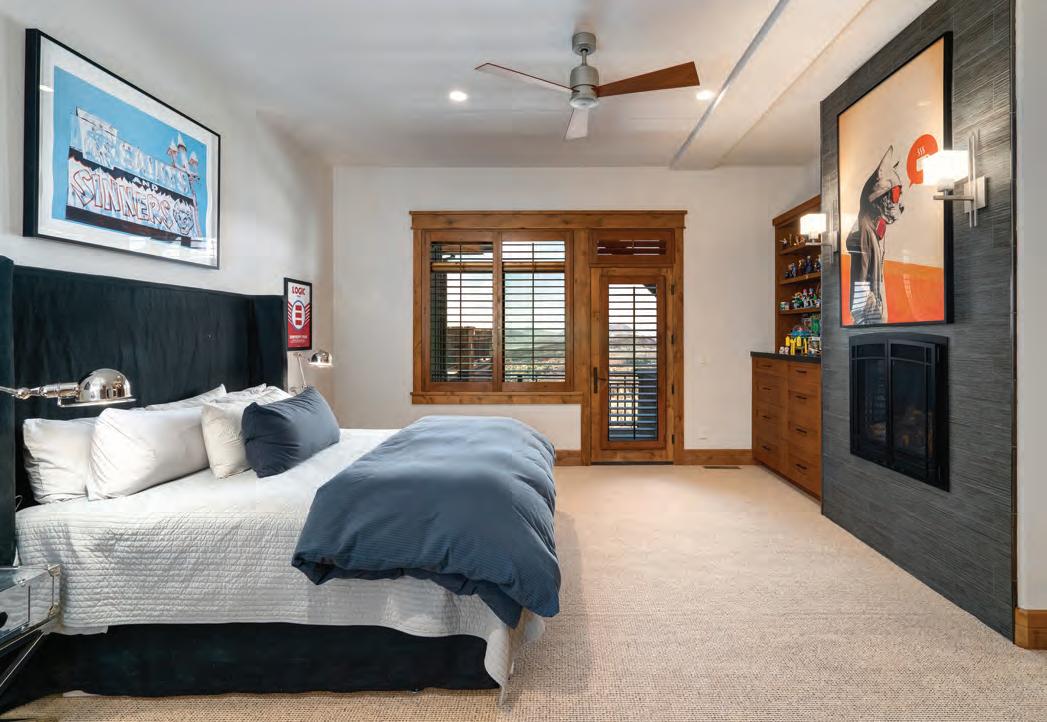
GUEST SUITE 2
End-of-the-hall privacy in this spacious guest suite with gas log fireplace, private deck with gated access to the backyard and large enough to host a cozy sitting area. The ensuite bathroom has a large walk-in closet, dual vanity sinks, separate water-closet and steam shower.
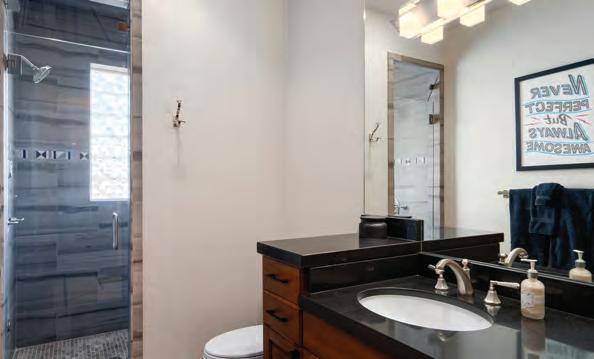
GUEST SUITE
A tranquil space, this guest bedroom suite hosts incredible views of Sleeping Giant. A gas log fireplace keeps the room cozy, while a walk-in closet and en-suite bath ensures the comfort of even the most discerning guest.

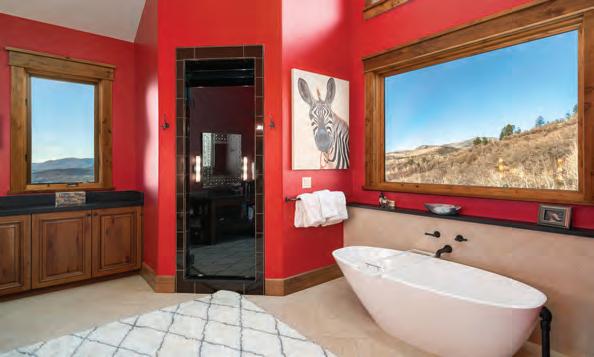
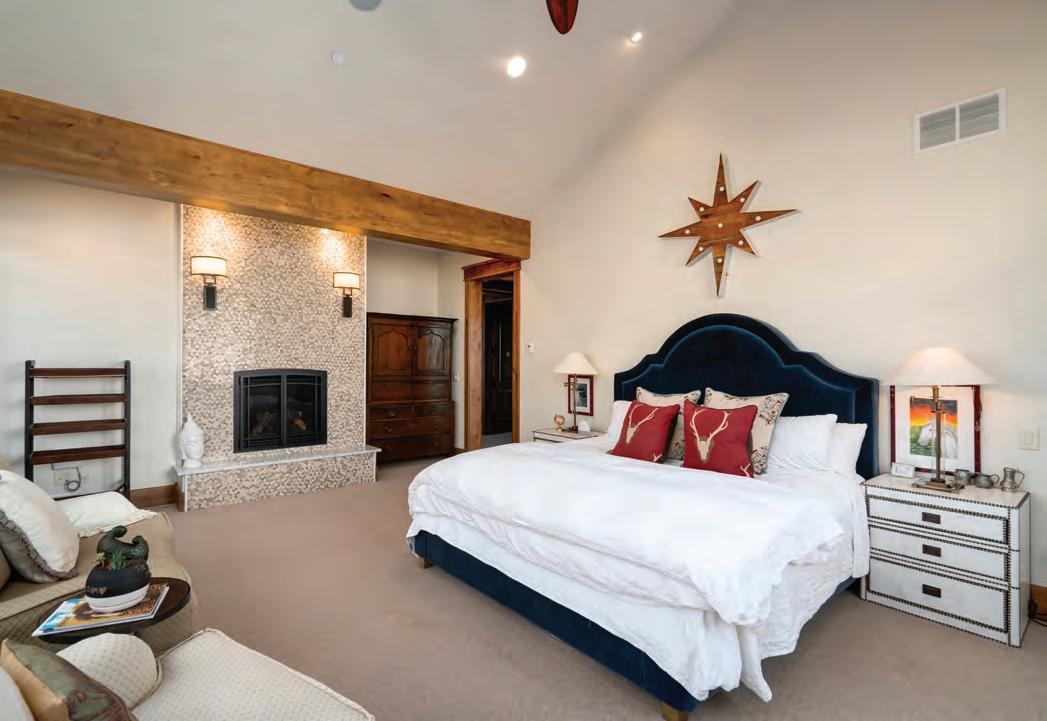
SECOND PRIMARY SUITE
The second primary suite offers your guests their own private retreat where they can relax and get away from it all. The suite features views to the Ski Area, vaulted ceiling with wood beam accent, beautiful gas fireplace with tile surround, private flagstone patio and direct access to the backyard. An en-suite bath has a walk-in closet with built-ins, luxurious soaking tub, steam shower, make up vanity and separate water closet.
THE UPPER LEVEL GUEST BEDROOMS
THE OUTDOOR SPACES
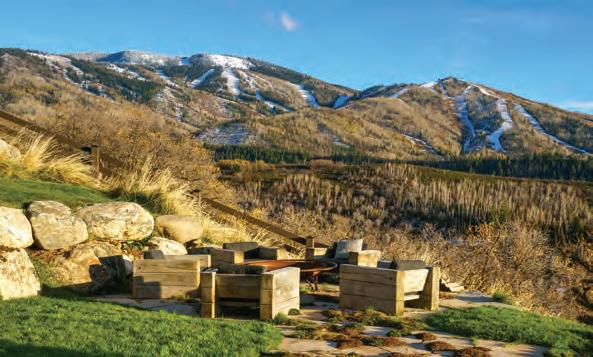
Meticulous attention has been paid to the landscaping surrounding this stunning home with magnificent tiered stone-work, perfectly manicured lawn with fenced yard and mature landscaping, all served by drip and sprinkler system for easy care.

With nearly 5,000 sq ft of outdoor living space, the home was designed with a perfect place to enjoy the incredible setting and panoramic views any time of day. There are decks or patios off nearly every bedroom in the home. The porte cochere deck is an incredible perch to take-in the 270° views while you cozy up to the oversized gas fire pit. Downstairs, the covered patio from the family game room wraps around to the hot tub, a great place to relax after a day on the slopes. The main level hosts multiple decks and patios, covered and uncovered, including a dining patio with a Big Green Egg grill station. A path from this area leads to the second, fire pit (wood burning) with point-blank views of the Ski Area. Upstairs features multiple patio areas for enjoying the backyard along with the “Crow’s Nest” that is a covered deck hosting a bird’s eye valley view, and positioned perfectly for the most incredible sunsets.
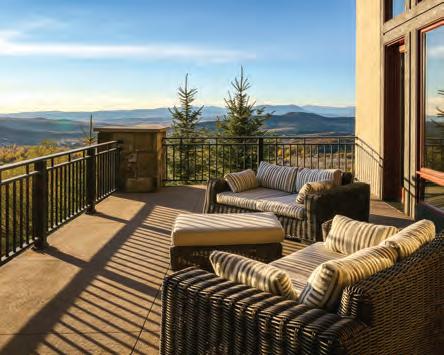
THE EXTRAS
Full of architectural intrigue, this residence has no shortage of design functionality as well. Above the main staircase is a 2-story chandelier that operates on a winch for easy cleaning and maintenance. The Great Room chandelier suspended from 28 ft ceilings also hosts a winch system.
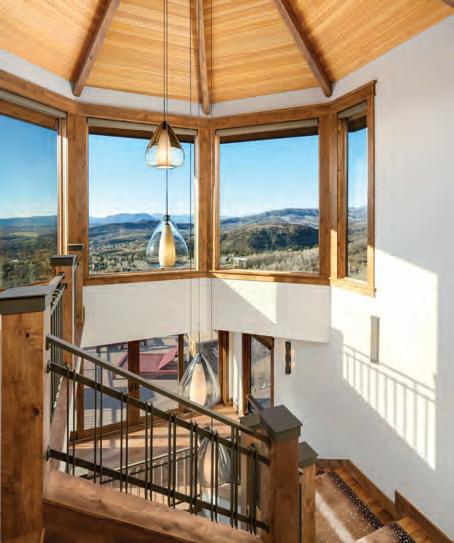
OTHER NOTABLE FEATURES
• 3-car heated garage with sealed floor

• Dog wash located in the garage
• Wine room prepped/wired
• Laundry – 3 sets of stacked washers & d ryers, built-ins and utility sink
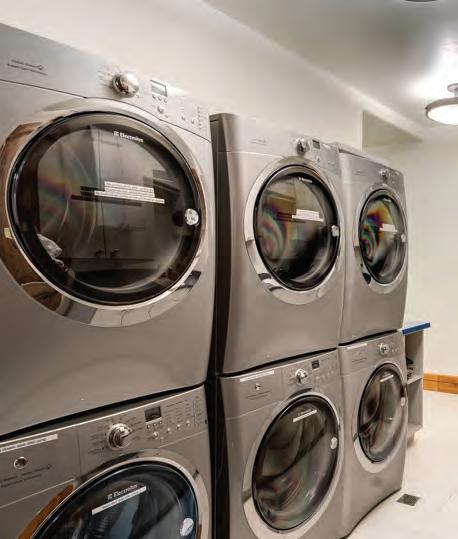
• Spacious mudroom, bench, cubbies & hooks
• Elevator accesses all 3 floors
• City water, sewer & natural gas +3 holding tanks (5,000 gal total, 1 fire suppression)
• Heated gutters
• Alder cabinetry (Fedewa), doors & trim

• Built-in speakers throughout the home
• Crestron technology system
• 13 terraces & 10 fireplaces
• Radiant heat and supplemental forced air
• Air conditioning
• Gated entrance
MAPS
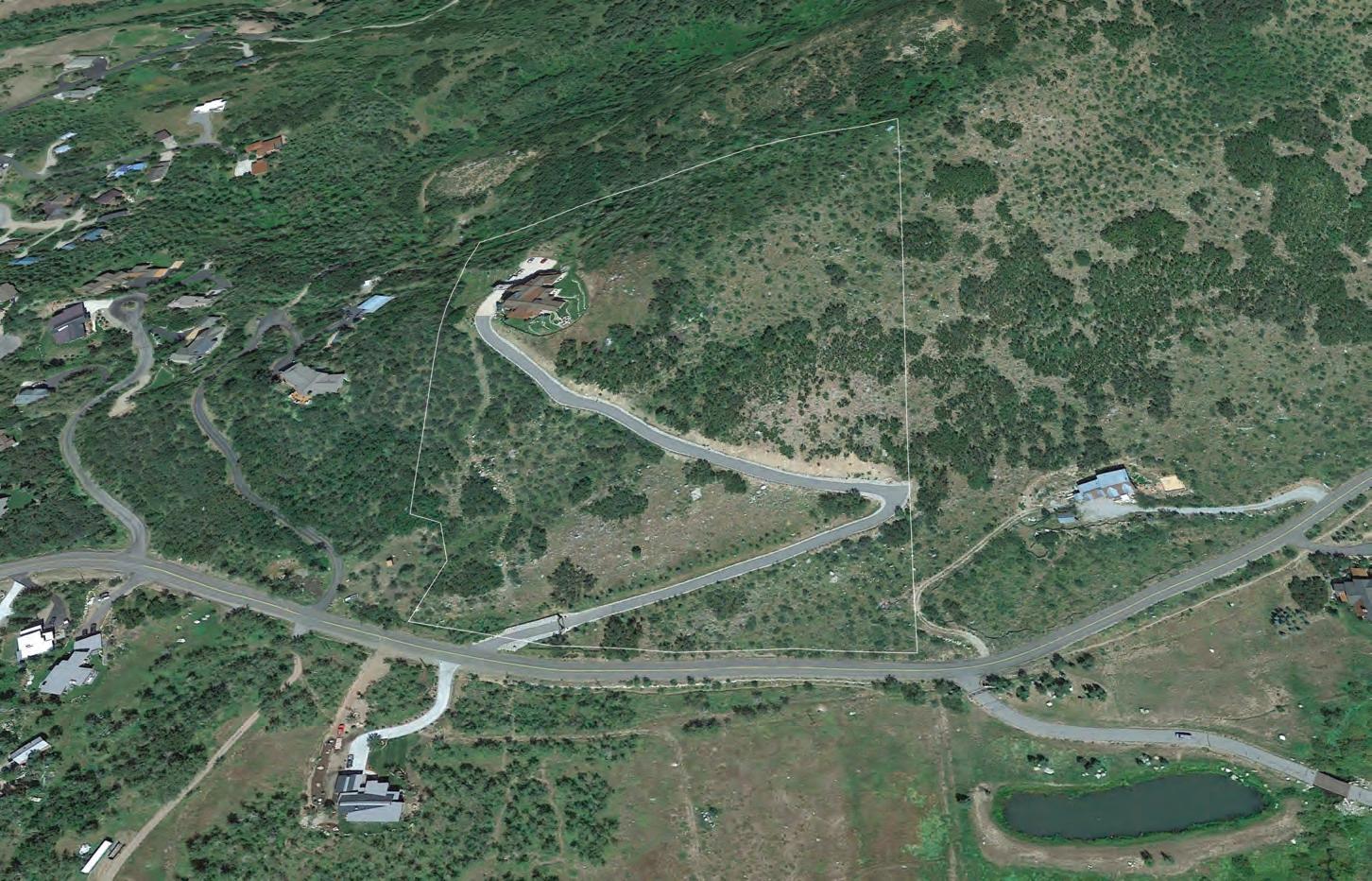
AT FISH CREEK THE ESTIMATED BOUNDARIES COUNTY R O A D 3 2 AT FISH CREEK THE
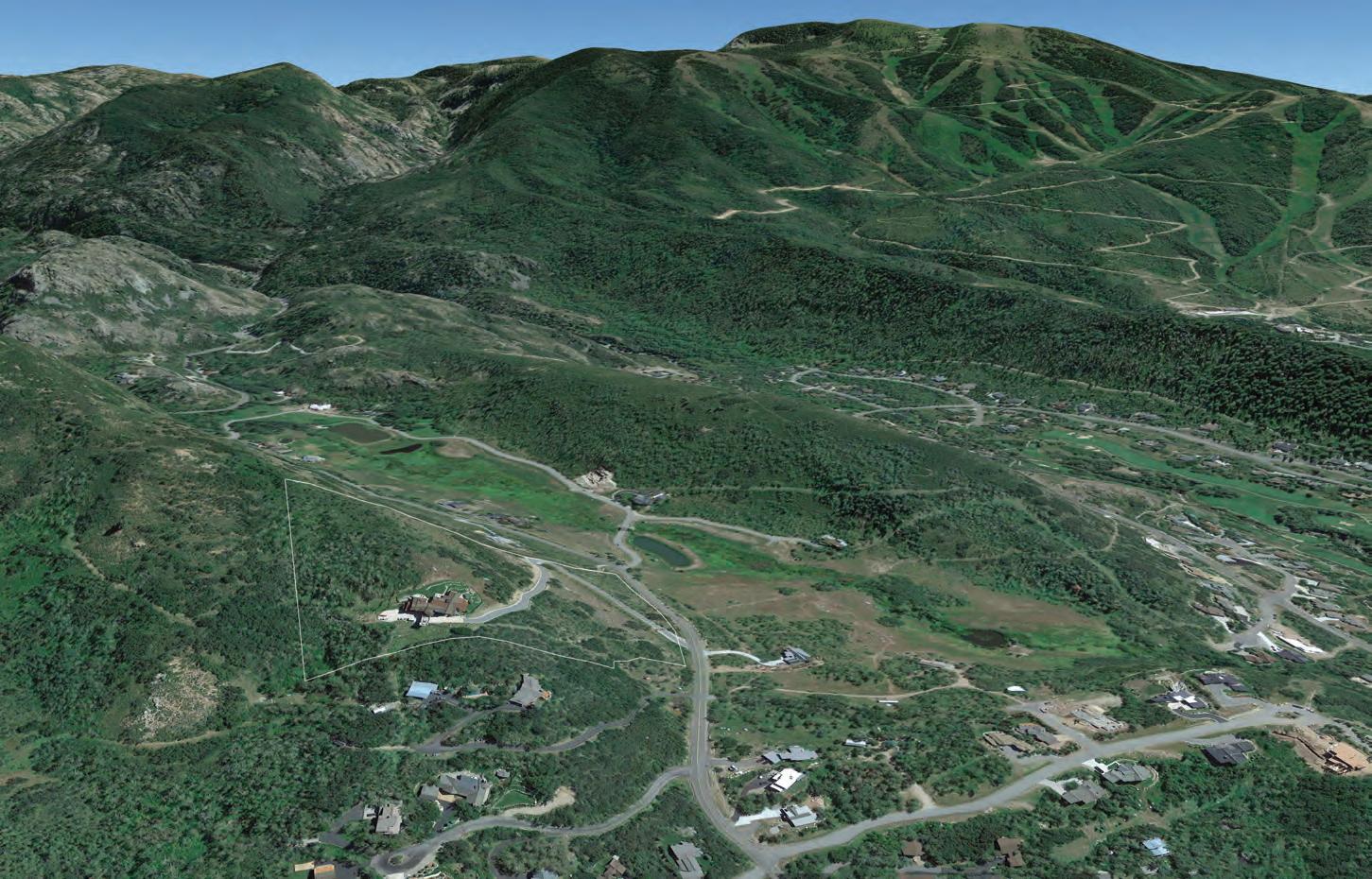


AT FISH CREEK THE LOCATION TOWARDS FISH CREEK
&
C O U N T Y R O A D 32
FALLS
SKI AREA
STEAMBOAT SKI AREA
FISH CREEK CANYON
ROLLINGSTONE GOLF COURSE
FISH CREEK FALLS
AT FISH CREEK
THE
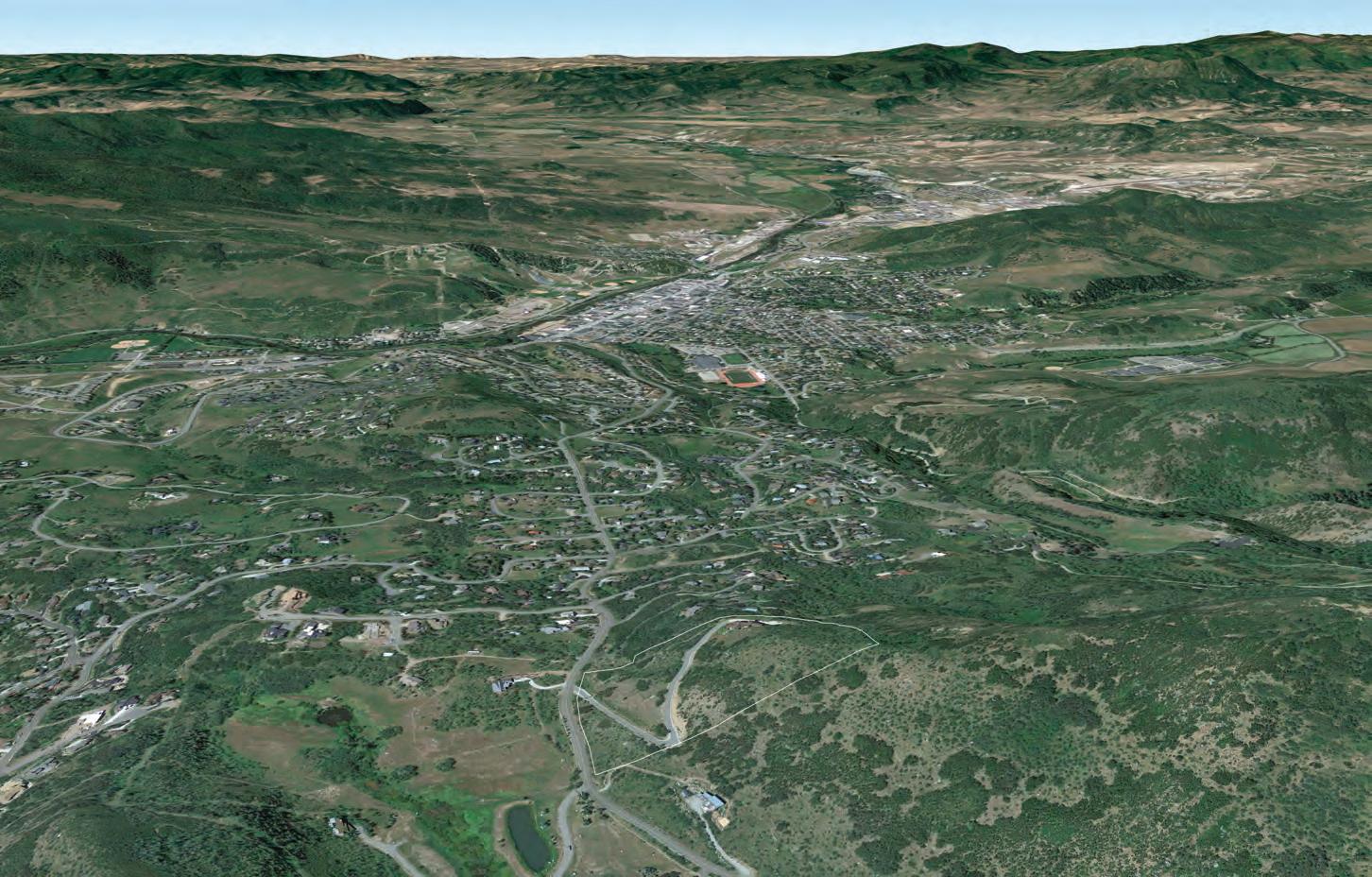

AT FISH CREEK THE LOCATION – CLOSE PROXIMITY TO DOWNTOWN DOWNTOWN EMERALD MOUNTAIN HOWELSEN HILL 40 40 40 40 TNUOC Y R DAO 23 HSIF KEERC FALLS RD
AT FISH CREEK THE
LOCATION & CLIMATE
Majestic Overlook at Fish Creek is located in the northwest part of Colorado and is just 1.6 miles from downtown Steamboat Springs—a charming community with approximately 12,000 residents. Steamboat is unique, famous for its world-class skiing, but still bursting with ranching tradition. The town still maintains its western heritage, small-town character and strong sense of community.
The town boasts good schools and wonderful restaurants as well as the regional UC Health Medical Center and acute care hospital and non-profit medical center. People of all ages are attracted to Steamboat not just because of the vibrant, active community but also because of the thriving businesses that are based here. You won’t find any malls but you can shop at an eclectic array of quality stores, many of which are housed in 100+ year-old buildings along the main street.
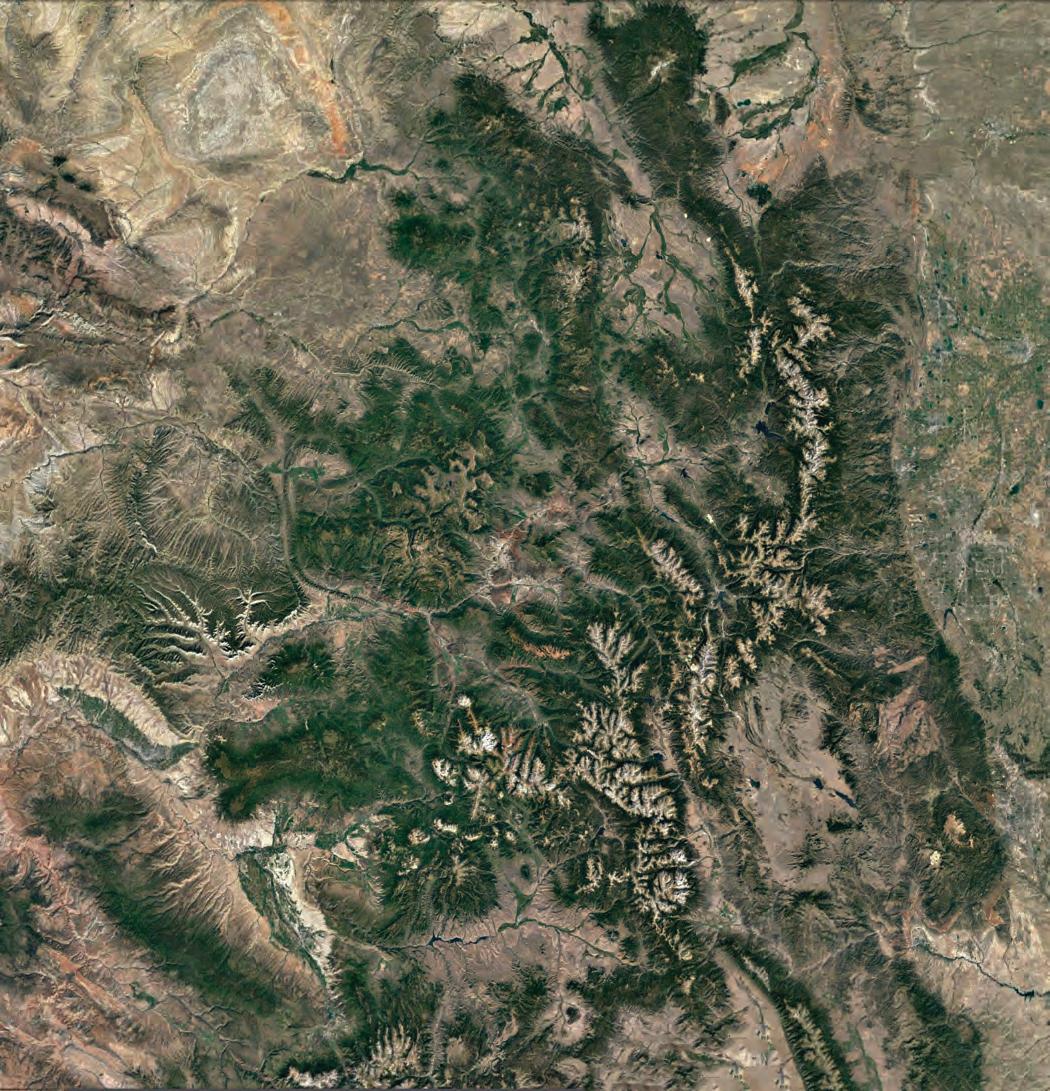 NORTHWEST COLORADO
DENVER
COLORADO SPRINGS
NORTHWEST COLORADO
DENVER
COLORADO SPRINGS
GRAND JUNCTION
VAIL GLENWOOD
BOULDER
SILVERTHORNE
SPRINGS
STEAMBOAT SPRINGS WYOMING COLORADO UTAH COLORADO 70 70 25 25 80 40 40 40 129 131 287 287 9 AT FISH CREEK THE
FORT COLLINS
STEAMBOAT SPRINGS, CO

Steamboat Springs, also known as Ski Town USA®, is part of the Yampa Valley and is a 3-hour drive from Denver. From skiing and fly fishing, to camping, hiking, rodeos and golf, Steamboat Springs is a destination for year round activities. Steamboat is best known for its epic skiing, with an average of over 330" of Champagne Powder® each winter. Besides skiing, Steamboat is also known for its other vibrant seasons, its gourmet restaurants, fashionable shopping, arts and culture, and its western heritage. With a population of about 12,000, the American West is alive and well in Steamboat Springs with its strong economic base grounded in agriculture and tourism. The town offers 4 golf courses, endless hiking, biking and riding terrain, and the beautiful Yampa River flowing through town. Steamboat is a unique mountain town with a true sense of community, a family friendly place enriched by a diverse economy and rooted in its western heritage.
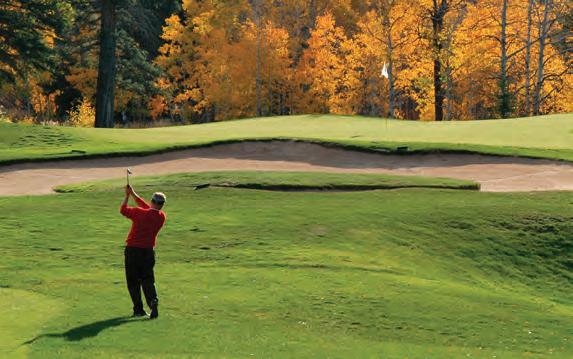
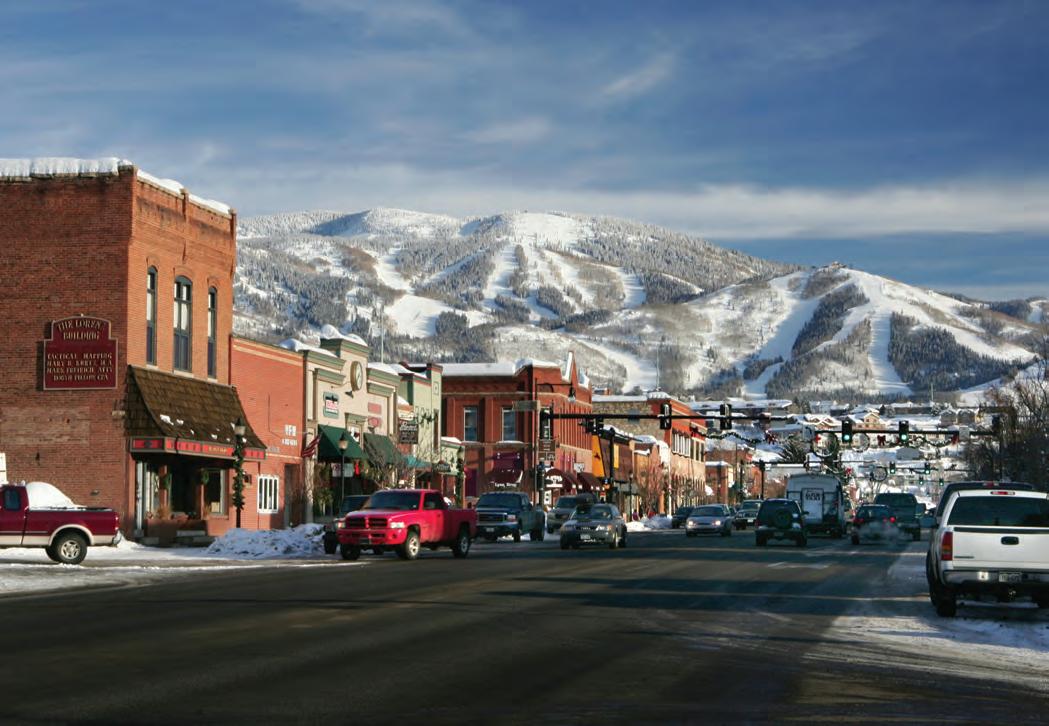
Located at top of Fish Creek Falls Road, this amazing home enjoys privacy with a gated entrance and a beautiful hillside setting, yet a convenient 4-minute drive to shopping and dining in downtown Steamboat Springs. You can hit the slopes and enjoy world-class skiing with a 10-minute drive to Steamboat Ski Resort. Fish Creek Falls is just up the road for a scenic hike and adventure. Hiking, biking, snowshoeing, golf and many other adventures are just a short distance away from this excellent location.

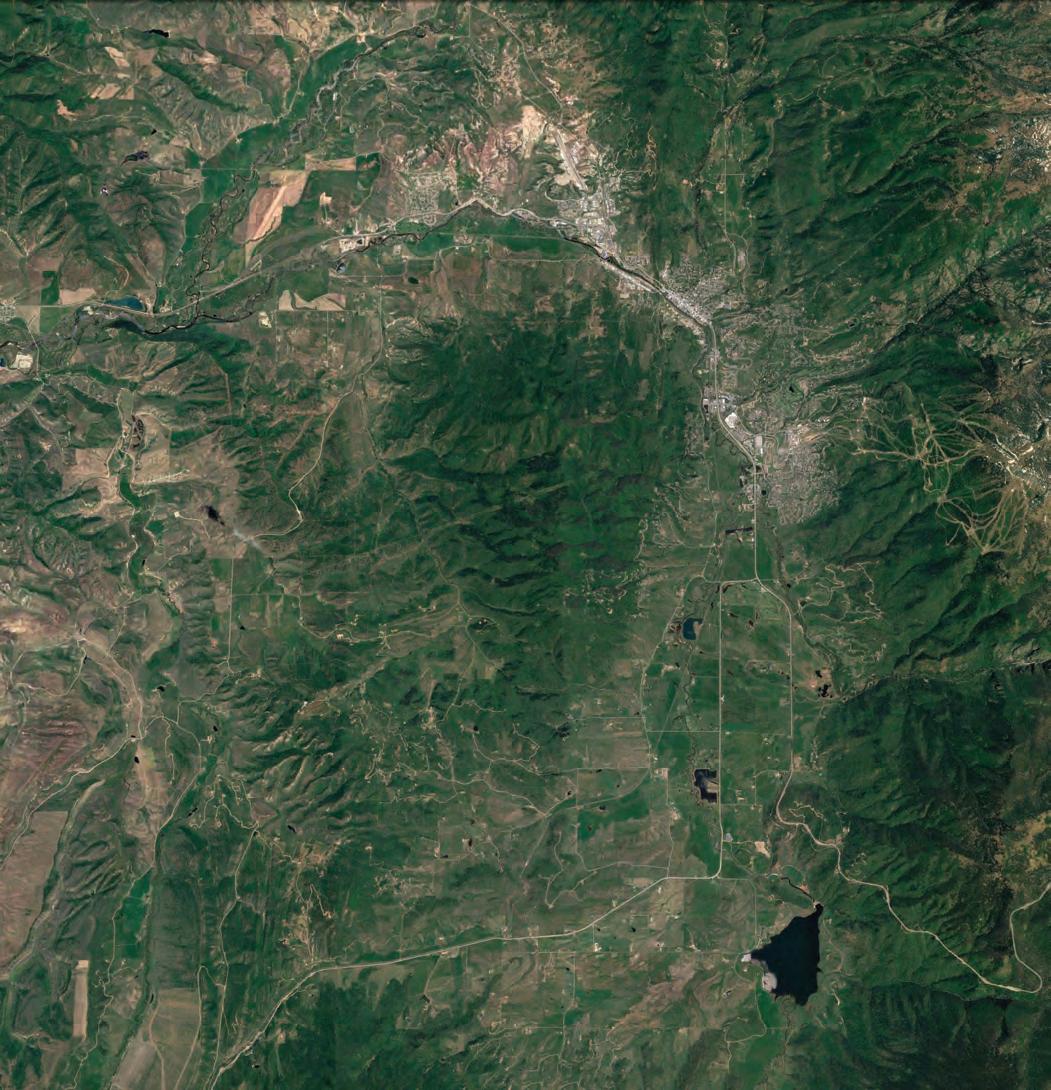
DOWNTOWN
131 129 40 40 40 AT
THE
FISH CREEK AREA TO HAYDEN AIRPORT
STEAMBOAT SPRINGS
FISH CREEK
PLANS
MAIN LEVEL FLOORPLAN
UPPER LEVEL FLOORPLAN
LOWER LEVEL FLOORPLAN
PHOTOS

AT FISH CREEK THE
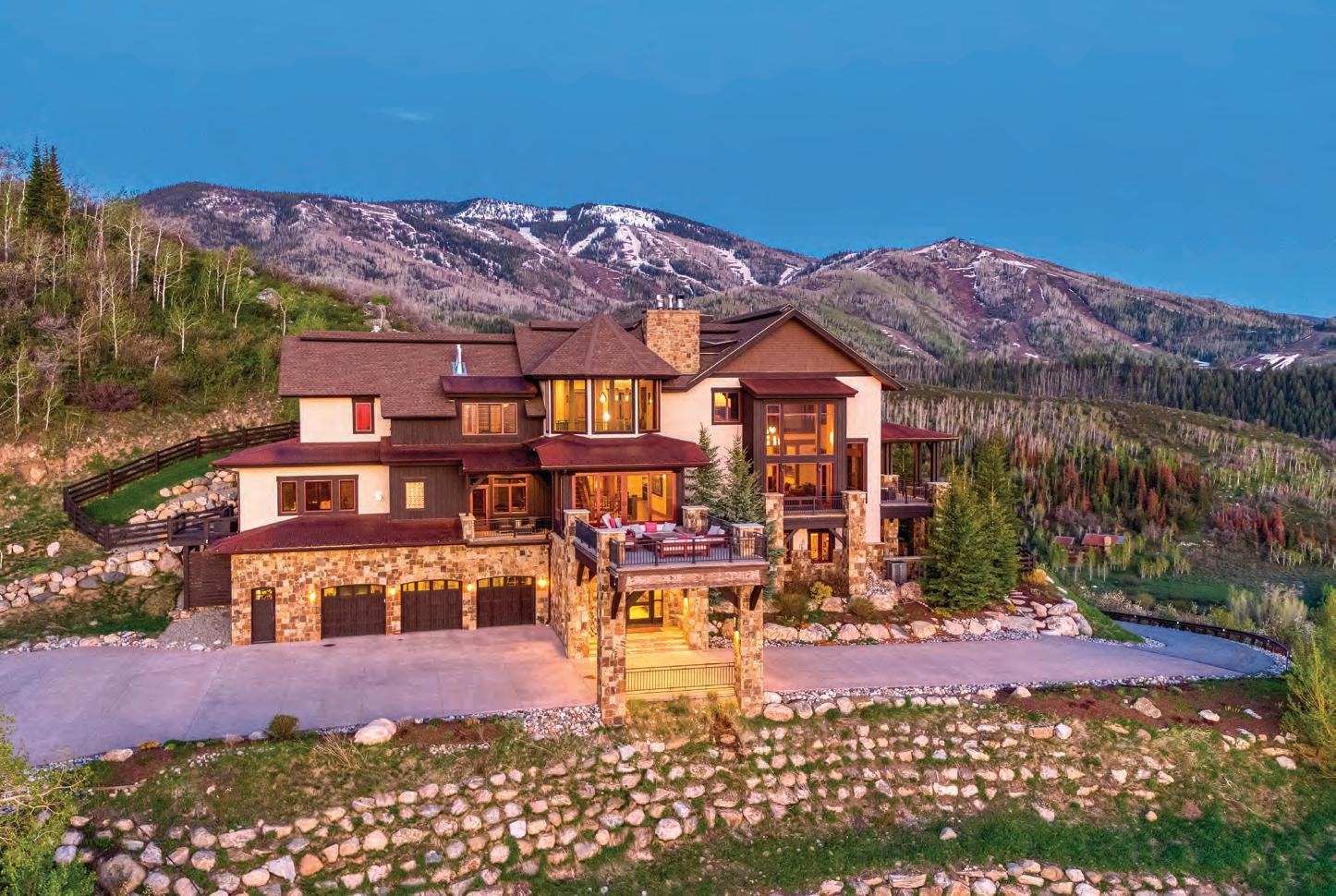
AT FISH CREEK THE
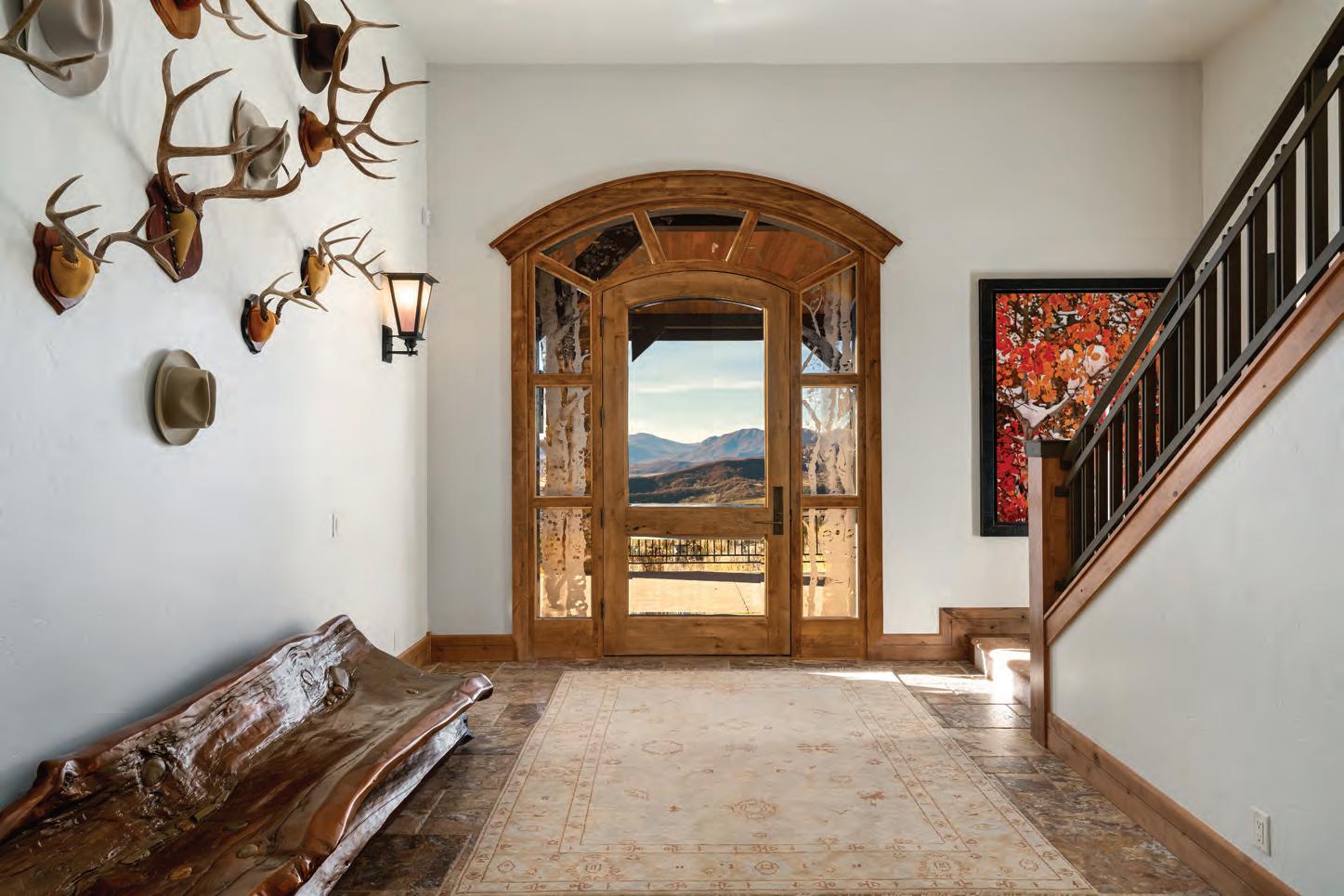
AT FISH CREEK THE
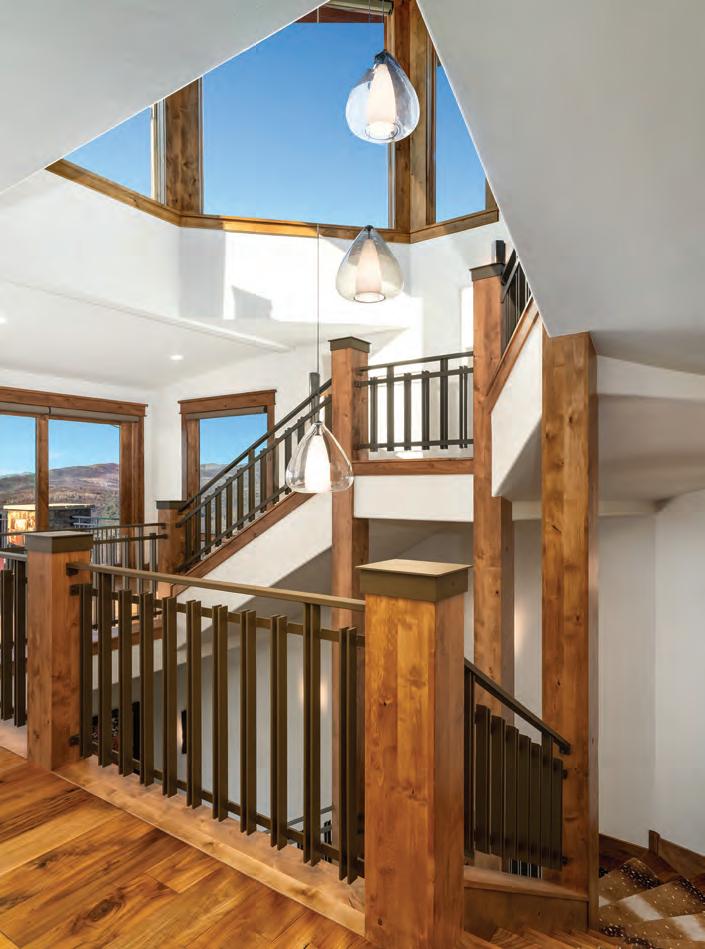
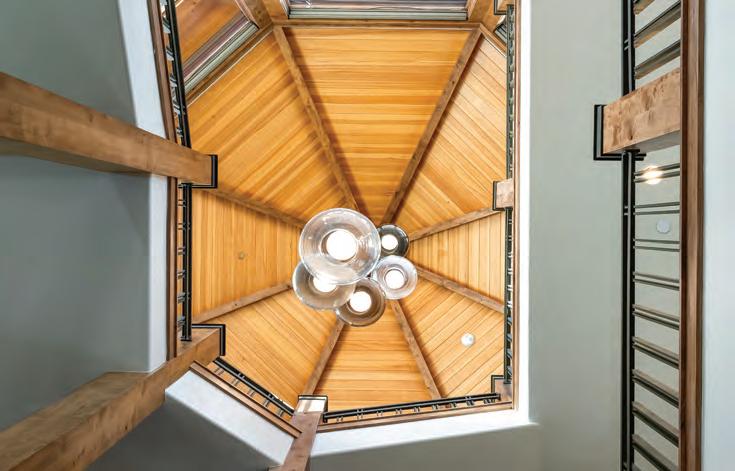

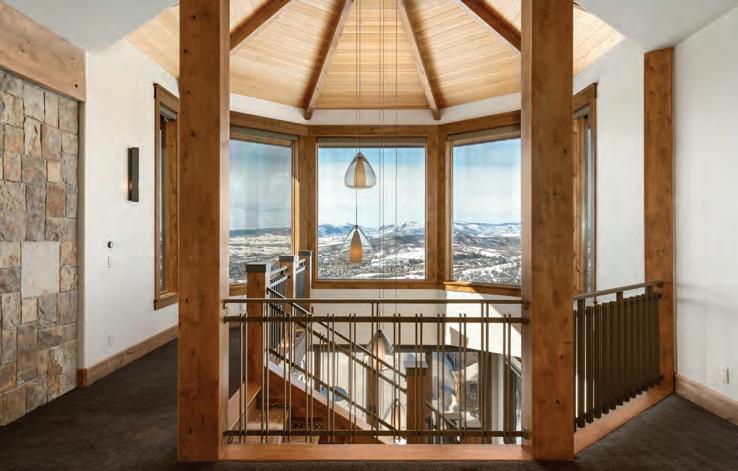
AT FISH CREEK THE
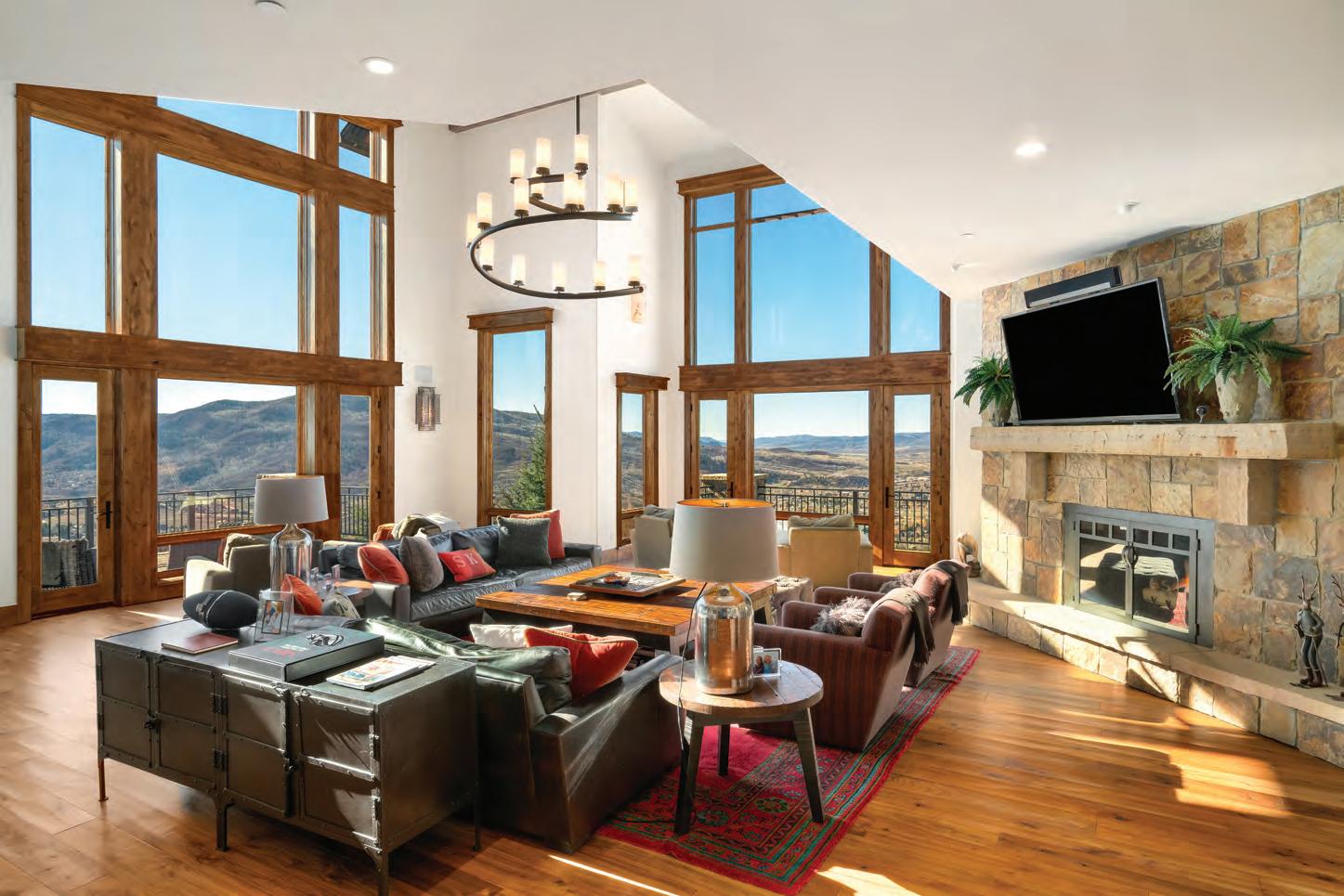
AT FISH CREEK THE
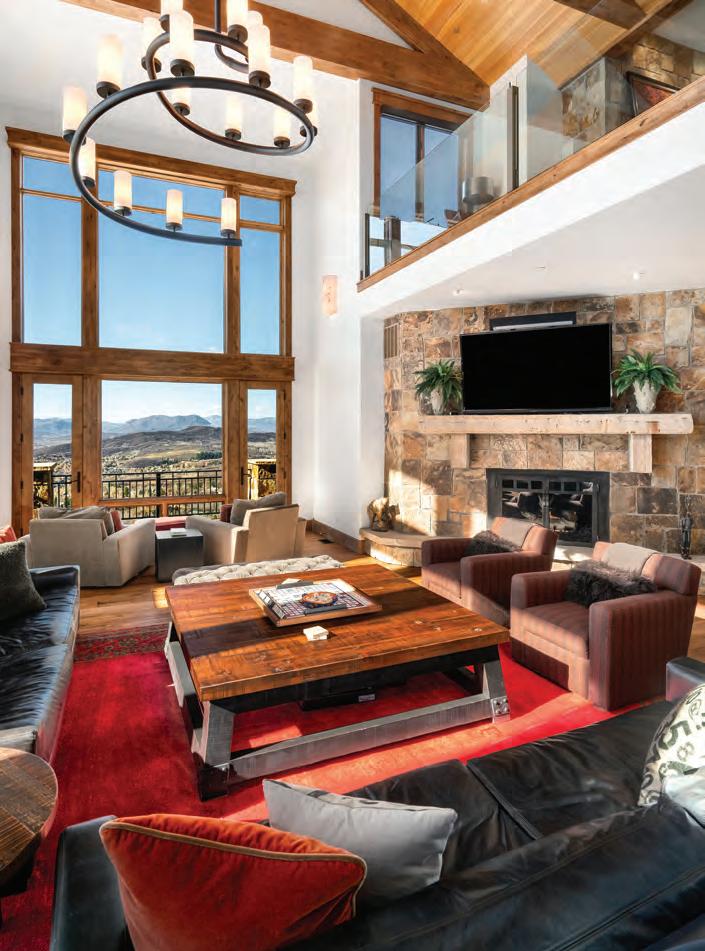
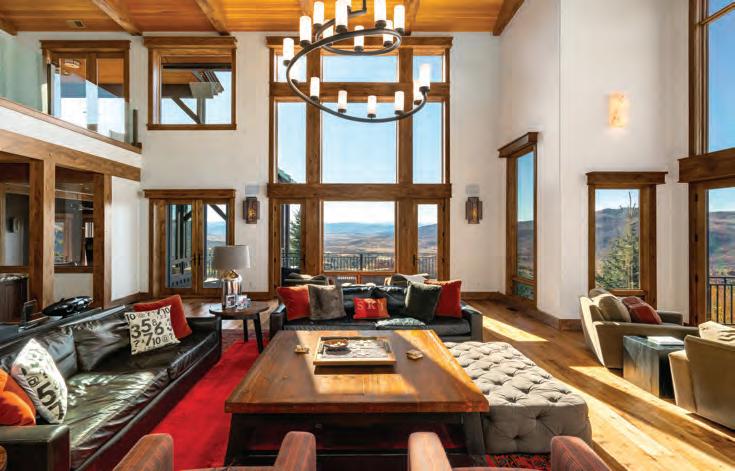
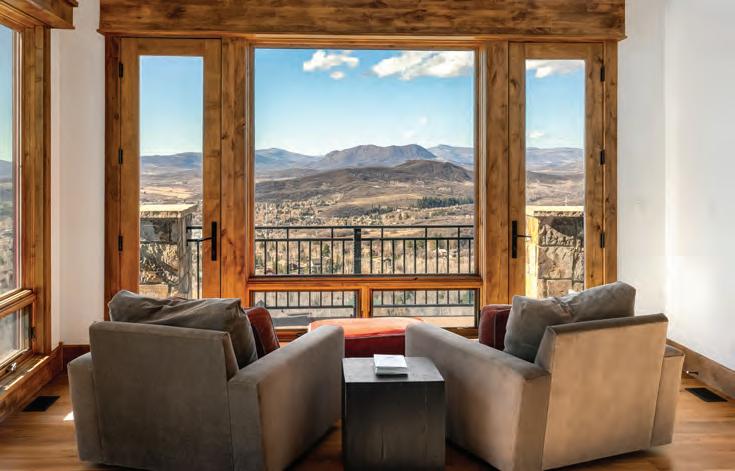
AT FISH CREEK THE
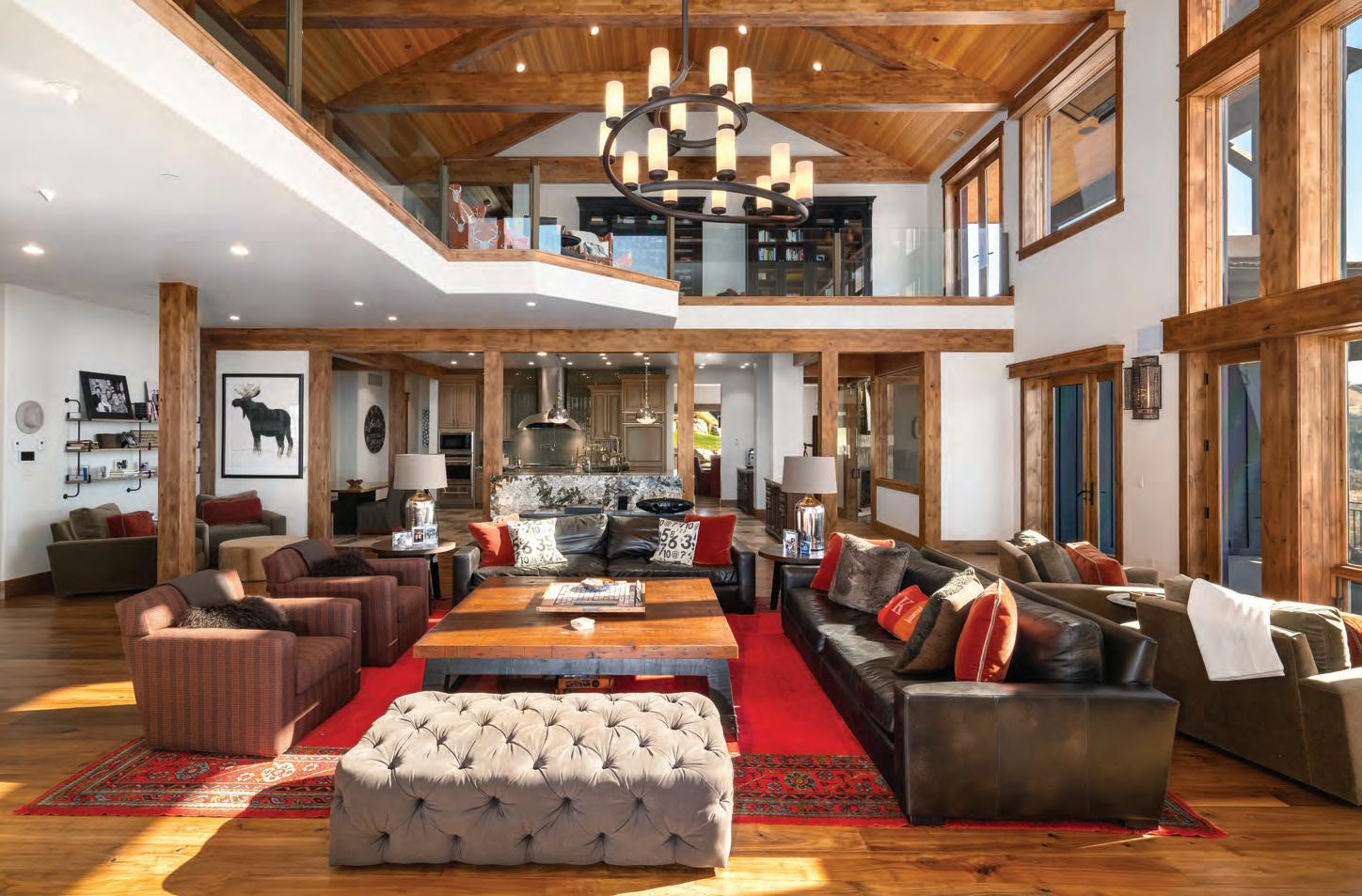
AT FISH CREEK THE
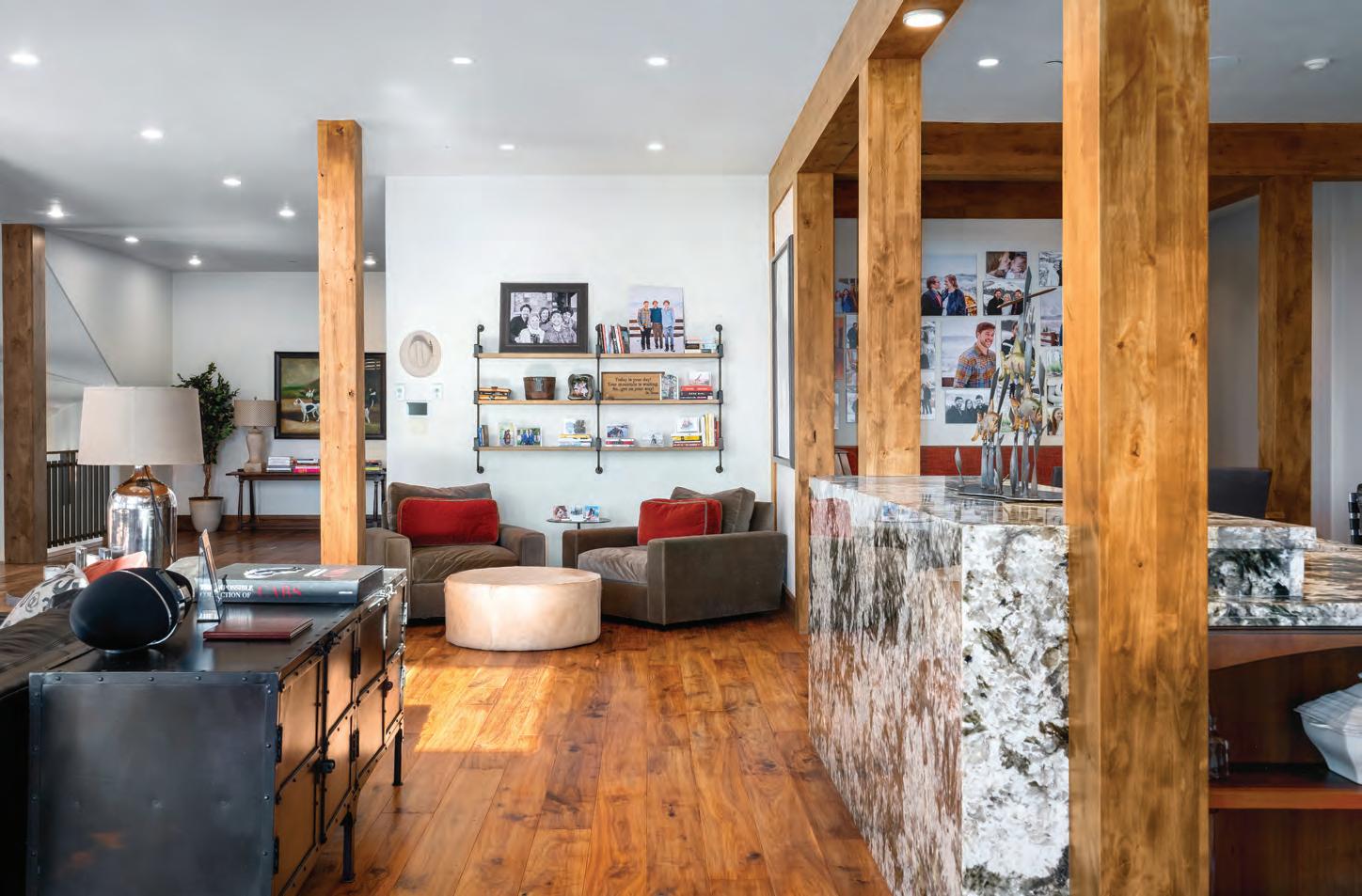
AT FISH CREEK THE
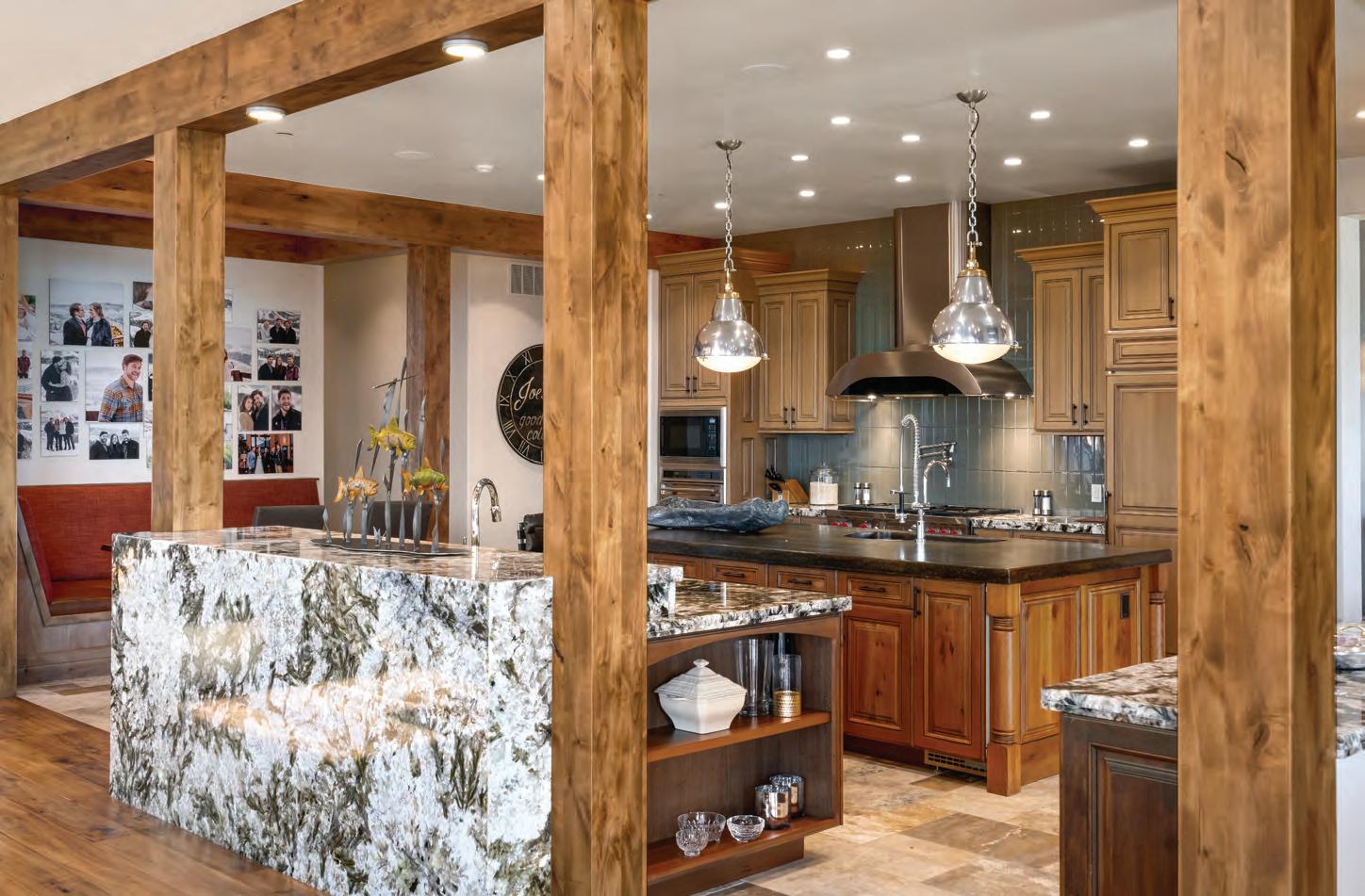
AT FISH CREEK THE
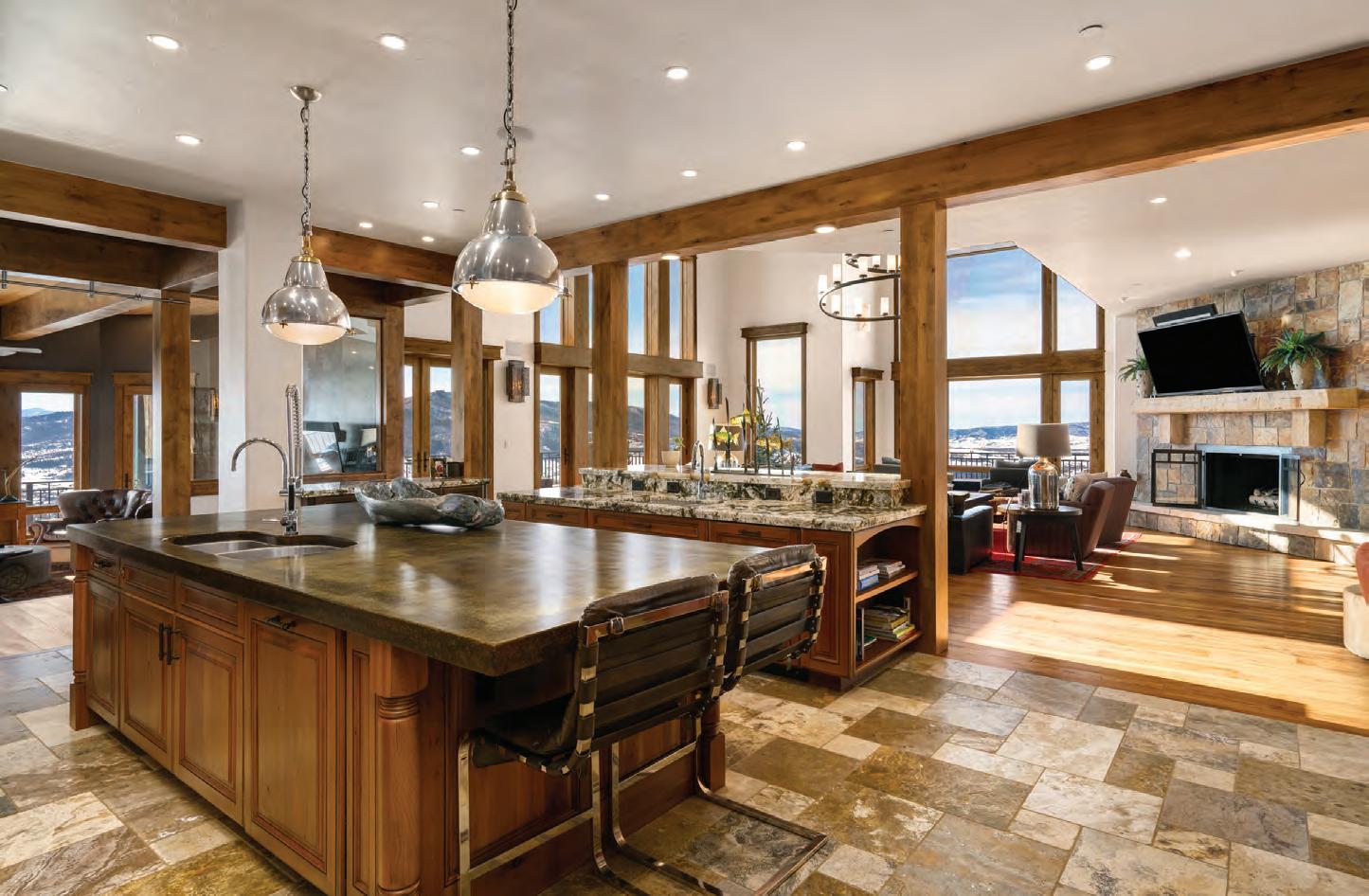
AT FISH CREEK THE
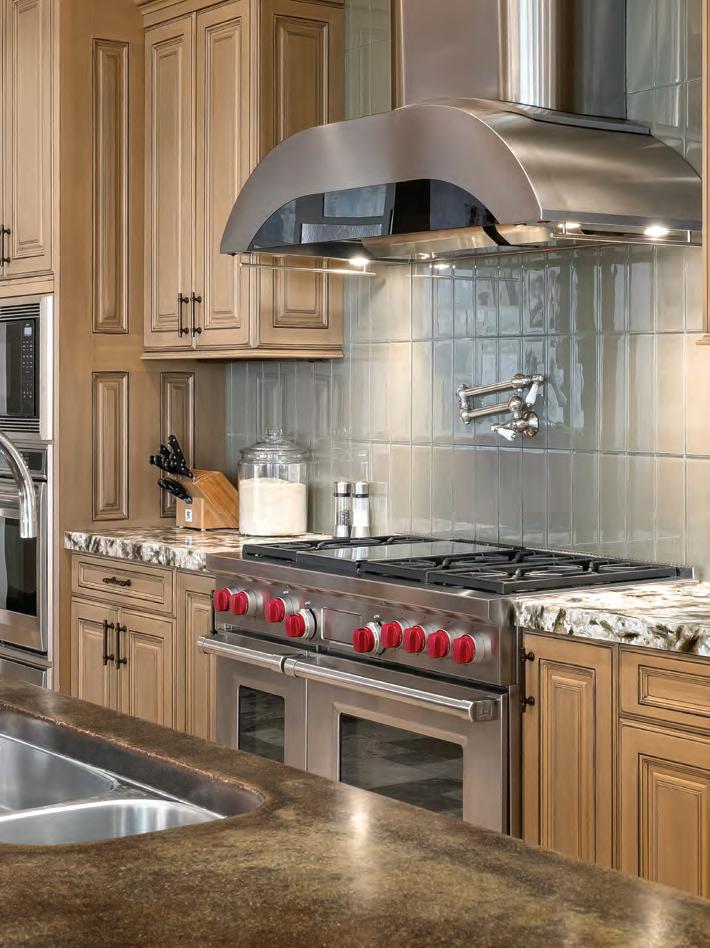

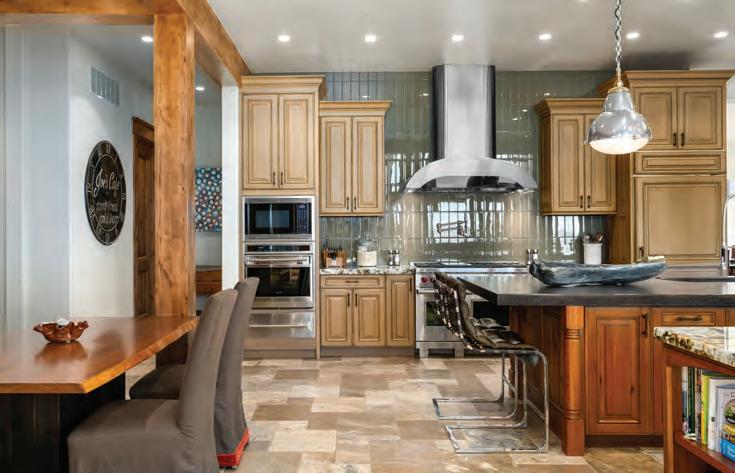
AT FISH CREEK THE
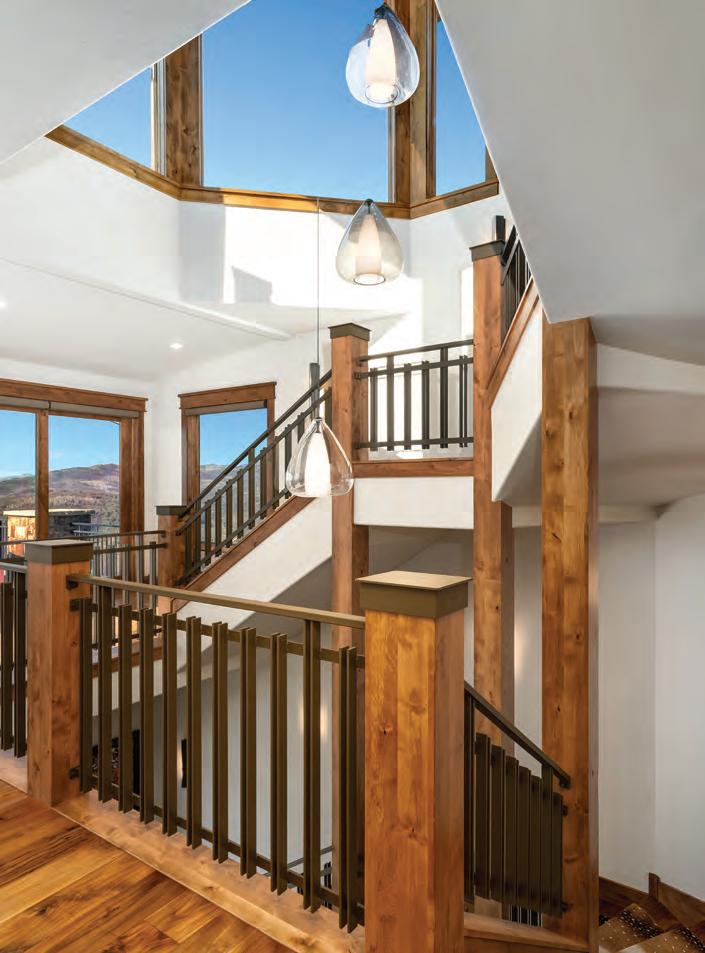
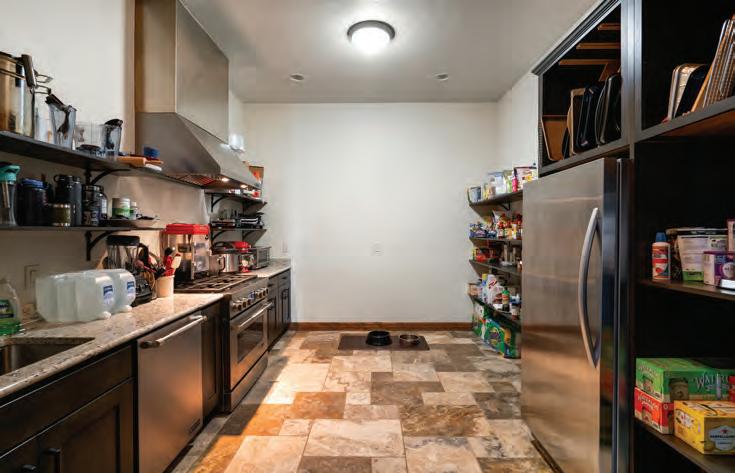

AT FISH CREEK THE
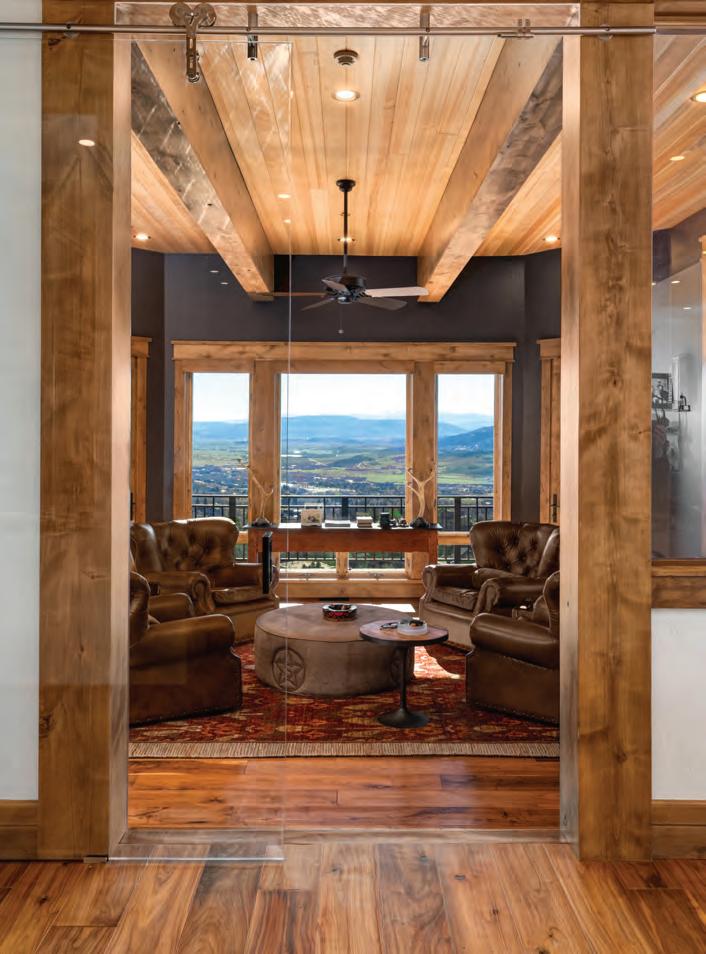
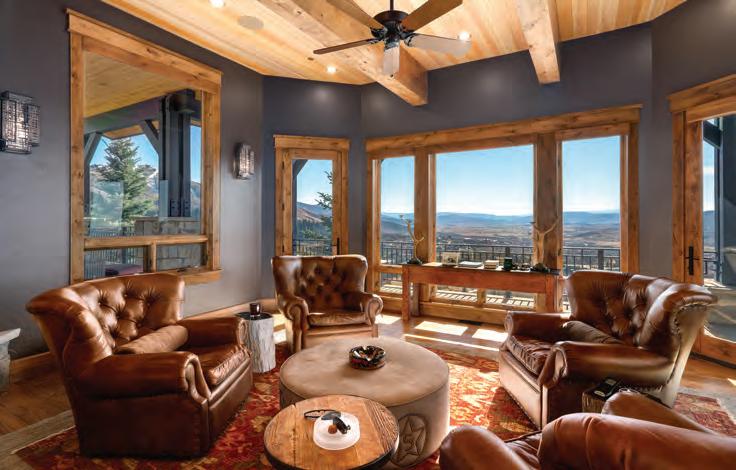

AT FISH CREEK THE

AT FISH CREEK THE
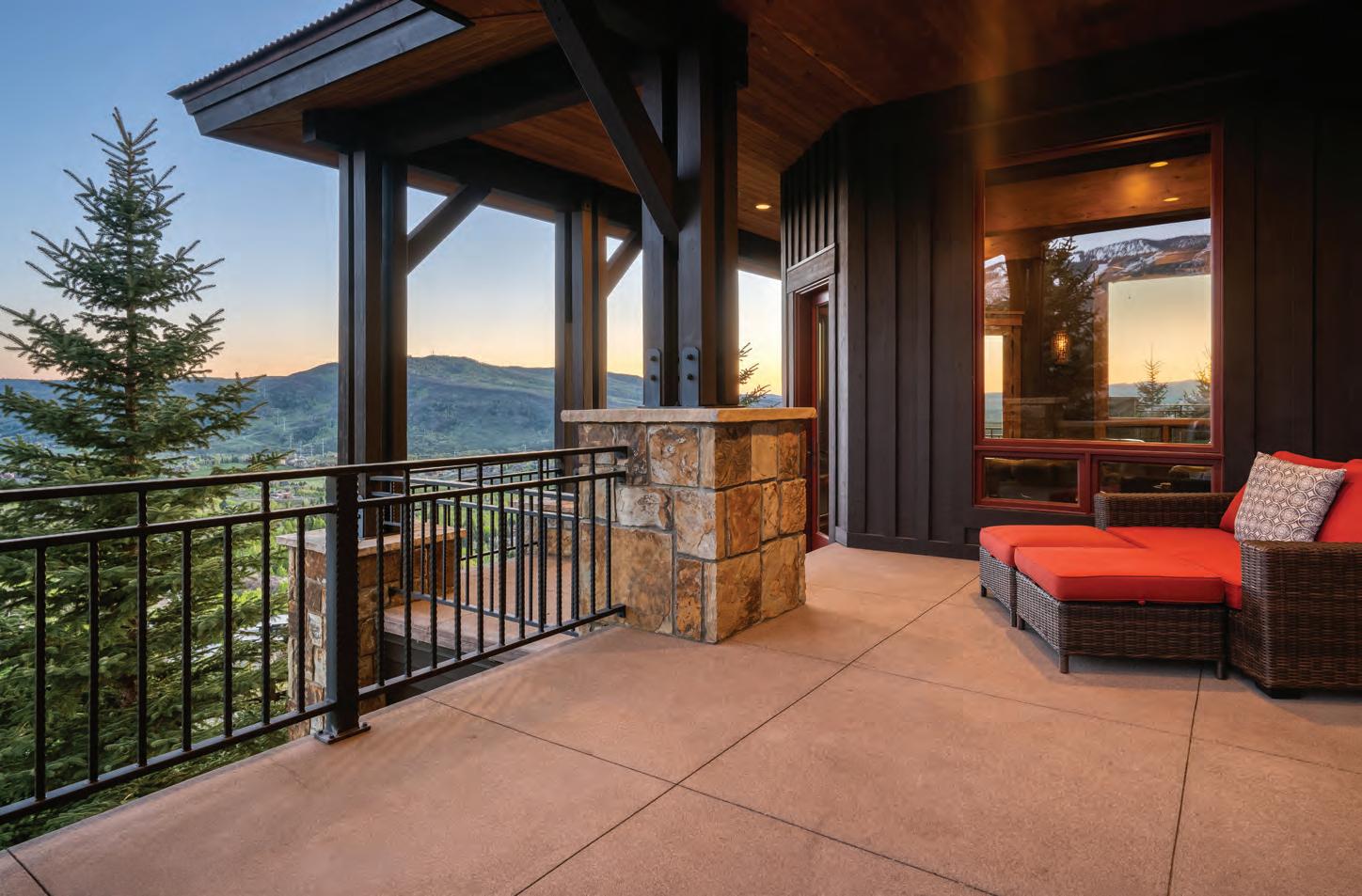
AT FISH CREEK THE

AT FISH CREEK THE
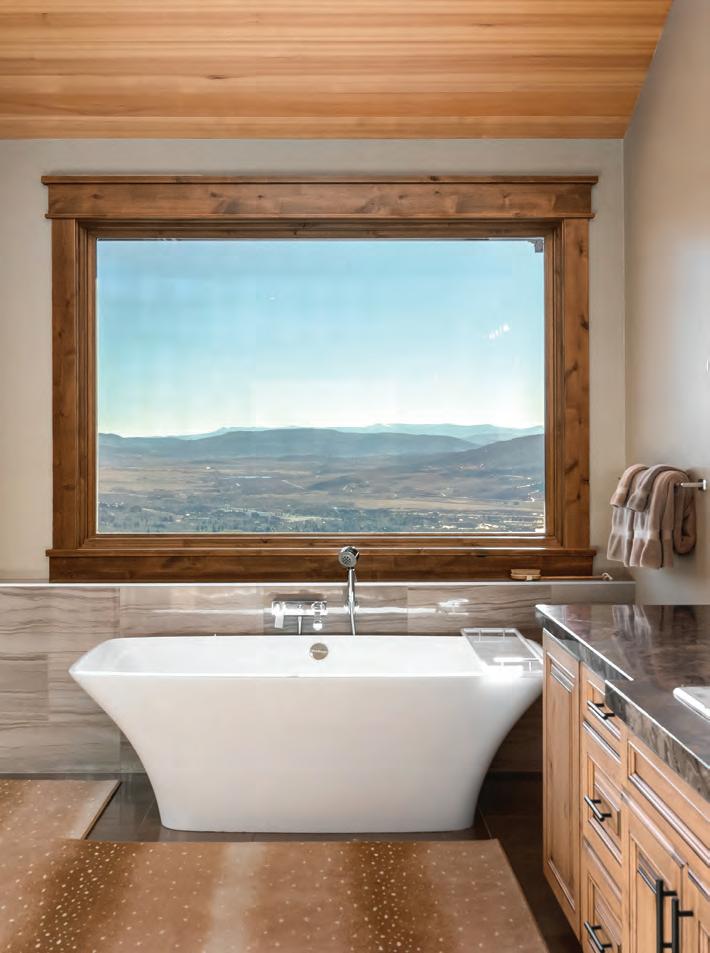
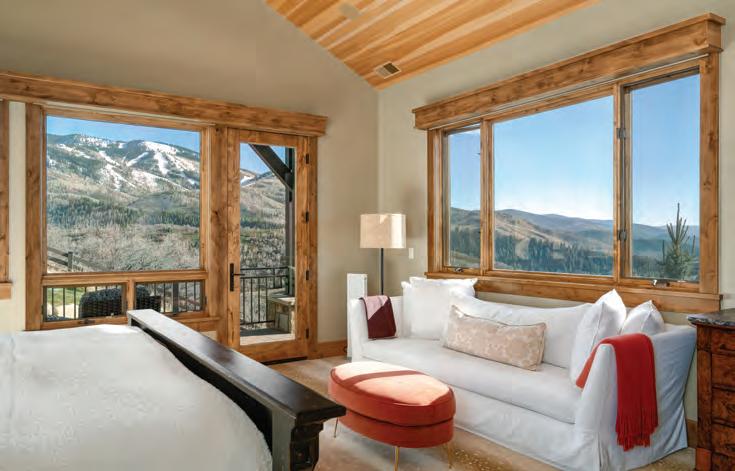
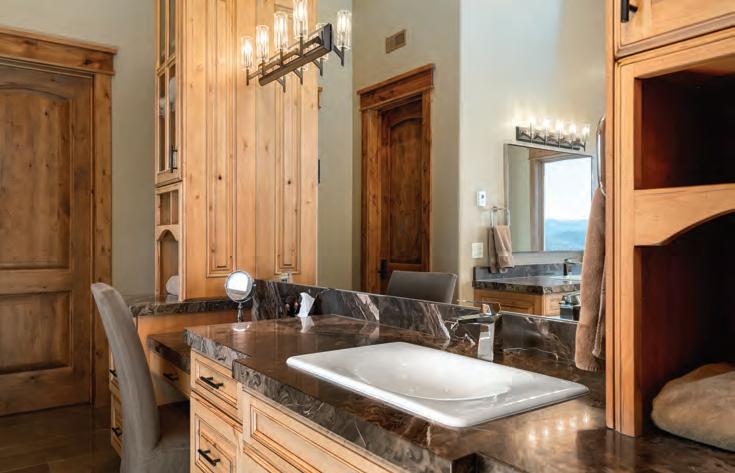
AT FISH CREEK THE

AT FISH CREEK THE
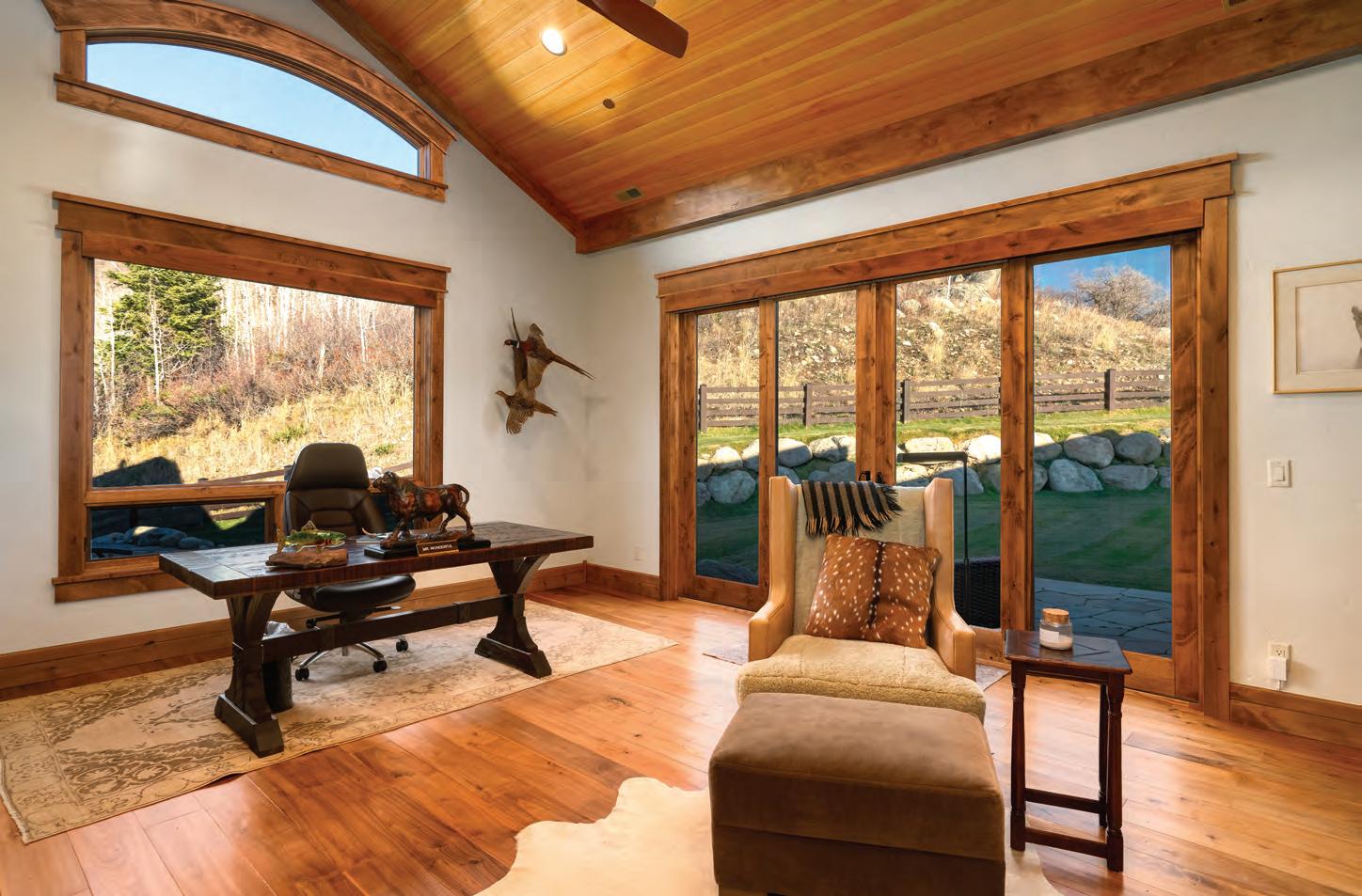
AT FISH CREEK THE


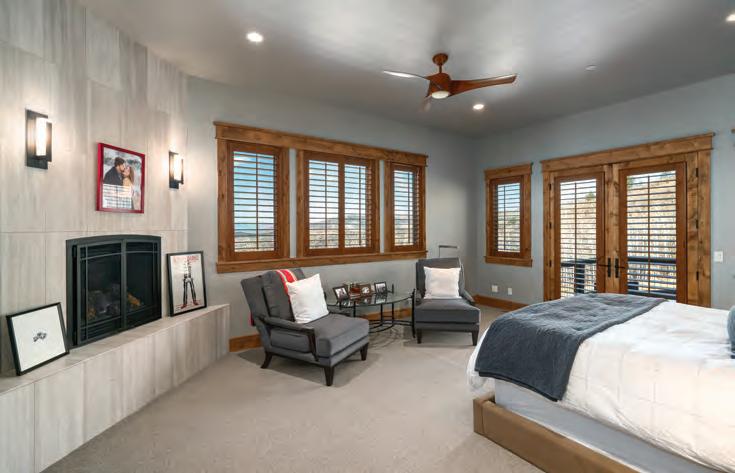
AT FISH CREEK THE

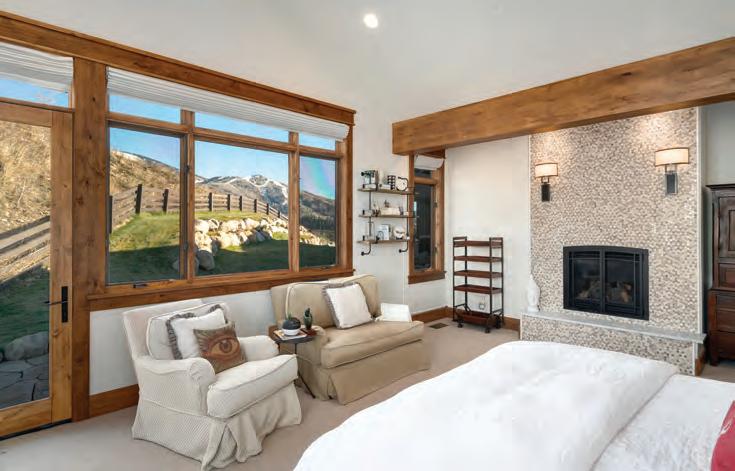

AT FISH CREEK THE

AT FISH CREEK THE
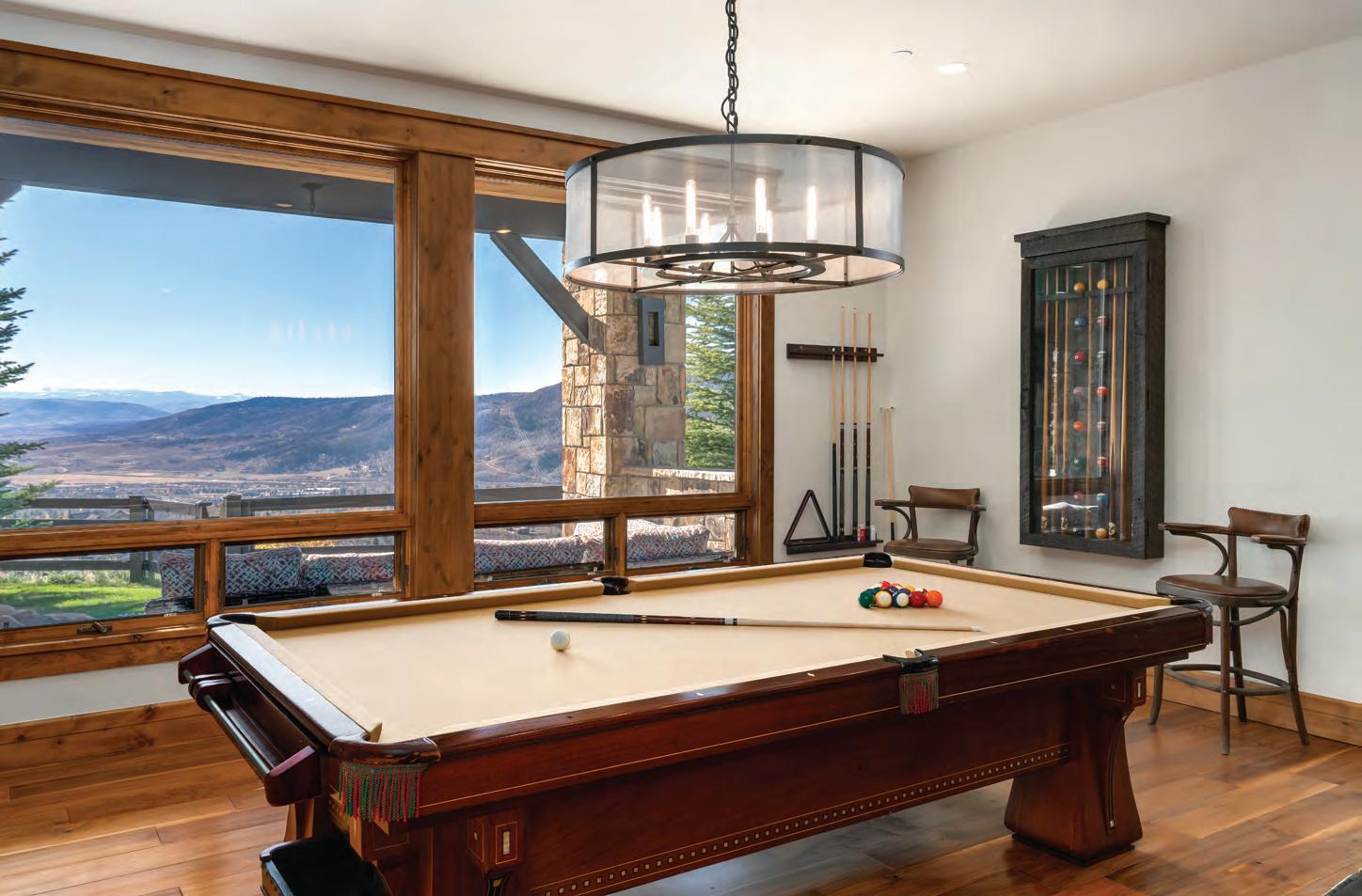
AT FISH CREEK THE
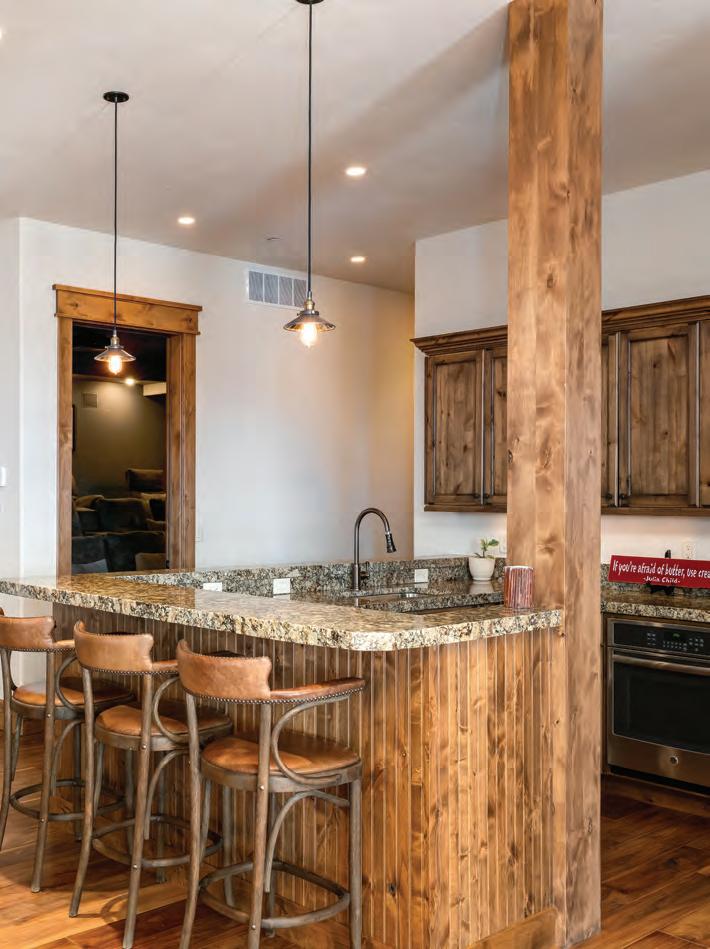

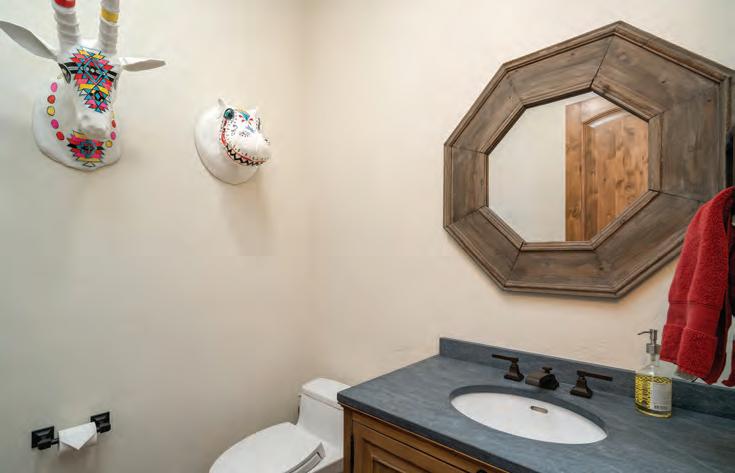
AT FISH CREEK THE


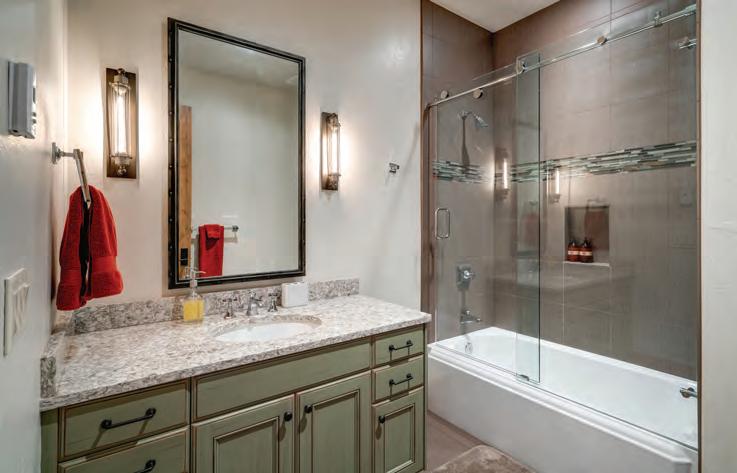
AT FISH CREEK THE
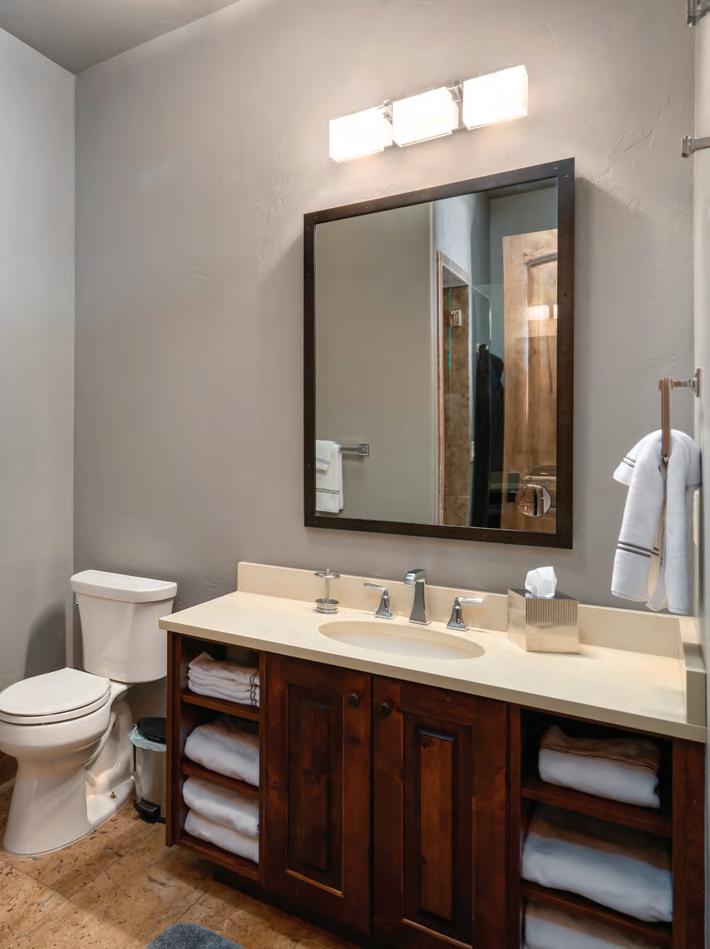
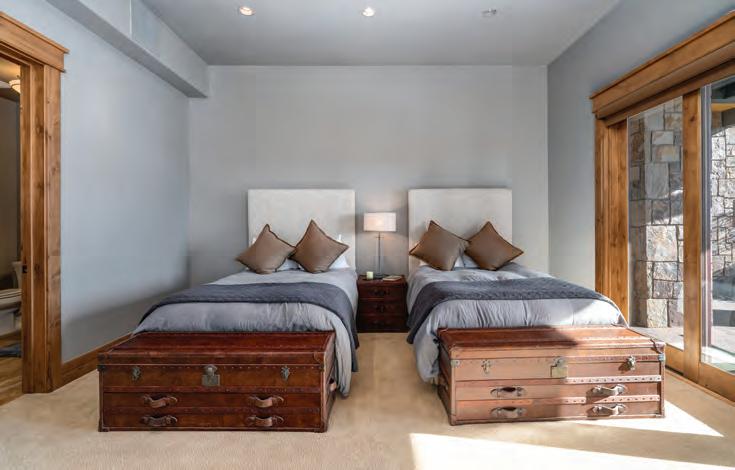
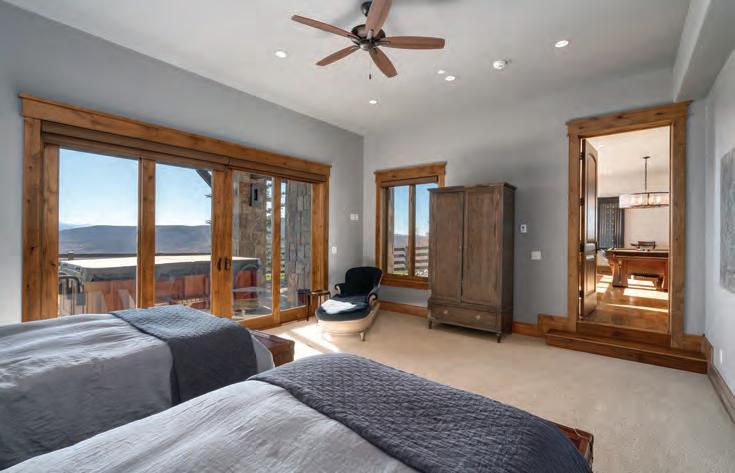
AT FISH CREEK THE
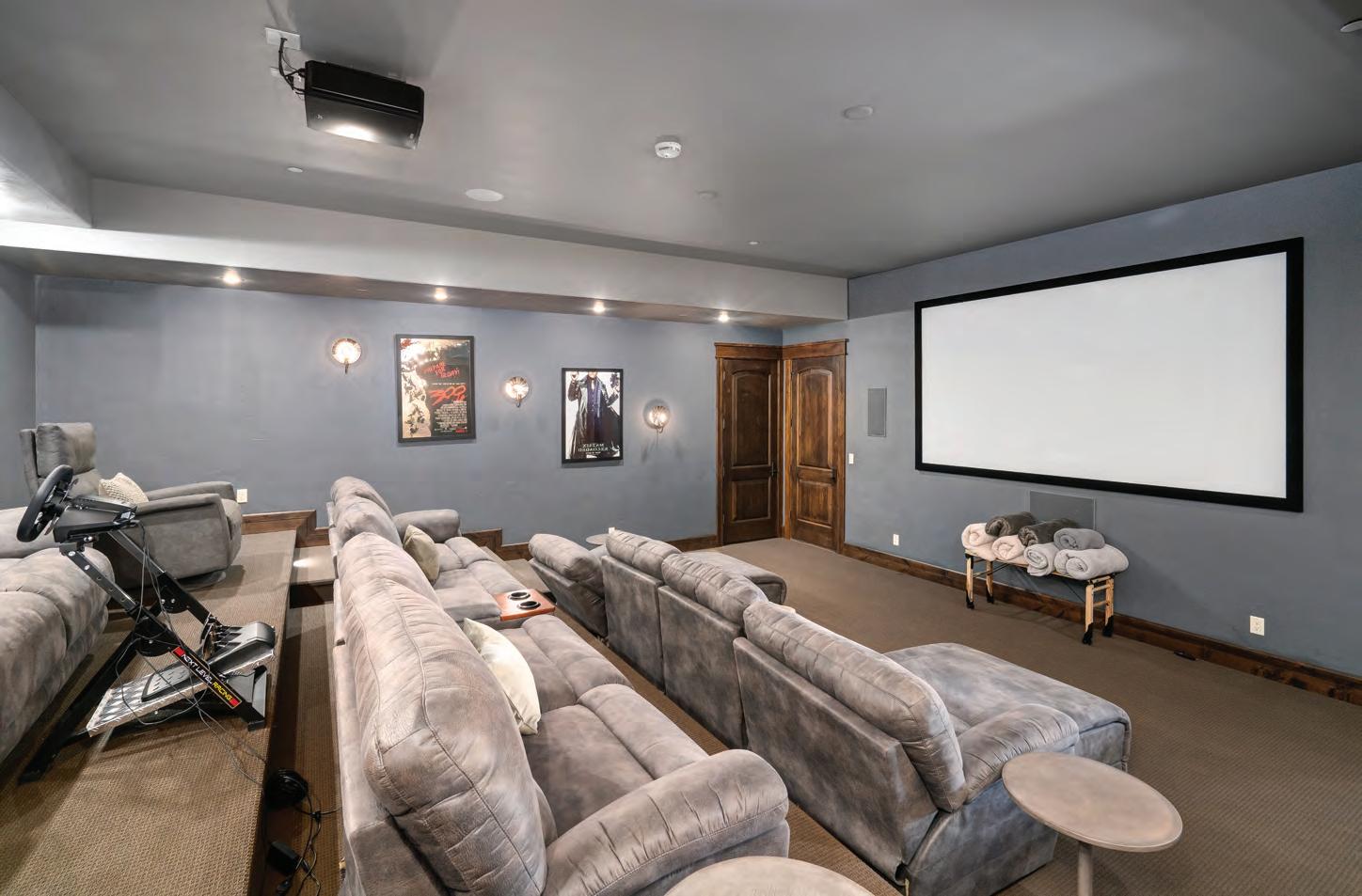
AT FISH CREEK THE
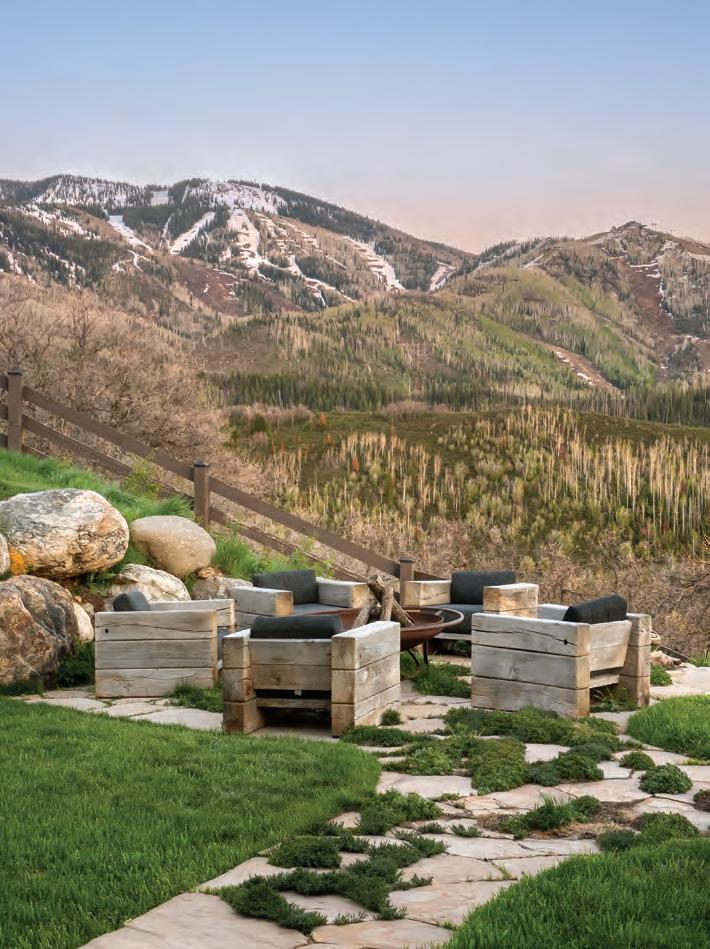
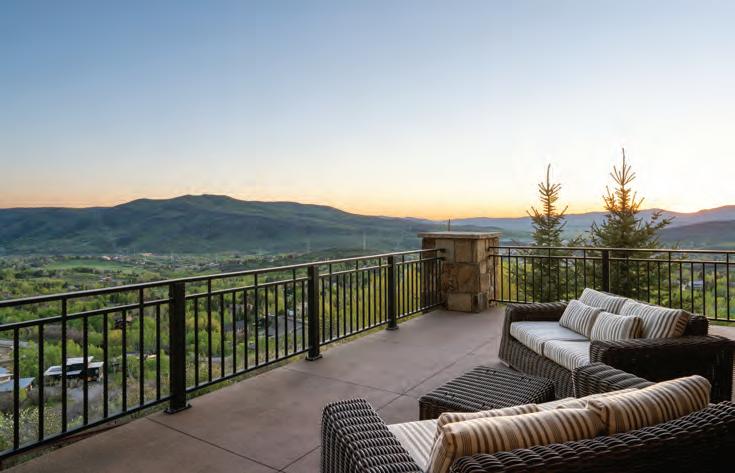
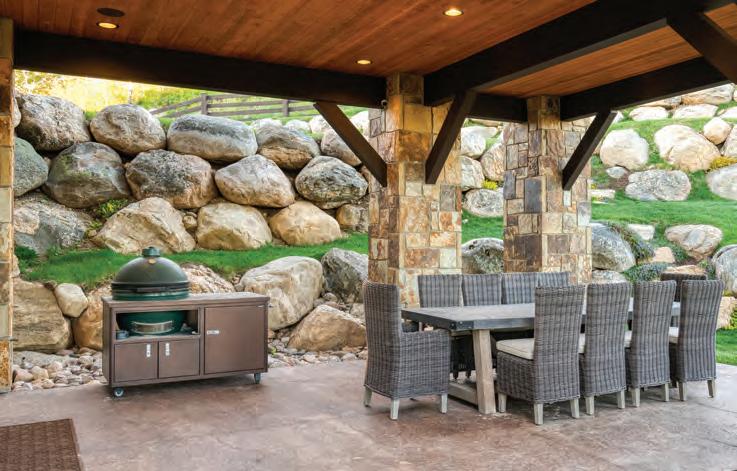
AT FISH CREEK THE
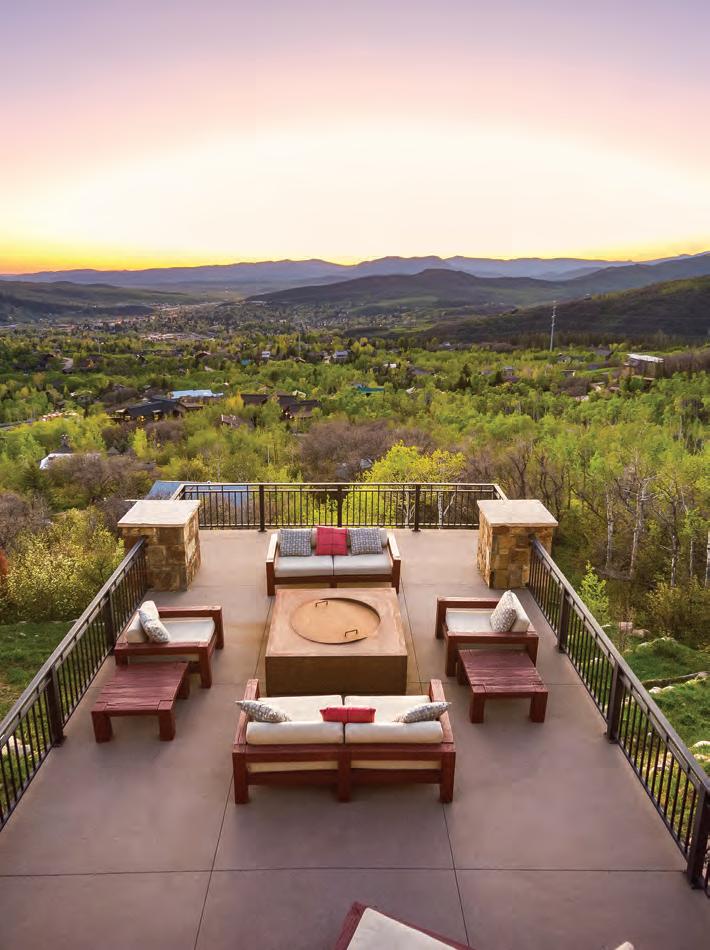

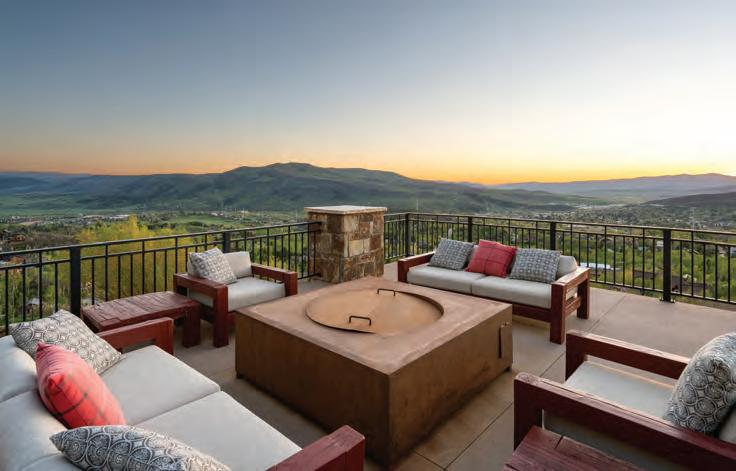

AT FISH CREEK THE
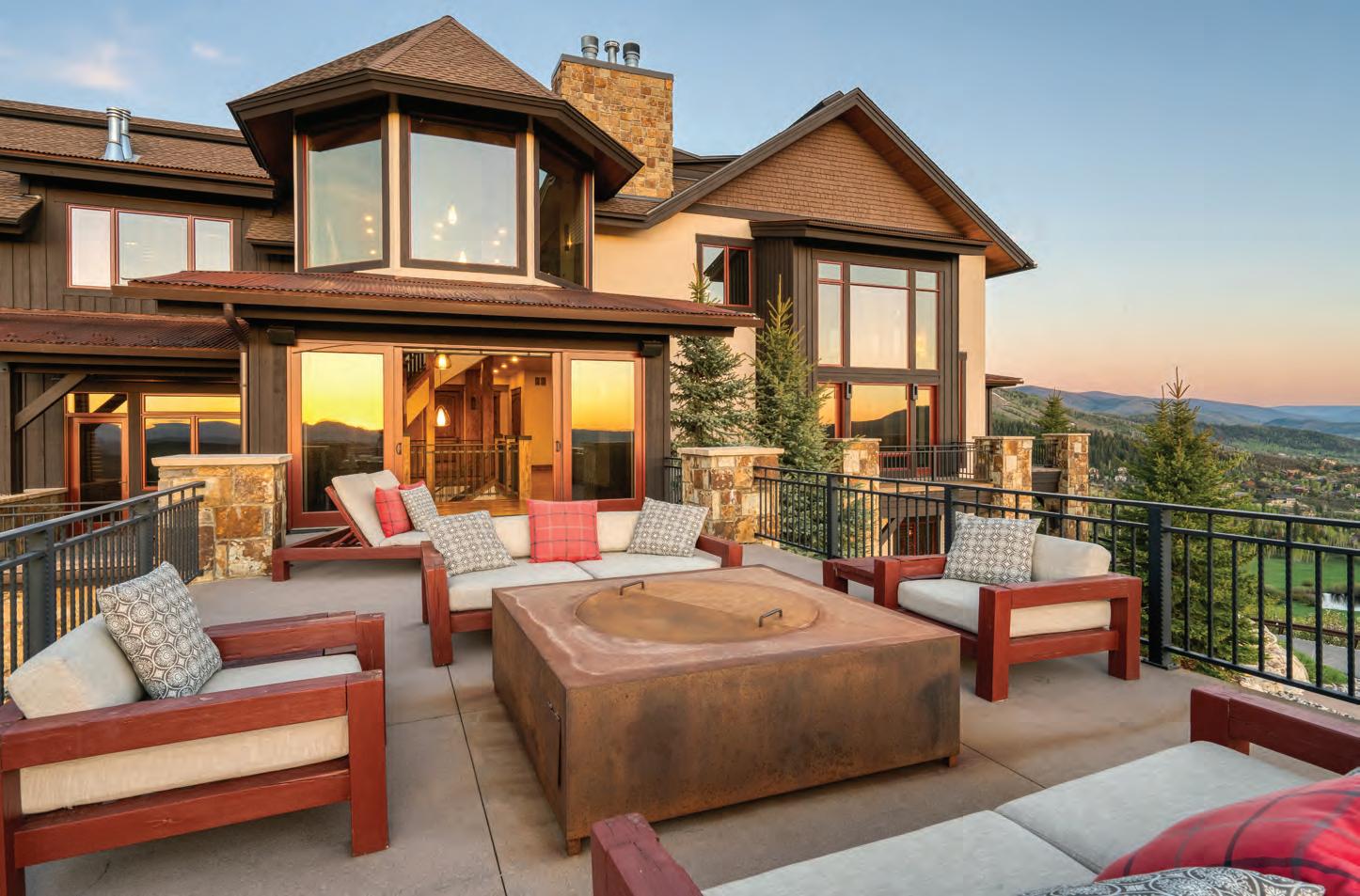
AT FISH CREEK THE
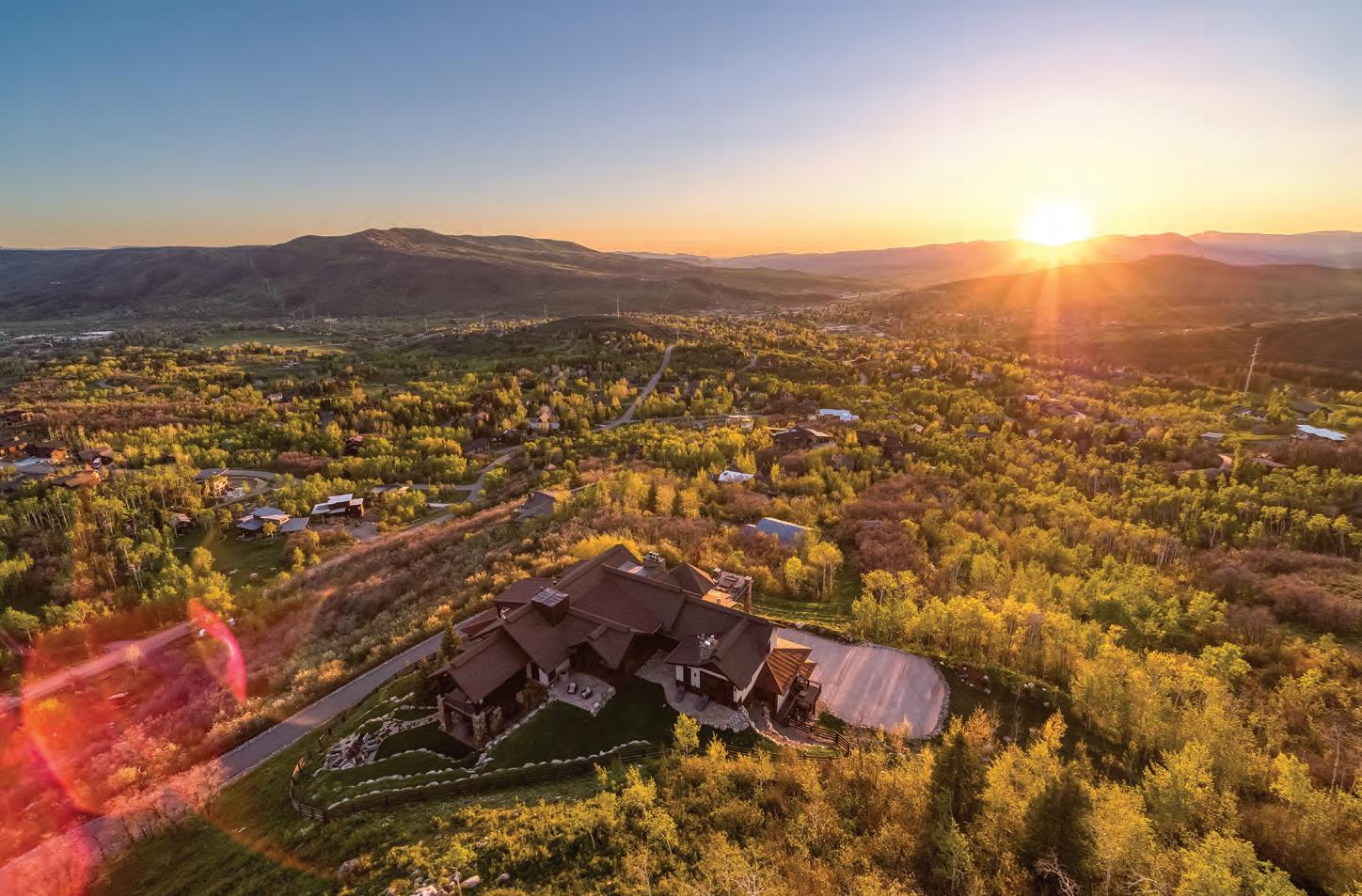
AT FISH CREEK THE
UTILITIES
Additional cost for planting flowers & trees annually–cost varies
UTILITIES
INTERNET LANDLINE PHONE DATE BILL 10/14/21 $360.00 9/16/21 $473.00 8/17/21 $685.00 7/15/21 $632.00 6/15/21 $579.00 5/13/21 $526.00 4/15/21 $580.00 3/16/21 $754.00 2/11/21 $708.00 1/14/21 $746.00 12/15/20 $428.00 11/11/20 $339.00 10/15/20 $300.00 9/15/20 $519.00 8/13/20 $678.00 7/15/20 $428.00 6/15/20 $285.00 5/13/20 $375.00 4/15/20 $451.00 3/16/20 $533.00 2/13/20 $600.00 1/16/20 $615.00 12/12/19 $385.00 11/13/19 $279.00 10/16/19 $264.00 9/13/19 $374.00 8/15/19 $436.00 7/16/19 $376.00 6/13/19 $279.00 5/15/19 $249.00 4/15/19 $570.00 3/14/19 $570.00 2/14/19 $565.00 1/16/19 $590.00 12/13/18 $330.00 11/14/18 $285.00 4/15/21 $580.00 DATE BILL 12/13/21 573.27 11/08/21 342.64 10/12/21 161.08 9/7/21 139.5 8/10/21 192.85 7/7/21 262.54 6/7/21 393.62 5/17/21 563.82 4/12/21 580.27 3/10/21 749.34 2/16/21 983.4 1/19/21 710.33 12/14/20 567.1 DATE BILL 10/15/21 $297.13 9/15/21 $1,679.53 8/15/21 $1,694.89 7/15/21 $1,587.37 6/15/21 $635.05 5/15/21 $337.23 4/15/21 $73.89 3/15/21 $90.99 2/15/21 $96.12 1/15/21 $104.84 12/15/20 $70.48 11/15/20 $67.21 10/15/20$1,168.67 9/15/20 $1,359.64 8/15/20 $1,418.40 7/15/20 $1,168.67 6/15/20 $73.75 5/15/20 $67.21 4/15/20 $73.75 3/15/20 $90.11 2/15/20 $95.02 1/15/20 $102.16 12/15/19 $70.11 11/15/19 $67.06 DATE BILL 10/22/21 $25.00 10/15/21 $126.00 9/22/21 $25.00 7/15/21 $126.00 6/2/21 $25.00 5/20/21 $25.00 5/6/21 $25.00 4/15/21 $126.00 2/24/21 $25.00 2/15/21 $25.00 2/12/21 $115.50 DATE BILL Per month $129/mo DATE BILL 9/21/21 $41.72 8/20/21 $41.72 7/20/21 $41.72 6/22/21 $25.42 5/20/21 $75.04 4/21/21 $74.99 3/22/21 $74.73 2/22/21 $74.63 1/20/21 $74.48 12/22/20 $73.61 11/20/20 $73.61 10/20/20 $73.60 9/22/20 $73.50 8/20/20 $73.50 7/21/20 $73.33 6/22/20 $72.19 5/20/20 $72.19 4/21/20 $72.24 3/20/20 $72.52 2/20/20 $72.52 1/21/20 $72.64 SPA SERVICE DATE BILL 10/4/21 $70.00 8/30/21 $70.00 3/31/21 $322.50 6/28/20 $140.00 3/6/20 $350.00 12/18/19 $210.00 Precision Pools & Spas Zirkel Wireless CenturyLink CenturyLink LANDSCAPING DATE BILL Jun – Sep $850/mo Yampa Valley Landscaping
ELECTRIC GAS / ATMOS WATER TRASH / RECYCLE
MLS INFO
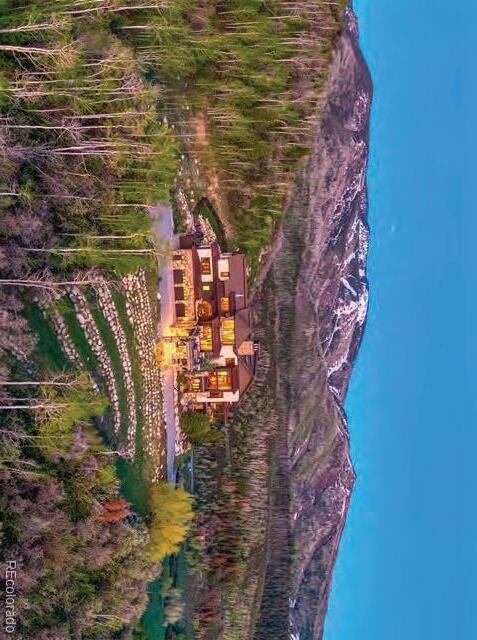
Full Property ViewClient 2230 County Road 32, Steamboat Springs, CO 80487 $12,985,000Active Listing ID: 5524489 MLS Status: Active County: Routt List Price: $12,985,000 Property Type: Residential Original List Price: $15,650,000 Property Subtype: Single Family Residence Structure Type: House Basement: No Levels: Three Or More Year Built: 2013 Subdivision Name: Metes and Bounds Listing Contract Date: 11/26/2021 Spec. Listing Cond: None Known Days in MLS: 565 Association: N Multiple: N Cov/Rest: N Assoc Fee Tot Annl: $0.00 Tax Annual Amt: $21,330 Tax Year: 2022 Tax Legal Desc: TR IN SE4NW4 SEC 15-6-84 (LESS 0.27A TR) TOTAL 13.72A Recent: 06/14/2023 : DOWN : $13,850,000->$12,985,000 Interior Area & SqFt Building Area Total (SqFt Total): 14,500 Living Area (SqFt Finished): 14,500 Area Source: Public Records Above Grade Finished Area: 14,500 PSF Total: $896 PSF Above Grade: $896 PSF Finished: $896 Foundation: Concrete Perimeter Fireplace: 10/Bedroom, Family Room, Gas, Gas Log, Living Room, Other, Outside Heating: Forced Air, Natural Gas, Radiant Floor Cooling: Central Air HVAC Description: Interior Features: Audio/Video Controls, Breakfast Nook, Built-in Features, Ceiling Fan(s), Concrete Counters, Eat-in Kitchen, Elevator, Entrance Foyer, Five Piece Bath, Granite Counters, High Ceilings, Kitchen Island, Primary Suite, Open Floorplan, Pantry, Smart Window Coverings, Sound System, T&G Ceilings, Utility Sink, Vaulted Ceiling(s), Walk-In Closet(s), Wet Bar Security Features: Security System, Smart Cameras, Smoke Detector(s) Flooring: Carpet, Stone, Tile, Wood Window Features: Bay Window(s), Double Pane Windows, Window Coverings Spa Features: Steam Room Appliances: Bar Fridge, Convection Oven, Dishwasher, Disposal, Double Oven, Dryer, Freezer, Gas Water Heater, Microwave, Oven, Range, Range Hood, Refrigerator, Warming Drawer, Washer Other Equipment: Home Theater Laundry: In Unit Furnished: Furnished Exclusions: All artwork along with a small list of additional exclusions. Bed & Bath Summary Bedrooms Total: 7 Bathrooms Total: 11 Bathrooms Upper Level Bedrooms: 3 Upper Level Bathrooms: 3 Full: 4 Main Level Bedrooms: 2 Main Level Bathrooms: 4 Three Quarter: 4 Lower Level Bedrooms: 2 Lower Level Bathrooms: 4 Half: 3 Basement Level Bedrooms: 0 Basement Level Bathrooms: 0 One Quarter: 0 Detailed Room Info Room Type Rm Level Dimensions Description Bedroom Main Bathroom (3/4) Main Bedroom Main Bathroom (3/4) Main Bathroom (1/2) Main Bathroom (1/2) Main Living Room Main Den Main Kitchen Main Laundry Main Bedroom Upper Bathroom (3/4) Upper Bedroom Upper Bathroom (Full) Upper Loft Upper Office Upper Primary Bedroom Upper Primary Bathroom (Full) Upper Bedroom Lower Bathroom (3/4) Lower Bedroom Lower MLS INFO – 1 OF 2
© REcolorado 2023. 06/14/2023 10:56:52 AM

need a code for the gate.
All data deemed reliable but not guaranteed.
Highway 40 West. Right on 3rd. Street. Right on Fish Creek Falls Road. 2nd drive on the left after Deer Clover Lane. You
National Forest.
Directions
downtown Steamboat and the ski mountain, you’ll enjoy the abundance of wildlife meandering through from the nearby
finished to also allow the intimacy a family would desire to feel at home. Although centrally located, just moments from
has a large Home Theatre that seats 12 people. While this home is large and can be considered a “Legacy Home,” it was
from your smartphone. This home is wired for sound with multiple speakers throughout the home both inside and out and
others. A Crestron technology system throughout with a keypad on each floor adds simplicity and can also be controlled
film has been applied to all doors and windows with electric shades on many of the windows and Alder wood shutters on
another on the top floor living area near the Study and Primary Bedroom. An elevator makes multiple levels a breeze. Solar
kitchen on the main living level with an adjacent Chef’s Kitchen, along with a kitchenette in the 1st floor game room and
off the first-floor game room for relaxing after a day of skiing or hiking. The home also has an extremely well-equipped
full baths & 3 half baths, steam showers in 4 of the bedrooms, 10 fireplaces along with 2 exterior fire pits, plus a hot tub
custom designed Alder cabinets, solid Alder doors, and Alder trim. This marvelous home consists of 7 spacious bedroom, 8
their exacting specifications and precise detailing. Some of the exquisite features include hand scraped walnut flooring,
construction process showcased many years of experience in both construction and interior design creating a home to
Steamboat Ski Mountain, The Flat Tops, Emerald Mountain and Sleeping Giant. The owners influence during the
roughly 5000 sq. ft. of exterior living spaces. The views are truly amazing spanning 270 degrees encompassing the
The Majestic Overlook at Fish Creek is a spectacular residence, situated on almost 14 acres, boasting 14,500 sq. ft. with
Utilities:
Public Remarks
Electricity Connected, Natural Gas Connected
Water Included: Yes
Wrap Around
Porch, Patio, Rooftop,
Feat: Covered, Deck, Front
Water Source: Public
Water & Utilities
Pool Features:
Electric:
Sewer: Public Sewer
Mud Room Lower Bathroom (1/2) Lower Parking Parking Total: 3 Garage Spaces: 3 Offstreet Spaces: 0 Parking Type # of Spaces Parking Length Parking Width Parking Description Garage (Attached) 3 Parking Features: Asphalt, Exterior Access Door, Finished, Floor Coating, Heated Garage, Lighted, Oversized, Storage Site & Location Information Lot Size: 13.59 Acres / 591,980 SqFt Fencing: Current Use: Lot Features: Landscaped, Near Ski Area, Sprinklers In Front, Sprinklers In Rear Waterfront Feat: Vegetation: Aspen, Mixed Road Surf/Front: Paved/Public Road Road Responsibility: Public Maintained Road Elementary School: Strawberry Park / Steamboat Springs RE2 Bldg/Complex Name: Middle/Junior Sch: Steamboat Springs / Steamboat Springs RE-2 High School: Steamboat Springs / Steamboat Springs RE-2 Parcel Number: R0207590 School of Choice: Is Incorporated: Zoning: AF City Region: Fish Creek Area Development Name: No Defined Development Walk Score: 0 View Walk, Bike, & Transit Scores Building Information Architectural Style: Mountain Contemporary Direction Faces: View: City, Golf Course, Lake, Mountain(s), Ski Area, Valley Construction Materials: Frame, Stone, Stucco, Wood Siding Roof: Metal Exterior Features: Balcony, Fire Pit, Heated Gutters, Lighting, Private Yard, Spa/Hot Tub Patio/Porch
Generated on: MLS INFO – 2 OF 2
SURVEY
C : 970.291.8100 PAM.VANATTA@STEAMBOATSIR.COM PAMVANATTA.COM

STEAMBOAT SOTHEBY’S INTERNATIONAL REALTY 610 MARKETPLACE PLAZA steamboat springs, colorado
THEMAJESTICOVERLOOK.COM
2230 county road 32 • steamboat springs, co 13.59 acres
$12,985,000 #5524489
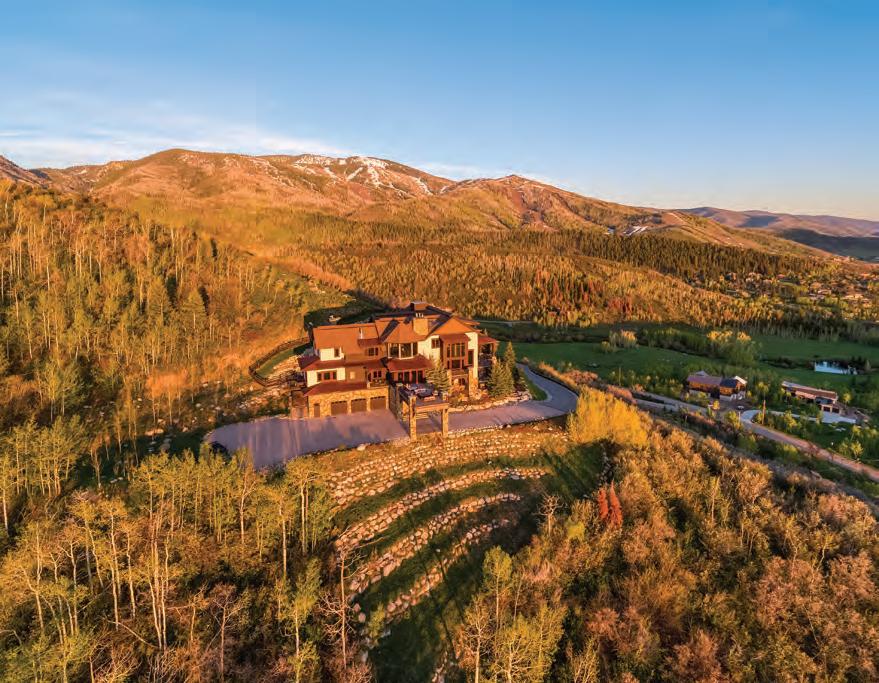
AT FISH CREEK THE
PAM VANATTA


























 THE PORTE COCHERE & DECK
THE PORTE COCHERE & DECK












 THE FAMILY & GAME ROOM
THE FAMILY & GAME ROOM



 THE LOWER LEVEL GUEST BEDROOMS
THE LOWER LEVEL GUEST BEDROOMS



















 NORTHWEST COLORADO
DENVER
COLORADO SPRINGS
NORTHWEST COLORADO
DENVER
COLORADO SPRINGS



































































