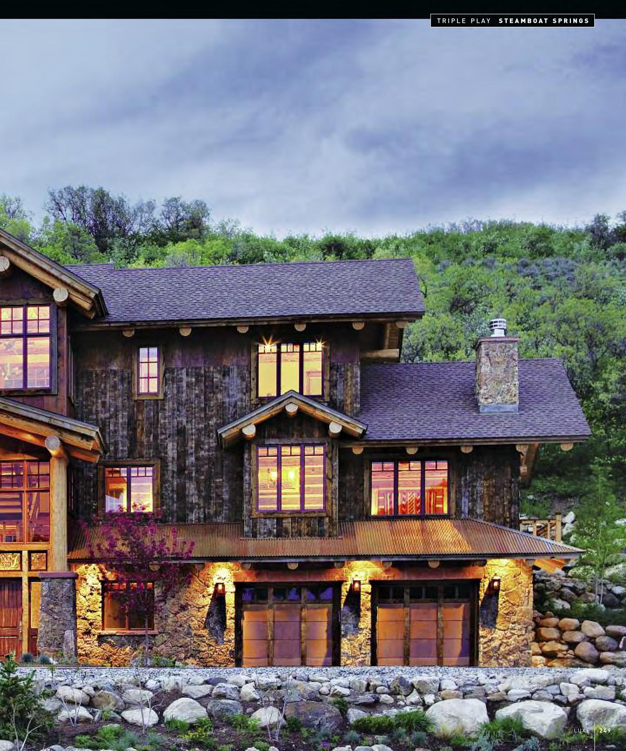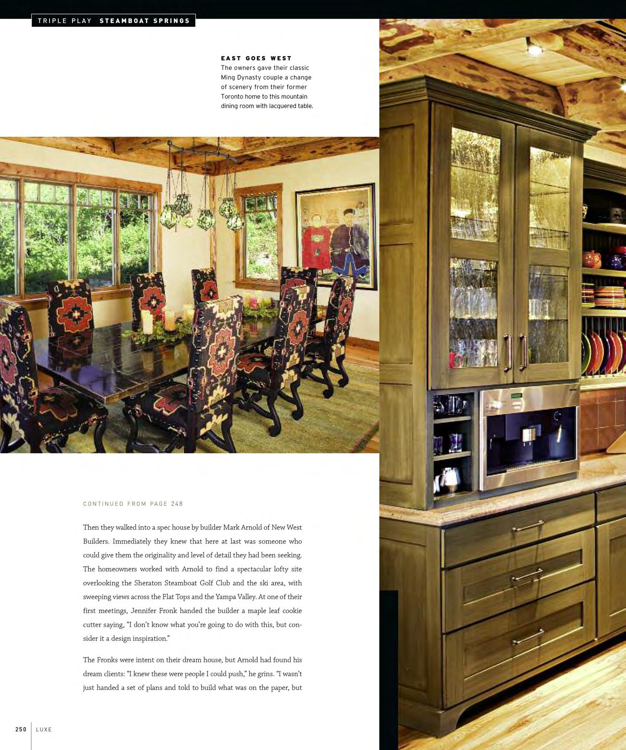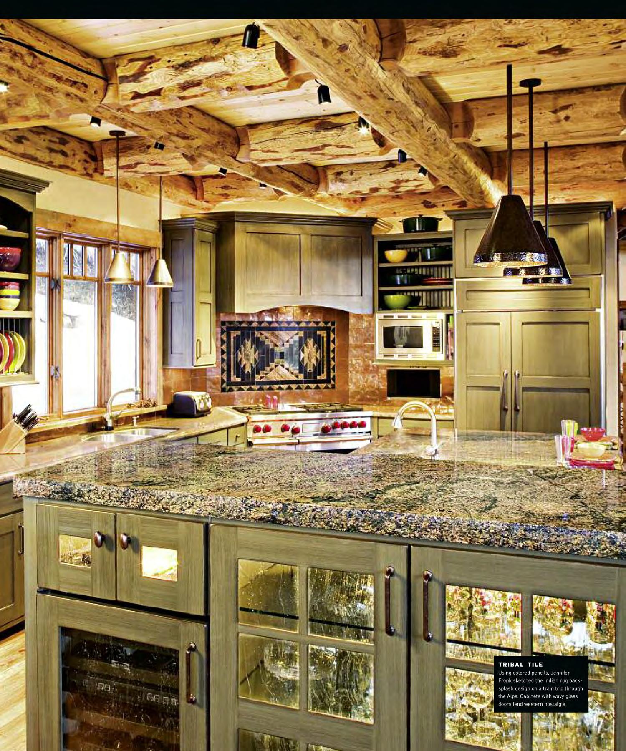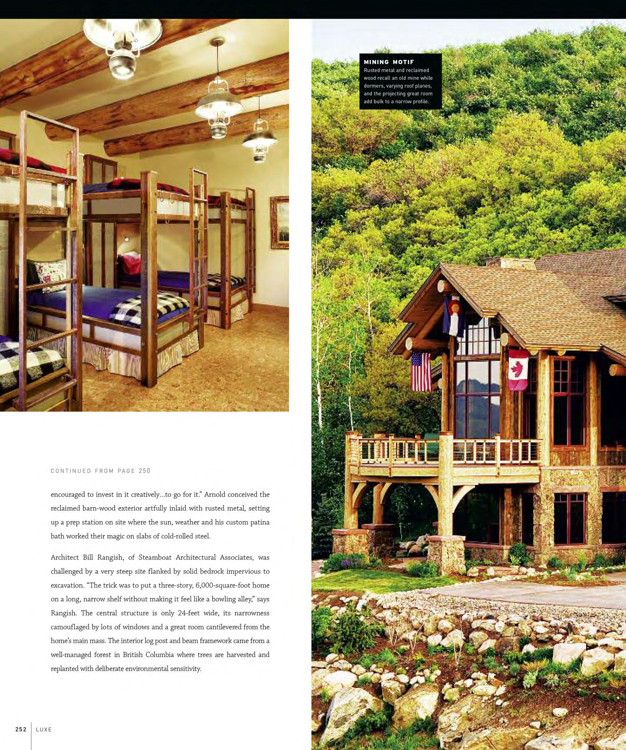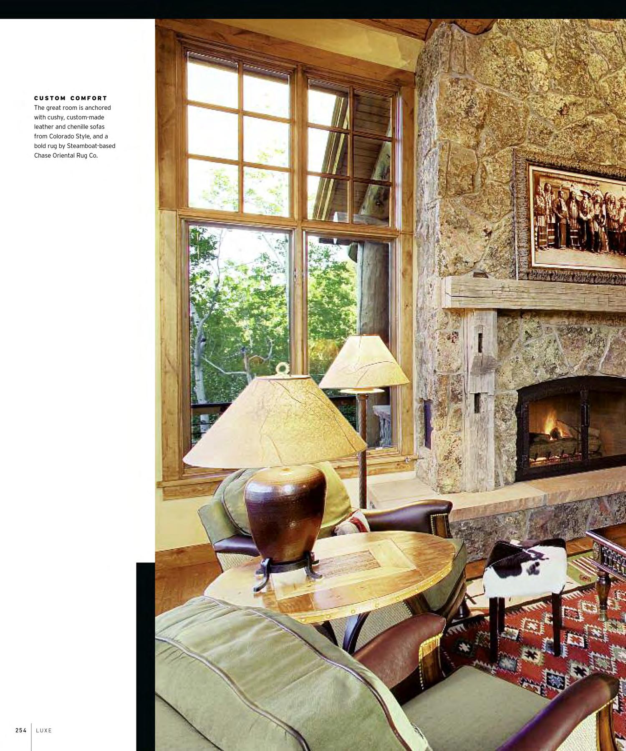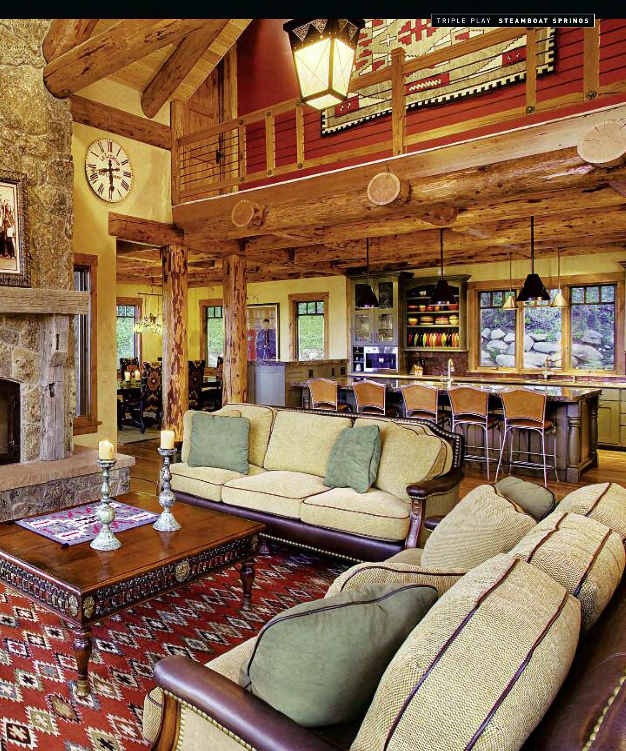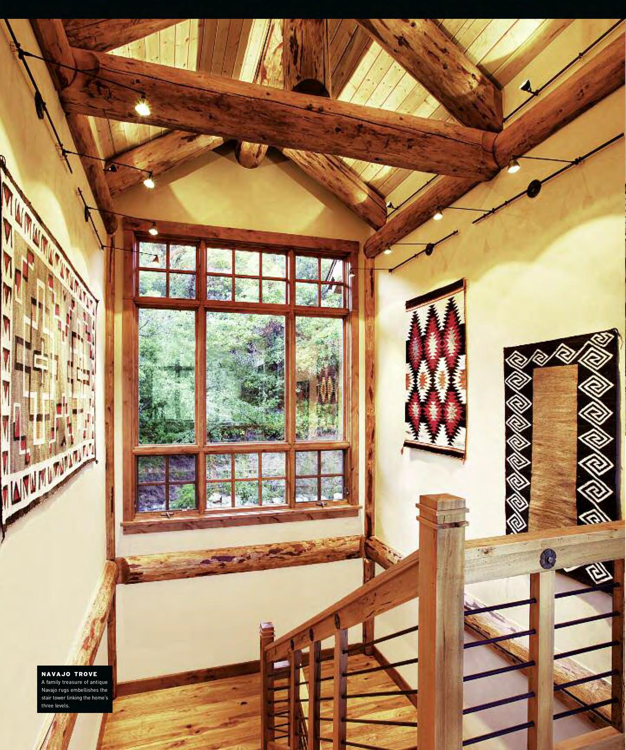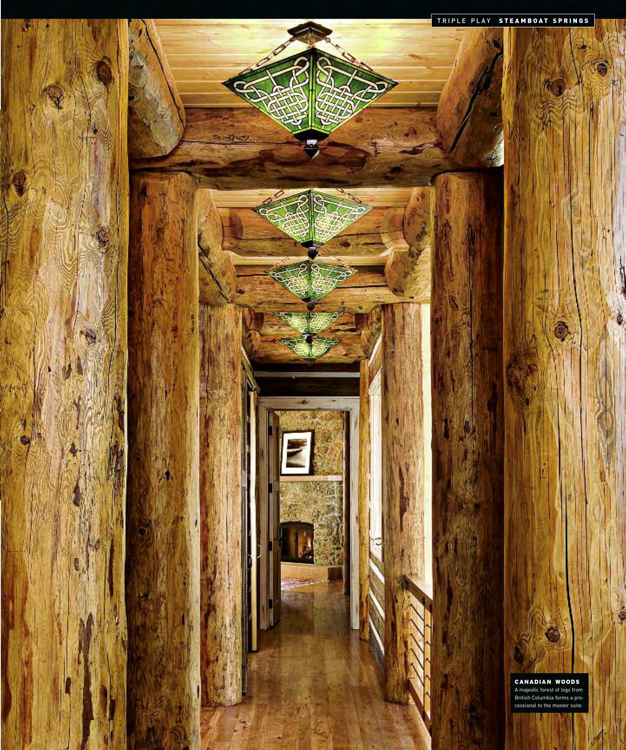2990 HEAVENLY VIEW
STEAMBOAT SPRINGS
colorado

CUSTOM SANCTUARY RETREAT
Steamboat Sanctuary

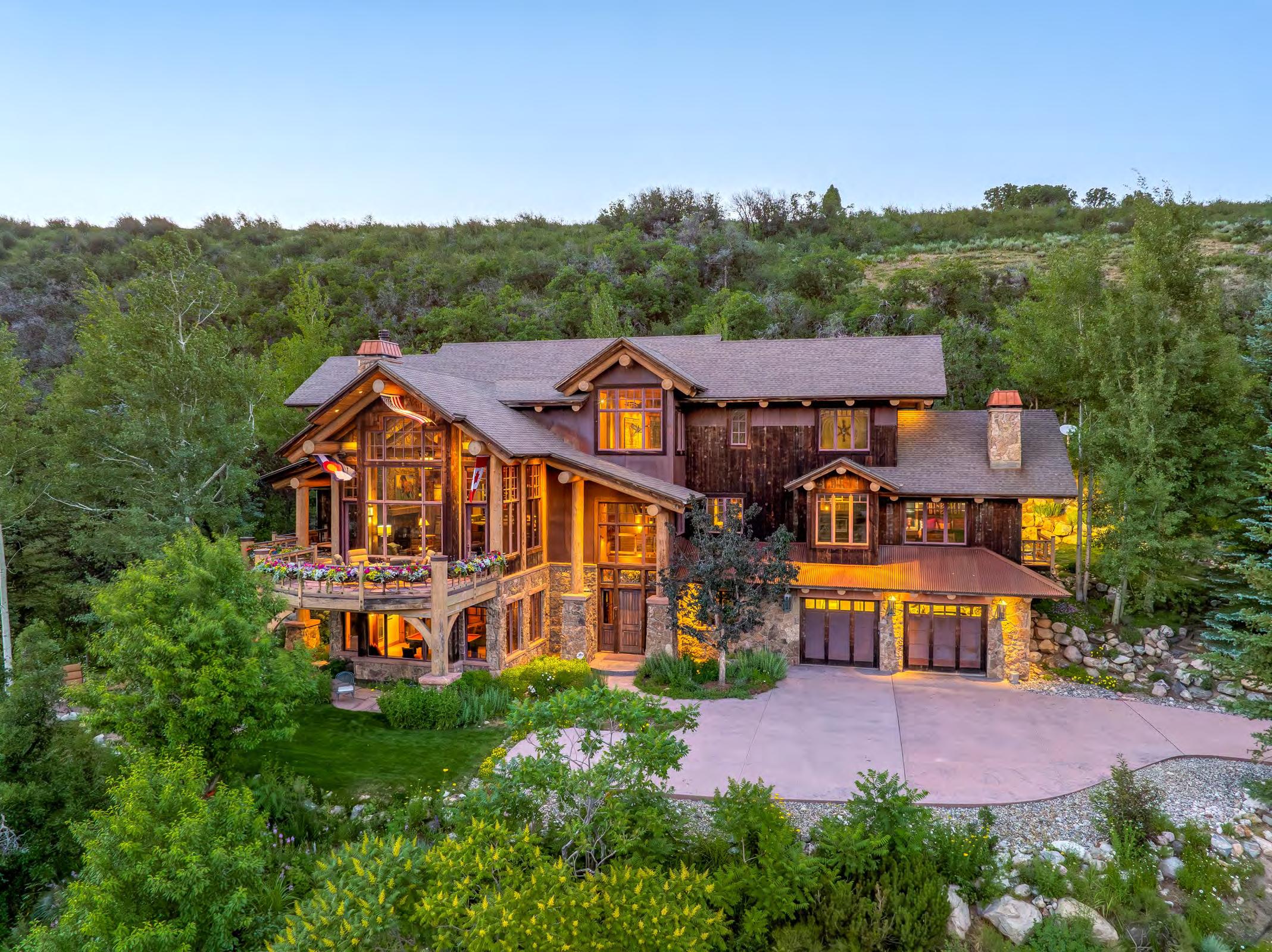
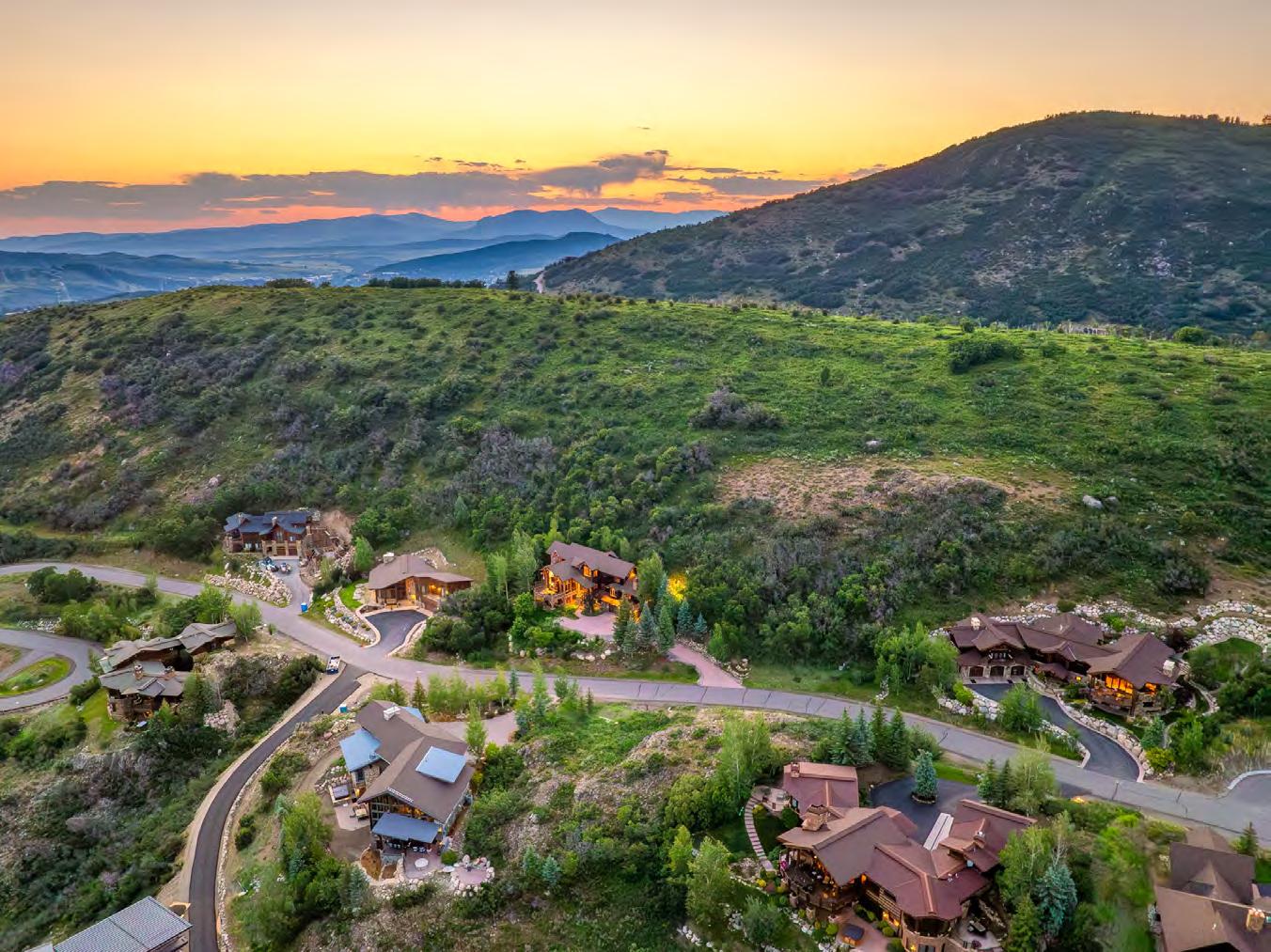
CUSTOM SANCTUARY RETREAT
Nestled in wooded privacy, you’ll be surprised by the amazing ski area and valley views from this masterfully built custom home in the Sanctuary. The main level offers a fantastic great room with direct ski area views, vaulted ceilings that highlight the exposed log trusses, a rustic stone fireplace with reclaimed barnwood mantle, a chef ’s kitchen with granite counters, high end appliances, custom cabinetry and a large center island with plenty of bar seating. Enjoy ski area views from the spacious front deck, partially covered with a wood burning fireplace. In the back is a cozy covered patio with a built-in grill. On the main living level is an office with built-in desk and storage and the charming, primary bedroom, graced with rustic chinked walls and distressed flooring, large walk-in closet and a spacious bath. Three bedrooms upstairs include one with a private bath and one with a large, lofted space, great for an adventure spot for the kids. The lower level hosts a rec room offering access to a large patio and yard. The Bunk Room has space for plenty of kids or guests, each bunk with its own custom, lights, shelves and storage. Notable features include oversized-2 car garage, central air conditioning, and custom closet organization. The thoughtful design of this home even included a place to install an elevator, if desired.
5 BEDROOMS
4 FULL & 2 HALF BATHROOMS
5,460 SQ FT
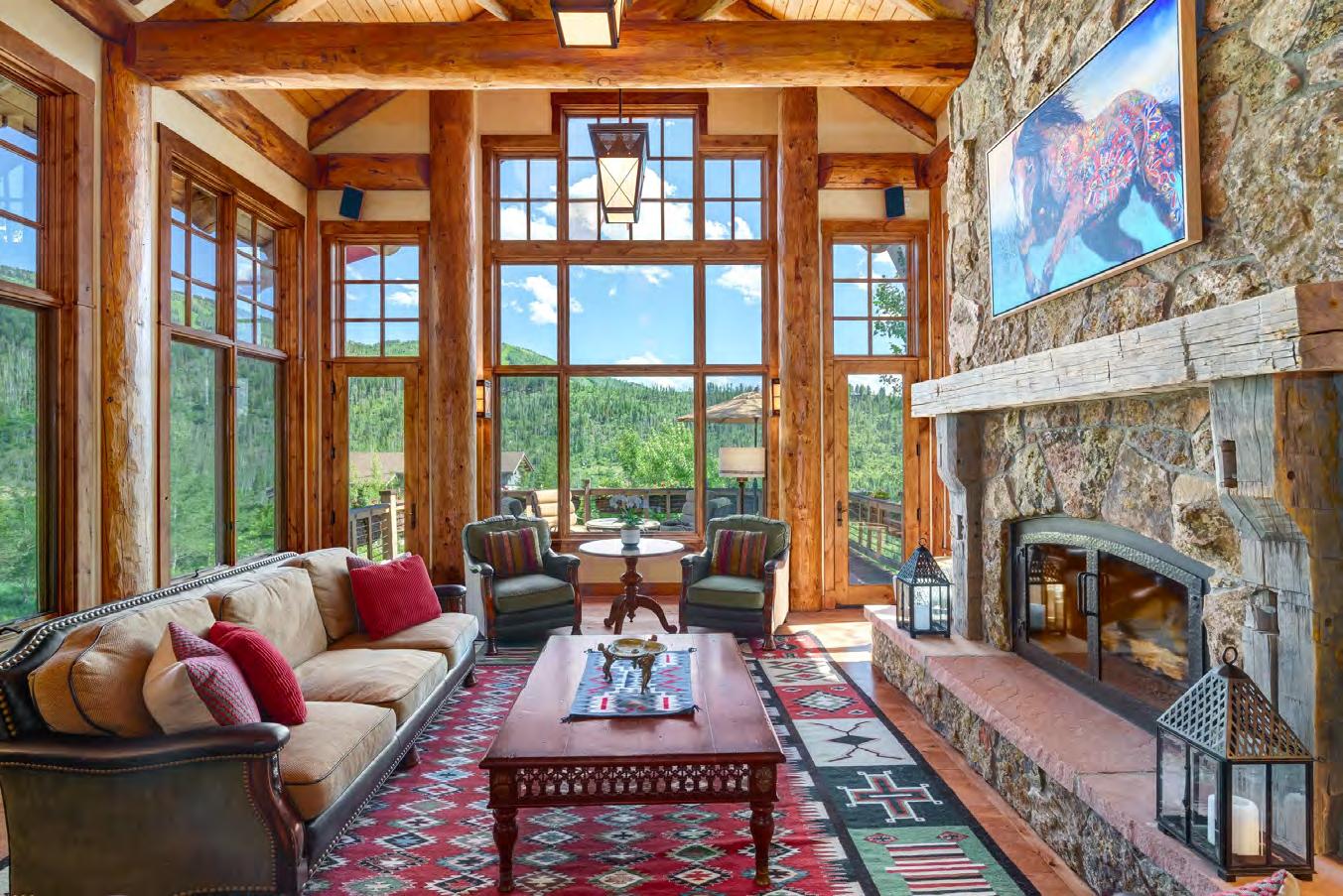
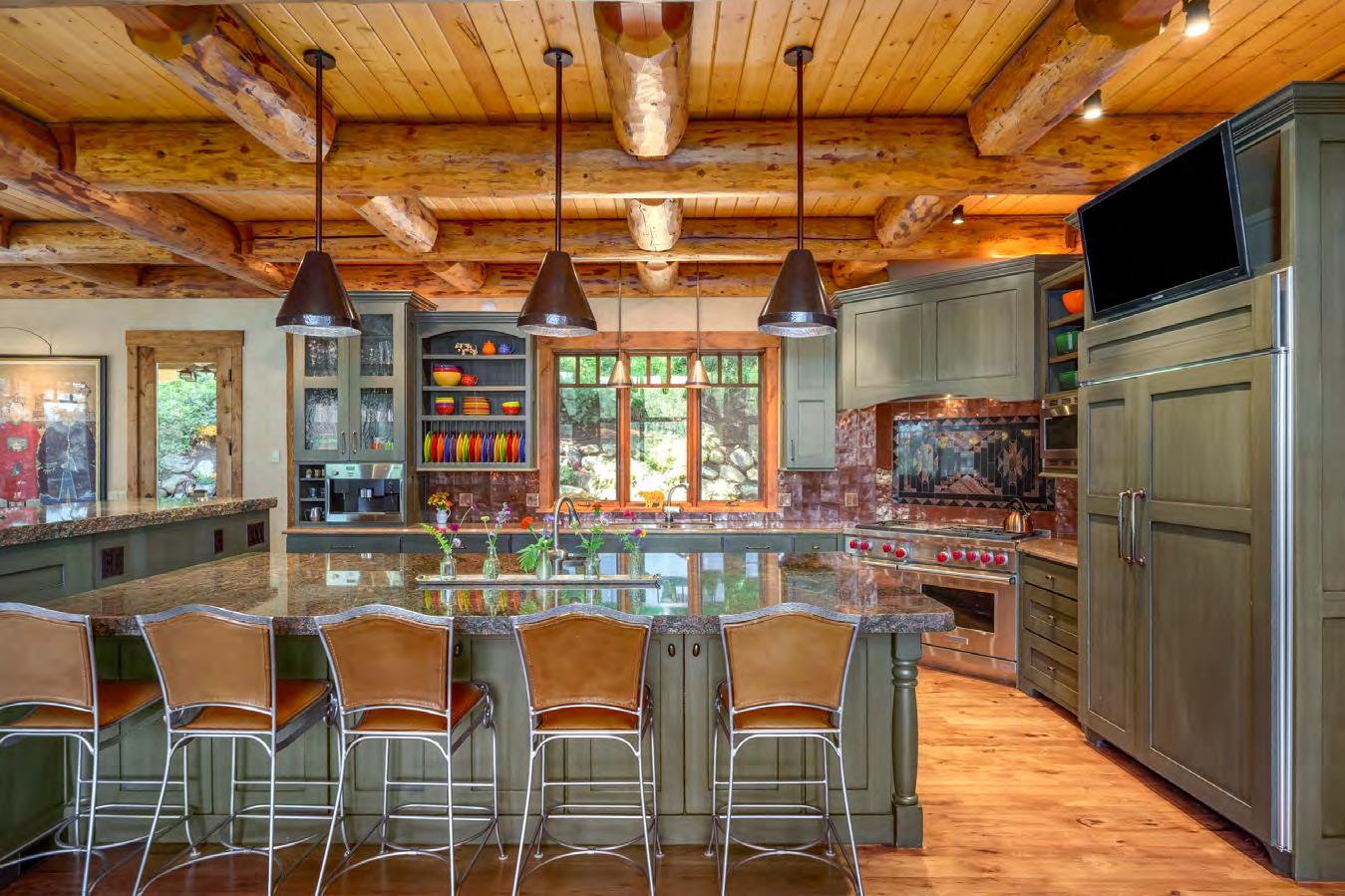
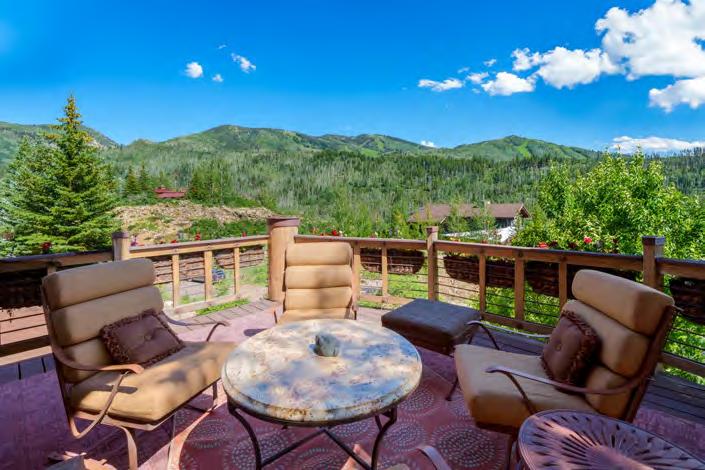
Features
Privacy with mature trees &
The Home:
•Built in 2004, builder Mark Arnold and architect Bill Rangitsch
•Radiant floor heat & Central A/C
•Manicured landscaping & yard, drip & sprinkler system
•Wood flooring, upper level custom distressed
•Multiple patios & decks for enjoying the outdoors & views
•Barnwood siding, no maintenance
•Closet that was designed for elevator shaft
•Rollingstone Golf membership included (subject to buyer-paid transfer fee)
Great Room (main living level):
•Rock-surround gas log fireplace w/rustic wood mantle & Red Sandstone hearth
•Vaulted T&G ceiling w/exposed log trusses
•Floor-to-ceiling windows, ample natural light & direct views to the Ski Area
•Lantern lighting & Venetian plaster walls
•Access to lg. deck w/views & custom deck posts featuring maple leaf design
Dining Room (main living level):


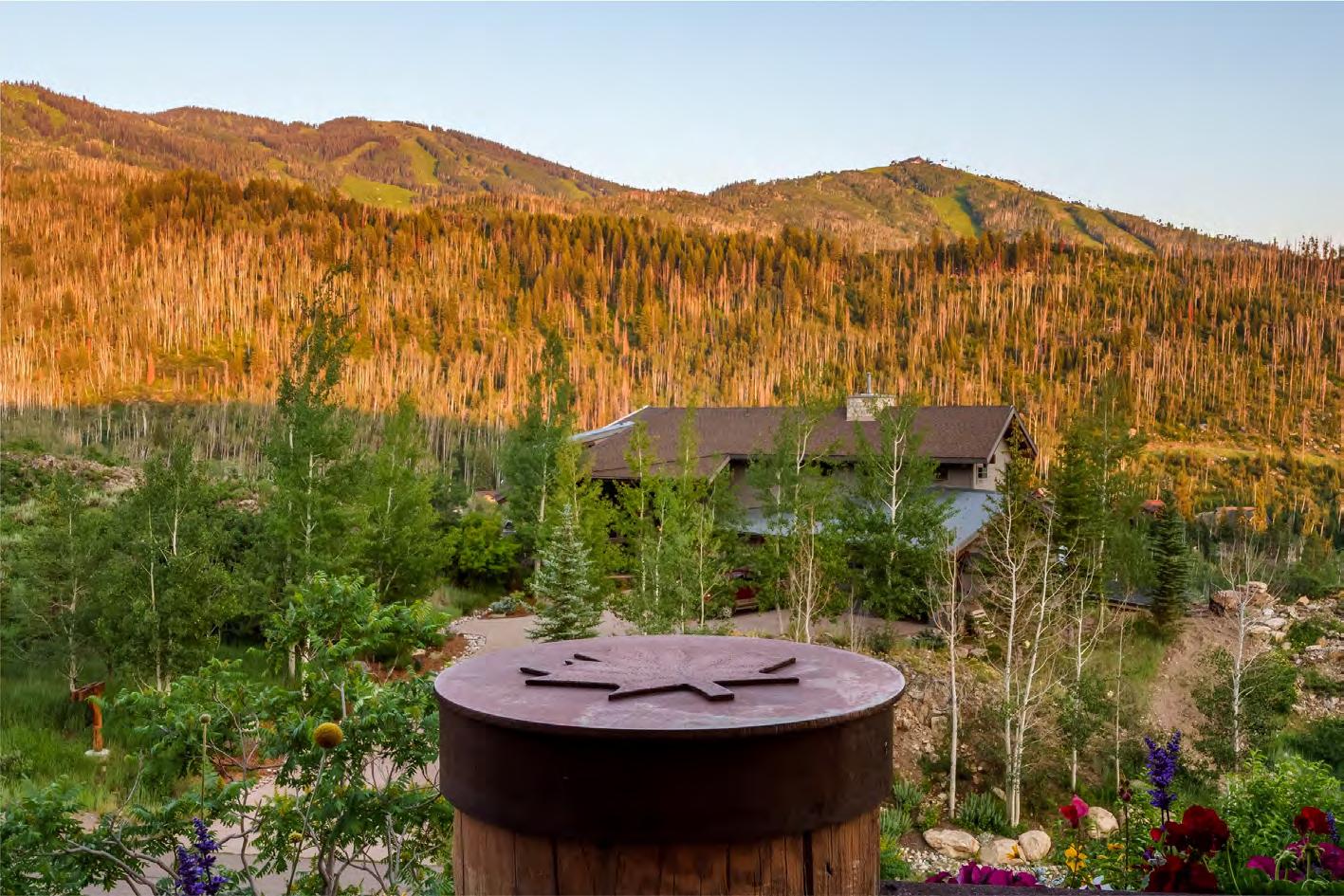
TRAILS & ACCESS
•Formal dining space w/ample seating, 8-10 people comfortably
•Access to back patio w/built-in Viking grill & front deck w/wood burning fireplace
•Tall buffet cabinet w/wine fridge
CUSTOM
SANCTUARY RETREAT
Features
continued
Kitchen:
•Thick slab, rough-edged, oversized island w/ prep sink, seats 5
•Spacious walk-in pantry
•Miele espresso coffee station
•Sub-Zero side-by-side refrigerator
•Wolf 6-burner gas range w/griddle + double oven (convection)
•Sharp microwave, Bosch dishwasher (2) & Dacor warming drawer
•Custom cabinetry with display/open shelves
•Copper tile backsplash & custom Navajo design above range
Primary Bedroom (main level):
•Log cabin style, rustic chinked walls, vaulted ceiling w/log beam accents
•Lg windows to take in views of Ski Area
•Gas log fireplace, floor-to-ceiling rock surround
•Walk-out to private patio
•En-suite bath- separate dual vanities w/ granite, air jet tub, walk-in shower, water closet, lg. walk-in closet & rustic built-ins
Office (main level):
•Private office near primary suite
•Dbl sliding barn door entry, custom rustic built-in desk & cabinetry, track lighting
Family & Game Room (lower level):
•Cork flooring w/rec space for pool table
•Wet bar - copper hammered sink, SubZero beverage fridge, Bosch DW
•Rustic built-ins w/barnwood & metal finish for TV entertainment center
•Access to lower patios/sitting areas, covered & uncovered
Bunk Room (lower level):
•3 sets of beds, each w/own lights, storage cabinet & outlet
•High ceiling w/wood beams
•En-suite bath w/dual vanity sinks, separate shower room & water closet
Guest Bedrooms (upper level):
•Bdrm1 En-suite, views, vaulted T&G
•Bdrm 2 Finished loft, J&J bath
•Bdrm 3 Vaulted T&G, views & J&J bath
Extras & Outdoor Spaces

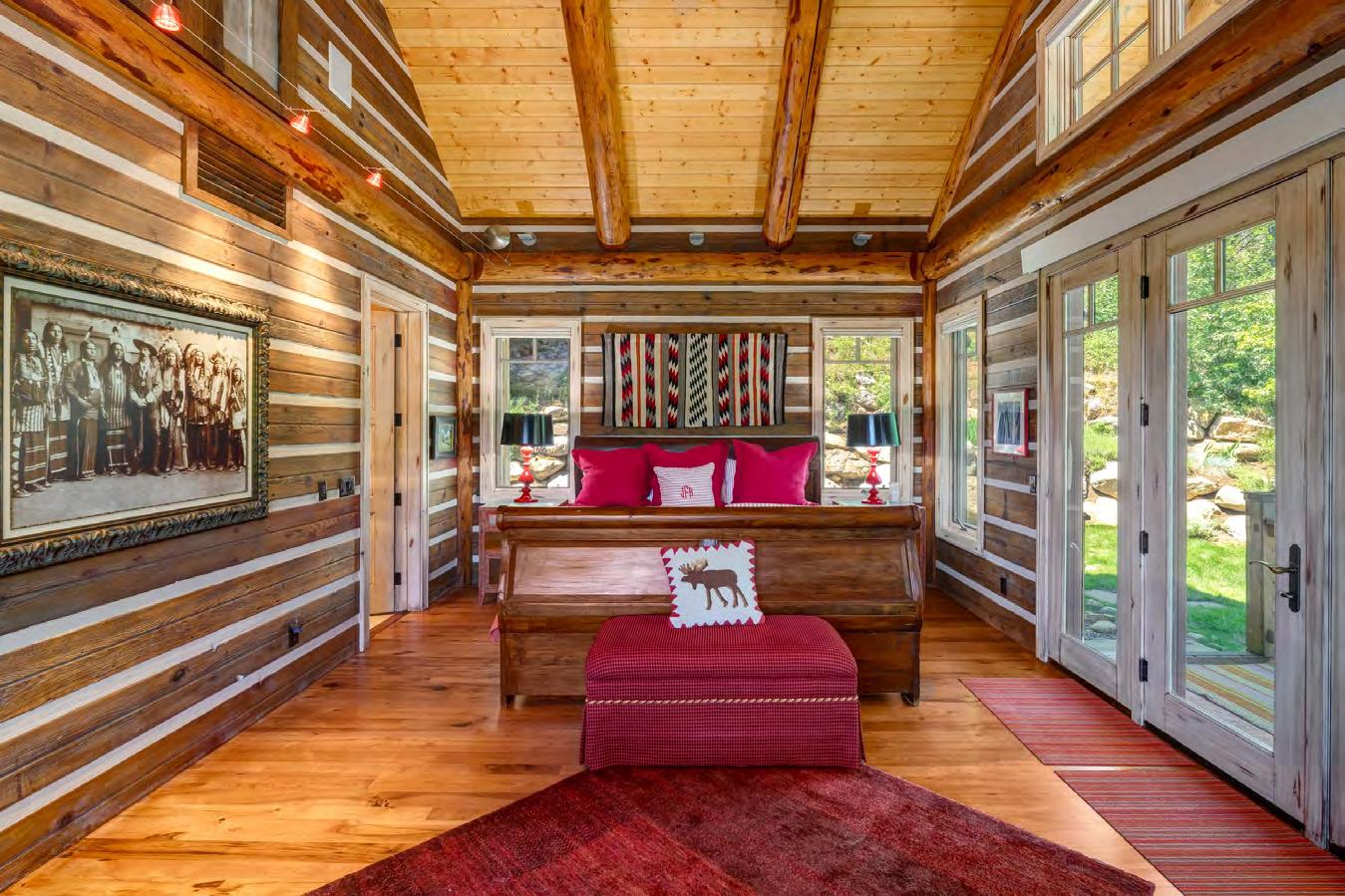
•Laundry (lower lvl) sink, Kenmore Elite front load W/D, Knotty Alder cabinetry
•Powder Baths: lower-sheet metal walls w/ licenses plates, main-new vessel sink
•Wrapping room & Laundry (upper level)
•Outdoor– lg. deck w/Ski Area views, wood burning fireplace, covered back patio, lower patio surrounded by mature landscaping
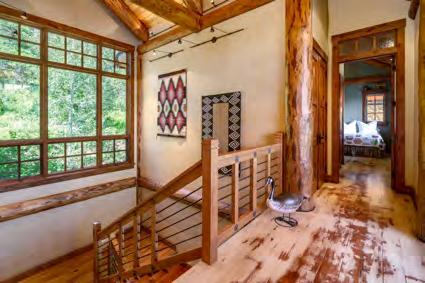
CUSTOM SANCTUARY RETREAT
BOUNDARY LINES & LOCATION
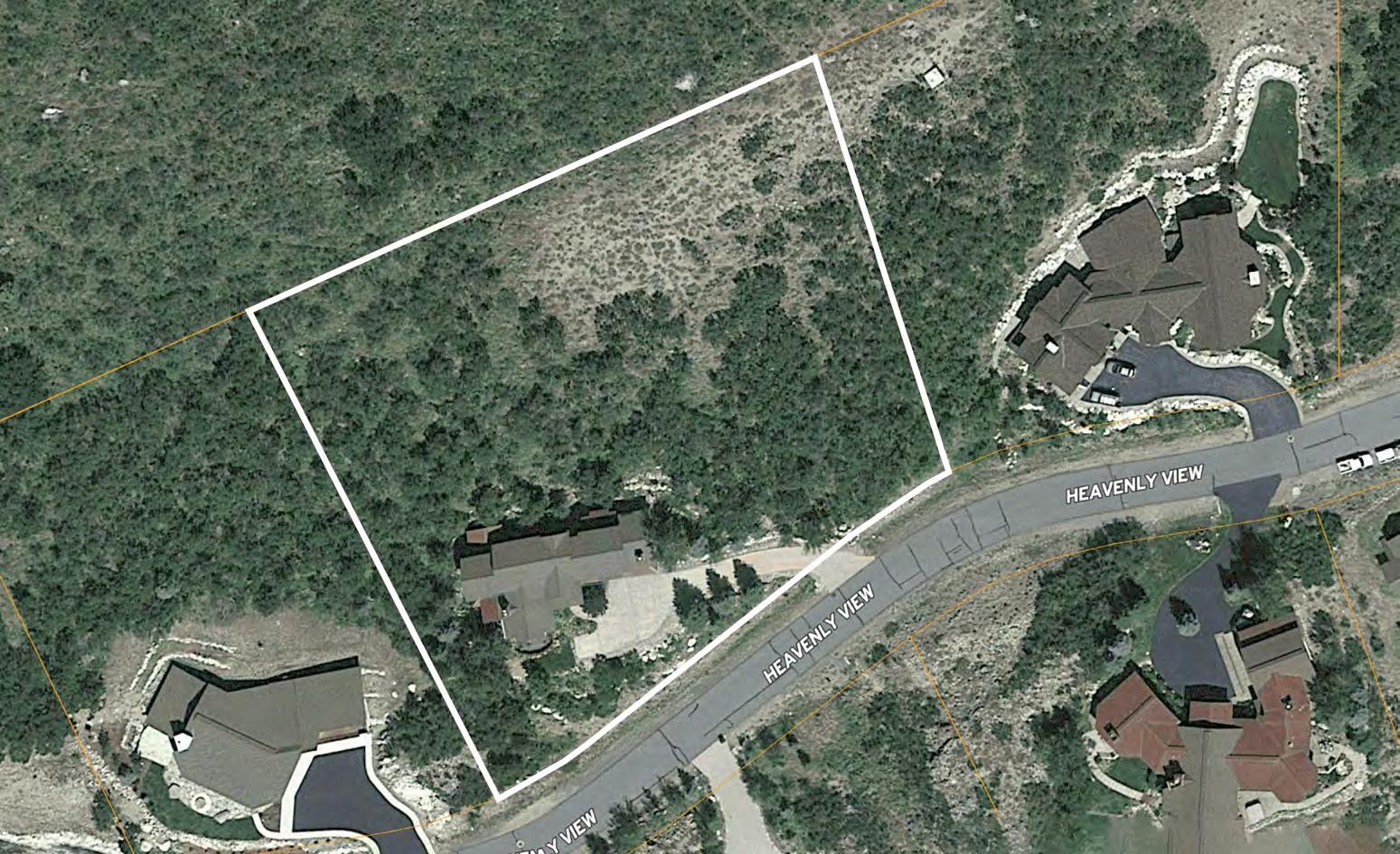

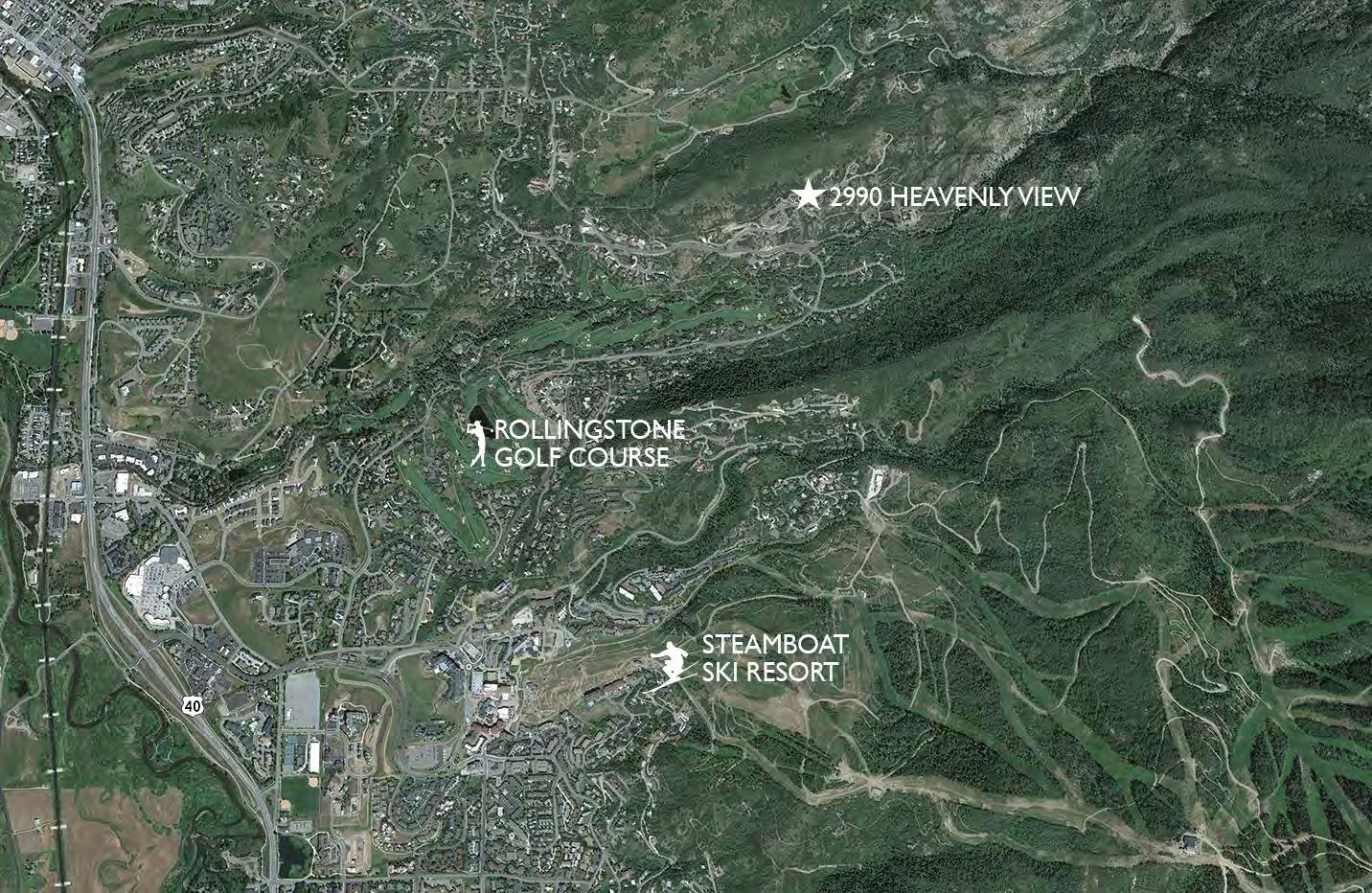


CUSTOM SANCTUARY RETREAT
PHOTOS

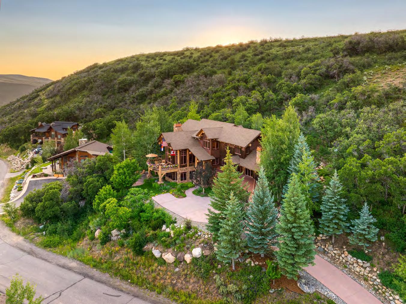

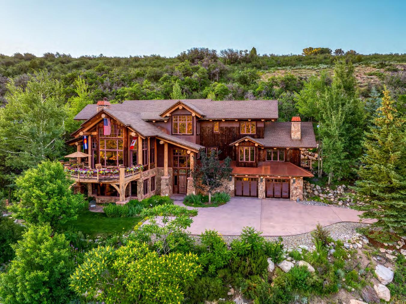
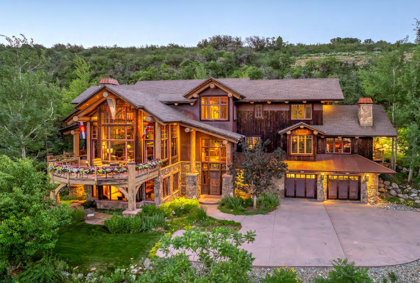


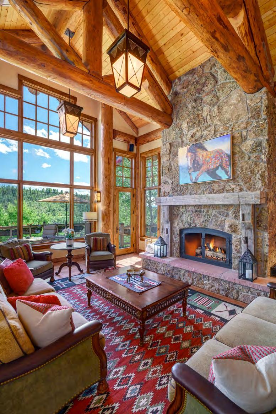

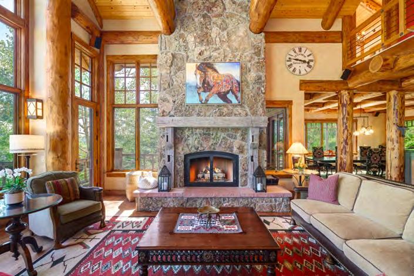


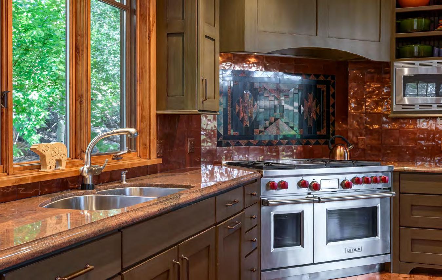



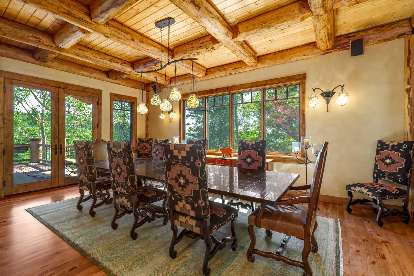
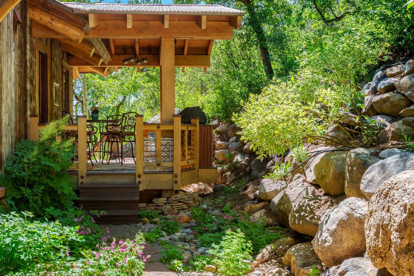
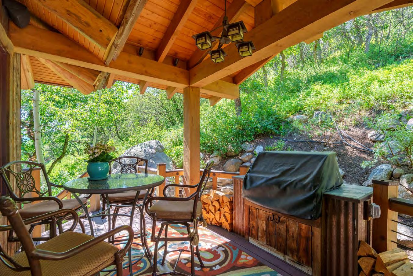
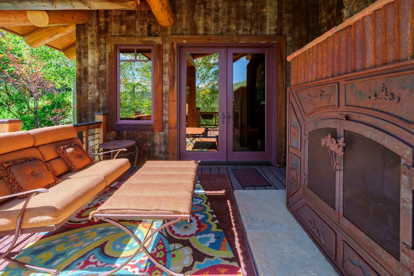


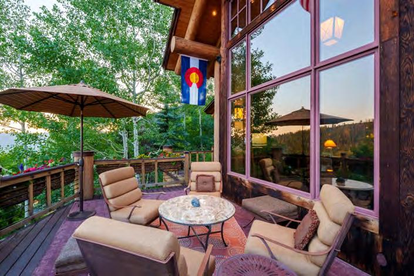

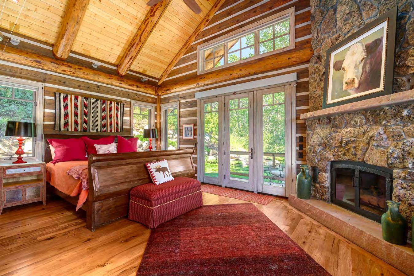



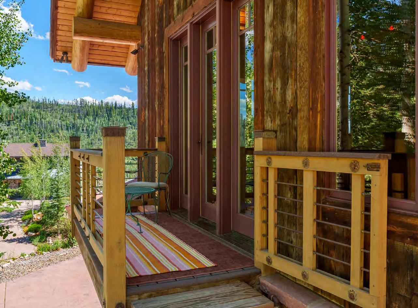
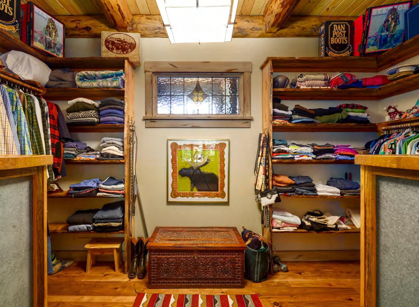

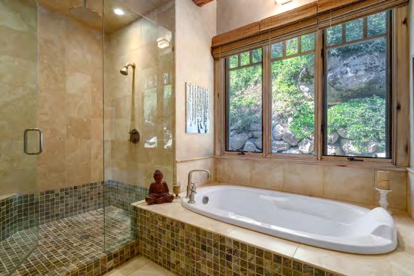
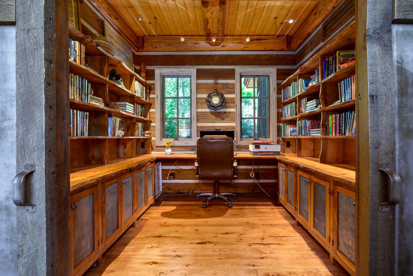
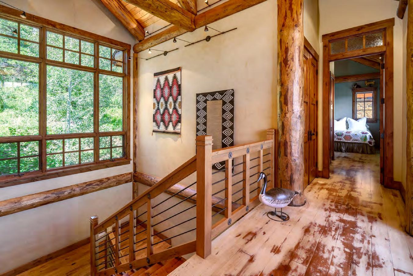
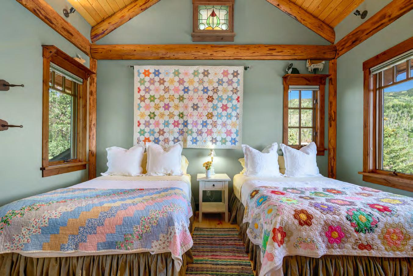



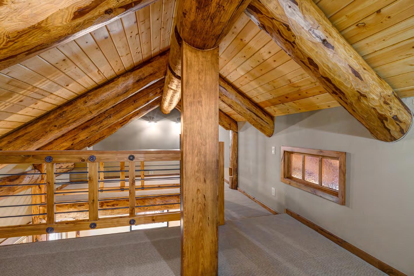

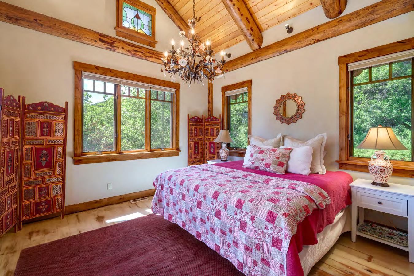
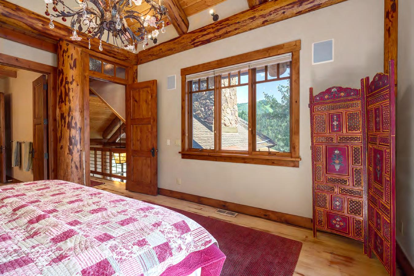
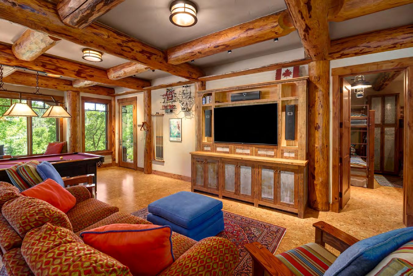

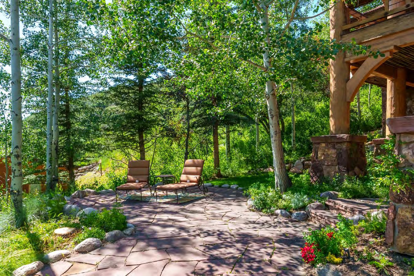

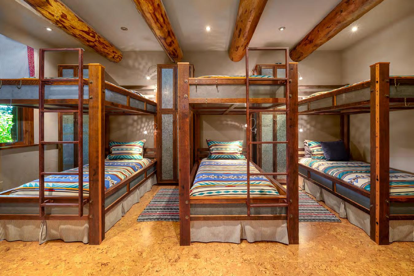
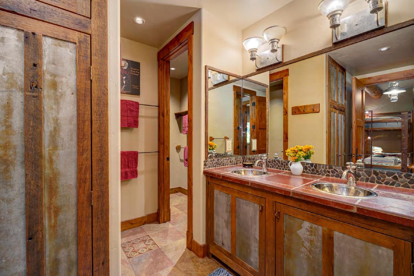
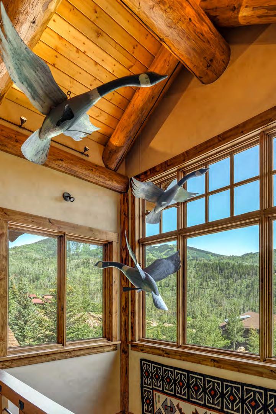
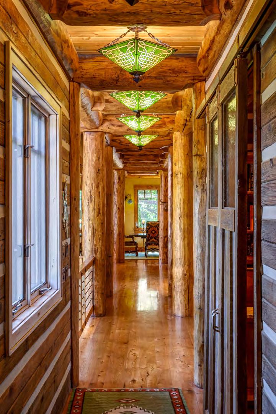
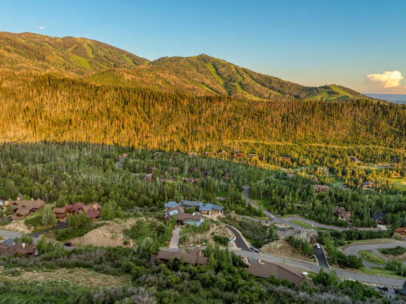
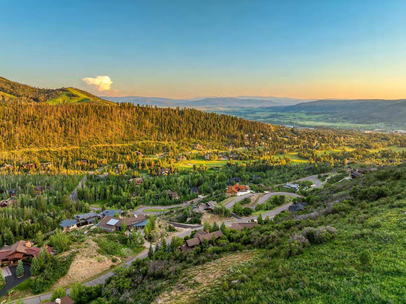

CUSTOM SANCTUARY RETREAT
UTILITY HISTORY
Yampa Valley Electric
1/20/2023 $348.00
2/17/2023 $160.00
3/21/2023 $138.00
4/21/2023 $161.00
5/19/2023 $108.00
6/20/2023 $117.00
7/21/2023 $156.00
8/22/2023 $171.00
9/22/2023 $125.00
10/17/2023 $122.00
11/17/2023 $123.00
12/19/2023 $137.00
1/23/2024 $207.00
2/20/2024 $156.00
3/22/2024 $192.00
4/18/2024 $125.00
5/24/2024 $112.00
6/21/2024 $116.00
Atmos - Gas
2/13/2023
$633.09
3/8/2023 $542.93
4/10/2023 $507.09
5/9/2023 $451.49
6/6/2023 $181.38
7/10/2023 $117.75
8/9/2023 $82.80
9/11/2023 $68.73
10/9/2023 $55.70
11/7/2023 $112.89
12/6/2023 $203.94
1/8/2024 $317.76
2/12/2024 $405.55
3/11/2024 $302.27
4/8/2024 $334.75
5/7/2024 $172.49
6/10/2024 $124.12
Water- Mt. Werner
1/1/2023-3/31/2023 $126.09
4/1/2023-6/30/2023 $249.96
7/1/2023-9/30/2023 $435.36
10/1/2023-12/31/2023 $122.67
1/1/2024-3/31/2024 $155.13
CUSTOM SANCTUARY RETREAT
MLS INFO
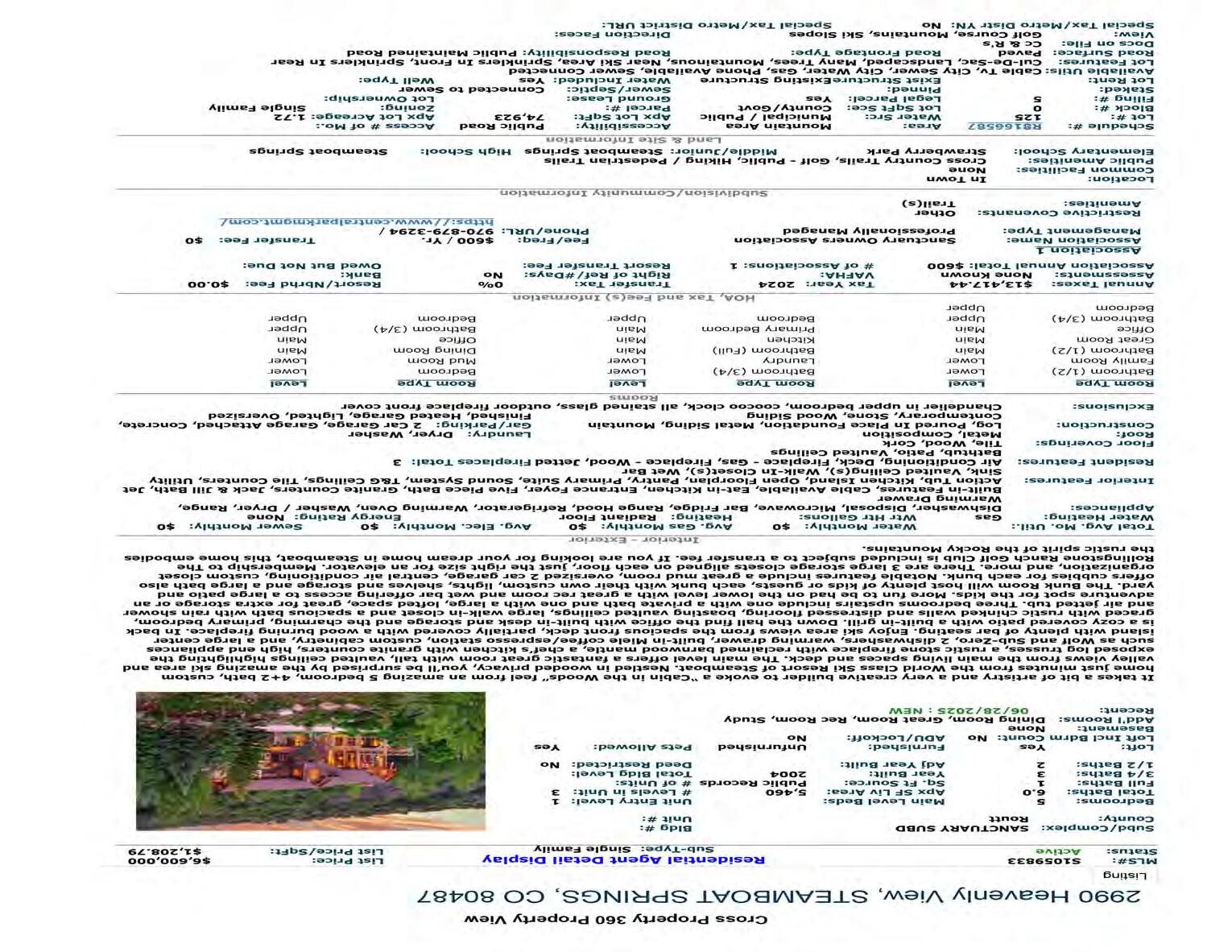


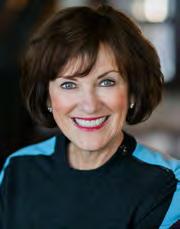

CUSTOM SANCTUARY RETREAT
LUXE MAGAZINE FEATURE

