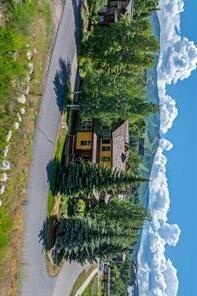INDIAN SUMMER DRIVE #10-A
steamboat springs colorado
the porches of steamboat 1996

INDIAN SUMMER DRIVE #10-A
steamboat springs colorado
the porches of steamboat 1996


At The Porches, the Ponderosa floor plan offers 5 bedrooms, 5.5 baths, and a 2-car garage with strong rental potential. Mountain-style finishes include postand-beam architecture, granite counters, custom cabinetry, and reclaimed wood flooring.
Enjoy a main-level primary suite with fireplace, a spacious lower-level family room with wet bar, and a cozy upstairs loft. Amenities include a clubhouse, pool, hot tubs, fitness center, steam room, concierge, and private shuttle.
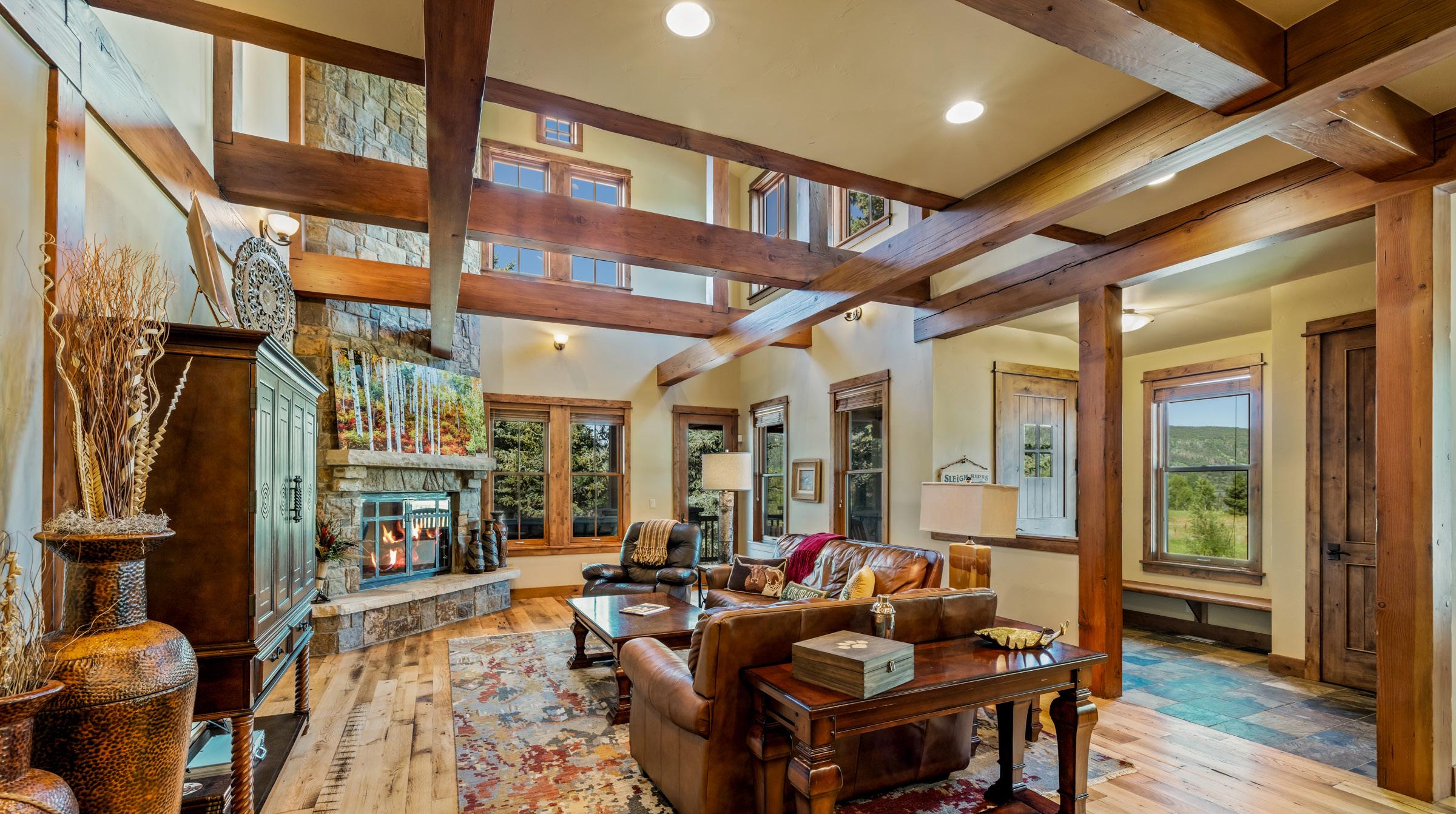
5 BEDROOMS
5.5 BATHS
5,083 SQ FT
2

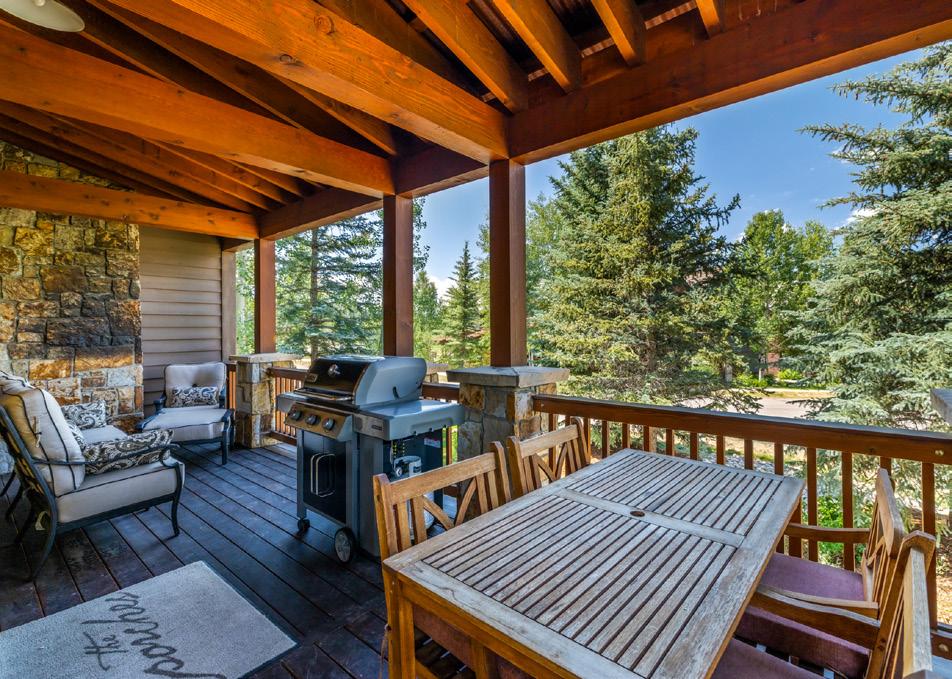
5 BEDROOMS
5.5 BATHS
5,083 SQ FT
2 –CAR GARAGE
Great mountain location
THE HOME
• Built in 2008, quality construction with post and beam style
• Unmatched amenities & owner services at The Porches, Lock & Leave convenience
• Spacious Ponderosa floorplan
• Forced air heat & central AC
• Bright living with vaulted ceilings
• Reclaimed wood flooring on main level
GREAT ROOM
superior amenities at the porches
Luxury finishes
all en-suite bedrooms
Just minutes to the slopes
post and beam style
• Gas log fireplace, floor-to-ceiling stone surround, stone mantle
• Vaulted ceilings w/ wood beams
• Open layout to kitchen & dining room
• Beautiful reclaimed wood floors
• Access to large deck
DINING ROOM
• Ample seating for 10
• Dry bar with storage and granite countertop
• Large windows with tons of natural light
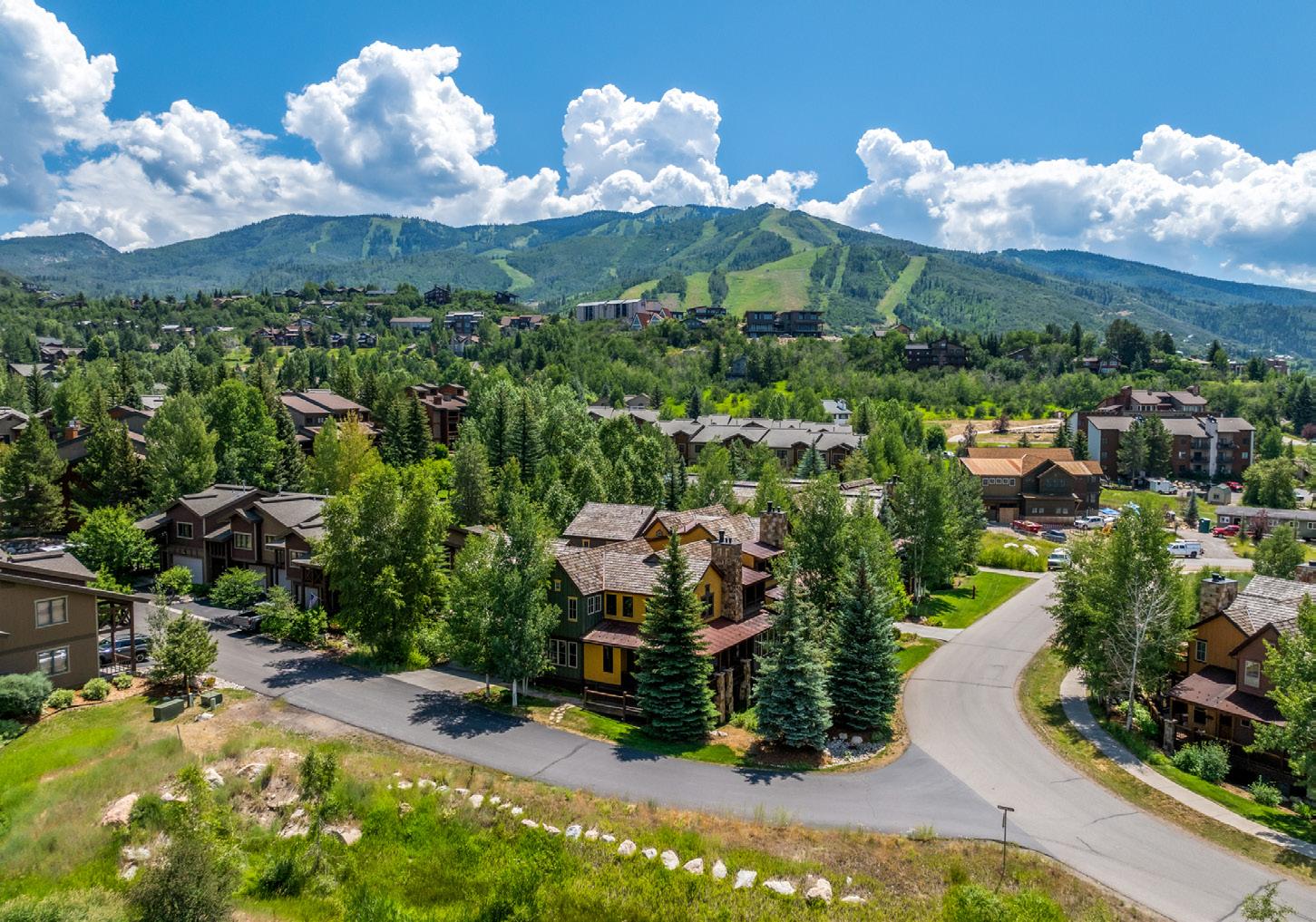
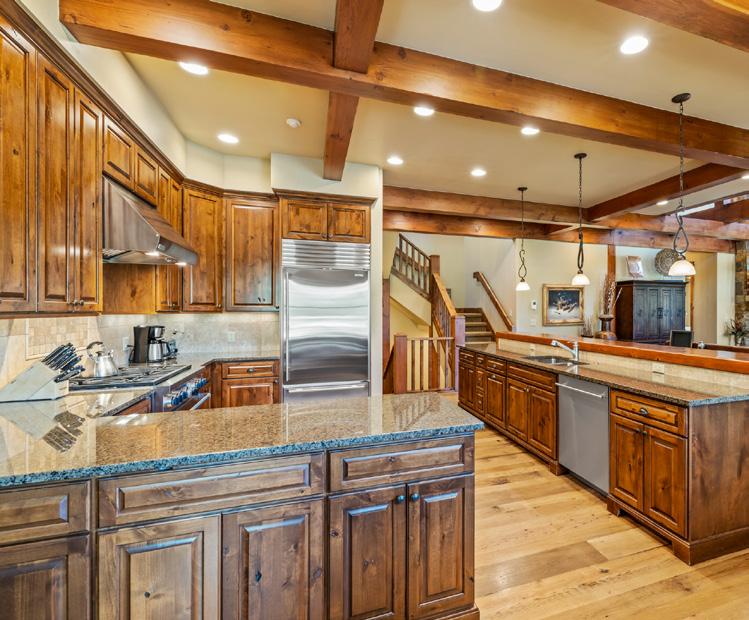
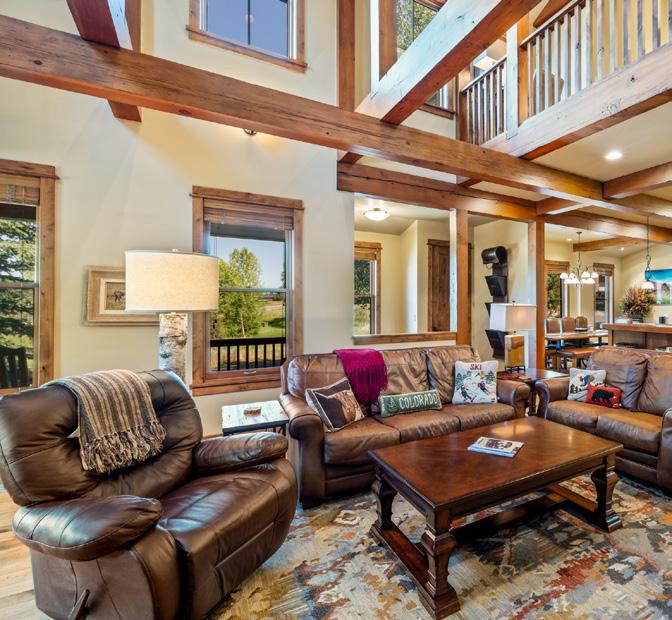
ENTRYWAY
• Spacious & welcoming with slate tile floors and built-in bench
• Convenient and large coat closet
PRIMARY SUITE -MAIN LEVEL
• Gas log fireplace with stone surround
• Wood beam accent
• Carpeted w/large windows
• En-suite primary bathroom
*Dual vanity sinks
*Soaking air jet tub
*Glass shower
*Walk-in closet
GUEST BEDROOMS (3) UPPER LEVEL
• Oversized bunk room-space for 2-3 bunk beds and sitting area
*en-suite full bath w/dual vanity
• Guest bedroom - vaulted ceiling, en-suite bath
• Guest bedroom - vaulted ceiling, ensuite bath, private deck
GUEST BEDROOM LOWER LEVEL
• Nice, big bedroom with walk-in closet & en-suite bath
• Granite counters
• Breakfast bar seats 5
• Wolf 6-burner gas range
• Stainless steel appliances
• Tile backsplash
FAMILY ROOM - LOWER LEVEL
• Wetbar
• Gas log fireplace w/stone surround
• Space for game table
EXTRAS
• Loft space upstairs, fitting for an office or sitting area
• Powder room off main living area
• Heated 2-car garage
• Laundry room w/front load Whirlpool washer, dryer & sink
PORCHES AMENITIES
• Clubhouse/gathering space
• Pool & hot tubs
• Fitness center w/steam room
• Fire pit
• Shuttle
• Concierge services

KITCHEN


MOUNTAIN LUXURY AT THE PORCHES the porches of steamboat

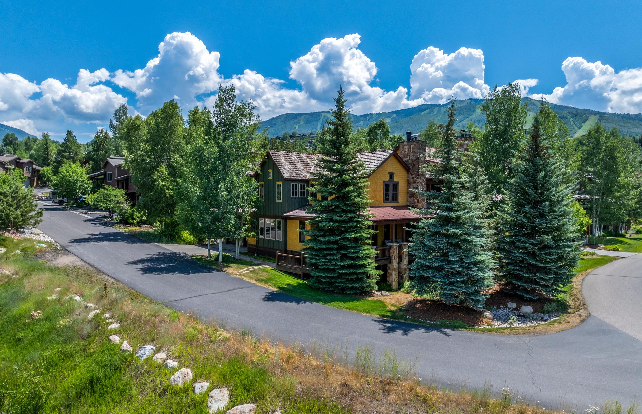

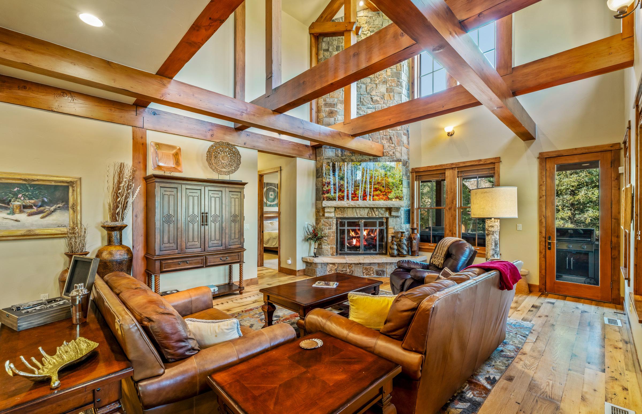
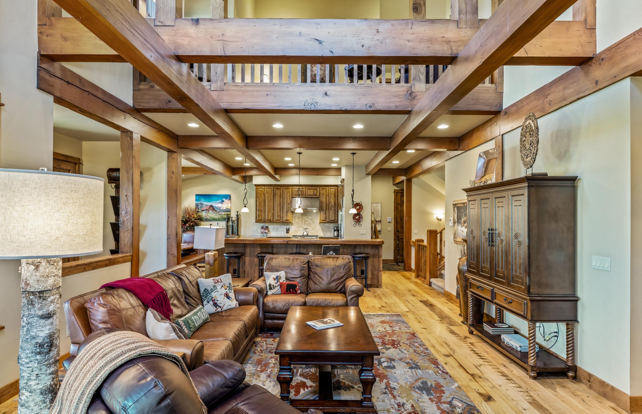
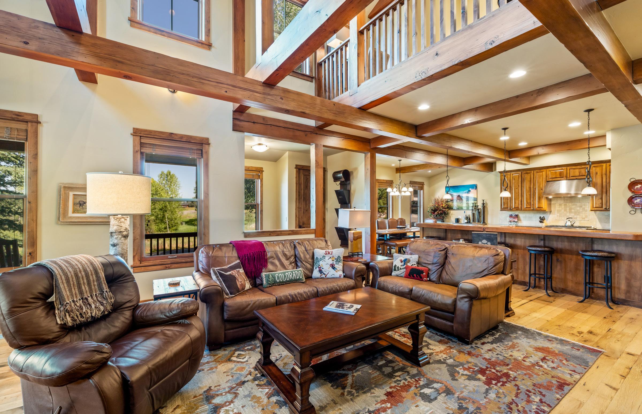
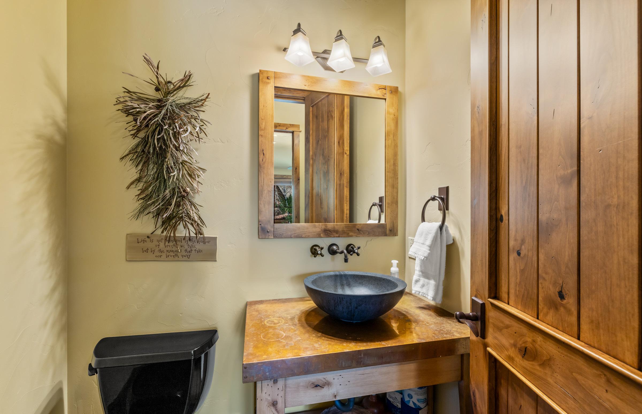

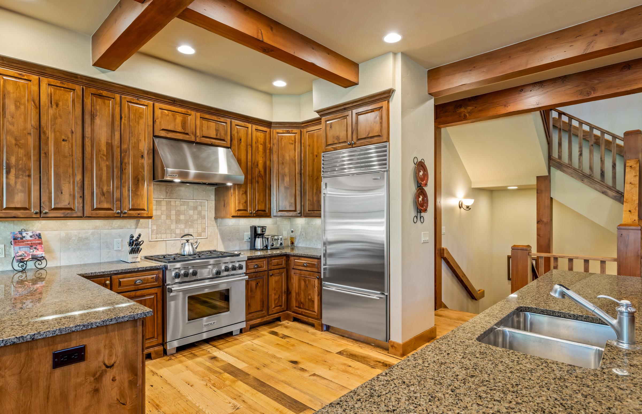




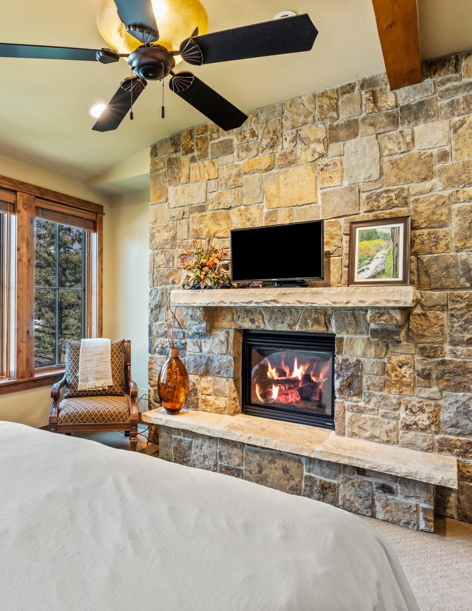



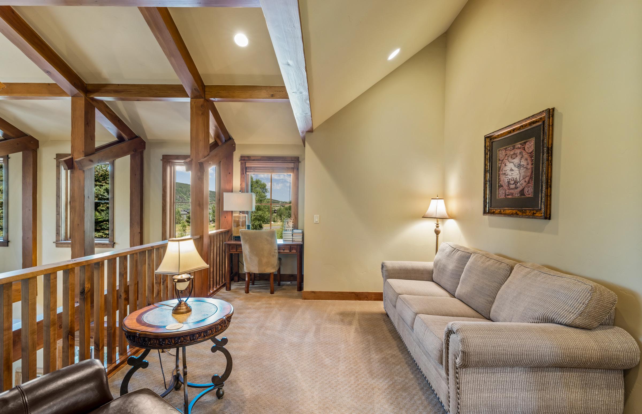
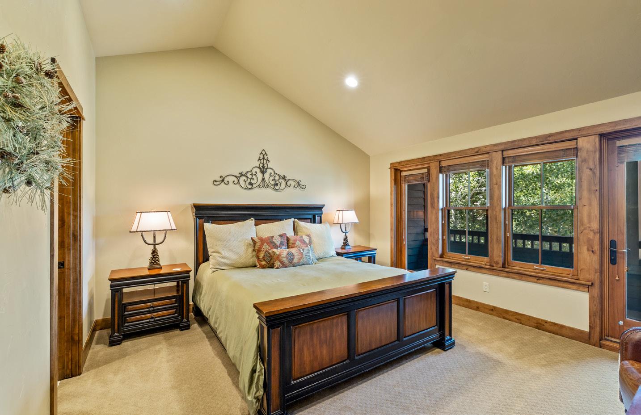





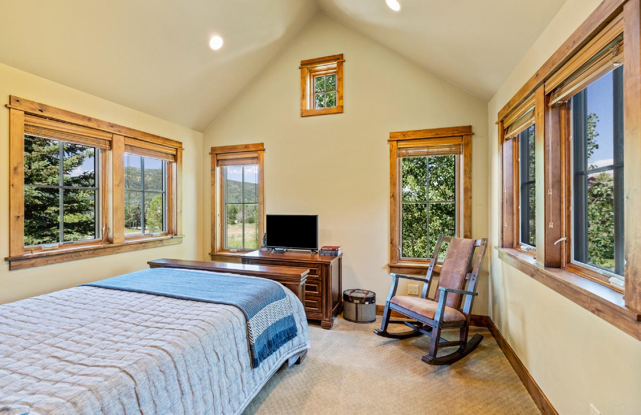
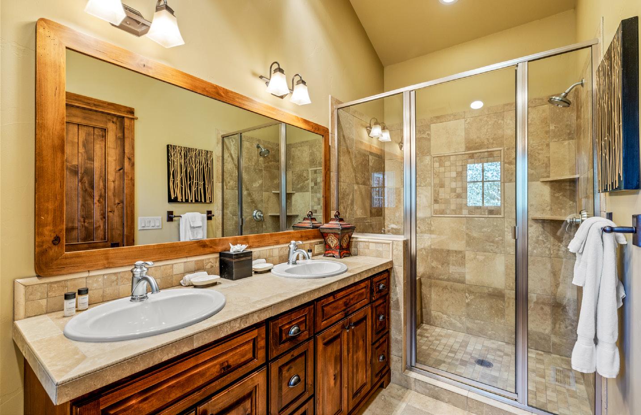

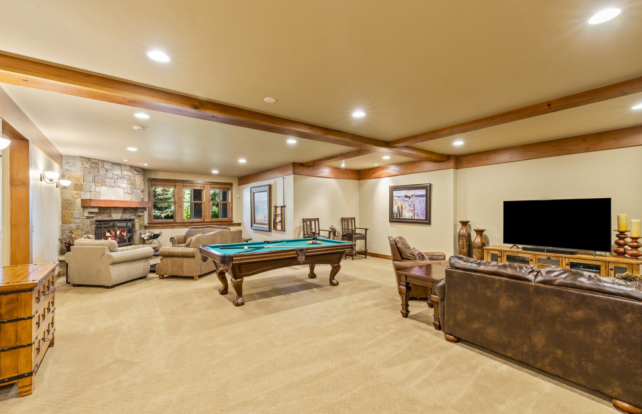








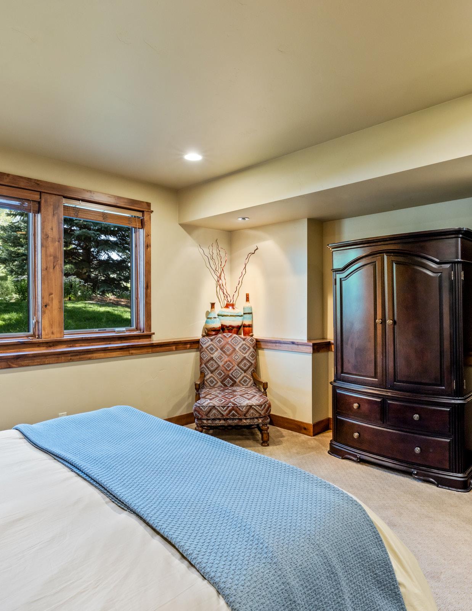







MOUNTAIN LUXURY AT THE PORCHES the porches of steamboat


MOUNTAIN LUXURY AT THE PORCHES
the porches of steamboat
Exclusions: Art plus a few other items
Construction: Poured In Place Foundation, Frame, Mountain Contemporary, Stone, Wood Siding Gar/Parking:
Floor Coverings: Tile, Wall/Wall Carpet, Wood Roof: Shake, Wood Laundry: In Unit, Dryer, Main Level, Washer
Resident Features: Air Conditioning, Cable Available, Deck, FireplaceGas, Ground Floor Primary, Jetted Bathtub, Vaulted Ceilings Fireplaces Total: 3
Interior Features: Built-in Features, Eat-in Kitchen, Entrance Foyer, Five Piece Bath, Granite Counters, High Ceilings, Jet Action Tub, Kitchen Island, Open Floorplan, Primary Suite, Private Bathrooms, Tile Counters, Utility Sink, Vaulted Ceiling(s), Walk-In Closet(s), Wet Bar
Appliances: Dishwasher, Disposal, Microwave, Bar Fridge, Range Hood, Refrigerator, Washer / Dryer, Range, Gas Water Heater
Water Heating: Gas Wtr Htr Gallons: Heating: Forced Air Energy Rating: Unknown
Total Avg. Mo. Util.: Water Monthly: $0 Avg. Gas Monthly: $0 Avg. Elec. Monthly: $0 Sewer Monthly: $0
: $4,800,000->$4,500,000 Spacious Ponderosa floor plan now available at The Porches. This beautiful townhome offers 5 bedrooms and 5.5 baths plus a 2-car garage with excellent income potential. The finishes are gorgeous with a mountain flair that fits right into Ski Town USA. Post and Beam flavor with soaring ceilings in the great room, granite counters, custom wood cabinetry, high-end stainless appliances, reclaimed wood flooring and generous spaces make this townhome livable like a single-family home with plenty of room for extended family and guests to enjoy. The main level primary offers a cozy stone fireplace, walk-in closet and luxurious bath with air jet tub. An oversized family room downstairs offers a wet bar and space enough for casual seating in front of the fireplace, movie night in front of the TV plus a game table such as billiards or ping-pong, great for kids and the grown kids at heart. The loft upstairs is accented by the beautiful timbers and trusses of the architecture great for a desk/work-space or a cozy reading nook. 3 bedrooms upstairs all enjoy vaulted ceilings and ensuite baths. One of them has a private deck and another is a huge bunk room with extra play space. You will appreciate the air conditioning and the functionality of a 2-car garage along with lots of lockable storage space. Of course, the large, covered porch is wonderful for summer dining or an evening beverage. Amenities at the Porches are second to none with a beautiful clubhouse/gathering space, pool and hot tubs, fitness area, steam room, fire pit, and excellent owner services including concierge and shuttle. InteriorExterior
:
Yes
No
