ElmWhat to you?














Illustrations are an artist’s concept only. E.&O.E.

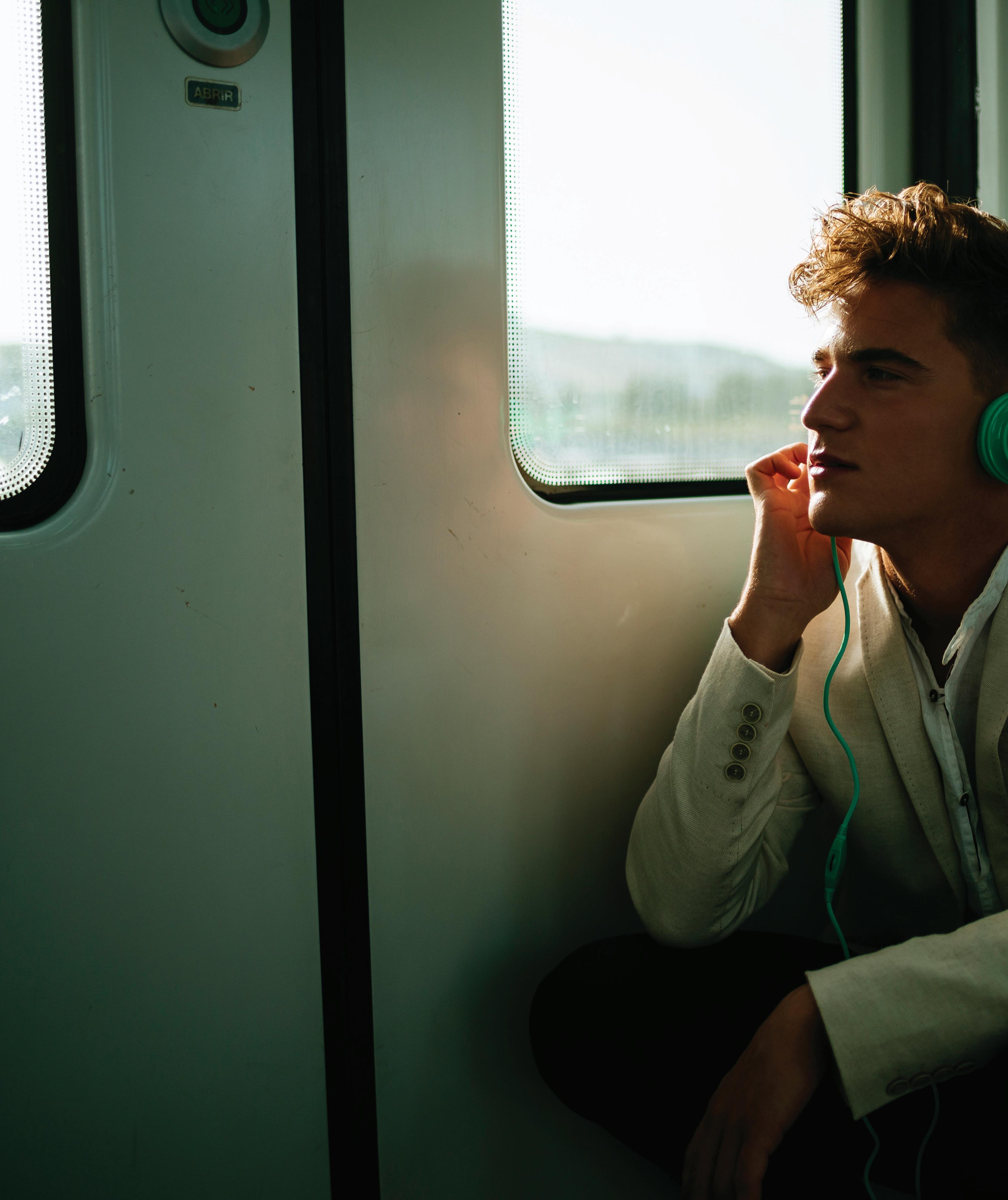






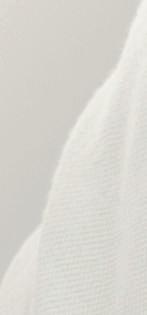










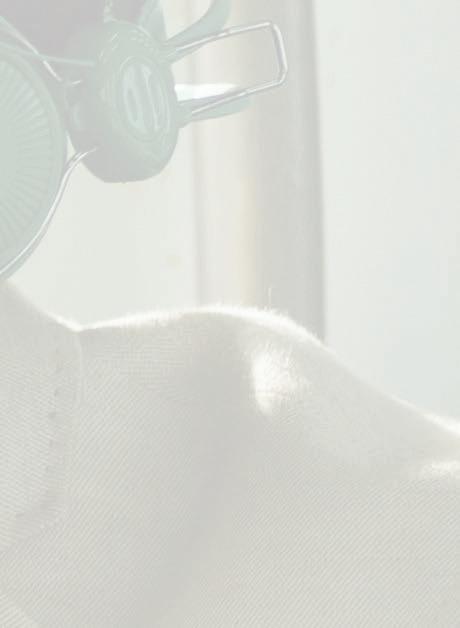


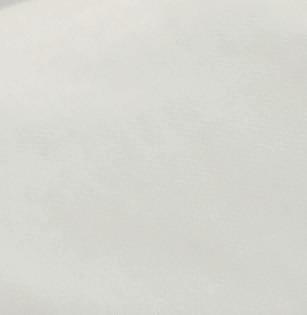













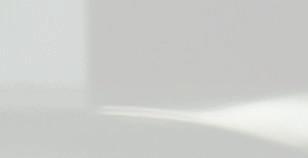




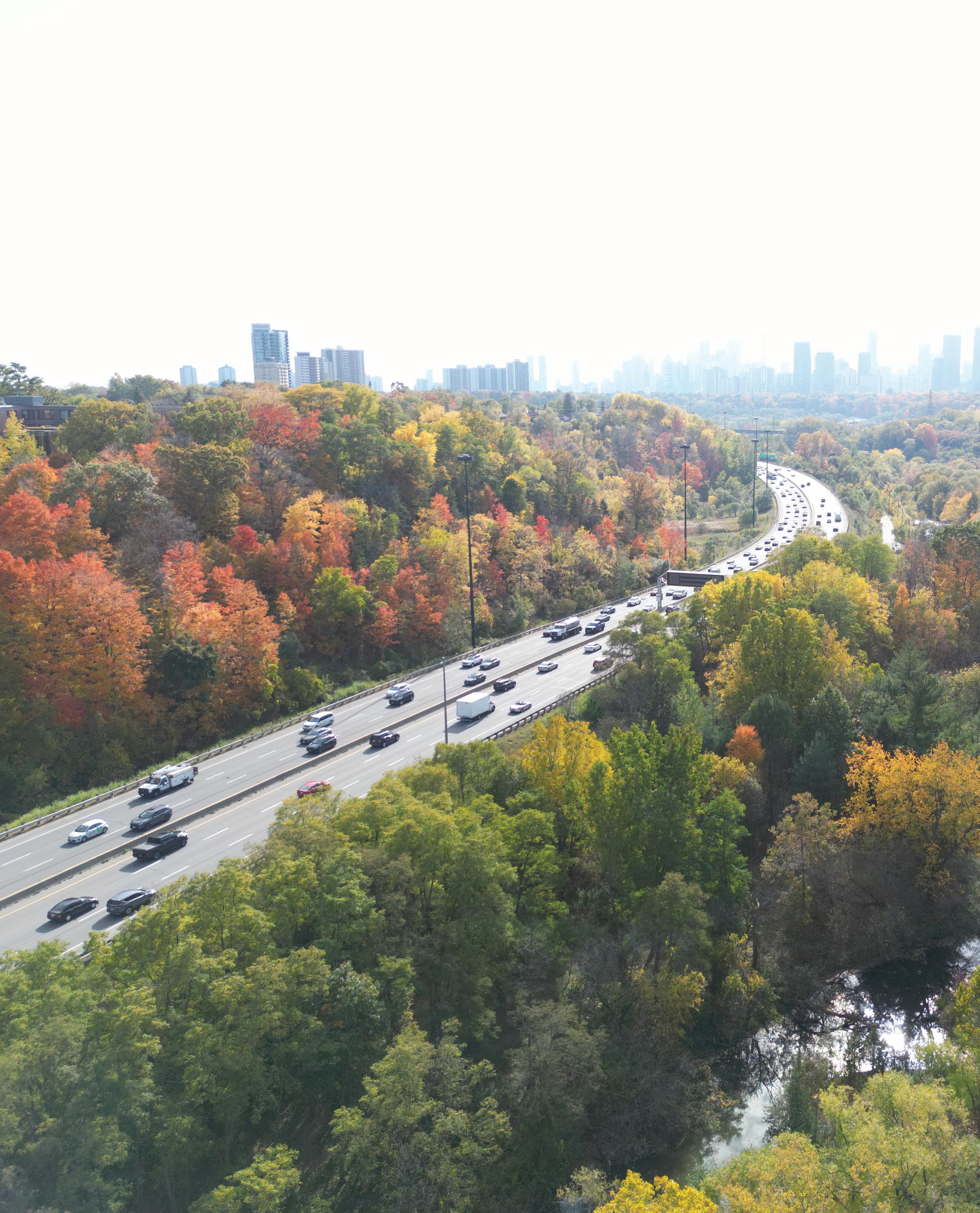
Enjoy being connected to the GTA and beyond with the brand new Old Elm GO Station, and its increased trips to and from downtown Toronto just minutes away and Hwys 404 and 407 each just 15 minutes away.
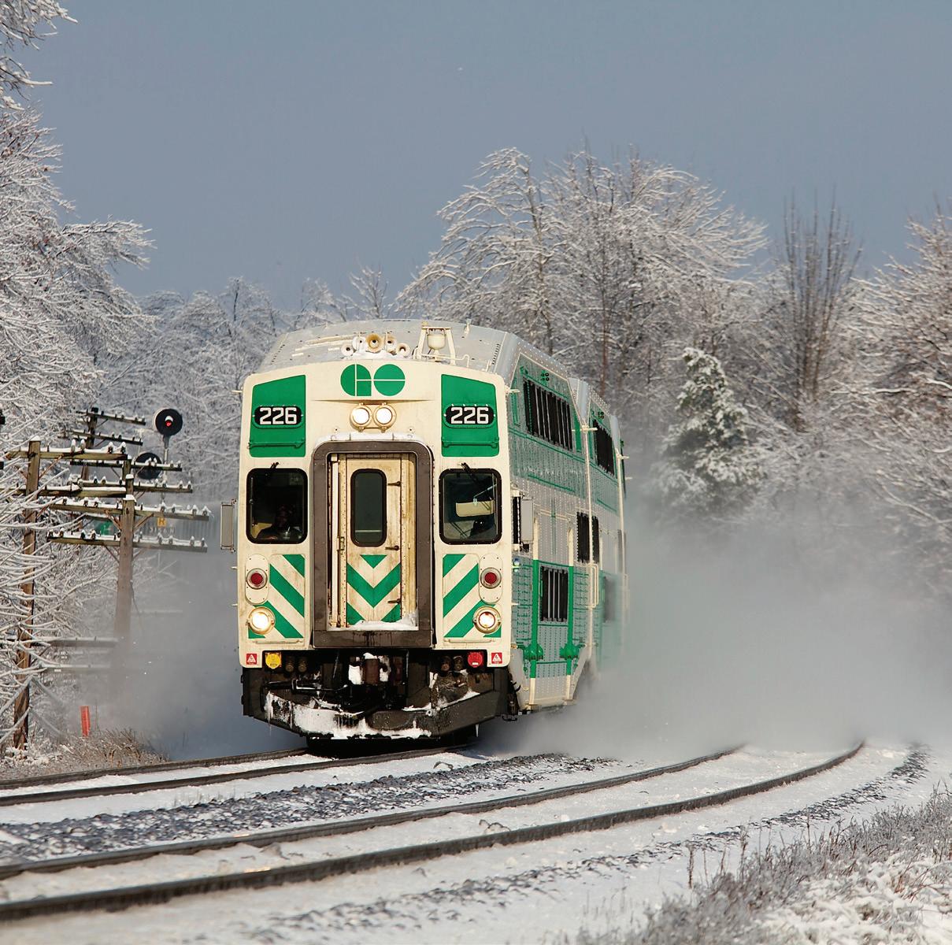




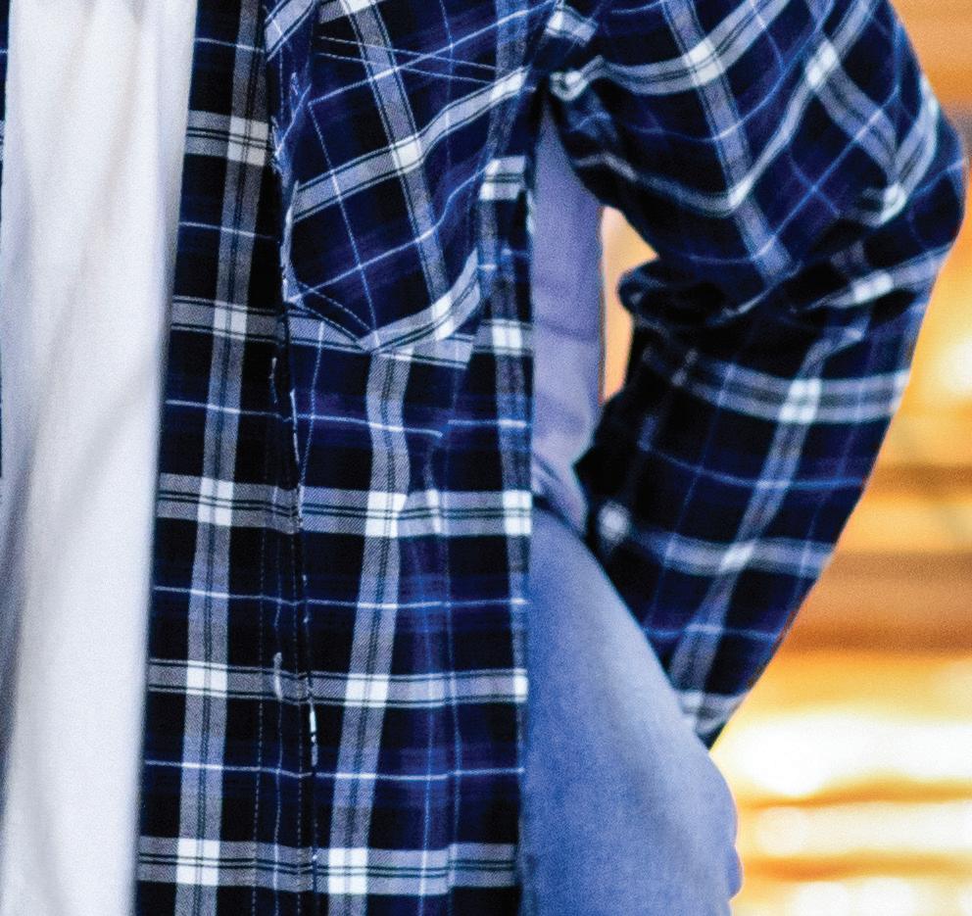






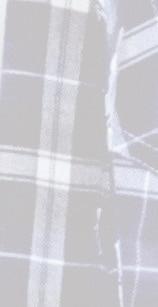







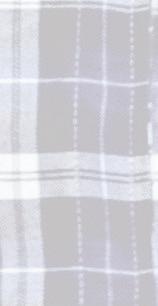

















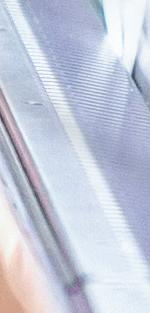







































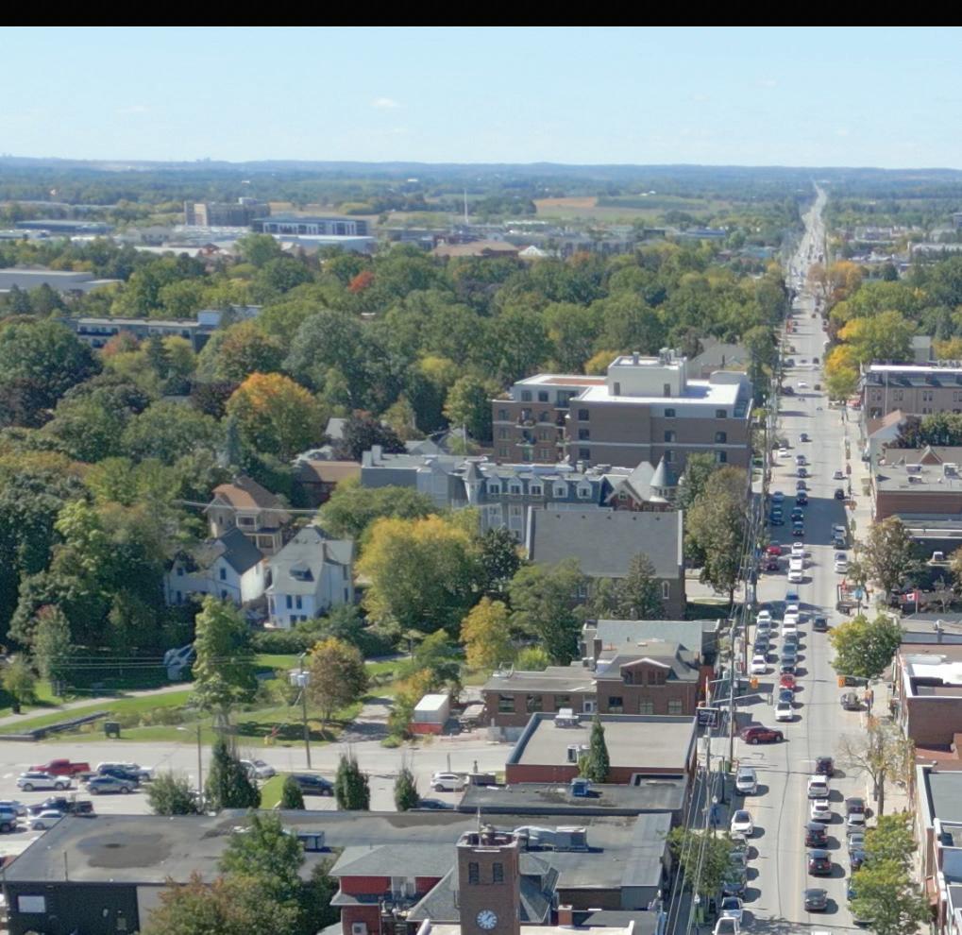

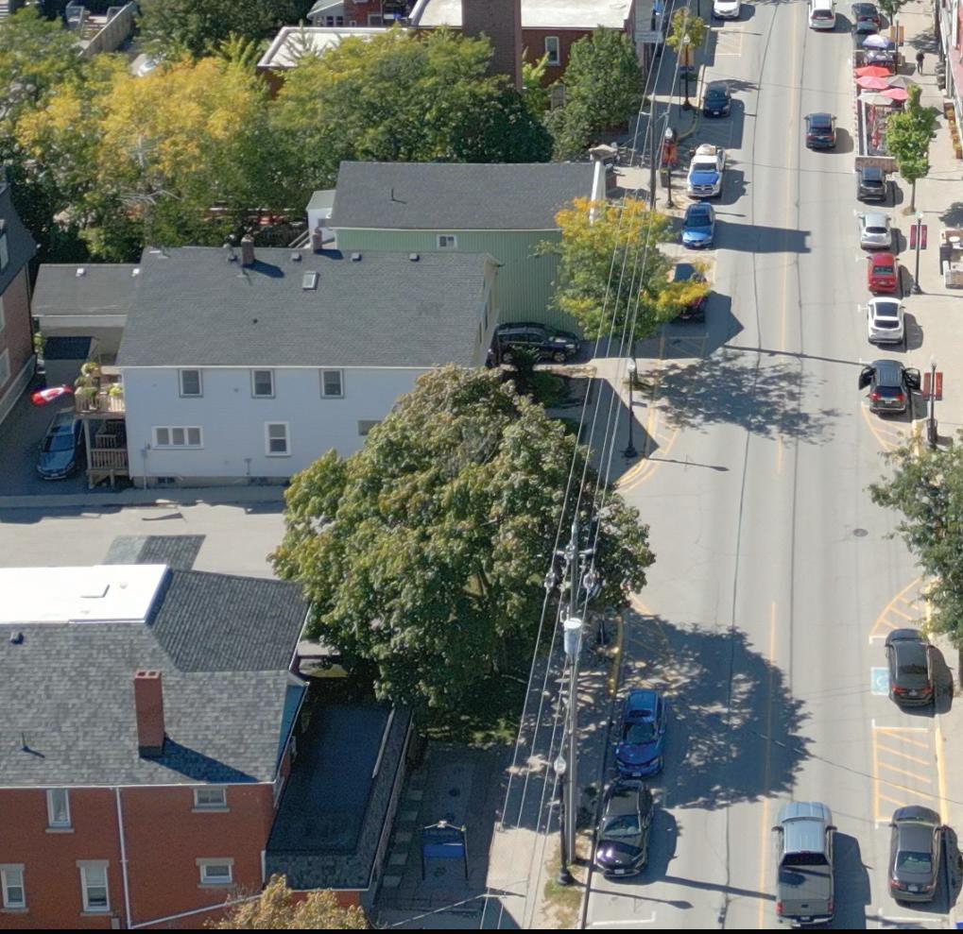

Convenience abounds in Stouffville with all the incredible shops and restaurants of Main Street Stouffville just 5 minutes away. Enjoy all the modern conveniences mixed with old Ontario charm.











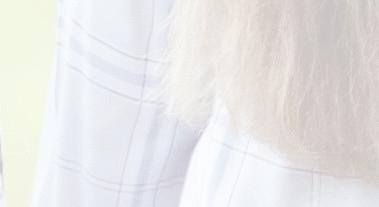















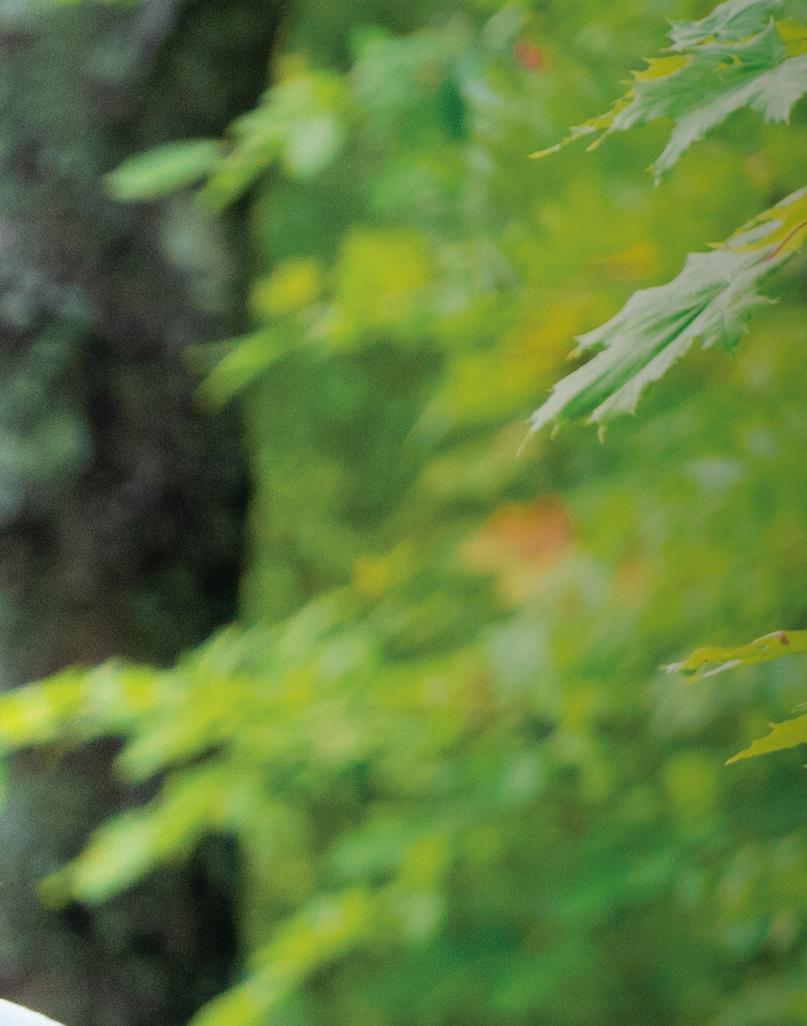




















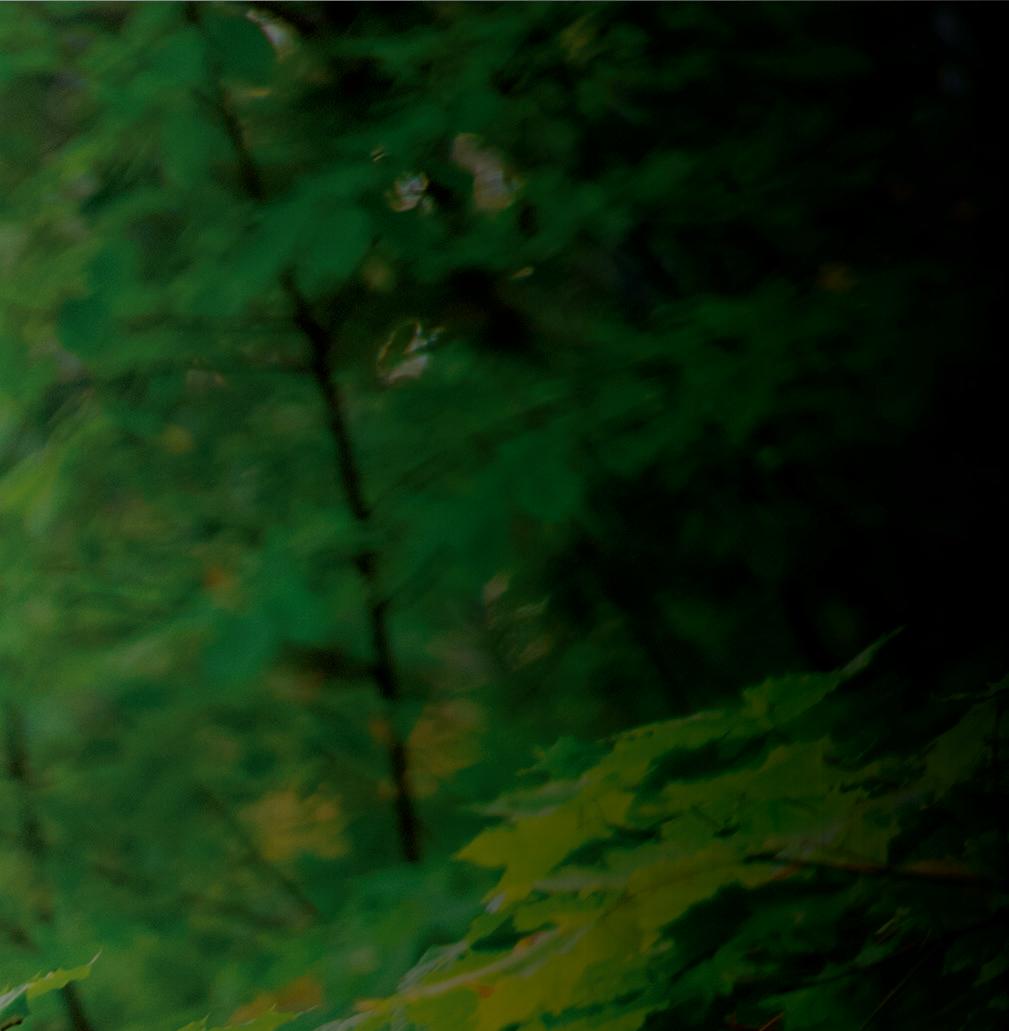




















Surrounded by protected conservation lands, Elm & Co. offers a natural respite from the busy city life. Step out of the community and enjoy myriad parks, golf courses, wineries and more. Breathe deep, relax and recentre your body and mind.
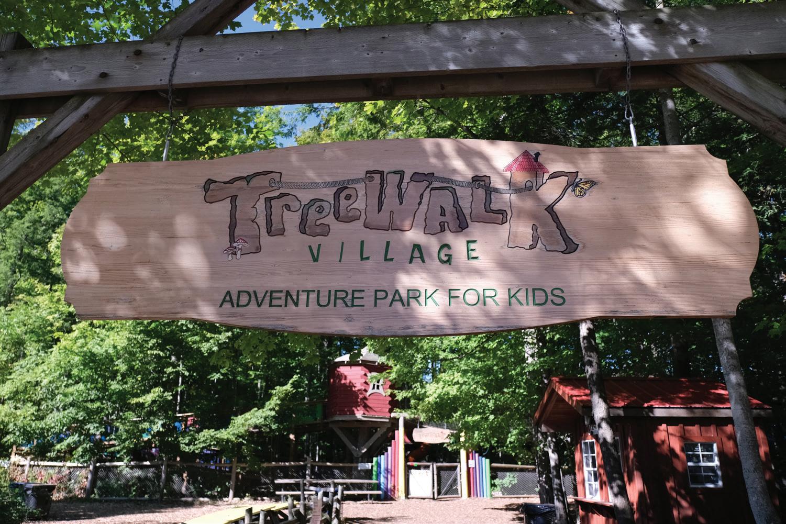
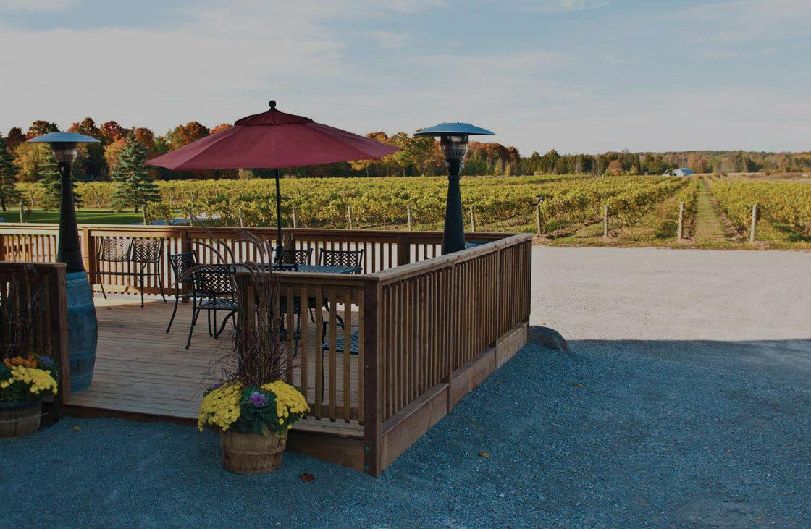
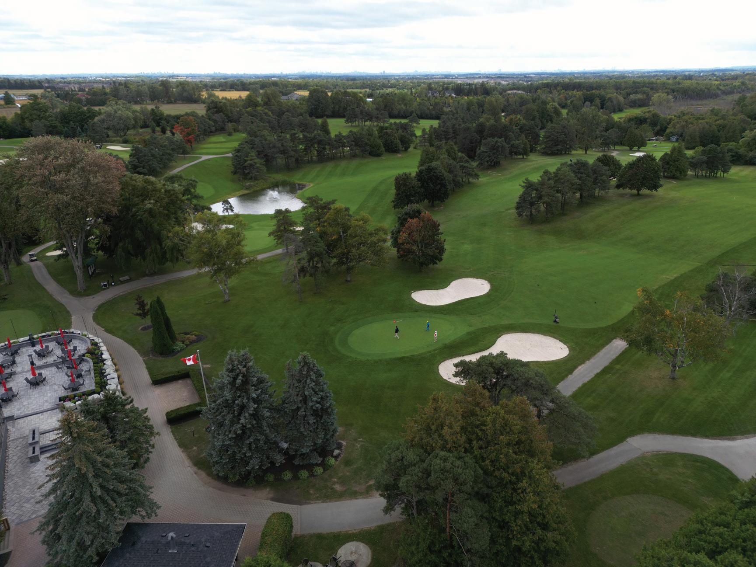
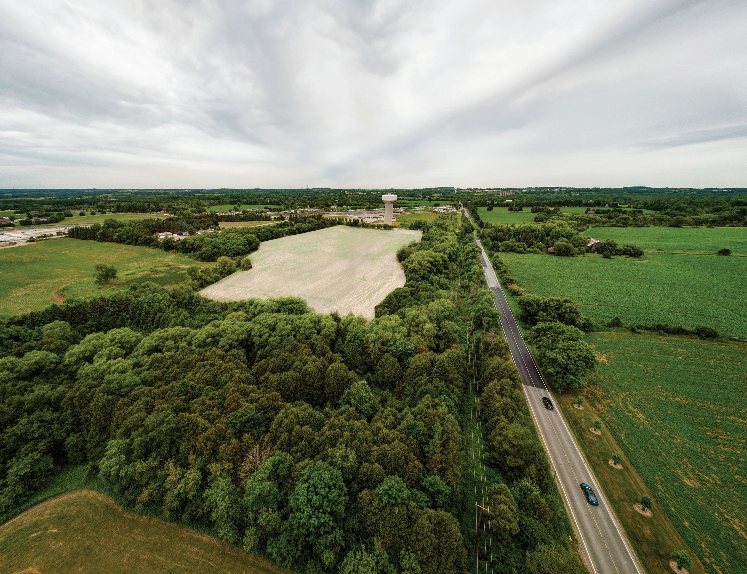
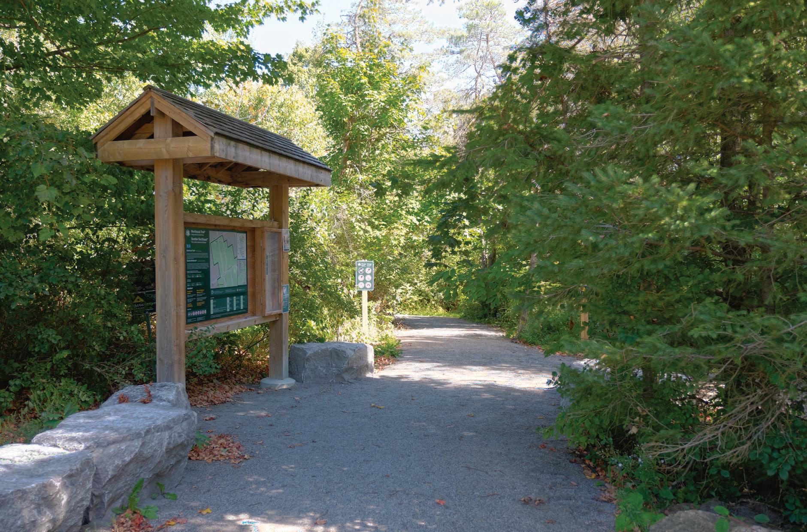

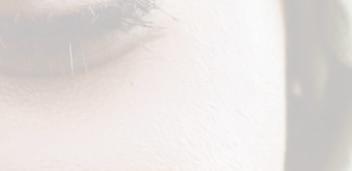

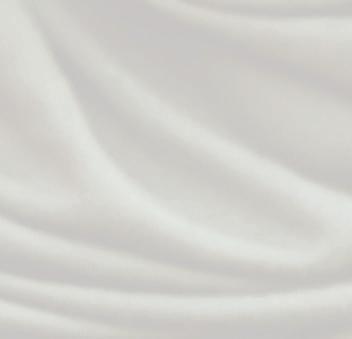










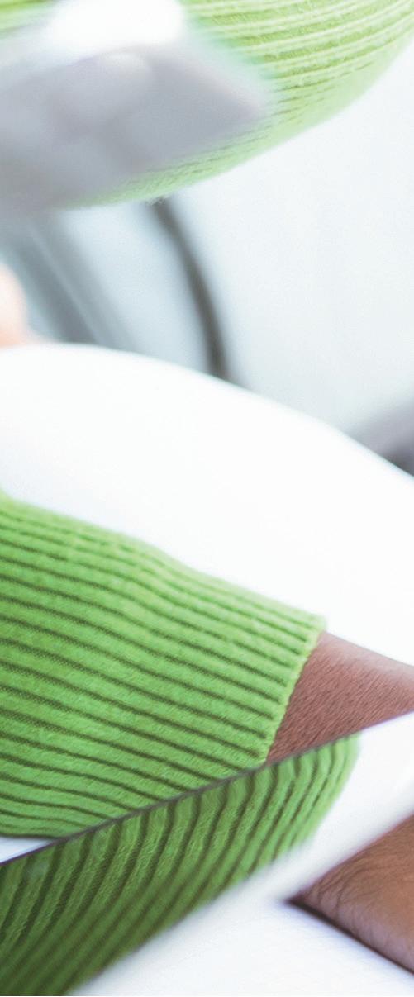










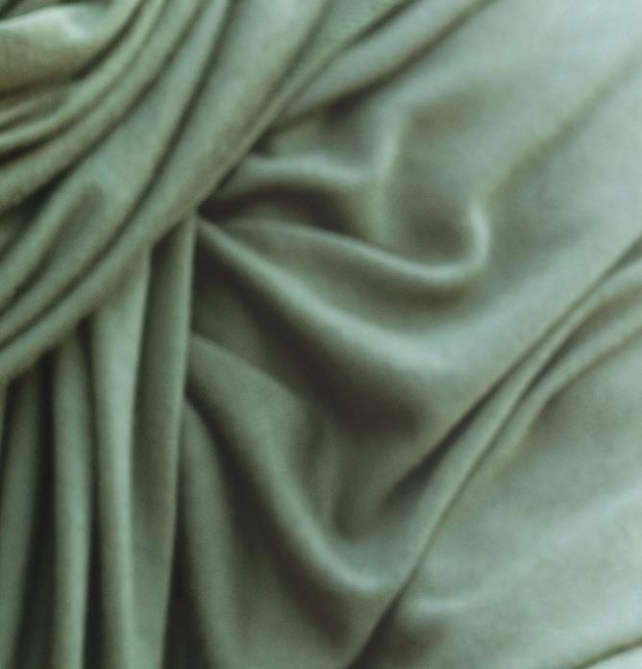





























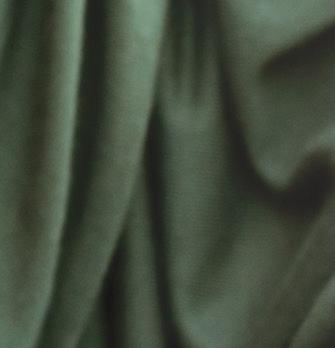
















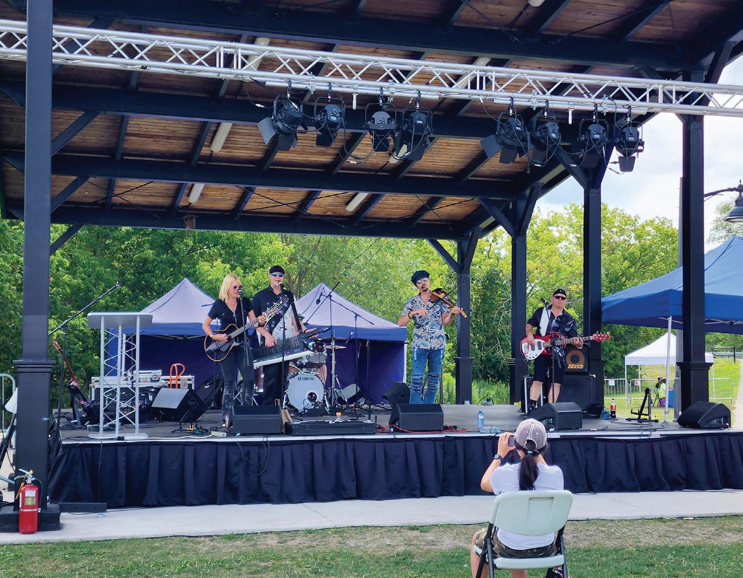
Stouffville offers a vibrant community life for people of all ages. From the annual RibFest, Antique Car Show, Movies in the Park, Farmer’s Market and more, there always something going on in Stouffville!
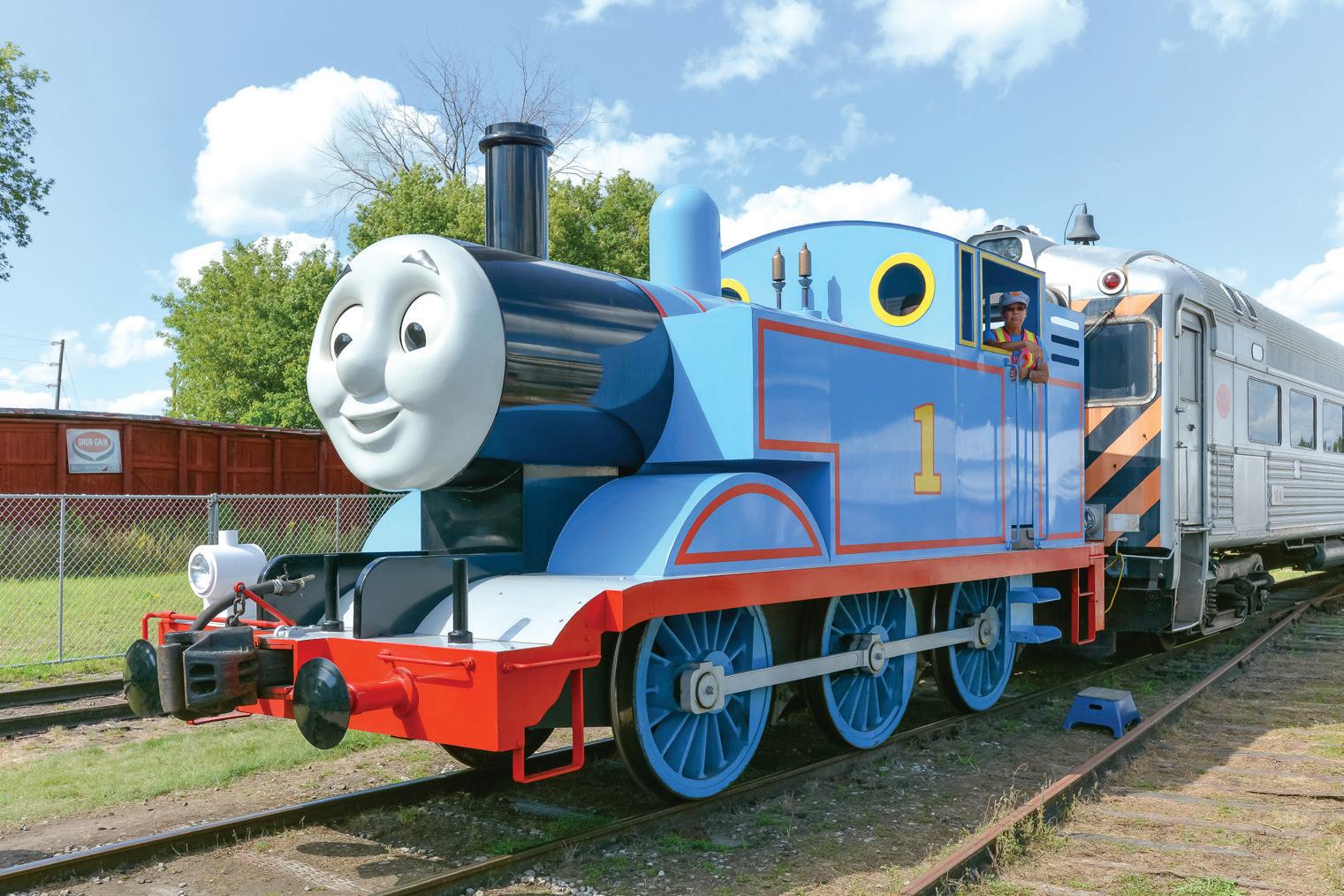

Whitchurch Sto u ffvi l l e L e is u r e C e ntr e
L a ugh Out Loud Kid s Indo o r Pl a ygroun d
Anytim e Fitn e s s
Lion e l’s Pony F a r m
Whitchurch Stouffville Leisure Centre
Bur d ’ s F a mily Fishin g
SoccerC i t y
Stouffvill e S k at e p a r k
By e r’ s P o nd Par k (pond s ka ting )
Spring L ak e s G ol f Clu b
C e d a r Be a ch Par k
Stouffville Skatepark
Sle e py H o l l ow G o lf & Country Cl u b
Byer’s Pond Park (pond skating)
Granite Go l f C l u b
Spring Lakes Golf Club
Cedar Beach Park
T imb e r Cre e k G o l f
Stouffvill e Clipp e r s Sport s Compl e x PAR K S
Sleepy Hollow Golf & Country Club
Granite Golf Club
Timber Creek Golf
Stouffville Clippers Sports Complex
E a rl Of Wh i tchurc h
Symposi u m Ca f e Re s tauran t & L oung e
Bo l lock s P u b & Kitch e n
St o uffvill e Di s tr i c t Second a ry Scho o l
Harry Bowes Public Schoo l
B a rbar a Rei d P u blic Schoo l
S u mmitview P u blic Schoo l
Gl a d P a rk Publ i c Scho o l
St Brigid C a thol i c El e mentary Sch o o l
WO
St o uffvill e Un i te d Churc h
Christ Church Anglic a n St o uffvill e
St Ja m es Pr e sbyt e ria n Ch u rc h
in2one Com m unity Churc h
E a stri d ge E v a ng e lic a l M i ssion a ry Churc h
St o uffvill e Pent e cost a l Ch u rc h
St Mar k ’s Rom a n C a tholic Churc h
Nati o n a l Urban P a r k
Memorial Park
s ervoir/Cons e rv a tion Ar e a
s M ill C o nserv a ti o n Par k
Rougeview Dog Park
Rouge National Urban Park
e th e s d a P a r k
e l e r s Mi l l P a r k
Bruce’s Mill Conservation Park
Bethesda Park
Whelers Mill Park
York-Durham Heritage Railway
Earthbound Kids / Camp Tree Top
Lebovic Centre for Arts & Entertainment – Nineteen on the Park
SmartCentres Stouffville
Walmart Supercentre
Canadian Tire
Sport Chek
Applewood Farm & Winery













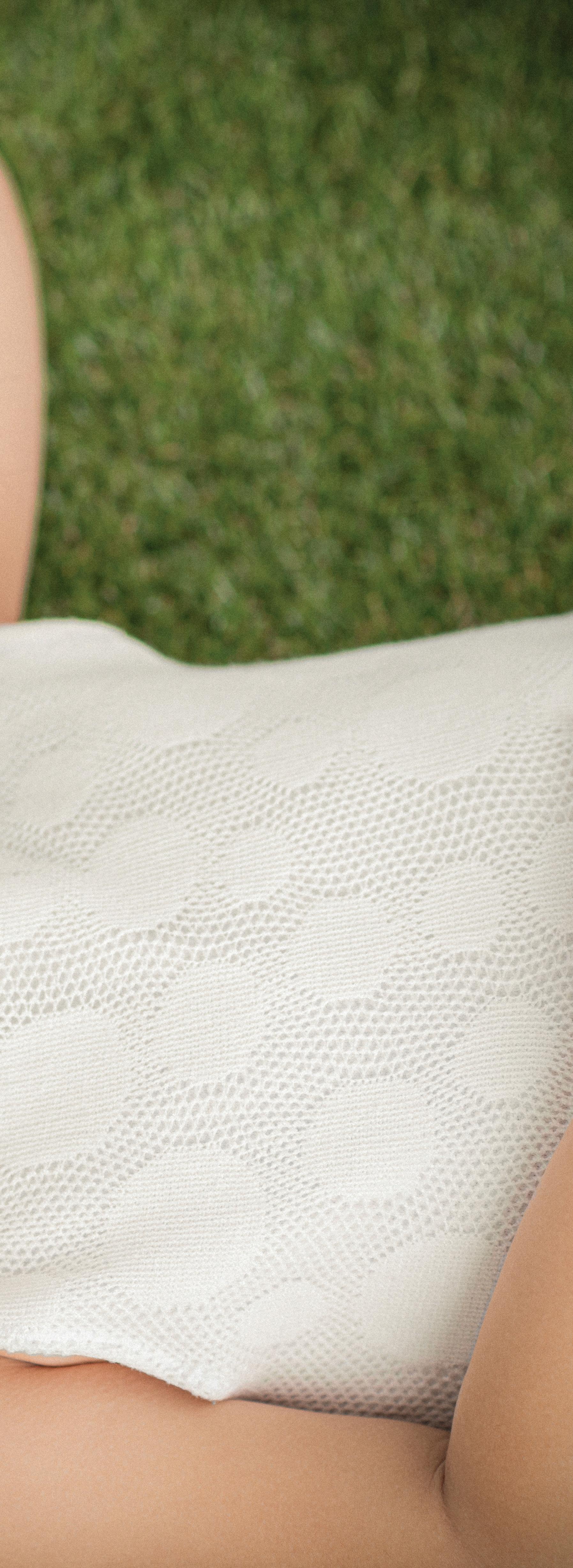
























It’s not just where you live, but how you live and StateView’s Comfort+ program makes controlling and monitoring your home a breeze!

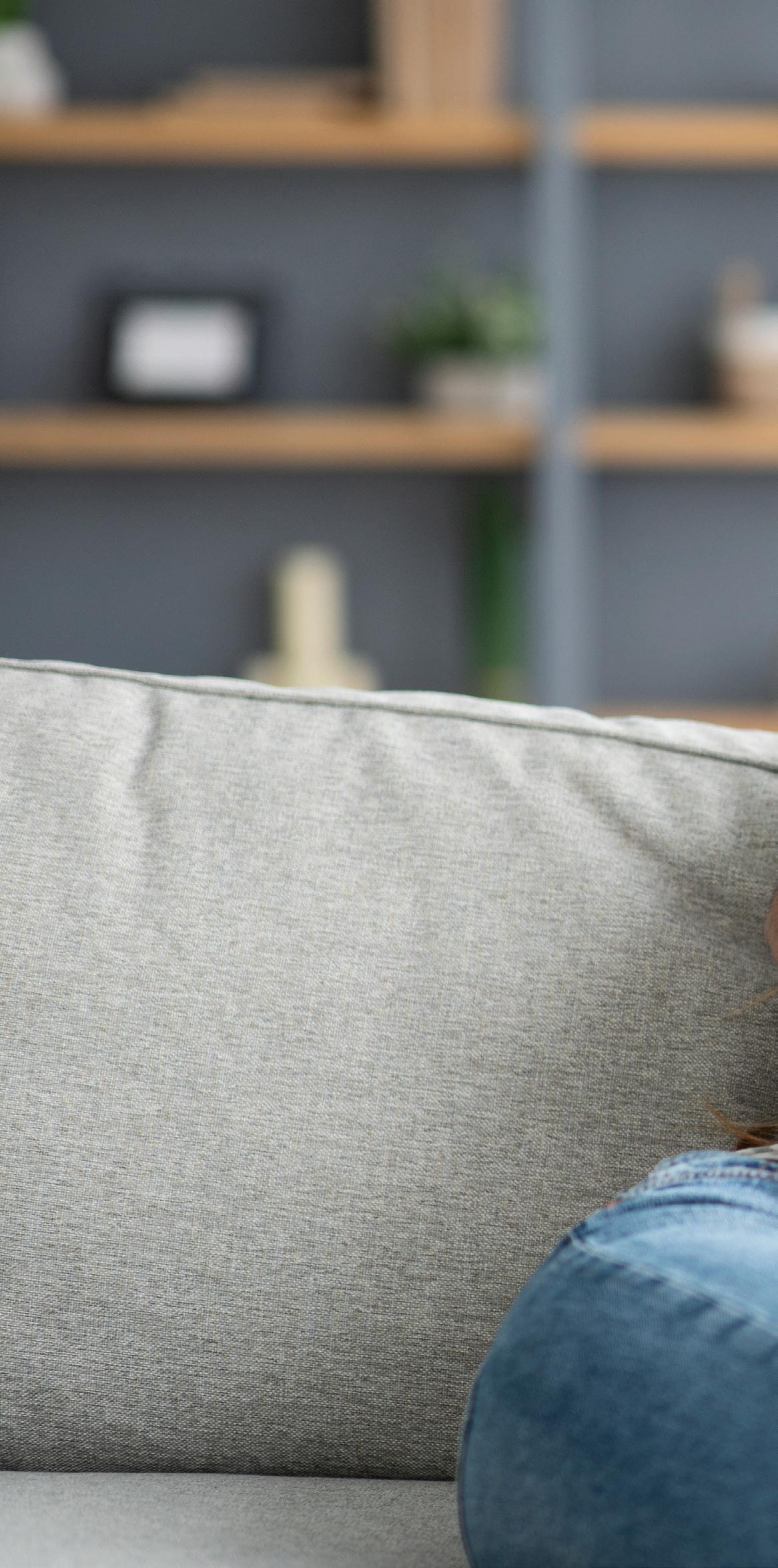
A smart central Automation Hub with touchscreen located at the front entrance of the home


A smart door lock on the inside garage door leading to house (grade/options permitting)
Smart lighting control
Smart thermostat control
Smart water leak sensor

StateView believes in providing a happier, healthier home for you and your family, built in a way that will also benefit future generations. Our Harmony Program ensures our homes are built to a higher environmental standard, helping you save money, reduce your carbon footprint and have a home you can comfortably raise your family in.


Heat Recovery Ventilator (HRV) for fresher air throughout your home
Low VOC paints for better indoor air quality
Low-flow toilets, faucets and shower heads
LED bulbs
96% High efficiency natural gas furnace
EnergyStar qualified smart thermostat and more!
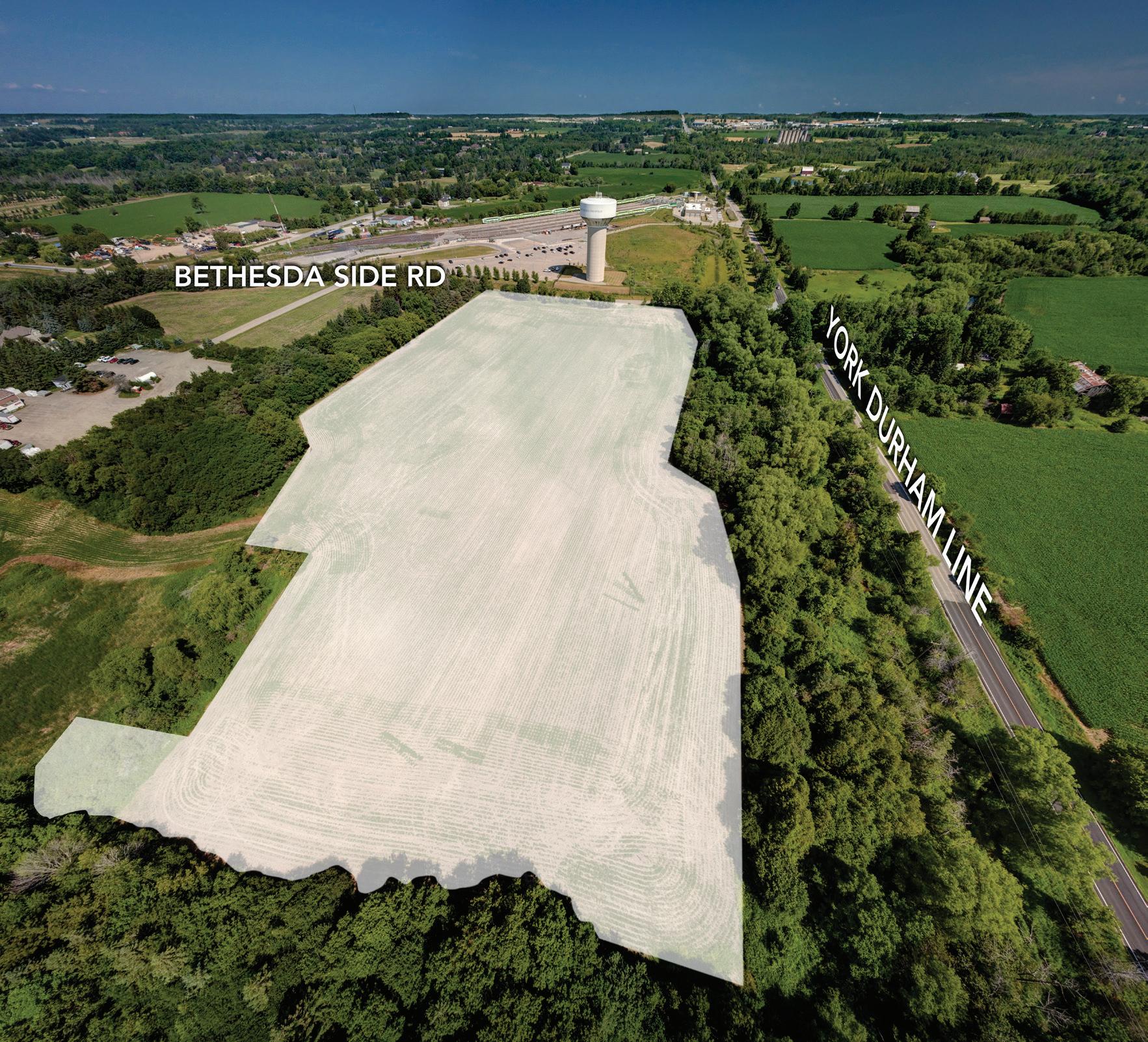
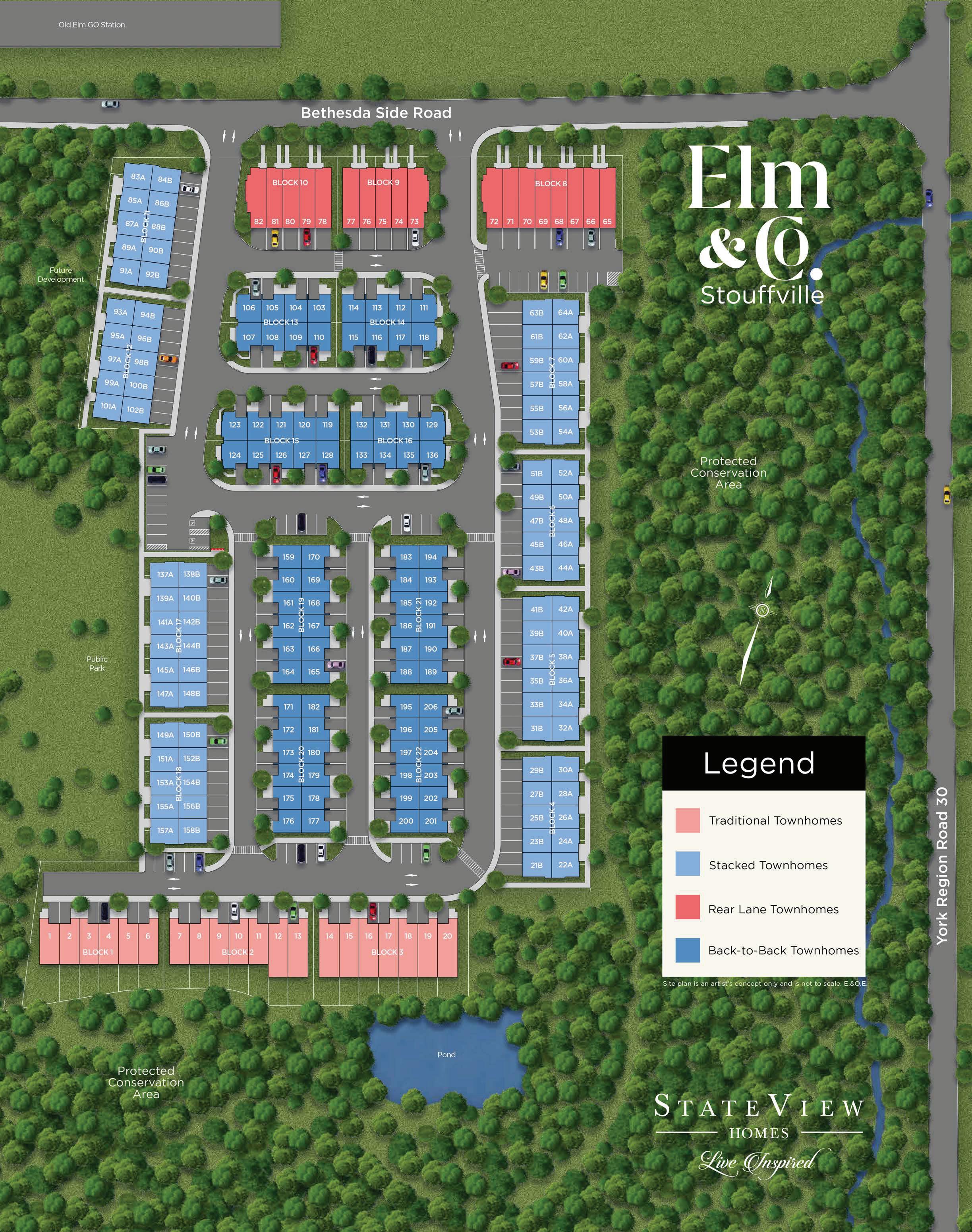 Illustrations are an artist’s concept only. E.&O.E.
Illustrations are an artist’s concept only. E.&O.E.
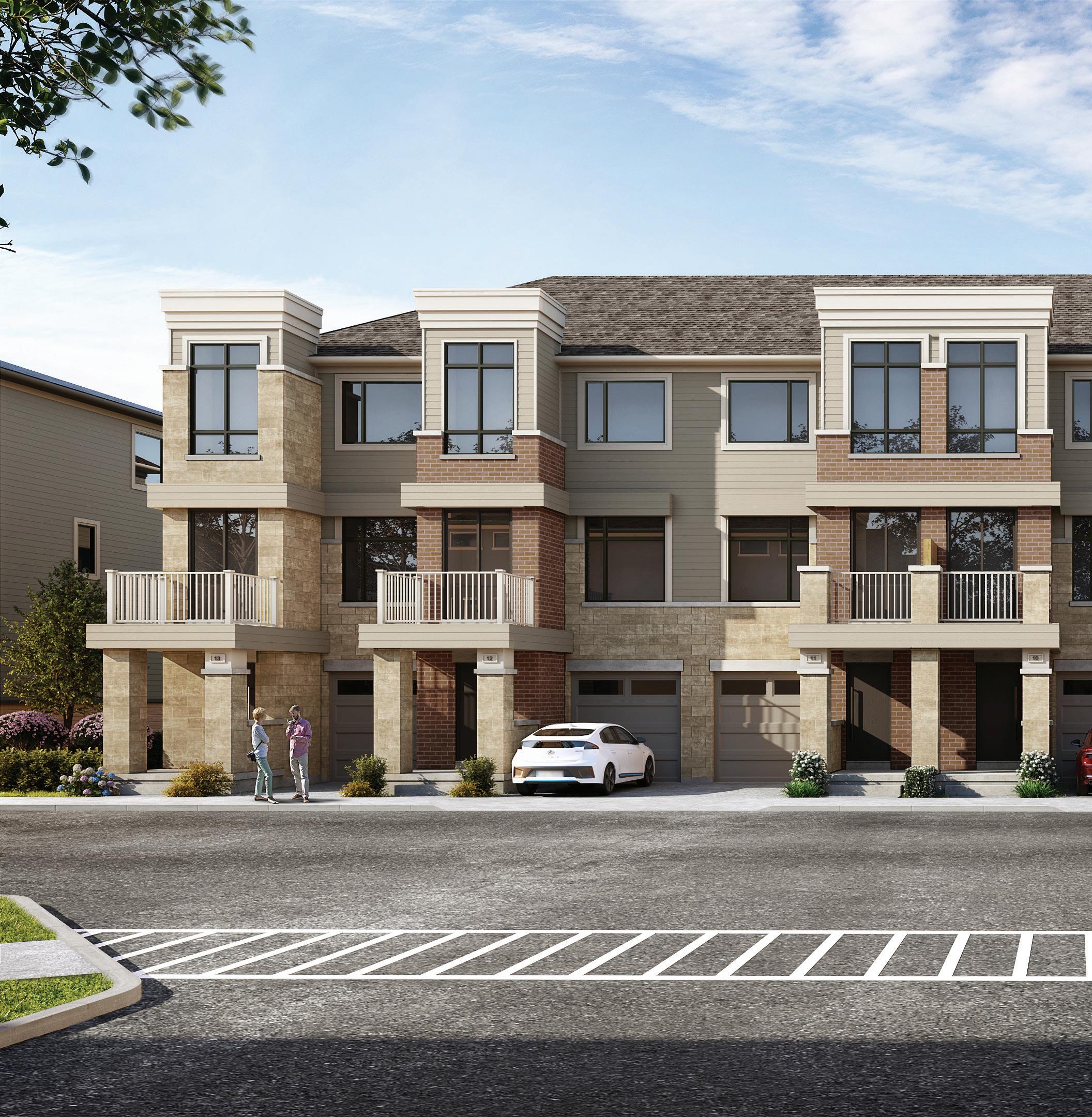
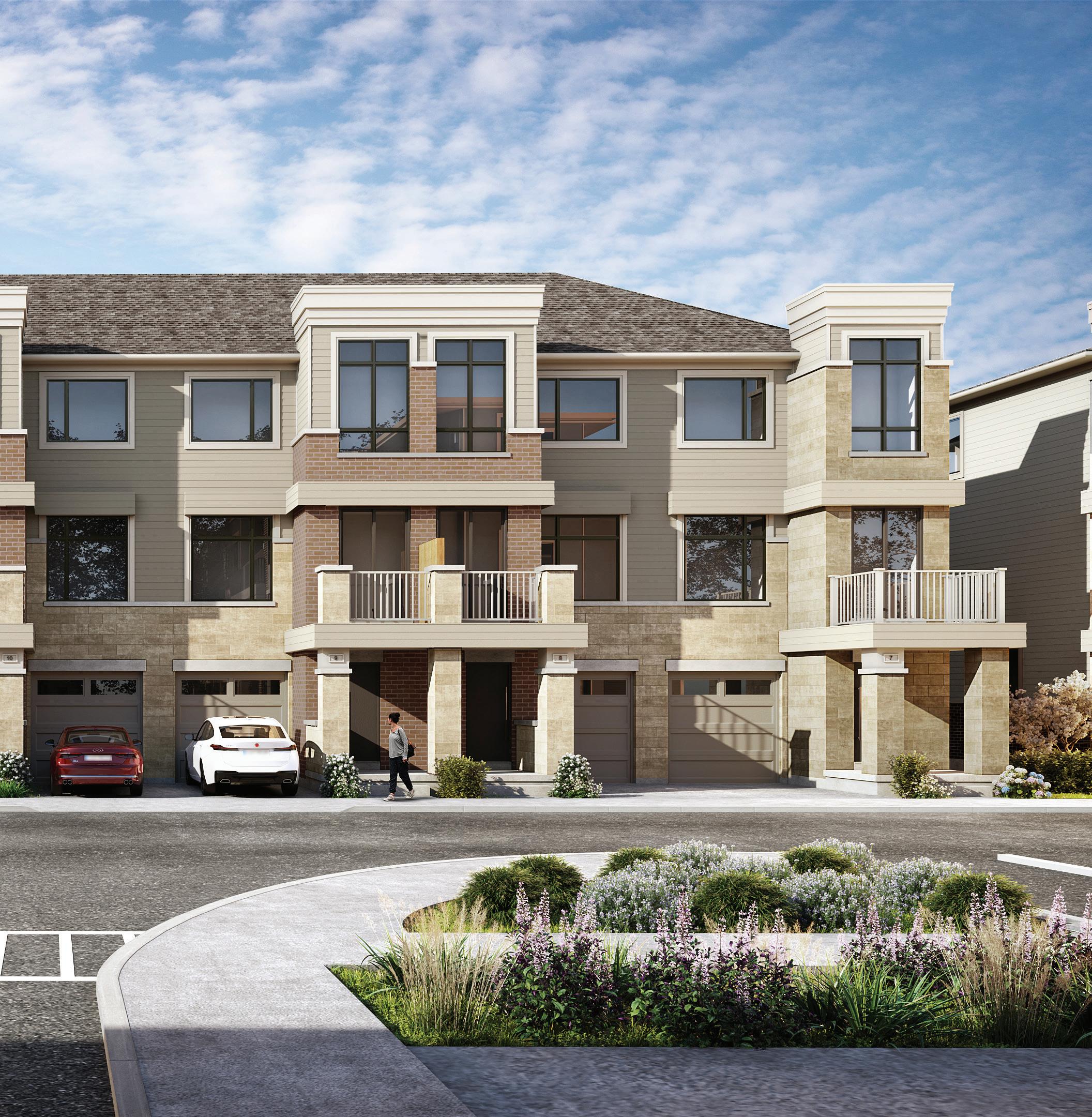 Illustrations are an artist’s concept only. E.&O.E.
Illustrations are an artist’s concept only. E.&O.E.
BALCONY 8’0” x 6’0”
BALCONY 8’0” x 6’0”
KITCHEN 8’7” x 14’0”
REC. ROOM 17’3” x 14’0”(9’3”)
BREAKFAST 8’8” x 14’0”
PWDR. SERVERY
GARAGE 10’0” x 19’8”
GARAGE 10’0” x 19’8” BALCONY 8’2” x 6’0”
BALCONY 8’2” x 6’0”
GREAT ROOM 17’3” x 14’3”
GREAT ROOM 17’3” x 14’3”
Third Floor
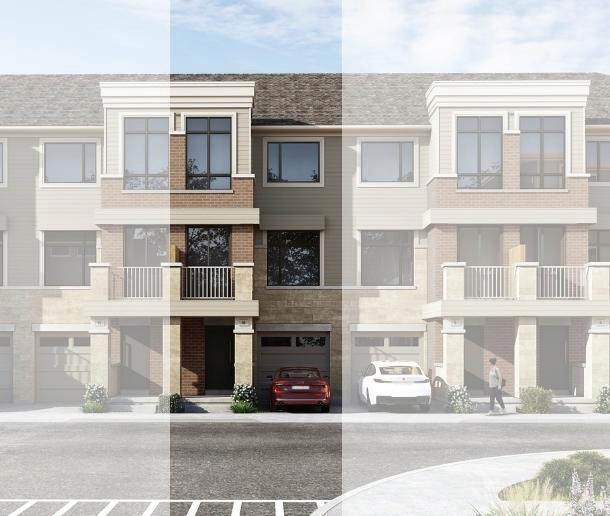
LINE OF BALC. ABOVE
BALCONY 6’6” x 4’0”
PATIO DOOR
PRIMARY BEDROOM 11’11” x 14’0”
BALCONY 6’6” x 4’0”
OPT. DBL. SINK W.I.C.
Opt.
ENSUITE REC. ROOM 7’11” x 14’0”
OPT. BEDROOM 4 9’0” x 9’3”
GLASS SHOWER ENCLOSURE LINEN O.T.B. RAILING
PRIMARY BEDROOM 11’11” x 14’0” BEDROOM 3 8’6” x 12’8”
BATH
LINE OF BALC. ABOVE
MECH. ROOM
PATIO DOOR
ENSUITE REC. ROOM 7’11” x 14’0”
OPT. BEDROOM 4 9’0” x 9’3”
OPT. DBL. SINK W.I.C.
MECH. ROOM
BEDROOM 2 8’5” x 10’7”
BATH
GLASS SHOWER ENCLOSURE LINEN O.T.B. RAILING
BEDROOM 2 8’5” x 10’7”
GREAT ROOM 17’2” x 14’3”
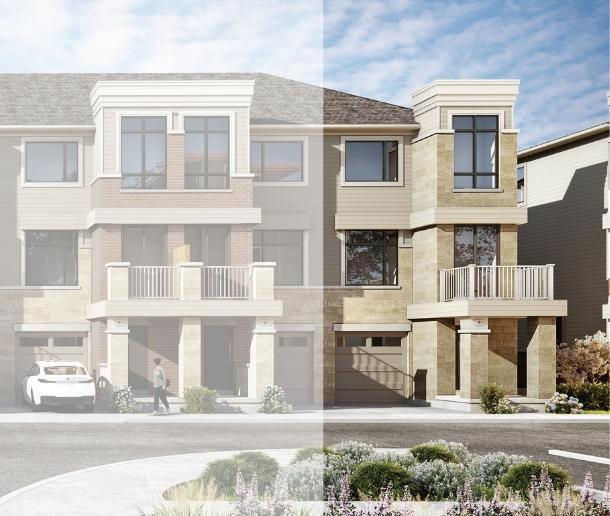
LINE OF BALCONY ABOVE
PATIO DOOR
LINE OF BALC. ABOVE
BALCONY 8’0” x 6’0”
PATIO DOOR
BALCONY 8’0” x 6’0”
STORAGE
LAUNDRY
D
PATIO DOOR DOOR IF GRADE PERMITS
REC. ROOM 17’3” x 14’10”(20’10”)
REC. ROOM 17’3” x 14’10”(20’10”)
BREAKFAST 8’8” x 14’0”
KITCHEN 8’7” x 14’0”
BREAKFAST 8’8” x 14’0”
DW OPT. ISLAND W/ OPT. BREAKFAST BAR
KITCHEN 8’7” x 14’0”
S
F
LAUNDRY PWDR.
MECH. ROOM
PWDR. SERVERY
OPT. BAR SINK OPT. PANTRY
UP STORAGE
UP
GARAGE 10’0” x 19’11”
GARAGE 10’0” x 19’11”
O.T.A. LINE OF FLOOR ABOVE
UP ELECTRIC FIRE PLACE
GREAT ROOM 17’3”(13’10”) x 26’1”
FOYER
W COVERED PORCH
PATIO DOOR
CANOPY ABOVE
BALCONY 8’2” x 6’0”
BALCONY 8’2” x 6’0”
CANOPY ABOVE
BEDROOM 8’6”
Third Floor
BALCONY 6’6” x 4’0”
PATIO DOOR
PRIMARY BEDROOM 17’3” x 12’2”
BALCONY 6’6” x 4’0”
PATIO DOOR
LINE OF BALCONY ABOVE
PATIO DOOR
Opt. First Floor 4 Bed Partial
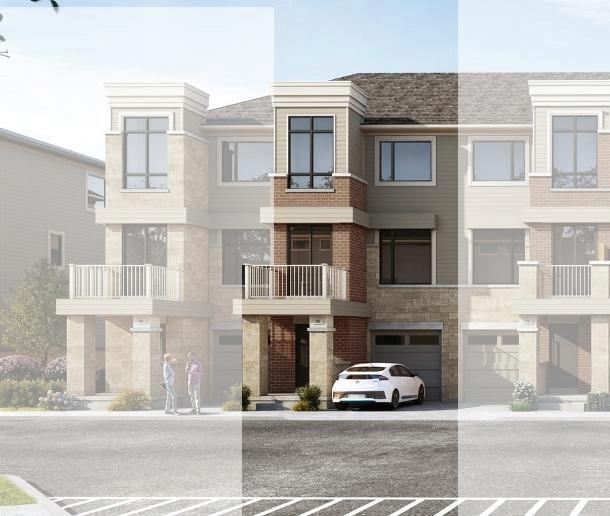
OPT. BEDROOM 4 9’0” x 12’6”
REC. ROOM 8’0” x 14’10”
LINE OF BALCONY ABOVE
PATIO DOOR
ENSUITE
PRIMARY BEDROOM 17’3” x 12’2”
OPT. DBL. SINK OPT. TUB W.I.C. W.I.C. LINEN
DN
ENSUITE
LAUNDRY D
W SHOWER OPT. SHELF
OPT. BEDROOM 4 9’0” x 12’6”
REC. ROOM 8’0” x 14’10”
O.T.B. RAILING
ENSUITE
BATH
OPT. DBL. SINK OPT. TUB W.I.C. W.I.C. LINEN
DN
ENSUITE
LAUNDRY D
W SHOWER OPT. SHELF
BEDROOM 3 8’6” x 17’2”(12’7”)
O.T.B. RAILING
BEDROOM 3 8’6” x 17’2”(12’7”)
BEDROOM 2 8’5” x 12’7”
BATH
BEDROOM 2 8’5” x 12’7”
The floor plans, elevations, dimensions, specifications and architectural detailing shown are pre-construction plans only and may be changed or revised without notice including as may be necessitated by architectural controls and construction process. All dimensions are approximate. Actual usable floor space may vary from the stated area. House may be reversed. Steps may vary at any exterior entrance. Illustrations are artist’s concept only. Exterior railings to be installed only as required by grade not withstanding any illustrations or plans. E.&O.E. Sept 23, 2022.
REC. ROOM 17’2” x 14’10”(20’10”)
BALCONY 8’0” x 6’0”
BALCONY 8’0” x 6’0”
8’8” x 14’0”
BREAKFAST 8’8” x 14’0”
LAUNDRY PWDR. SERVERY BREAKFAST
LAUNDRY PWDR. SERVERY
MECH. ROOM
PATIO DOOR DOOR IF GRADE PERMITS LINE OF BALCONY ABOVE LINE OF BALC. ABOVE
GARAGE 10’0” x 19’11” BALCONY 8’7” x 6’0”
GREAT ROOM 17’2”(13’10”) x 26’1”
BALCONY

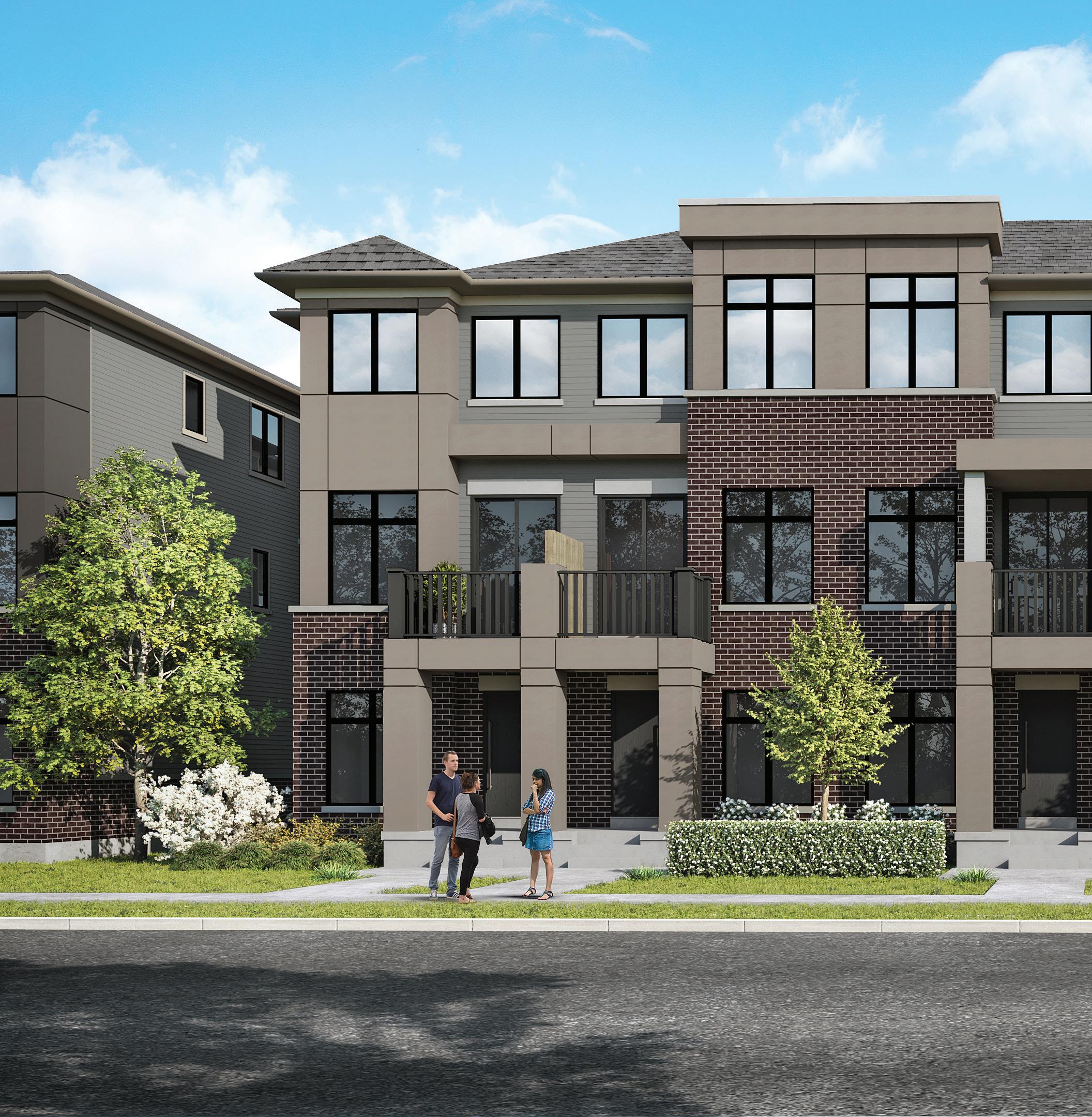
Illustrations are an artist’s concept only. E.&O.E.
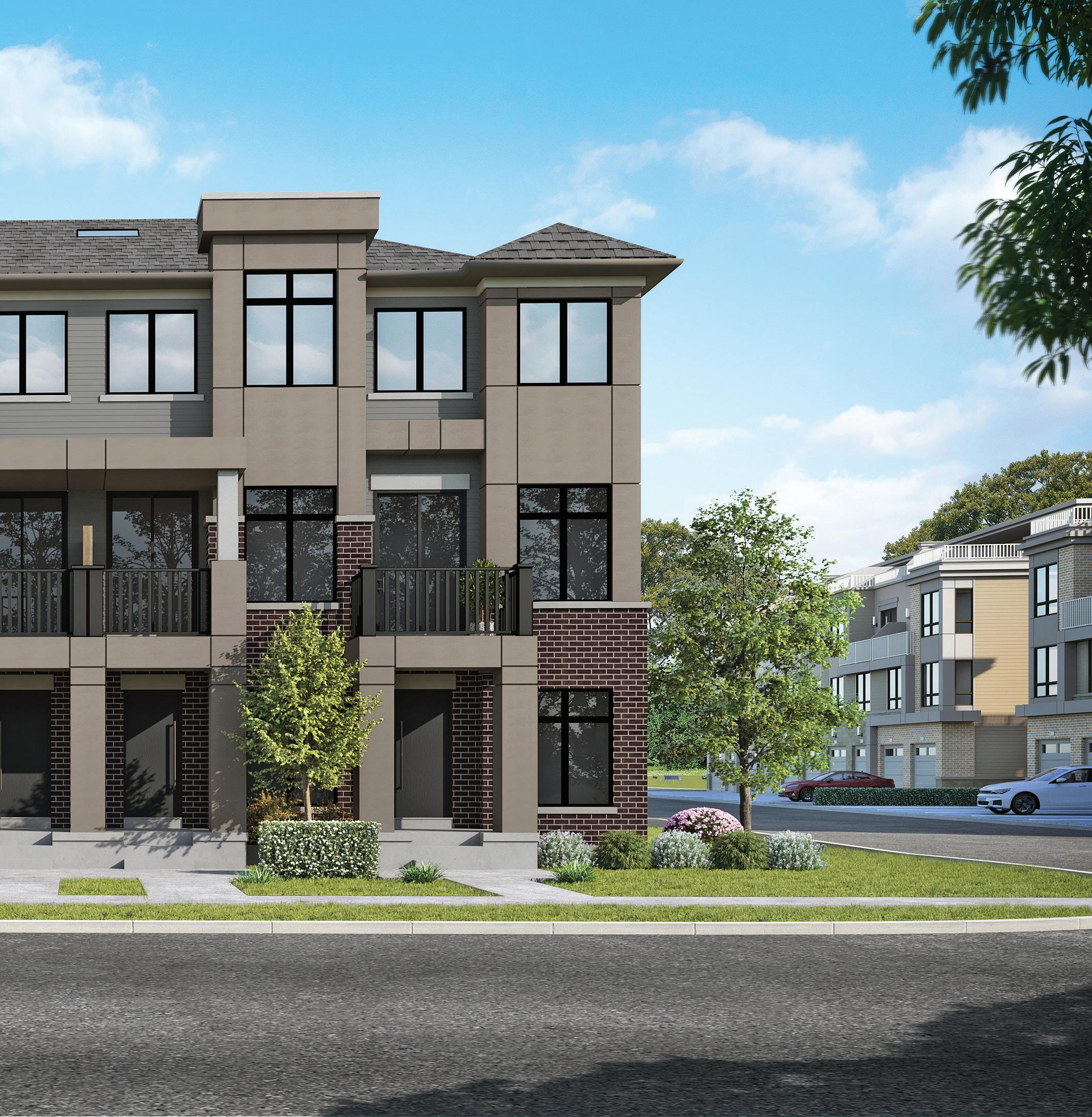
GARAGE 13’10” x 20’0”
GARAGE 13’10” x 20’0”
BALCONY 15’2”
BALCONY 15’2” x 9’10”
REC. ROOM 18’5”(8’5”) x 19’7”
BALCONY 7’5” x 4’6”
DINING AREA 13’10” x 10’11” KITCHEN 13’0” x 9’4”
PWDR.
LAUNDRY
GREAT ROOM 18’6”(13’10”) x 17’10”(8’4”)
BALCONY 7’5” x 4’6”
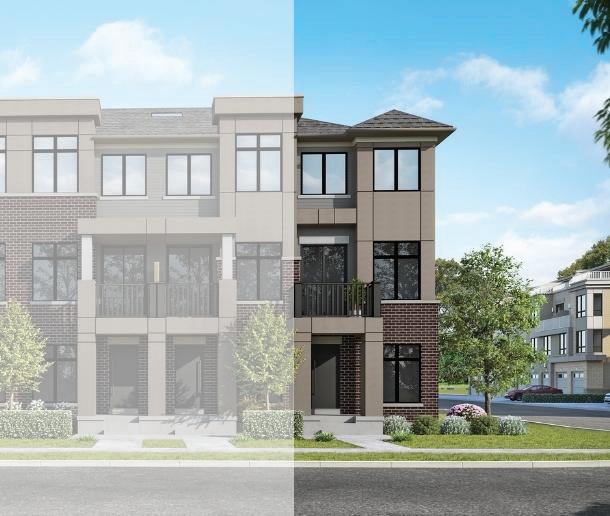
BALCONY 14’9” x 9’10”
BALCONY 14’9” x 9’10”
BALCONY 7’5” x 4’6”
BALCONY 7’5” x 4’6”
PRIMARY BEDROOM 13’11” x 12’7”
GREAT ROOM 13’10” x 20’3” POWDER
ENSUITE

PRIMARY BEDROOM 13’11” x 12’7”
BREAKFAST 13’11” x 7’10”(6’10”)
BALCONY 7’5” x 4’6”
BEDROOM 3 10’0” x 8’0”
BEDROOM 3 10’0” x 8’0”
SHARED BATH
BEDROOM 2 13’10” x 9’8”(8’0”)
BALCONY 7’5” x 4’6”
BEDROOM
BALCONY 7’5” x 4’6”
PRIMARY BEDROOM 13’10” x 12’7”
ENSUITE

BEDROOM 3 10’0” x 8’0”
SHARED BATH
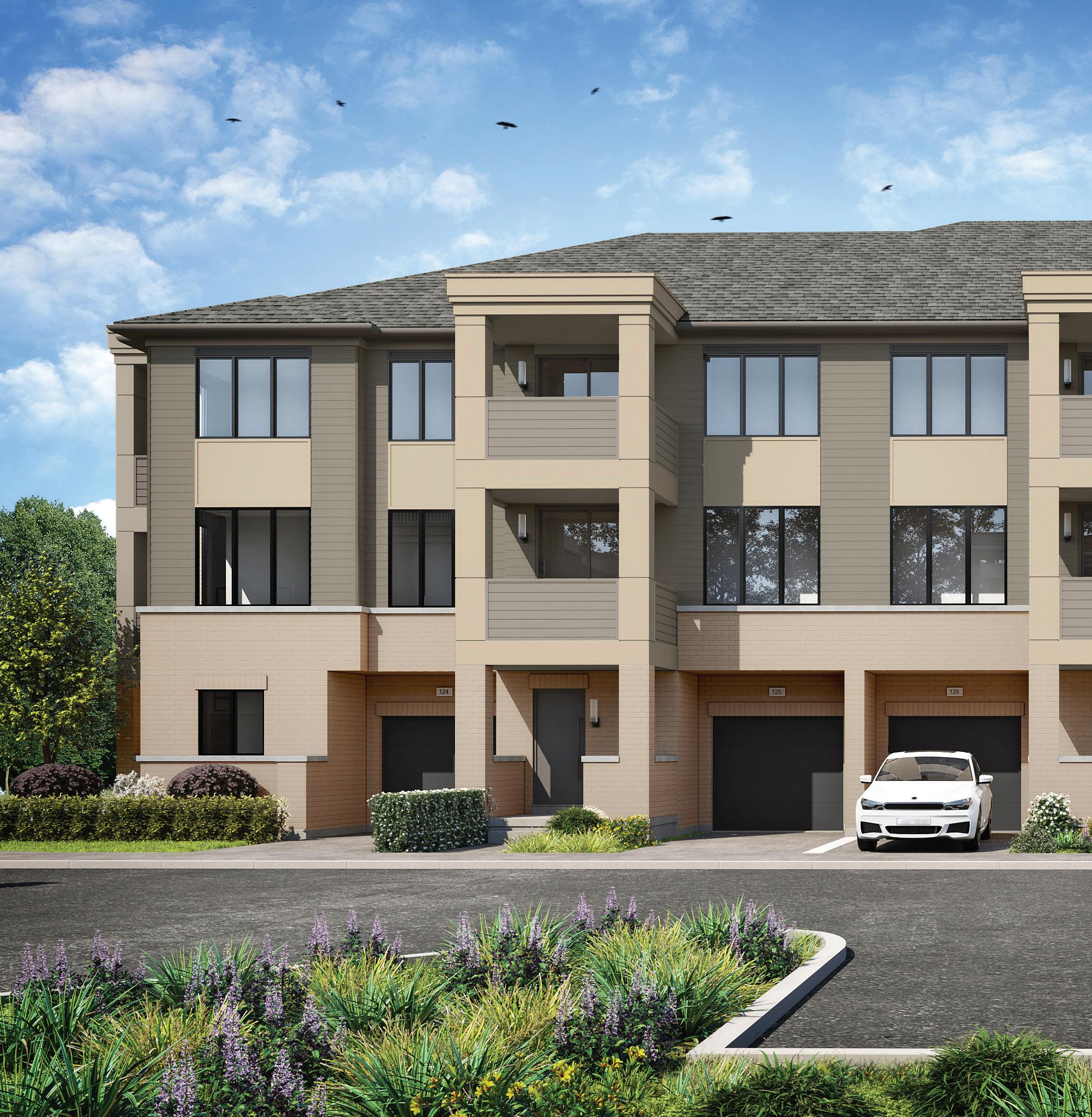
 Illustrations are an artist’s concept only. E.&O.E.
Illustrations are an artist’s concept only. E.&O.E.
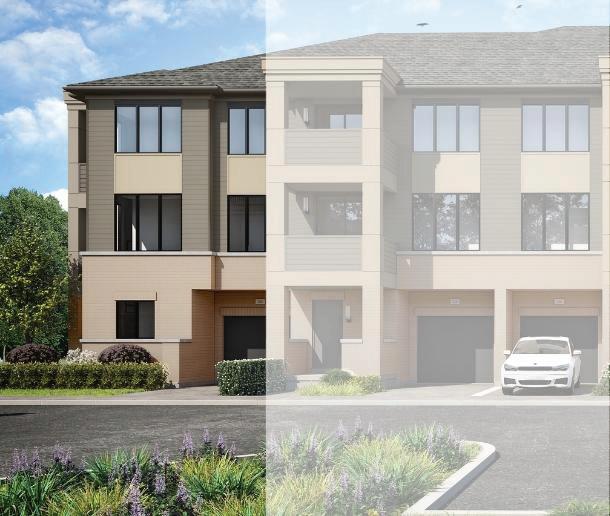
Second Floor First
GARAGE 10’2” x 19’10”
KITCHEN 9’0” x 8’0”
BALCONY 10’10” x 6’3”
LIVING ROOM 10’10” x 17’9”
KITCHEN 9’0” x 8’0”
LIVING & DINING 10’10” x 17’9”
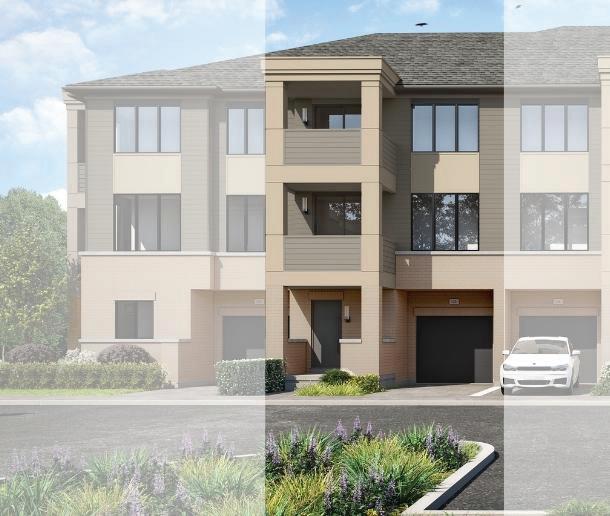
BEDROOM 3 9’0” x 7’0”(9’0”)
PRIMARY BEDROOM 10’10” x 12’7”
BALCONY 10’10” x 6’3”
BEDROOM 2 9’0” x 10’1”(9’1”)
BEDROOM 3 9’0” x 7’0”(9’0”) KITCHEN 9’0” x 8’0”
LIVING & DINING 10’9” x 17’5”

W.I.C.
BALCONY 10’10” x 6’3”
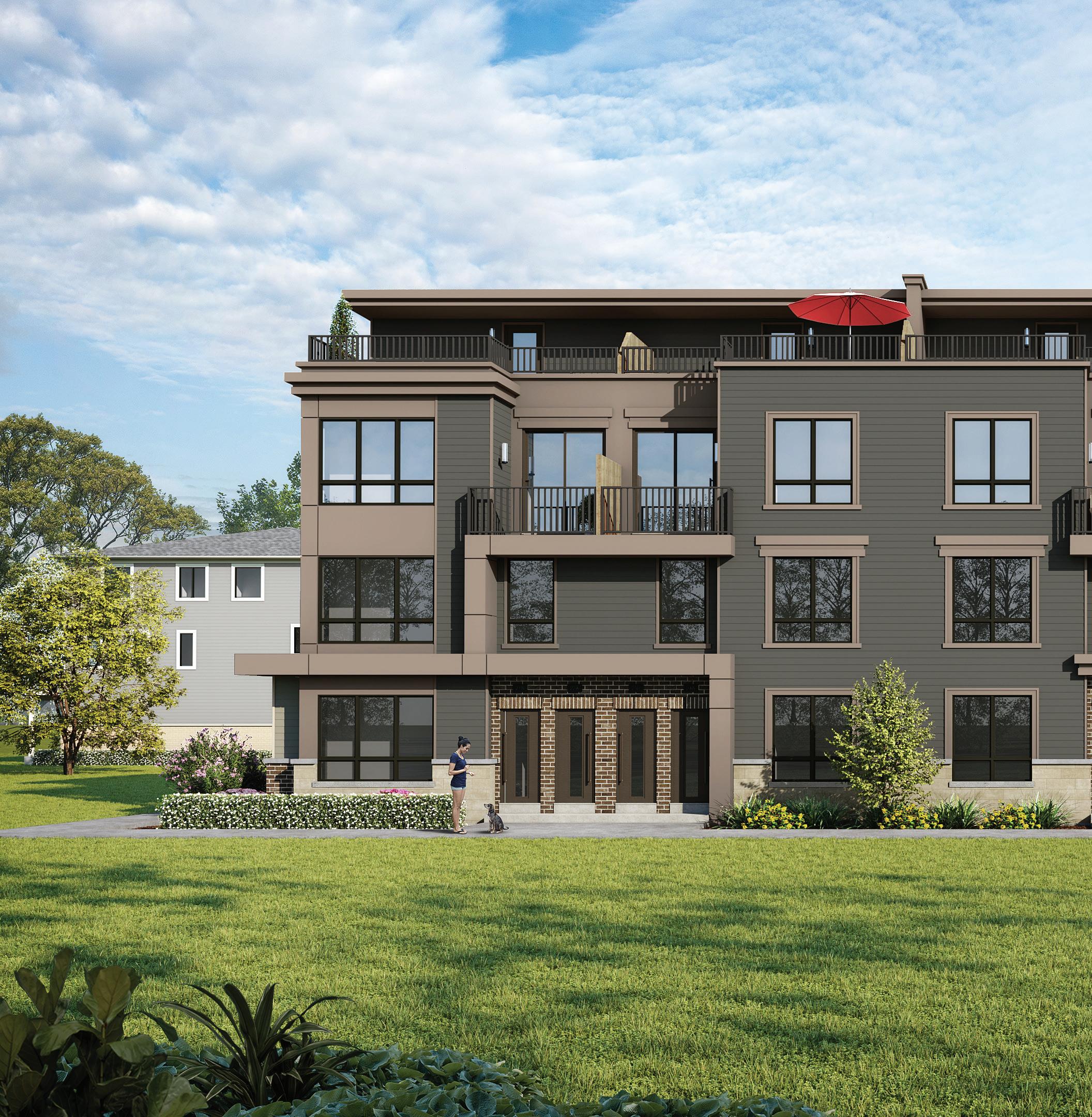
Illustrations are an artist’s concept only. E.&O.E.
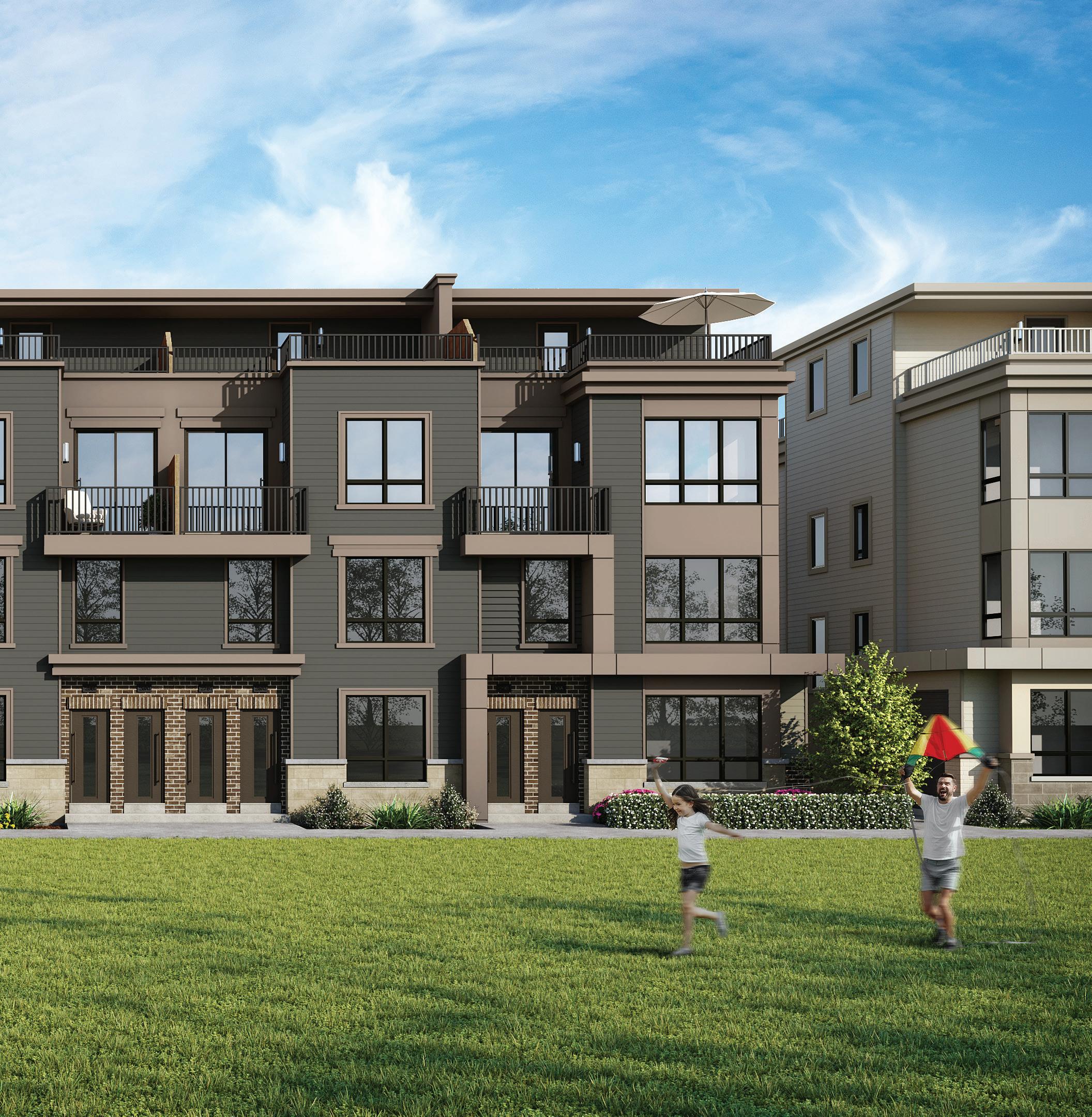
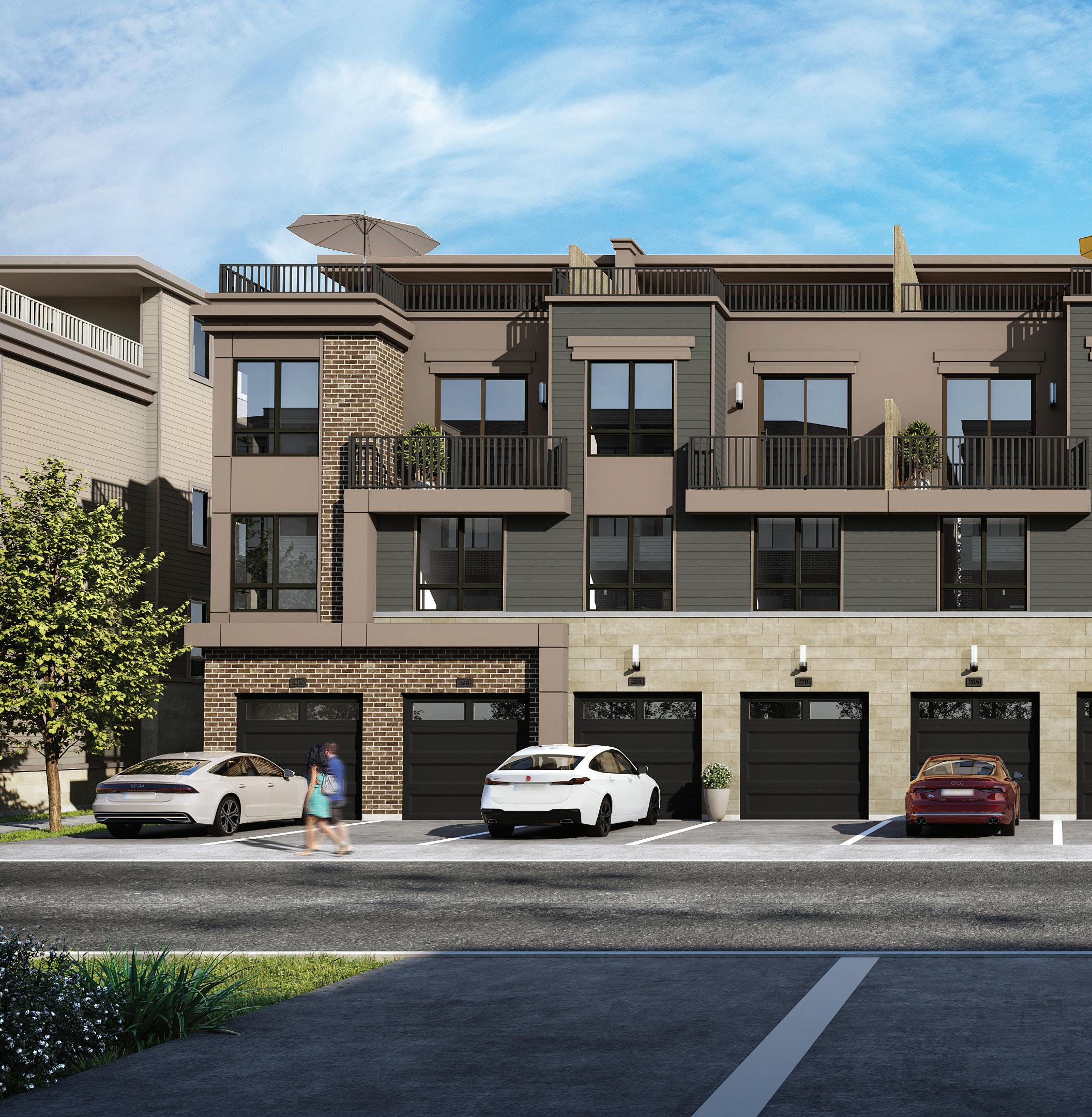
Illustrations are an artist’s concept only. E.&O.E.

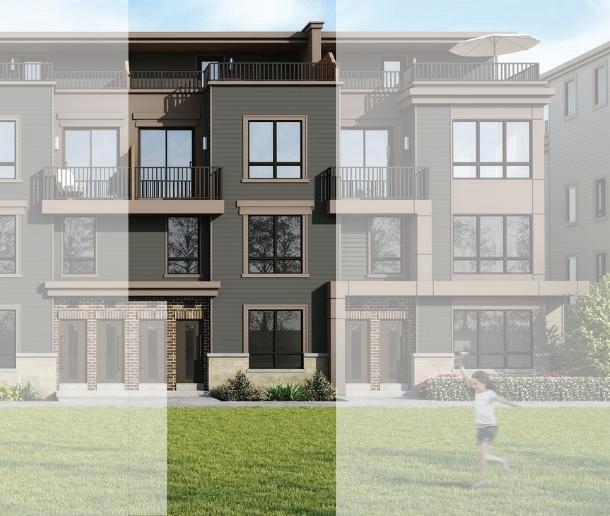
BEDROOM 3 9’0” x 9’0”
GARAGE 10’3” x 20’2”
KITCHEN 12’4” x 9’0”
Third
Rooftop Terrace
BEDROOM 2 9’0” x 11’6”

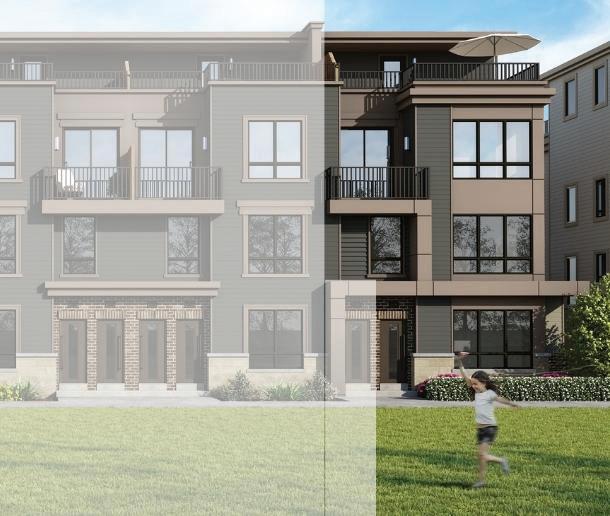
10’5” x 20’2”
10’5” x 20’2” LINE OF WALL ABOVE FLUSH BREAKFAST COUNTER
UP UP UNIT “A” UNIT “A” DOOR IF GRADE PERMITS GARAGE
BEDROOM 3 9’1” x 9’0” GREAT ROOM 11’8” x 23’5”
BEDROOM 3 9’1” x 9’0” GREAT ROOM 11’8” x 23’5”
GARAGE UP
KITCHEN 12’4” x 9’0”
KITCHEN 12’4” x 9’0” S DW PANTRY DN
“A” DN
Terrace
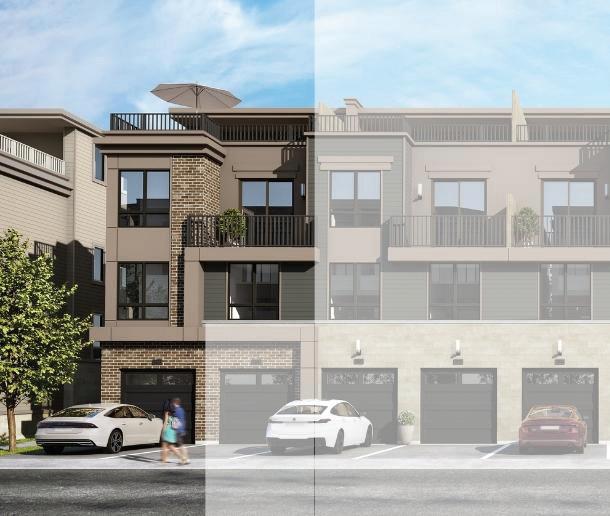
BEDROOM 2 9’1” x 11’6”
BALCONY 12’10” x 4’7” ROOFTOP TERRACE 21’1” x 19’3”

2” x 6” exterior wall construction with R-22 + 5 insulation, R-60 in attic. Expanding foam insulation to be R-31 to all garage ceilings with finished areas above All bathrooms (with or without windows) have exhaust fan (EnergyStar® qualified) vented to the outside Forced air natural gas condensing furnace, 96% ECM efficiency, with an ECM motor, power vented to the outside Heat Recovery Ventilation Unit (H.R.V.) simplified system EnergyStar® qualified condensing domestic hot water tank (rental unit)
All main trunk ducts, including basements for supply and return and panned joists to be taped, for added heating and cooling efficiency Centrally located electronic EnergyStar® qualified thermostat on main floor LED light bulbs where applicable to help conserve energy Extensive caulking for improved energy conservation and draft prevention The use of recycled material throughout the building process
• Durable, maintenance free, pre-finished aluminum soffits, fascia, eavestrough and downspouts, all colour coordinated
• Prominent insulated entry door with door hardware package including gripset and deadbolt, with glass insert to front entry door features (as per plan/elevations/ options) with complementing door sills to both front and rear doors for a custom touch
• Exterior aluminum railings for decorative applications, (where required by code). Actual railing detailing may vary from railings depicted on brochures (as per plan/elevations/options)
• One (1) exterior hose bib provided in garage
• Sliding patio doors leading to rear (as per plan/elevations/option.)
• Pre-finished insulated roll-up garage door with decorative glazing and hardware
• Custom quality designed kitchen cabinets with choice of styles from Vendor’s standard samples (as per plan/options)
• Space for dishwasher including rough-
in plumbing and electrical
• Post formed kitchen countertops with your choice of colour from Vendor’s standard samples
• Stainless steel finish, undermount sink in kitchen with faucet
• 6” Kitchen stove vent to be vented to outside
• Custom quality designed primary ensuite/ bathroom cabinets with choice of styles from Vendor’s standard samples (as per plan/options)
• Post formed countertop for primary ensuite/bathrooms with a clean-cut finish where the countertop meets the wall
• Single lever faucet(s) in all bathrooms
• White pedestal sink for all powder rooms High efficiency water saving white toilets in all bathrooms
• Deep acrylic soaker tubs (as per plan/options)
• Ensuite retreats with glass showers
All bathroom tub & shower enclosures to receive “mold resistant drywall”
• 100 amp electrical services with breakers (as per OBC Building Code)
• Weatherproof exterior electrical outlets, at each accessible exterior door
• Automatic smoke detector(s) with strobe lighting to meet OBC building codes for home and family safety
• All wiring in accordance with Ontario Hydro standards
• Electric door chime
• Decora light switches plugs and plates
• Carbon monoxide detectors
• Tile flooring – locations as per applicable model layouts
• Laminate flooring – locations as per applicable model layouts
• 3 storey product features broadloom flooring with under pad in 3rd level hallway and all bedrooms from Vendor’s standard samples
• All upper floor laundry closets/rooms to include a floor drain and tiled baseboards (as per plan/options)
• Three (3) internet rough-in (CAD-5 Standard).
StateView’s Harmony Package is specially designed set of Features and Finishes meant to save water and energy, built from sustainable, ethically sourced materials and promote eco-friendly lifestyle.
Location to be determined by purchaser
• Rough-in Central vacuum system to all finished floors with pipes dropped to garage as determined by StateView Homes
• Alarm Rough-in only
• Municipal address plaques provided
• Professionally home cleaning service prior to occupancy
• Duct cleaning at time of occupancy
• Three storey product to have nine (9’) ceilings heights on Ground & second floors and eight (8’) ceilings heights on third floor
• All heights are approximate and subject to site plan approval conditions, bulkheads and low headroom areas due to mechanical systems and ceiling dropped down areas as required). All heights are measured to the top of the floor joist and can be adjusted at the discretion of StateView Homes. Purchaser accepts the same
• Sunken or raised foyer, mud room, laundry room, garage entrance landing (where permitted or dictated by grade) (as per plan/ options) Purchaser accepts the same
• Easy maintenance free smooth ceilings in kitchen, laundry room, powder room and all bathrooms, with sprayed stipple ceilings with 4” smooth border in all other areas
• White paint on all walls and white semigloss paint on doors and trim
• Elegant oak veneer stringers with carpeted stairs and risers and 1 5/16” oak square spindles to finished areas with oak handrails (as per plan/options)
• Baseboards throughout with doorstop to hard surface flooring areas
• Casing on all doors and windows throughout finished areas
• Quality finished interior knobs on all interior doors with complementing hinges
• 6’8” doors, pocket doors, and French doors (as per plan/options)
• Thoughtful storage considerations with shelving installed (as per plan/options)

One (1) smart central Automation Hub with touchscreen located at the front entrance of the home
One (1) smart door lock on the inside garage door leading to house (grade/options permitting)
One (1) smart lighting control
One (1) smart thermostat control
One (1) smart water leak sensor
One (1) pre-construction homeowner system design consultation
One (1) customer system training session StateView Homes shall provide a personally scheduled appointment with our qualified Technical Contractor to explain and co-ordinate any additional technology requirements requested
• We are pleased to provide quotations prior to construction for extras or custom finishes for interior features. Purchasers have the opportunity to make upgraded interior selections when they attend to choose their colours and materials (when schedules permit)
• Backed by “TARION” (Ontario New Home Warranty Program). StateView Homes, is a registered member of TARION and will comply with all warranty requirements
• 7-year structural warranty, 2-year warranty, and 1-year Builder’s comprehensive warranty
• All references to size, measurements, materials, construction styles, trade/brand/ industry name or terms may be converted from imperial to metric or vice versa and actual product size may vary slightly as a result.
• All references to features and finishes are as per applicable plan or elevation and each item may not be applicable to every home. Locations of features and finishes are as per applicable plan or at the Vendor’s sole discretion. Purchaser is aware that all items labeled as opt. /optional are not included in the standard layouts.
• All features and finishes where Purchasers are given the option to select the style and/or colour shall be from the predetermined standard selections.
• The Vendor will not allow the purchaser to do any work and/or supply material to finish the dwelling before the “Home Closing Date”.
• House types subject to final approval by the municipality or developer’s architectural committee final siting and approval by the Vendor’s architect.
• Variations from Vendor’s samples may occur in finishing materials, kitchen and vanity cabinets, floors and wall finishes due to normal production
process. The Vendor is not responsible for shade difference occurring from different dye lots on all material such as ceramic tile or broadloom, roof shingles, hardwood flooring, wood stairs, railing, kitchen cabinets, countertops, or exterior materials. Colours and material will be as close as possible to Vendor’s samples but not necessarily identical. Where Purchasers are given the option to upgrade the stain of the interior stairs and railings, the purchaser is aware that the stain will complement the Harwood; “It will not match the hardwood”
• Purchasers may be required to reselect colours and/or materials from the Vendor’s samples as a result of unavailability or discontinuation.
• Due to grade, door from garage to house may not be available.
• Ceilings and walls may be modified to accommodate mechanical system.
• Purchaser acknowledges being advised that windows may experience condensation as a result of changes in temperature and humidity in the house and accepts this as a natural characteristic of the windows and is advised to keep humidity level constant to reduce this tendency.
• In an effort to continuously improve its product StateView reserves the right to alter floorplans, exteriors, specifications and prices without notice.
• All renderings, floor plans and maps in brochures and sales displays are artists’ concepts and are not necessarily to scale and dimensions/ square footages are approximate and may vary due to continuous improvement by the Vendor.
• The Purchaser acknowledges that the floor plan may be reversed.
• The Vendor reserves the right to substitute materials that are of equal or better quality. The determination of whether or not a substitute is of equal or better quality shall be made by the Vendor whose determination shall be final and binding.
• The ceiling height is measured from the top of the unfinished subfloor to the underside of the unfinished ceiling above before finishes and excluding bulkheads and drop ceilings, as per plan.
• If minor variations to the size of the Dwelling including internal dimensions of any areas are made to the Dwelling the Purchaser shall accept such minor variations without any abatement to the Purchase Price (5-10% total area allowance)


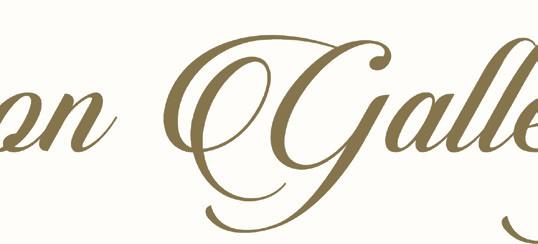

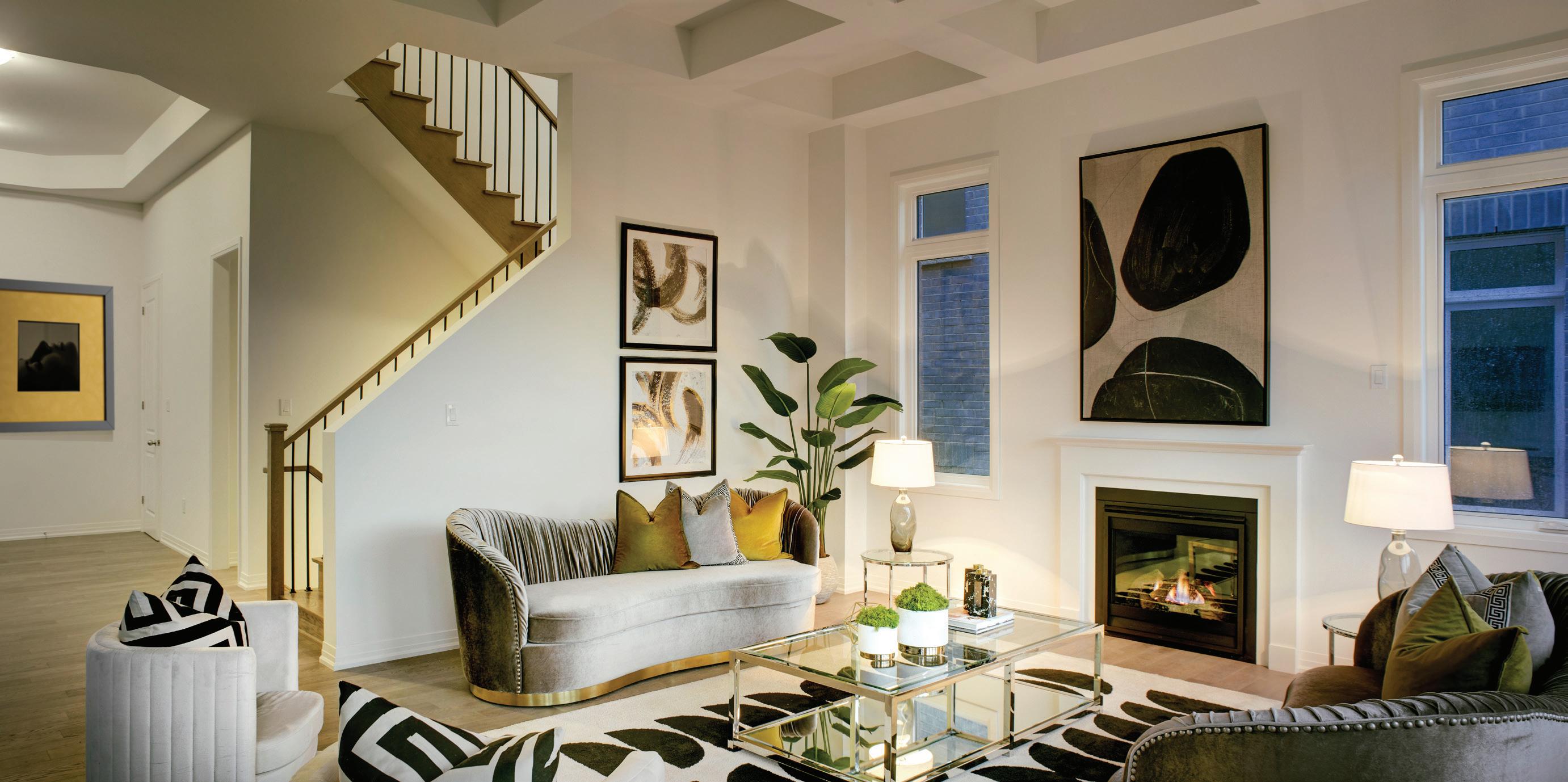
Your dream is our command.
Our design team will guide you through the process of selecting finishes and colours for your home, with plenty of choices to match your style and taste.



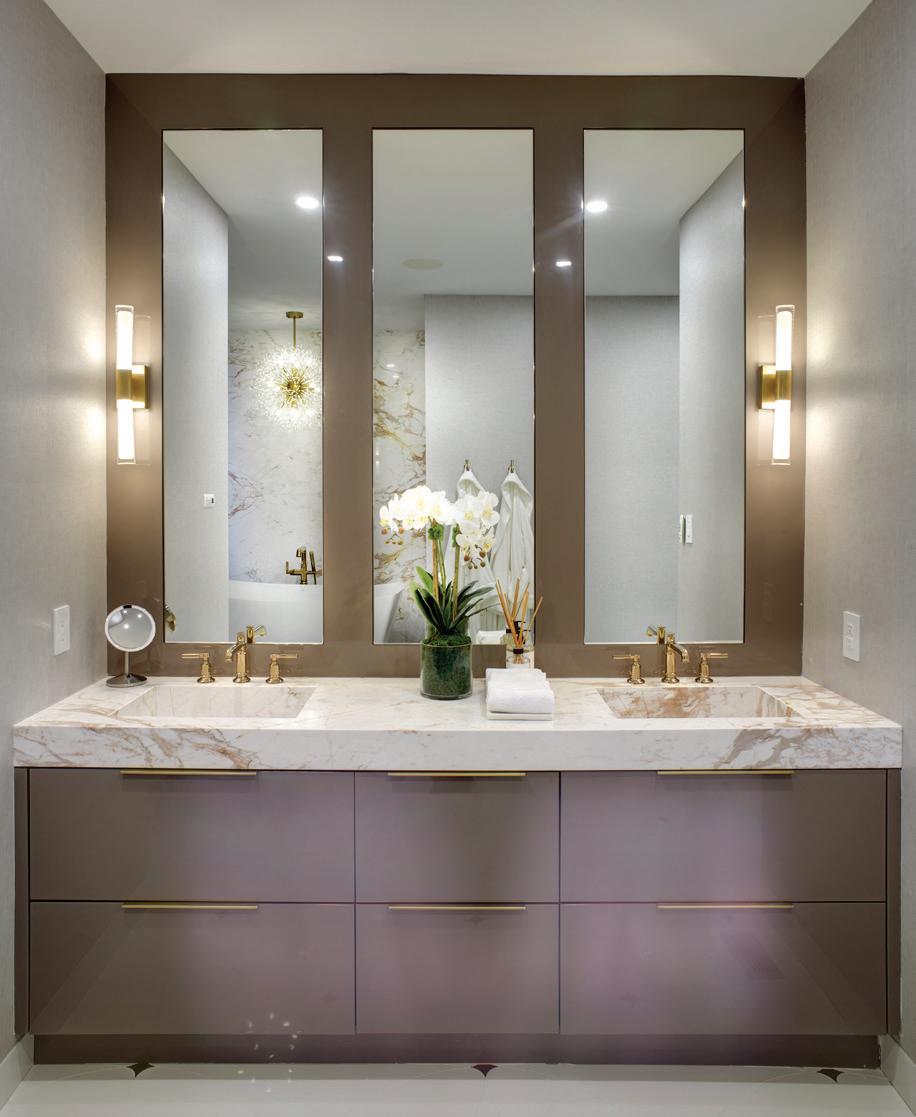
Get ready to be inspired!
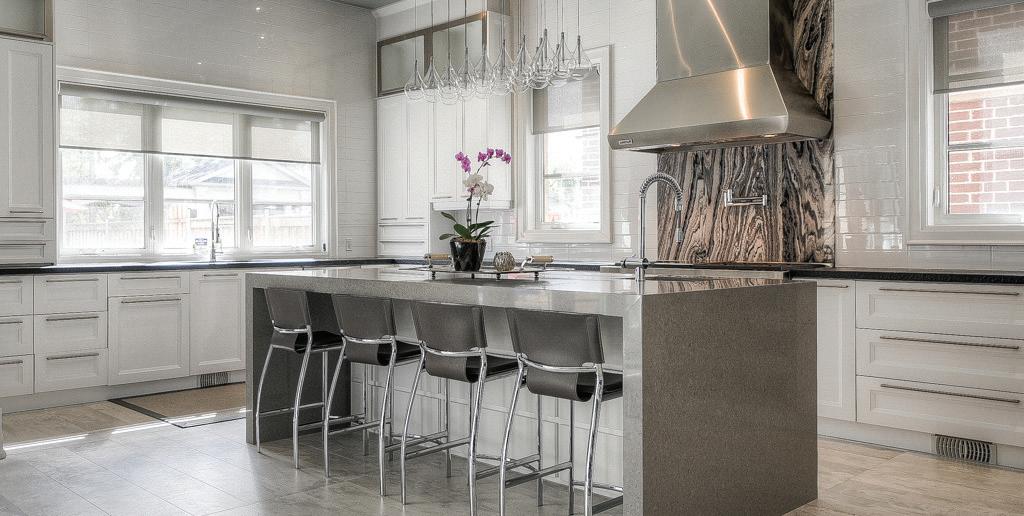
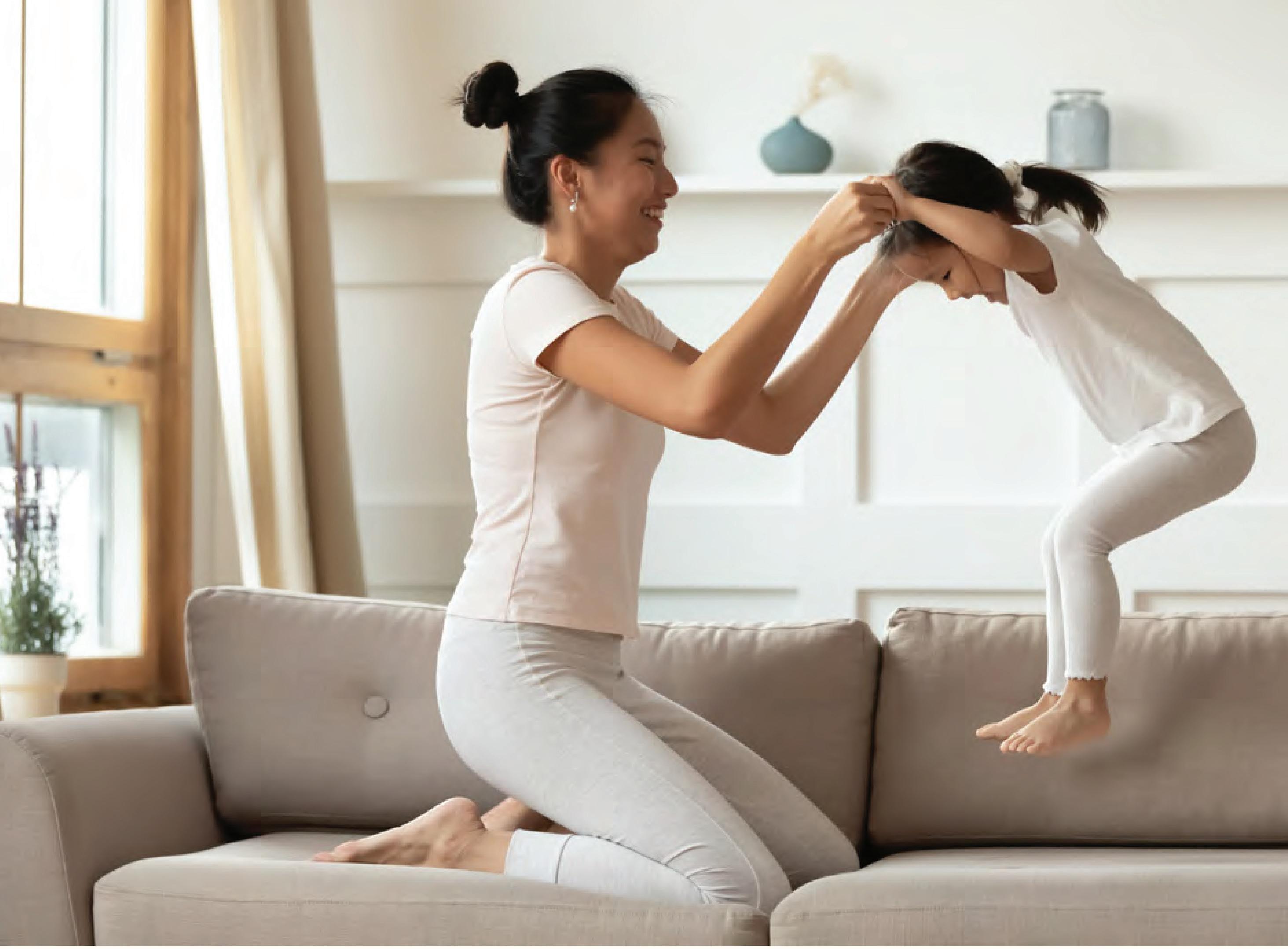
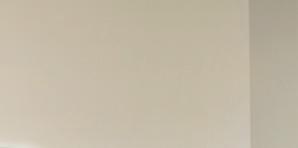
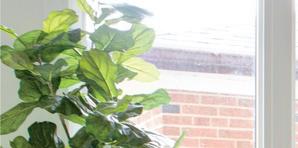
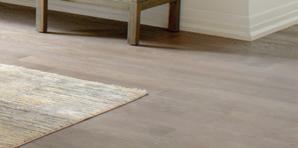
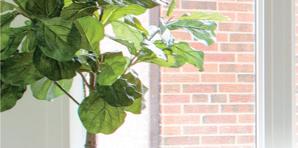
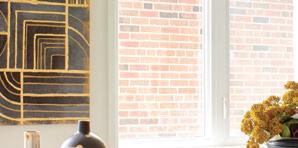
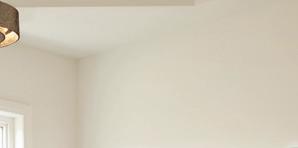
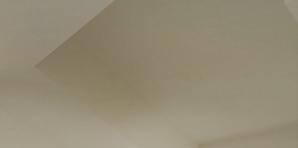


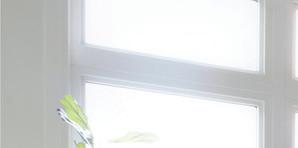
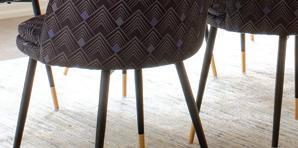
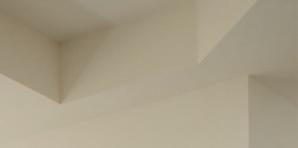
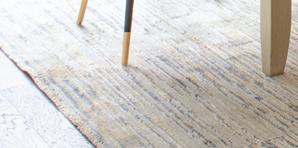


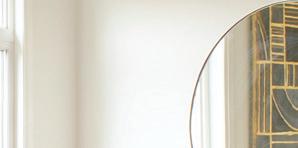
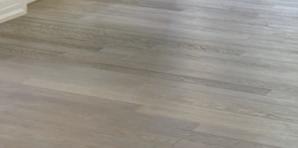
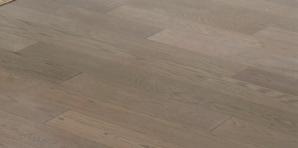
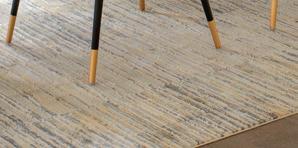
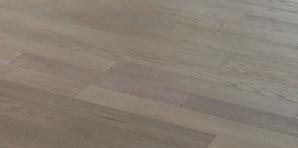
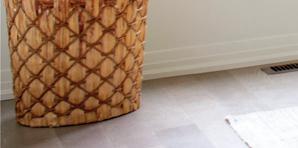
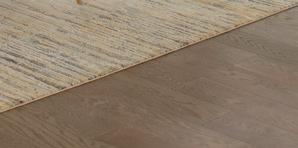




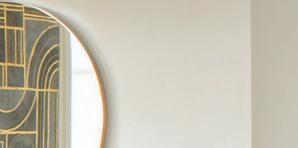
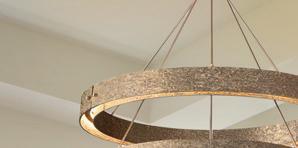

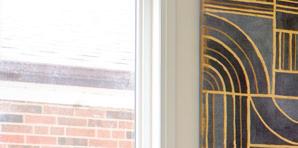
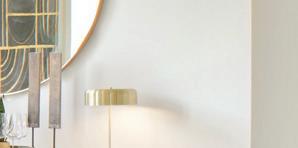
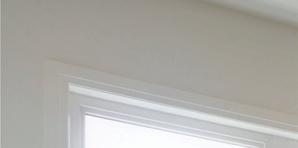
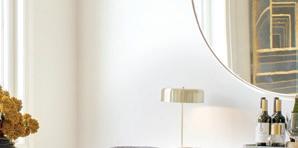

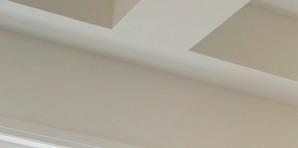

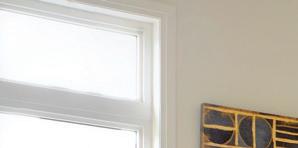
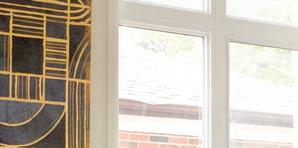

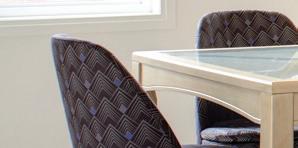
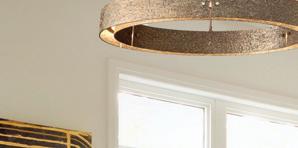
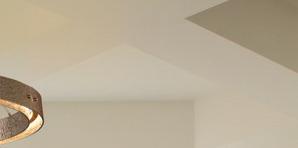
The StateView Homes’ Vision – to craft distinctive niche communities that answer to each homeowner’s individuality, design preferences and lifestyle aspirations.
With StateView Homes, you are the view. Your personal style. Your service expectations. Your absolute and enduring satisfaction.
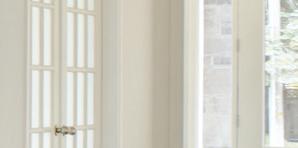
We offer homebuyers luxury appointments most other builders consider upgrades. It’s an investment that has established new benchmarks for excellence across the Greater Toronto Area, acknowledged through our numerous awards and nominations.
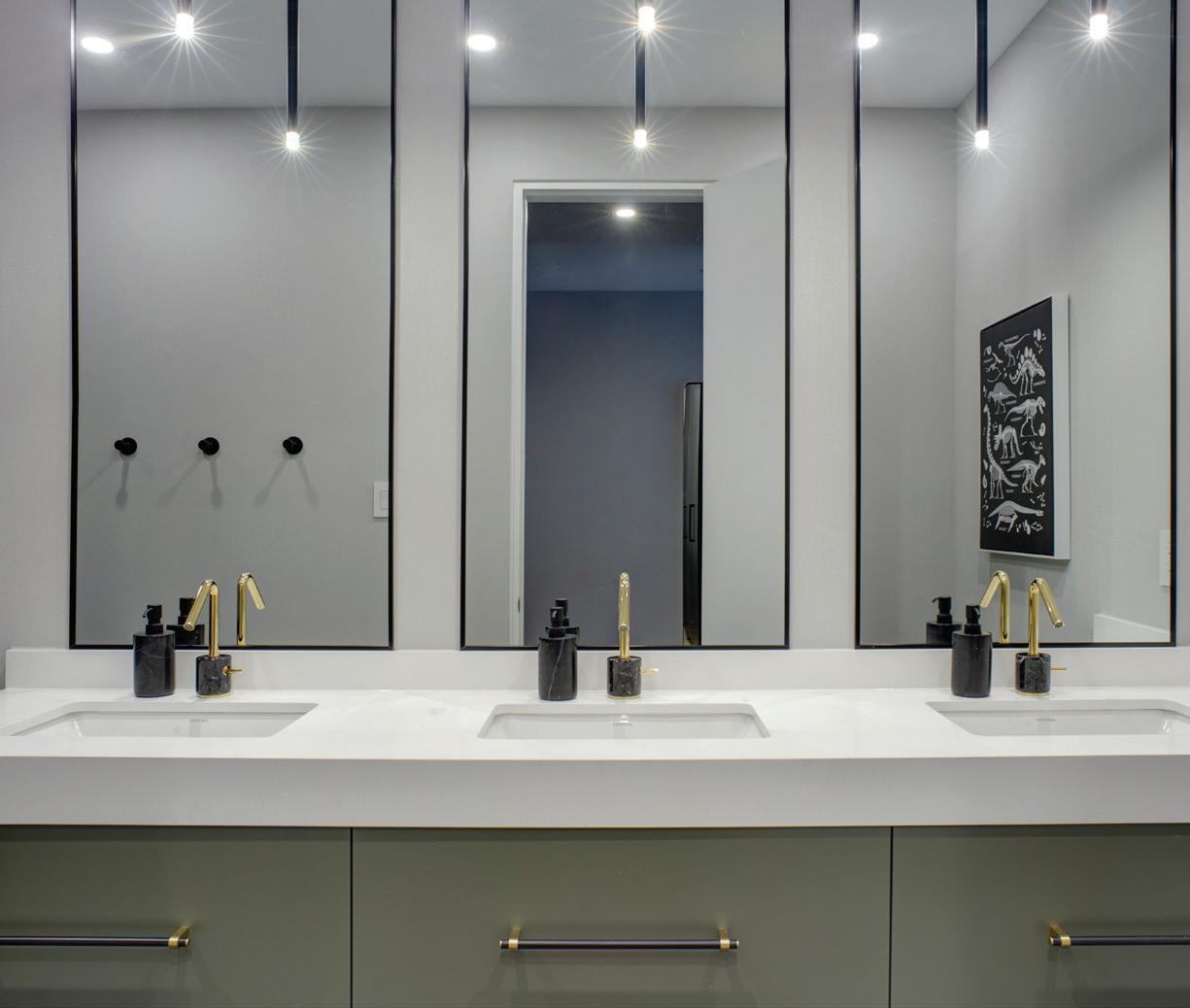

Since being founded in 2010, StateView Homes has always believed in giving back to the communities we build in. Whether it is through supporting nearly 200 kids’ soccer teams across York Region, to the Shining Through Centre for kids with autism, to our ongoing multi-year partnership with the Hospital for SickKids, StateView is committed to helping who we can, when we can.
The Live Inspired Organization is the next step in solidifying that commitment, by helping to raise funds for these vital community programs and charitable organizations.
StateView Homes has been a steadfast supporter of SickKids Hospital for several years, participating in their annual Get Loud, Bubble Hockey and Fantasy Hockey events and donating over $800,000 to support their growing needs. We recently reconfirmed our dedication to HSC by committing to donate an additional $1.5M over the next 5 years.

At StateView Homes, we have firsthand experience with how MS can affect people’s lives. This is why we have partnered with Mission Stadiums for Multiple Sclerosis (MS4MS) to raise over $100,000 to fund research for a cure at the John Hopkins MS Centre to hopefully provide a brighter future for those who continue to struggle with this affliction.
StateView’s Live Inspired Play Inspired program is focused on community involvement. This includes sponsoring local kids’ sports teams to ensure as many kids have the opportunity to play as possible, along with various community events that help bring people and communities together.