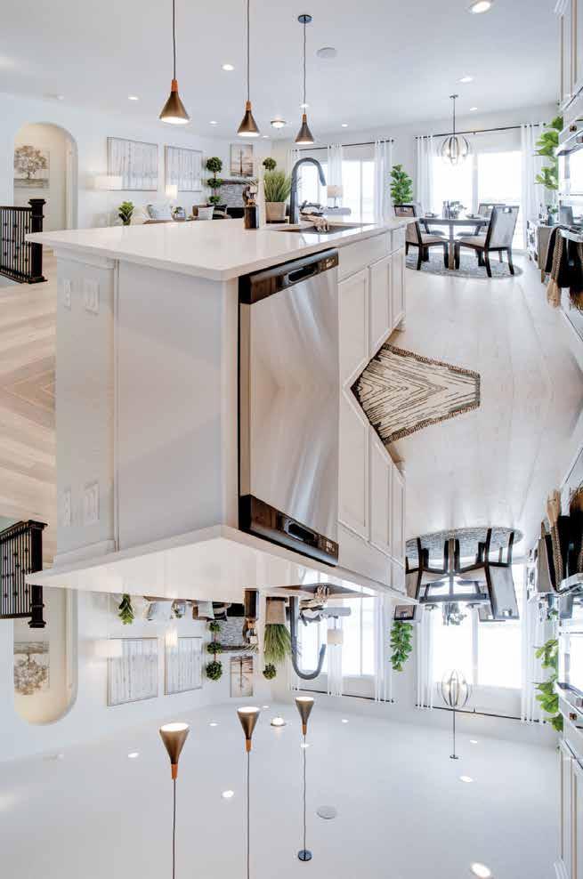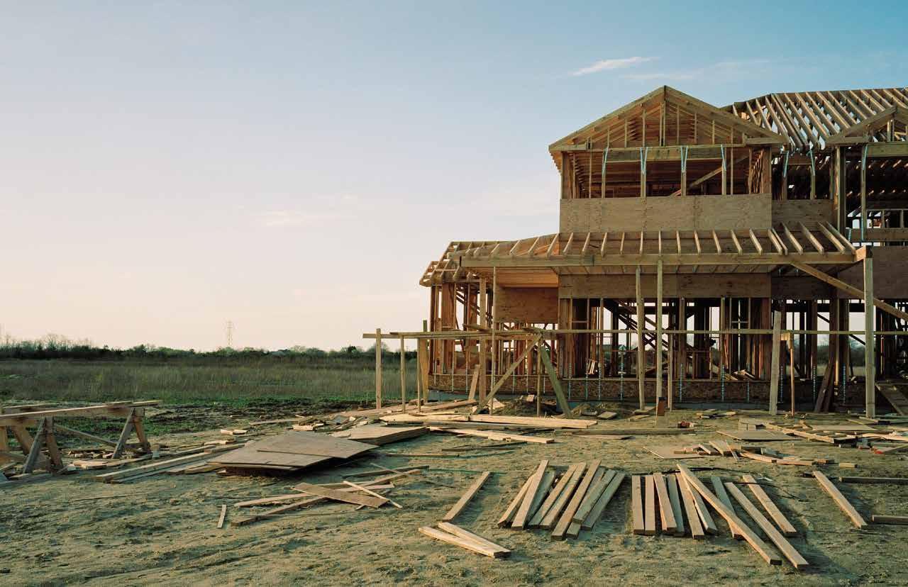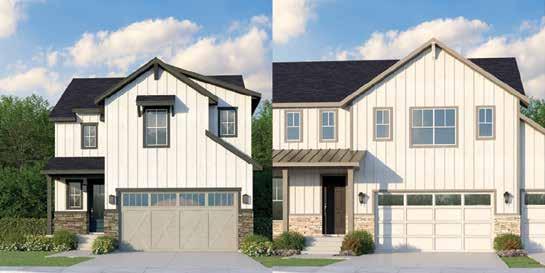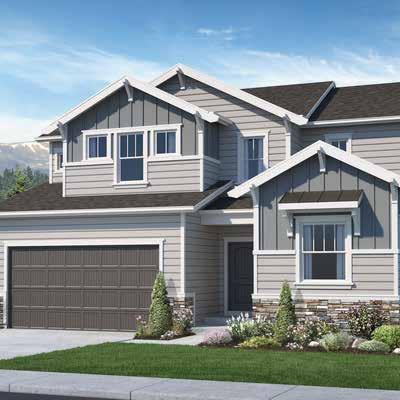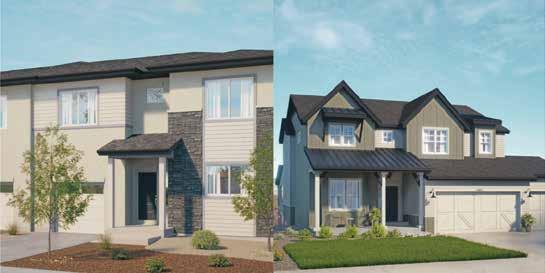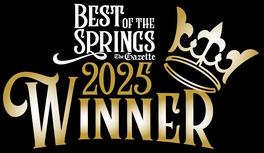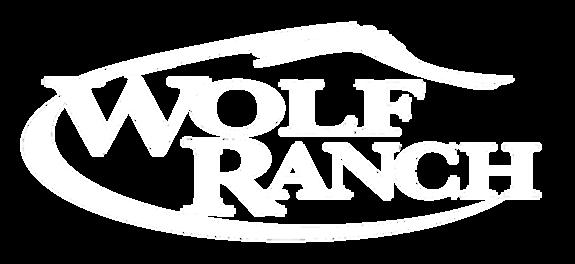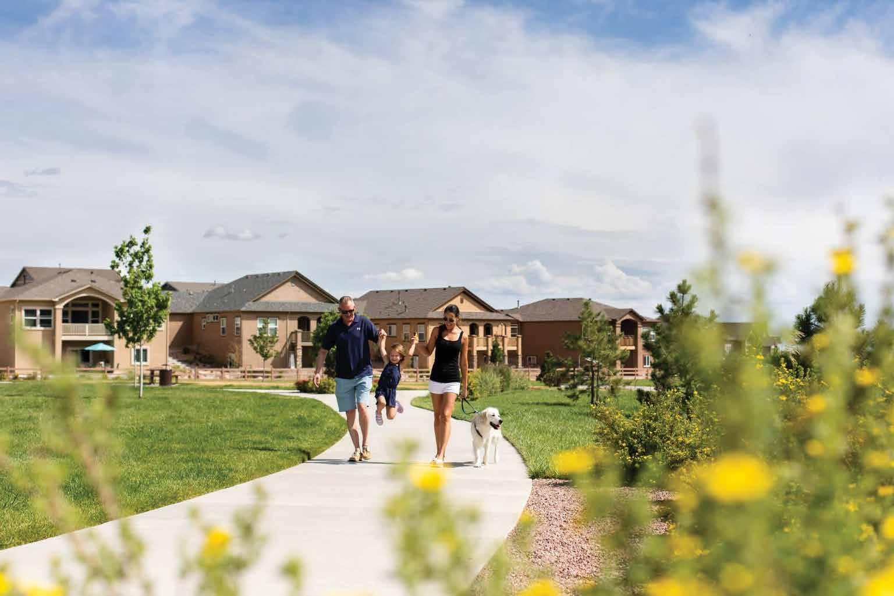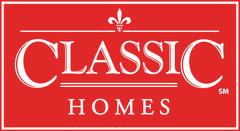


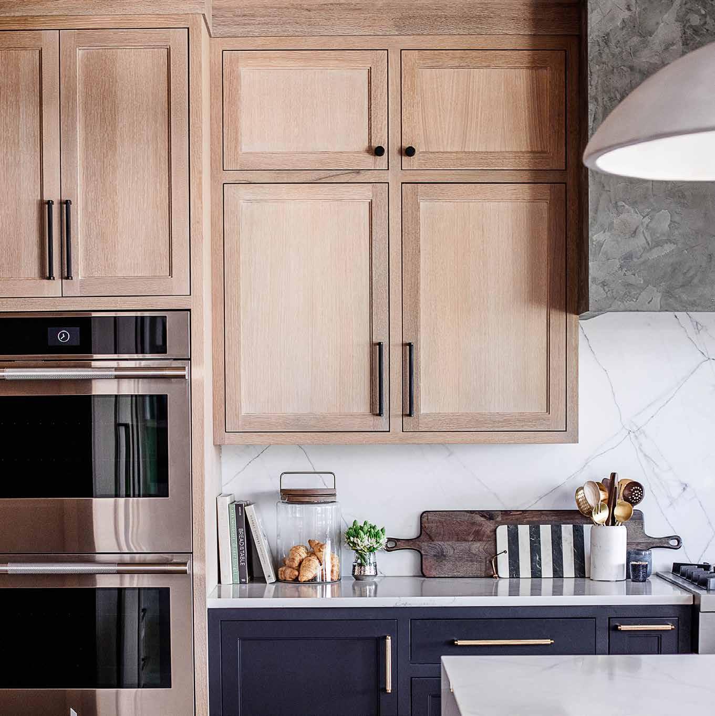


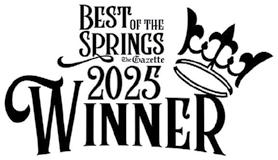
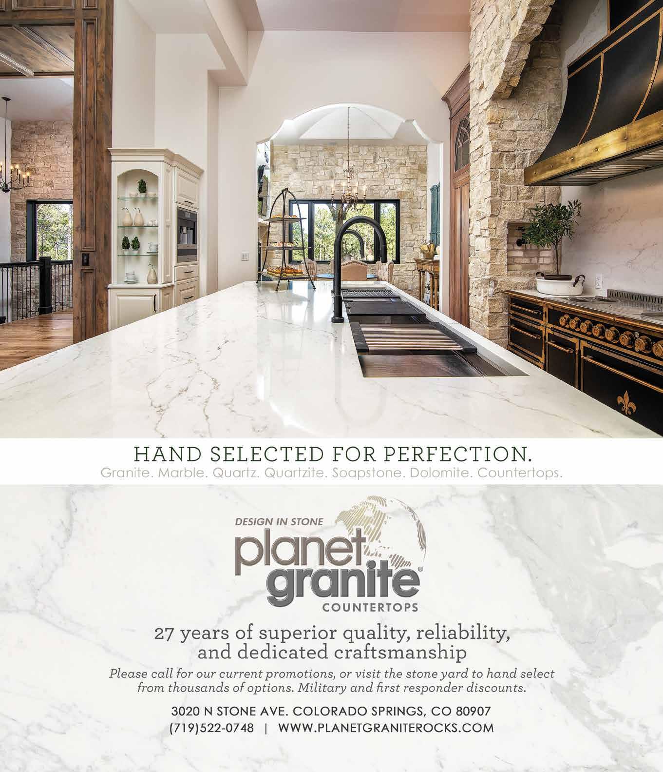









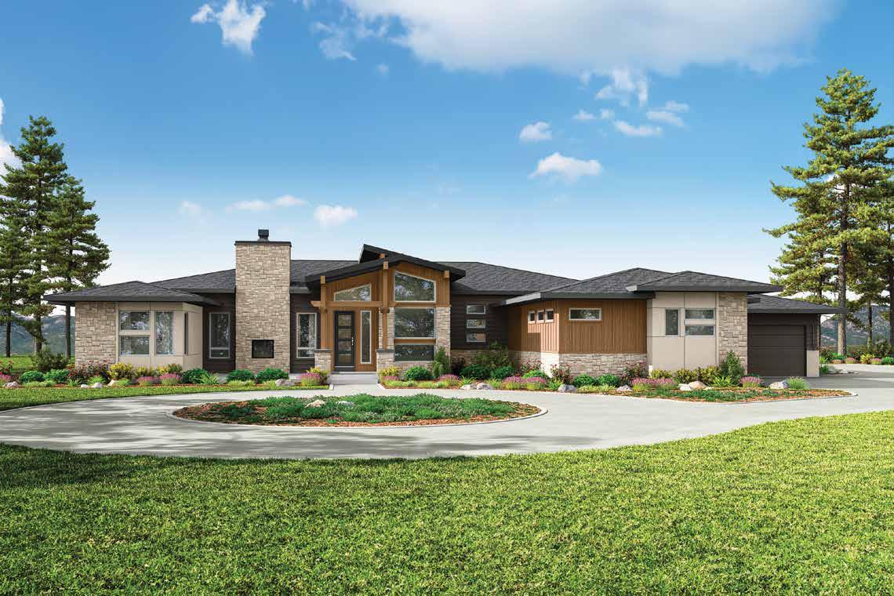

1 Classic Homes
PERCHERON TH | E CANVAS + ADU
9268 Kurie Mine Lane, Colorado Springs, CO 80908
DIRECTIONS: From I-25, take exit 149. Head east on Woodmen Rd; turn left on Banning Lewis Pkwy; turn left on Percheron Pony Dr; turn left on Wilton Dr; the model will be on the right on the corner of Wilton Dr and Kurie Mine Lane.
2 Classic Homes
PERCHERON | THE BROOKS
7724 Desert Wrangler Drive, Colorado Springs, CO 80908
DIRECTIONS: From I-25, take exit 149. Head east on Woodmen Rd; turn left on Banning Lewis Pkwy; turn left on Percheron Pony Dr; turn left on Desert Wrangler Dr; Parade home will be on the right.
3 Lennar Homes
PERCHERON | THE MADISON
7753 Desert Wrangler Drive, Colorado Springs, CO 80908
DIRECTIONS: From I-25, take exit 149. Head east on Woodmen Rd; turn left on Banning Lewis Pkwy; turn left on Percheron Pony Dr; turn right on Desert Wrangler Dr; Parade home will be on the right.
5 American Legend Homes
STERLING RIDGE | C405
8822 Laguna Niguel Way, Colorado Springs, CO 80908
DIRECTIONS: From I-25, take Exit 149. Head east on Woodmen Rd; turn left onto Marksheffel Rd; turn right onto Sterling Ranch Rd; turn left onto Laguna Niguel Wy. Parade home will be on the left.
6 American Legend Homes
STERLING RIDGE | C304
7887 School House Drive, Colorado Springs, CO 80908
DIRECTIONS: From I-25 , take exit 149. Head east on Woodmen Rd; turn left onto Marksheffel Rd; turn right onto Sterling Ranch Rd; turn left onto Dines Blvd; turn left onto Birchcrest Dr; turn left onto Sterling Pointe Dr; turn right onto School House Dr. Parade home will be on the right.
7 Classic Homes
STERLING RIDGE | THE HANNAH
8714 Laguna Nigel Way, Colorado Springs, CO 80908
DIRECTIONS: From I-25, take exit 149. Head east on Woodmen Rd; turn left onto Black Forest Rd; turn right onto Vollmer Rd; turn right onto Marksheffel Rd; turn left onto Sterling Ranch Rd; turn left onto Laguna Niguel Wy. Parade home will be on the left.
10 Classic Homes
WOLF RANCH | THE HILLSPIRE II
10502 Hudson Yard Drive, Colorado Springs, CO 80924
DIRECTIONS: From I-25, take exit 151. Head east on Briargate Pkwy; at the 3rd roundabout, turn left onto Wolf Lake Dr; turn right onto Miro Ln; turn left onto Hudson Yard Dr. Parade home will be on the left.
11 Classic Homes
WOLF RANCH | THE MOONFLOWER
6940 Knapp Drive, Colorado Springs, CO 80924
DIRECTIONS: From I-25, take exit 151. Head east on Briargate Pkwy; at 3rd roundabout, turn left onto Wolf Lake Dr; turn right onto Knapp Dr. Parade home will be on the left.
12 David Weekley Homes
ENCLAVE AT WOLF RANCH | THE ELLINGWOOD
6590 Arabesque Loop, Colorado Springs, CO 80924
DIRECTIONS: From I-25, take exit 151. Head east on Briargate Pkwy; turn left on Wolf Valley Dr; turn left onto Arabesque Lp. Parade home will be on the right.
FRONTAGE ROAD
4 VANTAGE Homes
PERCHERON | THE MASSEY
7725 Desert Wrangler Drive, Colorado Springs, CO 80908
DIRECTIONS: From I-25, take exit 149. Head east on Woodmen Rd; turn left onto Mohawk Rd; turn right onto Woodmen Frontage Rd; turn left onto Percheron Pony Dr; turn left onto Desert Wrangler Dr. Parade home will be on the left.
8 Vantage Homes
STERLING RIDGE | THE PINEHURST 8188 Manor House Way, Colorado Springs, CO 80908
DIRECTIONS: From I-25, take exit 149. Head east on Woodmen Rd; turn left onto Black Forest Rd; turn right onto Vollmer Rd; turn right onto Marksheffel Rd; turn left onto Sterling Ranch Rd; turn left onto Dines Blvd. Parade home will be on the left.
9 Vantage Homes
STERLING RIDGE | THE WILLOWWOOD II 8804 Laguna Niguel Way, Colorado Springs, CO 80908
DIRECTIONS: From I-25, take exit 149. Head east on Woodmen Rd; turn left onto Black Forest Rd; turn right onto Vollmer Rd; turn right onto Marksheffel Rd; turn left onto Sterling Ranch Rd; turn left onto Laguna Niguel Wy. Parade home will be on the left.
13 Empire Homes WOLF
| THE CORTANA 6504 Loaderman Drive, Colorado Springs, CO 80924
DIRECTIONS:
Homes
15 Toll Brothers
GOLD HILL | THE RIDGWAY
1747 Keystone Crest Lane, Colorado Springs, CO 80905
DIRECTIONS: From I-25, take exit 141. Head west on Cimarron St; turn left onto 21st St; turn left onto Keystone Crest Lane. Parade home will be on the right.
16 Vanguard Homes
GOLD HILL | THE DERBY
1714 Gold Hill Mesa Drive, Colorado Springs, CO 80905
DIRECTIONS: From I-25, take exit 141. Head west on Cimarron St; turn left onto 21st St; turn left onto Gold Hill Mesa Dr. Parade home will be on the left.
17 Alliance Builders
FLYING HORSE NORTH | PINEVIEW RETREAT
4955 Old Stagecoach Road, Colorado Springs, CO 80908
DIRECTIONS: From I-25, take exit 153. Head east on Interquest Pkwy/Hwy 83; turn right onto Stagecoach Rd; at roundabout take 2nd exit onto Old Stagecoach Rd; at roundabout take 2nd exit to stay on Old Stagecoach Rd. Parade home will be on the left.
18 Classic Homes
MONUMENT JUNCTION | THE BLOSSOM
17624 Lucky Penny Lane, Monument, CO 80132
DIRECTIONS: From I-25, take exit 161. Head east onto CO-105; turn right onto Knollwood Dr; turn right onto Lucky Penny Lane. Parade home will be on the left.
19 Classic Homes
GREENWAYS AT SAND CREEK | THE PREAMBLE 272
3595 Greenways Main Boulevard, Colorado Springs, CO 80922
DIRECTIONS: From I-25, take exit 149. Head east on Woodmen Rd; turn right onto N Powers Blvd; turn left onto N Carefree Cir; Turn right onto Tutt Blvd; at roundabout, turn onto Greenways Main Blvd. Parade home will be on the left.
20 Classic Homes
FLYING HORSE | THE ASHTON 12439 Ridgeline Drive, Colorado Springs, CO 80921
DIRECTIONS: From I-25, take exit 153. Head east on Interquest; turn left onto Voyager Pkwy; turn right onto Ridgeline Dr. Parade home will be on the right.
21 Classic Homes
FLYING HORSE NORTH | THE CORNERSTONE 5475 Old Stagecoach Road, Colorado Springs, CO 80908
DIRECTIONS: From I-25, take exit 153. Head east on Interquest Pkwy/Hwy 83; turn right onto Stagecoach Rd; at 1st roundabout take Old Stagecoach Rd; at 2nd roundabout continue on Old Stagecoach Rd. Parade home will be on the right.
22 Hi-Point Home Builders
ESTATES AT ROLLING HILLS | THE DURANGO 13062 Crescent Creek, Falcon, CO 80831
DIRECTIONS: From I-25, take exit 149. Head east onto Woodmen Rd; turn left onto Meridian Rd; turn right onto Rex Rd; turn left onto Estate Ridge Dr; turn left on Crescent Creek Dr. Parade home will be on the right.
23 JS Luxury Homes
WINSOME | THE LINDSEY
16690 Early Light Drive, Colorado Springs, CO 80908
DIRECTIONS: From I-25, take exit 158. Head east on Baptist Rd/Hodgen Rd; turn left onto Early Light Dr. Parade home will be on the left.
24 Lennar Homes
PRESERVE AT MESA | THE FIR
2982 Galena Peak Heights, Colorado Springs, CO 80904
DIRECTIONS: From I-25, take exit 145. Head west on Fillmore St; turn left onto Grand Vista Cir; turn left onto Galena Peak Hts. Parade home will be on the right.
HILL MESA DR LOWERGOLDCAMPRD
25 Lokal Homes
PARKSIDE AT VICTORY RIDGE | THE LANDON B 10746 Spalding View, Colorado Springs, CO 80908
DIRECTIONS: From I-25, take exit 149. Head east on Woodmen Rd; turn left onto Powers Blvd; turn right onto Vollmer Rd; turn left onto Briargate Pkwy; turn left onto Spalding Vw. Parade home will be on the right.
26 Lokal Homes
JACKSON CREEK | THE TENLEY
487 Grand Summit Drive, Monument, CO 80132
DIRECTIONS: From I-25, take exit 161. Head east on CO-105; turn right onto Jackson Creek Pkwy; turn left onto Higby Rd; turn right onto Harness Rd; turn left onto Grand Summit Dr. Parade home will be on the right.
27 Murphy’s Cusom Homes
GRANDWOOD RANCH | ÉLAN AT MOUNTAIN VEIL
300 Grandwood Drive, Monument, CO 80132
DIRECTIONS: From I-25, take exit 161. Head east on CO-105; turn right onto Furrow Rd; turn left onto Higby Rd; turn left onto Grandwood Dr. Parade home will be on the left.
28 Palmer Ridge Construction
FLYING HORSE | CLUB RETREAT
13525 Random Ridge View, Colorado Springs, CO 80921
DIRECTIONS: From I-25, take exit 156. Head east on Northgate Blvd; turn right onto Silverton Rd; turn left onto Random Ridge Vw; enter through the gate. Parade home will be on the right.
29 Toll Brothers
FOXTAIL CROSSING | THE BLODGETT 6642 Cornelius Point, Colorado Springs, CO 80923
DIRECTIONS: From I-25, take exit 149. Head east on Woodmen Rd; turn right onto Tutt Blvd; turn left onto Calton Grv; turn right onto Cornelius Point. Parade home will be on the right.
30 Toll Brothers
HEIGHTS AT COTTONWOOD CREEK | THE GRACE ELITE 7277 Clove Hitch Heights, Colorado Springs, CO 80918
DIRECTIONS: From I-25, take exit 149. Head east on Woodmen Rd; turn right onto Cook Commons Dr; turn left onto Clove Hitch Hts. Parade home will be on the left.
31 Tralon Homes THE RIDGE AT LORSON RANCH | THE LOWELL 11755 Aspen Butte Terrace, Colorado Springs, CO 80925
DIRECTIONS: From I-25, take exit 132A; Head east on CO-16 E; turn right onto Mesa Ridge Pkwy; turn left onto S Marksheffel Rd; turn right onto Lorson Blvd; turn left onto Split Mountain Dr; turn right onto Aspen Butte Ter. Parade home will be on the right.
32 Windsor Ridge Homes
ROLLING HILLS RANCH AT MERIDIAN RANCH | THE ARLINGTON 11131 Rolling Ranch Drive, Peyton, CO 80831
DIRECTIONS: From I25: take exit 149. Head east onto Woodmen Rd; past Powers Blvd; turn left onto Meridian Rd; turn right onto Rex Rd; turn right onto Rolling Ranch Rd. Parade home will be on the left.

ANDREA BARLOW
2025 CSHBA President Principal/Owner – N.E.S. Inc.
On behalf of the Housing & Building Association (HBA) of Colorado Springs and hundreds of our members, I am excited to welcome you to the 2025 Parade of Homes.
Since 1950, the HBA has proudly served our local community by providing the American dream of homeownership in addition to producing this annual event that so many of you wait for each year! Whether you are currently looking for a new home or simply looking for new and innovative designs that inspire, we are so glad you have chosen to be a part of the 2025 Parade.
You might ask, “Who is the HBA?” The HBA is a non-profit organization that advocates for “Building Community” in Colorado Springs. We do this by collaborating with hundreds of member businesses, local associations, nonprofits and municipalities to offer our expertise and experience to important industry conversations,
while advocating for fiscally responsible solutions that address housing needs and attainability in our community.
Our community involvement also includes our philanthropic arms, Careers in Construction Colorado (CICC) and HBA Cares. CICC is currently in 21 high schools in the Pikes Peak Region and 92 across the state. This means almost 5,000 students are learning the depth and breadth of the construction industry and getting the opportunity to pursue meaningful careers within it. HBA Cares enables our members to give back to the community by connecting local nonprofit organizations and industry resources to contribute to transitional and accessible housing, among other important projects.
As a member trade association that literally “Builds Community,” the HBA also offers education and training opportunities to help our members remain safe, competitive and well-versed in their trade. We are excited for you to enjoy great craftsmanship and be inspired by creative design! Your participation in the Parade of Homes gives our builders & trade crafts an amazing opportunity to showcase their homes, products and services, so that you can enjoy the latest in design and building trends first-hand.
I want to thank all the home builders, trade partners, developers, sponsors, volunteers and the Parade of Homes Committee for their hard work this year. I wish everyone great success and appreciate your continued support of the HBA.
Thank you for attending the 2025 Parade of Homes. We hope you love the experience!
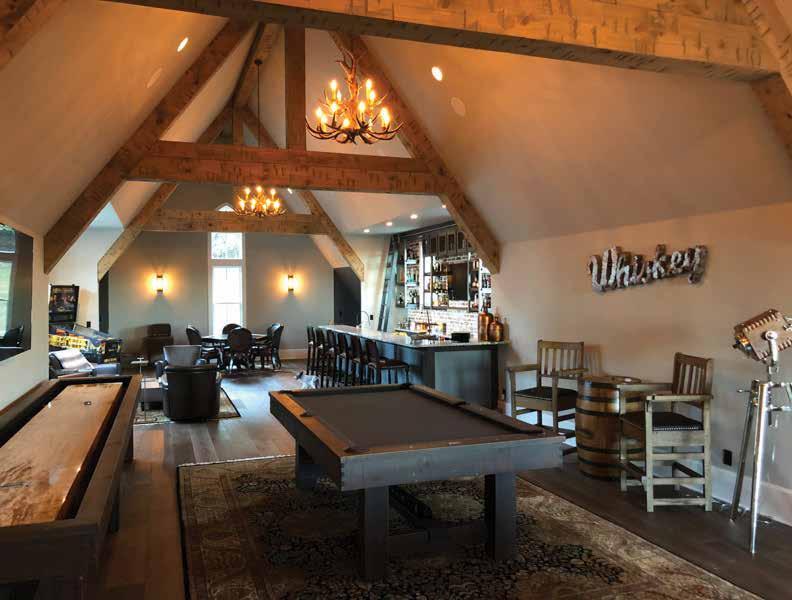
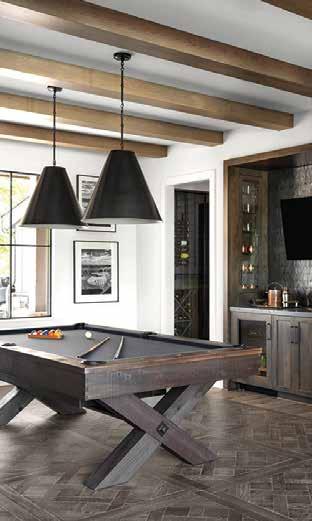

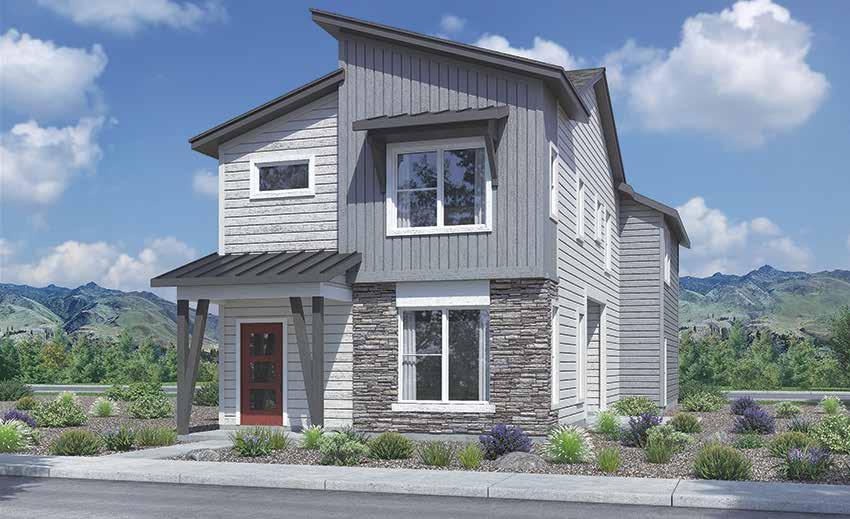
The Classic Canvas Model with optional ADU is thoughtfully designed to accommodate modern living with versatile spaces that adapt to your lifestyle. This home features a spacious two-story primary residence encompassing 1,543 square feet, complemented by a well-appointed 561-squarefoot Accessory Dwelling Unit, totaling approximately 2,100 square feet.
The main level offers an openconcept kitchen, dining, and living area that flows seamlessly to a covered patio, perfect for relaxing or entertaining guests. A practical powder room and
attached two-car garage provide added convenience. Upstairs, the owner’s suite boasts a generous walk-in closet and private bath, alongside two additional bedrooms and secondary baths, ideal for family or guests. The separate ADU includes a private living space, kitchen, bedroom, bath, laundry and walk-in closet — offering privacy and flexibility as an in-law suite, rental, or creative workspace.
With optional elevations and thoughtfully designed rooms, The Canvas + ADU perfectly blends comfort, function, and style for today’s discerning homeowner.
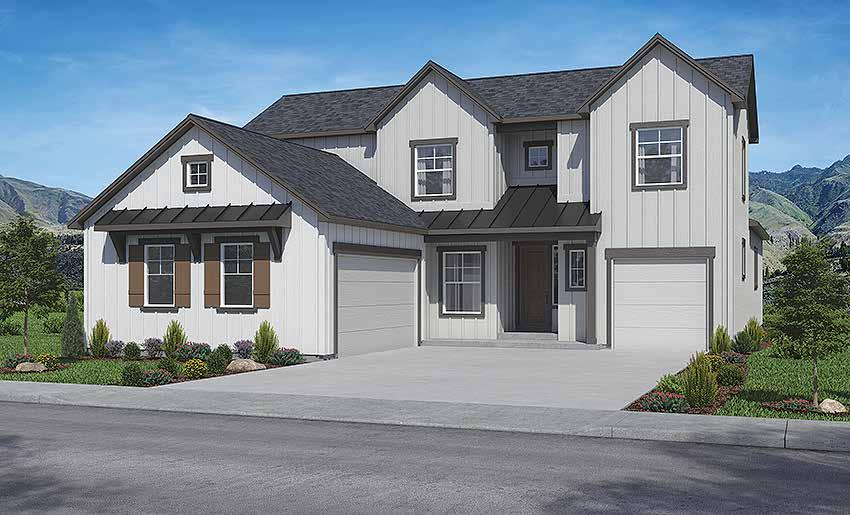
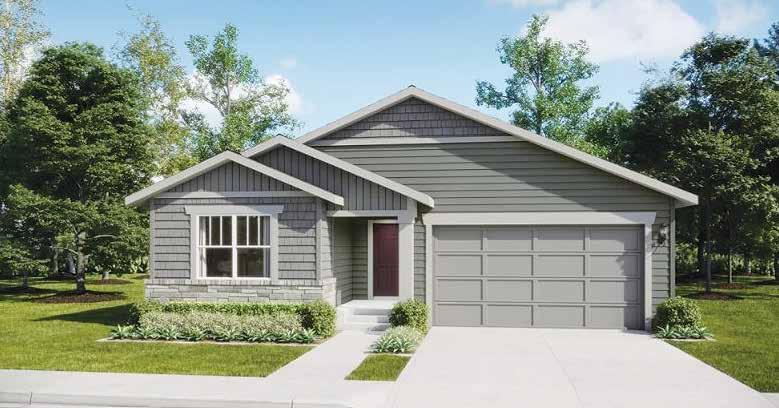
The Brooks is Classic’s newest two-story home crafted for modern living. Making its entrance to the market in the Percheron community, this stunning residence boasts an open-concept floorplan with five bedrooms distributed across the main level, upper floor, and lowerlevel. Versatile spaces, including a main-level study, upper loft, and an incredible lower-level recreation room, make it ideal for families. The recreation room is an entertainer’s dream, complete with a full wet bar, game area, and abundant seating for hosting large gatherings.
The heart of the home is the impressive great room, featuring a soaring two-story ceiling, high windows that flood the space with natural light, and a
striking fireplace that anchors the space. The adjacent kitchen dazzles with a rustic-inspired brick backsplash, tall LED-lit cabinets, a sleek quartz island, and contemporary hardware, making it as functional as it is stunning. The main-level owner’s suite provides a private retreat with a luxurious five- piece bath, dual vanities, and walk-in closet. Thoughtful design elements, including plentiful cabinet storage, laundry, and a scullery kitchen, enhance everyday living. The seamless indoor-outdoor flow leads to a resort-style backyard, complete with a luxurious patio, cozy lounging area and firepit. The Brooks blends elegance, versatility, and modern design for an exceptional lifestyle.
This new Next Gen home features a private suite with a separate entrance, living area, kitchenette, bedroom and bathroom, ideal for multigenerational households. Two bedrooms are located near the front of the home, leading to an inviting open-concept floorplan where the kitchen, living and dining areas meet. At the back of the home is the luxurious owner’s suite, offering direct access to a full bathroom and walk-in closet.
For the past 70 years, Lennar has been a nationwide
homebuilder serving 90-plus markets. Founded on the values of quality, value and integrity, Lennar’s mission is to make homeownership attainable. Their homes showcase designs for modern living, including open layouts, upscale kitchens, expansive owner’s suites with luxurious bathrooms and outdoor living spaces.
Lennar offers three communities within Colorado Springs, all of which feature the Everything’s Included program to make the homebuying process easier and more affordable.
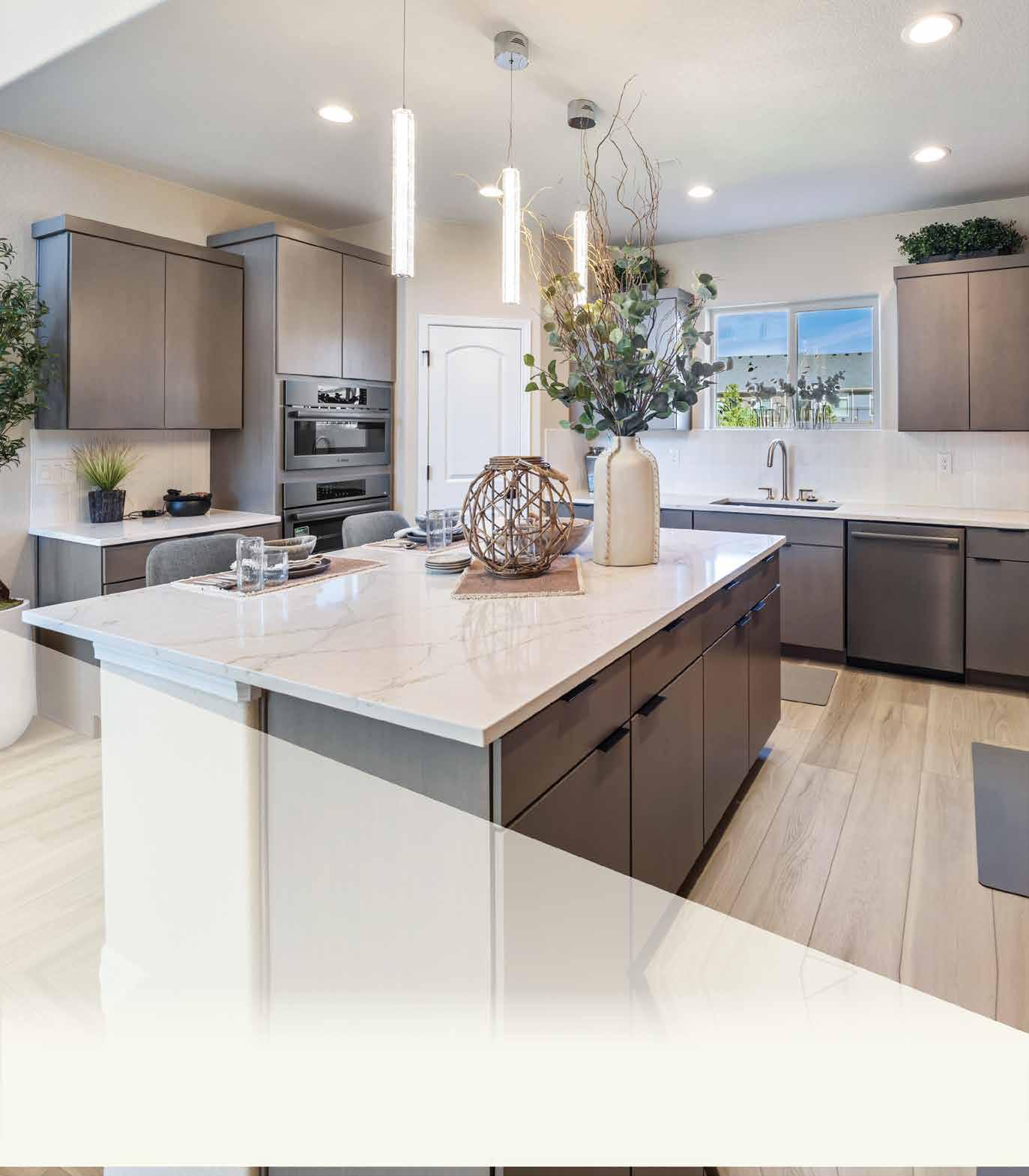
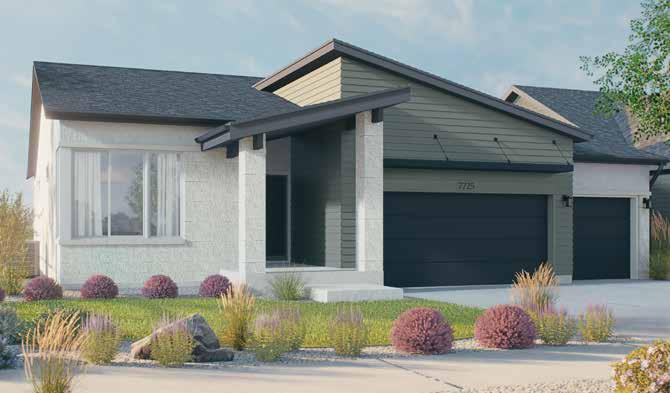
The Massey by Vantage Homes is an open-concept ranch plan filled with a combination of our most popular design aspects, offering up to five bedrooms and four bathrooms. The main level includes the dining room, family room, primary bedroom and bathroom, laundry room, standard three-car garage and an additional bedroom and bathroom. The gourmet kitchen, which opens into the family room, offers an impressive kitchen island with loads of cabinet and countertop space and is perfect for any gathering. The primary suite
offers a private retreat, including both a five-piece primary bath and spacious walk-in closet. The discrete yet convenient laundry room is located directly off the garage as part of the owner’s entry that includes the option to add a boot bench for even more storage. The finished basement features a large rec room, two bedrooms and a bathroom, fireplace, and stylish wet bar. If requested, an optional lowerlevel primary suite addition comes complete with a bathroom and walk-in closet. Welcome to the Massey by Vantage Homes. Enjoy!
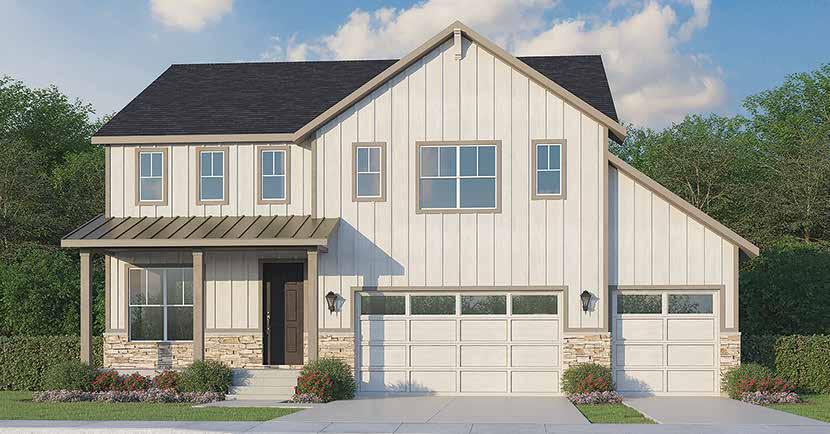
This beautiful two-story home is thoughtfully designed with standout features and everyday functionality. The 405 plan offers five bedrooms, three full baths, a powder bath, and a private study. Soaring 19-foot ceilings in the family room create an open, airy atmosphere centered around a striking floor-to-ceiling fireplace. A custom 8-foot by 14-foot triple sliding door opens to an oversized outdoor living area, ideal for entertaining or relaxing. The gourmet kitchen features top-of-the-line appliances and a large center island, all connected to a bright dining nook. Just off the three-car tandem garage, a huge mud bench adds day-to-
day convenience, while an 8-foot door throughout the main level elevates the home’s high-end feel. Upstairs, the expansive primary suite offers a true retreat with a spa-like five-piece bath and two large walk-in closets. Two secondary bedrooms share a full bath, and the laundry room is just down the hall. A spacious game room overlooks the family room below, adding a fun and functional element.
The fully finished walk-out basement adds even more flexibility with two bedrooms, a full bath, a wet bar, and direct access to outdoor living, perfect for entertaining, guests or multigenerational living.
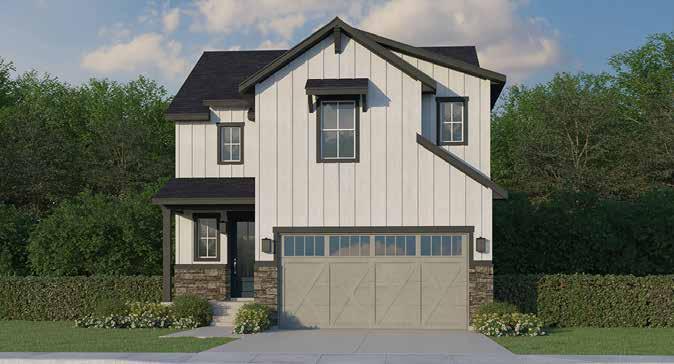
This open and bright two-story home is 2,531 square feet and is designed to capture attention with its perfect curb appeal and thoughtful interior layout.
The selected exterior farmhouse elevation with added stone is sure to make a statement. The spacious two-car garage, equipped with an 8-foot door, provides ample space, while the quaint front porch adds extra charm. The rear covered patio creates an ideal space for outdoor living and you’ll love the fully landscaped yard with fully enclosed rear privacy fencing.
Step inside to a beautiful wide foyer with a unique millwork wall, tastefully painted walls
and beautiful design and lighting selections, that set the stage for the rest of the home. A convenient powder bath is located off to the side, while the open kitchen with gourmet appliances and upgraded cabinetry, family room with an inviting and cozy fireplace, and lovely dining area, create space for gathering with family and friends. As you enter upstairs, natural light abundantly flows into the loft from a wall of windows that showcase breathtaking views of Pikes Peak. The upper level also offers two bedrooms with walk-in closets, a nicely sized hall bath, laundry room and spacious primary bedroom.
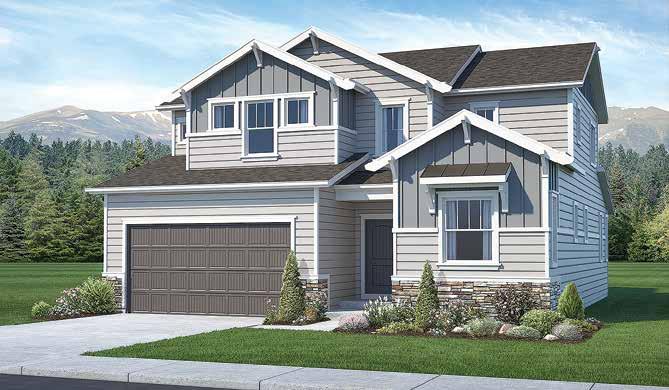
The Hannah model home in Sterling Ridge is thoughtfully designed for families of all sizes, featuring six bedrooms and versatile living spaces.
The main level showcases a spacious owner’s suite, a dedicated study, and an openconcept kitchen, dining, and living area that promotes natural flow and connection. Grand, vaulted ceilings in the living room create an impressive focal point, while purposeful architectural details enhance both style and function.
Upstairs, a secondary master suite and a flexible loft provide ideal spaces for privacy, play, or work. The loft is perfect for homework or children’s activities, while the additional bedrooms accommodate growing families or guests. Whether hosting gatherings, embracing multi-generational living, or enjoying quiet mornings with mountain views, The Hannah’s smart layout offers comfort and flexibility in one of Colorado Springs’ most desirable communities.
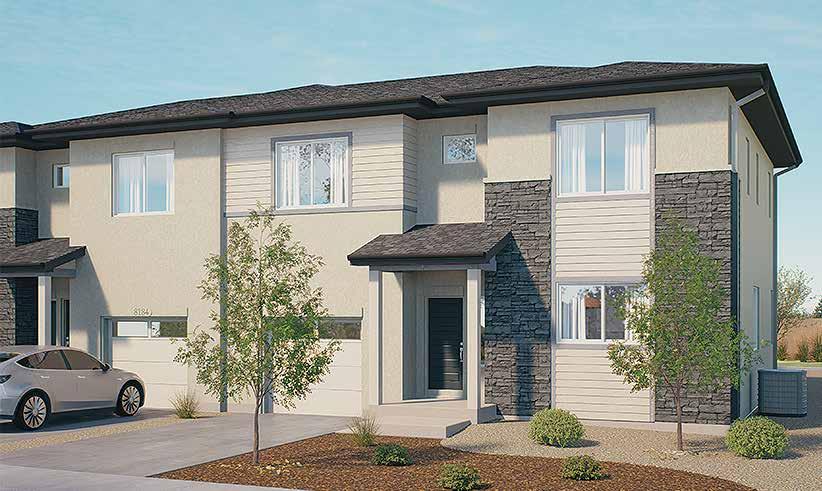
8
The Pinehurst by Vantage Homes is a brand-new paired plan as part of the duets series within our just right collection, offering up to four bedrooms and two and onehalf baths. While The Pinehurst provides an inviting and open main level that’s perfect for gatherings, it also prioritizes the entry you use the most.
After entering the home from the one-car tandem garage, which allows for two vehicles parked in a row, the main level includes a sheltered boot bench area, powder room, and chef’s kitchen with
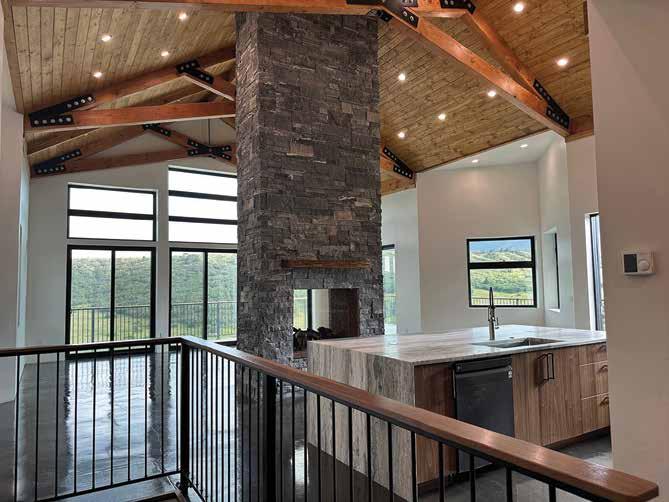
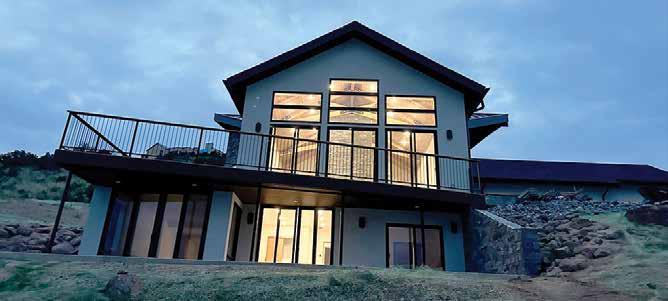

plenty of room to gather around an elongated kitchen island and nearby dining space. The living room takes advantage of a tall sliding glass door and rear window to bring in natural light and offer a great view of the outdoor living area. Upstairs, the primary suite offers a quiet escape with a four-piece bathroom and a walk-in closet. You’ll also find two secondary bedrooms, a hall bathroom with a double vanity sink, and an expansive laundry room. Plus, the upper level features a loft, with an option to convert the space into an additional bedroom.
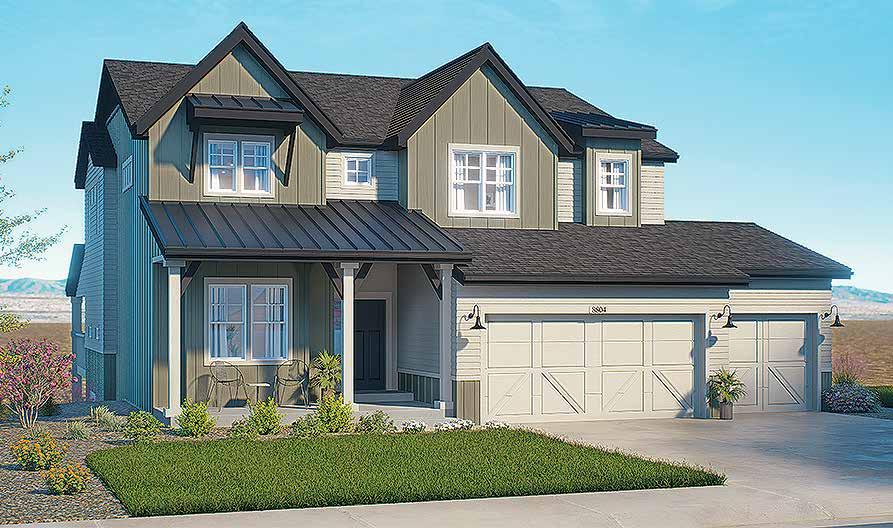
The Willowwood II by Vantage Homes is an open concept twostory home that strikes a lovely balance between having space for entertaining while prioritizing practical amenities & features, offering up to six bedrooms and four and a half baths. As soon as you step in the front door, you can see through to the family room, with its two-story volume ceiling hosting a fireplace and a tall wall of windows. The nearby gourmet kitchen is expansive, finished with plenty of counter top areas for meal preparation and cabinets for elegant storage.
The main level also includes a study, laundry, powder room and flex room. Upstairs, the primary suite is its own private retreat with a spacious five-piece bathroom featuring a freestanding tub, dual sink vanity, and walk-in closet including windows to bring in natural light. From the primary suite, cross the bridge above the edge of the family room and you will find three bedrooms with a shared bathroom. The finished basement is made for entertaining with a large rec room, bedroom and bathroom, entertainment center, fireplace, and striking wet bar.
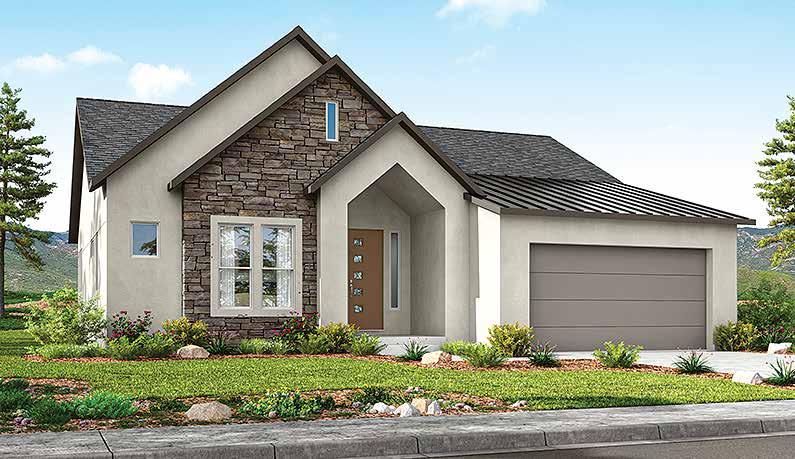
The Hillspire II by Classic Homes combines modern design with everyday comfort, offering 3,580 square feet of thoughtfully crafted ranch-style living space. This open-concept floorplan connects the great room, dining area, and gourmet kitchen, creating a spacious environment perfect for family gatherings or entertaining. The kitchen serves as the home’s heart, featuring a large island, generous counter space, and an generous pantry ideal for culinary enthusiasts. Natural light pours into the living areas through large, strategically placed windows further enhancing the warm
and welcoming ambiance. The owner’s suite provides a luxurious and private retreat, boasting a spacious bedroom, walk-in closet, and an elegant en-suite bath designed for relaxation. A beautifully designed fireplace adds character to the living area, acting as both a bold focal point and a cozy element. Outdoor living takes center stage with options like a covered patio, perfect for hosting or unwinding. Additional options in the lower level include a well-appointed wet bar and the opportunity to add a fifth bedroom and fourth bath, providing flexibility for growing families or guests.
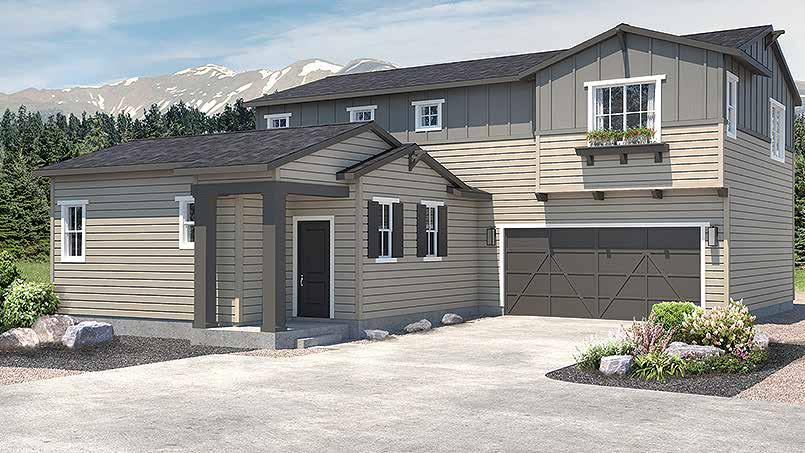
The Moonflower by Classic Homes is a bold two-story floorplan that seamlessly blends modern design with everyday functionality. Offering up to 2,142 square feet of living space, this home’s open concept layout creates a bright and welcoming atmosphere, perfect for family living and entertaining. The centerpiece of the home is the open living room, dining area, and kitchen, which flow together effortlessly to support both daily life and hosting family and friends. On the main level, a private guest suite with a full bathroom offers flexibility as a home office or a comfortable retreat for
visitors. Upstairs, the owner’s suite impresses with a spacious walk-in closet and well-appointed bathroom, providing a serene escape. Two additional bedrooms, another full bathroom, and a convenient large laundry room complete the second floor. Every detail of The Moonflower is designed for comfort and livability, with standout features like energy-efficient construction, a smart home package, and upgraded finishes throughout. The Moonflower combines style with practicality. With its thoughtful design and unmatched versatility, this home truly offers something for everyone.
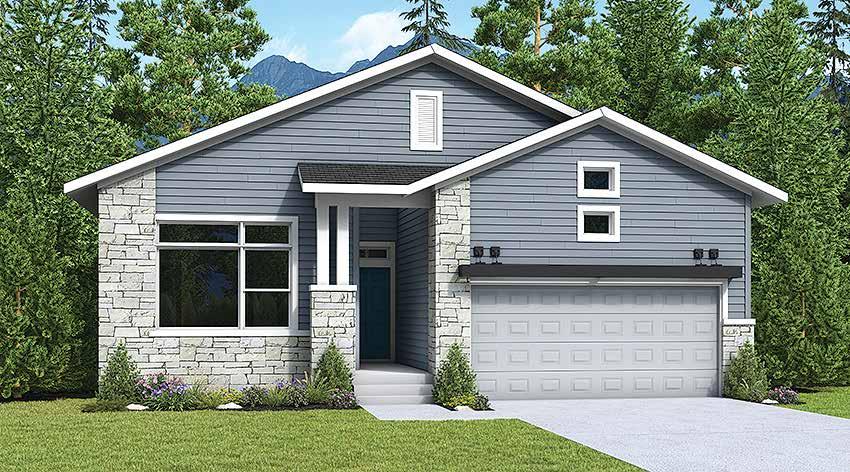
David Weekley Homes is delighted to present The Ellingwood, an award-winning home where modern elegance meets Colorado charm in the prestigious Enclave at Wolf Ranch. Enjoy stunning views of the Rocky Mountains, with abundant natural light pouring through energy-efficient windows. This four bedroom, four bathroom home showcases premium finishes, including Timberlake cabinetry, quartz countertops, Moen fixtures and Shaw engineered wood flooring. Designed with our signature LifeDesign, guests are welcomed
by expansive open sight lines. The main level offers a spacious owner’s retreat with luxurious en-suite featuring our signature super shower. A private guest bedroom, full bathroom, open study and versatile flex room — perfect as a sunroom — add convenience and flexibility. The gourmet kitchen features a large waterfall-edge island, walk-in pantry and seamless flow into the dining and family rooms.
Downstairs, the finished basement includes a massive game room, wet bar, additional bedroom, full bath and a private guest suite with its own en-suite bathroom.
13
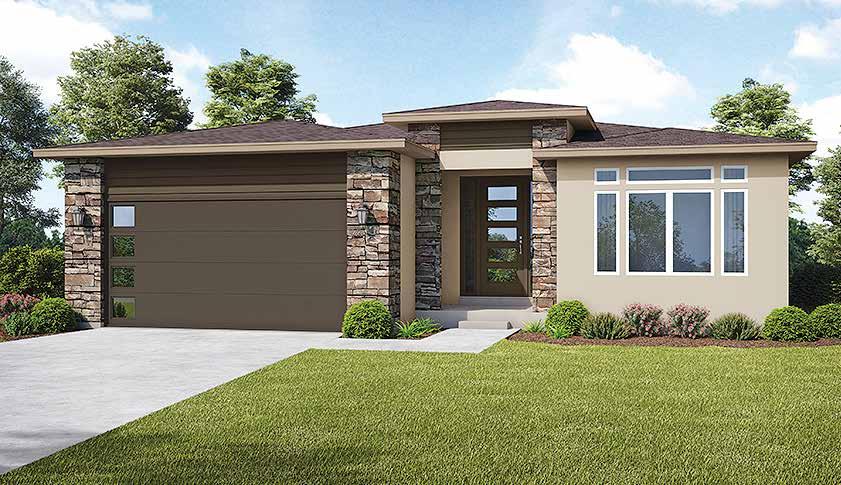
Step into sophisticated luxury with The Cortona — a beautifully crafted ranch-style home with a fully finished basement that blends elegance, functionality, and comfort. This thoughtfully designed floorplan is open, bright, and energy-efficient, making it the perfect fit for entertainers, growing families, and multigenerational living.
From the moment you enter, the welcoming foyer draws you into a spacious great room filled with natural light and stunning views of Colorado’s sunsets. Just beyond, a generous dining area and
gourmet kitchen await, complete with designer cabinetry, wall ovens, a gas range, and plenty of prep space for culinary creativity and connection. Downstairs, the finished basement opens up even more possibilities — homework zones, movie nights, game-day gatherings, and more. Crafted with exceptional detail and vibrant architectural style, this home captures the true spirit of Colorado living. It is also HERS Rated, meaning it’s built with energy efficiency in mind — saving you money while keeping your home comfortable year-round.
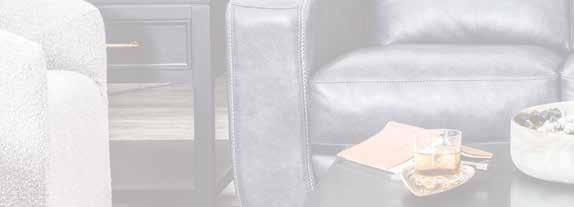





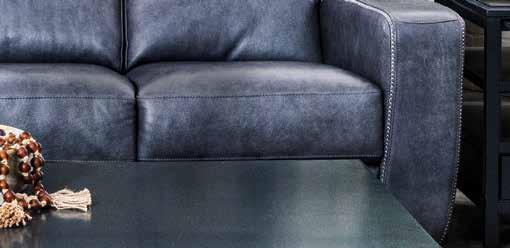
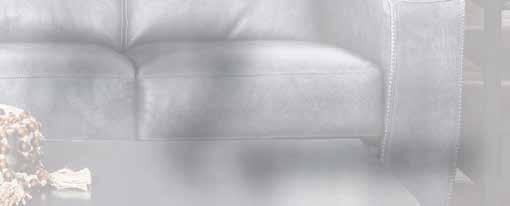




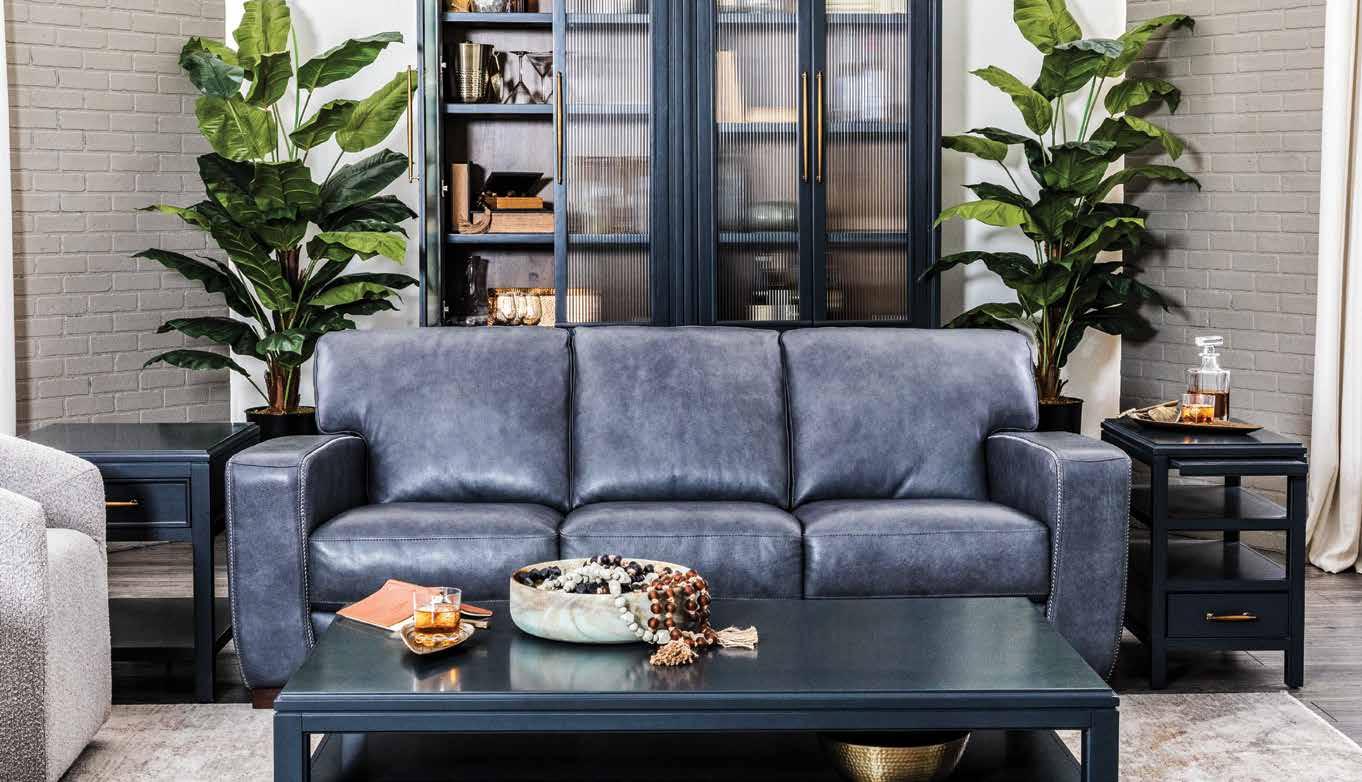
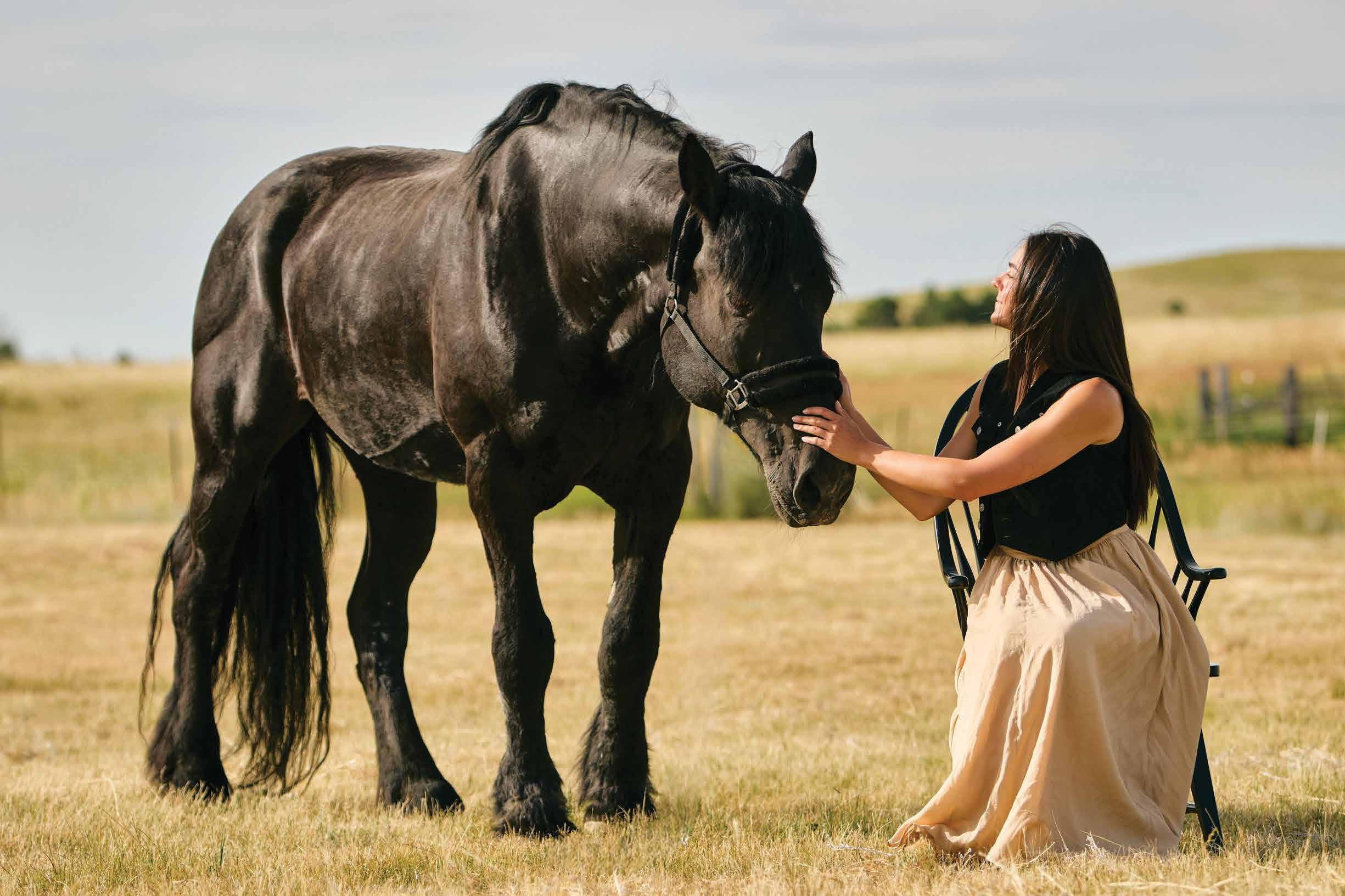





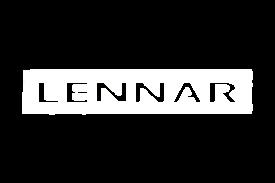

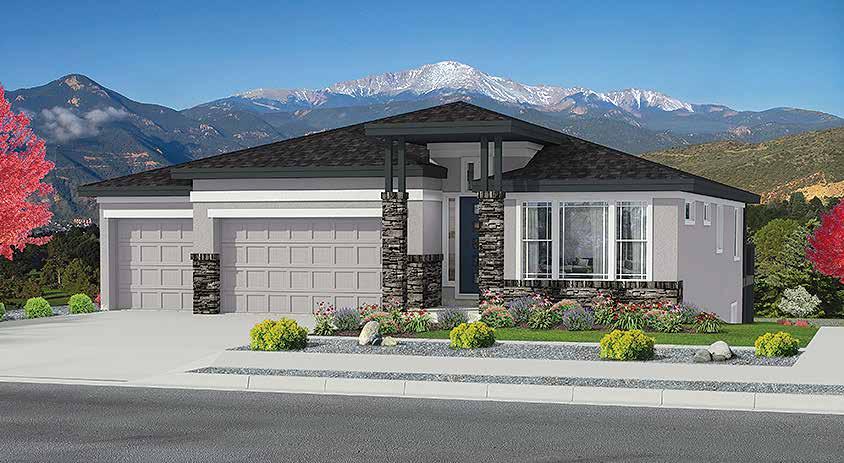
Welcome to The Hillingdon by Vanguard Homes — where timeless design meets modern comfort in the heart of the Highline at Wolf Ranch. This stunning prairie ranch home invites you into a bright, open great room centered around a striking two-sided fireplace gas fireplace, perfect for cozy evenings or lively gatherings. Large windows frame scenic views and flood the space with natural light, while the deck offers a peaceful escape with open space and the warmth of the fireplace extending outdoors.
The gourmet kitchen is a chef’s dream; inspiring culinary creations shared in the elegant dining area. After the day winds down, retreat
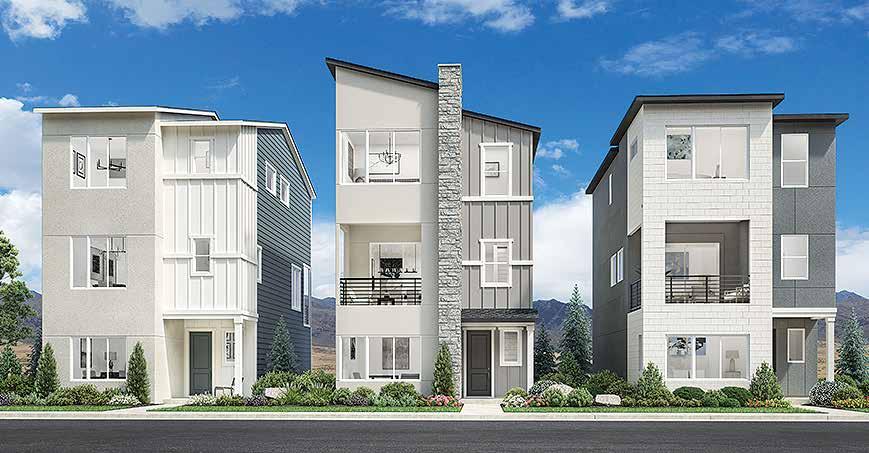
The Ridgway features luxurious living spaces across a desirable three-story layout. Upon entry, a cozy foyer overlooks a large flex room and a convenient everyday entry with an adjacent walkin closet. On the second floor, you’ll find the open-concept great room which provides easy access to a covered balcony, ideal for outdoor entertaining. The kitchen connects to a casual dining area and is well-appointed with a sizable walk-in pantry as
to the luxurious owner’s suite, complete with a spa-like bath and generous his-and-hers walk-in closets. A versatile bedroom, full bath, and well-placed laundry room round out the main level.
Downstairs, the garden-level basement boasts 9-foot ceilings, a wet bar-equipped family room for entertaining, two oversized bedrooms, a full bath, and a junior suite. With 3,501 finished square feet and a spacious three-car garage, The Hillingdon offers both luxury and practicality — tailored perfectly for today’s family lifestyle. Vanguard Homes invites you to experience inspired and energy efficient living.
well as a large center island. The tranquil primary bedroom suite is secluded on the third floor, complete with an ample walk-in closet and a private bath featuring dual sinks, a private water closet, and a luxe shower. Also found on the third floor are two secondary bedrooms that share a full hall bath. Additional features of The Ridgway include a powder room on the main living level, bedroomlevel laundry, and ample storage throughout the home.
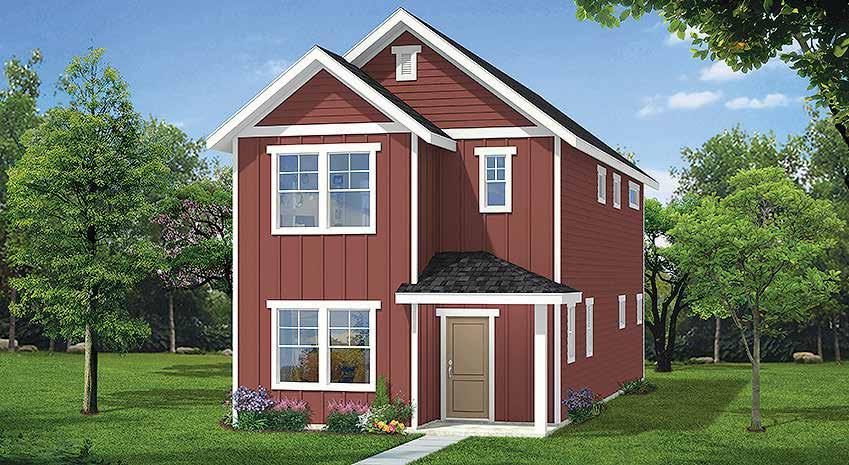
Welcome to The Derby by Vanguard Homes — a charming farmhouse-style cottage that blends comfort, elegance, and lowmaintenance living in the scenic Gold Hill community. From the moment you walk in, the openconcept main level welcomes you with warm, inviting spaces perfect for entertaining or relaxing. Cozy up by the electric fireplace in the great room and gather around the thoughtfully designed kitchen that brings family together over delicious meals shared in the adjoining dining area.
Step outside onto the composite deck and take in the fresh Colorado air or find focus in the main-level study with French doors framing
spectacular Front Range views. A powder room adds convenience and function to this well-designed floor plan. Upstairs, the owner’s suite offers a private retreat with a spa-inspired bathroom and a walkin closet designed for both luxury and practicality. Two additional bedrooms — each with its own walk-in closet — a full bathroom and a centrally located laundry room complete the upper level. With 1,967 finished square feet, an alley-load, one-car detached garage and unbeatable access to outdoor adventures in the Pikes Peak foothills, The Derby is perfect for those seeking a peaceful, community-centered lifestyle with modern style and mountain charm.
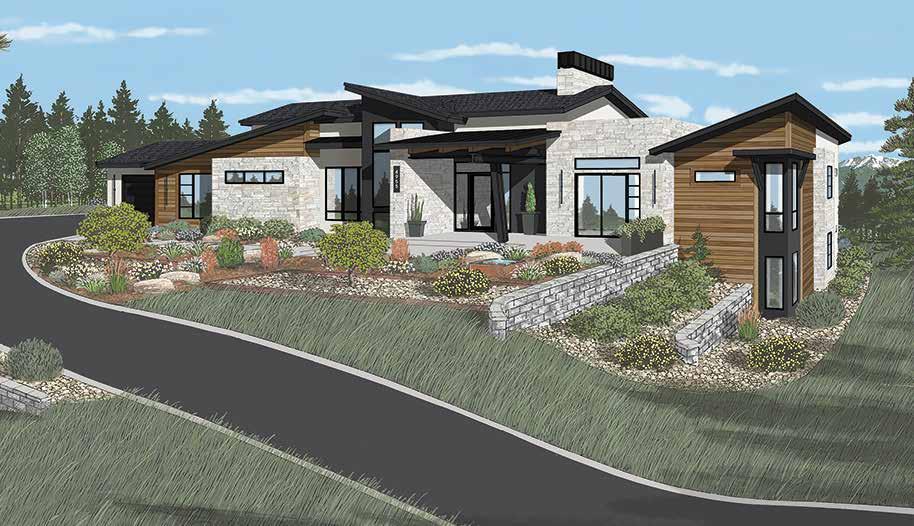
Pineview Retreat is where modern elegance meets the warmth of home. Every space is thoughtfully designed to offer both beauty and function. The open layout creates a seamless flow, inviting you to relax and enjoy the surrounding natural beauty. The kitchen, with its rich walnut cabinetry and quartzite countertops, is a place where culinary passion and casual conversation come together effortlessly; while also capturing a breathtaking view. The primary suite offers a peaceful retreat, featuring alabaster and marble finishes and deck access perfect for sipping
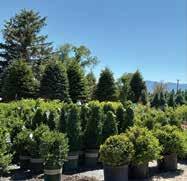
morning coffee or watching the sunset by the firepit.
Downstairs, a wine room and expansive recreation space provides room to unwind or entertain, while a fully equipped gym with a sauna makes every day feel like a retreat. The lower-level garden room connects directly to the lush, landscaped garden, bringing nature right to your doorstep. With panoramic views and a design that encourages comfort, this is more than just a home — it’s a place where elegance feels natural, and every day is a chance to indulge in peaceful living.


Since 1957 Harding Nursery has been a family owned operation serving Colorado Springs and surrounding areas with the highest quality tree, plant and flower products in the market. Specializing in growing a vast array of their own trees on over 170 acres, this local landmark also serves the community in the way of sustainable, natural air purification.
The Harding family is extremely proud to be able to say that many of their products are grown in-house, either in the Colorado sunshine or in any of their 32 greenhouses. Friendly, knowledgeable staff can assist you with everything from simple backyard gardening to creating custom outdoor living areas and landscaping.
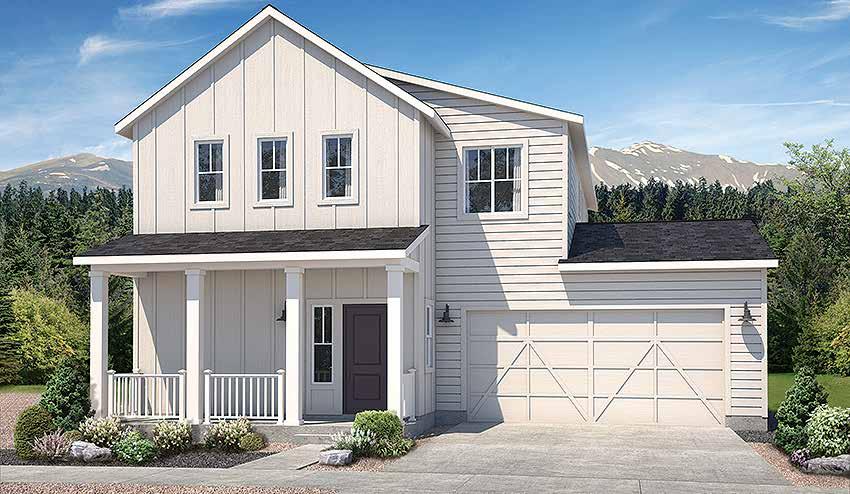
The Blossom is a thoughtfully designed 2,028 square foot, two-story plan that balances efficient living with elegant functionality.
Featuring three bedrooms, two full bathrooms, a powder bathroom and attached twocar garage, this home provides versatile spaces for families and guests alike. The open-concept main area creates a seamless flow between the kitchen, dining, and living rooms, anchored by abundant natural light through large windows. The spacious
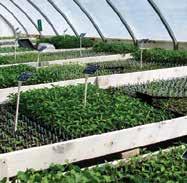
kitchen showcases a large island with seating for four plus a dining room set for six, perfect for casual meals and entertaining. The owner’s suite offers a private retreat with a luxurious en-suite bath, including dual vanities and a walk-in shower.
Additional highlights include a covered patio that extends outdoor living possibilities. With meticulous attention to detail and smart use of space, The Blossom effortlessly meets the needs of modern lifestyles while embracing comfort and style.


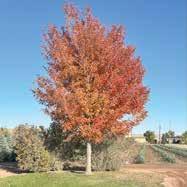





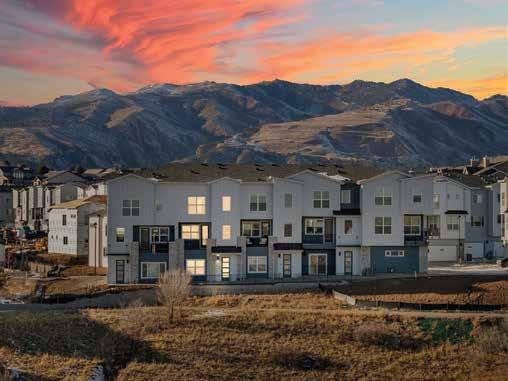

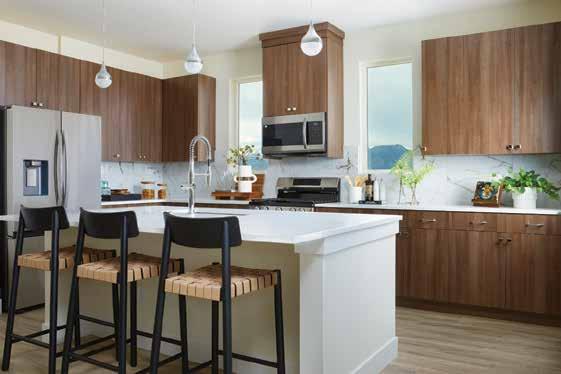
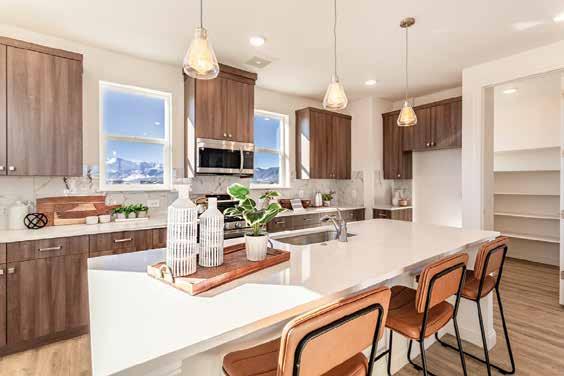
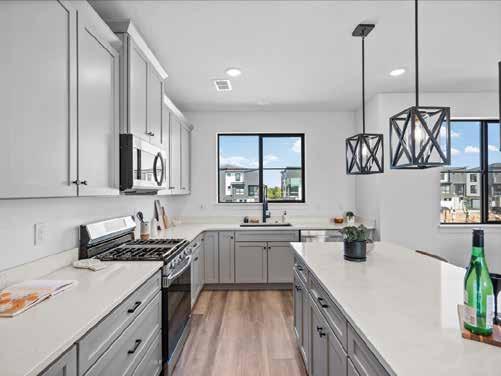
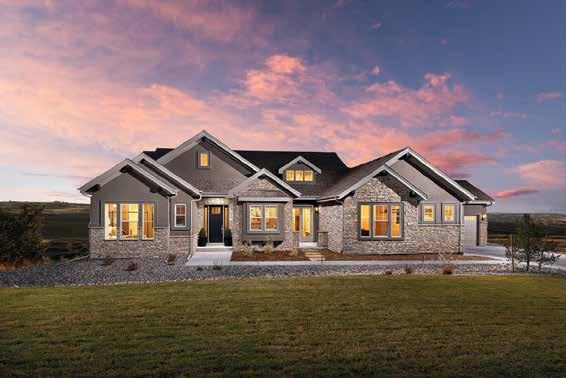


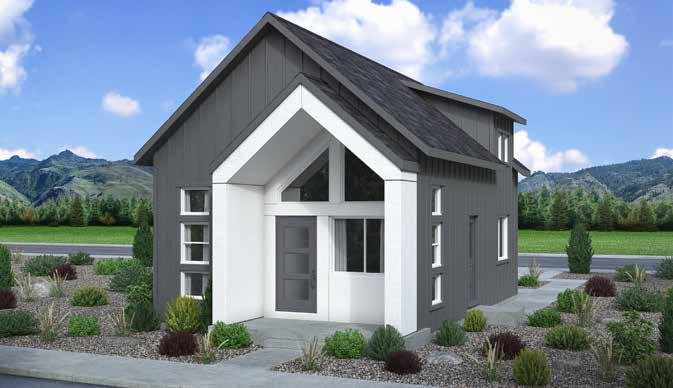
The Preamble 272 model in Greenways at Sand Creek is a standout in Classic’s latest collection, thoughtfully designed to blend style, comfort, and affordability. Its exterior showcases clean, modern lines with a harmonious mix of stucco and vertical siding, complemented by expansive, well-placed windows that flood the interior with natural light, creating an inviting and airy ambiance.
Inside, the vaulted open-concept layout seamlessly integrates the living, dining, and kitchen areas, fostering a sense of spaciousness and connection. The main level
focuses on privacy and comfort, while a cleverly designed loft adds versatile flex and storage space without compromising the home’s footprint. Built-in storage solutions further enhance organization and minimize clutter. The bathroom’s sleek, minimalist fixtures complete the well-considered design.
Buyers can select from attached, detached, or no garage options, making this home adaptable to various budgets. The Preamble 272 harmonizes minimalist modern architecture with smart space planning to deliver a cozy, stylish, and highly livable small home.
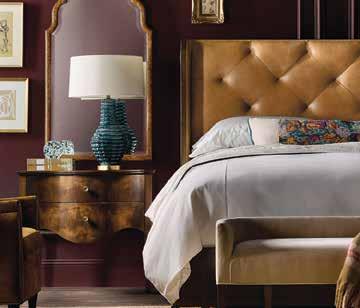
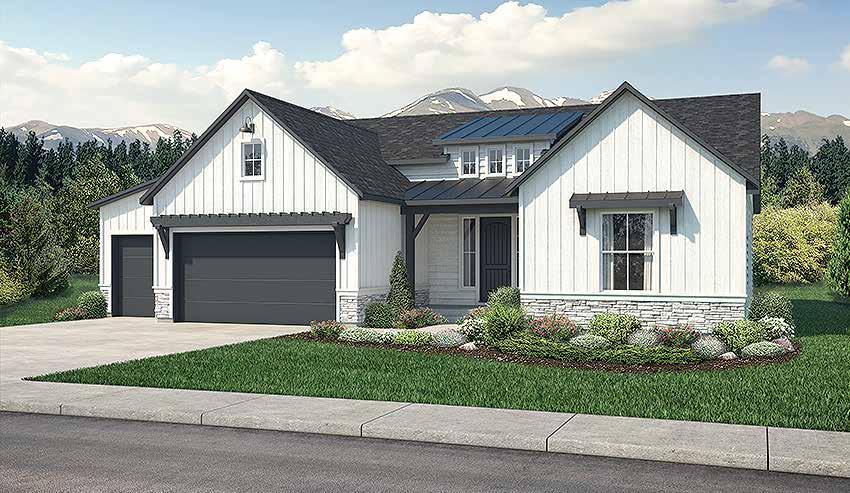
The Ashton in Flying Horse offers a perfect blend of elegance and functionality in a thoughtfully designed floorplan ideal for families or individuals.
The main level features an openconcept layout that seamlessly connects the great room, kitchen, nook, and dining area, creating a spacious environment for everyday living and entertaining. Just off the great room, a large covered deck expands the living space outdoors, providing an inviting spot to relax or host gatherings.
The generous owner’s suite is conveniently accessible from the great room, offering privacy without compromising ease of access. The spacious lower level includes a large recreation room, two secondary bedrooms, and a secondary master suite with an en-suite bathroom, providing ample space for family and guests. With its harmonious balance of style, comfort, and versatility, the Ashton is a home designed to beautifully accommodate your lifestyle.
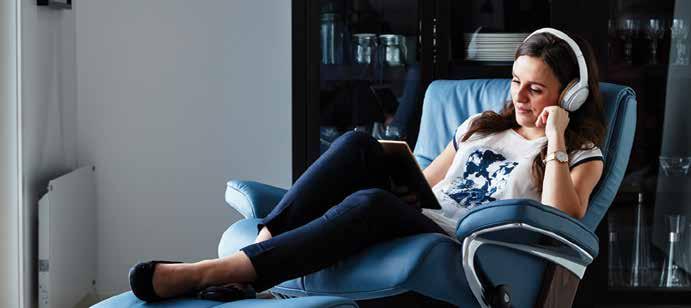
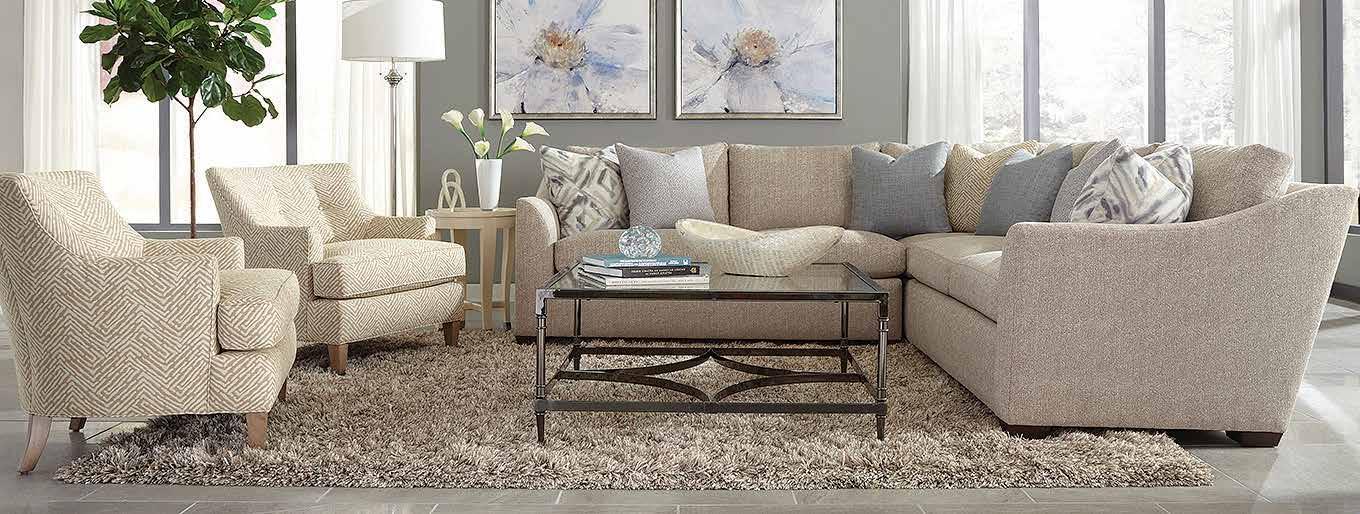
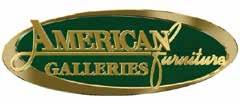
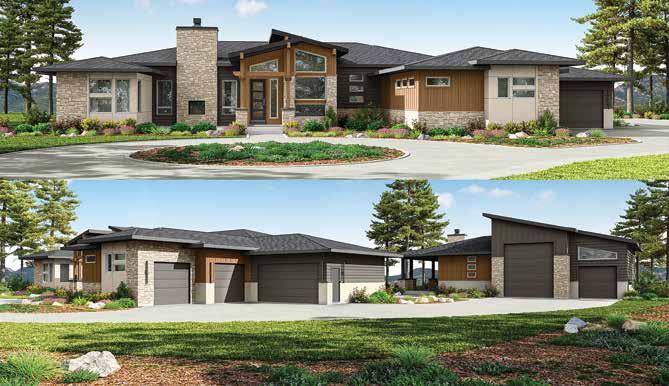
The Cornerstone by Classic Homes seamlessly blends modern architectural design with rustic, resort-style charm in a beautifully crafted ranch plan. A welcoming front courtyard with an outdoor fireplace provides panoramic views and leads into an openconcept living space featuring soaring ceilings and abundant natural light, centered around a grand yet cozy fireplace.
The gourmet kitchen offers a large island, walk-in pantry, custom cabinetry, and modern appliances, combining style and functionality. The spacious primary suite includes a spa-style bath with a soaking tub, walk-in shower, expansive closet,
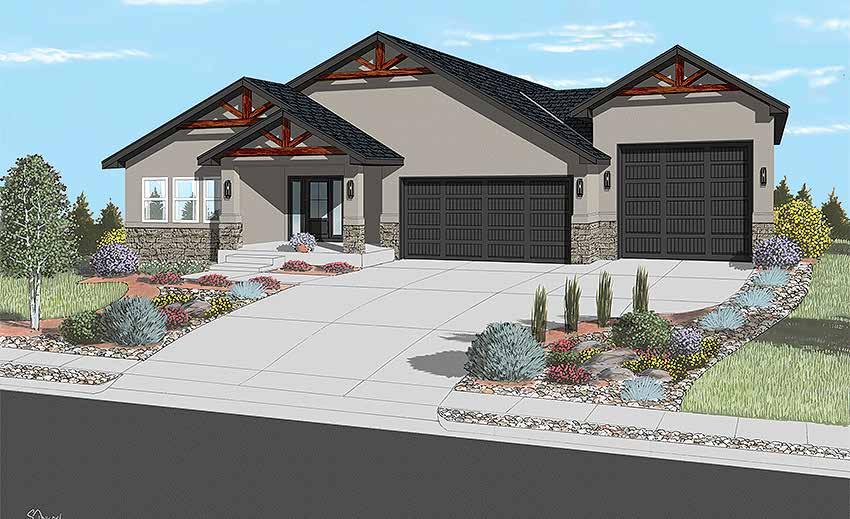
Hi-Point Home Builders welcomes you home to The Durango. Thoughtfully placed just outside the city limits, this home offers the perfect balance of peaceful seclusion and convenient access to town.
Nestled within the growing Falcon community, residents enjoy the charm of a small-town feel paired with the amenities of a larger city. The Durango was intentionally designed with versatility in mind—crafted to suit the needs of both young
and private patio. Two additional main-level bedrooms serve as serene retreats with scenic views. Outdoor living areas enhance the home’s appeal, including covered patios, an outdoor kitchen, comfortable seating, and a hot tub—perfect for entertaining or relaxation. The lower level adds versatility with a junior master suite, two bedrooms, ample sitting areas, a wet bar, custom wine chiller, and a hidden speakeasy room. A detached guest casita completes the property with a full kitchen, living room, bedroom with ensuite, expansive patio with outdoor fireplace, plus an attached RV and expanded garage.
families and those looking to downsize without compromise. The functional floor plan prioritizes ease of living, with smartly arranged spaces that flow effortlessly from one to the next. Durable, family-friendly materials pair with elevated design choices, creating a home that’s both beautiful and built for real life. Whether it’s hosting gatherings, raising kids, or enjoying a quiet retirement, this home adapts to every season of life with style and comfort.
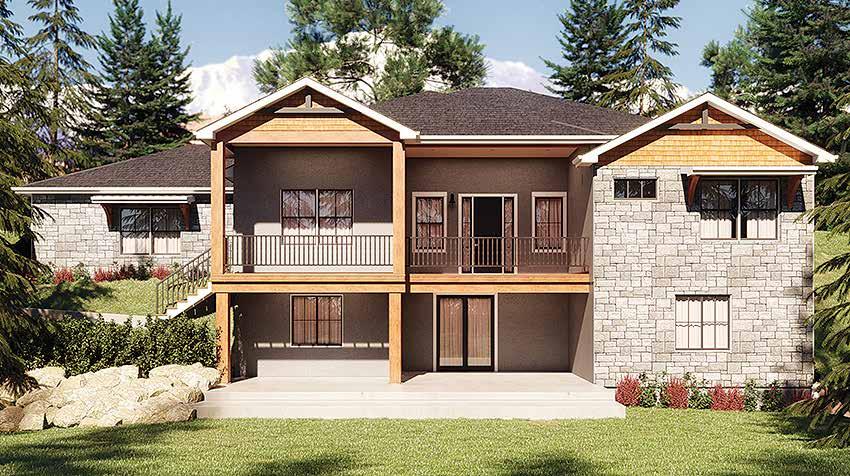
This stunning custom home offers five spacious bedrooms and six thoughtfully designed bathrooms, each blending comfort with sophisticated style. At the heart of the home, a dramatic 16-foot wide by 10-foot tall, four-panel sliding glass door opens completely to the covered back patio, creating a seamless indoor-outdoor living experience.
A striking see-through fireplace anchors the space, adding warmth and elegance to both the interior and exterior entertaining areas. Inside, the vaulted ceilings in the master suite elevate the sense of space and serenity, while upscale cabinetry and extensive interior trim details reflect the home’s
uncompromising craftsmanship. Every element has been curated to balance timeless design with modern luxury. Upgraded smart technology enhances daily living, with automated blinds on the back patio, whole-home theater-quality sound, and seamless integration of lighting and climate controls. It has the refined characteristics found in every JS Luxury Homes home — artfully designed, expertly built and deeply personal. From the grand living areas to the intimate private spaces, this residence is designed for those who appreciate beauty, function, and innovation in equal measure. It’s not just a home — it’s a lifestyle statement, meticulously crafted to inspire and endure.
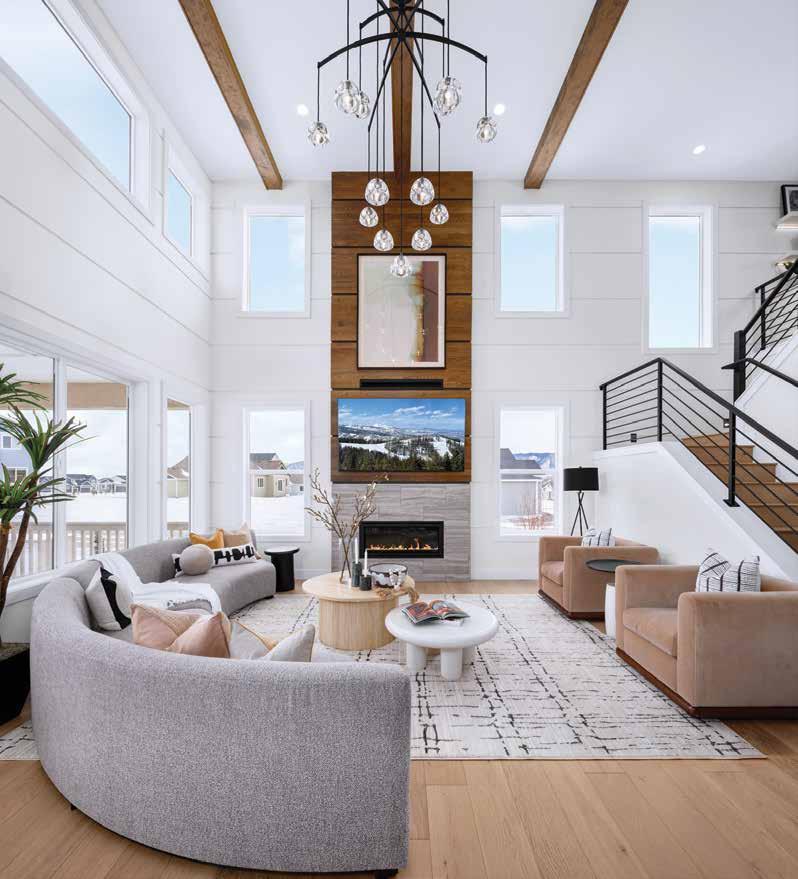
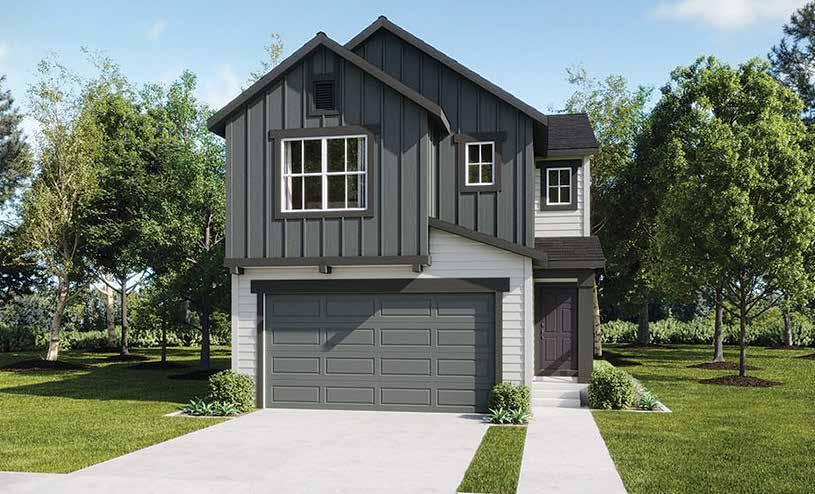
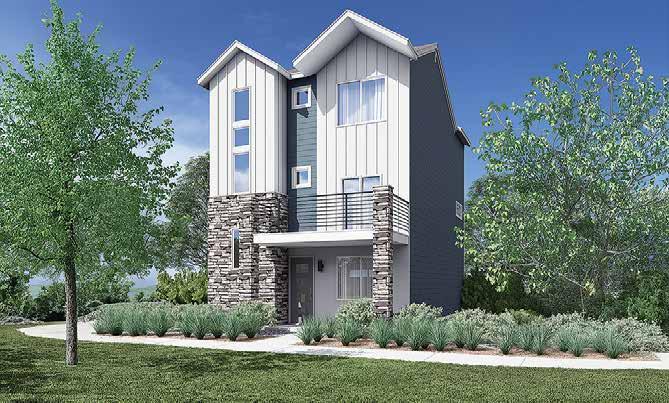
This new two-story home is host to a spacious and flexible open concept layout on the first floor that blends the kitchen, living and dining areas for seamless entertaining and multitasking. Three bedrooms on the second floor surround a versatile loft, including the lavish owner’s suite with a full-sized bathroom and generous walk-in closet. A twobay garage completes the home.
For the past 70 years, Lennar Homes has been a nationwide homebuilder serving 90-plus markets. Founded on the values
of quality, value and integrity. Lennar’s mission is to make homeownership attainable. The homes showcase designs for modern living, including open layouts, upscale kitchens, expansive owner’s suites with luxurious bathrooms and outdoor living spaces.
Lennar has three communities within Colorado Springs that it is proud to offer, with all homes offering the Everything’s Included program to help make the homebuying process easier and more affordable.
The Landon B is a thoughtfully designed three-story home that combines function, flexibility, and elevated style. This singlefamily home welcomes you with a charming front porch and entrylevel guest retreat — complete with a full bath, mud room and generous storage space.
On the main level, enjoy an open-concept layout perfect for entertaining, featuring a spacious great room, a well-appointed kitchen with a large center island, a walk-in pantry and a cozy dining area that opens to a private
balcony. A versatile flex space offers room for a home office, playroom, or workout area.
Upstairs, two secondary bedrooms share a Jack-and-Jill bath with a dual vanity, while the nearby laundry room adds everyday convenience. The private owner’s suite offers a spa-like escape with dual vanities, a walk-in shower and an oversized walk-in closet. Located in the heart of Colorado Springs, this home brings together modern design and lowmaintenance living.
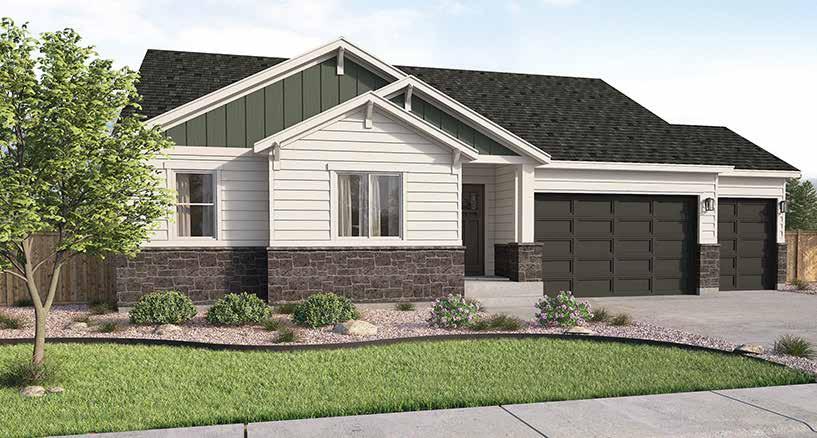
Thoughtfully designed for modern Colorado living, The Tenley combines spacious elegance with day-to-day comfort. This five bedroom, three and one-half bath, ranch-style home offers 3,638 square feet of elevated living, blending openconcept design with high-end finishes. The main level features a chef-inspired kitchen with a statement island, seamless flow into the bright great room, and effortless access to a covered patio — perfect for indooroutdoor entertaining. The private
primary suite boasts a spa-like bath with dual vanities, a soaking tub, and a generous walk-in closet. Two additional bedrooms and a powder bath complete the main level. A three-car garage adds convenience and extra storage for outdoor gear or hobbies. Downstairs, the finished basement offers a spacious rec room, two more bedrooms and a full bath ideal for guests, hobbies or multigenerational living. From its smart layout to its stylish design, this home is built to impress.
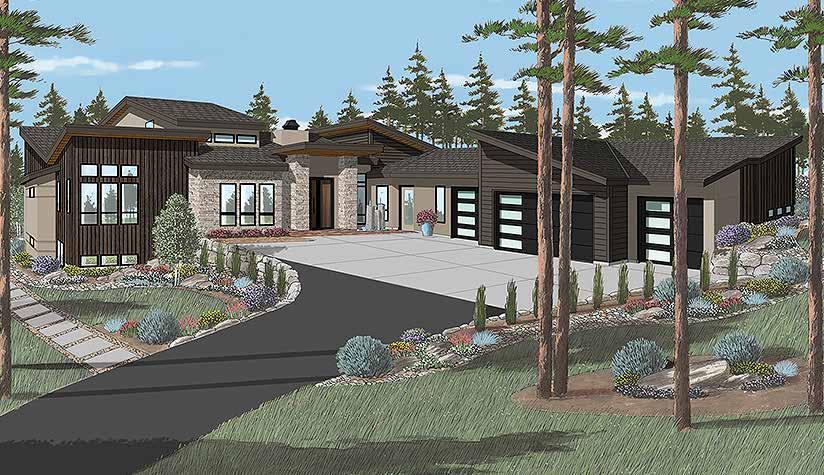
This exquisite custom home blends modern elegance with timeless design, offering a spacious and functional open layout that seamlessly integrates style and comfort. Bright, airy finishes bathe each room in natural light, highlighting luxurious hardwood floors and soaring vaulted ceilings. The heart of the home features a large, chef-inspired kitchen while the lower level features a sleek wet bar with an integrated climate-controlled wine room, perfect for entertaining. A dedicated fitness room with a sauna adds a touch of wellness, while a three-stop ele -
vator provides effortless access to every floor. The sky loft, with its covered deck, offers breathtaking views and a serene escape. For indoor entertainment, a game room, media space, and office ensure that every need is met. The five bedrooms and four full/two half baths provide ample space for family and guests, while the stunning five-foot-tall see-through fireplace serves as a striking focal point as you enter the home. Custom detailing throughout elevates every corner of this home, creating a luxurious and functional living space.


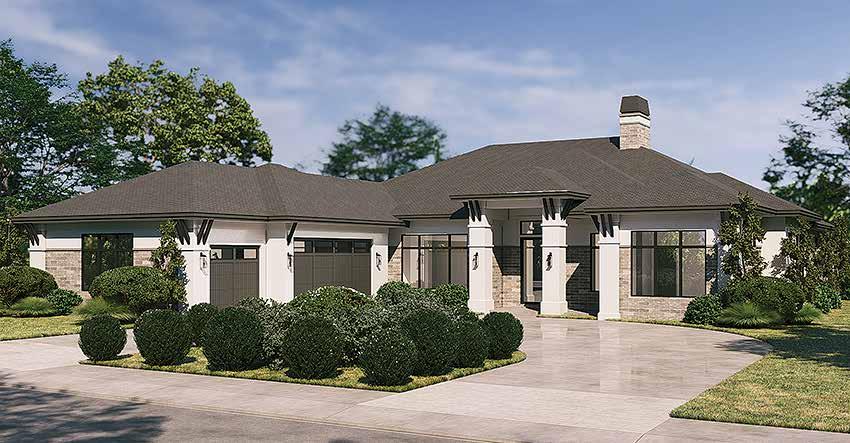
Welcome to your dream home in the gated village of Calistoga, located within the prestigious Flying Horse golf course community. This stunning property offers true main level living with a custom 5-foot wide by 10-foot tall wood entry door that opens to an expansive, openconcept layout. Thoughtfully designed architecture gives you towering ceilings, tall windows, welcoming white oak trim accents, and full custom cabinetry all on a single level, perfectly suited for any lifestyle. Imported directly from Italy, tile floors cover a

radiant floor heating system that delivers consistent, even warmth throughout the home, enhancing comfort year-round.
You’ll also find state-of-theart smart home capabilities with lighting, audio, security and window coverings all integrated into one system for easy control with voice commands or smart phone operation. 20-foot wide multi-slide patio doors connect an indoor/outdoor courtyard space perfect for relaxing in our Colorado climate year-round or hosting friends and family for any special event.
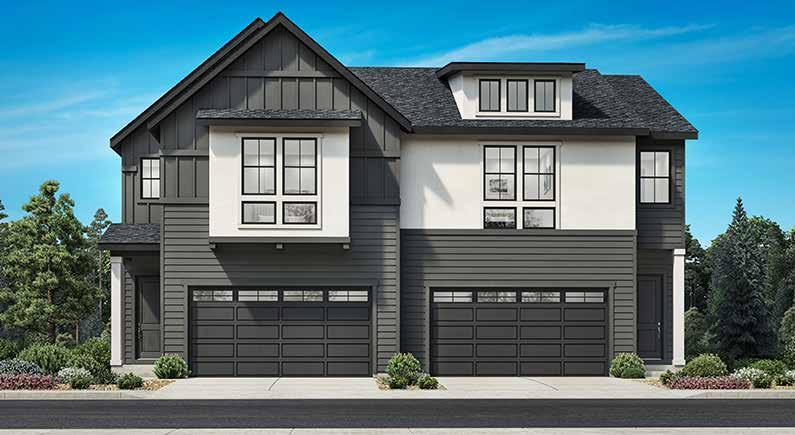
The Blodgett home design exudes luxury with its open floor plan and seamless living spaces. Walk into an inviting foyer that opens onto the beautiful kitchen boasting ample storage with its sizable pantry and a large center island. A spacious great room is adjacent to a casual dining area that overlooks an outdoor patio. Upstairs is highlighted by a generous loft that’s central to

or
two secondary bedrooms with walk-in closets and a shared hall bath. The elegant primary bedroom suite boasts and expansive walk-in closet and a serene primary bath complete with a dual-sink vanity, a large shower, and a private water closet. Additional features include bedroom-level laundry, a powder room on the first floor, and a convenient everyday entry.
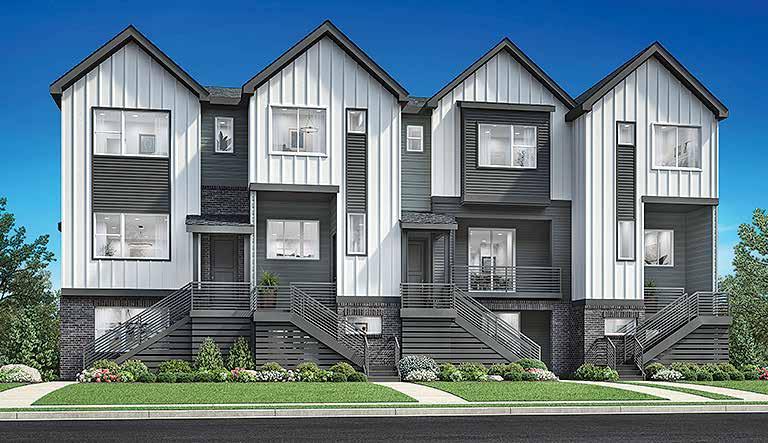
The Grace Elite features a thoughtful open floor plan. On the main living level, the gracious great room merges beautifully with the casual dining area. The well-appointed kitchen is complete with a spacious center island with breakfast bar, plenty of counter and cabinet space, and a useful pantry. A convenient powder room is also located on this level.
Upstairs, discover the spacious primary bedroom complete with a walk-in closet and a luxurious bath that includes a dual sink vanity, a shower with seat, and a private water closet. A secondary bedroom features a sizable closet and a full bath. A laundry area is conveniently located near both bedrooms, and there is ample storage throughout.
Hey, it’s me, your Internet. I’ve been right here as you deep dived HOA rules, saved listings *slightly* out of budget and compared backsplash tiles until 2 a m
It’s okay, I’ve seen worse, and it stays between us... But your ISP? They don’t keep your secrets They track, sell and share what you do online
Ting is different. They provide fast, private fiber Internet for $89 a month
/mo $ 89 Gigabit Internet
Up to 2,000 Mbps download and upload speeds Enough Internet for everyone and every device in your home without slowdowns Unlimited data
Fast. Private. $89 a month.


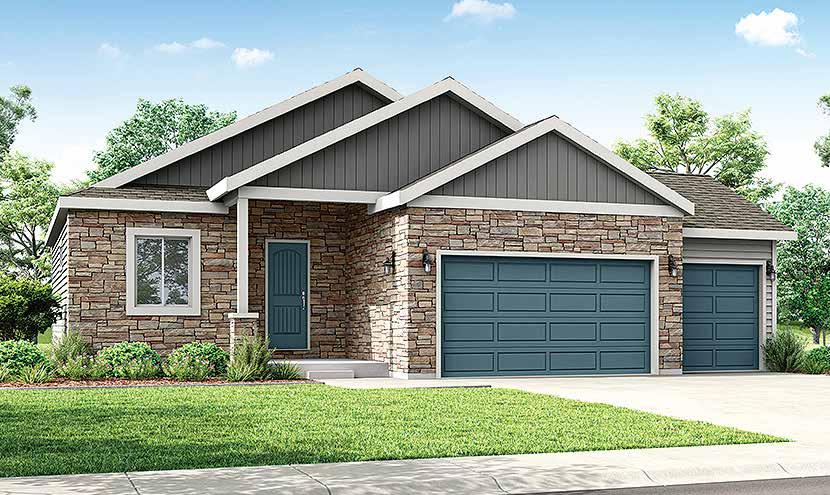
Welcome to The Pikes Peak, a masterpiece crafted by Tralon Homes, where contemporary design meets functional luxury. This stunning four-bedroom, three-bathroom residence epitomizes modern living with its spacious open concept layout. Step into a world of effortless elegance, where vaulted ceilings and expansive windows flood the interior with natural light, creating a sense of airy sophistication. The heart of the home is a chef’s dream kitchen, featuring sleek countertops, premium appliances, and ample storage, perfect for culinary enthusiasts and entertaining alike.
Each bedroom is a sanctuary of comfort, offering generous space and serene ambiance, ideal for relaxation and rejuvenation. The master suite is a retreat within itself, boasting a spa-like en suite bathroom and expansive walk-in closets. Outside, enjoy a private backyard oasis — ideal for alfresco dining or quiet relaxation — set amid meticulously designed landscaping that extends your living space into the outdoors. Nestled in the community of Lorson Ranch, The Pikes Peak offers a perfect combination of comfort, style, and value in a vibrant community.
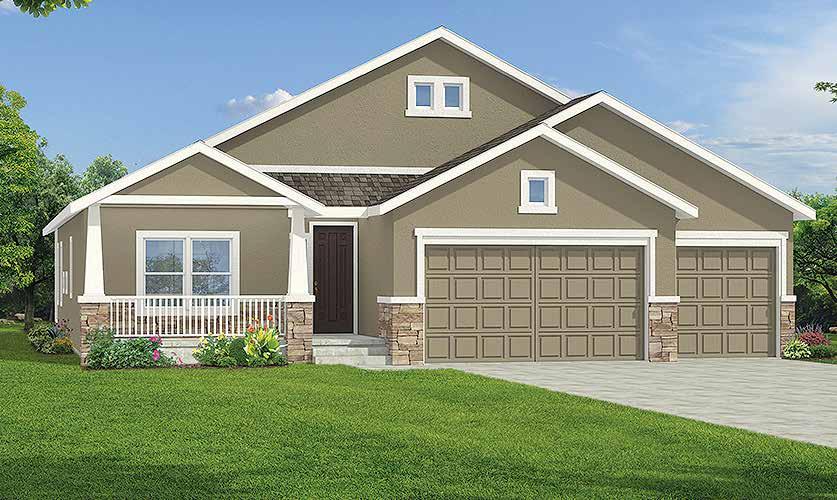
The Arlington offers great flexibility for any lifestyle. One can easily imagine the home decorated in numerous styles and themes. The gourmet kitchen with all the right ingredients creates a sense of hearth and becomes the foundation for family gatherings and entertaining for years to come. The attention to detail is remarkable. The fixtures are a mix of value and luxury, each
hand-selected for fit, finish and style. There is truly a perfect blend of architectural detail, natural light and open space for personalizing your new home. The Arlington offers an oversized, five-car garage with plenty of room for all your needs. The finished basement with three additional bedrooms and entertaining area gives you plenty of room to expand.
A ticket purchase automatically enters you into a drawing to win one of two exciting prizes: four tickets to any non-sold-out concert of your choice at either Ford Amphitheater or Fiddler’s Green Amphitheatre, sponsored by AEG , or an Amazon Kindle Scribe AI Notebook, sponsored by Builders FirstSource. To ensure your entry is valid, please make sure the ticket is registered in your name. If it isn’t, open the Parade app, tap E-ticket, and update the ticket information.
All Parade-goers aged 18 and older will automatically be entered into the prize drawings for four concert tickets or an Amazon Kindle Scribe AI Notebook. You do not need to visit all the homes to be eligible. Staff of Ford Amphitheatre, Fiddler’s Green, Builders FirstSource, CSHBA , and their immediate families are not eligible to win.
The drawing will be held within 14 days following the last day of the Parade of Homes. An HBA representative, in the presence of at least two witnesses, will draw the winning ticket.
The winner will be contacted via the phone number on the online submittal. If there is no phone number or the phone number is not in service, the ticket will be deemed invalid, and tickets will continue to be drawn until a valid ticket is selected. An HBA representative will call the phone number on the winning ticket and leave a message or, if there is no answering machine or similar method to leave a message, keep trying to reach the winner for 10 days. If no contact is established in 10 days, a new winner will be selected. The winner has 30 days to claim the prize by contacting the HBA office at 719-592-1800, 4585 Hilton Parkway, Suite 100, Colorado Springs, CO 80907.
*The purchaser of multiple Parade tickets must have assigned the ticket to you along with your email and phone number.
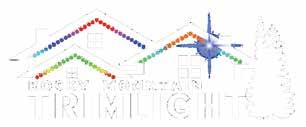
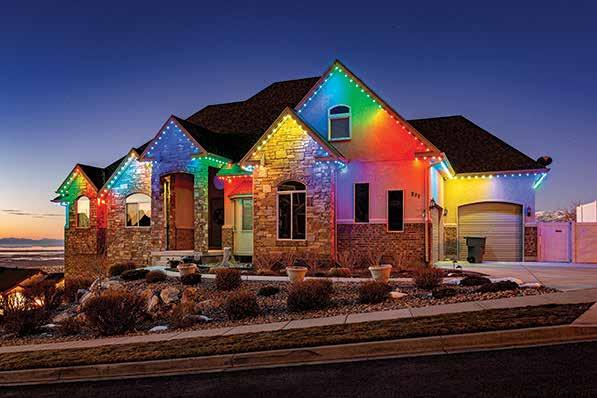

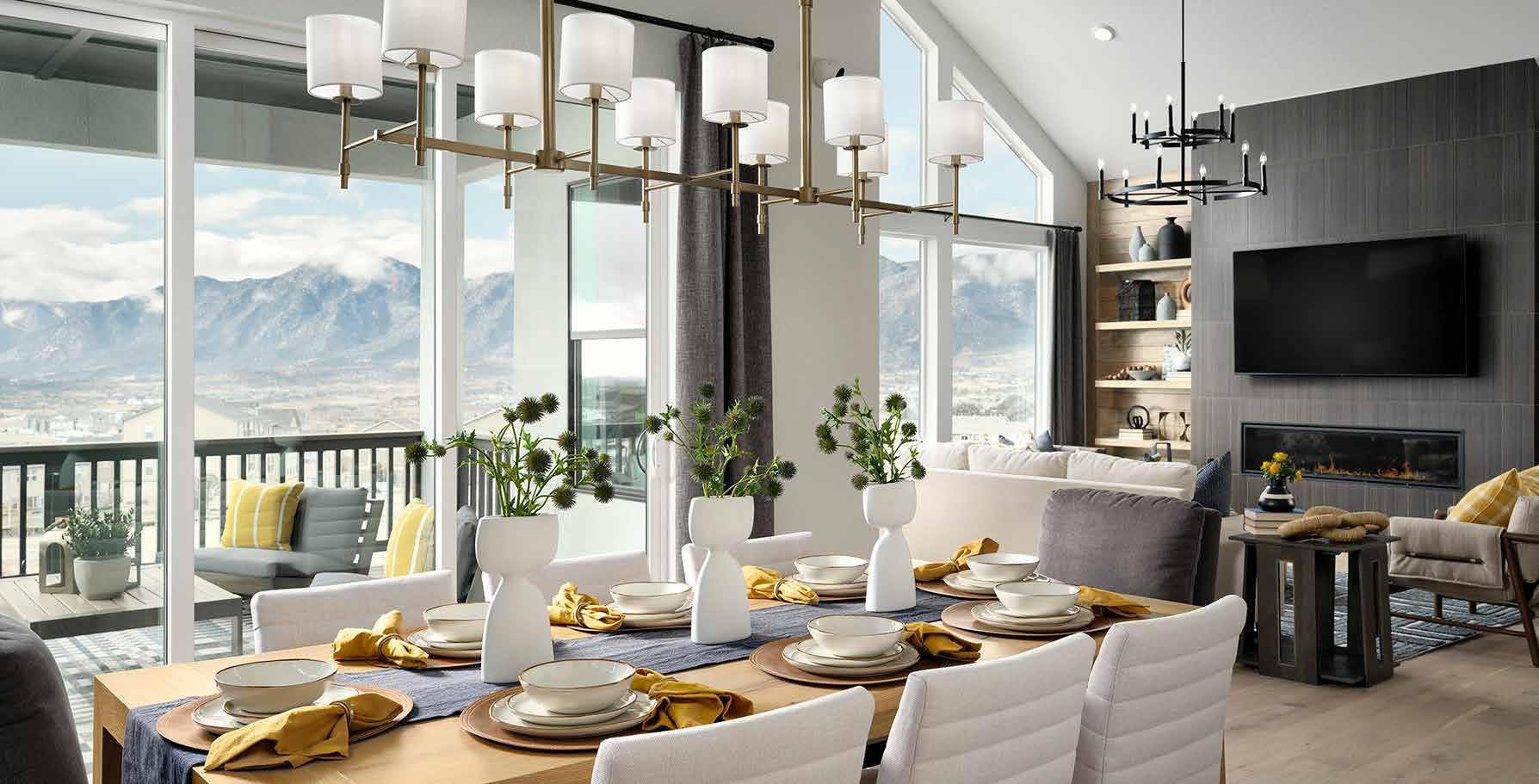
TITLE SPONSORS
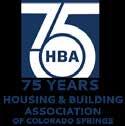




CORPORATE SPONSORS

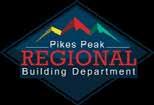

SUPPORTING SPONSORS
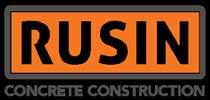

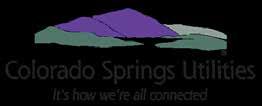

PRIZE SPONSORS


