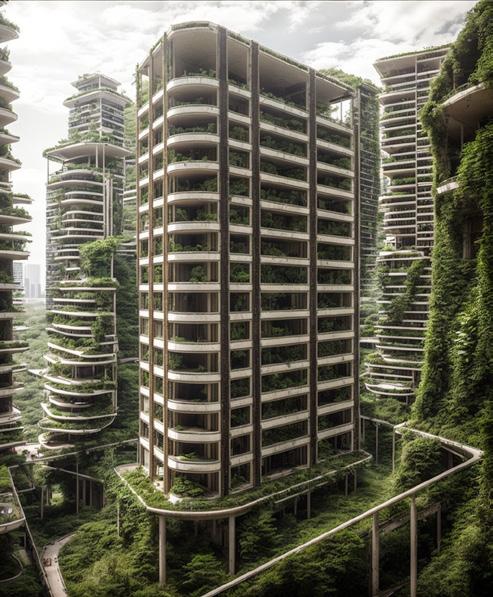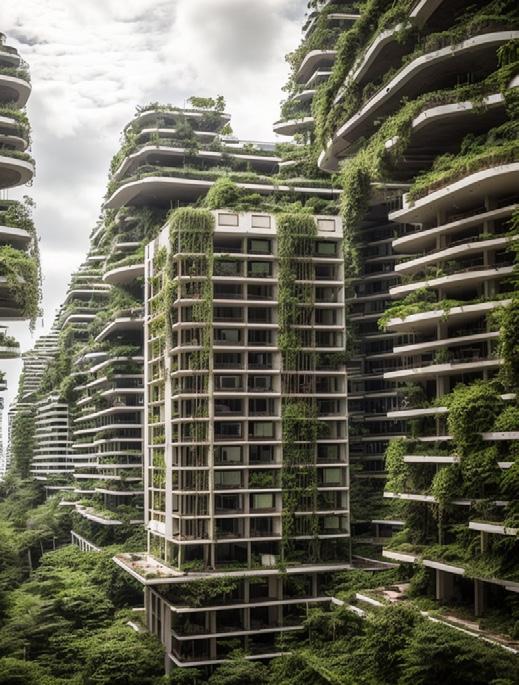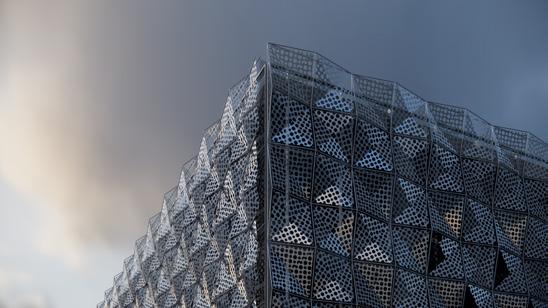

PORT
FOLIO
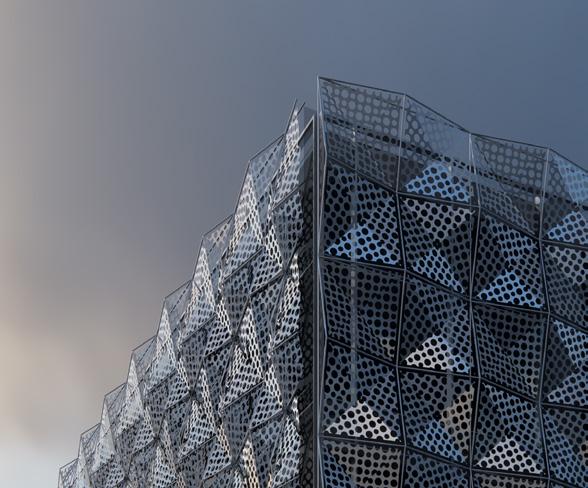
“In my designs, I seek not only aesthetic satisfaction but also the integration of people’s lives and dreams, transforming architecture into a poetic narrative of the city, guiding people towards a brighter future.”

STORYLINE
01 05 04 02 06 03 07
Ecofusion was created during a workshop and is an eco-architecture project that integrates ecological principles to reduce wastewater pollution.
In addition to the graduation design, led and coordinated 60 classmates for the final product exhibition at the Songshan Cultural and Creative Park.
Conceptual Architecture
A conceptual architecture project executed by bringing imagined visuals and creativity to life.
Bio-integrated Conceptual Architecture
Attempting to address future environmental issues by integrating bio-conceptual architecture.
Architectural Licensure Examination
Studied for the architect exam from senior year to before the exam, passing five out of six subjects,
Small-scale Architecture
Creating small-scale architecture through digital modeling and integrating interior design concepts for the 5G communication era.
AI Design Applications
Utilizing Stable Diffusion to realize more creative ideas and transform them into drawings.
01
Scholarship Program for Overseas Study
Received 2024 ISARCH Winner Award
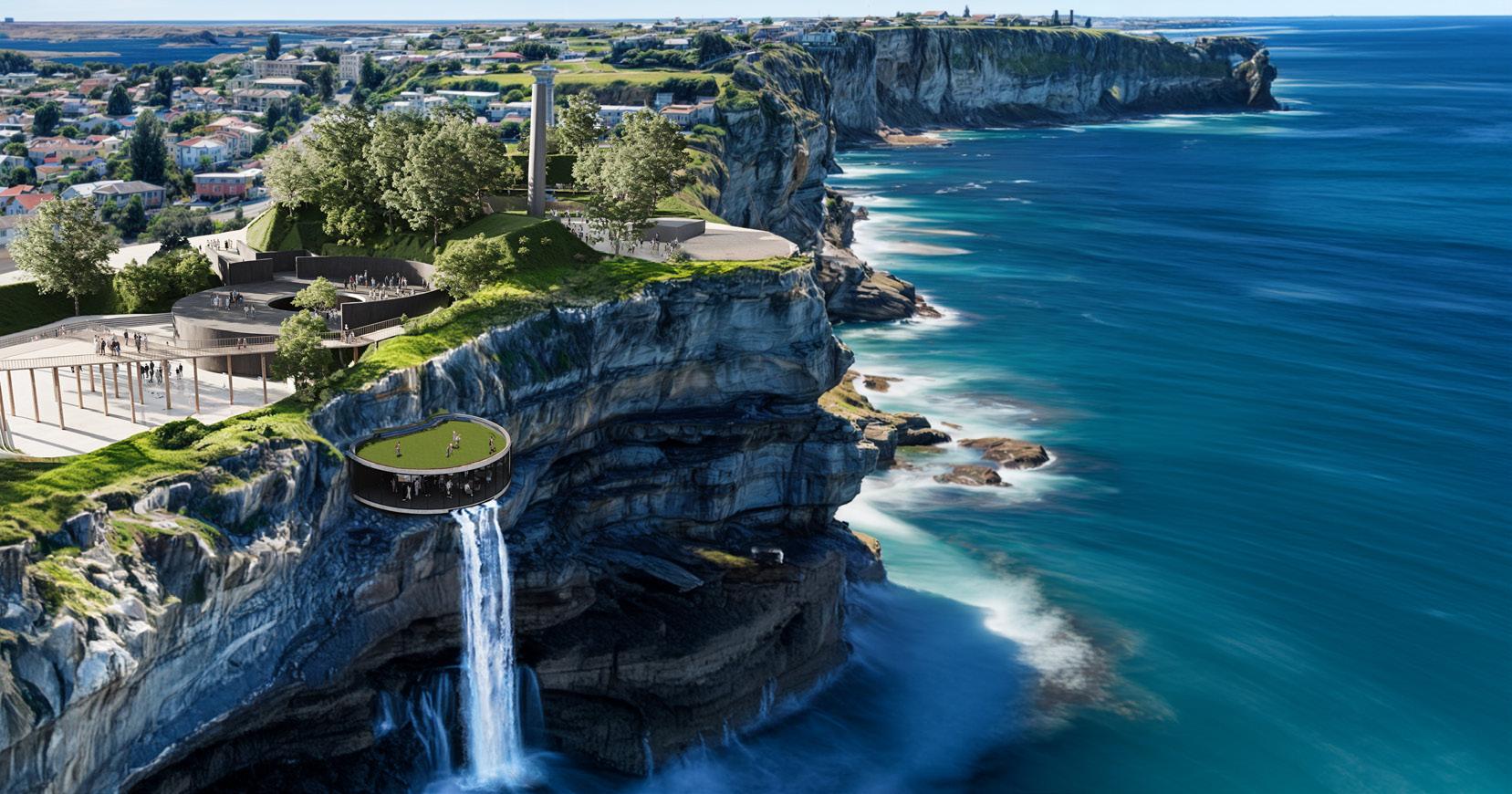
Ecofusion-

By utilizing natural landscape filtration systems to reduce primary sewage pollution near Bondi Beach in Sydney, Australia, and leveraging natural elevation changes and water flow dynamics, we aim to create a distinctive public landscape design. Beyond filtering sewage, the design encourages deeper engagement and educational purposes for the public and residents, aiming to change perceptions of sewage treatment plants from being dirty and odorous.
SYSTEM CREATION SYSTEM PROPORTION
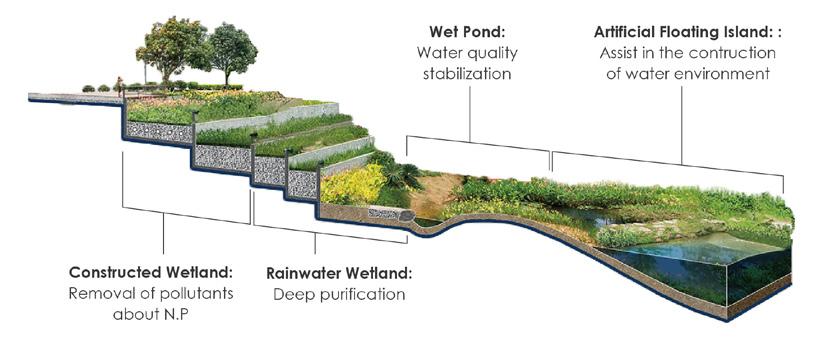
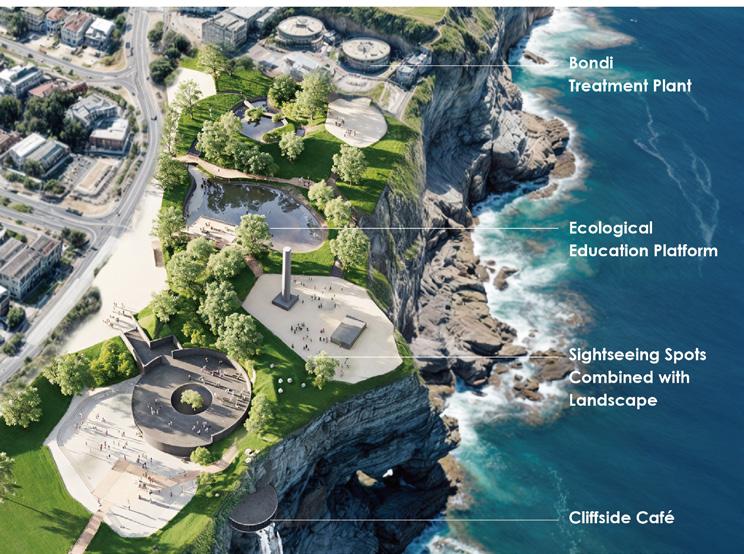
The residents in Bondi have expressed a desire for more green spaces around the treatment plant, replacing barren fields. They also want recreational areas for both tourists and locals, along with friendly pathways. So, our plan is to create an ecological and relax place that they need.
The ecological methods we’re using come from a study on a low-cost, high-efficiency sewage treatment system called LID Facilities. This system uses a combination of constructed wetlands, rainwater wetlands, wet pond, and artificial floating islands to effectively convert sewage into water that’s safe for human interaction and ecological use.
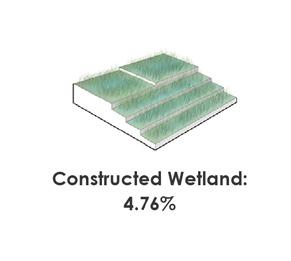
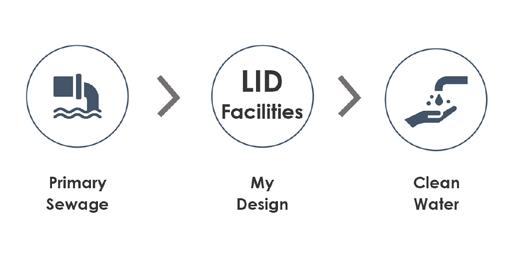
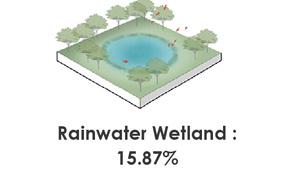
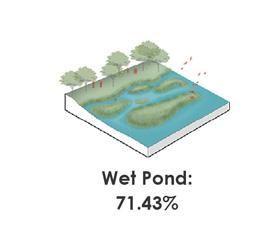
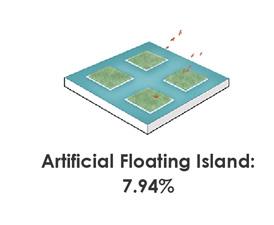
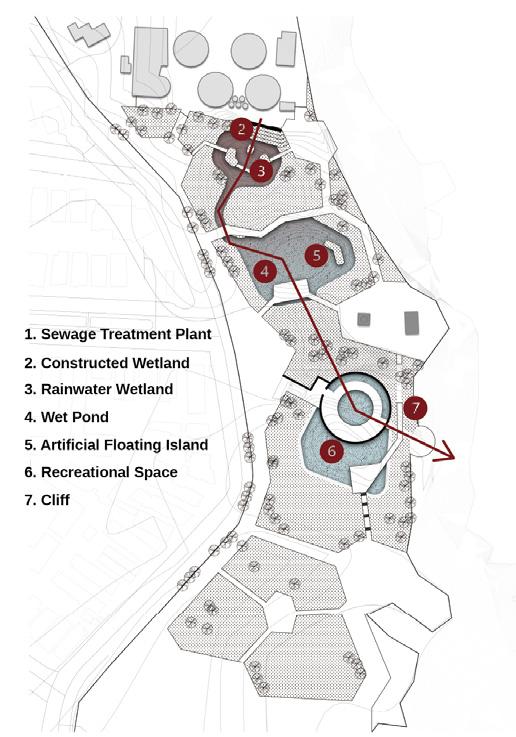
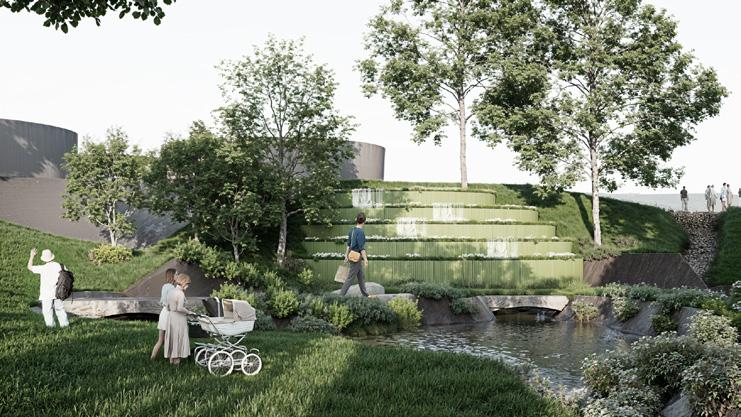
First, the two wetlands’ filters treat the primary sewage, with a step-like method, creating a beautiful flow. The grass areas are mainly for community members to set up market and for tourists to visit.
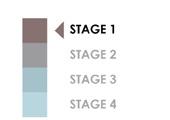
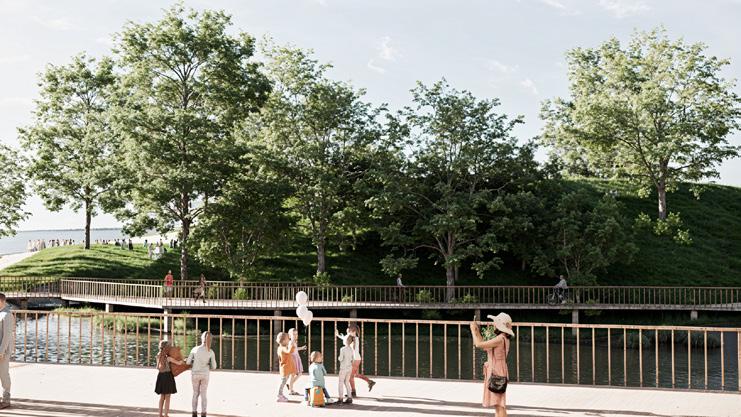
In the second stage, the water is treated to a level where it’s safe for human contact and biological use. Here, I’ve placed an ecological Education Platform for schoolchildren to learn about the process.
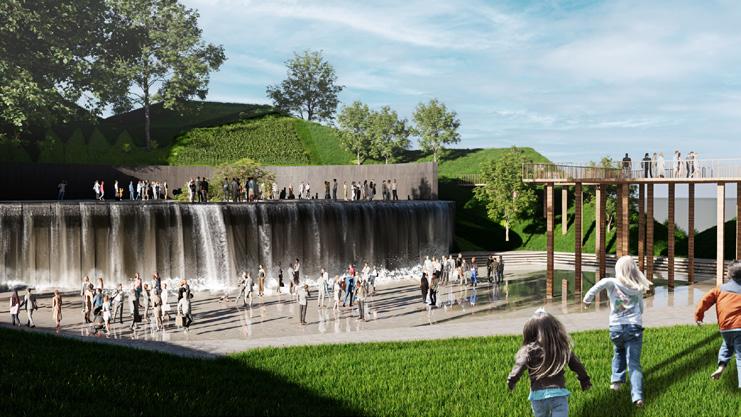
The third stage is the recreation area. Since the water is already clean, we have a scenic waterfall, viewing platforms, and children’s water play area for families to enjoy together.
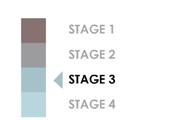
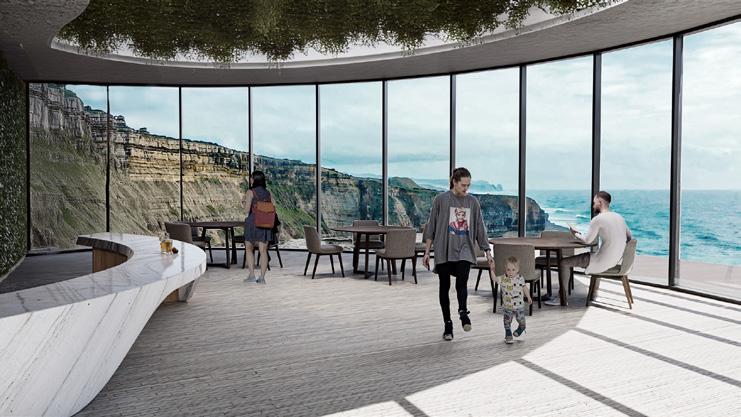
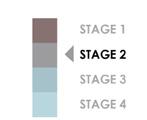
Finally, there’s a cliffside café with green ceiling plants and full view glass windows facing the ocean, providing a comfortable space to have a cup of tea.
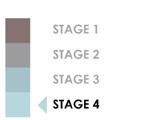
Bio-integrated
Conceptual Architecture
Attempting to address future environmental issues by integrating bio-conceptual architecture.
City of Fungi Networks

In the Australian region, a heatwave refers to consecutive days of abnormally high temperatures. This phenomenon is not uncommon in Australia’s climatic history. In recent decades, with the intensification of global warming trends, the frequency and intensity of heatwaves have significantly increased. According to scientists, the rise in average temperatures due to climate change is a major factor contributing to the increased prevalence and severity of these extreme heat events. This design primarily considers how future cities can address extreme climate issues and integrates biomimetic design to envision the possibilities of future urban environments.
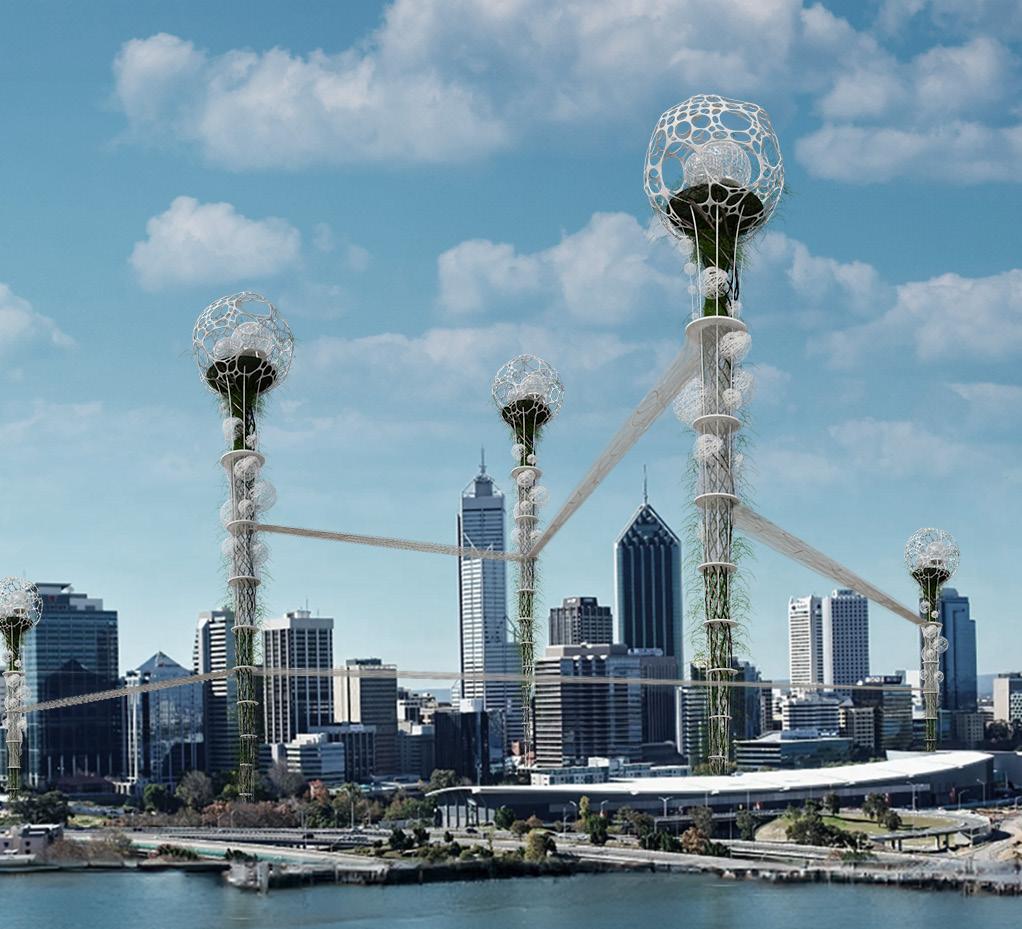
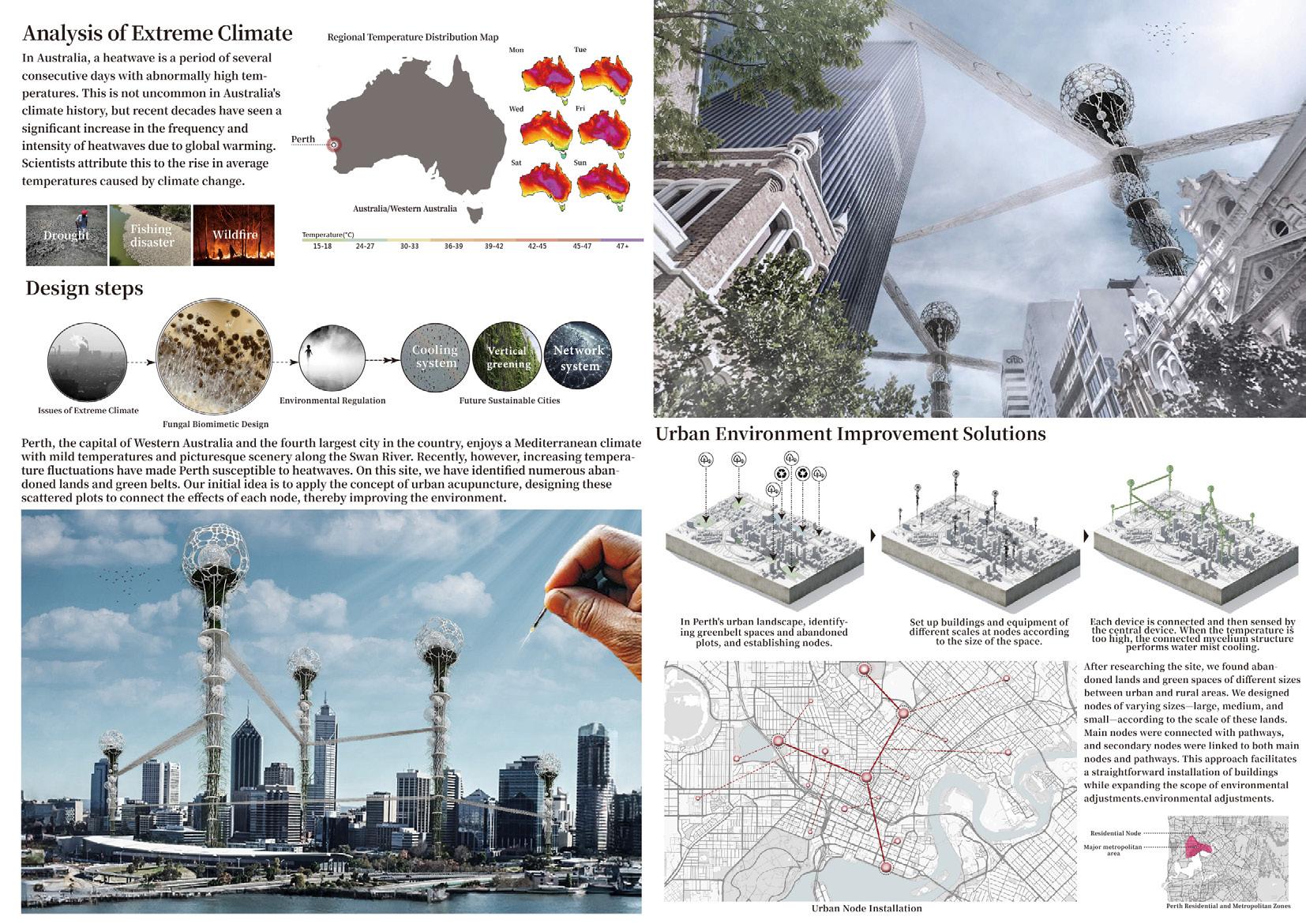
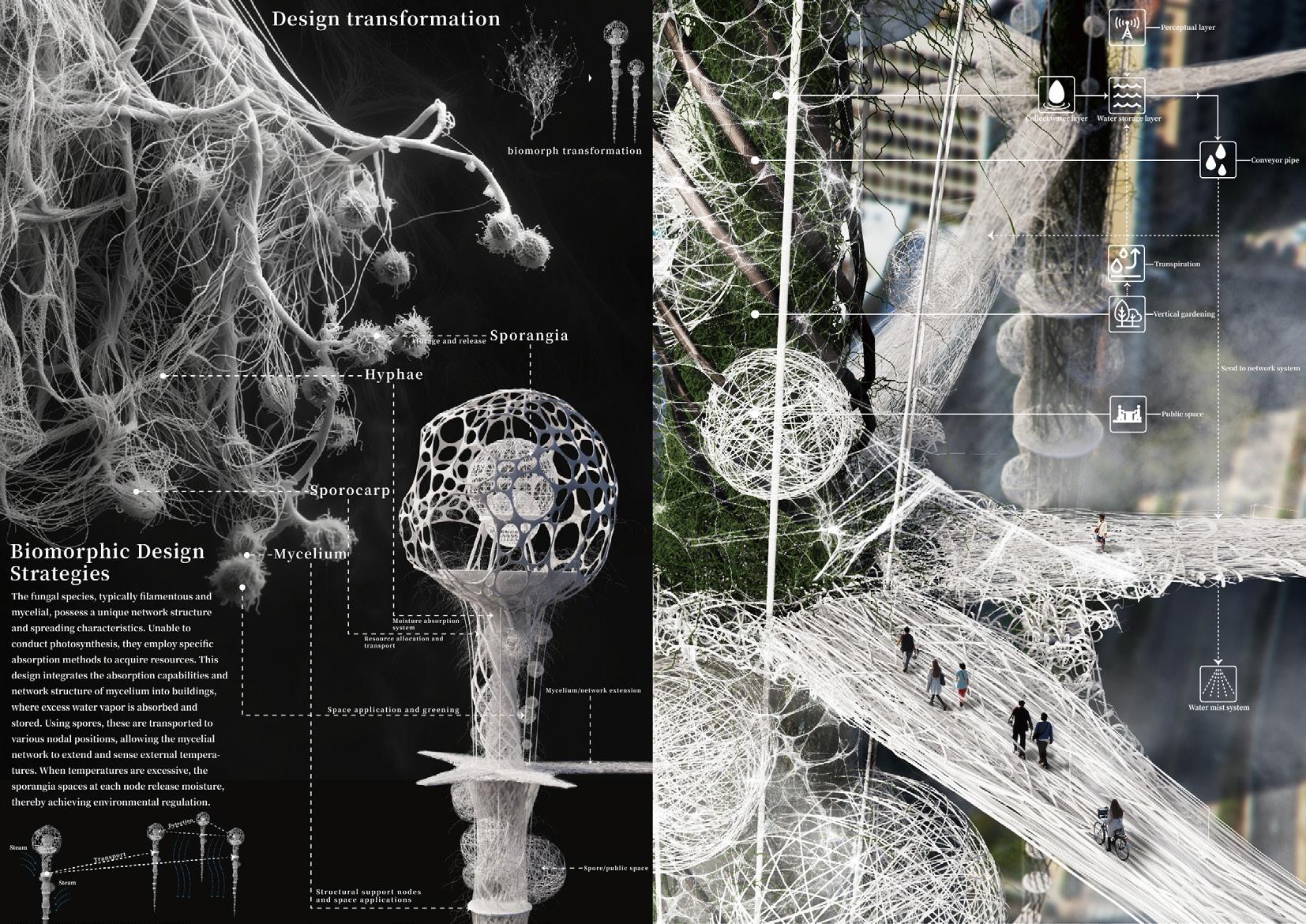
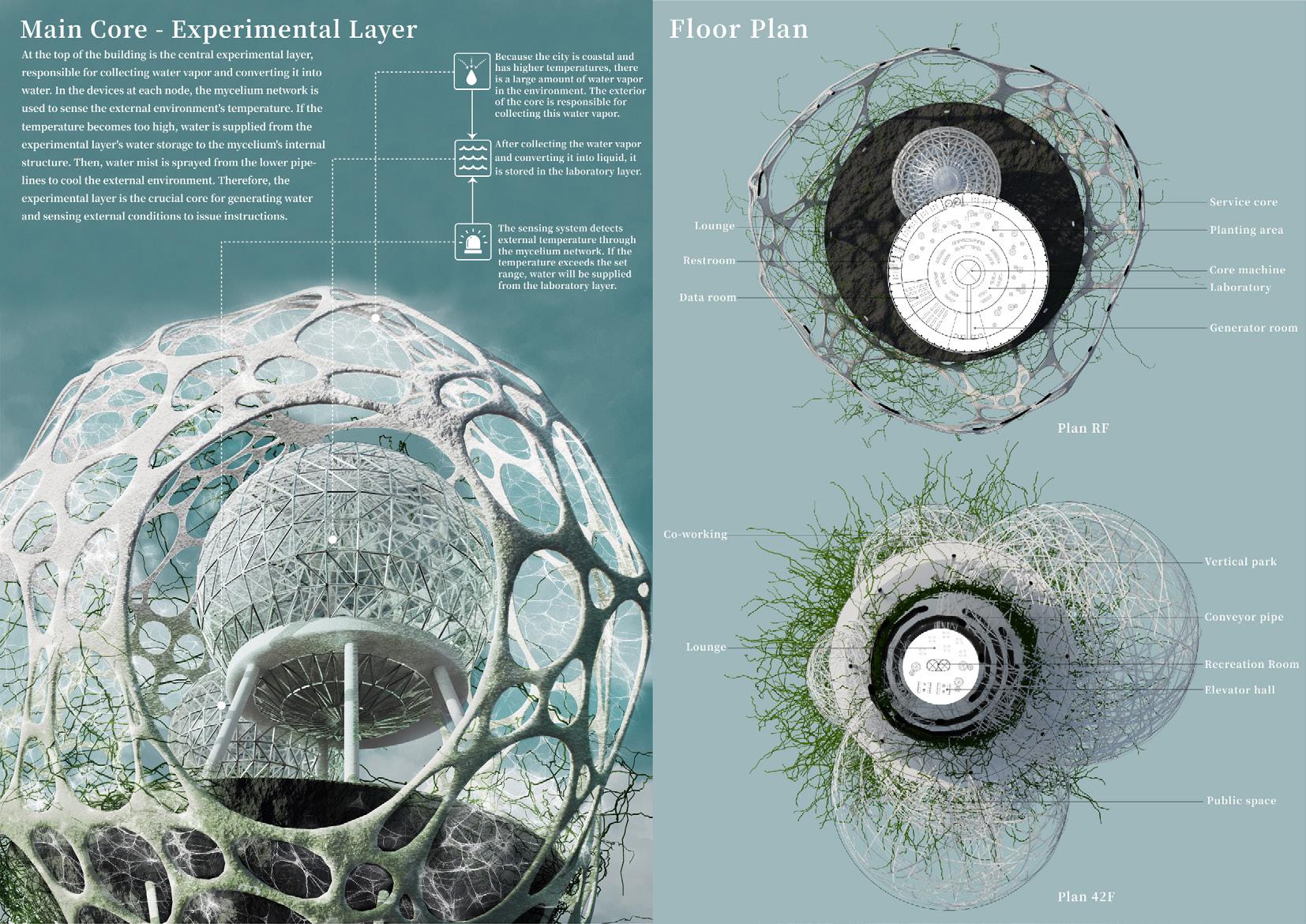
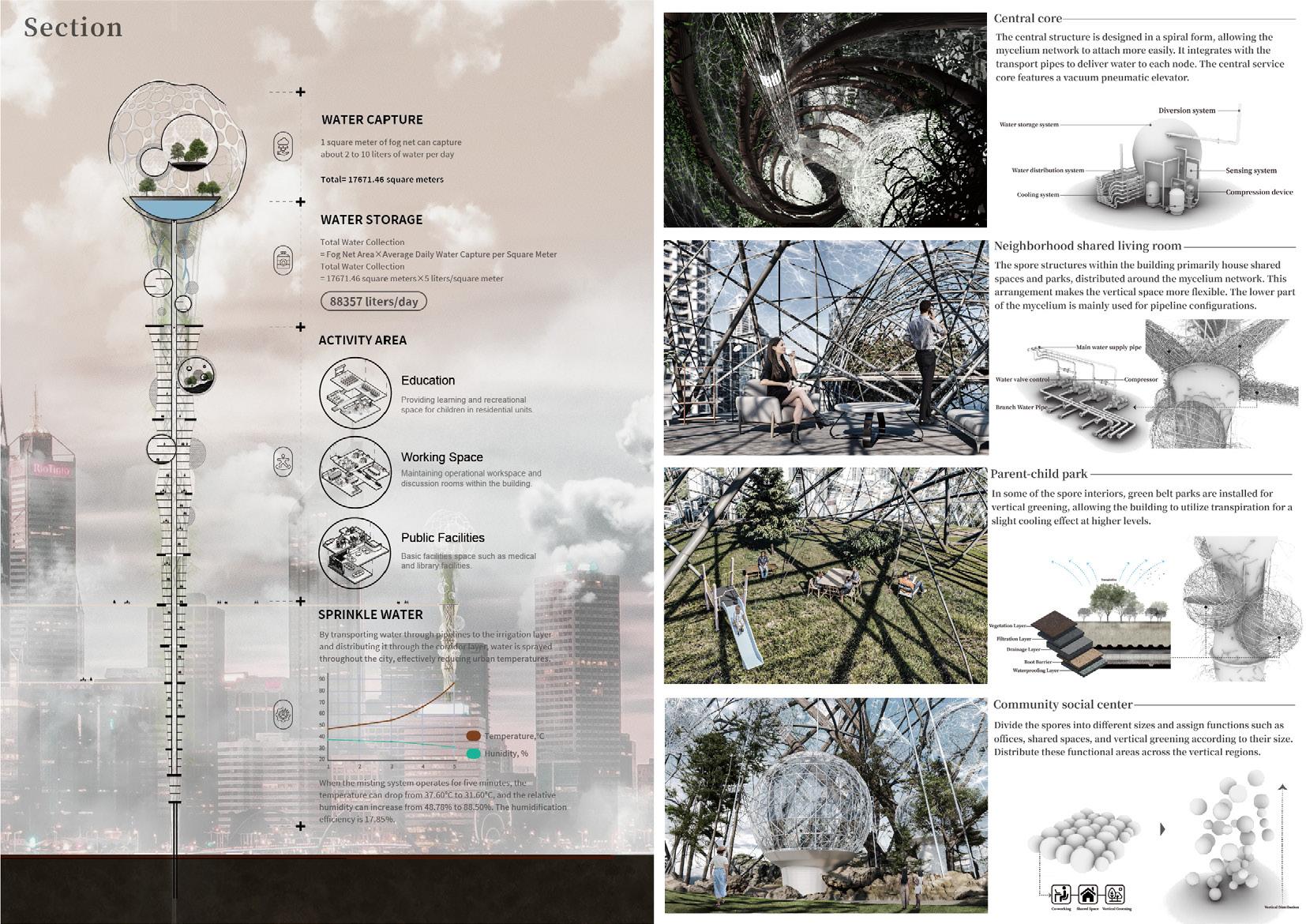

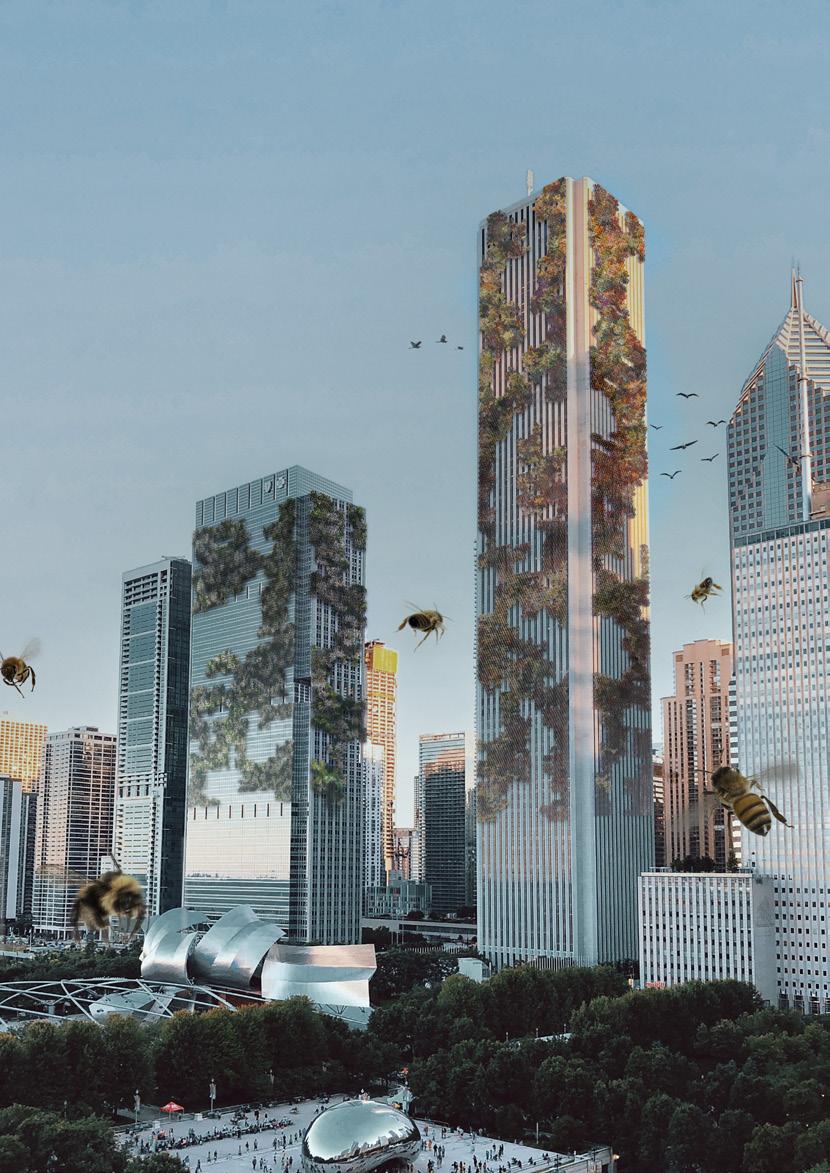
TO BEE CONTINUED
Designer: Cheng Ju- LIU, Yu Tong- LIANG, Tzu-Han- HUANG

With the evolution of civilization and the development of human society, the simple huts for bare essentials turned into concrete constructions for endless life improvements. The monster we created, also the home regarded, keeps eroding and tearing the land of nature apart. Bee is one of the victims that is endangered by environmental disruption.
The decreasing tendency of the amount of bees is a warning sign for human society. In our design, we tried to alleviate the harm for bees’ habitat in the cities through an efficient way that may cause less influences to people’s daily life. Our design is about the frame that can be attached to different kinds of building facade and offers living resources to bees. With the frames, green spaces in cities will be connected. By giving the spaces that people rarely use from buildings back to nature, our design brings hope and makes the future TO BEE CONTINUED.
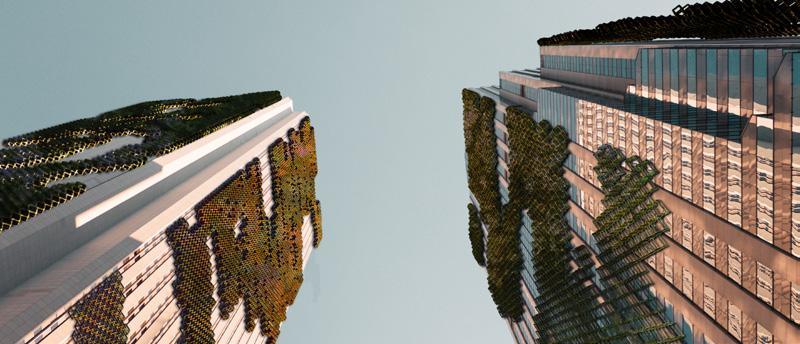
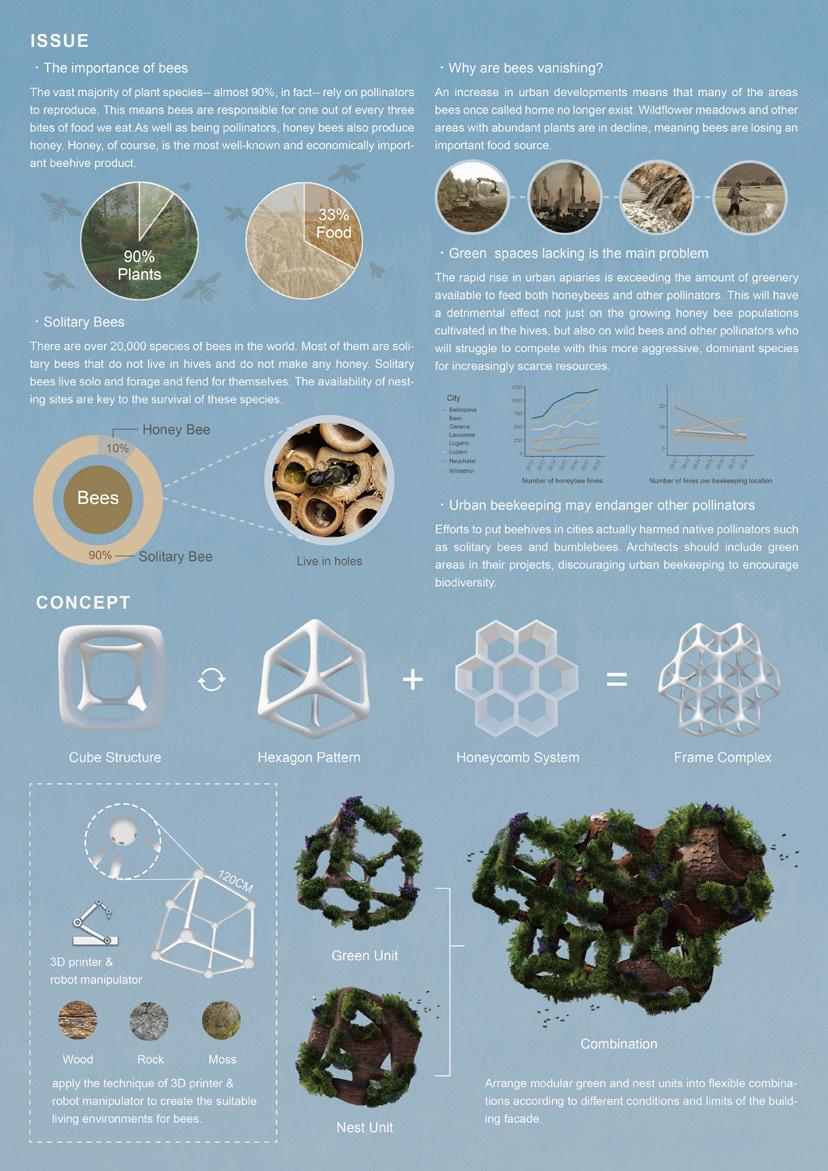
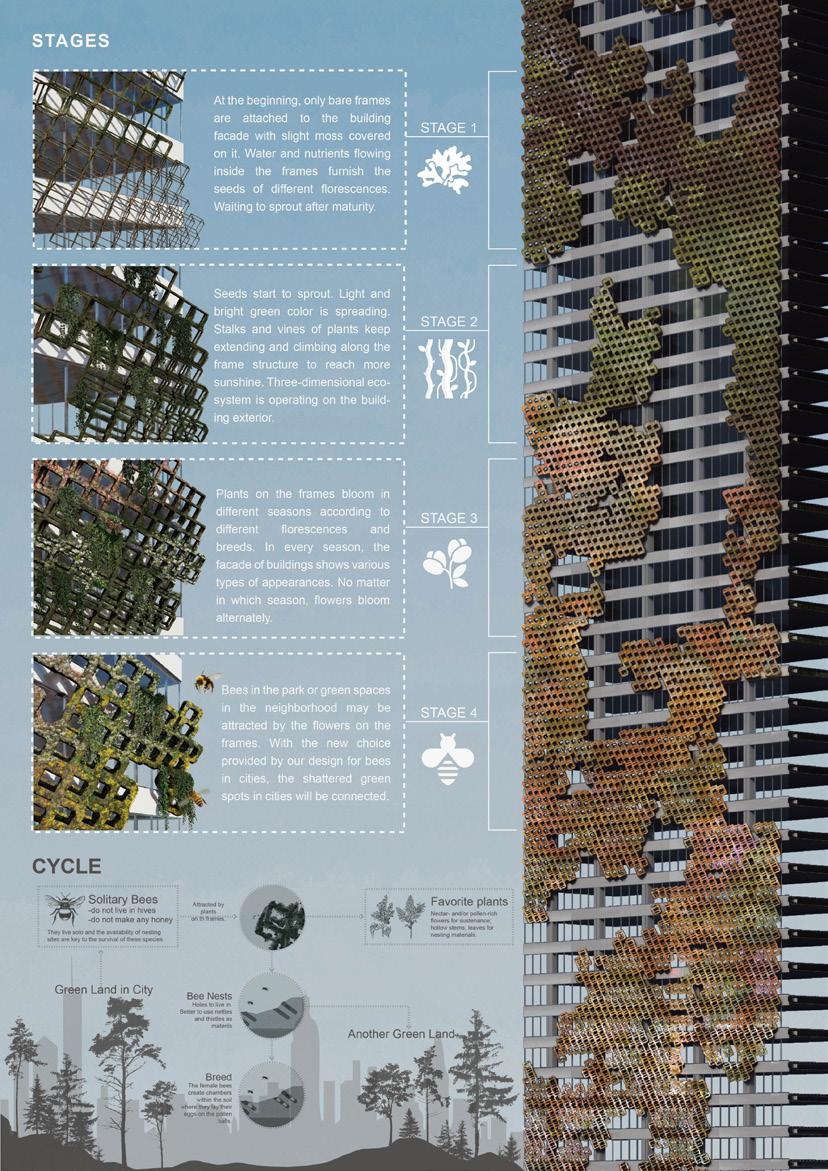
Locust Catching Tower
Designer: Cheng-Ju LIU, Ching- Teng LIN, Yan- Tsz Fang
The desert locust, the species with the most economic impact, threatens one-fifth of Earth’s land area and one-tenth of the global population. The locust plague could cause environmental disruption and food crisis and lead to further suffering, displacement, and potential conflict around the world, Africa and the Middle East especially. Annually the governments have to spend billions of money to tackle the plague, which is a huge burden. However, the effect is usually limited.
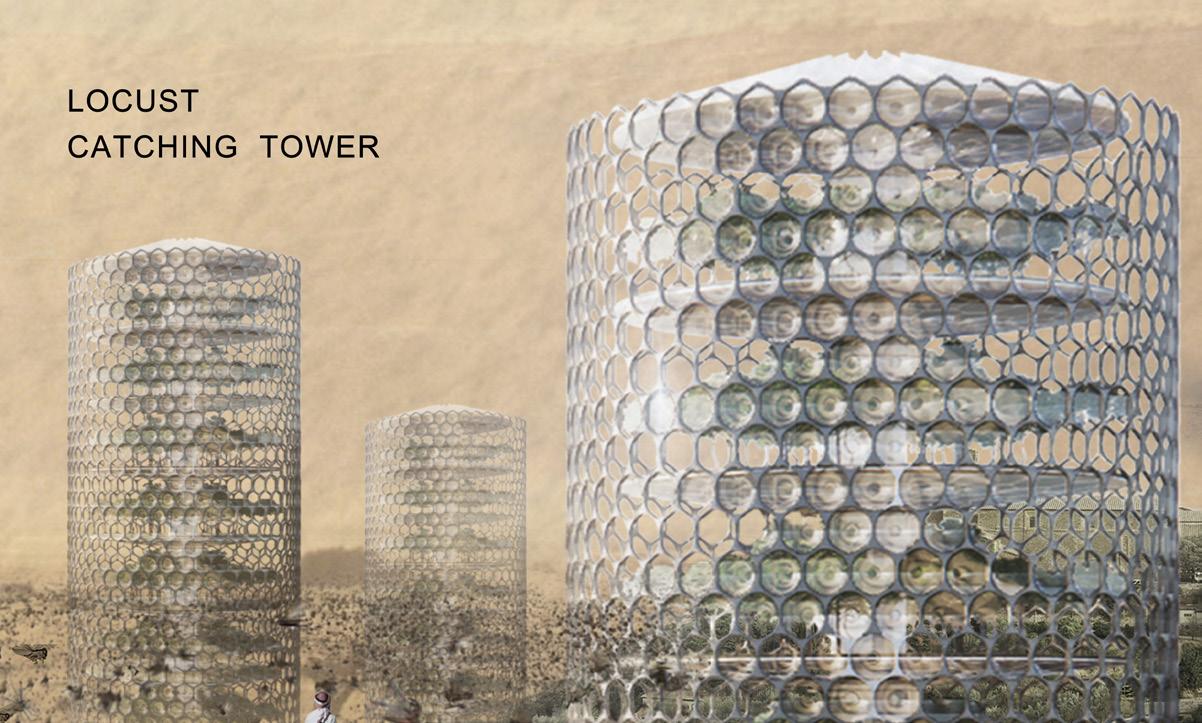
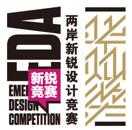

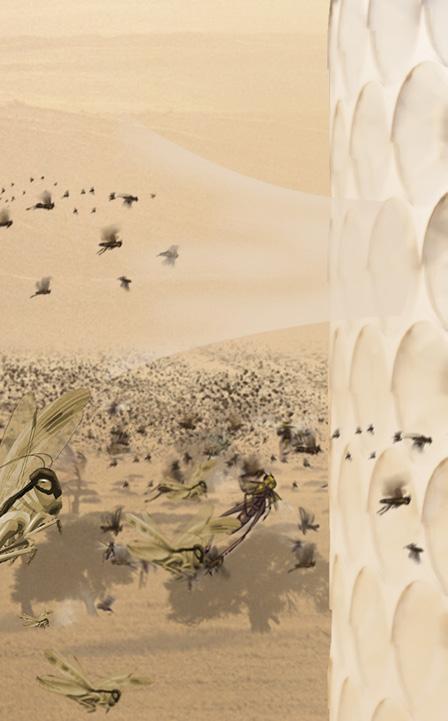
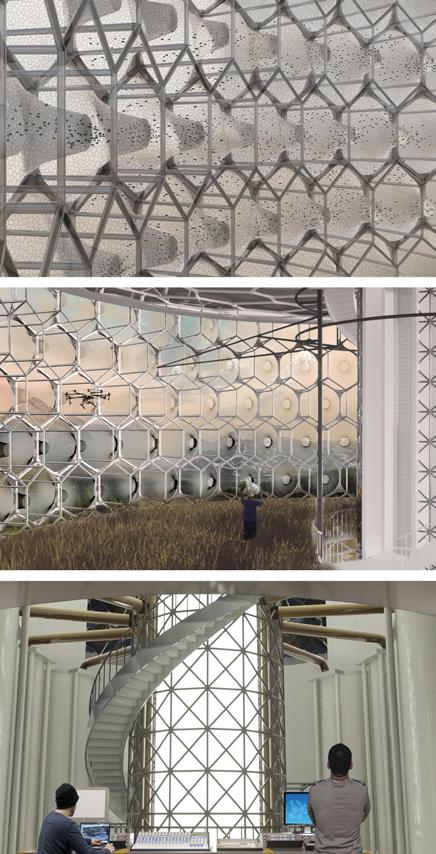
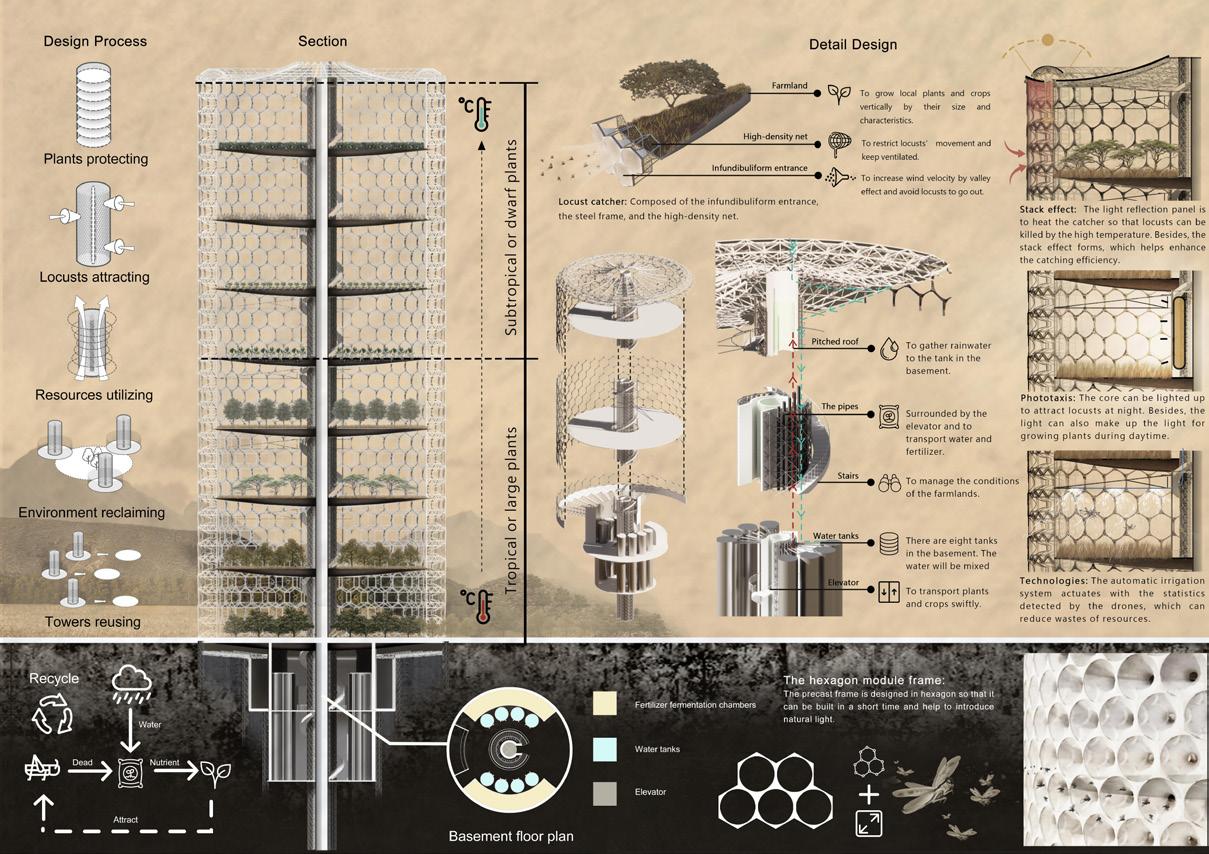
03
Small-scale Architecture
Creating small-scale architecture through digital modeling and integrating interior design concepts for the 5G communication era.
TRAPPING WHALE
Received Golden Pin Design Concept Award

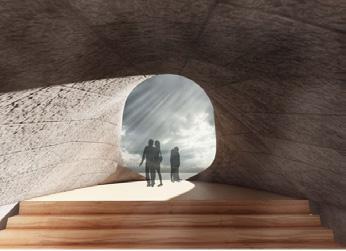
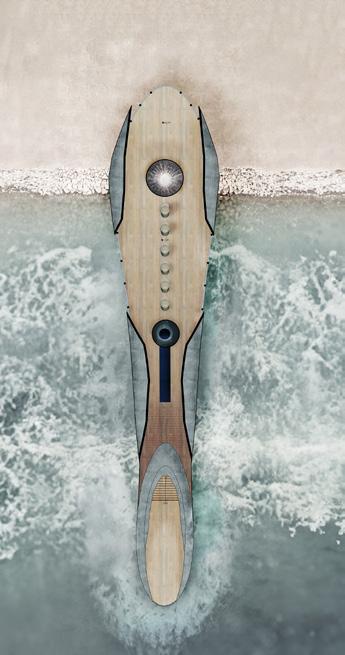
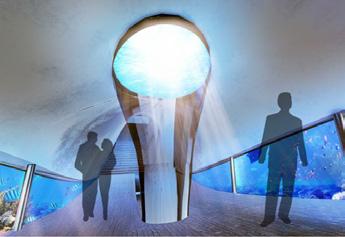
With the advancement of civilization, the amount of waste generated by humans has also increased. Every year, up to 8 million tons of plastic waste enter the oceans, with an additional 640,000 tons of commercial fishing gear abandoned at sea. This unfortunate reality leads to incidents like whales ingesting non-degradable materials, often resulting in their stranding. In response, I have designed a structure that serves as both a warning to people and a small-scale marine litter collection station.
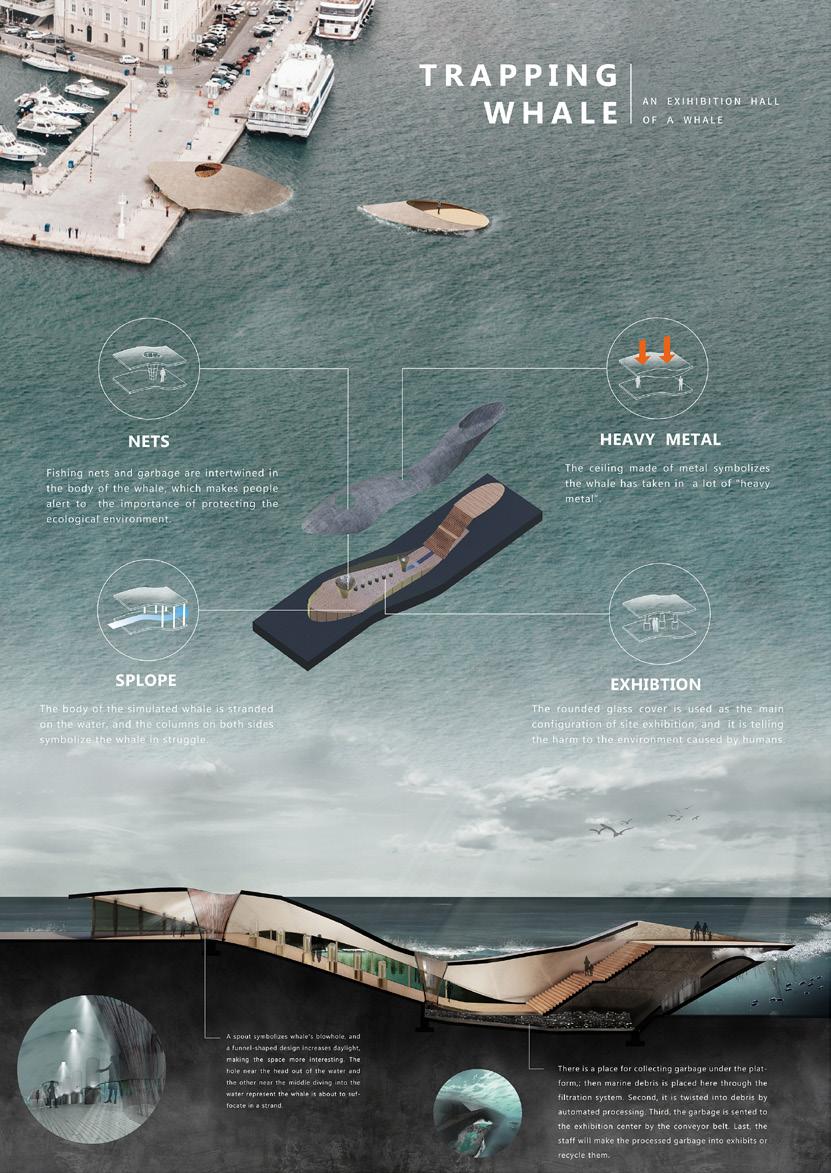
“WALLACEI “ Analysis
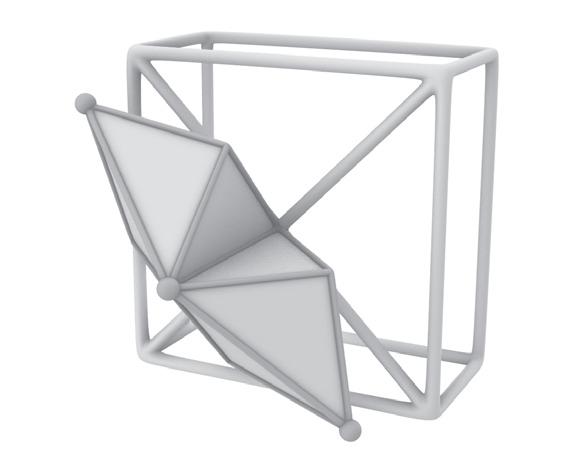
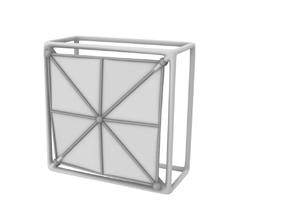
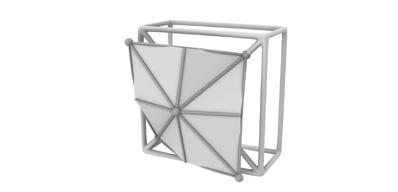
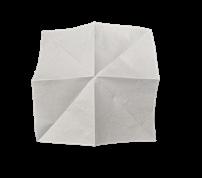
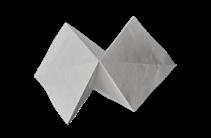
Through the Rhino plugin Wallacei, it is possible to quickly analyze the sunlight conditions of facades under different scenarios and select the optimal solution from various arrangements. This tool greatly assists in design by reducing complex green building computations and streamlining the design process. Initially, utilizing foldable facades to compute the sunlight exposure and indoor heat generation under various opening conditions, and further optimizing through data analysis.
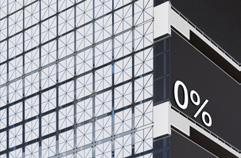
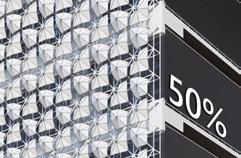
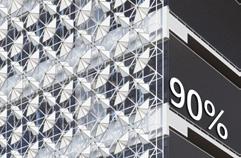
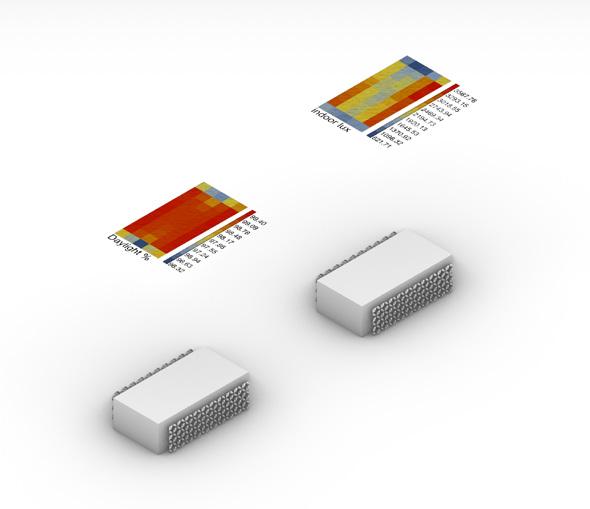
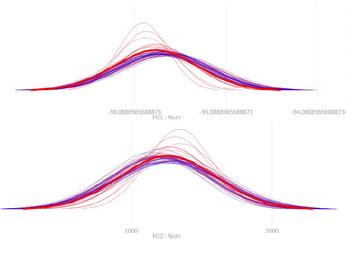
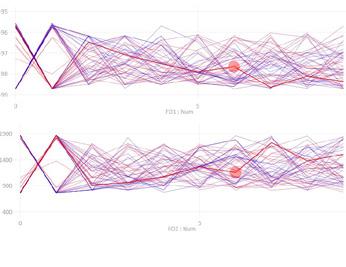
Aiding Fulcrums
Received APIDA Golden Award


Based on the fact that people in Third World cannot reach sufficient medical care during the pandemic, we designed these multi-functional units for emergency assistance on flow diversion, quarantine, and simplified medical utilization.
The main advantage of Aiding Fulcrums is flexibility. The retractable channels folded in spiral conchoidal main mass can be connected to another channel. Those connected structures construct a network, providing separated outdoor areas and compartmental rooms.
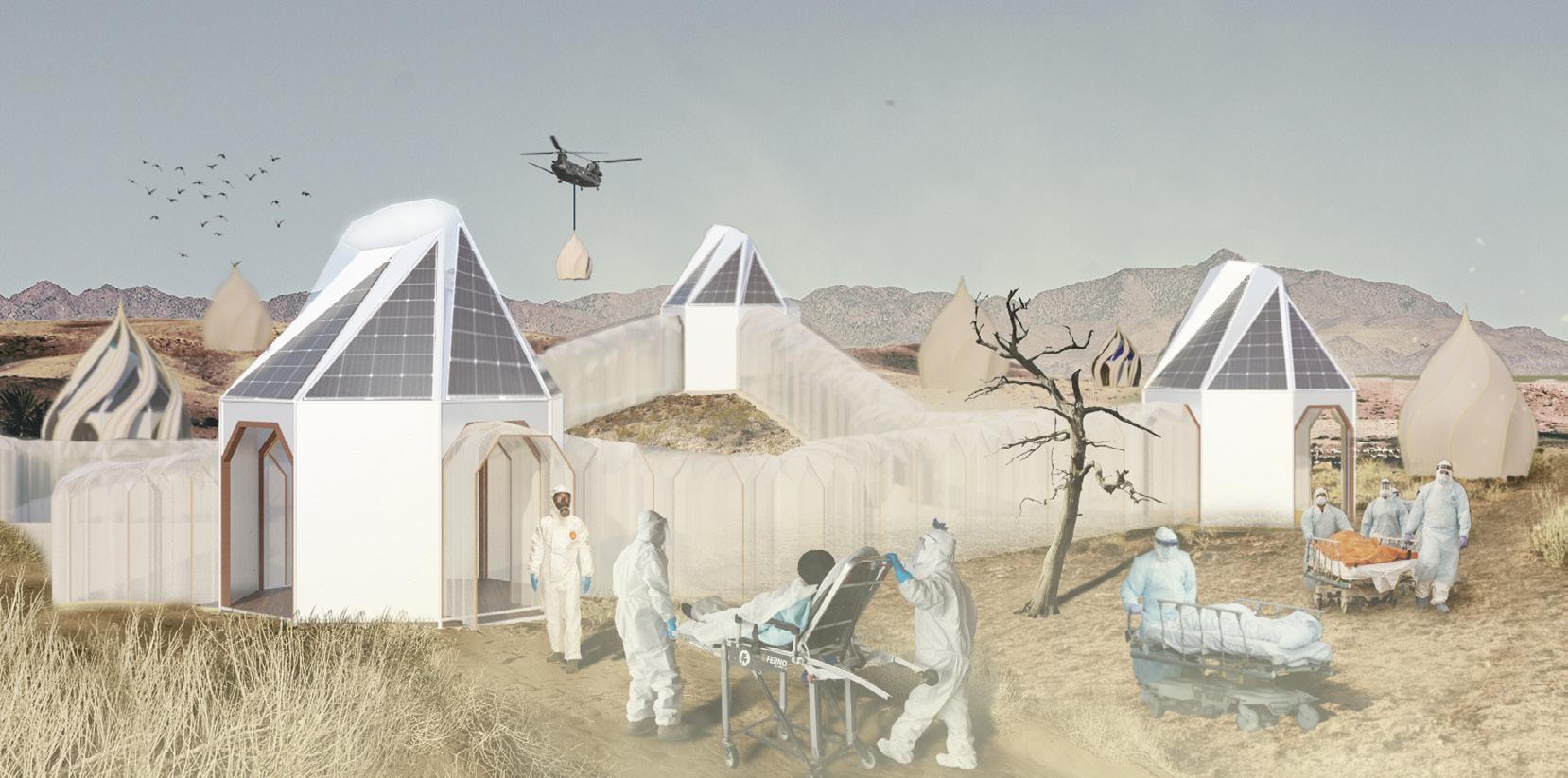

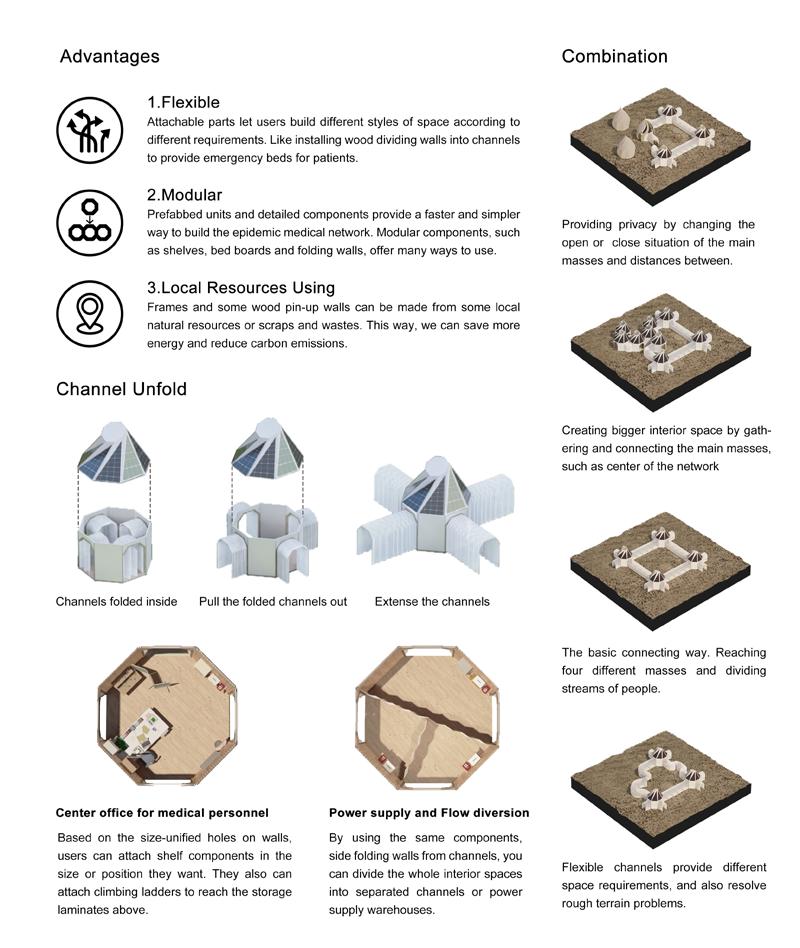
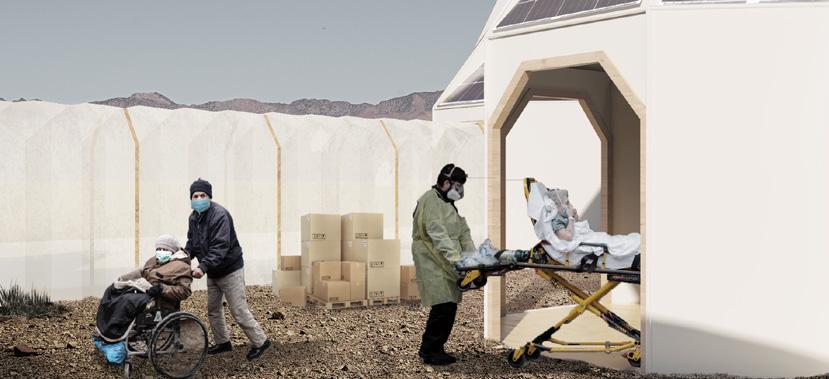
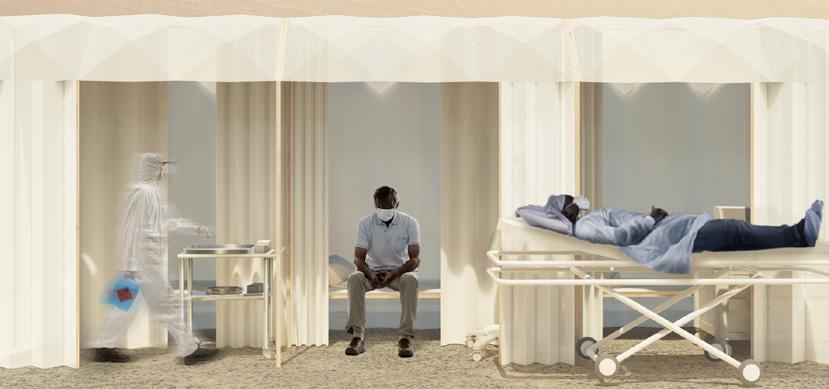
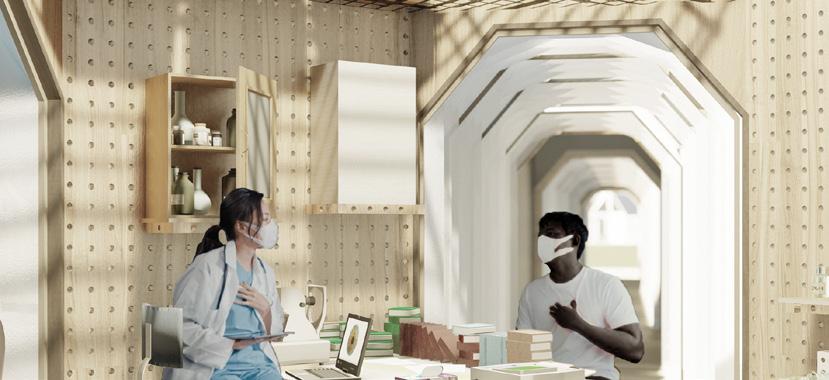
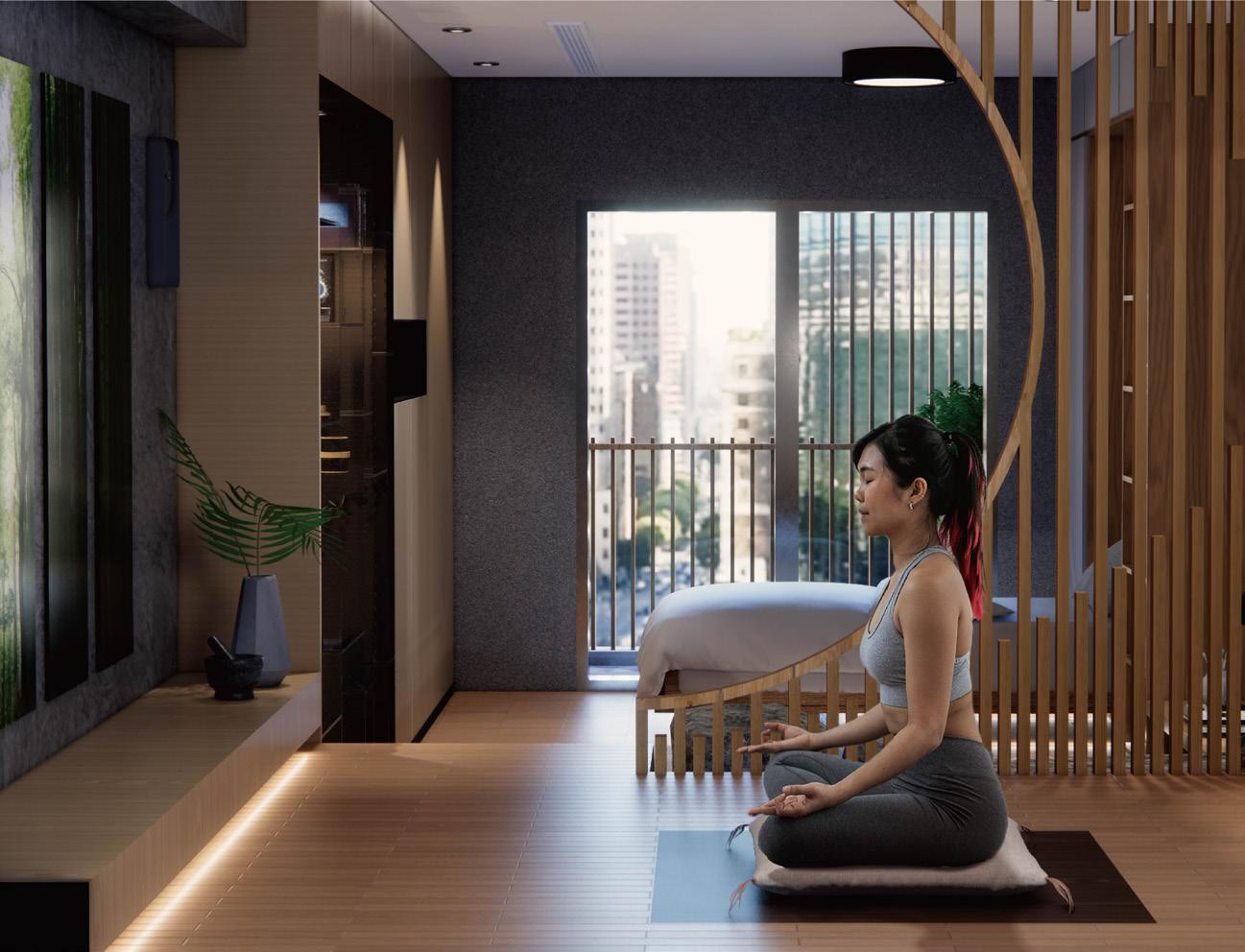
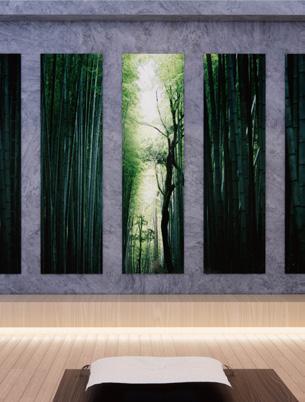

As the capital of Taiwan, life in Taipei is always with the fast pace. “City Retreat” attempts to build a tranquil dwelling unit in Taipei by the concept of Zen. The unit owner can relieve his mental and physical stress in the unit. With the application of IoT, he is just like living in nature so that he can have a self-talk with the mind to find the meaning of life.
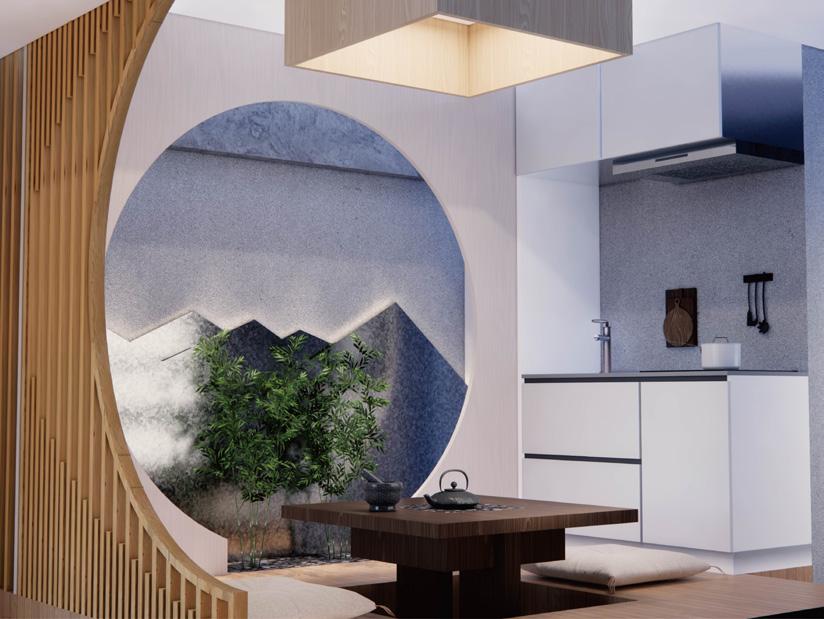
Section
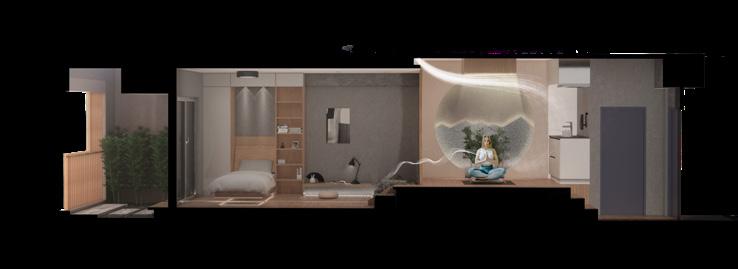
The unit has four different floor levels. The tatami room is the most sacred space. The owner has to step up, which stands for the ritual from the city to the retreat. The mind can be transited. During the ritual.


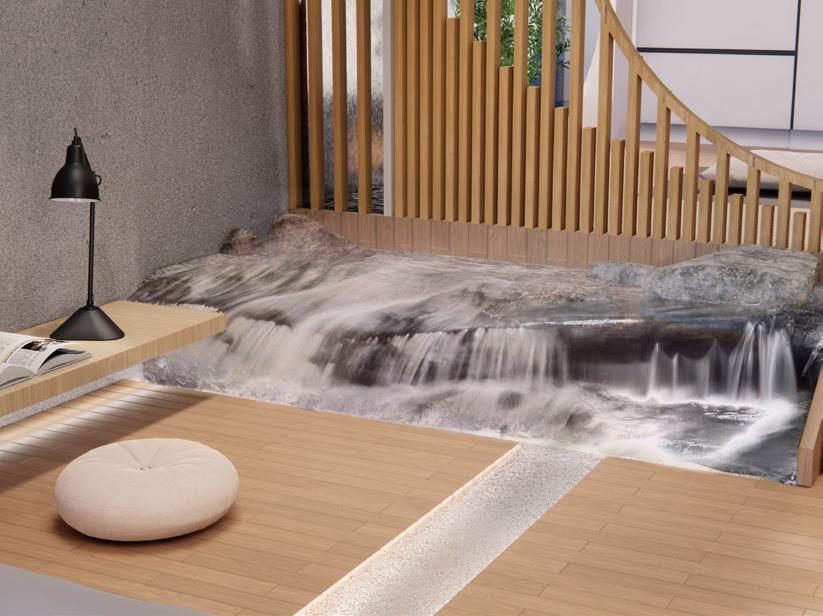
Circulation System
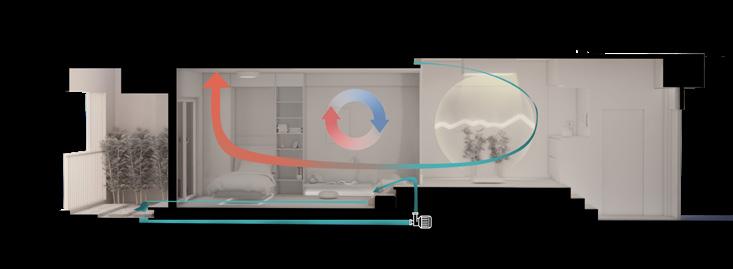
Air: with the detection of sensors, adjusting the environmental factors like humidity, temperature, and odor to create a meditating environment.
Water: the water flowing through the unit to create the diversity of sight and hearing. Besides, the water can be filtered with the filtering devices under the floor, which forms the water recycling system.
04
Graduation Project
Music Festival Venue Planning
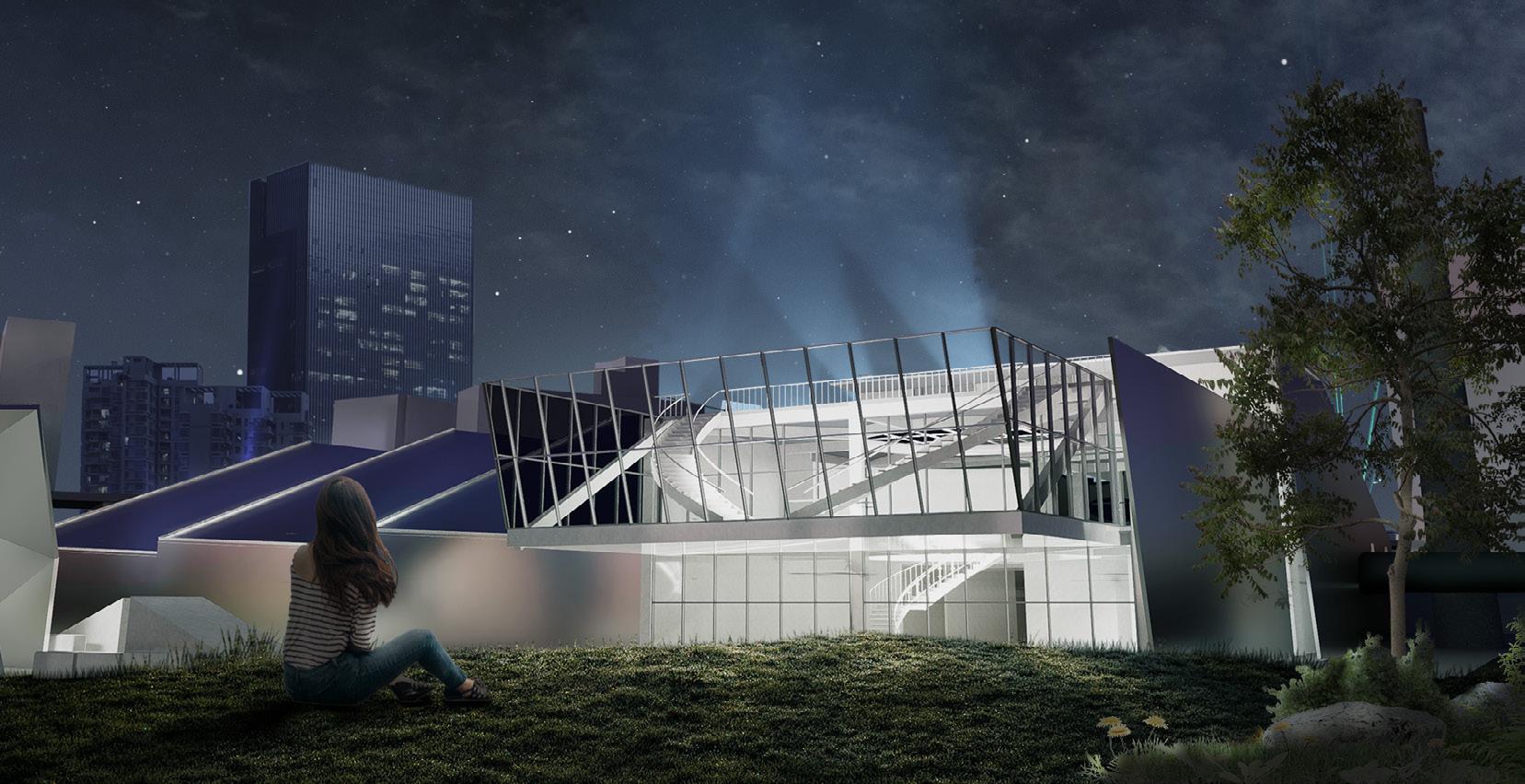
Space Journey
Music Festival Venue Planning
As time evolves, the forms of music performance have diverged from traditional norms. Opera and classical music, for instance, typically require specific venues for their rendition.
In contrast, modern and electronic music embrace more versatile setups, relying not only on electronic amplification but also adapting to various spatial configurations, breaking away from the confines of conventional stages.
In the past, genres like electronic and hip-hop music were predominantly underground movements, with Taiwan witnessing few such spaces. Hence, this design aims to reflect the evolution of music.
The theme of “space travel” perfectly encapsulates the essence of exploration, innovation, and transformation, offering an abstract yet familiar lens through which to interpret the overarching concept.
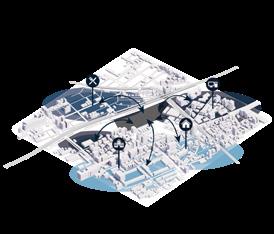
Nearby Facilities
Restaurants, electronics stores. Although there are residential areas and schools, there is a commercial district in between.
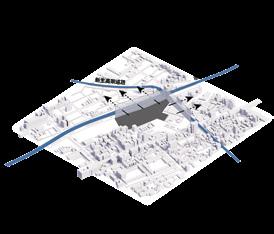
Two elevated roads on both sides of the site provide effective noise reduction.
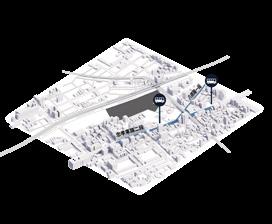
Located at the intersection of two axes, it holds industrial value.
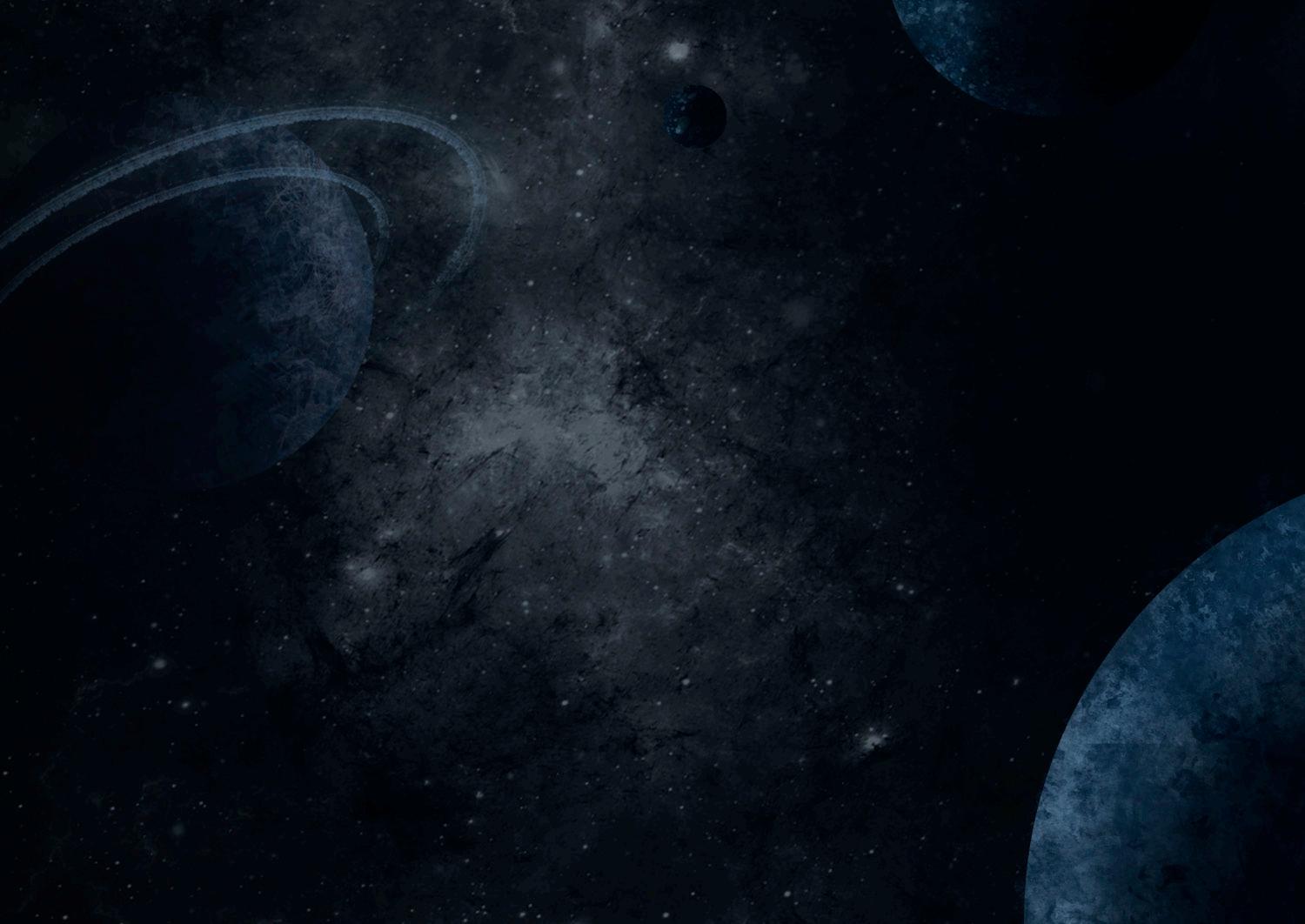
Venue Planning - Independent Music Festival
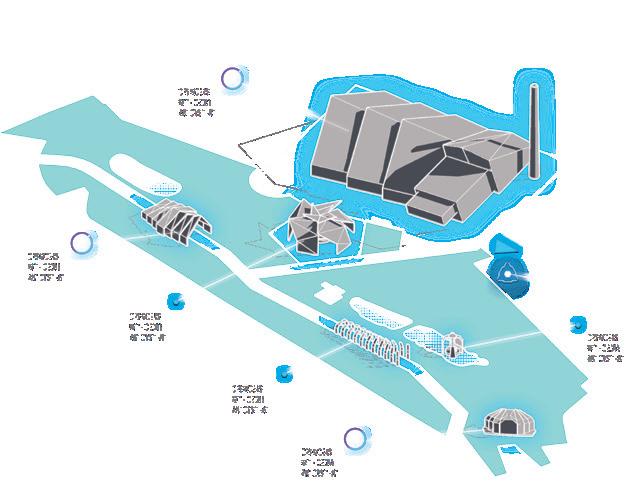
Setting up a controlled area, limiting to a single entrance, arranging the music venues with complete sections and categorizing them, starting from the Ark indoor area, then extending to the Titan stage, and finally concluding with the Venus stage.
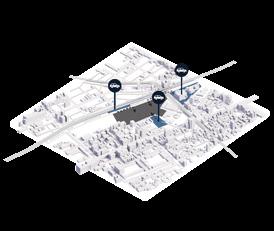
Considering the large crowd at the music festival, a significant number of parking spaces are necessary.
Venue Planning - Open-air Music Festival
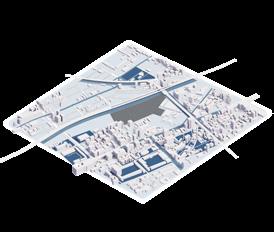
Adjacent to roads within third or fourth category noise control zones, with a distance of at least 8 meters.
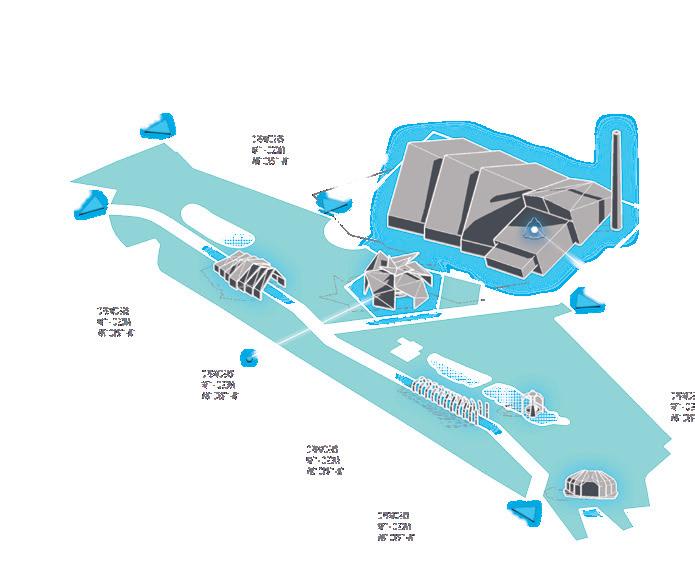
Open to the public for outside visitors to explore, without setting up a controlled area. Centralizing the key functions for management efficiency and reducing manpower resources.
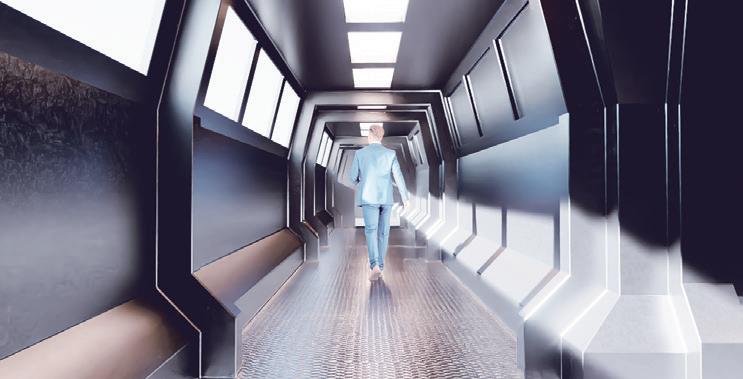
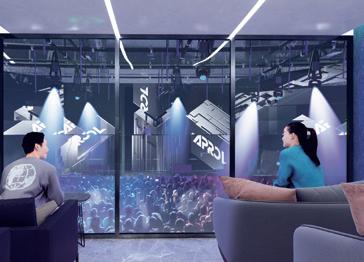
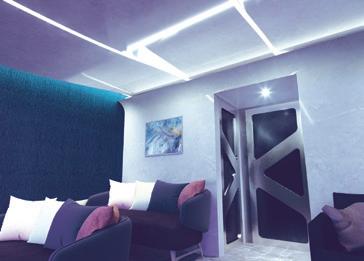
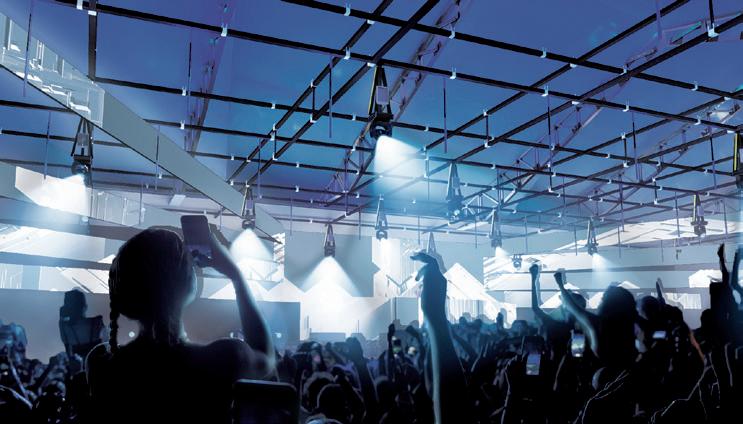
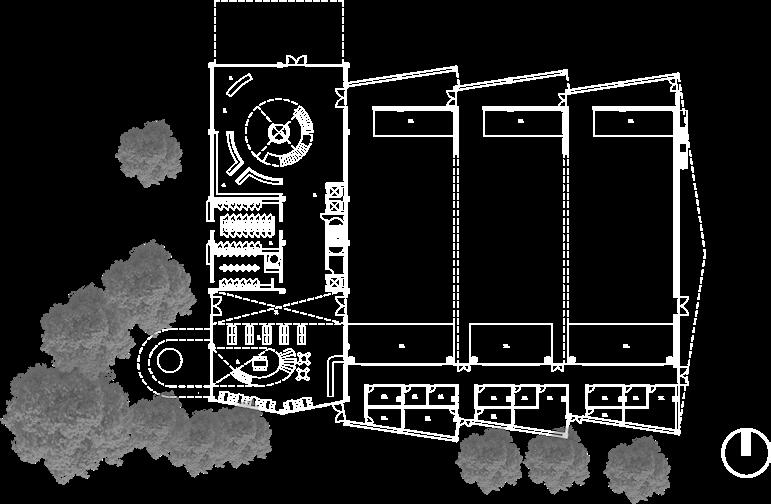
SECOND FLOOR PLAN
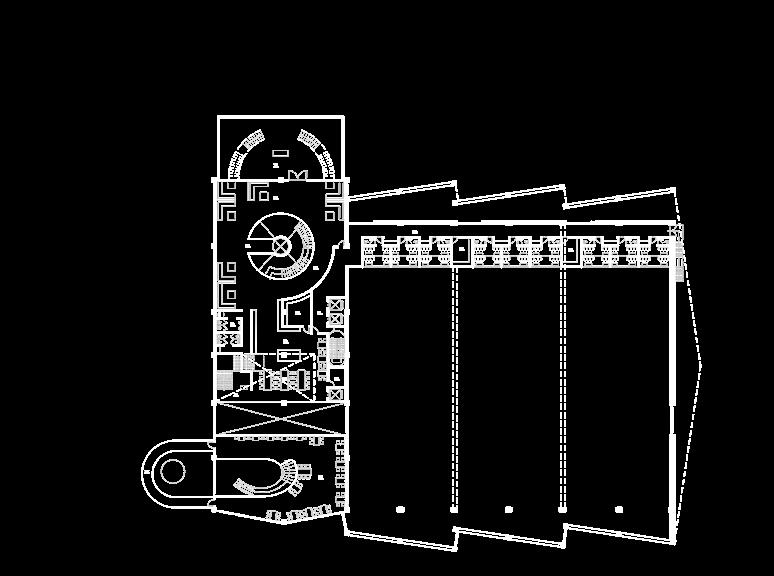

With the changes of the times, the forms of musical performances are different from those in the past. The operas and classical music we are familiar with require specific spaces to perform.
However, modern music and electronic music are different. In addition to electronic amplifiers, the size and division of the space must also be considered in various forms, no longer limited to fixed performance stage formats.
In the past, electronic music and hip-hop were underground industries, and similar space examples are quite rare in Taiwan. Therefore, this design aims to convey the transformation of music.
The theme of “space travel” aptly fits the design concepts of exploration, innovation, and transformation for this project, using abstract yet familiar methods to interpret the overall concept.
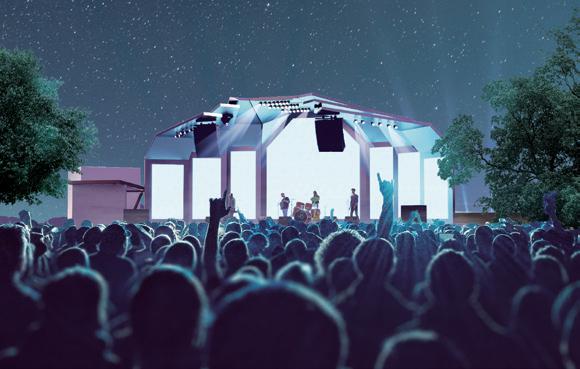
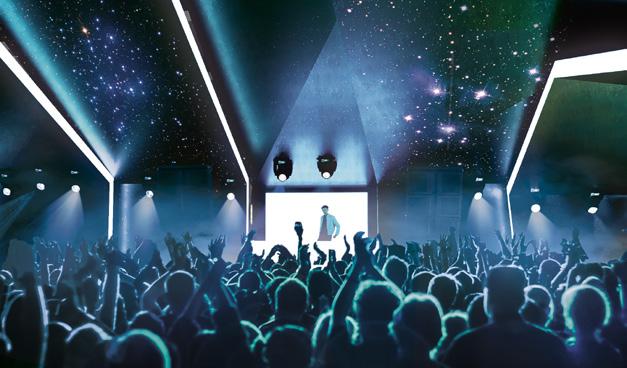
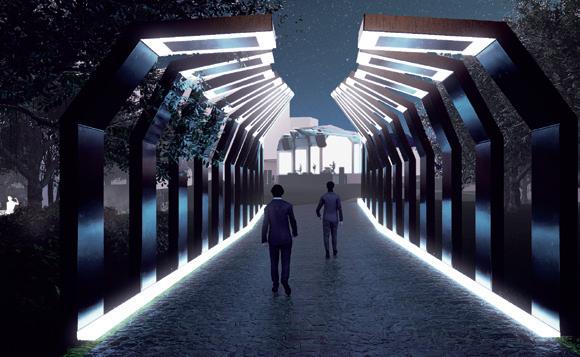
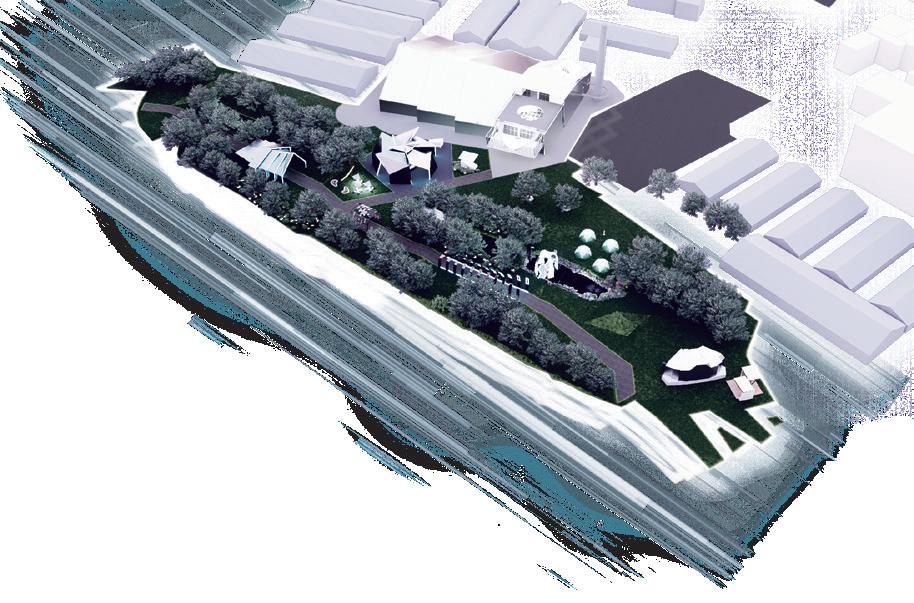
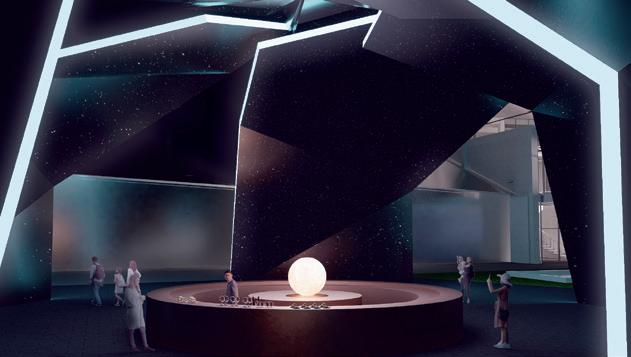
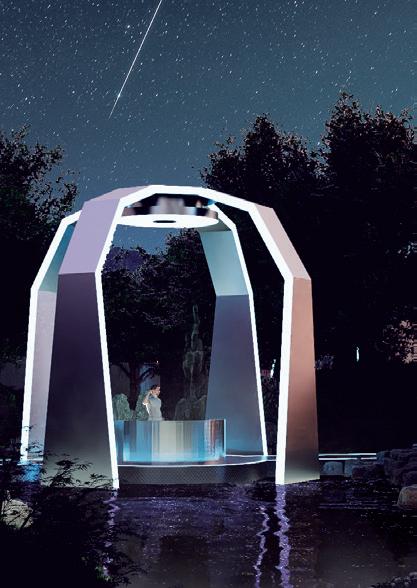

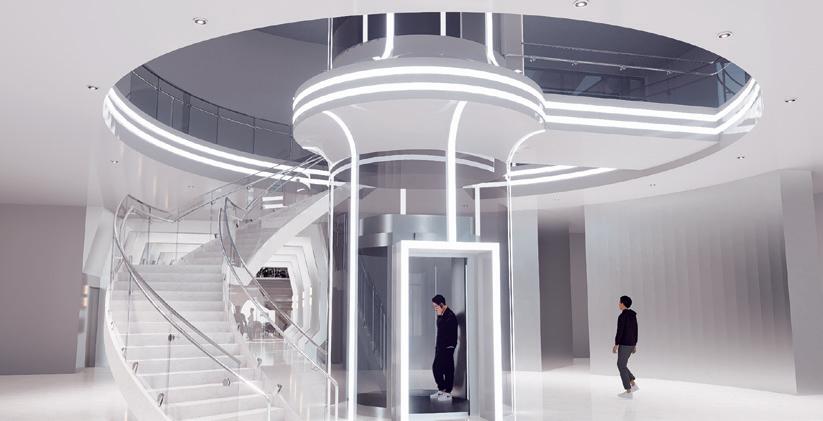
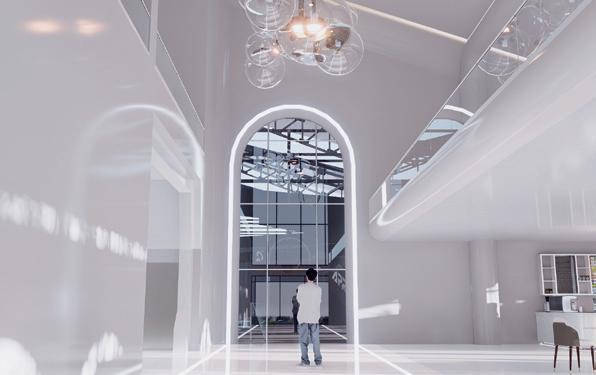
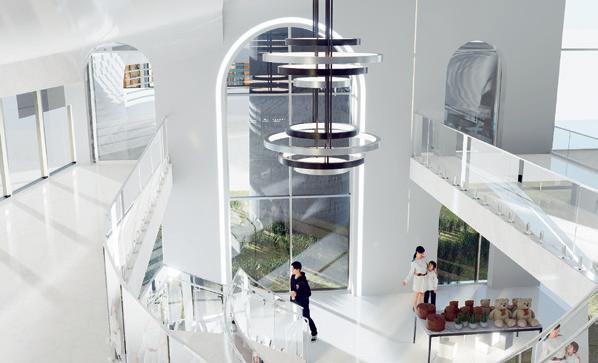
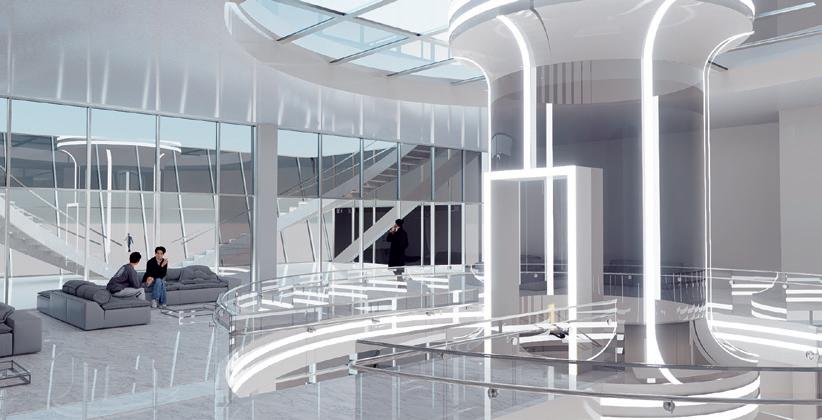
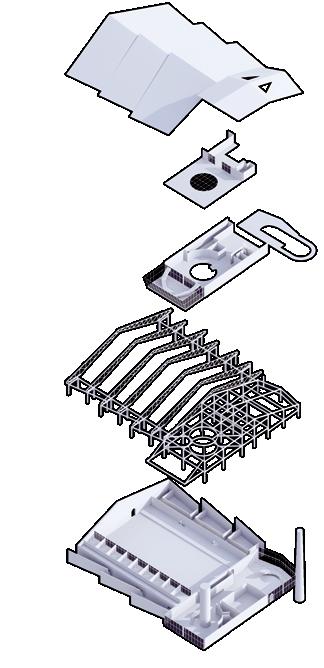
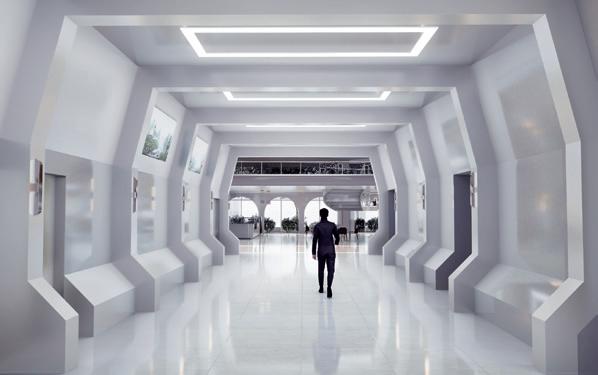
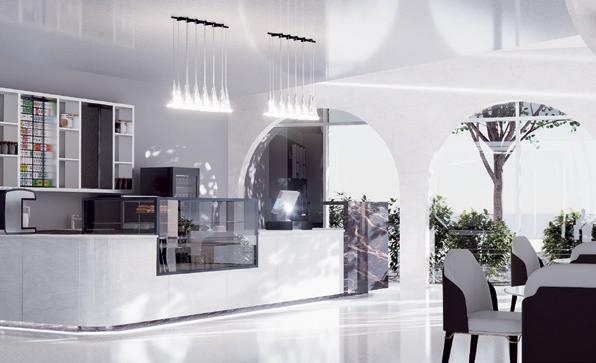
05
Conceptual Architecture
A conceptual architecture project executed by bringing imagined visuals and creativity to life.
Ice In The Desert
Cheng-Ju LIU, Ching- Teng LIN
The design is attempted to seek the possibility of water reuse in the swimming pool. In the extreme climate, water is considered one of the precious resources. However, the swimming pool is a facility with high water usage. We try to take advantage of the high humidity in the swimming pool. Through the stack effect, water vapor goes up to the special-designed roof which can extract water from humid ambient air. In this way, we create a huge water recycling system in the swimming pool. Besides, located in the desert city, the ice-like swimming pool is in sharp contrast to its background, which people can see it easily. As a new landmark in the city, the design not only helps the residents to cool off their bodies but makes better use of water resources in places that are hard to get water.
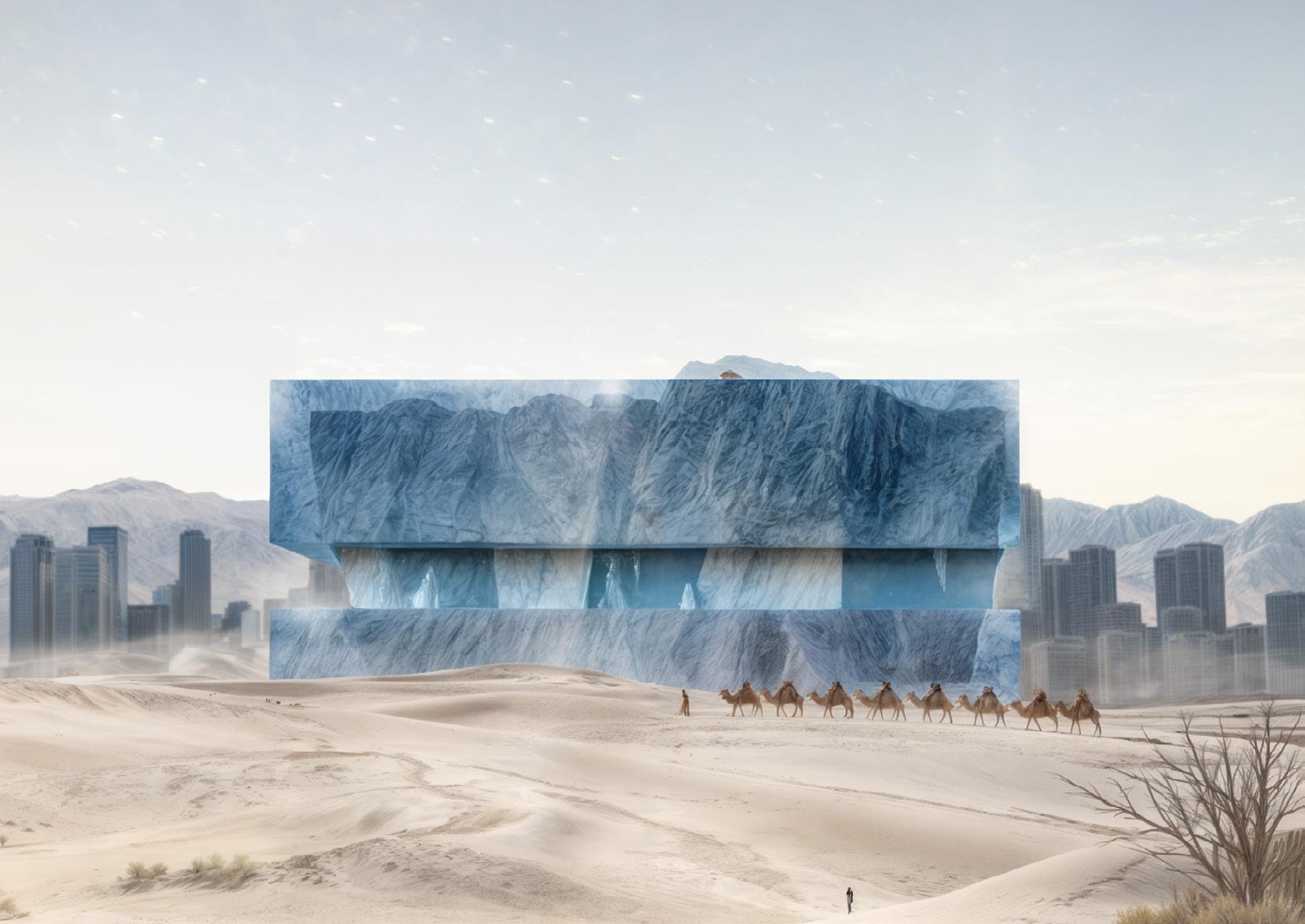


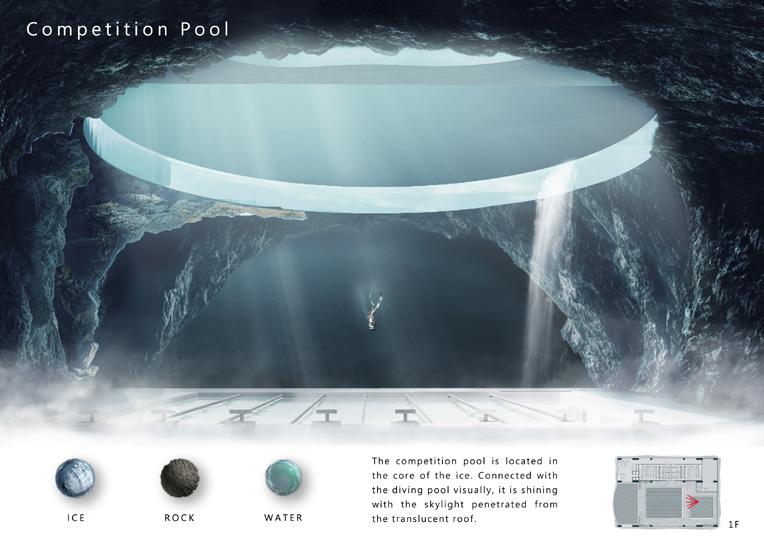
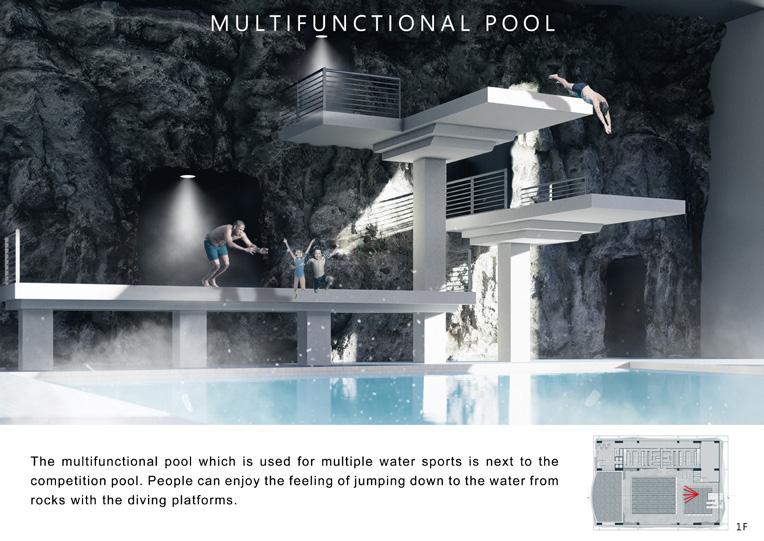
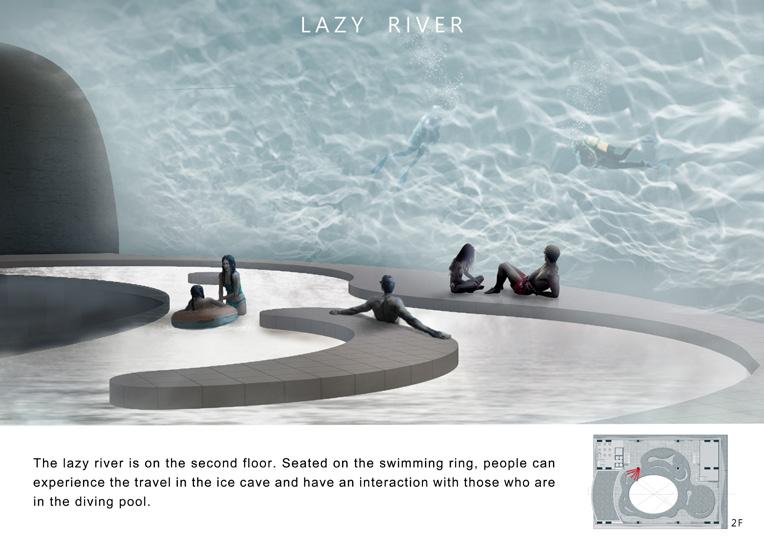
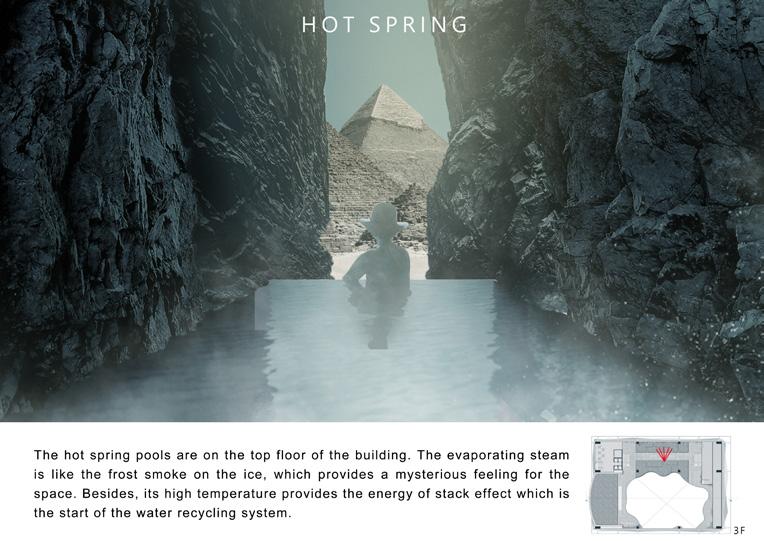
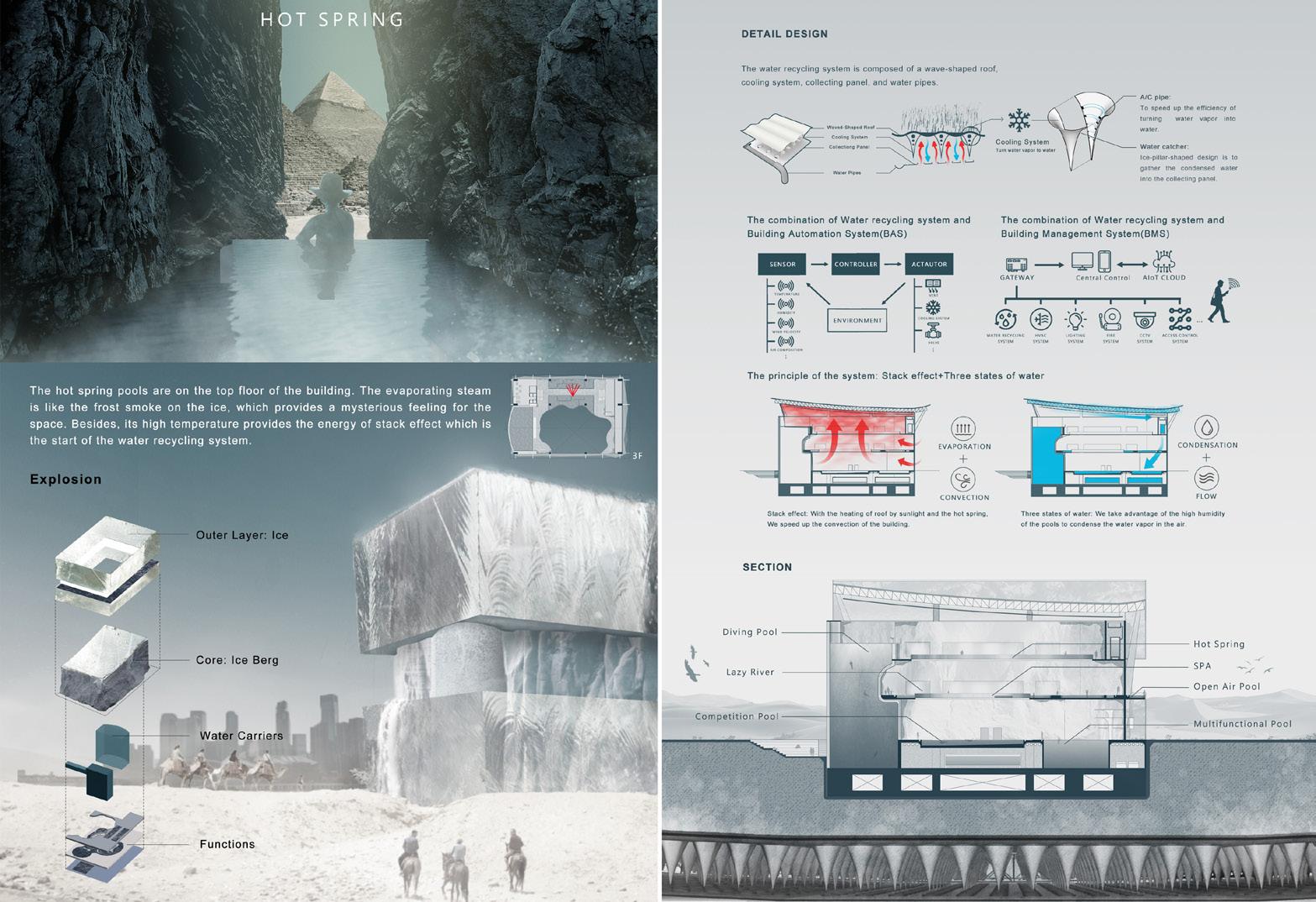
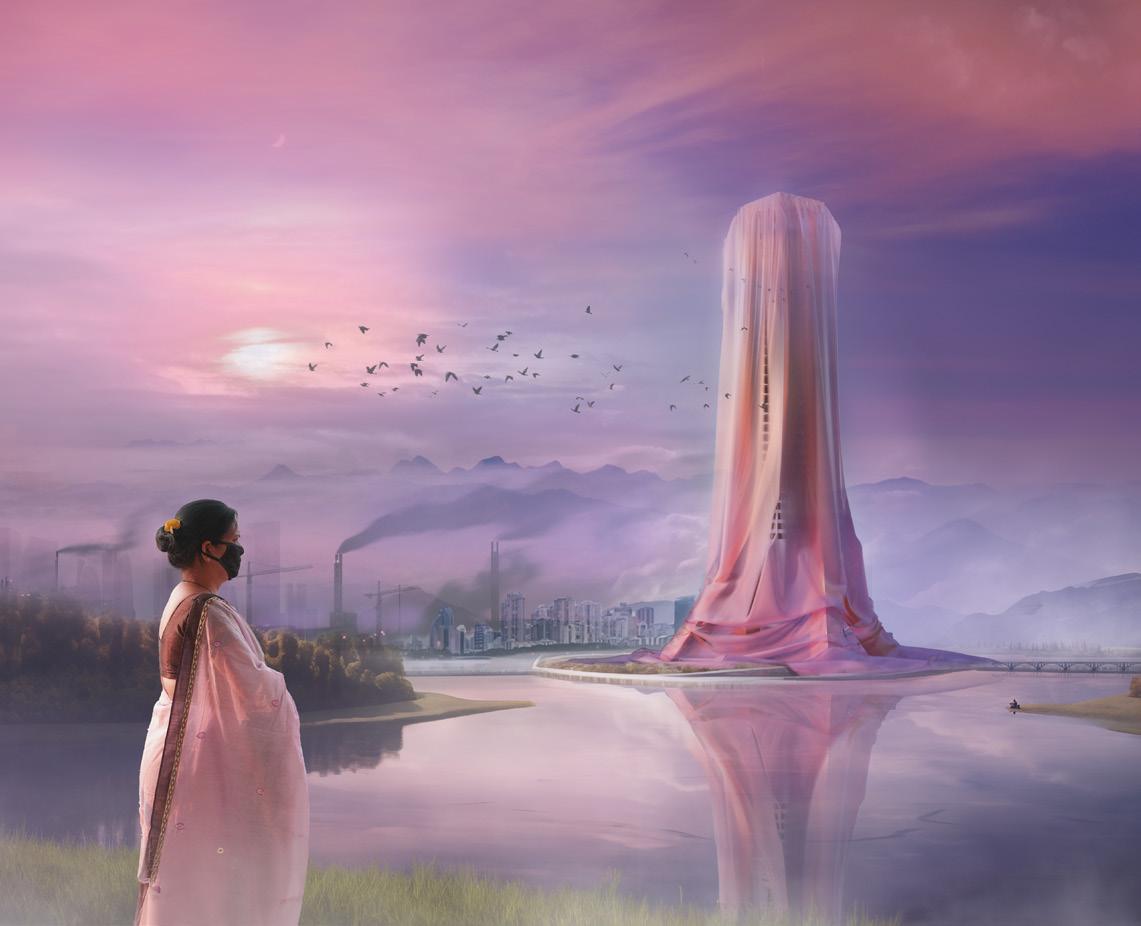
Heavenly Breezes Oasis
Conceptual design for graduate studies
To reduce pollutants in the air, we can improve existing carbon capture technology and utilize 3D weaving techniques to construct a skyscraper. Through chemical processes, carbon dioxide can be captured from the air and woven into the structure of the building. This skyscraper would not only self-grow but also filter the air, contributing to cleaner urban environments.
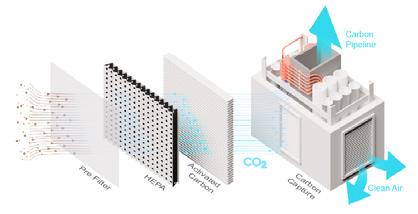
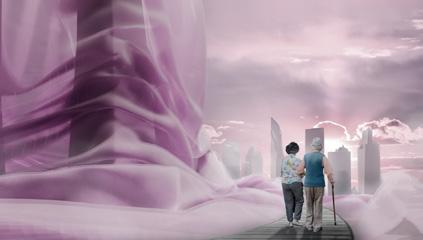
The exterior texture of the building is themed around SARI of Indonesian culture. The interior is designed to meet people’s basic living needs and accommodate religious ceremonies. External corridors are provided for visitors to explore and experience the building.
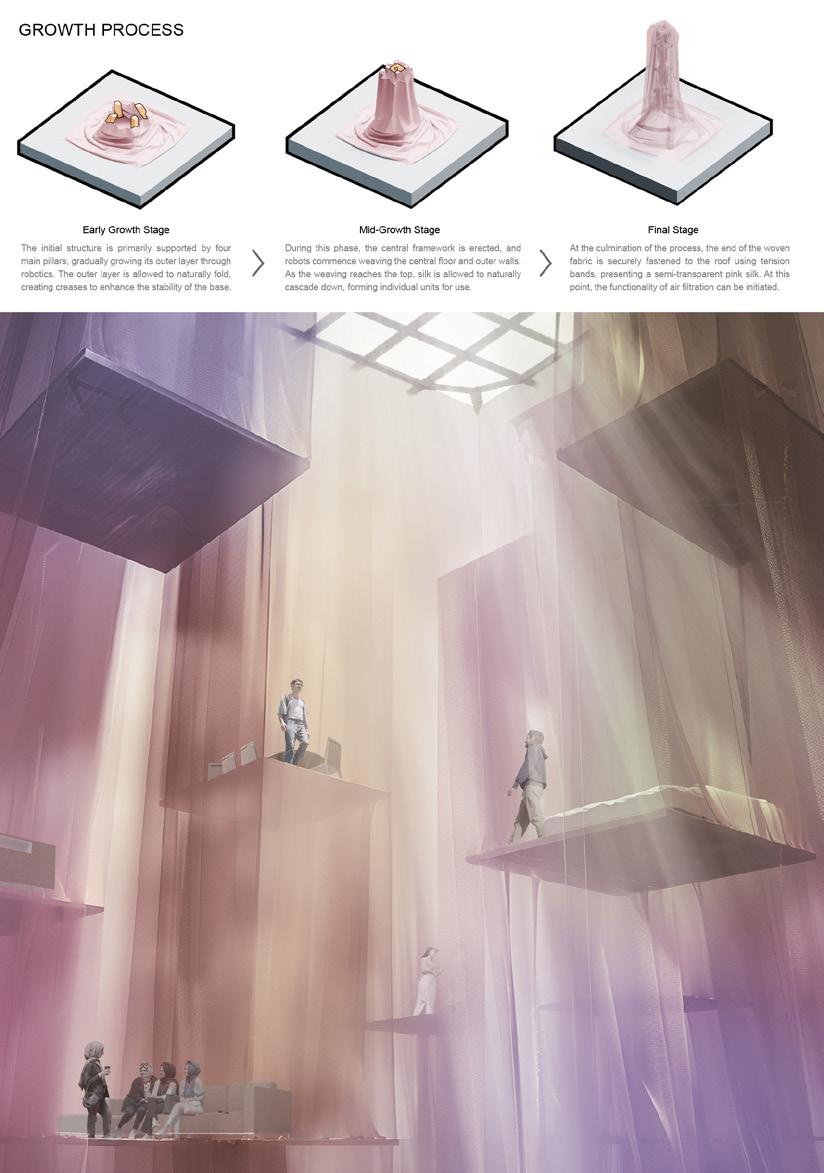
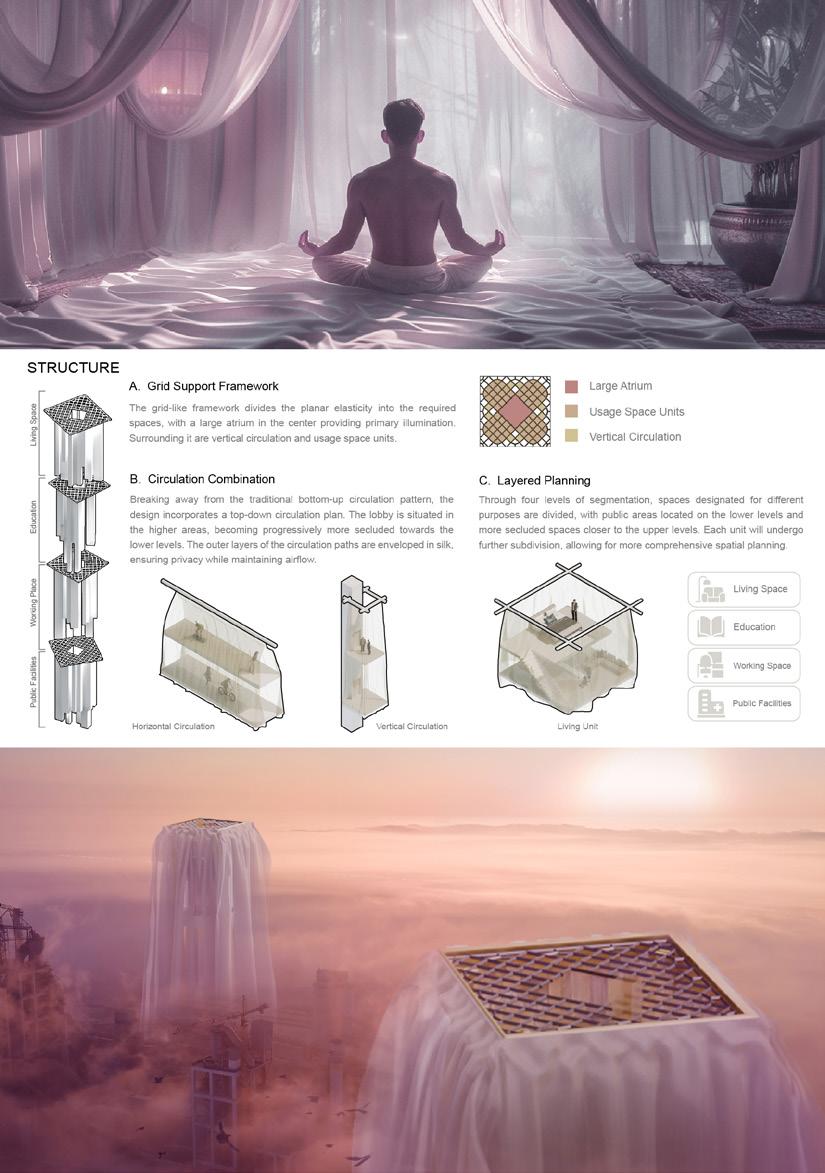
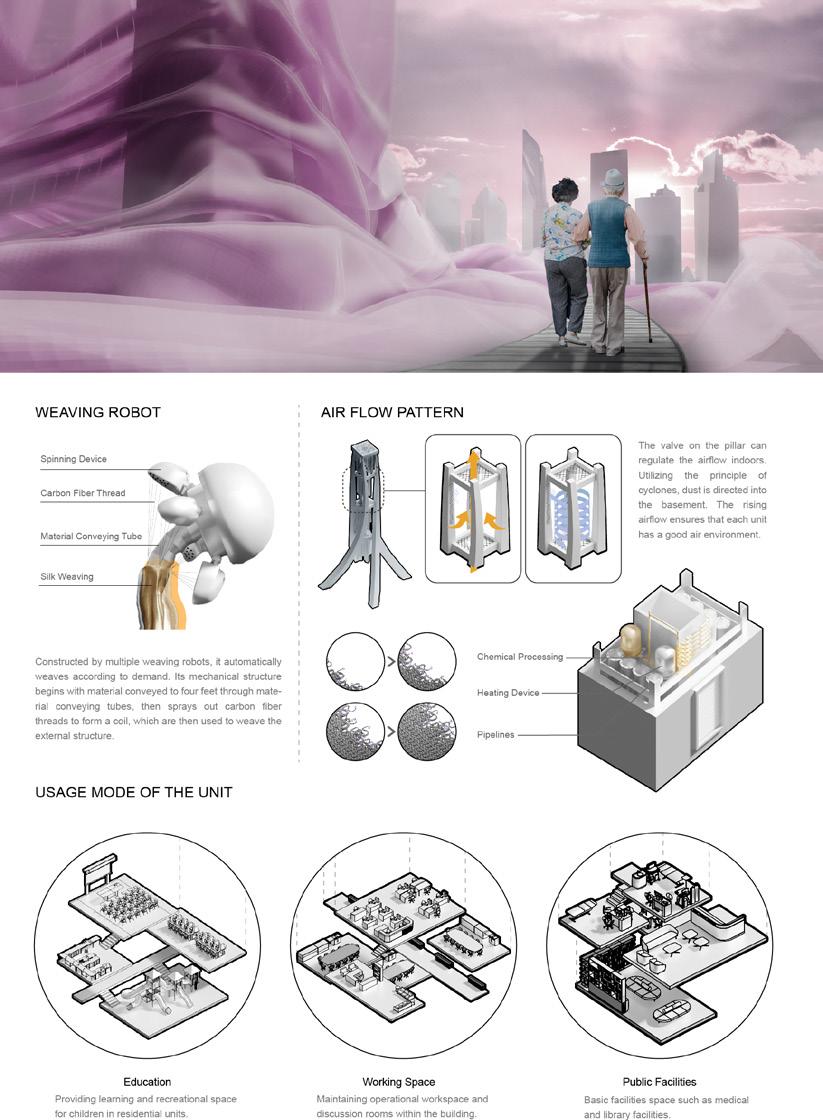
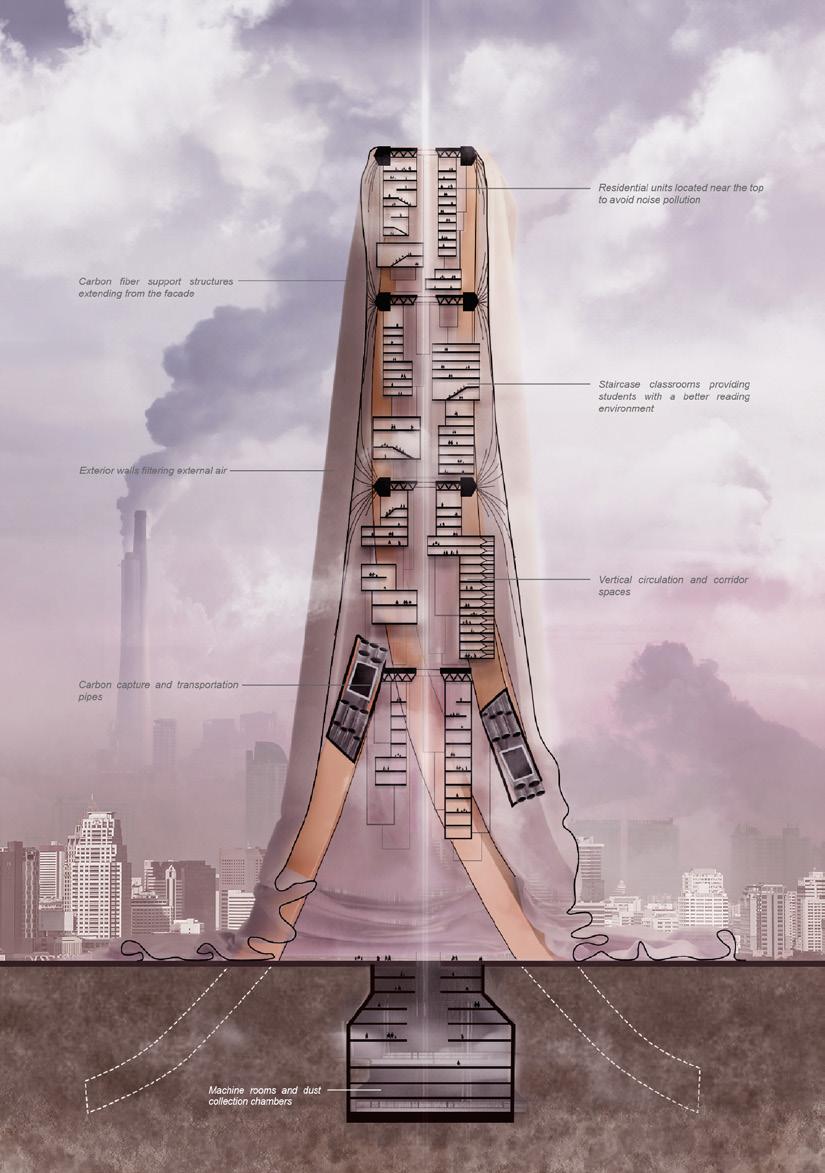
06
Architectural Licensure Examination
Architectural Exam Hand Drawing
Architectural Exam Hand Drawing
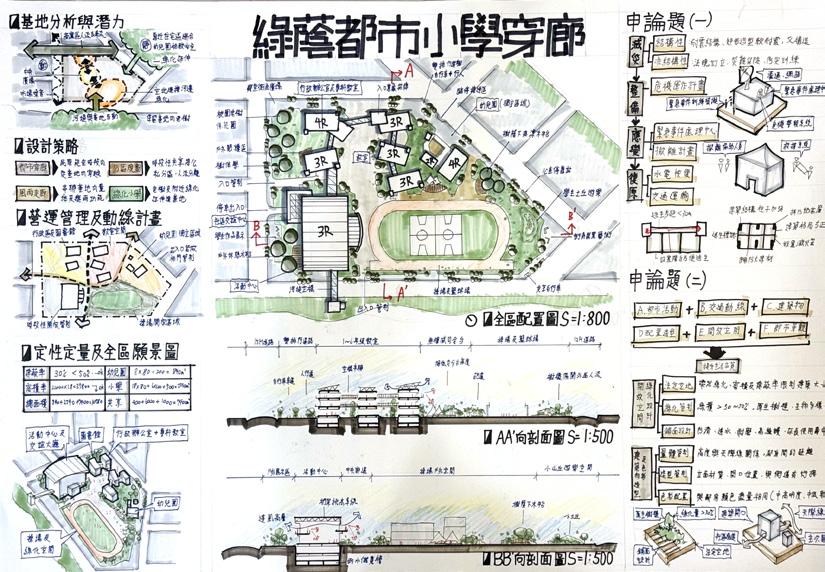
In the future, hand sketching will continue to play a vital role, especially in the field of architectural design, where effective communication with clients is an indispensable skill. Despite the continuous development of digital tools and technologies, the emotional expression and creative thinking inherent in hand sketching remain irreplaceable.
Hand sketching not only showcases one’s technical skills and talent but also reflects a passion for architectural design and respect for traditional skills. During my final year of undergraduate studies, I successfully completed all subjects including architectural regulations, architectural structures, environmental control, and architectural design as part of my degree.
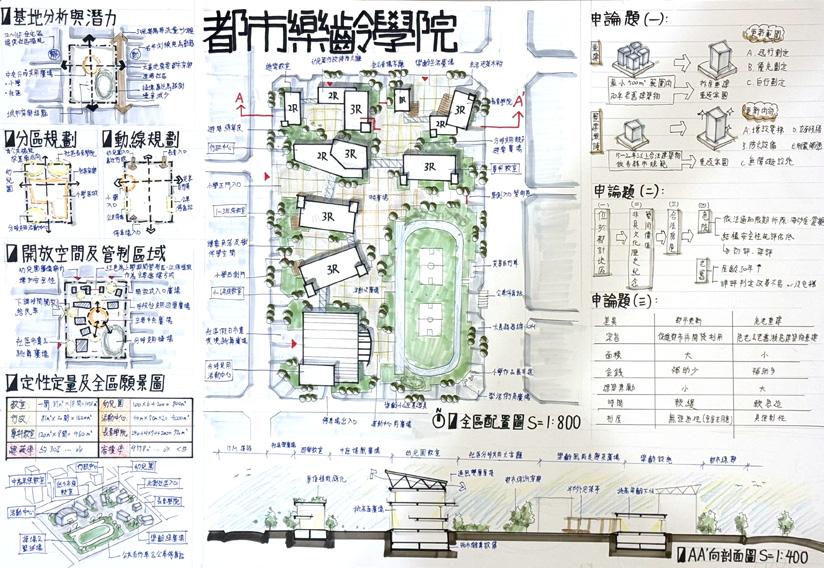
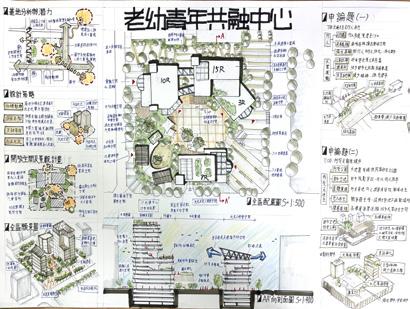
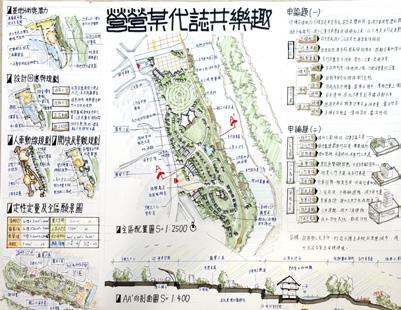
07
AI Design Applications
Utilizing Stable Diffusion to realize more creative ideas and transform them into drawings.
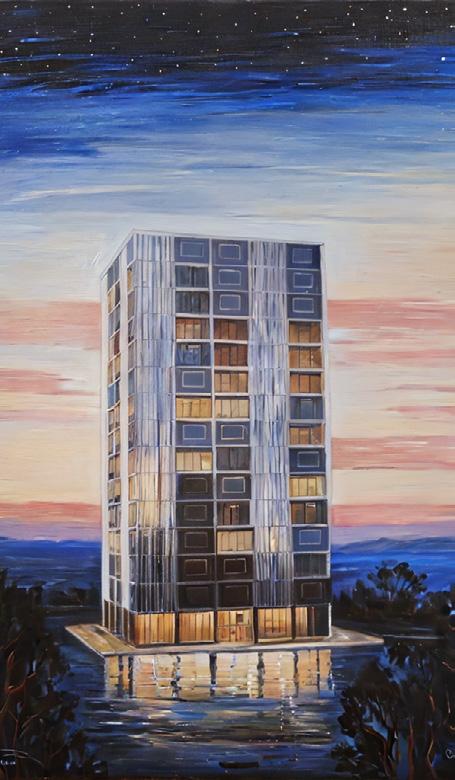
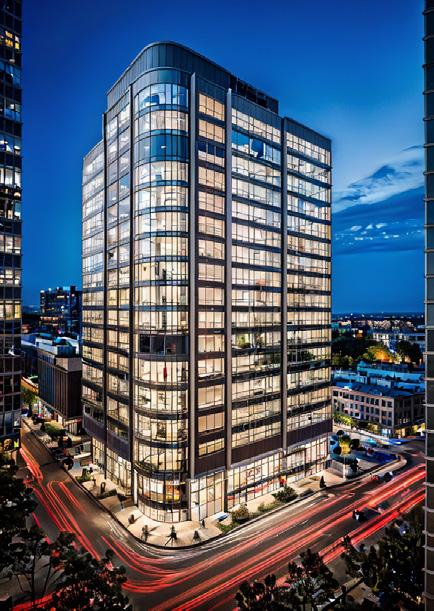
AI Design Applications
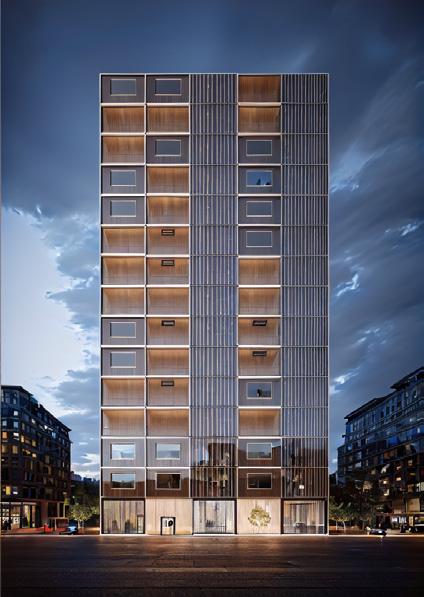
In this era of pursuing high productivity and speed, utilizing Stable Diffusion AI for initial design ideas can provide diversity and innovation to artworks. Through this technology, visually and textually unique pieces can be created.
In the future, with the continuous development and improvement of AI technology, Stable Diffusion AI will become smarter and more precise. This means that the generated works will be closer to human creativity and aesthetics, and better able to meet demands. Additionally, with the increase in data volume and optimization of models, the works generated by Stable Diffusion AI will become more diverse and of higher quality. Therefore, I believe learning Stable Diffusion is indispensable; not learning it is akin to being replaced by AI.
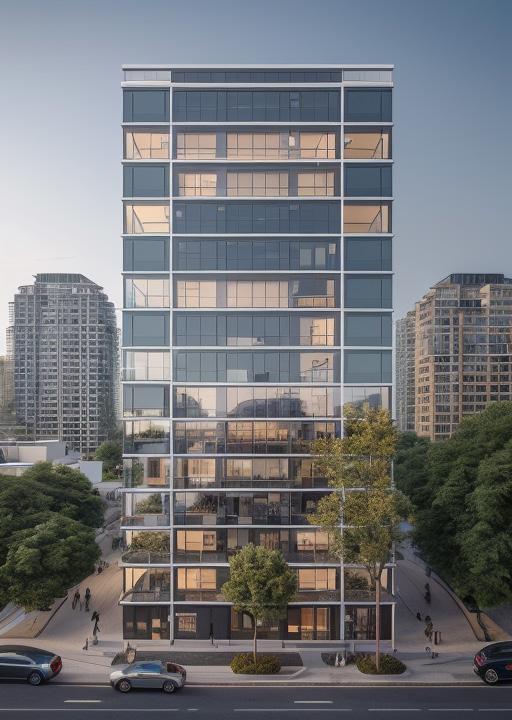
ControlNet
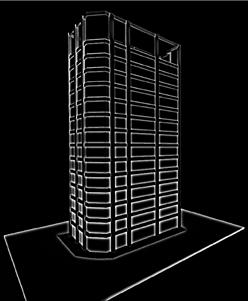
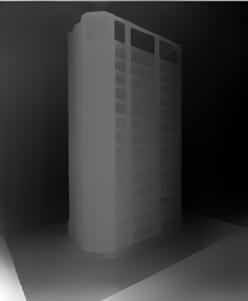
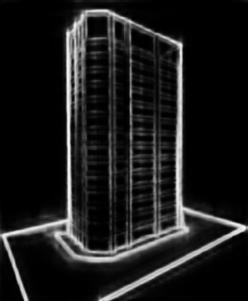
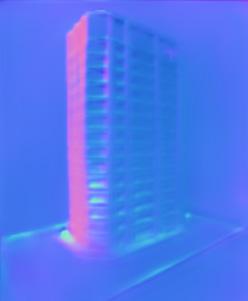
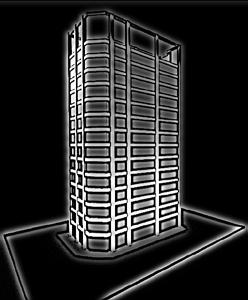
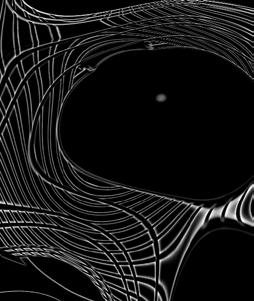
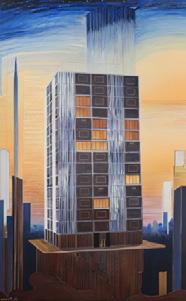
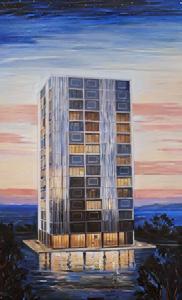
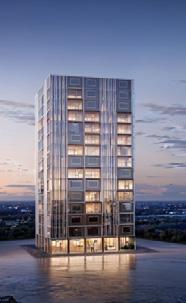
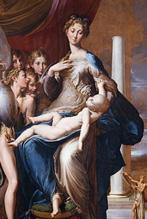
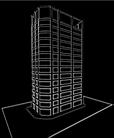
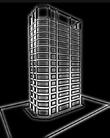
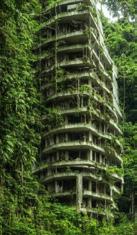
Final Result
