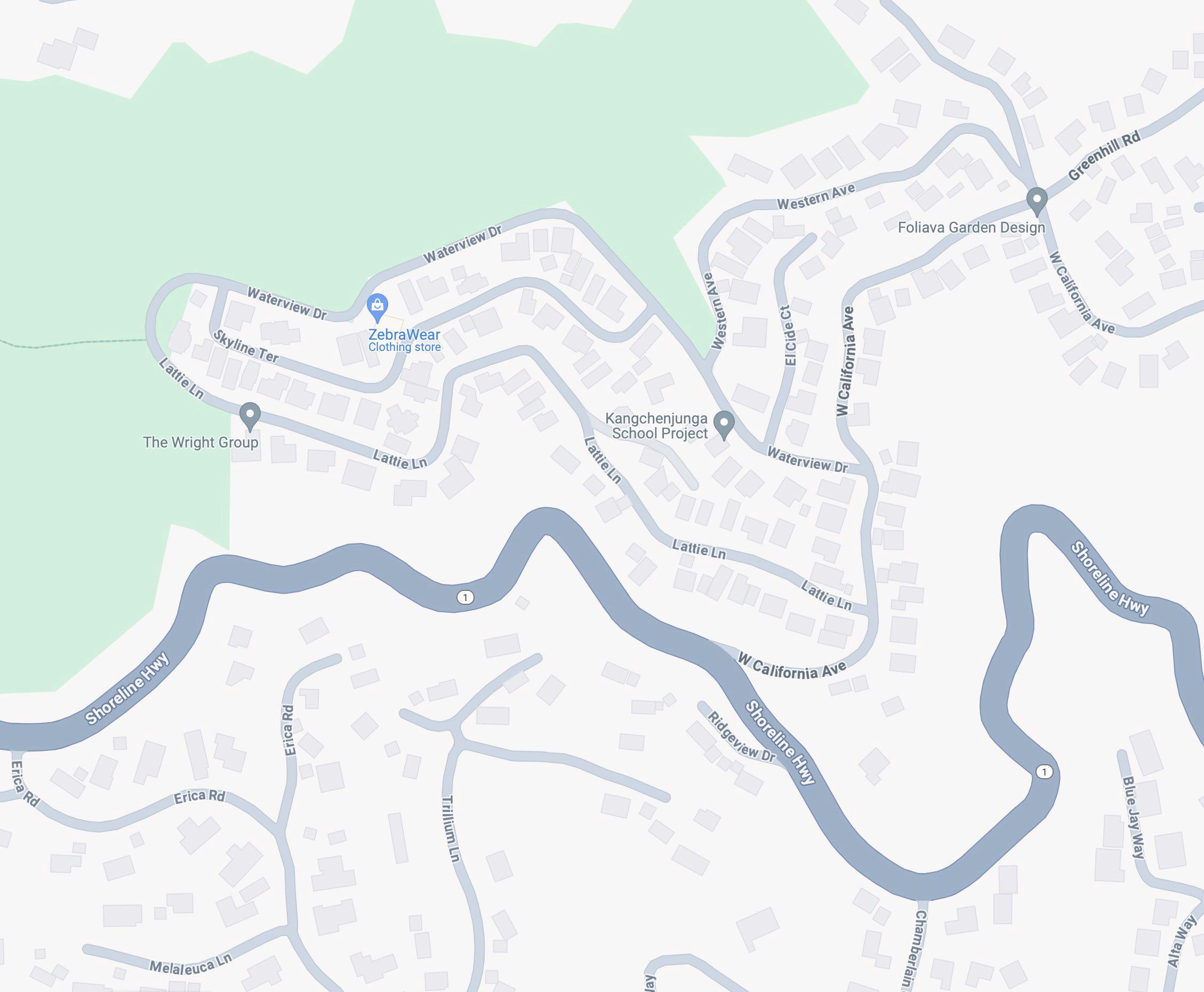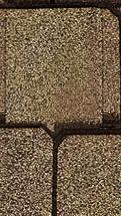








general project provisions:
CODES all work shall be performed so as to comply with all legal, code, material and industry requirements and standards, city building code, latest edition, and all other local state and federal codes having jurisdiction, including those referenced on the cover sheet for this project.
this building shall shall comply with the regulations set forth by the california energy commission and the requirements of the California Energy Efficiency Standards (4.201.1).
PERMITS refer to cover sheet for any general permit requirements and deferred permit items
DOCUMENTS
these record documents have been prepared based upon information submitted, in part, by others. while this information is believed to be reliable, spire architecture, inc. is not responsible for their accuracy, nor for errors or omissions which may have been incorporated into these documents as a result.
all drawings and written material appearing herein constitute the original and unpublished work of the architect and the same may not be duplicated, copied, captured reproduce, used or disclosed without the written consent of the architect the owner is advised that these drawings and associated construction documents are the only medium available to express the intent of spire architecture, inc. and cannot be assumed to be all-inclusive with regard to such.
details shown shall be incorporated into the project at all appropriate locations whether specifically called out or not.
trade, product, or manufacturer's names or catalog numbers, and indications of product type shown on the drawings for existing products are believed to be accurate. if they are discovered to be inaccurate, notify spire architecture, inc. immediately and do not proceed without construction until the matter has been addressed.
DIMENSIONS
contractor to review all existing conditions and dimensions at the project site and compare those conditions to what is shown on the plans and notify spire architecture, inc. of any discrepancies and/ or conflicts before proceeding with work procurement, fabrication or construction.
all written dimensions take precedence over scaled dimensions, large scale drawings over small, and specifications over drawings. dimensions are to rough face of units. dimensions are nominal, unless noted otherwise.
do not scale drawings
BIDDING
in using these plans for bidding or construction purposes, all contractors are required to review and treat them as a whole in order to identify all requirements that directly or indirectly affect their portion of the work, even requirements located in sections designated as applicable to other trades. in case of conflicts, the affected contractor is required to either obtain direction from an appropriate representative of the owner, or otherwise to apply the more stringent standard. these plans are intended to set forth the requirements for construction in an industry-standard level of quality and detail, and they are intended to be supplemented by appropriate requests for clarification and information. any requests for additional information should be directed to the architect in writing. errors and omissions are to be expected and anticipated, and all contractors are required to carefully review these plans for errors and omissions and to
supporting not more than one floor, roof, and ceiling. Studs longer than 8 feet shall be No. 2 grade doug-fir or better. • s ructura s ee wide-flange sections, channels, plates, and angles shall comply with ASTM A36. pipe columns shall comply with ASTM A53. structural tubes shall comply with ASTM A500, Grade B. • asteners for p eservat ve-t eated wood meet requirements of (CRC R317.3.1) • fasteners or re- e a dan - rea ed wood in exterior applications or wet or damp locations shall be of hot dipped zinc-coated galvanized steel, stainless steel, silicon bronze, or copper. (CRC R317.3.3)









Guardrails and handrails

Asingleconcentratedloadappliedinany directionatanypointalonghtetop. Glazing usedinhandrailassembliesandguardsshall bedesignedwithasafetyfactorof4.
Guardrails in-fill components 50 Guardin-fillcomponents(allthoseexceptthe handrail),balusters,andpanelfillersshallbe designedtowithstandahorizontallyapplied normalloadof50lbonanareaequalto1sqft, non-concurrentwithotherliveload requirements.
Passenger vehicle garages 50 Elevatedgaragefloorsshallbecapableof supportinga2,000lbloadappliedovera 20sq-inarea. Rooms
40 Individualstairtreadsshallbedesignedforthe uniformelydistributedliveloadORa300lb concentratedloadactingoveranareaof4sq-in, whicheverproducesthegreaterstresses.
listedinCategoryI,III,andIV;includingone& twoFamilyDwellingUnits.


