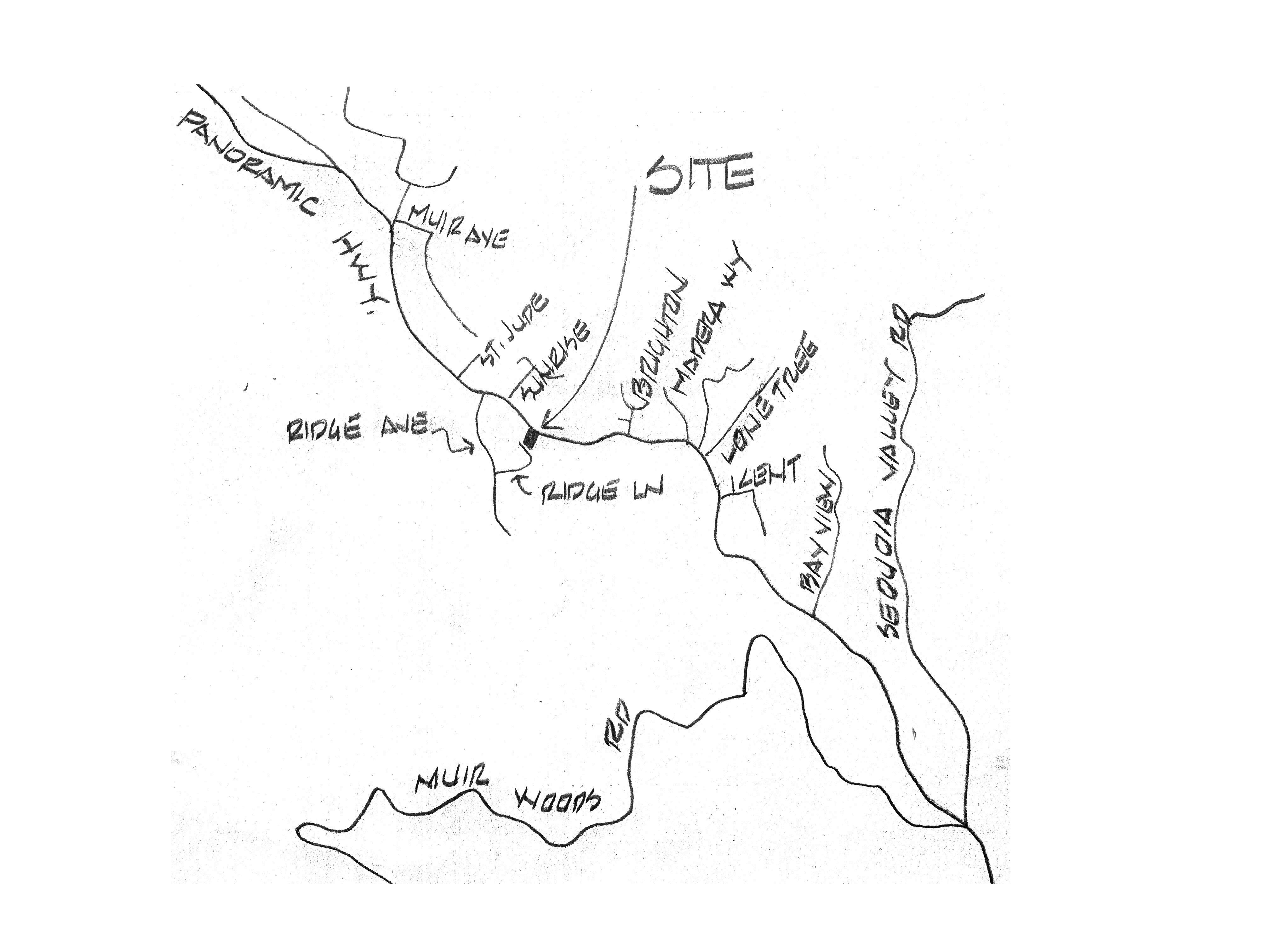

genera pro
ect provis ons:
CODES all work shall be performed so as to comply with all legal, code, material and industry requirements and standards, city building code, latest edition, and all other local state and federal codes having jurisdiction, including those referenced on the cover sheet for this project.
this building shall shall comply with the regulations set forth by the california energy commission and the requirements of the California Energy Efficiency Standards (4.201.1).
PERM TS refer to cover sheet for any general permit requirements and deferred permit items DOCUMENTS
these record documents have been prepared based upon information submitted, in part, by others. while this information is believed to be reliable, spire architecture, inc. is not responsible for their accuracy, nor for errors or omissions which may have been incorporated into these documents as a result.
all drawings and written material appearing herein constitute he original and unpublished work of the architect and the same may not be duplicated, copied, captured reproduce, used or disclosed without the written consent of the architect
the owner is advised that these drawings and associated construction documents are the only medium available to express the intent of spire architecture, inc. and cannot be assumed to be all-inclusive with regard to such.
details shown shall be incorporated into the project at all appropriate locations whether specifically called out or not.
trade, product, or manufacturer's names or catalog numbers, and indications of product type shown on the drawings for existing products are believed to be accurate. if they are discovered to be inaccurate, notify spire architecture, inc. immediately and do not proceed without construction until the matter has been addressed.
D MENS ONS
contractor to review all existing conditions and dimensions at the project site and compare those conditions to what is shown on the plans and notify spire architecture, inc. of any discrepancies and/ or conflicts before proceeding with work procurement, fabrication or construction.
all written dimensions take precedence over scaled dimensions, large scale drawings over small, and specifications over drawings.
dimensions are to rough face of units. dimensions are nominal, unless noted otherwise.
do not scale drawings
B DDING
in using these plans for bidding or construction purposes, all contractors are required to review and treat them as a whole in order to identify all requirements that directly or indirectly affect their portion of the work, even requirements located in sections designated as applicable to other trades. in case of conflicts, the affected contractor is required to either obtain direction from an appropriate representative of the owner, or otherwise to apply the more stringent standard.
these
and
and






sections, channels, plates, and angles: ASTM A36. Pipe columns: ASTM A53. Structural tubes: ASTM A500, Grade B. Fasteners: For preservative-treated wood: Per CRC R317.3.1. For fire-retardant-treated wood (exterior/damp locations): Hot-dipped galvanized steel, stainless steel, silicon bronze, or copper (CRC R317.3.3). WALL FRAMING (CRC R602) General Framing Requirements: Per CRC R602.3 and Table R602.3(5). Reinforcement for Grab Bars: Per CRC R327.1.1. Bearing Stud Requirements: Per CRC R602.3.3. Sill/Sole Plate & Top Plate Requirements: Per CRC R602.3.4 & R602.3.2. Top Plate Splices:







