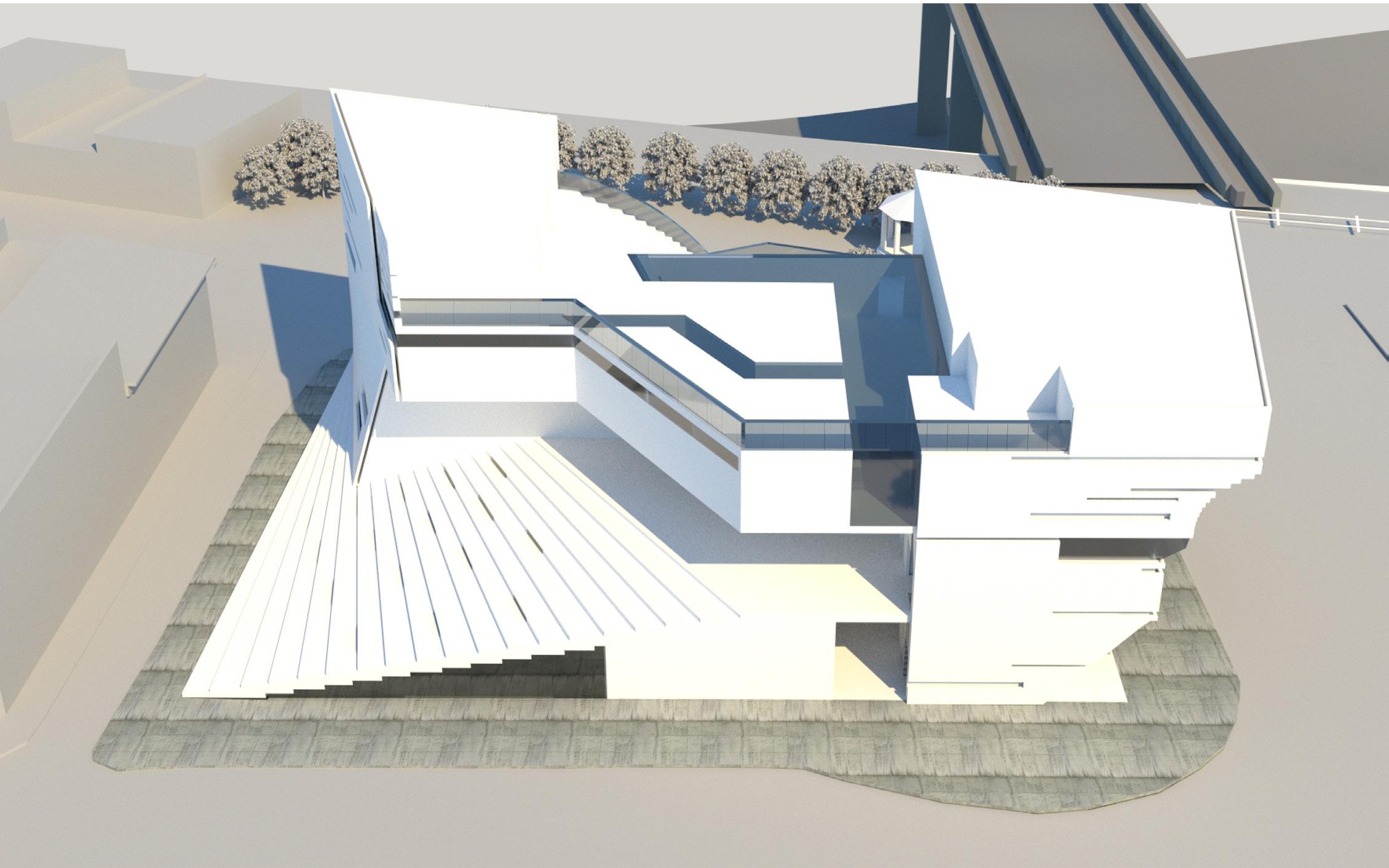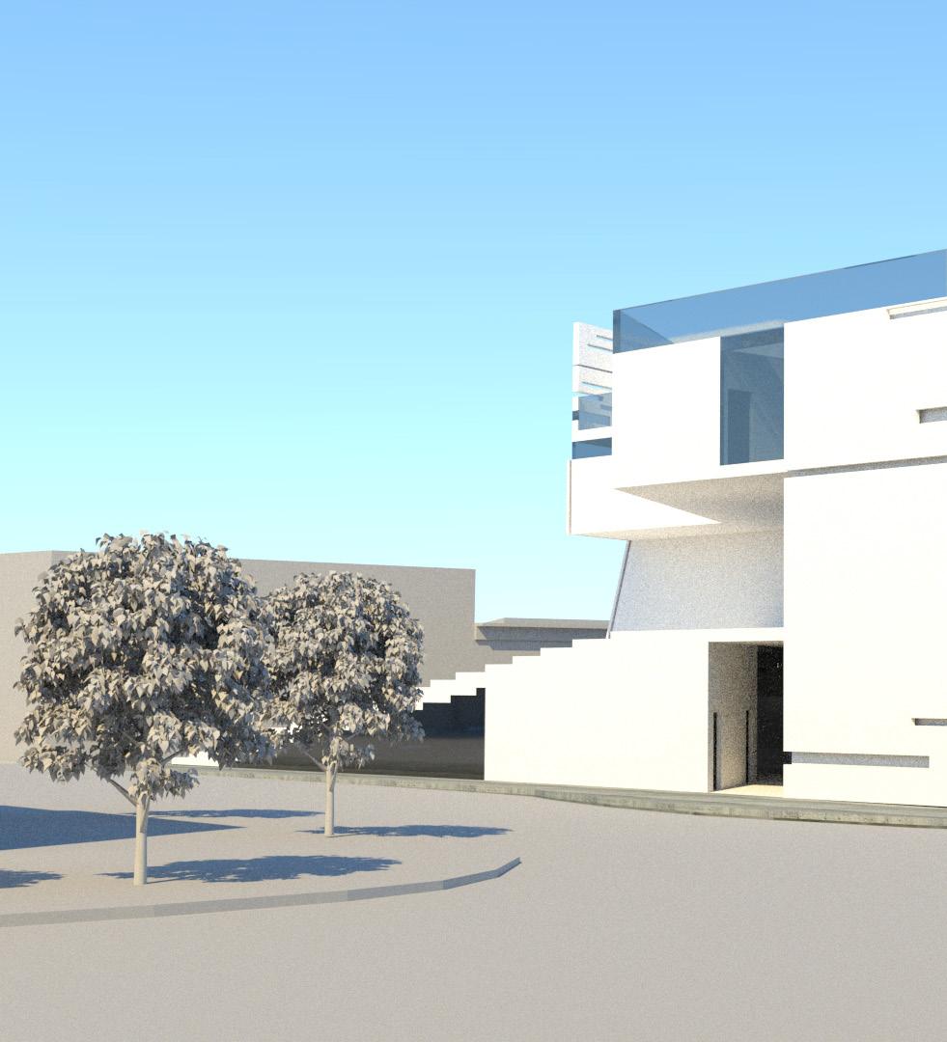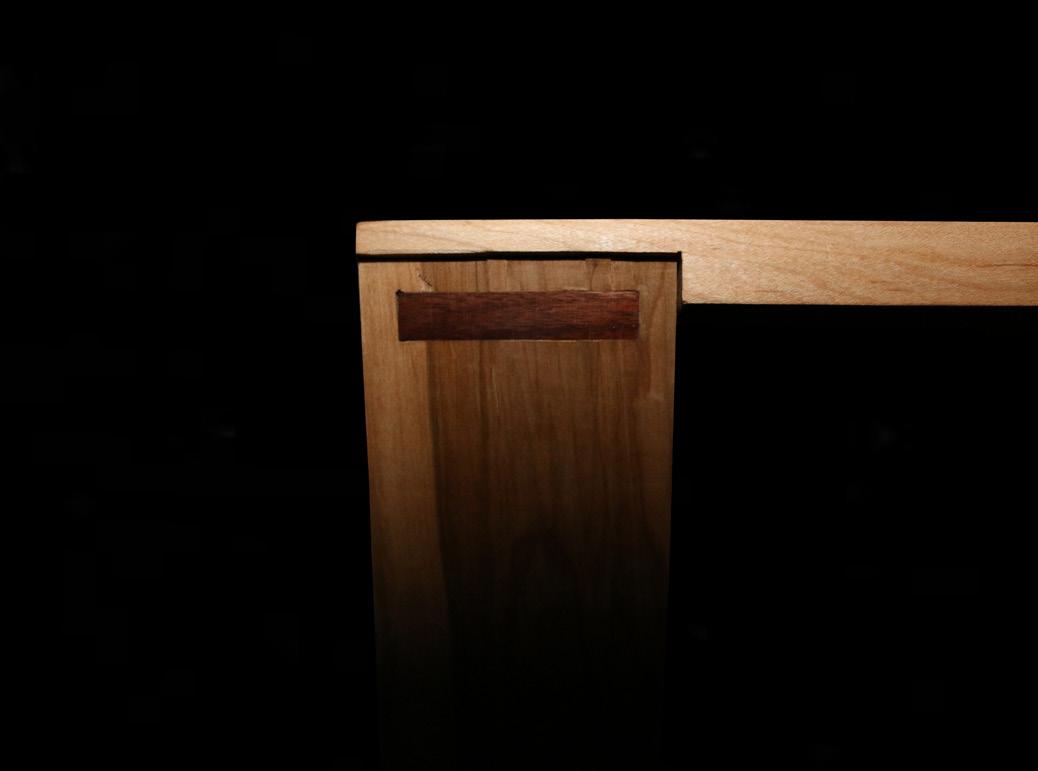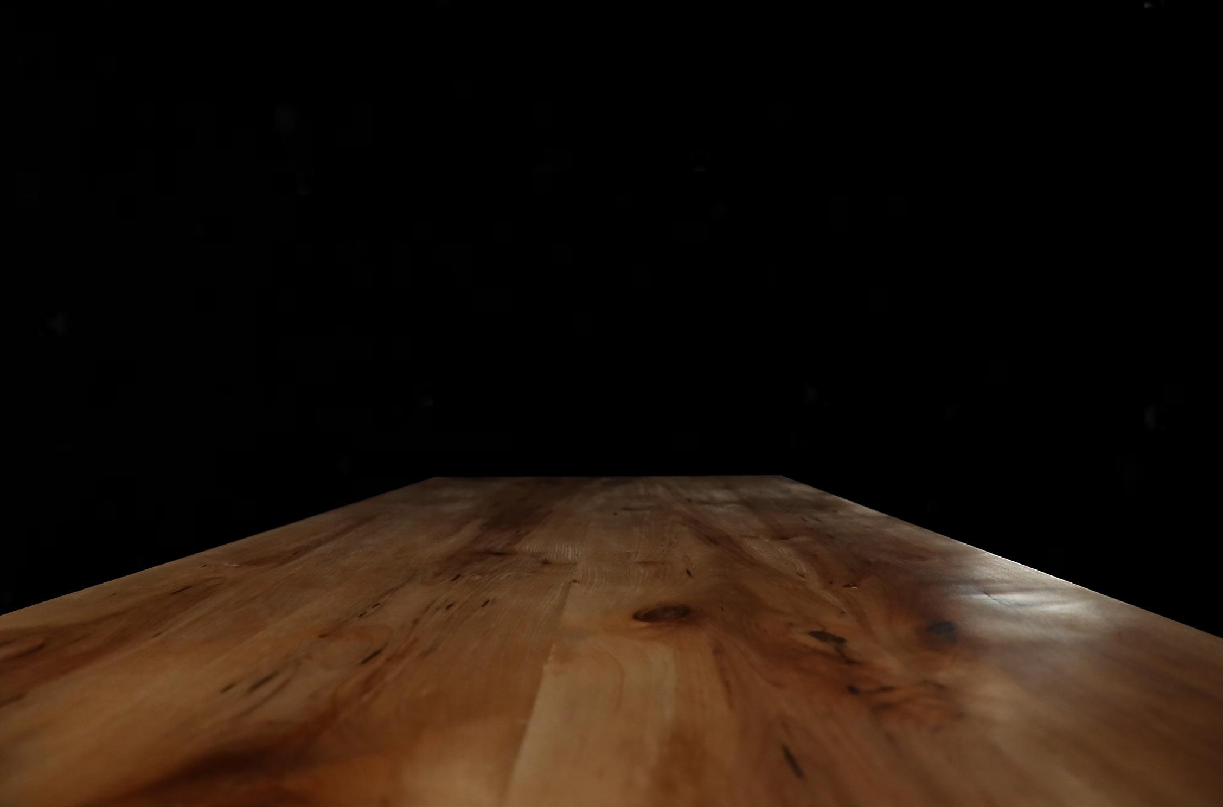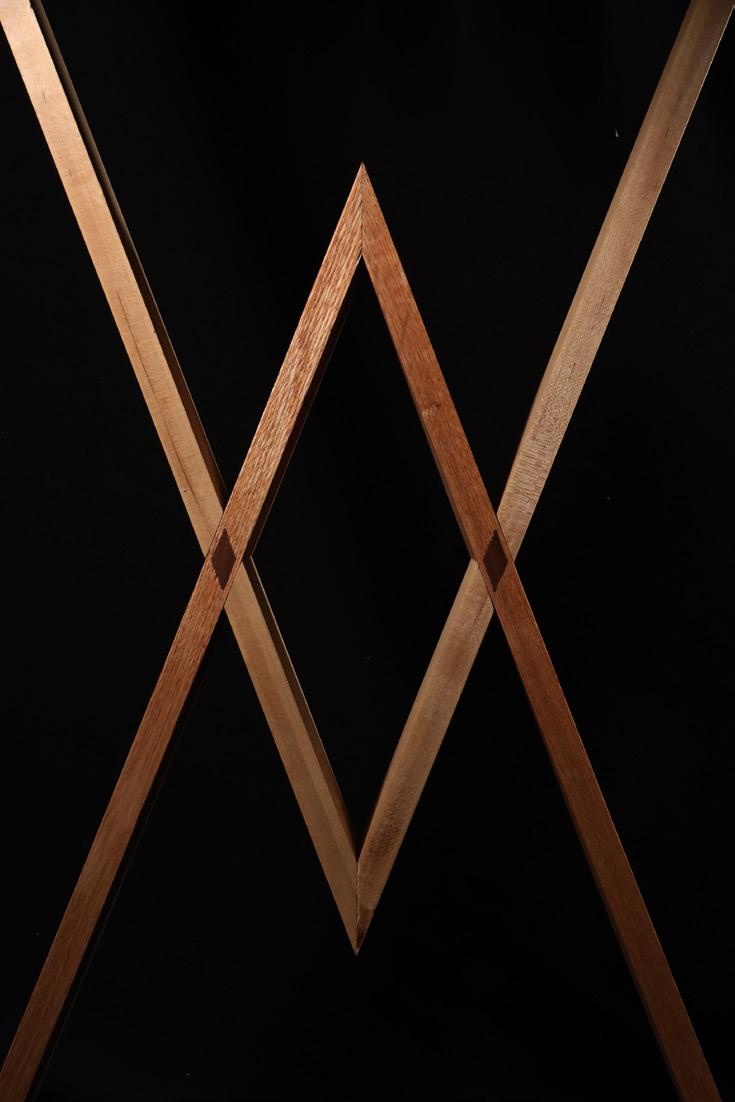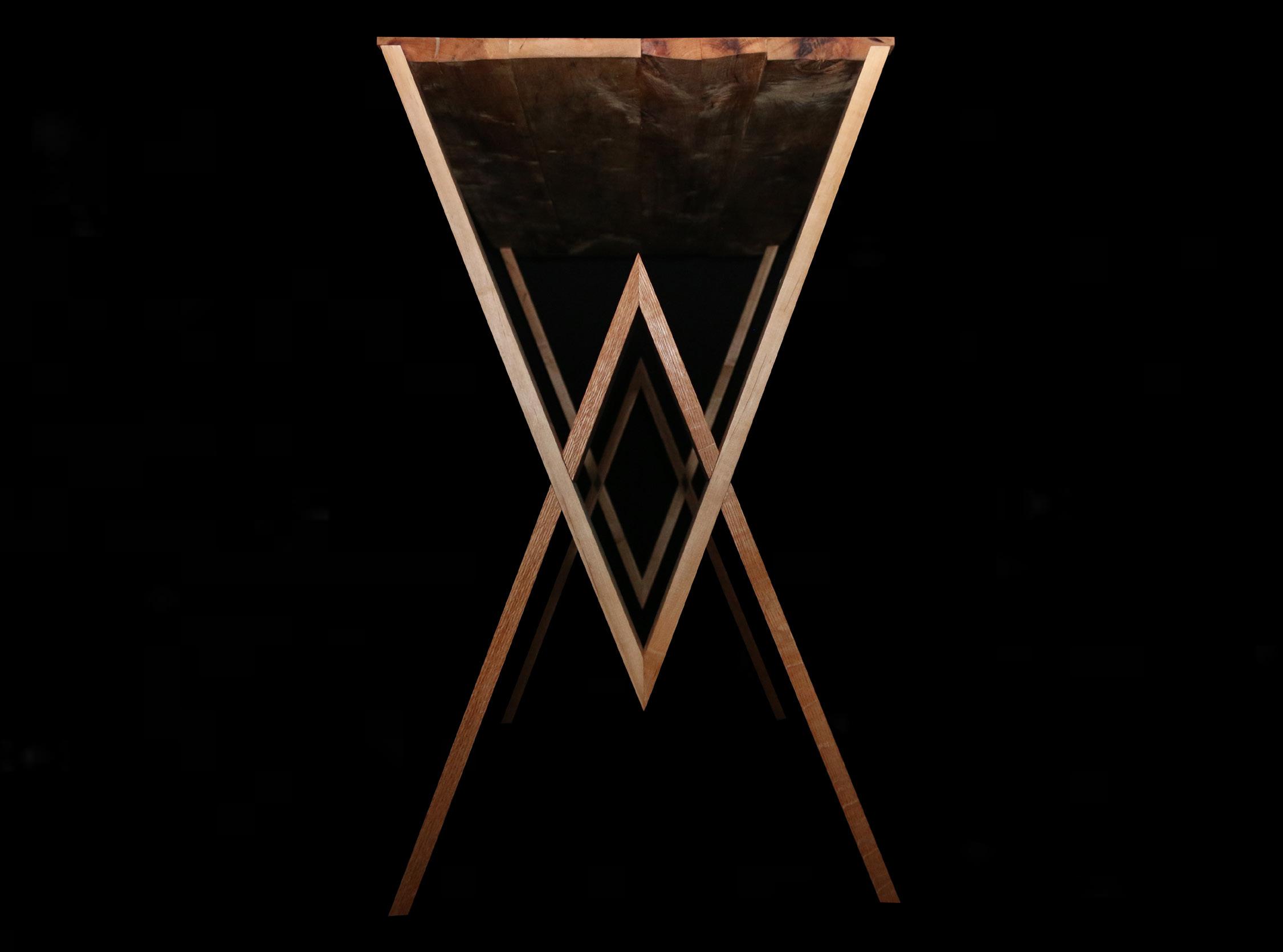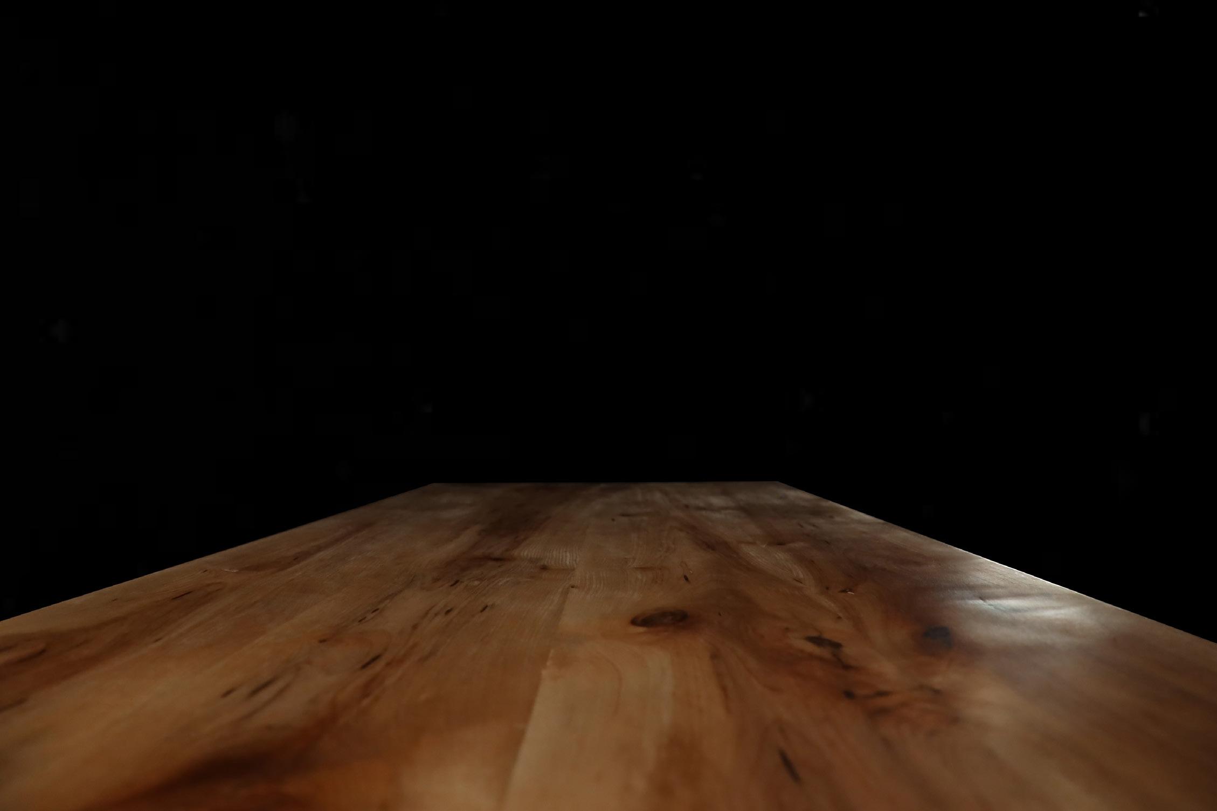SABRINA PETTINATO architecture portfolio



A: 301 Southfield Drive, Greensburg, PA 15601
P: (724) 858 7271
Kent State University, Kent OH- Senior
August 2019 - May 2023
- Majoring in Architecture
- Minoring in Construction Management
E: spettina@kent.edu
- Previous Courses: Design Studio, Estimating, Structures, Methods and Materials, Environmental Technology
- Current GPA: 3.8
- Study Abroad in Florence, Italy: January-May 2022
Sabrina Pettinato is currently a Senior at Kent State University studying architecture and construction management in the College of Architecture and Environmental Design. Her passions lie within the fabrication, drawing, and detail work that comes with design.

- Rhino - Revit - Vray - Lumion - Illustrator - Wood/metal power and standing tools
- CNC machine
- Shapeoko
- Creative and technical through drawing/modeling with Design Studio
- Team player and leader through playing soccer with Olympic Development Program, Pittsburgh Hotspurs, and co-ed intramural
Hayes Design Group Architects - Summer Intern
May 2022 - August 2022
- Modeled, drew, and designed with Revit for current projects
- Rendered with Lumion for current projects
- Provided options for schematic design
- Attended site visits, meetings, AIA lunch and learns
- Put together a submission for AIA Pittsburgh Design Awards
- Organized, renamed, tagged, and scanned old drawing sets
- Field reports, punch lists, research
College of Architecture and Environmental Design- FabLAB Student Assistant
January 2020 - Present
- Ensure safety in the shop
- Help students and faculty on wood/metal tools and machines
- Operate CNC machine, Shapeoko, 3D printers, laser cutters
- Run Safety Trainings
- Conduct a workshop that focuses on gaining better proficiency on the tools and machines. Started with making joints then completed a pencil box. Give CNC and Shapeoko training then assign a phone holder to design and mill
- Church Events(VBS, mission barn, drive through for kids, raking)
- Habitat for Humanity(repurpose your dorm, drywall installation)
- Adopt a Highway(pick up garbage on streets)
- Dean’s List (2019-present)
- Most Inspiring Student Project Merit Award (2022 KSUF CAED)
- Club Player of the Year (2019 Hotspurs)
- Player’s Award (2018 Hotspurs)

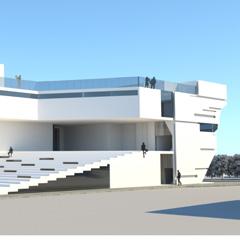



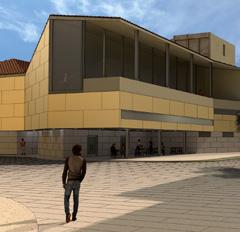
The goal for this project was to create an addition onto the Florence University Humanities Library that fit well in the site by using the existing building and emulating Italian styles such as a loggia, courtyard, and the pitched roofs, but in a contemporary way. The form was generated from the extension of lines from the site and the movement of people. Looking at the movement diagram to the right, it shows how students and the
general public circulate on the ground floor. The two entrances into the courtyard allow for people to enter the building from either street. Students who need direct access to the library can go through the narrow cut away from the existing building which creates a feeling of compression and expansion. The plaza is designed for public areas in the front and gets more private towards the library or on the above floors.
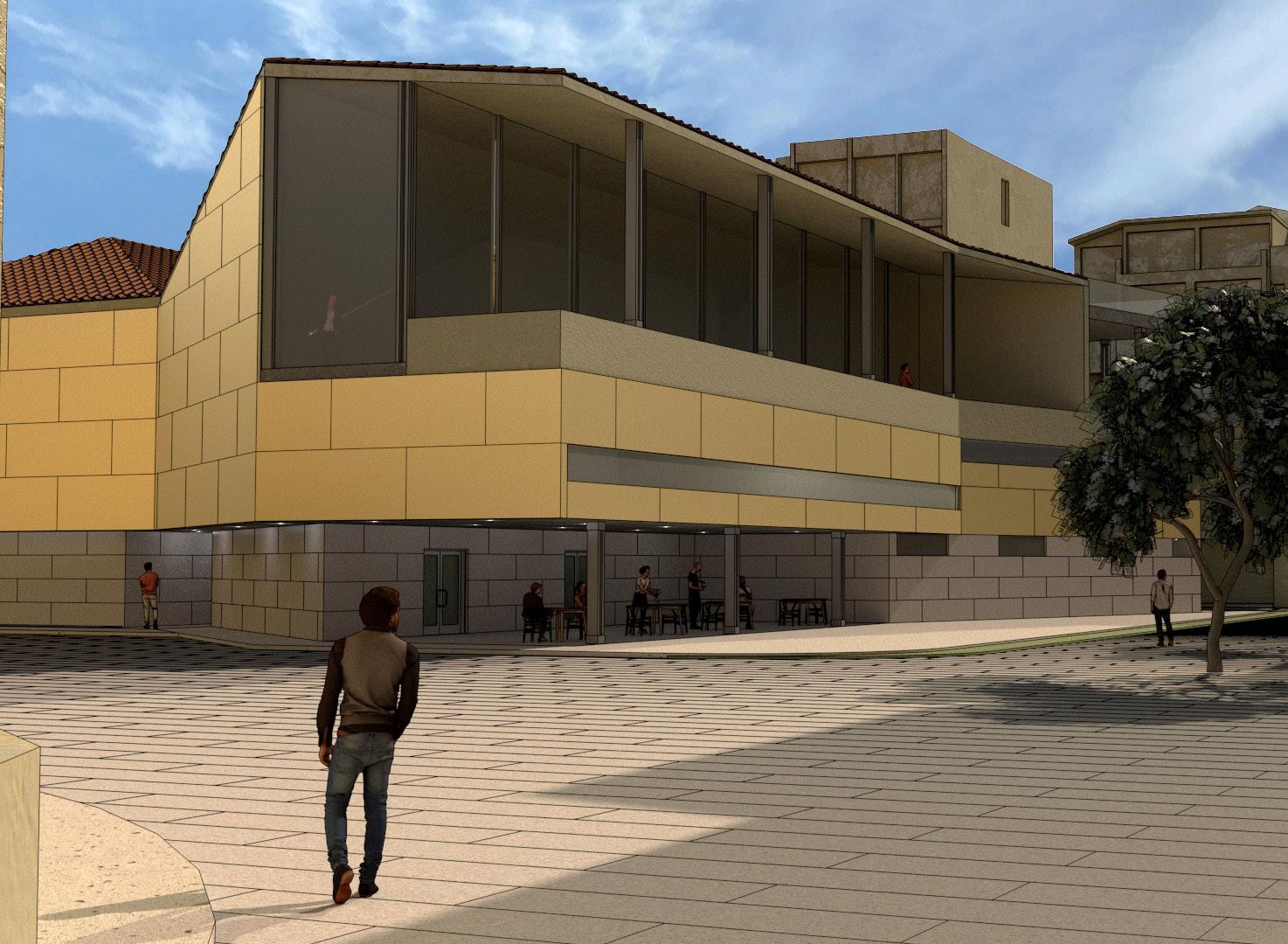


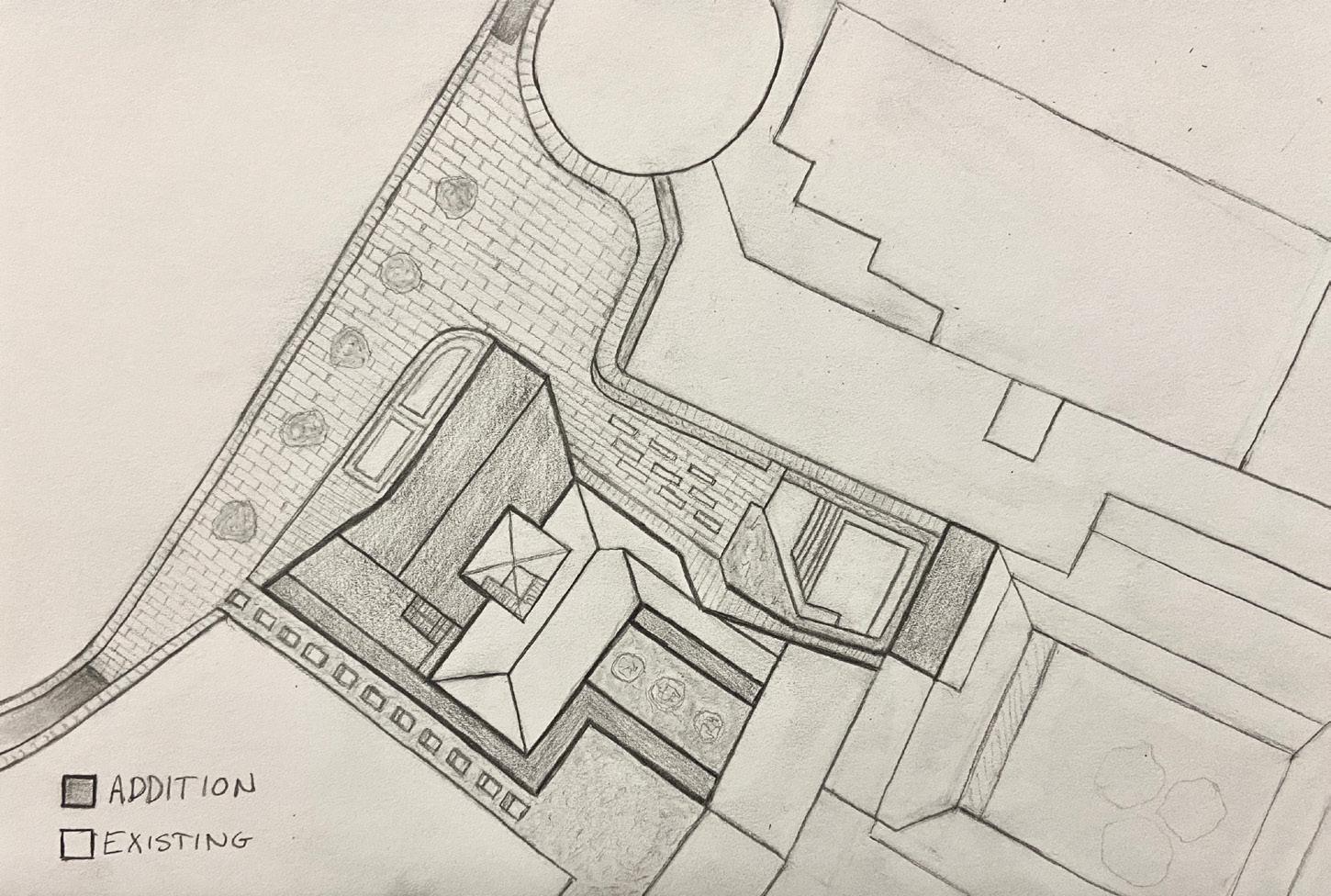



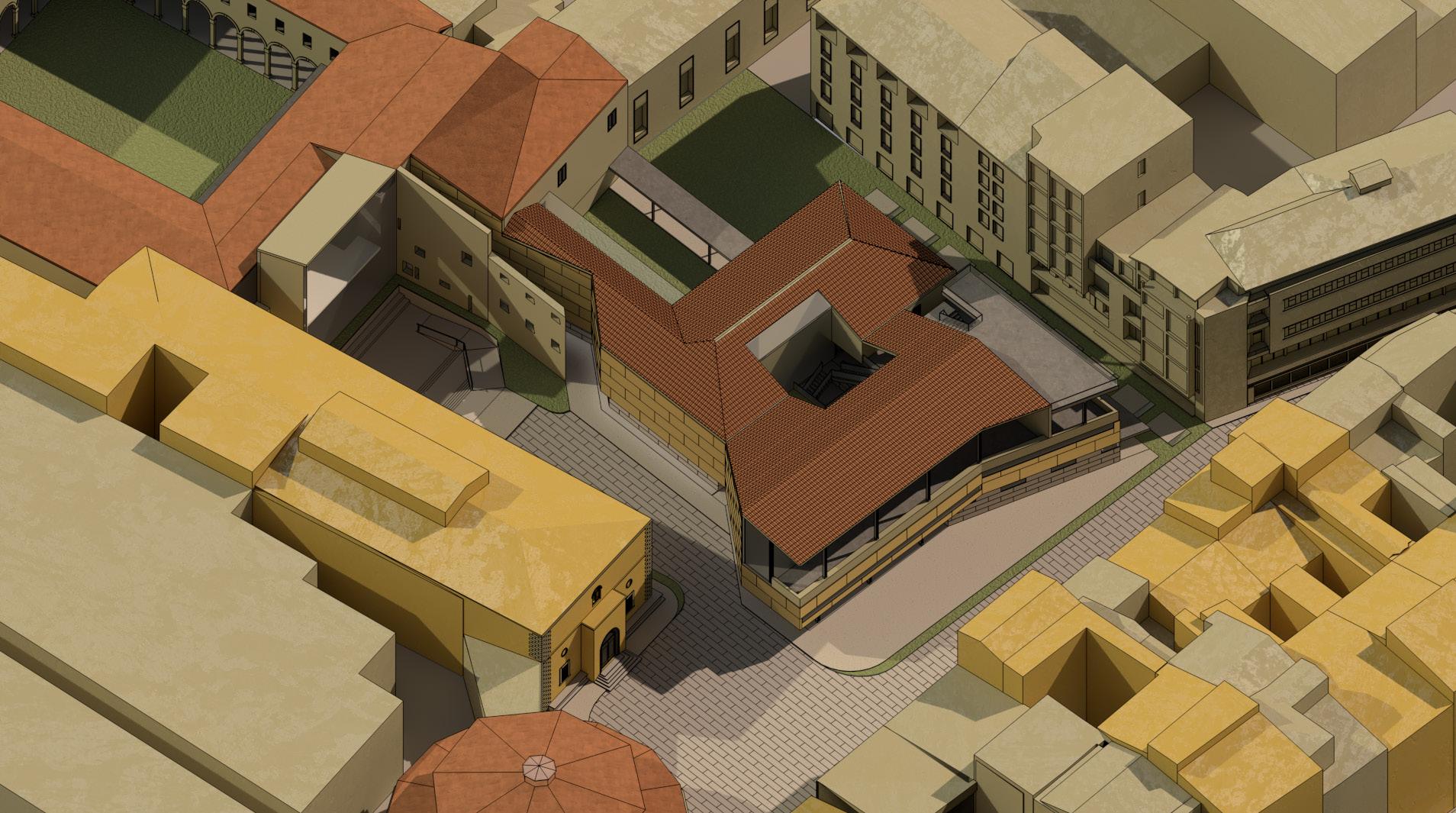



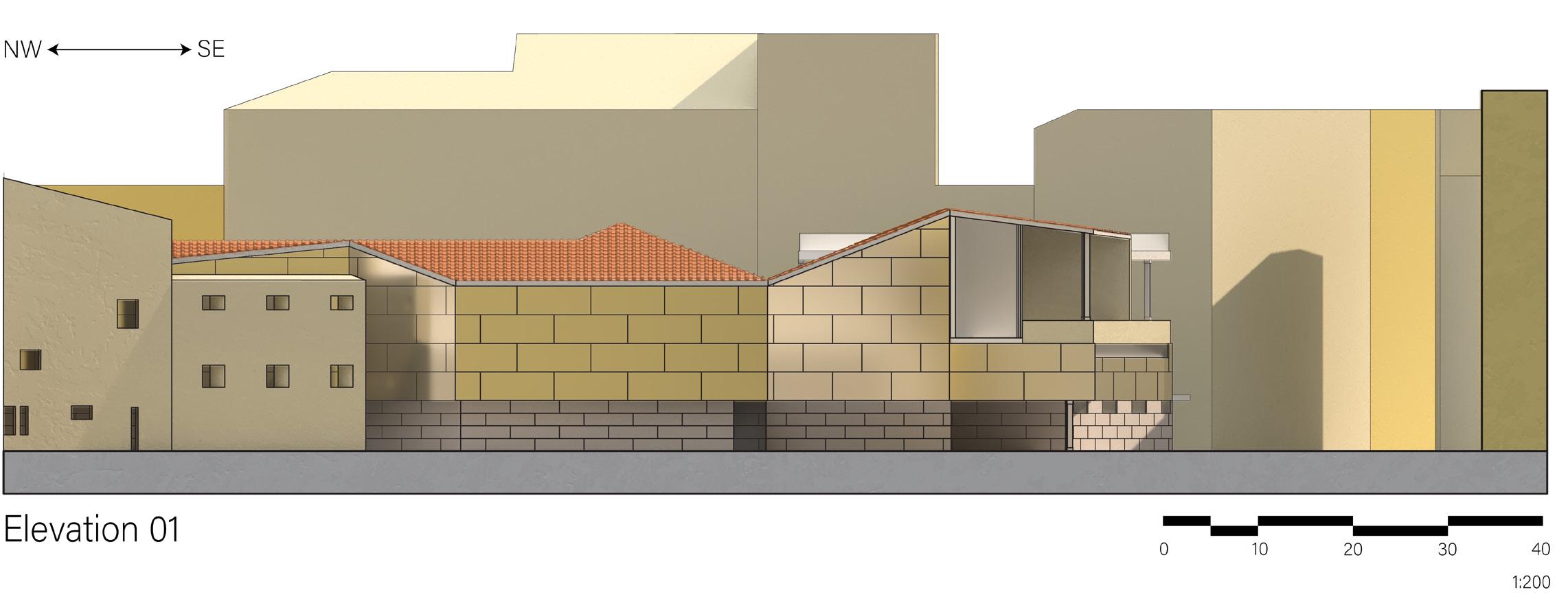
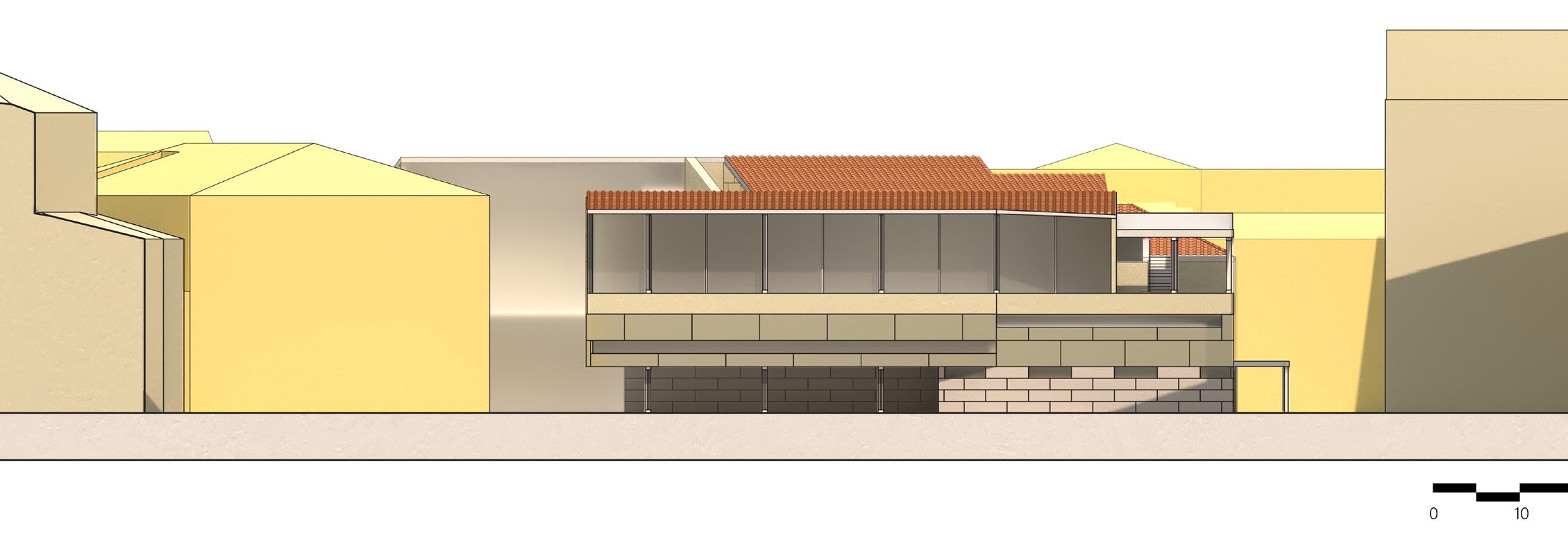



New glass and existing arches detail
Two technical drawings show the connections between the old and the new. Glass was attached onto the arches to enclose part of the library courtyard. The right shows how the stone panels attach to the existing and how the new roof meets the old one in the newly created courtyard.

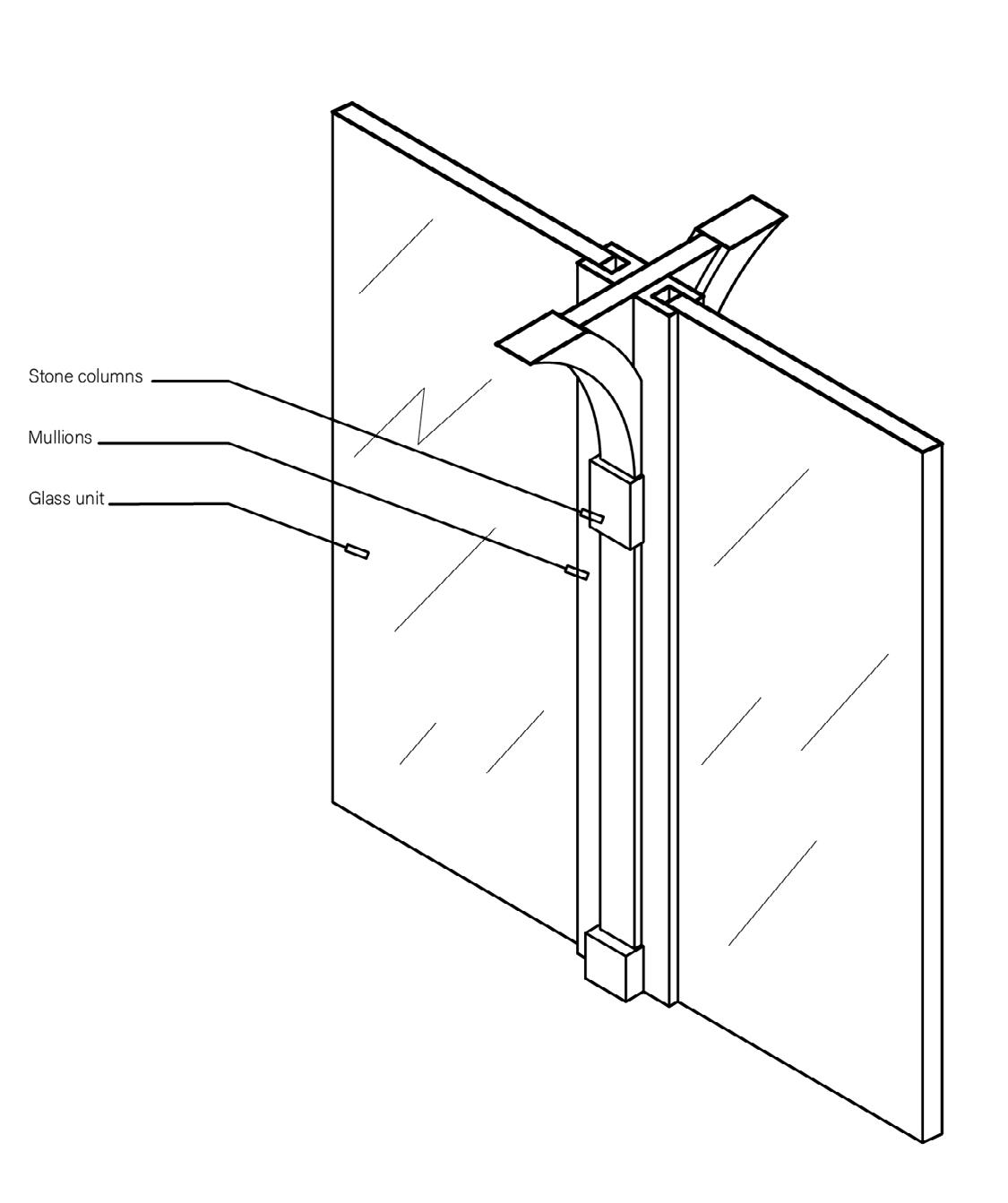

1 Exhibition
2 Bathrooms
3 Large Auditorium
Study Area
Storage
Kitchen
Cafe Indoor Seating
Garden
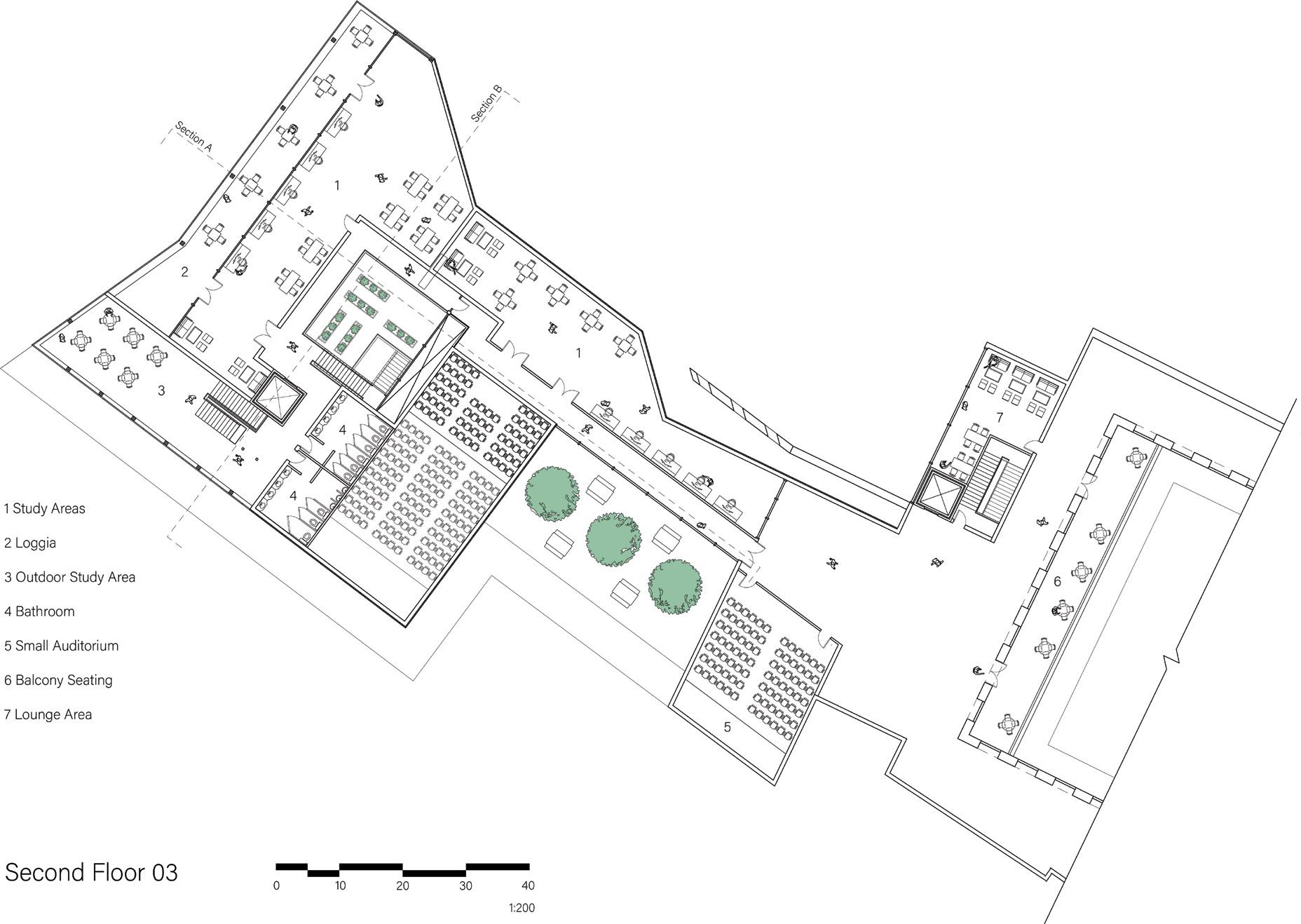
1 Study Areas
2 Loggia
3 Outdoor Study Area
Bathroom
Small Auditorium
6 Balcony Seating


Lounge Area

The continuation of the pitched roofs extend out further into the piazza making it more inviting while keeping some Italian style. It also covers the contemporary loggia.
The new courtyard cutout between the existing and addition allows for natural light to filter through the core to a garden adjacent to the kitchen.
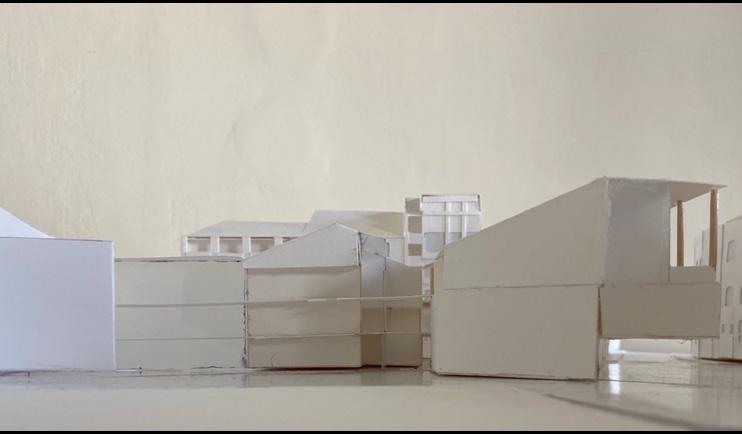
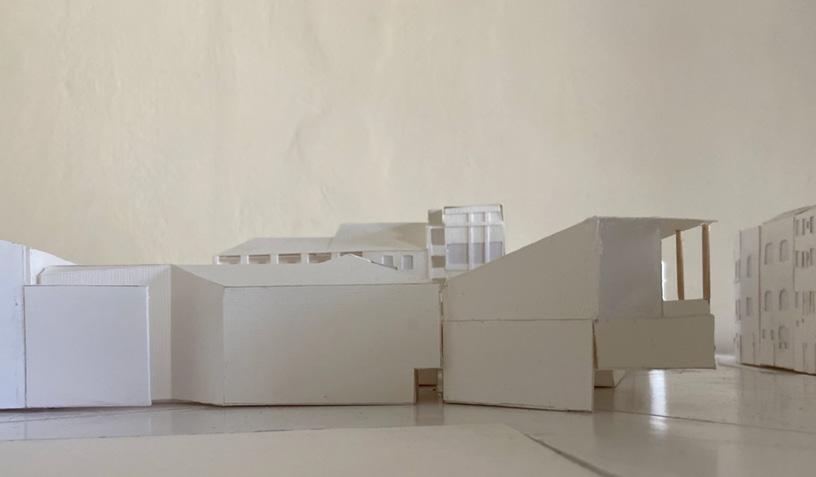
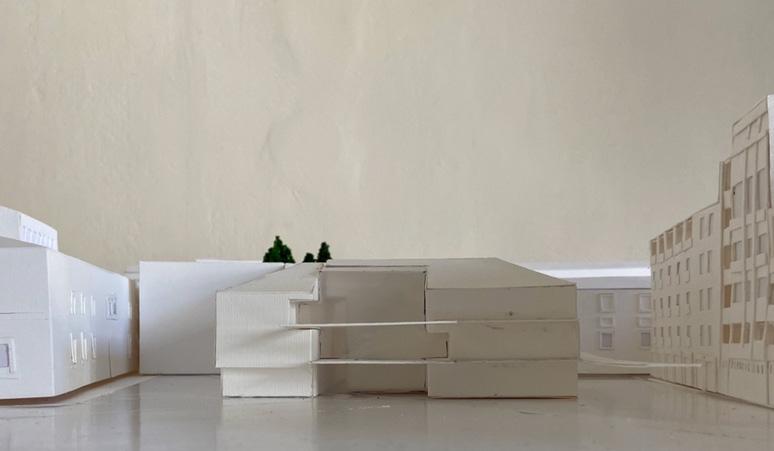

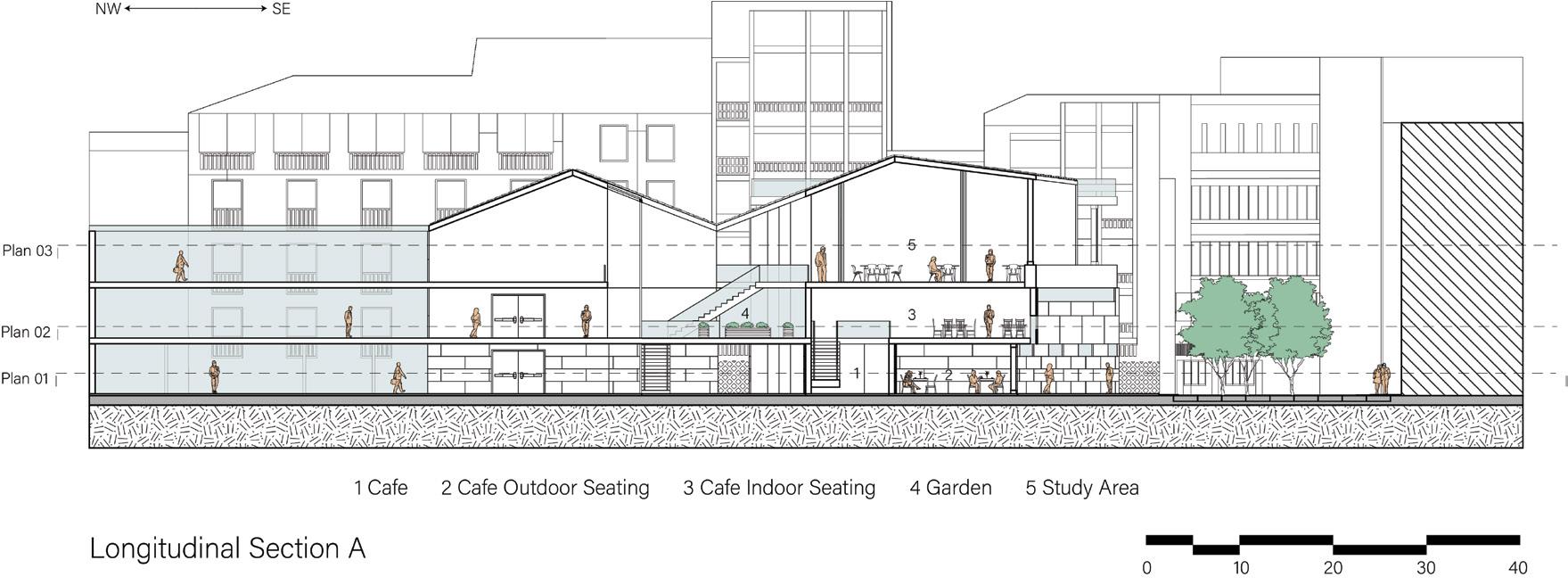
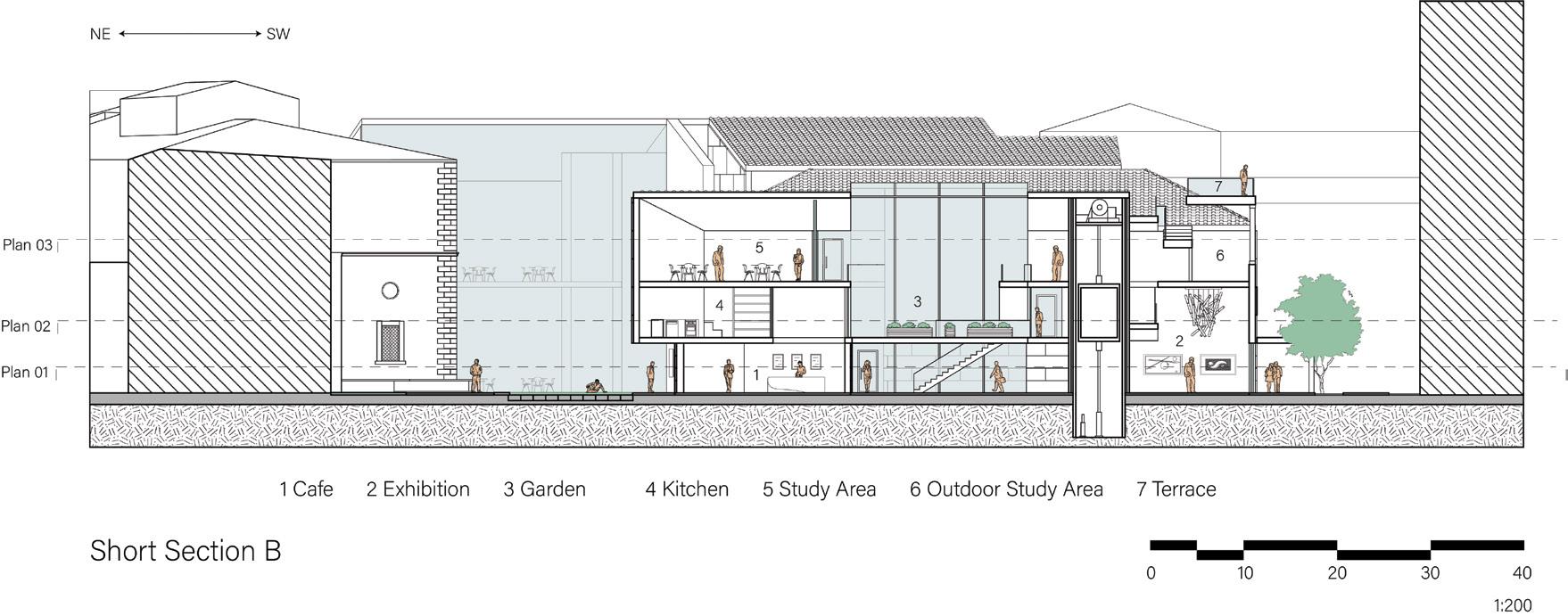

As for materiality, gold panels envelop the upper floors to still respect the surroundings through color and reflection, but separating itself as a new building. On the ground floor, the stone from the piazza continues up onto the wall as panels. This almost creates a feeling of being permanent in the site like it belongs there. The panels connect easily to the existing walls to keep most of the original shape of the building , give a more modern feel , and reduce the amount of waste and CO2 emmission

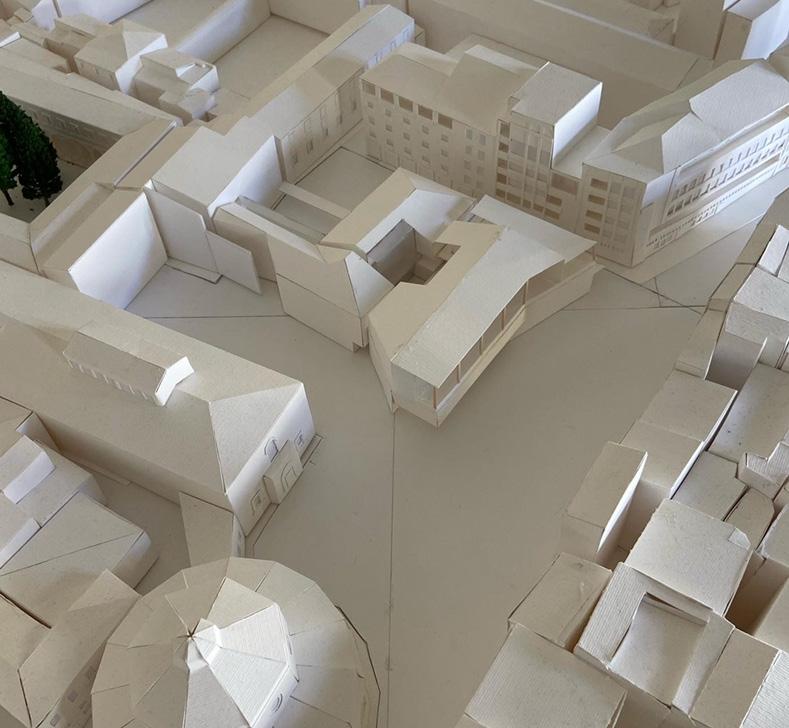

The idea behind this project is designing a building in the quarry of Kelleys Island that can adapt to environmental and ecological change around it. We came up with five different scenarios of what could happen to Kelleys Island in the next 30 years. The three we chose were: Green Island, Resort Island, and Kelleys Island. Green Island represents what would happen if Kelleys Island turns into a National Park.
Partner: Jennifer CallewaertResort Island focuses on tourism as the main source of income. Kelleys Island becomes more stable with its focus on both tourism and its winery business. To begin, we created a grid in the quarry by extending surrounding roads and overlaying them with a basic square grid. Then we wrote out a recipe to dictate when and where land would be filled in the quarry. On the right is an example of how land would be filled on Resort Island after following the recipe.
Francois Sabourin - Fall 2021

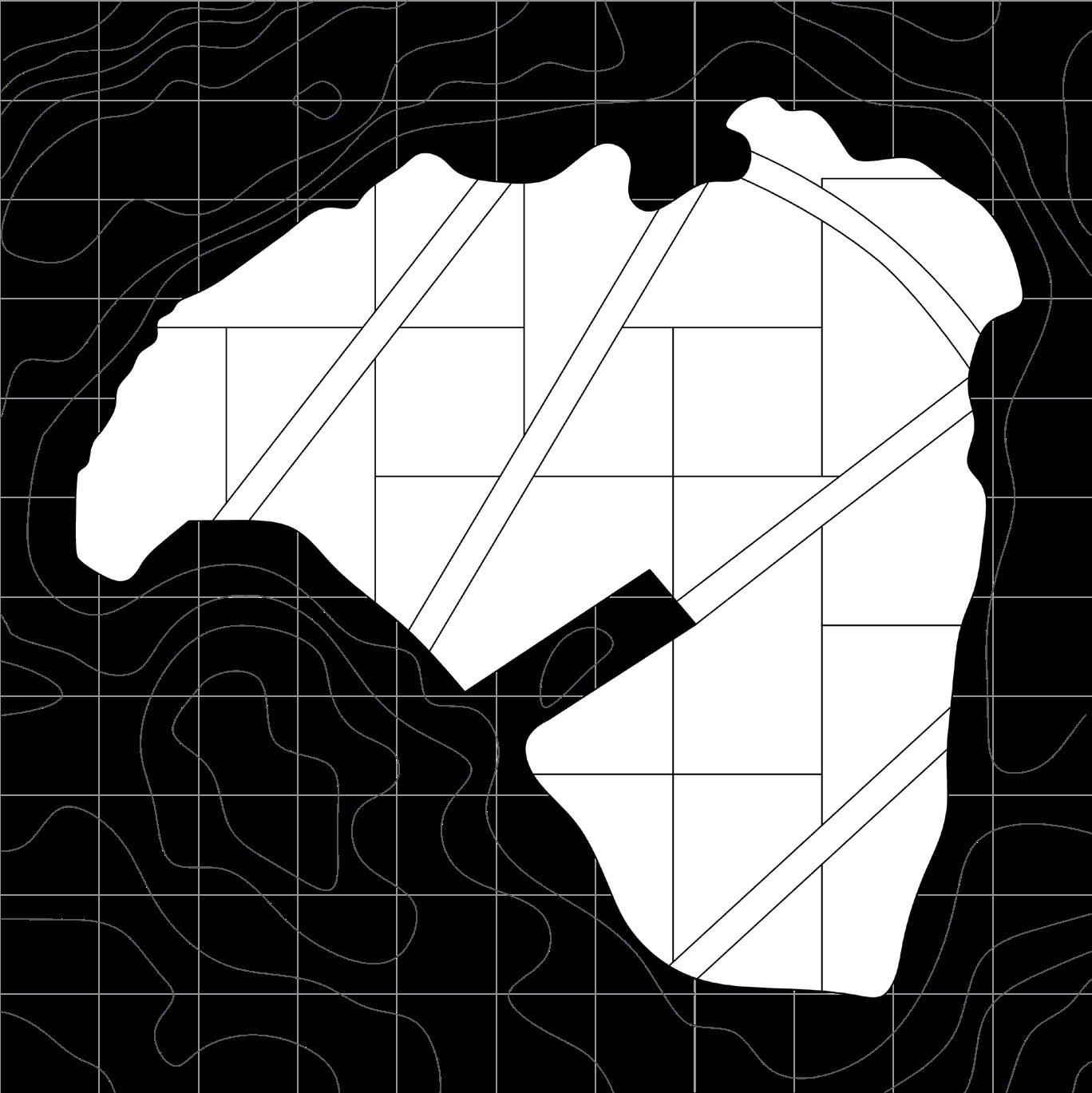


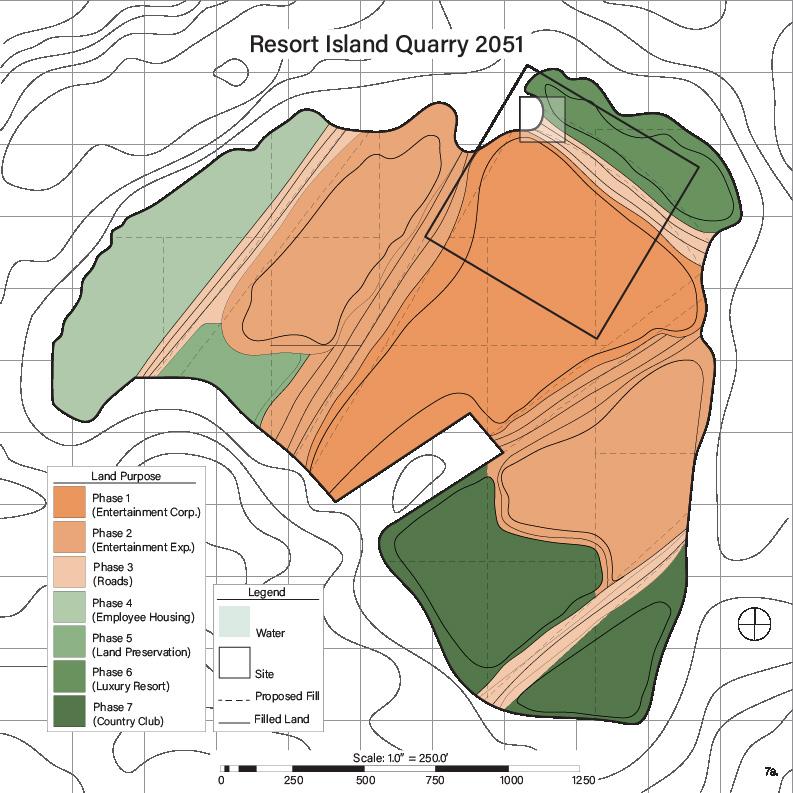

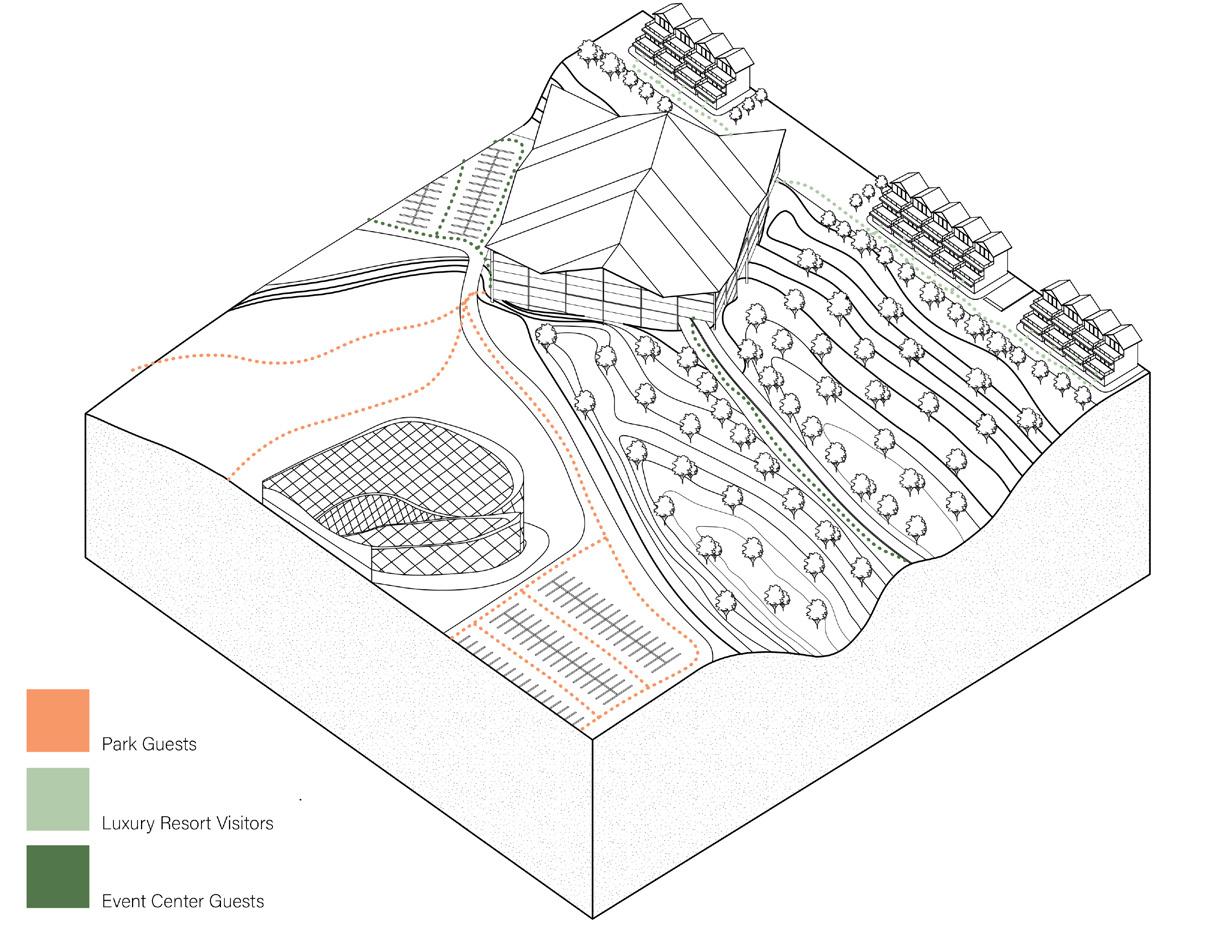

Looking at the land in each scenario, we chose to place our building on the edge of the quarry in the NorthEast because it can be influenced by three different sections of land (seen in the grid). Also having half of it on the edge of the quarry gives stability , and the strip that penetrates through the middle connects the quarry to the rest of the island
Diagram by Jennifer Callewaert
Based on the movement of people around the building, we arranged the main entrances in the two South corners of the building. Then we designed our roof to influence the organization of the floors below . We did this by creating a cheveron shape to connect the two South entrances. Then repeated that pattern and designed a gable roof framing held up by wooden columns.


At this point we found the building to be too open spatially and in need of further organization. We used our roof system to dictate the organization of the floors below. The extension of our rafters past the valleys of the chevrons allowed for the columns to be placed 18 feet apart from each other on the ends of the rafters, creating a space called the inbetween
As seen in the basic plans, the in-between is repeated in the cheveron shape within the placed columns. It was made to give stability to the building , contain permanent circulation , and give opportunity for closed space .


The plans on the left also show what is permanent in all three scenarios. Our structure creates the core of the building in each scenario because it is never changing. The shift in economy or change of land causes adaptations within the interior. Such as changing the use of the spaces, entry points, and circulation.




 1/16” = 1’-0” Physical Model by Jennifer Callewaert
1/16” = 1’-0” Physical Model by Jennifer Callewaert

Due to the continuous change of land surrounding the building, we decided the building should have control on where and when the land can or cannot enter the building . This decision led us to this sliding panel system, which introduces large openings for both people and land. The system is made of vertical tracks that run from the ground to the top of the third floor. Frosted glass panels can slide up and down along the notches of the tracks. The grid, inbetween, and sliding panel system are the fundamental strategies that define how our project can respond to change around it.
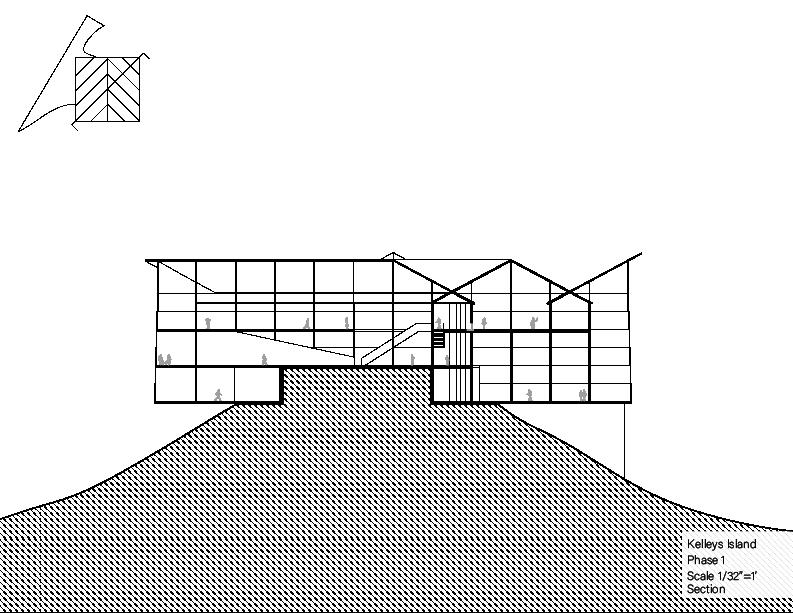








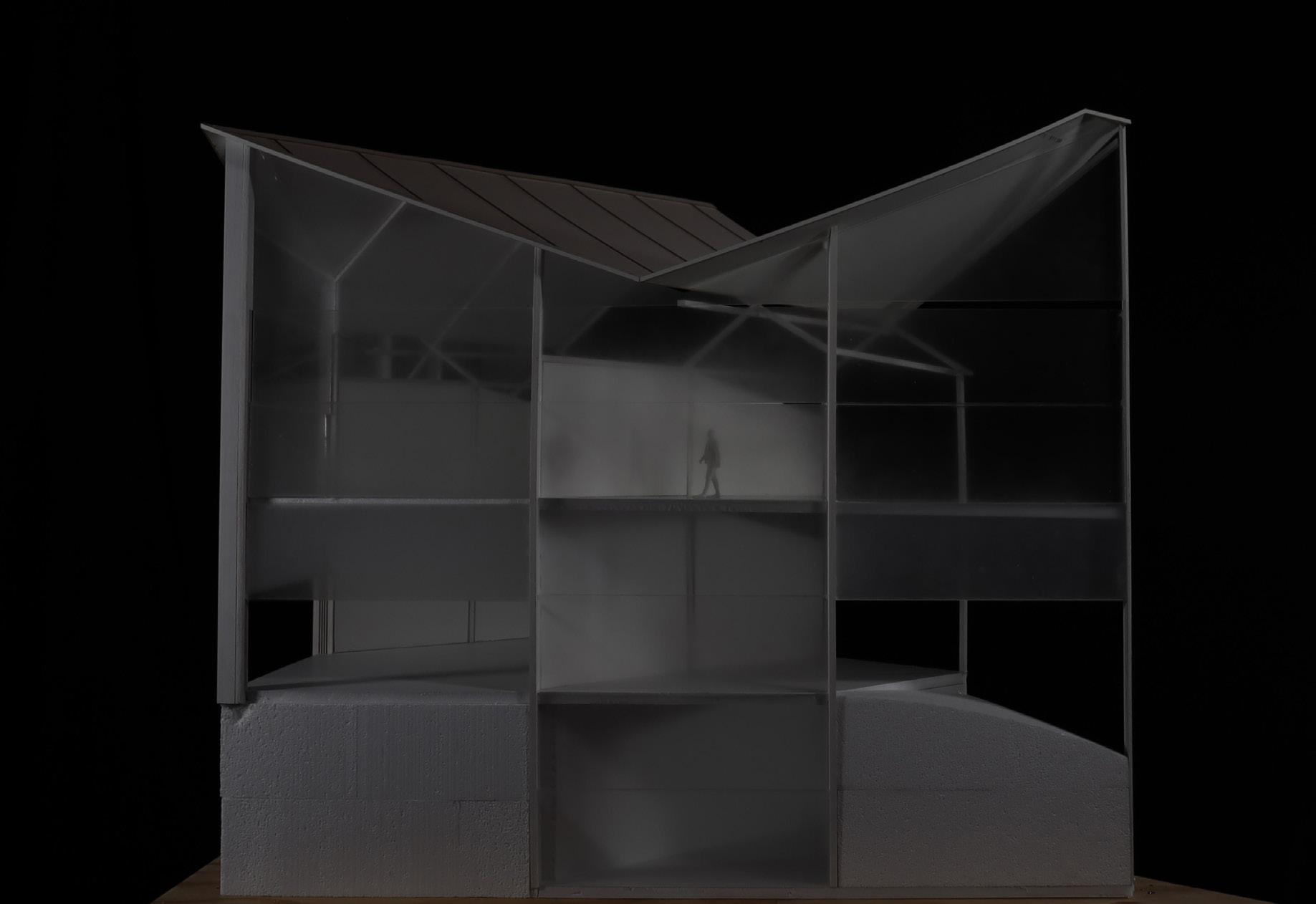
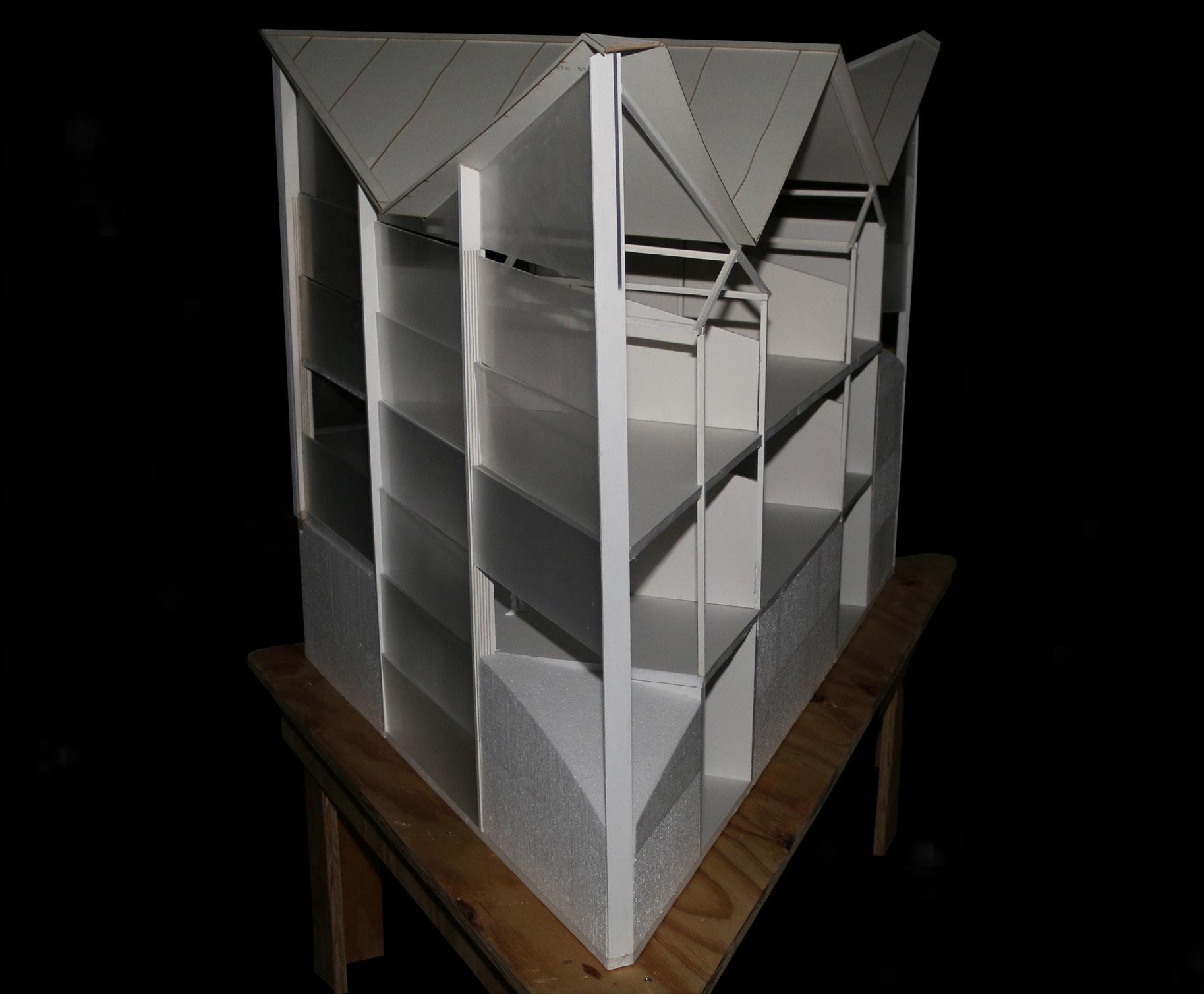 Materials: acrylic, frosted glass spray paint, XPS foam, foam core, sticks, illustration board, plywood(table)
Materials: acrylic, frosted glass spray paint, XPS foam, foam core, sticks, illustration board, plywood(table)

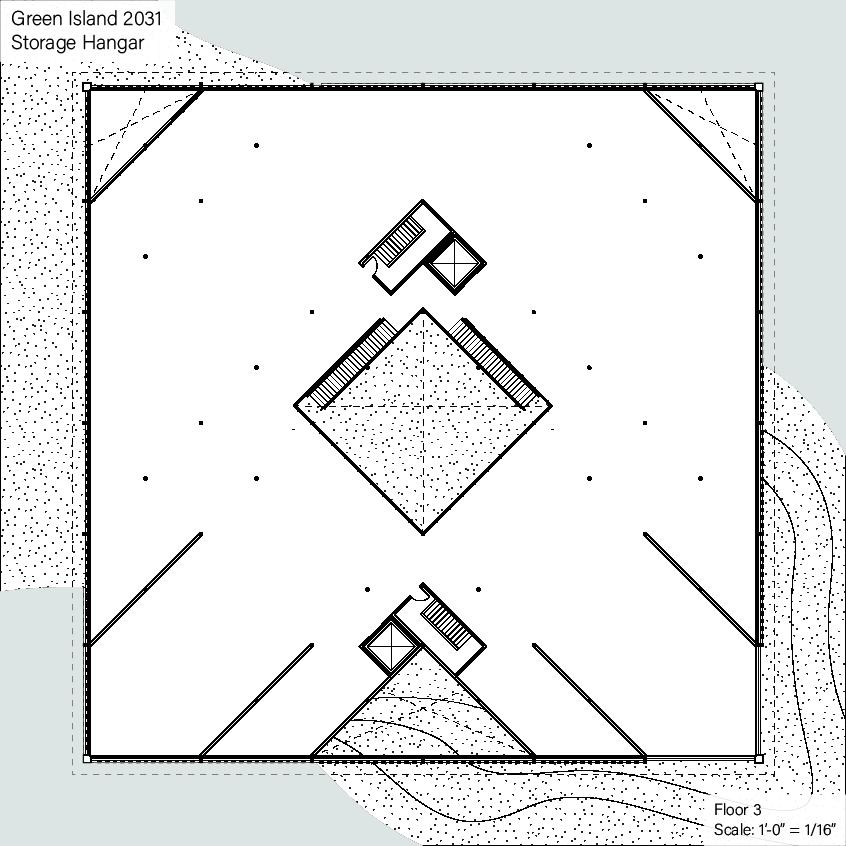

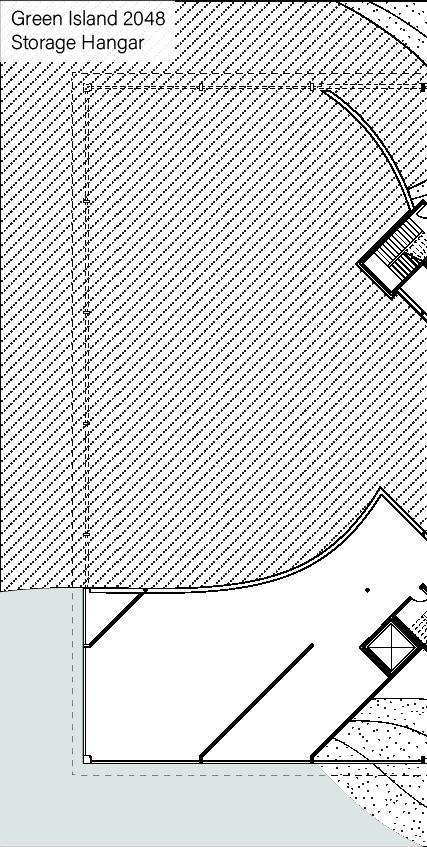
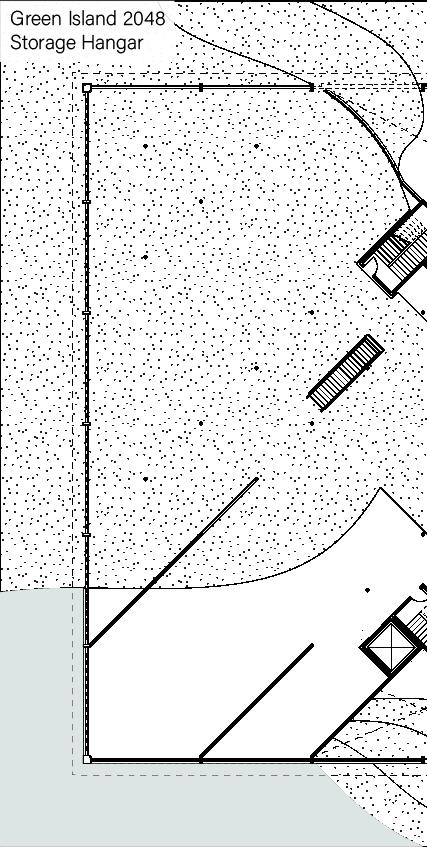
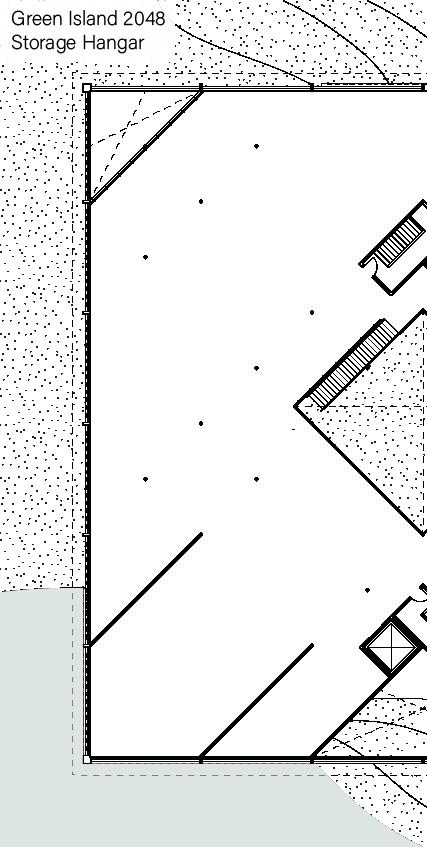
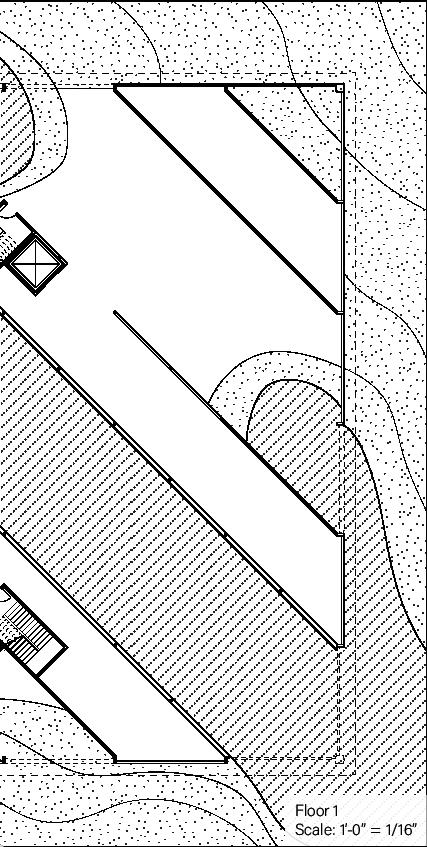


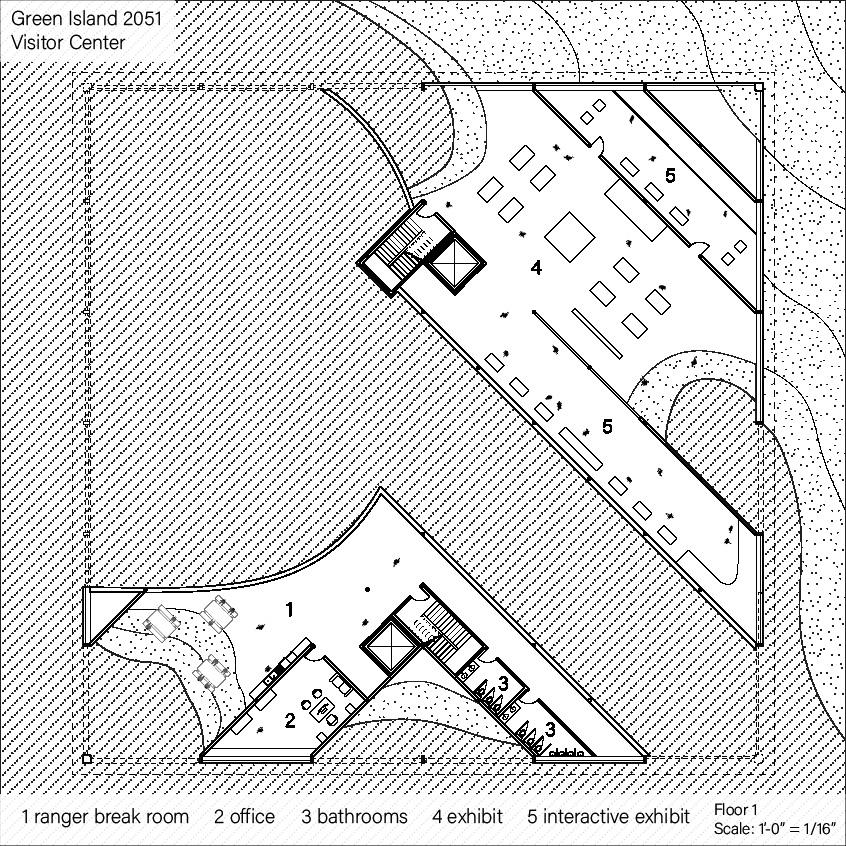


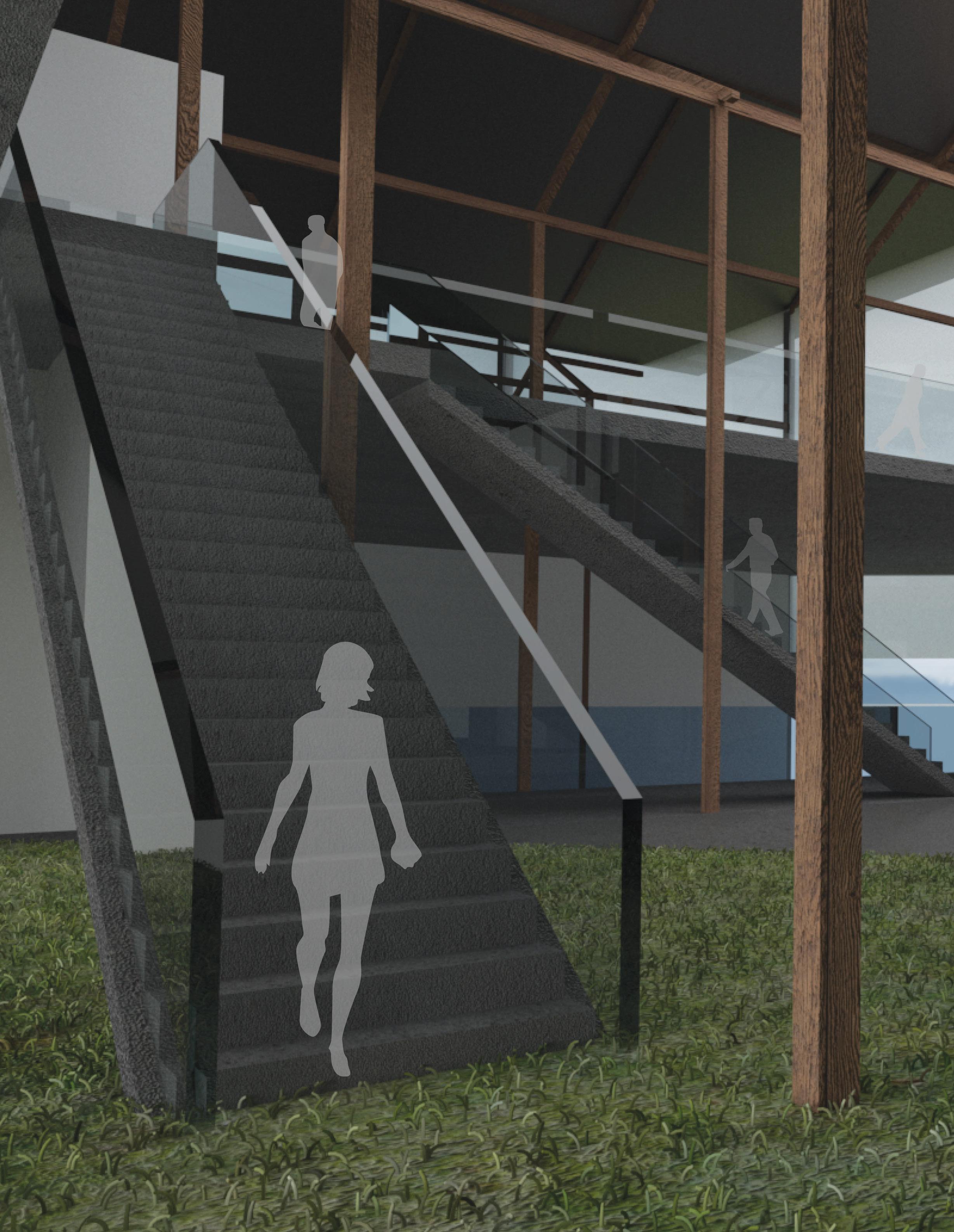

The project deals with how our model kit parts interact and give a singularity to the model kit through rotating, extending, and overlapping each other. The enlargement of scale from model kit to building is allowing the user to experience the toy-like forms at a much larger, building scale. Once
KINDERGARTENthe model kit reaches its largest scale, its posture leaves residual effects of its past movements and the enlarged model kit details begin to challenge people’s perception of the scale of the project. This process has given us the opportunity to translate model kit tectonics to architectural relationships.
 Ho -
Ho -

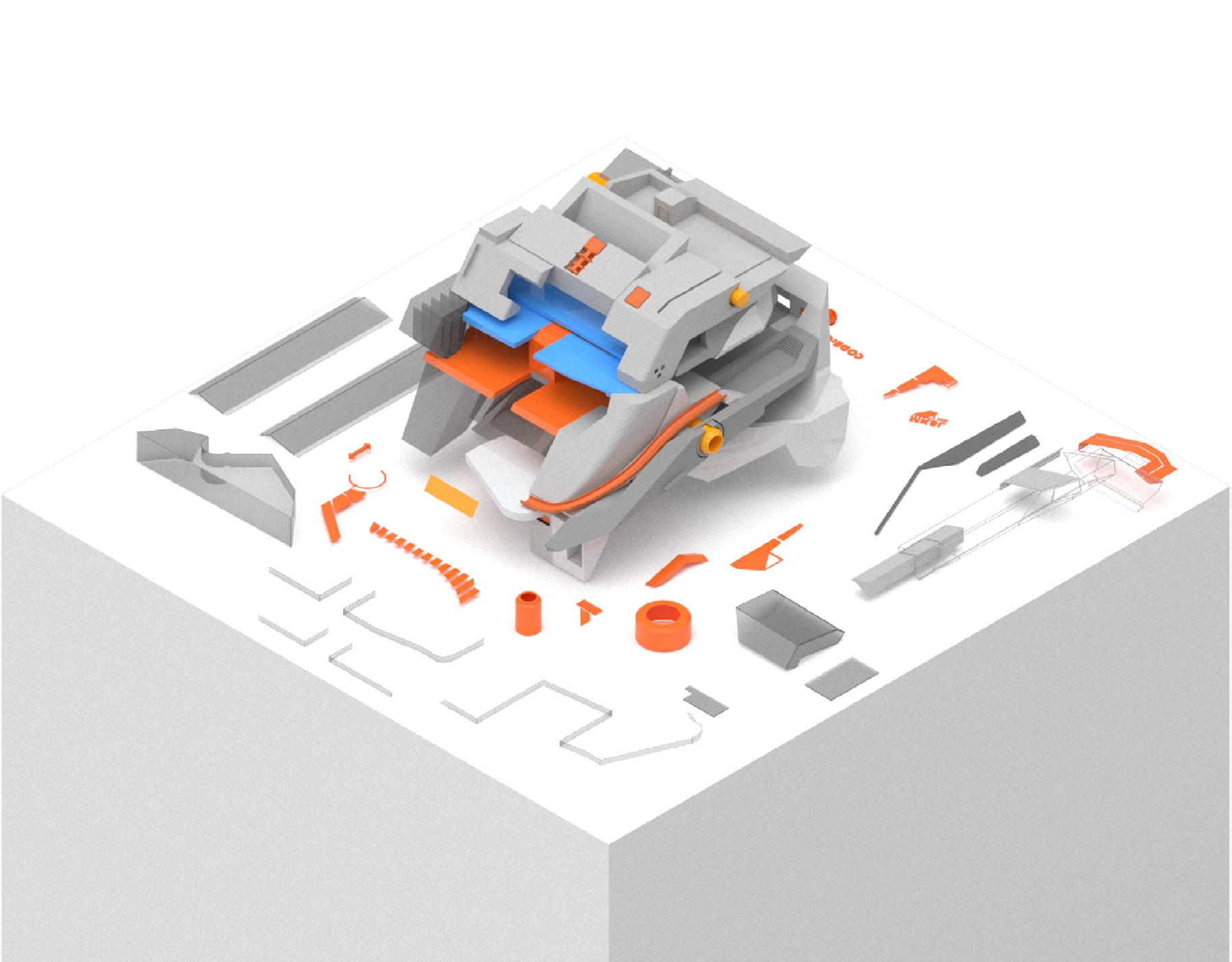

We rotated specific parts of our model kit downward to elevate the school from the urban landscape of the city. This generated an underbelly to the project which has created a grand public space at the scale of the city at the ground level. This semi public space acts as an extension of the existing ground that flows beneath the school. This space is intended for families and school events conveniently to occur without bringing the public up into the school.
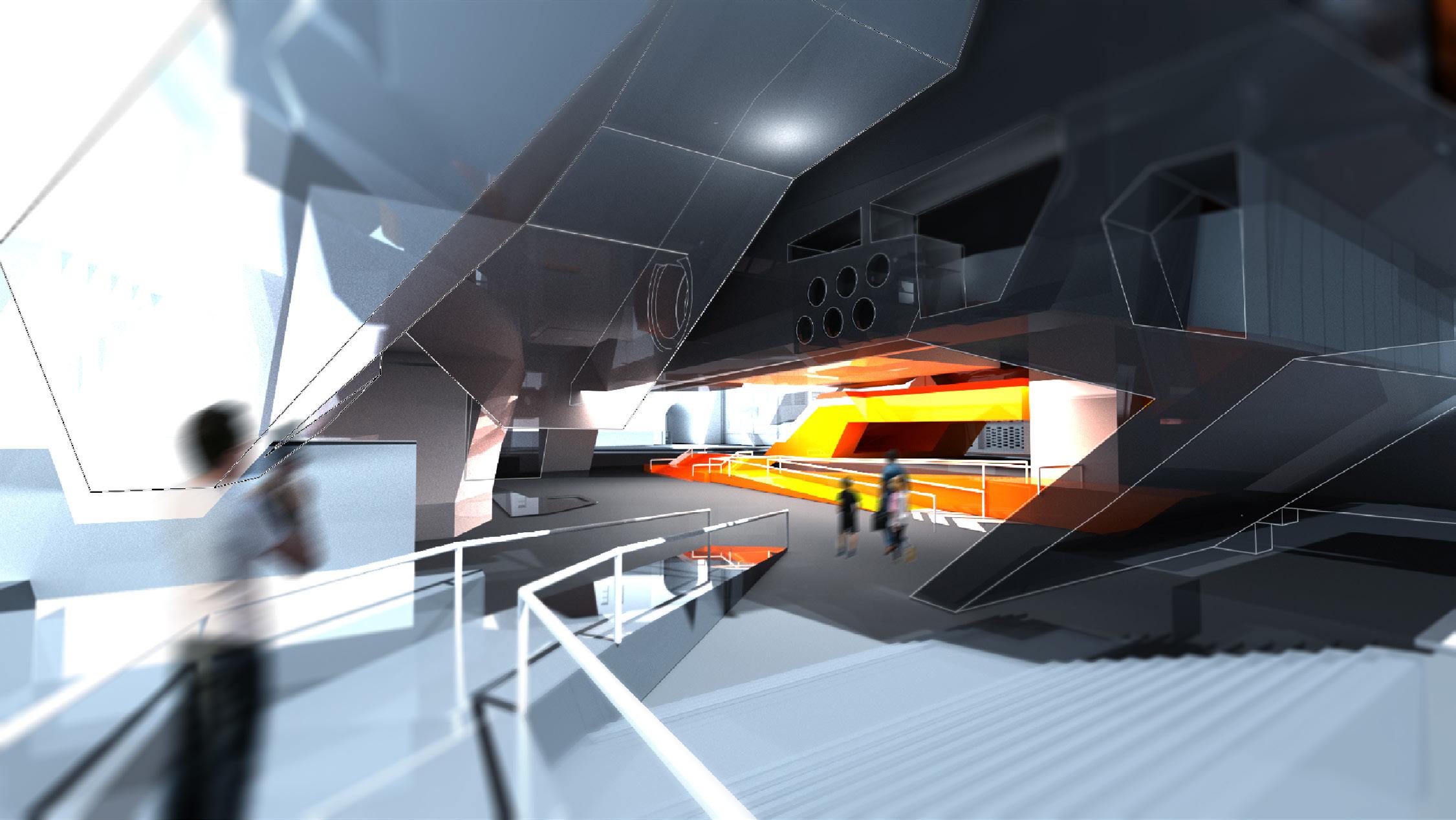
 Renders by Logan WestGround Floor
Renders by Logan WestGround Floor

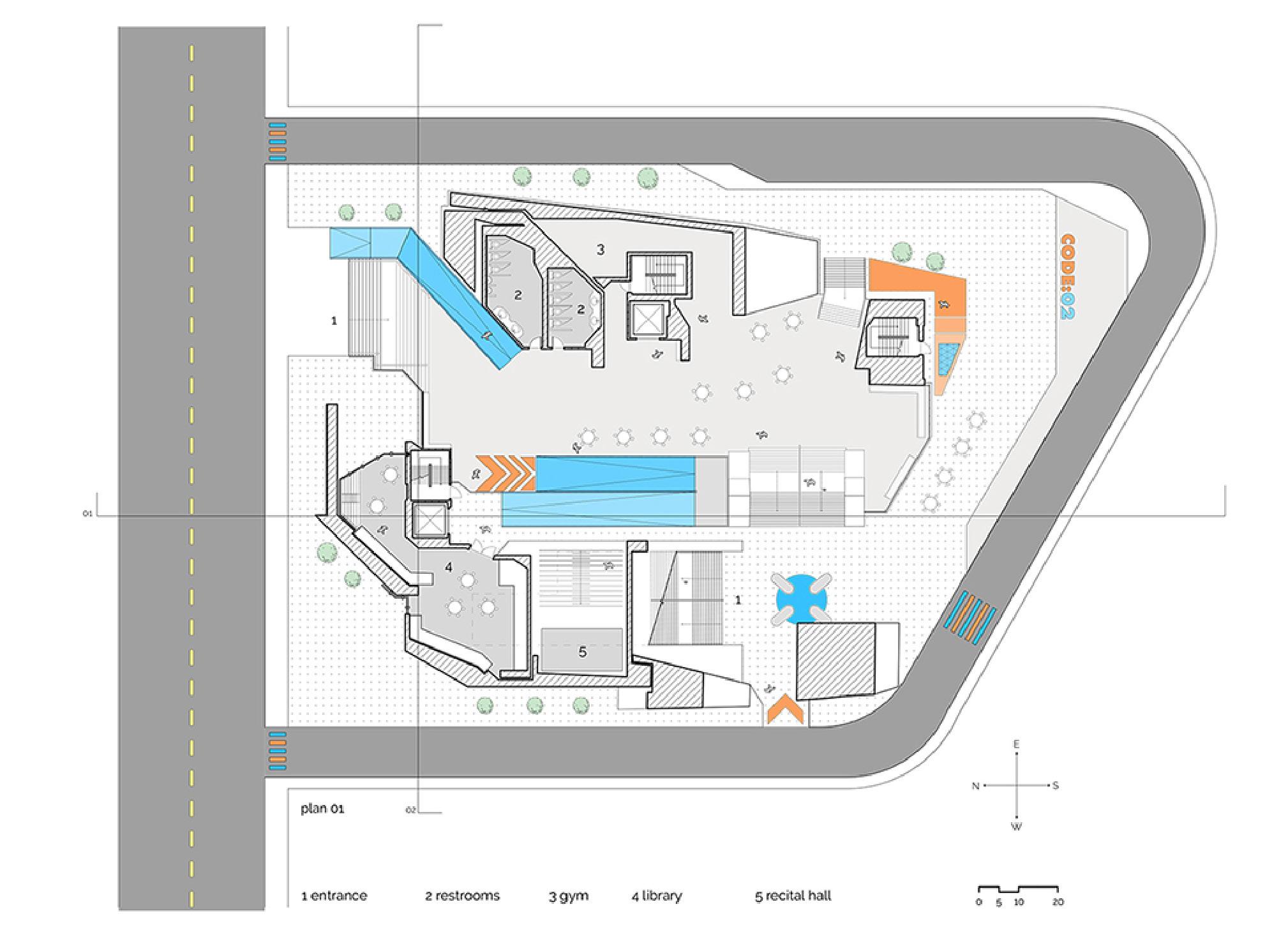

By using our system of rotating parts, we were able to use the joints to rotate and extend a canopy at the top side of the model kit. The loose fit connections that are created from the joints produce spaces between the parts where light can filter through the project. These vertical beams of space allow for natural light to enter and flood throughout the interior of the project.
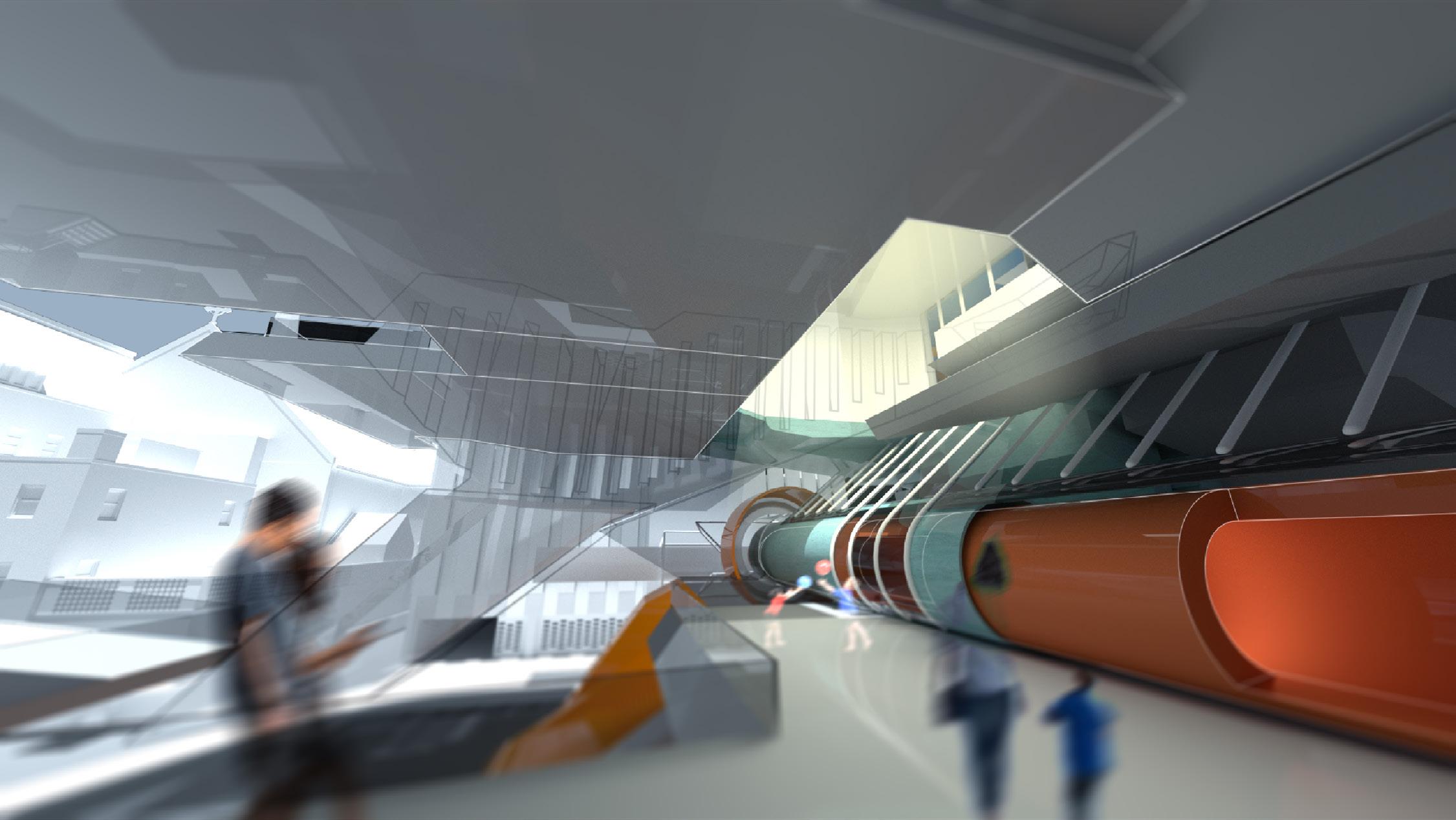




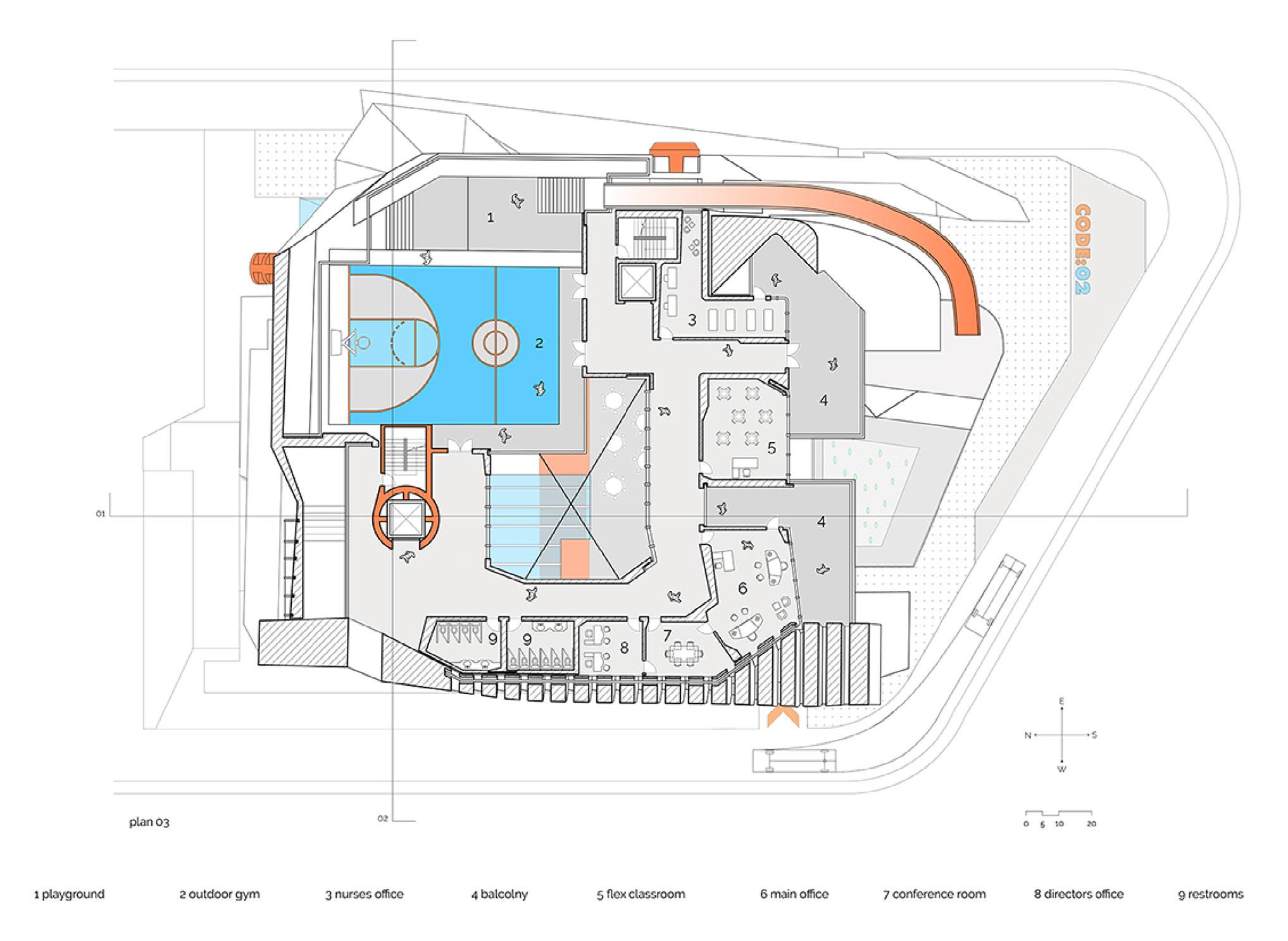



The form is embedded in the hillside, moving around the trees to feel inclusive of its surroundings. It is centered around three words: connect, observe, and educate. People can connect in two ways.
One is by gathering with others at the steps under the trees to talk about the injustice in the past and present. Or they can connect with the five paths that represent the five significant days of May 4th. These are made out of aerogel, contained inbetween two pieces of glass, which represents the foggy atmosphere from the tear gas to make people feel more immersed in the environment from that day.
Each path leads to four overlooks that relate to the four victims. Here, the cantilievers point towards a significant area for people to observe, which can be seen in the site plan. The final event takes place under the cantilievers and inbetween the cutout landscape. Important information about May 4th will be engraved on the wall so people can go here and become educated on the events of May 4th. From the three activities, materiality, and location, anybody who interacts with the memorial feels immersed in the history and environment of May 4th.

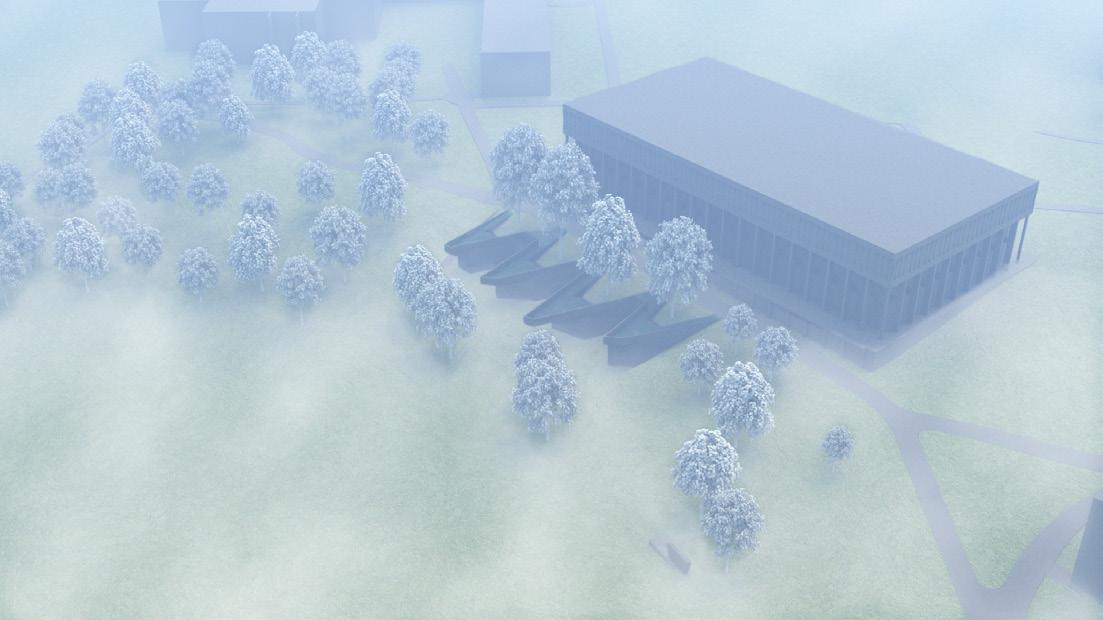



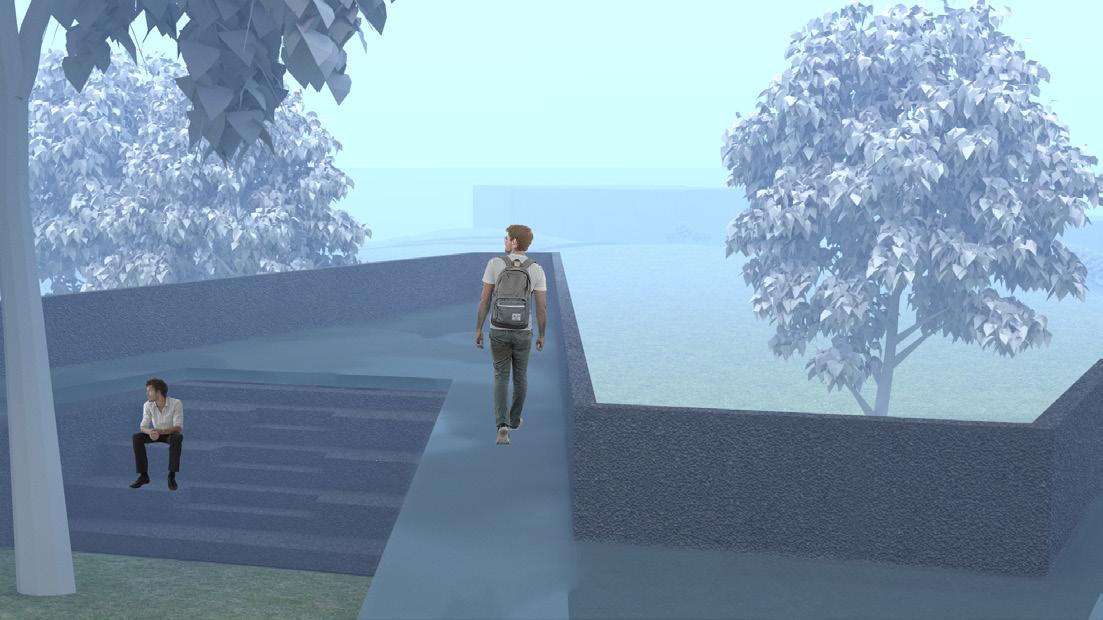




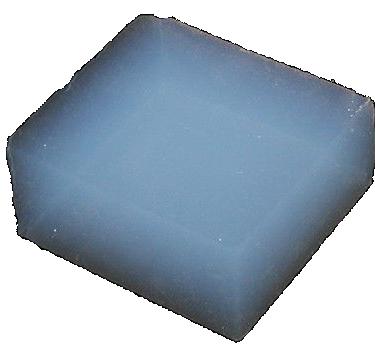

The material resembles the fog from all of the tear gas on Memorial Field. It is contained inbetween two pieces of glass so people can walk over it.
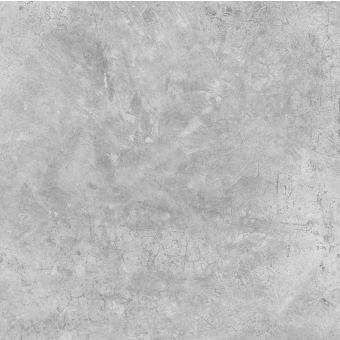
The base of the model is made out of reflective concrete to reflect its surroundings back towards the viewers to remind them of the events that happened in this area and make them feel more immersed in the environment.


The idea behind this project is that it will perform as a mediatic device, displaying physical media, data, social media, and allows use of physical space and all of its spaces 24/7. It is mainly populated with Kent State students and the Kent community to bring the two together in a large
urban function. Users can connect and talk with people, scroll through the data of the project, or you can connect through social platforms. The physical and data networks are seen on the outside and inside of the mediatic device, and are separated by the stairs and exterior that act as the event.



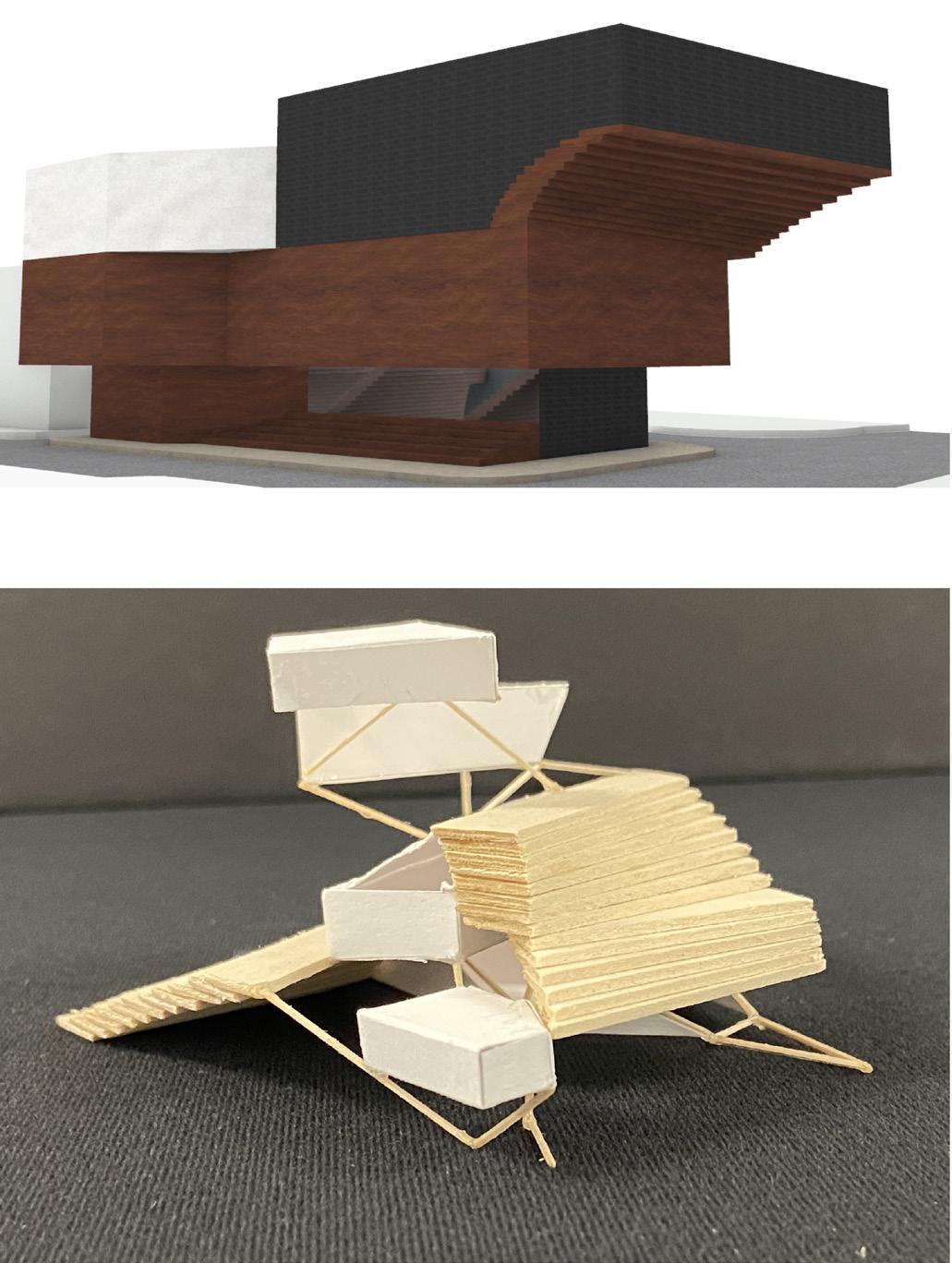
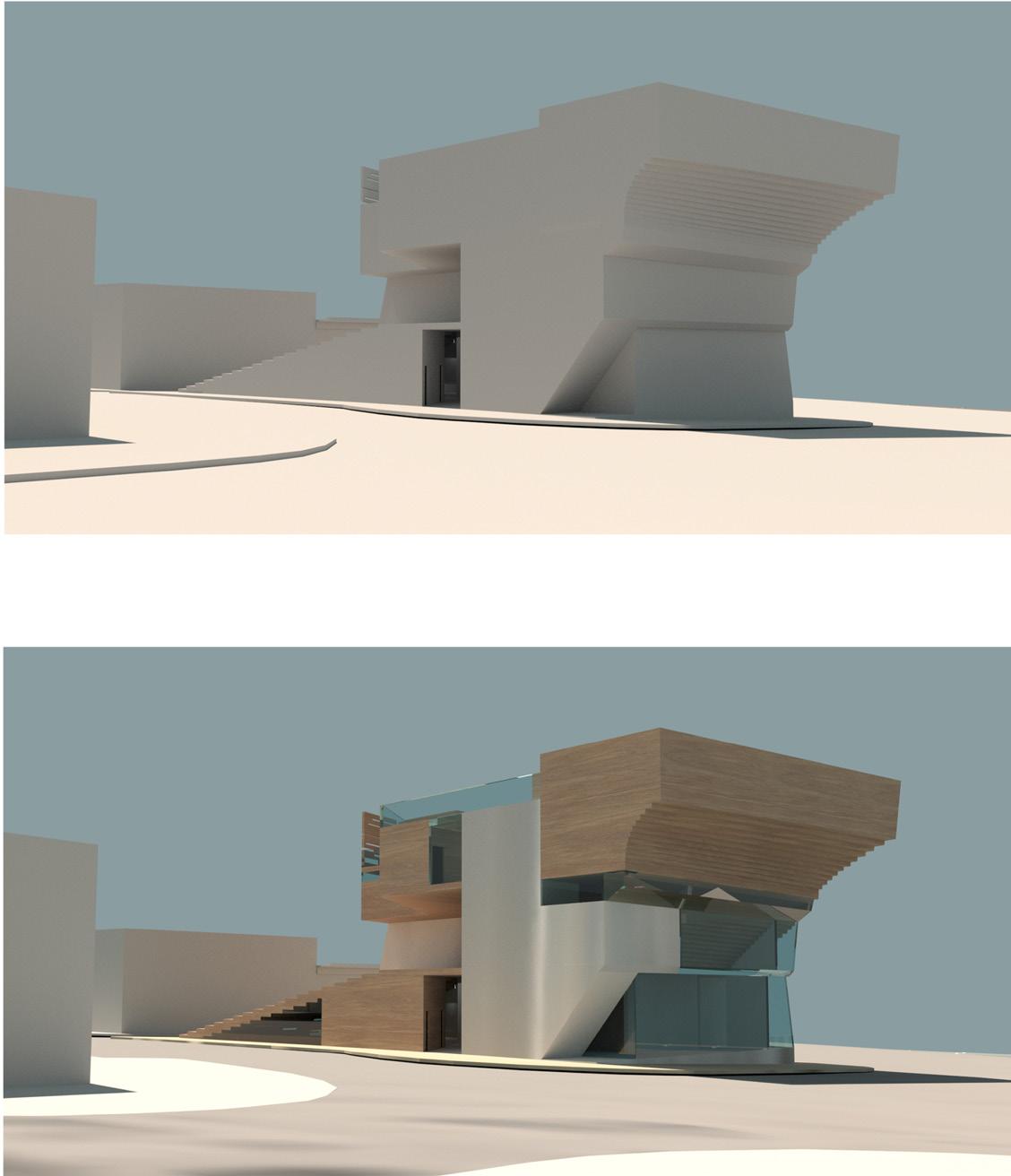



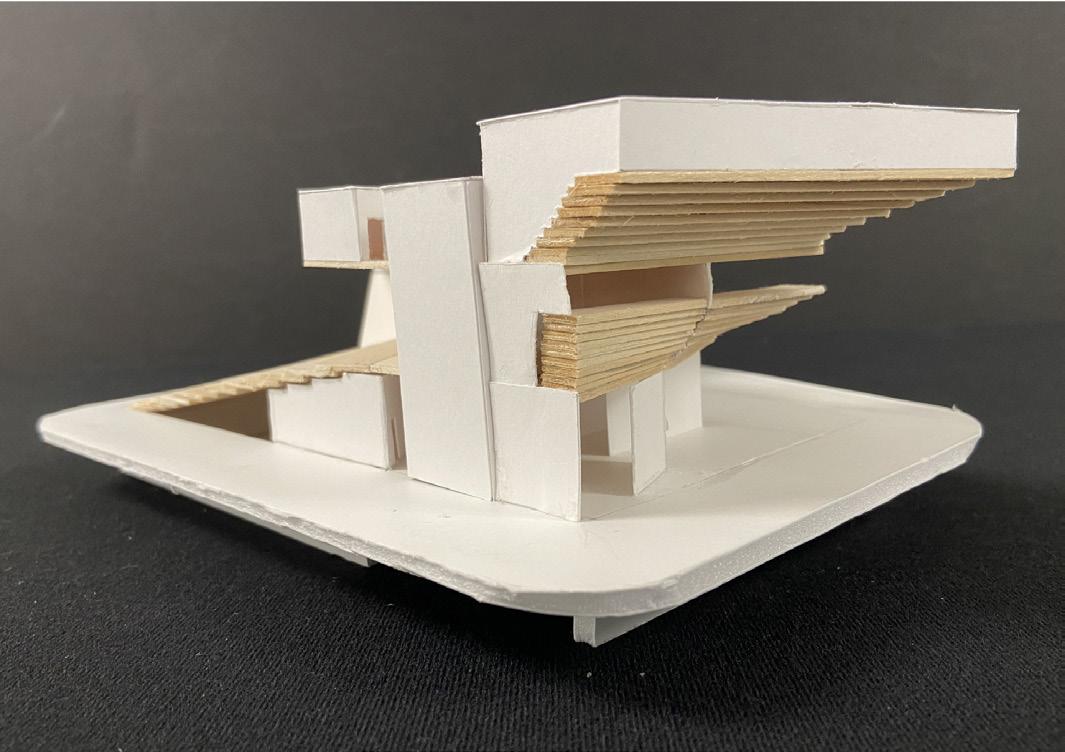












Space underground where people can go to get food and drinks and enjoy music. Although they are underground, they sill feel a connection to the outside through the skylights on the grand steps and the glass wall continuing above ground from the cafe.
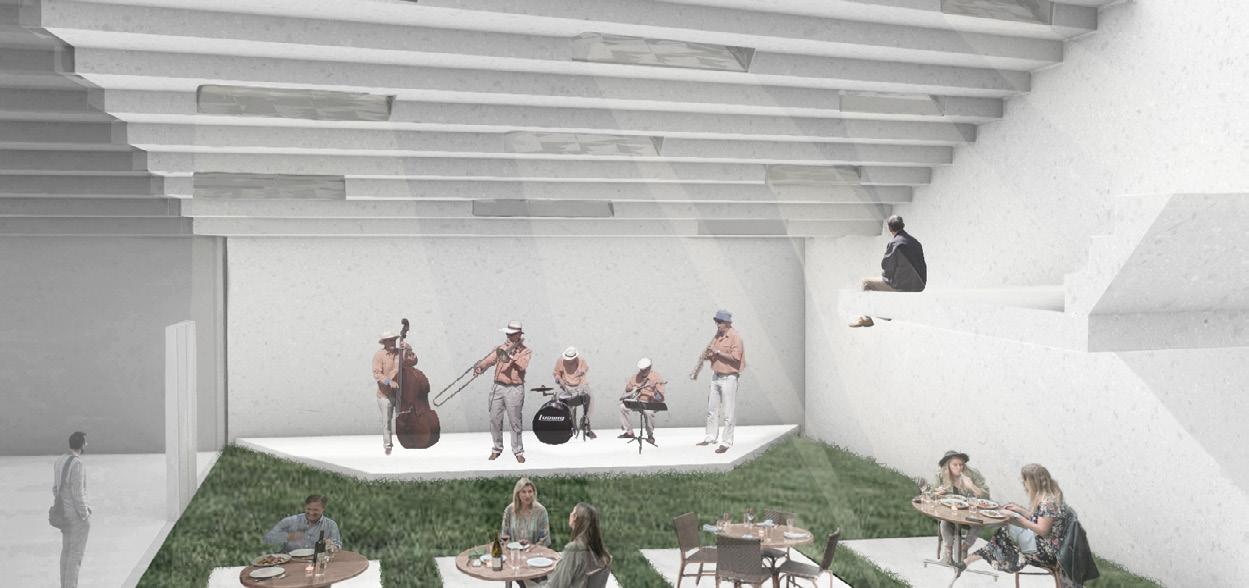
Programs used: Rhino, Vray, Illustrator, Photoshop

 Entertainment Center
Entertainment Center
