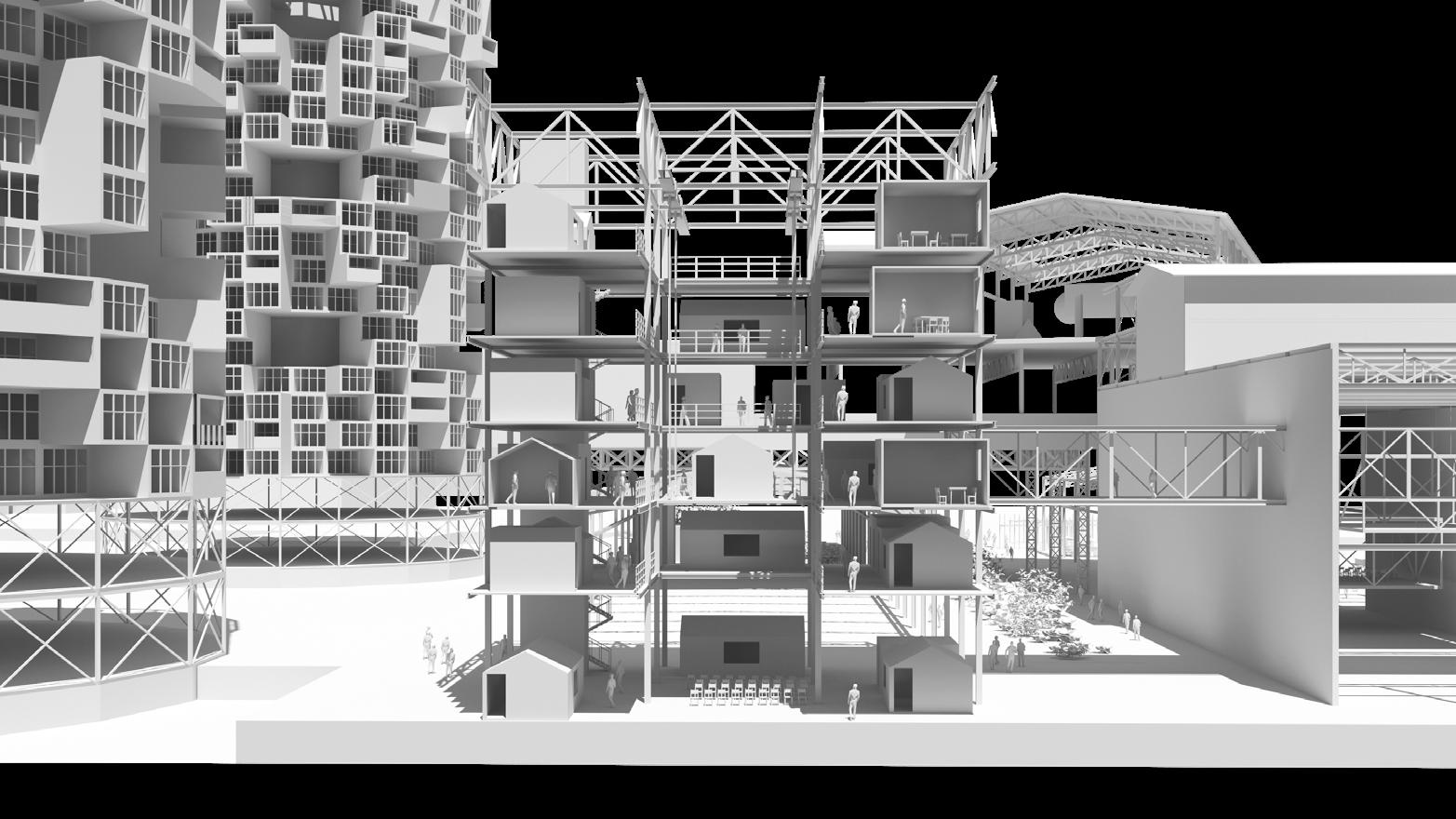SELECTED WORKS OF SYLVIAJINGYAO LU UNIVERSITY OF MELBOURNE
















SELECTED WORKS OF SYLVIAJINGYAO LU UNIVERSITY OF MELBOURNE
















LOCATION: Melbourne, Australia
LANGUAGE: Mandarin, English
EMAIL: sylvialu0022@gmail.com
TEL: +61 426970415
INSTAGRAM: GULUVEE
2020-2022 Master of Architecture at University of Melbourne, Melbourne, VIC
2017-2019 Bachelor of Architecture Studies at University of New South Wales, Sydeny, NSW
2022 Venice Studio with MVRDV - designing a fish market at the southeast end of Venice Island
2021 UNTY Container City Housing Competition - Shortlisted
2019 Design thesis with Glenn Murcutt - an artists-in-gallery at Sofala, New South Wales
2018 The Faculty of Built Environment Dean's Merit List
Open House Melbourne 2023 Hellenic Museum - Information desk
Robin Boyd Foundation Online Exhibition on Japan and Robin Boyd - Worked on researches and collections ofJapanese Architects and Robin Boyd
RHINO REVIT SKETCHUP AUTOCAD PHOTOSHOP ILLUSTRATOR INDESIGN LUMION
V-RAY ENSCAPE MODEL MAKING
DEC 2021 - JAN 2022 // Architectural Intern
East China Architectural Design & Research Institute, Shanghai, China
Huashan Hospital, Shanghai, China:
• Worked on the feasibility study
• Developed design concepts and digital models
Renovation on International Peace Maternity and Child Health Hospital, Shanghai, China:
• Conducted site analysis and concept design
• Developed digital conceptual models
Jindong Hospital, Quanzhou, China:
• Developed digital conceptual models
• Produced design development diagrams and renderings
Guanghua Hospital, Shanghai, China:
• Worked on construction drawings on stairs, windows & door system
Yueyang Hospital, Shanghai, China:
• Developed digital conceptual models
• Produced concept design diagrams and renderings
MAR 2020 - AUG 2020 // Architectural Intern
Architecture Design & Research Institute, Southeast University, Nanjing, China
Lishui Community Centre, Nanjing, China:
• Conducted site analysis and concept design
• Proposed conceptual design model and sketches
• Developed digital models and conceptual renderings
Renovation and replanning of Yingyang Old City, China:
• Worked on feasibility study
• Produced systematic drawings and sketches on urban fabrics
• Developed architectural schematic design renderings
Dujiang Victory Memorial Hall, Nanjing, China:
• Construction drawings on stairs and service spaces
HOSPITAL&COMMUNITY CENTER&PLANNING
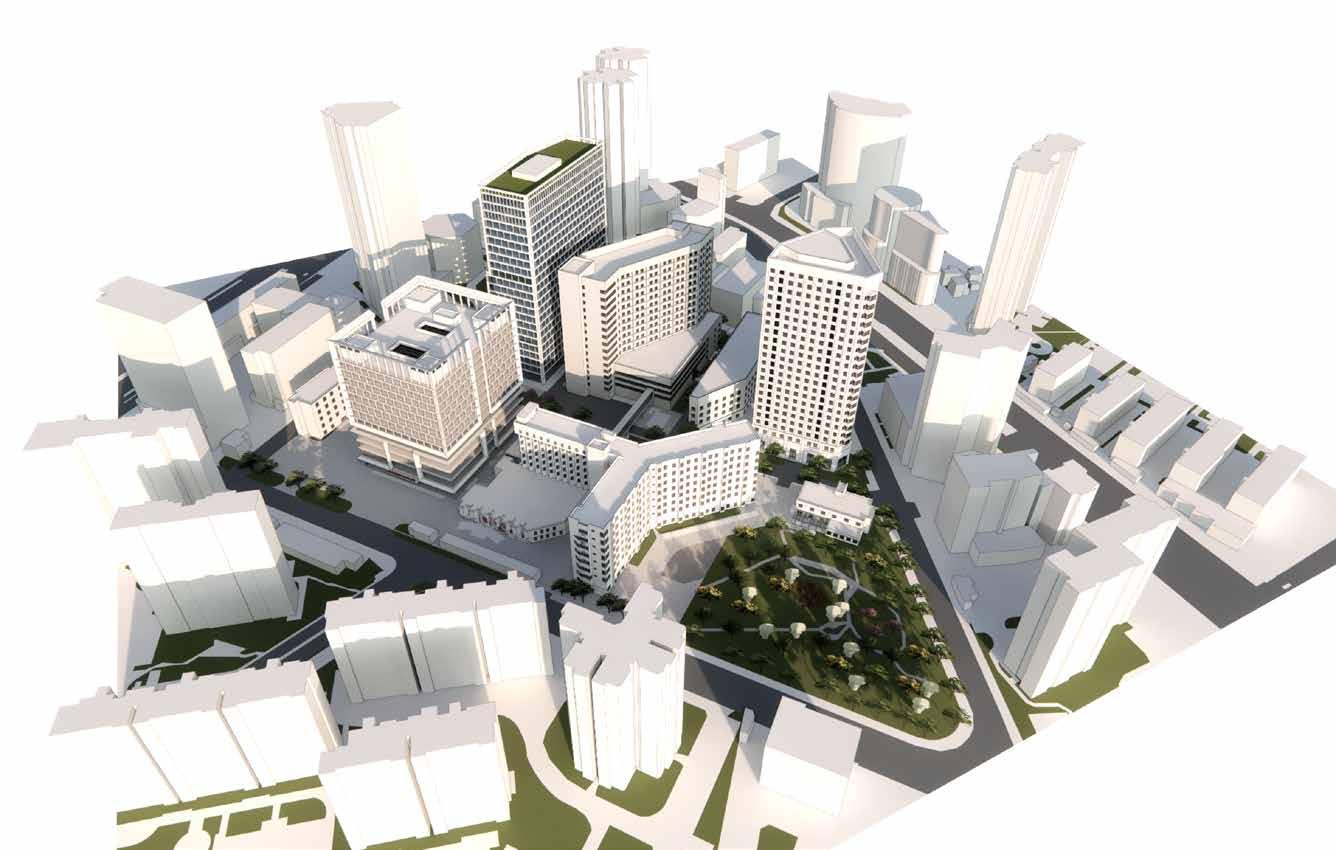
DURING MASTER 2020-2021

RHINO/AUTOCAD/SKETCHUP/ENSCAPE/PHOTOSHOP/ILLUSTATOR

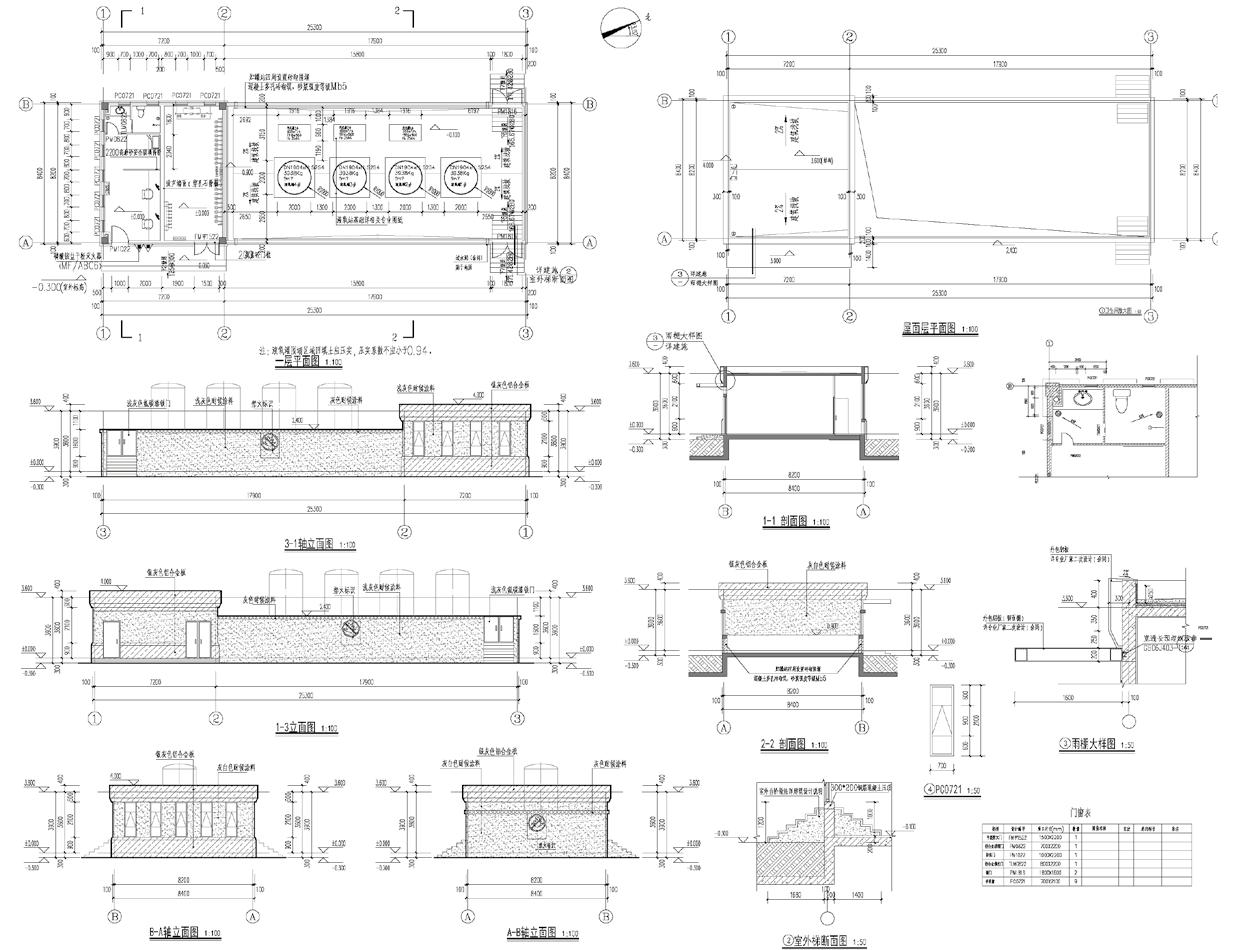 PLAN&ELEVATION&DETAILED DRAWINGS OF SELECTED HOSPITAL PROJECTS
YUEYANG HOSPITAL CONCEPT RENDERING
PLAN&ELEVATION&DETAILED DRAWINGS OF SELECTED HOSPITAL PROJECTS
YUEYANG HOSPITAL CONCEPT RENDERING
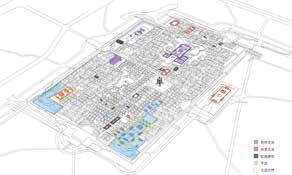
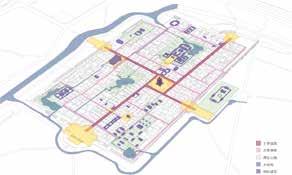
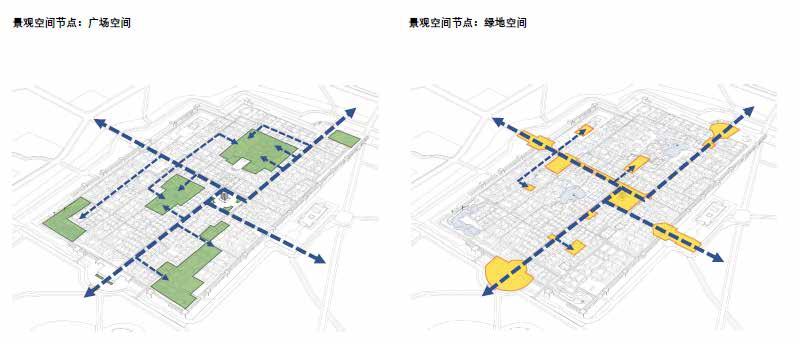
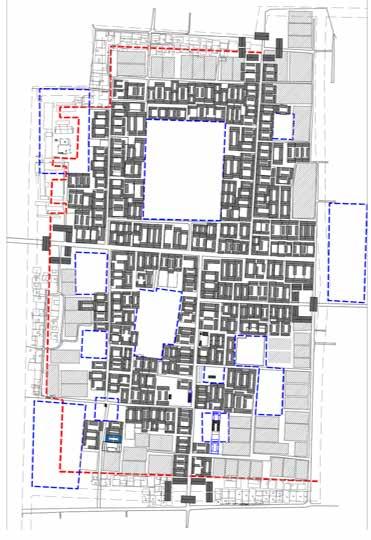
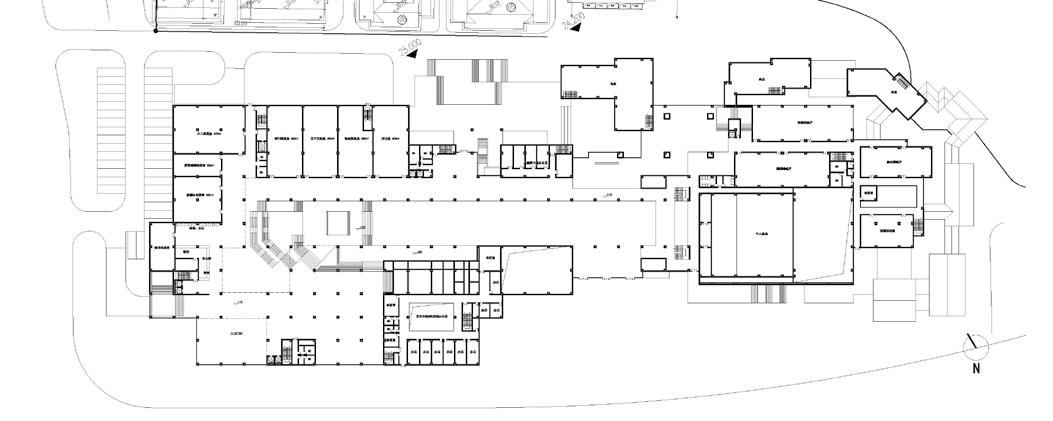


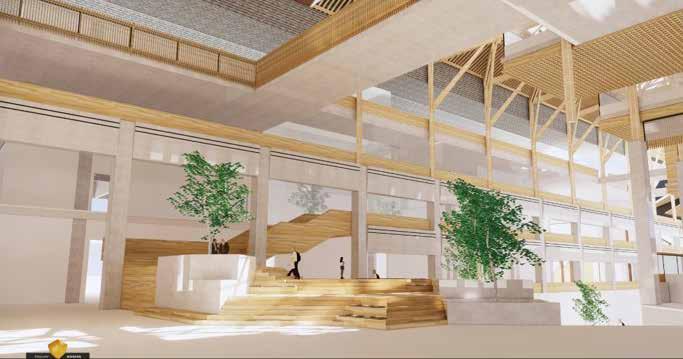
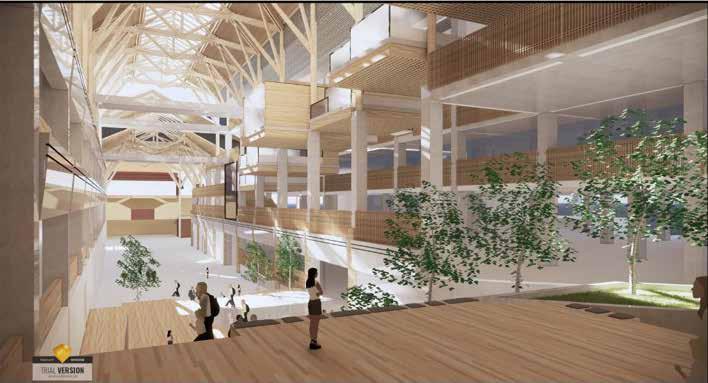
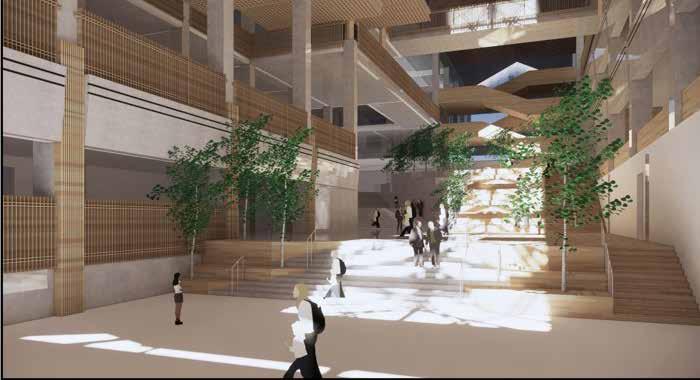
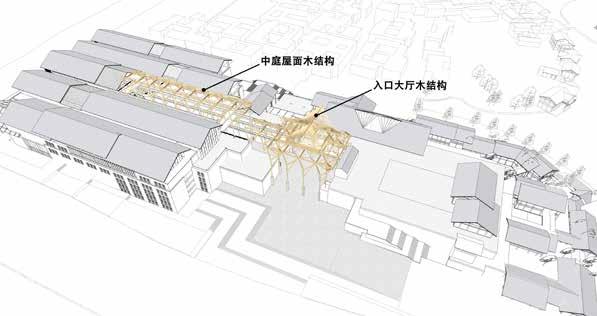
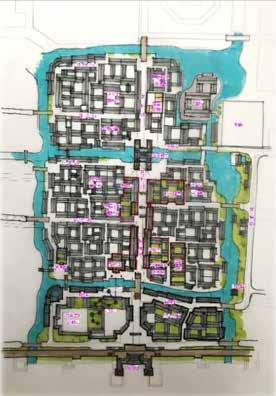
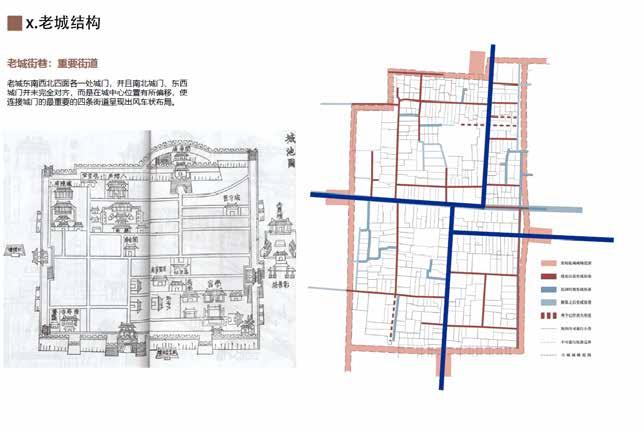
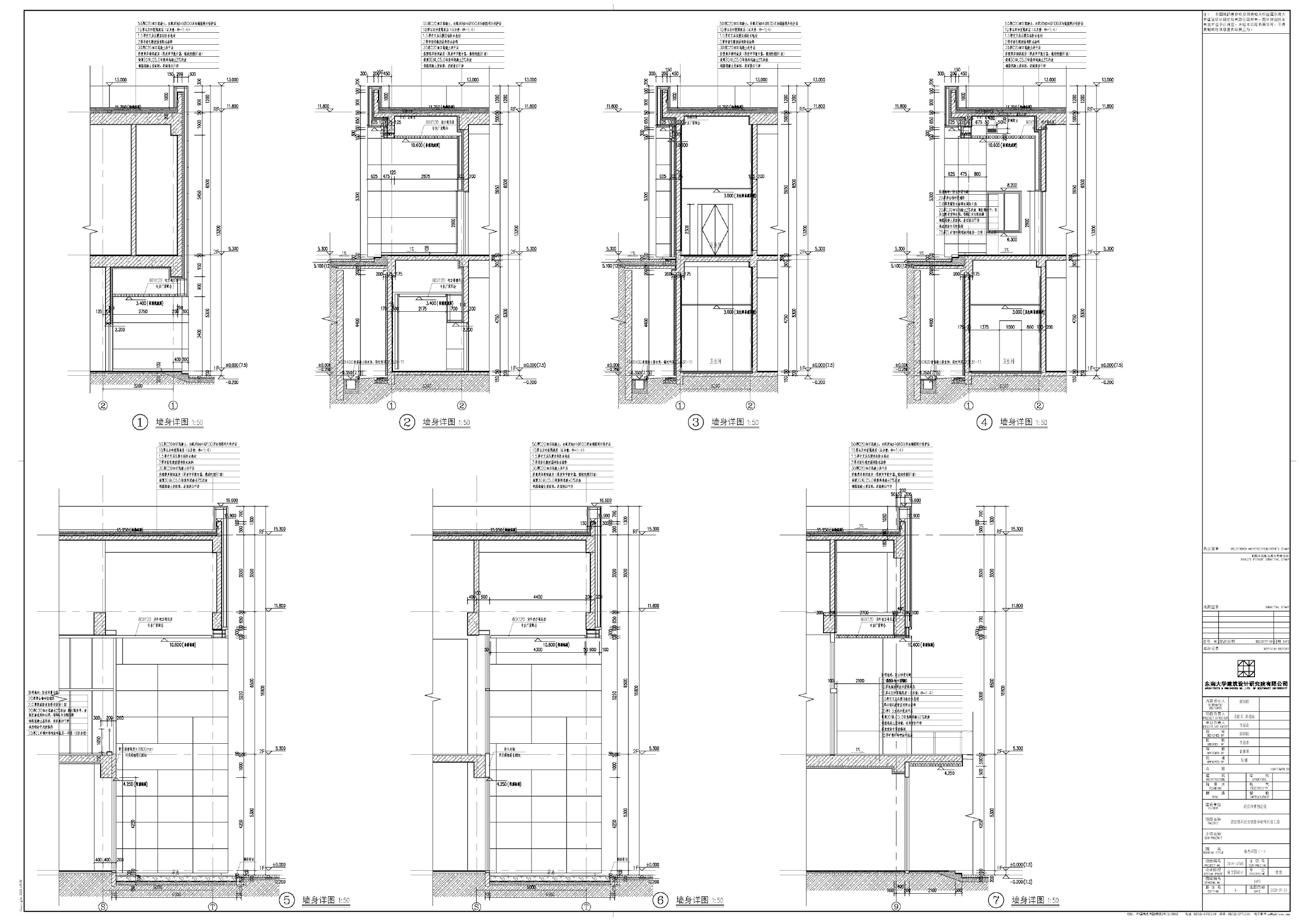
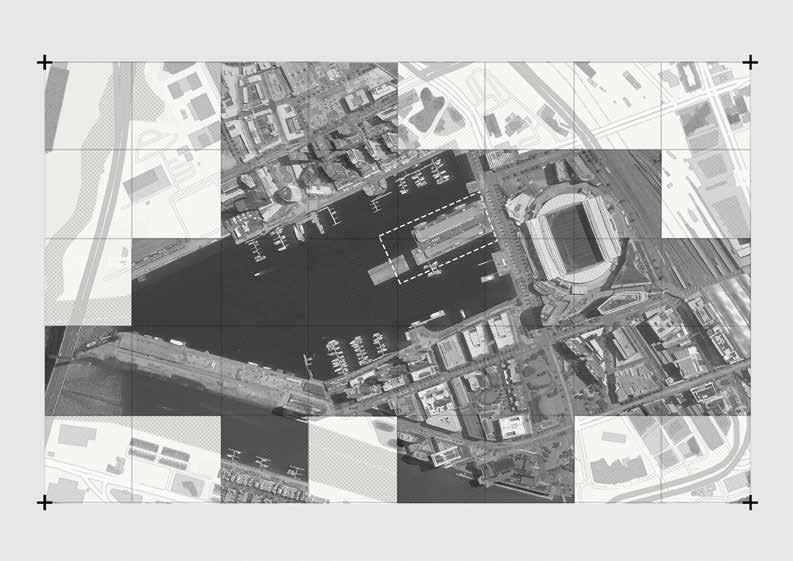
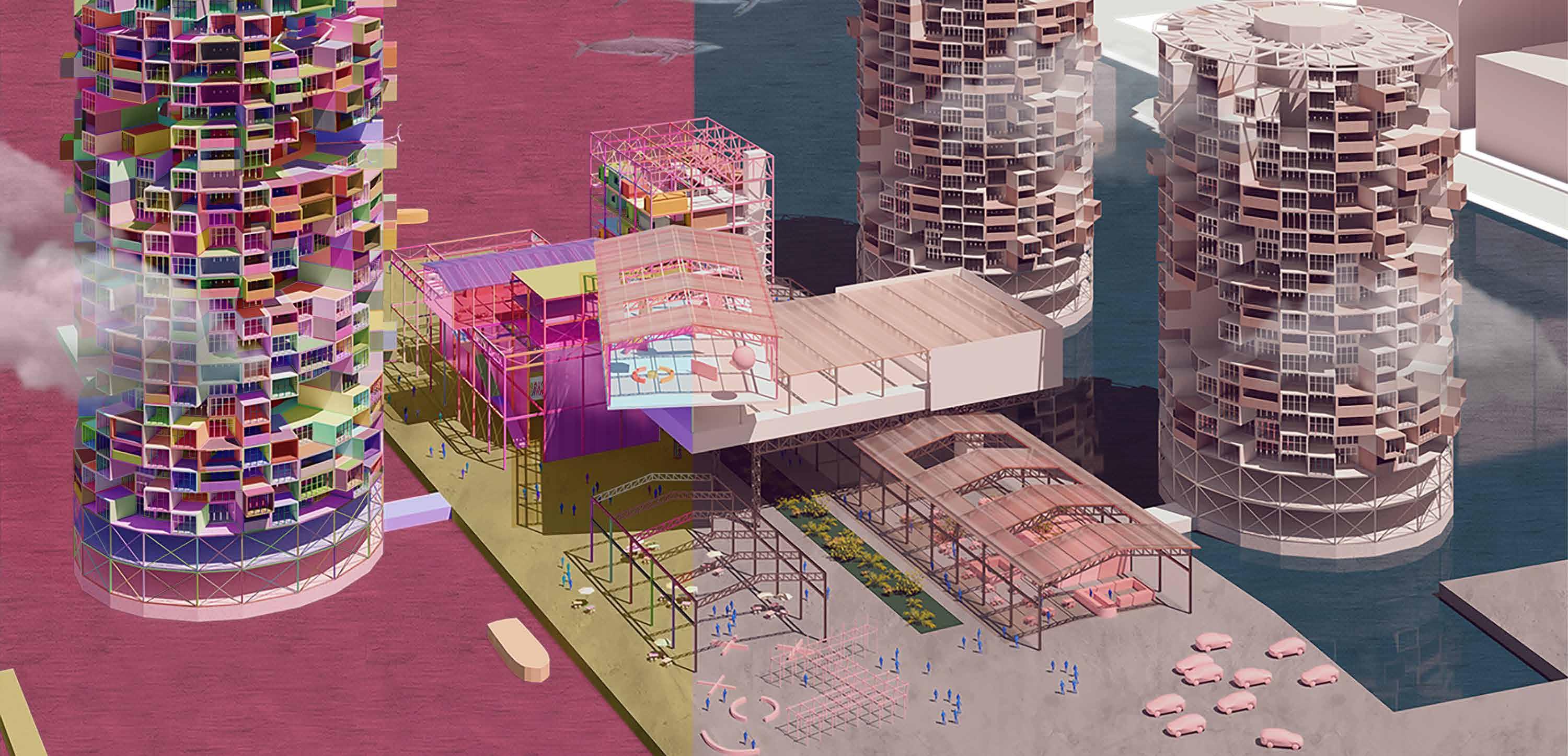
In highly urbanised cities, buildings and spaces are planned and constructed based on strict regulations by the government and developers. The people who use these spaces usually do not have the chance to define and modify them. Public ownership and participation are lacking in urbanised cities. Dockland, located in the southwest of the Melbourne CBD, is facing the issue of lacking public ownership and civic spaces. The central pier used to be a community space with restaurants and venues, but was shut down in 2020 and reported to be permanently demolished in the future. The precious harbour area has the potential to be renovated and reactivated. This project explores a new urban paradigm that will return urban spaces to the public realm by encouraging public engagement in Docklands, Melbourne. The PLAYDOCK is a new community space on central pier with residential that its users can periodically remodel. The architecture will strengthen social connection and equality through participatory design. The public community space will be a key component to building up the relationship between people. While the residential buildings can respond to the changing needs of residents, with the capability of future extension or demolition.
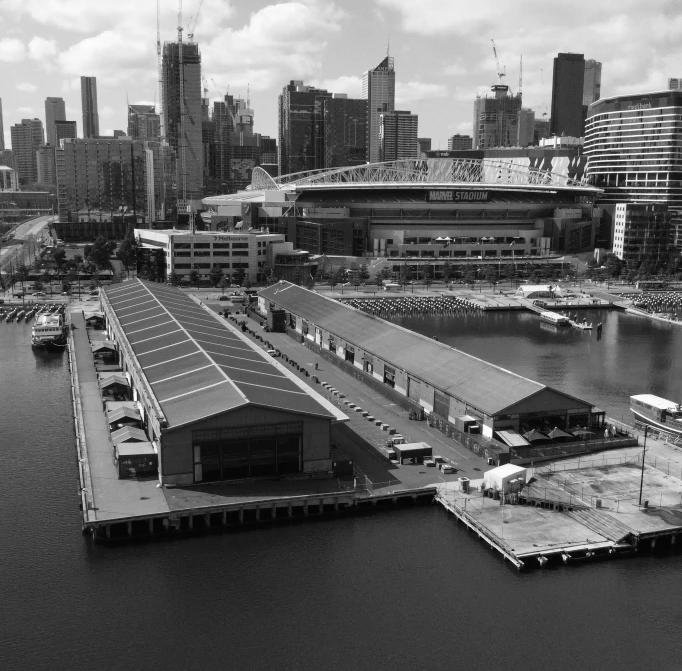
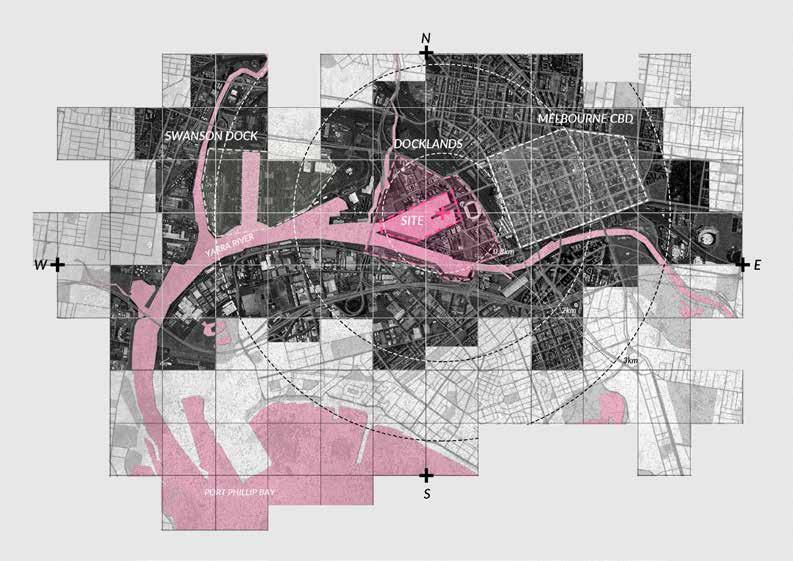
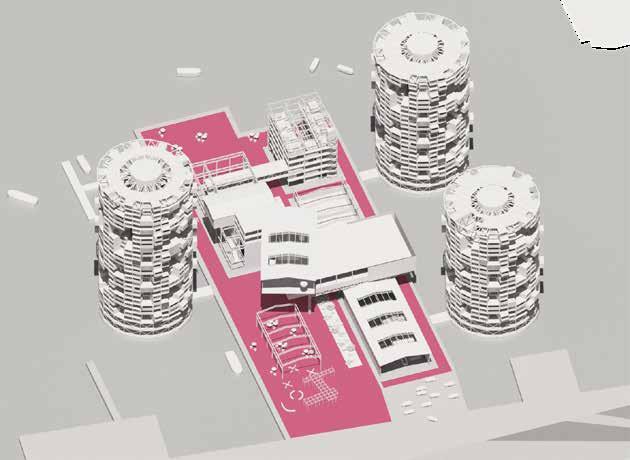
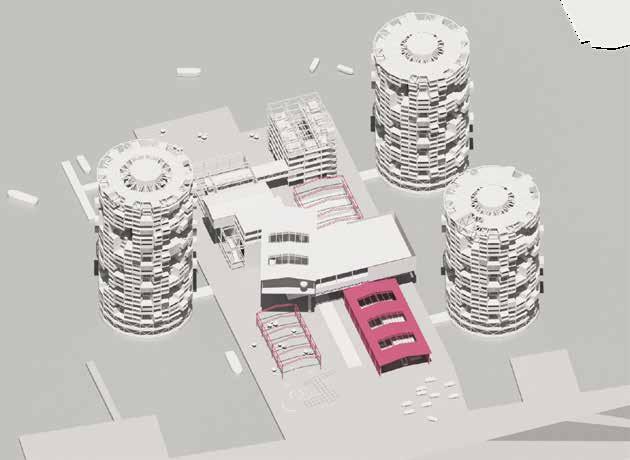
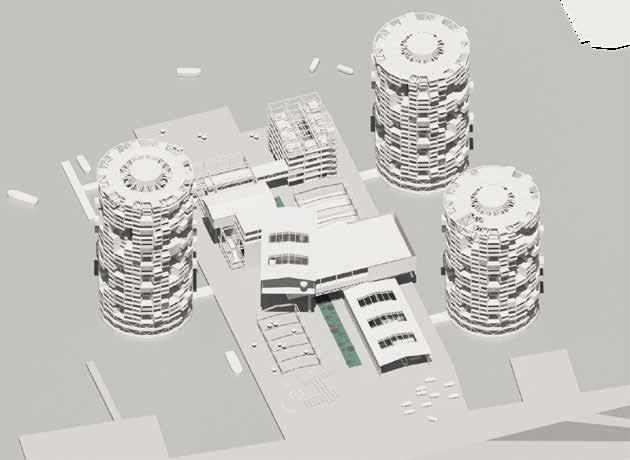
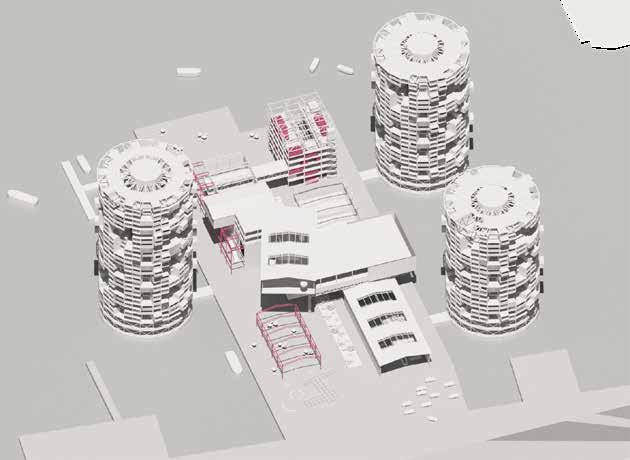
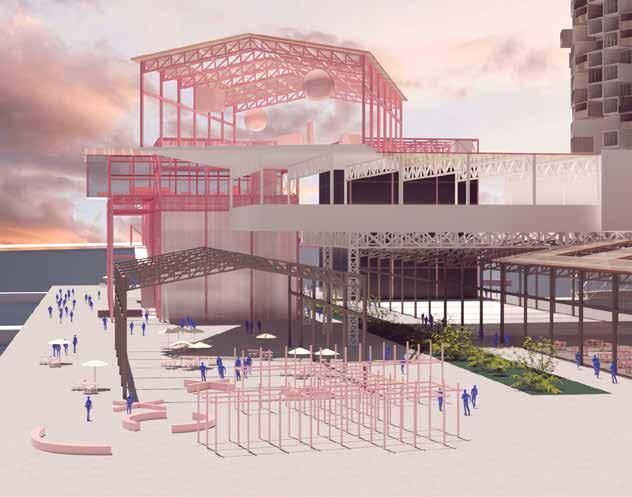
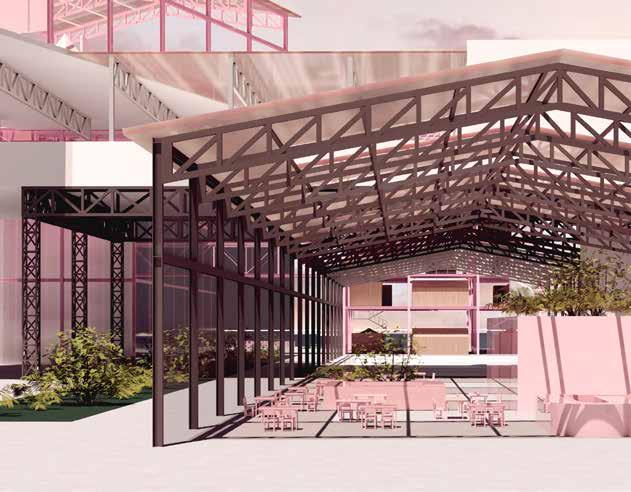
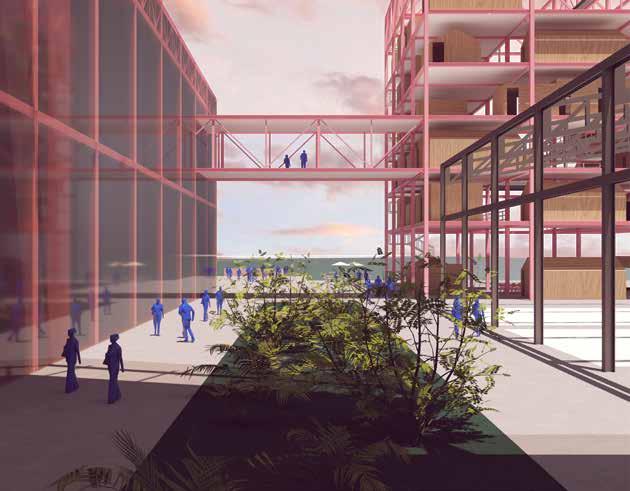
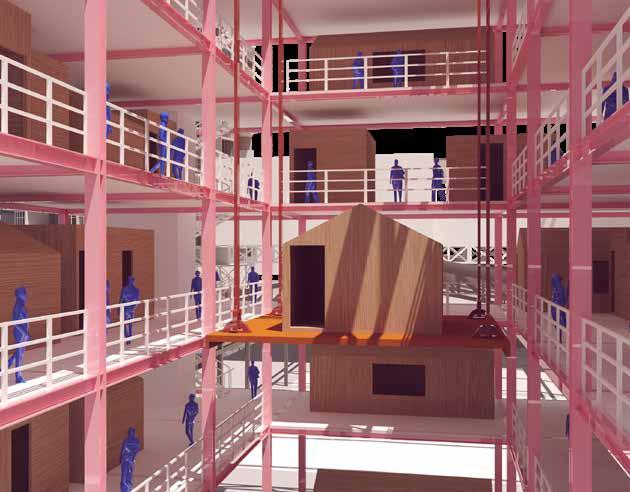
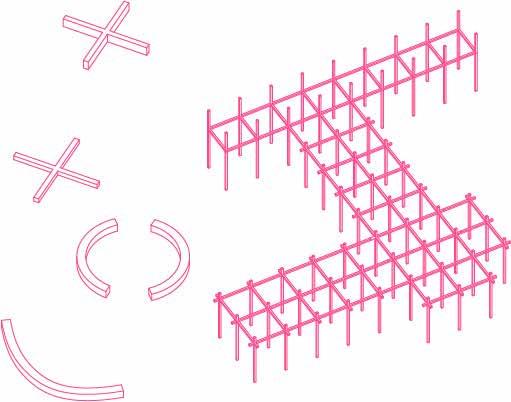
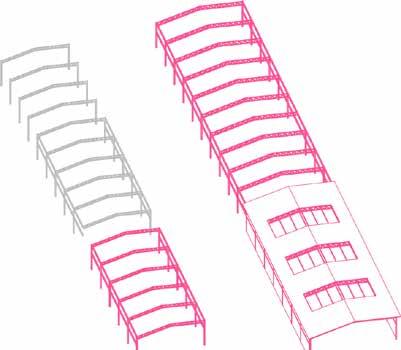
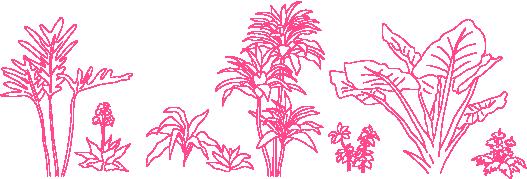
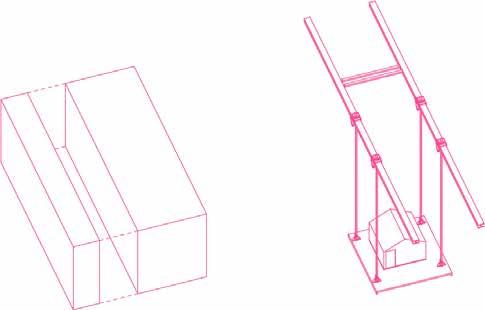
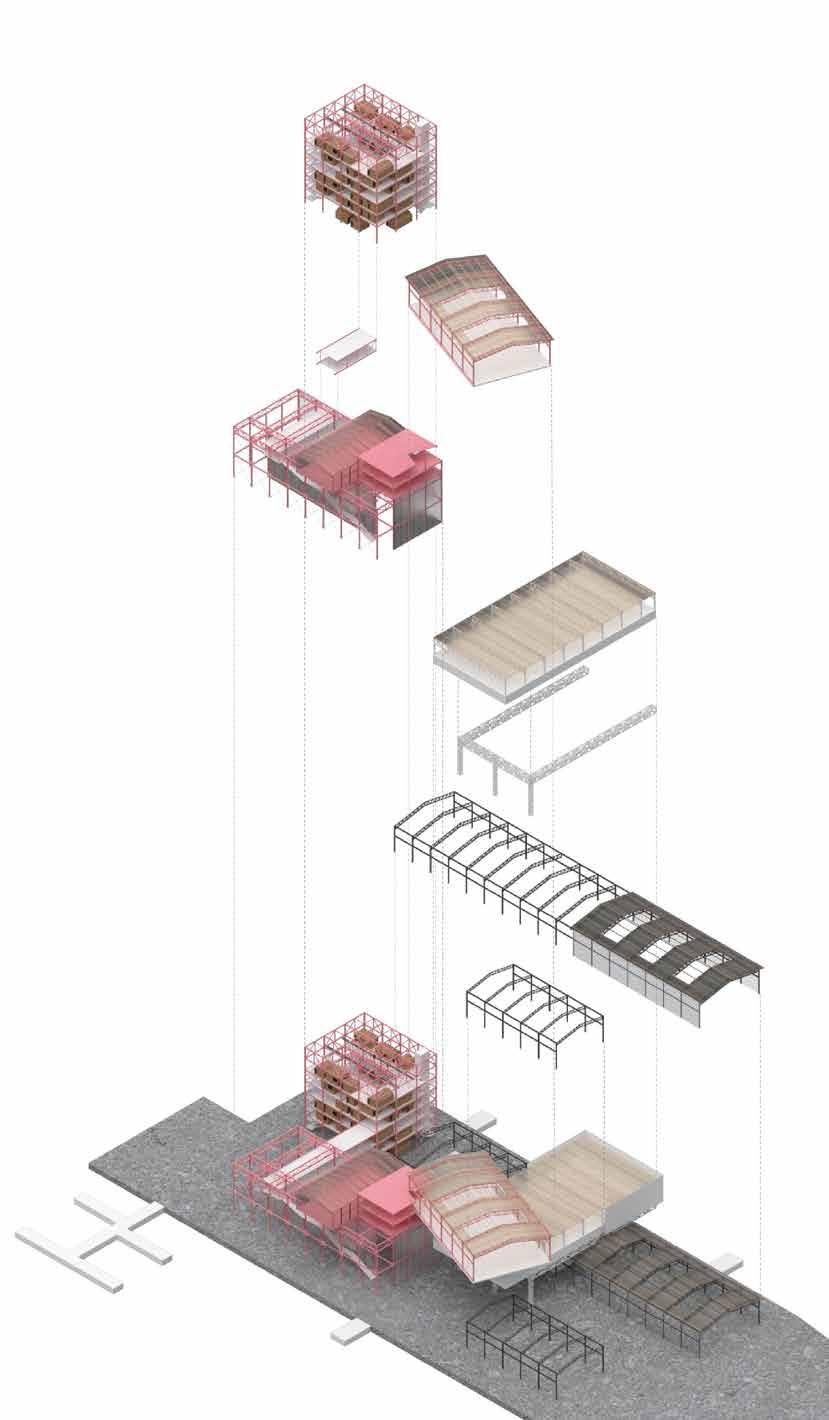
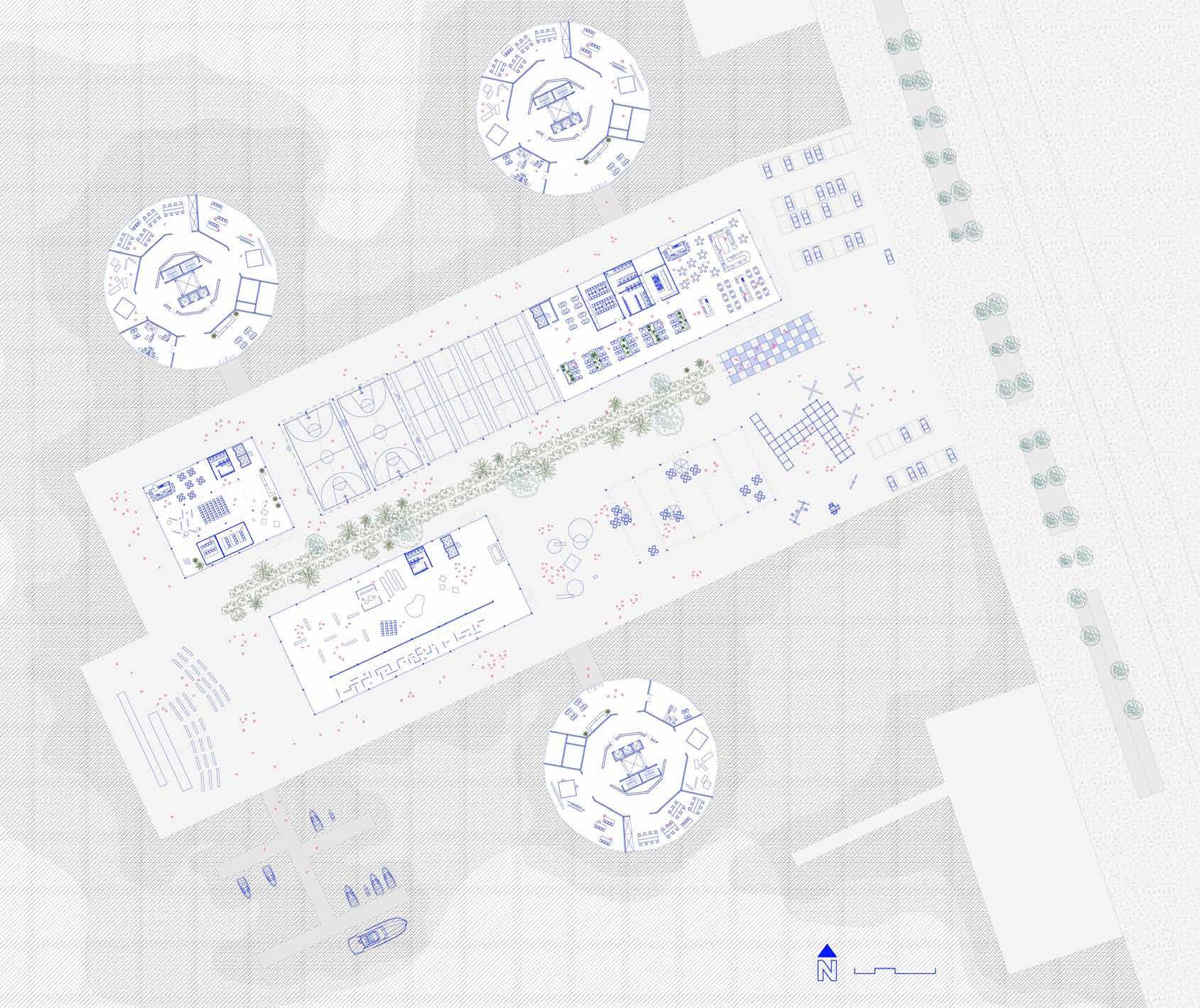
the changeable facade is a living showcase of the art centre and the PLAYDOCK community, pointing towards Docklands city
the facade is a temporary pavilion for artworks and performances. the open structure allows for flexible configurations, can be developed by artists or local people
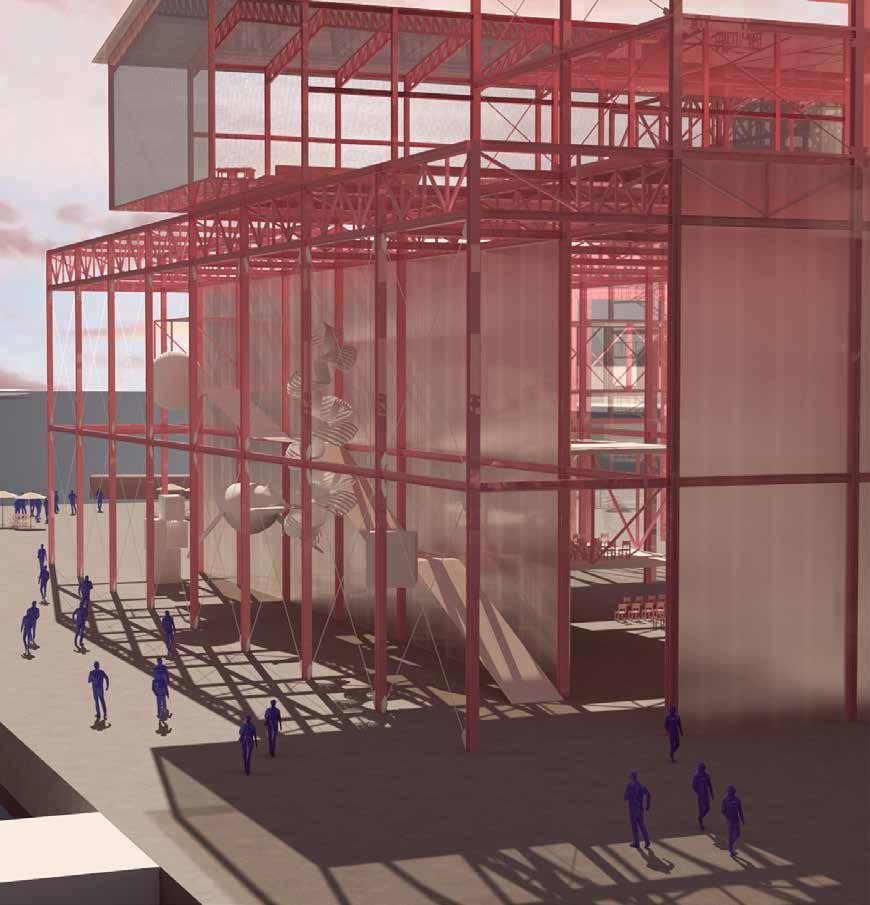
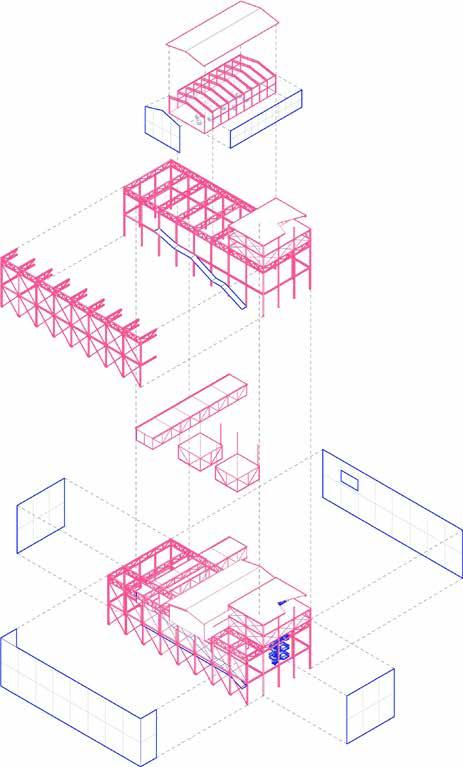
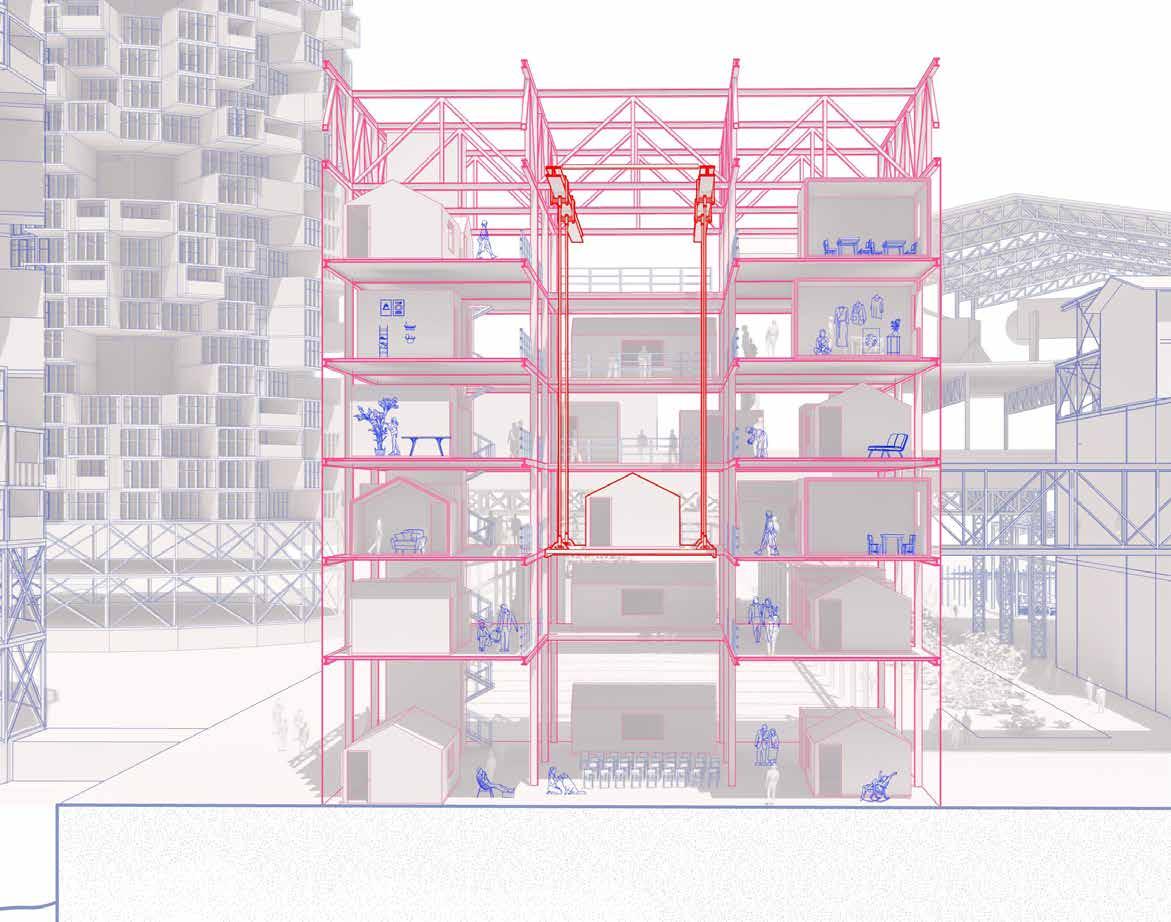
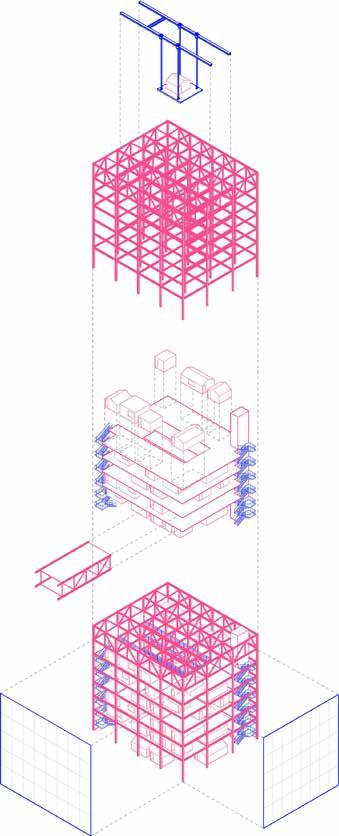
the artists and local residents can customize a art studio or worshop with the mini crane inside the building
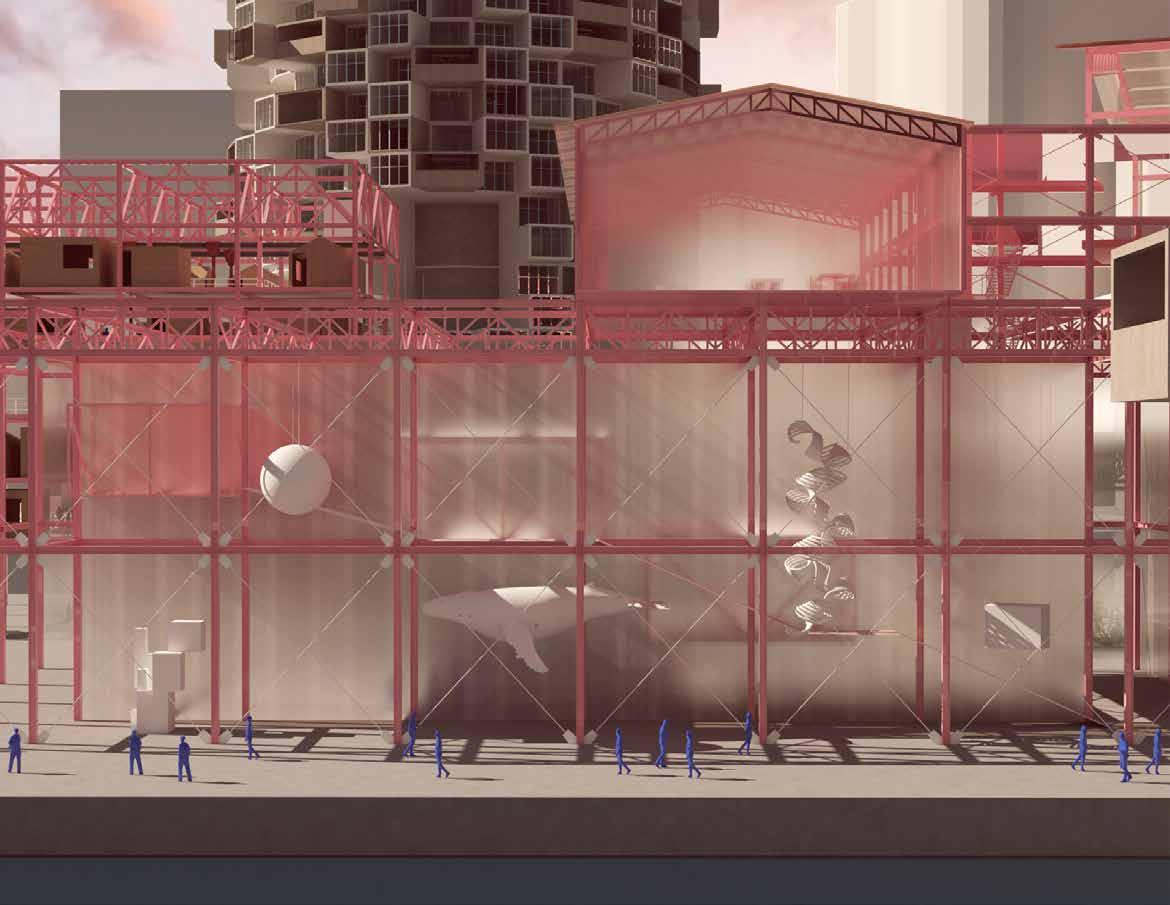
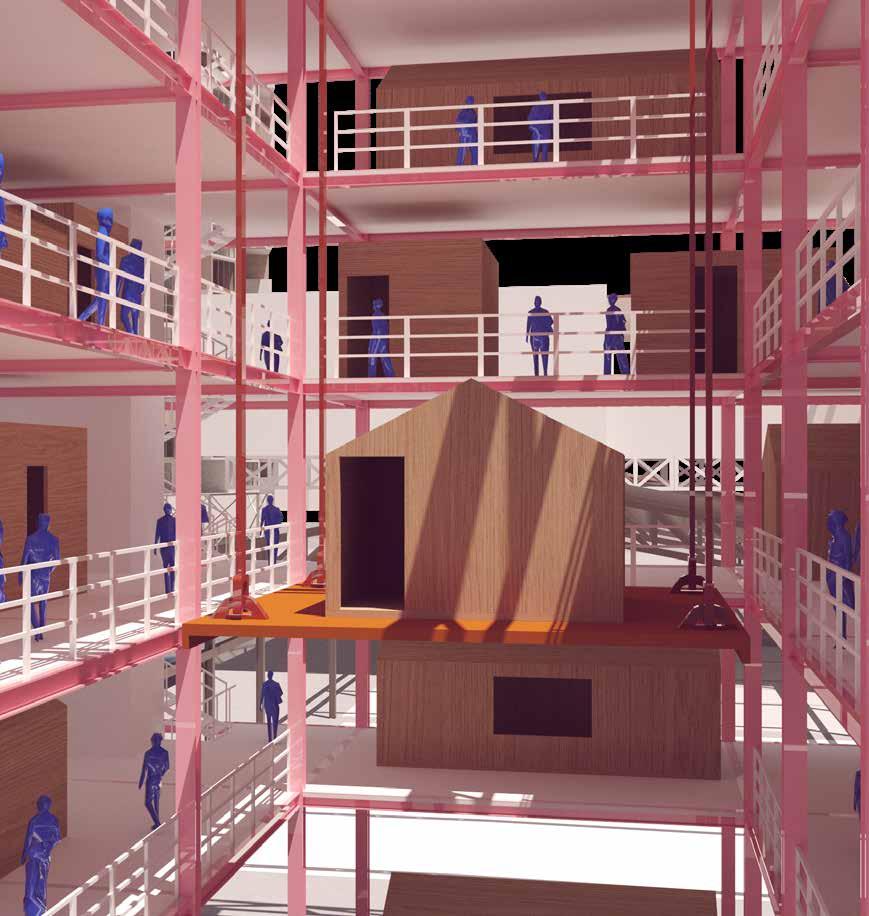

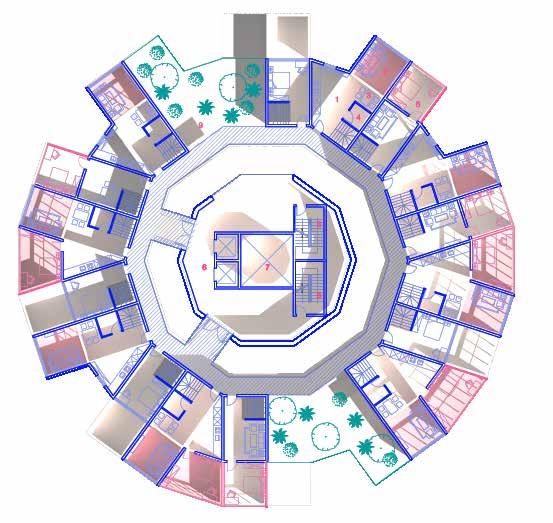
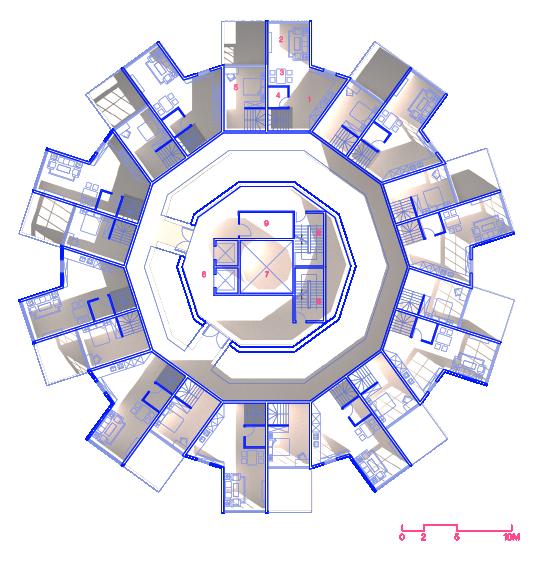
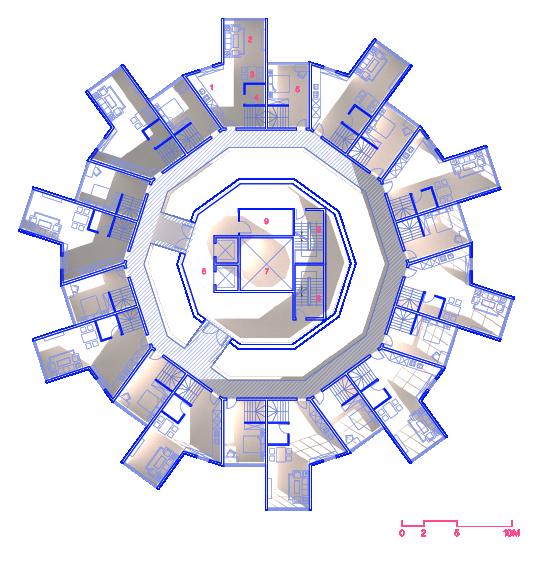
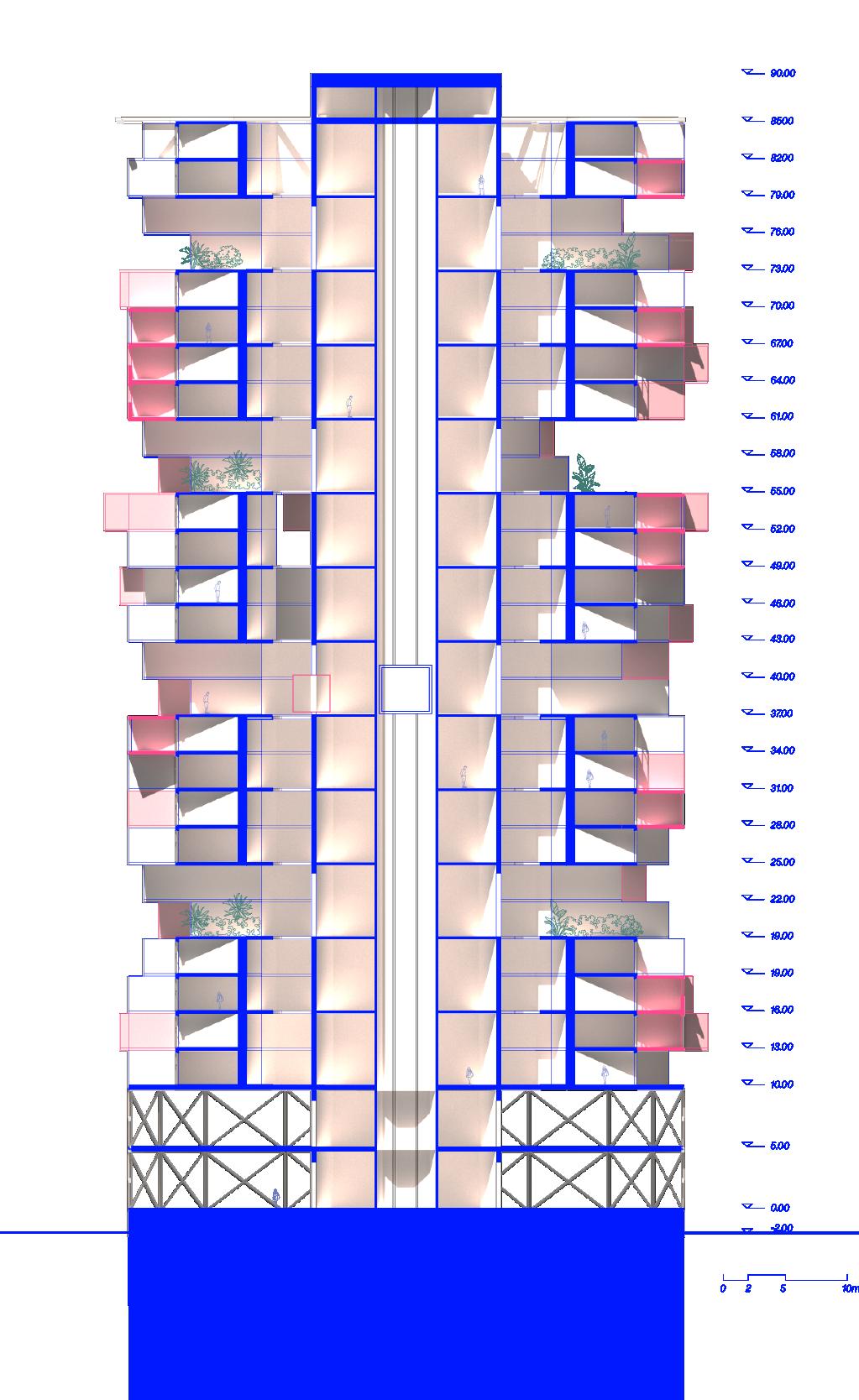

The residential tower is built with two types of basic living units. The key concept of Puzzle Tower is that users can consistently modify their living space by adding extension units or recycling unwanted units. Users can also choose the paint and facade material to customize their own homes. There are three sizes of extension units and will be assembled on-site in the workshop inside the building. All material is lightweight and can be recycled.


The puzzle tower gives back ownership of the space to the users by allowing them to modify their own homes. The participatory design idea aims to create a better living community for residents in Dockland and build stronger connections between residents and the community.
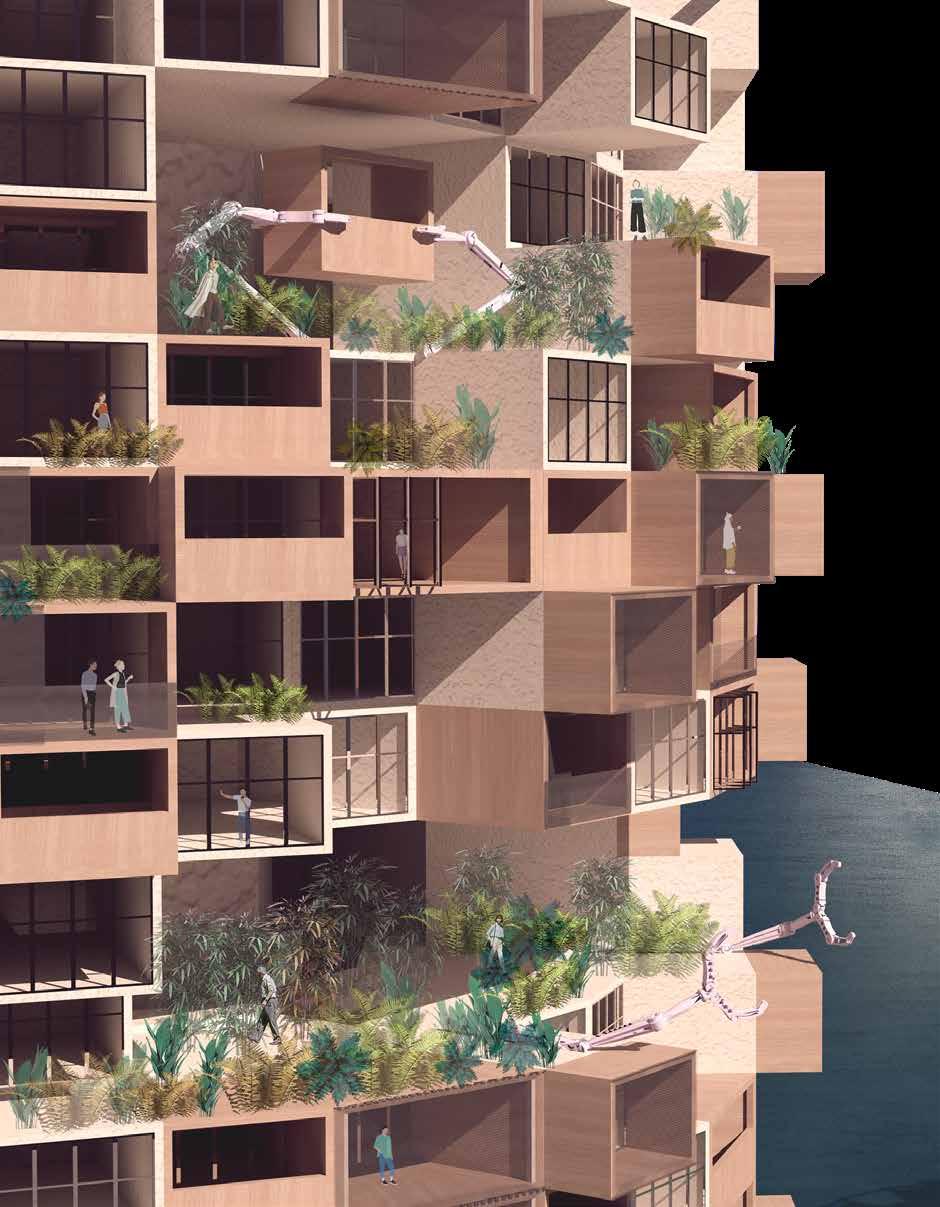
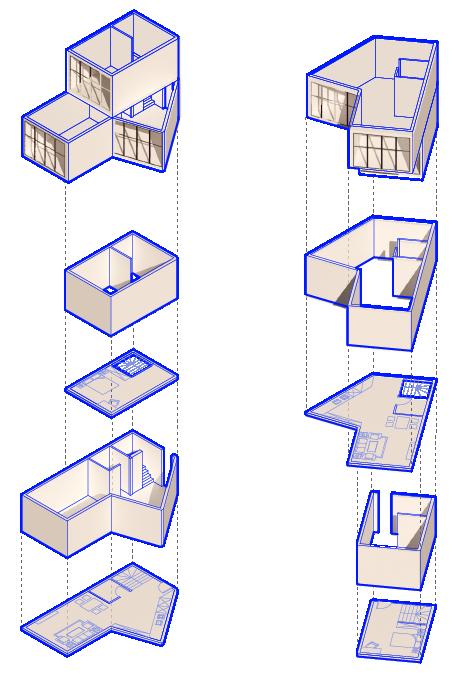
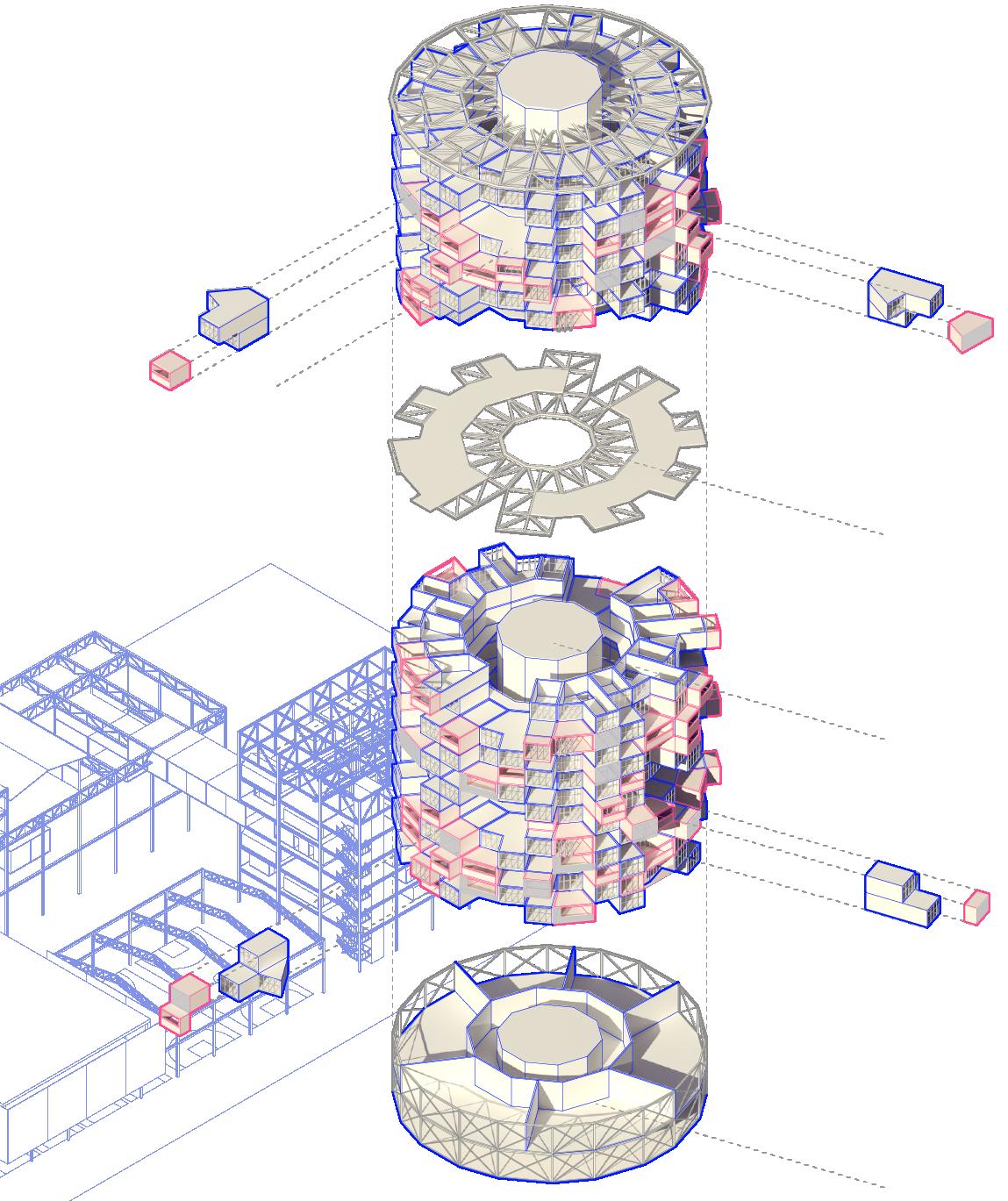
MASTER YEAR 1 STUDIO 2021, GROUP WORK. RHINO/ILLUSTRATOR/PHOTOSHOP
The vision of the project is to revitalize the island focusing on agriculture and the local citrus industry, also to build up connections between local people and tourists. The programs in the citrus laboratory will focus on citrus products making and experimenting, along with farming workshops held by local farmers, offering tutorials for those who are interested in farming. Leisure spaces such as floating restaurants and citrus baths are provided for both local people and tourists, encouraging interactions between those groups. We hope to make use of local resources and existing building structures and farmlands to develop the local economy, creating a new identity for Omishima.
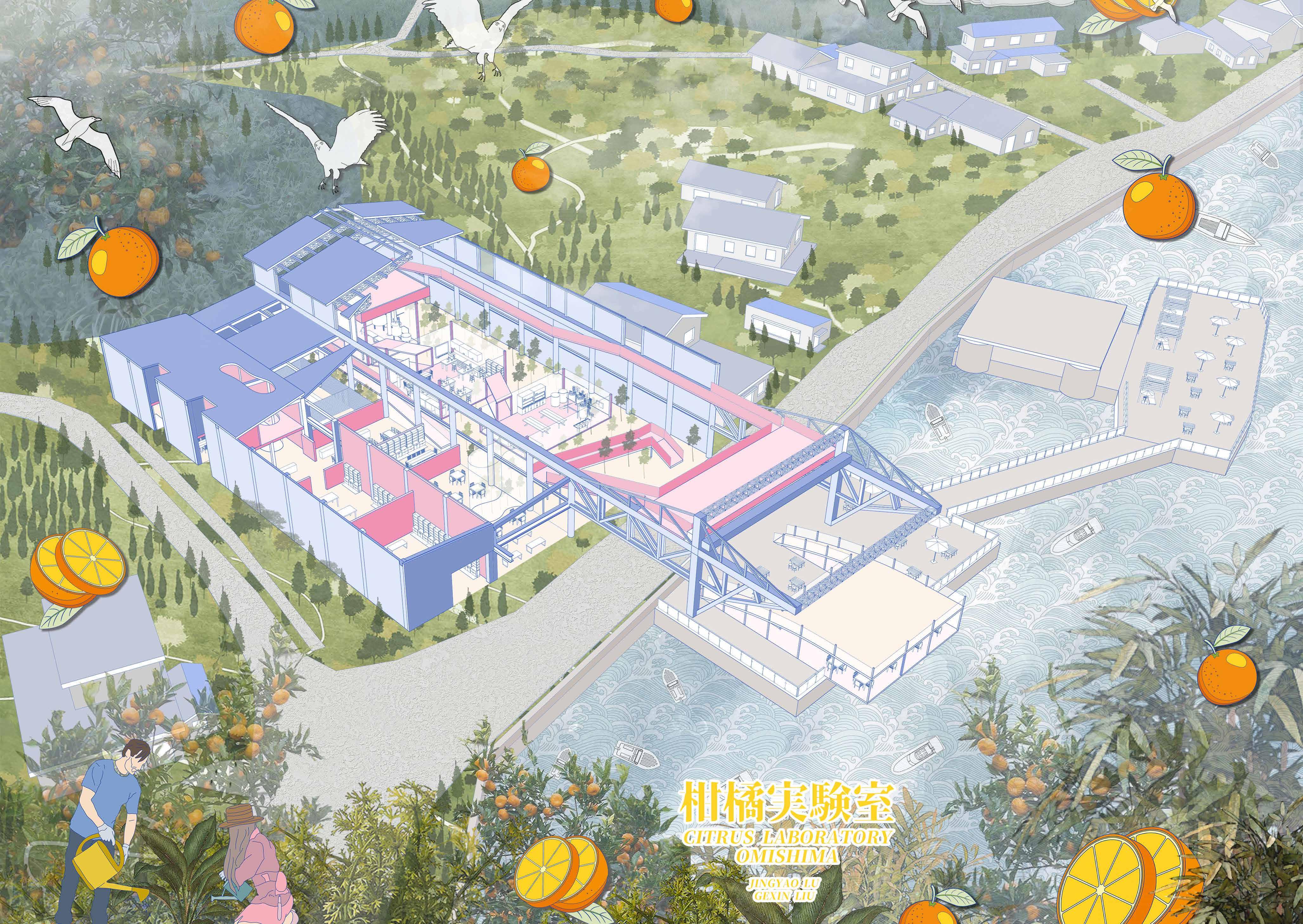
Area: 24.92 mi²
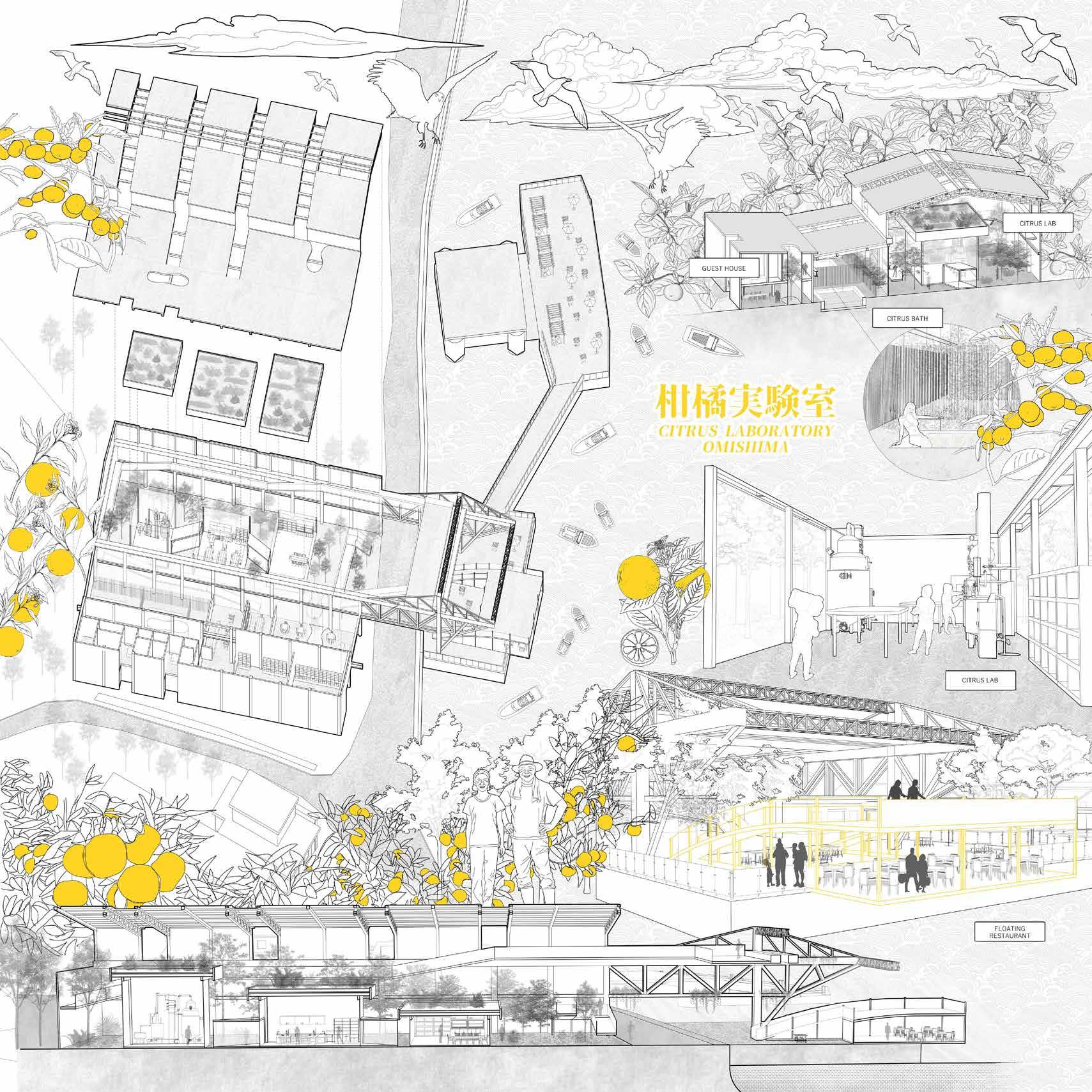
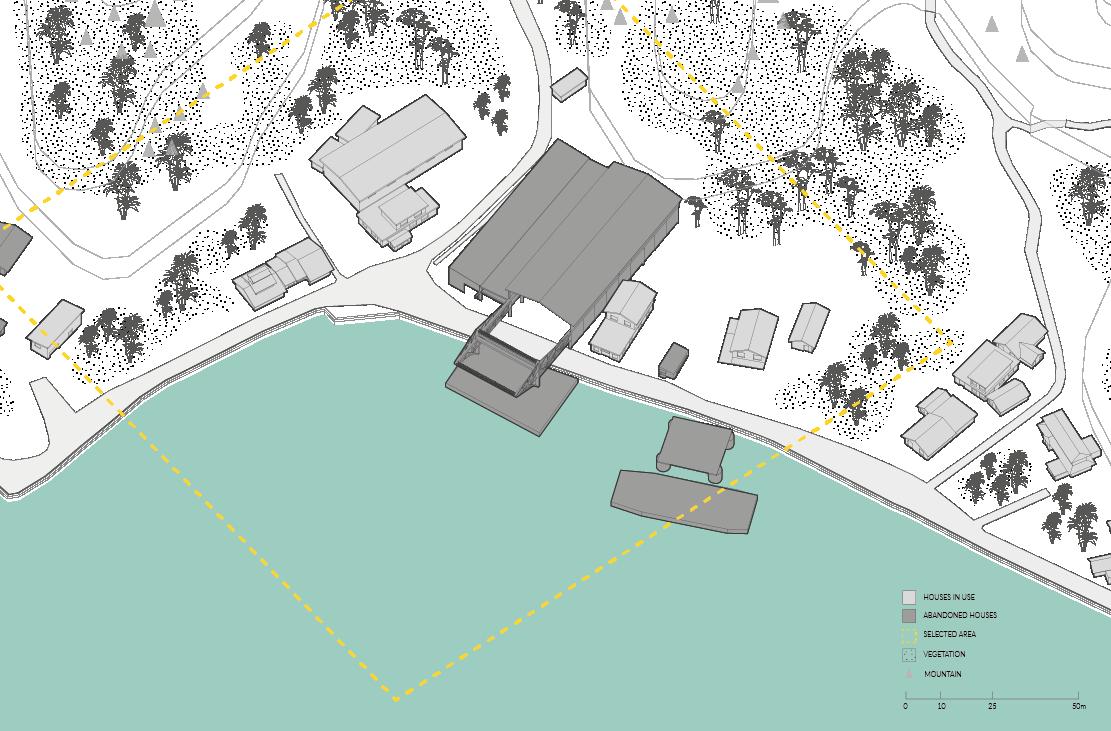
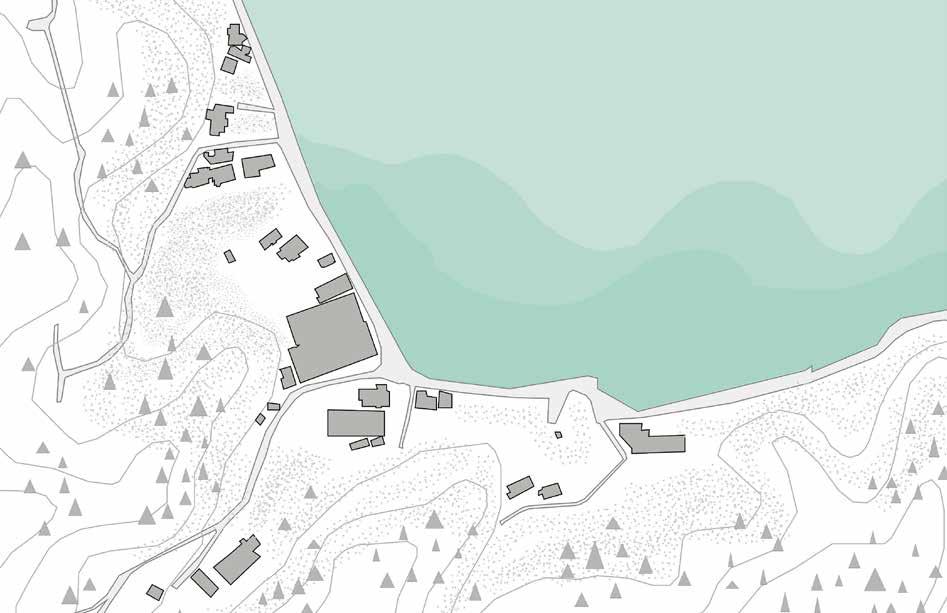
Population: 4,006 (2003)
Ethnic groups: Japanese
Omishima, the largest island in the Seto Inland Sea, is a beautiful mountainous island that is artistically and religiously significant. There are museums and galleries designed by famous architect Toyo Ito, and one of Japan’s most important shrines, Oyamazumi Shrine. Agriculture used to be the main industry on Omishima centered on citrus cultivation. However, it has been seriously affected because of the aging population and the lack of contiguous flat land. Many orchards and farms have been abandoned because the owners are too old to take care of the farm. But if we find creative ways to make the citrus products attractive again, the citrus industry may be able to sustain the development of the local community.
The key design idea is to create a greenhouse to enliven the rusty and old factory building, also to echo our idea of revitalizing the rural island focusing on agriculture and citrus. There will be citrus trees and other crops growing in the greenhouse. The laboratory is sitting inside the greenhouse and is divided into three smaller sections - the food producing space, the experience space, and the fragrance producing space - and are connected with glass corridors. The viewing platform on top will provide a tour around the whole lab. Next to the lab will be a cafe with a bakery, an open retail space for flexible markets, farming workshops and a seeds library. Private area including the citrus bath and guest house will sit at the back.

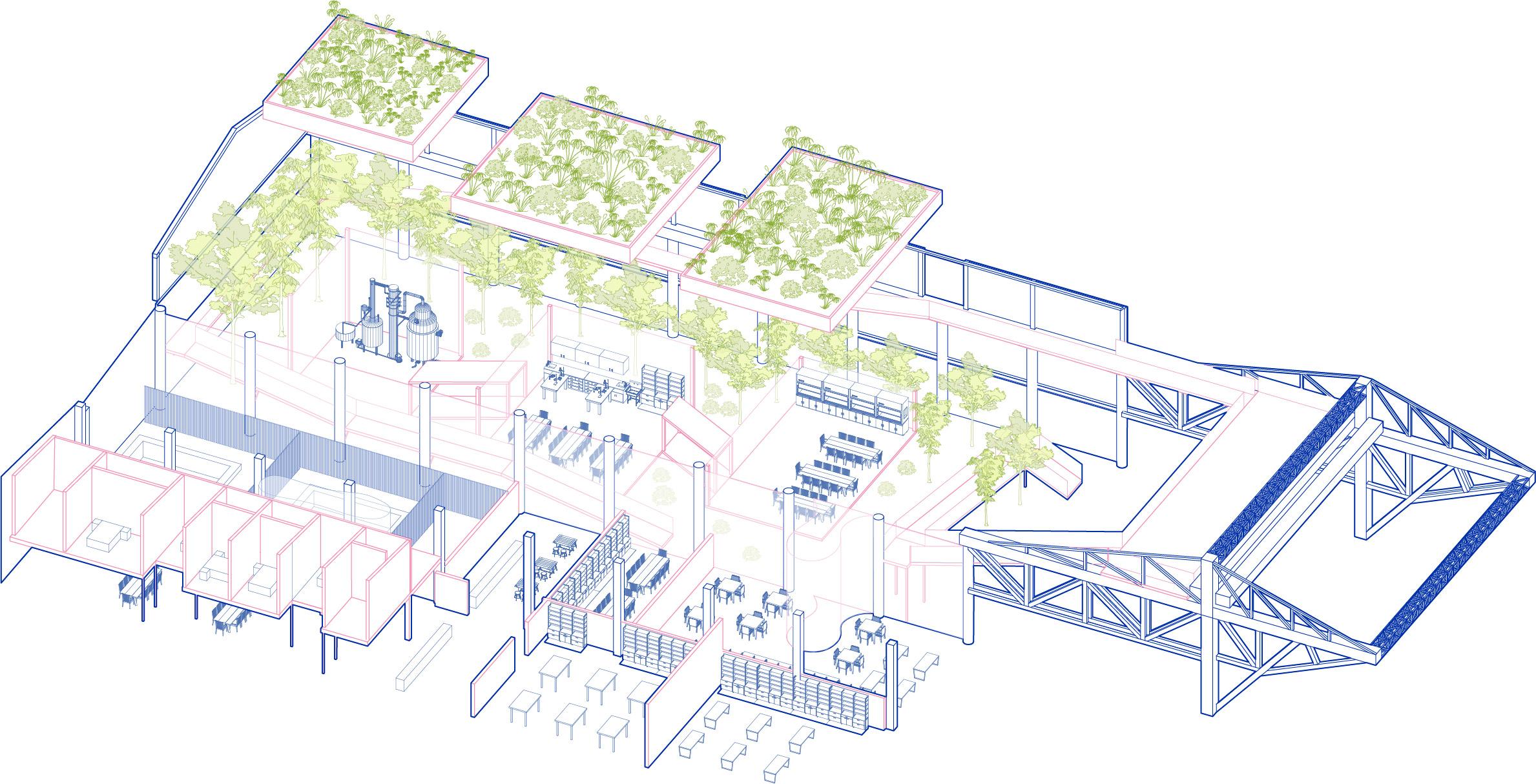
We aim to create a citrus living system in this proposal. The farming traditions will be inherited and carried forward. Citrus will be cultivated on local farms and later made into various products, including wine, juice, fragrances etc. It can also be directly made into desserts and meals. The citrus peels can be used for aromatherapy products or citrus onsen. Overall, the citrus laboratory project will engage with local farmers and retailers, drive employment and flourish the local economy.
Citrus Lab - Fragrance Producing
Citrus Lab - Experiencing
Greenhouse
Citrus Lab - Food Producing
Sight Viewing Platform
Citrus Bath
Seed Library
Guest House
Polycarbonate Roof
Farming Workshop
Cafe
Flexible Retail
Greenhouse
Citrus Lab - Fragrance Producing Citrus Lab - Experiencing Citrus Lab - Food Producing
Sight Viewing Platform
Floating Restaurant
NARRATIVE: A-day-and-life of a tourist KIKI who comes to visit the Omishima Citrus Laboratory.
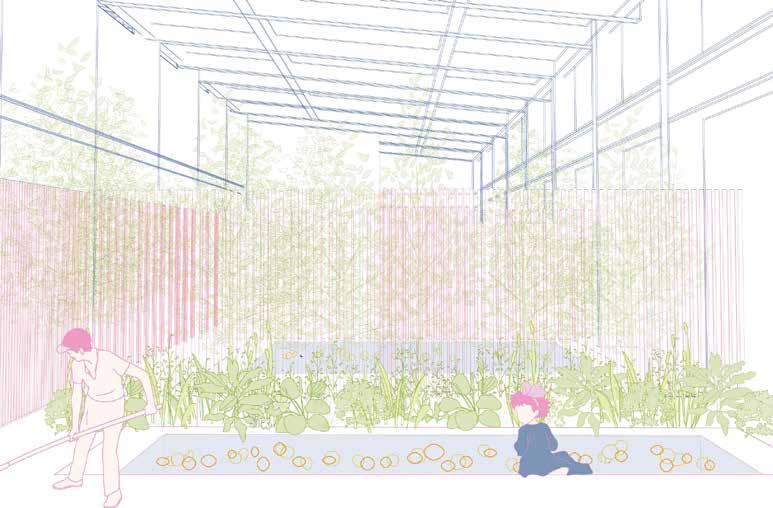
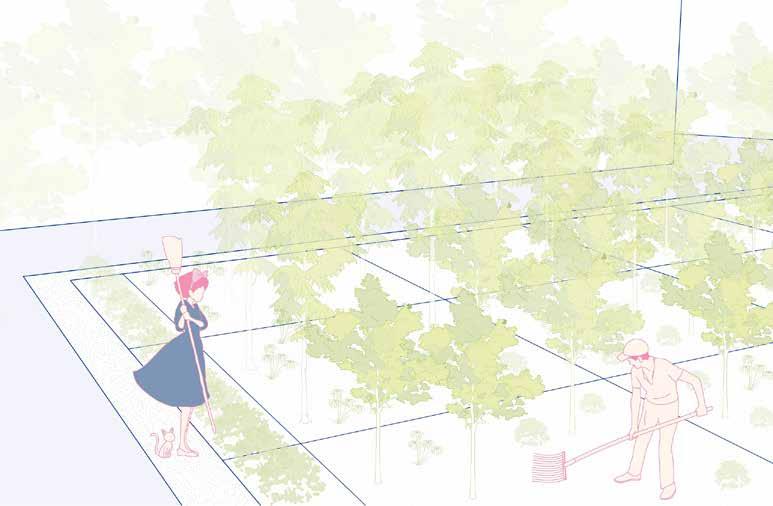
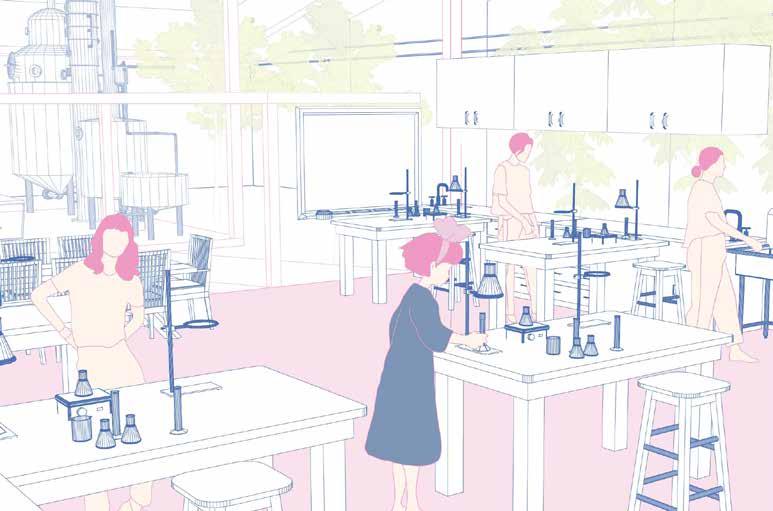
1. Citrus Laboratory
2. Citrus Cafe
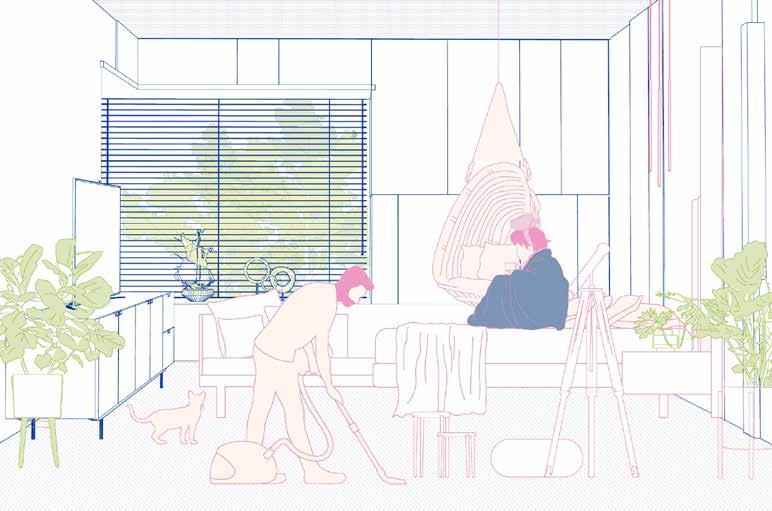
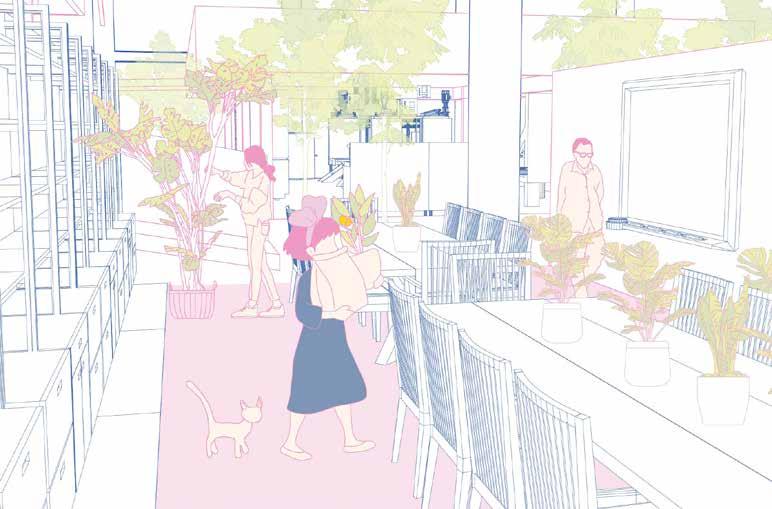
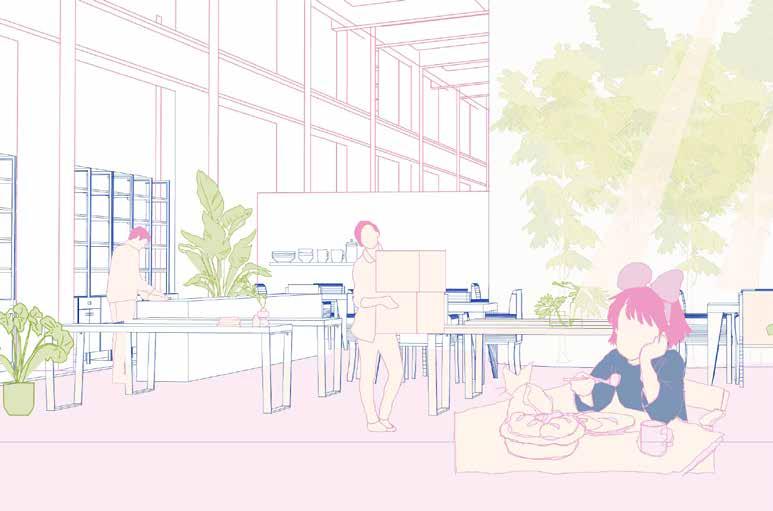
3. Farming Workshop
4. Experimental Farmland
5. Floating Restaurant
6. Viewing Platform
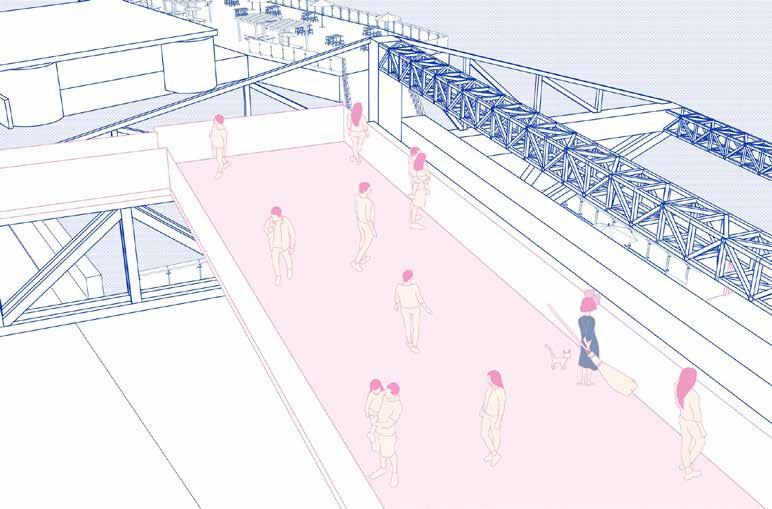
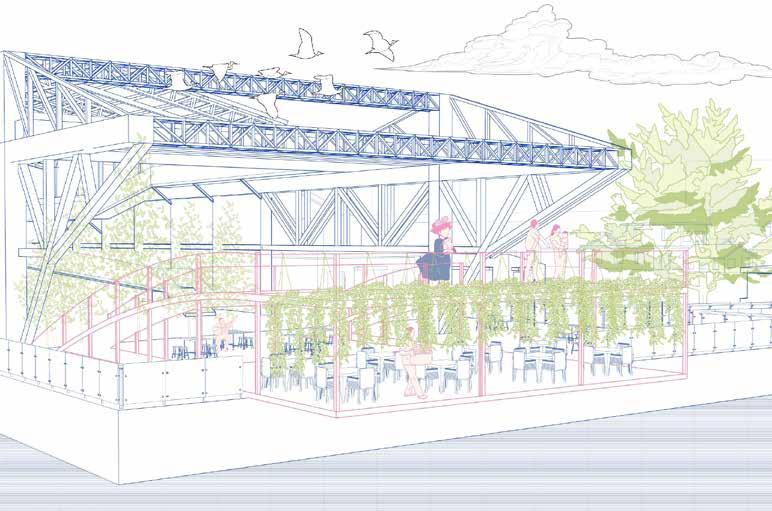
7. Citrus Bath
8. Guest House

The SHG Tower is a hybrid high-rise building with office and hotel at South corner of Lonsdale and Spring Street, Melbourne,VIC 3000.This project explores the floor plate arrangement, façade system, structure and construction, environmental performances and engineering of urban high-rise building.
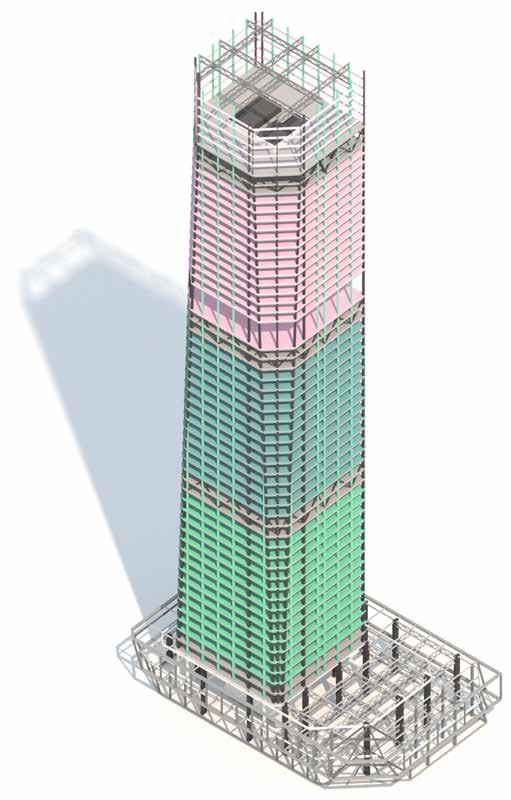
Located on the south corner of Lonsdale and Spring Street in Melbourne CBD, the SHG Tower is a mixed-use commercial building with an outstanding building height of 240 meters.The building comprises 28 office floors, 14 hotel floors with a sky lobby, 2 levels of podium shops, and 3 mechanical floors which are evenly located along the tower. The building has reached a high floor efficiency of 85.3% by having a total GFA of 73295m² with a net lettable area of 62549m².The irregular shape provides a changing view when observed at different locations. In addition to that, The crown extends with the tapered angle of the tower, which draws people’s visual attention reaching to the apex. The shape of the podium also echoes the volume of the tower. With cut corners, it creates clear entrances for the hotel.
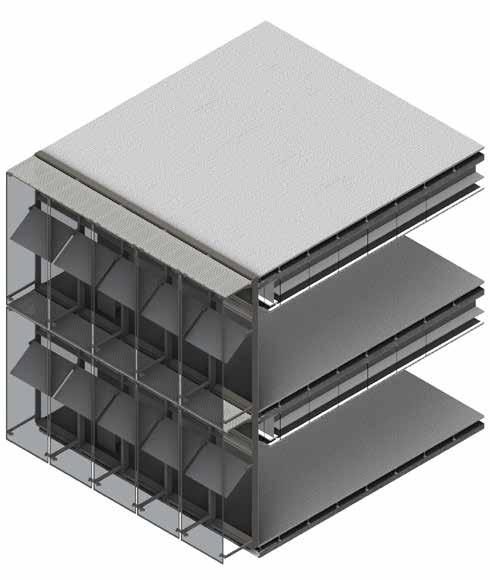












Coffee grounds-plastic composites are composite materials made of spent coffee grounds and recycled plastics. This project aims to explore the material technology to reduce embodied carbon emissions and raise public awareness of sustainability in construction. It will also function as an educational facility with academic researchers, industry partners and students. The project will create transparency between the researchers’ work, the educational process and the outside world while ensuring the optimal conditions for research and innovation.
It is an assumption, that all projects will target zero carbon operational energy and low embodied emissions in their architectural propositions (The new normal)
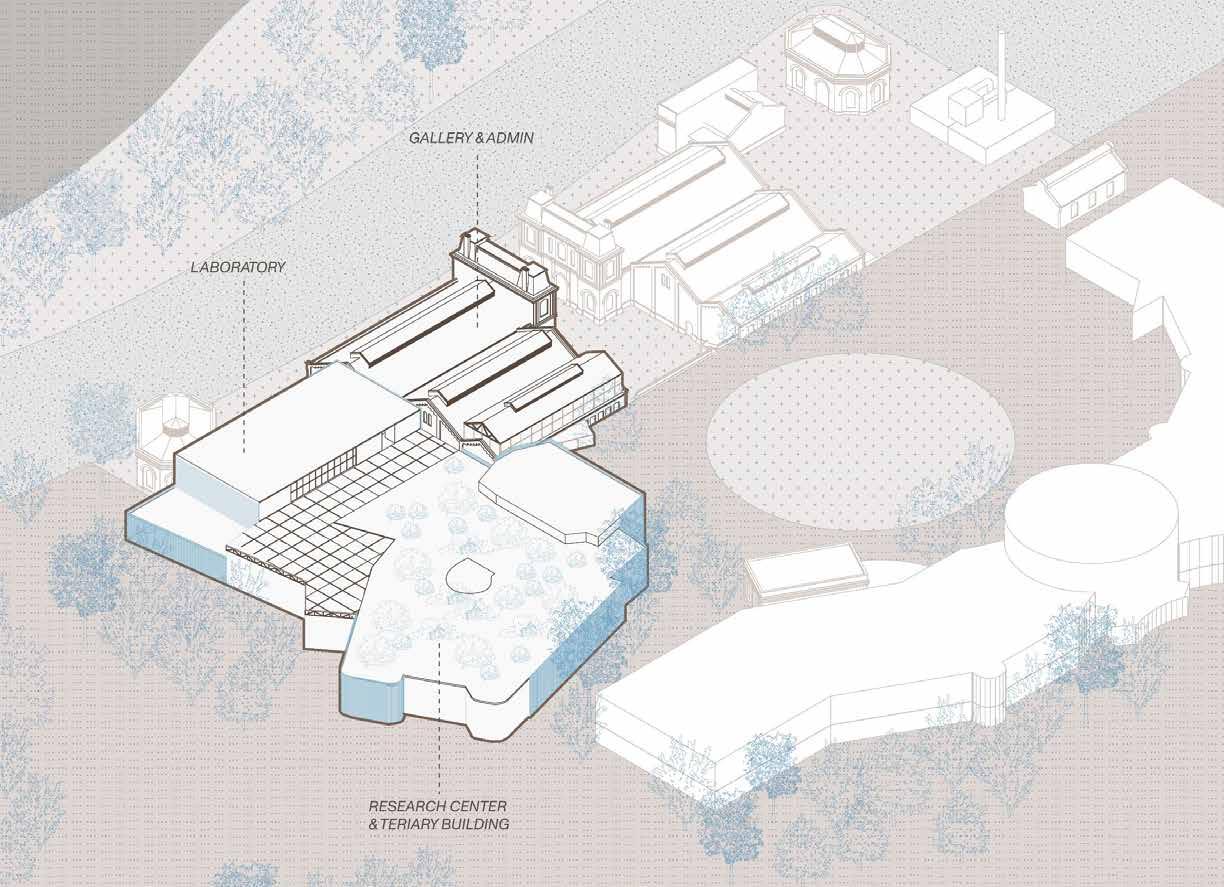
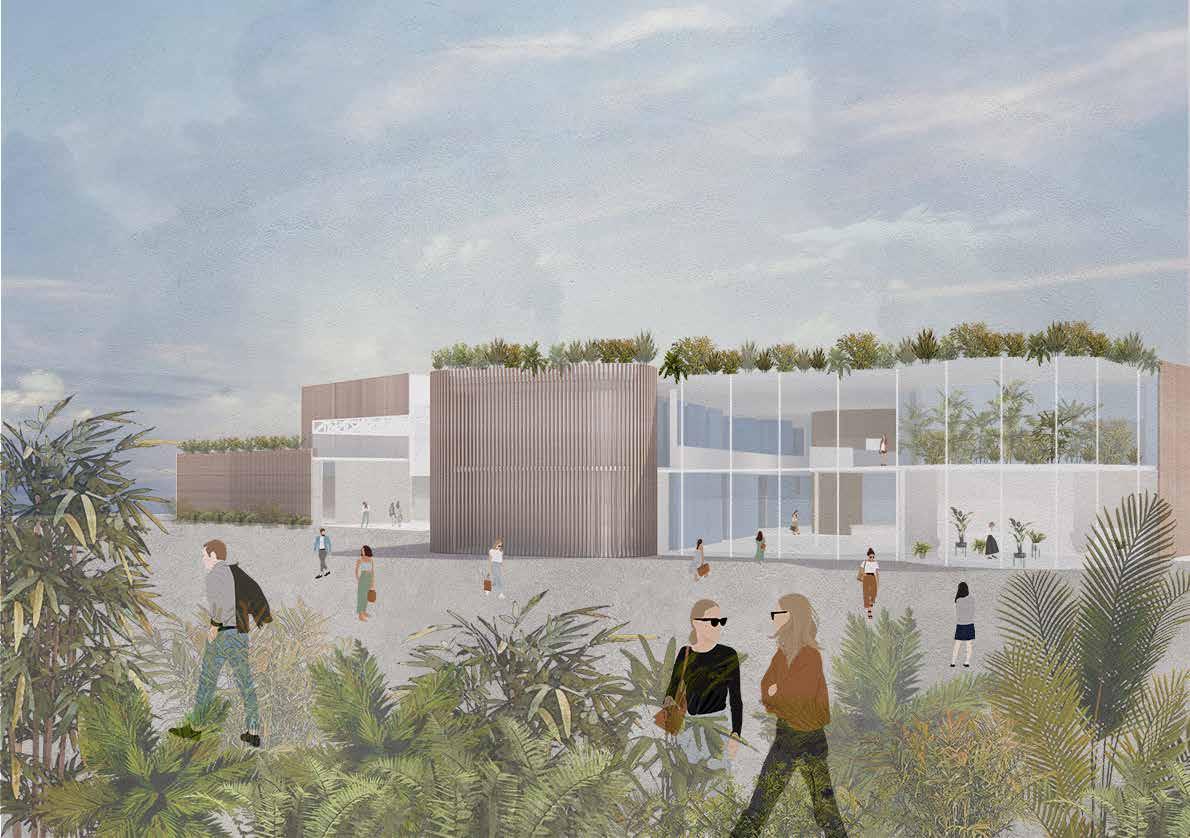
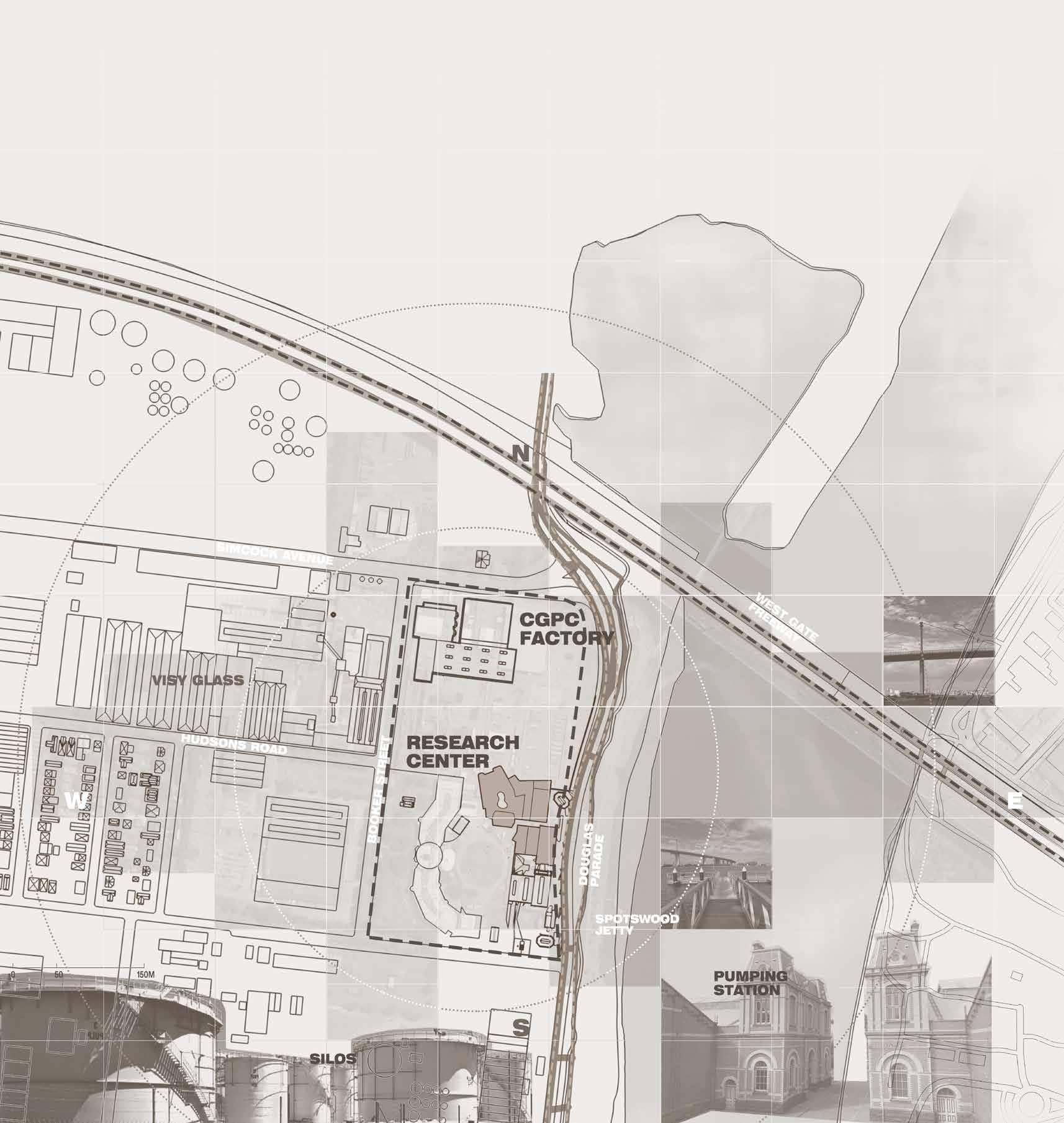
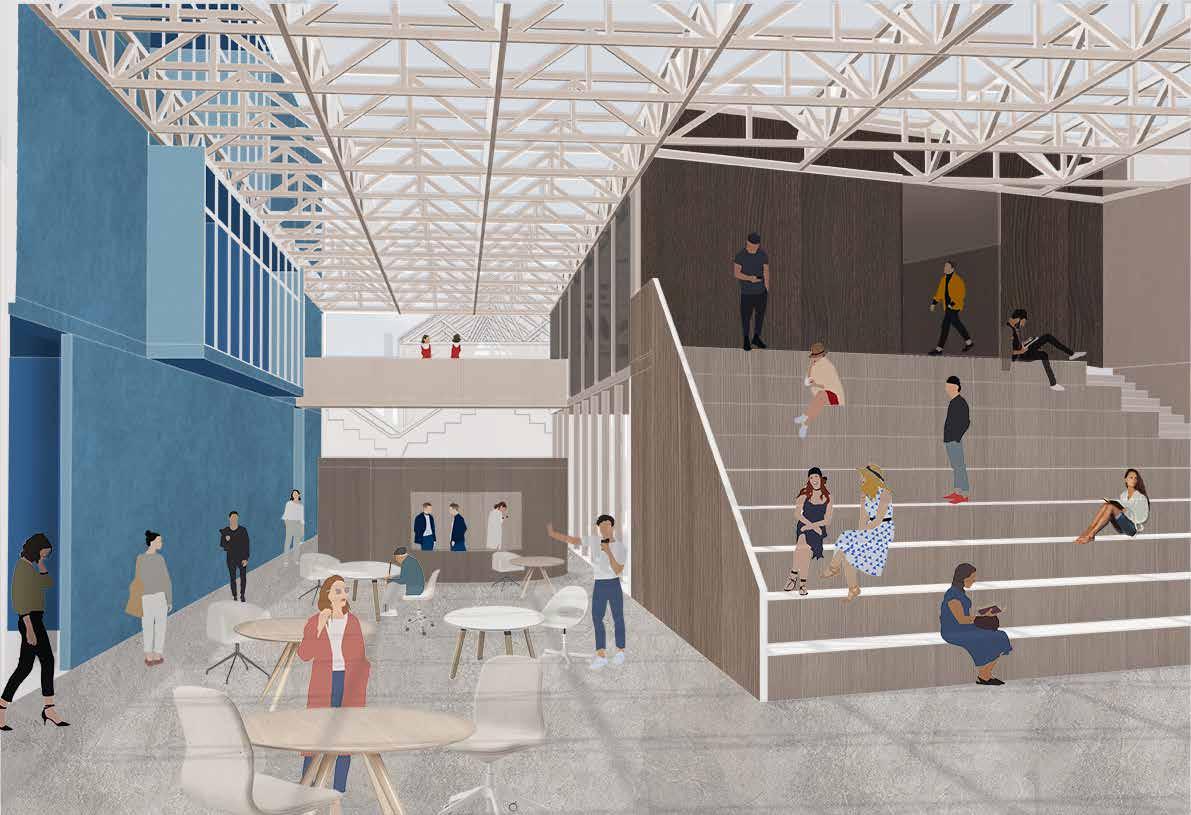
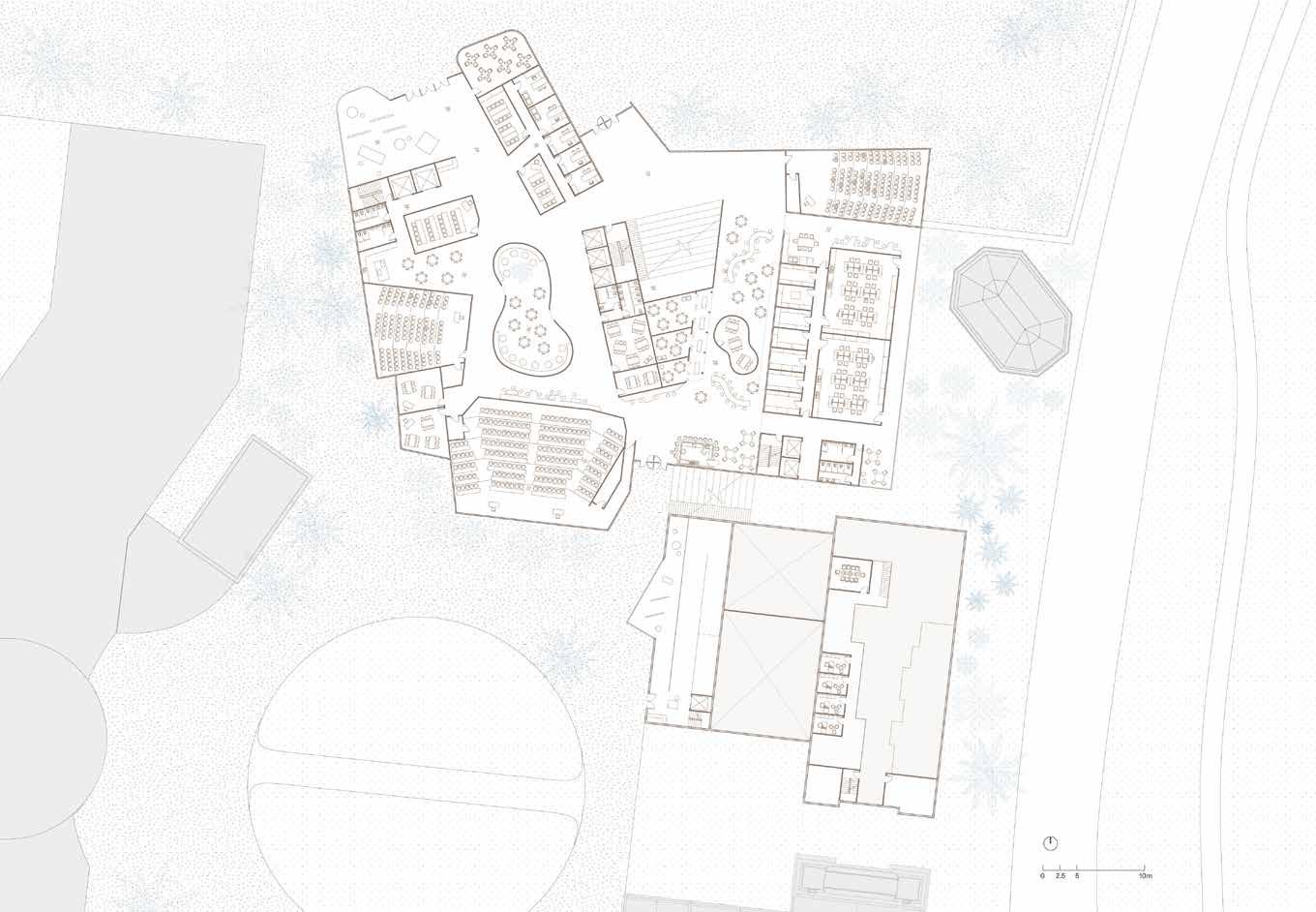
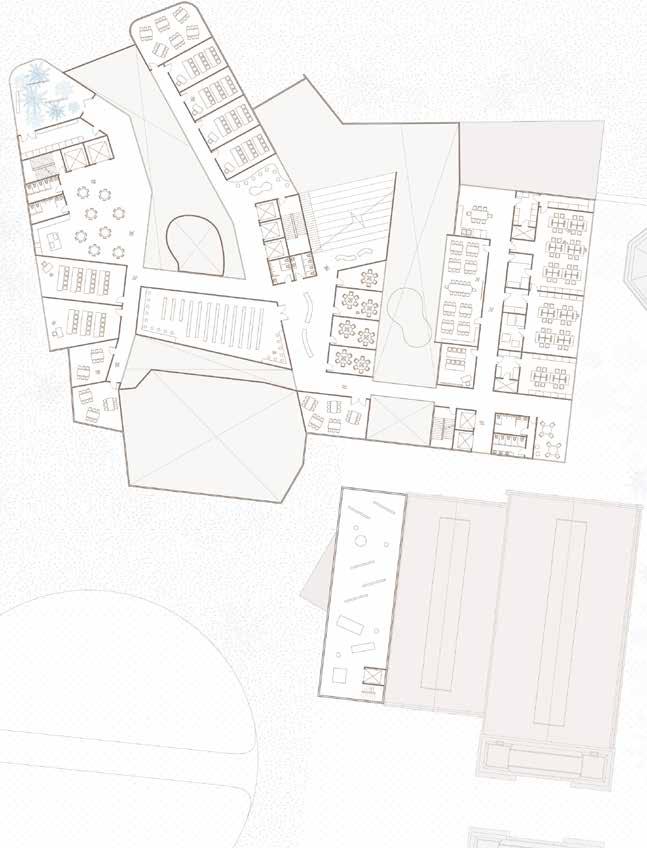
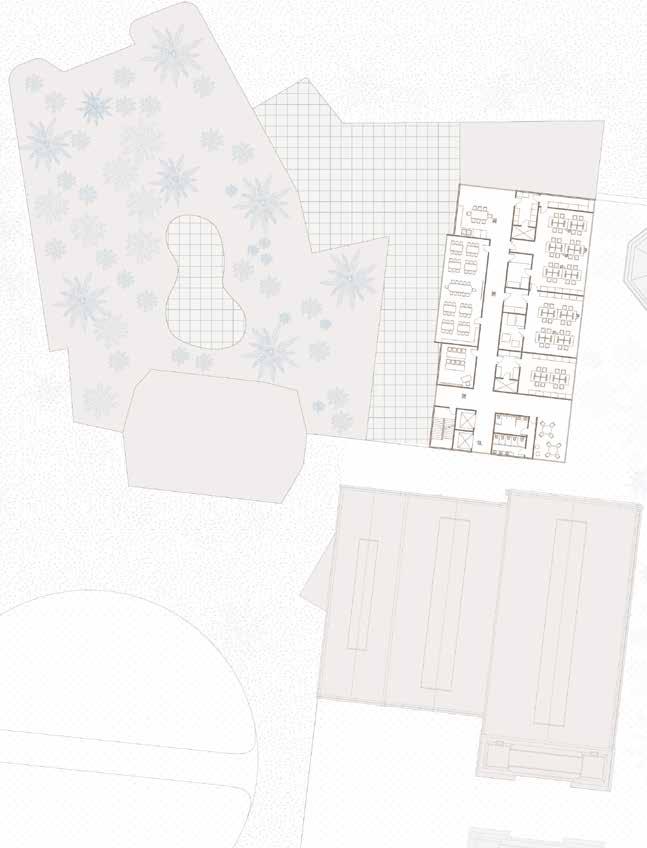
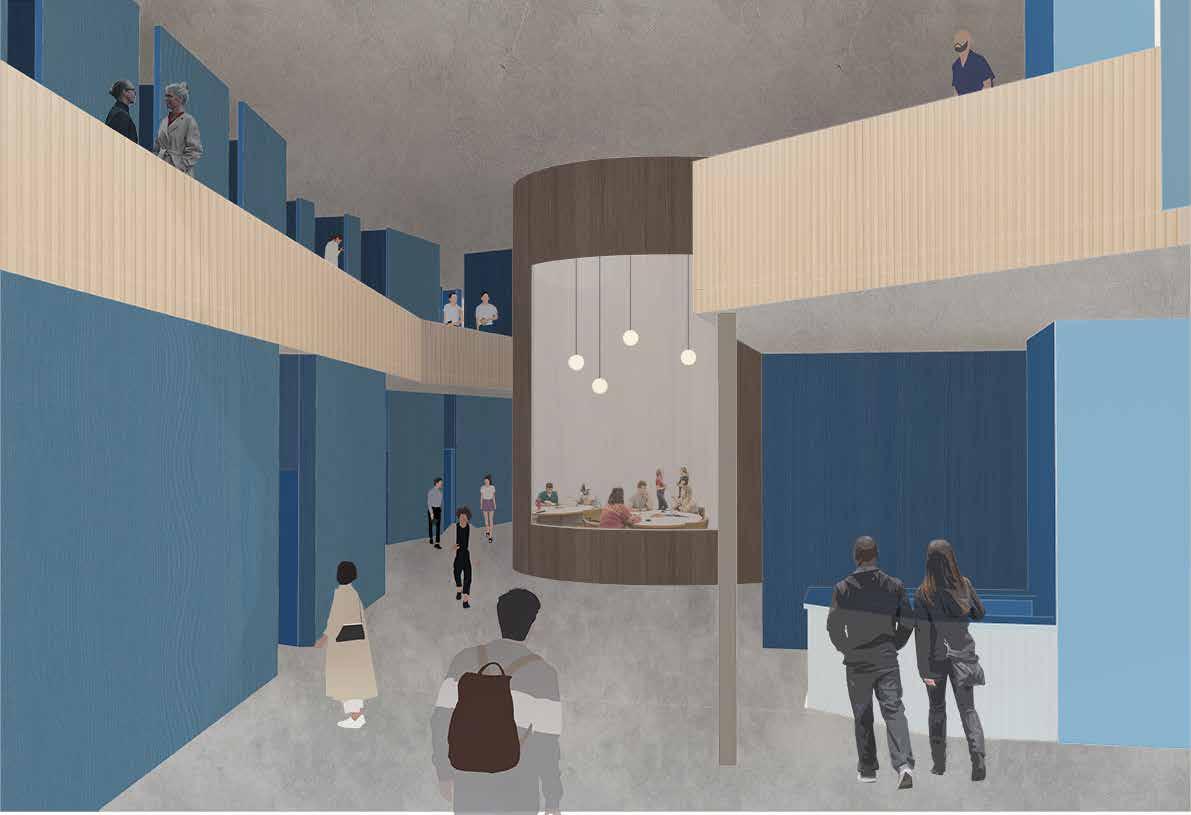
Even though the labs require a controlled and stable environment, one of the design aims is to create a translucency to expose the lab activities to the outside. The facade system of the laboratory building will use a combination of polycarbonate and CGPC panels installed in layers to form different patterns. The interior lighting conditions can be controlled by the layout patterns.
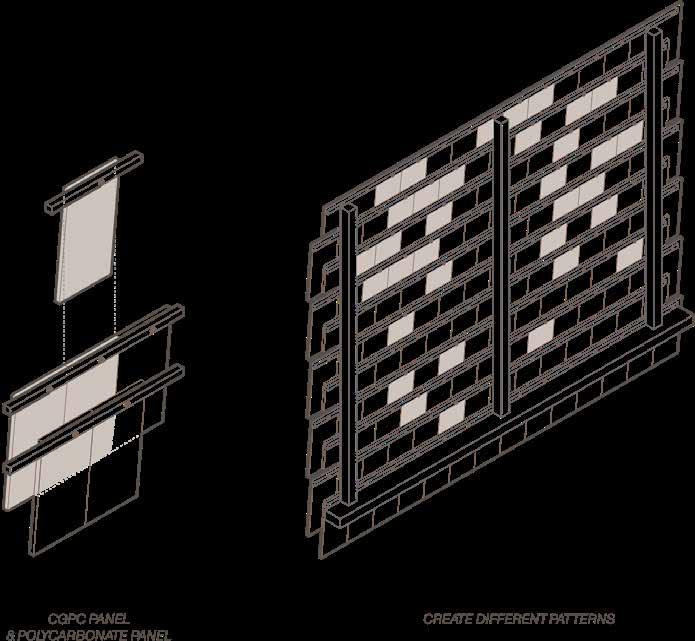
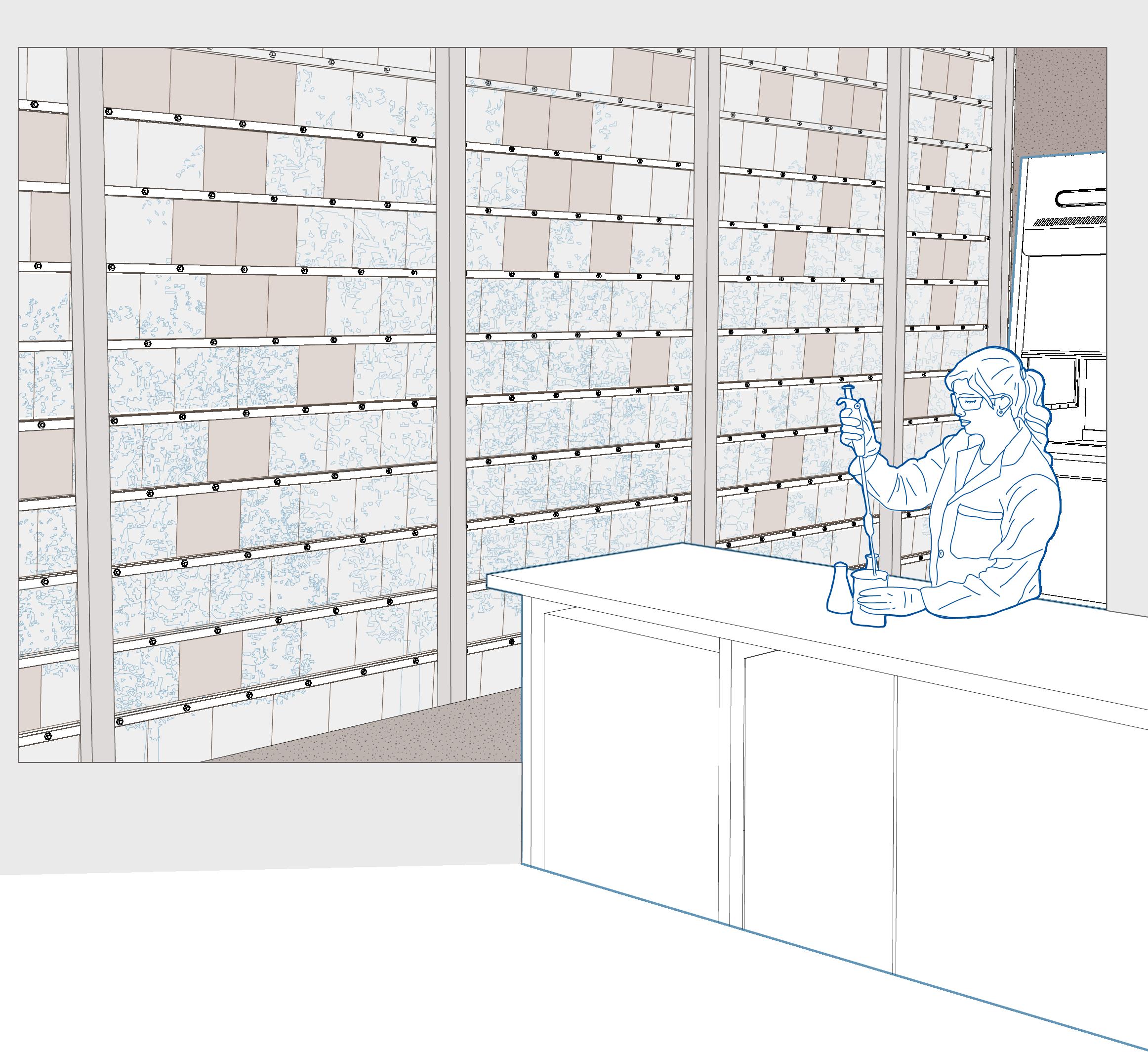
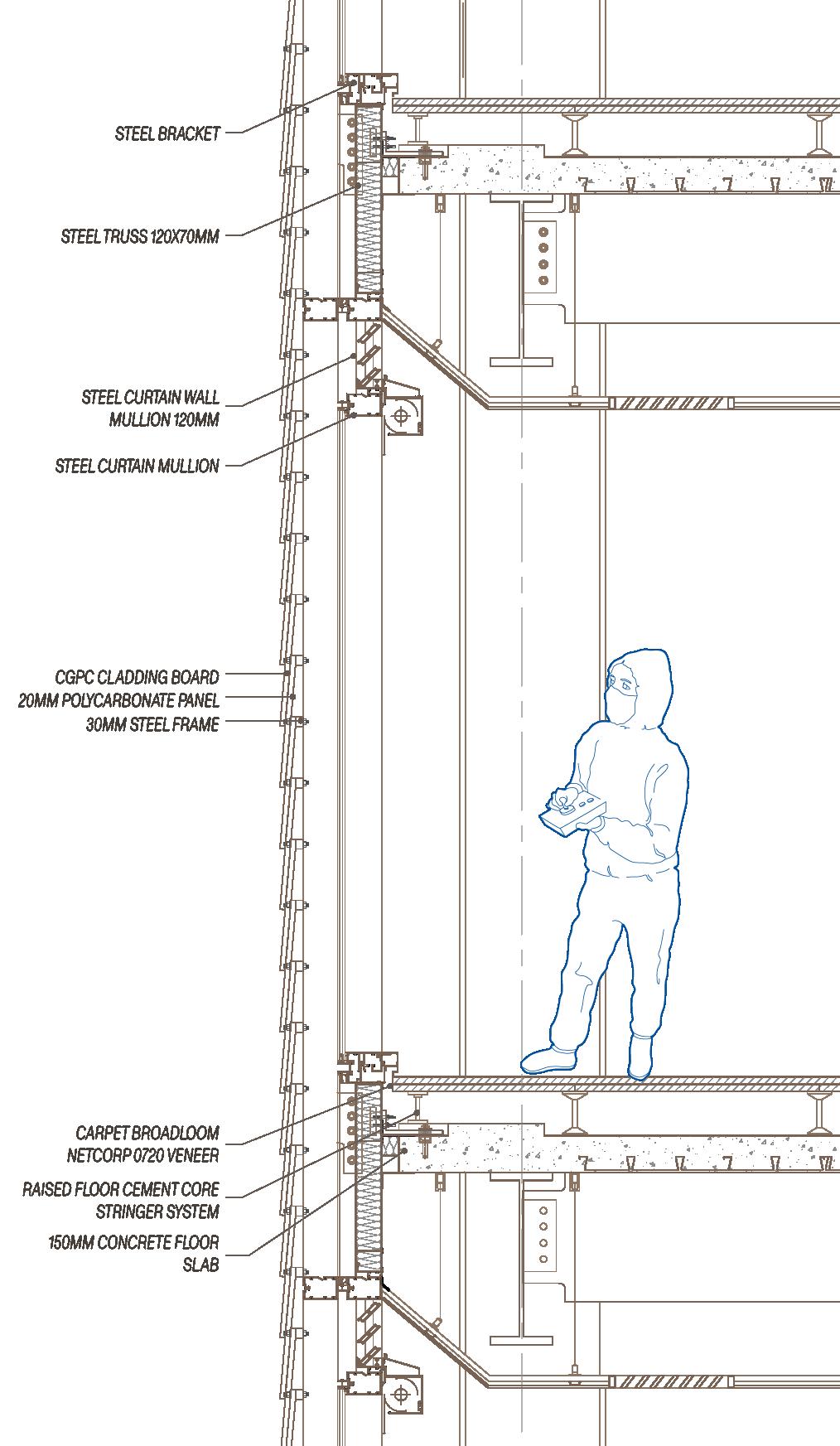
The project requires the design of three dwellings on a site in the Sydney suburb of Mascot. The assumption is that the dwellings will be built under the National Rental Affordability Scheme (NRAS) and will provide subsidized rental accommodation for low to moderate income earners who otherwise would have difficulty accessing the private rental housing market. The three dwellings comprise:
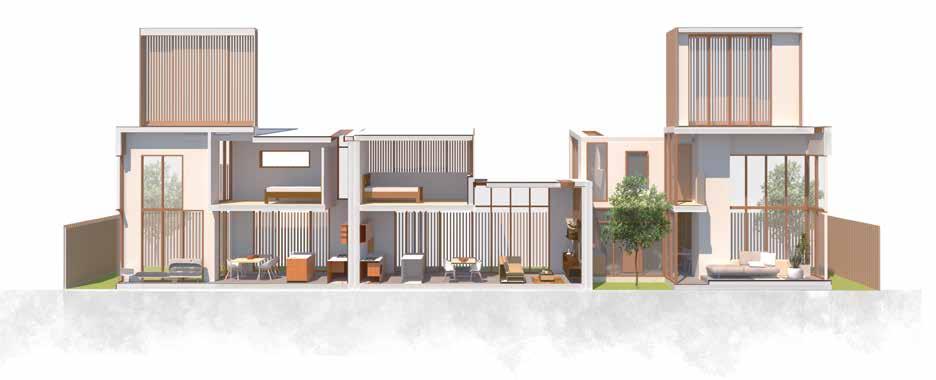
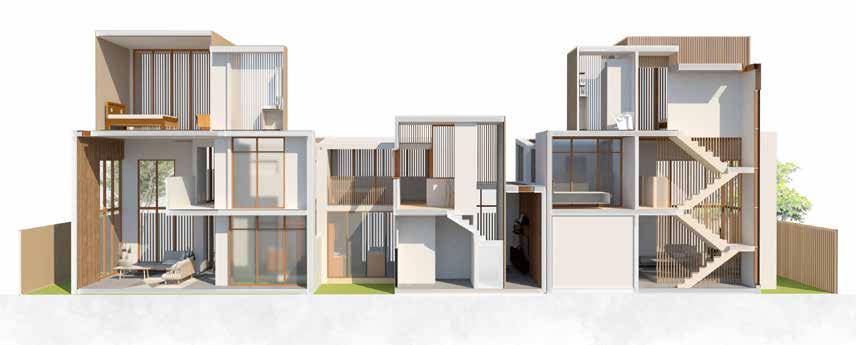
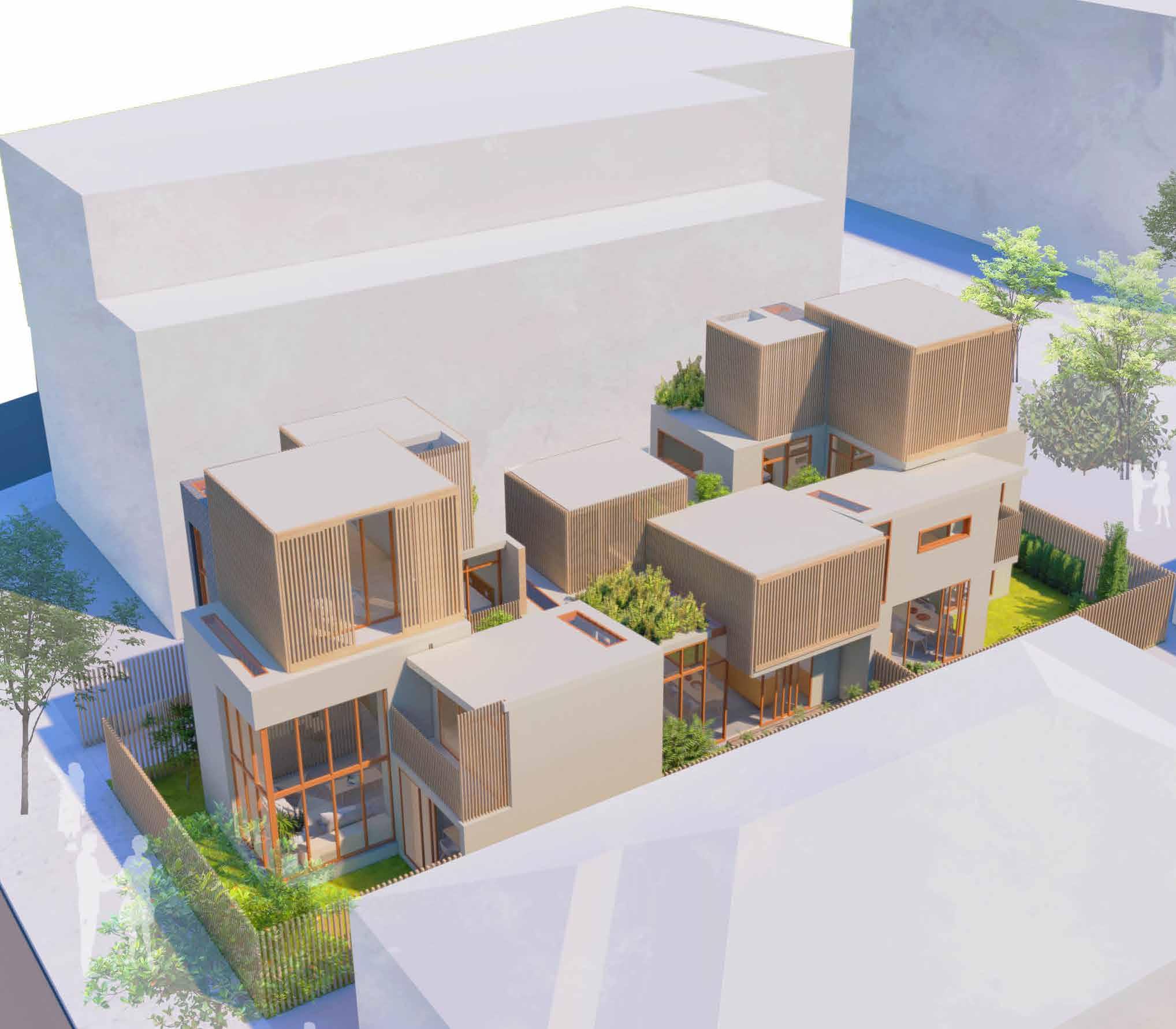
• Two dwellings, each able to accommodate two types of households (not at the same time) – a couple parent with two children, a single parent with two children (interior floor area 110-120 sq.m.).
• One dwelling, able to accommodate two types of households (not at the same time) – a couple, a single person (interior floor area 55-70 sq.m.).
The population in Mascot is growing over time. Multi-unit housing will be a common house type in this area. The idea of this project is to design a multi-unit house that ensures privacy for each dwelling. Besides, Access to outdoor space is another key features that taken into consideration. The Australian outdoor lifestyle should be kept even in a high density residential block. People live a city life but can catch a breath of nature.
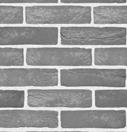
The first and third dwelling are designed for the single parent and parents with children. The smaller dwelling in the middle is designed for single person or couple. The idea is that each of the household should have their private garden which has good sun access. Internal garden is introduced to the house, which provides natural light and ventilation to the house. Double height living space allowing interaction between family members.
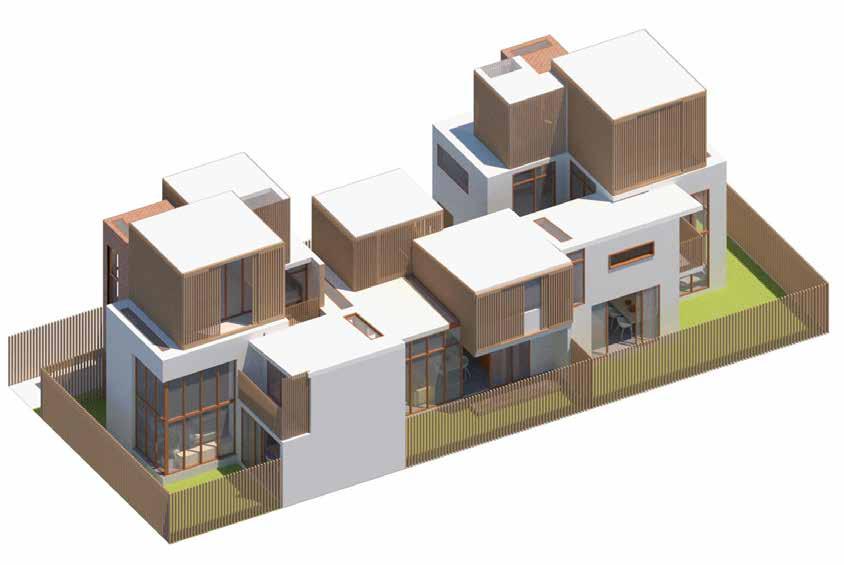
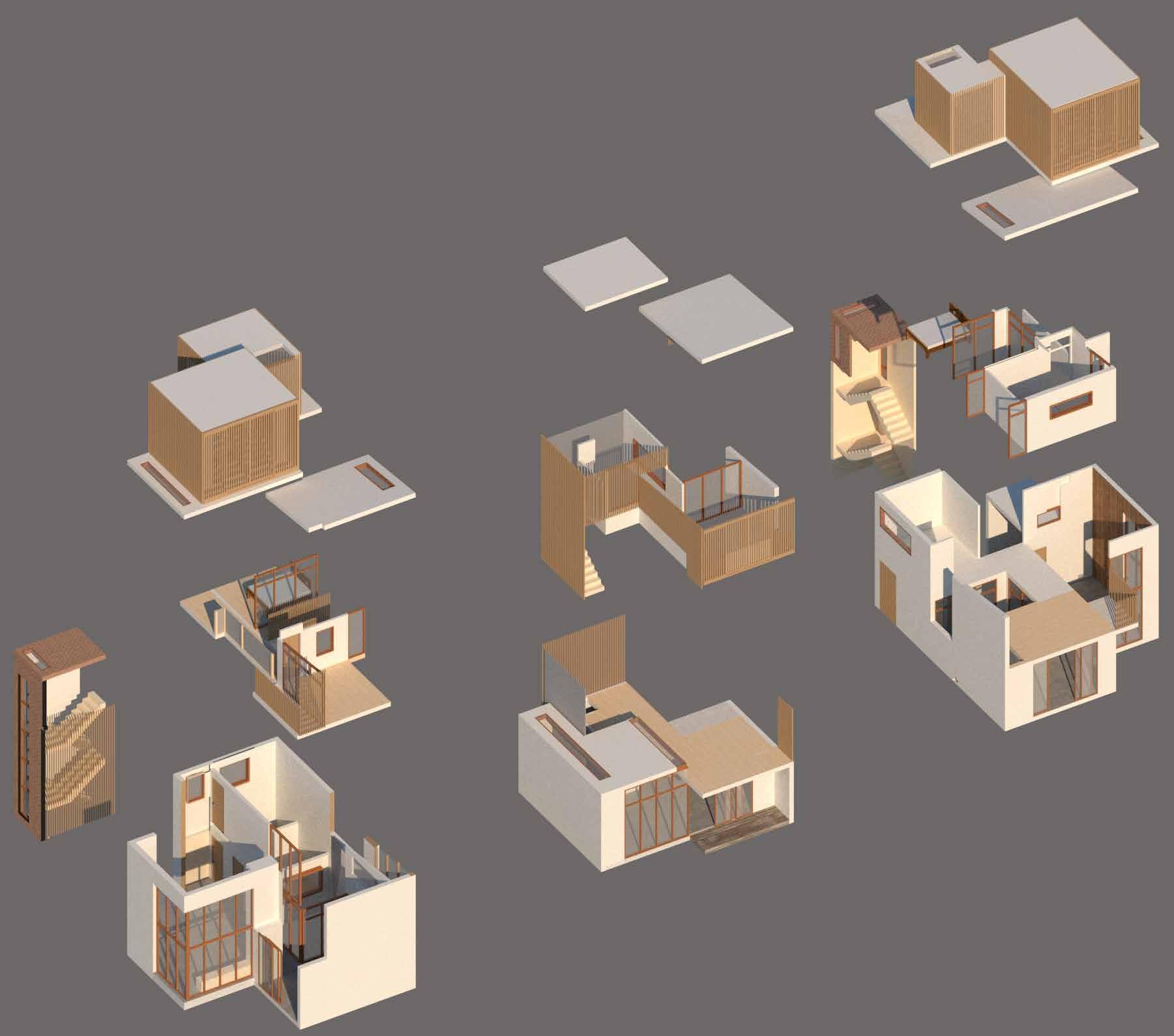
The use of timber slides creates an organic feeling to the house. It also allows the house to "breath" the interior and exterior are not completely seperate. They are linked by the transparency of the timberslides.


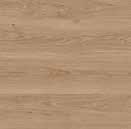
 WHITE PLASTER FINISHING ON CONCRETE
TIMBER BLINDS OVER GLAZING WALL
CONCRETE FLOORING FOR LIVING SPACE
TIMBER FLOORING FOR BEDROOMS
BLACK BRICK
EXPLORED AXO
WHITE PLASTER FINISHING ON CONCRETE
TIMBER BLINDS OVER GLAZING WALL
CONCRETE FLOORING FOR LIVING SPACE
TIMBER FLOORING FOR BEDROOMS
BLACK BRICK
EXPLORED AXO
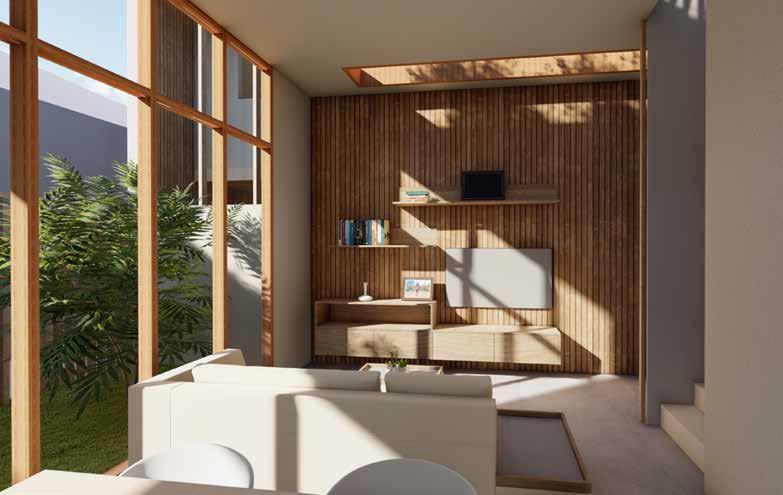
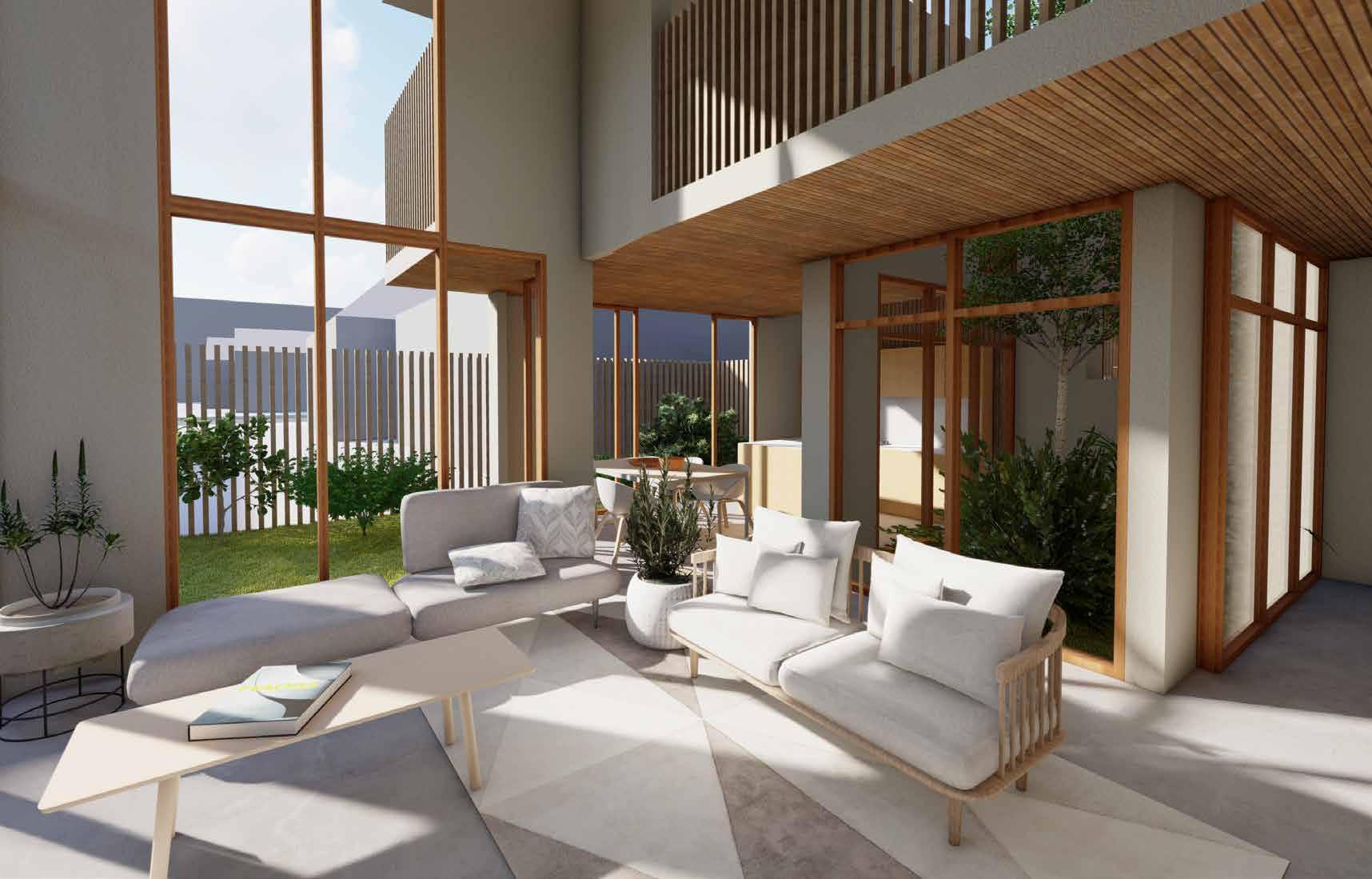
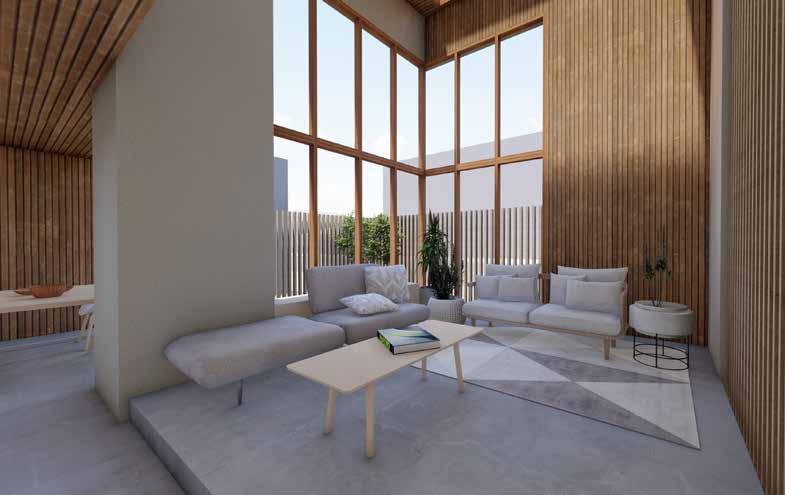 HOUSE 2 LIVING SPACE
HOUSE 2 LIVING SPACE
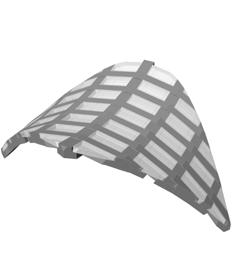
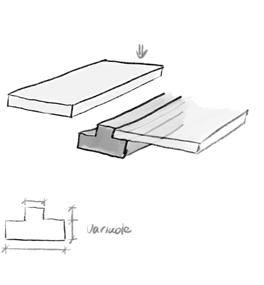
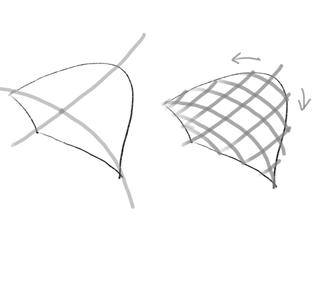
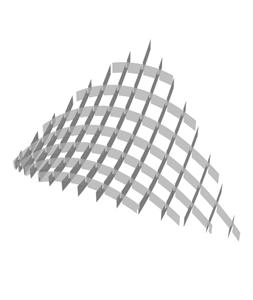
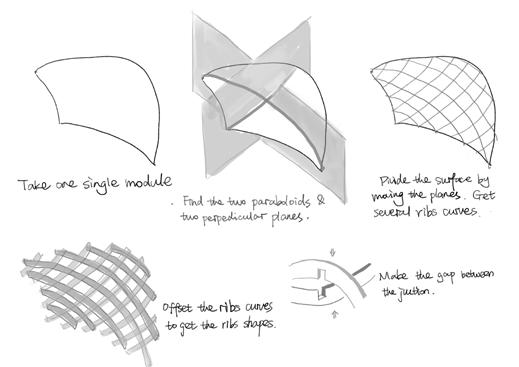
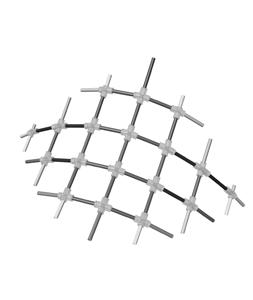
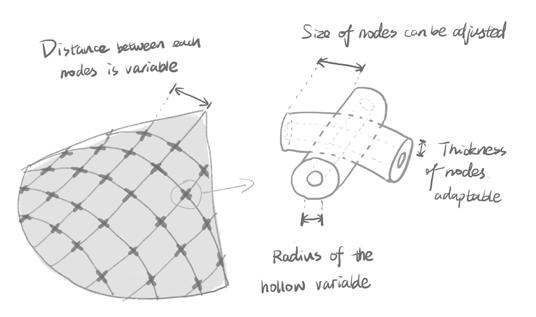
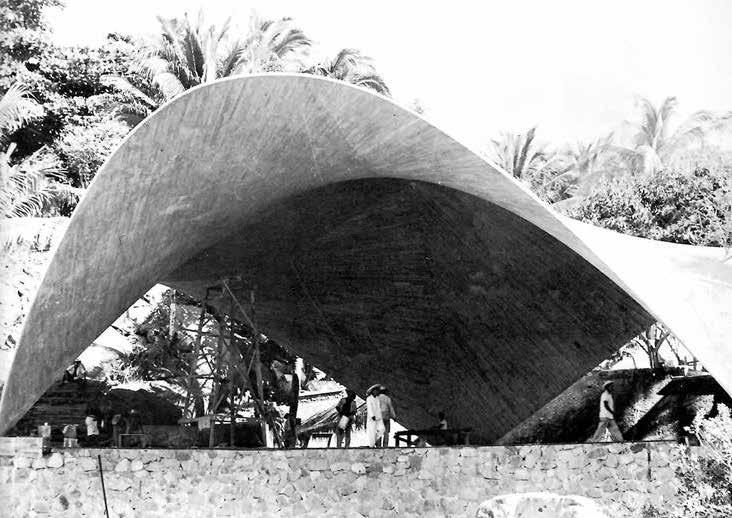
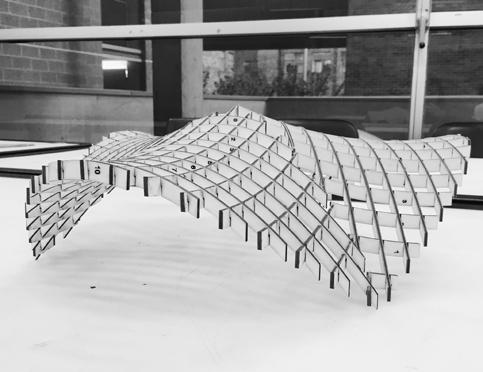
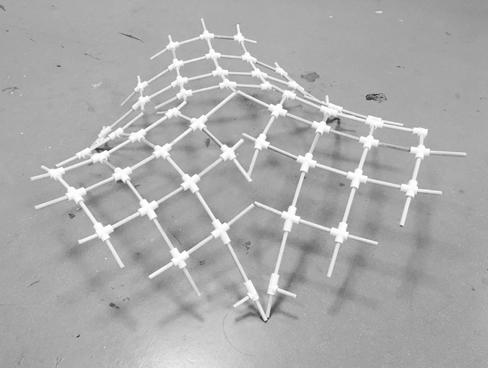
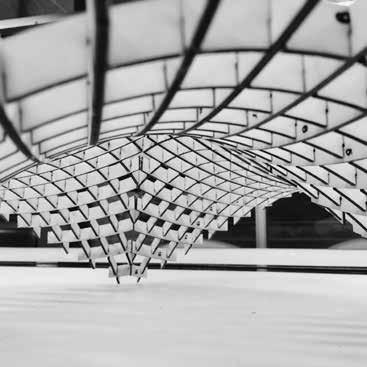
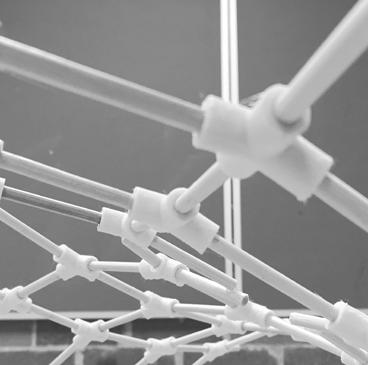
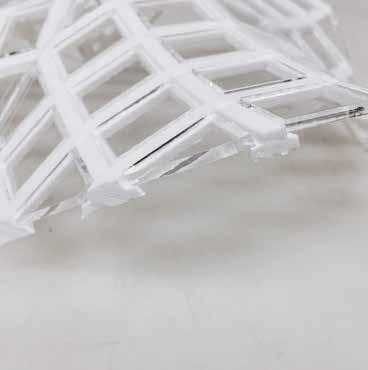
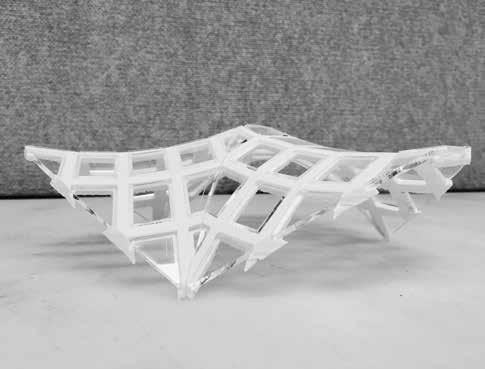
BACHELOR YEAR 2 COMPUTATIONAL DESIGN STUDIO 2018, INDIVIDUAL WORK
RHINO/GRASSHOPPER/3D PRINT/LASER CUT
The course ‘Computational Design Studio I’ introduces students to Parametric Design and Digital Fabrication. We used Grasshopper to create parametric models, and we explored different digital fabrication techniques (laser cutting; 3D printing; CNC milling), construction systems and materials though the fabrication of prototypes. This course was taken in my first semester in second year. We chose a work from the famous engineer Felix Candela. My chosen project is La Jacaranda Nightclub in Acapulco, Mexico.
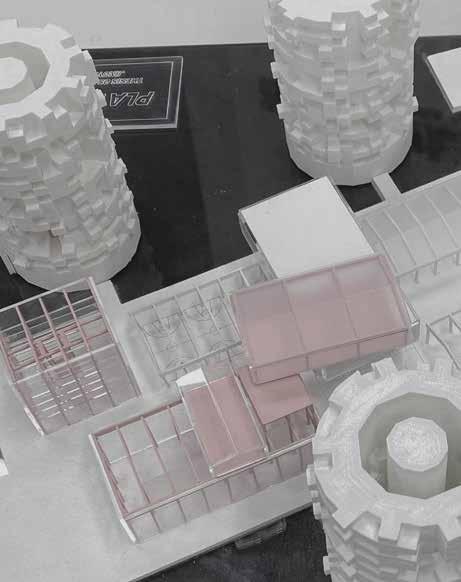
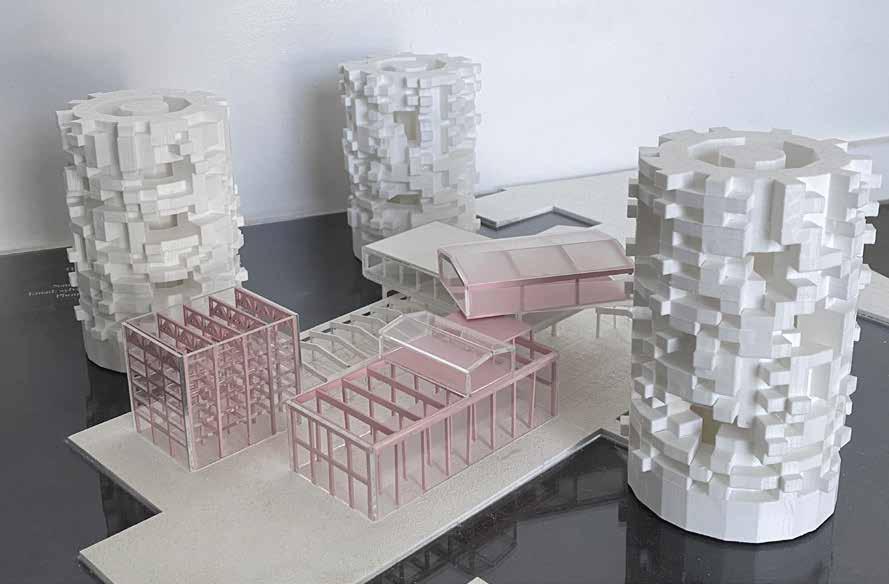
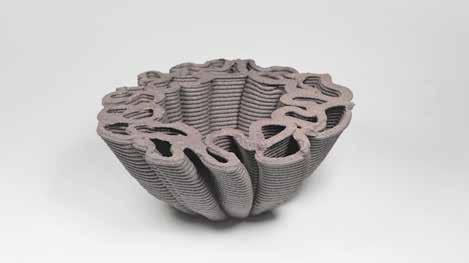
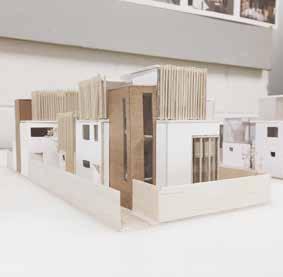
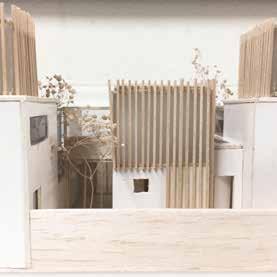
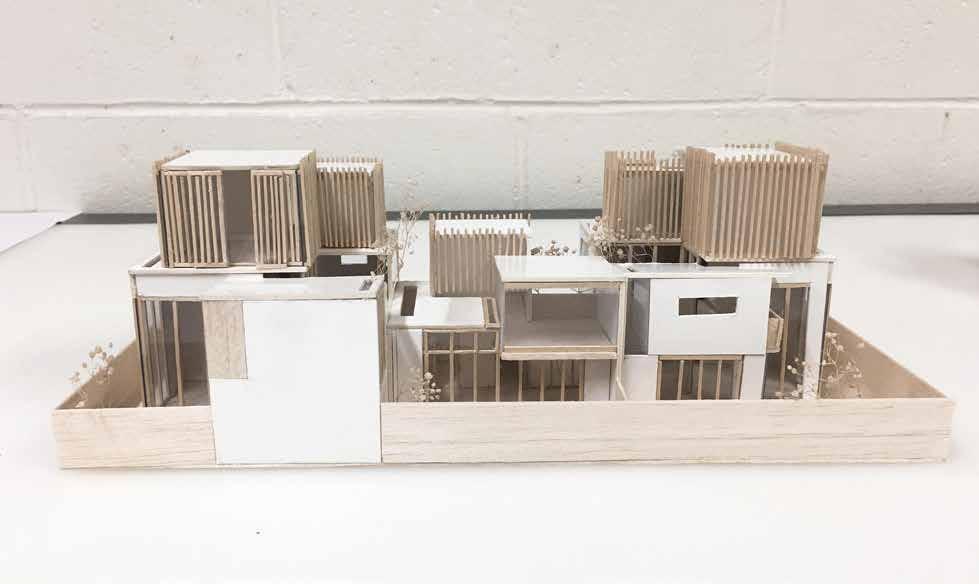
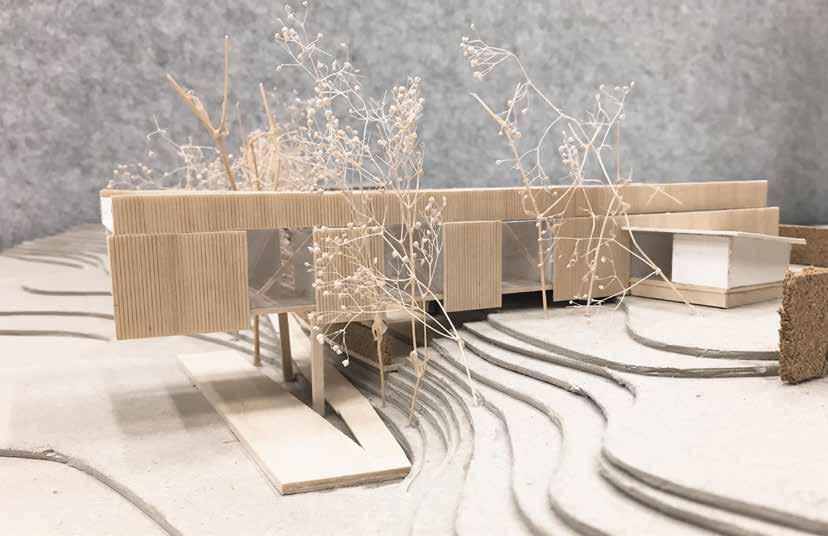
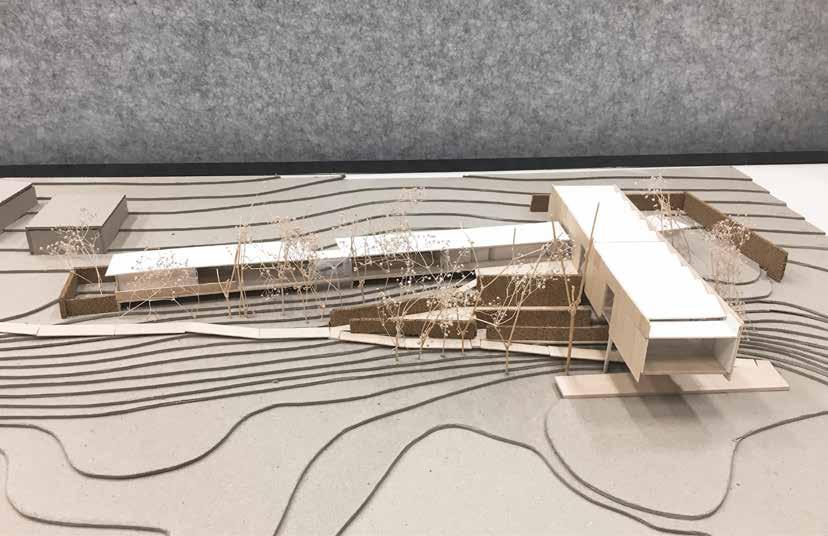
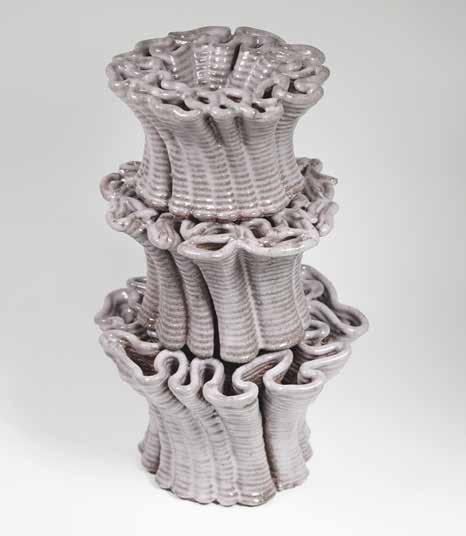
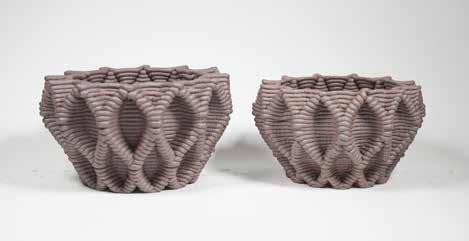
EMAIL: SYLVIALU0022@GMAIL.COM
TEL: +61 426970415
INSTAGRAM: GULUVEE
