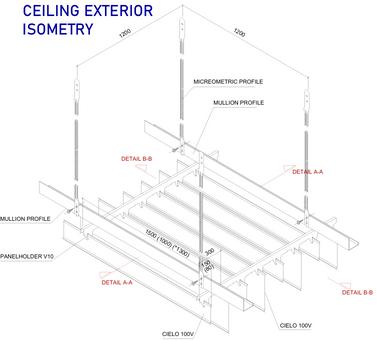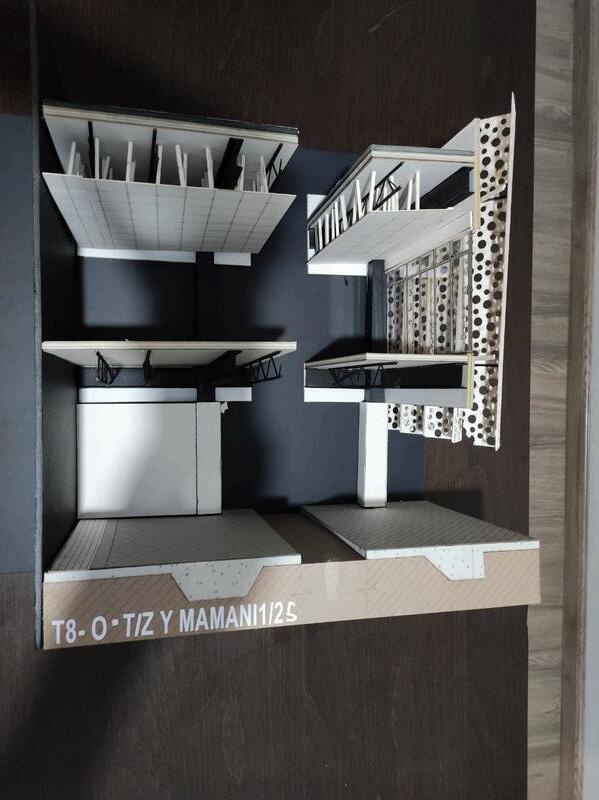













vientoInvierno




direcciónventanaseninvierno










RECOMMENDATIONS
SouthOrientationinWinter
Windows facing north receive indirect sunlight throughout the day, helping to maintain a more stable indoor temperature without excessive direct heat. This orientation is ideal for natural lightwithoutcausingasignificantincreaseintemperature


USODEESTRATEGIASBIOCLIMATICAS


Oncetheparkingareasweredefined,we could position the sports courts. This evolution required modifying the vehicularaccess. Wedefinethevolumesbasedon theareasprovidedbythe architecturalprogram.

Thevolumetry wasstillunder development.

Alongside the volumetry and the program, we defined the entrances, uses, and the public, semi-private, and private spaces. Similarly, we considered the solar orientation analyzed during the researchphase.


AreasDepo tvas
CanchadeBasket(techada)32x18m 1 6,200








CoveredBasketb Court
Thechallengesassoci thecoliseum'slocation sideincludedtherestr vehicularaccesstoth
WORKSHOPAREA
Themainchallengeliesin oftheareas,astheirelong shapecomplicatesevacua routes,particularlywiththe layout.
Here,webegintoexamine theevacuationrou regulations. Itisimportanttofollowthe recommendationsestablished intheTexasregulation guidelines,specifically regardingnotexceedinghalf thedistancebetweenthe evacuationcores.











REQUIREDMODIFICATIONS
RotationofParking 1. AreasEvacuationofSpaces 2 NoElevator 3. NoBathroomsFacingNorth 4. NOTES 4"-6" Dependsonthe span 10" 10" 5 Inefficientdimensionsandorientationsof Theenvironments 6.Lackofsunprotectionelements





The project integrates advanced technology with traditional craftsmanship to harmonize the built environment with nature. It utilizes renewable resources like bamboo and recycled steel to reduce carbon footprintsandenhancestructuralintegrity.Smartsystems willmonitorenergyusageforefficiency.
Biophilic design principles will be applied, incorporating natural light and greenery, with rooftop gardens and green walls to purify air and create relaxing spaces. Community engagement is vital, involving local input through educational workshops and forums to reflect culturalvalues.

This initiative aims to set new sustainability standards, enhance urban landscapes, and inspire future generations towards environmentally responsible practices.

USEOFSLATSFORPROTECTION







ARCHITECTURALPROGRAM
multipurposeroom stores basketballcourt circulation Entrance administration workshops brary
REGULATION

CORNER-TO-CORNERDISTANCE
WOISTHEMINIMUMDISTANCE EN EMERGENCYSTARS
EMERGENCYSTAIRS
STRUCTURES


We used a recommended structural grid along with the beam depth. Additionally, the presentation highlights the arrangement of the metal trusses to be applied in this project.
NONE-MAXIMO20FEET
REAR 5FEET
SIDES:5FEET
SHOULBEACCESIBLEFOREVERY PERSON SUNLIGHT
REARBACK
ARKINGNEARTHEENTRANCEPER150NORMALONES

STOTILTSOUTHWARD.THEFACESTHATSUFFERTHEMOSTARE
EASTANDWEST
ESINNEEDOFPROTECTION


IRIGATIONSYSTEM
BECAUSEITISUSEDONLYFORTHEIRIGATION,THE CALCULATIONISBASEDONTHEAMOUNTOFRAINFALL

FORSANANTONIO:
•MAXIMUMRAINFALLINONEHOUR=4INCHES
•MAXIMUMMONTHLYRAINFALL(MAY)=4.72INCHES
•RAINFALLMAY-JUNE=9INCHES
•ANNUALRAINFALL=33INCHES
•DRYANDHOTMONTHSJULY-AUGUST


THE MOST SENSIBLE THING TO DO IS TO DESIGN A SYSTEMTOCOLLECT
THERAINFROMMAY-JUNETOIRRIGATEDURINGTHE MONTHS OF JULY-AUGUST (I.E. DURING THE SUMMER)
Areatechada:19650ft
19650ftx0.75(9inches)=14737.5ft3


14737.5x7.5(cubicfeettogallons)=110,531.25gal
110531.25gal/20000gal=5.5averaging6gallons


TheCistern


































This is where rainwater is stored. many times it is made of cement or plastic and can be buried or on the ground. The advantage of not burying the tank is that a drain valve can be installed, which helps to clean it There are also metal tanks lined insidewithplastic

PLUVIALSISTEM


















































p The HVAC system distributes its full capacity from the center outward to the sides in a highly efficient manner.























We are evaluating additives to enhance the material's strength and durability, as well as innovative curing techniques. Additionally, we are exploring the use of recycled fibers to reinforce the slats, promoting a sustainable approach. These improvements will ensure more robust structures and open new possibilities for applications in modernarchitecturalprojects.



...which integrate seamlessly into the architectural design of the building. This versatility not only ensures a flawless aesthetic appearance but also simplifies installation and maintenance Additionally, the materials used are sustainable and contribute to improving the energy efficiency of the space. With advancements in technology, these panels can incorporate intelligent systems that regulate temperature and lighting, adapting to environmental conditions and optimizing occupantcomfort




Thesechoicesnotonlyenhancetheaestheticappealof the design but also improve the buildings energy efficiency The brick panels provide a warm and traditional texture that harmonizes with the surroundings, while the stucco-clad columns add a touchofmodernelegance.Meanwhile,theverticalslats not only serve as a decorative element but also help regulate sunlight and natural ventilation, reducing the need for artificial climate control and promoting a healthier and more comfortable indoor environment. Together, these finishes reflect a thoughtful approach tosustainabilityandinnovativedesign.




In this plan, the HVAC system does not extend to the floor, which is why it is not visible, and the area is utilized for a different purpose.
W.C1FLOOR







INSULATION2"2
CONCRETEBIANCO24"X24"
GYPSUMBOARD"5 30"
AdaptadorroscadoHembraØ1"
TubcobretpoL,deeØ11/4"
FIXINGSCREW


POLISHEDGLAZEDPORCELAIN23"X23"

WOODDOWELSCREW31/2"x1"
POLISHEDGLAZEDPORCELAIN23"X23"
SUBFLOOR2"




TECHNICALASPECTS
Section404.2.3.Doorsmusthaveaminimum clear width of 32 inches when open at 90 degrees.
Section 304.3.1.There must be a clear floor spaceofatleast60inchesdiametertoallow awheelchairtoturn.
San Antonio Plumbing Code 105.3.5 Urinal Partitions The horizontal dimension between walls or partions at each urinal shall be not lessthan30"

San Antonio Plumbing Code 405.3.1 a water closet, urinal or bidet shall not be set closer than15inchesfromiscentertoanysidewall, partition,vanityorotherobstruction
San Antonio Plumbing Code 105.3.5 The horizontaldimensionbetweenlavatorysshall benotlessthan30inchescentertocenter
ADA - Sanitary Napkin/Tampon Vendors Are recommended in all women,s restrooms to provide convenient Access to hygienic products
48"X30"CLEARFLOORSPACE

It offers various finishes, including a wood finish,whichistheoneweareusinginthis project.





StripScreen:AnInnovativeFacadeSolution
StripScreen is a groundbreaking product that offers a unique aesthetic for facade renovations. This system utilizes vertical strips supported only at two points on the facade, delivering a sense of lightness while enhancingenergyefficiency.
Its versatility lies in the ability to adjust the spacing of its horizontal or vertical fixed elements, as well as combiningdifferentstripwidths,colors,andperforation patterns. The perforated option allows for translucent facades, backlit designs, or integration as a passive solar control element, making it an ideal choice for modernandsustainablearchitecturalprojects.







The Type V ceiling is a suspended metal ceiling composedofpanelswith modules of 100 and 150 millimeters, installed vertically. This type of ceiling is highly effective for visually reducing the heightofcoveredspaces while maintaining the originalvolume.


Circulation
EVACUATION



Here,thetheoryofarchitectHertzandthe conceptstaughtinclassareapplied.





0.´822KW/M²/DÍAX1825=511kWh/dia
511KW/DÍA÷0.822KW/M²/Day(PeRPANELDE1M²)=621.5m²
621.5m²x2=1243m2(1250panels)
BECAUSEITISUSEDONLYFORTHEIRIGATION,THE CALCULATIONISBASEDONTHEAMOUNTOFRAINFALL

Structureanceiling
THE ORIENTATION OF THE PANELS HAS A LOT TO DO WITH THE WEATHER, BUT ALWAYS TO THE SOUTH FOR CLIMATES WITH COLD WINTERS AND LESS SOLAR RADIATION IN THESE MONTHS, IT MAKES SENSE TO ORIENT THE PANELS TOWARDS THE WINTER SUN - THAT IS, TOBEMOREPERPENDICULARTOTHESUNATNOON.INTHISCASETHE FORMULA IS THE LATITUDE IN DEGREES MULTIPLIED BY 0.9 AND THE RESULT IS ADDED WITH 29 DEGREES. FOR SAN ANTONIO 29.4⁰ X 0.9 = 26.5⁰+29⁰=55.5⁰SOUTHWARD.
A MODULE OF A "150 WATT" SOLAR PANEL IS AROUND ONE SQUARE METER
SIZE (50.2 INCHES X 26.8 INCHES). IT IS CAPABLE OF PRODUCING ABOUT075KW/HWITH5HOURS OF THE SUN. THE EFFICIENCY IS BETWEEN 13-16% (FOR THIN FILM ABOUT7%).
IN SAN ANTONIO WITH 548KW/M²/DAY (HORIZONTAL) X 15% EFFICIENCY=0.822KW/M²/DAY
FORSANANTONIO:
•MAXIMUMRAINFALLINONEHOUR=4INCHES
•MAXIMUMMONTHLYRAINFALL(MAY)=4.72INCHES
•RAINFALLMAY-JUNE=9INCHES
•ANNUALRAINFALL=33INCHES
•DRYANDHOTMONTHSJULY-AUGUST
THE MOST SENSIBLE THING TO DO IS TO DESIGN A SYSTEMTOCOLLECT
THERAINFROMMAY-JUNETOIRRIGATEDURINGTHE MONTHS OF JULY-AUGUST (I.E. DURING THE SUMMER)
Areatechada:19650ft
19650ftx0.75(9inches)=14737.5ft3
147375x75(cubicfeettogallons)=110,53125gal
11053125gal/20000gal=55averaging6gallons






TheCistern
This is where rainwater is stored. many times it is made of cement or plastic and can be buried or on the ground. The advantage of not burying the tank is that a drain valve can be installed, which helps to clean it There are also metal tanks lined insidewithplastic




















REQUIRED MODIFICATIONS
1.ModifyfaCade
2.AddSolarPanelsin 1/25scale
3. Improve environment
4.Neatfinish
5. Add elementsthat gives the project scale







