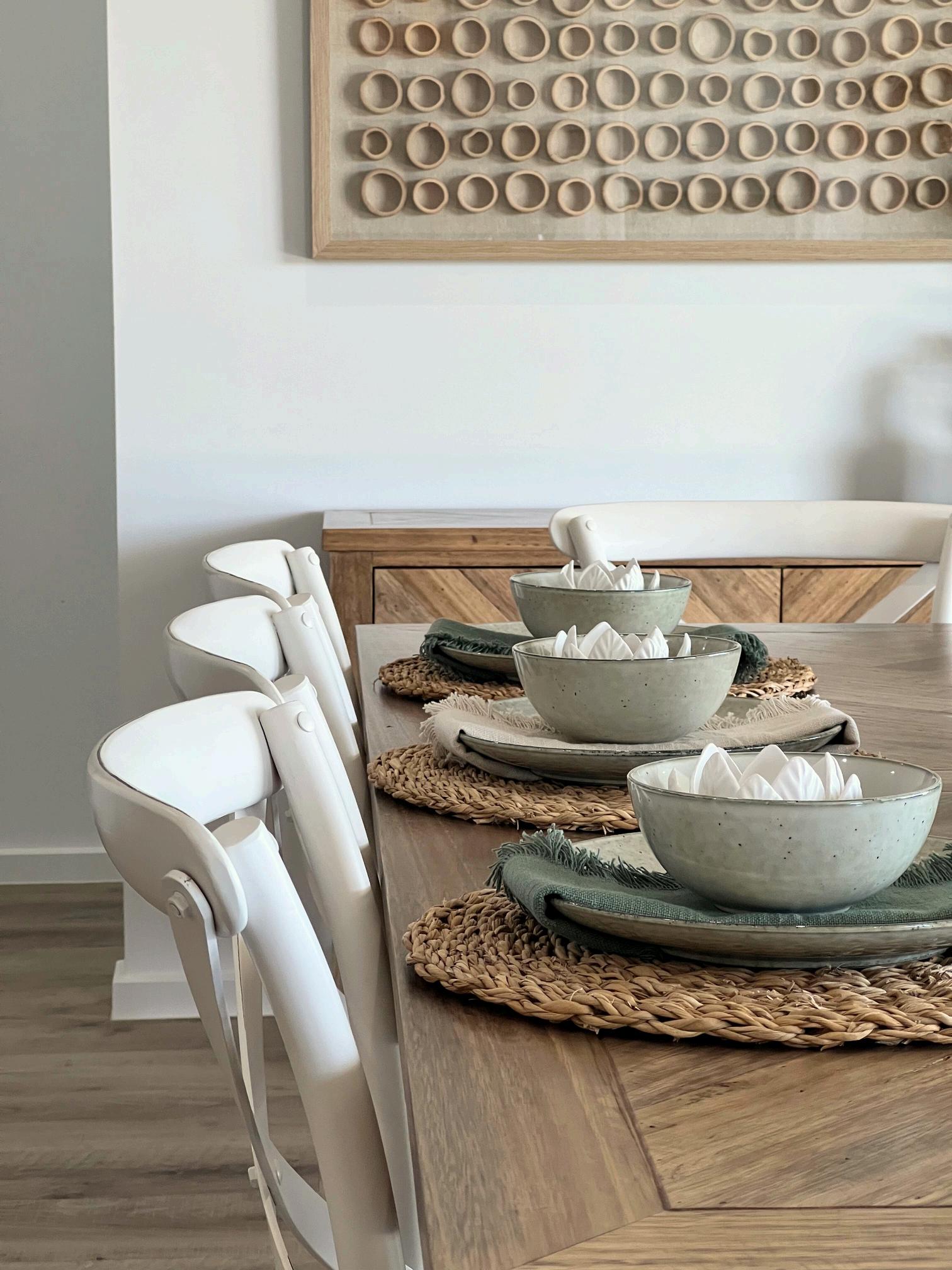




NCC2022
7Starenergyrating(Albury/Wodonga, Shepparton,Bendigo&Echuca) Subjectto siting/orientationonSouthernValestandard plans Costsconfirmedafterenergyassessment
Wholeofhome
CondensationManagement LivableHousingdesignstandard(VIC)
GeneralInclusions
Detailedworkingdrawingsandspecifications
FixedpricebuildingContract
HomeOwnersWarranty
BushFireAttackLevel(BAL)Assessmentto12.5
Engineeredsiteandsoilinvestigations
Detailedfeaturesitesurvey
Engineereddesignsandcomputations
7-Starenergyrating(VIC)andBasixassessment (NSW)
Constructionpermit
Personalcolourselectionappointment
Insurance
HomeOwnersWarranty
ContractorsInsuranceincluding:Publicliability, fire,theftandmaliciousdamagewhilstunder construction
ServiceConnections
Connectiontosewer,water,power,gasand telephoneupto10metres(notincludingfinal connectionfees)
Construction
Sitecutallowancefor60/40cutandfillwithfallup to400mmtonominatedbuildpadarea(rock excluded)
Engineeredwaffleslabtosoilclassification inclusiveofS,M,orMD Note:Psiteclassification willbeindividuallypriced
HyneT2termiteresistanttimberframewith25yearguarantee
Termitebarrierstoyourhome:PartAinthe concretecollarsandPartBinbrickcavityflashing asperAustralianstandardAS3660
FrameandTrusses
HyneT2timberMGP1090x35pineframewith externalstudsat450mmcentres
Ceilingheightof2550mmnominal 23°timbertrussroofsystemtoengineered requirements 450mmexternaleaves(whereapplicable)
Insulation
R2.5Goldbattstoexternalwalls
R60BradfordGoldbattstolivingarea,garage and,porchandalfrescoceilingareas
67mmx18mmpreprimedMDFcraftwoodtoalldry areas
67mmx18mmbevelpinearchtoallwetareas
Primedpinedoorjambstoallwetareas
Merantiexternaldoorjambs
10mmplasterboardliningstowallsandceilings, 6mmvillaboardtowetareas
Waterresistantplasterliningtoporchandalfresco 75mmor90mmcornicetointernalceilings SteelBattenstoallceilings

Qualityfacebrickworkofferinganextensiverange ofbrickstochoosefromwithintheBuildersrange Naturaloroff-whitemortarwitharolledjointfinish Brickworkaboveallwindowsanddoors(maximum opening39m-engineeringmayberequiredover 39m)
Colorbond©roofingfullysarkedtoBAL12.5 requirements
Colorbondmetalfasciaand100x50Colorbond© downpipes(90mmPVCrounddownpipesas required)
450mmeaves(whereapplicable)
Roofmountedwhirlybirds(asrequired) Eaveventsasrequired(planspecific)
Naturalfinishconcretepavingtoalfrescoand porticoareas
Doubleglazed,powdercoatedaluminiumsliding windowsanddoorsinarangeofstandardcolours Obscureglazingtobathrooms,ensuiteandWC windows.Allremainingwindowstobeclearglazed Flyscreensandkeylockssuppliedandinstalledto allopeningwindows
Slidingflywiredoorsuppliedtoallexternalsliding glazeddoors
Brickworkaboveallwindowsanddoors(where applicable)
Premium3coatHaymespaintsystemtowallsand ceilings
Allowanceof50m²naturalgrey100mmthick concrete–tobeusedfordrivewayandorpaths excludingthecrossover.Concretetoclothesline area,padunderwatertank,padunderHWS included
GarageDoor
Centurionsectionaldoor(upto2300Hx4810W)
2xhandremotesand1xfixedwallmountedbutton
5-starductedheatingtolivingareas,bedrooms, bathroomandensuite
Ductedcoolingtolivingareasandbedroom (excludeswetareas)
Ceramictiling&premiumvinylflooringfromSVH goldselectionsrangetokitchen,meals,livingand hall
Ceramictilingtowetareas–SignatureRange Premiumcarpetandunderlaytoremainderofthe home–SignatureRange
Tiling
SignatureRangeallowancefortileselection allowanceofferingagreatrangetochoosefrom Kitchen–650mmabovebenches Showers–nominal2000mmhigh Bath/Ensuite–nominal600mmabovebath
Skirtingtilesuptonominal100mmhigh Vanityunits-nominal200mmtilesabove Laundry–nominal400mmhighsplashbackto benchtopandwashingmachine
Hume‘Newington’specifiedrange(XN)with translucentorclearglazing920mmx2040mm (planspecific)
Lockwooddoorhardware–NexionElementseries mechanicalentryleversetdoor
Hume2040mmhighdoors(selectedpatterns)or 2340mmflushpanel(willrequire75mmcorniceto home)
PrivacylockstoWC,ensuiteandbathroom
Lockwooddoorfurniture–Velocityseriesfromthe SVHselectionsrange Stainlessdoorstops
Robes
Builtinrobeswithaluminiumframedslidingdoors
Towerof3tiermelamineshirtshelves,single melamineshelfwithhangingrail
Walkinrobesinclude2towersof3tiermelamine shelving,singlemelamineshelfwithhangingrail (designspecific)
Linencupboardincludes4whitemelamineshelves
Allinoneheatpumporevacuatedtubesolarhot waterwithgasboost(VIC)
26litregasinstantaneoushotwatersystemwith 3000litrewatertankincludingconnectionto1x gardentap,alltoiletsand1xwashingmachine (NSW)
3xexternaltaps–twoonresidenceandoneatthe watermeter
Surfacestormwaterdrainerpitsbeneathalltaps onresidence
Softclosedualflushtoilets

LEDdownlight/stoeachroom
Safetycutoffswitchsystem-RCD’sinmeterbox Hardwiredbatterybackupsmokedetectorsas required
2xTVpointswith2xdoublepowerpointsateach point
1xdatapoint
1xphonepoint
Generousdoublepowerpointsthroughout(plan specific)
3xtwo-wayswitches(planspecific)
2x1200singleLEDlightsinthegarage
3xwaterproofexternallightpoints(planspecific)
3xwaterproofexternaldoublepowerpoints(plan specific)
TVAntenna
NBNready(NBNboxwithconduit&drawstring, connectionbyowner)
WIFIDoorchimewithvideointercom
Tiledrecessedshowerbase
1tilednichetoeachshower-400mmx600mm White1675mmacrylicbath
Whiteporcelainsquareorroundvanitybasinas perworkingdrawings
Whiteporcelaintoiletsuitewithsoftcloseseats
ChromemixertapsandshowerrailasperSVH selections
Chrometoiletrollholderanddoubletowelrailfrom SVHselections
Polishededgemirrorovervanities
Semiframedshowerscreenswithpivotdoors,clear glass
Ceilingexhaustfansductedtoexternalairin bathroom,ensuiteandWCs(andlaundry–Ulladullaonly)
Vanity-laminatedbenchtopandbasecupboard toensuiteandbathroomwith1bankof3draws (designspecific)
Kitchen
20mmCaesarstonekitchenbenchtopfromSVH selectionrange
Laminaterangedoorsandpanels
Pantrywithinternalmelamineshelving
Overheadcupboardswithbulkhead Optionofhandlesornohardwaretooverhead cupboards
1xbankofthreepotdrawersupto900mmwide (whereplanallowsfor)
Softclosefunctiondrawersandcupboards
Integrated35Lslideoutbininkitchen(where planallowsfor)
Stainlesssteelkitchensink1¾bowlwithdrainer
ChromesinkmixerasperSVHselections
Westinghousedishwasher600mm Microwaveprovision(whereplanallowsfor)
45litreS/Sinsettubwithchromesinkmixerand laminatebenchtopandbasecupboard(design specific)Appliances
Appliances
Westinghouse900mm
Stainlesssteel900mmslideoutrangehoodOR
Stainlesssteel900mmcanopyrangehood, ductedtoatmosphere(selectedplans)
Otherinclusions
Pillarstyleletterboxincludinghousenumber
Wallmountedclothesline
NOTE
Exclusions–AskUsAbout:
Fencing
Landscaping
Windowfurnishing
Externalpavingandpathsovertheincluded 50m²(Externalpaving50m²cannotbeusedfor drivewaycrossoverduetoCouncilrequirements andcurbandgutterregulations)
Development/PlanningPermits
Allessentialservicestobeprovidedbytheowner tothebuildinglot
Allinclusionsandspecificationstobeconfirmedwithclients
ItemsaresubjecttochangeatSVHdiscretionduetoavailability
Productphotographyinthisbookletforillustrativepurposesonly
