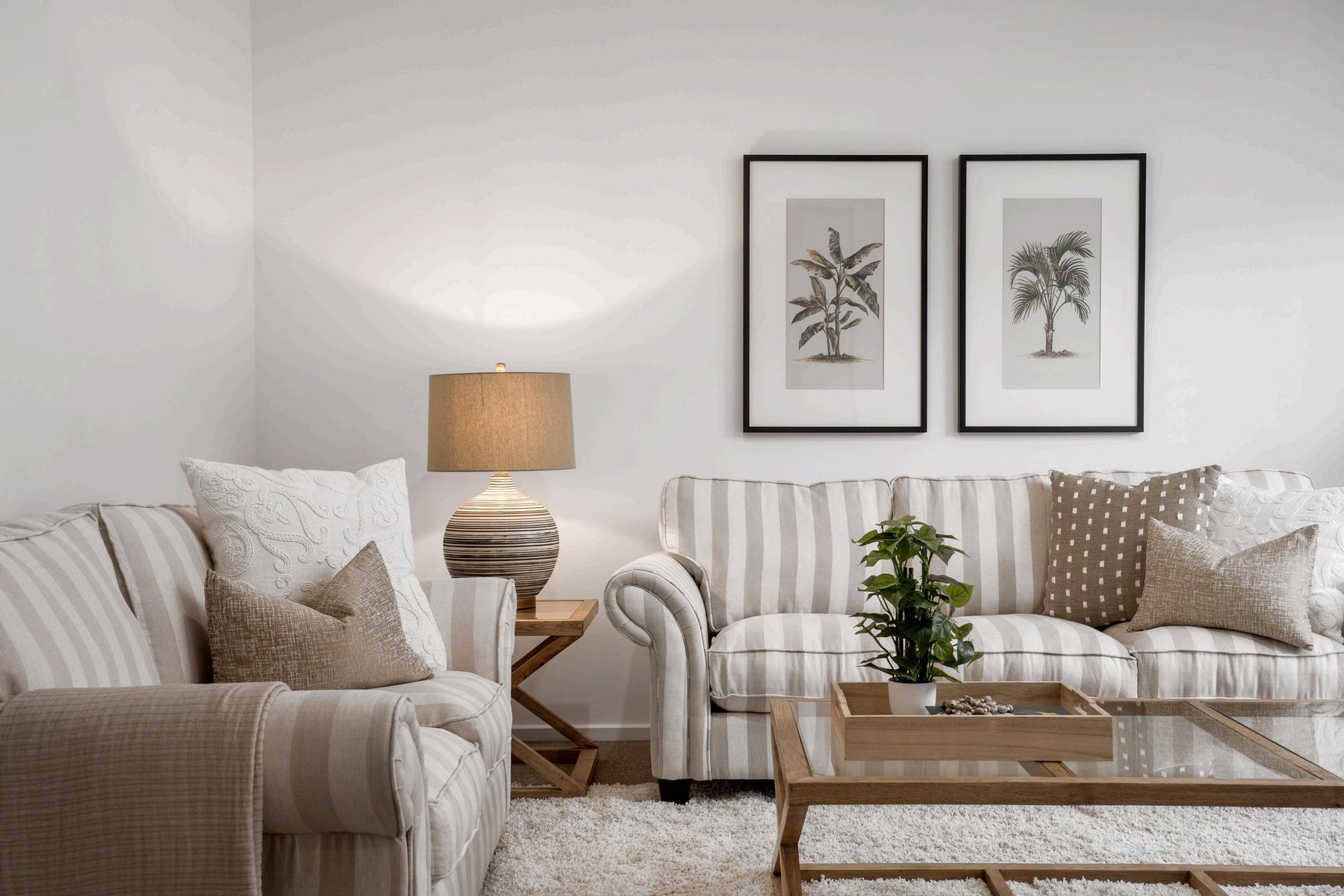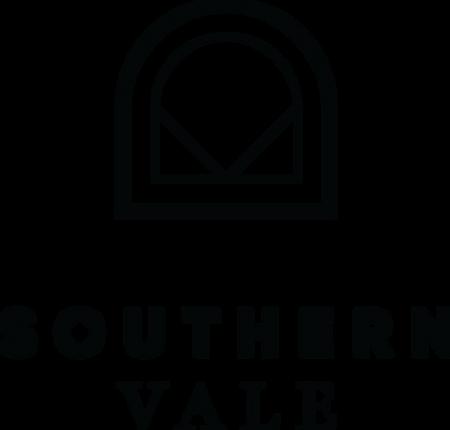




7Starenergyrating(Albury/Wodonga, Shepparton,Bendigo&Echuca) Subjectto siting/orientationonSouthernValestandard plans Costsconfirmedafterenergyassessment
Wholeofhome
CondensationManagement
LivableHousingdesignstandard(VIC)
GeneralInclusions
Detailedworkingdrawings&specifications
Fixedpricebuildingcontract
BushFireAttackLevel(BAL)Assessmentto12.5
Engineeredsiteandsoilinvestigations
Detailedfeaturesitesurvey
7-Starenergyrating(VIC)andBasixassessment (NSW)
Constructionpermit
Personalcolourselectionappointment
Insurance
HomeOwnersWarranty
ContractorsInsuranceincluding:Publicliability, fire,theftandmaliciousdamagewhilstunder construction
ServiceConnections
Connectiontosewer,water,power,gasand telephoneupto10metres(notincludingfinal connectionfees)
Construction
Sitecutallowancefor60/40cutandfillwithfallup to300mmtonominatedbuildpadarea(rock excluded)
Engineeredwaffleslabtosoilclassification inclusiveofS,MorMD.Note:Psiteclassificationwill beindividuallypriced
HyneT2termiteresistanttimberframewith25yearguarantee
Termitebarrierstoyourhome:PartAinthe concretecollarsandPartBinbrickcavityflashing asperAustralianStandardAS3660
FrameandTrusses
HyneT2timberMGP1090x35pineframewith externalstudsat450mmcentres
Ceilingheightof2400mmnominal 23°timbertrussroofsystemtoengineered requirements
90mmpaintedDuragalpoststoalfresco,(brick pierstoportico–designspecific)
Insulation
R25Goldinsulationtoexternalwalls
R50Goldinsulationtolivingareaceilings
SkirtingandArchitraves
67mmx18mmpreprimedMDFcraftwoodtoall dryareas
67mmx18mmbevelpinearchtoallwetareas
Primedpinedoorjambstoallwetareasand externaldoors
10mmplasterboardliningstowallsandceilings, 6mmvillaboardtowetareas
Waterresistantplasterliningtoporchandalfresco 75mmcornicetointernalceilings
Steelbattenstoallceilings

QualityfacebrickworkofferingstandardBuilders rangeofPGHbricks
Naturaloroff-whitemortarwitharolledjointfinish Brickworkaboveallwindowsanddoors (maximumopening39m-engineeringmaybe requiredforover39m)
Colorbond©roofingfullysarked
Colorbondmetalfasciaand100x50Colorbond© downpipes(90mmPVCrounddownpipesas required)
Roofmountedwhirlybirds(asrequired)
Doubleglazedpowdercoatedaluminiumslidingwindowsanddoorsinarangeofstandardcolours
Obscureglazingtobathrooms,ensuiteandWC windows Allremainingwindowstobeclearglazed Flyscreensandkeylockssuppliedandinstalledto allopeningwindows
Slidingflywiredoorsuppliedtoallexternalsliding glazeddoors
Brickworkaboveallwindowsanddoors(where applicable)
Premium3coatHaymespaintsystemtowallsand ceilings
Allowanceof36m2naturalgrey100mmthick concrete–tobeusedfordrivewayandorpaths excludingthecrossover
Naturalfinishconcretepavingtoalfrescoand porticoareas
Centurionsectionaldoor(upto2300Hx4810W)
2xhandremotesand1xfixedwallmounted remote
4StarDuctedgasheatingtolivingareas& bedrooms
Ductedcoolingtolivingareasandbedroom(both heating&coolingexcludedtowetareas)
CeramictilingorpremiumvinylflooringfromSVH Inspirerangetokitchen,meals,livingandhall
Ceramictilingtowetareas-Inspirerange SVHInspirerangecarpetandunderlayto remainderofthehome
Inspirerangeallowancefortileselection allowanceofferingagreatrangetochoosefrom Kitchen–650mmabovebenches
Showers–nominal2000mmhigh
Bath/ensuite–nominal600mmabovebath
Skirtingtilesupto100mmnominalhigh Vanityunits-nominal200mmtilesabove Laundry–nominal400mmhighsplashbackto benchtop
Hume‘Newington’(XN5)withtranslucentglazing 920mmx2040mm(planspecific)
Lockwooddoorhardware–NexionVision
Mechanical
Hume2040mmFlushhighdoors
PrivacylockstoWC,ensuiteandbathroom
Lockwooddoorfurniture–Velocityseriesfromthe SVHselectionsrange
Robes
Builtinrobeswithaluminiumframedslidingdoors
Singlemelamineshelfwithhangingrailtorobes
Linencupboardincludes4whitemelamine shelves
Allinoneheatpumporevacuatedtubesolarhot waterwithgasboost(VIC)-energyrating assessmentspecific
26litregasinstantaneoushotwatersystemwith 3000litrewatertankincludingconnectionto1x gardentap,alltoiletsand1xwashingmachine (NSW)
3xexternaltaps–2onresidenceand1atthe watermeter
Surfacestormwaterdrainerpitsbeneathalltaps onresidence(ruralblocksmaydifferdueto drainagerequirements)
Softclosedualflushtoilets

LEDdownlightsthroughout(asperbuild specification)
Safetycutoffswitchsystem-RCD’sinmeterbox
Hardwiredbatterybackupsmokedetectorsas required
2xTVpointswith2xdoublepowerpointsateach point
1xdatapoint
1xphonepoint
Generousdoublepowerpointsthroughout (designspecific)
2xtwo-wayswitches
3xexhaustfans
1x1200doubleLEDstriplightsinthegarage
2xwaterproofexternallightpoints
1xwaterproofexternaldoublepowerpoint
TVAntenna
NBNready(NBNboxwithconduit&drawstring, connectionbyowner)
BathroomandEnsuite
Tiledrecessedshowerbase
White1675mmacrylicbath
Whiteporcelainroundvanitybasinasperworking drawings
Whiteporcelaintoiletsuitewithsoftcloseseats
ChromemixertapsandshowerrailasperSVH selections
Chrometoiletrollholderanddoubletowelrail fromSVHselections
Polishededgemirrorovervanities
Framedshowerscreenswithpivotdoor,clear glass
Vanity-laminatedbenchtopandbasecupboard toensuiteandbathroom(designspecific)
Kitchen
LaminexkitchenbenchtopfromSVHrange Laminaterangedoorsandpanels
Pantrywithinternalmelamineshelving
Overheadcupboards(designspecific)
Stainlesssteelkitchensink1¾bowlwithdrainer ChromesinkmixerasperSVHselections
Laundry
45litrestainlesssteelinsettubwithchromesink mixerandlaminatebenchtopandbase cupboard(designspecific)
Westinghousestainlesssteel600mmgascooktop withunderbenchWestinghousestainlesssteel 600mmelectricoven
Stainlesssteel600mmslideoutrangehood (selectedplans)
Westinghousedishwasher600mm
Otherinclusions
Concretetoclotheslineareapadunderwater tank,padunderHWSincluded.
Clothesline
NOTE
Exclusions–AskUsAbout:
Fencing
Landscaping
Letterbox
Windowfurnishings
Externalpavingandpathsovertheincluded 36m²(Externalpaving36m²cannotbeusedfor drivewaycrossoverduetoCouncilrequirements andcurbandgutterregulations)
Development/PlanningPermits
Anyserviceconnectionsoutsidestandard allowancesasnominatedinthisdocument
Allessentialservicestobeprovidedbytheowner tothebuildinglot
Allinclusionsandspecificationstobeconfirmedwithclients
ItemsaresubjecttochangeatSVHdiscretionduetoavailability
Productphotographyinthisbookletforillustrativepurposesonly
