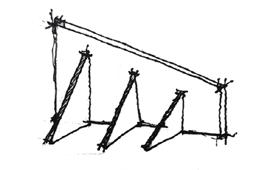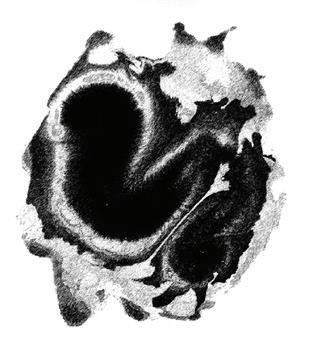Architecture PORTFOLIO
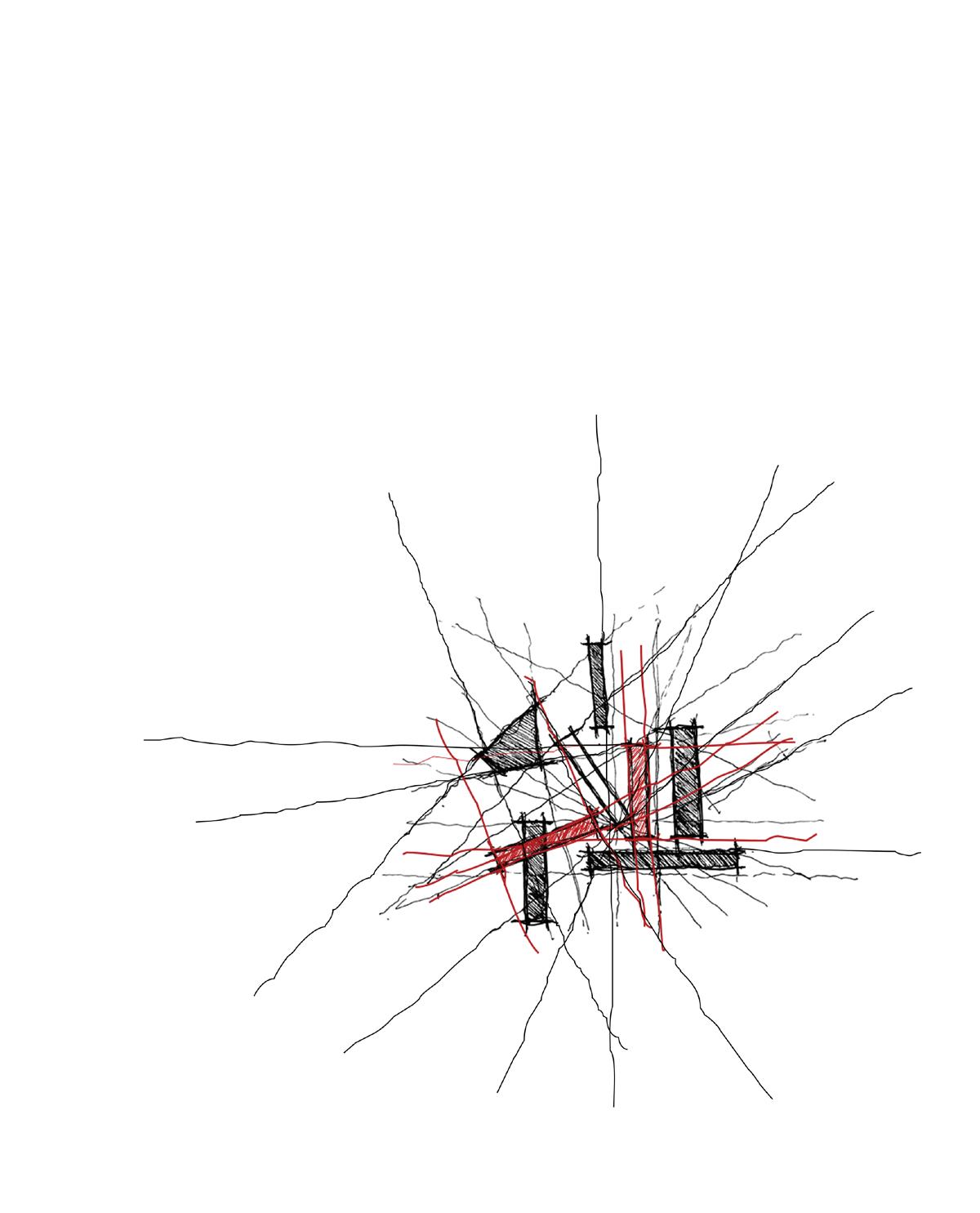
SOUMYA SUJATHAN
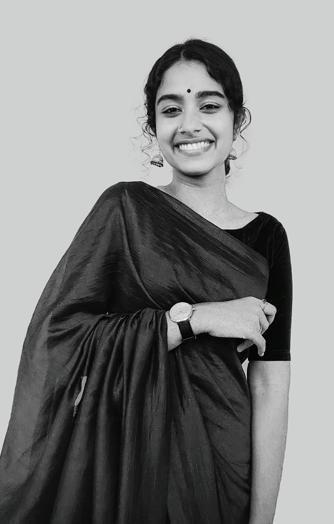
soumyas@seed.edu.in +91 7356366185
I am a diligent student of seed kochi with proven skill and a passion for architecture. I really enjoy exploring architecture with an insatiable desire to learn new things. I am constantly upbeat and take a fresh upreach to issue resolving whilist being a trustworthy individual with good time managemmt skill despite the fact that, I take my proffession seriously. I possess a descent sence of humour rendering me and affable personality.
EDUCATION
2019-Present
Semester 07
Batchelor of Architecture SEED Kochi,Kerala
ADDRESS
Karthika Varil Veedu, Sarkara,Chirayinkeezhu, Trivandrum,Kerala
Pin-695304
soumyas@seed.edu.in +91 7356366185
LANGUAGE
English ( Read, write, speak)
Malayalam (Read, write, speak)
Hindi (Read, write, speak)
Tamil (Speak)
SOFTWARE SKILLS
Adobe I InDesign
Adobe I Photoshop
Trimble Sketchup
Autodesk I autocad
Autodesk I Revit
Lumion
WORKSHOPS Attended,
Adaptive Reuse Bamboo Workshop by, Ar. Niranjan Das Sharma
Photography Workshop by, Ar. Prasanth Mohan, Running studios
Theatre Workshop by, Actor. Manu Joseph
SOFT SKILLS
Singing
Dancing
Sketching
Photography
Poetry writing (Malayalam)
Model making
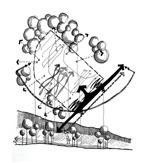
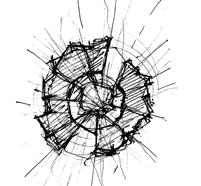
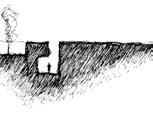

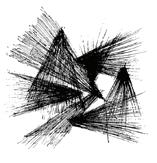
Semester 03
SPACE MAKING
Notion of Shelter
In our Semester 3 studio, we consider ourselves as the first human born inside the soil and get out of there by carving the space. In this studio I learned about the solid-void space by exploring more spaces while carving. We goes through various stages, the need for shelter, food, and companion and also the need grows to make spaces for another person. We also tries to connect the space with surrounding neighbourhood and context by introducing balcony, verandah, and providing landscape
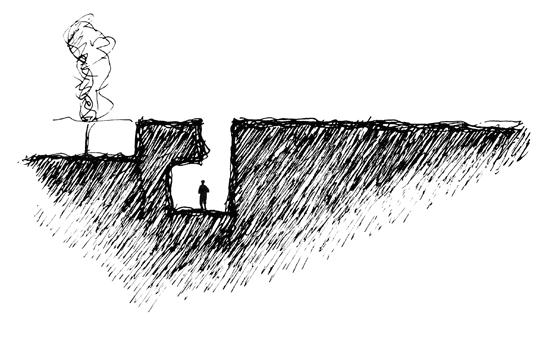
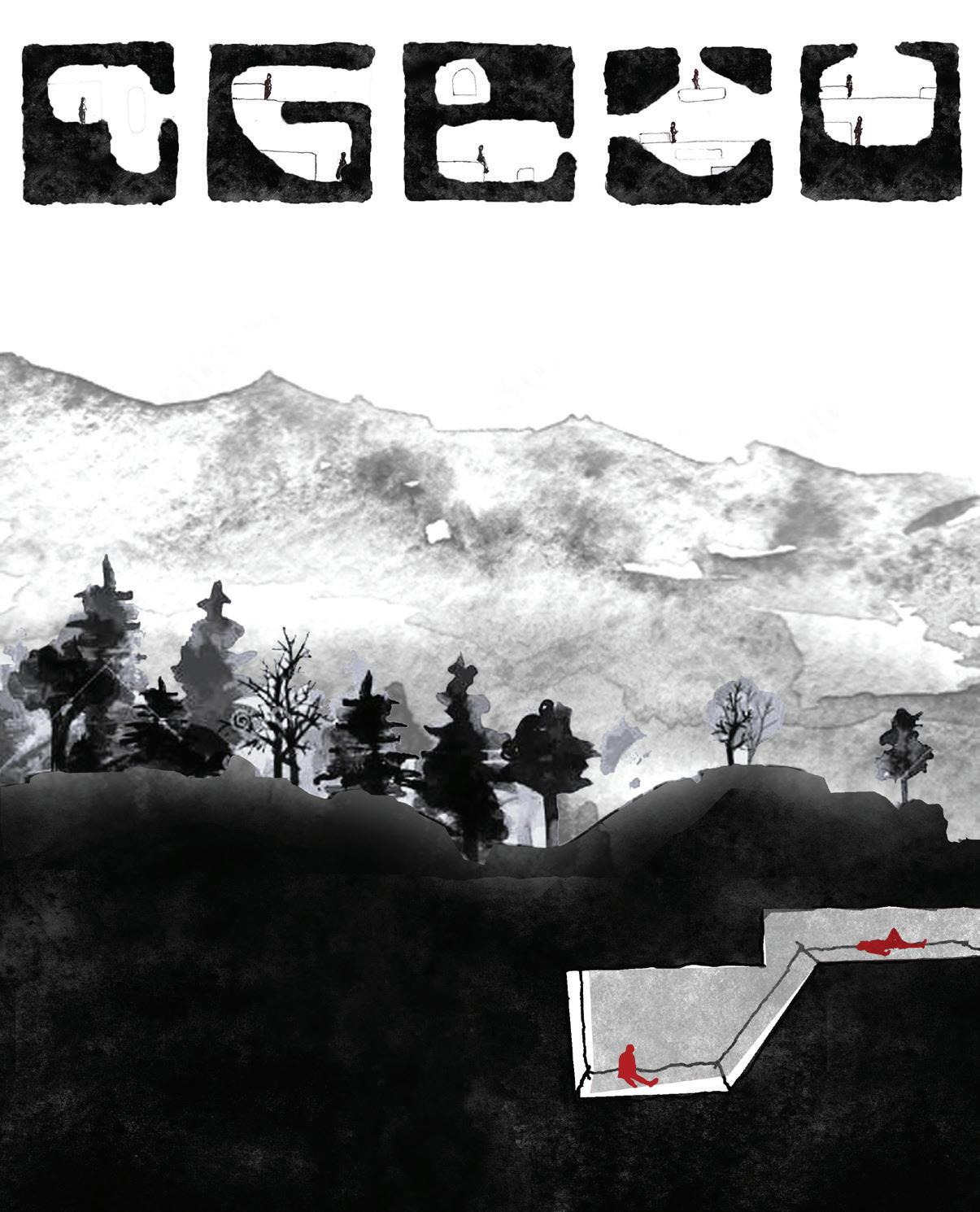 There is an small open space for both carved spaces. Carved the wall to enter light rays that hits the space.
The large and linear space gives a big carm and relaxing space.
There is four opening space in both sides, for lightning.
There is solid-void connection between the two spaces.
There is an small open space for both carved spaces. Carved the wall to enter light rays that hits the space.
The large and linear space gives a big carm and relaxing space.
There is four opening space in both sides, for lightning.
There is solid-void connection between the two spaces.
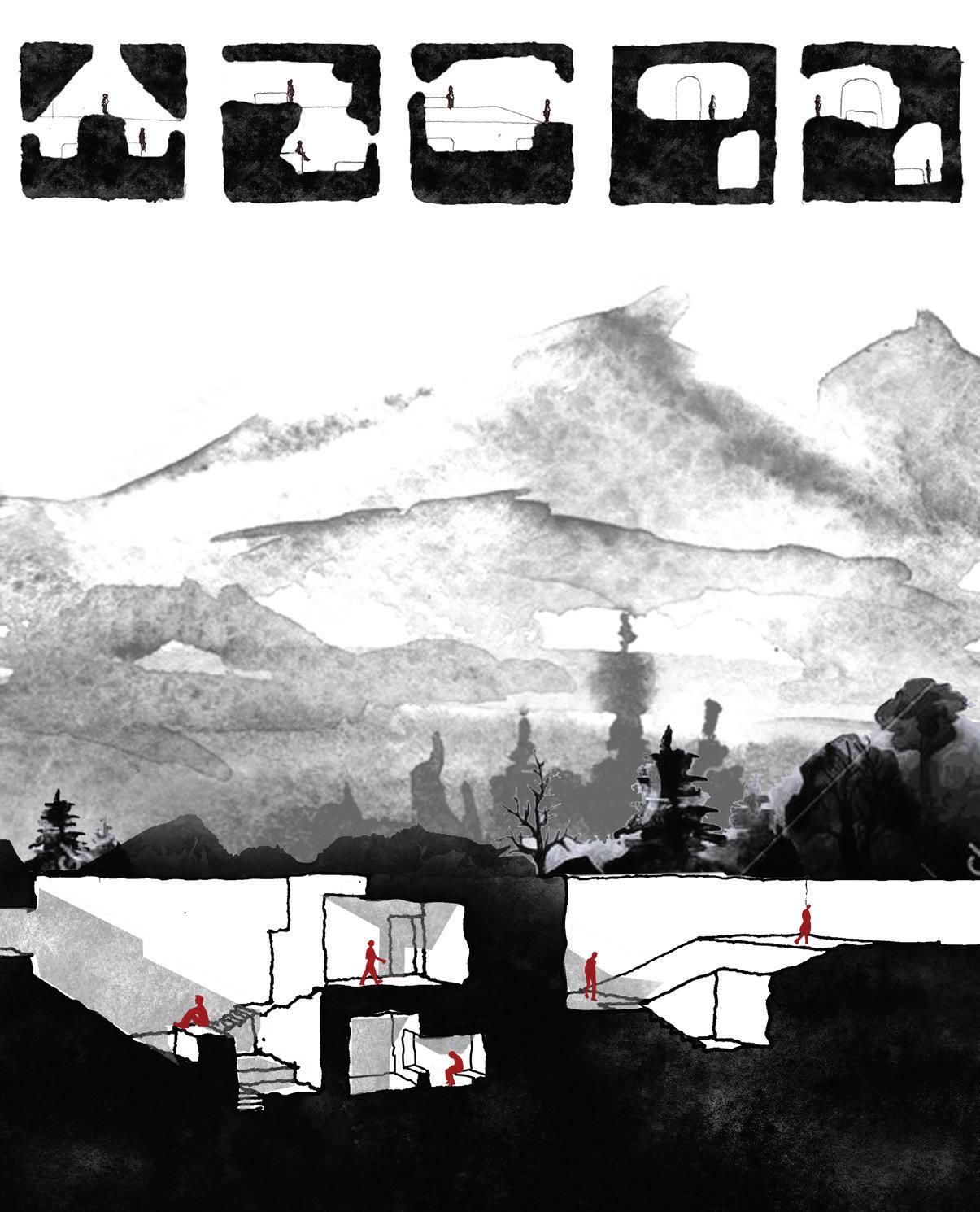 Different levels with different shapes and including edges.
Various type of seating and bed spaces are provided. There is a connection between inner spaces and outer spaces.
Large connection through openings and other spaces.
The different levels gives various aesthetics of the spaces.
Different levels with different shapes and including edges.
Various type of seating and bed spaces are provided. There is a connection between inner spaces and outer spaces.
Large connection through openings and other spaces.
The different levels gives various aesthetics of the spaces.
Semester 04
LAND-BUILDING RELATIONSHIP
Community Centre
Site : Ernakulam,Kerala
Explore how buildings form a relationship with the land and vice-versa, how landscape informs to create architecture rooted in its context, and sensitive to the site.
Awarness of rural landscape. Study of spaces with ground plane modulation and land relations. To understand how Architectural & Non -Architectural projects are placed on different landscape. The design multi-functional /multilevel spaces of moderately complex nature emphasising the design process through developing concepts, project briefs, site analysis, circulation diagram, function, form, structural system.
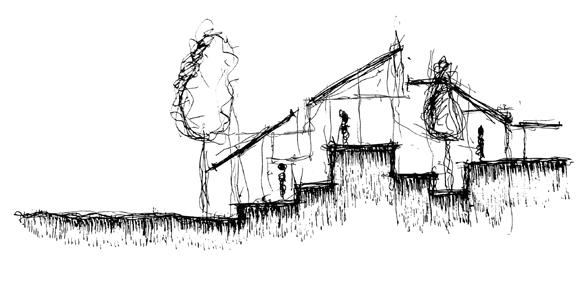
A relationship with the land is vital. However, beacause without it we are going to consume and above the environmental systems that support us and we may kill ourseleves off completely.In semester four, I exported how buildings form a relationship with the land and vice-versa, how landscape informs to create architecture in its context, and sensitive to the site. We also learned to refine architecture and its interaction with the landscape by considering spatial organization, environmental context and a structure necessity. In Semester Four,we will explore how buildings form a relationship with the land and vice-versa, how land- scape informs to create architecture rooted in its context, and sensitive to the site. We will learn to refine architecture and its interaction with the landscape by considering spatial organisation, environmental context and a structural necessity. We have to understand the site context and reciprocate in a sustainable and environmentally friendly approach Genius Loci describes the Spirit of the Land as echoed by it’s Culture Heritage, Folklore. Climate and Landscape. For an architect, this is a powerful tool to understand the site’s larger context.
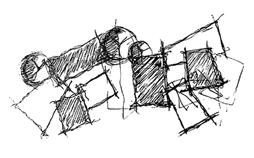
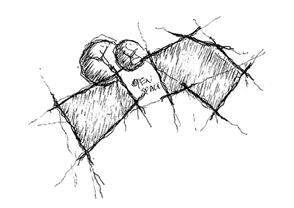
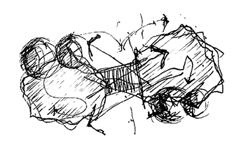
The site is located at a village in Adimali,situated in Devikulam thaluk in idukki district near to plamala. It is one among the village in Adimali. The population is 140 families. The nearest and most accessible hospital is the adimali thaluk hospital which is 15 minites away.Their community is, The major tribe found in the area Mannan and Muthuvan and their occupation are Plantation,Agriculture, Government jobs etc. A temple and a government dispensary are among the major landmark of this site. The temple is located on a steeper slope.The choosen plot in the site has dense vegetation and has natural slightly steep contour.We are alloweded to create spaces such as Helathcentre,Educational, Hostel fecilities for the people at mannamkandam.
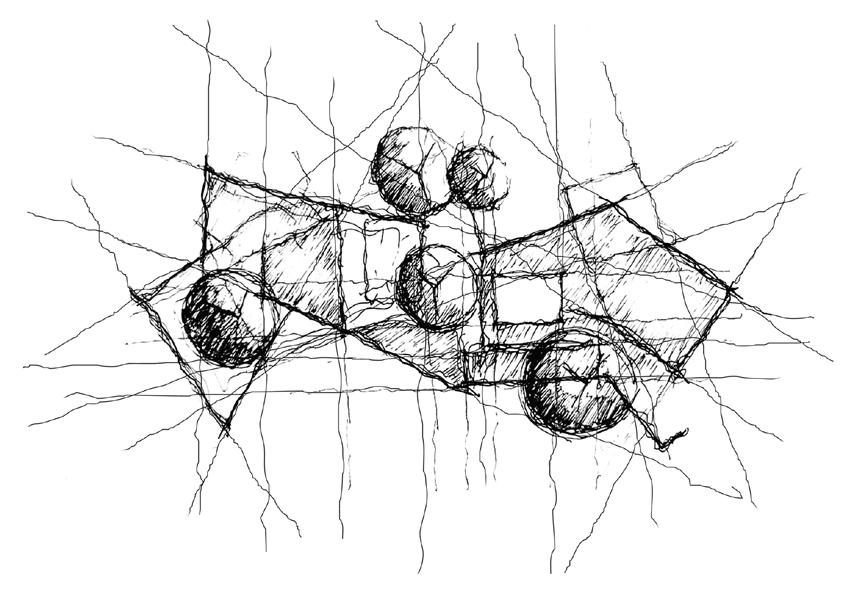 Zoned according to their functional aspects.
Their is a common open space for two blocks.
Zoned according to their functional aspects.
Their is a common open space for two blocks.
The design development is mainly focused on land building relationship, the design is itereated into two blocks with respect to the site context.Blocks are arranged according to their functional aspects and also which helps to the climatic startegy to the buildings.The site contains two existing trees, that were consider as their cultural and old one.The design is conducted with their existing values of the sites and etc.The building is oriented to get good views. Mainly focused on the contour of site and also do not disturb the existing vegetation and natural essence of the site.The site is also located near to the temple which act as a landmark to the site.
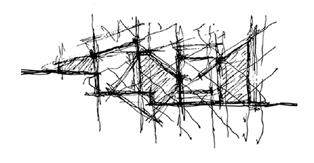
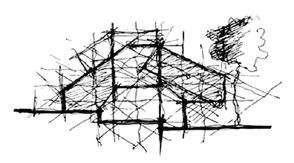
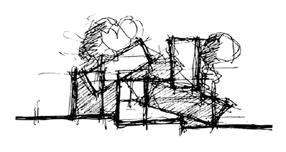


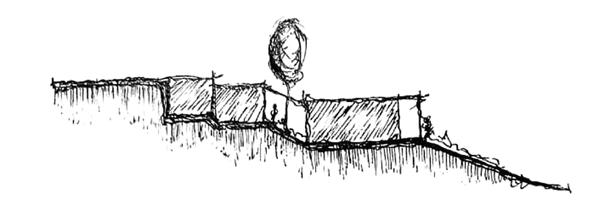 Exploring the different shapes for the design according to their functions.
Exploring different levels of the plans with their functions.
Exploring the different shapes for the design according to their functions.
Exploring different levels of the plans with their functions.
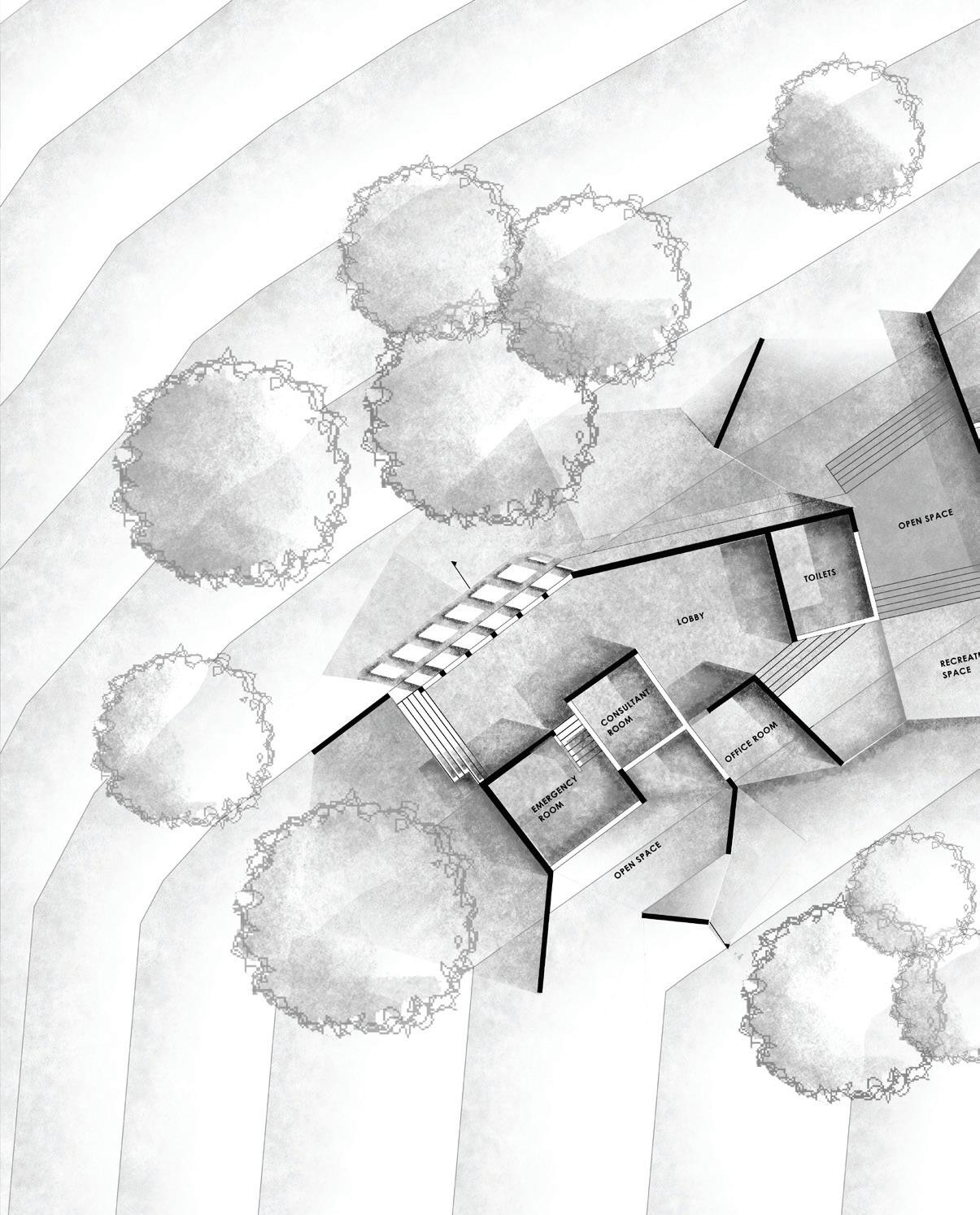


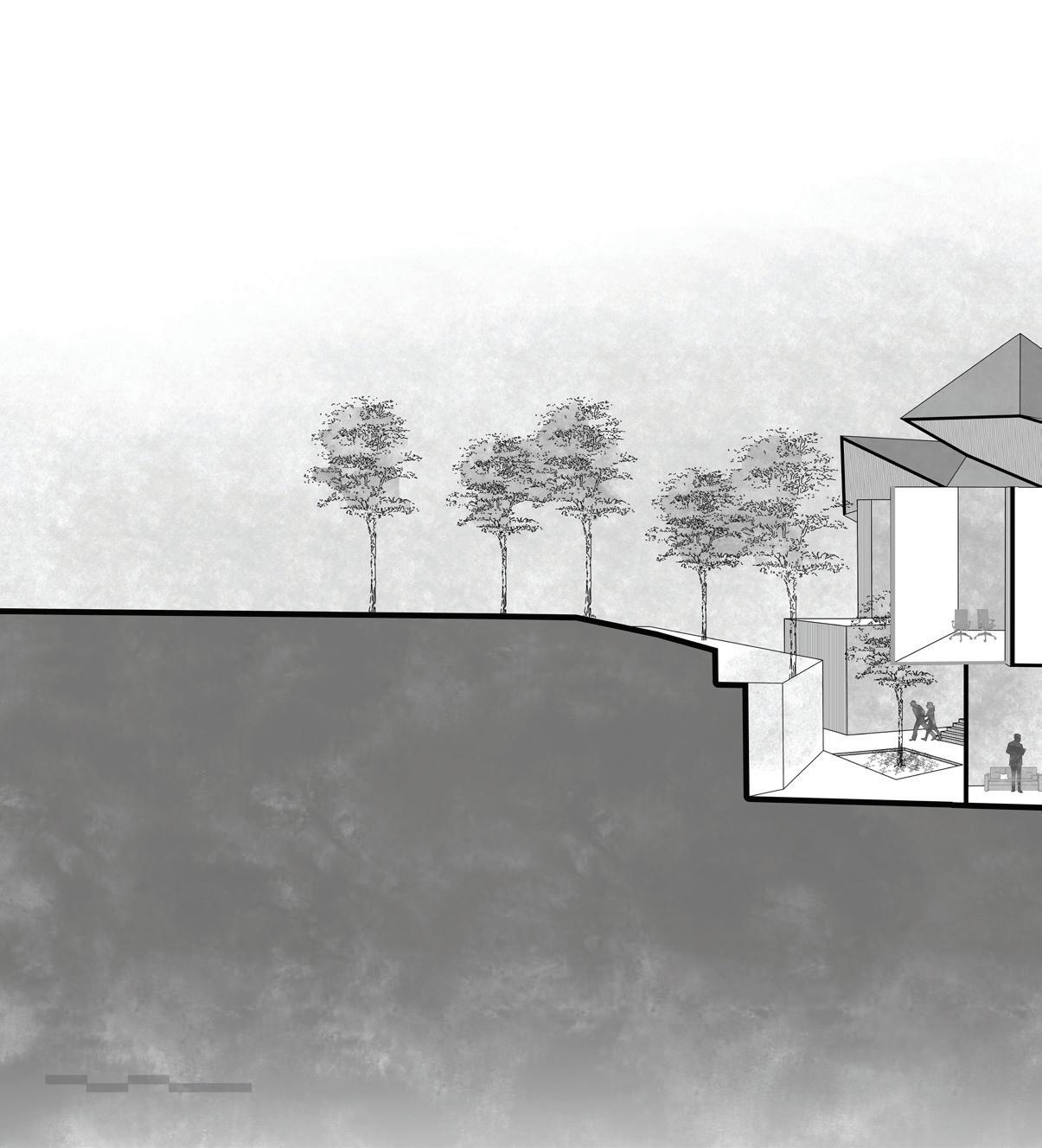
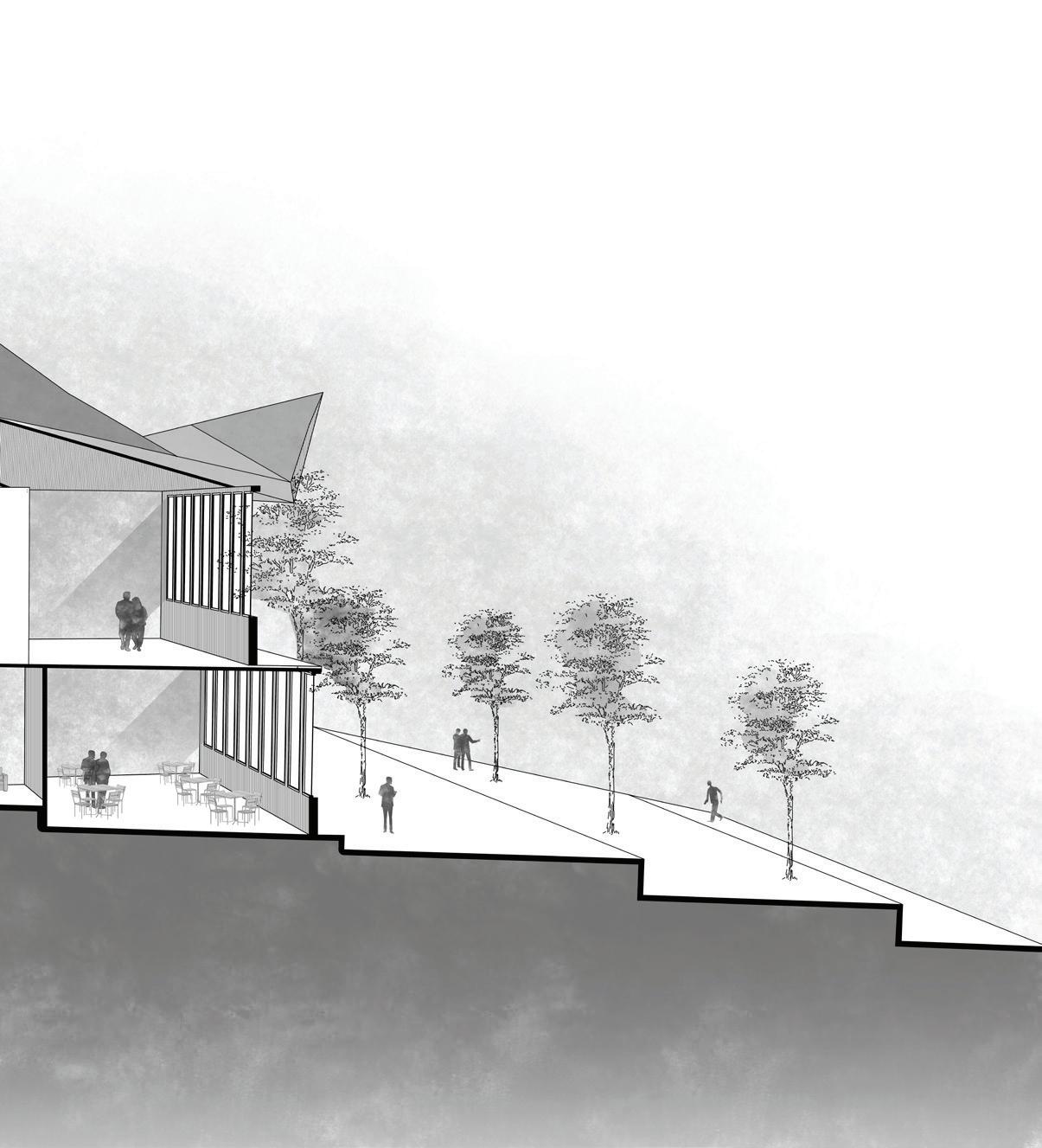
Semester 05
CLIMATE RESPONSIVE STUDIO
Environmantal Awarness Centre
Site : Palakkad,Kerala
The studio urges the resolution of the building keeping strong climate response in the forefront. The primary focus of the studio would be to achieve thermal comfort in a harsh climatic context.
The design problem given would be a Center for Environmental Awareness, whose design acts as a statement of its purpose. The institution is intended to exhibit the core principles of climate responsive architecture at various scales of the building. There would be a public domain in the institution comprising of conference halls and a private domain comprising of offices, research cell, laboratories, residential quarters, etc.
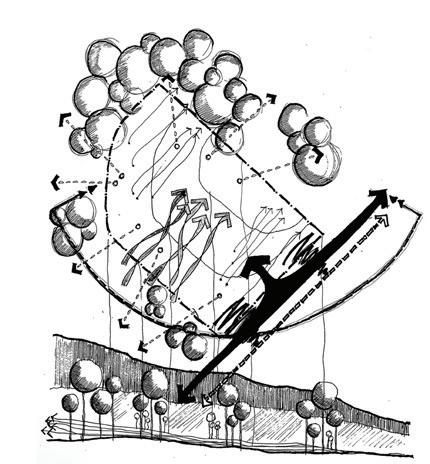
Creating massing of each blocks with their functions.
Studing about the sun path and its shading.
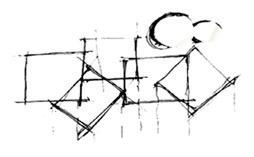
Using different blocks with different functions.
Large width and the height which allows light.
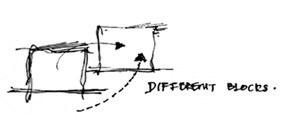
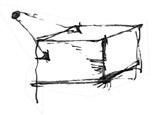
Arrangemnt of different sized blocks with respect to the climate.
Shading between two blocks respect to the climate.
Solar envelop allows maximum sunlight to the building.
Cross ventilation for the building with buffer solutions.
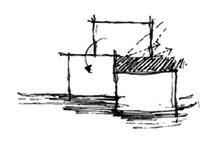
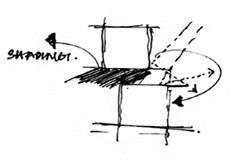
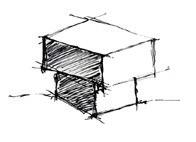
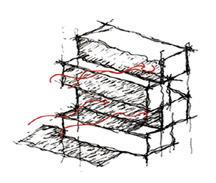
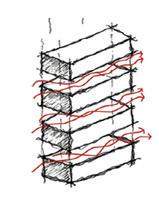
Creating common spaces for both blocks.
Arrangement of blocks which gives mutual shading.
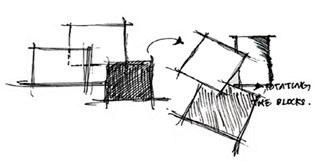
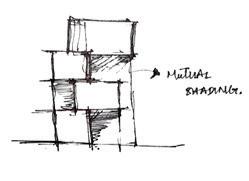
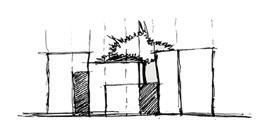
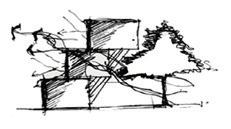
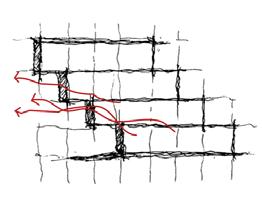
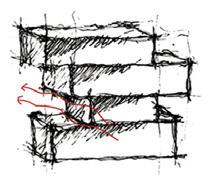
Blocks of different programs at varying heights.
Merging all the blocks according to their functions.
Projection of blocks also gives aesthetics and shading.
Blocks are alligned with different levels with their functions.
Arrangment of blocks with respect to the climate.
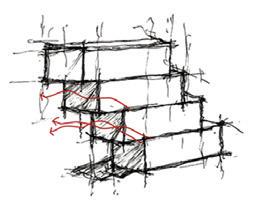
The building functions where, zoned by the climatic aspects.Detemine the functional spaces and other spaces with zoning.Refining shadow of the building.Form is compleately arranged by the climatic aspects anf functioning of the building.Due to the open courtyard and projection of each blocks have shading and cross ventilation. Tall shading trees reduce heat,the south-west wind takes the humid air above the river towards the land, hence giving a warm wind towards the site.
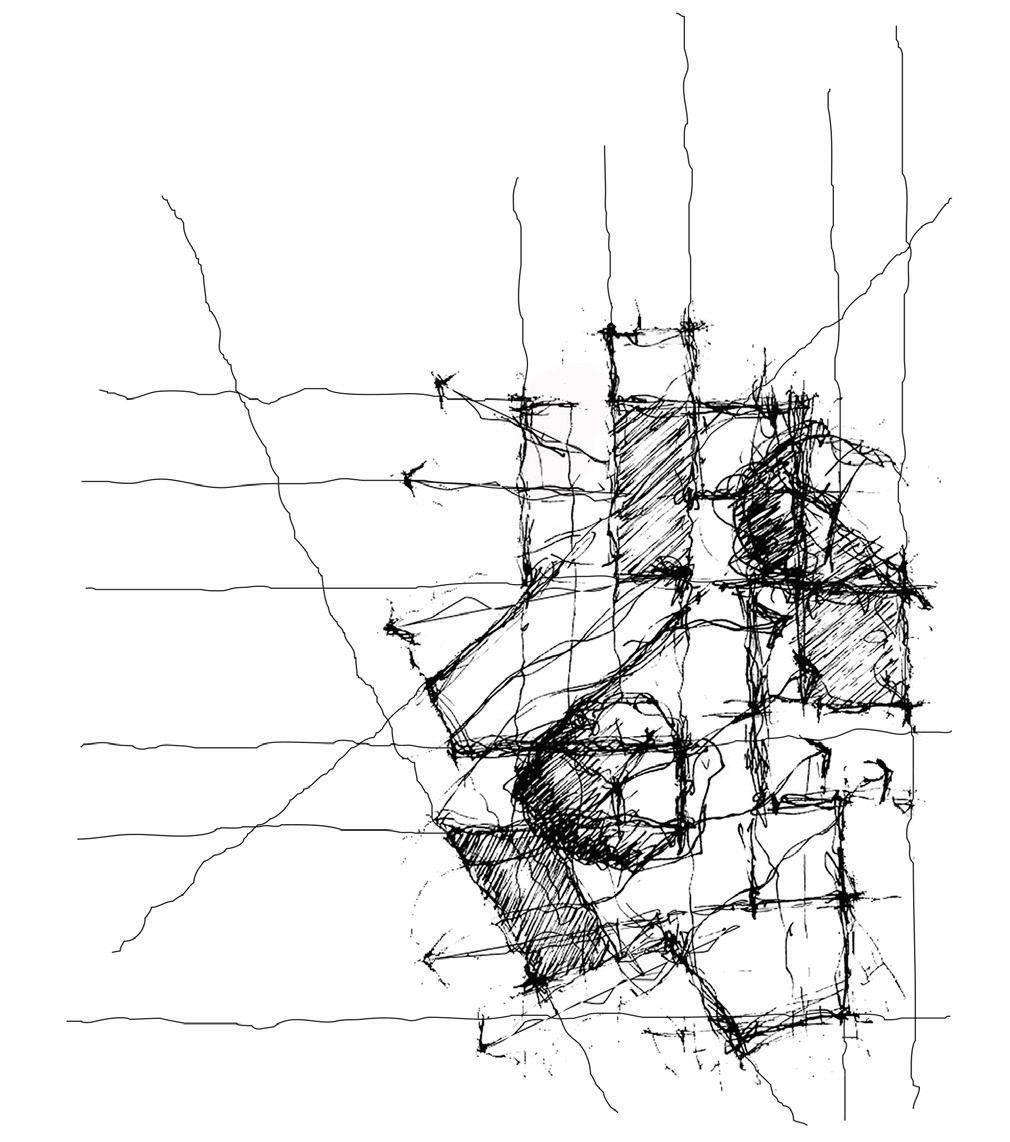
Ventilation helps the building to moisture, smoke and indoor polutants. Passive solar cooling can reduce or even eliminate the need for air conditioning in homes. Design can be done based on the possible views which are towards the north .Western ghats and to the adjoining rshadows, to reduce the heat gains during summer and promote heat gain during winter, to increase usefull day light availability. In the building cross ventilation , which reduce heat inside and reflecting lights for natural light shading of building also gives the cooling. The open gathering space, which gets the cool wind into the buildings, and the courtyards acts as a buffer.
Design can be done based on the possible views which are towards the north- western ghats and to the adjoining river. Vertical garden to protect from direct sun and its vertical facing highway. The opening are oriented specifically to attain continous ventilation, it allows full movement of air through out with no internal resistance.
Plant trees in northern side as a buffer to sunlight through there is no enough there is northern side. Cool air from winter moves towards the lad to maintain pressure difference. The horizontal shades , to let in reflecting rays without compromising ventilation and view. Sunlightining into a building provides natural light, it can also create glare, proper ventilation keeps the air fresh and healthy indoor.
Exploding different heights, the wind scattered into surroundings blocks. The south - west wind takes the humid air above the river towards the land , hence giving a warm wind towards the site. The building is zoned according to the function as,private area , common area ,public area , maximum views and decrease the heat transfer from inside to out side. Large openings towards north to get views or western ghats and helps in cross ventilation of air from south-west to north-east.
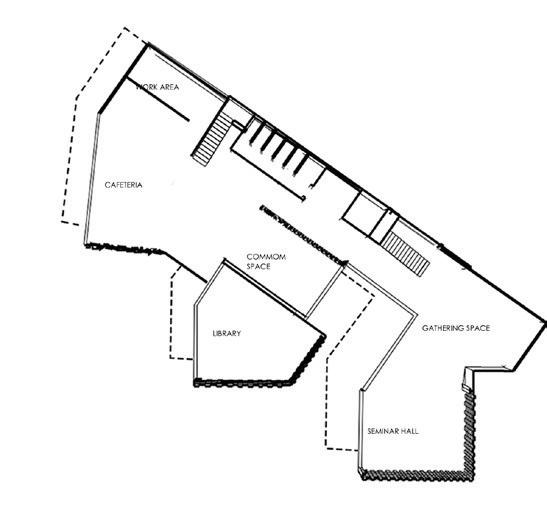
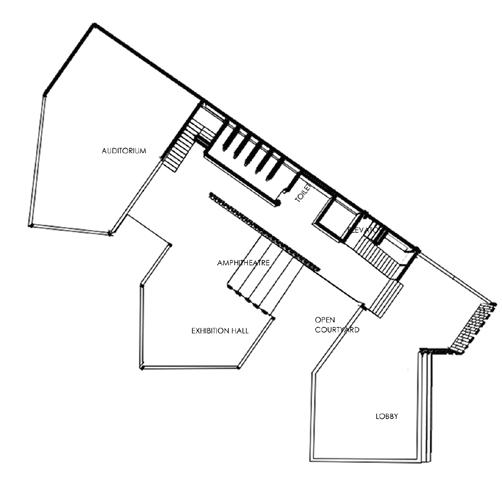
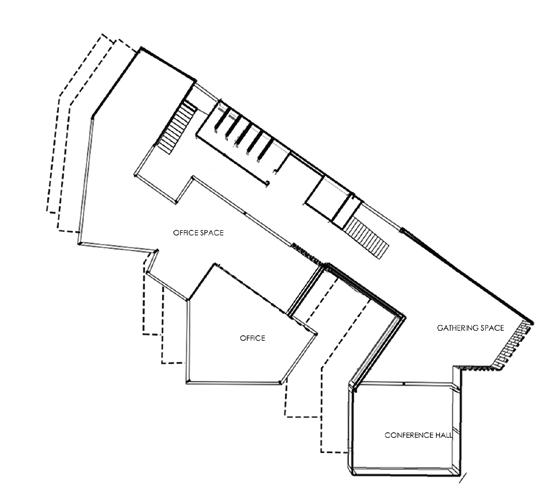
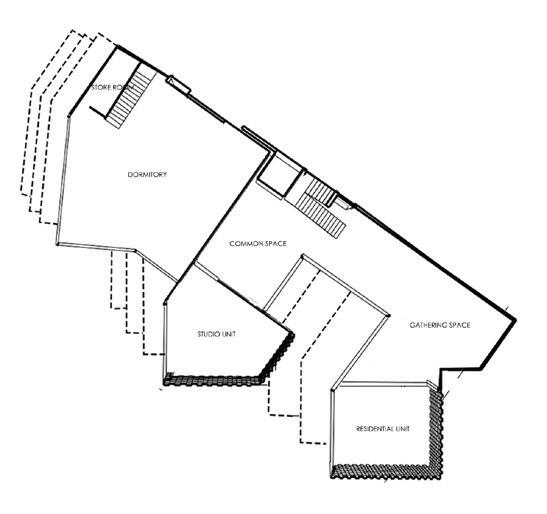
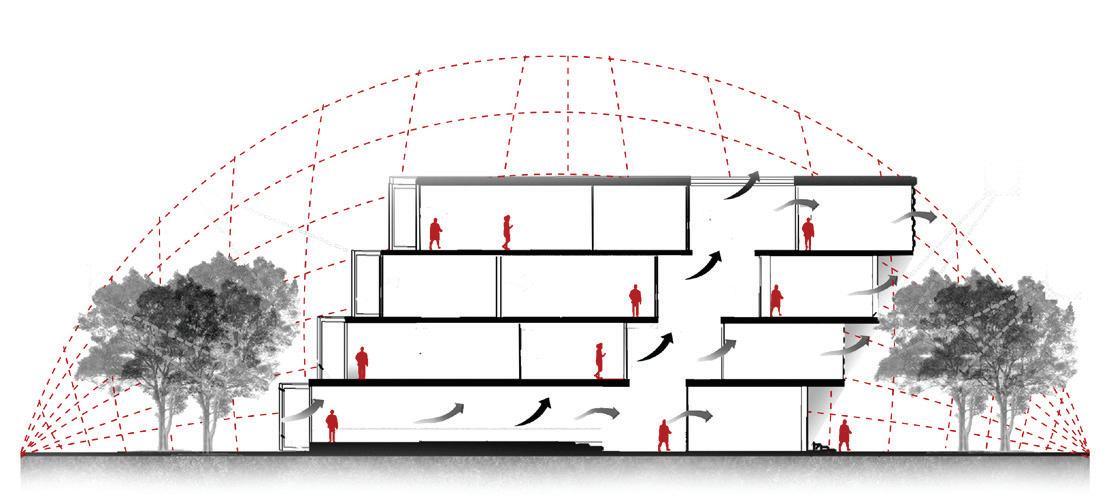
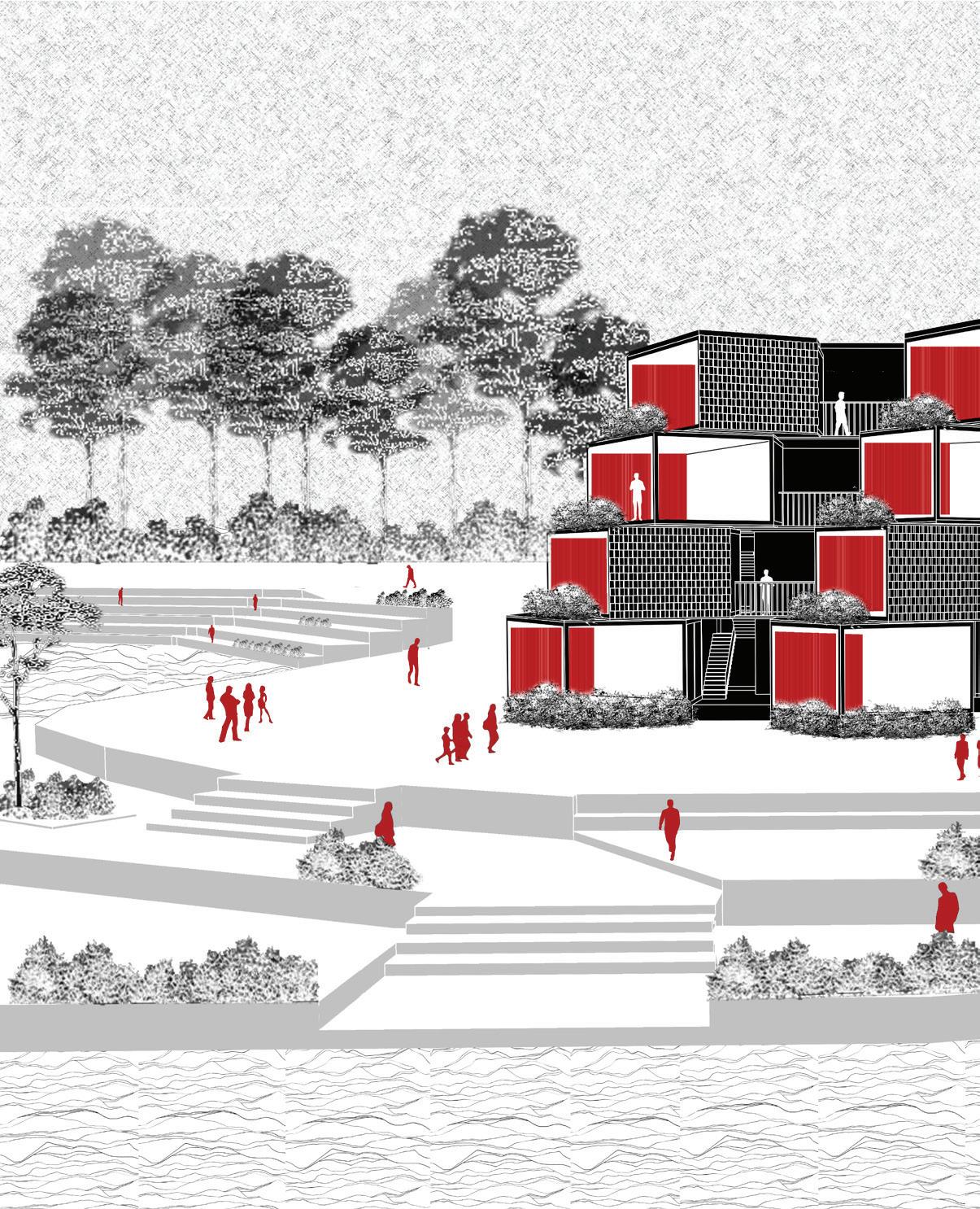
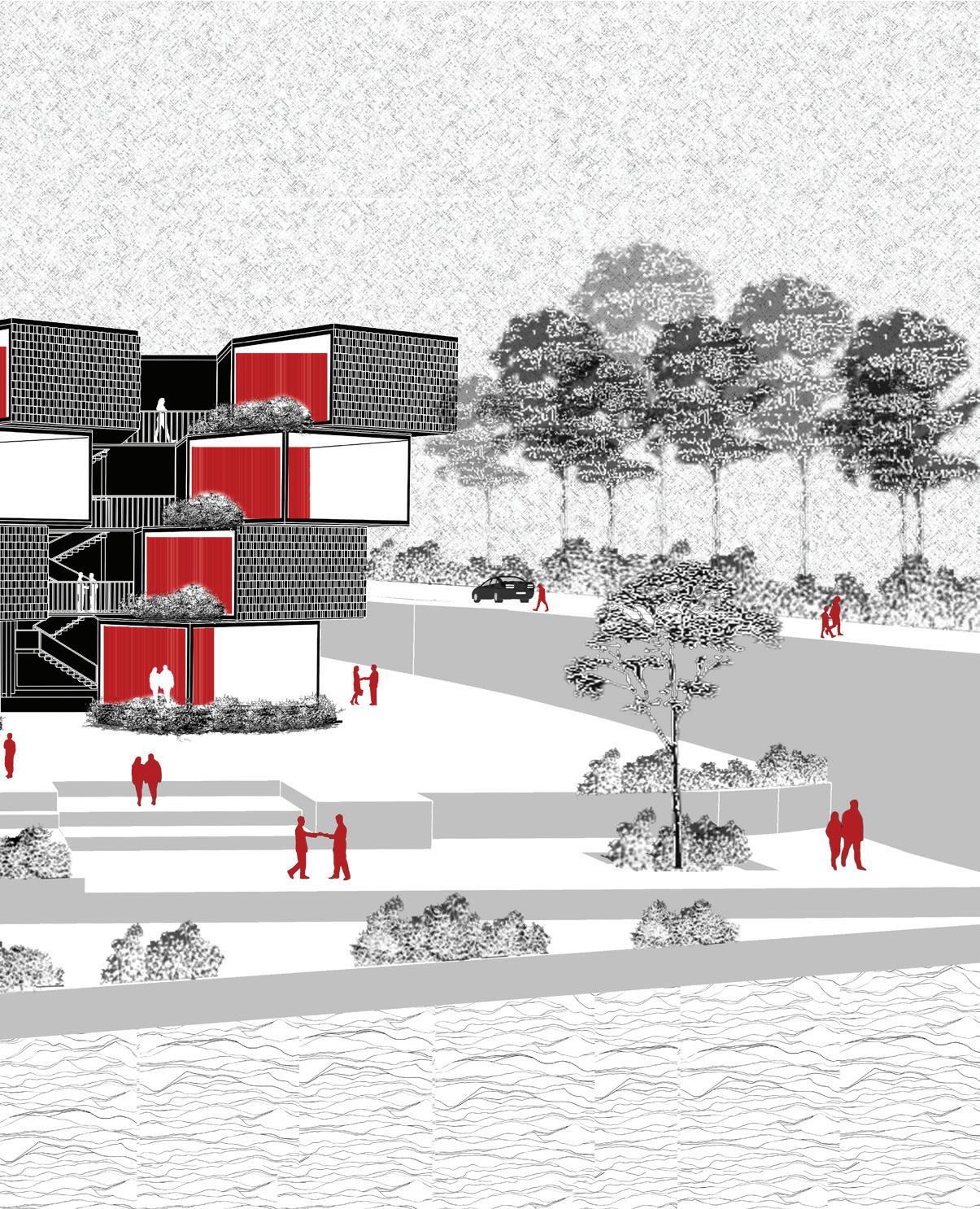
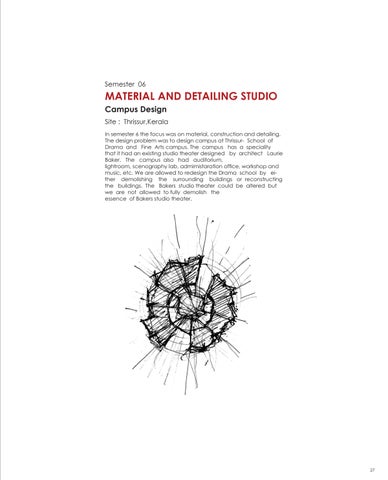




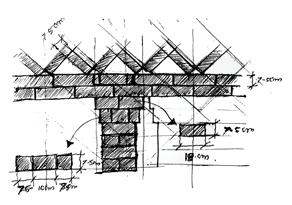 Brick arrangemnt details.
Foundation details.
Plan of school of drama
Section of school of drama
Isometric view of column arrangement.
Details about the jallies.
Brick arrangemnt details.
Foundation details.
Plan of school of drama
Section of school of drama
Isometric view of column arrangement.
Details about the jallies.

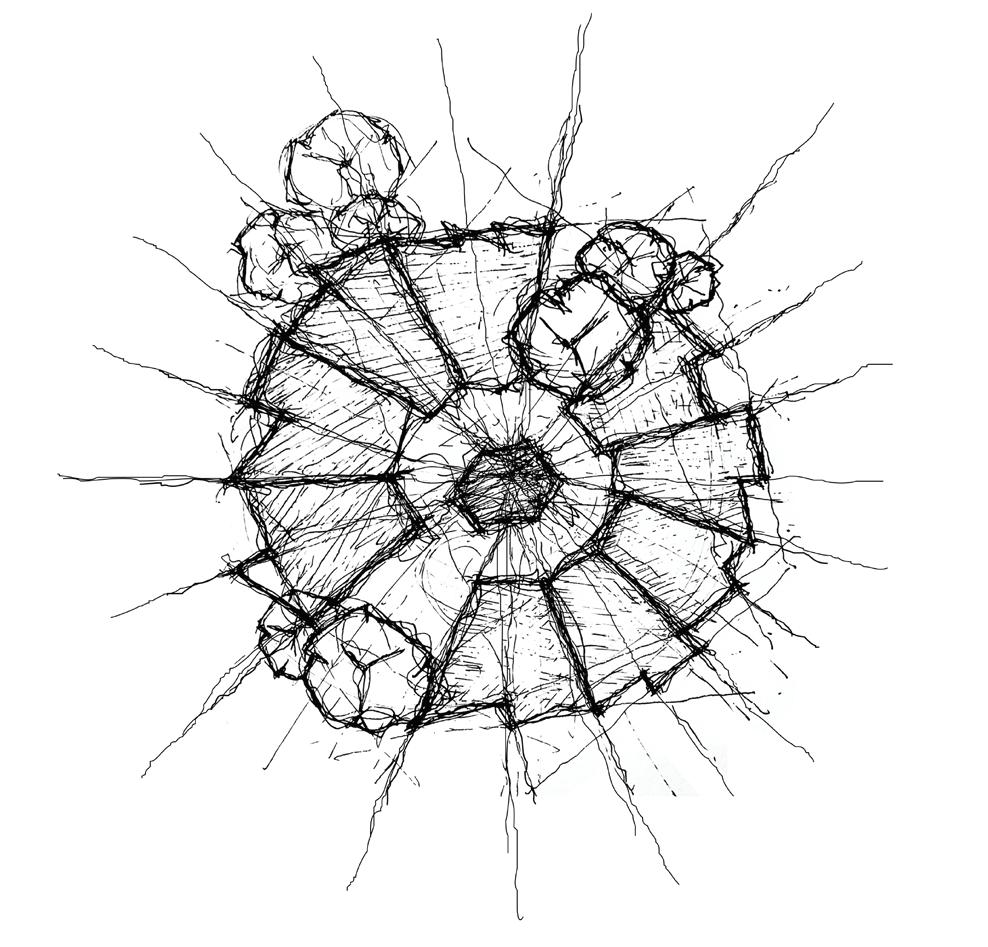

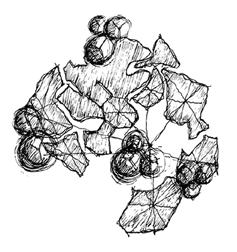
 Zoning of the blocks according to their functions. Functions are arranged according to a radial connection.
Specifying the function with respect to the context.
Zoning of the blocks according to their functions. Functions are arranged according to a radial connection.
Specifying the function with respect to the context.
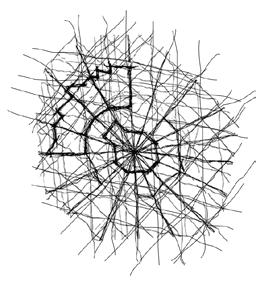

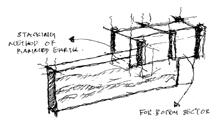



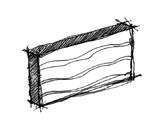
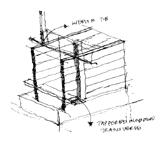
 Specifying the function with respect to the context.
Specifying the function with respect to the context.













