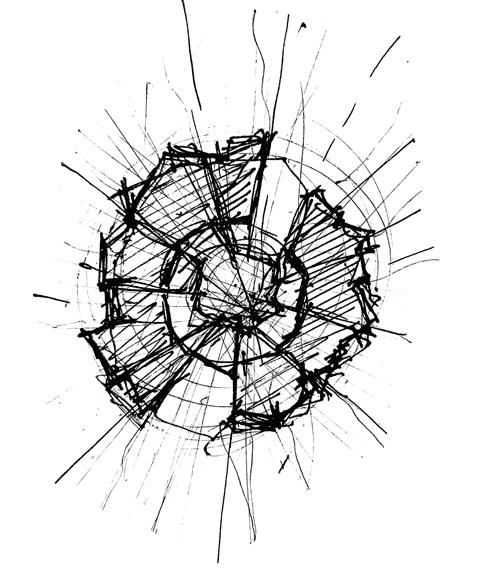
3 minute read
MATERIAL AND DETAILING STUDIO
Campus Design
Site : Thrissur,Kerala
Advertisement
In semester 6 the focus was on material, construction and detailing. The design problem was to design campus at Thrissur- School of Drama and Fine Arts campus. The campus has a speciality that it had an existing studio theater designed by architect Laurie Baker. The campus also had auditorium, lightroom, scenography lab, admimistaration office, workshop and music, etc. We are allowed to redesign the Drama school by either demolishing the surrounding buildings or reconstructing the buildings. The Bakers studio theater could be altered but we are not allowed to fully demolish the essence of Bakers studio theater.
The Laurie Baker’s Studio Theatre of the school is an important though relatively undocumented building in eminent architect Laurie Baker’s prodigious body of work. Students spent 2 days documenting not only the theatre but also the various workshops, labs and admin buildings that make up this campus. These uninspired buildings designed and executed by equally insipid government departments stand in stark contrast to Baker’s delicate execution of a complex program.
Completed around three decades back in the early nineties, we see the master in his prime here, deftly weaving the various functions around open courtyards linked by filigreed breezeways. The undulating site is fully embraced with blocks at various levels building up anticipation as one navigates through the building. Exposed brick is the choice of material, the load bearing masonry twisting, turning and gyrating to form arches, corbels and jaalis. Every detail in the building relates to the human scale and expresses its structural logic unabashedly. Despite its poor maintenance and abysmal restoration the building stands, much loved and cherished by generations of students and faculty who have passed through its doors. The studio theatre sums up in many ways the life and logic of its extraordinary architect and his universal appeal.
These are the plan and section of laurie baker theratre, at school of drama and fine arts. Which is use as a theatre for actors.
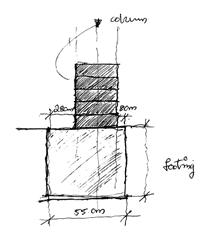
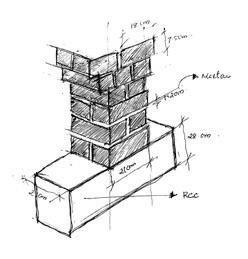
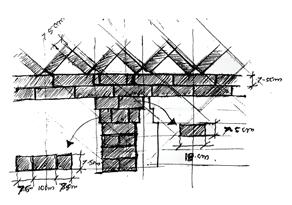
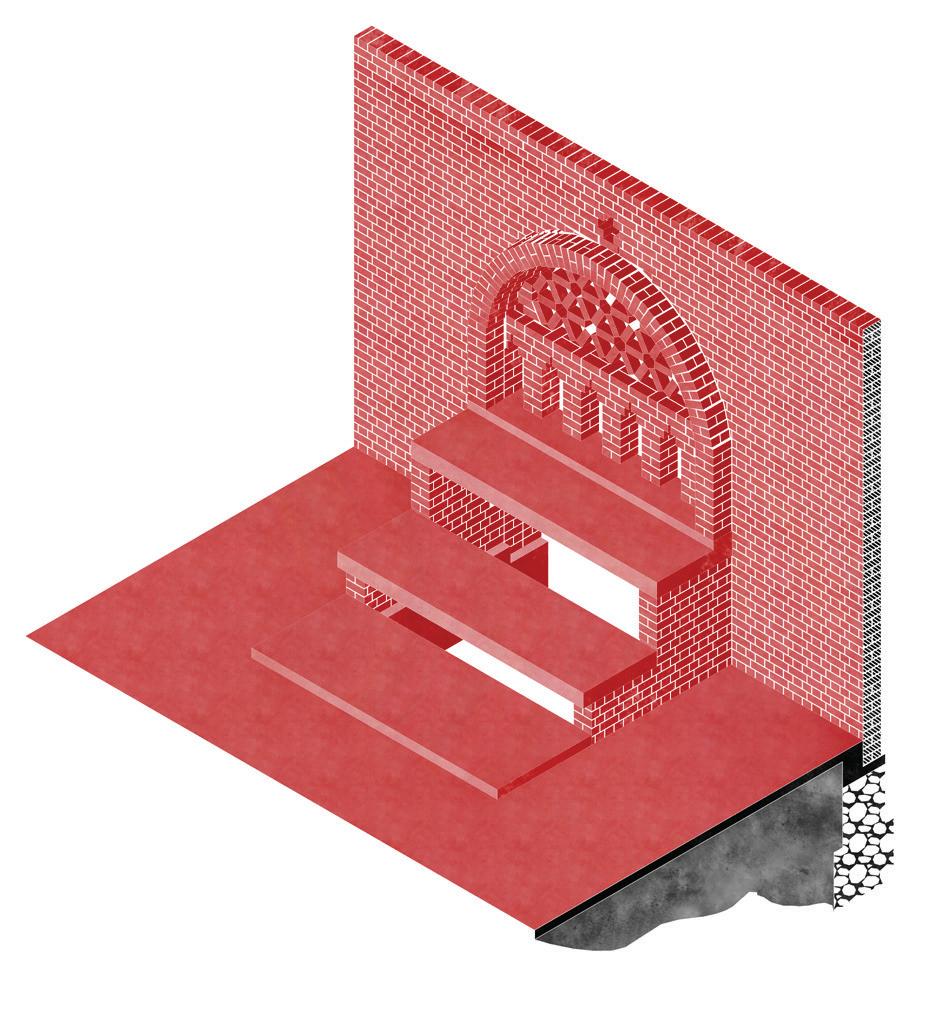
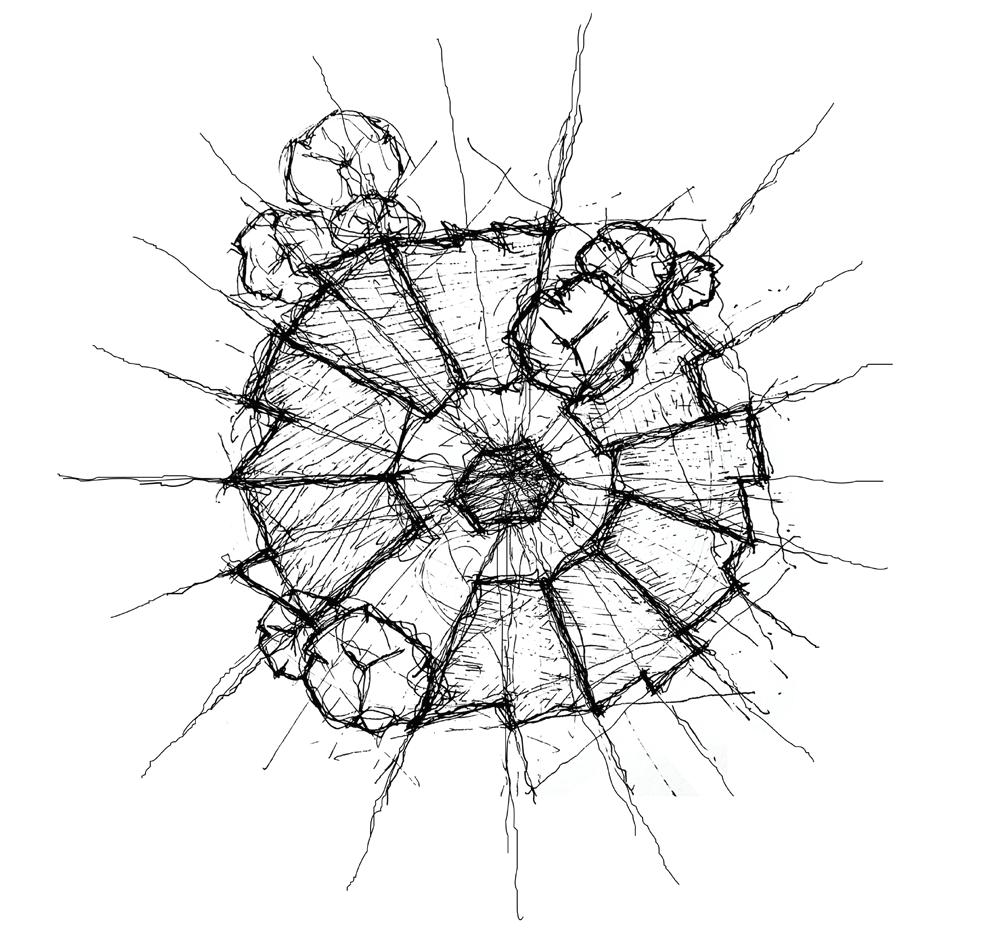
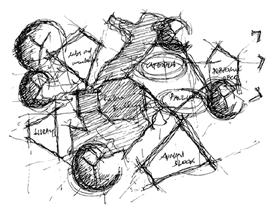
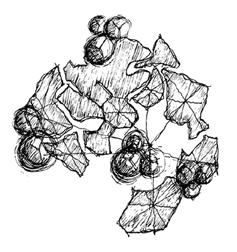
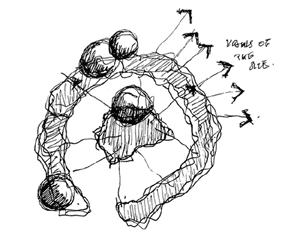
The materials were used for the design is, for wall rammed earth and roof belongs to steel. Rammed earth walls are constructed by ramming a mixture of gravel, sand, silt and a small amount of clay into place between flat panels called formwork.
The process of rammedearth wall - Stabilised rammed earth is made by compacting a mixture of gravel, sand, silt, clay (and often cement) between formwork in a series of layers approximately 100mm thick. The modern process of making stabilised rammed earth is both labour intensive and highly mechanical, requiring the use of powered rams. Conventional concrete slab or strip footings are generally used, subject to soil conditions. Complex, more elaborately engineered structures may require reinforcement or frames that work in concert with the loadbearing capacity of rammed earth. Simple and commonly built rammed earth buildings do not require reinforcement.
Marine-grade plywood and steel sheets are both used in making formwork, which is superficially similar to the formwork used for in situ concrete, but with its own specific requirements. Propping and temporary stays are required in the construction process and these may impact on other site work if the structure includes elements other than just rammed earth. Walls are built in sections and the rise of each level of formwork is often visible in the final finish. As the wall rises, it is possible to take out the lower portions of formwork provided the wall has set strongly enough
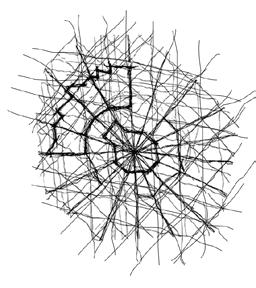
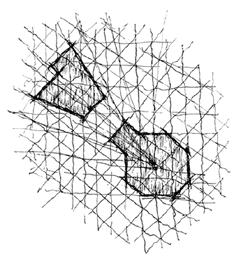
The materials were used for the design is, for wall rammed earth and roof belongs to steel. Rammed earth walls are constructed by ramming a mixture of gravel, sand, silt and a small amount of clay into place between flat panels called formwork. Walls are built in panels of approximately 3.5m in length with flexible joints to comply with building requirements for masonry structures. When a wall consists of more than one panel, a recess is built into the end of the first wall. The second wall then moulds into this to lock the walls together for lateral stability. Most conventional masonry fixings work with rammed earth walls; they usually need to be set in at about twice the depth normally used for concrete.
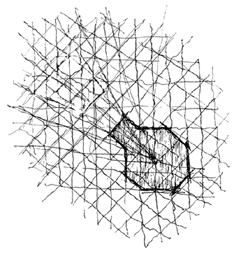
PART SECTION II (1:20)
PART SECTION I (1:20)
INSULATION
SCREW GUTTER
DETAIL A (1:5)
STANDING SEAM
INSULATED GLAZING UNIT
STRUCTURAL SUPPORT
CIRCULAR HOLLOW SECTION (32mm dia)
TRANSOM 100x60
GASKET
MULLION 100x60
DETAIL B (1:5)
SPACER TAPE
SCREW
CIRCULAR HOLLOW SECTION (75mm dia)
CONNECTOR SLEEVE
PIN
CONE
BOLT BALL
HIGH STRENGTH BOLT
TUBULAR ELEMNT
DETAIL C (1:5)
V BEAM


