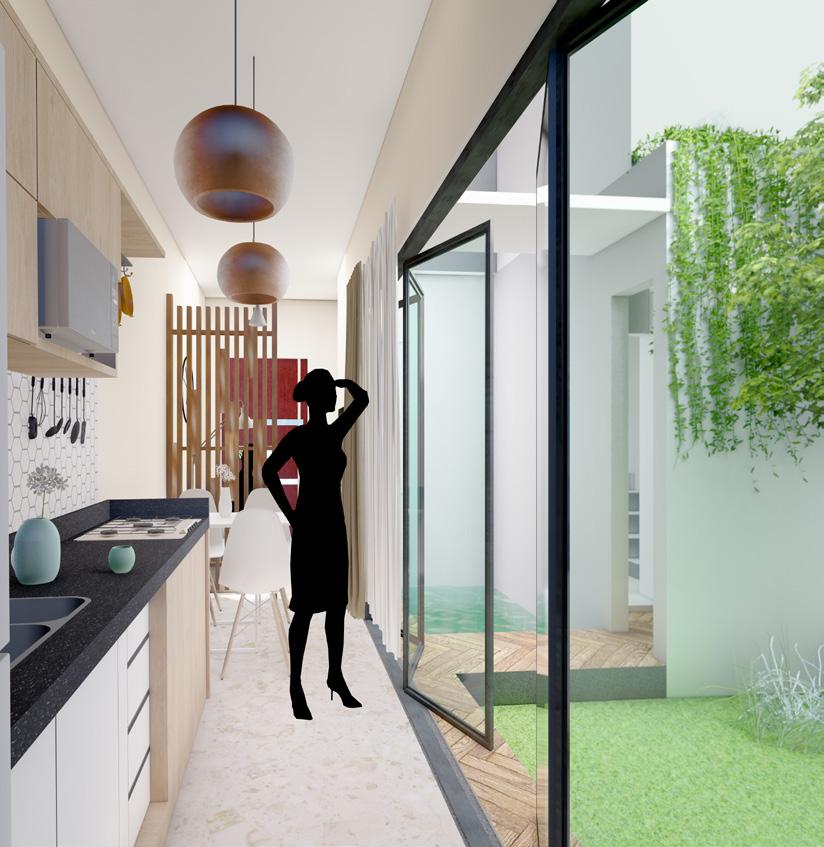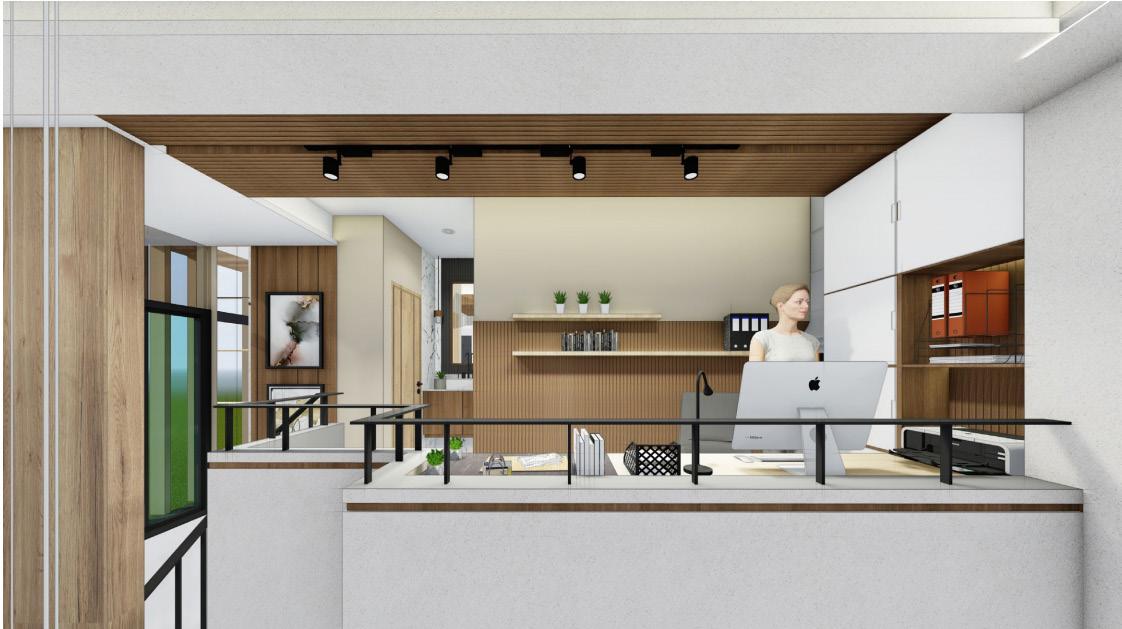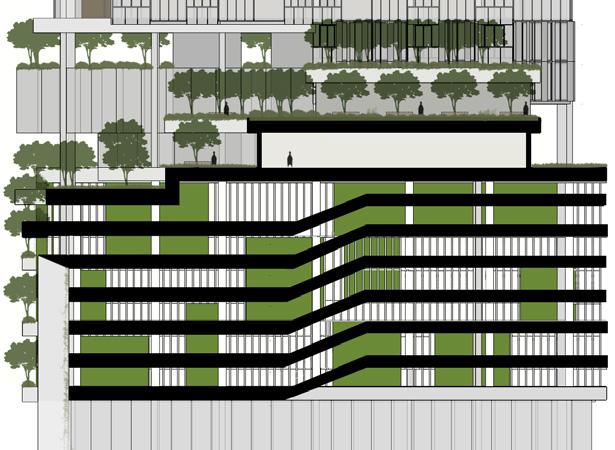PORT
FOLIO.

ABOUT EDUCATION
Soraya Nabilla Putri Hidayat

HELLO, CONTACTS
An enthusiastic, self-motivated, detail oriented, hard working person. Desiring to undertake new challenges to grow and heighten my experiences in the architectural design field and broaden my creativity.
Binus University
Bachelor's Degree in Architecture (2018-2022)
JAKARTA
sorayanabilla15@gmail.com
https://www.linkedin.com/in/soraya-nabillaputri-h-b1aab81b7/
087880001803
Address
Phone Tytyan Indah Blok Y2/12A, Bekasi, Indonesia
WORKING EXPERIENCES
PT. Airmas Asri
Architect Intern
August 2021 - February 2022
Was engaged in the development of many High rise building specialty (Office, Mixed-use, etc) at Division 3 Airmas Asri for Concept Design, Detail Drawing (DD), meeting presentation, involved in brief meetings with the director.
Atelier Riri Architect
Design Architect Intern
February 2021 - July 2022
Was assisted senior architect in the development of many residential/house/ Interior projects at Atelier Riri for Design Idea Process also DED (Detail Engineering Drawing) for the Final product.
VOLUNTEER EXPERIENCES
BDD - Atelier Riri More/Less
September 2022
As BDD More/less Installation Volunteer, we set the direction the visitor into the registration and the installation with 4 different job task.
Entre Team Lead - Himars BINUS
July 2019 -July 2020
Achieved the sales target for main income funds for HIMARS general requirement by online businessdue to pandemic situation.
CommServ Team Lead - CB TFI BINUS
November 2019
Conducted activities and donation including teaching 20+ children at Komunitas Sanggar Belajar Orang Pinggran (SBOP), Kampung Sepatan, Jakarta Utara.
SKILLS
Advanced Autodesk AutoCAD
Intermediate Adobe Photoshop
Intermediate Adobe InDesign
Advanced SketchUp LayOut
Advanced SketchUp Basic Autodesk Revit
Intermediate Lumion Basic V-ray Basic Enscape
Intermediate Adobe Illustrator
Basic Ms. Office Basic Notion
LICENSES & CERTIFICATIONS
SketchUp Certified User
The complete SketchUp & V-ray course for Interior Design
Sertifikat Pelatihan Jarak Jauh - Ahli
Tata RuangWilayah dan Kota
Store Design & Merchandising: Maximize the retail space
Illustrator 2022 MasterClass
RESEARCH & PUBLICATION
ACA Pacific 2022
Udemy 2022
KemenPUPR 2022
Udemy 2022
Udemy 2023
Mixed Use Building with Threshold Space Approach in Central Jakarta
ICEED 2022




ACADEMIC PROJECTS
1 Pavillion Imagery PIANILION

Pavillion IMAGERY
This project persuade us for the first time as architecture student to reflect and explore mass composition. And to relate the context of the composition and geometry to the chosen activity and function as the reading space.
I have the mass inspiration idea from piano shape and observe it again to implemented in pavillion design. I choose piano, because It's instrumental music that make people attract and play it in one place. Same as pavillion for reading space, people atrracted, came, and attend to use it in one place.





The mass is gonna be placed in INDOOR PLAZA BINUS ANGGREK. Therefore, the lightweight materials, constructions and joints are needed such as plywoods with texture and pattern creativity .



Stacks

PRODUCED BY AN AUTODESK STUDENT VERSION

SECTION A








Flex Café is a modest coffee shop and outdoor bar at times with a conceptual approach with a tropical climate environment that appeals to visitors for stopping by or rest. Flex café’s building structure uses a membrane structure or furnicular structure that needs a pure tensile force called a ‘tensile structure.’ This basic shape adaptation is admitted as long saddle shapes.
In modern construction, membrane structure is built from thin and light synthetic materials given prestressed strength, increasing tensile force, rigidity, structural stability, and then retaining its shape.

SITE PLAN



Membrane Structure


Pin Joint





Membrane disc Turn buckle
Hinged Joint Turn buckle
STRUCTURE DETAILS
Membrane Structure


Contemporary Small House HOUSE OF J
This house is perfect for millennials because millennials have behavior that supports functional yet straightforward and easy (efficient) living. This house is an excellent opportunity to fulfill the action and accomplish a compact living and open space concept. Reminding this house will build in JAKARTA, INDONESIA, and this region has a massive millennials community.
House of J is the ideal type for millennials living with their small family that fits the small space. Even though the HOUSE OF J has a small space, this house grants you an excellent open space experience. This house’s priority is a lot of green space for gaining sustainability purposes, maximizing the water absorption region.

It is called a house of J because the small and compact place with J-shaping mass compositions looks alike.



Building Area: 60 sqm
BCR max. 50 percent
14,4 sqm
Site area - 72 sqm

S-1 scale 1:100
2nd floor plan




scale 1:100

Section 1



Section 2




4 Final project Threshold, Transition
Space between buildings or transition space (threshold) is a transaction space between two spatial environments. The differences and continuity of functions and uses between these spaces create “tensions” that affect behaviour and social life. Transitional space in an urban environment is formed in a regional typology, one of which is a mixed-use area.

Lokasi Kawasan yang dikelilingi oleh permukiman, fasilitas umum sekolah, kantor, dan area komersial. Mengikuti zona lingkungan sekitar, tapak terbagi jadi 2 zona. Hunian di sisi belakang berhadapan dengan permukiman (C.1). Komersial di sisi depan, berhadapan dengan jalan arteri (K.2).


Kualitas yang diukur terjadi antara pengguna dan pemilihan fungsi ruang (Territory in Urban setting).

Analisis urutan ruang publik dengan diagram spasial untuk menemukan jenis hubungan sosial lain – yaitu antara privat, otoritas dan publik. Serta peletakkan dan wujud ruang transisi sebagai ruang publik.

SIRKULASI THRESHOLD


Secara keseluruhan, area threshold menjadi katalisator dua fungsi bangunan mixed-use sehingga dapat dilanjutkan pendekatan threshold lebih spesifik karena sudah menunjukkan adanya batasan fisik/delimitasi






Konsep bentuk
mengikuti kondisi tapak dengan freestanding mass dimana blok massa terpisah







FURNISHINGS
PEDESTRIAN PLAZA Blow up Inclusivity goals:






B
❑ Discovery (accesibility)
❑ Activity support
❑ Materiality
❑ Livability (active and passive)

❑ Cross connecting
RAMP

MOVEMENTS
Pause (planting furnishings)
Pause (planting furnishings)







START Primary Movement Primary Movement
Ramp (Inclusive)
Destination








Drafting - Templates


Ayara hillside serpong

Athirah Riani
Dea Arimbawa
Soraya Nabilla

42/60
Kids bedroom

Home Office
Smart Furniture in MB
















60/84
Kids bedroom



Home Office
Smart Furniture in MB


Symphony House
Rendering Dea Arimbawa
Soraya Nabilla

Terasari Melati



Athirah Riani
Soraya Nabilla

 Soraya Nabilla
Soraya Nabilla






RDS Office


Ayodia Perkasa
Soraya Nabilla
additioning landscape elements (road, pedestrian pattern, plaza, and lighting






MEIS Bali
Ayodia Perkasa
Alitta
Yeldy Pandaleke
Soraya Nabilla
Detail refugee plan
Detail podium plan






Detail green reduction
Applying Sustainability green concept in detail of refugee plan and podium


linktr.ee/sorayanabilla

sorayanabilla15@gmail.com




