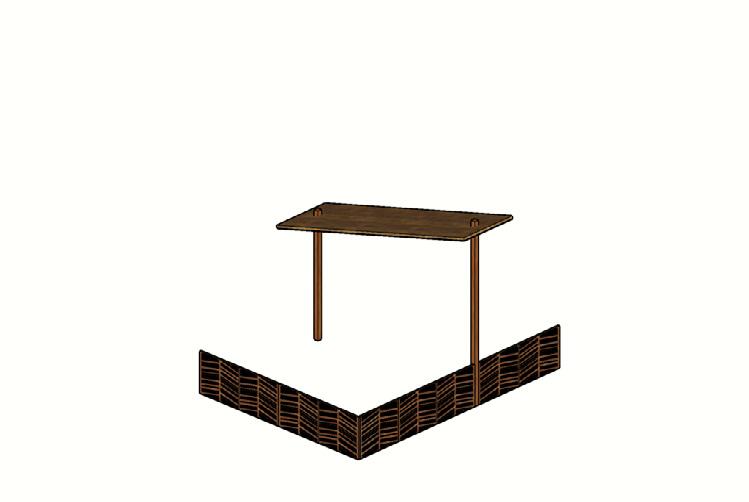
1 minute read
Pavillion IMAGERY
This project persuade us for the first time as architecture student to reflect and explore mass composition. And to relate the context of the composition and geometry to the chosen activity and function as the reading space.
I have the mass inspiration idea from piano shape and observe it again to implemented in pavillion design. I choose piano, because It's instrumental music that make people attract and play it in one place. Same as pavillion for reading space, people atrracted, came, and attend to use it in one place.
Advertisement
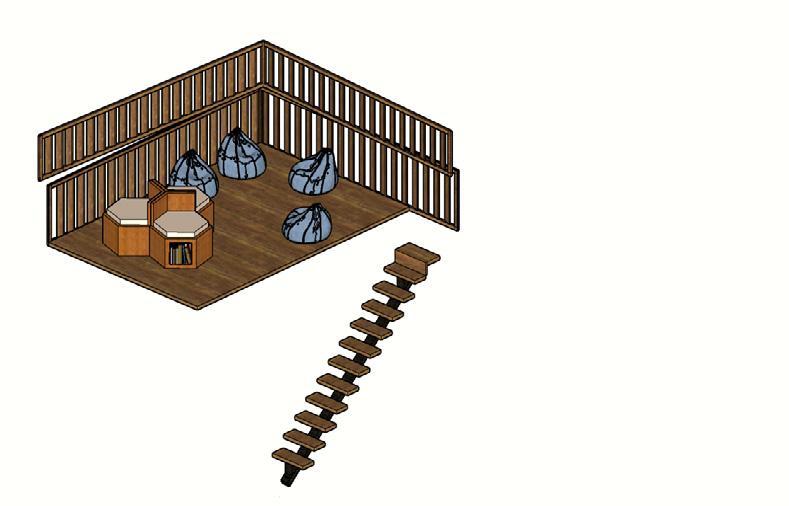
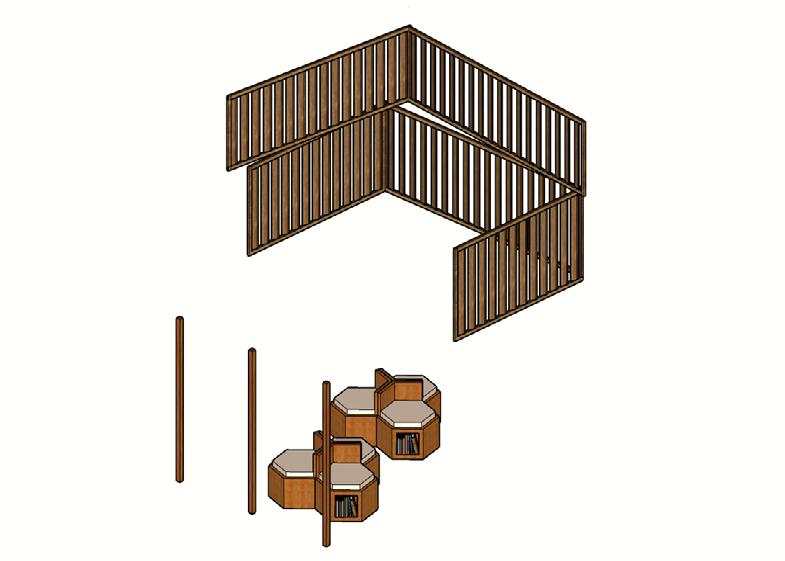
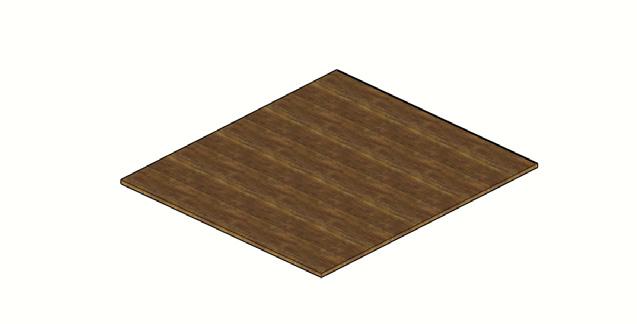
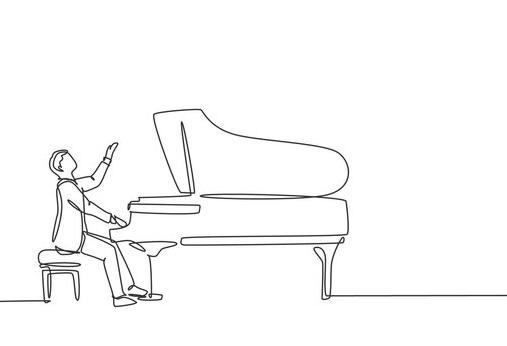
The mass is gonna be placed in INDOOR PLAZA BINUS ANGGREK. Therefore, the lightweight materials, constructions and joints are needed such as plywoods with texture and pattern creativity .
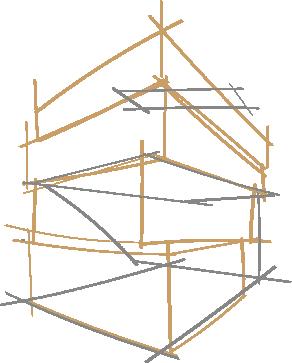
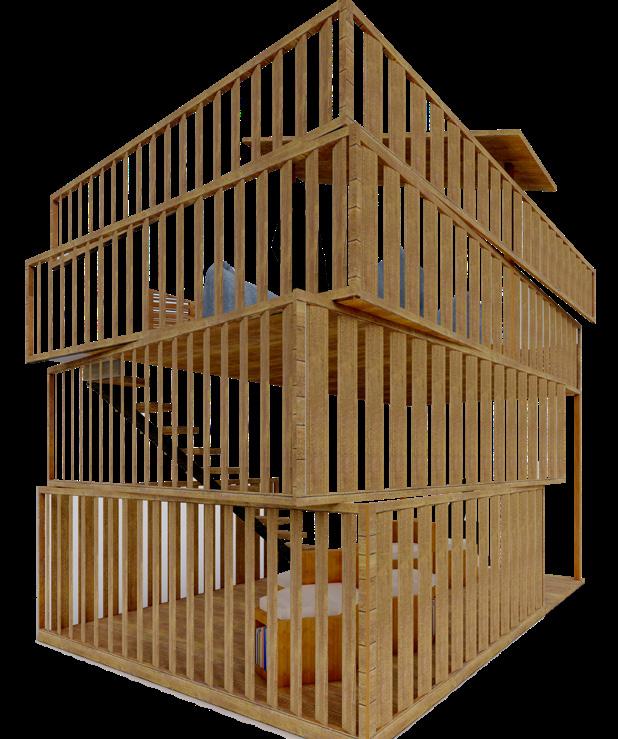
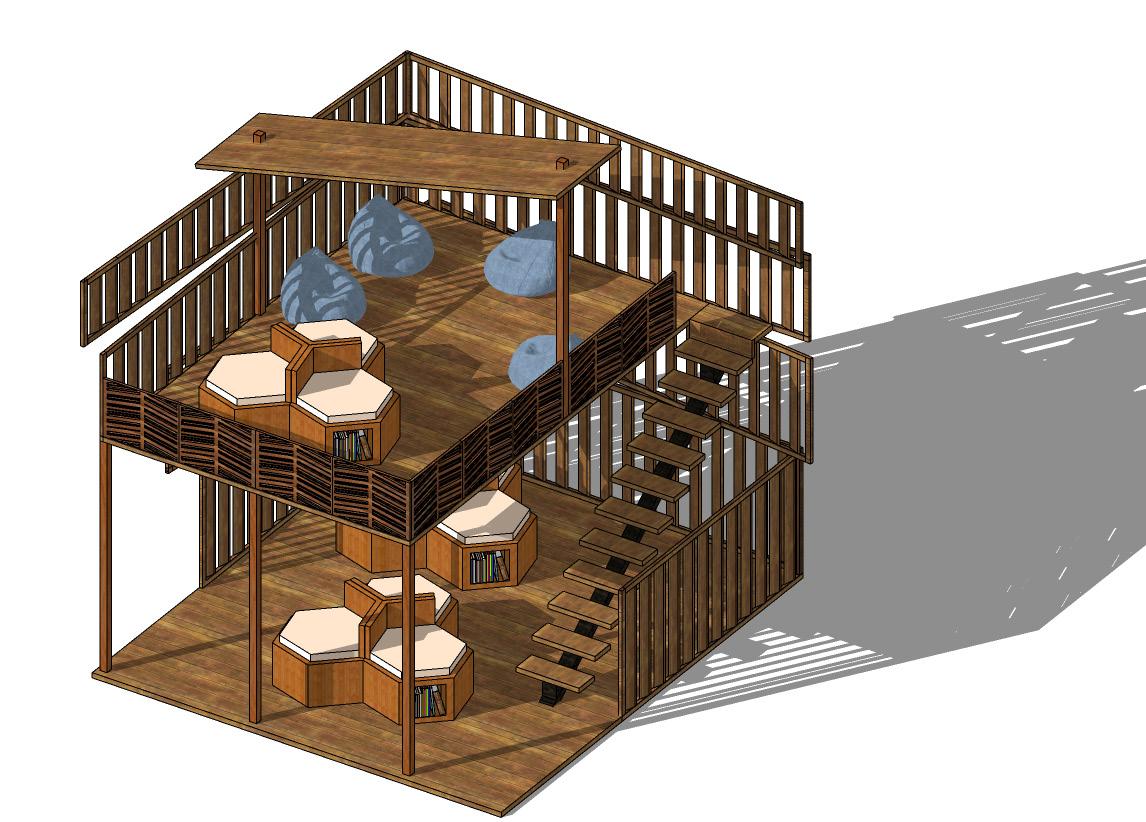
Stacks
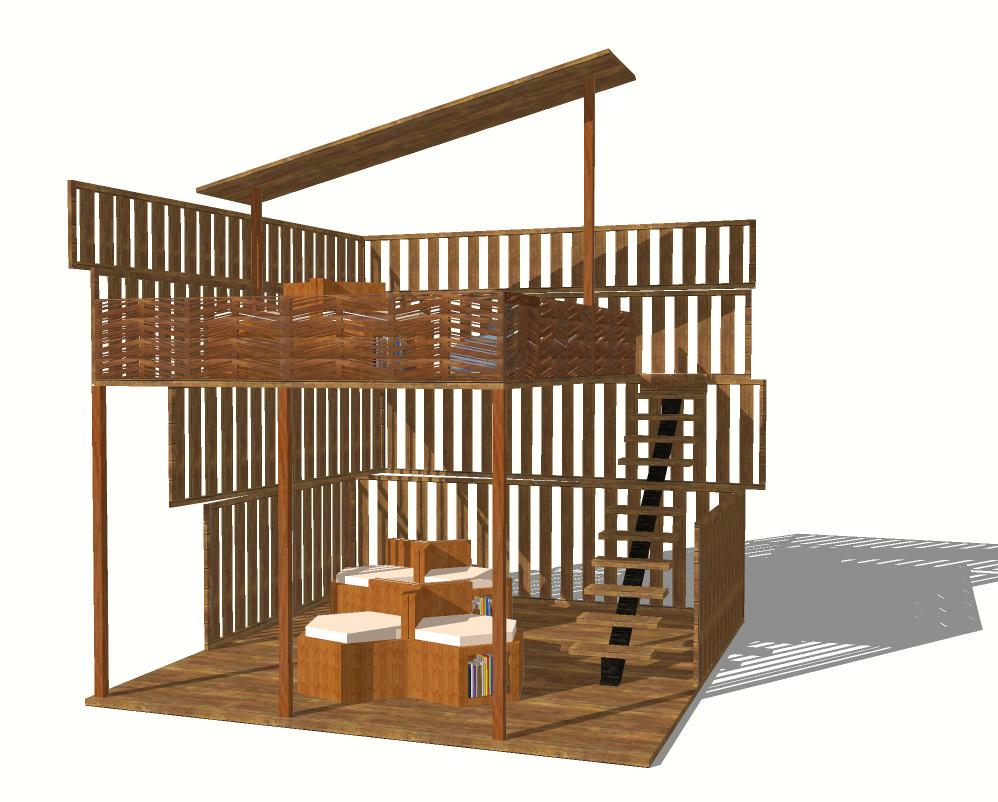
PRODUCED BY AN AUTODESK STUDENT VERSION
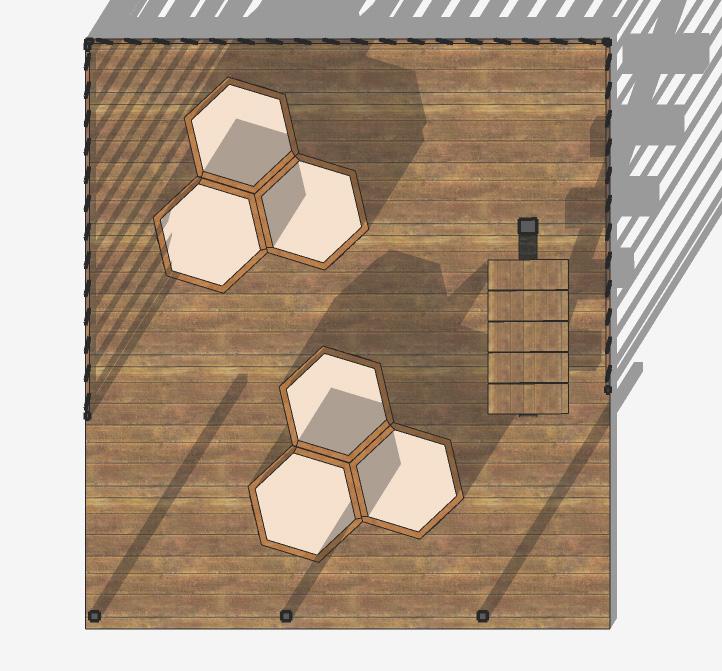
Section A
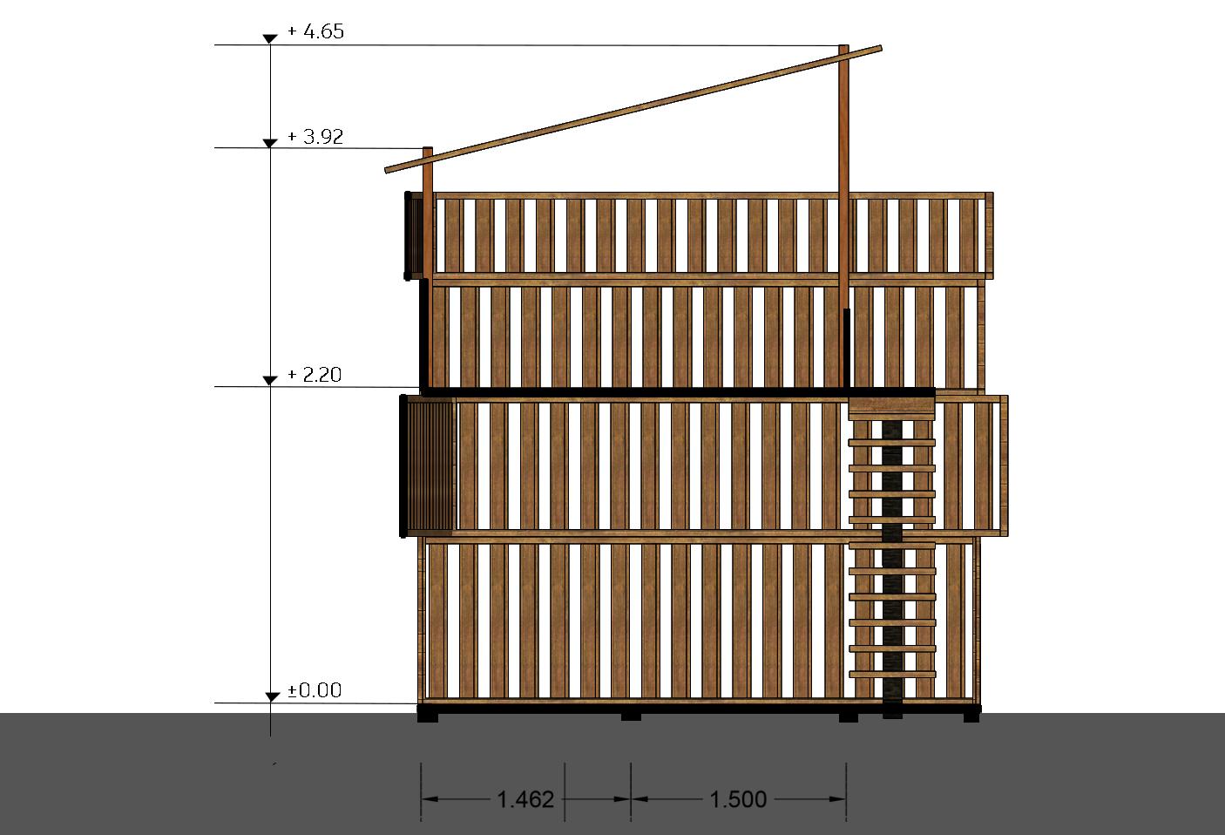
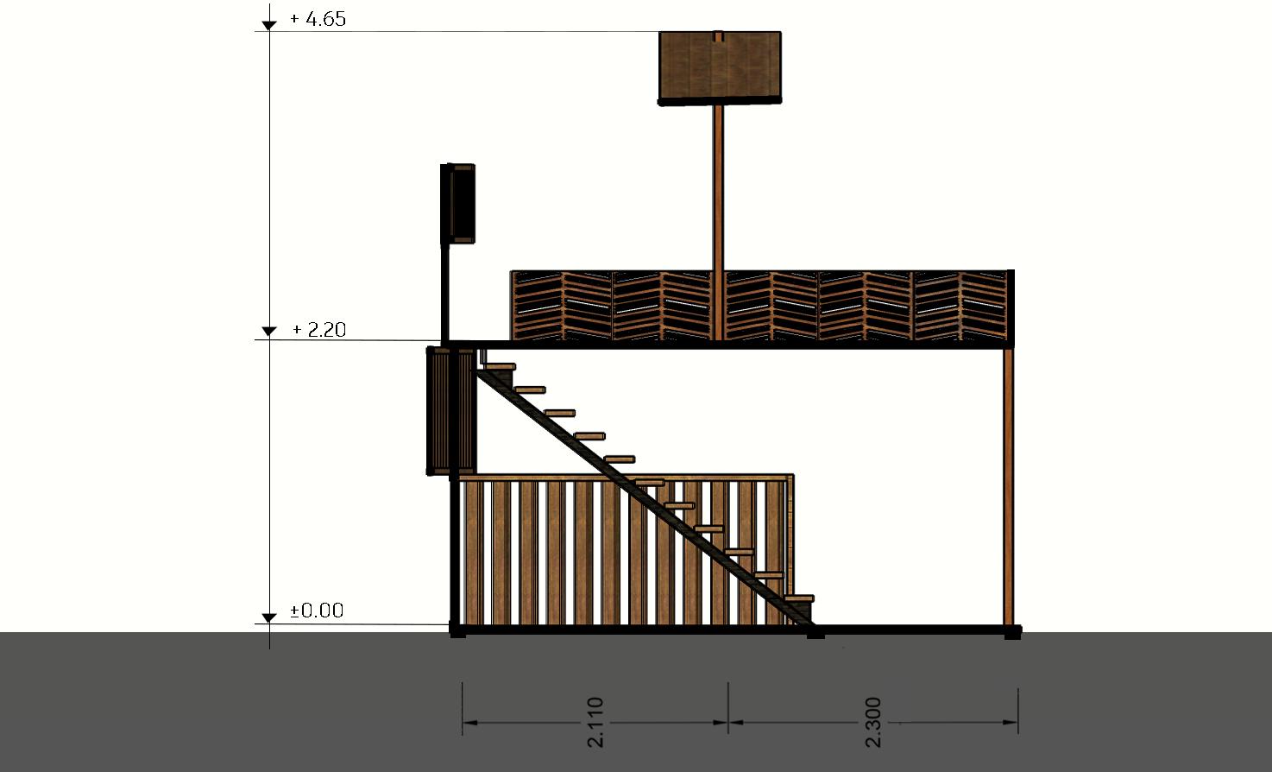
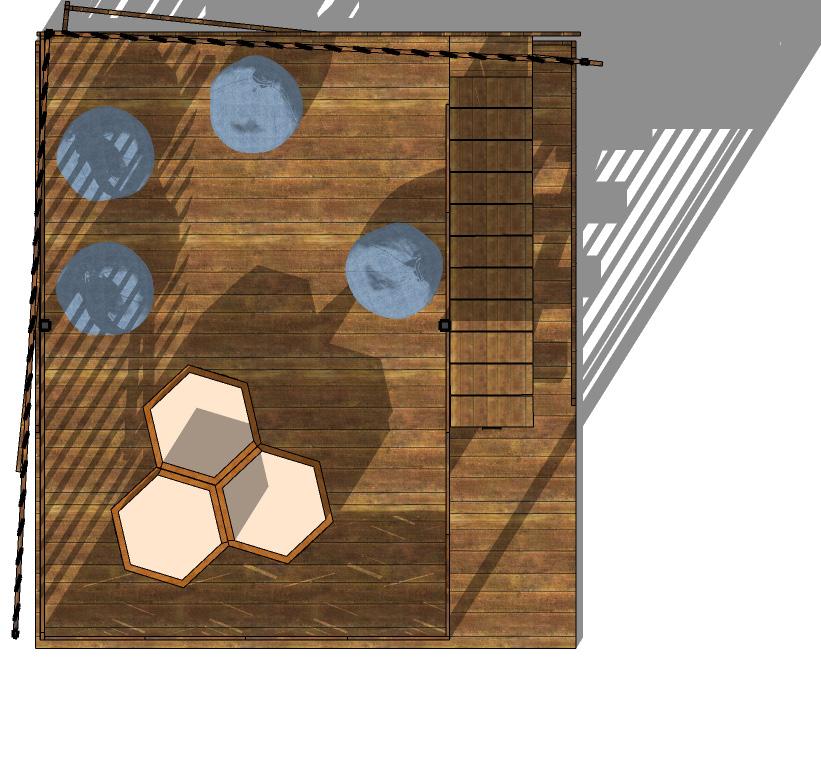
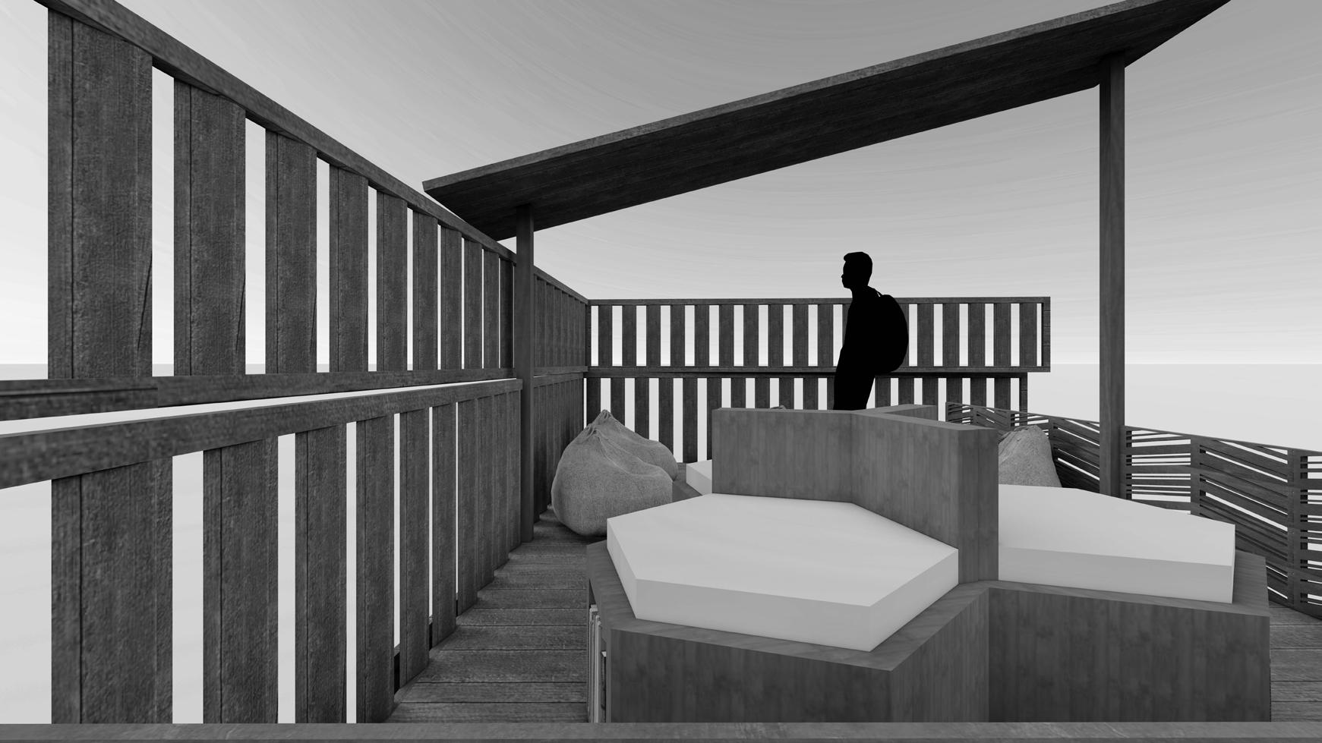
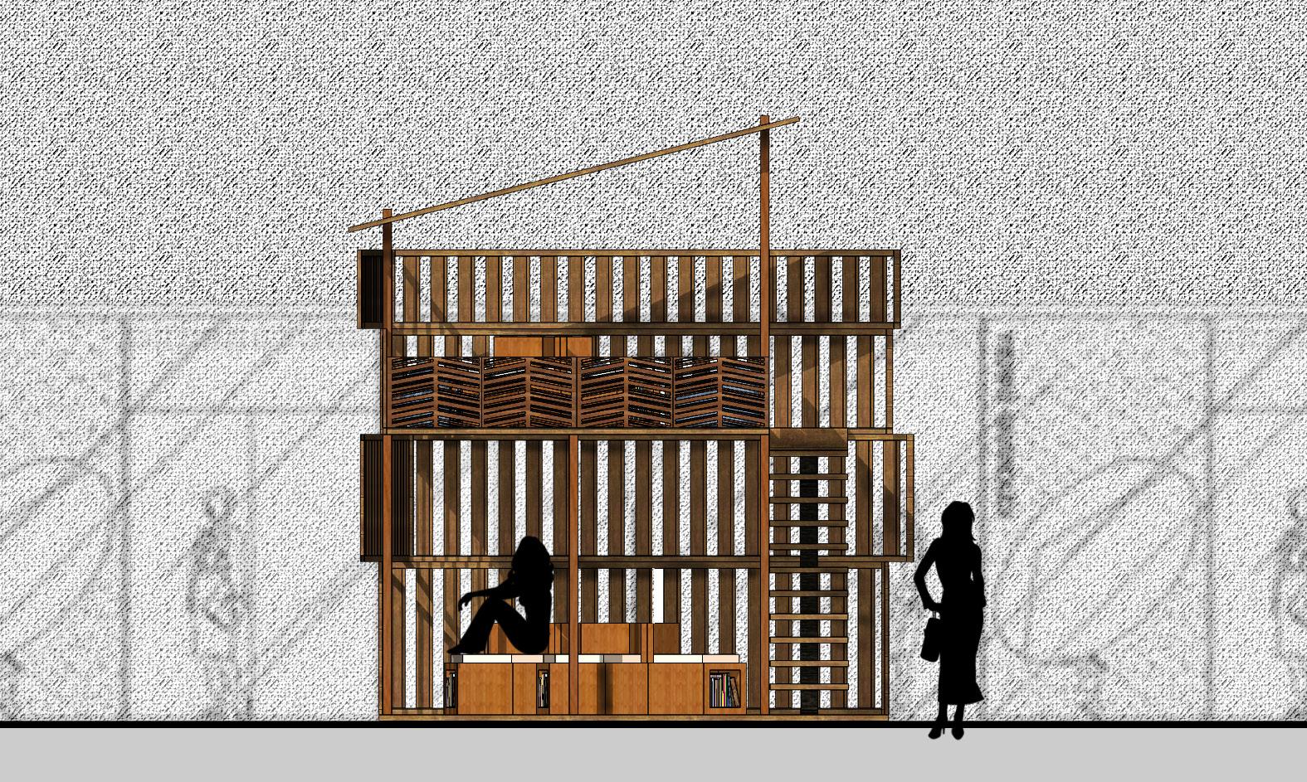
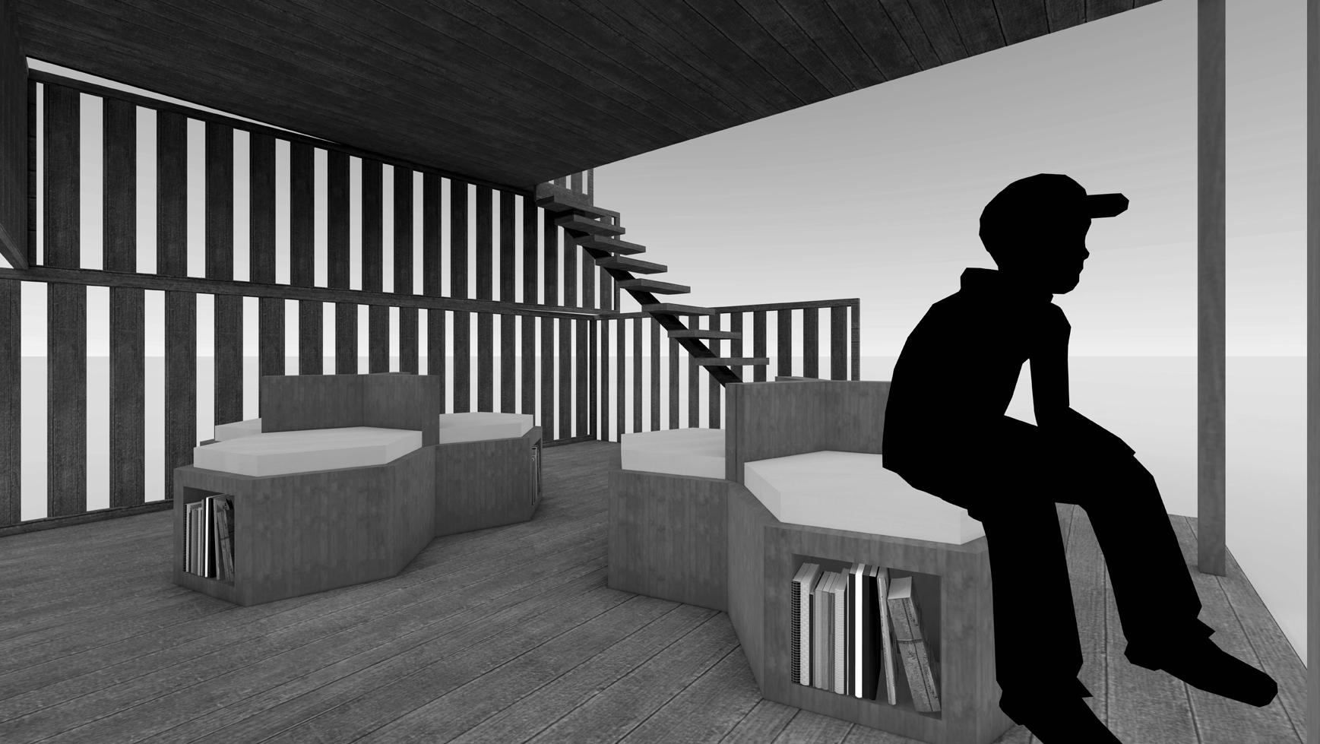
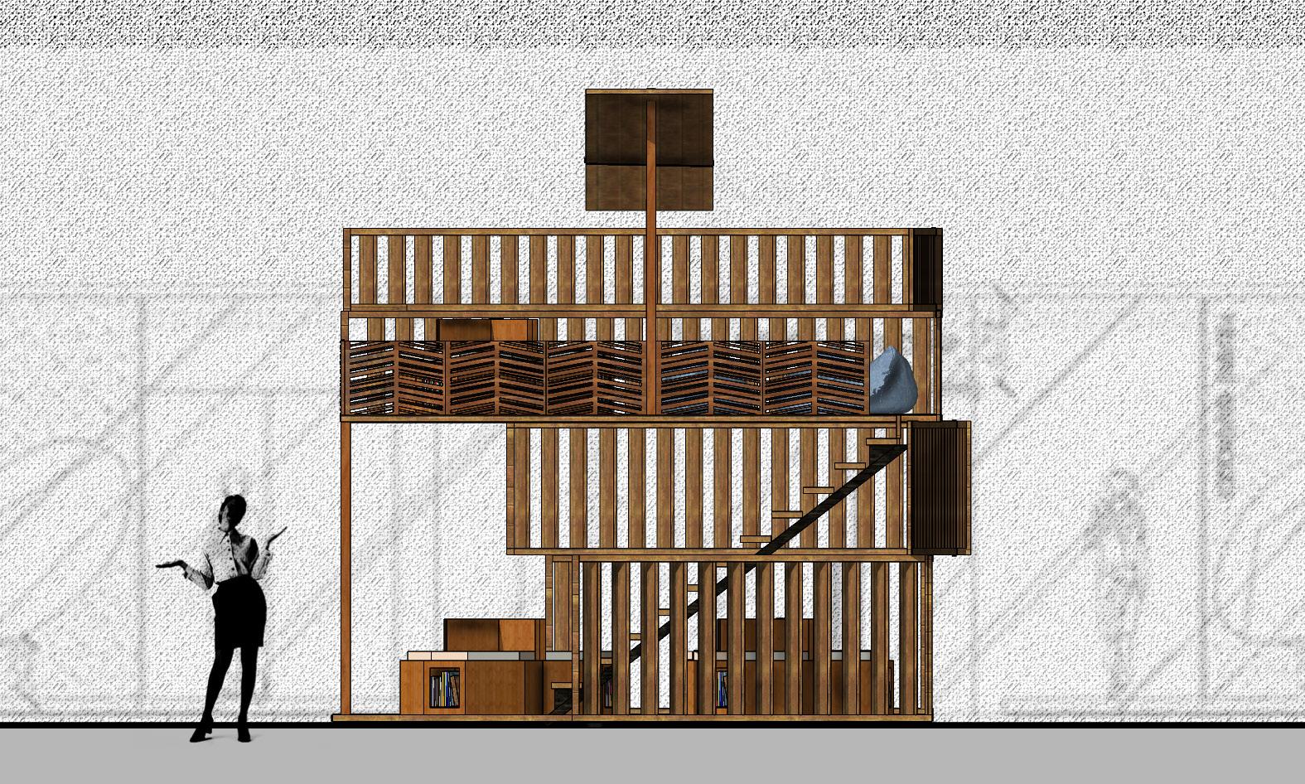
Flex Café is a modest coffee shop and outdoor bar at times with a conceptual approach with a tropical climate environment that appeals to visitors for stopping by or rest. Flex café’s building structure uses a membrane structure or furnicular structure that needs a pure tensile force called a ‘tensile structure.’ This basic shape adaptation is admitted as long saddle shapes.
In modern construction, membrane structure is built from thin and light synthetic materials given prestressed strength, increasing tensile force, rigidity, structural stability, and then retaining its shape.


