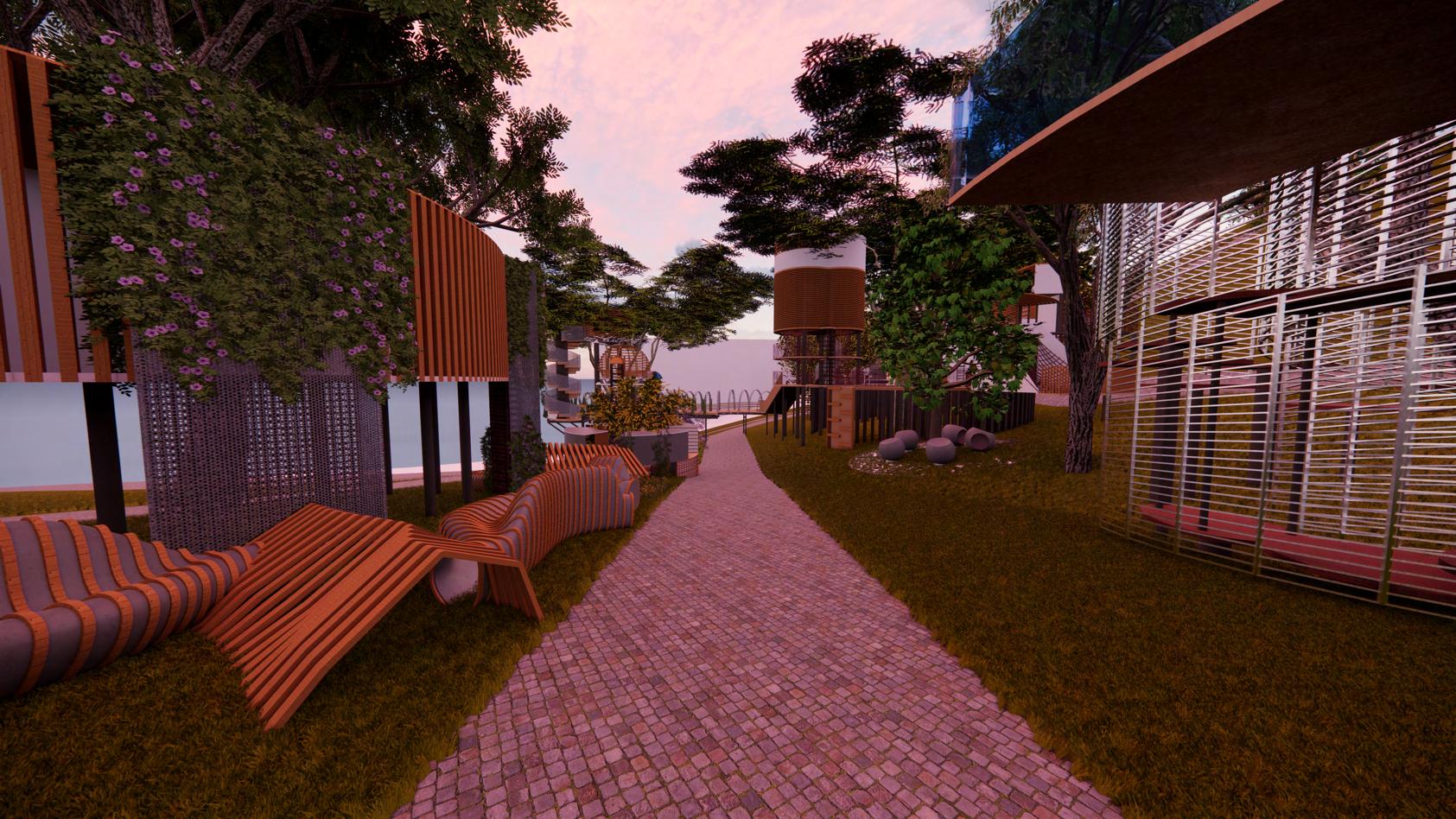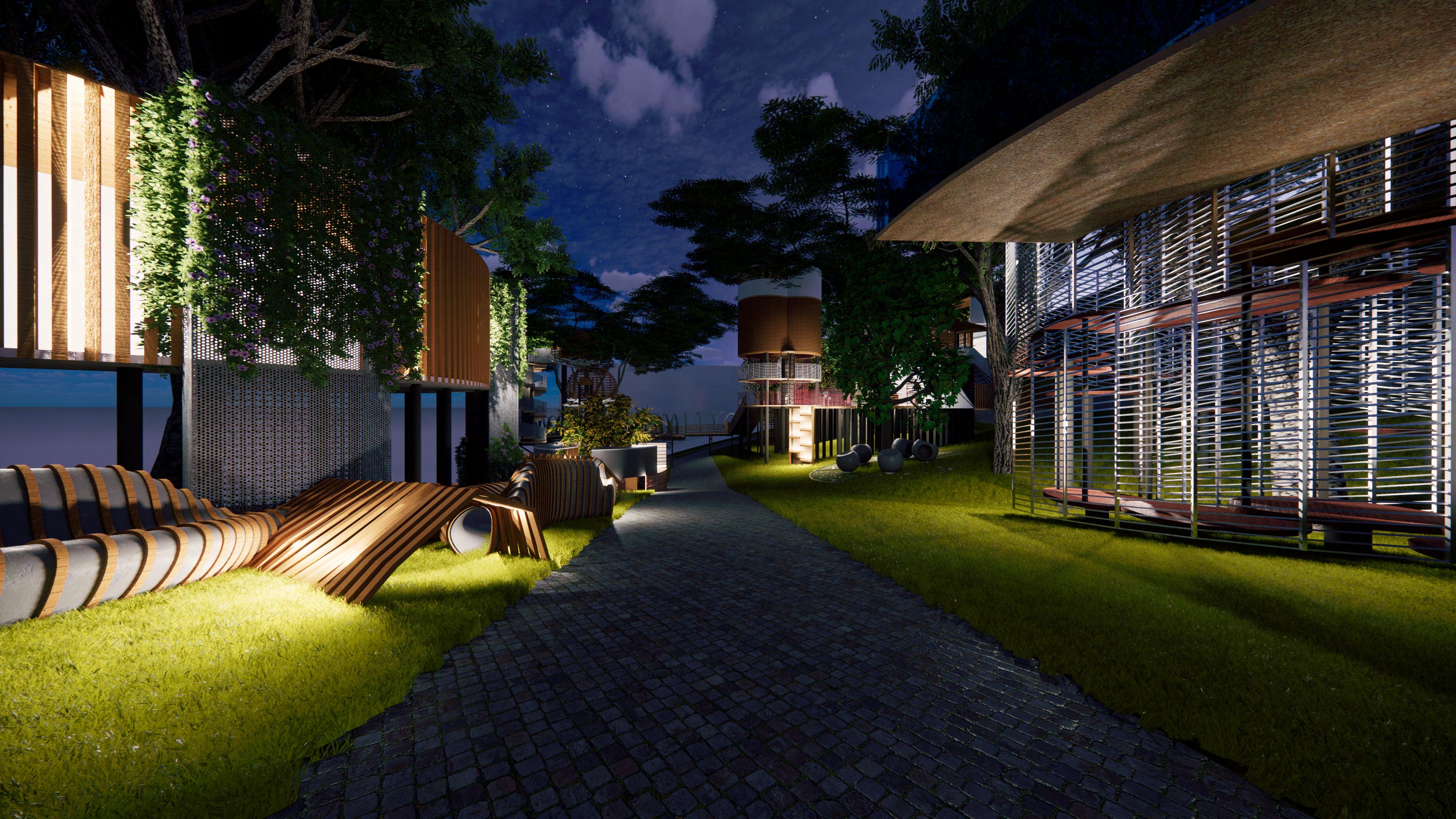




YR 3 Final Year Project
This project was proposed with the inital thought process of unused spaces during the night. With reasons regarding safety and superstitions about the supernatural.
It then grew and molded into questioning spaces that can be used primarily for the night, where people would be free to express themselves without fear or concern for their safety.

Reservoirs and parks accommodate Singaporeans admirably during the day, residents feel secure and comforted. As the sun sets however, darkness starts to loom over the once welcoming forests. As the dark swallows the trees, its’s tranquility is overlooked and we in turn avoid nature for fear of the dangers that might lurk during nightfall.
There is great shame in not utilizing the wonder of the woods at night, when we begin to naturally reflect upon ourselves. Our instincts beg us to be drawn to nature whenever we start to feel the heavy weight of negativity.
Bukit Timah Nature Reserve’s usually unused parking lot








This project allows us to explore and experience these magical yet normal and neglected events without having to worry about what lies beyond the dark and instead wonder what lies in the cosmos.

“Primal Therapy” -screaming -music

Creative Therapy -through art and design
Physical/Sensory Therapy -fidget toys -puzzles
Expressive Therapy -talking out loud -positive words

Physical Therapy -water therapy -stone therapy



Focusing on Trees existing in Bukit Timah Nature reserve, specifically targeting trees currently in the parking lot



First look : Pu ing new collages together

First look : Models As models were made, changes to the form were made to accomodate more accuratley to the specific trees and site.




Scale 1:250







Small space allows people to collect their feelings, cry it out in the small seed womb.
Fetal position is not too good for the neck and the people will naturally start to feel discomfort, and would want to stretch a er a big cry. As they come out of the seeds, they will have a “second birth” of being able to relief themselves from the piled stress.

Painting with the flowers with the comfort of their so ness upon your feet. Threads hanging on the ceiling acting as an enterance and a seperation from people. The walls are made to be painted upon with tears/ water.
Finish painting as you finish your worries fade along with the painting.





One of the qualities of the Mollucan Albizia posses, is it’s height. It’s vines will start to grow on it, using it as a support to reach the sunlight. This structure creates a bouncy walk up the tree. At the top of the tall structure, people are able to view the entirety of the Oasis, the beauty that nature provides. It creates a sense of accomplishment and relief a er a long climb.


These are made to be for si ing and laying down. With it’s low height, standing upright is not possible. It encourages to lay down in the rooms. The frangipani’s scent is hieghtened at night. The intensified fragrance will fill the rooms with aromas that help the person to calm down. The bo om rooms are filled with the petals that are caught by a net.



There is an abundance of nocturnal animals in Bukit Timah Nature Reserve. One of them being the flying lemur. They reside in tall trees such as the African Earleaf Tree. They sleep during the morning and start jumping and moving at night.
Birds in Ssingapore usually come back to their nest from 7.30pm onwards, which creates a more lively experience. The structure allows people to peek into the lives of animals with out scaring them off. The seating of the rooms is molded into an ergonomic seating position for the person to sink into.




When frustration and anger builds up, we tend to direct it on innocent bystanders. The floor of the room is made up of normal floors and the top layer being a xylophone floor. Stomping would make the xylophone floor vibrate and make different tunes. There are bell panels situated on the wall which can be hit. Different sizes and thickness produces different sounds. The room will be padded with sound reduction panels, people directly outside will not be able to hear too much sound. The rampage is directed towards the Centre of the Oasis.

This structure encourages the body to lay down and face up, so that the user is looking up into the sky.

Once there is pressure on the bed, the lights will turn off, preventing light pollution towards the sky.


These structures turn upside down depending on the time. In the morning the mimosa beds will be turned upside down, collecting power from the sun with solar panels lined at it’s bo om. The power will light up the oasis. The structures are to get closer to the branches of the rain tree, which leaves close up at night. Which clears up the sky, Opening the way into the cosmos.

Darkness and only the void. 2 of the highest jumping grounds, height/depth cannot be measured because of the timber outer facade.


Leap of Faith.
This structure is multiple levels of jumping platforms combined in one. Many people have felt the urge to leap off a building at some point. Sometimes, not thinking of the consequences of death. Some have intentions, some have a phenomena named “ The call of the void”.


Roll To Call. User roll down a net hill.
4 rooms for individual jumping grounds. For people who are conscious of their screams and expressions while jumping.
It is a strangely freeing experience to leap off, to let go and feel only the wind. This building creates a safe space for people to jump, and leap to their hearts content without the consequences that may occure in another place.

Swing to leap. Swinging towards the woods before falling safely into the nets below.









Year 2 Nanyang Polytechnic Diploma in Architecture



This project highlights the previous site’s purpose, to spark joy within those who visit the Gay World Amusement Park. As well as the current site’s purpose, which is to guide people into buying the best fit homes for them and their families.





1 - MEYER MANSION [ GUOCOLAND]
2 - PENROSE [ NOVASIMS ]
3 - THE ANTARES [ FSKH ]




South Elevation


North Elevation

The building is separated by 4 main stages, which allows 4 different firms to compete amongst themselves in-order to get the most audience. This creates an interactive experience which combines the a racting quality of great performances and the surprise of the show-flat reveal.
Potential home buyers will pick which show-flat to view based on the performances of each firm on the 4 stages. Each stage guides the buyers to it’s corresponding show-flat through a maze, to further disorient them, preventing them from seeing what the show-flat would look like.



Each week the winner of the stage performance will get to have the most advantageous stage the following week, which is the stage on the first floor of the building.
Will the show-flats display as great of a design as their performance? Or, will it be a let down? Masked with the delights of production?
West Section


East Section





Li s Walkways
Stages
Offices
Stage 1 Show- flat 1
Stage 2 Show - flat 2
Stage 3 Show- flat 3
Stage 4 Show-flat 4 Garden
Project in Site Plan






