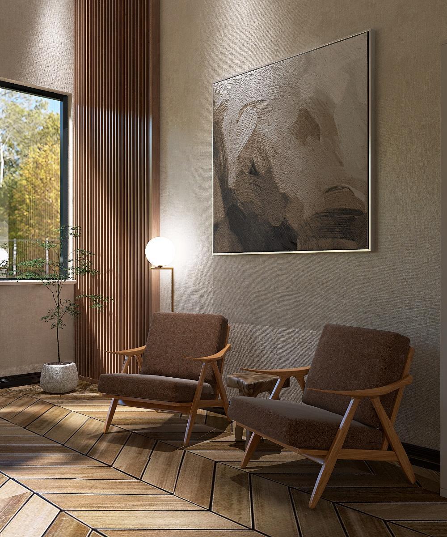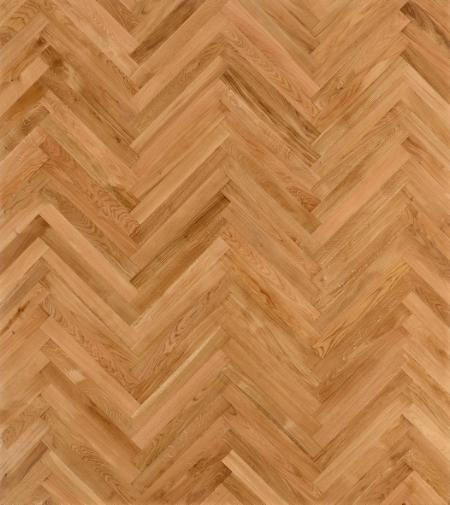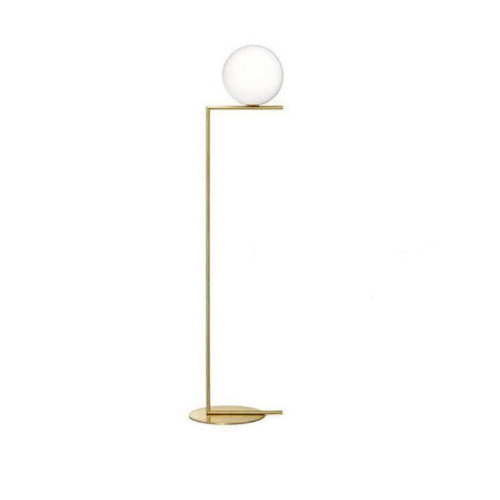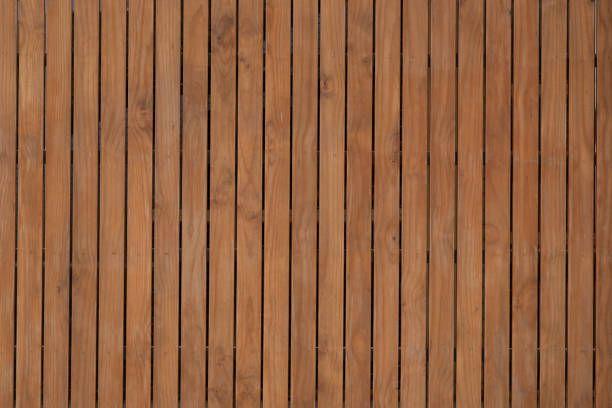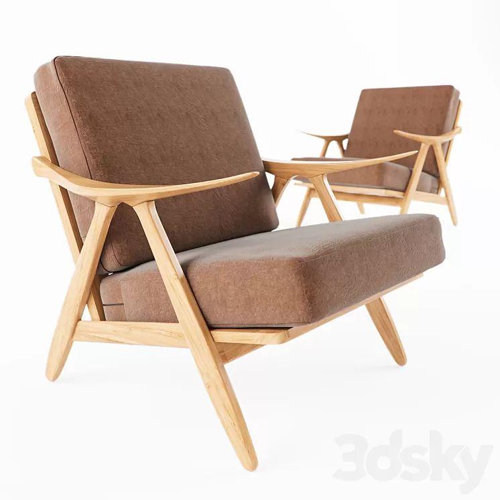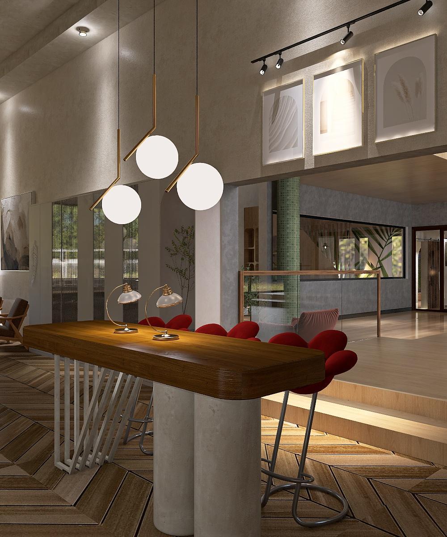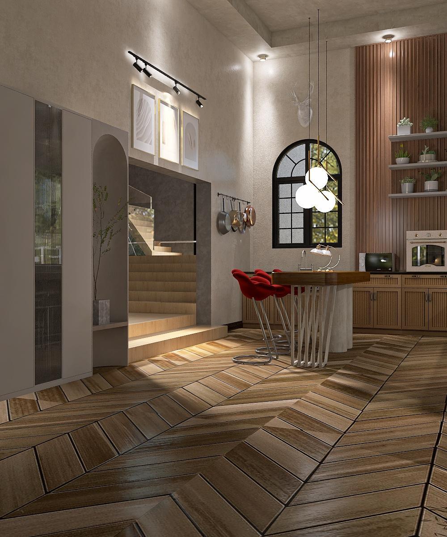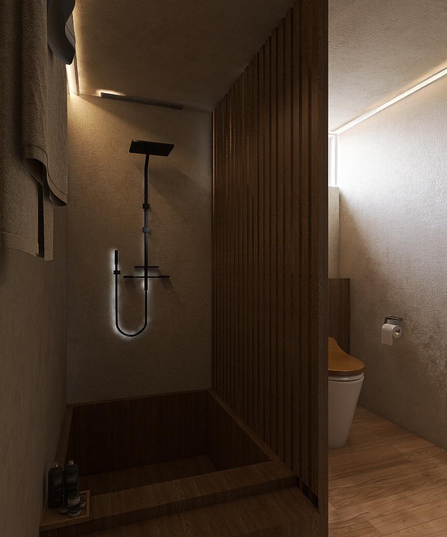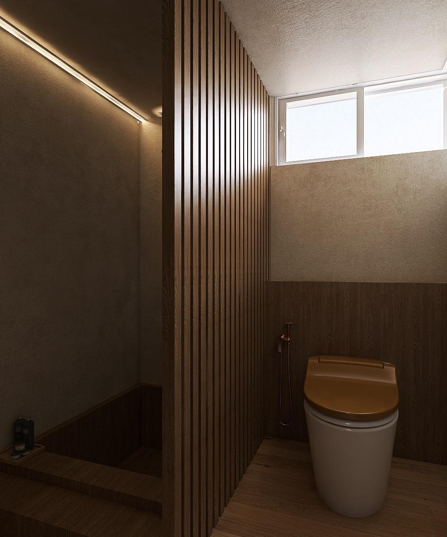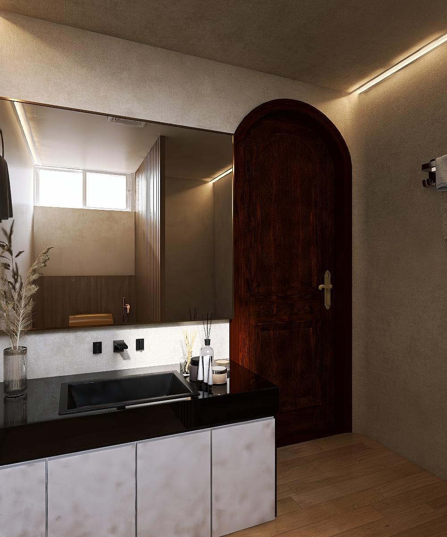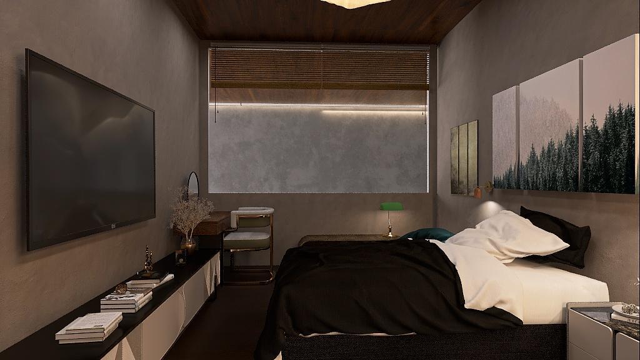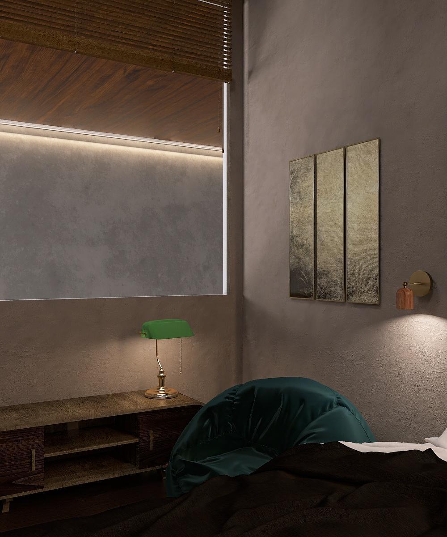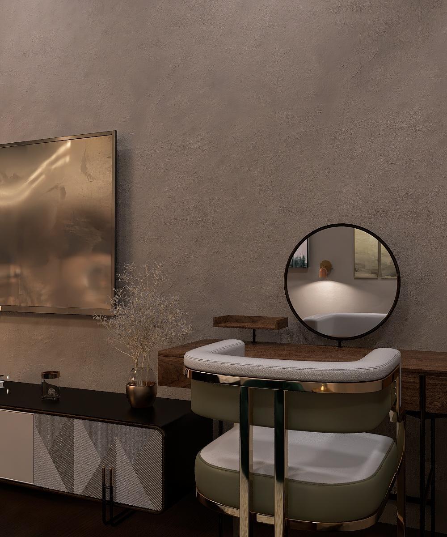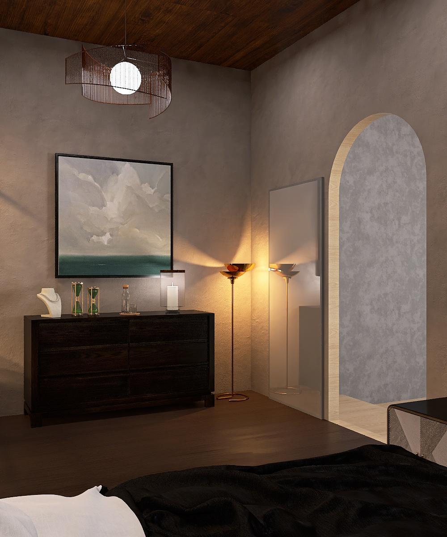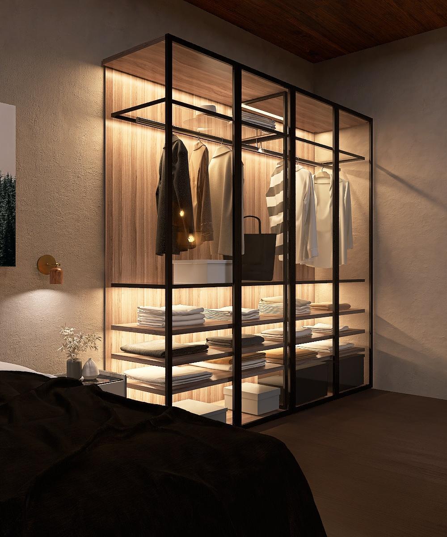Mini Mount

The home is an extension of self. Your personality and identity is recognised through how we live and the different ways we express these ideas.
To someone living in a city, living in a countryside is ideal.
To another person, getting back home to express their creativity and explore their hobbies is priority.
Design caters to the individual. What do we desire in a space? How do we want to feel and who are we representing ? Sometimes we express who we are. Sometimes we express who we want to be, so we manifest it through our everyday environment.
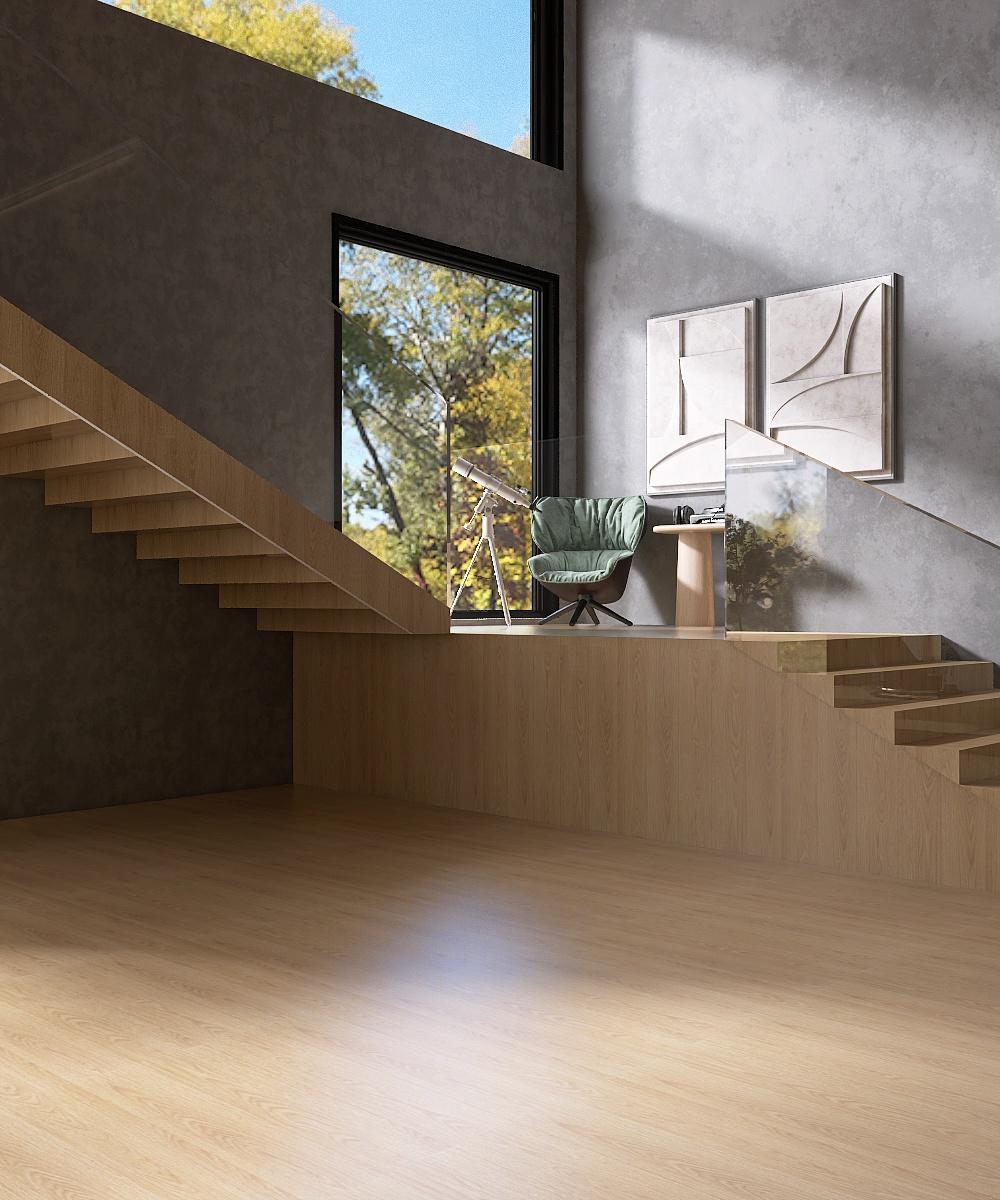
In this project, we explore the concept of pulling away from the hustle and bustle.
We welcome the serenity of nature and the power of a calm mind.
With the use of earth tones, simple colours and rich wood, this space is meant to induce relaxation and welcome the opportunities that come to use when we have a sound mind.
The MiniMount house is a mountain sanctuary. With different levels indicating separating different activities. Similar to the different ecosystems a mountain might have.
Steps and staircases leading and creating a trail to our desired activity.

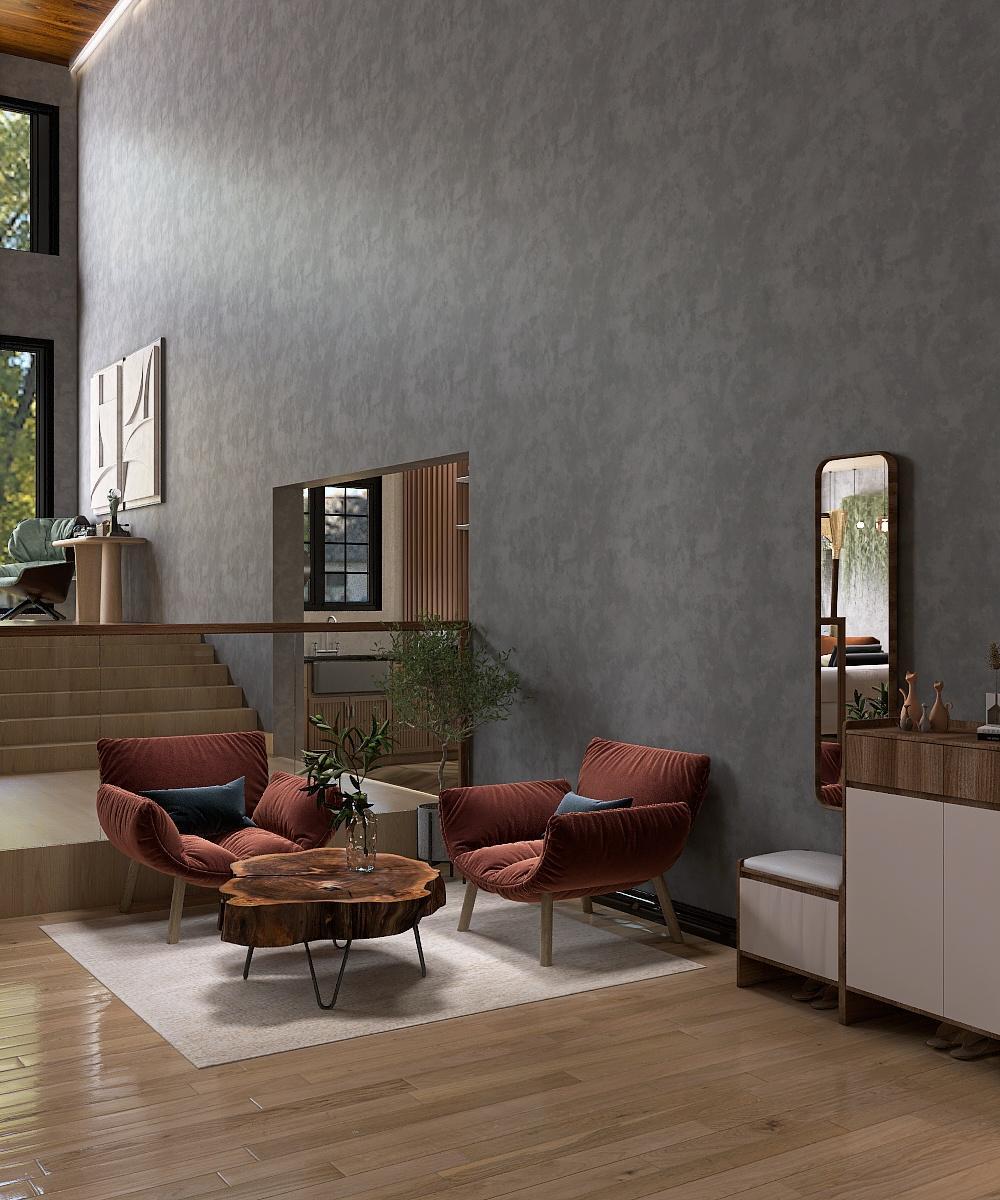
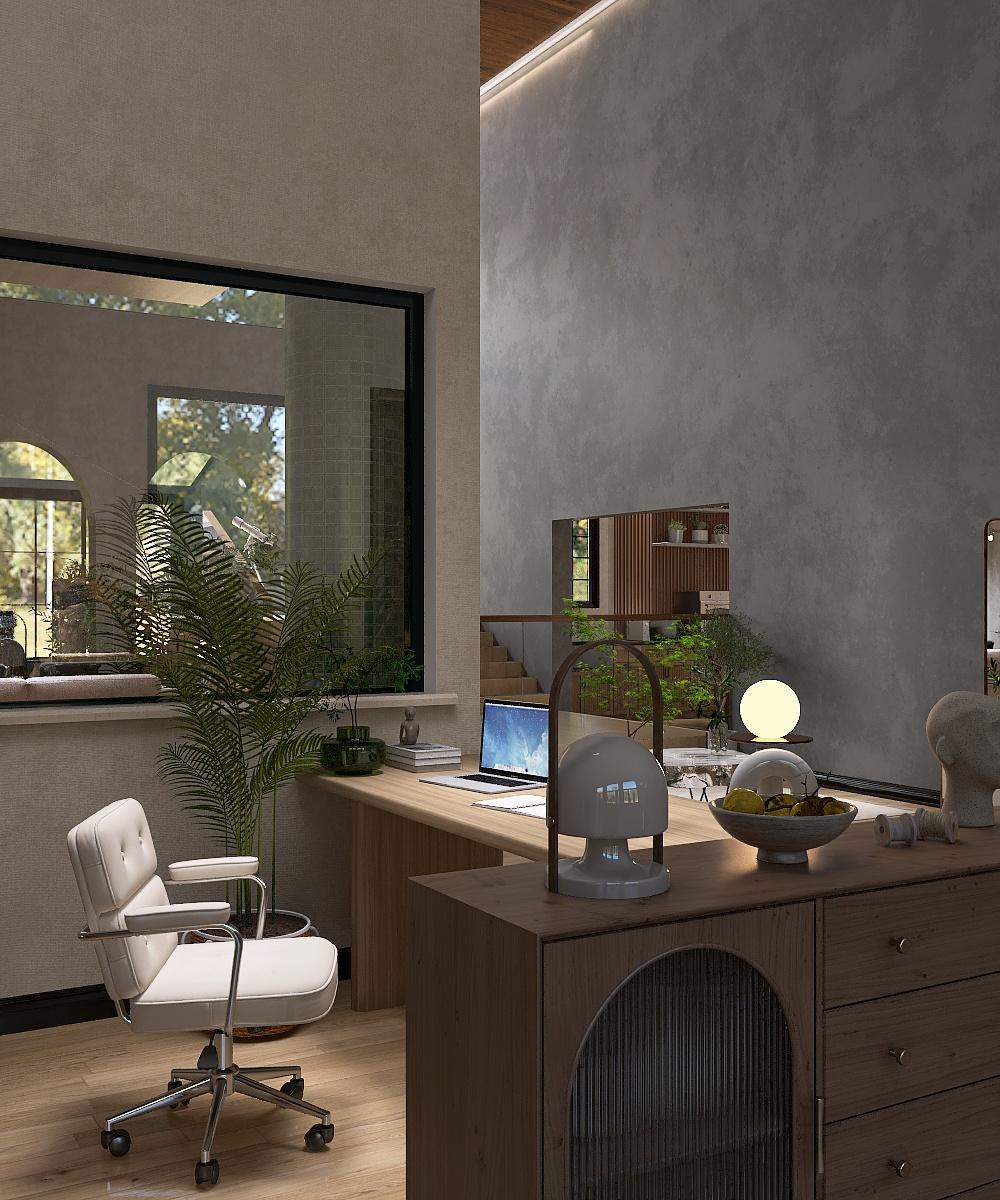
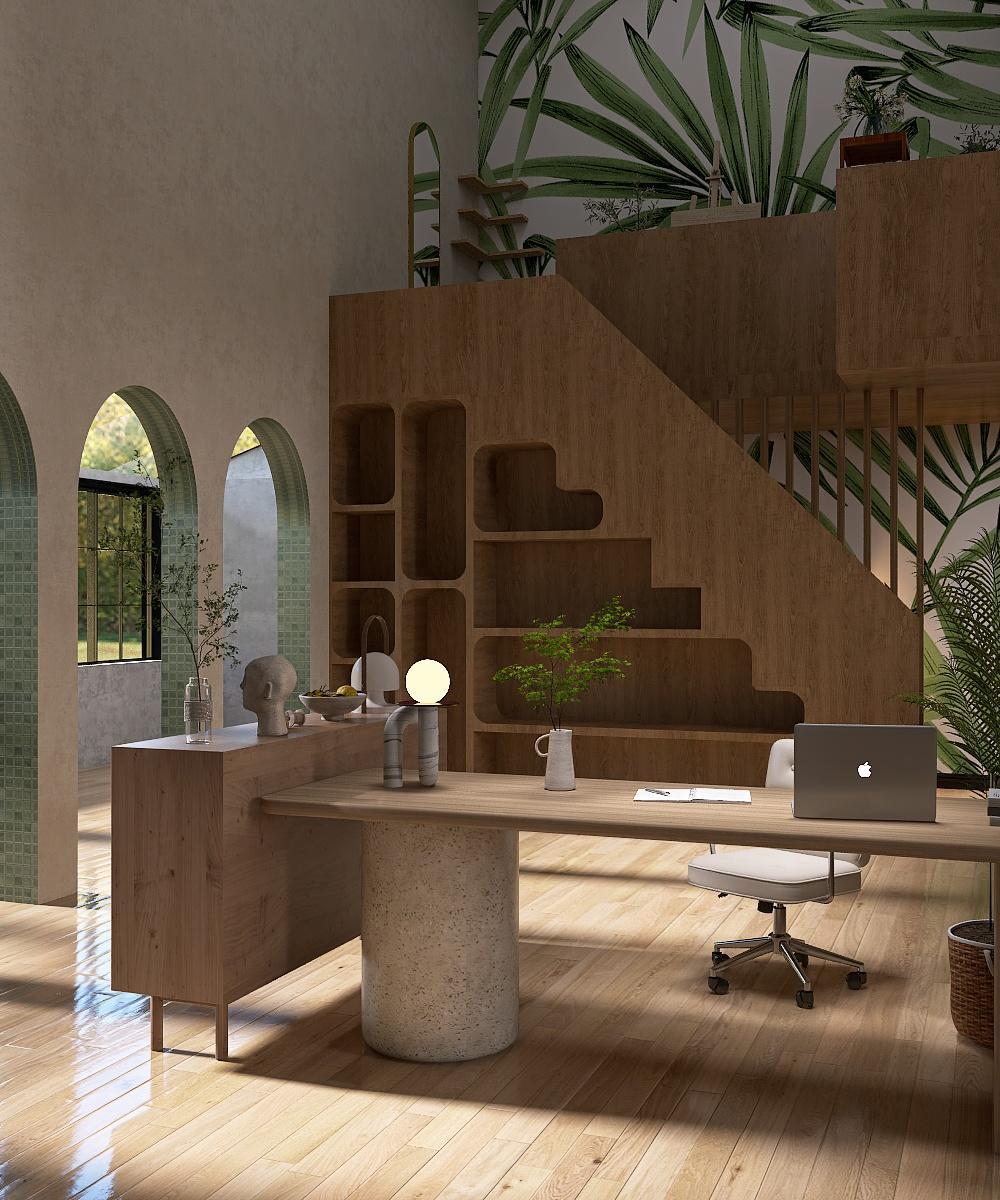
The entrance immediately opens up to a workspace. With a built in library/workshop. The built-in carpentry creates twice the amount of room in a tight space. While a home is typically where we rest, sometimes work can be brought back, some have hobbies that takes a great deal of effort as well.
As such, I decided to keep the working area at the front of the house, so as to keep a distinct separation from the home and the office/working area.
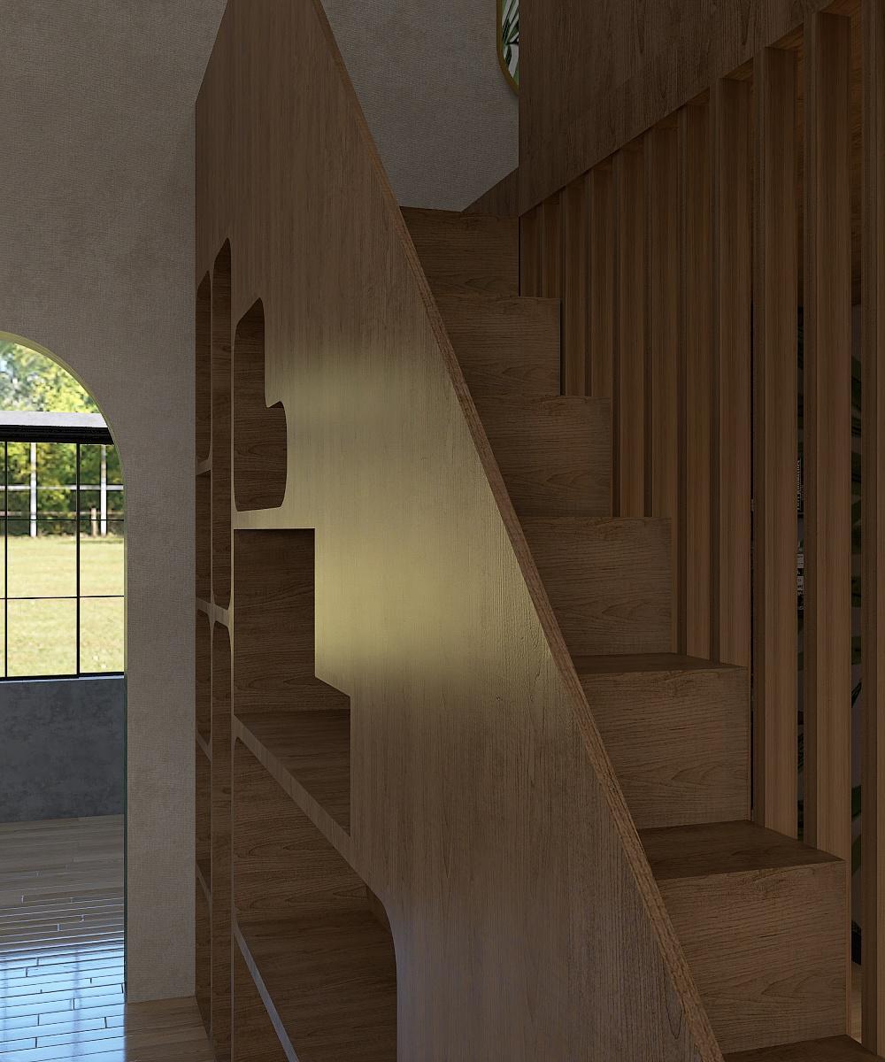
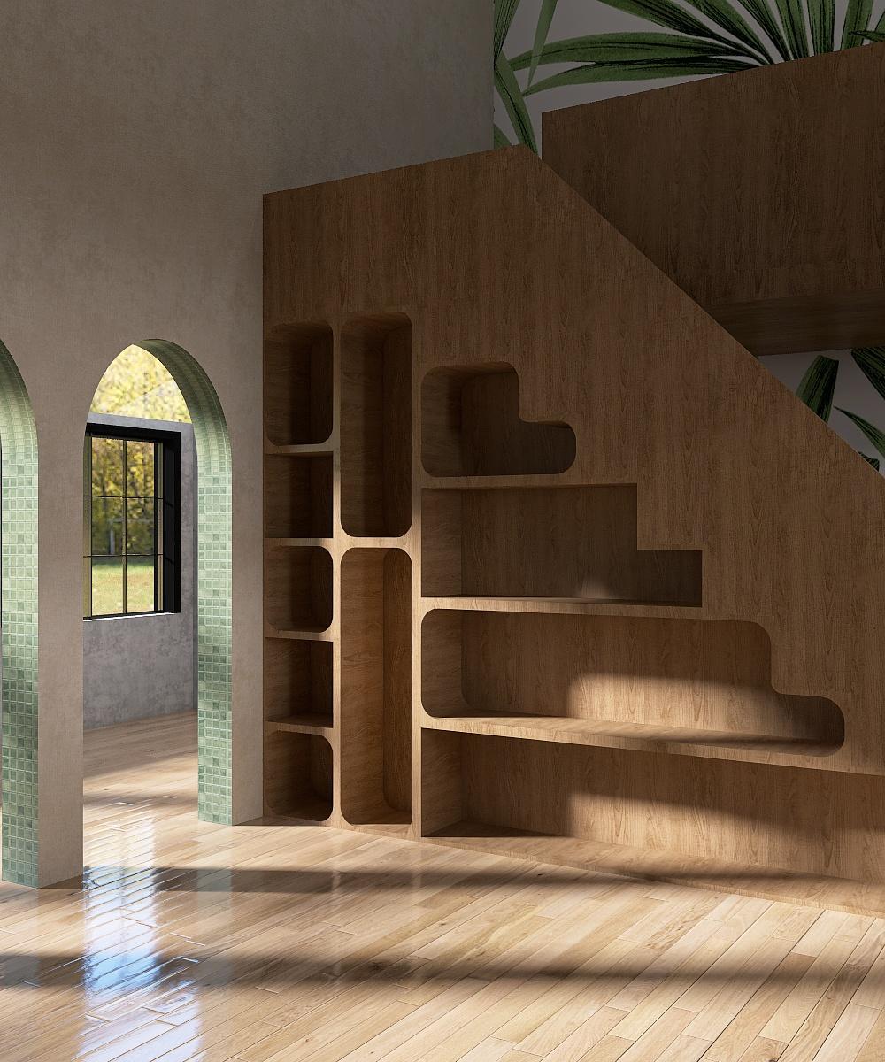
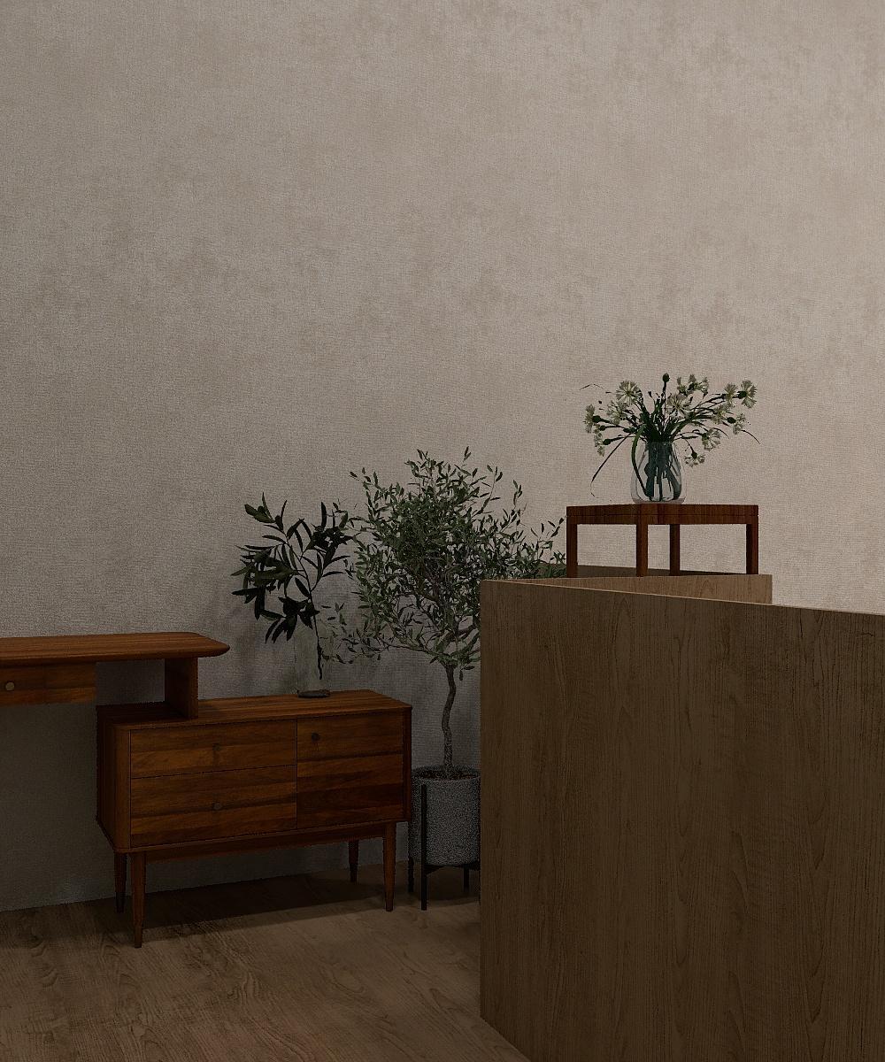
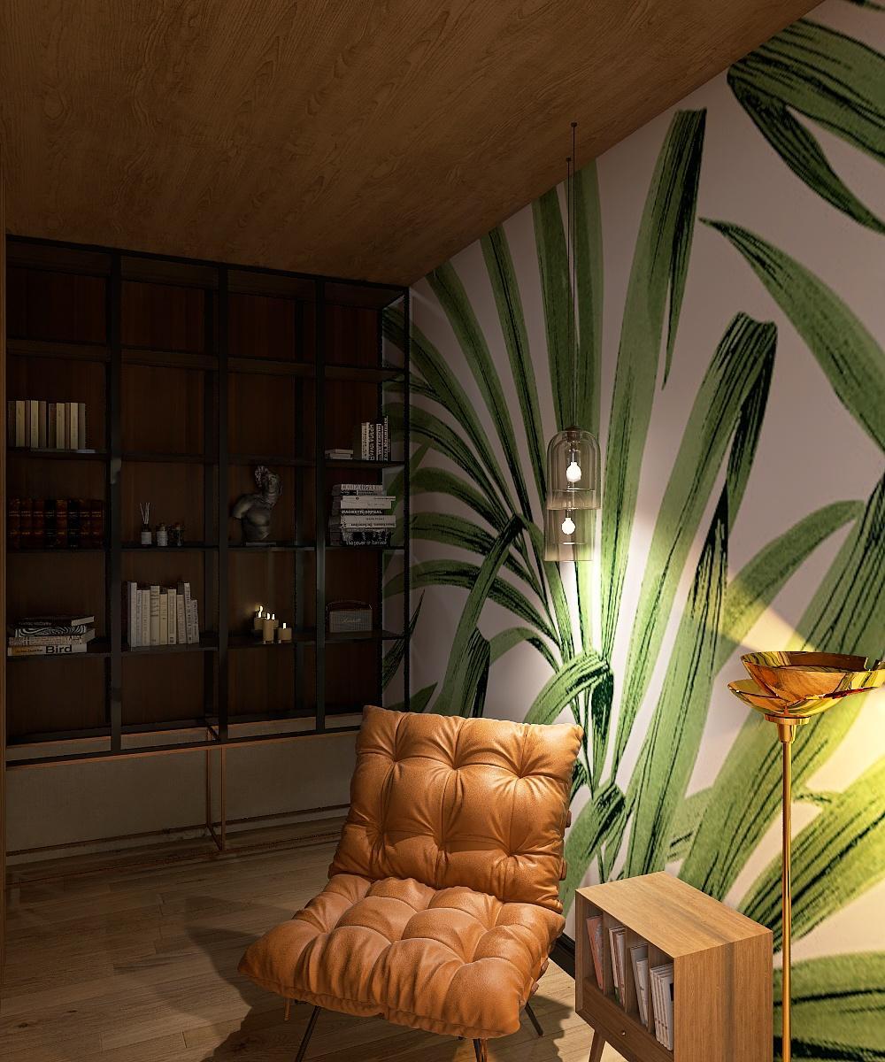
Top : Workshop
Below : Small library
In-front of these space is an L-shape office. Creating an open division for different types of activities.
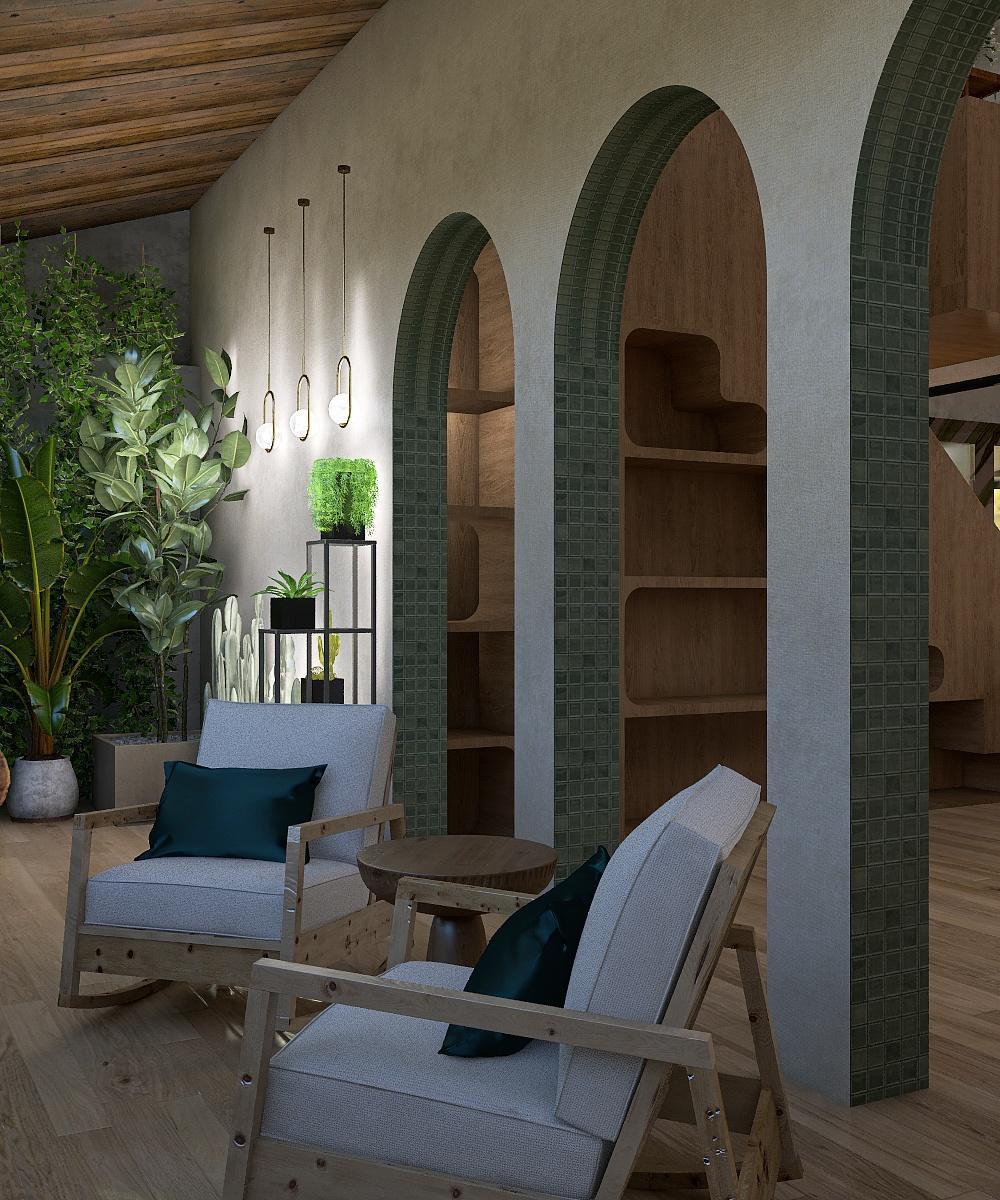
Plants and water features are constantly implemented in the house. With green mosaic tiling adorning the arches that opens up to the indoor garden.
A sunroom/garden, is placed at the front of the house beside the working area to serve as an immediate sanctuary after a day of productivity.

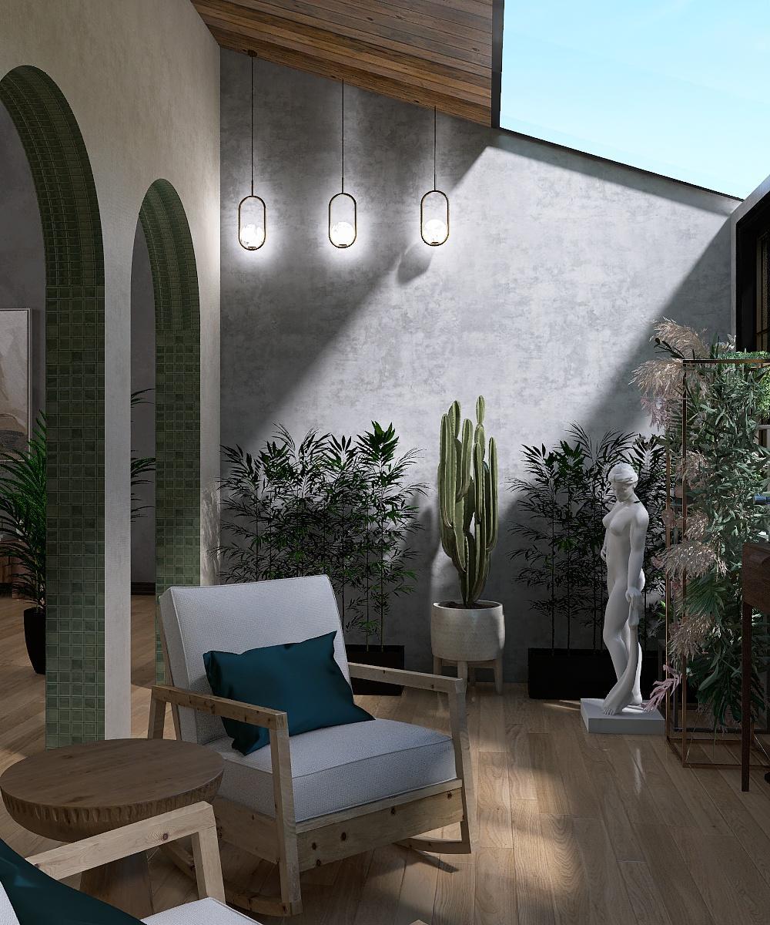
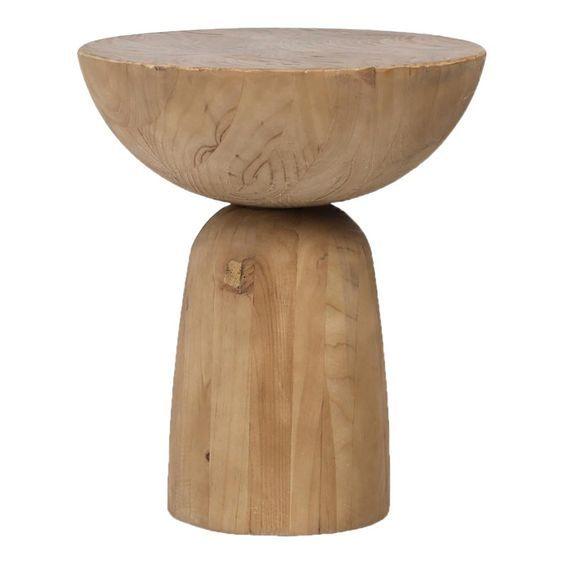
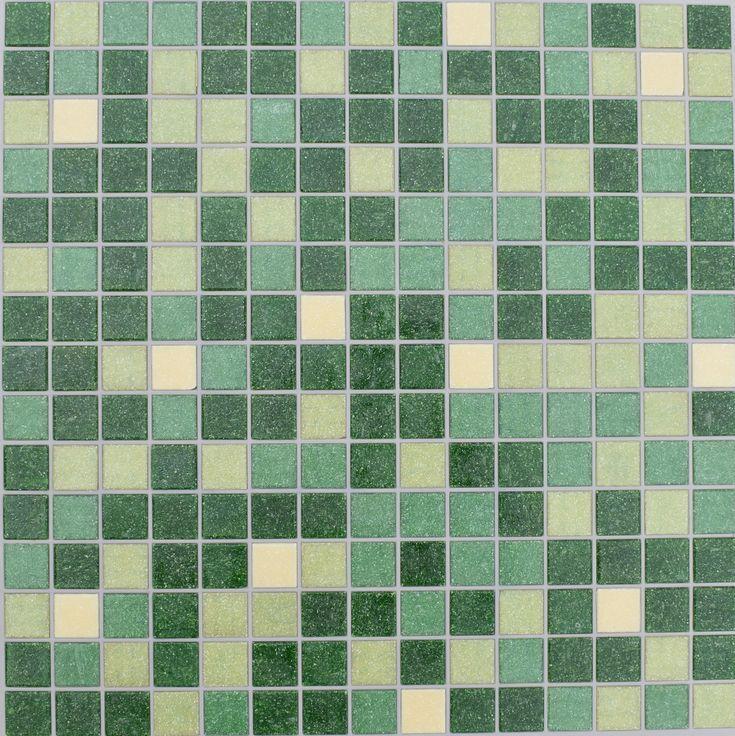
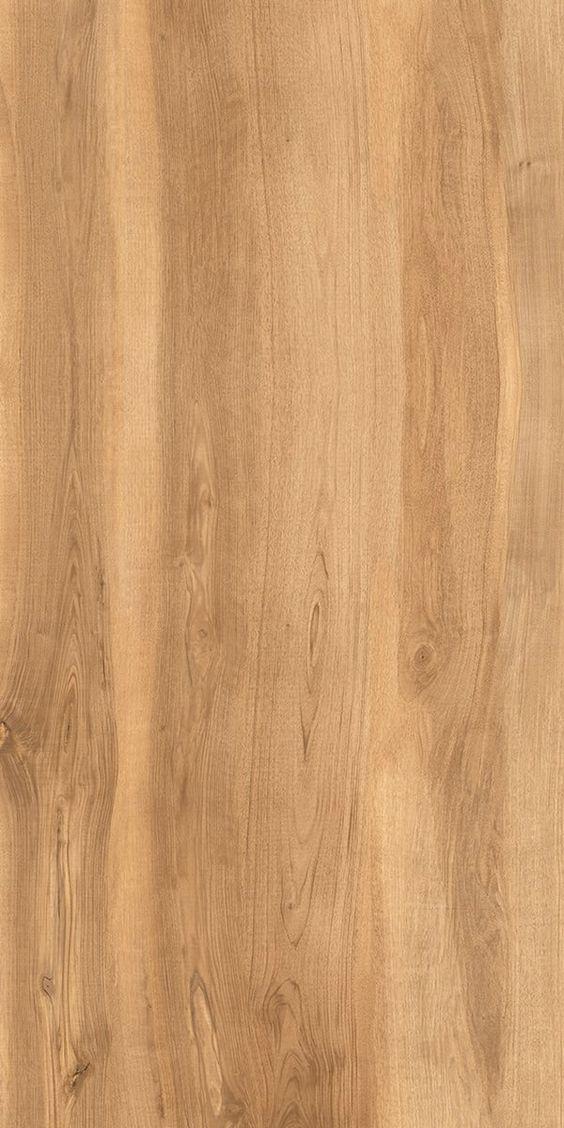
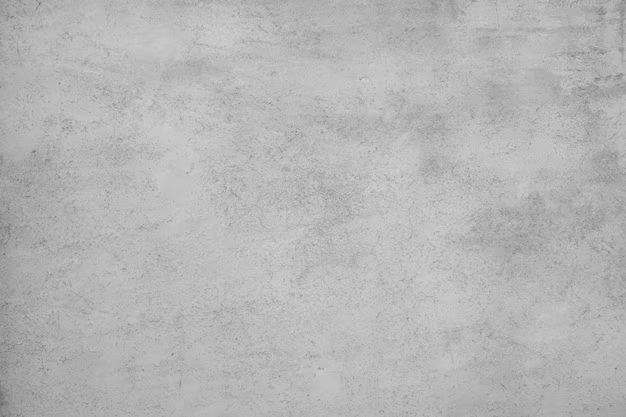
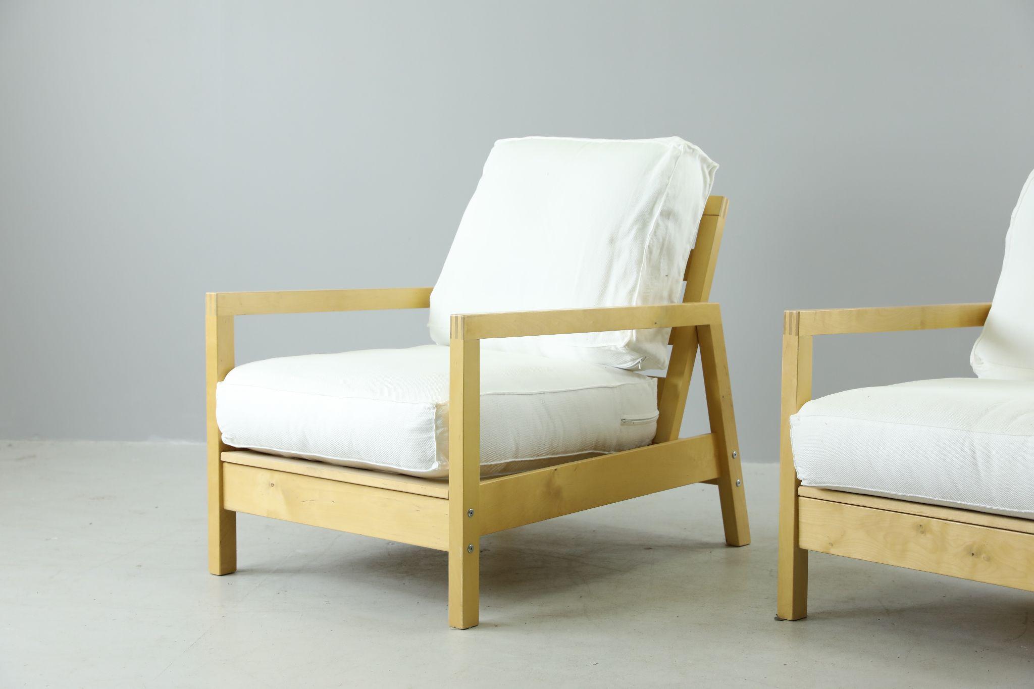
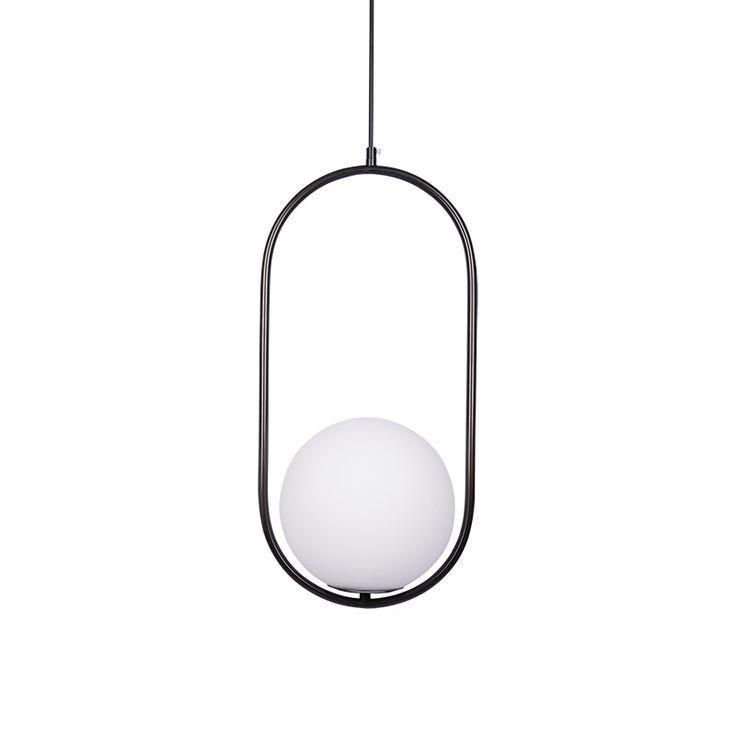
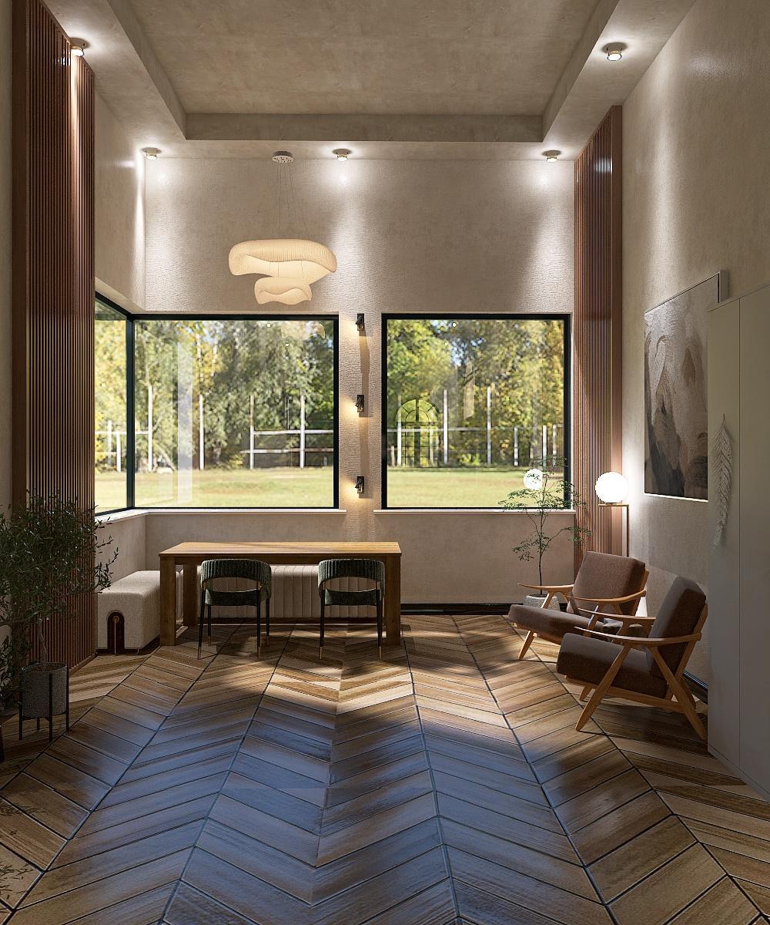
In the Kitchen and Dining area, are big windows that invite plenty of natural light to come in.
The idea of soft textures and colours is extended throughout the whole house. It is consistent, yet takes on a different personality in each room.
The kitchen introduces a different type of flooring pattern. A beautiful herringbone pattern is laid out and is partnered with a timber panelling which is used to divide the dining and cooking areas.
