Address: 302 Church Street
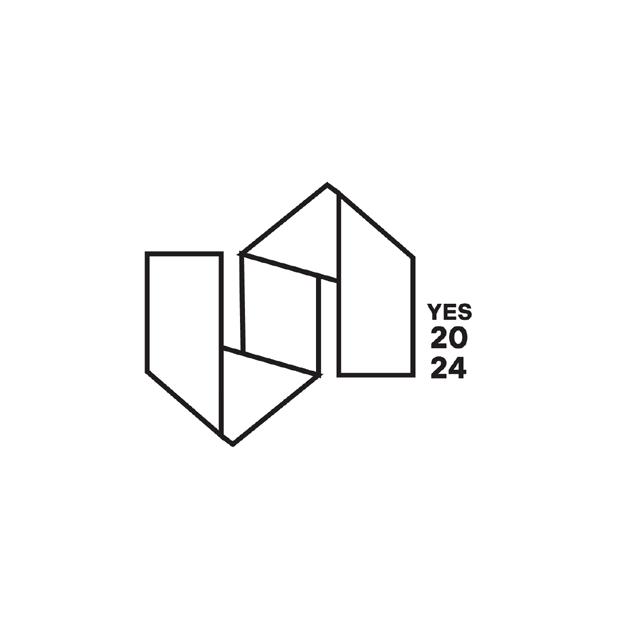
Work: Group - Responsible for fourth year studios
Programs: AutoCAD and Illustrator
For the School of Interior Design’s 2024 Year End Show, the site team incorporated the show’s theme, “un/fold,” into the design of the student work displays. The projects with models utilized the school’s existing plinths, with posters folding over them to create a backdrop for the displays. CNC-cut cardboard, the primary material for the show, was used to create hanging displays inspired by kakejiku (hanging scrolls). These were suspended between columns in the studio rooms, optimizing space and highlighting the building’s architectural features. The project model and hanging displays subtly integrate folding gestures to create a visually dynamic and spatially efficient exhibition that celebrates the school’s graduating class.
The show’s theme, “un/fold,” is reflected in the logo and student work displays
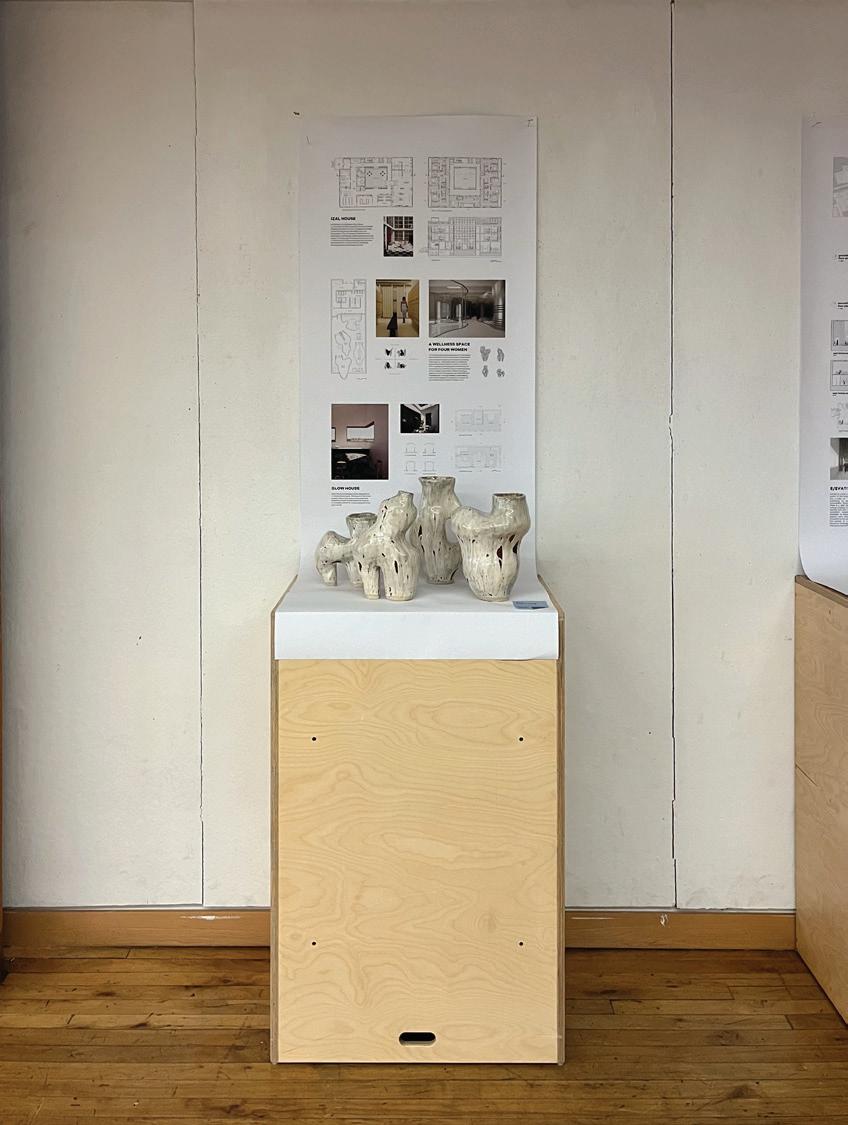
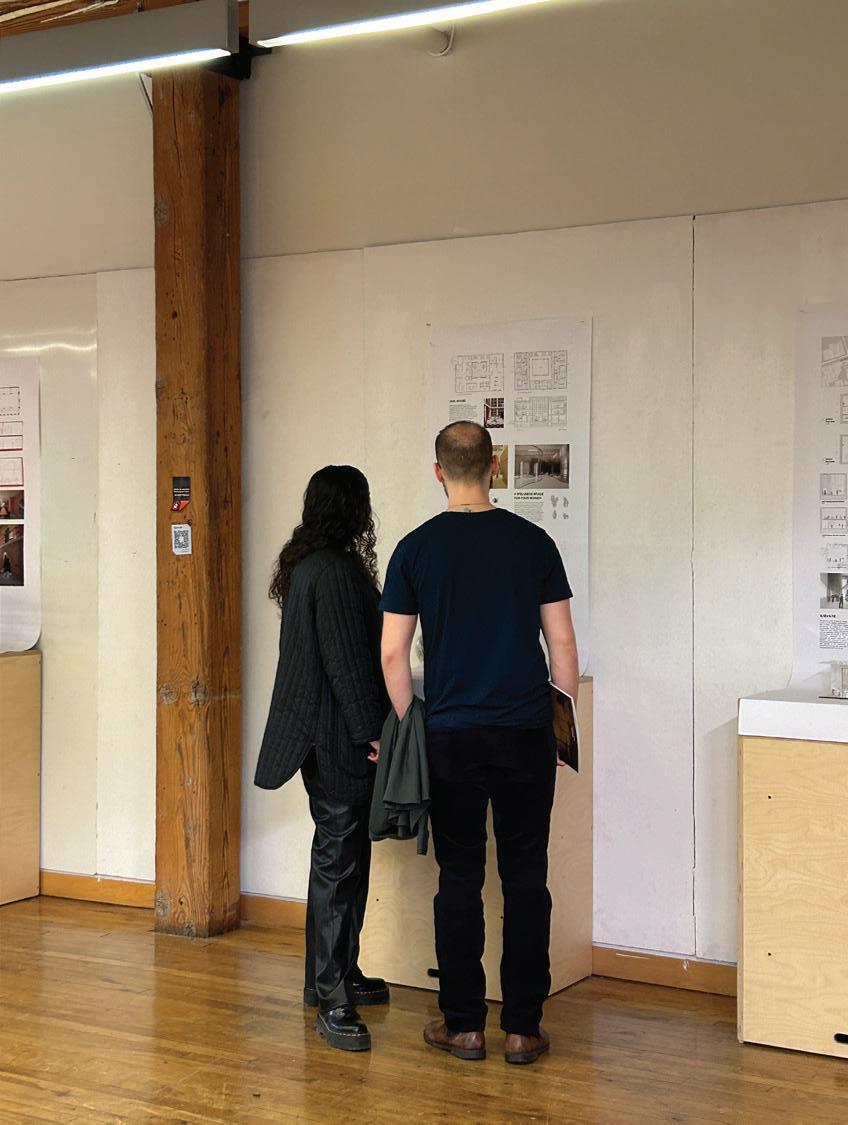
By folding over plinths, the posters form a backdrop for the models while embodying the show’s theme
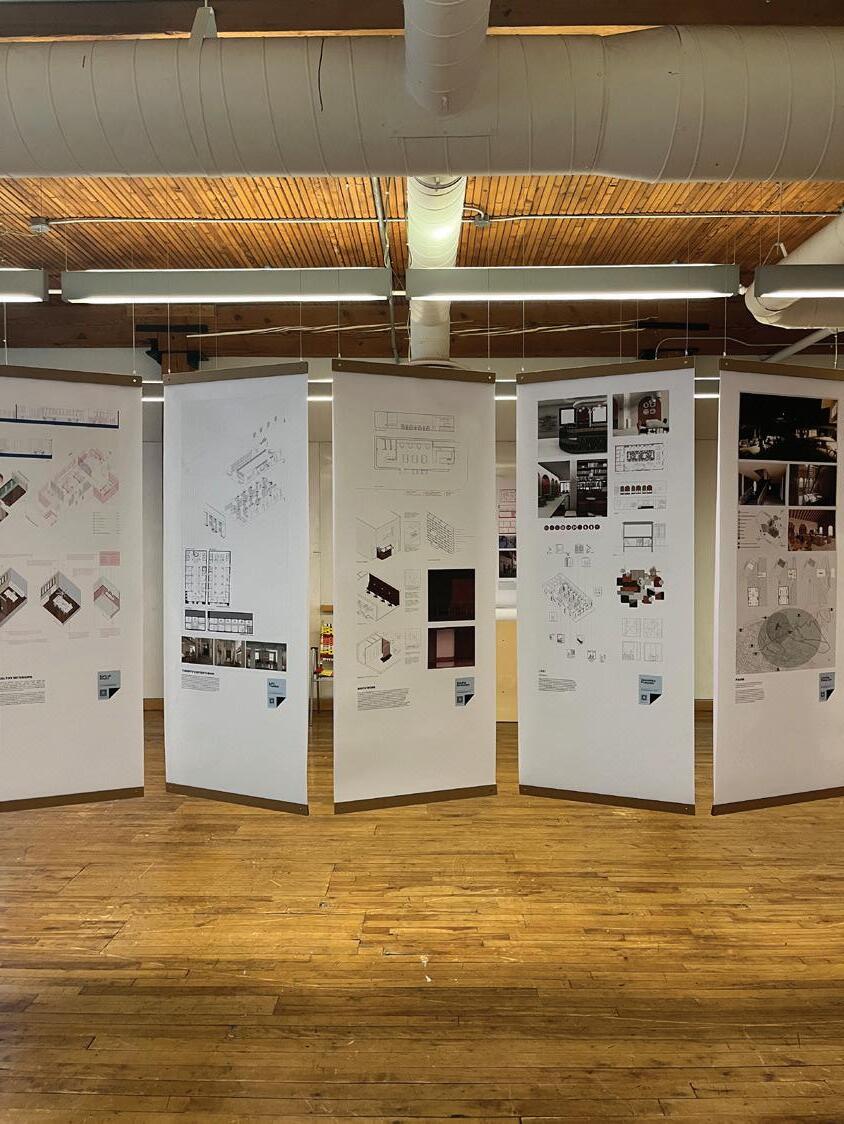
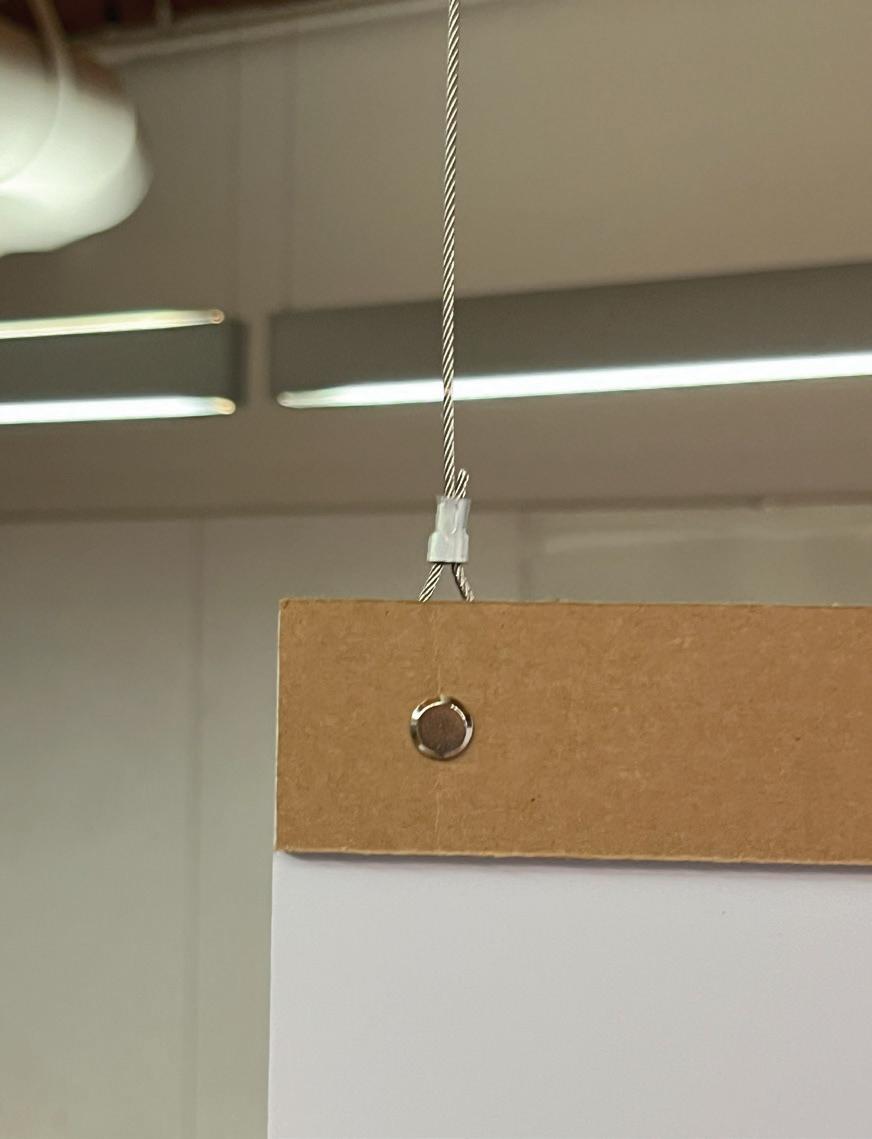
Installed in a zigzag pattern, the displays subtly reinforce the show’s theme through folding gestures
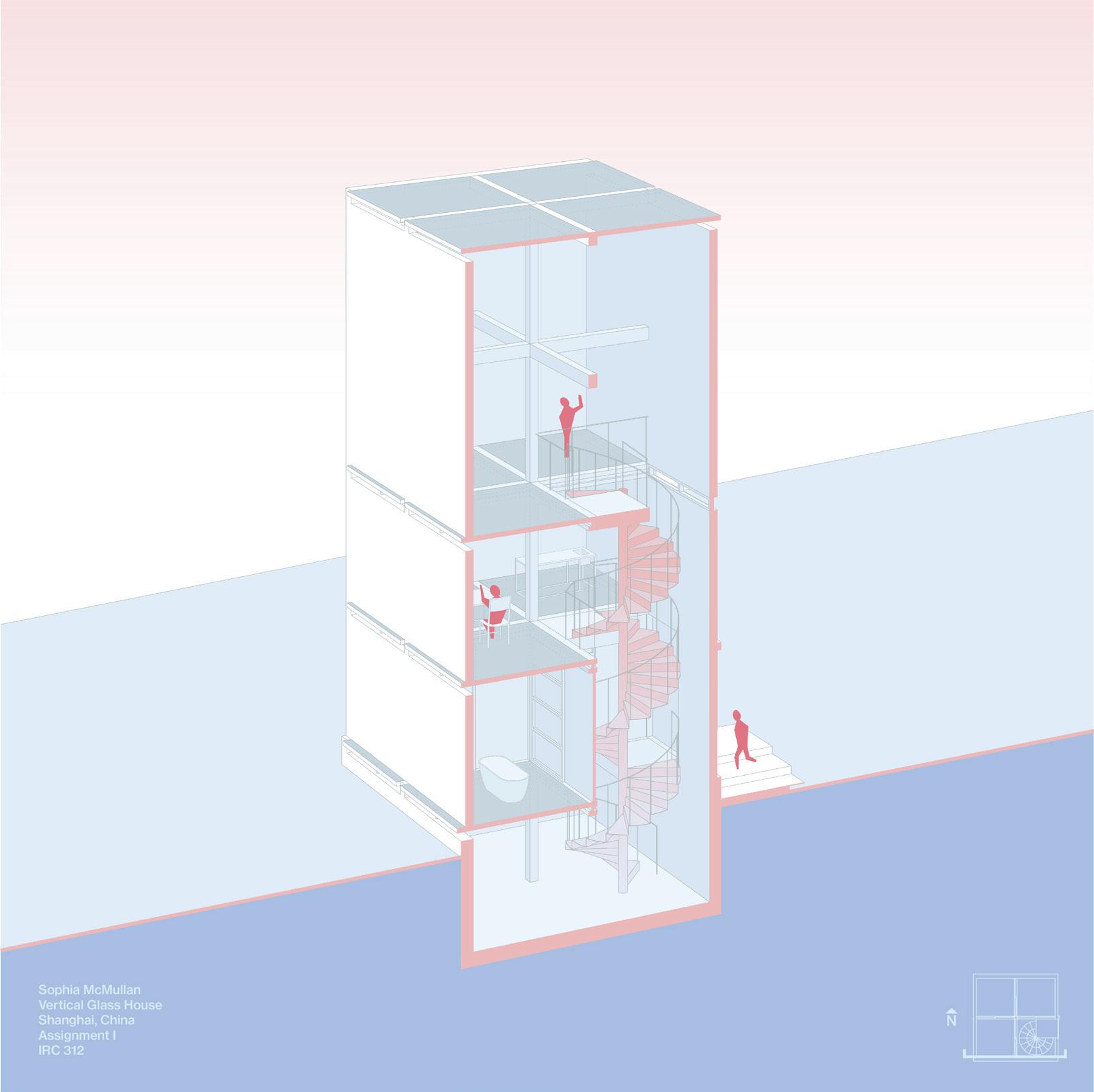
Section Perspective Drawing
Work: Individual Programs: Rhino3D and Illustrator
A detailed model was developed on Rhino3D and extracted into a 2D drawing on Illustrator to construct a section perspective of the case study, Vertical Glass House by Atelier FCJZ.
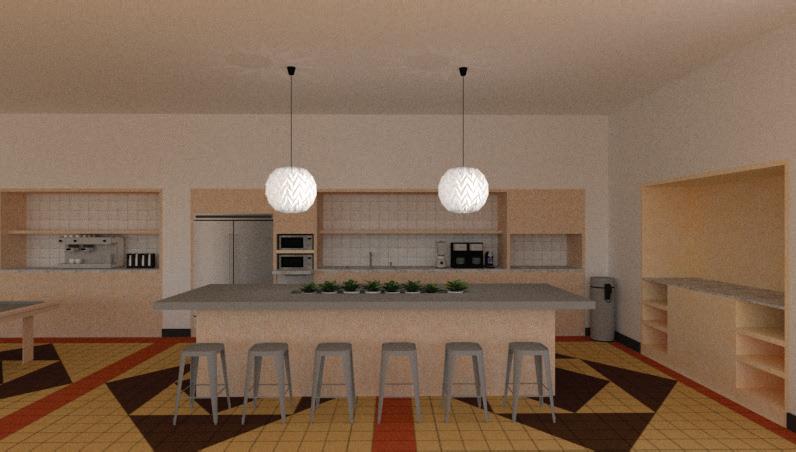
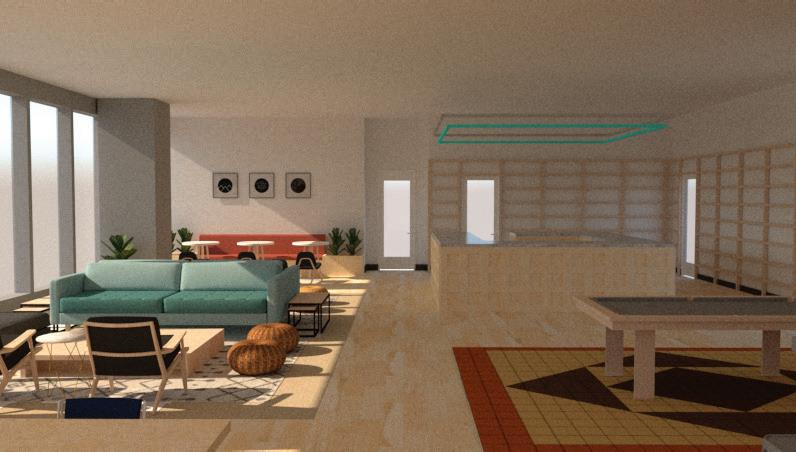
Office Space
Work: Individual Programs: SketchUp and V-Ray
A commercial office space was modeled using SketchUp as part of a structured course, focusing on best practices for efficient 3D modeling, organization with groups and components, and scene optimization.
