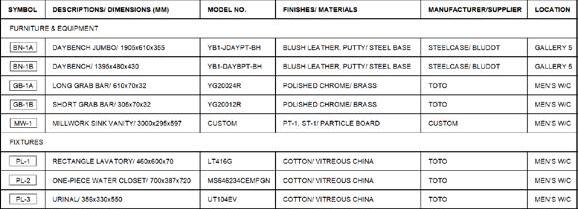Sophia McMullan
Selected Works 2020-Present
Contact kotomcmullan@gmail.com 416-805-7780
Profile
Sophia McMullan is a graduate with a Bachelor in Interior Design from Toronto Metropolitan University. Her work often reflects her half-Japanese heritage and her graphic sensibility. With a background in science, she has developed an attention to detail and an enjoyment for the technical aspects of design, just as much as the creative ones. Sophia is thoughtful, meticulous, and skilled in Revit, AutoCAD, Rhino3D, Adobe Creative Suite, and SketchUp.
Index
Academic Work
Brickroom
Hospitality
Junction Office
Saunter Exhibition
Professional Work
RCP & Kitchen
Atelier SUN
Bar Details
Atelier SUN


Address: 1417 Danforth Avenue
Work: Individual
Programs: AutoCAD, Rhino3D, and Illustrator
Brickwork is a prototype for a café/bar in a typical residential and commercial space to be situated in Toronto. Research-based design strategies are implemented to create healthy indoor air moments and details. Inspired by Toronto’s brick architecture and the historic Don Valley Brick Works, the project embraces brick as a primary material. This approach ensures that the solutions for a healthy interior can be seamlessly integrated across other sites in the city. The layering of design strategies to promote a healthy interior is visualized in the construction of a brick wall, where each solution contributes to form a robust barrier against harmful bacteria and viruses.


The waiting area is taken outdoors with the implementation of a take-out window in order to protect against airborne transmission.

Incorporating the display case into the bar results in a seamless surface that is easier to clean, minimizing the presence of pathogens.



entrance helps to mitigate the spread of fomites.
Copper is used on high volume touch surfaces for its self-cleaning properties, as well as to act as a visual prompt for employees to clean those surfaces more frequently.
The implementation of awnings create a comfortable environment outdoors, encouraging activities outdoors to protect against airborne transmission.
The patio encourages patrons to enjoy their drink outdoors to protect against airborne transmission.




Address: 401 Richmond Street West
Work: Group - Responsible for the drawings, 3D model, and design Programs: AutoCAD, Rhino3D, Illustrator, and Enscape
Junction is an office space and showroom designed for a furniture company. By taking a resimercial approach, the office becomes a destination that employees will enjoy coming to. The space features a variety of workspaces in order to provide employees with an environment that best suits their needs. At the heart of the design is a central core that forms a private space for focused work, meetings, and phone calls. Surrounding the core are different programming areas, each with a unique function and layout that showcases the company’s furniture in different scenarios.
Millwork cabinetry
Eureka recessed pot light
38mm cold rolled channel @1200 O.C.
19mm baltic birch plywood
Junction shelving unit
25mm baltic birch plywood
6mm galvenized steel countertop
19mm baltic birch plywood drawers
Wood blocking
Junction product line
Metal furring channel clip
28mm furring channel@610mm O.C.



Address: 65 Front Street West
Work: Individual Programs: Revit and Illustrator
Saunter is a renovation project of the VIA Concourse of Union Station for the client Akin Collective. Exhibition rooms are implemented into the programming to provide opportunities for artists to rent low-cost spaces to display their art. In having this remote gallery in the VIA Concourse, tourists and commuters can slow down and saunter to appreciate art while waiting for their trains. The ceiling of each space is indicative of a different programming. The barrel vaulted ceiling along the centre of the concourse not only mirrors the Beaux-Arts architecture of Union Station, but also suggests a main path of travel. The adjacent hallways lead the traveller to exhibition spaces with the use of a curved beam. These beams continue on into the exhibition spaces with lighting reinforcing this path of travel.












Professional
Address: Toronto
Firm: Atelier SUN
Programs: Revit
This new-build project involved coordination with lighting consultants to develop a reflected ceiling plan. Kitchen plans and elevations were revised based on client feedback to ensure both functionality and design consistency.
Bar Details
Address: Toronto
Firm: Atelier SUN
Programs: Revit
Detailed millwork drawings were created for a restaurant project, specifically for a counter bar. The designs were provided, and these drawings were developed to translate the design into precise construction details for the millworker. They include dimensions, materials, and assembly specifications to ensure accurate fabrication.
