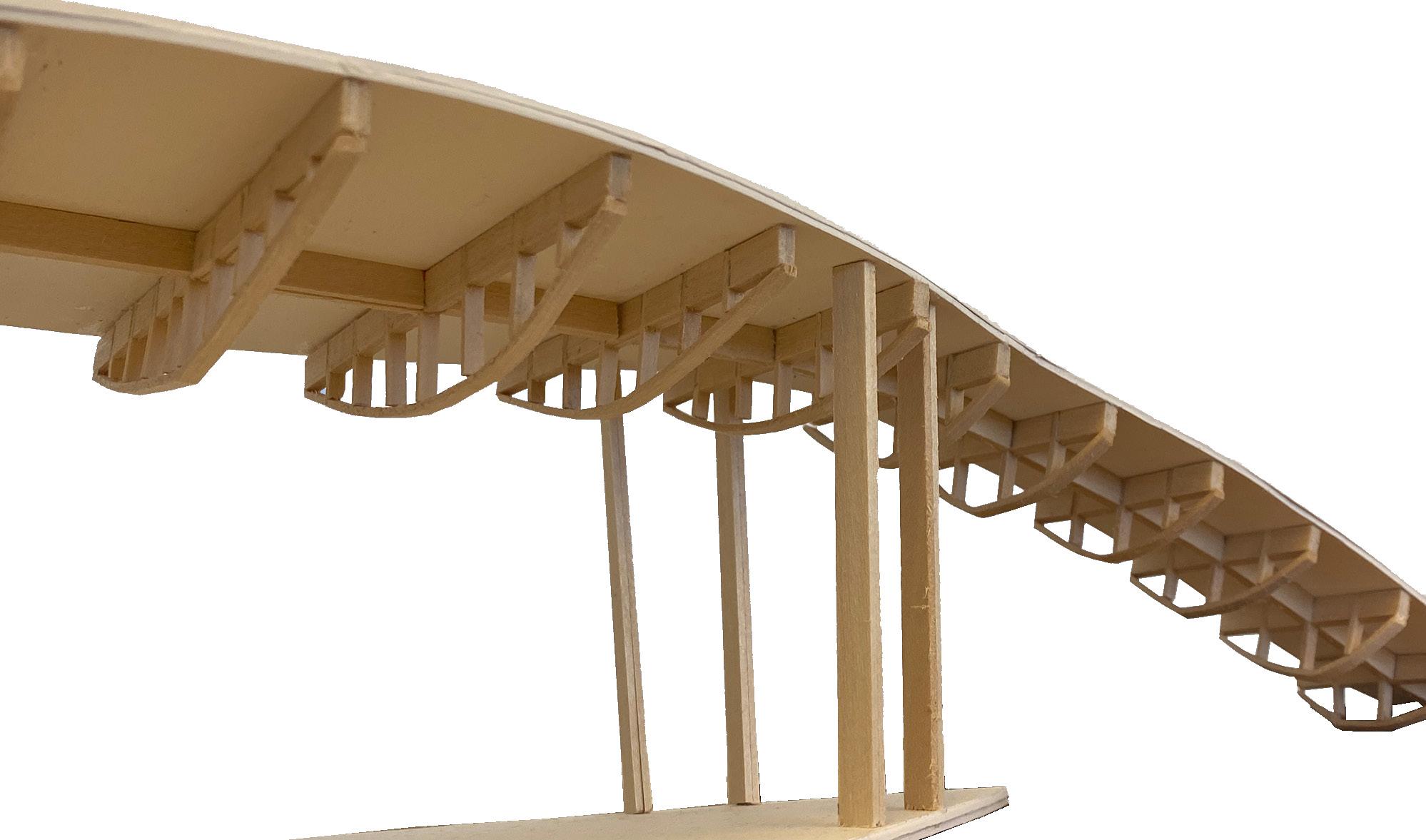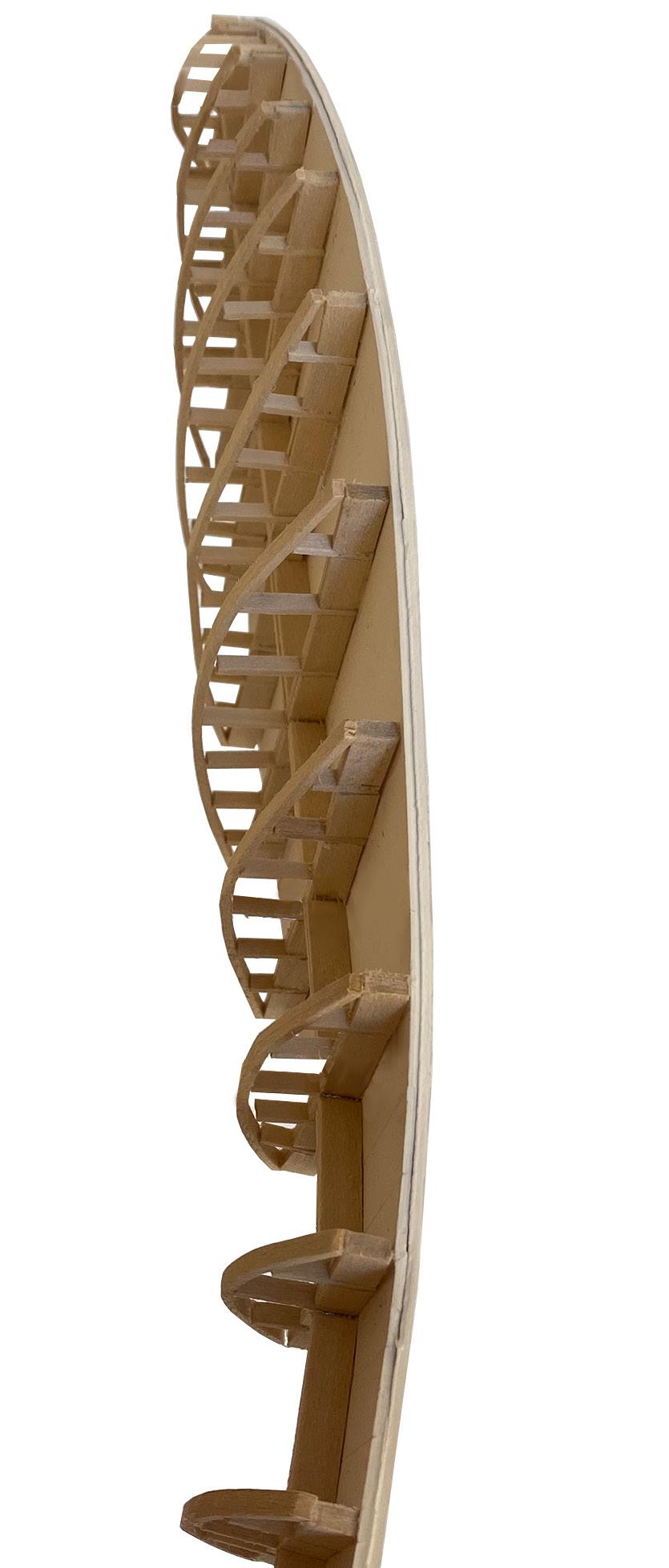SOPHIA HASSEL
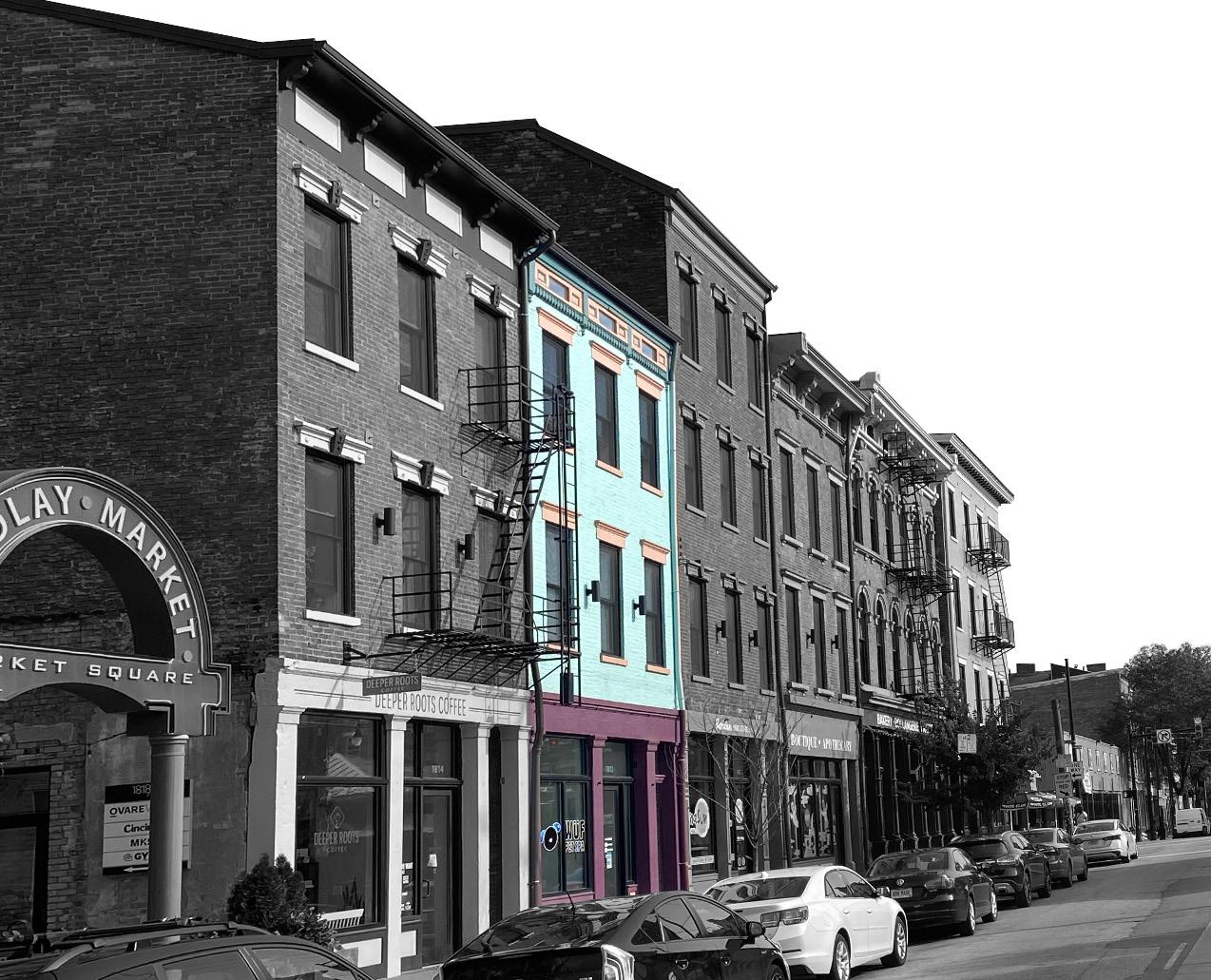


EDUCATION UNIVERSITY OF CINCINNATI, Cincinnati, Ohio
Bachelor of Science in Interior Design
2020-2025
Dean’s List
NOTRE DAME HIGH SCHOOL, Portsmouth, Ohio
2016-2020
Graduated with honors
VOLUNTEER SOUTHERN OHIO MEDICAL CENTER
Portsmouth, OH | 2019 - 2020
Served as an assitant to employees. Put together packs for residents. Sorted and folded laundry.
STAR WORKSHOP
Portsmouth, OH | 2019
Helped employees with everyday tasks. Played games and made crafts with the residents while tending to their needs.
HILLVIEW RETIREMENT HOME
Portsmouth, OH | 2019
Spent time with residents while playing games with them, painting their nails, and taking them on walks.
Co-Op Intern
Chicago, IL | Fall of 2022 & Summer of 2023
Worked with Revit to build interior models of corporate workplace areas. Used Revit to build furniture as well as creating families. I have helped pick out furniture for projects as well as helping with the material palettes.
Co-Op Intern
Naples, FL | 2022
Created 3D models for high-end residential projects in the program SketchUp for clients. Helped with digitally drafted plans and interior elevations. Went on site visits and took pictures, as well as helped with field measurements.
TSHD Intern

Portsmouth, OH | 2021
Drafted plans, sections, and elevations for the projects given to me to work on. Made Revit and AutoCAD models for their projects so the clients could see the building come to life. Visited job sites and kept up with the progress of the buildings being built.
DAAP Cares
AIAS
Alani Nu Ambassador
Kappa Alpha Theta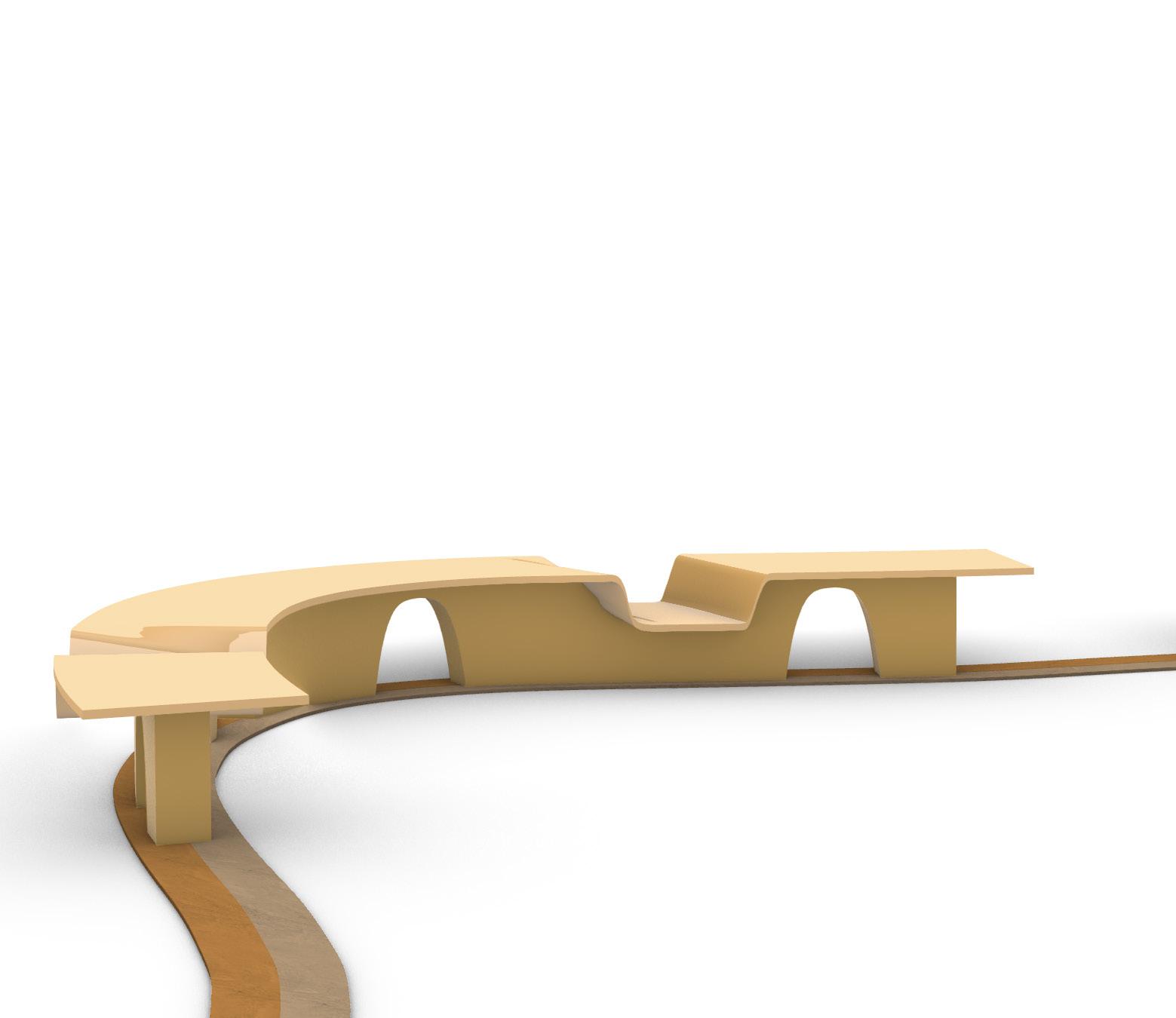
University of Cincinnati Spring 2023
My approach to the Cincinnati Children’s Hospital Cafeteria is to create a space where people can socialize and come together. This is accomplished by the long free-flowing table which is full of activity and opportunity to engage with one another. The social space is punctured by pockets of refuge.



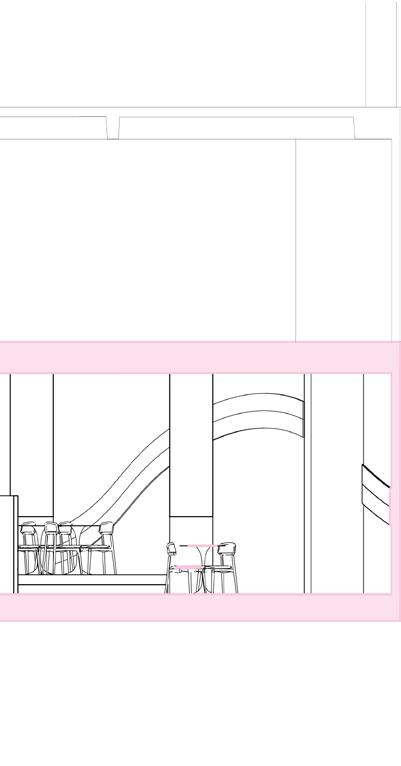


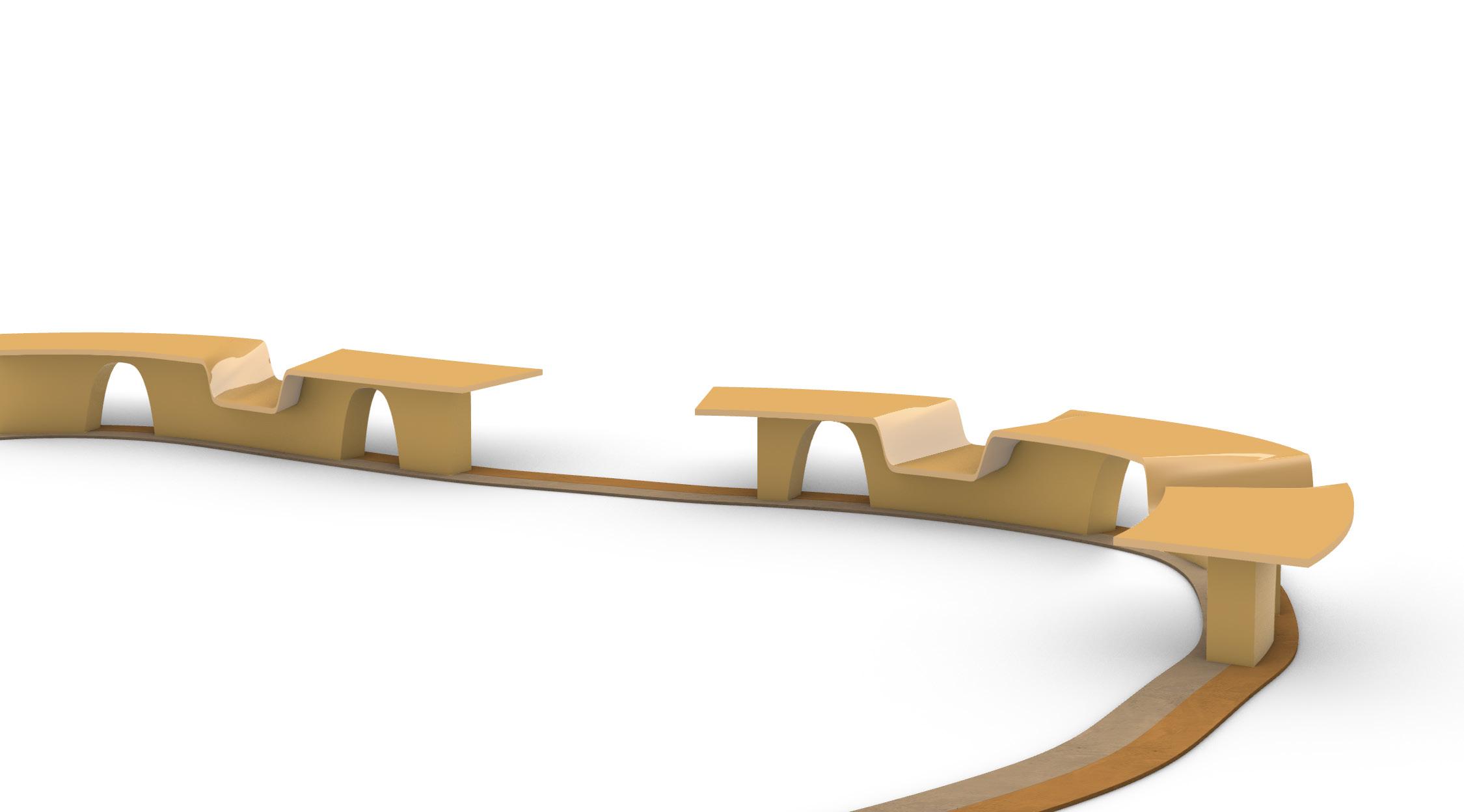




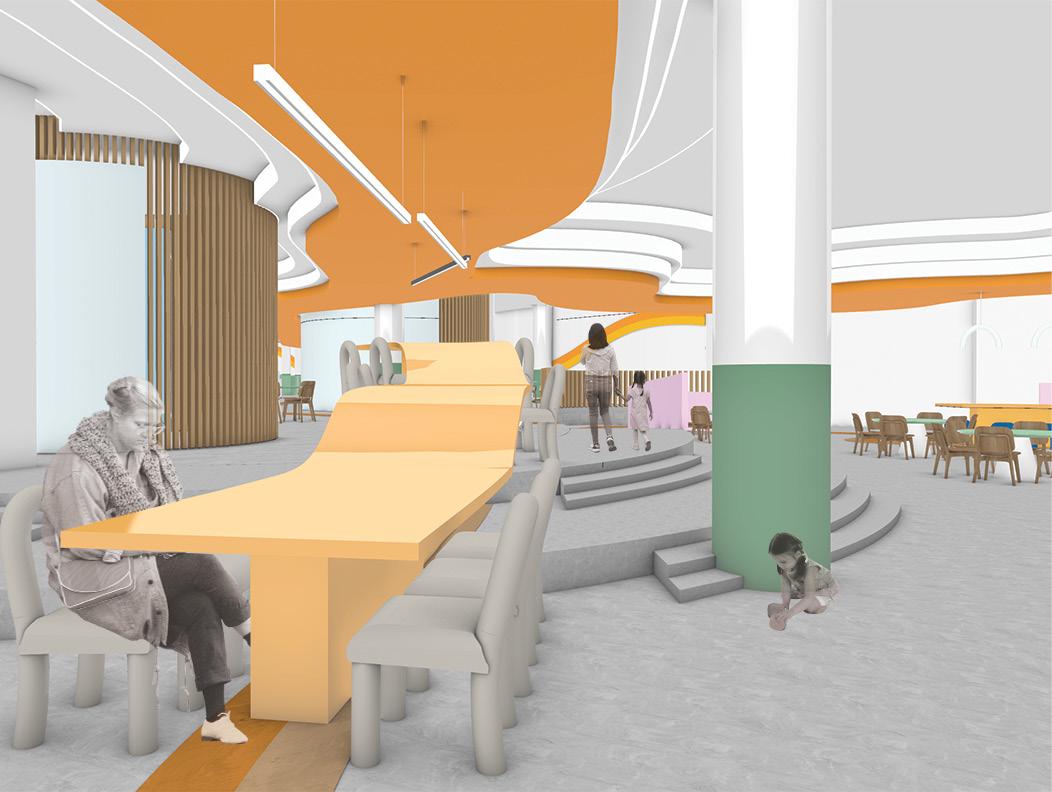





Perkins&Will Summer 2023
This project is for a client that values their brand and the idenity of their brand. Their ideals carry throughout the entire space. This space wants to showcase how hospitality can meet workplace. This project is located in the Northern suburbs of Chicago. I helped with the renderings as well as the furniture that is cWosen for this space. I also contributed to the material palette by working with my team to choose the correct materials for the client. Finally, I also set up presentation slides that were presented to the client.






University of Cincinnati
Fall 2021
Final project the semester of Fall 2021. The project consisted of designing a community center with restricted boundaries in the OTR (Over the Rhine) district of Cincinnati. The building had to be handicap assessable. The main takeaway from the community center project was spatial organization and program analysis.



first floor


second floor
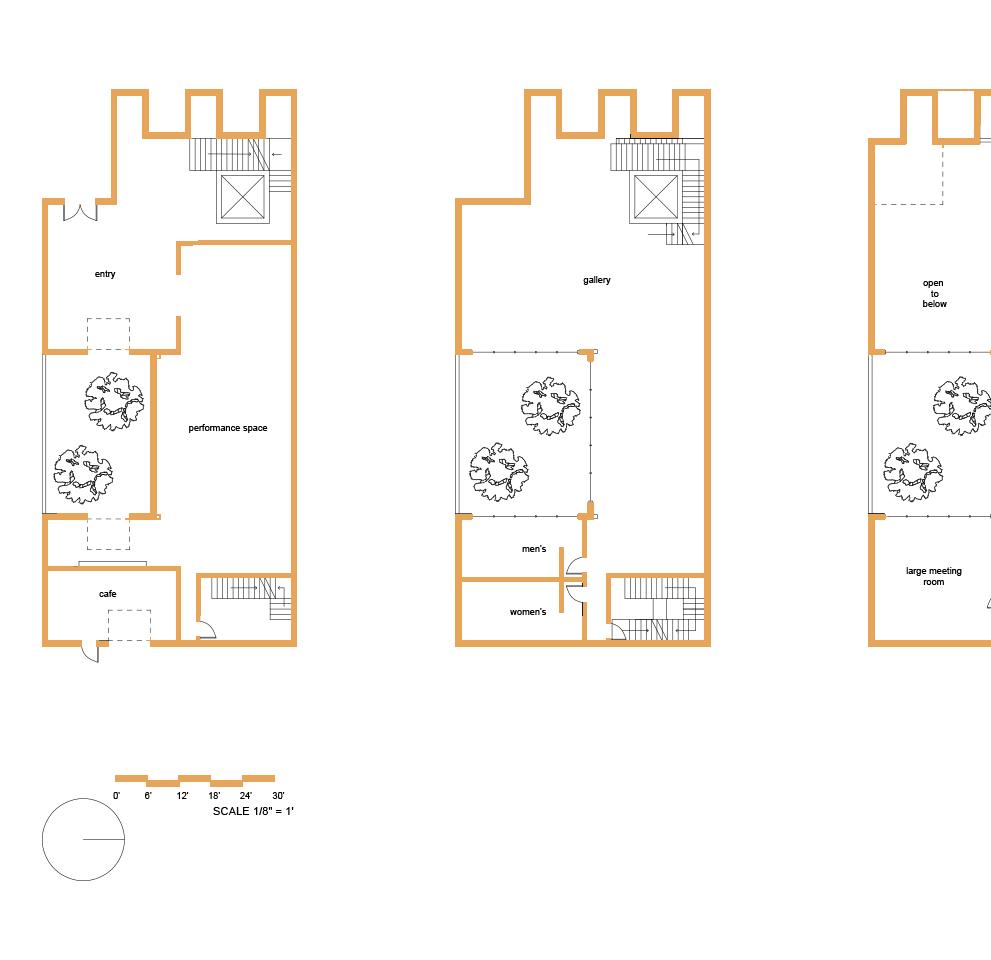

 third floor
fourth floor roof
third floor
fourth floor roof





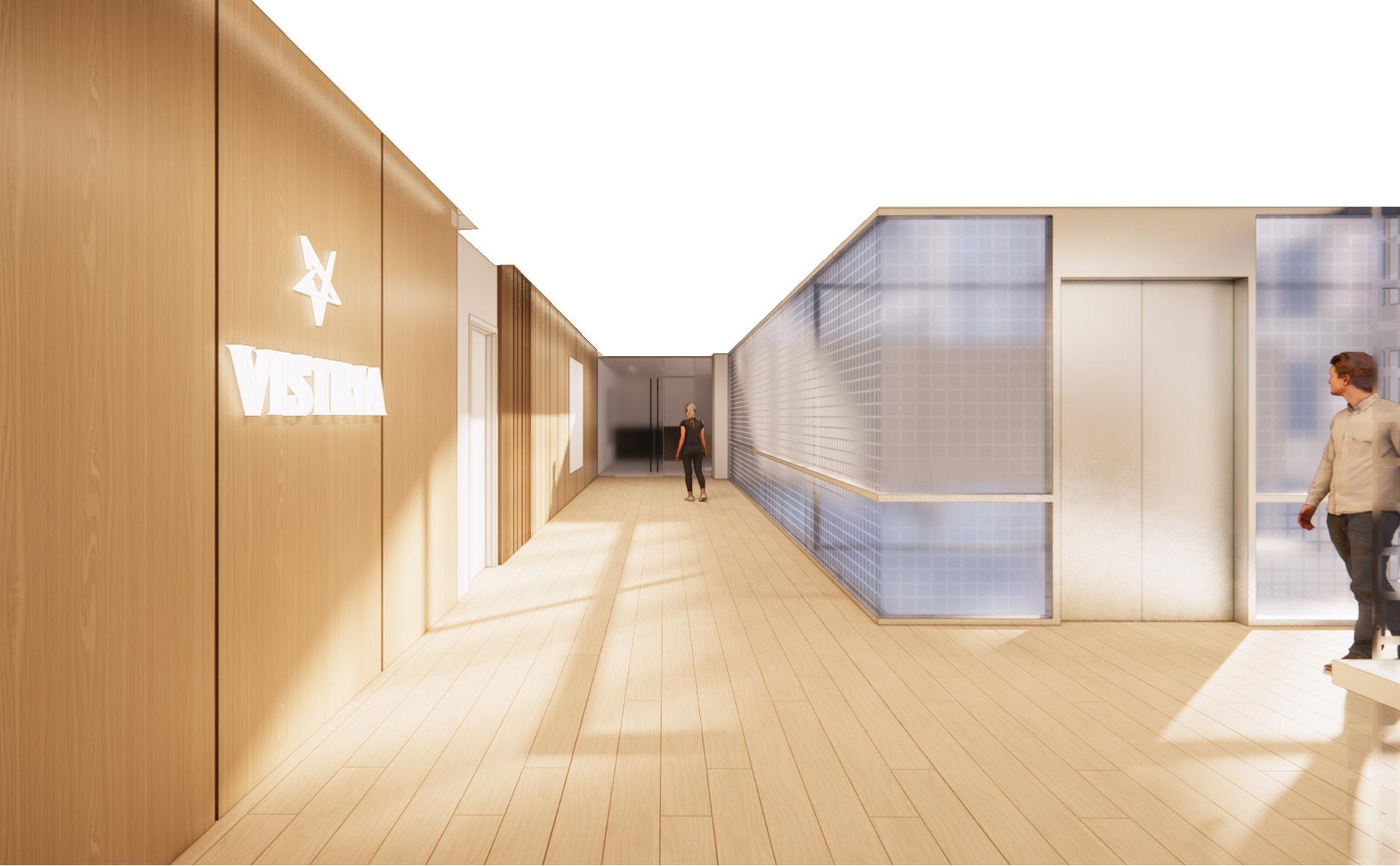
Perkins&Will
Fall 2022
This project consisted of worked on renderings and helping the team with drawings for where art pieces were placed in the area. The design concept was accomplished by the team. The task was to perfect the model, drawings, and renderings.
office conference open office













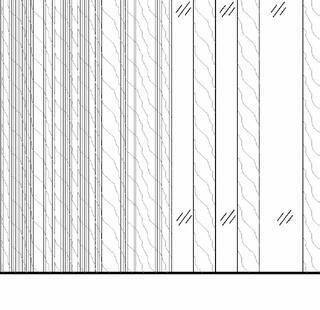










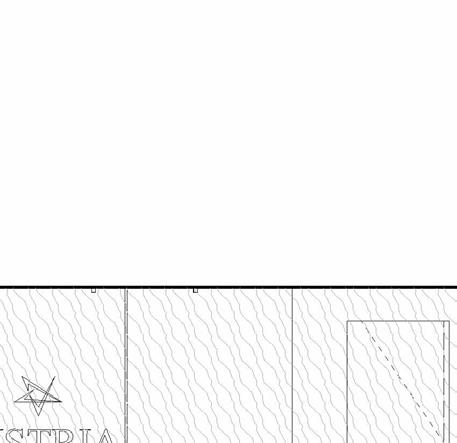







Titled “What the Water Gave Me” called for transforming an old gunpowder factory into a museum that tells a story about an element of the site. The element of focus is how the factory relates to the Little Miami River which flows next to the site and the impact it had on the life of the factory. Circulation and integrating the two occupiable spaces were drivers in this design.
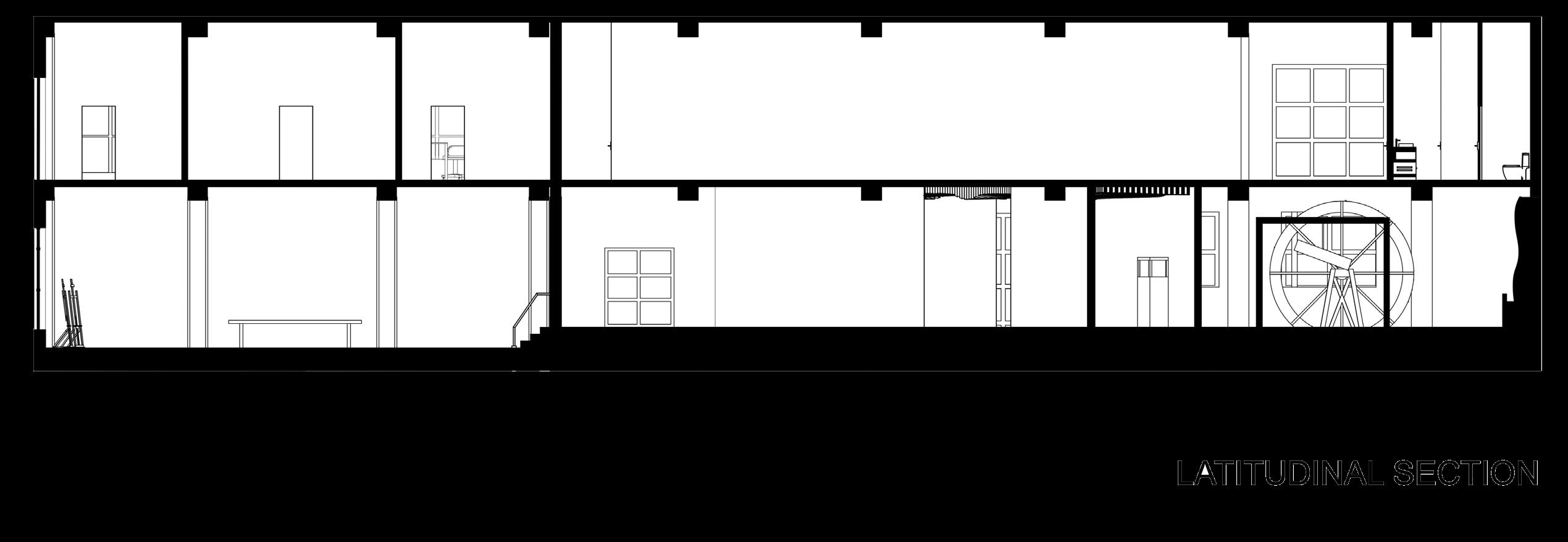

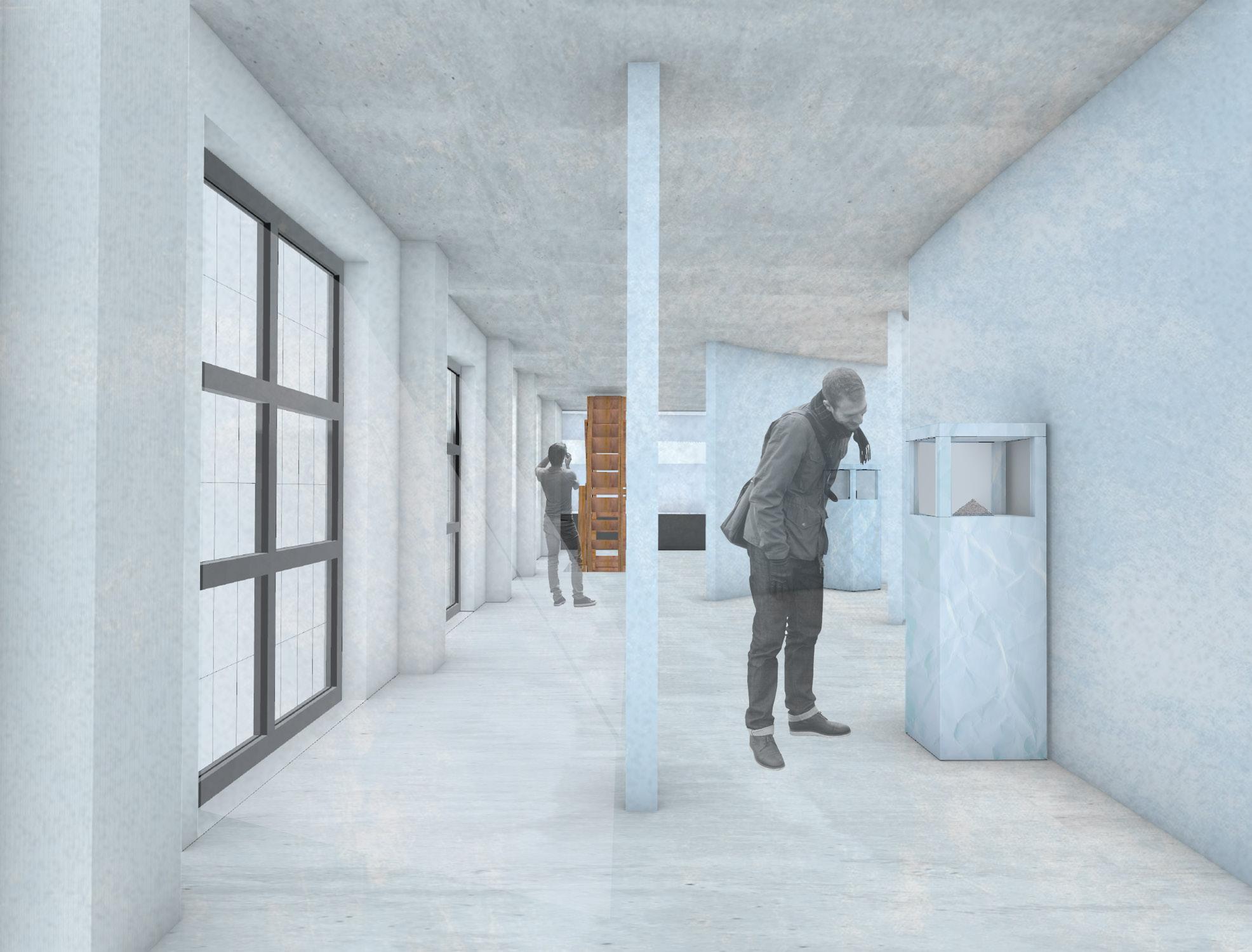




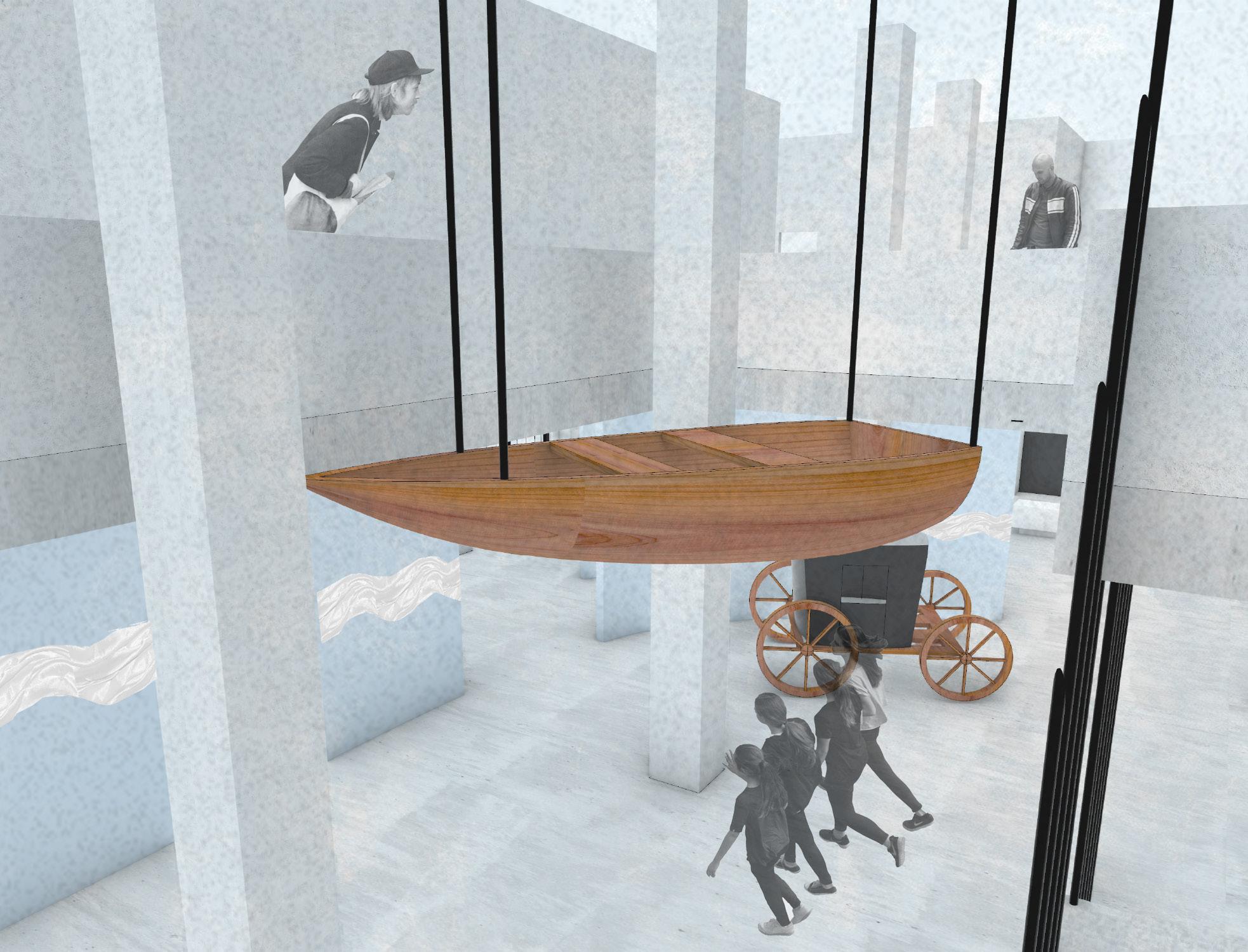





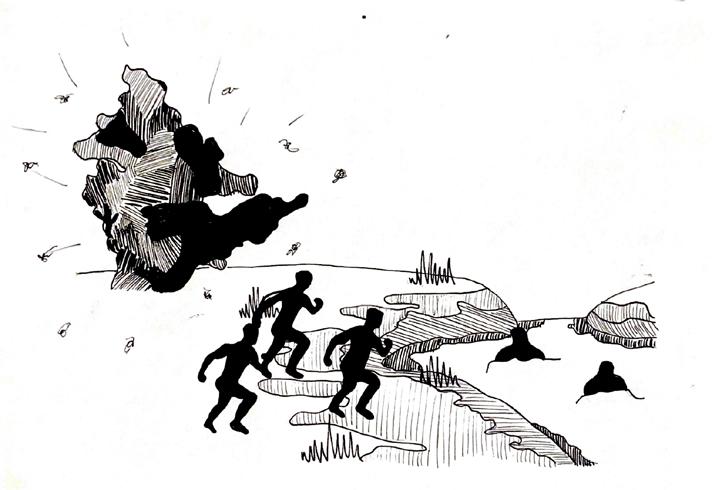
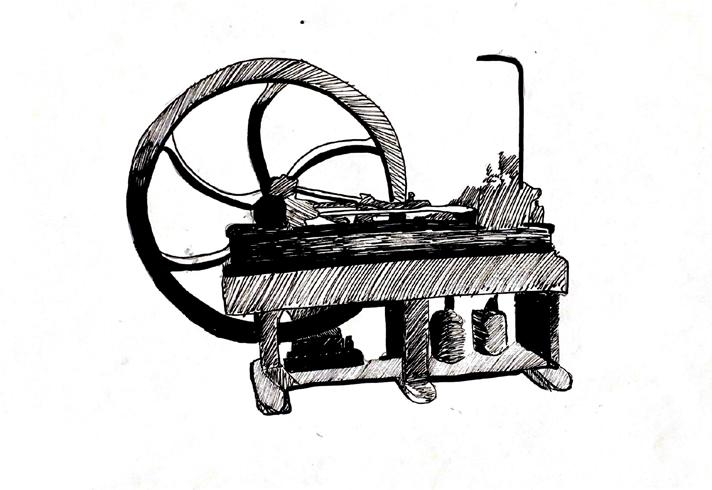


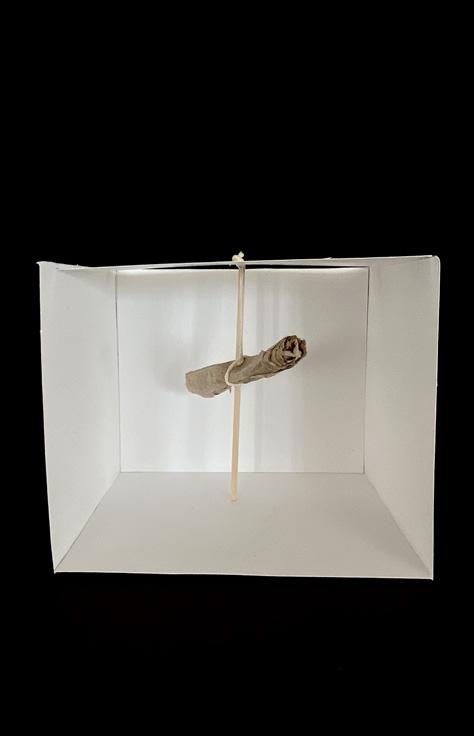

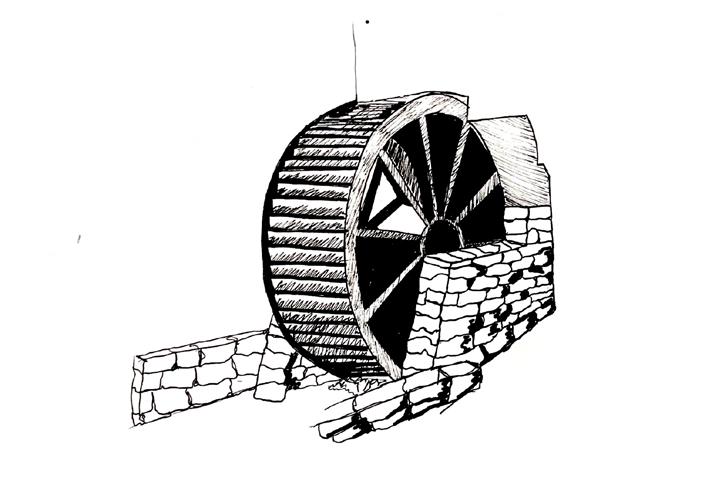

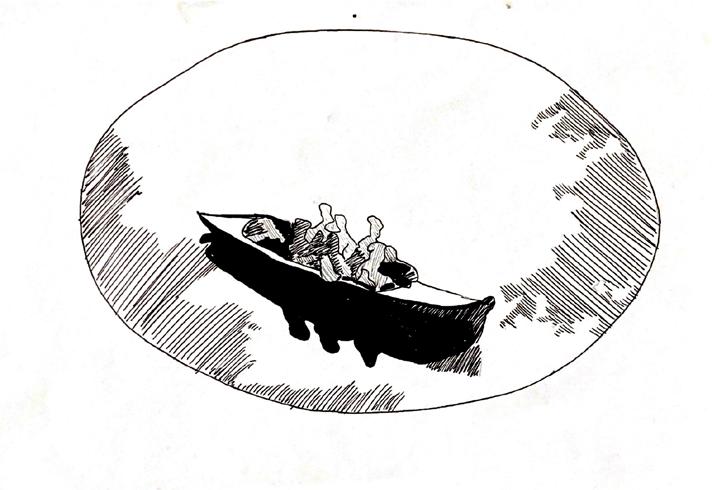


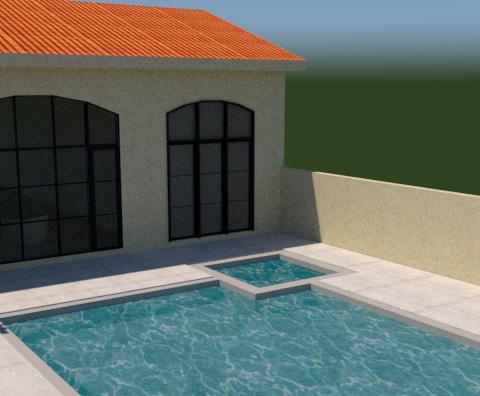
2022
Main project while working at Herscoe Hajjar Architects. The project is a renovation of a Spanish colonial style house. The clients wanted to keep the Spanish style, but add modern details. Presented in the next couple of slides are drawings and models done on Revit and SketchUp, as well as rendered with Vray.
Herscoe Hajjar Architects Spring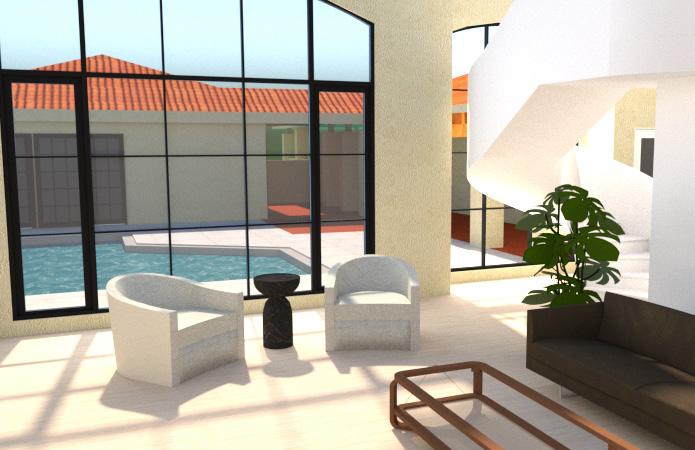




University of Cincinnati
Exploration of structure and how it helps to form the building. This project was driven by structure, specifically upside-down bowstring trusses. The project site also had a major impact on the final result because it allows for the ramp that leads onto the top of the pavilion where people can relax. The site was set in Burnet Woods in Cincinnati which has a terrain that forms a sort of bowl.


