SOPHIA HASSEL
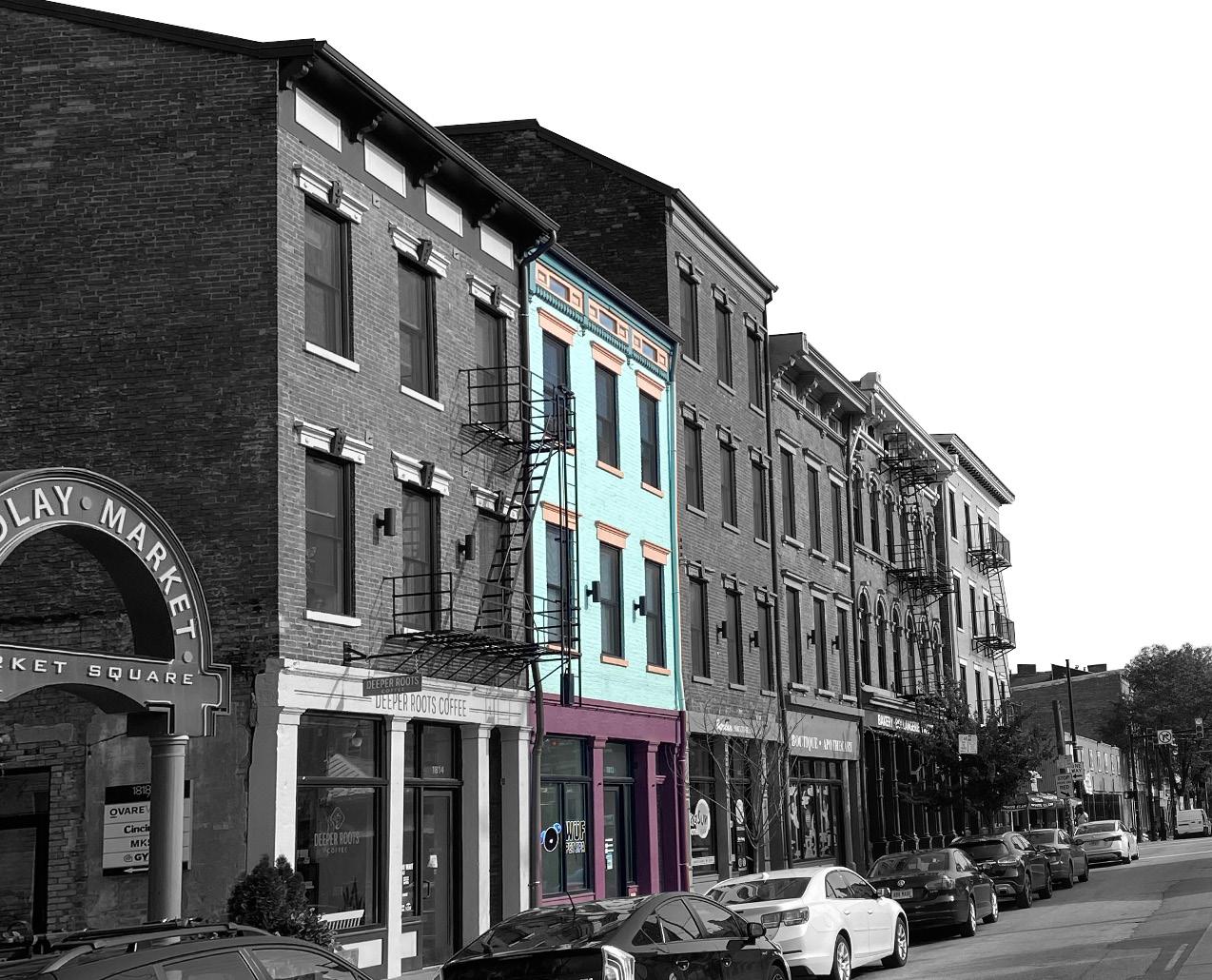
EDUCATION
UNIVERSITY OF CINCINNATI, Cincinnati, Ohio
Bachelor of Science in Interior Design
2020-2025
Dean’s List
TECHNICAL UNIVERSITY OF DELFT, Delft, Netherlands
Exchange in Architecture
2023-2024
EXPERIENCE
SHP
Co-Op Intern
Cincinnati, OH | Spring 2024
Worked with Revit. Created construction plans, as well as build models from scratch to make renderings with Enscape. Picked up redlines and tweaked things with Revit. Became super familiar with materials by using the Design Library frequently and created a full scale material palette for a project.
PERKINS&WILL
Co-Op Intern
Chicago, IL | Fall of 2022 & Summer of 2023
Worked with Revit to build interior models of corporate workplace areas. Used Revit to build furniture as well as creating families. I have helped pick out furniture for projects as well as helping with the material palettes.
HERSCOE HAJJAR ARCHITECTS
Co-Op Intern
Naples, FL | 2022
Created 3D models for high-end residential projects in the program SketchUp for clients. Helped with digitally drafted plans and interior elevations. Went on site visits and took pictures, as well as helped with field measurements.
TSHD ARCHITECTS
Intern
Portsmouth, OH | 2021
Drafted plans, sections, and elevations for the projects given to me to work on. Made Revit and AutoCAD models for their projects so the clients could see the building come to life. Visited job sites and kept up with the progress of the buildings being built.
SKILLS Revit
AutoCAD SketchUp Photoshop InDesign Illustrator Hand Drafting Rhino
CONTENTS
01 02 04 05 06 COMMON TABLE VISTRIA STRIP COMMUNITY REPETITION 03 HAVEN ON THE MOUND
REPETITION
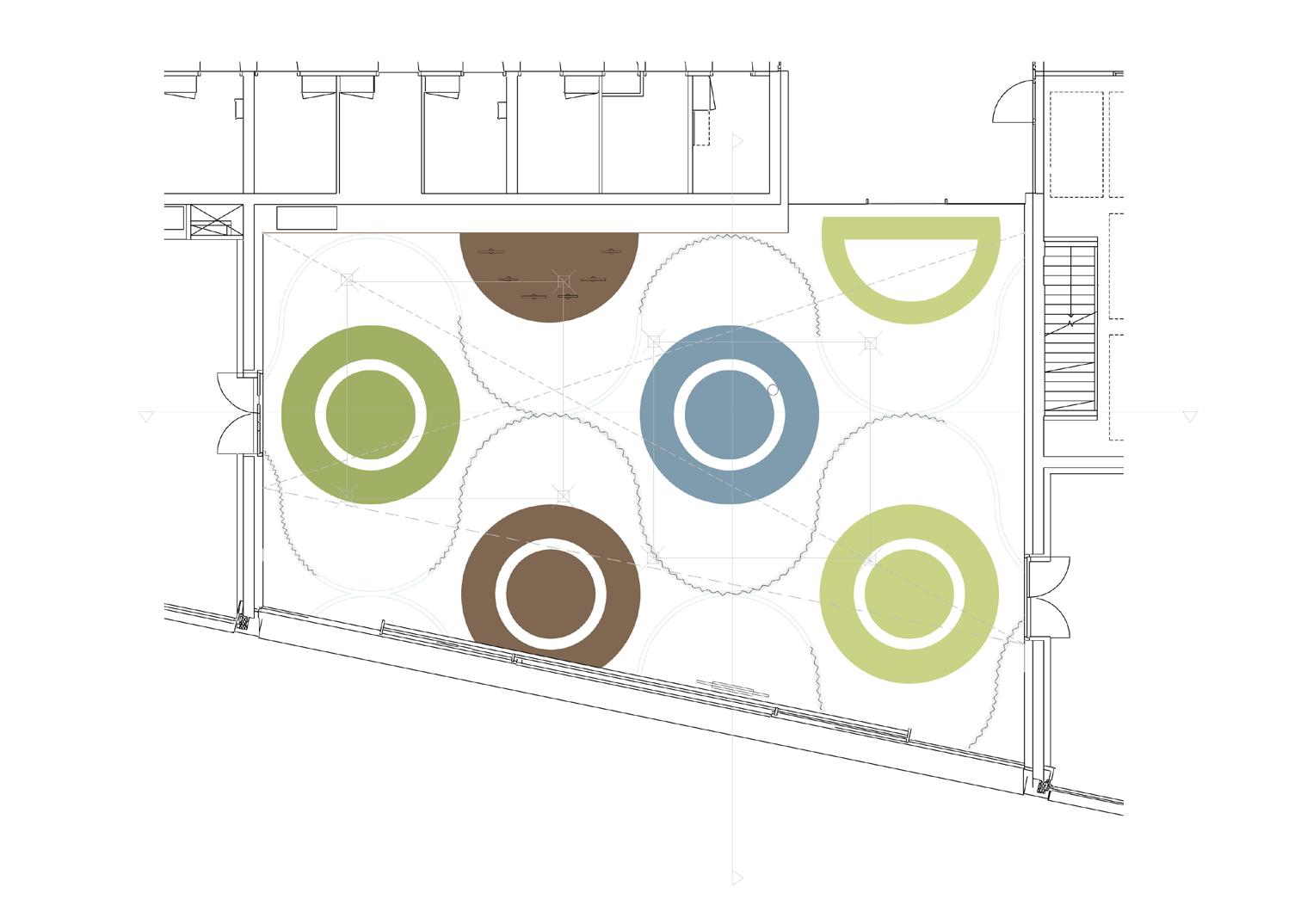

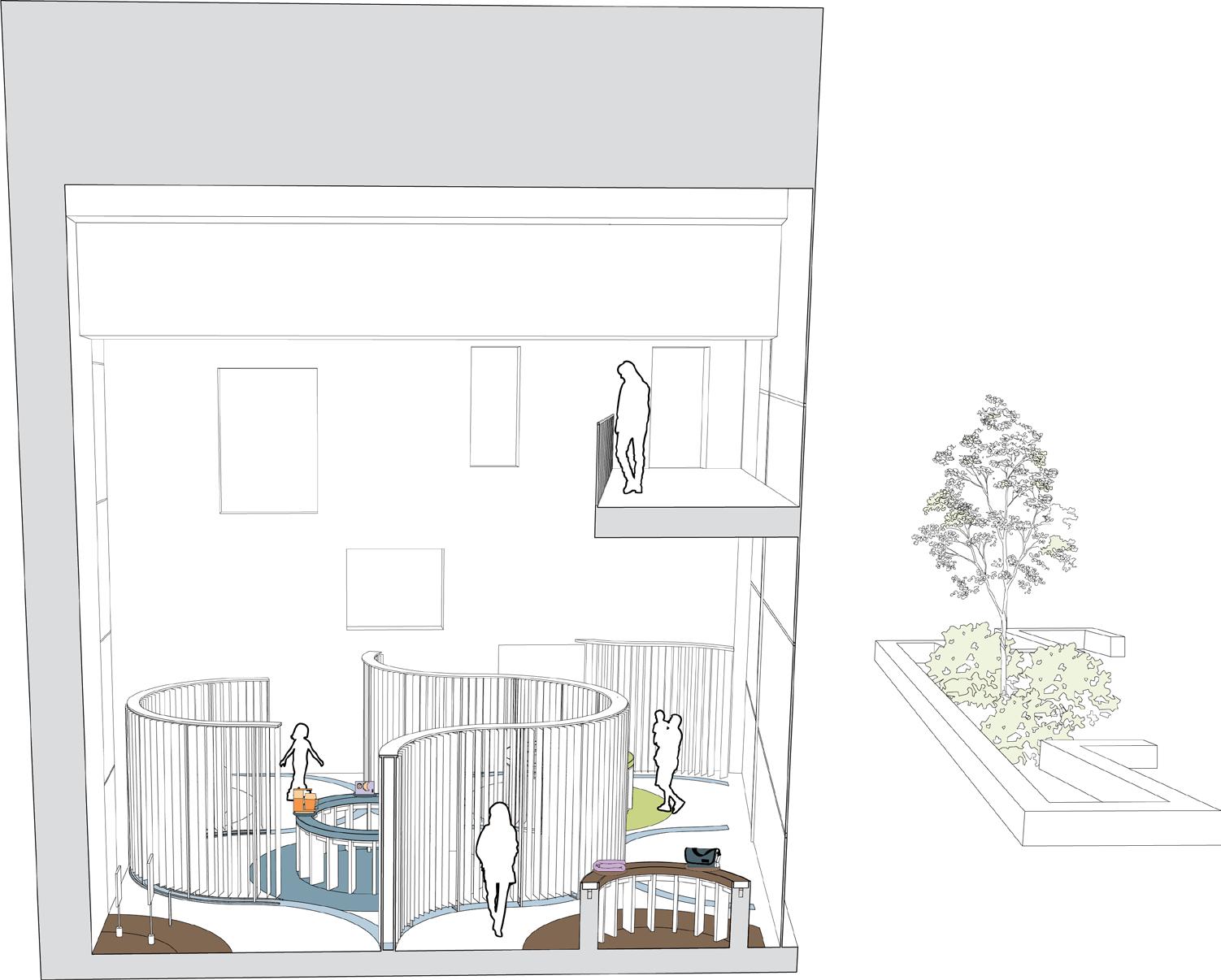
Incorporated into the design is multiple layers of repeating elements. These features were used in order to really push the idea of mass production.The tables are also conveyor belts of their own, drawing further from mass production factories. Irony plays out in this design as well because there is a use of fun, 1970s inspired colors throughout the space while also making the user think about the impact that this revolutionary idea has on the world.
TU Delft
This interior orientated course asked for an exhibition design of the university collection of mid-century household items. The location is in a pre-existing building in the center of Delft. This project about repetition was heavily inspired by the products of the 1970s and during that time period when mass production changed the world.

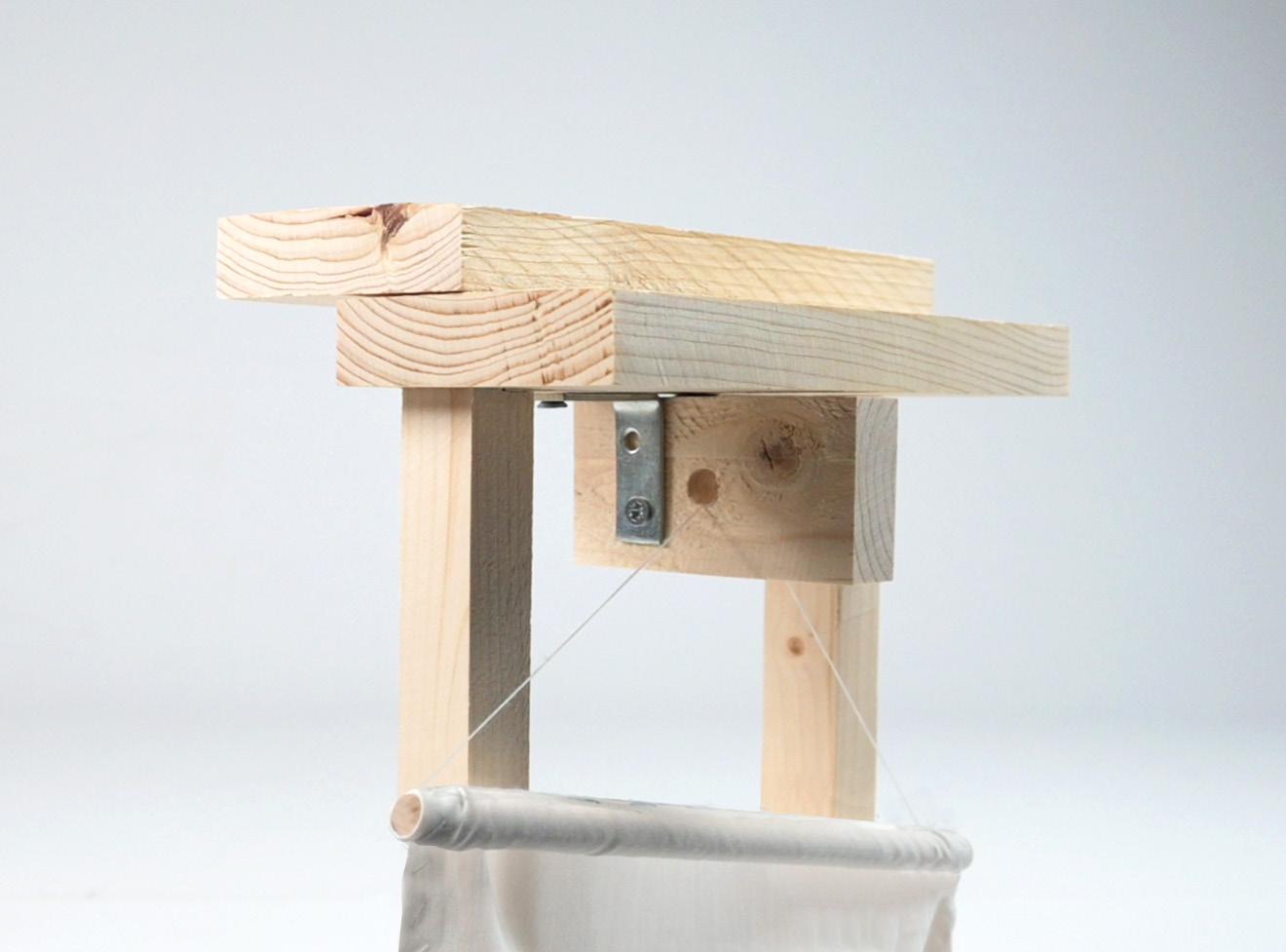

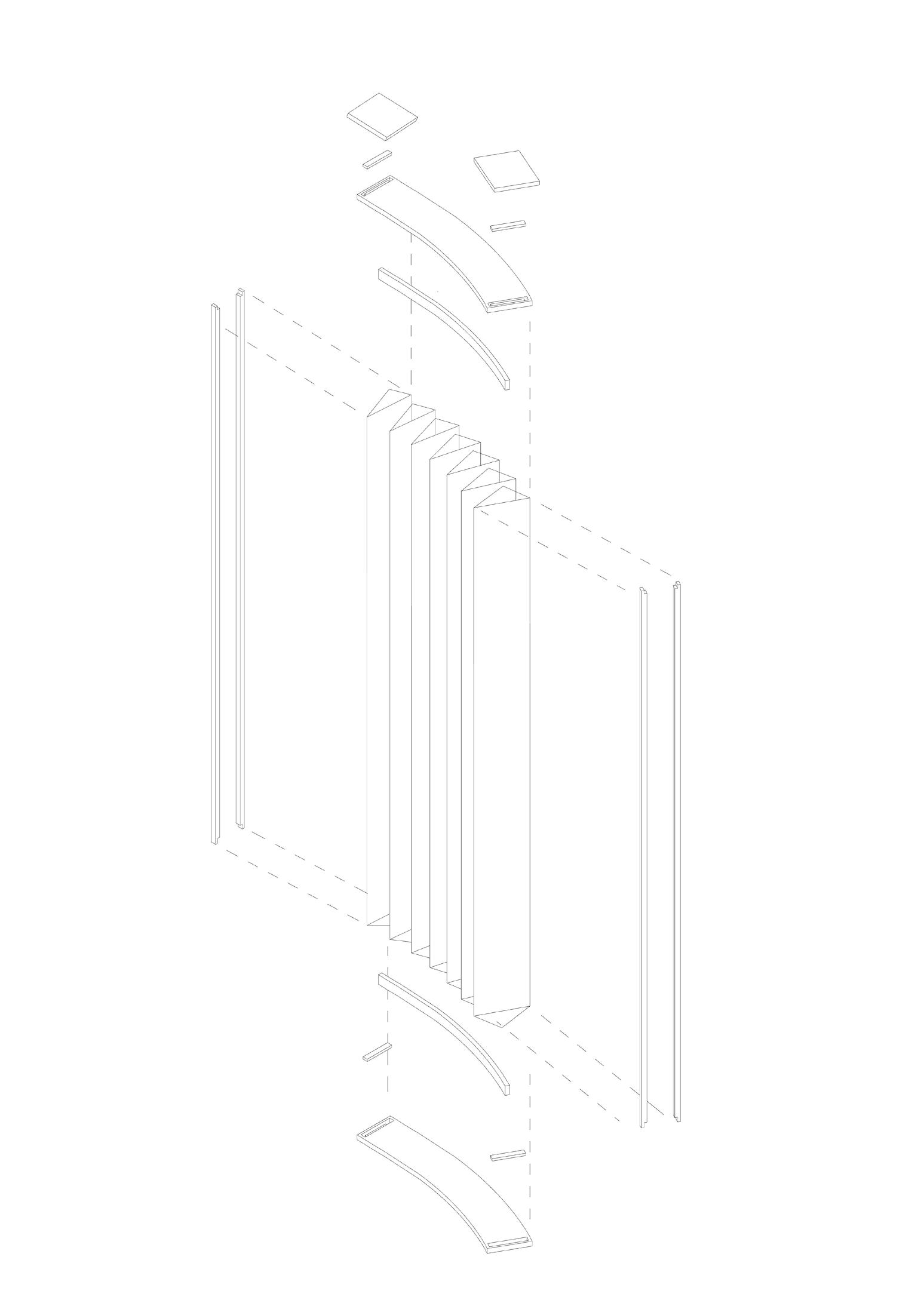
the curtain system consists of vertical panels that are tightly naught. this system continues on the pattern line throughout the exhibition, but only on designated areas because of the circulation of people in the space.
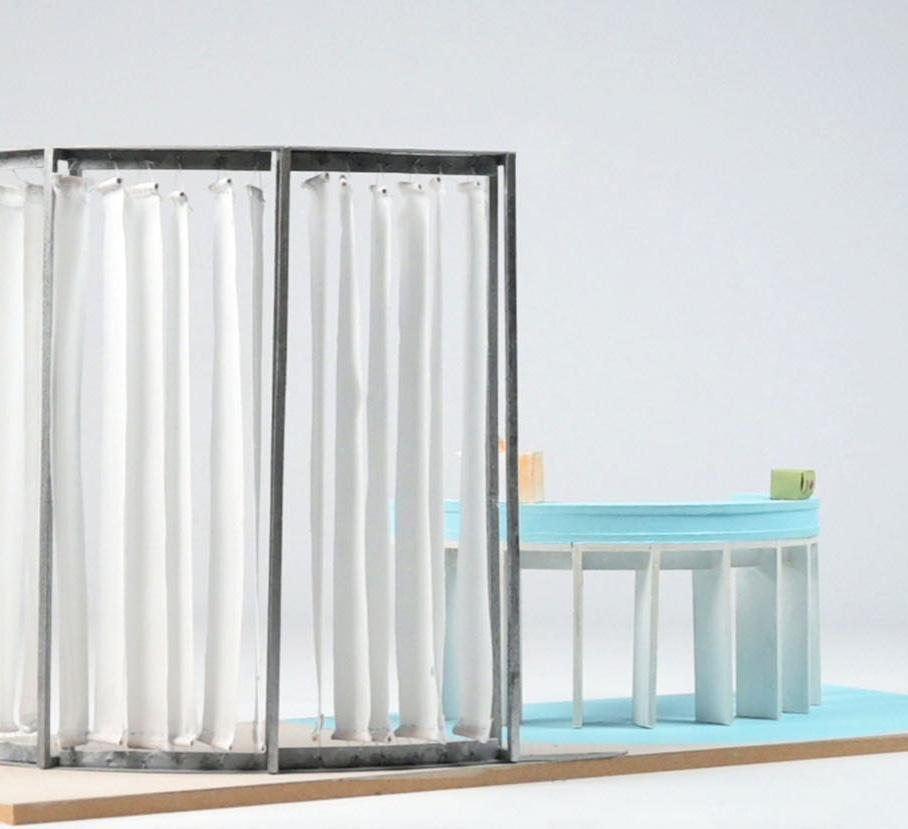
COMMON TABLE

University of Cincinnati
My approach to the Cincinnati Children’s Hospital Cafeteria is to create a space where people can socialize and come together. This is accomplished by the long free-flowing table which is full of activity and opportunity to engage with one another. The social space is punctured by pockets of refuge.

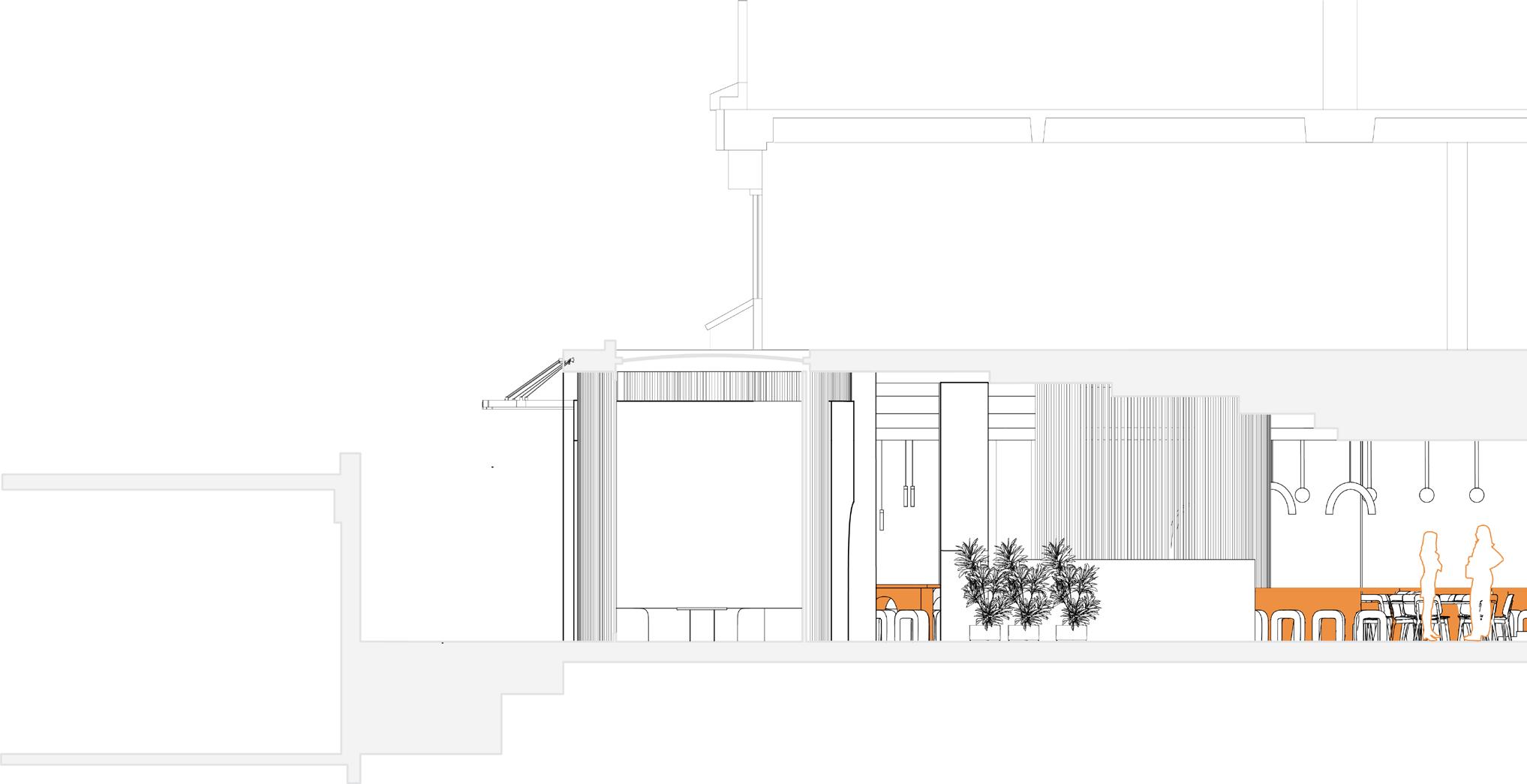
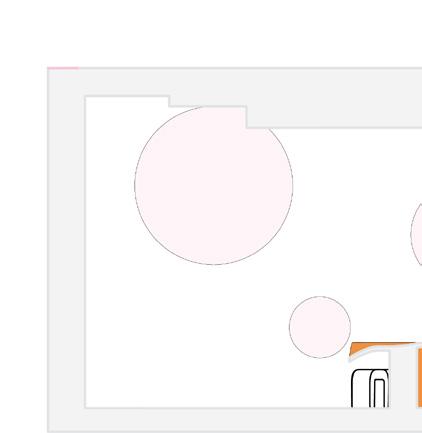



The table serves as a place where the users can not only eat, but also play. The shape drives an environment that provides moments of hiding, jumping, and of course, eating.


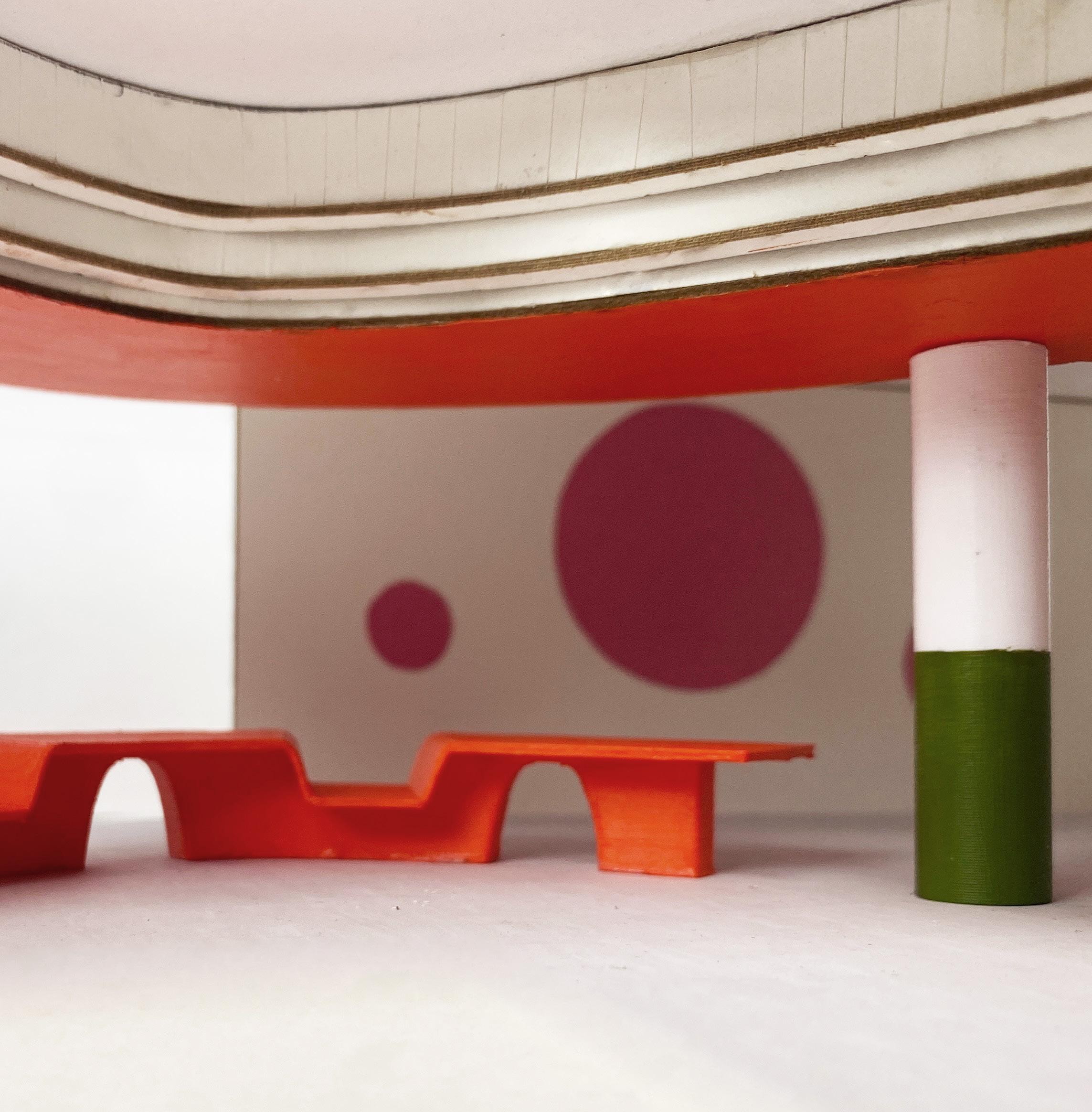
HAVEN ON THE MOUND
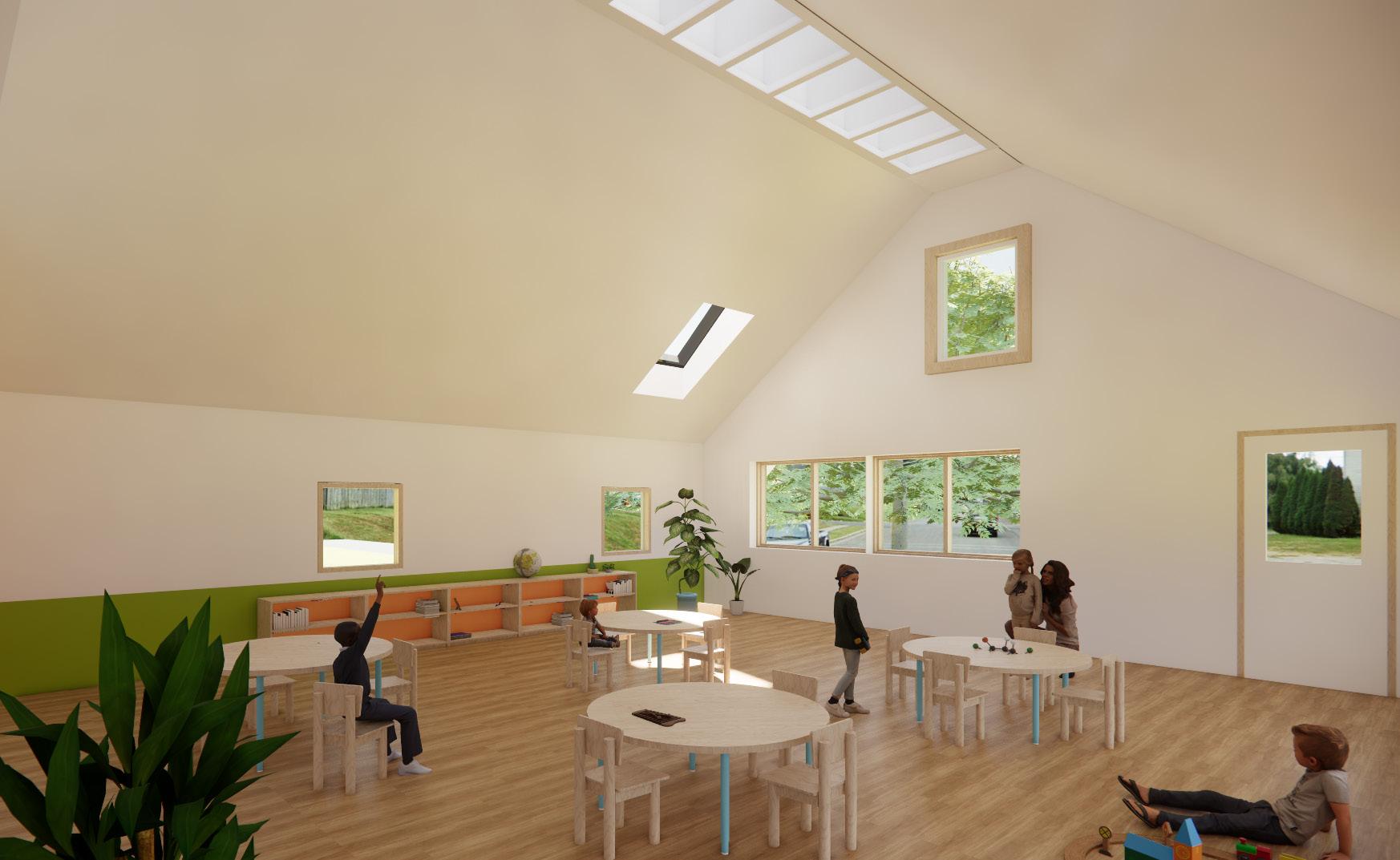
The main goal with the form of this space was to make it feel like “home.” The classic pitched roof styled home really drove this design. It was important to include as many windows and visibilty as possible because the connection to nature is another huge driver of this design. The site is located in the main park in this town where kids tend to congregate.






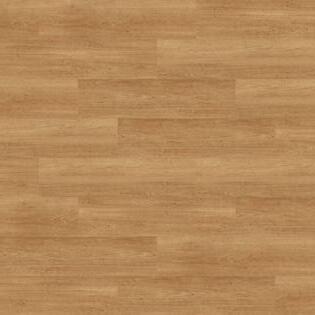

With this project, my skills of architecture AND interior design were used. Haven on the Mound is focused on creating a home-like situation where children who do not have a safe home to go to, can come and be taken care of. The project takes place in my hometown, Portsmouth, Ohio because I want to combat some issues that I have seen while growing up there. I want to create a space for those kids who feel left behind; for them to come and feel safe. For this project, Revit and Enscape was used in the making. I did this work while working at SHP, but it is a totally personal project. SHP inspired the drive to create this structure because of their involvement with schools.
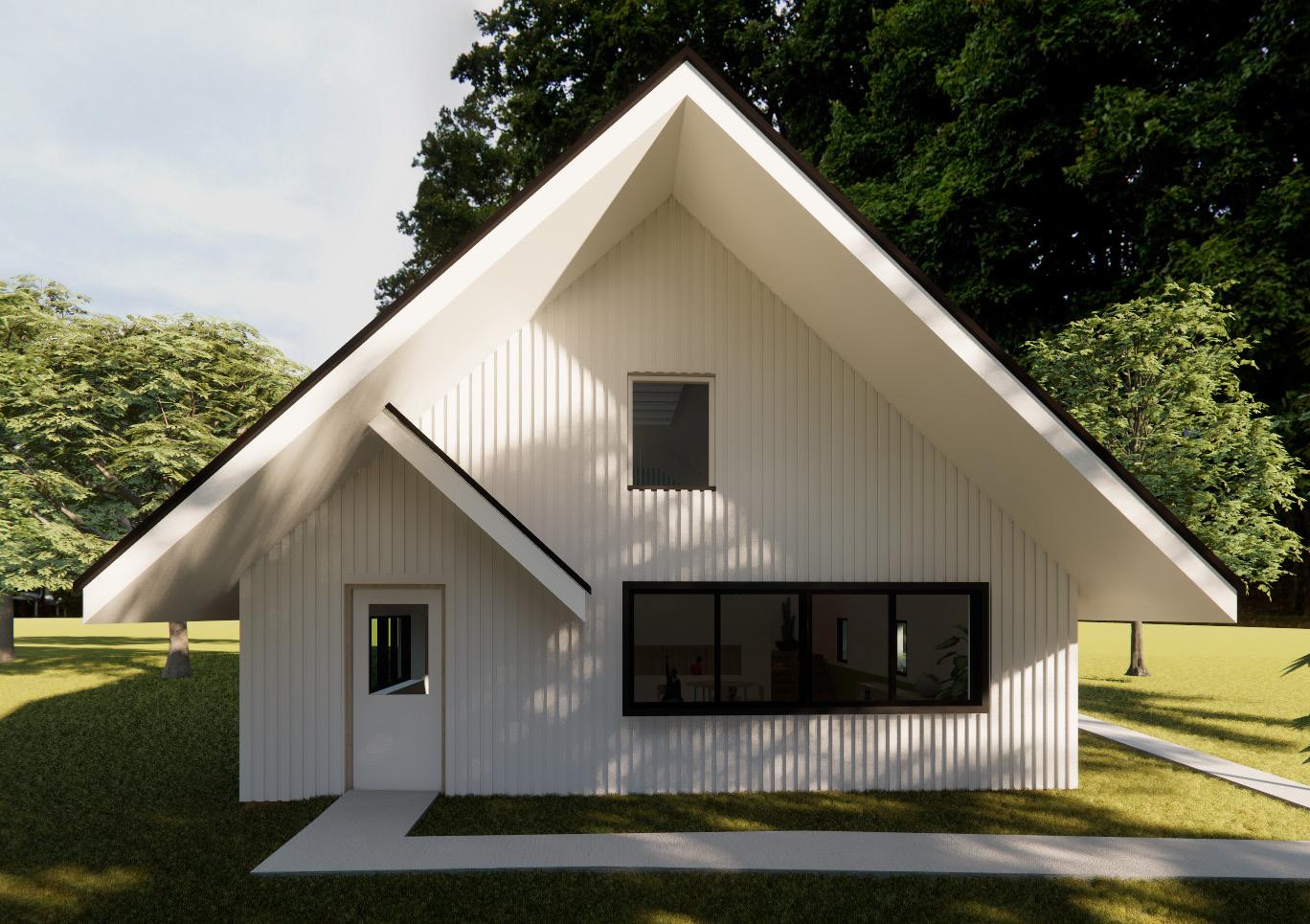
SHP

I wanted there to be a limited amount of furniture so the kids could be freely creative. When I was sketching ideas during the experimenting phase, I knew I wanted the space to be open so the kids could use their imagination. I also wanted there to be as much visibility as possible so that the kids feel safe and the caregivers can keep an eye on the play.
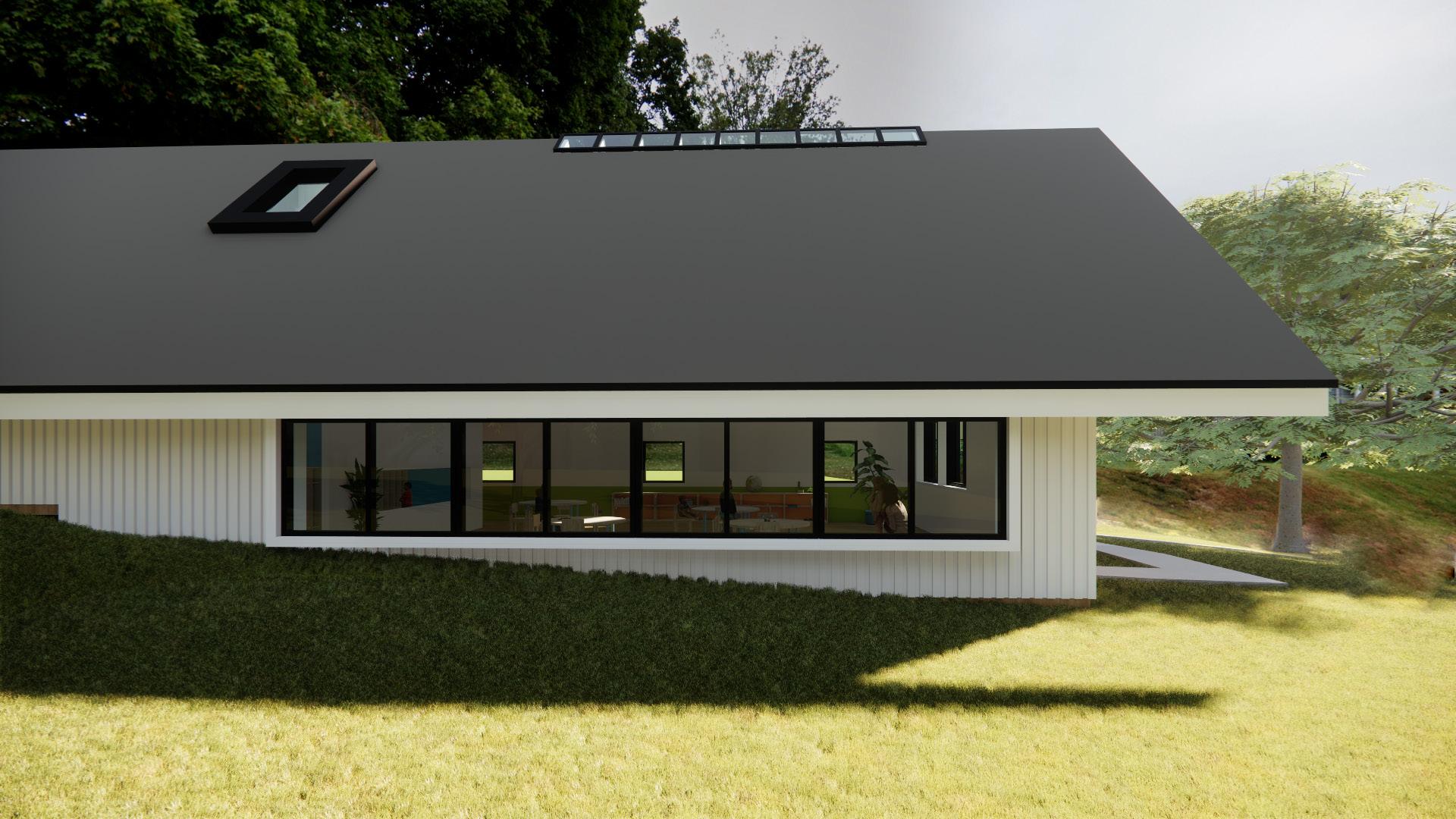
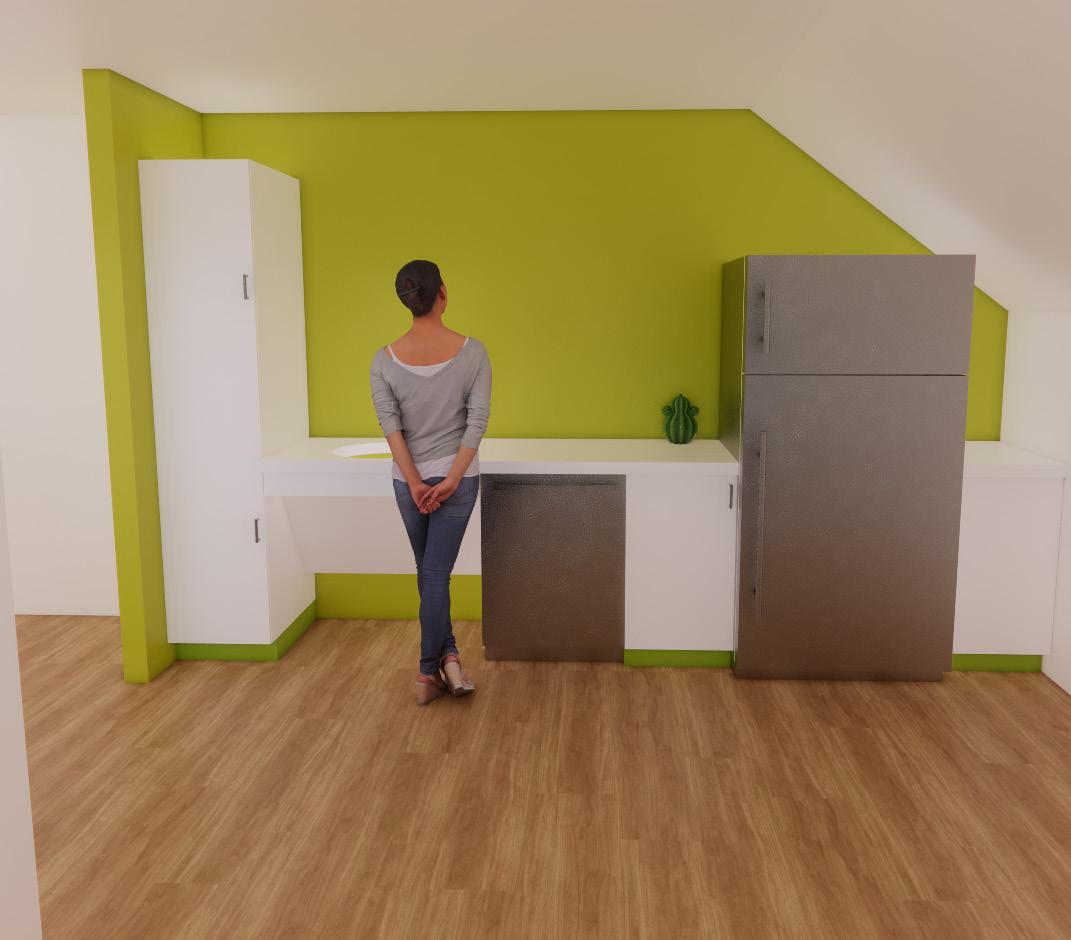

STRIP
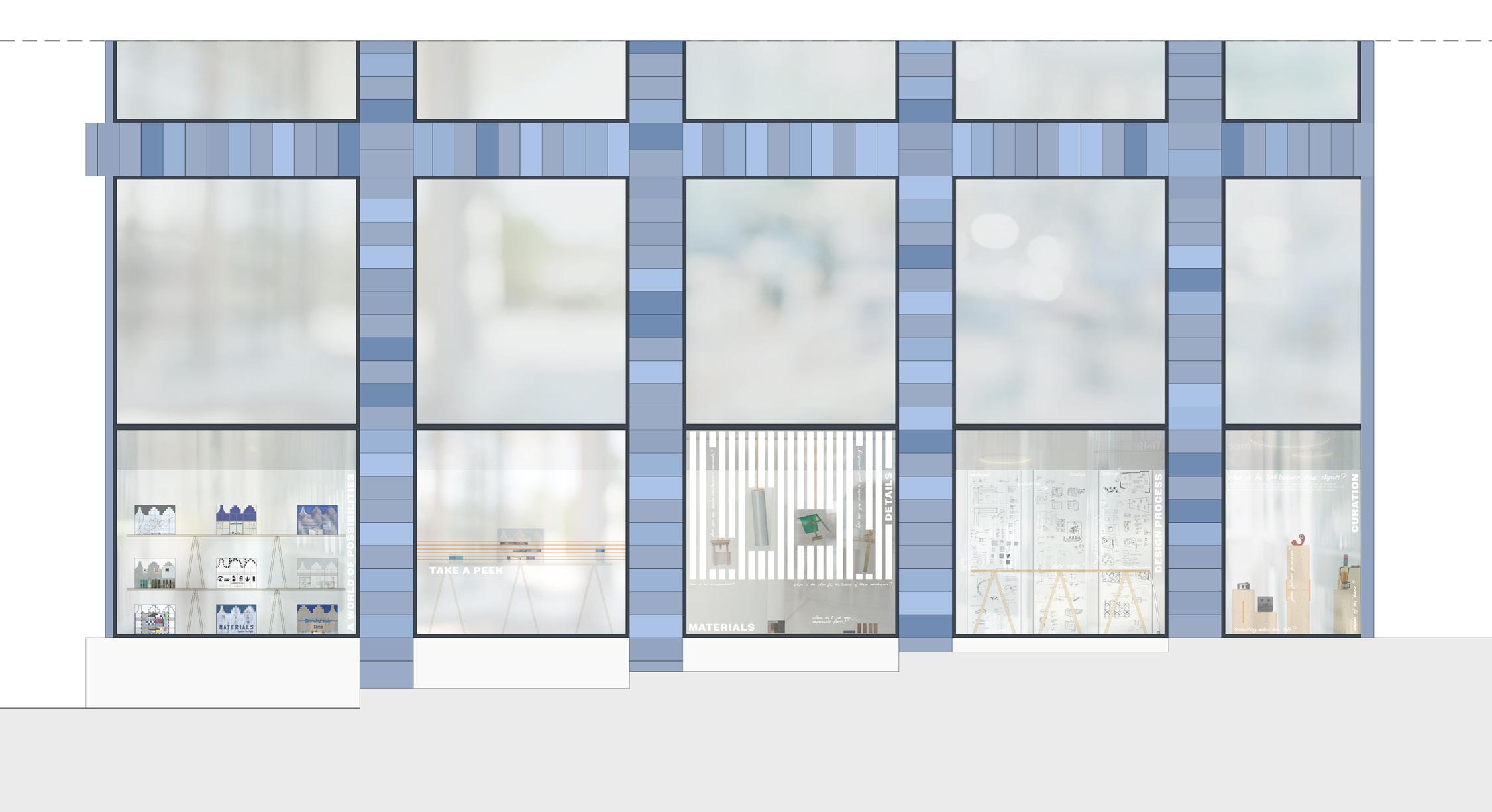
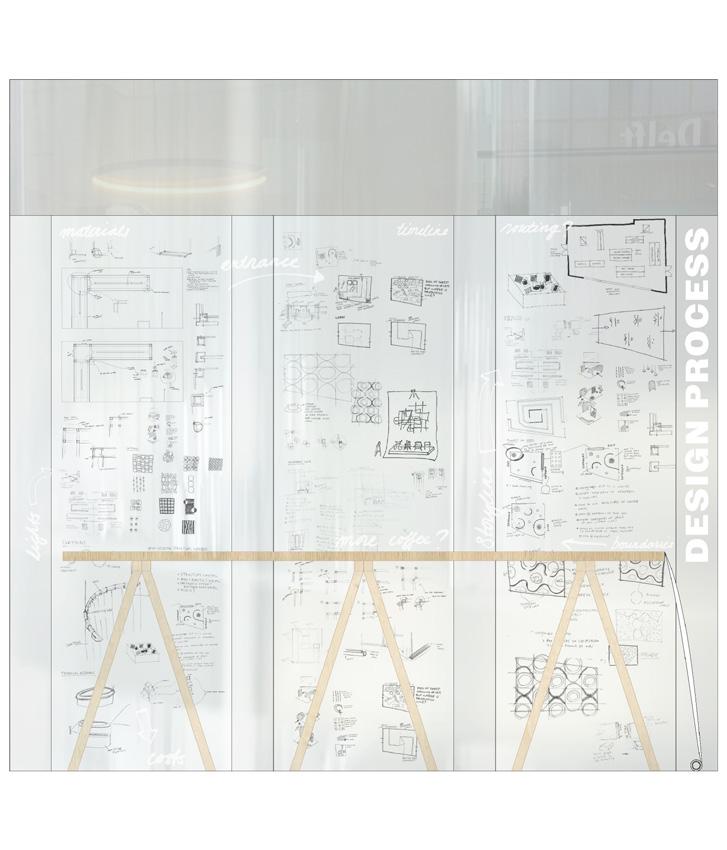
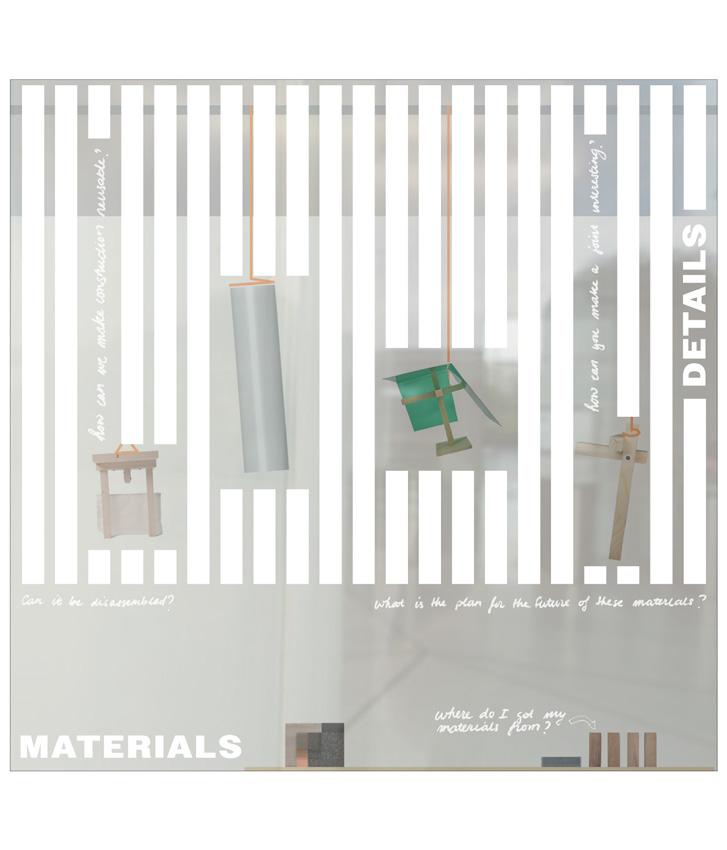
 TU Delft
TU Delft
This project was a group project where we had to create a real-life exhibition in 4 days. During these 4 days we created a window exhibition where we wanted to showcase the steps it takes to create an exhibition and everything we had to go through to create an exhibition in our semester.

COMMUNITY
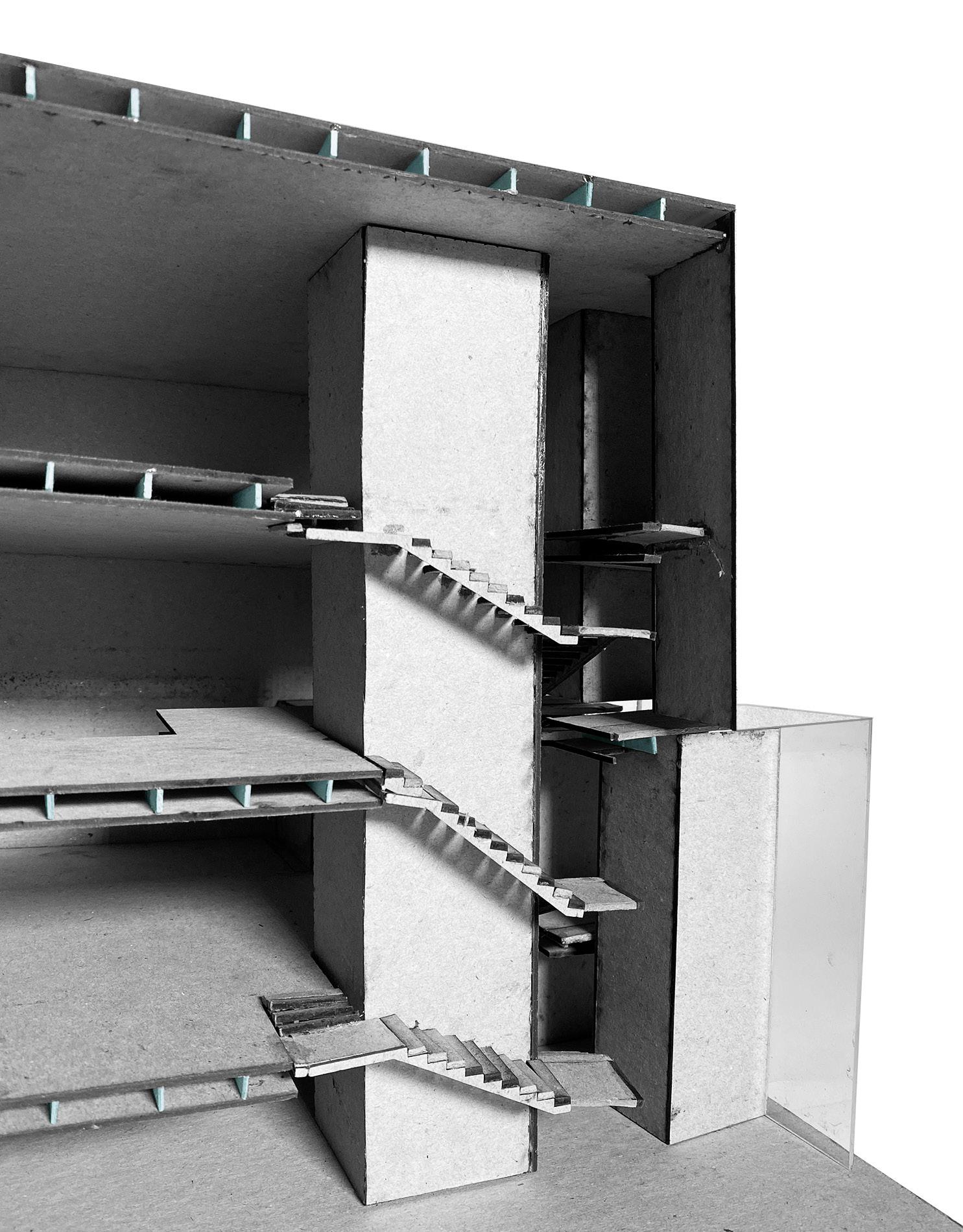
University of Cincinnati
Final project the semester of Fall 2021. The project consisted of designing a community center with restricted boundaries in the OTR (Over the Rhine) district of Cincinnati. The building had to be handicap assessable. The main takeaway from the community center project was spatial organization and program analysis.
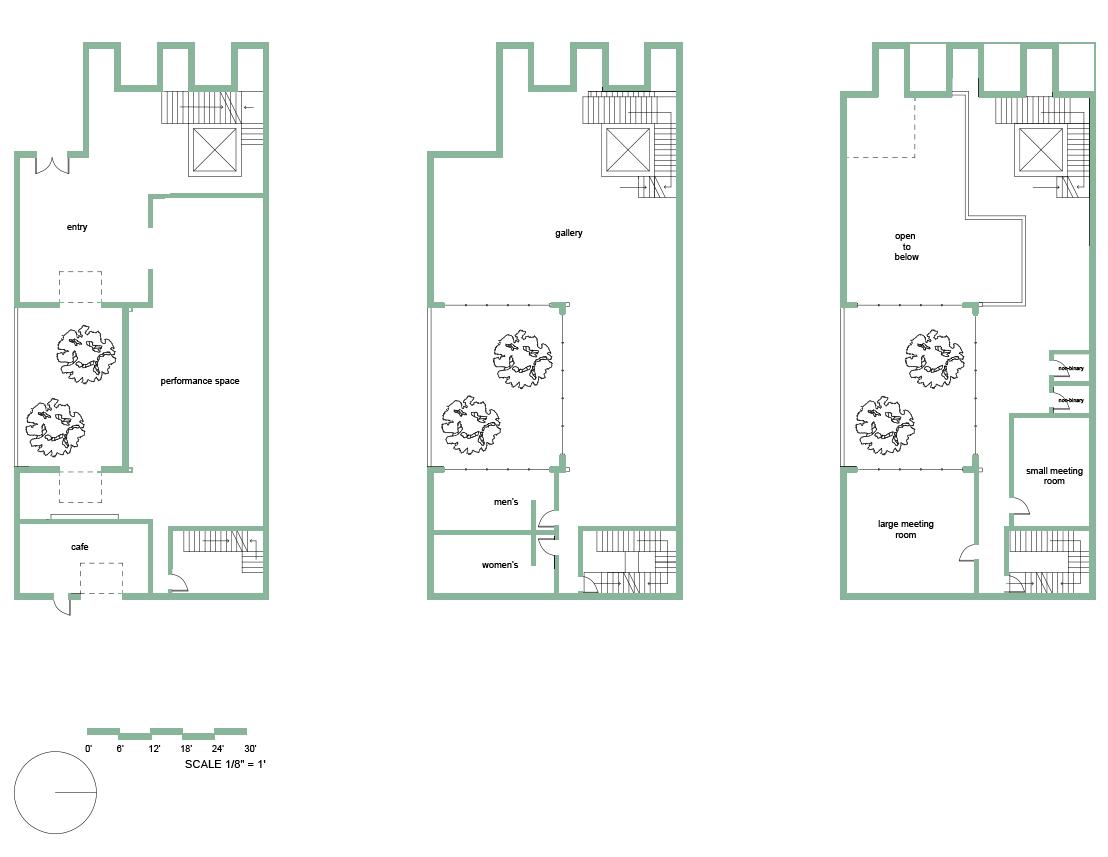
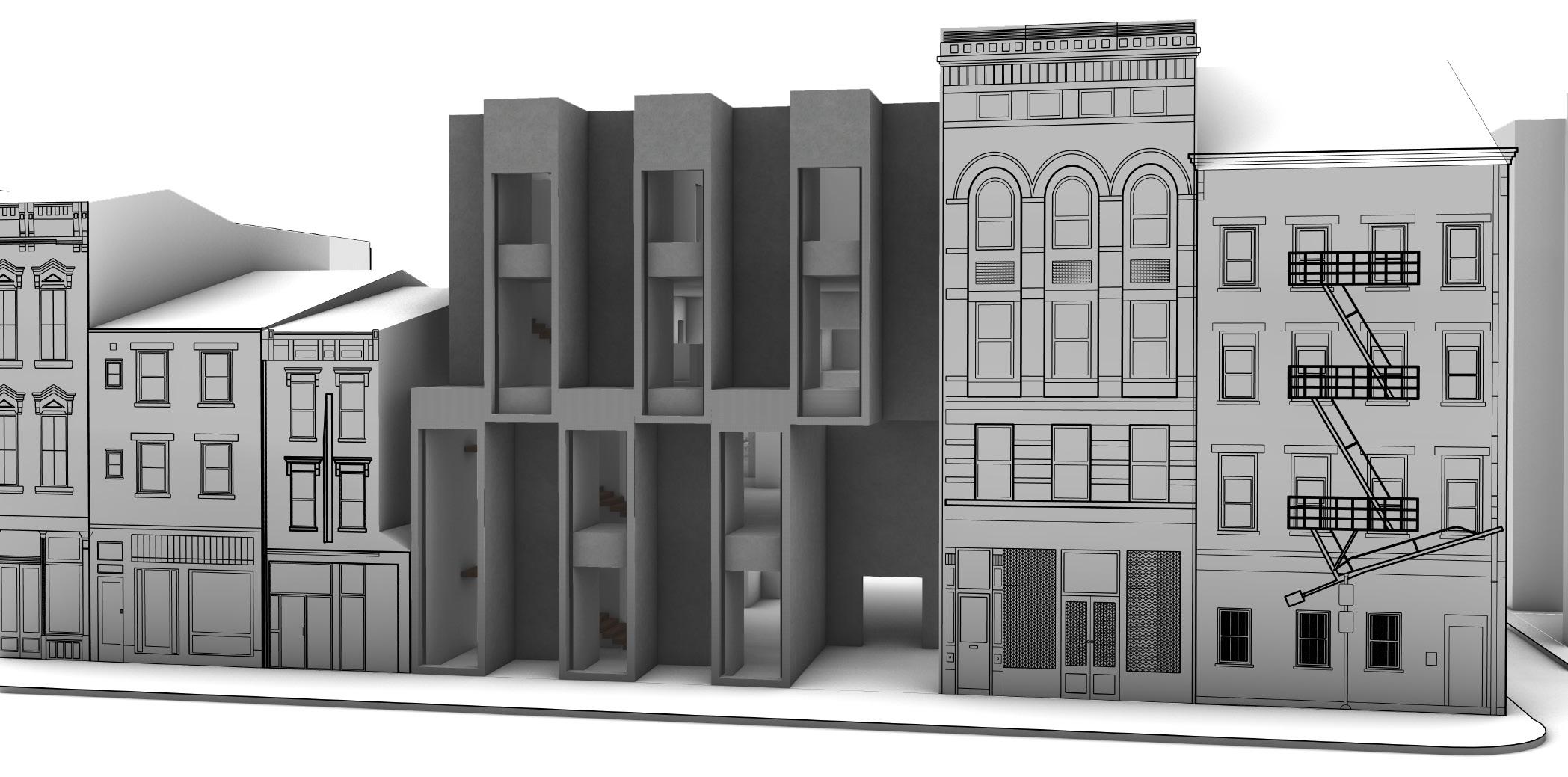
VISTRIA
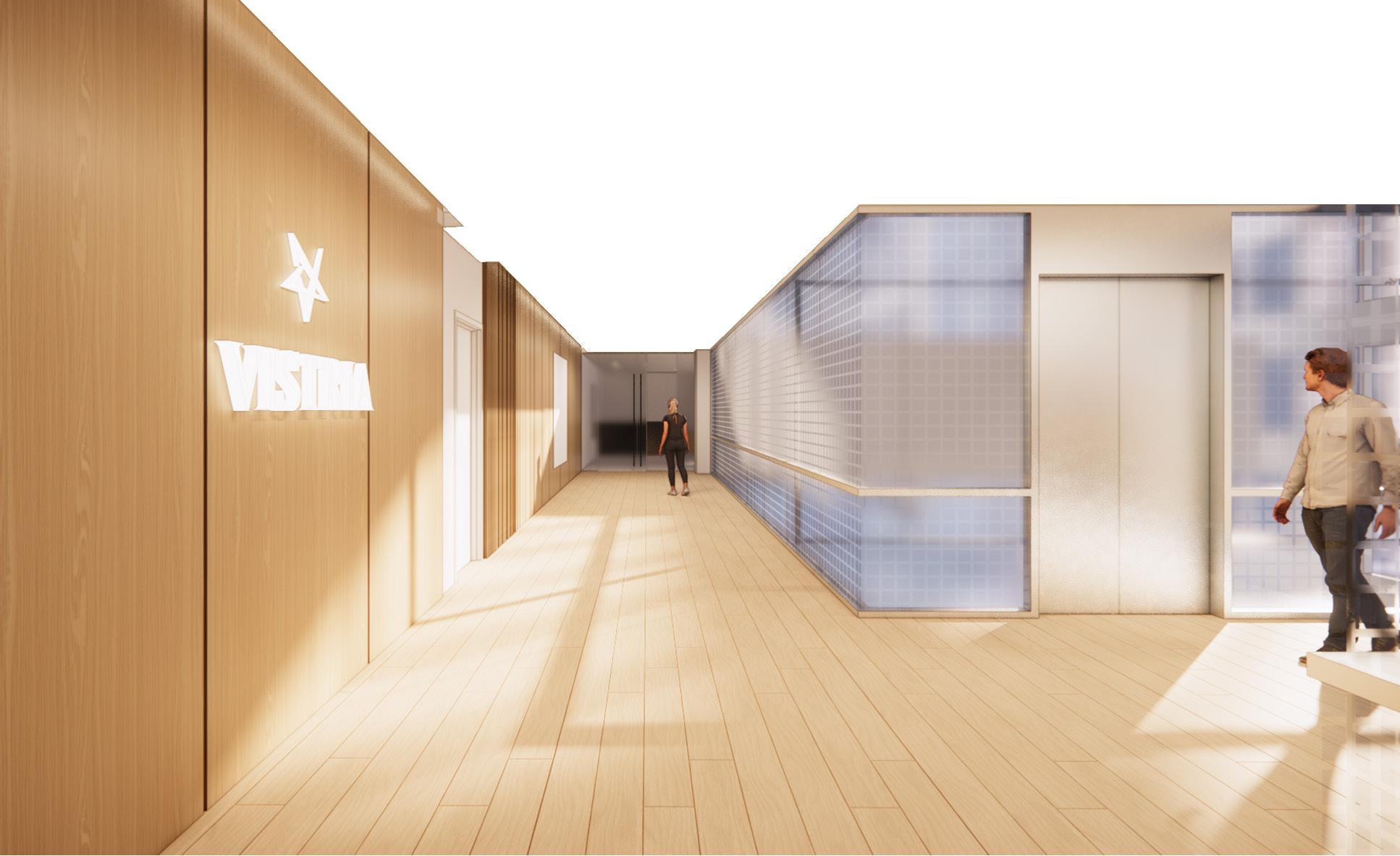
Perkins&Will
Worked on this project “Vistria” at my internship with Perkins&Will. During this project, I worked with Revit to help the team perfect the model and renderings. I also helped with placing the art pieces in this office and created elevations based on those locations.
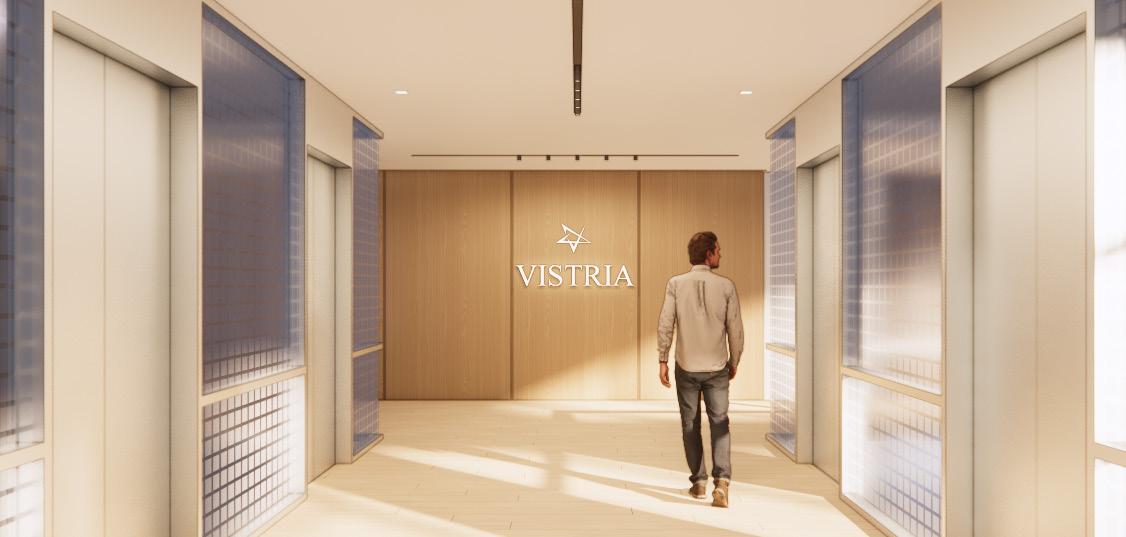
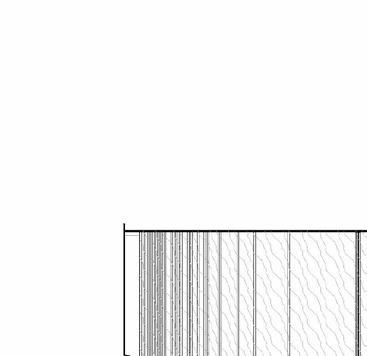
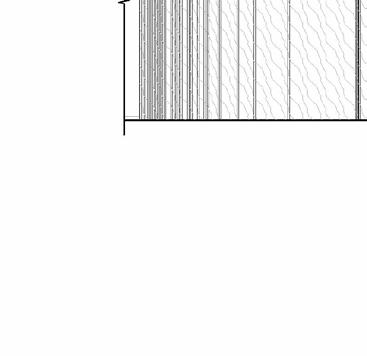
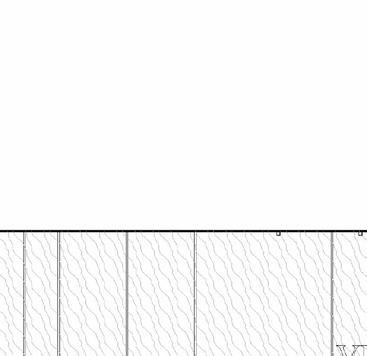
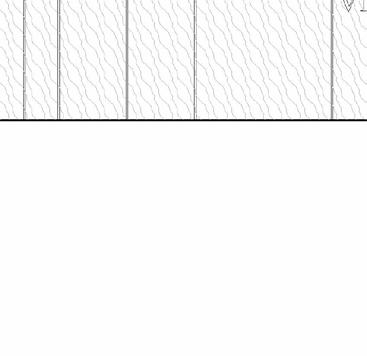
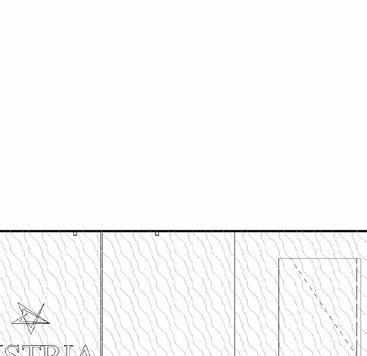


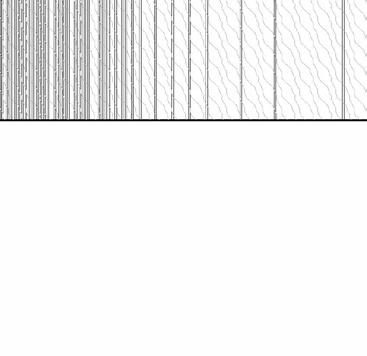
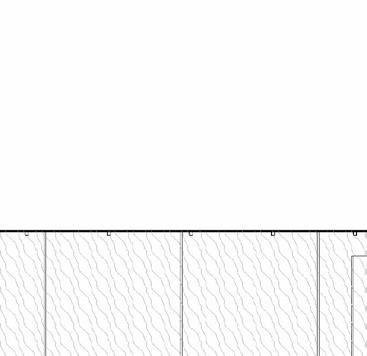
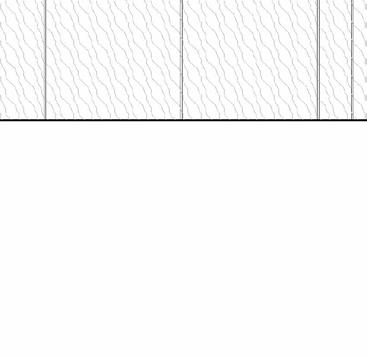
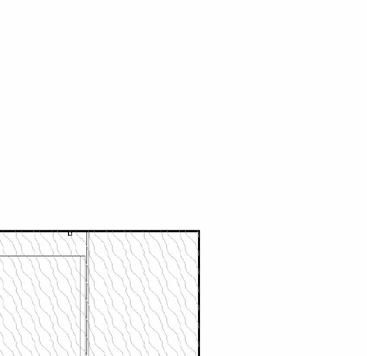

15' 0" CUSTOM LOGO BY OTHER 5' 0" 5' 0" 5' 0" OFFICE 38-64 OFFICE 38-65 CONFERENCE 38-66 OFFICE 38-69 OFFICE 38-70 OFFICE 38-72 OFFICE 38-73 OFFICE 38-74 OFFICE 38-75 OFFICE 38-76 OFFICE 38-77 OFFICE 38-78 OFFICE 38-79 OFFICE 38-80 OFFICE 38-81 OFFICE 38-82 OFFICE 38-83 OFFICE 38-84 OFFICE 38-85 BOARDROOM 38-86 (EX) OPEN OFFICE 38-91


THANK YOU hasselsi@mail.uc.edu (740) 464-7488




































 TU Delft
TU Delft



















