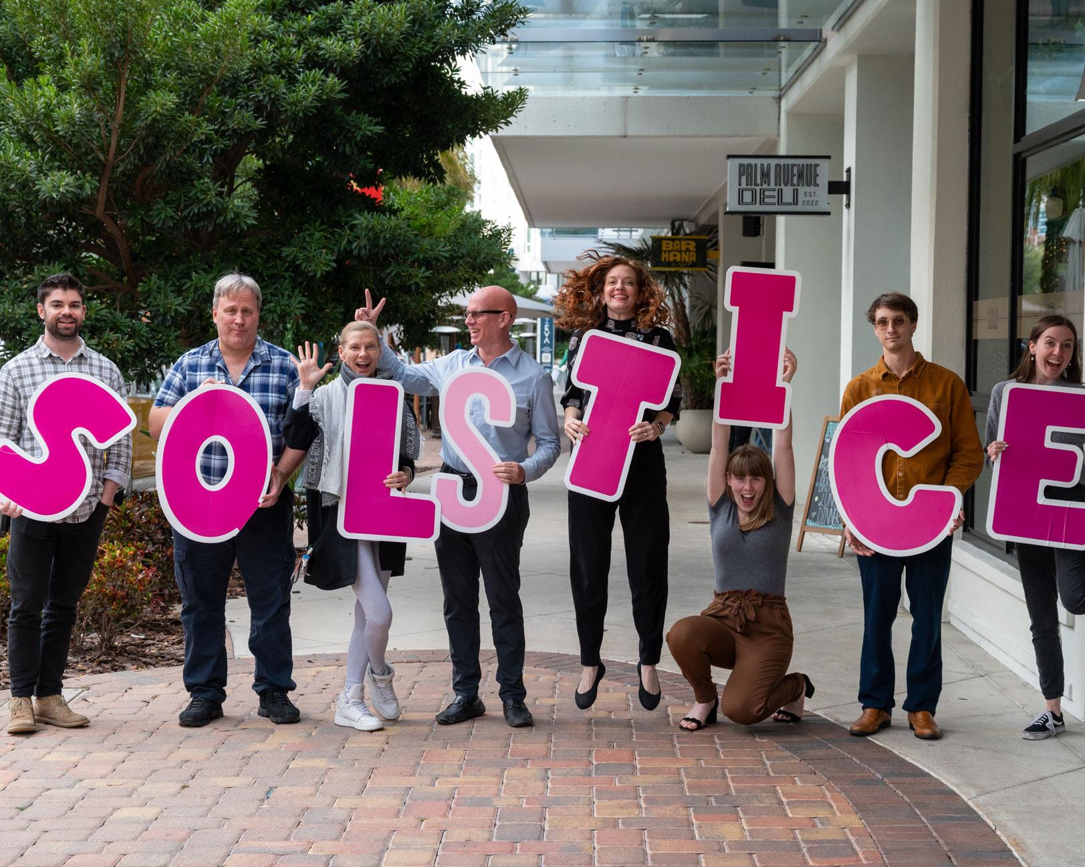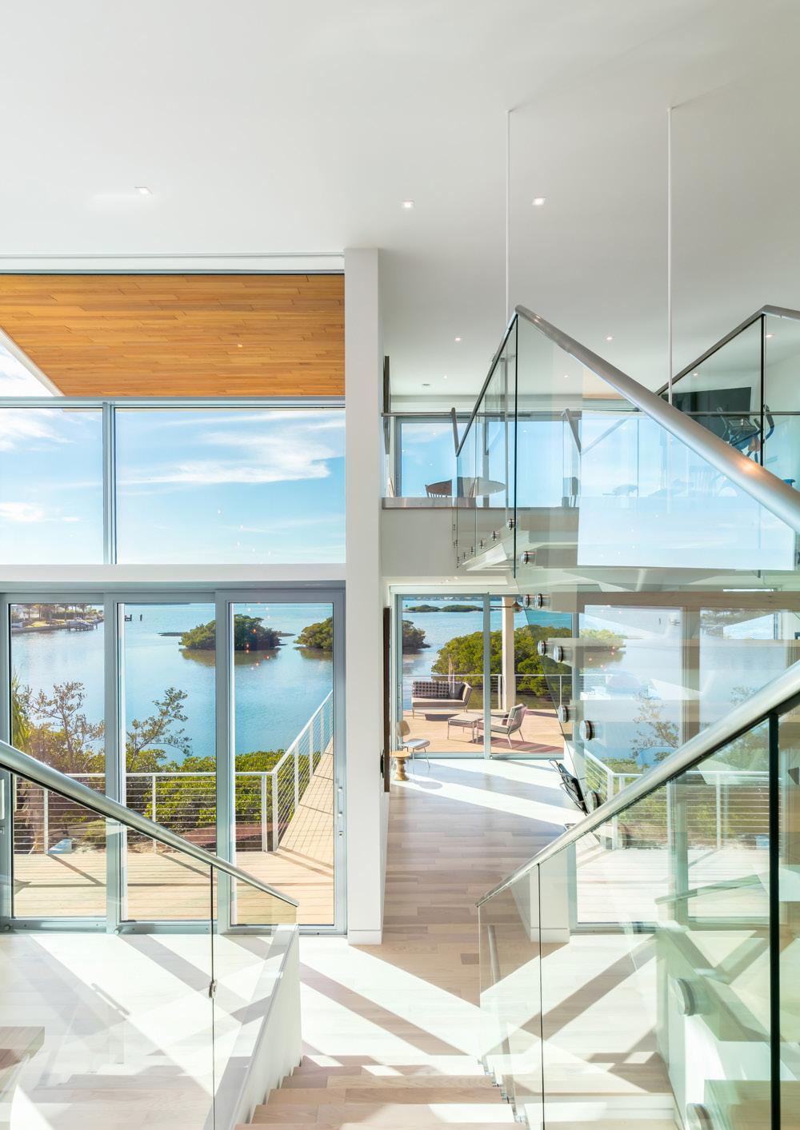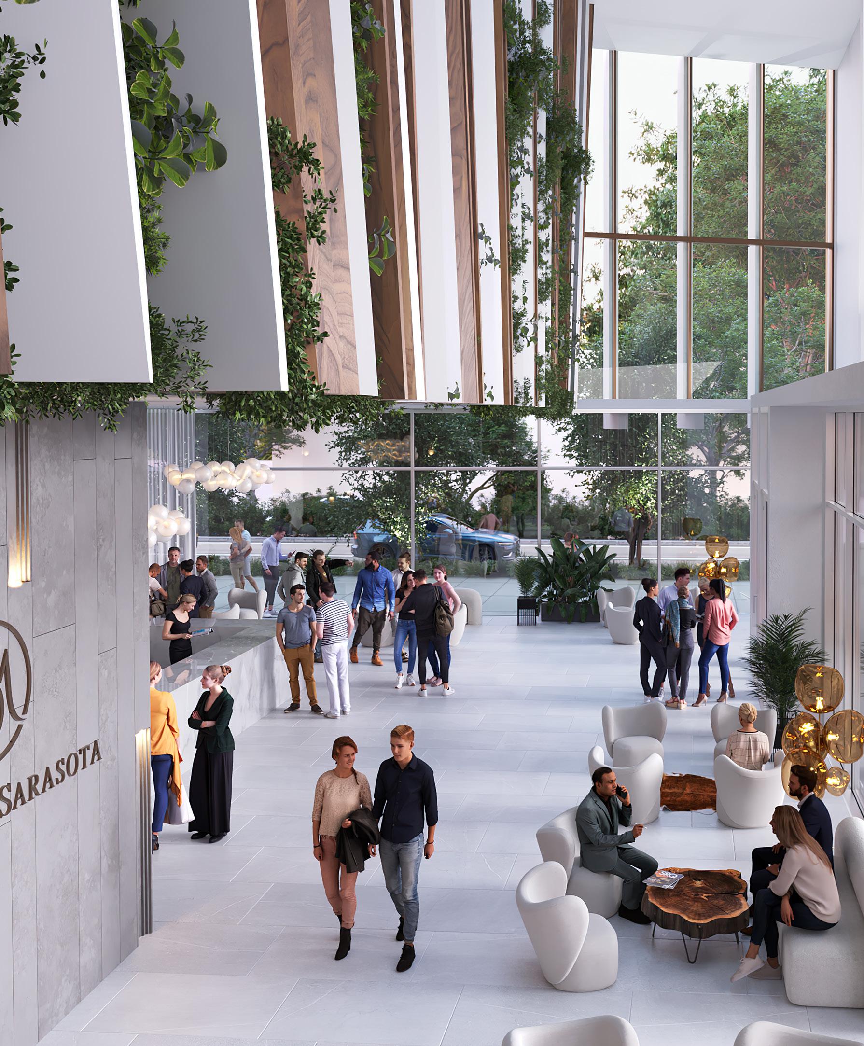
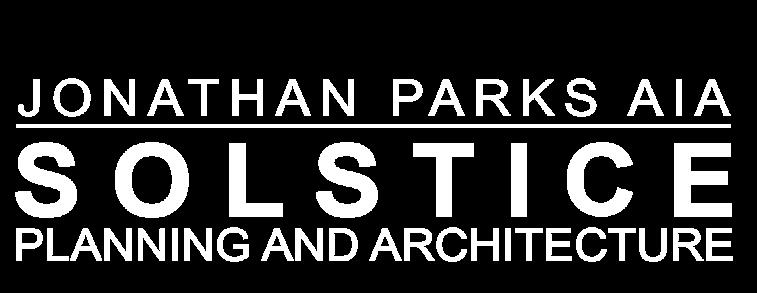
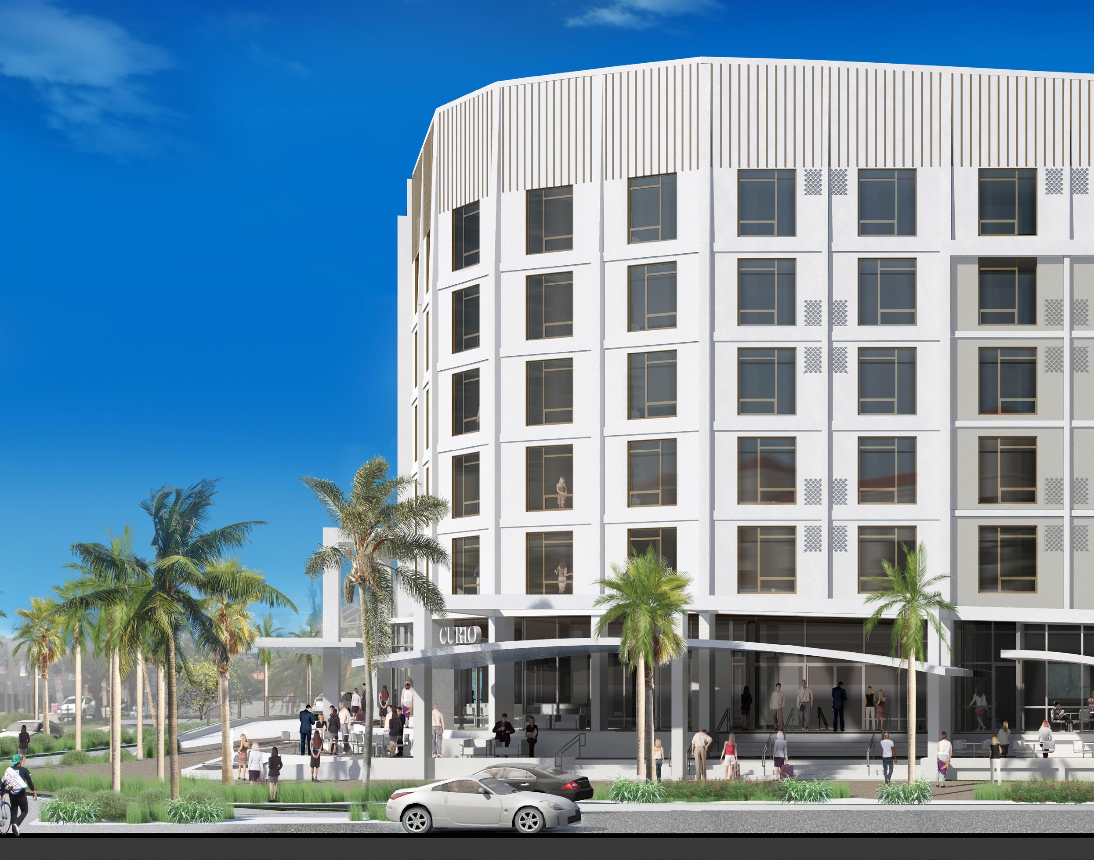
At SOLSTICE Planning and Architecture we believe that design, in its purest form, fulfills functional and aesthetic requirements completely, elegantly and economically.
Jonathan Parks AIA founded SOLSTICE as a studio for talented problem-solvers working together to advance the principles of building design based on regionalism, cultural history, function, structure, and natural light. Inspired by the craft of building, the firm focuses on revealing the inherent beauty of each project in order to provide a compelling sense of place.
Since the design studio’s inceptionover twenty years ago, SOLSTICE and its predecessor firm have received over 120 awards towards the advancement of architecture, interior design, planning, preservation, and sustainability. Known for custom contemporary designs, like the Art Ovation Hotel, and historic renovations, like the adaptive reuse of the Paul Rudolph Addition at Sarasota High School, our work is seen as a response to modernism. We believe in a return to regionalism and artistry, where clients’ projects are developed with the “heads, hearts, and hands” of all those involved. Based within Sarasota, our experience in the City includes nearly 100 locally permitted projects. We've also collaborated directly with city staff, working for twelve years as part of the City of Sarasota's continuing services contract.
Demonstrating a commitment to sustainable design, 25% of all LEED Platinum projects in Sarasota have been completed by SOLSTICE and a number of the firm’s LEED Platinum projects have been rated among the most energy-efficient in the nation. The result is an environment where space, form, and design matters.
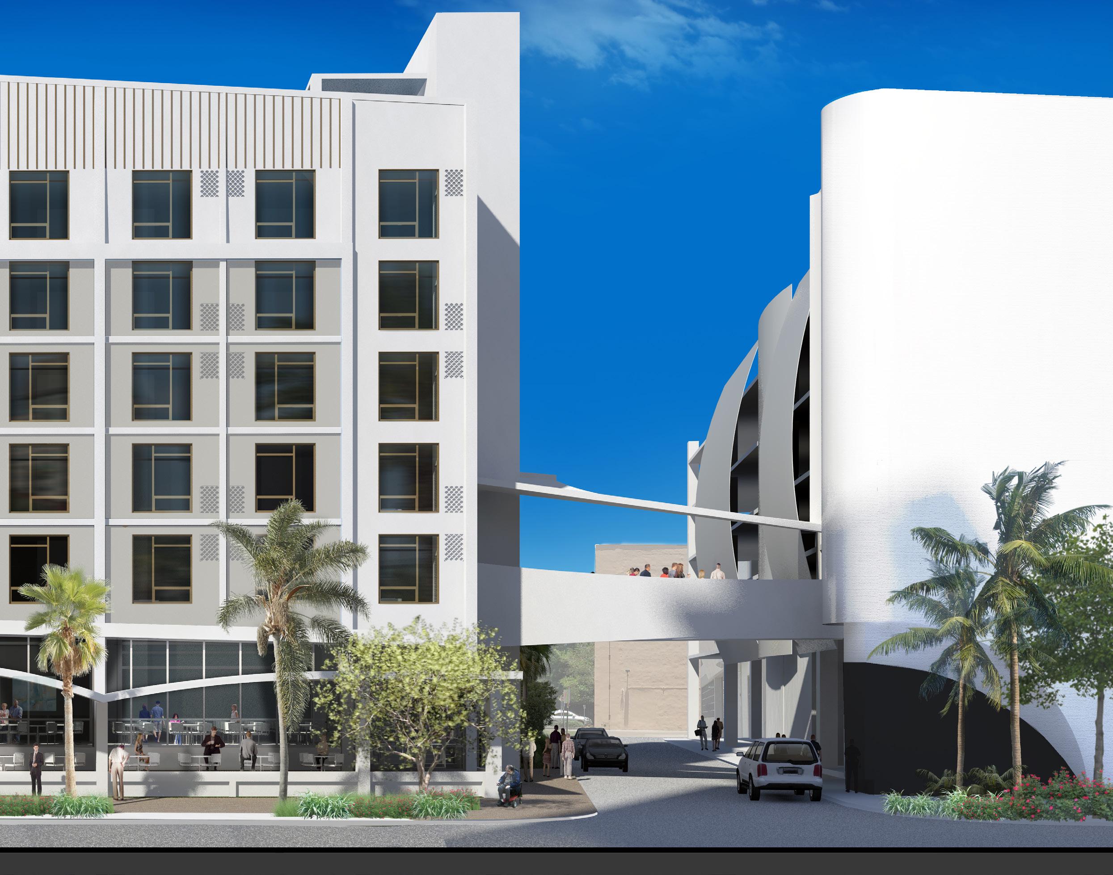
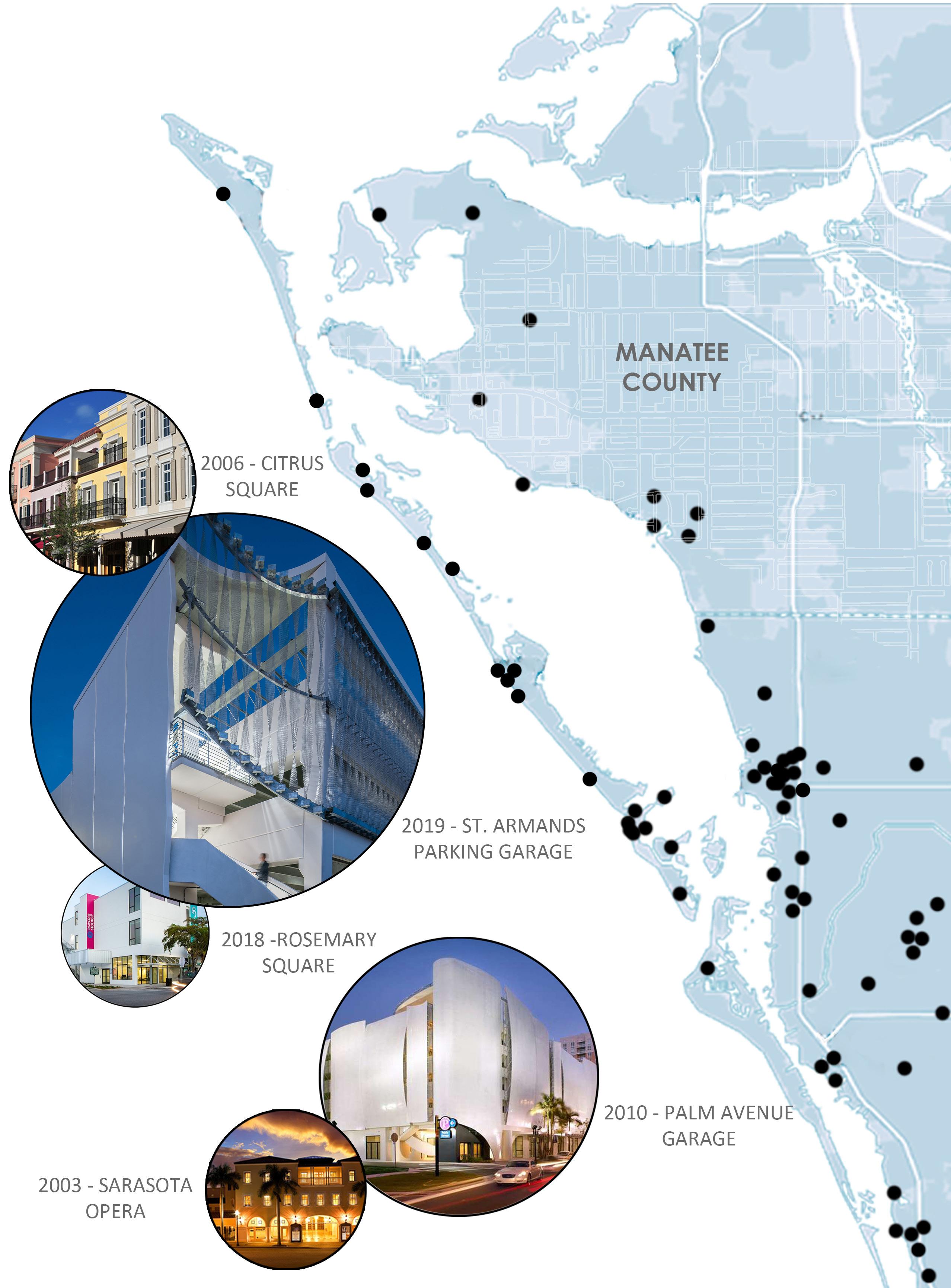
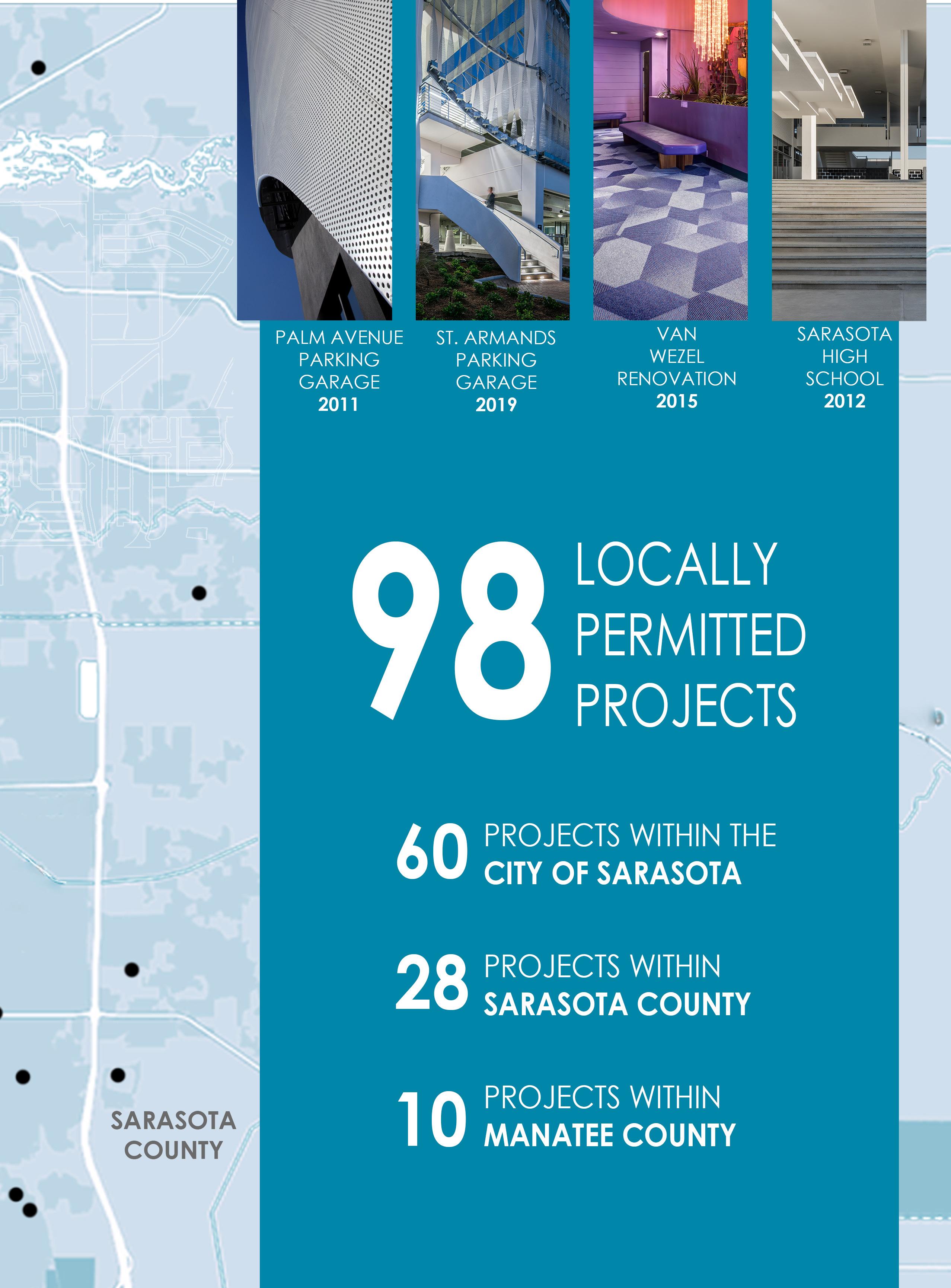
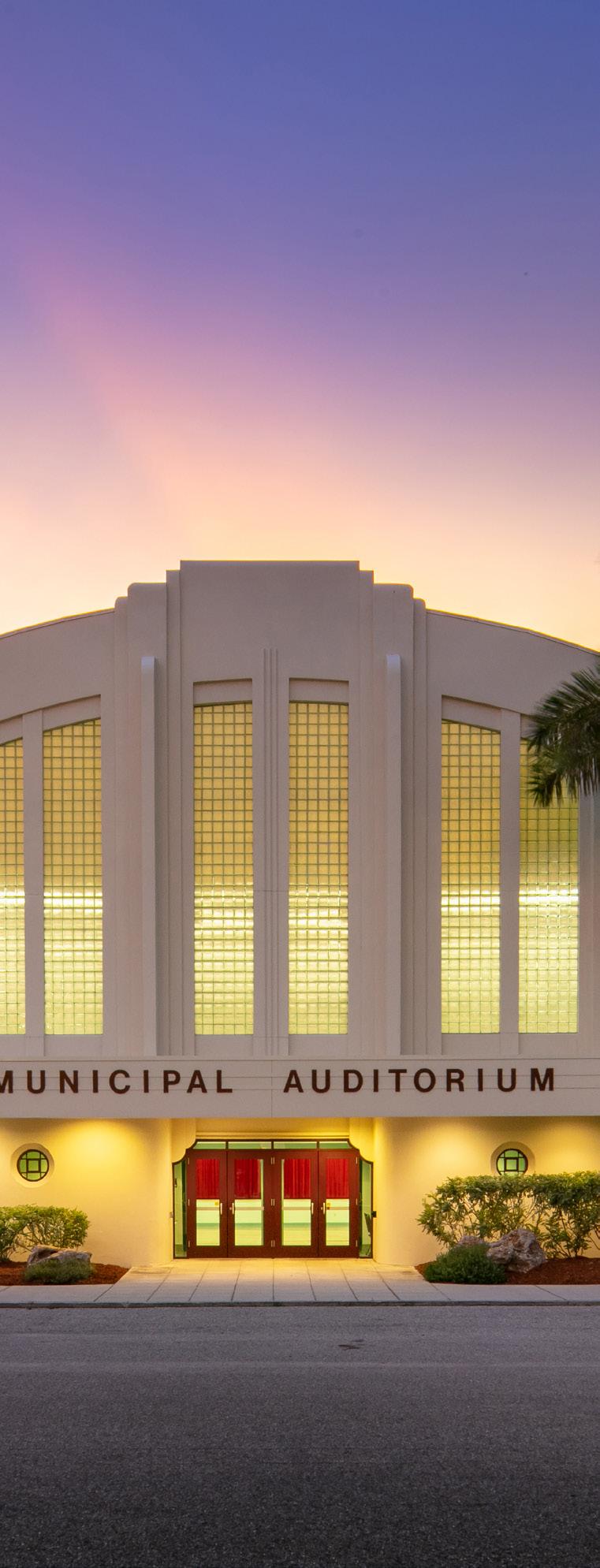
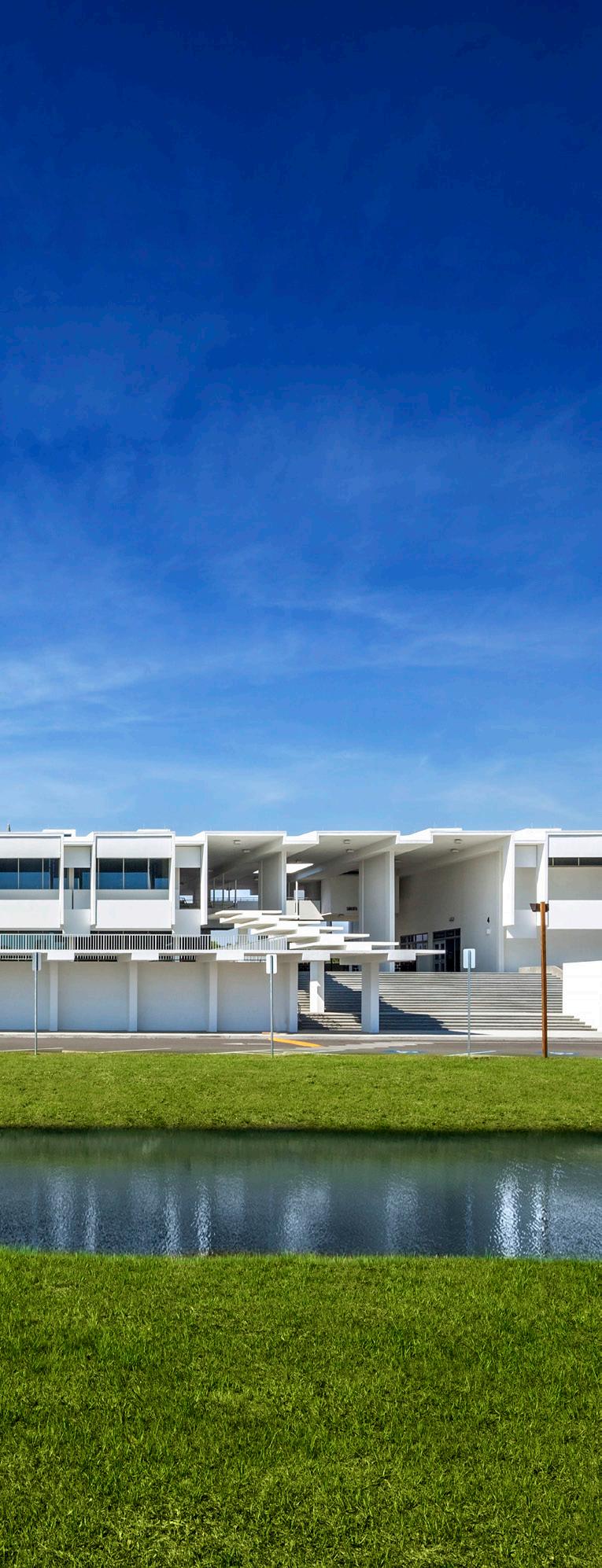
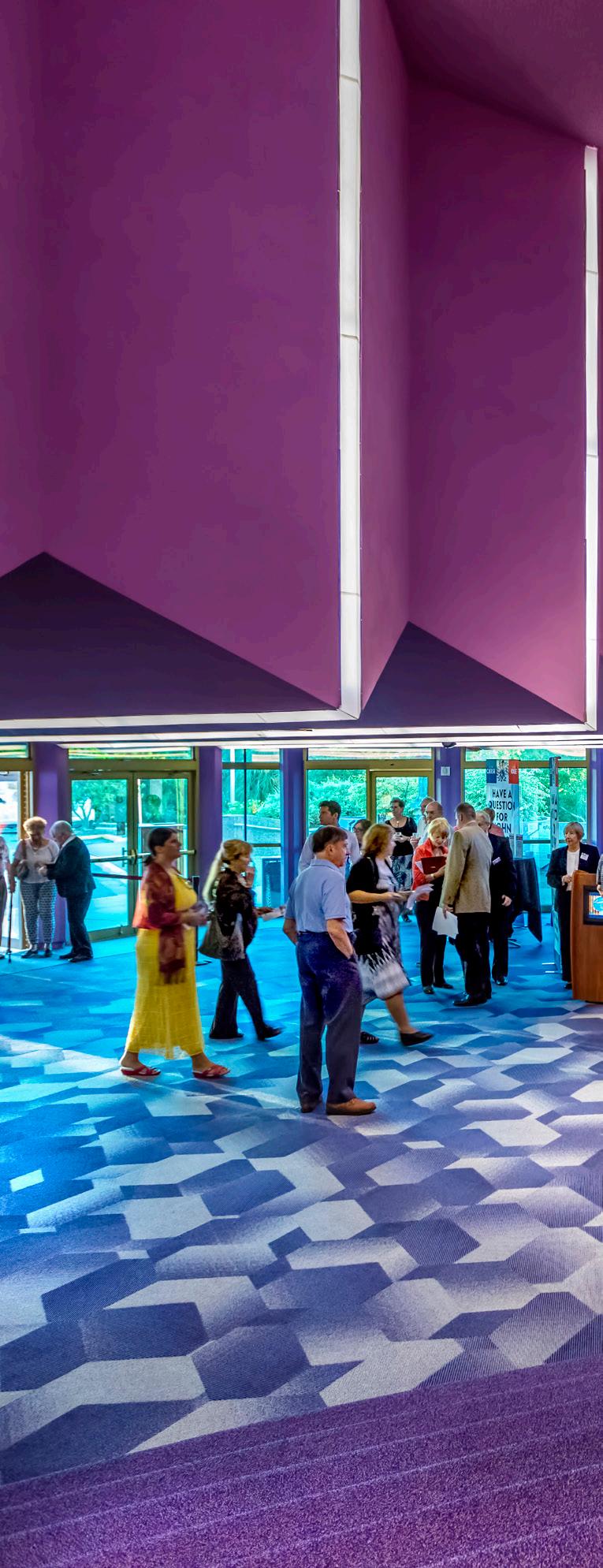
Renovations, Adaptive Reuse, Restorations
At SOLSTICE, we strive to breathe new life into old buildings. Our goal is to conserve resources and preserve historic value - transforming a structure in the most sustainable of ways so that it is equally functional and delightful. Saving places can provide a link to the past and a strong sense of culture. We carefully bring together modern considerations, technologies, code requirements, and building materials to create an authenticity of place that respects the past yet looks towards the future. We use timeless strategies for design, like natural light, form, and space, to re-imagine how an environment impacts the individual experience.
We know that the greenest building are the ones that already exist. According to the United States Environmental Protection Agency, it takes 65 years for an energy-efficient new building to save the amount of energy lost in demolishing an existing building. By re-purposing existing structures and not building from scratch, we create less waste, reduce necessary shipments which produce carbon, reduce energy, and contribute to countless other sustainable factors.
Jonathan Parks and SOLSTICE have completed numerous renovations of buildings that include the work of Frank Lloyd Wright, Taliesen Associated Architects, and practitioners of the Sarasota School of Architecture including Paul Rudolph, Jack West, and Tim Seibert. These restorations have been awarded with highest honors from the National Trust for Historic Preservation, Docomomo US, and the American Institute of Architects' Florida and Tampa Bay chapters.
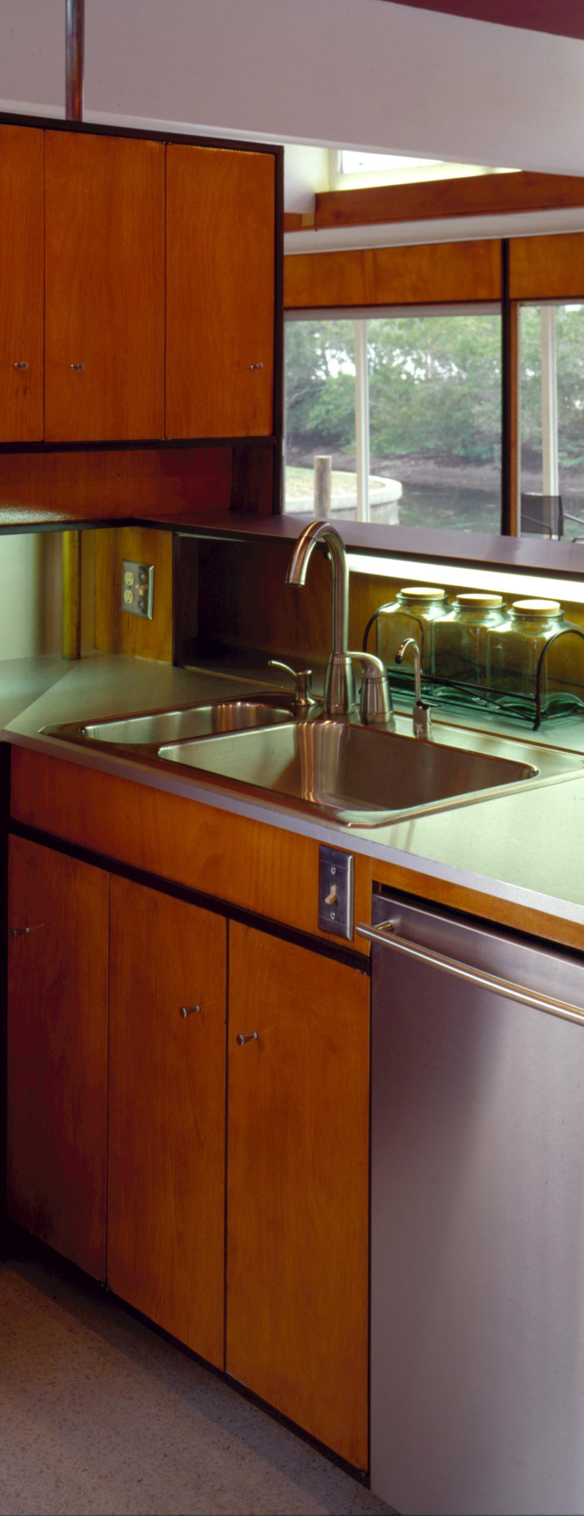
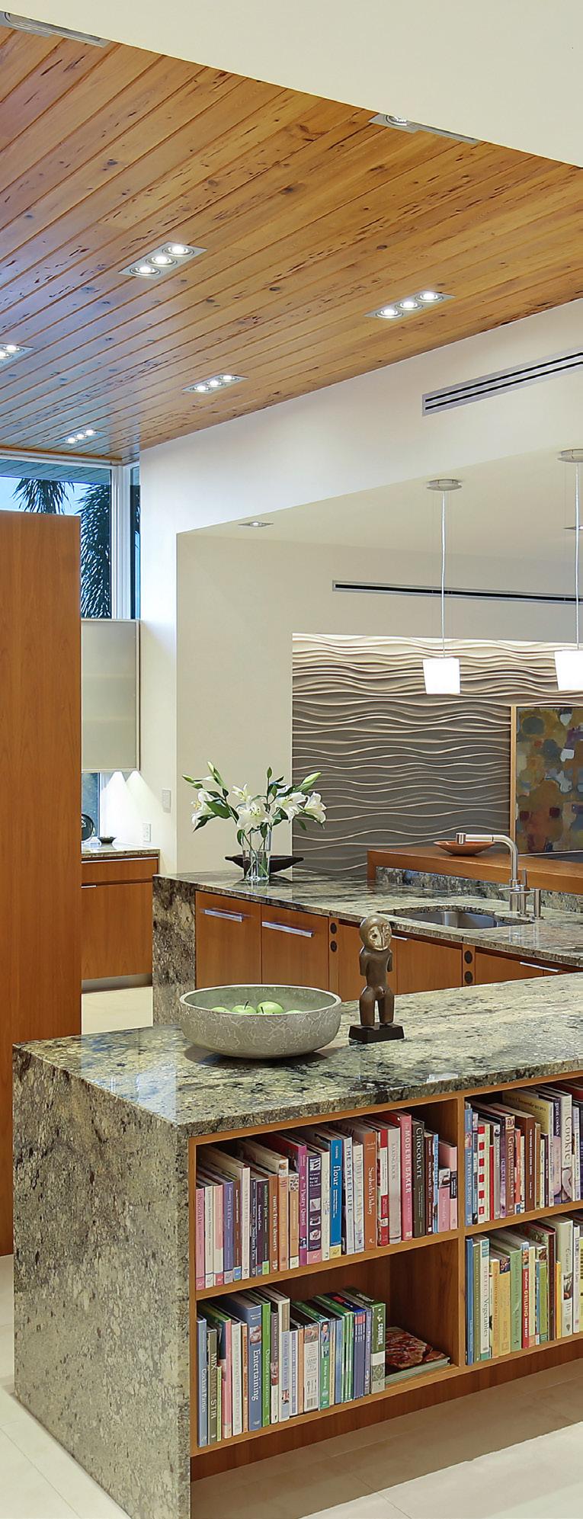
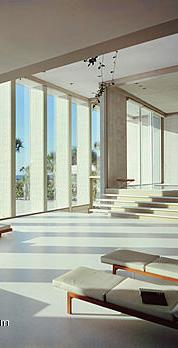
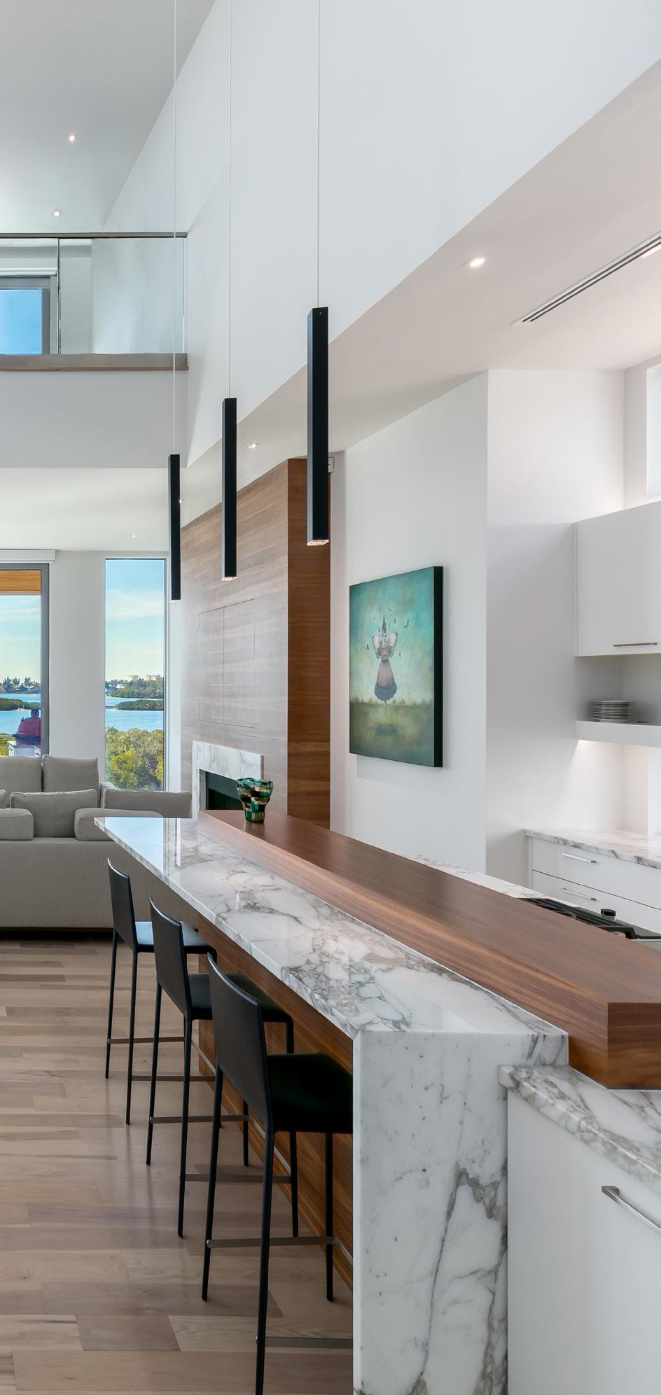
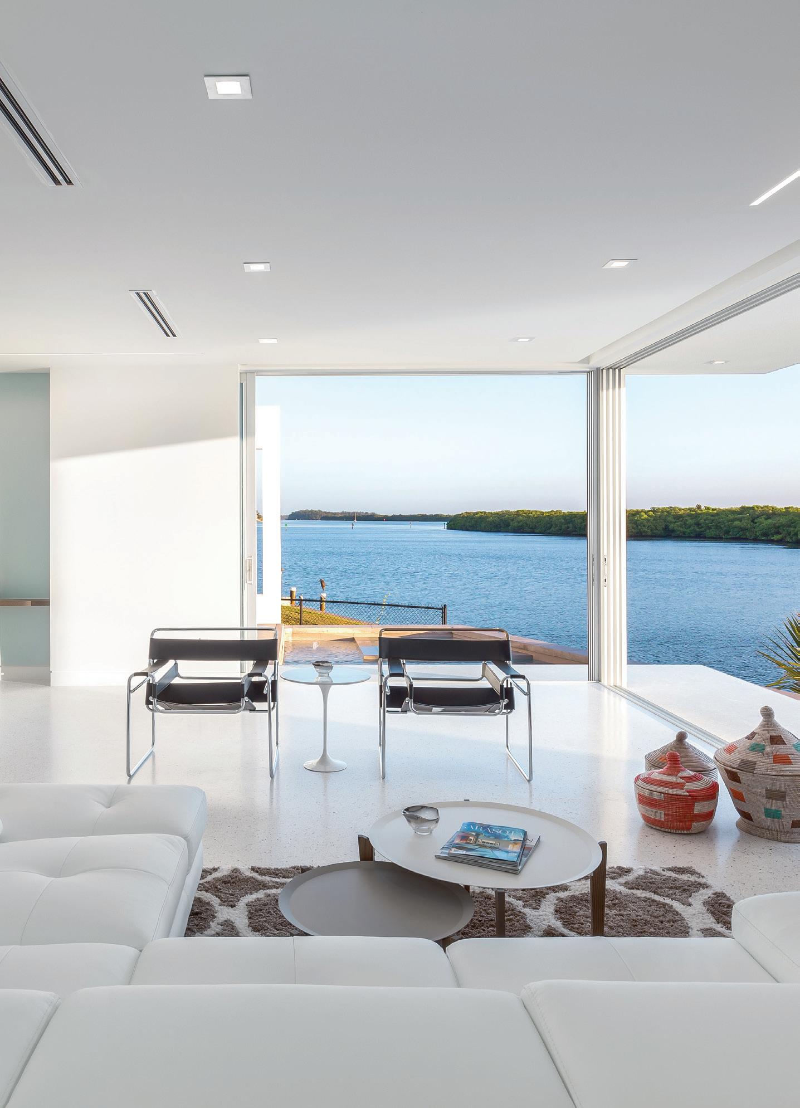
Modern Design
At SOLSTICE, our goal is to create inspiring, timeless architecture and interiors with importance placed not only on the tangible, such as volume and shape, but also on immaterial elements such as transparency, light, and space. Our aesthetic favors clean, straight lines, and uncluttered spaces. We embrace the use of natural materials, light-filled volumes, and a connection to the outdoors.
We believe every design should be a portrait of the individual, group, or community it was intended for, and not merely an extension of the architect or interior designer who brought it to life. The strikingly unique character of each design speaks to our dedication to creating dynamic architecture and interiors centered on the particular aspects of each project and client. Ultimately, our firm values the individual’s experience: before a pencil ever hits paper, we carefully consider all aspects of the site and the people the project is intended for. We design for your needs, while striking a balance between rationalism and romanticism.
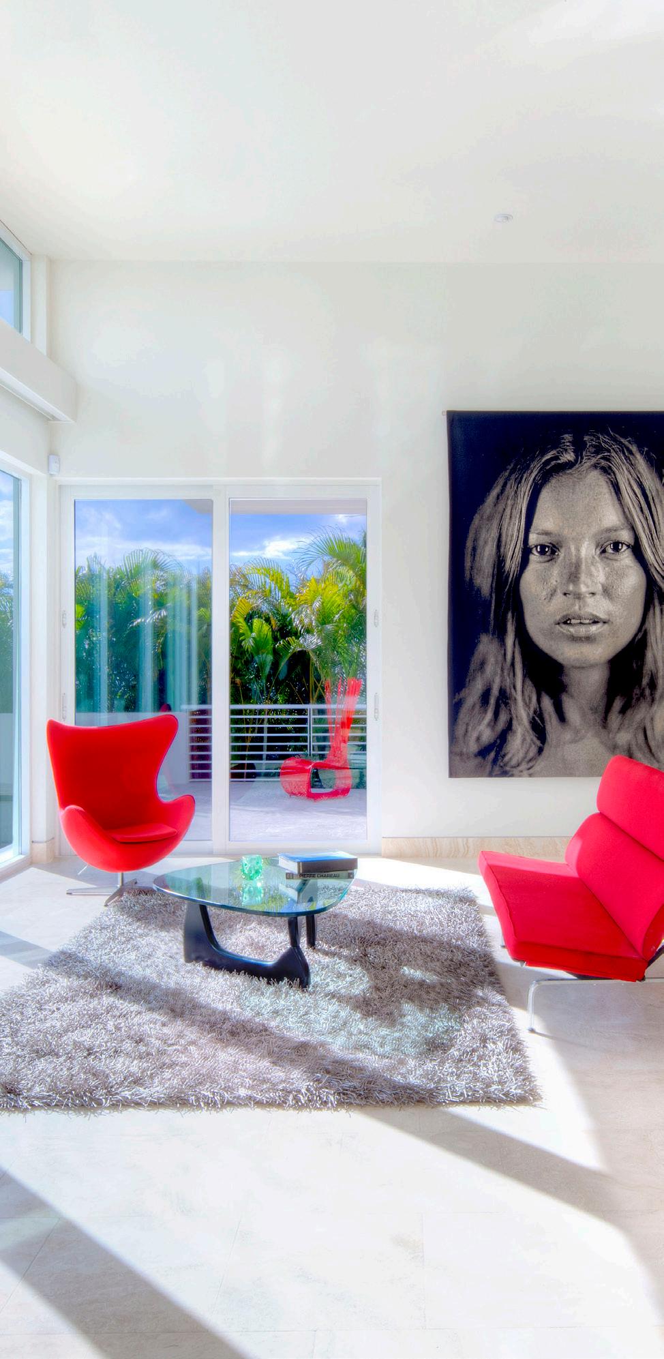
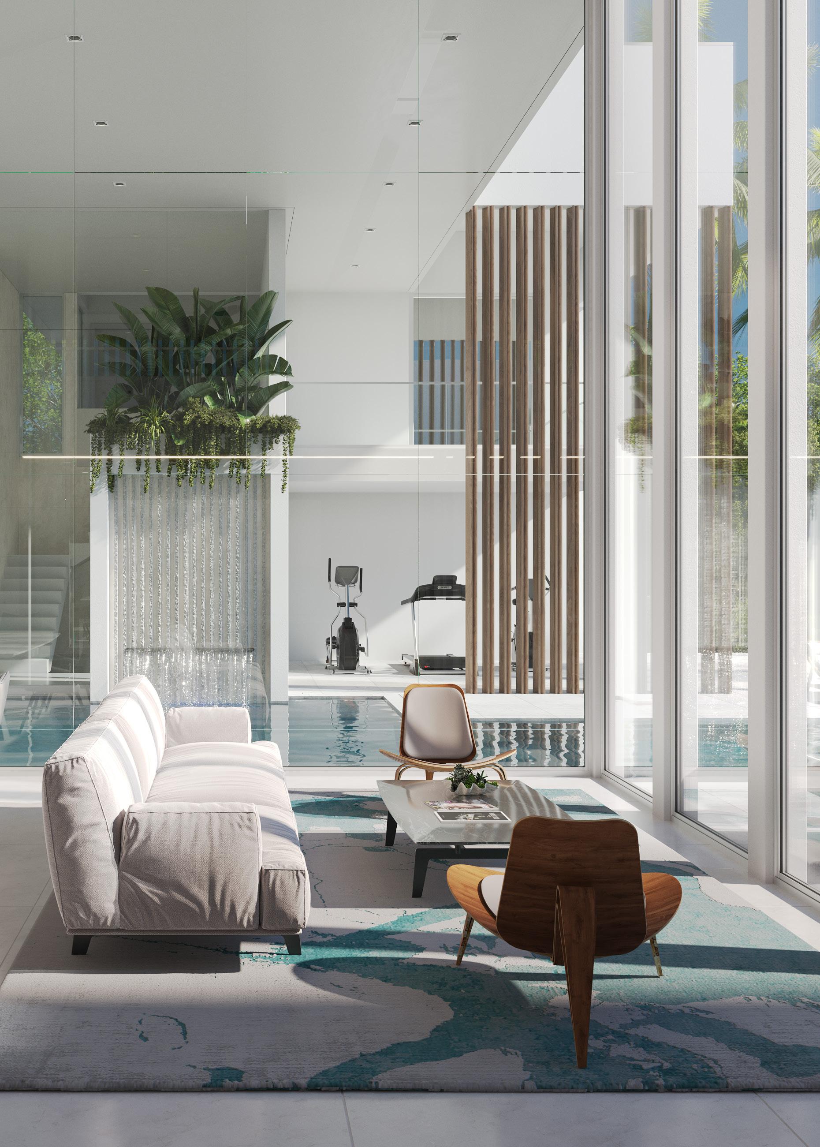
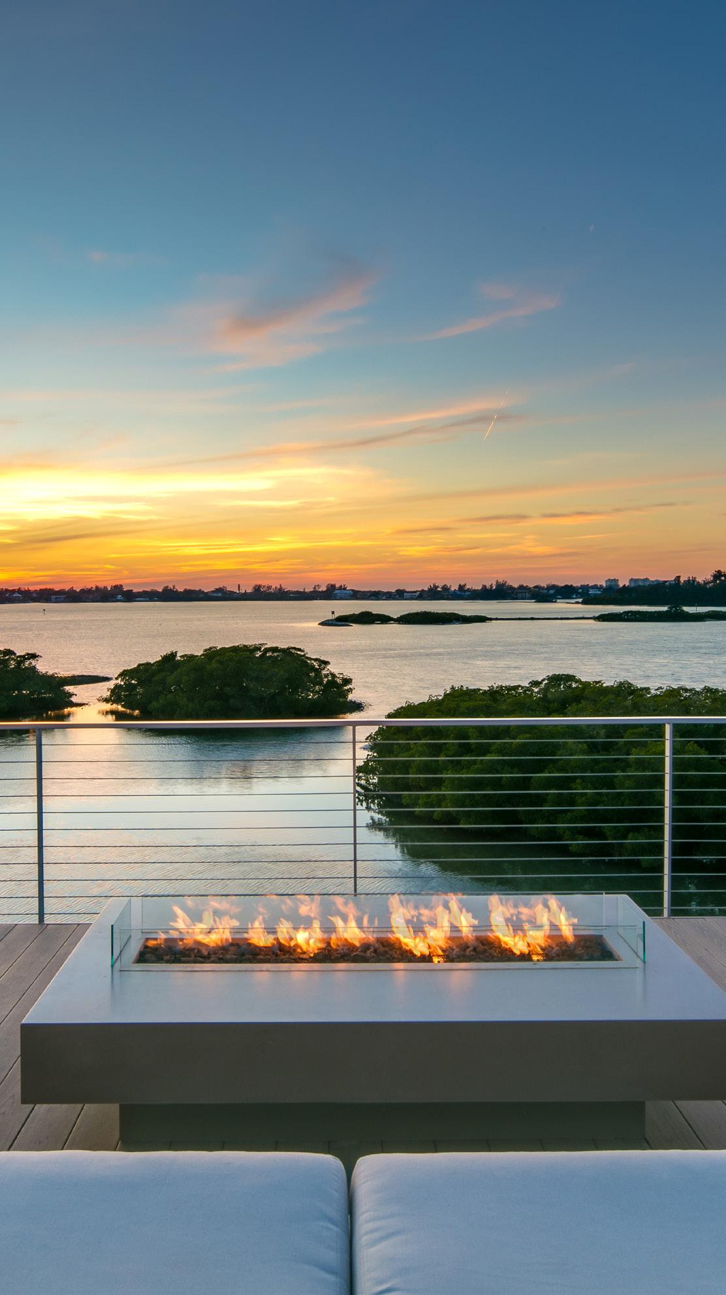
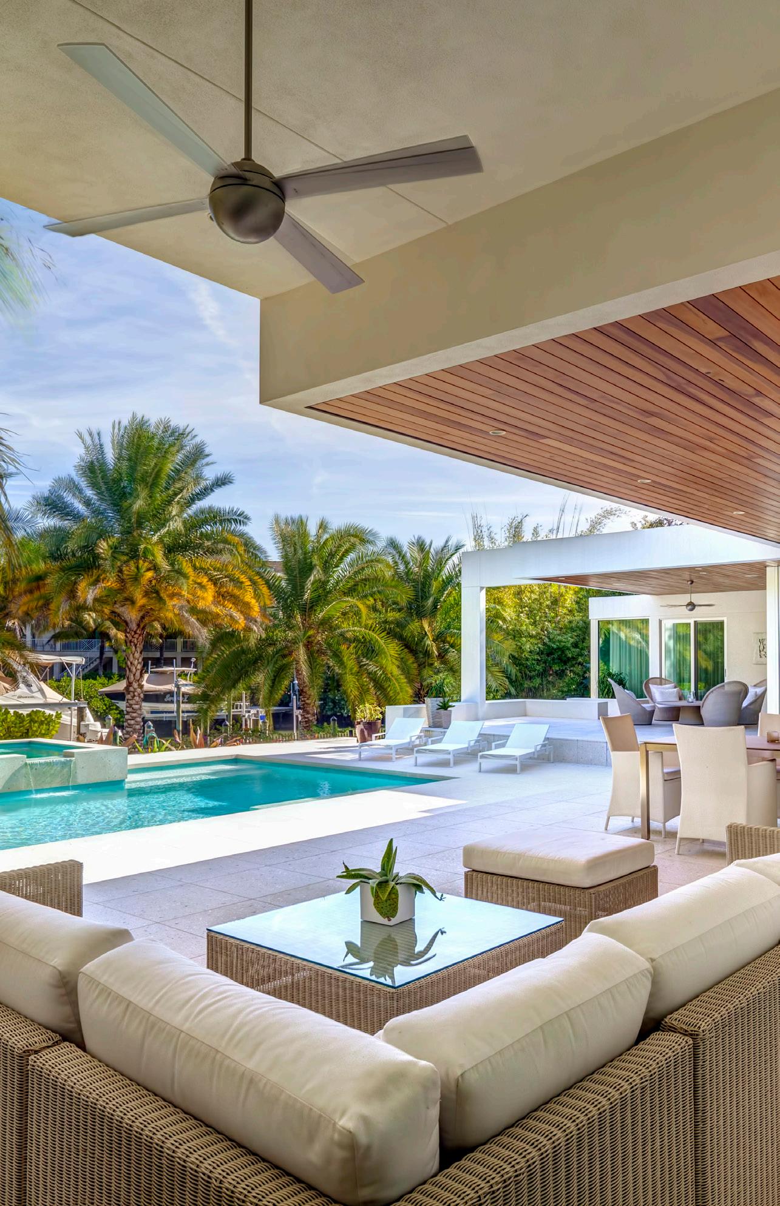
Sustainability
SOLSTICE is fully committed to creating architecture that is sustainable in every sense –environmentally, economically, and culturally. We design with an environmental consciousness. Our architects and designers are committed to preserving natural resources, and they work carefully to include them as project features. We also utilize many of the techniques and materials that are essential to meaningful sustainability, such as building systems commissioning; construction waste management; water-conserving plumbing features; low VOC paints, adhesive, and sealant; recycled materials and increased access to natural daylight. These strategies provide a high-quality environment for the client and make a lasting contribution to present and future generations. Additionally, our firm has extensive experience with the design and construction of buildings and homes that are LEED and Florida Green Building Coalition Certified. With a green philosophy that states, “the most energy-efficient light fixture is the one you never have to turn on,” the firm designs timeless structures in which natural light, form, site orientation, and building envelope are the greatest contributors to energy efficiency. This has lead to a number of our LEED projects being recognized as some of the most energy efficient in the United States.
Mainview Hotel, LEED Platinum anticipated
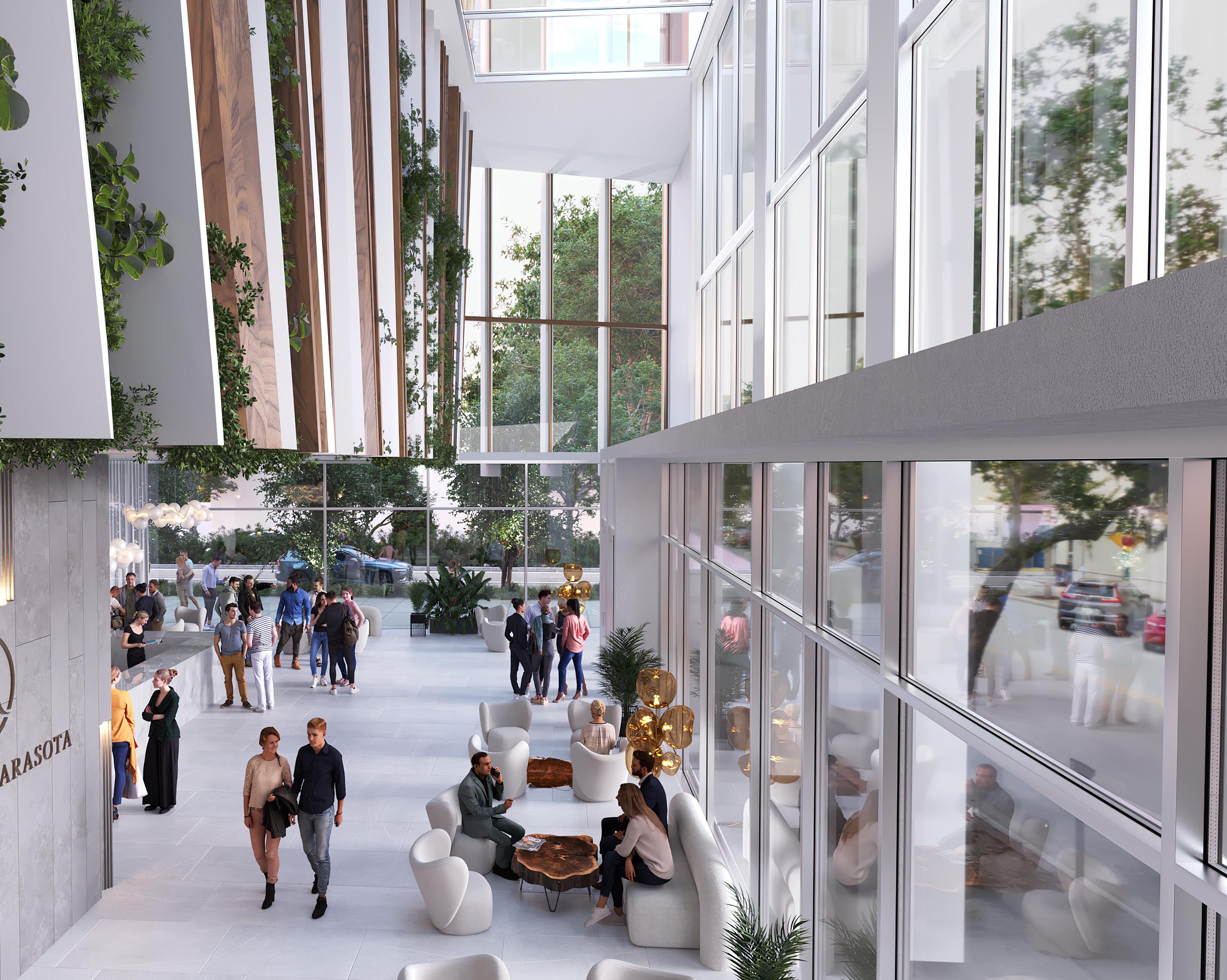
Recognitions and awards for sustainability
• Multiple LEED Platinum projects rated among the highest in the state of Florida and the nation for energy efficiency
• Multiple LEED Gold projects
• Merit Award for Sustainability, AIA Florida
• First ever Sustainability Design Award, American Institute of Architects Tampa Bay
• Sustainability Design Award, AIA Tampa Bay
• Parksmart Silver, Green Business Certification Inc. (GBCI)
• LEED Homes Awards, Finalist
• Grand Aurora,Water-Wise Home
• Grand Aurora, Energy Efficient Home
• Aurora, Green Construction
• Aurora, Solar Energy Home
• Aurora, Water-Wise Home
• Aurora, Energy Efficient Home
• Silver, Sustainability, SRQ Home of the Year
• Platinum Award, Best Sustainable/ Green Project, SRQ Home of the Year
• Silver Award for Sustainable, SRQ Home of the Year, SRQ Magazine
• Aurora Award, Best Energy Efficient Home
• Aurora Award, Best Water-Wise Home;
• Aurora Award, Best Solar Energy Efficient House
• Aurora Award, Best Natural Gas Single Family Home
• LEEDership Award, US Green Building Council Tampa Bay Chapter
• Green Construction, Aurora Award
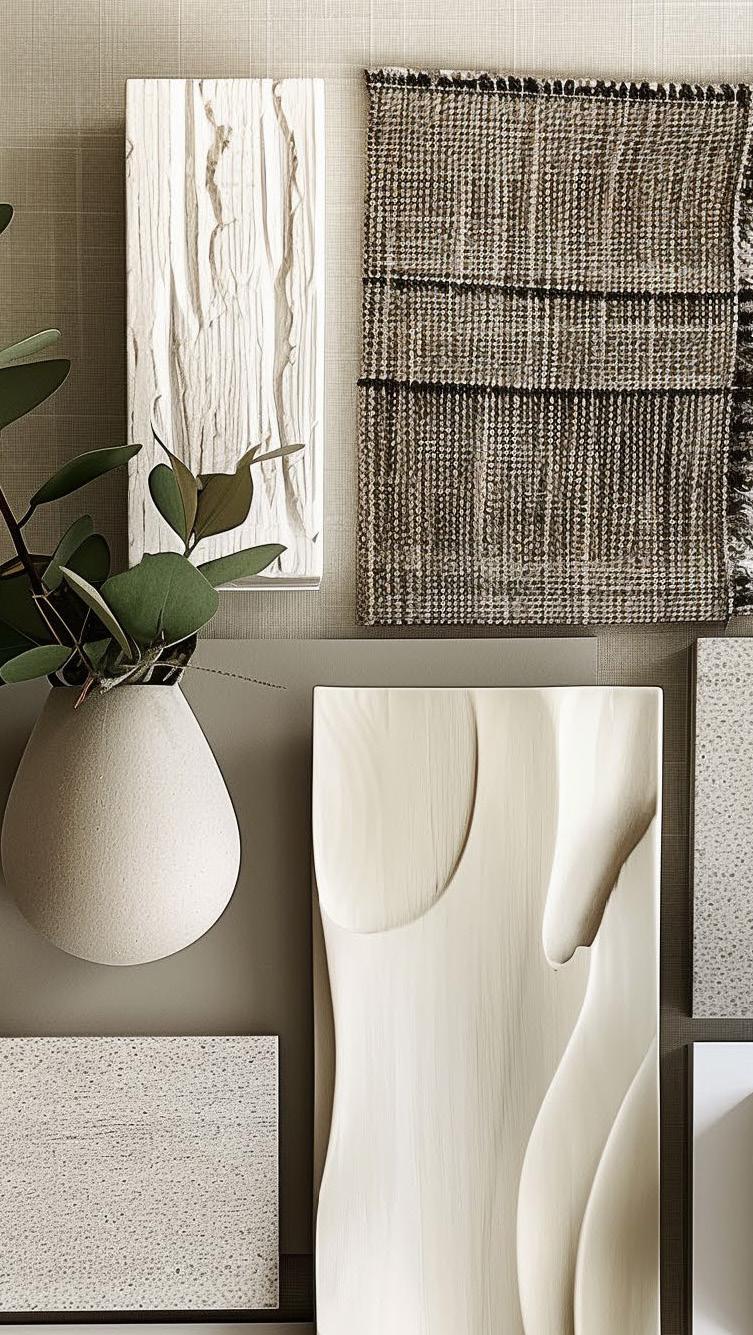
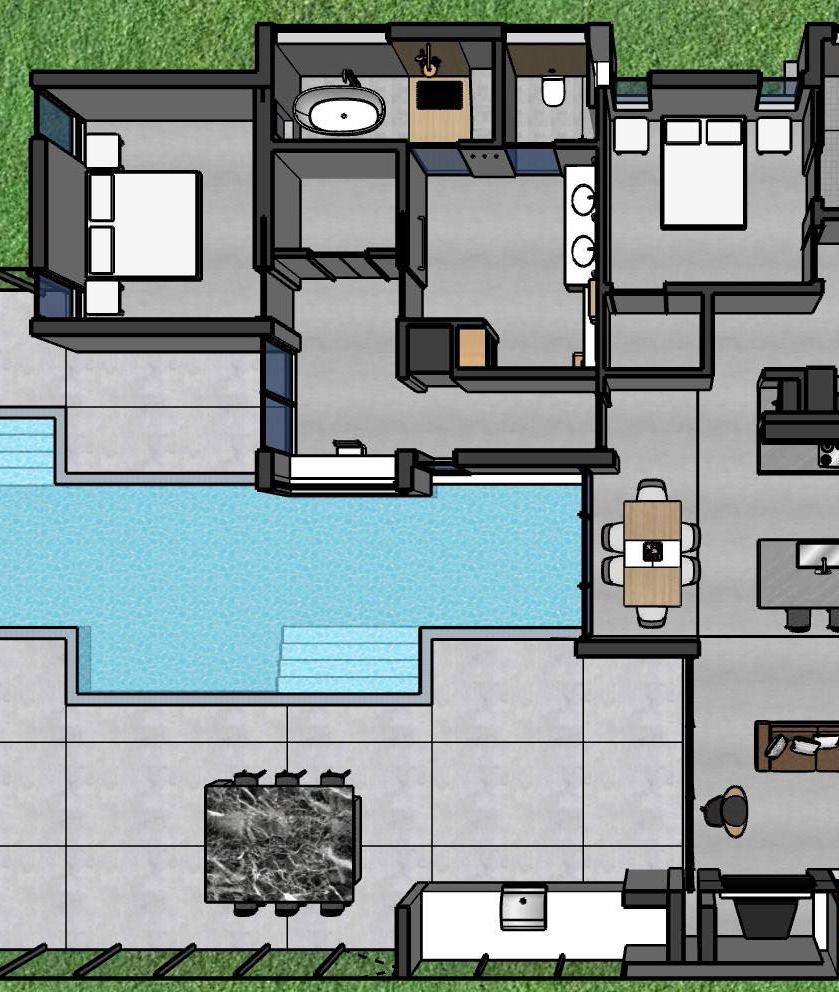
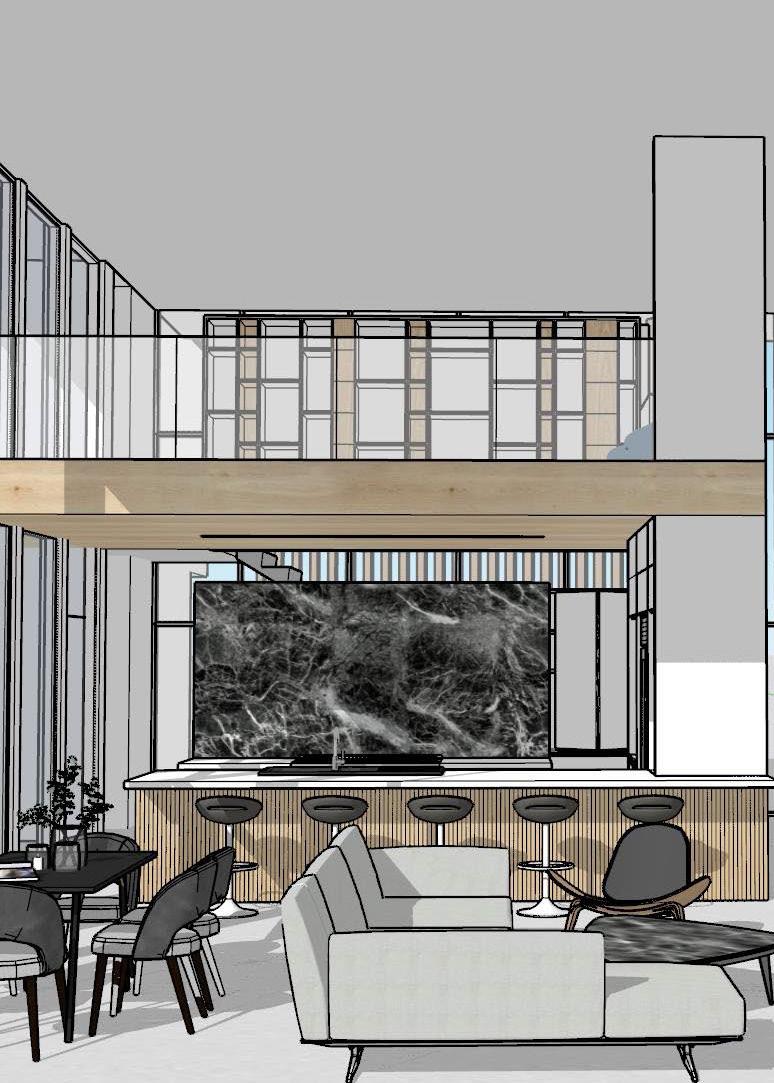
Interior Design Services
Concept Board
• Understand the client's vision, preferences, and requirements.
• Collect visual references, materials, and color schemes.
• Create a mood board to define the style and atmosphere.
• Choose furniture, colors, and materials that reflect the concept.
Sketchup Model
• Understand the project requirements, dimensions, and design objectives.
• Import or create the base plan and site context in SketchUp.
• Add architectural details such as windows, doors, and trim, ensuring accuracy.
• Apply textures and materials to surfaces for realistic representation.
Renderings
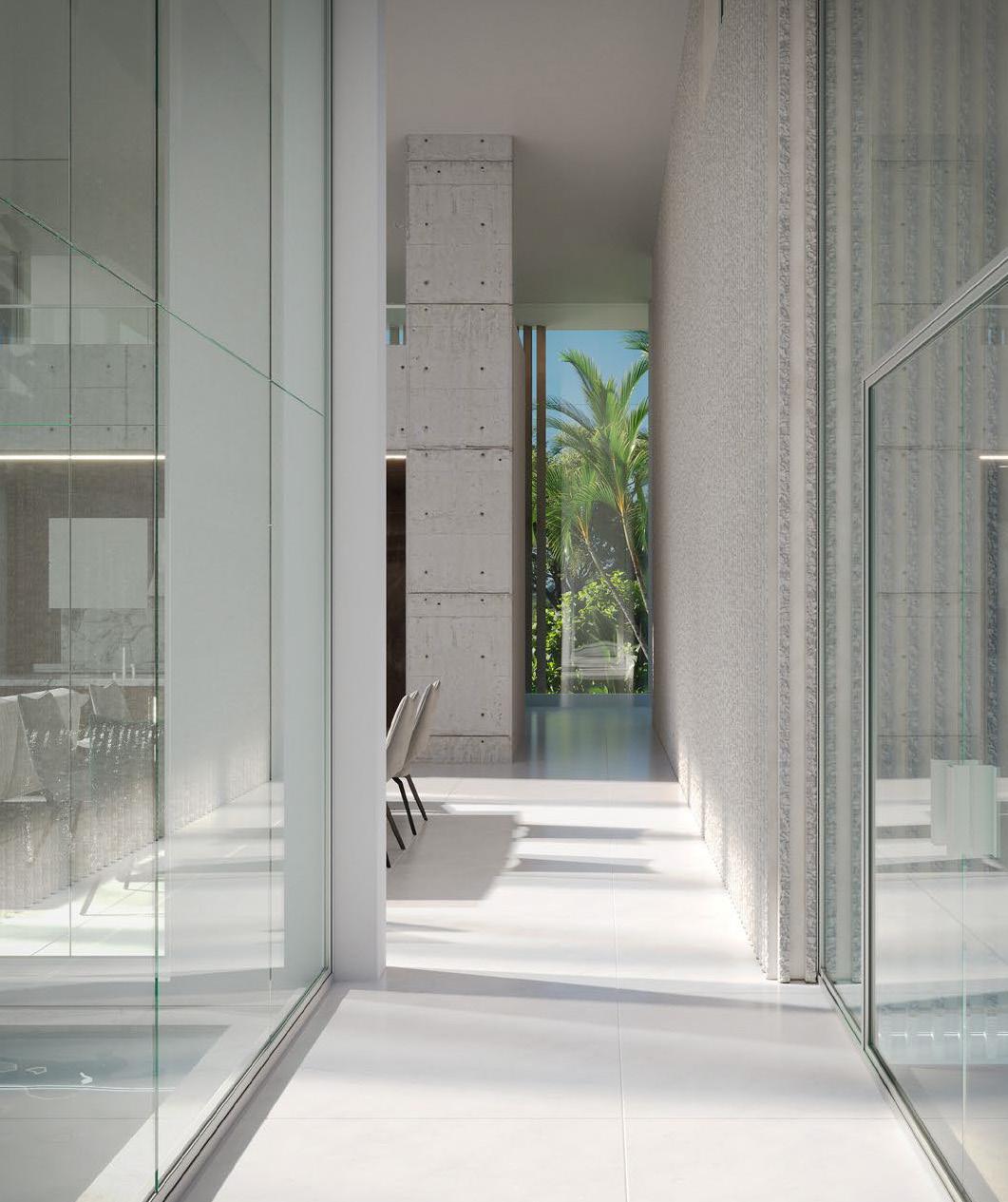
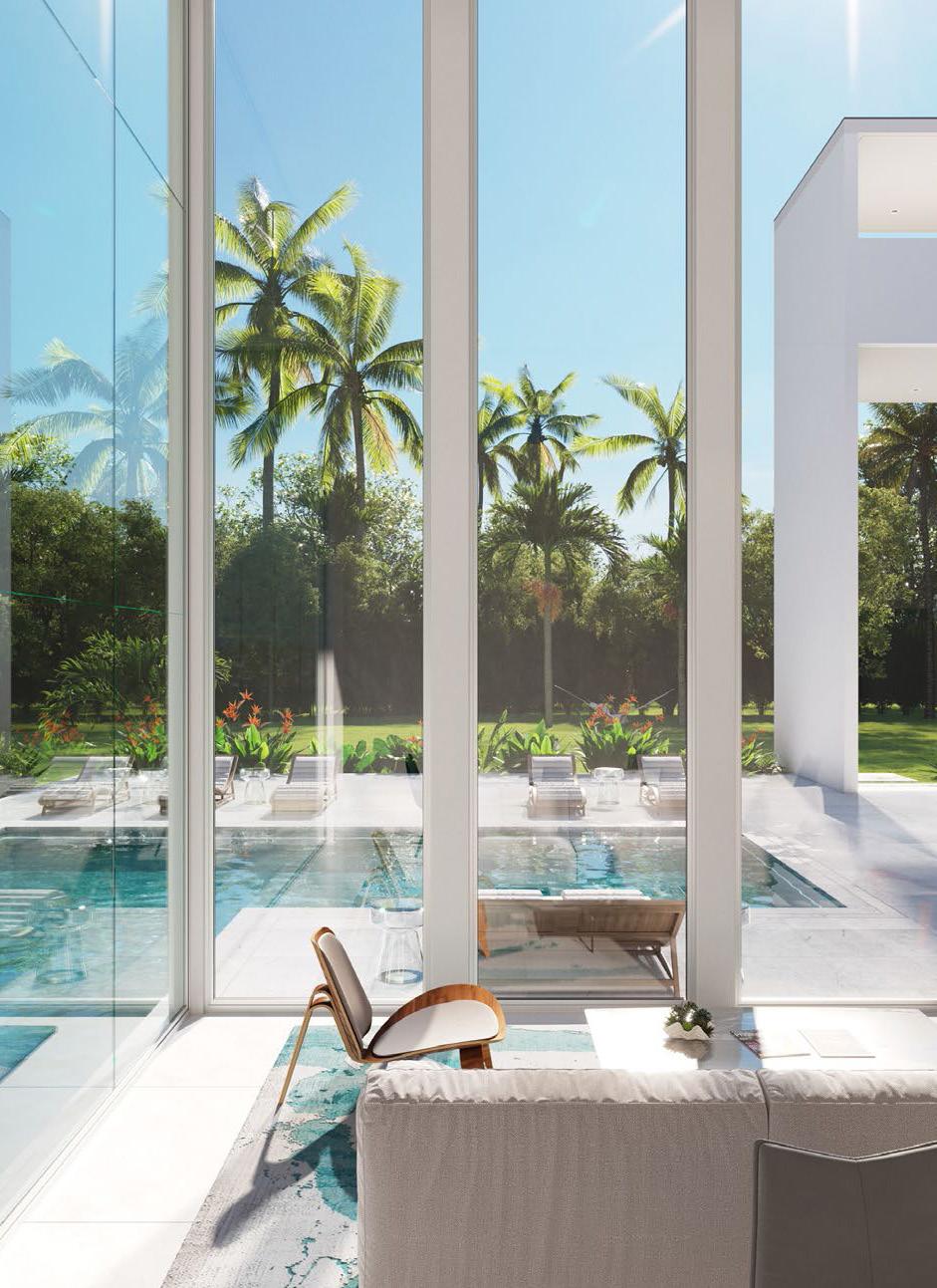
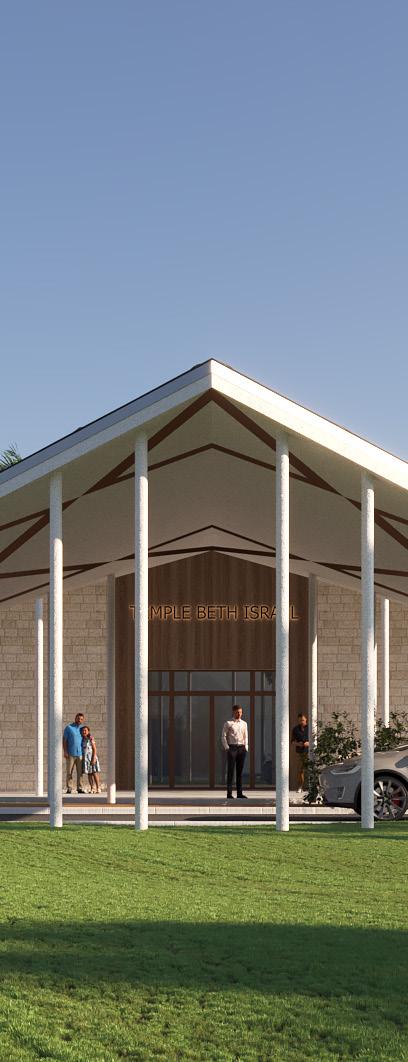
• See a realistic representation of the final design, helping them understand how the space will look and feel.
• Evaluate the design elements, materials, and finishes in a lifelike context, making it easier to approve or request changes.
• Build confidence in the design by seeing a detailed and accurate depiction of the proposed space.
• Ensure that the design aligns with their vision and expectations before moving forward with construction or implementation.
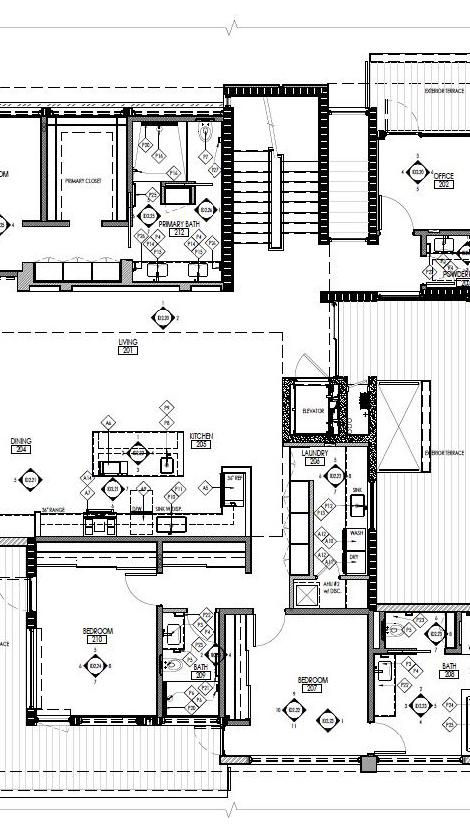
Drafting
• Develop detailed floor plans indicating material locations, furniture placement, lighting, fixtures, and equipment.
• Add tags to all elements (furniture, fixtures, and equipment) to connect with the FF&E schedule.
• Design lighting layouts and electrical plans, showing fixture types and placement.
• Specify materials and finishes, including flooring, wall treatments, and ceiling details.
• Ensure all tagged items in the drawings correspond accurately with the FF&E schedule for seamless project execution.
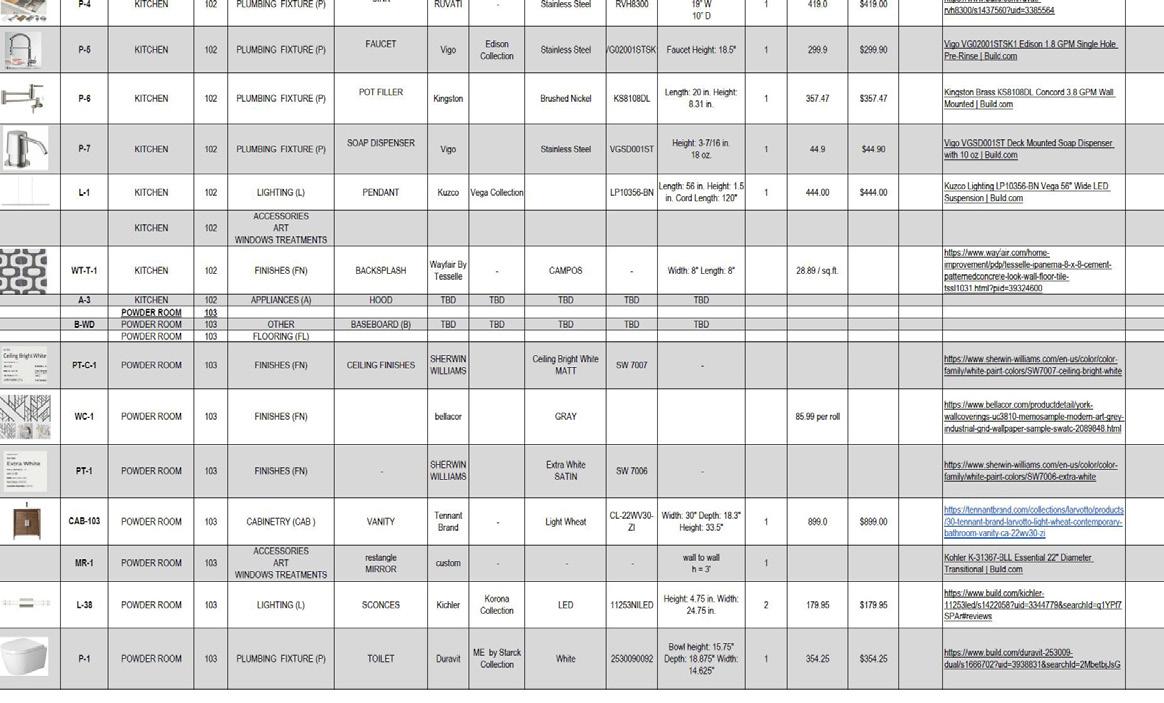
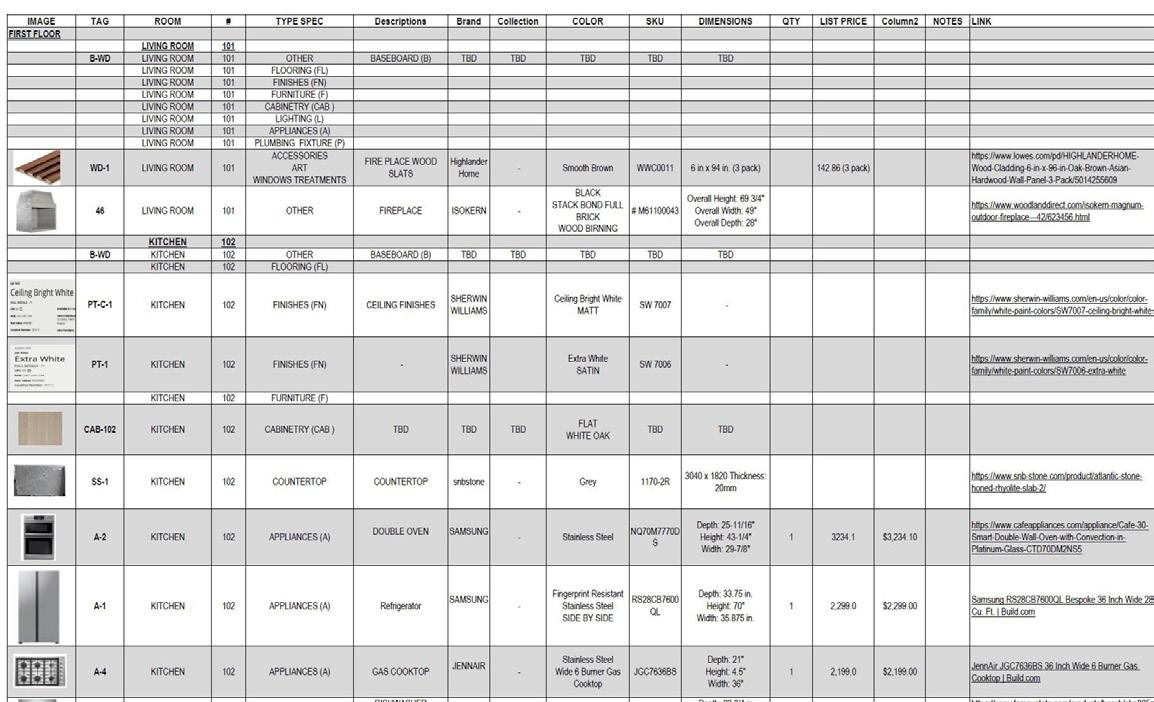
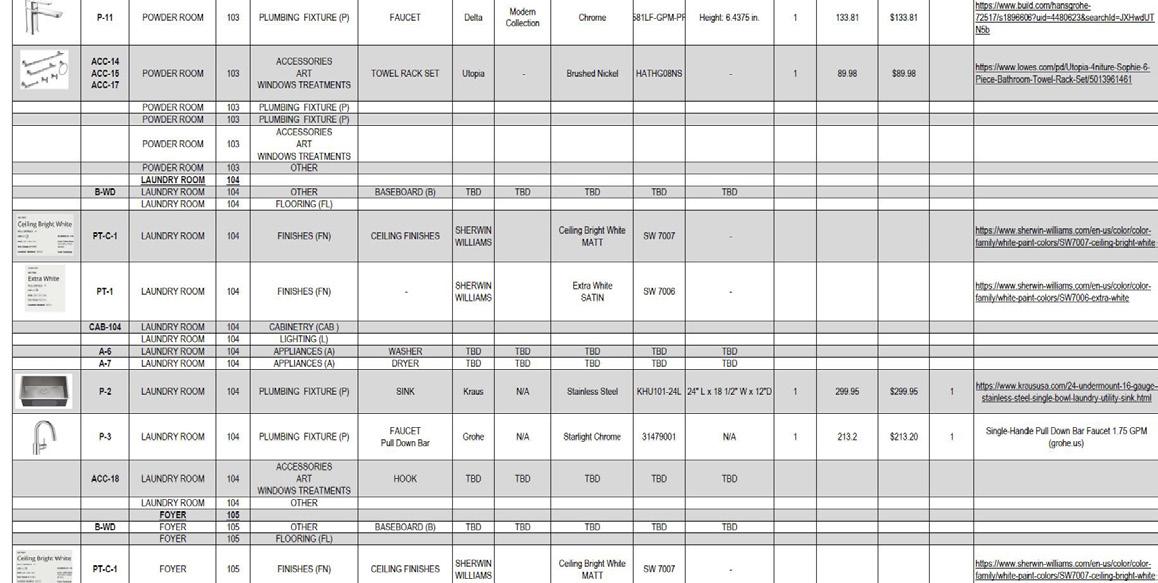
Furniture, Fixtures and Equipment Schedule (FF&E)
• Review a comprehensive list of all furniture, fixtures, and equipment chosen for the project.
• Verify that all selected items align with the design concept and overall aesthetic.
• See detailed pricing information to ensure the selections fit within the budget.
• Easily make decisions or adjustments based on the detailed information provided.
• Have a clear and organized reference for ordering and procurement, ensuring a smooth process.
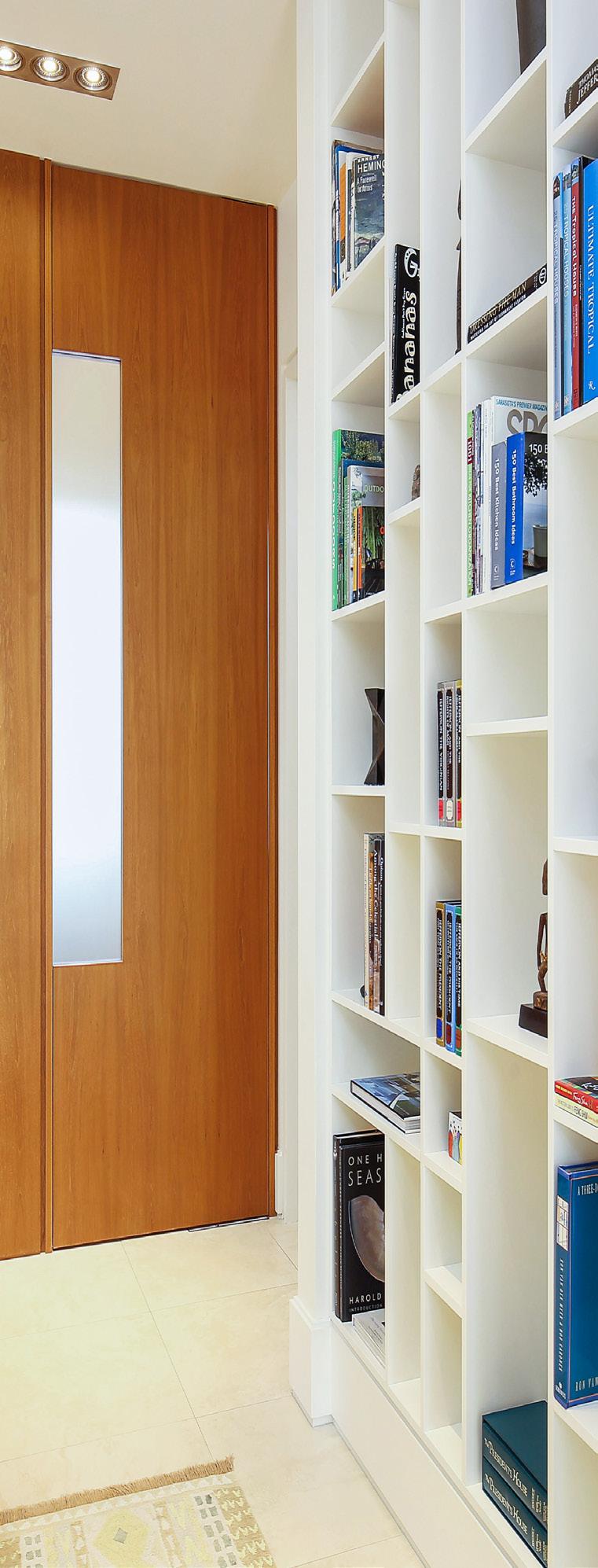
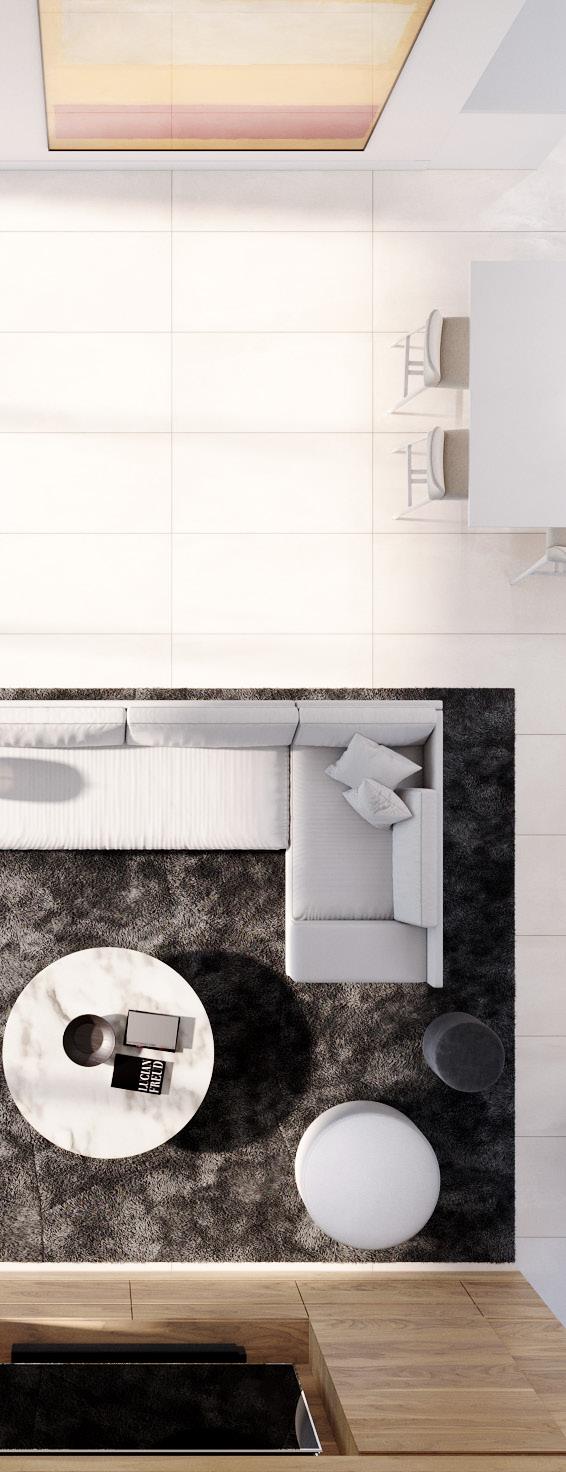
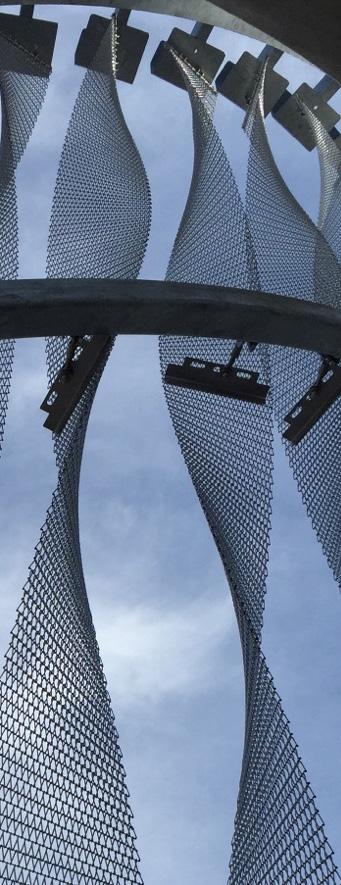
Recent Design Awards
2024 Regional & Urban Design Award
AIA National Honor Award for Regional & Urban Design Rosemary Square
2024 Merit Award, Historic Preservation & Restoration
AIA Gulf Coast | Umbrella House Facade Restoration
2023 Merit Award, Historic Preservation & Restoration
AIA Florida | Umbrella House Facade Restoration
2023 Honor Award for Sustainability
AIA Tampa Bay | St. Armands Parking Garage
2023 Merit Award, Historic Preservation
AIA Tampa Bay | Umbrella House Facade Restoration
2023 First Award in Hospitality (Concept)
Global Design & Architecture Design Awards | MainView Sarasota
2023 Second Award in Private Residence (Large, Concept)
Global Design & Architecture Design Awards | LightScreen
2023 Design Award of Merit
Society of American Registered Architects | Umbrella House Facade Renovation

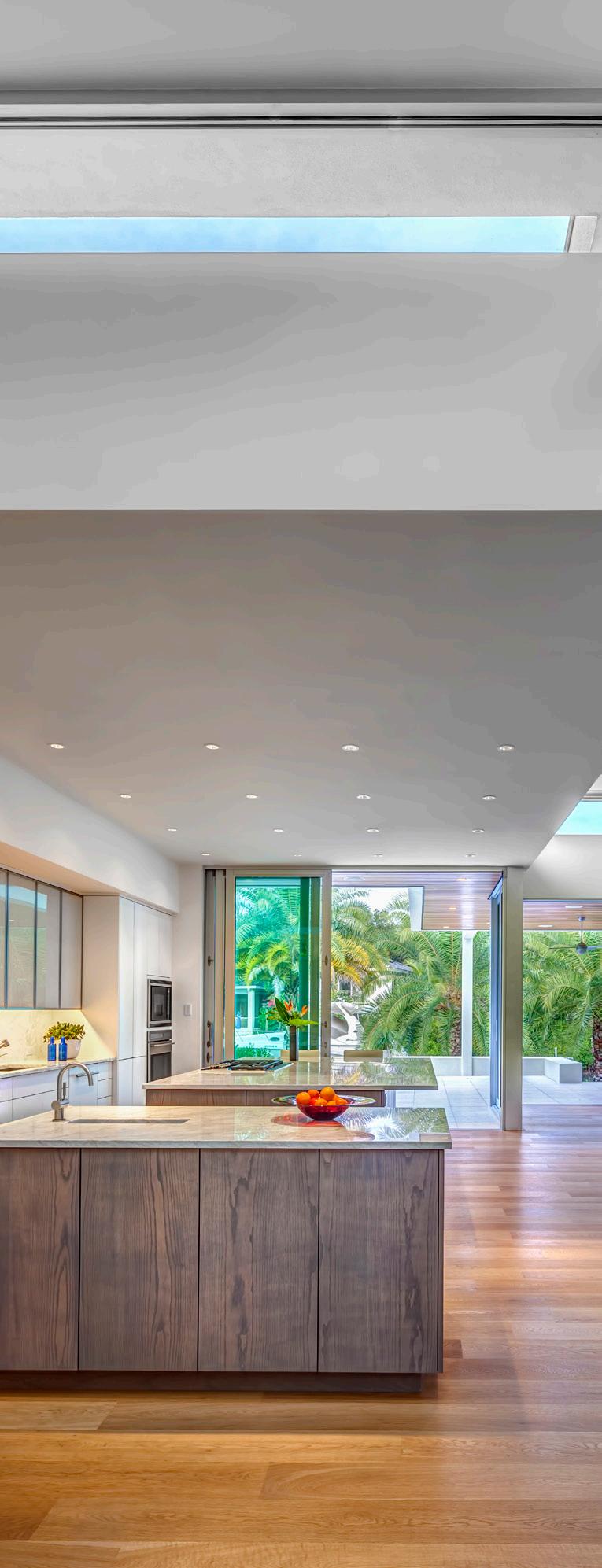
2022 Citation Award of Excellence for Sustainability
AIA Florida/Caribbean | St. Armands Parking Garage
2022 Merit Award, Unbuilt
AIA Tampa Bay | MainView Sarasota
2022 Gregory A. and Eleana Najmy Hall Historical Structure Preservation Award
Sarasota Alliance for Historic Preservation | Golden Host Resort & Bahi Hut
2022 Platinum Award (Future Building)
4Walls Design Competition | MainView Sarasota
2022 Gold Award (Future Building)
4Walls Design Competition | Temple Beth Israel Renovation and Expansion
2021 Citation Award for New Work
AIA Florida/Caribbean | Rosemary Square
2021 Merit Award of Excellence for Historic Preservation & Restoration
AIA Florida/Caribbean | Sarasota Municipal Auditorium
2021 Award of Excellence, Modernism in America
Award
Docomomo US | Sarasota High School Renovation
Lightbox House
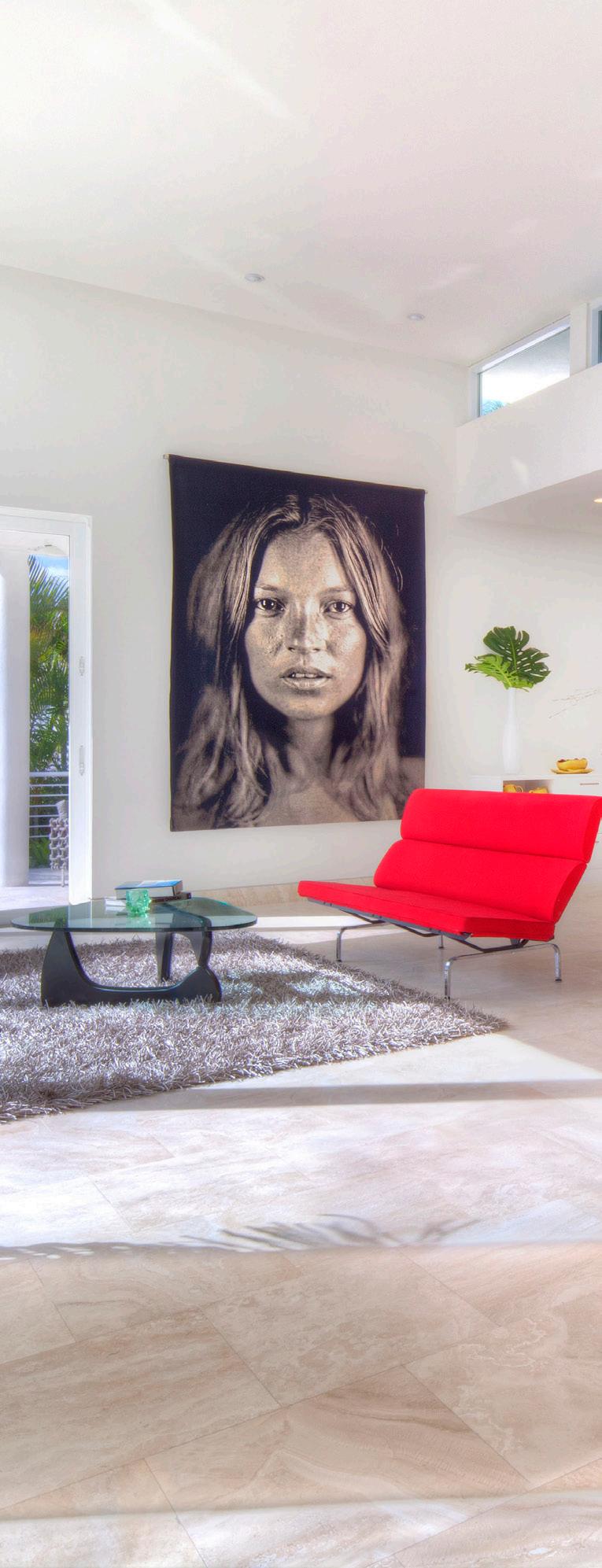
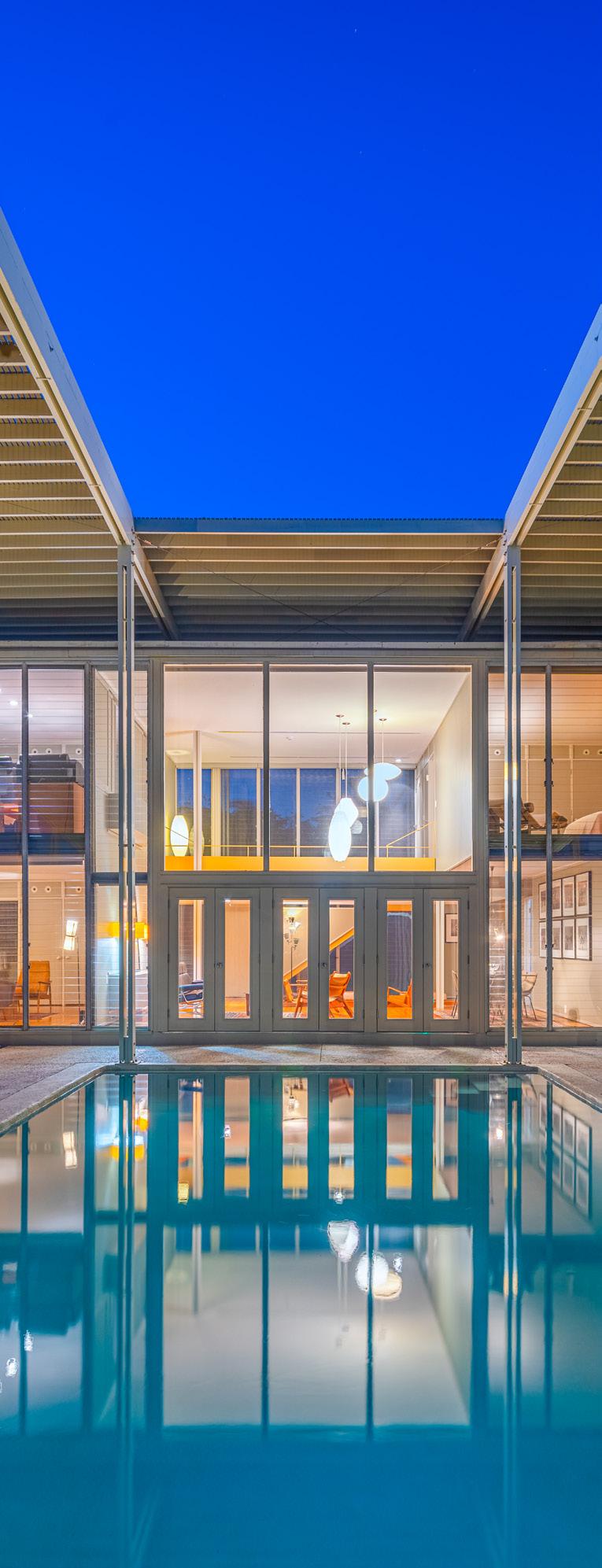
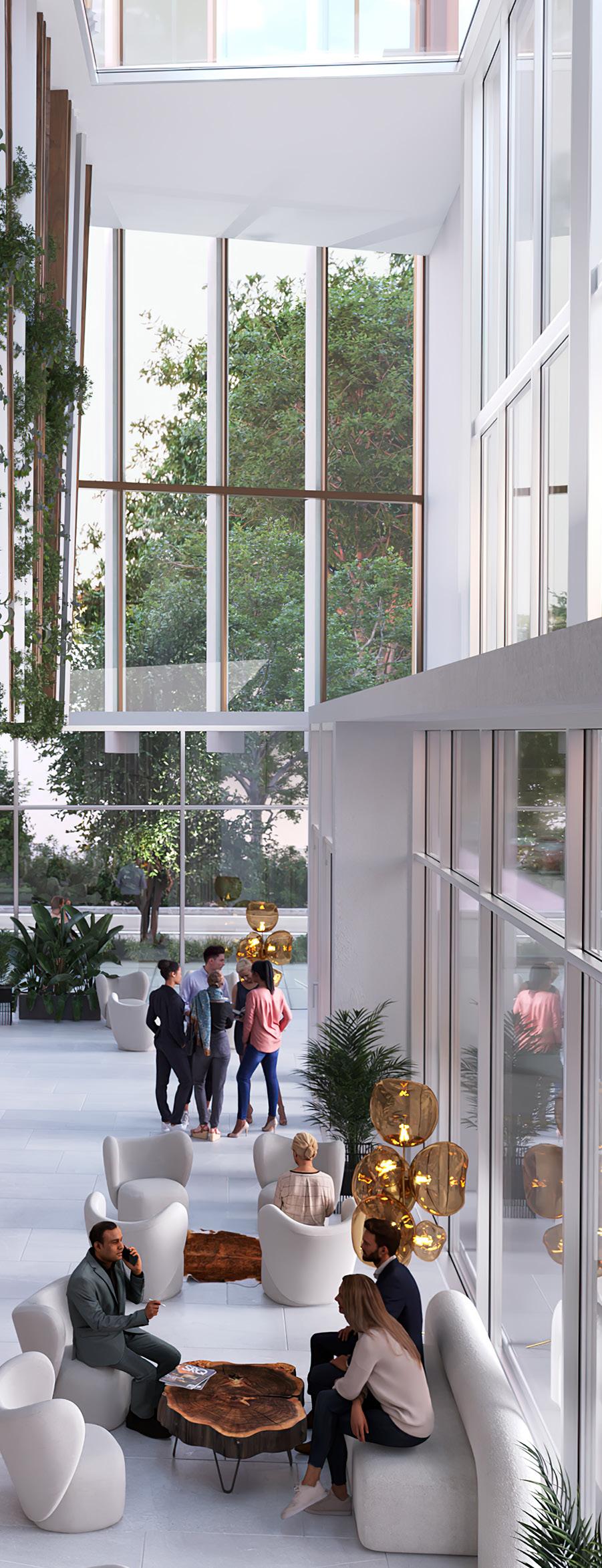
2021 Honor Award for Architecture
AIA Tampa Bay | Perry Harvey Park
2020 Sustainability Award, Residential AIA Tampa Bay | Element House
2020 All Precast Concrete Solution
PCI Design Awards | St. Armands Parking Garage
2020 All Precast Concrete Parking Structure
PCI Design Awards | St. Armands Parking Garage
2020 Platinum (Commercial Building)
4Walls Design Competition | Art Ovation Hotel
2020 Platinum (Mixed Use Building)
4Walls Design Competition | Rosemary Square
2020 Platinum (Public Building)
4Walls Design Competition | Sarasota Municipal Auditorium
2020 Merit Award for Architecture, Commercial AIA Tampa Bay | Rosemary Square
2019 National Finalist
LEED Homes Awards | Element House
2019 Tampa Bay Architecture People’s Choice
AIA Tampa Bay | Thirty Oaks
2019 Platinum (Public Space)
4Walls Design Competition | St. Armands Parking Garage
2019 Reader’s Choice, Platinum
4Walls Design Competition | St. Armands Parking Garage
2018 Award of Excellence for Architecture, Residential
AIA Tampa Bay | Thirty Oaks
2018 Merit Award for Architecture, Residential AIA Tampa Bay | Compass Haus
2018 Award of Merit for Architecture, Unbuilt
AIA Gulf Coast | St. Armands Public Restrooms
2017 Merit Award for Architecture, “Small Project Category”
AIA Tampa Bay | Sarasota High School Renovation
2017 Silver Award, Green Professional Builder | Compass Haus
2016 Merit Award, “Institutional Category”
AIA Tampa Bay | Van Wezel Performing Arts Hall
2016 Merit Award of Excellence for Renovations/ Additions
AIA Florida | Sarasota High School Renovation
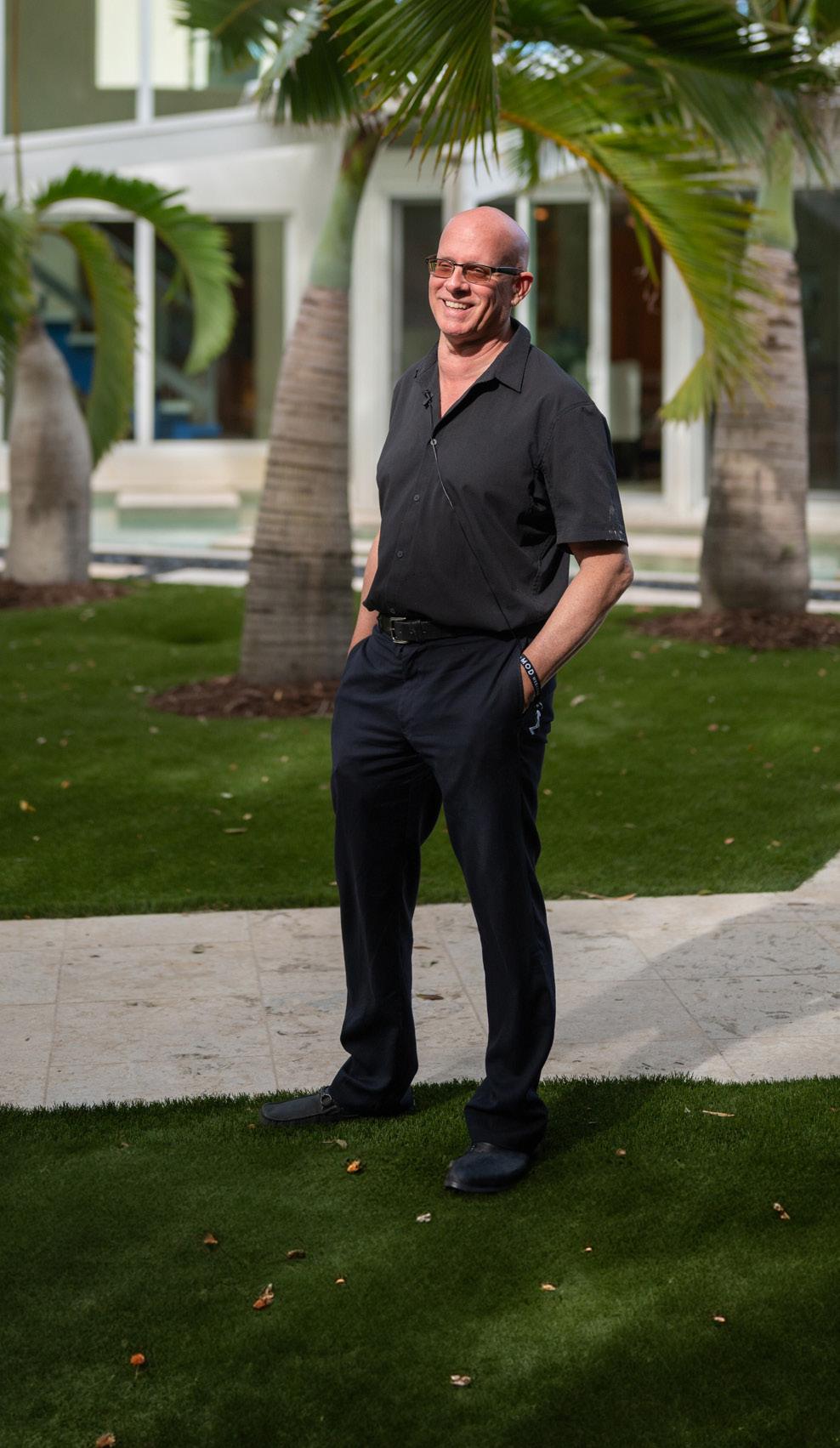
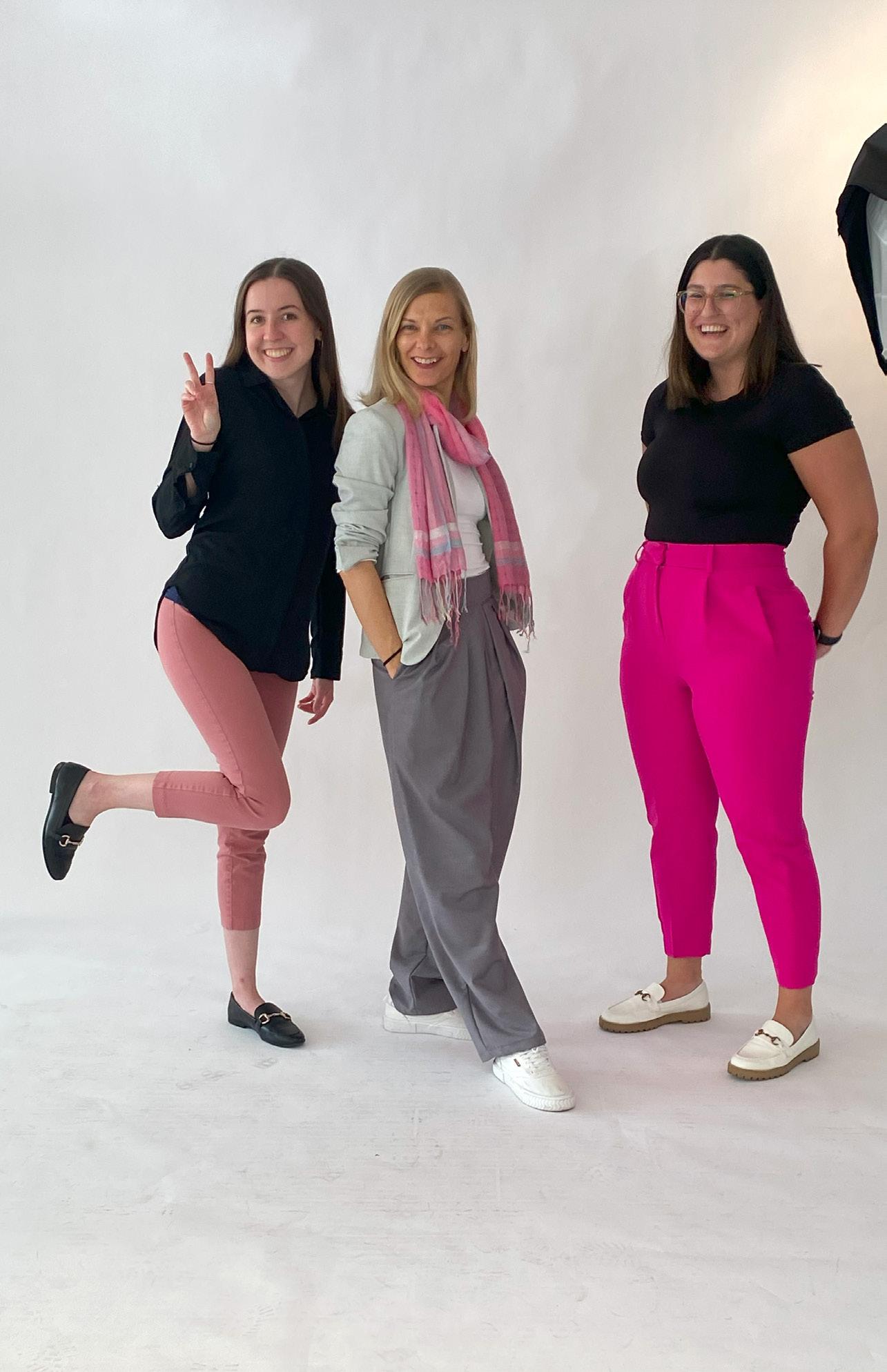
Team
SOLSTICE has a dedicated team of architects, interior designers, planners, technicians, and administrative support. Our design professionals have a successful history of working together to creatively overcome challenges and have developed innovative solutions to the variety of projects that complement our portfolio. The results are unique, award-winning buildings and spaces that are on-budget, on-time and true portraits of how people want to live, work, and play.
