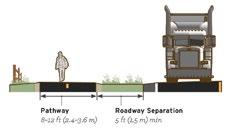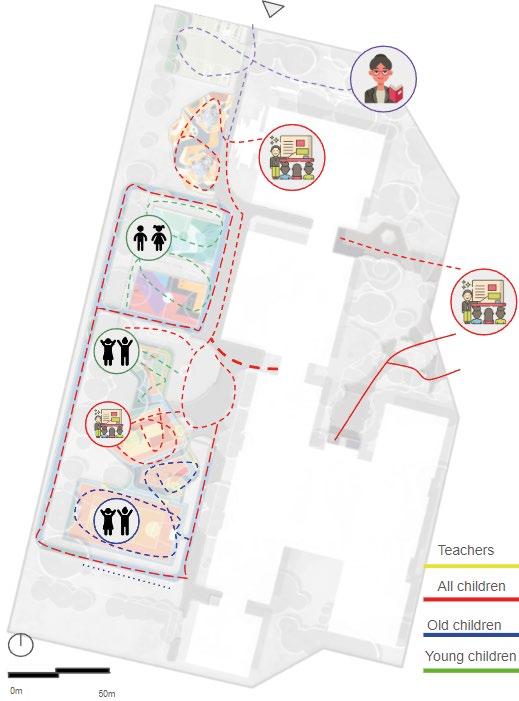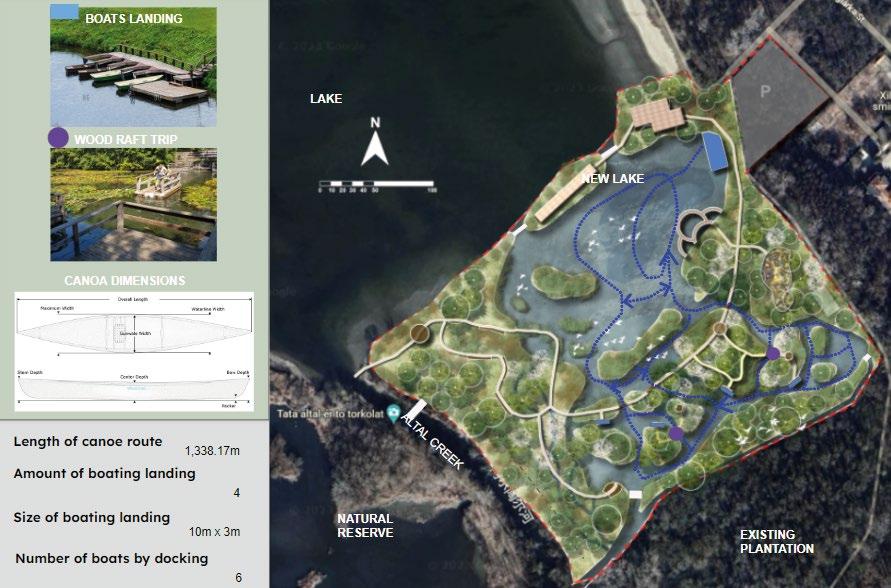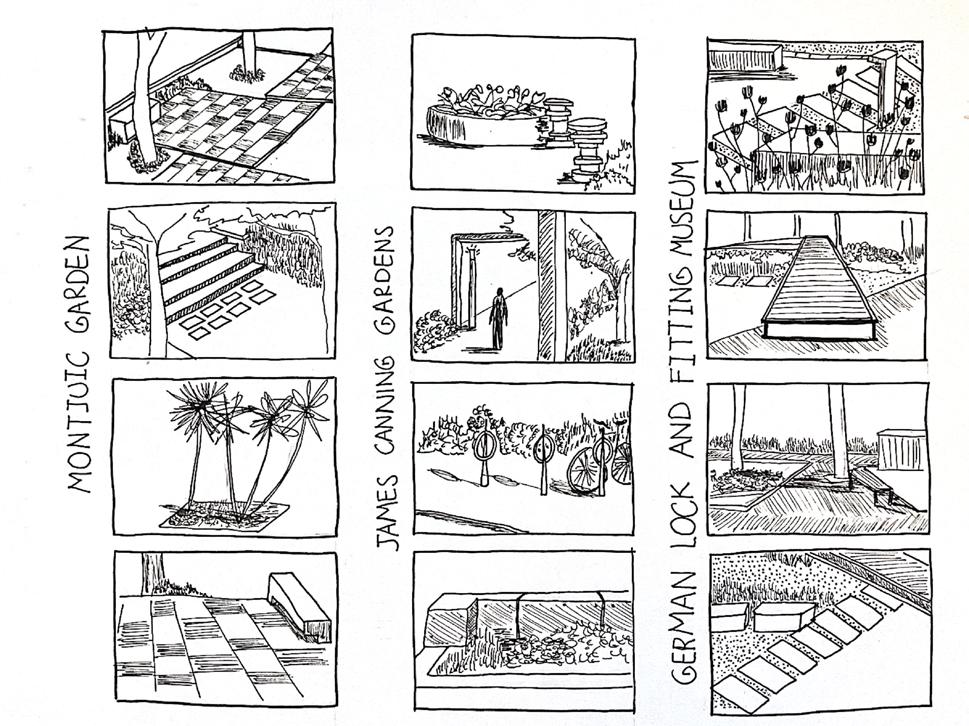
Landscape Architecture
ORONEL OMA S
OLEDAD
c P
PORTFOLIO
A Landscape Architecture Master student with a focus on Feminist Urbanism in Latin America, I'm currently researching and writing on the topic, motivated by the potential of Latin American cities and the need to address security concerns. My background includes experience as a speaker and writer on urban design, advocating for the transformative power of green spaces in my hometown (an agricultural port city in Ecuador) and beyond. Skilled in architectural and design software, I'm eager to contribute fresh perspectives and innovative design solutions to leading architectural or landscape architectural firms working on projects
Personal Information
DOB: 19/10/1996
Mobile WhatsApp:
+36 70 554 5906
Email: mariasolcrnl@gmail.com
SKILLS
PHOTOSHOP
ILLUSTRATOR
INDESIGN
SKETCHUP
LUMION
AUTOCAD
REVIT
ARCHICAD
QGIS
EDUCATION EXPERIENCE PUBLICATION
Private University Thecnical of Loja
ECUADOR
Architecture- Mention in Urban Design
2022
Poniti cial Javerian University
Bogota, COLOMBIA
Diploma Certification: Landscape Architecture
02/2020-08/2022
ARCHITECT DESIGNER
CP DESIGN- Ecuador
2021
Abstract in France Strategies through urban design to recover the Huayla Stuary
https://shorturl.at/ijFTX
2022- CURRENT/ 2024
Hungarian University of Agriculture and Life Science/ MATE
Budapest, HUNGARY
Master Degree: Landscape Architecture
01/2024- CURRENT
LANDSCAPE ARCHITECTURE INTERN
FŐKERT - Hungary
2021
Library-Park purpose as potencializer and renewal of public space
ARQUITEK magazine/ Peru
https://shorturl.at/efksv
2022
Urbano magazine/ Chile Intervention strategies with public space and practices of dwelling to mitigate environmental impacts of urban growth
https://shorturl.at/cdor8
ENGLISH GERMAN SPANISH
Beginner
LANGUAGES
Native B2
SELECTED WORKS

HUZELLA GARDEN
Teamwork
Renewal Park
Unification
Community garden
Greenery 2022
Natural Reserved Park
Visual connection
Educational trial 2023
SCHOOL YARD DESIGN PROJECT
DR. ALBERT SZENT-GYORGYIPRIMARY SCHOOL
Schoolyard
Playful
By age 2023
LAGUNA
Natural connection 2024
Natural Reserved Park Islands
ARPAD GÖNZ CITY CENTER
“ÖREG TÓ” REACTIVATION
ARPAD GÖNZ CITY CENTER
Budapest, Hungary

ARPAD GÖNZ CITY CENTRE is located close to the station of the Metro Line 3 in North of Budapest. The area has several high commercial, residential and governmental buildings.
CURRENT SITUATION
The site of study is next to an existing new park called Visafogo park. The existing place is currently a space for parking lots which separates the commercial and high buildings zone with very modern style with the residencial zone with smaller buildings but also with the style of the sovietic design and more industrial surroundings.
2022
01







SINGLE ROW PARKING LOTS BIG EXTENSION OF PARKING LOTS: DOBLE ROW AIR CAR PARKING AREA CURRENT SITUATION
PROBLEMS AND STRATEGIES




Before the snow melts
After the snow melts

Rainwater Recycling


First: Unify the existing park with the proposal in order to created one only green element or the site.
Second: Creating connection and an harmonic place or both strong type users: residencial and commercial citizens. For that reason some interaction points have been created in the park or the dierent users: Residence: ornamental, community garden and playgorund and dog area.
On the other hand, the ornamenta garden, the lake, relaxing spaces or workers.
Third: In order to replace the existing parking lots, an underground parking lots which a tunnel to connect the streets of the residen tial zone with the commercial one plus, to provide spaces for the car for all users Latter: creating green connection with the rest o the neighborhhood through green lines around the proposal but also, green lines which guide the rest of the streets toward the park.




 SITE
SITE
How to make sure the water is clean How to ensure safety at high tide
SITE
SITE
How to make sure the water is clean How to ensure safety at high tide
How to connect the garden with the surrounding residents, how to connect the interior landscape of the site
TOPOGRAPHY
Filter Bridge Connection
SITE
ISSUSES STRATEGY
Residential area BARGE DESIGN 1 3 2 4 5 ENTRANCE CHILDREN'S Fountain PLANTING CAMPING 1 MASTER PLAN
Biological Floating Island Bridge for safety
































9 10 11 12 13 13 12 ENTRANCE CHILDREN'S AREA Square PLANTING AREAS Platform Parking Pavilion Ecological Floating Island Vegetable Patch 3 4 5 10 9 9 8 8 7 6 2 1 1 A B C A' B' C' CONNECTION AND STRATEGIES

 View to the Ornamental Garden
View to the Community Garden
View to the Ornamental Garden
View to the Community Garden
COLLAGE
02
HUZELLA GARDEN
2023
Teamwork role: Visualizations and sections
Göd, Hungary

The botanical garden, Huzella Garden in Göd has a big collection and diverse range of plants. The garden features an English romantic style, but its upkeep has been somewhat neglected over the years. There are many abandoned areas in the garden that add to its charm and make it an interesting place to explore. Hence, the aim of this project is to maintain the existing buildings separating the active (buildings) with the passive zone *natural and dense area) in order to boost the use and functions that are already existing.
The potential of a community garden to promote an educational trial can provide experimental experiences and programs to boost the concept of Botanical garden through the vegetation and garden areas. The goal is to create visual connections to create an unification of the zone where the user can be in contact with a great diversity of species
CURRENT SITUATION


































Connect with a walkway Connect with a walkway
MASTER PLAN














CONNECTION AND VISUALIZATIONS
SECTIONS:DETAILS
 Section of the community garden
Section of the camping and social area
Section of the community garden
Section of the camping and social area

03
SCHOOL YARD DESIGN PROJECT
Dr. Albert Szent-Gyorgyi
Primary Schoo l
2023
Budapest, Hungary

The primary school in Budapest's Kaszásdűlő neighborhood boasts a unique location with a blend of cultural and industrial influences. While the site benefits from shaded meeting areas, a green barrier, elevated viewpoints, and ample space for play, it also faces challenges. These include a narrow entrance, noise pollution from Huszti street, lack of shade due to asphalt, underutilized sports areas and sandboxes, water pooling issues, and a mixed-use parking lot.
However, a the current redesign proposes a solution: categorizing activities by age and introducing designated spaces. This transforms the open space into a dynamic, inclusive, and purposeful environment that caters to different needs while fostering interaction between age groups. Colorful and dynamic spaces further encourage children's curiosity, addressing the initial challenges and creating a vibrant learning environment.
MASTER PLAN






playground of the children provides its users with proper sized and functional elements showing the fact that each age group has their own specific needs and proportions. In addition, proposed sport fields have more greenery than they used to have so as to reduce the radiation and provide shade to the area. Finally, old parking lot’s size reduced and an outdoor classroom pavilon is proposed. Thus, the area has become useful for the school. Additionally, entrance of the school enlarged. Such a change offers freedom to “kiss and go” activity, and It reduces the congestion at check-in and check-out times. Last but not least, teachers are part of the school community too, and the hilly area near the pool was redesigned according to relaxation activities.
Section A Section B
B SECTIONS AND PLANTATION MAP
Section
A
Section



NEW SPACES USES MAP AND VISUALIZATION

LAGUNA “ÖREG TÓ” REACTIVATION





WALKING CYCLING
JOGGING CONTACT WITH NATURE
Tata, located in northwest Hungary about 70 kilometers from Budapest, boasts a scenic setting surrounded by the Gerecse Mountains and the Old Lake.

Initial observations reveal rich vegetation near the artificial lake, although views of the lake are often obstructed. The area is bordered by the Altal Creek, feeding into the Oreg Lake, with vegetation density decreasing towards the lake. The diverse flora and fauna, under Ramsar, Natura 2000, and local protection, include migratory geese near our site. An existing trail encircles the lake, linking tourist spots like the castle and beach, though visitors currently lack access to our design site. Despite potential for tourism due to water and vegetation proximity, improvement areas include entrances, maintenance, and viewpoints.
2023 Tata, Hungary 04 creek FISHING BOATING VIEWS PHOTOGRAPHY AND VISUALIZATION
WATER + LAND H I D D E N V I E W S
MASTER PLAN


NATURAL CONDITION MAP



Based on thorough analysis and municipal expectations, our proposed intervention aims to enhance water quality, attract tourism, and foster environmental education through three focal points. Firstly, we will establish an educational trail featuring activities to enhance contact with nature while improving the water system to create an interactive area for visitors and nature alike. This design involves dividing the original lake into two distinct areas: one more open, continuing the artificial lake for canoe exploration, and a second area utilizing existing terrain for visitor interaction with water and vegetative islands, guided by locks connecting existing creeks and the lake to the new area.
ROAD SYSTEM MAP




CANOE ROUTE MAP
VISUALIZATION: VIEW TO THE LAKE


VISUALIZATION: CONNECTION THROUGH THE NATURE






EXTRA WORKS HANDRAWINGS SKETCHS










HANDRAWINGS SKETCHSñ 10 MINUTES METHODOLOGY

SCALE MODEL: LOOKING UP
The task to be expressed in this model was that by using a single material a sculpture was made with orthogonal pieces that when joined together could have a meaning, in this case, it is a hand trying to go up to keep the hope.



The objective with this model was to make it with a single material in 20 minutes which could represent a quick design of a pavilion in which it offers a path of lights and shadows to show the transparency of the place but also preserving its pri-
SCALE MODEL: 20 MINUTES PAVILION

OLEDAD ORONEL OMA S c P Landscape Architecture mariasolcrnl@gmail.com +36 705545906



































 View to the Ornamental Garden
View to the Community Garden
View to the Ornamental Garden
View to the Community Garden




































 Section of the community garden
Section of the camping and social area
Section of the community garden
Section of the camping and social area




































