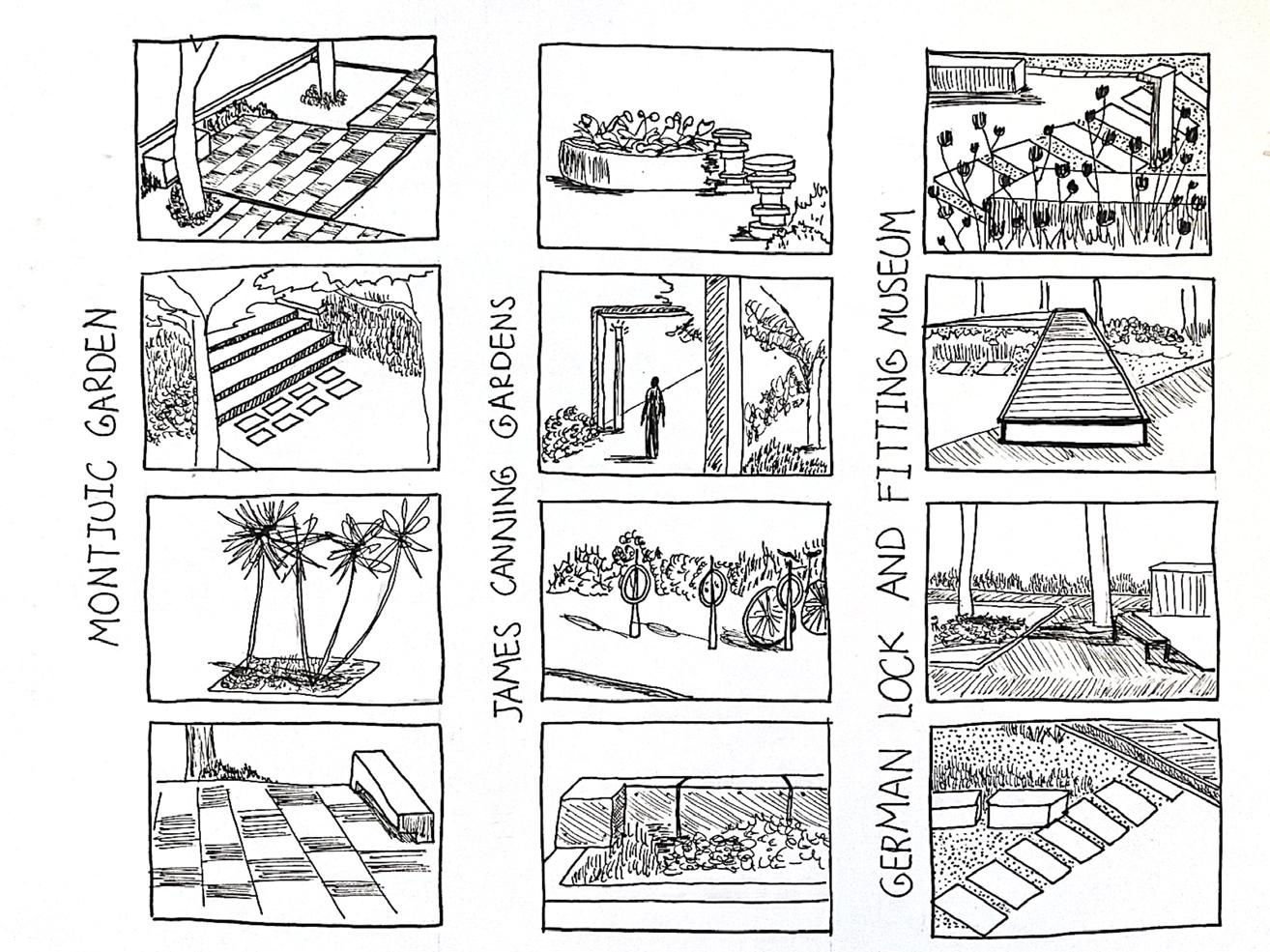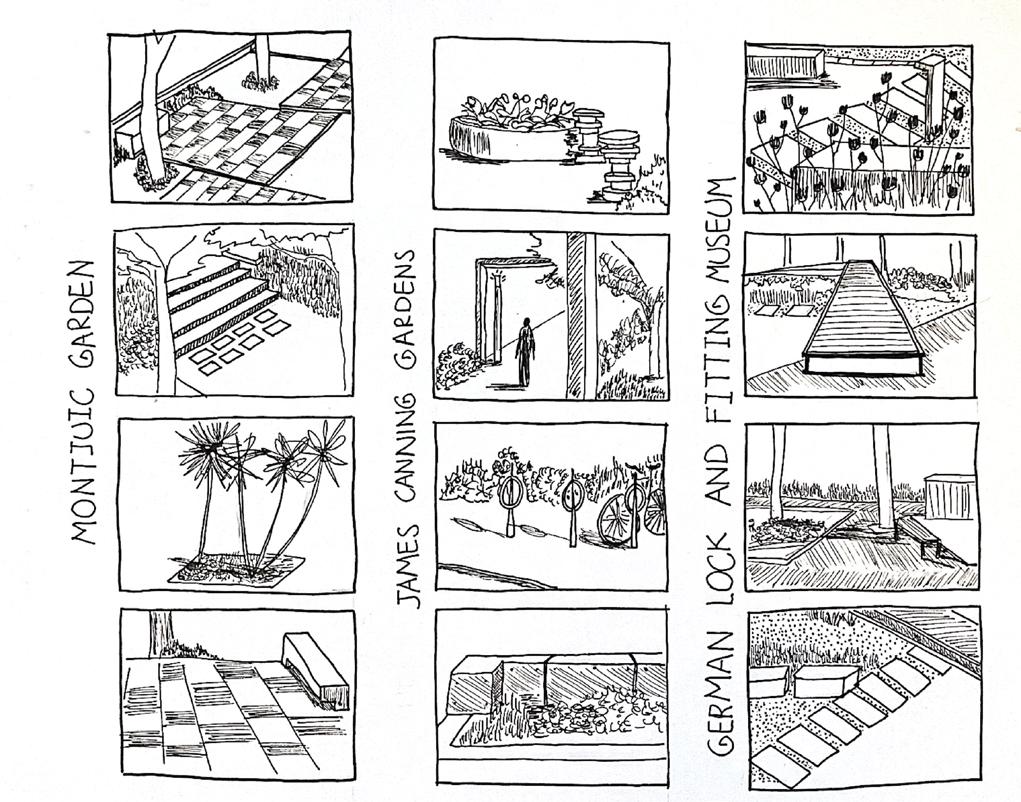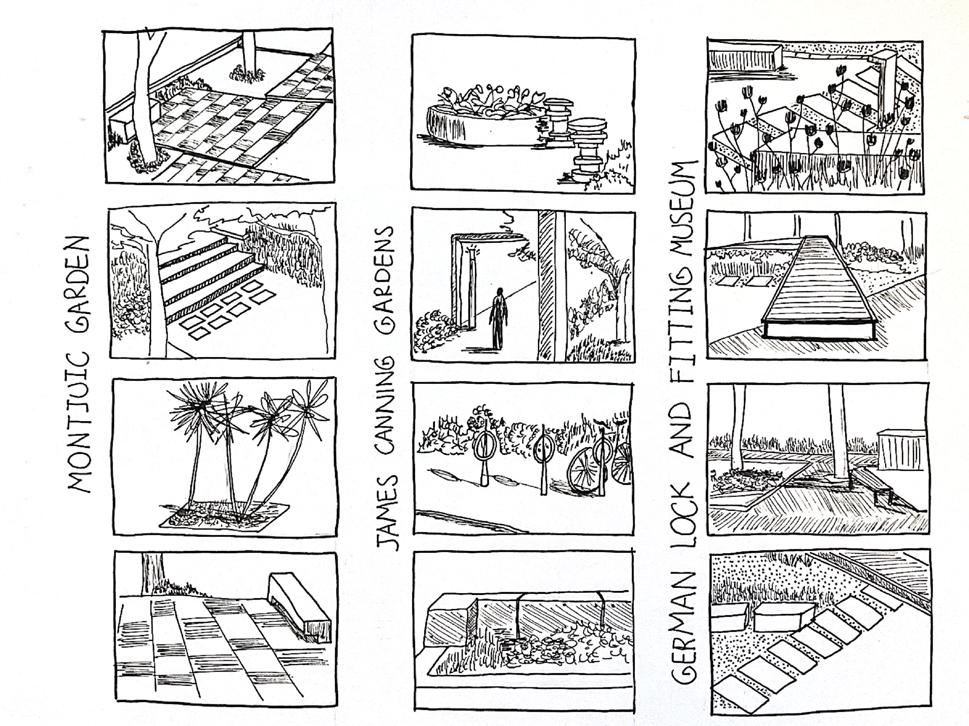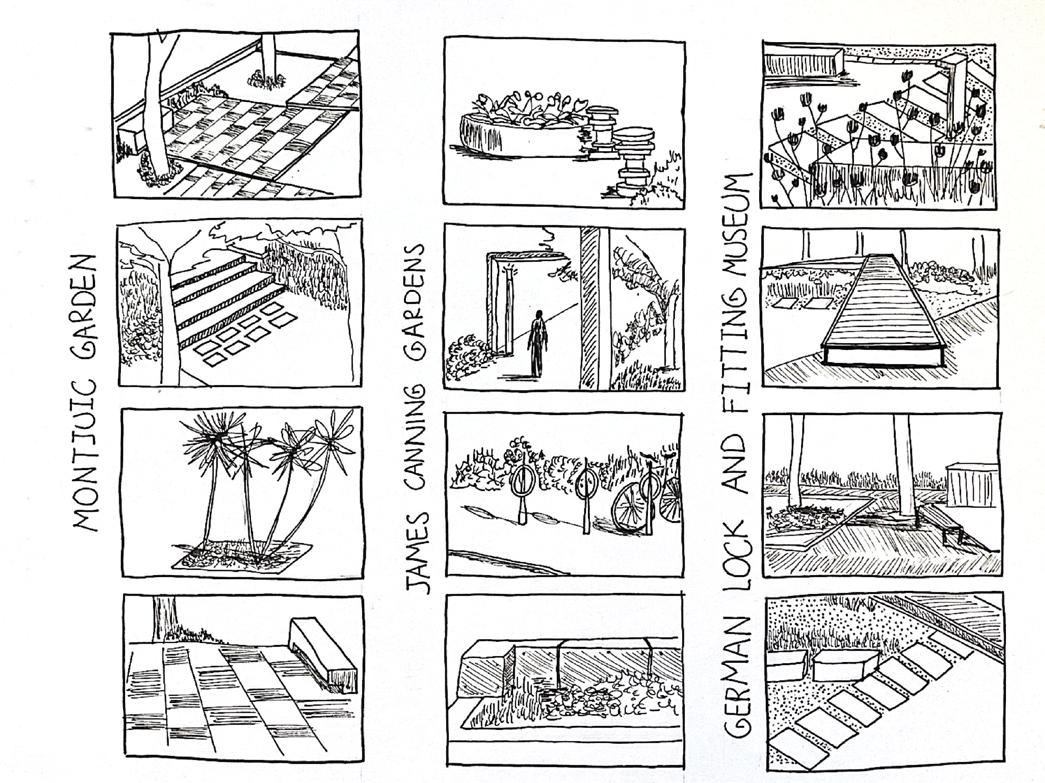O R T F O L I O
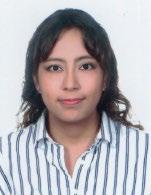
Personal Information
DOB: 19/10/1996
Mobile WhatsApp:
+36 70 554 5906
Email: mariasolcrnl@gmail.com
Education Background
Master Degree: Landscape Architecture - Current Student since 2022
Hungarian University of Agriculture and Life Science/ MATE - Budapest, HUNGARY
Diploma Certification: Landscape Architecture2022
Ponitificial Javerian University- Bogota, COLOMBIA
Bachelor Degree: Architecture- Mention in Urban Design - 2019
Private University Thecnical of Loja - ECUADOR
Software Skills
Illustrador
Photoshop
Sketchup Lumion
Revit Autocad
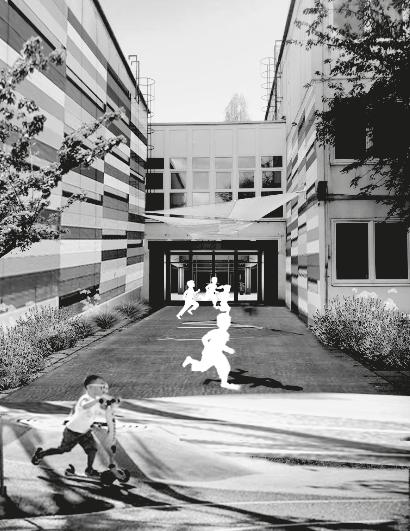
ARPAD GÖNZ CITY CENTRE is located close to the station of the Metro Line 3 in North of Budapest. The area has several high commercial, residential and governmental buildings.
CURRENT SITUATION
The site of study is next to an existing new park called Visafogo park. The existing place is currently a space for parking lots which separates the commercial and high buildings zone with very modern style with the residencial zone with smaller buildings but also with the style of the sovietic design and more industrial. surroundings
ARPAD GÖNZ CITY CENTER



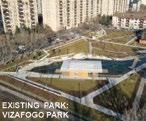

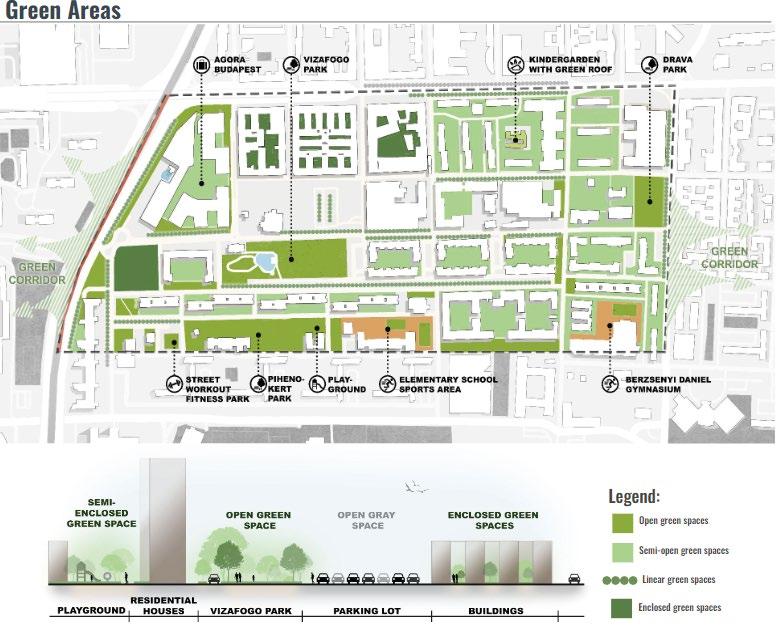







PROPOSAL
First: Unify the existing park with the proposal in order to created one only green element or the site.
Second: Creating connection and an harmonic place or both strong type users: residencial and commercial citizens.
For that reason some interaction points have been created in the park or the dierent users: Residence: ornamental, community garden and playgorund and dog area. On the other hand, the ornamenta garden, the lake, relaxing spaces or workers.
Third: In order to replace the existing parking lots, an underground parking lots which a tunnel to connect the streets of the residential zone with the commercial one plus, to provide spaces for the car for all users Latter: creating green connection with the rest o the neighborhhood through green lines around the pro posal but also, green lines which guide the rest of the streets toward the park.
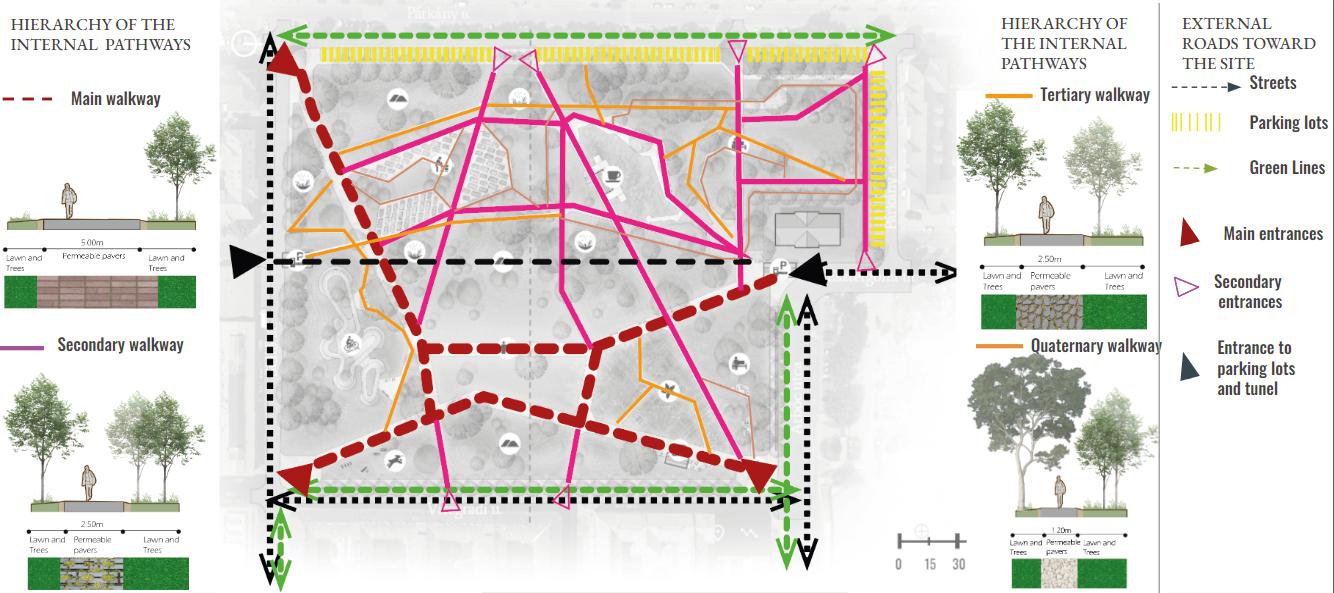
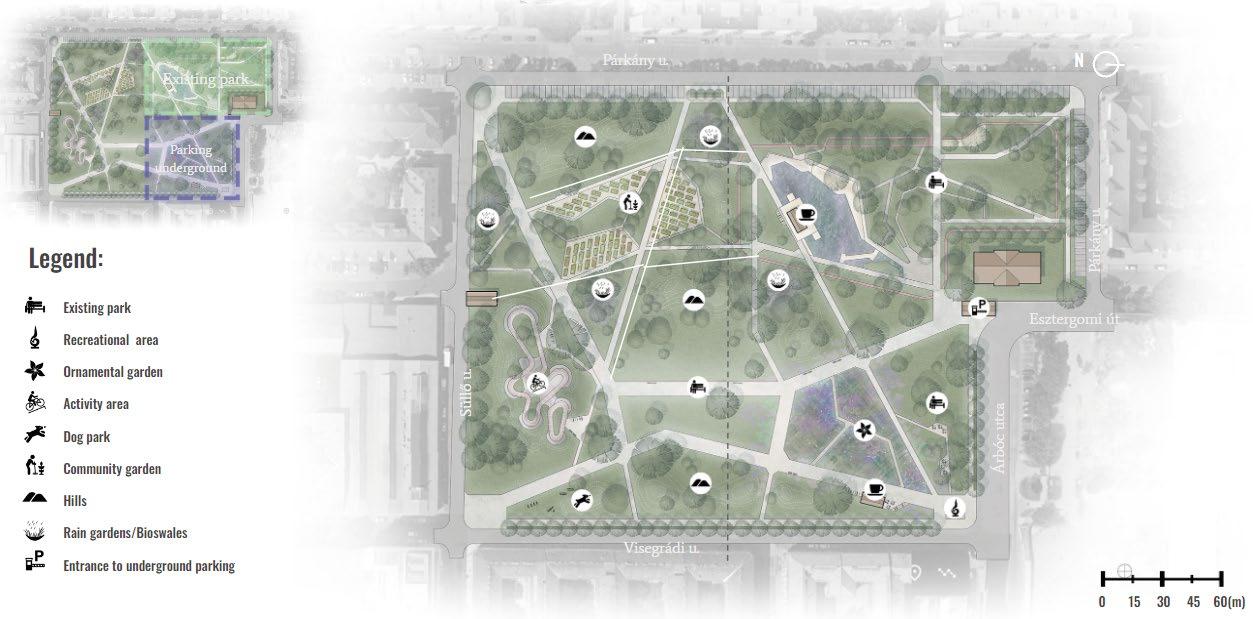


The school, located in the Kaszásdűlő neighborhood in Buda side of Budapest, Hungary.
Its location benefits from a blend of cultural and industrial surroundings. Positive features include shaded meeting points surrounded by vegetation, an existing green barrier for user protection, elevated topography providing viewpoints, and ample space for children's activities. However, challenges arise from a narrow, unguided pathway at the entrance, noise from the nearby crowded Huszti street, lack of shade due to asphalt dominance, underutilized areas such as the sports area and sandboxes, water accumulation in the playground due to topography, and a mixed-use parking lot area.
SCHOOL YARD DESIGN PROJECT
Dr. Albert Szent-Gyorgyi Primary School
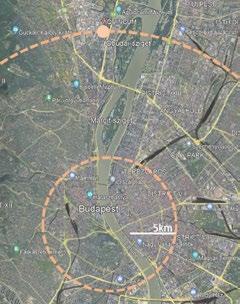
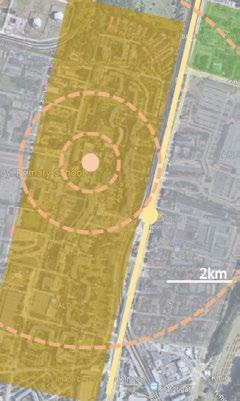
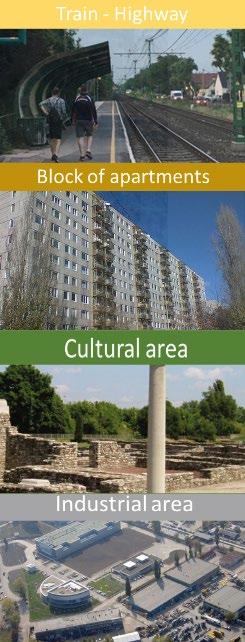










CONCEPT:
By categorizing activities based on age appropriateness and introducing designated spaces for each one, the primary school's open space transforms into a dynamic, inclusive, and purposeful environment that supports the distinct needs of different age groups while also creating some zones for interaction among students. The spaces look for encouraging the curiosity of children though colorful and dynamic spaces of interaction.



In the landscape development plant, it can be seen that new spaces and functions are proposed. Colorful entrance will boost the attraction of the courtyard. The gathering area was necessary and significant since the high amount of the children will first enter that space and than spread to the other areas. Division of the playground of the children provides its users with proper sized and functional elements showing the fact that each age group has their own specific needs and proportions. In addition, proposed sport fields have more greenery than they used to have so as to reduce the radiation and provide shade to the area. Finally, old parking lot’s size reduced and an outdoor classroom pavilon is proposed. Thus, the area has become useful for the school. Additionally, entrance of the school enlarged. Such a change offers freedom to “kiss and go” activity, and It reduces the congestion at check-in and check-out times. Last but not least, teachers are part of the school community too, and the hilly area near the pool was redesigned according to relaxation activities.

Tata, located in northwest Hungary about 70 kilometers from Budapest, boasts a scenic setting surrounded by the Gerecse Mountains and the Old Lake. Known for its well-preserved historic architecture and charming town center, the city attracts tourists. Our study area, anchored by the existing castle, hosts various citizen activities and is well-connected to the city center and main junctions via public transportation and roads, supplemented by options like the minitrain and rental bikes. Initial observations reveal rich vegetation near the artificial lake, although views of the lake are often obstructed. The area is bordered by the Altal Creek, feeding into the Oreg Lake, with vegetation density decreasing towards the lake. The diverse flora and fauna, under Ramsar, Natura 2000, and local protection, include migratory geese near our site. An existing trail encircles the lake, linking tourist spots like the castle and beach, though visitors currently lack access to our design site. Despite potential for tourism due to water and vegetation proximity, improvement areas include entrances, maintenance, and viewpoints.



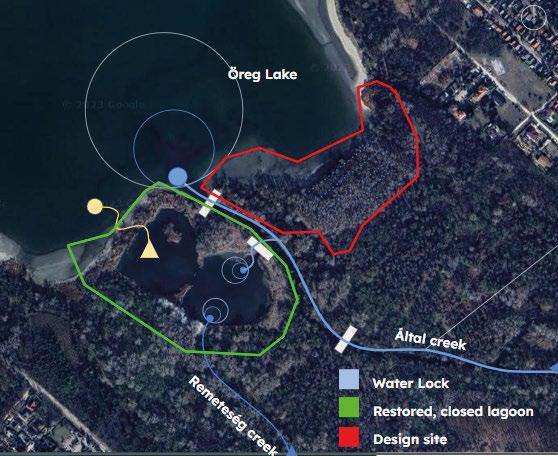











PROPOSAL:
Based on thorough analysis and municipal expectations, our proposed intervention aims to enhance water quality, attract tourism, and foster environmental education through three focal points. Firstly, we will establish an educational trail featuring activities to enhance contact with nature while improving the water system to create an interactive area for visitors and nature alike. This design involves dividing the original lake into two distinct areas: one more open, continuing the artificial lake for canoe exploration, and a second area utilizing existing terrain for visitor interaction with water and vegetative islands, guided by locks connecting existing creeks and the lake to the new area.


STRENTGHTS
LOCATED CLOSE TO A TOURISTIC AREA
PROXIMITY TO THE ALTAL-RE CREEK
DIFFERENT TYPES OF TRANSPORTATION ARE CLOSE TO THE SITE
PRESENCE OF GEESE IN WINTER WHICH IS AN ATTRACTION
WEAKNESS
OPPORTUNITIES
EXISTING PATHWAYS CONNECTIONS
NO DEFINED ENTRANCE
OLD LAKE: MUDDY AREAS
NO VIEW TO THE CURRENT LAKE
CONNECTION TO THE LAKE
POTENTIAL OF DIFFERENT ACTIVITIES FOR THE USERS: BOATING
PROXIMITY TO BOOST AN ALARGE FOREST AREA
CREATION OF A FAUNA OBSERVATION TO SHOW THE BIODIVERSITY THREATS
HIGH MAITENANCE
EUTROPHISATION
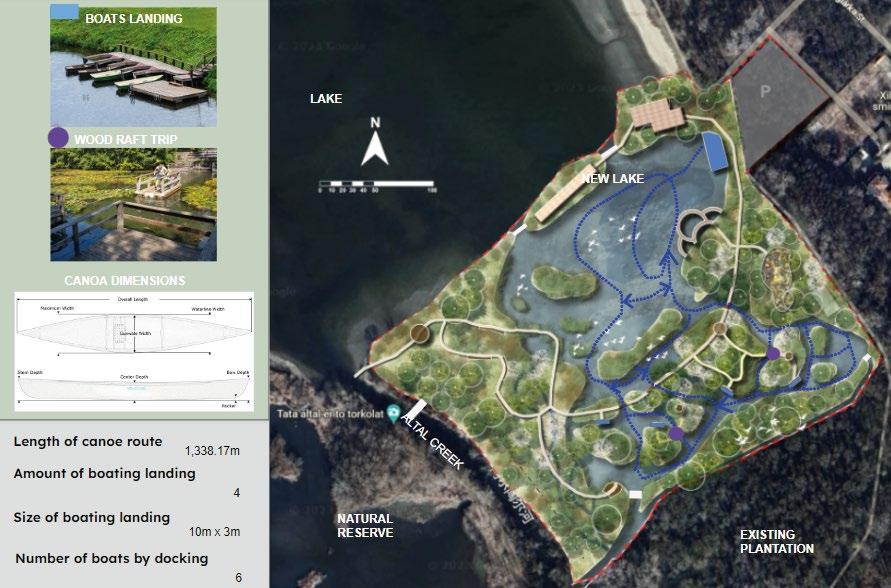
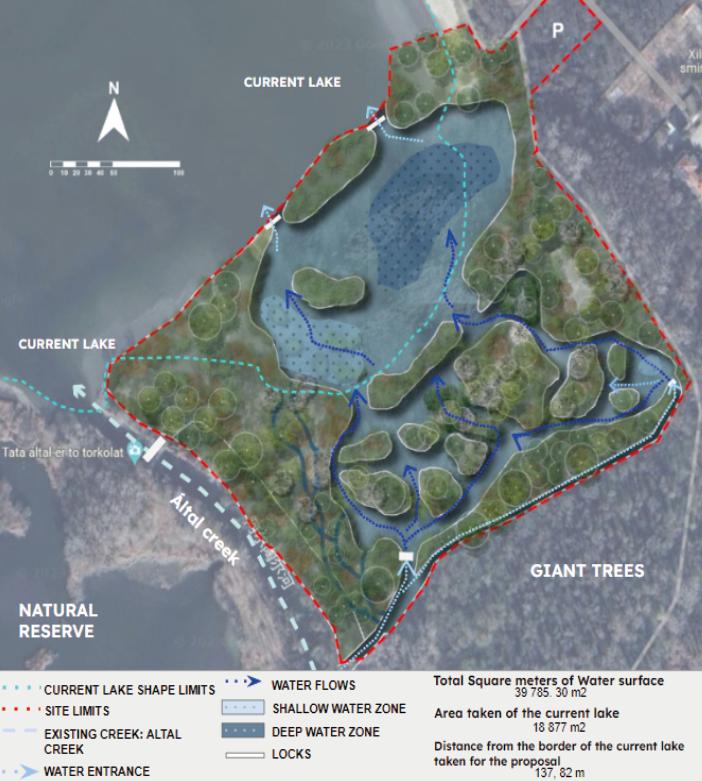
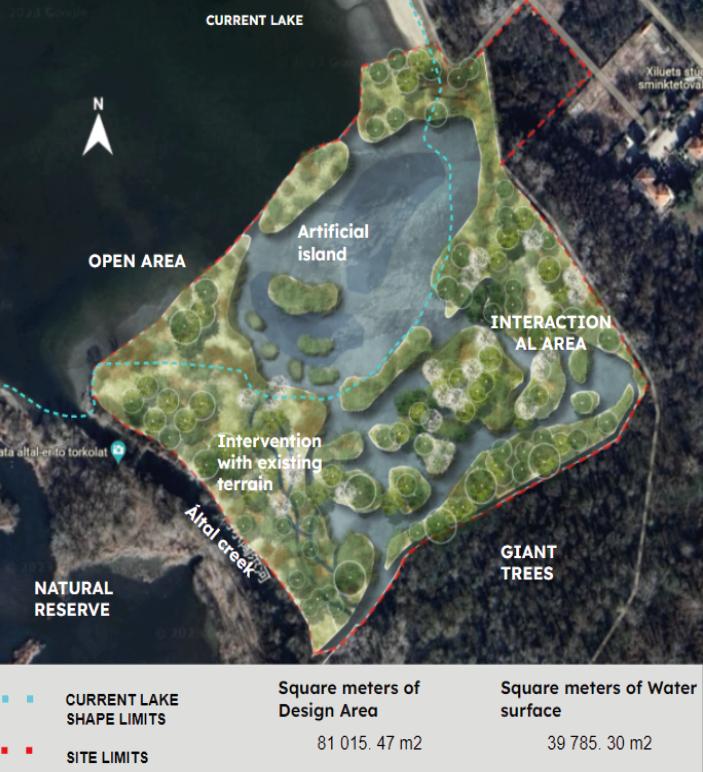

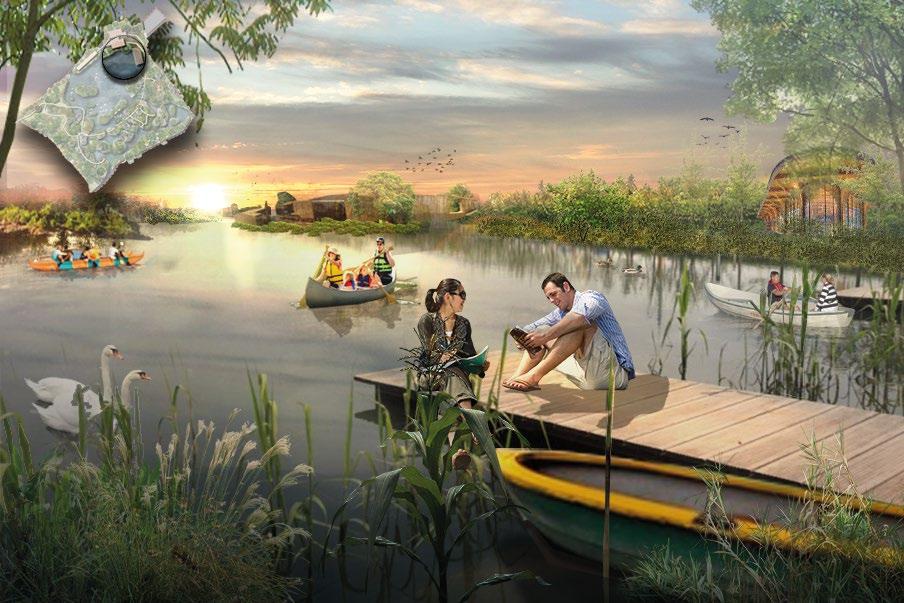
The important vegetation will be kept while new vegetation, marshland, and reed areas, will create a contrast between existing giant trees and new growth. Close to built elements, exotic species would be integrated with native, highly ornamental characteristics. The functional area includes a main entrance leading to lakeside activities like contemplation, exploration, and play, while the island area offers a more natural setting, concluding with an inviting exit visible from around the current lake.
Circulation within the site will be facilitated by two systems: a pedestrian network along a boardwalk to allow nature to flow alongside visitors, and a more elevated area for contemplation amidst the forest. Additionally, a canoe route with docking points and wood raft trips will offer diverse water-based experiences for visitors, completing our holistic approach to site enhancement.
A R C H I T E C T U R E P R O J E C T S
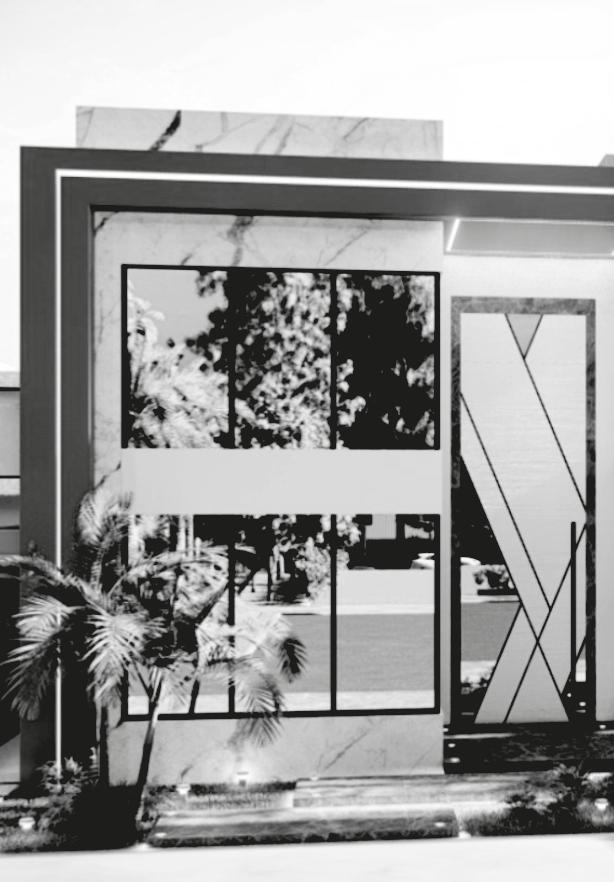
The Chamana Social Productive Housing project is located in the south of Cariamanga. It is a small countryside of the Province Loja in the South of Ecuador in the middle of the Highlands.
The project started from the need to relocate the homes that were near the creek that constantly suffered floods and overflows affecting them.
The place chosen for the project development has a beautiful view to the city, but also to the La Ahuaca, which is an important hill and the identity of the countryside, which is one of the features of the site.
COLLECTIVE SOCIAL HOUSING FOR CARIAMANGA TOWN- LOJA

This set has housing blocks which are designed so that It is a flexible space that adapts to the different needs that each family has, in addition, bioclimatic design strategies and sustainability are taken into account, it has extensive areas of crops, in which urban agriculture is practiced, which in turn are used as food system for the people involved in the project, squares that allow a direct connection with the viewpoint park located at the back of the complex, serving as a link between these two:
Relocated Homes: 138 homes
Habitat density: 50 hous / ha
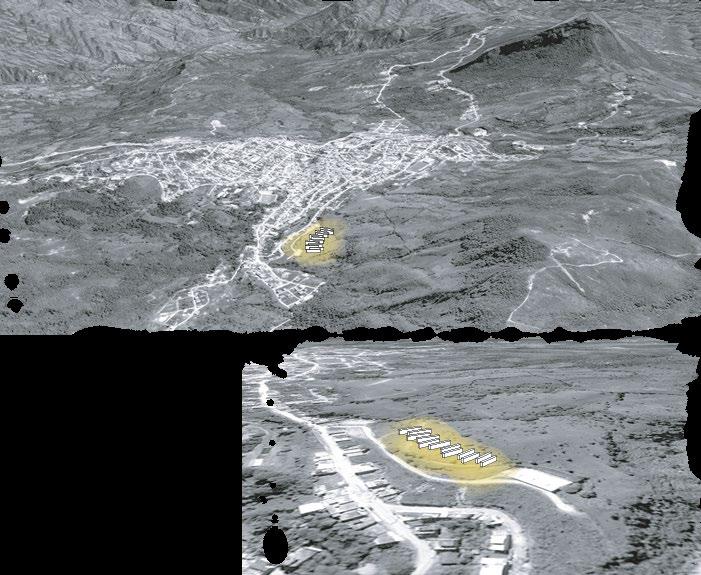
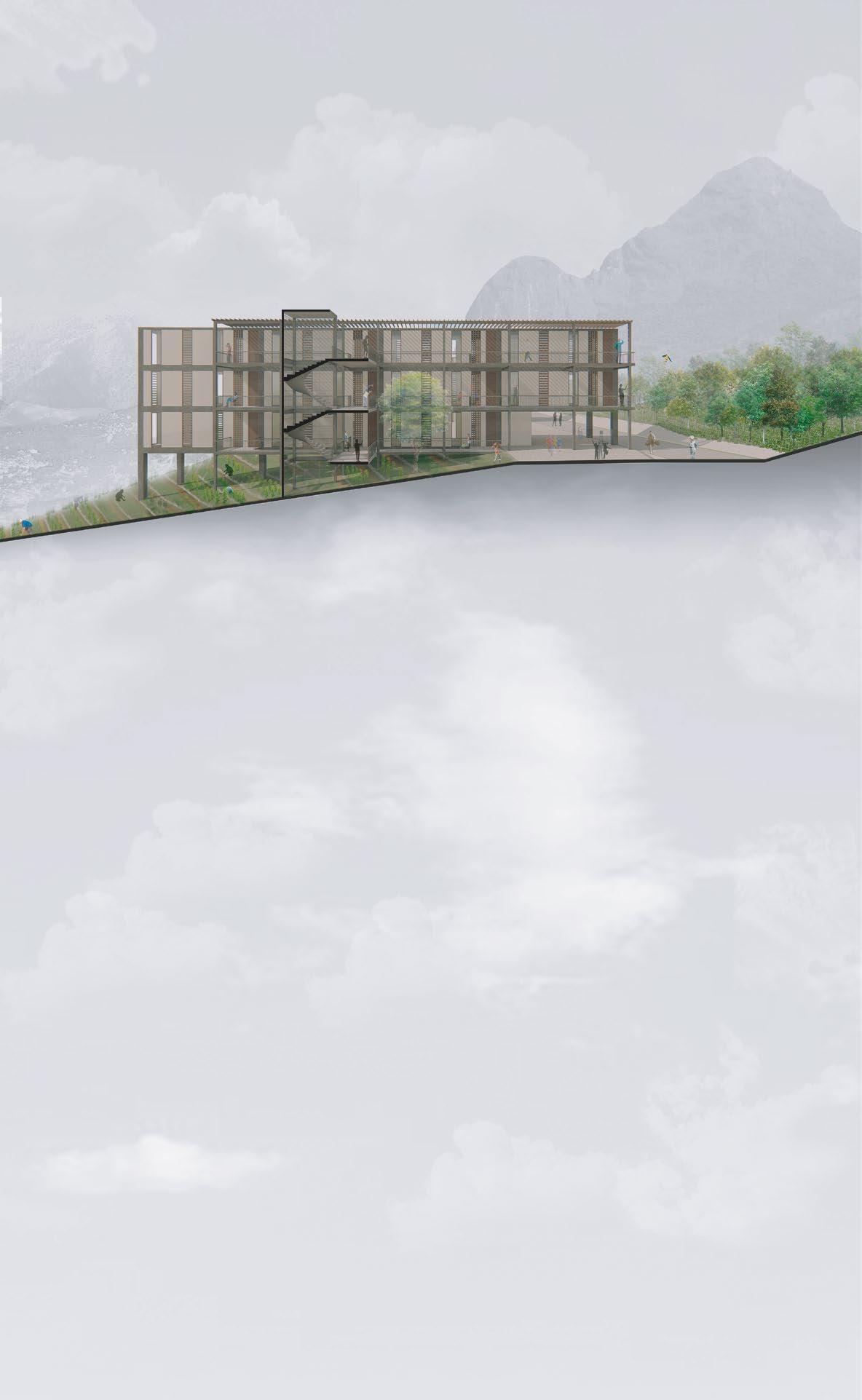
This project was carried out through a remodeling from the ground floor, the existing structure was maintained but a change was made to the entire groundfloor and the design of the first floor and the terrace projected towards the future was continued. The design of the enclosure, façade design and interior design for the family of four people, including two teenagers, the final design was to the clients' liking.
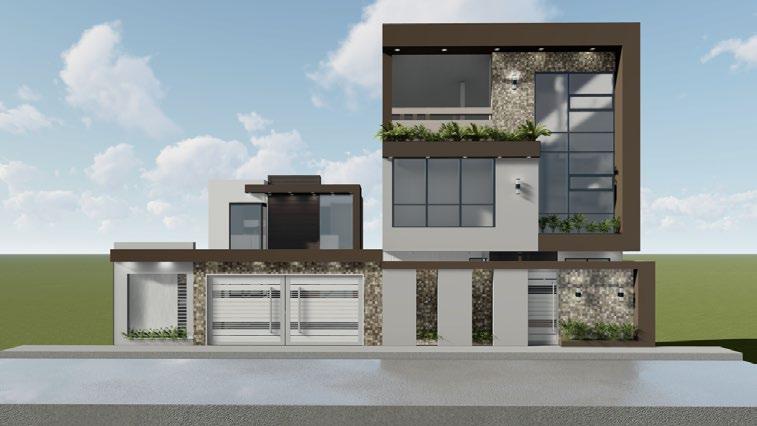
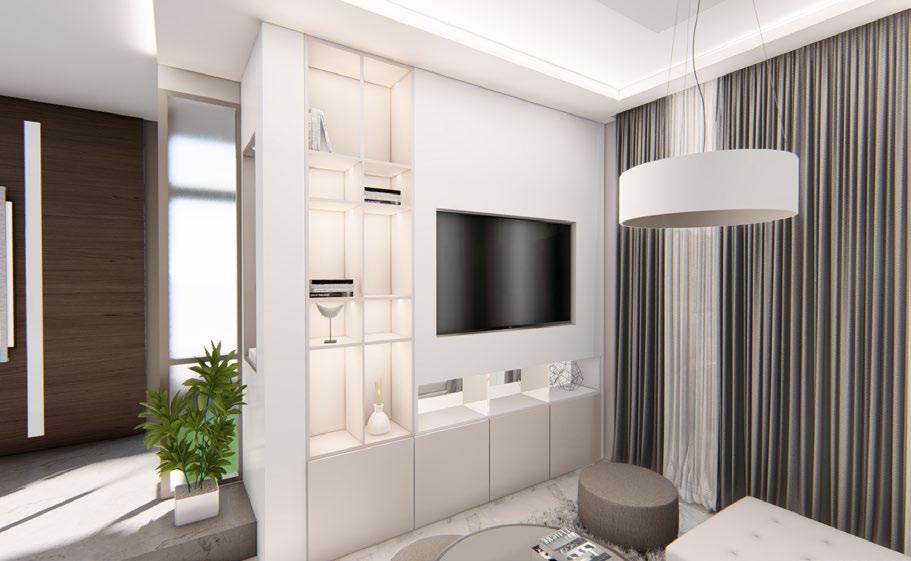
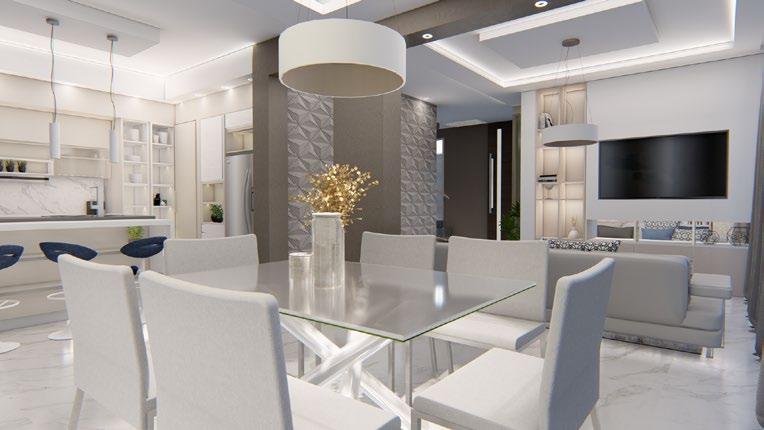


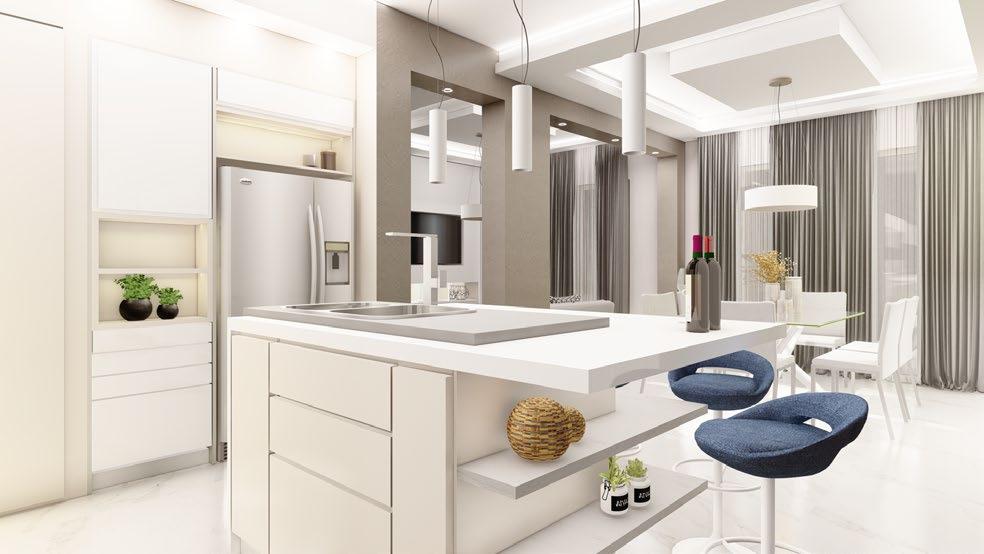
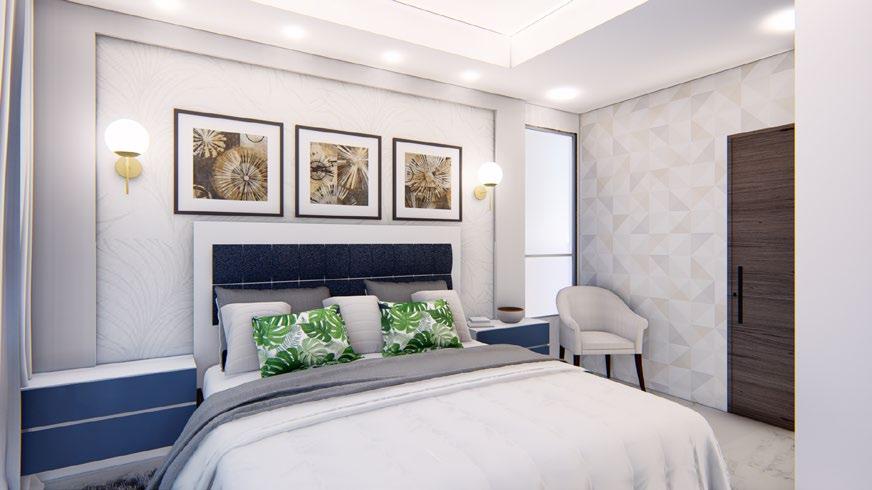


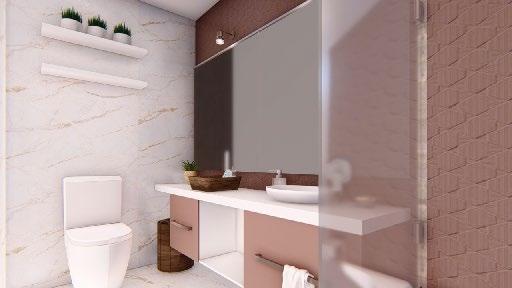




This project was carried out from scratch, which is a residential building for five people, two adults, two and three children. On the ground floor there is the social area plus the service area and a barbecue area in the backyard and, on the other hand, in The upper floor is the private area where the bedrooms with bathrooms are located, each at the end. The façade was made with a modern design according to the client's exact colors and models with vegetation in a front garden and a garage for two cars
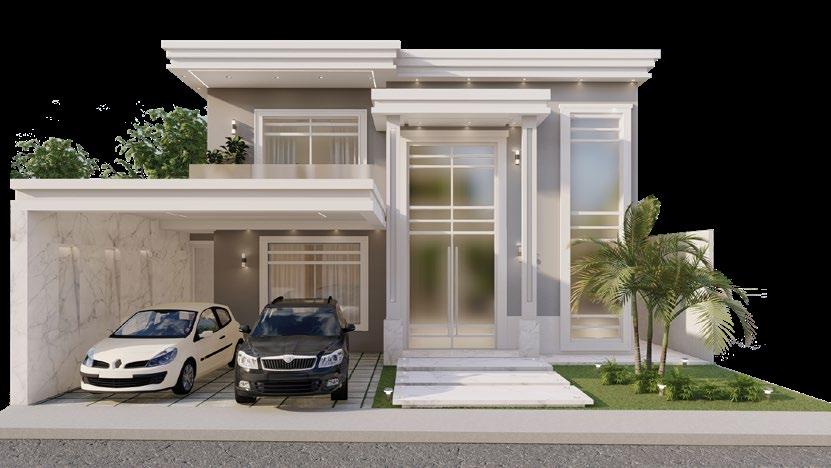
SECTION B-B

PRINCIPAL FACADE
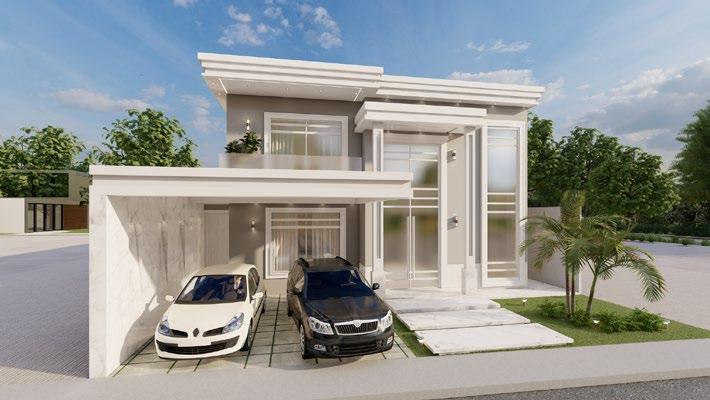
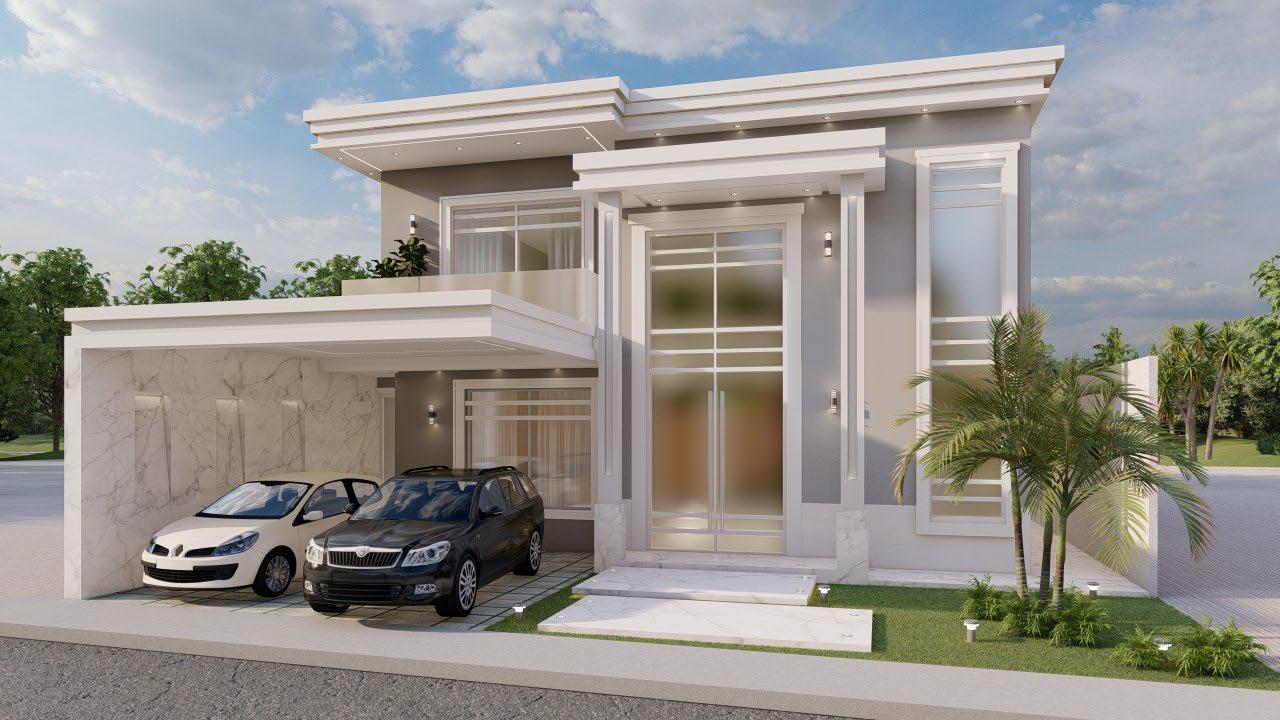
This residential home was built in the city of Santa Rosa in the province of El Oro in Ecuador for a single mother and her son. In the ground floor area there is the social area with a barbecue area and where the concept is emphasized of the large comfortable spaces for the comfort of the home and on the second floor is the private area where the big windows and rooms are connected from all points of the house towards the interior and exterior




The Rosso Italian food restaurant project, which is located in the city of Machala in Ecuador, is a project that is currently built and operating and is based on the concept of a modern industrial-style restaurant which is open a free space on the floors to be able to connect with the clients and also the workers.The use of exposed brick with metal and glass makes the space more welcoming and comfortable.
It was a collaboration project with CP Design where I work as part of the architectural design team for the façade, lauouts and at the construction level.
ROSSO RESTAURANT
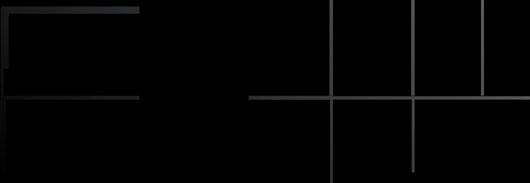




MAIN FACADE
MAIN FACADE
SECTION A-A
SECTION A-A
0m 5m
0m 5m
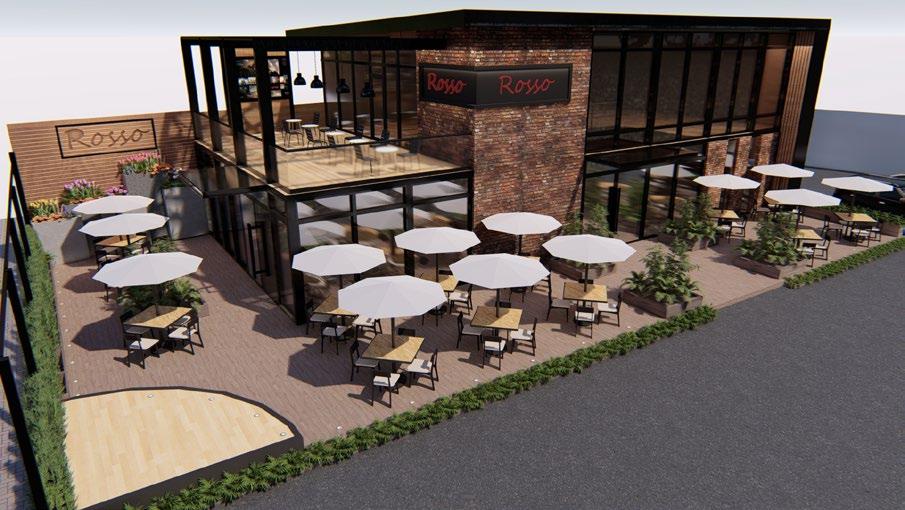
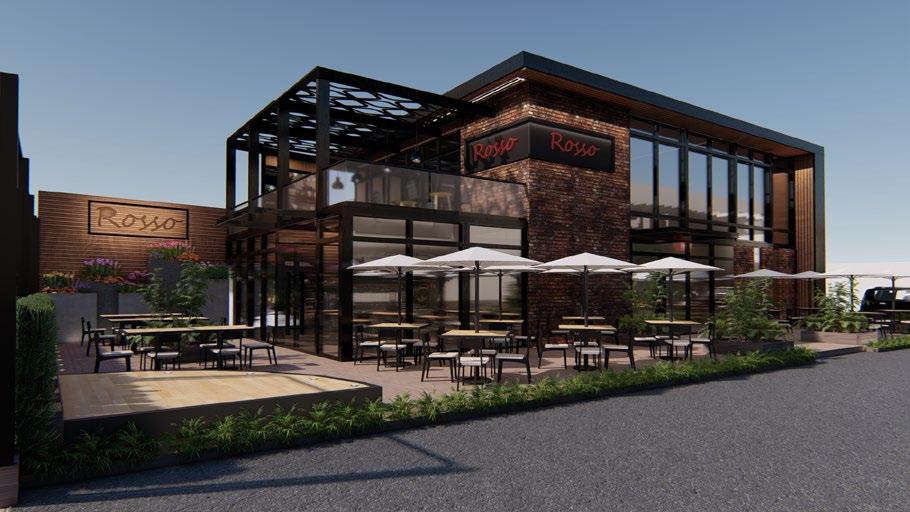
During the years working I have also carried out facade design work in which clients provided the plans to be able to design the facades of residential and commercial buildings, all of them are located in Machala- Ecuador i.
FACADES DESIGN

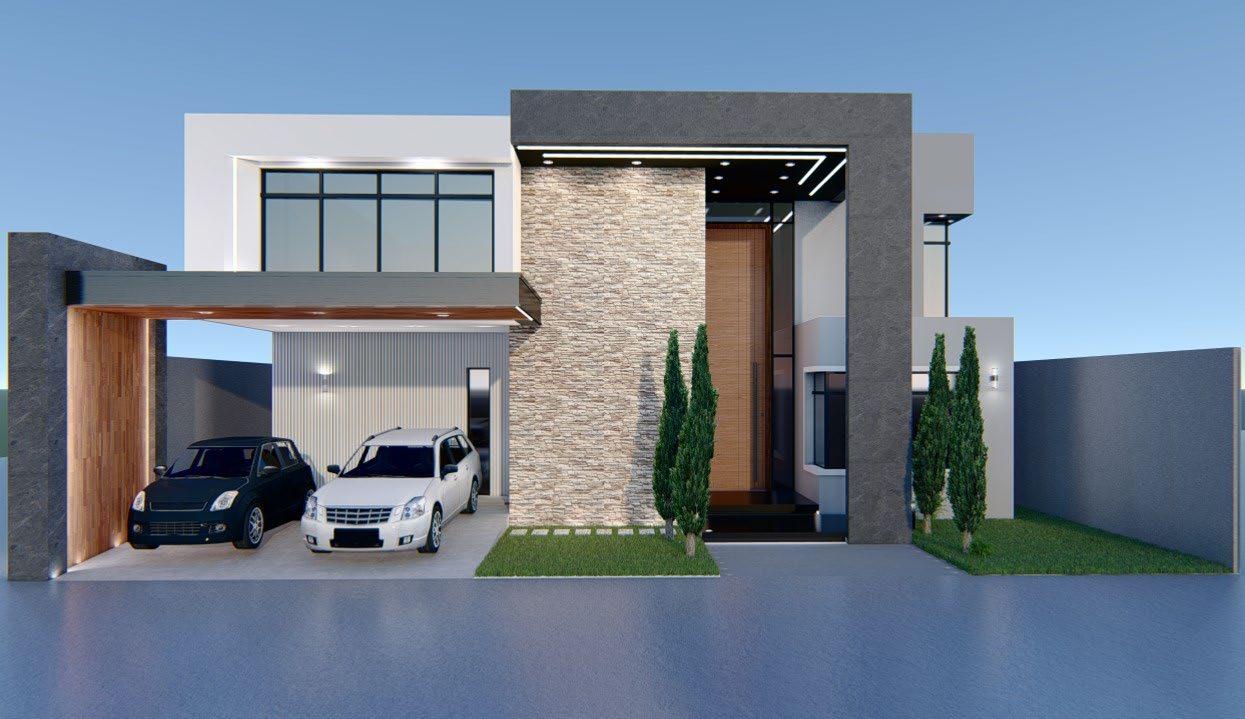

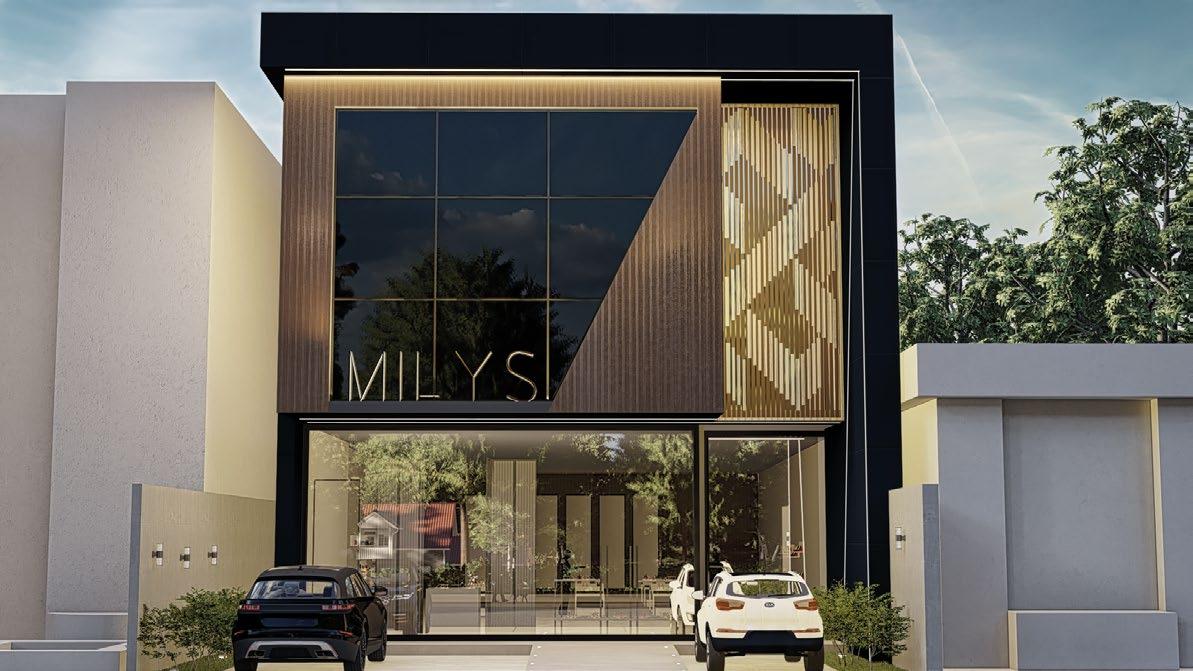
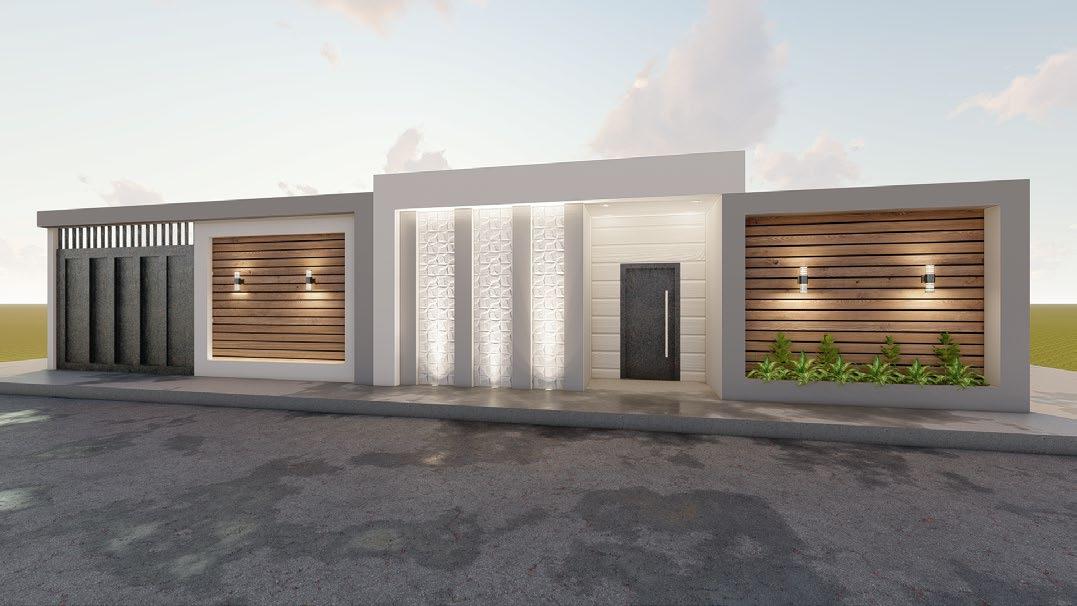
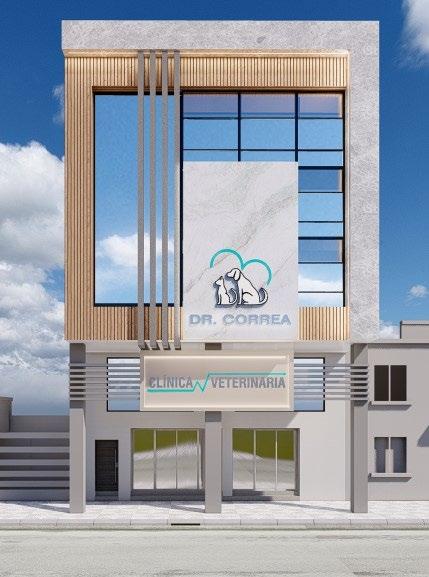
I N T E R I O R D E S I G N

This interior design project was carried out for the design of the 20m2 of design the waiting area and office of the medical office in the city of Guayaquil Ecuador. The project focused on providing elegance and a comfortable and warm environment for the women who were going to be treated in this gynecological clinic without removing the masculine touch provided by the doctor who practiced the profession.
DOCTOR'S OFFICE
EXAMINATION ROOM
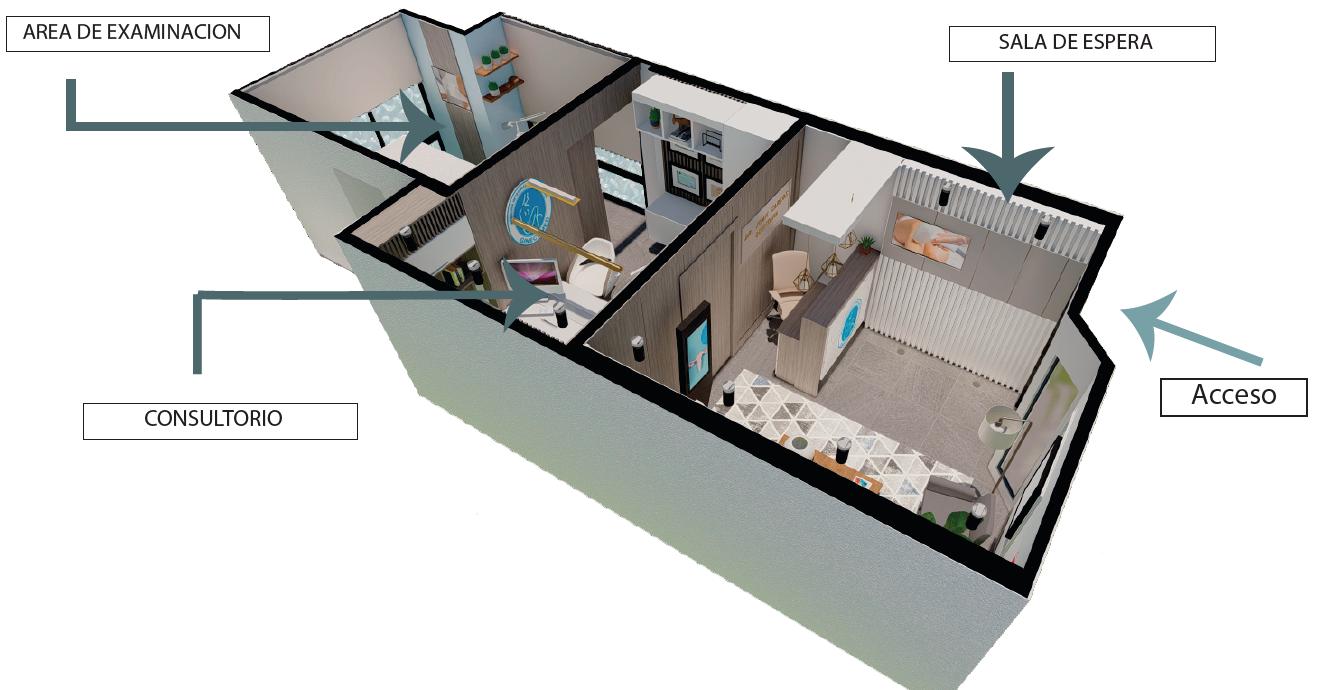

WAITING ROOM
DOCTORS OFFICE ENTRY

ROOM
DOCTORS OFFICE
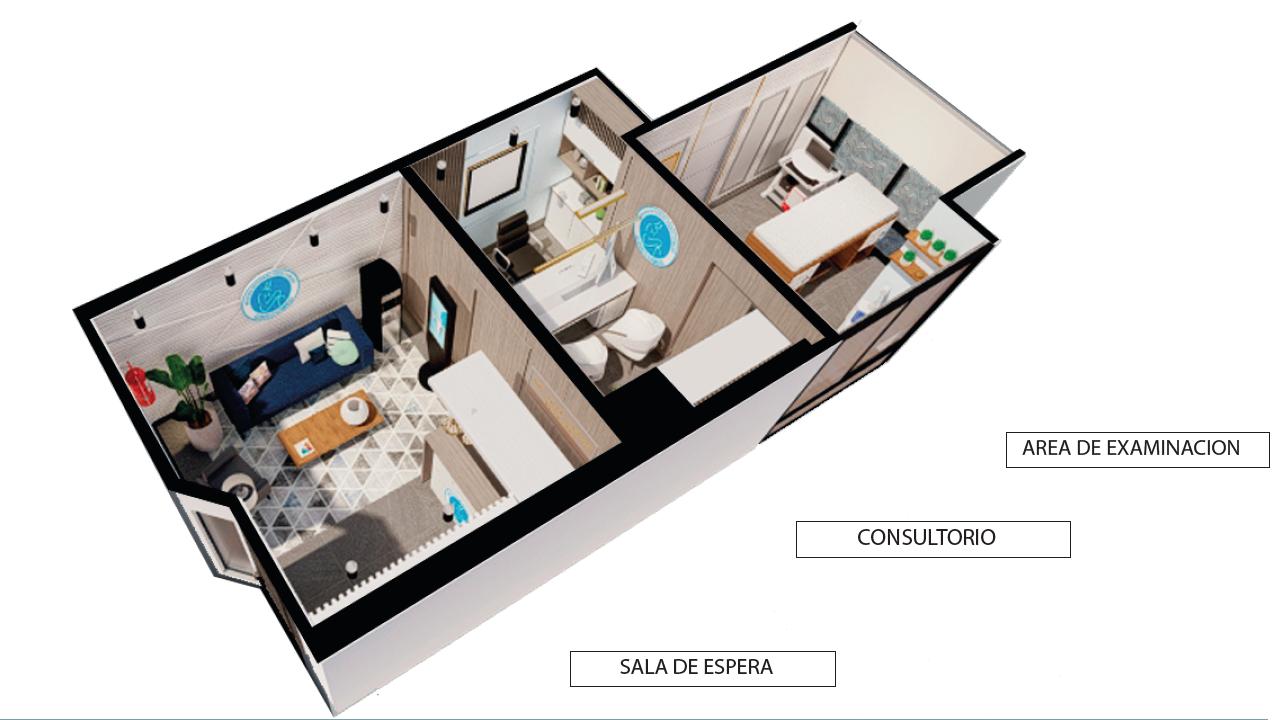
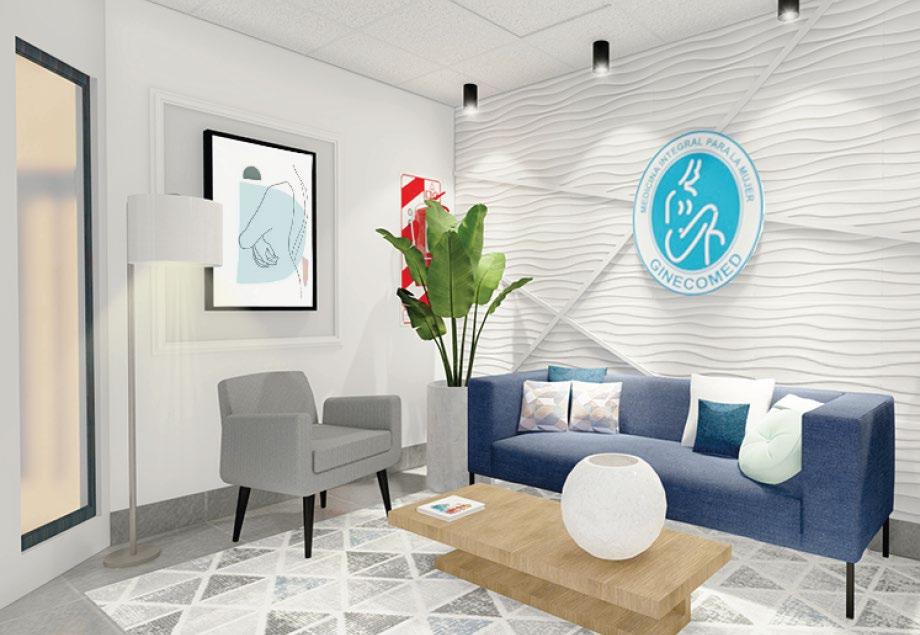
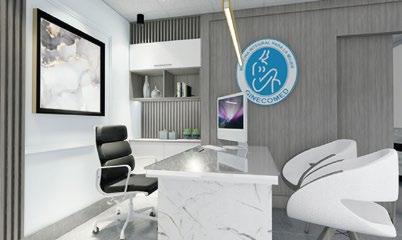
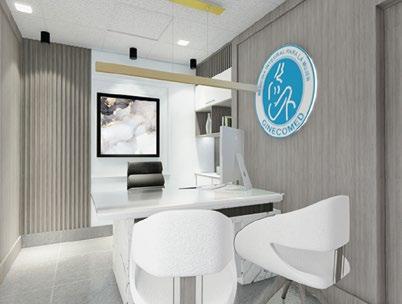
Lorem ipsum dolor sit amet, consectetuer adipiscing elit, sed diam nonummy nibh euismod tincidunt ut laoreet dolore magna aliquam erat volutpat. Ut wisi enim ad minim veniam, quis nostrud exerci tation ullamcorper suscipit lobortis nisl ut aliquip ex ea commodo consequat. Duis autem vel eum iriure dolor in hendrerit in vulputate velit esse molestie consequat, vel illum dolore eu feugiat nulla facilisis at vero eros et accumsan et iusto
 EXAMINATION
WAITING ROOM
EXAMINATION
WAITING ROOM
Perforado metalico para sostener la vegetacion artificial
Combinacion de luces lamparas colgantes y serie de luces cascada blancas





Nature Flows

1. Entry
2. Consumption area
3. Photo area
4. Bar
5. Counter
6. Preparation area
7. Playing music area, Live music
Textura de melamina Uso
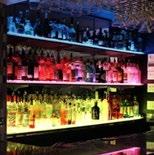
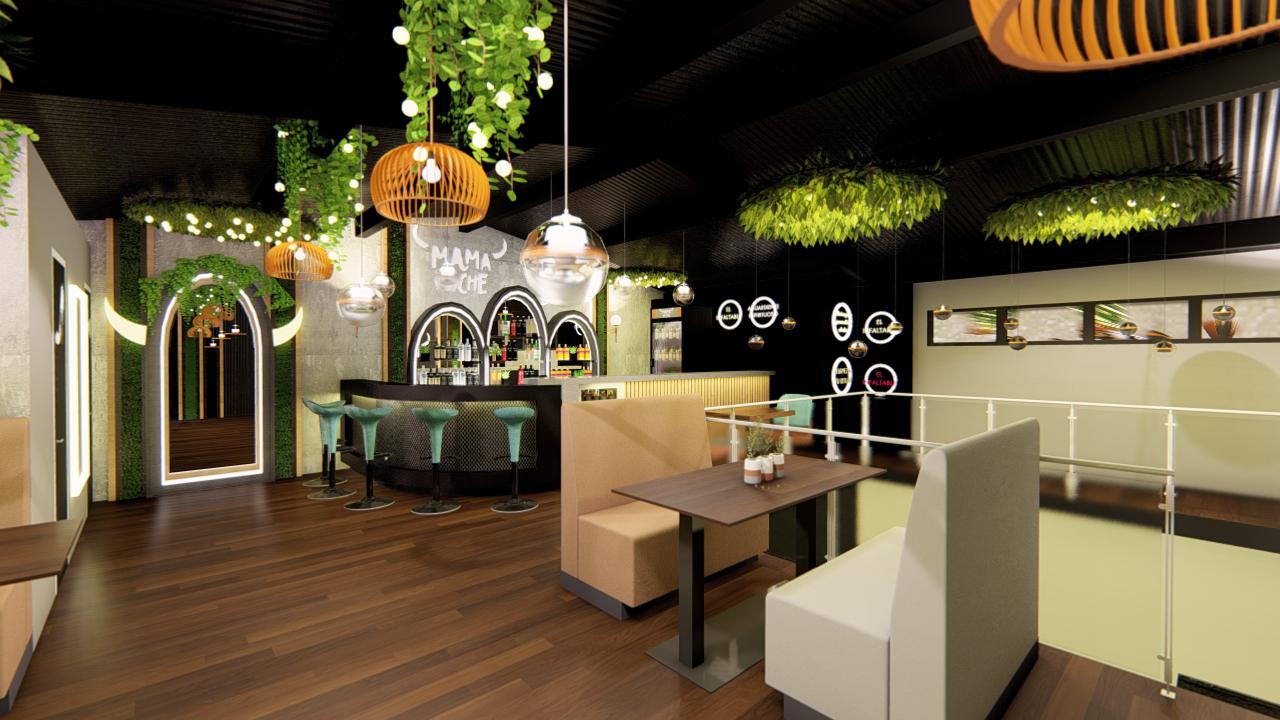

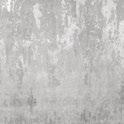


Duela amaderada o Tapiz panelado ranurado



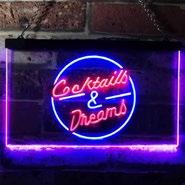

NOTA: mobiliario tapizado
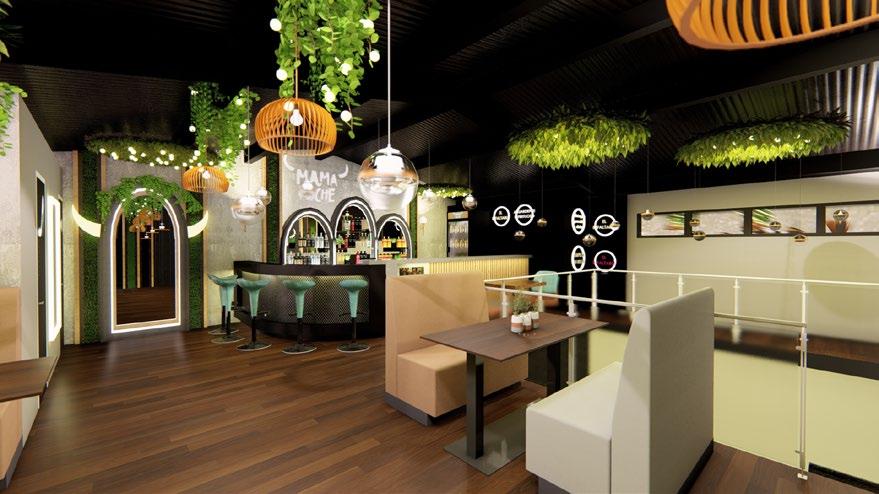


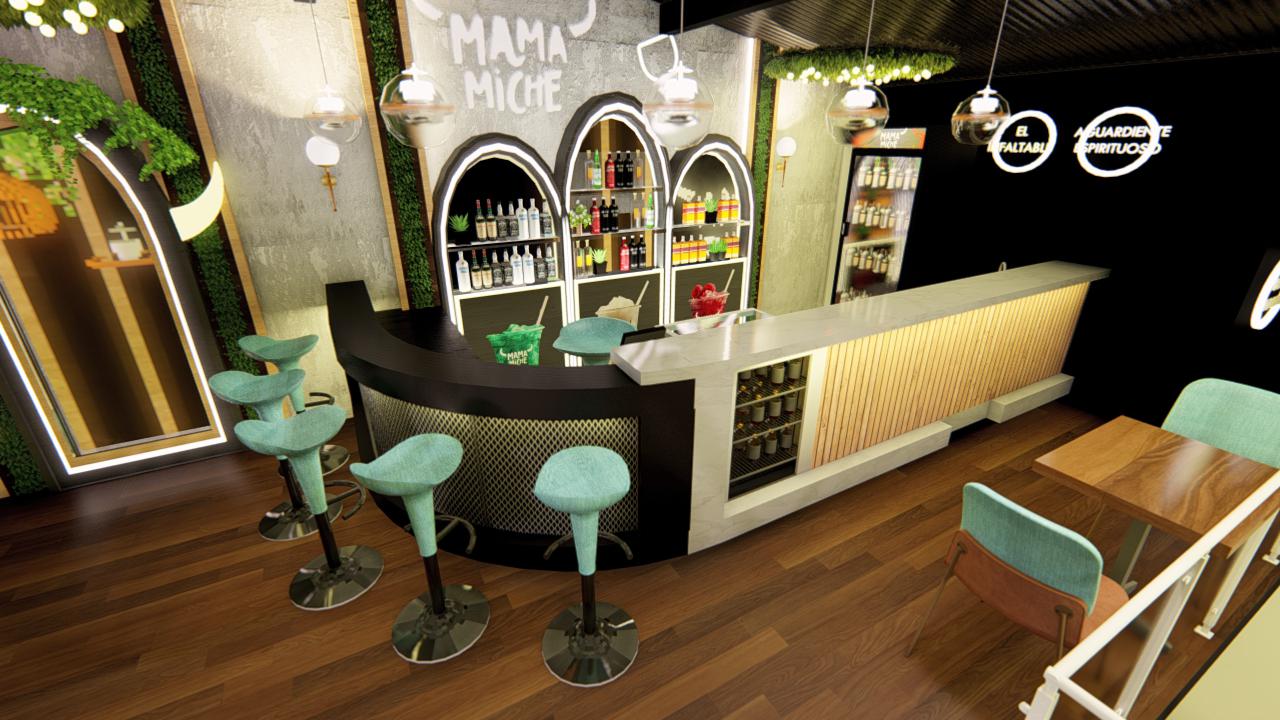
S K E T C H S





